Wentworth Institute of Technology
School of Architecture and Design
Studio 06 | Summer 2024
Helsinski New Museum of Architecture and Design
Course Number: ARCH 3500
Lecture/Lab/Total Credits: 0/12/6
Class Schedule: M & Th 12:00-5:50
Professor: Ignacio Cardona
Syllabus Summary. Site. Assignment Description.
Group #1: Arnold and Monahan.
Group #2: de Mesquita and Goldental.
Group #3: Jabbar, Edouard, and Ambroise.
Group #4: Gay, Belaunde, and Green.
Group #5: Bustamante, Pineda, and Belfin.
Syllabus Summary
The studio course will allow students to concentrate on the integrated design relationships between architecture and its systems of construction. Students will explore how architectural ideas are manifested and integrated into buildings through the various systems required for inhabitation and construction. Course materials and assignments will cover a broad range of topics; however, the focus will be on the detailed development of a work of architecture and its requisite systems. Students will draw upon knowledge gained throughout their various coursework and experiences to produce architecture that is realizable, sustainable, adaptable and intelligent design decisions. The performative qualities of the design response will reinforce the architectural ambitions for the work.performing in relationship to their surrounding world.
Design Process
Phase 1: Context and Site Analysis
1.1 Context & Site Analysis 90% Complete
1.2 Site Model Planning
Phase 2: Design Concept Charrette
2.1 Design Concept Charrette
Phase 3: Precedent Study
Phase 4: Design Concept Development & Design Prototype
4.1 Structural Prototype
4.2 Refined Structure & Enclosure Prototype
4.3. Refined Struct, Enclosure, & Envi. Controls Prototype
4.4 Initial Performance Analysis
Phase 5: Integrated Design Development & Synthesis
5.1 Site and Building Concept Massing
5.2 Integrate and Synthesize Consultant Feedback
5.3 Lecture on Integrated Building Performance - Net Zero
5.4 Integrated Design Development

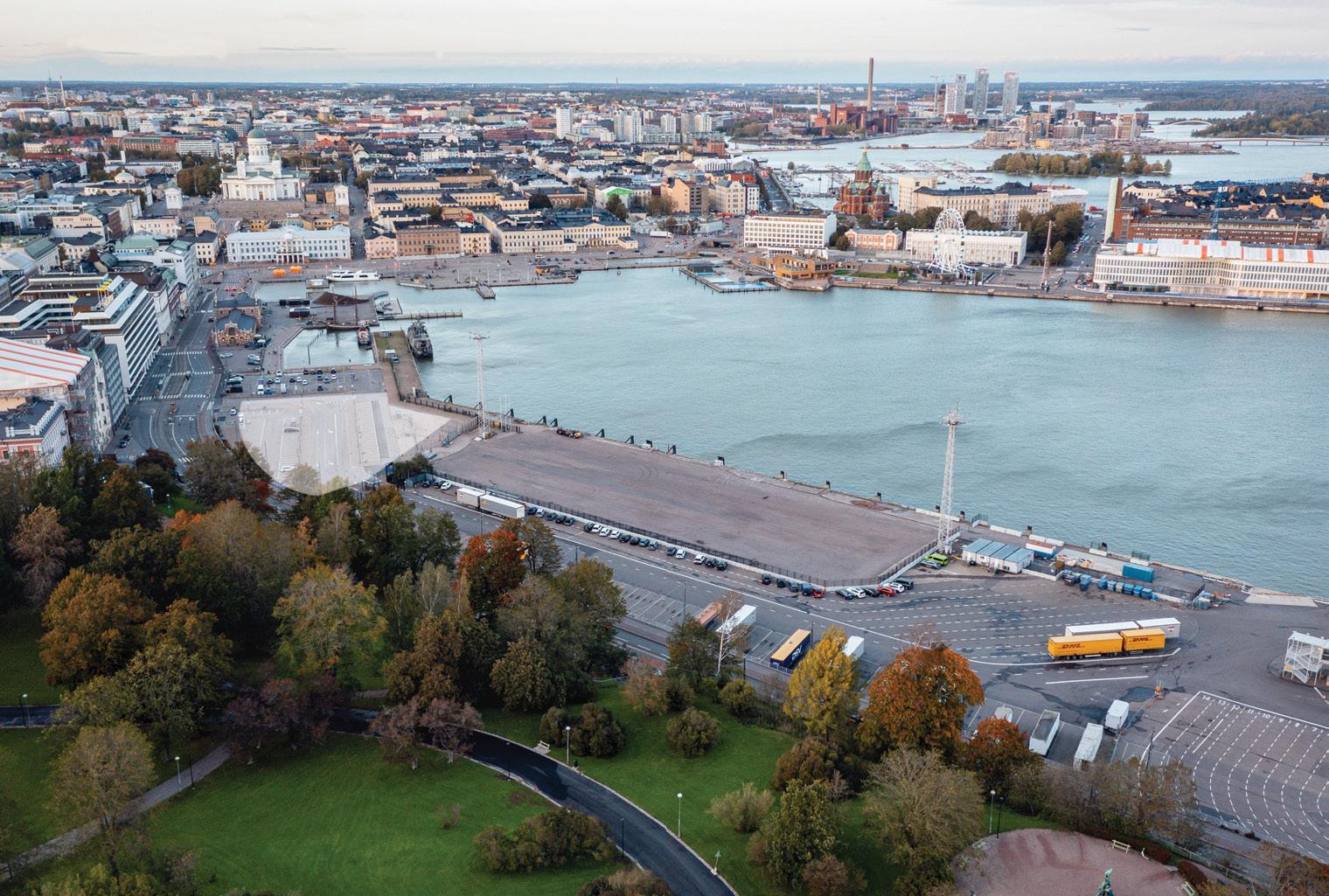
Helsinki New Museum of Architecture and Design
This Studio is based on the Competition Brief of the New Museum of Architecture and Design in Helsinki, Finland, published in April 2024.
The Brief outlines an international, two-stage architectural design competition for a landmark museum in Helsinki, Finland. The competition is organized by the Foundation for the Finnish Museum of Architecture and Design and Real Estate Company ADM, in collaboration with the City of Helsinki and the Finnish Association of Architects (SAFA). The goal is to create a world-class museum that will showcase Finnish and Nordic architecture and design while engaging with contemporary societal challenges.
The New Museum will be situated in Makasiiniranta, a waterfront district in Helsinki’s South Harbour, adjacent to the UNESCO-listed Suomenlinna Sea Fortress. The area is undergoing major redevelopment, transitioning from port operations to a public cultural district. The Brief explain that the New Museum must: respect the historical and urban fabric of Helsinki’s maritime waterfront, maintain visual connections to key landmarks (e.g., Helsinki Cathedral, Market Square), and ensure climate resilience and adhere to technical and financial constraints.
At the urban level, this Brief served as a basis that allowed students to develop a proposal in an urban context that has the challenge of integrating the traditional architecture of Helsinki with the new waterfront.
Programmatically, the challenge was based on integrating four types of users: (1) visitors to the New Museum, (2) visitors to the additional amenities offered by the proposed building, including community maker spaces and gastronomy centers, (3) visitors to the new waterfronteven when they do not enter the New Museum, and (4) administrative and service personnel who make possible the development of the activities of the three previous users.
The building’s design integrates mass timber construction with its site, creating a dynamic interplay between the built construction and environment. Its form responds to site forces, guiding movement through and around the building while facilitating a seamless transition between land and water. The interior layout complements its detailed exterior, encouraging exploration inside and out. These spaces are illuminated with natural light that filters through the building’s wooden framework, creating a warm, inviting atmosphere that brings life to an often grey site.
Group #2
New Museum of Finnish Architecture
Folding the massing in response to site context encourages exploration in and around the building.
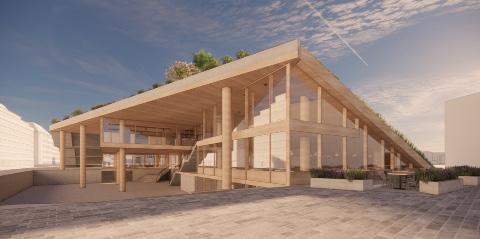
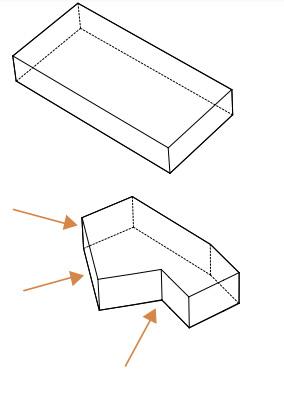
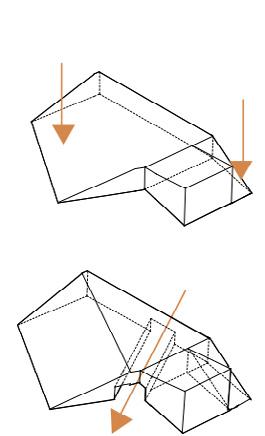

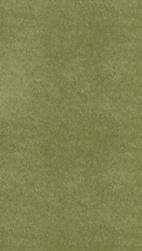
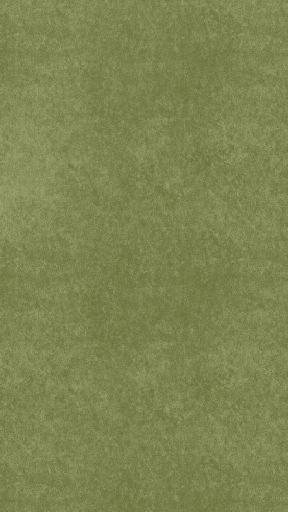
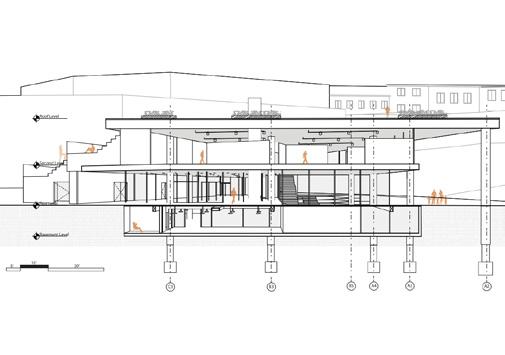
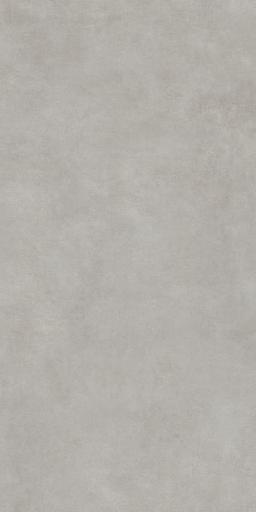

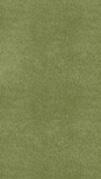
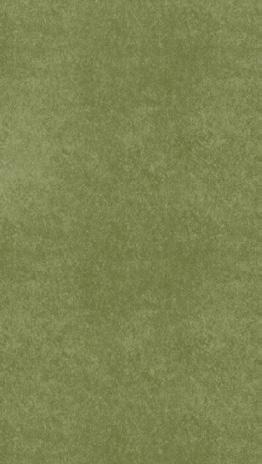

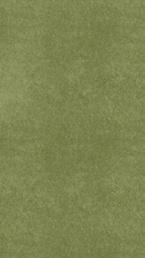




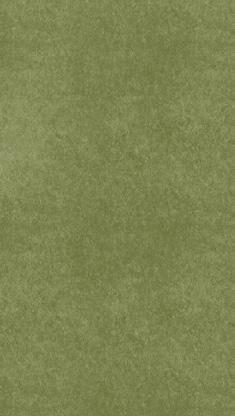


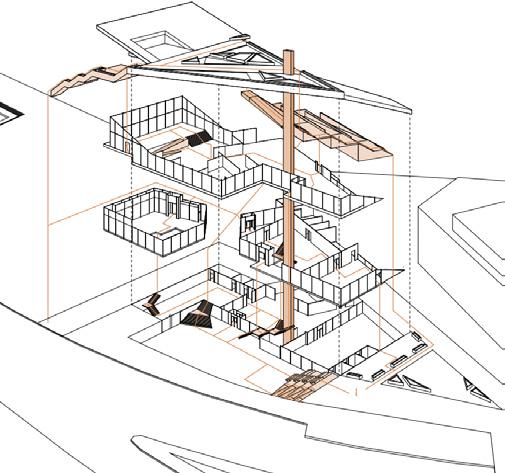



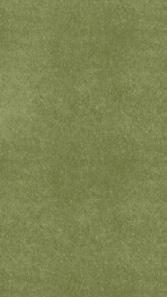
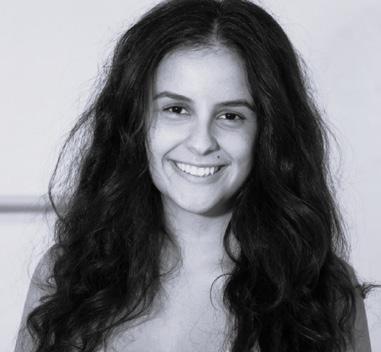
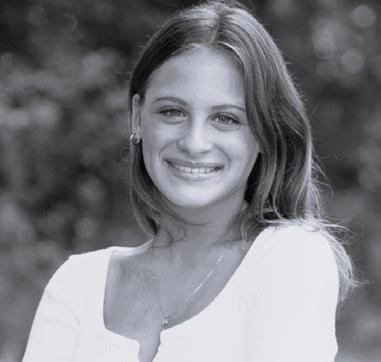



















































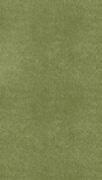



























































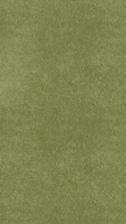










































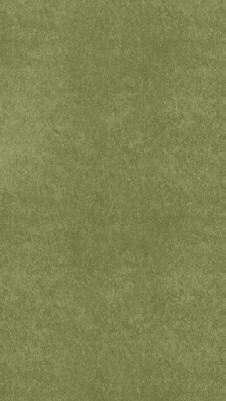
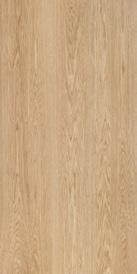

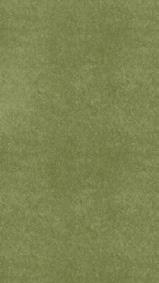


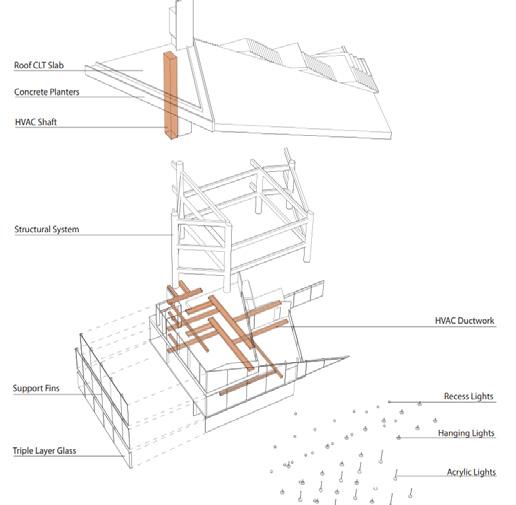









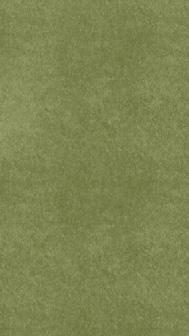

























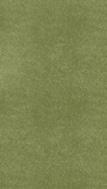










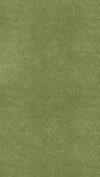










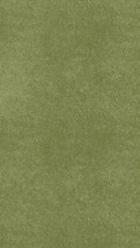
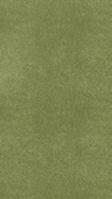












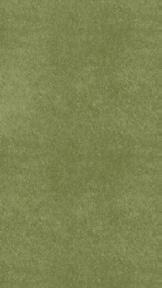
































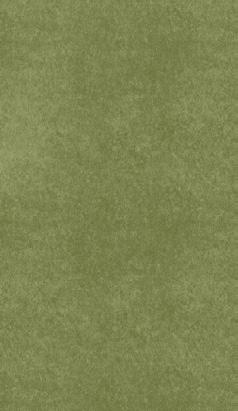









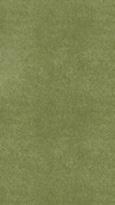




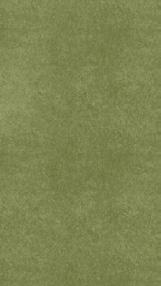


































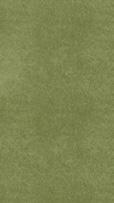



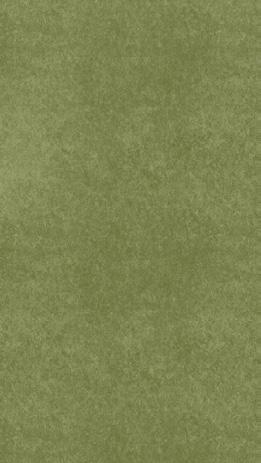
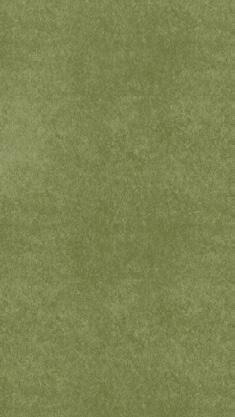





















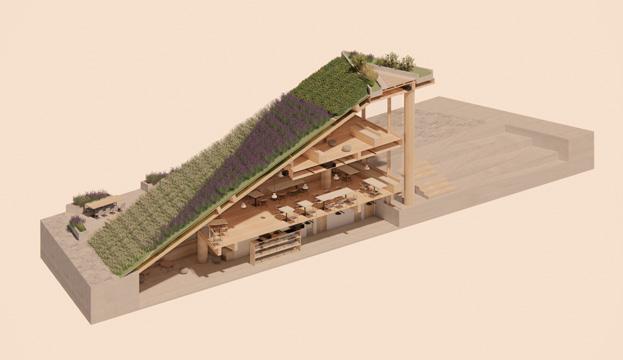







The Museum, set on Helsinki Harbor, features two cylindrical structures with a double-skin facade system, offering panoramic views. An ADA-accessible serpentine bridge interlaces between the buildings, linking the city to the harbor and providing access to the rooftop amphitheater and second floor of the museum. The facade is wrapped with twisted wooden louvers to optimize shading, comfort, and privacy. Reflecting Finland’s sustainability values, the museum uses recycled and locally sourced wood, solar panels, and a rainwater collection system. It houses workshops, exhibits, a food court, offices, and a watchtower. At night, the facade lights up in colors celebrating national holidays.
The Museum, set on Helsinki Harbor, features two cylindrical structures with a double-skin facade system, offering panoramic views. An ADA-accessible serpentine bridge interlaces between the buildings, linking the city to the harbor and providing access to the rooftop amphitheater and second floor of the museum. The facade is wrapped with twisted wooden louvers to optimize shading, comfort, and privacy. Reflecting Finland’s sustainability values, the museum uses recycled and locally sourced wood, solar panels, and a rainwater collection system. It houses workshops, exhibits, a food court, offices, and a watchtower. At night, the facade lights up in colors celebrating national holidays.
Group #3
Group #3
Helsinki Art and Architecture Museum
Helsinki Art and Architecture Museum
A Helsinki museum uniting art, architecture, and sustainability with an accessible serpintine bridge.
A Helsinki museum uniting art, architecture, and sustainability with an accessible serpintine bridge.
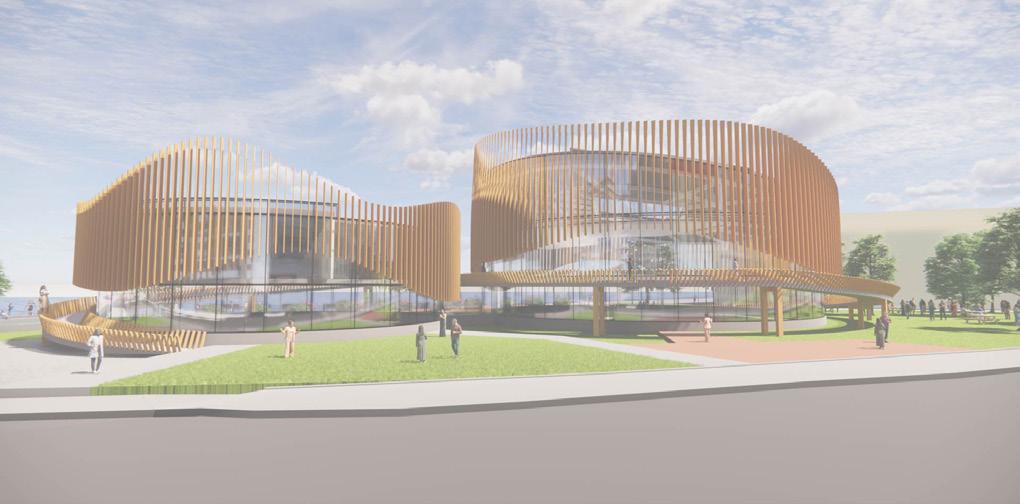
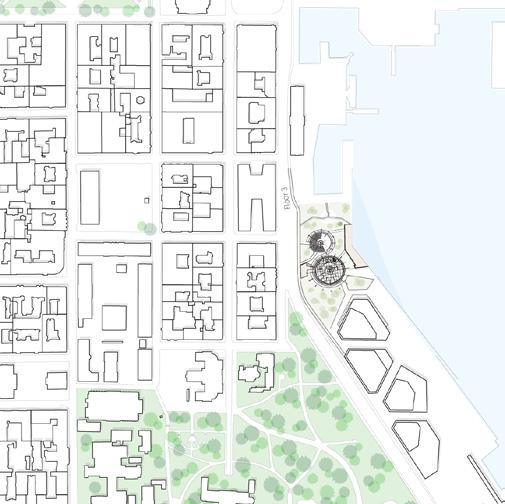
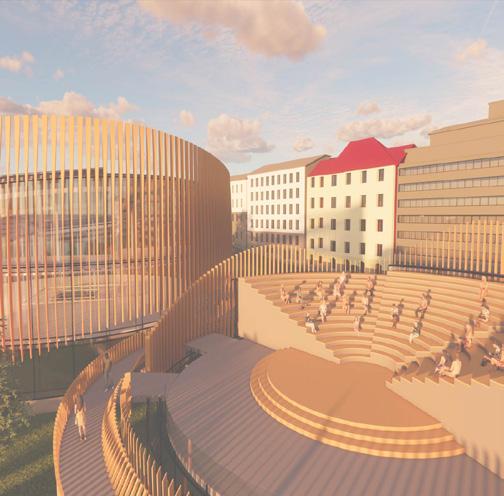
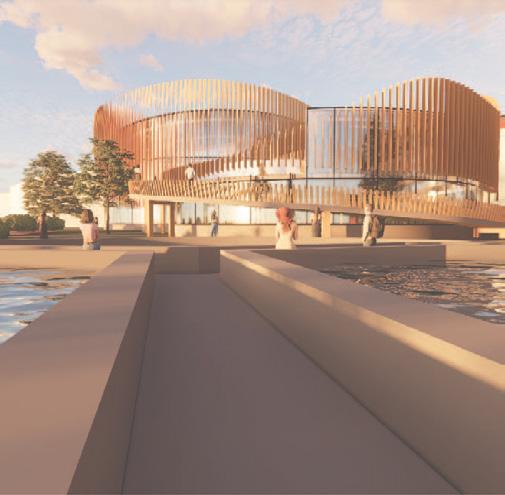
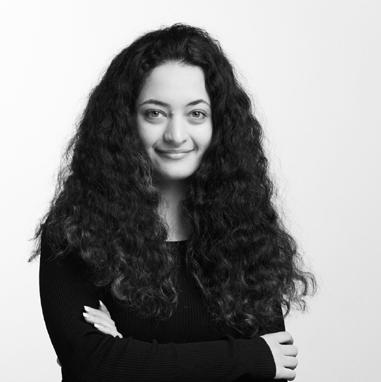
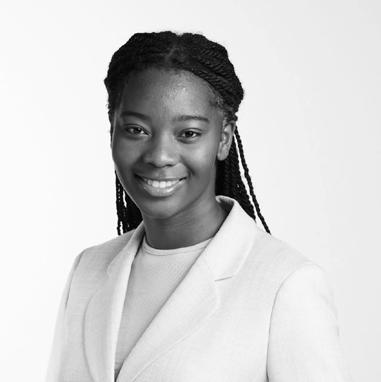
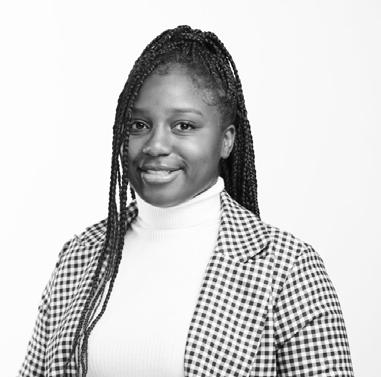
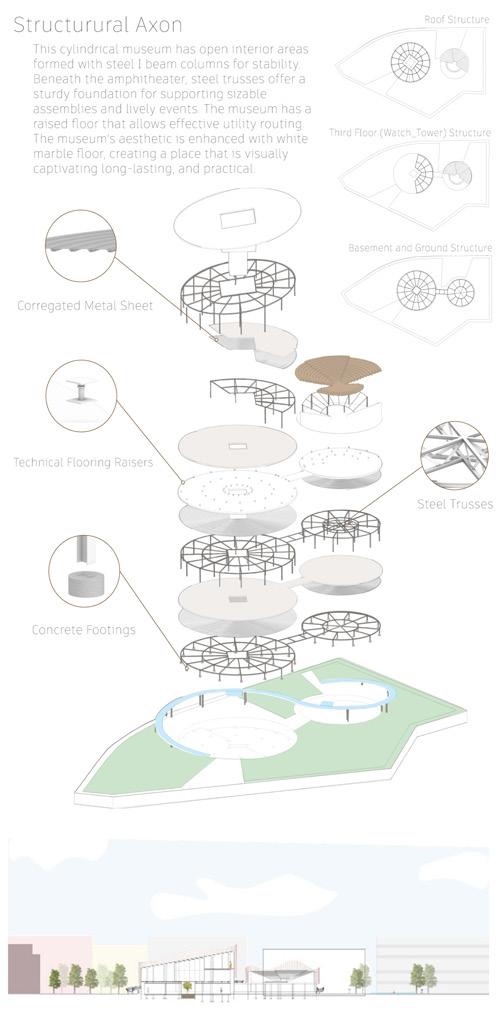
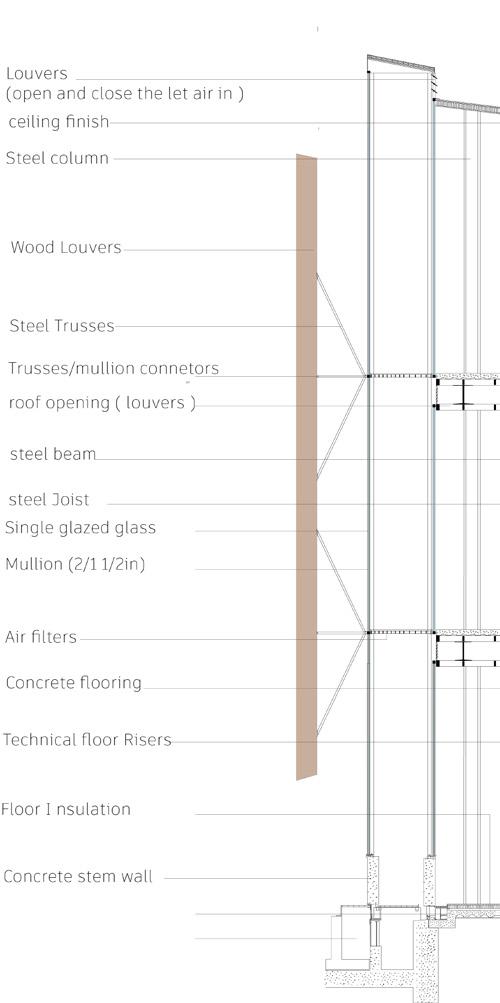
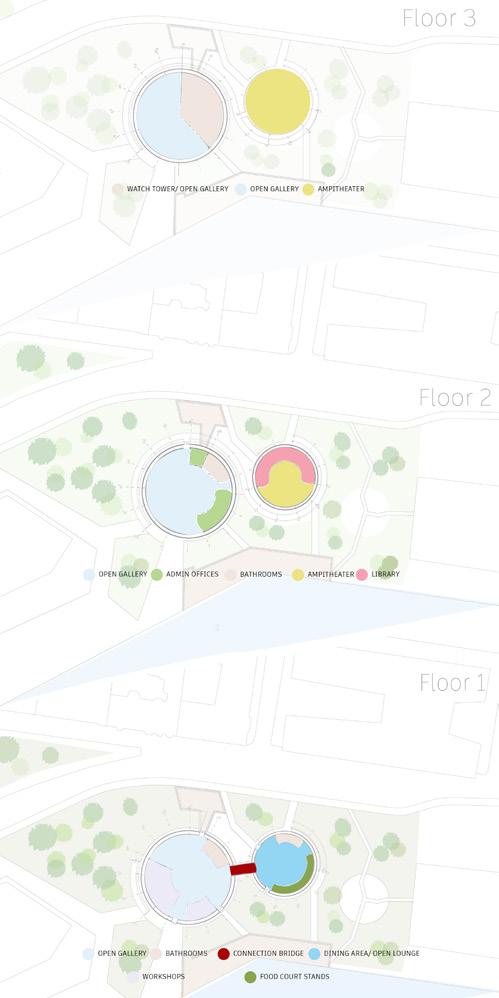

The building offers itself to the history of Helsinki, using copper to connect to the historical buildings that surround the site, as well as mimic the rolling hill that cascades down to the site. Tree-like structural members hold up the roof, showcasing the historical significance of using timber and trees in Finnish architecture. This design also nods to the importance of the pronounced churches in the area, offering major hubs of tourism, where the steeples are grandiose and stand out above the rest of the Helsinki skyline; ours does too, housing the gallery spaces and protecting the exhibits.
Group #4
New Museum of Finnish Architecture and
Connecting the greenery and history of Helsinki with a canopy over a tree-like structural grid.
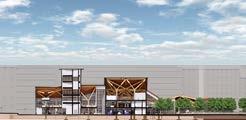
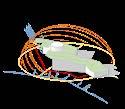
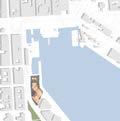
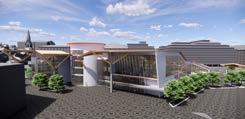


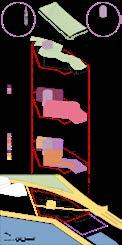


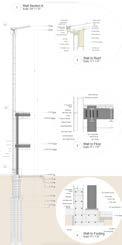


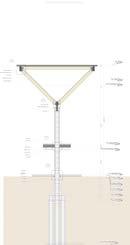
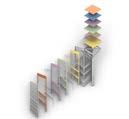
Group #5
Group #5
The Path
The Path
Helsinki’s museum with an intended relationship to the urban scale and high sustainability features.
Helsinki’s museum with an intended relationship urban scale and high sustainability features.
Helsinki museum focuses on integration and sustainability, with the a building that connects significant areas redefines the city. By incorporating sustainable concepts, the museum help to create integrated and environmentally friendly environment. To with the urban and reduce environmental effect, the museum employs a hybrid construction approach incorporates wood other materials. The renewable resources, the building’s carbon footprint, while the hybrid improves structural efficiency and adaptability. museum’s dedication sustainability is evident material selection incorporation of environmentally friendly techniques.
The Helsinki museum project focuses on urban integration and sustainability, with the goal of a building that connects significant areas and redefines the city. By incorporating sustainable design concepts, the museum help to create a more integrated and renewable resources, lowers the building’s carbon footprint, while the hybrid system improves structural efficiency and adaptability. The museum’s dedication to sustainability is evident in its material selection and the incorporation of environmentally friendly
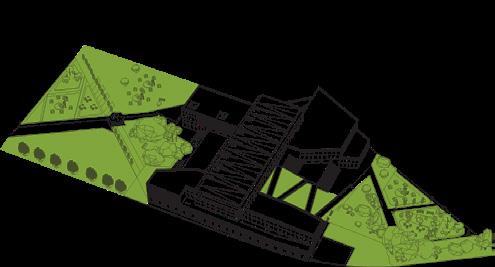
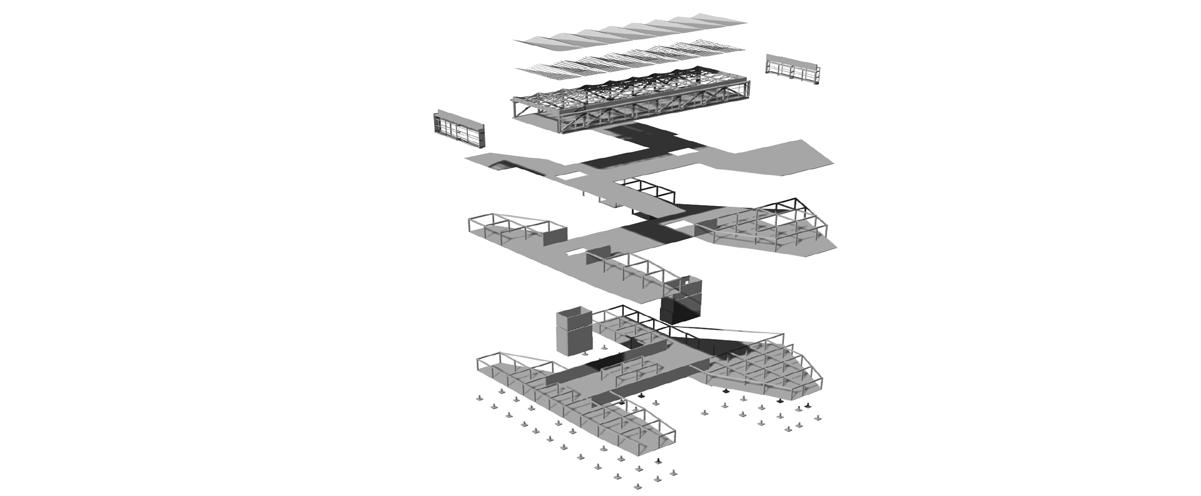
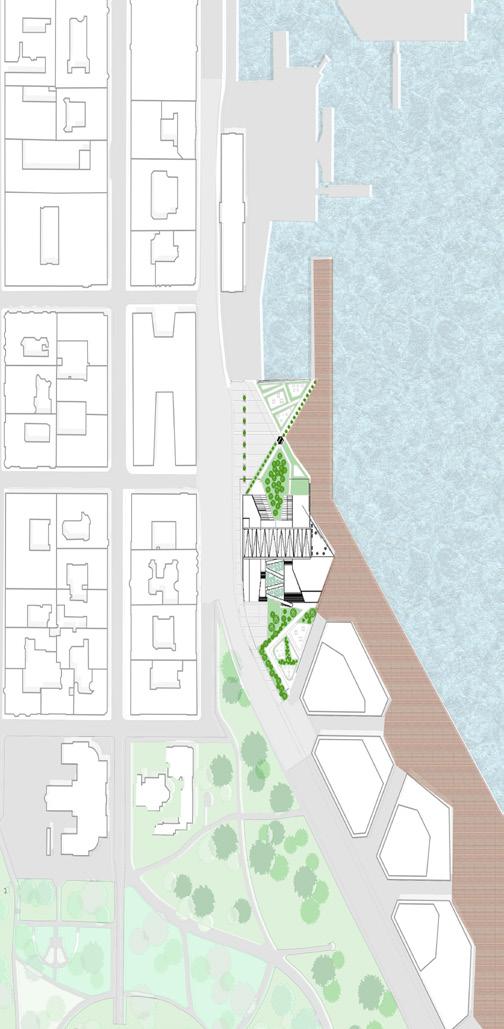

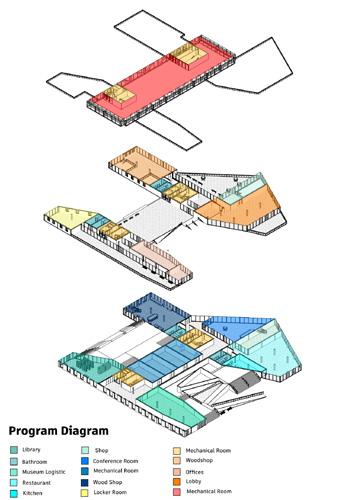

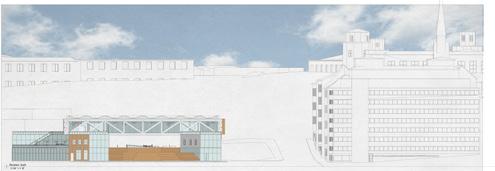

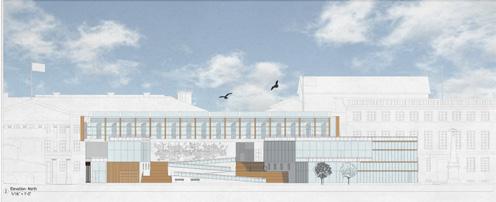

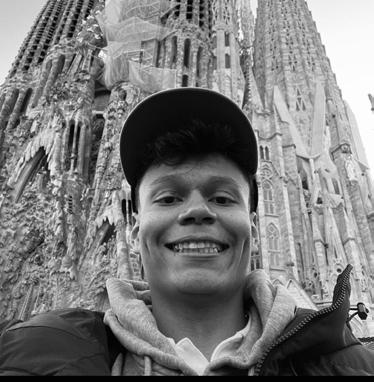
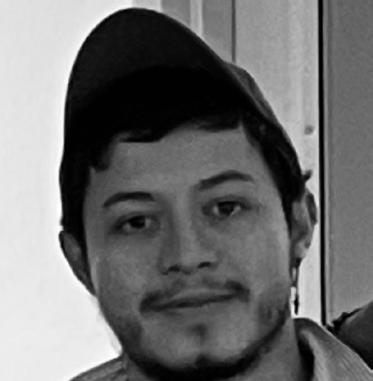
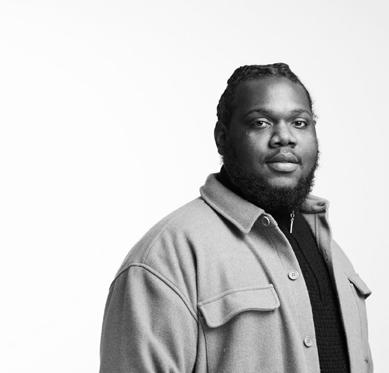
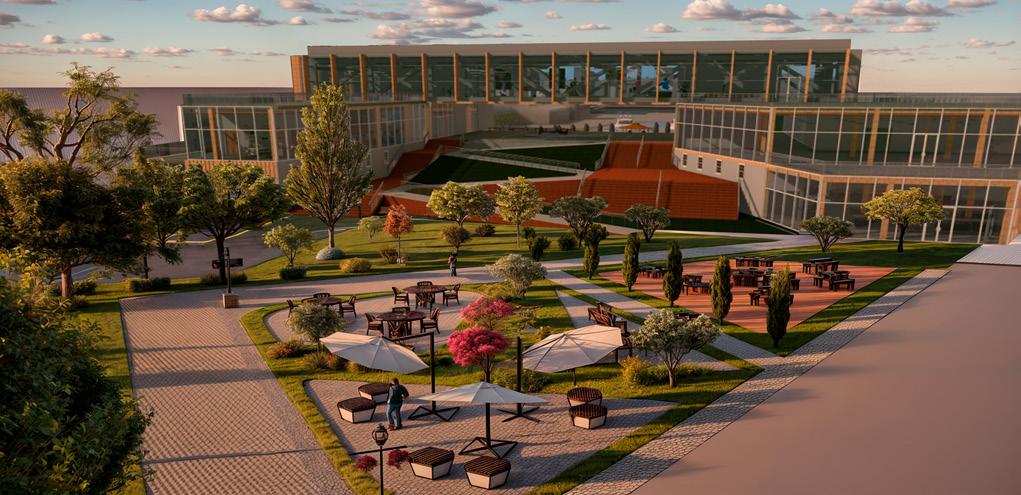
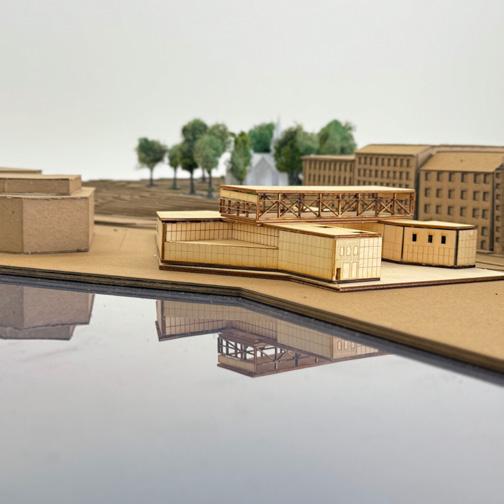
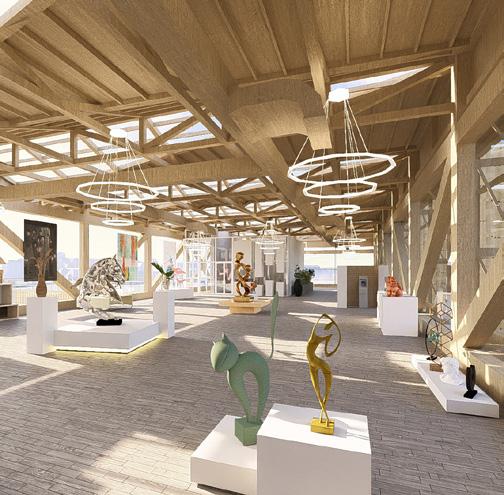

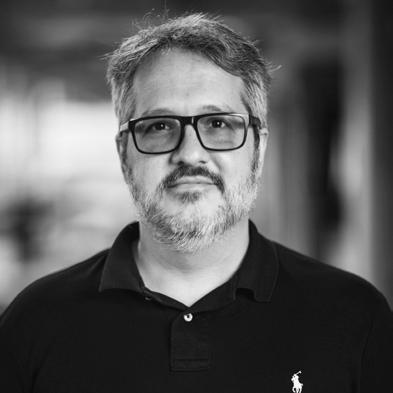
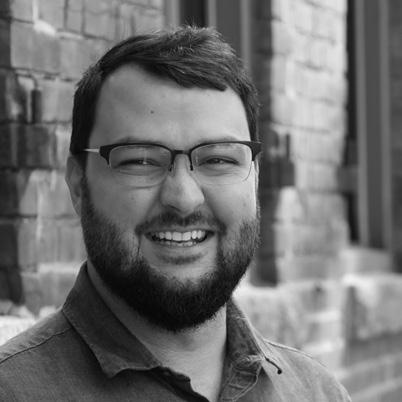
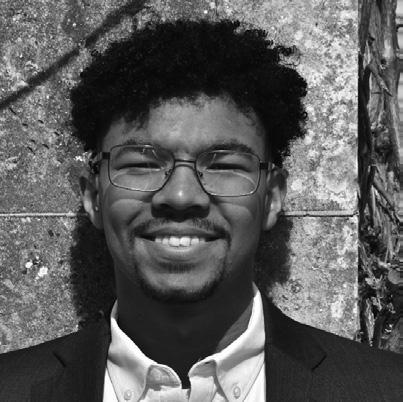
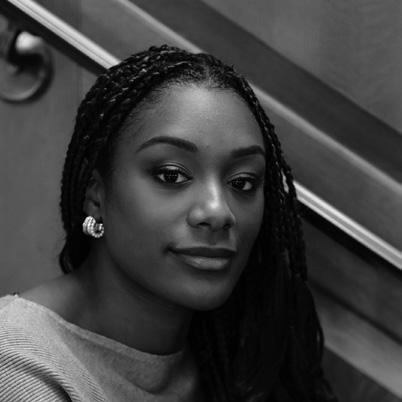
Instructor:
Ignacio Cardona. Doctor of Design (Harvard, 2021), Urban Designer (Unimet, 2003), and Architect (USB, 1998), with 20+ years of teaching experience, he is currently Associate Professor at Wentworth Institute of Technology, and Director of the Spatial Opportunity Lab. He is also President of the Latin American Institute of Spatial Democracy.
Guest Critic:
Christian Summer Roidt is an Architect at DiMella Shaffer. He holds a Masters in Architecture (WIT, 2019), and a Bachelor in Architecture (WIT, 2018). At DiMella Shaffer he works in the Senior Living market and designs housing and community spaces for older adults. Christian has been an adjunct studio instructor at WIT since 2022.
Guest Critic:
Jason McDonald is a Planner with the City of Boston Planning Department. Education includes Master of Architecture (Wentworth Institute of Technology, 2023), Bachelor of Science in Architecture (University of Hartford, 2021). Prior experience includes healthcare and lab facility design.
Guest Critic:
Tosin Odugbemi is a visual brand strategist, founder of Atelier Oluwatosin, and Harvardeducated architect. Her work blends psychology, behavioral economics, marketing theory, and art history with a focus on social responsibility and ethics in luxury brand and spatial design.
Guest Critic:
Francisco Colom is a Design Director at MASS. He has practiced in Spain, the Netherlands, Azerbaijan, the UAE, and the USA. Francisco has taught design studios at Parsons and Tecnologico de Monterrey. He holds a Master in Design Studies (Harvard, 2019) and a Bachelor and Master of Architecture (Alicante, 2014).
Guest Critic:
Melissa Allen, AIA is an architect working on Payette since 2019 and has worked on several science projects. Some highlights include the interior of NE’s EXP, small-scale specialized facilities at Harvard Medical School, and the exterior envelope of Thomas Jefferson University’s Biomedical Research Building.
Guest Critic:
Mark Mulligan is an architect and educator with a deep knowledge of construction technology and a multi-faceted engagement with Japanese architecture and urbanism. He holds a MArch (Harvard GSD), and BArch (Yale University). Mark is currently Associate Dean at the SoAD in Wentworth Institute of Technology
Guest Critic:
Cesare Cascella is a senior associate at Ground Inc. with over five years of professional experience designing culturally sensitive and functional urban landscapes. He holds a Master of Architecture from the University Federico II and a PhD in Urban Regeneration from University Mediterranea in Italy.
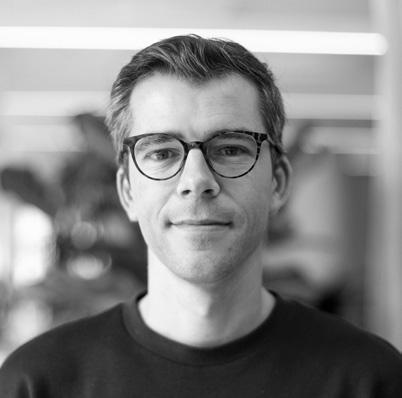

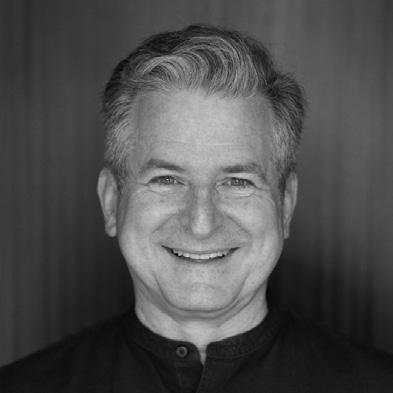
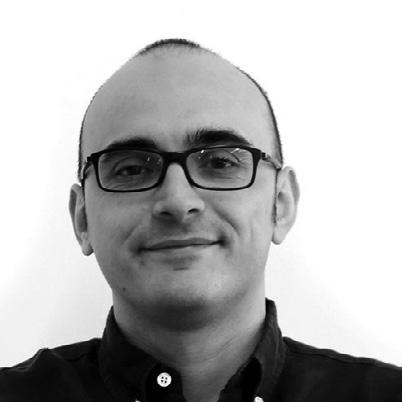
Partnership
Studio 06 | ARCH3500
Course Coordinators
Professor Anthony Piermarini | piermarinia1@wit.edu
Professor Troy Peters | peterst2@wit.edu
Sections:
01 - Anthony Piermarini | piermarinia1@wit.edu
02 - Troy Peters | peterst2@wit.edu
03 - John Ellis | ellisj@wit.edu
04 - NJ Unaka | unakan@wit.edu
05 - Robert Trumbour | trumbourr@wit.edu
06 - Ignacio Cardona | cardonai@wit.edu
07 - Yasaman Esmaili | esmailiy@wit.edu
08 - Kim Poliquin | poliquink@wit.edu
09 - Alfonso Lopez | lopeza24@wit.edu
SoAD Labs & Workshops
Chris Sledziona | Director
Rosemary Taylor | Lab Technician & Technical Instructor
Joe Fratoni | Lab Technician & Technical Instructor
External Consultants
(Consultant Week: 6/24 – 6/28)
Landscape: Adrian Fehrmann | Reed Hilderbrand
MEP: Michaelson Joseph | ARUP
Structure: Esteban Tenreiro | Norte Obras Civiles
Envelope: Kyle Birchall | Island Exterior Fabricators
Lighting: Michelle Tessier | HLB Lighting
References
Allen, Edward, and Iano, Joseph, The Architect’s Studio Companion, 7th Edition. New Jersey. John Wiley and Sons, 2022.
Allen, Edward, and Joseph Iano. Fundamentals of Building Construction: Materials and Methods.7 th edition. New Jersey. John Wiley and Sons, 2019.
Allen, Edward, and Rand, Patrick, Architectural Detailing : Function, Constructability, Aesthetics new Jersey. John Wiley & Sons, 2016. Print.
Ching, Francis with Juroszek, Steven. Design Drawing, 3rd ed. John Wiley & Sons, Inc. Hoboken, NJ, 2018.
Ching, Francis D.K., and Steven R. Winkel, Building Codes Illustrated: A guide to understanding the 2018 International Building Code. New Jersey. John Wiley and Sons, 2018.
Ching, Francis, Building Constructed Illustrated, 5 th Edition. New Jersey. John Wiley and Sons, 2014.
Deplazes,Andrea (ed) Constructing Architecture, Materials, Processes, Structure A Handbook 4 th edition. Darch ETH, Birkhauser, Basel-Boston-Berlin. 2018.
Knaak,Ulrich. Klein, Tillman. Bilow, Marcel. Auer, Thomas. Facades – Principles of Construction 2nd and revised edition. Birkhauser Verlag GmbH, Basel, Switzerland, 2014.
Melendez, Frank, Drawing from the Model: Fundamentals of Digital Drawing, 3D Modeling, and Visual Programming in Architectural Design, John Wiley & Sons, Inc. Hoboken, New Jersey, 2019.
Moe, Kiel, (ed). Building Systems: Technology, Design & Society, Abingdon, Oxon [England] ; New York, NY: Routledge, 2012.
Pottman, Asperl, Hofer, Kilian, Architectural Geometry, 1st Edition Bentley Institute Press, Essex PA 2007.
Simich, Andrea and Warke, Val. The Language of Architecture: 26 Principles Every Architect Should Know, Rockport Publishers, Beverly, MA. 2014.
Unwin, Simon. Analyzing Architecture, Routledge, New York, NY 2014.
Yee, R., Architectural Drawing: A Visual Compendium of Types and Methods, John Wiley & Sons, New York, 4th ed, 2012.
