
3 minute read
Sculpting Tomorrow’s Canvas
by cardonai
Combining the historic past of Lowell with the spirit of innovation.
Ramey
Advertisement
LOWELL MAKER SPACE
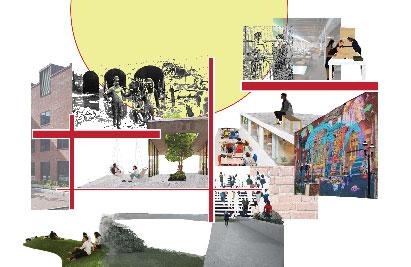
Shadow Creations
Shadow Creations allows people within Lowell to create home decor like furniture and pottery.
The proposed building is developed to utilize steel framing, metal panel facade, and a constructive heating and cooling system. The structure is exposed to the exterior representing the continuity throughout the building. Along the exposed steel structure,is a glass wall with aluminum overhanging. The glass walls will be facing the north and south. The aluminum overhanging reveals itself to the exterior to show the program. The facade also utilizes the modular system grid that the steel structure uses. During the process of the design, water collection was added underneath the facade and embedded within the structure.

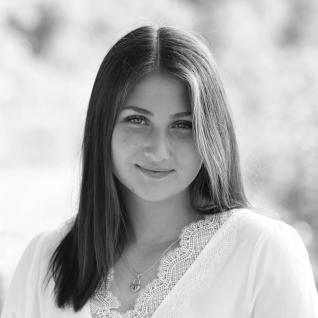
Embodying innovation, the “Lowell L-Space” integrates seamlessly into Lowell’s cultural landscape. Its L-shaped design divides spaces for makers and entrepreneurs, fostering creativity. Ground-level commercial spaces invite businesses, while serene library and instructional areas offer solace above.

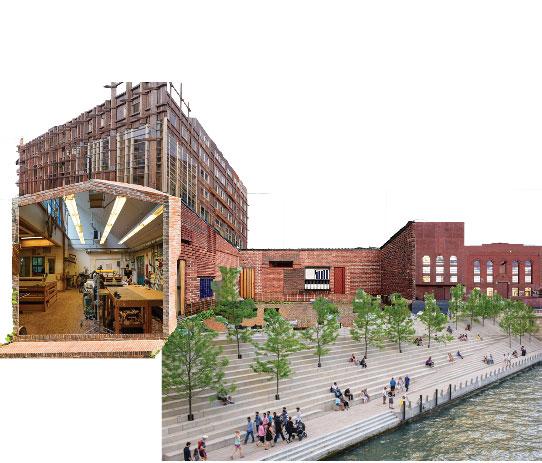
Vibrant workshops resound with activity in the adjacent wing. The building’s height acts as a stepping stone betwen that of neighboring structures. Three layers define the architecture—robust ground floor, inviting middle floor, and airy upper floor.
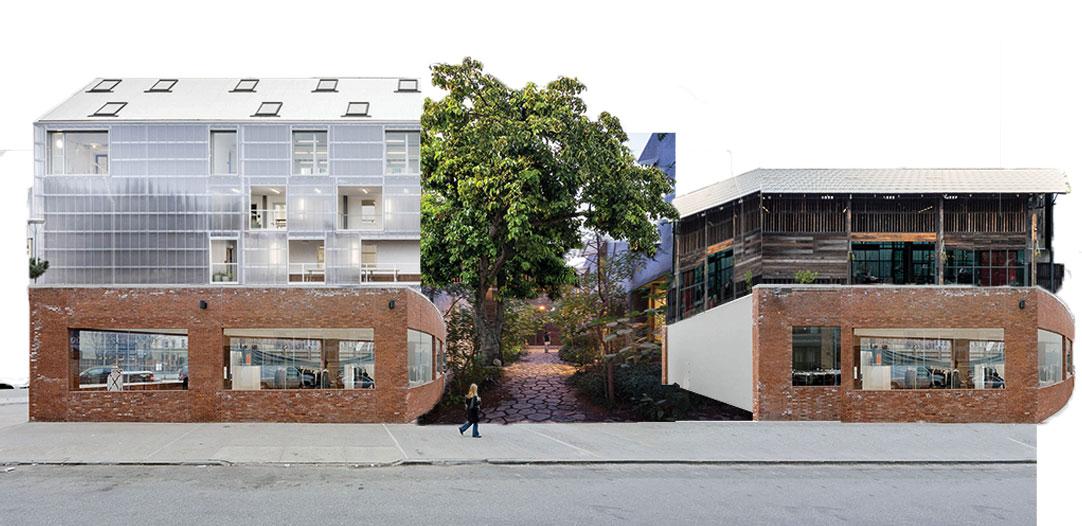
Empowering individuals, the “Lowell L-Space” encourages entrepreneurship, creating a dynamic ecosystem of innovation and collaboration.
Group #06
Cornerstone
Street side storefronts wrap a courtyard to foster creativity, entrepreneurship, and artistic exploration.
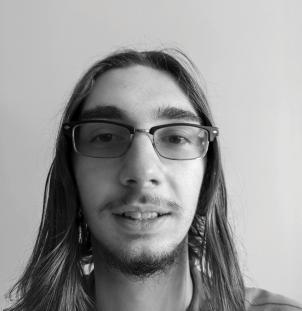

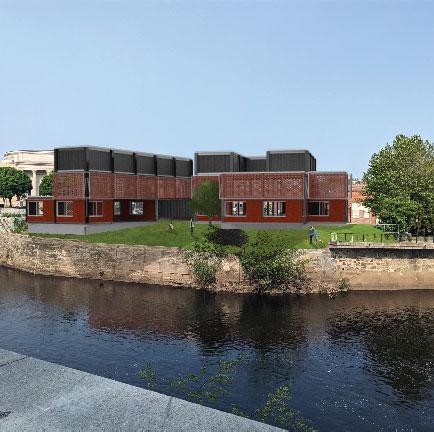
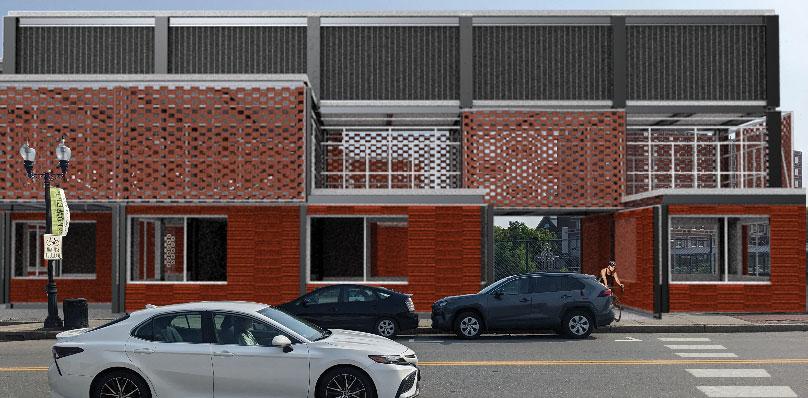
Instructor:
Ignacio Cardona. Doctor of Design (Harvard, 2021), Urban Designer (Unimet, 2003), and Architect (USB, 1998), with 20+ years of teaching experience, he is currently Associate Professor at Wentworth Institute of Technology, and Director of the Spatial Opportunity Lab. He is also President of the Latin American Institute of Spatial Democracy.
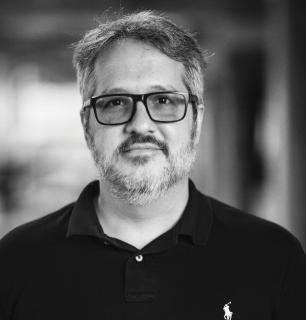
Guest Critic:
Karen Mata Ortas is an associate urban designer at Sasaki with over 6 years of professional experience. She holds a Master of Architecture in Urban Design with Distinction at Harvard Graduate School of Design and a degree as Bachelor in Architecture, mentioned “Summa Cum Laude” from Universidad Simon Bolívar in Venezuela.
Guest Critic:
Mónica Gonzalez de Wulff. Architect (USB), and MSc. Construction and Management (UCL). with 20+ years of experience, deep knowledge of design & innovation, and extensive expertise in project management, consulting, building, and construction. Professor of Design Studio at Boston Architecture College.
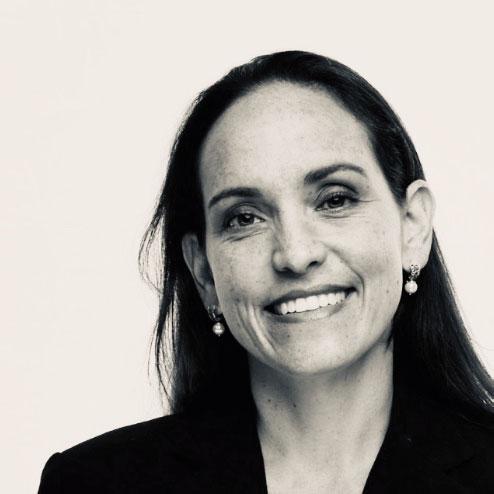
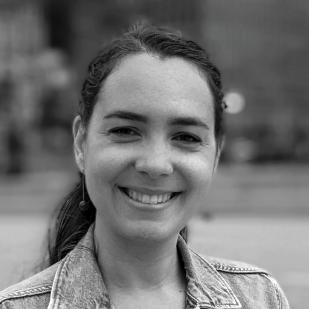
Guest Critic:
Robbie Gaskins recently graduated from BArch´s Wentworth Institute of Technology, and will be a returning graduate candidate this Fall. He has worked for Michael Hsu Office of Architecture, in Austin, TX, as a project designer. He currently teaches design and fabrication at WIT’s SummerFAB Program.
Guest Critic:
Rodrigo Guerra works at Sasaki, where he has participated in academic campuses and mixed-used domestic and international projects at diverse scales. He holds a Masters of Architecture in Urban Design (Harvard GSD, 2017) and an Architecture Degree (Universidad Simón Bolívar, 2012).
Guest Critic:
W Gavin Robb is an architectural designer, educator, and activist. His work centers advocacy, policy, equity, and community organizing around the right to the city and the cultivation of equitable social infrastructure. . He is studio lead at Kin Design Studio, a radical design practice which focuses on transformational social justice through communitybuilding, placemaking, and rapid design deployment.
Partnership
Studio 06 | ARCH3500
Course Coordinators
Professor Anthony Piermarini | piermarinia1@wit.edu
Professor Troy Peters | peterst2@wit.edu
Sections:
1: Professor Anthony Piermarini | piermarinia1@wit.edu
2: Professor John Ellis | ellisj@wit.edu
3: Professor Robert Trumbour | trumbourr@wit.edu
4: Professor Antonio Furgiuele | furgiuelea@wit.edu
5: Professor Ignacio Cardona | cardonai@wit.edu
6: Professor JP Allen | allenj2@wit.edu
8: Professor Troy Peters | peterst2@wit.edu
Passive & Active Systems | ARCH3200
Professor NJ Unaka | unakan@wit.edu
Professor Nathaniel L. Jones | jonesn5@wit.edu
SoAD Labs & Workshops
Chris Sledziona | Director
Rosemary Taylor | Lab Technician & Technical Instructor
Joe Fratoni | Lab Technician & Technical Instructor
External Consultants
(Consultant Week: 7/10 – 7/14)
MEP: Christopher Davis | Terva Engineering
Envelope: Ryan David Ewell | Envelope
Lighting: Robert Lindstrom | Boston Light Source
Sustainability/Urban: Julia Clarke | Arup
Structure: Stratton Newbert | RFS
References
Allen, Edward, and Iano, Joseph, The Architect’s Studio Companion, 7th Edition. New Jersey. John Wiley and Sons, 2022.
Allen, Edward, and Joseph Iano. Fundamentals of Building Construction: Materials and Methods.7 th edition. New Jersey. John Wiley and Sons, 2019.
Allen, Edward, and Rand, Patrick, Architectural Detailing : Function, Constructability, Aesthetics new Jersey. John Wiley & Sons, 2016. Print.
Ching, Francis with Juroszek, Steven. Design Drawing, 3rd ed. John Wiley & Sons, Inc. Hoboken, NJ, 2018.
Ching, Francis D.K., and Steven R. Winkel, Building Codes Illustrated: A guide to understanding the 2018 International Building Code. New Jersey. John Wiley and Sons, 2018.
Ching, Francis, Building Constructed Illustrated, 5 th Edition. New Jersey. John Wiley and Sons, 2014.
Deplazes,Andrea (ed) Constructing Architecture, Materials, Processes, Structure A Handbook 4 th edition. Darch ETH, Birkhauser, Basel-Boston-Berlin. 2018.
Knaak,Ulrich. Klein, Tillman. Bilow, Marcel. Auer, Thomas. Facades – Principles of Construction 2nd and revised edition. Birkhauser Verlag GmbH, Basel, Switzerland, 2014.
Melendez, Frank, Drawing from the Model: Fundamentals of Digital Drawing, 3D Modeling, and Visual Programming in Architectural Design, John Wiley & Sons, Inc. Hoboken, New Jersey, 2019.
Moe, Kiel, (ed). Building Systems: Technology, Design & Society, Abingdon, Oxon [England] ; New York, NY: Routledge, 2012.
Pottman, Asperl, Hofer, Kilian, Architectural Geometry, 1st Edition Bentley Institute Press, Essex PA 2007.
Simich, Andrea and Warke, Val. The Language of Architecture: 26 Principles Every Architect Should Know, Rockport Publishers, Beverly, MA. 2014.
Unwin, Simon. Analyzing Architecture, Routledge, New York, NY 2014.
Yee, R., Architectural Drawing: A Visual Compendium of Types and Methods, John Wiley & Sons, New York, 4th ed, 2012.


