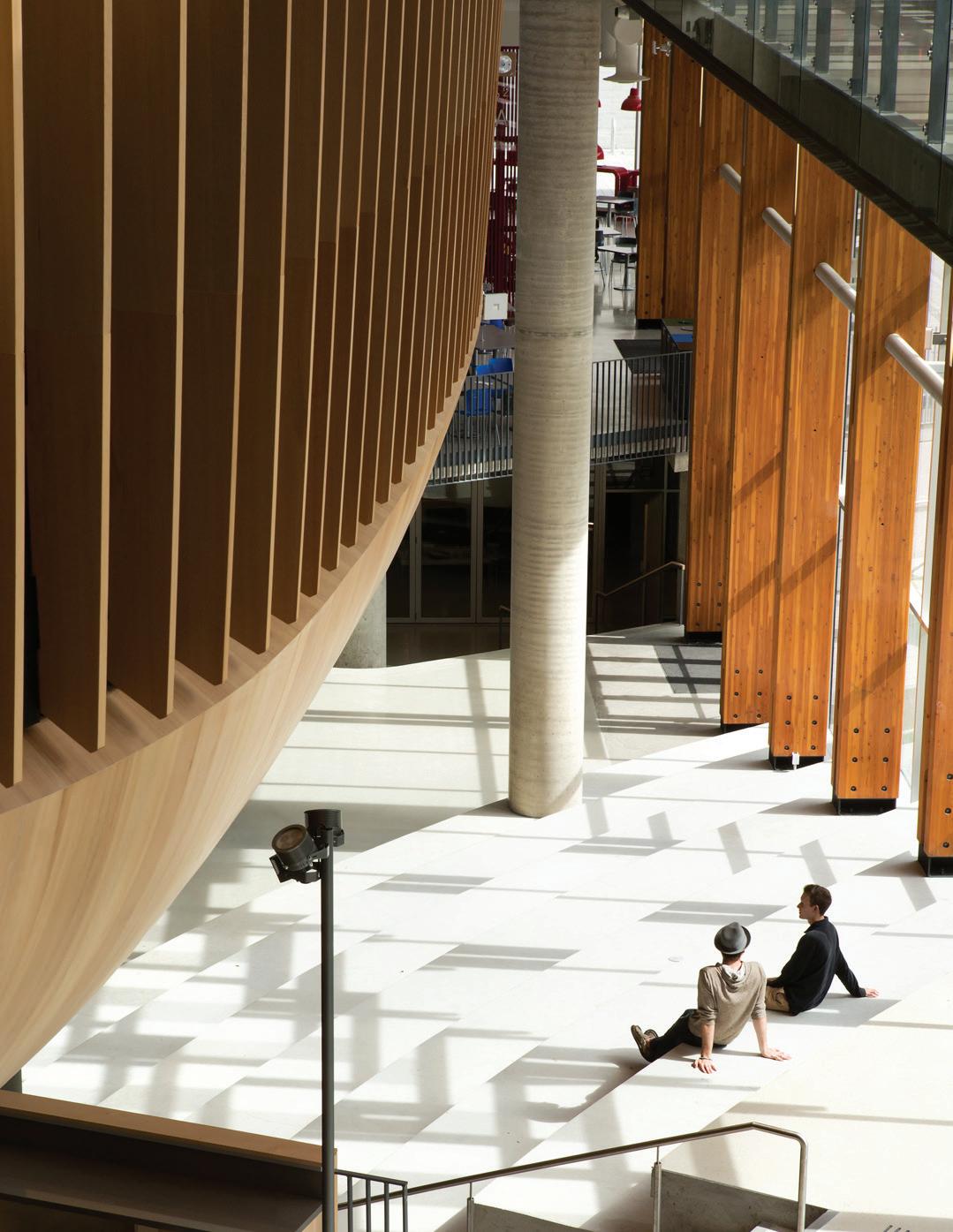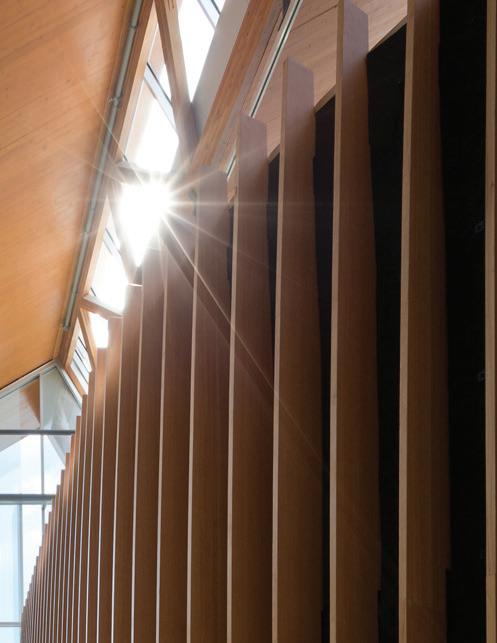

INSTITUTIONAL/ EDUCATION & MASS TIMBER
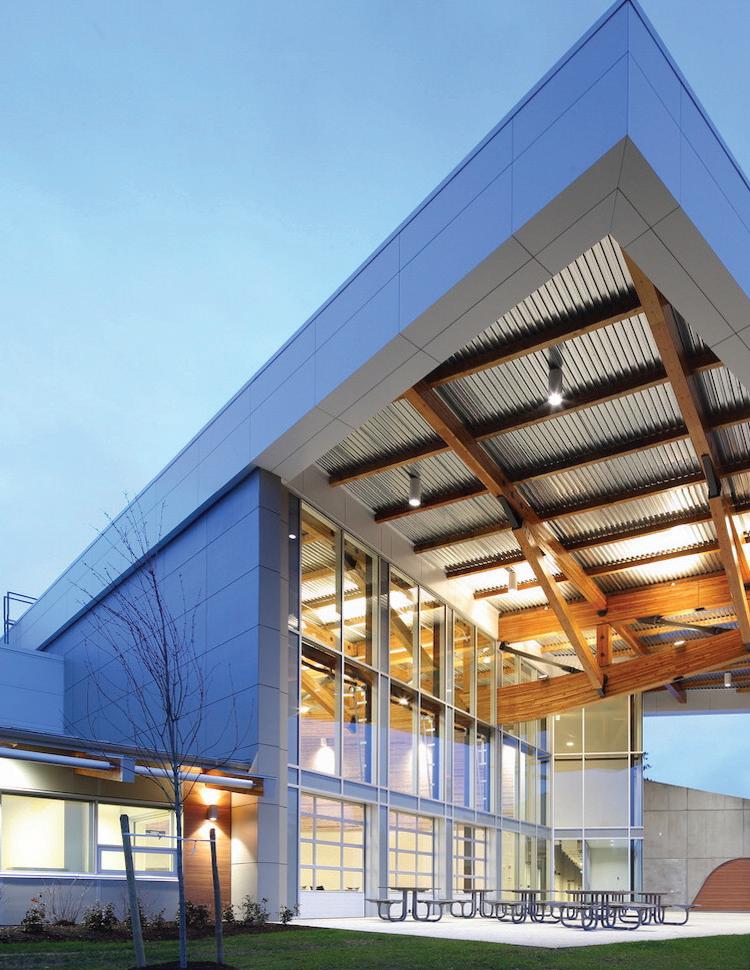
BOLD THINKING CREATES INSPIRED DESIGN
Cover: University of British Columbia Student Union Building, Vancouver, Canada
This Page: Camosun College Centre for Trades Education and Innovation, Victoria, Canada



WHO WE ARE
FOR OVER 70 YEARS,
we’ve worked with clients across the globe to design buildings and environments that are inspiring, functional, and contextual.
At B+H we believe in the power of design to transform spaces, communities, and economies. We enable our clients’ visions through customized designs that exceed their business goals and inspire the people that live, work, heal, play, and learn within them. We view every challenge as an opportunity for learning and never lose sight of the people we’re designing for – regardless of the type of development, scale, scope, or geography involved.
Our bold design solutions are inspired by the confidence that’s derived from honed insight, active listening, fearless entrepreneurialism, and a collaborative fusion of perspectives. Design performance achieved through constant innovation, accountability, hands-on service, cultivating talent, and being a champion for diversity in all its forms – these are the things we value.
QUICK FACTS
WE THINK GLOBALLY AND ACT LOCALLY WITH PROJECTS IN 30+ COUNTRIES
400+ Staff in 6 integrated studios around the world
30 PARTNERS Won in the last 20 years alone across our 6 studios
200+ AWARDS
VANCOUVER SEATTLE
TORONTO
HONG KONG
SHANGHAI
SINGAPORE
SERVICES
ARCHITECTURE | INTERIOR DESIGN | PLANNING & LANDSCAPE | ADVANCE STRATEGY | BIOMIMICRY | RENEWAL | COMPLIANCE | EXPERIENTIAL GRAPHIC DESIGN
COMMERCIAL/ MIXED USE
SECTORS
HEALTHCARE RESIDENTIAL HOSPITALITY
CORPORATE WORKPLACE
PLANNING & LANDSCAPE
INSTITUTIONAL/ EDUCATION
RETAIL
SPORTS & RECREATION
TRANSPORTATION
Award-winning design that is always
WELL, Green Mark, China 3-Star, Net Zero, Passive House and LEED®
Certified
bold We do things
We’ll ask the right questions.
We’ll have the tough conversations.
A conventional design process is a risky strategy in a world that is changing by the minute.
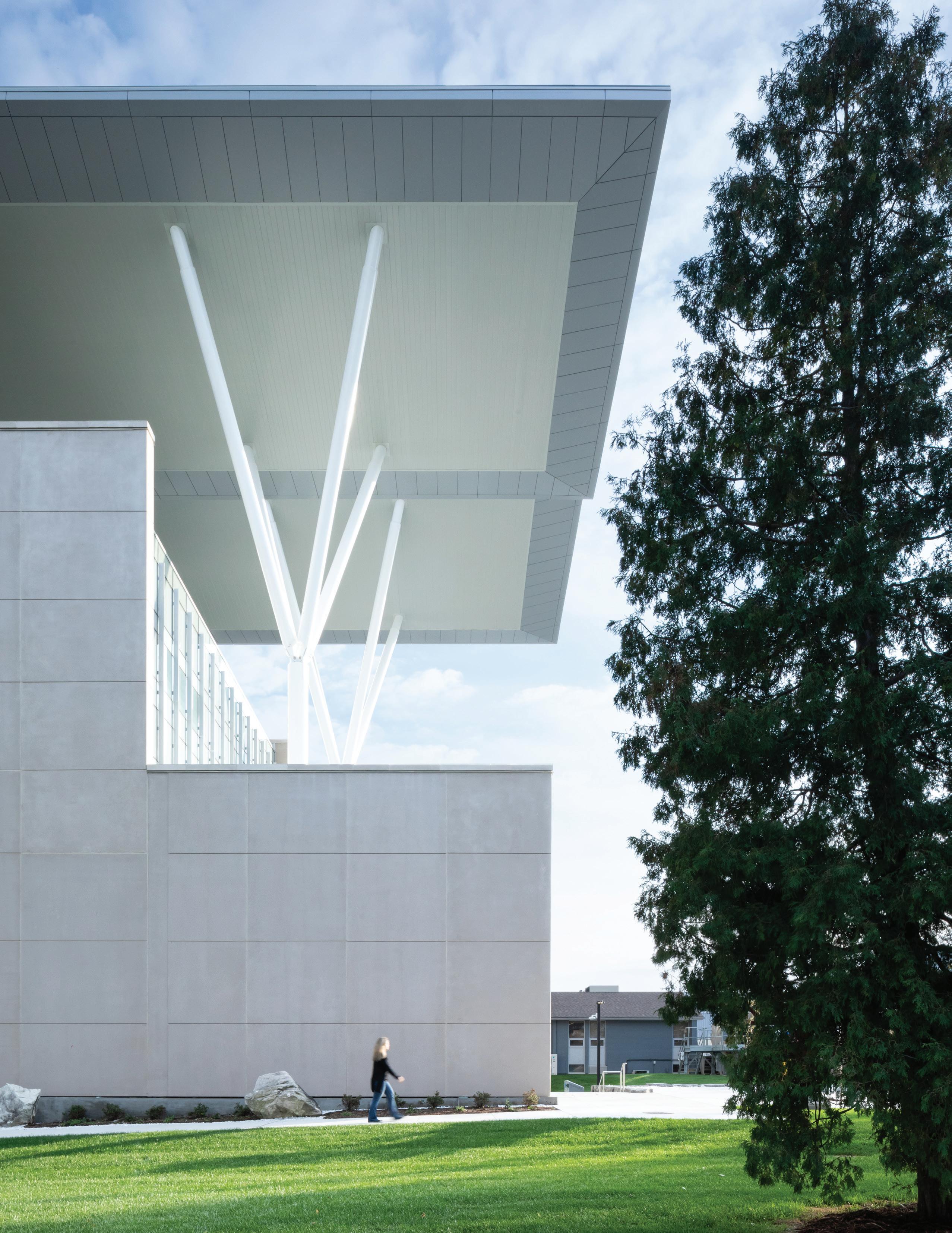
WHO WE ARE
differently.
+ Human
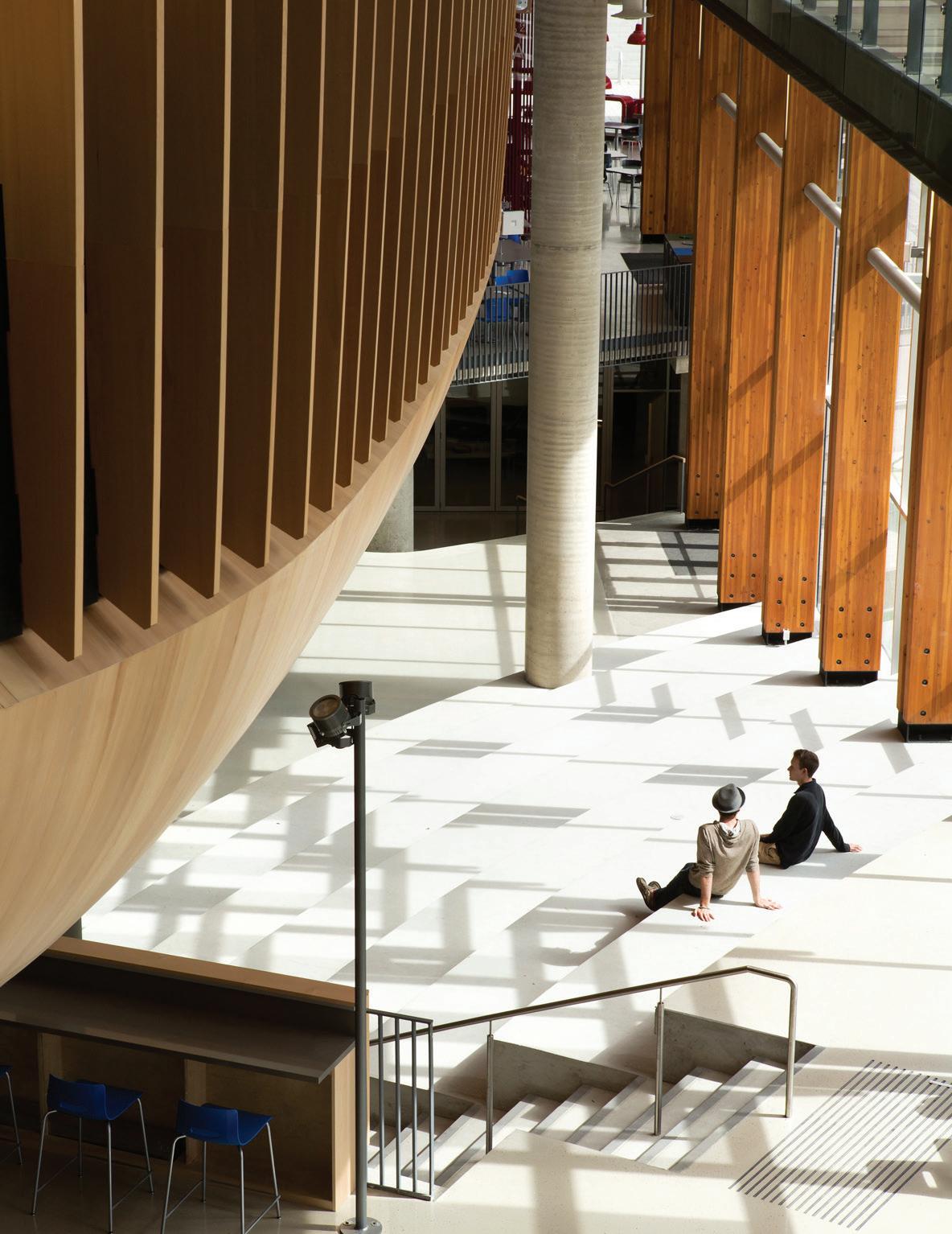
People must come first.
We design for multi-dimensional experiences.
Blended environments offer visitors and residents enhanced and amplified lifestyle options.
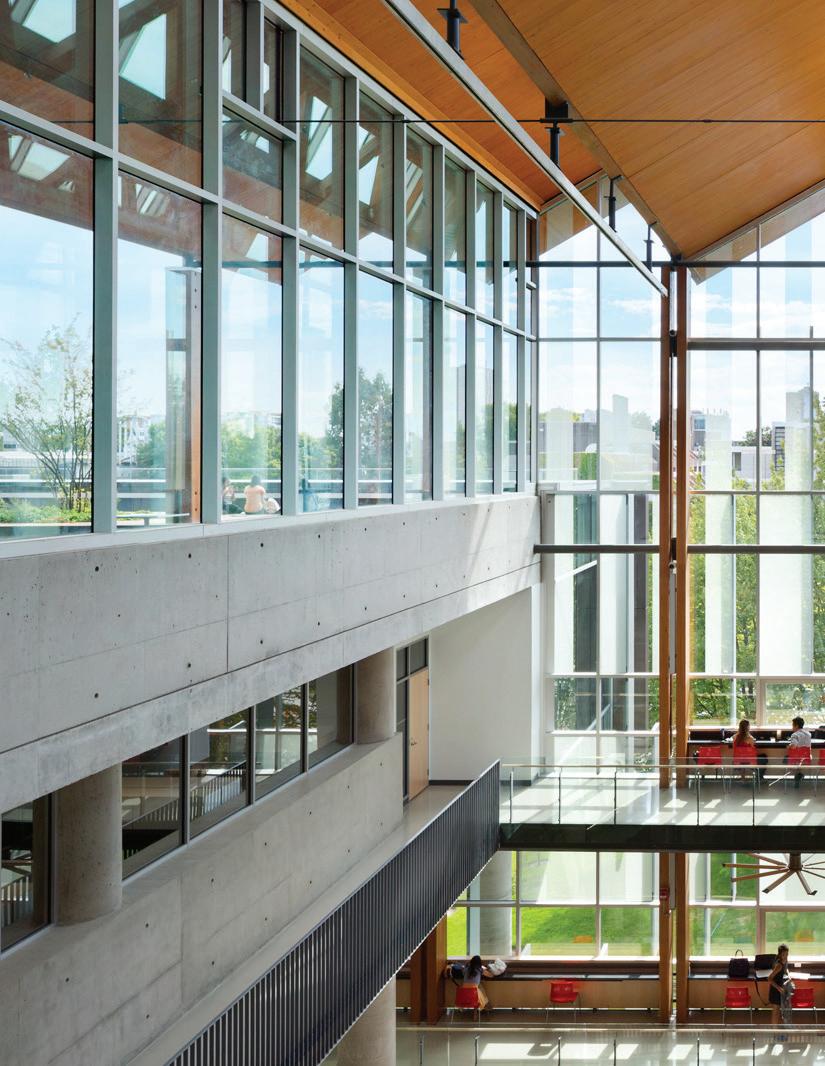
University of British Columbia Student Union Building, Vancouver, Canada
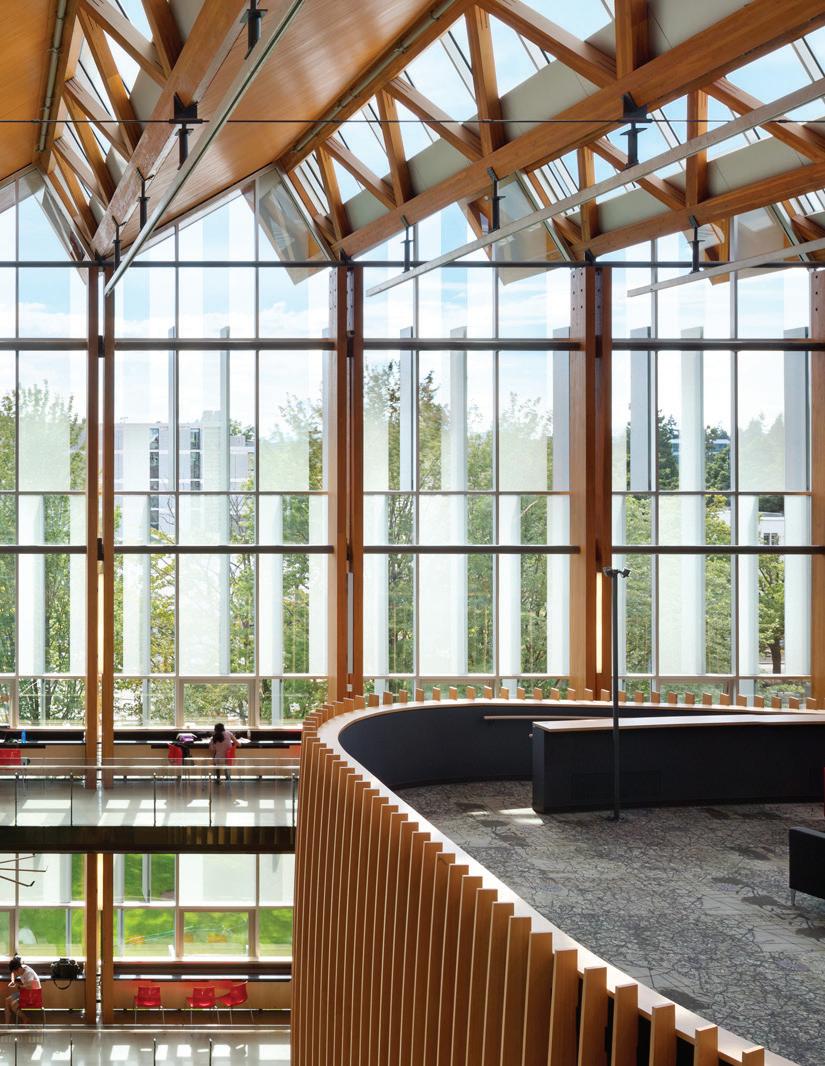
WHAT WE DO
BUILDING FUTURE-FLUID EDUCATIONAL CAMPUSES
Since the 90’s, sustainable design practices have become a definitive component of our integrated approach. At B+H, we believe that cities, districts, and communities exist as more than simply collections of constructed spaces. Built environments are meant to be livable, functional, resilient, and sustainable. Using evidence-based design, we work closely with our clients to uncover customized sustainable solutions that are achievable for them and can evolve with their changing needs.
Our global sustainability experience is represented across studios and we’re actively engaged in advocating for and designing healthy communities, buildings, and spaces. We’re committed to creating adaptive solutions and high-performance buildings that
make positive contributions to their communities: by promoting health and well-being, stimulating productivity, and respecting our finite natural resources. We aspire to deliver buildings that give back more than they take.
We work closely with clients and stakeholders to prepare them for the future: the flexibility to adapt, morph, expand, and contract in response to a constantly changing world. Futureproof is impossible, but futurefluid is mandatory. We generate opportunities for future-fluid buildings and campuses through energy efficiencies, operations, and renewal and resiliency strategies; while inspiring spaces attract and retain outstanding students, faculty and staff. We believe in the power of innovative educational campuses to live as strong community anchors.

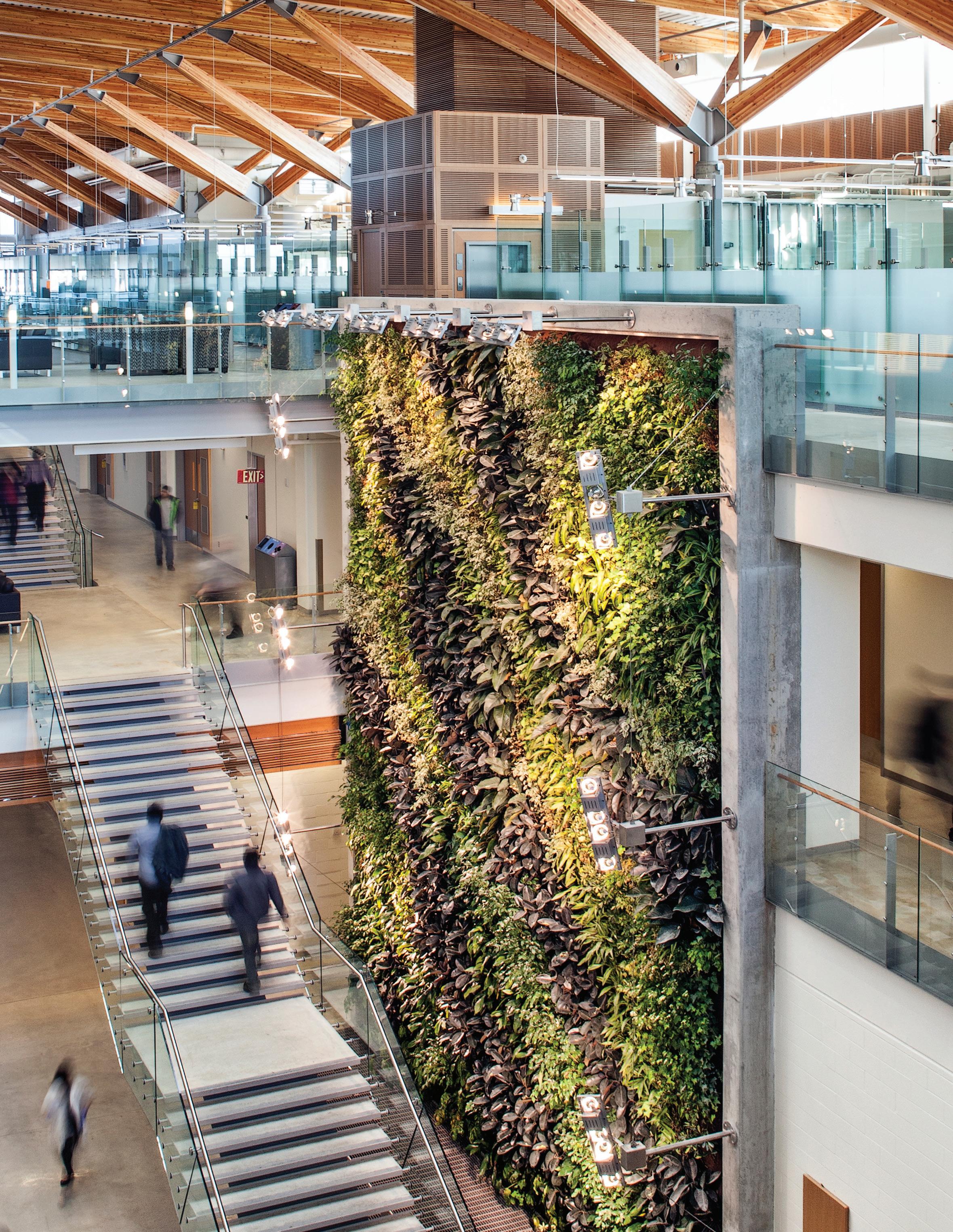
SUSTAINABILITY
At B+H, we believe that cities, districts, and communities exist as more than simply collections of constructed spaces. Built environments are meant to be livable, functional, resilient, and sustainable. Using evidence-based design, we work closely with our clients to uncover customized sustainable solutions that are achievable for them and can evolve with their changing needs.
first
Our Humber College Nx building was the First Net-Zero Carbon Design Certified and Passive House EnerPHit certified retrofit in Canada
3
Net-Zero projects completed in the last four years
Our Mohawk College project was the
first
existing building in Canada to achieve netzero energy consumption and net-zero carbon emissions.
We’re the only architecture practice have won the BOMA Earth Award four times
projects certified or targeting LEED® Gold or Platinum 60+
BUILDING A NET-ZERO FUTURE
Our experience designing low, and zero-carbon buildings is reflected by our portfolio of sustainable, LEED Certified, Net-Zero Carbon certified projects. We have worked on an extensive list of internationally recognized Net Zero Carbon (NZC), LEED, Green Mark, WELL, Green Globes and other building performance rating system registered and certified projects around the world.
B+H has one completed net-zero energy project, and 3 netzero carbon projects designed, constructed and in operation: The Mohawk College Joyce Centre for Partnership and Innovation (Net-zero Energy & Net-Zero Carbon), Humber College’s Building Nx (Net-Zero Carbon), and the Library Archives of Canada Gatineau 2 New Preservation Storage Facility (Net Zero Carbon).
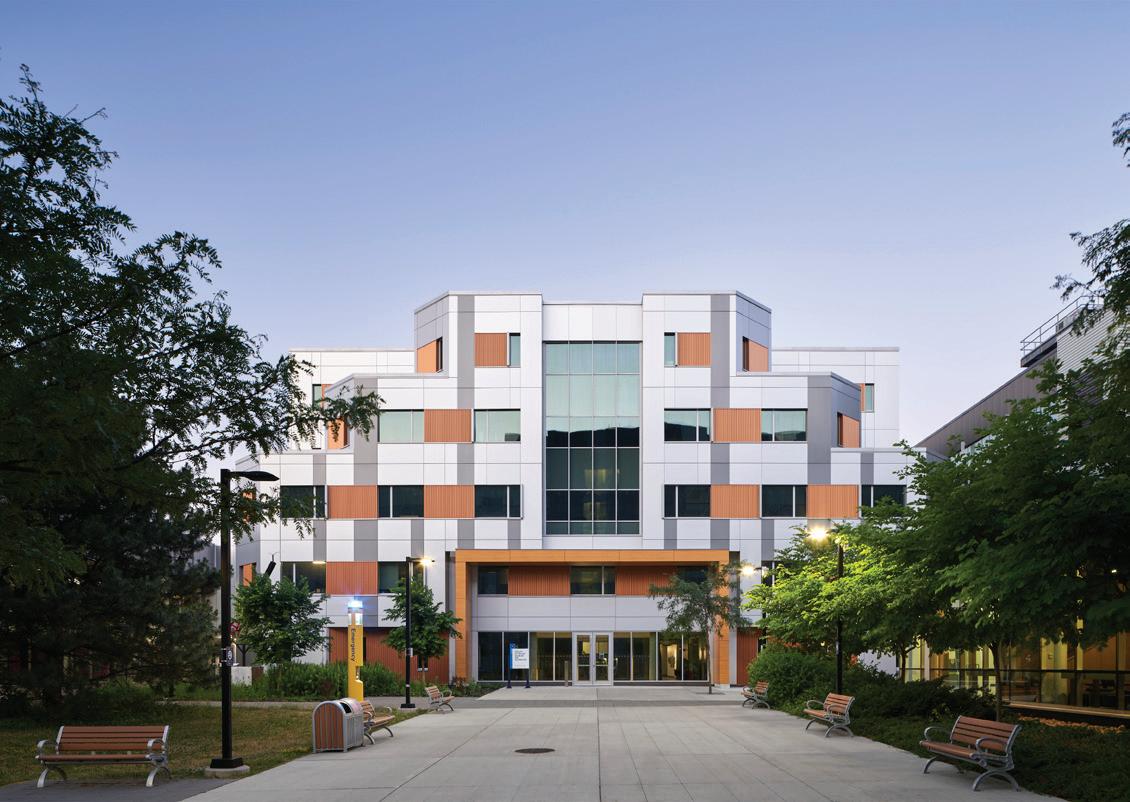
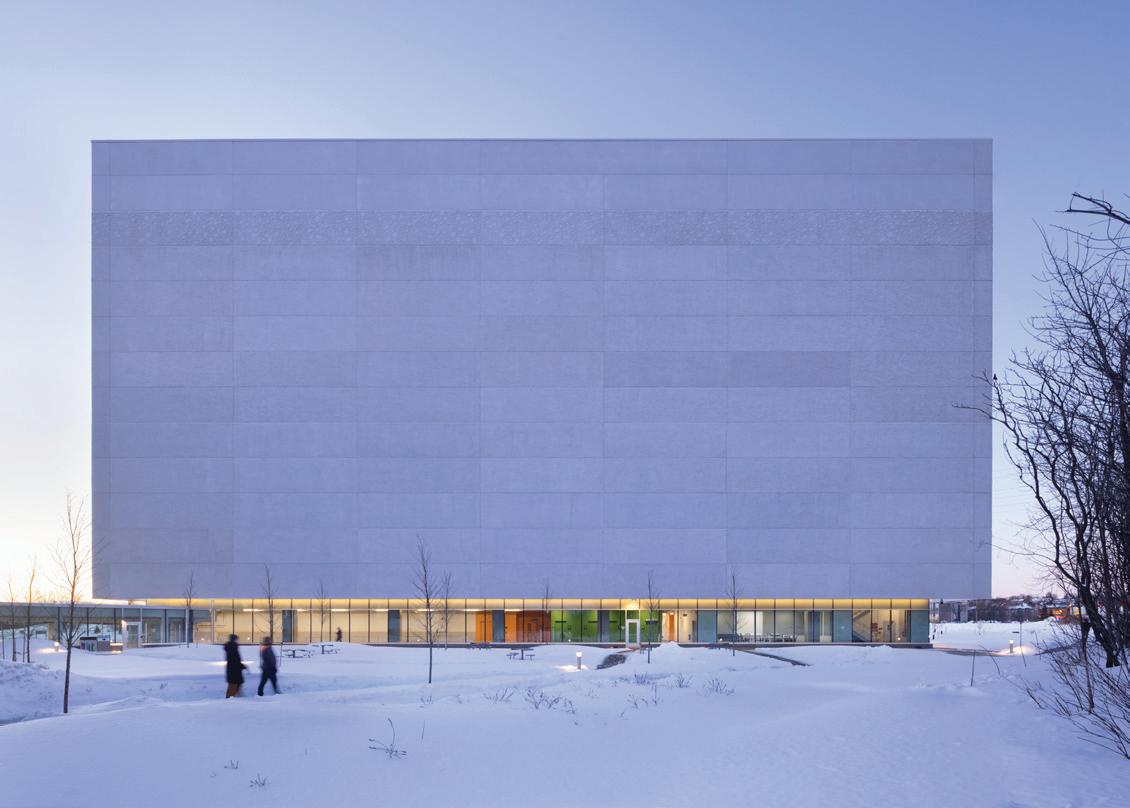
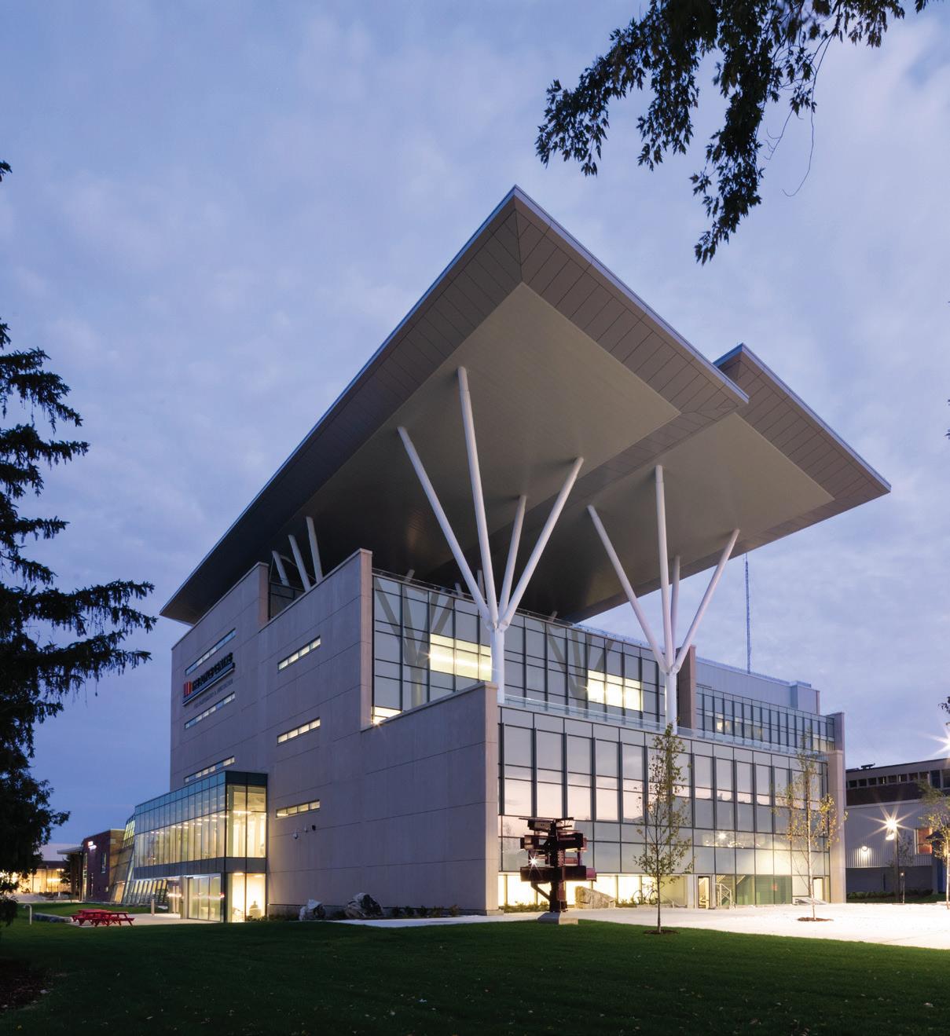
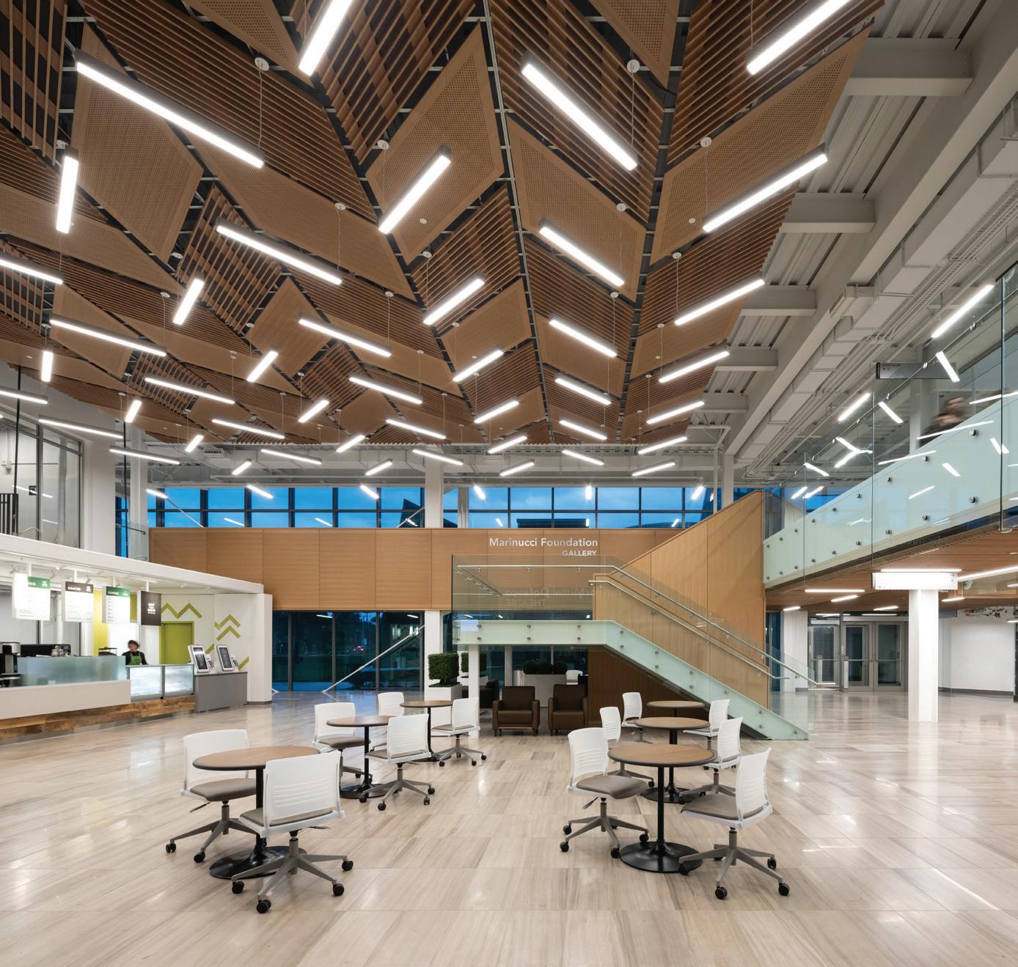
Humber College Nx Building
Library Archives of Canada Gatineau 2 New Preservation Storage Facility
Mohawk College, Joyce Centre for Partnership and Innovation
EXPERIENCE WITH MASS TIMBER
We adore wood in buildings. There is something very compelling, synchronistic and natural about the material. With respect to net-positive life cycle performance, wood is the immediate choice. As all materials have innate sensibility and techtonics, one must exert careful attention to the natural qualities of wood structures. Connections are of paramount importance. The distributed configuration of lateral bracing elements, to make manageable the loads for our connections, is critical. Wood lateral systems need to be considered uniquely – in distinction to steel or concrete systems. However, hybrid structures can allow for flexibility and expeditious approvals. We feel a unique strategy of perimeter shear panels in conjunction with more sizable interior lateral restraint mechanisms (e.g. CLT or concrete cores, like Brock Commons) can create a very flexible platform for deployment of the program.
We strive to include wood in as many of our projects as possible - whenever the client has an appetite. We feel wood has many very tangible benefits to other building materials: its warmth and delight, its durability and fire safety performance, and its very low carbon footprint. Wood is the sustainable choice. We have excellent experience in the deployment of glue-laminated structures and CLT panels for many of the institutional projects in our portfolio.
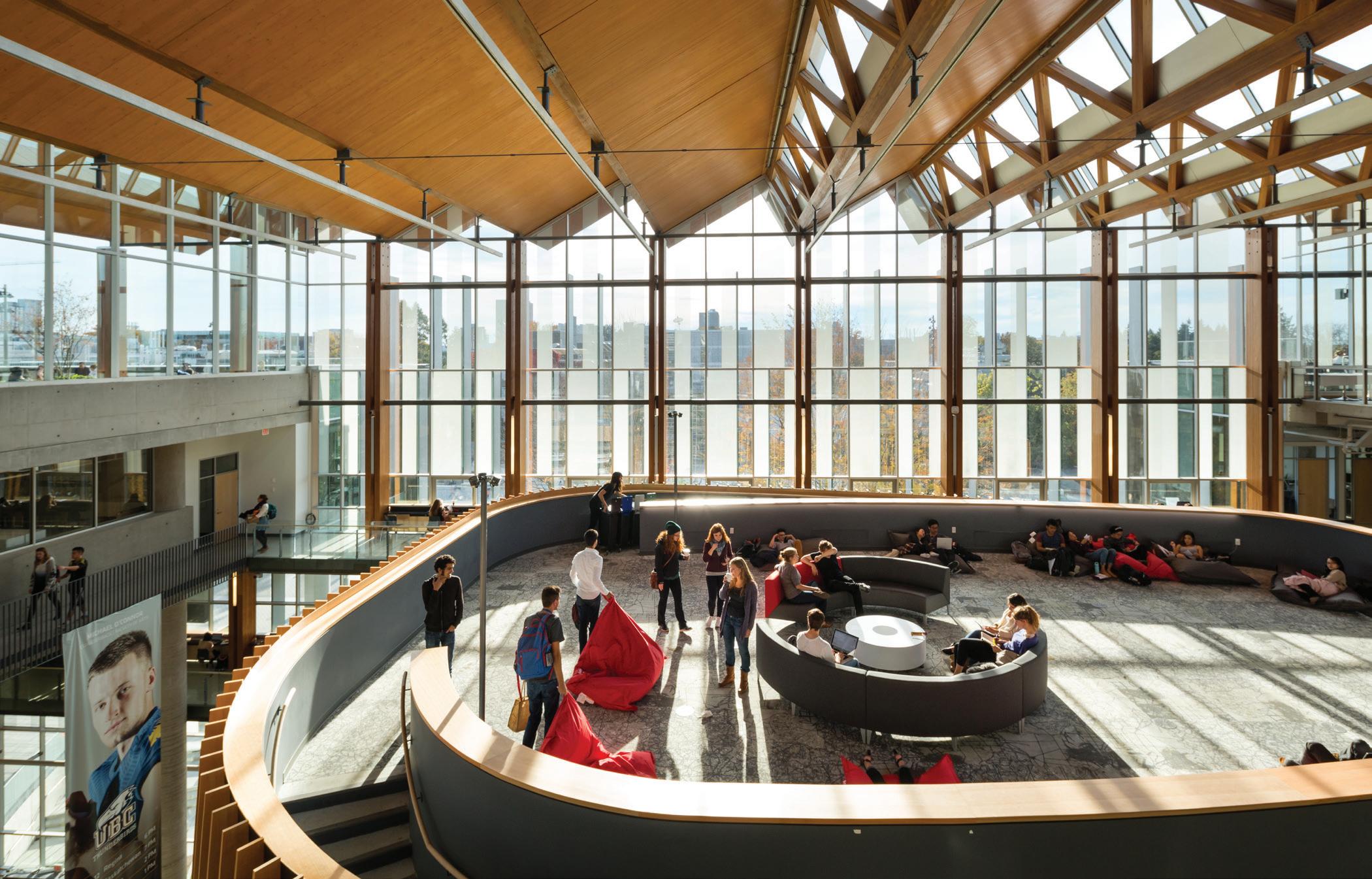
University of British Columbia – AMS Nest, Vancouver
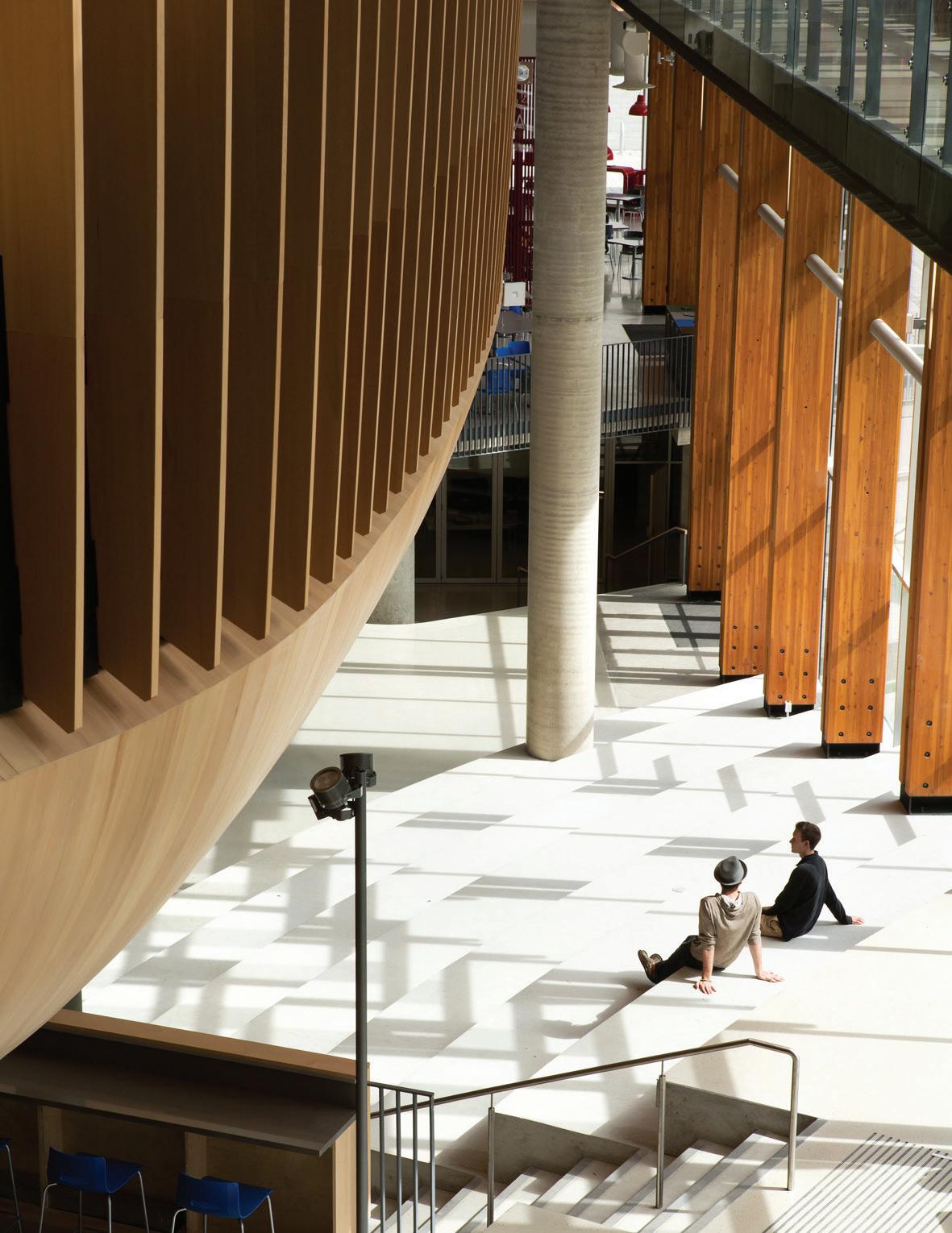
KWANTLEN POLYTECHNIC UNIVERSITY TRADES & TECHNOLOGY CENTRE
CELEBRATING CRAFTSMANSHIP
This signature building creates a new gateway to Kwantlen Polytechnic University’s high-tech facility for trades, technology and applied training programs. The facility provides direct connectivity and views to the outdoors, which is predominated by an indoor ‘covered street’ which provides visual and physical access to every floor and ensures optimum natural light and ventilation. The atrium features an expressive double height glu-laminated structure and a series of skylights which allow natural daylight to illuminate the space which is augmented with multi-coloured glazing. The celebration of craftsmanship is put on display throughout the facility to further enhance the learning experience for students. The centre’s anticipated 30% (approximate) savings in energy usage is sufficient to power 19 typical Vancouver homes annually.
Awards
Consulting Engineers of British Columbia Engineering Excellence Award of Merit (Awarded to Bunting Coady Architects who merged with B+H in December 2010)
Wood Design Award (Awarded to Bunting Coady Architects who merged with B+H in December 2010)
Mass Timber Type: Nail-laminated timber, Glulam
Structural System: Hybrid timber / steel / concrete, nail-laminated timber floors with concrete topping
Manufacturer/Supplier: Structurlam
Structural Engineer: Bush Bohlman
Location Surrey, Canada
Size 185,140 ft2 | 17,200 m2
Status Completed 2007
Client Kwantlen Polytechnic University
Certification LEED® USGBC-NC Gold


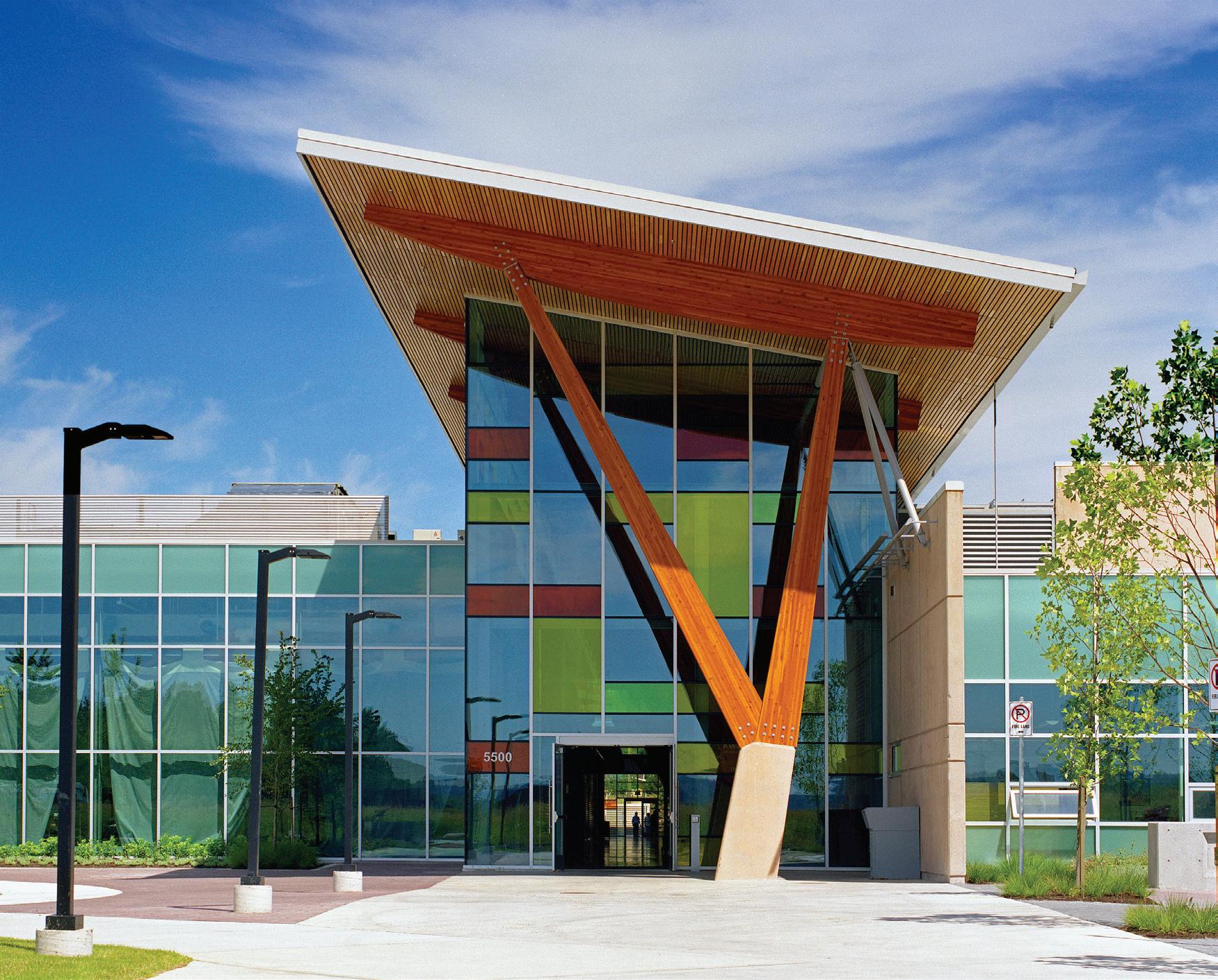
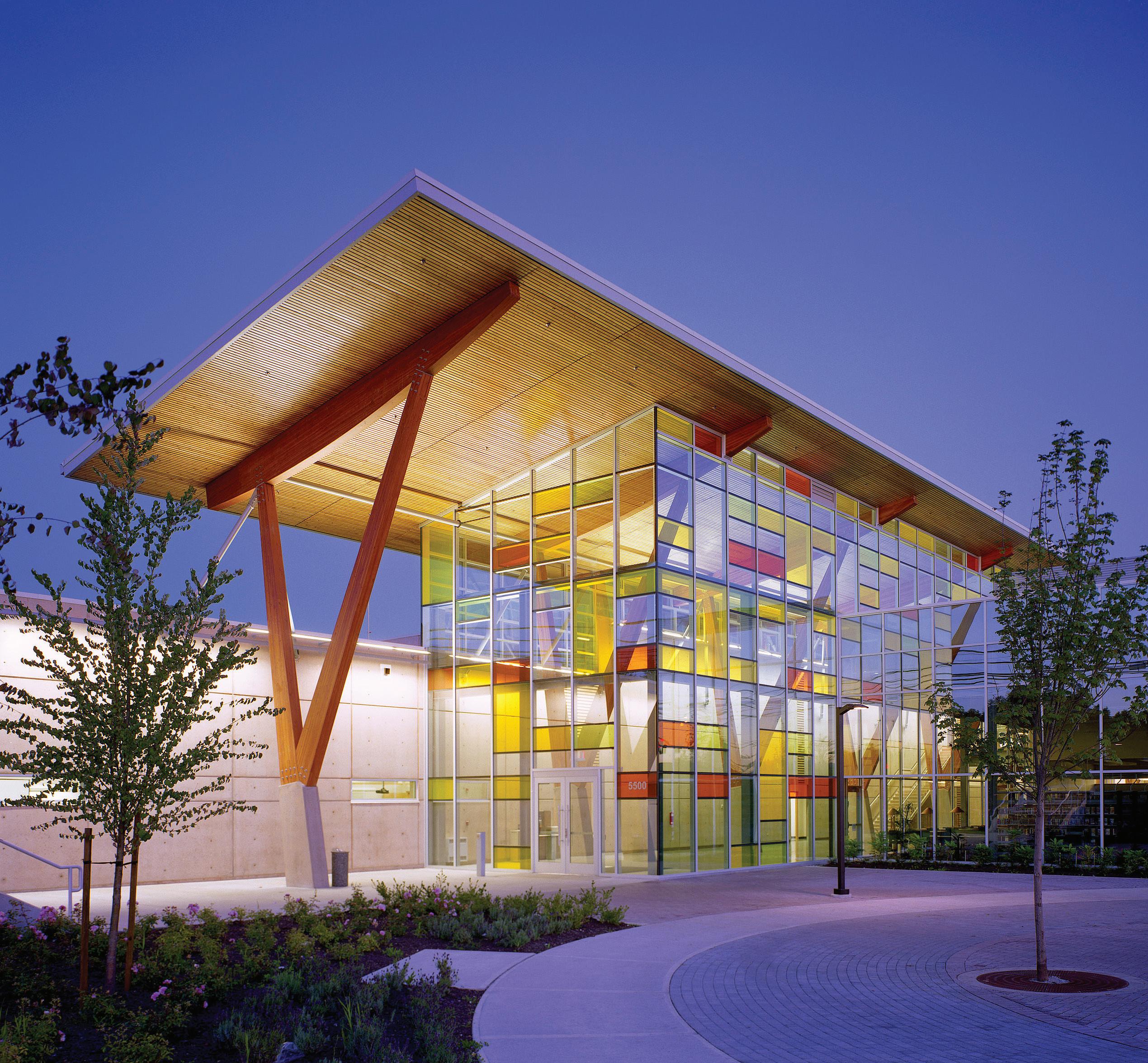
UNIVERSITY OF BRITISH COLUMBIA STUDENT UNION BUILDING
AN INSPIRING ‘HOME’ ON CAMPUS
The Dialog+B+H design for the Student Union Building at UBC strives to be a model community, sustainable and physically interconnected, ecologically, socially, financially sustainable, and characterized by inspirational architecture, dignified spaces and exciting landscapes that provide high-quality experiences for students, and assist in creating a campus that will attract the best students from all over the world. The new SUB will create a global benchmark for social and ecological sustainable design excellence. It will function like an agora; a facility that provides an arena for the community to express its values. It will be a space where the culture of the community will flourish. Local values can be engaged in light of global concerns – a local presence within a global network.
This third JV between B+H and Dialog demonstrates our commitment to working together to advance the goals and aspirations of the University through sound urban design, architecture and sustainability.
Awards
Canadian Wood Council - BC Wood Design Awards - Jury Choice Award - 2016
Association of Consulting Engineering Companies British Columbia - Awards for Engineering Excellence - Award of Merit - 2016
Illuminating Engineering Society of British Columbia - Edwin F.
Guth Memorial Award for Interior Lighting Design - 2016
Mass Timber Type: Cross-laminated timber, Glulam, laminated veneer timber
Structural System: Hybrid timber / steel / concrete
Manufacturer/Supplier: Structurlam
Structural Engineer: RJC
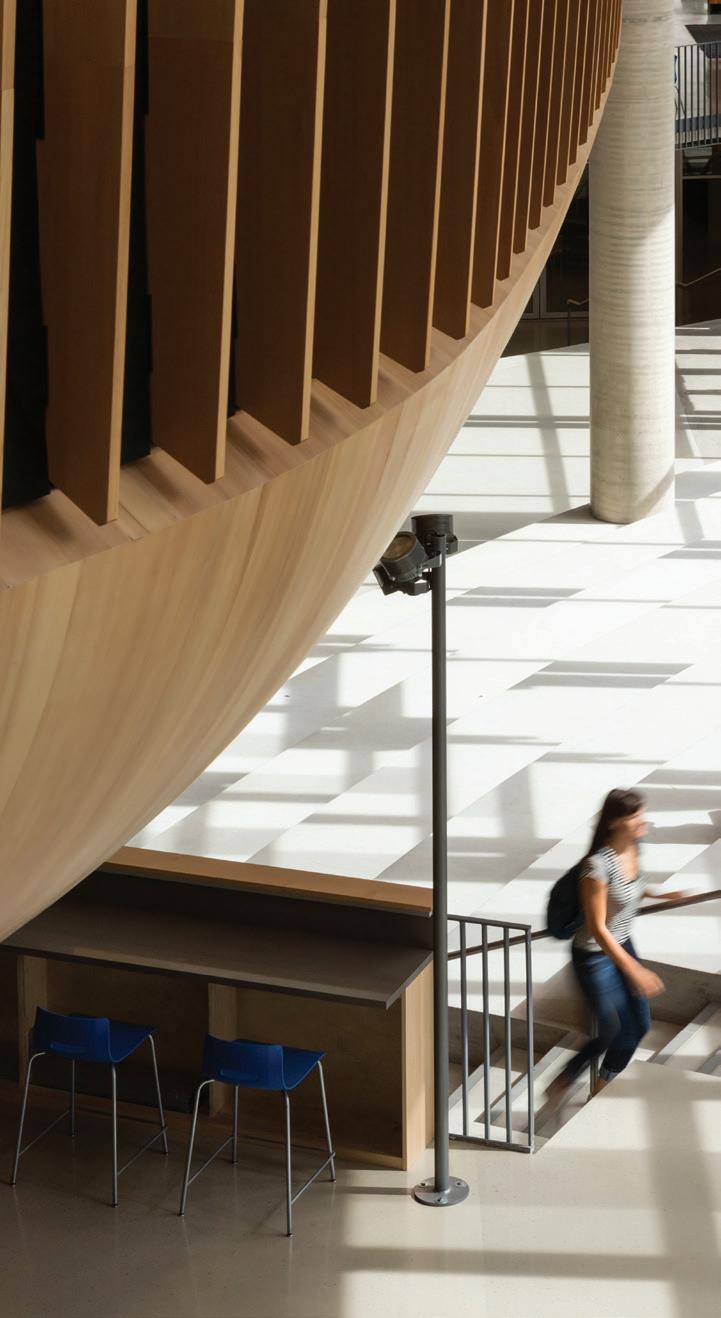
Location Vancouver, Canada
Size 251,050 ft2 | 23,320 m2
Status Completed 2015
Client UBC Alma Mater Society
Certification LEED® Canada-NC Platinum
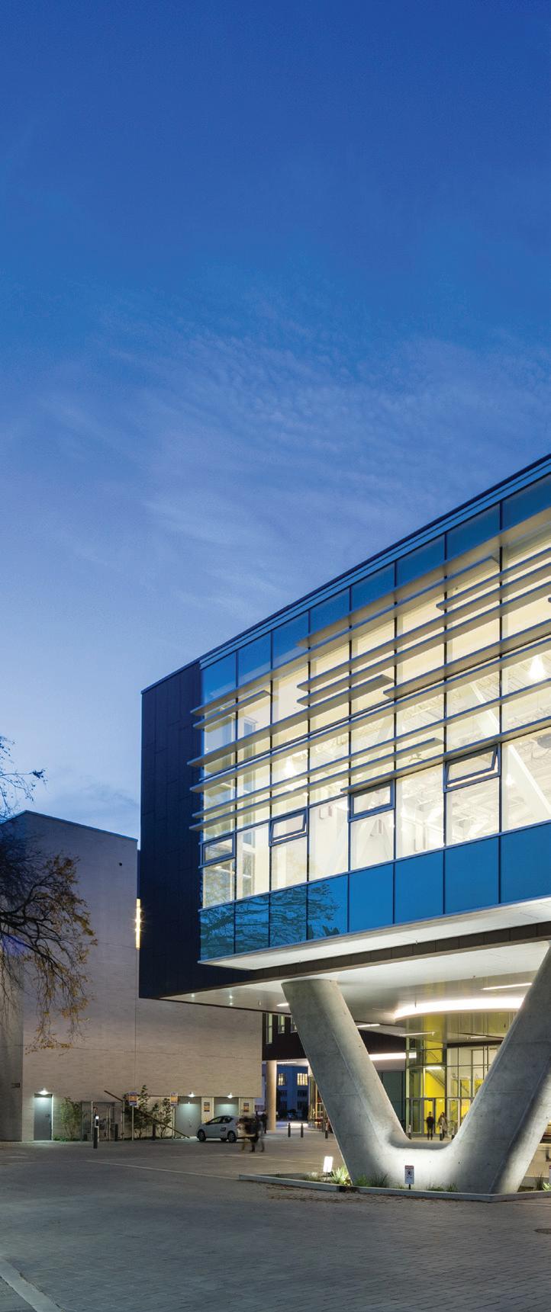

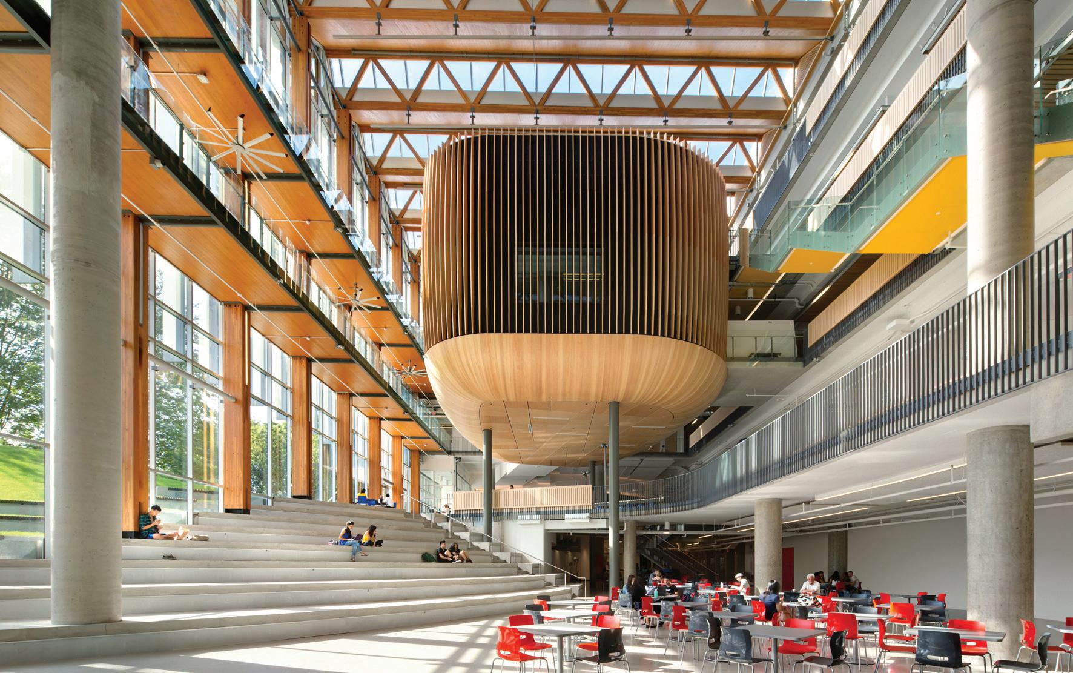
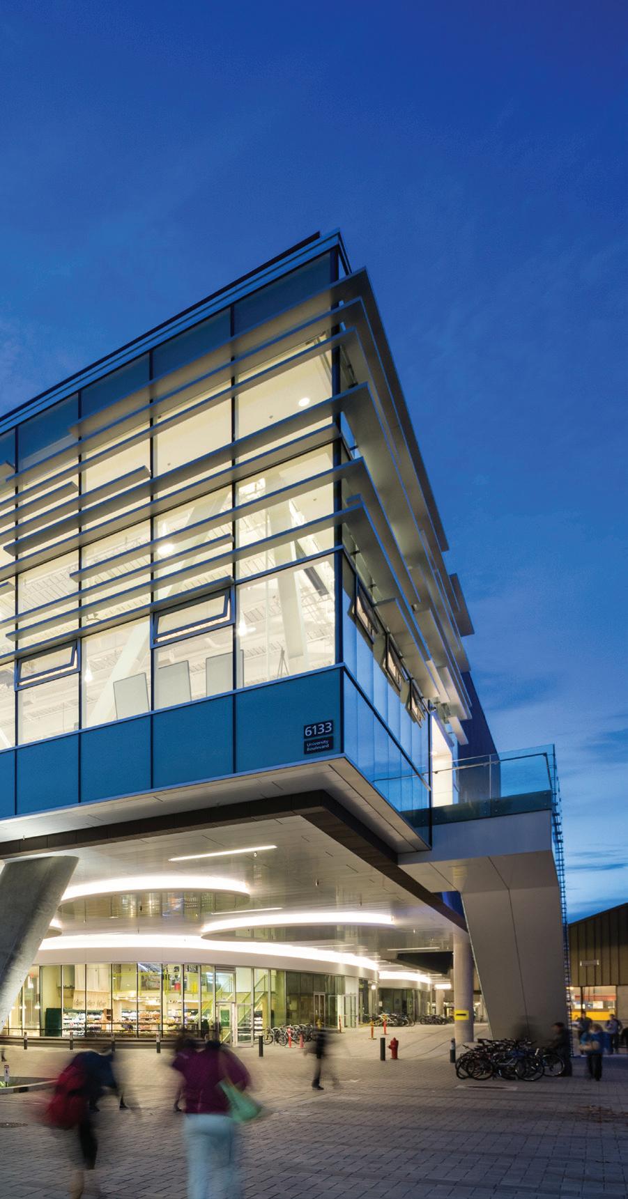
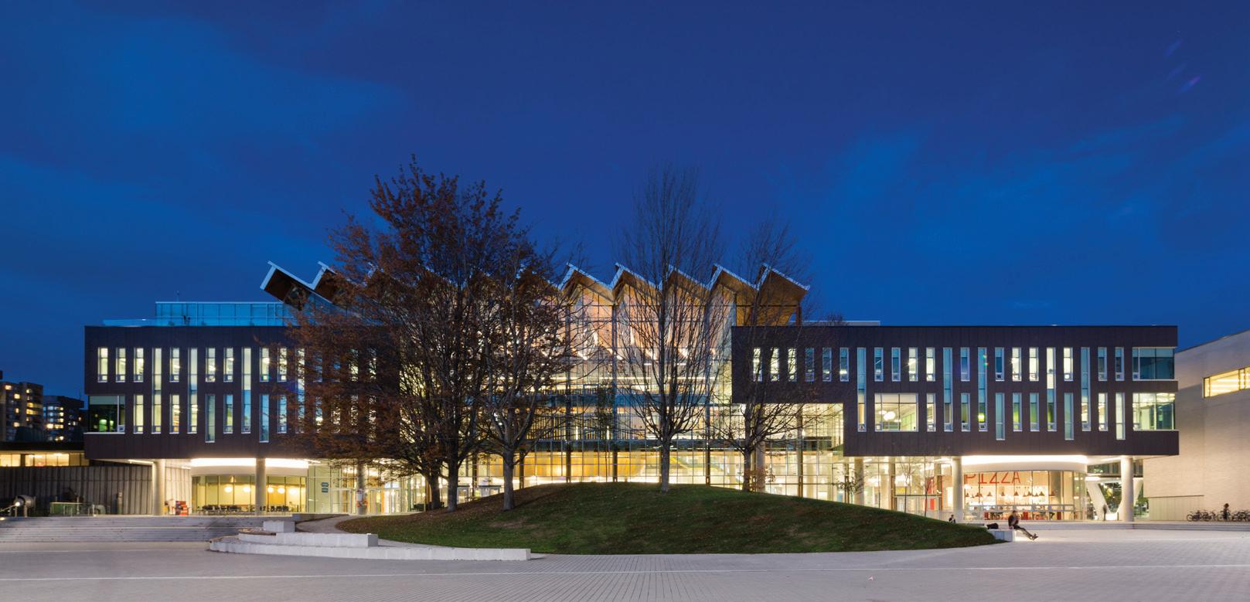
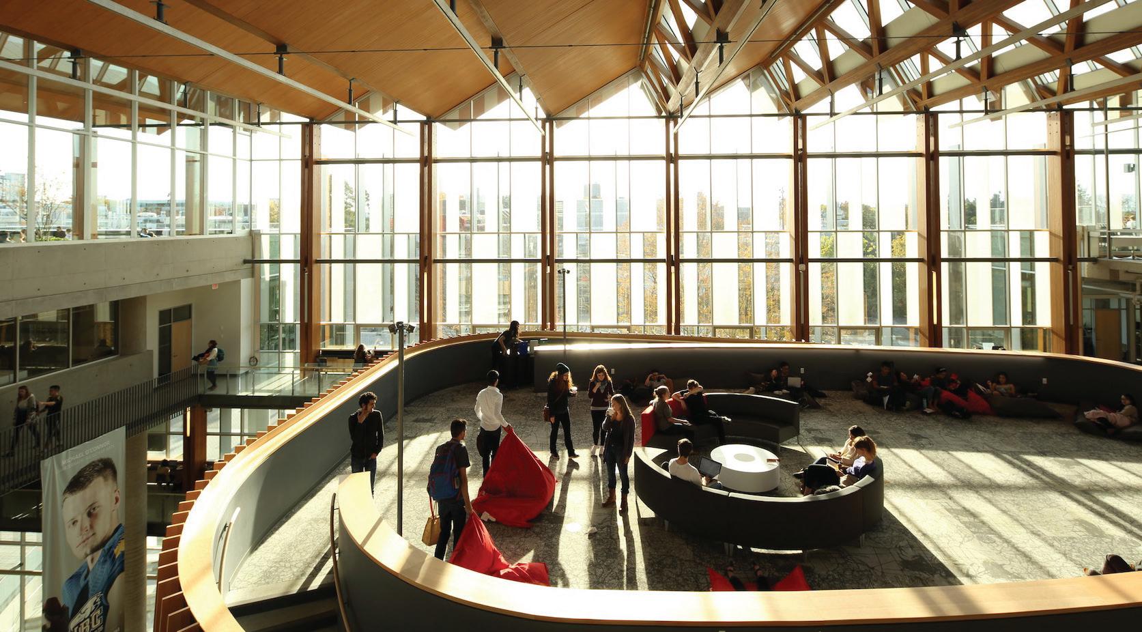
UNIVERSITY OF WINDSOR - ED LUMLEY
CENTRE
FOR ENGINEERING INNOVATION
BUILDING A LEGACY
Designed to stimulate interdisciplinary innovation and help forge partnerships with industry, the Ed Lumley Centre at the University of Windsor is both an experiential learning environment and an exemplar demonstration building for advanced green technologies. Sustainable design and construction practices are visibly showcased throughout the building, and a sophisticated building monitoring and automation system facilitates the real-time collection, analysis and modeling of operational data for teaching and research. A tough industrial material palette of concrete, glass and steel is tempered by warm-toned wood millwork and finely-crafted structural timber details. A towering biowall of refreshing greenery dominates the top-lit staircase atrium. Compared with baseline academic facilities on campus, a study by B+H and the university’s Teaching & Learning Committee found the Lumley Centre spaces generated statistically significant improved student attendance, academic performance, physical comfort and overall engagement.
Mass Timber Type: Glulam
Structural System: Hybrid timber / steel / concrete
Manufacturer/Supplier: Timber Systems Ltd.
Structural Engineer: Halsall Associates
Location Windsor, Canada
Size 310,000 ft2 | 28,800 m2
Status Completed 2013
Client University of Windsor
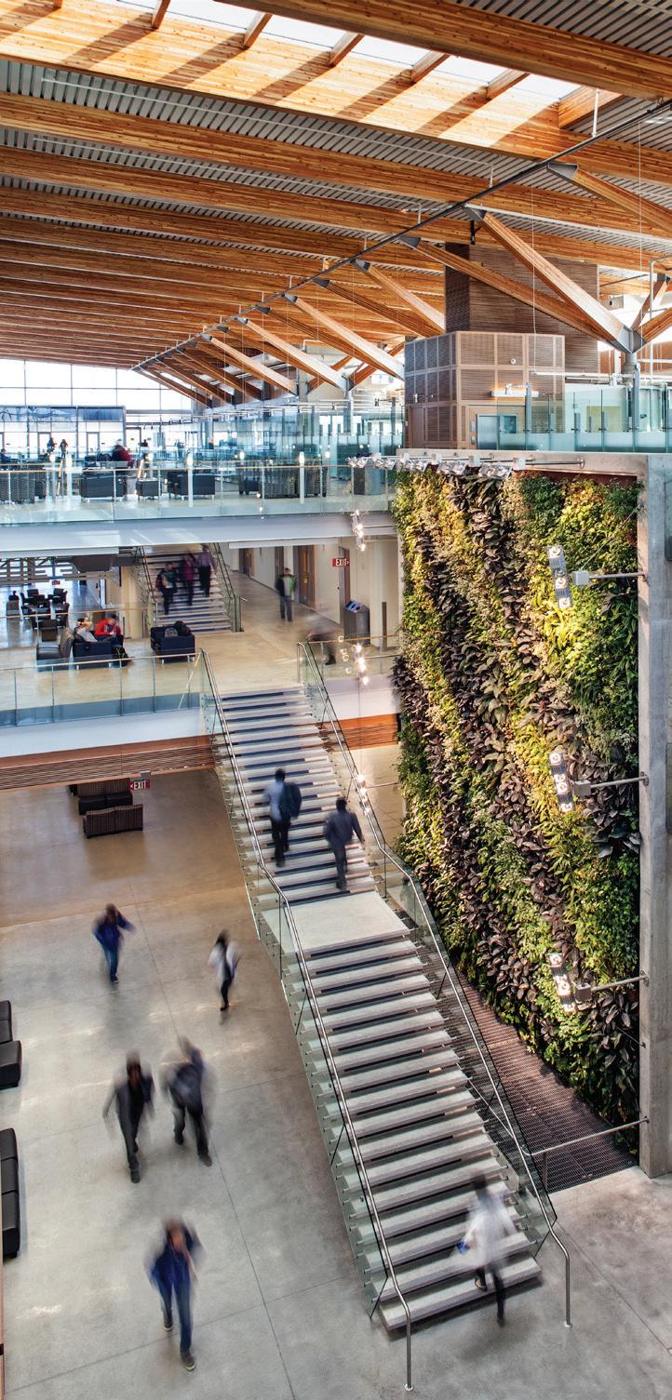
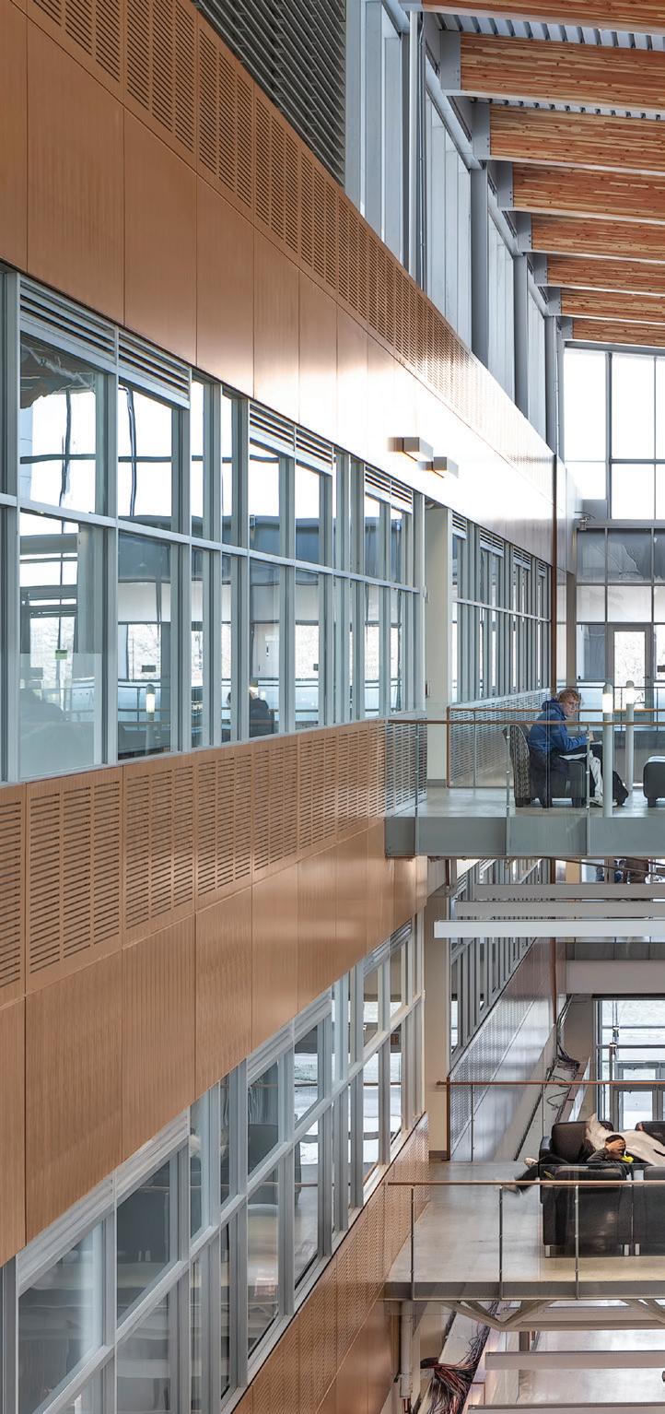

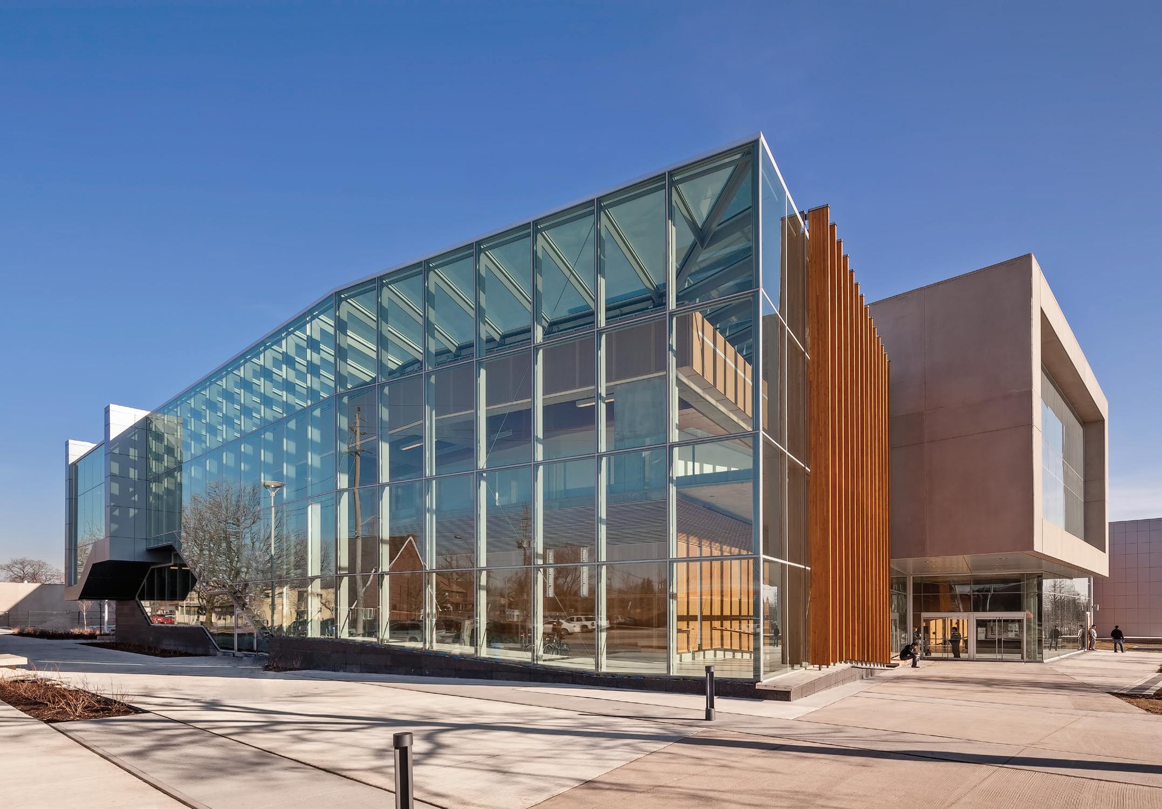
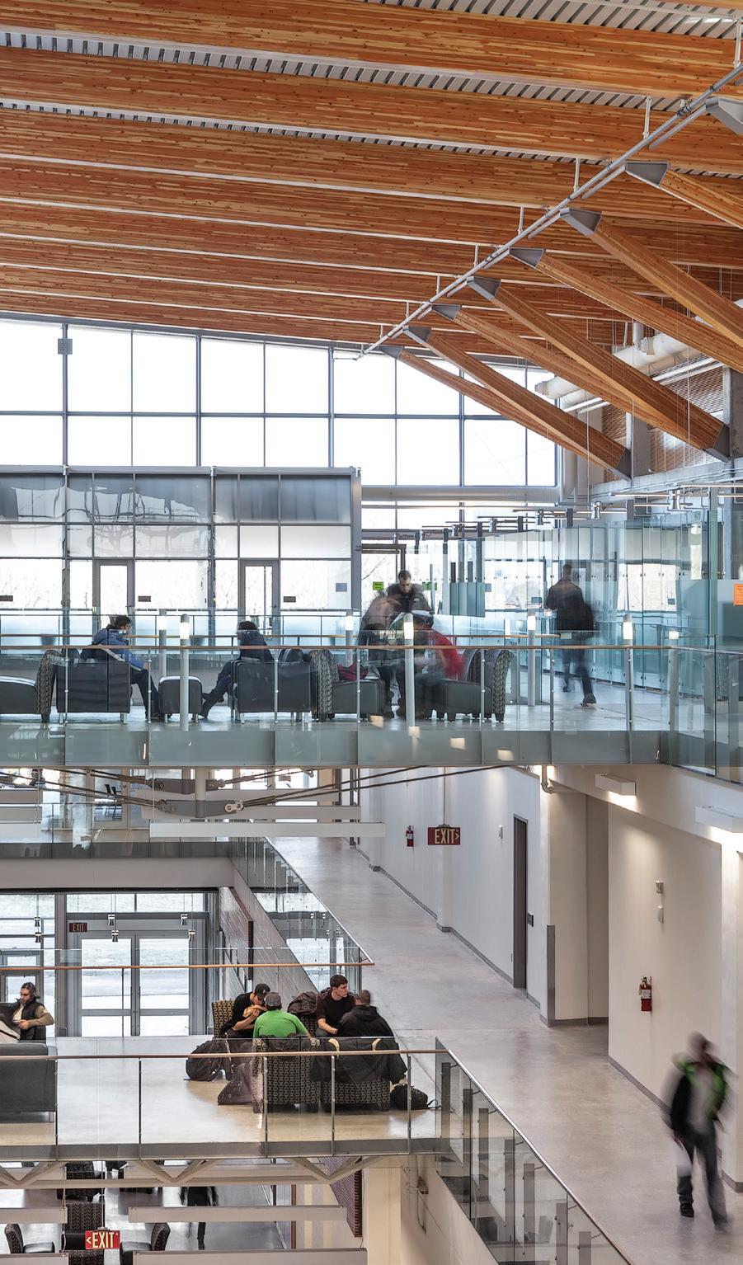
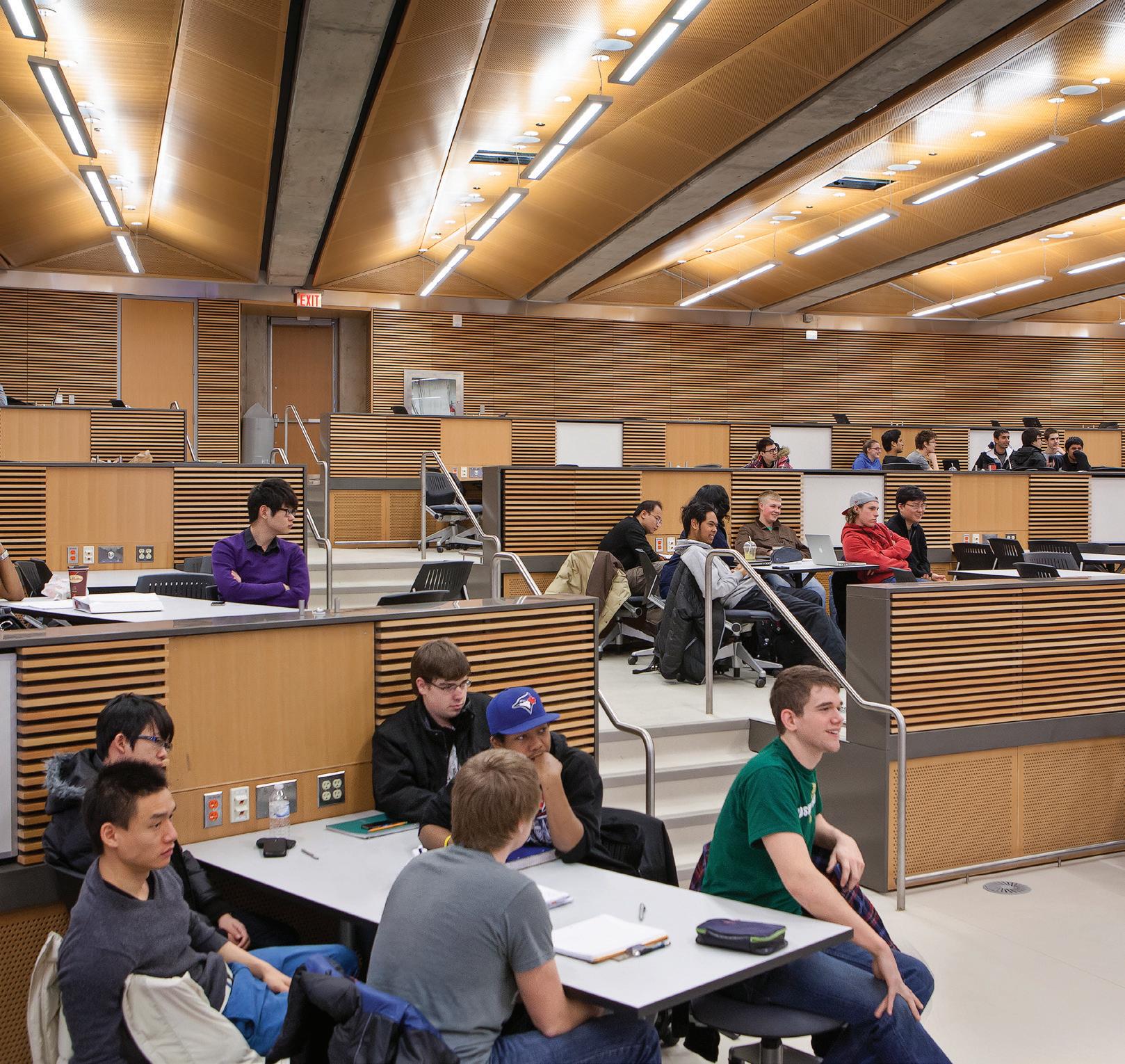
UNIVERSITY OF BRITISH COLUMBIA MARINE DRIVE RESIDENCE
CAMPUS AS COMMUNITY
B+H was commissioned with Hotson Bakker Boniface Haden Architects to design this $100 million, three-phase student residence development. With a total of 1,600 beds, the development features a five-storey podium with five 18-storey towers incorporating four-bedroom, two-bedroom and single suites. It also includes the Commonsblock which features a variety of amenities such as cafeterias, retail and associated common spaces. The project encloses a richly landscaped quadrant which connects it to the Pacific Spirit Regional Park. Phase 1 and 2 involved the residences while Phase 3 involved the Commonsblock.
Mass Timber Type: Glulam, timber logs
Structural System: Hybrid timber / masonry / concrete
Structural Engineer: RJC
Location Vancouver, Canada
Size 726,730 ft2 | 67,540 m2
Status Completed: Phase 1 - 2005 / Phase 2 - 2008 / Phase 3 - 2009
Client University of British Columbia
Collaboration Hotson Bakker Boniface Haden Architects
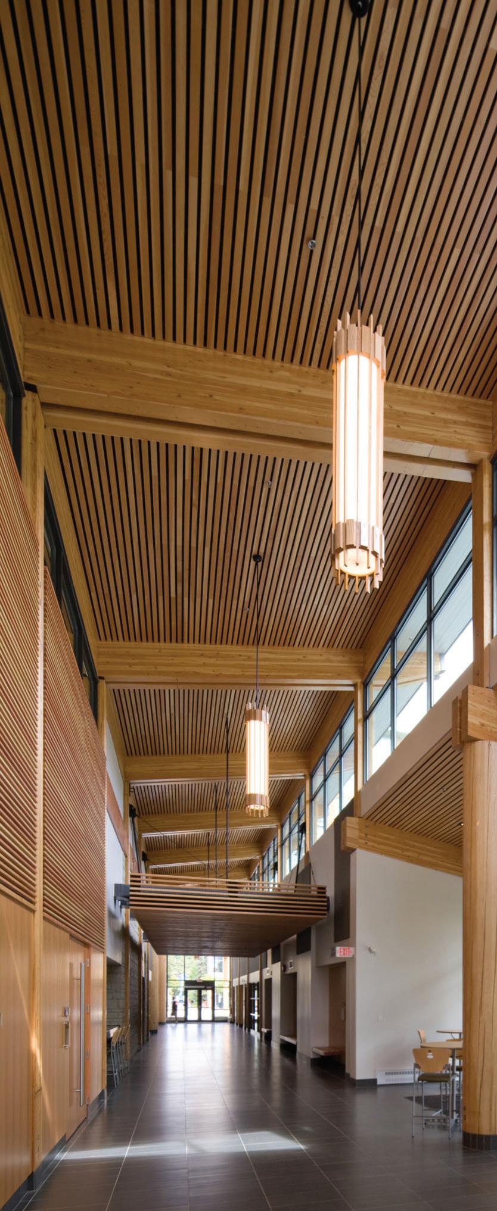
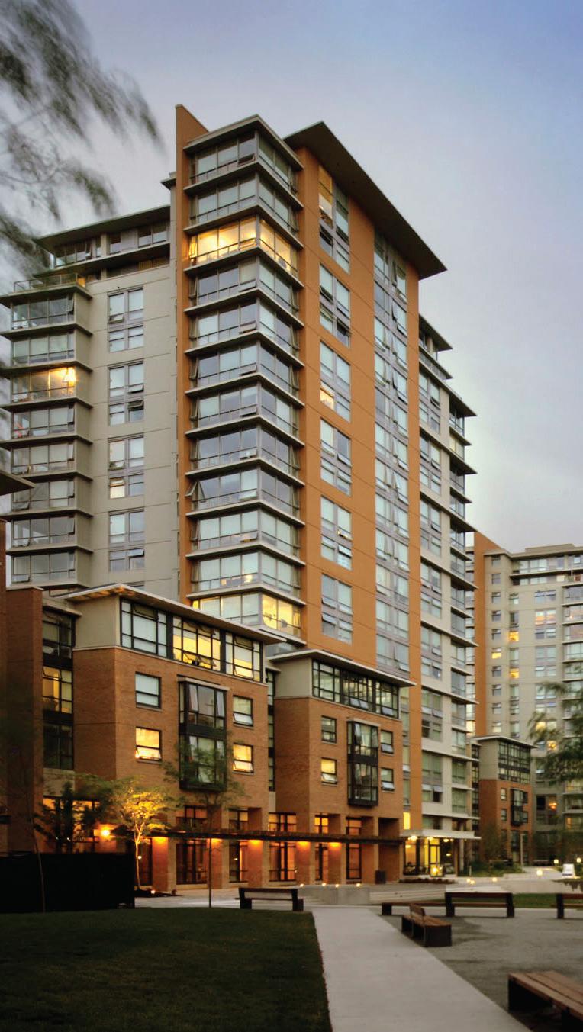
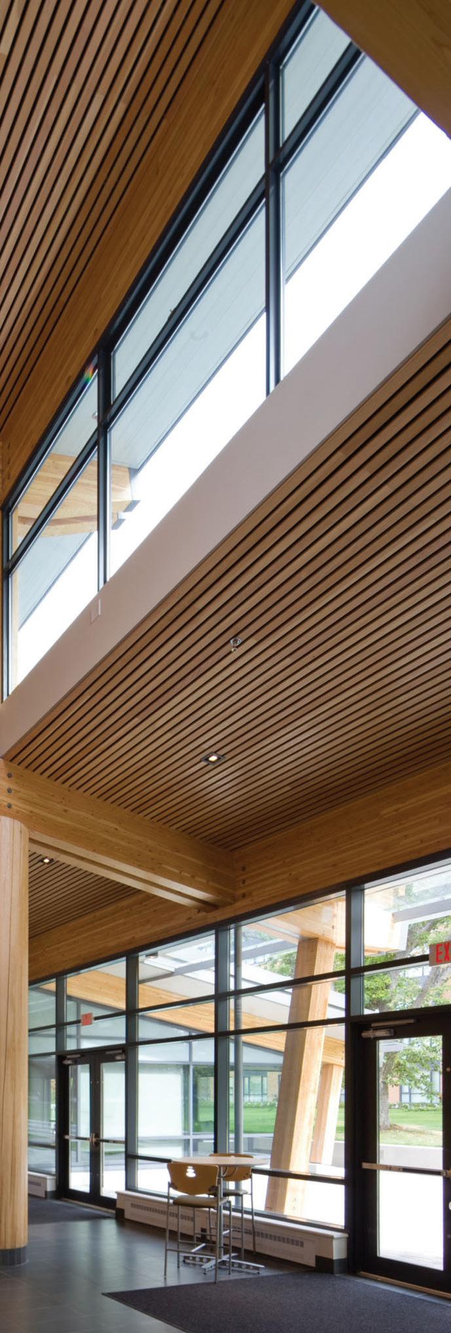
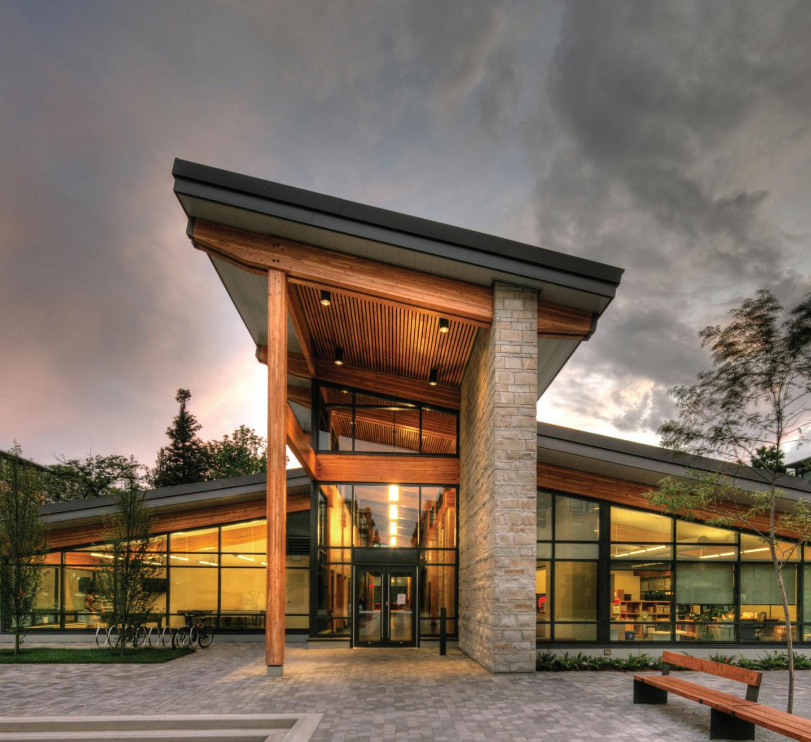
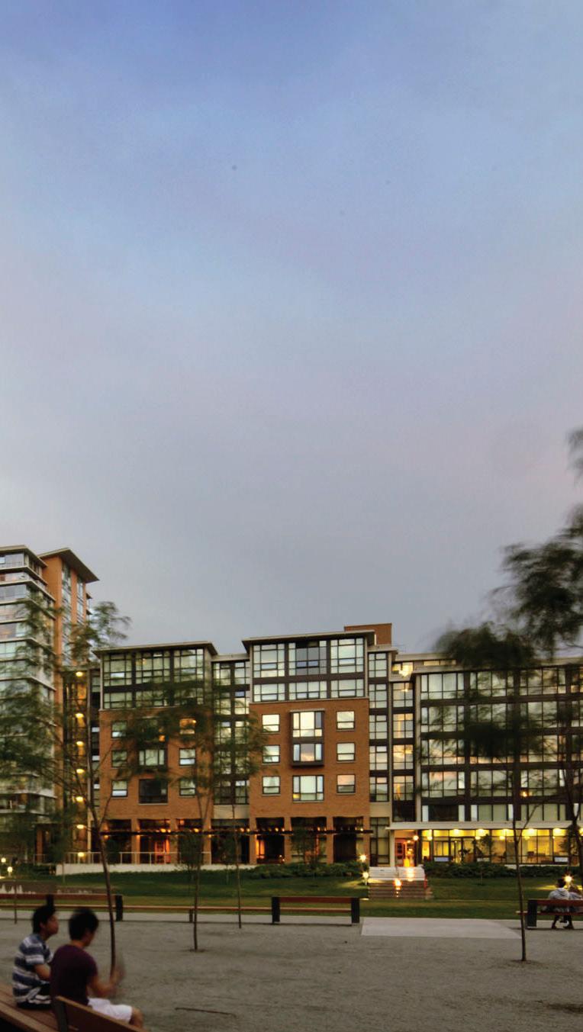
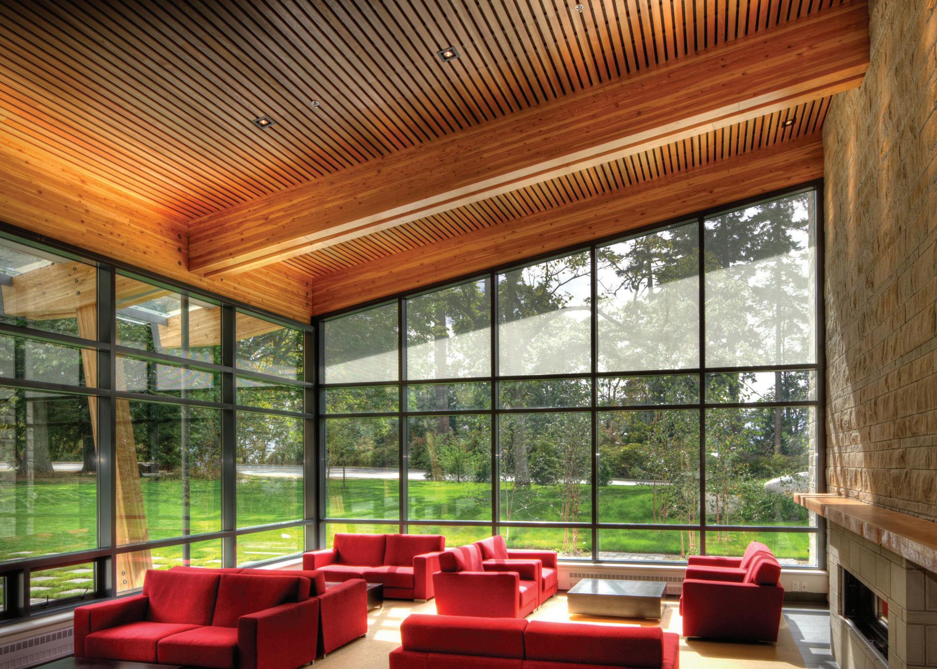
CAMOSUN COLLEGE CENTRE FOR TRADES EDUCATION AND INNOVATION
INTERACTION, INNOVATION AND IDEAS
This exciting project redefines Camosun College’s Interurban Campus, increases the visibility and profile of trades education and innovation, and is now a centre for campus activities and events. The Centre for Trades Education and Innovation (CTEI) is a 21st century learning environment that facilitates the interaction and “cross pollination” of trades skills and ideas, while maintaining and improving opportunities for participation by people underrepresented in the trades.
CTEI consists of a new 45,000 ft2 Marine Trades Centre facility and a new 35,000 ft2 Mechanical Trades Centre Facility in addition to a new central student commons.
Mass Timber Type: Glulam, nail-laminated timber
Structural System: Hybrid timber / steel / concrete
Structural Engineer: RJC
Location Victoria, Canada
Size 80,000 ft2 | 7,432 m2
Status Completed 2015
Client Camosun College
Certification Registered and Targeting LEED® Canada NC Gold
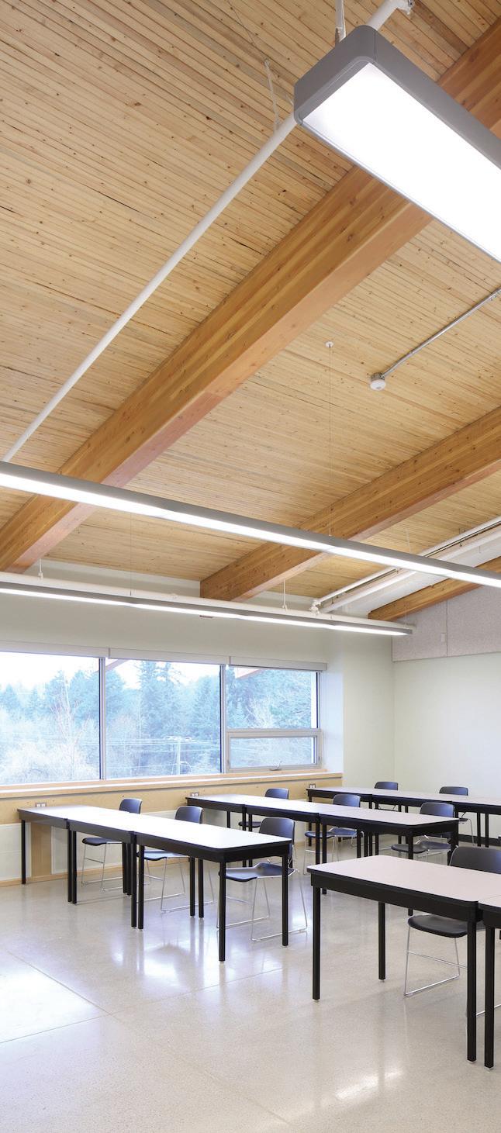
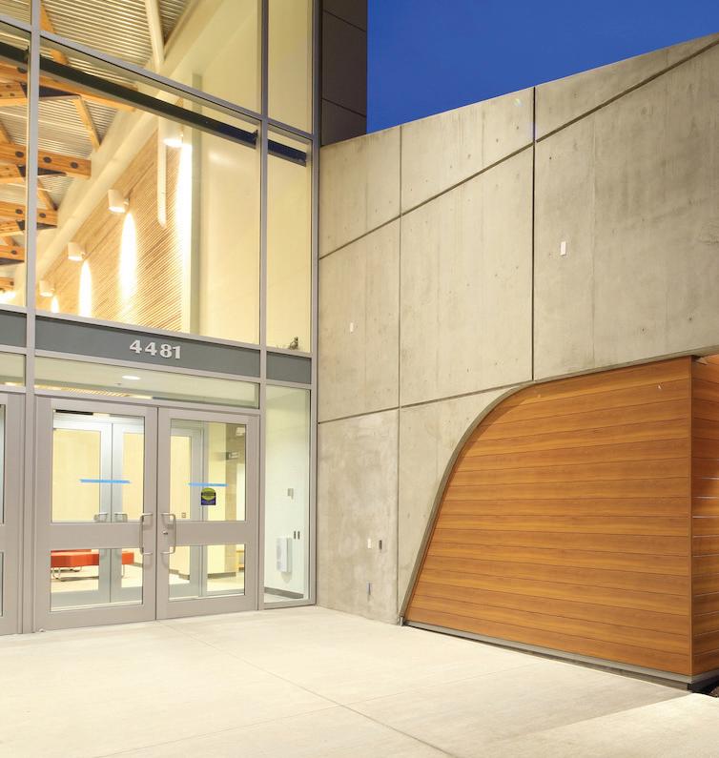
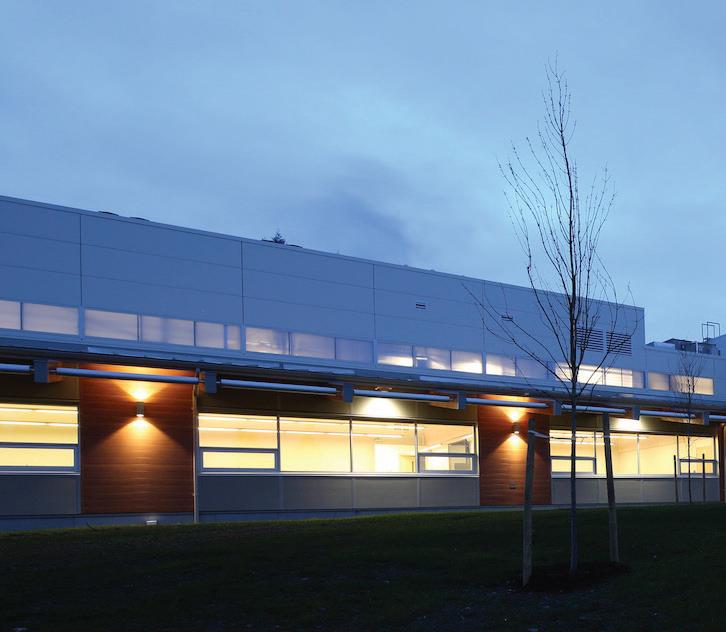

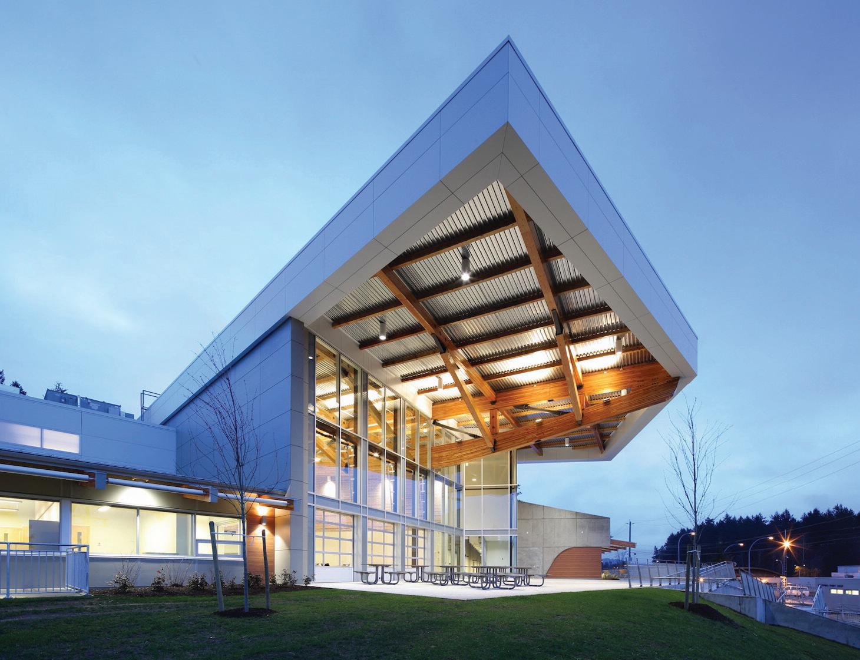
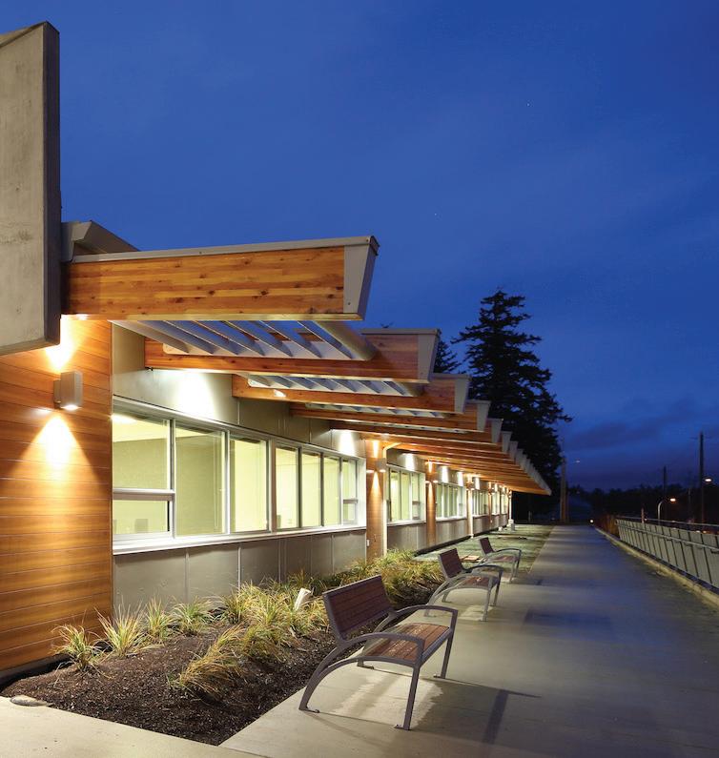
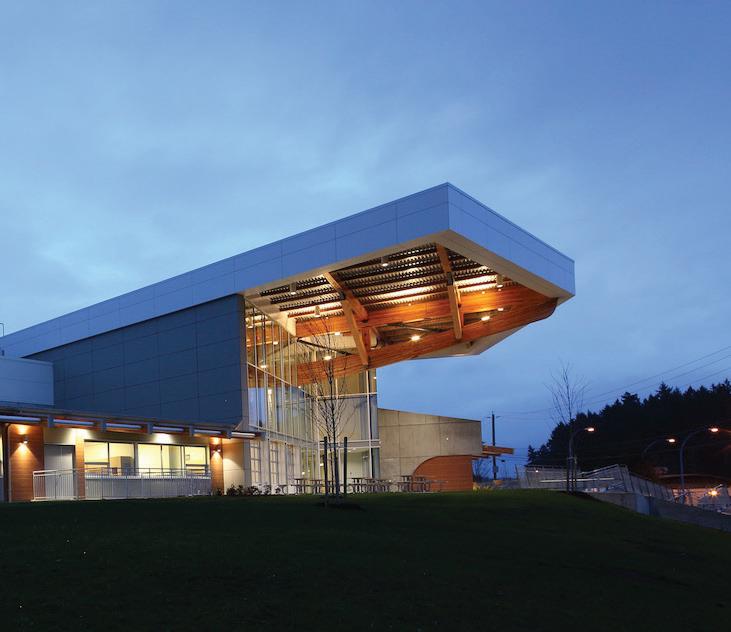
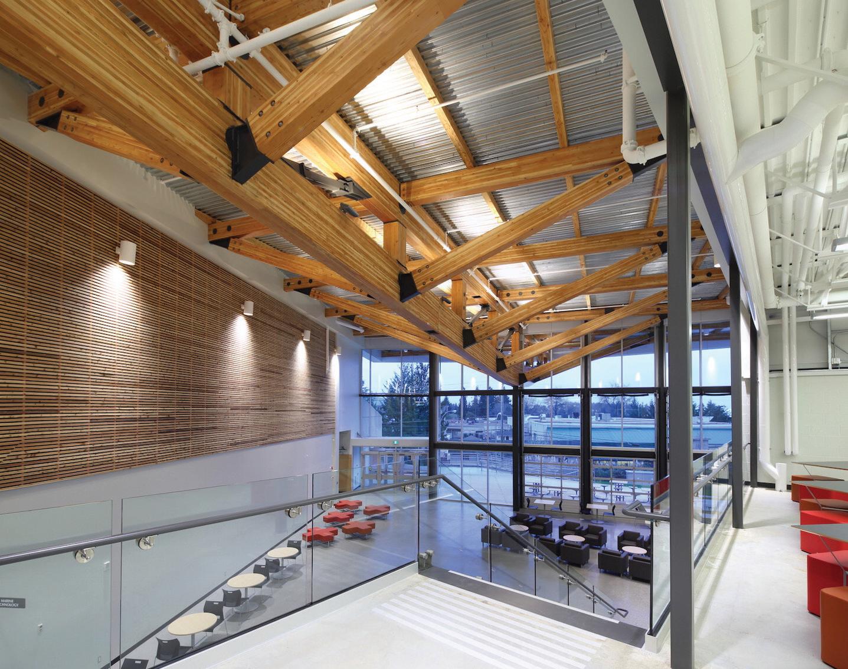
EAGLE MOUNTAIN MIDDLE SCHOOL
EDUCATION, ENVIRONMENTS & EXPERIENCES
Located in the Village of Anmore, the Eagle Mountain Middle School is nestled in the base of the mountains within an idyllic community, which has managed to maintain its semi-rural, natural environment. Bordered by parkland, old growth forests, and lakes, the placement of the building on a former landfill site takes full advantage of its natural surroundings. These links with nature also play a critical role in the education of its students through carefully considered light-filled spaces, which seamlessly integrate into the neighbouring landscape.
Featuring a steeply sloped three-level tiered design, the main classrooms, and media centre are arranged around an elevated central courtyard, which has been set one storey above the gymnasium and exploration level. The common courtyard is a space for exploration where students discover and interpret lessons learned from the classroom through direct and hands-on application.
The lower level support spaces and gymnasium, the intermediate level healthy living area and shops, and the upper level classrooms and courtyard, are all connected by a stepped central hall that acts as a primary gathering space, forming the heart of the school.
Through thoughtful experiences within its spaces, the school inspires teachers, staff, and visitors alike. Special design emphasis was put on evolving the classroom pods, the informal breakout spaces in the corridors, and the healthy living (art/ foods/textiles) space. The building also includes an infant/child care centre, and a flexible gymnasium and multi-purpose hall, which are shared between the school and the community.
Awards
2011 Canadian Architect Award of Excellence
Mass Timber Type: Nail-laminated timber, Glulam
Structural System: Hybrid timber / steel / concrete, nail-laminated timber roof deck
Manufacturer/Supplier: Western Archrib
Structural Engineer: CWMM
Location Anmore, Canada
Size 58,437 ft2 | 5,429 m2
Status Completed 2015
Client Coquitlam School District (No. 43)
Certification Registered and targeting LEED® Gold

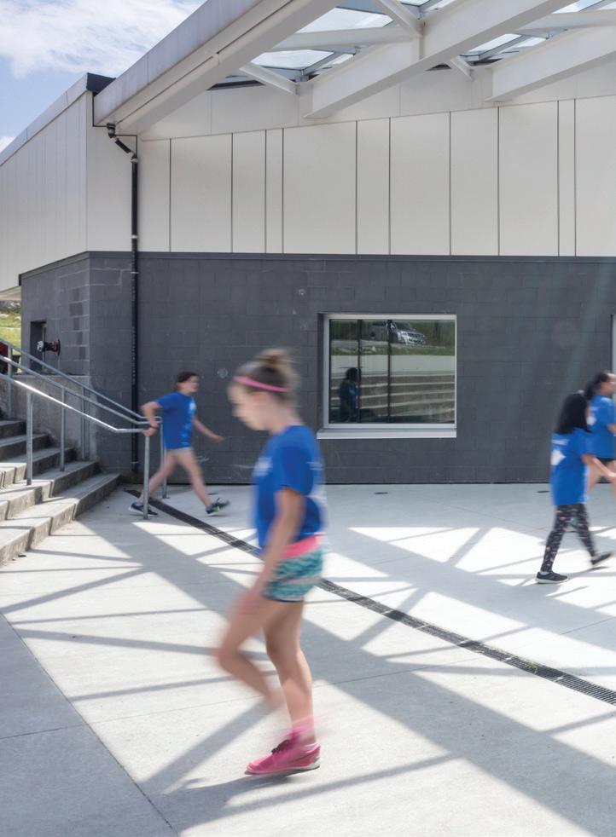
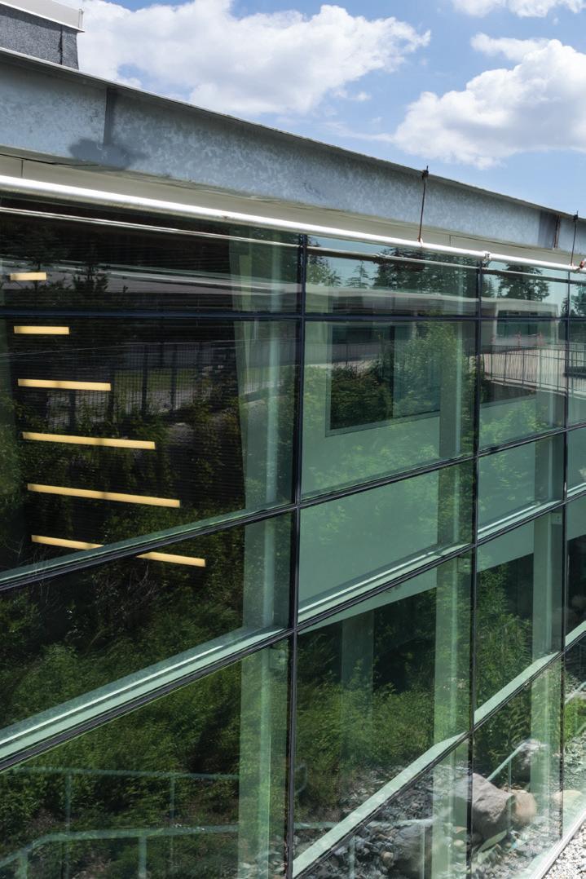
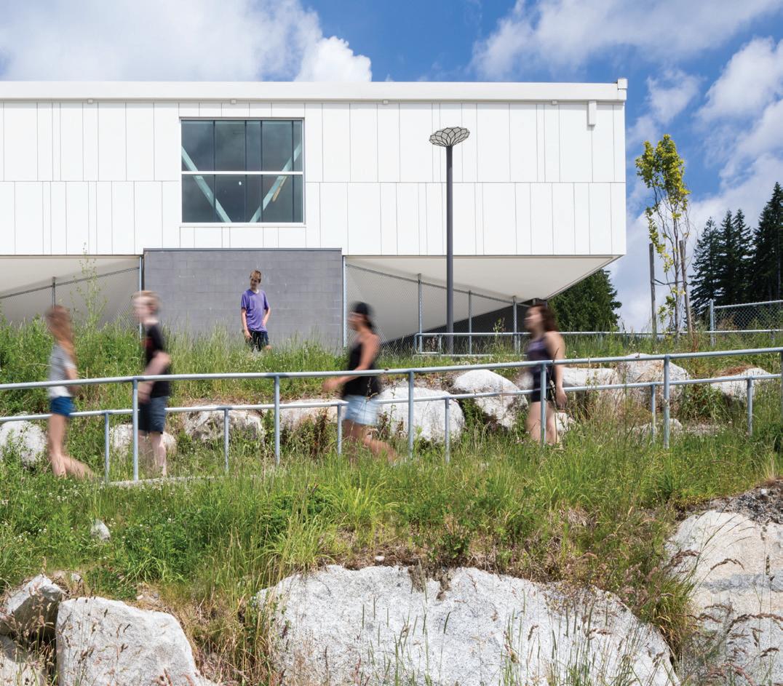
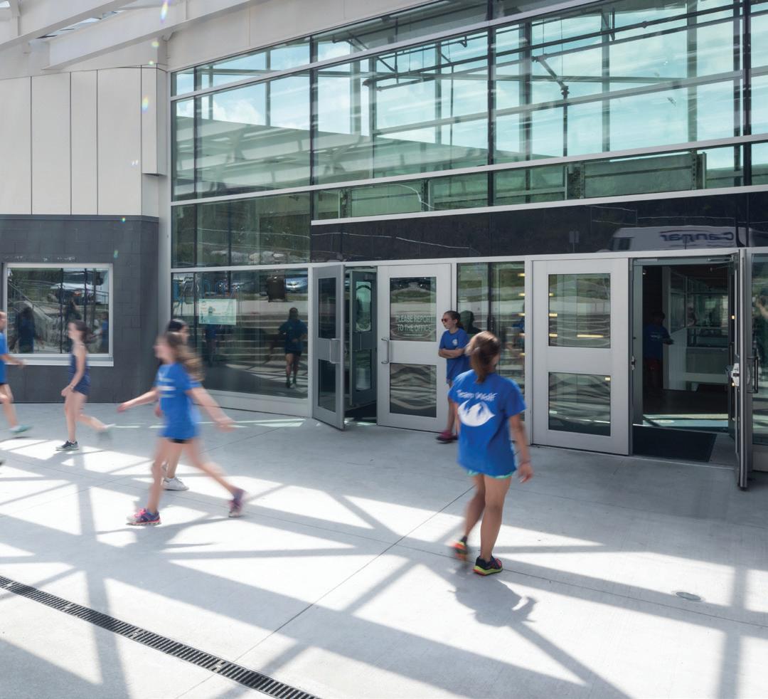
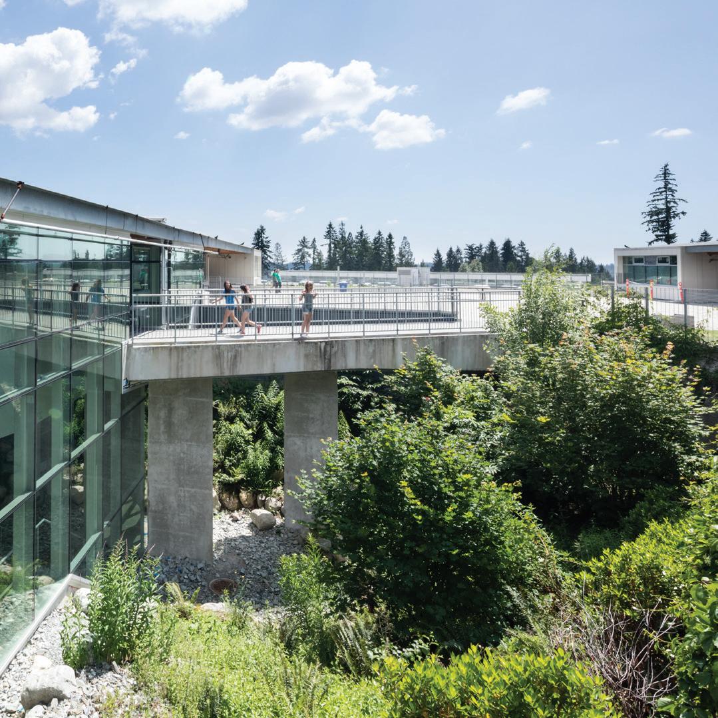
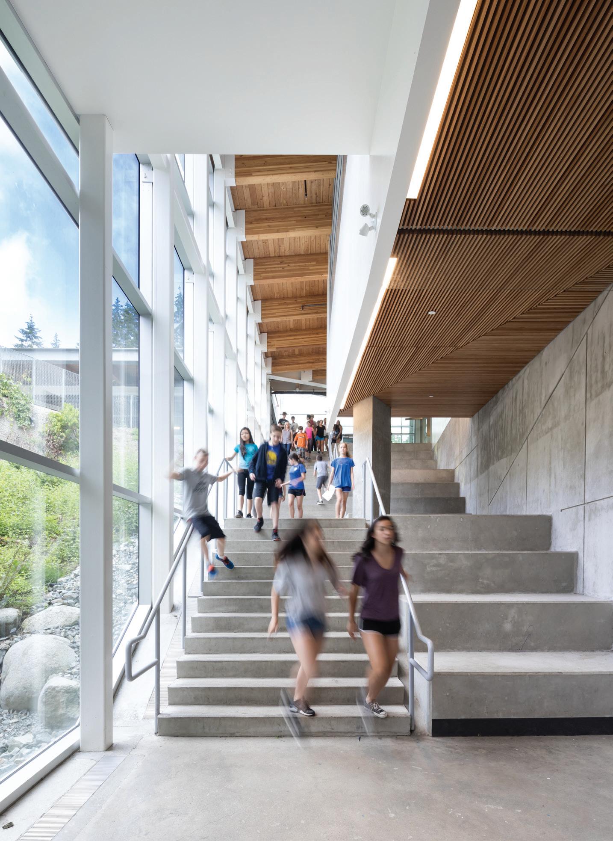
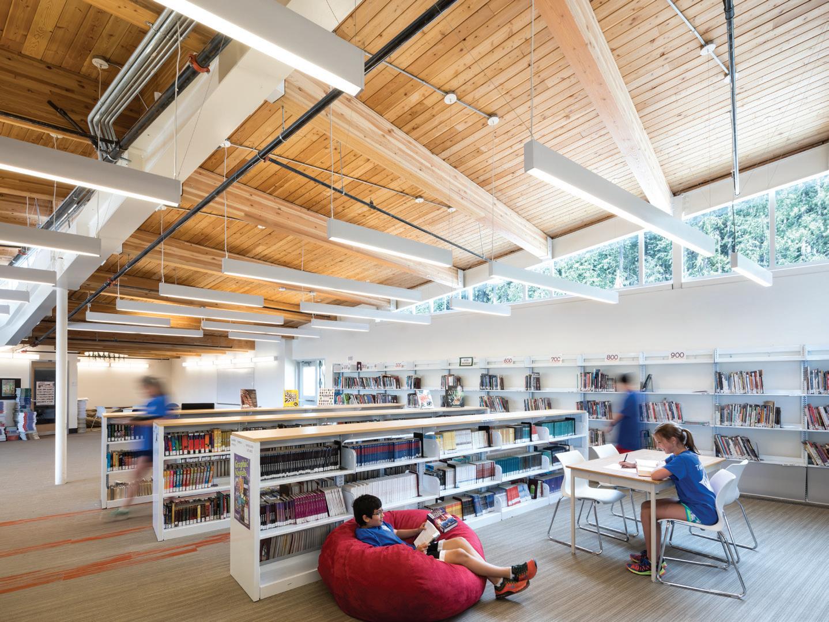
SURREY DISTRICT EDUCATION CENTRE
UNIFYING A WORKPLACE
This project consolidates the client’s program to provide an integrated facility which unifies the School District’s administrative offices under one roof.
The evolution of the overall building concept, massing and configuration was conceived through a considered balance between program and the environment. Bisecting the overall building program to achieve shallow floor plates allows for maximum daylight harvesting and passive ventilation. The two primary program blocks were then skewed and rotated creating a central daylight atrium which serves as the primary gathering space. The highly expressive and gestural building form reinforces the client’s desire for a highly visible project with a clearly identifiable physical presence in the heart of Surrey, BC.
Awards
New City Design Awards Award of Merit
Mass Timber Type: Nail-laminated timber, Glulam
Structural System: Hybrid timber / steel / concrete, nail-laminated timber floors with concrete topping
Manufacturer/Supplier: Structurlam
Structural Engineer: Fast+Epp
Location Surrey, Canada
Size 125,000 ft2 | 11,611 m2
Status Completed 2011
Client School District No. 36 (Surrey)
Certification LEED® Canada-NC Gold
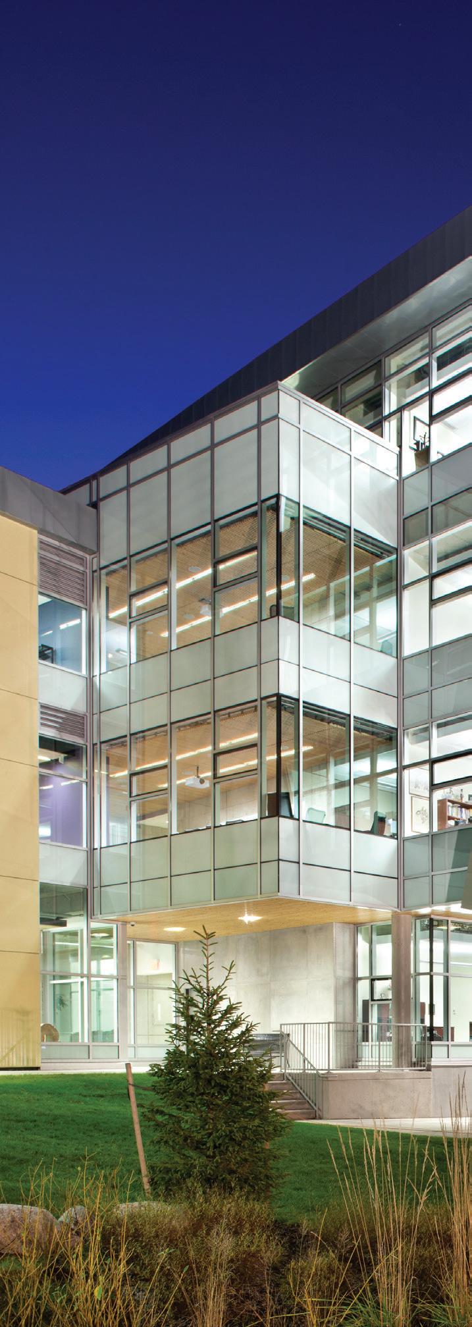
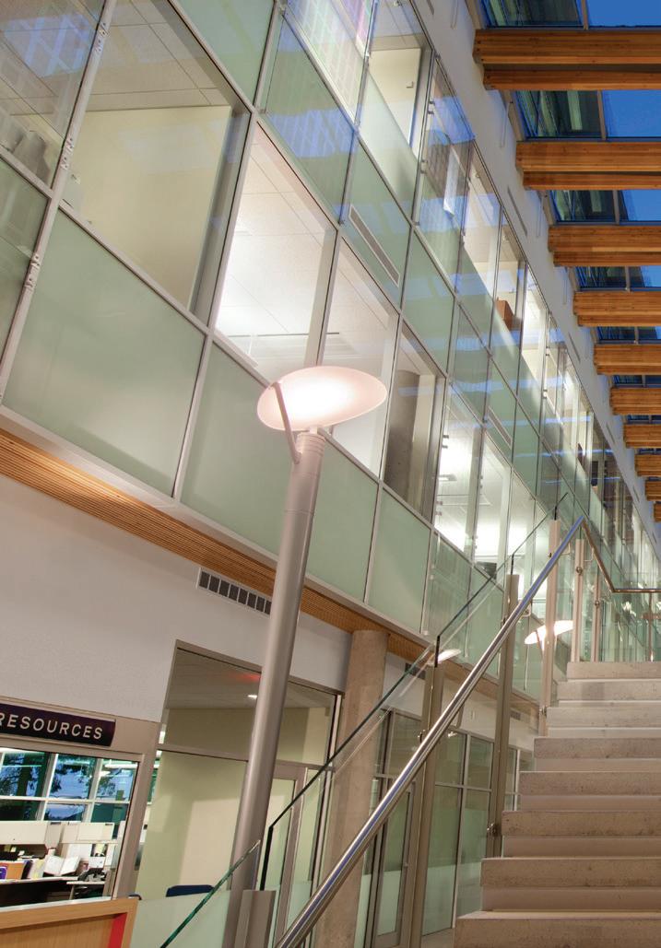
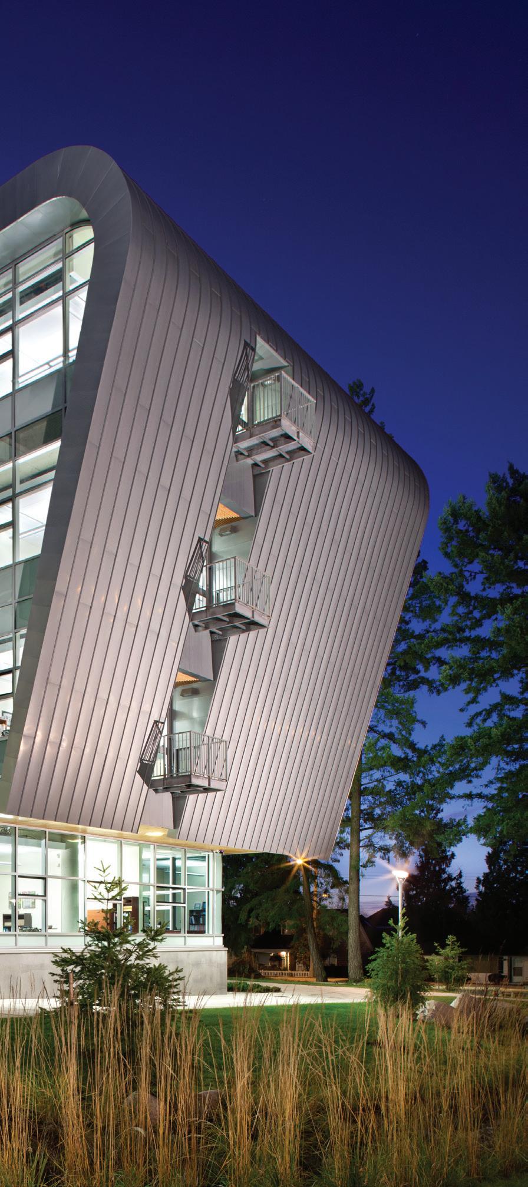
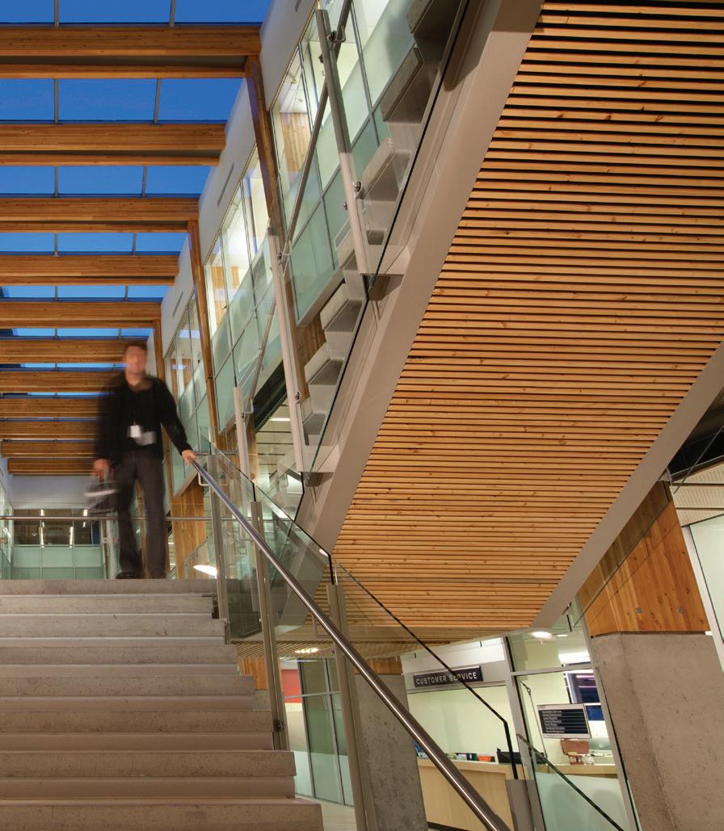
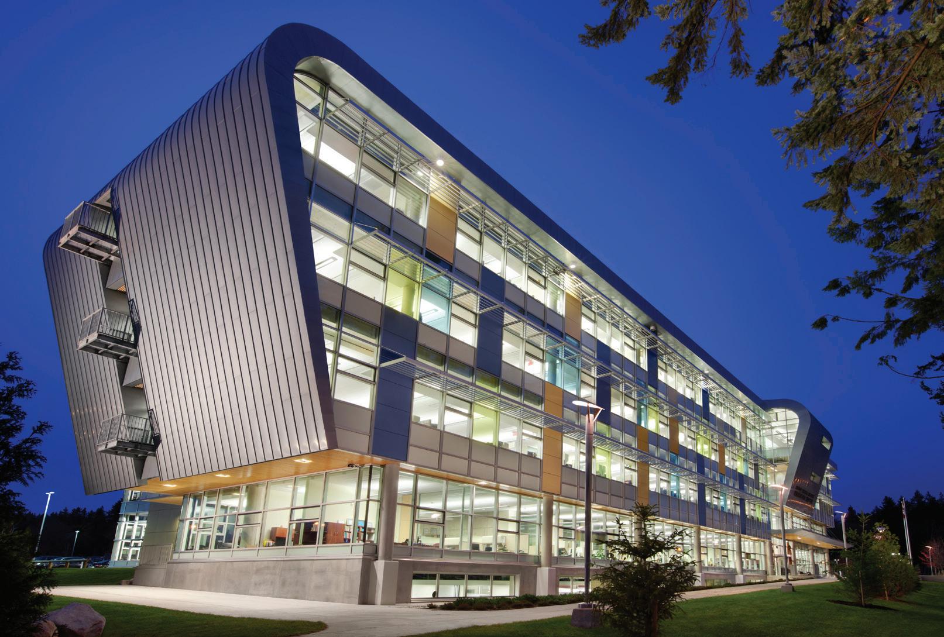
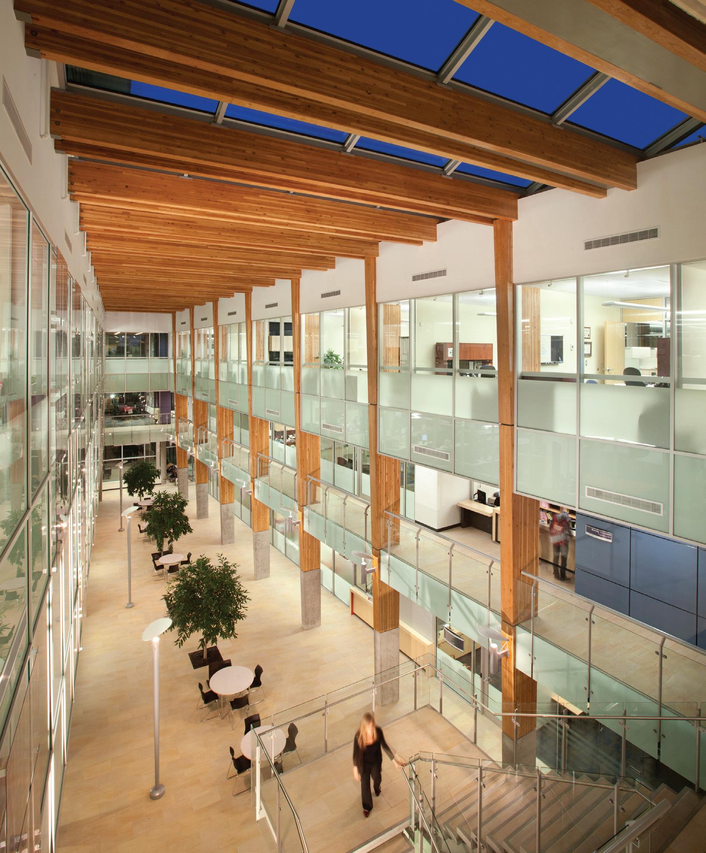
MOHAWK COLLEGE JOYCE CENTRE FOR PARTNERSHIP & INNOVATION
BUILDING A NET-ZERO FUTURE
B+H working in collaboration with McCallum Sather Architects have been commissioned to design a benchmark facility for engineering learning and sustainable performance. This new engineering lab includes innovative teaching and learning spaces as well as performing to a net-zero energy certification – generating all energy consumption via on-site renewables. The proposal includes a 500 kW Photovoltaic array to drive this all electric building. The systems include VRF heat pumps connected to a geothermal loop, with ultra-low energy DOAS demand operated ventilation system.
The building skin is a very high performance assembly for best thermal control, air control and daylighting control. The facility will stand as an exemplar to students and visitors, proving Mohawk’s commitment to environmental and educational excellence.
Awards
CaGBC GTC Innovation Award Innovation in Sustainability - 2017
Medal Recipient for the Royal Architectural Institute of Canada – RAIC Awards of Excellence – Innovation in Architecture Award - 2018
CAGBC – Recognized as one of two buildings to achieve zero-carbon performance for 5 years in a row
Chief Planner Award, Halifax Urban Design and Architecture Awards 2023
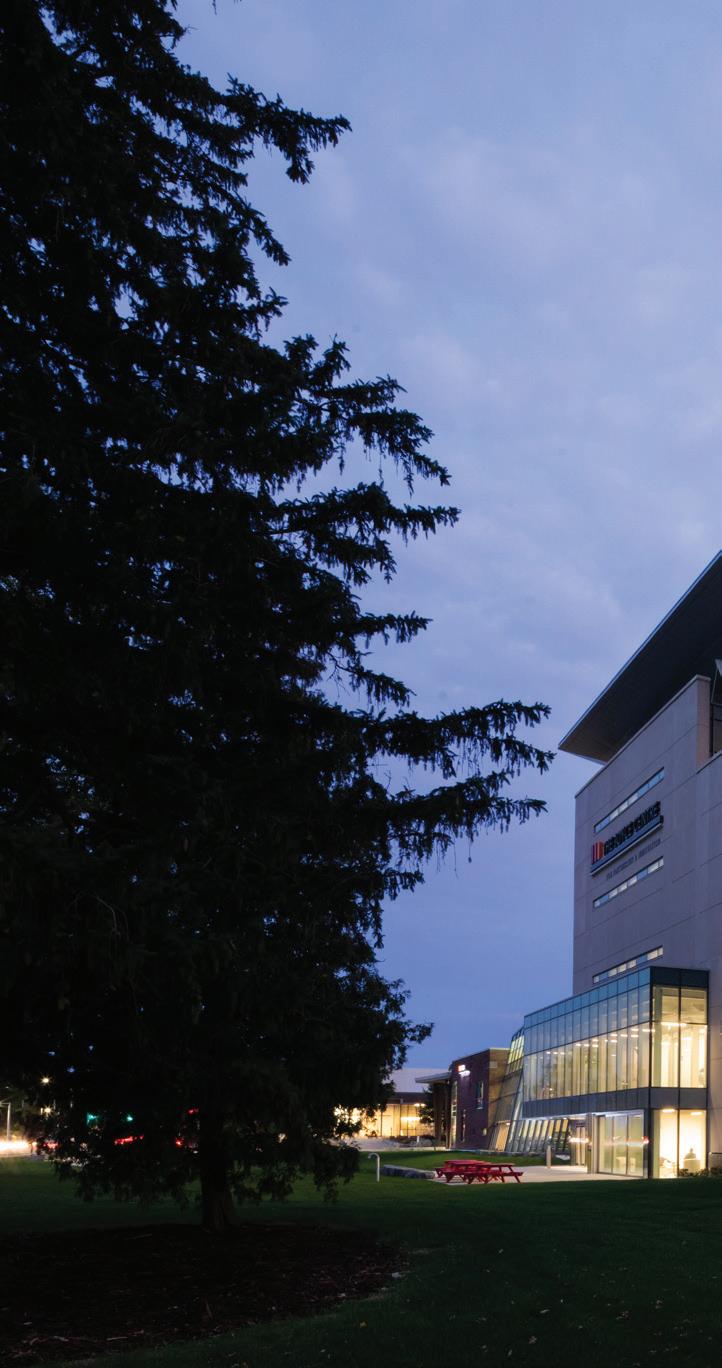
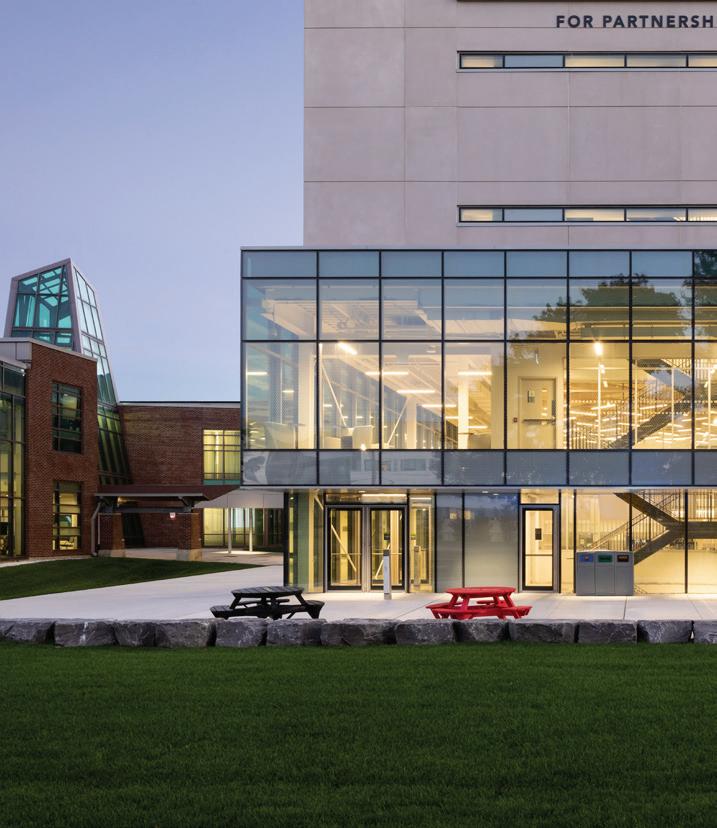
Location Hamilton, Canada
Size 92,000 ft2 | 8,550 m2
Status Completed 2018
Client Mohawk College
Certification Net Zero
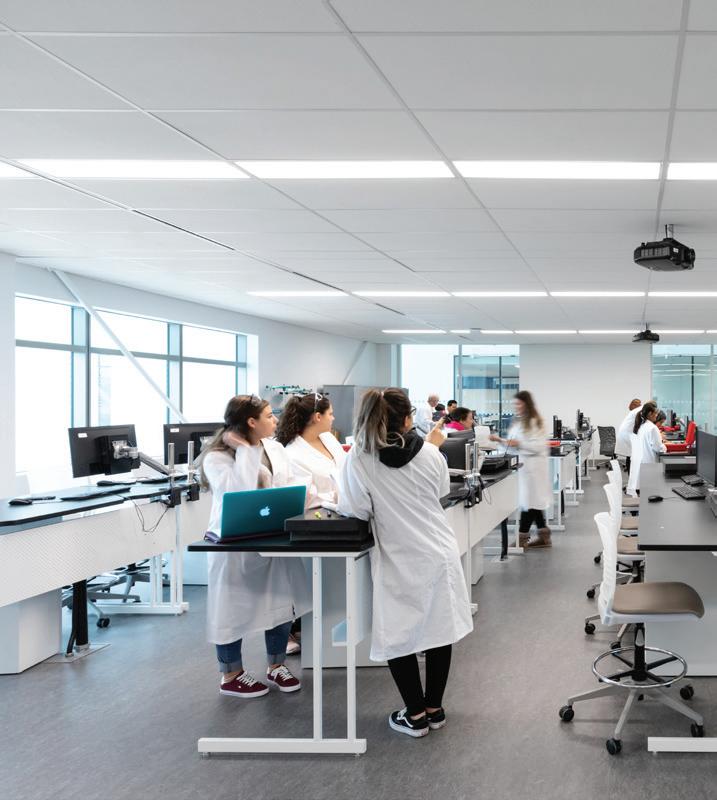
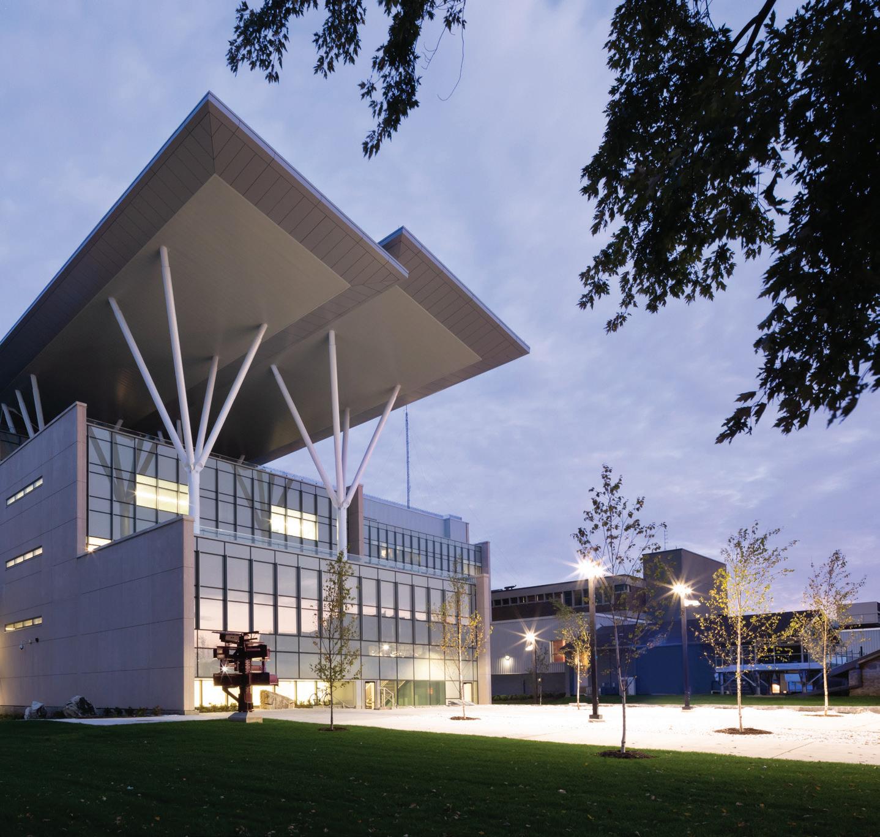
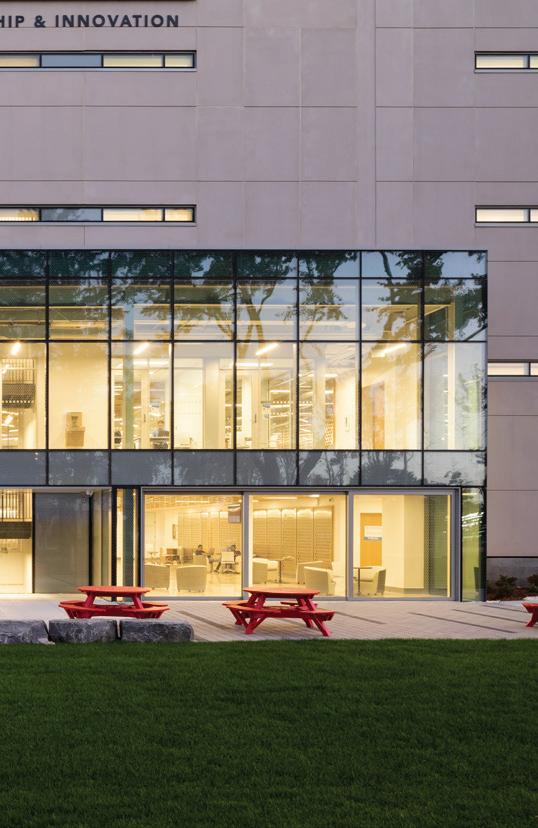
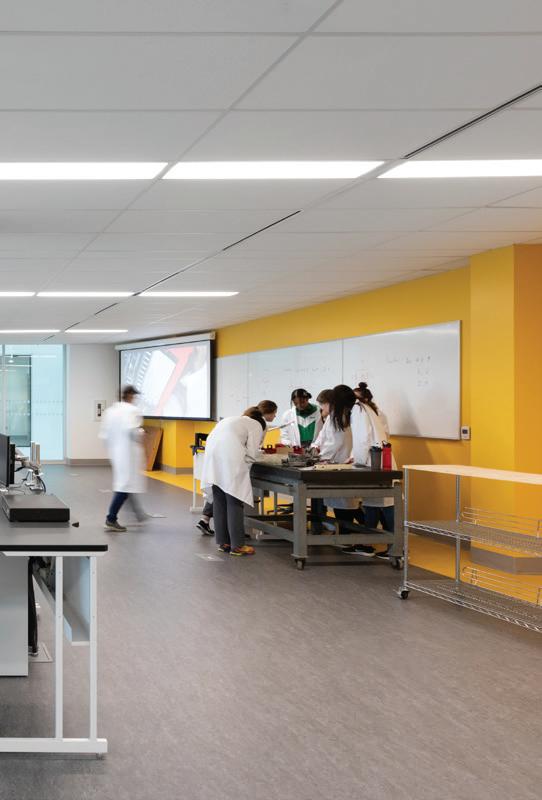
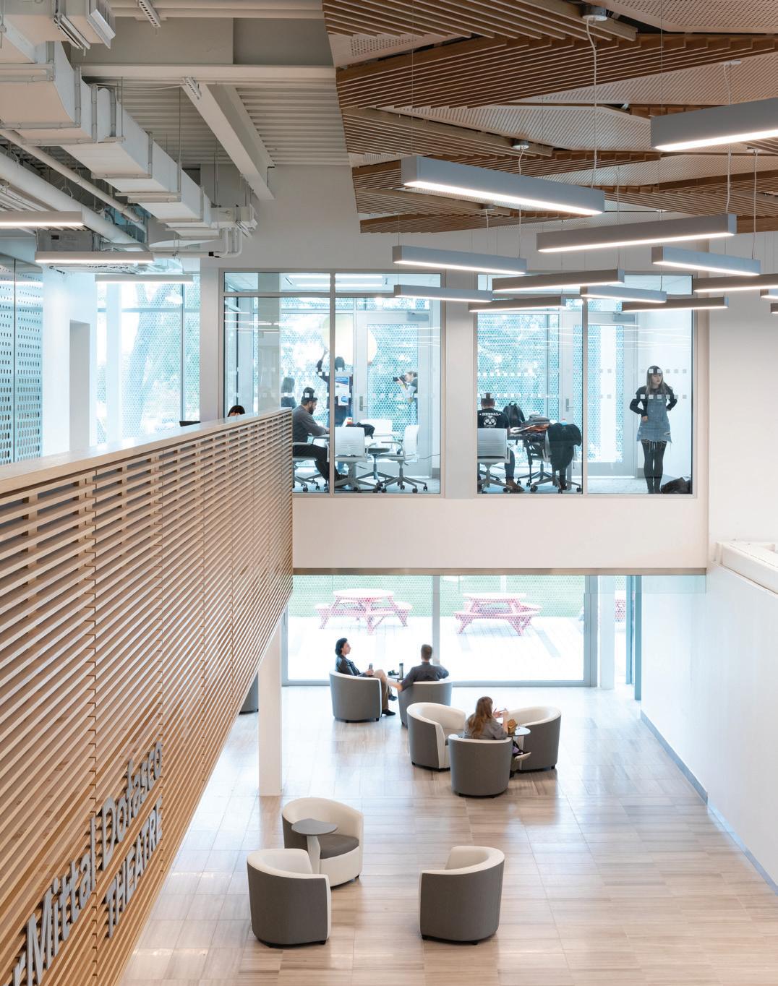
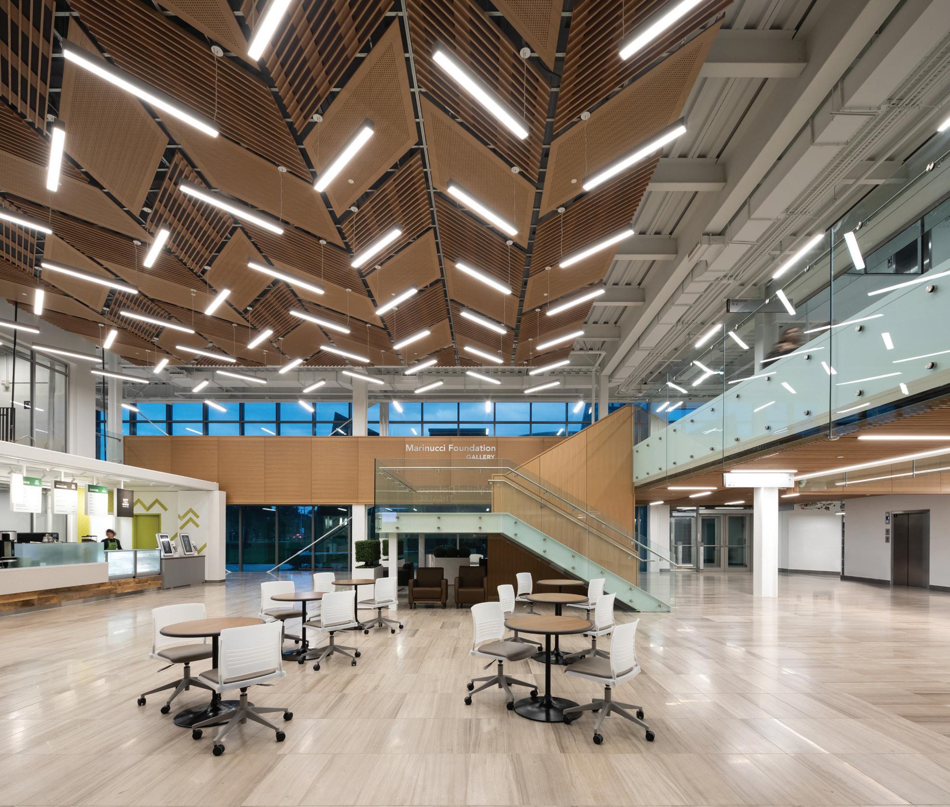
THE UNIVERSITY OF TORONTO FACULTY OF LAW RENEWAL PROJECT
PUBLIC REALM RENEWAL IN CITY SPACES
In recent years, the size and state of the University of Toronto’s Faculty of Law buildings were holding the school back. Lack of space was posing restrictions on class sizes, faculty office availability, extracurricular events and student interaction, with the law school’s buildings ranking as the #1 source of student dissatisfaction in each of the last four years. The faculty’s new Jackman Law building provides the school with an additional 66,000 ft2 of space in an iconic new home. A dramatic wing overlooking Queen’s Park Crescent will create a new landmark in the area with a rhythmic façade of glass and nickel fins. The crescent-shaped design follows the curve of the street in front of it to fully embrace the site’s prominent location. The new wing includes a 210-student lecture hall designed to function as both a classroom and a moot court, several seminar halls, a new student commons lounge and forum space, faculty and staff offices and a new food services outlet. Built as a link between this addition and the school’s existing Bora Laskin Law Library, the new Law Forum space acts as a link and a social hub -- helping to integrate the Faculty of Law’s newest addition in with the school’s historic past and foster an improved sense of community. Construction also included renovations to the library, adding a new, two-storey reading room. An additional, light renovation to the school’s historic Flavelle House aimed to reduce the building’s energy use by 13%. Altogether, the new facilities will double the law school’s existing space and provide a world-class environment for student learning, interaction and engagement. B+H was the project’s Executive Architect, with Toronto firm Hariri Pontarini Architects working as the Design Architect.
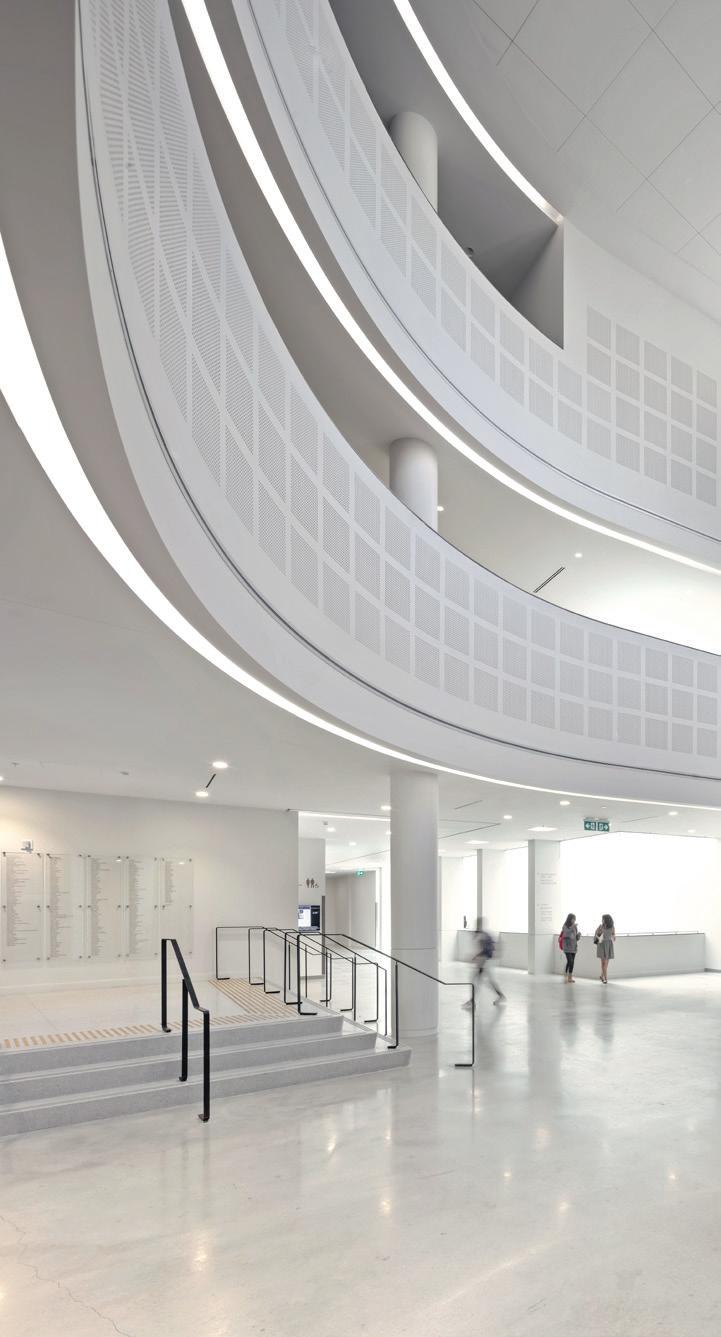
Location Toronto, Canada
Size 177,000 ft2 | 16,500 m2
Status Completed 2016
Client University of Toronto
Collaboration B+H Architects (Executive Architects) and Hariri Pontarini Architects (Design Architect)
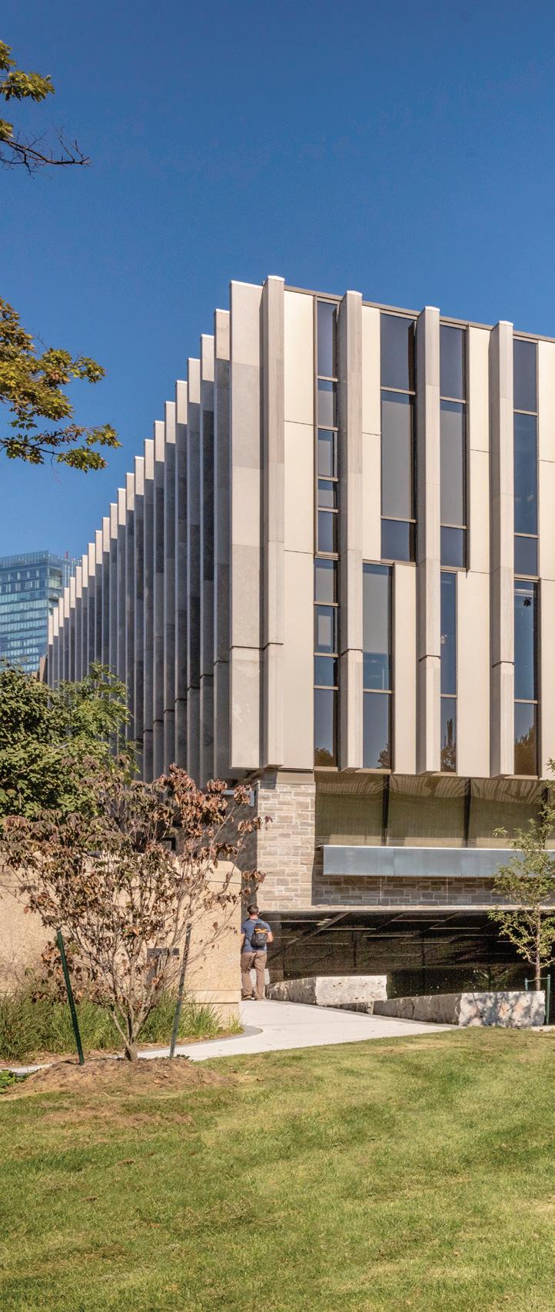
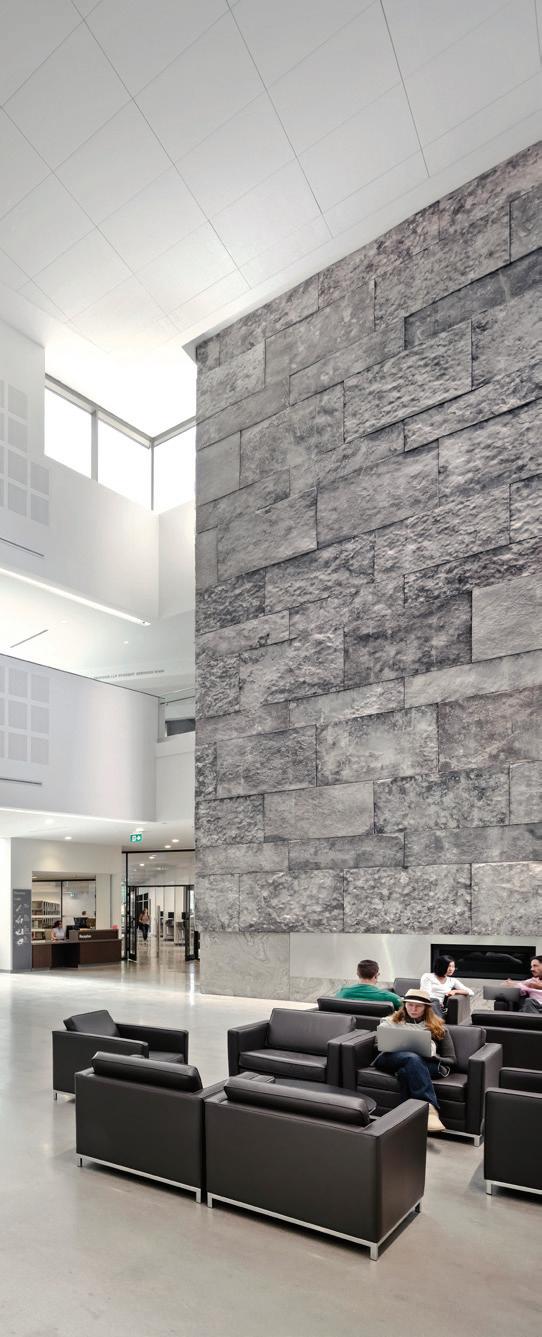
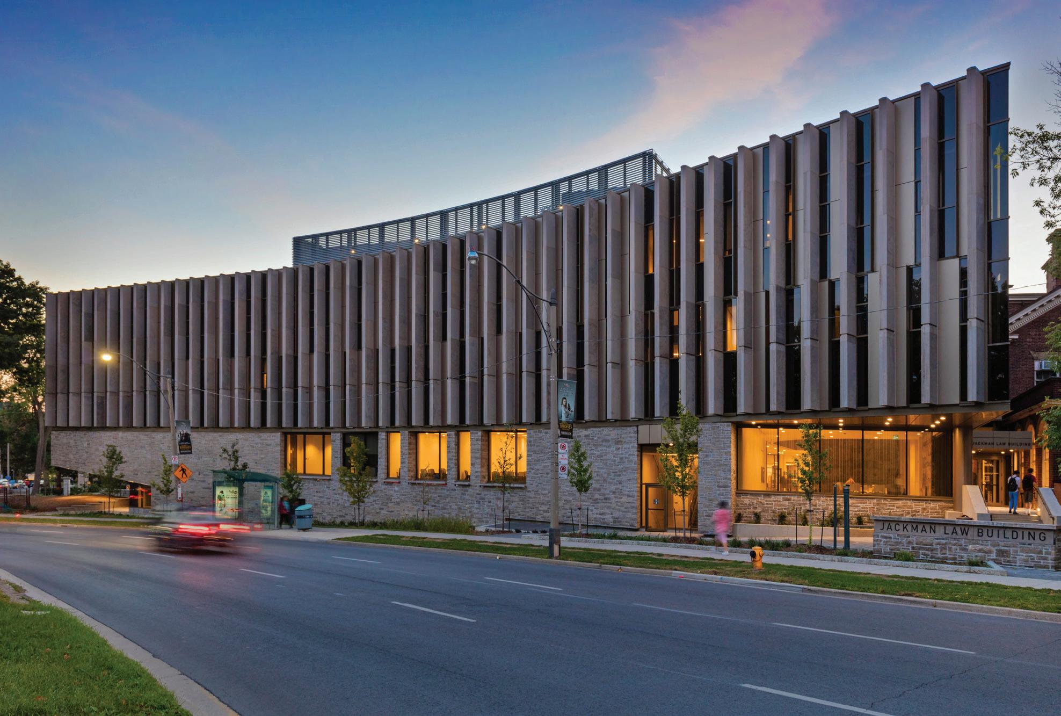
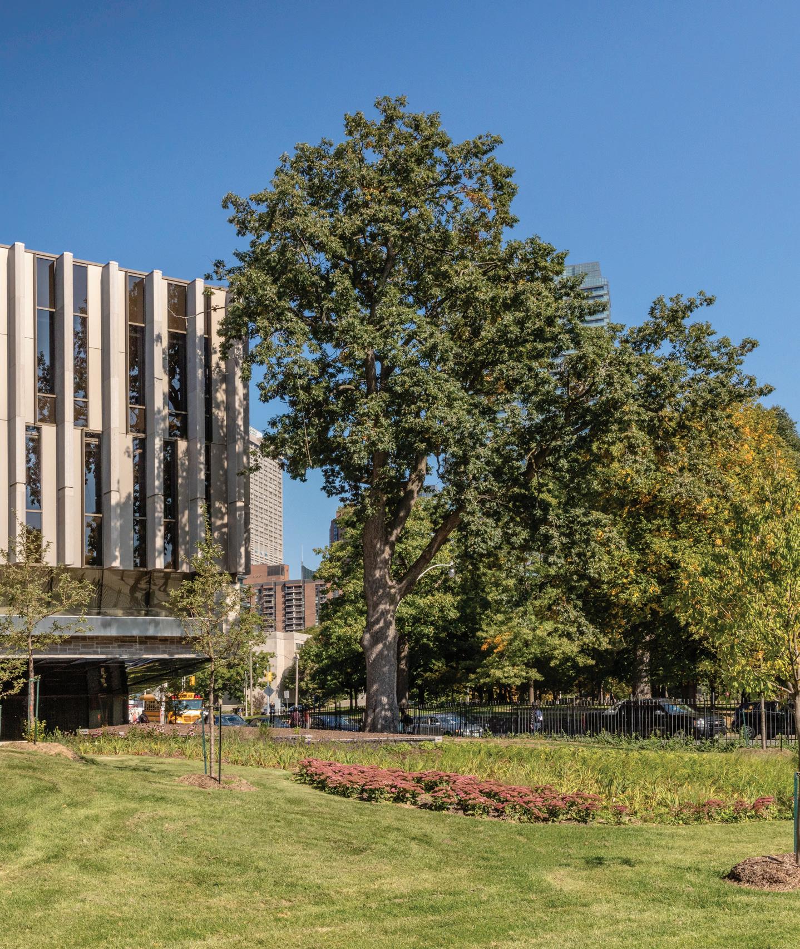
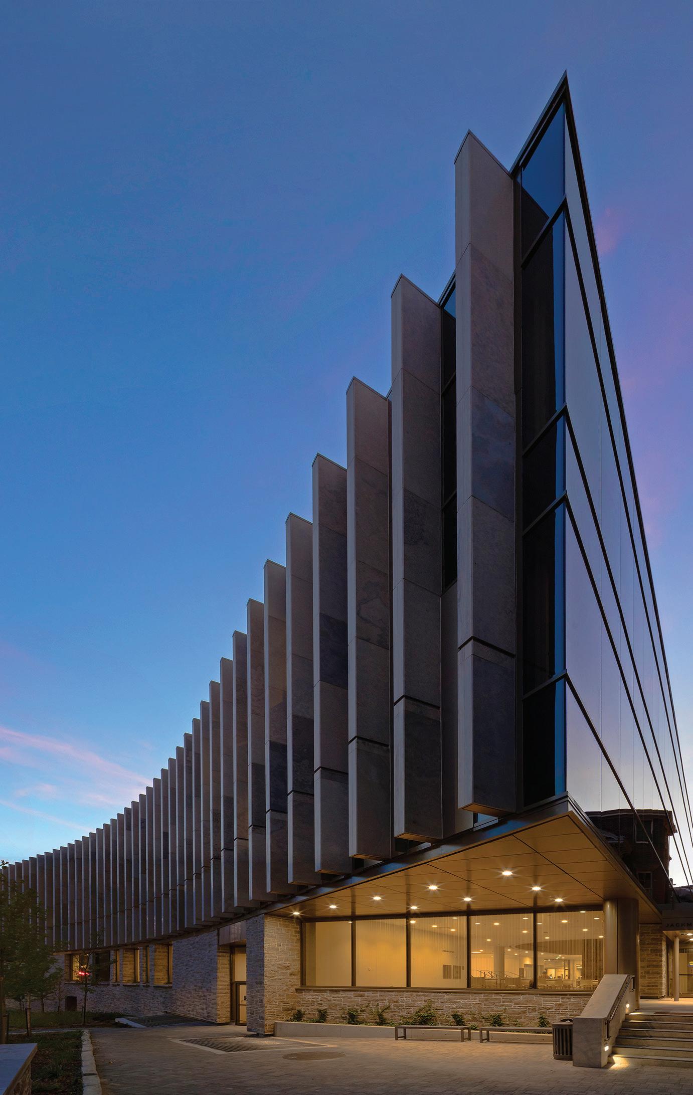
HUMBER COLLEGE LEARNING RESOURCE COMMONS
A GATEWAY TO ACTIVE LEARNING
As the new main entrance to Humber’s North Campus in Etobicoke, the Humber College Learning Resource Commons serves as an inviting new home for student support, learning and socializing at Humber. The six-storey, 260,000 ft2 facility includes a new library, acts as a centralized hub for student services and provides space for Humber’s School of Liberal Arts and Sciences and college administration. While some parts of the complex is open to students 24/7, others require more restricted access. The building’s design strikes a balance between expansive, lively spaces that serve the full school community and more secluded areas for faculty and administration.
The project broke ground on October 4, 2013 and was completed in spring 2015. The project was certified LEED Canada-NC Silver and Toronto Green Standards Tier 1. B+H was the Design Architect.
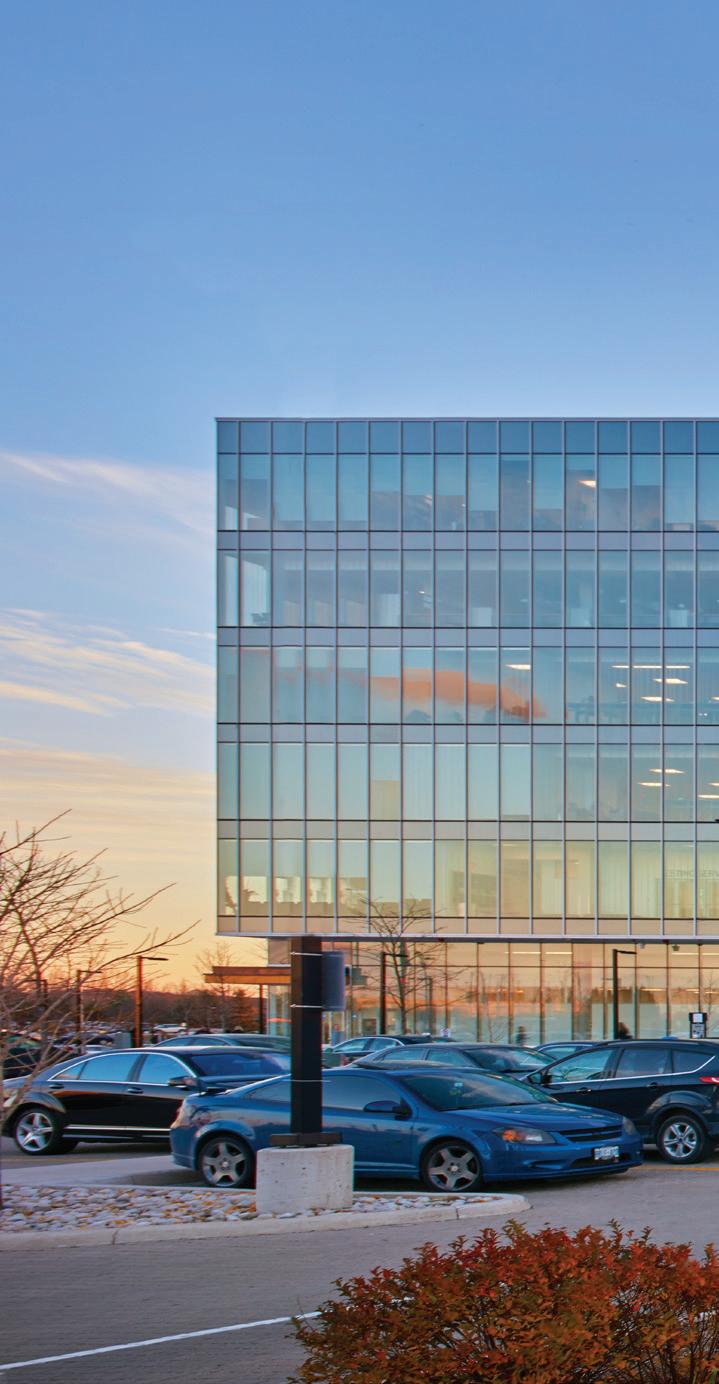
Location Toronto, Canada
Size 260,000 ft2 | 24,155 m2
Status Completed 2015
Client PCL Constructors Canada Inc.
Certification LEED® Silver
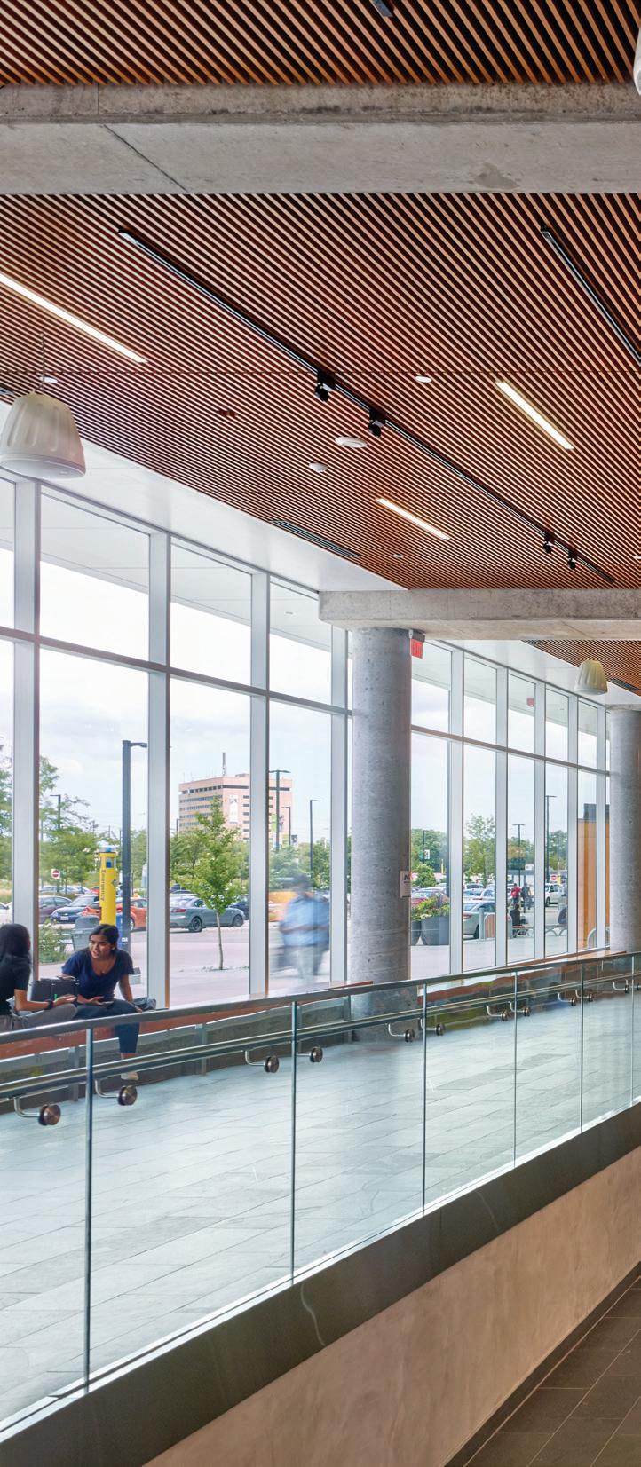
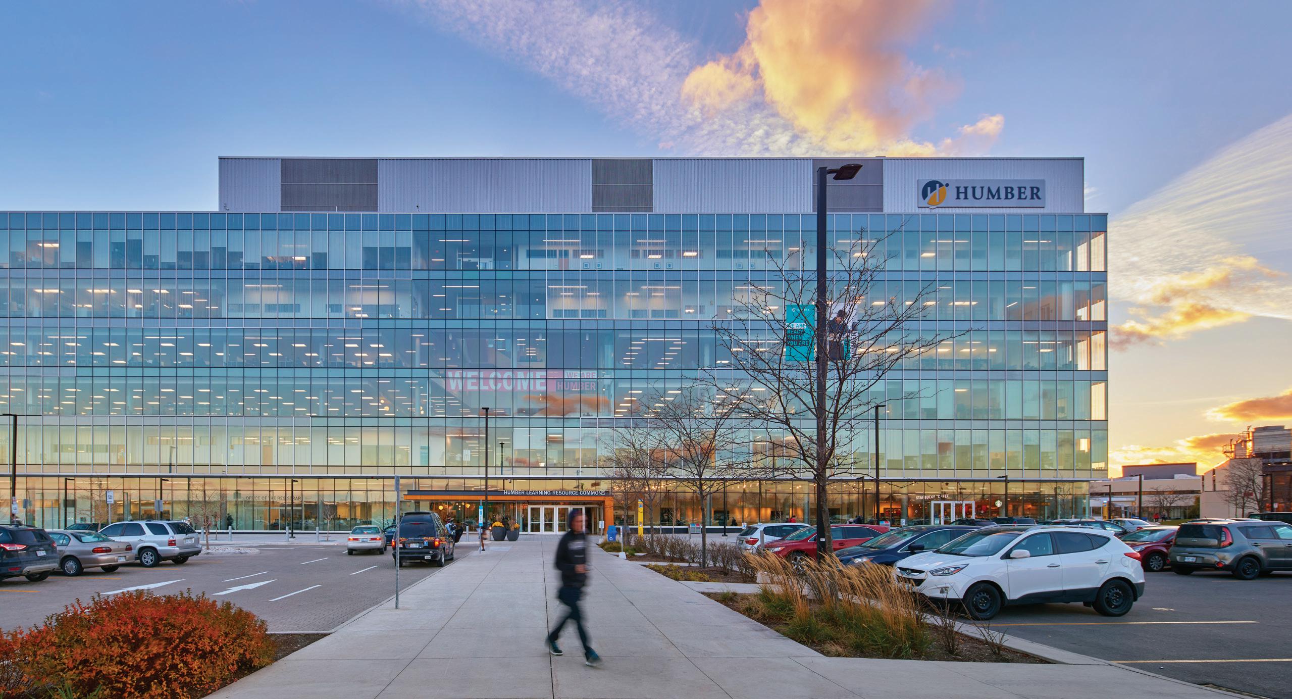
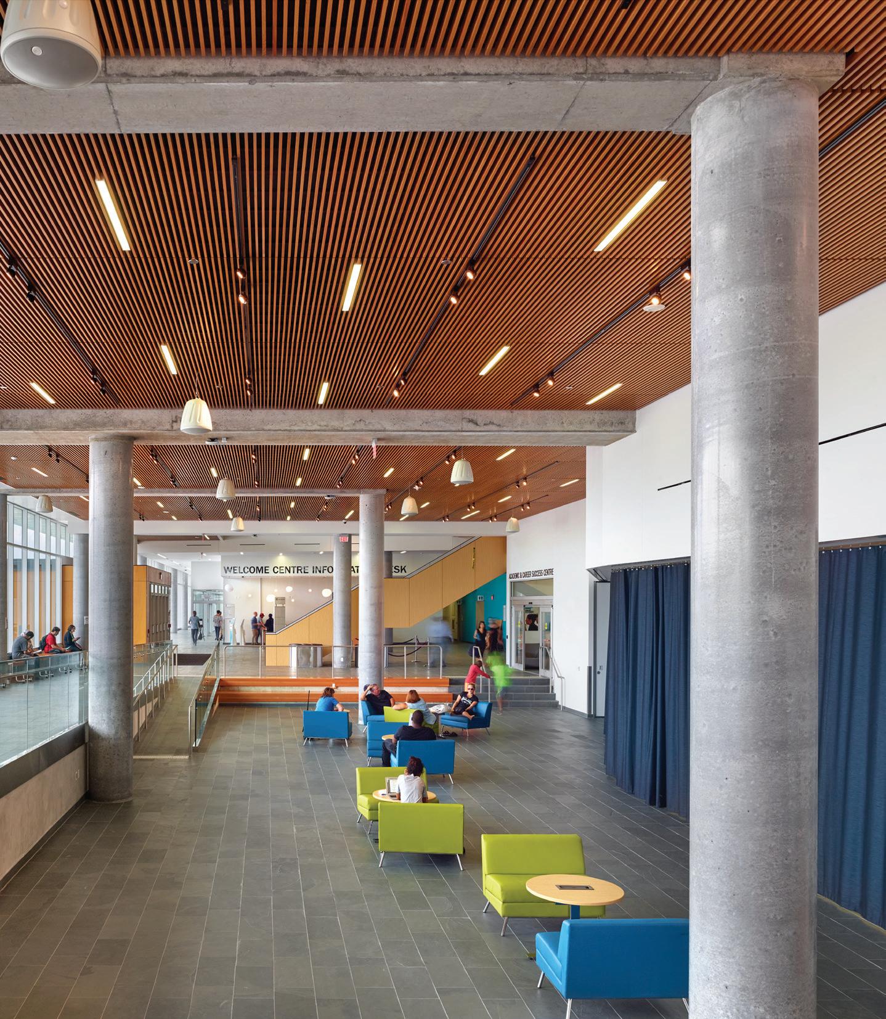
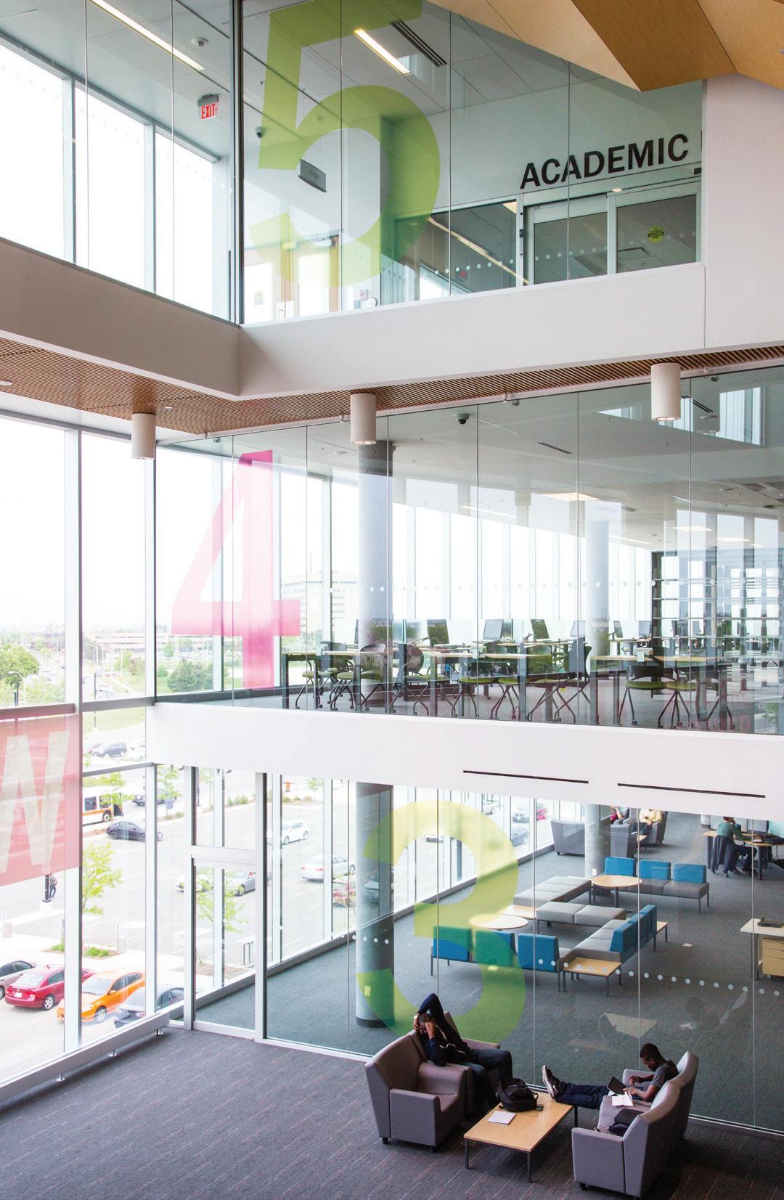
HUMBER COLLEGE DEEP ENERGY RETROFIT
BUILDING H AND NX (PASSIVHAUS CERTIFICATION AND NET ZERO CARBON BUILDING CERTIFICATION – DESIGN)
EMPOWERING SUSTAINABILITY
Humber College’s Building Nx the first retrofit project to achieve ZCB-Design certification
Building upon lessons learned from our deep energy retrofit of Humber College’s Building N, this ambitious renovation and deep energy retrofit program upgraded Humber College’s Building Nx to PassivHaus standards, equivalent to the highest levels of energy efficiency, as well as equivalent highperformance building envelope upgrades to Building H. In collaboration with engineers Morrison Hershfield and RDH Building Science, we re-clad the 1980’s 5-storey building Nx with an ultra-high-performance building envelope and integrated advanced high-efficiency HVAC systems. In keeping with PassivHaus objectives, acute attention has been paid to the air tightness and thermal performance of the building envelope through robust testing throughout construction. Technical highlights include R-40 (effective) wall assemblies, PassivHaus windows complete with operable elements, R-50 roof assemblies, VRF heat pump heating systems with DOAS demand operated ventilation, advanced LED lighting and automated building controls and metering.
Awards
2020 CaGBC Leadership and Green Building Excellence AwardExisting Building
2019 CaGBC-GTC Innovation in LEED - Existing Building
2020 Canadian Consulting Engineering Award 2
Location Toronto, Canada
Size 98,000 ft2 | 9,104 m2
Status Completed 2019
Client Humber College

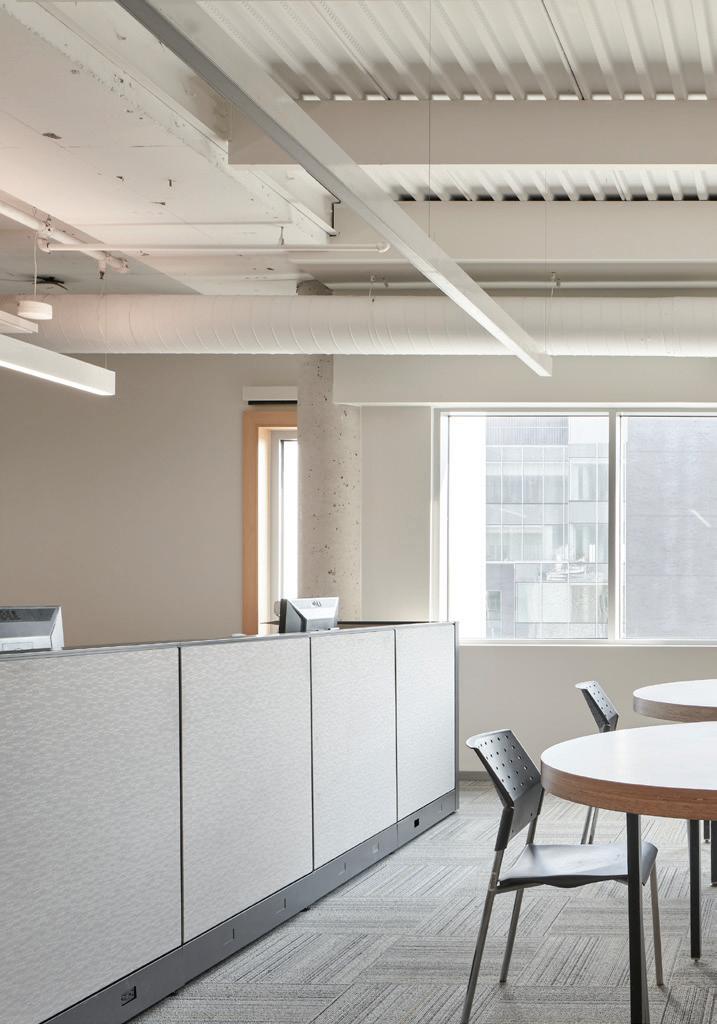
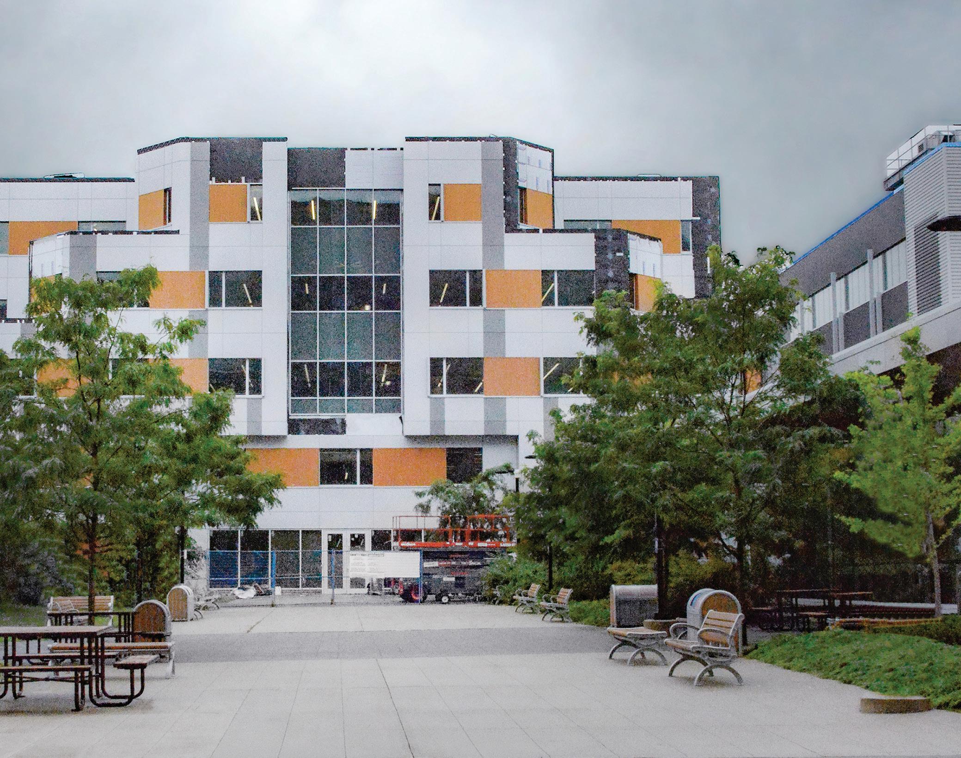
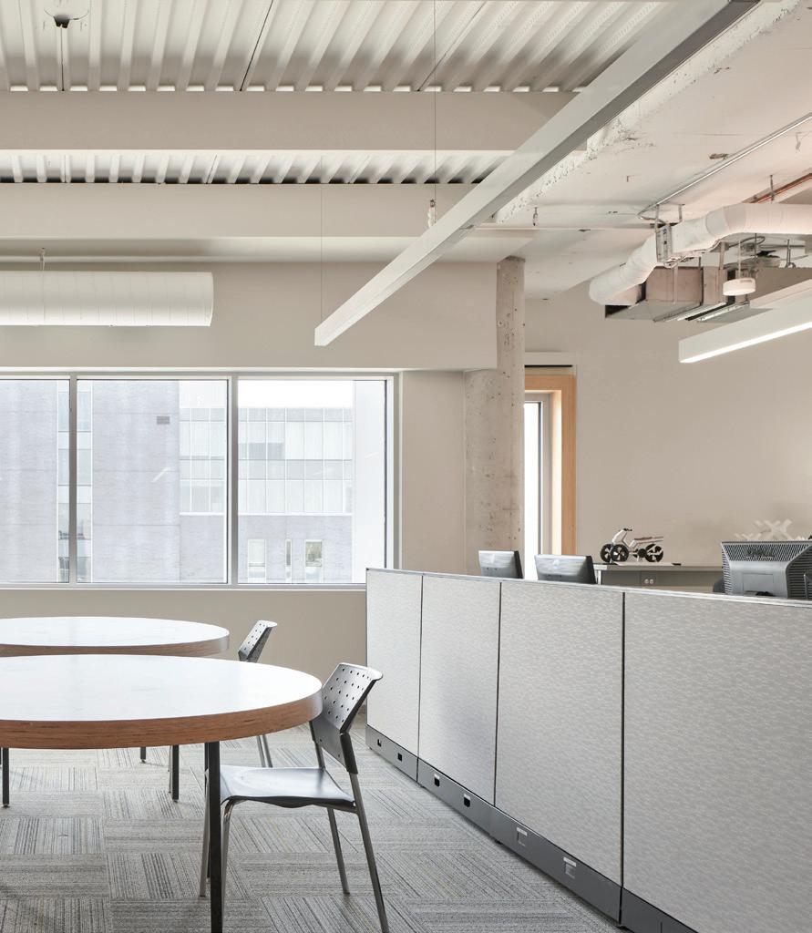
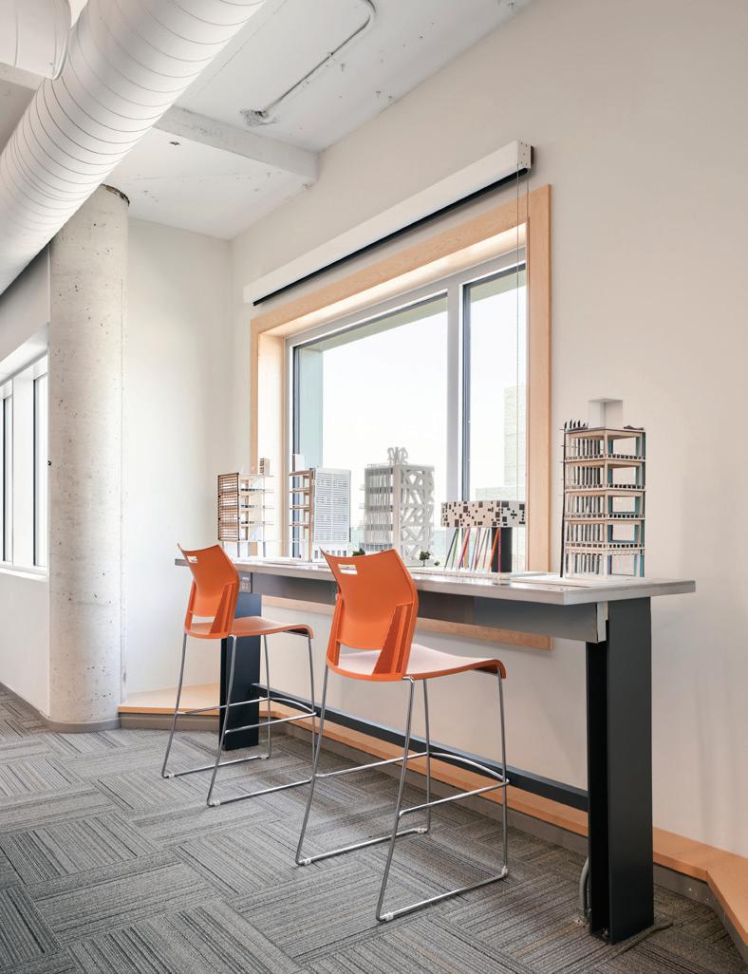
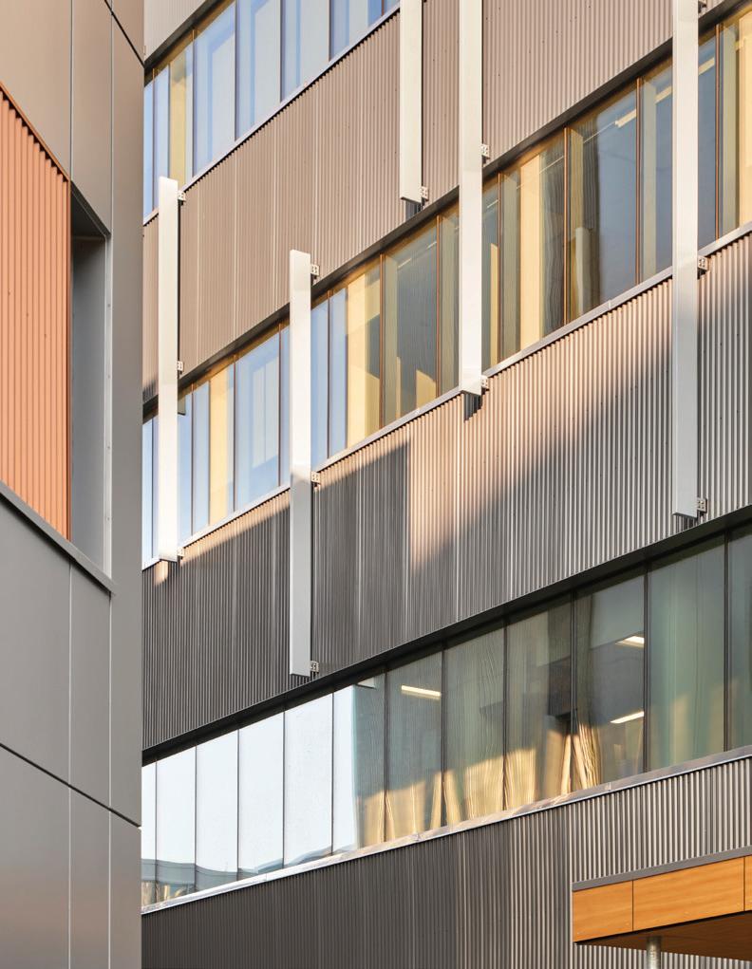
UNIVERSITY OF NEW BRUNSWICK HANS W. KLOHN COMMONS
COLLABORATIVELY CENTRED ON LEARNING
This facility is home to the UNB Saint John campus library, the Student Technology Centre, and many other important resources and services. The Commons houses more than 150,000 books, journals, DVDs, and other research materials, and includes nine group study rooms and 88 computers for student use. The Commons has quickly become the heart of the UNB Saint John campus and has succeeded in bringing together the people, services and activities that support the learning environment, creating a more integrated and student-focused academic experience. In addition, it provides gathering spaces that help to foster a sense of community for students, faculty and staff, and can also be used to draw people from the greater Saint John community to the campus. The Commons Room itself can convert quickly to an assemblystyle hall for speaking engagements and small performing arts events.
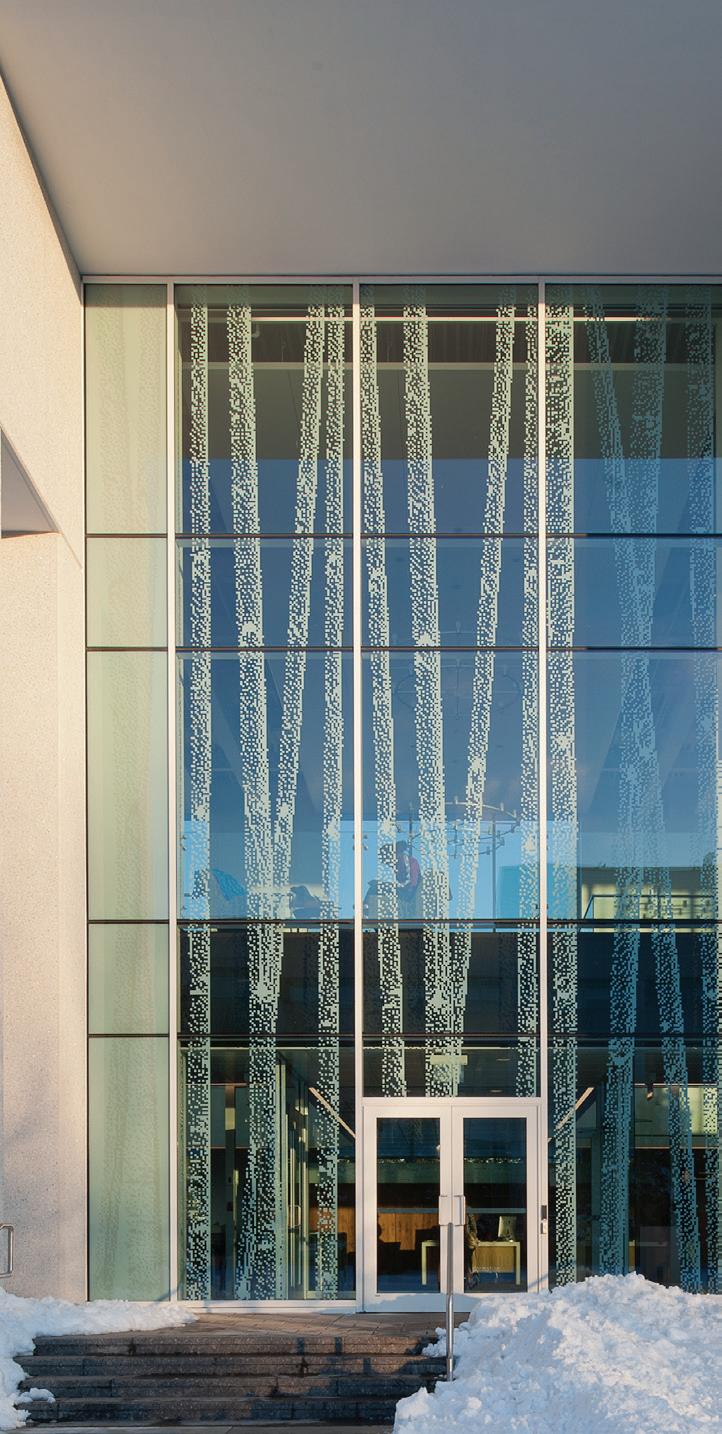
Location Saint John, Canada
Size 40,000 ft2 | 3,700 m2
Status Completed 2010
Client University of New Brunswick
Certification LEED® Canada-NC Gold
Collaboration Sasaki Associates
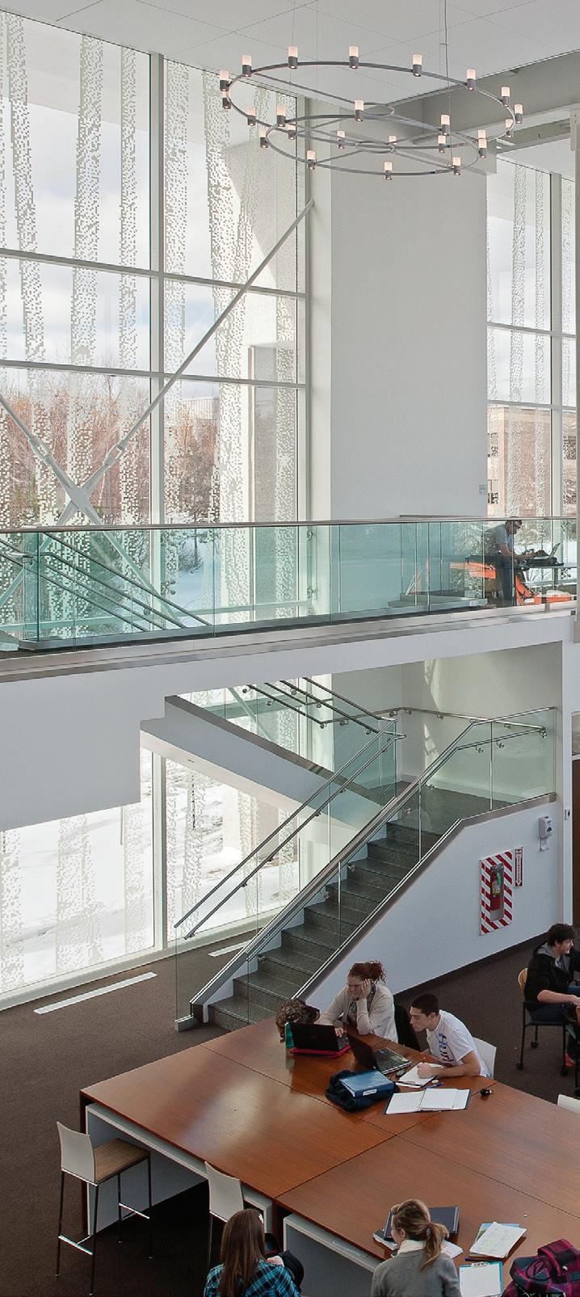

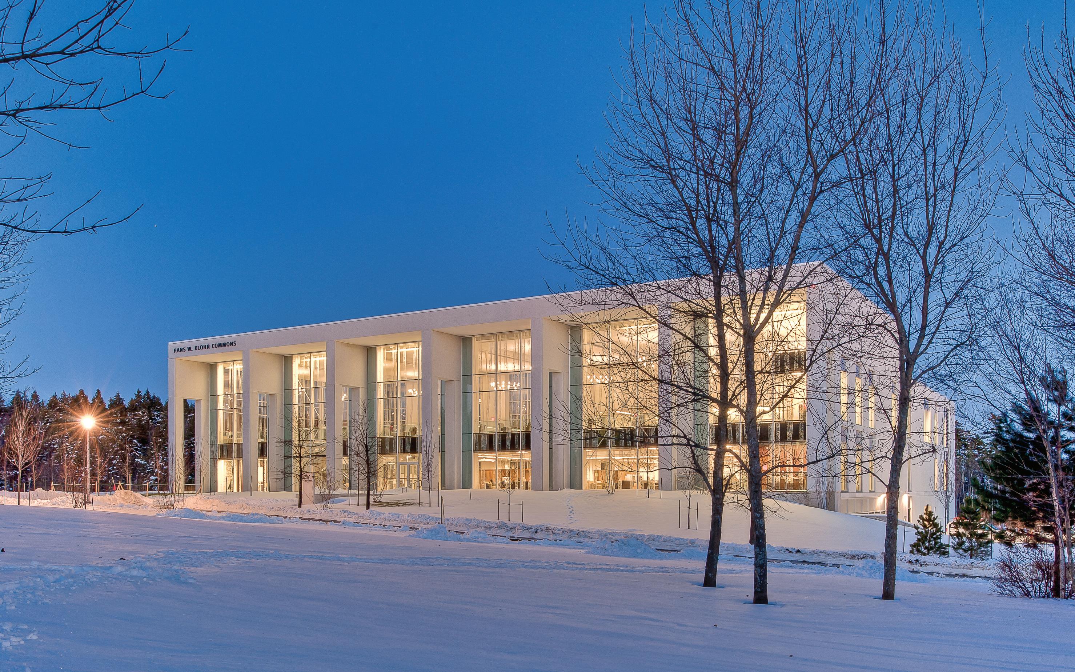
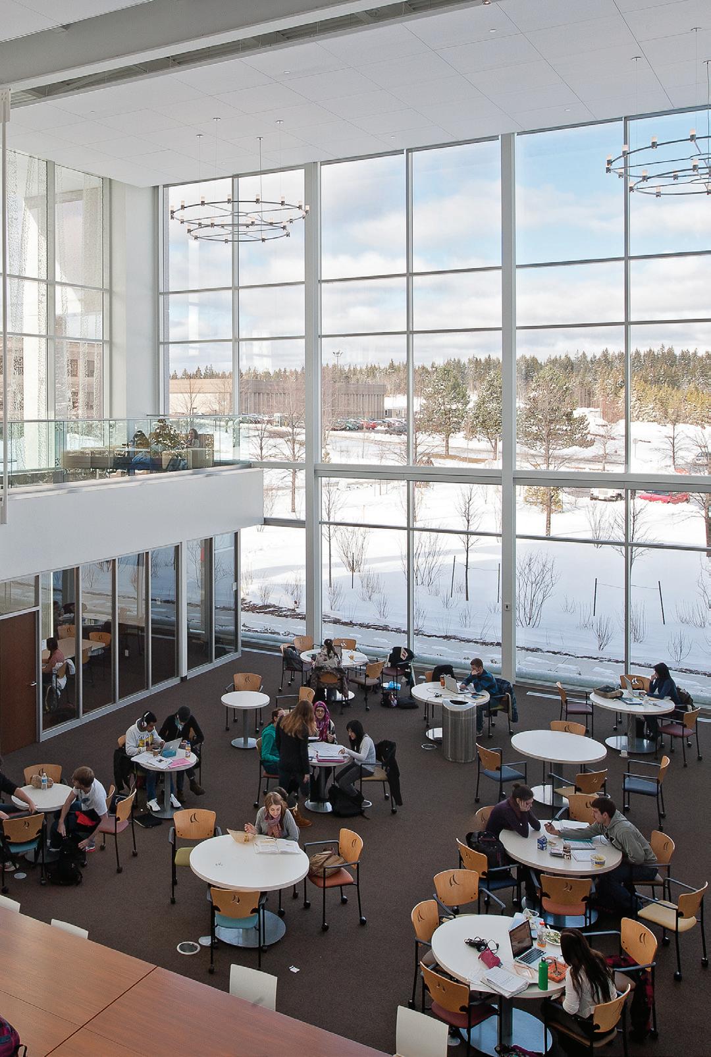
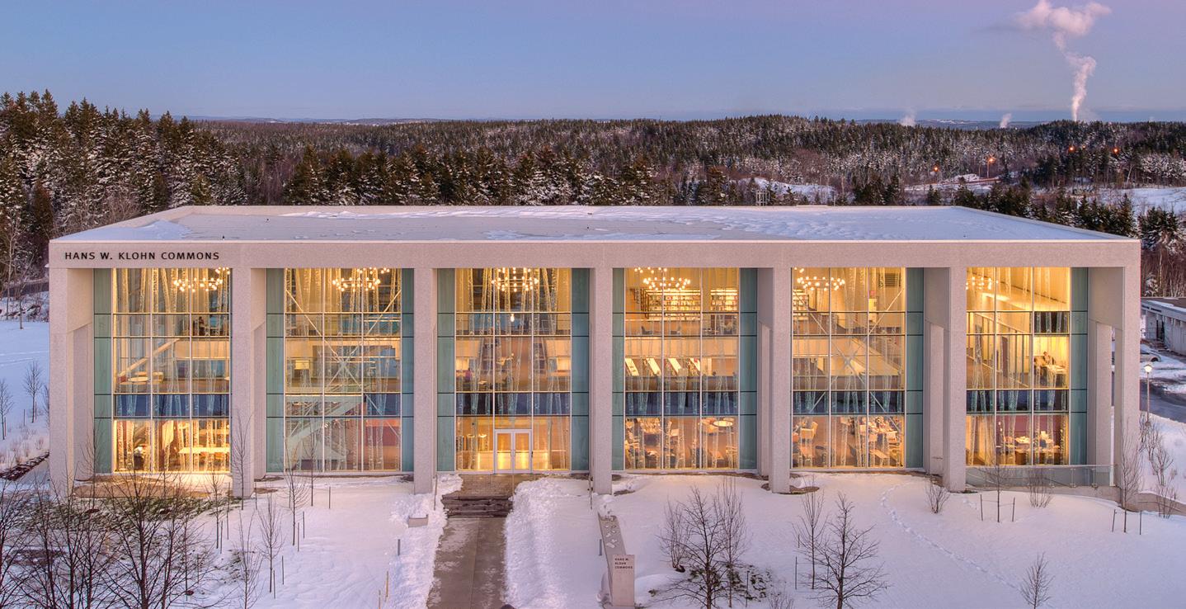
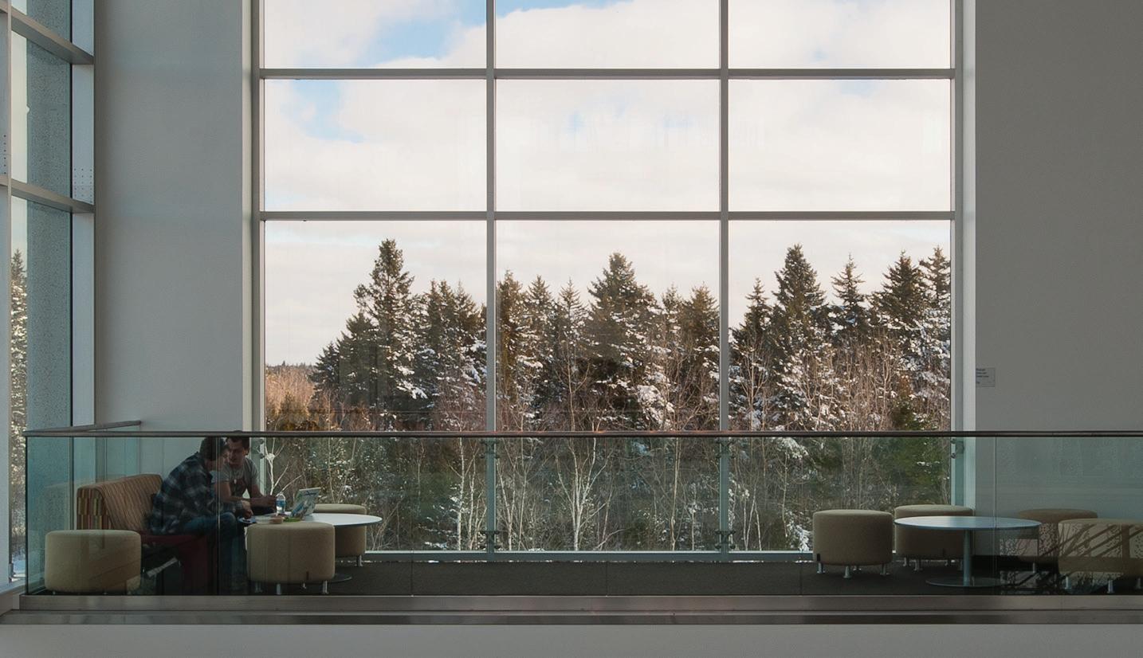
UNIVERSITY OF BRITISH COLUMBIA LIFE SCIENCES CENTRE
DRIVING SUCCESS THROUGH SOPHISTICATION
Recognized as an international hub for medical research and education, the University of British Columbia Life Sciences Centre (LSC) opened in six phases only 29 months after breaking ground. The building is composed of three large five storey blocks, connected by atria, with two basement levels. A highly sophisticated space with interstitial floors and a complex program, the facility includes a range of different spaces including laboratories with Biosafety ratings of 2 and 3, a vivarium, wet and dry labs, two lecture theatres each seating up to 350 students, a 128 seat lecture theatre and 42 classrooms of varying sizes. The LSC is LEED Gold certified particularly impressive due to the building’s significant laboratory component. The LSC has allowed the UBC Faculty of Medicine to almost double its enrollment, graduating 224 new physicians every year.
Awards
Vancouver Regional Construction Association (Awarded to Bunting Coady Architects who merged with B+H in December 2010)
International Illumination Design Award Special Citation (Awarded to Bunting Coady Architects who merged with B+H in December 2010)
Building Magazine, Outside the Box - Green Building Design (Awarded to Bunting Coady Architects who merged with B+H in December 2010)
BOMA British Columbia Earth Award (Awarded to Bunting Coady Architects who merged with B+H in December 2010)
Illuminating Engineering Society of North America - Energy and Environmental Design Award (Awarded to Bunting Coady Architects who merged with B+H in December 2010)
Northwest Wall and Ceiling Bureau Building of the Year - Commercial Interior (Awarded to Bunting Coady Architects who merged with B+H in December 2010)
The Energy and Environmental Design Award - Special Citation (Awarded to Bunting Coady Architects who merged with B+H in December 2010)
The Brick Industry Association: Brick in Architecture - Institutional (Awarded to Bunting Coady Architects who merged with B+H in December 2010)
Masonry Institute of BC - Masonry Design Awards: Merit Award-Institutional (Awarded to Bunting Coady Architects who merged with B+H in December 2010)
Consulting Engineers of BC Award of Merit (Awarded to Bunting Coady Architects who merged with B+H in December 2010)
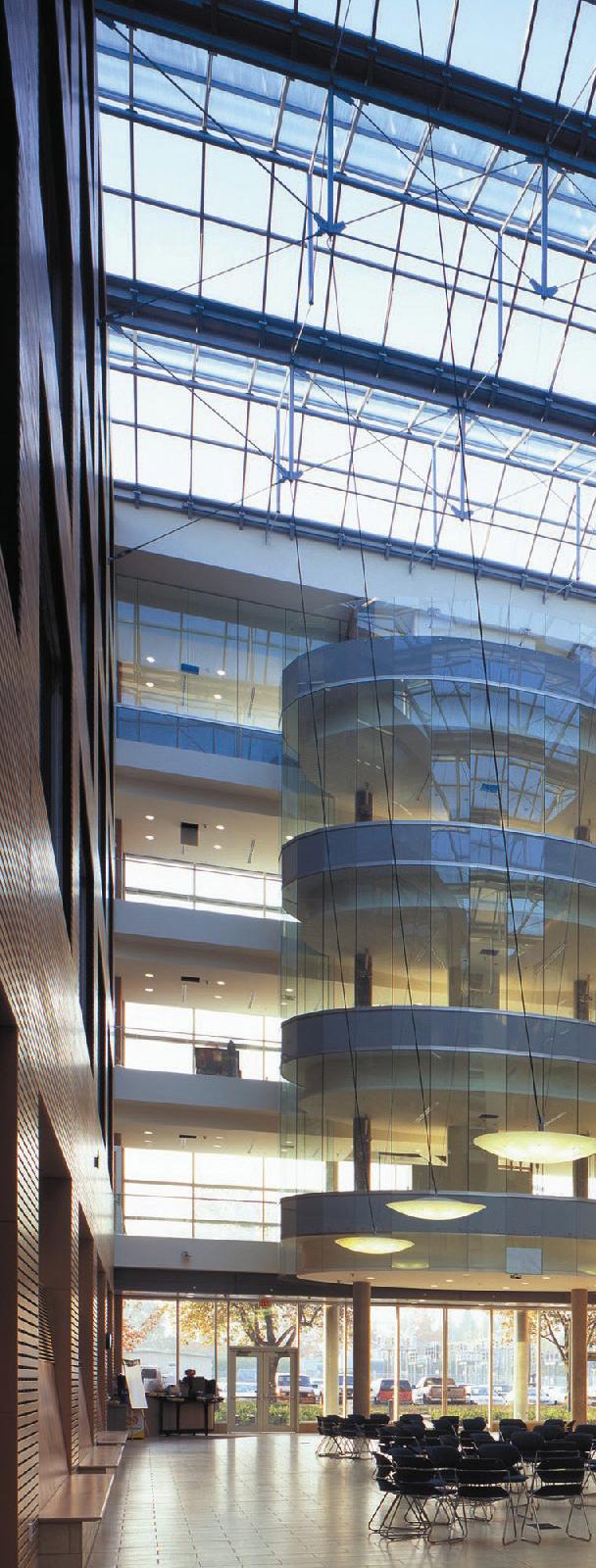
Location Vancouver, Canada
Size 562,000 ft2 | 52,200 m2
Status Completed 2009
Client University of British Columbia (UBC)
Certification LEED® USGBCNC Gold
Collabration Joint venture with Diamond and Schmitt Architects
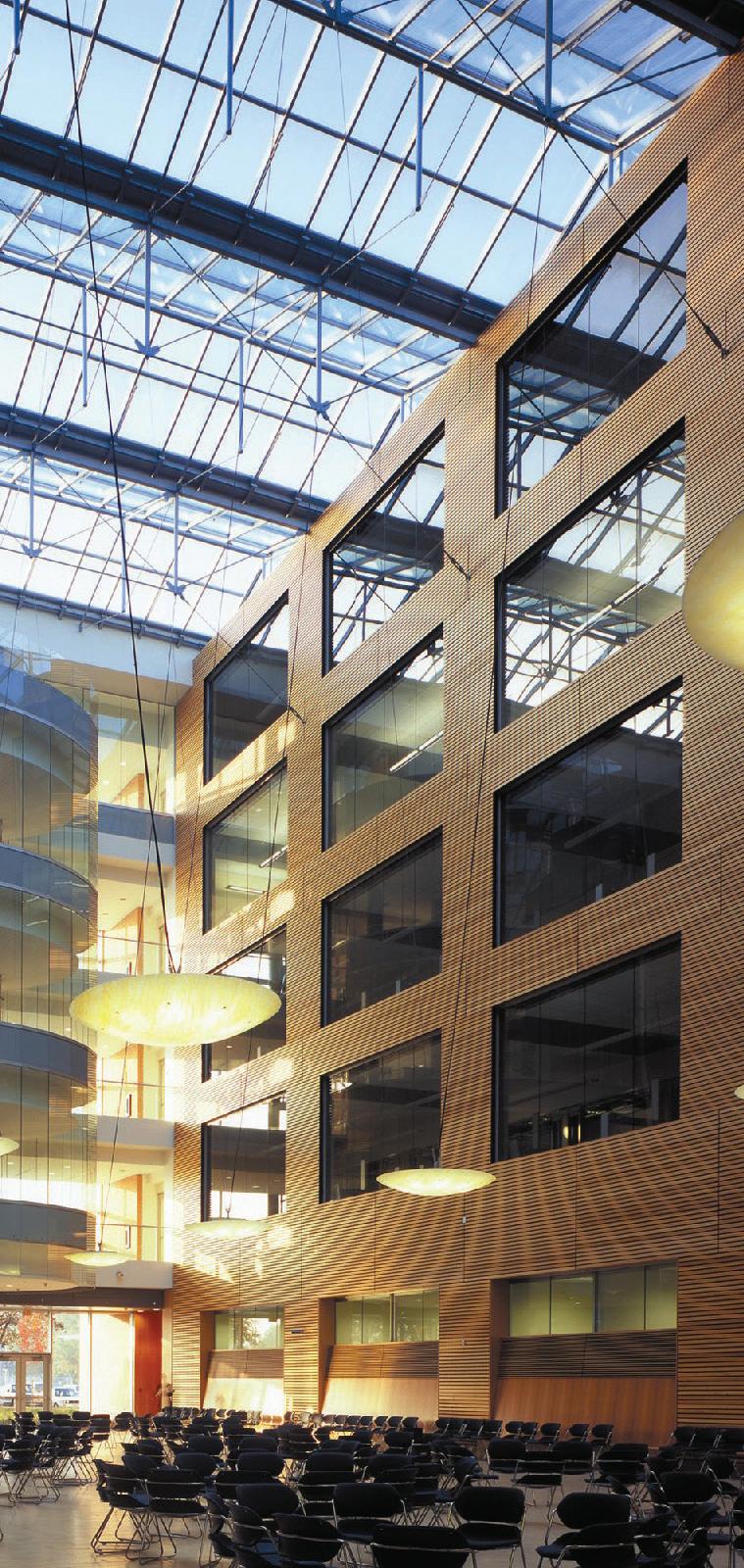
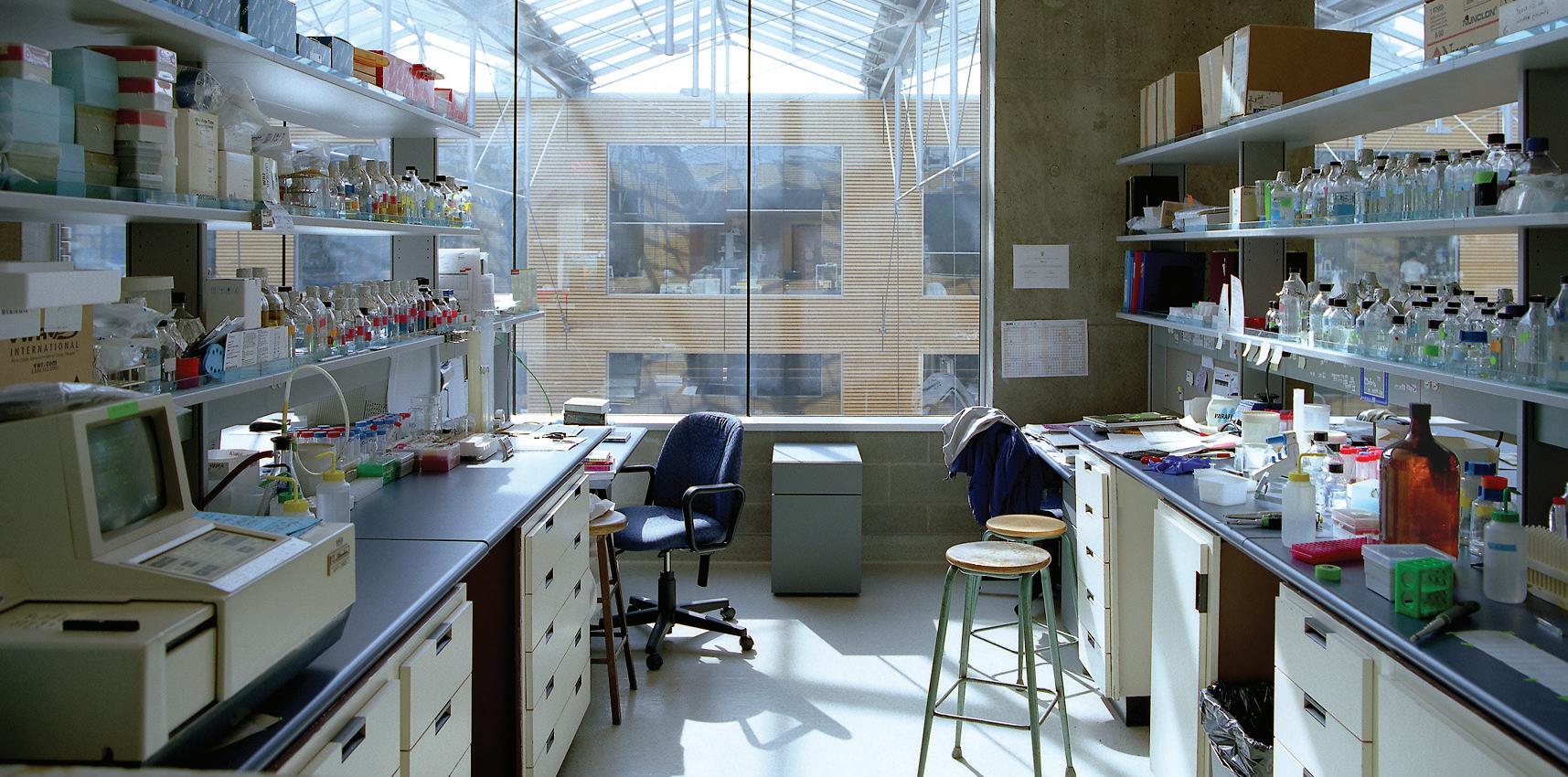
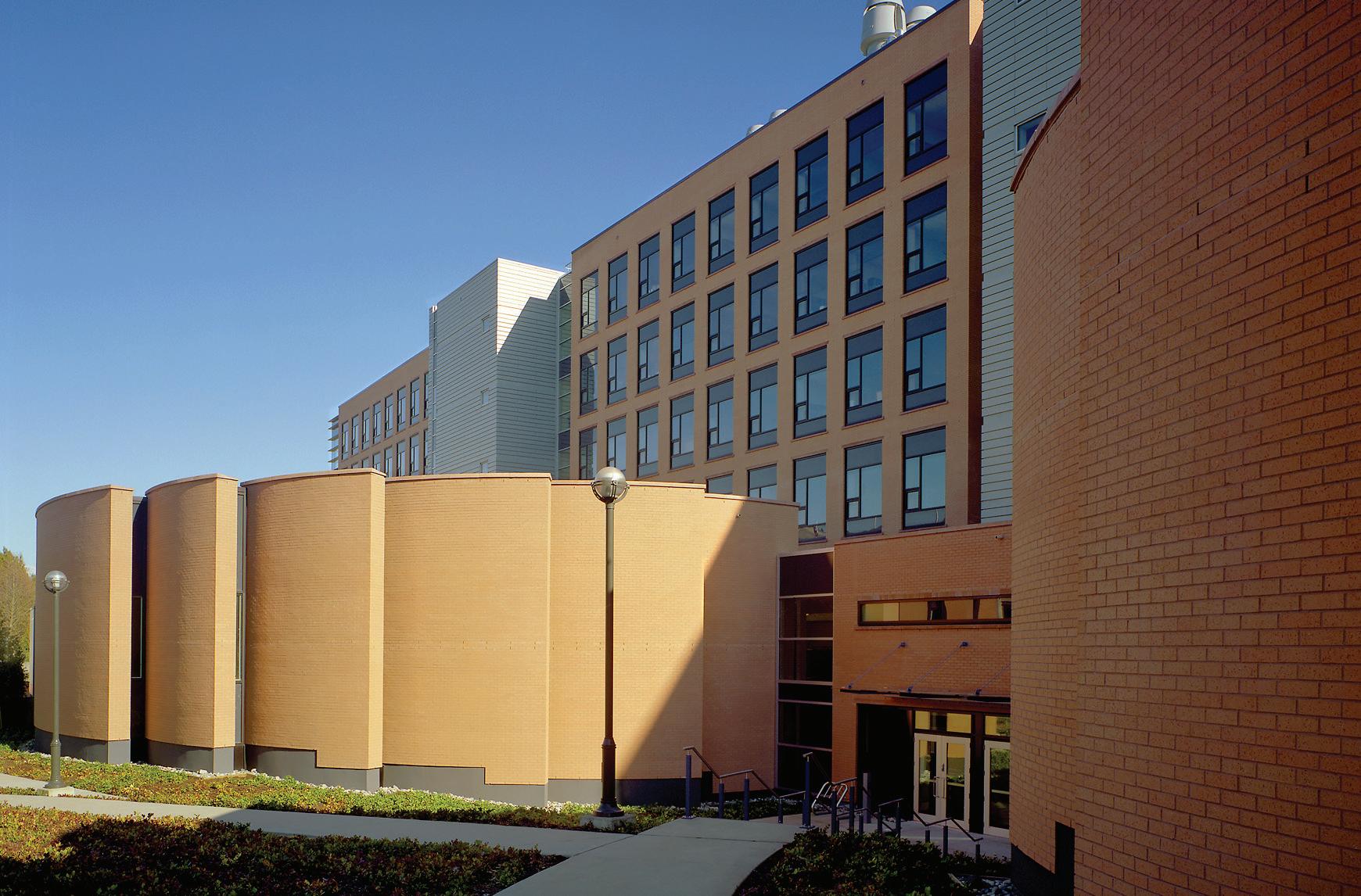

LIBRARY ARCHIVES OF CANADA GATINEAU 2 NEW PRESERVATION STORAGE FACILITY
PRESERVING CANADA’S CULTURAL LEGACY
Set upon a bucolic meadow outside the nation’s capital, the Gatineau 2 Preservation Facility is a state-of-the-art archives building that will protect and preserve the history of Canada for present and future generations. At the heart of the facility are six storage vaults that constitute a building within a building: their thick concrete shells are elevated a full storey above ground level for flood protection and are separated from the exterior building envelope to provide an additional layer of security and thermal isolation from the region’s extremes of temperature and humidity.
The vaults have a capacity equivalent to 600,000 standard archival boxes, housed in a high-density automated storage and retrieval system (ASRS) with a robotic lift and crane. An advanced building automation system maintains precise levels of light, temperature, humidity and particulate, per international archival standards, for each type of media within the vaults. Architecturally, the building is a foil to the delicate glazed arches of the neighbouring Preservation Centre, a solid cubic mass angled at 45 degrees and appearing to float above a recessed ground level of transparent glass. Precast concrete panels wrap the upper levels, their horizontal bands of varying textures referencing the site’s ancient geological layers of rock, soil, and glacial till.
Awards
Canadian Council for Public-Private Partnerships - National Awards for Innovation and Excellence in Public-Private Partnerships - Silver Award - 2019
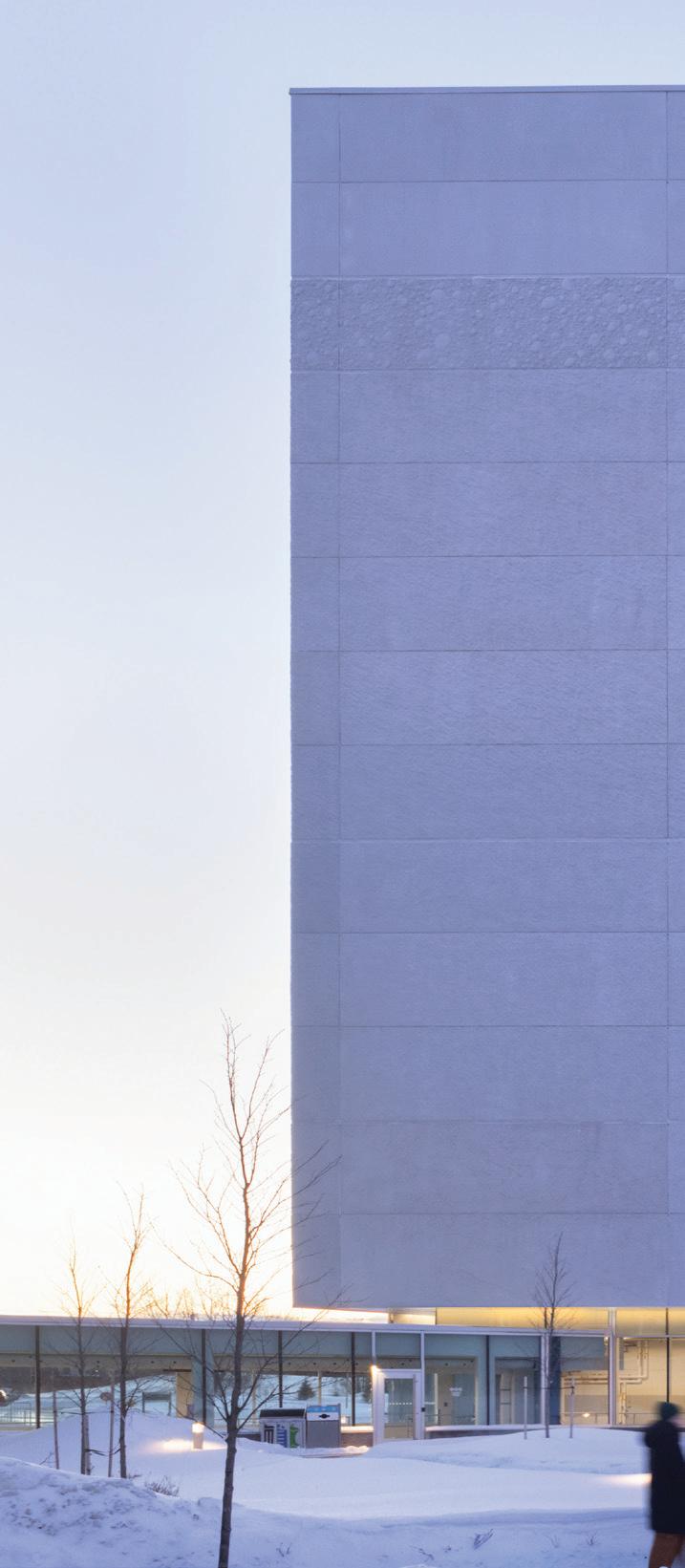
Location Gatineau, Quebec
Size 132,000 gft2 | 111,900 m2
Status Completed 2022
Certification Canada’s first Net Zero Carbon building dedicated to preservation of archives in the Americas
Client PCL Constructors / Government of Canada

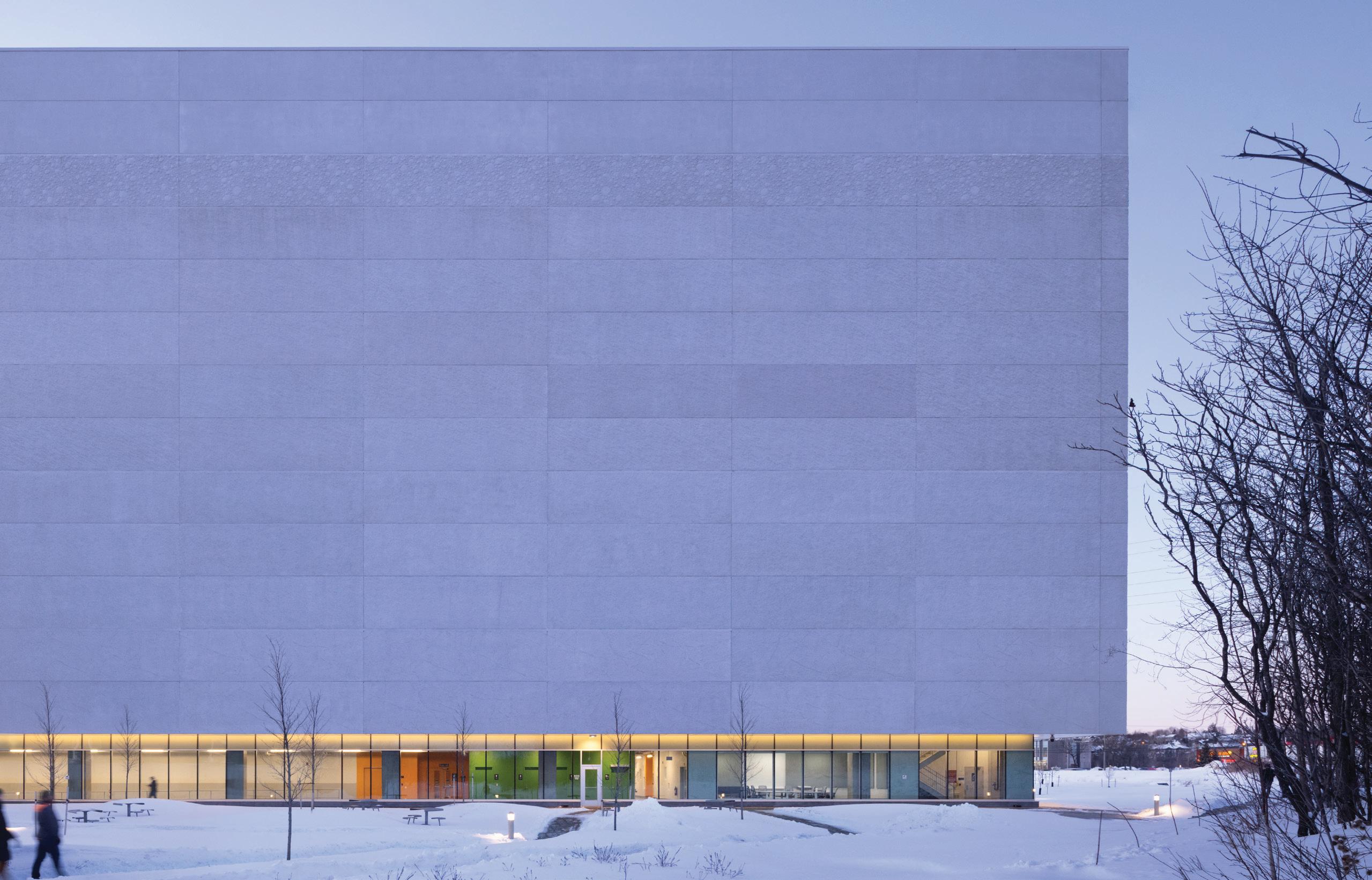
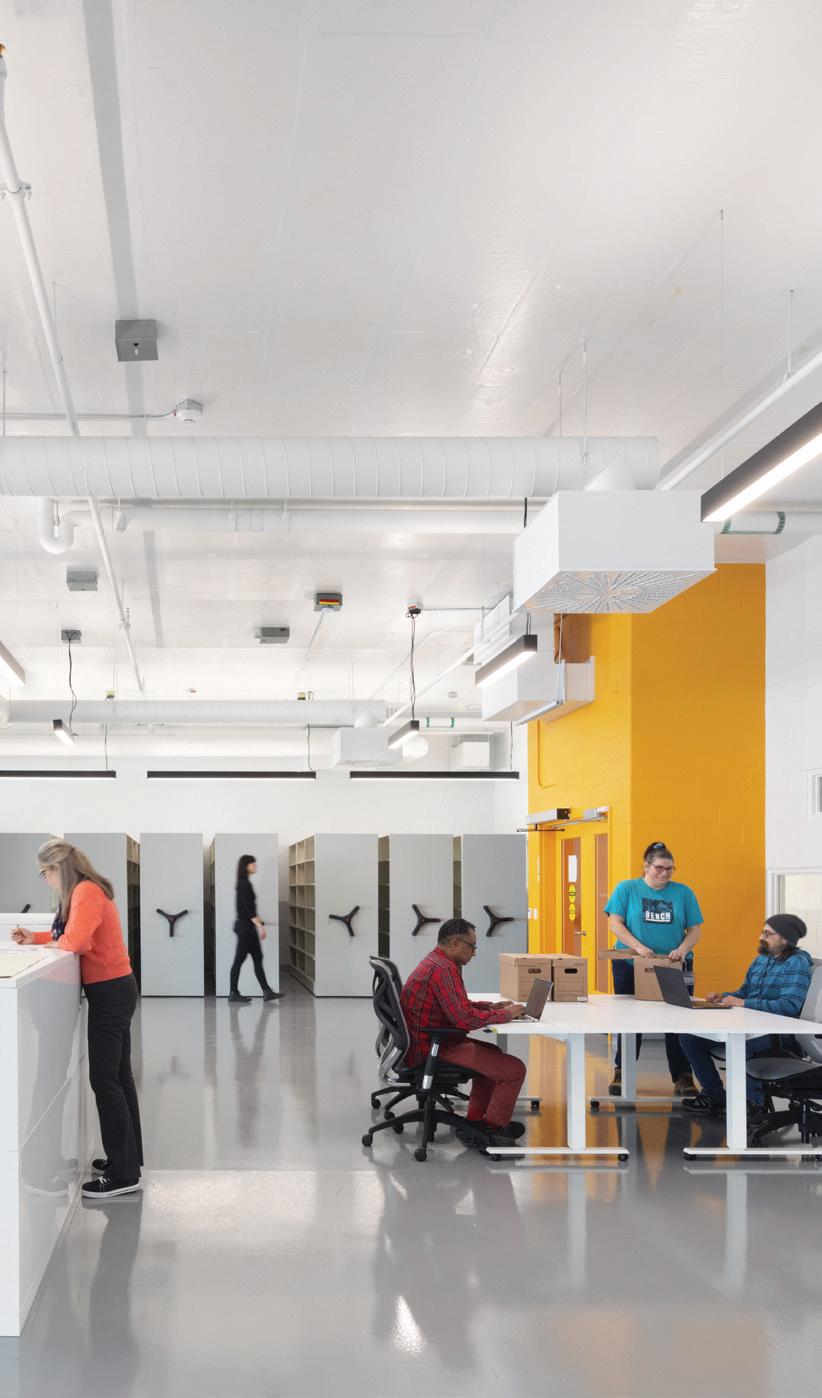
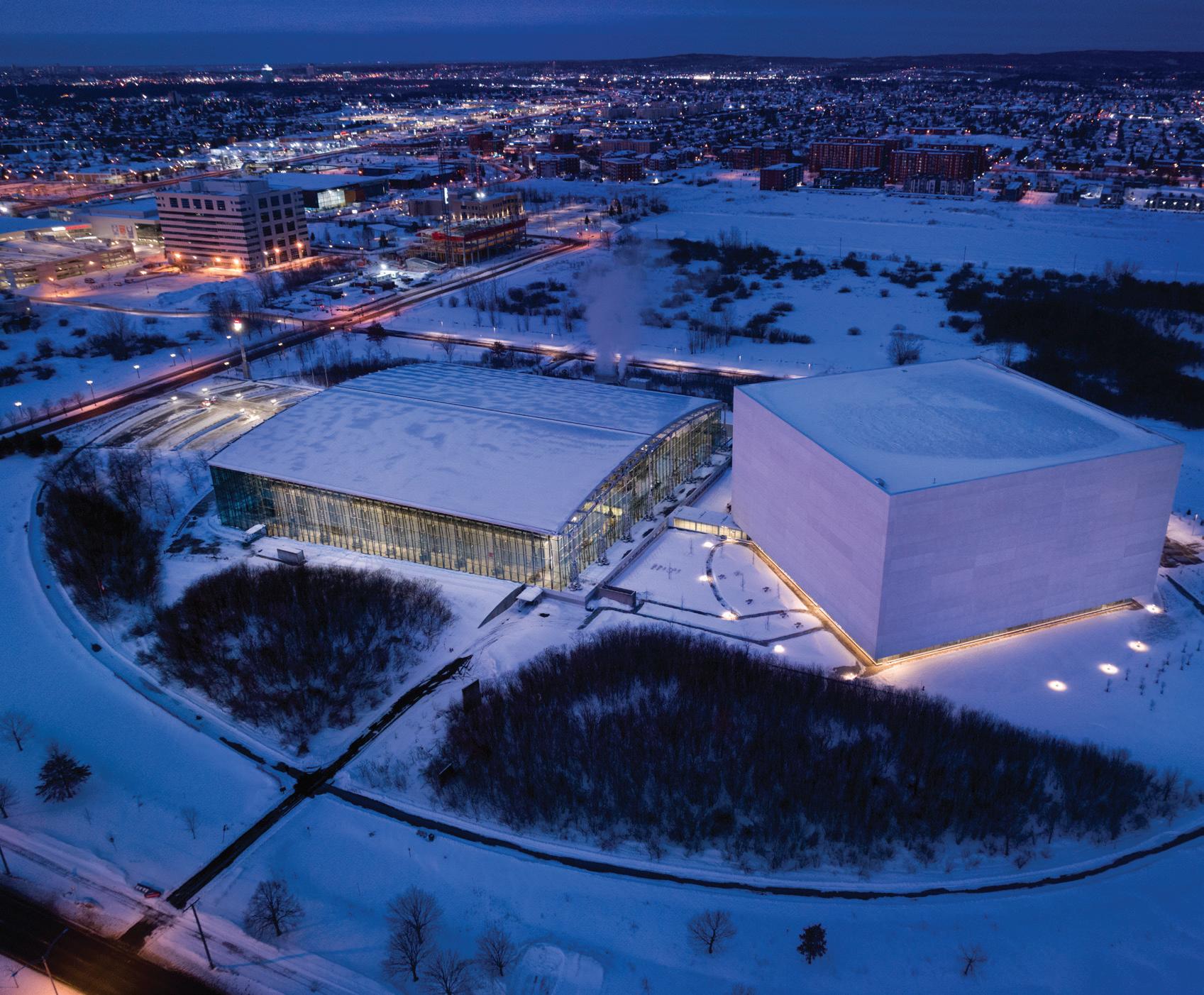
ARCHIVES OF ONTARIO / YORK RESEARCH TOWER
UNITING PEOPLE AND INFORMATION
Located on York University’s Keele Campus and envisioned as a hub of people and information, this project has three components: a 3-storey, 127,220 ft2 podium containing the new Archives of Ontario; the 6-storey, 121,750 ft2 York Research Tower; and a station entrance for the future Spadina subway line extension. The project has received LEED-NC Silver certification. B+H and PCL Constructors Canada Inc. were members of the team led by the Plenary Group who was selected by York University to design, construct, finance and operate this facility.
Awards
CDBI: 2012 Award of Excellence: Runner-up
Location Toronto, Canada
Size 248,970 ft2 | 23,130 m2
Status Completed 2009
Client PCL Contractors and Plenary Group
Certification LEED® Canada-NC Silver
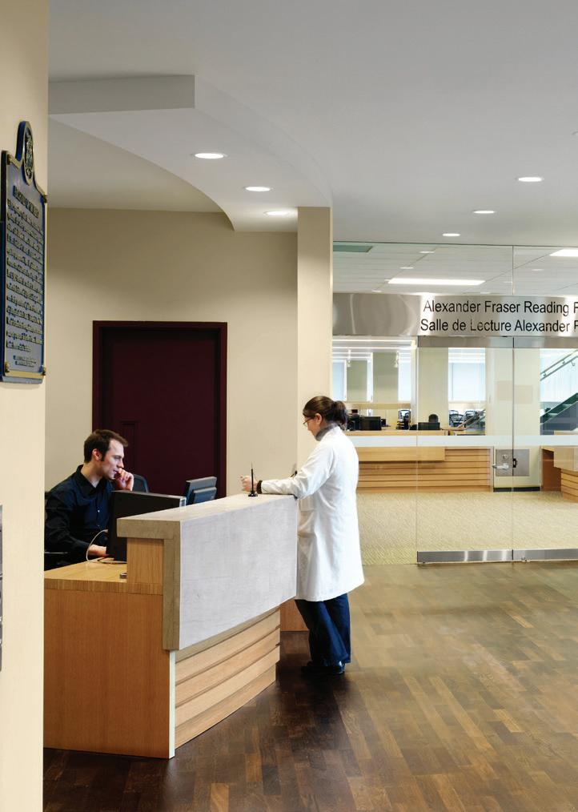
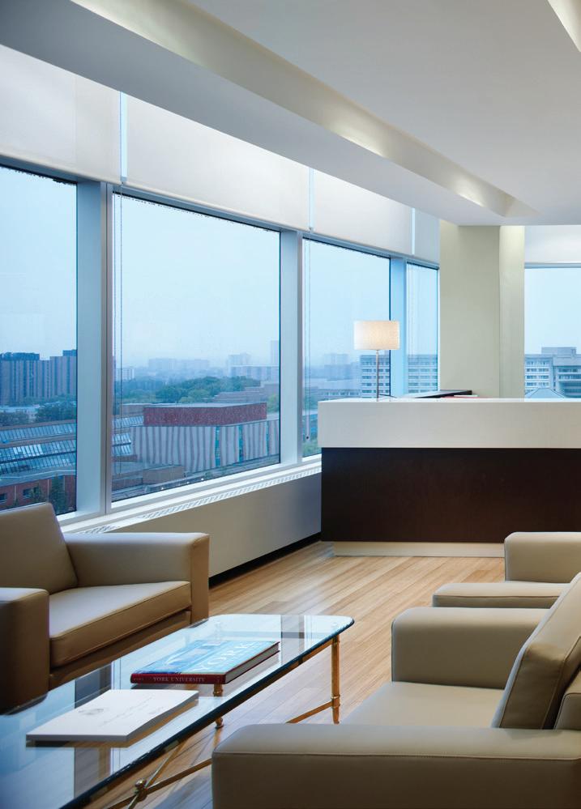
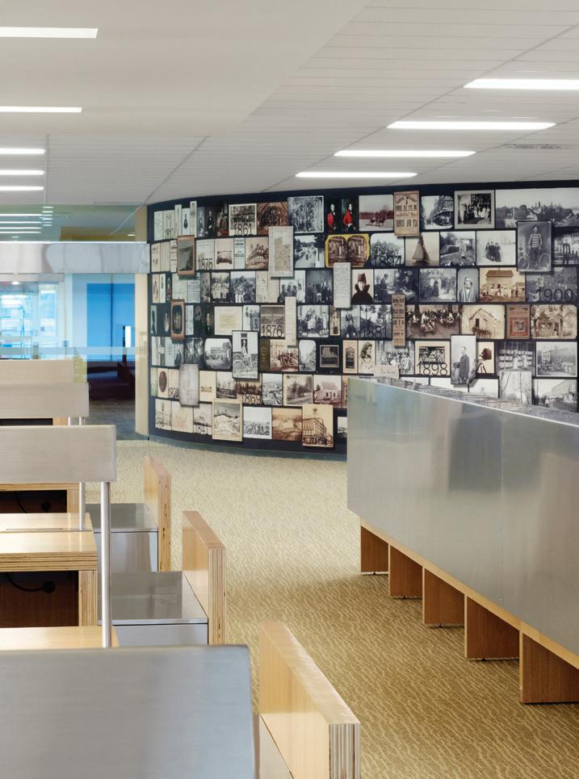
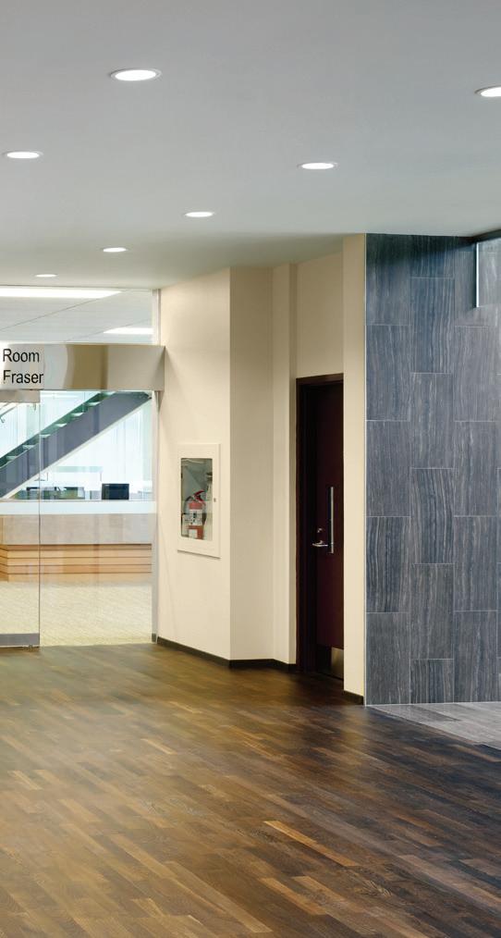
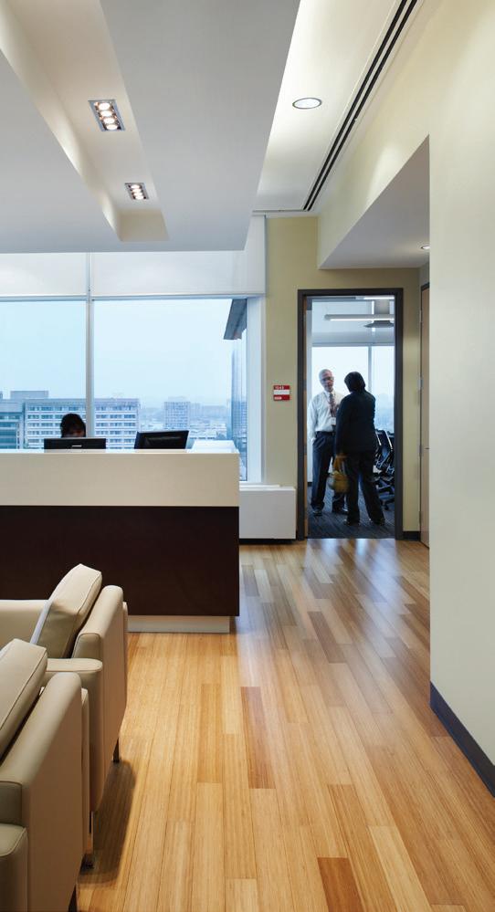
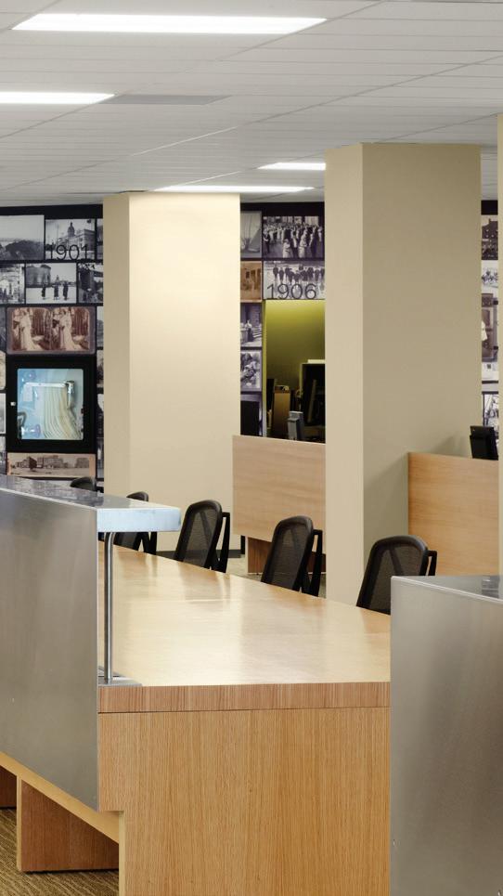
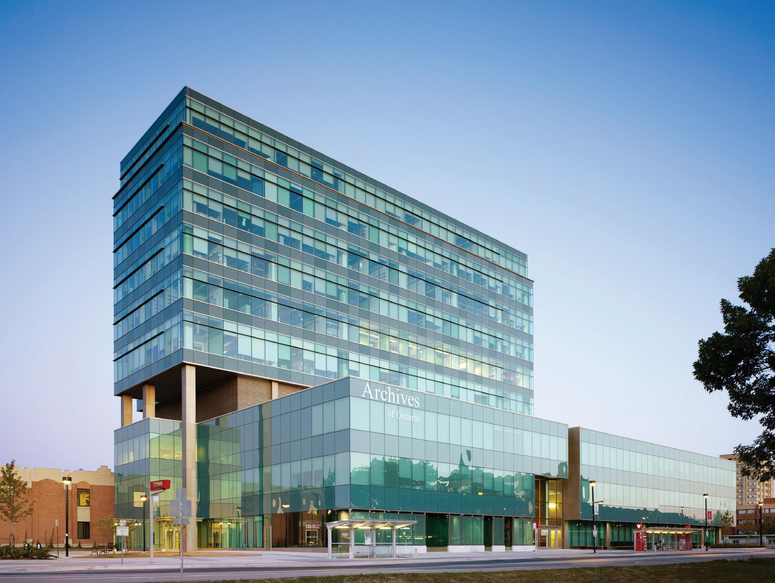
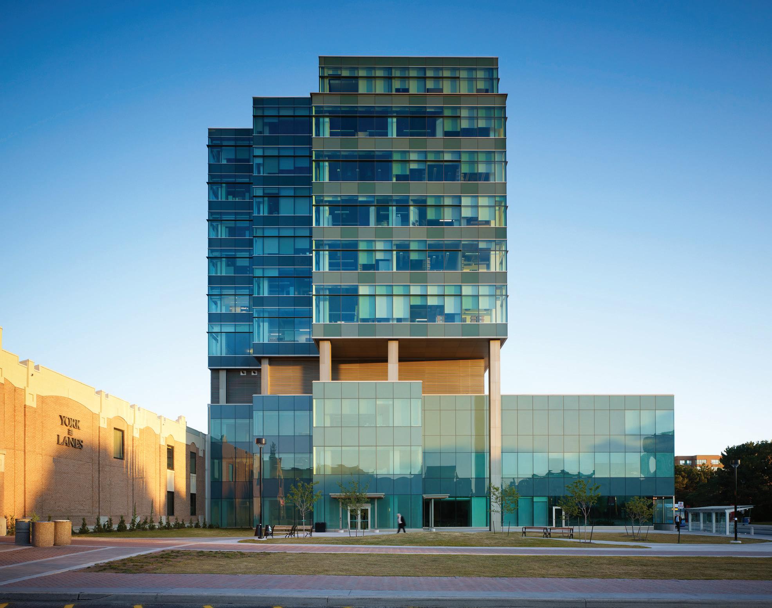
QUEEN’S UNIVERSITY - BEAMISH MUNRO HALL
ENGINEERED FOR SUCCESS
Combined with a restructured curriculum, this facility is part of Queen’s aim to position itself as a worldwide leader in engineering education. This project is the home of the Integrated Learning Centre - a leading-edge facility with a non-conventional studio and team-based environment that has many innovative educational amenities including an extensive sensor network to monitor building systems.
Awards
World Sustainable Building Conference Selected by the Canada Green Building Council as one of three Canadian projects to represent Canada at the 2005 World Sustainable Building Conference in Tokyo
City of Kingston Livable City Design Award New Construction (Industrial, Commercial & Institutional)
Location Kingston, Canada
Size 80,000 ft2 | 7,430 m2
Status Completed 2004
Client Queen’s University
Certification 4 Green Leafs rating
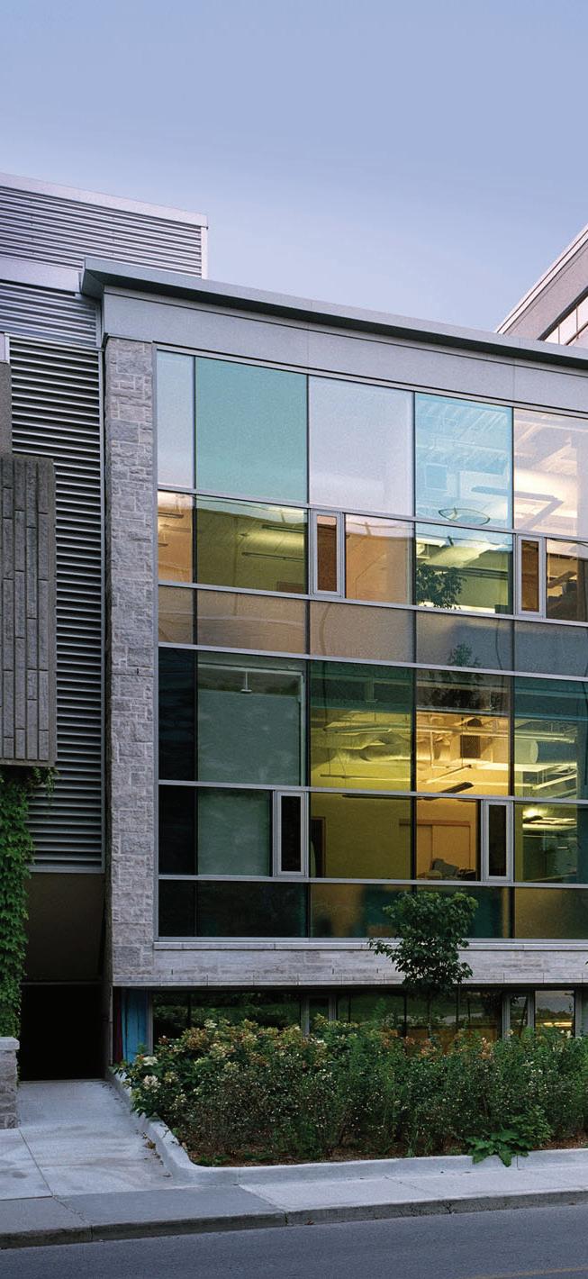
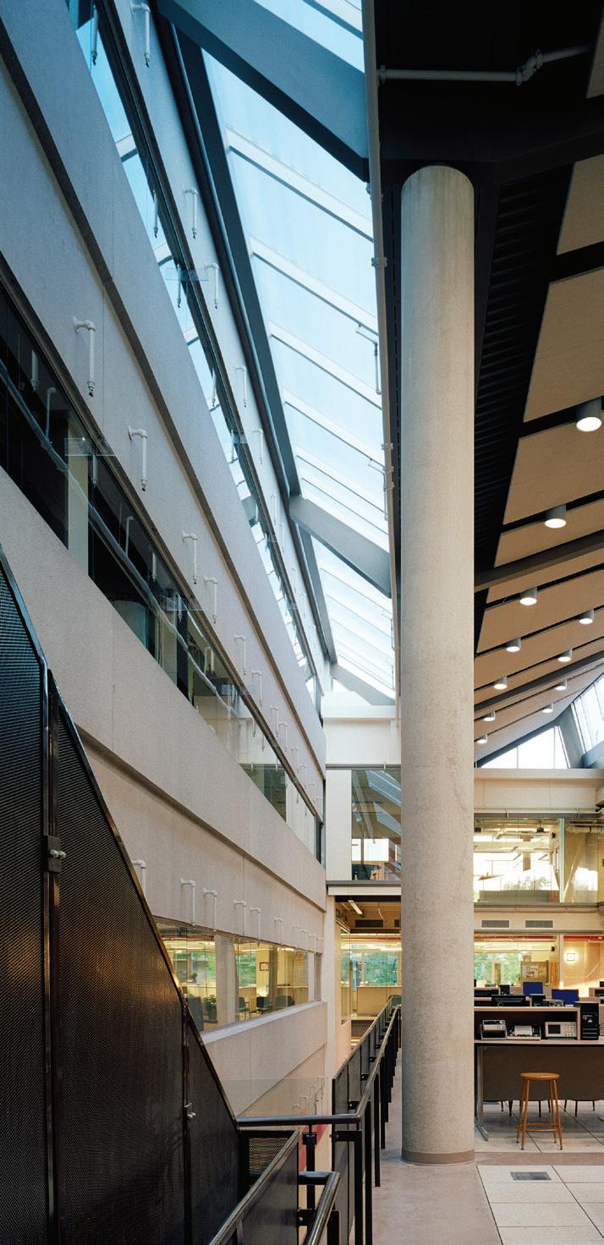
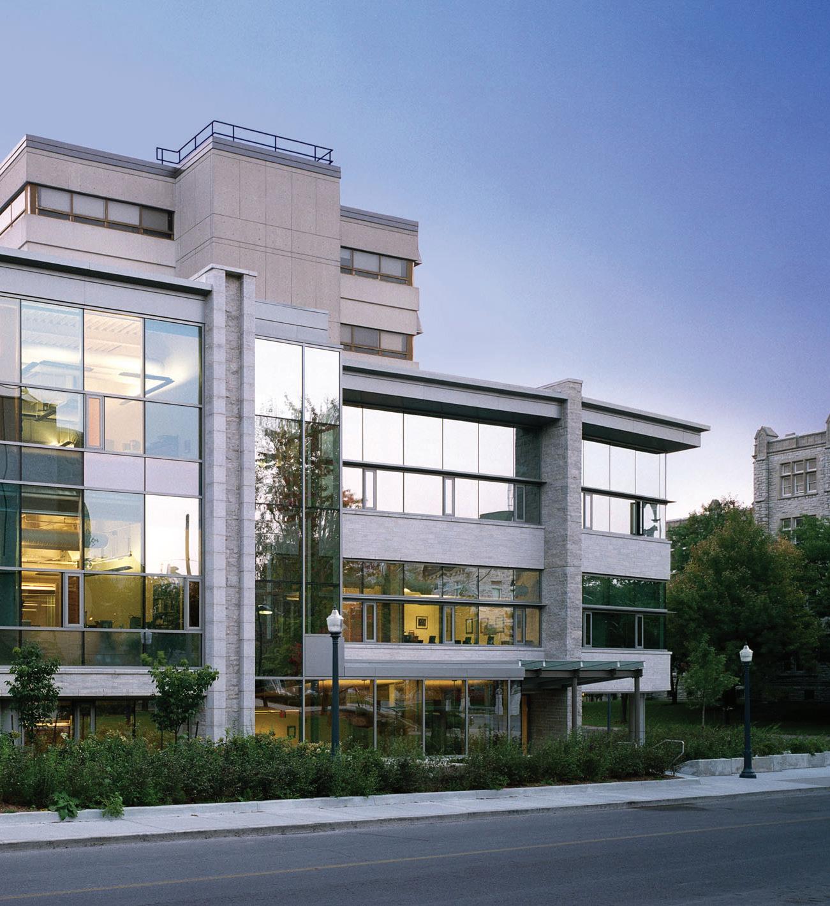
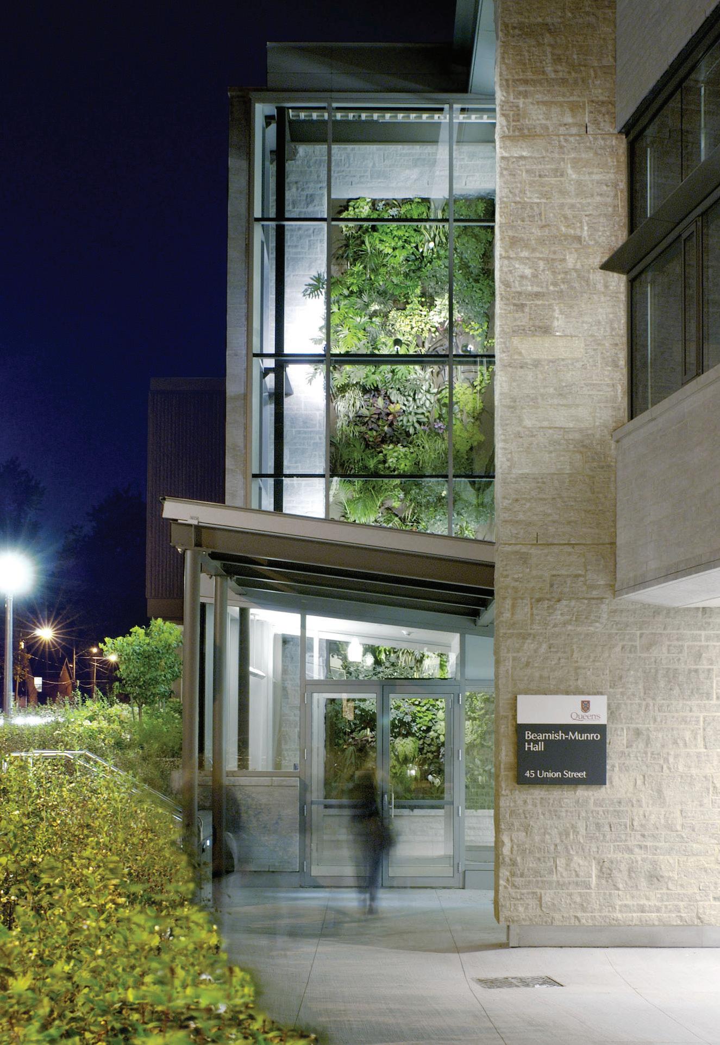

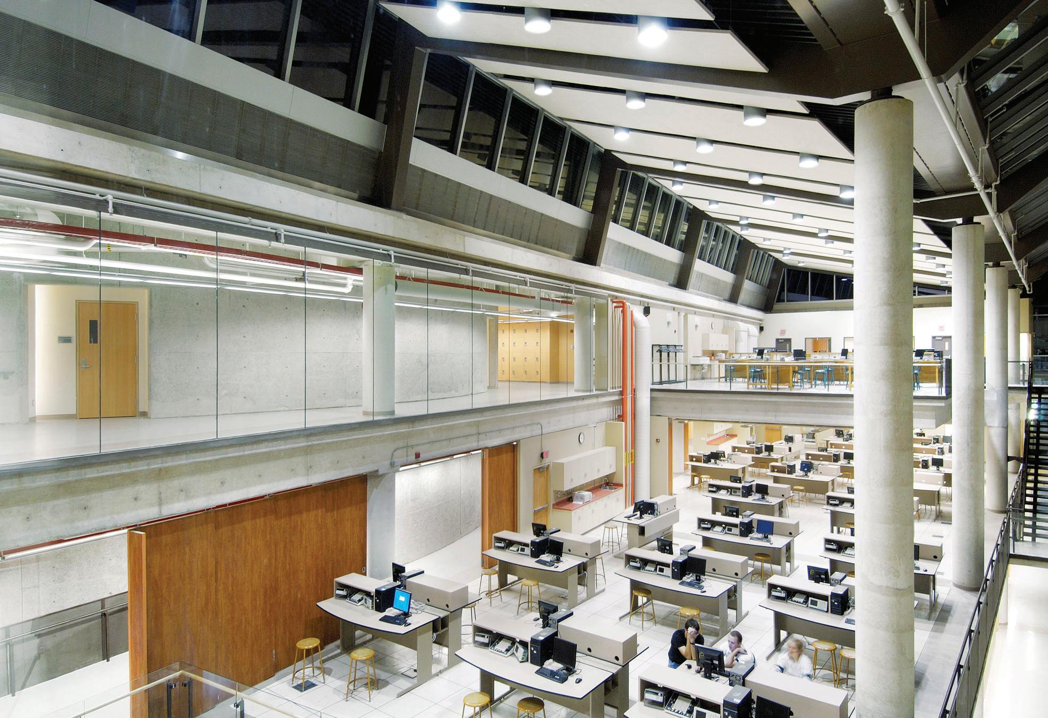
UNIVERSITY OF BRITISH COLUMBIA INSTITUTE OF COMPUTING, INFORMATION AND COGNITIVE SYSTEMS
HI-TECH AND HIGH PERFORMANCE
The ICICS complex facilitates research on interactive information systems and includes a robotics lab, acoustically-tunable interactive atrium, GIS research lab, medical technologies research lab, and Human Machine Interface lab. A separate 18,000 ft2 lecture pavilion includes 5 lecture theatres (160, 120, 80, and two 40-seat) fully equipped for every manner of electronic presentation. This facility includes high-performance sustainable design features.
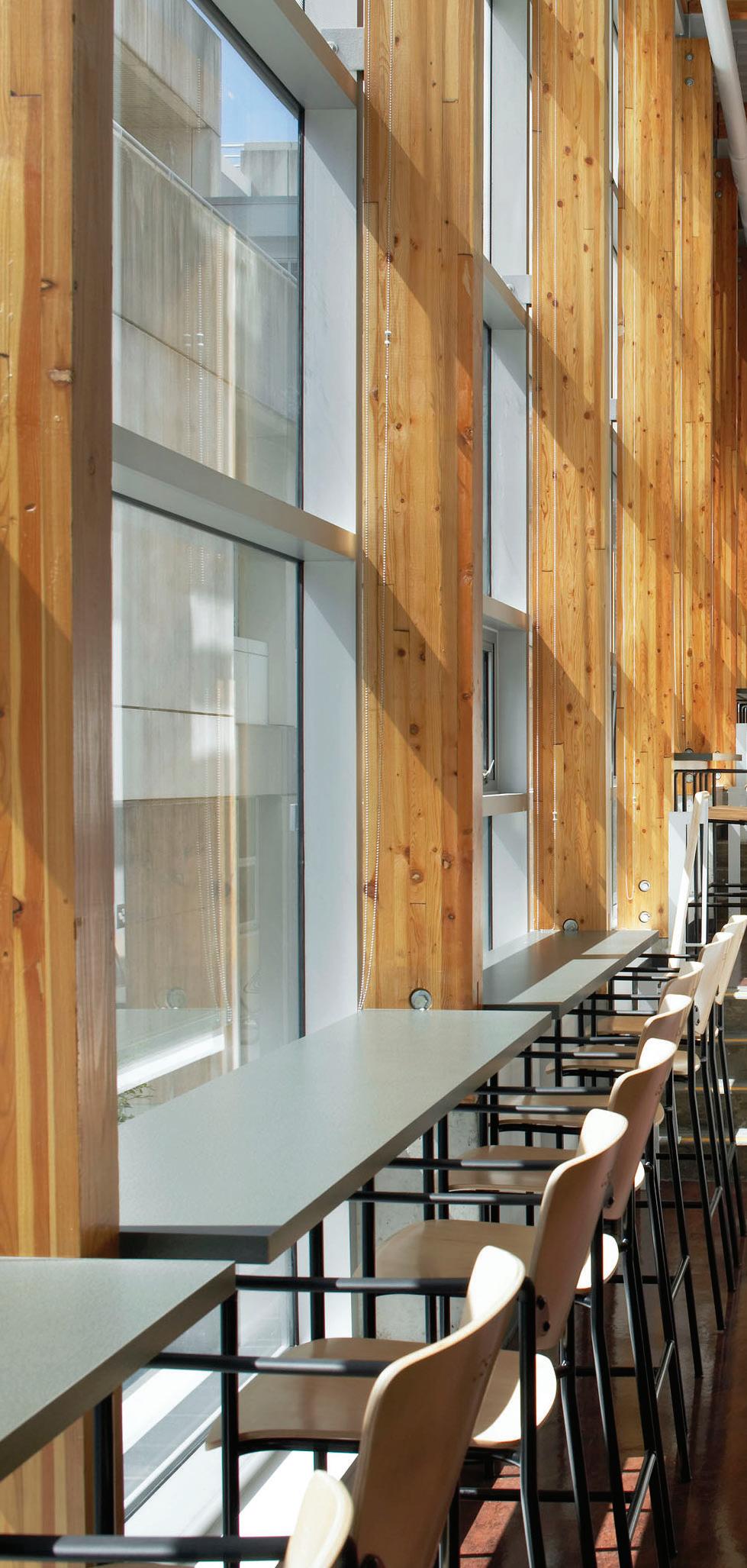
Location Vancouver, Canada
Size 71,800 ft2 | 6,670 m2
Status Completed 2005
Client University of British Columbia
Collaboration Hotson Bakker Boniface Haden
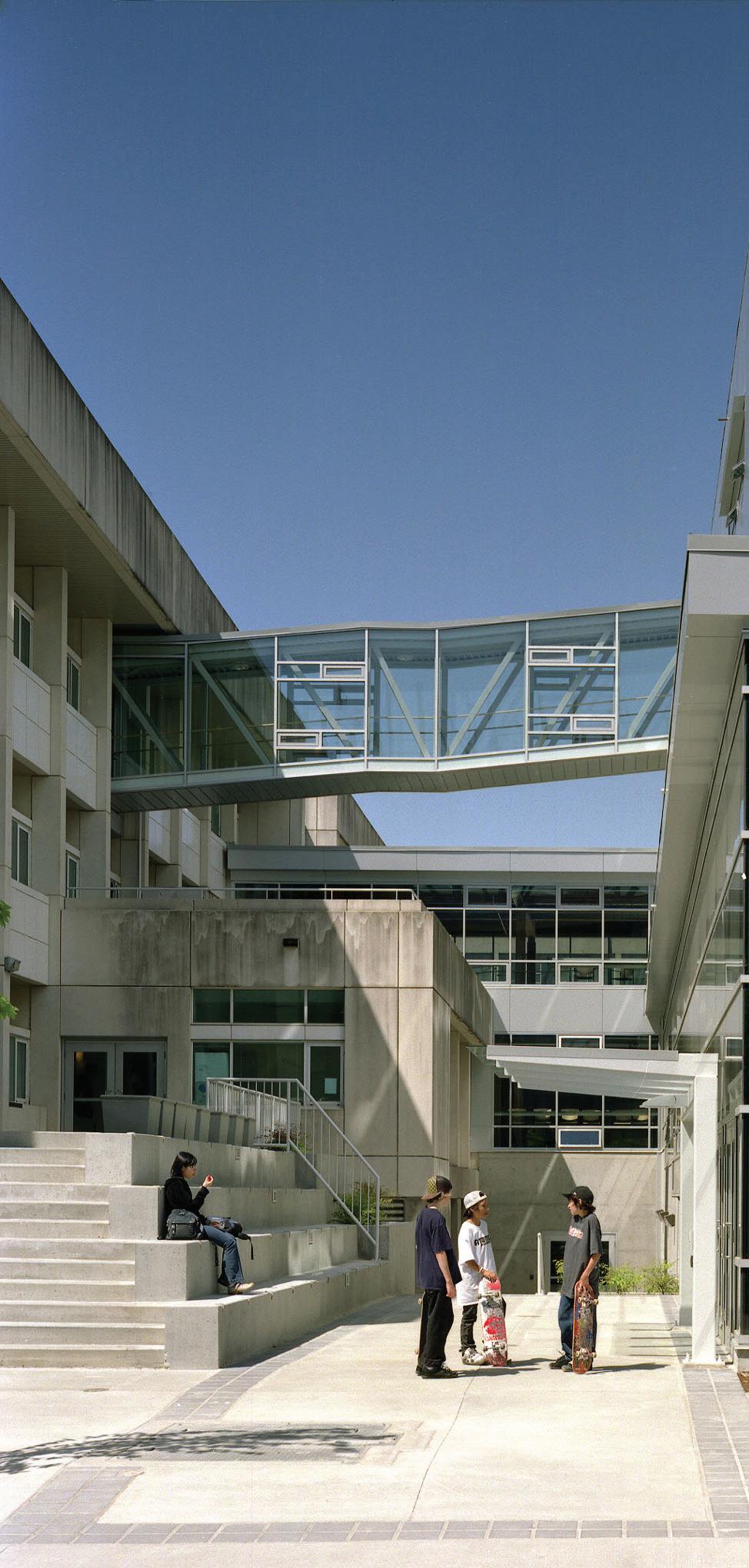


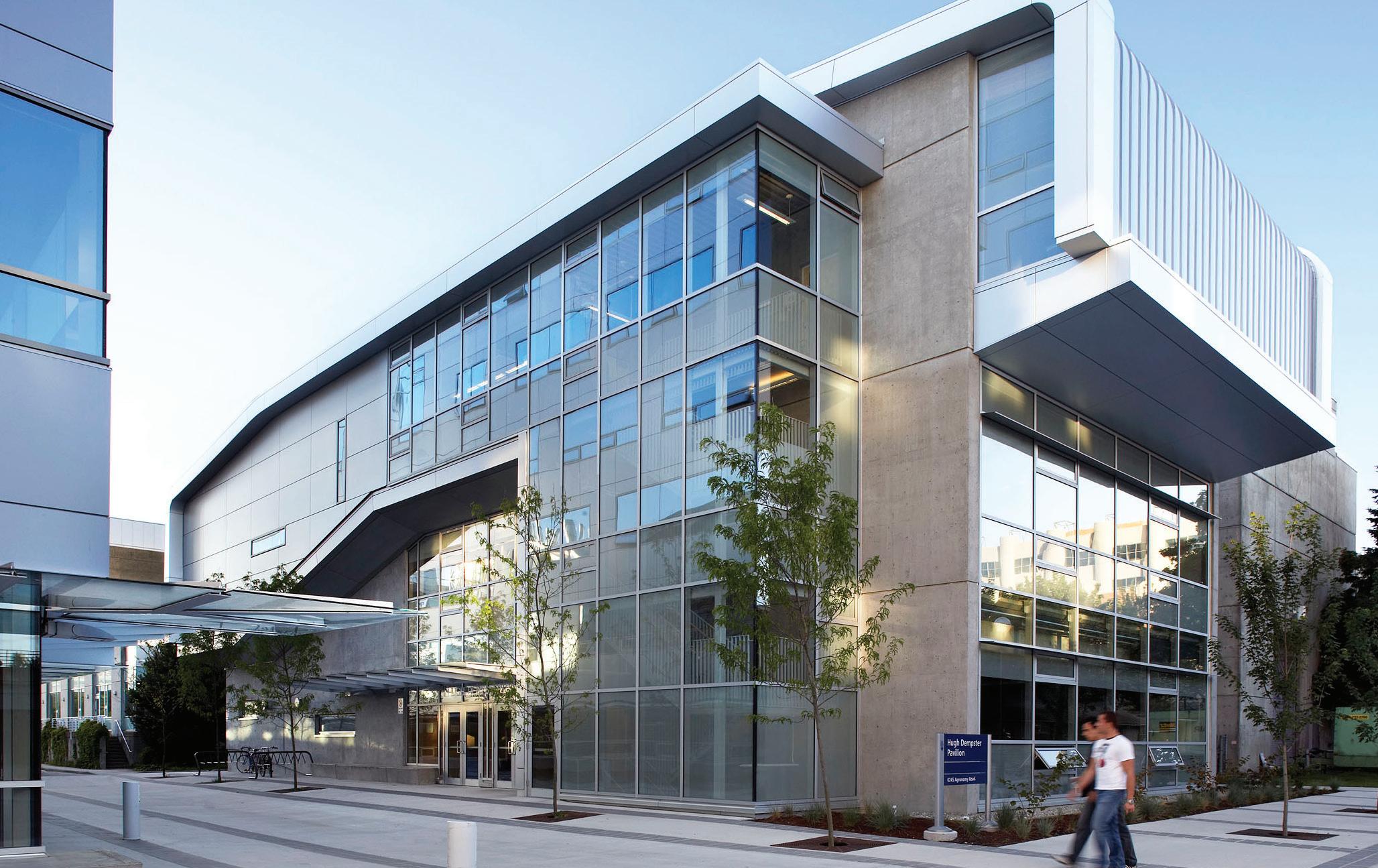
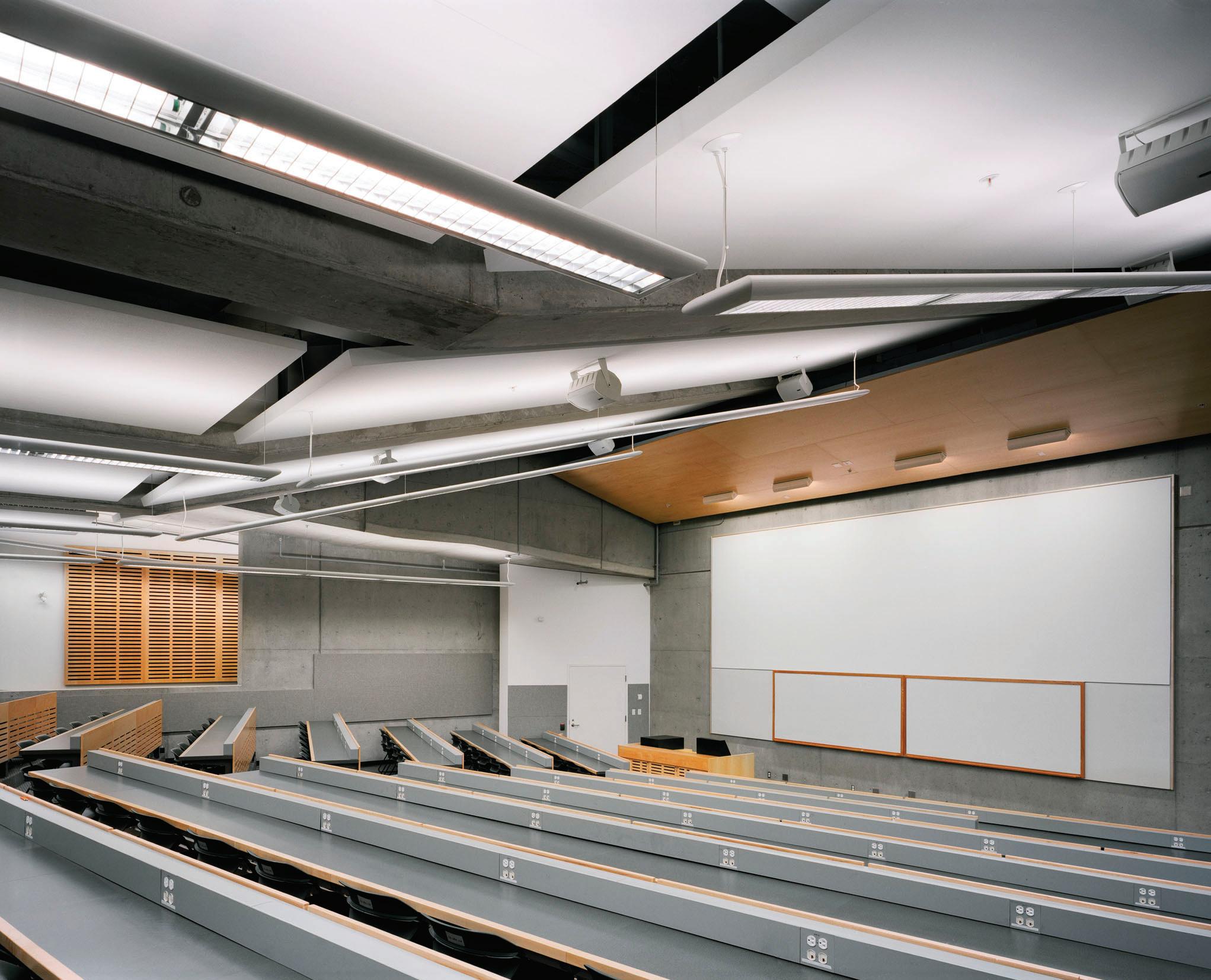
MCGILL UNIVERSITY REDPATH LIBRARY CYBERTHÈQUE
MOVING TO THE FUTURE
This project’s first phase involved a master plan to trans-form McGill’s most historic library into a new type of academic library geared towards a new Internet generation. The second phase was to execute a 15,000-square foot portion of that plan on the campus level of the library. Features include glassed-in group study pods, banquettes, quiet tables with or without computers for individual study, an e-classroom for information skills classes and programs, assignment production area, central information point called the “genius bar”, and casual study areas with bright, comfortable lounges. B+H worked in association with ékm architecture on the design.
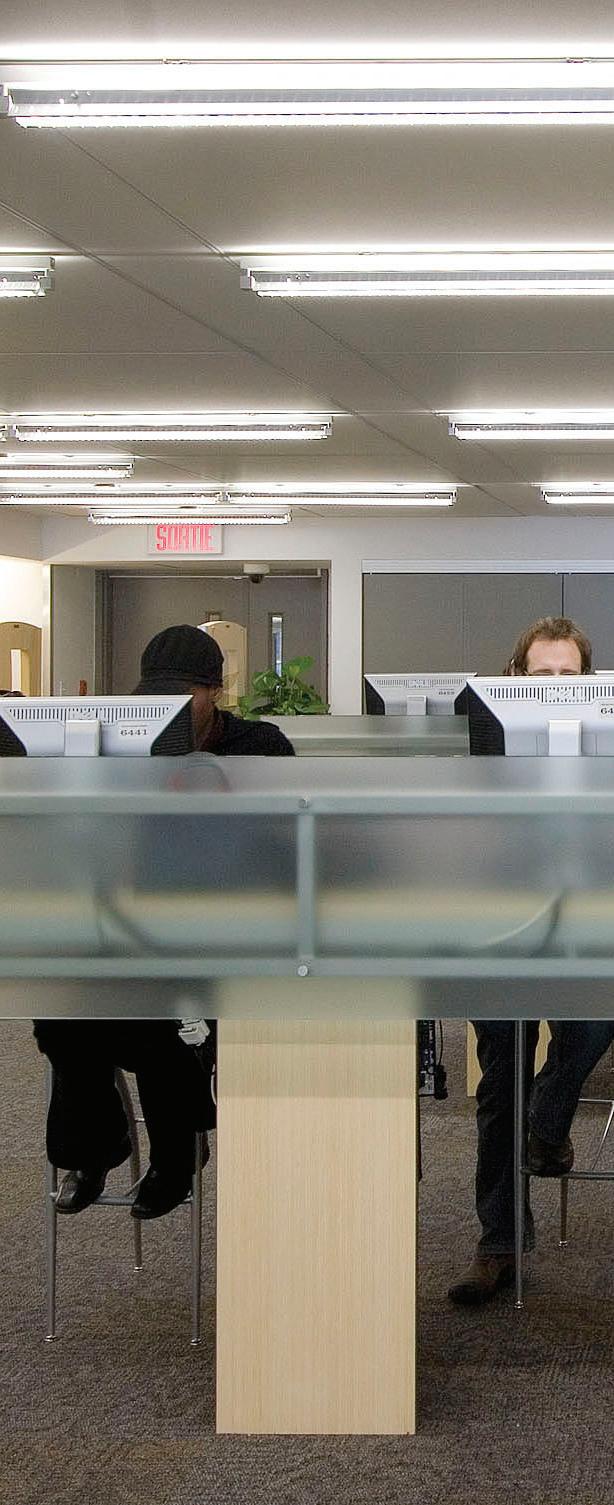
Location Montreal, Canada
Size 10,000 ft2 | 930 m2
Status Completed 2008
Client McGill University
Collaboration B+H and ékm architecture
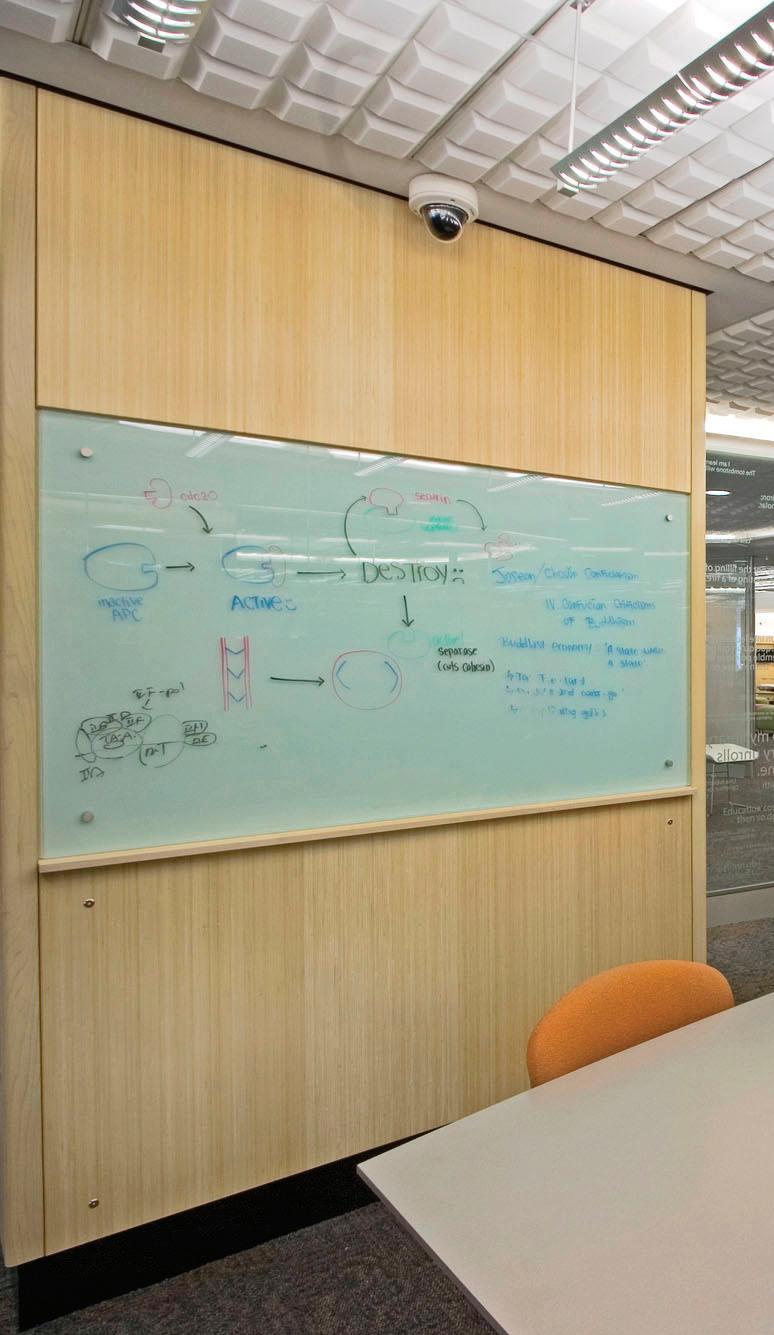
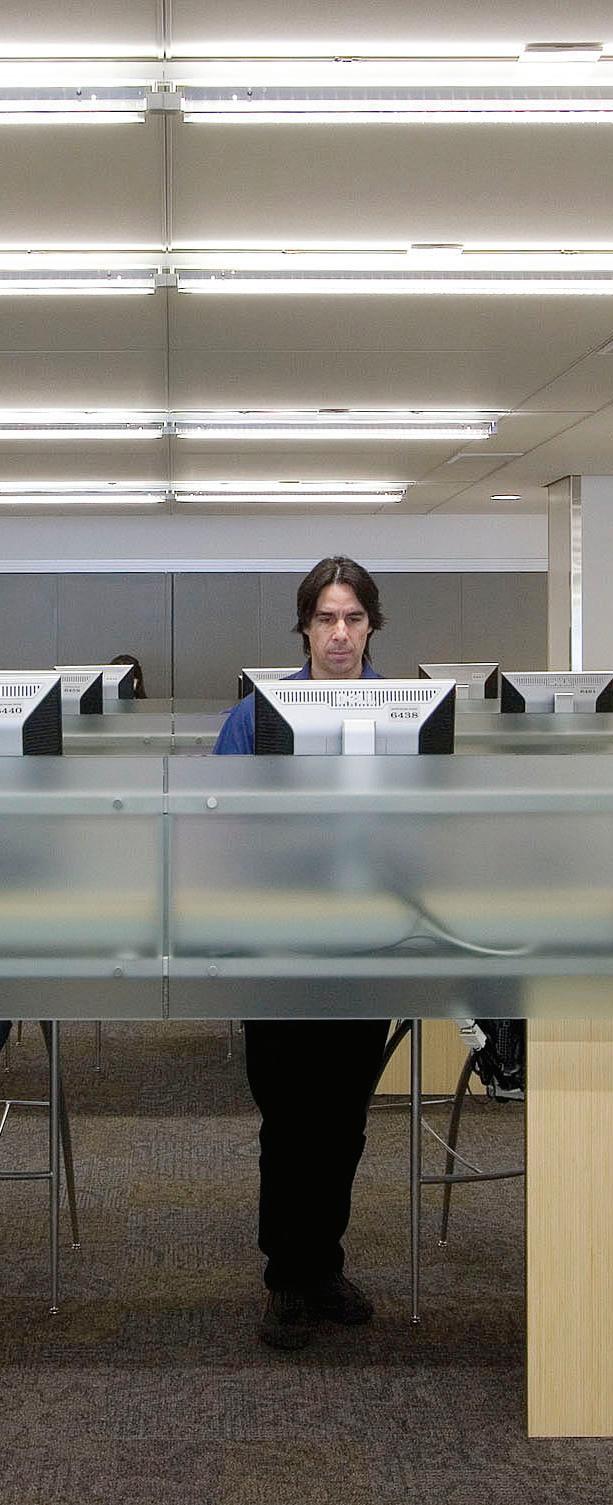
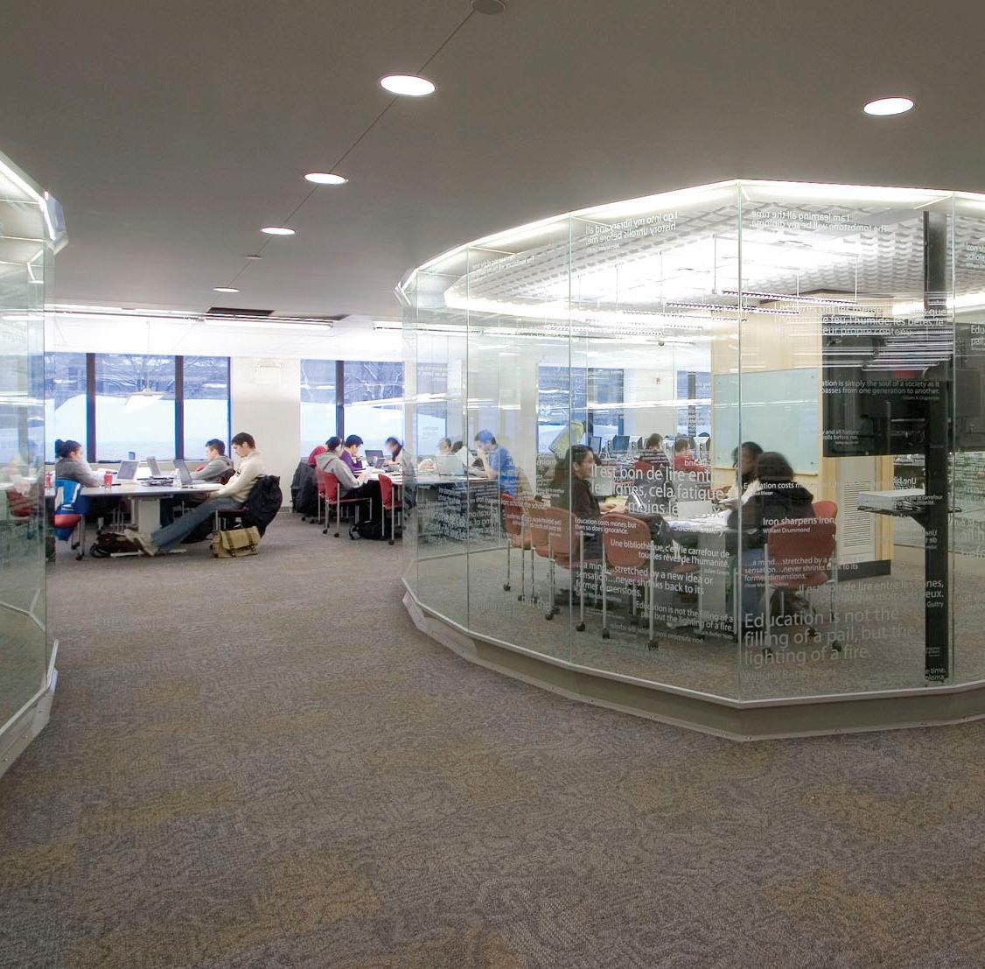
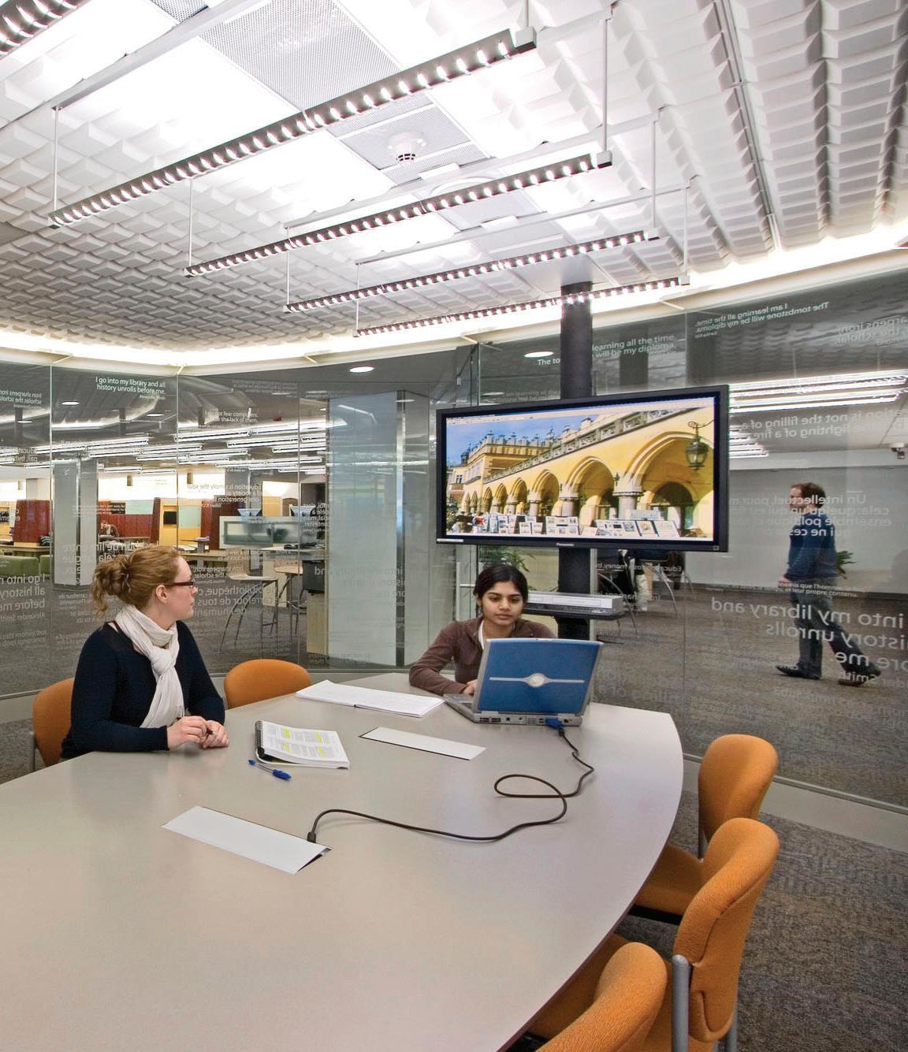
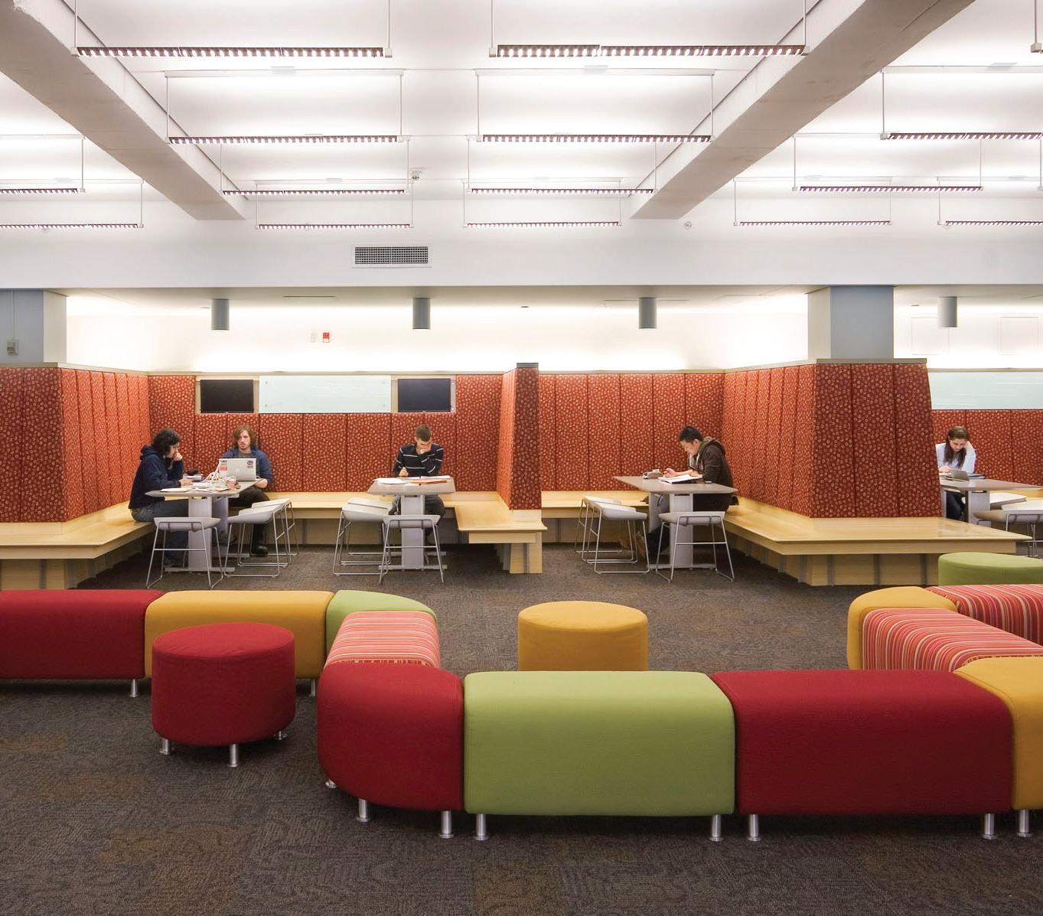
SHERIDAN
CENTRE FOR ANIMATION AND EMERGING TECHNOLOGIES
ENCOURAGING AND REFLECTING CREATIVITY
The winner of a National Post Design Exchange Award, this facility is home to the College’s world-renowned animation training centre; as well as the New Media Arts, New Media Journalism and Telephony programs. It contains 20 multimedia classrooms supporting a full range of technology activity, a 120-seat lecture hall with state-of-the-art presentation capabilities, television production space, broadcasting studio, sound stage, interactive immersive theatre, and motion capture lab. Including high-performance sustainable design features, the Centre’s relaxed modernist design reflects and encourages the creative innovation of its users.
Location Oakville, Canada
Size 91,000 ft2 | 8,450 m2
Status Completed 2000
Client The Sorbara Group and Sheridan College Institute of Technology & Advanced Learning

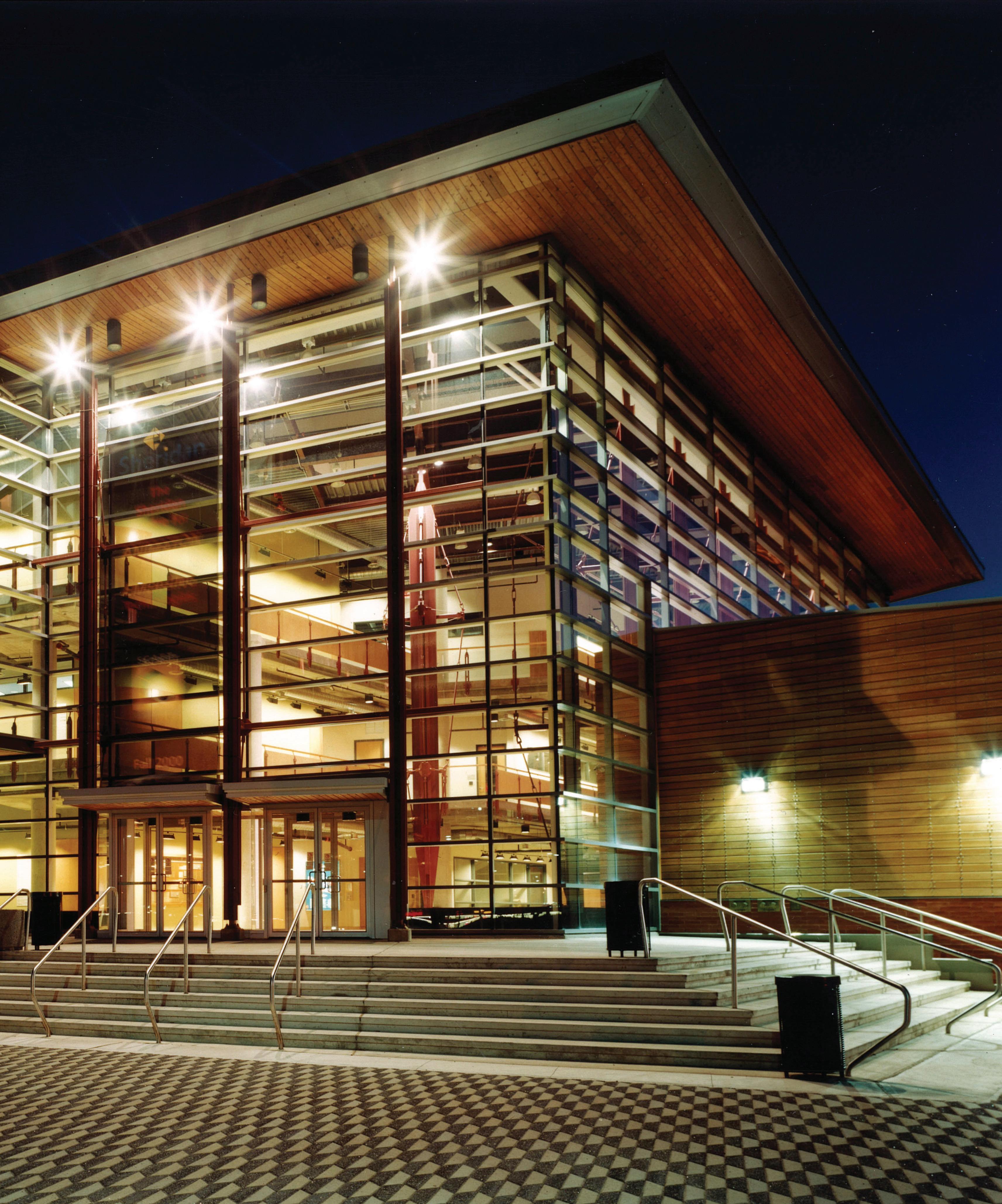
UNIVERSITY OF BRITISH COLUMBIA OKANAGAN ENGINEERING, MANAGEMENT & EDUCATION BUILDING
CREATING CONNECTIONS
The Engineering, Management and Education Building contains both the Faculty of Applied Sciences (Engineering) and the Faculty of Management. The two buildings are connected by a central atrium and organized around shared amenities, including common areas, classrooms, lecture theatres and a collegium. Within each faculty area there are customized faculty and administration offices, a variety of teaching and research labs as well as library facilities. The modularized building form is designed to easily adapt to future expansion.
The west side of the Engineering and Management building contains three stories of laboratories. Engineering lab spaces contain skylights for natural day lighting and reduce the overall load on artificial lighting. The use of natural ventilation and day lighting has been employed throughout, with as many labs, offices and classrooms as possible having both operable and vision windows.
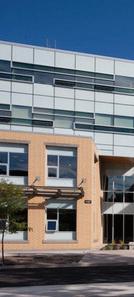
Location Kelowna, Canada
Size 174,957 ft2 | 16,254 m2
Status Completed 2011
Client UBC Properties Trust
Certification Targeting LEED® Gold
Collaboration MQN Architects
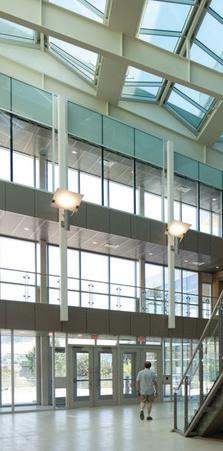
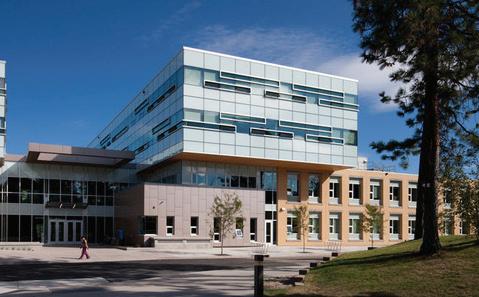
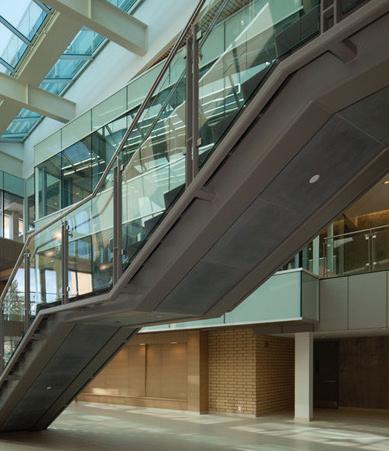
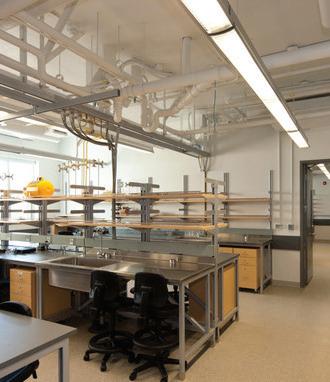
ARAB CENTER FOR RESEARCH AND POLICY STUDIES
SUPPORTING SOCIAL CHANGE THROUGH ARCHITECTURE
The Arab Center for Research and Policy Studies is an independent, researchintensive postgraduate academic institution specializing in the social sciences and humanities. The Center will serve a highly selective body of students, academics, and professionals, offering a rigorous academic program through its Graduate School, Research Center, and Department of Lexicography, and a professional one in its School of Government.
The Arab Center will be situated as a campus, including academic spaces such as a library, cultural centre, student services, and residential spaces for professors, researchers, and fellows. The floor area is configured around elegant garden and courtyard spaces to enhance student living and research activities. The project will be designed to QSAS green building standards.
Awards
2015 Arabian Property Awards – Commercial Landscape Architecture category
2015 Arabian Property Awards – Public Service Architecture category
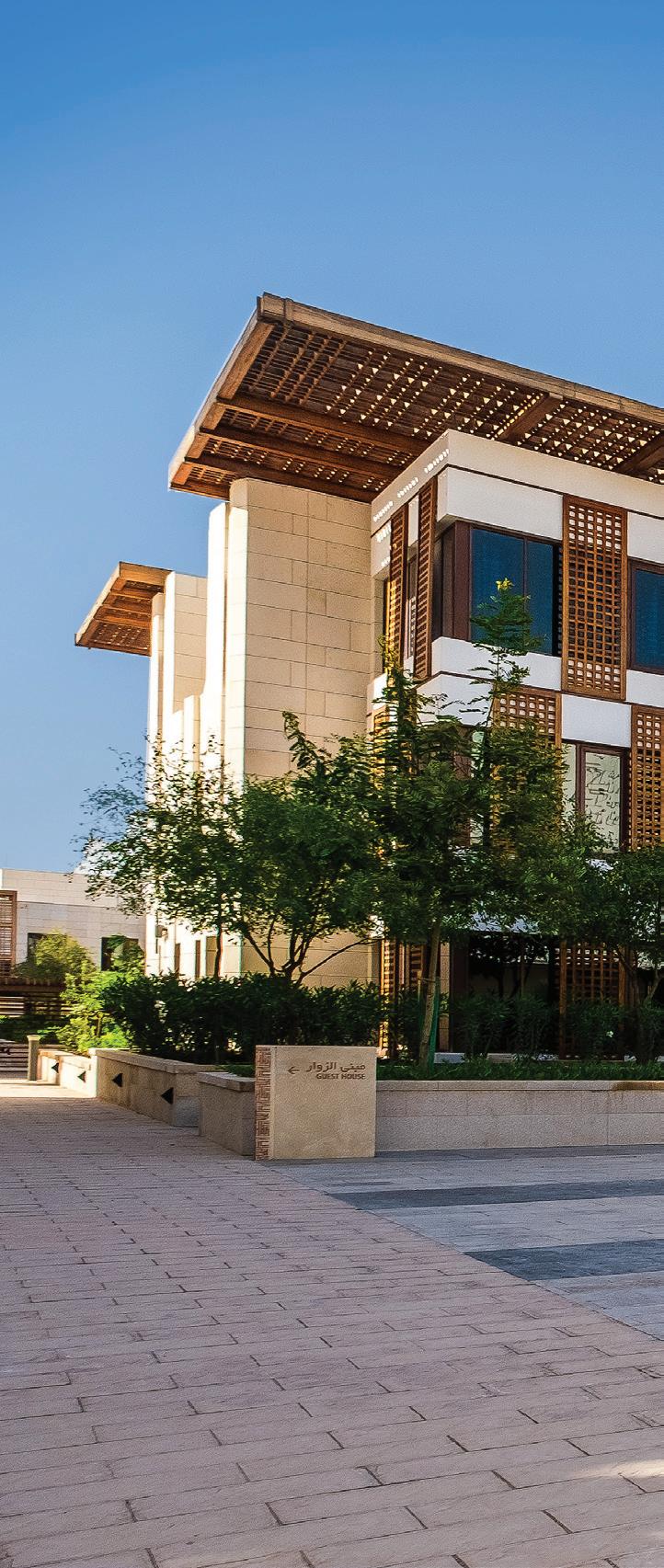
Location Doha, Qatar
Size 602,779 ft2 | 56,000 m2
Status Completed 2016
Client Arab Center for Research and Policy Studies - Doha Institute
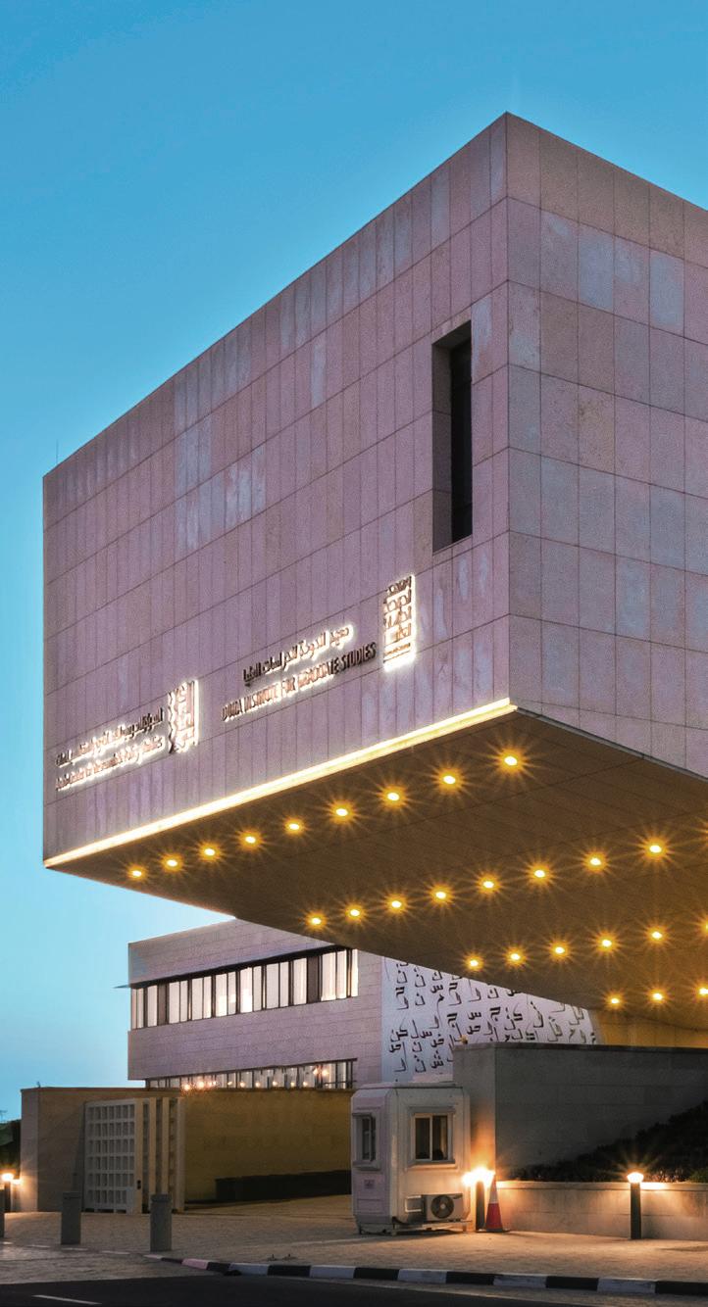
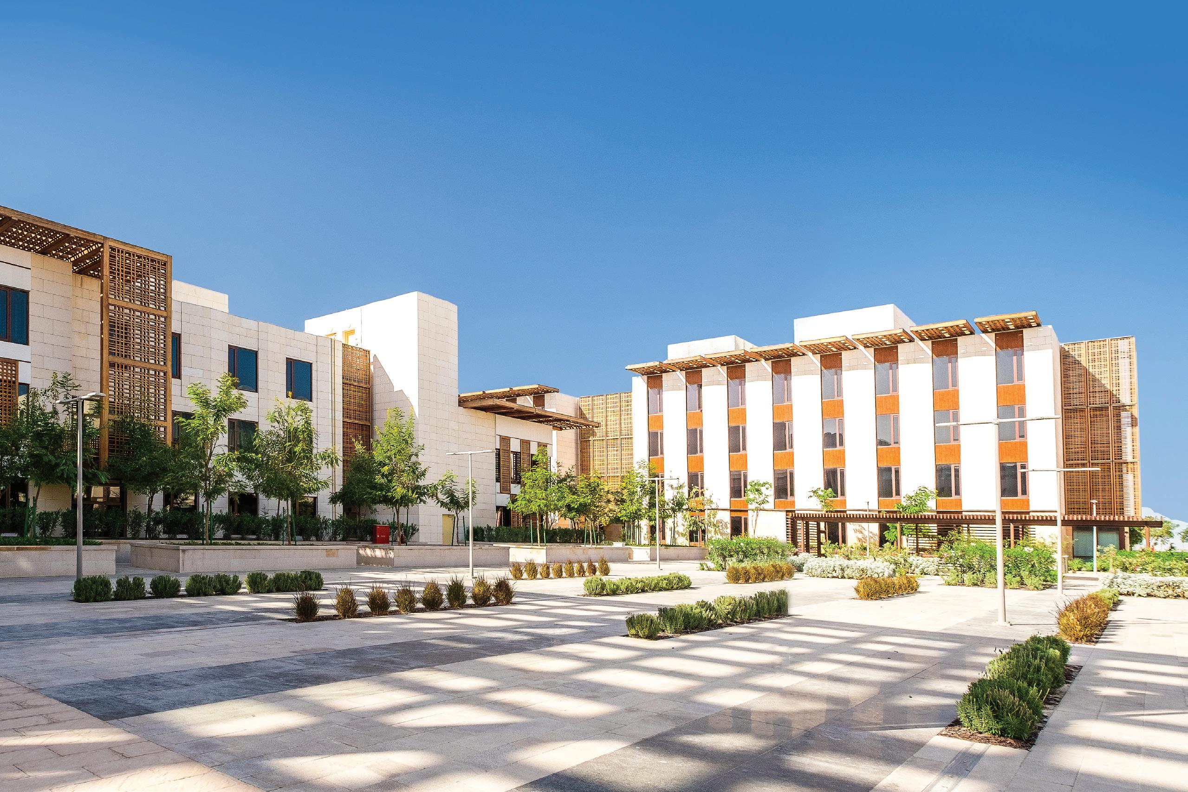
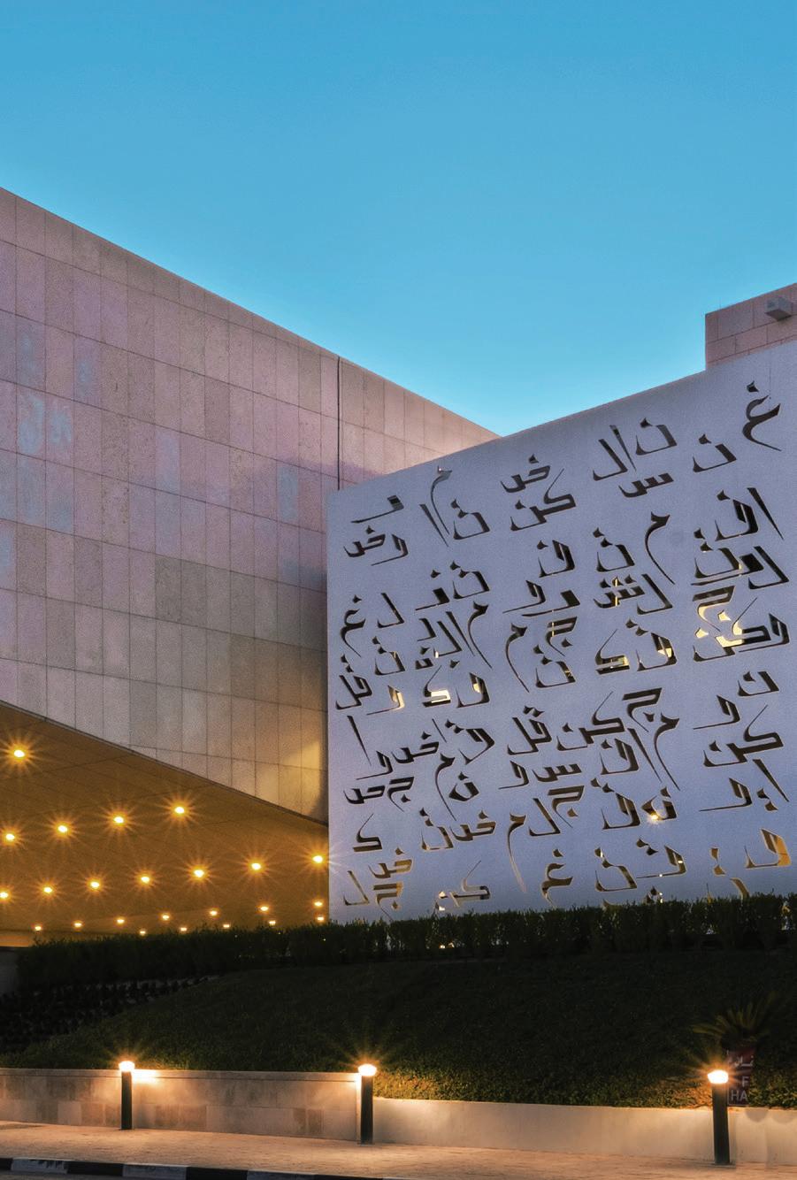
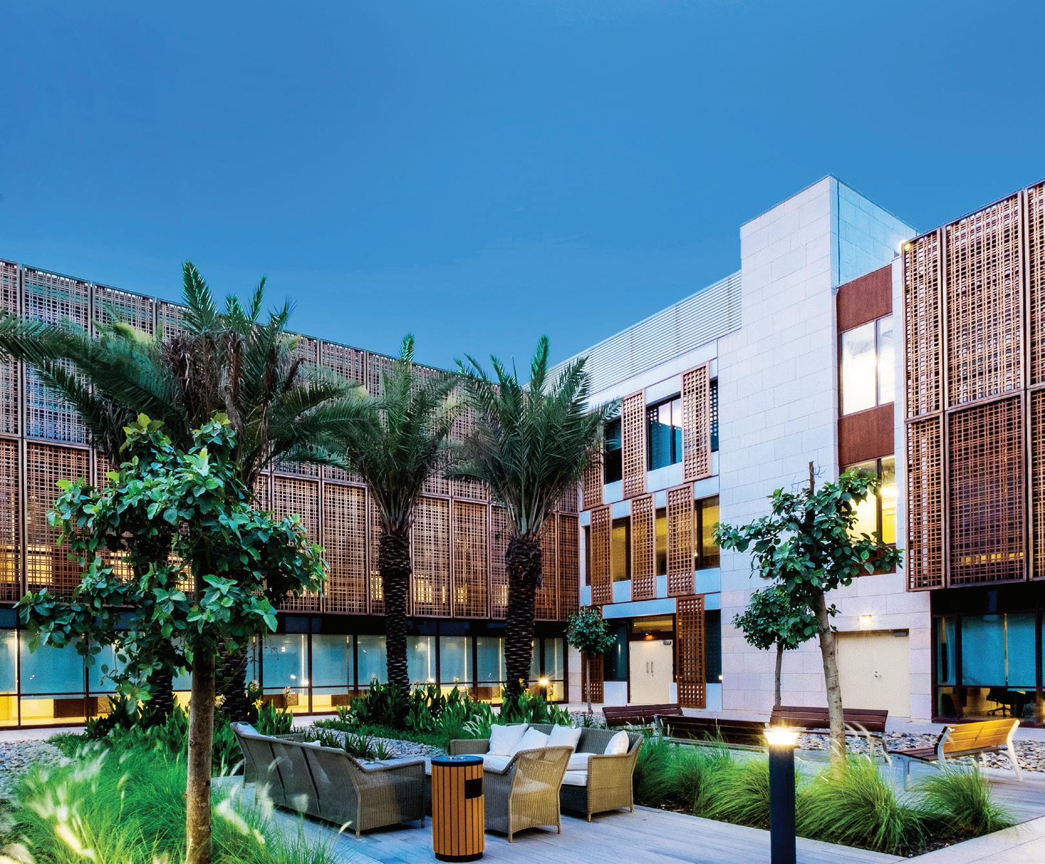
CANADIAN INTERNATIONAL SCHOOL KUNSHAN
A COLLABORATIVE APPROACH TO EDUCATIONAL DESIGN
The Canadian International school is located in the Science & Technology Park of Yangcheng Lake of Kunshan in Jiangsu Province, only 8.5 km from downtown Kunshan. A proposed playground, administration building, library, student and teacher apartments are planned to be constructed on campus. The new campus can accommodate up to 1,800 students ranging from Kindergarten through to High School, with another 450 vacancies for future use. A plot of 2.7 ha has also been reserved for the construction of a Cultural Exchange Centre. The centre will provide a venue for academic visits, conventions, lectures and exhibitions between the school and external visitors.
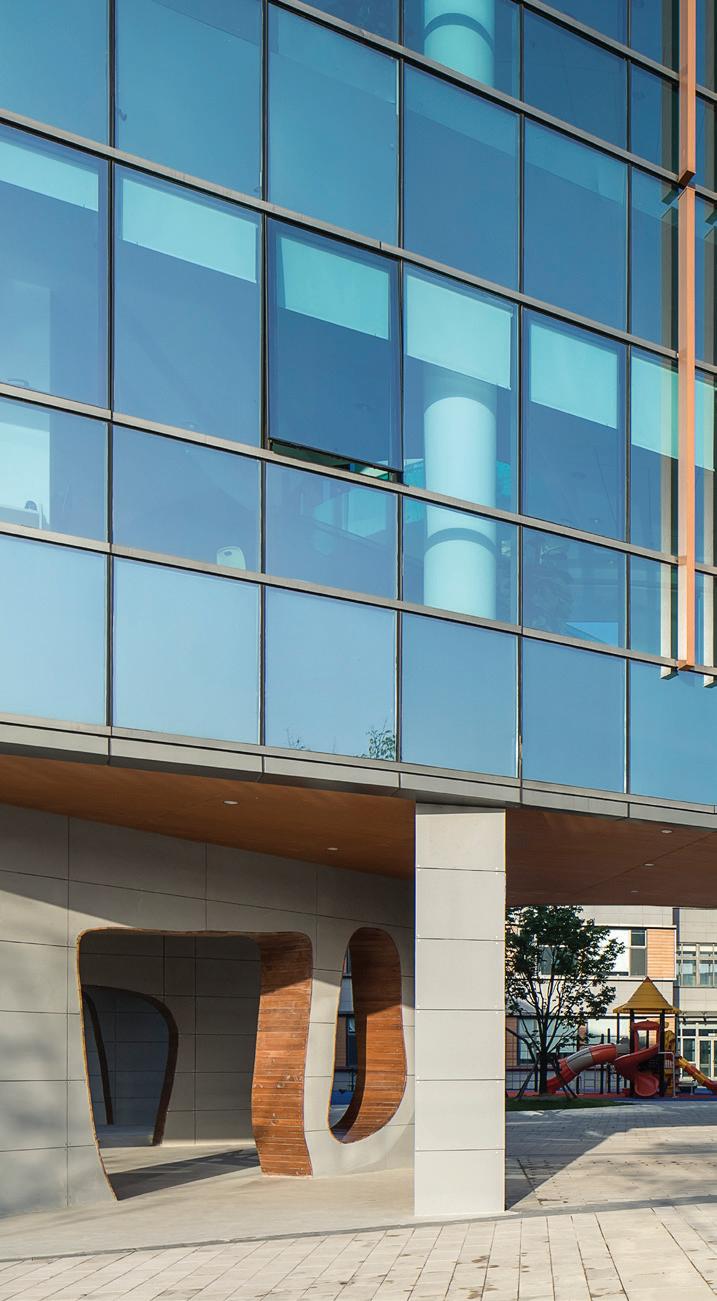
Location Kunshan, China
Size 737,300 ft2 | 68,500 m2
Status Completed 2016
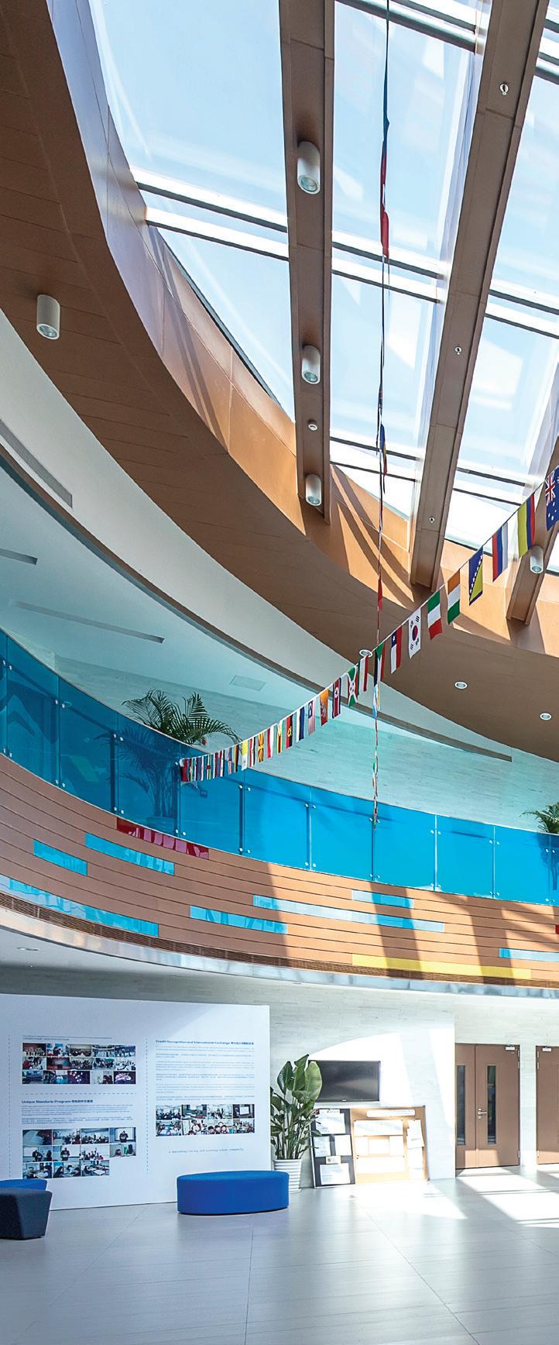

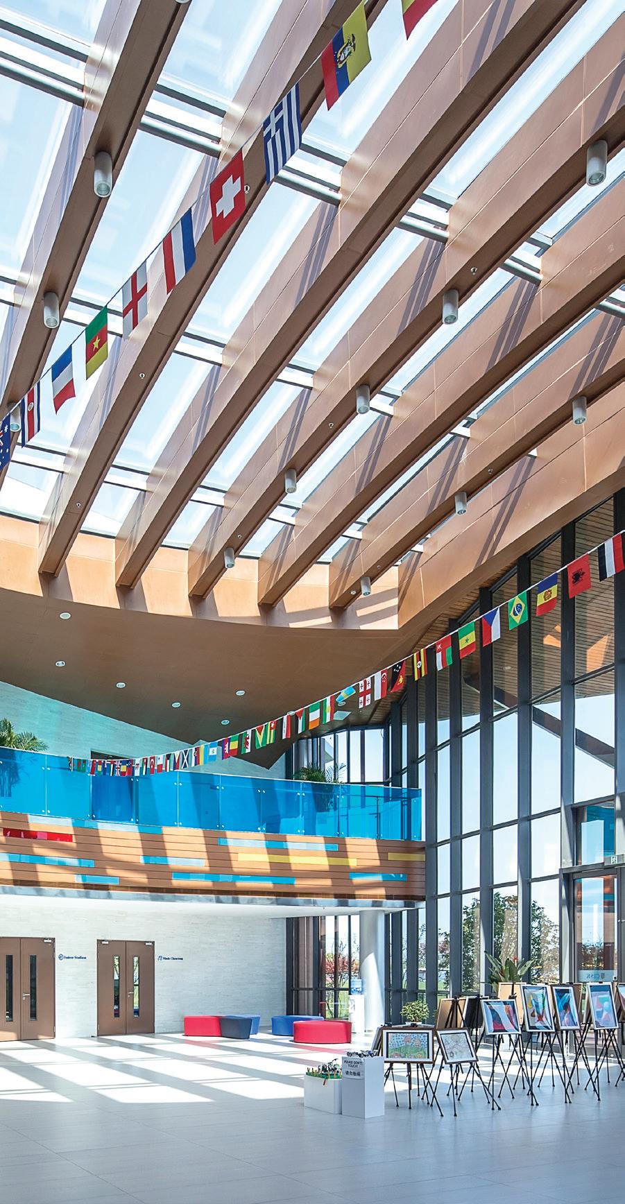
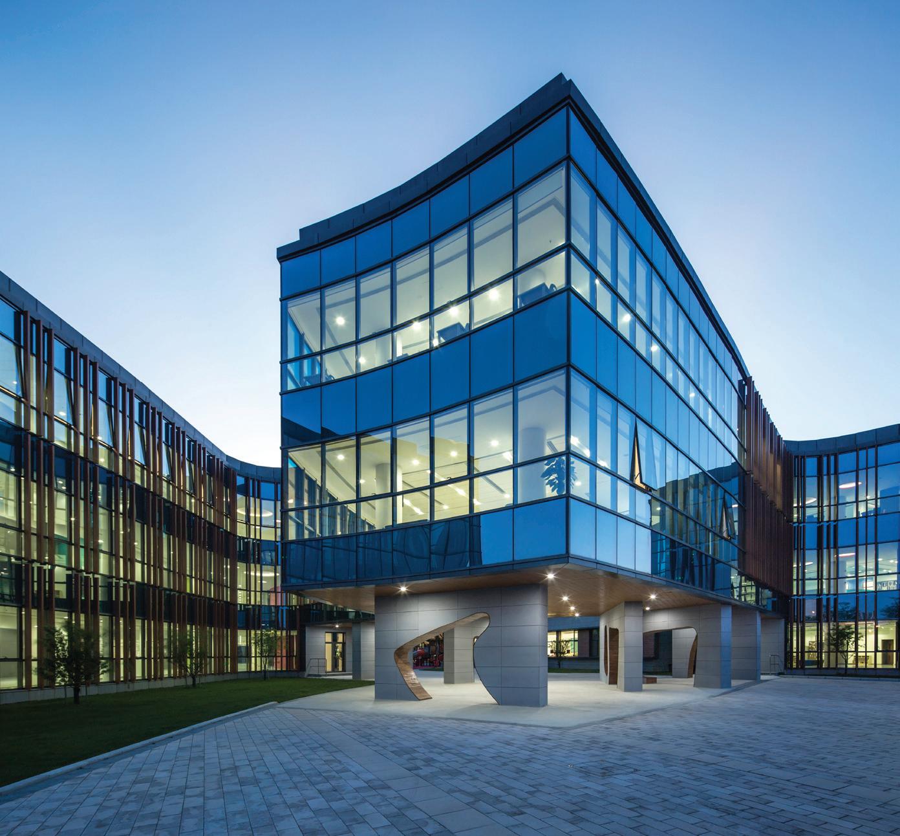
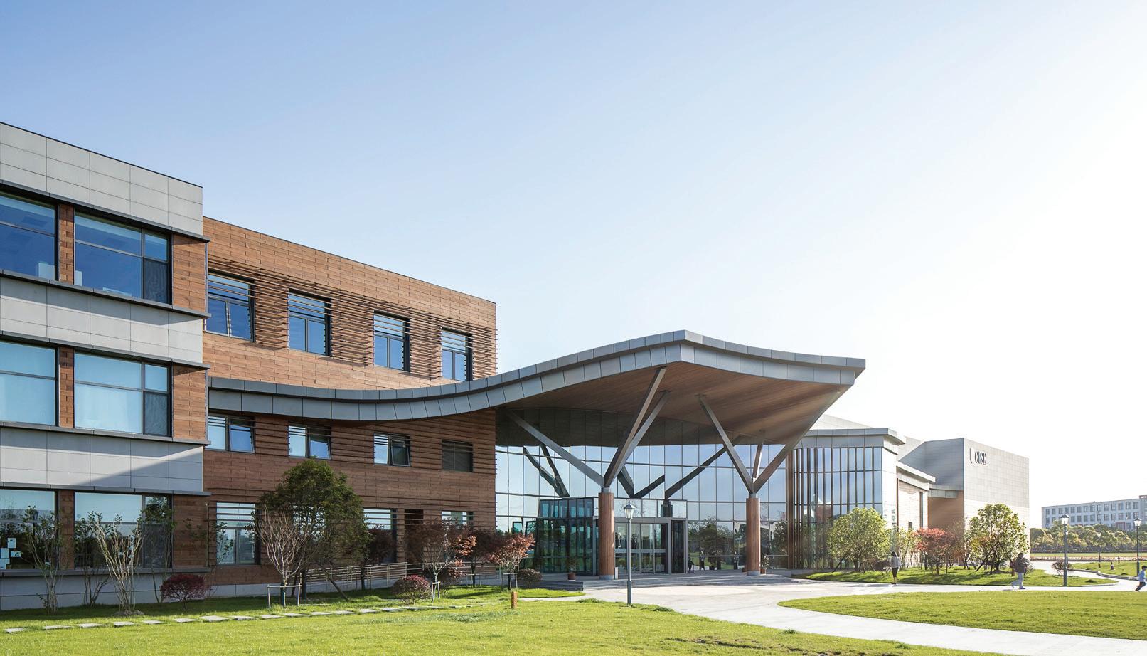
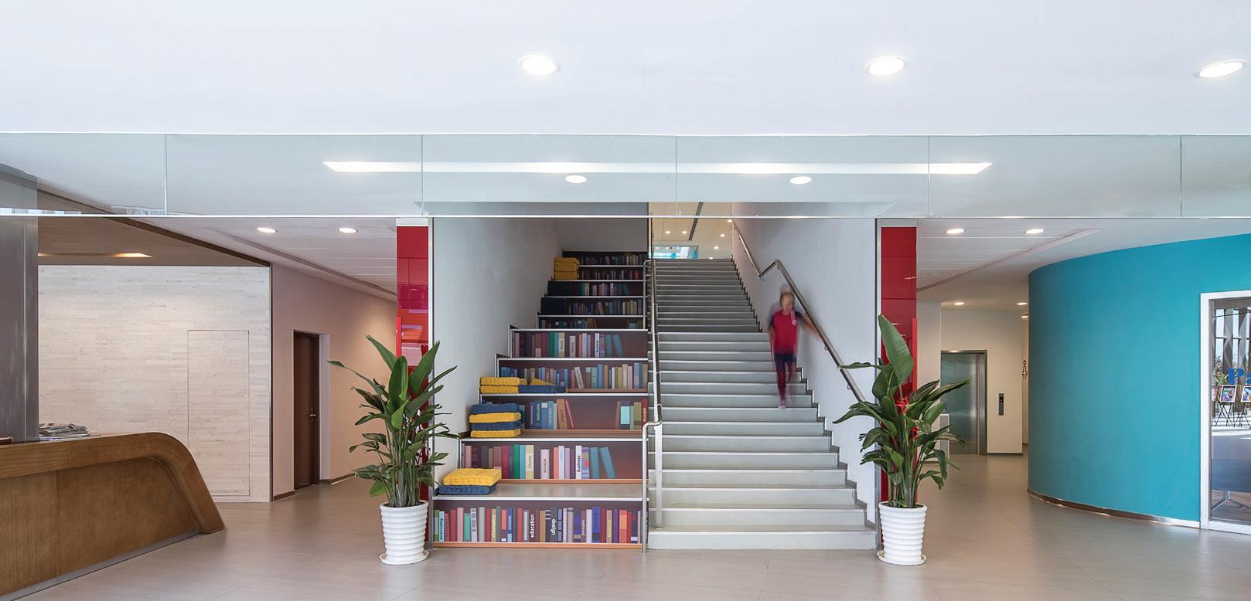
NORDIC INTERNATIONAL MANAGEMENT INSTITUTE
A SUSTAINABLE AND COOPERATIVE FUTURE
Designed and planned with the cooperation of the EU, this low density facility in Chengdu is an international business-education school to train business professionals who want to work in the international market. Strong sustainability principles are implemented across a wide range of landscape and architectural programs. The grand central courtyard is a public open space that anchors the entire site and is used for a variety of activities. The Institute includes administration buildings, teaching buildings, multi-media centre, collaboration college, serviced student apartments, sports centre and supporting retail facilities.
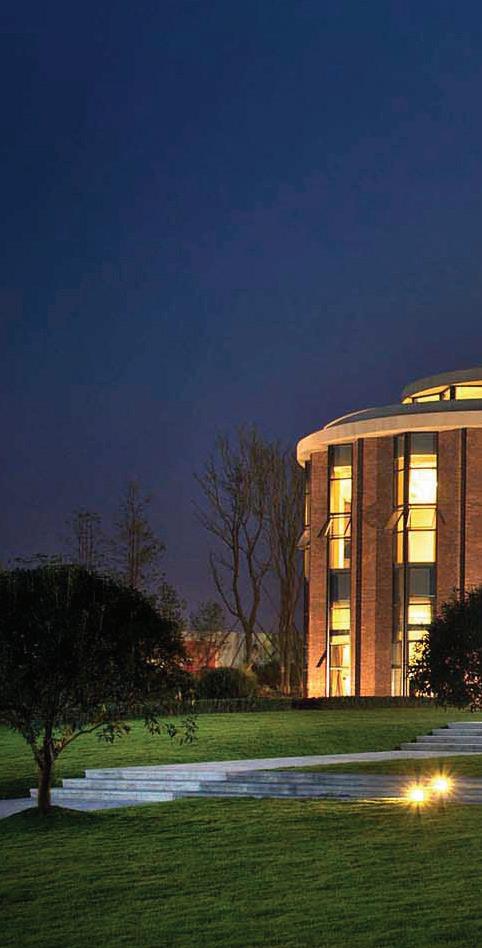
Location Sichuan, China
Size 27,028 ft2 | 25,115 m2
Status Completed 2012
Client Chengdu Beixin Knowledge City Real Estate Co. Ltd.
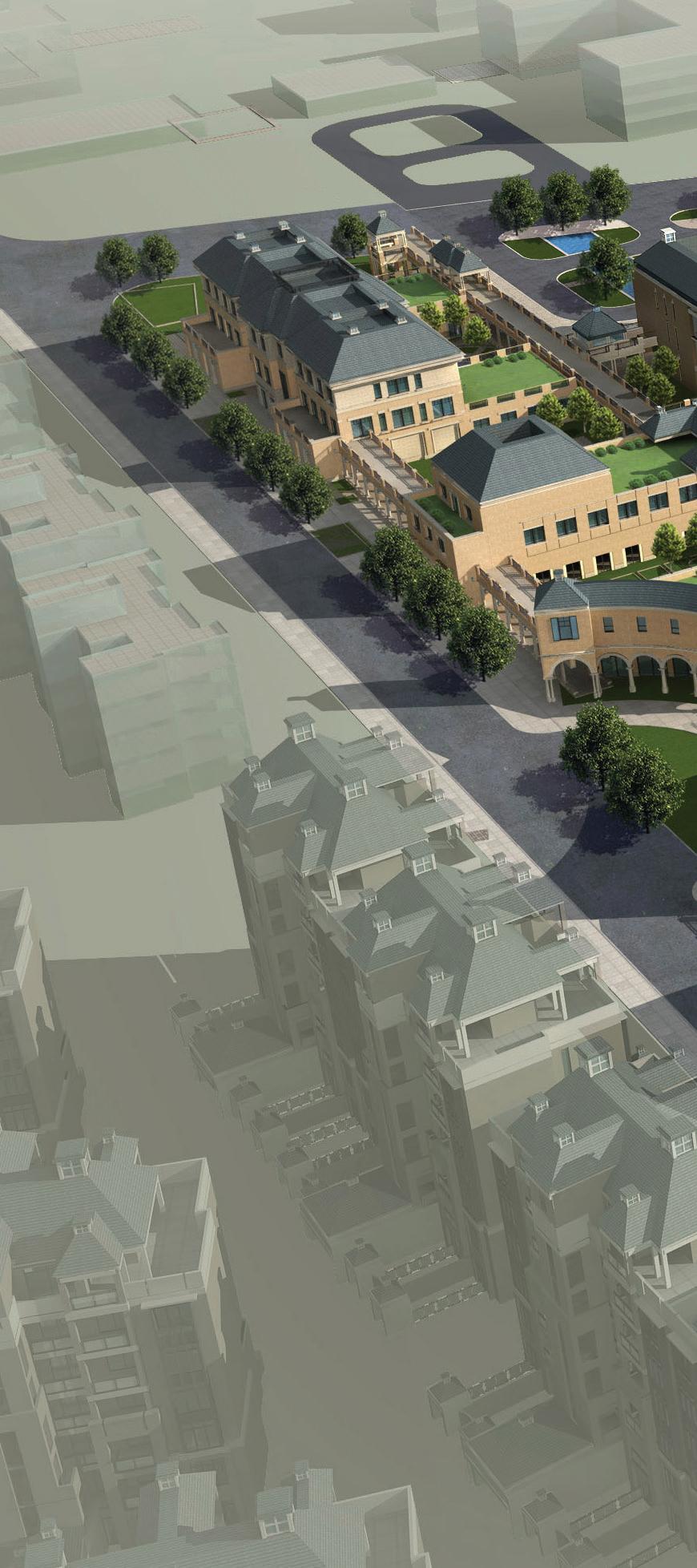
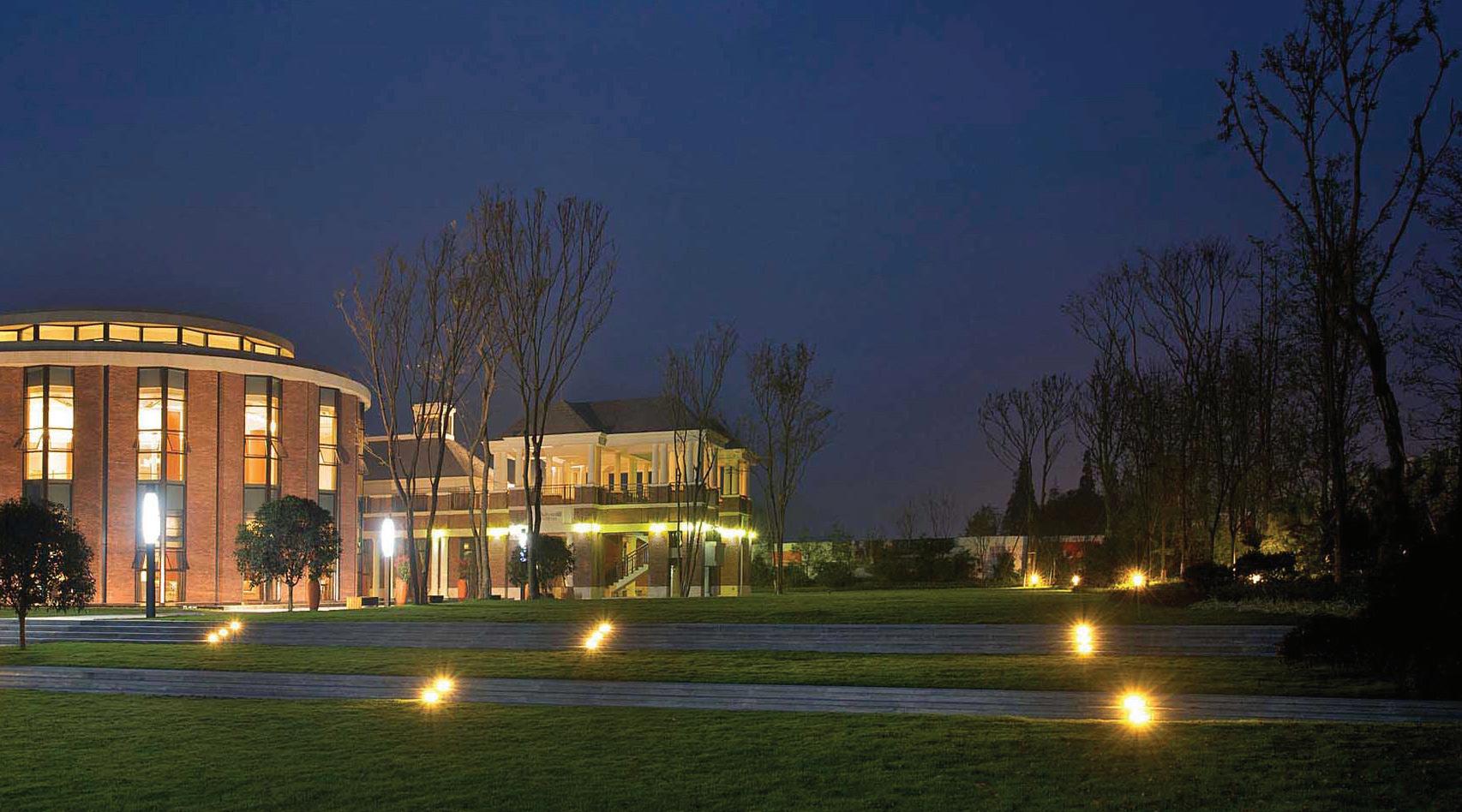
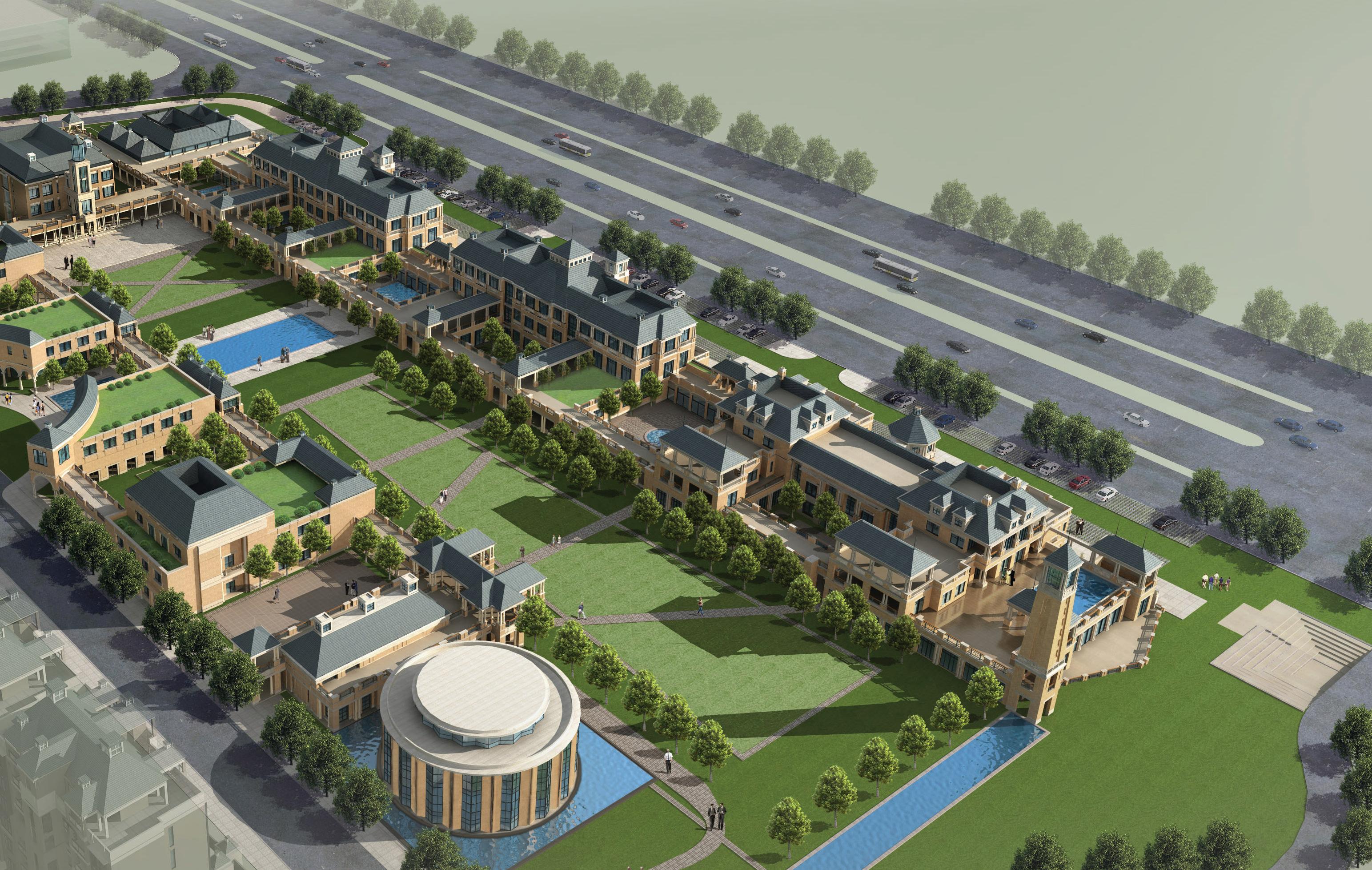
VIETNAM AUSTRALIA INTERNATIONAL SCHOOL PHU MY HUNG CAMPUS
A SCHOOL BUILT FOR SUCCESS
The Vietnam Australia International School is a Junior and Senior level high school located in Ho Chi Minh City, Vietnam. The building is designed to separate the school into three main building components: Middle School, High School and a Central Building for shared spaces. By programmatically separating the middle and high school classrooms into two distinct buildings located at opposite boundaries of the site, this creates two sub-campuses, each centered around its own private sunken courtyard. For ease of access, students share all common areas in the Central Building, linked by an open multi-level corridor which serves as the circulation and organizational Spine for the building – as well as forming its main façade.
Location District 7, HCMC, Vietnam
Size 104,950 ft2 | 9,750 m2
Status Design Completed 2010
Client Australia International Education Company Ltd.

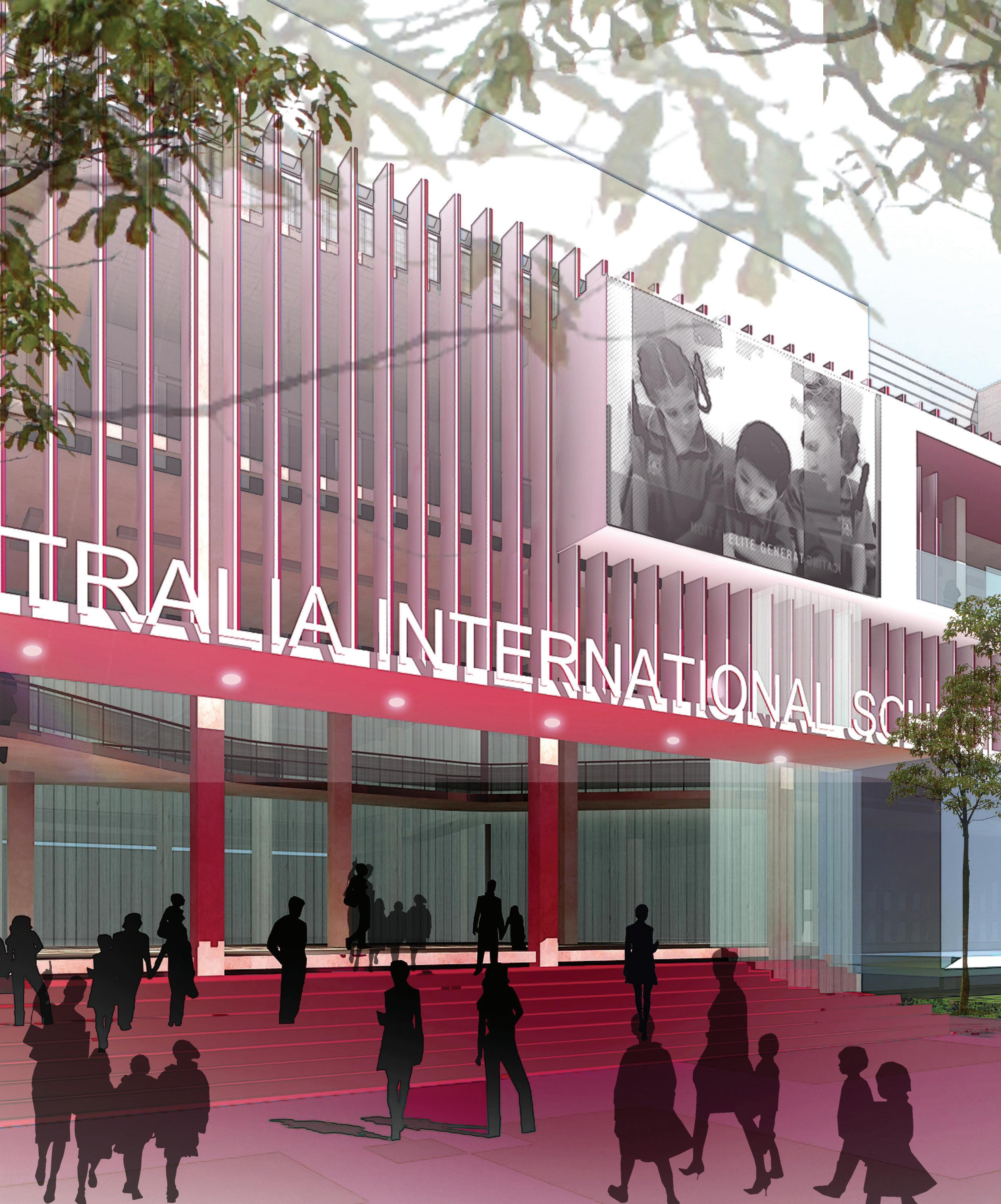
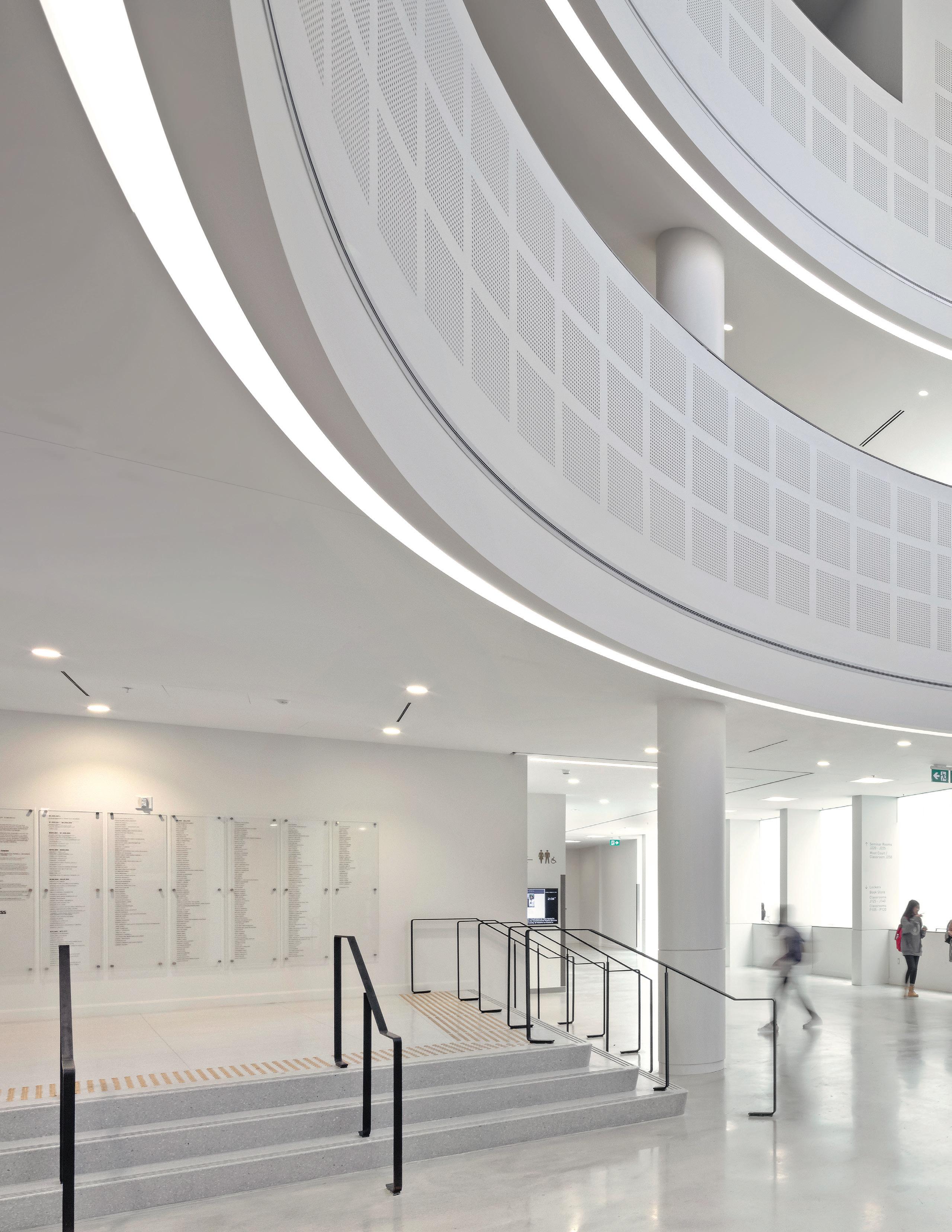
University of Toronto - Jackman Law Building, Toronto, Canada
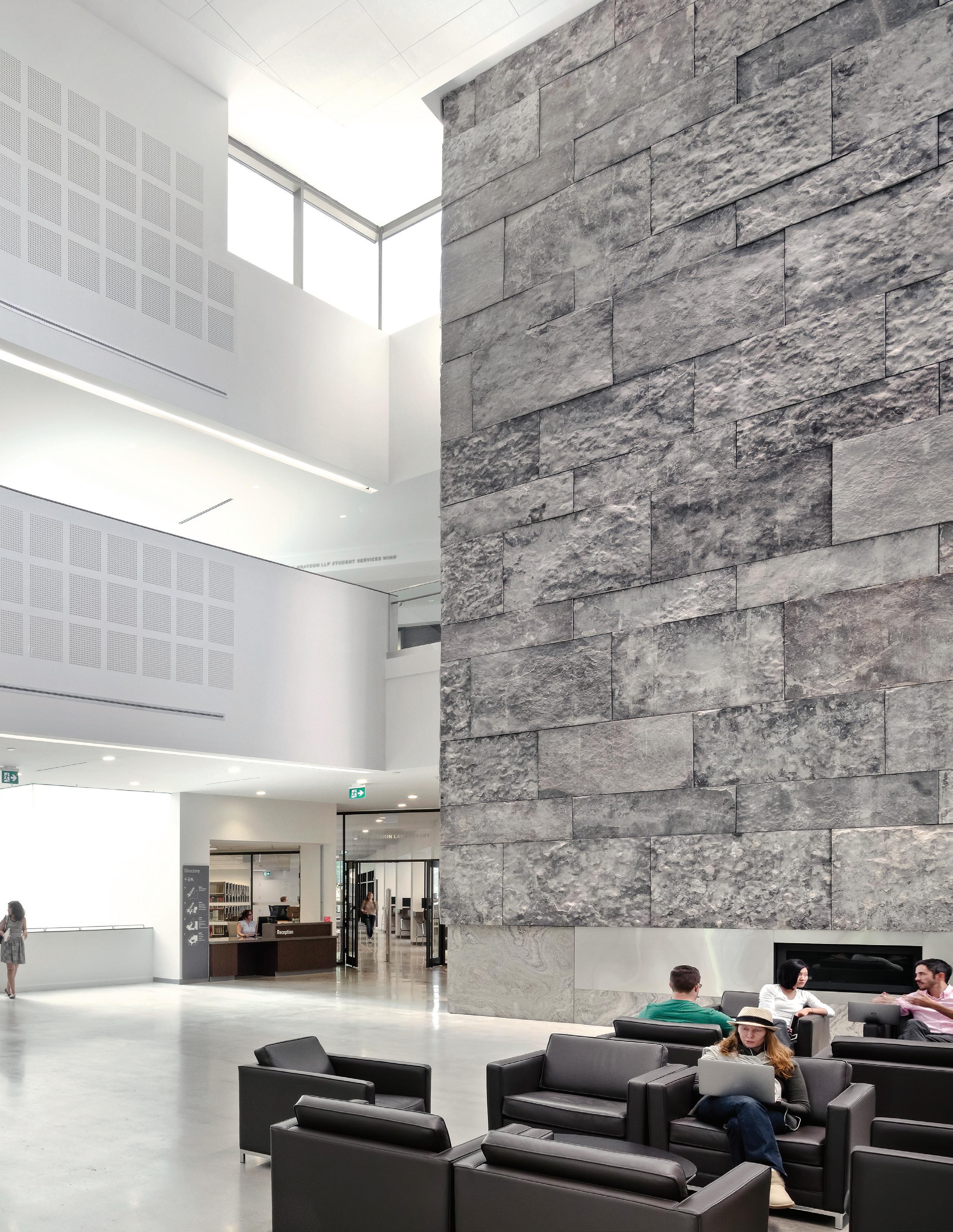
ADDITIONAL INFORMATION
PRINCIPALS OUR LEADERS











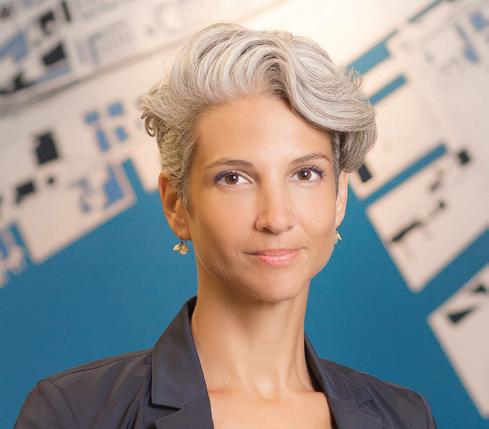




Patrick Fejér CEO
Mark Berest Principal, Toronto
Simone Casati Principal | Director of Interior Design, Shanghai
Jerry Chlebowski Principal, Toronto
Michele Cohen Principal, Healthcare, Toronto
Barry Day Principal | Asia Design Director, Planning & Landscape
Stephen Herscovitch Principal, Toronto
Tom Hook Principal | Global Director, Planning & Landscape
Andrew Humphreys Principal | Director, Healthcare
Holly Jordan Principal, MENA
Coco Lin Principal, Shanghai
Stephanie Maignan Principal, Toronto
Paul Morissette Principal | Global Director, CHIL
Stephanie Panyan Principal | Interior Design Director, Toronto
Thomas Quigley Global Healthcare Lead
Stéphane Raymond Principal, Toronto




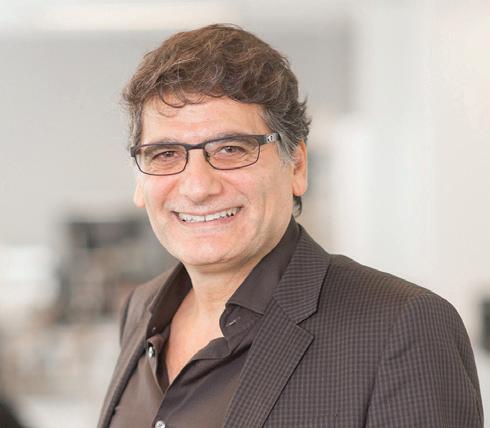



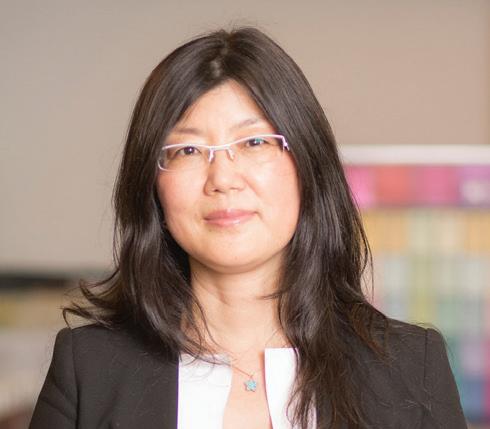
Franca Rezza Principal, Toronto
Sonny Sanjari Principal, MENA
Warren Schmidt Principal, Vancouver
Sam Shou Principal, Shanghai
David Stavros Principal | Senior Director of Design
Susanna Swee Executive Vice-President, Asia
Macquinn Victoria Principal, Toronto
Luca Visentin Principal, Toronto
Celine Wang Principal, Shanghai
400+ STAFF ACROSS
VANCOUVER SEATTLE
Toronto
320 Bay Street
Suite 200
Toronto, ON
M5H 4A6
Canada
T +1 416 596 2299
Vancouver 400 - 1706 West 1st Avenue Vancouver, BC V6J 0E4
Canada
T +1 604 685 9913
Seattle 920 5th Avenue, Suite 600 Seattle, WA 98104
United States T +1 206 582 2875
Shanghai
19F, Crystal Tower No.68, Yuyuan Road
Shanghai 200040
China
T +86 21 3360 7861
Hong Kong
41/F, AIA Tower, 183 Electric Road
North Point, Hong Kong
China
T +852 3158 2123
Singapore 38 Cleantech Loop, #01-31 636741
Singapore T +65 6911 8675
TORONTO
HONG KONG
SHANGHAI
SINGAPORE
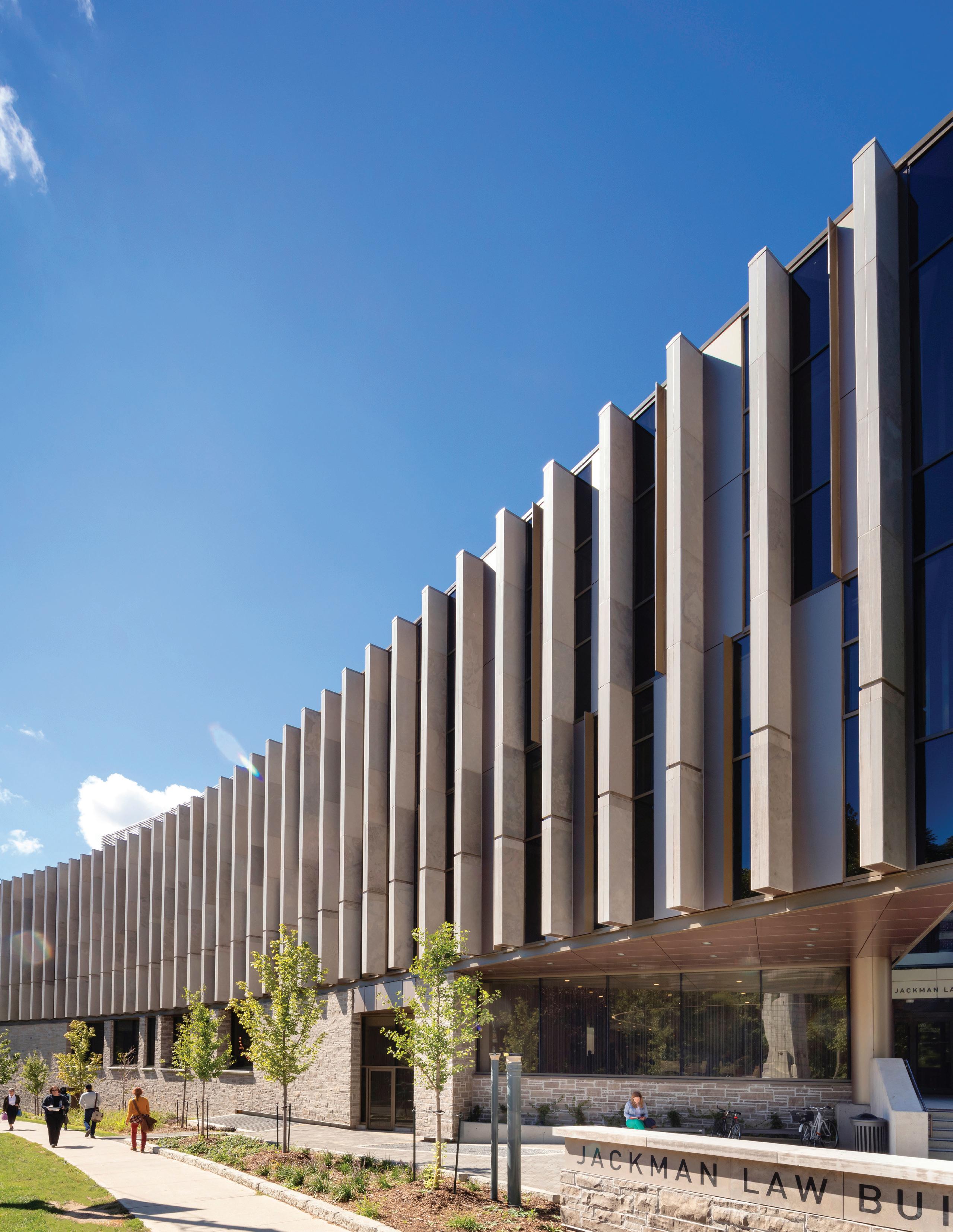
A GLOBAL COMMUNITY DESIGNING & DELIVERING THE BEST SOLUTIONS
