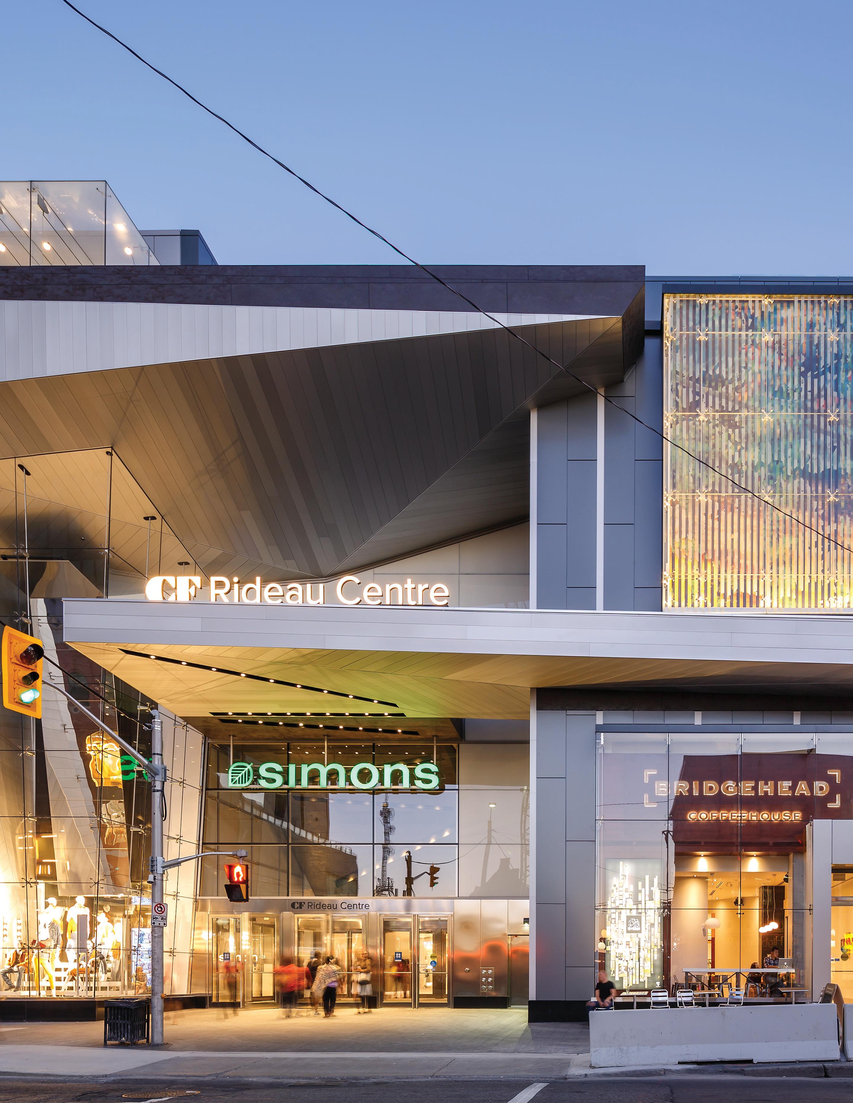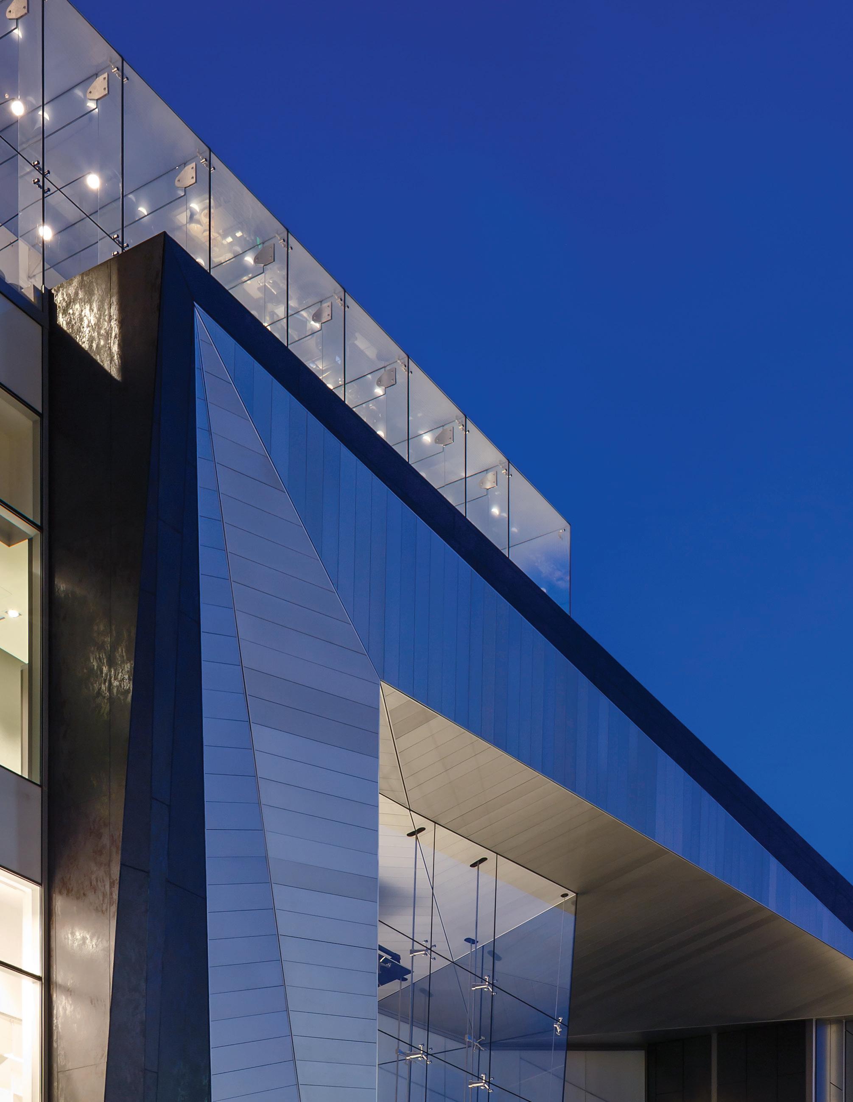
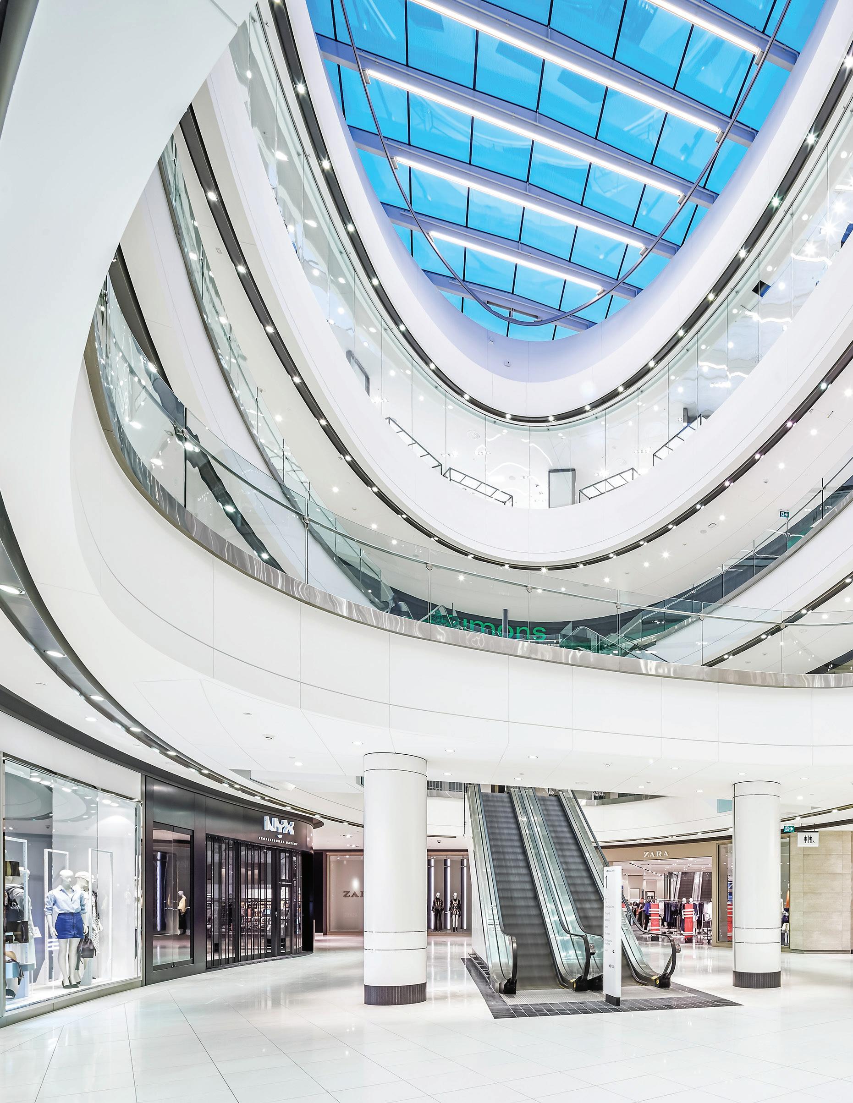




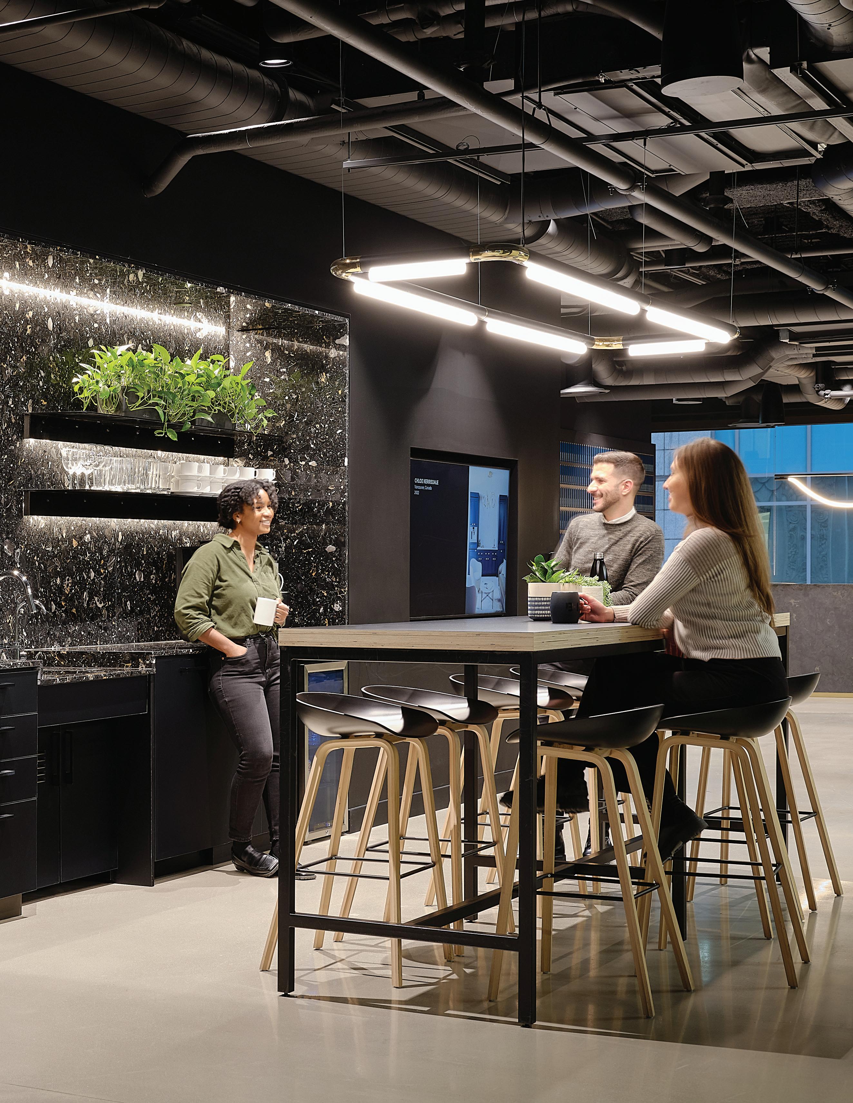

we’ve worked with clients across the globe to design buildings and environments that are inspiring, functional, and contextual.
At B+H we believe in the power of design to transform spaces, communities, and economies. We enable our clients’ visions through customized designs that exceed their business goals and inspire the people that live, work, heal, play, and learn within them. We view every challenge as an opportunity for learning and never lose sight of the people we’re designing for – regardless of the type of development, scale, scope, or geography involved.
Our bold design solutions are inspired by the confidence that’s derived from honed insight, active listening, fearless entrepreneurialism, and a collaborative fusion of perspectives. Design performance achieved through constant innovation, accountability, hands-on service, cultivating talent, and being a champion for diversity in all its forms – these are the things we value.
WE THINK GLOBALLY AND ACT LOCALLY WITH PROJECTS IN 30+ COUNTRIES
400+ Staff in 6 integrated studios around the world
30 PARTNERS Won in the last 20 years alone across our 6 studios
200+ AWARDS
ARCHITECTURE | INTERIOR DESIGN | PLANNING & LANDSCAPE | ADVANCE STRATEGY | BIOMIMICRY | RENEWAL | COMPLIANCE | EXPERIENTIAL GRAPHIC DESIGN
COMMERCIAL/ MIXED USE
HEALTHCARE RESIDENTIAL HOSPITALITY
CORPORATE WORKPLACE
PLANNING & LANDSCAPE
INSTITUTIONAL/ EDUCATION
RETAIL
SPORTS & RECREATION
TRANSPORTATION
Award-winning design that is always
WELL, Green Mark, China 3-Star, Net Zero, Passive House and LEED®
Certified
We’ll ask the right questions.
We’ll have the tough conversations.
A conventional design process is a risky strategy in a world that is changing by the minute.
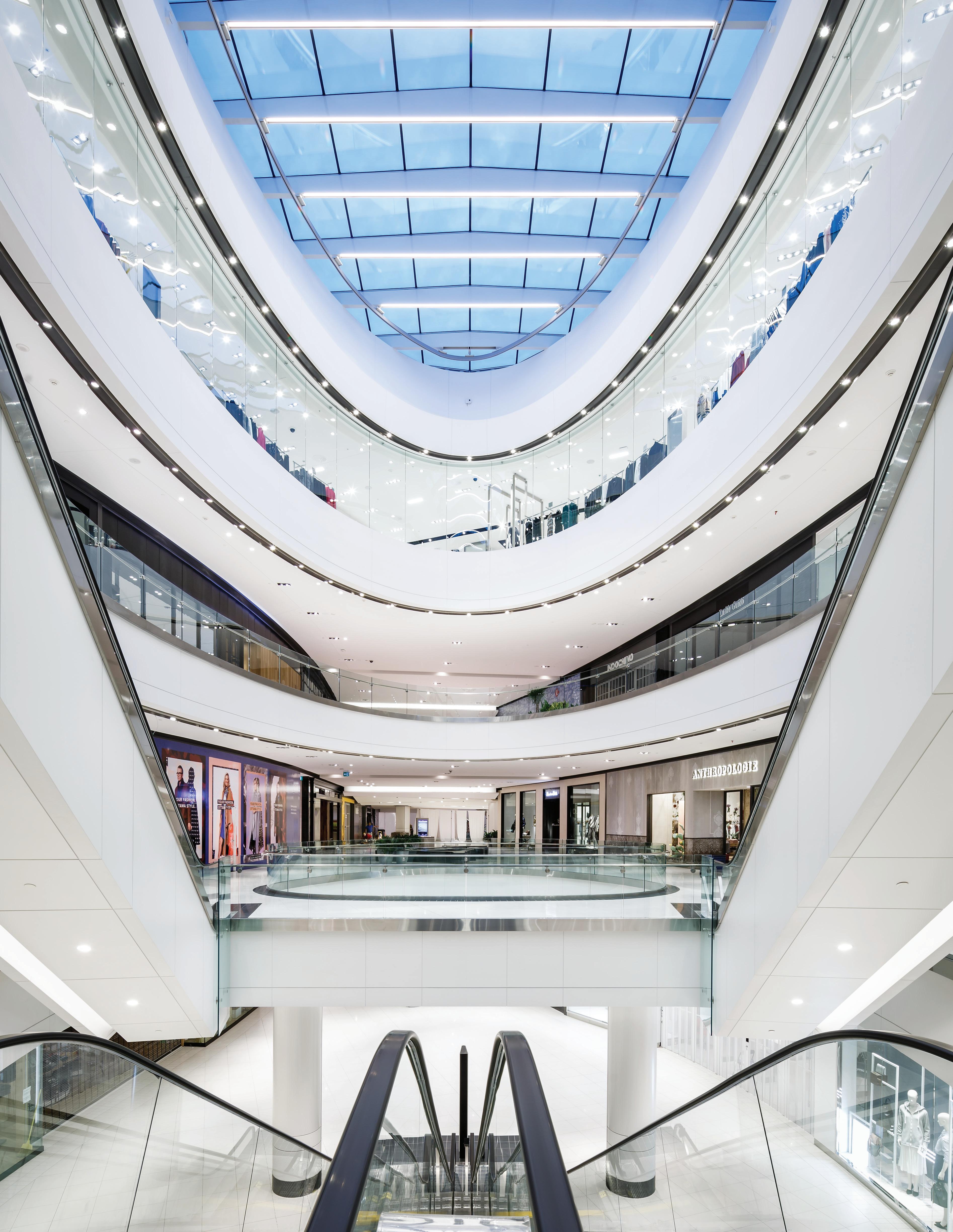
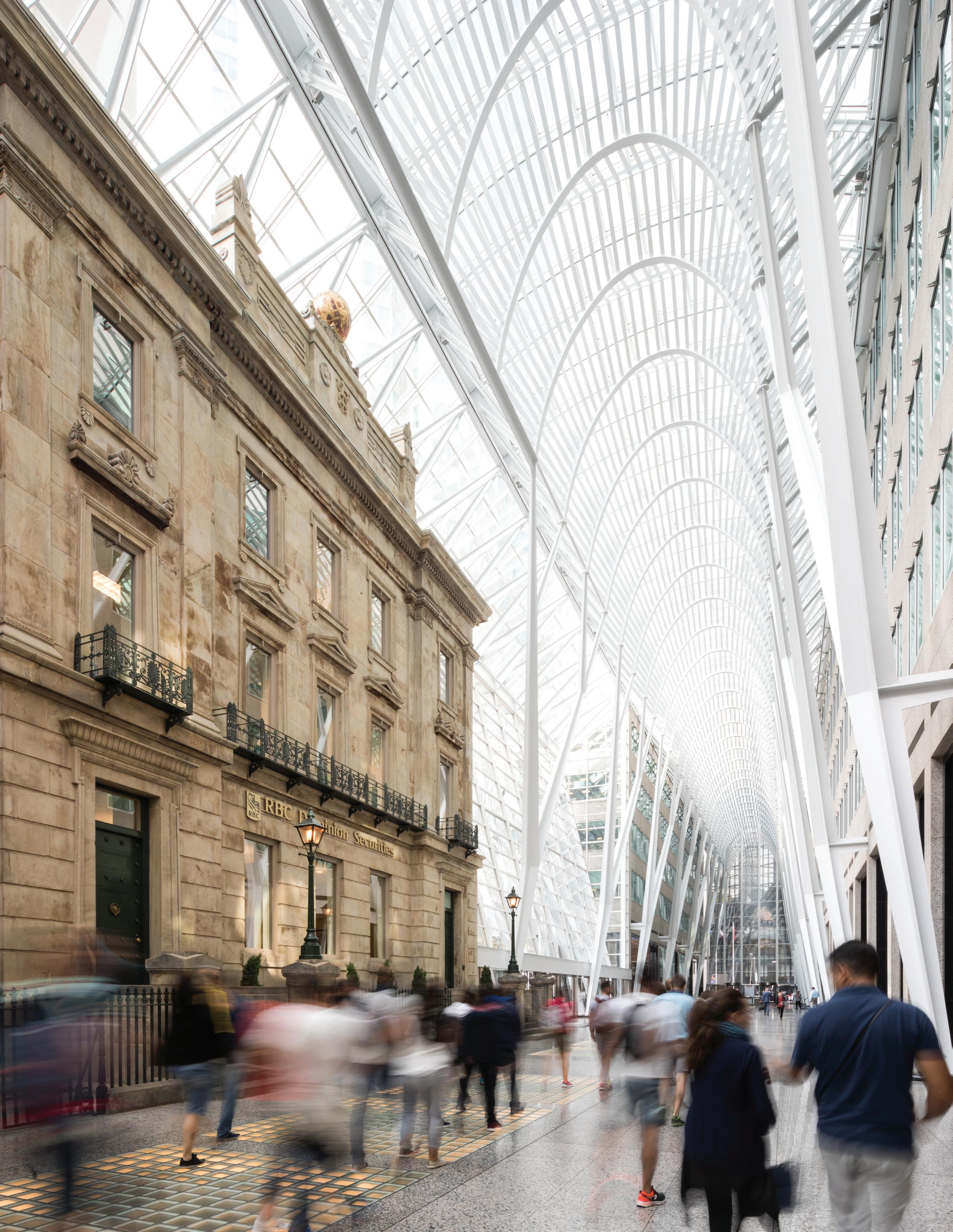
People must come first.
We design for multi-dimensional experiences.
Blended environments offer visitors and residents enhanced and amplified lifestyle options.

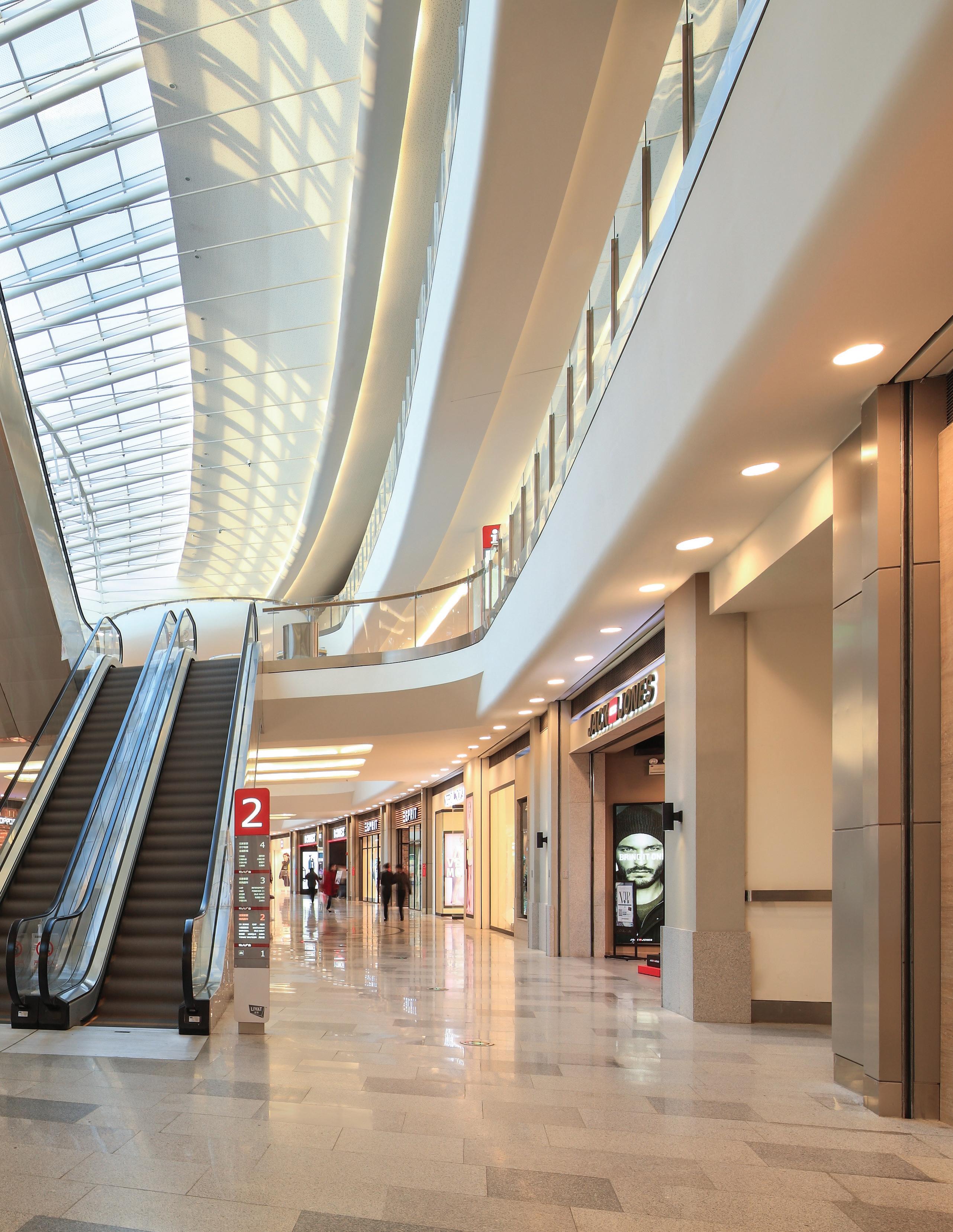
Featuring some of the most iconic international luxury and mid-priced brands, Bloor Street boasts Canada’s most expensive retail rental rates. Built in the 70’s and located on the landmark corner of Bay and Bloor, Manulife Centre needed a refresh to reflect its prominent location. Through exterior building renovations and urban landscape updates, we worked with MdeAS Architects to reenergize and animate the street edge according to the requests of key community influencers.
A sleek new glass façade adds grandeur to the building’s presence. Accented with existing precast concrete, the upgrade connects the new design with the existing aesthetic of this prestigious stretch of stores. The renewal also includes updated lobbies, a redeveloped circulation scheme and upgraded and additional retail and commercial spaces. Extensive infrastructure improvements bring the building up to new efficient sustainability and operational standards.
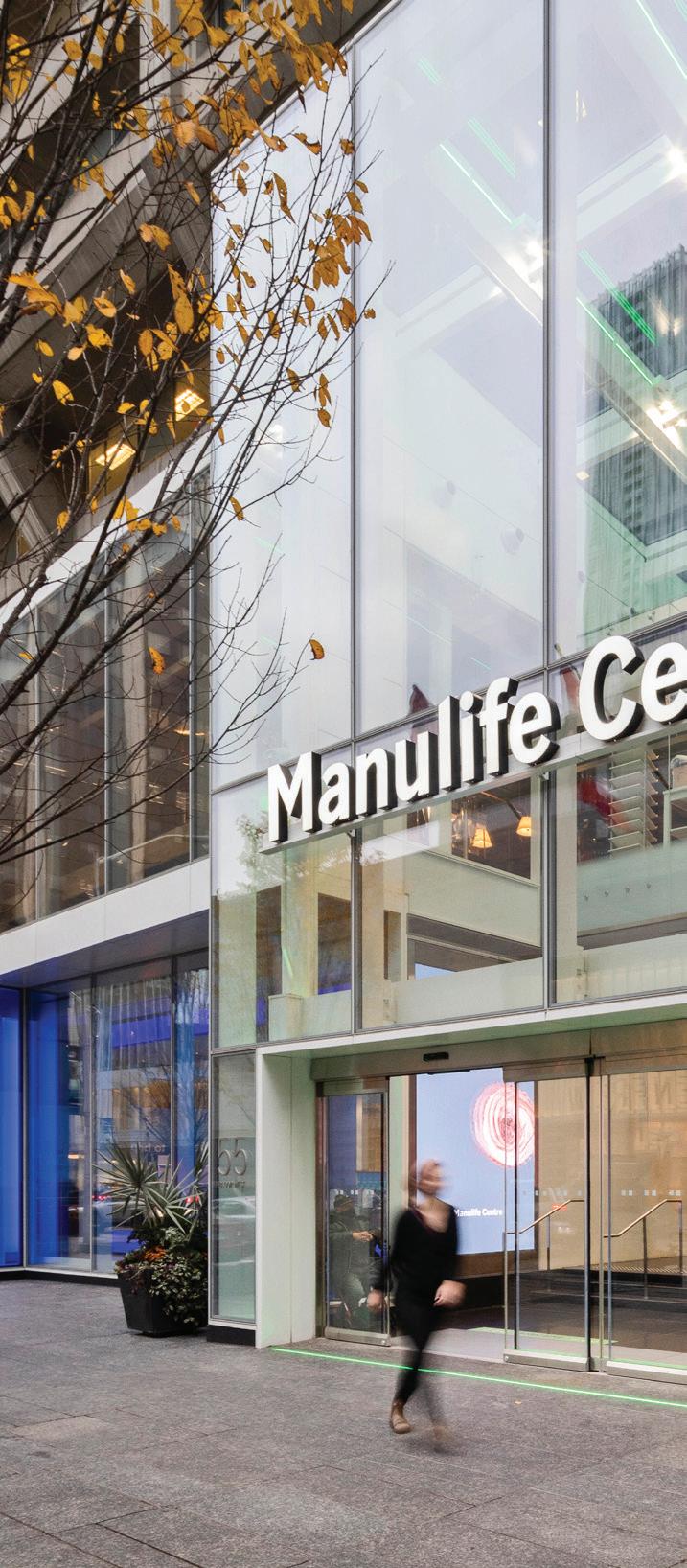
Location Toronto, Canada
Size 29,710 ft2 | 2,760 m2
Status Completed
Client Manulife Real Estate
Collaboration MdeAS Architects


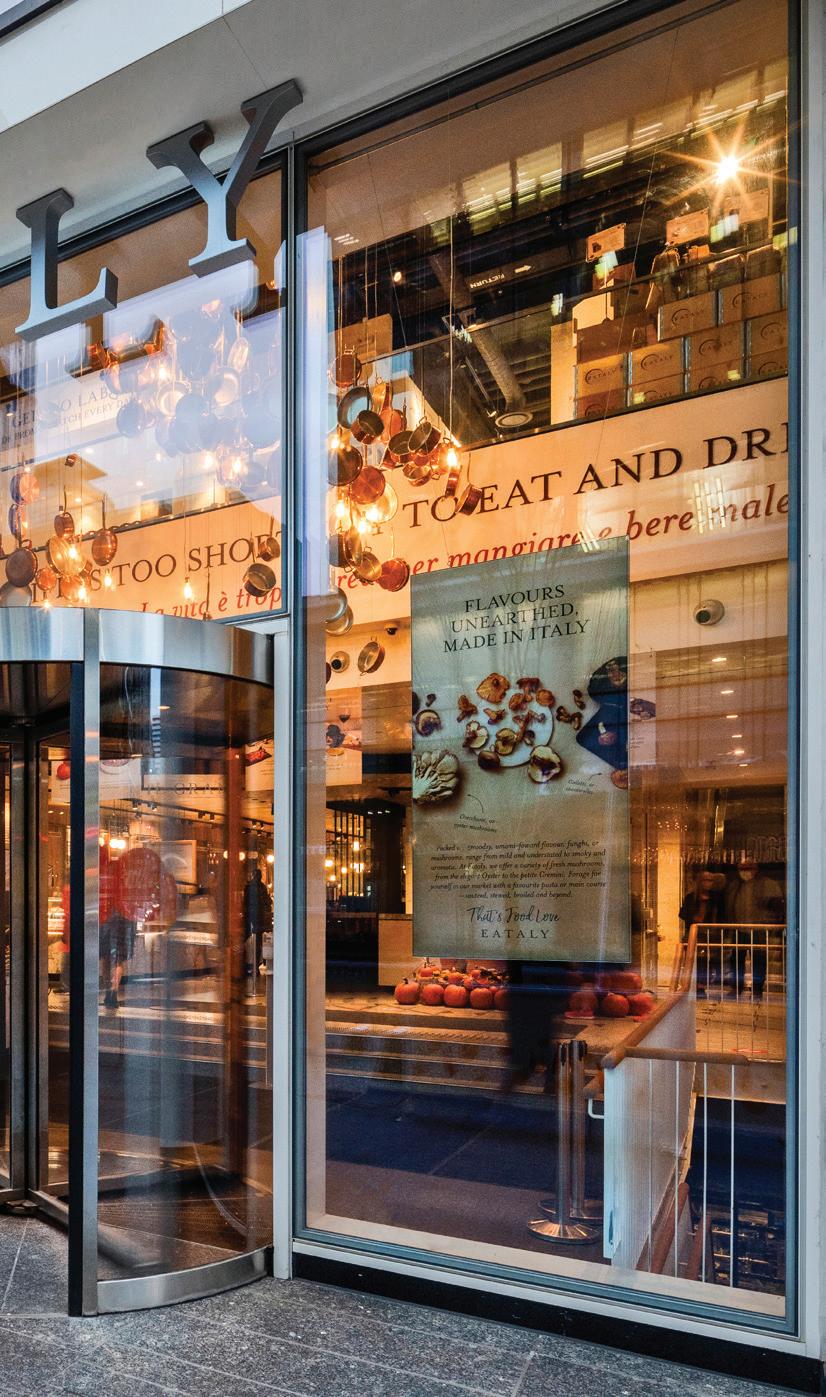
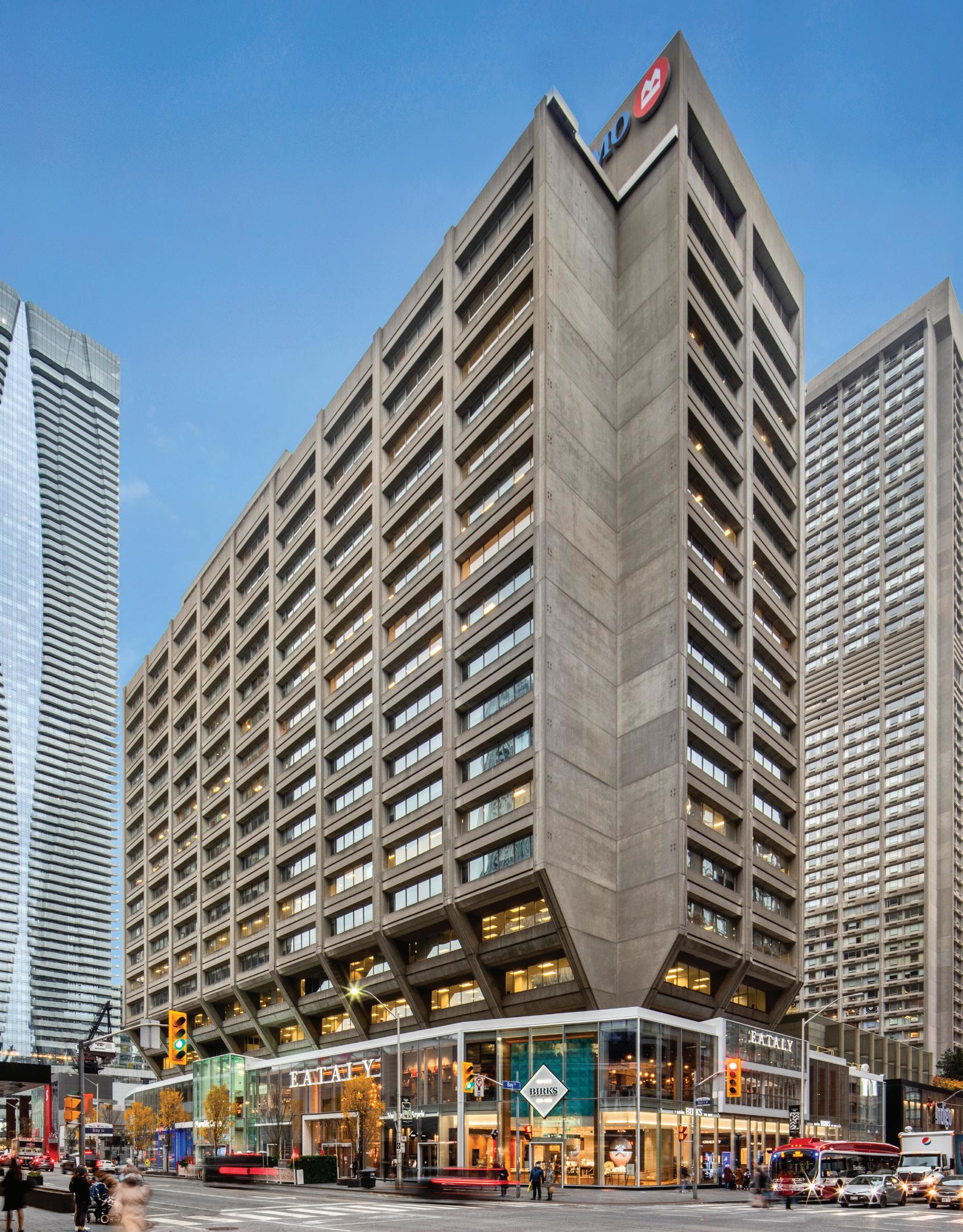
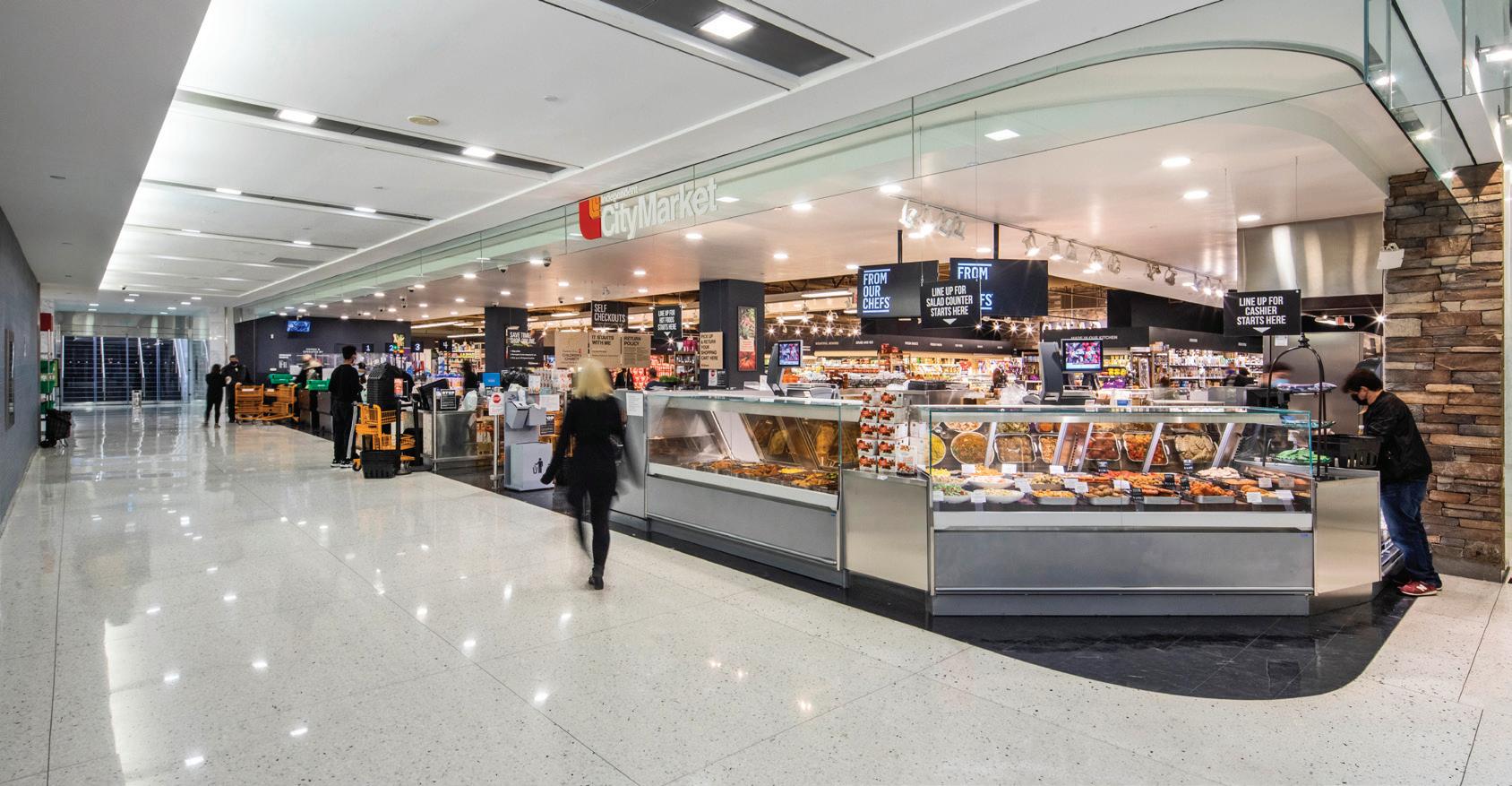
The Rideau Centre Expansion and Renewal is an ambitious project to expand the existing Rideau Centre shopping centre in the heart of Ottawa. The expansion provides for four new levels of retail as well as three levels of underground parking. Accompanying the expansion is a complete replacement of the existing centre’s façade. A new street presence and level of interaction with the public is accomplished through generous glazing at grade and direct entrances from the street. The Rideau Centre is already one of Ottawa’s main bus transit hubs, and after 2016 it will also incorporate a new Light Rail Transit station, complete with direct connections between the centre and the station. The Expansion is being designed to LEED Certified Core and Shell. B+H is the Architect of Record and design collaborator; BBB Architects were responsible for the Façade Concept Design.
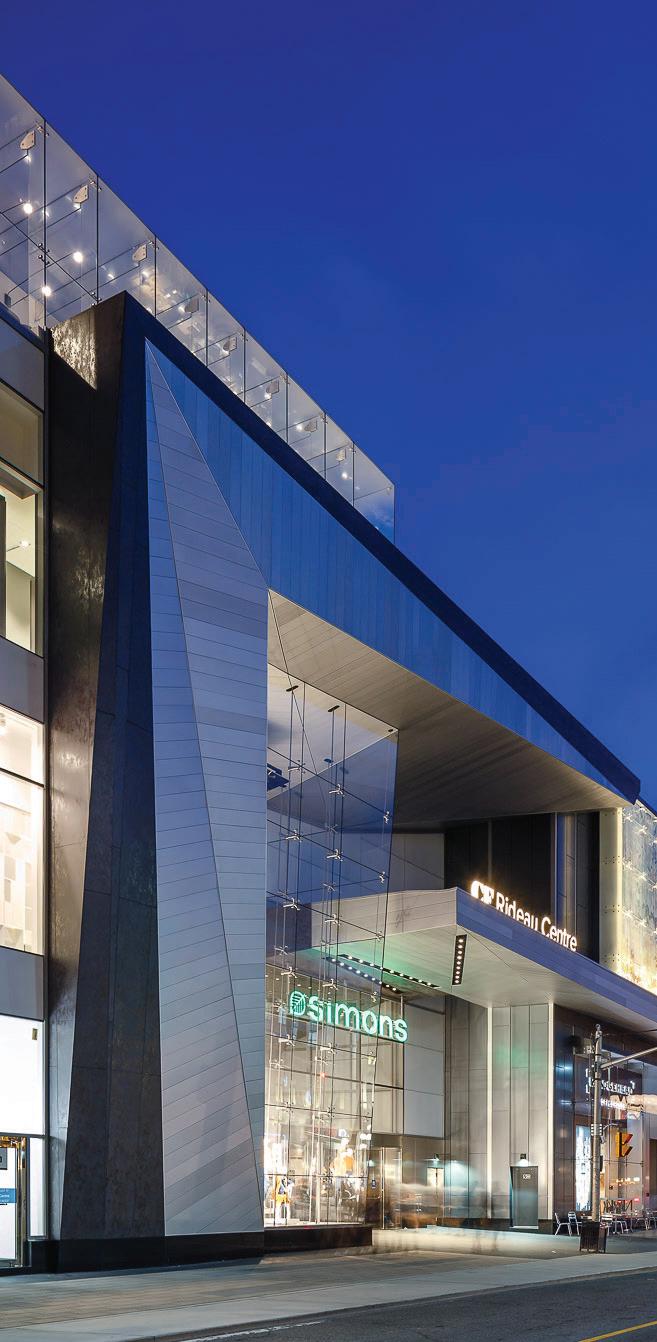
Location Ottawa, Canada
Size 539,907 ft2 | 50,159 m2
Status Completed 2016
Client Cadillac Fairview
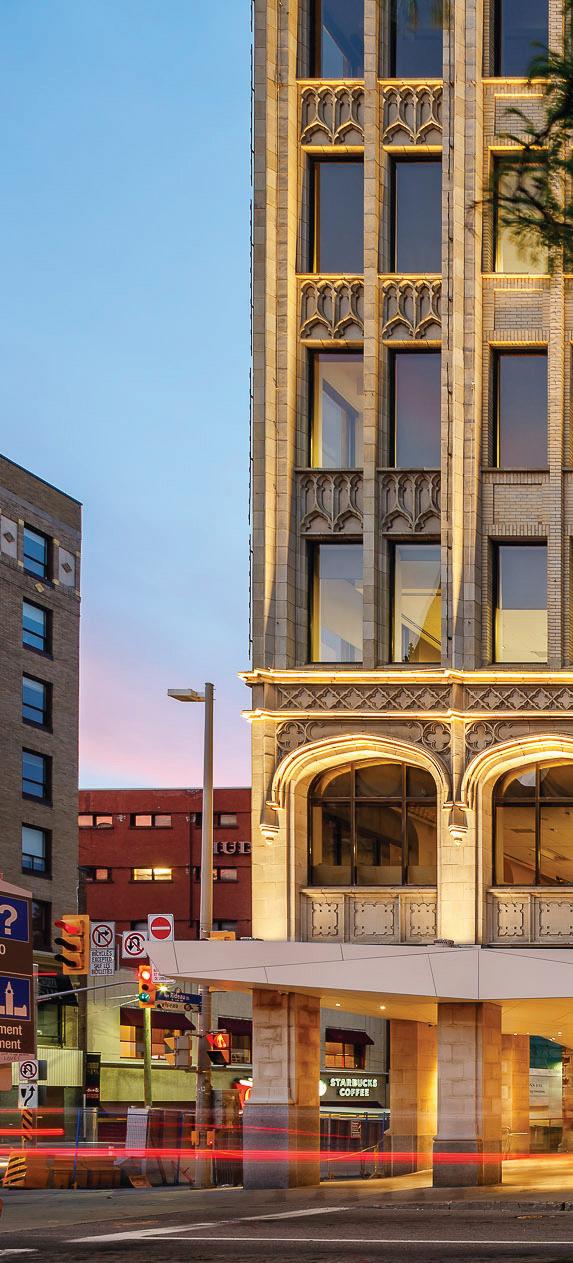

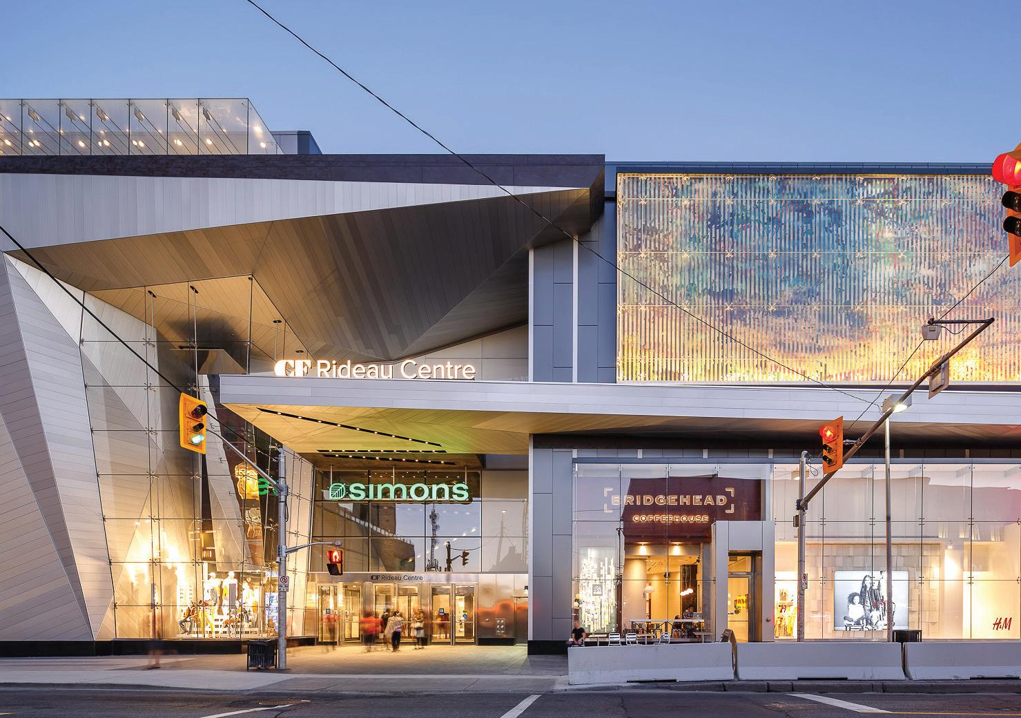
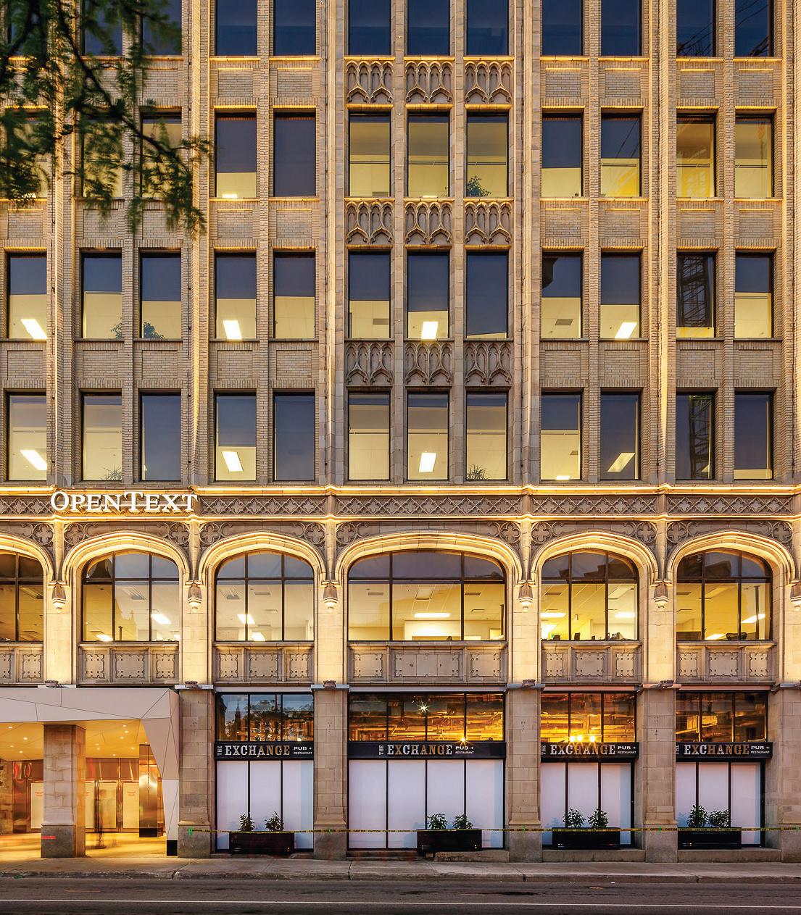
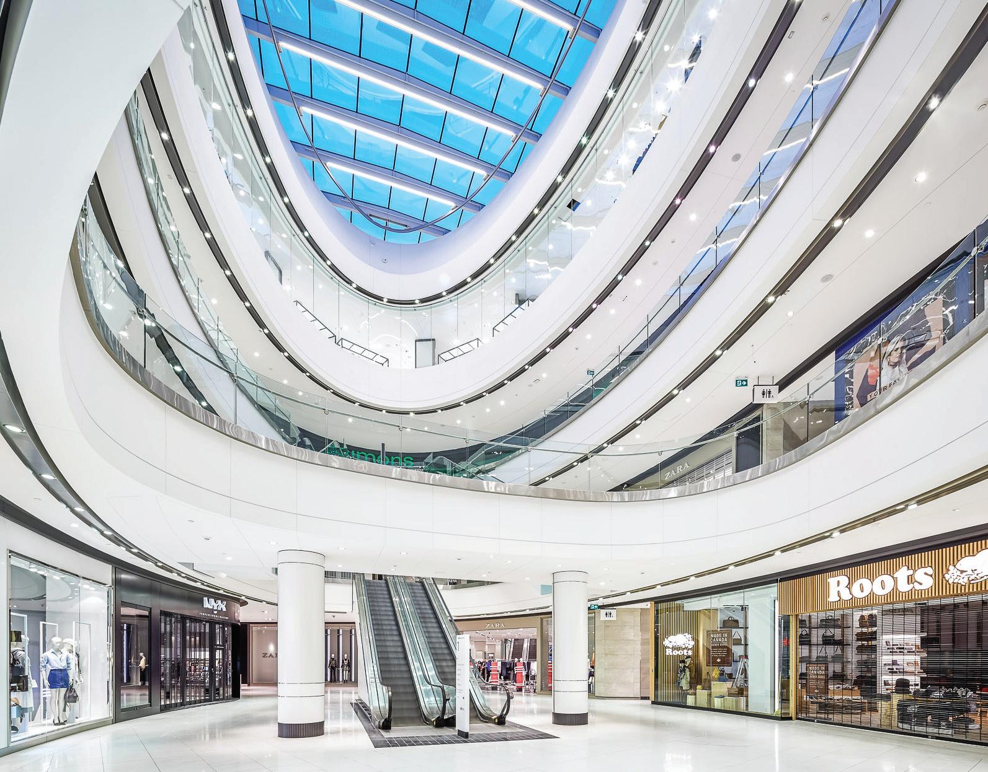
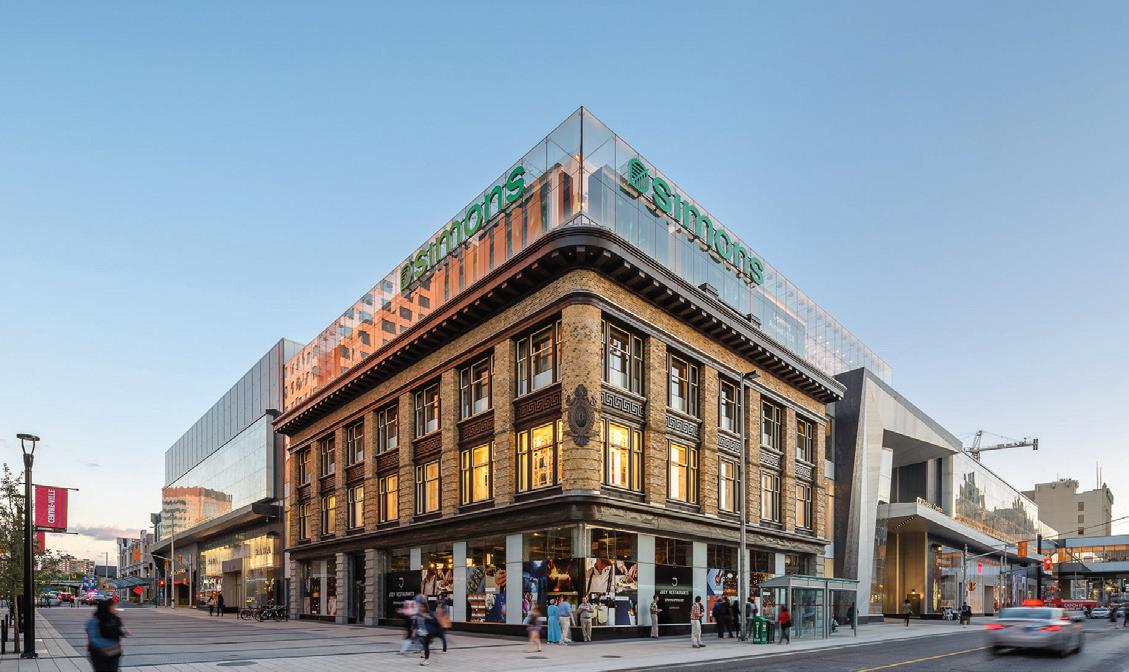
Located on a 200-acre site, this 1.2 million square foot enclosed shopping, leisure and entertainment destination opened in November 2004 and will ultimately feature 16 anchor tenants and more than 200 specialty stores, restaurants and entertainment venues. Vaughan Mills is divided into six unique neighborhoods based on the design theme of “Discover Ontario.” B+H was the Project Architect for this major development which is one of the largest shopping and entertainment centres in the region. The estimated total project cost for this development is $355 million.
Awards
Location Vaughan, Canada
Size 1,200,000 ft2 | 111,480 m2
Status Completed 2004
Client Ivanhoe Cambridge and The Mills Corporation
Collaboration B+H was the Architect of Record and JPRA Architects was the Design Architect.

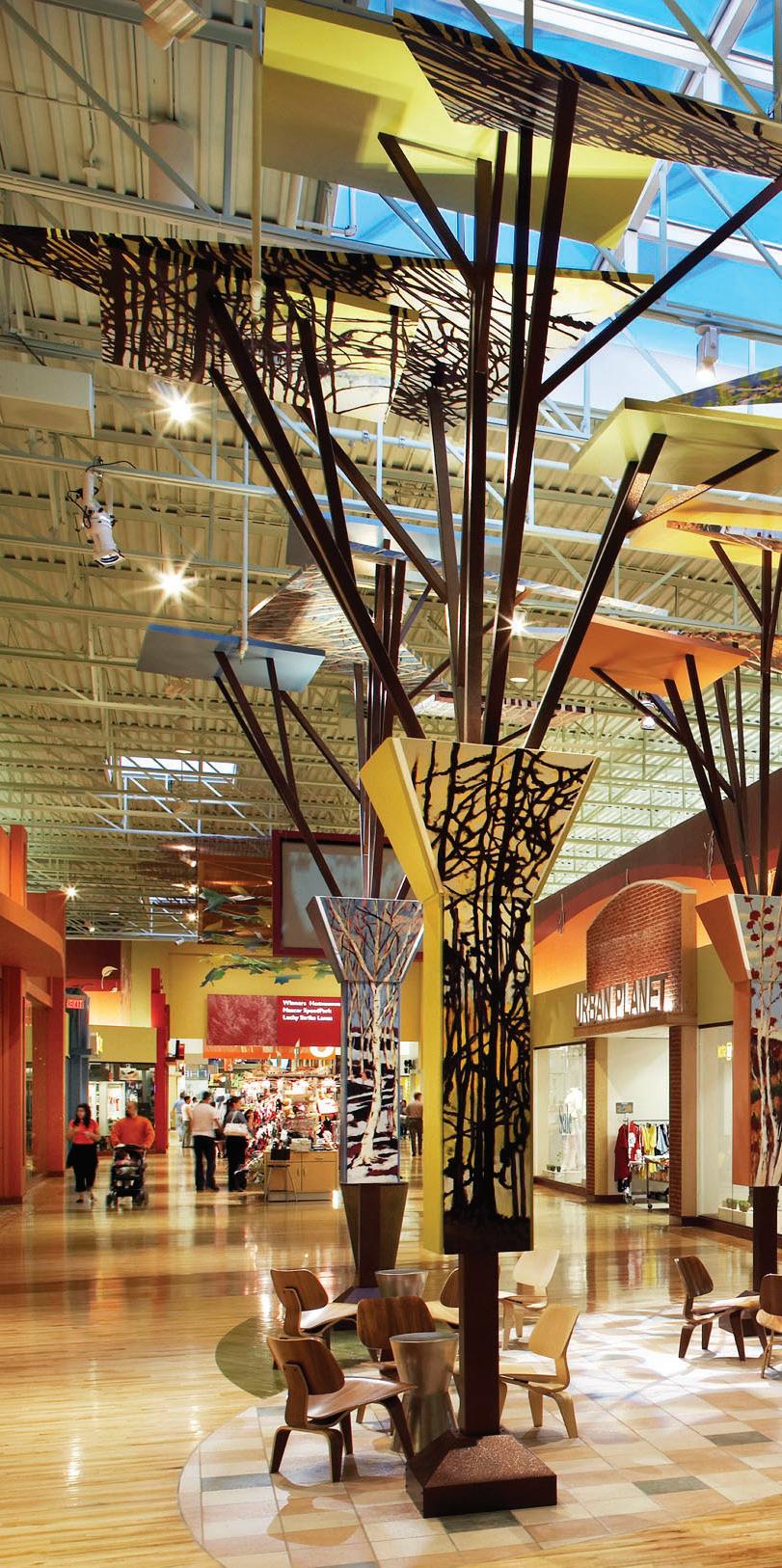
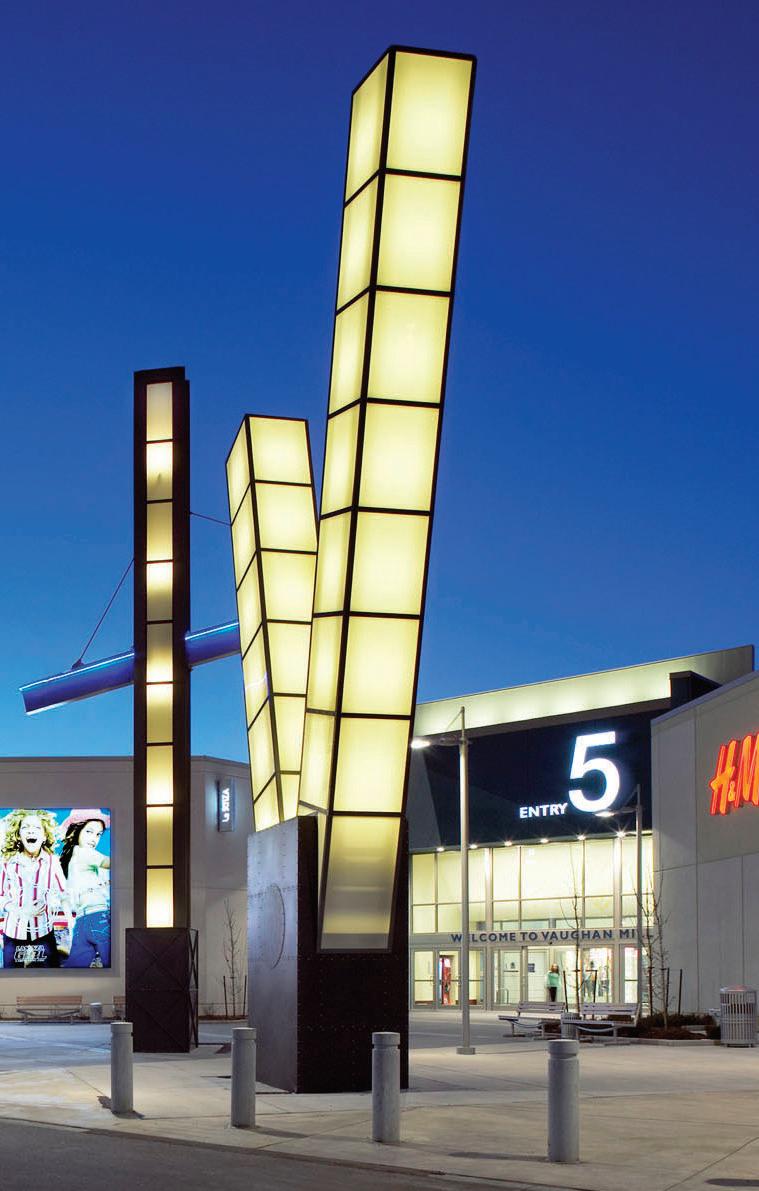

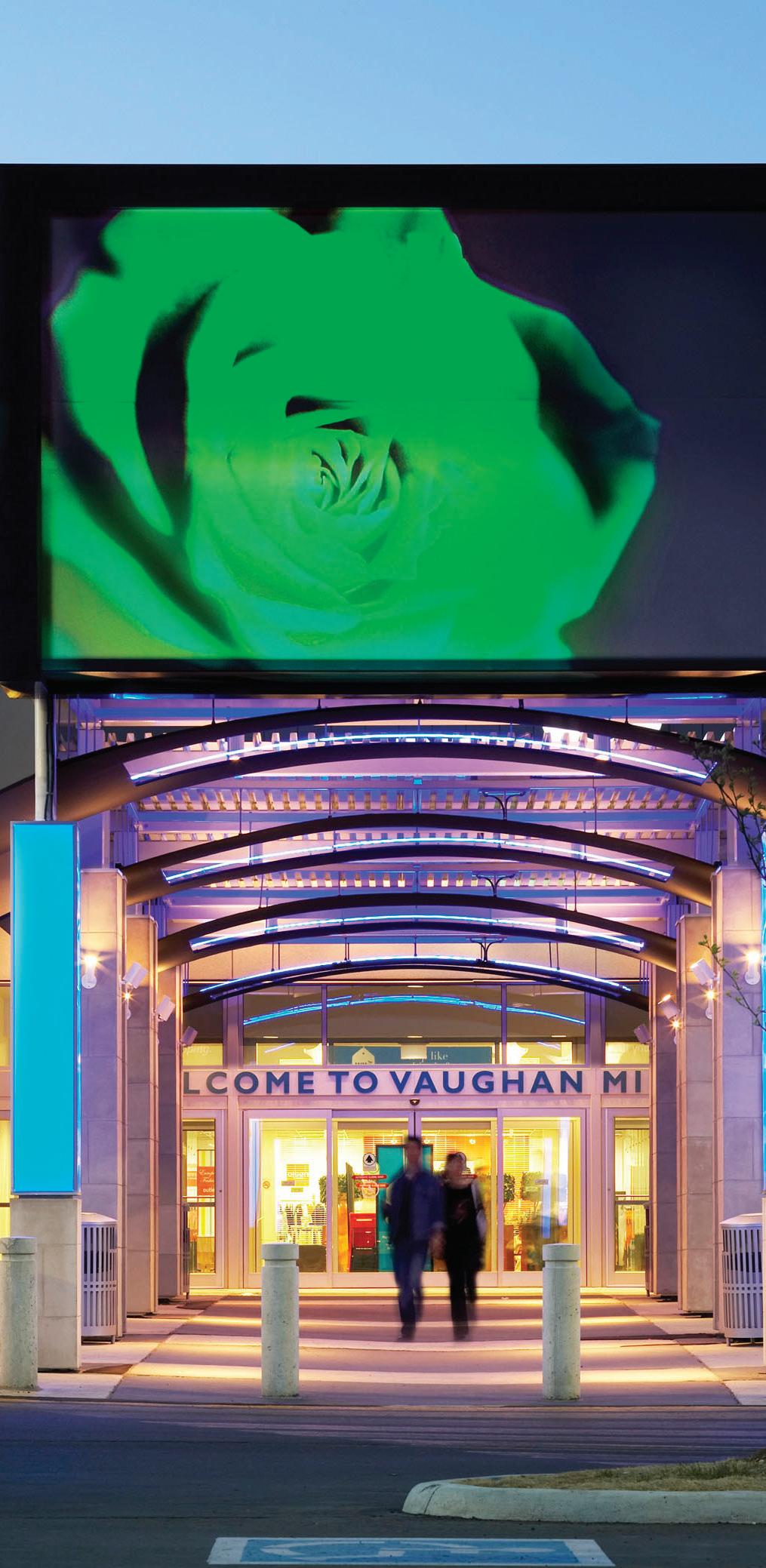
With an average of 800,000 visitors a week, the Toronto Eaton Centre continues to be one of Canada’s leading tourist attractions. Covering an entire city block, the Eaton Centre features the dramatic 900-foot long, five-level shopping galleria which contains over 300 stores. The first two phases of the development also included two office towers, the 27-storey Dundas Tower and 35-storey Cadillac Fairview Tower.
Awards
Ontario Association of Architects Awards Landmark Award
The City of Toronto Urban Design Award Urban Land Institute Award for Excellence
Governor General’s Medal Award for Architecture
Canadian Architect Yearbook Award of Excellence
Location Toronto, Canada
Size 2,558,930 ft2 | 237,720 m2
Status Completed 1981
Client Cadillac Fairview Corporation
Collaboration B+H were joint venture architects with Zeidler Roberts Partnership/ Architects for the Retail Galleria, Cadillac Fairview Tower and Ond Dundas Street West Tower

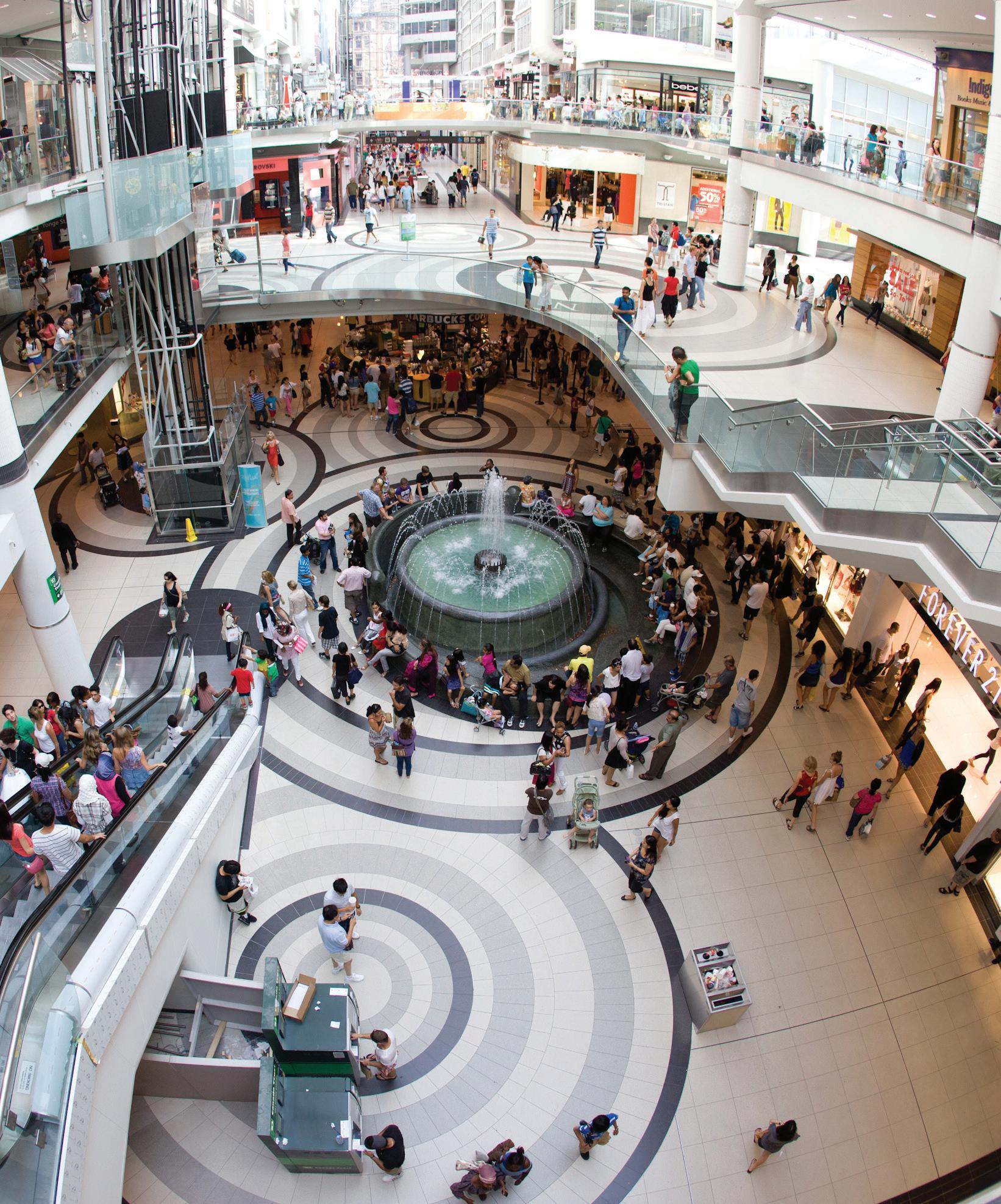
As part of a major rebranding and retail repositioning effort, this $38 million project involves 10,400 square feet of new construction and 405,000 square feet of renovations to one of Cadillac Fairview’s flagship regional shopping centres. The work involves renovations to major portions of the public mall and food court to improve circulation, clarity and retail opportunities. This project is being done on a multiple phase, fast-track basis. The common areas were completed in December 2007 and tenant updates were completed in 2008. B+H was the Architect of Record and GHA design studios was the Design Consultant.
Awards
Gold Maple Leaf Award Renovation or Expansion of an Existing Project, Centres between 100,000 and 750,001 ft2.
Location Toronto, Canada
Size 415,400 ft2 | 38,590 m2
Status Completed 2008
Client Cadillac Fairview Corporation

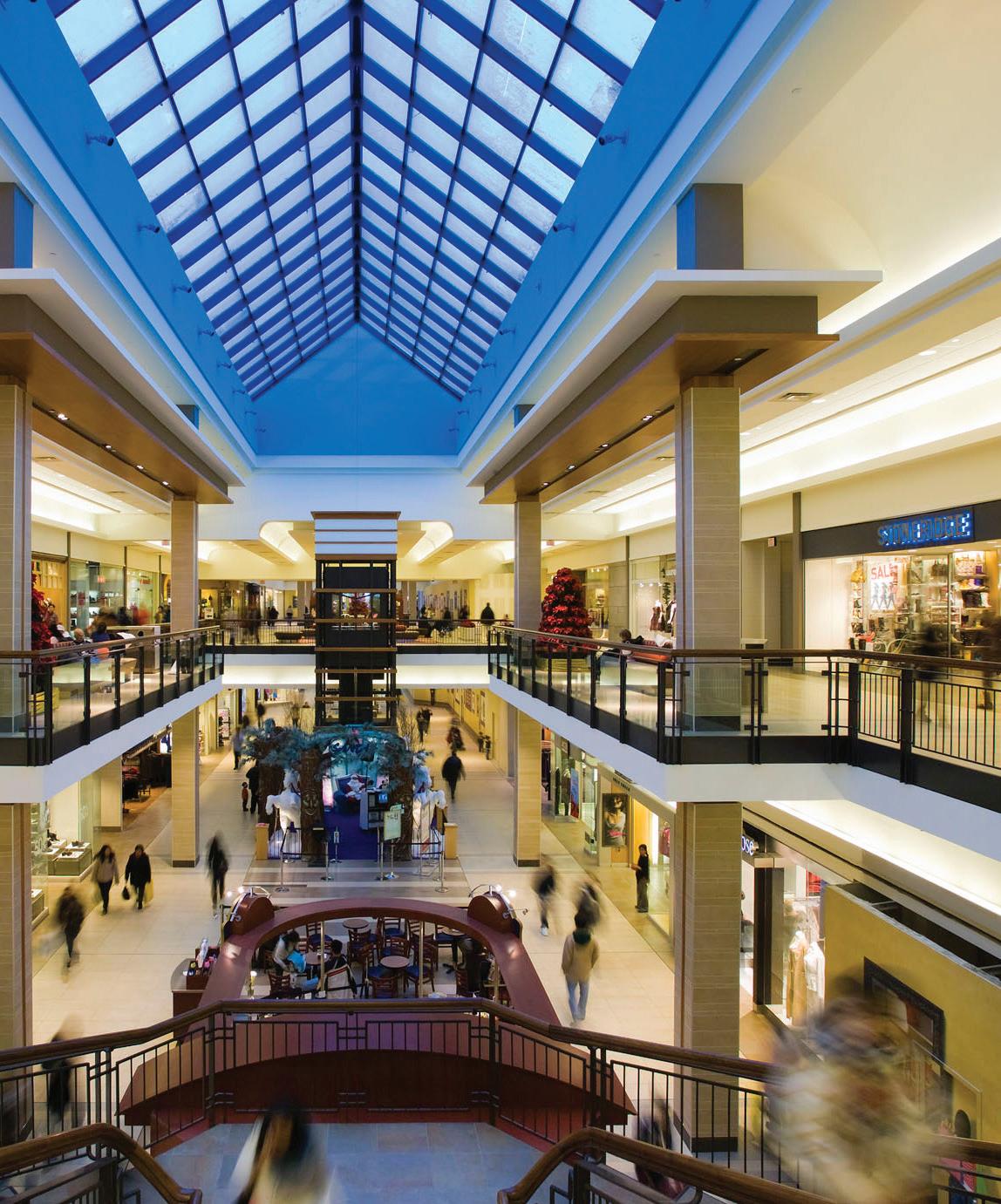
The interior renewal of Canada’s tallest office building features updated common areas, including lobby staircases redesigned lighter in scale, fritted glass, brushed metal finishes on railings, ceiling accents, and natural stone flooring. The office lobbies and central water feature were also renovated to provide overall integration within the complex.
A unique water feature brings tranquillity to the new common areas. The Market Place has been completely transformed - with Longo’s as the newest food anchor. This project involved approximately 200,000 ft2 of space. B+H was also involved with the total exterior recladding of the building and infrastructure upgrades.
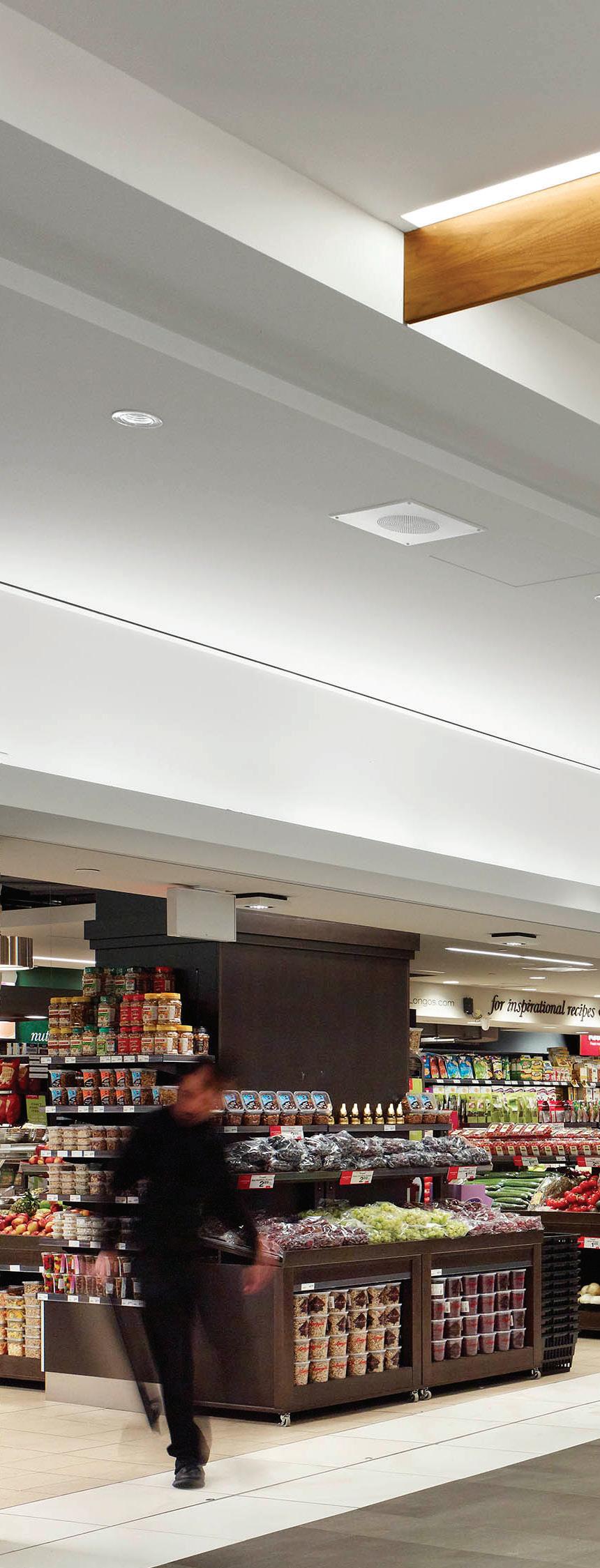
Location Toronto, Canada
Size 200,000 ft2 | 18,580 m2
Status Completed 2011
Client Brookfield Properties
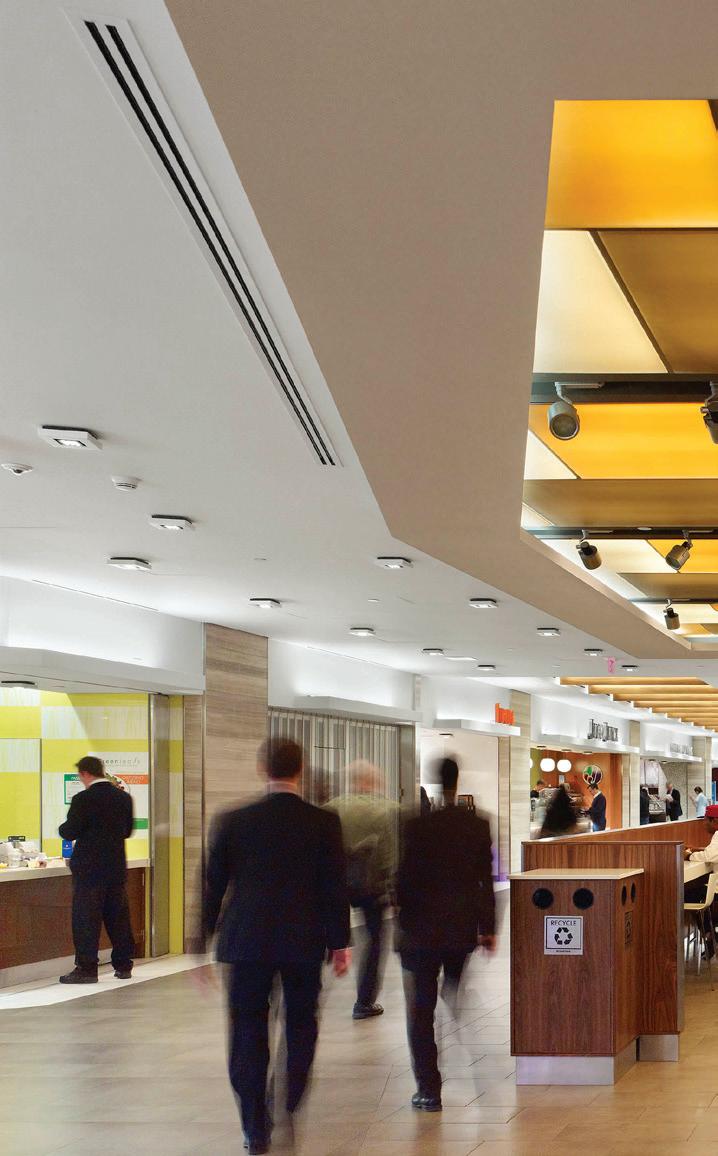
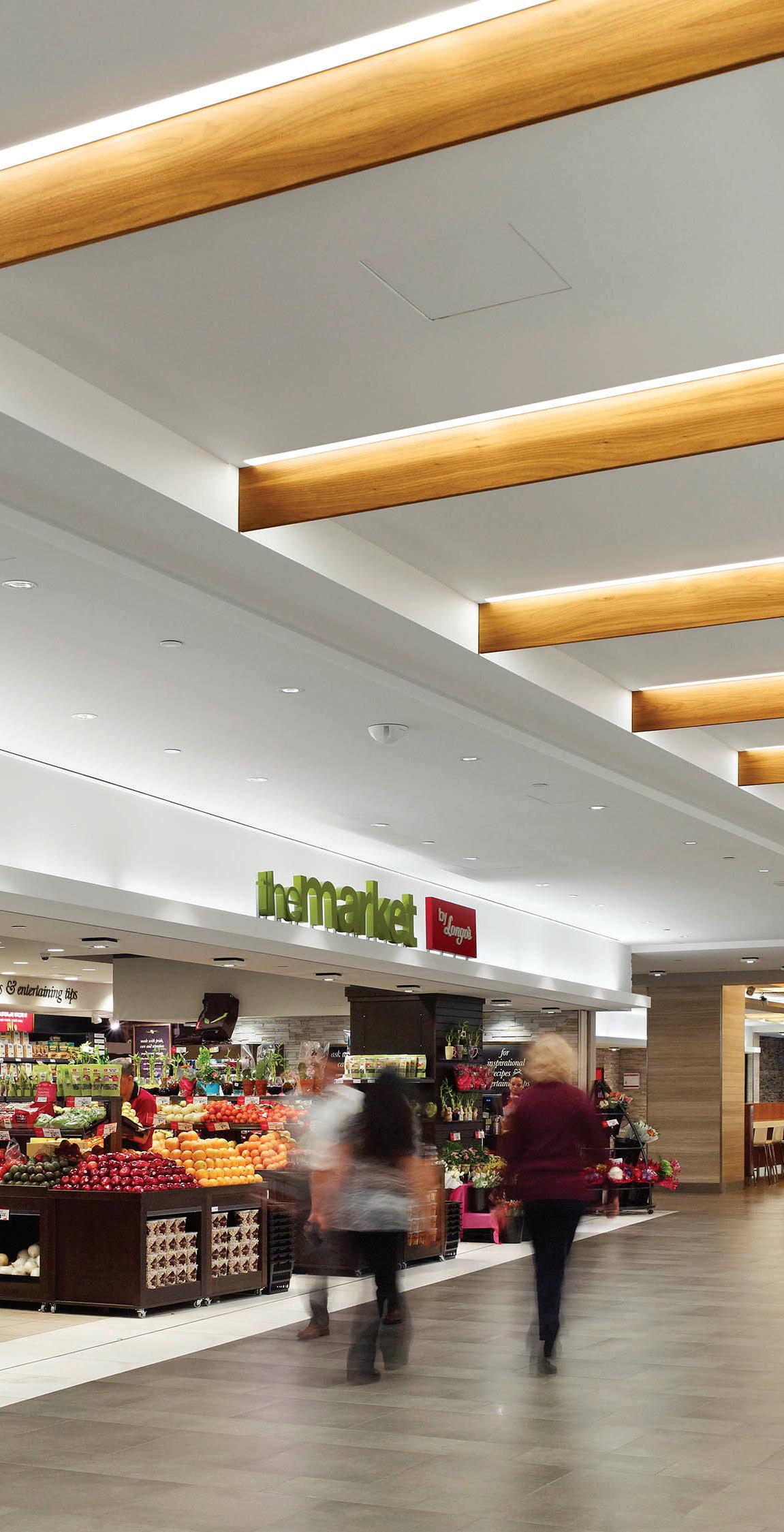


This development includes an office tower fronting onto Queen Street, underground parking and a commercial/residential component facing Sparks Street that incorporates the heritage facades and replication of elements of the Hardy Arcade which extends between Sparks and Queen. The development includes sites identified as having heritage defining character. The project preserves the architecture and material fabric of each of the five facades. New materials are appropriately sensitive to the nearby heritage facades and project a modern commercial presence. This project received a 2008 Award of Excellence for Infill/Adaptive Use/Restoration from the Ottawa Architectural Conservation Awards and a 2007 Award of Merit (Urban Infill) from the Ottawa Urban Design Awards.
Awards
Ottawa Urban Design Awards: Award of Merit (Urban Infill)
Ottawa Architectural Conservation Awards: Award of Excellence - Infill/Adaptive Use/Restoration
Location Ottawa, Canada
Size 360,000 ft2 | 33,440 m2
Status Completed 2006
Client 131 Queen Street Ltd. and Morguard Corp.


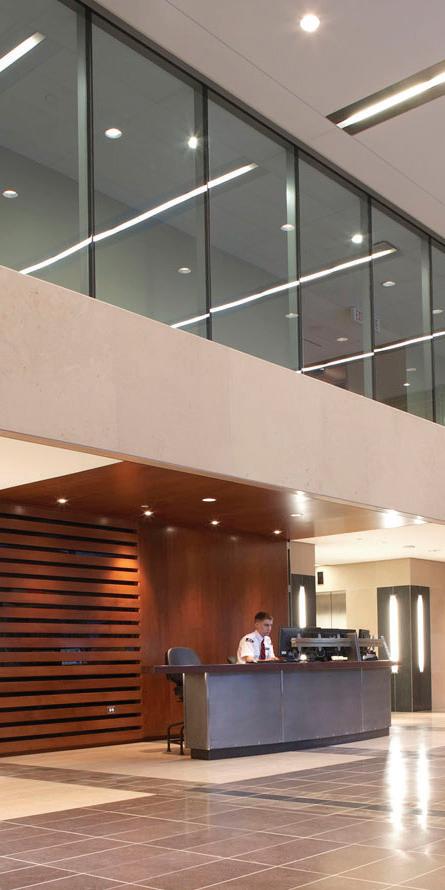
Mountain Equipment Co-op (MEC) in North Vancouver is the result of an extensive interior and exterior retrofit of an existing one storey building plus mezzanine. In keeping with MEC’s philosophy, the remodeled facility was designed with sustainability in mind at every stage. A skylight allows daylight to penetrate the retail area while a tank installed on the roof collects fresh rainwater for use in the toilets, thereby reducing water consumption. MEC products allow the user to wander as effortlessly as possible through the outdoors, allowing them time to focus on nature and not troublesome pieces of outdoor equipment. The interior fit out of the MEC store offers the shopper an equally practical experience. Retail display, signage, and cash functions are conveniently located and readily exhibited in a casual yet efficient manner, so that shoppers can easily find the items they need and move on to their next outdoor adventure.
Location North Vancouver, Canada
Size 11,839 ft2 | 1,010 m2
Status Completed 2005
Client Mountain Equipment Co-op

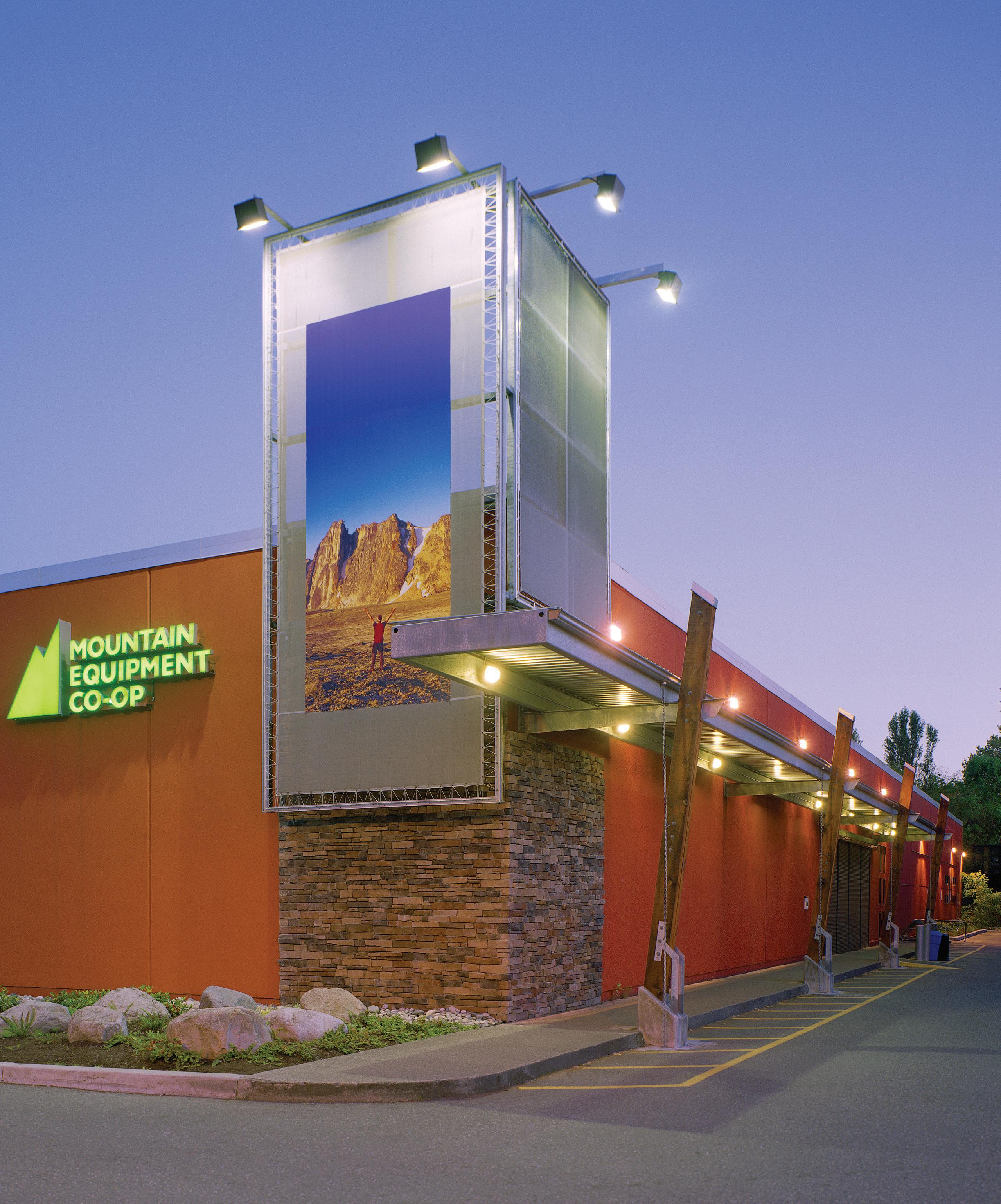
A European concept store comprised of a clothing boutique and a tapas style restaurant. CHIL assisted the client in developing the Modern Baroque aesthetic she imagined by translating that vision into complex millwork features and bespoke display units. Bold faceted walls meld perfectly with a larger than life fireplace and an embellished crown-molding bar with a lit top. This project was customized down to the last detail and includes many exciting technological features such as a Twitter mirror, a custom LED colour changing countertop and a video installation fire. Located in Gastown, this project has pushed the boundaries of the Vancouver shopping experience.
This project was completed by CHIL Interior Design, the hospitality studio of B+H
Location Vancouver, Canada
Size 10,000 ft2 | 930 m2
Status Completed 2012
Client Carey Melnichuk
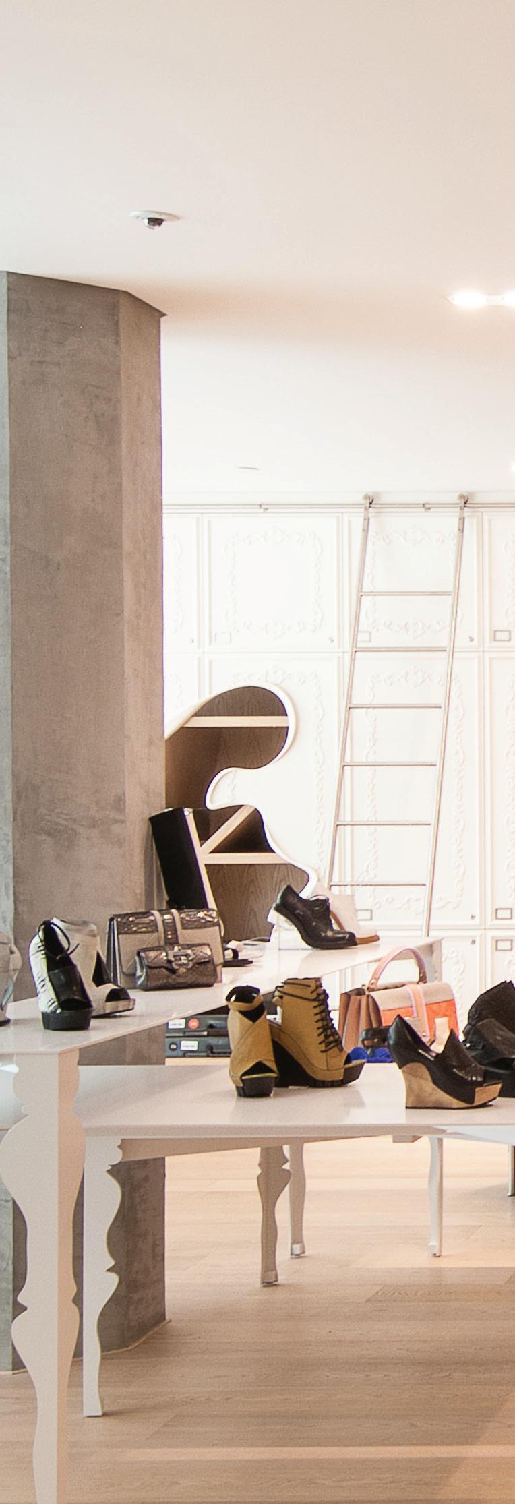
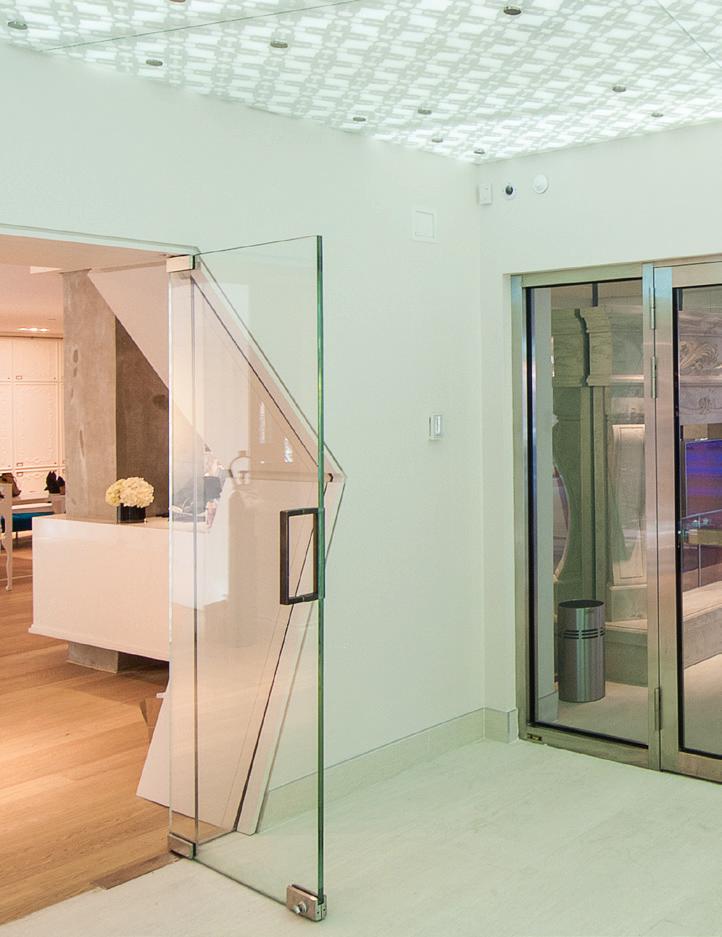
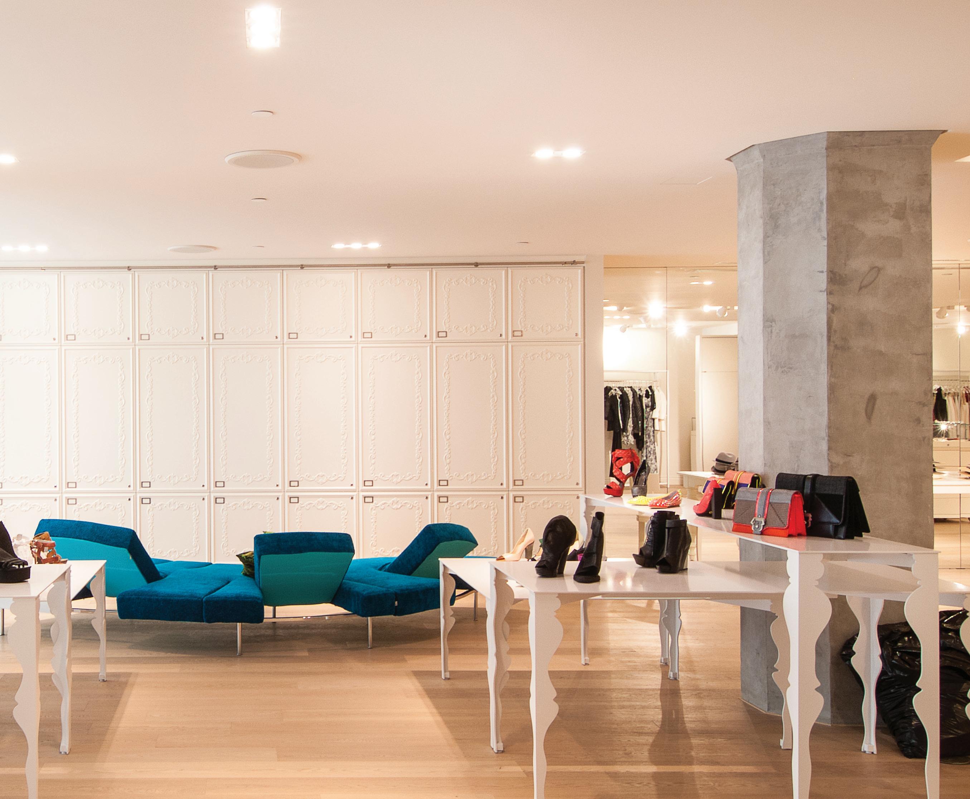
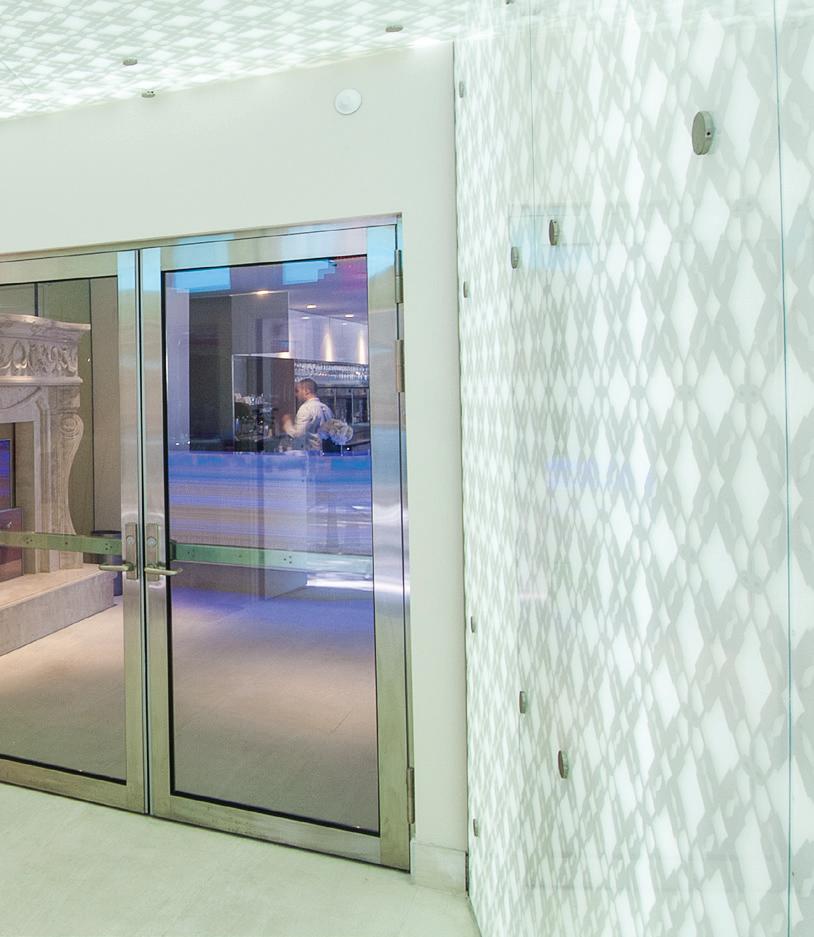
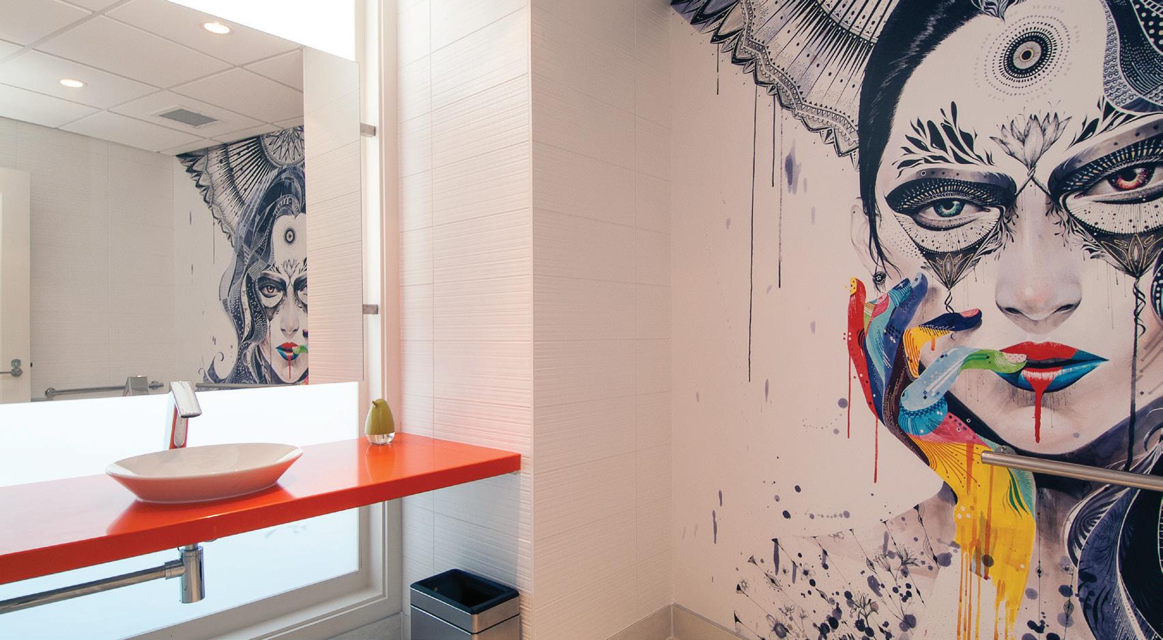
These urban format stores cater to the special needs of downtown office workers who require convenience both for quickly picking items to eat during the day and purchasing items to take home to make a meal. They efficiently serve the rush of customers within a sophisticated environment incorporating stone, wood, metal and glass elements. The 111 Elizabeth Street location opened in June 2009 while work on a store at the Hudson Bay Centre is underway. For all these projects, B+H was the Architect of Record, providing design coordination and contact administration, and Watt International was the Design Consultant. The Brookfield Place store (pictured below) won the Grand Prize in the 2007 NASFM Retail Design Award’s Grocery Stores category.
Location Toronto, Canada
Size 4,500 ft2 | 420 m2
Status Completed 2006 - Brookfield Place / 2009 - 111 Elizabeth Street / In
Progress - Hudson Bay Centre
Client Longo Brothers Fruit Markets Inc.

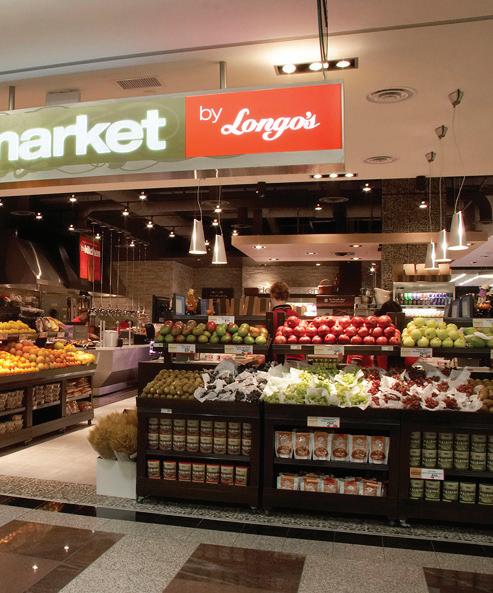
The design of the new Canucks Flagship Store focused on a ‘centre ice’ floor treatment, walls clad in team colours and glowing light boxes in Canuck blue. While you peruse, catch a few game highlights on the big screen from the genuine arena seating. Located in Vancouver’s popular shopping district of Robson Street, the Canucks Flagship Store is the newest of three locations in Vancouver to purchase authentic Canucks merchandise.
Location Vancouver, Canada
Size 1,819 ft2 | 169 m2
Status Completed 2011
Client Aquilini Development

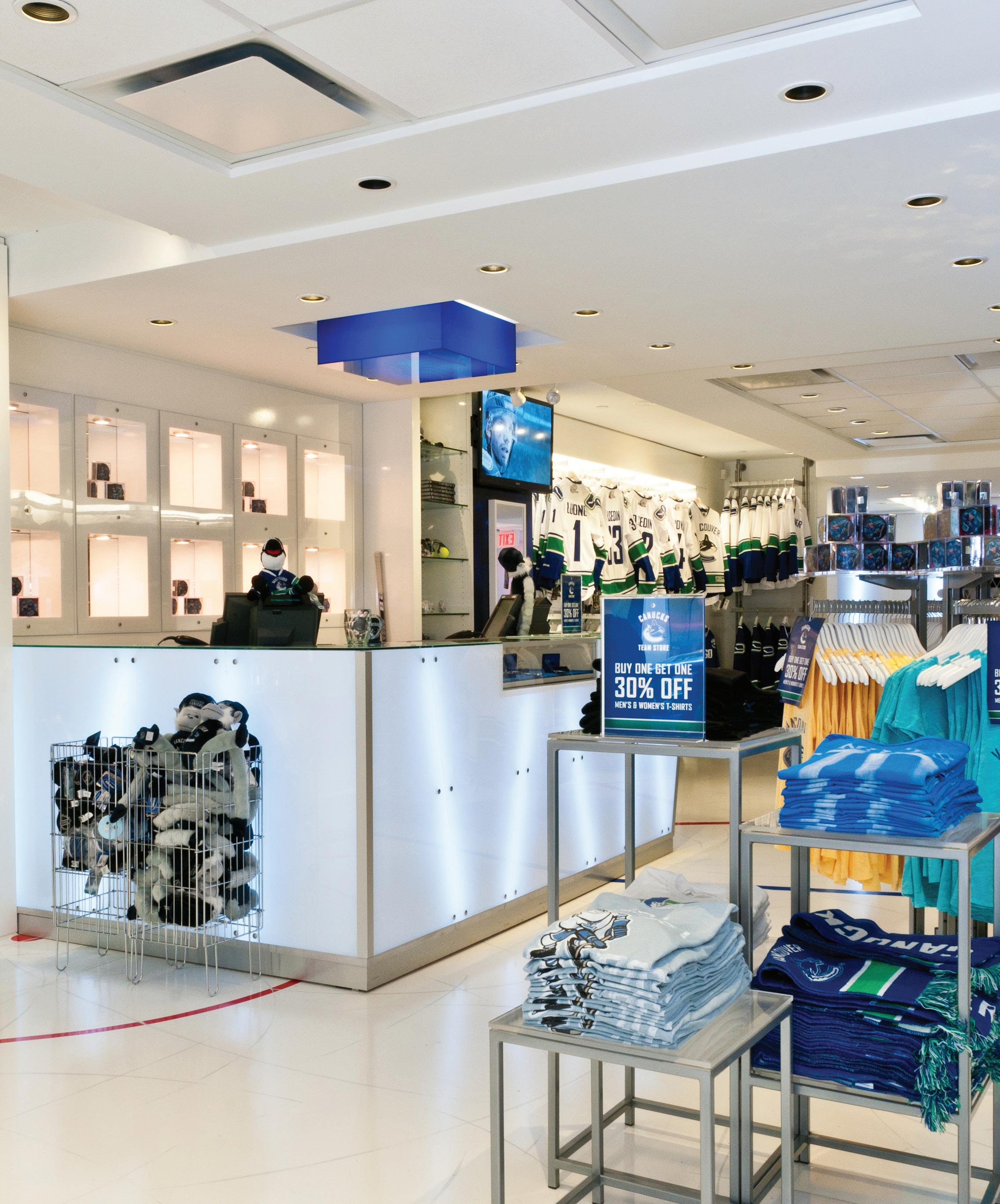
In collaboration with branding agency Jackman Reinvents B+H redesigned three of Hertz’s airport locations and 15 of its off-airport locations. These 18 initial designs have since served as models for additional refreshed Hertz locations worldwide.
As the culmination of a full Hertz rebranding exercise by Jackman Reinvents, Hertz’s new rental facilities needed to reflect the company’s revamped identity and deliver on the promise of a streamlined approach to car rental. Each location’s architecture, fixtures, finishes and signage work together to carry the new Hertz brand into the physical realm and define a consistent, recognizable environment that boosts Hertz’s presence in the market.
By abolishing rental counters, the new facilities reshape customer interaction and flow to dramatically improve the rental experience. Self-service kiosk areas help to alleviate high volumes of customers quickly, while customers who do have to wait are given a pager that lets them know when a kiosk or agent is available. Members now have access to lounges, receive priority service on airport shuttle buses and get to choose from more upgrade options when selecting their vehicle.
Each rental facility incorporates sustainable design methods, including strategies to achieve LEED certification.
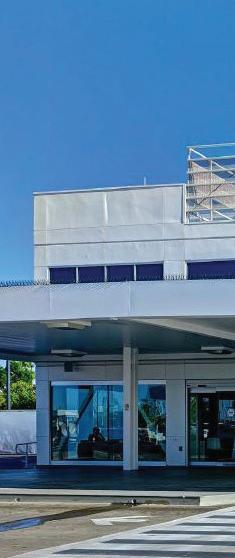
Location Multiple
Size Various
Status Completion 2013
Client Hertz Corporation Inc.
Collaboration In collaboration with Jackman Reinvents Inc.
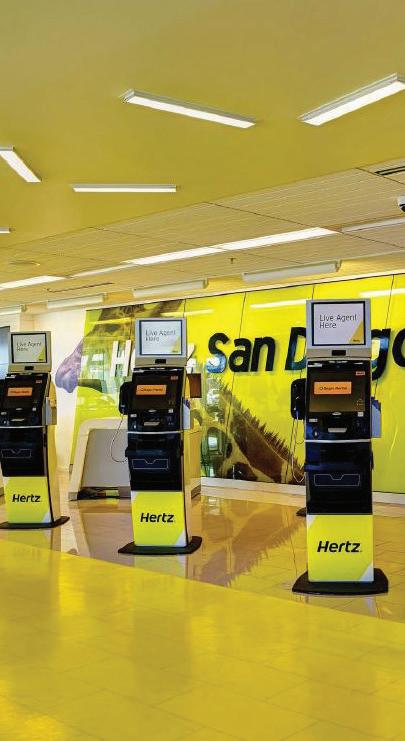

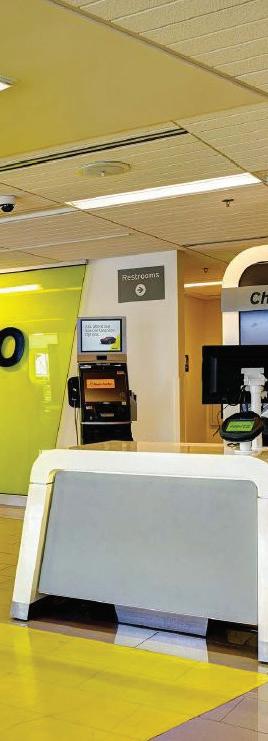

The CN Tower is one of the world’s tallest freestanding structures and a leading Canadian tourist destination. This redevelopment dramatically renewed the entertainment and retail features of the CN Tower’s base with the retrofit and expansion of all facilities. This included the installation of a major new multimedia exhibit and display areas, new retail and retrofitted food service areas, new 125-seat theatre, new entry, and retrofitted administration areas. B+H was the Architect and Ehrenkrantz Eckstut & Kuhn Architects PC was the Retail Design Consultant.
Location Toronto, Canada
Size 99,840 ft2 | 9,280 m2
Status Completed 1998
Client TrizecHahn Corporation


This project is located in the downtown of Shanghai, it comprises an 18-storey tall office tower and a retail podium of 7-storey above ground and 3-storey underground. Level B1 opens to a tunnel connecting Metro line 2 and line 7. Party A intended to develop the podium into a retail and entertainment hub with F&B opens until 2am. The interior design of this project includes: Redesigning the interior design from L1 to L4 of the retail podium; Themed F&B floors (B1&B2Marketplace; L5&L6-Restaurant Row).
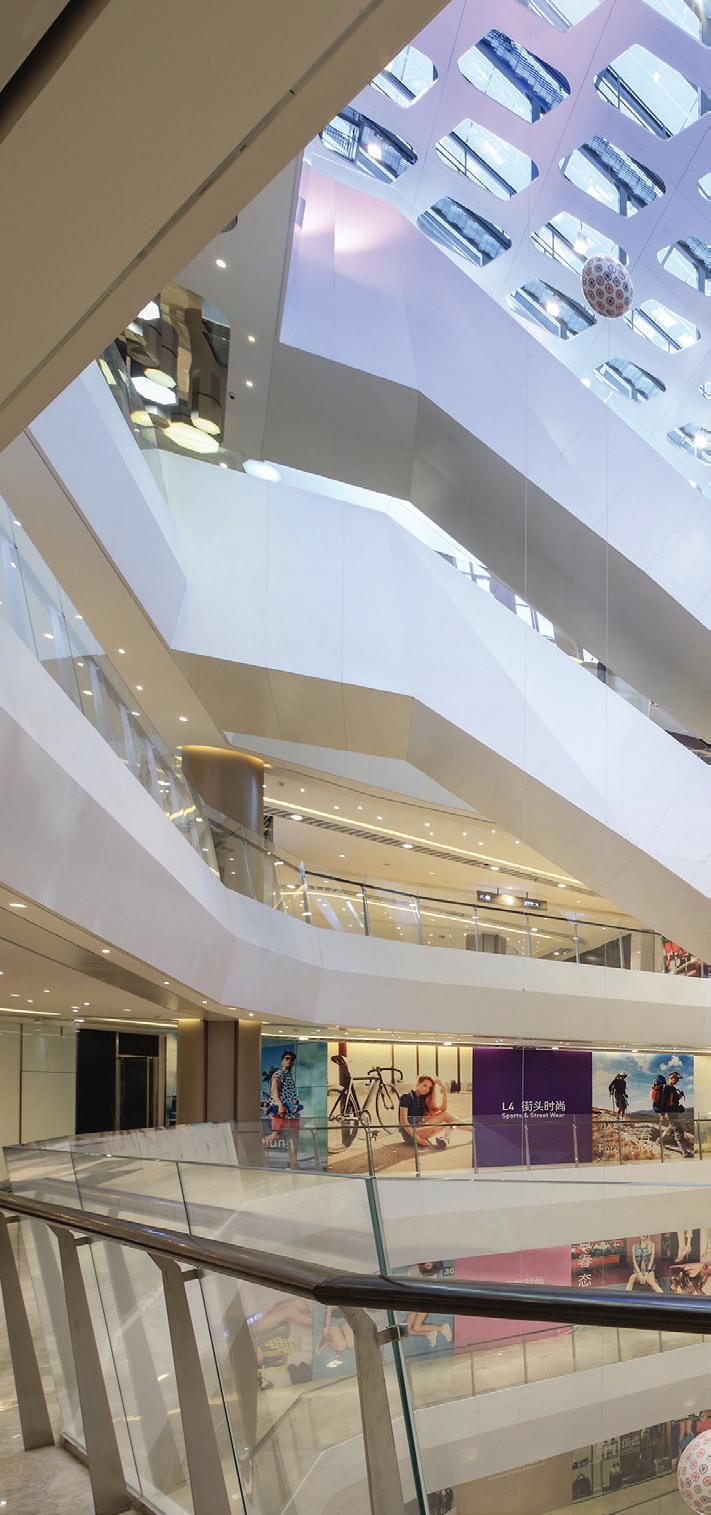
Location Shanghai, China
Size 10,000 m2
Status Completed 2014
Client Shanghai Tong An Real Estate Development Limited., Shanghai Tian Shun Economy Development Limited
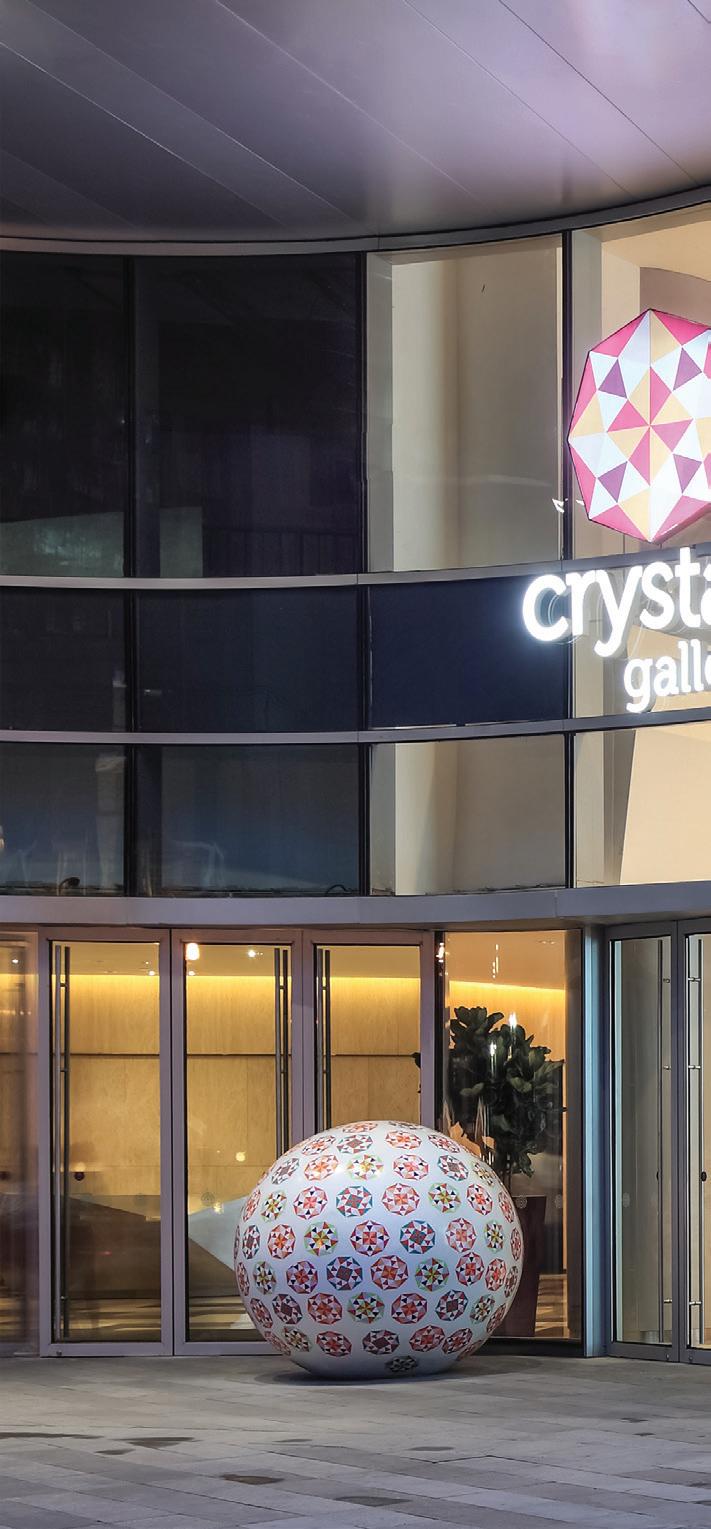

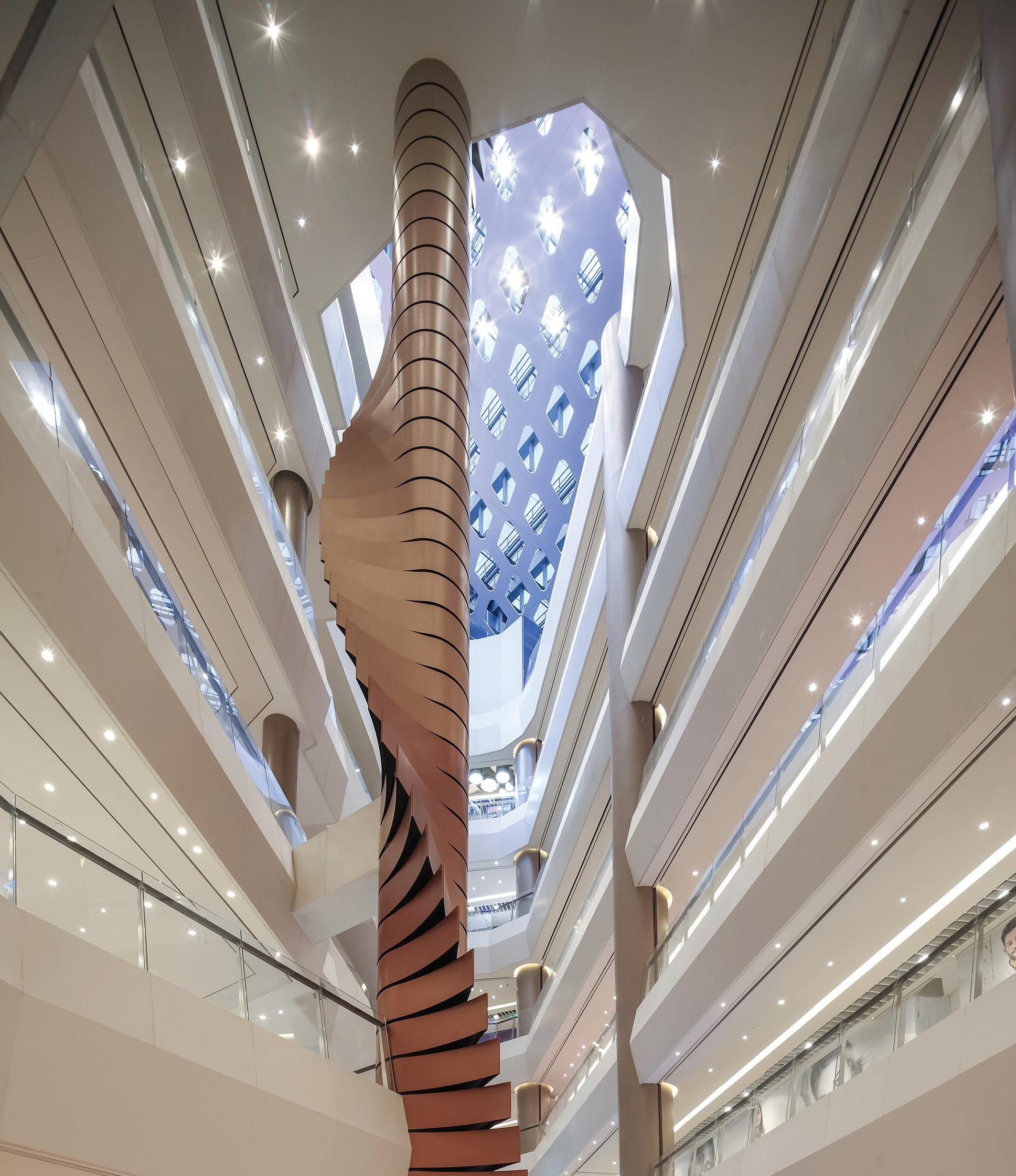
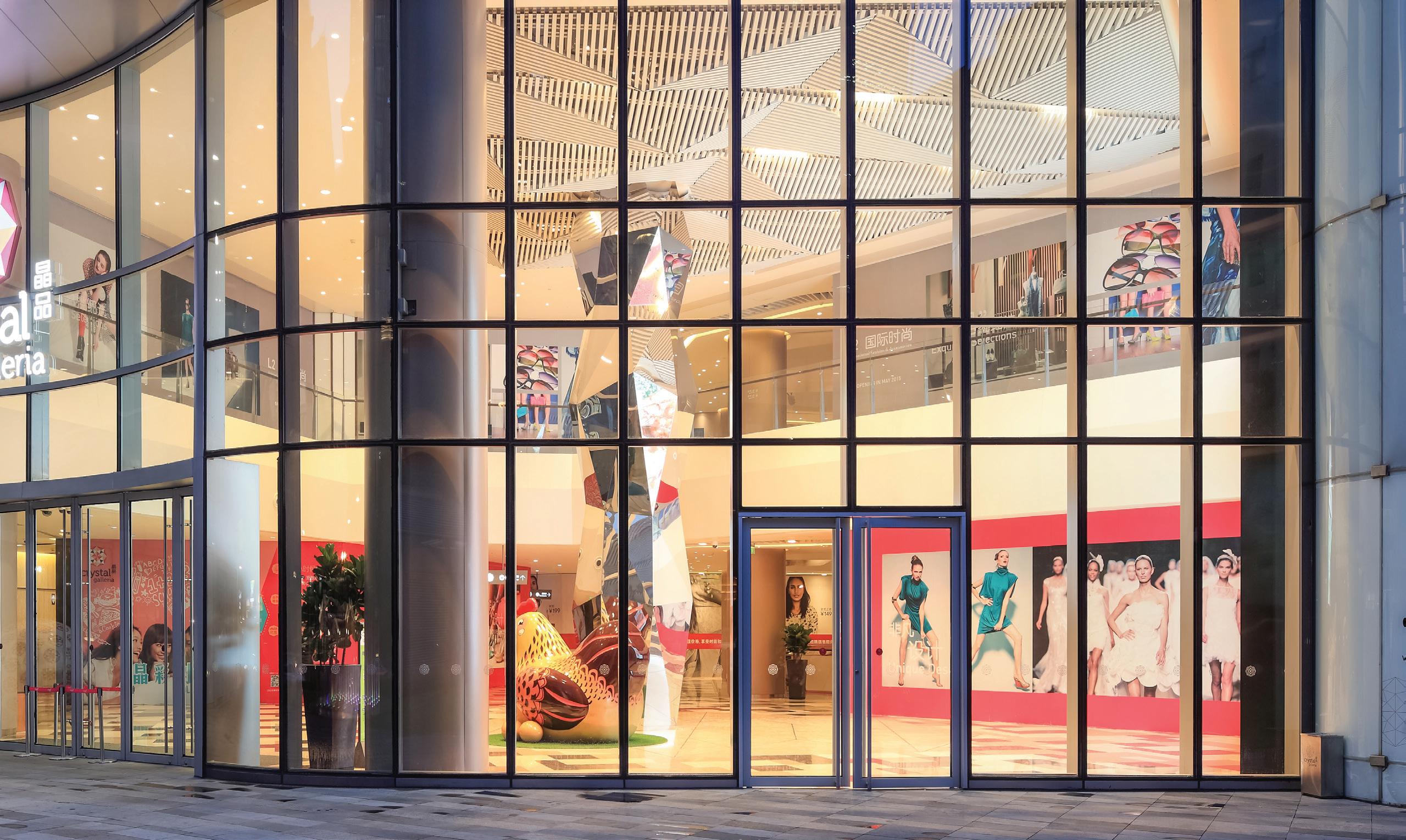
Designed with a vision to bring people together and closer to their built environments, Quill City Mall is the latest iconic mixed-used development located along Kuala Lumpur’s Golden Triangle, Jalan Sultan Ismail.
With a staggering 71,535m2 of leasable floor area comprising eight storeys, the contemporary design and infrastructure of the space, infused with the city’s pulsating lifestyle, promises a rich and multi-dimensional experience to retailers and visitors alike.
A centrepiece of the development is the outdoor alfresco dining area located on the upper floor accessible after the mall regular operating hours. Covered with an oversized skylight canopy that protects from the heat and the rain, the restaurants located in this area are sectioned off neatly in the cascading terraces.
With the revitalization of its existing building structures, Quill City Mall is set to accentuate the vibrancy and urban heartbeat of Kuala Lumpur’s cityscape.
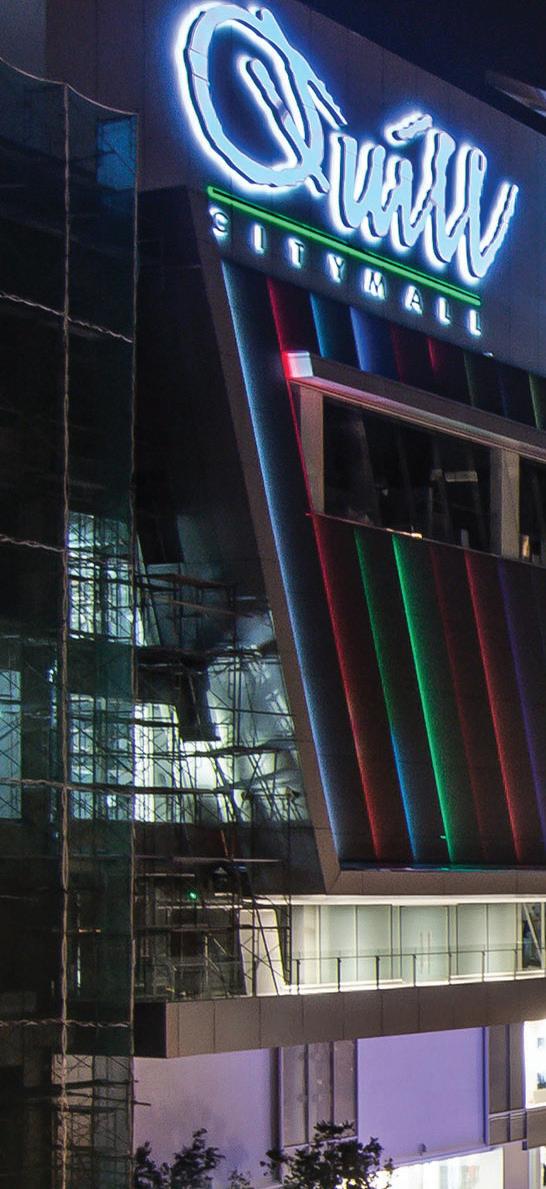
Location Kuala Lumpur, Malaysia
Size 70,900 ft2 | 76,3161 m2
Status Completed 2007
Client Beijing Tianchengtian Real Estate Development Co., Ltd.
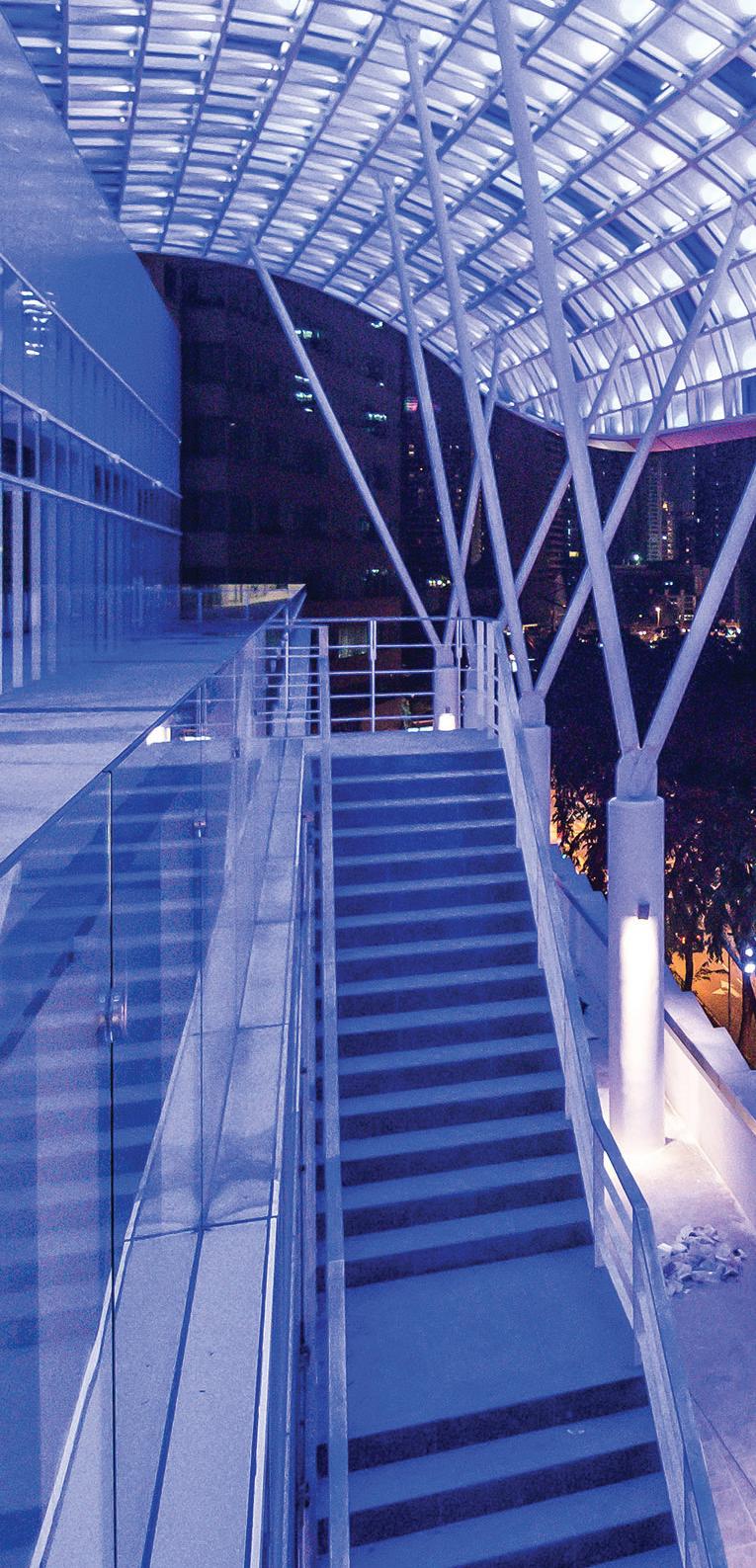

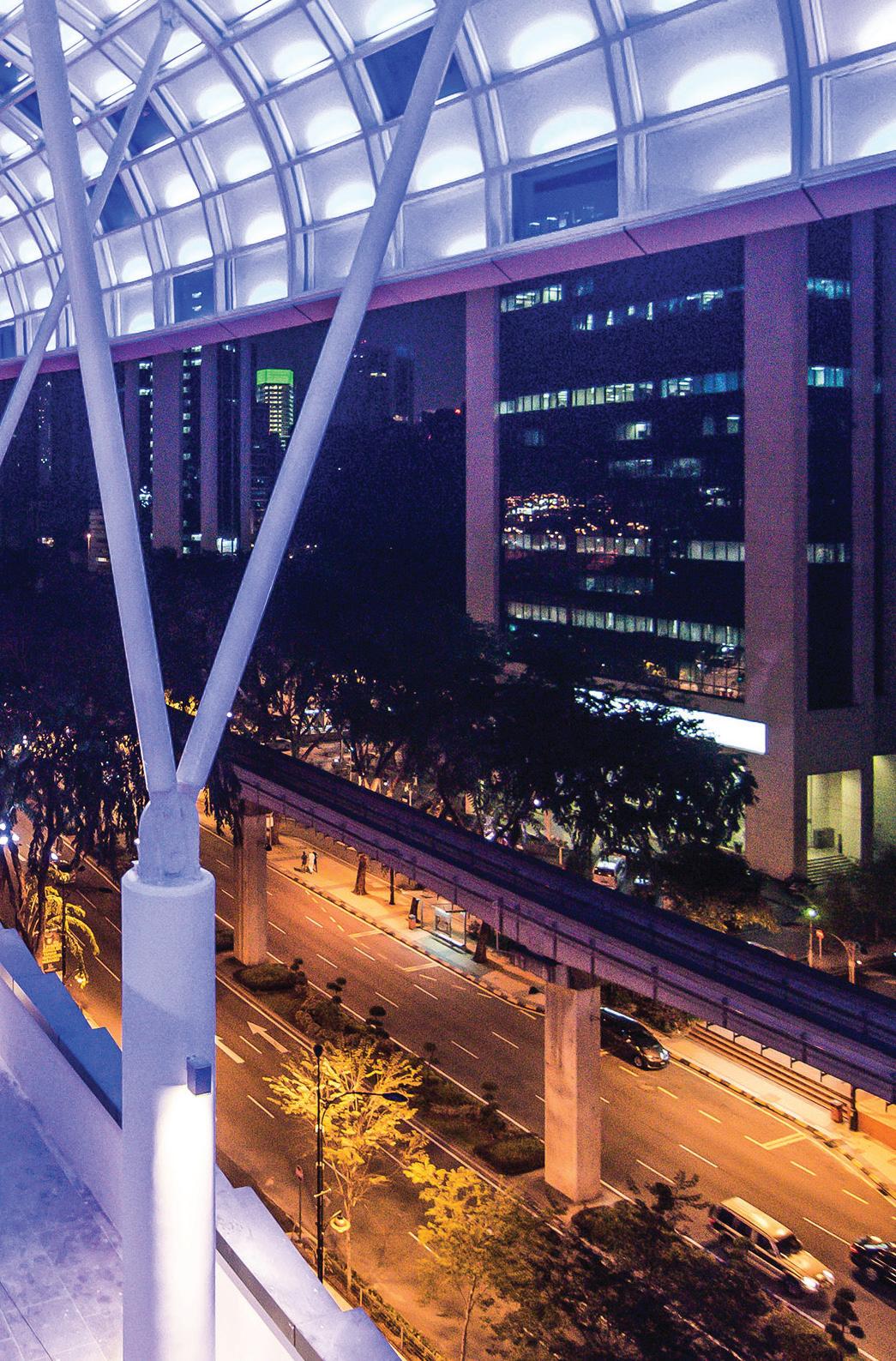
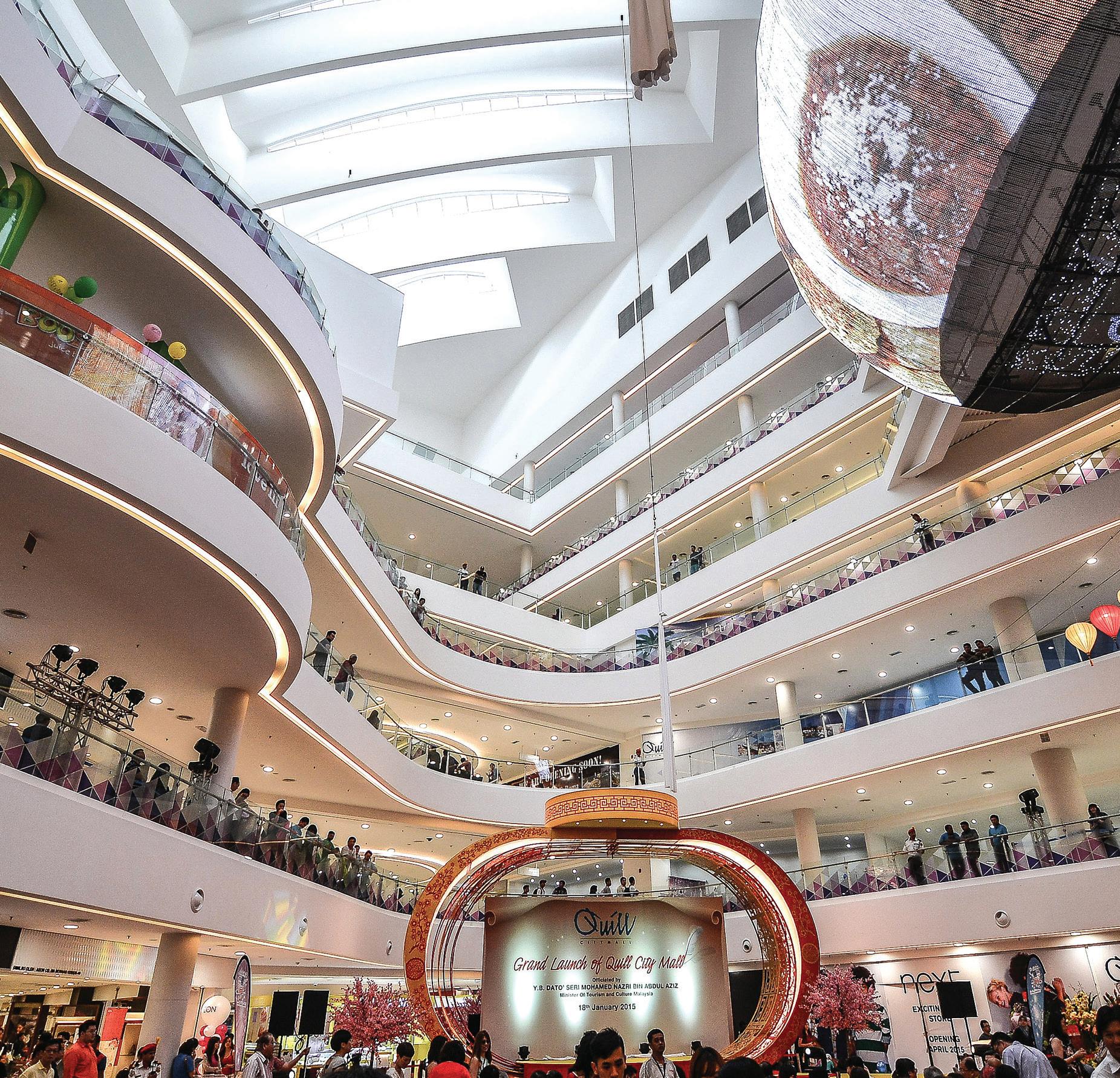
The iconic design concept of façade and interior of the across 3,500 ft2 flagship store blends classic Italian minimalist elegance with contemporary archetypical elements such as steel, wood, glass and leather. Inspired by the rolling waves, the navy blue aluminum sheet patchwork of the façade creates shimmering curves glittering ripples, emphasizing the Paul & Shark logo ahead of the abundance of luxury brands along Canton Road.
The main entrance and windows lead the way through vertical blinds of wood and steel, whose double sides offer visual transparency into the store and flexibility for window setting, along with a LED screen on the side showcasing the latest collection.
The arches are clad in glass and eucalyptus wood, optimize the existing retail area and divide the space into sections of display shelves. Eucalyptus shelves and back lit translucent glass walls offer a clean palette, keeping the focus on the merchandise. The natural and warm ambience is complemented by a wavy wood feature wall that echoes the exterior blue metal façade.
To further deliver brand consistency, B+H custom designed the clothing hangers and all luxury lounge furniture.
Following this success, the B+H design was applied in Paul & Shark stores in Milan, Mexico and Istanbul. B+H recently completed the new stores in Macau and Hong Kong, and is now supervising the Shanghai and Chengdu stores.
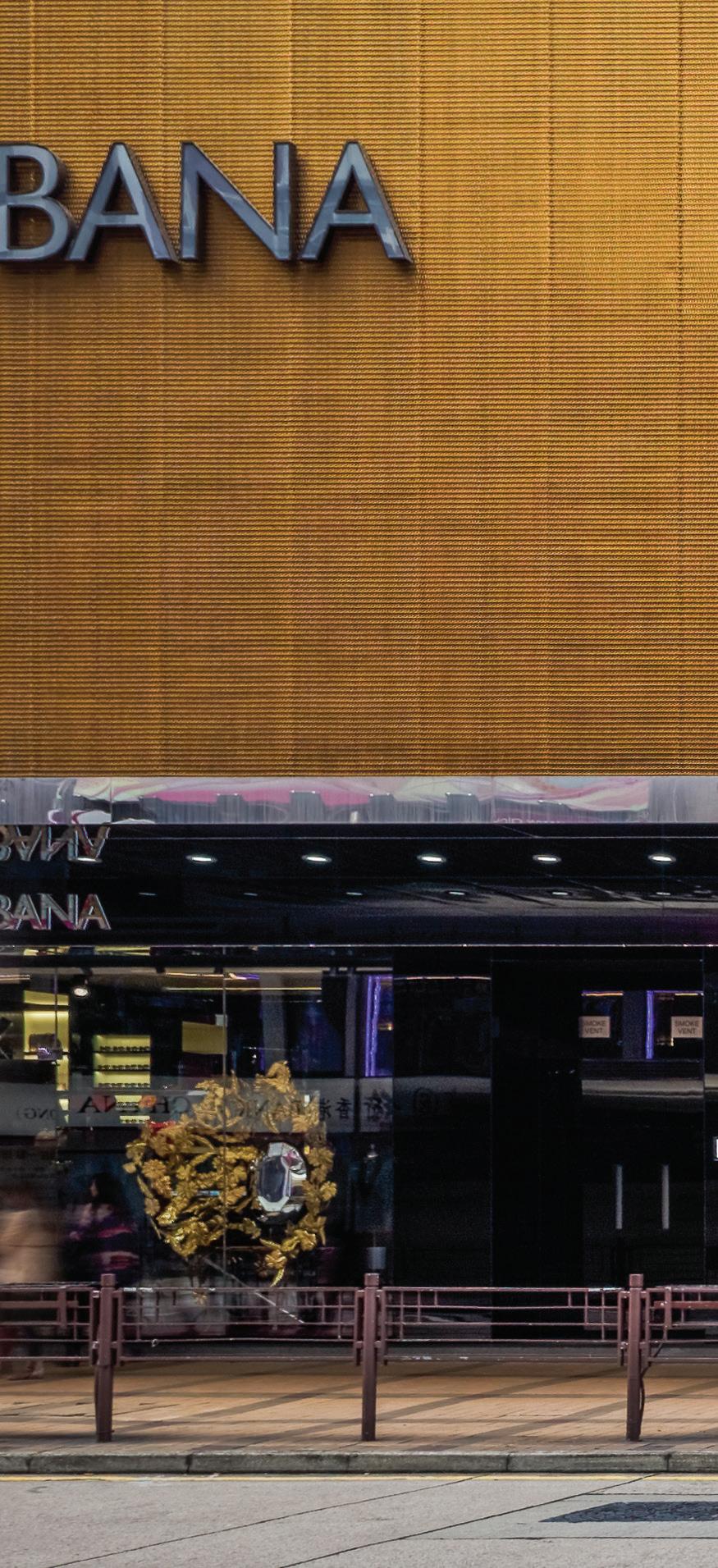
Location Hong Kong, China
Size 3,500 ft2 | 325 m2
Status Completed 2013
Client Paul & Shark
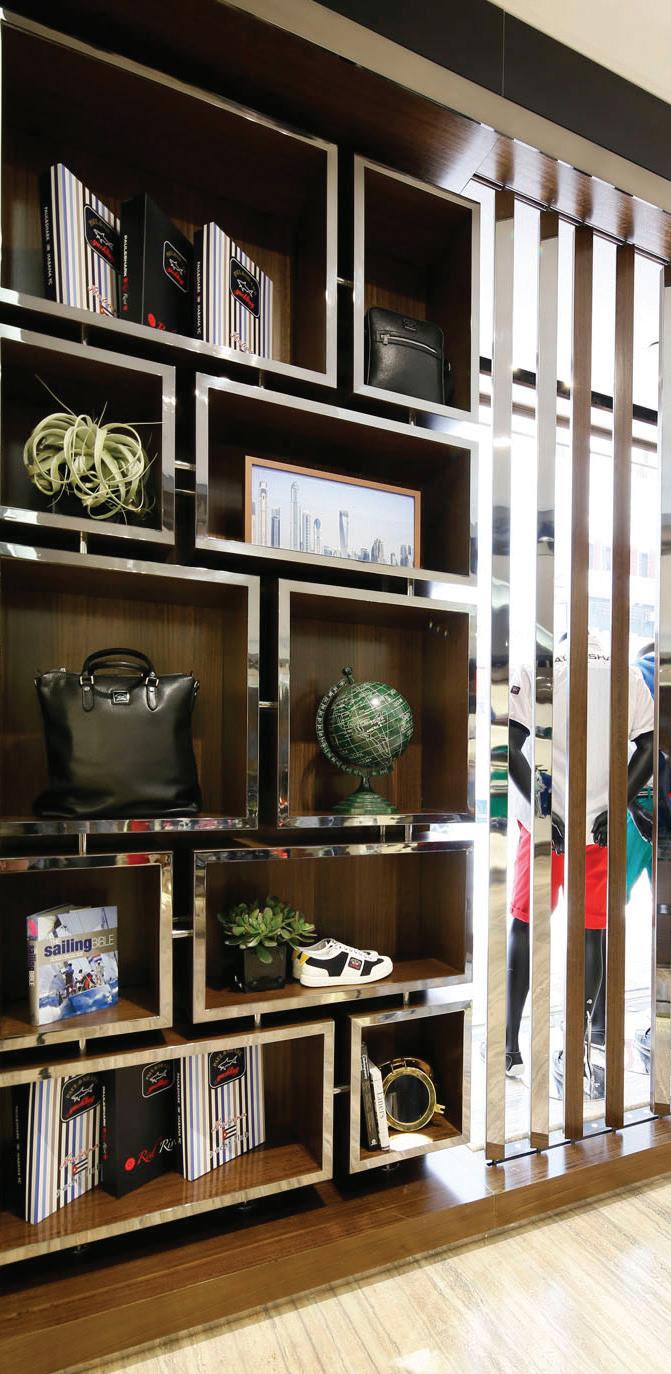
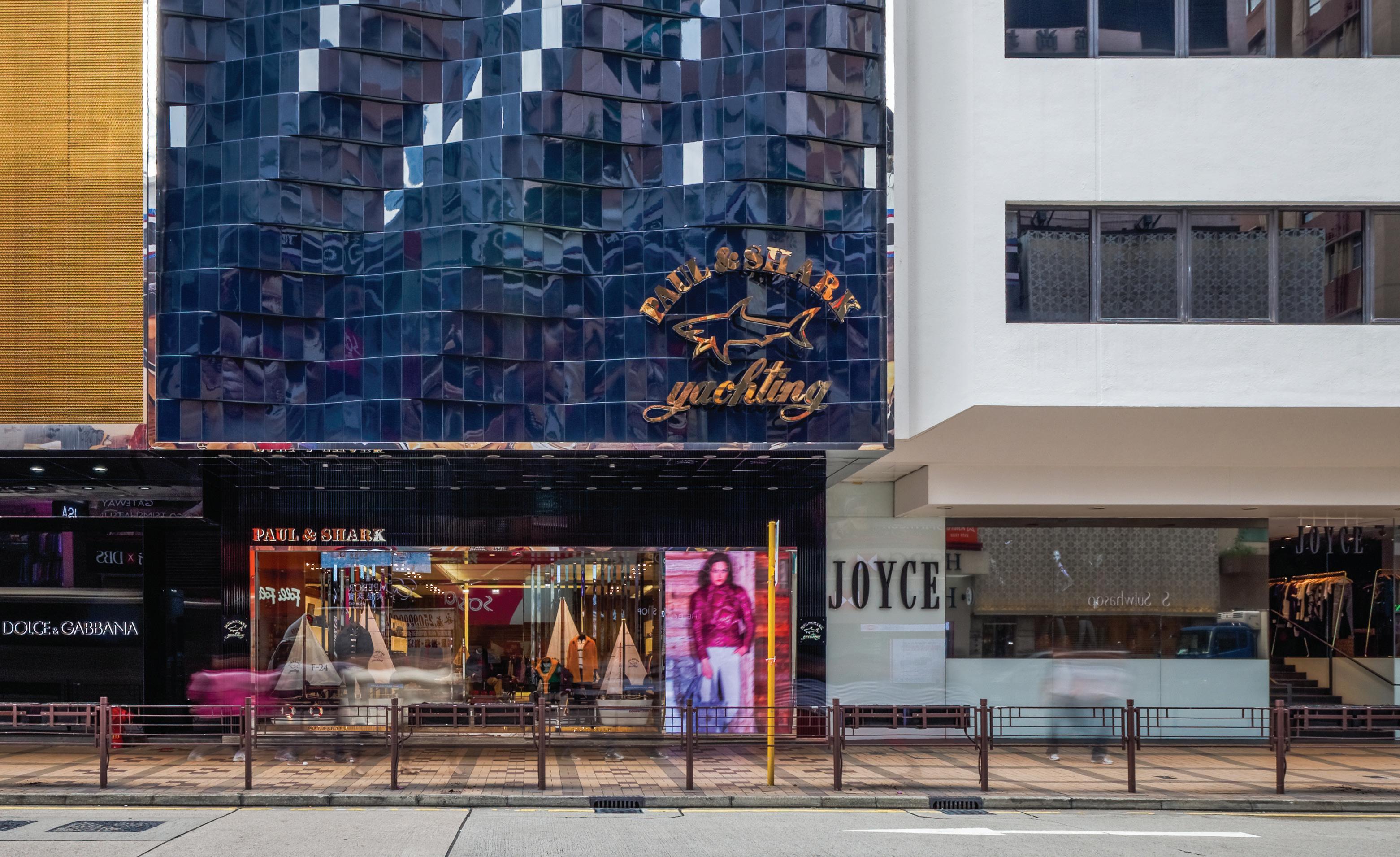

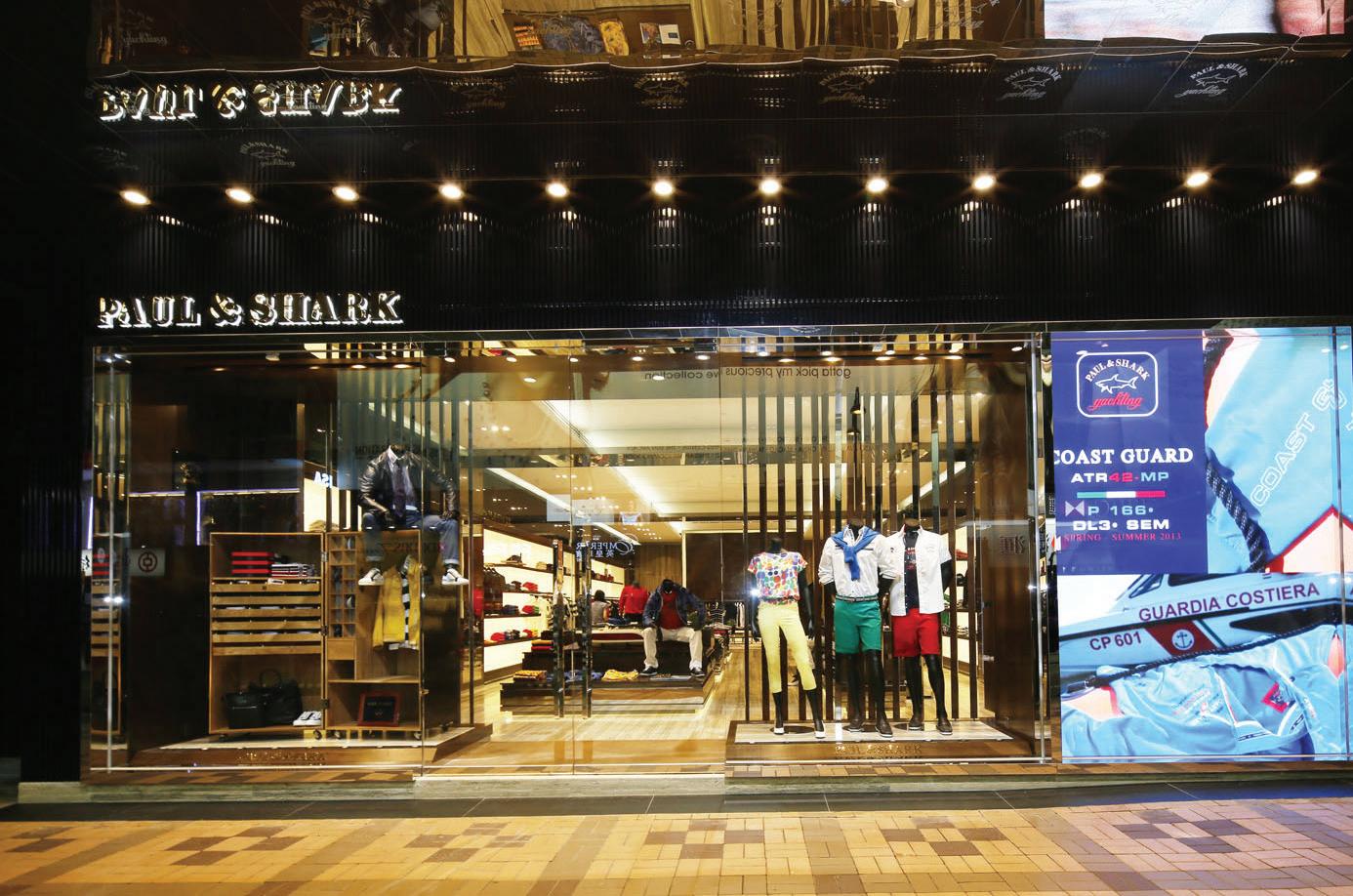
Located in the western part of Wuhan, this shopping centre is connected to the subway, and 2 major city highways. It consists of over 400 stores, restaurants and services over three levels. B+H is the executive architect providing construction documents for architecture, interiors and landscape as well as overall coordination and complete construction contract administration. (Concept Design Architect – BDP).

Location Hubei, China
Size 1,829,864 ft2 | 170,000 m2
Status Completed 2014
Client Inter IKEA Centre Group

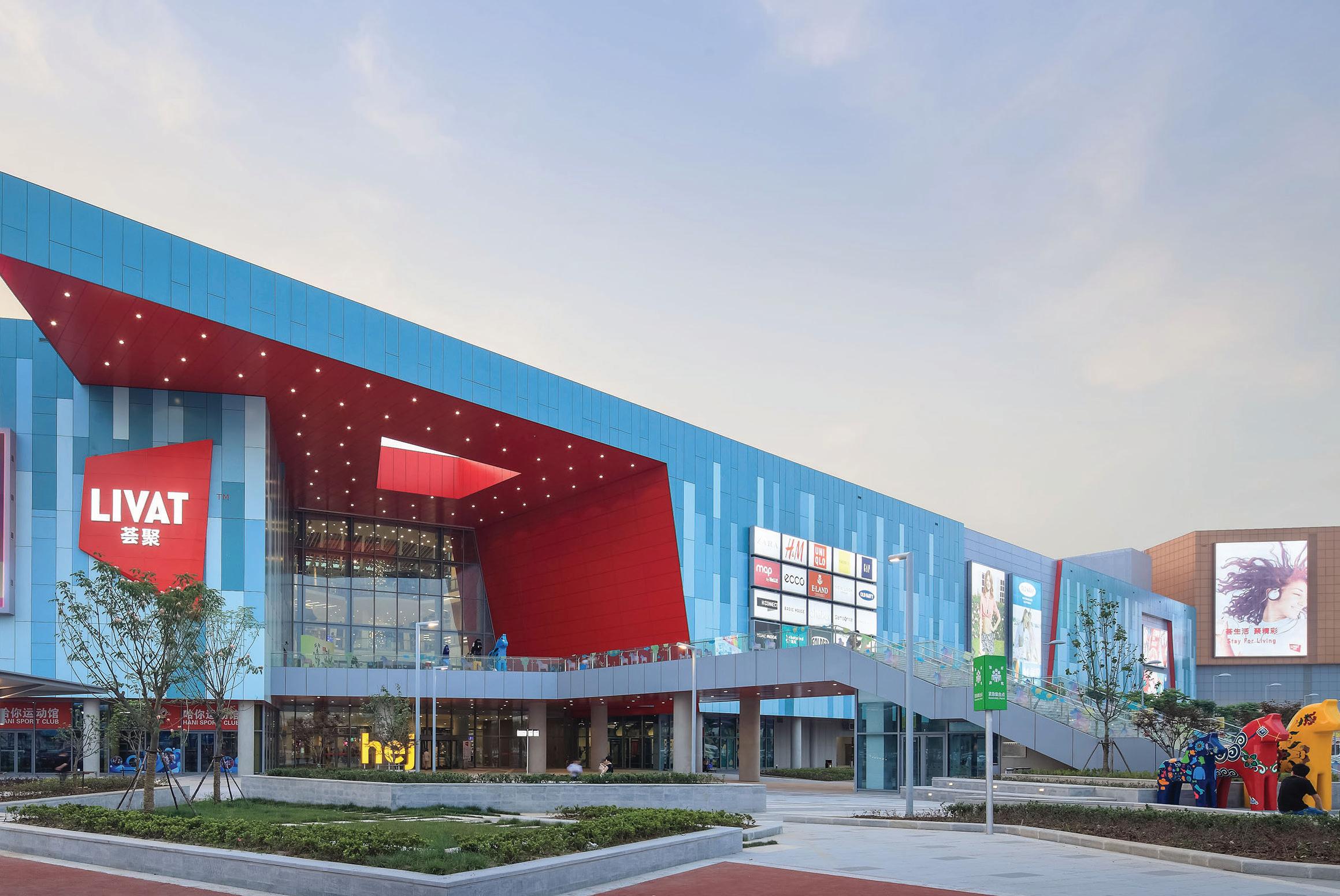
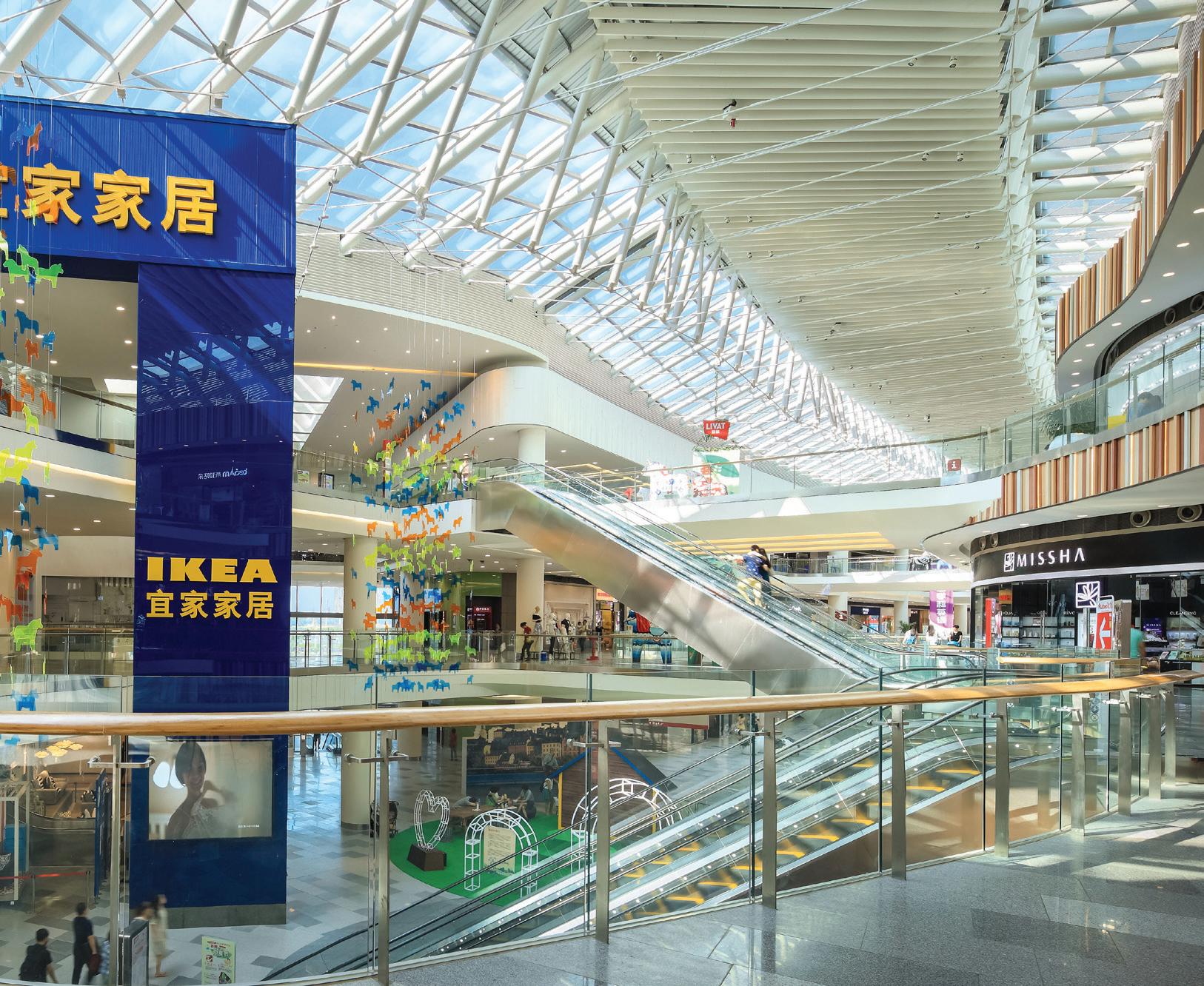

The IICC Wuxi project is located in the Xishan district of Wuxi city. With the construction of super structure now complete, there are three main blocks in the IICC Wuxi project: a hypermarket (including cinema), shopping center and mall with the Ikea Bluebox Store as one anchor. B+H is the executive architect on the project, providing construction documents for architecture, interiors and landscape as well as overall coordination (Concept Design Architect – BDP).
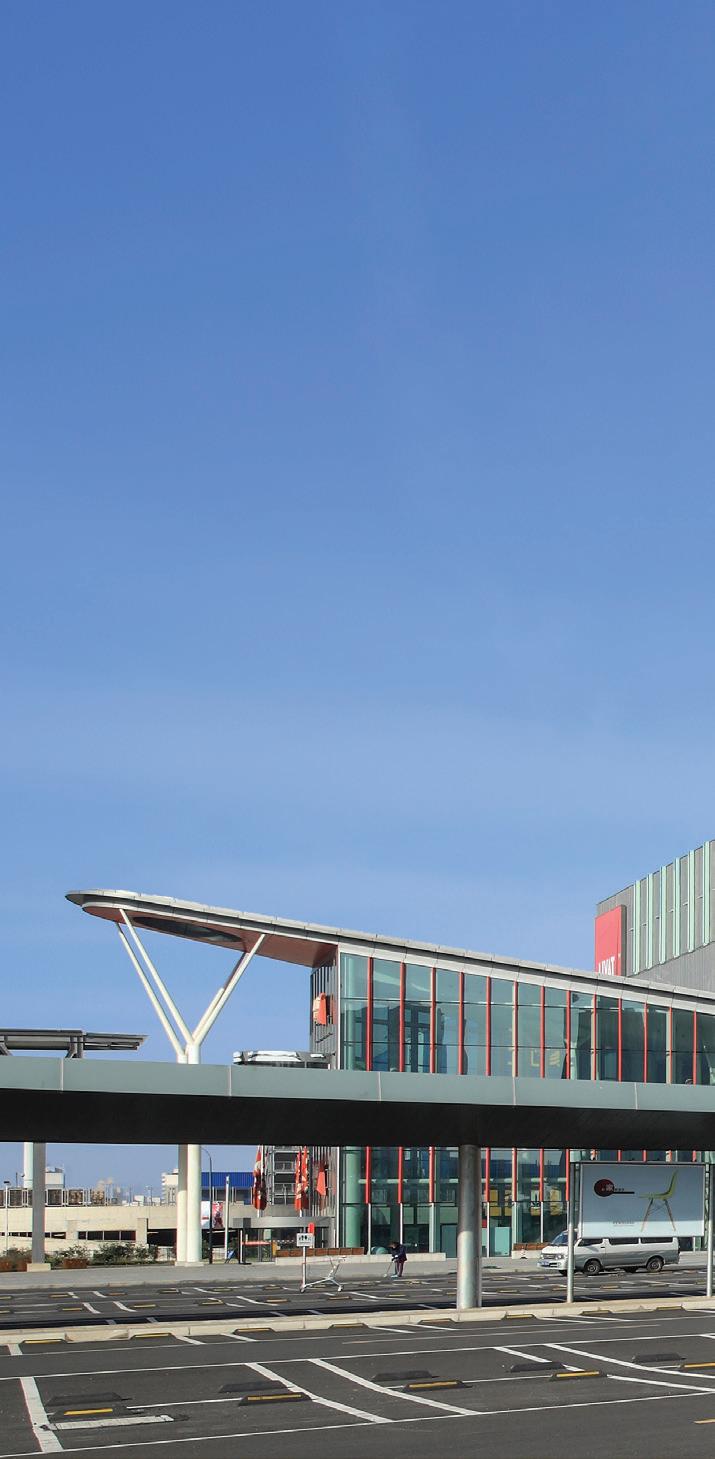
Location Jiangsu, China
Size 2,260,421 ft2 | 210,000 m2
Status Completed 2014
Client Inter IKEA Centre Group
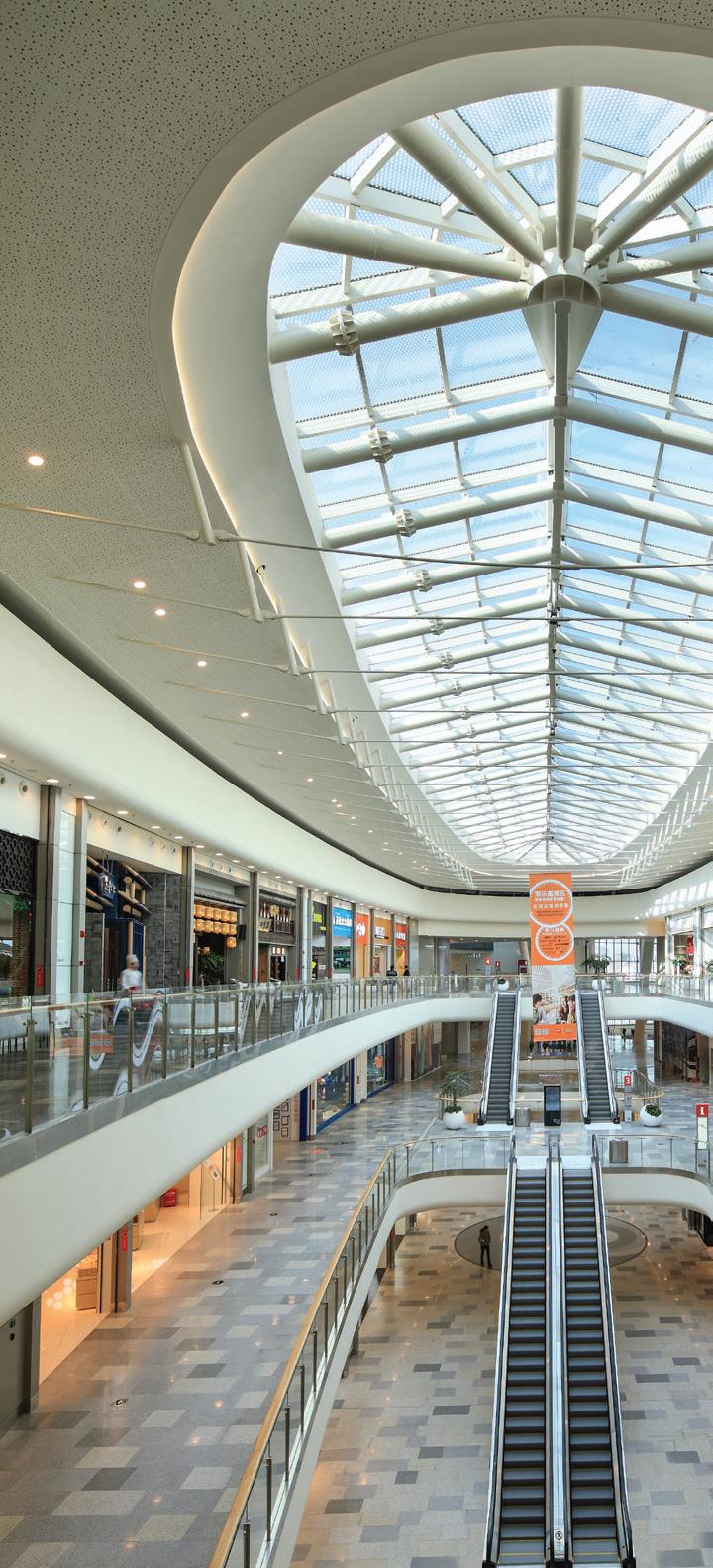


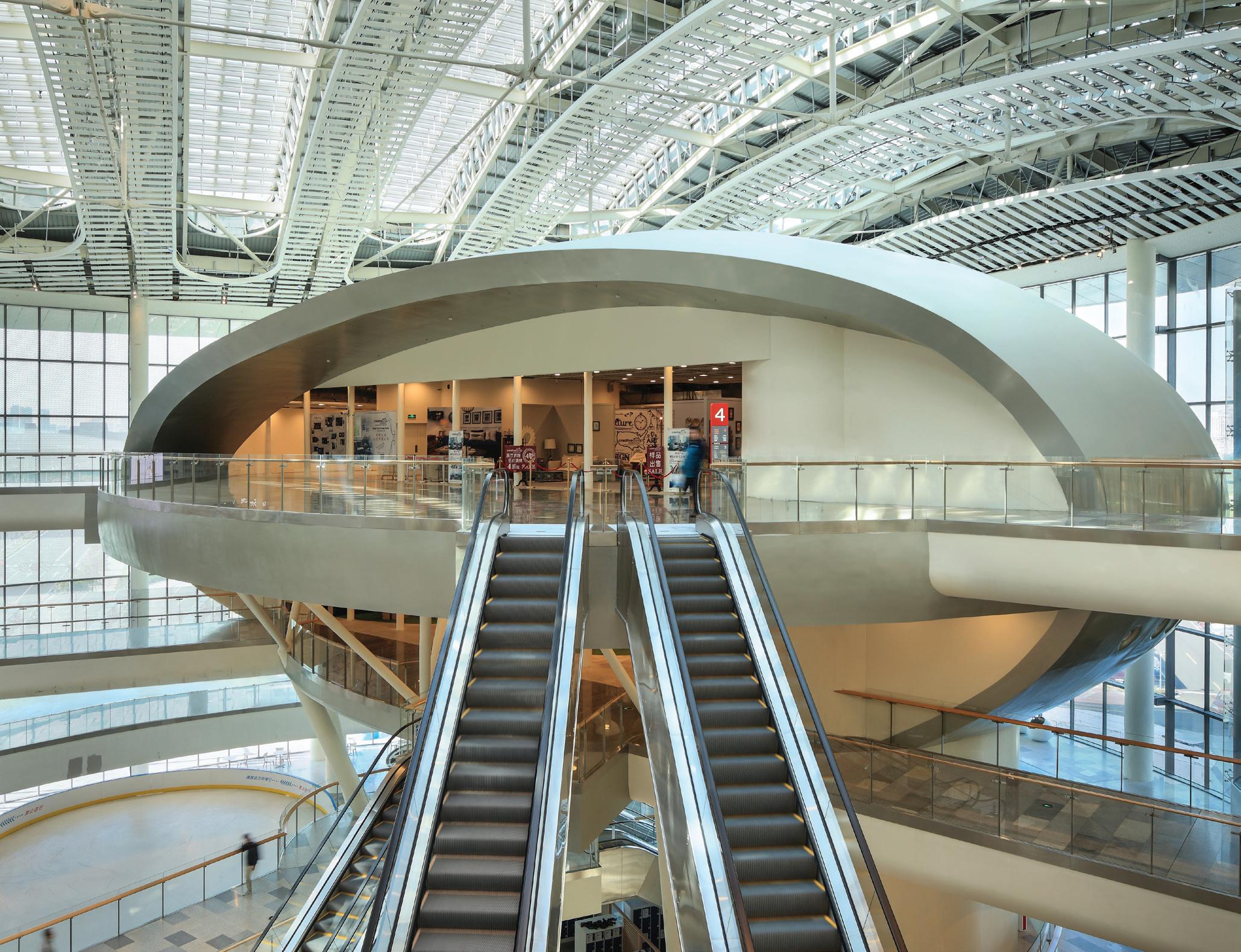
Composed of retail facilities and office building, our design objectives of the development are: creating comfortable and easily accessible retail spaces, increasing the flexibility of the combination of retail spaces, expanding the customer group, enrich the community functions, optimizing the pedestrian flow line and the vehicular flow line, echoing with the indoor and outdoor views, saving energy consumption and promoting the sustainable development.
Location Tianjin, China
Size 2,738,317 ft2 | 254,398 m2
Status Design in Progress
Client Keppel Land China

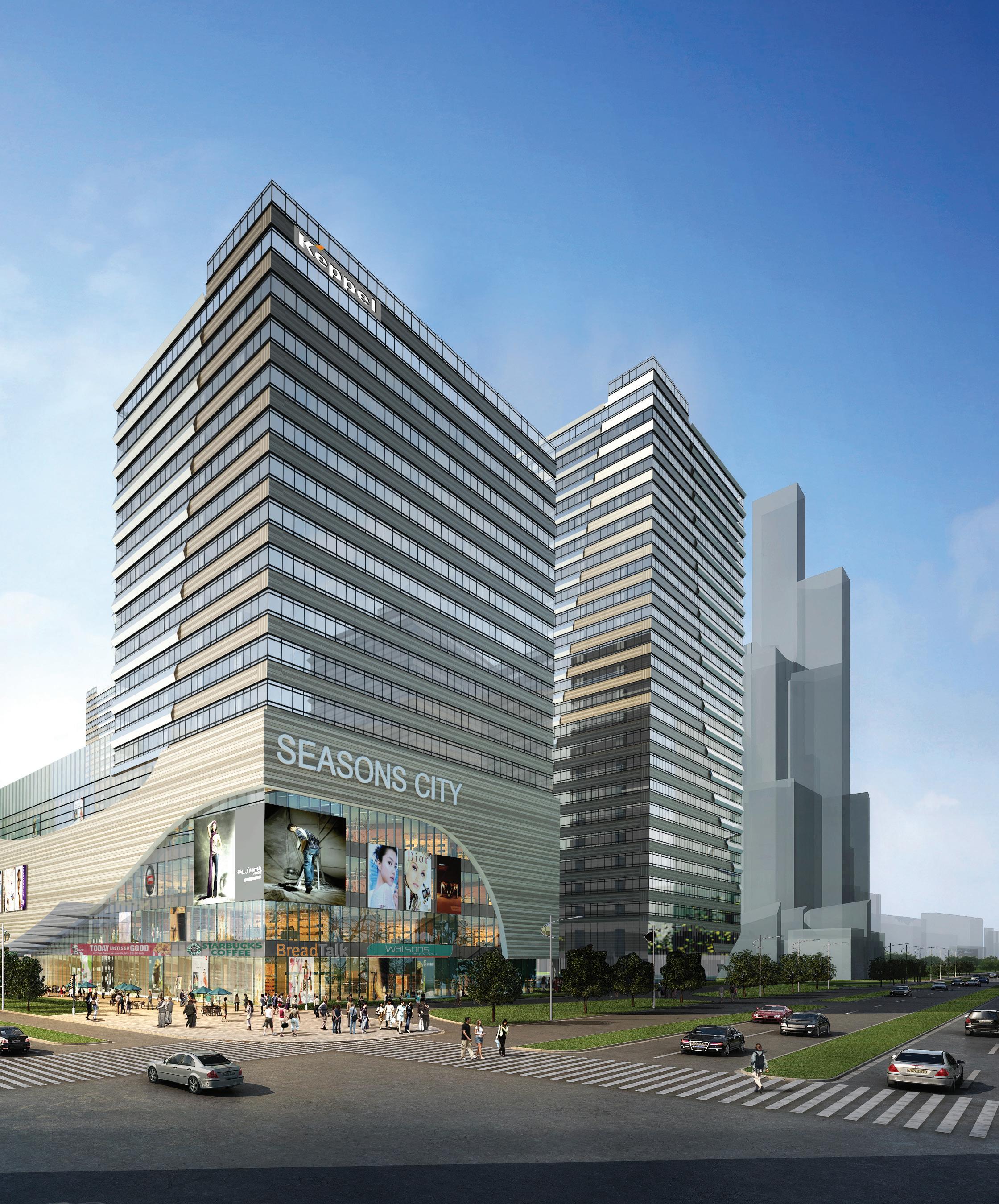
Located in the Huai’an Eco New Town, this mixed-use urban complex consists of office, residential, recreation, F&B and shopping spaces. The goal of the project is to create an urban center and landmark for Huai’an Eco New Town, paying particular attention to architectural form, spatiality, building technology and green energy.
Location Jiangsu, China
Size Area for Planning: 1,371,322 ft2 | 127,400 m2; Residence Floor Area: 4,828,259 ft2 | 448,560 m2; Commercial Floor Area: 2,827,033 ft2 | 262,640 m2
Status Design in Progress
Client Jiangsu Jin Da Di Real Estate Development Co., Ltd.


The objective of the master plan for this project was to create a modern and contemporary mixed-use complex that would transform the constricted urban site into multi-layered, highly efficient and attractive development. The location of the site between an elevated highway and railway line resulted in a very linear approach to functional organization of the building as well as its formal architectural expression. It accommodates a mixed-use functional approach incorporating all required urban living amenities such as a supermarket, shopping mall, subway connection, offices, service apartments and leisure activities.
Location Shanghai, China
Size 1,232,470 ft2 | 115,000 m2
Status Completed 2008
Client Shanghai Great Wall Construction Development Co. Ltd.
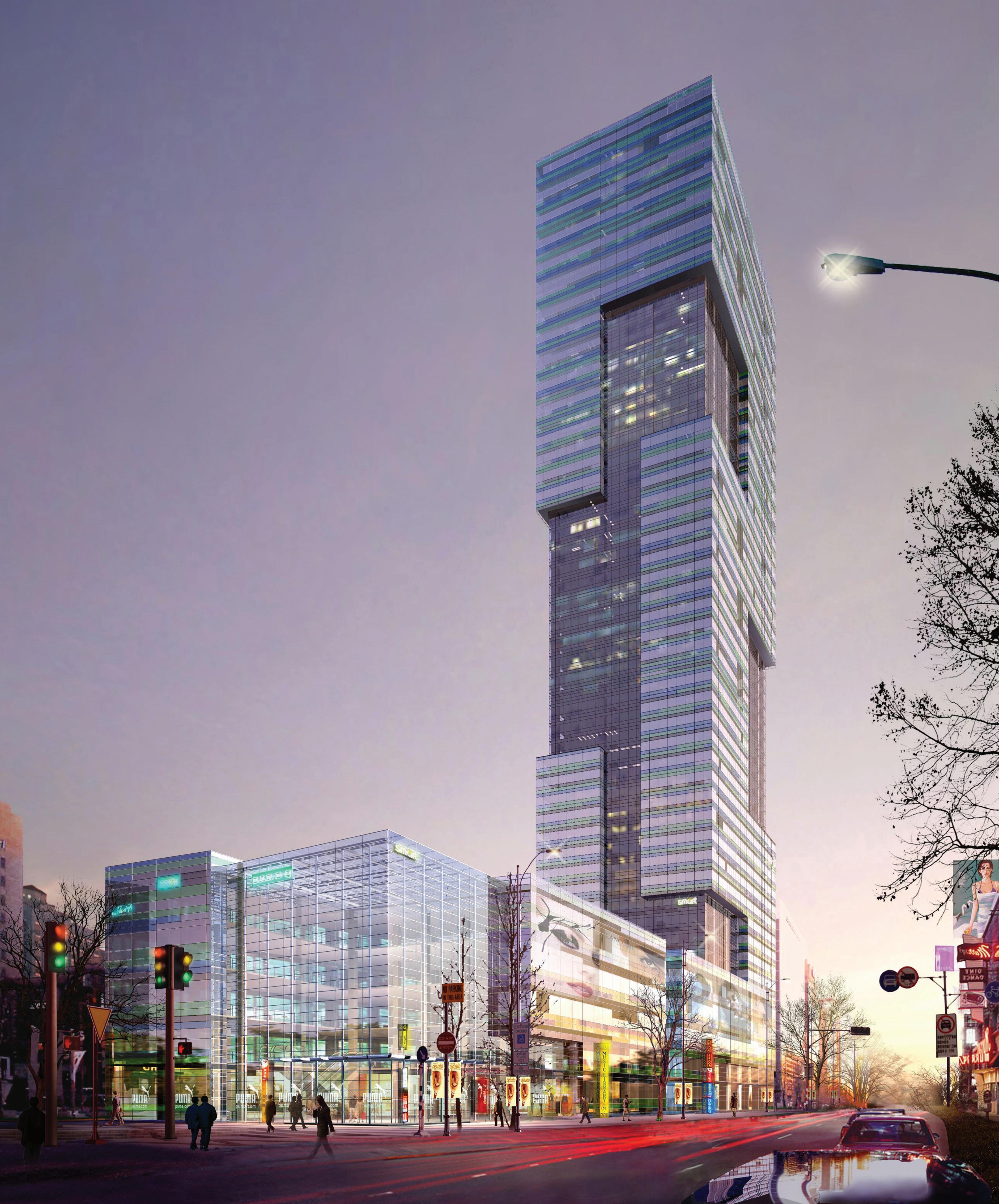
A mixed-use development in New Cairo district. The project consists of 107,000 m2 and comprises indoor and outdoor high-end retail outlets, cinemas, food services, and a wellness centre.
Location Cairo, Egypt
Size 1,151,753 ft2 | 107,000 m2
Status In Progress
Client Al Danah Development Cairo


The Shenyang New Top Brilliance Shopping Center has a total area of around 100,000 mz2 and will be managed by the largest retail group in China, i.e. Brilliance Group. The layout of the building group resembles a running river, foreseeing the continuous flow of people and the huge fortune brought by the shopping center. 1F to 5F above grade as well as B1 to B2 of the podium are all for retail use.
Location Liaoing, China
Size 1,076,391 ft2 | 100,000 m2
Status Completed 2008
Client Shenyang New Tops Real Estate Development Corp., Ltd.


Nantong Incity is a Lifestyle Experiencing Mixed-use Complex consisting of shopping mall, service apartments and SOHO office buildings. The 100m tall high-rise office building at the north-east corner of the site contrasts with the old town area of Nantong. Taking the advantages of the natural scenery along the river and the comfortable livable environment, the service apartments are arranged on the south side. The main part of the 5 storeys of the shopping mall connects with the office tower as a whole. Four independent small scale retail components on the west side of the mall are the finishing touch of the whole project.
Location Jiangsu, China
Size 179,454 ft2 | 16,672 m2
Status Design in Progress
Client SZITIC Commercial Property (GROUP) Co., Ltd.

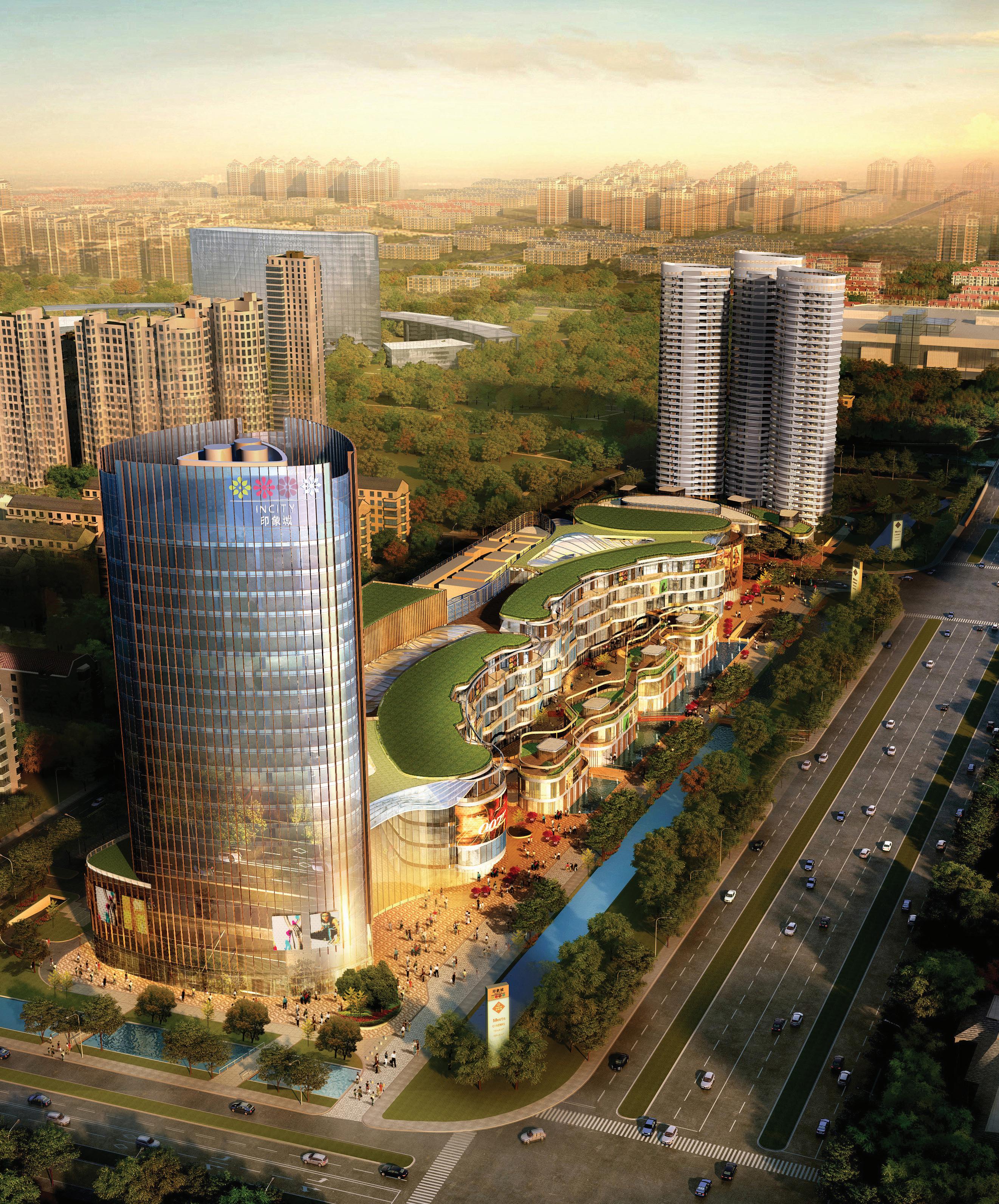
Phase 1, located in the Jiading District of Shanghai, this development includes office, cultural, entertainment and dining facilities which will serve the residents of Jiangqiao Town. The office buildings wind from west to east with retail on the ground floors. The development includes landscaping with amenities to meet both cultural and recreation needs.
Serving the residents of Jiangqiao Town, Phase 2 includes business, cultural, entertainment and dining facilities. This phase consists of a retail complex comprised of 2 and 3-storey components, and a 17-storey office building. The retail area’s ground floor features an indoor street layout which provides both an attractive space for shopping and open recreation space for residents living nearby.

Location Shanghai, China
Size 508,490 ft2 | 47,240 m2
Status Completed 2006
Client Shanghai Sha He Industry Co., Ltd.
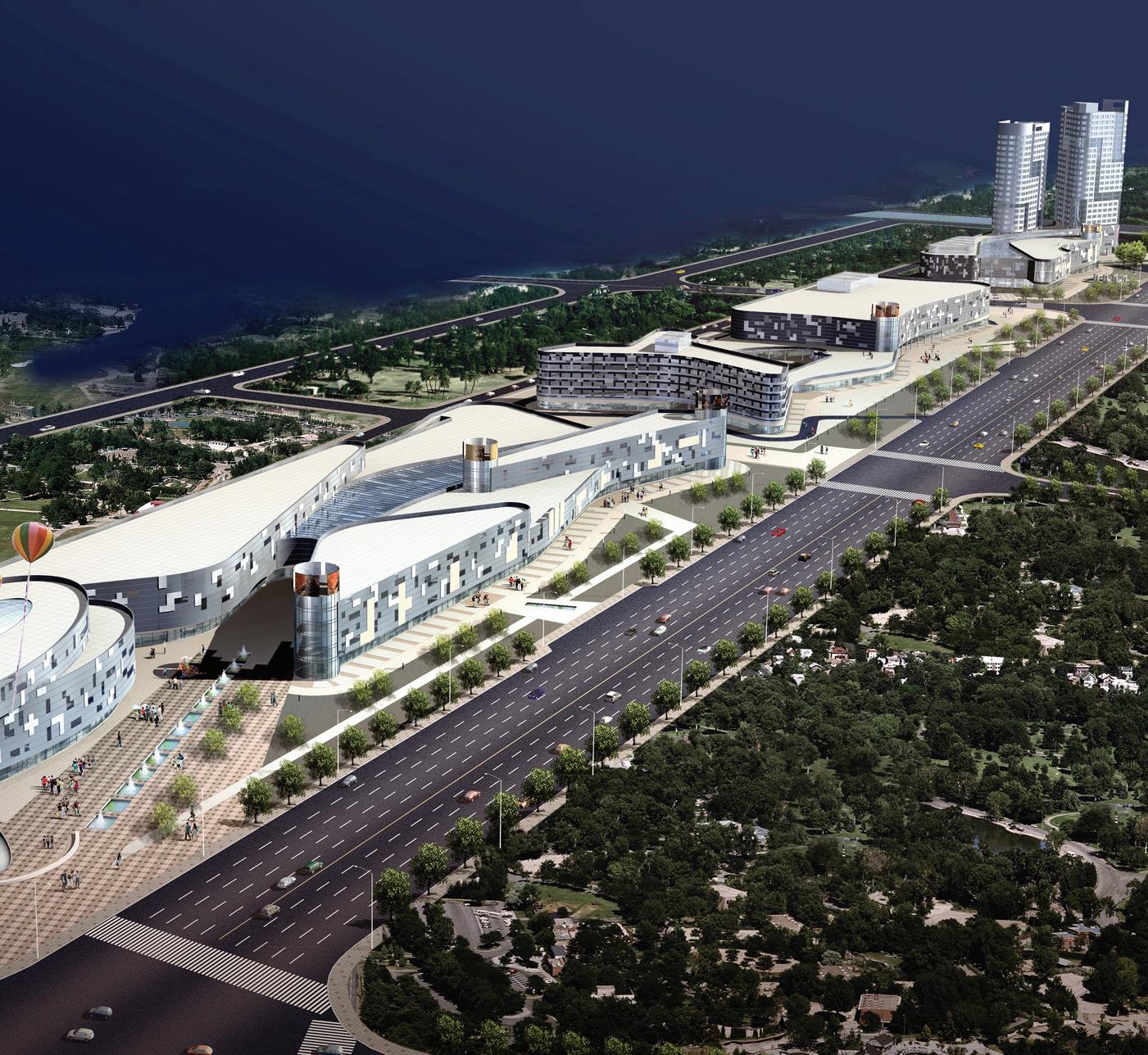
Located in the Baoshan District of Shanghai, this is a mixed-use complex containing 2 high-rise office towers above a 3-storey retail facility. B+H undertook the interior design for the public spaces of the entire commercial building. Using wooden feature walls and accents with warm neutral tones, we created an elegant and modern space to welcome visitors.
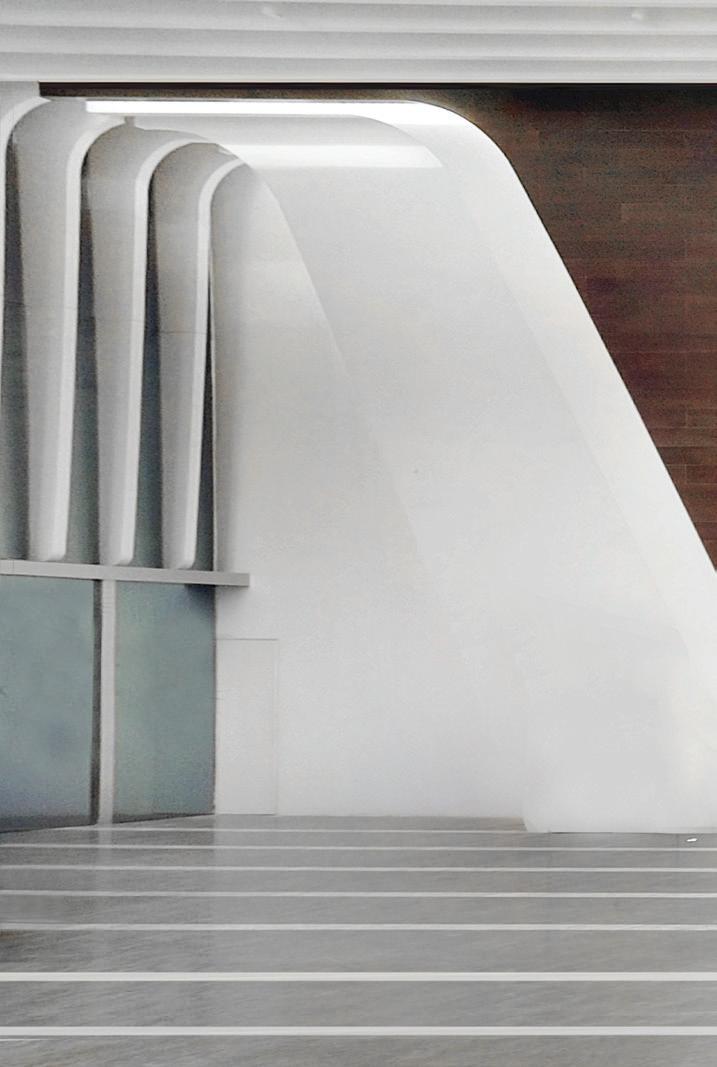
Location Shanghai, China
Size 93,300 ft2 | 8,667 m2
Status In Progress
Client Shanghai Greenland Group Real Estate


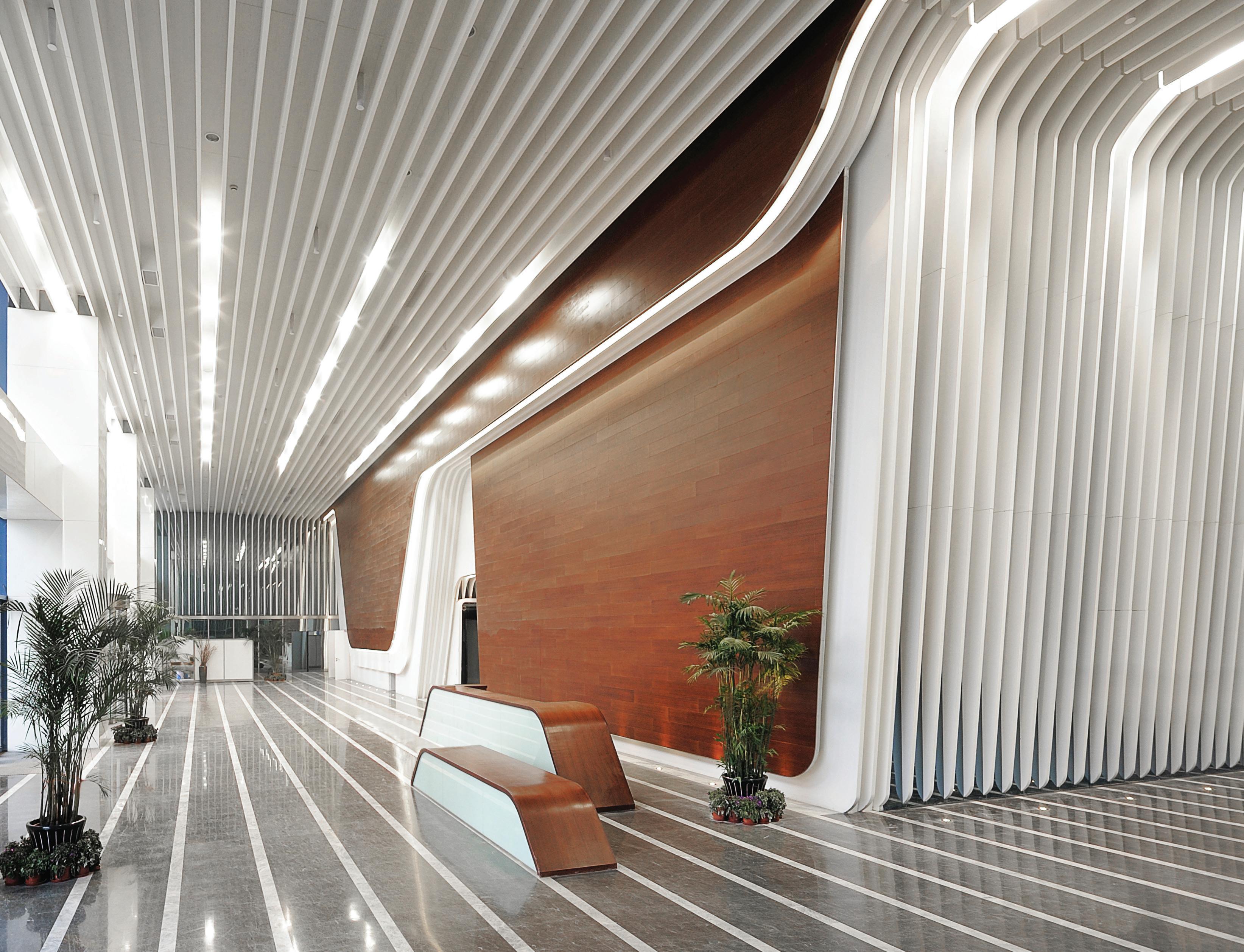
B+H was engaged to provide the facade design and interior design services for Sephora’s Shanghai flagship retail store, as well as the training centre and China HQ offices. The project involved extensive modification and refurbishment of the existing 64,500 square foot space, comprising the retail store and offices, across five floors. For the retail store, a dramatic red, white and black colour scheme was conceived, with polished acrylic surfaces and dynamic organic shapes, featured throughout. In line with Sephora’s motto of “Excellence, Freedom, Passion & Boldness”, a rainbow of colours was selected to represent a range of emotions. The arrangement of the colours from warm to cool directs people from the north to the south of the space and creates a sense of vitality and dynamism.

Location Shanghai, China
Size 64,584 ft2 | 6,000 m2
Status Completed 2013
Client Sephora

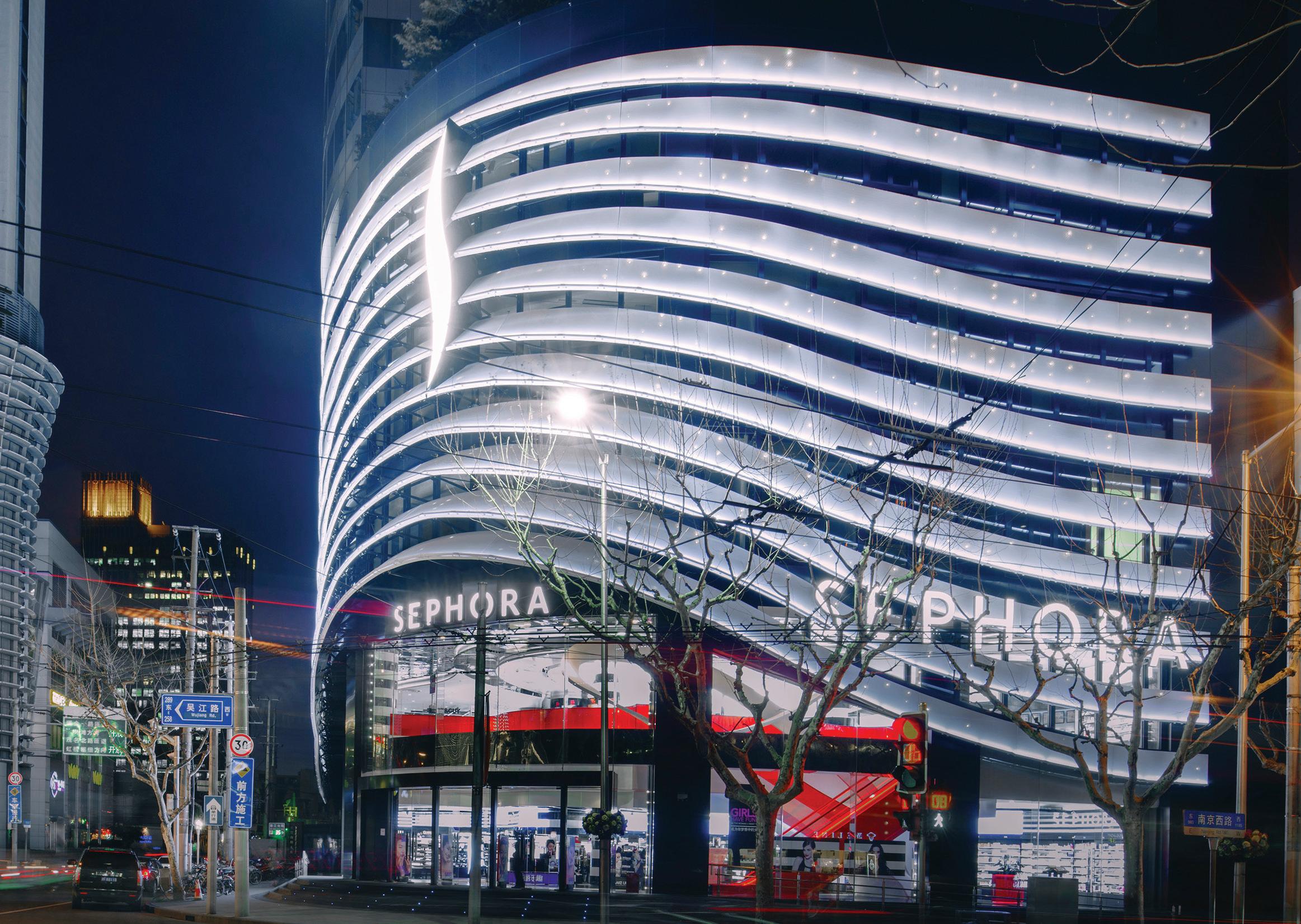
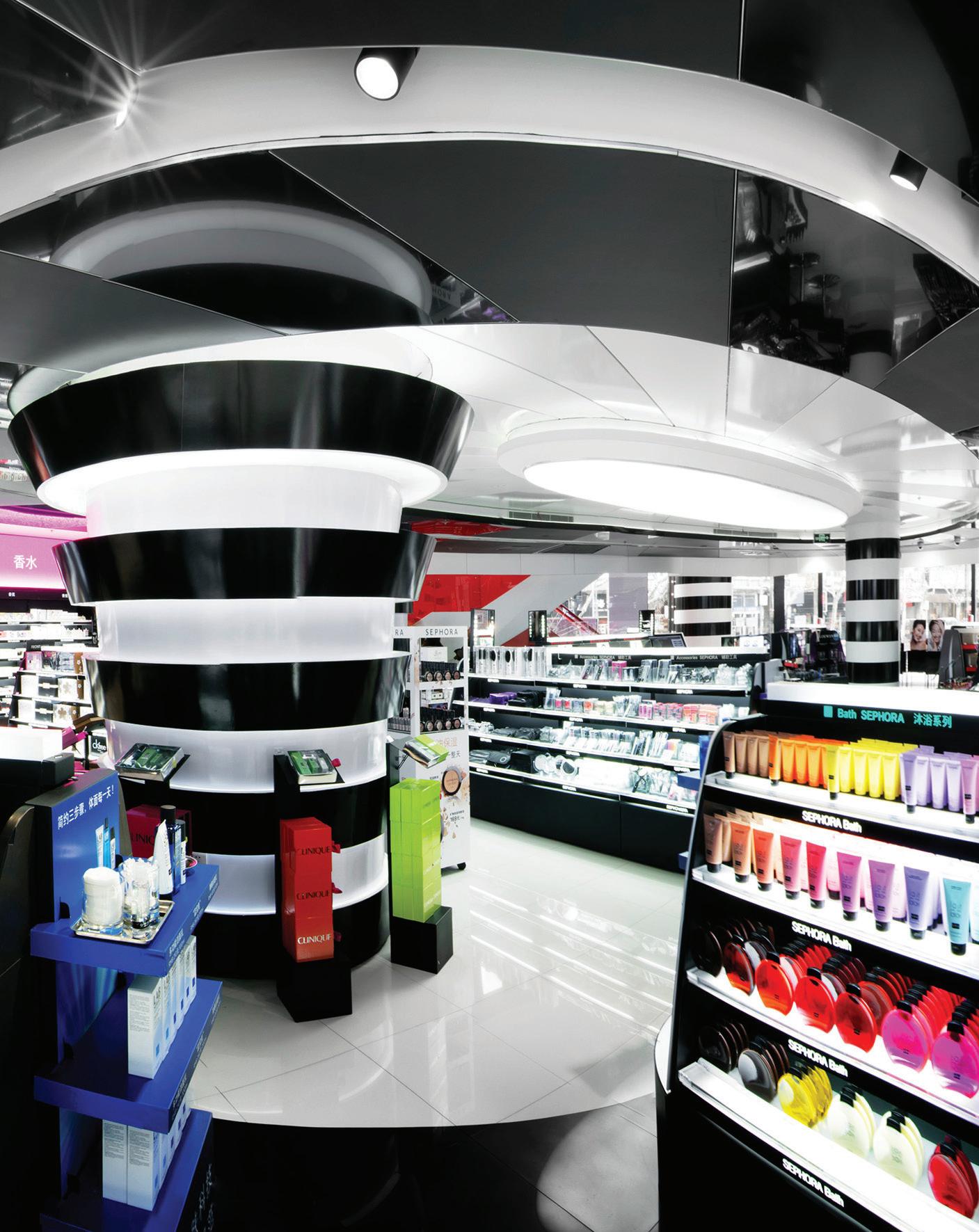
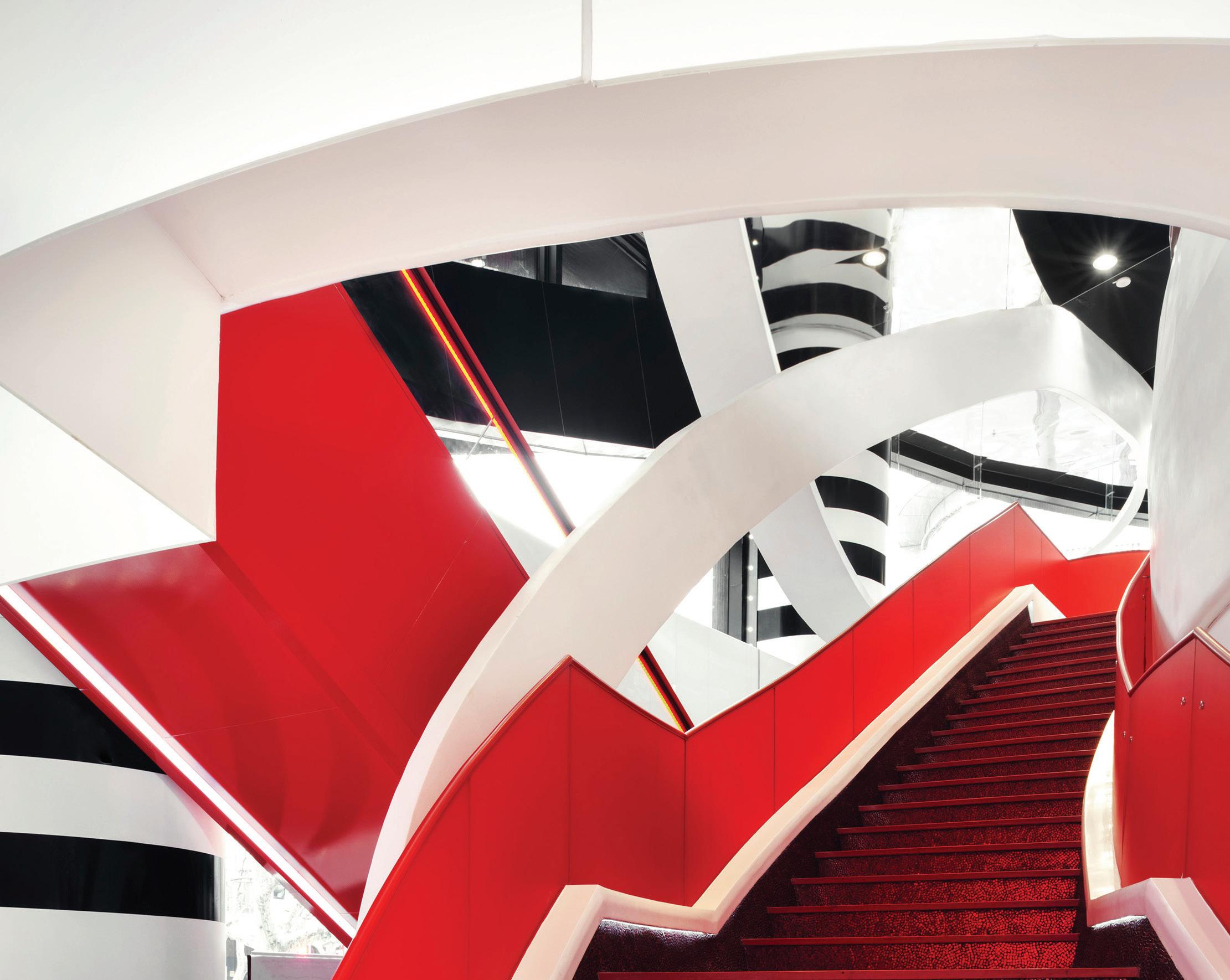
Located along the famous Nanjing Road pedestrian strip, this store was created by fully renovating a 5-storey building which was more than 90 years old. The structure originally consisted of loading bearing masonry walls and timber flooring. A new structural steel frame was installed and new floors were built. B+H provided full interior design consultancy services and participated in the structural re-design work to ensure the interior environment was not adversely affected.
Space planning work included applying Nike standards and ensuring the exact mixture and amounts of merchandise and product lines were included. B+H was responsible for the interior design, while the facade was designed in association with Shanghai Dongya Lian He Architectural Design Co. Ltd.
Location Shanghai, China
Size 16,790 ft2 | 1,560 m2
Status Completed 2007
Client Nike

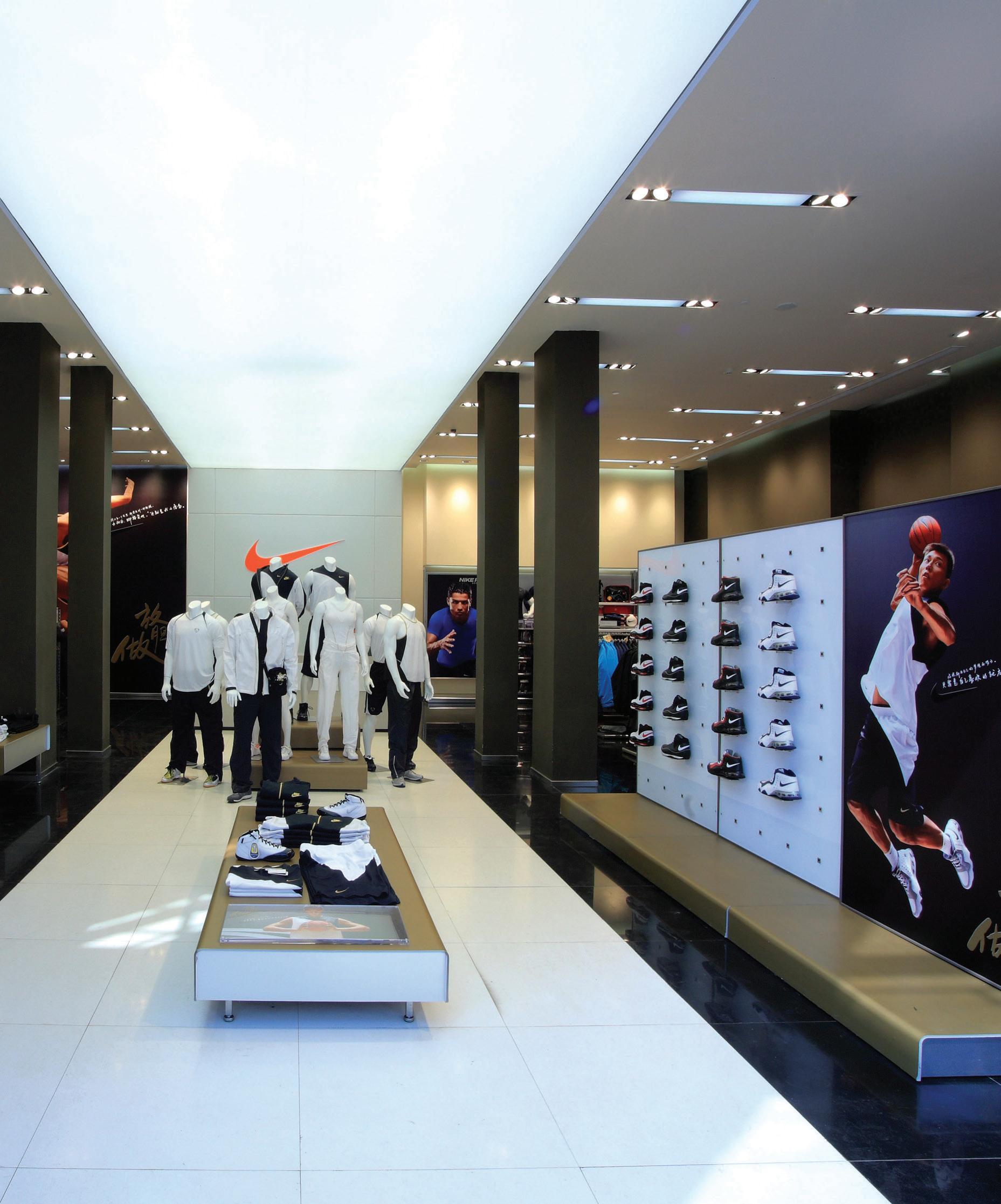
Located on the west section of Chunxi Road – the retail pedestrian street of Chengdu, Nike Chengdu Shop is on GF and 2F of a sports products city. We maximized the vertical portion of the shop entry and highlighted the logo of Nike against the white baked finish background. By combining the product showcases along the long glass shop windows in 2F, our design satisfied the client’s expectation to reflect the image of Nike Chengdu Retail Shop far beyond the store proper. The internal space is wide, open and bright. The customers can observe the panorama of the shop through the presentation platform on GF and the winding internal stair. On 2F, large posters, LED TV and exhibition panels were combined to create the visual focus, which enriches the spatial levels as well as defines the areas of different products.
Location Sichuan, China
Size 15,069 ft2 | 1,400 m2
Status Completed 2009
Client Nike

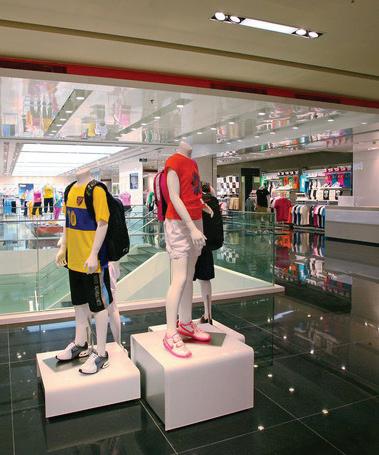

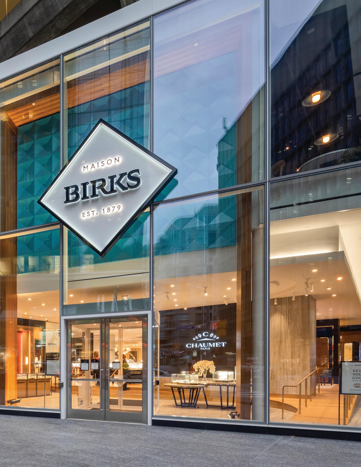
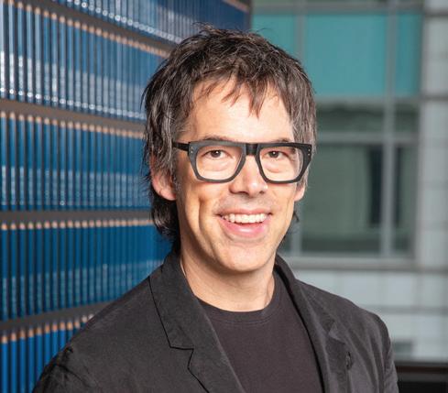
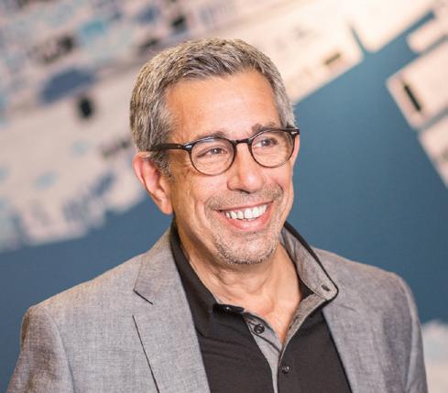
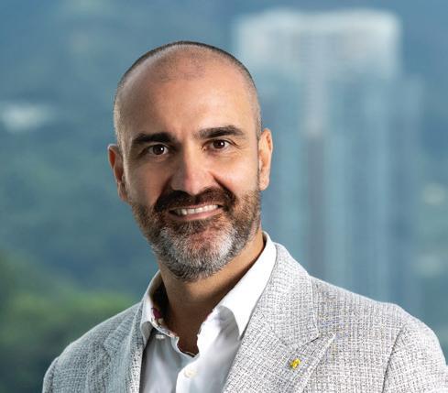
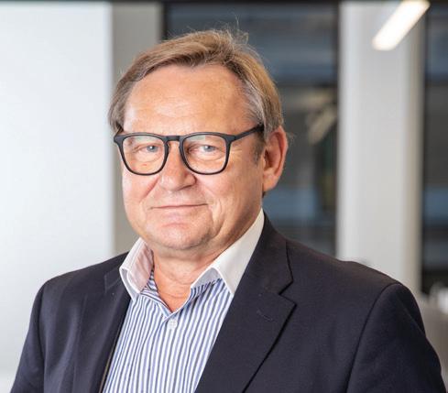
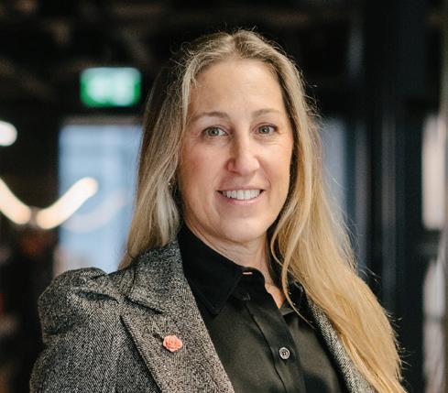
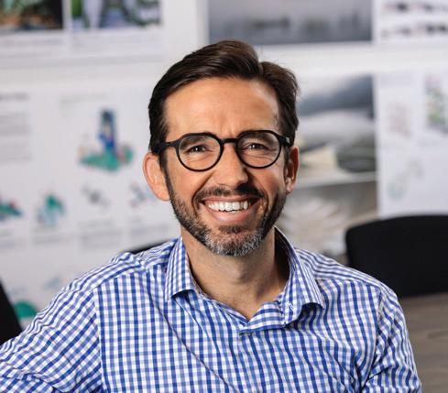
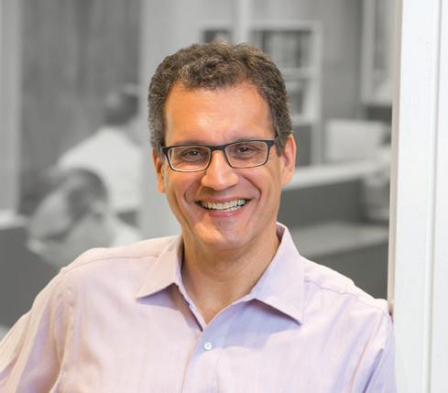
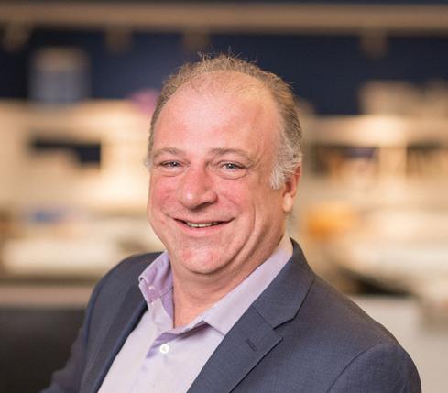

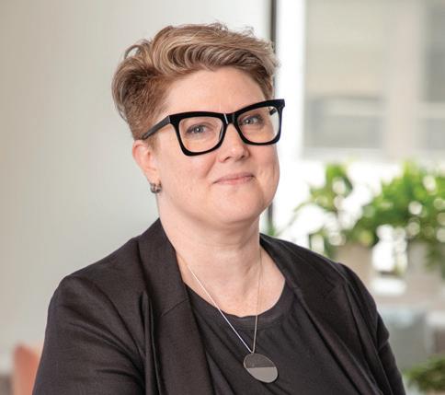

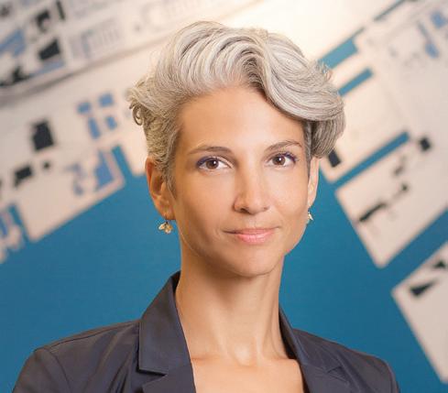
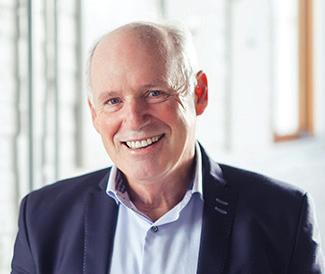
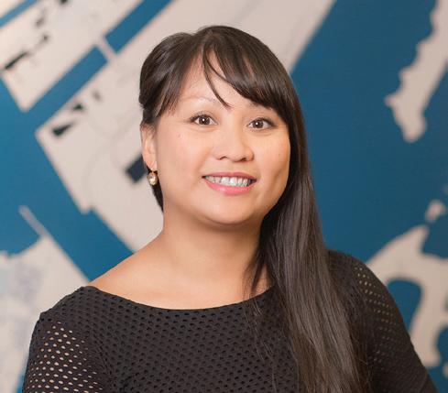


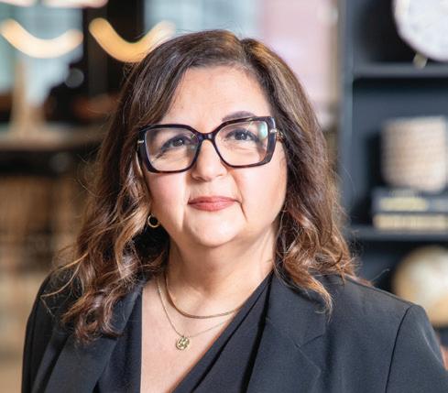
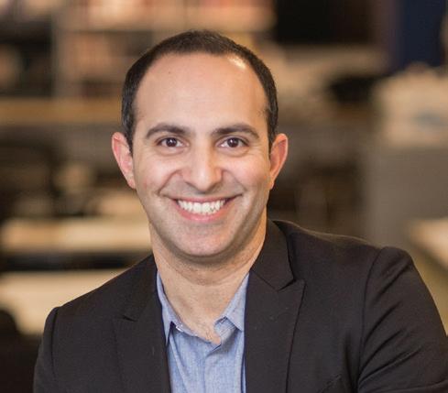
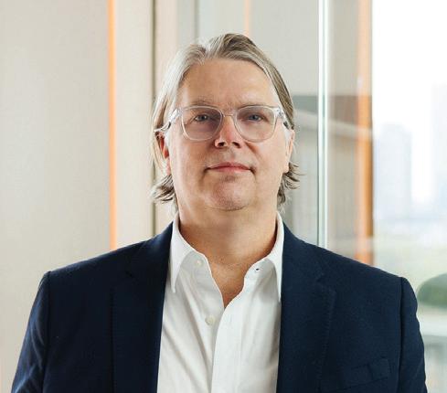
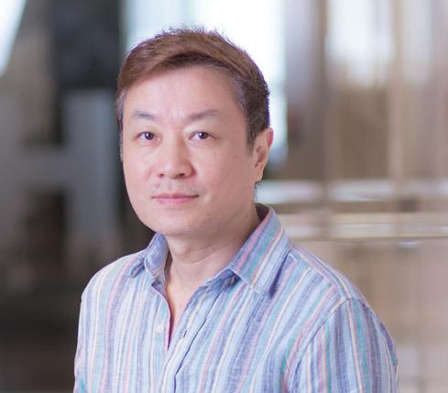
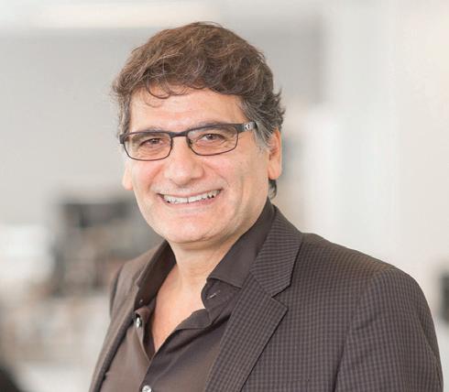
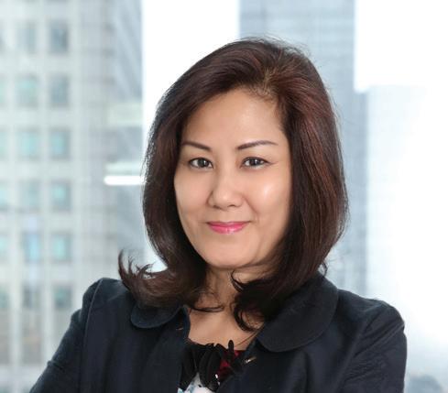


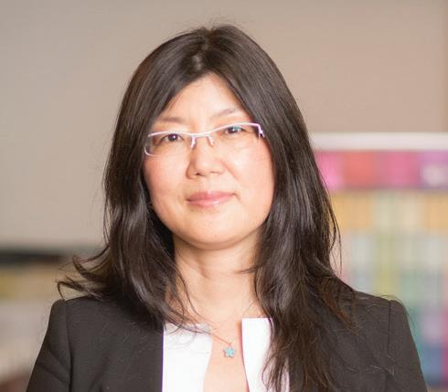
VANCOUVER SEATTLE
Toronto
320 Bay Street
Suite 200
Toronto, ON
M5H 4A6
Canada
T +1 416 596 2299
Vancouver 400 - 1706 West 1st Avenue Vancouver, BC V6J 0E4
Canada
T +1 604 685 9913
Seattle 920 5th Avenue, Suite 600 Seattle, WA 98104
United States T +1 206 582 2875
Shanghai
19F, Crystal Tower No.68, Yuyuan Road
Shanghai 200040
China
T +86 21 3360 7861
Hong Kong
41/F, AIA Tower, 183 Electric Road North Point, Hong Kong
China
T +852 3158 2123
Singapore 38 Cleantech Loop, #01-31 636741
Singapore T +65 6911 8675
