
HOSPITALITY
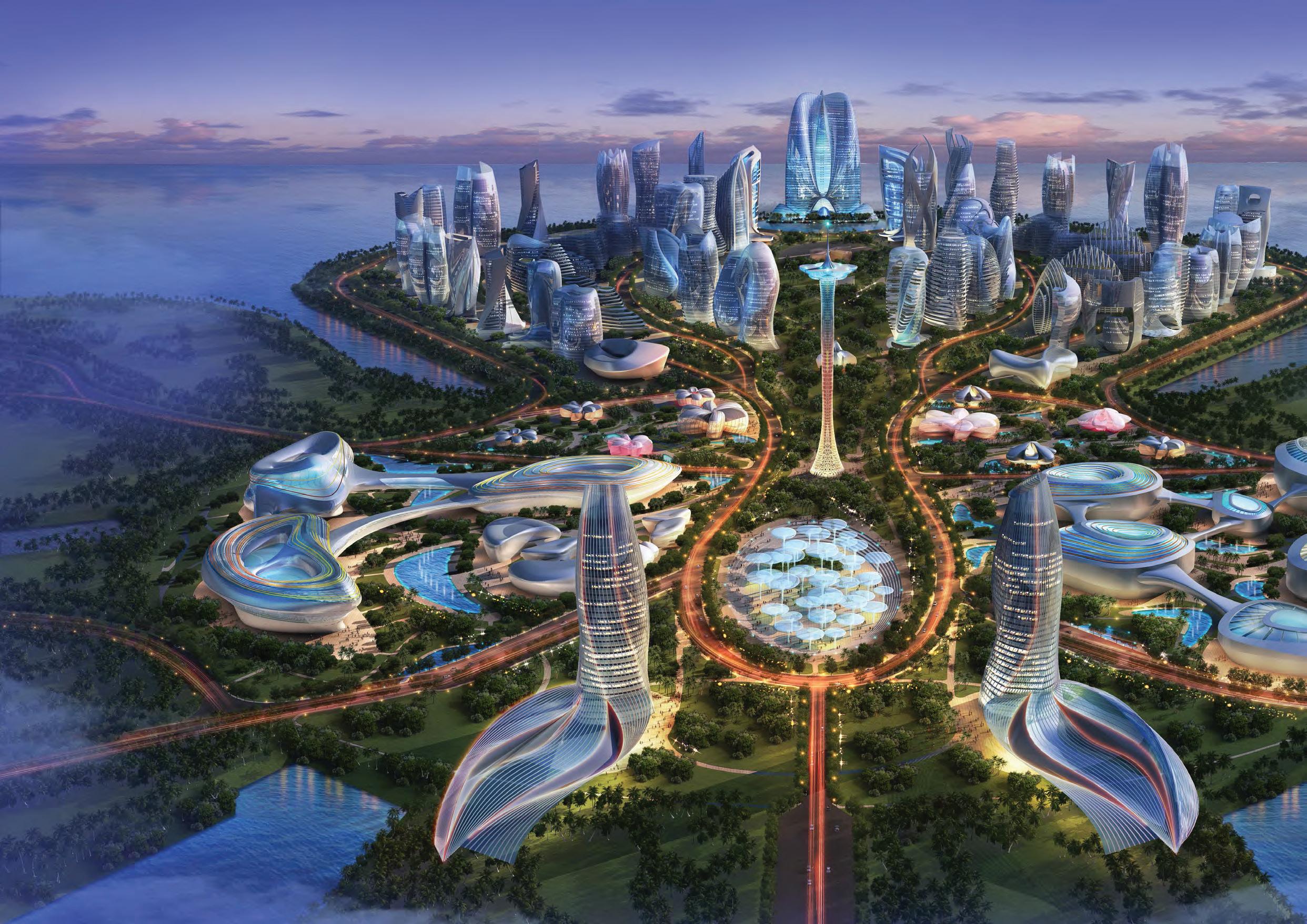






we’ve worked with clients across the globe to design buildings and environments that are inspiring, functional, and contextual.
At B+H we believe in the power of design to transform spaces, communities, and economies. We enable our clients’ visions through customized designs that exceed their business goals and inspire the people that live, work, heal, play, and learn within them. We view every challenge as an opportunity for learning and never lose sight of the people we’re designing for – regardless of the type of development, scale, scope, or geography involved.
Our bold design solutions are inspired by the confidence that’s derived from honed insight, active listening, fearless entrepreneurialism, and a collaborative fusion of perspectives. Design performance achieved through constant innovation, accountability, hands-on service, cultivating talent, and being a champion for diversity in all its forms – these are the things we value.


“
We are Strategists & Designers, connecting your objectives to creative & innovative solutions.
“
WE THINK GLOBALLY AND ACT LOCALLY WITH PROJECTS IN 30+ COUNTRIES
400+ Staff in 6 integrated studios around the world
30 PARTNERS Won in the last 20 years alone across our 6 studios
200+ AWARDS
ARCHITECTURE | INTERIOR DESIGN | PLANNING & LANDSCAPE | ADVANCE STRATEGY | BIOMIMICRY | RENEWAL | COMPLIANCE | EXPERIENTIAL GRAPHIC DESIGN
COMMERCIAL/ MIXED USE
HEALTHCARE RESIDENTIAL HOSPITALITY
CORPORATE WORKPLACE
PLANNING & LANDSCAPE
INSTITUTIONAL/ EDUCATION
RETAIL
SPORTS & RECREATION
TRANSPORTATION
Award-winning design that is always
WELL, Green Mark, China 3-Star, Net Zero, Passive House and LEED®
Certified
We’ll ask the right questions.
We’ll have the tough conversations.
A conventional design process is a risky strategy in a world that is changing by the minute.


People must come first.
We design for multi-dimensional experiences.
Blended environments offer travelers enhanced and amplified lifestyle options.

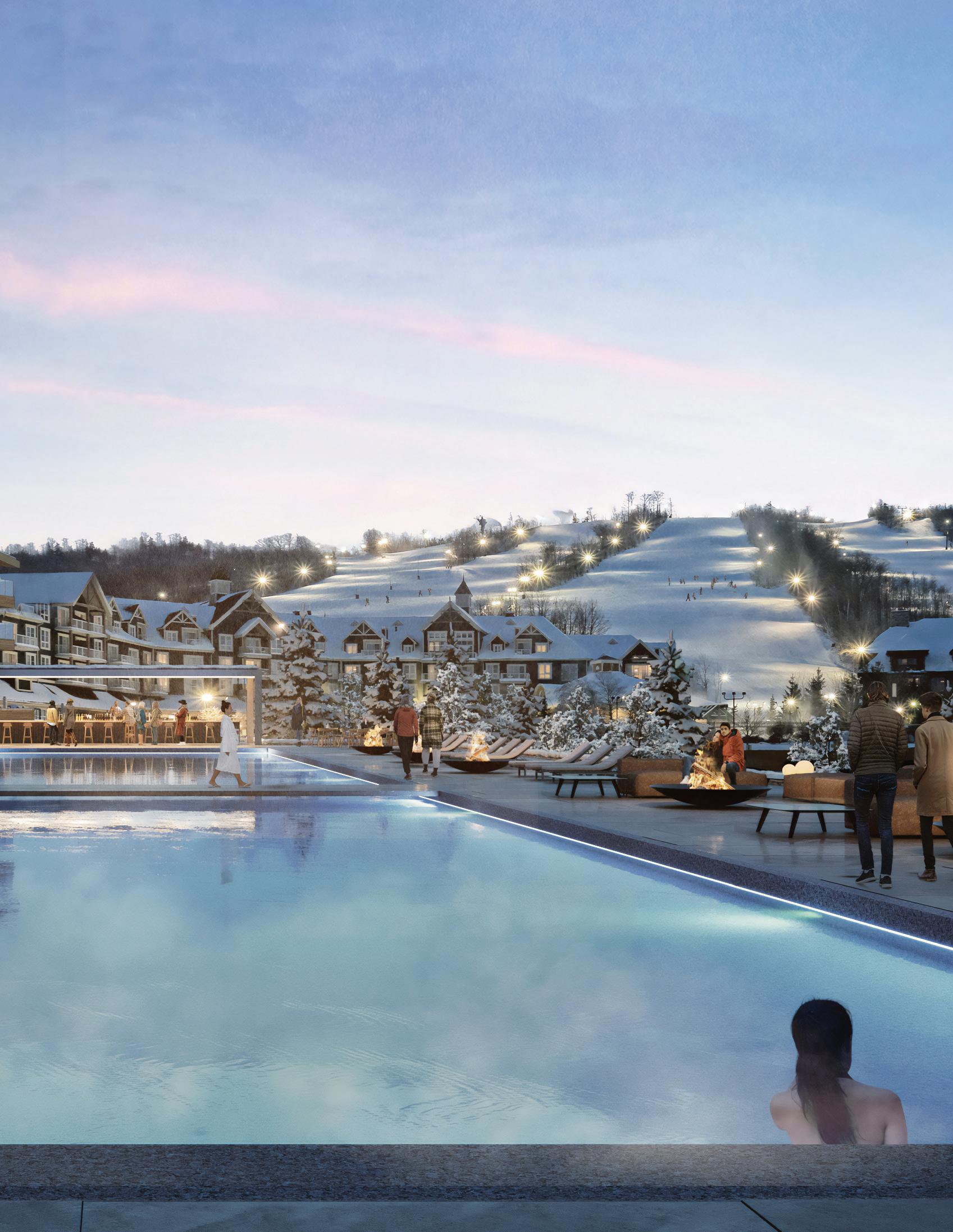
Every brand has a unique story to tell, and today’s leading hospitality brands convey these stories through physical spaces that consider everything from big-picture vision to the finest details. Brand stories are brought to life through careful listening, interpretation, and shared expertise. Through collaboration, partnership, deep research, and an understanding of current and future trends, specialized hospitality design inspires people to explore the world beyond their daily lives.
Our versatile firm understands how to deliver visionary hospitality design across all disciplines. With Architecture, Planning & Landscape and Advance Strategy services offered by the B+H studio, and Interior Design services offered by CHIL Interior Design, we’re uniquely positioned to create environments that provide memorable guest experiences, allow for future flexibility, and anticipate the needs of owners and staff to continually drive performance. Our designs consider every moment of the guest experience –from their arrival to their departure and subsequent return – to deliver lasting memories that are distinctly associated with our clients’ brand values.


Located on the edge of the Al Mamzar Lagoon, which separates the Sharjah and Dubai emirates, this complex is comprised of office, residential and hotel components interlocked into a dynamic massing. The 60-storey form took its cues from a hinge whereby the hotel component appears to open out and swing away from the main body of the office and residential tower and is cantilevered over the lagoon and beach.
The interstitial space between the primary components provides an aperture with views of the lagoon extending to the Arabian Gulf and the Dubai skyline. Amenities include retail, restaurants, beach club, marina, banqueting facilities, and medical spa.
Location Sharjah, United Arab Emirates
Size 1,506,950 ft2 | 140,000 m2
Status Design Development
Client JMS Property Development and General Trading


In the ancient city of Suzhou, rivers and ports crisscross the landscape, with lakes densely scattered throughout. Water lanes intersect within the city, and streets are built over the water, creating a vibrant atmosphere that thrives on its waterways.
The hotel’s inner garden and lagoon, along with the waters of Yangcheng Lake, form a harmonious network connecting all the resort’s structures. Guests can enjoy leisurely boat excursions and take in breathtaking vistas that resemble a beautiful watercolor painting of Jiangnan.
The resort’s architectural design harmoniously combines the natural beauty of Yangcheng Lake with the region’s rich history and culture. The resort features 70 rooms and villas, each offering a stunning 270° panoramic view of the lake, along with interior gardens and lagoons.
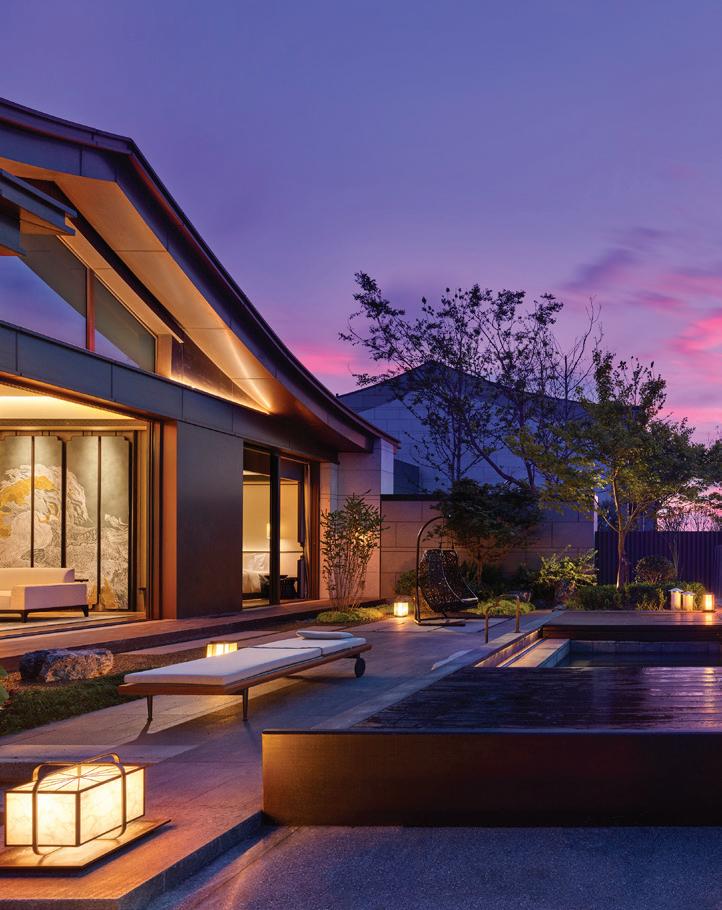

Location Suzhou, Jiangsu, China
Size 452,084 ft2 | 42,000 m2
Status Completed 2024
Services Architecture
Client Suzhou XCEC
Collaboration Yang & Associates Group, Shenzhen, Interior Design






The project is designed to integrate architecture and nature, creating a private Jiangnan garden experience. By utilizing the resources of Fengming Lake, the design emphasizes local culture, incorporating historical and artistic elements to craft a seamless experience that connects the garden, architecture, and dining.
High-end services are central to the offering. The rooms are designed to be comfortable, practical, private, and aesthetically pleasing. Additional facilities include family-friendly services, a spa, swimming pool, fitness center, bookstore, and a tea bar with 360-degree lake views.
By harmonizing the functions of business, leisure, culture, and vacation, the project aims to establish a landmark high-end vacation complex in Wuhu.
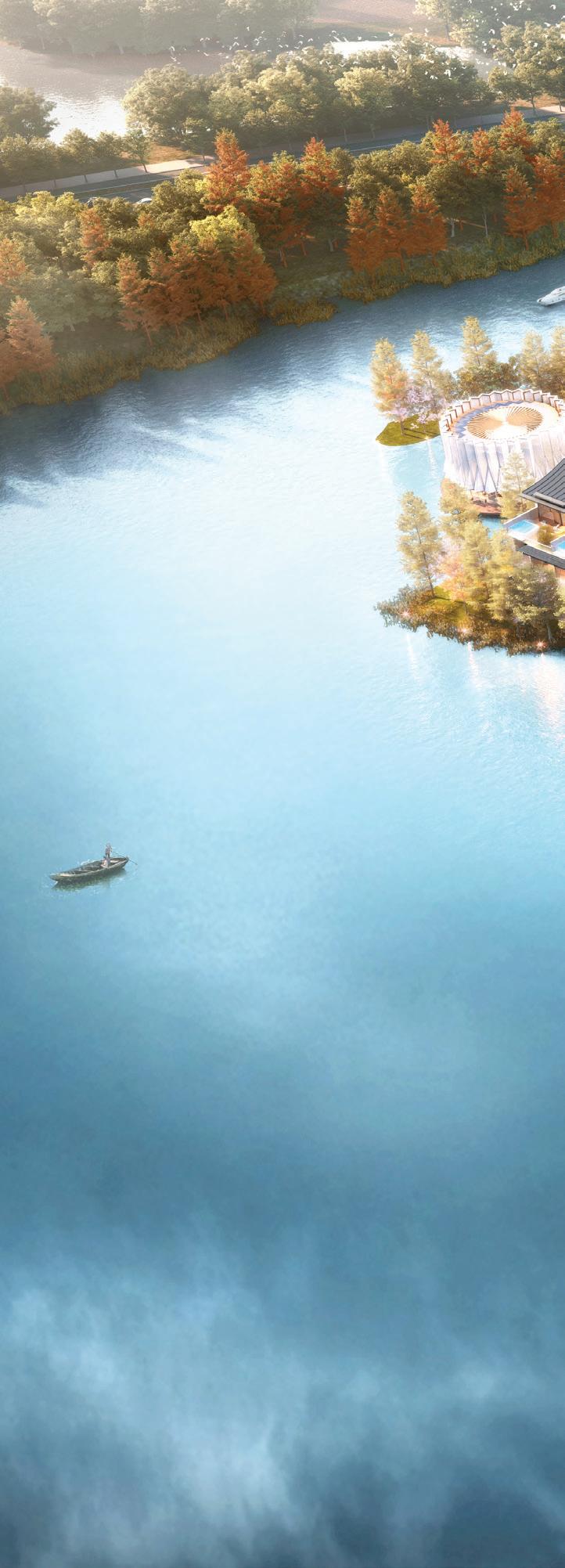
Location Wuhui, Anhui, China
Size Site Area: 229 mu
Status In Progress
Client Wuhu Fengming Lake Investment and Construction Co.

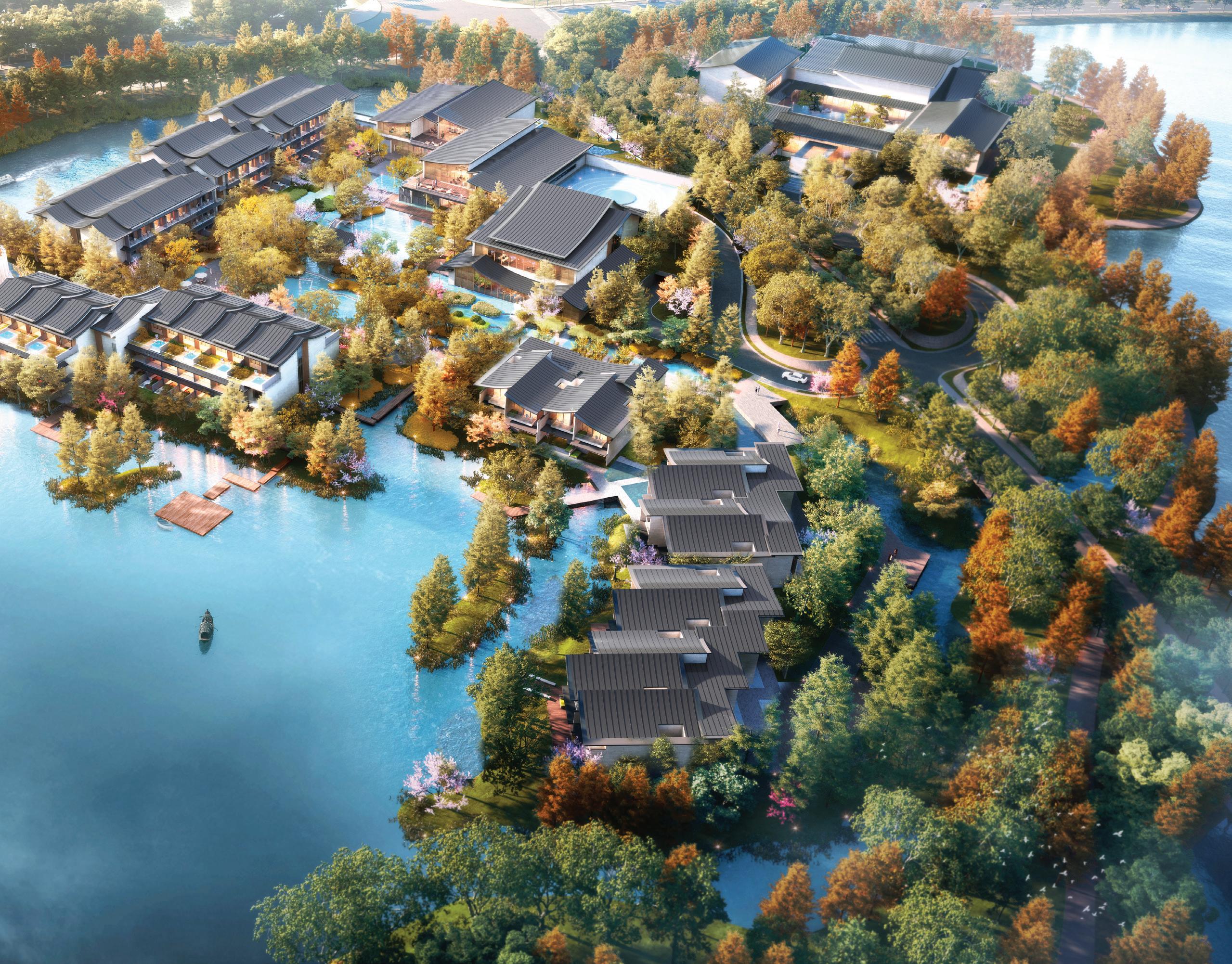


The Taiyuan Vanke Banyan Tree Resort master planning and architecture project is located beside Taiyuan Jin Yang Lake, backed by the ancient Fenhe River. The resort provides guests a unique experience based on Taiyuan’s long history and ancient architectural resources.
The design concept for the project begins with ancient Chinese poetry, where the river represents the passing time. In the name of Six Floating Lives, the resort is organized into six functional areas, each using a different design character and local architectural elements, to create a unique cultural hotel atmosphere.
The river crosses the entire site and all rooms take advantage of connections to the water and the views. The public and private areas of the resort are separated by the river, and small ferry boats connect the room area to the public area. The site has also been formed so that each villa is equipped with an infinity pool.

Location Taiyuan, China
Size Site Area: 120,021 m2 | GFA: 47,893 m2
Status Design in Progress
Client Vanke Taiyuan Real Estate

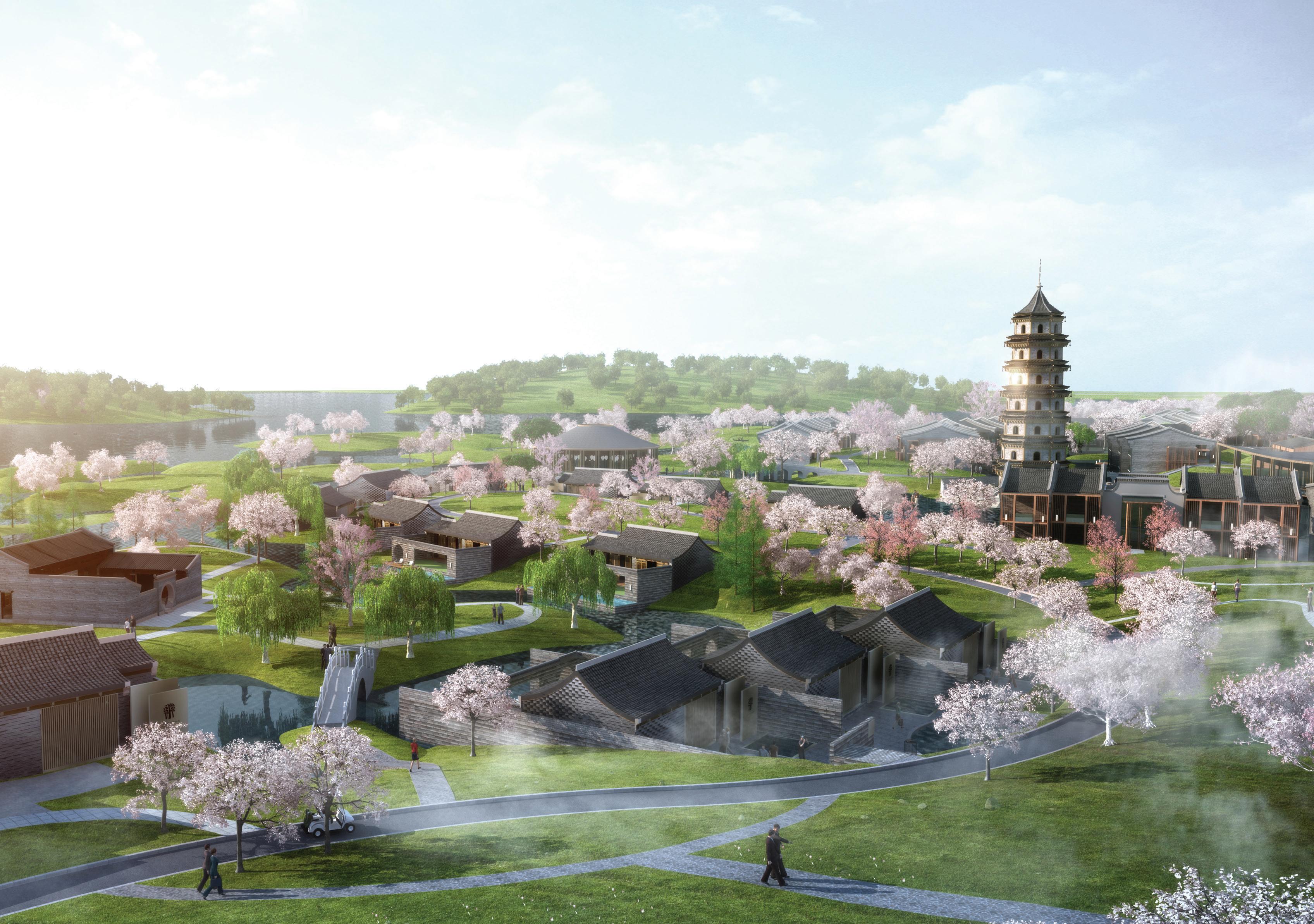
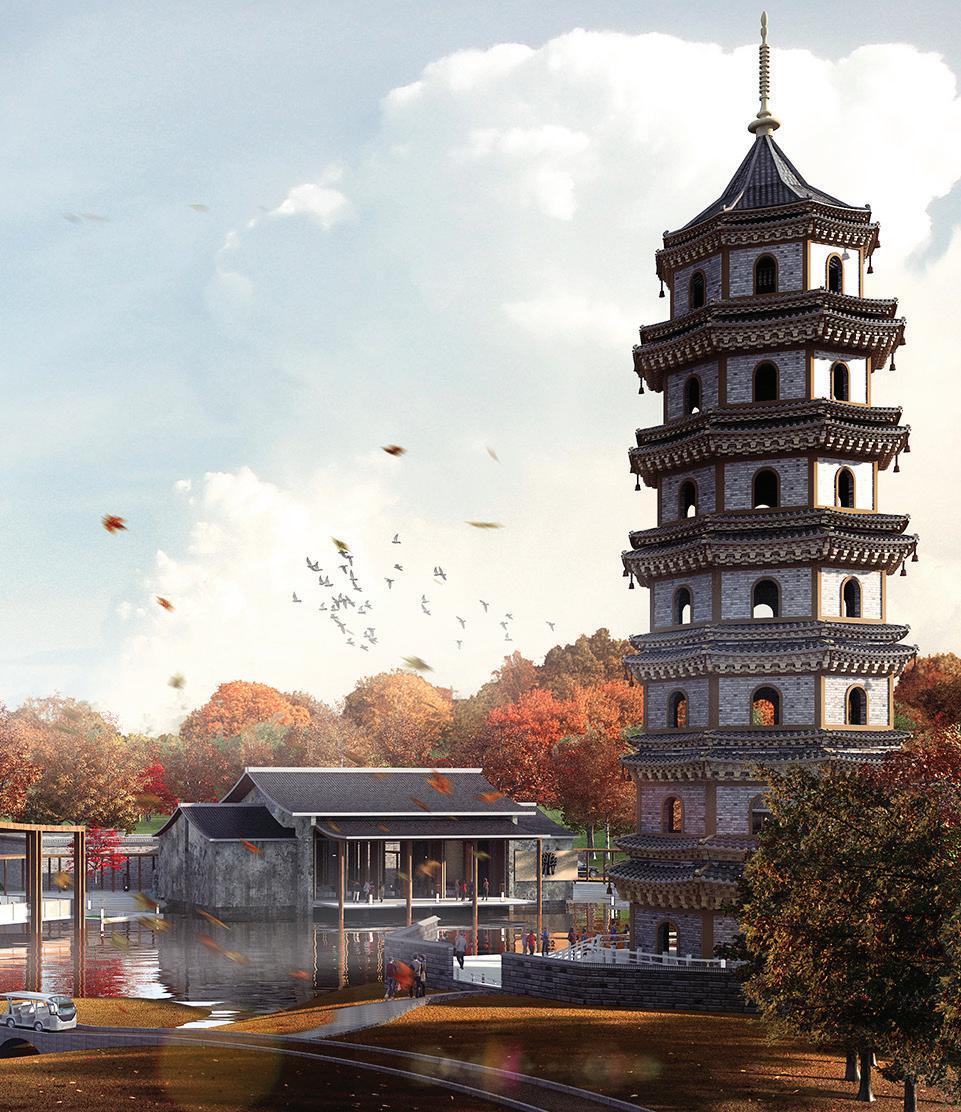

Located in the bustling capital of Philippines, overlooking Manila Bay, Project Genesis is among the first Banyan Tree Residences in the Philippines. Situated in Manila’s fourth Central Business District, the Banyan Tree Residences are at the centre of a new wave of services and amenities that will define and elevated lifestyle.
This urban residence and hotel makes a statement upon arrival with a design language that speaks to the local tradition of weaving and reflects the elegance of this luxury brand.
It incorporates a luxury hotel, upscale residential apartments and highend commercial units, along with bespoke experiences for the ultimate in indulgences.

Location Manila, Philippines
Size 203,008 sqm (total) Phase 1 – 149 keys, Phase 2 – 185 keys
Status In Progress
Client Certosa Inc


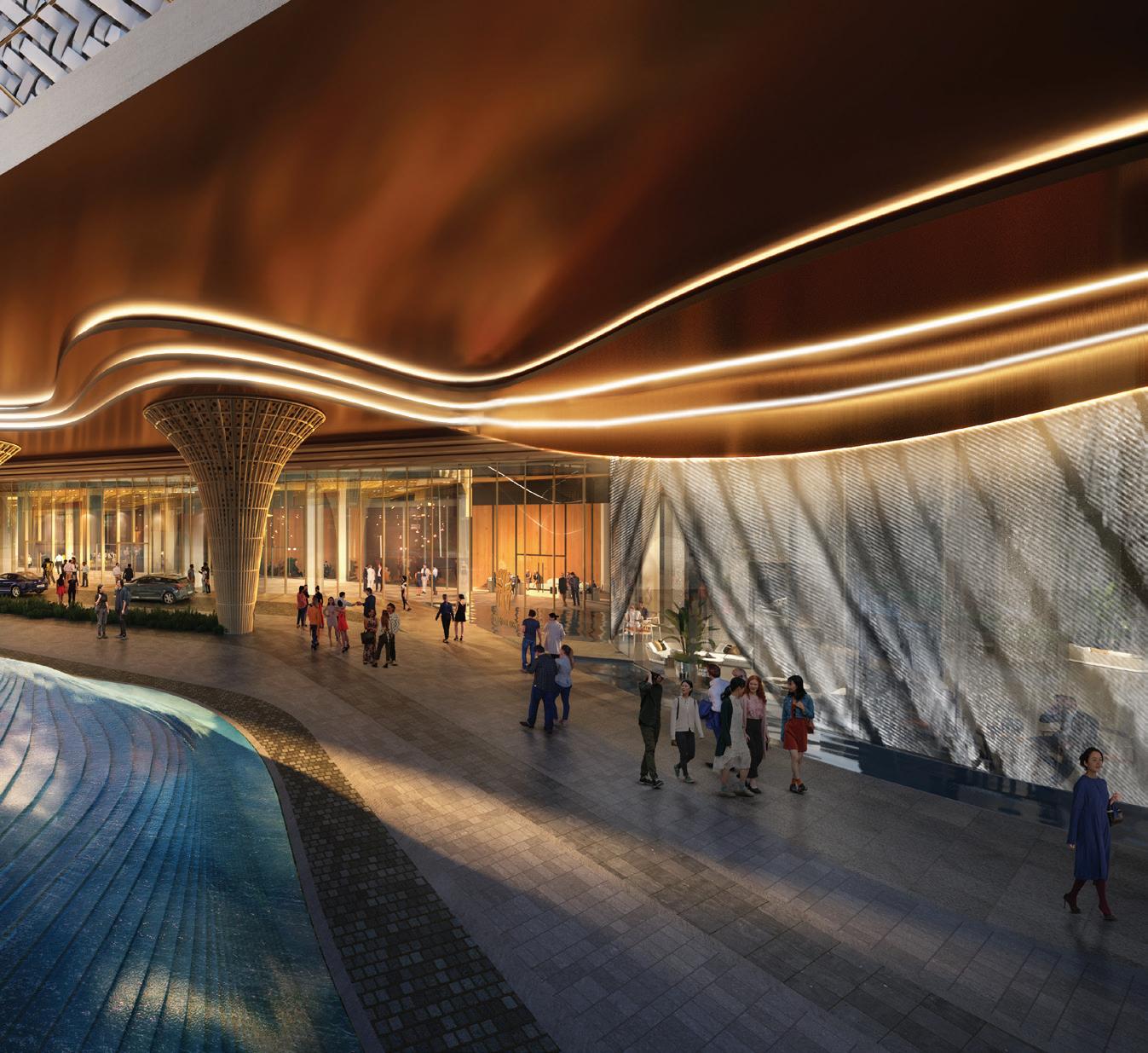

Styled as a contemporary re-imaging of the classic mountain lodge, Freed Hotel at Blue Mountain brings a pair of bold and distinctive buildings to the foothills of the Blue Mountain resort, expanding public amenities at the same time as ushering in a new class of visitor to the thriving ski town. The project includes 700 residential resort units destined for both private ownership and hotel rentals requiring a hybrid approach to service and amenities. Key to the success of the design is a focus on luxury experience, buildings as place makers and the balance of privacy and public enjoyment.
Two horseshoe shaped buildings shelter a central plaza that extends retail frontages deep into the site, giving a range of retail product (60,000 ft2) with strengthened connections to the village. These buildings collide with a soaring shared public lobby that gives a new front door to the resort. The articulation of the facade and material selections echo the landscape and its vernacular in shape, texture, and colour. This design is heavily engaged with its context with mountain views shaping the building, it’s signature rooftops and two-level lobby.
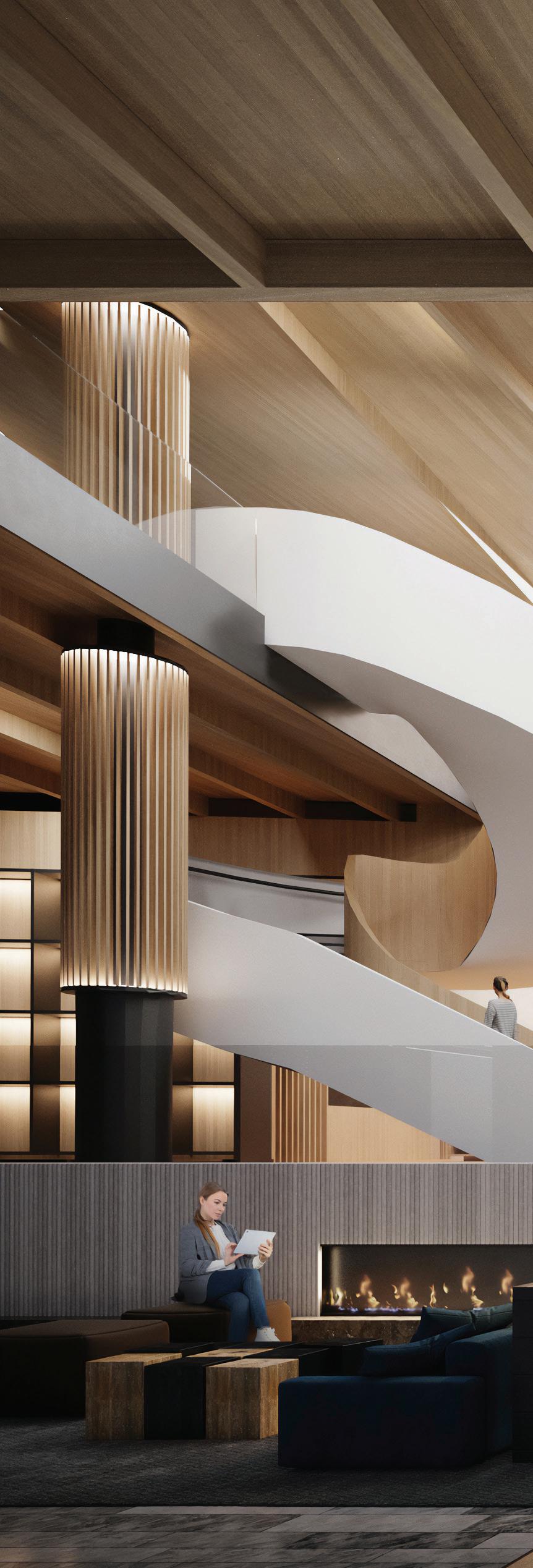
Location Blue Mountain, Canada
Size 550,000 ft2 | 50,800 m2
Status In Progress



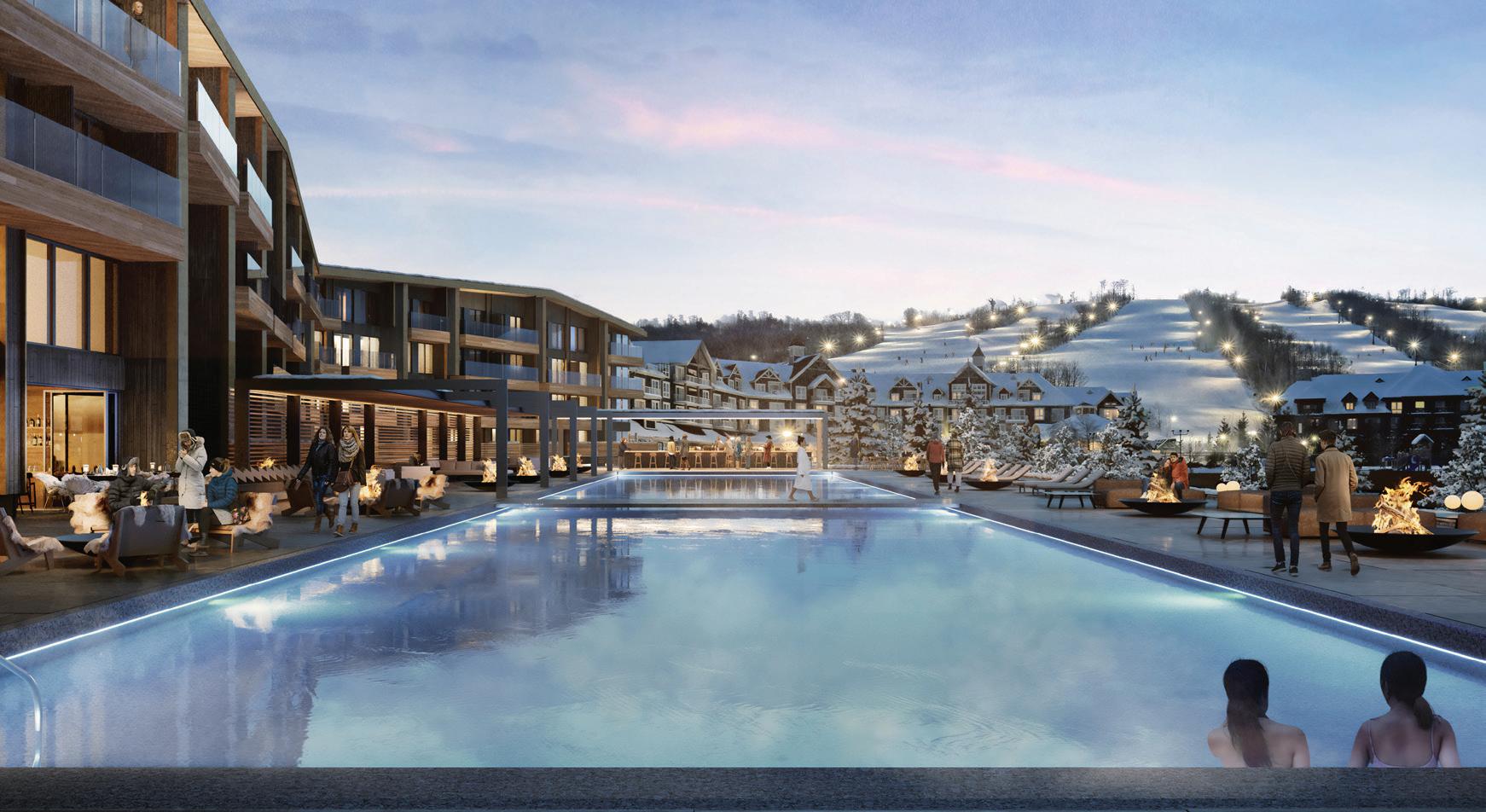
This 200-key hotel is part of a mixed-use condo development and is home to a luxury wellness brand. B+H is the Design Architect for this project, responsible for the podium design concept. Our design incorporates two heritage buildings in massing that is sensitive to the warehouse character of this part of the Entertainment District while embodying the highly refined, moody and contemporary aesthetic that defines this emerging hotel brand.

Location Toronto, Canada
Size 155,000 ft2 | 14,400 m2
Status In Progress/On Hold
Client Confidential Luxury Wellness Brand

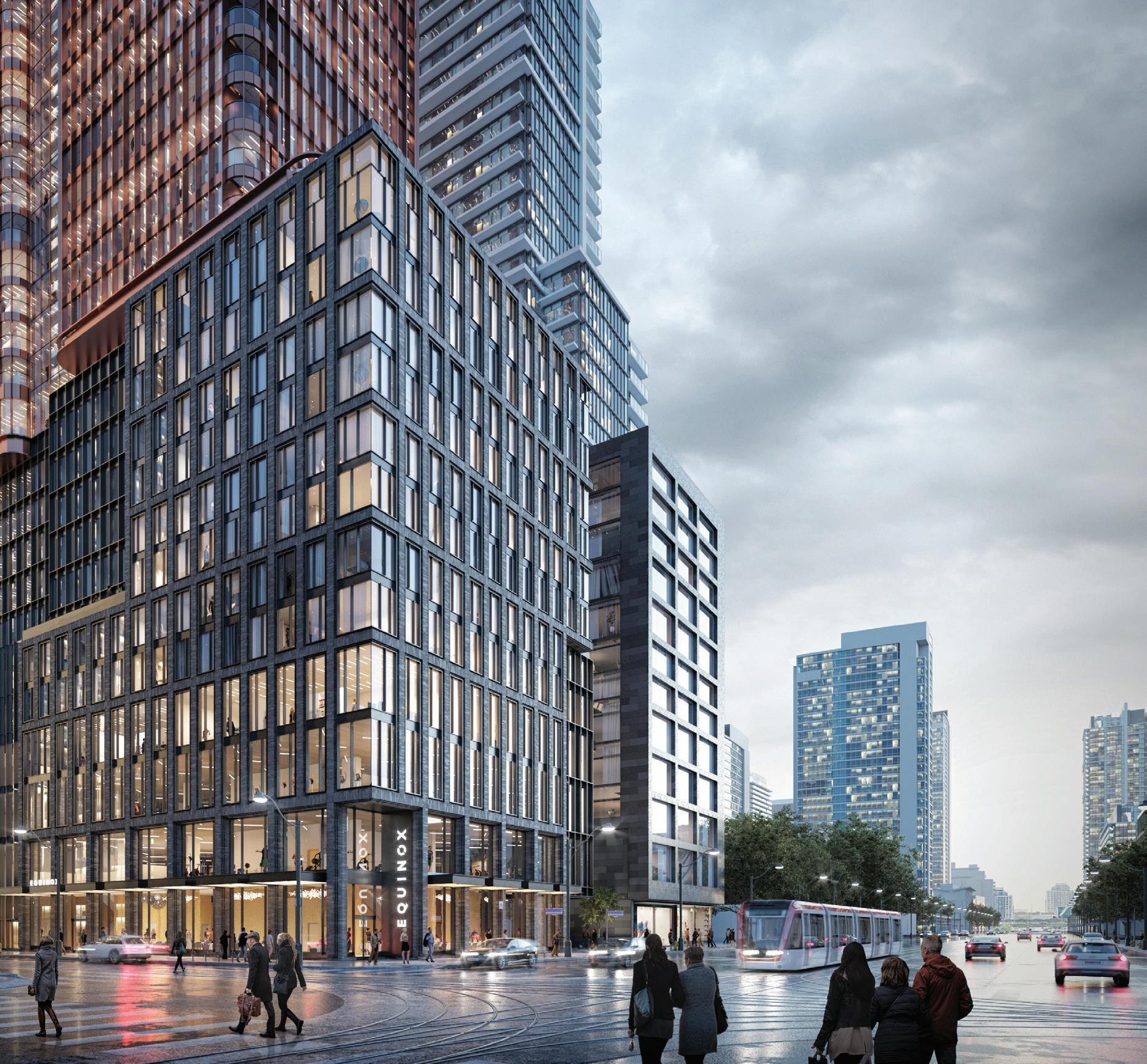

This project will see a pair of luxury highrise hotels, 61 and 60 storeys tall, along with other amenities such as high-end retail and restaurants, spa, conference support facilities, entertainment, observation deck and chapel.
Location Niagara Falls, Canada
Size 1,310,100 ft2 (636 Residential Units, 300 hotel rooms)
Status Design Development
Client Confidential


This project features 256,420 sq.m. of iconic new luxury development including: 52,361 sq.m. of coveted beachfront hotels; 69,120 sq.m. of distinctive residences & 38,187 sq.m. of exclusive office & retail. with unspoiled beauty & legendary culture, Carlisle Bay is a unique Bajan experience set to become the next ultimate destination.

Location Bridgetown, Barbados
Size 2,760,082 ft 2 I 256,420 m2
Status In Progress



Muskoka Modern marks a new era for a beloved resort, establishing the classic property as a new destination for luxury accommodation and amenities. B+H has completed design for the first phase of development which delivers a new hotel with 450 resort-residential units, two restaurants, fitness amenities, and a pool deck.
The design is embedded into the landscape with two six-storey buildings atop the natural plateau, arranged to maximize lake views whilst maintaining a gentle roof profile that blends into the hills beyond.
Defining the arrival experience, the porte cochere canopy extends right through the building, guiding guests to the shared lobby with a spectacular view. Warm wood tones offset by stone and steel characterize a layered facade, framing and revealing further views into the surrounding landscape from all angles.

Location Muskoka, Canada
Size 345,000 ft2 | 32,000 m2
Status In Progress
Client Deerhursrt Resort




Much information must be withheld by client request, but we can tell you that this is a mixed-use development located at a prime downtown intersection in a major Canadian city. In redefining and revitalizing an underused urban block, the project will introduce some 1.8 million square feet of residential, commercial and retail space and redefine the skyline with its distinctive point tower. Planning and design is in collaboration with the New York office of OMA (Office for Metropolitan Architecture).

Location Western Canada
Size 1,800,000 ft2 | 167,000 m2
Status In progress
Client Confidential

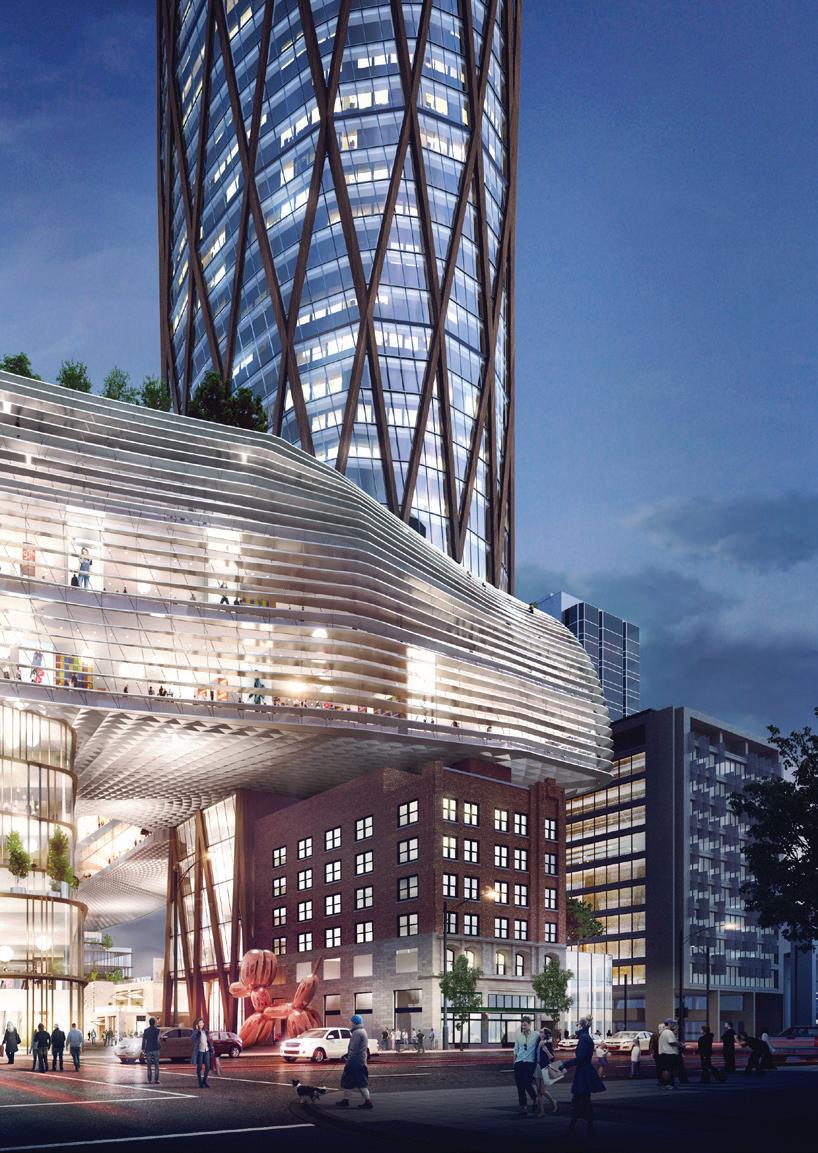


This resort is rooted in creative design solutions that balance guest expectations with local environmental challenges. Inspired by contours, layers and the character of the local region, the design incorporates sinuous curves and free-flowing lines for an organic feel and connection to the land and water. Coral is also used as design inspiration to create a private island oasis that invites discovery and reflects the natural and cultural dynamism of the region.

Location Maldives
Size 1,800,000 ft2 | 167,000 m2
Status In progress
Client Centara Hotels & Resorts



Our team proposed development scenarios for this downtown location based on zoning requirements, market trends, construction cost and unique site location. We assisted in the development of success criteria for evaluating the proposed scenarios and provided a recommendation based on the evaluation process. We explained the city development process of this process and developed a project implementation roadmap for the client.

Location Confidential
Size 240,000 ft2 I 22,297 m2
Status In progress
Client Confidential




The Lodge at Russian River fulfills our client’s long-term vision to add a boutique wine country gem to their hotel and resort portfolio in the form of an inspiring wellness resort in a natural setting. To find the perfect site, we leveraged our network and engaged in a visioning and assessment process that demonstrated feasibility of a stunning 4-star resort lodge in a location that celebrates the region’s natural bounty. The Lodge provides opportunities to enjoy local cuisine and wine in a variety of spaces that bring the outdoors in, through a unique riverside site deep in the redwood forest. Our persuasive vision, rooted in the 100- year old recreational history of the Bay Area, enabled us to attract the perfect hotel partner.
Our compelling proforma allowed our client to secure the investment required to realize his dream.

Location Sonoma, California
Status In progress
Client Confidential
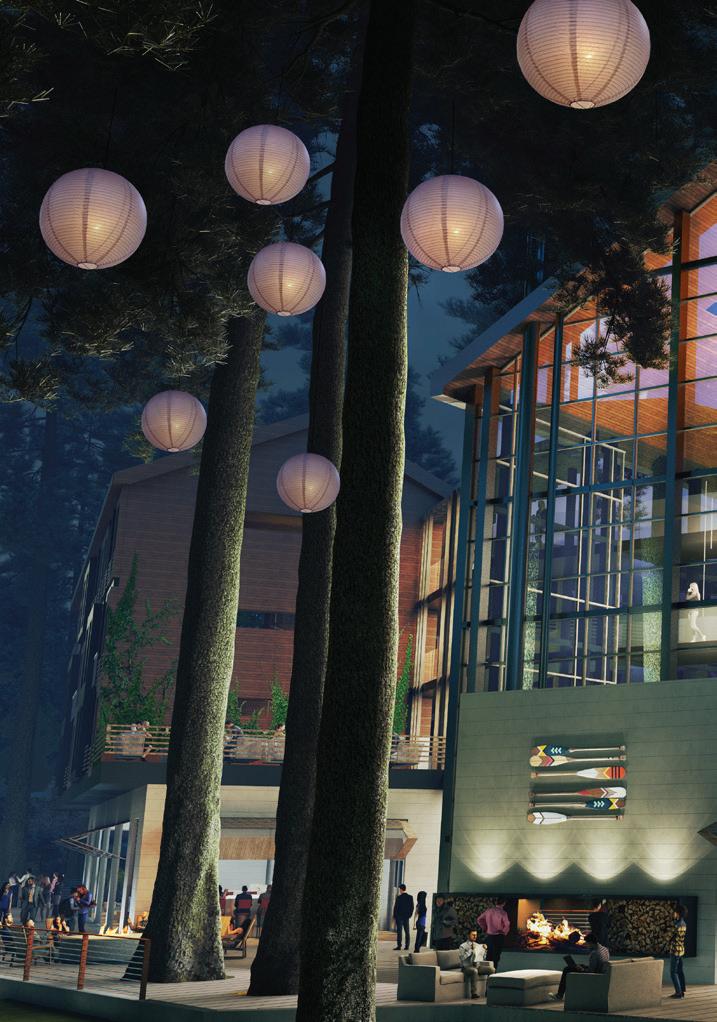



Standing as the only lakeside resort in Muskoka, Ontario, the renovation and expansion of the Taboo Hotel and Waterfront repositions the existing hotel as a new luxury hospitality and spa destination. The development aims to elevate future condo amenities and generate hotel revenue within the established zoning constraints.
The project site sits on a 1.49-hectare parcel at Great Gulf’s Taboo Resort and includes a 60 key working hotel, unoccupied condos, boathouse, access road, gazebos, and condo amenity outdoor pools. The Taboo Hotel and Waterfront development will modernize the current hotel while seamlessly blending it with new additions. This endeavor will introduce 40 new hotel rooms, including 8-12 premium suites, a spa experience featuring couple treatment rooms, and a signature dining destination offering chef table experiences.
The current hotel room layout will largely remain unchanged, with potential upgrades such as air conditioning and other HVAC, plumbing, and system enhancements. Exterior and communal spaces of the existing hotel will be redesigned to align with the vision of the new hotel development. Additionally, existing amenities such as meeting rooms will be converted and integrated into the new hotel building.

Location Muskoka, Ontario, Size 160,000 ft2 | 14,865 m2
Status Design Development
Client Great Gulf

This 220-key hotel for a luxury wellness brand delivers high-performance design. The project reinvents the courtyard hotel by opening the front wall and welcoming guests to a plethora of food and beverage experiences. The hotel’s rooftop pool bar is positioned to become an exclusive fixture in Austin’s bar scene. This building has a dynamic façade balancing projecting fins, feature lighting, and planters with brass accented charcoal panels to accentuate key views in a memorable composition. B+H is the Design Architect for this project.

Location Austin, Texas
Size 175,000 ft2 | 16,000 m2
Status In Progress/On Hold
Client Confidential Luxury Wellness Brand



This hotel was designed by Patrick Fejér, founder and principal of Formanyelv, now CEO and Principal at B+H. He oversaw the conversion of a turn of the century Art Nouveau Palace into a luxury hotel, which was featured in Condé Nast Magazine and won Best New Hotel in Europe and was ranked #1 Hotel in Budapest. The project involved reconstructing the old structure, a threestorey underground parking garage, and the addition of an upper guest room floor and rooftop spa. Interior design for the rest of the project was provided by Richmond International. The diverse palette of new and original materials ranged from gold mosaic to bronze structural fittings.
As a true collaborator, Mr. Fejér was able to navigate the project team through to its execution including local and UNESCO approval process, the coordination of both local and International Engineers and Consultants, along with the Construction Administration of Belgian and French General Construction Companies.

Location Budapest, Hungary
Size 275,000 ft2 | 25,550 m2
Status Completed 2004
Client Gresco

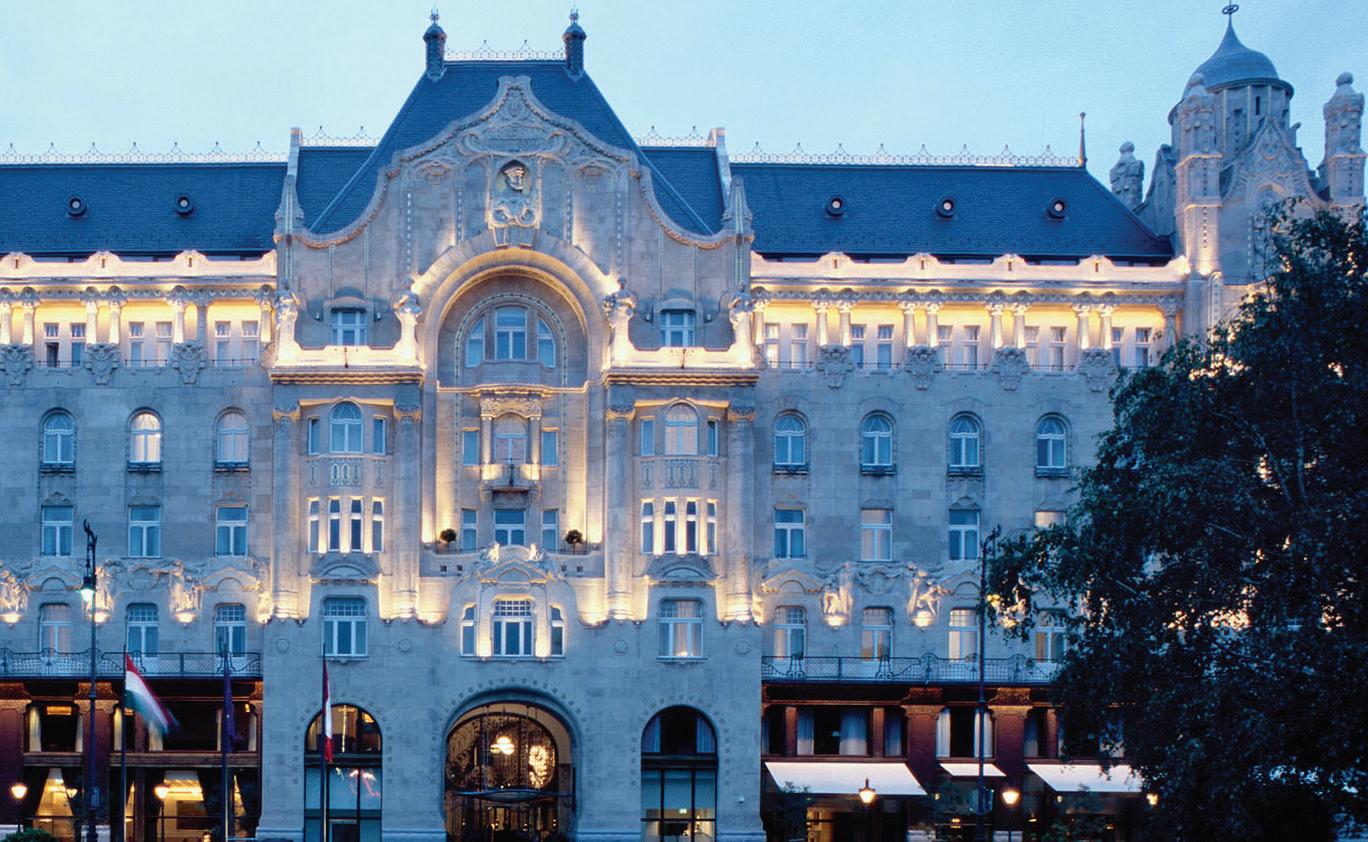

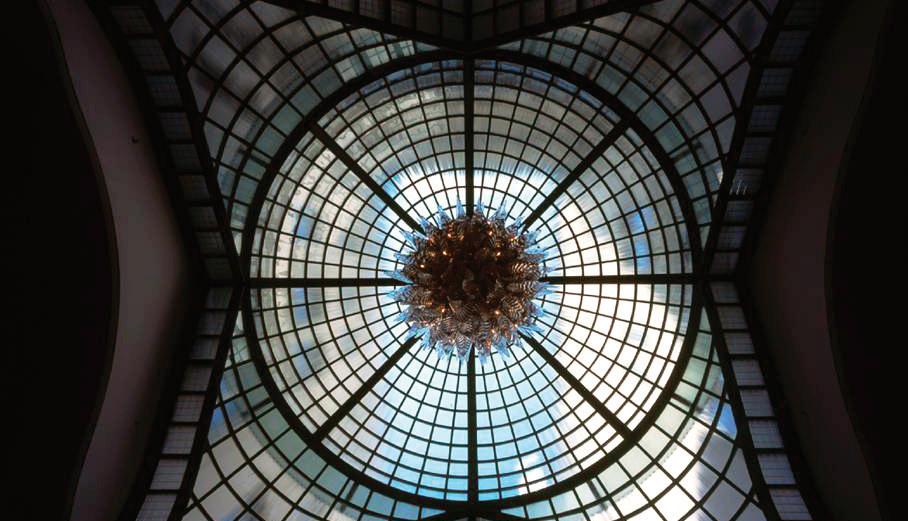

This hotel renovation re-imagines an existing ‘palacio’ abandoned to the jungle over a decade ago. The new design delivers significant additions to the five storey building, adding a row of glazed suites at the upper level to bring the total guestroom provision to over 150 keys, as well as adding an administration mezzanine and a new signature restaurant.
B+H Architects has been responsible for the internal re-programming of the hotel as well as the architectural interventions into the historic façade. The new design aims to add a contemporary flavour to the traditional fabric of the property, delivering accommodation and amenities to serve both the Brazilian and International market at the highest level.
Working in parallel, B+H CHIL Design have developed new concepts for the guestrooms, lobby, spa, fitness and dining spaces. The interiors are inspired by the vibrant cultures of Brazil and the extraordinary history of the site, bringing together local materials and craftsmanship to create a unique new experience for the luxury traveller.

Location Sao Paulo, Brazil
Status Completed 2017
Client GTIS




The Project comprises the transformation of six historic, heritage protected and fully interconnected buildings in the very heart of Madrid, Spain, and occupies 2/3 of an entire block with facades to “Alcalá” Street, “Sevilla” Street, “Canalejas” Plaza and “Carrera de San Jerónimo” Street, for producing a mixed-use development with an approximate total area of 70,000 sq. meters and the following components:
• Approx. 185 rooms Four Seasons Hotel (approx. area of 23,000 sq. meters)
• 16 Four Seasons Serviced Residences (approx. area of 2,600 sq. meters)
• Retail Centre (approx. area of 18,000 sq. meters)
• Banking Branch office (approx. area of 2,600 sq. meters)
• +500 parking places on 4 basement levels (approx. area of 20,000 sq meters)

Location Madrid, Spain
Status 2015
Client OHL Grupo




This boutique hotel is located in Zhabei District, next to a 20-metre city green belt and Gong He Xin Road Elevated Highway. “Framework” was the key design element, applied to enhance the uniqueness of the location. The grand style of the hotel will create a new city landmark for Shanghai. The design aims to create a resort oasis in the heart of the city, becoming a social hub for business and leisure guests alike.

Location Shanghai, China
Size 236,806 ft2 | 22,000 m2
Status In Progress
Client Shanghai Gondbel Mingyuan Industrial Development Co., Ltd.


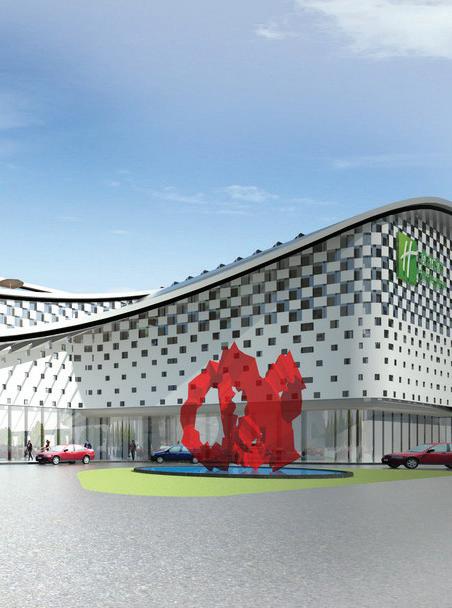

The winning entry in an international design competition, this development includes the Sheraton Shanghai Hotel & Residences, as well as office, retail and residential facilities. The new hotel with 525 rooms and office tower are icons on the skyline marking this a new destination in Shanghai’s Pudong District. The retail galleria provides a unique shopping experience in an elegant and dramatic space for both local residents and tourists.

Location Shanghai, China
Size 2,152,853 ft2 | 200,000 m2
Status Completed 2007
Client Shanghai You You International Plaza Co., Ltd.
Collaboration B+H as Executive Architect, HBA as Interior Design




Ningbo Guoda Landison International Center is located in the new central area of Ningbo and consists of a five-star hotel with 500 guestrooms, Grade A business office building, business style apartments, as well as conference and entertainment facilities. A classical layout pattern, used in both the Imperial City of China and in many Western palaces, was used for the central axis, to blend eastern and western designs. The two axes running through the old city area into Ningbo New City also symbolize bringing the history of the city into the future.
Location Ningbo, China
Size 1,948,267 ft2 | 181,000 m2
Status Under Construction
Client Zhejiang Guo Da Group


The development is composed of a convention centre, a 5-star hotel, a business hotel, and an entertainment centre with associated facilities. It is proposed to be built as a mixed-use complex that will be a retail centre for people of different ages: a recreation paradise for youth, a place of healthy living and socializing for older adults.

Location Putia, China
Size 1,155,183 ft2 | 107,320 m2
Status Design In Progress
Client Wanhao International Group



The planned project is a complex development housing government affairs, business, hospitality and eco-tourism functions, which will be a showcase to present the Han Culture to the world, as well as the representative Han Culture resort of China. Planning highlights the Han Culture by combining the features of the surrounding Xingyuan Lake with the resort hotel. The architectural design strives to fully reflect Han heritage and to create a rich spatial experience, where the building configurations are in harmony with the whole Xingyuan Lake New Area. The buildings take full advantage of the serene lake views to create a symbolic gateway to the Hanzhong Xingyuan Lake New Area.

Location Shaanxi, China
Size Resort: 768 ft2 | 73,360 m2
Status In Progress
Residences: 377 ft2 | 35,058 m2
Client Hanzhong Cultural and Tourism Investment Group Co., Ltd.


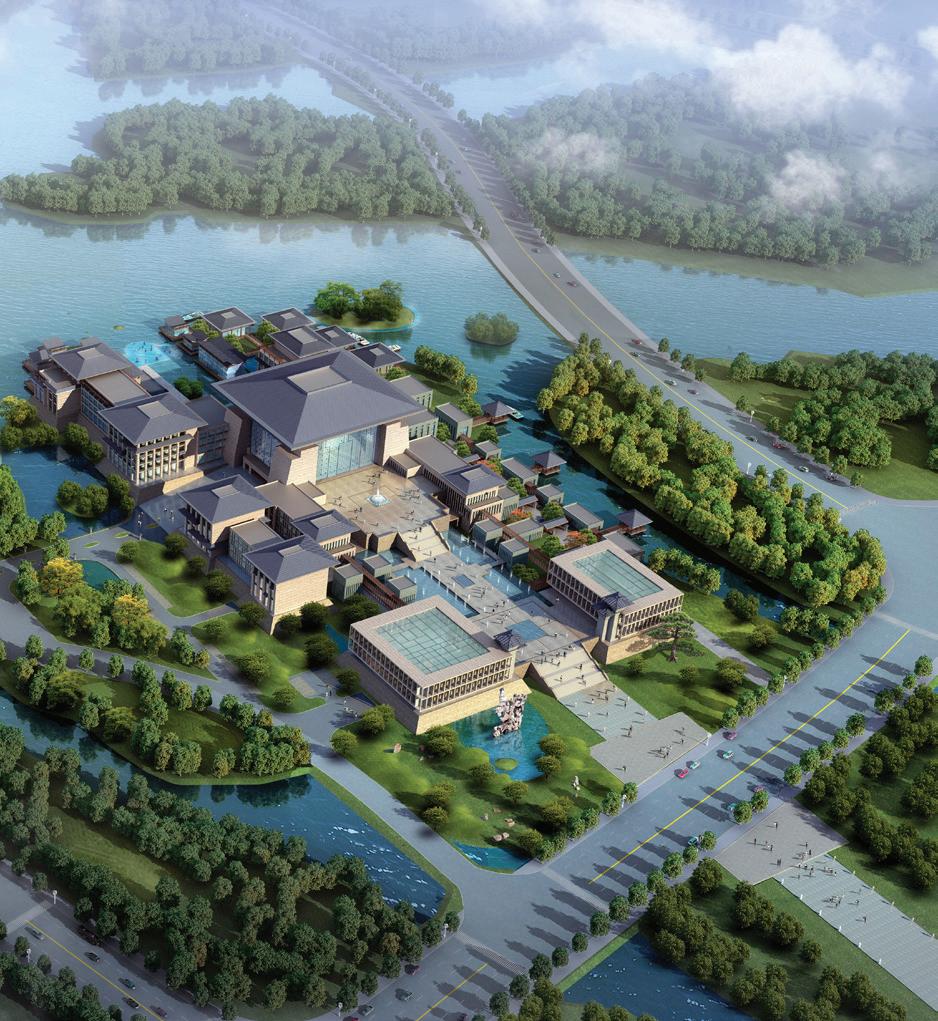

A winning entry in an international design competition, this development includes the Sheraton Shanghai Pudong Hotel & Residences, as well as office, retail and residential facilities. The hotel with 525 rooms and office tower are icons on the skyline marking this destination in Shanghai’s Pudong District. The retail galleria provides a unique shopping experience in an elegant and dramatic space.

Location Shanghai, China
Size 2,152,853 ft2 | 200,000 m2
Status Completed in 2007
Client You You Group



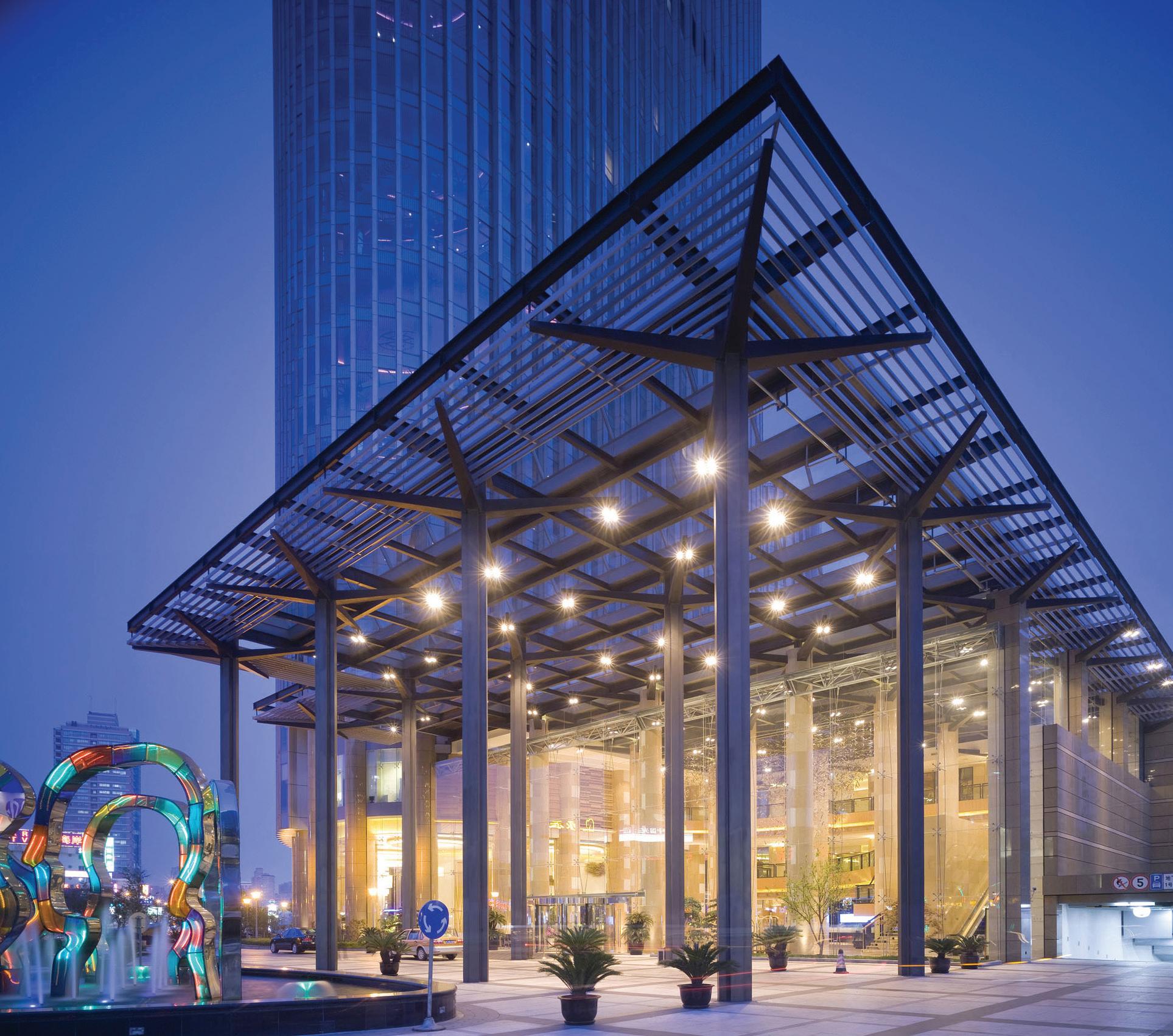


Located in Sanya City, Hainan Province, this seaside resort has been designed to capture the traditional Southeast Asian culture in a contemporary style. Water dominates the landscape where pedestrians approach the hotel via land bridges amidst water fountains and waterfalls. Swimmers have their choice of several different pools and can easily access umbrellas, lounge chairs, and thatched-roofed pavilions. The resort contains both hotel and residential apartment suites.
Awards The City Traveller - Best Vacation Destination Hotel Award 2016
My Vacation Magazine - Best Lohas Hotel Award 2016
Location Hainan, China
Size 839,590 ft2 | 78,000 m2
Status Completed in 2010
Client Sanya Linhai Real Estate Development Co.


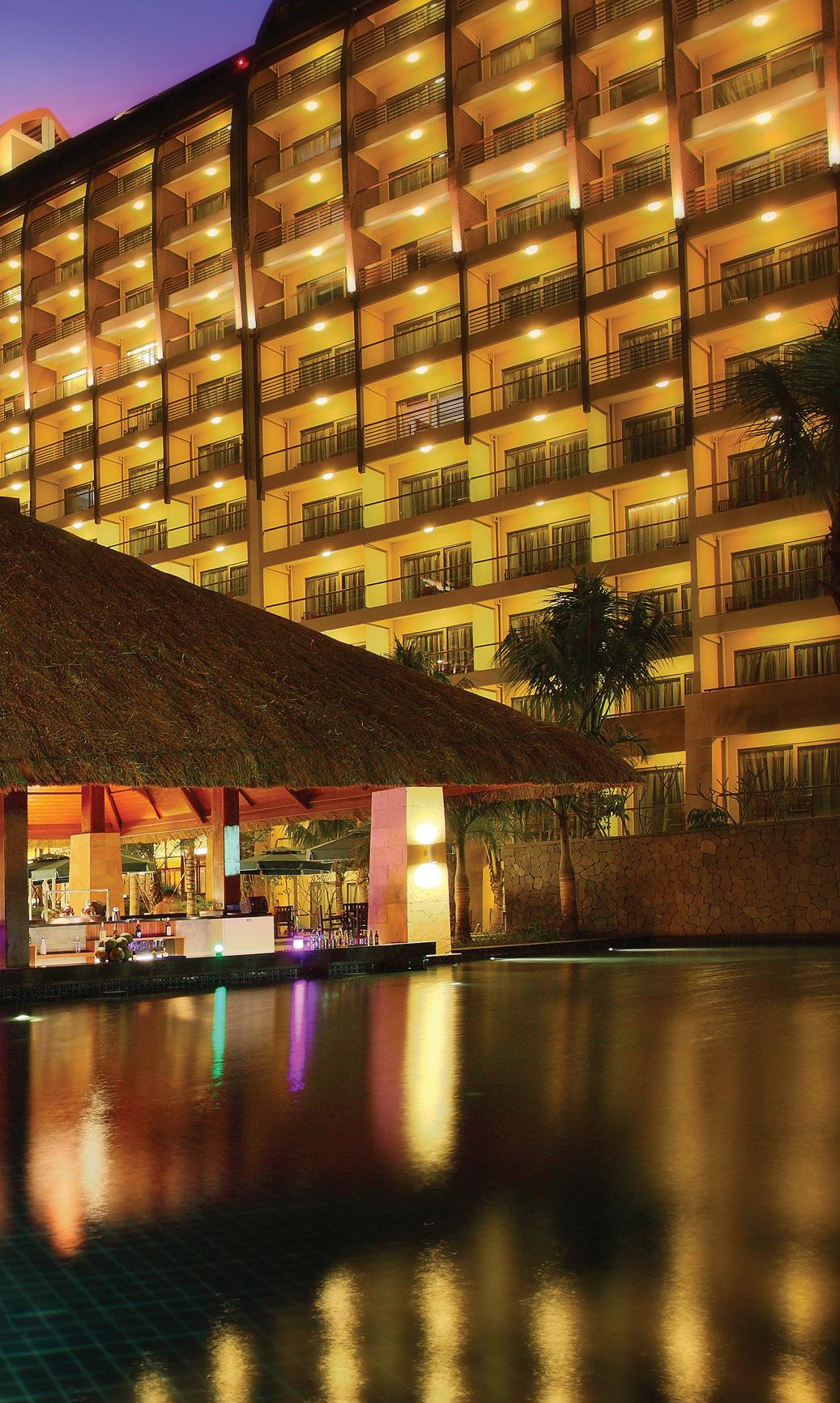
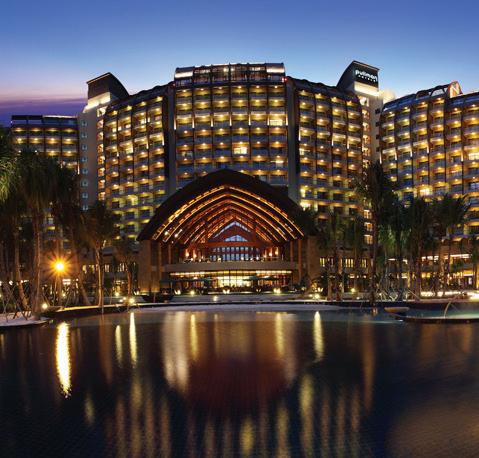
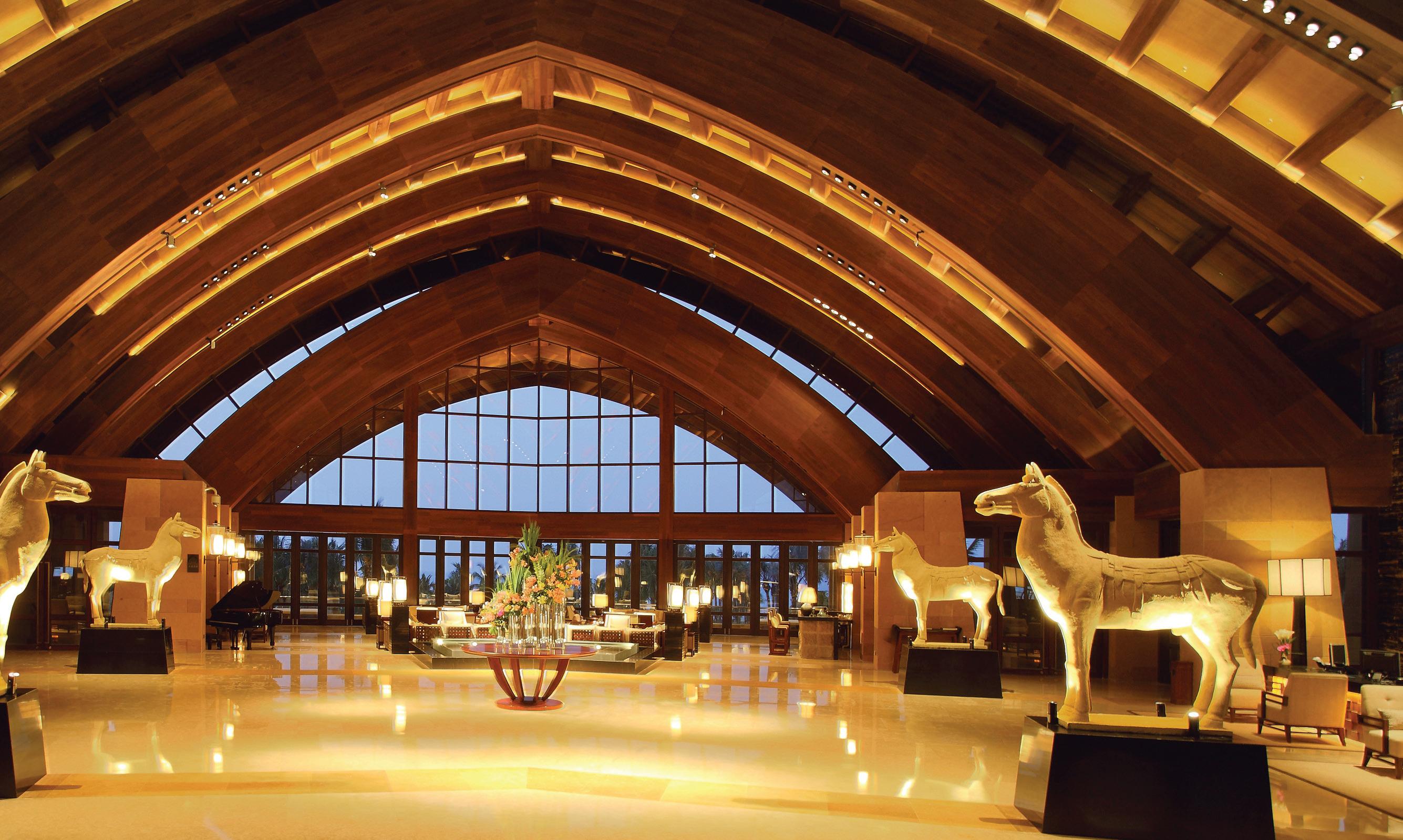
The hotel is located in the southeast of Chongming Island with beautiful natural landscape and favorable ecological conditions. The eastside is Dongtan wetland, south of Yangtze River levee, west of Riverside area for sporting and leisure, and north of Riverside International Community. The 5-star hotel contains the functions of resorts, convention, B&F and leisure which provides high-end conference and resorts services for guests. Green ecology leads the design concept and focuses on landscaping and combines design inspiration of “water in water, island in island, garden in garde” to create a waterfront courtyard space with intelligent and natural ecosystems. The architecture and landscape design mutually intertwined, extended and integrated. We merge the Chinese culture and essence and heritage into the design layout to give guests a honorable and peaceful experience.

Location Shanghai, China
Size 1,120,491 ft2 I 104,097 m2
Status Under Construction
Client Shanghai Exhibition Center Group

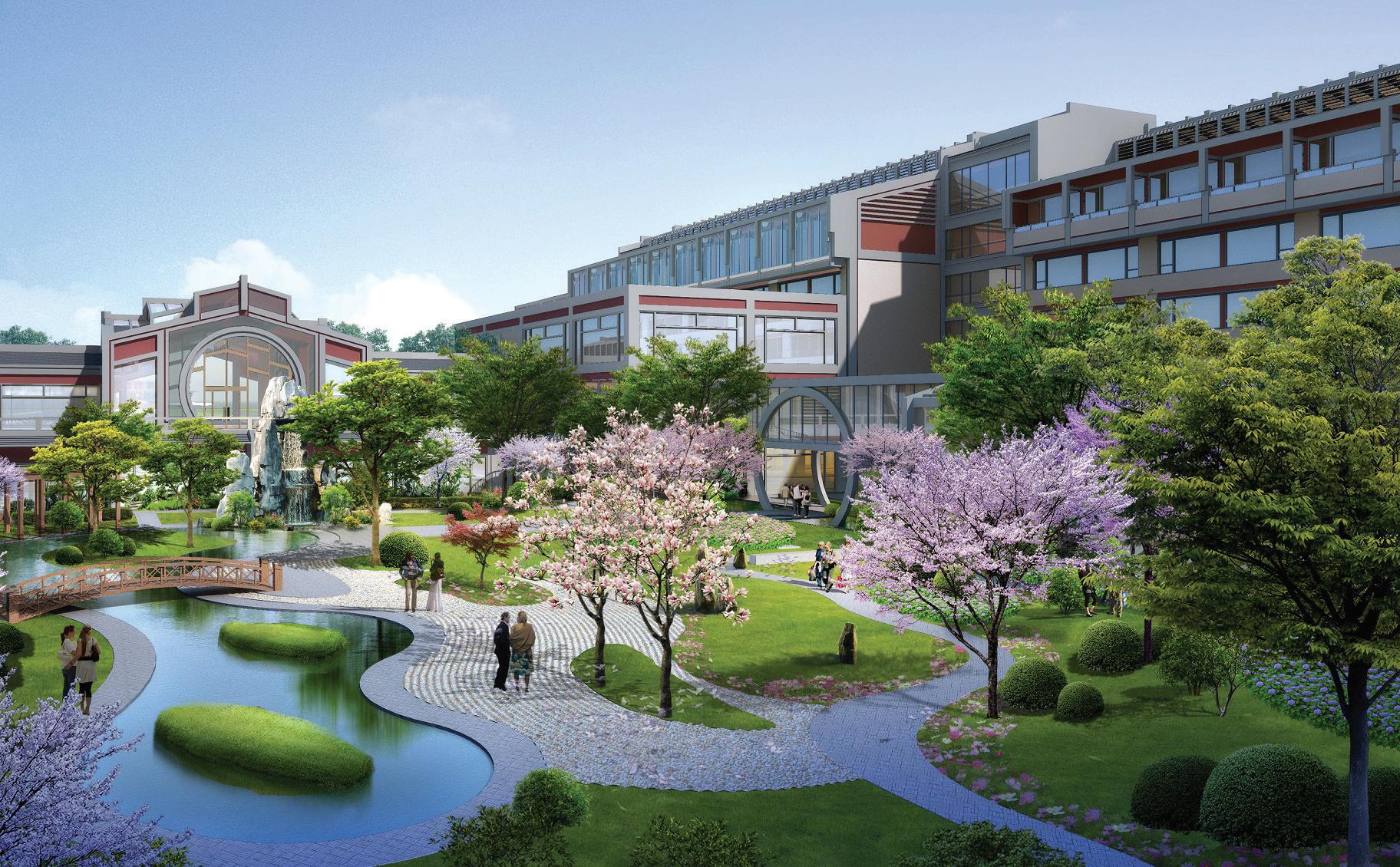


Located in the shore of Chaohu lake, with beautiful natural scenery and the rich Huizhou culture, the unique natural and cultural environment provides a source of inspiration for the design. Green and ecology is the priority for our overall design while landscape and gardening lead the design as well, embodying the perfect combination of garden landscape and architectural space. By subtly arrange the building appearance and landscape orientation, an ecological atmosphere of green space and water was created. Buildings are closely connected to the lake view to achieve the effects of window scenes and lake views everywhere within the urban context.
Awards Rethinking The Future Awards 2017 Category: Hospitality (Built) Certificate of 1st Award
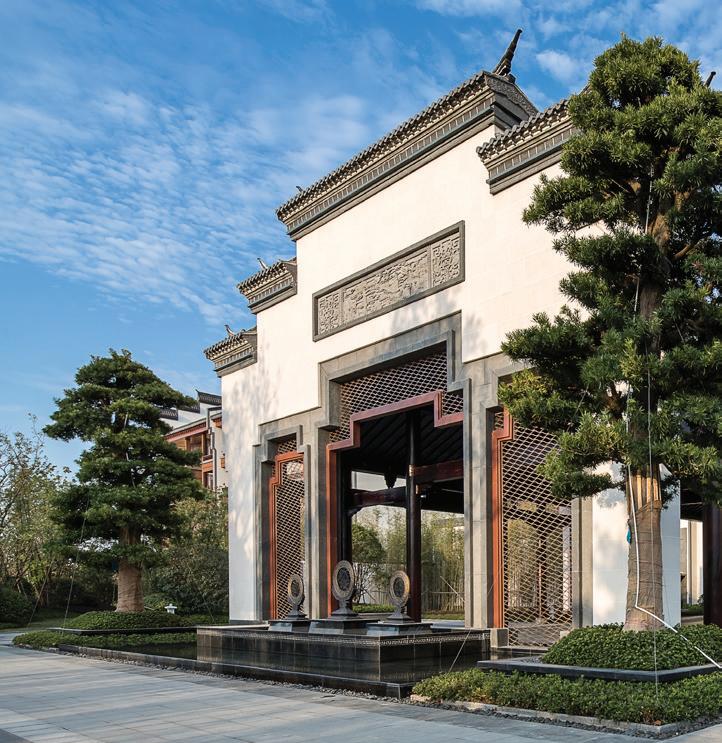

Location AnHui, China
Size 2,893,339 ft2 I 268,800 m2
Status Completed in 2016
Client Wanda Group






There are 300 guestrooms arranged for the Huai'an Marriott Hotel. Other supporting facilities include: gym, swimming pool, Chinese restaurant, all-day restaurant and conference rooms, etc.
Location Jiangsu, China
Size 312,153 ft2 I 29,000 m2
Status Under Construction
Client Jiangsu Jin Da Di Real Estate Development Co., Ltd


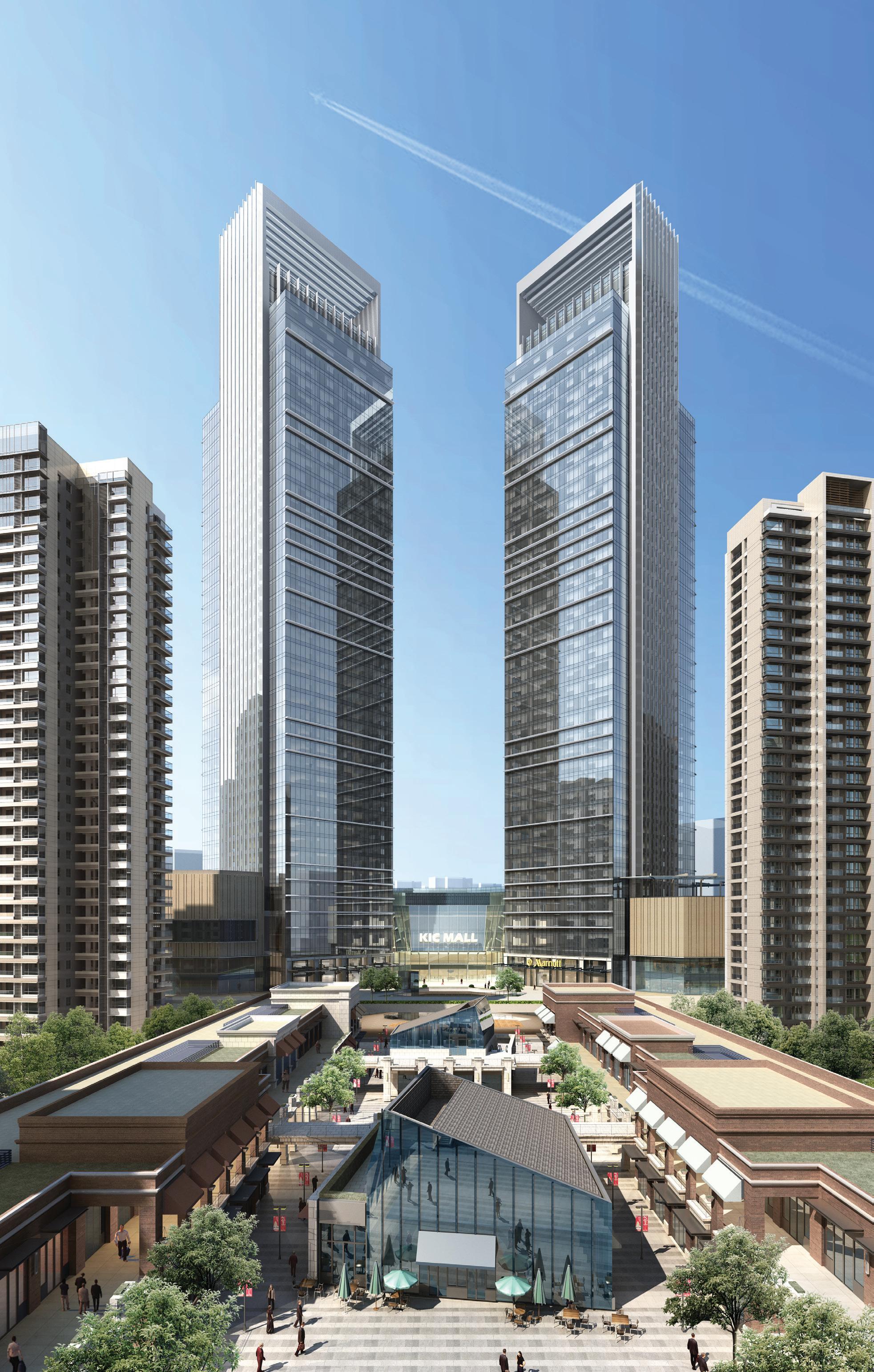
The hotel is positioned as a 5-star business hotel that has 280 guestrooms. Other supporting facilities include: 900 m2 ballroom, 3 restaurants, a lobby lounge and an executive lounge.
Location Shanghai, China
Size 280 keys
Status Design in Progress
Client Greenland Group, China Merchants Group


Double Tree by Hilton Ha Long Bay Resort & Best Western Plus Ha Long Bay Hotel is located at the entrance to the magnificent bay named as one of the new seven wonders of nature. It soars above the Gulf of Tonkin, establishing an iconic new landmark in this booming tourist resort area. The Double Tree by Hilton Ha Long Bay Resort provides 318 rooms, a roof top bar, spa, outdoor pool, several food and beverage concepts and will have 2000 m2 of meetings and events facilities, including a 1,000-seat ballroom. The hotel is part of a high-rise mixed-use development including retail and serviced apartments.
Both buildings are carefully sited to maximize sea views for guests, residents and visitors. The hotel and serviced apartment buildings comprise a guest/ residential tower over a retail/MICE podium, crowned by resort style rooftop amenities including sky lobby 40 m above sea level to enjoy the best view of the bay. The towers nestle in an open C- shape in plan that fully captures the refreshing marine breeze and seascape.

Location Bai Chay Ward, Ha Long City, Quang Ninh Province, Vietnam
Size 186,528 ft2 I 17,329 m2
Status Under Construction
Client Tri Duc Hotel JSC




The boutique hotel is located in Zhabei District, next to a 20 meter city green belt and Gong He Xin Road Elevated Highway. “Framwork” was the key design element, applied to enhance the uniqueness of the location. The grand style of the hotel will create a new city landmark for Shanghai. The design aims to create a resort oasis in the heart of the city, becoming a social hub for business and leisure guests alike.

Location Shanghai, China
Size 236,806 ft2 | 22,000 m2
Status Design in 2014
Client Shanghai Dongbei Mingyuan Industrial Development Co., Ltd.


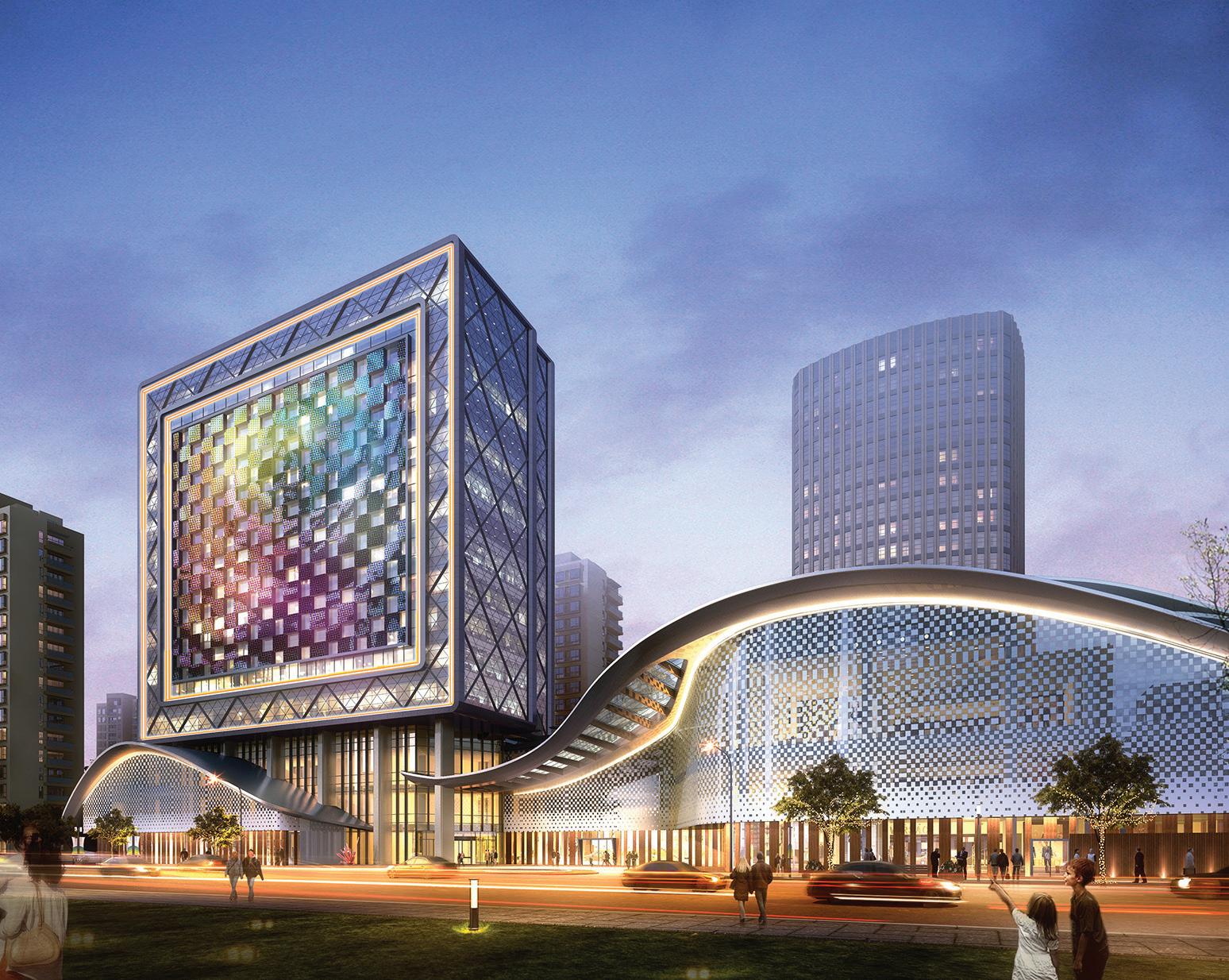

Shanghai Wanda Ruihua Hotel is a seven-star hotel by Wanda Hotel Group, located in the Shanghai Bund Financial Center. The design takes its inspiration from Shanghai’s municipal flower, the magnolia and translates its form into landscape elements. Other landscape elements reflect the design language of the architecture, creating compatibility between the landscape and the building design.
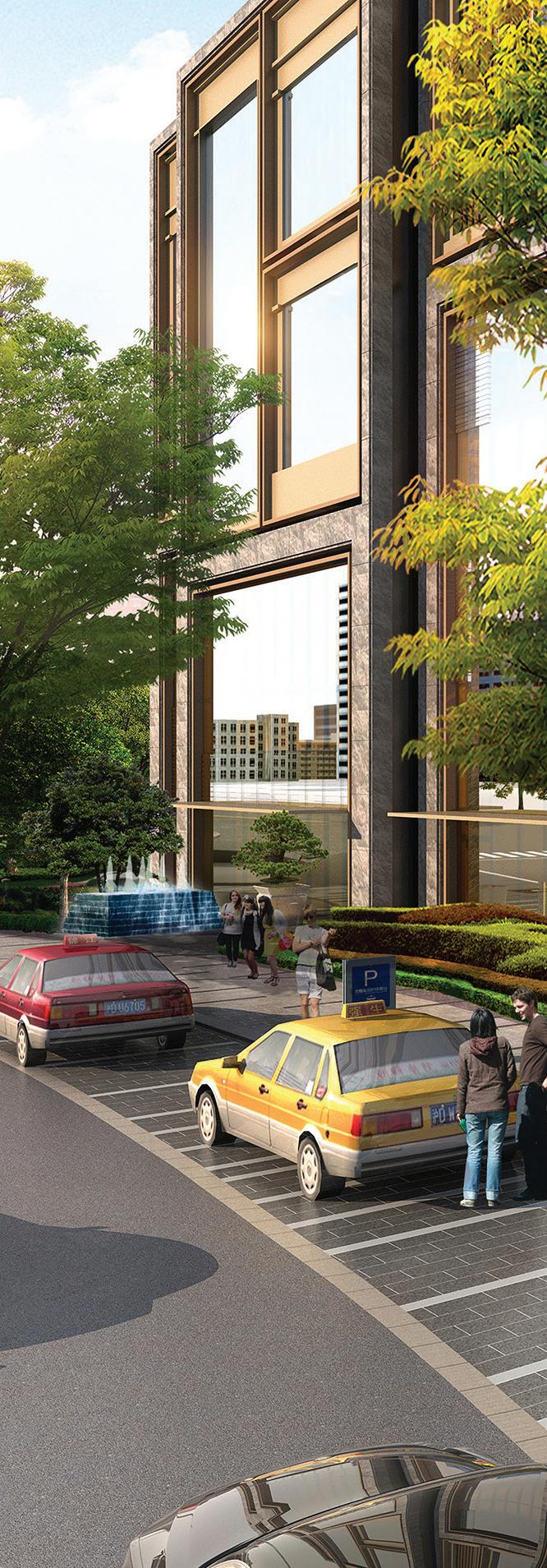
Location Shanghai, China
Size 0.56 Ha.
Status Completed in 2016
Client Wanda





The project is located in Wanda Cultural Tourist City, Binhu New District, Hefei. Design services include the overall planning and architectural design of the hotel cluster and bar street. The hotel cluster has a modern architectural form with design references to “Huizhou culture”. The landscape design combines a vocabulary of Chinese classical gardens, continuing with the themed Huizhou style.


Location Anhui, China
Size 268,800 m2 (Hotel); 1.3ha (Bar Street)
Status Completed in 2016
Client Wanda Group



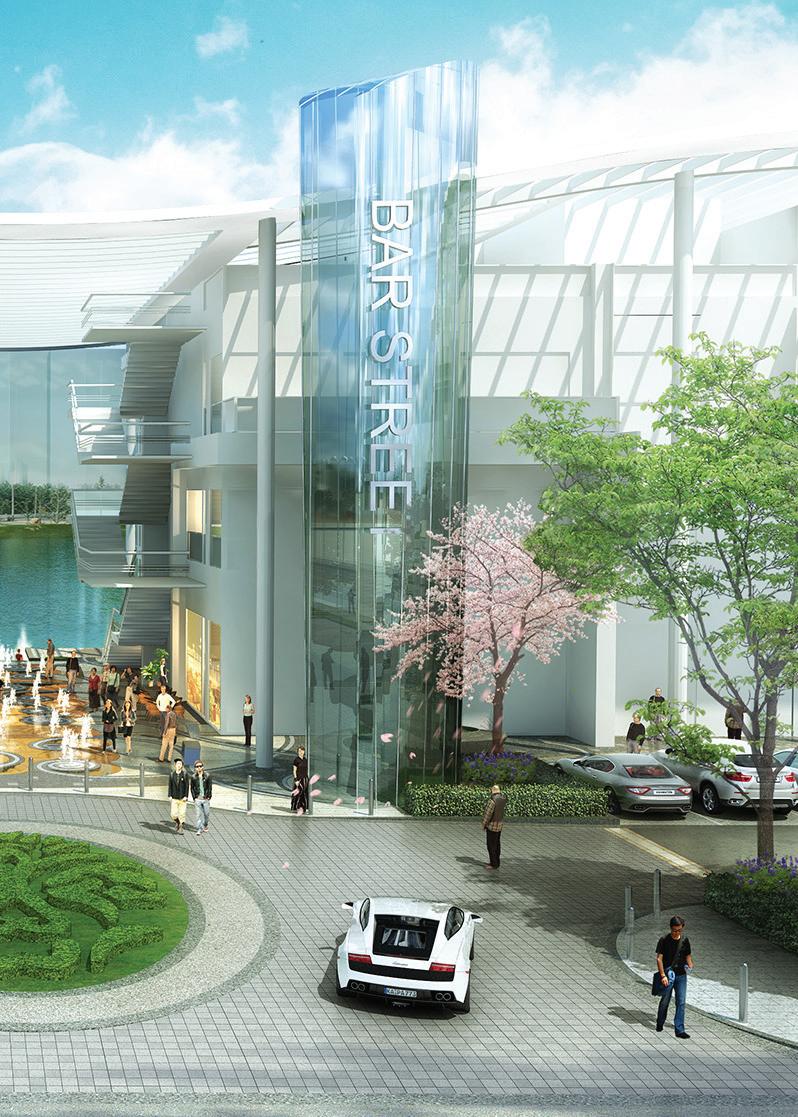
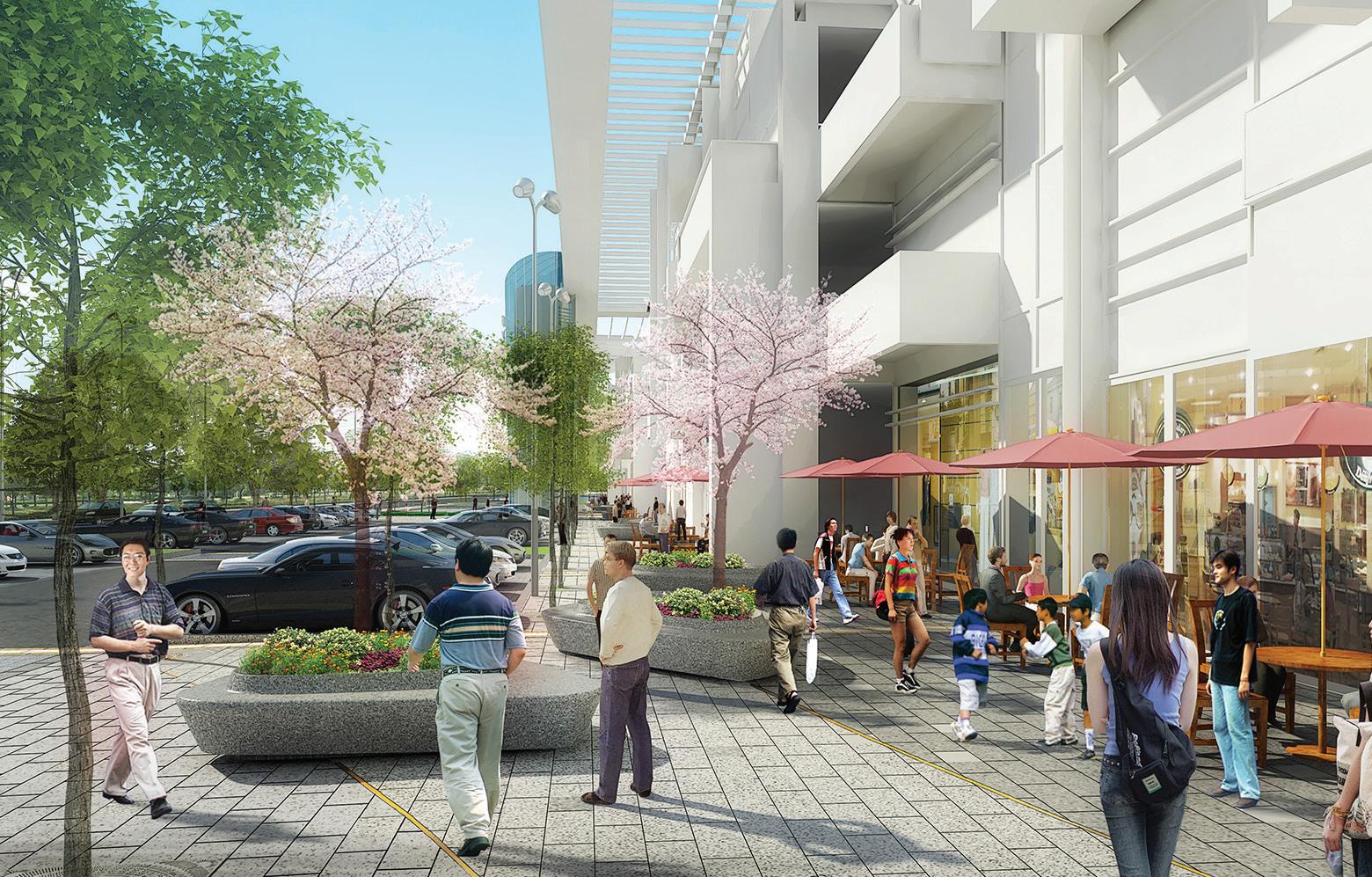

This community includes a bustling clubhouse and marina with private slips for villas. Lift-lock boat access provides security for residents and includes integrated landscape/water filtration. Walkways connect pedestrians with nature and areas around the marina with residential canals, offering respite from nearby urban centres. Garden terraces are designed for dining, lawn weddings, and family fun. The rooftop VIP arrival terrace features an infinity pool framed by native grasses, flowering ornamentals, elegant palms, and a green wall.

Location Guangzhou, China
Size 89 Ha.
Status Completed in 2015
Client Keppel Land
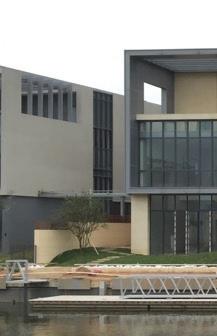
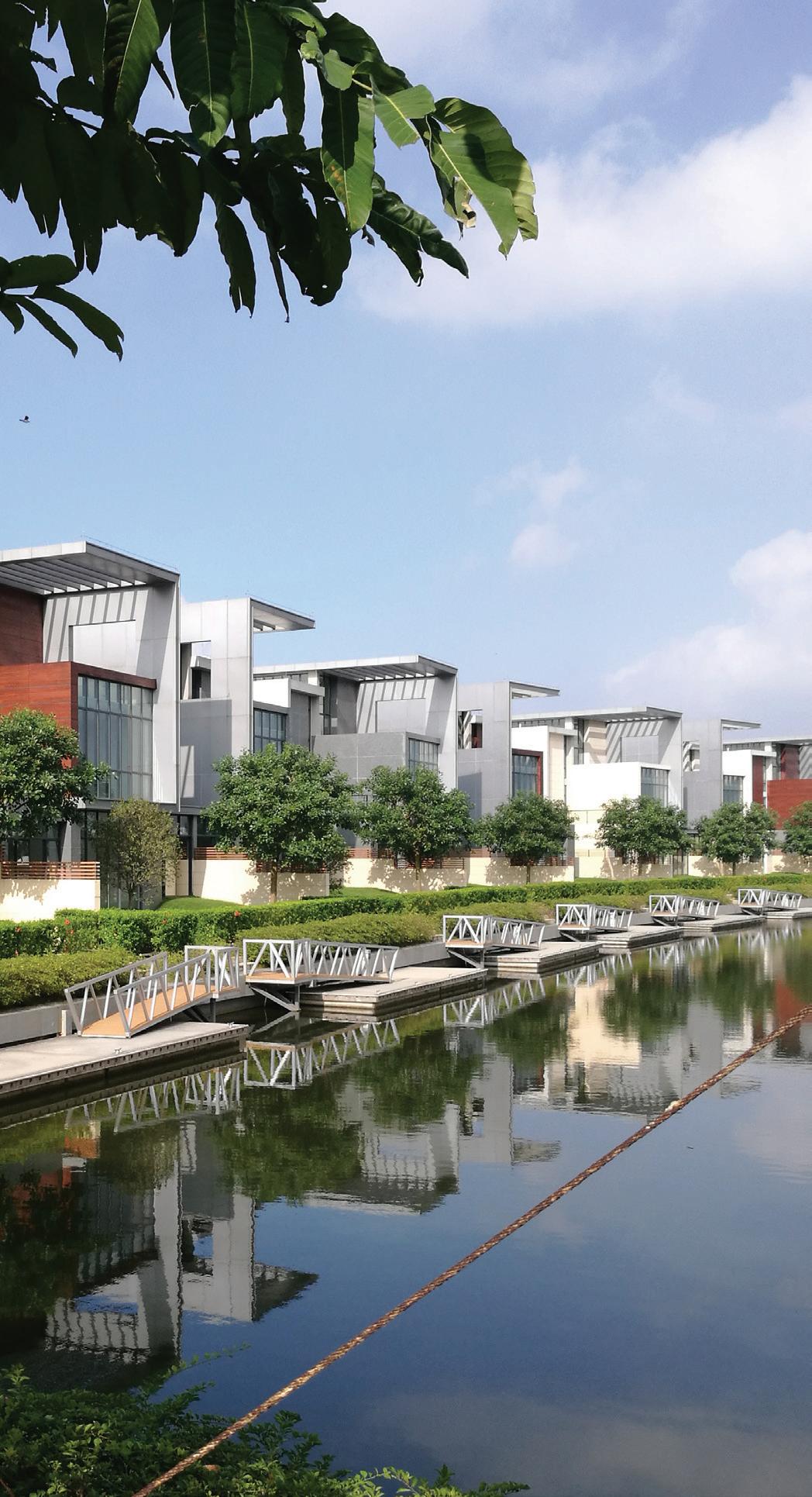



Blue Moon Valley will become an attractive resort destination, offering a unique blend of modern infrastructure, breathtaking views and a plethora of activities and events that will keep visitors entertained and returning. The resort is designed to appeal to a broad base of tourists and visitors by providing a variety of activities, retail facilities, restaurants, cafes and arts and crafts venues. In addition to the traditional tourist activities typically accompanying a resort destination, Blue Moon valley will also cater to the development of the mind and the spirit by providing a venue for the research, teaching and practice of Tibetan medicine, meditation and self-awareness. The Blue Moon Valley Resort will also play a supporting role to promoting Tibetan culture, by fostering the creation of a critical mass of cultural activities that showcase the heritage and traditions of the region. These will range from exhibition venues concentrated in the Palace of Tibetan Culture to research, teaching and the promotion of the different cultural manifestations of the local culture in the Tibetan Cultural Institute. Furthermore, traditional cultural elements will be complemented by an “artist’s row”, where artists in residence, art studios and galleries will showcase contemporary Tibetan artistic production, helping in its promotion and development.
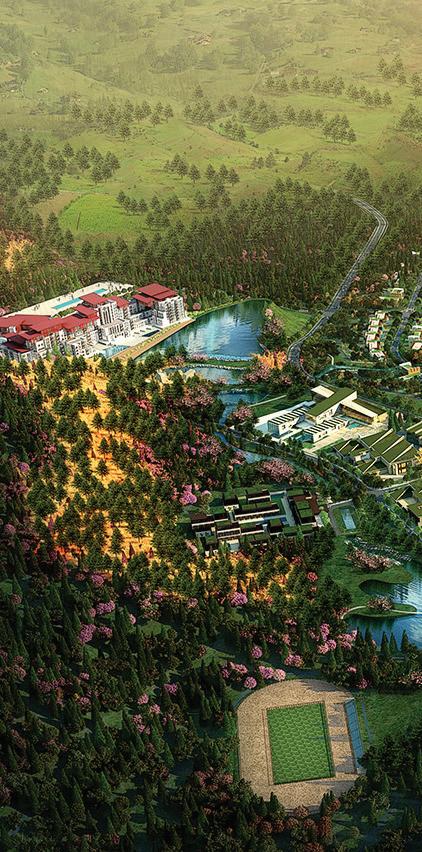
Location Yunnan, China
Size 45 km2
Status Designed in 2012
Client Yunnan Culture Industry Investment Holdings Co.,Ltd.

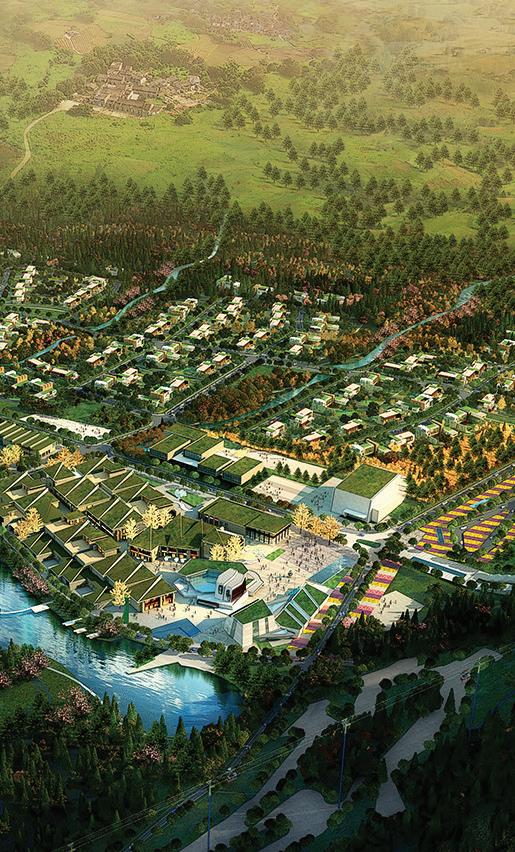


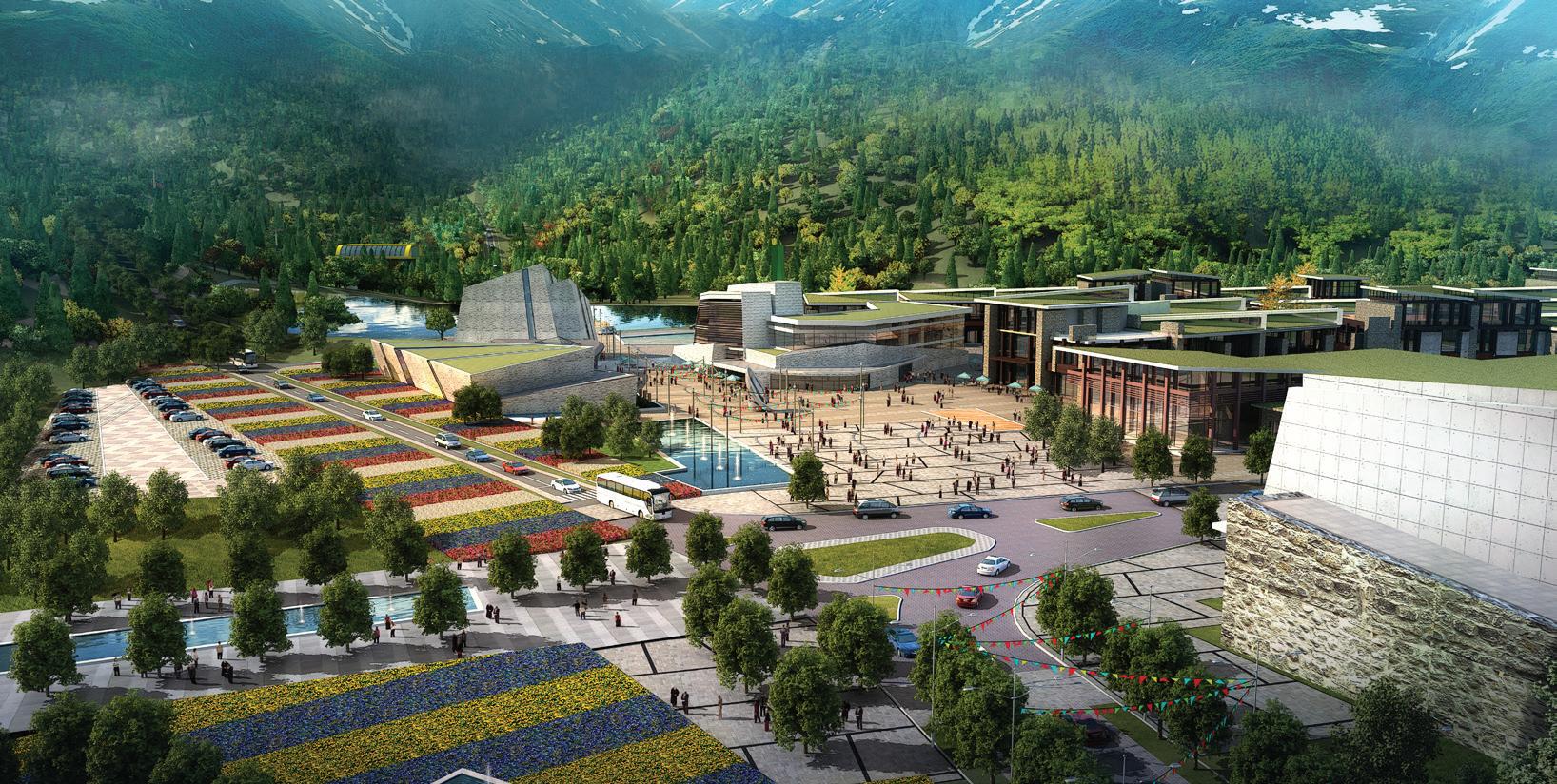

Tourism development in Southeast Asia is setting high international standards for inclusive eco-friendly travel. The detailed master plan of this confidential resort project advances the region’s mixed-use collection of hospitality, commercial and retail programs that feature beachfront hotel resorts and entertainment complexes. Linking the development, waterfront boulevards and boardwalks enhance access and inclusivity between beachfront and inland hotels. They also connect local and tourist communities in off and nearshore amenities as well as parks and beaches dotted with retail, entertainment, and a traditional marketplace featuring the local country’s unique character.
The Beach Zone ties the development together and offers extraordinary opportunity for recreation and relaxation. Enhanced and extended with imported sand and protected by a submerged geotube breakwater, the inland side of the sandy beach boasts 15 to 20 m of boardwalk promenade and a variety of active and passive beach-related activities. The boardwalk is the detailed master plan’s continuous path of connection along the waterfront area. It brings people and amenities together on a shoreline development that raises the level of eco-tourism expectation.
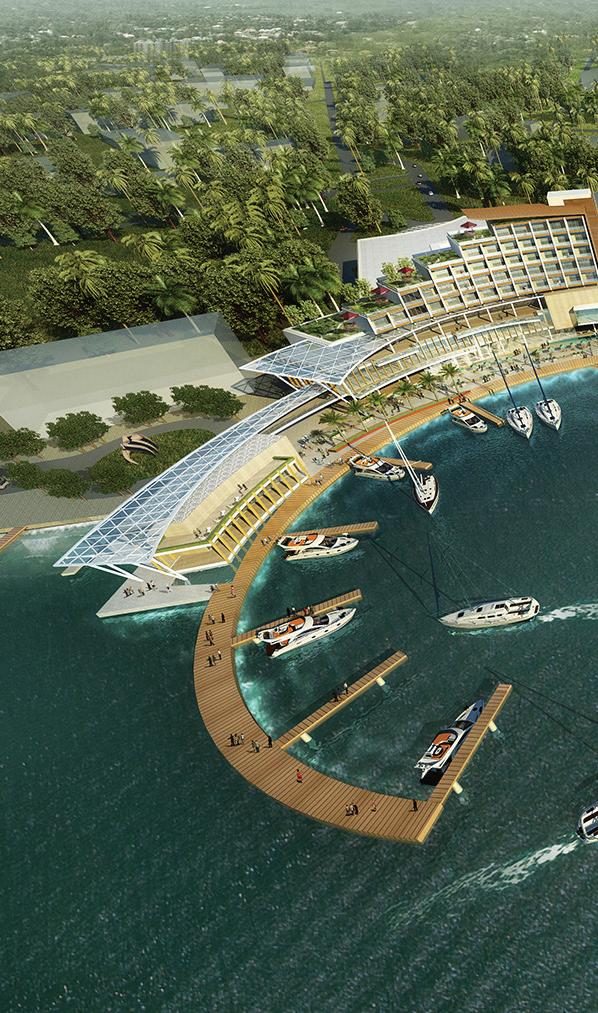
Size 7 hectares
Status Completed in 2015
Client Confidential

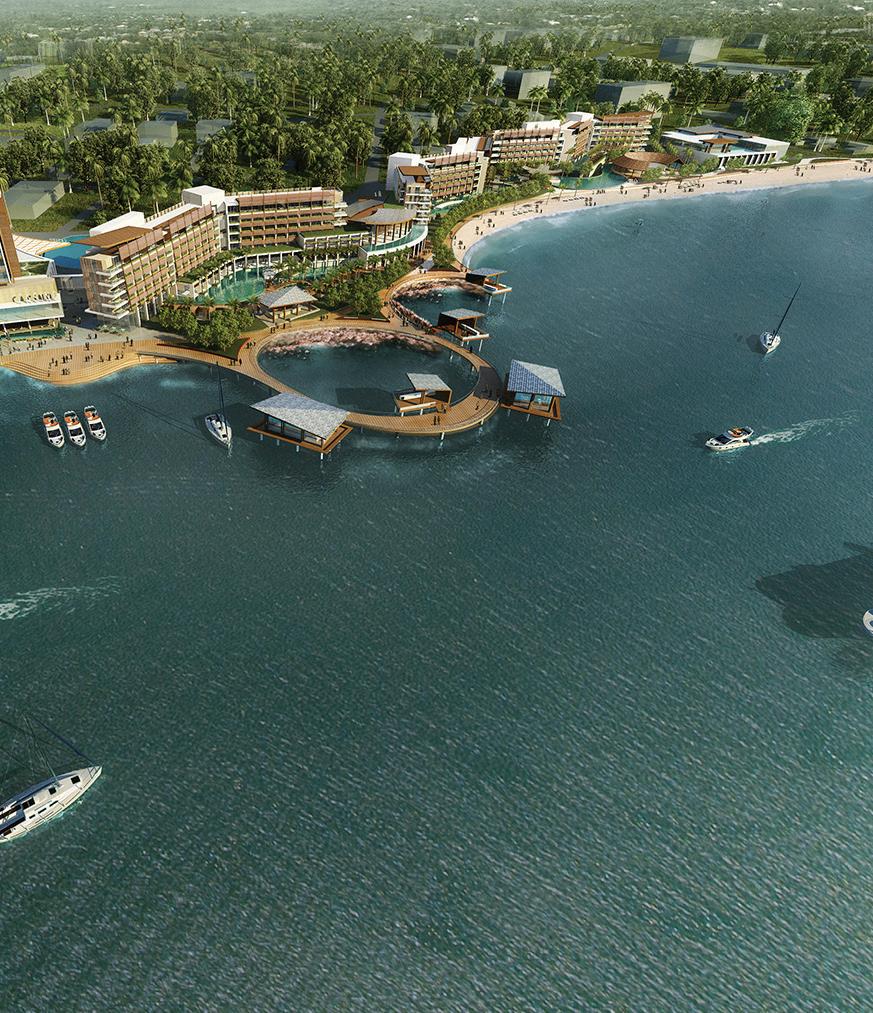


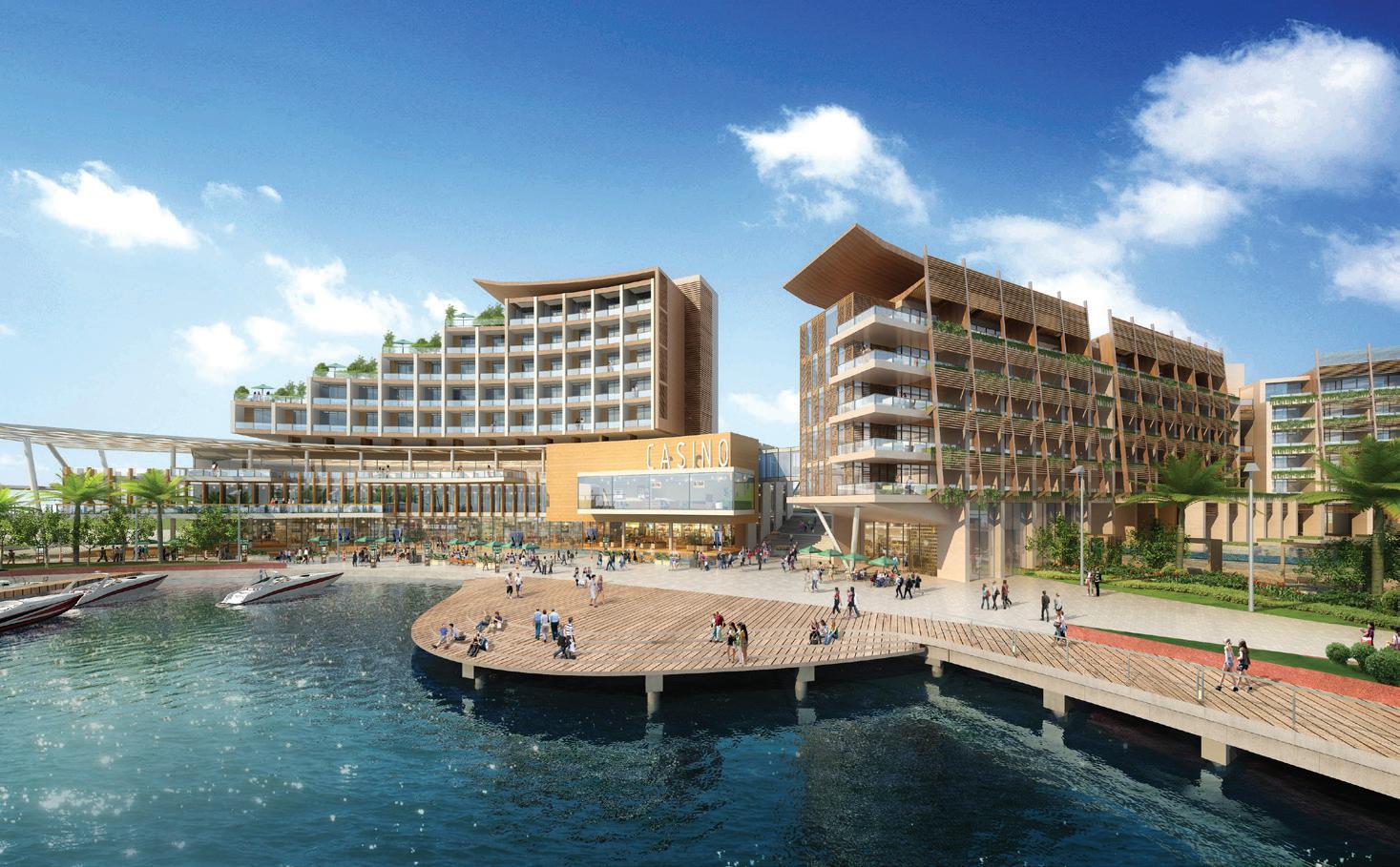

This master plan for an eco-retreat in the highlands of Vietnam has been designed to take advantage of the beautiful surroundings in this lush and topographically rich region. The architecture has been strategically designed and sited to maximize views and utilize natural light. Soft landscaped circulation corridors meander through the rolling hills connecting the different facilities and services that make up the resort. The resort includes private villas, a hotel, a conference centre, food, beverage and retail facilities, a large botanical valley, recreational center and trails, all centered around a health and wellness facility.
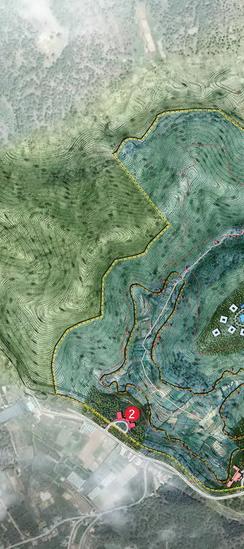
Location Dalat, Vietnam
Size 160 ha
Status Design completed 2012
Client Confidential (not disclosed at request of client)
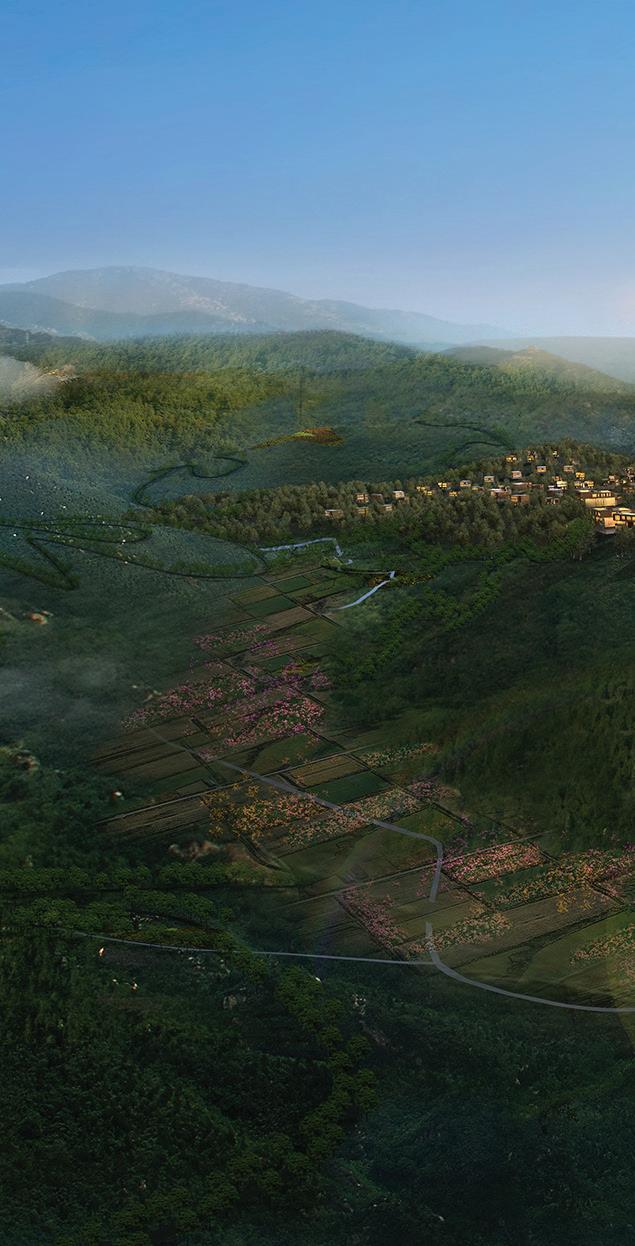





We originally presented the client with three design concepts for Hoi An Marriott in Vietnam - each featuring a distinctive configuration of landscape elements. The preferred option places emphasis on incorporating as much native greenery as possible and creating a garden feel throughout the resort. Views of the water from the rooms are enhanced through a thoughtful plan that avoids placing trees along main view corridors.
Hoi An Marriott features a stretch of exclusive beachfront that sits along open ocean area. With the aim of mitigating less than ideal water conditions during inclement weather and maximizing beach time for guests, an elevated sandbank was added to increase the depth of the beach and act as a buffer. Other water activities on the resort include main, family, and quiet pools. A meandering lazy creek runs through the site, connecting spaces and amenities. Further connections are made to surrounding local attractions to engage guests with the local culture. A host of rich amenities cater to the needs of the resort’s range of guests, which include mostly families and couples looking for short and long-term accommodations.
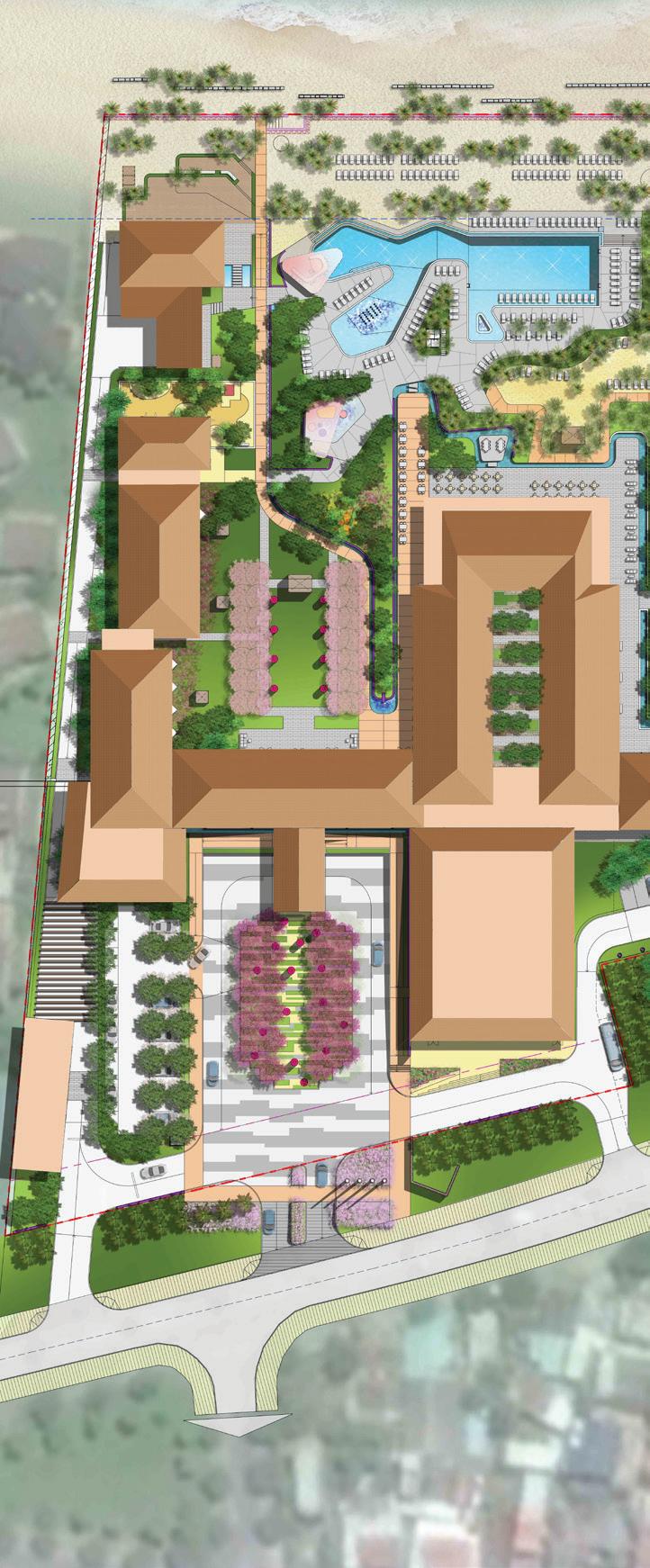
Location Quang Nam Province, Vietnam
Size 10 Ha.
Status Design in progress
Client Marriott Hotels




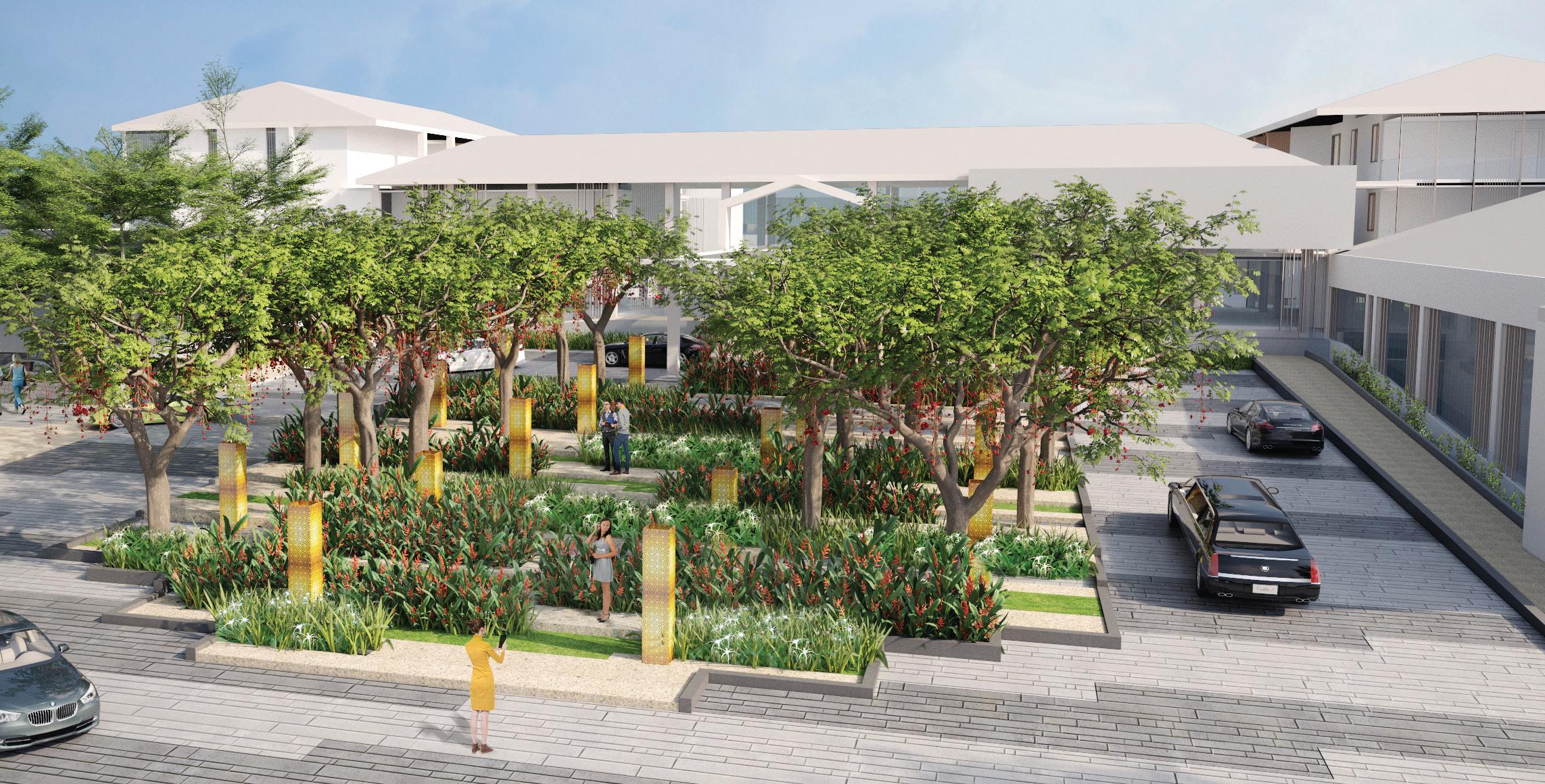




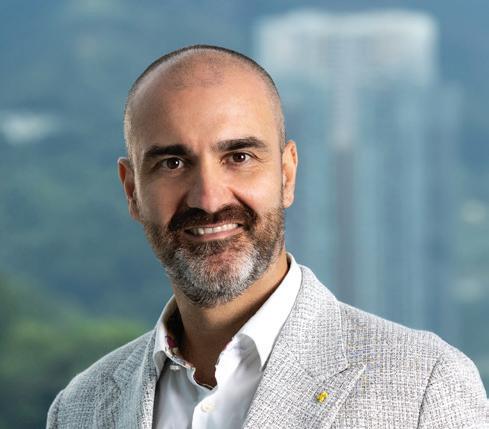




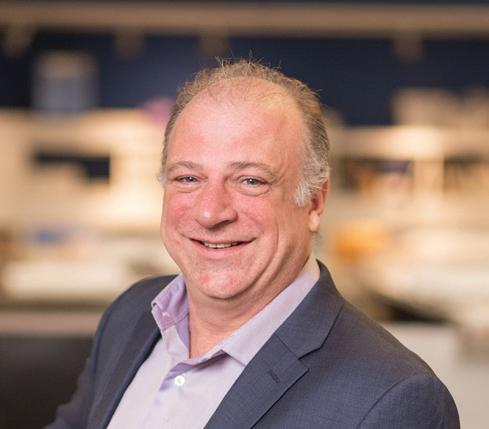

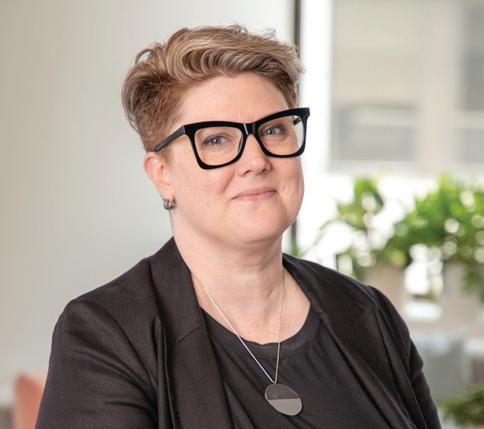















VANCOUVER SEATTLE
Toronto
320 Bay Street
Suite 200
Toronto, ON
M5H 4A6
Canada
T +1 416 596 2299
Vancouver 400 - 1706 West 1st Avenue Vancouver, BC V6J 0E4
Canada
T +1 604 685 9913
Seattle 920 5th Avenue, Suite 600 Seattle, WA 98104
United States T +1 206 582 2875
Shanghai 19F, Crystal Tower No.68, Yuyuan Road
Shanghai 200040
China
T +86 21 3360 7861
Hong Kong
41/F, AIA Tower, 183 Electric Road North Point, Hong Kong
China
T +852 3158 2123
Singapore 38 Cleantech Loop, #01-31 636741
Singapore T +65 6911 8675

