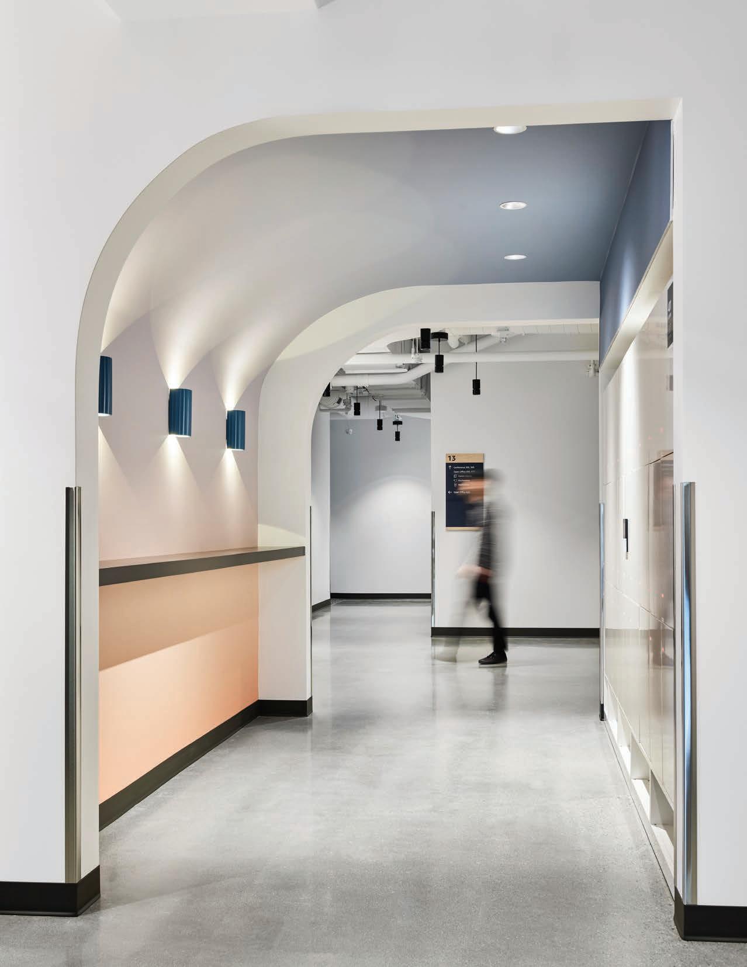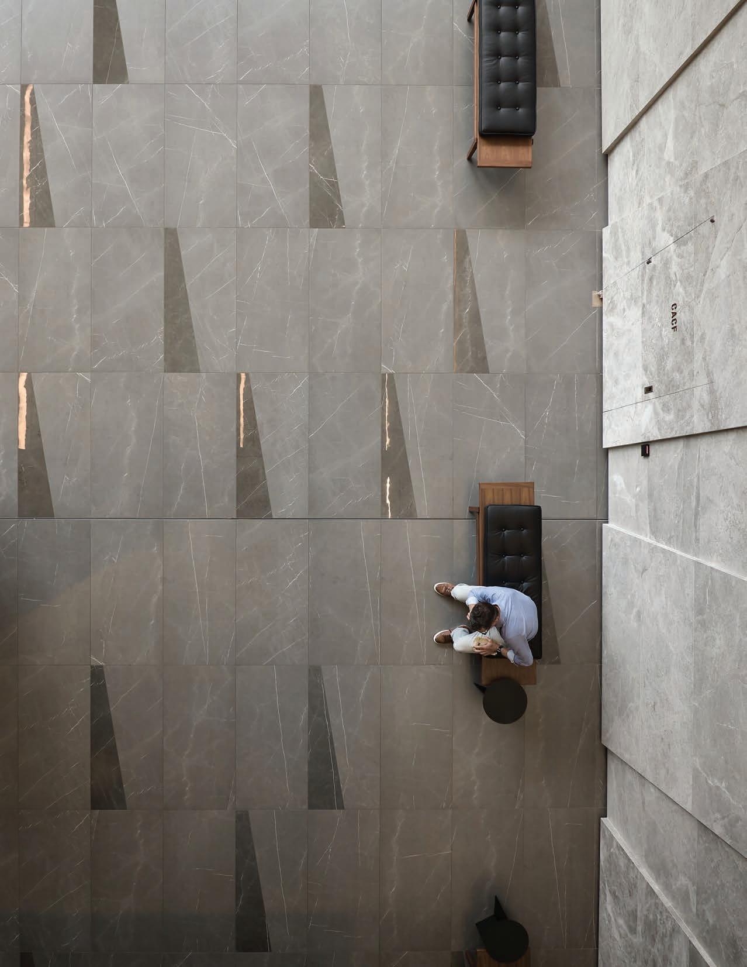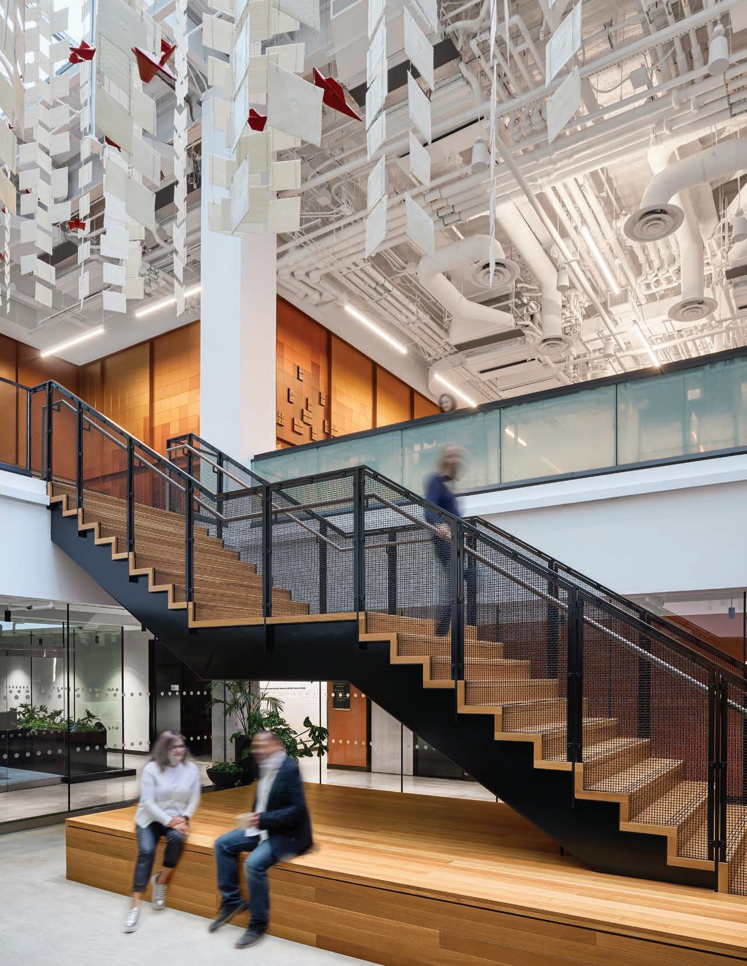
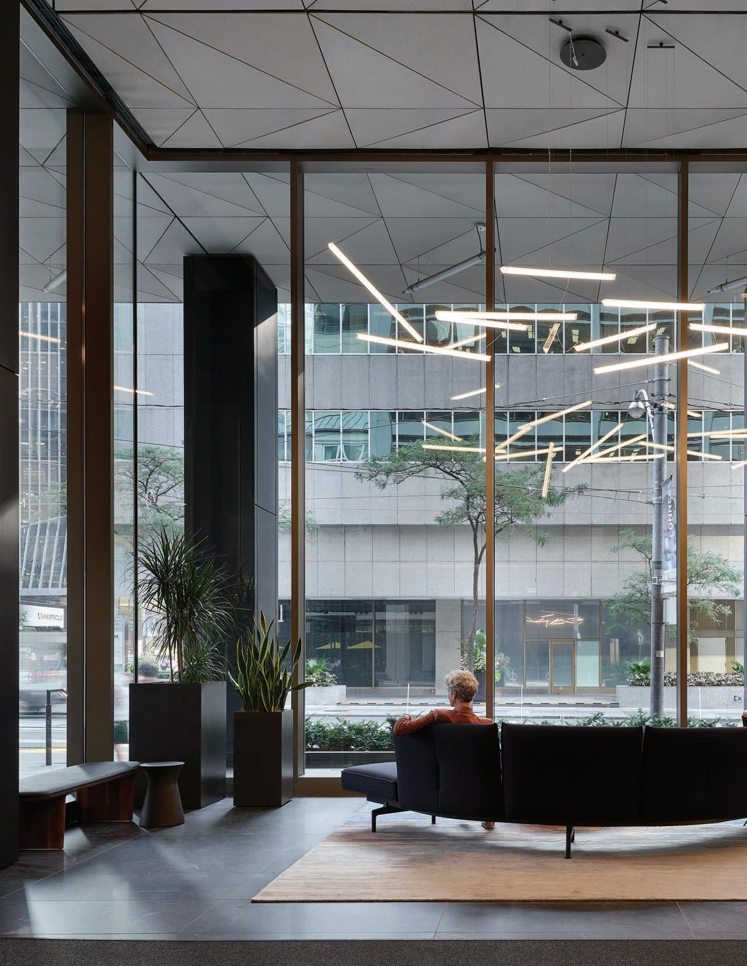

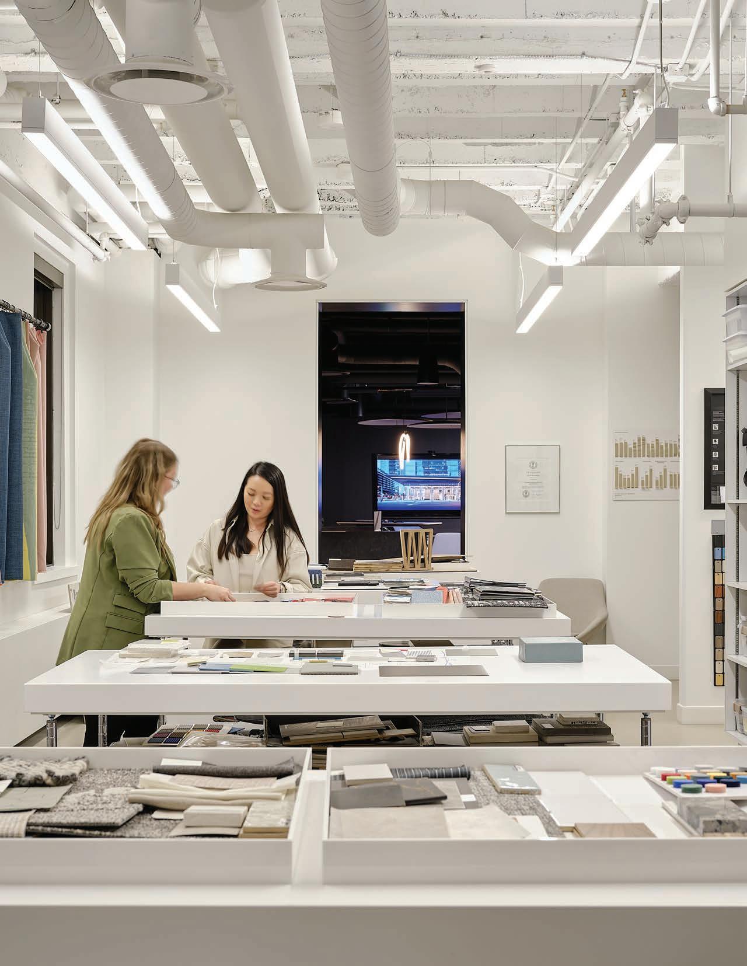







we’ve worked with clients across the globe to design buildings and environments that are inspiring, functional, and contextual.
At B+H we believe in the power of design to transform spaces, communities, and economies. We enable our clients’ visions through customized designs that exceed their business goals and inspire the people that live, work, heal, play, and learn within them. We view every challenge as an opportunity for learning and never lose sight of the people we’re designing for – regardless of the type of development, scale, scope, or geography involved.
Our bold design solutions are inspired by the confidence that’s derived from honed insight, active listening, fearless entrepreneurialism, and a collaborative fusion of perspectives. Design performance achieved through constant innovation, accountability, hands-on service, cultivating talent, and being a champion for diversity in all its forms – these are the things we value.
WE THINK GLOBALLY AND ACT LOCALLY WITH PROJECTS IN 30+ COUNTRIES
400+ Staff in 6 integrated studios around the world
30 PARTNERS Won in the last 20 years alone across our 6 studios
200+ AWARDS
ARCHITECTURE | INTERIOR DESIGN | PLANNING & LANDSCAPE | ADVANCE STRATEGY | BIOMIMICRY | RENEWAL | COMPLIANCE | EXPERIENTIAL GRAPHIC DESIGN
COMMERCIAL/ MIXED USE
HEALTHCARE RESIDENTIAL HOSPITALITY
CORPORATE WORKPLACE
PLANNING & LANDSCAPE
INSTITUTIONAL/ EDUCATION
RETAIL
SPORTS & RECREATION
TRANSPORTATION
Award-winning design that is always
WELL, Green Mark, China 3-Star, Net Zero, Passive House and LEED®
Certified
We’ll ask the right questions.
We’ll have the tough conversations.
A conventional design process is a risky strategy in a world that is changing by the minute.
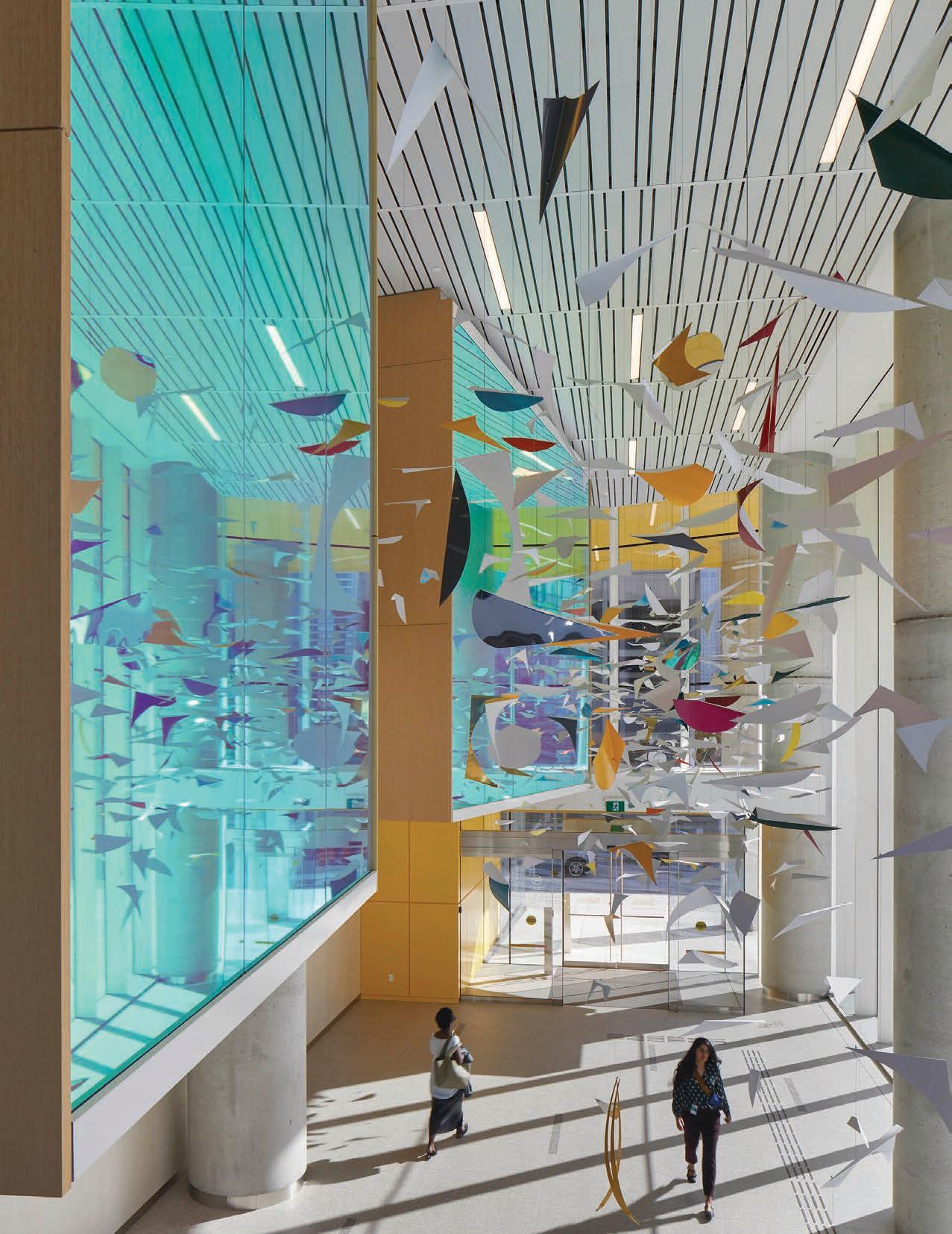
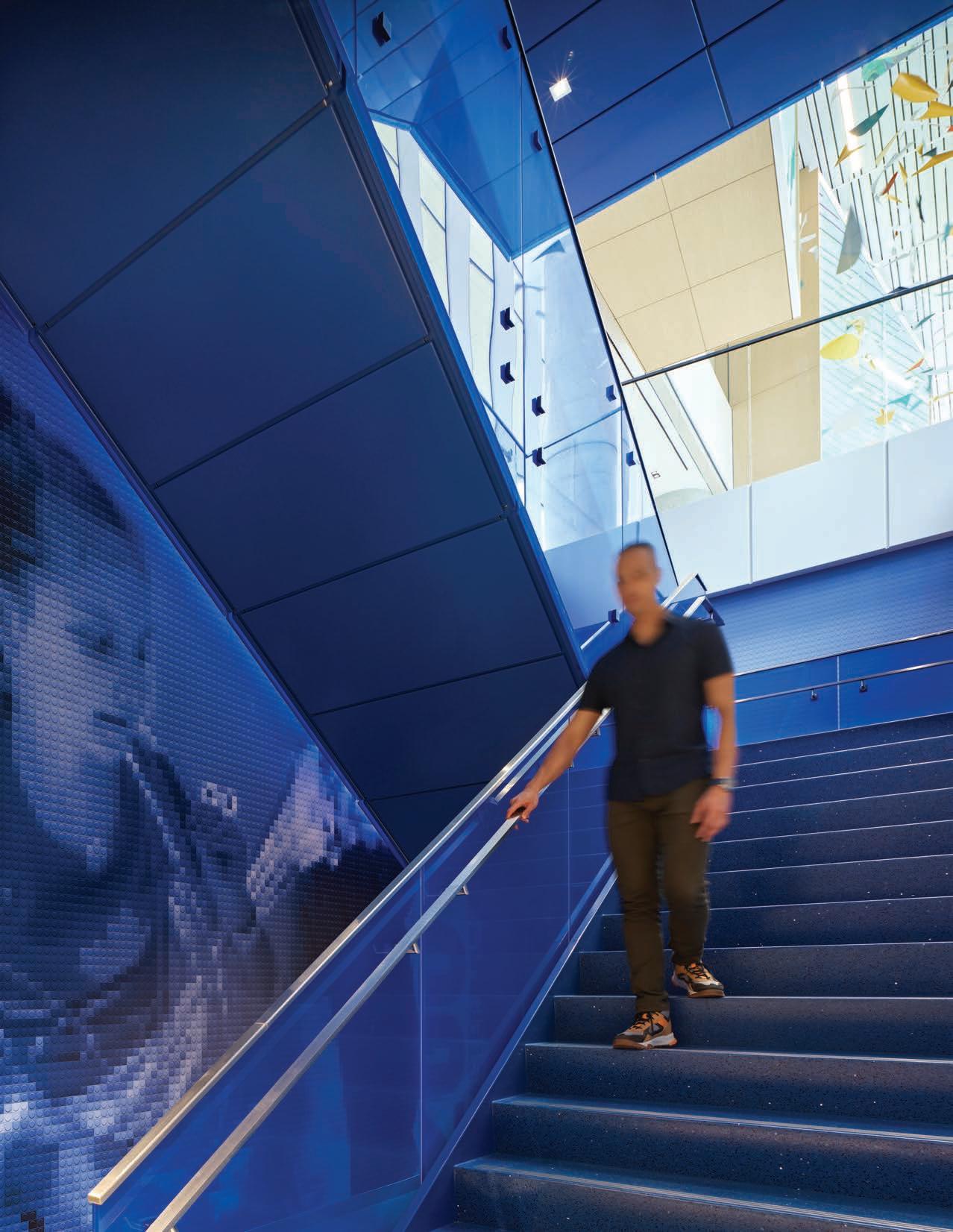
People must come first.
We design for multi-dimensional experiences.
Understanding the user experience is key to unlocking a company’s competitive advantage.
B+H offers a full range of interior design and space planning services. Our teams of interior designers create environments that seamlessly integrate people, the environment, technology and the ultimate purpose of the space.
As specialists in interior design, B+H helps clients create thriving work communities. We excel at large, complex projects that are driven by innovation, collaboration and sustainability.
We provide the following interior design services:
STRATEGIC PLANNING
• Master planning
• Functional needs analysis
• Programming
• Test fit real estate analysis
• Corporate standards
• Facilities management
FACILITIES SUPPORT SERVICES
• Move implementation
• Post occupancy evaluation
• Artwork program
• Graphic Design and wayfinding
• Ongoing facilities support services
Our teams believe in creating healthy environments, bringing natural light into the workplace and using design to foster community. We understand how a wellcrafted environment can shape our clients’ brands and reflect the values that drive their organizations. That’s why we create branded environments that promote our clients’ unique positioning and help them achieve their objectives. Our designs reflect not only who are clients are, but where they want to go.
• Space planning
• Design documentation
• 3D Axonometric planning, 3D renderings and animations
• Global benchmarking and trend analysis
• Planning review for code compliance
• Furniture procurement
• Furniture inventory
• Furniture disposition
• Ergonomic assessment
• LEED workshop
• Comprehensive construction documentation
• Consultant selection and coordination
• Preparation and management of bid and permit documentation
• Project management services
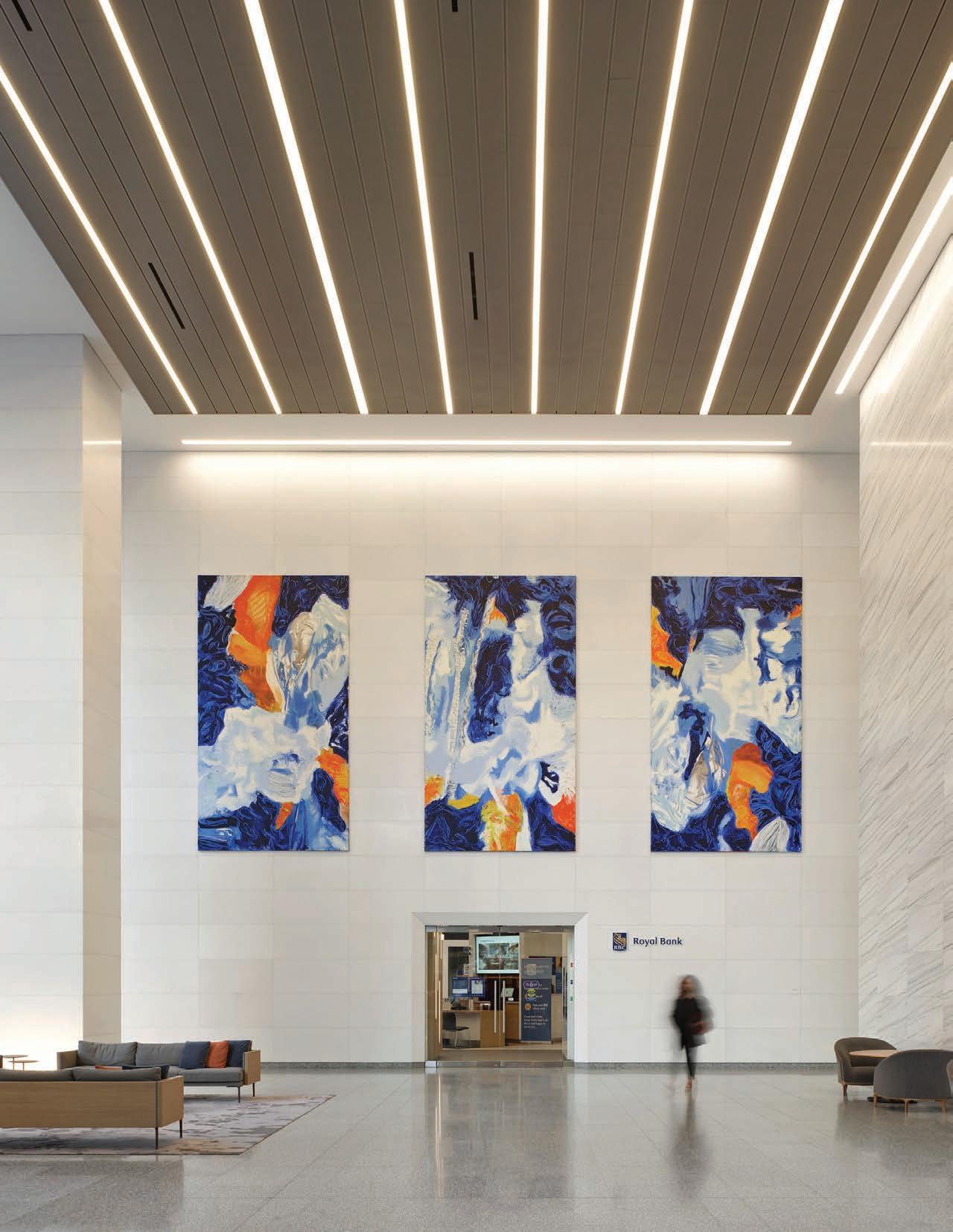
The predictable aging of building systems, combined with skyrocketing energy costs, the pressure to reduce greenhouse gas emissions and hypercompetitive real estate markets, are the drivers of tower renewal in every major metropolis in the world.
A typical tall building functions for 30-40 years before its major systems and components need replacement. Many of Europe’s and North America’s skyscrapers were built in the 1960s and 1970s, while Asia’s towers date from the 1980s and 1990s. A large percentage of these structures have reached, or will soon reach, a critical point where their age must be addressed if their owners want to retain tenants in today’s competitive real estate market.
Additionally, many of these towers were designed prior to wide-spread awareness of GHG and climate change. Today, buildings are the largest source of GHG in the United States and can account for up to 78% of a city’s emissions. As this issue grows more critical, governments around the world are supporting policies and incentives to reduce emissions. This means building owners must update their systems to meet these new standards, lower their energy costs and attract the innovative and socially-responsible companies who want to lease space in green buildings.
To this end, the most common targets for building retrofits are the building envelope, mechanical and electrical systems, elevators, escalators, and building interiors.
The impacts of Covid-19, and The Next Normal
As we design for the next normal in a post-pandemic world, companies are moving towards a combination of on-site and remote work, creating the ideal hybrid virtual model for their organization. To be successful and ensure peak performance, new coworking models must offer a safe and enticing locale while retaining a common sense of community and the ways of working that create individual organizational culture through social cohesion and shared trust for each tenant.
In the next normal, coworking environments require a deep understanding of the evolving needs of their individual tenants and design that can flex as needs change along with the very nature of their work. They must also serve as an enticing locale that inspires a sense of “Fear of Missing Out” out (aka FOMO) by providing tenants with a blend of what they can’t get at home and the things that make home an ideal place to work.
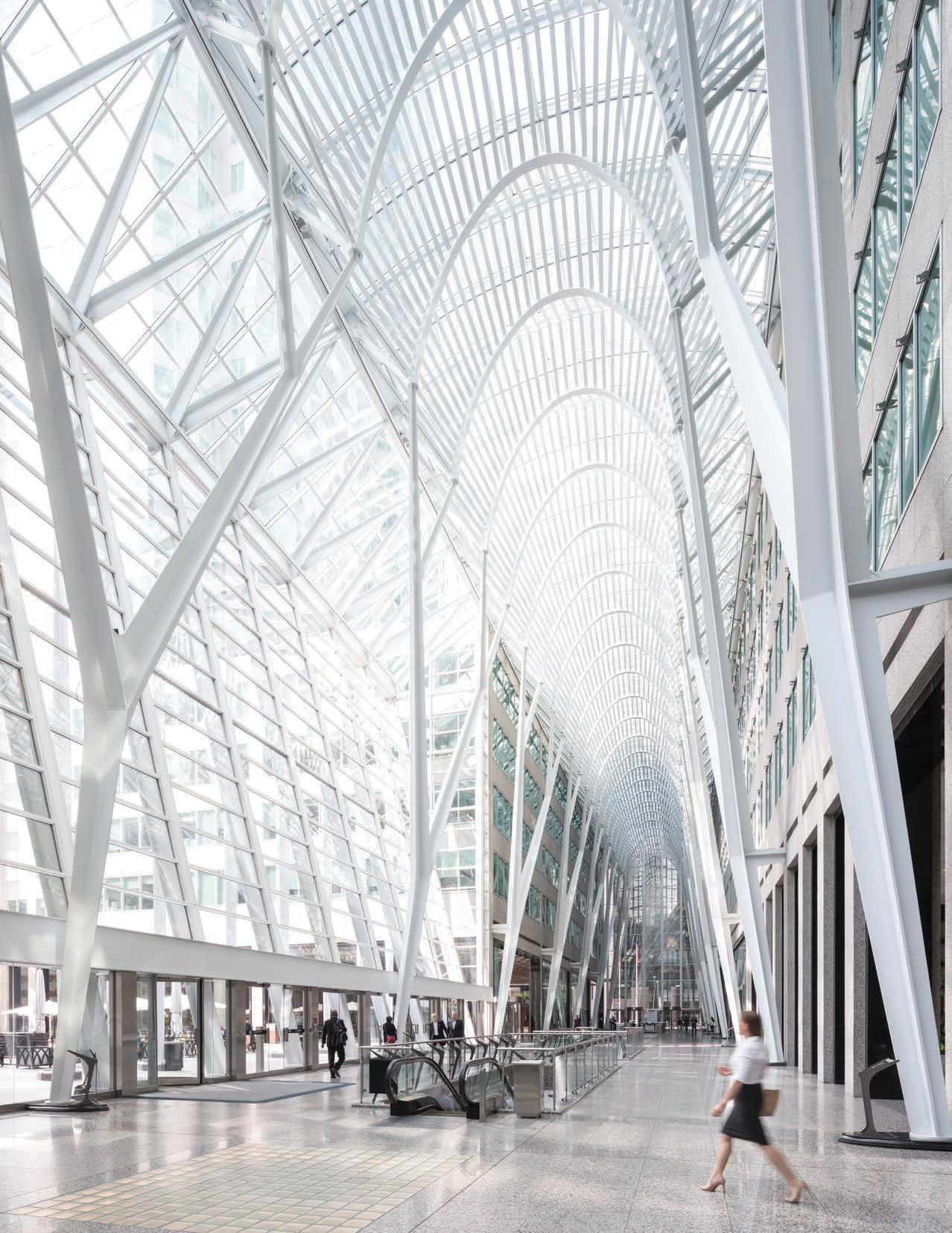
Our design philosophy reflects the values of our Principals – pragmatic, innovative, collaborative and sustainable. All our designs evolve through a clear process that is based on a full understanding of each client’s philosophy and business plan. We come to the table with extensive research and valuable experience...but no preconceptions. Our teams commit maximum energy and resources to every project and provide value engineering until the program, design and budgetary requirements are met.
We believe in a collaborative approach to design and encourage input from our clients throughout all stages of the project. Our technically complex projects require high levels of coordination between all stakeholders. When many parties are involved, we believe projects run smoother when the consulting team communicates in one voice to the client.
We are committed to delivering high-performance and sustainable buildings. Our teams create designs that contribute to human well-being and enhance the health of our planet, while also meeting immediate client needs and helping them achieve operational savings.
We think globally and act locally. We believe buildings should be timeless, sensible and inspiring to both their inhabitants and surrounding communities. This is why we strive to understand the local cultures, construction methods and aesthetics in all the areas in which we work. The experience we gain in one part of the world can shape work we do across the globe. This integrated process allows us to bring the best of international practice to projects around the world.
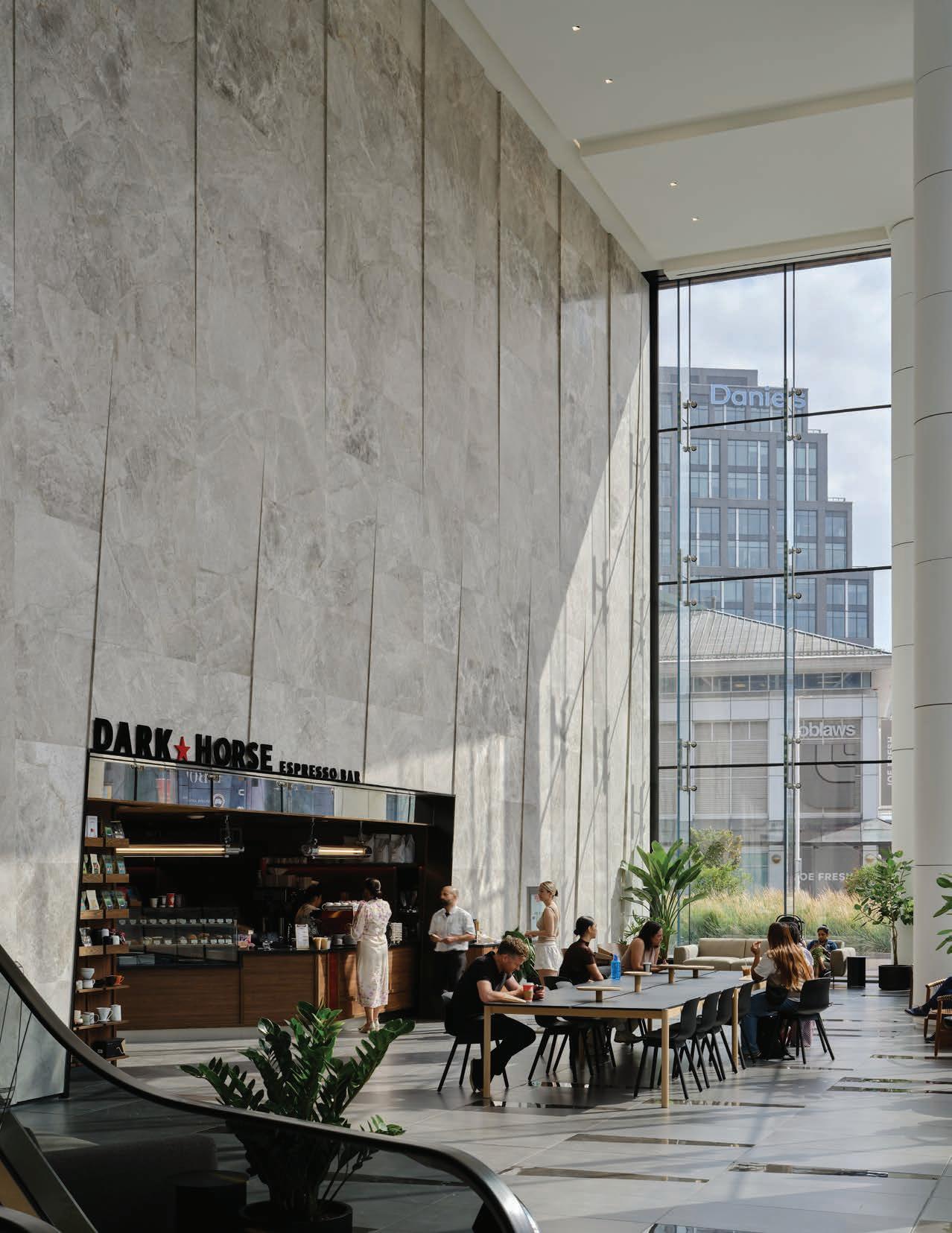
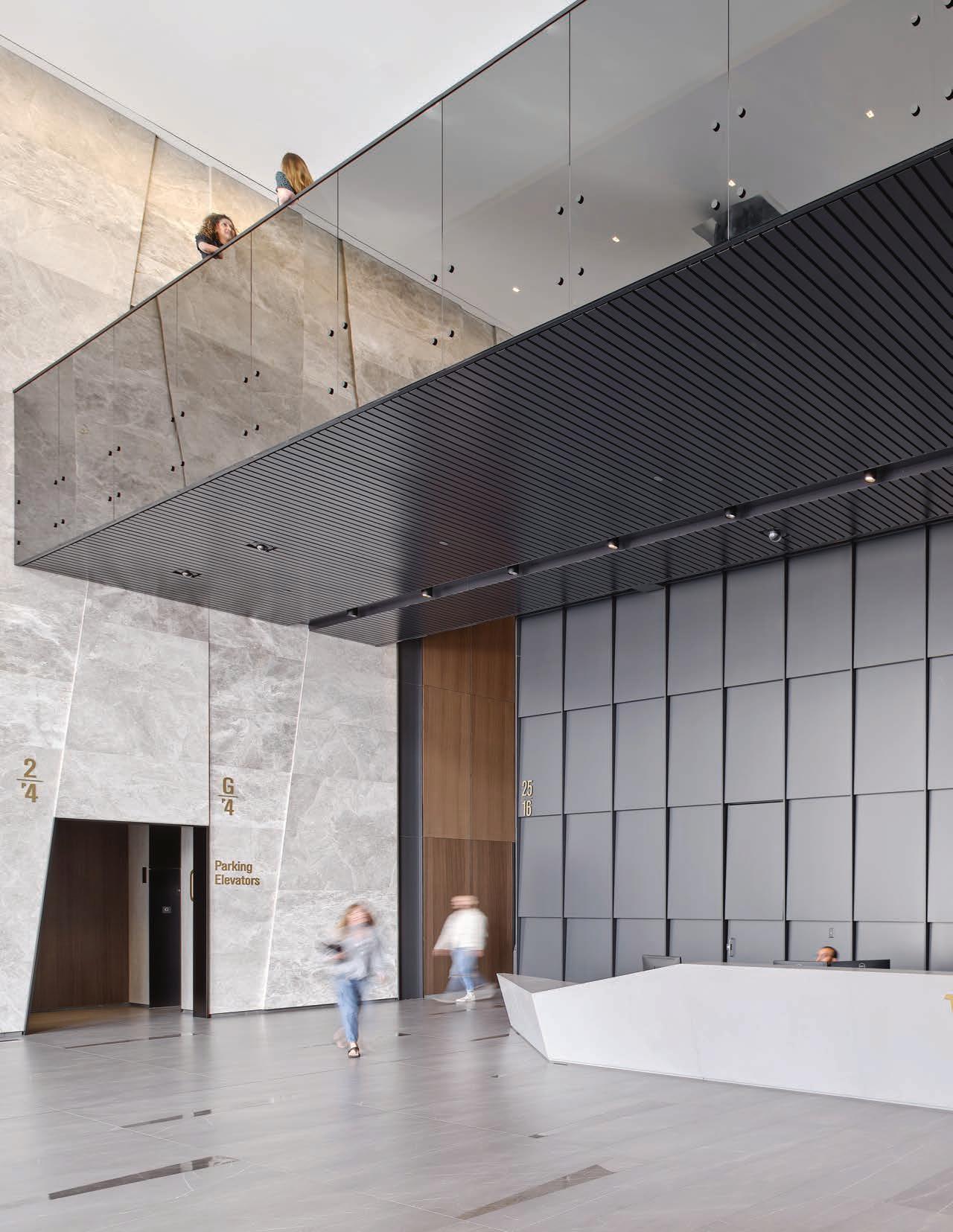
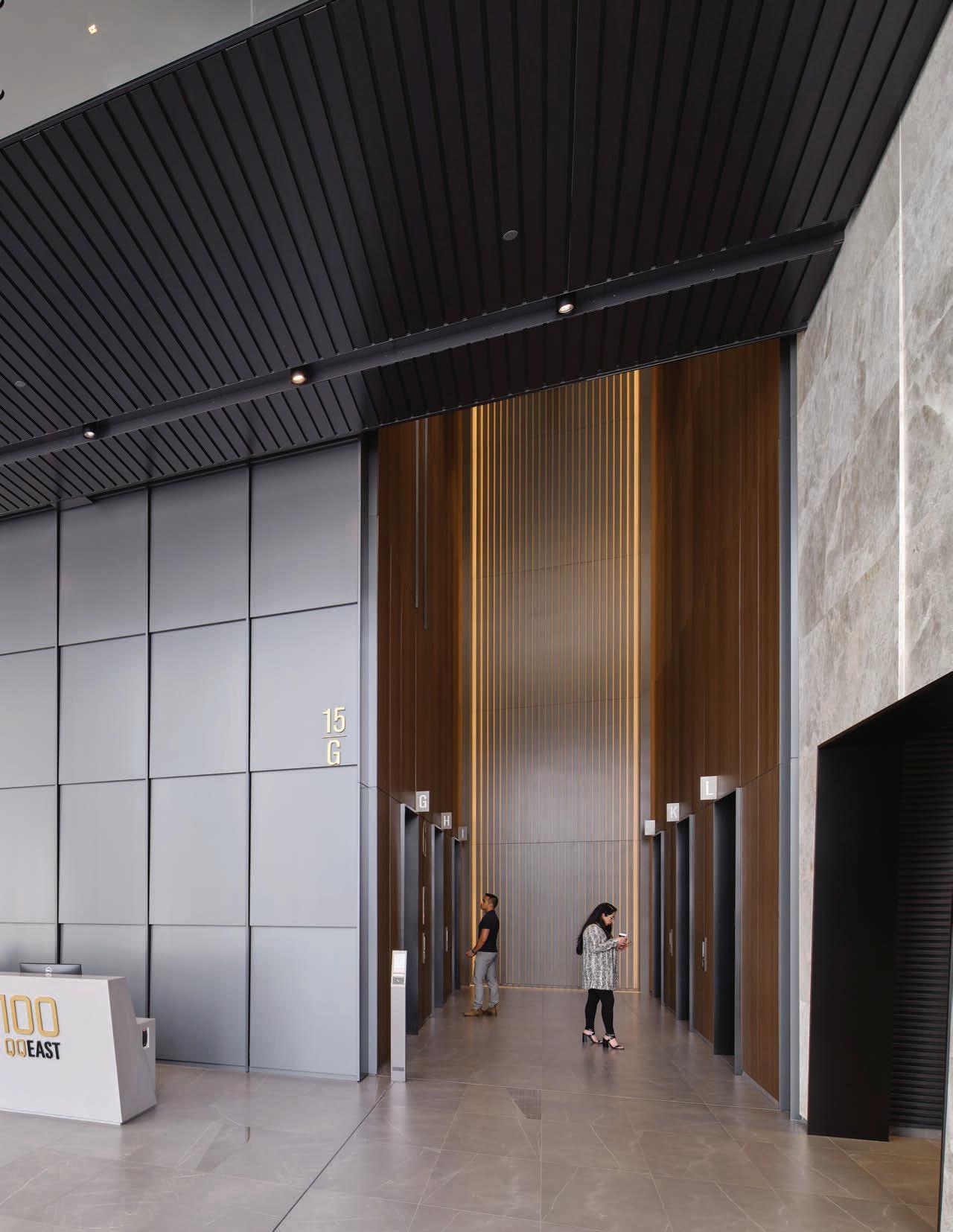
The 22-storey SickKids Patient Support Centre (PSC) in Toronto serves as a bespoke workplace for the education, training, and administration of Canada’s leading pediatric healthcare organization. It marks the critical first step of SickKids’ multi-year campus transformation project, aiming to create an inspired and reimagined hospital of the future.
As Canada’s largest center dedicated to children’s health and research, the PSC required a multidisciplinary approach, blending architecture, workplace interiors, and landscape design. The workspace design required a layout that fosters collaboration among approximately 3,000 staff members, including physicians, nurses, and allied health professionals, while also addressing each department’s unique operational needs.
A vibrant colour scheme welcomes visitors to the PSC with a striking blueribbon staircase, colourful dichroic glass, and a whimsical mobile installation. Inspired by a child’s imagination, the design employs bold colours and playful shapes to foster an atmosphere of joy and creativity. Central to this process was the SickKids Children’s Council, ensuring that children’s perspectives were integral to the design. This collaboration included dynamic design elements, such as inspirational words in cursive LED lighting in each elevator bay and murals showcasing children’s doodles interpreting kindness, imagination, and bravery. These wall murals, facing the hospital bay, engage the imagination of patients across the street.
Lower levels of the PSC are dedicated to knowledge sharing and skill development. The flexible Simulation Centre, equipped with movable walls and furniture, adapts seamlessly to diverse educational needs. Cutting-edge technology, including 3D printers, dedicated VR/AR spaces, Student Centre and Resource Library, empower innovation and experiential learning.
Upper floors feature flexible workspaces that combine individual offices with collaborative zones. Strategic glazing, a Building Automation System, and Toronto’s innovative deep lake-water cooling maximize natural light and energy efficiency.
Awards
CTBUH Award of Excellence 2024
AZ Awards - Interior Design - Longlisted 2025
SBID International Design Awards – Finalist, Office Design 2025
ARIDO Interior Design Awards - WORK, shortlist 2025
Location Toronto, Canada
Size 427,300 ft2 | 39,697 m2
Status Completed 2023
Client Confidential
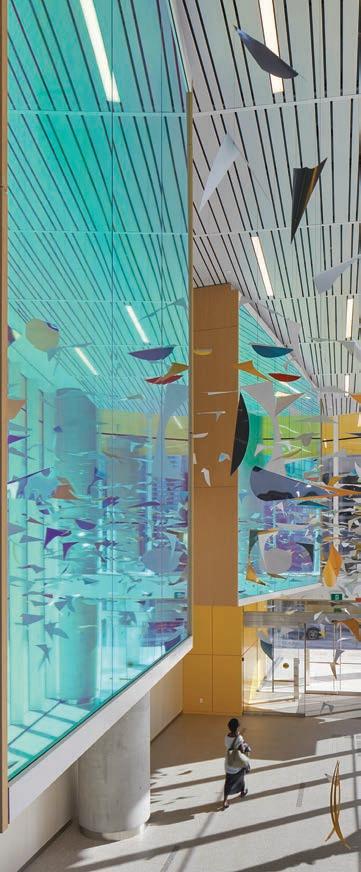
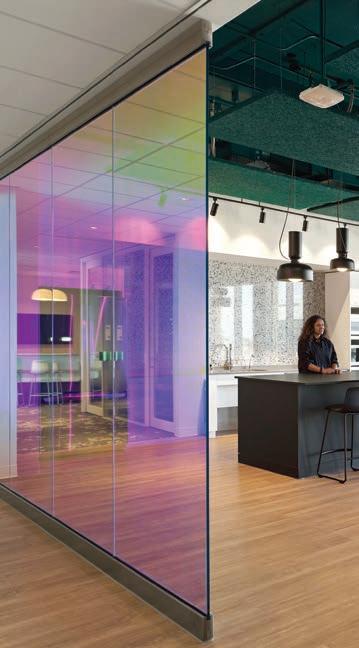

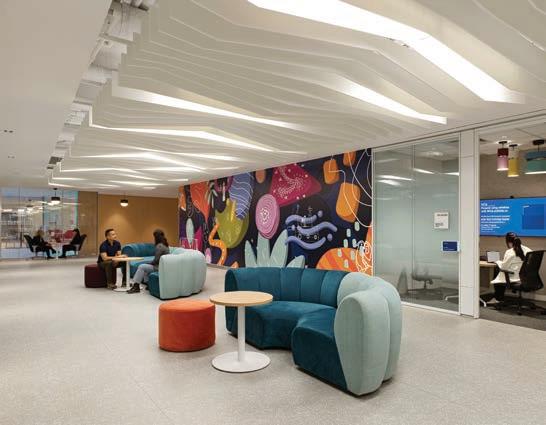
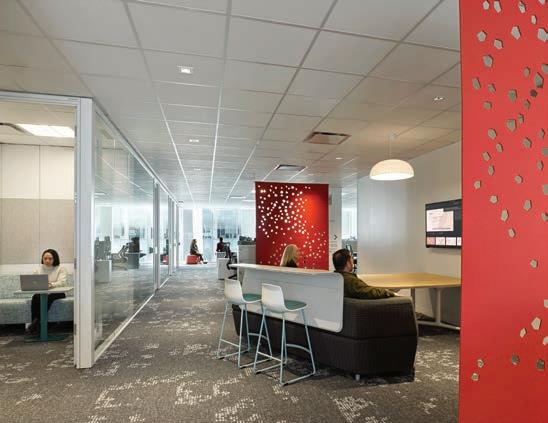
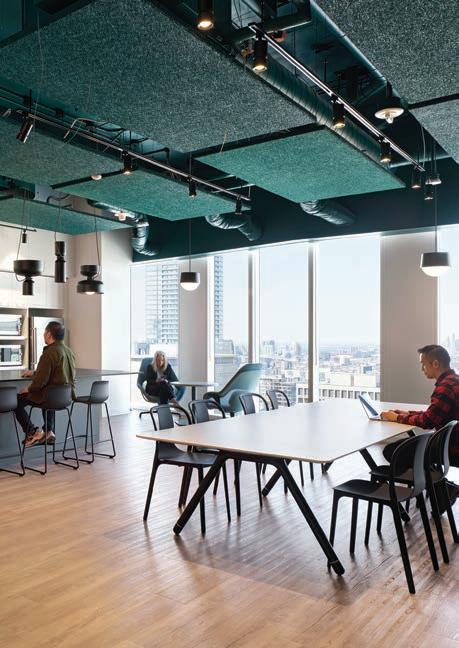
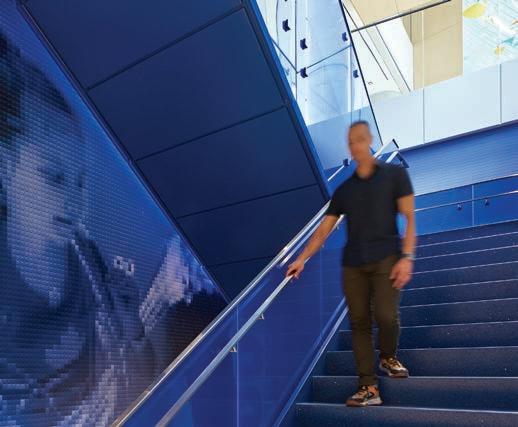
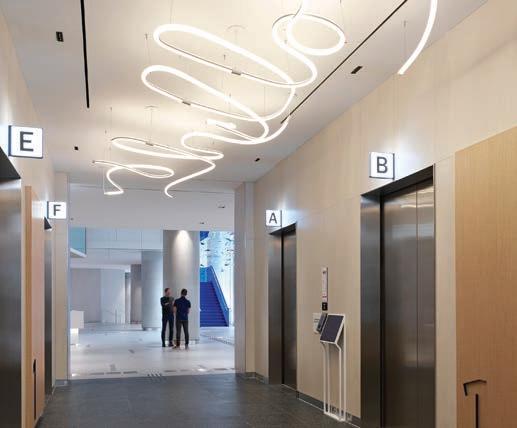
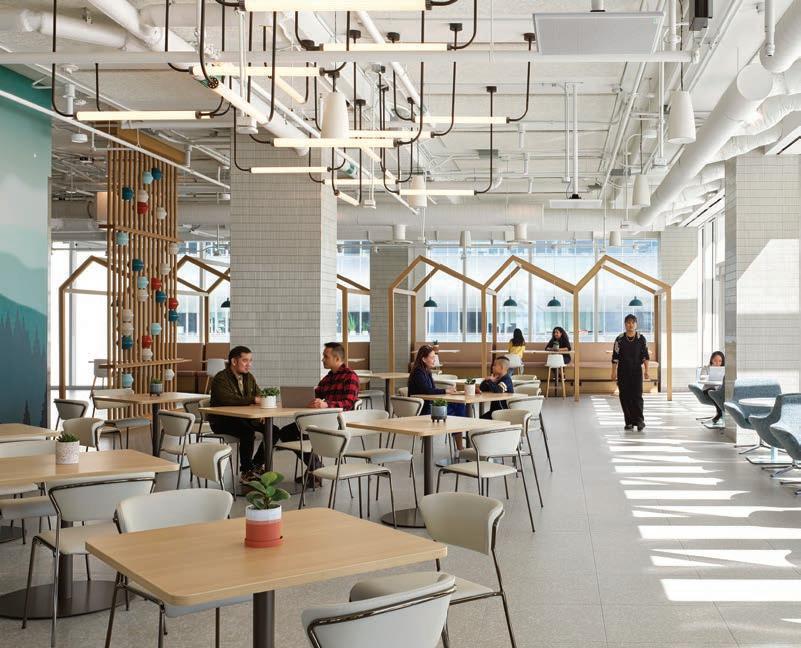
The Post, a historic landmark with over 65 years of service as a Canada Post processing facility, has been transformed into a vibrant mixed-use space as the Confidential Tech Client’s Vancouver Tech Hub. Embracing the “Roots Story Craft” design concept, the revitalization honours the city’s diverse culture while preserving the building’s heritage.
At the heart of this transformation lies the Atrium, a vibrant social and events hub connecting the North and South office towers. Spanning 22 feet in height, the Atrium is filled with natural light and features world-class amenities, including a 210-person event centre, a large café area equipped with dog parking and a dog run, and exterior basketball sports courts.
B+H led the interior design of the atrium and the office towers, which total 1.1 million sq.ft of office space. A striking 18-foot mural resembling a pixelated postage stamp crafted from reclaimed mailbox doors dating back to the building’s 1960s origins serves as a focal point. A hidden surprise awaits: one of the original post boxes holds a framed postage stamp from Vancouver to Seattle, commemorating the first mail run with 60 letters.
This mural frames the Atrium’s café, snack shop, and main seating area, fostering a vibrant dining, working, collaboration, and socializing hub. The Atrium features various inviting seating areas, accommodating solo work, larger groups, and numerous meeting rooms. Custom light fixtures, fabrics and furniture elicit the feeling of a living room, giving users a sense of belonging and comfort and inviting them to stay awhile.
Furthering the vibrancy of the design, B+H also collaborated with local artists Samantha Dickie & Marie Khouri to create hanging sculptures suspended from skylights above the interconnecting stairs leading to the north and south office towers.
Awards
VCRA Awards: General Contractor - Tenant Improvement over $5M; Trade Contractors $2M-$12M; Electrical Contractors over $10M, 2024
AZ Awards - Interior Design - Longlisted 2025
ARIDO Interior Design Awards - WORK, shortlist 2025
SBID International Design Awards – Finalist, Office Design 2025
Location Vancouver, Canada
Size 43,000 ft2 | 3995 m2
Status Completed 2024
Services Interior Design, Experiential Graphic Design, Advanced Strategy
Client Confidential Tech Client
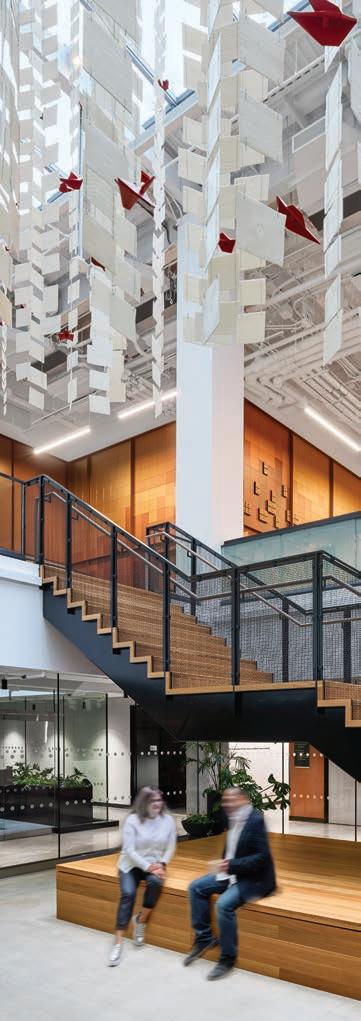
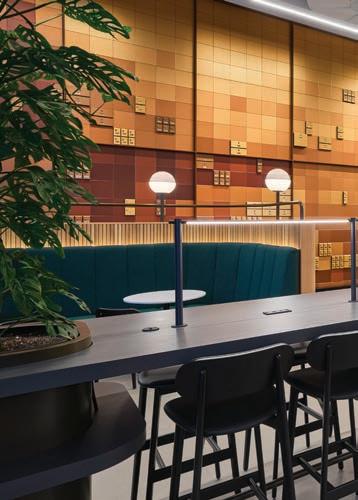

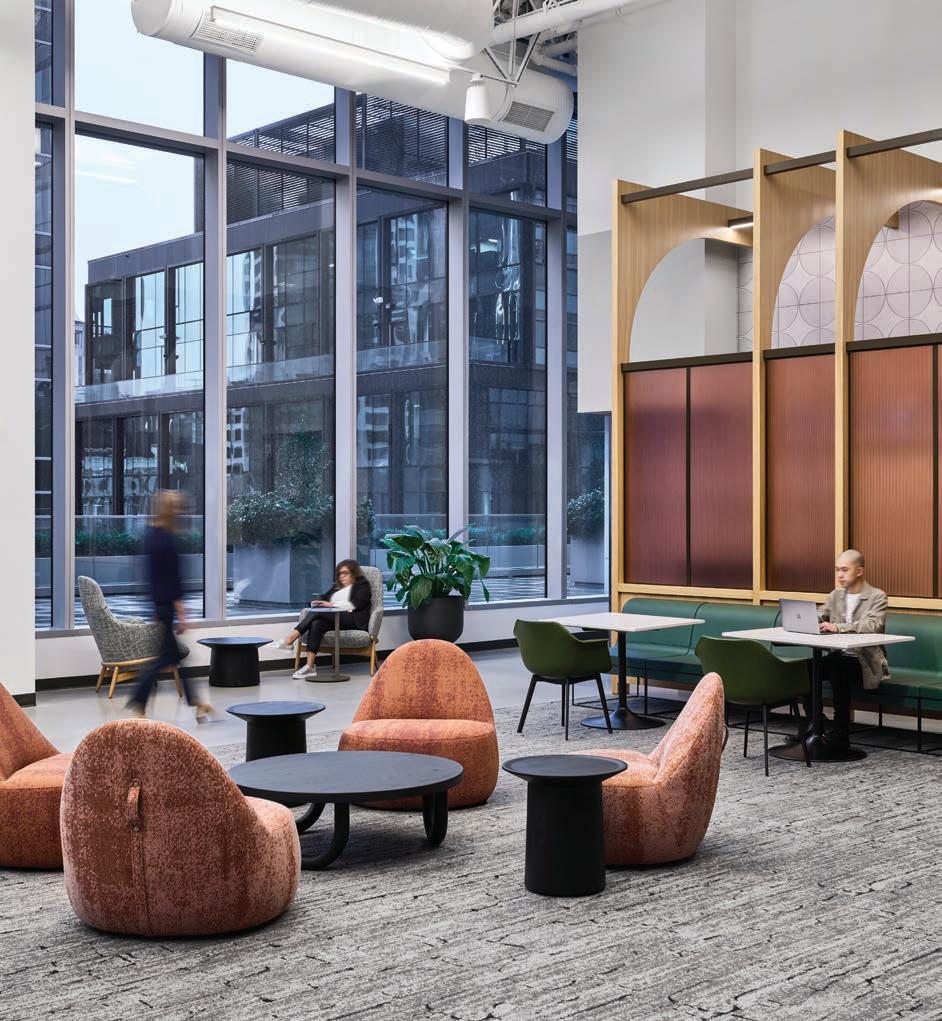
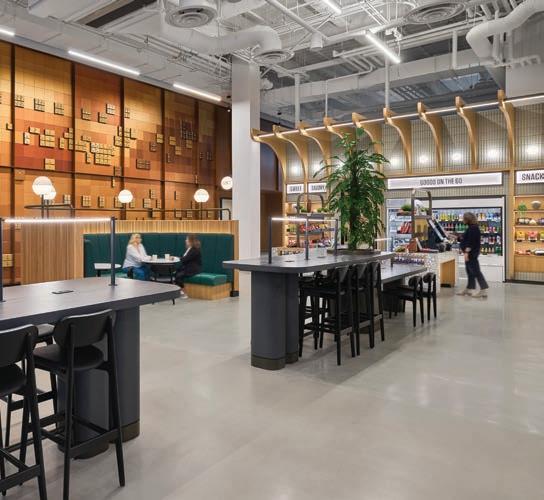
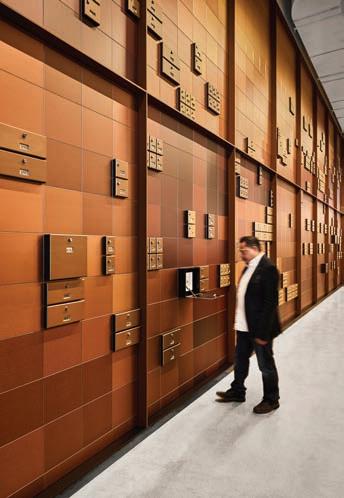
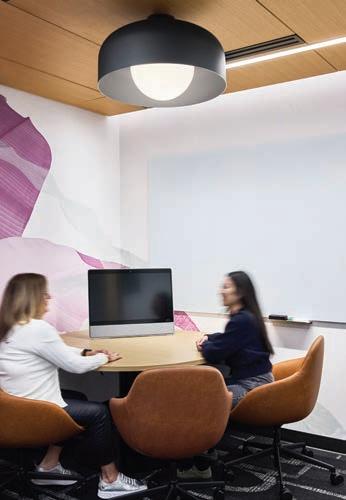
With over 65 years of history, The Post begins its latest chapter as Metro Vancouver’s newly redeveloped mixed-used commercial and retail space. Inspired by Vancouver’s rich and diverse cultural landscape, it pays homage to the site’s heritage, the surrounding urban landscape, and the generations that have called it home.
Designed to achieve LEED Gold certification, the South Tower of The Post incorporates architectural elements that promote natural light and biophilic design, contributing to health and wellness. Drawing inspiration from the intricate craftsmanship of materials like ceramic, stone, glass, and metal, areas of interest within the tower will be strategically placed to evoke curiosity, foster discovery, and provide moments of delight. The design encourages users to actively seek out these features, creating a dynamic and engaging experience that evolves from day to day.
Thoughtfully positioned on each level, features embodying the design concepts will serve as landmarks, creating moments of interest and delight. The cohesive base palette, comprising textures, colours, and forms, will weave through the entire space, connecting these moments and offering a unified experience as visitors move seamlessly from one area to another and from floor to floor.
The Post is exclusively occupied by a confidential tech client, encompassing the entire 1.1 million sq ft of office space in the South and North Towers and serving as the workplace for over 6,000 employees. This location not only marks the tech client’s largest office in downtown Vancouver but also stands as the most extensive office building in the city center.
Awards
AZ Awards - Interior Design - Longlisted 2025
ARIDO Interior Design Awards - WORK, shortlist 2025
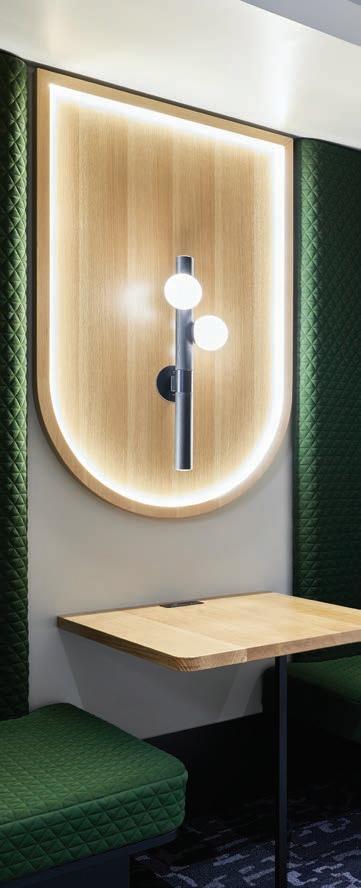
Location Vancouver, Canada
Size 1,107,704 ft2 | 102909 m 2 for the entire project
Status South Tower - Completed 2024; North Tower - Expected Completion 2026
Client Confidential Tech Client Certification Base Building is LEED® Gold Certified
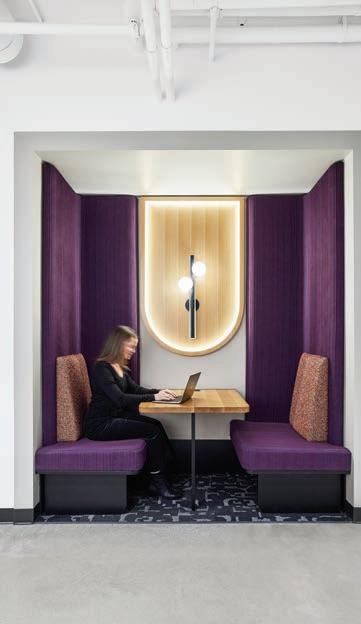
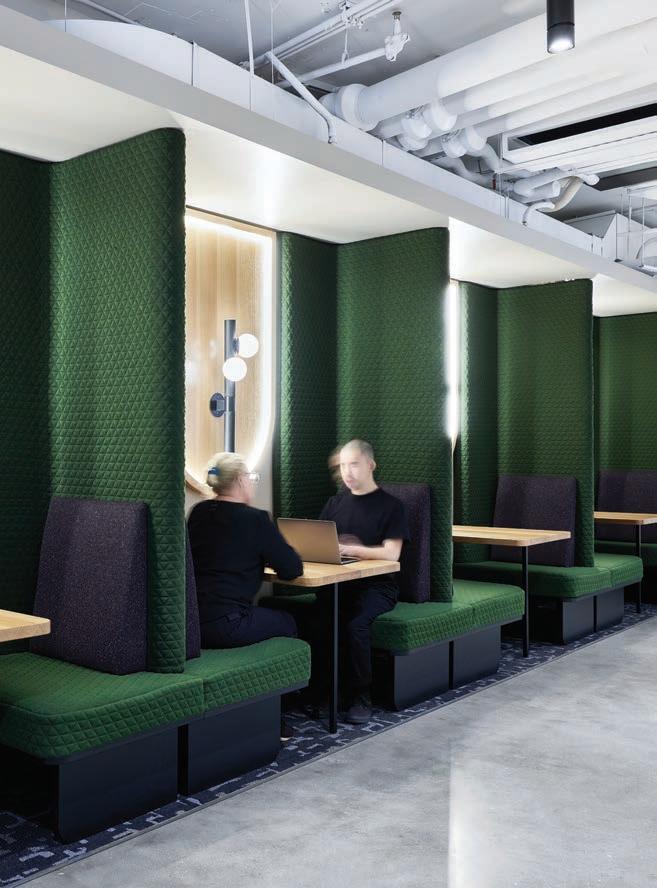
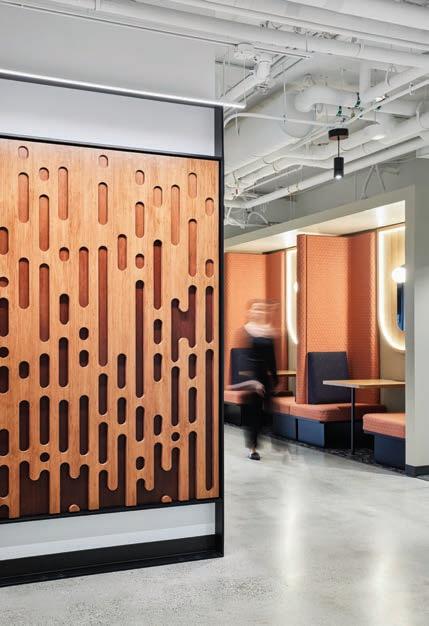
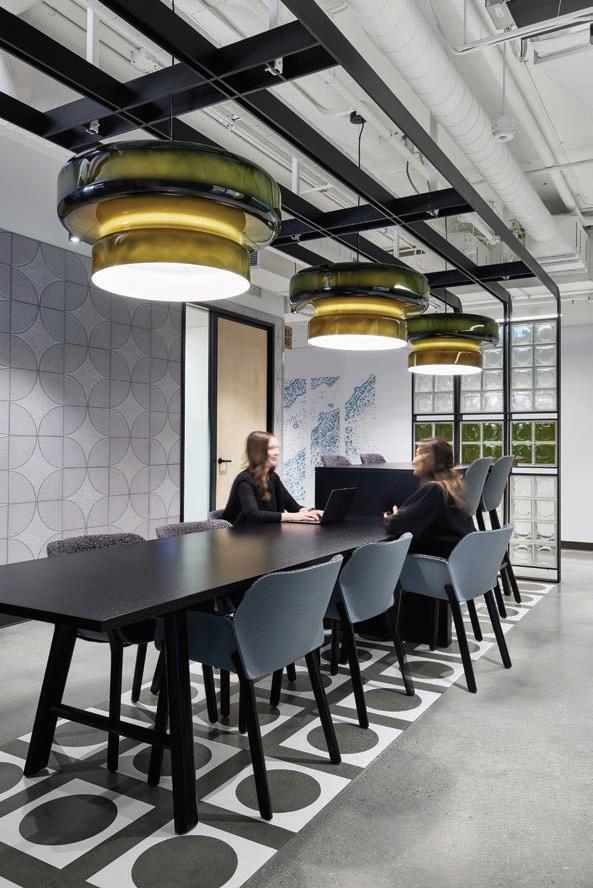
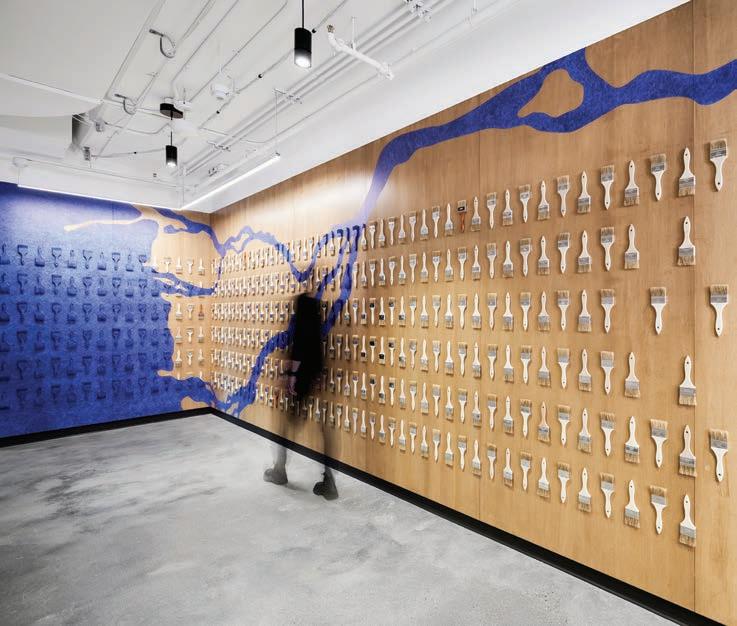
The design of Building 3 at the Tech Company’s Redmond Headquarters aimed to ignite the creativity of the diverse innovators responsible for massive leaps in technology. The interior concept sought to bring out unique perspectives within what might initially seem structured and linear.
B+H and LMN Architects collaborated to design the interiors of Building 3 within Whatcom Village as part of the Tech Company’s Campus Modernization Project in Redmond, WA.
Incorporating design elements like organic shapes, integration with nature, and sophisticated layers of materials, Building 3 fosters a communal atmosphere by seamlessly intertwining life, spaces, and experiences within the structure.
Awards
East Campus Modernization Project – ULI Americas Awards for Excellence Winner 2024
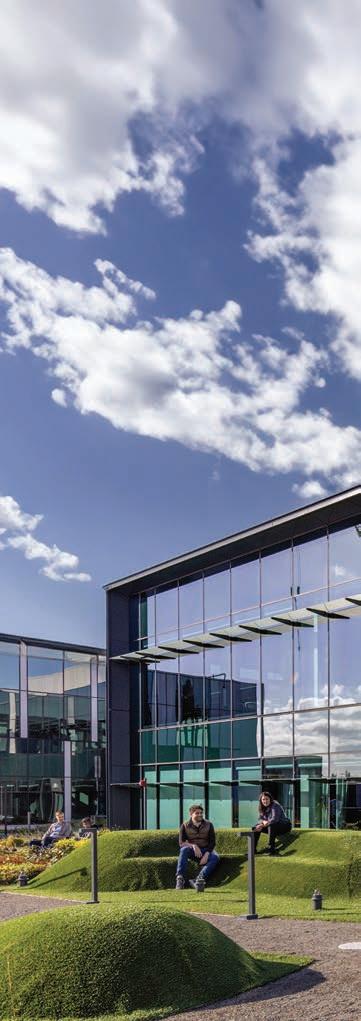
Location Redmond, Washington, USA
Size 232,900 ft2 | 21,637 m2
Status Completed 2023
Client Confidential Tech Company
Collaboration B+H Architects in association with LMN Architects
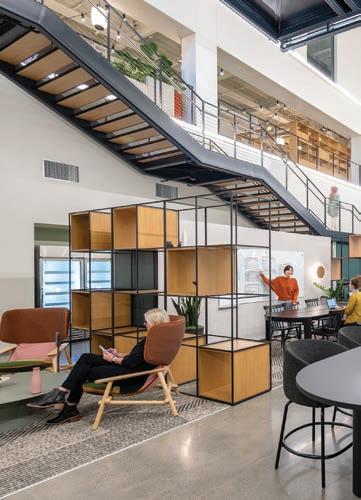
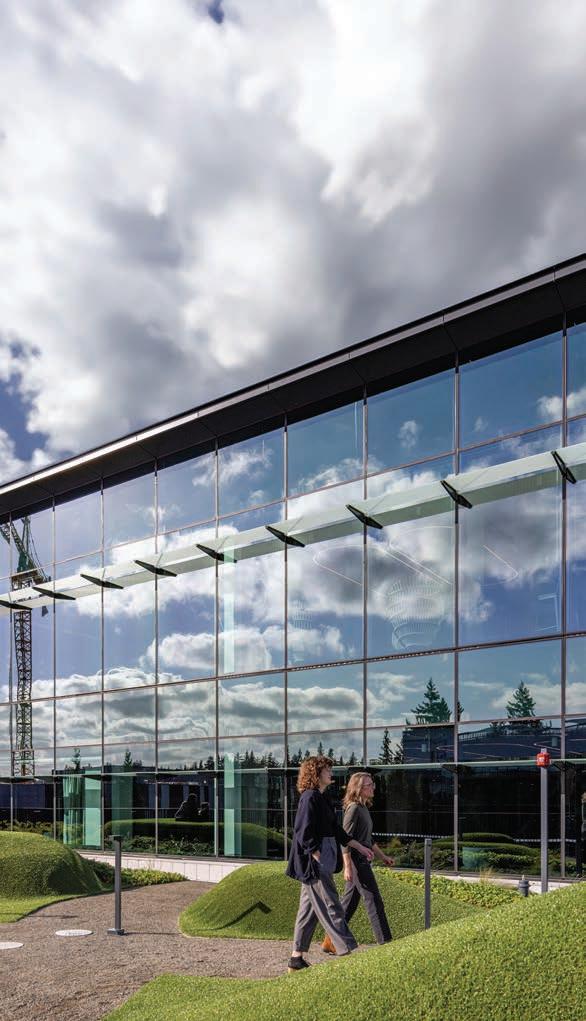
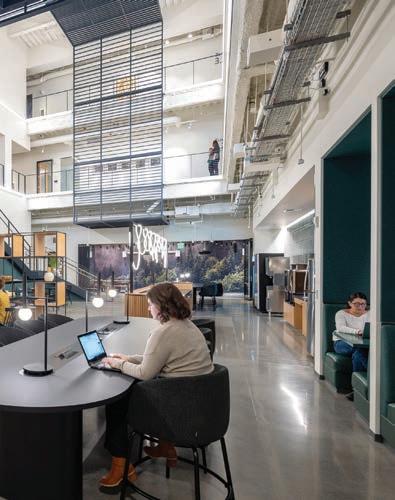
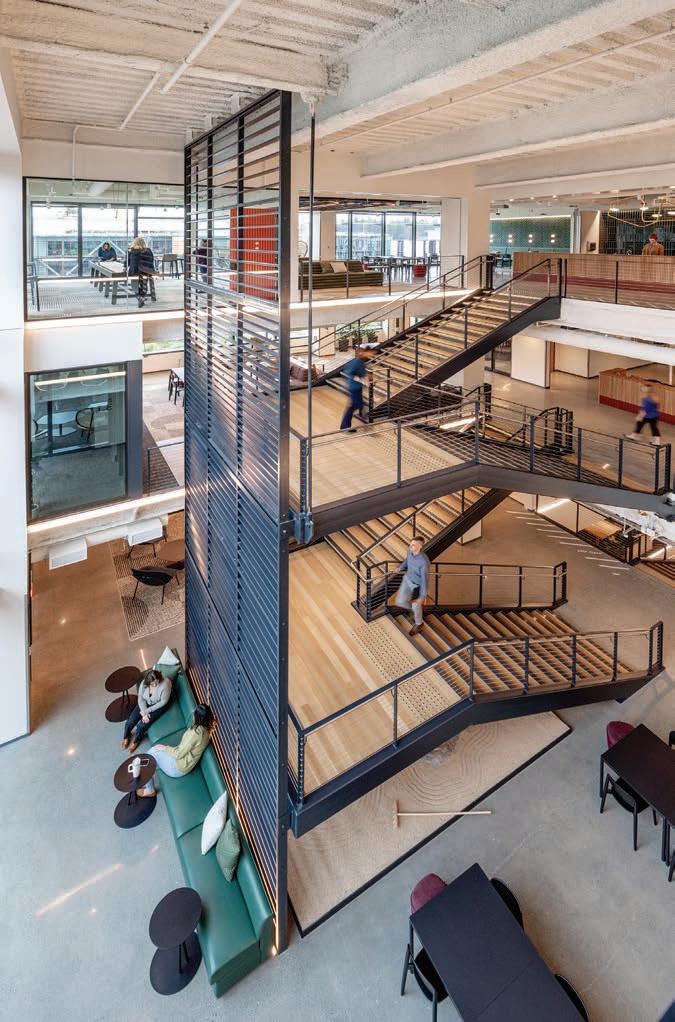
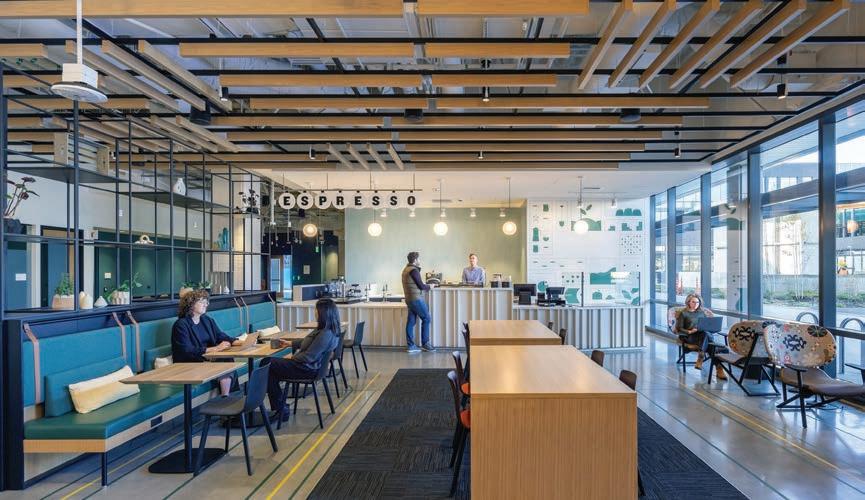
B+H and LMN Architects collaborated to design the interiors of Building 4 within Whatcom Village as part of the Tech Company’s Campus Modernization Project in Redmond, WA. Just as letters combine to form words and stories, programming languages utilize a fundamental vocabulary of elements and rules to craft complex experiences.
Drawing inspiration from the concept of zeros and ones, as well as dots and dashes, the design language of Building 4 at the Tech Company’s Redmond Headquarters embraces a simple vocabulary of geometric shapes. The design produces larger, more intricate, and even organic patterns and forms by layering and combining these shapes at various scales. This visual representation mirrors the transformation of base code into a compelling narrative.
Awards
East Campus Modernization Project – ULI Americas Awards for Excellence Winner 2024
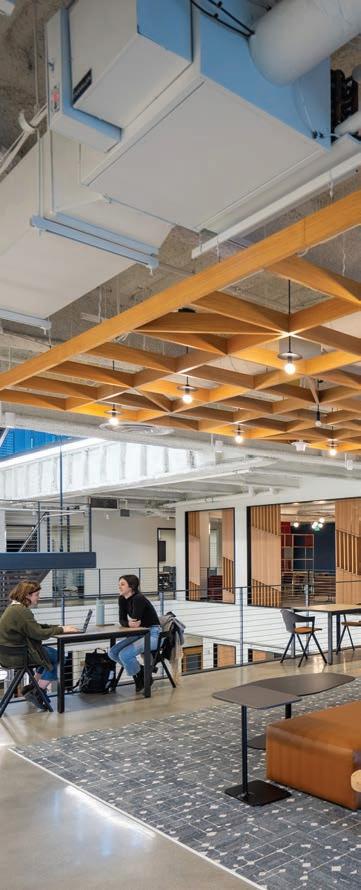
Location Redmond, Washington, USA
Size 158,750 ft2 | 14,748 m2
Status Completed 2023
Client Confidential Tech Company
Collaboration B+H Architects in association with LMN Architects
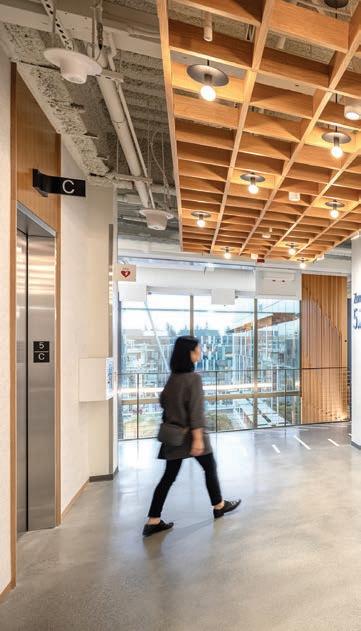
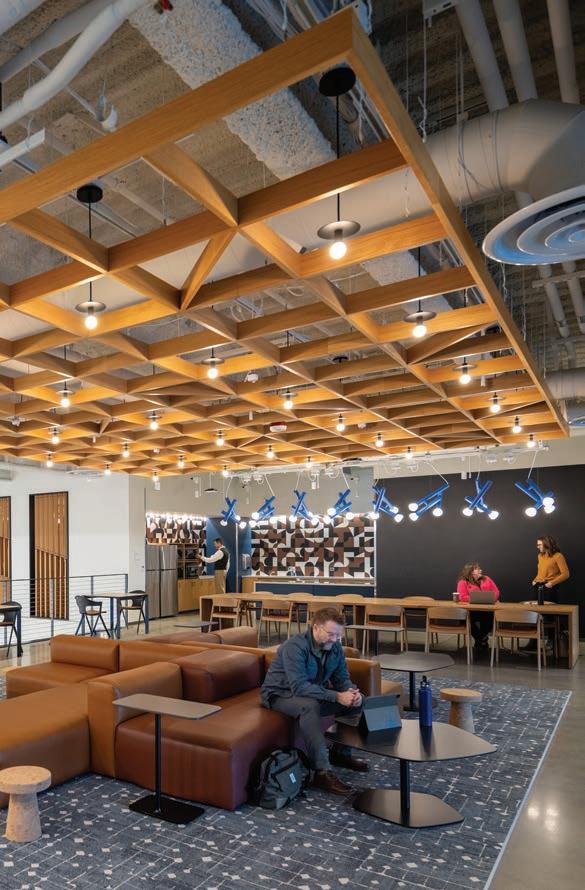
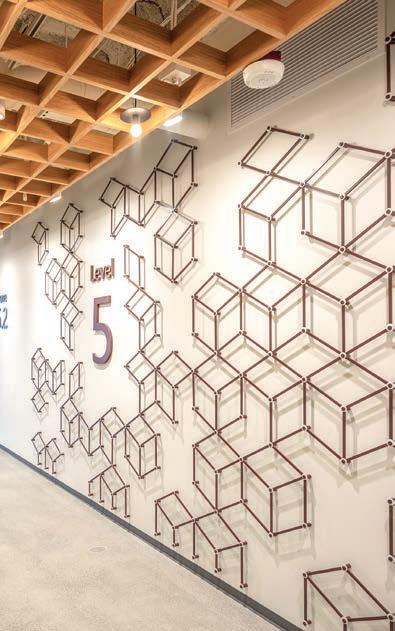
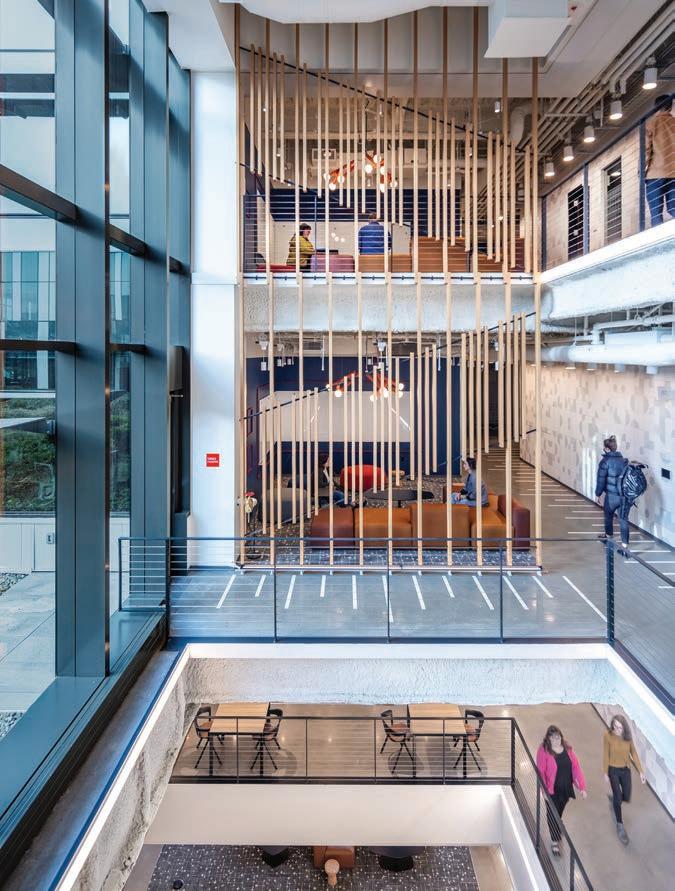
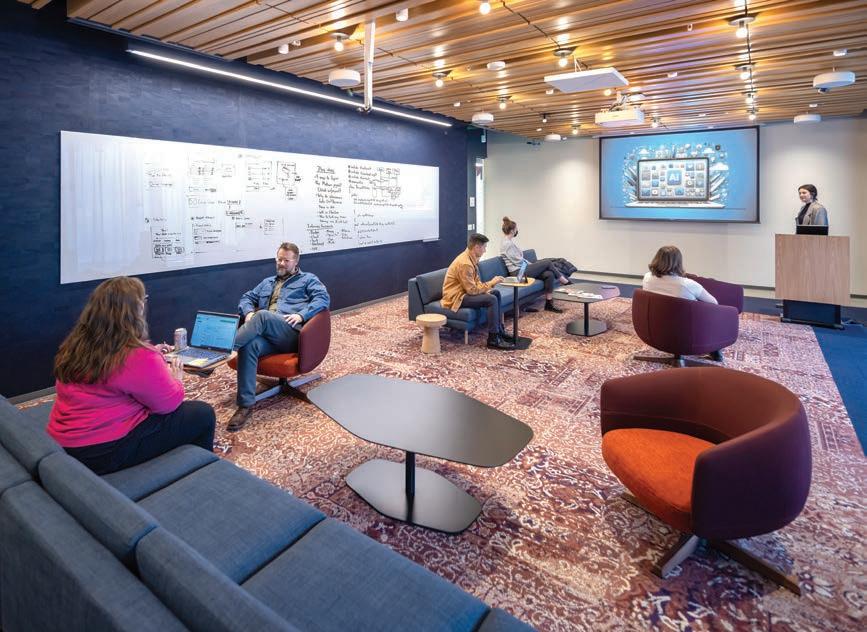
The expansion of Building 5 of the Tech Company’s Redmond Headquarters celebrates the relationship between nature and people, inspiring the ways people work and what they create.
B+H and LMN Architects collaborated to design the interiors of Building 5 within Whatcom Village as part of the Tech Company’s Campus Modernization Project in Redmond, WA. Beginning as a framework for people to explore new ideas, the interior design space takes on an experimental quality meant to express human creativity, exploration, and curiosity. Using design languages such as geometric patterns, colour blocking, and machined materials, Building 5 evokes a sense of innovation and curiosity.
Awards
East Campus Modernization Project – ULI Americas Awards for Excellence
Winner 2024
Location Redmond, Washington, USA
Size 105,250 ft2 | 9778 m2
Status Completed 2023
Client Confidential Tech Company
Collaboration B+H Architects in association with LMN Architects
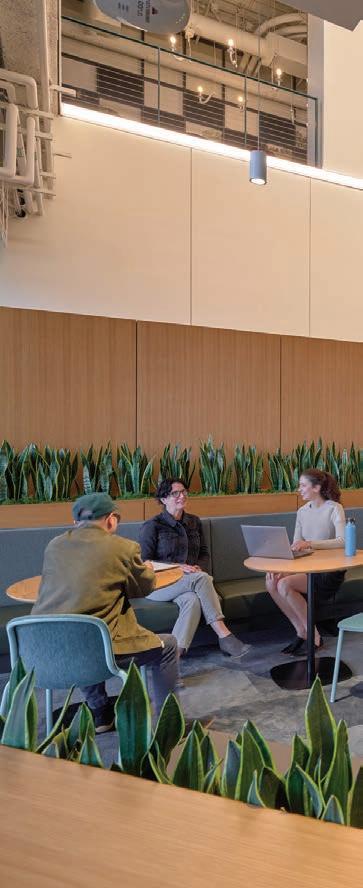
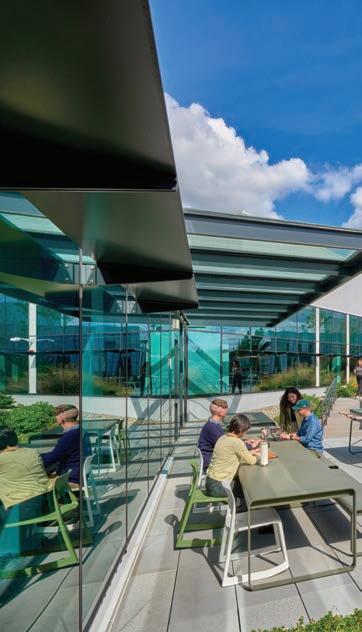
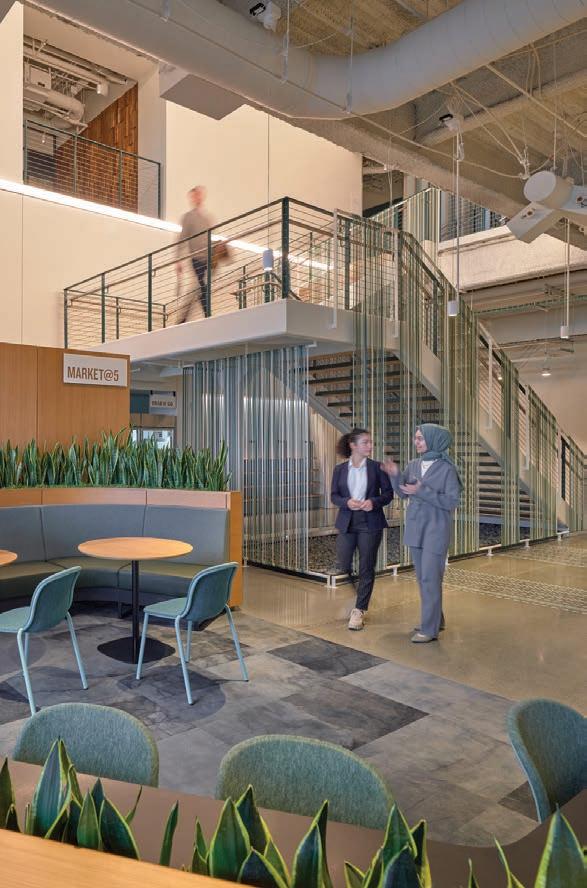
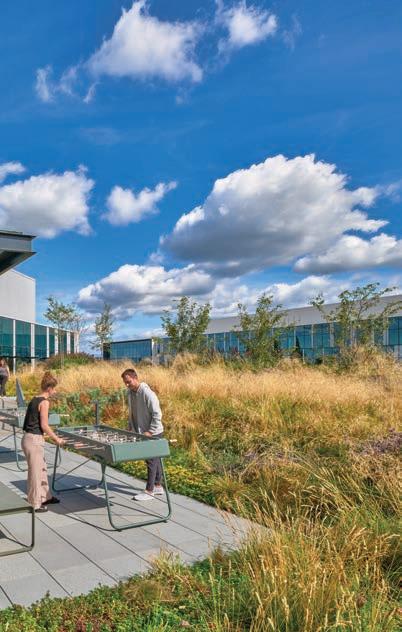
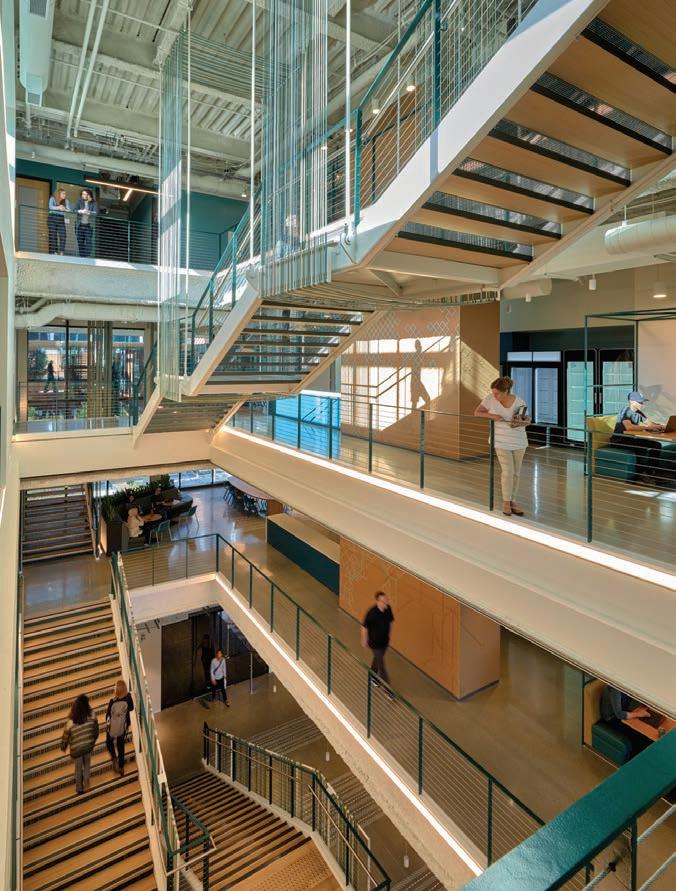
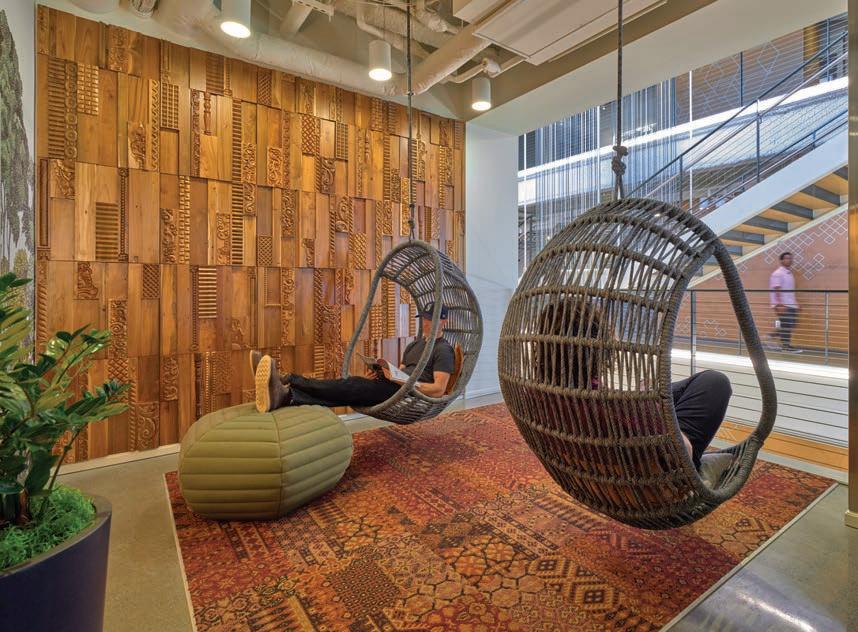
Building 6 at the Tech Company’s Redmond Headquarters emphasizes infusing the interior space with an organic, human quality to highlight synergies between the physical and digital space. The design language of the space fosters connections among people in the common areas and workspaces, creating an interconnected environment throughout the building.
B+H and LMN Architects collaborated to design the interiors of Building 6 within Whatcom Village as part of the Tech Company’s Campus Modernization Project in Redmond, WA. Rich, deep colours are infused with the interior, fostering a sense of warmth, while stitched and woven details serve as nods to coding and the art of weaving. The structure strikes a balance between industrial elements and the human touch, integrating organic patterns and textures.
Awards
East Campus Modernization Project – ULI Americas Awards for Excellence
Winner 2024
Location Redmond, Washington, USA
Size 142,250 ft2 | 13,215 m2
Status Completed 2023
Client Confidential Tech Company
Collaboration B+H Architects in association with LMN Architects
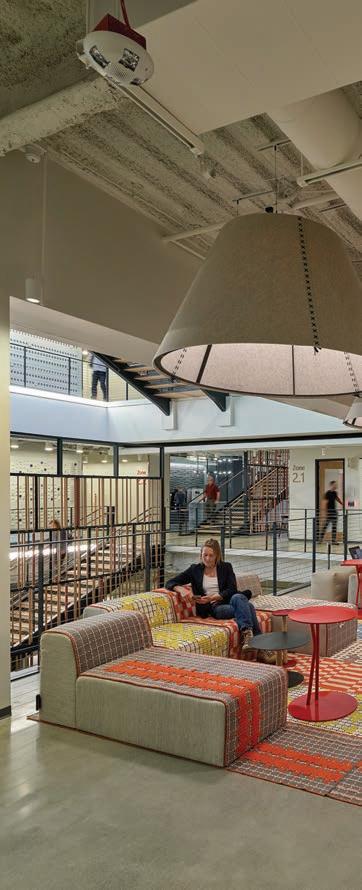
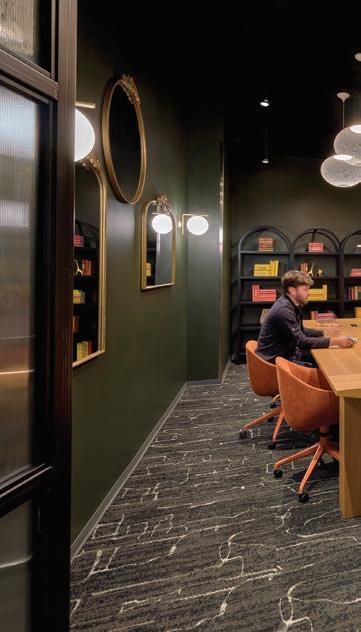
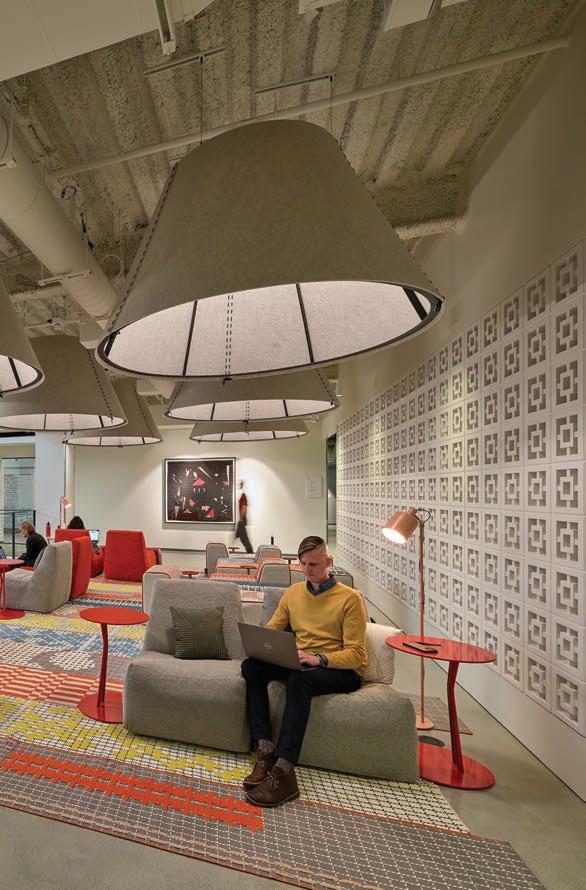
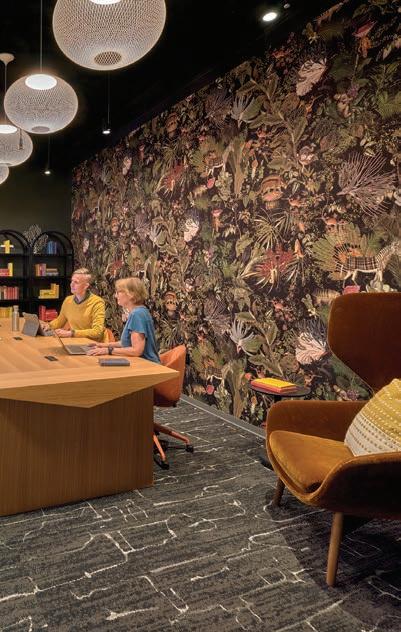
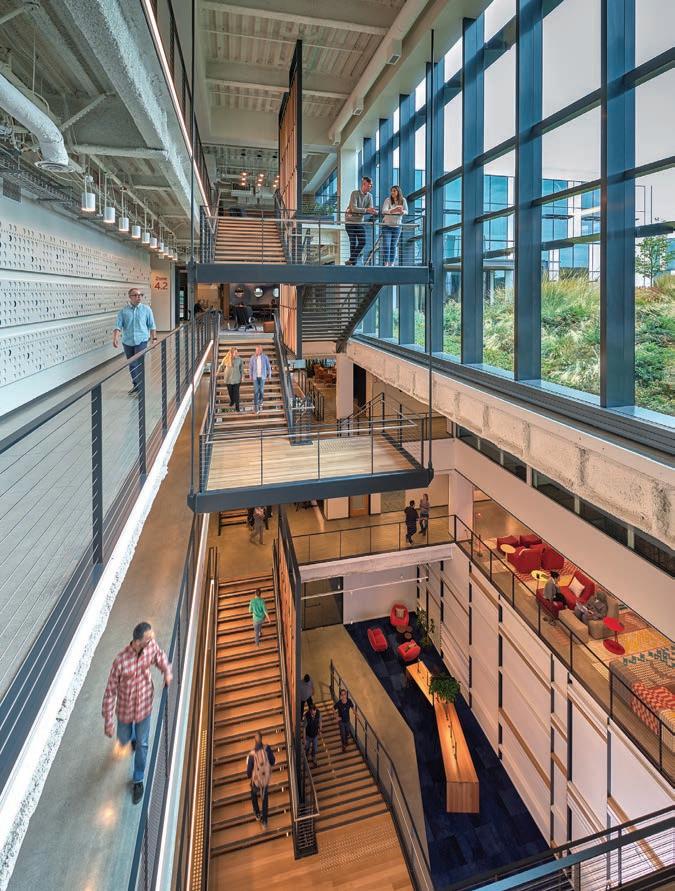
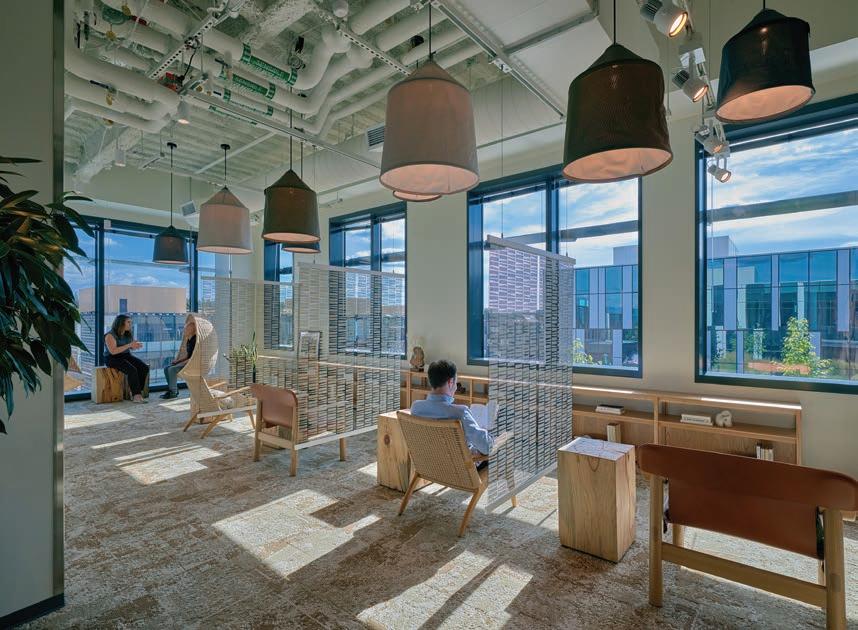
The 24-storey, LEED® Platinum mixed-use commercial, office and retail building at 100 Queens Quay East is an integral component of the first phase of the Lower Yonge Precinct redevelopment, setting a precedent within this future community. A place of work within a predominantly residential community, the tower creates a level of density at the south corner and within the Lower Yonge Precinct that’s required for this urban hub. It has provisions for a large food market and will include the new headquarters of the Liquor Control Board of Ontario (LCBO).
An expansive three-acre public park and residential towers are also planned for the development. The plan includes a diverse range of spaces and services that encourage people to interact and promotes livability through a single destination that supports many needs and connects people, spaces and services. Linked to the downtown core via major pedestrian, vehicular and public transportation networks, the building celebrates all modes of transportation.
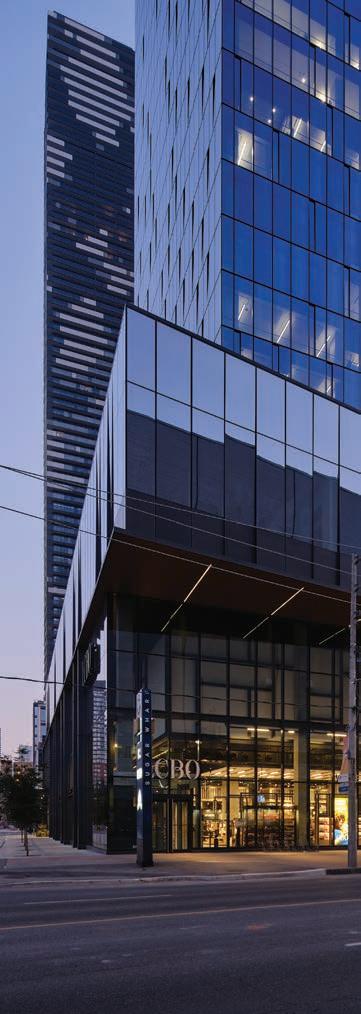
Location Toronto, Canada
Size 700,000 ft2 | 65,032 m2
Status Completed 2021
Client Menkes Developments
Certification LEED Platinum Certified
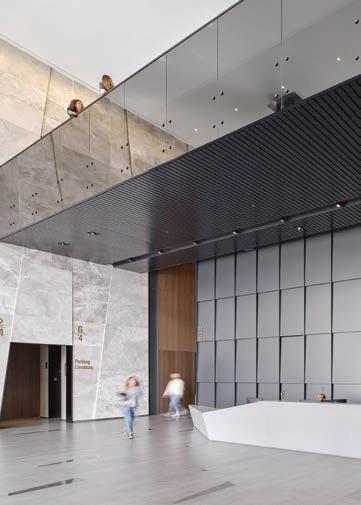
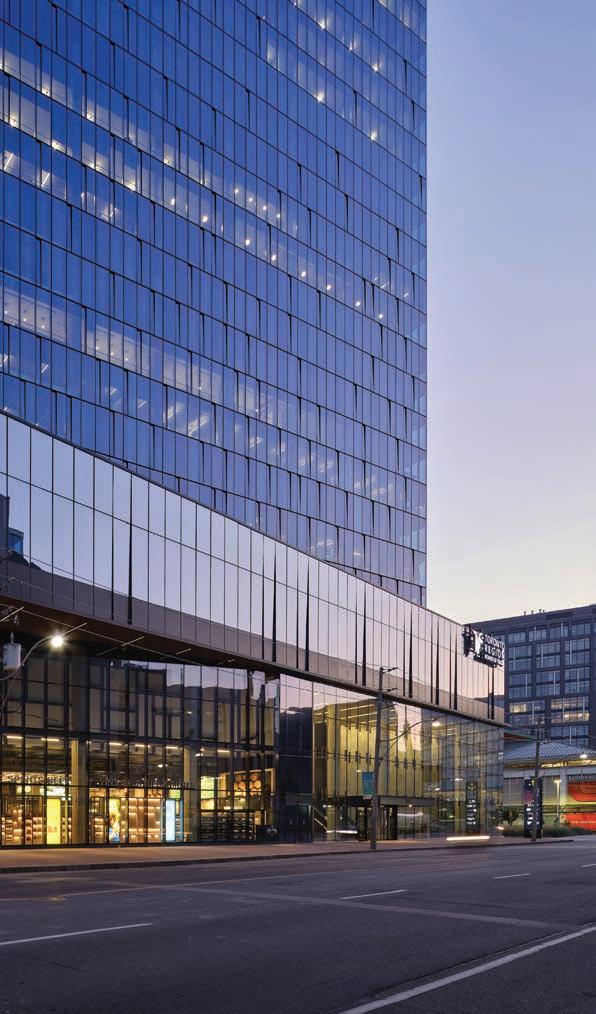
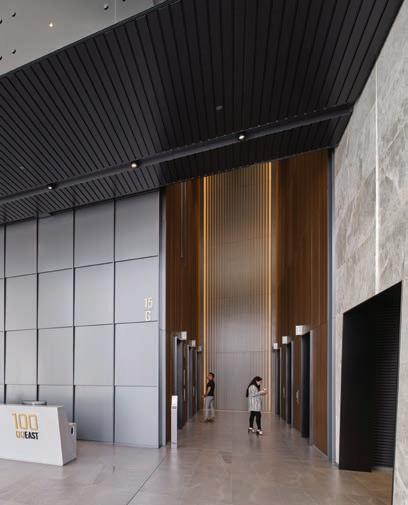
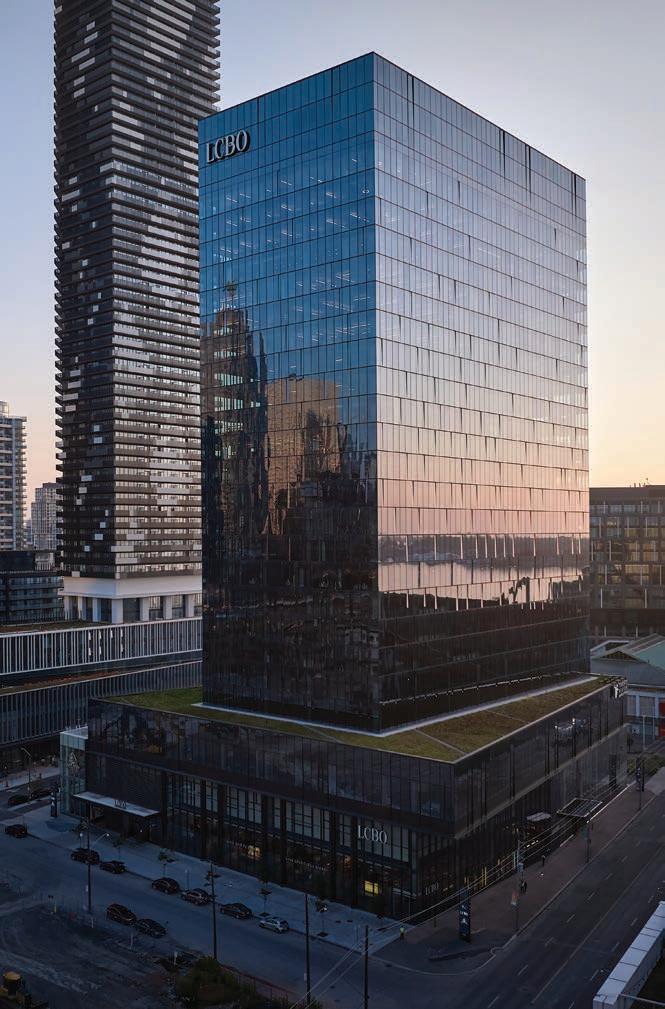
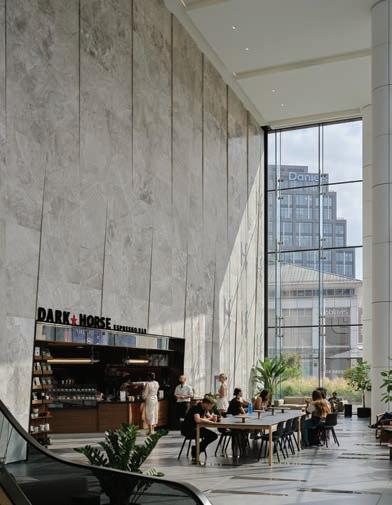
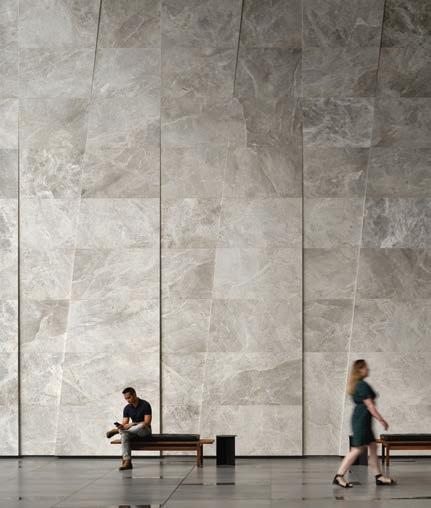
Located in Toronto’s fast-developing South Core district between Union Station and the waterfront, the 32-storey office tower at 16 York was designed by B+H and architectsAlliance and includes 879,000 square feet of office space, three underground parking levels and ground level retail space. Features include a one-acre green roof garden elevated 40 feet above street level, an expansive courtyard adjacent to the building, a connection to Toronto’s PATH system and a dramatically swooping canopy extending over the building entrance.
The main entrance lobby is designed to attract premium tenants, and as such the floor-to-ceiling glass is complemented by timeless white marble walls and granite floors with wood and metal details. The high-quality materials and neutral palette will elegantly set off planned art installations. Seating is clustered in conversational groupings throughout the space, hosting impromptu meetings and offering prime views of the city life outside. Our integrated design approach also encompassed the elevator lobby, elevator cab interiors and base building washrooms. Secure bicycle storage, locker and shower areas encourage cycling and other forms of active transportation.
Designed to exceed LEED Platinum standards and International WELL Institute workplace guidelines, 16 York represents the very best in office evolution. Advanced technologies allow for maximum operational efficiency, performance and comfort, creating a workplace environment adaptable to any need and focused on the health and wellbeing of its inhabitants.
B+H also designed the streetscape for 16 York, which includes the integration of a Lars Fisk sculpture and complementary spherical streetscape elements, along with an urban patio.
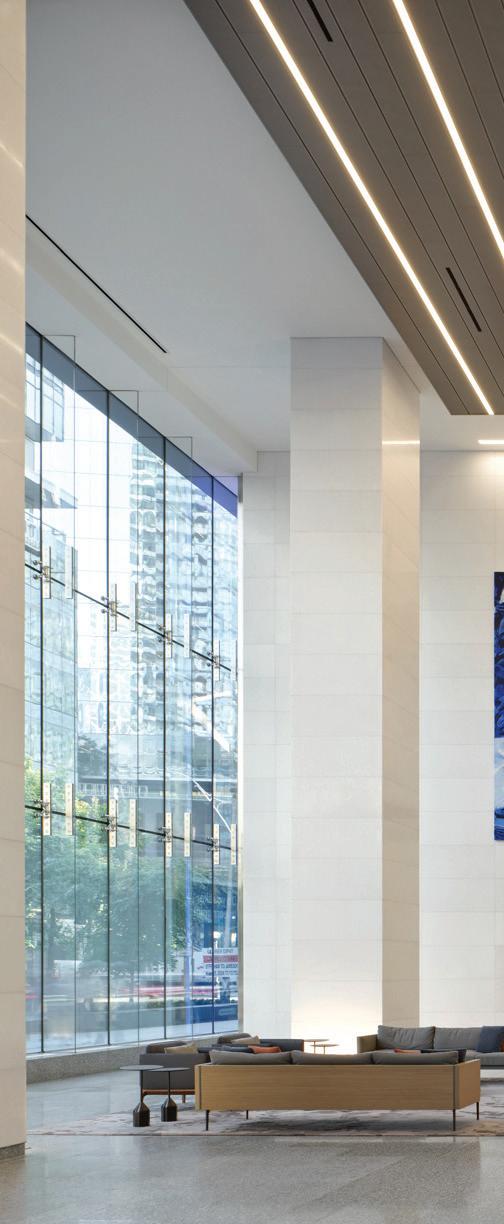
Location Toronto, Canada
Size 1,100,000 ft² | 102,193 m²
Status Completed 2022
Client Cadillac Fairview Corporation Limited
Certification WELL v1 CS Silver certified, and achieved LEED Platinum under the LEED v2009 CS
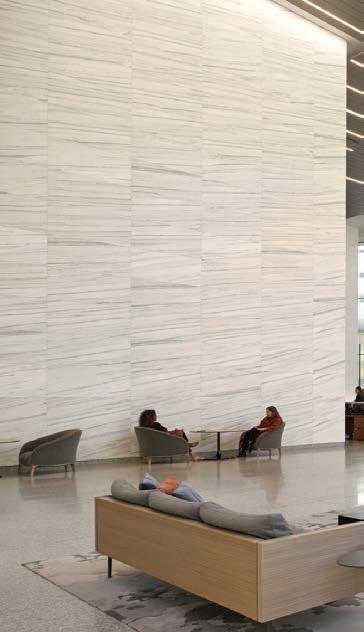
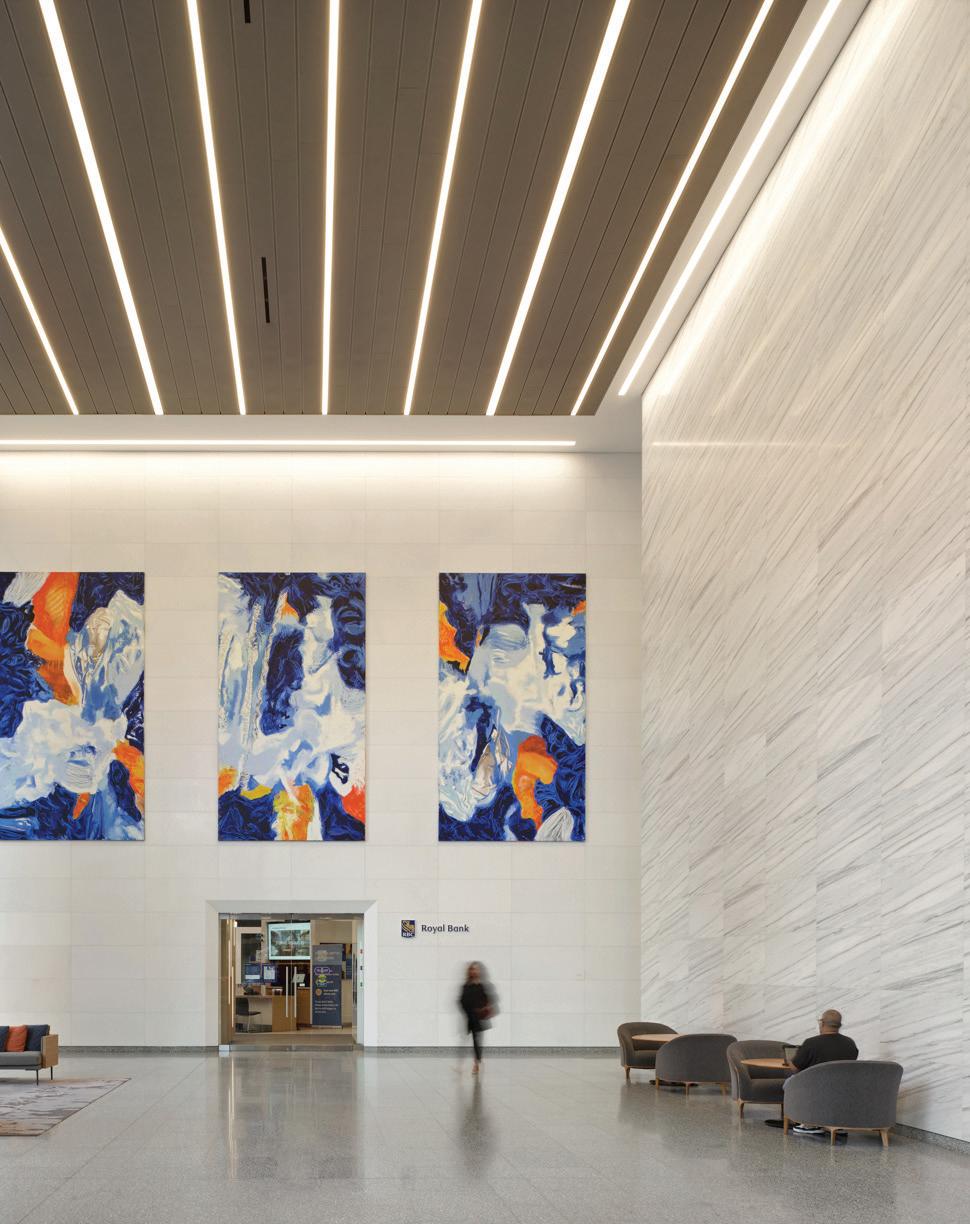
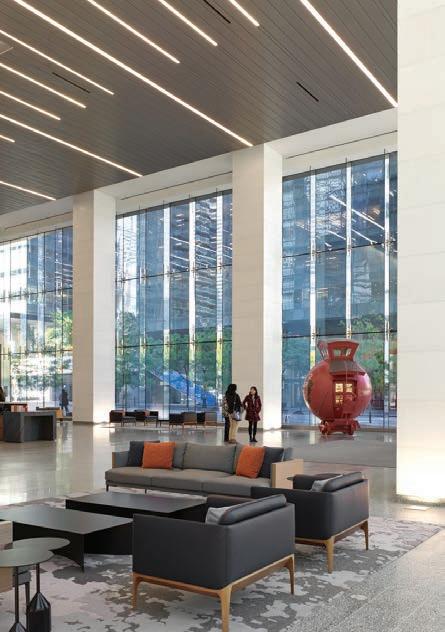
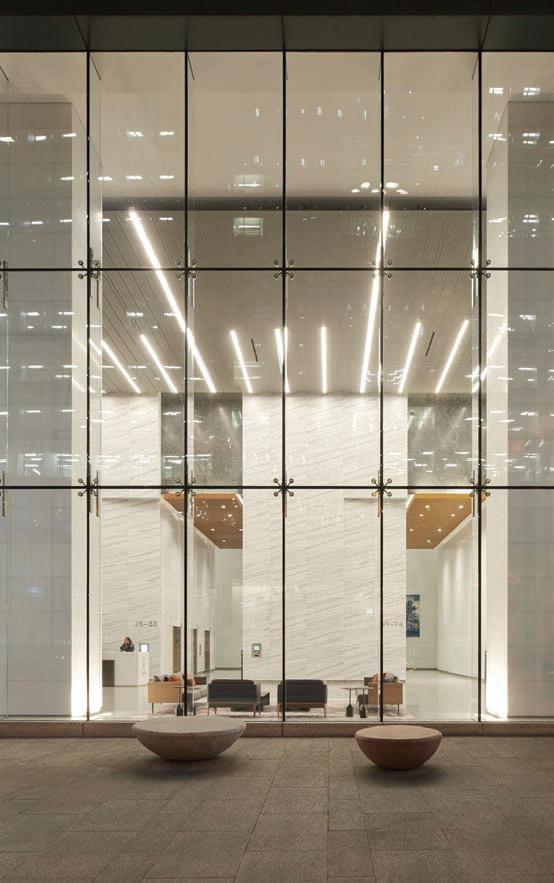
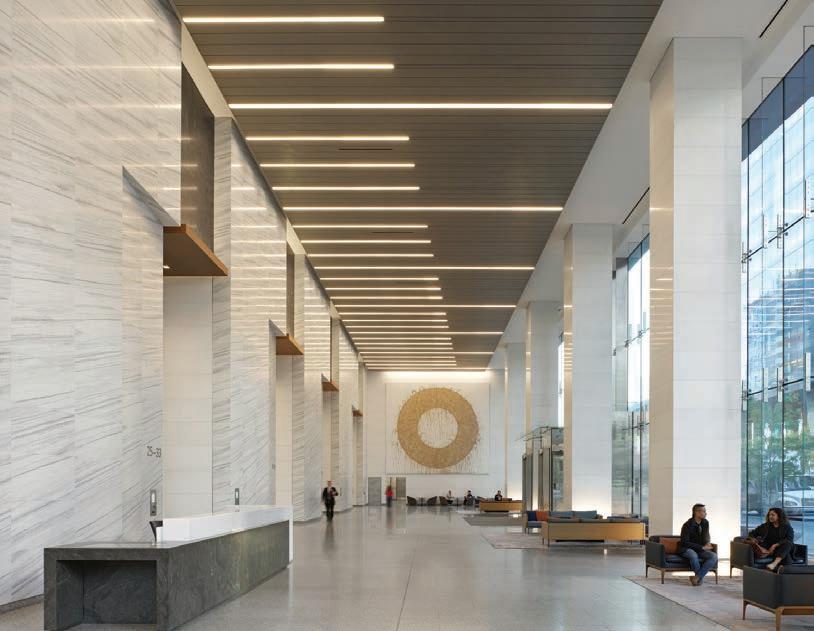
Situated in the heart of Toronto’s Financial District, 141 Adelaide St. West offers a prime location for businesses seeking a strong presence. This 18-storey building is conveniently located near the city’s best dining, shopping, cultural attractions, and entertainment venues.
Originally designed in 1973 by B+H, the building’s exterior façade and interior lobby have undergone a transformation to elevate the tenant experience. The renovated ground floor lobby, bathed in natural light from York Street, offers a welcoming and inspiring space, complete with comfortable seating and a modern façade.
A dynamic public realm with outdoor seating has attracted new retail tenants to the ground floor, including Local Public Eatery and Canadian Western Bank.
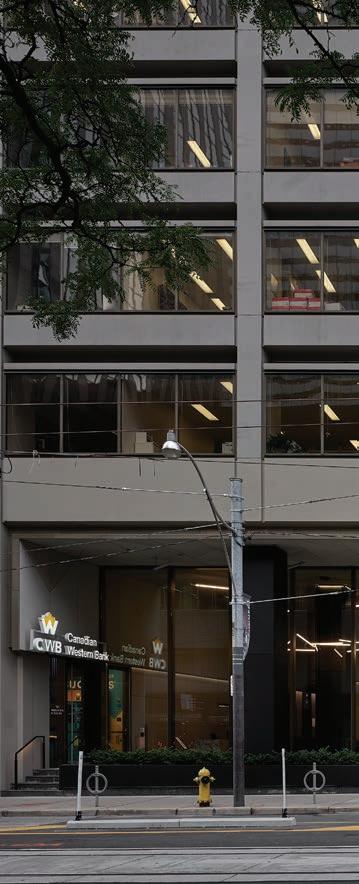
Location Toronto, Canada
Size 15,000 ft² | 1394 m²
Status Completed 2024
Services Architecture, Interior Design, Landscape
Client Epic Investment Services
Certification BOMA Best Gold Certification
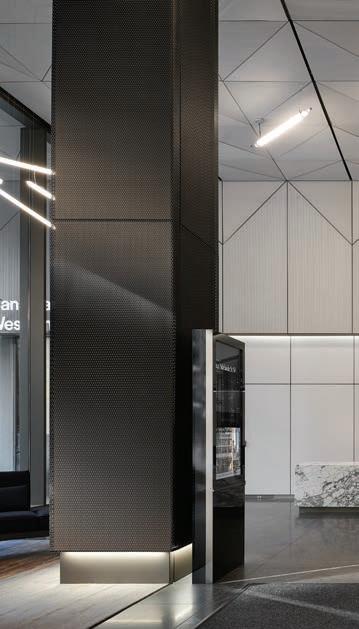
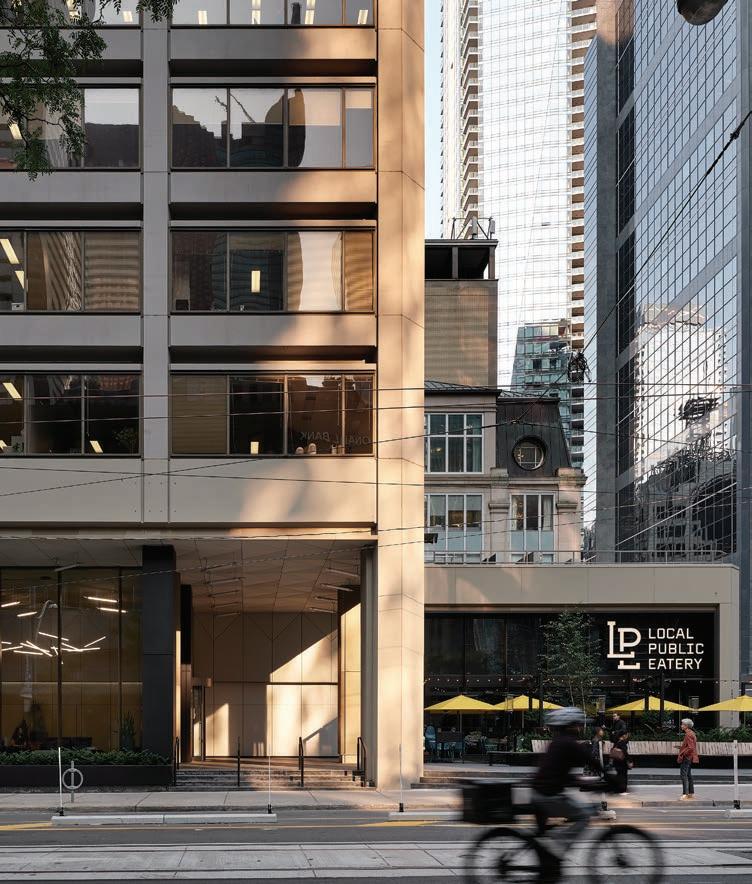
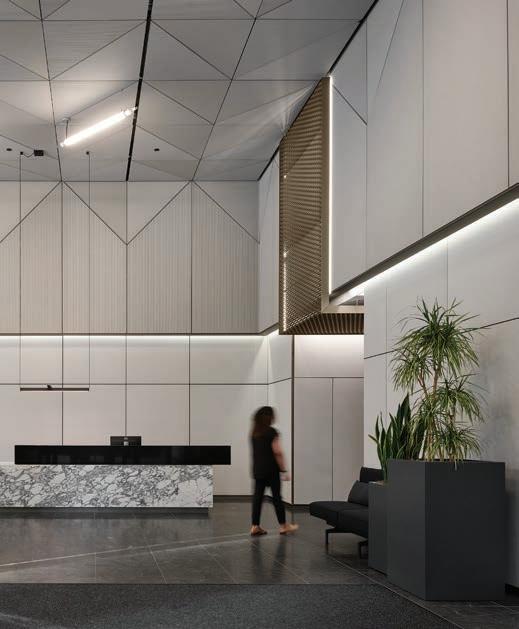
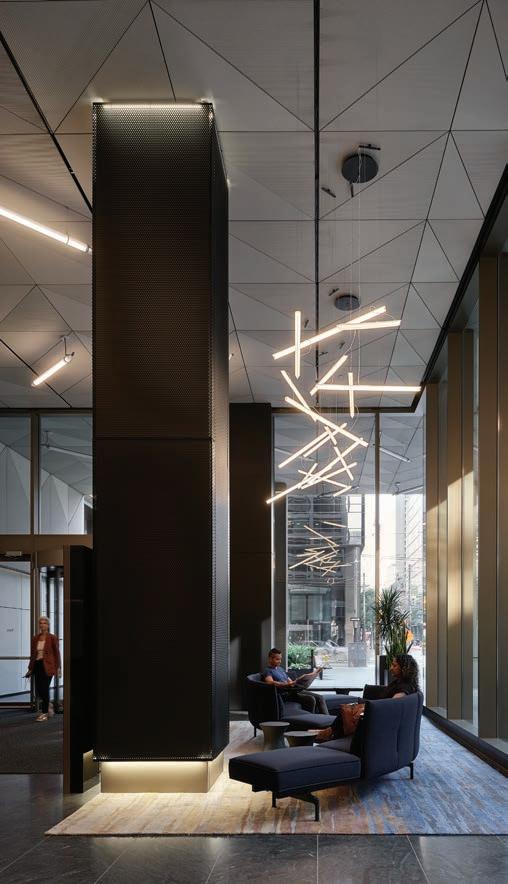
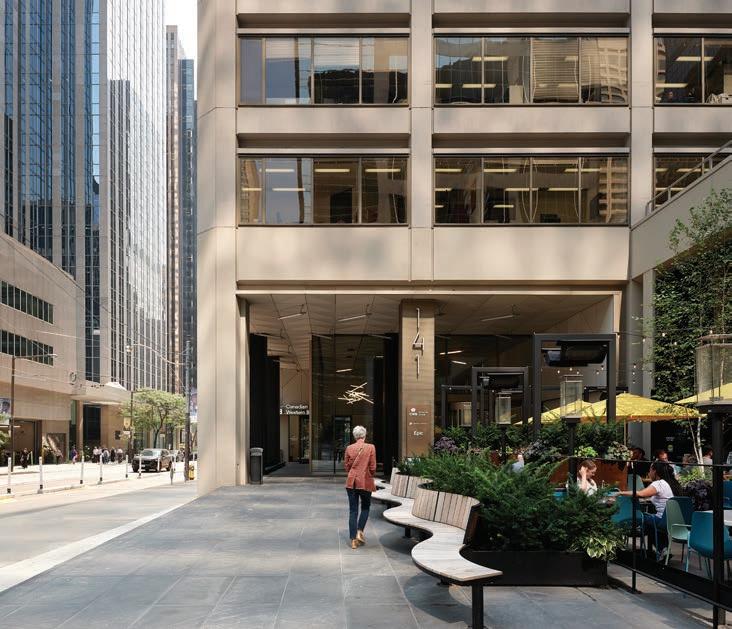
Built in 1931 and formerly known as the Canada Permanent Building, 320 Bay St is an 18-storey office building located in the heart of downtown Toronto. This major restoration includes the base building renewal and upgrades to suites in the building to reposition it as a Class A office building.
The restoration has improved the quality and service of the space, while preserving the integrity of the structure’s history and architectural elements. Base building upgrades include washrooms from levels 2 to 18, the main lobby at 304 Bay St, the elevator cabs, and an end-of-trip facility in the basement. We were tasked to acknowledge and marry the materiality in the lobby at 304 Bay with the historical side by giving it a more contemporary feel to appeal to potential clients including tech businesses and major coworking brands.
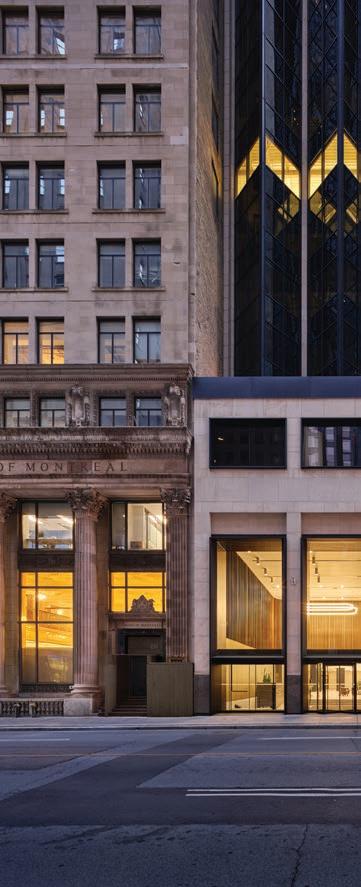
Location Toronto, Canada
Size 23,000 ft2 | 2,137 m2
Status Completed 2020
Client Menkes Developments
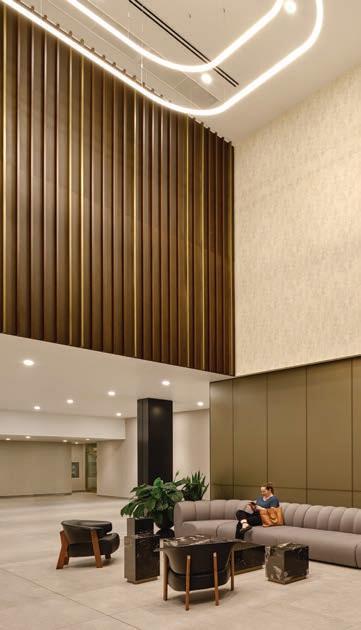
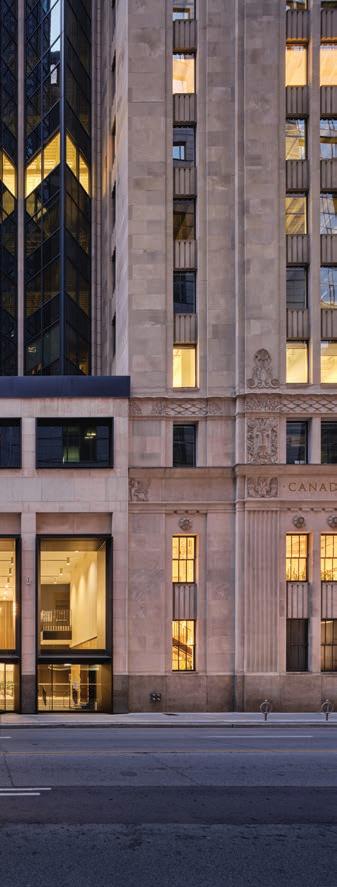
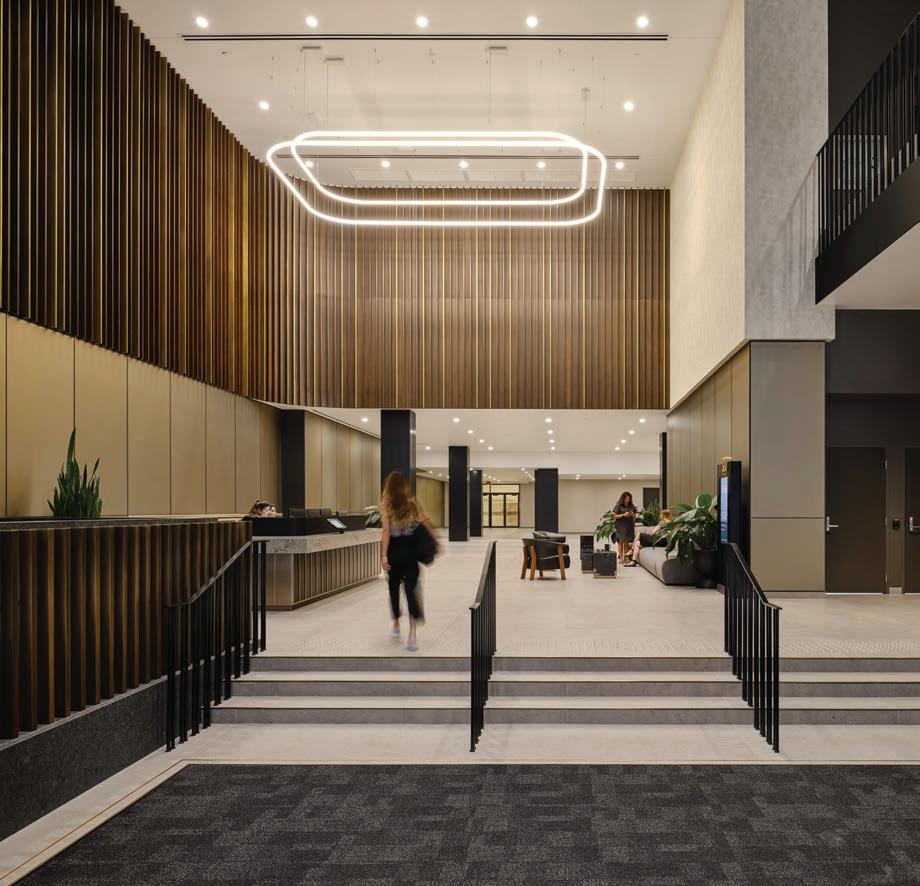
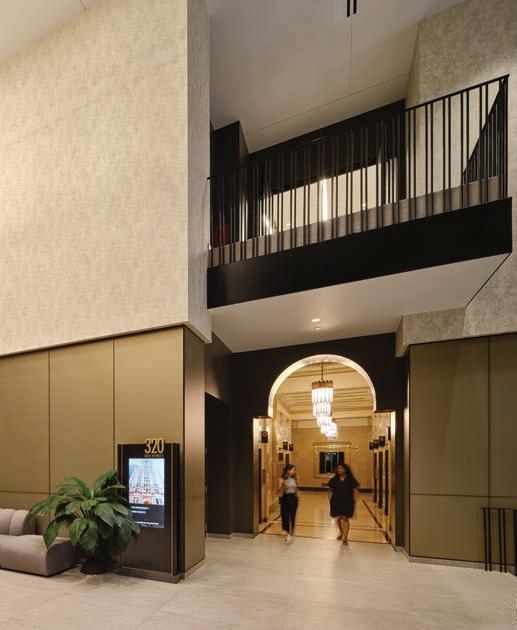
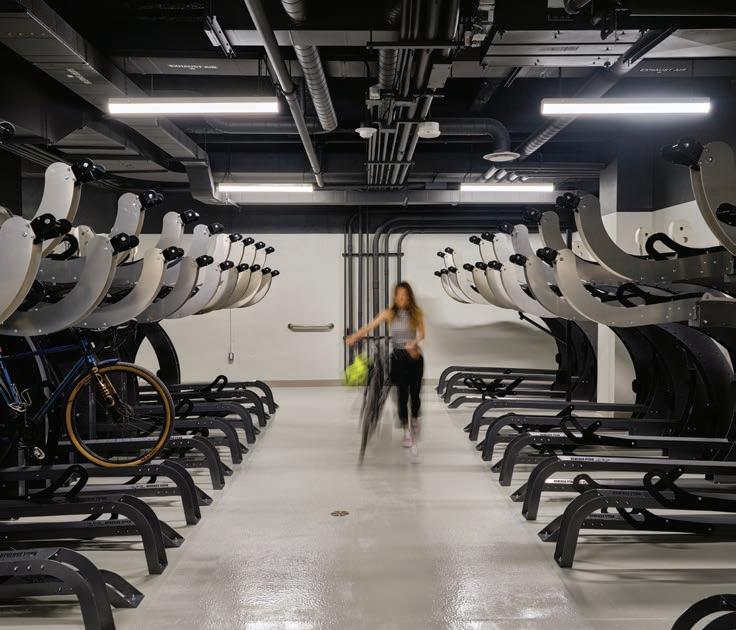
The Home Office for family-owned Irving Oil brings together employees spread across six offices in Saint John under one roof to enhance business outcomes and take the company into the next stage of their evolution. The Home Office’s proportions and horizontal datums respond to the surrounding historical context of neighbouring buildings, reinforced through the frieze, cornices, and setback above the podium. The main entrance is landscaped to echo the park across the street, including a setback that accommodates for ample greenery.
Irving Oil artifacts and memorabilia are displayed in the lobby to celebrate the company’s history. This is carried throughout the building via photography and digital displays commemorating a storied past while looking toward an innovative and dynamic future. Featuring a soaring central atrium daylit from above, the entrance lobby is designed to accommodate all employees for gatherings and is animated by an open staircase connecting upper levels. Visibly integrating all levels and business units, the central staircase encourages unexpected interactions and social engagement across the company. The use of natural materials such as white oak, patinaed bronze and a variety of Canadian limestones, paired with upholstery and carpet colours inspired by the Bay of Fundy and beach stone blue hues, create an authentically East Coast aesthetic.
The design team facilitated workshops in consultation with senior leadership and a cross section of departments that represented demographics and workgroups to seek input on Irving’s current state and strategic direction. The data collected was used to evaluate workplace solutions, resulting in a workplace and interior design that advanced the client’s objectives. Our team was able to efficiently plan individual work points to allocate more space for collaborative settings and communal spaces as preferred amenity for employees. Rooted in wellness, the design includes features and amenities including access to natural light, promoting movement through design, onsite health services, 24/7 access to the fitness centre, bike parking, and healthy food options in the café along with access to outdoor dining. Sustainability was at the forefront of the design approach from the onset of the project and the building achieved a LEED NC Silver certification.
Awards
Urban Design & Architecture Design Awards 2023, Gold Winner
Location Saint John, Canada
Size 200,000 ft2 I 18,581 m2
Status Completed 2020
Client Irving Oil
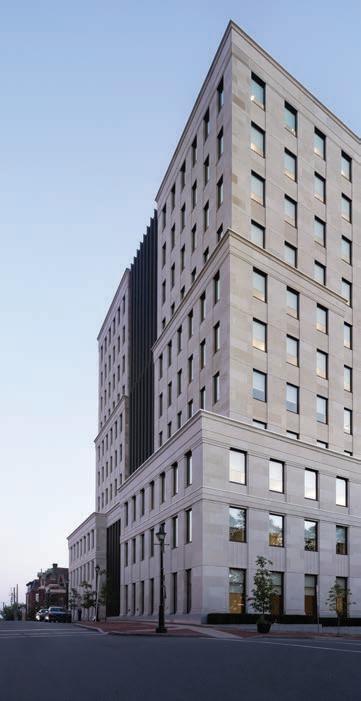
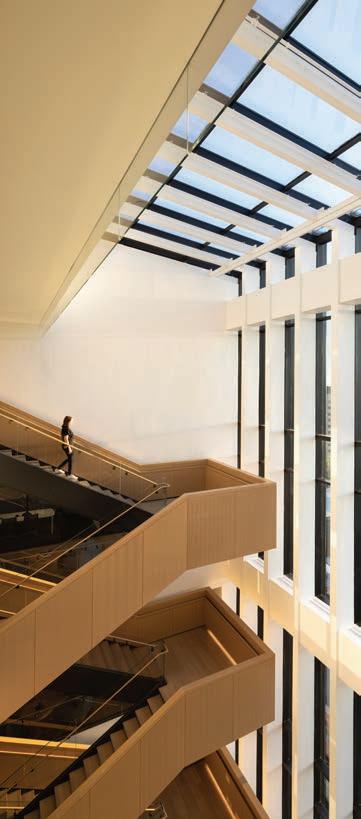
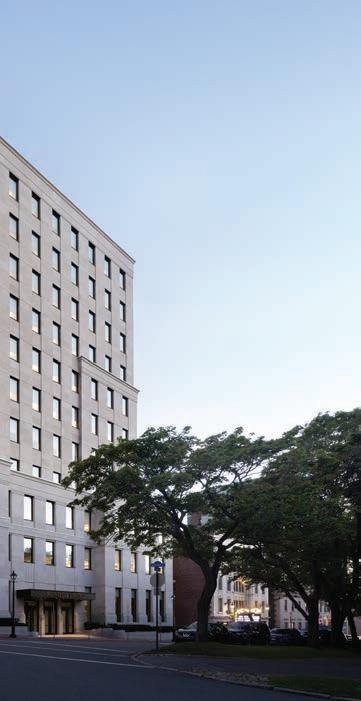

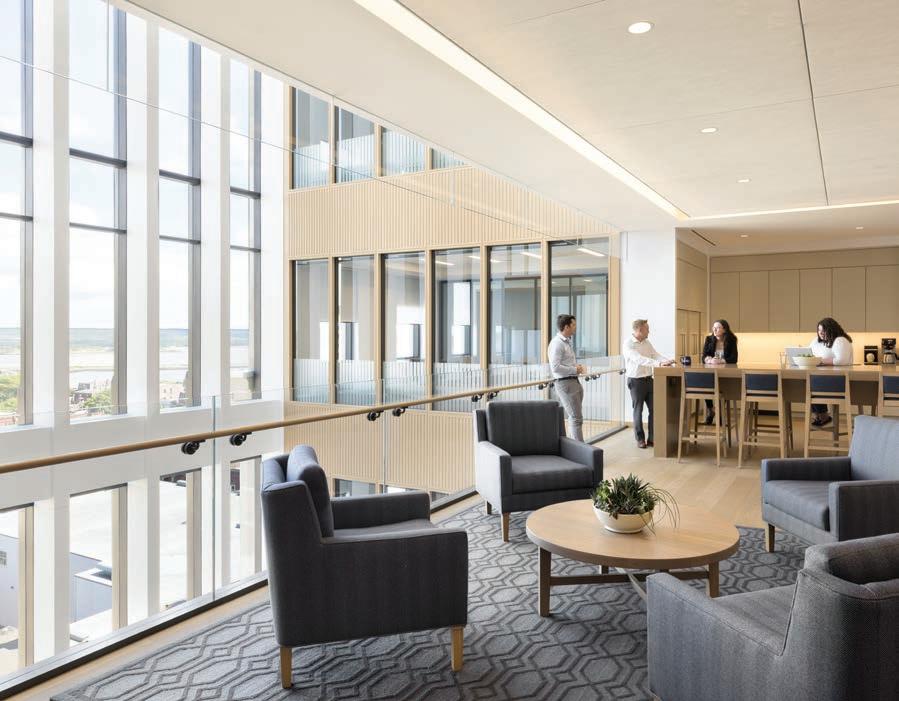
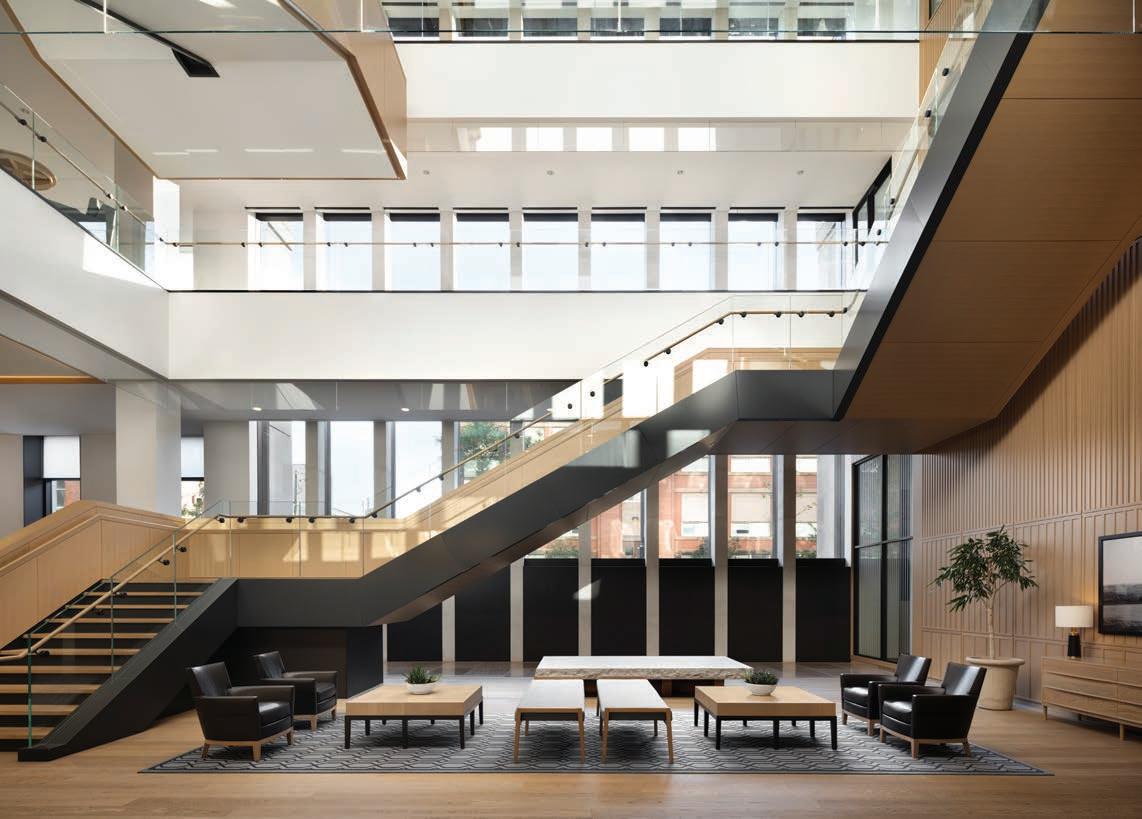
Downtown Vancouver is home to a rapidly-growing technology sector, and 402 Dunsmuir will be home to some 1,000 software engineers and programmers for one of the world’s largest technology companies. A series of stacked floor plates shift laterally back and forth, the advancing and retreating wall planes animating the façade and framing the Gothic spires of the neighbouring Cathedral of the Holy Rosary. Inside, an industrial loft aesthetic is expressed through polished concrete floors, exposed services, and flexible open-span spaces. The lobby café and social hub opens onto a secluded mid-block courtyard, richly landscaped and cozily sheltered beneath the office floors above.
Awards
Urban Design & Architecture Design Awards 2023, Gold Winner
NAIOP Vancouver Commercial Real Estate Awards (CREA 2022) - Vancouver Best Office Development
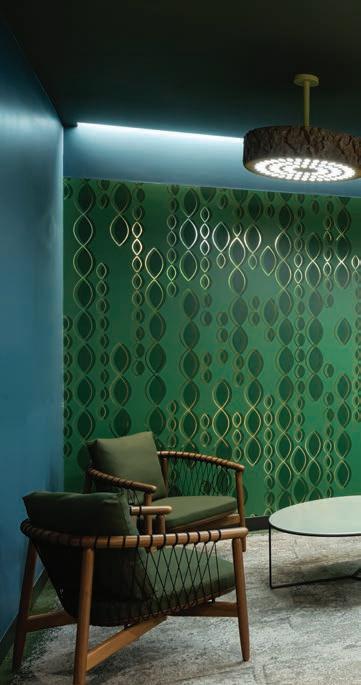
Location Vancouver, Canada
Size 146,618 ft2 | 13,600 m2
Completion 2021
Client Oxford Properties Group
Certification LEED Gold Core and Shell certification
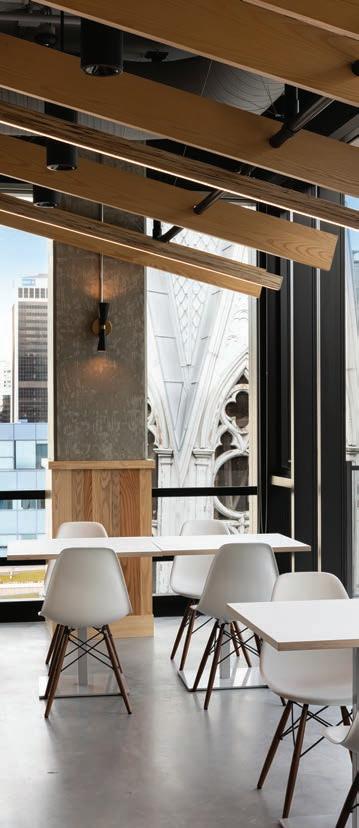
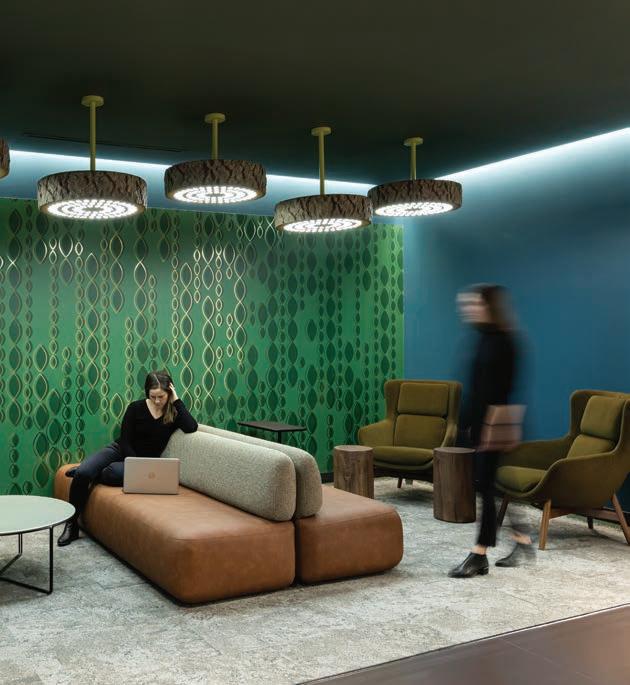
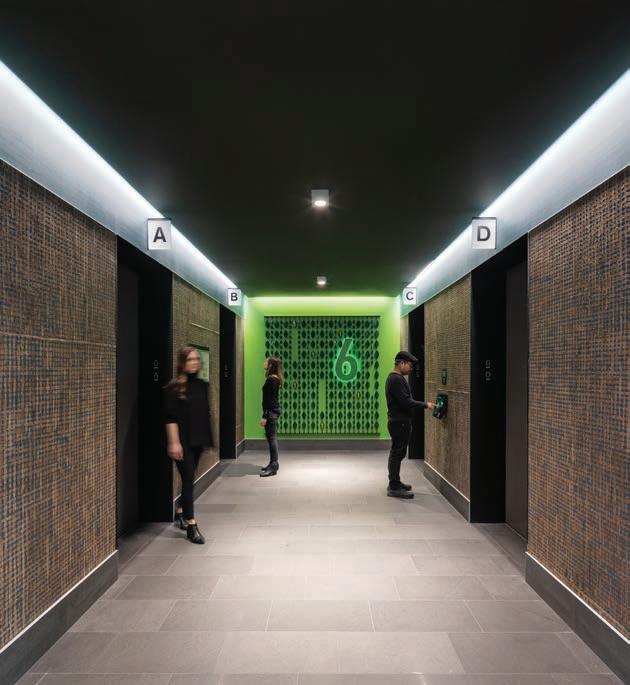

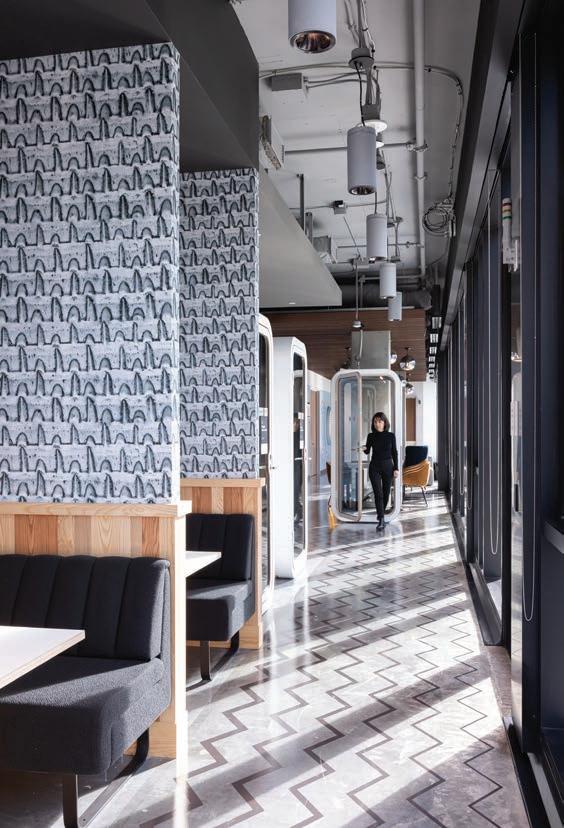
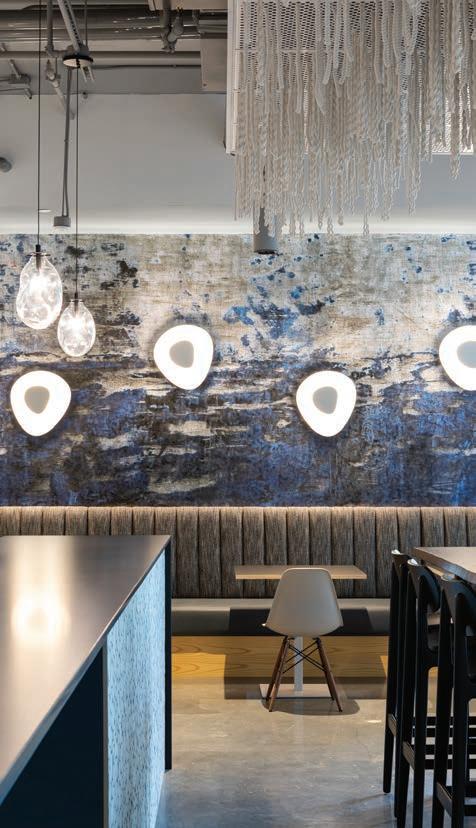
Adjacent to the largest transportation hub in downtown Vancouver, 601 West Hastings is key to the ongoing regeneration of the area. Prior to its redesign, this corner was insufficiently zoned for commercial space. To respond to the growing needs of the city, it was imperative to work creatively with city officials to increase commercial allotment while retaining as much public open space as possible. Working holistically, B+H redesigned this uninspired corner of downtown Vancouver into a usable community plaza with a tower that will create a strong streetscape presence and an iconic silhouette along the skyline. Effectively addressing the need for density, the new 25-storey office tower is thoughtfully designed and tailored with subtle folds, overlaps, and reveals in the corners, emphasizing the curved uplift at the public plaza.
The striking overhang at the building’s corner plaza invites pedestrians to engage with the space and is sculpted to capture maximum sunlight and allow for clear views. The base of the tower uses a minimum floor area for the lobby, maximizing usable outdoor public space. Ground-level retail and a full-height water feature at the entrance to the building animate the corner. This animation is further emphasized by the exterior of the tower, which was designed to catch and playfully reflect sunlight through a mullion pattern that evokes the fine stitching of a suit. Sustainable features were incorporated to ensure long-lasting design and conservation of resources. Features include low flow water fixtures, increased insulation and thermal performance materials, daylight sensors for lighting control, bicycle parking and a white roof, which reduces heat absorption and conduction to the interior of the building.
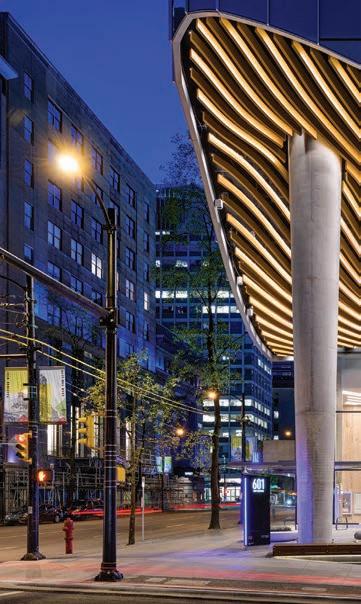
Location Vancouver, Canada
Size 178,600 ft2 | 16,592 m2
Status Completed 2022
Client Morguard Investments Ltd.
Certification Targeting LEED® Canada-CS Gold
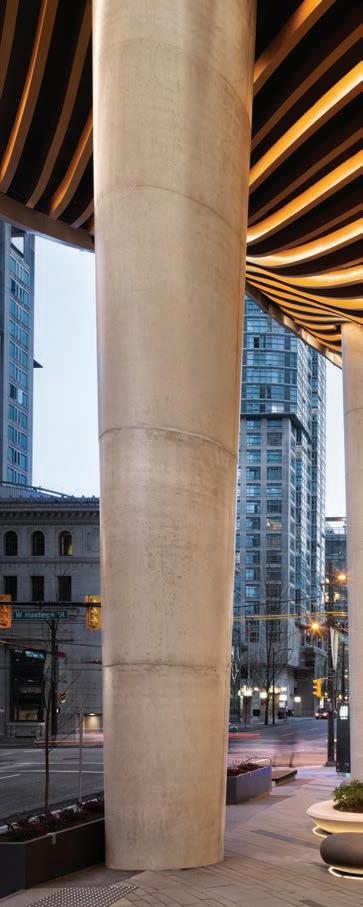
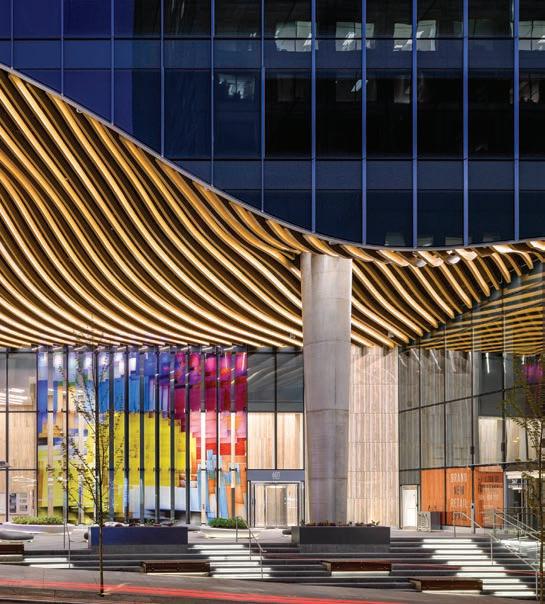
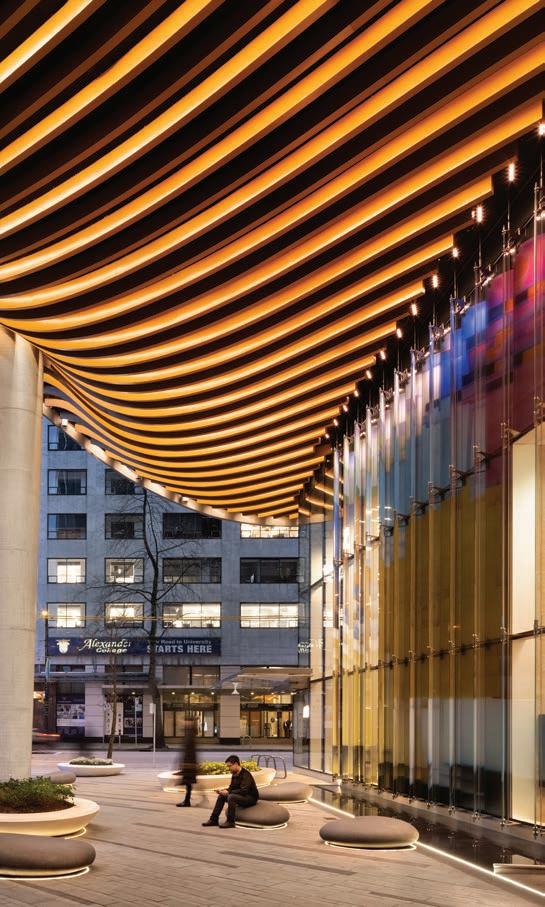
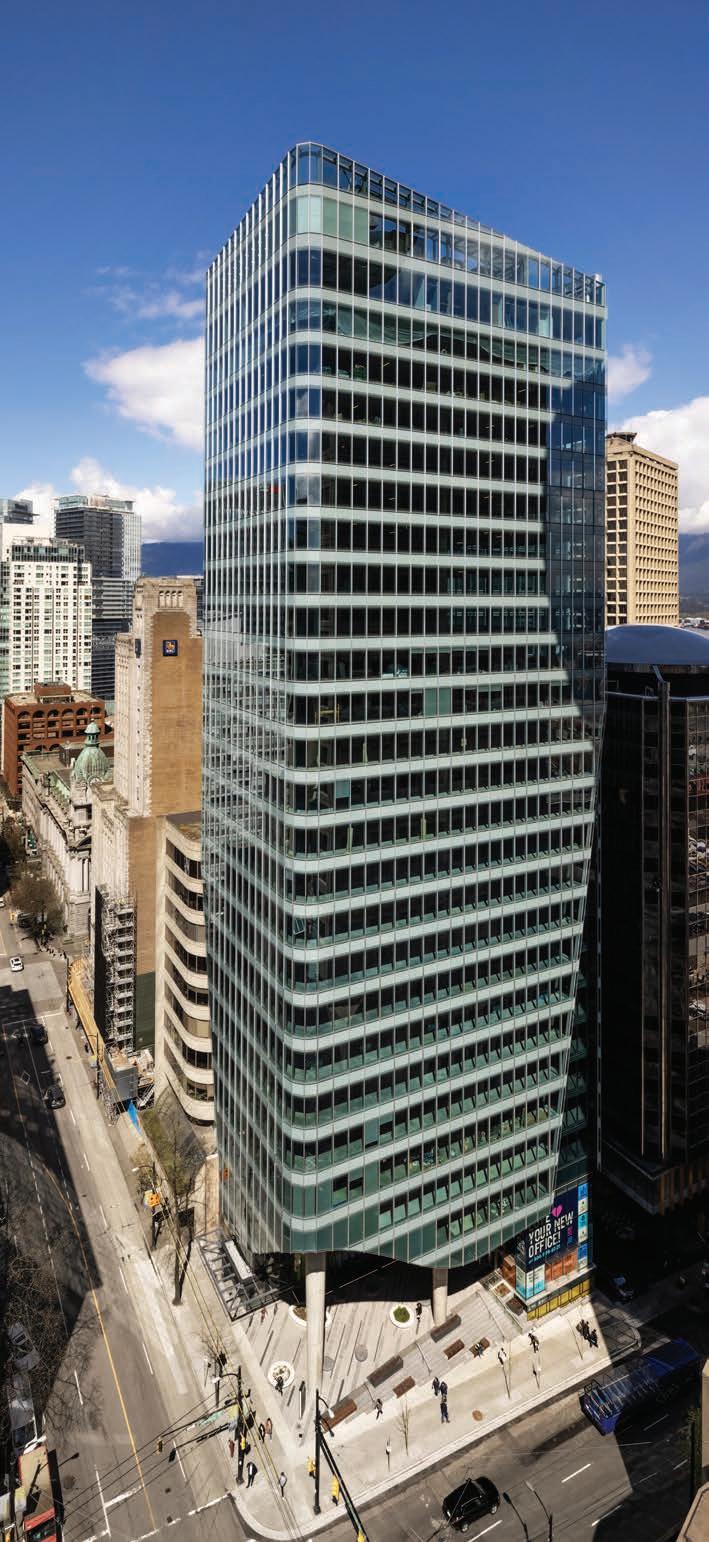
The newly renovated lobby at Roserock Place, formerly 121 King Street West, is a stunning showcase of nature-inspired design.
The design concept for the renovation of the lobby at 121 King Street West inspired the renaming of the building to Roserock Place. The sculptural rock formation rising from the concourse level into the lobby echoes the quarry faces of the Canadian Shield from which the building’s distinctive pink granite was carved. The raw rock face at the elevators and biophilic-inspired furniture bring the space back to nature. This one-of-a-kind space offers a truly unforgettable experience for tenants and visitors alike.
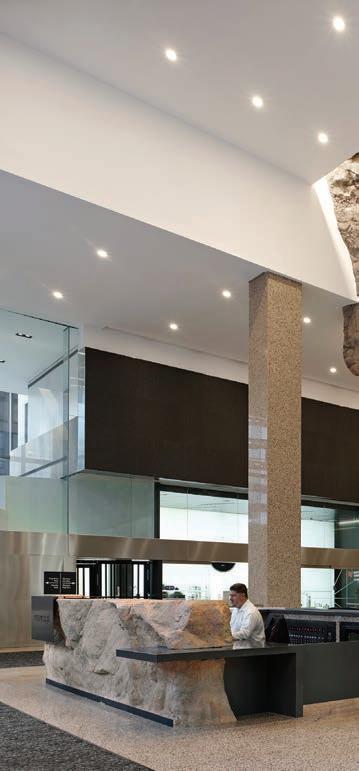
Location Toronto, Canada
Size 5000 ft2 | 465 m2
Status Completed 2024
Services Interior Design
Client JLL & Crestpoint
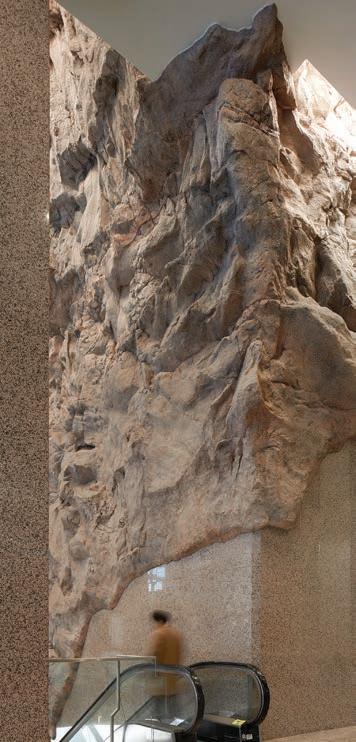
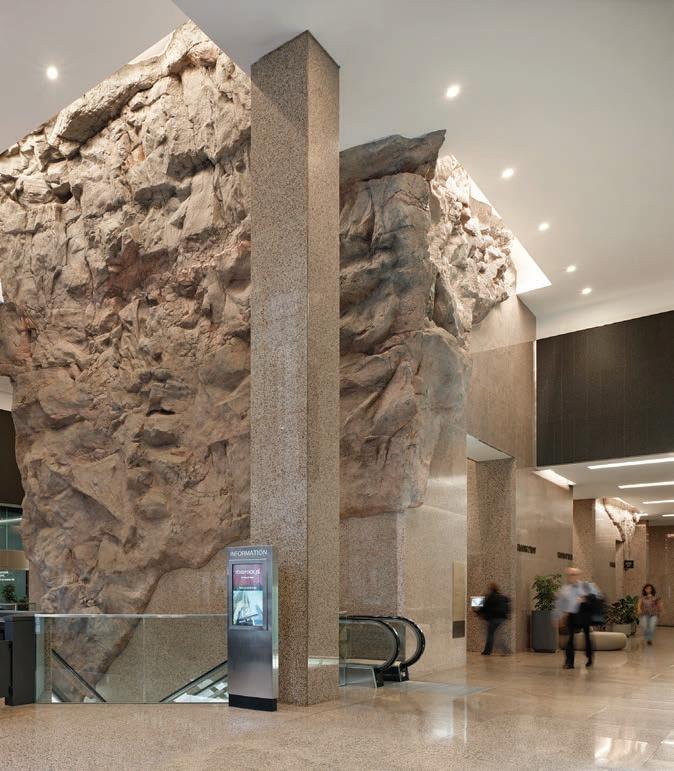
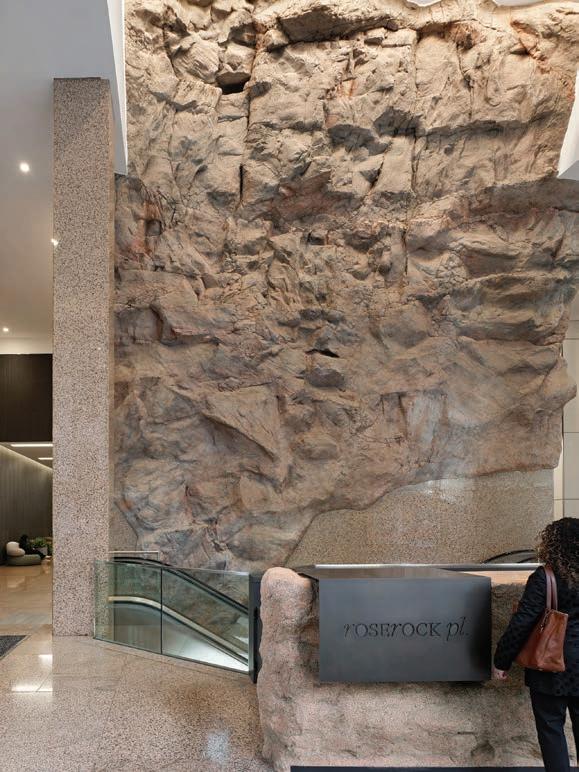

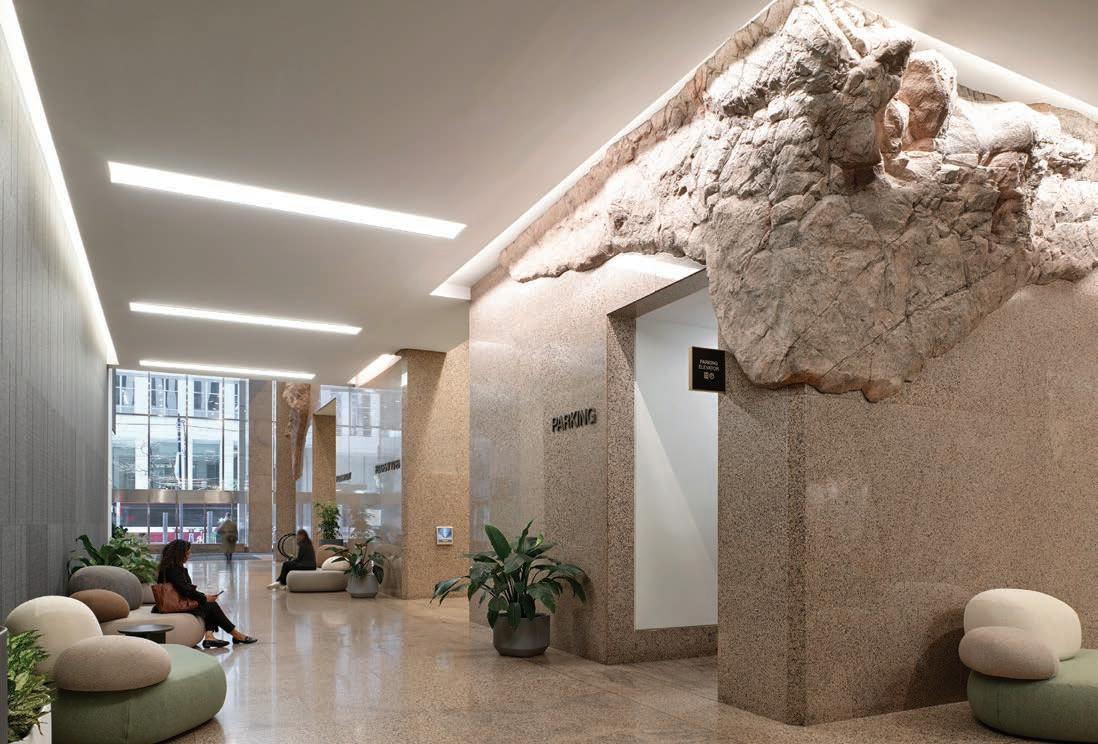
The Deloitte Tower project is situated on a central city site in Montréal, connecting historic Windsor Station to the Bell Centre arena. The modern curtain wall-encased tower will be comprised of 26 storeys of office space, with Deloitte as its lead tenant. It faces busy Saint-Antoine Street West, and is expected to become a key landmark for the city.
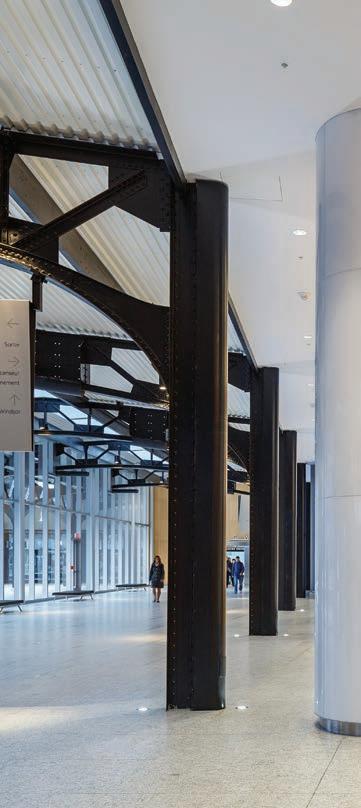
Location Montréal, Canada
Size 160,000 ft2 | 47,752 m2
Status Completed 2015
Client Cadillac Fairview Corporation Limited
Certifications Registered and targeting LEED® Canada-CS Platinum
Collaboration KPF Associates
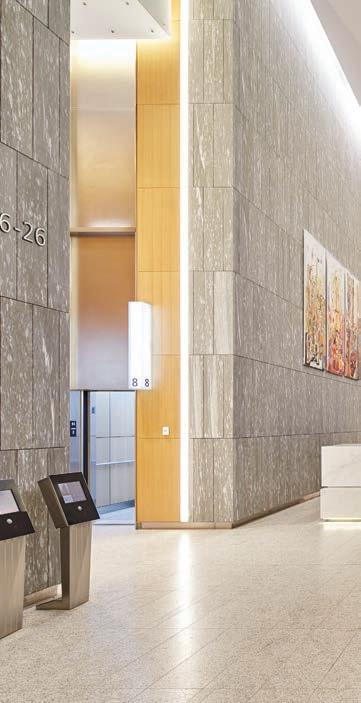
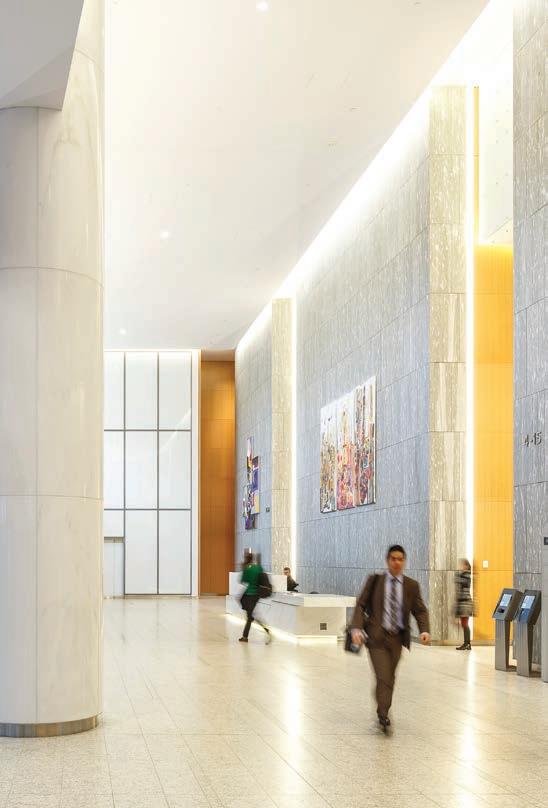
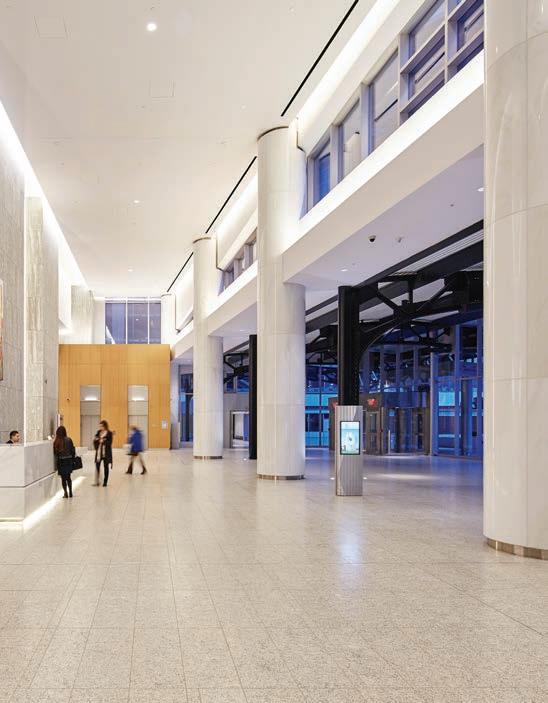
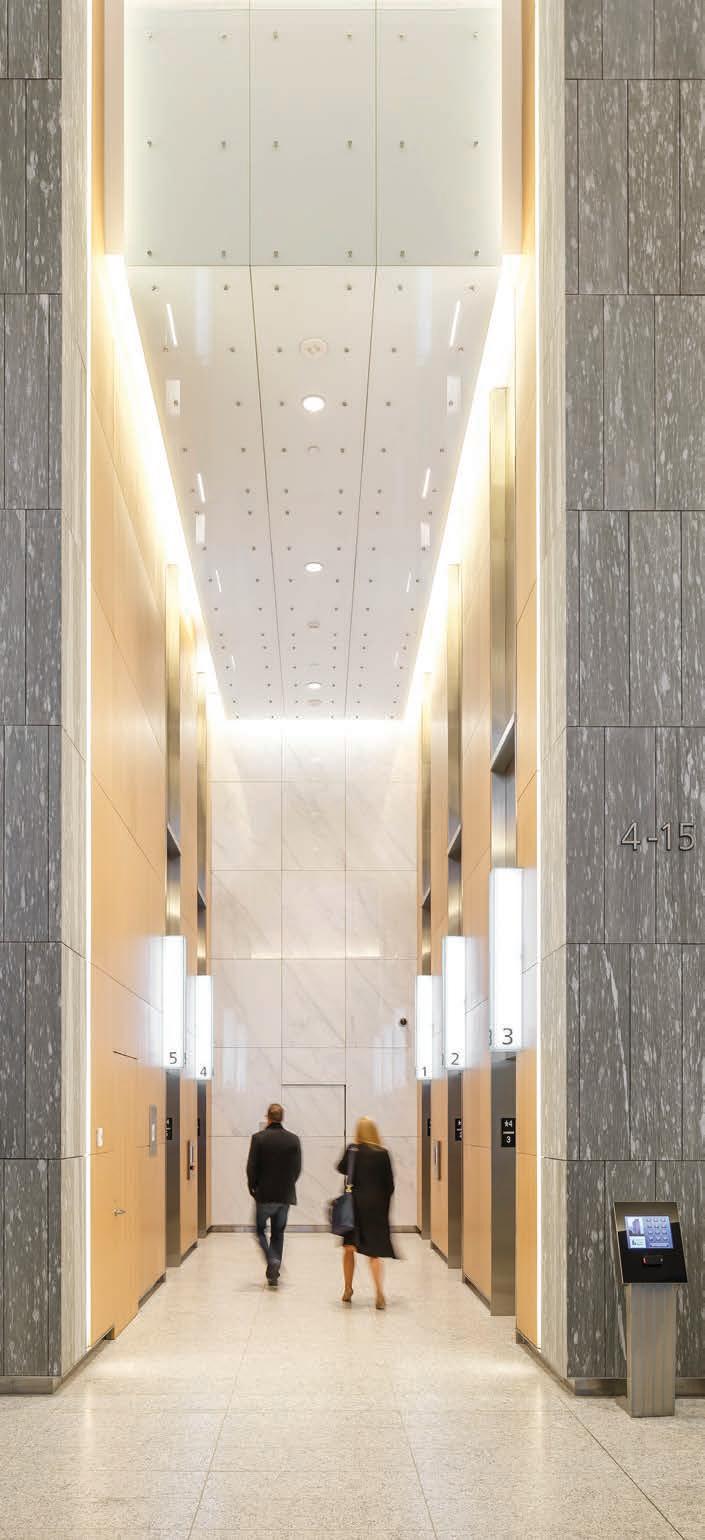
60 Bloor St. West enjoys a premier location in the mid-town office and retail market of Toronto. However, over the years the property had been losing its competitive edge due to less efficient building systems and a dated appearance, underscored as the immediate area transformed to contemporary design and intensification.
B+H led the major renovation and reskinning of Morguard’s Bay-Bloor mixed use retail and office tower. Housing portions of Holt Renfrew’s office spaces and the Gap’s flagship Bloor location, this aging 1970s building has been revitalized from the outside in, to rival the dynamic and rapidly developing retail and commercial developments along the Bay and Bloor corridors.
The project utilized innovative technology to re-skin the glazed facade from the exterior, while maintaining minimal impact to the office spaces within. The new design modernizes and lightens the look of the building and enhances its aesthetic appeal, removing the heavy precast structure, resulting in a contemporary and streamlined building. The building also underwent major upgrades to the mechanical, electrical and life safety systems, achieveing LEED Gold EB:OM certification. In combination with the redesigned exterior and lobby, these changes bring this building on par with class A office spaces in the area.
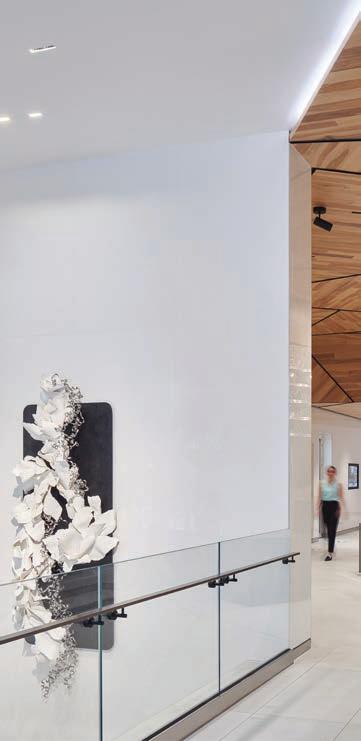
Location Toronto, Canada
Size 255,706 ft2 | 23,755 m2
Status Completed 2020
Client Morguard
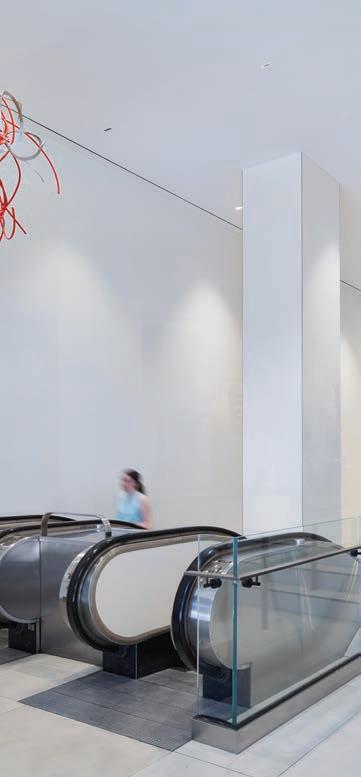
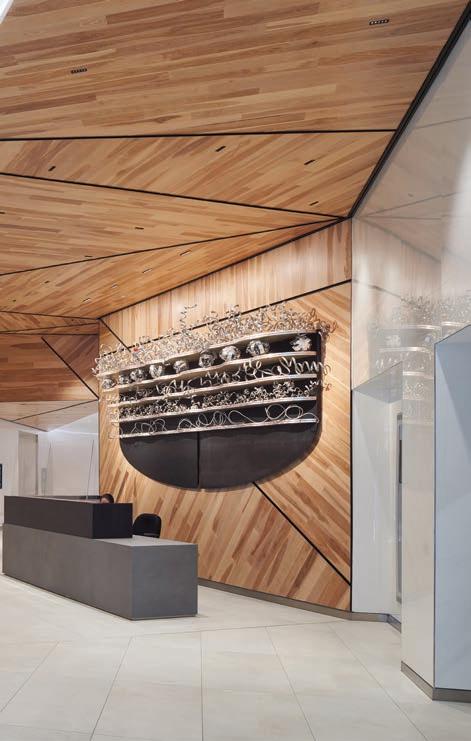
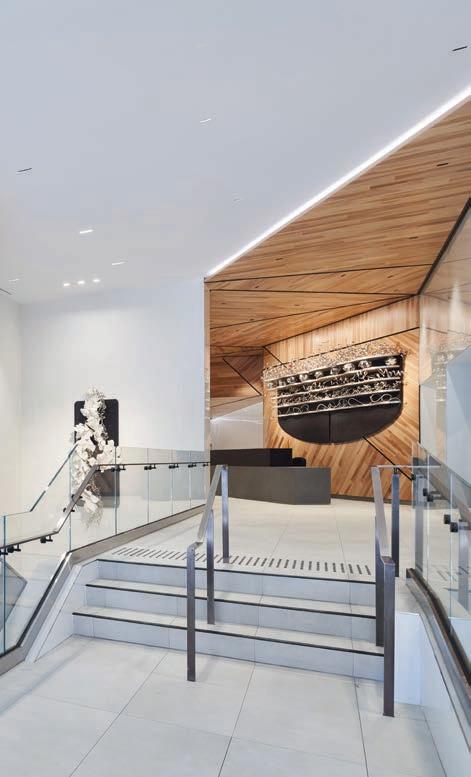
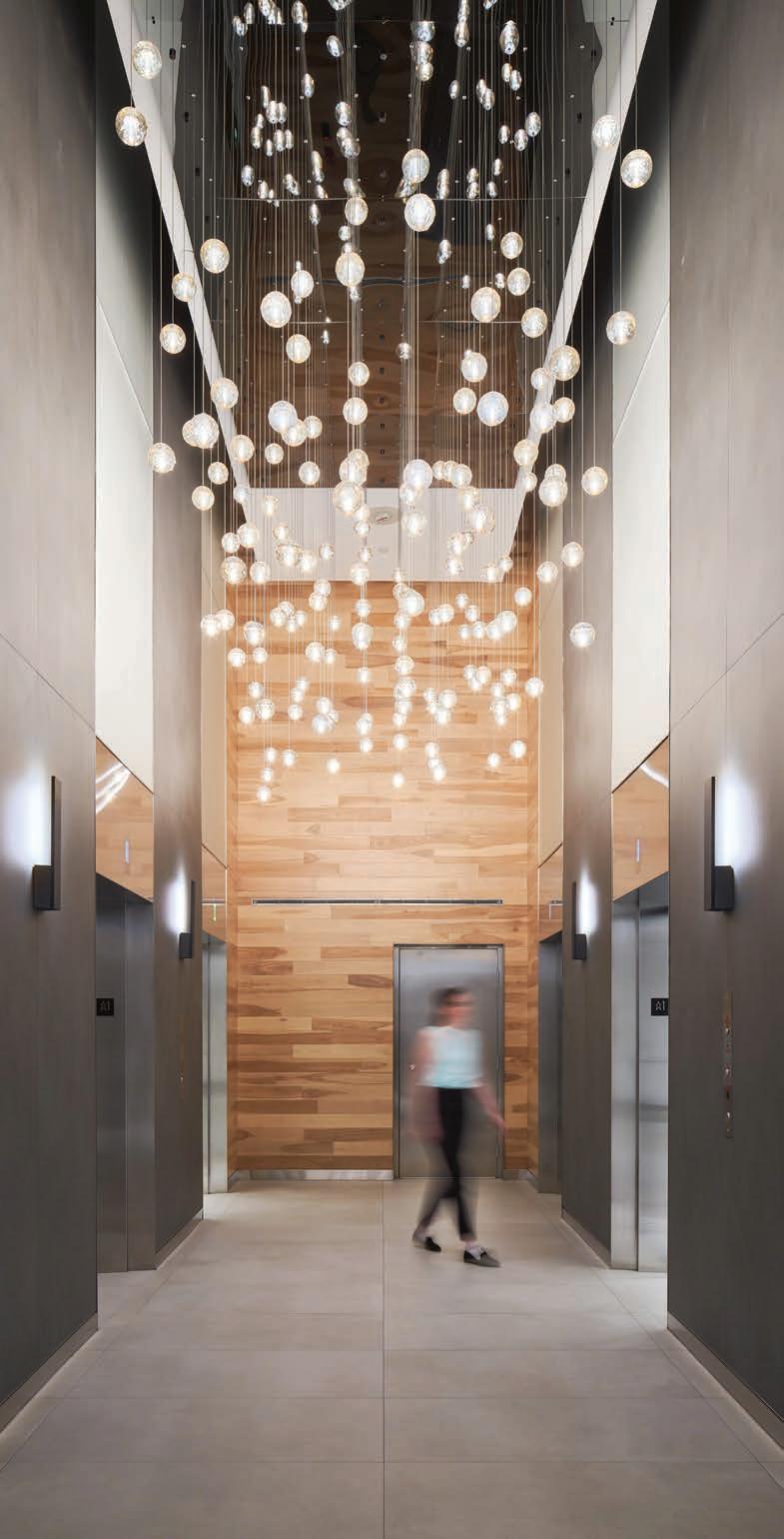
This iconic, 21-storey research laboratory/office building is the final piece of the MaRS Centre in downtown Toronto. It will anchor the University Heath Network (UHN) campus in the Discovery District, an area encompassing many hospitals and research institutions.
Situated on a prominent street corner at University Avenue and College Street, the building is adjacent to the seat of the provincial government, cultural and financial districts and world-class academic and medical institutions. With its concentrated volume of medical research laboratories, MaRS Phase 2 is designed to be a central point for the convergence of ideas and innovation between science, business and government.
Awards
PUG Awards – People’s Choice for Toronto Architecture, Positive score
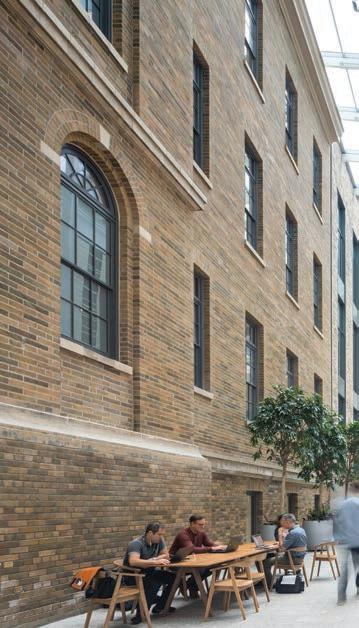
Location Toronto, Canada
Status Completed 2014
Client MaRS Discovery District
Certification LEED® Canada-CS Gold Certified
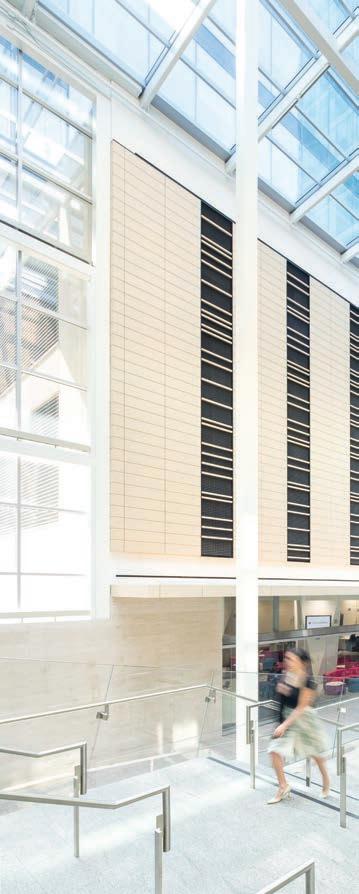
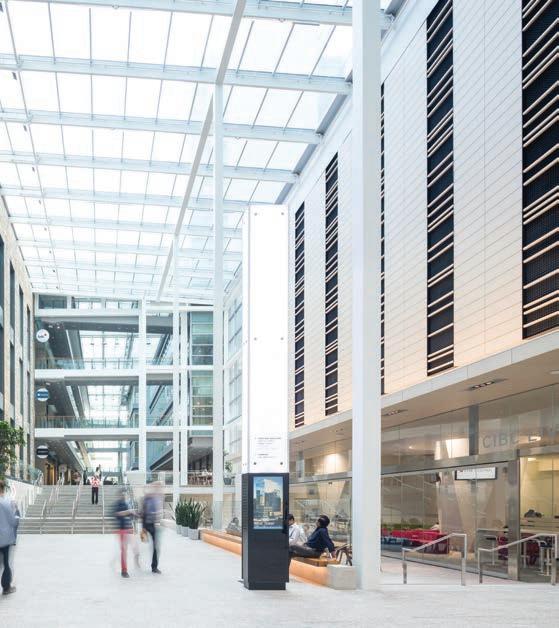
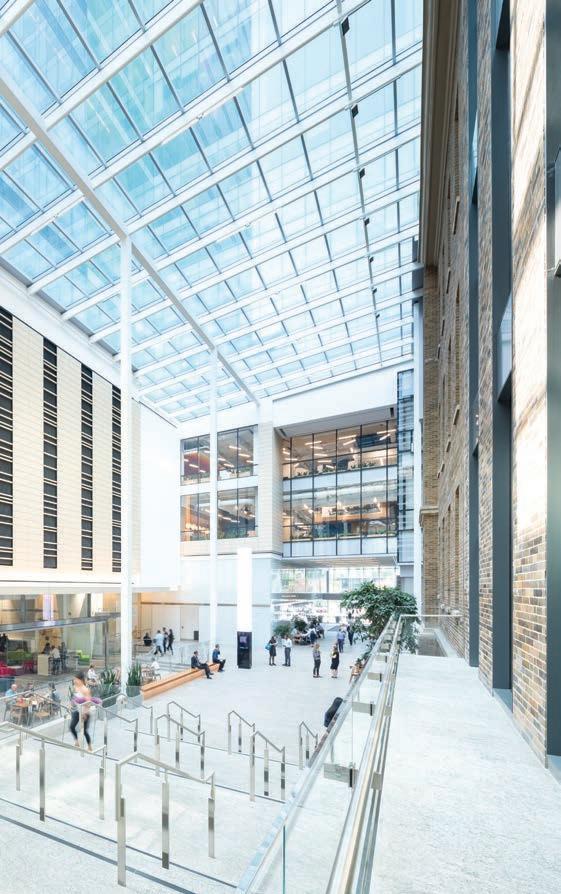
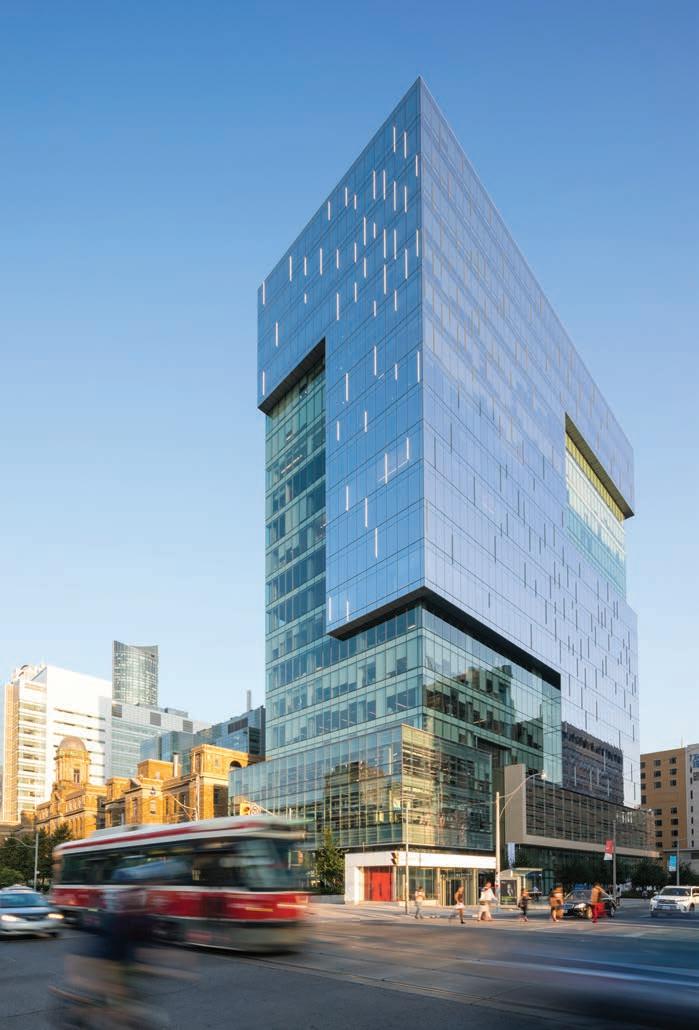
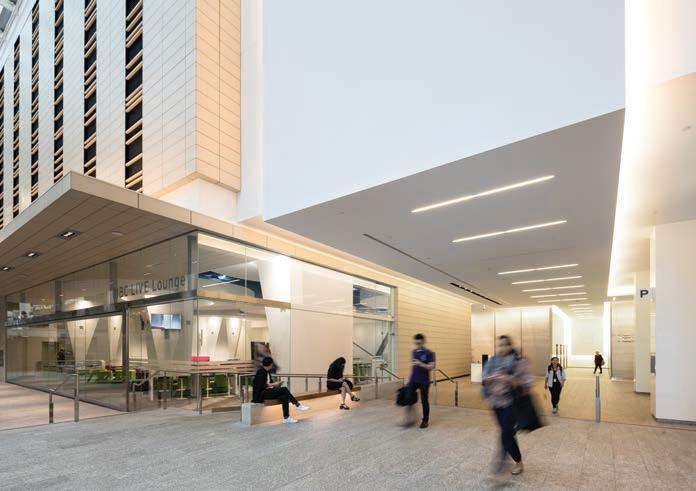
Located in the up-and-coming Eau Claire neighbourhood, this new tower is connected to Calgary’s +15 network—the world’s most extensive pedestrian skywalk system linking some of the city’s most important buildings. As part of this assignment, we were asked to make recommendations for this project to address its needs for an impressive exterior design and to make a noteworthy impact on visitors as they enter the building through the lobby. The design had to be in keeping with the existing development within the context of its neighbourhood as well as the Oxford brand.
The building sits far from the street edge and creates an ‘urban lawn’—a large green open space, which will be used to host small markets during warm months. The façade of the building incorporates a custom-designed ceramic frit, the purpose of which is two-fold. The first, to increase performance through the reduction of heat gain and light reflection and second, to create dynamic movement. Designed to mimic cloud formation and movement, motion is generated across the exterior glass through a process of pixilation and fragmentation. The lobby features a dramatic transparent glass podium and dynamic stone walls that create a sense of energy within the space.
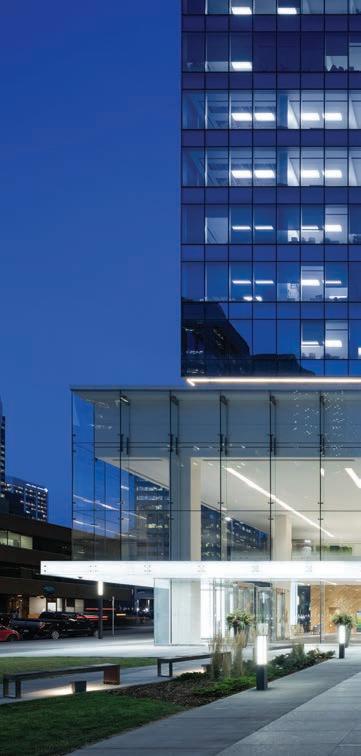
Location Calgary, Canada
Size 830,000 ft2 | 77,109 m2
Status Completed 2016
Client Oxford Properties Group
Certification LEED Canada-CS 2009 Platinum
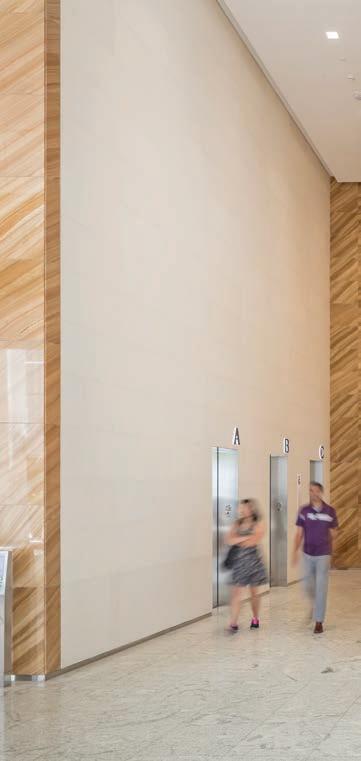
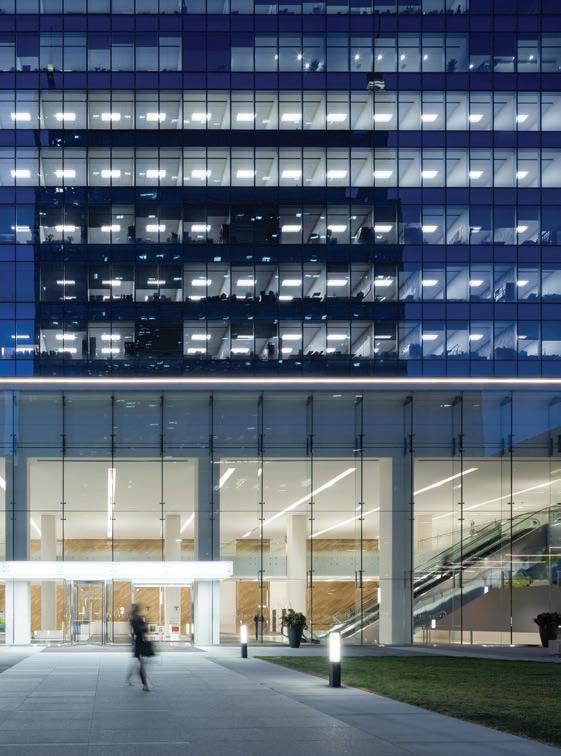
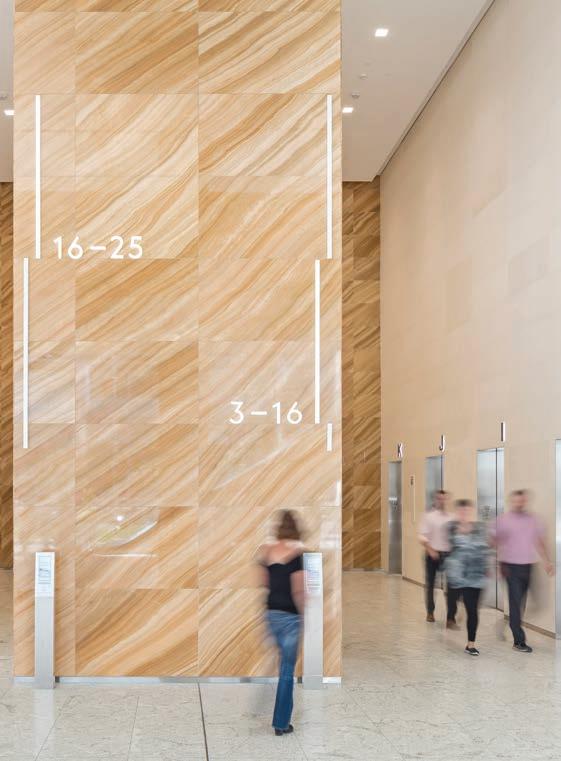
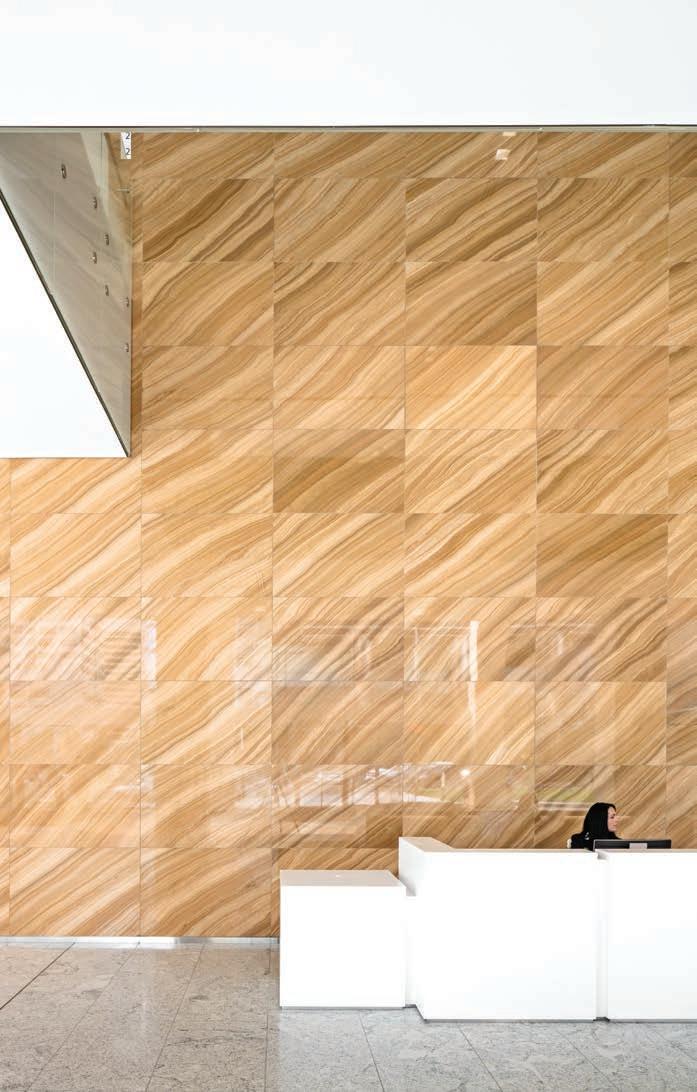
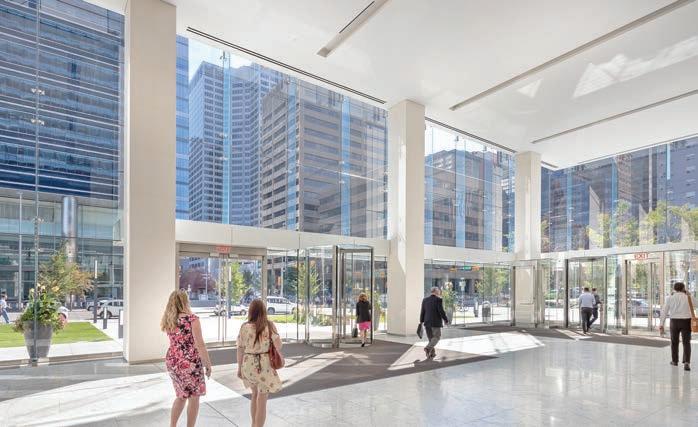
B+H enjoys a long-standing relationship with the Toronto-Dominion Centre since the development’s inception in the 1960s. The firm has been the Architect or Joint-Venture Architect for the Toronto-Dominion Bank Tower, Royal Trust Tower, Canadian Pacific Tower, Maritime Life Tower, and Ernst & Young Tower. Mies van der Rohe acted as design consultant for the three original buildings. This project received the 25-Year Award from the Ontario Association of Architects In 2003 and Office Building of the Year Award (for a project over 1,000,000 ft2) from the Building Owners and Managers Association (BOMA) Canada.
B+H is also the Architect for a technical upgrades/renovation program that has been on-going since 1985. To improve the thermal value of Mies’ glass-and-steel curtain walls, we replaced the original single-glazed glass with double-glazed thermal pane windows, tinted bronze to match the originals, that reduce heat loss by 50%. Mechanical and electrical systems were extensively upgraded. Existing lighting was replaced by high-performance LED lights, colour-matched to the originals, and the chillers were replaced with heat exchangers for integration with the deep lake water cooling system that serves Toronto’s downtown core. The 66 Wellington Street and 77 King Street West towers are Certified LEED EB:O&M Platinum; the 222 Bay Street tower is certified WELL Gold—the first existing building in North America to receive such certification.
Ontario Association of Architects (OAA) 25-Year Award (2003) Building Owners and Managers Association (BOMA) Office Building of the Year Award (> 1,000,000 ft2., 2016)
Location Toronto, Canada
Size 4,828,180 ft2 | 451,630 m2
Status Completed 1967 - Present (ongoing)
Client Cadillac Fairview Corporation and Toronto-Dominion Bank Certification LEED® Canada-EB:O&M Gold

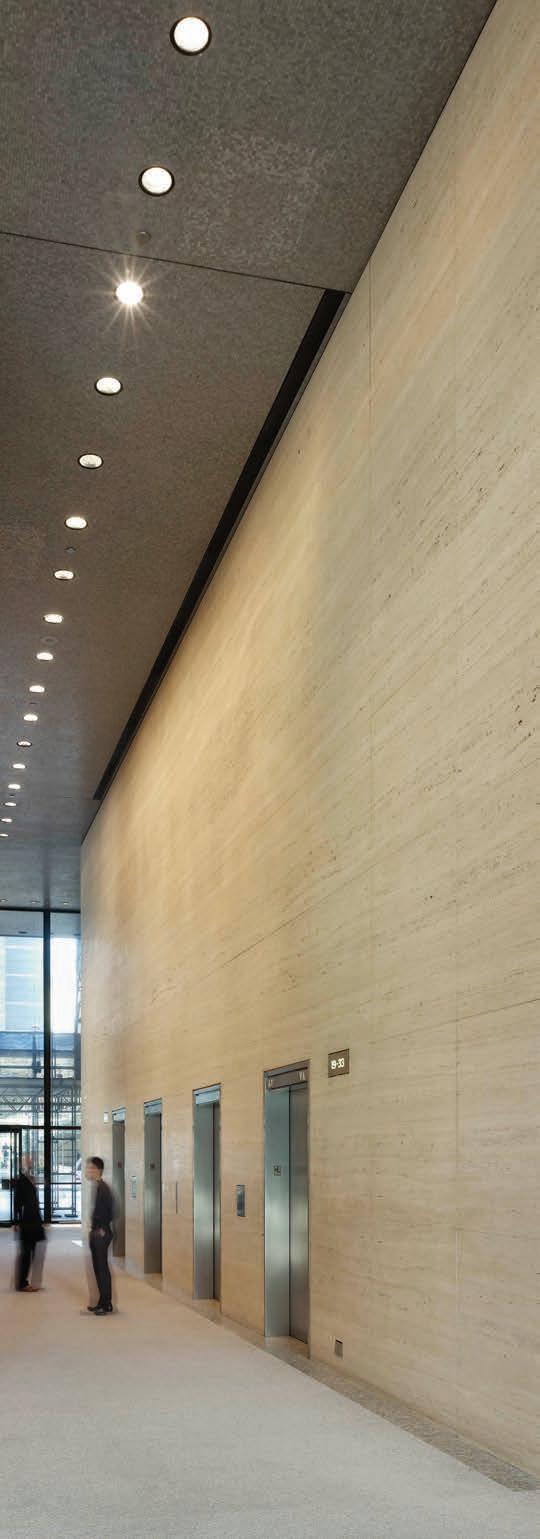
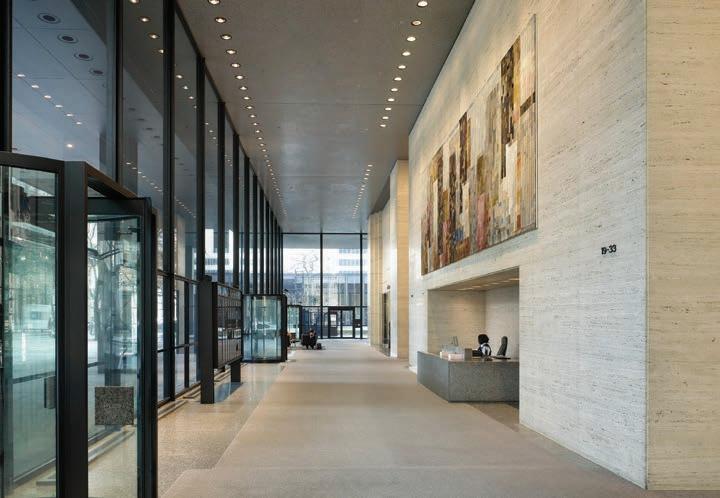
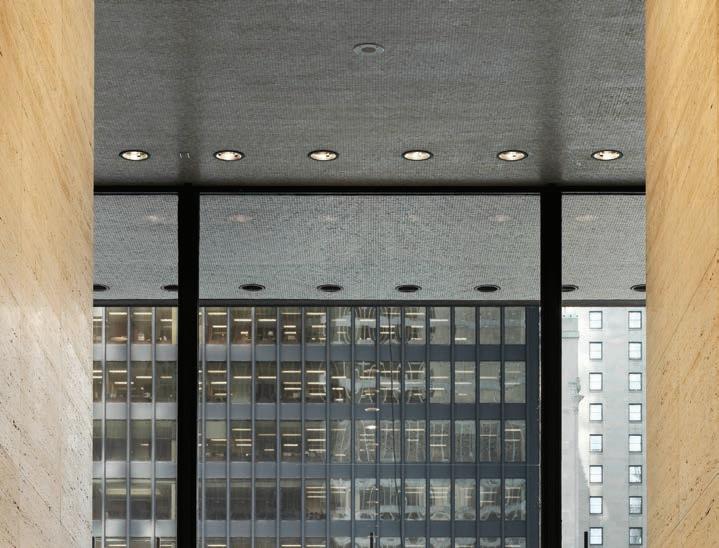
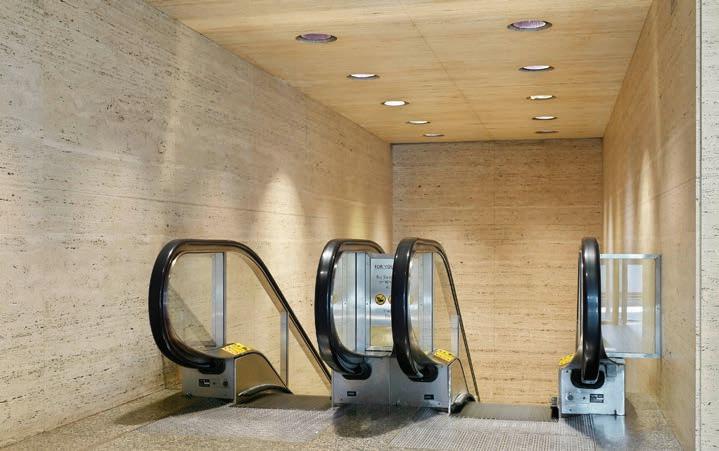
An early landmark in the westward expansion of Toronto’s Financial District, this 43-storey, 1.2 million square-foot office building is certified LEED-NC Gold. RBC Centre features a 9-storey, 400,000-square foot podium with 48,000-square foot floor plates, and a 34-storey office tower with 25,000-square foot floor plates. The design of the building allows for 15,000 square feet of retail and over 400 parking stalls. B+H was the Architect of Record and Kohn Pedersen Fox Associates PC in collaboration with Sweeny Sterling Finlayson &Co Architects Inc. were the Design Architects. This project received the 2010 REX Green Award of the Year from the NAIOP Greater Toronto Chapter and the 2009 Gold Award - Architecture (Commercial Category) at the Design Exchange Awards.
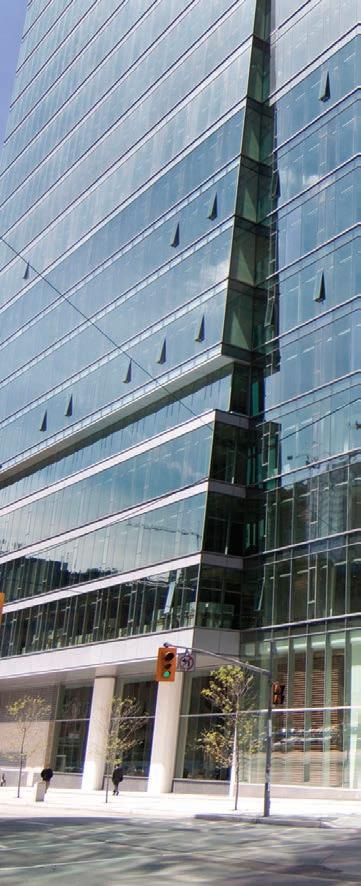
Location Toronto, Ontario
Client Cadillac Fairview Corporation
Size 1.2 million sf
Architect B+H Architects in association with Kohn Pedersen Fox Associates PC and Sweeny Sterling Finlayson &Co Architects Inc
Completion 2009
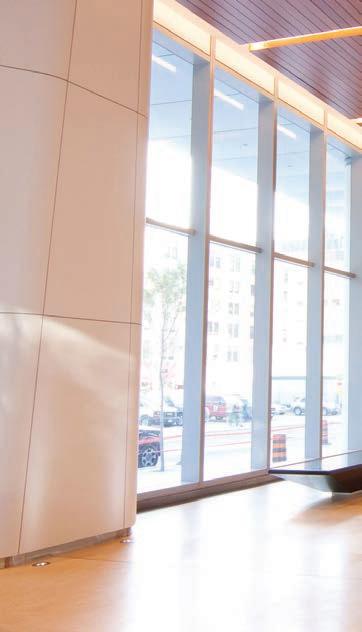
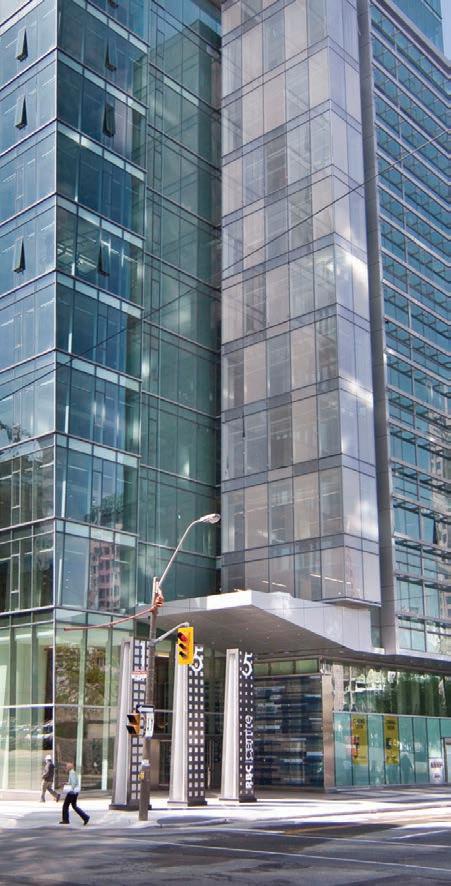
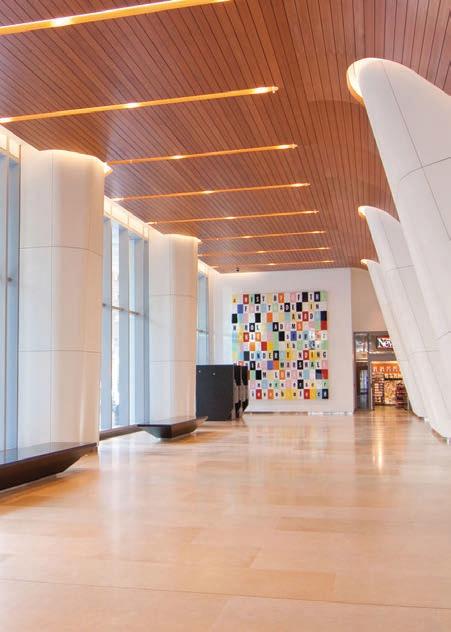
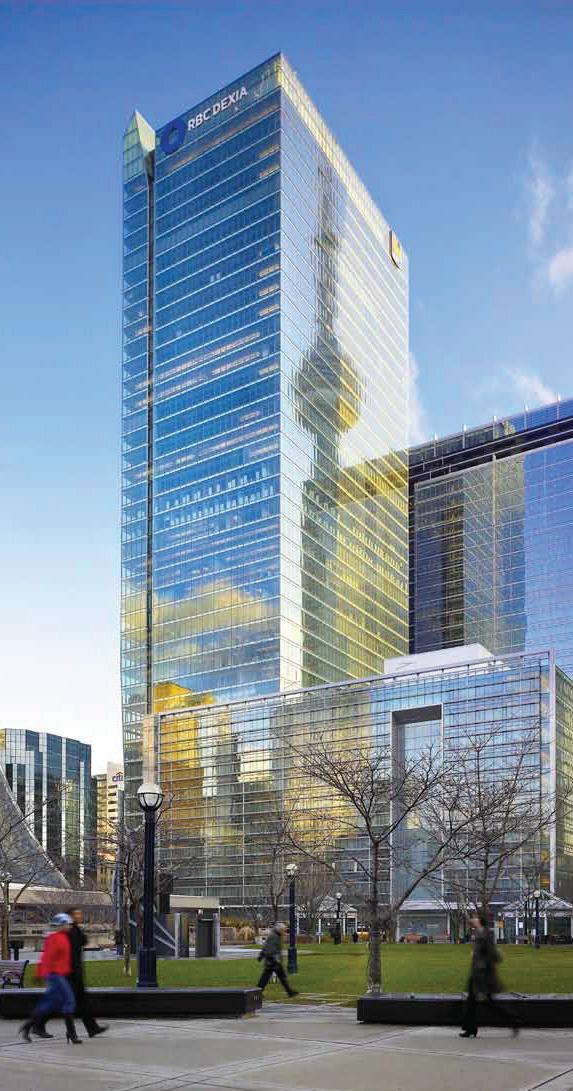
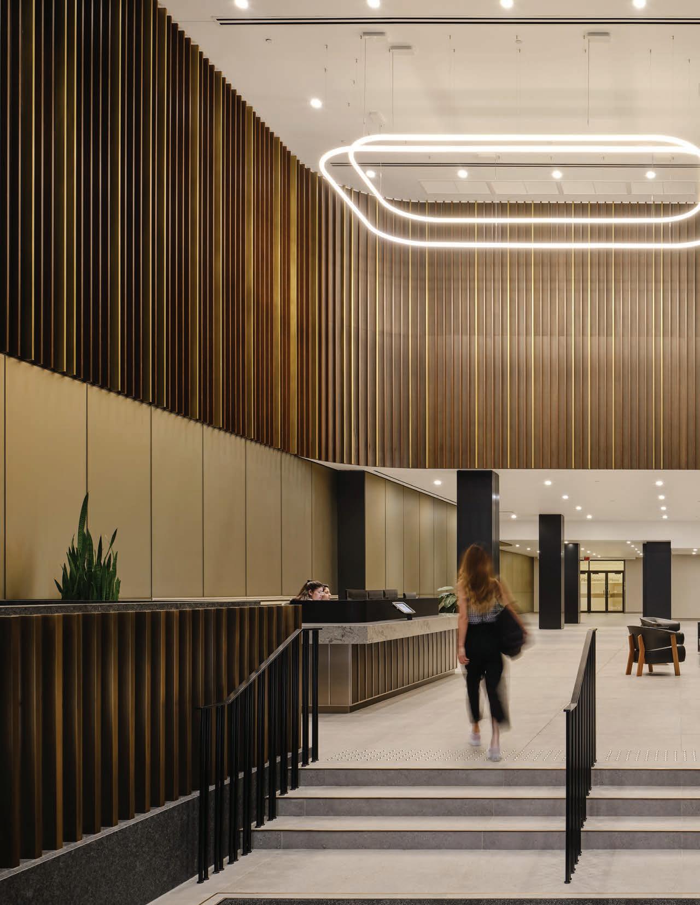
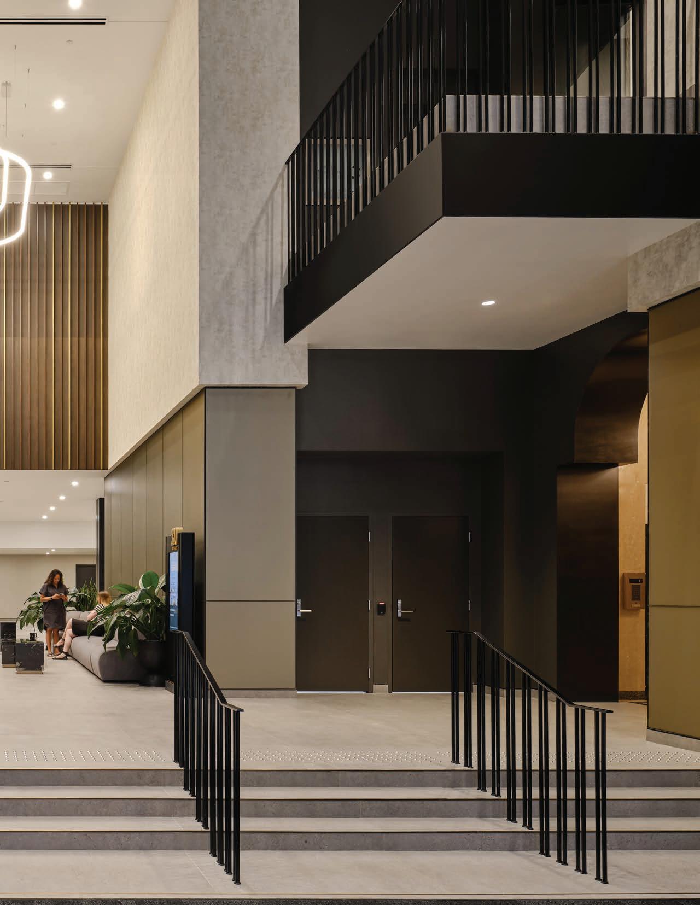
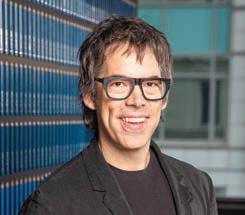

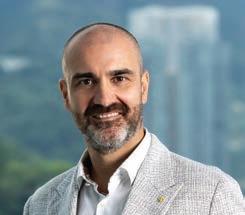
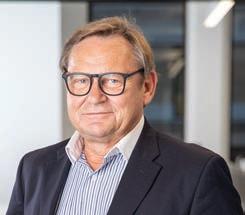
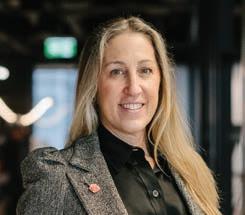
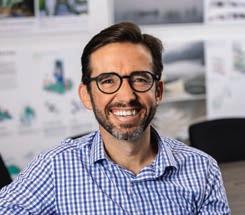
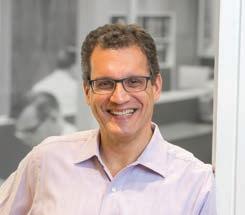

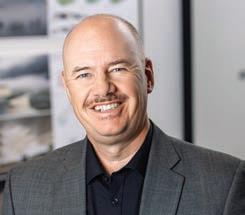
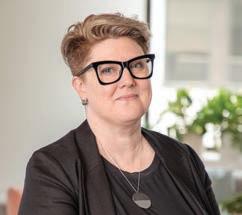

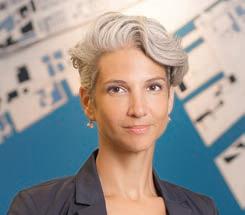
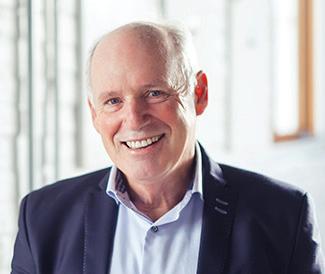
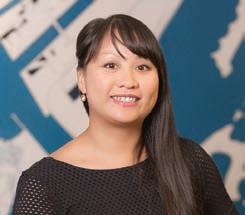


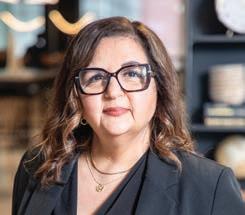
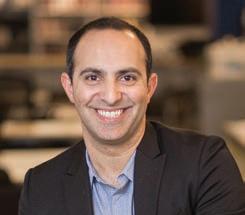

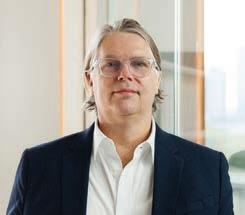

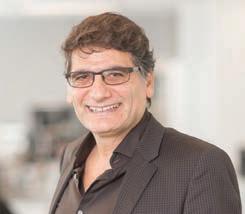



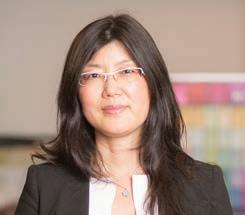
Toronto
320 Bay Street Suite 200
Toronto, ON M5H 4A6
Canada
T +1 416 596 2299
Vancouver 400 - 1706 West 1st Avenue Vancouver, BC V6J 0E4
Canada
T +1 604 685 9913
Seattle 920 5th Avenue, Suite 600
Seattle, WA 98104
United States
T +1 206 582 2875
Shanghai 19F, Crystal Tower No.68, Yuyuan Road
Shanghai 200040
China
T +86 21 3360 7861
Hong Kong 41/F, AIA Tower, 183 Electric Road
North Point, Hong Kong
China
T +852 3158 2123
Singapore 38 Cleantech Loop, #01-31
636741
Singapore T +65 6911 8675
