

INDUSTRIAL

BOLD THINKING CREATES INSPIRED DESIGN



WHO WE ARE
FOR OVER 70 YEARS,
we’ve worked with clients across the globe to design buildings and environments that are inspiring, functional, and contextual.
At B+H we believe in the power of design to transform spaces, communities, and economies. We enable our clients’ visions through customized designs that exceed their business goals and inspire the people that live, work, heal, play, and learn within them. We view every challenge as an opportunity for learning and never lose sight of the people we’re designing for – regardless of the type of development, scale, scope, or geography involved.
Our bold design solutions are inspired by the confidence that’s derived from honed insight, active listening, fearless entrepreneurialism, and a collaborative fusion of perspectives. Design performance achieved through constant innovation, accountability, hands-on service, cultivating talent, and being a champion for diversity in all its forms – these are the things we value.
QUICK FACTS
WE THINK GLOBALLY AND ACT LOCALLY WITH PROJECTS IN 30+ COUNTRIES
400+ Staff in 6 integrated studios around the world
30 PARTNERS Won in the last 20 years alone across our 6 studios
200+ AWARDS
VANCOUVER SEATTLE
TORONTO
HONG KONG
SHANGHAI
SINGAPORE
SERVICES
ARCHITECTURE | INTERIOR DESIGN | PLANNING & LANDSCAPE | ADVANCE STRATEGY | BIOMIMICRY | RENEWAL | COMPLIANCE | EXPERIENTIAL GRAPHIC DESIGN
COMMERCIAL/ MIXED USE
SECTORS
HEALTHCARE RESIDENTIAL HOSPITALITY
CORPORATE WORKPLACE
PLANNING & LANDSCAPE
INSTITUTIONAL/ EDUCATION
RETAIL
SPORTS & RECREATION
TRANSPORTATION
Award-winning design that is always
WELL, Green Mark, China 3-Star, Net Zero, Passive House and LEED®
Certified

bold We do things
We’ll ask the right questions.
We’ll have the tough conversations.
A conventional design process is a risky strategy in a world that is changing by the minute.
WHO WE ARE
differently.
+ Human

People must come first.
We design for multi-dimensional experiences.
Understanding the user experience is key to unlocking a company’s competitive advantage.
Our Approach As a Practice
Our design philosophy reflects the values of our Principals – pragmatic, innovative, collaborative and sustainable. All our designs evolve through a clear process that is based on a full understanding of each client’s philosophy and business plan. We come to the table with extensive research and valuable experience...but no preconceptions. Our teams commit maximum energy and resources to every project and provide value engineering until the program, design and budgetary requirements are met.
We believe in a collaborative approach to design and encourage input from our clients throughout all stages of the project. Our technically complex projects require high levels of coordination between all stakeholders. When many parties are involved, we believe projects run smoother when the consulting team communicates in one voice to the client.
We are committed to delivering high-performance and sustainable buildings. Our teams create designs that contribute to human wellbeing and enhance the health of our planet, while also meeting immediate client needs and helping them achieve operational savings.
We think globally and act locally. We believe buildings should be timeless, sensible and inspiring to both their inhabitants and surrounding communities. This is why we strive to understand the local cultures, construction methods and aesthetics in all the areas in which we work. The experience we gain in one part of the world can shape work we do across the globe. This integrated process allows us to bring the best of international practice to projects around the world.


University of Windsor — Ed Lumley Centre for Engineering Innovation (Windsor, Canada)

Toronto Pearson International Airport - Infield Development Project, Mississauga, Canada

RELEVANT EXPERIENCE
MANUFACTURING, TECHNOLOGY & SOFTWARE FACILITY
Located on a greenfield site in Southern Ontario, Canada, a new engine production and assembly facility was designed to consolidate processes relocated from our client’s existing engine manufacturing facilities. The client’s proprietary research and development initiative was also integrated with this new facility to optimize factory manufacturing processes and supply chain management to drive efficiencies, business benefits, and improved outcomes.The project features a 42,612 m2. manufacturing and central office space with large clerestory skylights allowing natural light to penetrate into the center of the large floorplate of the plant. Ancillary administrative office and staff welfare functions support the main manufacturing/assembly facility. The Energy Centre, adjacent the Main Exhibition Lobby showcases the engines in plain view to all employees and visitors to the facility. One of the key features of the facility is the large 25m x 25m clear roof spans which help to maximize unobstructed floor circulation.The exhibition lobby/office/ administrative portion of the building is designed to evoke a modern version of the industrial nature of manufacturing assembly plants from the turn of the century and offer a functional approach to materiality by the use of exposed concrete, masonry, natural wood, and hybrid wood & steel structure.


Location Ontario, Canada
Size 523,337 ft2 | 48,618 m2
Status Completion 2018
Client Multinational Manufacturing, Technology, & Software Company





BROSE MANUFACTURING FACILITY
This manufacturing facility and office is located in the new Forest City Industrial Park in London. With facilities in Europe, South America, and Asia, this is the first new Brose plant to serve the North American automobile sector. The distinctive Brose architecture has been modified for site and climate, and features large expanses of glass and skylights to bring natural light into the work environment, and a seamless connection between office and factory areas. Working in conjunction with Henn Architekten of Munich, B+H was the Architect of Record.

Location London Canada
Size 129,170 ft2 | 12,000 m2
Status Completed in 2005
Client Brose




BEE’AH RECYCLING FACILITY
This project was part of a major recycling initiative which was implemented in multiple phases and currently diverts approximately 400,000 tons of waste from Sharjah landfills per year. Located in the Al Saj’ah area, this complex consists of an Administrative/Service Wing and Materials Reclamation Building which processes aluminum, plastic, paper, glass, ceramic, iron, and organic materials. Thoroughly modern in terms of design and materials, this is the first of 11 buildings that B+H is designing for Bee’ah which will be located in all other Sharjah municipalities.


Location Sharjah, UAE
Size 210,430 ft2 | 19,550 m2
Status Completed in 2010
Client Bee’ah
Certifications High-performance sustainable design features

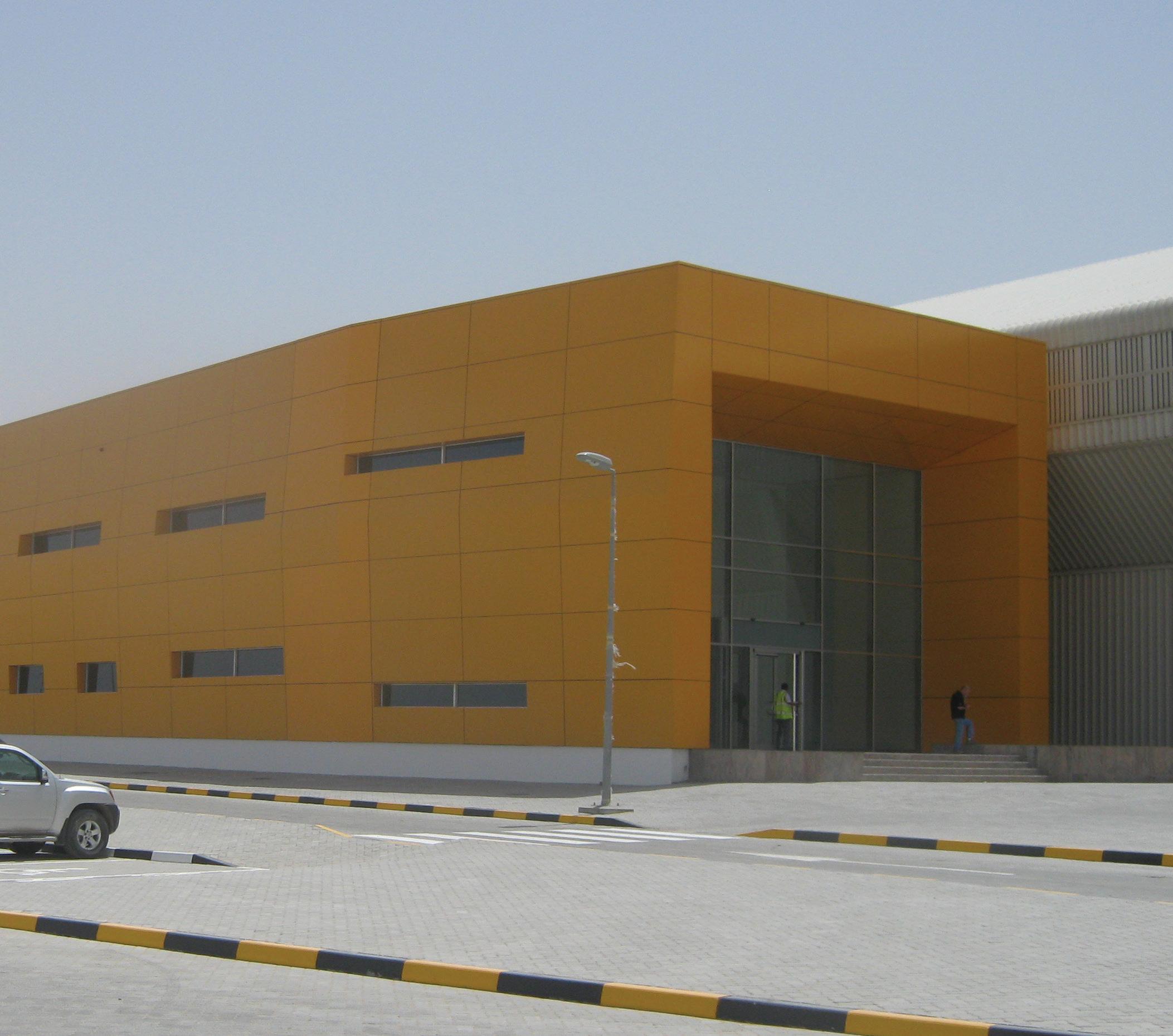




HUAWEI QINGPU CAMPUS
The Qingpu Campus Master Plan is a multi-clustered business campus for Huawei located outside of Shanghai that will become a landmark facility for the company. This large campus is distinguished by its waterways; the layered connectivity between the business clusters; the integration between architecture and landscape; The management of the waterscape through a sustainable approach to operations.

Location Shanghai, China
Size 173 Ha.
Status Design In Progress
Client Huawei Investment Holdings Ltd.


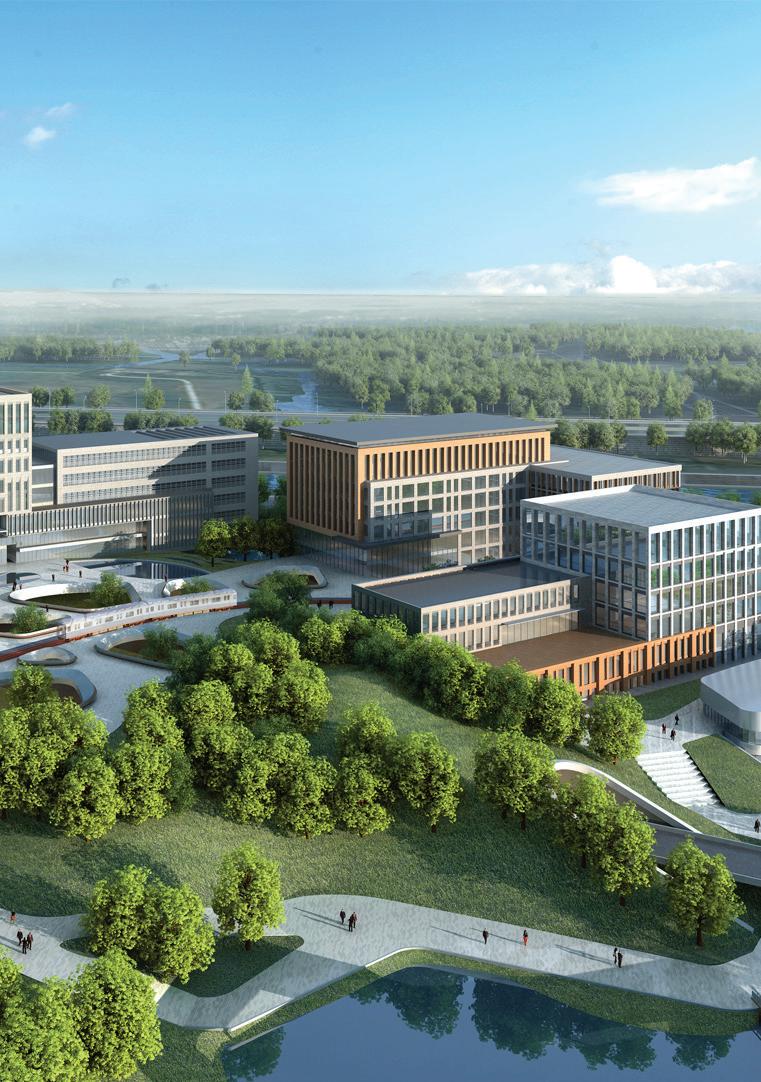

HUAWEI CHENGDU R&D
CAMPUS PHASE II
Location Chengdu, China
Size 29.8 Ha.
Status In Progress
Services Master Plan & Architectural Concept
Client Huawei Investment Holdings Ltd.


HAIER GLOBAL INNOVATION CENTER
Our client required the design of an additional building and overall campus plan for their company to promote a creative environment where talent is willing to try new things and take informed risks. Our client’s priorities included employee retention, professional development, and increased collaboration, communication and productivity. Through landscape and campus connections, outdoor spaces are fully integrated with the spirit of the architectural and interior design for this new campus addition.
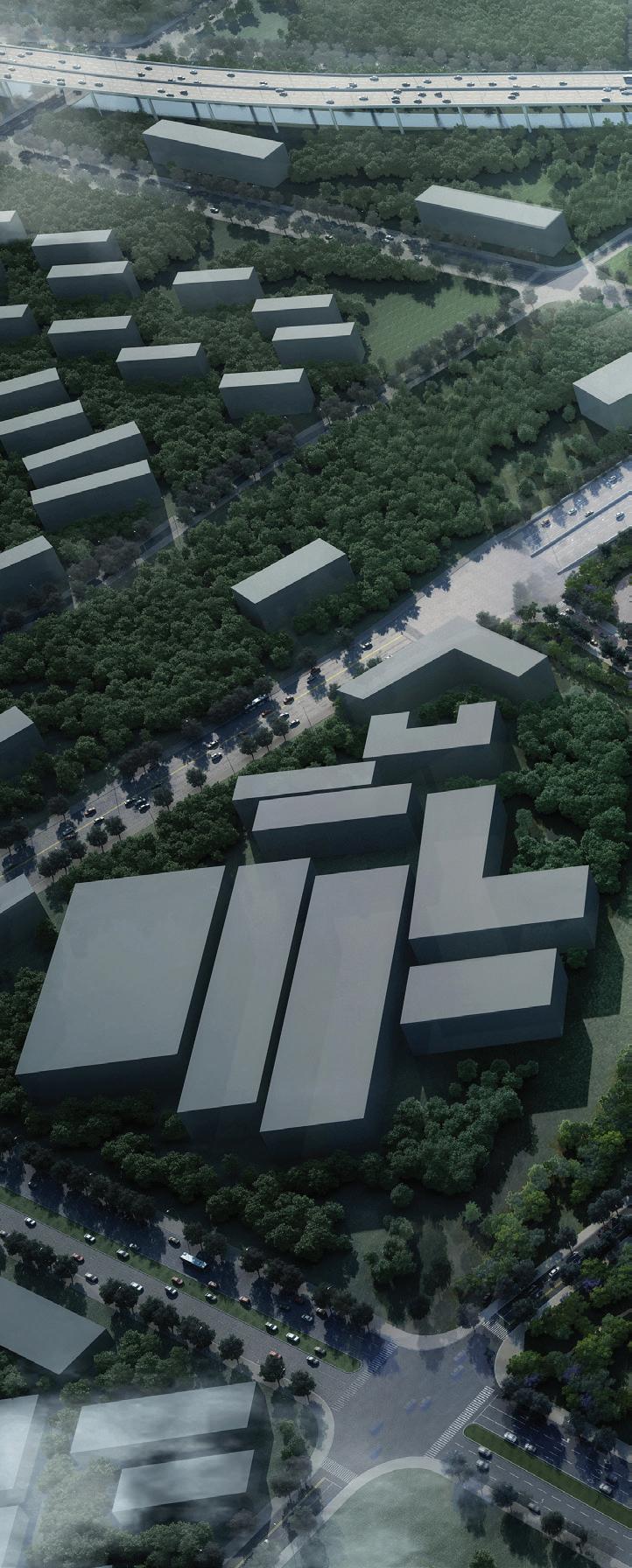
Location Shandong China
Size GFA: 233,000 m2
Status Design in Progress
Client Haier Group



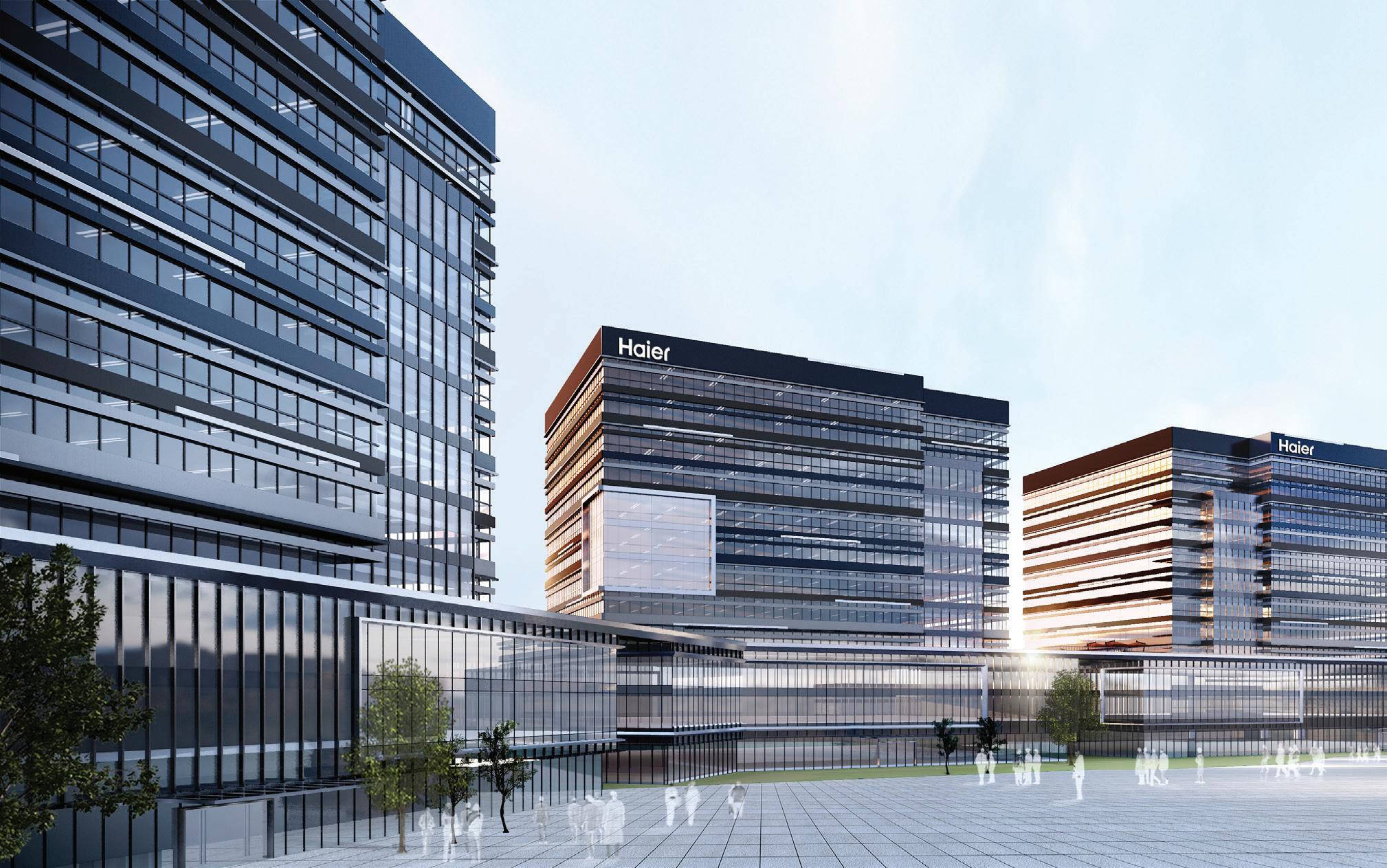
CO-BEST ENTERPRISE CENTRE
Located in the QingPu’s Economic and Technology District in Shanghai, this office and factory complex creates a unique visual impact that combines the art of architecture and technology. It takes inspiration from a Chinese character to separate the administrative and manufacturing functions.


Location Shanghai, China
Size 227,355 ft2 | 21,122 m2
Status Completed in 2006
Client Co-Best Enterprise Development (Shanghai) Ltd.







CELESTICA (DONGGUAN)
PHASE 2
Located in the Dongguan Songshan Lake Science & Technical Industry Park, Phase 2 of Celestica’s south China manufacturing facilities includes 3 components: Cell 3 houses a production zone, import and export warehouses within a structure articulated to minimize the visual mass; a single-storey central warehouse; and utility centre expansion. Situated within a 39-acre site, Phase 2 has a total floor area of 994,910 square feet. B+H completed the Phase 1 facilities in 2005.

Location Dongguan, China
Size 994,910 ft2 | 92,430 m2
Status Completed in 2010
Client Celestica




STATE NUCLEAR POWER
SCIENTIFIC
RESEARCH AND INNOVATION BASE
This industrial project incorporates clusters that are arranged inside two blocks according to their functions. The site is divided by north and south roads and comprised of five sections: the administrative and research and development (R&D) building, large laboratories, the clean energy R&D center, administrative offices and supporting F&B facility. Each independent structure connects to the other buildings through smooth transportation flows, which make it easy for communication, as well as phasing construction.

Location Beijing, China
Size Planning area: 17.4 ha ; Floor area (above grade): approx. 246,000 m2
Status Completed 2014
Client State Nuclear Power Technology Corporation Ltd.

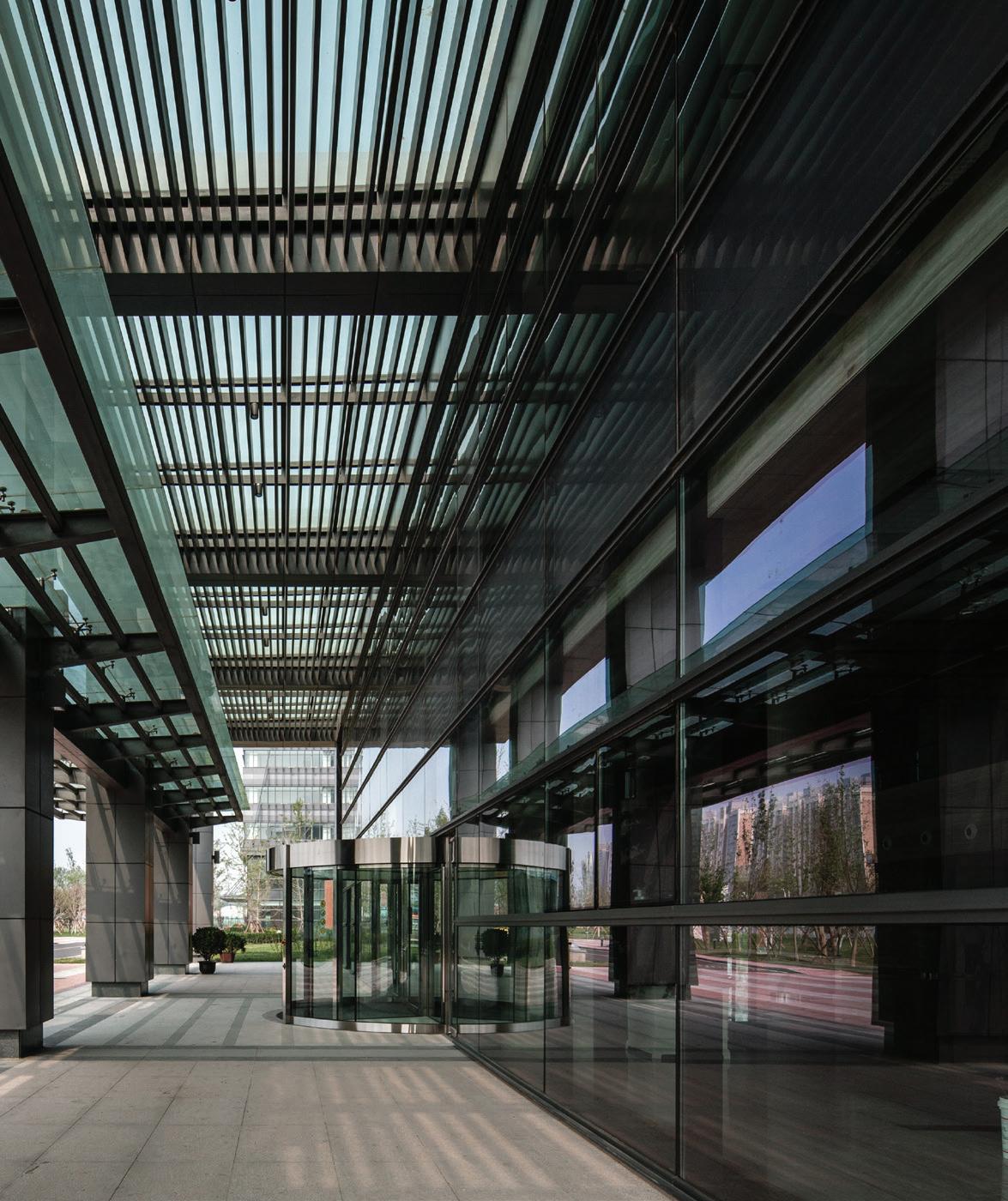



AVIC. SHANGHAI R&D CAMPUS
Location Shanghai, China
Size 21.5 Ha.
Status Design 2021
Services Master Plan


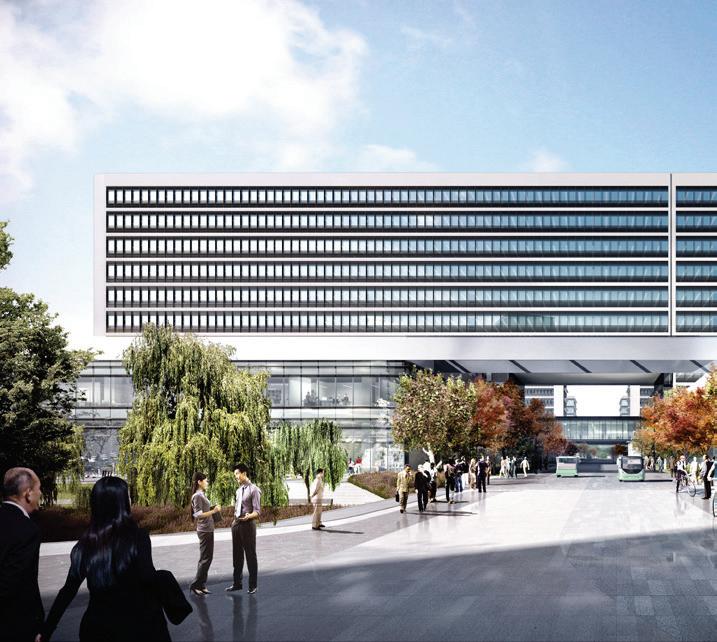






SHANGHAI GM JINQIAO R&D CENTER
The Shanghai General Motor R&D project is located on the north of Jufeng Road and lies between Shenjian Road and Outer Ring Elevated Road in Shanghai’s Pudong district. The entire project is expected to include an office building with capacity for 4,800 staff; a design centre; a Cadillac showroom; staff canteen; an engineering development building, an IT building; an aero wind tunnel lab; a sample care parking structure. The triangular main office building represents the curved beauty of 21st century automobile design and is located in the south zone, with the southwest facing an open external space. The Cadillac showroom, employee canteen and external landscaping embrace the main office building, creating a dynamic cluster of buildings.

Location Shanghai, China
Size Plot area 127,690 m2
GFA 150,000 m2 above ground
GFA 33,950 m2 below
Status Completed in 2018
Client SGM




TECH MANAGEMENT
CENTRE PHASE II, SAIC VOLKSWAGEN
The proposed functions of the project include office, conference, training centre, archive, canteen and parking spaces. Relying on the proportional building masses and layout, our design solution will release the pressure caused by the huge capacity of Phase II and create highly efficient while comfortable working spaces. Together with the 3-storey training Centre, the 8-storey main office building forms a double L shape layout, combining with the podium of Phase I on the north side, embraces the main building of Phase I in a gesture of Yin and Yang.

Location Shanghai, China
Size GFA: 75,341 m2; Site Area : 237,513 m2
Status Completed in 2020
Client SAIC Volkswagen




SAIC VOLKSWAGEN MEB
FACTORY, SHANGHAI,
CHINA
Location Shanghai, China
Size GFA 580,000 m2
Status Completed in 2021
Client SAIC Volkswagen






SHANGHAI MEDIPHARM BIOTECH COMPANY FACTORY BUILDING RENOVATION
The project is located in Zhangjiang, the core area of science and innovation industry in Shanghai. Geographical location and industry type determine the temperament of the project itself. In the whole facade transformation process, adhering to the modern, concise and efficient design principles. Enhance the image of the building facing the main interface of the urban road, with a clean and complete, but full of characteristics of the whole glass curtain wall, open a transparent window to the city, boldly emphasize the design treatment of the details. The design of non-display surface puts more emphasis on practicality and economy. With pottery plate as the main facade decoration material, the tone and texture meet the needs of the overall architectural temperament. Under the condition of meeting the requirements of energy saving, the size proportion of the original window hole is expanded and the indoor lighting conditions are optimized. On the facade, rhythmically deal with the relationship between window groups and beautify the image of the facade. The overall design positioning, with economic and practical as the major premise, maximize the architectural image, be simple but not simple, and strive to become a low-key but impressive building with its own characteristics in the region.

Location Shanghai, China
Size Site Area: 9,977 m2; BLD Footprint: 3,432 m2
Status Completed in 2021
Client Shanghai Medipharm Biotech Co.,Ltd




BEYONICS, SINGAPORE
Beyonics Singapore is a new 230,000sqft facility for manufacturing, warehousing and engineering businesses. The SGD27milllion integrated headquarters replaces four separate manufacturing sites and houses more than 600 specialist staffs under one roof. The interiors, inspired by Beyonics’ business of being “Precision Driven”, is infused with the firm’s corporate hues of blue, white and grey. With a minimalist approach to the overall design, selection of furniture and furnishings is kept meticulously sleek and clean which exudes a touch of modernity. Exposed ceilings, befitting to the overall industrial look, are consistently reflected across different levels of the fivestorey building including office, manufacturing facilities and warehouses.

Location Singapore
Size 21,529 m2 (75 parking spaces)
Status Completed in 2017
Client Beyonics
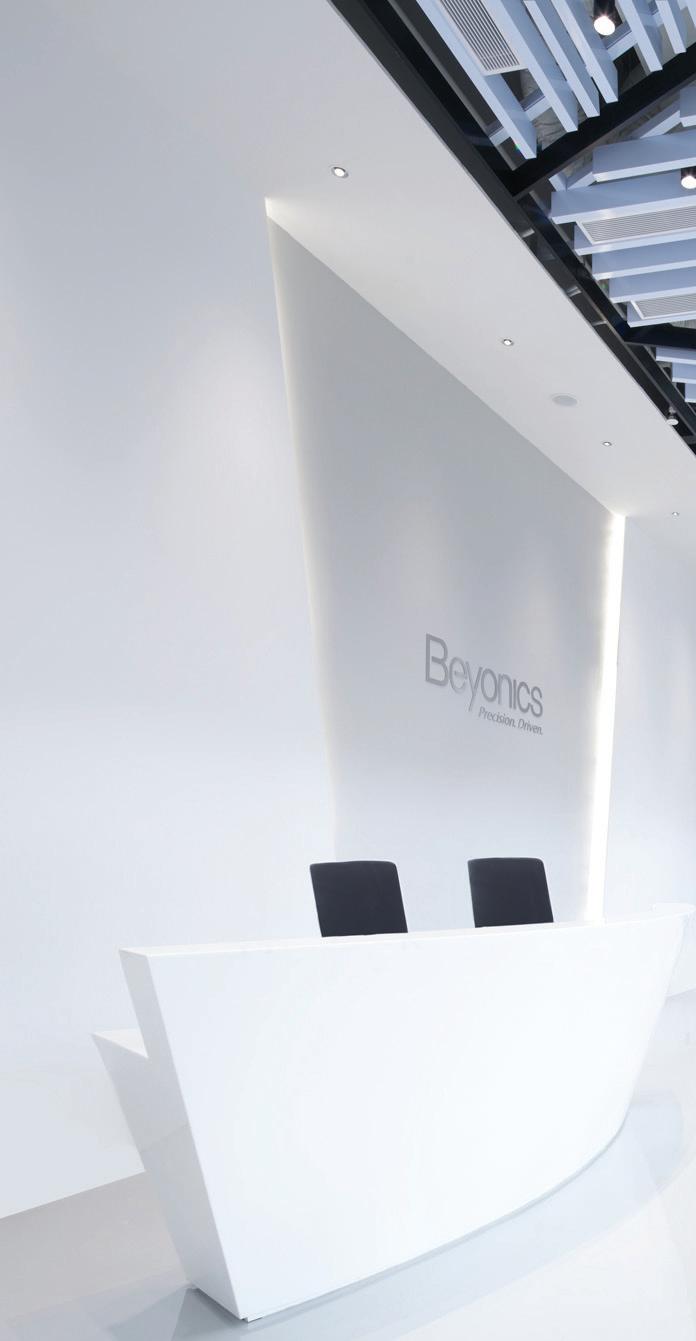



TORONTO PEARSON INTERNATIONAL AIRPORT - INFIELD DEVELOPMENT PROJECT
Located on a 470-acre site between four major runways, this $250 million development is Canada’s largest design-build project and comprised of six structures totaling 1,356,360 square feet: the Air Canada Maintenance Building, three cargo buildings including the Air Canada Cargo Terminal, a 3-bay Hangar Facility, and the 11gate Infield Holdroom Terminal. *Awards: 2003 Canadian DesignBuild Honourable Mention. Canadian Design-Build Institute.
Awards
Canadian Design-Build Institute Honourable Mention, Canadian Design-Build Award
Location Mississauga, Canada
Size 1,356,360 ft2 | 126,000 m2
Status Completed in 2002
Client PCL Constructors Canada






ENWAVE DEEP LAKE WATER COOLING PLANT
This addition to the John Street Pumping Station is the energy transfer station of Toronto’s Deep Lake Water Cooling Project. Water is drawn from a permanent level of cold water 83 metres below Lake Ontario. This cold water is processed through the plant’s heat transfer process which includes 18 pairs of towering plate-frame heat exchangers. These exchangers chill Enwave’s closed-loop water supply which provides cold energy to many major downtown buildings. Compared to traditional air-conditioning, this process reduces electricity use by 75 percent, and will eliminate 40,000 tonnes of carbon dioxide.

Location Toronto, Canada
Size 47,830 ft2 | 4,440 m2
Status Completed in 2004
Client Enwave




QUEEN’S UNIVERSITYBEAMISH MUNRO HALL
Combined with a restructured curriculum, this facility is part of Queen’s aim to position itself as a worldwide leader in engineering education. This project is the home of the Integrated Learning Centre - a leading-edge facility with an unconventional studio and teambased environment that has many innovative educational amenities including an extensive sensor network to monitor building systems.
Awards
World Sustainable Building Conference Selected by the Canada Green Building Council as one of three Canadian projects to represent Canada at the 2005 World Sustainable Building Conference in Tokyo
City of Kingston Livable City Design Award New Construction (Industrial, Commercial & Institutional)
Location Kingston, Canada
Size 80,000 ft2 | 7,430 m2
Completion 2004
Client Queen’s University
Certification 4 Green Leafs rating






QUEEN’S UNIVERSITYQUEEN’S CENTRE
Envisioned as a gateway and hub of activity for this historic campus, Queen’s Centre will be built in three phases. Phase 1, which opened in December 2009, features an aquatic centre including a 38-by-25metre pool with 12 lanes and diving facilities, 2,000-seat varsity gym, additional practice gyms, racquet courts, extensive fitness facilities, student lounges and club facilities, and retail/food court amenities. The new School of Kinesiology and Health Studies (part of Phase 1) opened in January 2010. Phases 2 and 3 will include a field house and more student life space. This project is registered and targeting LEED Silver certification. The B+H team, which included Sasaki Associates and Shoalts and Zaback, was selected through an international submission call.

Location Kingston, Canada
Size 699,650 ft2 | 65,000 m2
Completion 2009 (Phase 1)
Client Queen’s University
LEED Registered and targeting LEED Silver
Architect and Prime Consultant B+H Architects Associate Architects: Sasaki Associates, Inc. and Shoalts and Zaback Architects Ltd.







GE - Project Forefront, Welland, Canad

ADDITIONAL INFORMATION
PRINCIPALS OUR LEADERS


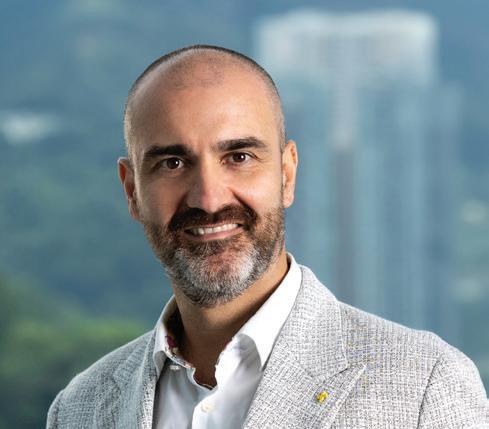




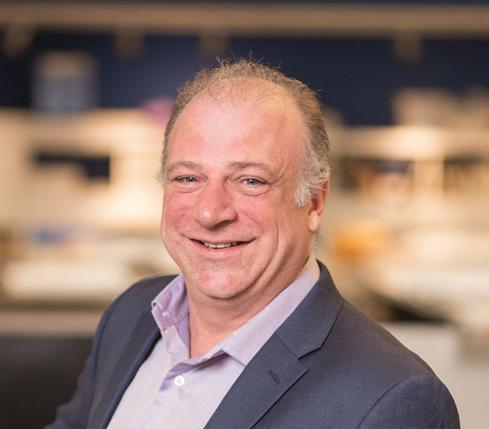

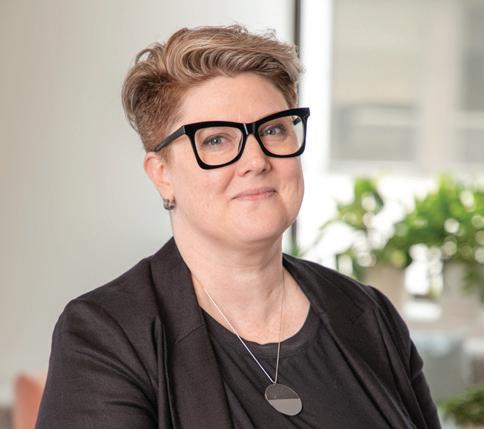






Patrick Fejér CEO
Mark Berest Principal, Toronto
Simone Casati Principal | Director of Interior Design, Shanghai
Jerry Chlebowski Principal, Toronto
Michele Cohen Principal, Healthcare, Toronto
Barry Day Principal | Asia Design Director, Planning & Landscape
Stephen Herscovitch Principal, Toronto
Tom Hook Principal | Global Director, Planning & Landscape
Andrew Humphreys Principal | Director, Healthcare
Holly Jordan Principal, MENA
Coco Lin Principal, Shanghai
Stephanie Maignan Principal, Toronto
Paul Morissette Principal | Global Director, CHIL
Stephanie Panyan Principal | Interior Design Director, Toronto
Thomas Quigley Global Healthcare Lead
Stéphane Raymond Principal, Toronto







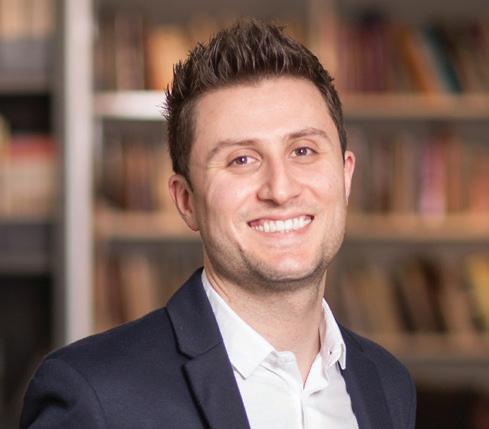

Franca Rezza Principal, Toronto
Sonny Sanjari Principal, MENA
Warren Schmidt Principal, Vancouver
Sam Shou Principal, Shanghai
David Stavros Principal | Senior Director of Design
Susanna Swee Executive Vice-President, Asia
Macquinn Victoria Principal, Toronto
Luca Visentin Principal, Toronto
Celine Wang Principal, Shanghai
400+ STAFF ACROSS
VANCOUVER SEATTLE
Toronto
320 Bay Street
Suite 200
Toronto, ON M5H 4A6
Canada
T +1 416 596 2299
AMERICAS ASIA
Shanghai
19F, Crystal Tower No.68, Yuyuan Road
Shanghai 200040
China
T +86 21 3360 7861
Vancouver 400 - 1706 West 1st Avenue
Vancouver, BC V6J 0E4
Canada
T +1 604 685 9913
Seattle 920 5th Avenue, Suite 600 Seattle, WA 98104
United States T +1 206 582 2875
Hong Kong
41/F, AIA Tower, 183 Electric Road North Point, Hong Kong
China
T +852 3158 2123
Singapore 38 Cleantech Loop, #01-31 636741
Singapore T +65 6911 8675
TORONTO
HONG KONG
SHANGHAI
SINGAPORE

A GLOBAL COMMUNITY DESIGNING & DELIVERING THE BEST SOLUTIONS

