

SPORTS + ENTERTAINMENT

BOLD THINKING CREATES INSPIRED DESIGN
Cover: Ripley’s Aquarium of Canada, Toronto, Canada
This Page: Toronto 2015 Pan/Parapan American Games Markham Pan Am Centre, Markham, Canada



WHO WE ARE
FOR OVER 70 YEARS,
we’ve worked with clients across the globe to design buildings and environments that are inspiring, functional, and contextual.
At B+H we believe in the power of design to transform spaces, communities, and economies. We enable our clients’ visions through customized designs that exceed their business goals and inspire the people that live, work, heal, play, and learn within them. We view every challenge as an opportunity for learning and never lose sight of the people we’re designing for – regardless of the type of development, scale, scope, or geography involved.
Our bold design solutions are inspired by the confidence that’s derived from honed insight, active listening, fearless entrepreneurialism, and a collaborative fusion of perspectives. Design performance achieved through constant innovation, accountability, hands-on service, cultivating talent, and being a champion for diversity in all its forms – these are the things we value.
QUICK FACTS
WE THINK GLOBALLY AND ACT LOCALLY WITH PROJECTS IN 30+ COUNTRIES
400+ Staff in 6 integrated studios around the world
30 PARTNERS Won in the last 20 years alone across our 6 studios
200+ AWARDS
VANCOUVER SEATTLE
TORONTO
HONG KONG
SHANGHAI
SINGAPORE
SERVICES
ARCHITECTURE | INTERIOR DESIGN | PLANNING & LANDSCAPE | ADVANCE STRATEGY | BIOMIMICRY | RENEWAL | COMPLIANCE | EXPERIENTIAL GRAPHIC DESIGN
COMMERCIAL/ MIXED USE
SECTORS
HEALTHCARE RESIDENTIAL HOSPITALITY
CORPORATE WORKPLACE
PLANNING & LANDSCAPE
INSTITUTIONAL/ EDUCATION
RETAIL
SPORTS & RECREATION
TRANSPORTATION
Award-winning design that is always
WELL, Green Mark, China 3-Star, Net Zero, Passive House and LEED®
Certified

bold We do things
We’ll ask the right questions.
We’ll have the tough conversations.
A conventional design process is a risky strategy in a world that is changing by the minute.
differently.

Human
People must come first.
We design for multi-dimensional experiences.
Blended environments offer visitors and residents enhanced and amplified lifestyle options.

Toronto 2015 Pan/Parapan American Games Soccer Stadium/Ti-Cats Football Stadium, Hamilton, Canada

SPORTS EXPERIENCE
B+H has the experience and knowledge to design and successfully complete the state-of-theart facilities that today’s elite athletes expect, and which benefit communities as a whole.
B+H has been in the business of shaping the built environment for fifty eight years with award winning architectural and interior design services delivering innovative sustainable design solutions, creative problem-solving skills and construction administration know-how to large scale, technically complex projects around the world.
B+H is the planning, design and compliance architect for more than a dozen venues at the 2015 Toronto Pan and Parapan Am Olympic Games including the Pan/Parapan American Games Aquatics Centre, the Canadian Sports Institute Ontario, the Ivor Wynne Soccer Stadium, the Markham Pan Am Centre, the Pan Parapan American Athletics American Stadium, and the Milton Velodrome.
B+H was also a leading member of the team that prepared the sports and venue plans for Toronto’s
2008 Olympic Bid. Other notable sports and recreation work includes the Queen’s Centre at Queen’s University, the Richard J. Currie Centre sand Healthy Living Village at the University of New Brunswick, Guelph University’s Athletic Facilities Master Plan, and the Abilities Centre in Whitby. B+H is currently working on the Canadian Sports Institute Ontario, a major multi-sports complex in the town of Markham.
The firm’s experience involves the role as lead consultant of the Planning, Design and Compliance (PDC) team for the Sports Venues for the 2015 Pan American and Parapan American Games in Toronto ($700 Million scope) as well as a proposed design for the Toronto 2008 Olympic Bid ($750 Million scope). Featured on the opposite page are some highlights of our sports projects.


TORONTO 2015 PAN/PARAPAN AMERICAN GAMES
MARKHAM PAN AM
CENTRE
A CIVIC-MINDED FEAT OF ATHLETIC ACHIEVEMENT
The Markham Pan Am Centre is a 13,700m2 facility that was the venue for the Water Polo and Badminton events during the 2015 Toronto 2015 Pan/Parapan American Games. Featuring a 50m Olympic Pool and permanent spectator seating for 2000, the design of the facility has been guided by Legacy (Post Games) considerations for optimal responsiveness to community use. Innovations such as a depth adjustable pool floor and large operable partitions provided maximum versatility in facility programming, accommodating a range from broadcast-ready competitive athletic events to toddler learn-toswim lessons. Community-use Meeting rooms, Multipurpose Studios, and a 500m2 Fitness Centre are arranged behind a series of programmable urban piazzas and a landscaped riparian watercourse, play an active role as the heart of a neighborhood. The project is LEED® Gold certification, and comply with FLAP (Fatal Light Awareness Program) guidelines for Bird-Friendly buildings. B+H is the Architect of Record for the Markham Pan Am Centre.

Location Markham, Canada
Size 147,460 ft2 | 13,700 m2
Status Completed 2014
Client Infrastructure Ontario





TORONTO 2015 PAN/PARAPAN AMERICAN GAMES AQUATICS CENTRE
GO BIG AND GET IT RIGHT
During the Games, the Facility will provide a high-performance competition and training centre to accommodate key events of the 2015 Pan/Parapan Am Games. This facility will be host to Aquatics (Swimming, Synchronized Swimming, and Diving), Fencing and Modern Pentathlon (Swimming and Fencing). For the 2015 Parapan American Games it will host Swimming and Sitting Volleyball events. As a Legacy Facility it will provide a range of programming and facilities available to sports and wellness interests including gymnasia and multi-purpose program areas, fitness and training facilities alongside a 50m competition pool, a 50m training pool and a diving tank. The Facility will be used for training, regional competition, tournament play, leadership opportunities and specialized programs. Community groups will access the facility either as one time participants oras one of several anchor clubs. B+H is the lead consultant of the Planning, Design and Compliance (PDC) team for the Toronto 2015 Pan/Parapan Am Games Aquatic Centre.
Awards
Engineering News - Record Global Best Projects Award Award of Merit (Sports/Entertainment) 2016
Location Scarborough, Canada
Size 272,540 ft2 | 25,320 m2
Status Completed 2014
Client Infrastructure Ontario





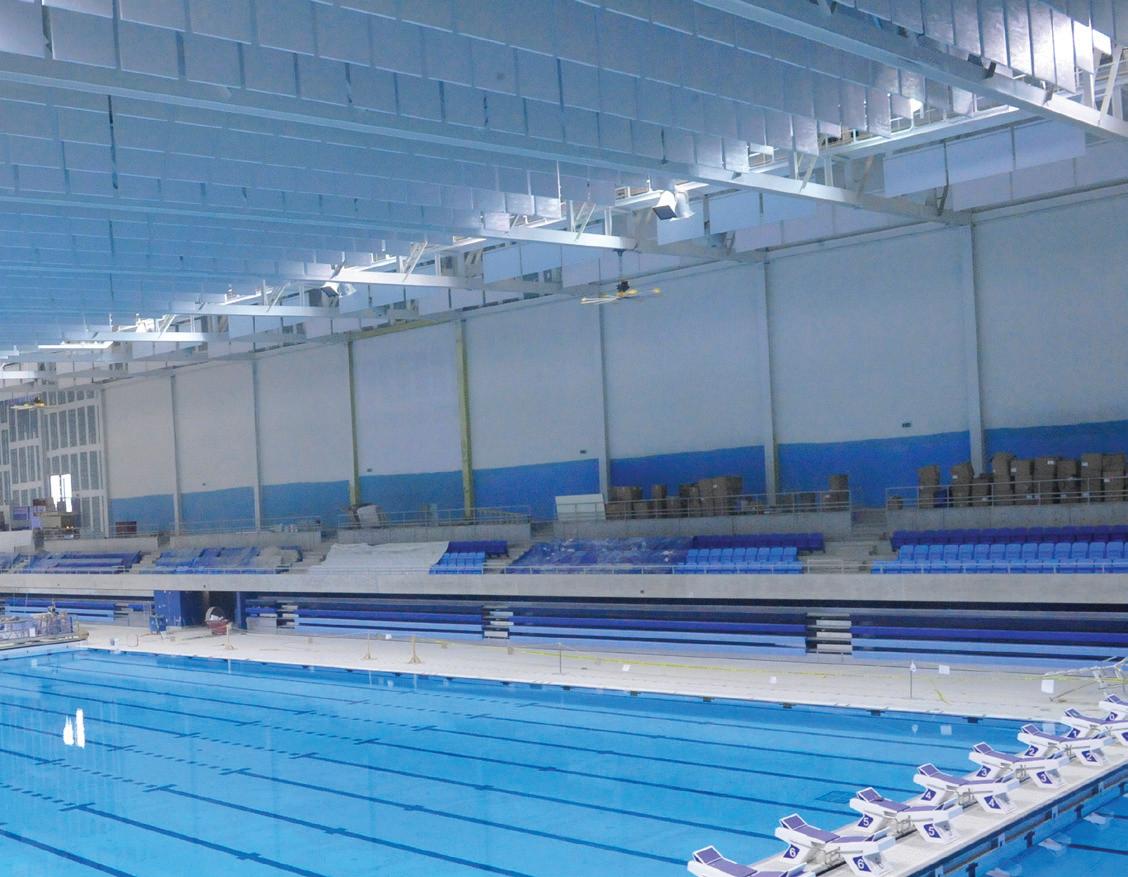

TORONTO 2015 PAN/PARAPAN AMERICAN GAMES ETOBICOKE OLYMPIUM
ENCOURAGING ATHLETIC EXCELLENCE
The Etobicoke Olympium was renovated and improved to be used as a training site for aquatics disciplines including swimming, water polo, diving and synchronized swimming. Renovations of this facility include the existing pool and improvements to the mechanical and electrical systems, as well as updating the main lobby to include a circulation desk and other amenities. The Olympium is a multi-sport facility that includes an Olympic-sized pool, a leisure pool, gymnasium and fitness centre. Following the Games, local residents will have access to much improved facilities. B+H was the Architect of Record for Etobicoke Olympium.
Location Etobicoke, Canada
Size 50 m pool
Status Completed 2014
Client Infrastructure Ontario


TORONTO 2015 PAN/PARAPAN AMERICAN GAMES ATHLETICS STADIUM, YORK UNIVERSITY
A CENTRE OF ATHLETICS AND CONNECTION
The Toronto 2015 Pan/Parapan American Games Athletics Stadium is a world class track and field athletics centre designed and built to international standards which hosted the 2015 Pan/Parapan Am Games. The stadium was a memorable and highly appealing form for spectators and athletes consisting of a 5,000 seat stadium, a new Competition Category 1 World Championship level 400m track and field, a suite of athlete support spaces and spectator amenities. The stadium established a new gateway for York University with a pedestrian pathway linking a new public transit station to the existing campus network. A component of the project design and construction parameters is energy efficiency and sustainability. The building will attain a minimum standard of LEED® Silver and Toronto Green Standards Tier 1. B+Hwas the lead consultant of the Planning, Design and Compliance (PDC) team for the Toronto 2015 Pan/Parapan Am Games Athletics Stadium.

Location Toronto, Canada
Size 59,115 ft2 | 5,495 m2
Status Completed 2015
Client Infrastructure Ontario



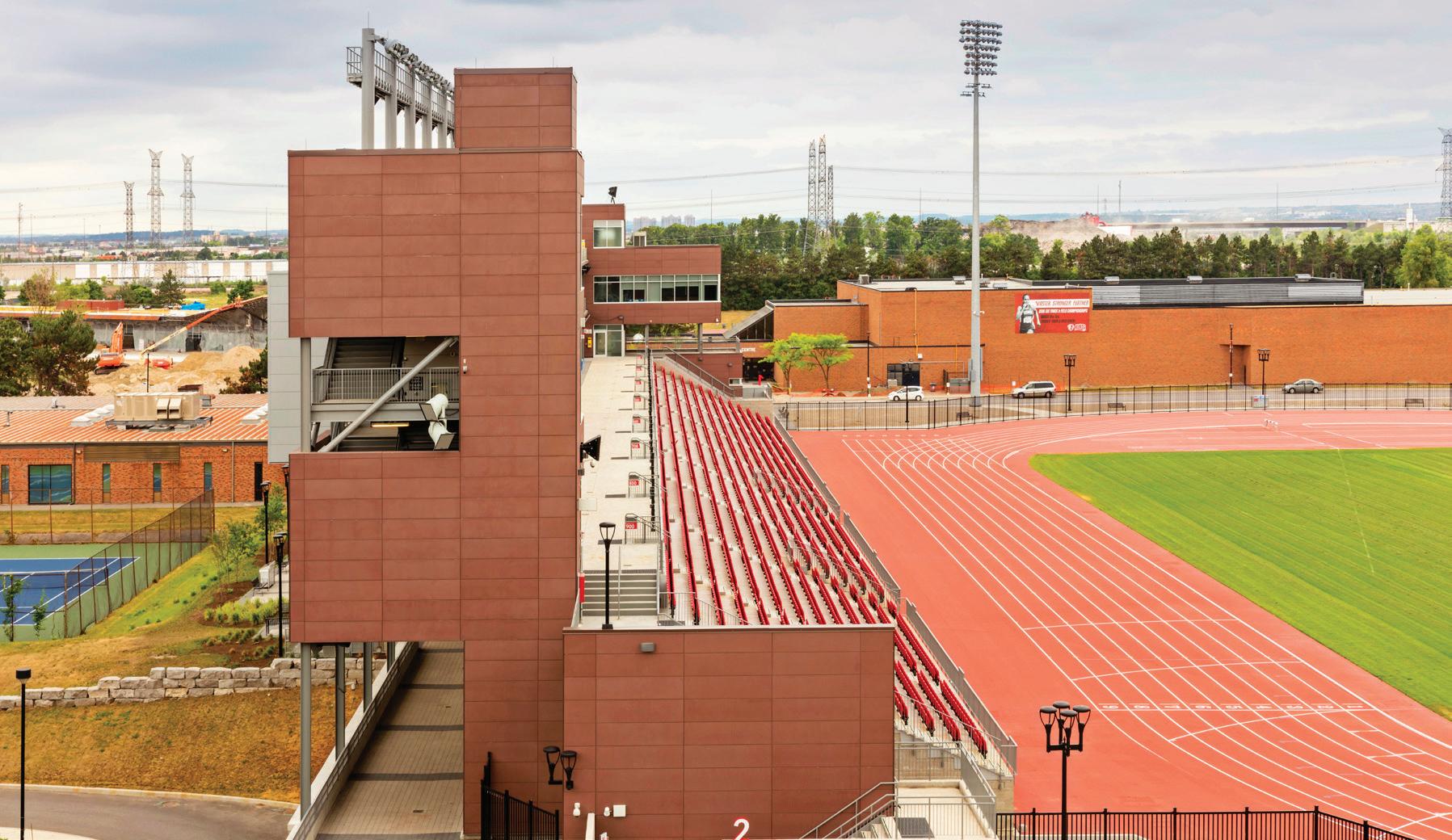
TORONTO
A WORLD-CLASS SPORTS FACILITY EMBEDDED IN A COMMUNITY
The TIm Hortons Field in Hamilton, Ontario hosted soccer events during the Toronto 2015 Pan/Parapan American Games. The project included a complete replacement of the existing CFL Hamilton Tiger-cat home stadium with a state-of-the-art modern stadium facility, public amenity spaces, and parking areas. Key components of the facility include two major stand components, a combination FIFA and CFL field of play, VIP Club space, VIP Private Suites, robust general admissions amenities (concourses, concessions, retail, and washrooms), modern HD broadcast capabilities (in-house and professional production), City of Hamilton offices, community groups offices, Tiger-cat administration, and future professional soccer offices. The new stadium will continue its role as the Hamilton Tiger-cats home field, as well as serve community recreation needs (soccer, football, etc.). B+H is the lead consultant of the Planning, Design and Compliance (PDC) team for the Pan/Parapan Am Games Soccer Stadium/Tiger-Cats Football Stadium.

Location Hamilton, Canada
Size 22,500 permanent seats
Status Completed 2014
Client Infrastructure Ontario




TORONTO 2015 PAN/PARAPAN AMERICAN GAMES
MILTON VELODROME
GEARED UP FOR ENDURANCE
Pan/Parapan American Games Velodrome Milton is a contemporary facility which provided a competition venue for cyclists, an ongoing national training facility, and a field house for community. The Velodrome demonstrated expertise in large-scale sports facilities and became a vibrant and distinctive landmark integrated with its surroundings through architectural and urban design excellence and sustainable site planning. In addition to hosting cycling training and events, the building functions as a community cycling centre, as community basketball and volleyball recreational and tournament centre, and includes a public fitness component. A cycling related retail and bike repair shop as well as a café open to all public will complete the facility. B+H was the lead consultant of the Planning, Design and Compliance (PDC) team for the Pan/Parapan Am Games Velodrome.

Location Milton, Canada
Size 1500 permanent seats
Status Completed 2014
Client Infrastructure Ontario





STAPLES CENTER
AN UNRIVALED REPUTATION FOR EXCELLENCE
The Staples Center arena seats up to 20,000 viewers for concerts; 18,997 for basketball; and 18,118 for hockey and arena football. Twothirds of the arena’s seating, including 2,500 club seats, are in the lower bowl. There are also 160 luxury suites, including 15 event suites, on three levels between the lower and upper bowls.
The arena was designed for the Kings – NHL hockey, Lakers and Sparks NBA basketball. The design team was responsible for both Architecture and Interior Design. From the dressing rooms to the private suites, to the roof and exterior to the landscaping.
*Previous Experience of team members while at NBBJ
Location Los Angeles, USA
Size 950,000 ft2 | 88,260 m2
Status Completed 1999
Client L.A. Arena Company and Anschutz Entertainment Group


MOSAIC STADIUM
CONNECTING SPACES & THRILLING SPECTATORS
B+H is the Architect of Record for the new Mosaic Stadium at Evraz Place, the iconic keystone project of the city’s Regina Revitalization Initiative and new home of the CFL’s Saskatchewan Roughriders. With a standard capacity of 33,000 spectators which is expandable to 40,000, the flexible design will allow the stadium to host a variety of events. An exceptional user experience will be provided with a translucent spectator roof and open south end zone connecting the stadium to the community and create a feeling of spaciousness, a general admission lounge accessible to all users and 68 per cent of seats located in a sunken lower bowl. The Stadium’s base will be clad in native stone to reflect the region’s geology. Substantial completion is expected in August 2016, with the first game being played in the stadium in June 2017. The project team, led by PCL, also includes HKS Sports & Entertainment Group as Lead Design and Sports Architect.

Location Regina, Canada
Size 33,000 permanent seats
Status Completed 2017
Client HKS Sports & Entertainment Group


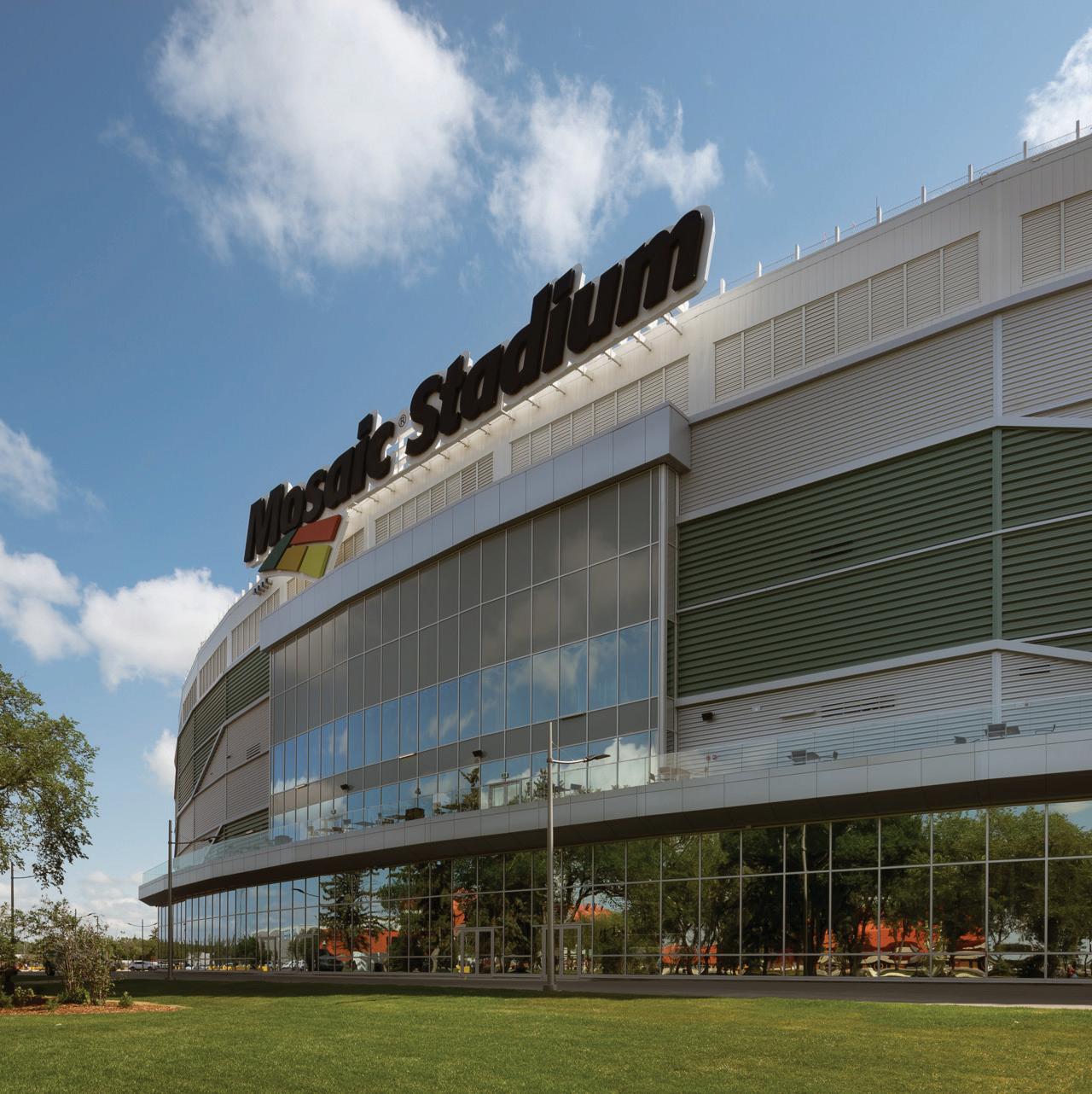

ABILITIES CENTRE
INCLUSIVE EXCELLENCE IN SPORT AND MORE
The Abilities Centre was created with the objective to be a global centre of excellence for practical knowledge and insight into providing recreation, athletic and performing arts facilities for people with varying degrees of abilities and challenges.
This complex is a world-class, barrier-free, indoor facility catering to local, national and international sporting events. Its key features include: a field house which containing a walking/training track, full-size basketball courts, a fitness facility, sensory therapy room, life skills, art and music programs, and performing arts components. It is a featured venue in the Parapan Games component of Toronto’s 2015 Pan/Parapan American Games.
Awards
CISC - 2013 Ontario Steel Design Awards
Award of Distinction Architectural Prizes in the: International Olympic Committee (IOC), International Paralympic Committee (IPC), International Association for Sports and Leisure Facilities (IAKS)


Location Whitby, Canada
Size 130,000 ft2 | 12,080 m2
Status Completed 2012
Client Abilities Centre

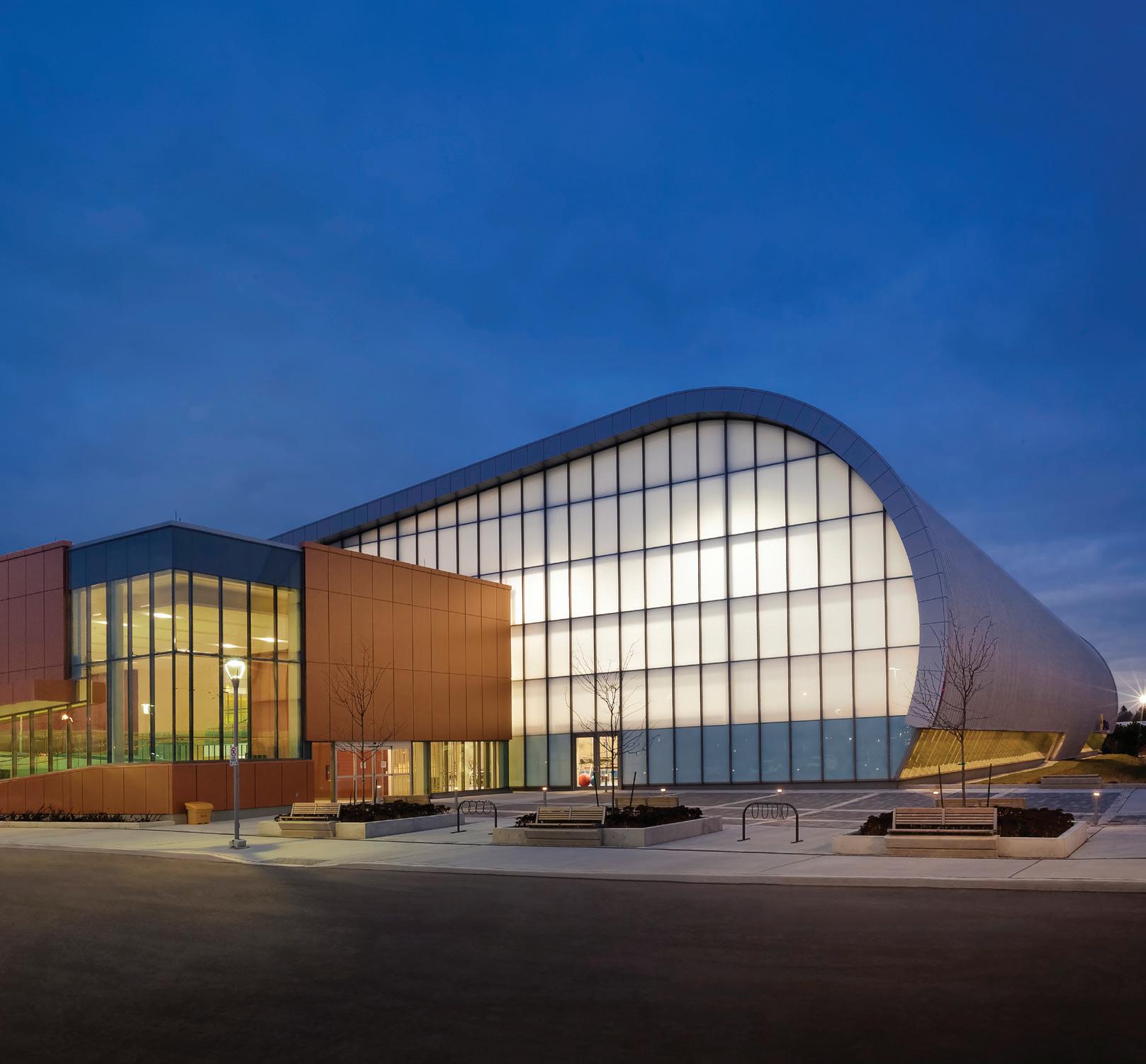




CANADIAN SPORTS INSTITUTE ONTARIO
CREATING A CULTURE OF EXCELLENCE
Located in Markham, the Canadian Sport Institute Ontario (CSIO) will be a major 675,000-ft2 multi-sport training and competition facility which will foster a culture of excellence through the encouragement of grassroots sports participation; the development of promising provincial, national and international athletes; and by hosting competitions. Designed to LEED guidelines, amenities will include an Aquatics Centre with two 8-lane, 50 metre pools; a Fieldhouse with four halls for basketball, volleyball, gymnastics, combative sports, badminton and table tennis; a multi-use sports and entertainment complex with a seating capacity of 6,000 and a NHL-size ice surface; and a Community Arena complex with two NHL-size ice surfaces and an international ice surface with a seating capacity of 250 for each arena.
Outdoor sport venues will include an 8-lane all-weather track and full field facilities, a 1-kilometre paved bike track, a field hockey pitch and beach volleyball courts. A Training Centre with sports medicine and sports science/ fitness testing services, strength training equipment and athlete therapy. An 8-floor, 100,000 ft2 tower will provide offices for various sport organizations and a residential component with 30 to 50 two-bedroom units for visiting athletes.
Location Markham, Canada
Size 675,000 ft2 | 62,710 m2
Status In Progress
Client CSIO

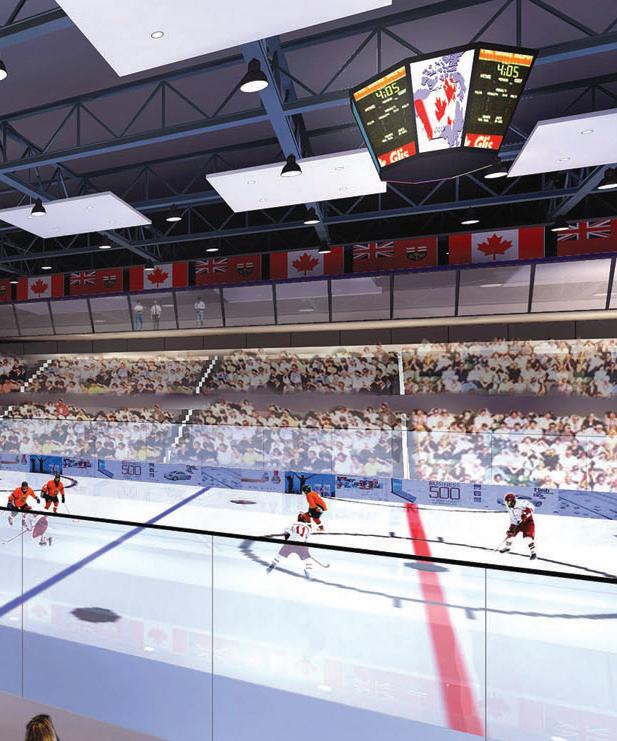
QUEEN’S UNIVERSITY QUEEN’S CENTRE
DESIGNING THE HEART OF A CAMPUS
Envisioned as a gateway and hub of activity for this historic campus, Queen’s Centre will be built in three phases. Phase One, which opened in December 2009, features an aquatic centre including a 38-by-25metre pool with 14 lanes and diving facilities, 2,000-seat varsity gym, additional practice gyms, racquet courts, extensive fitness facilities, student lounges and club facilities, and retail/food court amenities.
The new School of Kinesiology and Health Studies (part of Phase One) opened in January 2010. Phases Two and Three will include a field house and more student life space. This project is registered and targeting LEED® Silver certification. The B+H team, which included Sasaki Associates and Shoalts and Zaback, was selected through an international submission call.

Location Kingston, Canada
Size 699,650 ft2 | 65,000 m2
Status Phase 1 - Completed 2009
Client Queen’s University
Certification Registered and targeting LEED® Silver
Collaboration Architect and Prime Consultant B+H Architects, Associate Architects Sasaki Associates, Inc. and Shoalts and Zaback Architects Ltd.


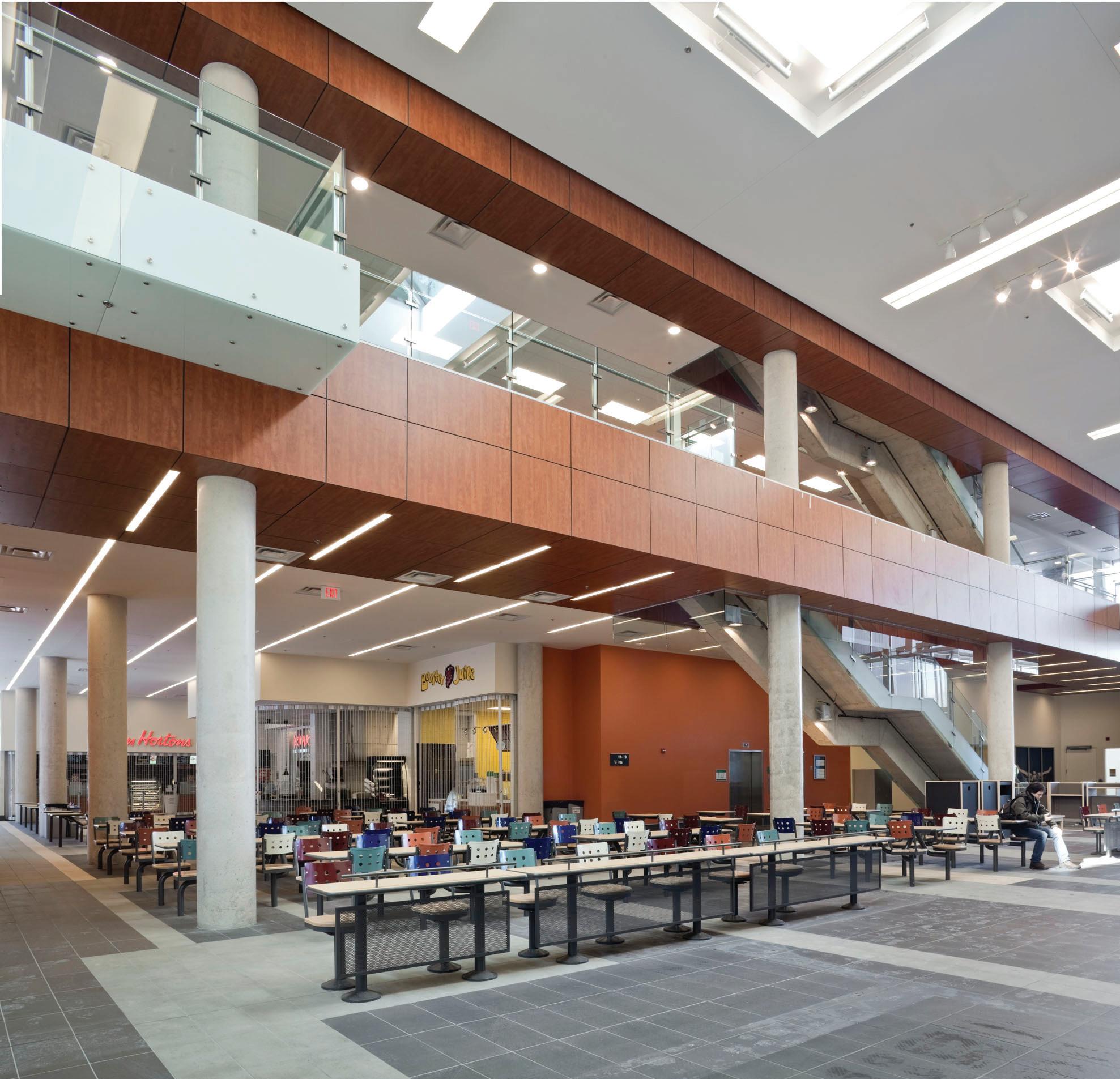

UNIVERSITY OF NEW BRUNSWICK RICHARD J. CURRIE CENTER AND HEALTHY LIVING VILLAGE
DESIGNING FLEXIBLE HIGH-PERFORMANCE CAMPUS SPACES
This signature health and wellness centre will address the integrated wellness needs of the campus community. It will also provide facilities for highperformance athletics and expanded research capacity. The development will focus on a gymnasium that will have the ability to host high-performance sports events while having the capacity to elegantly convert into a ceremonial space. It will anchor a Healthy Living Village which will include a retrofitted gym and new buildings clustered at the hillside location.

Location Fredericton, Canada
Size 120,000 ft2 | 11,150 m2
Status Completed 2011
Client University of New Brunswick
Collaboration Sasaki Associates and ADI Architects





TORONTO 2015 PAN/PARAPAN AMERICAN GAMES FIELD HOCKEY, UNIVERSITY OF TORONTO
PERFECT PITCHES
The new Field Hockey venue will host the field hockey competition during the Toronto 2015 Pan/Parapan American Games. Located in the heart of the University of Toronto, St. George Campus, the venue provides 2 identical state-of-the-art Field Hockey pitches. Historical buildings and heritage trees provide the backdrop for this FIH, Class 1, Global certified synthetic field; currently the only one of its kind in Ontario. B+H is the Architect of Record for the Pan/Parapan Am Games Field Hockey at University of Toronto.

Location Toronto, Canada
Size Two FIH regulation size hockey fields
Status Completed 2014
Client Infrastructure Ontario




UPPER CANADA COLLEGE WILLIAM P. WILDER ‘40 ARENA & SPORTS COMPLEX
FOSTERING AN ATHLETIC MISSION
Located on the campus of one of Canada’s most prestigious private schools, this facility includes an Olympic-standard 300-seat ice rink and NHL-standard practice rink. It also includes an Alumni Lounge between and above the two rinks which provides a glass-enclosed gathering space that includes a bar, servery, and tiered seating. The lounge acts as a bridge between the northern extent of the campus and the south end that leads out to the city. The exterior finishes were chosen to integrate with the existing fabric of the campus. The material and colour palettes selected reflect the unique character of the nearby heritage neighbourhood. This design/build project has received LEED® Gold certification.

Location Toronto, Canada
Size 75,550 ft2 | 7,020 m2
Status Completed 2008
Client Ball Construction Inc.
Certification LEED® Canada-NC Gold





A MULTI-FACETED HUB
Destined to be become a crucial regional hub, The Markham Edge is an $850 million mixed-use complex comprising of a Transit Hub, Sport Complex and Hotel/Convention Centre. It is the culmination of years of study on the Canadian Sport Institute of Ontario, and the Markham Hotel and Convention Centre. This 1,200,000 ft2 project includes a five-star hotel with a major convention centre, 20,000-seat NHL caliber hockey arena, various sports amenities and transit centre with 205,000 ft2 of retail and 84,000 ft2 of transit-related halls, kiosks and platform space. As a regional hub, it will connect the lines of at least four transit groups, handling up to 150,000 passengers by 2016. The project will be registered and target LEED® Silver certification.

Location Markham, Canada
Size 1,200,000 ft2 | 111,480 m2
Status In Progress
Client Town of Markham




UNIVERSITY OF GUELPH ATHLETICS
FACILITY MASTER
PLAN
ENHANCING THE QUALITY OF LIFE FOR ALL STUDENTS
This Master Plan envisages the Departments of Athletics, Counselling Services, and Student Health Services working collaboratively for the enhancement of student life, health and wellness. The full build-out of the proposed plan includes a total of 800,000 ft2 , 11 fields, site improvements and parking. Each aspect of athletics and recreation will be enhanced for recreational users, athletes, coaches and staff, and spectators. Key features include a Multi Purpose Hall, Field House Centre, Synthetic Turf Fields with four competition-quality soccer fields, and eight-lane 400m track.
Location Guelph, Canada
Size 800,000 ft2 | 74,322 m2
Status Design 2008
Client University of Guelph
Collaboration Sasaki Associates


ROYAL STABLES
STATE OF THE ART EQUESTRIAN FACILITIES
The project set out to redevelop two equestrian sites owned by Royal Family of Abu Dhabi to showcase international standard equestrian facilities. The two sites consisted of a 27 hectare City Site and a 375 hectare Desert Site. The two month project was enhanced by the services of a world renown equestrian advisor Jean-Pierre Deroubaix.
The City Site is developed around a boutique hotel complex and is surrounded by the remarkable existing tree cover of the previous site. All equestrian facilities are redeveloped to provide stabling and training facilities focused on show jumping and dressage that are also used for special events open to the public. An interpretive Equestrian Centre and Museum defines the public entrance of the complex which highlights the role of the Arabian horse within Arabic culture. This facility is intended to engage the public with a demonstration area that features not only the attributes of the Arabian breed, but also various international breeds and training styles.
Sweihan Desert Site represents one of the most developed and comprehensive equestrian facilities in the Middle East. This facility is designed to Olympic standards and capable of hosting international equestrian events. Focusing on show jumping, dressage and cross country the facility also hosts the regionally popular sport of Endurance sport riding and Beauty Shows. The central complex focuses on providing state of the art veterinarian services, climate controlled stabling, indoor riding facilities and a breeding centre. To compliment the facilities, a luxury five star hotel with conference centre would serve international visitors and host equestrian clinics. The vast remainder of the site is reserved for residential communities based around a compact town centre that supports the needs and community facilities of the equestrian based community.
Location Abu Dhabi, United Arab Emirates
Size 27 ha City Site / 375 ha Sweihan Site
Completion 2008
Services Master Planning, Landscape
* Project Completed by Team Members while at HOK


WADI DEGLA SPORTS CLUB
UNIQUE SPORTS COMPLEX
The Concept Master Plan for Wadi Degla Sports Club and Academy has been developed around the vision and mission of the Wadi Degla partnership to strengthen the self-esteem of young people, nurture talented athletes, and to improve everyone’s enjoyment of life, a vision for future.
With this vision in mind, the B+H Design Team has created a coherent Concept Master Plan, evolved around the story of creating a unique sports complex in the heart of Dubai, a world-class destination for competitive athletics, and sports fans alike.
The Site of the future sports facility is located in the close proximity of the upcoming development City of Arabia, Global Village and Arabian Ranches.
The programme consists of a Sports Complex / Club and Academy, equipped with both Indoor and Outdoor sports activities spaces – Multipurpose Hall, Gym and Fitness, Squash courts, Olympic sizes Aquatic Centre & Soccer Pitch, Training Pitch near the Academy, Indoor track, Tennis Courts, Support spaces, and a Hospitality component - a 5 star 80 keys Boutique hotel, and a 3-4 start Hotel and serviced Apartments. A members only exclusive luxury Spa/ Club has been envisioned to serve both hotels.
Provisions have been made for both the professional trained athletes and the general public, such as Ladies and Learner Pool, Spa pavilions, Lounges and Café, exclusive restaurant overlooking the outdoor sports activities.
The proposed Concept Master Plan is complemented by a modern architecture reflecting the latest trends, materials, and technology in creating a state-of-the-art Wadi Degla sports facility in Dubai.
Location Dubai
Size 7.7 Hectors
Completion 2014
Services Concept Master Planning


DUBAI FESTIVAL CITY
DISTINCTIVE LANDSCAPES SUPPORT RETAIL STRATEGY
This master planned mixed-use development creates a residential, hospitality, and commercial campus in the north part of the Dubai Festival City site to create an active and dynamic waterfront. Landscape design focused on the iconic retail mall at the heart of Dubai Festival City. Distinctive character zones were created to support the retail strategy referencing the region’s natural landscapes – desert, oasis, wadi, and waterfront. Water features located along the retail gallerias helped to create cooler microclimates and a signature wayfinding strategy is used to connect all zones into a single cohesive destination.
Location Abu Dhabi, United Arab Emirates
Size 25 ha
Completion 2004
Services Master Planning, Landscape Architecture
* Project Completed by Team Members while at HOK

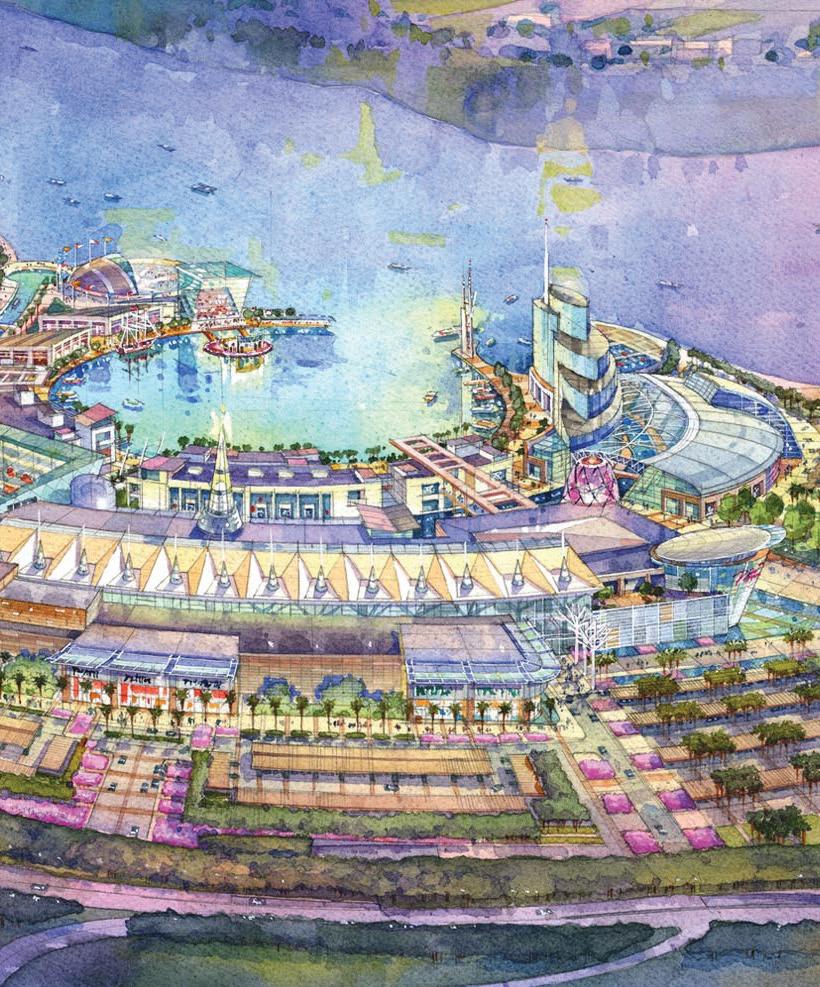
AL SHAMAL MASTER PLAN
SUSTAINABLE CITY OF THE FUTURE
The Al Shamal Master Plan explored the concept of a sustainable city of the future. This innovative new city was planned partly in response to Doha’s growing population profile and associated housing needs, and partly in response to the development impetus provided by the news that Doha will be hosting the upcoming 2022 FIFA World Cup games. With a view to creating a vibrant, diverse and self-sustaining city long after the games are over, the Master Plan goes beyond simply accommodating the athletic village and recreational facilities needed to support the games by creating the integrated framework for a dynamic mixed use city centre containing all the amenities, cultural attractions, public transit systems and land uses expected of a world-class waterfront city. In addition, it provides a system of connected open spaces that form a strategic network to buffer contained development zones, protect sensitive marine ecologies running along the coast of Northern Qatar, and provide the area required to accommodate urban agriculture and energy generating farms used to feed and power the entire city. Situated at the landing of the new planned rail and causeway link to Bahrain, Al Shamal is well positioned to become a landmark second city for Qatar.
Location Northern Qatar
Size 12 square kilometres
Completion 2009
Services Master Planning, Landscape Architecture
* Project Completed by Team Members while at HOK



Ripley’s Aquarium of Canada, Toronto, Canada

ENTERTAINMENT EXPERIENCE
NANJING YANLORD CULTURAL & TOURISM RESORTPOLAR AQUARIUM
Nanjing. Renheng Cultural Tourism Resort has a construction area of 163,000 square meters, including tourist service center, large theatre, ocean hall, River rain forest hall, joy theatre, science and technology amusement hall, cultural hall and other theme venues and all-nations Cultural Street. Among them: Ocean Museum covers an area of about 21,800 square meters, with a construction area of about 60,000 square meters (excluding underground), with a total of 33,000 tons of water, displaying 368 species, more than 50,000 oceans and polar organisms. It holds the top three record of the world: the biggest fortune, the longest submarine tunnel and the coolest polar experience museum.

Location Jiangsu, China
Size 74,787 m2
Status Design in Progress
Client Yanlord Cultural Tourism


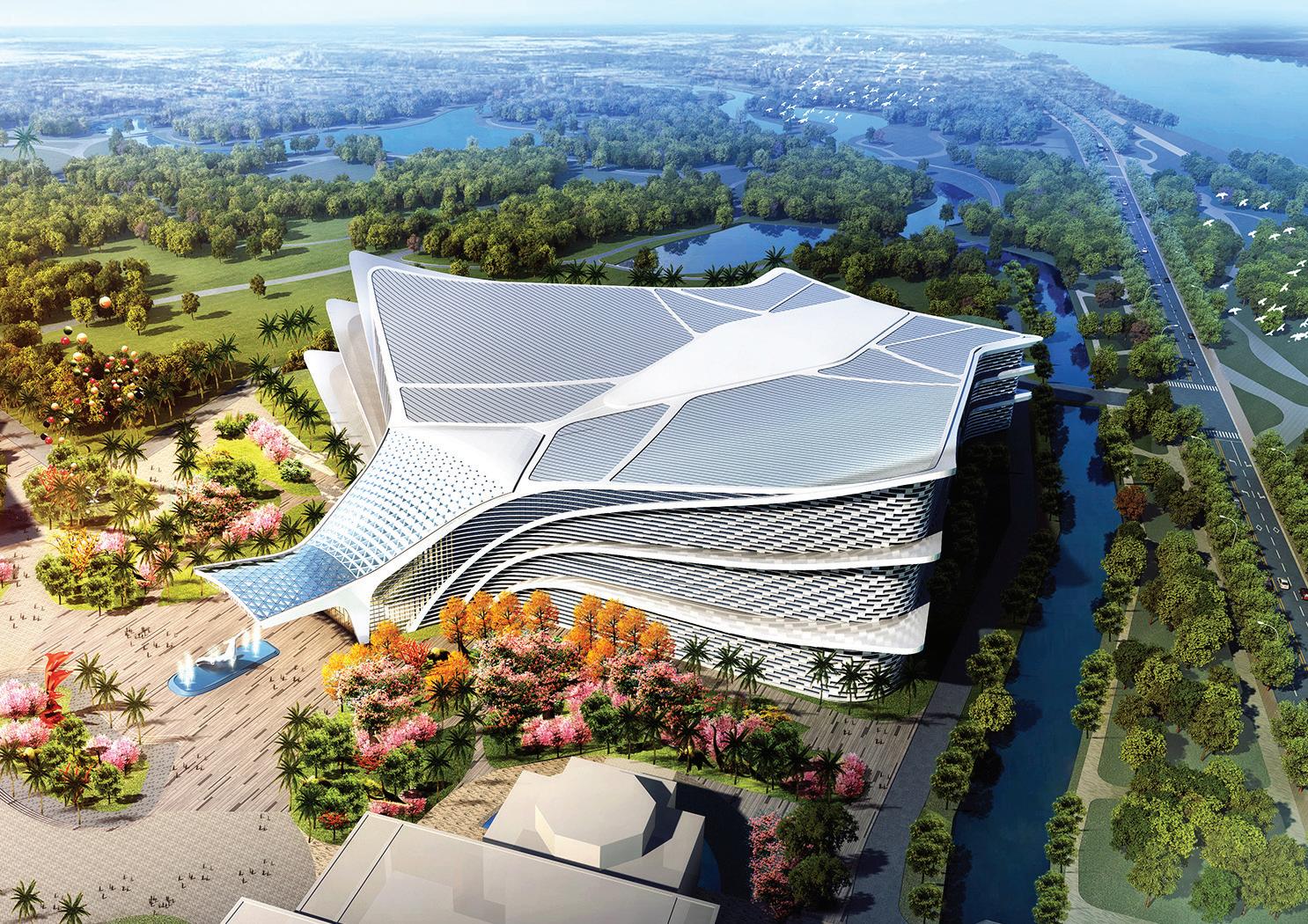
BEIJING AUTOMOTIVE MUSEUM
ENCOUNTERS, EXPERIENCE, FASCINATION
In a joint venture with Henn Architekten, B+H won the international competition. The 600,000 square meter expo presents all the global brands of the automobile world on the site. “Encounters, Experience, Fascination” The automobile city represents the architecture of change. It links nature, man and technology in a global world of information and communication. The campus is characterized by a Time-Space corridor from the automobile museum across the central park to the future laboratory, which tells the story, present and future of the automobile.

Location Beijing, China
Size 47,000 m2
Status Completed in 2008
Client Construction Office of Beijing International Automotive Exposition Center

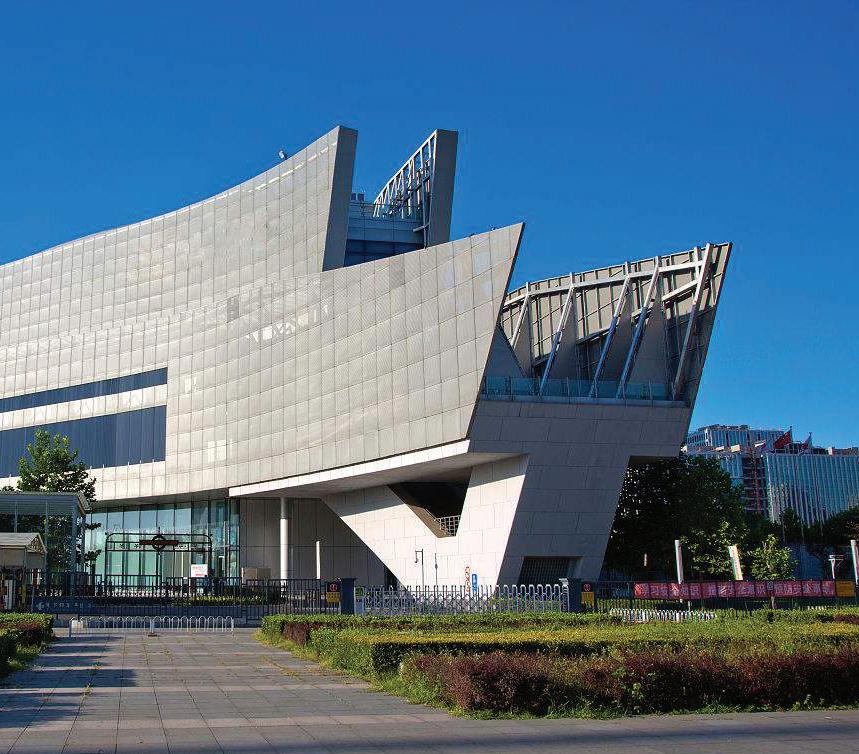


CREATING A SENSE OF HARMONY AND BALANCE BETWEEN THE EXTERIOR AND INTERIOR
B+H worked with Studio Daniel Libeskind in joint venture partnership on the Royal Ontario Museum’s ambitious $270 million transformation project. Libeskind’s sculptural Michael Lee-Chin Crystal addition transforms the ROM experience, creating a new landmark entrance along Bloor Street and providing dynamic gallery space. The project resulted in more than 388,000 square feet of new and renovated gallery and public space overall. Ten renovated galleries opened in December 2005 and the architectural opening of the Lee-Chin Crystal took place on June 2, 2007, while both new and renovated galleries continued to open in phases.

Location Toronto, Canada
Size 388,000 ft2 | 36,050 m2
Status Completed 2009
Client Royal Ontario Museum





MIMICING THE FLOW OF THE NEARBY RIVER SHENZHEN NATURAL HISTORY MUSEUM
Located adjacent to the picturesque Yanzi Lake in the Pingshan District of Shenzhen, the new 42,000m2 facility will be a world-class natural science museum dedicated to interpreting the laws of natural evolution, showing the geographies of Shenzhen and its ecology in a global perspective, and actively advocating science.
3XN, B+H and Zhubo Design’s winning design scheme, entitled “Delta”, rises seamlessly from the river delta, inviting visitors and residents to journey along its accessible green rooftop. A public park extends throughout the roof and highlights the Natural History Museum’s organic geometries. Like a river stream finding its shape in balance with the earth, every turn frames a new spectacular view over the surrounding park, hills, and lake from dedicated viewing terraces along the roof park. The design extends the public park network and aims to maximise access to the lush green areas throughout with a range of activities dedicated to keeping the site open and active throughout the day – from early morning jogs to late evening strolls. This gives the opportunity for residents and visitors alike to enjoy and connect with nature. Like water streaming down a river, the undulating form leads guests to a ’cave’ inspired passage that is connected to the to the museum lobby and activated by multiple cafes and public areas, serving as the pulsating heart of the building.

Location Shenzhen, China
Size Planned construction area: about 42,000 m2
GFA: tentatively 100,000 m2
Status Design in Progress
Client Engineering Design Management Center of Shenzhen Municipal Construction and Public Works Administration* B+H in consortium with 3XN and Zhubo Design





RIPLEY’S
AQUARIUM OF CANADA
IMMERSIVE EXPERIENCES WITH CLOSE-UP VIEWS
Located at the base of the CN Tower—the signature icon of Toronto’s skyline— Ripley’s Aquarium of Canada has been carefully designed to complement its location and contribute to the draw of the area. Despite the facility’s size and prominent location, B+H negotiated an Official Plan amendment, a rezoning and a site plan approval within a mere 12 months. Estimated to attract more than two million visitors annually, the aquarium is equipped to captivate guests of all ages. While thoughtfully choreographed visits lead guests on a journey that inspires and entertains, the facility now also hosts events such as overnight stays, cocktail parties, sit-down dinners, live bands, and yoga. The experience of discovery at the aquarium begins to unfold from its exterior. The faceted face of the building mimics glacial formations sprung from the earth through tectonic shifts, peeling away the land to reveal a window into the undersea world. As visitors make their way through the exhibits via a guided path, teeming aquatic life wraps organically surround visitors on all sides, creating wonderfully immersive experiences with close-up views.

Location Toronto, Canada
Size 115,000 ft2 | 10,680 m2
Status Completed 2013
Client Ripley Entertainment

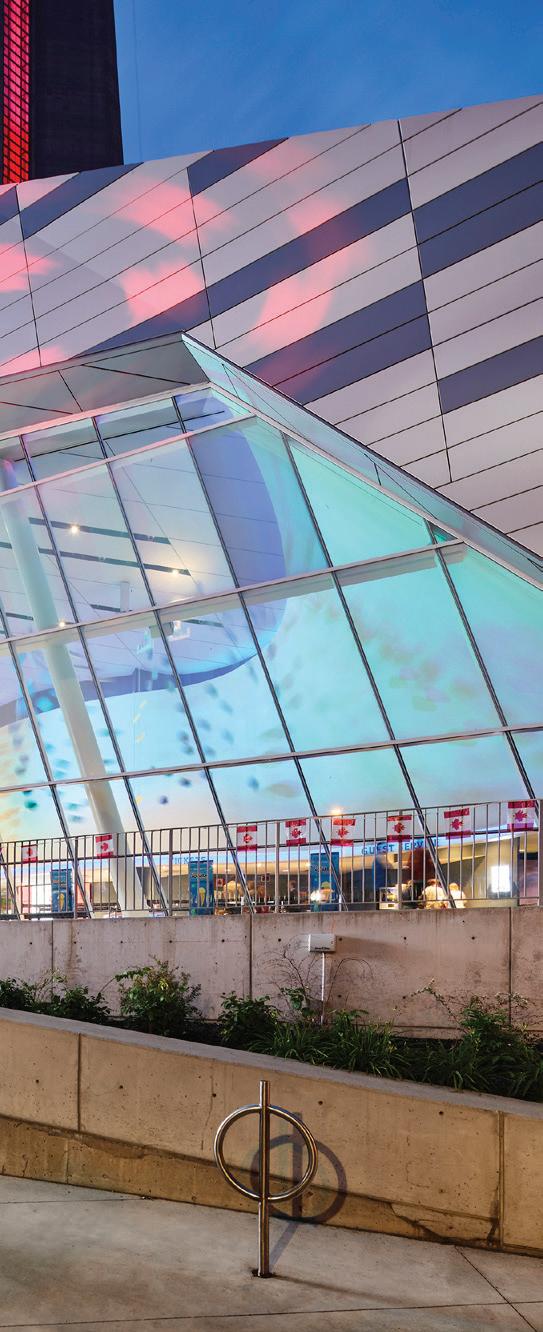


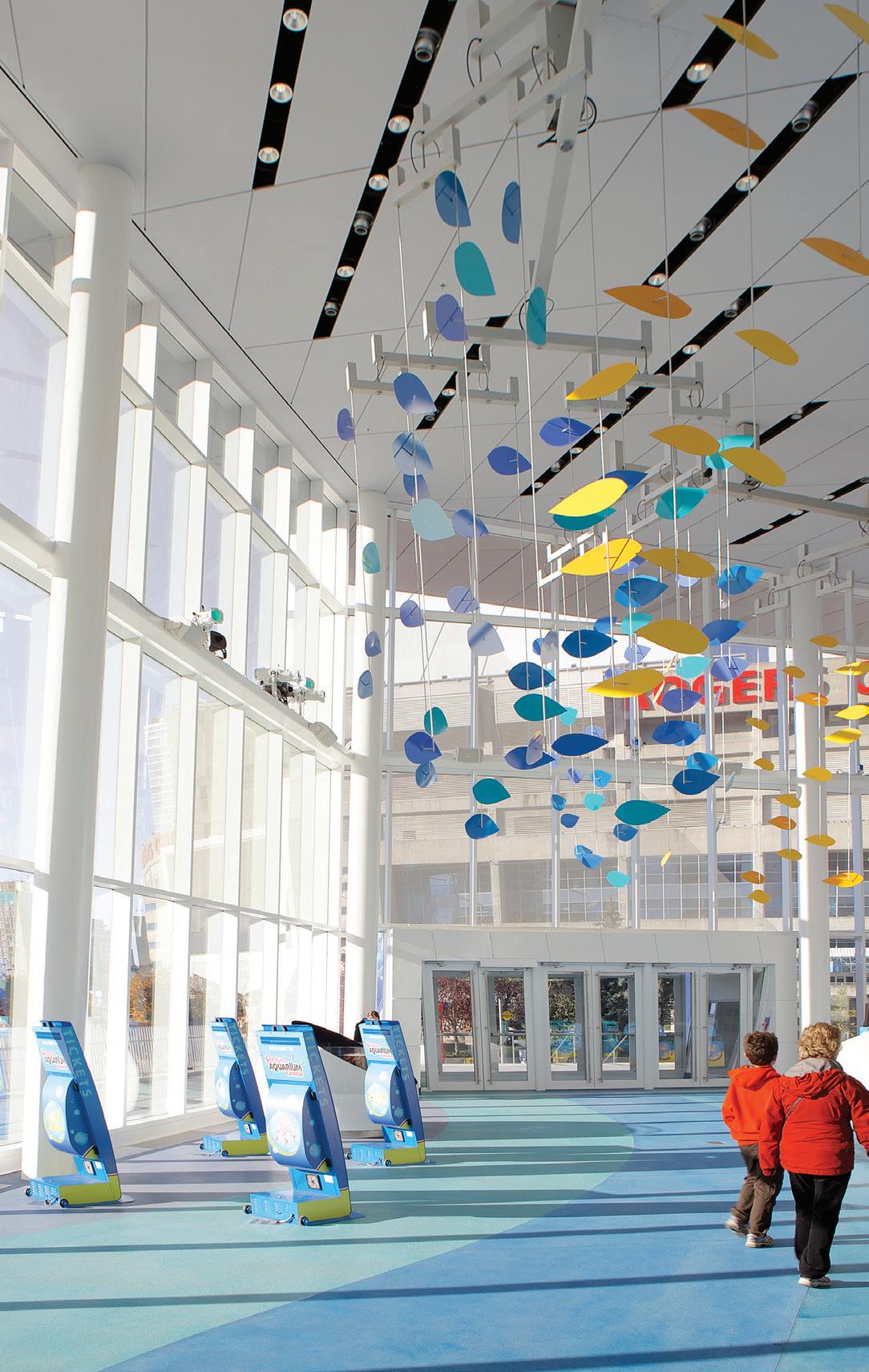
NEW CANADIAN WAR MUSEUM - EXHIBITS
RELATING THE COLLECTIONS TO THE HUMAN EXPERIENCE
Located in Ottawa, this landmark museum uses its collections to express how Canada has changed because of its involvement in military conflict and activity throughout its history. Relating the collections to the human experience of war whether on the home front or the war front is a primary achievement of the project, developed both within the 42,000 square feet of exhibits and 40,000 square feet of open storage. B+H assisted Haley Sharpe Design with the working drawings for the exhibits.

Location Ottawa, Canada
Size 82,000 ft2 | 7,620 m2
Status Completed 2005
Client Haley Sharpe Design
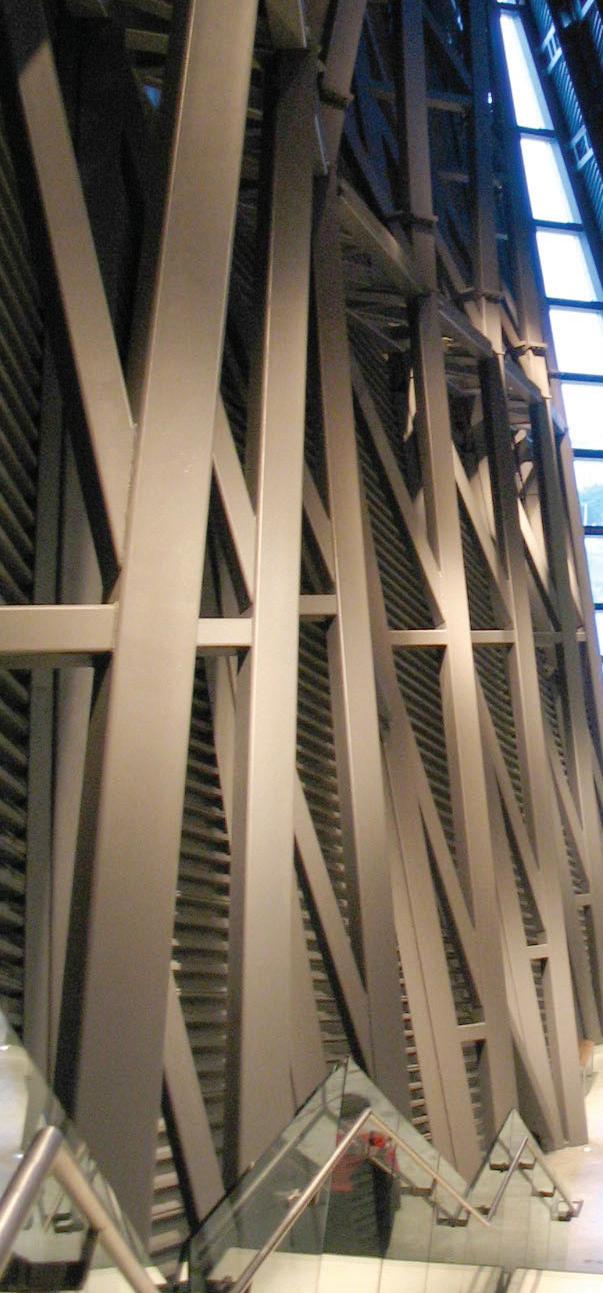



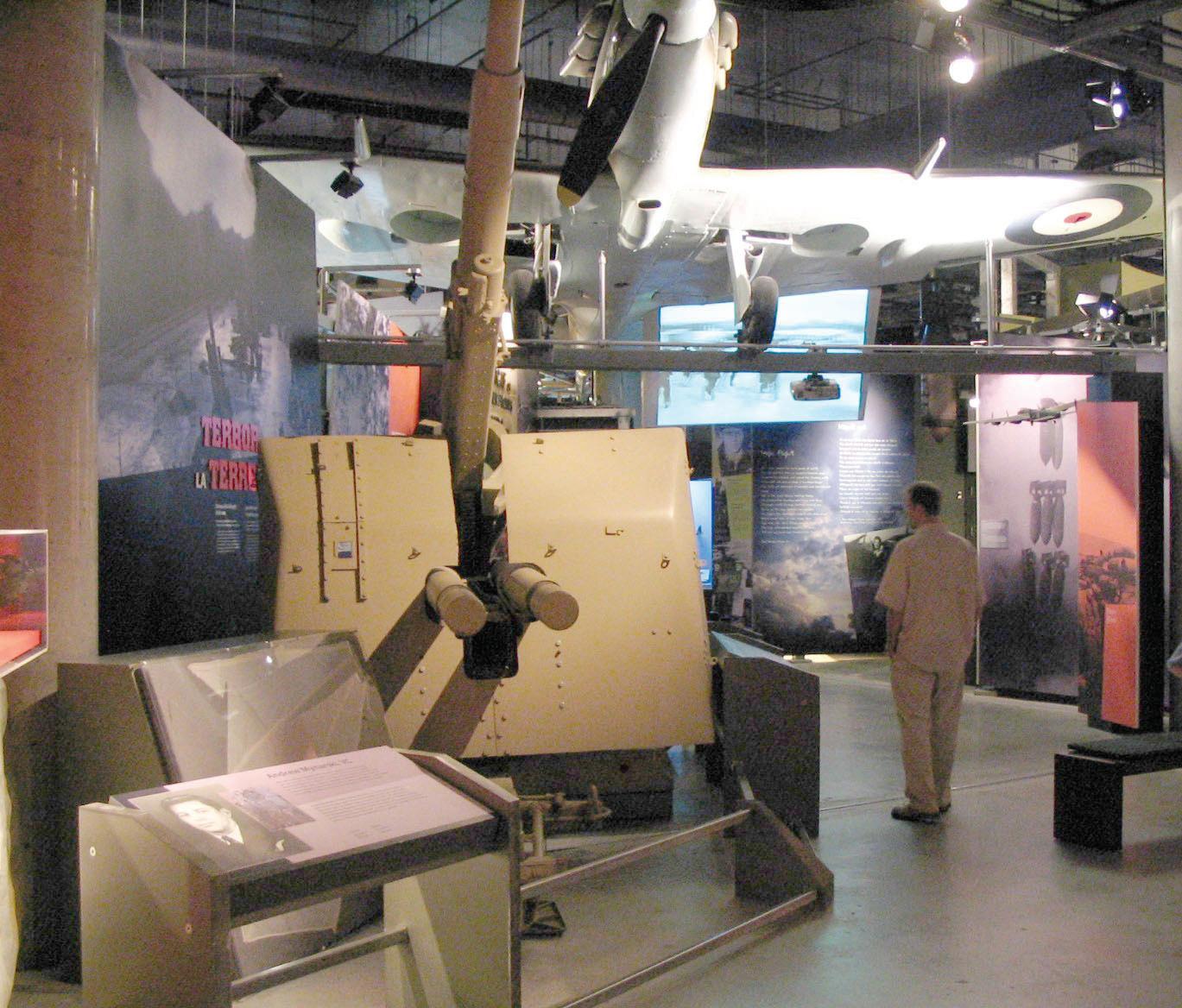
NIAGARA FALLSVIEW CASINO RESORT
ROARING WATER AND RACING PULSES
The gracious, effervescent spirit of the Belle Epoque inspired Canada’s largest and most elegant gaming resort facility.
Overlooking Niagara Falls from a prominent site on Murray Hill, the $1-billion Niagara Fallsview Casino Resort features a 200,000-ft2 casino with more than 3,000 slot machines, 130 gaming tables, and a high-end gaming area, all on one of the world’s largest gaming floors. The Fallsview complex also encompasses a 30-storey hotel tower with 368 rooms and suites; a 15,000-ft2 health and fitness spa; exhibition/meeting facilities including a 28,320-ft2 Grand Hall; a shopping galleria; 10 dining venues plus a food court; the 1,500-seat Avalon Ballroom Theatre; and a parking garage with space for 3,000 cars. While most of the resort translates the elegance of a bygone era into materials and structural systems that are clearly of our own time, the Fallsview also preserves part of the architectural heritage of Niagara Falls: the casino incorporates a portion of the 1904 façade of the electricity distributing facility that formerly occupied the site.
Awards
Best Architectural Design Award, Casino/Resort > $250 million, American Gaming Association, 2005
Cast-in-Place Concrete Structural Design Innovation Award, Ontario Concrete Awards, 2004
Canadian Institute of Steel Construction, Honourable Mention, Architectural Category, Ontario Steel Design Award, 2004

Location Niagara Falls, Canada
Size 2,500,030 ft2 | 232,260 m2
Status Completed 2004
Client Falls Management Company
Collaboration B+H and Zeidler Roberts Partnership in Joint Venture






Mosaic Stadium, Regina, Canada

ADDITIONAL INFORMATION
PRINCIPALS OUR LEADERS


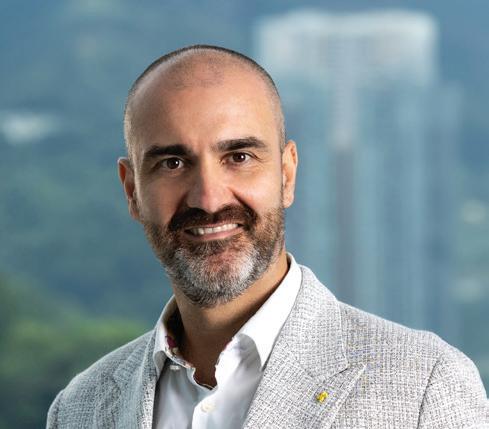




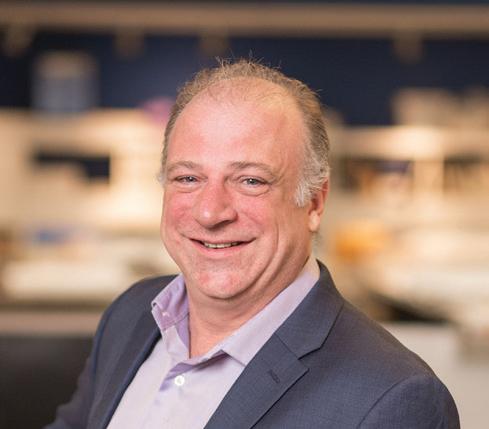

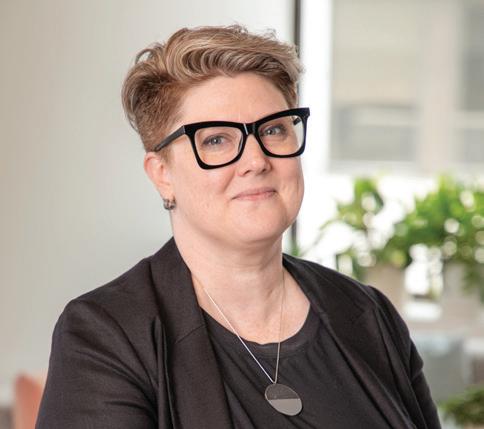






Patrick Fejér CEO
Mark Berest Principal, Toronto
Simone Casati Principal | Director of Interior Design, Shanghai
Jerry Chlebowski Principal, Toronto
Michele Cohen Principal, Healthcare, Toronto
Barry Day Principal | Asia Design Director, Planning & Landscape
Stephen Herscovitch Principal, Toronto
Tom Hook Principal | Global Director, Planning & Landscape
Andrew Humphreys Principal | Director, Healthcare
Holly Jordan Principal, MENA
Coco Lin Principal, Shanghai
Stephanie Maignan Principal, Toronto
Paul Morissette Principal | Global Director, CHIL
Stephanie Panyan Principal | Interior Design Director, Toronto
Thomas Quigley Global Healthcare Lead
Stéphane Raymond Principal, Toronto









Franca Rezza Principal, Toronto
Sonny Sanjari Principal, MENA
Warren Schmidt Principal, Vancouver
Sam Shou Principal, Shanghai
David Stavros Principal | Senior Director of Design
Susanna Swee Executive Vice-President, Asia
Macquinn Victoria Principal, Toronto
Luca Visentin Principal, Toronto
Celine Wang Principal, Shanghai
400+ STAFF ACROSS
VANCOUVER SEATTLE
Toronto
320 Bay Street
Suite 200
Toronto, ON
M5H 4A6
Canada
T +1 416 596 2299
Vancouver 400 - 1706 West 1st Avenue Vancouver, BC V6J 0E4
Canada
T +1 604 685 9913
Seattle 920 5th Avenue, Suite 600 Seattle, WA 98104
United States T +1 206 582 2875
Shanghai
19F, Crystal Tower No.68, Yuyuan Road
Shanghai 200040
China
T +86 21 3360 7861
Hong Kong
41/F, AIA Tower, 183 Electric Road
North Point, Hong Kong
China
T +852 3158 2123
Singapore 38 Cleantech Loop, #01-31 636741
Singapore T +65 6911 8675
TORONTO
HONG KONG
SHANGHAI
SINGAPORE
A GLOBAL COMMUNITY DESIGNING & DELIVERING THE BEST SOLUTIONS

