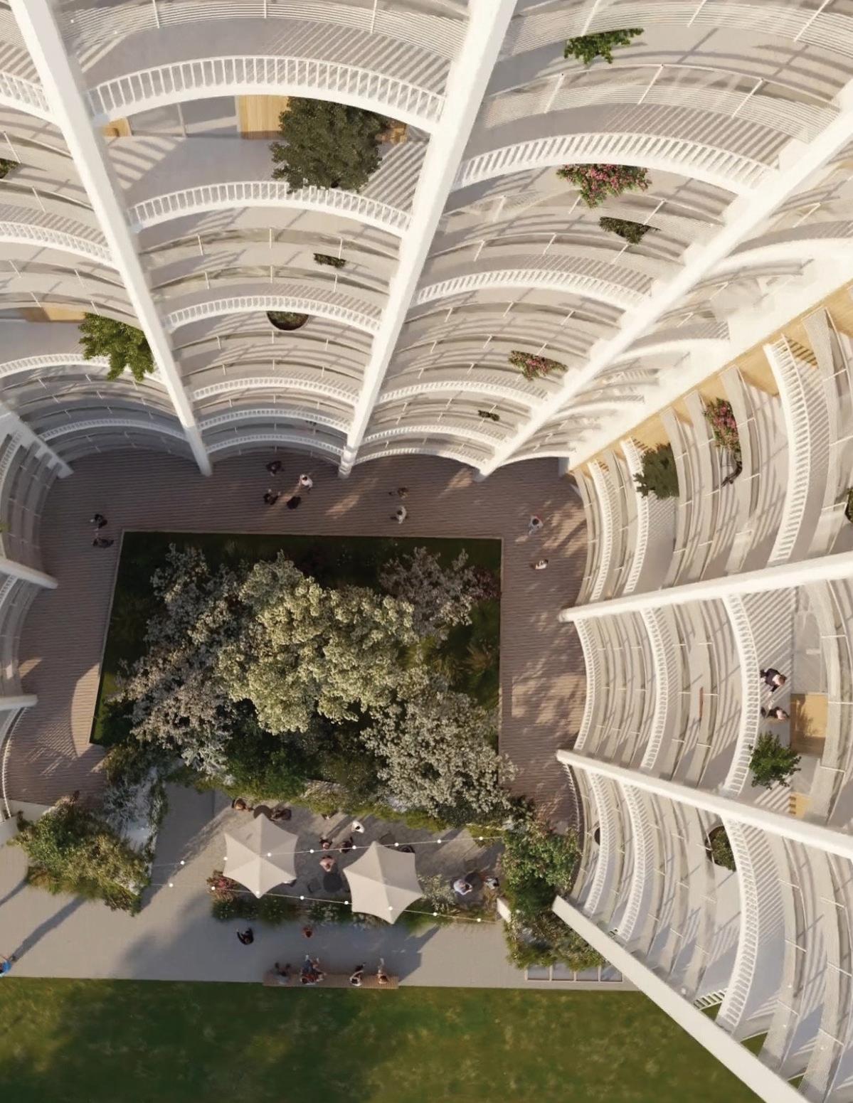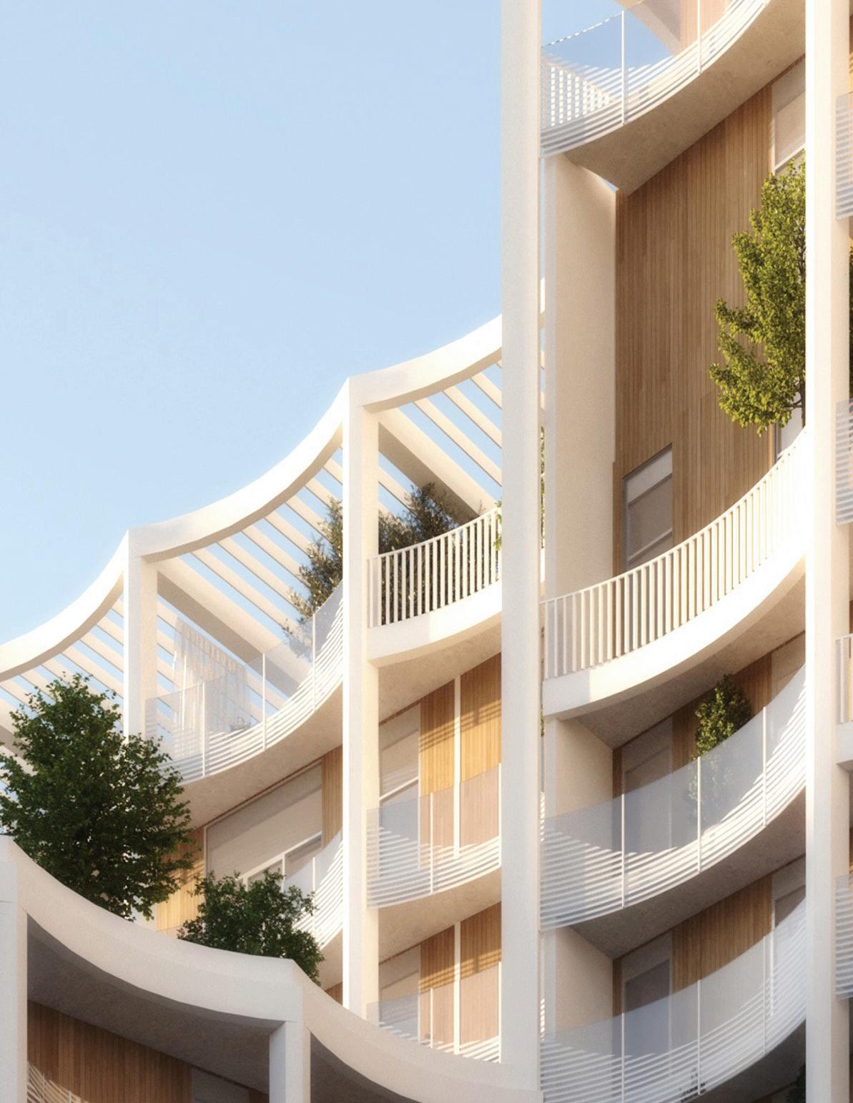
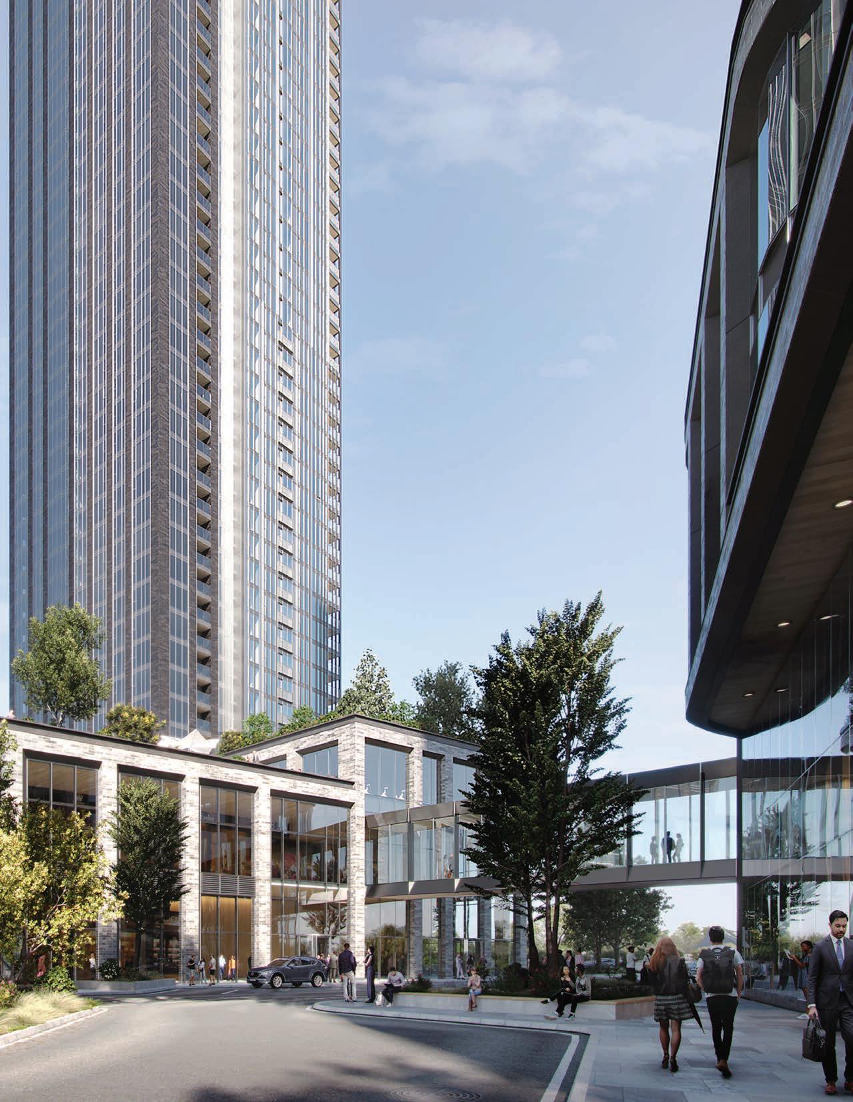




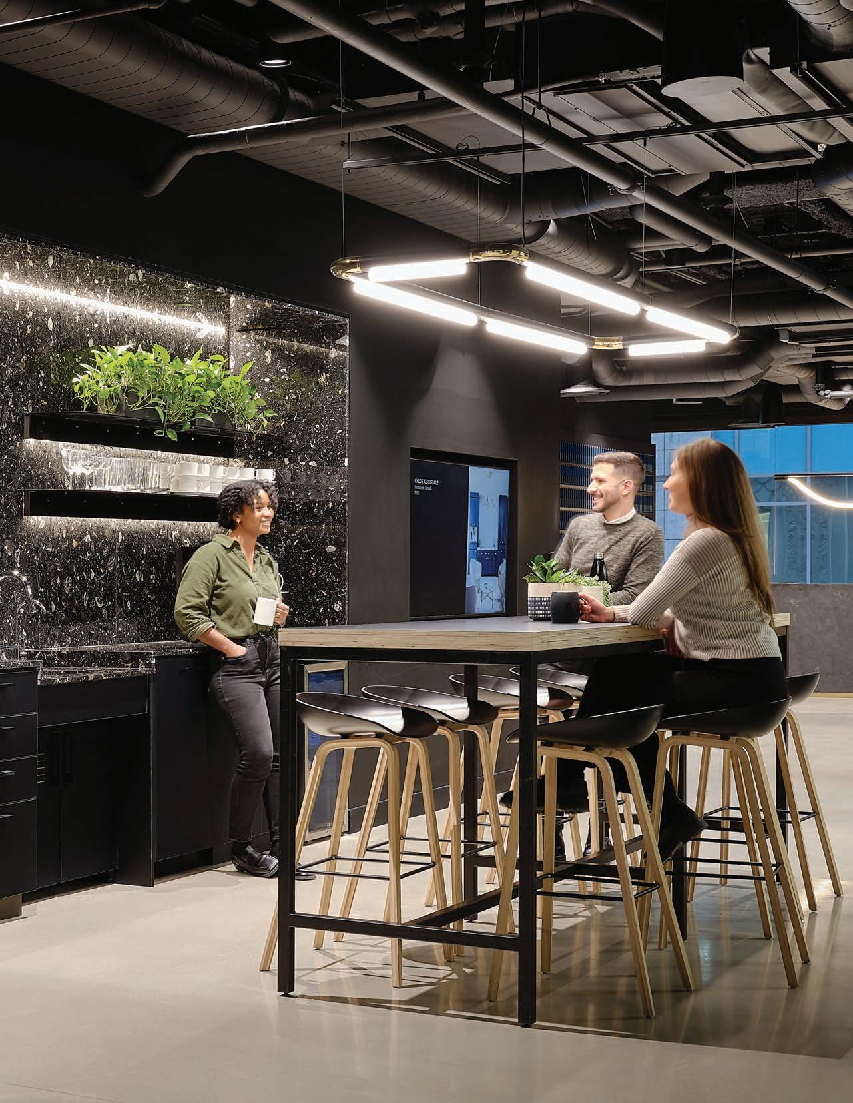

we’ve worked with clients across the globe to design buildings and environments that are inspiring, functional, and contextual.
At B+H we believe in the power of design to transform spaces, communities, and economies. We enable our clients’ visions through customized designs that exceed their business goals and inspire the people that live, work, heal, play, and learn within them. We view every challenge as an opportunity for learning and never lose sight of the people we’re designing for – regardless of the type of development, scale, scope, or geography involved.
Our bold design solutions are inspired by the confidence that’s derived from honed insight, active listening, fearless entrepreneurialism, and a collaborative fusion of perspectives. Design performance achieved through constant innovation, accountability, hands-on service, cultivating talent, and being a champion for diversity in all its forms –these are the things we value.
WE THINK GLOBALLY AND ACT LOCALLY WITH PROJECTS IN 30+ COUNTRIES
400+ Staff in 6 integrated studios around the world
30 PARTNERS Won in the last 20 years alone across our 6 studios
200+ AWARDS
ARCHITECTURE | INTERIOR DESIGN | PLANNING & LANDSCAPE | ADVANCE STRATEGY | BIOMIMICRY | RENEWAL | COMPLIANCE | EXPERIENTIAL GRAPHIC DESIGN
COMMERCIAL/ MIXED USE
HEALTHCARE RESIDENTIAL HOSPITALITY
CORPORATE WORKPLACE
PLANNING & LANDSCAPE
INSTITUTIONAL/ EDUCATION
RETAIL
SPORTS & RECREATION
TRANSPORTATION
Award-winning design that is always
WELL, Green Mark, China 3-Star, Net Zero, Passive House and LEED®
Certified
We’ll ask the right questions.
We’ll have the tough conversations.
A conventional design process is a risky strategy in a world that is changing by the minute.
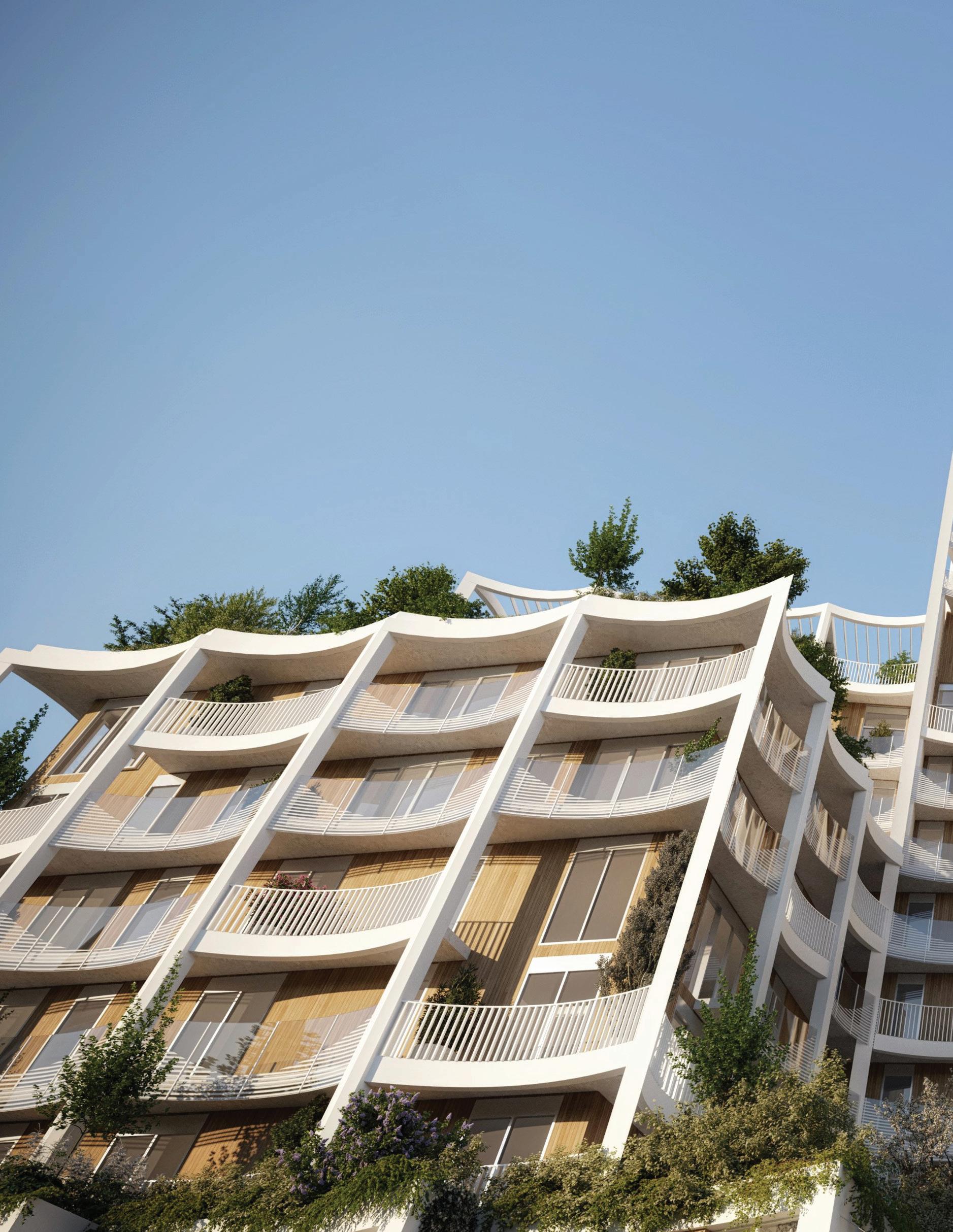
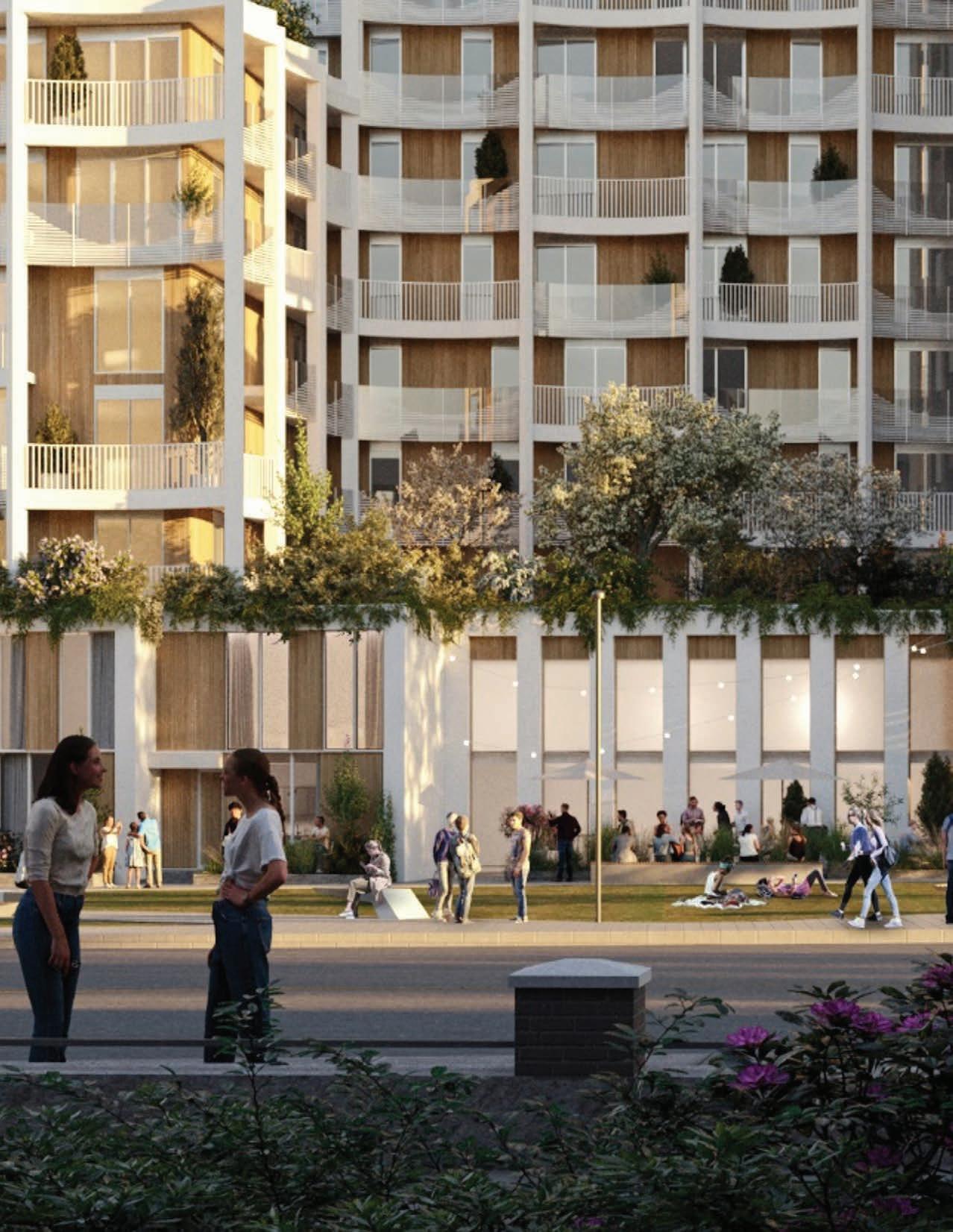
People must come first.
We design for multi-dimensional experiences.
Blended environments offer visitors and residents enhanced and amplified lifestyle options.
Residential design is informed by how people live in their homes and within their communities. Home exists in every setting imaginable – from soaring towers, to mixed-use developments, new communities, in-fill projects, and revitalization initiatives. Regardless of the expression, creating a home is about creating a sense of place by responding and relating to its unique context. A diverse product and amenity mix will reflect how different people live and the variety required for sustainable neighbourhoods.
Design is further strengthened through the connections between people and spaces. Healthy developments allow for easy access to a variety of services and amenities, promote walkability, and facilitate connections between indoor and outdoor environments. Our integrated residential design solutions align best practice principles from urban planning, landscape, architecture, interior design, renewal, and hospitality to create livable and sustainable communities.
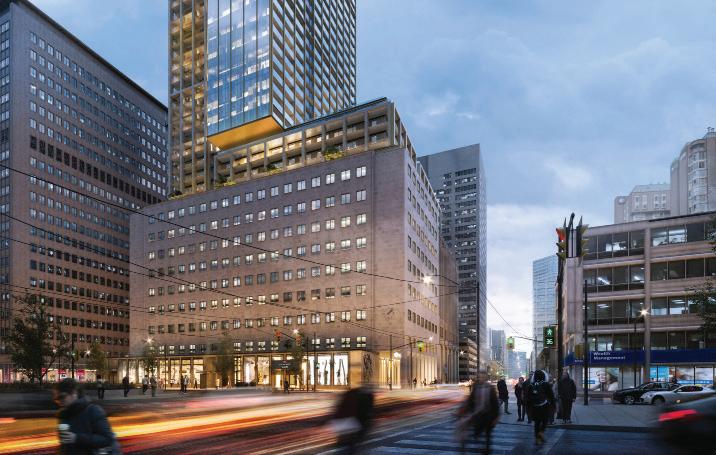
Density
Increased density to address growing populations.
Adaptability
Flexibility of use in new spaces and redesign of existing spaces.
Connectivity
High walk scores through mixed-use services and amenities.
Accessibility
Transit Oriented Developments are in high demand.
Livability
Indoor livability and an inviting and engaging public realm.
Technology
Integration of technology with workplace, home, and leisure activities.
Sustainability
Social, cultural, economic, and environmental resilience.
Placemaking
Healthy and connected communities create destinations.

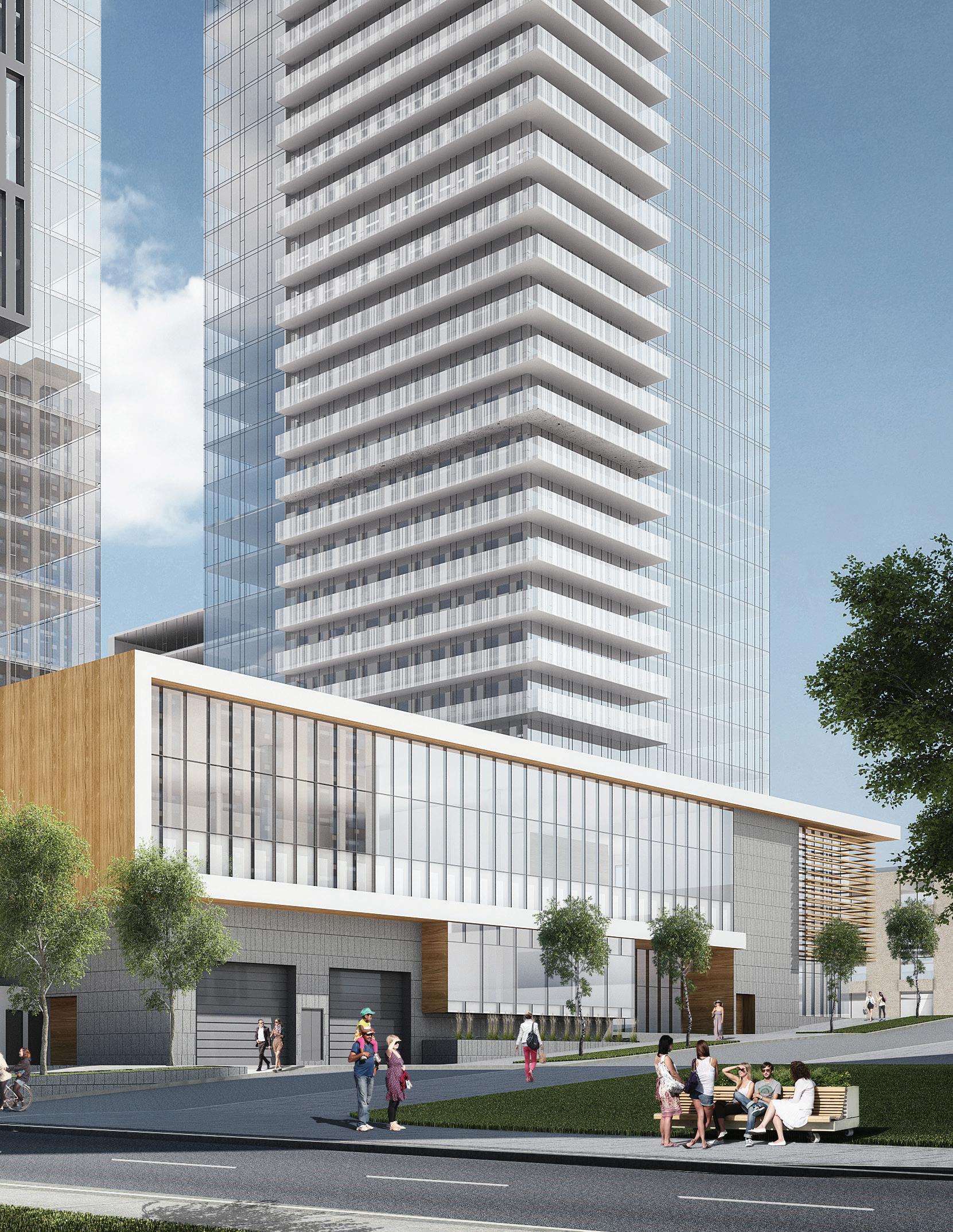
481 University Avenue brings together condominium residences, upscale retail and commercial offices on one of Toronto’s premier urban thoroughfares. Breaking the city’s existing height and view requirements, B+H’s successful rezoning includes a 55-storey tower that extends from the base of a restored heritage building.
The United BLDG has been designated the tallest architectural heritage retention in North America. The existing complex’s preservation and incorporation will restore the architectural features to their original glory while the sleek glass of the tower will contrast the historic limestone and granite below. A broad range of unit types and sizes are carefully planned to maximize exposure to sunlight and capitalize upon expansive views over the city. Key communal spaces are located high in the tower, allowing residents to enjoy the views and encouraging social interaction.

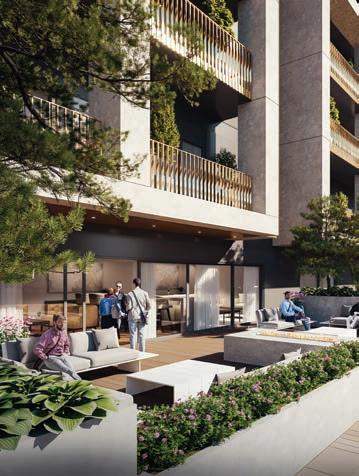
Location Toronto, Canada
Size 1,100,000 ft2 | 102,193 m2 | 709 Units
Status In Construction
Client Davpart Inc.
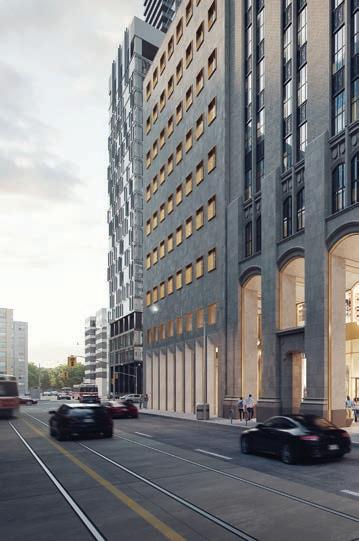

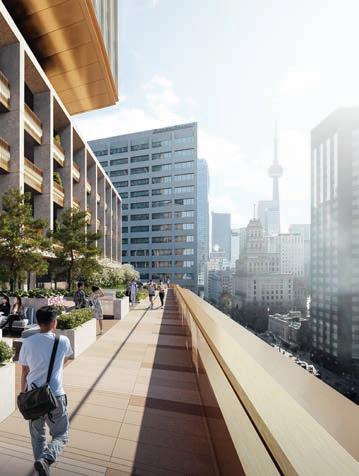

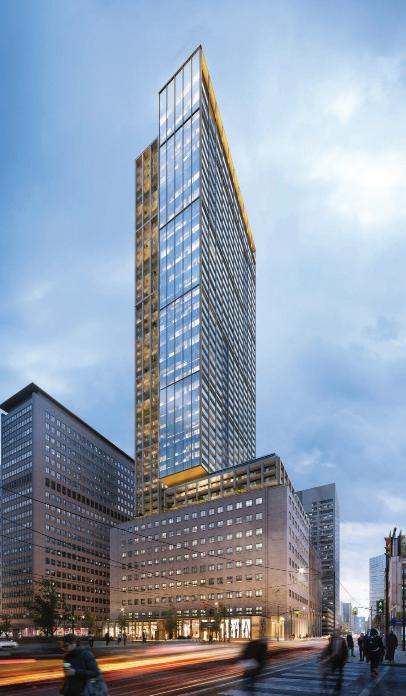
Freed Hotel & Residences, located at 240 Adelaide Street West, is a 63-storey mixed-use condominium tower in Toronto’s Entertainment District. Designed by AS+GG, with B+H as the Architect of Record, the building will feature retail space and a shared lobby serving both hotel and residential areas. Residents and guests will have access to indoor and outdoor amenities on the 2nd, 5th, 6th, and rooftop levels, including an impressive 360-degree restaurant offering stunning views of the city.
The site is situated in a vibrant location, with world-class dining, high-end retail, and cultural hotspots all within easy reach. Living spaces will range from chic studios to spacious three-bedroom residences, each crafted to be a modern sanctuary that reflects the dynamic energy of downtown Toronto.
With panoramic city views and exceptional access to the Fashion, Financial, and Entertainment Districts, as well as renowned educational institutions, Freed Hotel & Residences embodies Freed Developments’ “Live Freed” ethos.

Location Toronto, Canada
Size 469,000 ft2 | 43,570 m2 | 350 residential suites, 169 hotel suites
Status In Progress
Client Freed Developments
Design Architect AS+GG


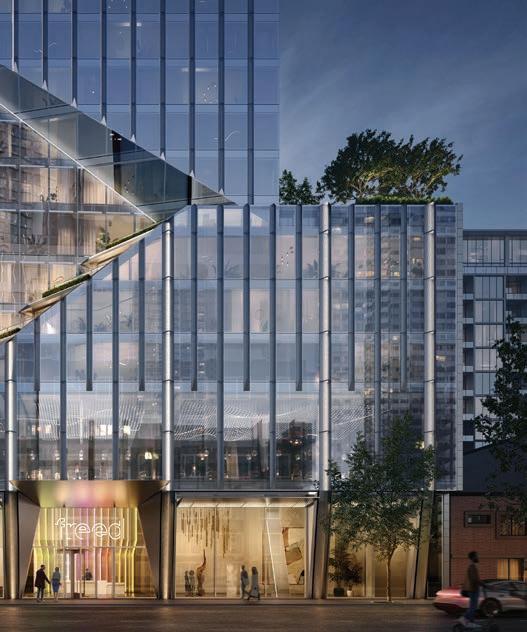
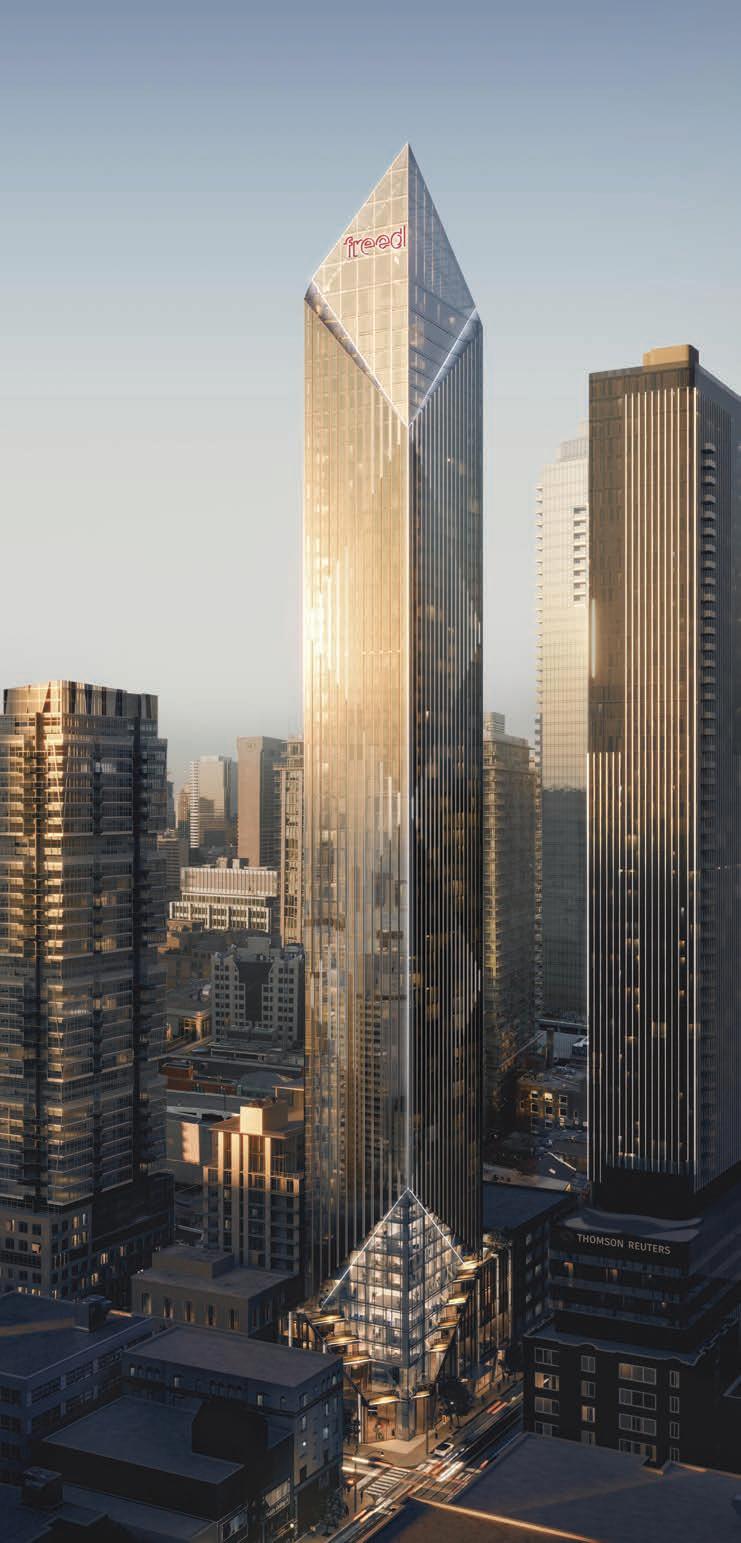
Kipling Station Condos is a new transit-oriented development located adjacent to a major public transportation hub and is part of the revival of the Kipling and Dundas area of Central Etobicoke. This 50-storey tower will add 552 suites to the community and is a bold and modern addition to the city’s skyline. The design features unique and faceted geometry, a dark colour palette, and contrasting copper/rose gold accents. The tower’s cantilevered balconies and outdoor amenity spaces create a comfortable and inviting living experience for residents.
Amenities at Kipling Station Condos are located on the 2nd, 3rd, and 4th levels. Level 4 features an entirely outdoor amenity space with a bright copper ceiling to create a welcoming and vibrant space. The podium is transparent and light with minimalist details that allow for maximum transparency, creating a porous experience from the street. The podium steps in at the corner at the ground floor, making room for an outdoor amenity and Privately-Owned Publicly Accessible Spaces (POPS).
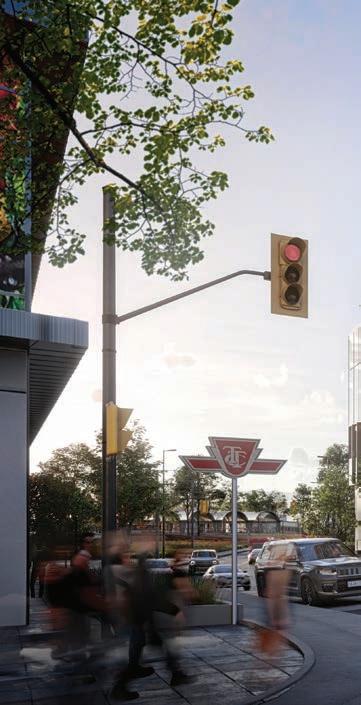
Location Etobicoke, Canada
Size 490,000 ft2 | 45,522 m2 | 552 Units
Status In Construction
Client CentreCourt Developments
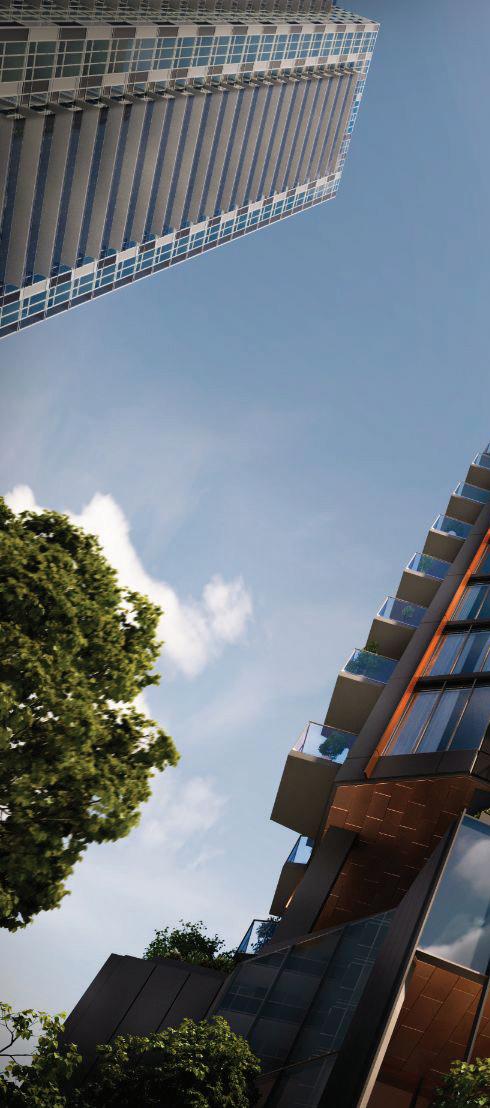


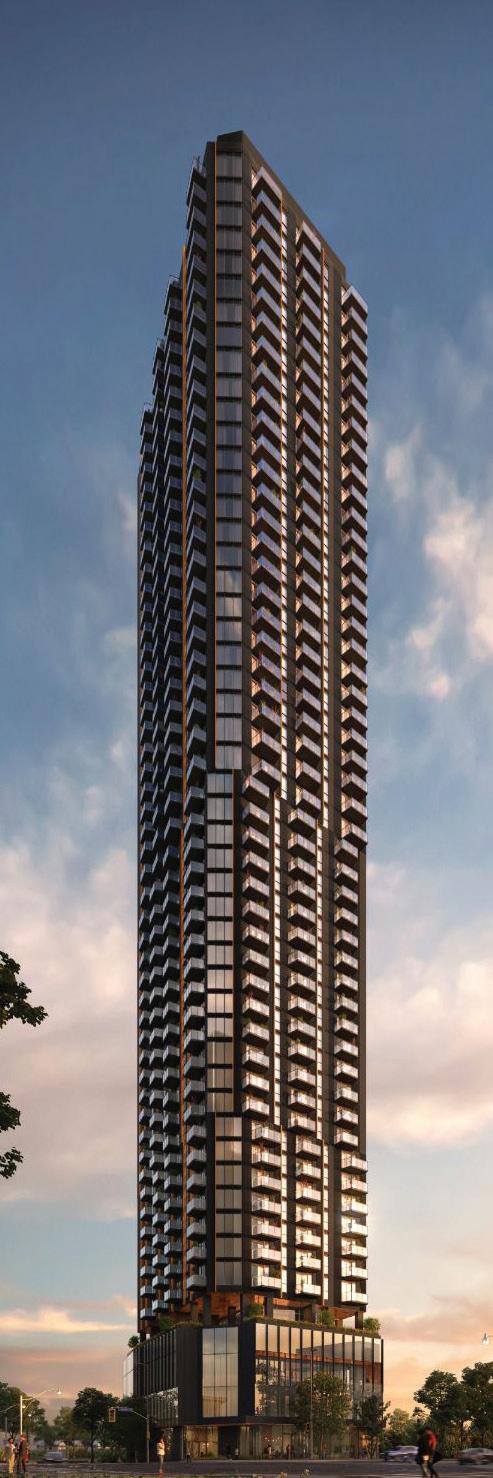
Phase 1 of this 2.16 ha transit-oriented development includes high- and midrise towers comprised of office, retail and residential uses; privately-owned publicly accessible spaces and a connection to public transit. The vision for this development revolves around creating a lively and fulsome public realm. B+H will act as coordinating for the majority of sub-consultants engaged by the client.

Location GTA, Canada
Size 2.18M ft2 | 202,759 m2 | 2015 Units
Status In Progress
Client Pemberton Group + First Capital REIT

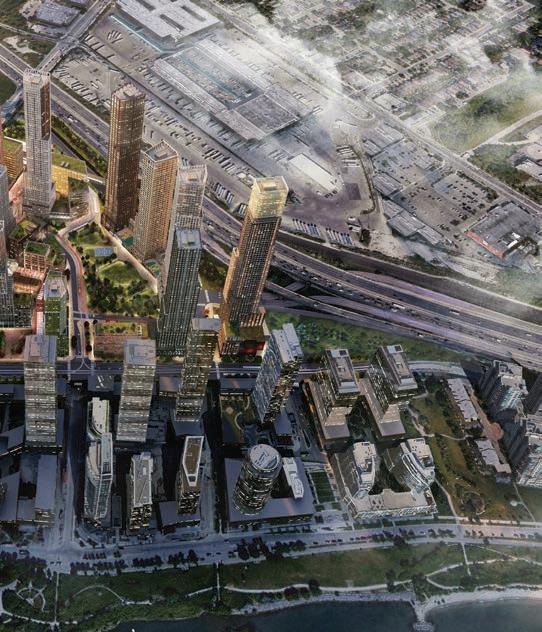


This proposed 900,000 ft2 mixed-use redevelopment is located in the BloorYorkville area and half a block from Toronto’s landmark intersection of Yonge and Bloor. Two residential towers (48 and 36 storeys) are set above a 7-storey podium stretching from Yonge Street to Bay Street which will include extensive street-related commercial space, above-grade parking and 20 rooftop villas. This redevelopment represents a unique opportunity for high-quality residences and retail in the heart of one of Toronto’s premier neighbourhoods. B+H has prepared and submitted City of Toronto required documents for Zoning By-law Amendment. This project is registered and targeting LEED Silver certification.
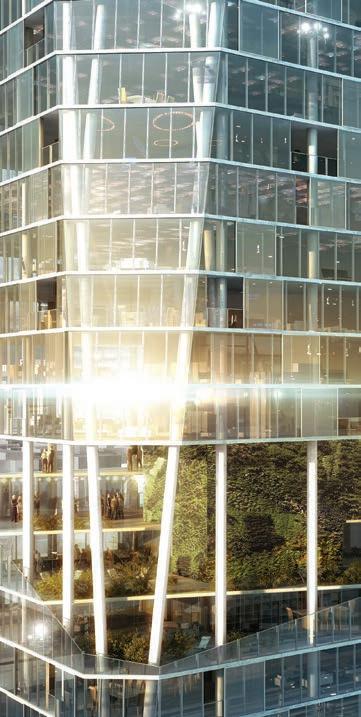
Location Toronto, Canada
Size 900,000 ft2 | 83,613 m2
Status Approved
Client Oxford Properties Inc.
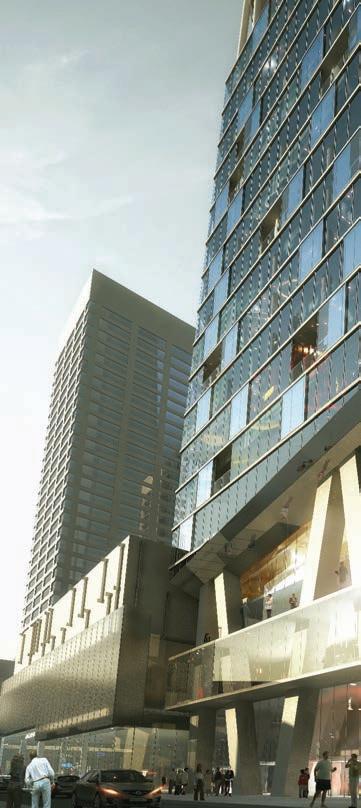



Union City Phase 1 is the inaugural phase of a vibrant, 12-acre master-planned community in Markham’s City Centre. Developed by Metropia, this mixed-use project will introduce a new standard of living, prioritizing family-oriented residences, abundant amenities, and seamless connectivity.
Located at Enterprise Blvd & University Blvd, the site offers unparalleled access to transit, retail, and major destinations like the Unionville GO Station, Markham Pan Am Centre, and York University’s Markham campus.
This project will feature three residential towers rising 36, 40, and 44 storeys, offering residents access to hotel-inspired amenities that enhance their lifestyles. A vibrant community and social hub will be established, featuring retail spaces, recreational facilities, and a landscaped plaza designed to foster a strong sense of place and belonging. Drawing inspiration from the natural beauty of the nearby Rouge River, the development will prioritize sustainable design principles, ensuring harmony with the surrounding environment.
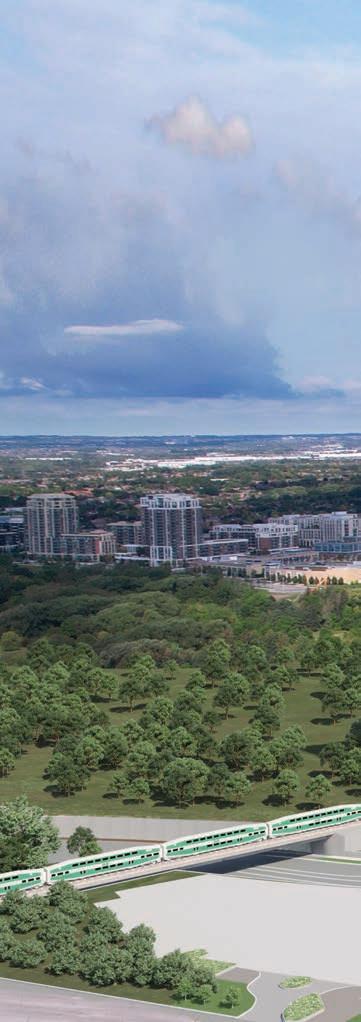
Location Markham, Canada
Size 1,176,829 ft2 | 109,331 m2 | 1360 Units
Status Working Drawings / In Construction
Client Metropia
Design Architect Arcadis

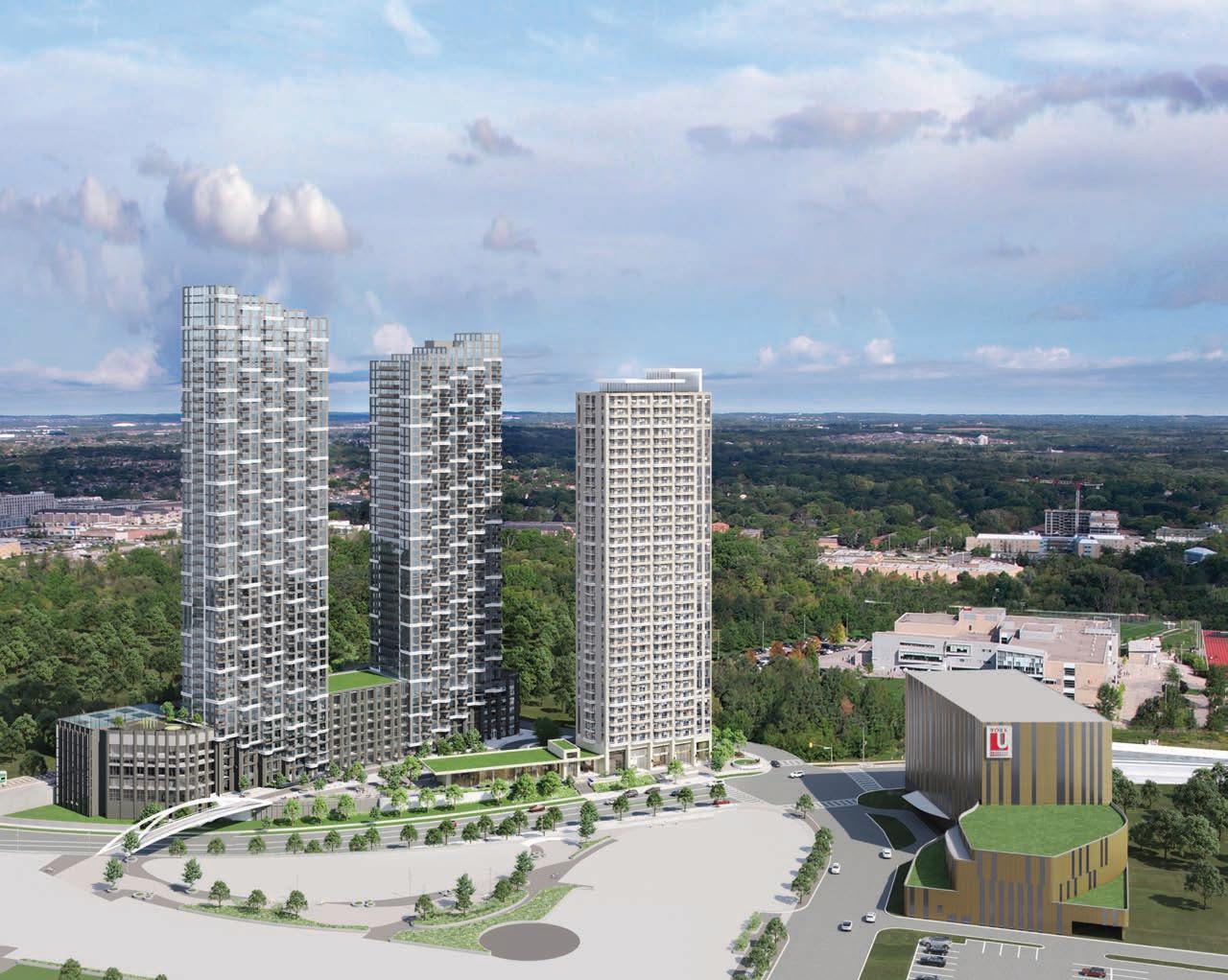


45-47 Sheppard is a transformative mixed-use development located in North York City Centre. Developed by Lev Living and designed by B+H, the project consists of four towers with heights of 30, 49, 53, and 59 storeys, offering a total of 2,386 residential units. Each tower features a unique architectural design that blends contemporary and Art Deco influences.
The nearly three-acre site sits on the south side of the road, just east of Yonge Street and within walking distance of the Sheppard-Yonge subway station — a Strategic Growth Area occupied by a mix of mostly high-rise apartment and office buildings with some low-rise and mid-rise retail.
The development’s overall aesthetic showcases a sophisticated combination of forms and materials. The façade, characterized by a play of light and dark bricks, metal accents, and expansive glass surfaces, creates a luxurious appearance. Additionally, the buildings feature curving brick elements and sharp vertical lines, offering a contemporary interpretation of the Art Deco style.
Residents will benefit from a variety of amenities, including activated rooftop spaces, landscaped gardens, and a vibrant retail corridor designed to enhance public life. The development emphasizes walkability and accessibility, seamlessly integrating with the surrounding urban environment.

Location North York, Canada
Size 1,600,000 ft2 | 148,645 m2 | 2386 Units
Status In Progress
Services Architecture
Client LEV Living
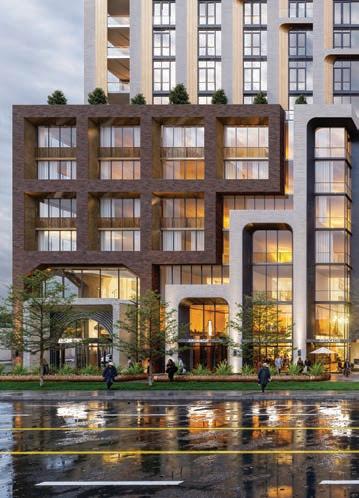
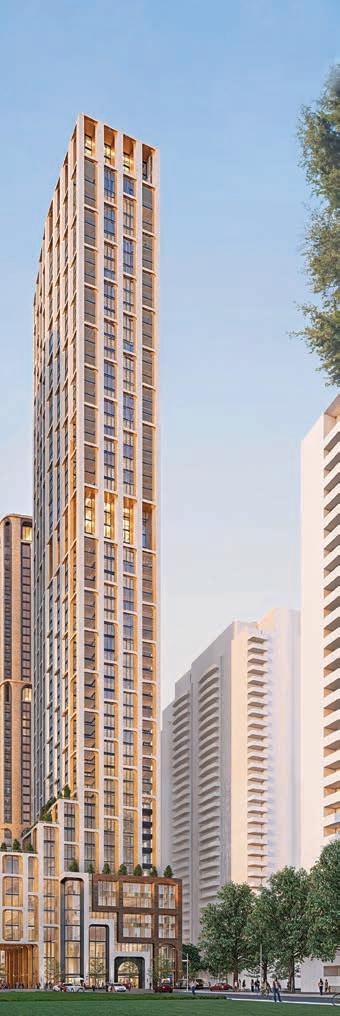



Bramalea Centre is a two-tower residential development connected to Bramalea City Centre, offering 1,000 units. The towers feature gridded masonry elements and complementary metal detailing designed to achieve LEED energy standards. The residential tower connects seamlessly to the Bramalea City Center through consistent façade language and shared amenity spaces above a two-story podium. Outdoor spaces include landscaped courtyards and flexible areas for community events.

Location Brampton, Canada
Size 815,600 ft2 | 75,772 m2 | 1000 Units
Status In Progress
Services Architecture
Client Morguard
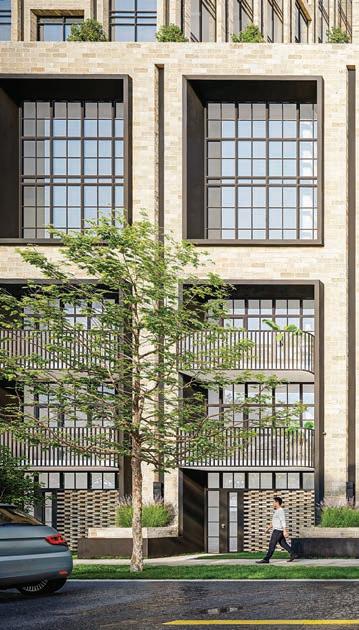
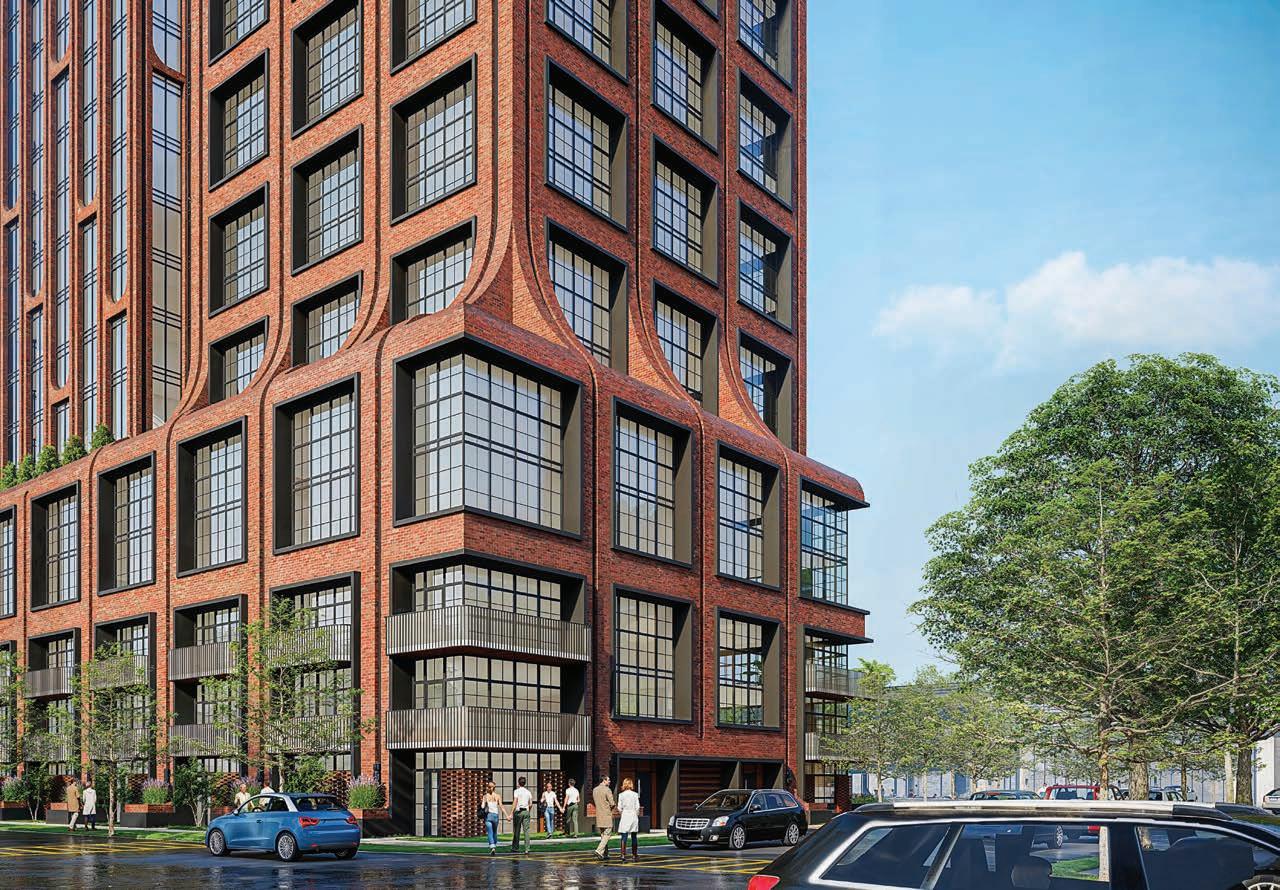


42 Port is a mid-rise residential development in Port Credit, Mississauga, offering a small-town, waterfront lifestyle within walking distance of the new GO Train station to downtown Toronto. The project is situated on a prime waterfront plot, facing Lake Ontario, with direct access to the marina, the Waterfront Bicycle Trail, and a host of outdoor recreational activities, as well as an urban retail edge along Lakeshore Road. The design creates a strong connection between the building and its surroundings. Deep balconies are an extension of the indoor space and form the architectural articulation. The undulating balconies evoke waves, reflecting the building’s location facing Lake Ontario. The material palette consisting of wood, brass, and white is a nod to the nautical inspiration of boats in the marina across the street at One Port. The building has been submitted for rezoning and is currently in the schematic design phase.

Location Mississauga, Canada
Size 229,327 ft2 | 21,305 m2 | 221 Units
Status In Progress
Client FRAM Building Group



Richview Square is a well-anchored retail destination in the highly coveted neighbourhood of Richview in Toronto. It provides a variety of shops and services to the surrounding neighbourhood and stands as a strong retail foundation for this future residential community. The new redevelopment project will revitalize and build upon the legacy of the plaza as the heartbeat of the community. Richview Square will consist of three new mixed-use buildings (12, 13, and 13 storeys each) in addition to an existing one-storey commercial plaza.
The existing commercial plaza building will be partially retained and renovated, with its southwesterly wing being removed, an 8.6 metre-wide addition to be made to the east side of the building, and enhancements planned to the building’s facade. Overall, the buildings will offer a total gross floor area of 65,300 m2, consisting of 53,723 m2 of residential space, 11,038 m2 of nonresidential space, and 465 m2 of community agency space. The development will have 587 residential units, 54 of which are to be purpose-built affordable rentals.
The development will also include a new 1,700 m2 public park at the southwest corner of the site fronting Eglinton Avenue West, as well as a 659 m2 POPS (Privately-Owned Publicly accessible Space) between two of the new towers.
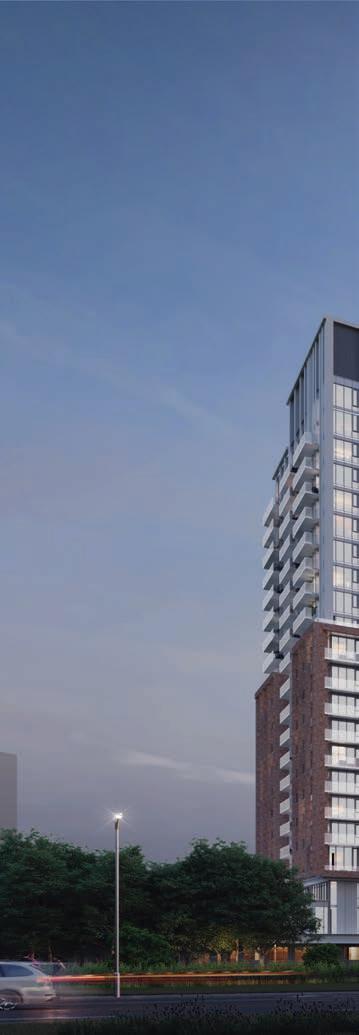
Location Etobicoke, Canada
Size 229,327 ft2 | 21,305 m2 | 987 Units
Status In Progress
Client Trinity Development Group
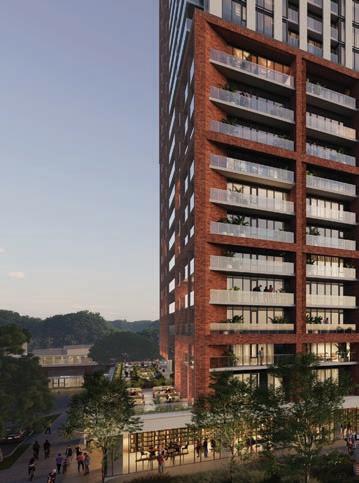

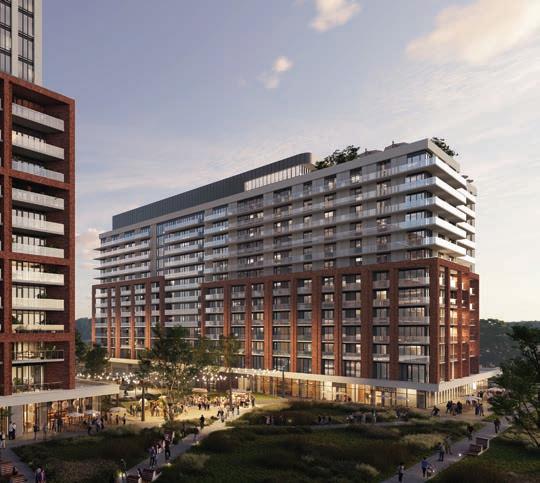

9561 Yonge St. will establish a compact, transit oriented mixed-use development to complement the surrounding area along Yonge St. It is designed to better support transit, establish an improved pedestrian streetscape experience, and enhance community connectivity to the existing neighbourhood and its amenities. The development consists of commercial, retail and multiunit residential buildings that are integrated with the surrounding public realm to complement the City’s Regional Mixed-Use Corridor vision.
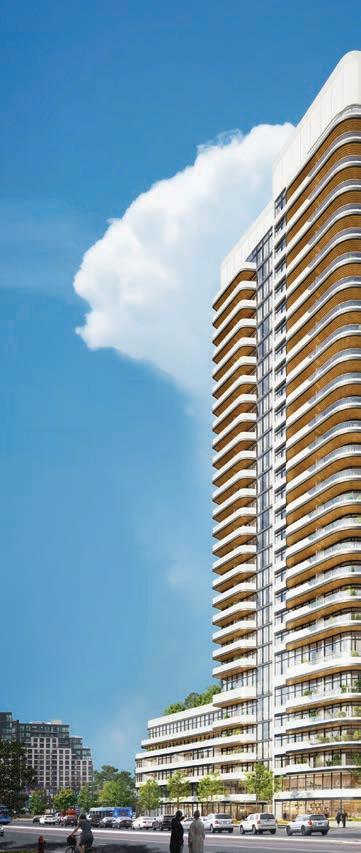
Location Toronto Canada
Size 570,239 ft2 | 52,977 m2 | 610 Units
Status In progress
Client Al Zarooni


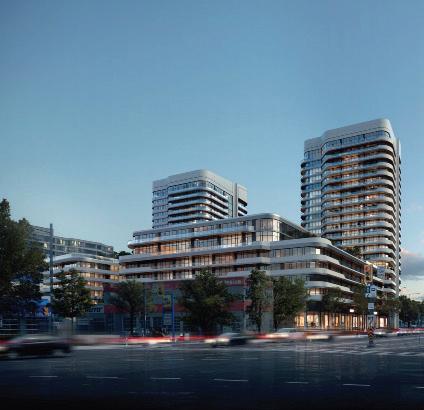
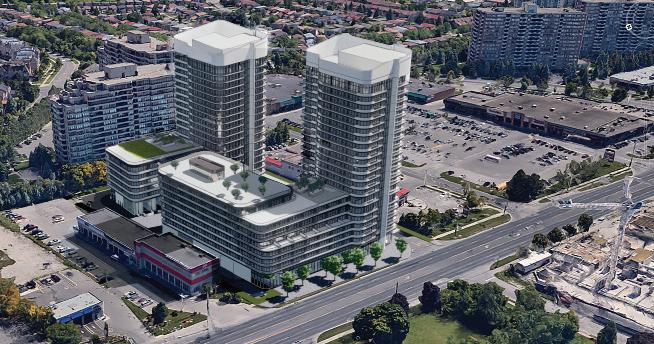
Freed’s Residences at Blue Mountain, a stunning five-storey development designed by B+H, is set to redefine luxury living in the heart of Blue Mountain Village. This landmark project marks a significant milestone as the first major residential development in the area in over two decades.
Nestled in the heart of the village, the development offers 196 residential units ranging from 350 to 1,350 square feet. Each unit is thoughtfully designed to maximize space and natural light, featuring high-end finishes and stunning views of the surrounding mountains.
Residents will enjoy an array of premium amenities, including a rooftop pool overlooking the village and ski hill, a spacious fitness center, multi-purpose rooms, ski/snowboard lockers, and underground parking.
The architectural design seamlessly blends modern aesthetics with the natural beauty of the surrounding landscape. The building’s undulating roof echoes the profile of the mountains, while the natural features of the Niagara Escarpment inspire the rich palette of materials. The interiors, crafted by DesignAgency and furnished by RH, offer a sophisticated and comfortable living experience.
More than just a development, Residences at Blue Mountain completes the village core and serves as a dynamic new gateway to its heart. This project is set to redefine luxury living at Blue Mountain, offering a unique blend of comfort, style, and convenience.
Awards
BILD Awards, Best Rendering, Mid/High-Rise
Location Blue Mountain, Canada
Size 173,500 ft2 | 16,119 m2 | 196 Units
Status In Progress
Client Freed

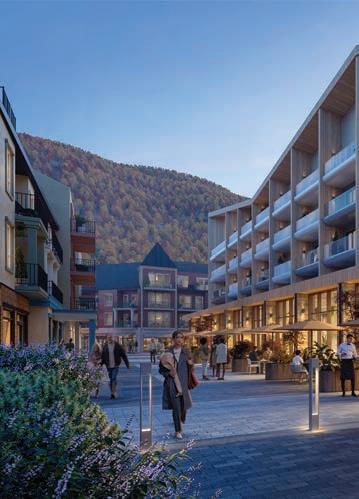



A community on the rise, this site is located at the epicentre of a sweeping revitalization extending eastward along Rideau Street. With close proximity to the Rideau Centre – an Ottawa fashion destination – and steps from the University of Ottawa, Chateau Laurier, the Rideau Canal, Parliament Hill and bustling downtown; Rideau & Chapel only becomes more desirable with the soon-to-be-built Rideau Station along the Confederation Line.
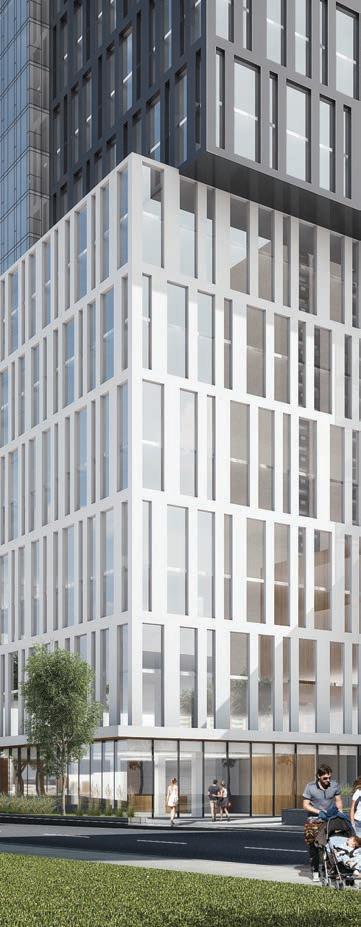
Location Ottawa, Canada
Size 81,000 ft2 | 7,525 m2
Status In Progress
Client Trinity Development Group

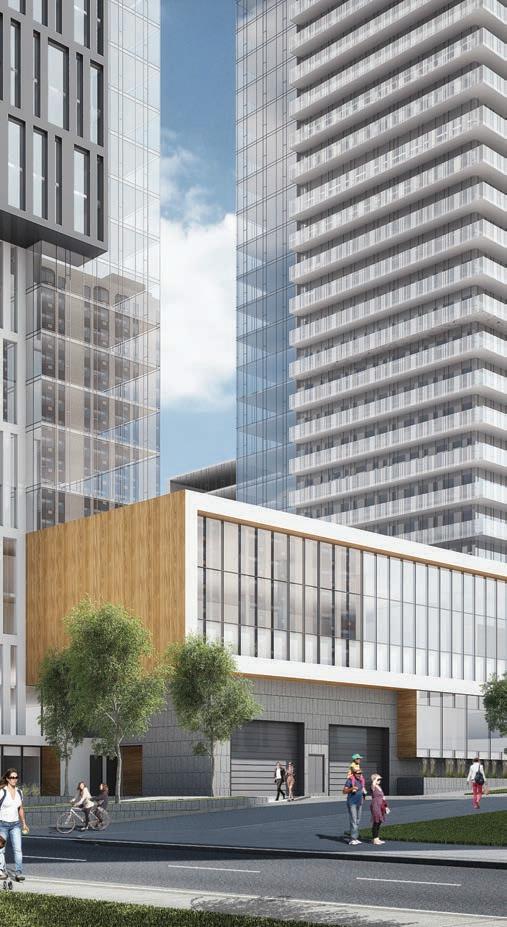


A prime model of mixed-use, transit-oriented development within an urban context, 900 Albert Street is a component of Ottawa’s urban renewal initiative and features residential units, and office and retail space. Close to the newly renovated Bayview Station, it’s the only transfer point between the Confederation LRT and Trillium Lines, making it not only a major hub for residents but also for transit users. Working within a limited land area and considering the population growth the development brings, we address the need for open outdoor space through clearly defined areas. A community trail system along the east side of the site runs parallel to the transit tracks to provide a safe green space that buffers the development. Featuring accent unit paving, the main pedestrian link uses the ground plane as a design canvas to connect people to the public realm along the length of the community. This link culminates with a sculptural canopy at the development’s main corner that acts as a gateway to the community. The multi-tower development includes two residential towers with over 1,200 units, 500,000 sq.ft. of office space and a vibrant multi-level retail podium. This Transite Oriented Development takes full advantage of its multi-modal context to create a new exciting hub in Ottawa.
B+H has been involved with the Design Concept and all municipal approvals (ZBA and SPA) for 900 Albert Street.

Location Ottawa, Canada
Size 2,200,000 ft2 | 204,386 m2
Status In Progress
Client Trinity Development Group


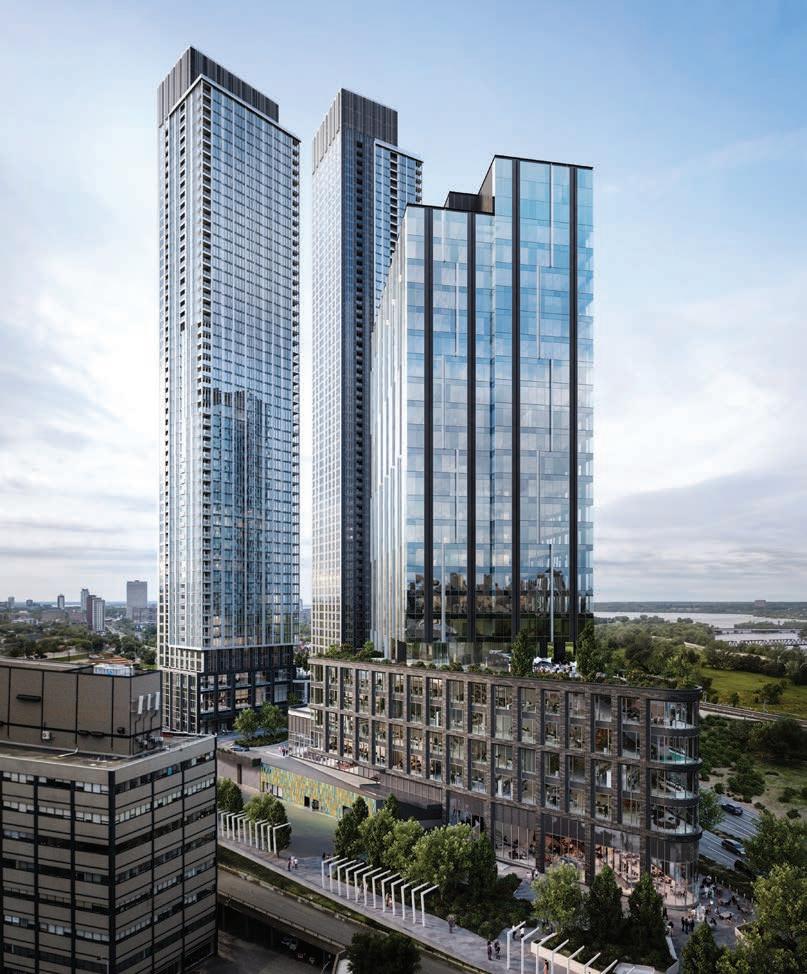


As the first phase in the Trinity Hills Development, the Southern Town Centre block will set the tone for the remainder of the development. Designed with S9 Architecture, this project will comprise seven buildings terraced to make best use of the natural slopes. As these lands hold significant importance to the Blackfoot peoples, the project also features artwork and landscaping that speak to their history and culture.
The upper plaza of the project is home to the larger commercial buildings including an anchor grocery store, pet store and discount goods store that have been built to tenant standards in harmonious styles. A sense of connection is created between these buildings through sidewalks and landscaping that carry through the site to the Paskapoo Slope trails, further entrenching the development’s deep connection to nature.
At the base of the slope, two paired wood frame buildings are being built to serve Calgary’s emerging rental market. These buildings epitomize the live-work-play philosophy defining the entire development. By delivering urban conveniences with ample outdoor access, these buildings are expected to attract both young professionals and active retirees. The architecture of these buildings echoes styles found further into the mountains with hues and patterns of natural wood featuring predominantly in collaged facades peppered with projecting balconies and framing elements. The base of these buildings contain small-scale retail and restaurants to activate the street level, as well as entrance lobbies which front the development’s main street and conceal necessary parking structures. Bringing residents even closer to nature, 5 of the upper levels of residential units start with a fenced in plaza which faces landscaped gardens. These two buildings are crowned with dramatic cantilevered sloping roofs reminiscent of the mountains beyond and are divided by a series of steps and terraces designed with Urban Systems.
B+H has been involved with the following for Trinity Hills:
• Completion of the Development Approvals (DP)
• Revision of DP submissions
• Review of DSSP
• Participation in Urban Design Review Panel, and Calgary Planning Commission (CPC) review
• Attended and provided material for Traditional Knowledge Keepers review.
Location Calgary, Canada
Size 330,000 ft2 | 31,000 m2 commercial
Status In Progress (Completion Est. 2020)
Client Trinity Development Group
*Designed with S9 Architecture
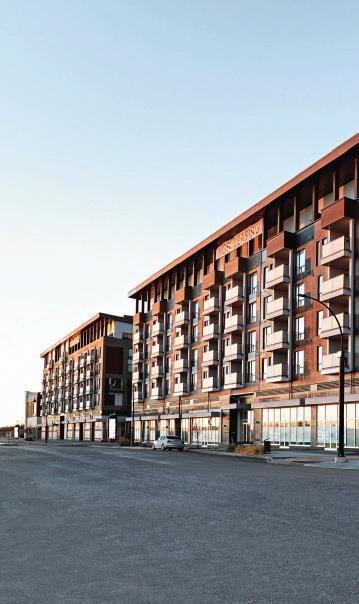
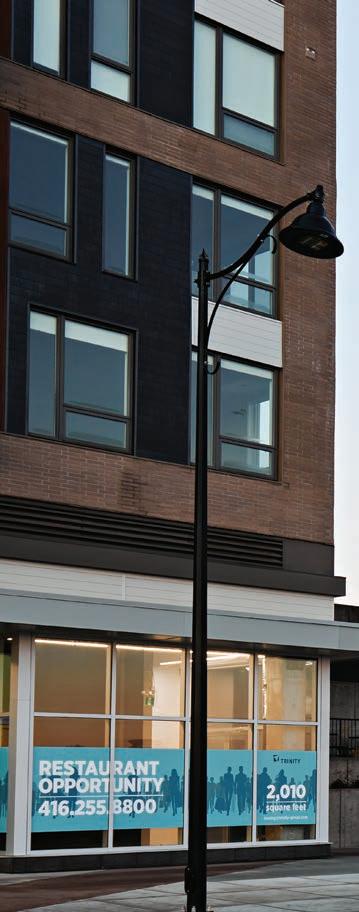
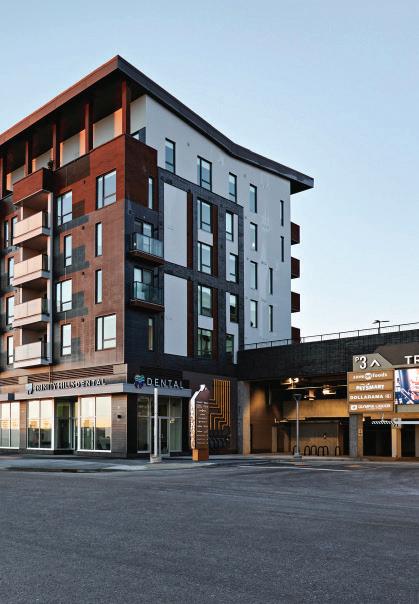
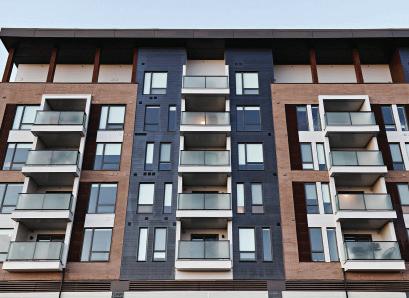
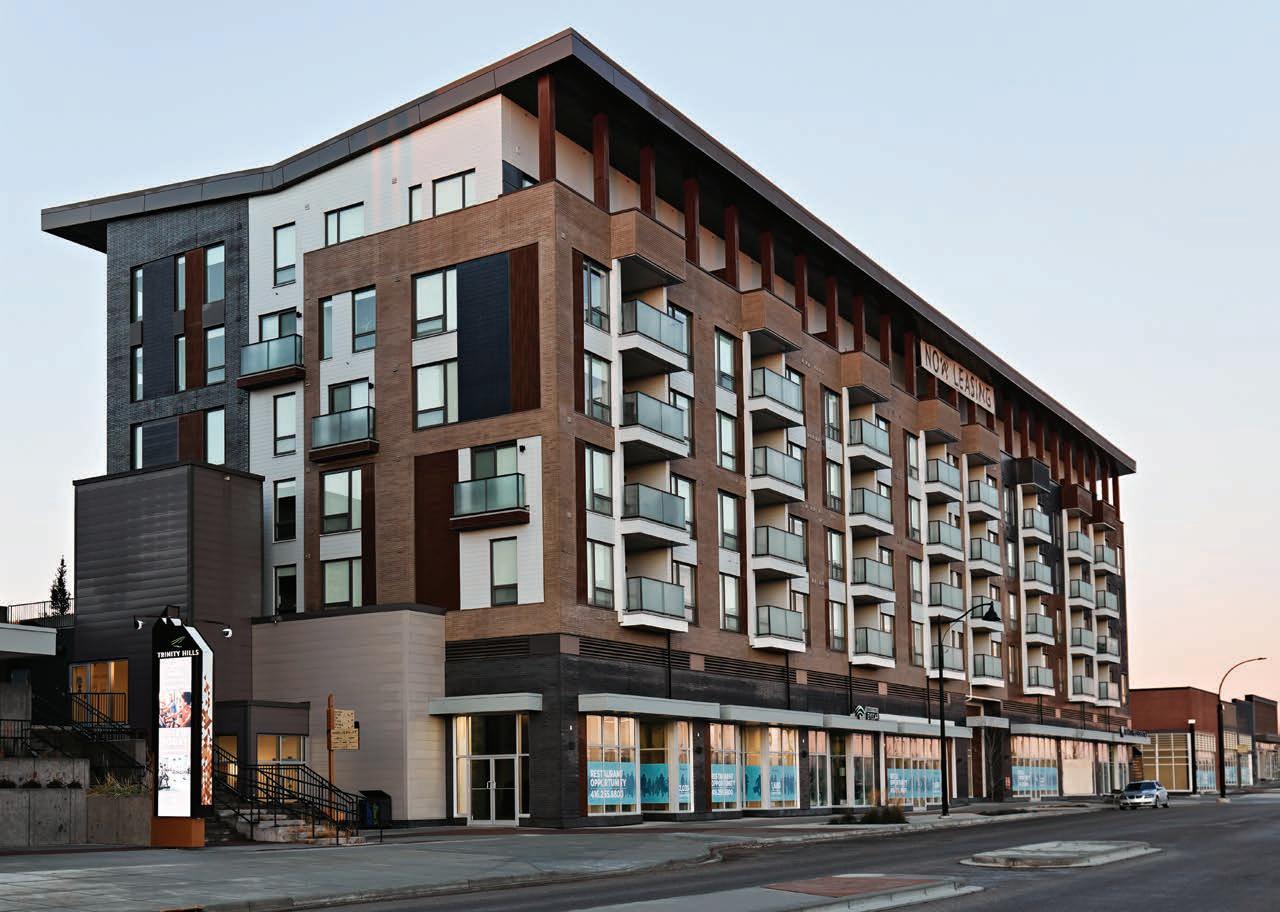
Sited at the southeast corner of the Little Mountain residential community, the proposed eight storey mixed-use building consists of 126 market residential units, with retail at grade.
The design concept is a response to the three mature Norway Maples lining Main Street. The design features a facade and terraces that curve around the existing trees. The vertical section steps to reduce the perceived mass at grade and provide solar access to the Public Plaza. Designed to meet LEED Gold sustainability criteria, the building will have double-glazed windows, landscaped patios, solar panels, solar shading, and a rooftop garden.
Estimated construction cost is $46 million. The project was unanimously approved by the Urban Design Panel in February, 2019.

Location Metro Vancouver, Canada
Size 147,041 ft2 | 44,818 m2
Status In Progress
Client Confidential
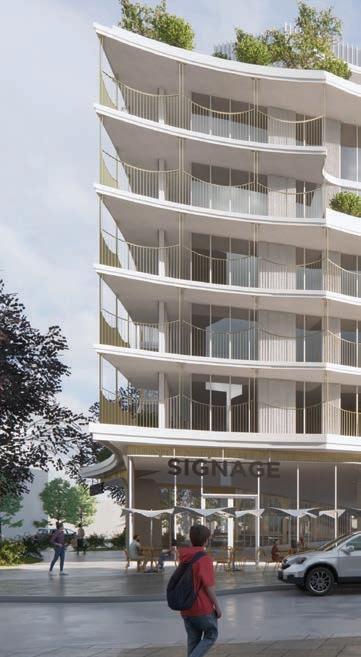

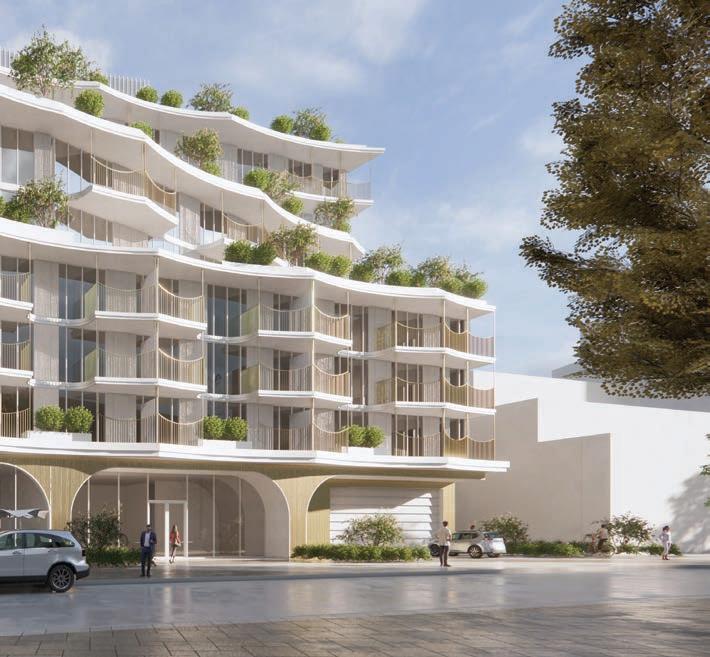

This 26-storey mixed-use office and rental residential tower includes 106,000 square feet of prime class A office space over 9 floors and 167 rental residential units designed by B+H CHIL interior design. It is the first of four new high-rise structures located around Rogers Arena that defines the exit from downtown Vancouver via the Georgia Viaduct. Designed to stitch together the urban fabric around Rogers Arena while leading in sustainability with green design technology, the tower is a new desired business and residential address with convenient access to Rogers Arena, an on-site child care, SkyTrain, parking and food&beverage amenities tucked right into the stadium structure, a new arena entry gate off Georgia Street and access to surrounding retail, entertainment and the downtown core.
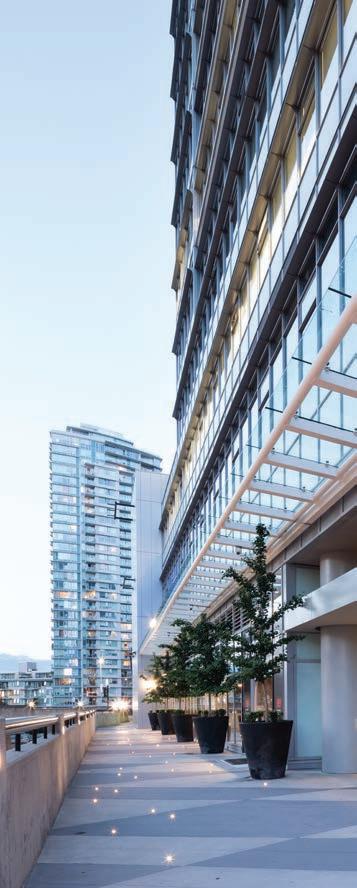
Location Vancouver, Canada
Size 114,100 ft2 | 10,600 m2
Status Completed 2015
Client Aquilini Investment Group
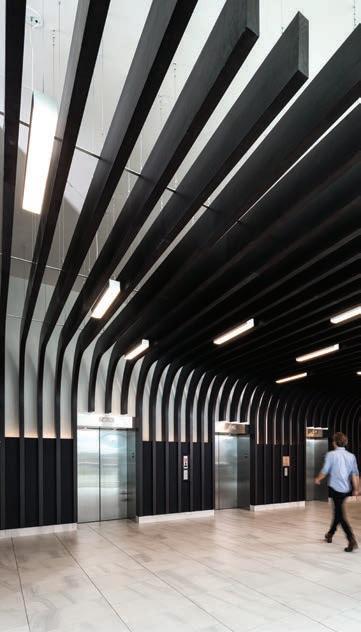
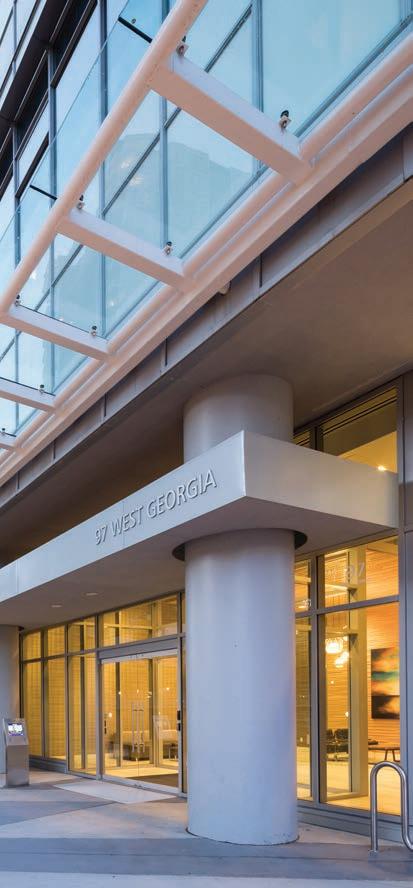



This 60-acre redevelopment falls within the city’s Transit Oriented Development plan and will be constructed through a series of phases. Transforming an existing suburban mall, this mixed-use residential community features the amenities and spaces that create solid communities. The community emphasizes the public realm through the integration of an animated urban space, public art, and amenities.

Location Confidential
Size 60 acres
Status In Progress
Client Confidential



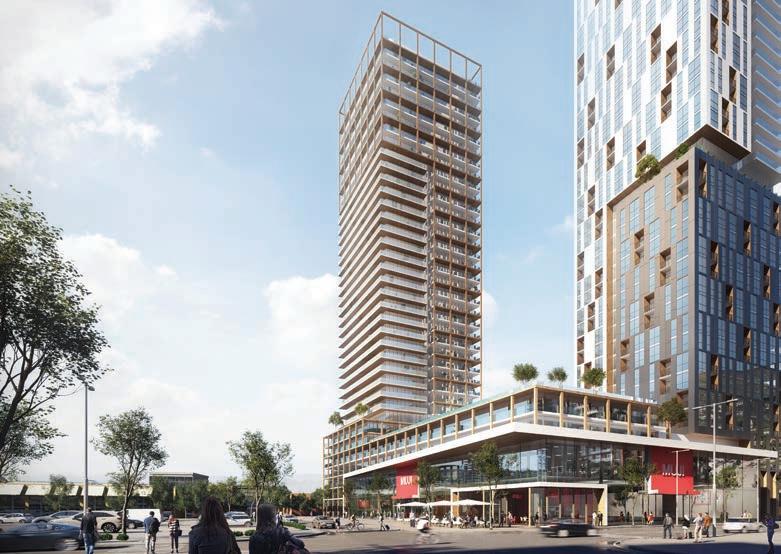
B+H was commissioned with Hotson Bakker Boniface Haden Architects to design this $100 million, three-phase student residence development. With a total of 1,600 beds, the development features a five-storey podium with five 18-storey towers incorporating four-bedroom, twobedroom and single suites. It also includes the Commonsblock which features a variety of amenities such as cafeterias, retail and associated common spaces. The project encloses a richly landscaped quadrant which connects it to the Pacific Spirit Regional Park. Phase 1 and 2 involved the residences while Phase 3 involved the Commonsblock.
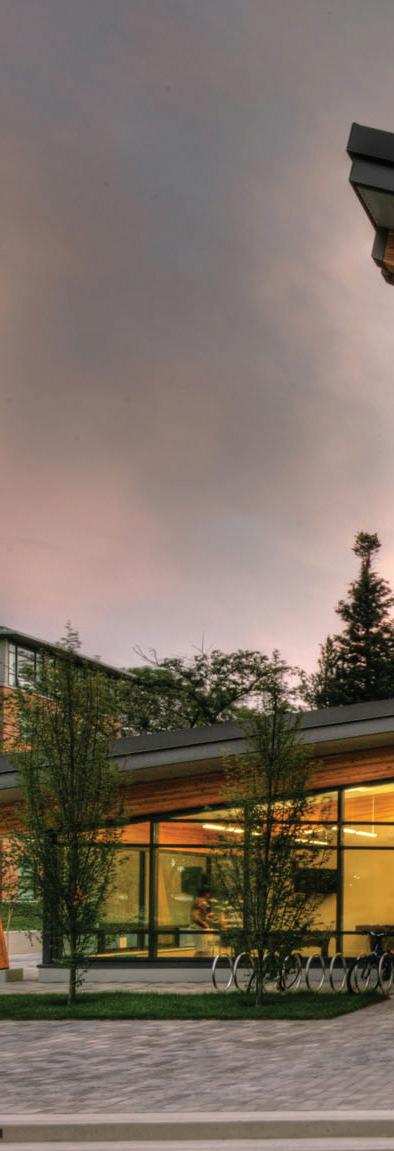
Location Vancouver, Canada
Size 726,730 ft2 | 67,540 m2
Status Completed (Phase 1 - 2005/ Phase 2 - 2008 / Phase 3 - 2009)
Client University of British Columbia
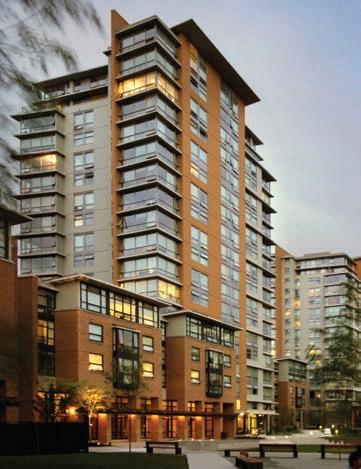
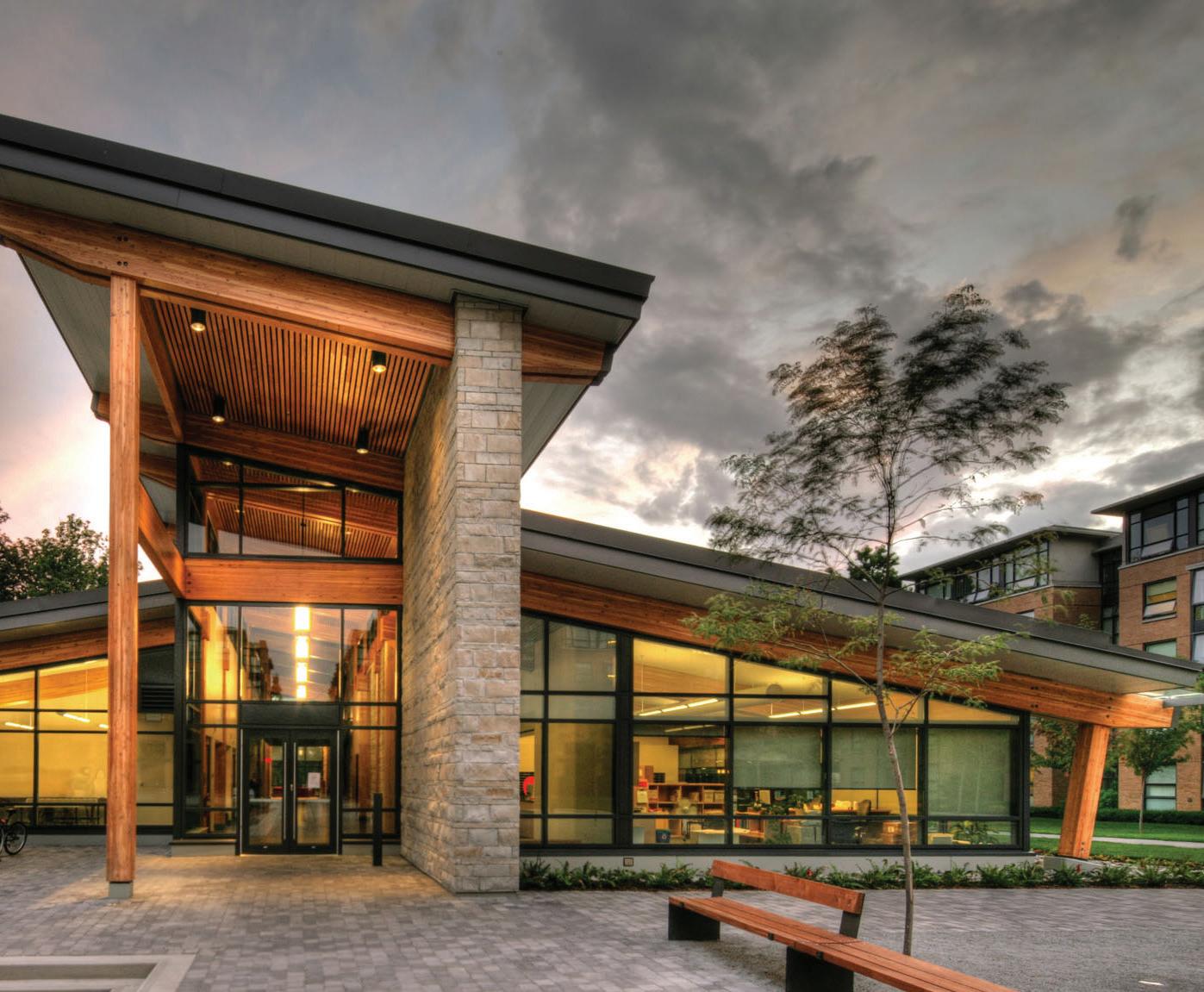


The design of Harwood International 5 leverages its urban context, market forecasting, branding, and environmental and infrastructural elements. The user experience was explored and defined in a “day in the life” exercise to identify tenant expectations and lifestyle characteristics.
“We felt if we could break the pattern of Harwood Street by being simply a street where you go to park your car, we could create a pedestrian spine that would activate and link Harwood district together.”
- Kristina Cantwell, Design Lead
Location Dallas, USA
Size 750,000 ft2 | 41,000 m2
Status Concept
Client Hardwood International

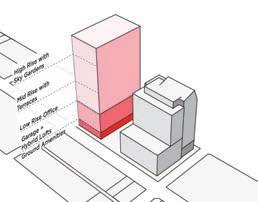






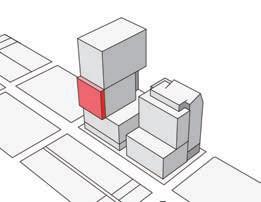
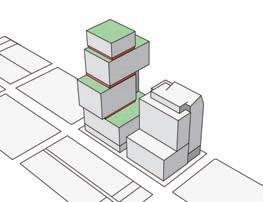

Through Advance Strategy offerings, the best site location was established for this multi-family residential housing development. Accommodating the increase of workers moving to the city and students attending the University of Washington, this ideal location in the Roosevelt neighbourhood of Seattle ensures the greatest ROI.
Location Seattle, USA
Size 145,000 ft2 | 13,470 m2
Status Estimated Completion - 2020
Client WPPI

Our project provides small, highly-fitted out apartments, intended to attract tenants Target apartment sizes dictate specific depths from circulation and egress corridors. limits drives building footprint options. The principal design variables are the strategic main mass to the North against the blank wall of the new development, as well as and those selected for further study.
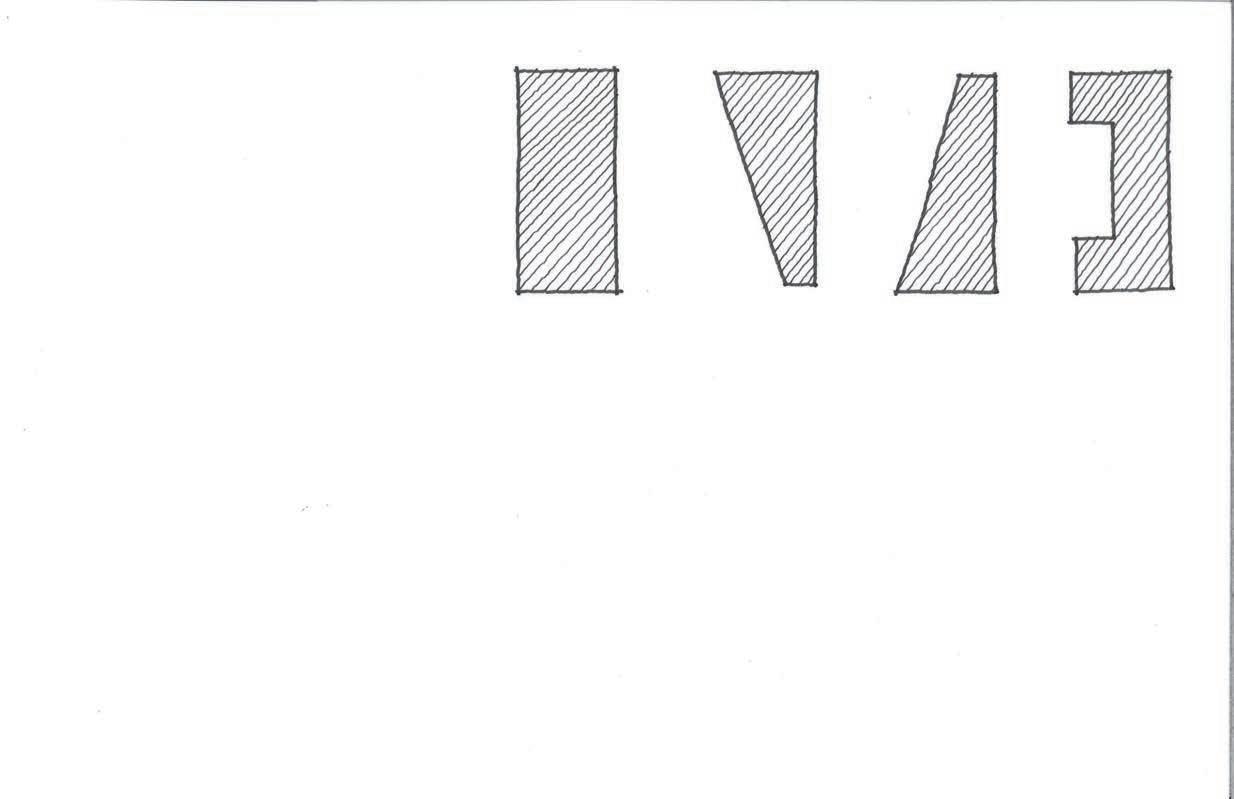
Our project provides small, highly-fitted out apartments, intended to attract tenants interested in living low-carbon, high-density lifetyles in a vibrant Target apartment sizes dictate specific depths from circulation and egress corridors. Meeting the target development density (FAR) and remaining limits drives building footprint options. The principal design variables are the strategic location of open space and setbacks. The options are driven main mass to the North against the blank wall of the new development, as well as keeping a continuous street wall. The following diagrams indicate and those selected for further study.
tenants interested in living low-carbon, high-density lifetyles in a vibrant urban enviroment. corridors. Meeting the target development density (FAR) and remaining within height strategic location of open space and setbacks. The options are driven by pushing the keeping a continuous street wall. The following diagrams indicate potential options
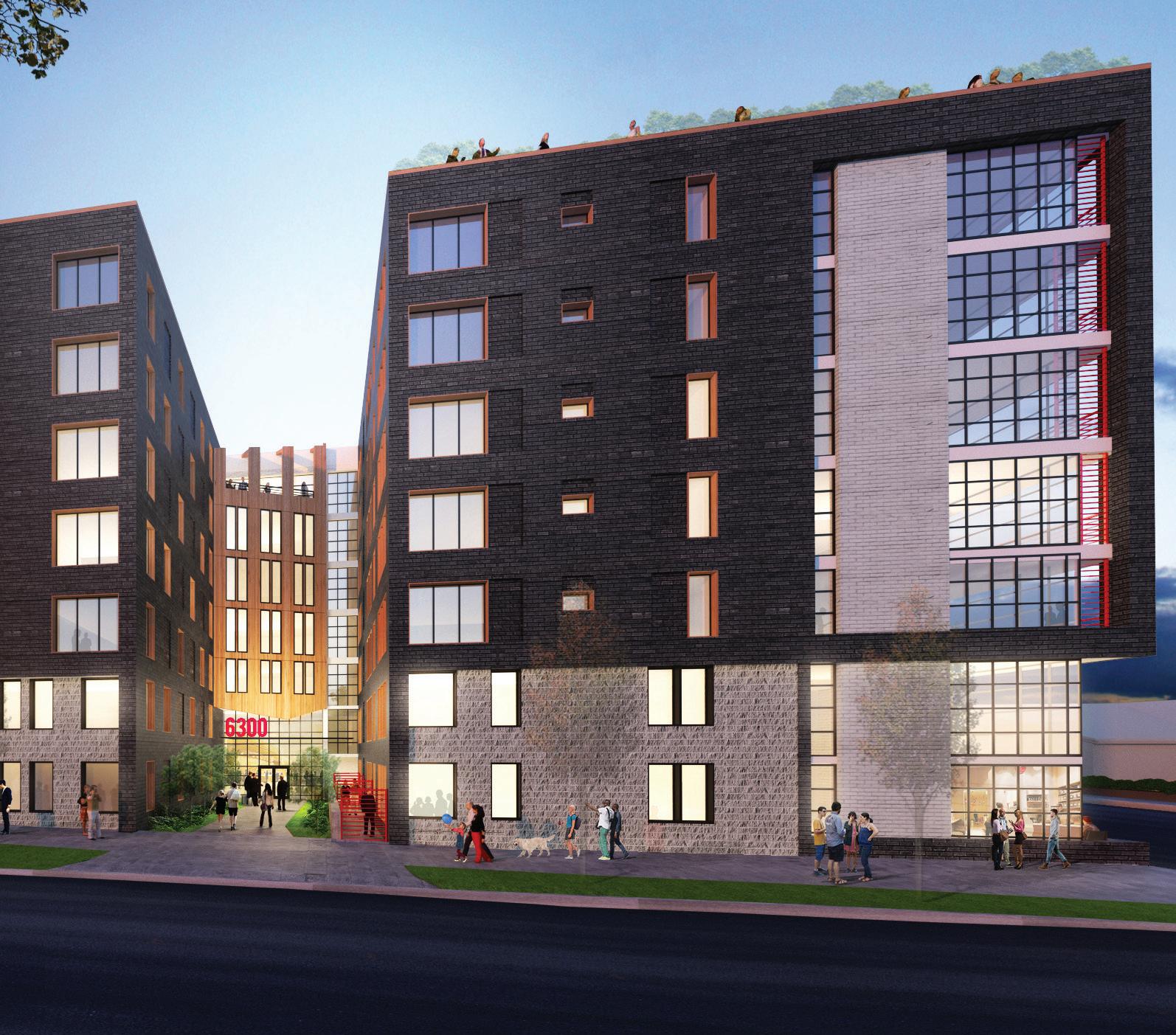



The NORA - 8 District Residential Development is located in West Palm Beach, spanning parcels between Railroad Avenue, North Dixie Highway, and 10th and 11th Streets. This project will be developed in two phases and will feature mid-rise residential buildings and townhomes.
This development offers a unique opportunity to create a vibrant, arts-focused community within West Palm Beach. By providing a diverse and walkable living environment, it aims to attract younger generations to the neighbourhood and significantly contribute to the success of the surrounding arts district.
The NORA - 8 Residential District will reflect the character of the adjacent refurbished industrial buildings while establishing a modern, amenity-rich community. This project will combine progressive architecture with inviting indoor and outdoor spaces, featuring terraces and engaging programming.
With approximately 62,650 square feet of ground-floor retail space, the NORA8 Residential District will serve as a dynamic hub for work and leisure, especially appealing to those looking to redefine remote work by living in West Palm Beach.

Location West Palm Beach, Florida, USA
Size 176,331 ft2 | 16,381 m2
Status In Progress
Client Brand Atlantic LLC

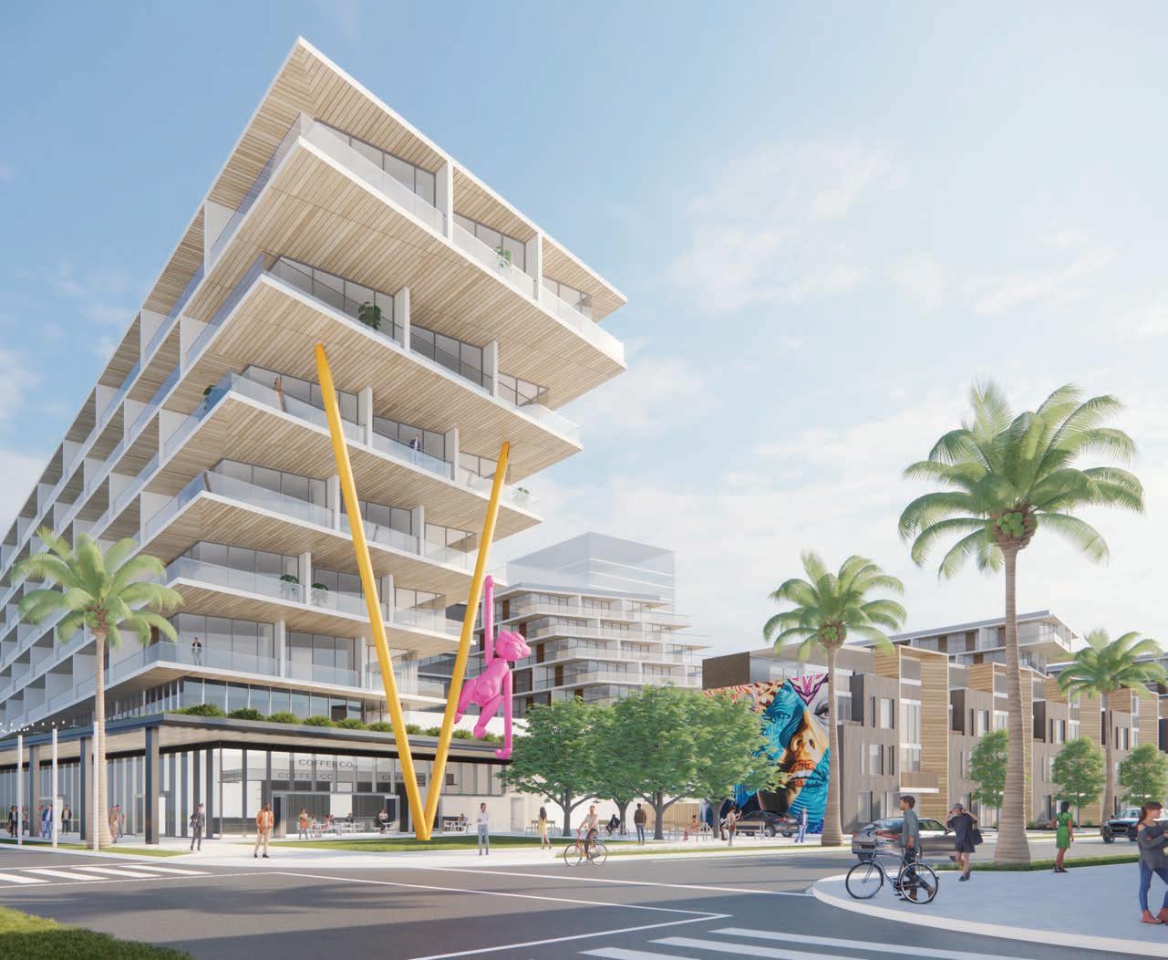

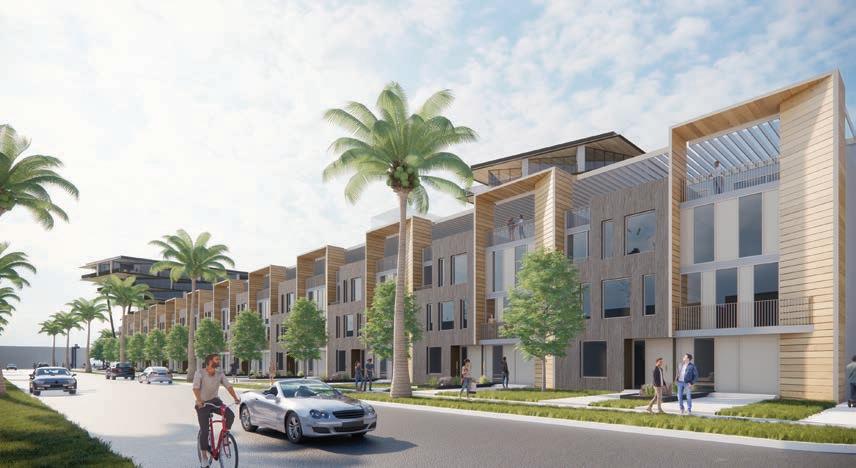
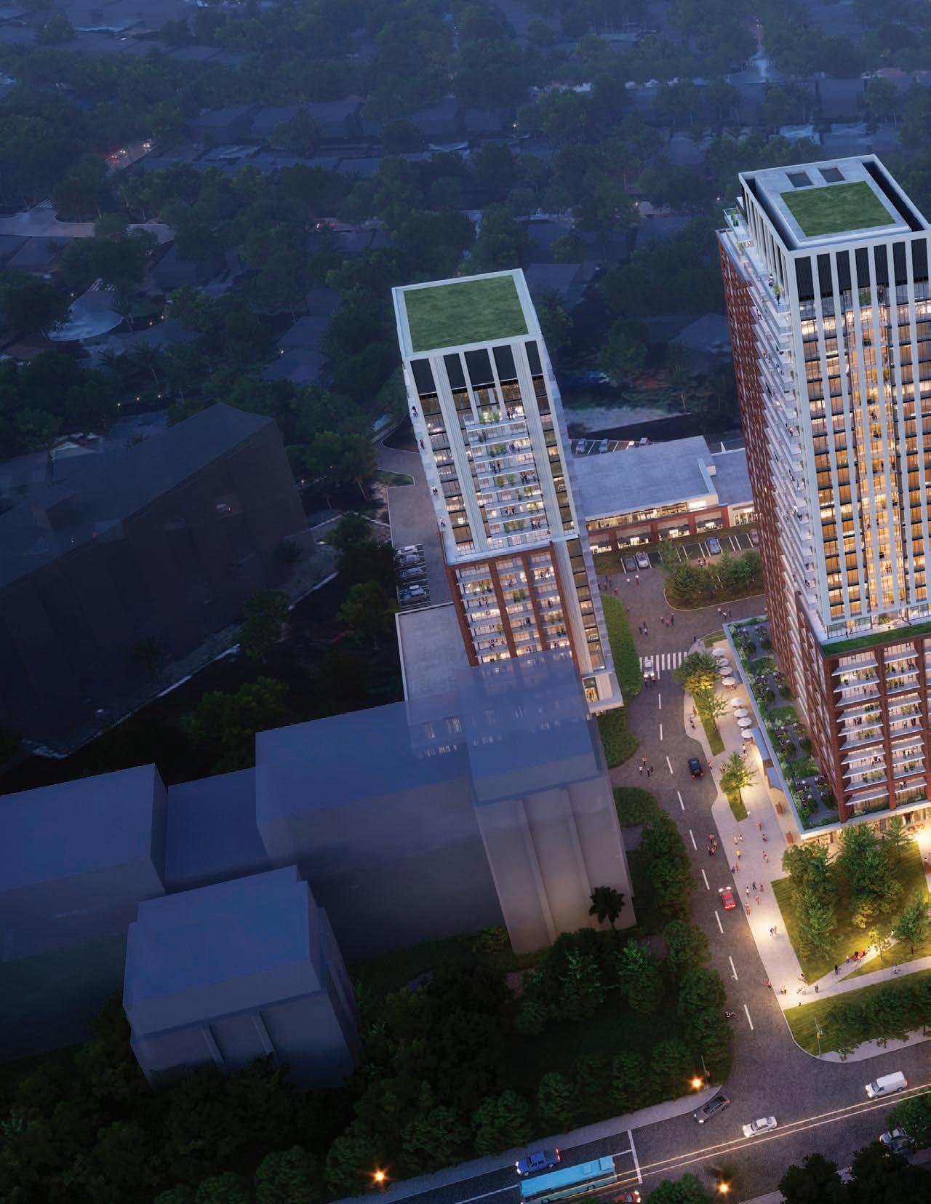
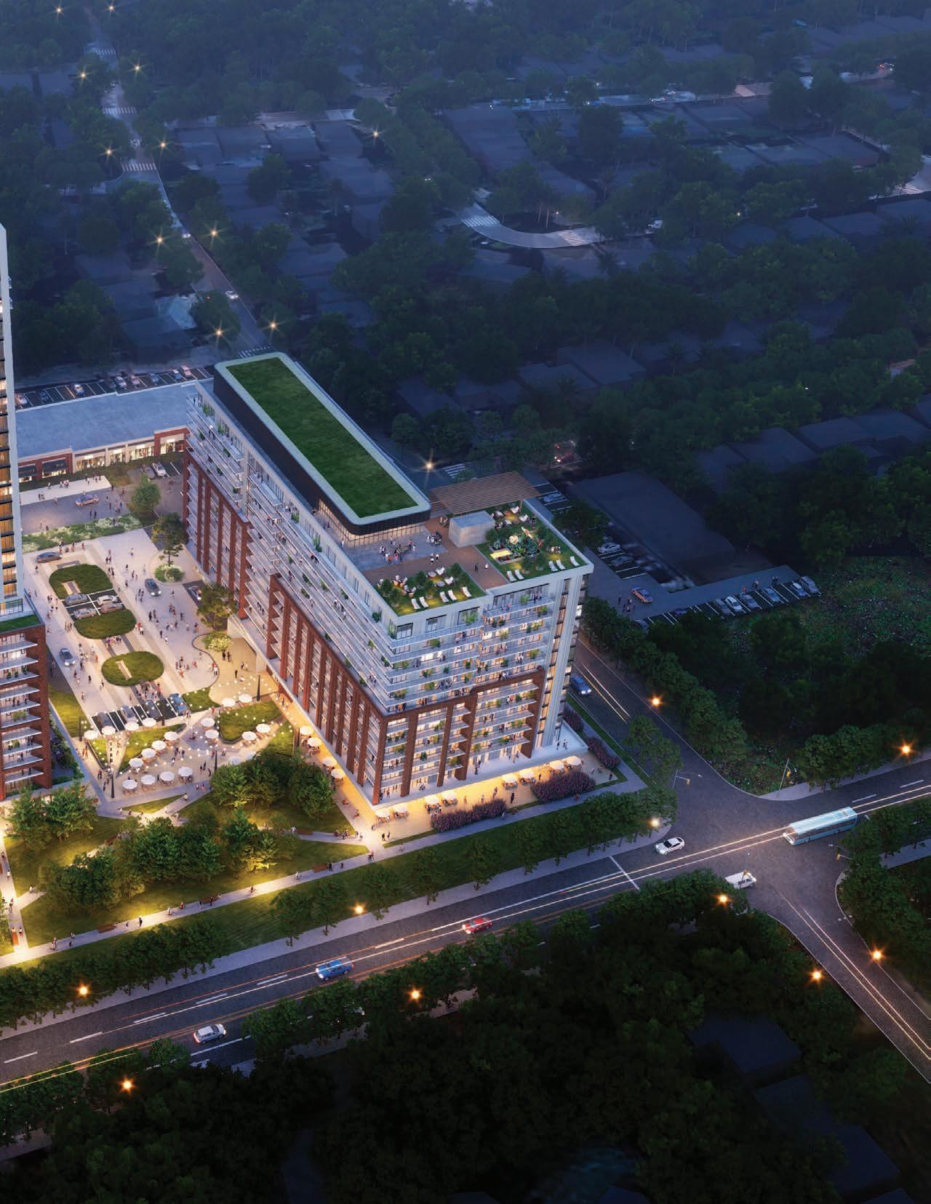

























VANCOUVER SEATTLE
Toronto
320 Bay Street
Suite 200
Toronto, ON
M5H 4A6
Canada
T +1 416 596 2299
Vancouver 400 - 1706 West 1st Avenue Vancouver, BC V6J 0E4
Canada
T +1 604 685 9913
Seattle 920 5th Avenue, Suite 600 Seattle, WA 98104
United States T +1 206 582 2875
Shanghai
19F, Crystal Tower No.68, Yuyuan Road
Shanghai 200040
China
T +86 21 3360 7861
Hong Kong
41/F, AIA Tower, 183 Electric Road
North Point, Hong Kong
China
T +852 3158 2123
Singapore 38 Cleantech Loop, #01-31 636741
Singapore T +65 6911 8675
