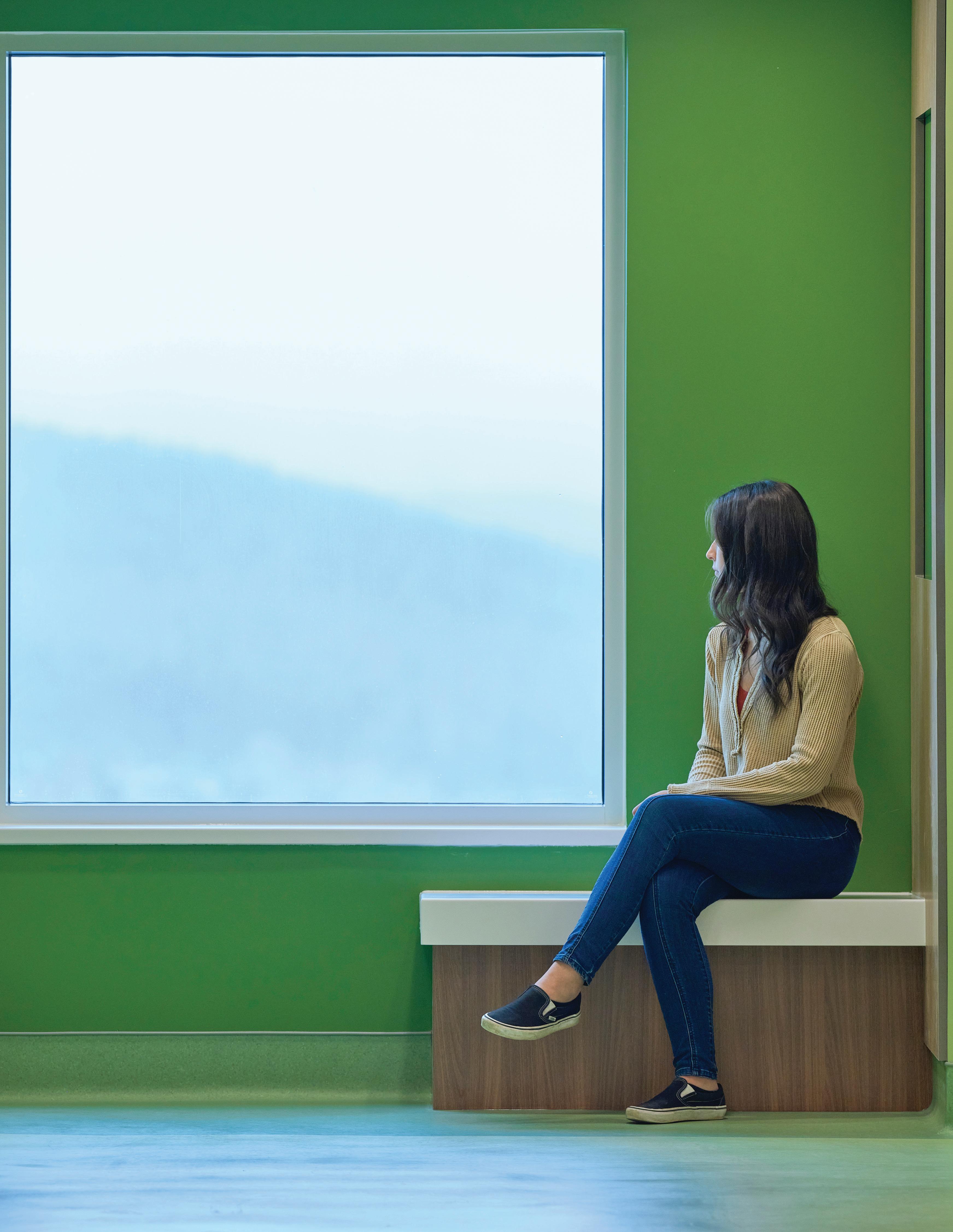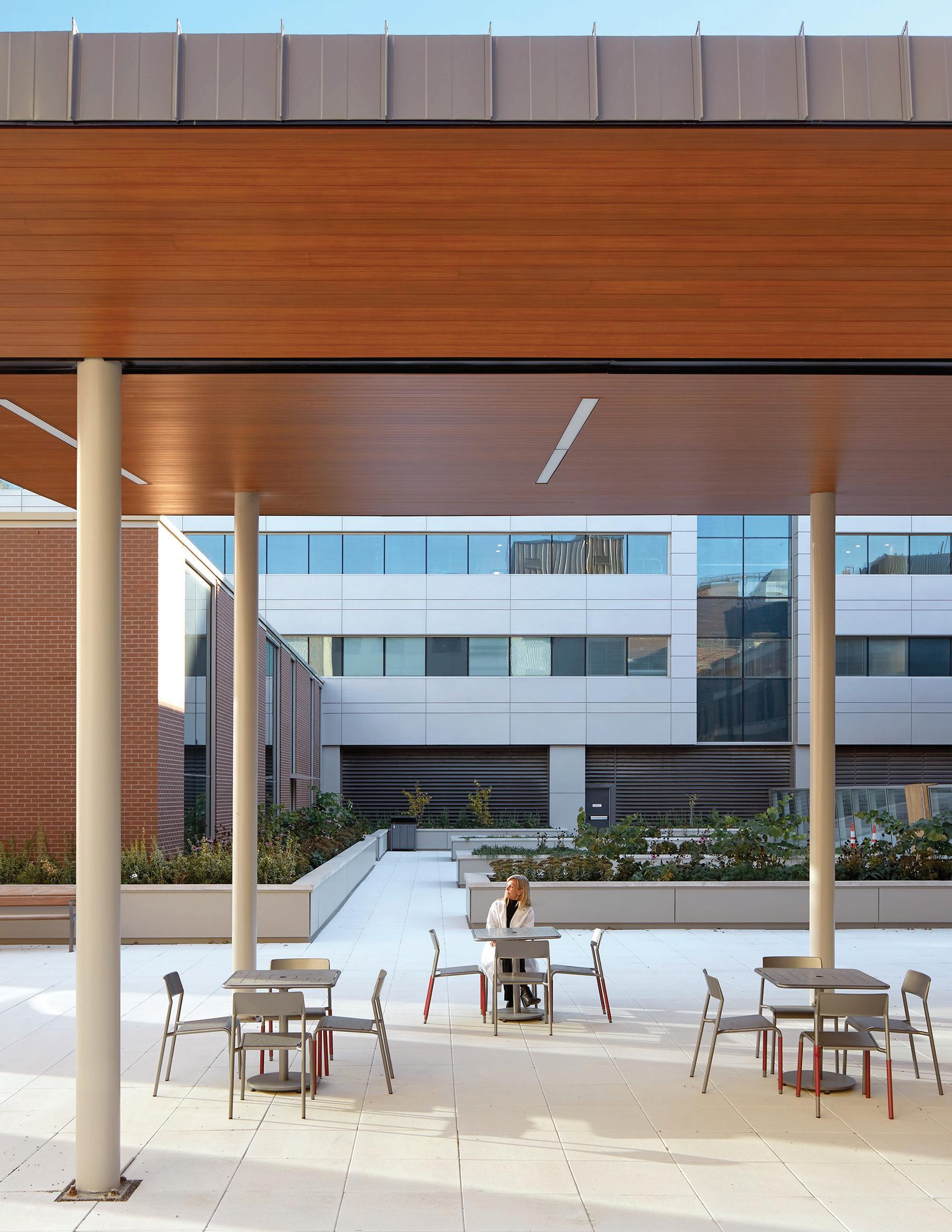







we’ve worked with clients across the globe to design buildings and environments that are inspiring, functional, and contextual.
At B+H we believe in the power of design to transform spaces, communities, and economies. We enable our clients’ visions through customized designs that exceed their business goals and inspire the people that live, work, heal, play, and learn within them. We view every challenge as an opportunity for learning and never lose sight of the people we’re designing for – regardless of the type of development, scale, scope, or geography involved.
Our bold design solutions are inspired by the confidence that’s derived from honed insight, active listening, fearless entrepreneurialism, and a collaborative fusion of perspectives. Design performance achieved through constant innovation, accountability, hands-on service, cultivating talent, and being a champion for diversity in all its forms – these are the things we value.
WE THINK GLOBALLY AND ACT LOCALLY WITH PROJECTS IN 30+ COUNTRIES
400+ Staff in 6 integrated studios around the world
30 PARTNERS Won in the last 20 years alone across our 6 studios
200+ AWARDS
ARCHITECTURE | INTERIOR DESIGN | PLANNING & LANDSCAPE | ADVANCE STRATEGY | BIOMIMICRY | RENEWAL | COMPLIANCE | EXPERIENTIAL GRAPHIC DESIGN
COMMERCIAL/ MIXED USE
HEALTHCARE RESIDENTIAL HOSPITALITY
CORPORATE WORKPLACE
PLANNING & LANDSCAPE
INSTITUTIONAL/ EDUCATION
RETAIL
SPORTS & RECREATION
TRANSPORTATION
Award-winning design that is always
WELL, Green Mark, China 3-Star, Net Zero, Passive House and LEED®
Certified
We do things

We’ll ask the right questions.
We believe in fearless exploration.
A conventional design process is a risky strategy in a world that’s changing by the minute.
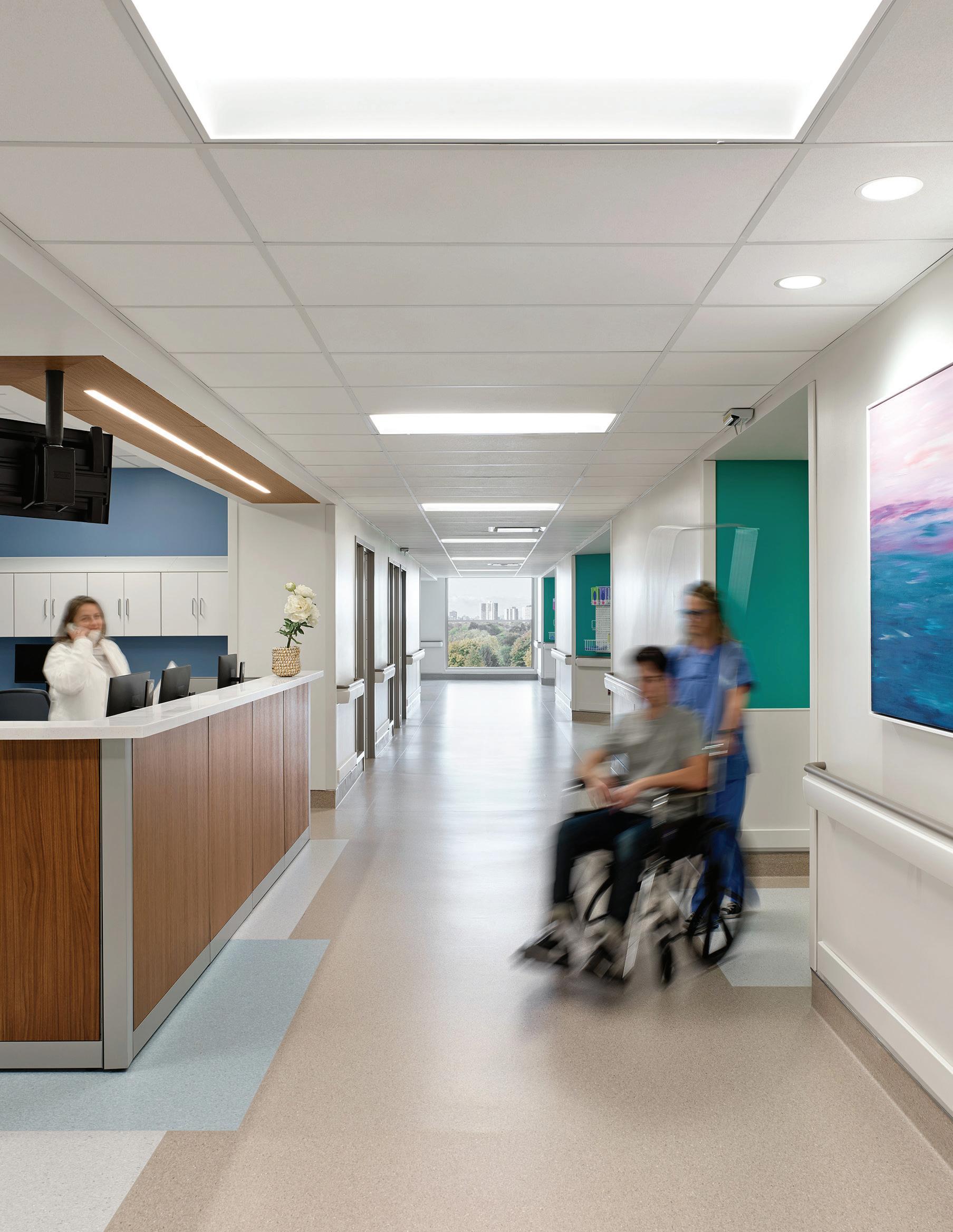
People must come first.
We design to strengthen, heal, and connect.
Progressive design anticipates future demands and sets benchmarks in patient and caregiver wellbeing.

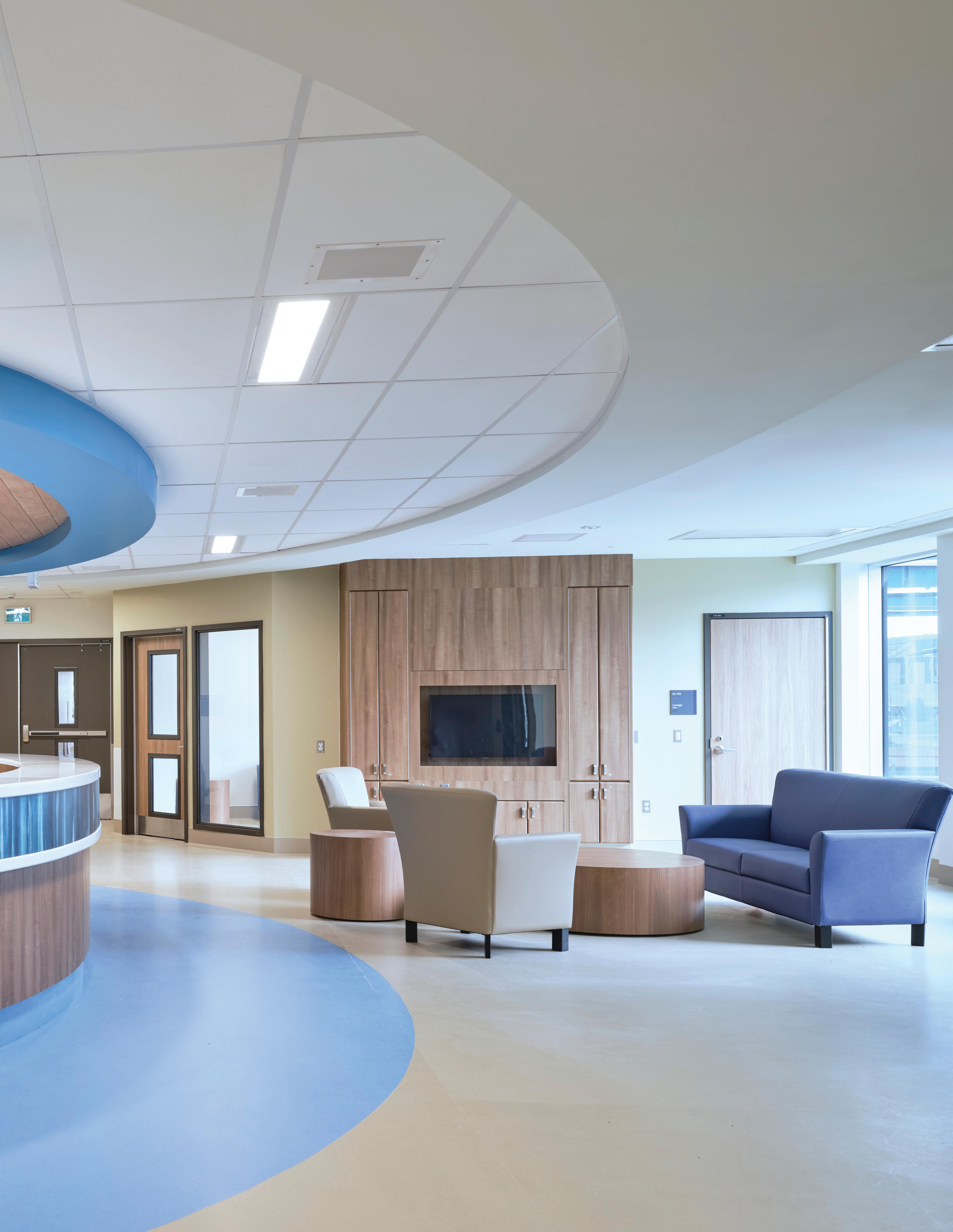
With over 50 years of healthcare design experience and more than 90 projects worldwide, B+H provides leading expertise and ability in the healthcare sector.
Our approach to architecture and design and medical planning seeks to provide solutions that will enhance the experience for all users.
In addition to having a practice based on outstanding technical knowledge, excellence in architectural design, and adherence to client budgets and schedules, it is our ability to work closely with healthcare users, managers, patients and other stakeholders that has allowed us to successfully create facilities that promote wellness and healing.
As a part of an innovative DesignBuild-Finance-Maintain consortium, B+H completed one of the largest new hospitals in Canada, for the Niagara Health System, and recently had a major redevelopment project
for Markham Stouffville Hospital featured in Healthcare Design’s Annual Architectural Showcase. The firm’s rising South East Asia success story includes current work with the Gleneagles Medini Hospital, Malaysia; Changi General Hospital, Singapore; National University Hospital, Centre of Oral Health, Singapore; Singapore General Hospital Community Hospital, Singapore.
B+H provides all aspects of design consulting services, including programming, master planning, feasibility studies, healthcare planning, operational consulting, design, construction documentation, contract administration, field review, interior design and the management and coordination of multi-discipline consultant teams.

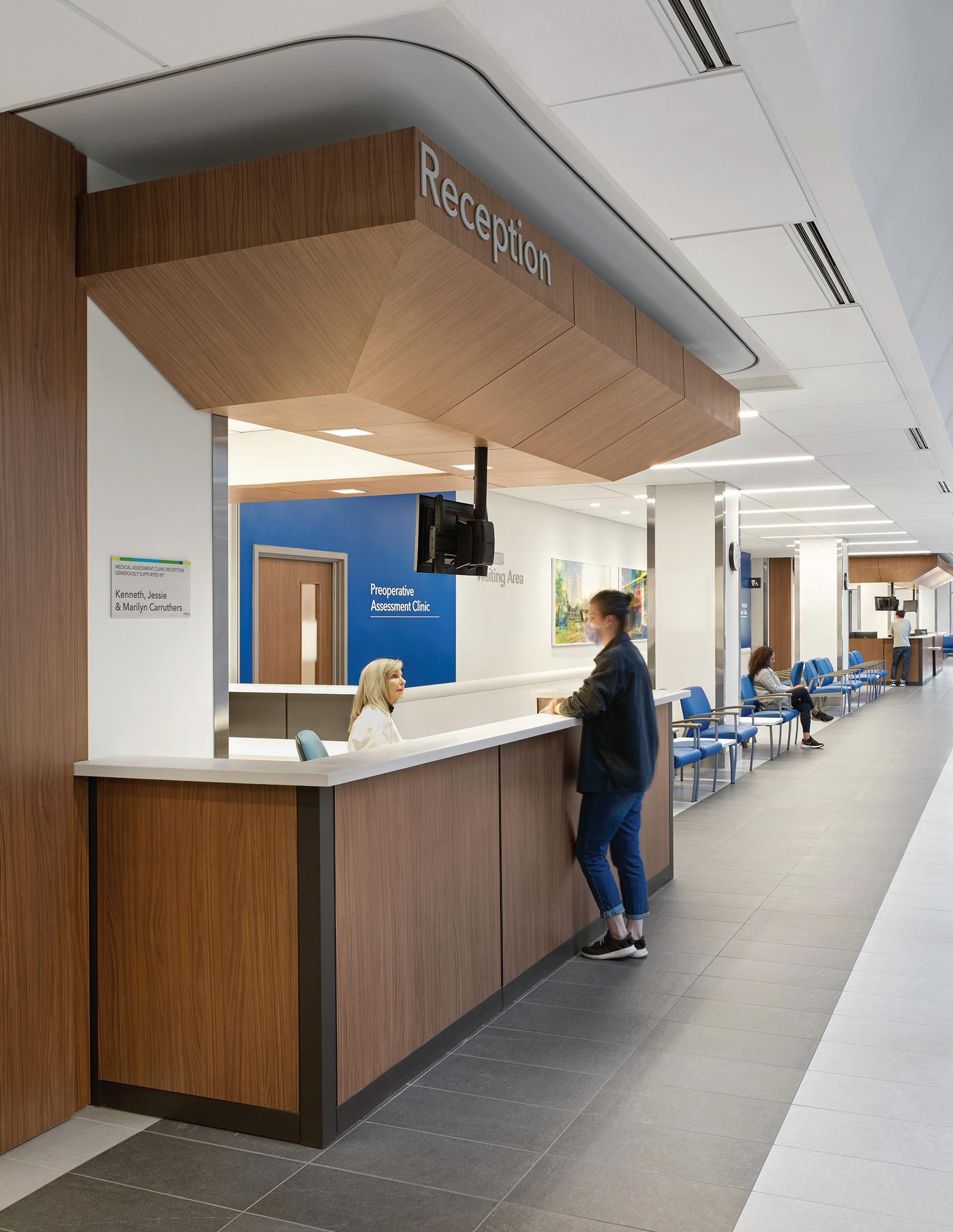
We are renowned for our expertise in delivering healthcare facilities in public-private partnerships [PPP/ P3/AFP]. We understand the key challenges that impact facility design under various P3 models and are skilled at assembling winning teams, building consensus among stakeholders and maintaining the momentum to move these projects to successful completion.
B+H works in a variety of project roles across the various project phases including Planning, Design and Compliance [PDC]; as project architect in Design, Build, Finance and Maintain [DBFM] projects; and as part of fast-track teams. We are known for our ability to coordinate large design and construction teams and it is not unusual for us to manage between 20 to 40 consulting firms on a single project. We recognize the strengths that each consultant brings to the team and we value regional expertise. B+H team members are increasingly invited to share their P3 project expertise to governments and at leading industry gatherings.
OUR RELEVANT EXPERIENCE INCLUDES THE FOLLOWING PROJECTS:
• Michael Garron Hospital Patient Care Tower (Completed, 2022), Toronto, Canada
• Milton District Hospital Redevelopment (Completed 2017), Milton, Canada
• St. Catharines Hospital + Walker Family Cancer Centre (Completed, 2012), St. Catharines, Canada (B+H + STH)
• New Oakville Hospital (Bid), Oakville, Canada (B+H + STH)
• Centre for Mental Health and Addiction - DBFM Services (Bid), Toronto, Canada (B+H + STH)
• Markham Stouffville Hospital – Redevelopment (Completed, 2013), Markham, Canada (B+H/ Perkins+Will)
• Surrey Outpatient Facility (P3 Design Proposal, 2008), Surrey, Canada
• Kelowna General Hospital – Expansions (2008), Kelowna, Canada
• Vernon Jubilee Hospital – Expansion (2008), Vernon, Canada
• Milton District Hospital – (2008), Milton, Canada
• New Western Memorial Regional Health Centre, Corner Brook, Canada
• Newfoundland Adult Mental Health and Addictions Facility (NAMHAF), Newfoundland, Canada
• Burnaby Hospital - Redevelopment Phase 1, Burnaby, Canada
• Halifax Infirmary Expansion Project (HIEP), Halifax, Canada
• Grandview Children's Treatment Centre, Ajax, Canada
• Children's Hospital of Eastern Ontario, Ottawa, Canada
• West Lincoln Memorial Hospital, Grimsby, Canada
WE PROVIDE THE FOLLOWING SERVICES FOR P3 PROJECTS:
• Develop a functional program in consultation with the end users
• Develop block diagrams to support the functional program
• Prepare design documents, block schematics, and the Programme
• Specific Design Specifications (PSDS) as components of the Programme Specific Output Specifications (PSOS)
• Produce preliminary sustainable Design reports
• Assist in expediting municipal planning approvals
• Assist in the preparation, evaluation and selection of RFP proponents
• Review and recommend acceptance of schematic design
• Review design development, construction documents and commissioning, completion and occupancy submissions by the project consortium
SCHEMATIC DESIGN
Design development
DESIGN SCAPE
Construction documents
Project management
Programming & Briefing
Public Private Partnerships
Master Planning
Community Hospitals
Sustainability
Remodelling & Renovation
Laboratories
Interior Design
Way Finding & Signage
Acute & Tertiary Care
Paediatrics
Equipment Planning
60+ 300+ years of healthcare design experience
2.1 MILLION M2 of healthcare space in the last 10 years alone
OVER Healthcare projects worldwide designed and delivered
20,000+ BEDS



awards won in the last 20 years 100 OVER 65% of our work is with repeat clients
Burnaby HospitalRedevelopment Phase 1
Location: Burnaby, Canada
Size: 22,978 m2
Status: In Progress
West Lincoln Memorial Hospital
Location: Grimsby, Canada
Status: In Progress
QE2 Hospital - Halifax Infirmary Expansion
Location: Halifax, Canada
Size: 150,381 m2
Status: In Progress
Newfoundland Mental Health and Addictions Centre
Location: St. John’s, Canada
Size: 22,300 m2
Status: Completed 2024
Western Memorial Regional Health Centre
Location: Corner Brook, Canada
Size: 60,900 m2
Status: Completed 2024
Grandview Children's Treatment Centre
Location: Ajax, Canada
Size: 10,220 m2
Status: Completed 2024
SickKids Hospital –Patient Support Centre
Location: Toronto, Canada
Size: 42,000 m2
Status: Completed 2023
Michael Garron Hospital –New Patient Care Tower
Location: Toronto, Canada
Size: 59,500 m2
Status: Completed 2022
Milton District Hospital Redevelopment
Location: Milton, Canada
Size: 30,658 m2
Status: Completed 2017
Markham Stouffville Hospital Redevelopment
Location: Markham, Canada
Size: 47,000 m2
Status: Completed 2014
MaRS Centre –West Tower
Location: Toronto, Canada
Size: 92,903 m2
Status: Completed 2014
Grantham Hospital & Cancer
Innovation Centre
Location: Hong Kong
Size: 150,000 m2
Status: In Progress
Shenzhen Children’s Hospital And Science & Education Building
Location: Shenzhen, China
Size: 110,000 m2
Status: In Progress
Taikang Nanjing Cancer Center
Location: Nanjing, China
Size: 198,000 m2
Status: In Progress
Department Of Emergency
Medicine Building At Singapore
General Hospital
Location: Singapore
Size: 58,000 m2
Status: Under Construction - Anticipated
Completion May 2023
Singapore General Hospital –
Outram Community Hospital
Location: Singapore
Size: 100,000 m2
Status: Under Construction - Anticipated
Completion March 2020
Columbia Jiaxing Hospital
Location: Zhejiang, China
Size: 100,292 m2
Status: Completed 2020
National University Centre For Oral Health
Location: Singapore
Size: 39,000 m2
Status: Completed 2018
Changi General Hospital (Medical Centre)
Location: Singapore
Size: 42,000 m2
Status: Completed 2017
Gleneagles Medini Hospital
Location: Iskandar, Malaysia
Size: 130,064 m2
Status: Completed 2015
Changi General Hospital (Integrated Building)
Location: Singapore
Size: 61,000 m2
Status: Completed 2015
The first phase for the Burnaby Hospital Redevelopment will include the new Keith and Betty Beedie Pavilion, a new energy centre and upgrades to existing buildings on the healthcare campus.
The new six-storey Keith and Betty Beedie Pavilion with 78 beds will feature a mental health and substance use unit, a maternity unit, a neonatal intensive care unit and a medicine. A new energy centre will replace the aging power plant and create more electrical capacity to support the hospital’s growth. The expansion and renovation of existing buildings will accommodate for a include a larger emergency department, reducing wait times and providing greater patient privacy; four new operating rooms, increasing the number of surgeries performed; additional pre-operative and post-operative recovery spaces, enhancing patient privacy and creating efficiencies; and a new medical device reprocessing unit, improving infection control.
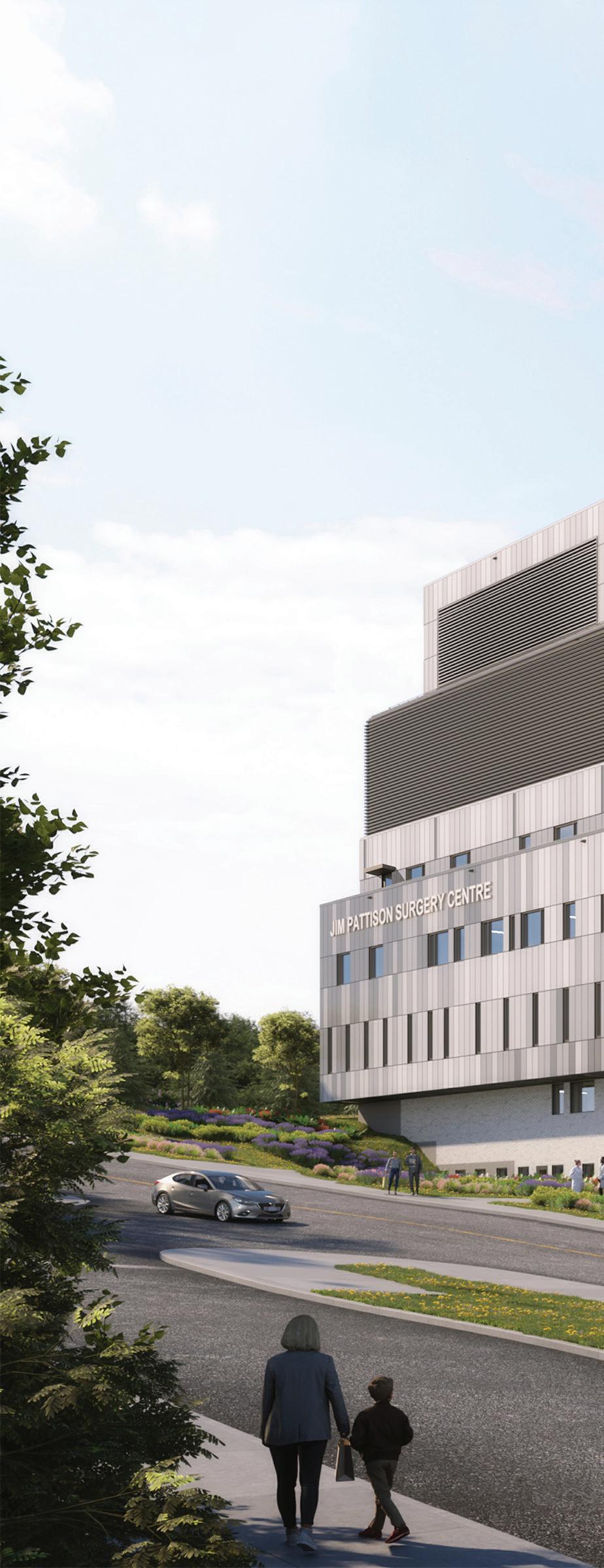
Location Burnaby, Canada
Size 247,335 ft2 | 22,978 m2
Status In progress
Client Fraser Health Authority
Collaboration B+H, Diamond Schmitt and KRA Architecture in joint-venture

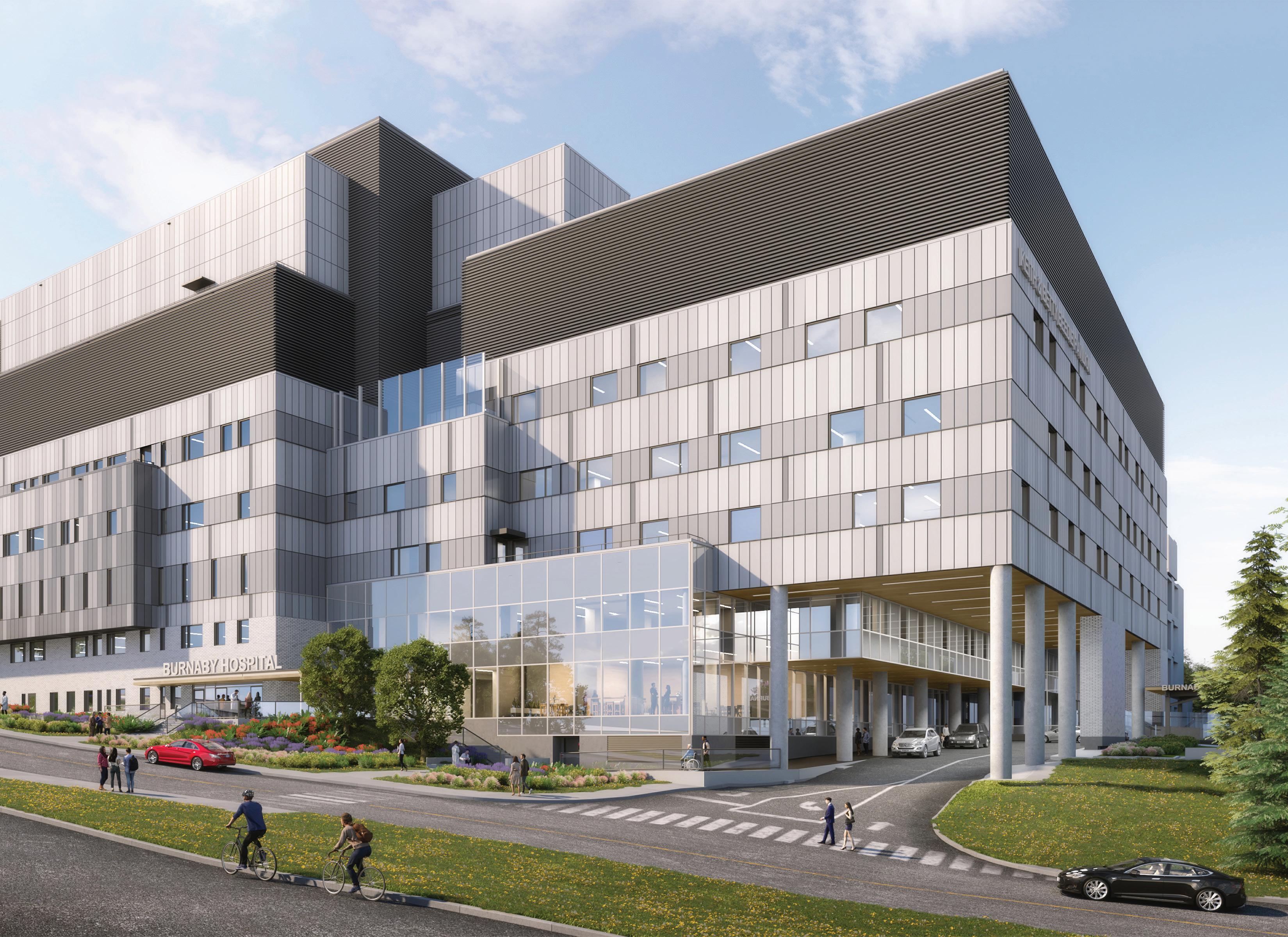
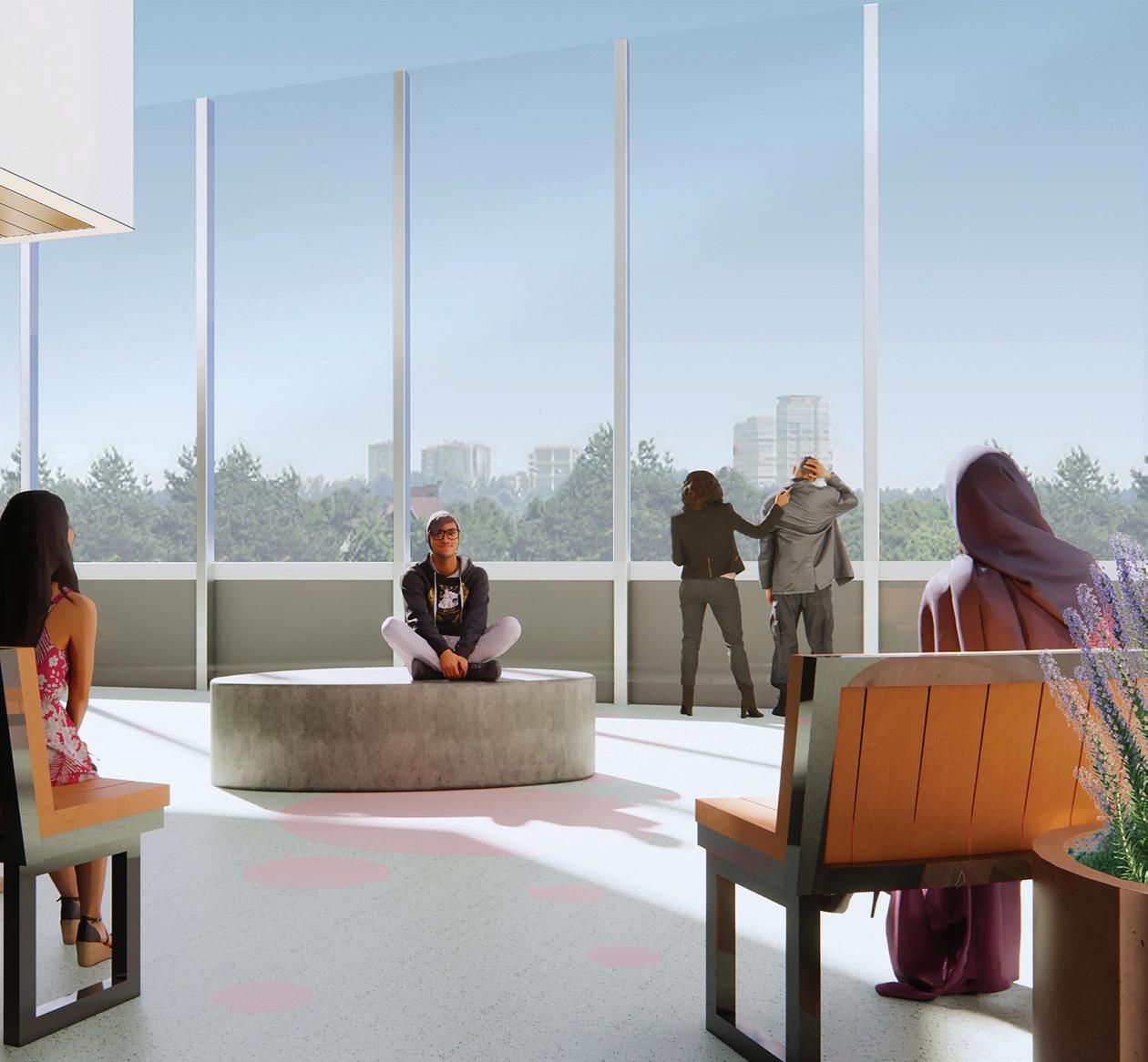
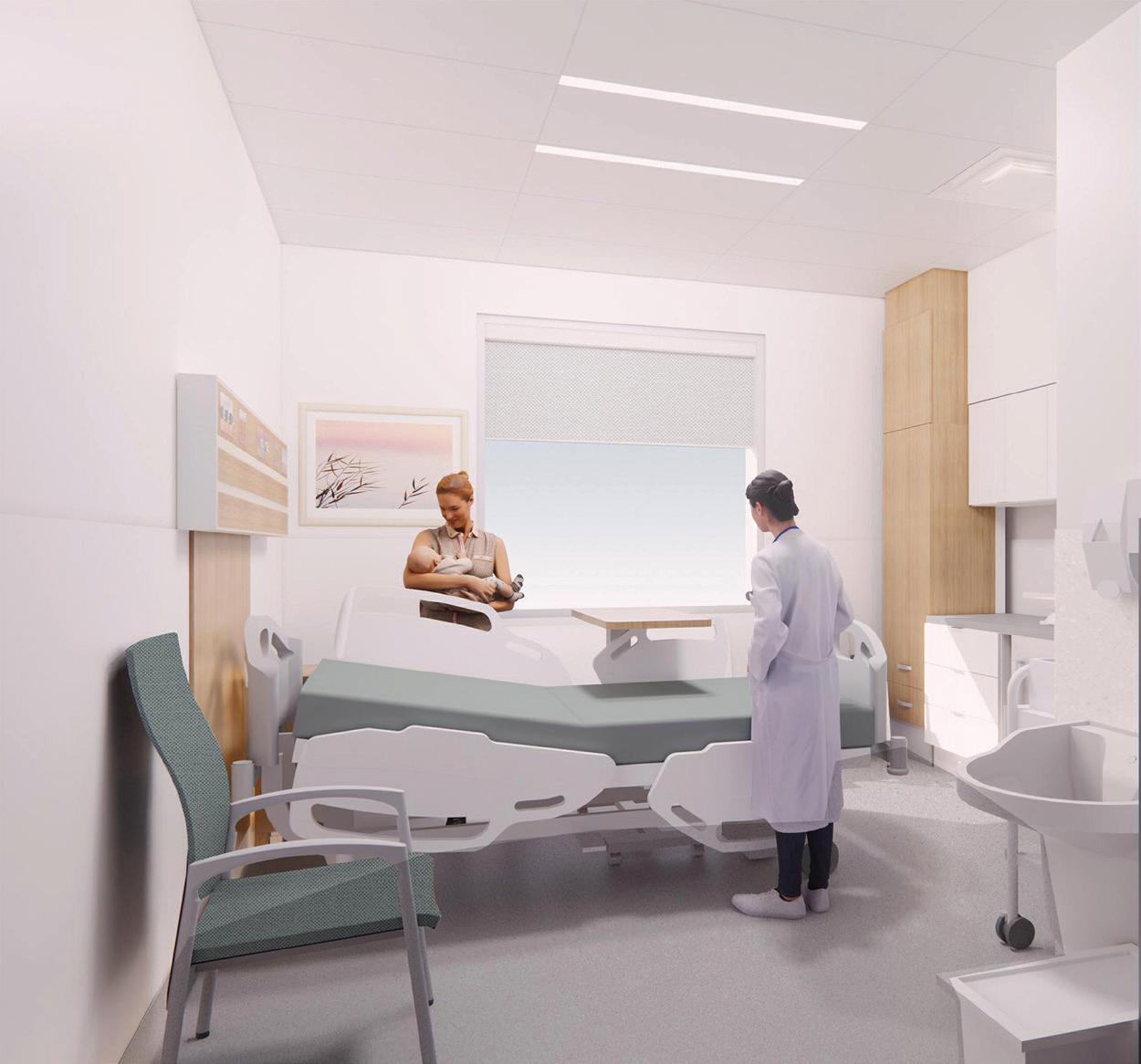
The QEII New Generation project is a once-in-a-generation opportunity to rethink and rebuild the delivery of healthcare. The re-development of the Halifax Infirmary site is a 2.6M GSF addition to the major acute care hospital in Nova Scotia. The expanded Halifax Infirmary site, the heart of the redevelopment of the QEII Health Sciences Centre, will have modern facilities and advanced technologies to handle the most complex care in Atlantic Canada. B+H is part of the winning design-built consortium led by Plenary-PCL. B+H and IBI share the clinical planning for the project, with B+H responsible for the OR, Emergency, MDR, Cancer Radiation Treatment and Inpatient and Hyperbaric clinical programs.
The expansion includes four major renovations:
• New Cancer Centre
• New Outpatient Centre
• Expanded Inpatient Centre (more hospital beds and operating rooms)
• New Research, Innovation and Learning Centre
Location Halifax, Canada
Size 1,618,692 ft2 I 150,381 m2
Status In Progress
Collaboration B+H in association with IBI Architects


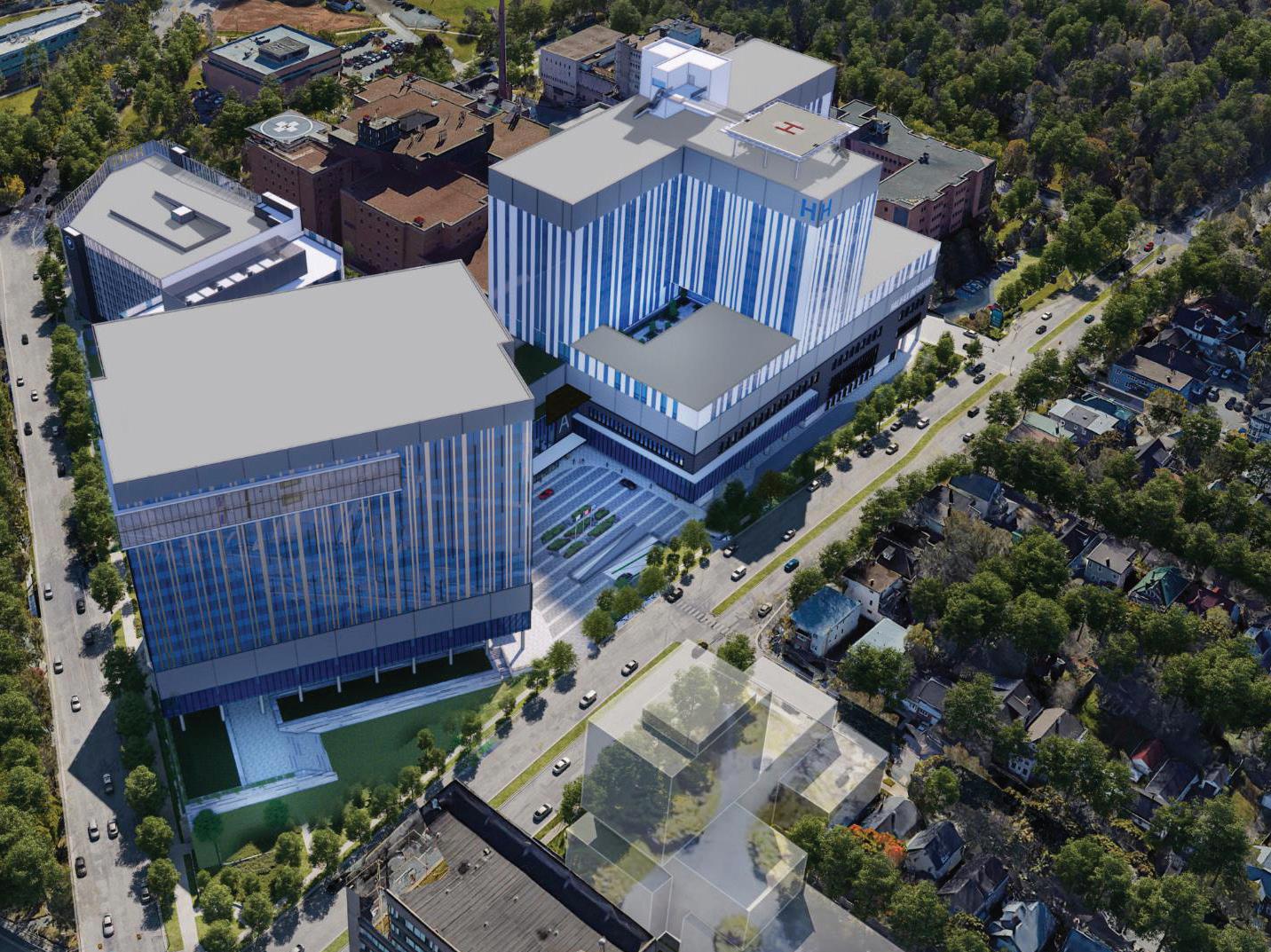

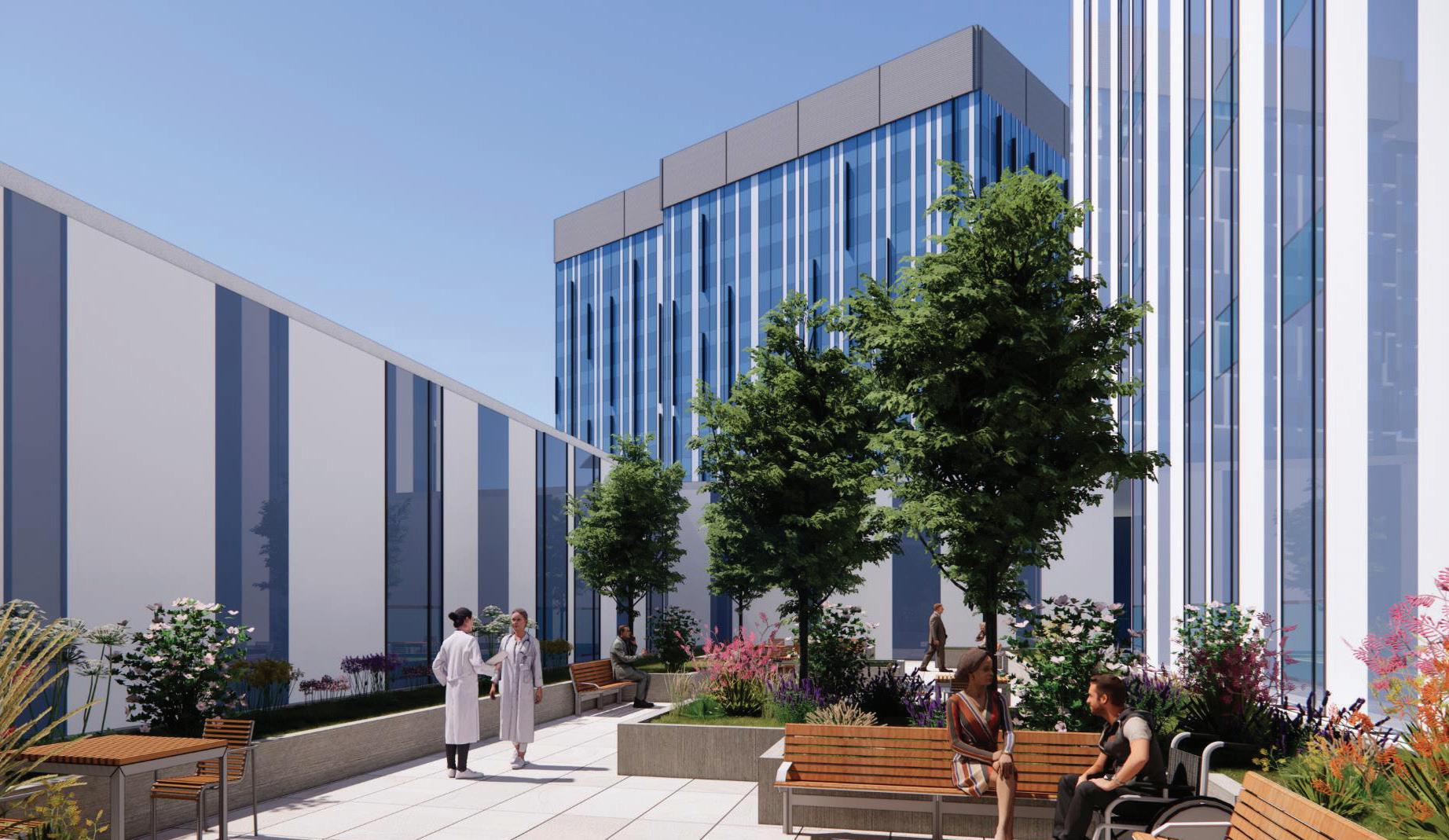
This major renovation and expansion renews the former Toronto East General Hospital as a welcoming and engaging community gathering place and hub for health and wellness. The hospital’s main Coxwell Avenue frontage transforms into a lushly-landscaped urban oasis, a series of outdoor rooms shaded by oak and maple trees and subtly demarcated for conversation, play and quiet contemplation as well as for public events. The abundant greenery also links pedestrians to the hospital’s new main entrance, an expansive double-height atrium that overlooks the entrance court through floor-to-ceiling glass. The main entrance is in turn framed by the Ken and Marilyn Thompson Patient Care Centre, a new eight-storey wing that consolidates ambulatory care services and houses 215 inpatient beds, 80% of which are in single-patient rooms to enhance privacy, safety and infection control. Advanced new CT and MRI suites enable faster and more precise diagnostic imaging. A highly insulated building envelope and high-efficiency HVAC and lighting systems will help achieve LEED Silver certification for building performance.
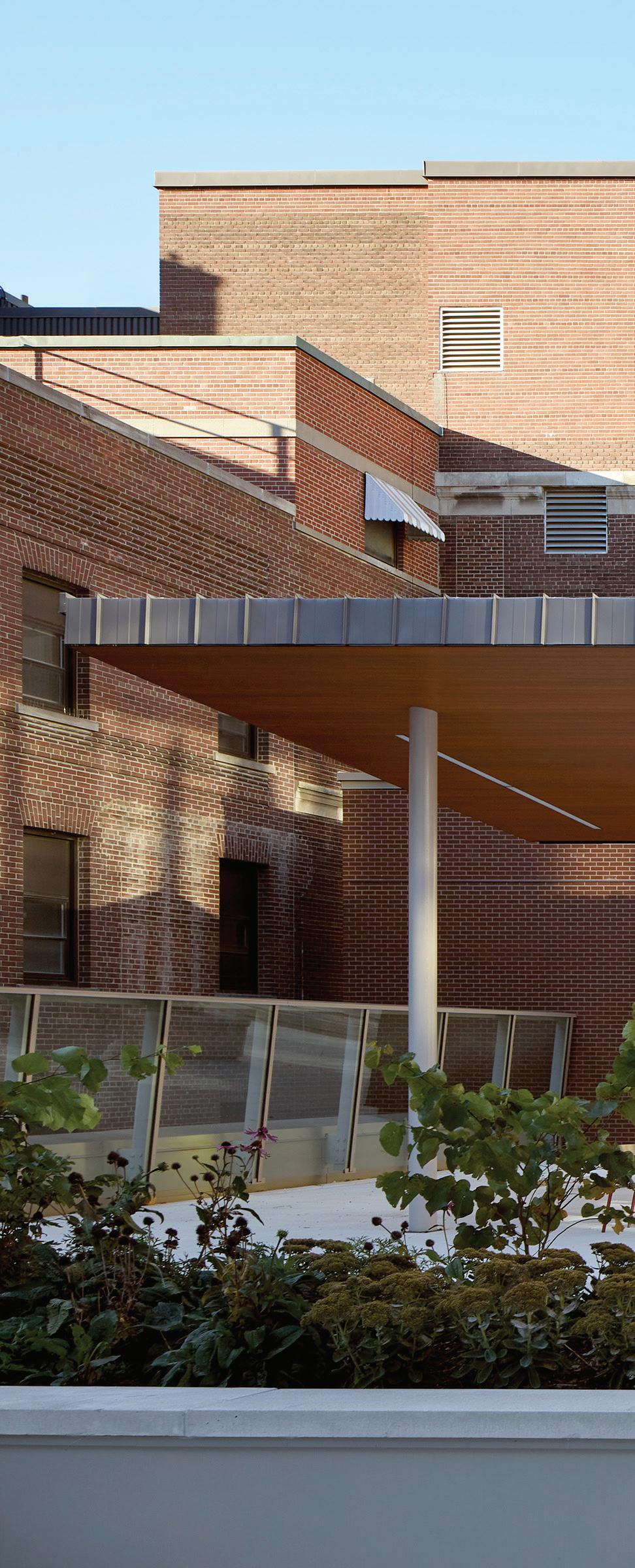
Location Toronto, Canada
Size 700,000 ft2 I 65032 m2
Status Completed 2022
Services Architecture, Interior Design, Experiential Graphic Design
Client Michael Garron Hospital / Infrastructure Ontario
Certification Registered to target LEED® Canada-CS Silver Collaboration B+H and Diamond Schmitt in joint-venture


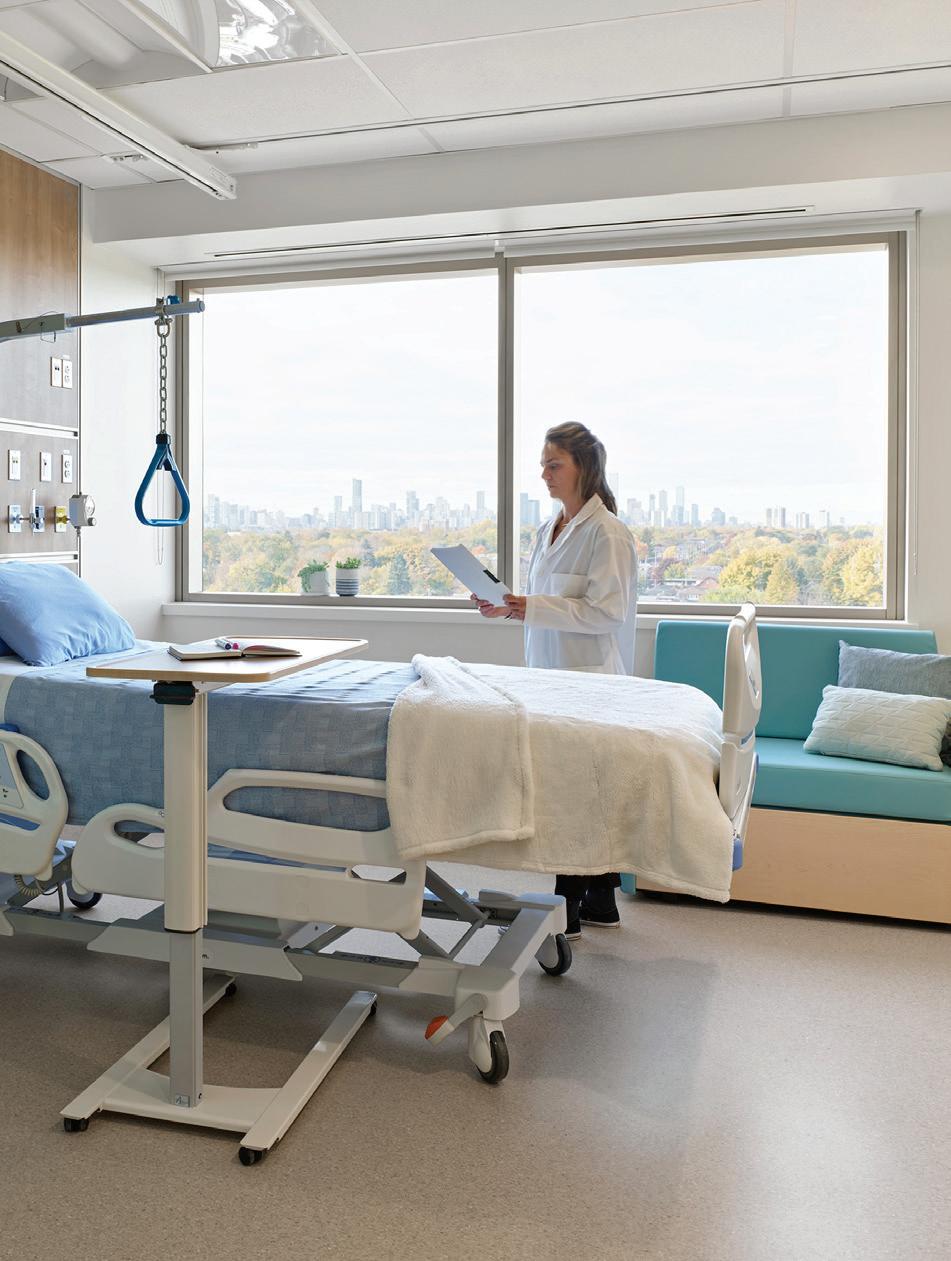

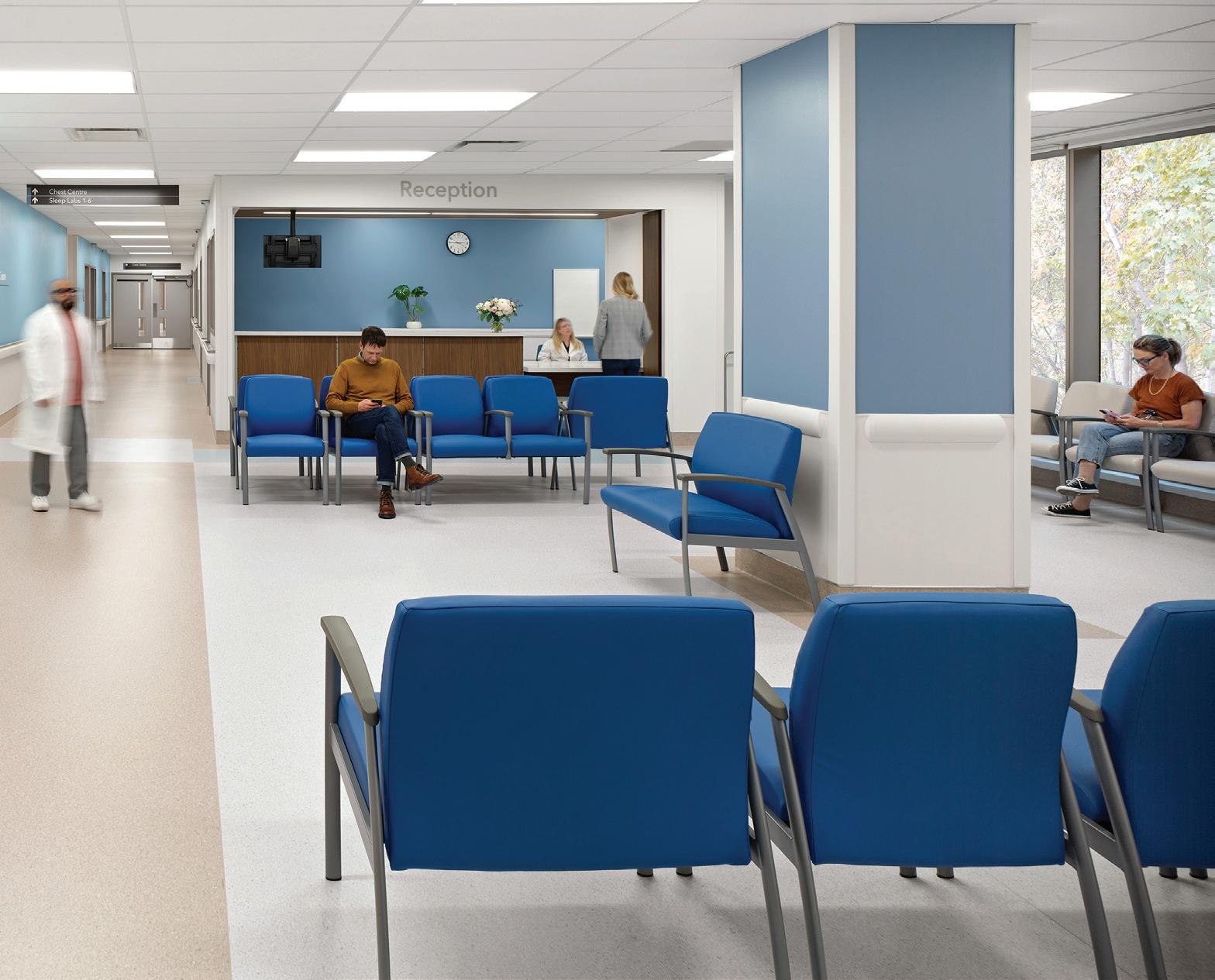
The Western Memorial Regional Health Centre marks a significant milestone in healthcare delivery for western Newfoundland. This newly constructed, 164-bed acute care facility replaces an aging facility, offering a modern acute care hospital that integrates advanced medical technologies into operationally efficient and physically flexible clinical spaces. In collaboration with Parkin Architects, B+H was the Prime Architectural Team on this P3/ DBFM project delivery and was responsible for design team leadership, architectural design, clinical and non-clinical planning, and interior design.
B+H’s Lean planning process helped optimize internal circulation and program adjacencies, department planning, and room layouts, reducing construction costs and staffing requirements and improving the hospital experience for patients, staff, and families. Cancer care facilities, including a PET-CT imaging chamber and shielded bunkers for radiation treatments, are to be available for the first time in western Newfoundland.
Primary program areas at the Western Memorial Regional Health Centre include:
• Emergency care
• Diagnostic imaging
• Obstetrics
• Systemic therapy
• Palliative care
• Rehabilitation
• Mental health services
Location Corner Brook, Newfoundland, Canada
Size 600,000 ft2 I 55,742 m2
Status Completed 2024
Services Architecture, Interior Design, Planning & Landscape
Client PCL Constructors / Marco Services / Government of Newfoundland and Labrador
Certification LEED® Canada-CS Silver
Collaboration B+H in association with Parkin Architects

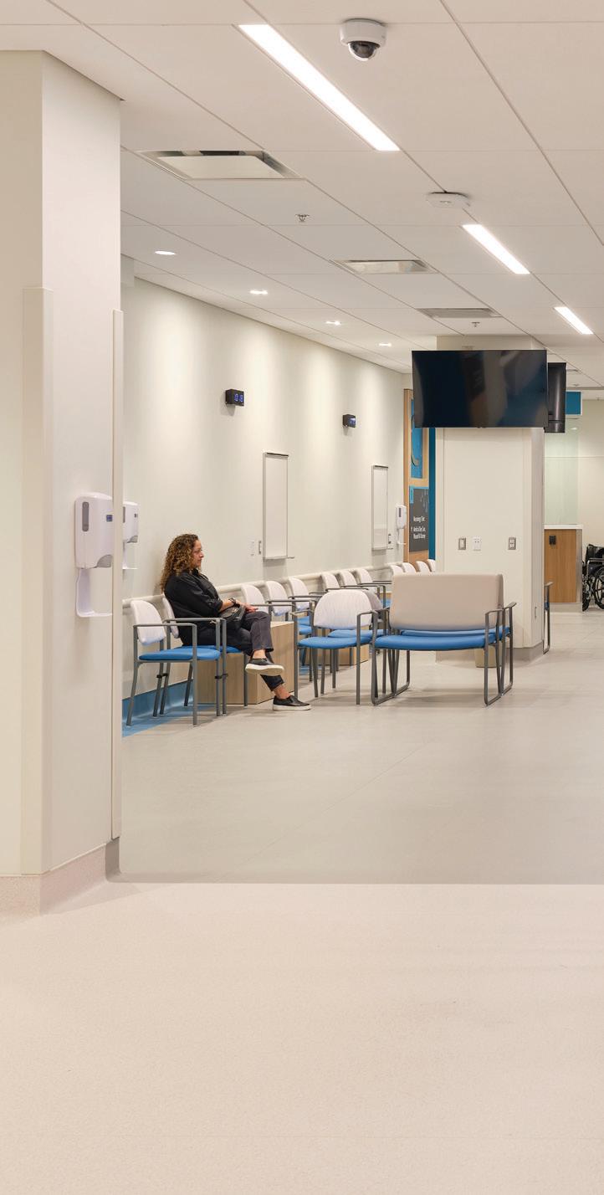
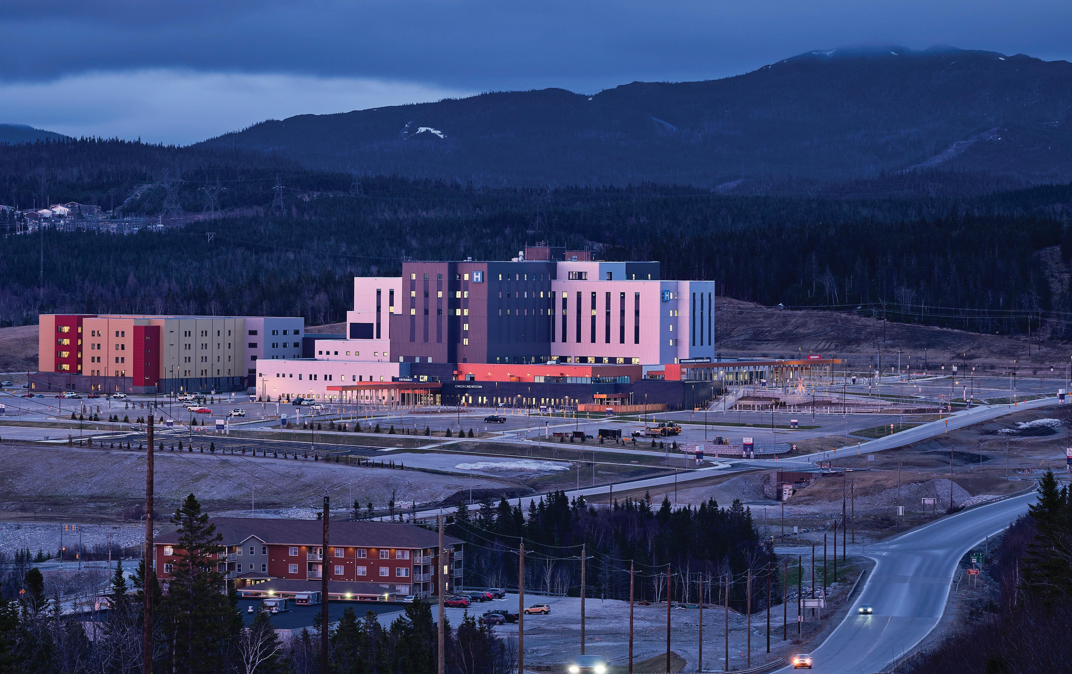
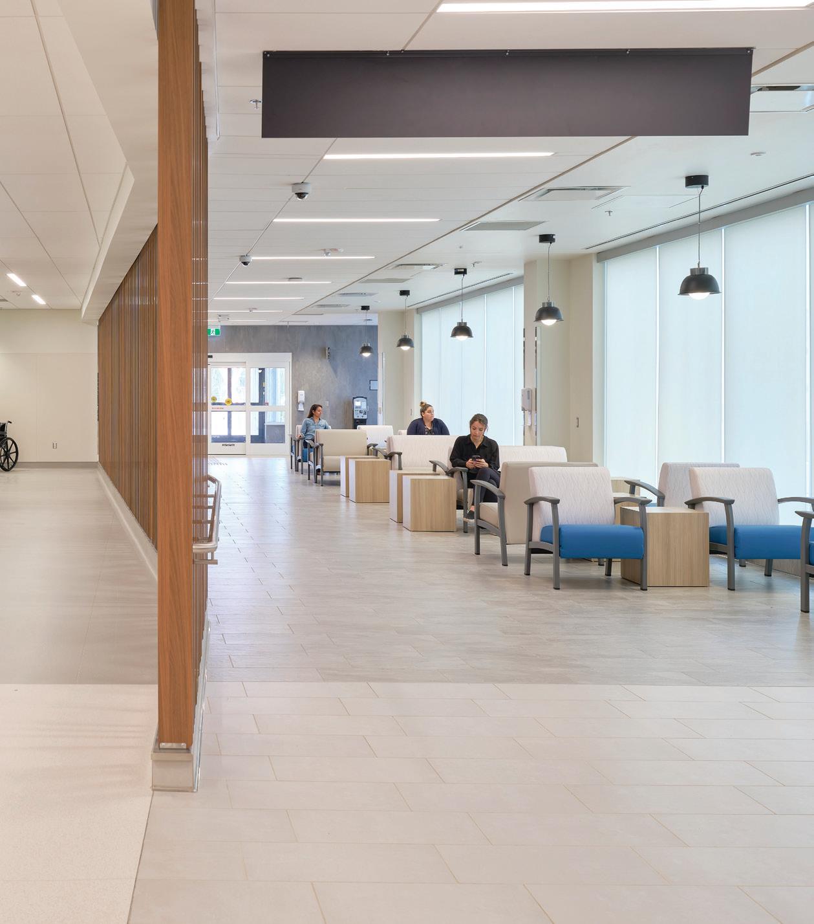
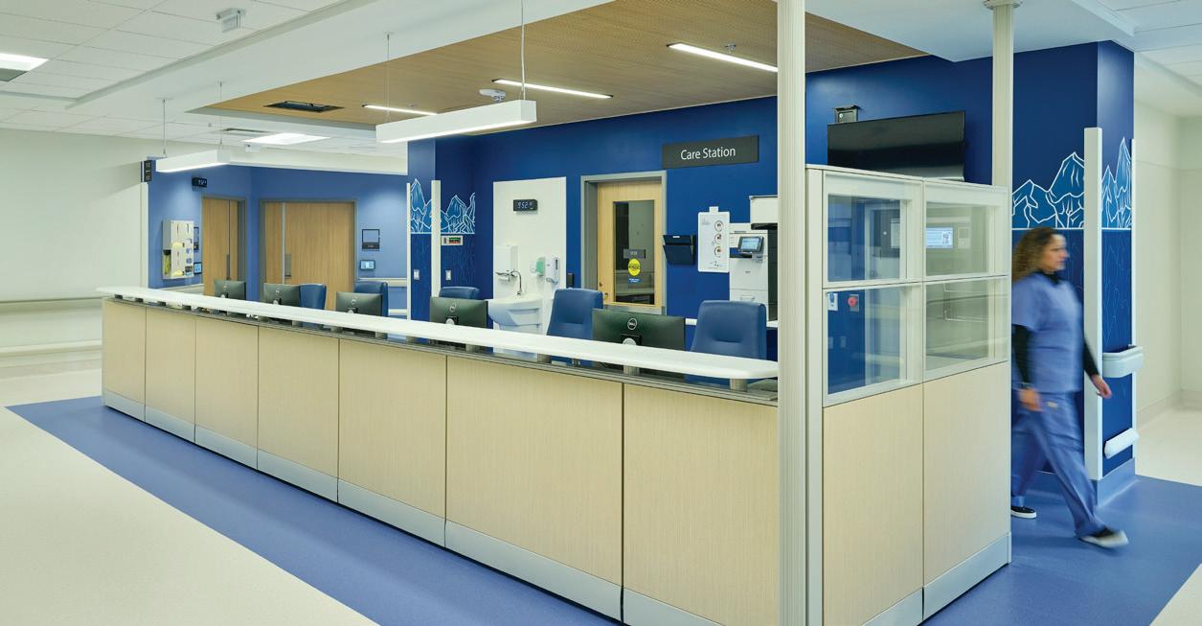
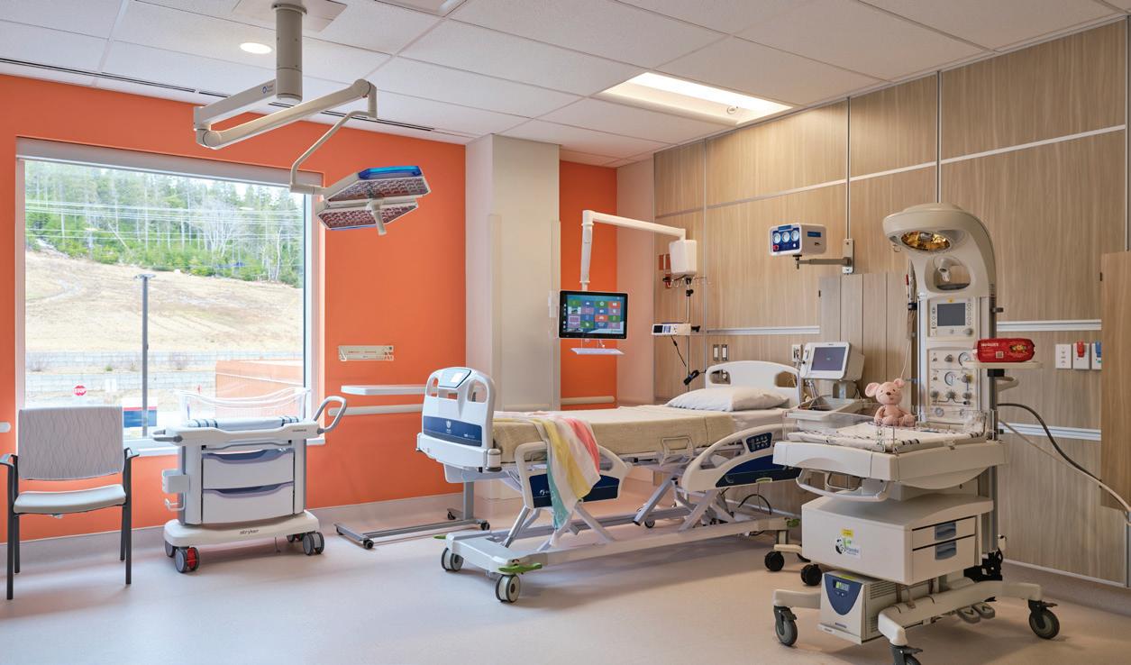
A P3 project, the New Adult Mental Health and Addictions Facility (NAMHAF) is a newly built, six-storey, 102-bed facility developed with a focus on Eastern Health’s vision for the future of mental healthcare in Newfoundland and Labrador. The master plan addresses its addition to the existing Health Sciences Centre (HSC) campus by considering its impact on the wetlands, safe circulation, existing infrastructure constraints, and year-round landscape design. The project enhances the public space and landscapes of the HSC campus by connecting all patients and family members to the healing power of the natural surroundings.
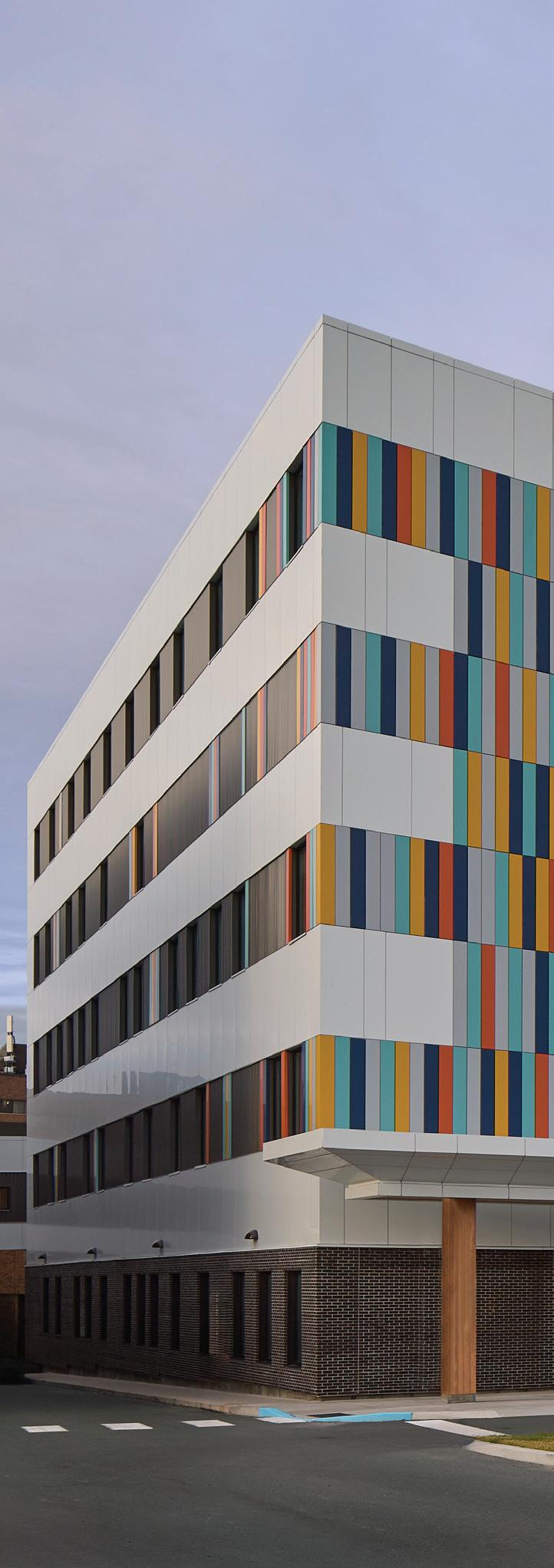
Location St. John's, Canada
Size 240,000 ft2 | 22,296 m2
Status Completed 2024
Services Architecture, Interior Design, Master Planning
Certification LEED® Gold Certification
Client Eastern Health / Government of Newfoundland and Labrador
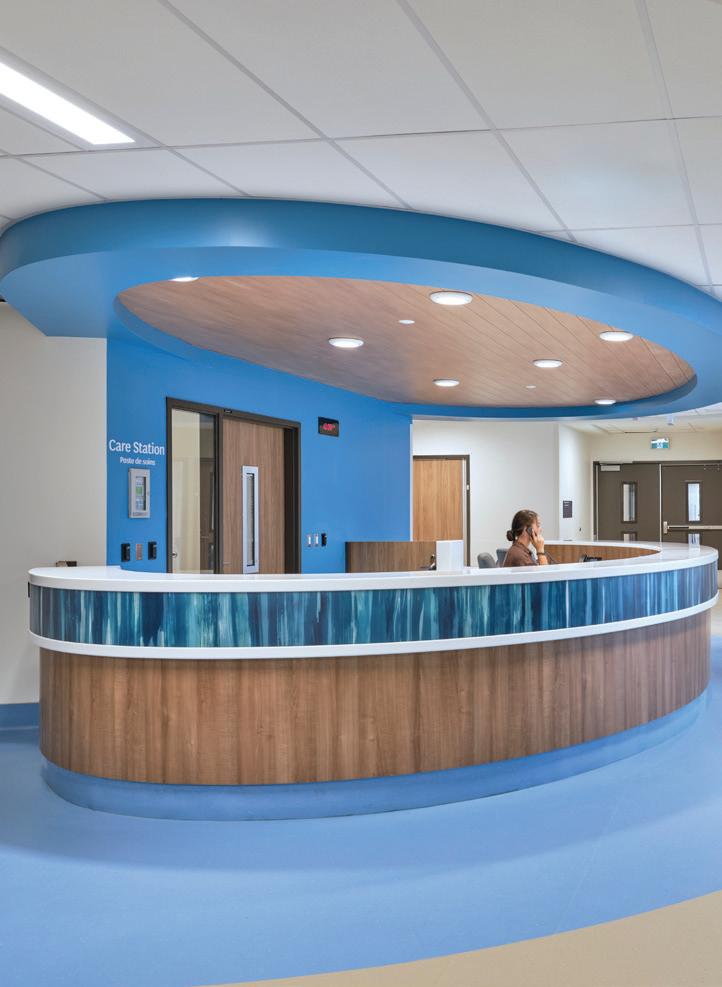
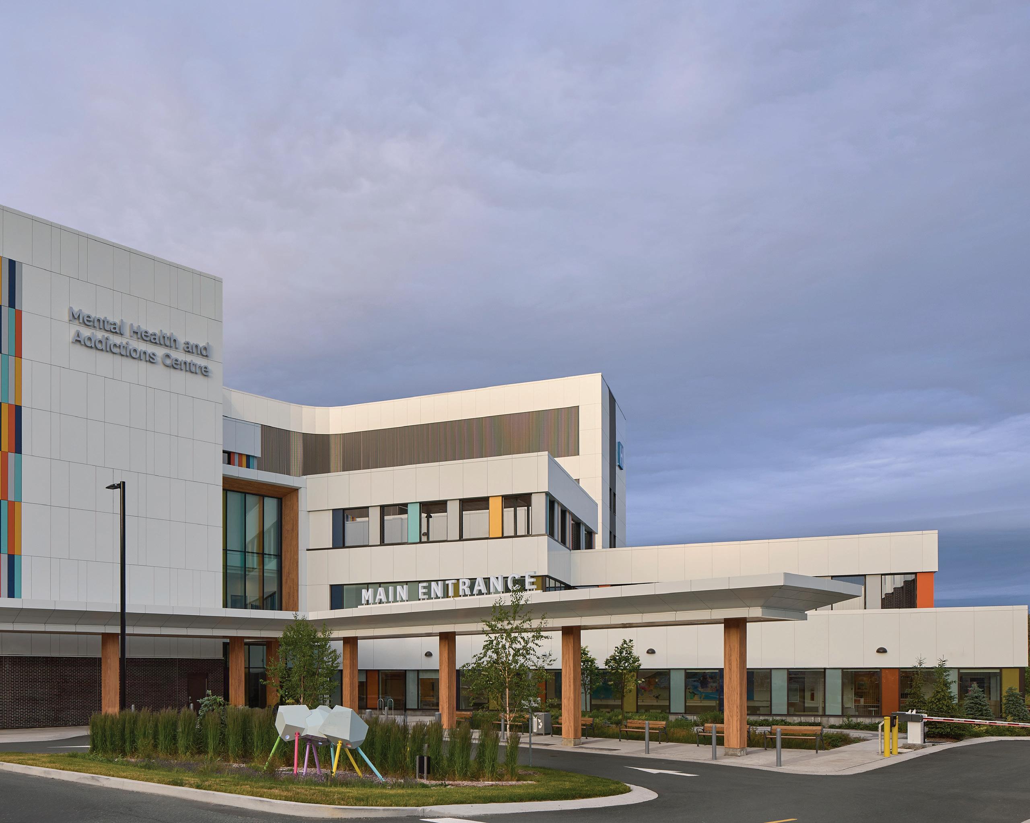
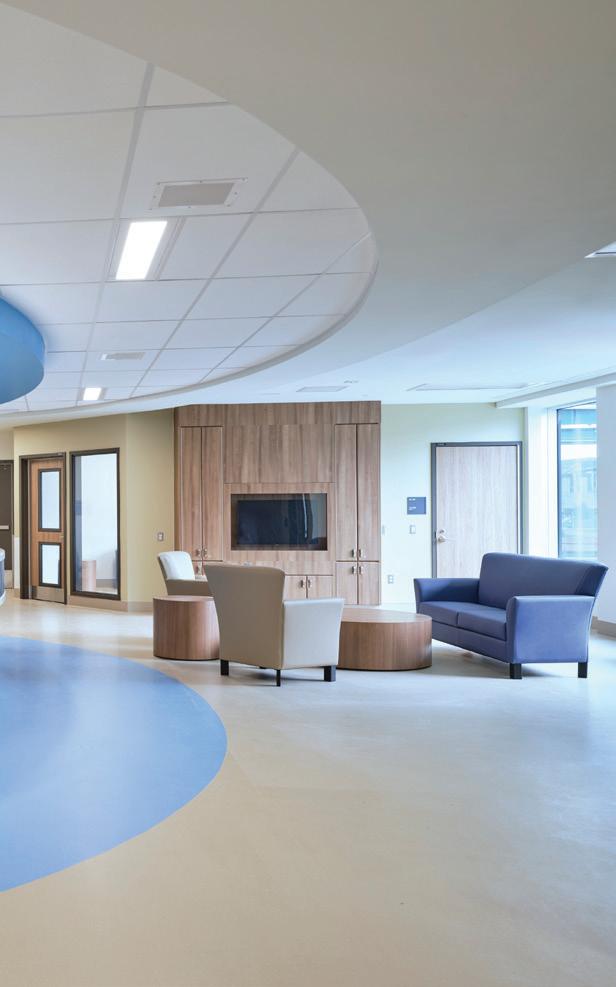
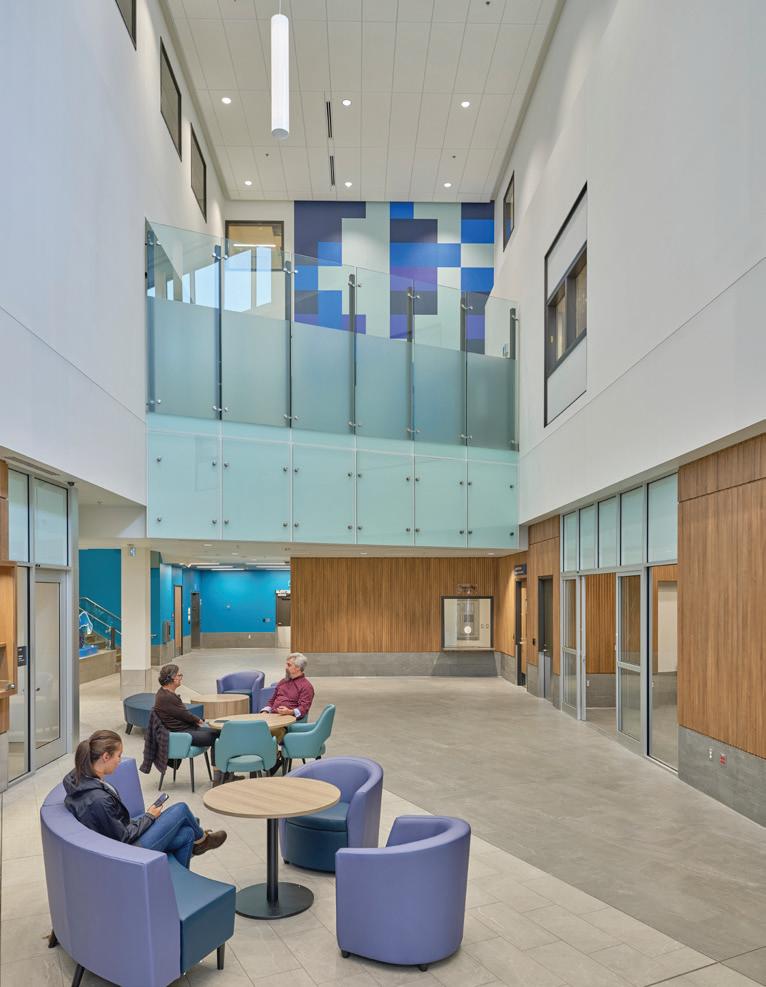
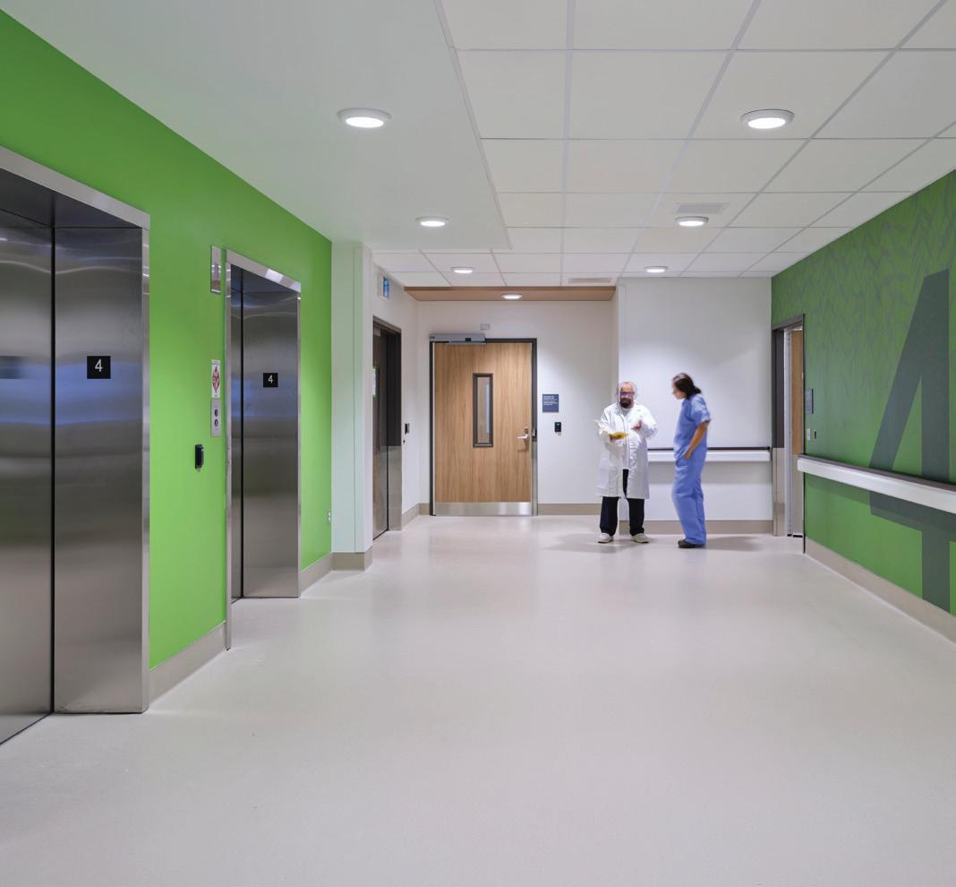
Our design for the new 22-storey Patient Support Centre (PSC) located on The Hospital for Sick Children (SickKids) campus includes an undulating façade, a centerpiece blue ribbon staircase encased in glass, and interdisciplinary education and simulation spaces that will bring physicians, nurses, hospital administration and Foundation employees together in a light-filled environment.
A café and retail atrium at the ground level opens up the corner of Elizabeth and Elm streets and activates the public realm, creating a new social hub and destination for the surrounding community. The lower floors, which will also be accessible to the public, are proposed to include educational and simulation space, learning institute, library and conference centre. An enclosed pedestrian bridge establishes an integral link on the SickKids campus, connecting the Peter Gilgan Centre for Research and Learning (PGCRL) and the hospital’s main atrium.
The PSC will be the first project to comply with Toronto’s Tier 2 Building Standards. Terraced green roofs contribute to the building’s sustainability and offer physicians and hospital staff further opportunities to engage with the city.
Awards
CTBUH Award of Excellence, 2024
Architizer A+ Awards – Finalist, Commercial Office, High Rise, 2025
International Design Awards - Silver, Architecture, 2025
World Architecture News Awards – Finalist, Commercial Buildings - 25,00050,000 sqm, 2025
Toronto Urban Design Awards (TUDA) – Private Buildings in Context (Tall), Category winner, 2025
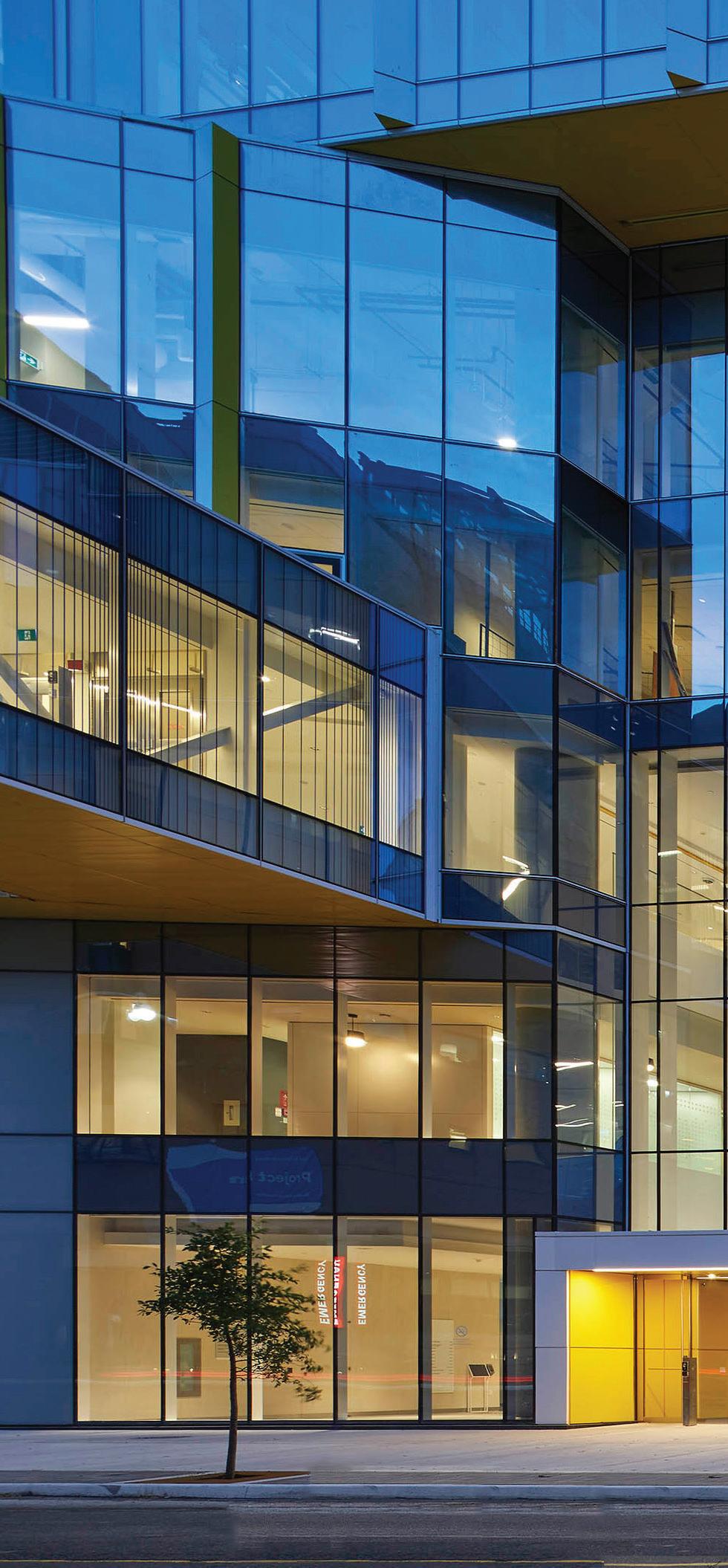
Location Toronto, Canada
Size 427,290 ft2 I 39,697 m2
Status Completed 2023
Services Advanced Strategy, Architecture, Interior Design, Planning & Landscape
Client SickKids

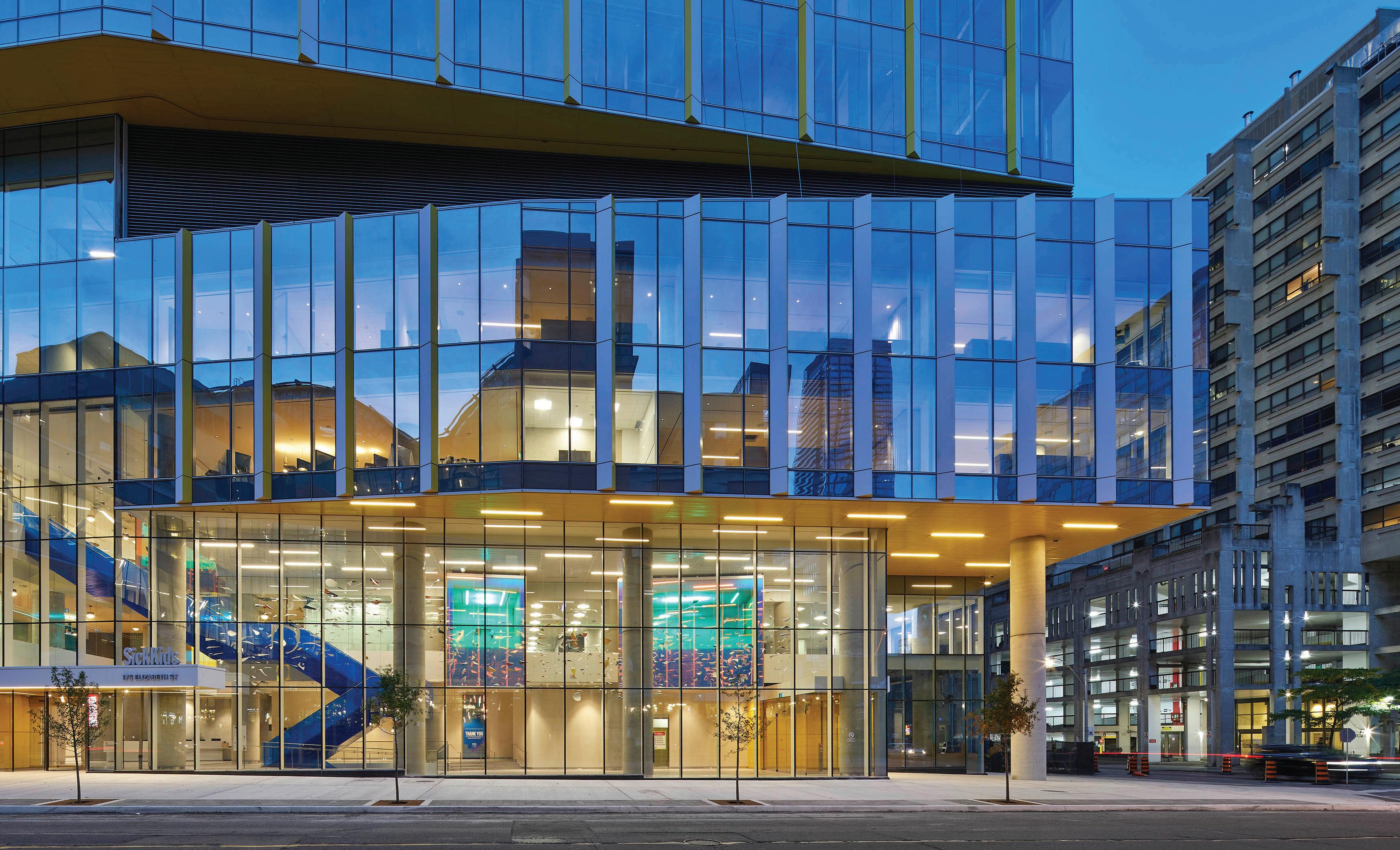
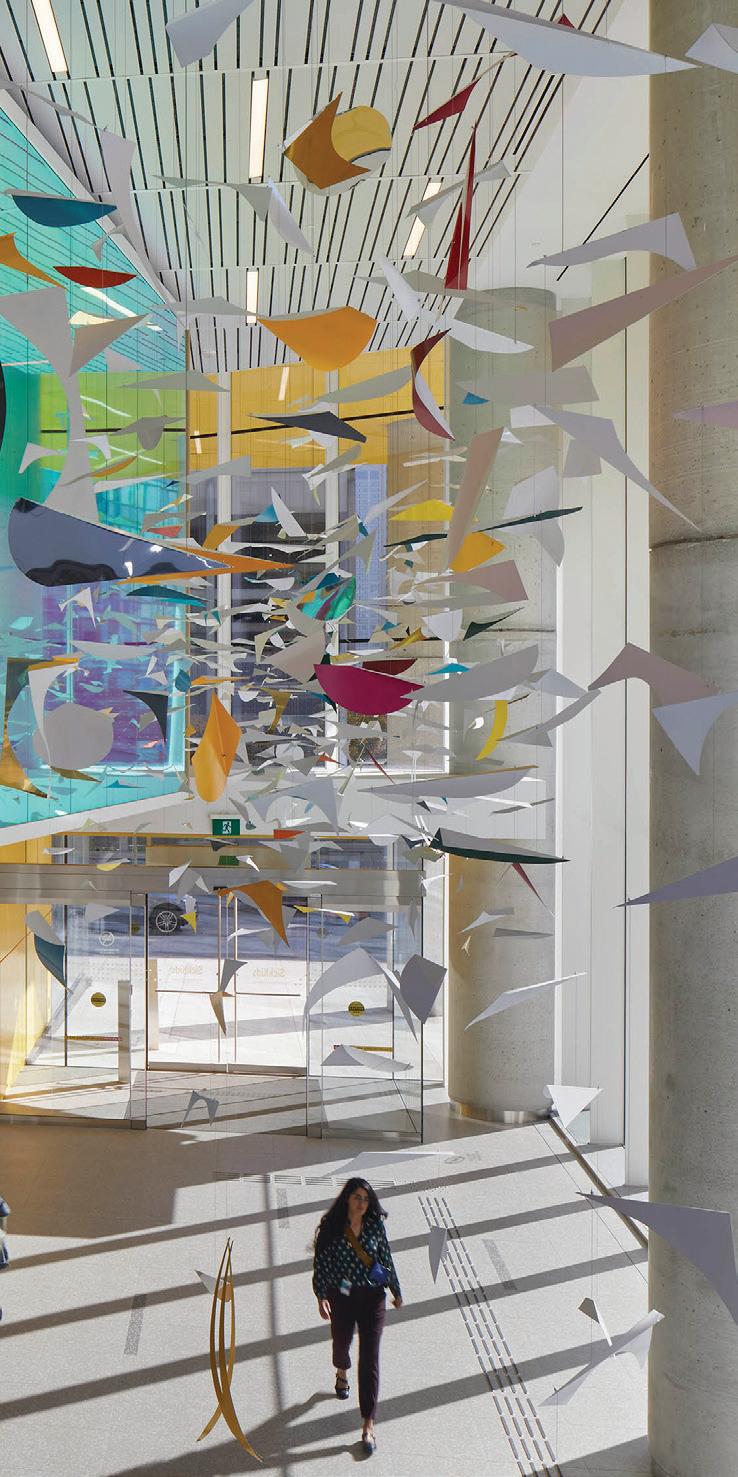
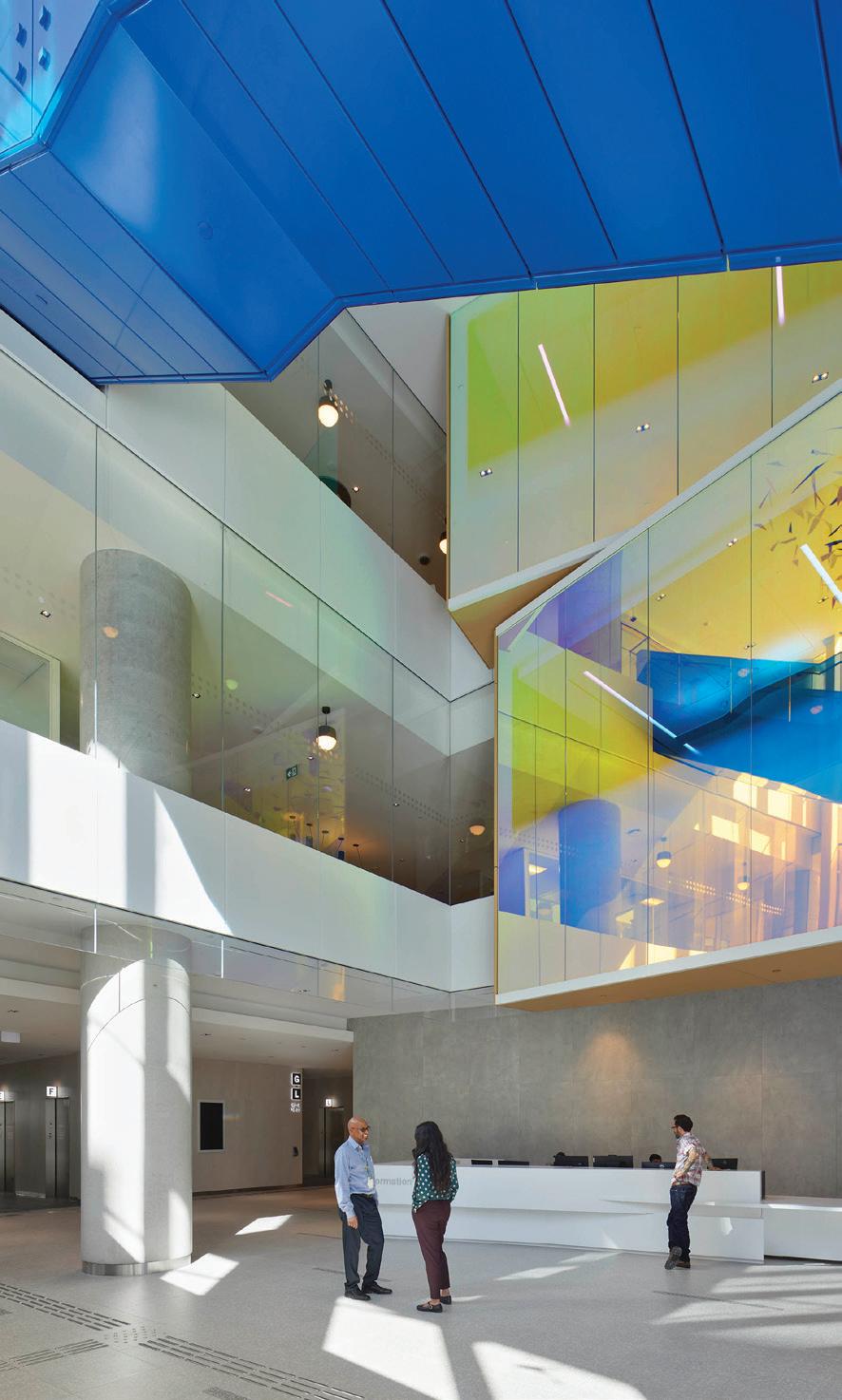

In 2007, B+H Architects with Perkins+Will was retained to provide full Master Plan, Design and Compliance services on the basis that the project would be awarded as a design, build, finance and maintain contract. Following the completion of a Master Plan looking out to 2024 and assistance in the process of securing rezoning and site plan approval, the project was converted to a Build-Finance model with the B+H team providing full consulting services. The work involved a new wing of 382,250 square feet, plus renovations to 146,290 square feet of the existing 322,460 square foot facility. This project is LEED® Silver certified.
Within the hospital is the Shakir Rehmatullah Cancer Centre, which provides support and treatment for patients via a chemotherapy clinic, oncology clinic, malignant haematology clinic, pain and symptoms clincic, radiation oncology assessment clinic, and a clinical trials department.
Awards
Project of the Year - Professional Engineers of Ontario, York Chapter

Location Markham, Canada
Size 505,900 ft2 | 47,000 m2
Status Completed 2013
Services Architecture, Interior Design, Planning & Landscape
Client Markham Stouffville Hospital / Infrastructure Ontario
Certification LEED® Silver Certified
Collaboration B+H was Architect and Prime Consultant and Perkins + Will was Associate Architect
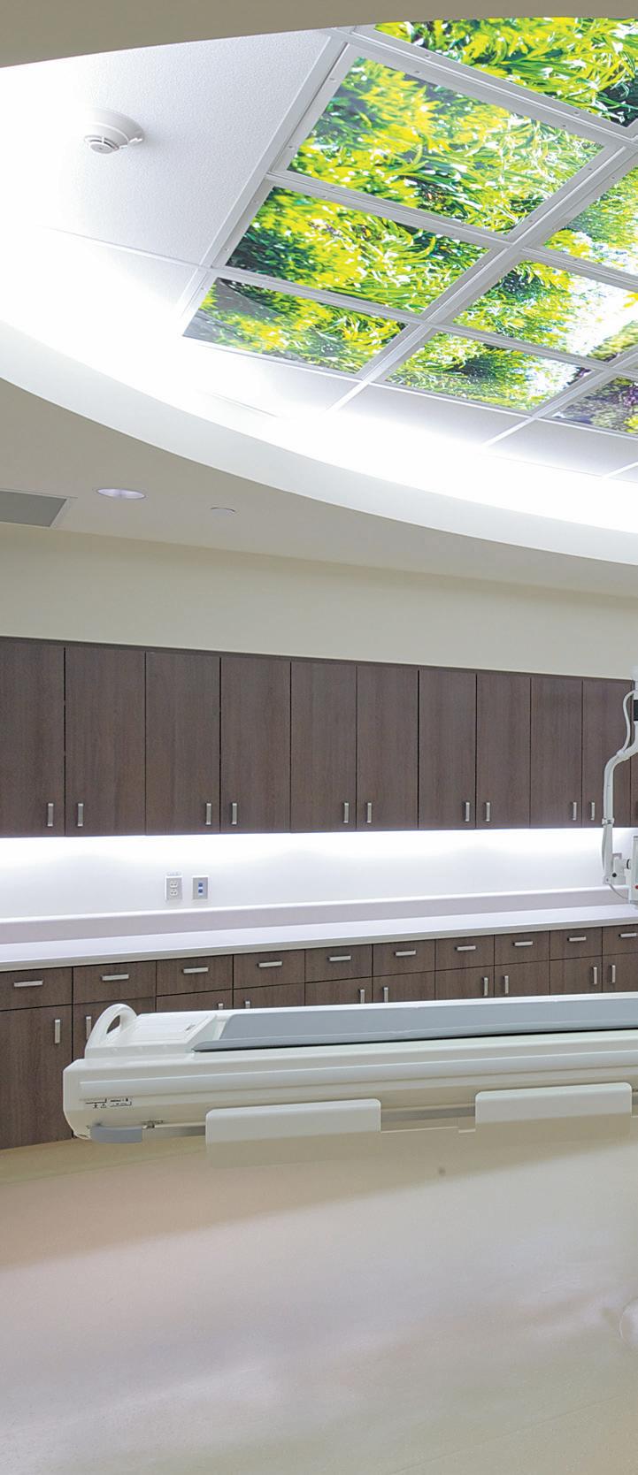

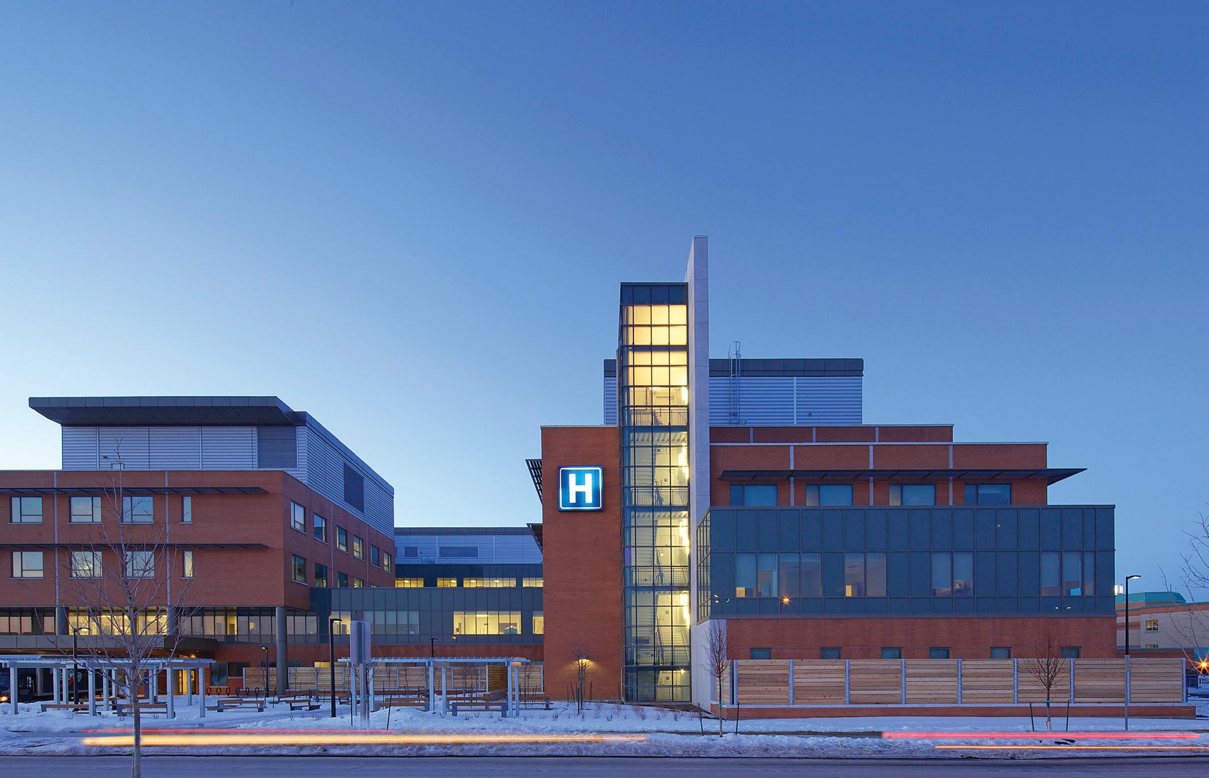
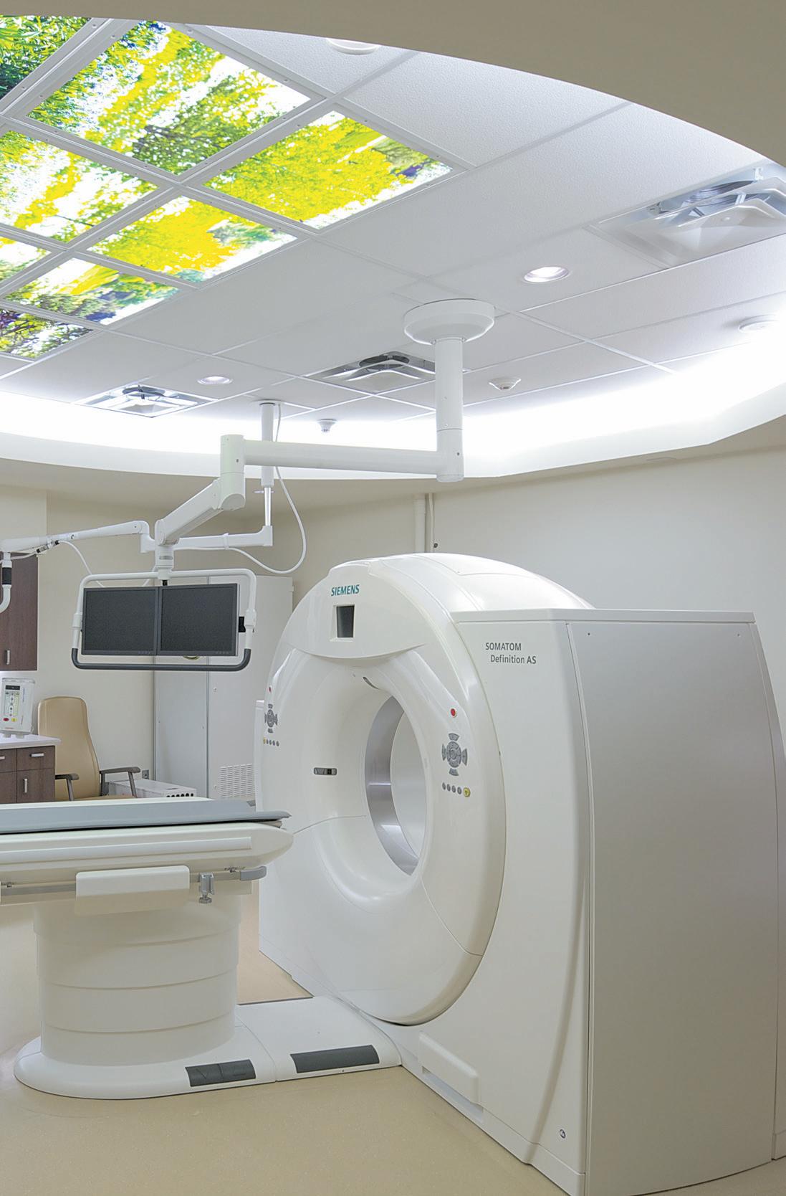

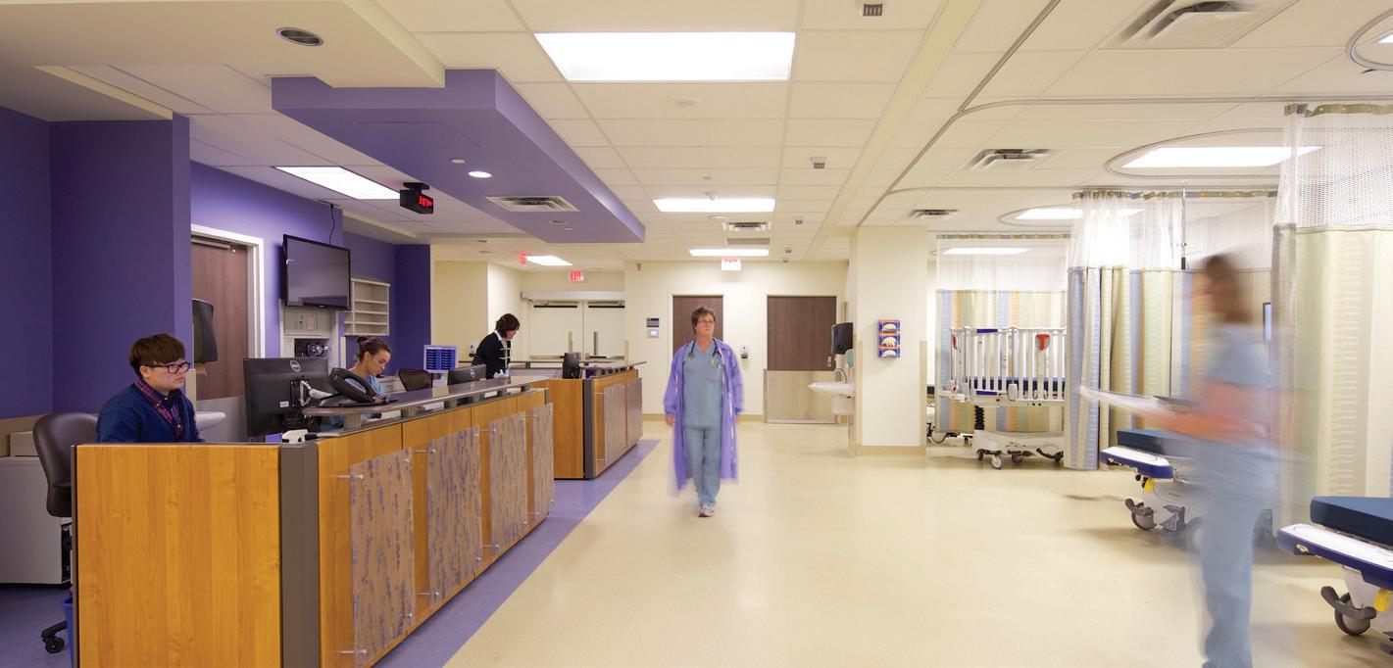
Uxbridge Health Centre is a two-storey newly constructed building on the Uxbridge Hospital campus. The Health Centre is a unique partnership between a group of ten local physicians (Uxmed) and a major hospital system (Oak Valley Health) who own and operate the hospital on the project site. In exchange for the use of the land and with the hospital as a partial tenant, B+H designed and administered the construction of a modern ambulatory building that will form one of the future wings of the adjacent rebuilt community hospital. The new building contains a café, pharmacy, retail diagnostics lab, physiotherapy practice as well as a 30-exam-room multipurpose clinic for the physician group. In addition, Oak Valley Health has funded over 10,000sf of shelled space for its own clinics and diagnostic imaging.
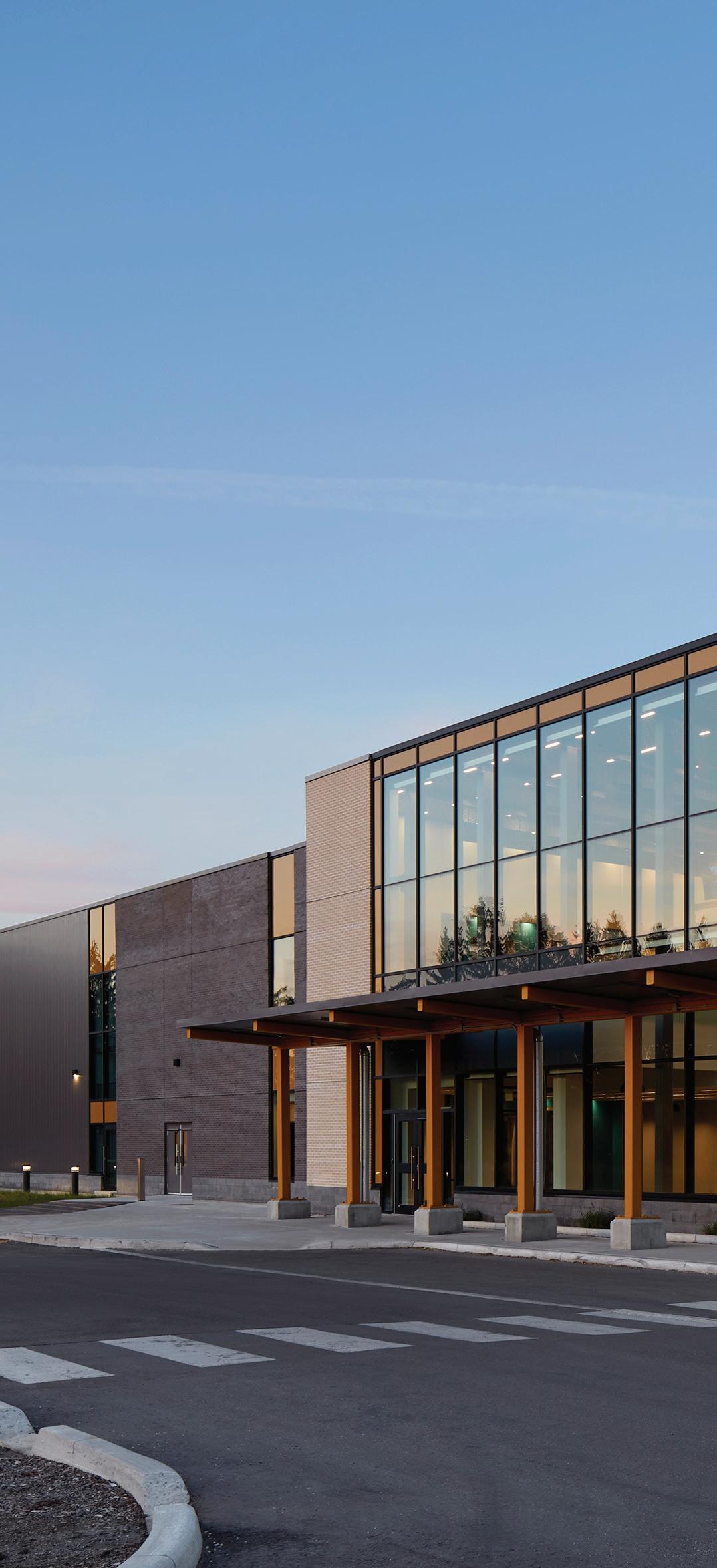
Location Uxbridge, Canada
Size 35,000 ft2 I 3,252 m2
Status Completed 2021
Services Architecture, Interior Design
Client Oak Valley Health
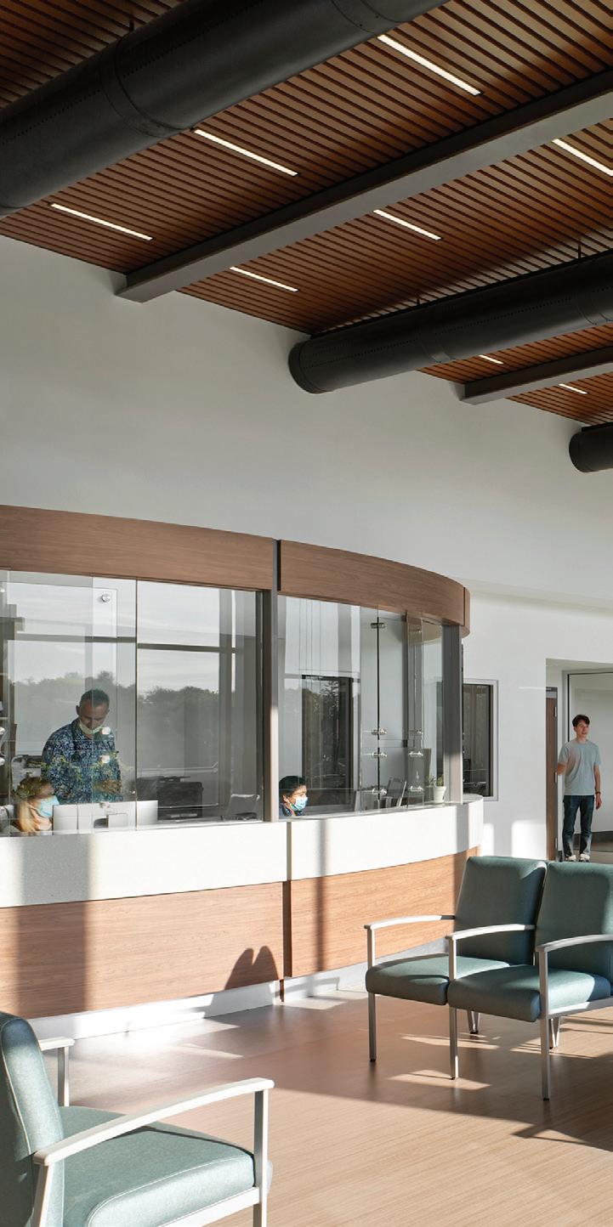
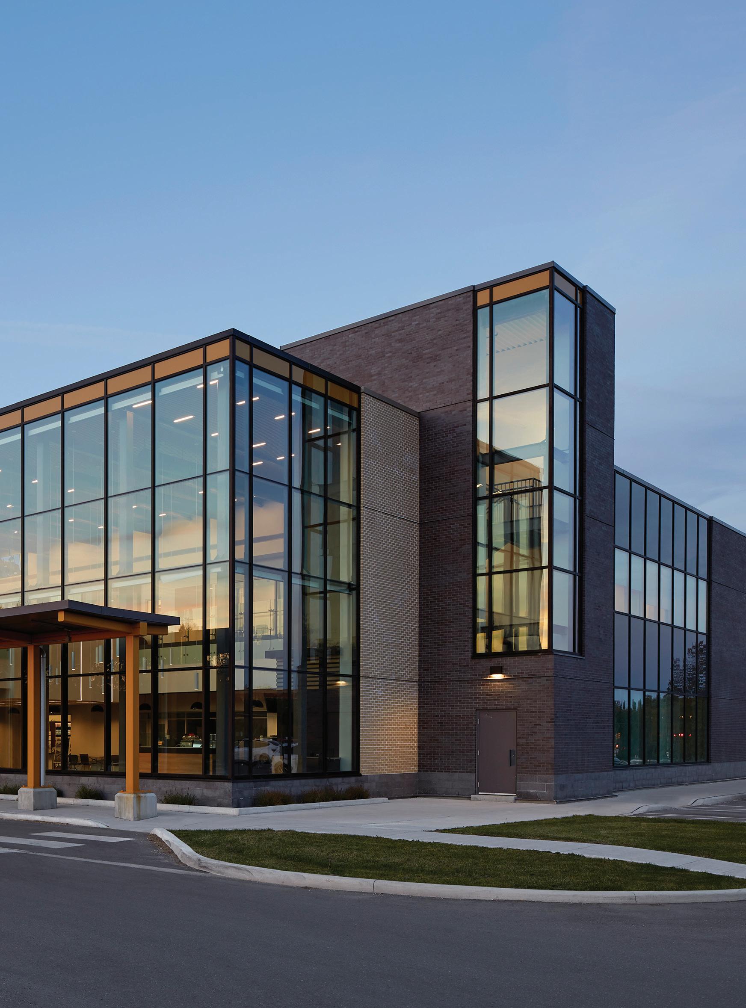
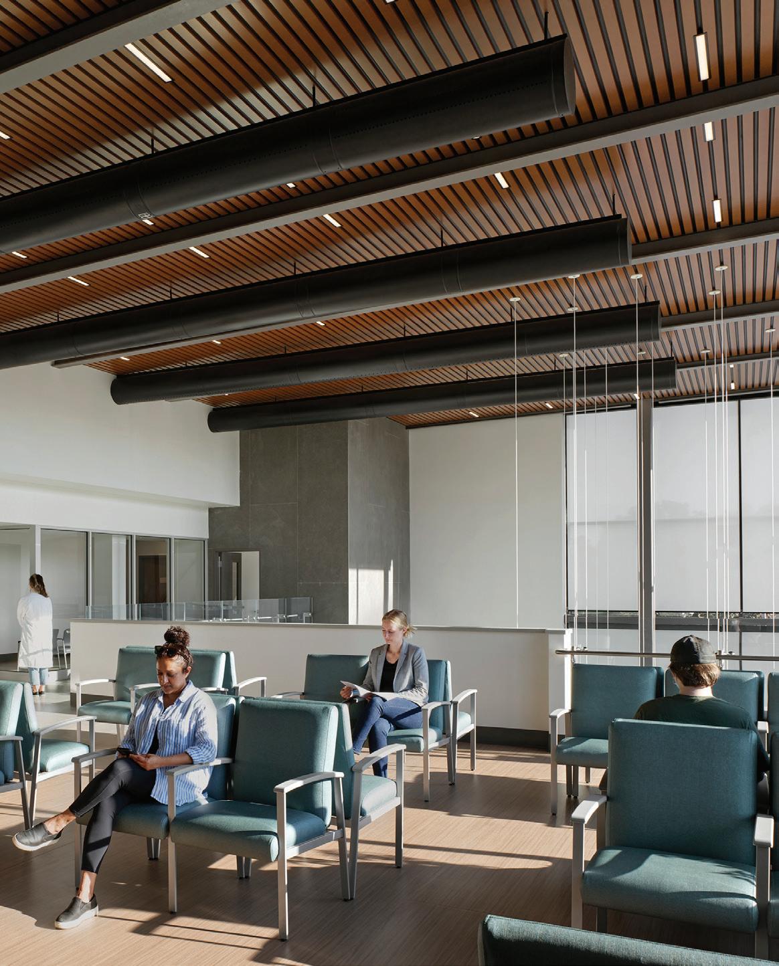
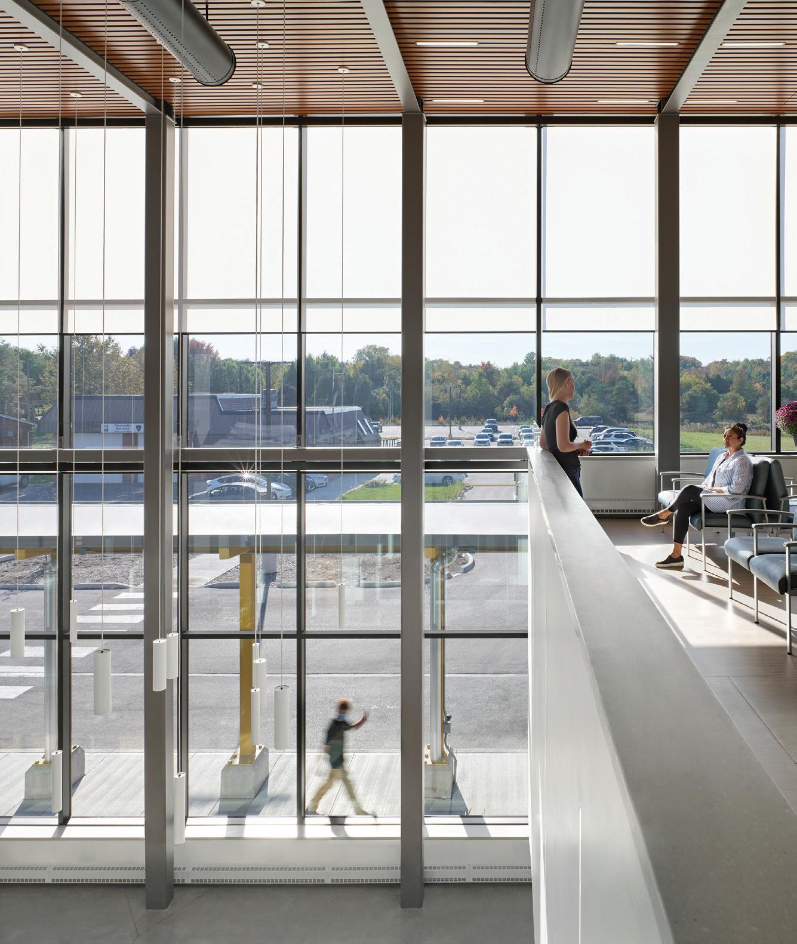
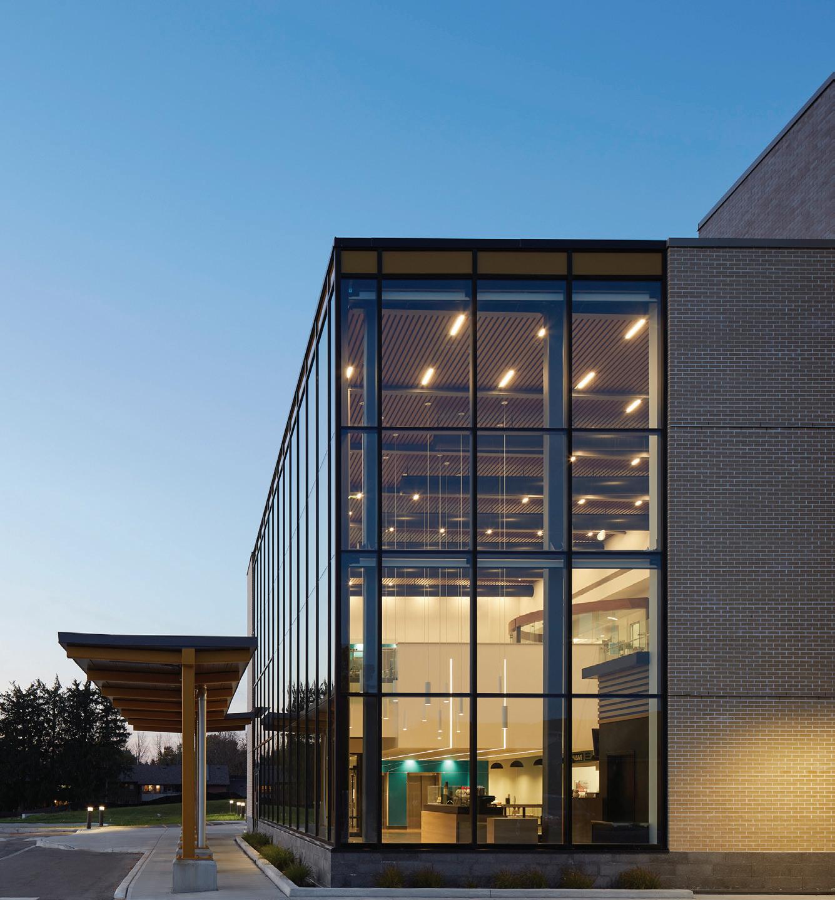
The Milton District Hospital expansion project adds 330,000 ft2 of space to the existing 125,000 ft2 hospital. Its design incorporates state of the art design and lean-refined clinical operational models. This design, build, finance and maintain initiative addresses the needs of all users, including seniors, children, individuals with visual or cognitive impairments and those using wheelchairs and other mobility aids. The project focuses on meeting the care requirements of those living in Milton, the fastest-growing community in Canada.
Included in the expansion are the emergency and surgical services, medical/ surgical inpatient units, critical care and maternal newborn facilities, diagnostic imaging, and support services. The overall capacity will increase from 63 to 129 inpatient beds, with eighty percent single-patient rooms for improved infection prevention and control, and to provide increased patient privacy and a quieter healing environment. As well, a special care nursery with capacity for eight bassinettes in the maternal newborn unit and an addition of the hospital’s first Magnetic Resonance Imaging (MRI) machine is a part of the build.
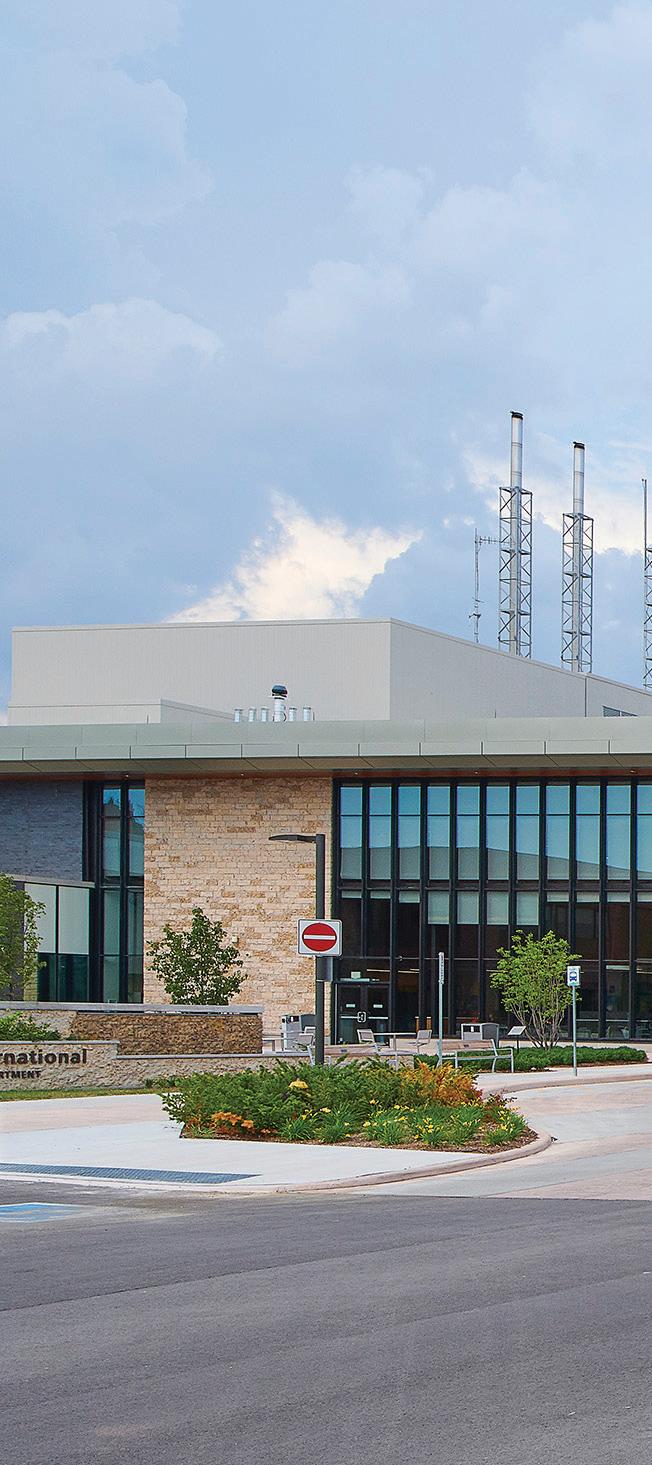
Location Milton, Canada
Size 330,000 ft2 | 30,658 m2
Status Completed 2017
Services Architecture, Interior Design
Client Halton Healthcare / Infrastructure Ontario
Certification LEED® Canada-CS Gold Certified
Collaboration RTKL Associates as sub-consultants
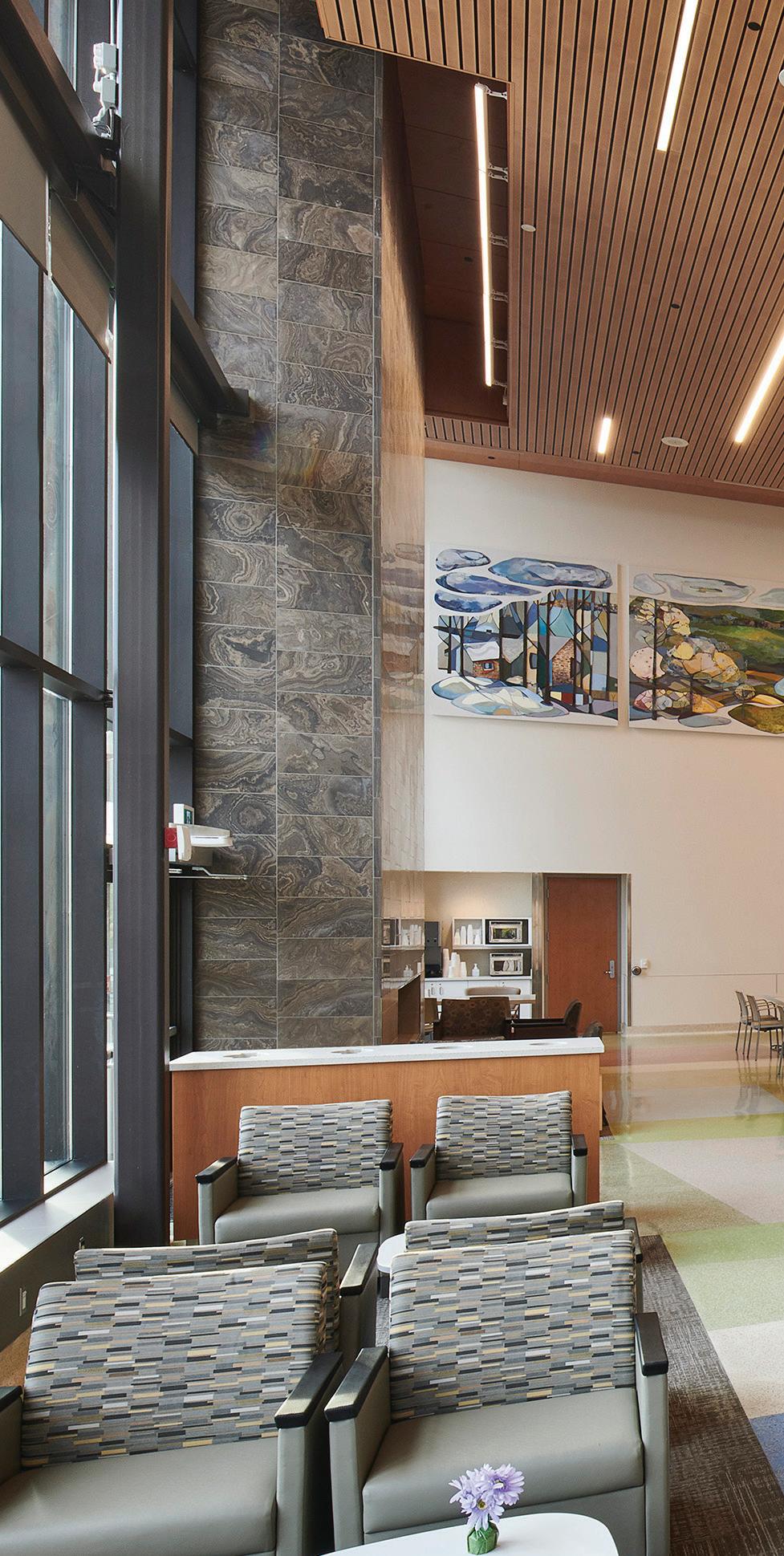
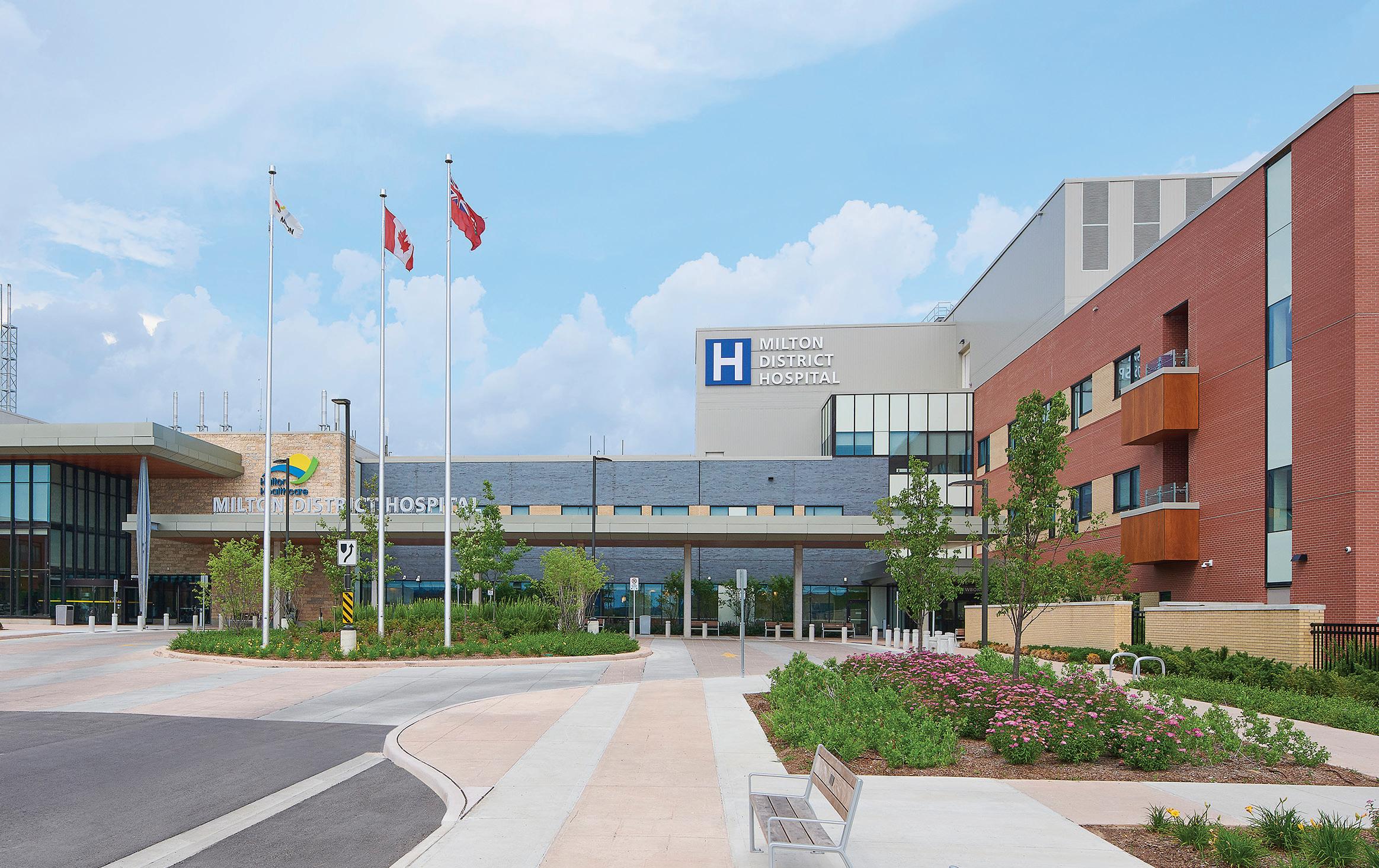


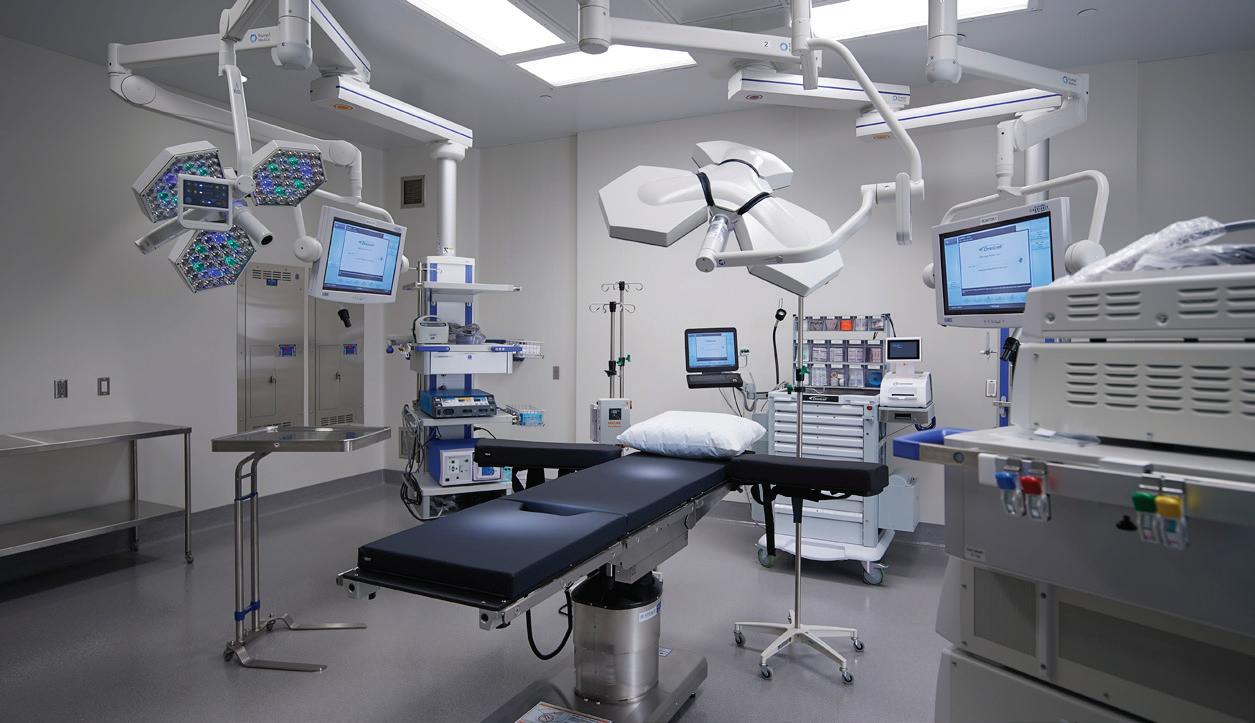
As the PDC team, B+H Architects / mcCallumSather will prepare project documents, including output specifications that will form the guidelines and performance requirements the successful building team must meet when preparing the design. The PDC team will also monitor construction progress and provide coordination and oversight during commissioning, completion, and transition to the new hospital.
The West Lincoln Memorial Hospital project will involve constructing a new, larger hospital on the property behind the existing facility. Features will include acute inpatient beds, a 24-hour Emergency Department, maternal and newborn services, day surgical services including endoscopy and minor procedures, increased outpatient (ambulatory) care space to expand availability of consultation services closer to home, and advanced diagnostics including X-ray, mammography, echocardiography and ultrasound, and CT scanner.
The project will be delivered under Infrastructure Ontario’s public-private partnership (P3), DBF model, which transfers the risks associated with design, construction and financing a complex hospital project to the private sector. The new facility will be publicly owned, controlled and accountable.

Location Grimsby, Canada
Status In progress
Client Hamilton Health Sciences and Infrastructure Ontario
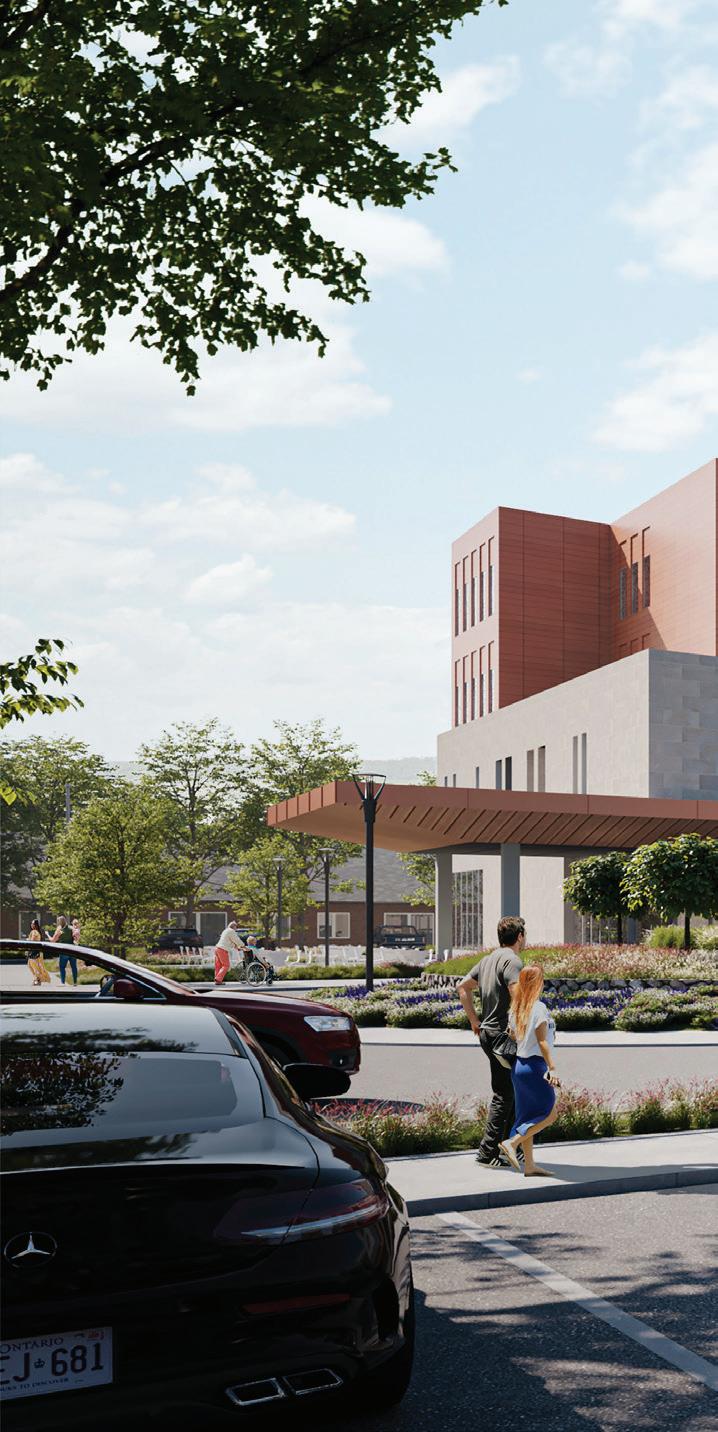
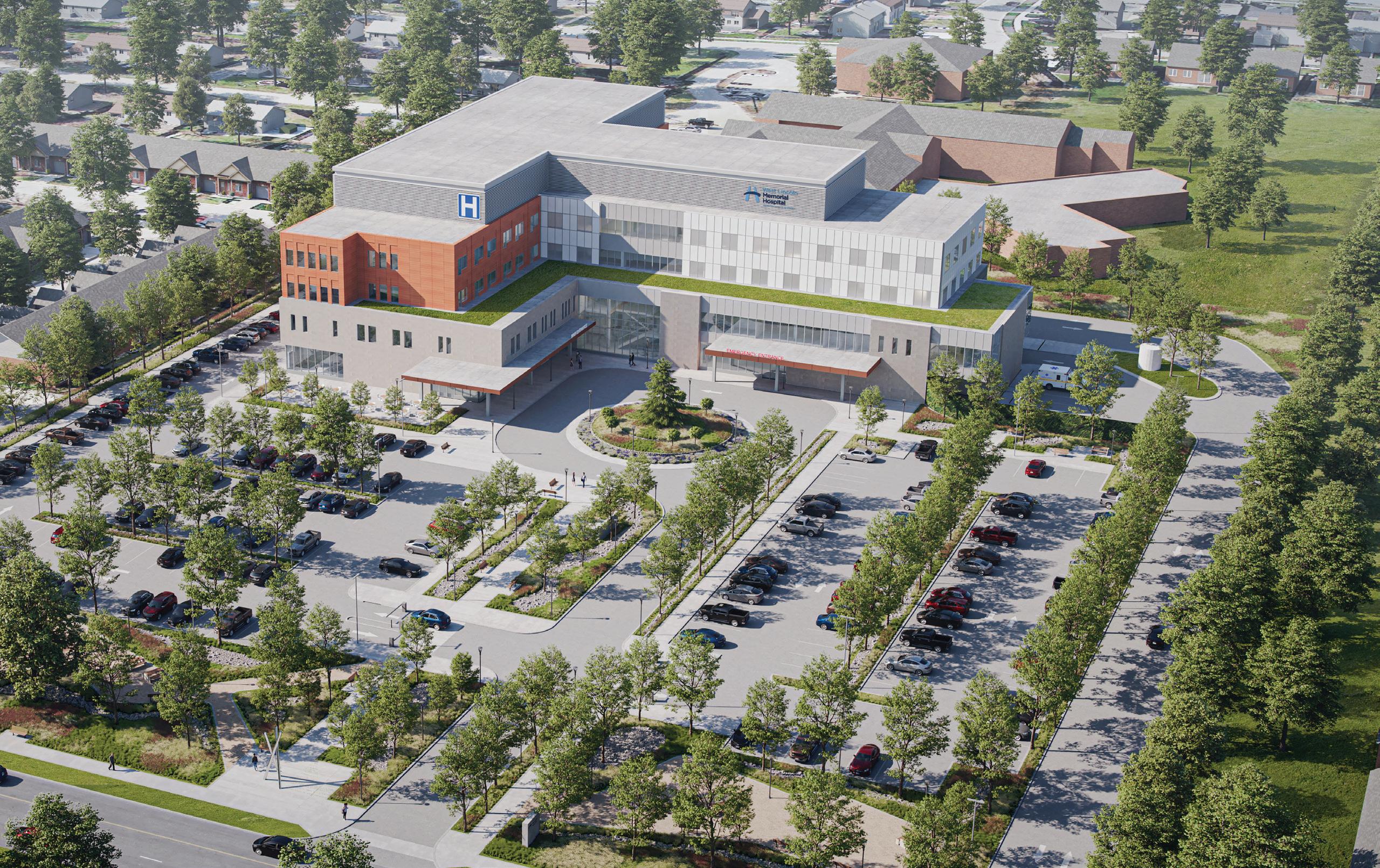
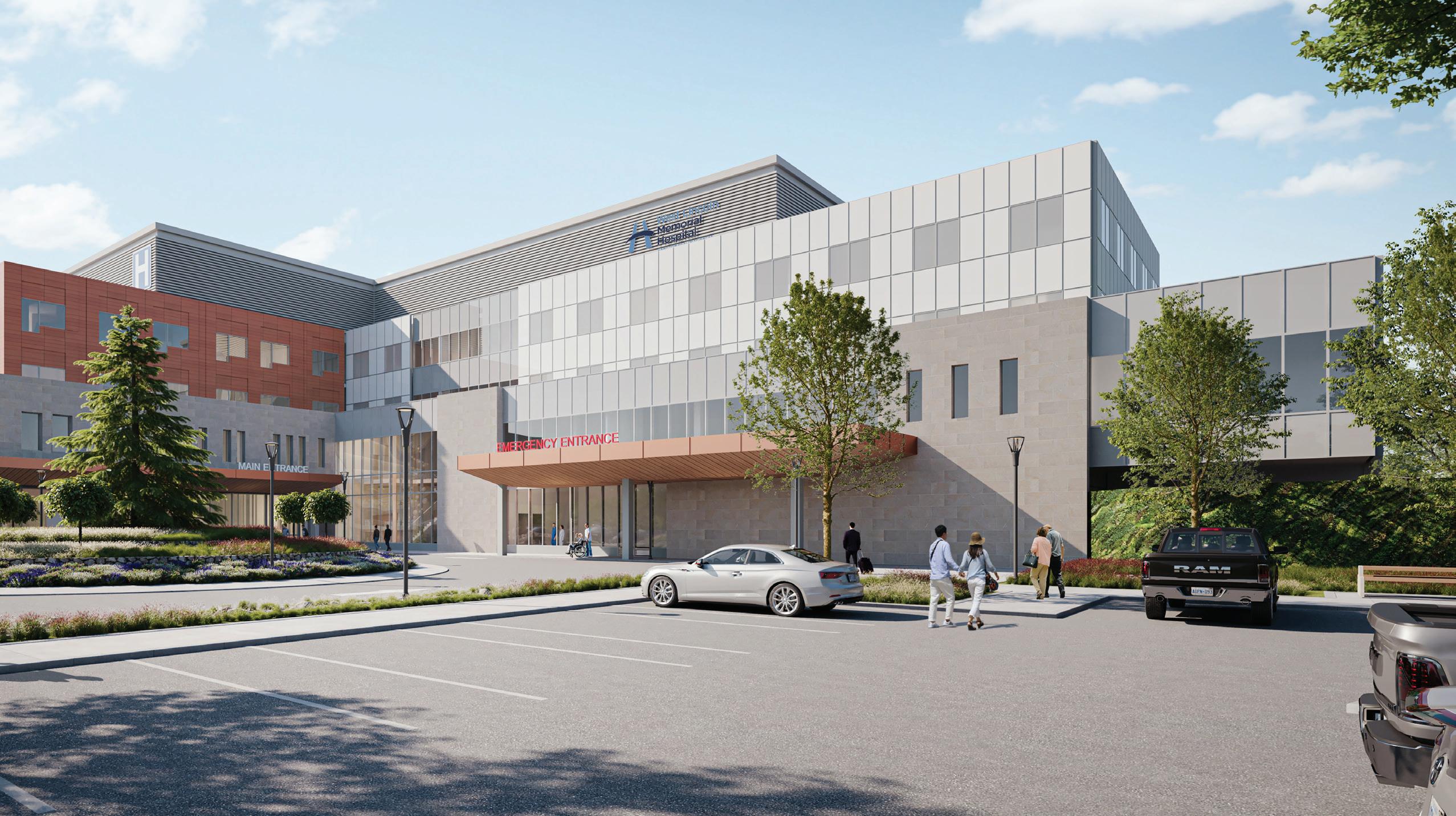
The vision for the new Grandview Children’s Centre is to support the coordinated provision of family-centred care for children and youth with physical, communication and developmental needs and their families. It will be an inclusive community-based paediatric facility supporting an integrated mix of rehabilitation, medical and clinical services, education and research activities. Grandview’s main facility in Oshawa was built in 1983 to serve 400 children. The centre’s demand in the Durham Region has increased to more than 19,000 with more than 11,000 waiting for services. Once complete, Grandview will consolidate the existing main site in Oshawa and multiple satellite locations into one purpose-built site in Ajax. Grandview will maintain three satellite locations to reduce travel times for clients and their families.
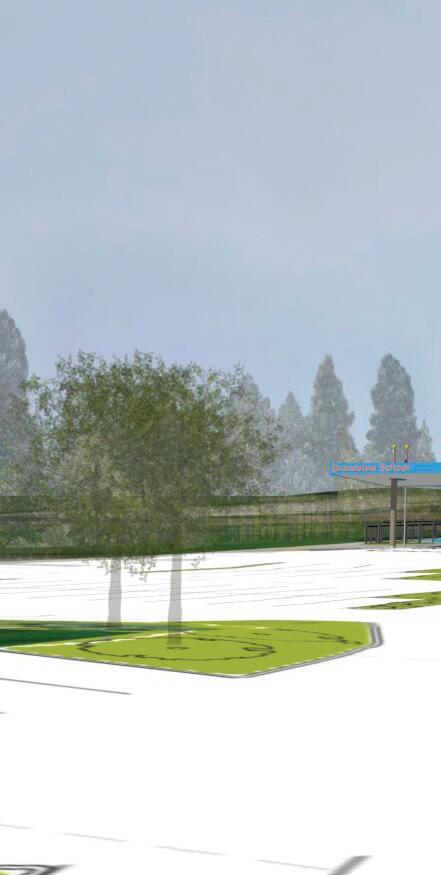
Location Ajax, Canada
Status Completed 2024
Client Grandview Children’s Treatment Centre and Infrastructure Ontario
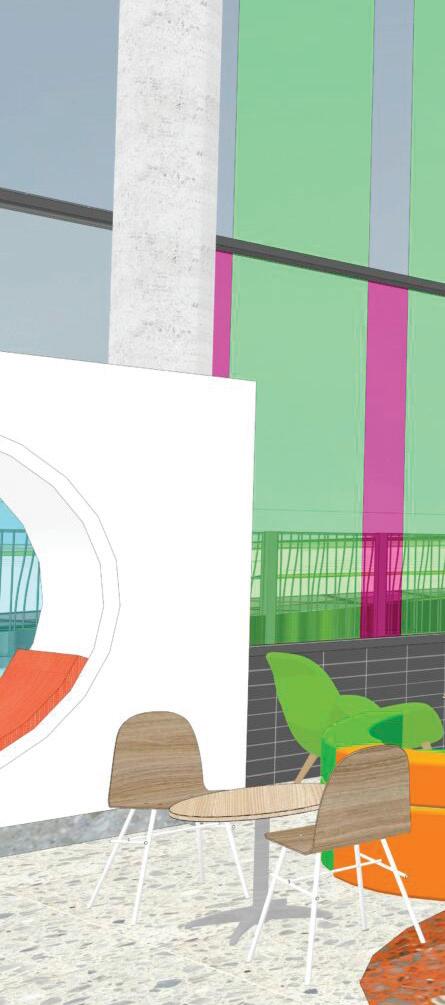


MICHAEL’S
One of the best in North America, St. Michael’s Hospital Transplant and Kidney Care Clinics have been pioneers in kidney care for over 50 years. B+H was challenged with bringing their existing space in a building from the 80’s up to code, which entailed adding a new air handling unit on the roof and renovating the base building for wheelchair accessibility. Interior updates include a warm and welcoming entry sequence with a variety of waiting room seating options including a library/work area featuring views to the adjacent park. Exam rooms were also updated to accommodate patients with mobility issues while procedure rooms provide life-saving treatments on the spot.
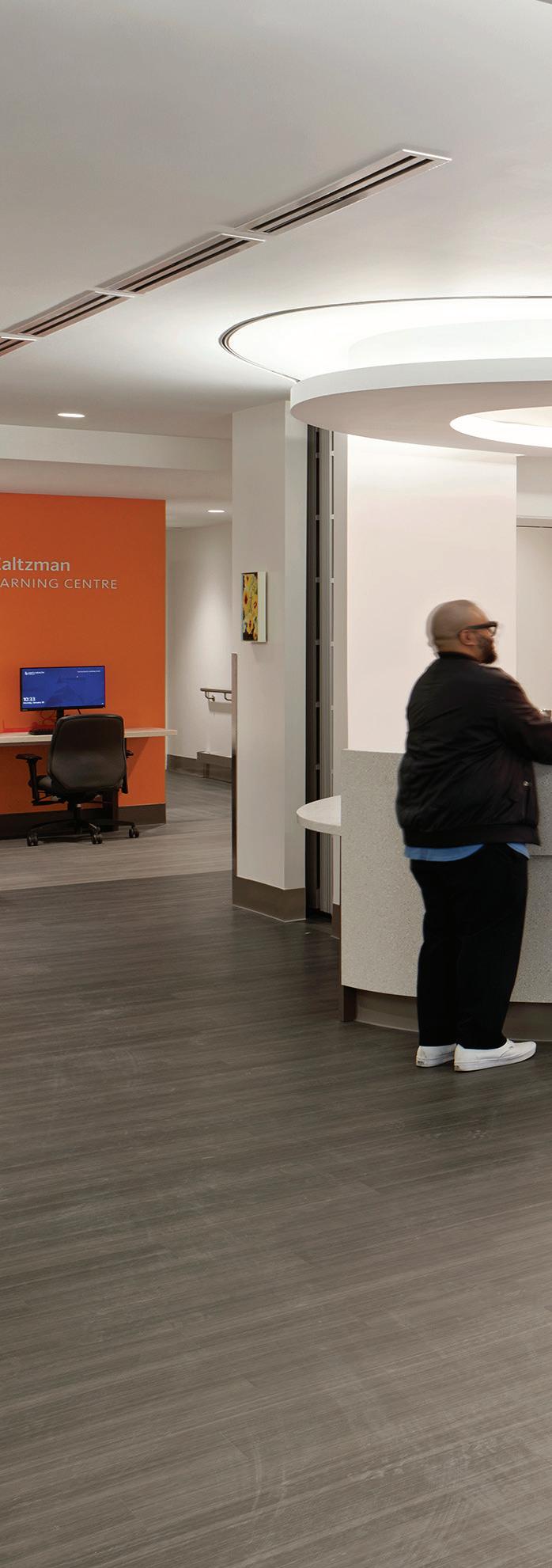
Location Toronto, Canada
Size 12,000 ft2 | 1,115 m2
Status Completed 2022
Services Interior Design
Client St. Michael’s Hospital
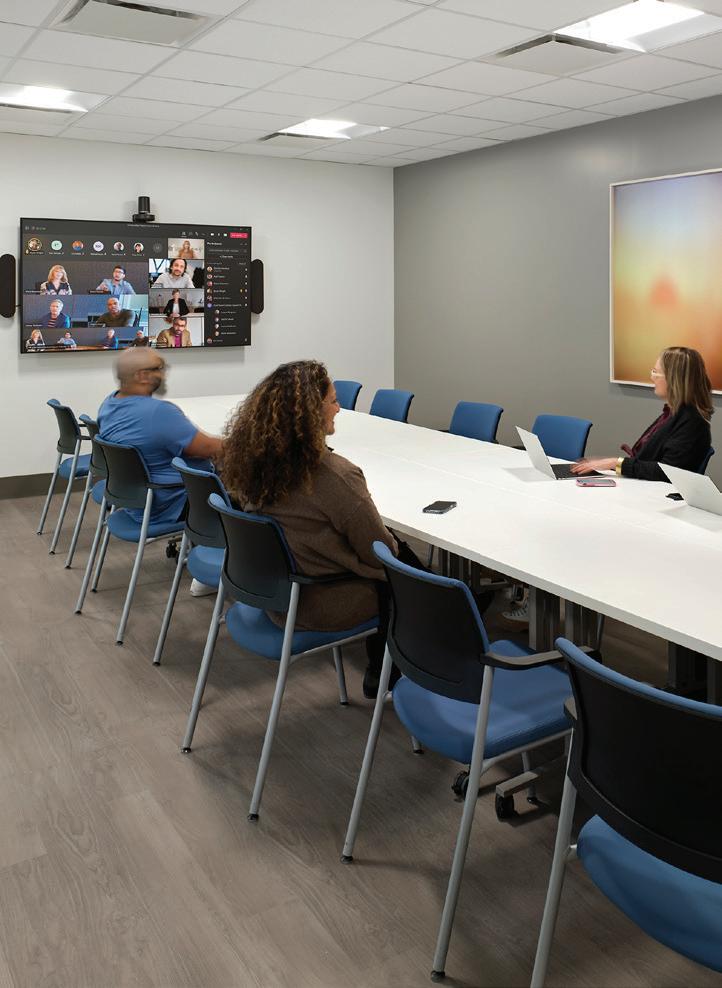

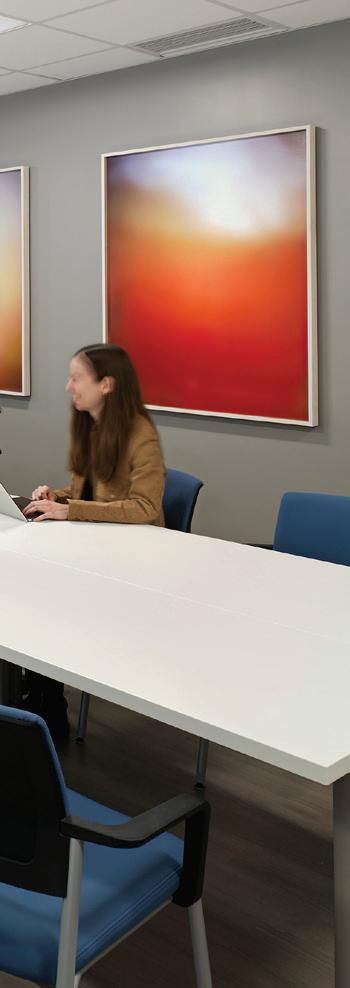


This iconic, 21-storey research laboratory/office building is the final piece of the MaRS Centre in downtown Toronto. It anchors the University Heath Network (UHN) campus in the Discovery District, an area encompassing many hospitals and research institutions. Situated on a prominent street corner at University Avenue and College Street, the building is adjacent to the seat of the provincial government, cultural and financial districts and world-class academic and medical institutions. With its concentrated volume of medical research laboratories, MaRS Phase 2 is designed to be a central point for the convergence of ideas and innovation between science, business and government.
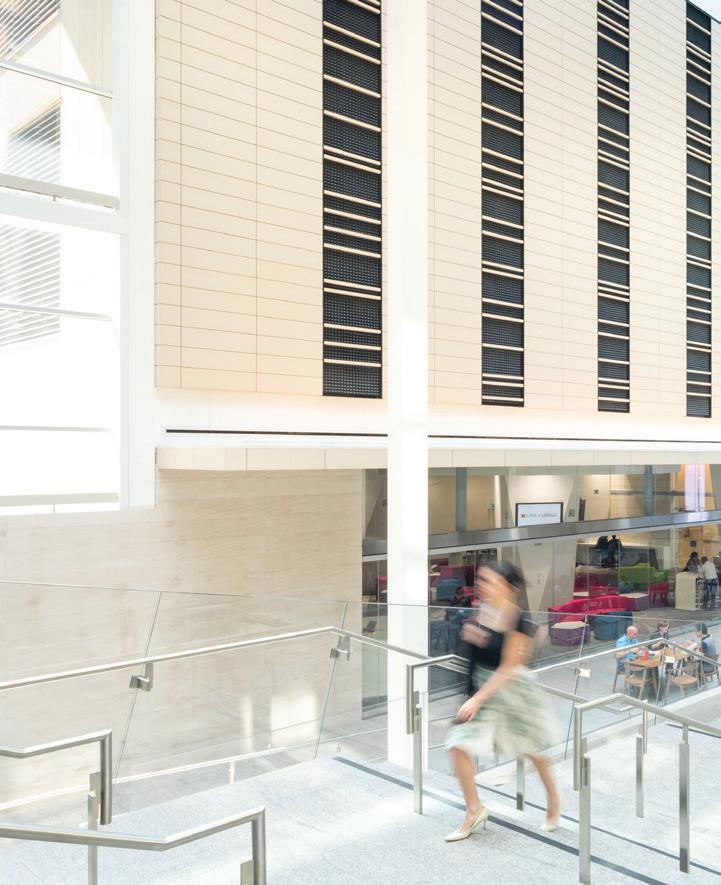
Location Toronto, Canada
Status Completed 2014
Services Architecture, Planning & Landscape
Client MaRS Discovery District
Certification LEED® Canada-CS Gold Certified
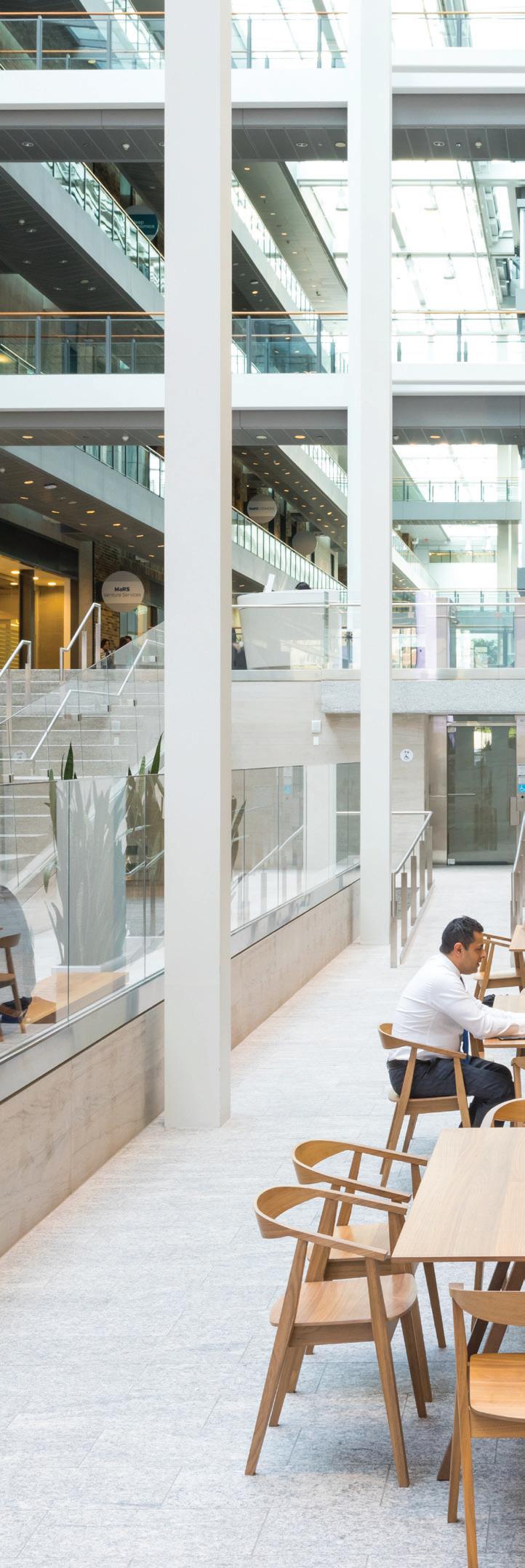
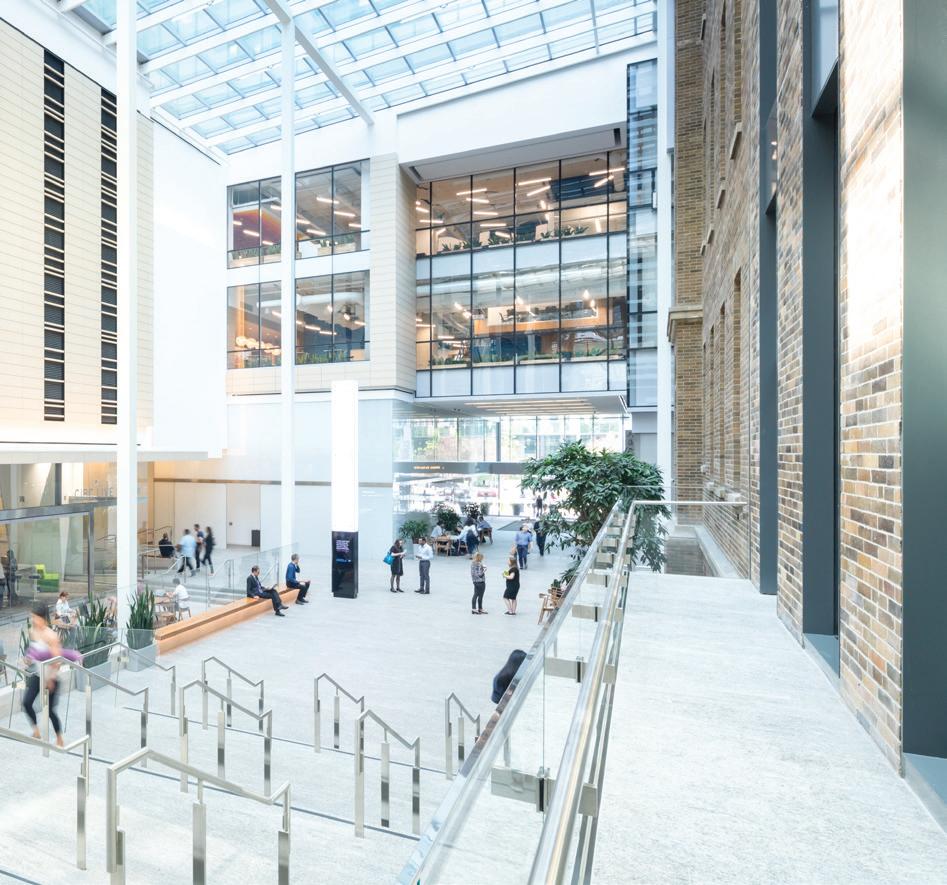

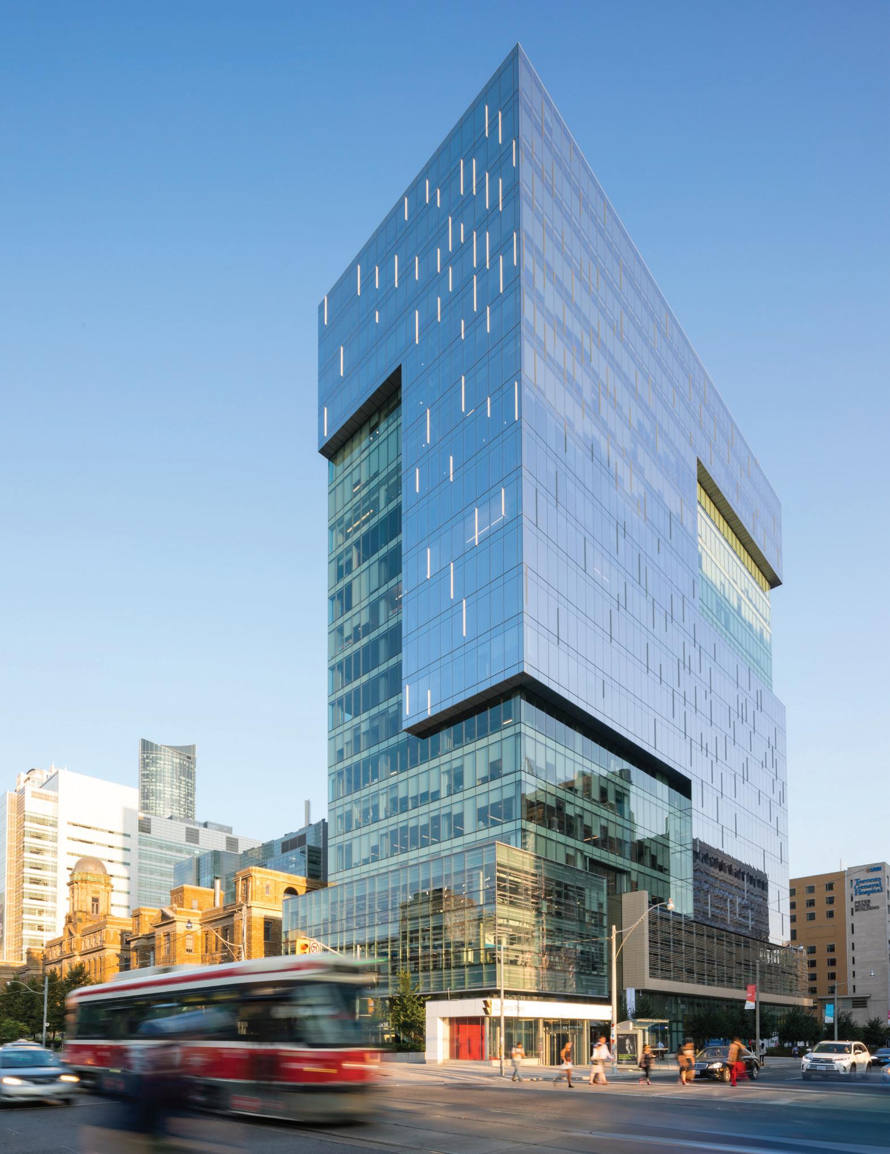
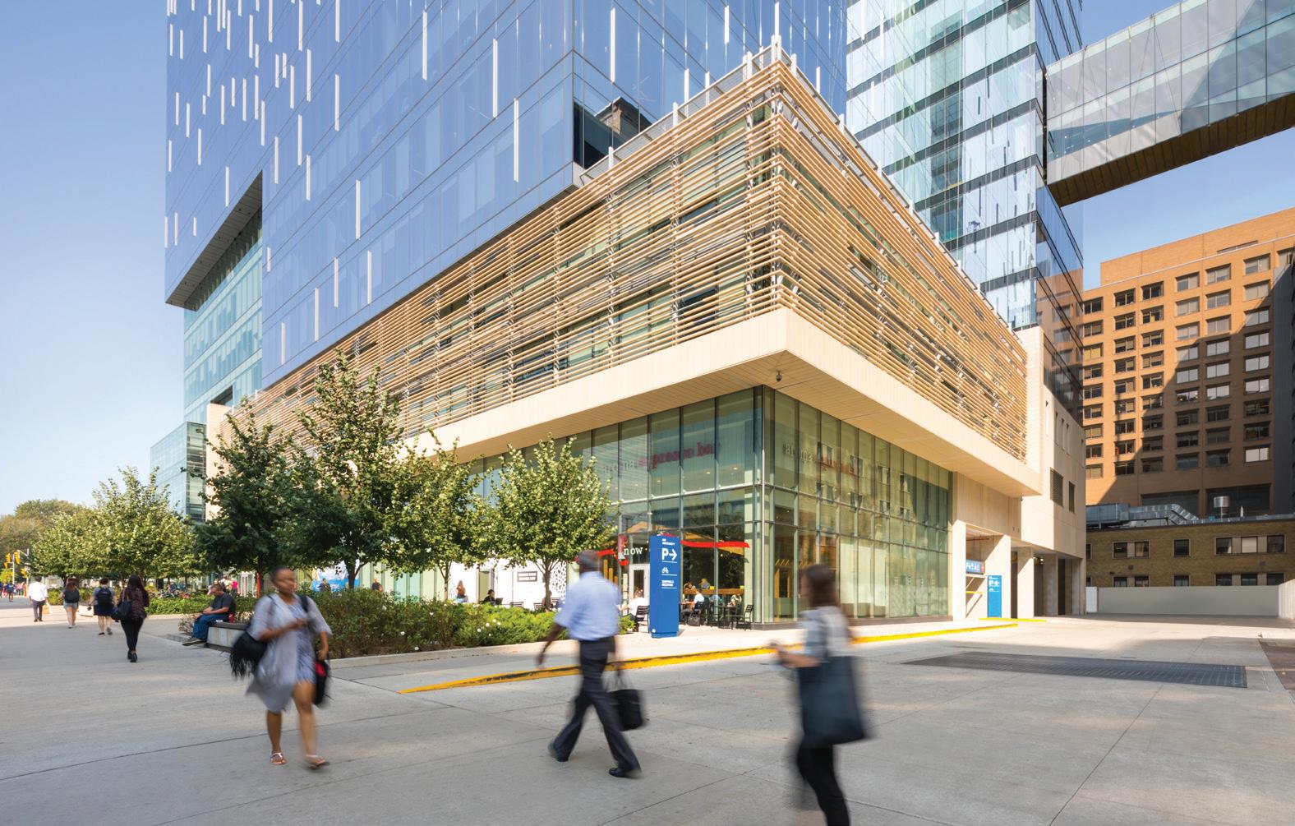
B+H in a joint venture with McCallum Sather completed a Corporate Master Plan for five HHS hospital sites across the City of Hamilton (McMaster Children’s Hospital, Juravinski Hospital, General Hospital, Chedoke campus, and St. Peter’s Hospital). Each campus has unique urban characteristics and, generally, an assortment of building stock that varies substantially in area, occupancy, and age. The B+H|McCallum Sather team provided HHS with site-specific, creative, and useful master plans that provided a high level overview of how to strategically optimize the opportunities inherent with each site, and also provided a basis for rational decision-making to accommodate future programs and facilities across the spectrum of HHS hospital sites.
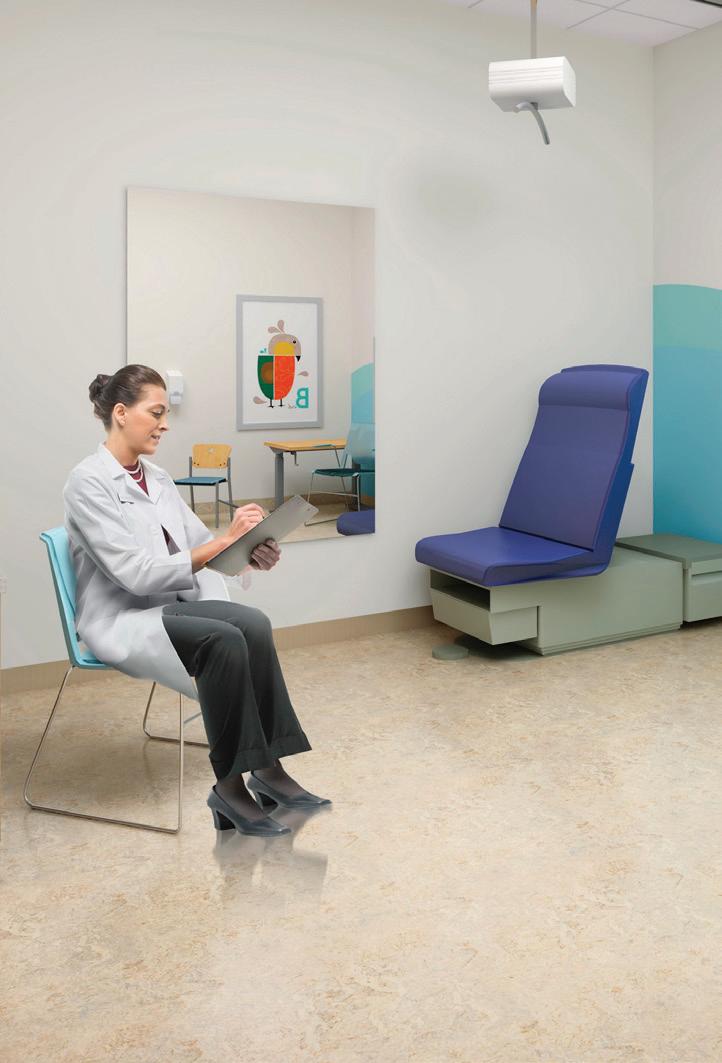
Location Hamilton, Canada
Size Various Sites
Status MP completed in 2014
Client Hamilton Health Sciences
Collaboration McCallum Sather Architects (Joint Venture)
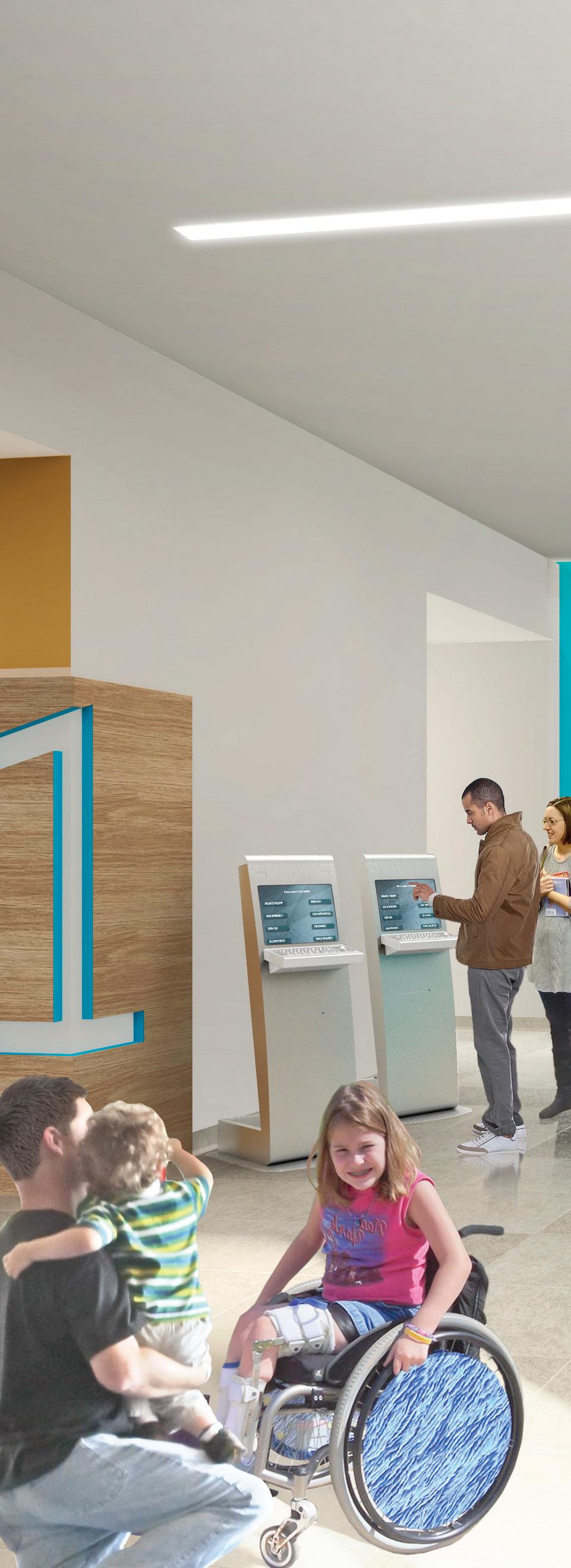
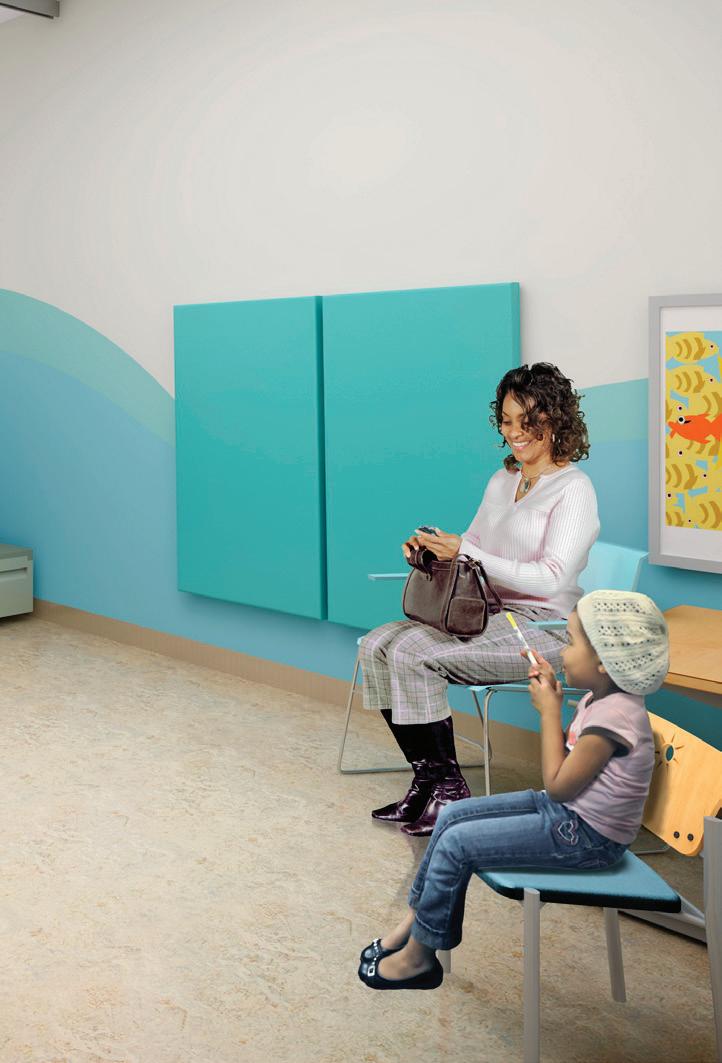

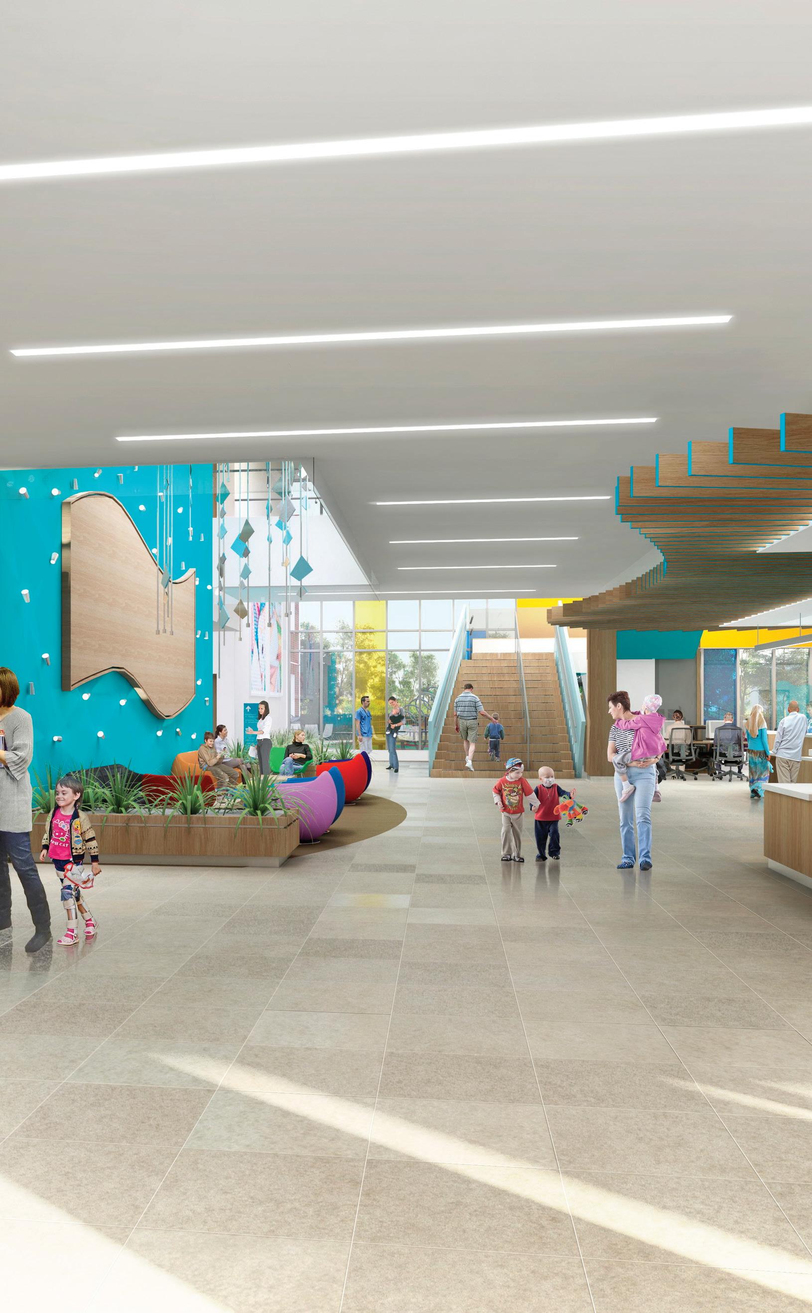

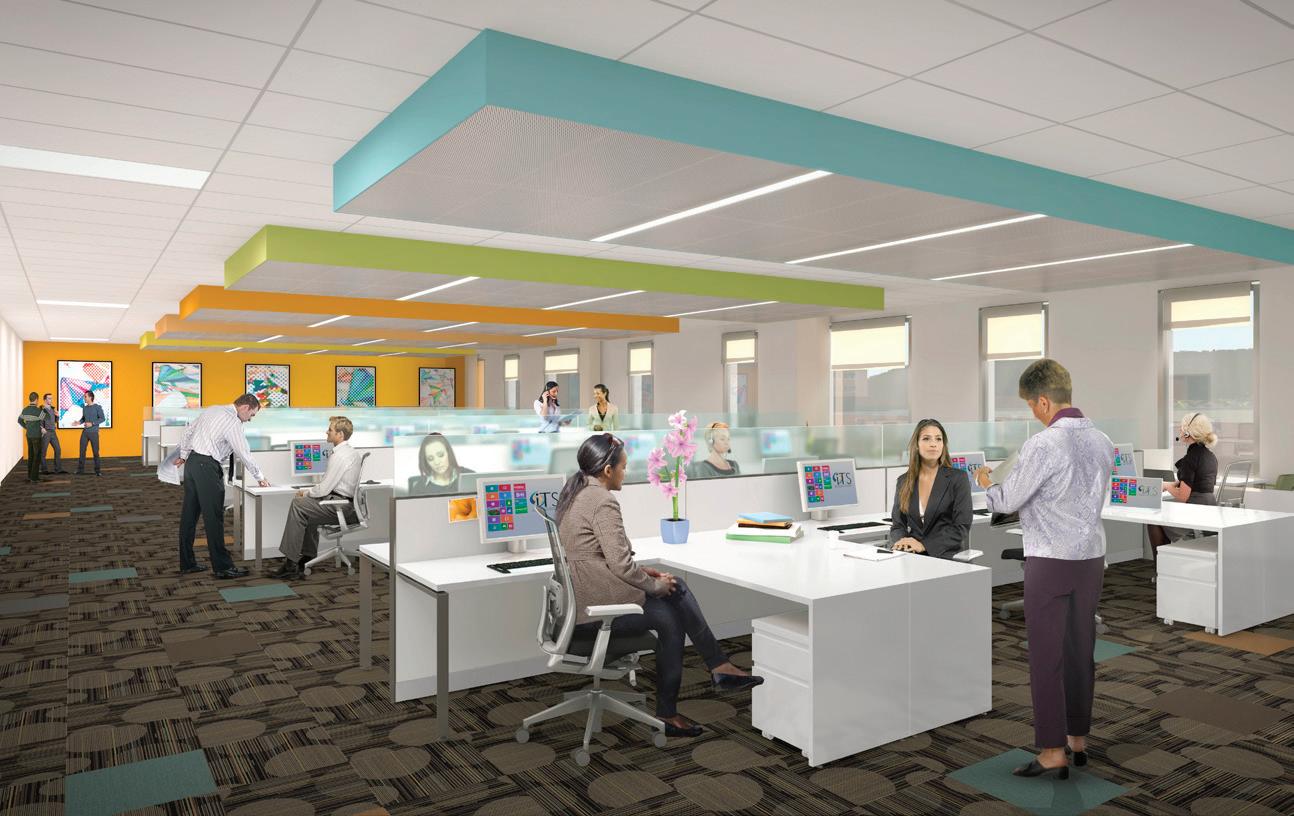
Plenary Health was selected as the preferred proponent by Infrastructure Ontario to design, build, finance and maintain this complex. The new 375-bed hospital consolidates acute and ambulatory services on a new site for the residents of St. Catharines and the immediate area. It provides new programs and services such as cardiac catheterization, cancer treatment and longer-term mental health services, improving access to these specialized services to local residents. The state-of-the-art complex also introduces new services to the region, and is LEED® Silver certified. B+H and Silver Thomas Hanley were jointventure architects on the Plenary team.
Awards
Toronto Construction Association: 2012 Project Achievement Award


Location St. Catharines, Canada
Size 960,000 ft2 | 89,187 m2
Status Completed 2012
Services Architecture, Interior Design
Client PCL Constructors Canada Inc.
Certification LEED® Silver certified Collaboration Silver Thomas Hanley (Joint Venture)
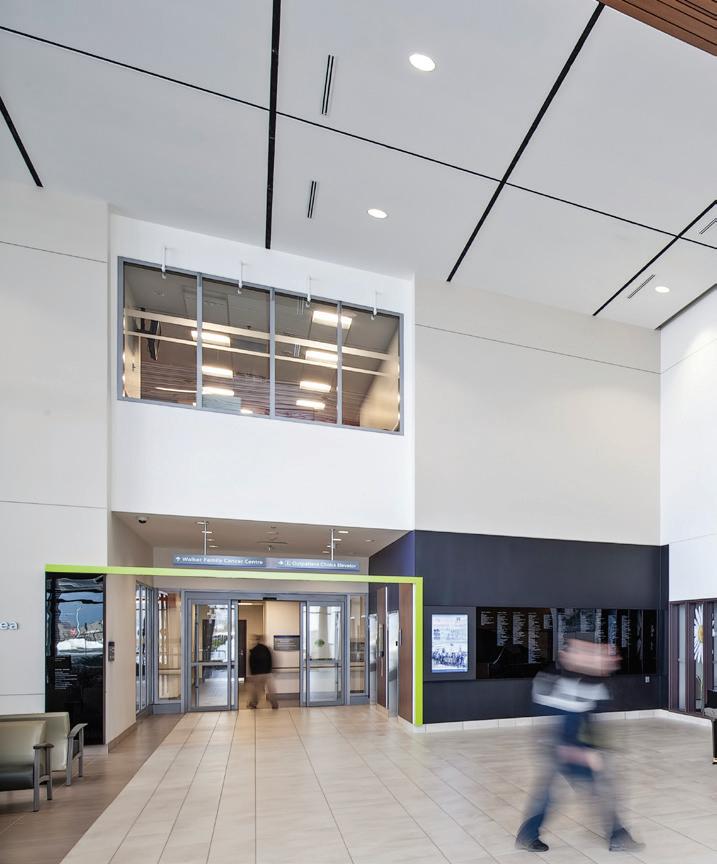

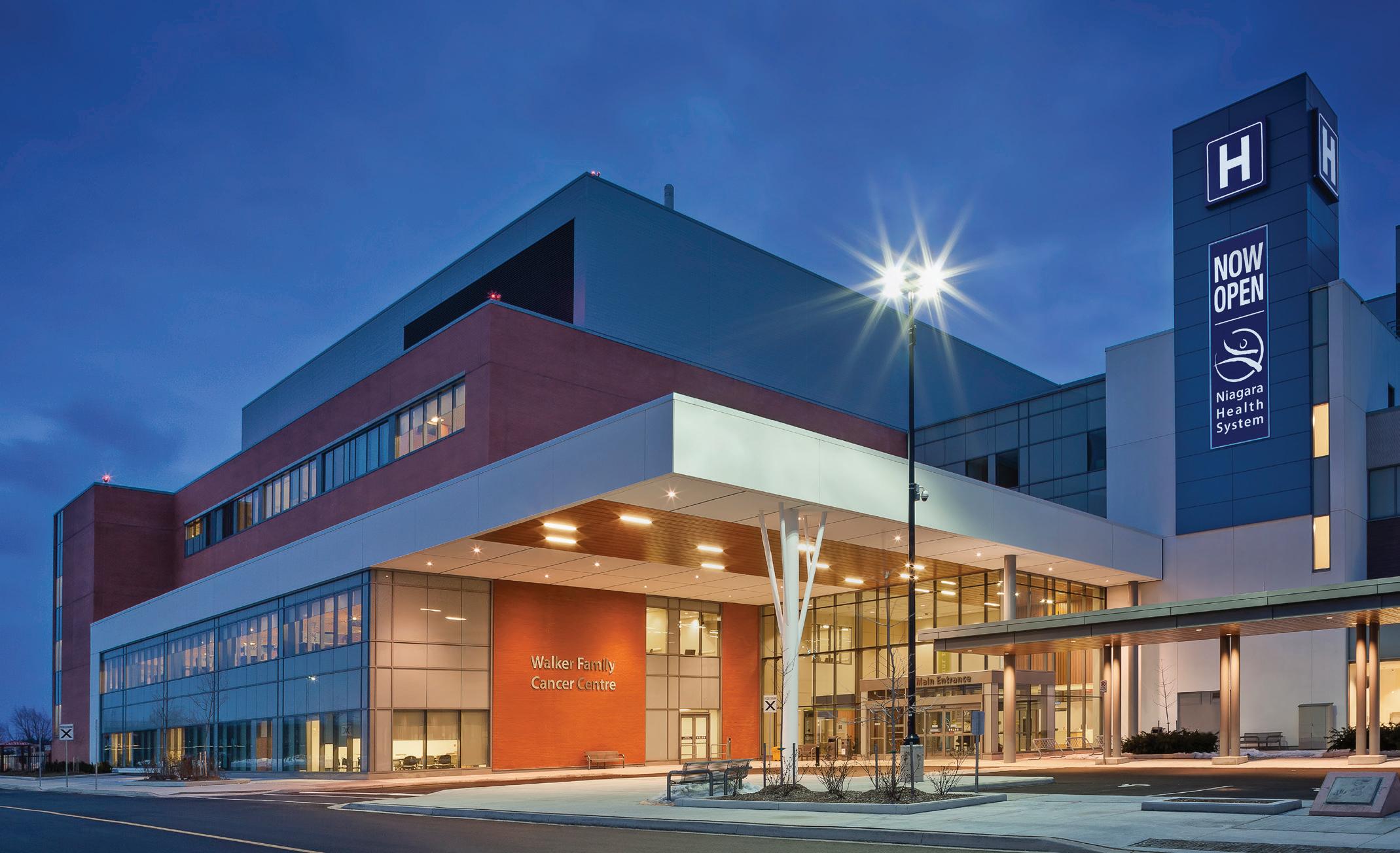
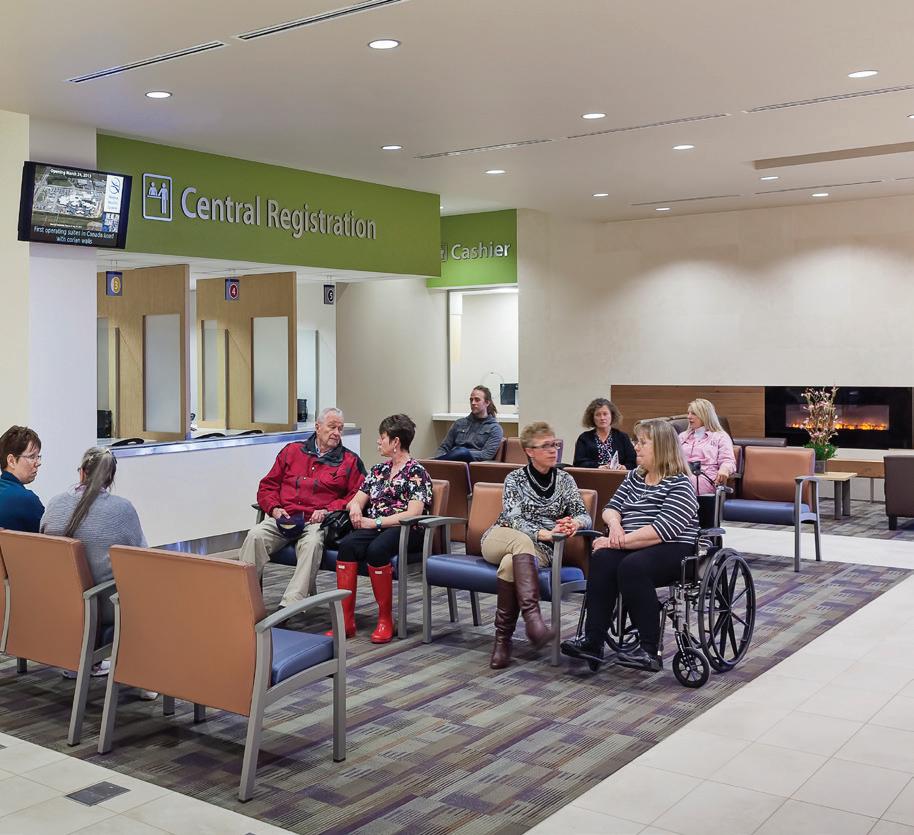
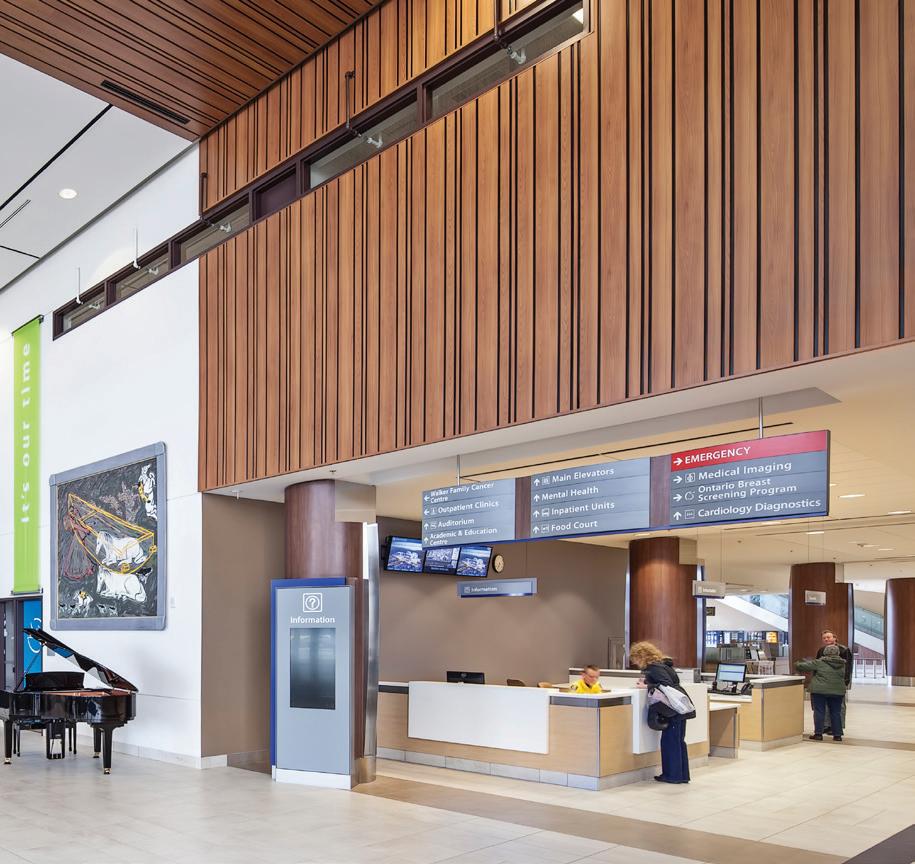

B+H was responsible for a series of phased renovations that allowed St. Joseph’s Health Centre to keep all programs in full operation throughout the duration of the project. Program elements completed include a new Emergency Department, Intensive Care unit, Pre- and Post-Anaesthetic Care unit, Day Surgery, Rehab Department, Chemotherapy Suite, Community Health clinics, redeveloped Main Entry, a 34-bed Mental Health Inpatient unit, and a Mental Health Day Hospital program. In addition, Glendale House, a former private residence on the grounds, was renovated and expanded to become a pavilion for Withdrawal Management services.
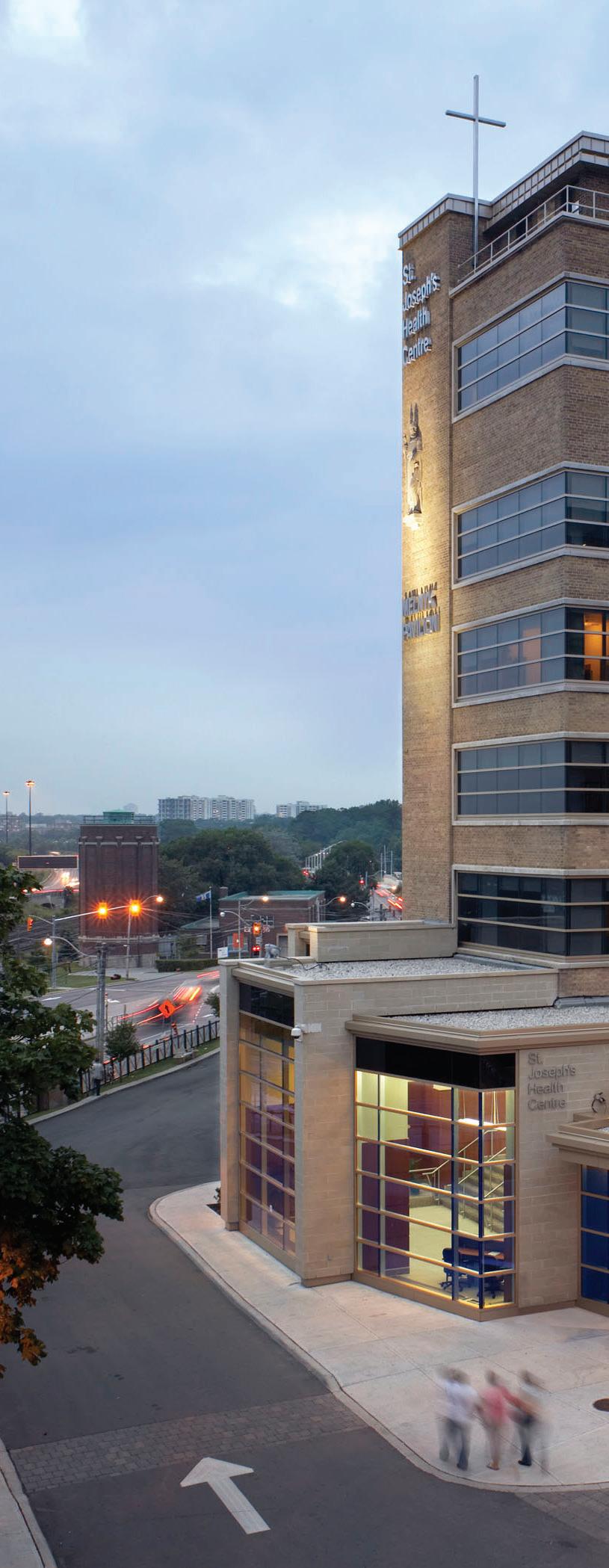
Location Toronto, Canada
Size 109,000 ft2 | 10,130 m2
Status Completed 2006
Services Architecture, Interior Design
Client St. Joseph’s Health Centre

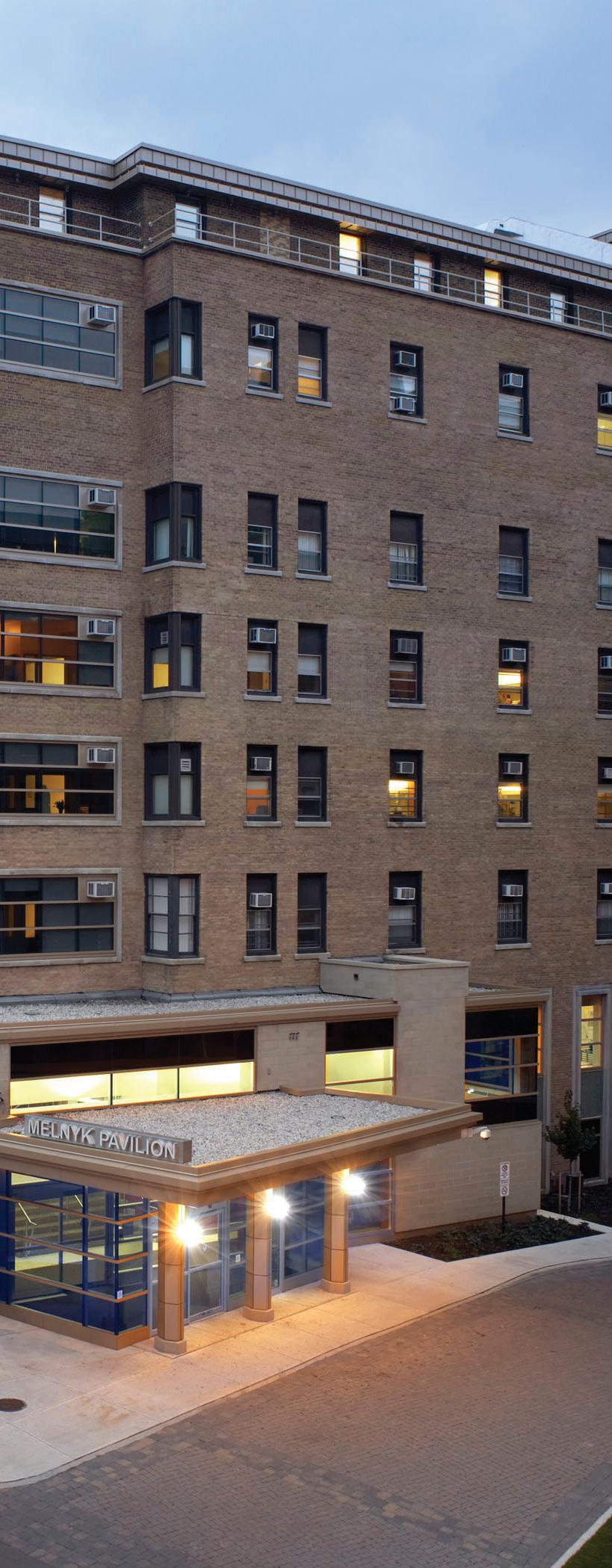
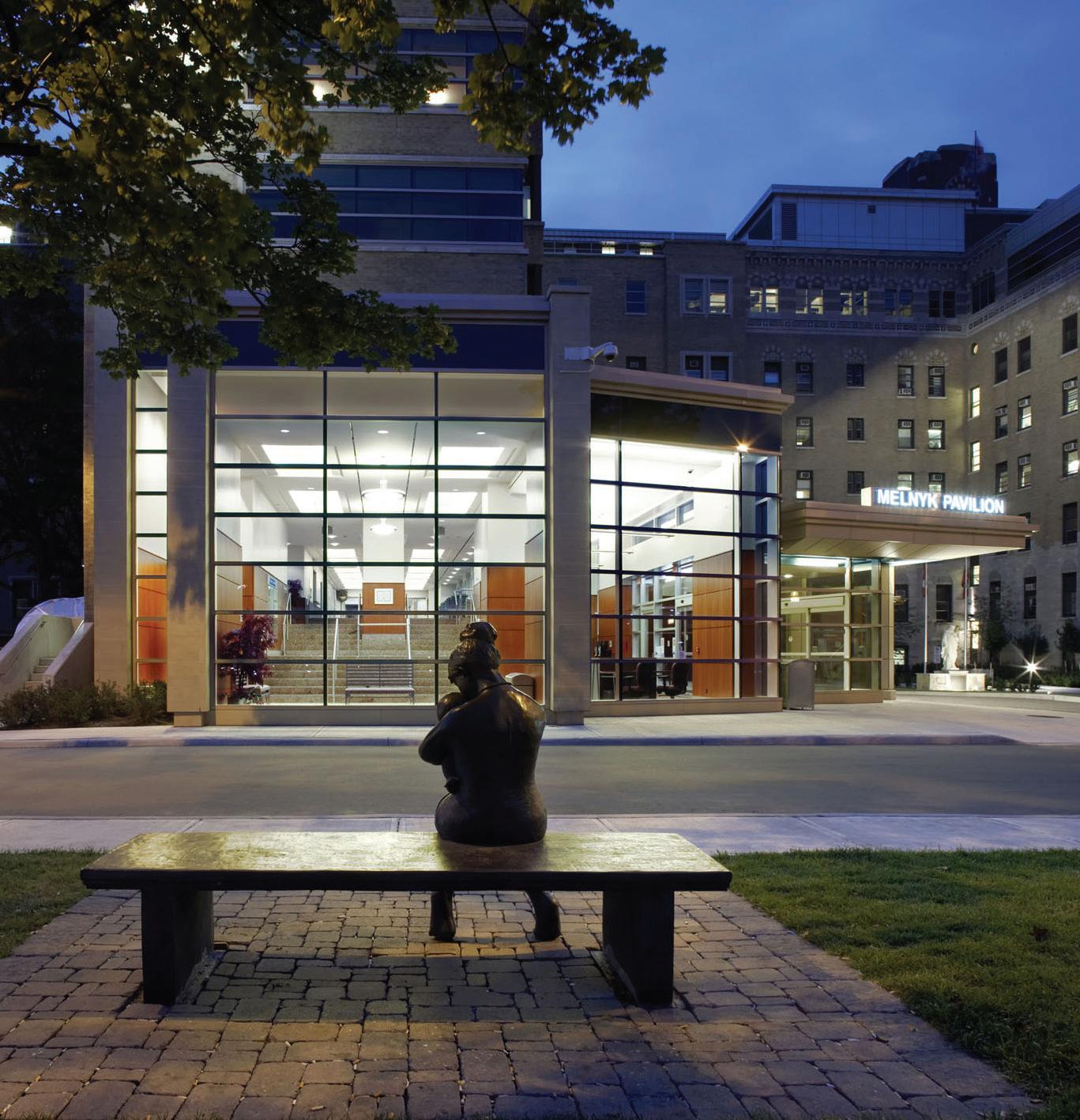

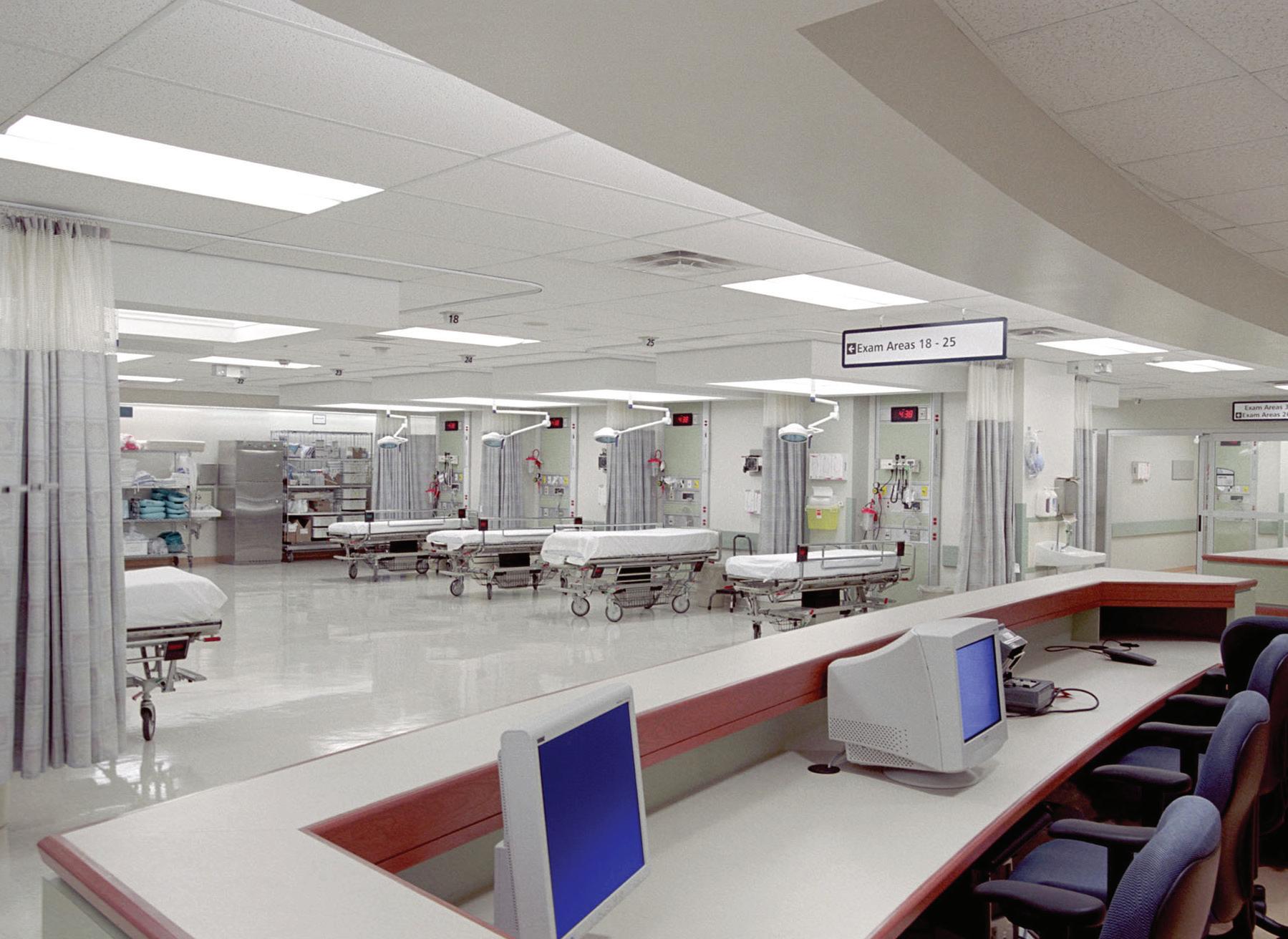
By replacing a largely vacant wing on the north end of the site, B+H created a new four-storey wing to accommodate the expanded Mother and Child Program which consists of Birthing, Post-Partum, Level II Neo-natal Intensive Care Unit, Paediatric Inpatient and Day Clinics, Child/Adolescent Mental Health Inpatient and Outpatient facilities. As well, the Wing includes two 32-bed Surgical Inpatient Units, and a 28-bed Sub-Acute Care unit on the top floor. Features include secure outdoor terraces for Paediatric and Sub-Acute patient and staff use.
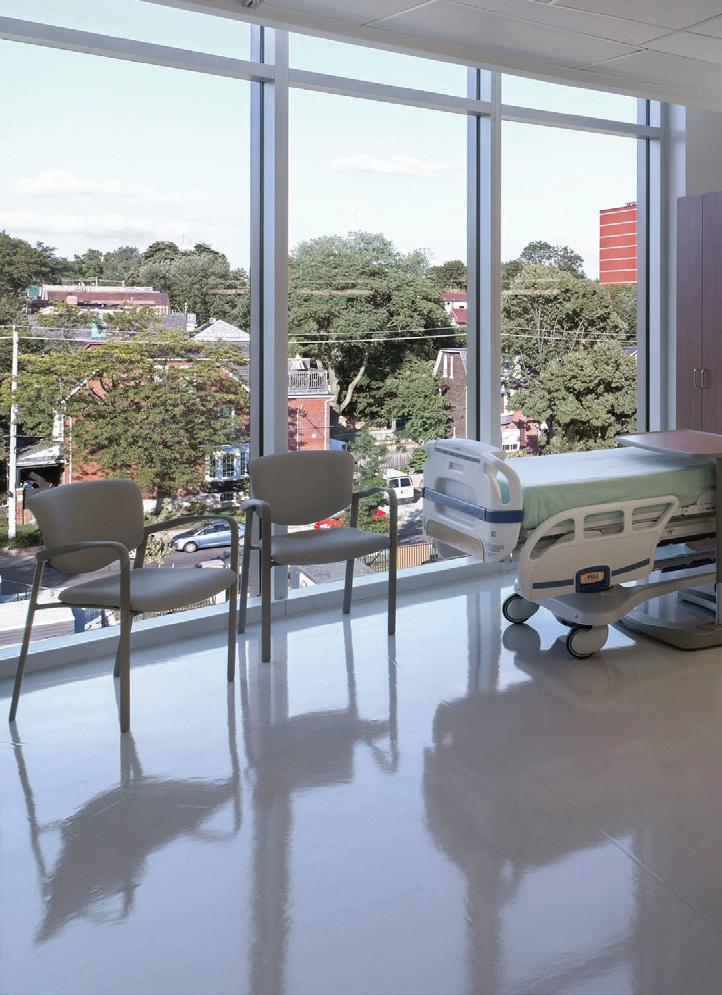
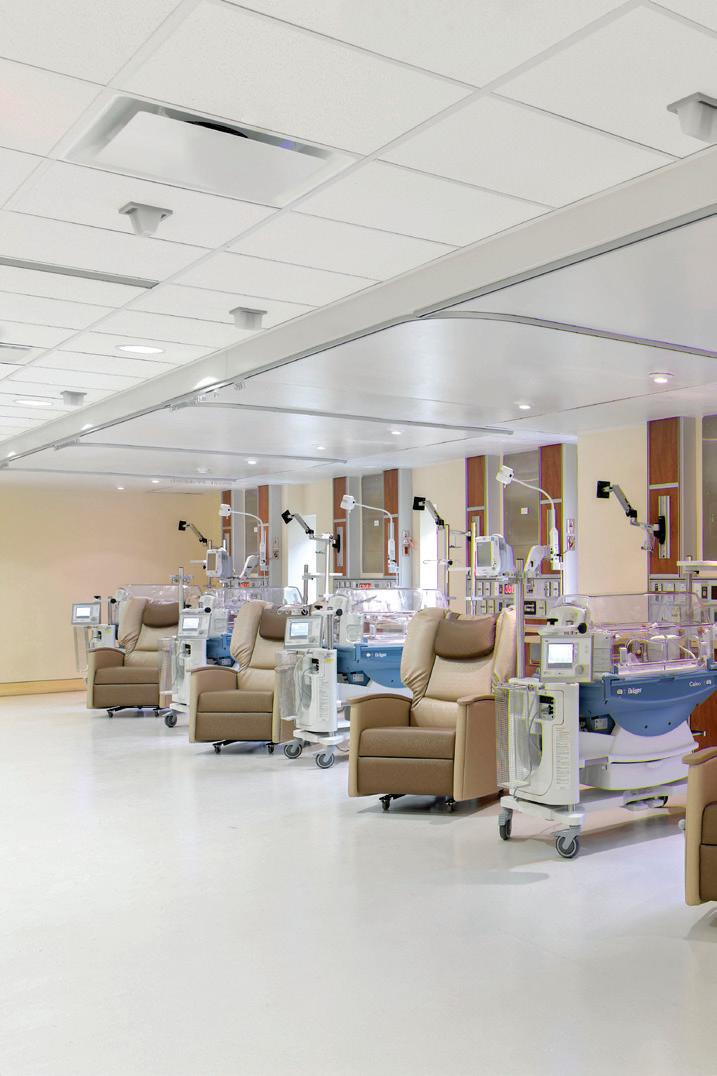
Location Toronto, Canada
Size 130,000 ft2 | 12,080 m2
Status Completed 2012
Services Architecture, Interior Design
Client St. Joseph’s Health Centre
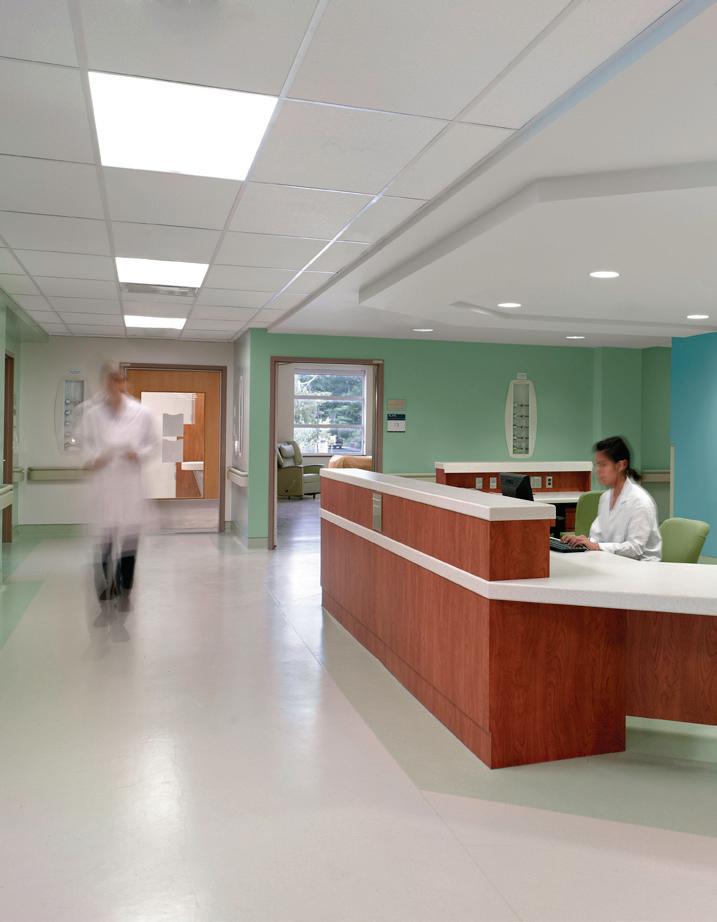
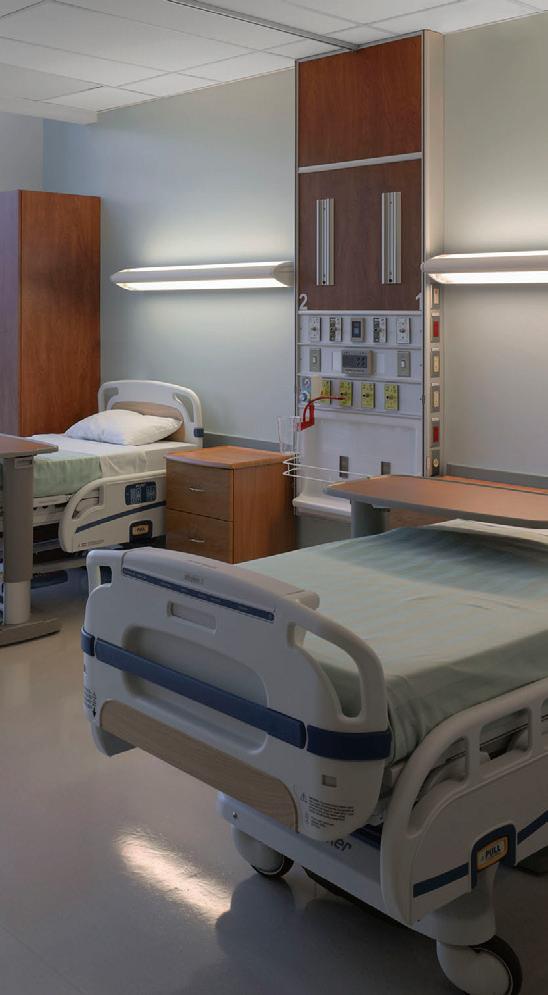
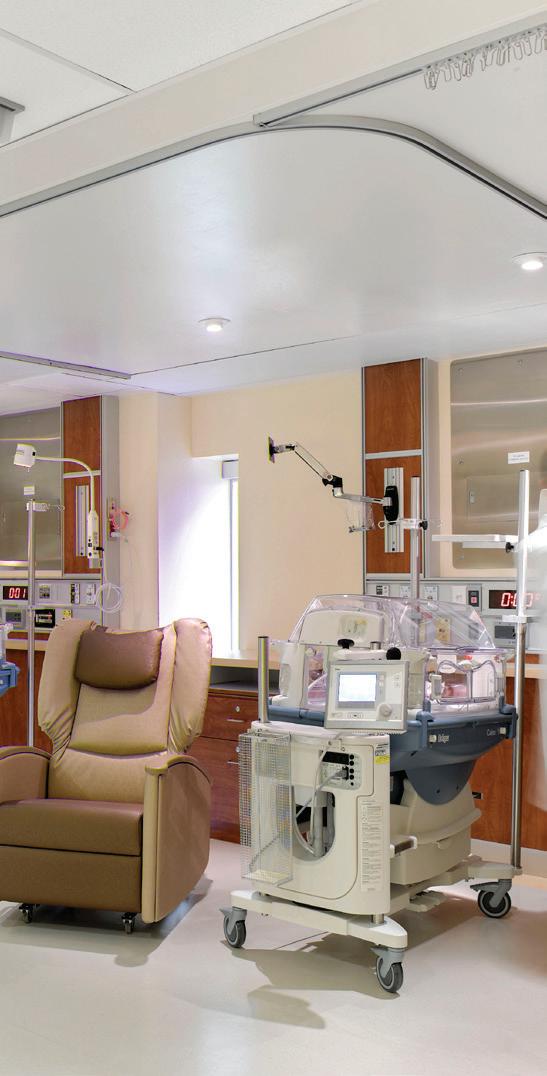

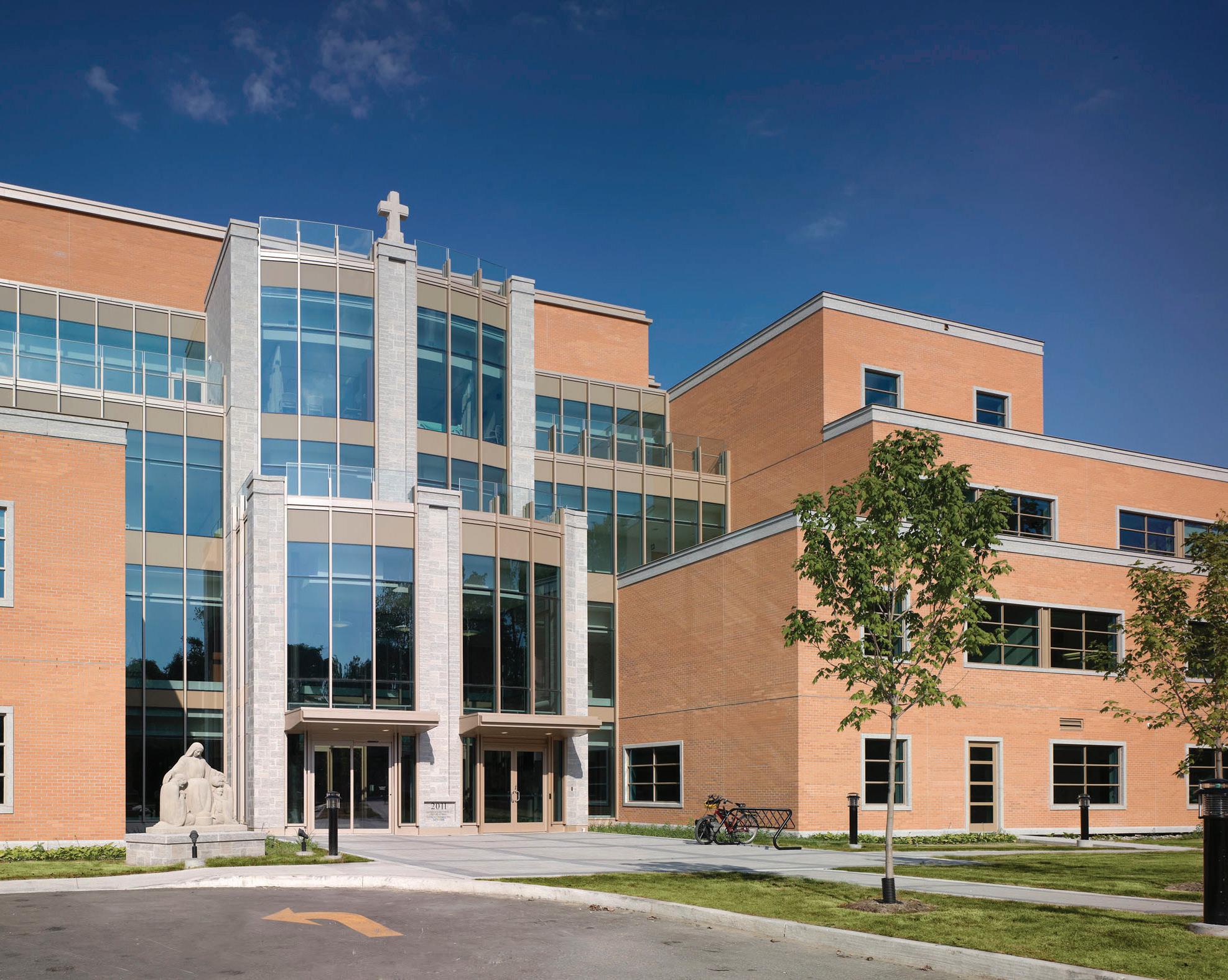

This $40 million project focused on integrating the new ambulatory care facilities within the Norman Urquhart Building with the Eaton Wing and new Clinical Services Wing. The majority of work involved the Urquhart Building with extensive renovations from the basement to the 15th floor. A key component was a new “main street” linking the Hospital from University Avenue to Elizabeth Street with retail, information and food court amenities. Overall, the project greatly enhanced circulation, consolidated ambulatory services and created a warmer ambiance.

Location Toronto, Canada
Size 450,000 ft2 | 41,800 m2
Status Completed 2004
Client University Health Network
Collaboration B+H as Architect and Prime Consultant and Perkins+Will as Associate Architect
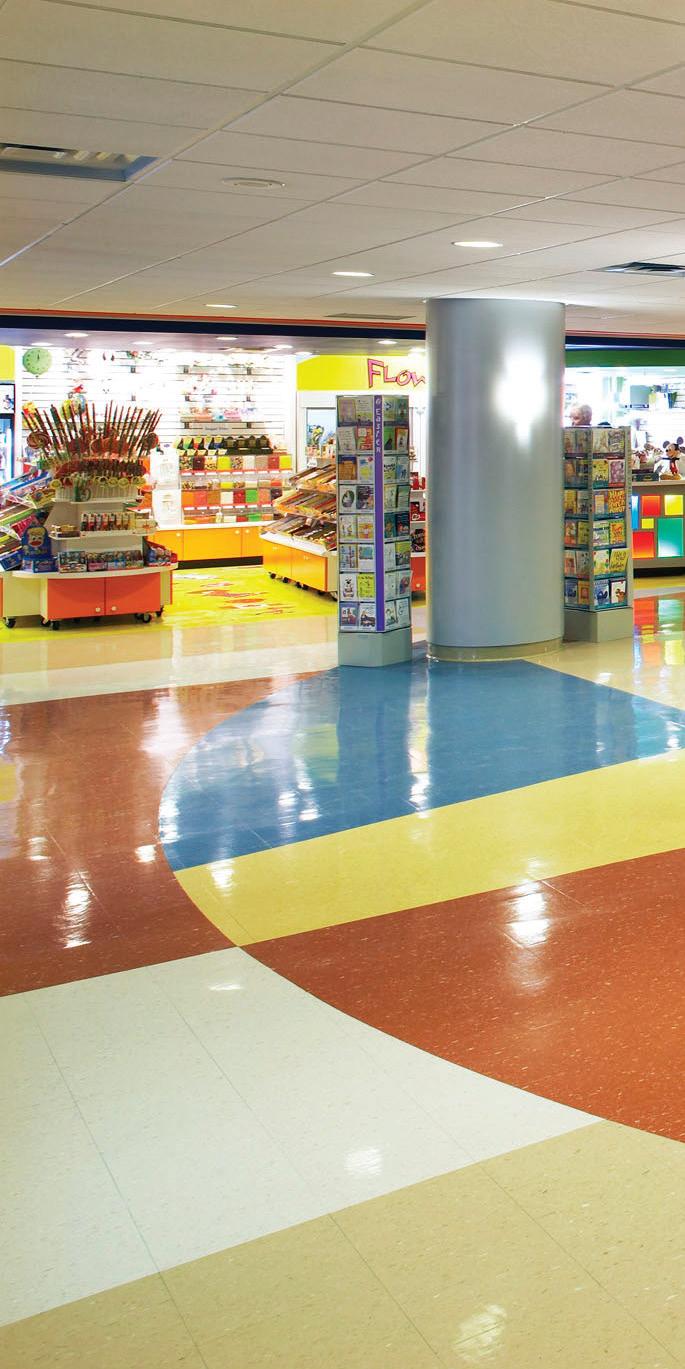

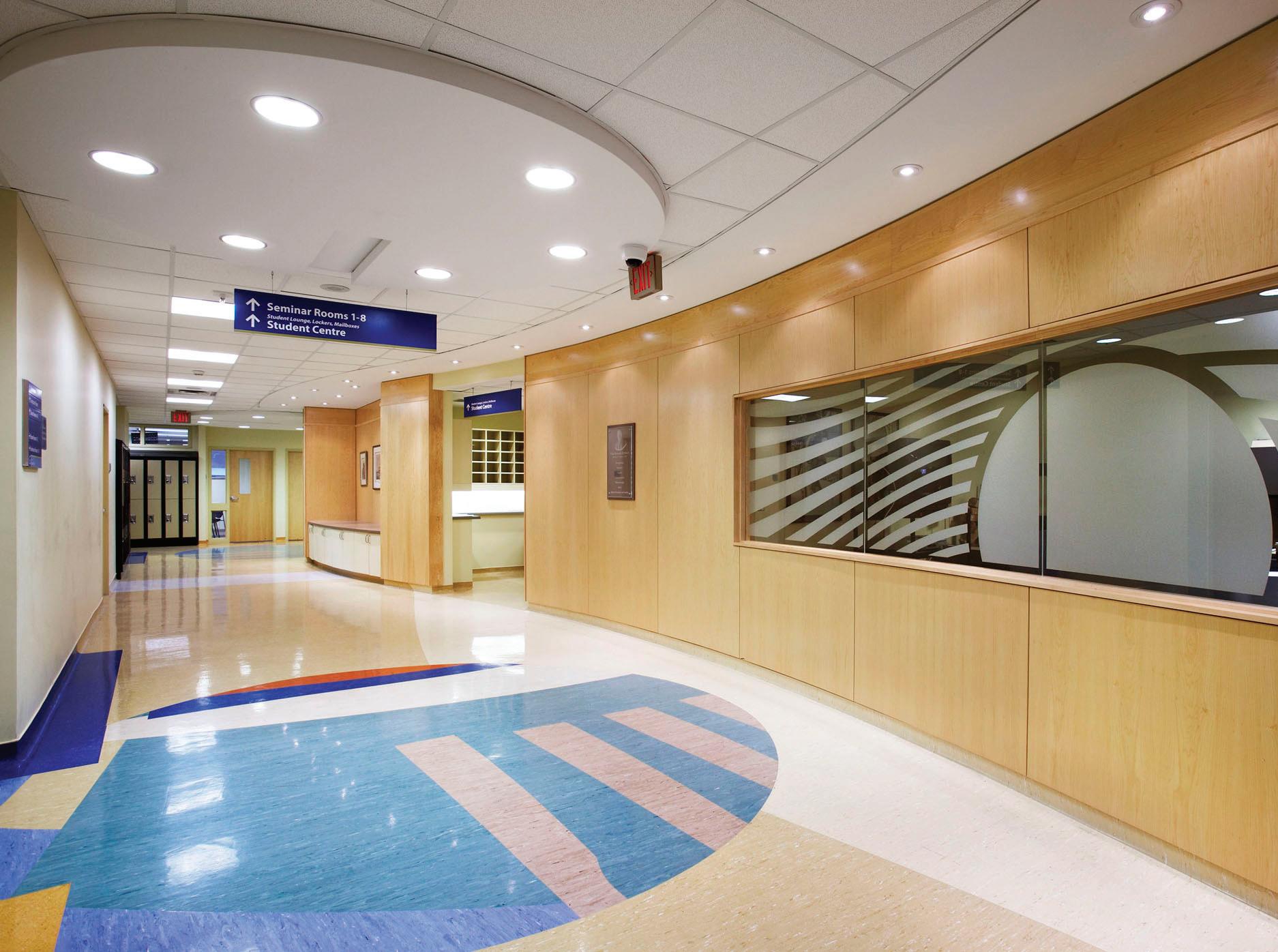
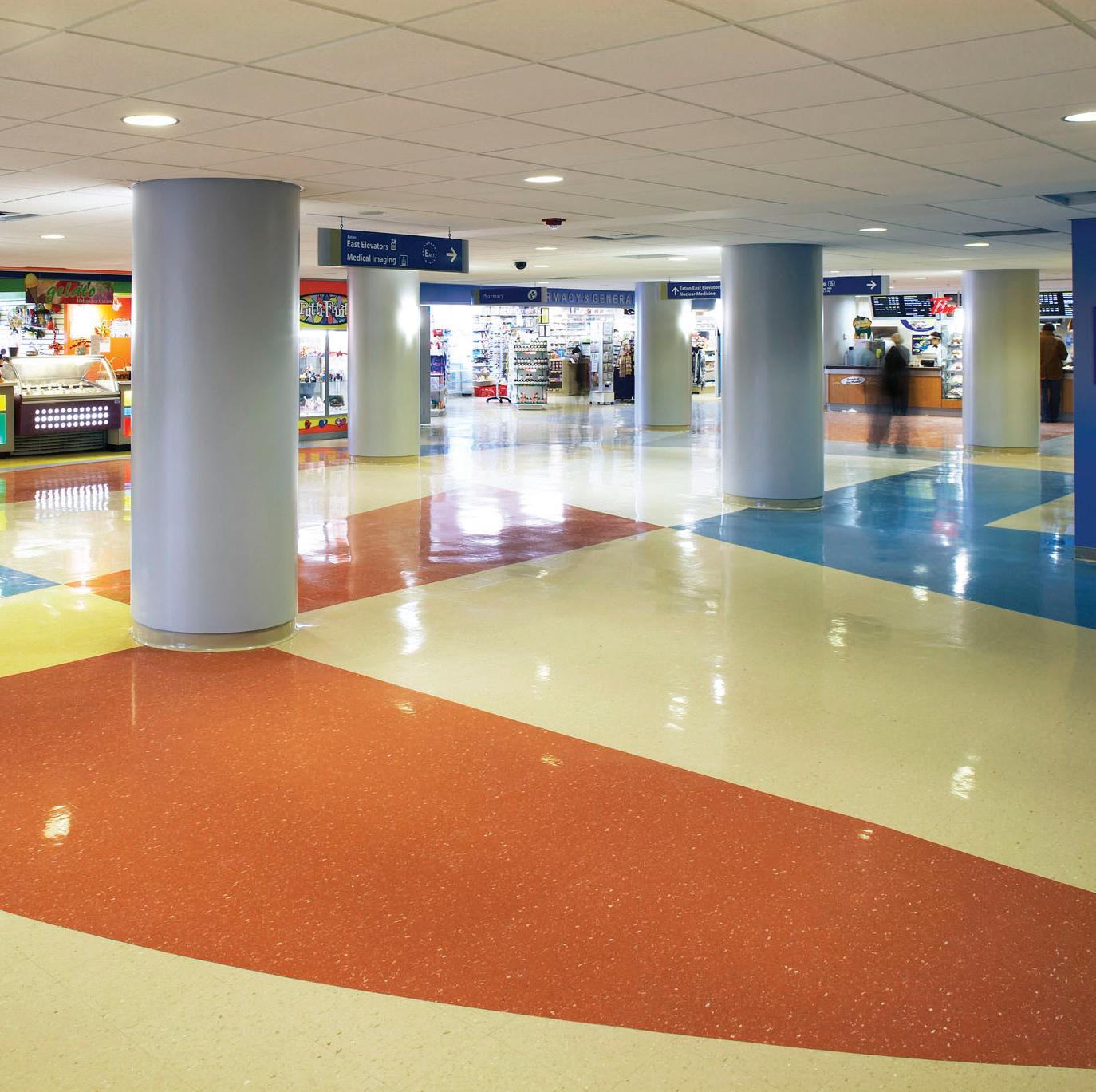

The Grantham Hospital is located in a thickly forested area and as such, the design endeavours to retain as many trees and naturally occurring species as possible. A forest concept was introduced as the main interior design inspiration, to continue the memory of the existing site with the new hospital. This theme is also echoed in the organic nature of the building's architecture to ensure that the design relates to nature on all levels, contributing to healing environments for patients, staff, caregivers, and visitors, alike. The hospital incorporates patient care as well as a cancer centre and research wing.
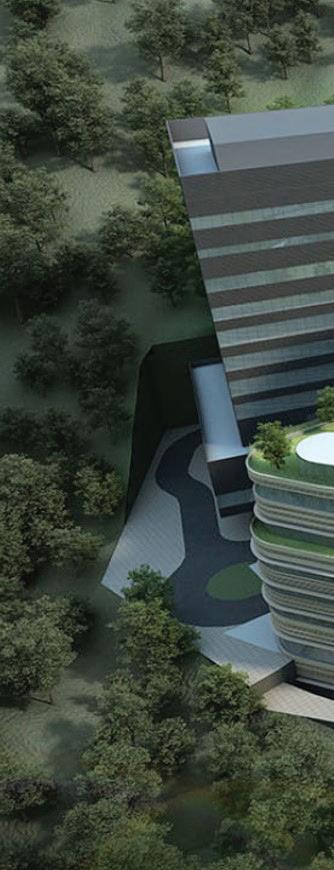
Location Hong Kong
Size 1.18 million ft2 | 110,000 m2
Status Design in progress
Client HA Hospital Authority
Collaboration B+H as Architecture and Healthcare Planning and Rocco as PM and Architectural Consultant
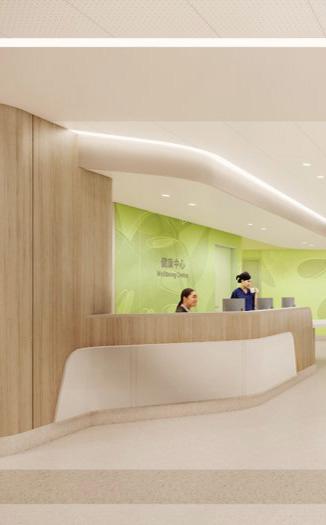
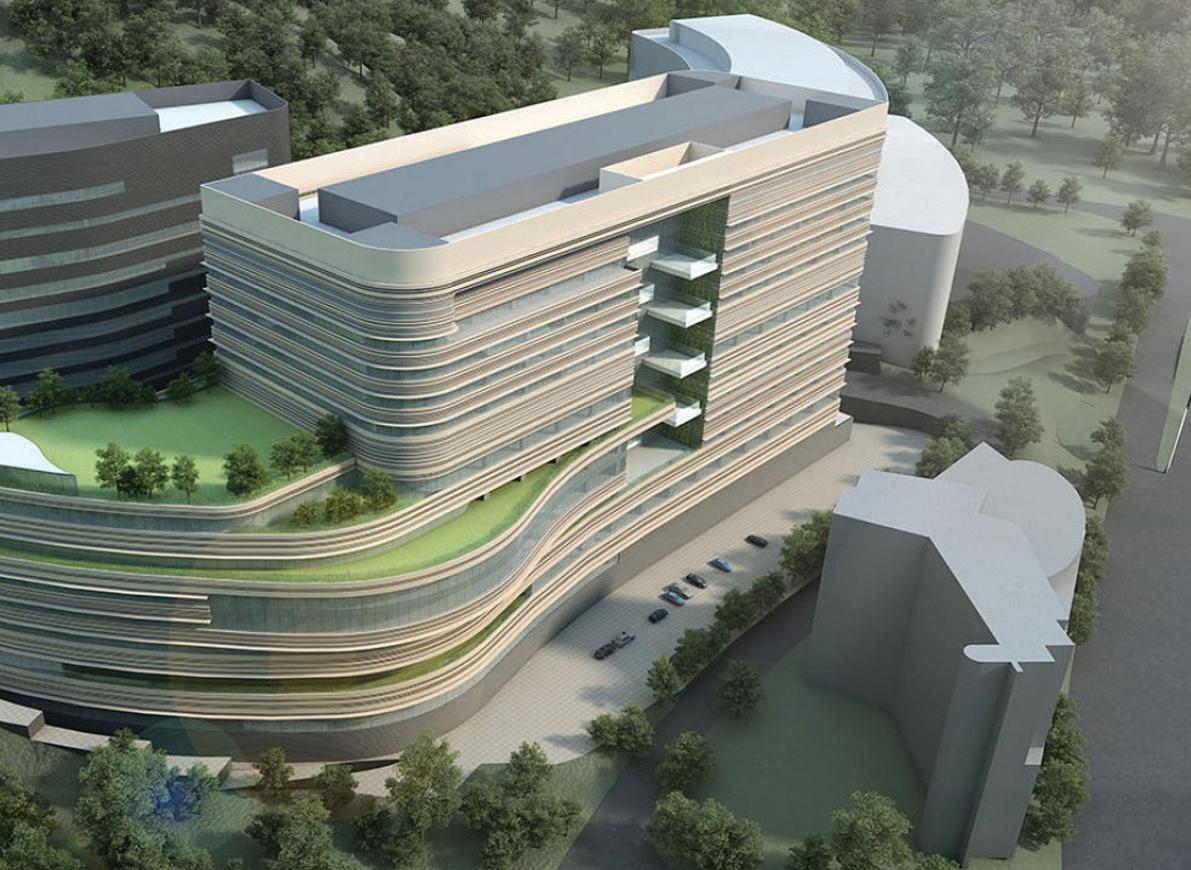
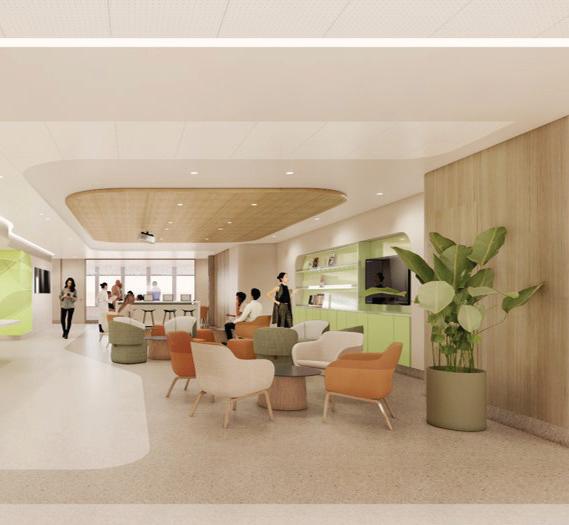

The landscape plan for the Jiaxing Columbia Hospital uses nature as a powerful complementary healing tool and refuge for patients and visitors. Dynamic natural surroundings provide places for private moments and social interaction for individuals and families. Supporting healing and rehabilitation through peaceful and tranquil spaces that incorporate greenery and water, the plan engages people with the healing power of nature.
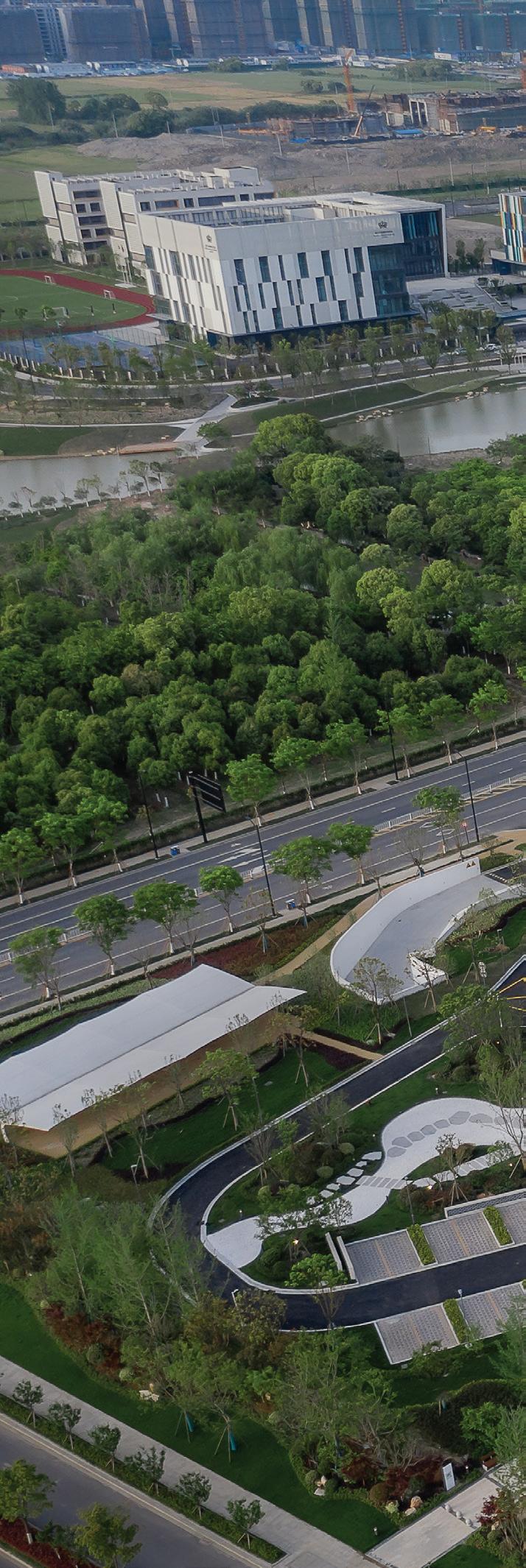
Location Jiaxing, China
Size 5.6 ha (site) 4.48 ha (landscape)
Status Completed in 2019
Services Architecture design, Landscape design, Interior Design
Client Columbia

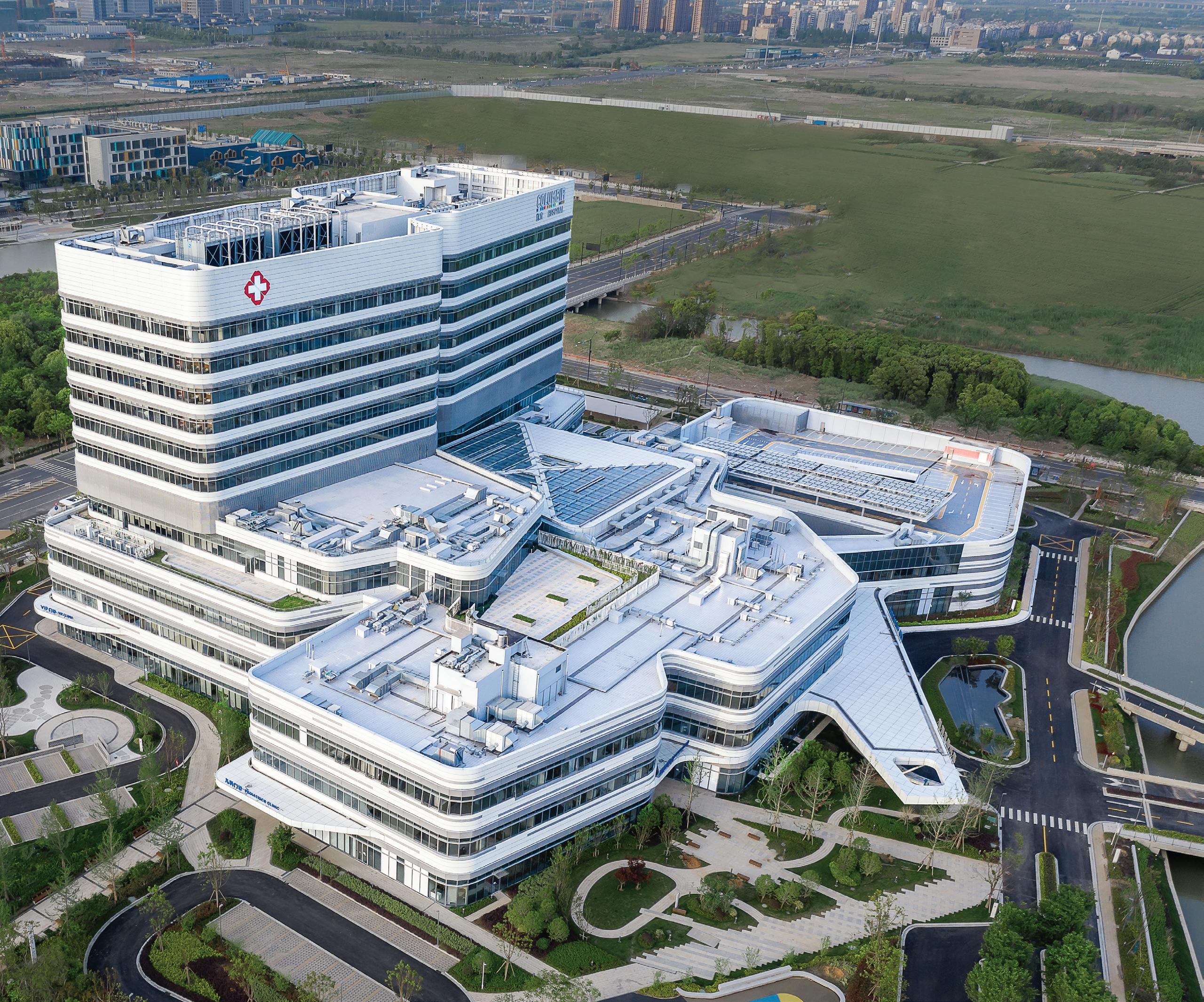
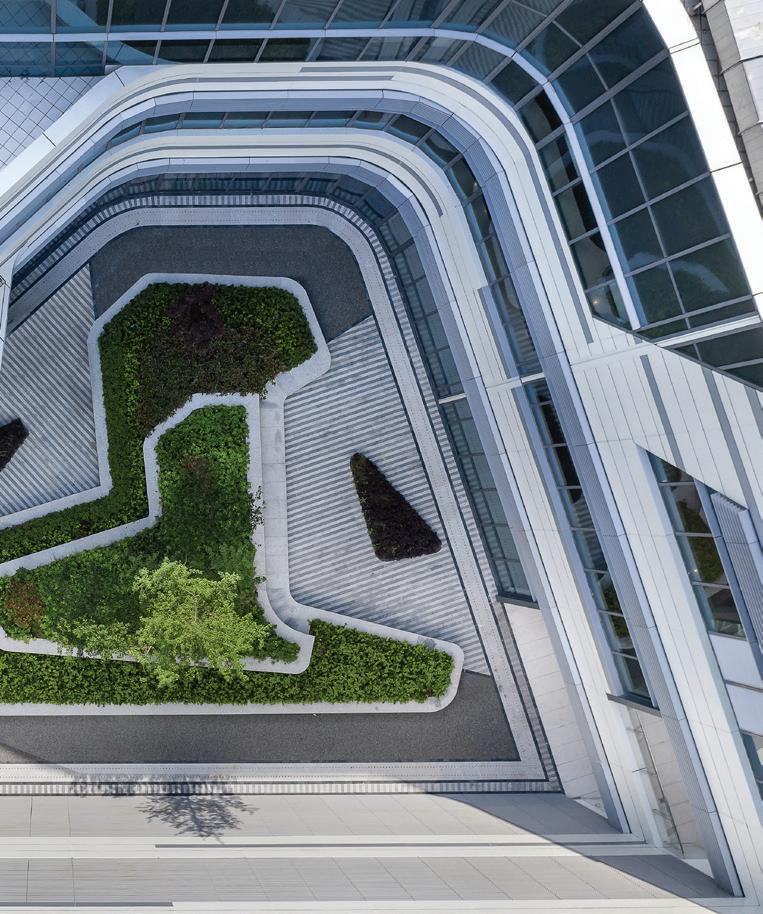
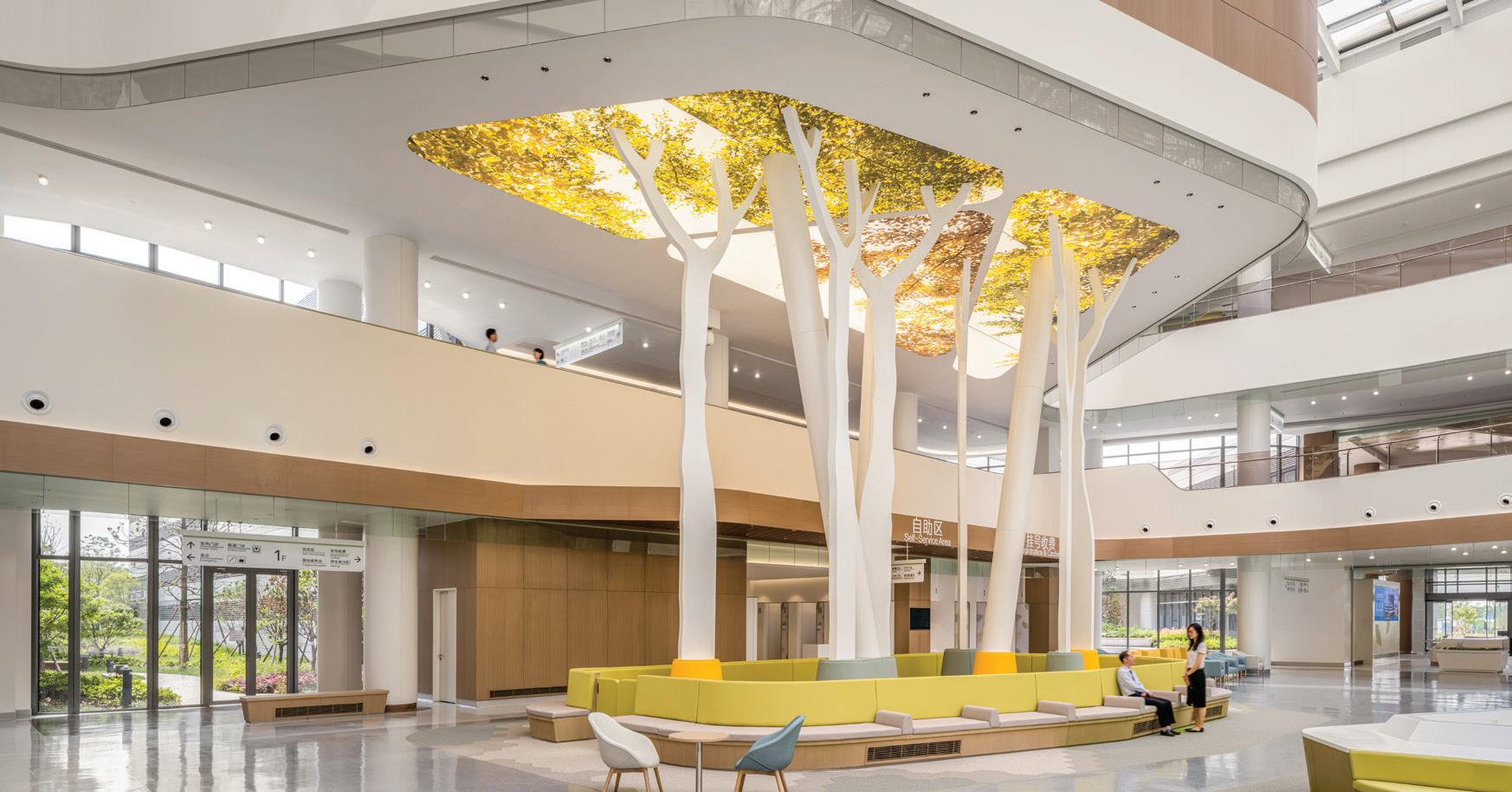
Grenada is known as “Spice Island,” and the pod-shaped patient units of the new Grenada Hospital and Wellness centre are inspired by the clustered seeds of the local nutmeg tree. The hospital will be incorporated into the $2 billion Mount Hartman Resort development, and from its hillside site will provide a full range of health and wellness services in an open, airy, and lightfilled environment overlooking the blue Caribbean waters of Mount Hartman Bay. The hospital will be affiliated with the School of Medicine at nearby St. George’s University.
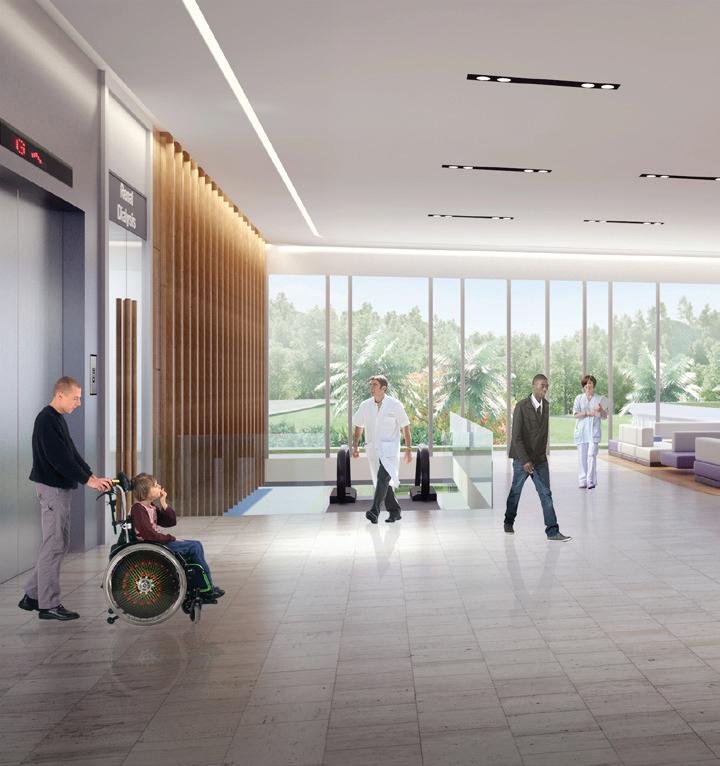
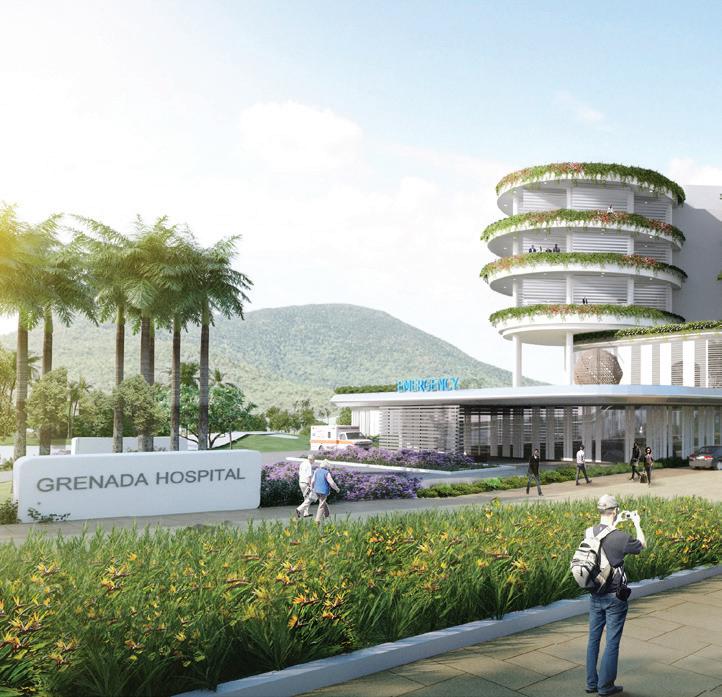

Location Grenada
Size 173,000 ft2 | 16,100 m2
Status In Progress
Client Grenada Resort Complex Ltd.
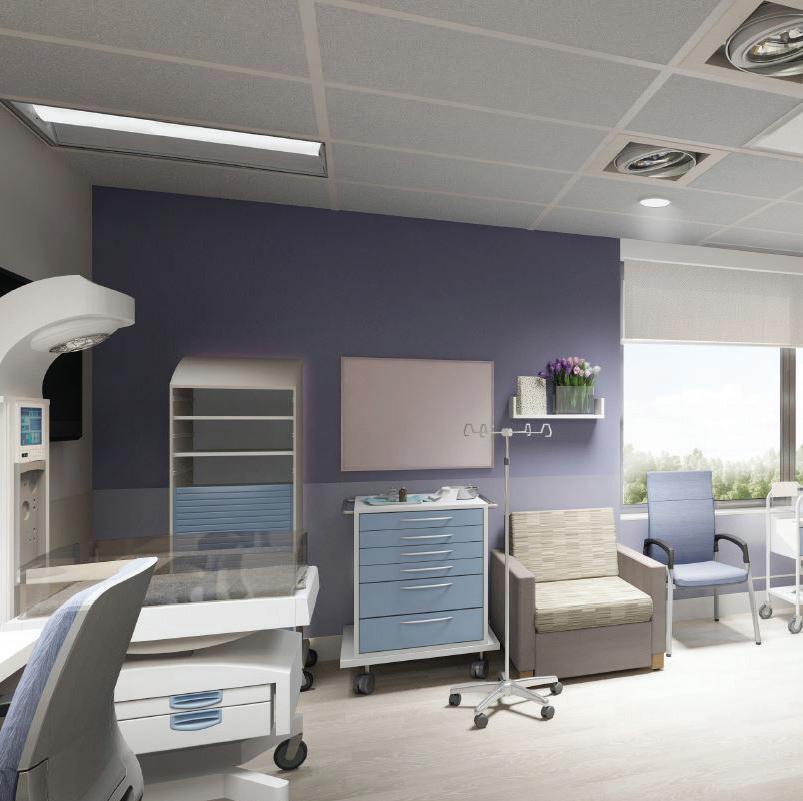

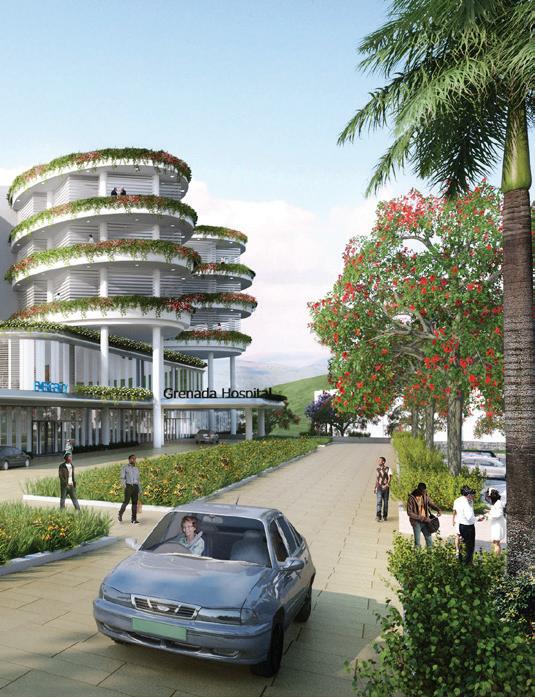
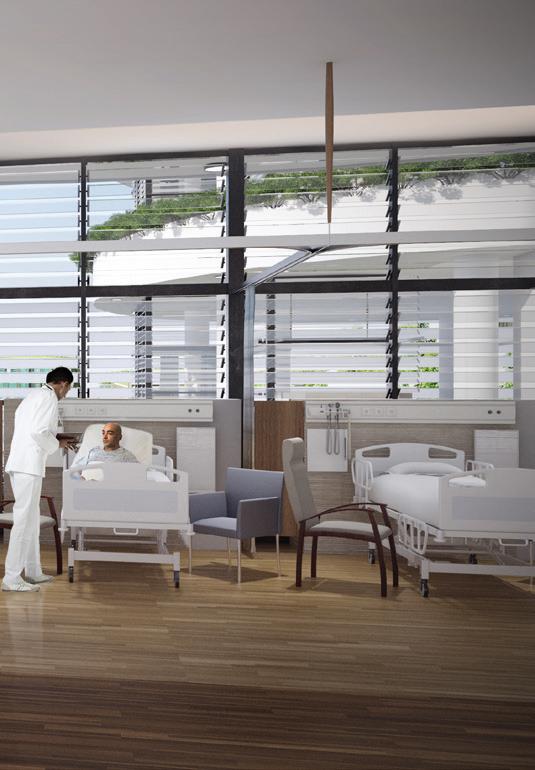

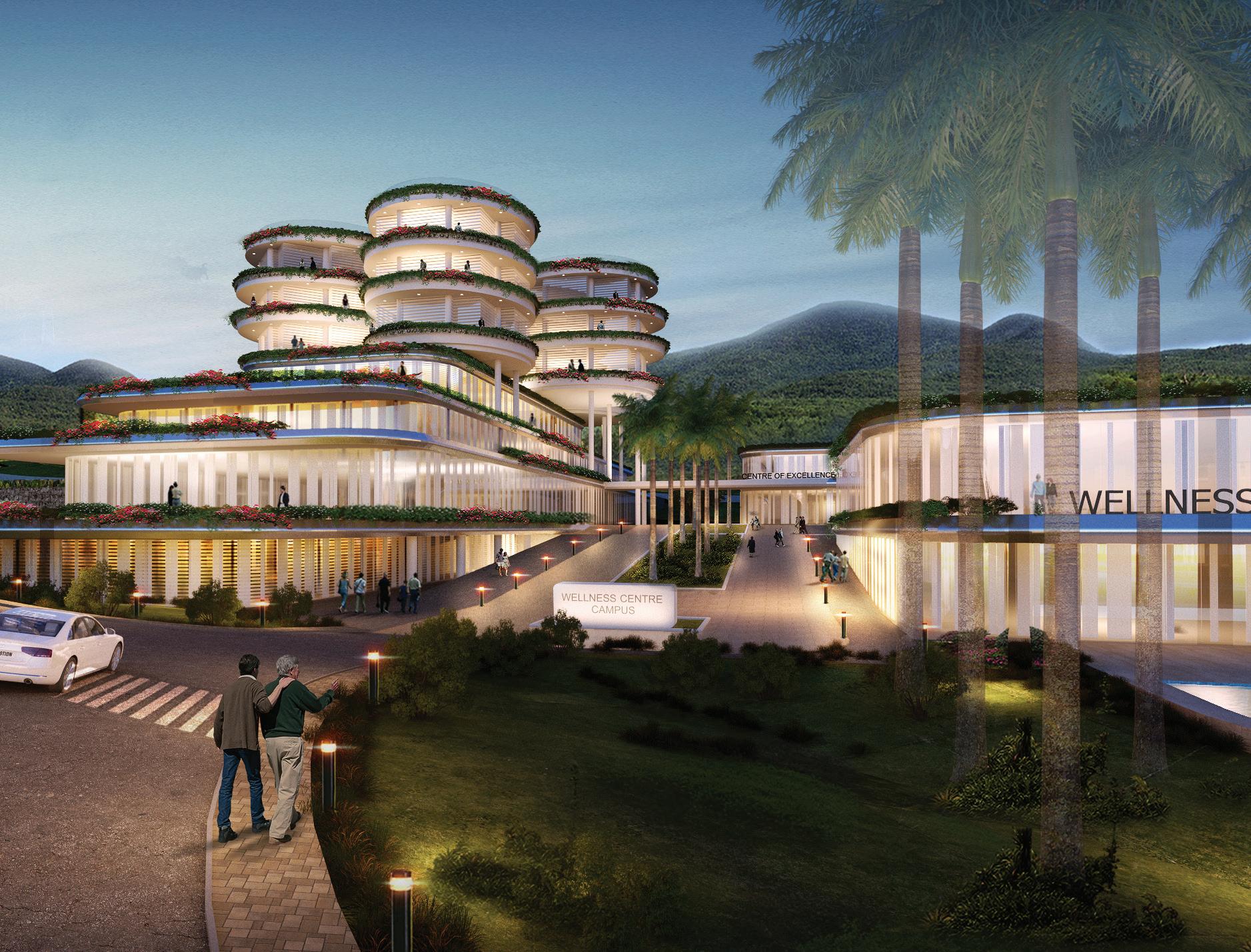

Shanghai Kai Yuan Orthopedics Hospital is a Grade A Orthopedic Hospital able to provide necessary specialty care in Shanghai and bring international healthcare standards to its design. B+H’s design scope includes Phase I: 10 ICUs, 2 clinics, surgery retrofitting and Medical Planning; Phase II: Medical Planning, Interior Design, Landscape Design and Facade Retrofit Design.
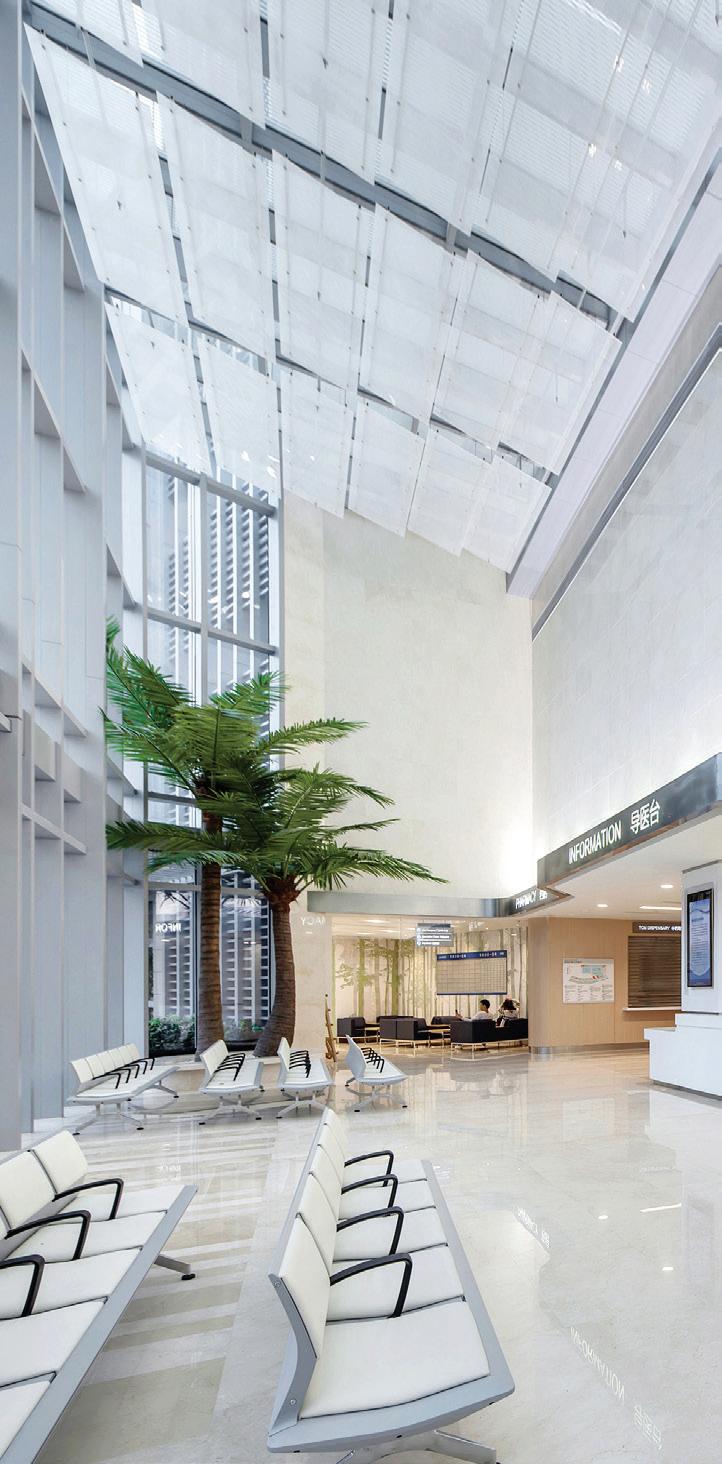
Location Shanghai, China
Size 237 beds | 10,703 m2
Status Completed in October 2016
Client Columbia China
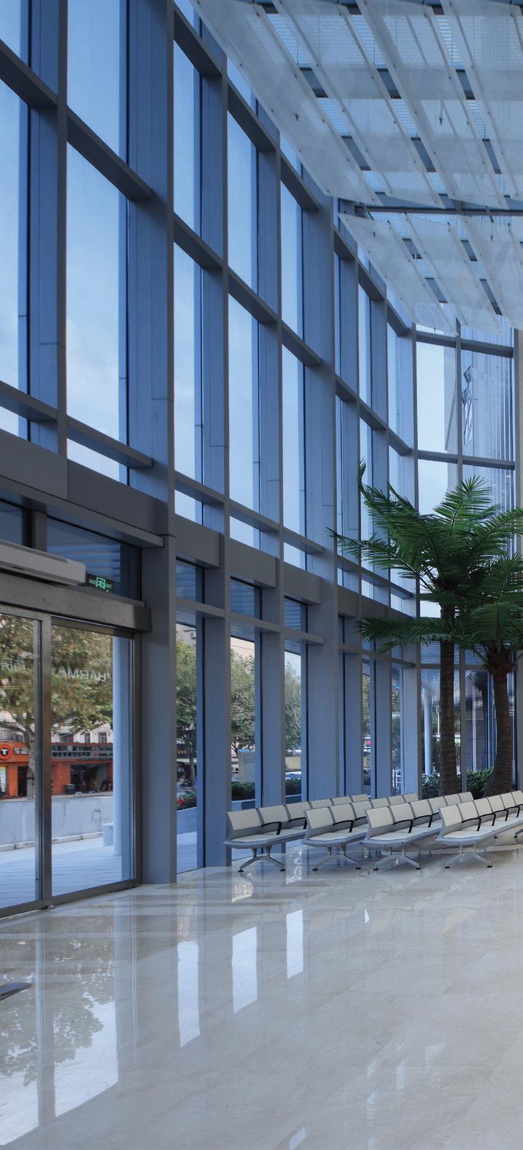
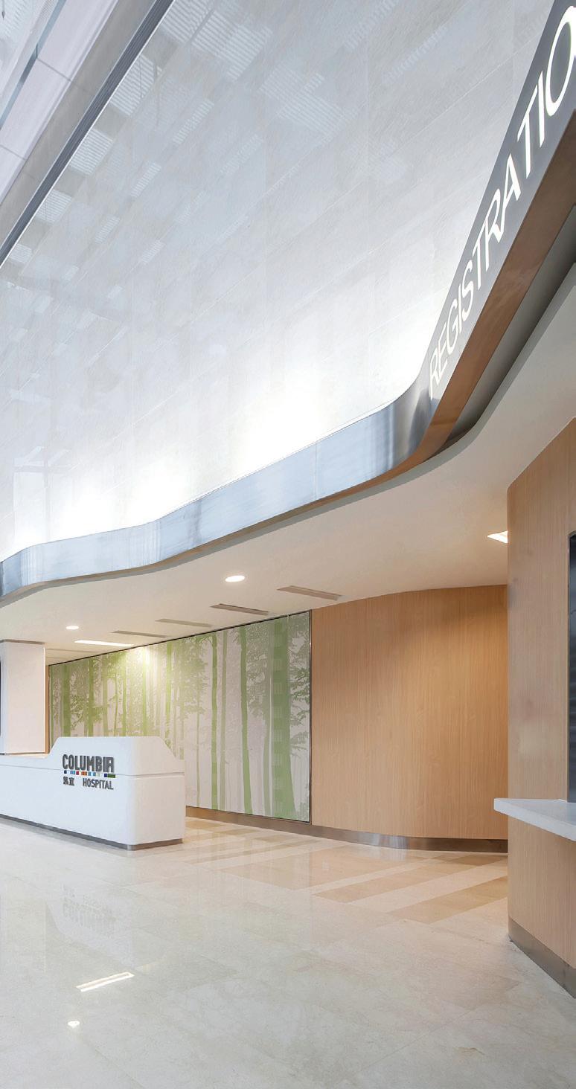
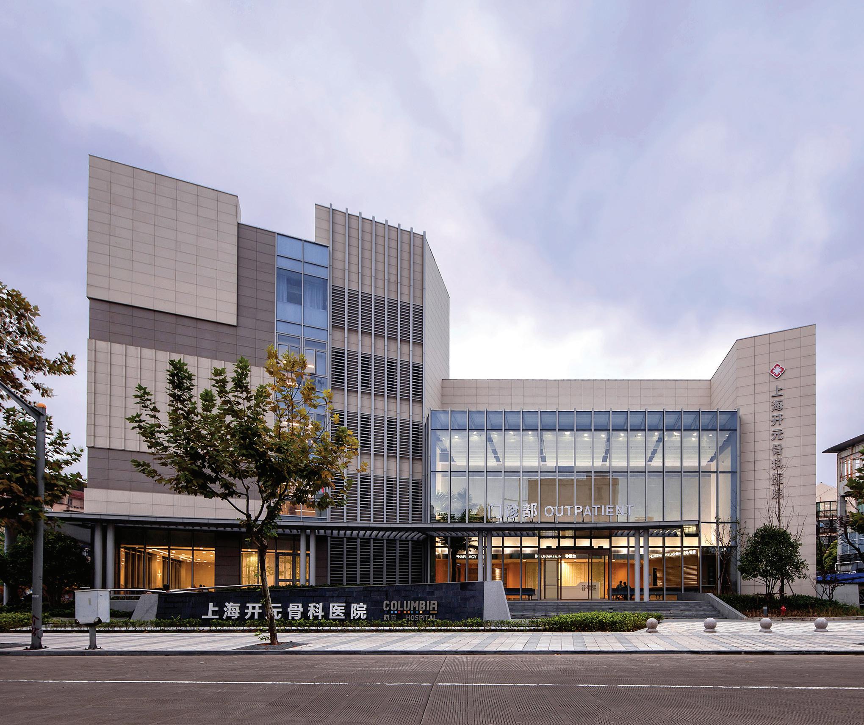
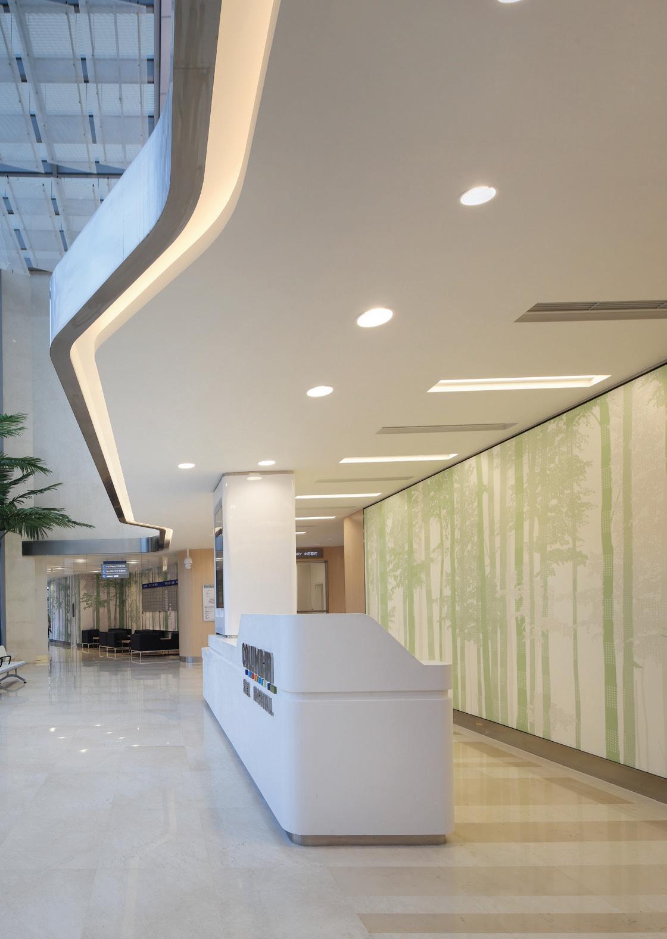
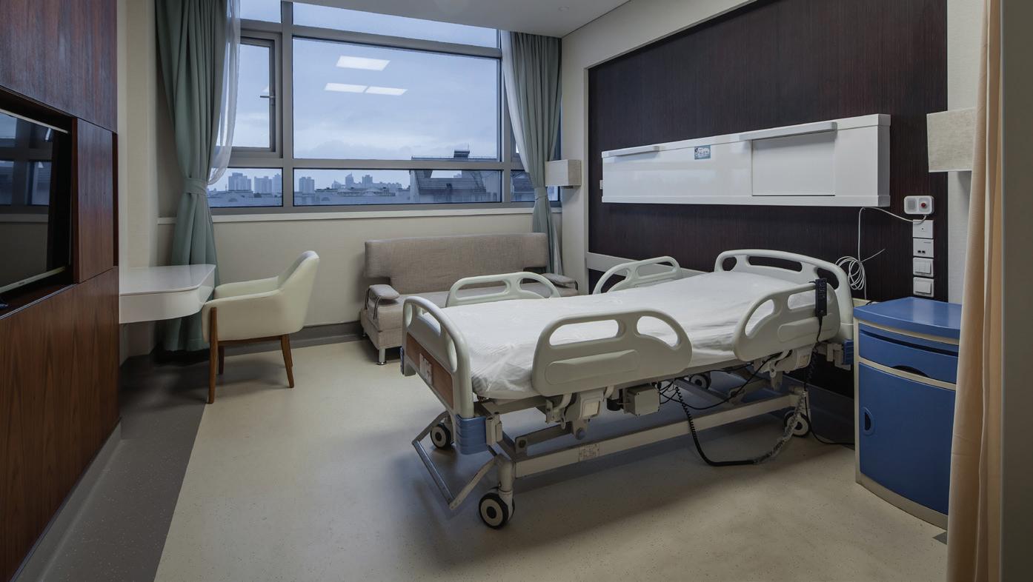
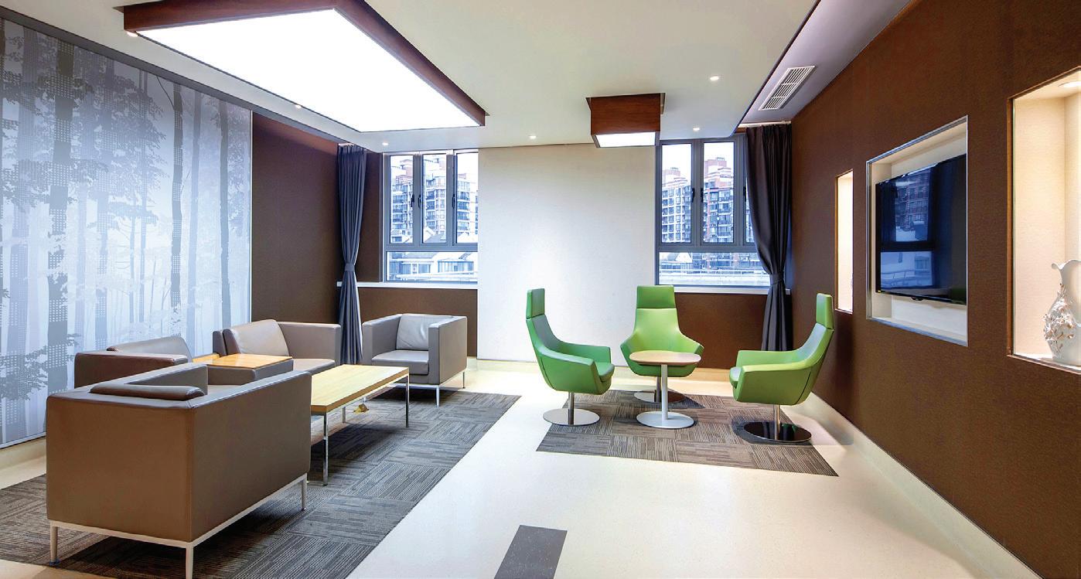
The design features of the new Integrated Building and the new Medical Centre Building are the demonstration of an approach that is at once patient centric, age-friendly, flexible and sustainable. It represents the first stage in the re-imagination of the Changi General Hospital as a community hub for wellness and healing. We approached the campus design as a whole, working towards optimizing operational efficiencies through a comprehensive functional planning approach focusing on key adjacencies, building linkages and opportunities for future expansion. The centre portion of the Changi General Hospital site has been re-purposed as a landscaped open space framed by the existing Changi General Hospital and new MC building. Similarly, the Integrated Building site has been developed with an emphasis on ground level open space consistent with the shared public usage and social care/ community services focus of these areas.
Awards
2015 Certified and Awarded the Universal Design (UD) Mark GoldPLUS Award
2014 Certified and Awarded BCA’s Building Information Modelling (BIM) GoldPLUS
2014 Certified and Awarded Green Mark Platinum
Location Singapore
Size 656,281 ft2 | 60,970 m2
Status Integrated Building was completed 2014, Medical Centre Building is Under Construction Service Architecture
Client MOH Holdings Pte. Ltd
Collaboration RDC
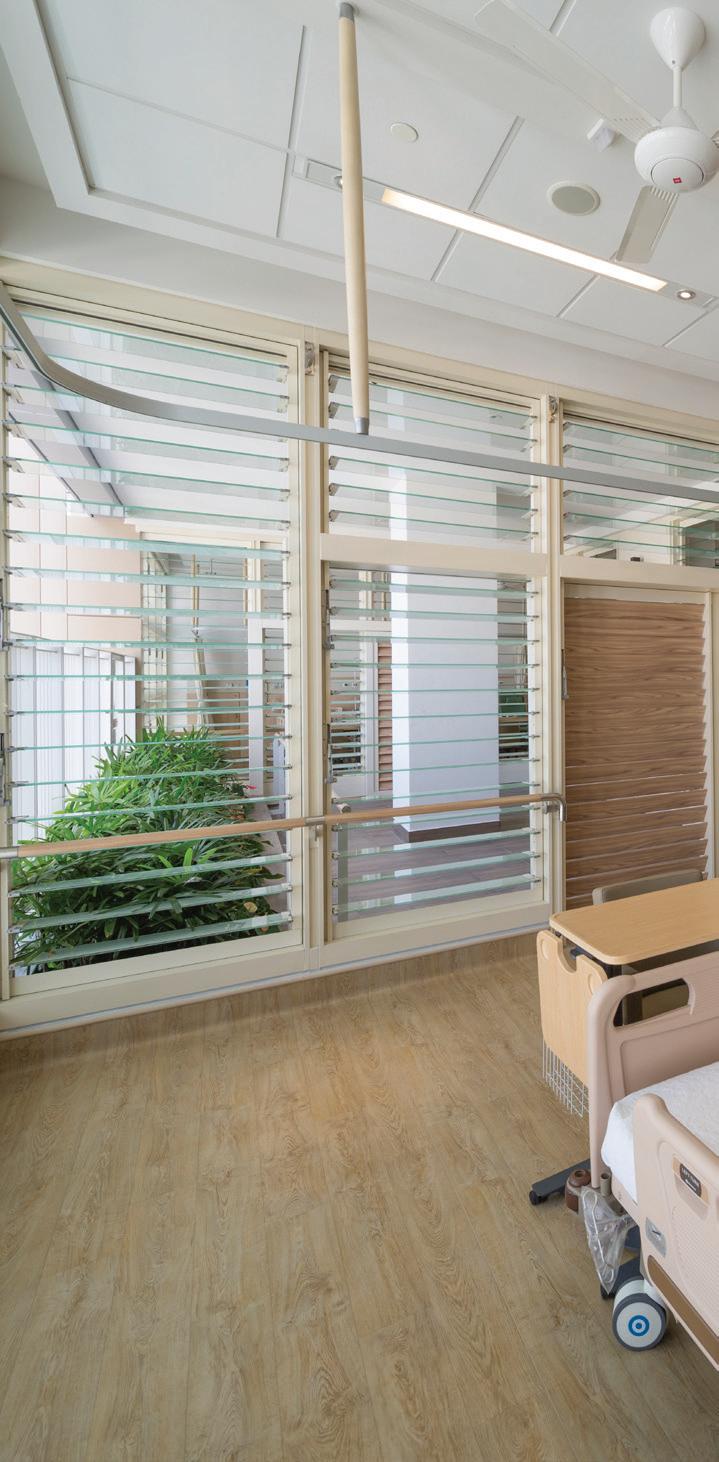

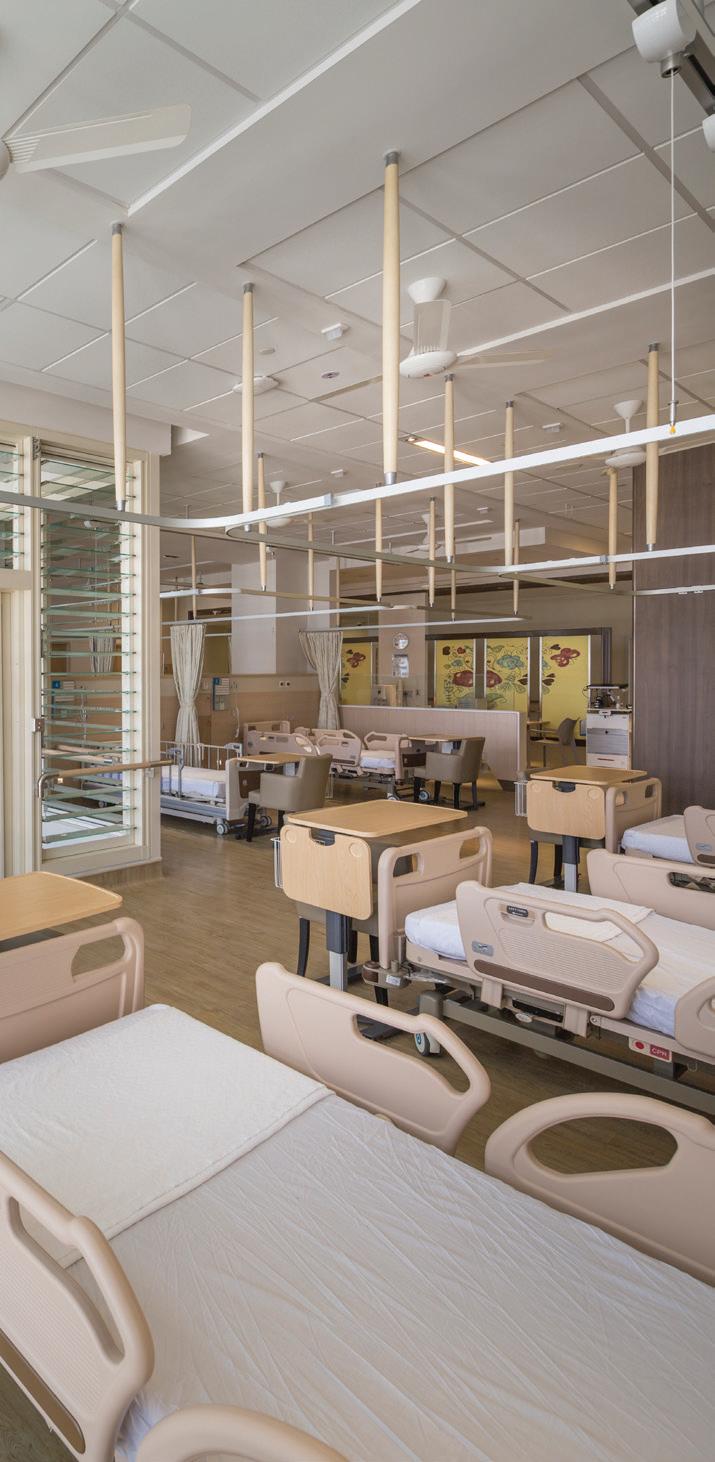


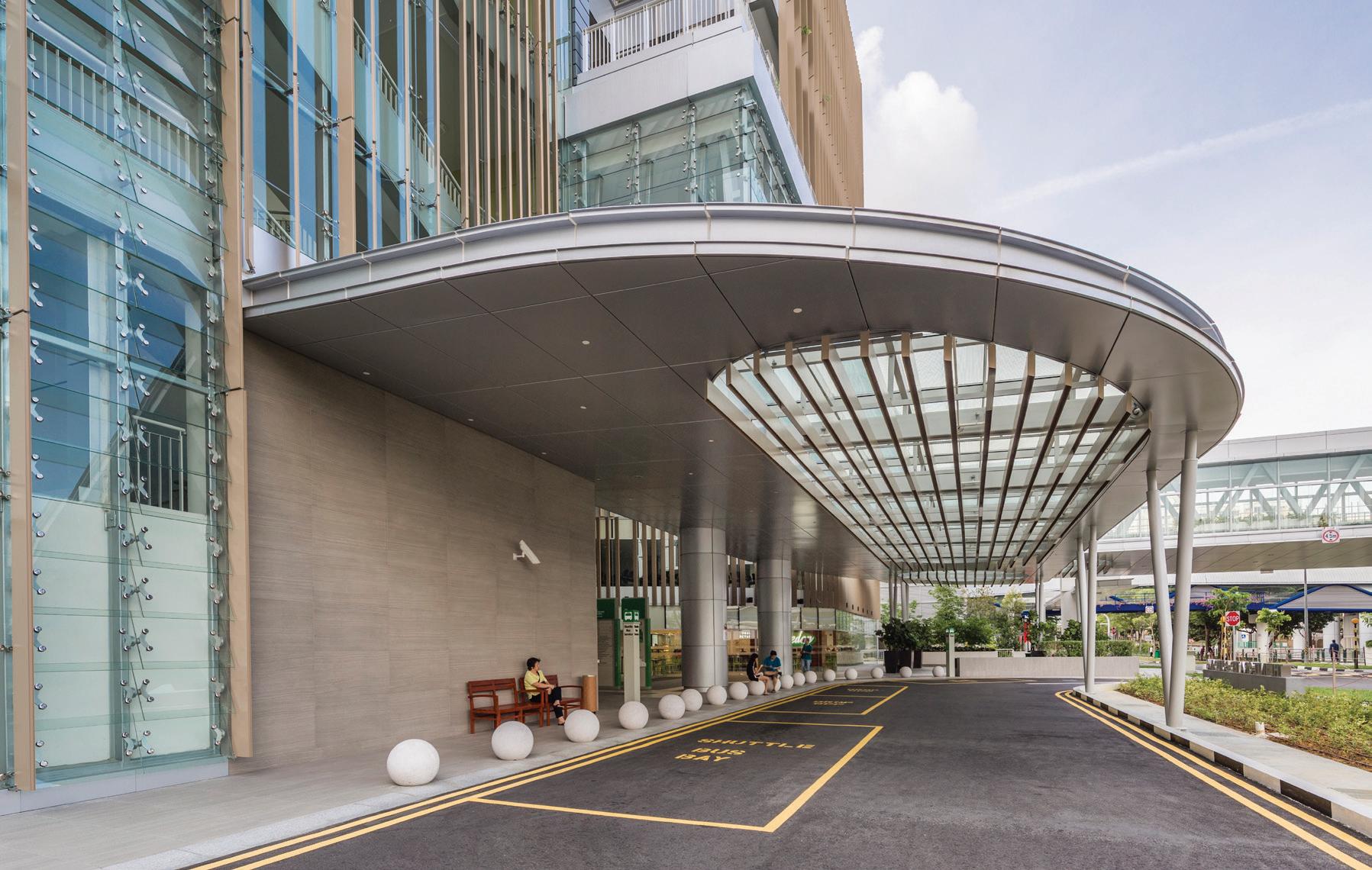
The design features of the new Integrated Building and the new Medical Centre Building are the demonstration of an approach that is at once patient-centric, age-friendly, flexible and sustainable. It represents the first stage in the reimagination of the Changi General Hospital as a community hub for wellness and healing. We approached the campus design as a whole, working towards optimizing operational efficiencies through a comprehensive functional planning approach focusing on key adjacencies, building linkages and opportunities for future expansion. The centre portion of the Changi General Hospital site has been re-purposed as a landscaped open space framed by the existing Changi General Hospital and new MC building. The new Medical Centre houses 14 specialist clinics and centres with more than 130 consultation rooms. At nine storeys, the building is designed to facilitate a new model of care in Singapore called multi-specialty practices (MSPs) that is intended to provide more accessible and streamlined care to patients. The clustering of medical centres & services under one roof allows patients with complex medical conditions to seek consultation from different specialty doctors on the same day resulting in faster diagnosis and more timely treatment options.
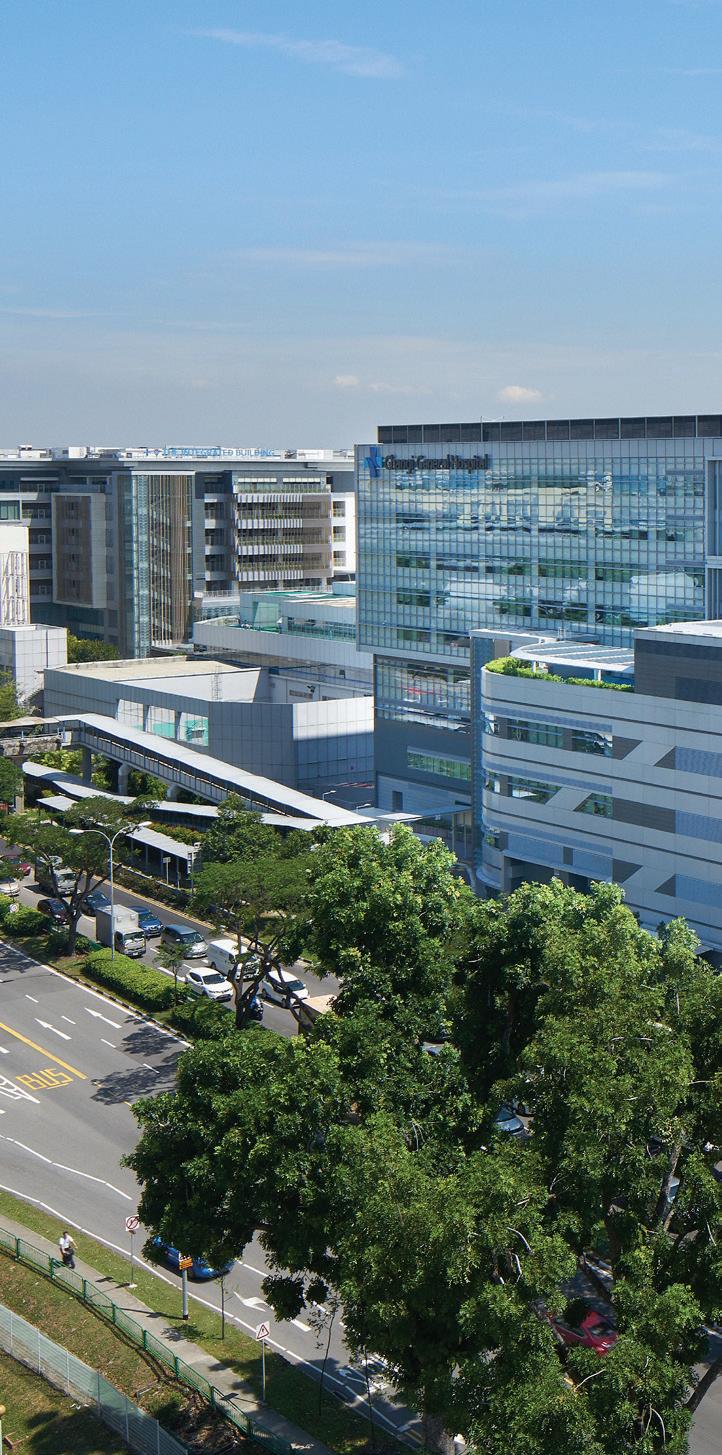
Location Singapore
Size 495,110 ft2 I 46,000 m2
Status Completed 2018
Services Architecture, Interior Design
Client MOH Holdings Pte. Ltd
Collaboration B+H in collaboration with RDC
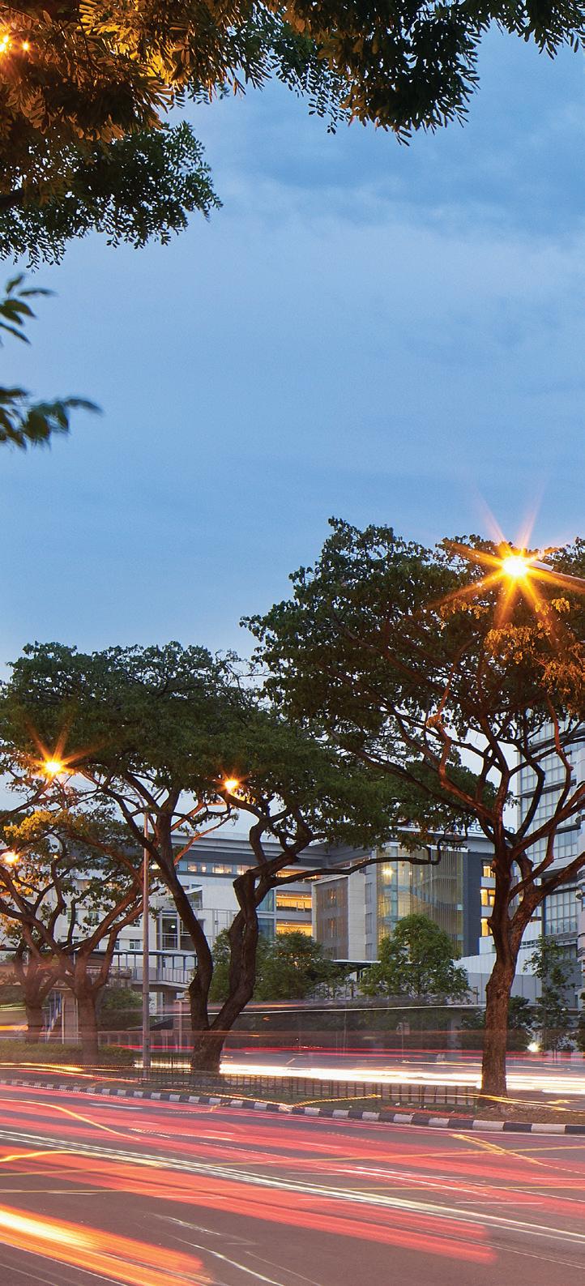
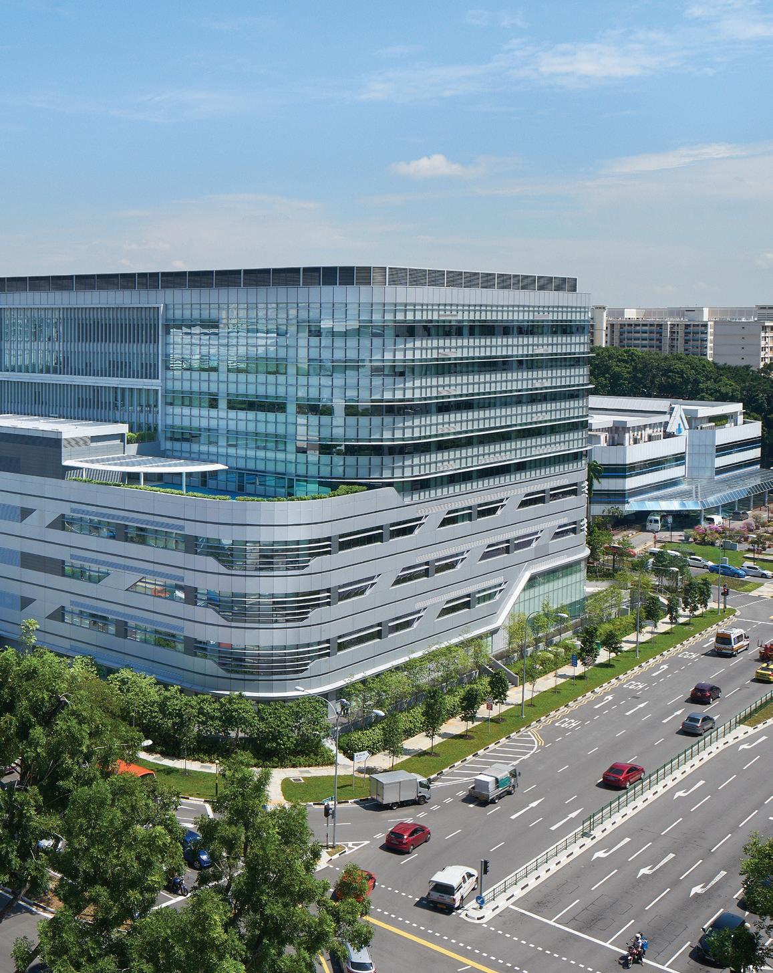
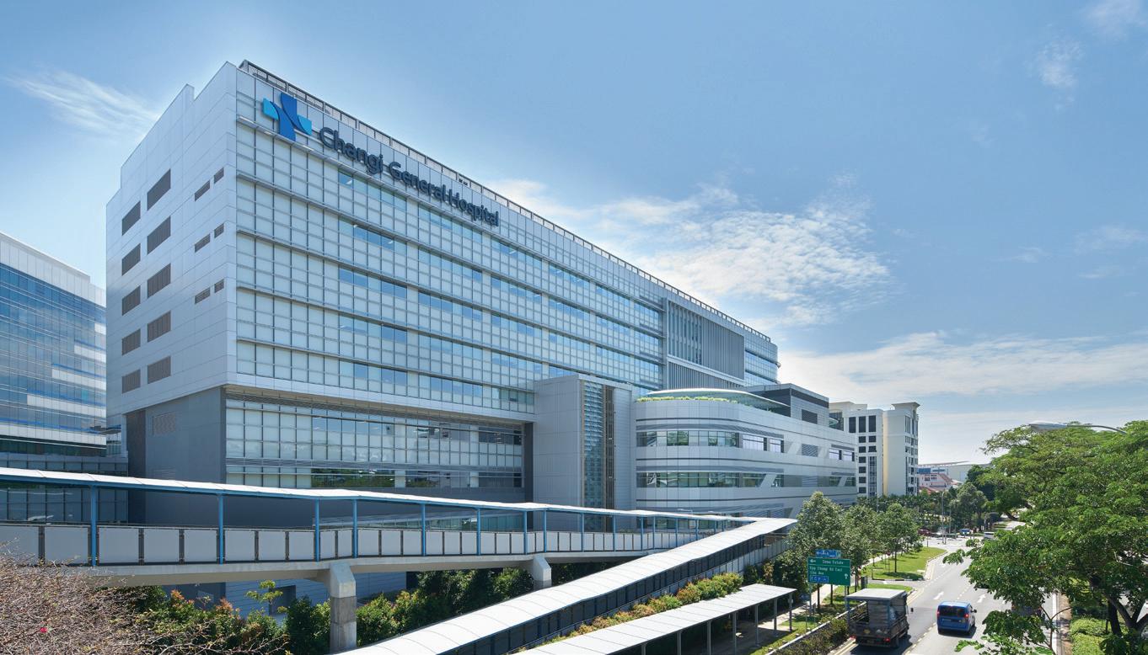
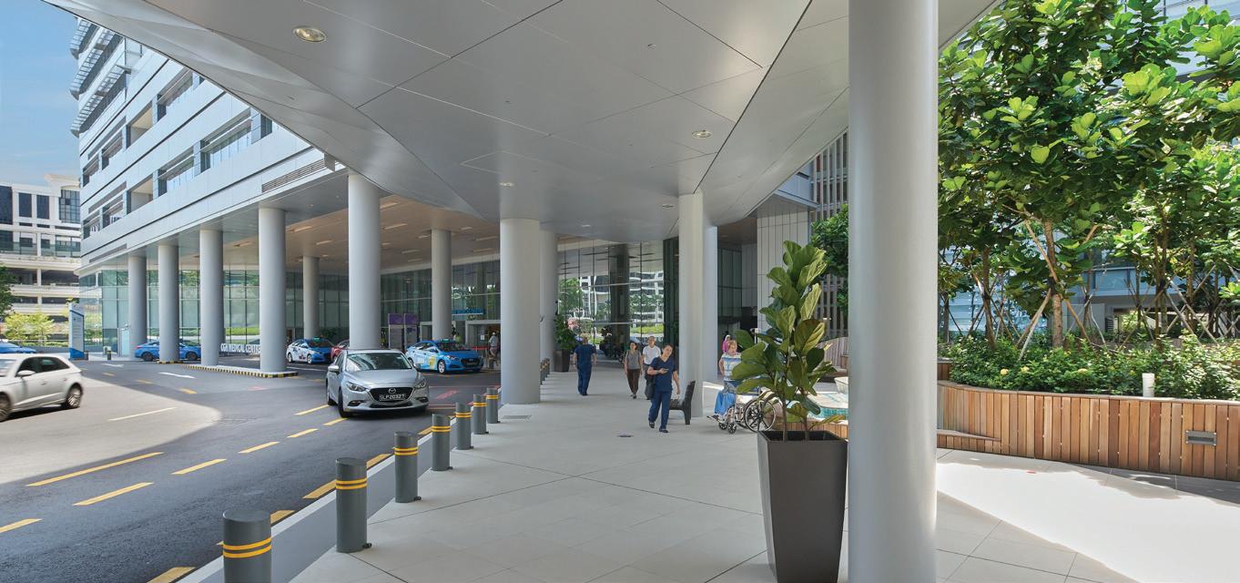
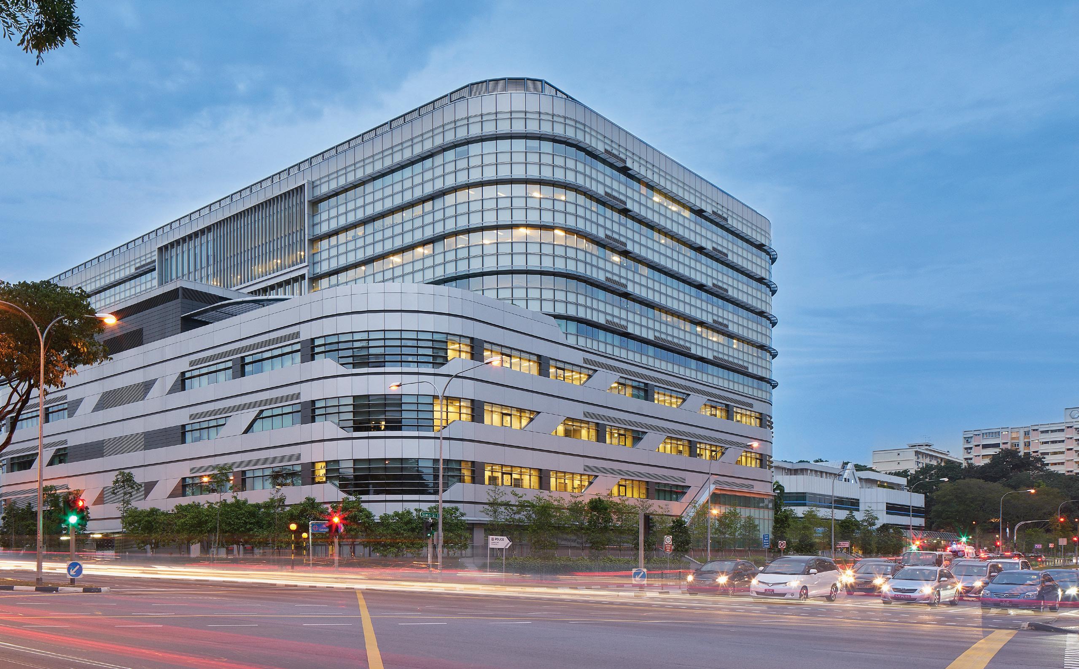
B+H + STH designed this 450-bed complex which was built in 3 phases on a 14-acre site. Regional materials enhance the building exterior and tie the hospital to the architecture and imagery of other iconic buildings throughout the region. Selective use of glass on the facades project an image of openness and offer daylight and views. The design includes commitments to sustainability and to providing a healing environment which maximizes healthcare efficiencies.
Guiding principles tantamount to the project include: a welcoming and inviting environment; a thorough master plan strategy accommodating growth and future use; clear separation of spaces per clinical services and user groups; identifiable and readable major entrances; controlled and clear vehicular circulation; clear internal and external circulation; a positive work environment promoting health; a layout that anticipates change with flexible design; appropriate architecture language and expression; and finally, a healing environment with landscape and natural light.

Location Iskandar, Malaysia
Size 1,400,000 ft2 | 130,064 m2
Status Completed 2015
Client Pantai Hospitals Sdn Bhd (Parkway Group)
Collaboration Silver Thomas Hanley (STH)
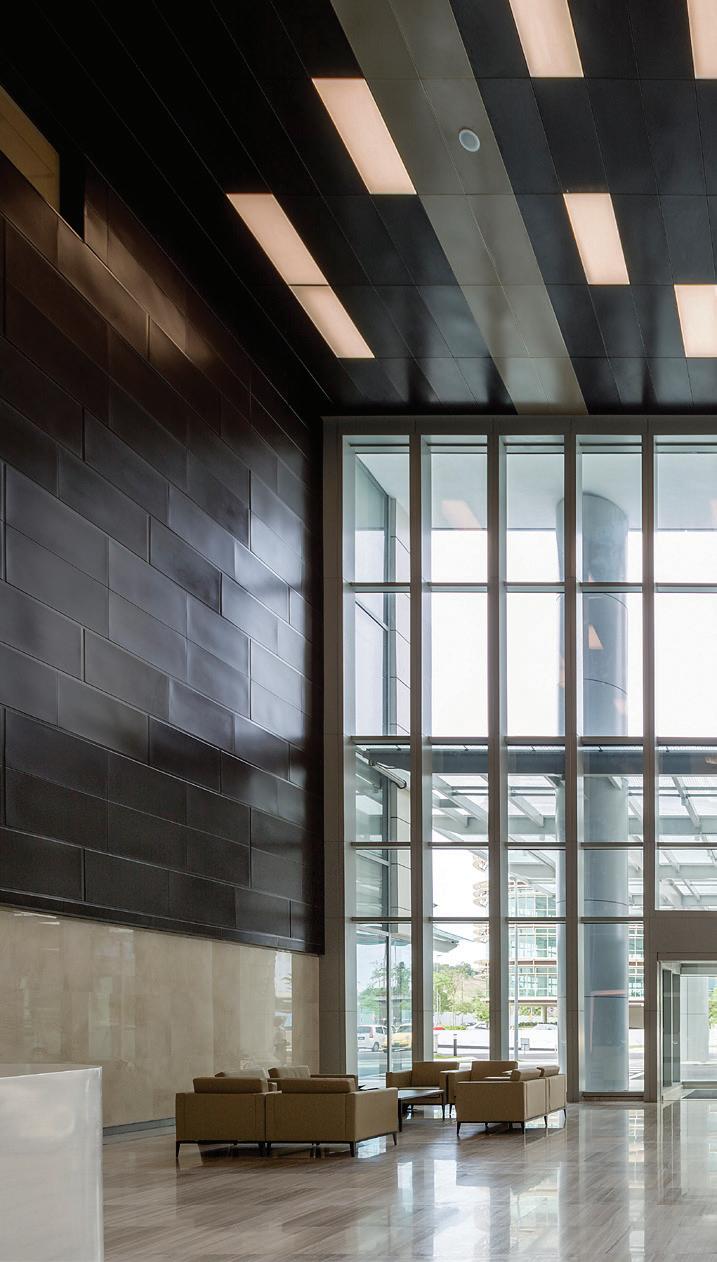


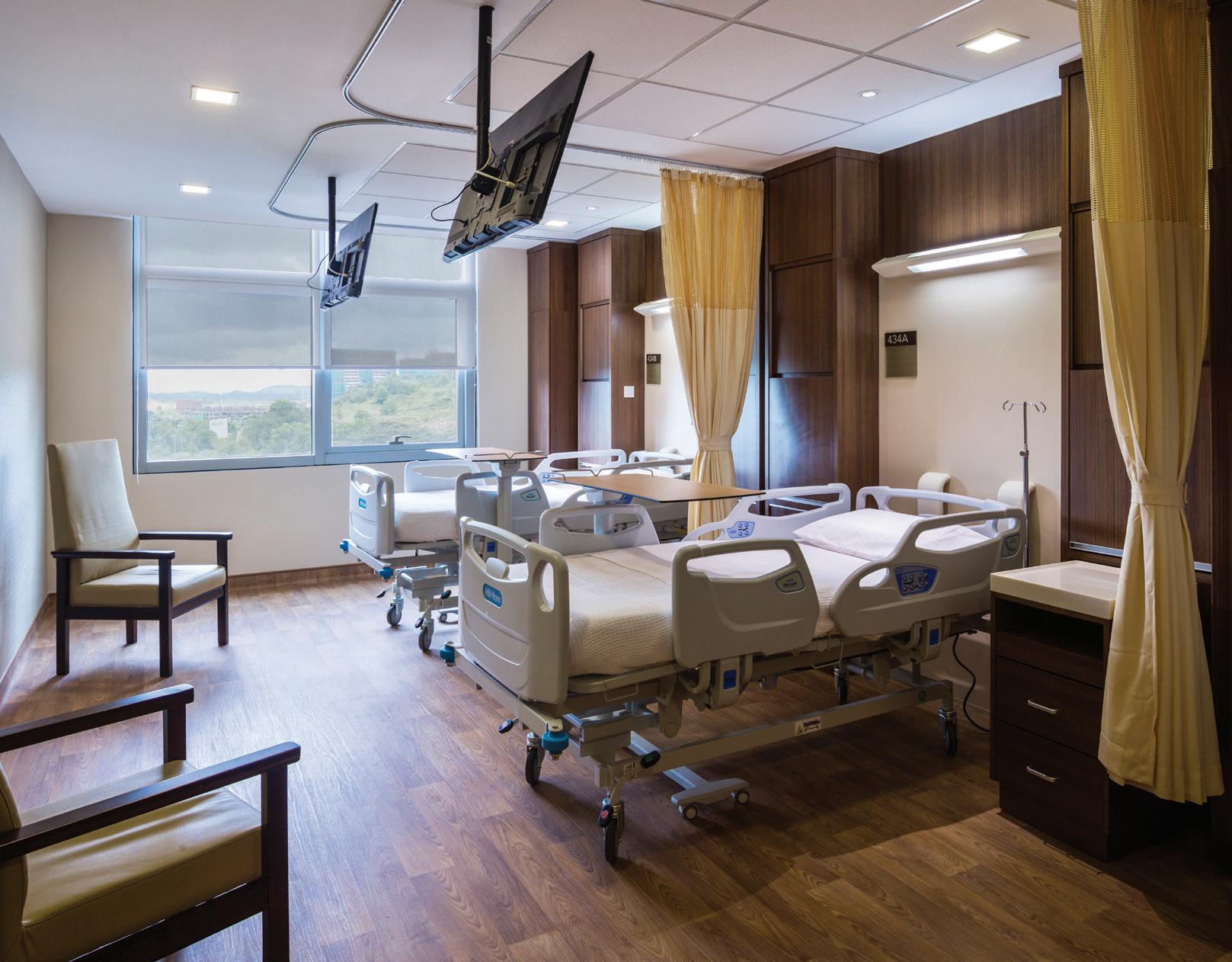
This project is the latest project forming part of the Outram Park Master Plan for Singapore General Hospital. The mixed use development includes 500 community hospital beds, many of which are required by MOH guidelines for public hospitals to be natural ventilated, multi-bed wards with the capability of later conversion to air-conditioned wards. The development comprises a ward block and an administrative block over a rehab and outpatient podium. The basement houses the new central logistics centre for the entire hospital, 960 parking bays and tunnel and bridge links to existing and future phases of the master plan. The project will be Green Mark Platinum certified.
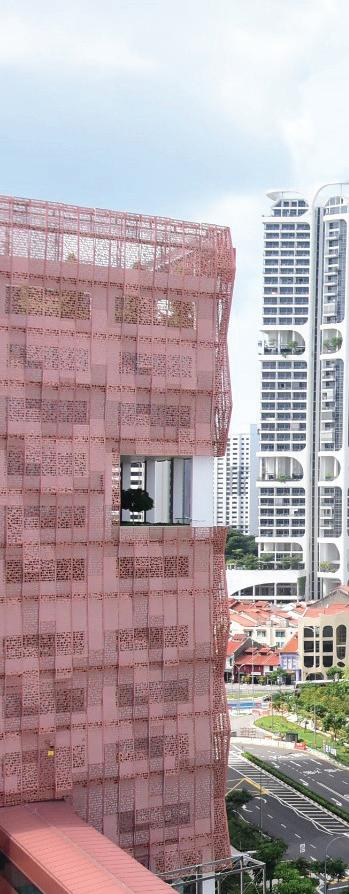
Location Singapore
Size 2,690,980 ft2 | 250,000 m2
Status Under Construction
Client MOH Holdings Pte. Ltd.
Certification Targeting BCA Green Mark Platinum
Collaboration CIAP (Local Architects)
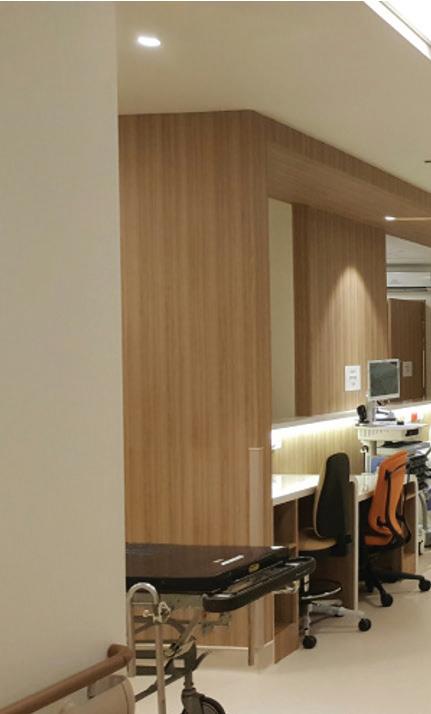
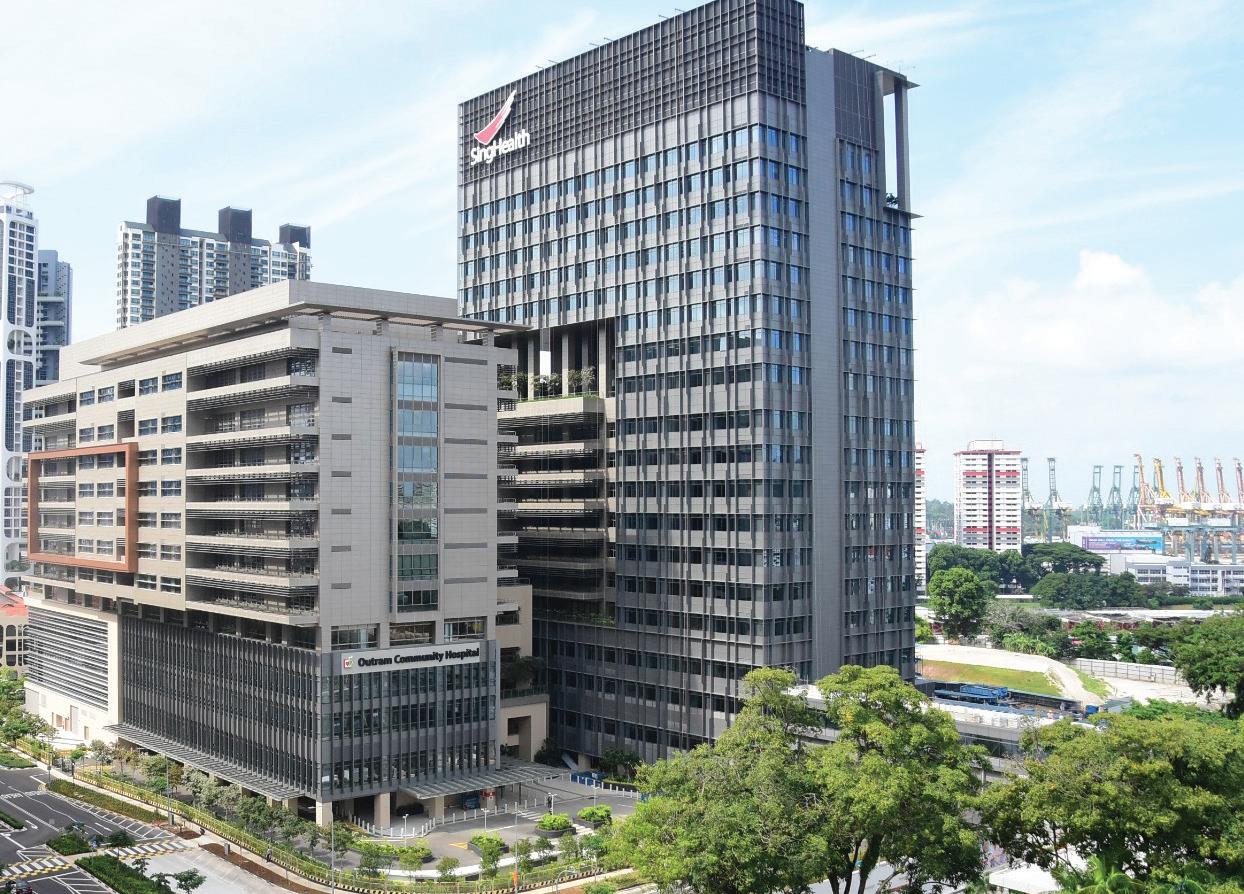
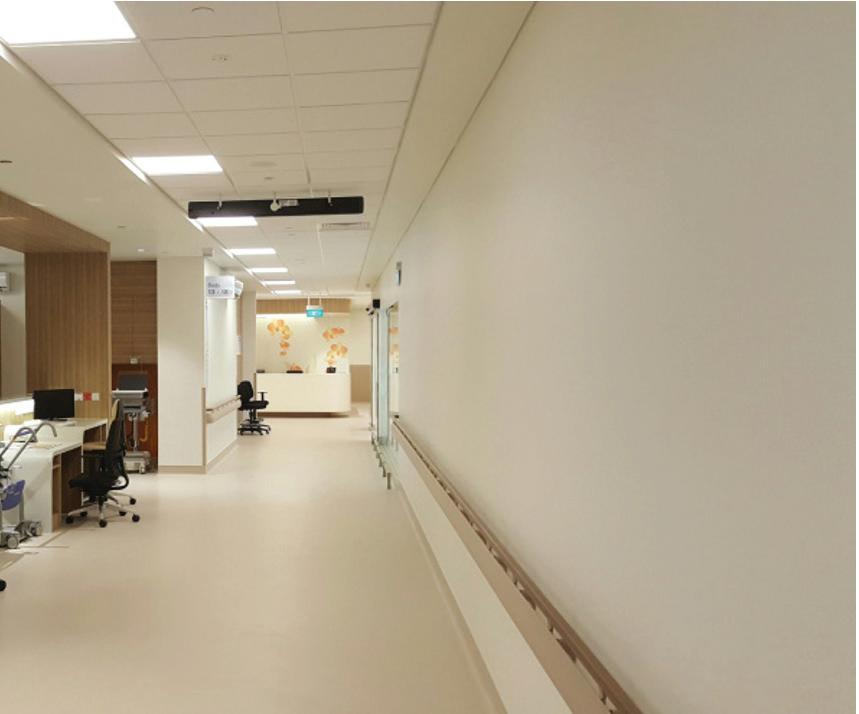
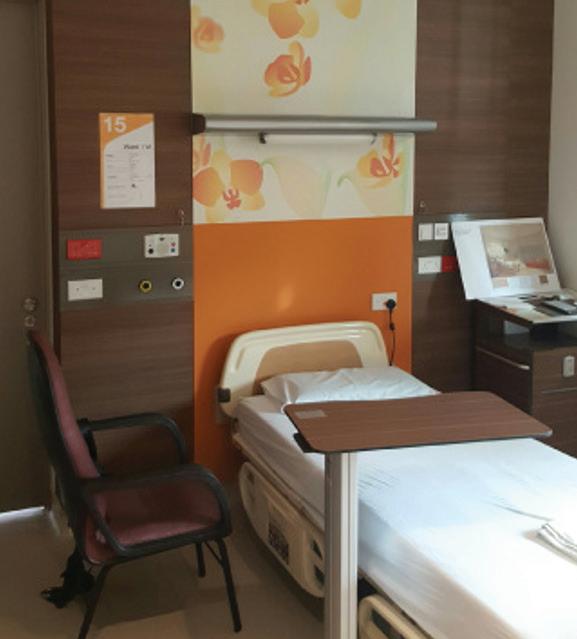
The H9A at Outram development provides Accident & Emergency services with acute medical care in a patient-centric environment to support the overall wellness, safety, dignity, and privacy of the patient and patient’s next-of-kin. It will house a variety of components including a two-level Accident & Emergency facility with a hospital decontamination system, a 73-bedded observation area, acute medical wards with estimated 170 beds and other facilities including a mortuary, a server room, 1,200-capacity administrative offices, a 300 car parking lots and a Central Utilities Plant that services the majority of the campus. Located on the complex campus of Singapore General Hospital (SGH), the project focuses on the connectivity and the integration with existing blocks, and the continuous model of care.
The design reflects universal design & sustainable design strategies while achieving a lean & efficient workflow for the different clinical components. Connection to nature with roof top gardens, abundance of natural light with materials & colour palette that mitigates patient stress as well as north-south building orientation towards prevailing winds that allows for naturally-ventilated wards are some examples of design techniques used.

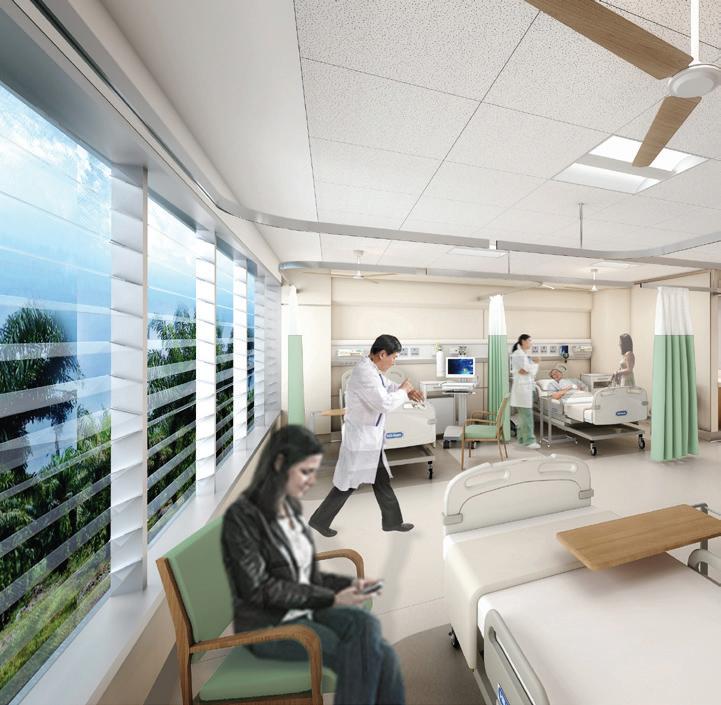

Location Singapore
Size 624,300 ft2 | 58,000 m2
Status Under Construction
Client Ministry of Health, Singapore
Certification Targeting BCA Green Mark Platinum
Collaboration RDC
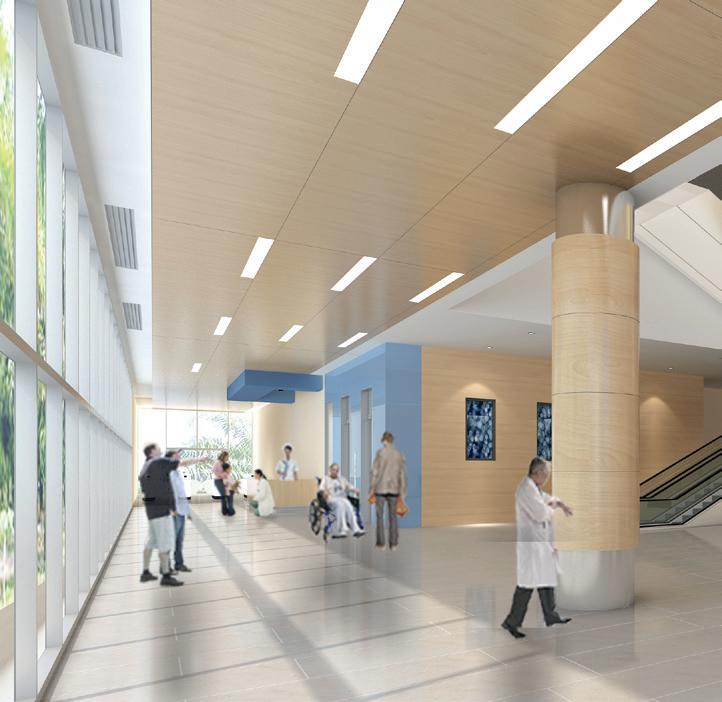
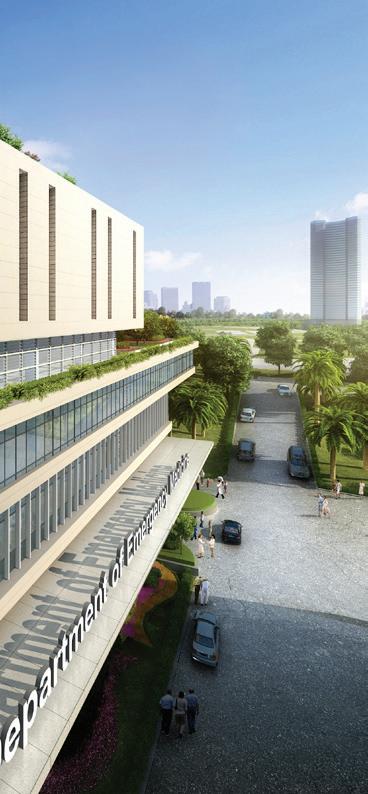
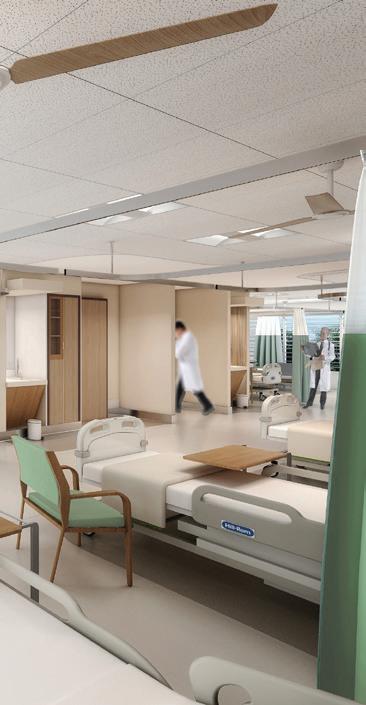
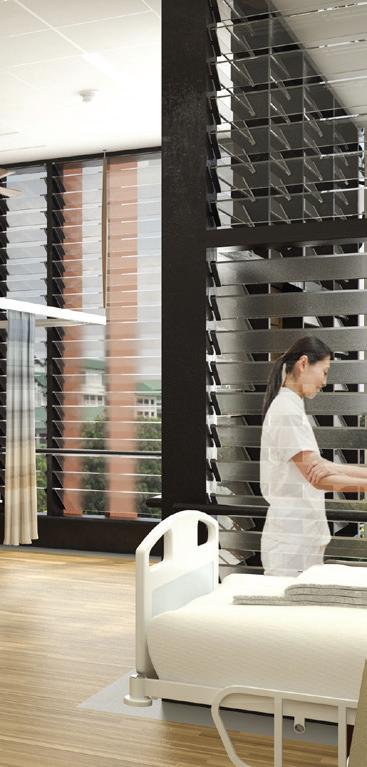

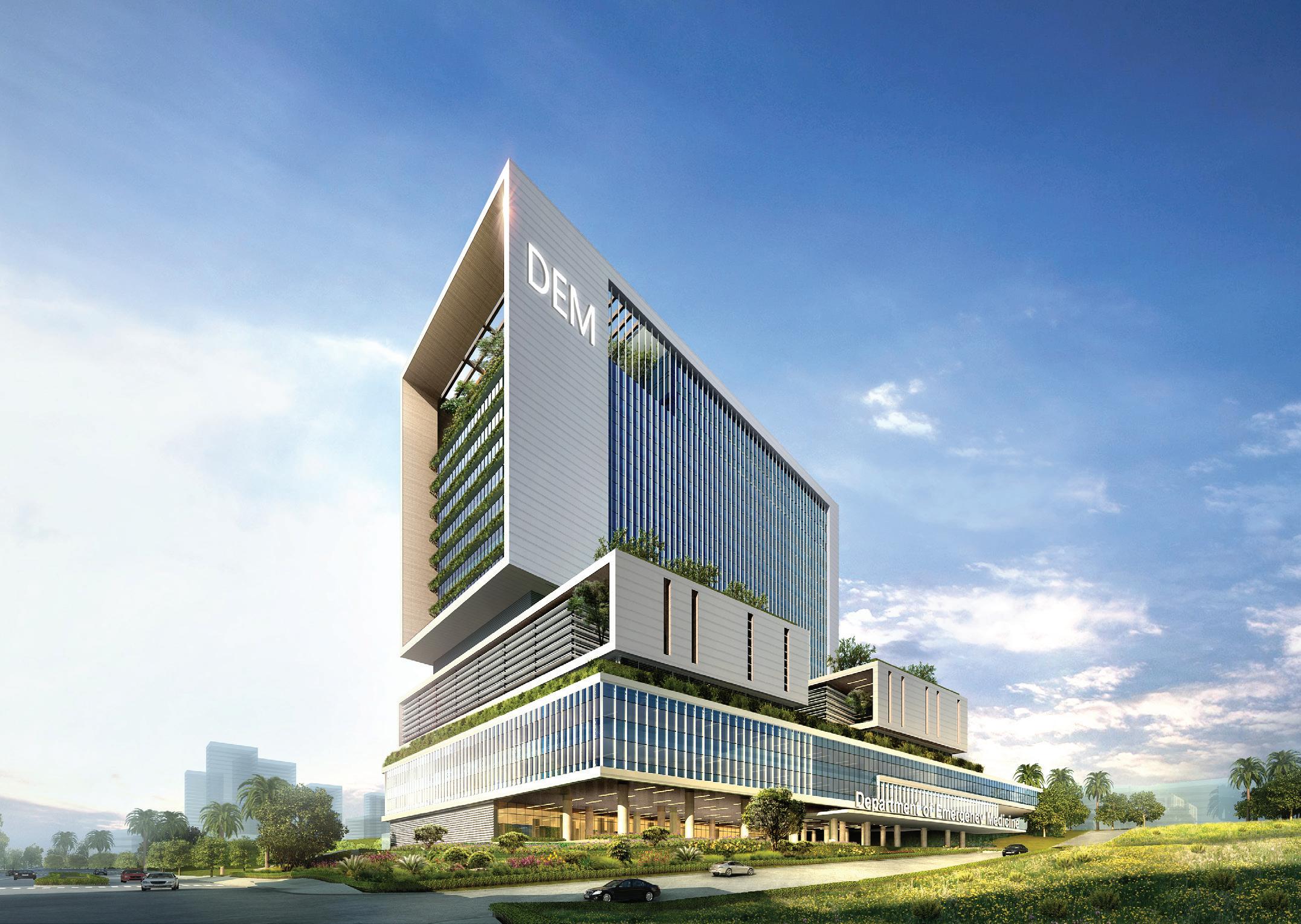
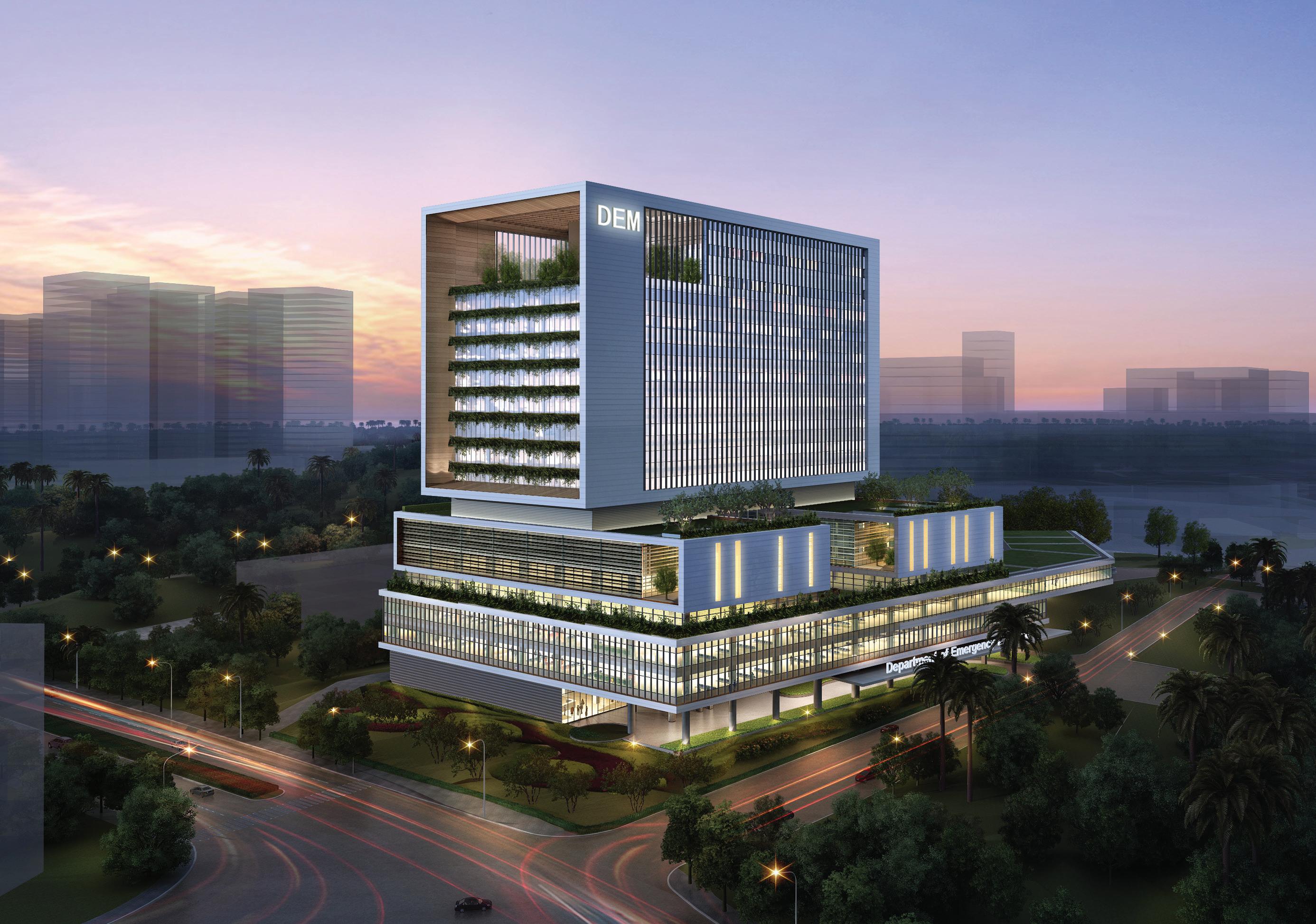
The design of the building activates a Campus Green with landscaped civic spaces linking NUCOHS to the National University Hospital, Singapore (NUHS) campus. It is connected to the public transportation network through a network of bridges and covered walkways. The treatment floors allow close cooperation between teaching and treating with a mix of tutorial rooms, open-office concept low partition dental chairs aggregated into pods, closed operatory and flexible waiting areas. Interior spaces combine high ceilings with extensive highperformance curtain walls that maximize natural light penetration and allow a better connection to nature. The education, administration and research wings share a landscaped courtyard at the upper levels of the building with naturallyventilated circulation, pre-function zones and student common spaces.
Awards
Gold (Design), BCA Universal Design Mark Award, BCA Awards 2017

Location Singapore
Size 419,800 ft2 | 39,000 m2
Status Completed 2019
Client National University Hospital (S) Pte Ltd.
Certification BCA Green Mark Award for Buildings | Platinum
Collaboration A61 Architects
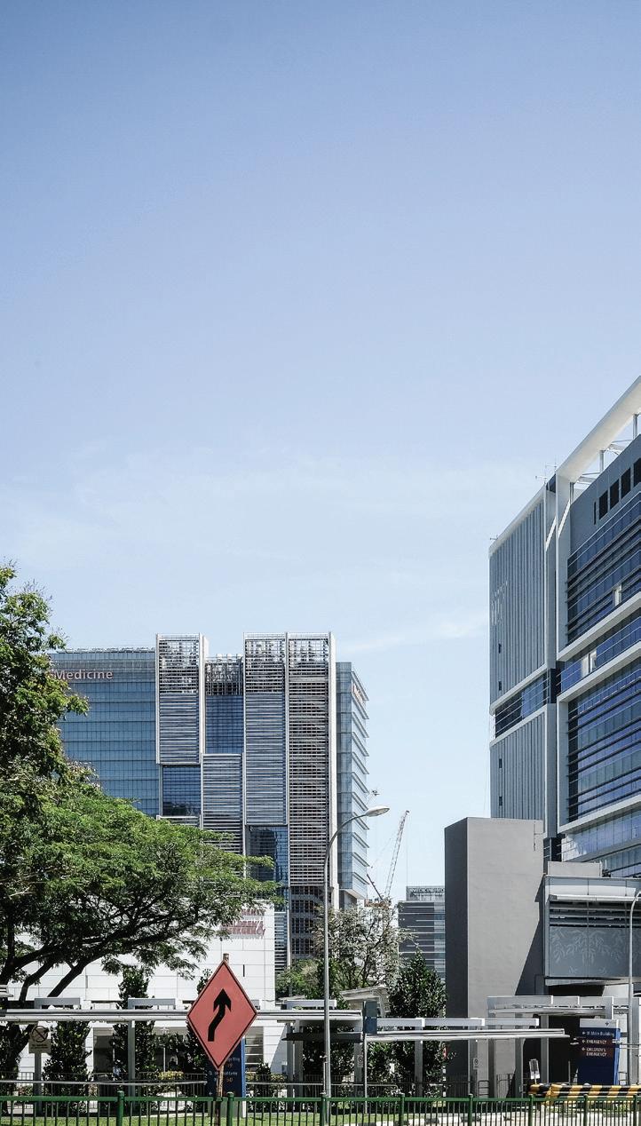
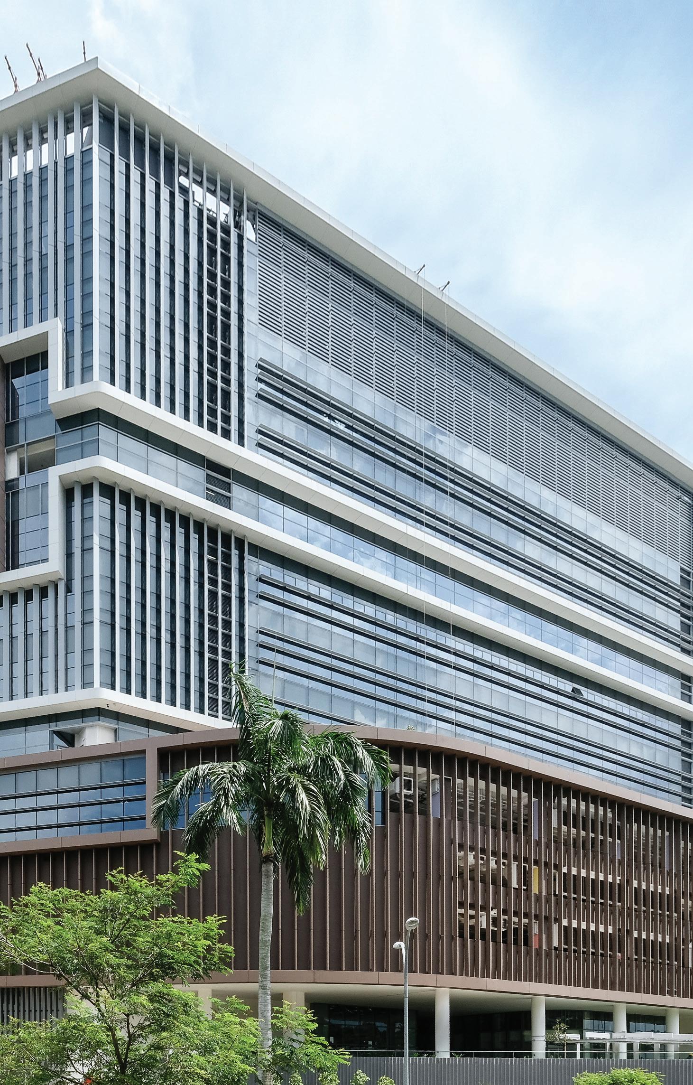
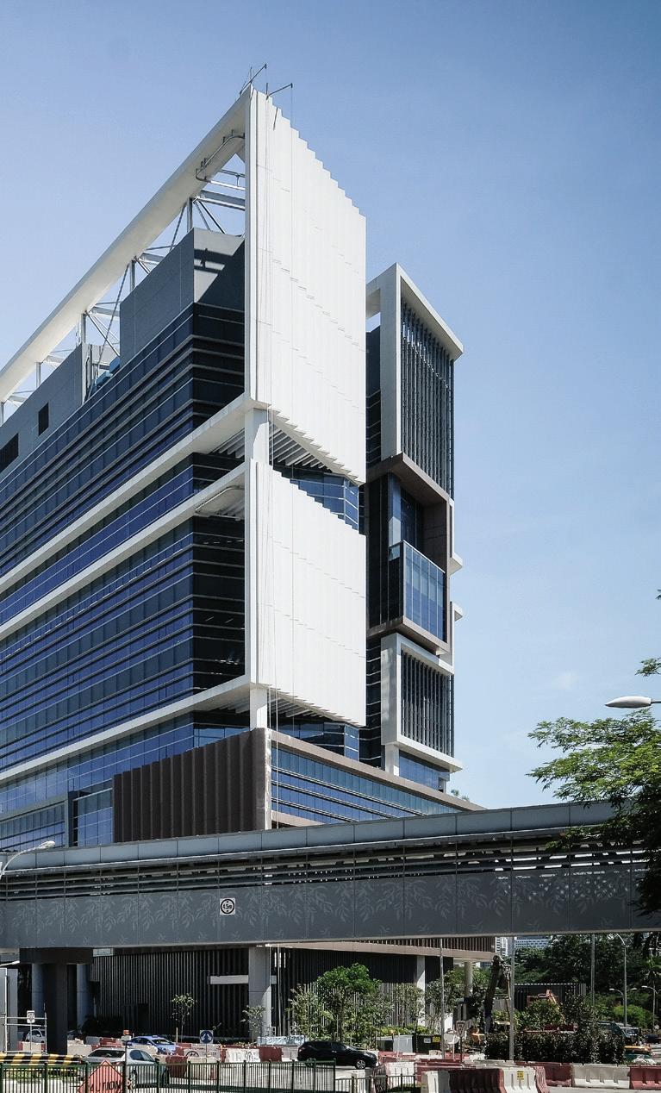
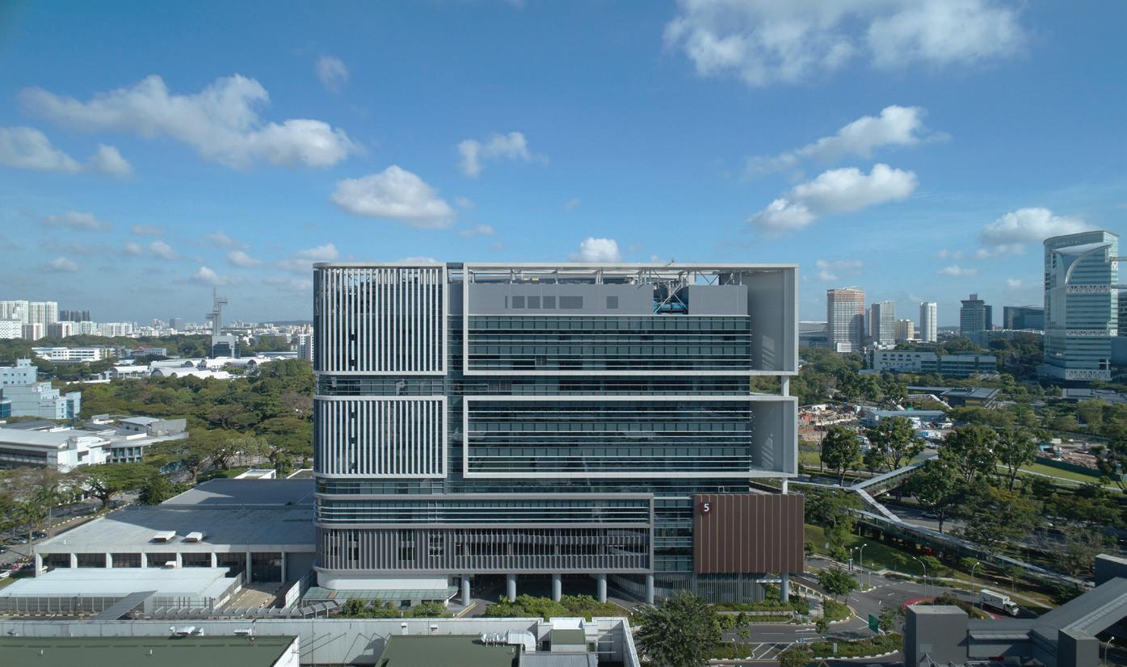

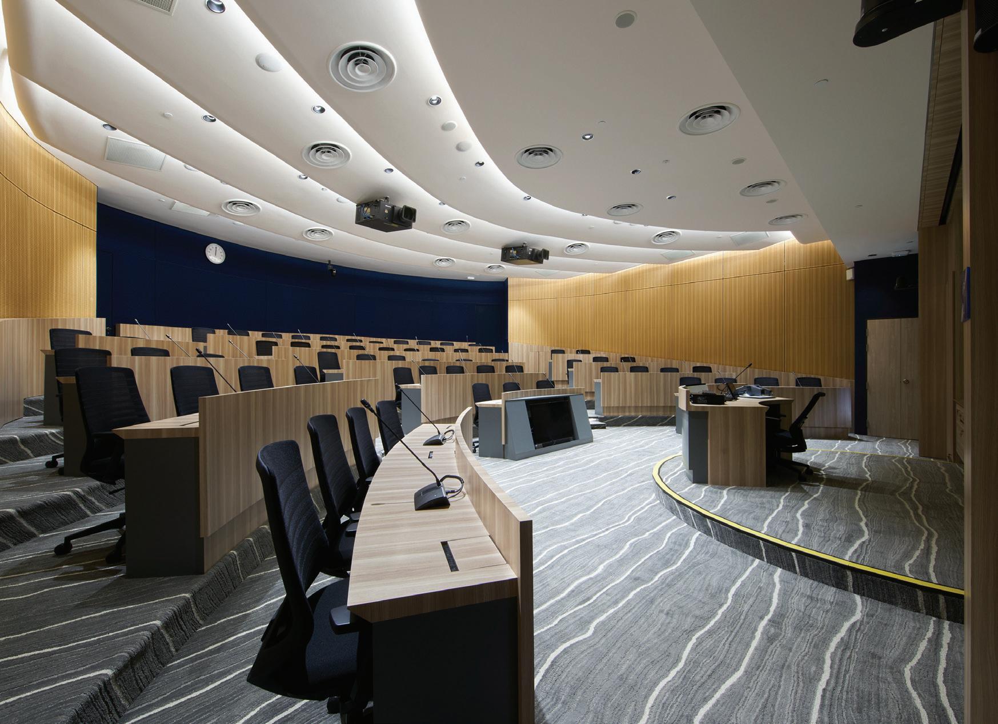
As outlined in the Outram Medical Campus Master Plan, ‘Green Field’ and ‘Capacity’ are the key objectives to further improve and nurture the existing Singapore General Hospital (SGH) campus, ultimately aimed to address the growth in national healthcare demand for the next 2 decades. The plan allocates seamlessly integrated, high-density development along the perimeter of SGH Campus including Plots H1A and H1B where the new Elective Care Centre (ECC), National Dental Centre of Singapore (NDCS) and finally the Phase 2 of the SGH are proposed. The vision is to develop a ‘vertical-city’ - a high density mixed-use development with various functions at different levels. These numerous functions include patient accommodations, clinical service facilities, surgical facilities, logistics and support, NDCS, convertible levels from carparks to future A+E, and a multistorey basement carpark and expression; and finally, a healing environment with landscape and natural light.
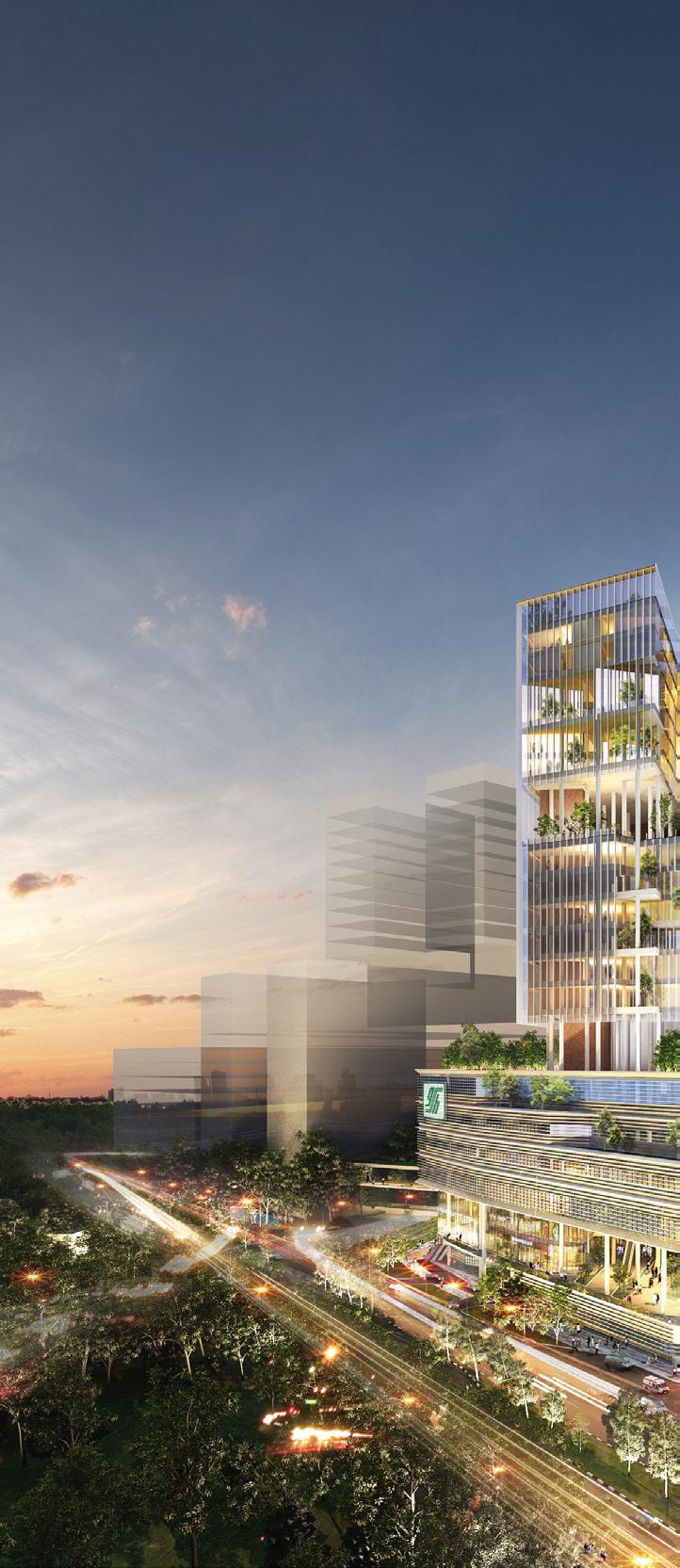
Location Singapore
Size 1,695,628 ft2 I 157,529 m2
Status Design Competition (Finalist)
Client Ministry of Health Singapore
Collaboration Aedas

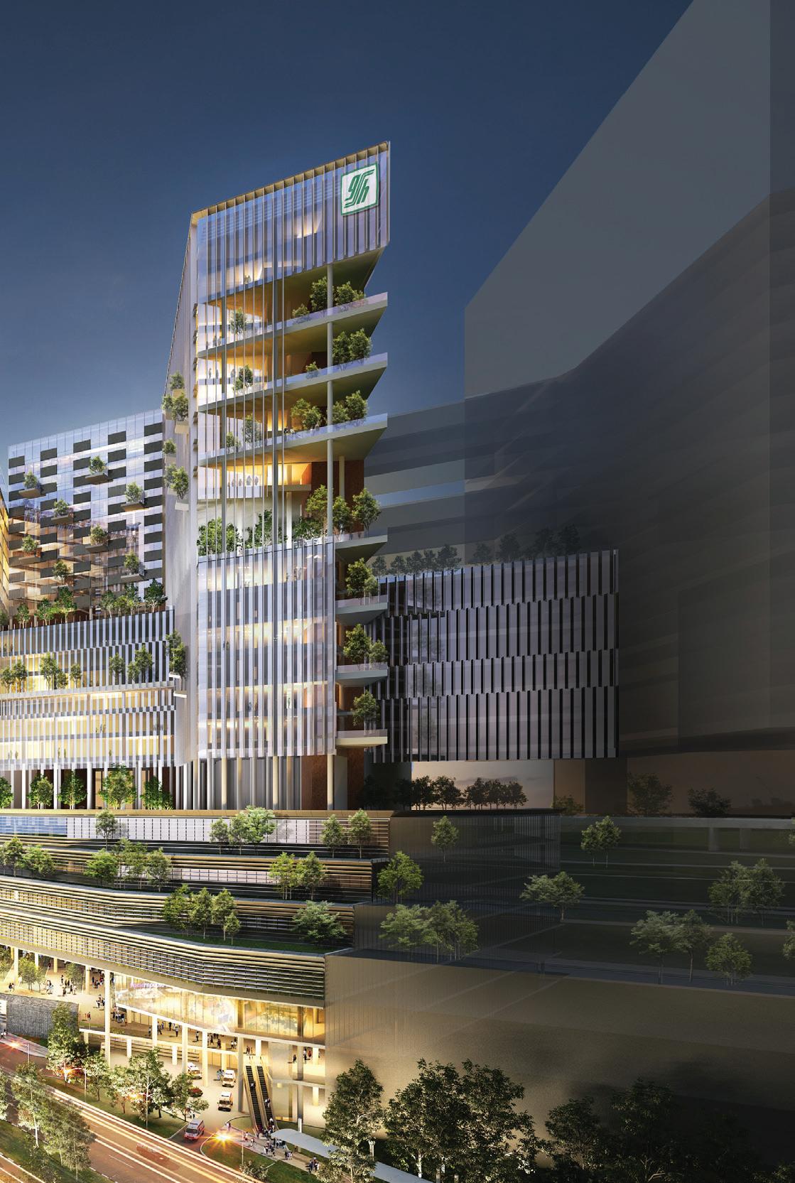

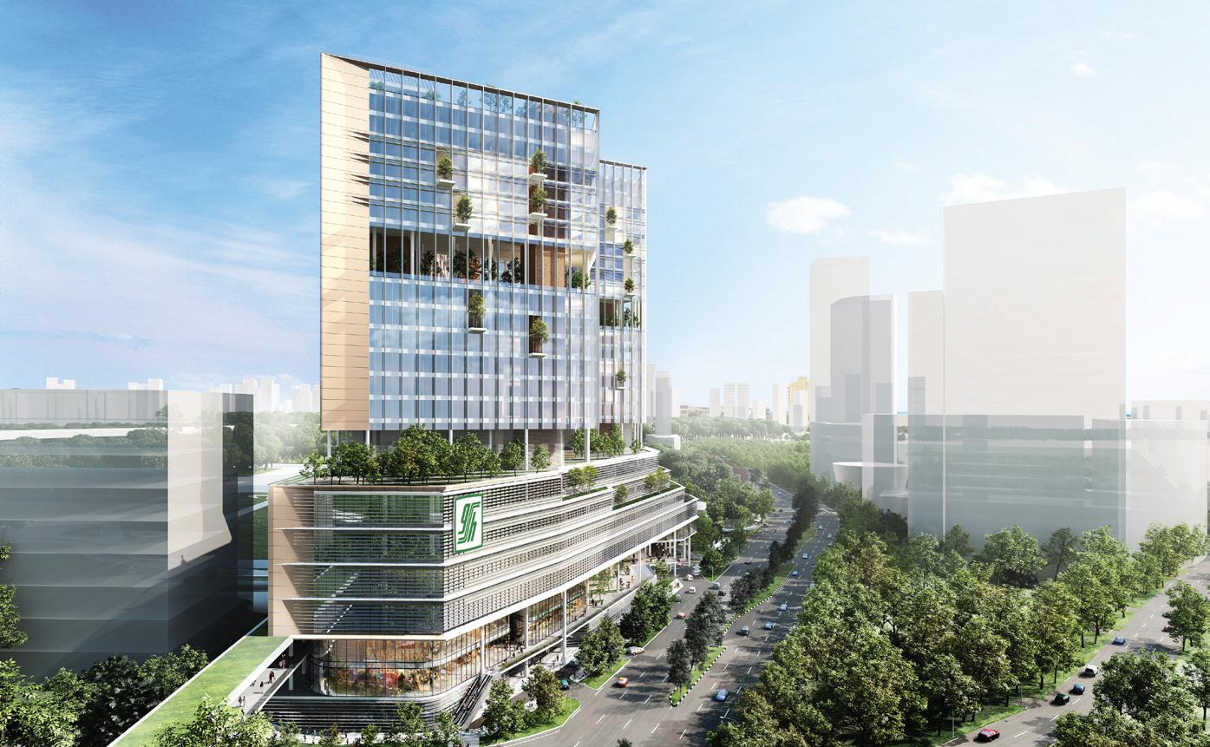
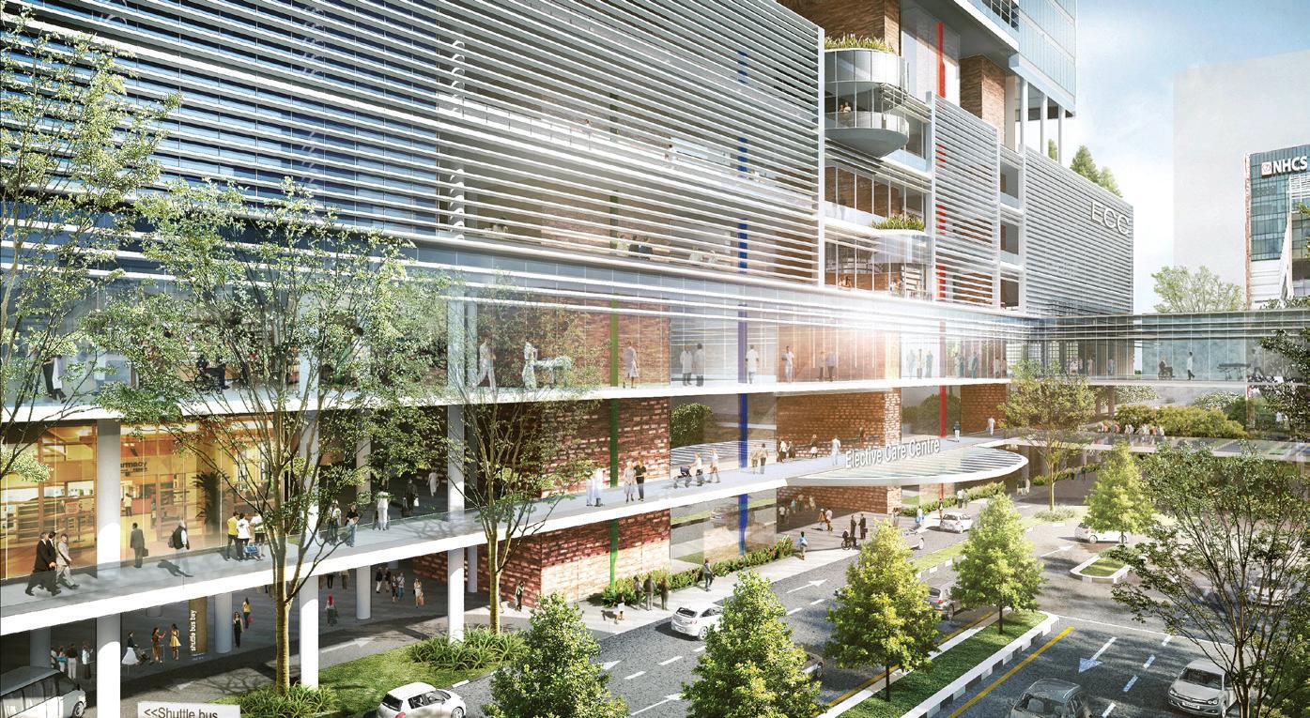
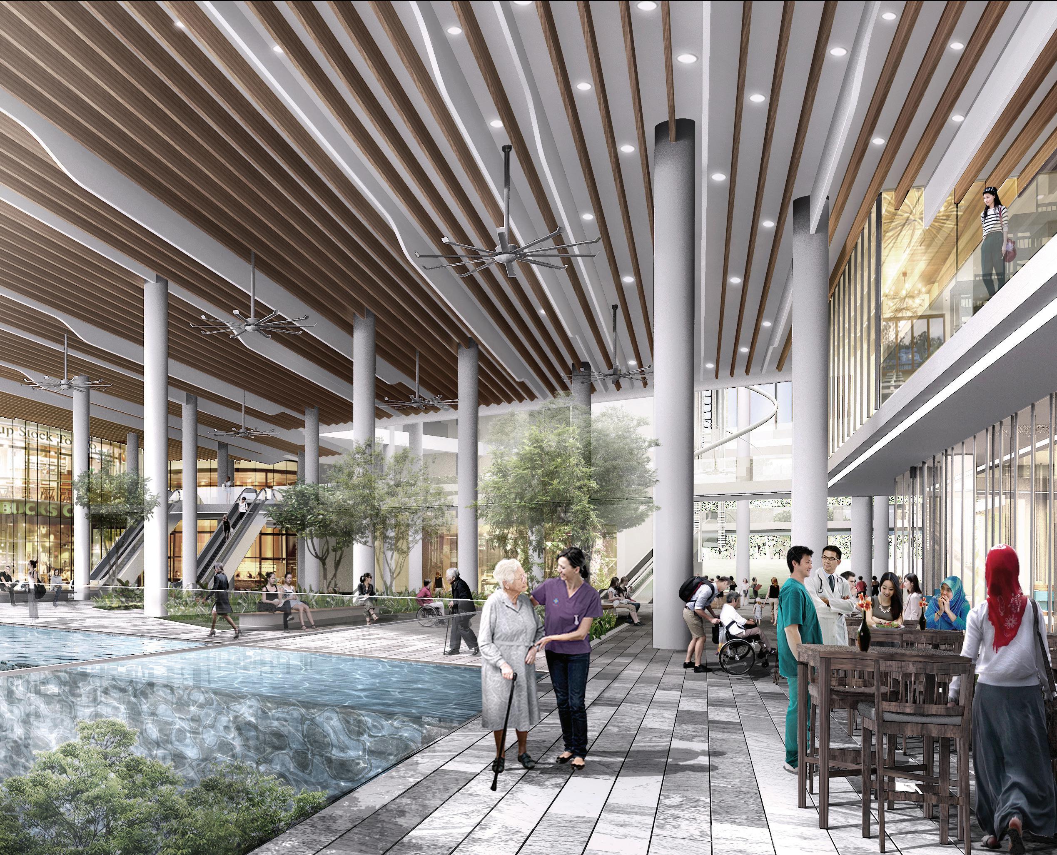
The Sengkang Hospital Project is a key element in the implementation of a regional healthcare network for North-East Singapore. The design applies functional yet innovative patient-focused care models across the continuum of care; facilitates integration between acute care, community hospital and the community; and provide a therapeutic patient, family and staff-centric environment designed to improve health care outcomes and reduce length of stay. The design incorporates the employer’s mission to deliver the over-arching care philosophy of HOPE: Holistic, Outcome driven, Patient centric, Embedded (in an integrated healthcare network), and Sustainable.

Location Singapore
Size 2,152,782 ft2 | 20,000 m2
Status Design Competition in 2012
Client Ministry of Health, Singapore Collaboration CIAP
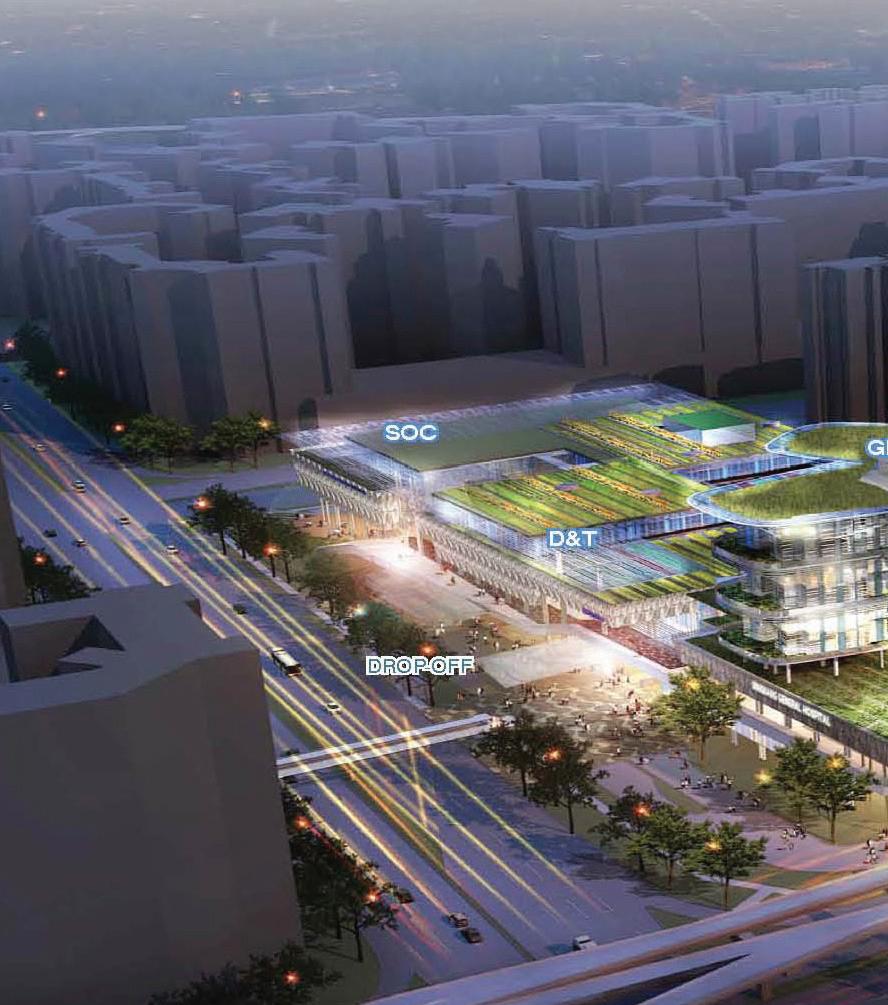
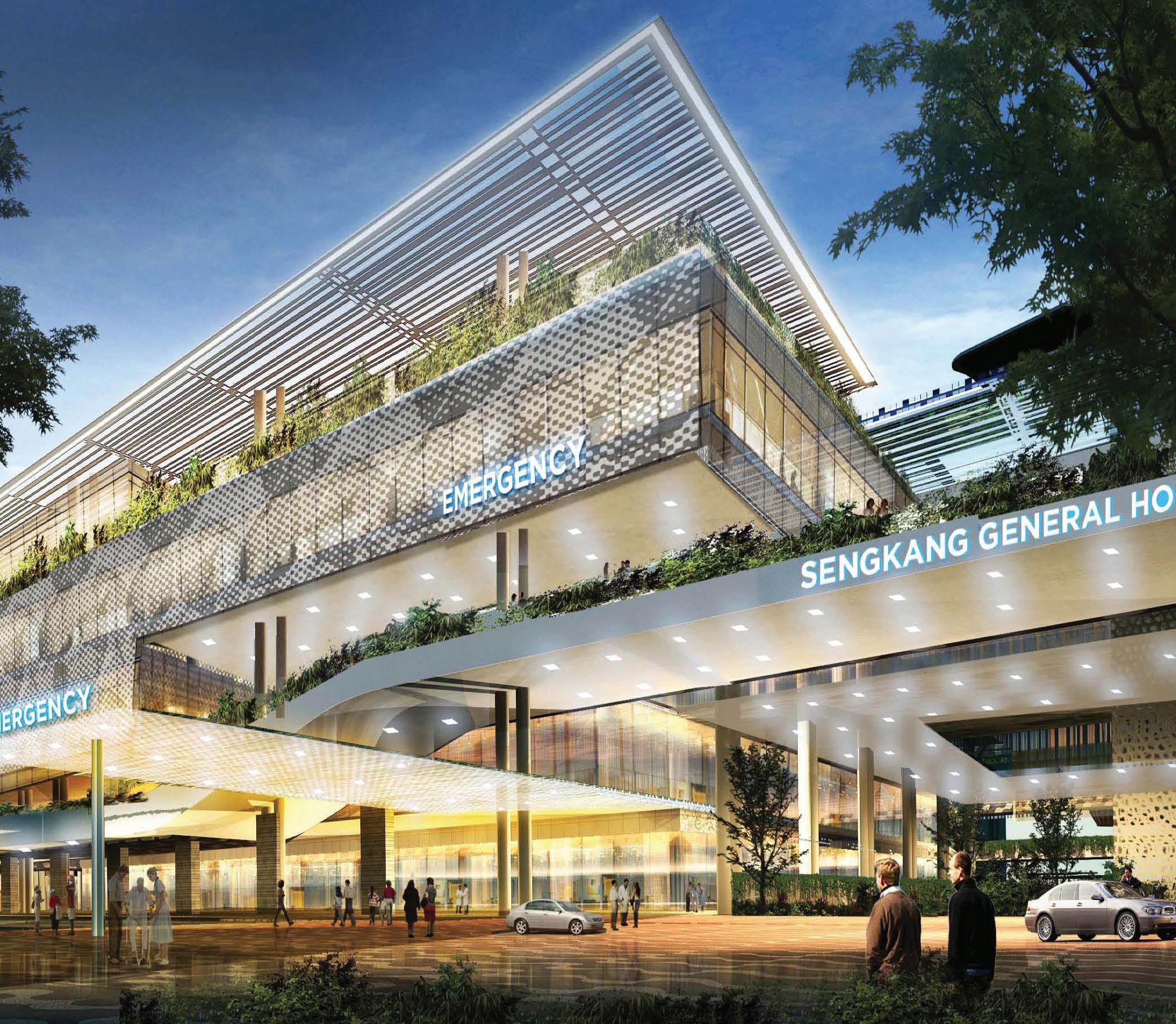

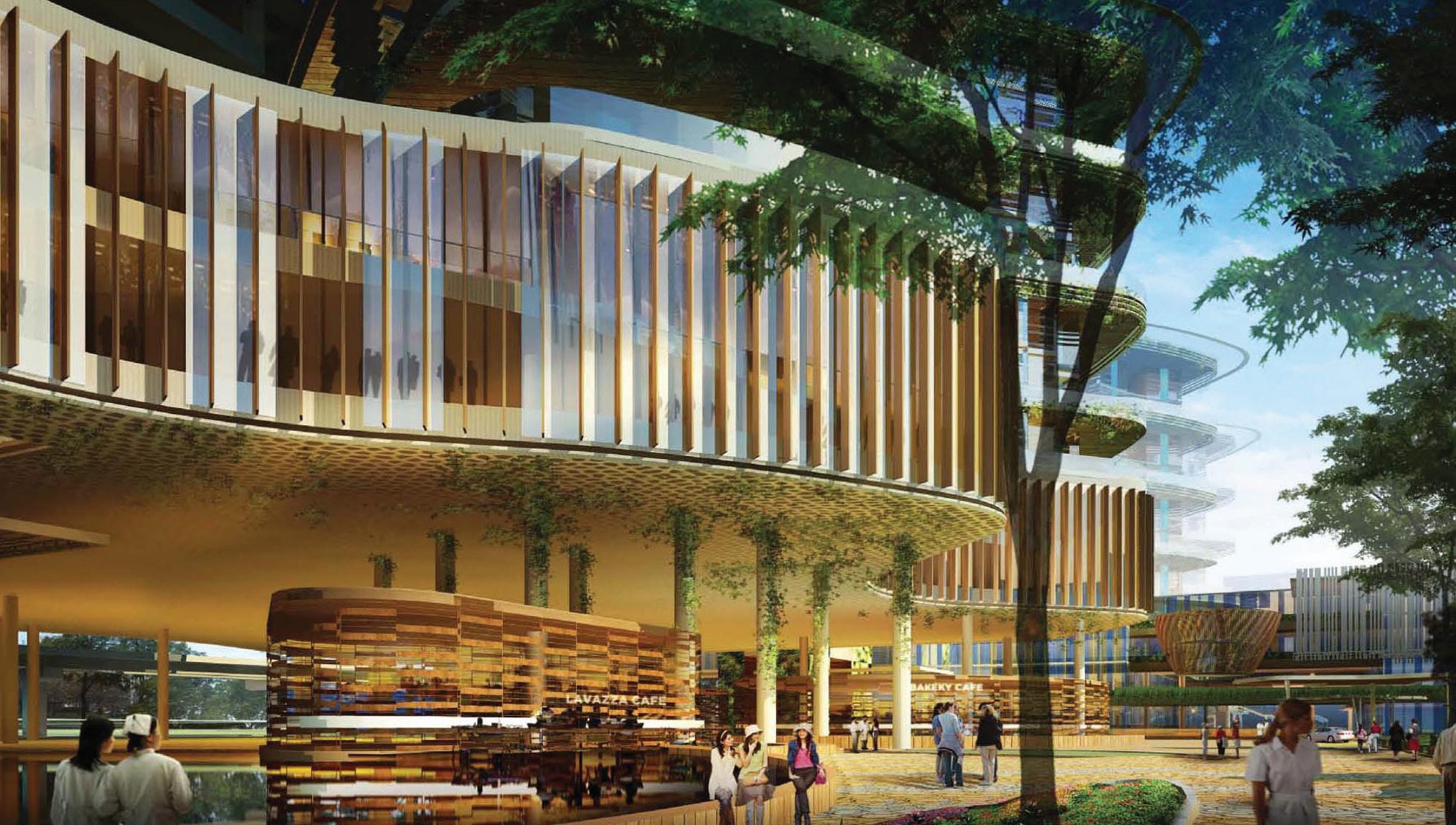

Location Singapore
Size 268,000 m2 | 1,800 beds
Status Design Competition Finalist in 2015
Client Ministry of Health Singapore
Collaboration Aedas
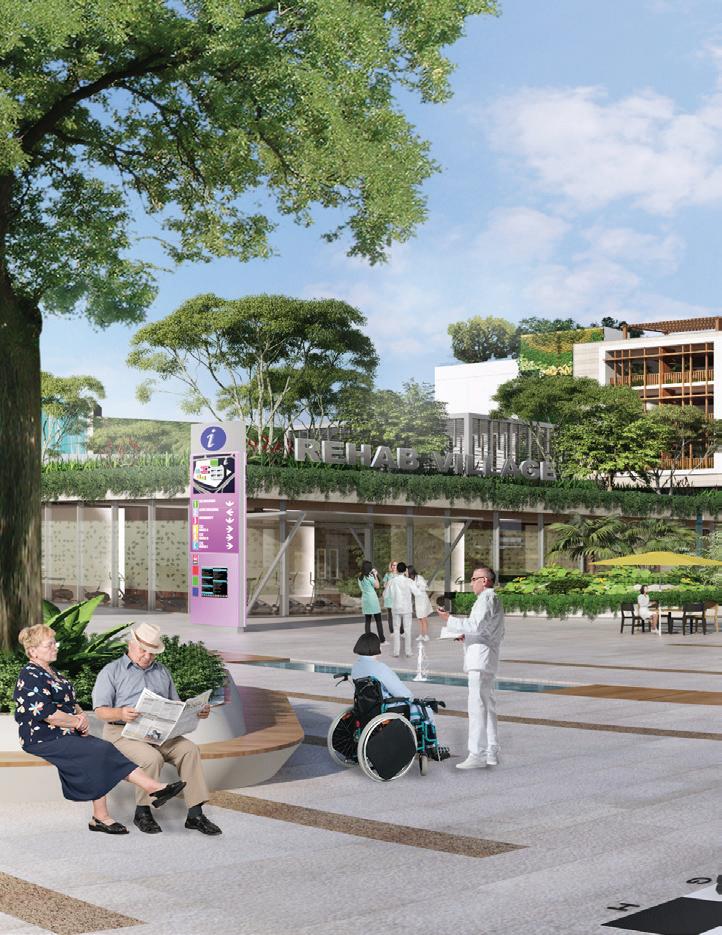

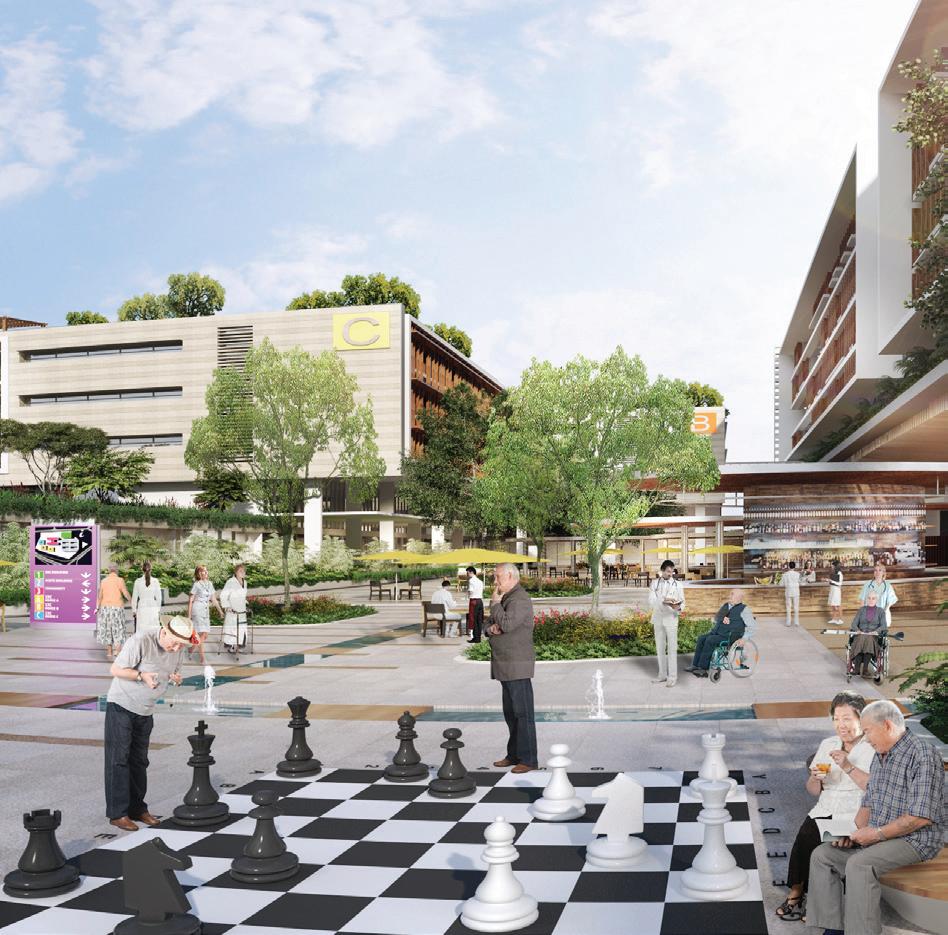
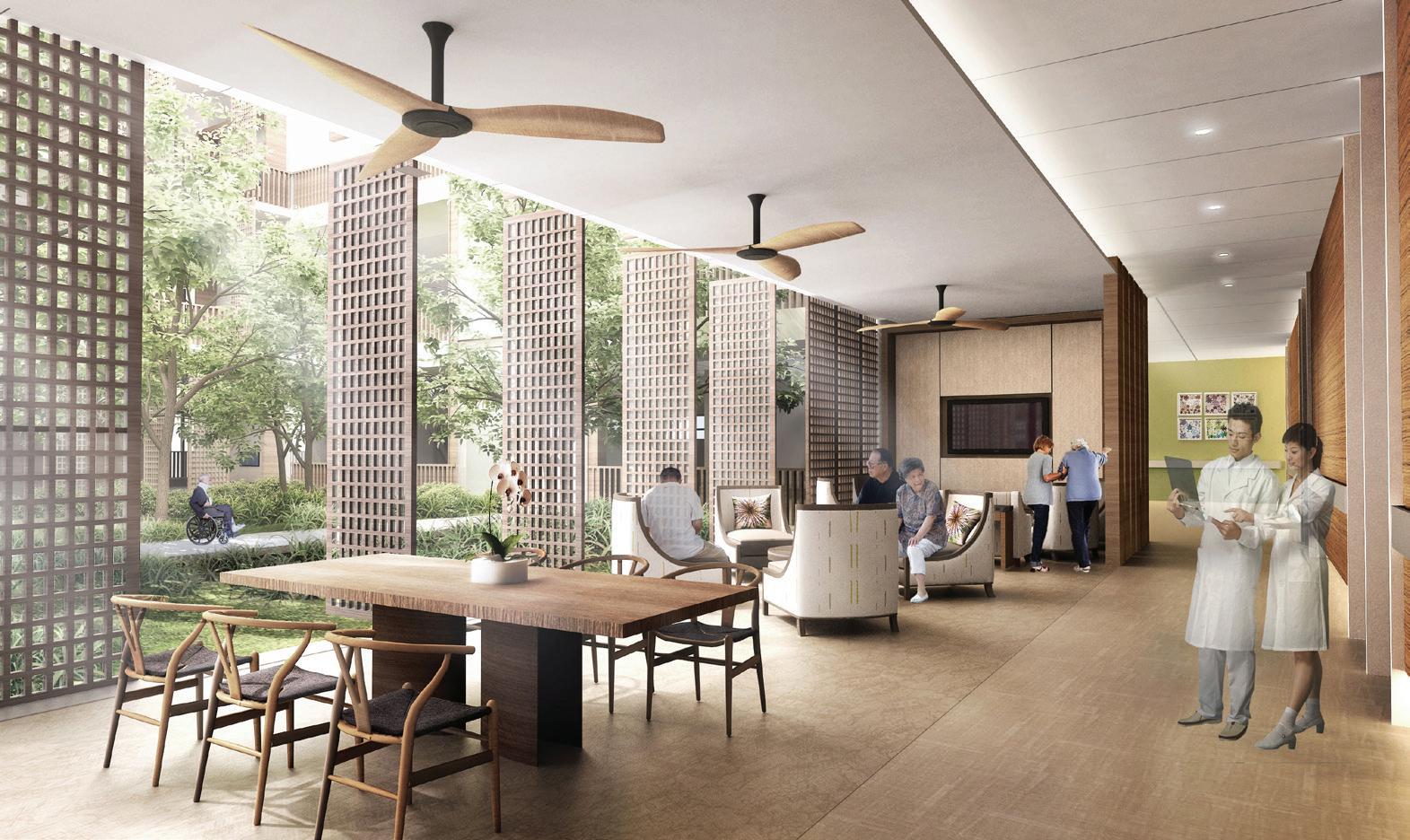
The National Skin Centre expansion announces a new Southern Gateway to the proposed master plan for the Health City @ Novena, using the topography to subtly frame the approach using rising terraces and cantilevered building masses carefully portioned to draw you in to the space. The new building is expressed as two massing components. The lower building element comfortably relates the National Skin Centre (NSC) block in scale and massing to the existing building providing easy linkages, courtyards and expansion potential whilst the upper block provides a unique identity and expression to the National Healthcare Group, (NHG). The massing aims to maximize the development potential of the available land without overwhelming the important public spaces it helps define. To encourage the use of public transport, there are covered pedestrian approaches from both the MRT and bus stops from the South West and South respectively. These are separated from the vehicular traffic which approaches the site from the East to a covered drop off under the new building that is shared with the existing building. These convenient pedestrian routes rise up through gentle ramps to a civic plaza or campus green and the proposed boulevard connecting the components of master plan including the expansion of the TTS Ambulatory Block and Medical School.
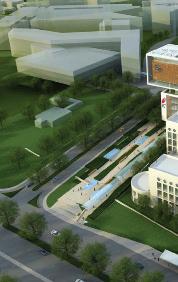
Location Singapore
Size NSC - 207,270 ft2 | 19,256 m2 NHG - 127,550 ft2 | 11,850 m2
Status Design Competition in 2013
Client Ministry of Health, Singapore Collaboration A61 Architects

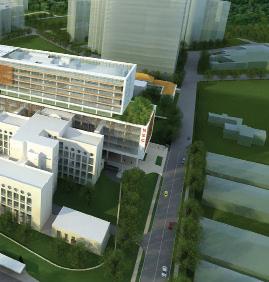
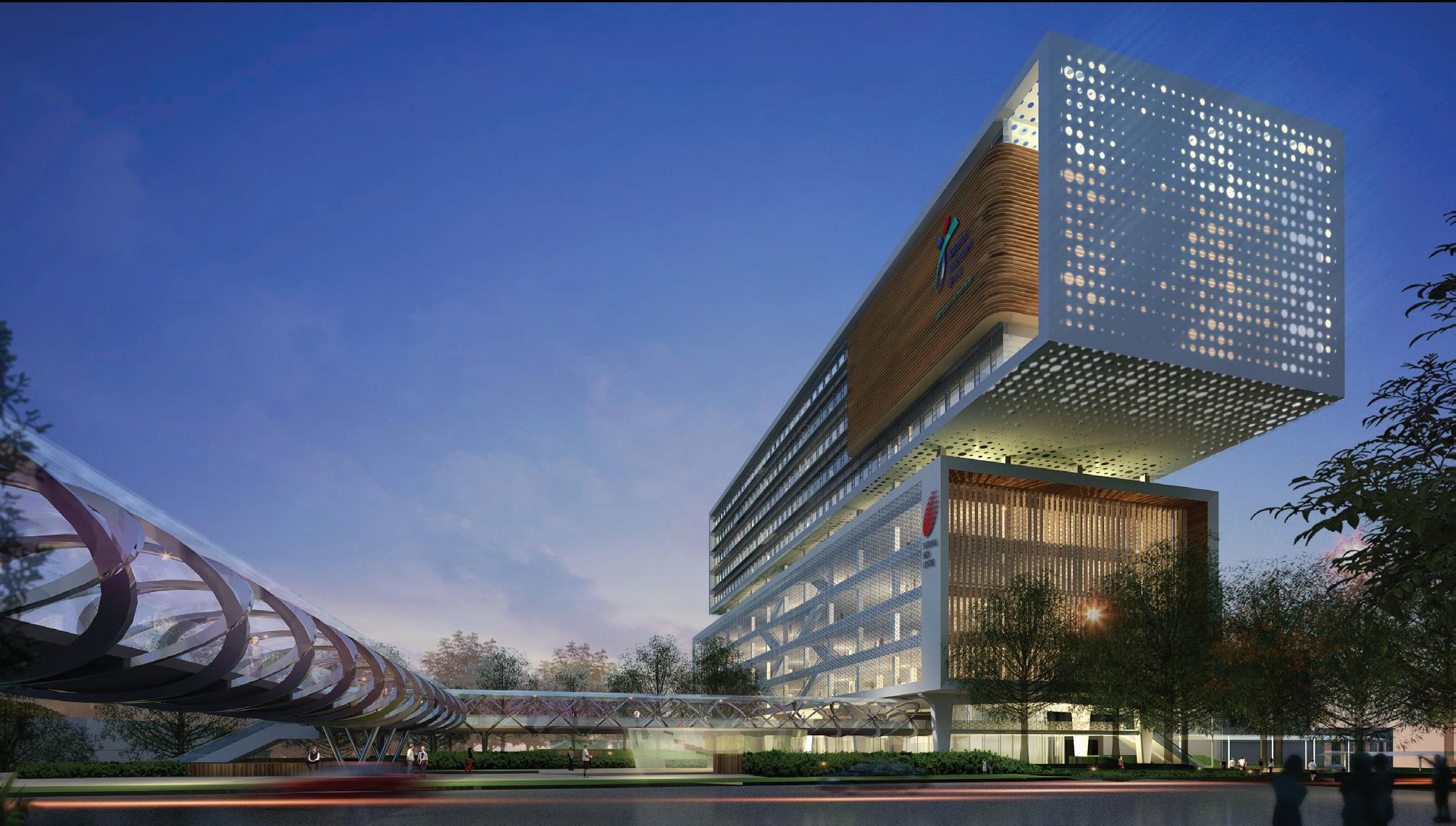
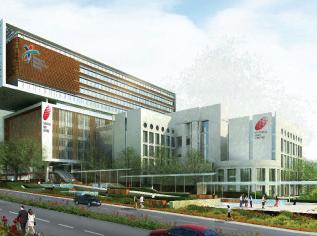
Nature is full of magical power, especially when it comes to healing. When incorporated into healthcare design, the healing power of nature has both physiological and psychological benefits for patients. Drawing from nature as inspiration, B+H is working with Columbia to sow the seeds for the future of healthcare and the next generation of hospitals.

Location Jiangsu, China
Size 44,380 m2 | 288 beds
Status Completed in 2019
Client Columbia China
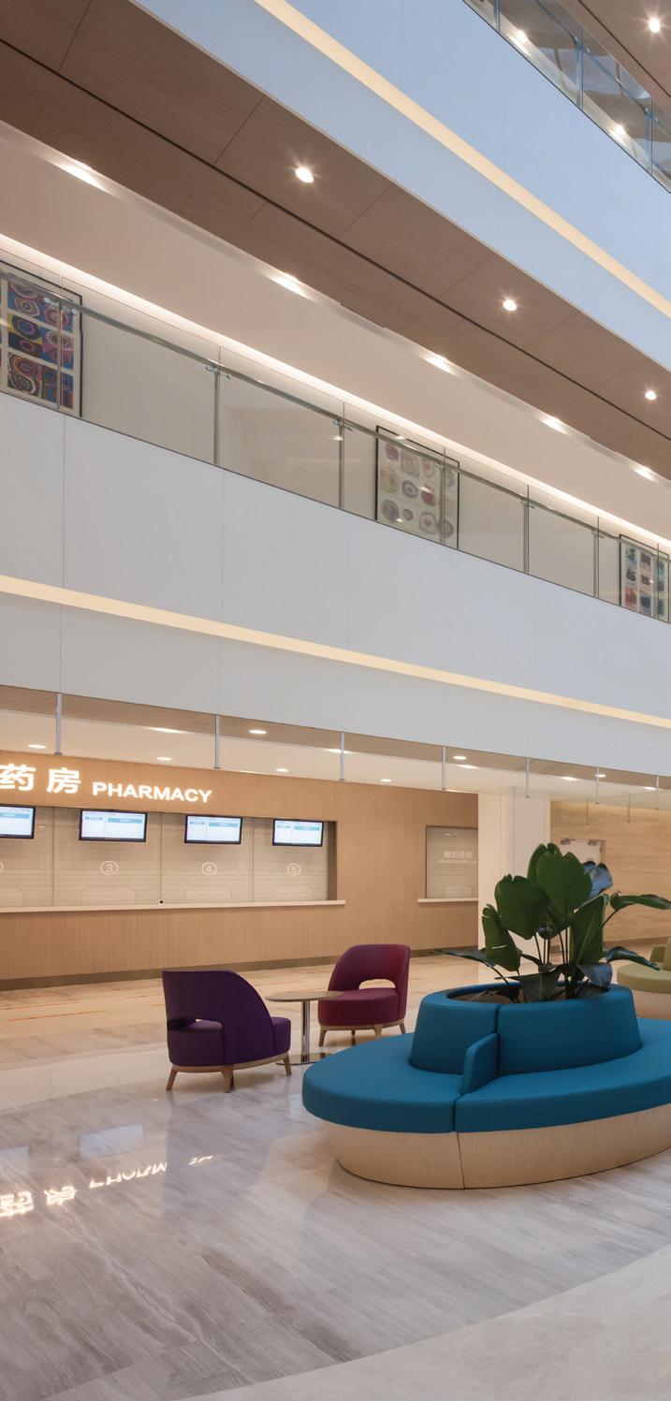
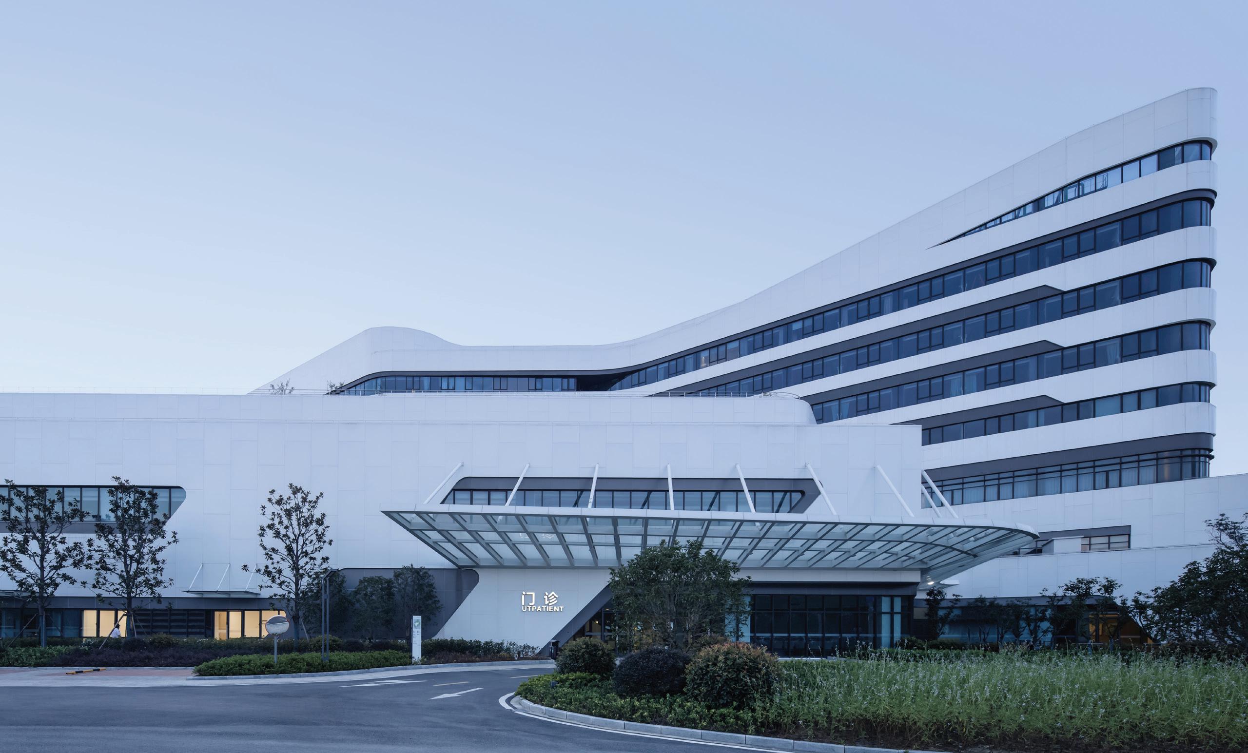
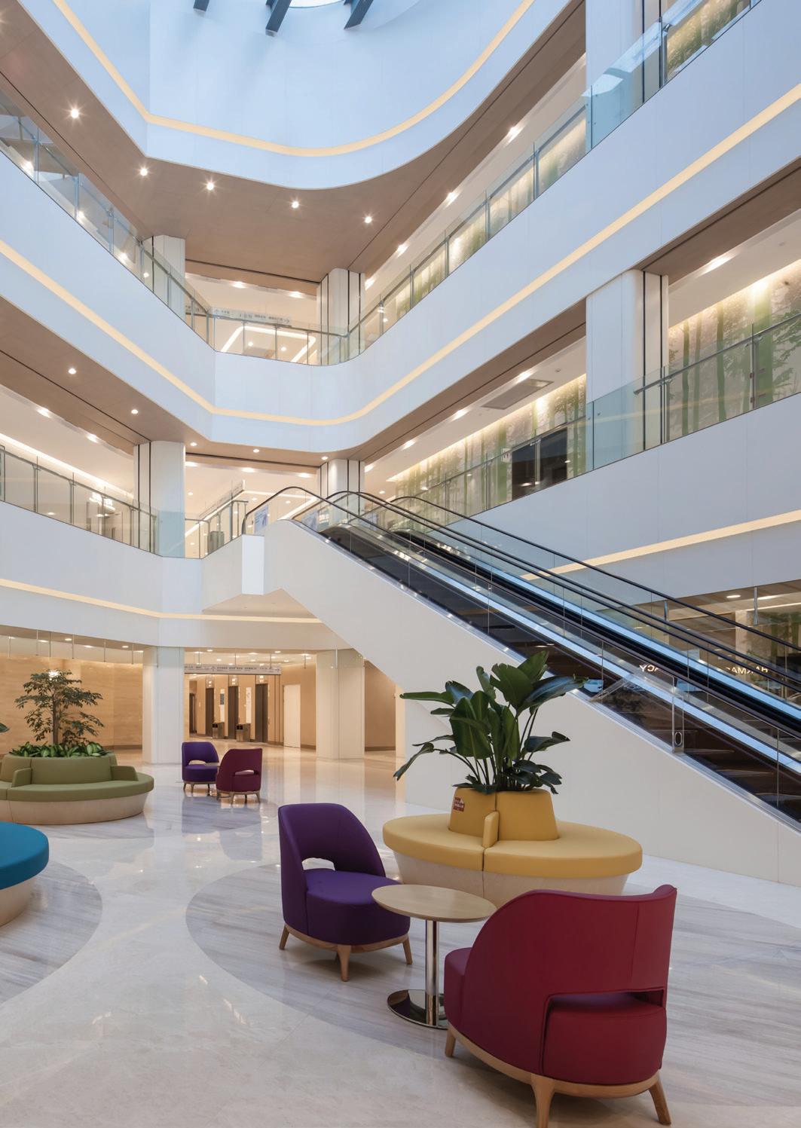
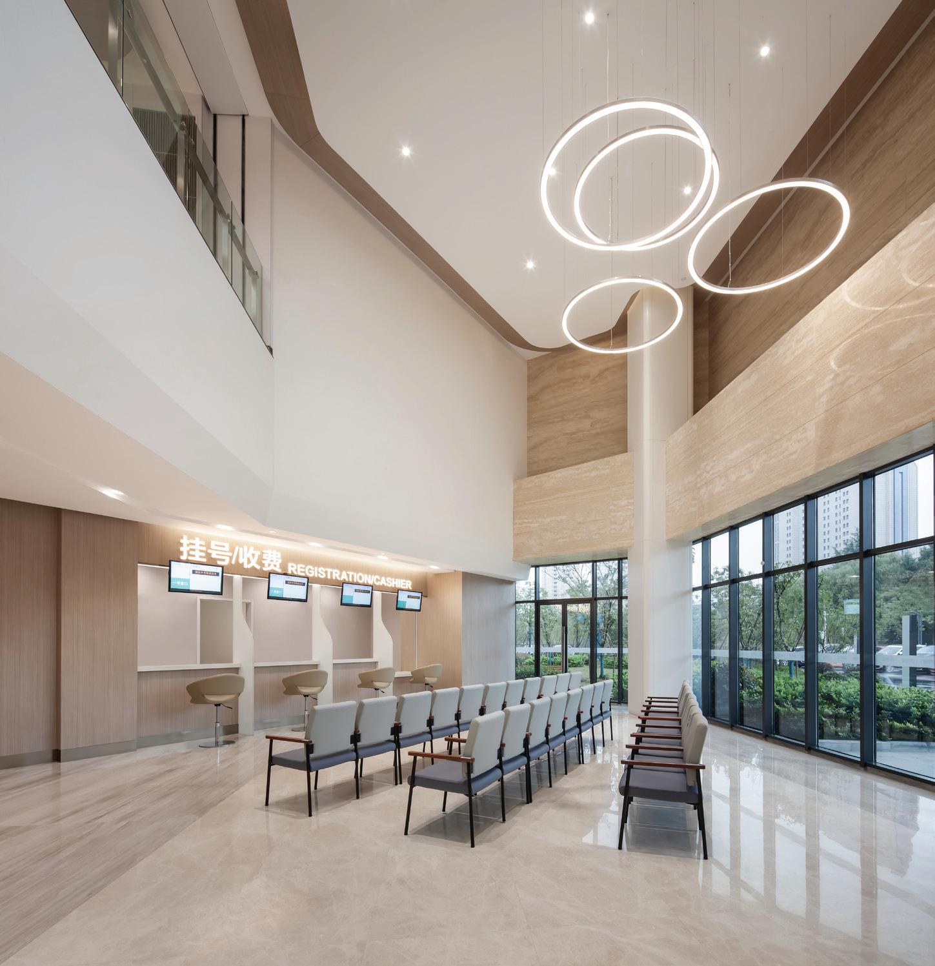
B+H designed the Columbia China clinics to create healing environments and provide exceptional patient care. Columbia China is one of the largest investors and operators of general and specialty hospitals, senior living facilities and clinics across China.
Targeting the middle- to high-end market in China, the new 1400-sqm clinic is comprised of consultation rooms, waiting areas, reception area, nurses' station and kids’ play zone as well as the rehab center. Our design aims to minimize stress and anxiety and improve the patient experience, while keeping the space flexible for future changes in technology and patient care.
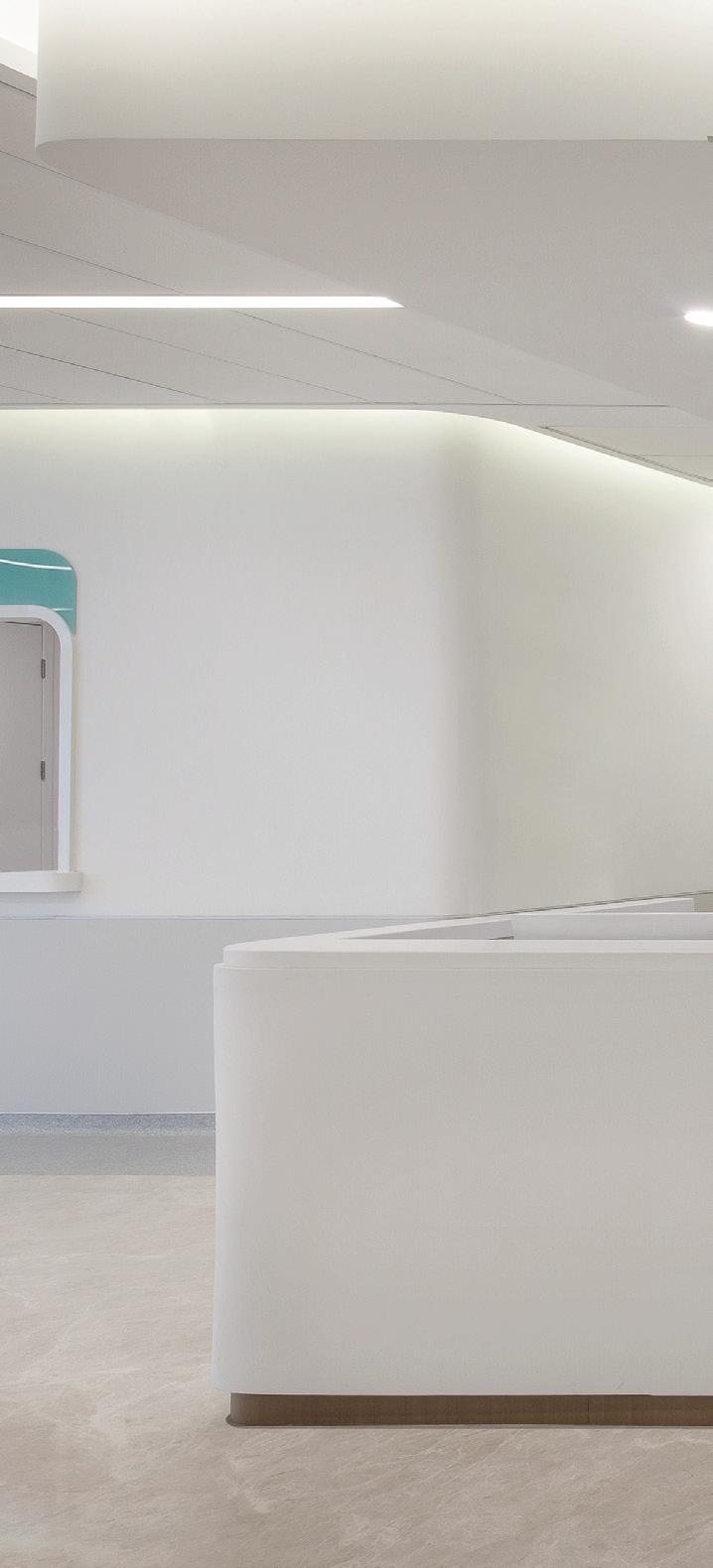
Location Zhejiang, China
Size 15,069 ft2 I 1, 400 m2
Status Completed in 2019
Client Columbia China

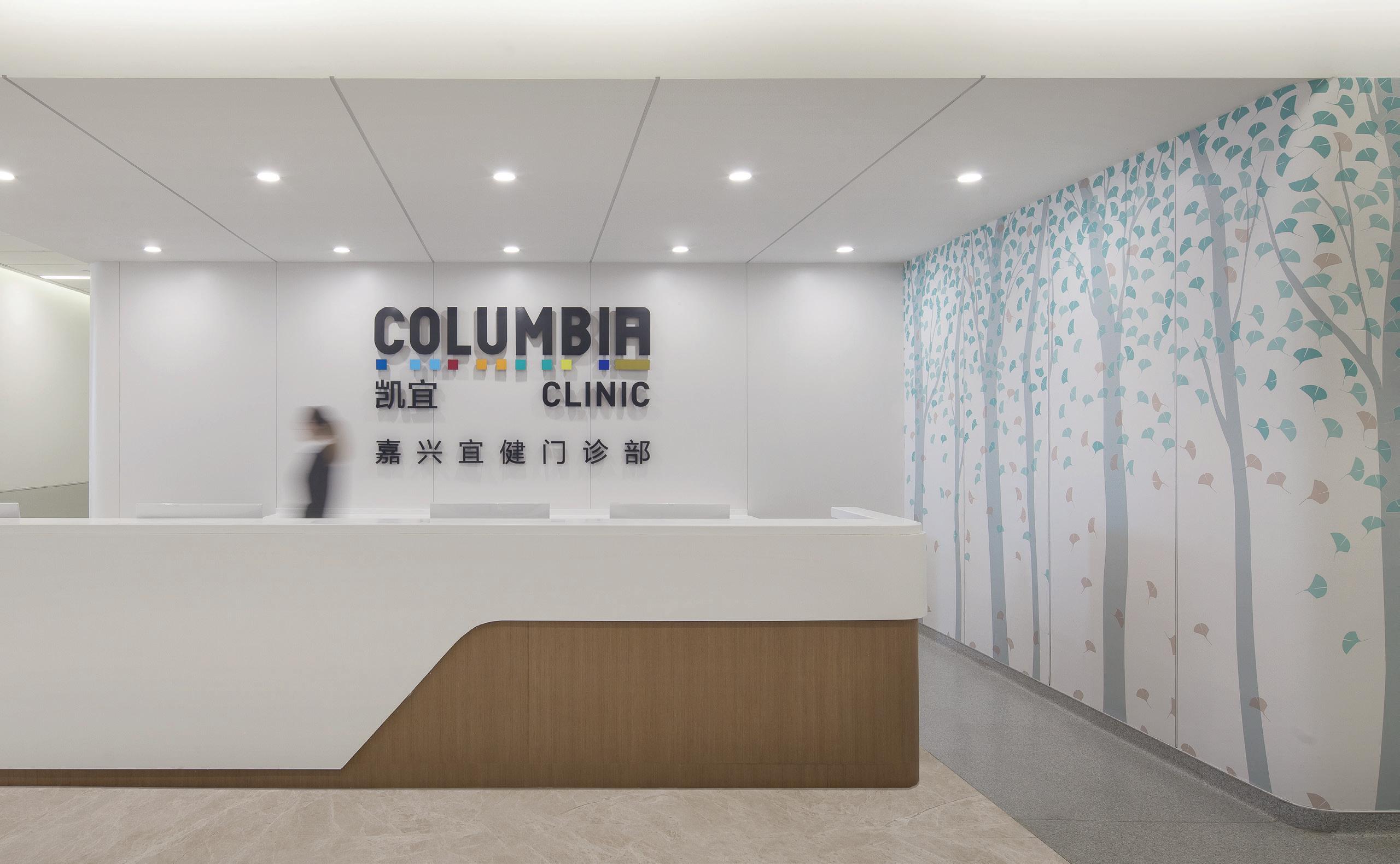
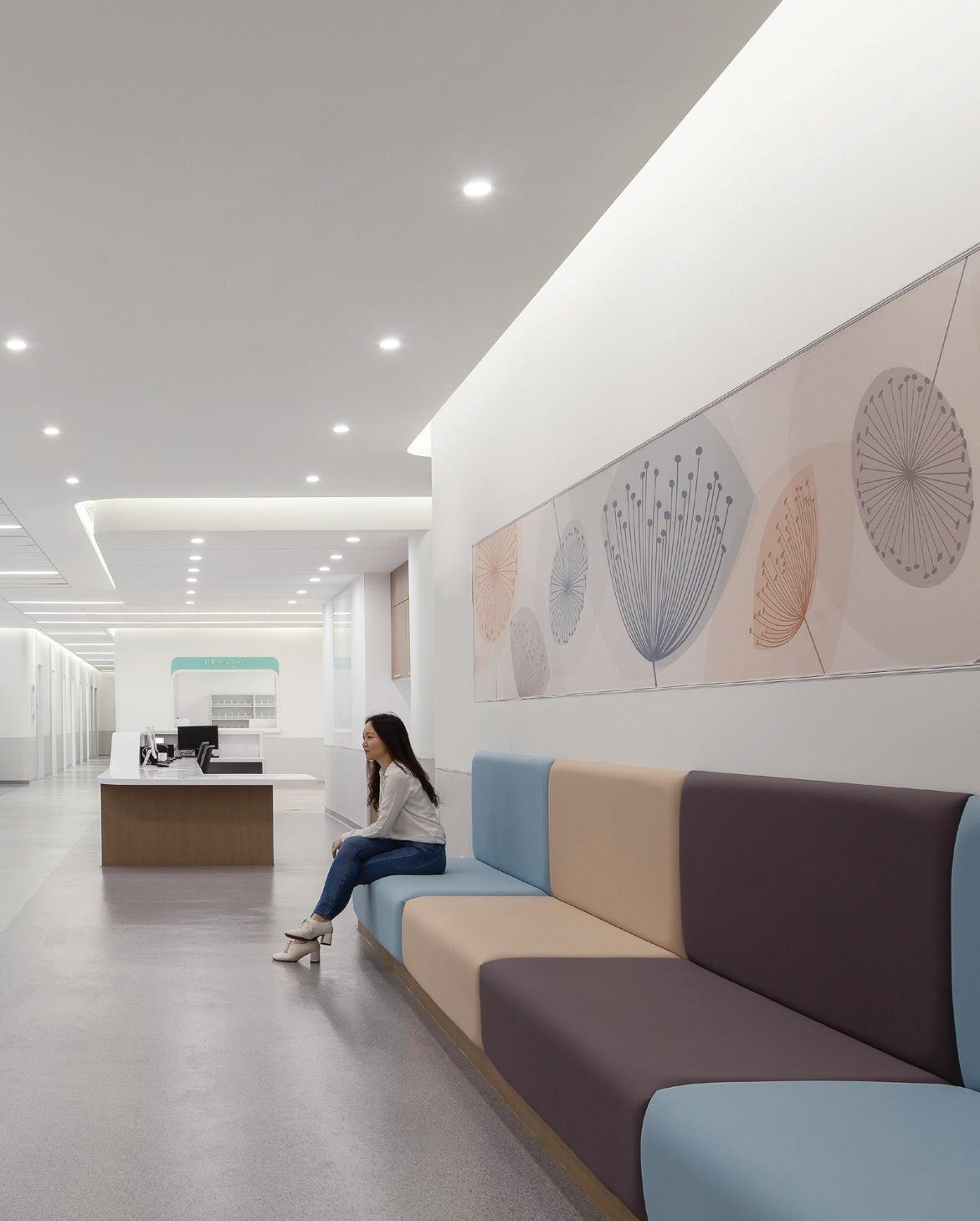
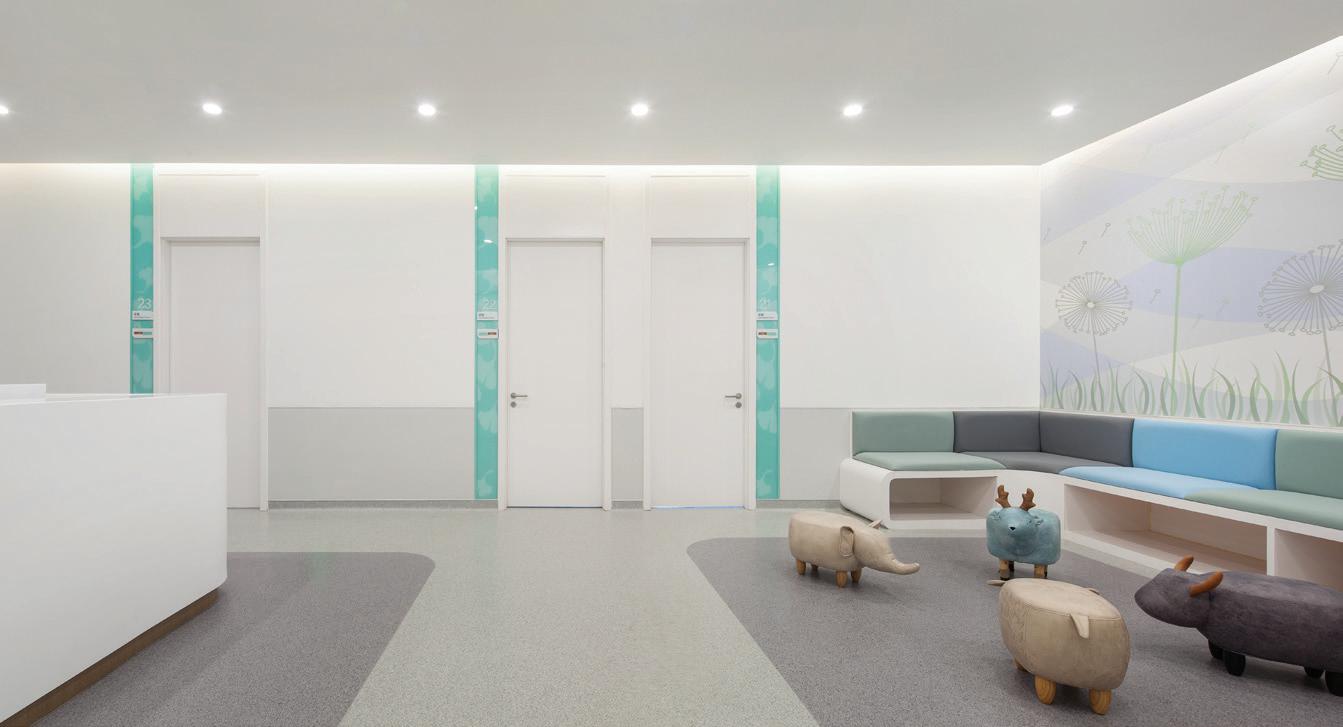

Located at no. 349 Zhuhui road, the project is now the Friendship Hotel with three main buildings, Suzhou style garden and 6 supporting facilities. Our design transforms the space into a 180-bed senior care facility with a total construction area of 14,410 square meters. The project will include nursing homes, day care centers, public activity centers, rehabilitation centers, restaurants and other service facilities, some of which are open to the community to promote the interaction between the elderly inside and outside. In the design of space, the original buildings and the special architectural features and historical context of Suzhou will be maintained to the maximum extent.
CTBUH Award of ExcellenceAsia Pacific Eldercare Innovation Awards, Design of the Year – Interior Design, Shortlist, 2024
Rethinking The Future Awards - First Award Interior (Healthcare/Wellness) (Built), 2023
Muse Design Awards - Silver Award Interior Design - Renovation, 2023
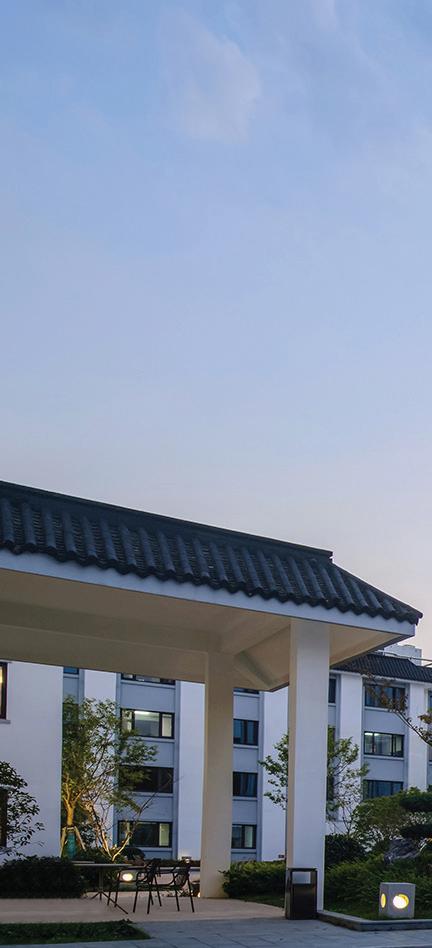
Location Jiangsu, China
Size 155,108 ft2 I 14,410 m2
Status Completed in 2022
Client Columbia China
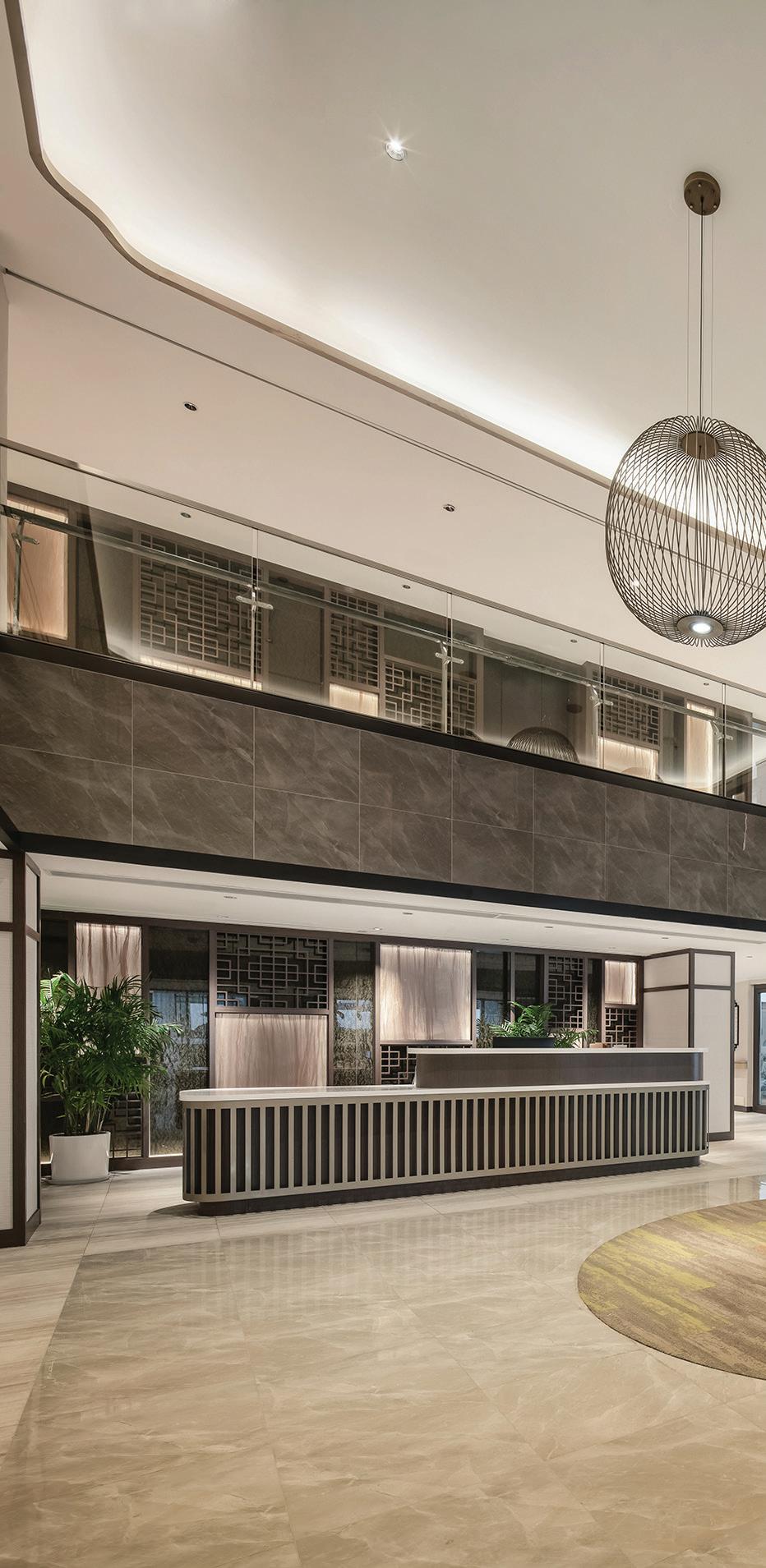

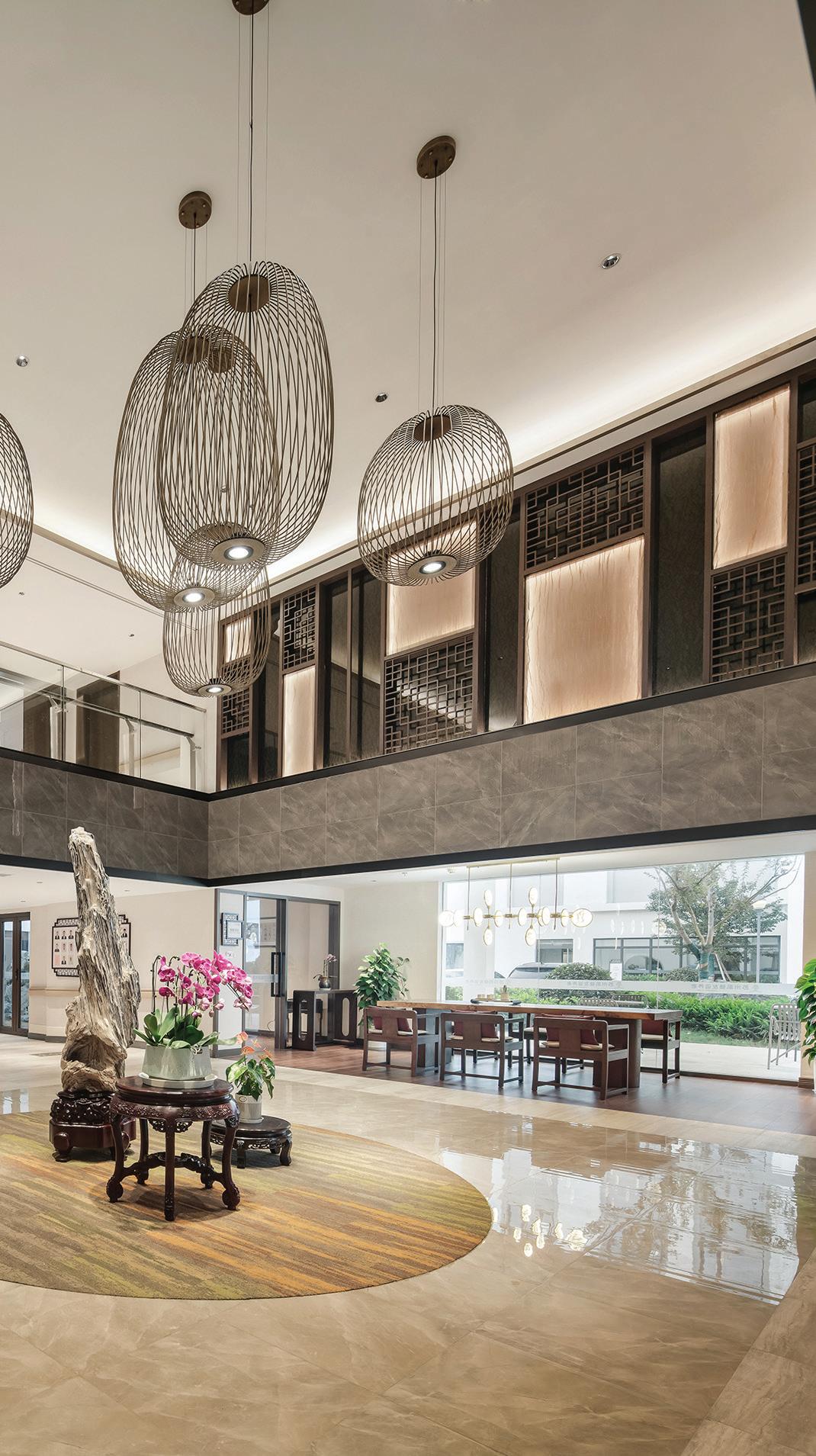
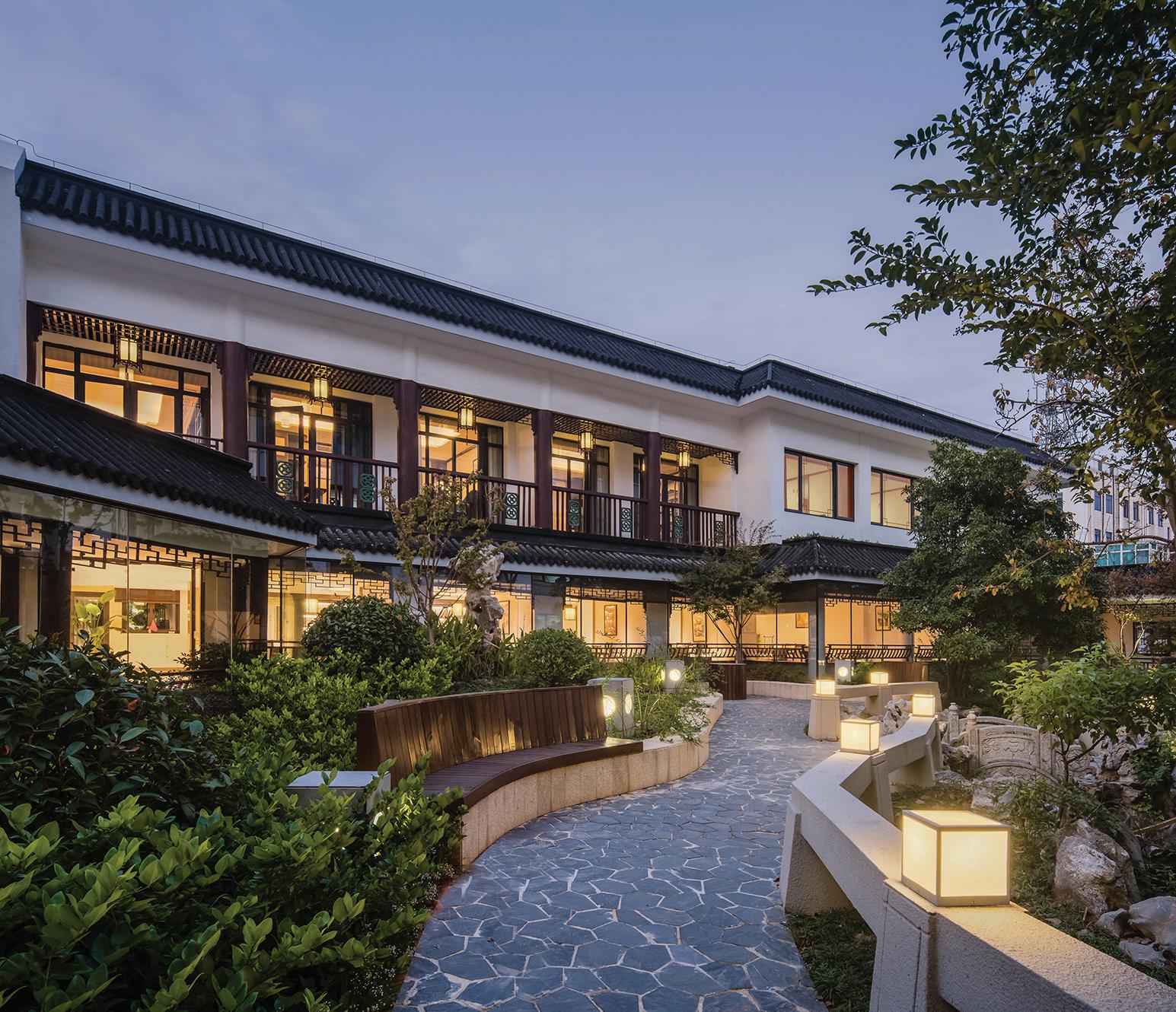
The Cascade Ningbo Xiaying Senior Living Project is the conversion of an existing 12-storey office building to a flagship senior living center for 243 residents.
The site is adjacent to a natural river with fantastic views of the city. Level 1 of the facility includes a welcoming area, lounge space that connects to the outdoor garden, landscape as well as activity spaces for residents year-round.
Level 2 includes dining and adult daycare spaces and Level 3 houses a 19-bed Dementia Care Unit with an enclosed roof deck for wandering and outdoor activities. Levels 4-12 provide resident rooms and VIP rooms for Nursing Care, Assisted Living and Supportive Living models of care.
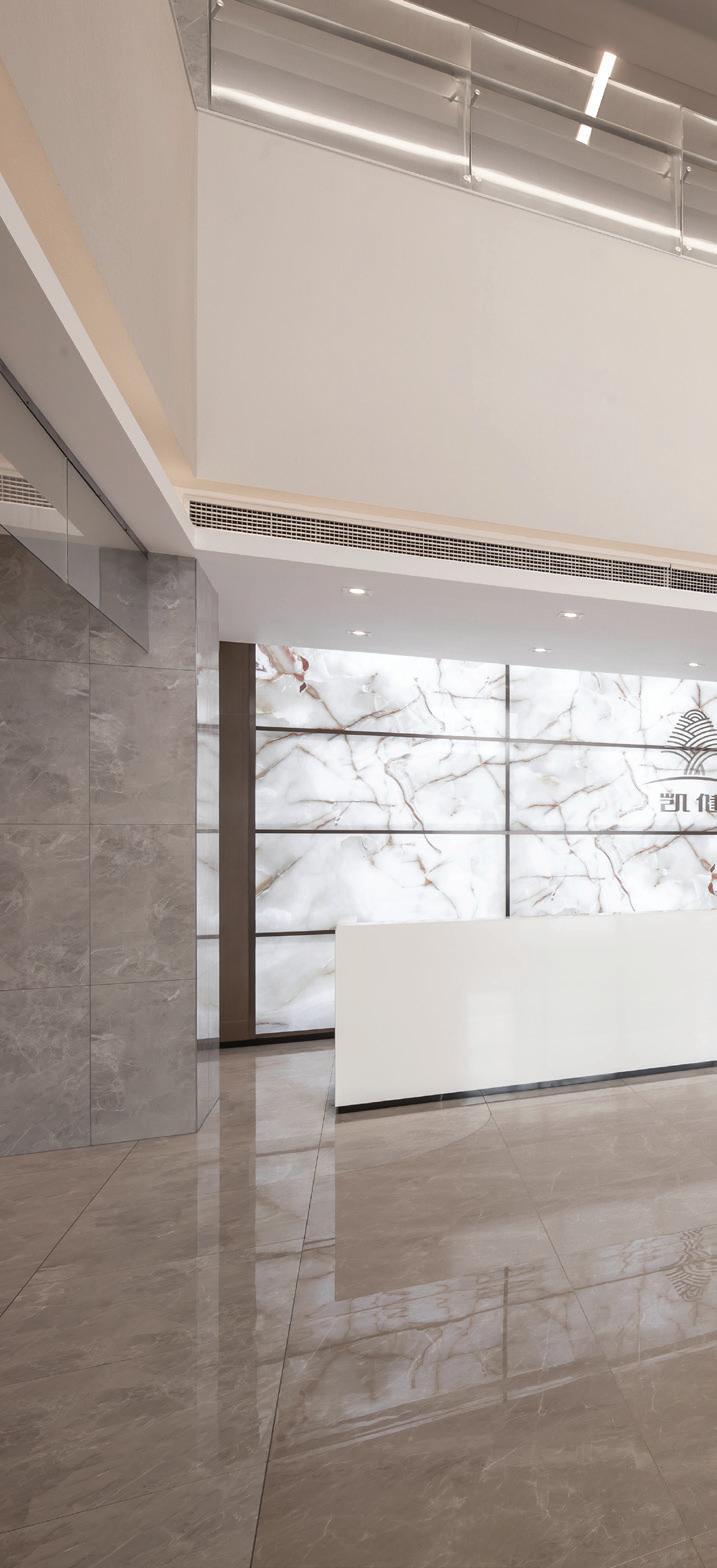
Location Zhejiang, China
Size 182,986 ft2 I 17,000 m2
Status Completed 2020
Client Columbia China
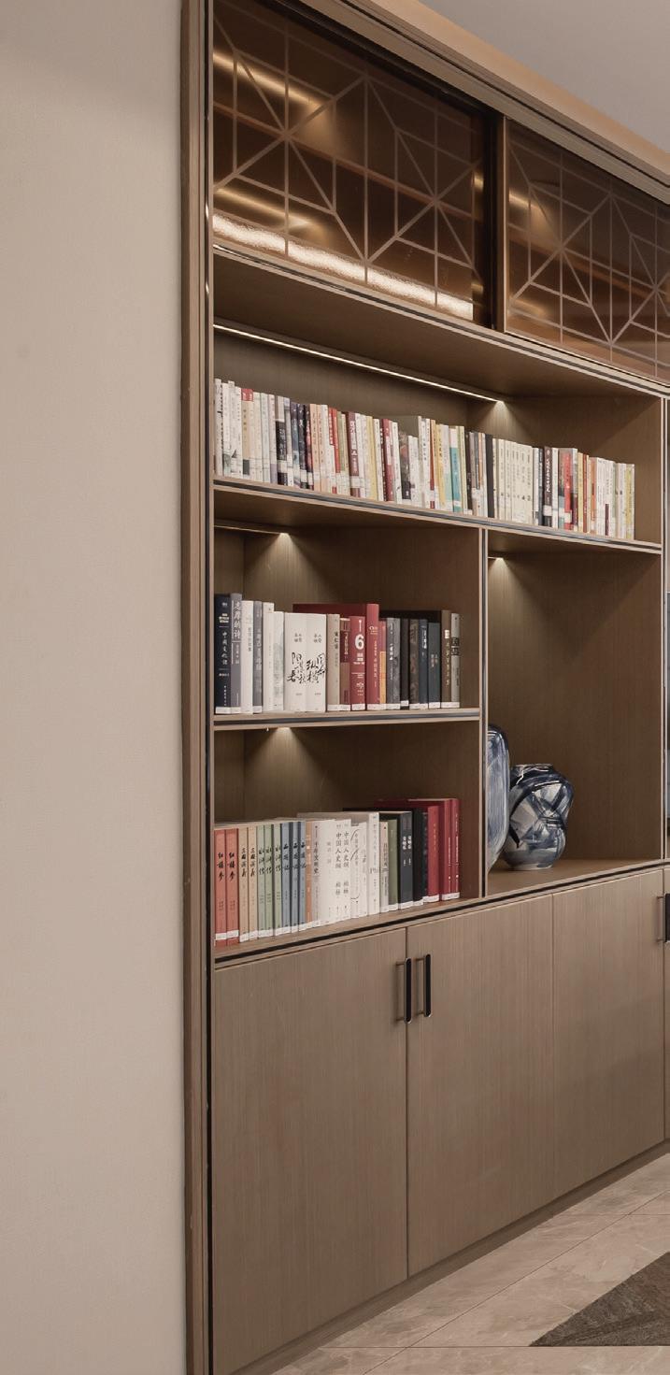

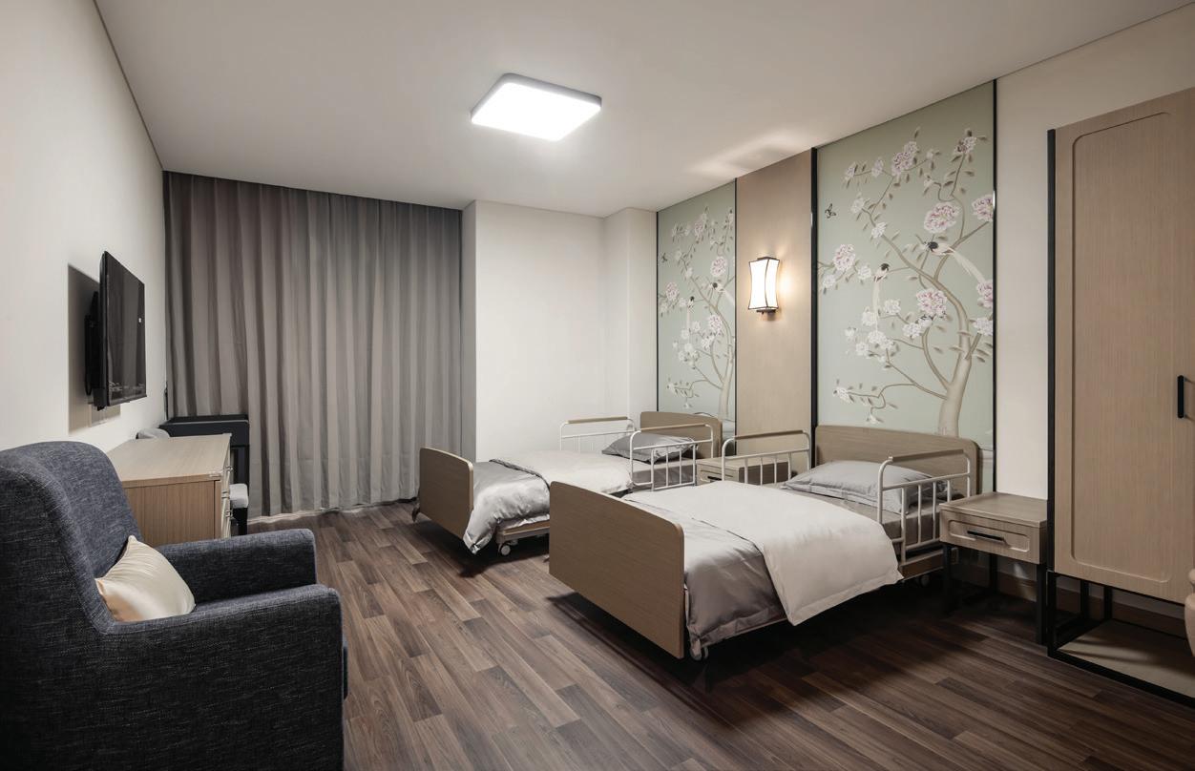
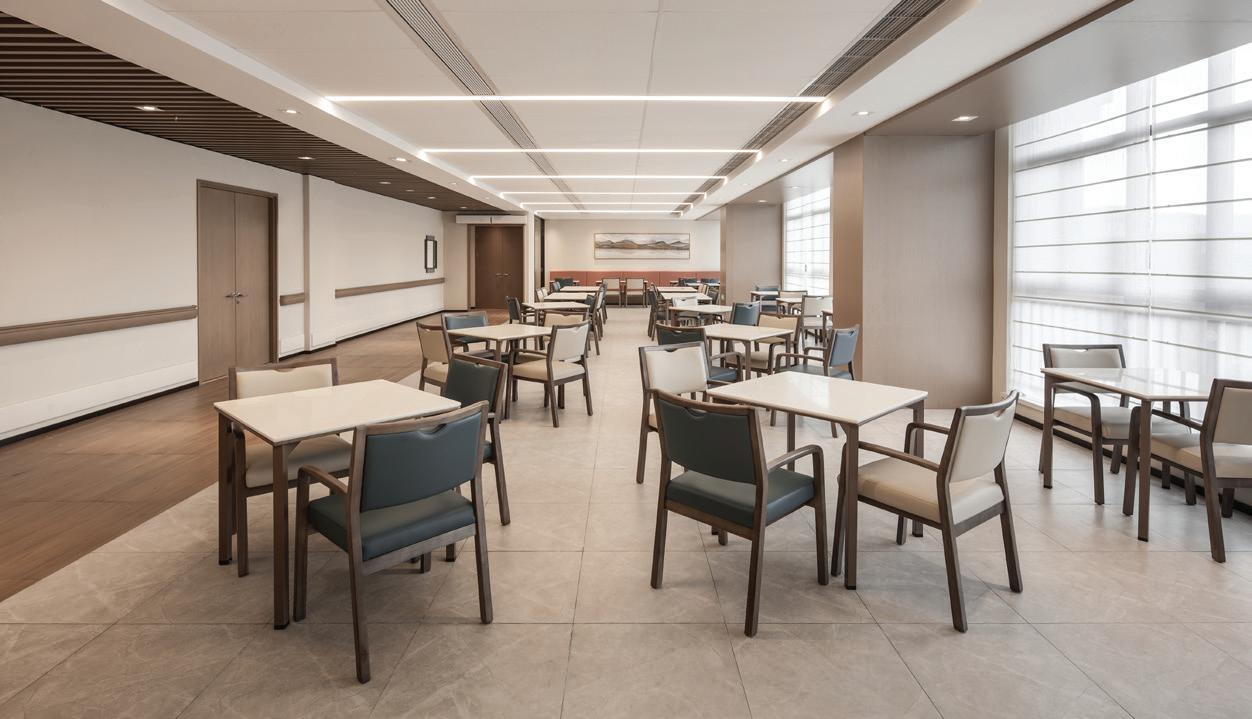
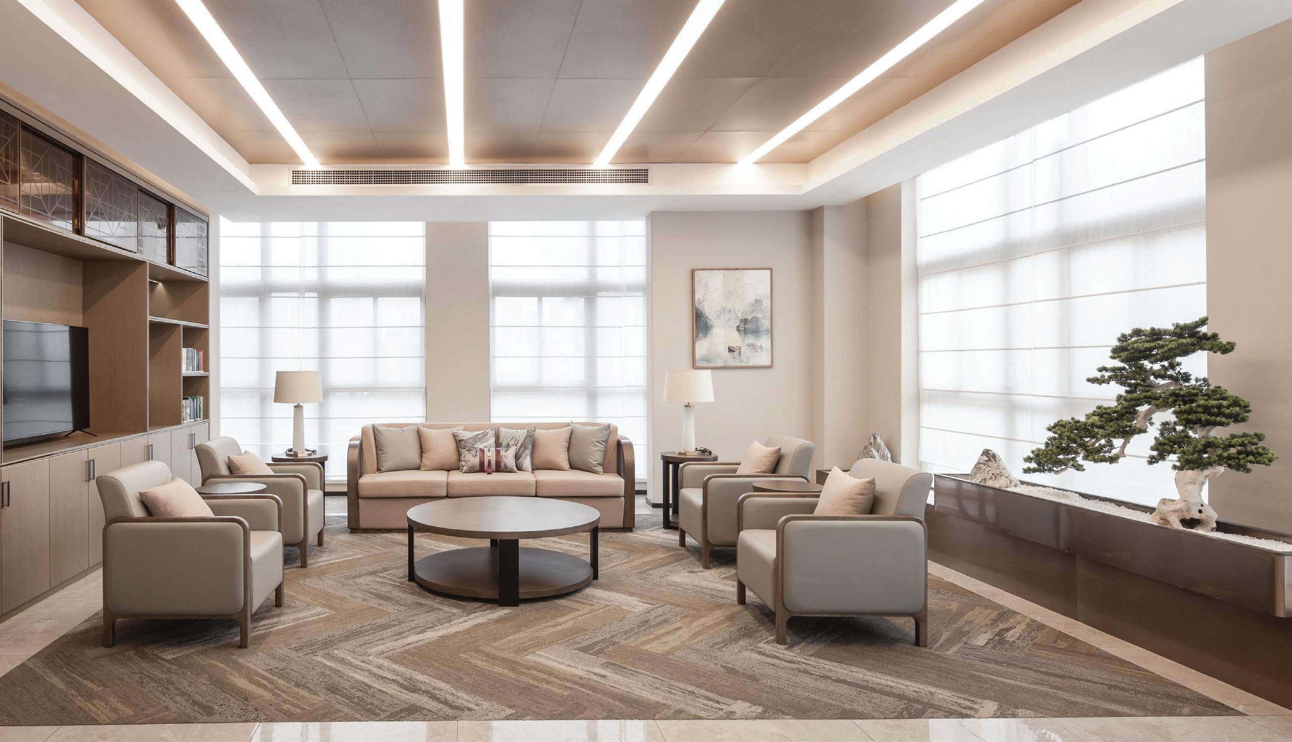
This project is positioned as a high-end, internationally first-class sustainable senior care facility - a landmark project of the future You You Huhshan Community. The design aimed to build a space as tranquil as a whisper, away from the noise. The materials in natural colors of the earth bring up a feeling of luxury in low-profile. We focus on seeking balance in the design of the environment, making space meaningful and creating a place full of memories for the residents.
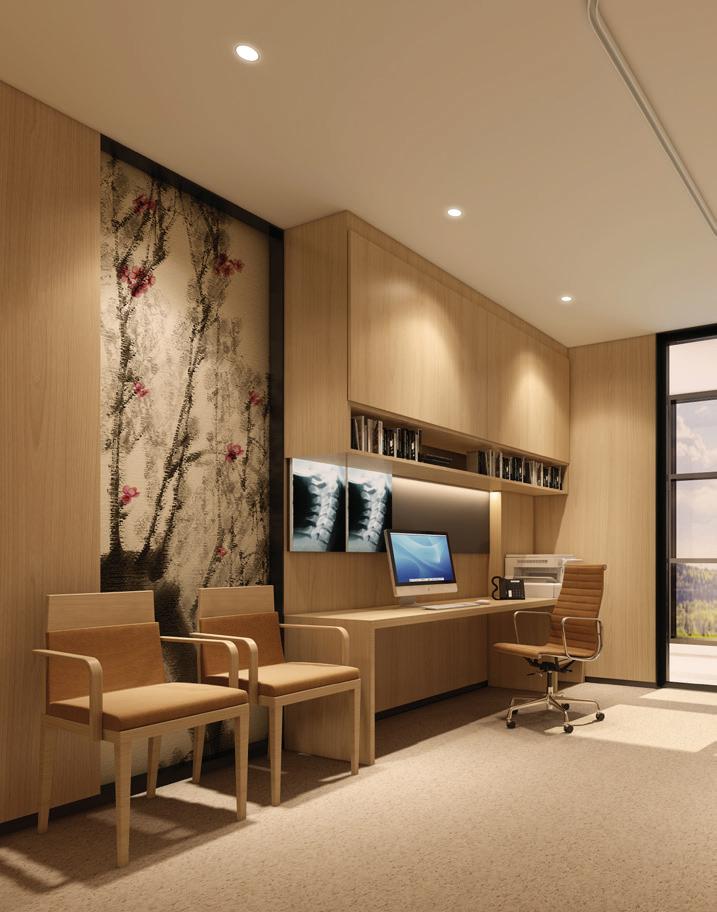
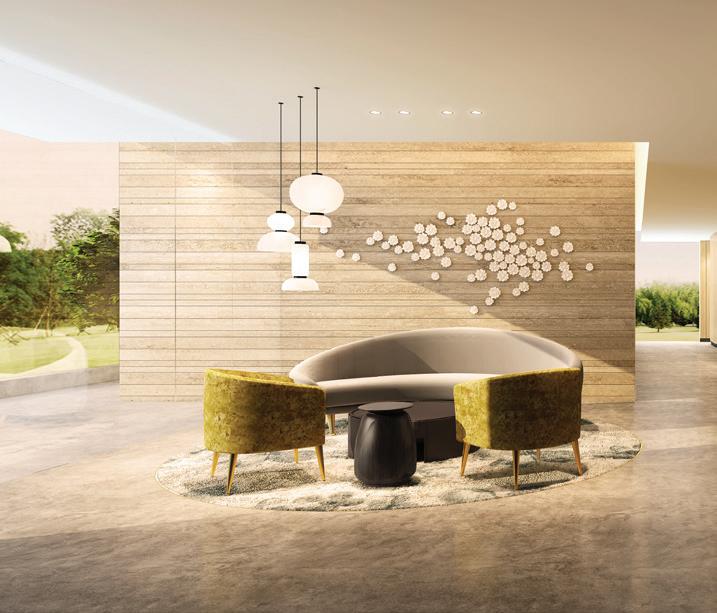
Location Shanghai, China
Size 409,029 ft2 I 38,530 m2
Status Design Competition 2017
Client You You Group
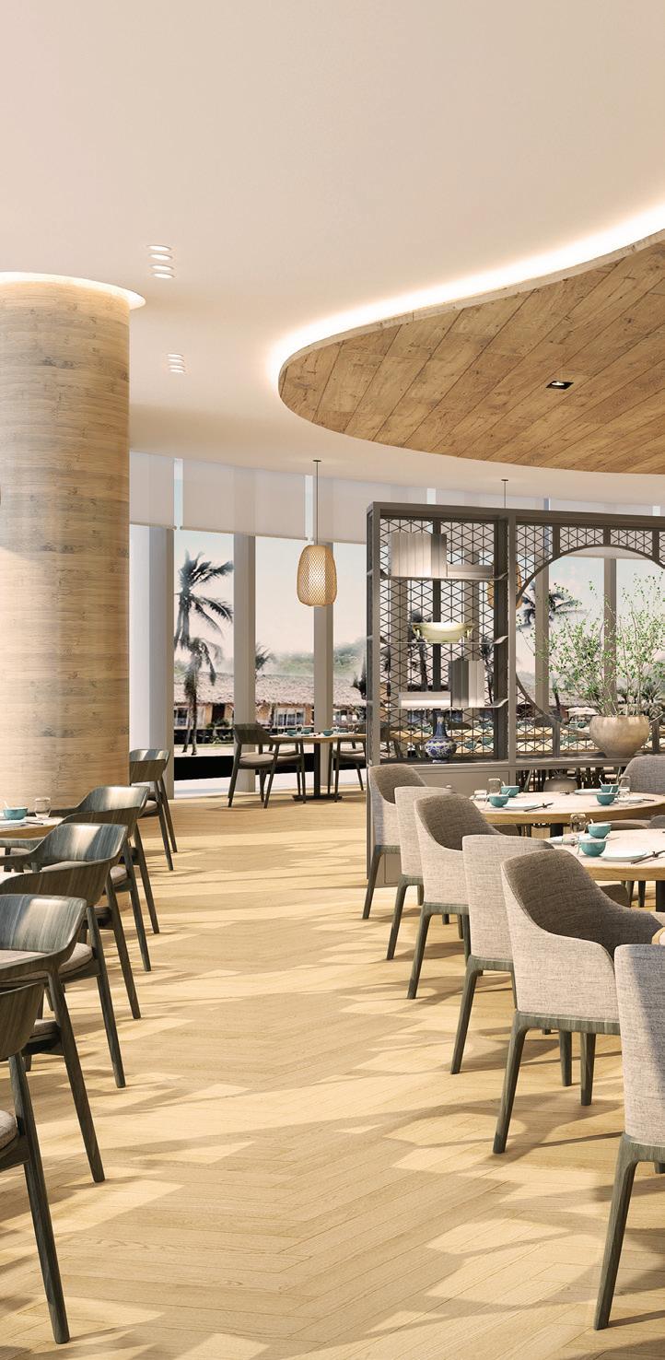

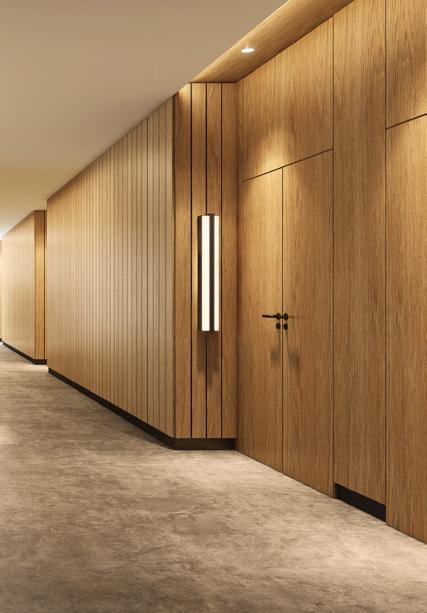
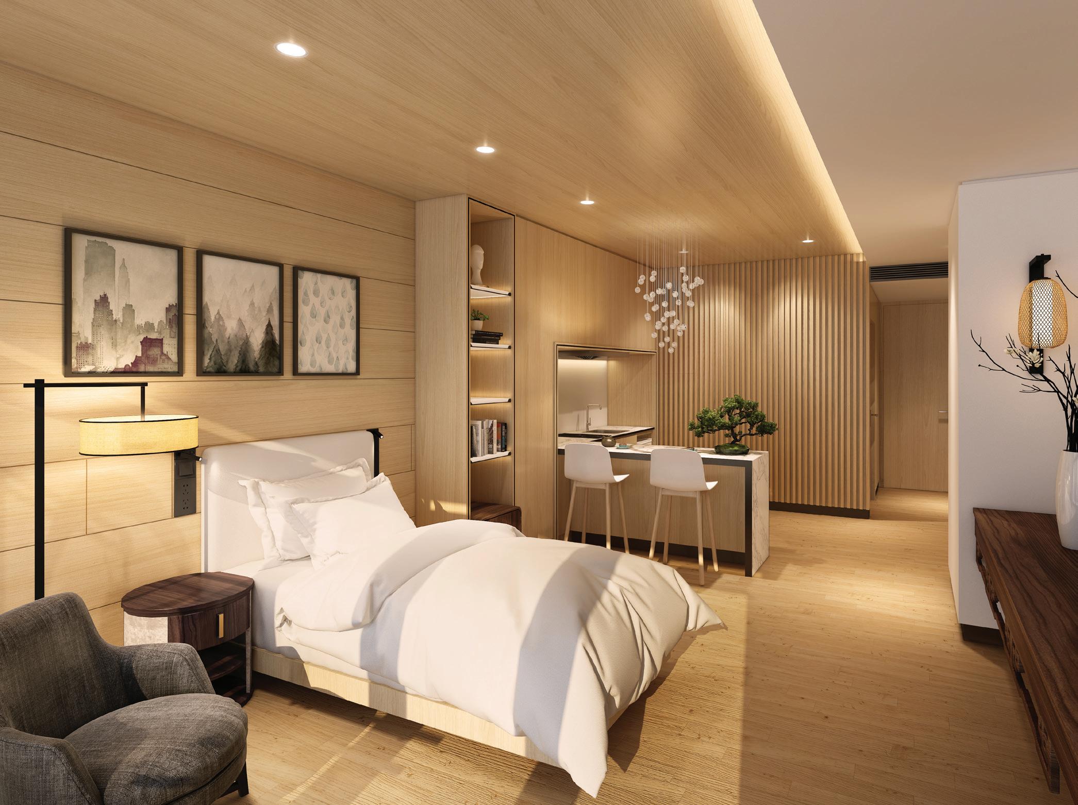
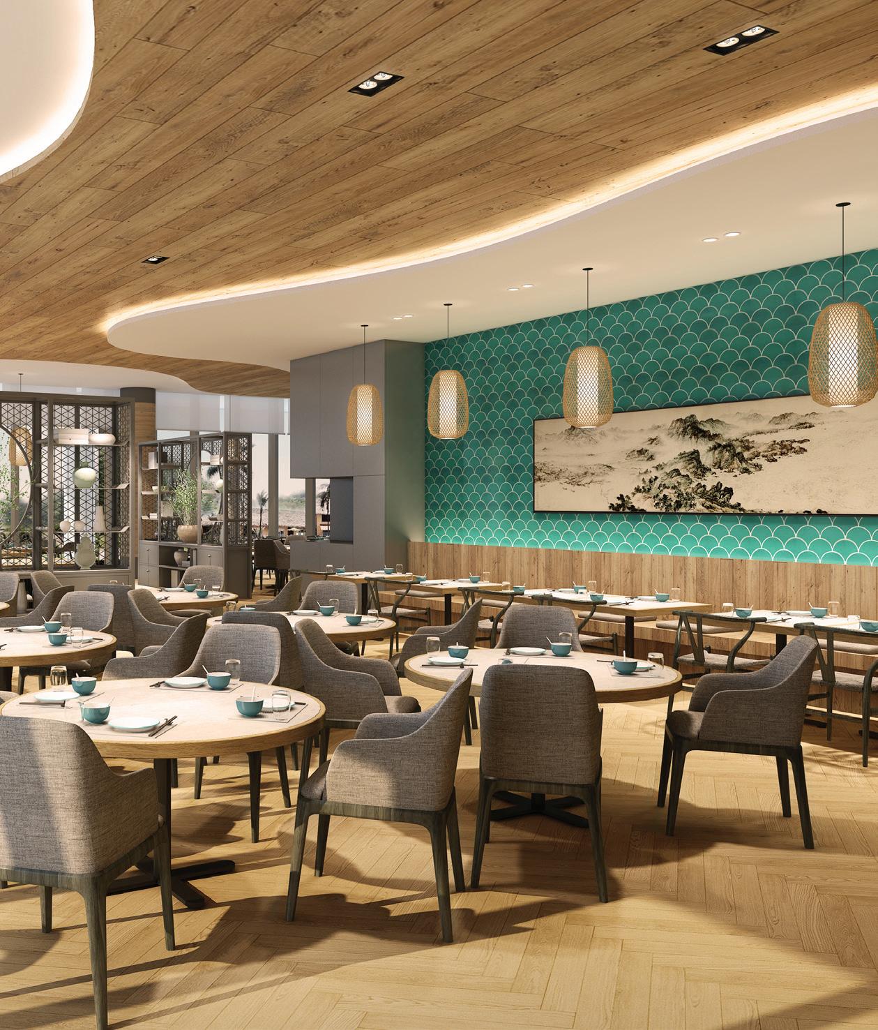
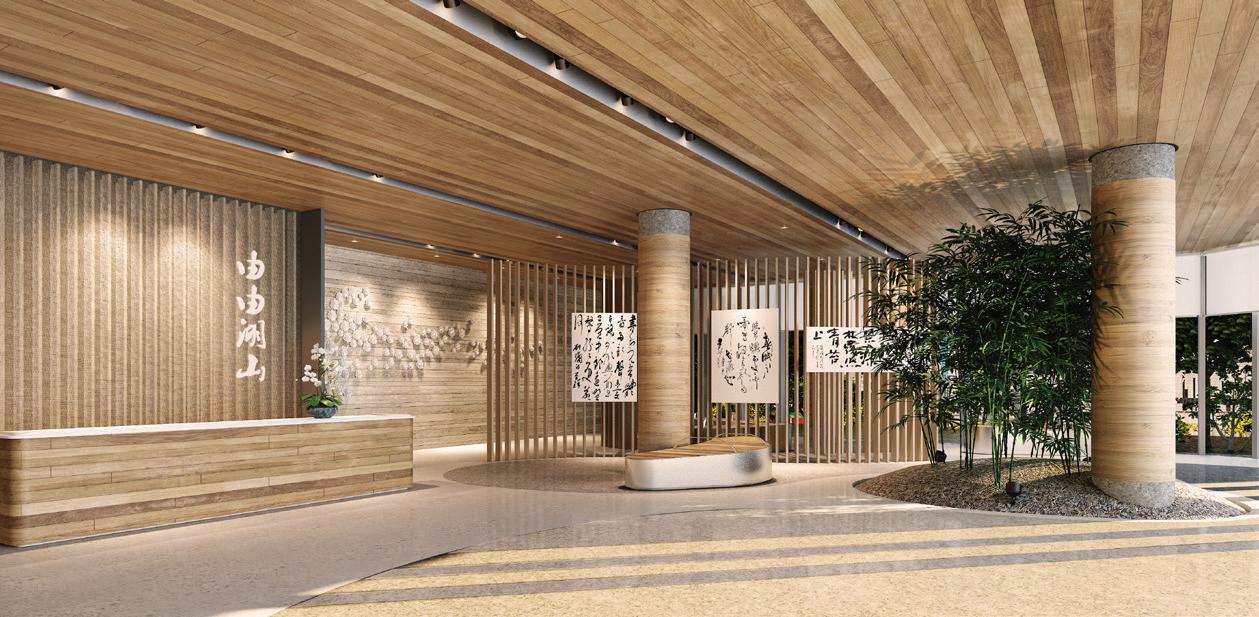

TCM Recovery and Rehabilitation Centre is set overlooking the serenity of the Wetland Park. It is a living, breathing medical hub designed to support those who pursue lifelong dreams in an engaging social environment. Lifestyle zones of nature, recreation, business and leisure connect sustainable urban ideas in a mountainside setting.

Location Jiangsu, China
Size 121.38 hectare
Status Concept Planning in 2015
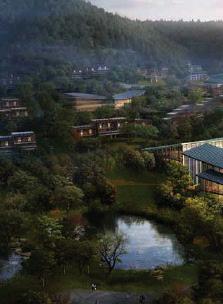


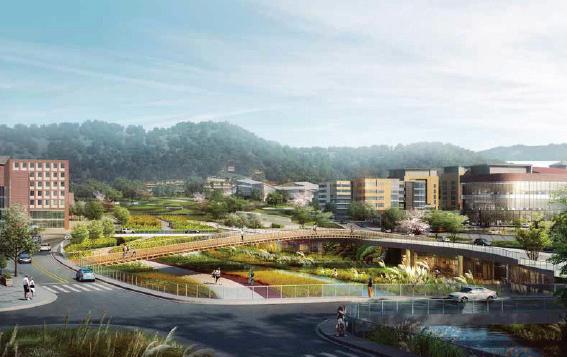
Shenzhen Children’s Hospital Science & Education Building, designed by B+H Architects in collaboration with East China Architectural Design & Research Institute, has completed main construction drawings and will kick off construction in later 2022. The new building sits on the west side of the existing hospital, with a vision of developing into an exceptional healthcare facility to support the delivery of top-quality care for children, as well as to provide a new cradle for advanced research and education in paediatric medicine, further fostering paediatric-medicine development in Shenzhen and the larger Greater Bay Area.
The integrated design scheme weaves a cohesive response from the site master planning through to architecture, medical planning, and interiors, with a special emphasis on the integration of landscape design. The design looks to engage young patients through a series of thoughtfully designed functions, graphics, and installations to alleviate patients’ anxiety and facilitate overall healing.
Awards
Asia Habitat Landscape Awards - Gold Winner - Scheme Planning, 2024 CHCA - Top 10 Architectural Design of Hospitals in China, 2023

Location Shenzhen, China
Size 120,000 m2 | 500 beds
Status In Progress
Services Architecture, Medical Planning, Interior Design, Landscape Architecture
Client Shenzhen Children’s Hospital
Collaboration B+H in collaboration with ECADI
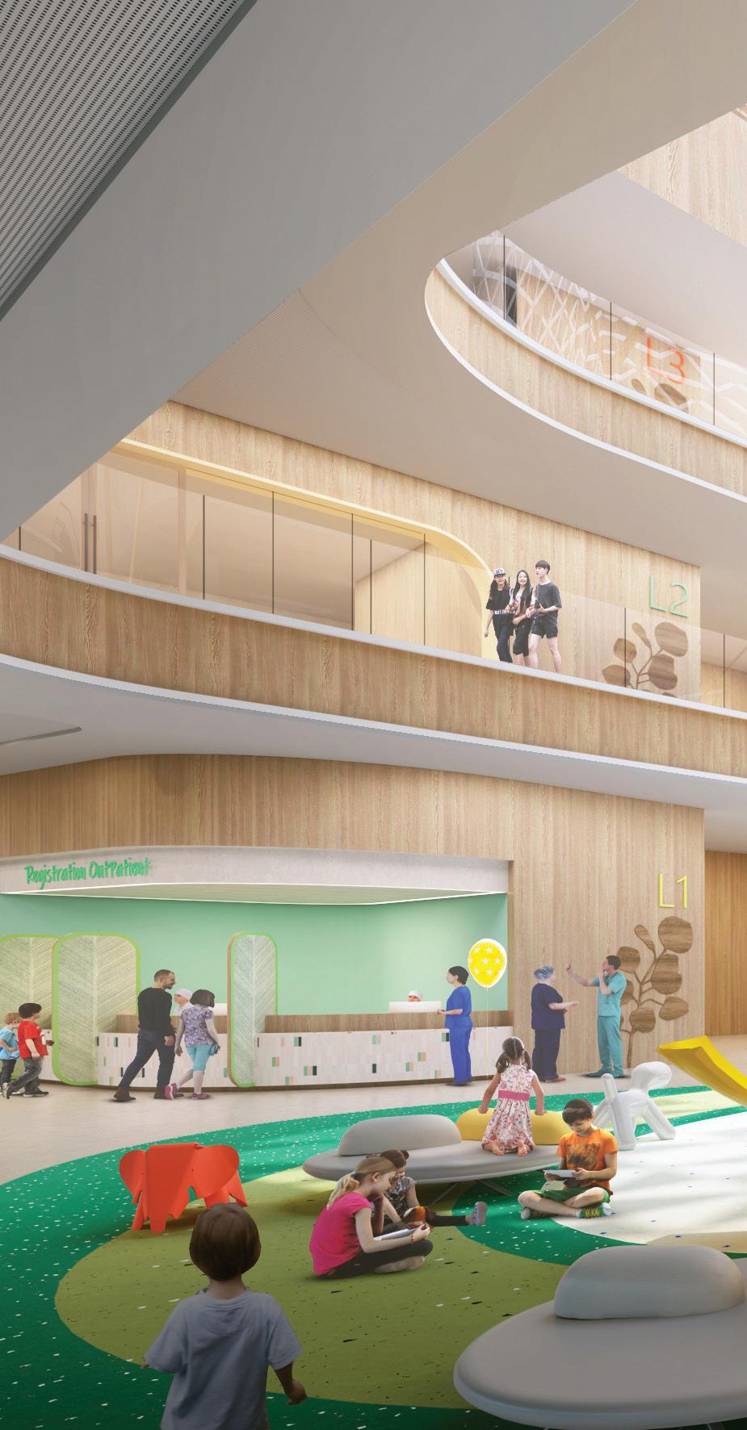
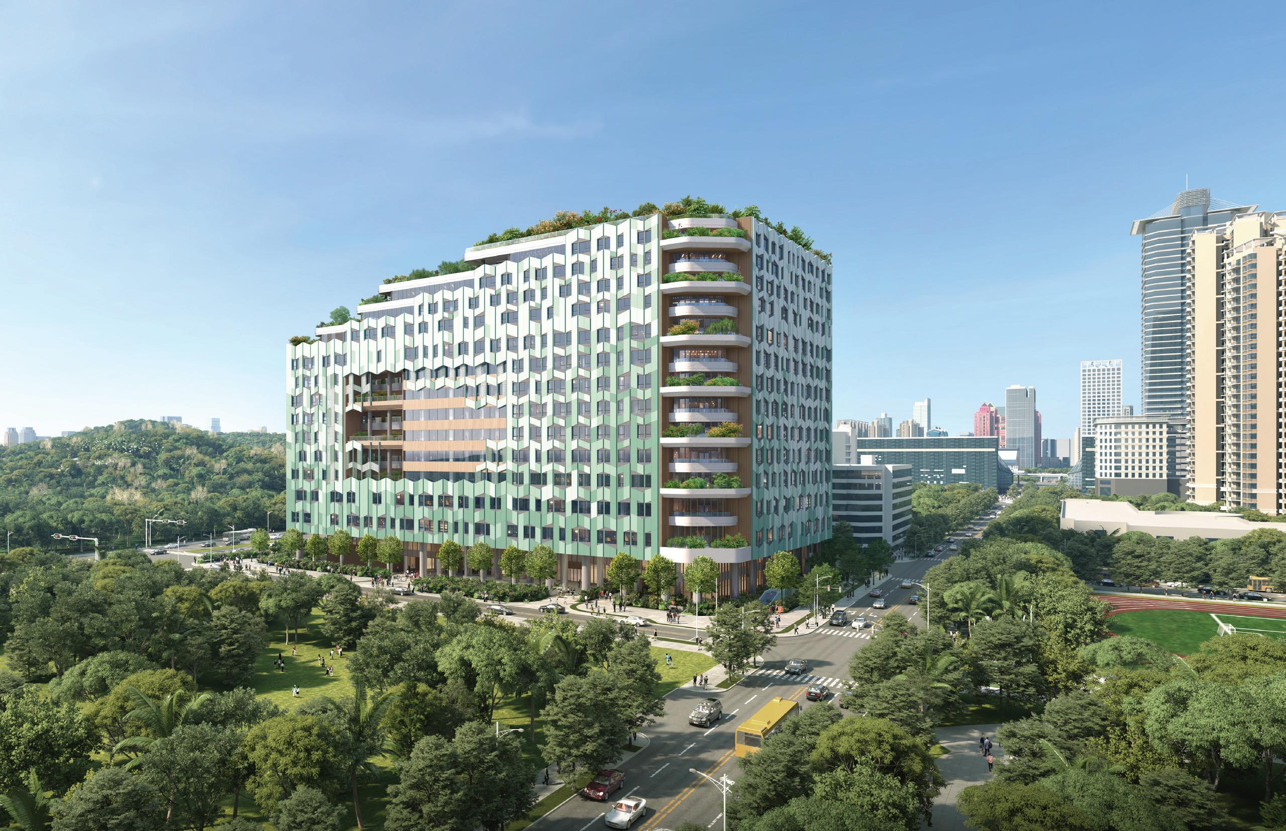

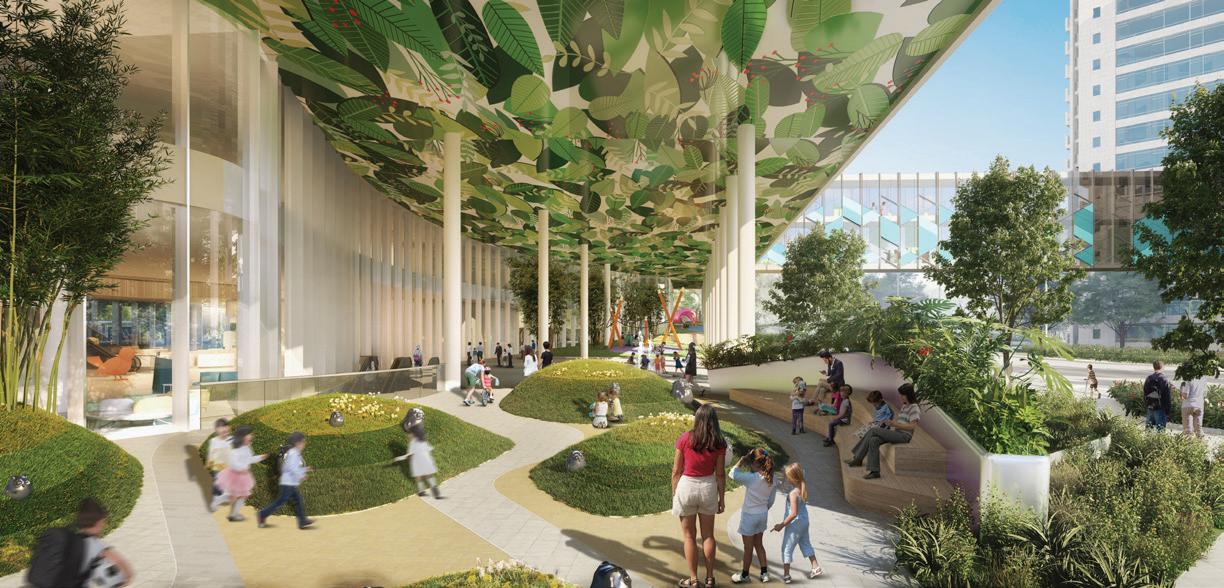
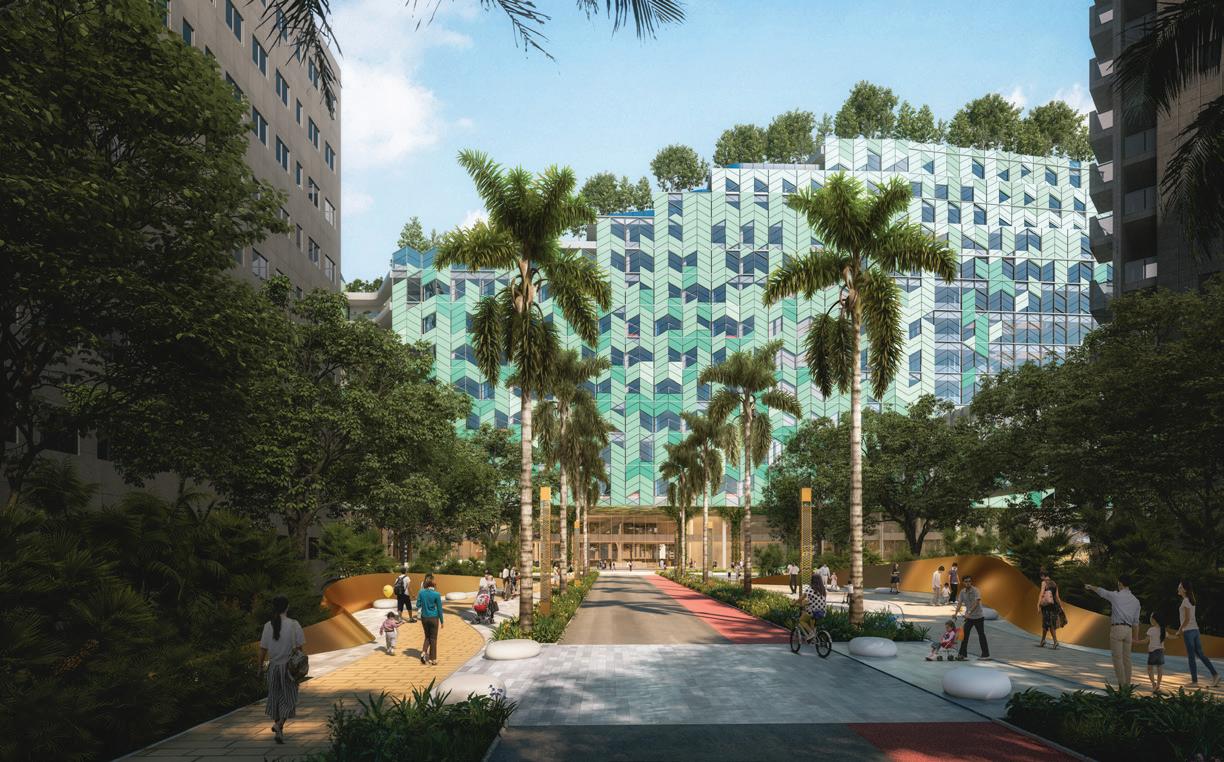
This project is positioned as a high-end elderly care community to realize the strategy and city image of Taikang’s dynamic elderly care. Through planning and design, Taikang’s “five-in-one” product concept is comprehensively carried: warm and spiritual home, open university, elegant club, high-end medical care. The goal is for the elderly living in the Taikang community to feel the continuation of “home” and expand the scope of “home”. Residents are fully encouraged to step out of their homes and take an active role as masters of the community, from passively accepting services provided by the community to gradually becoming creators of the community culture. At the same time, residents focus on their family relationships and the social relationships the personnel needs, and the surrounding residents demand. This creates the feeling that the Taikang pension community is an attractive “old Disney”, and through the design of the space they are able to build a continuation of family relations and social relations, allowing community residents to truly make life more meaningful.
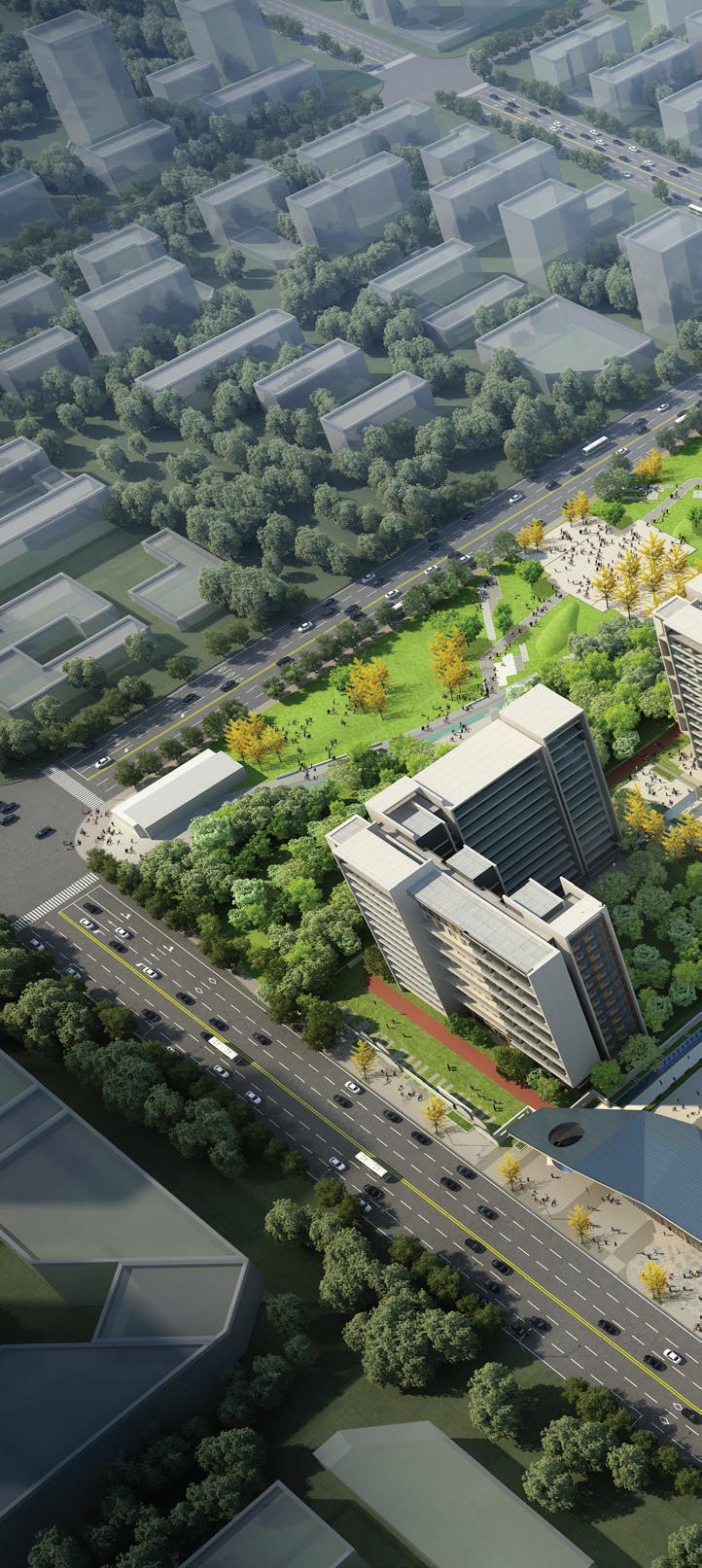

Location Anhui, China
Size 2,265,319 ft2 I 210,455 m2
Status Design in Progress
Client Taikang Group

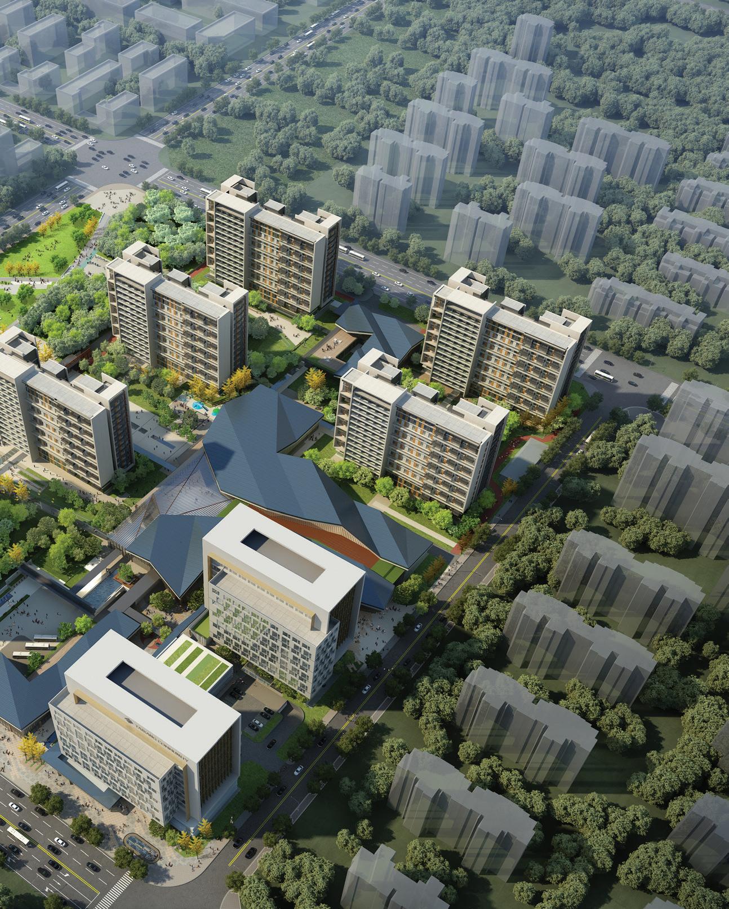
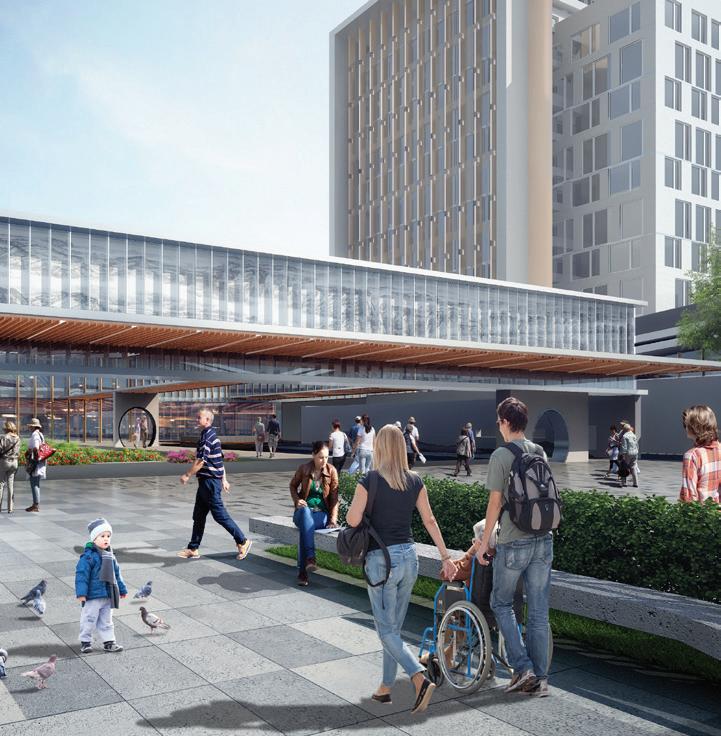
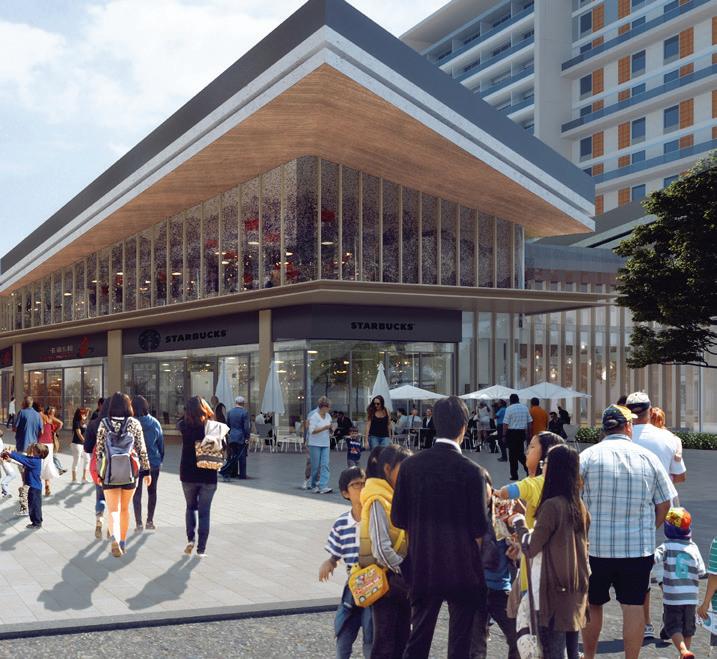
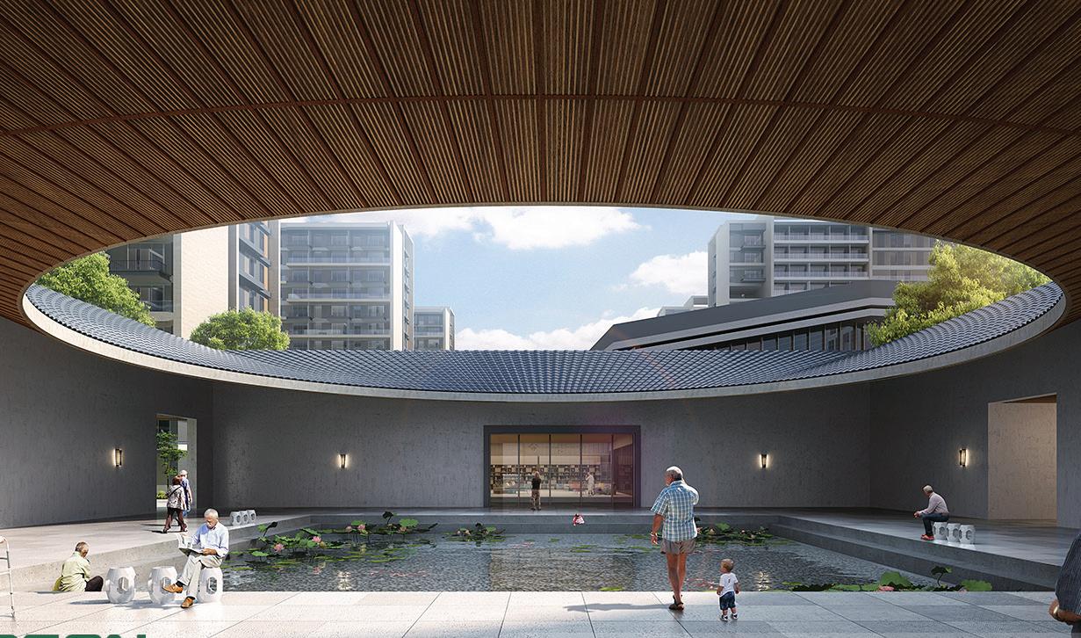
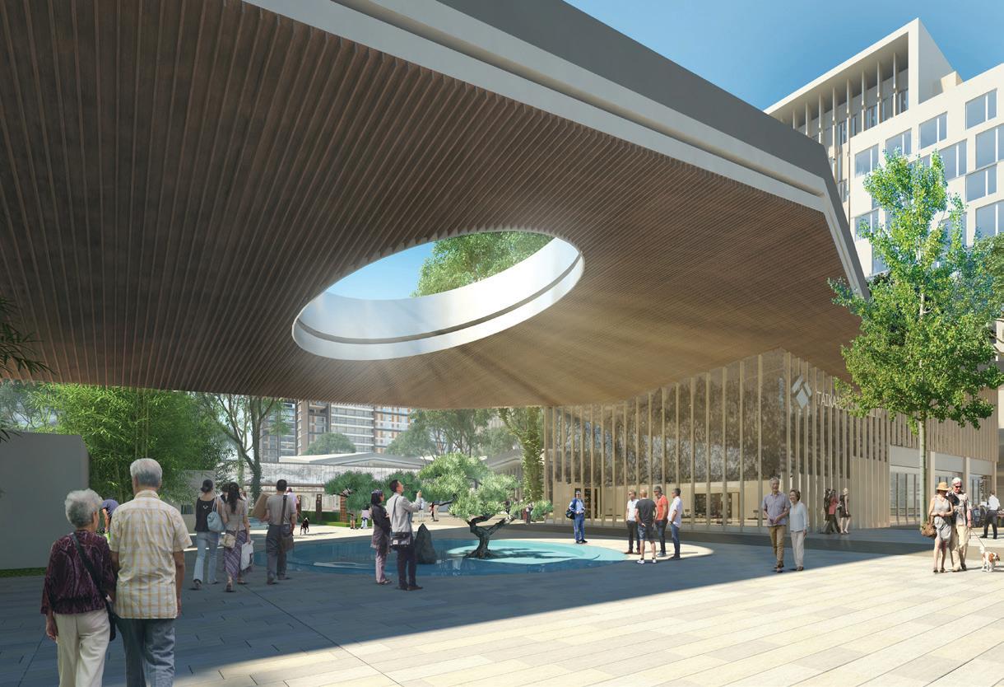
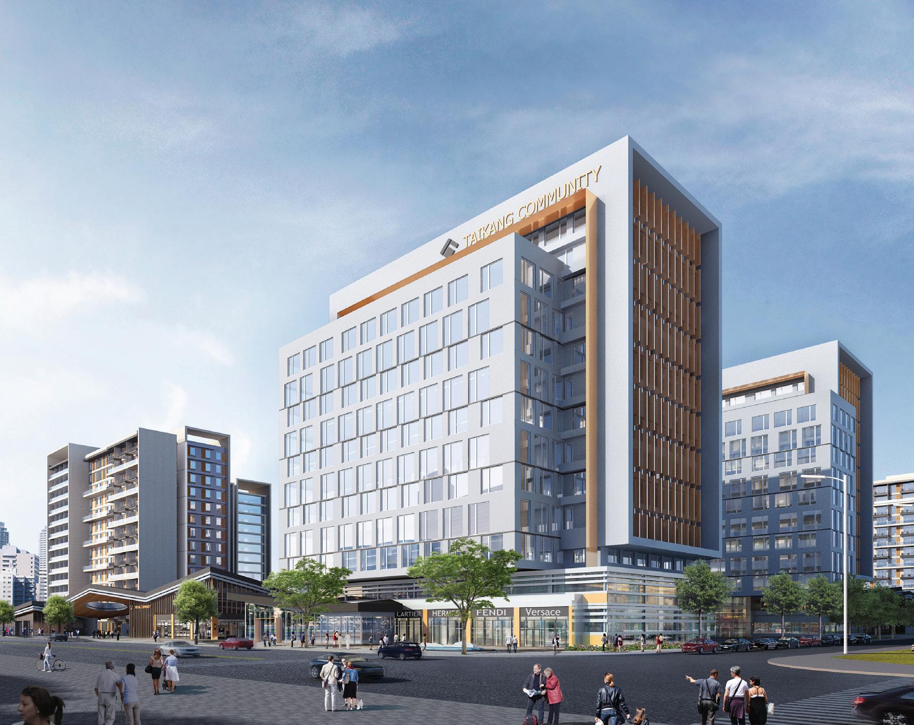
This International Pharmaceutical Company needed a new office space in Shanghai, and they were ready to financially and personally invest in their staff through a new workplace strategy concept called iWork. This office building is the influential landmark that ties together the previously constructed and standardly configured Phase I building and the unique requirements of the lab space in Phase II. For our client, Phase III wasn’t about cramming staff into cubicle farm disguised as a sound investment. It was about providing visual and interactive connection through complementary structural and landscape architecture. Reflecting on the need for a campus design, we helped our client develop a design dialogue amidst the three phases while being equally attentive to their need for an innovative activity-based workspace—a place where people wanted to come to work.
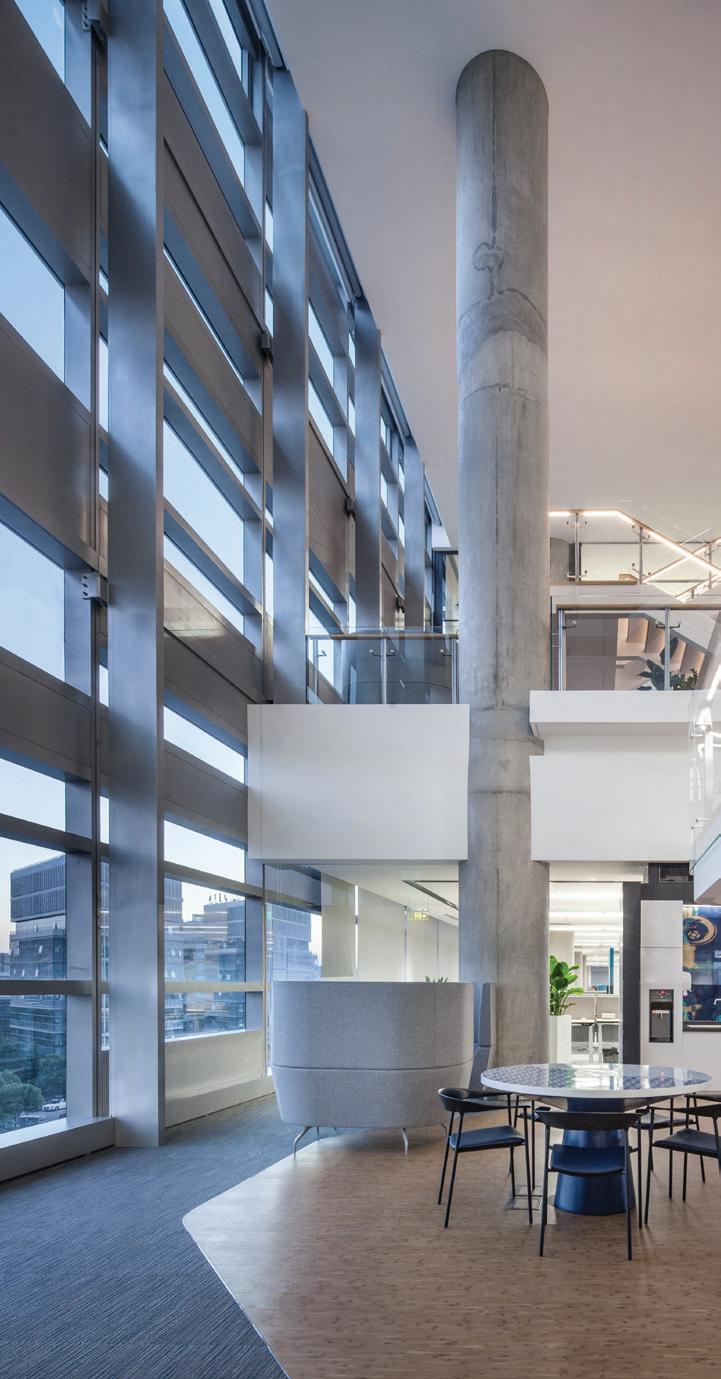
Location Shanghai, China
Size 331,400 ft2 | 30,788 m2
Status Completed 2017
Client Confidential
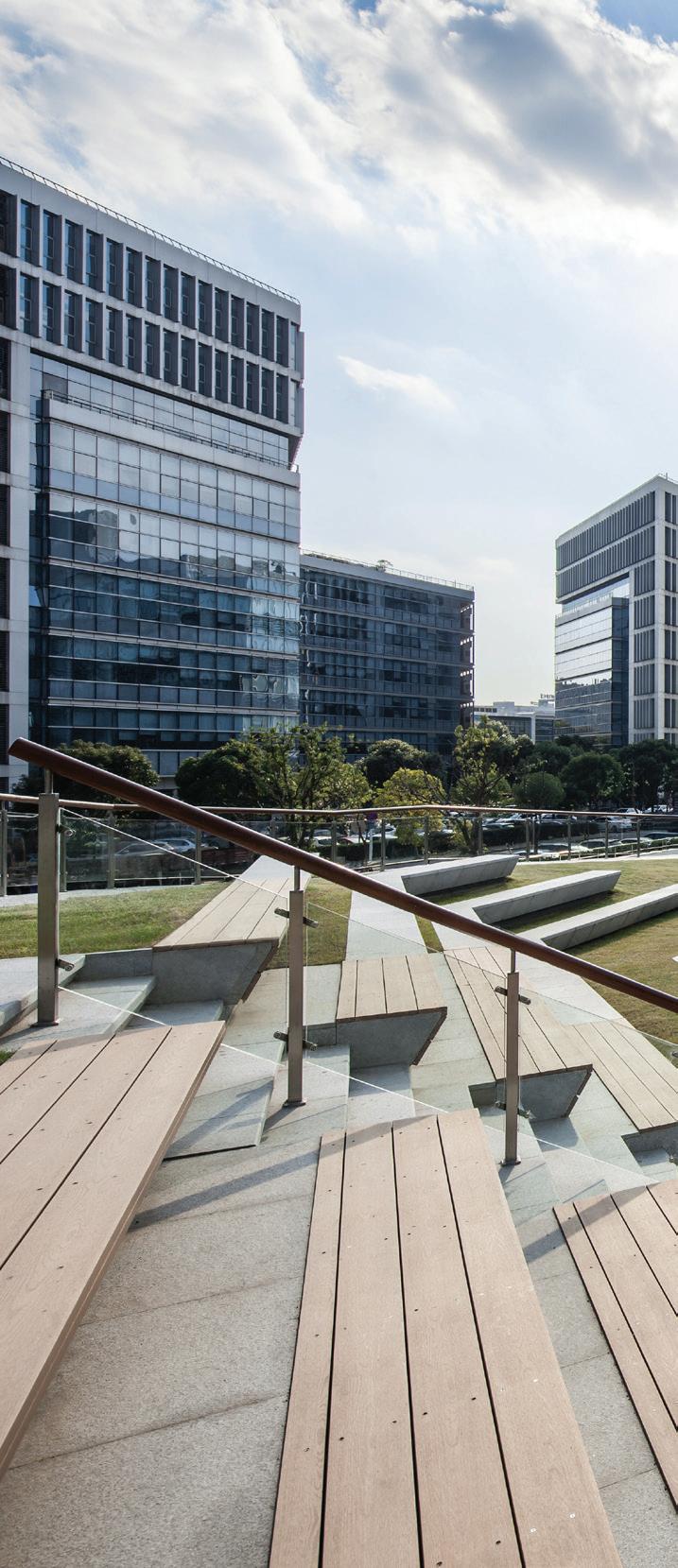
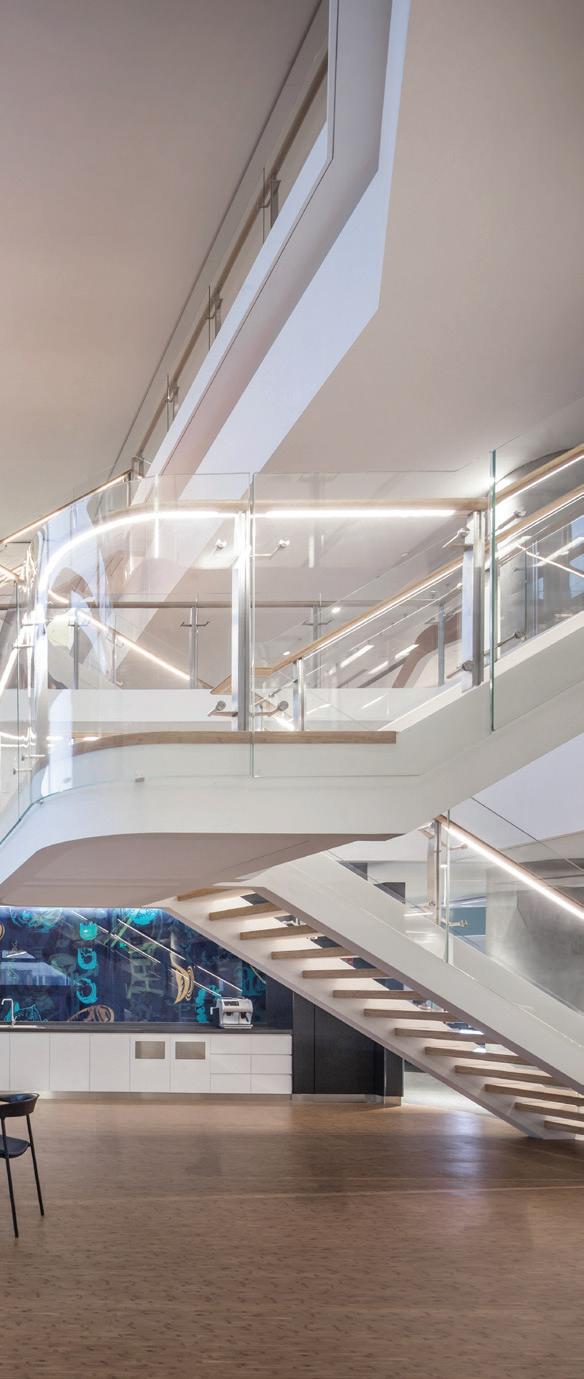



Influenced by Art Deco and classic architecture, our interior design approach integrated the Magnolia motif and colour scheme and utilized a Modernist and minimalist style to create a pleasant and comfortable atmosphere for the whole development. Design scope for this project includes SIMC - Phases I healthcare main building, facilities building, entrance guard area and sewage treatment facilities, amongst others.

Location Shanghai, China
Size 215,280 ft2 | 20,000 m2
Status Completed 2014
Client Shanghai International Medical Centre Investment Management Co., Ltd.


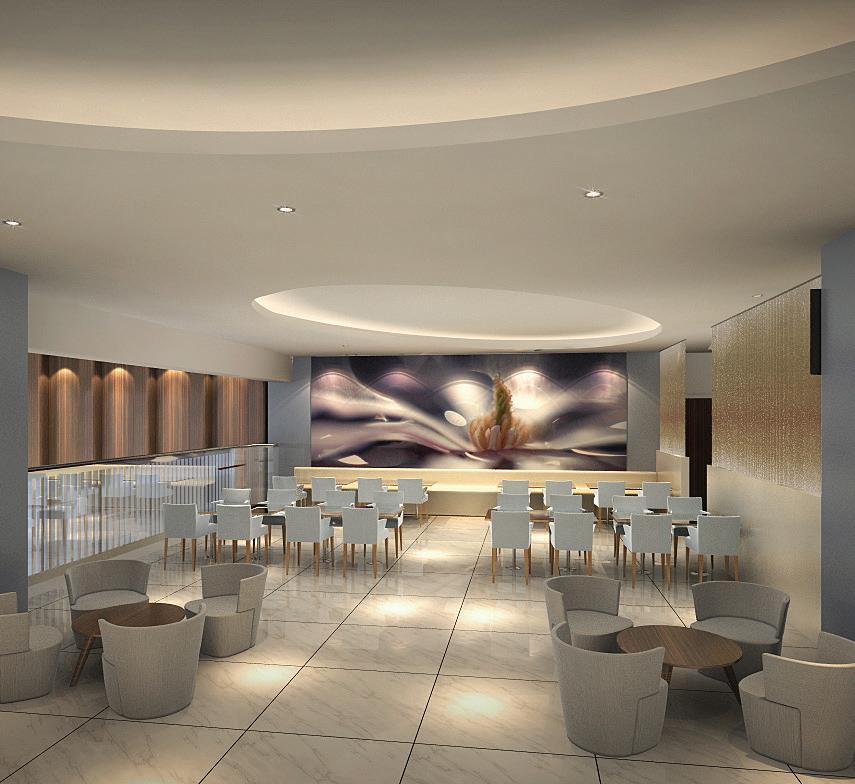

SinoUnited Pudong Clinic is a high-end clinic invested in and built by SinoUnited Health located at the new CBD of Shanghai - New Bund Enterprise Center Phase I. Child care and pediatrics, psychological counselling and ophthalmology are on the 2nd floor, which is mainly for child healthcare functions. General outpatient departments, including an independent women's centre, are on the south side of the 3rd floor while the outpatient surgical area aiming to provide customized services to the high-end patients is on the south side of the 3rd floor. Through the application of materials and colors, we strived to avoid presenting a standard clinic atmosphere, but to create a brand new and high-end medical space that makes people feel like staying at their homes or hotels.
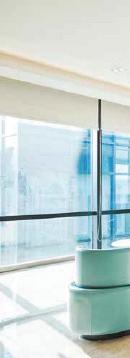
Location Shanghai, China
Size 9,989 ft2 I 928 m2
Status Completed in 2018
Client SinoUnited Health Clinic
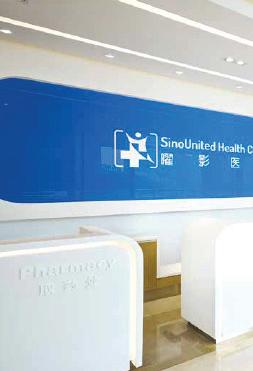

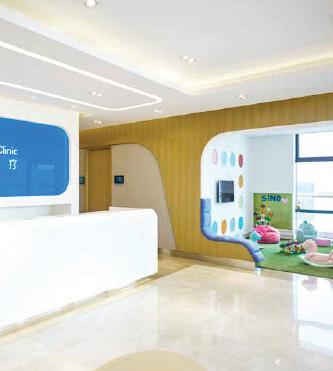
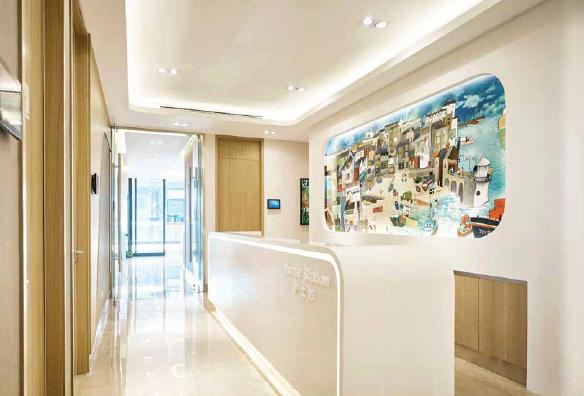
B+H designed 2 clinics for Wellem in Shanghai: one in Lu Jia Zui of Pudong New District and one in Xin Tian Di of Huangpu District. Xin Tian Di clinic is comprised of a children’s wellness room, children’s consultation room and communal waiting space. During the design process, great attention was paid to the public space. Timber interior design elements representing trees, leaves and animals were incorporated and arranged to create a playful and colourful atmosphere and overall a welcoming clinic environment.

Location Shanghai, China
Size Xintiandi: 465 m2, Lujiazui: 950 m2
Status Completed in 2016
Client Wellem

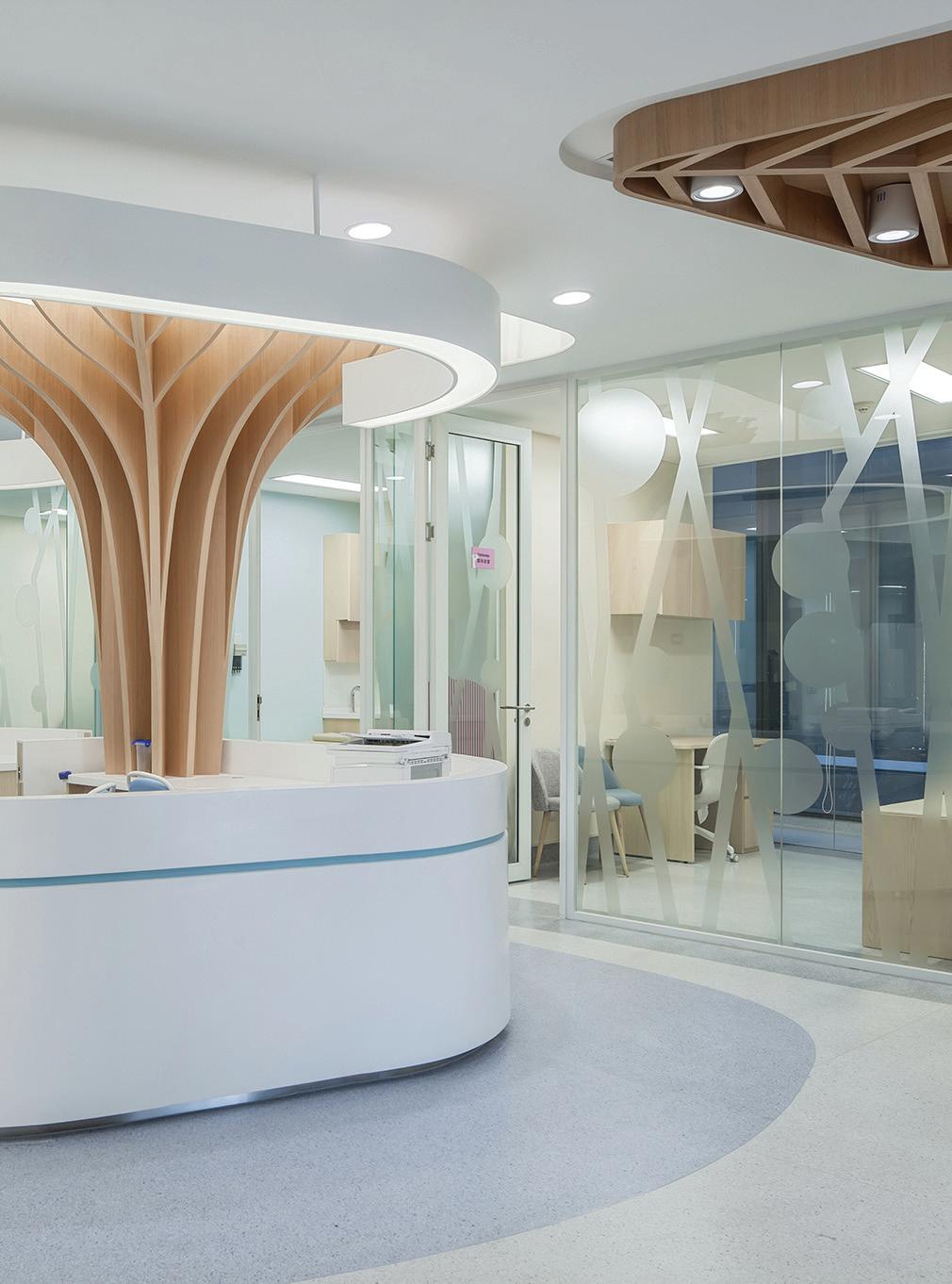
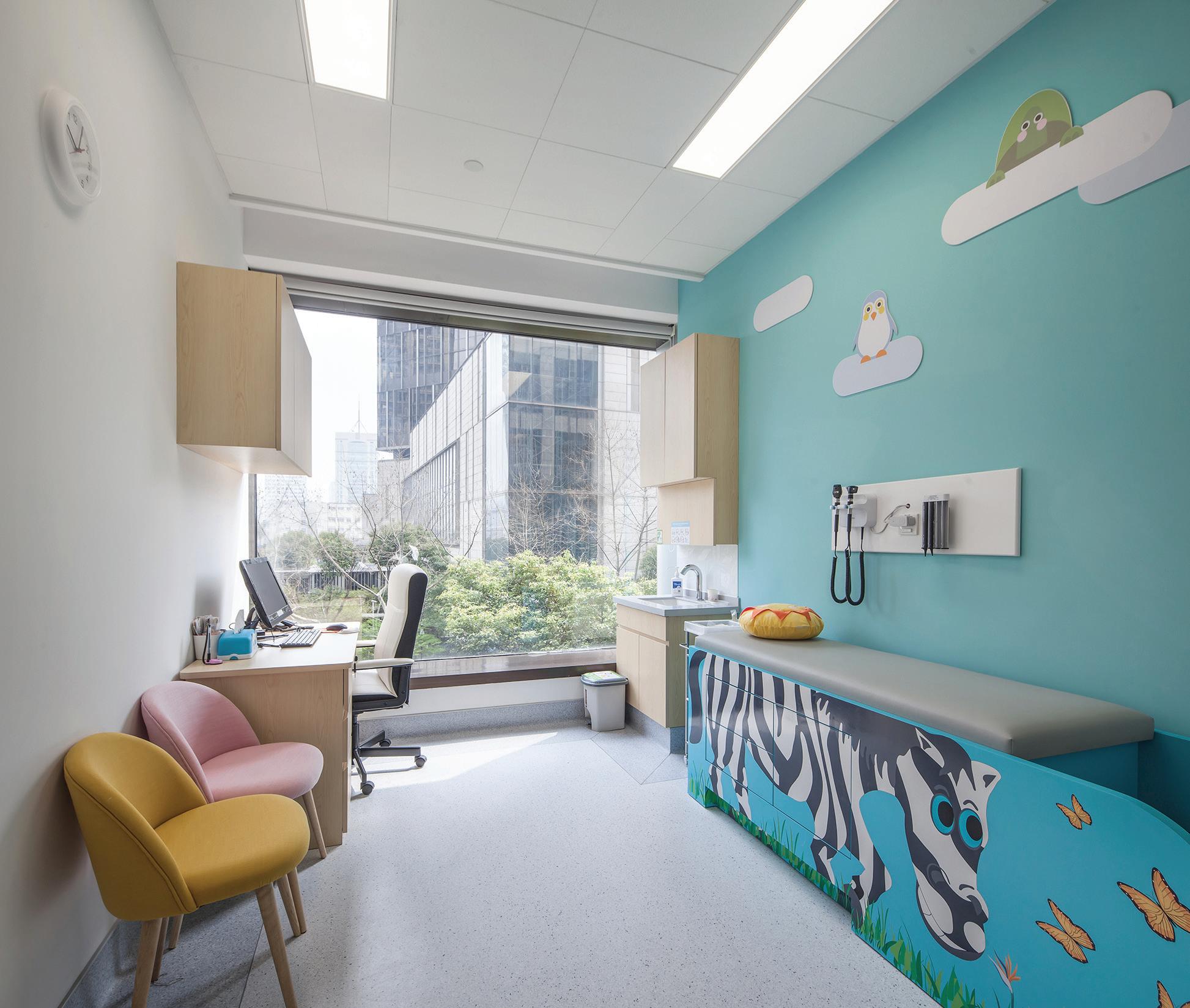

Sincere Hospital provides various personalized perinatal-period high-end medical services, post-natal rehabilitation, and high-end health services for women and children. The interior design fully meets the requirements of hospital disciplines for medical circulation and perception and highlights the environmental characteristics of a warm and humanized maternity health platform. Our design solution is open, humane, green, convenient and efficient, creating a simple, elegant and distinctive atmosphere. The 3H (Holistic care, Hotel style and Home-warm) medical concept is also presented in our design.
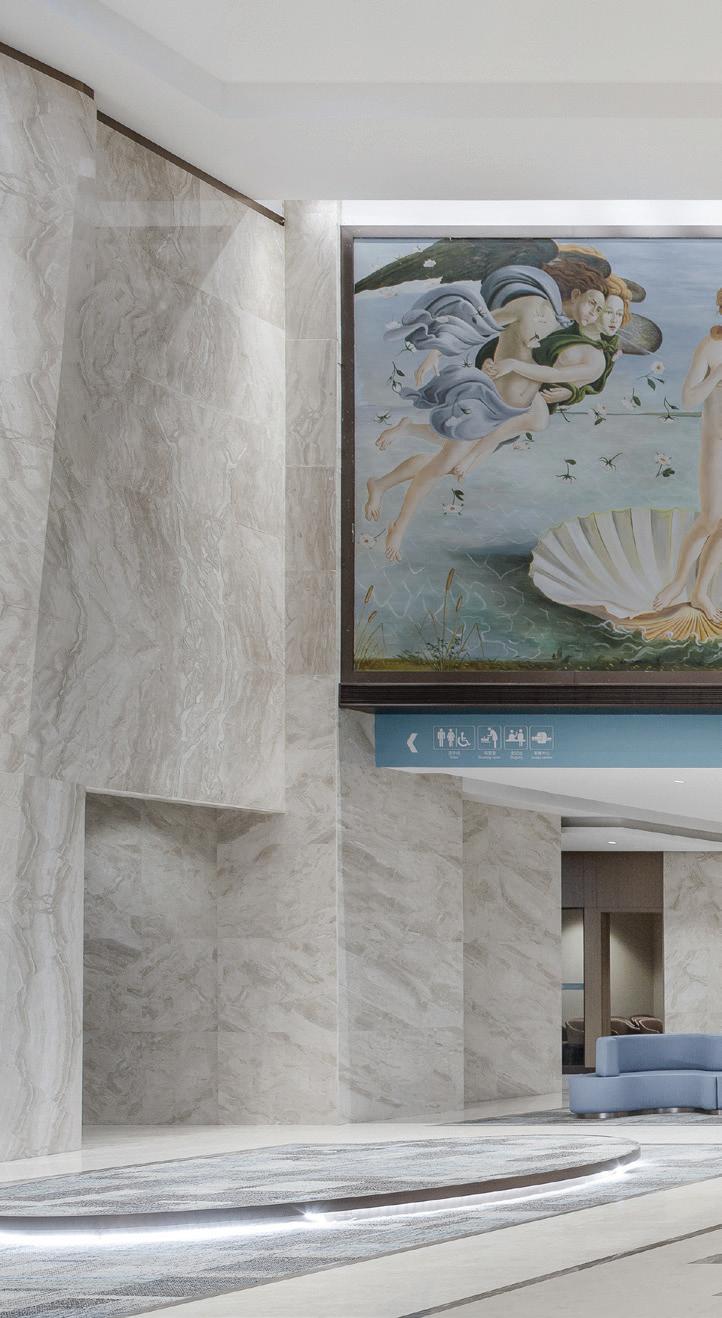
Location Fujian, China
Size 335,436 ft2 I 31,163 m2
Status Completed in 2019
Client Xiamen Sincere Hospital Co., Ltd.

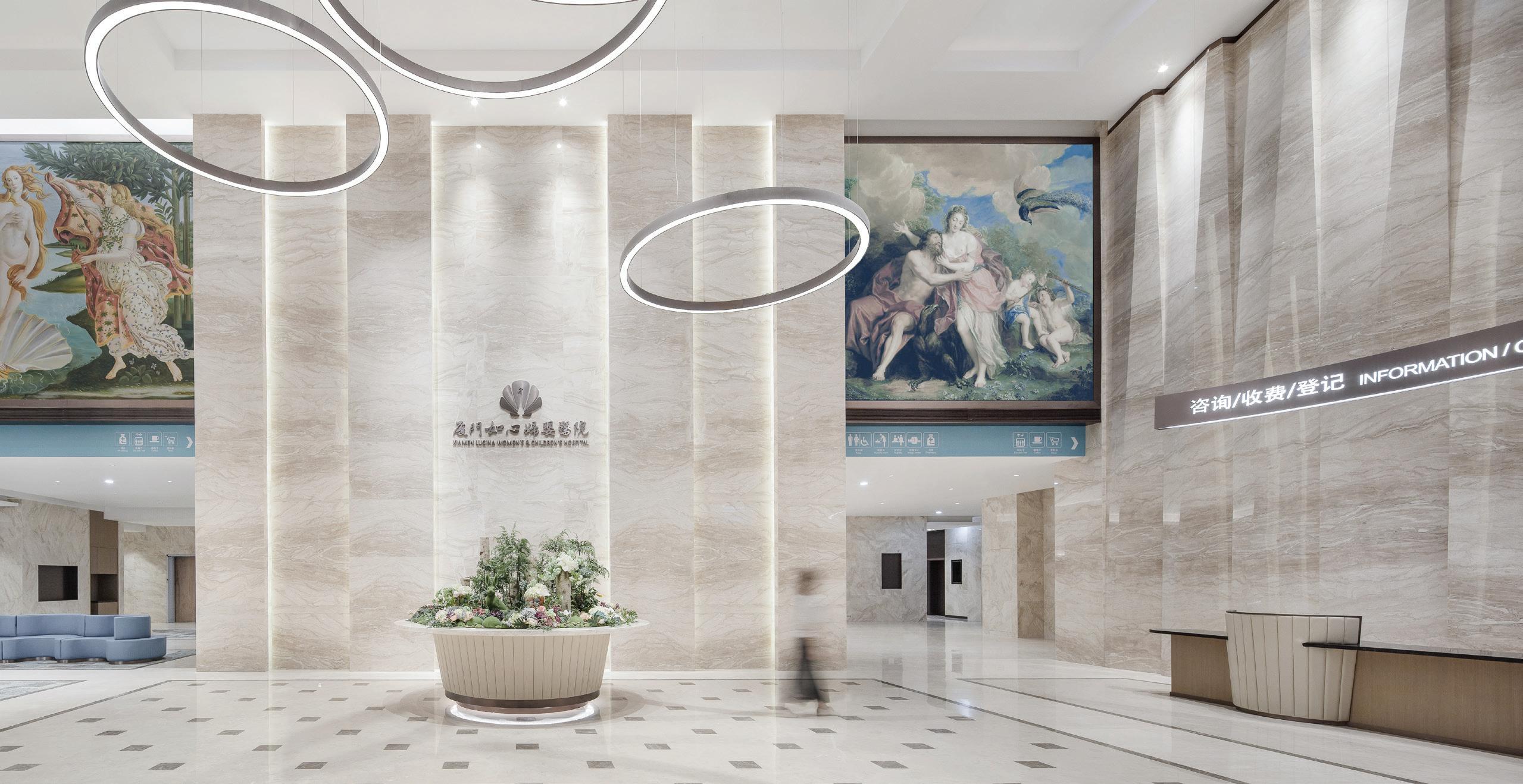
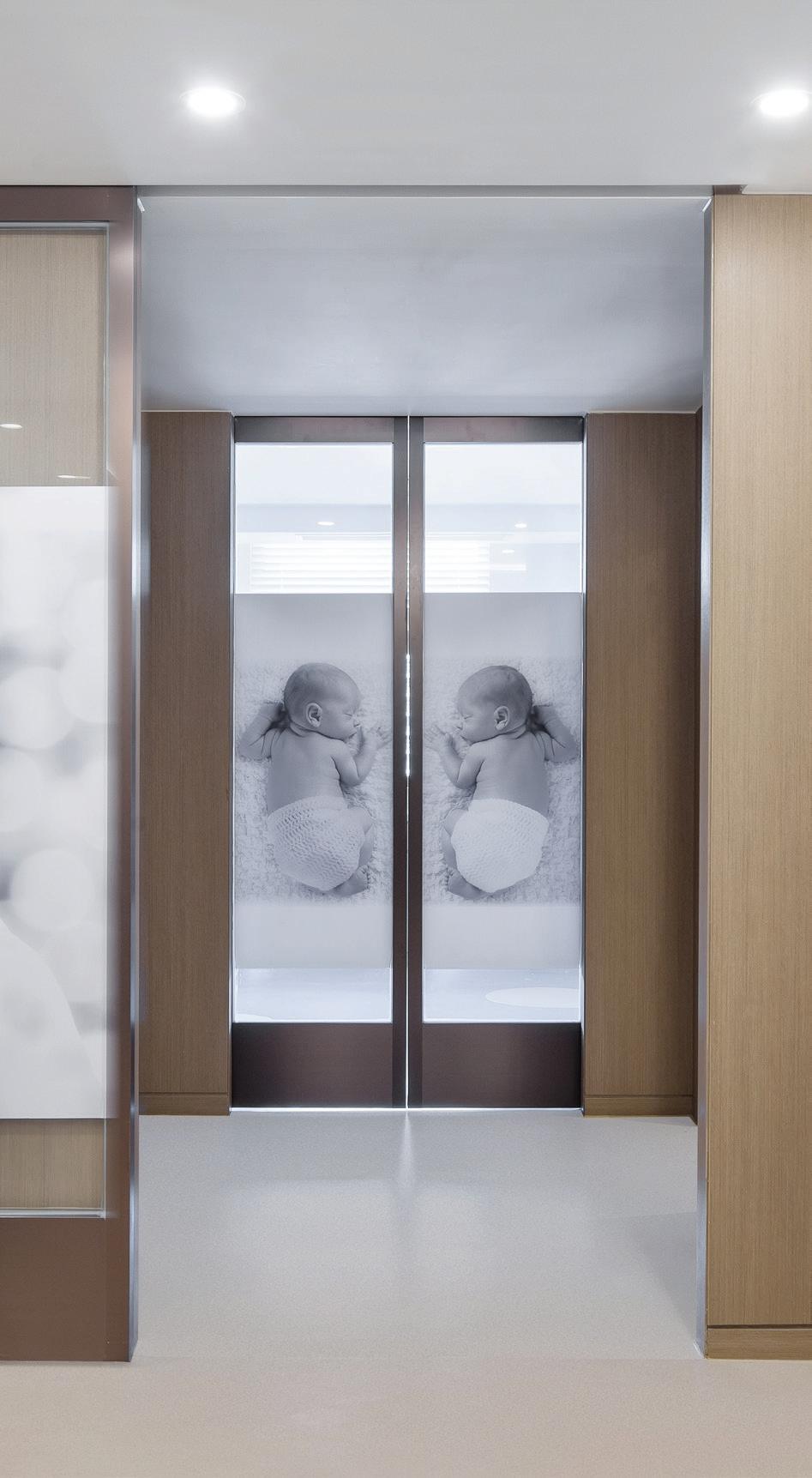


The interior design of Glory Hospital aims to bring patients and medical staff a pure, fresh and natural feeling by adopting ocean and water elements into the design concept. While meeting the medical functions, we simultaneously pay attention to emphasizing the human element in our design. By applying the advanced medical design concept, with suitable medical material and colour collocation, we strive to build a high standard of medical experience and quality of medical services for patients and their families.
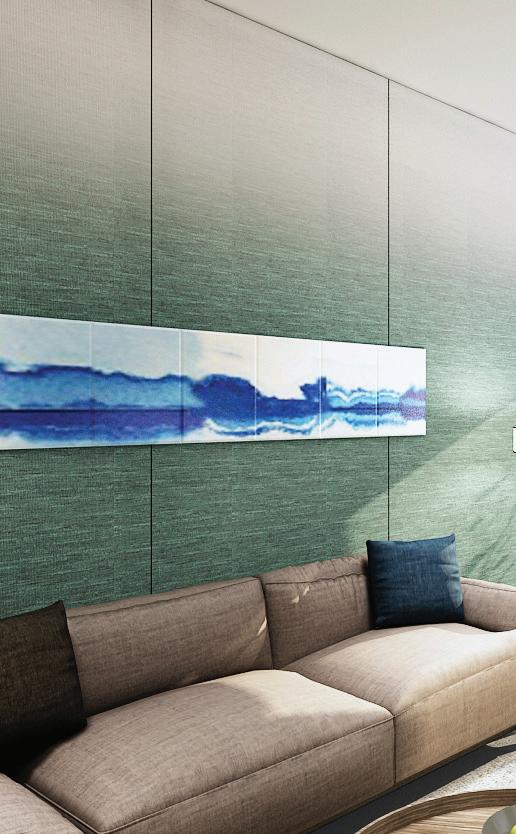
Location Shantou, China
Size 3,767,369 ft2 I 350,000 m2
Status Design Competition 2017
Client Shantou Galory Hospital Co., Ltd.
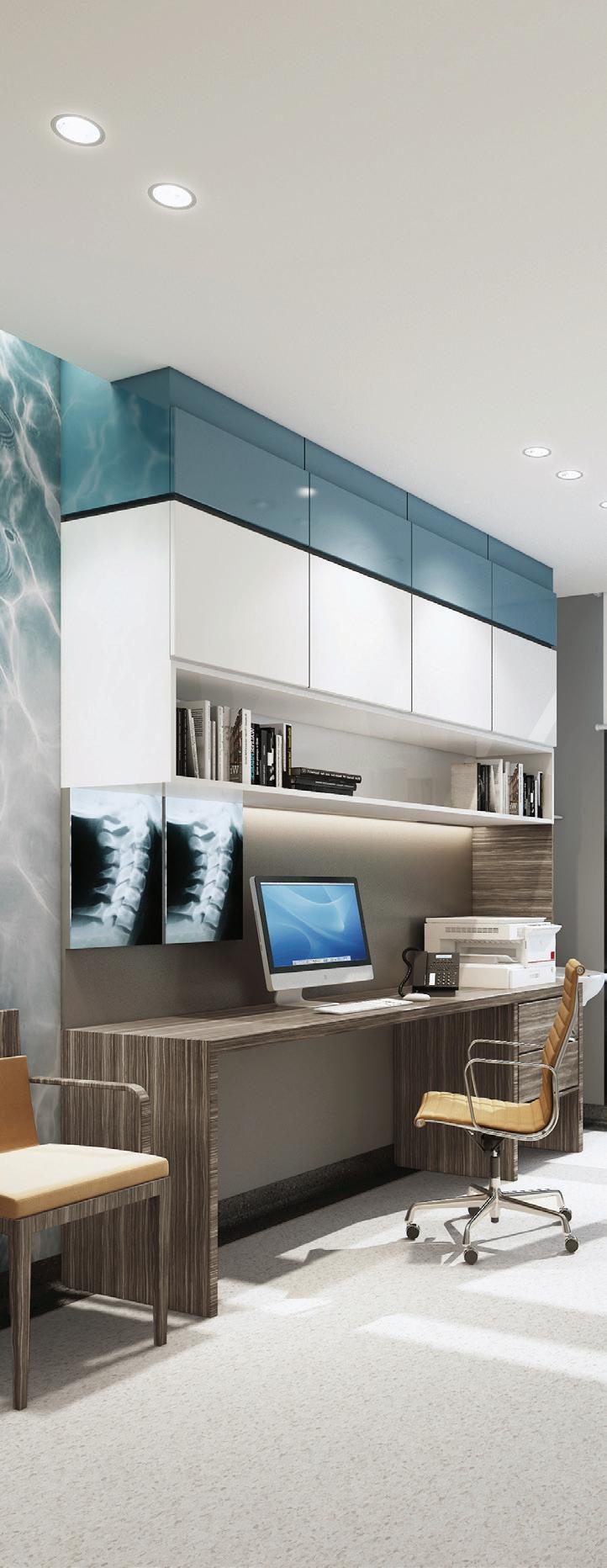

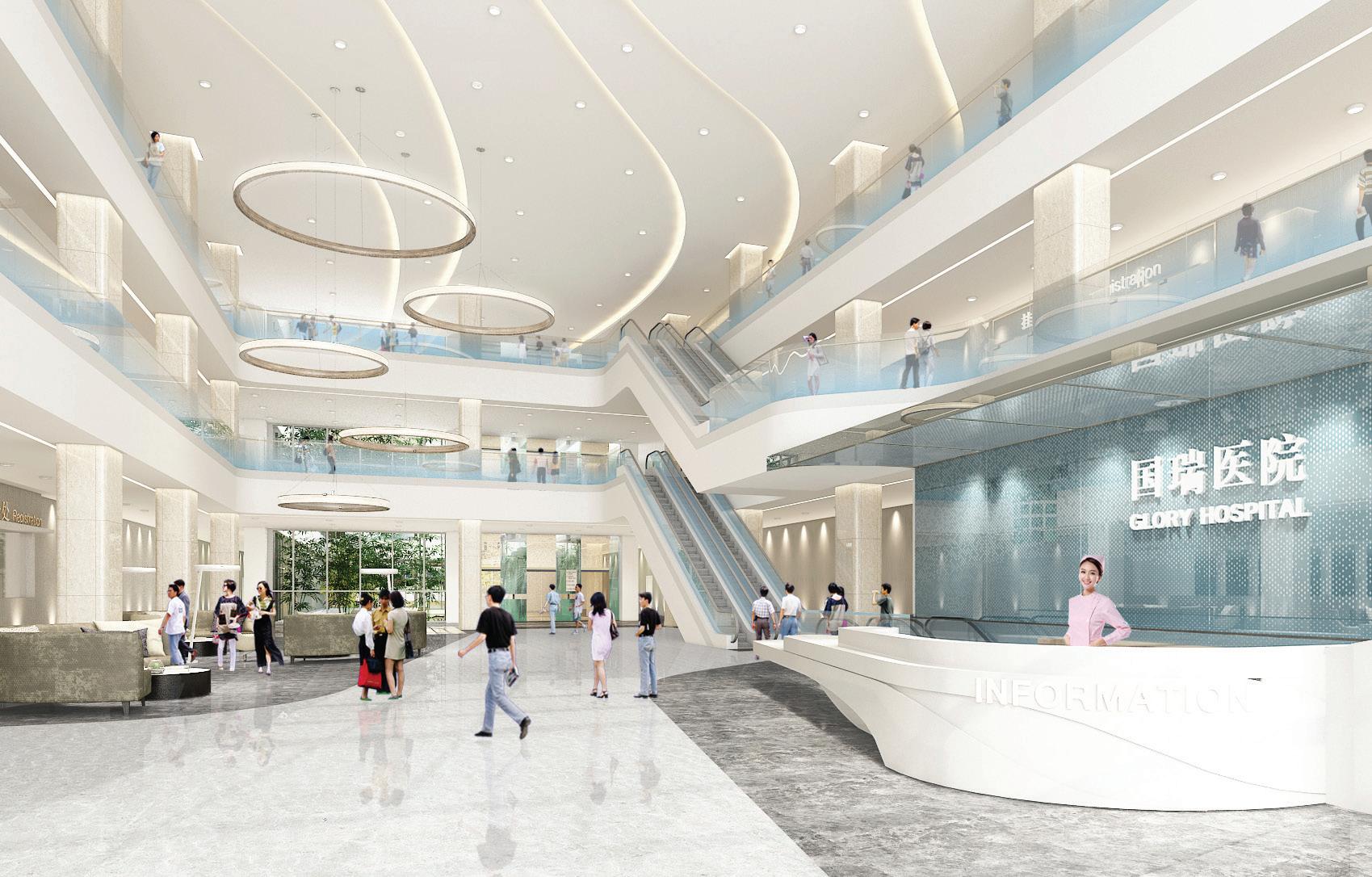

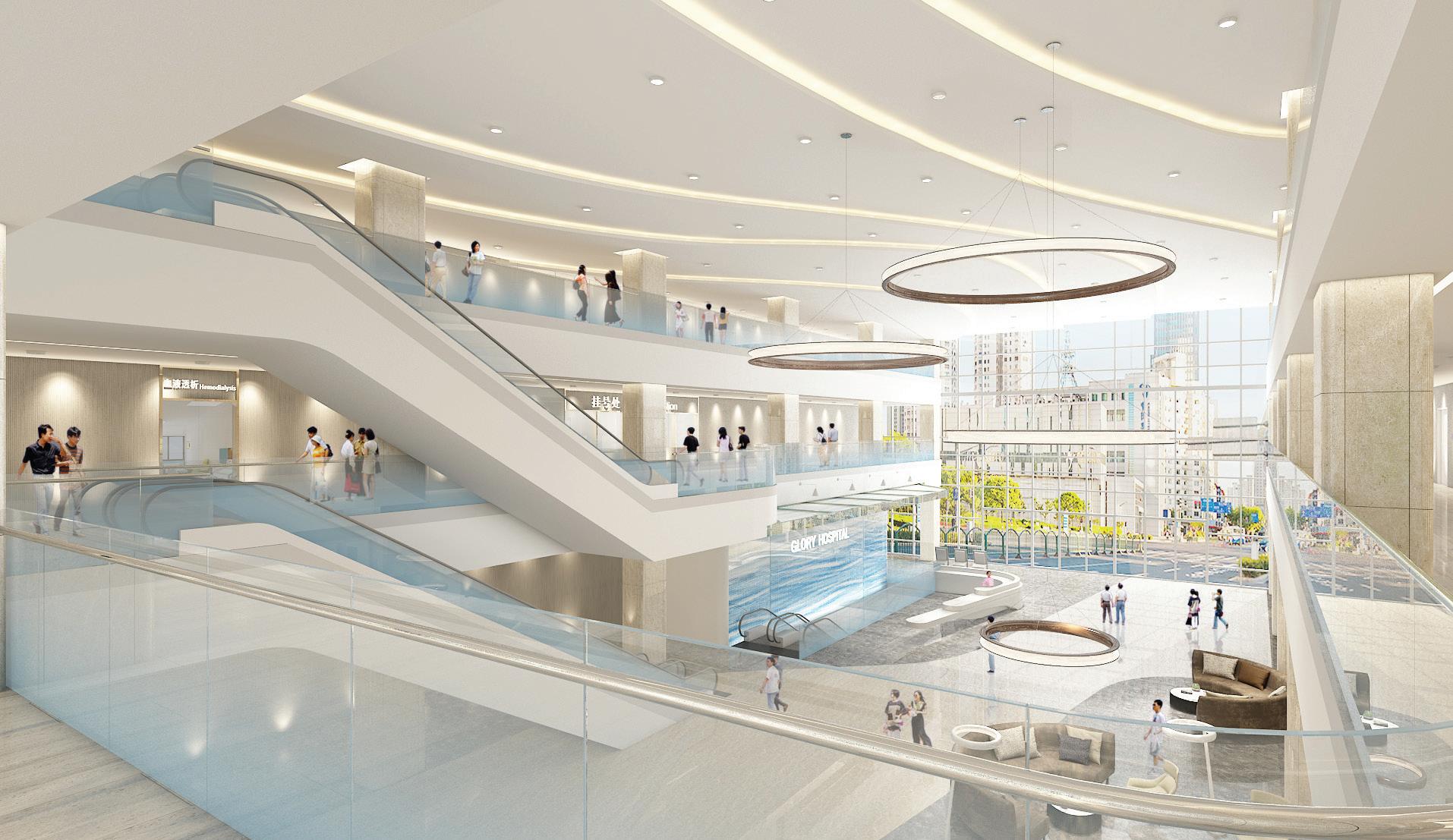

Far Eastern Memorial Hospital was built in 1981 by the Far Eastern Group to serve the people of Banciao and Tuchen in Greater Taipei. Over the years, it has increased significantly in size and scope and also serves as a medical referral center for Taiwan. It has 44 departments and continues to lead the country in many fields of Medicine, The hospital intends to build a new wing to cater for expansion of the present facilities due to crowding and to prepare the hospital for a possible added focus in Private patient healthcare. B+H’s design scope for this project includes interior design and medical planning for 1F, 15F and 3 mock-up rooms; review of medical planning for the New Wing; review of flow between Old and New Wings; and review of Local Designer’s design.

Location Taiwan
Size 101,719 ft2 | 9,450 m2
Status In Progress
Client Taiwan Far Eastern Memorial Hospital


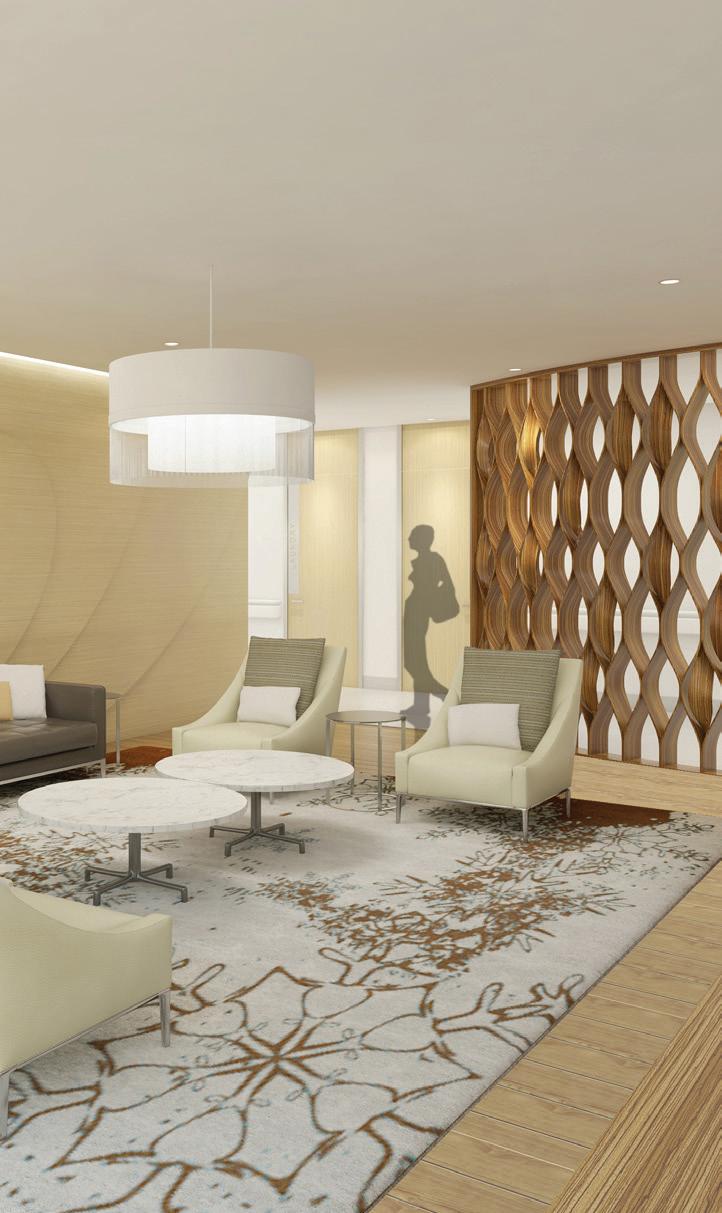
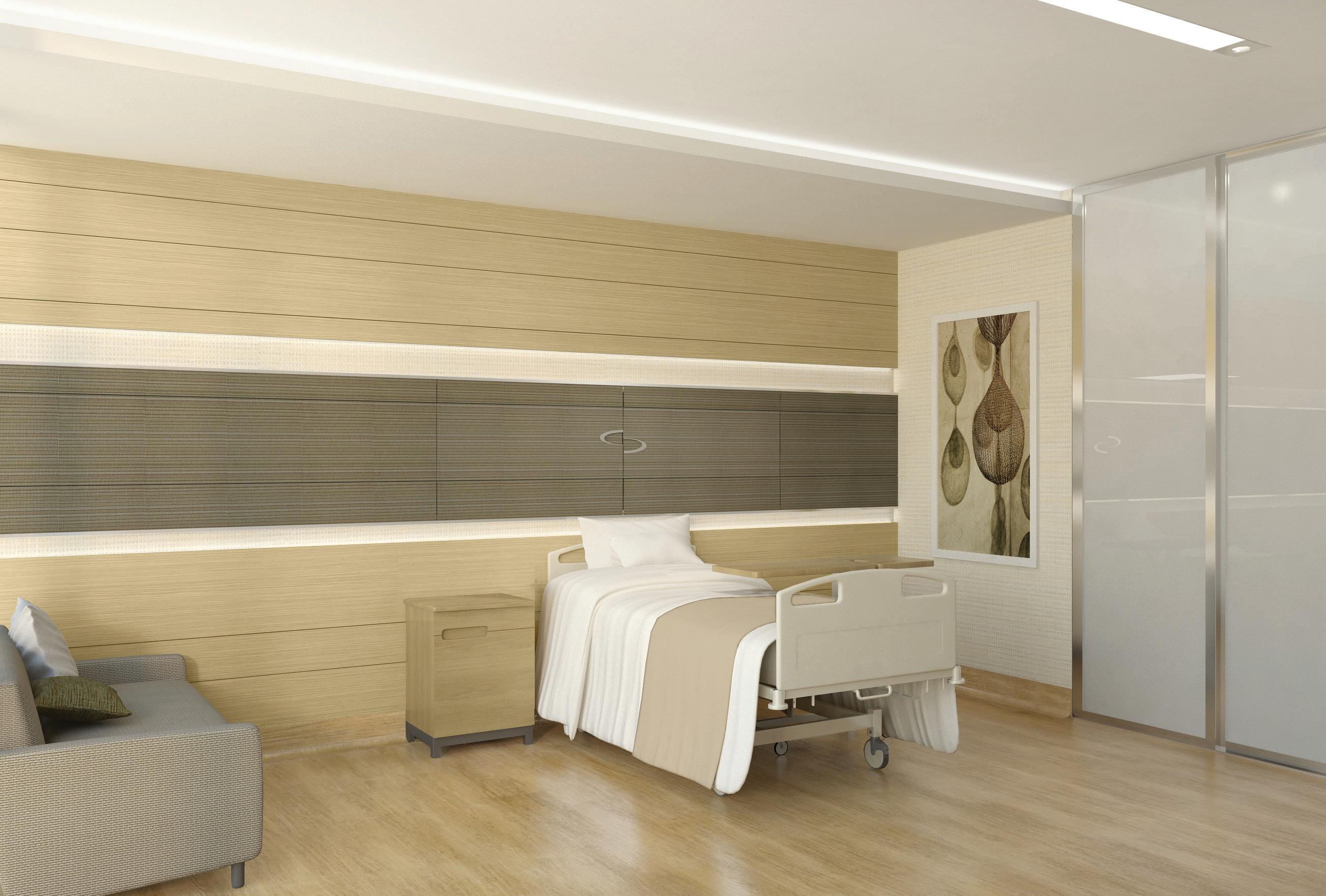
This design was based upon a north-south pedestrian axis which steps down with the existing terrain and terminates in a viewing platform cantilevered over the water’s edge. The plaza, articulated with steps, ramps, landscaping, sculptures and water elements is the heart of the campus area. Along the plaza are the education facilities, while dormitory, dining and related support facilities are located to the east. Major buildings such as the stadium and gym are located close to Lushun Road to accommodate public use. A future convention centre and pharmaceutical industrial park are also included in the design.


Location Dalian, China
Size 114 hectares
Status Competition in 2003
Client Dalian Medical University
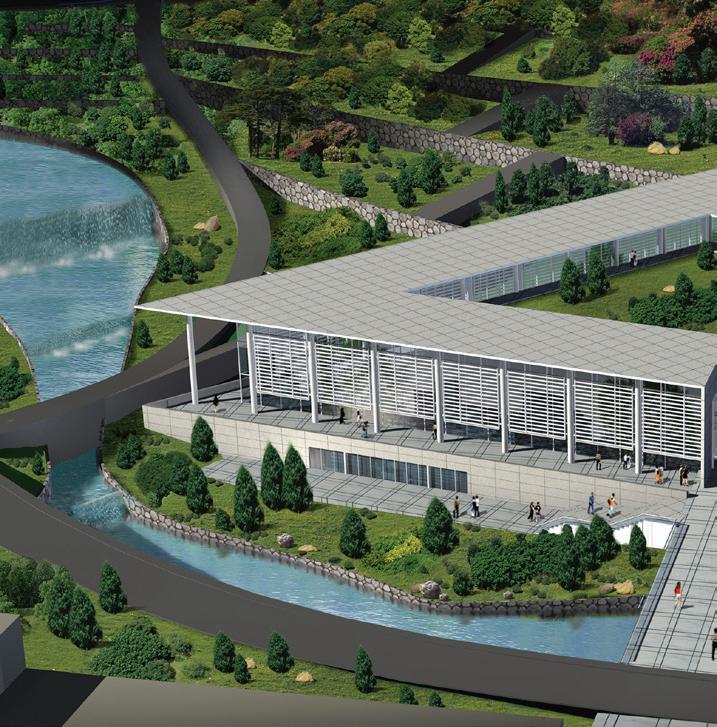
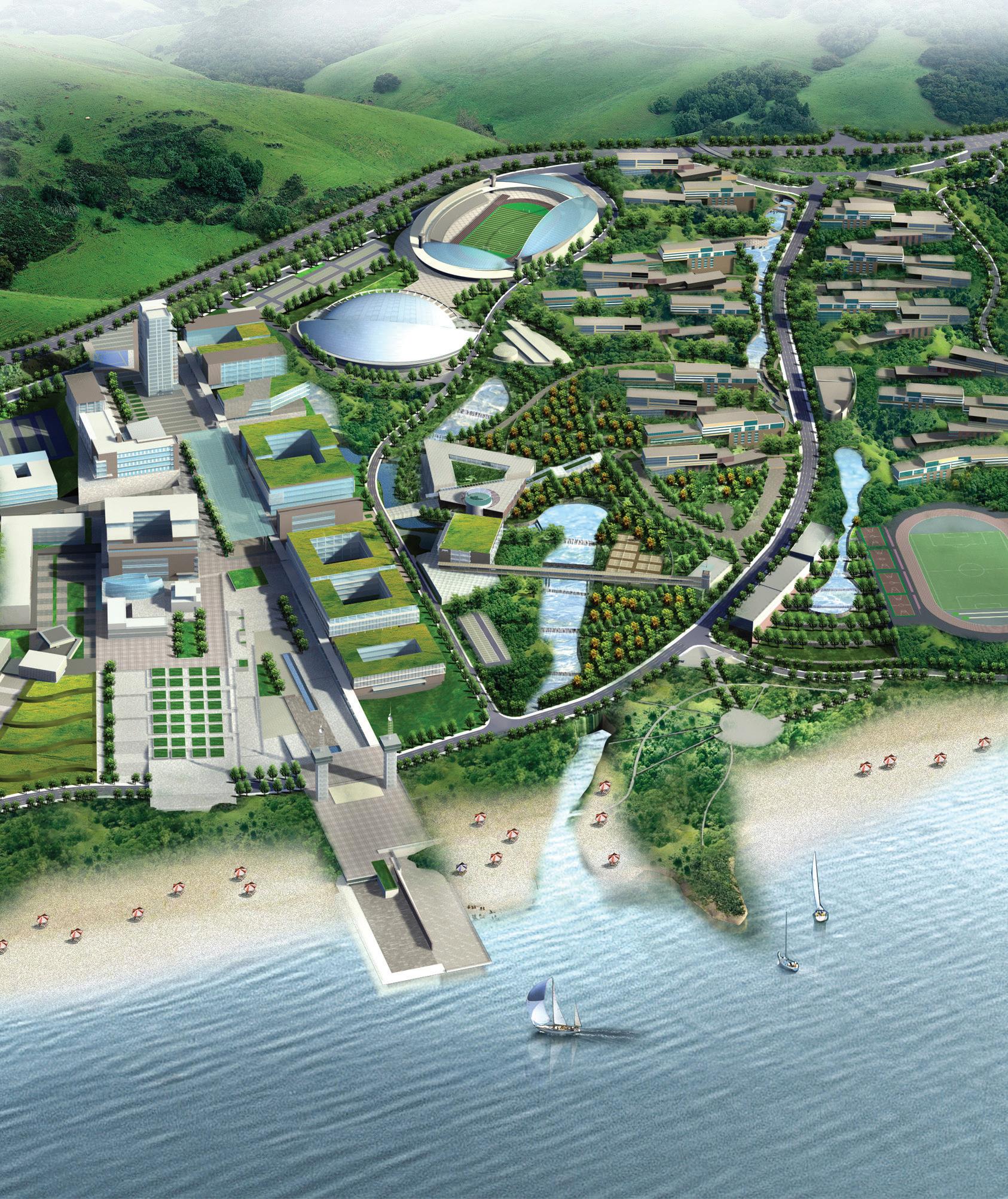

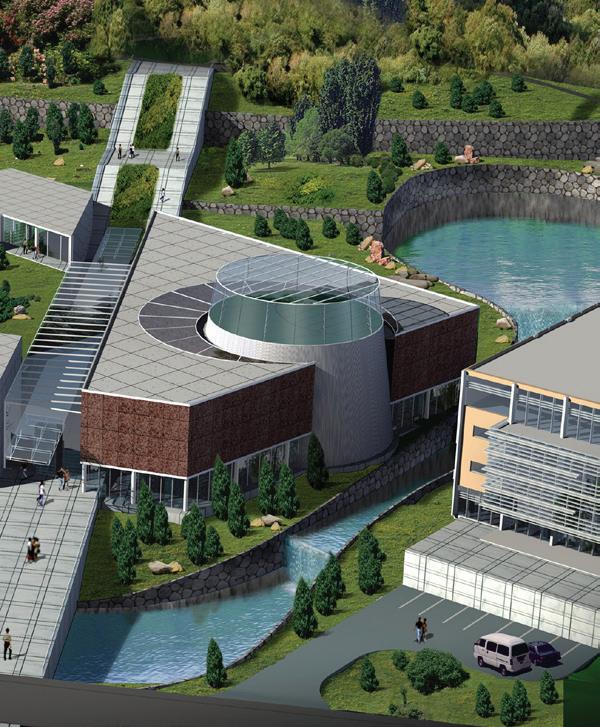

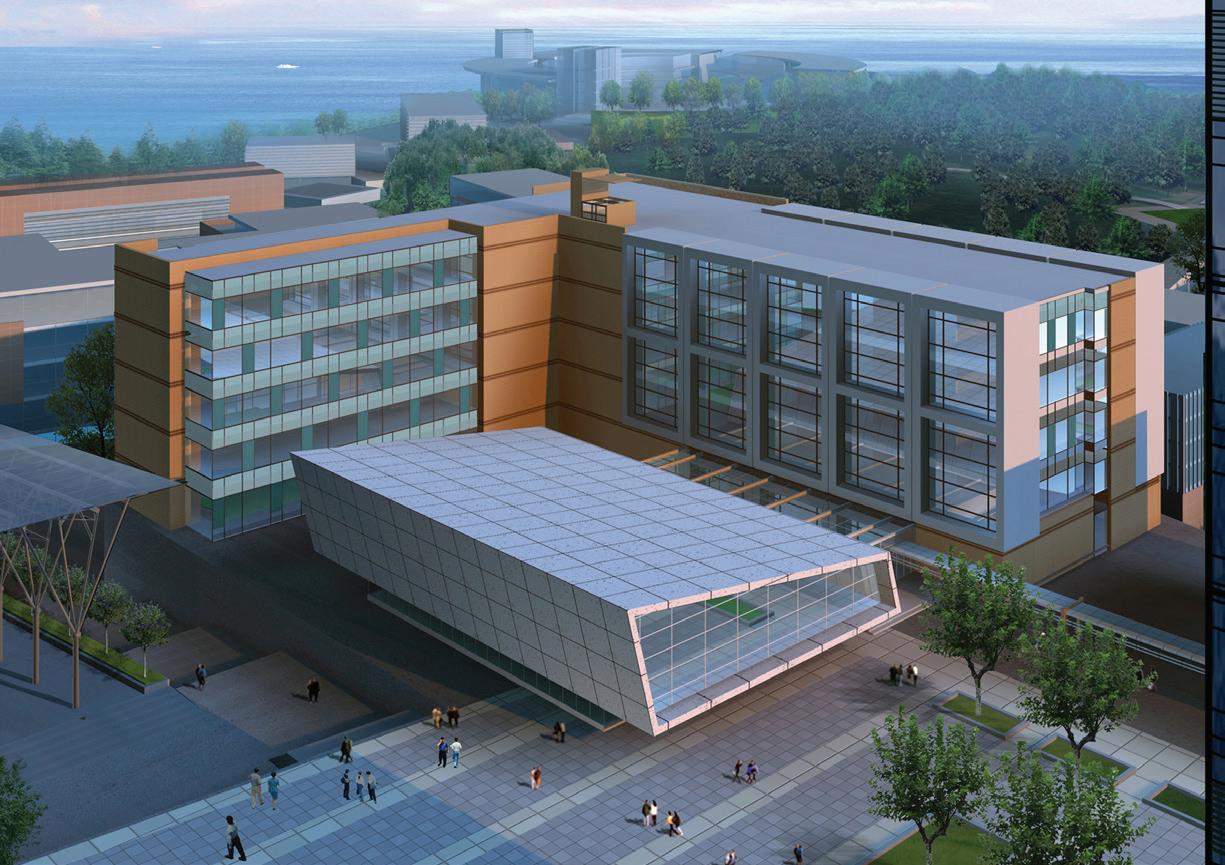

Gleneagles Shanghai International Hospital is developed by Gleneagles Shanghai International Hospital Co., Ltd - a joint venture company of Medical Resources International Pte Ltd, Hongxin Medical Investment Holding Co. Ltd and Shanghai Shangxin Yijian Investment Center (Limited Partnership).
Gleneagles Shanghai International Hospital (GSIH) is the only tertiary / multiplespecialty hospital located in New Hong Qiao Medical Centre, which is comprised of 4 specialty hospitals, 1 public hospital and 1 shared service center. B+H joined the design competition in 2014 as the lead architect for this project.
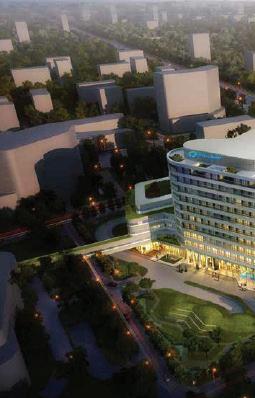
Location Shanghai, China
Size 85,000 m2 (above ground 64,400 m2), <500 beds
Status Design Competition 2015 (finalist)
Client Pantai Hospitals Sdn Bhd (Parkway Group)
Collaboration STH
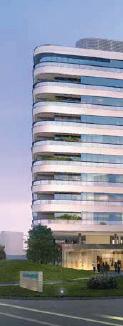
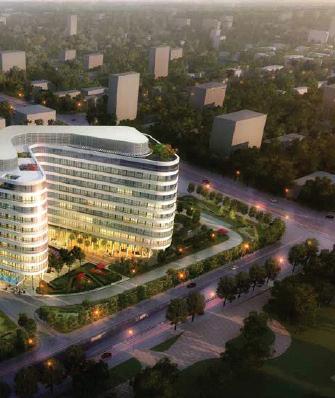


The International Life Science and Technology Centre is a scientific research campus consisting of multi-usage research facilities, a series of public service facilities, and parking space. This project, located in Tianjin, China, included master planning for the bio-medical research campus, landscape design of a central park, architectural design for Phase I (including two Research and Design buildings), as well as the interior design for some of the spaces. The project obtained LEED® Silver certification.
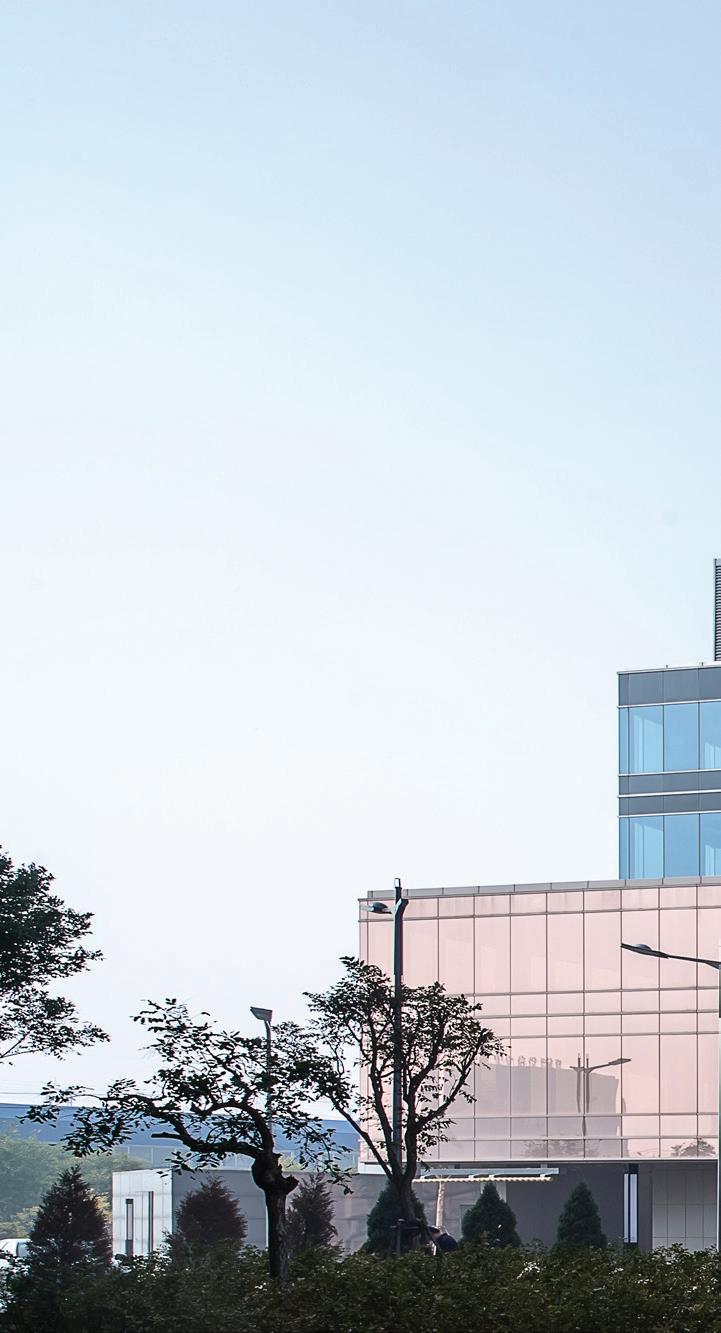
Location Tianjin, China
Size 2,449,866 ft2 | 227,600 m2
Status Completed 2017
Client Confidential
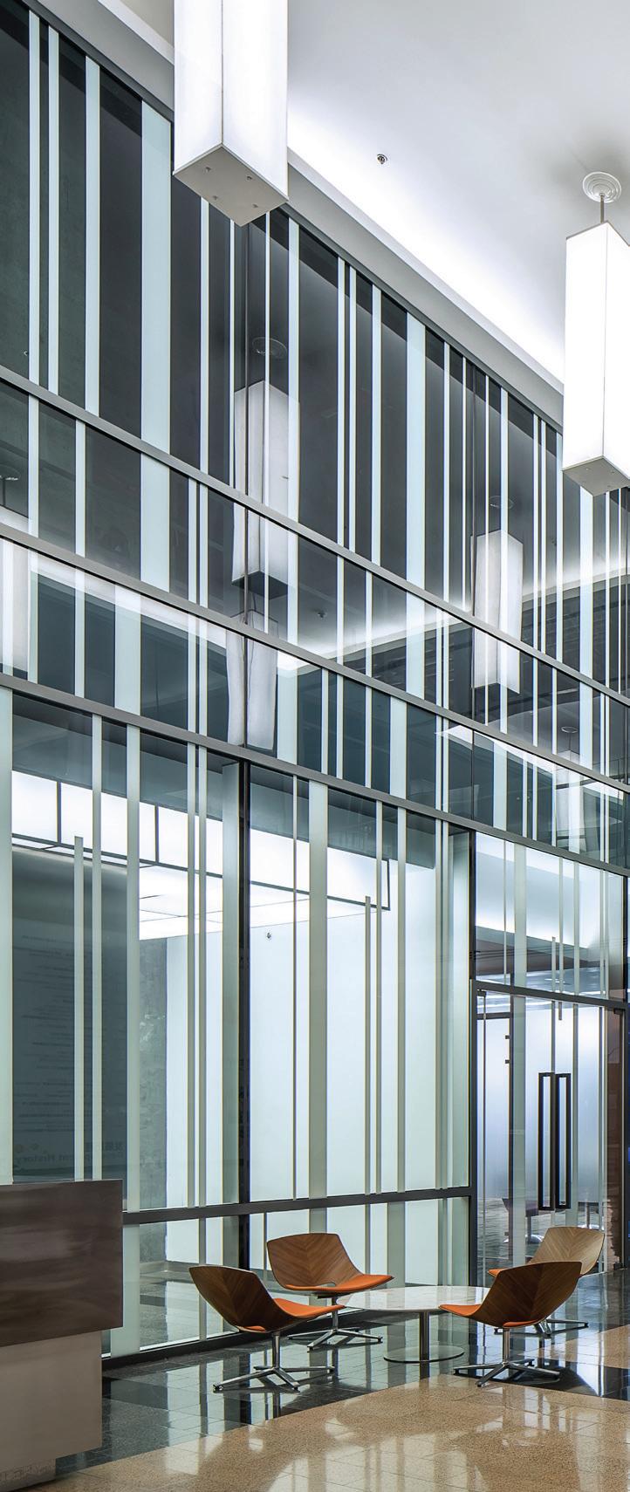

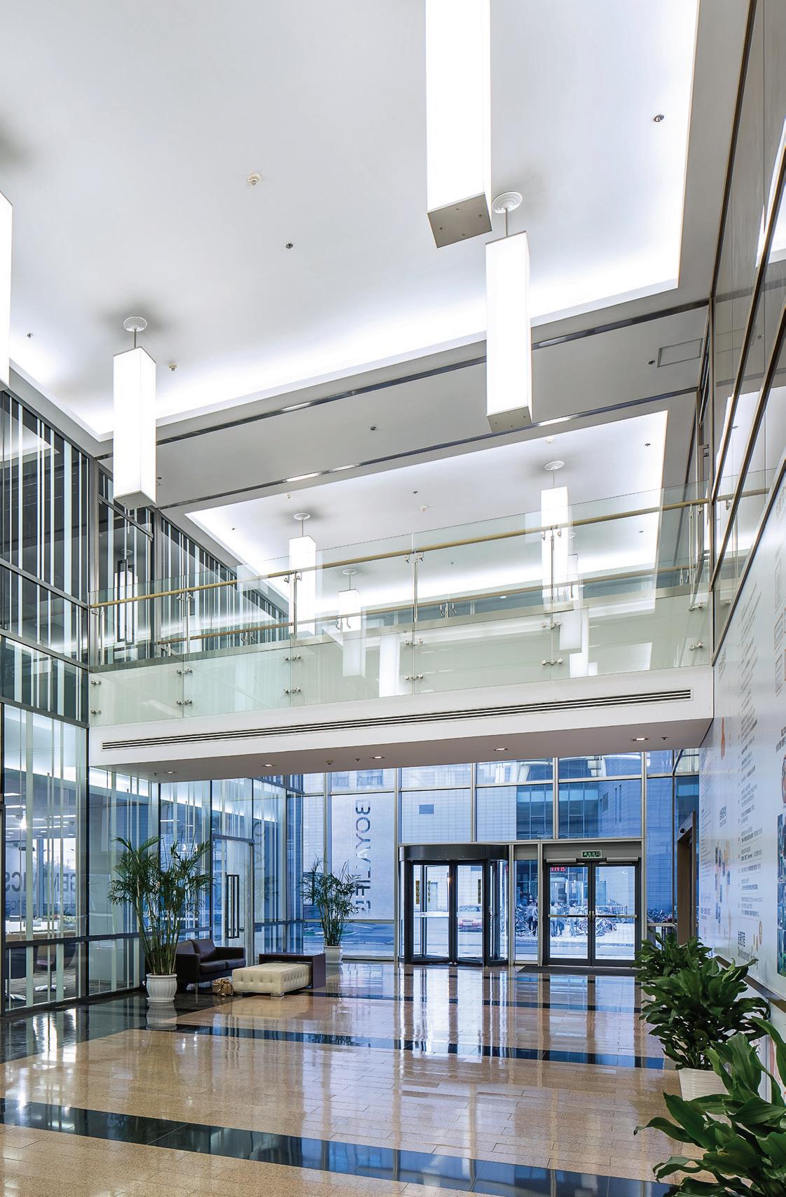
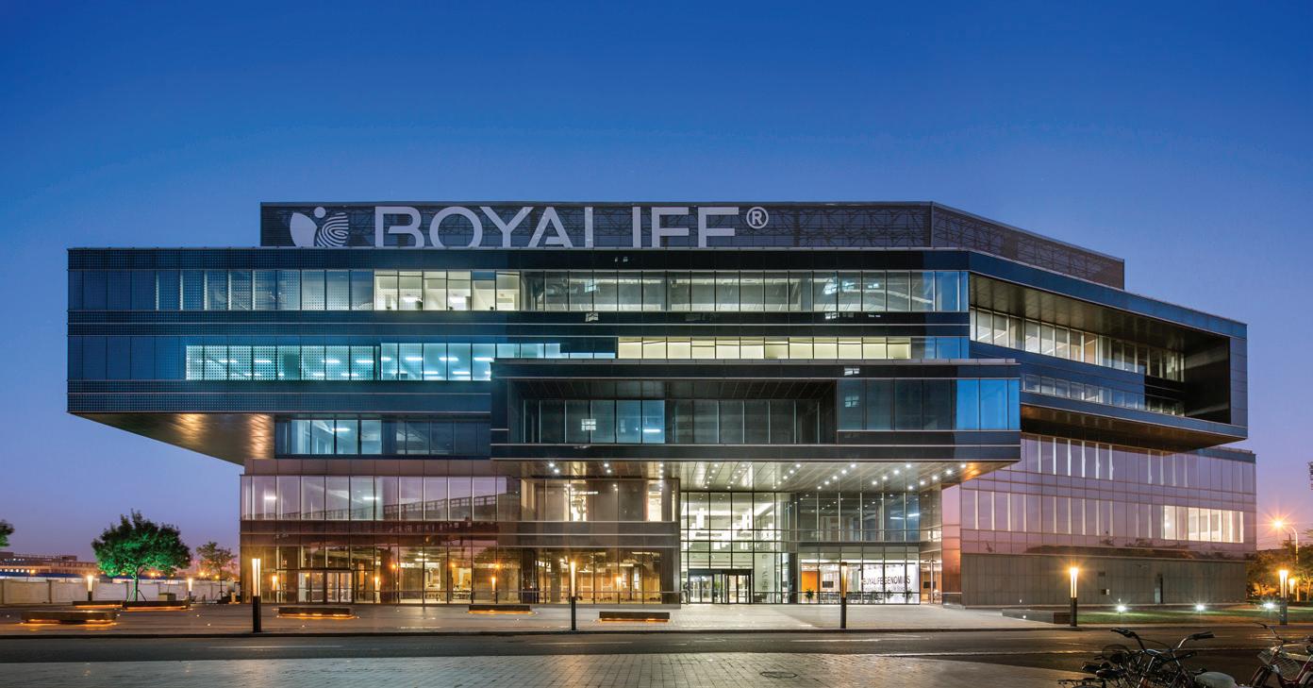
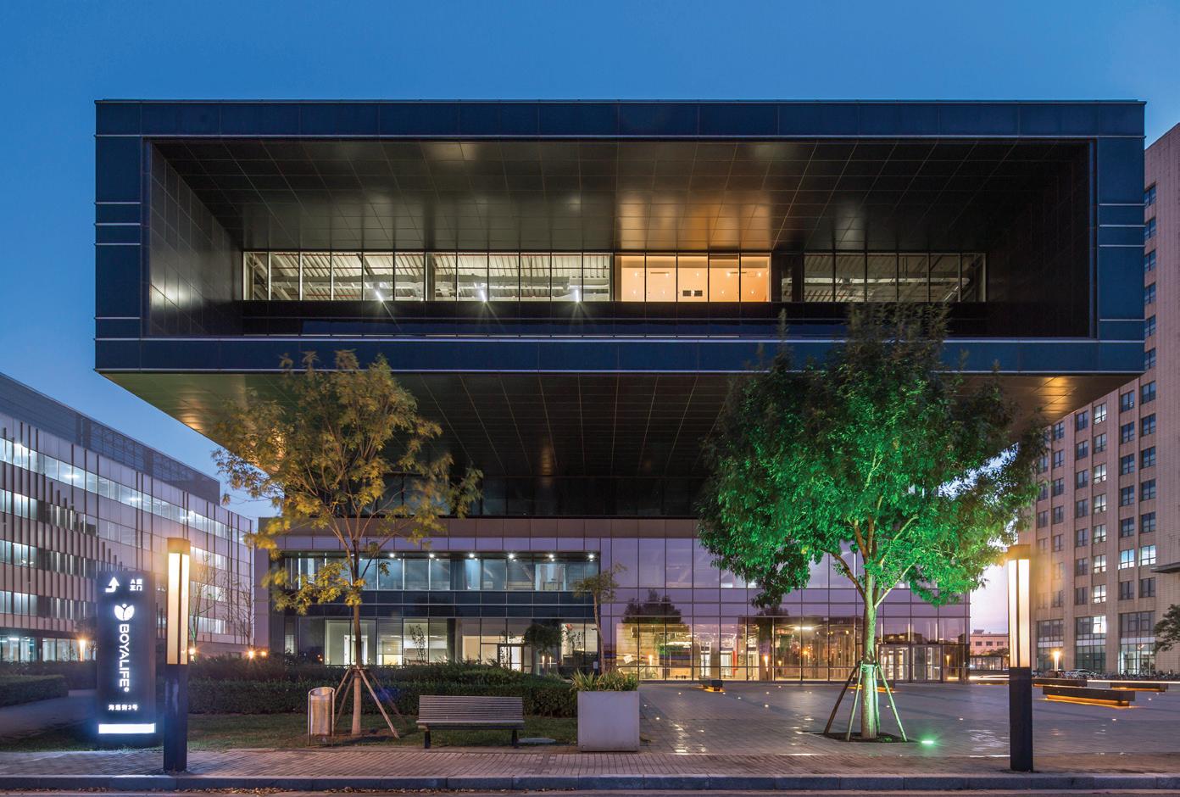
B+H was invited to submit a design concept for the proposed integrated mixed-use healthcare development in Botahtaung Township, Myanmar. The requirements for the Shwe Taung Integrated Healthcare Facility include a world-class inpatient and outpatient care facility. The design objective was to incorporate the best thinking in sustainable design for healthcare along with operational efficiency and flexibility, patient-centric care and a healing environment – supportive of patients, family and caregivers. The team approached the project based on eleven design principles to help achieve the intended outcome.
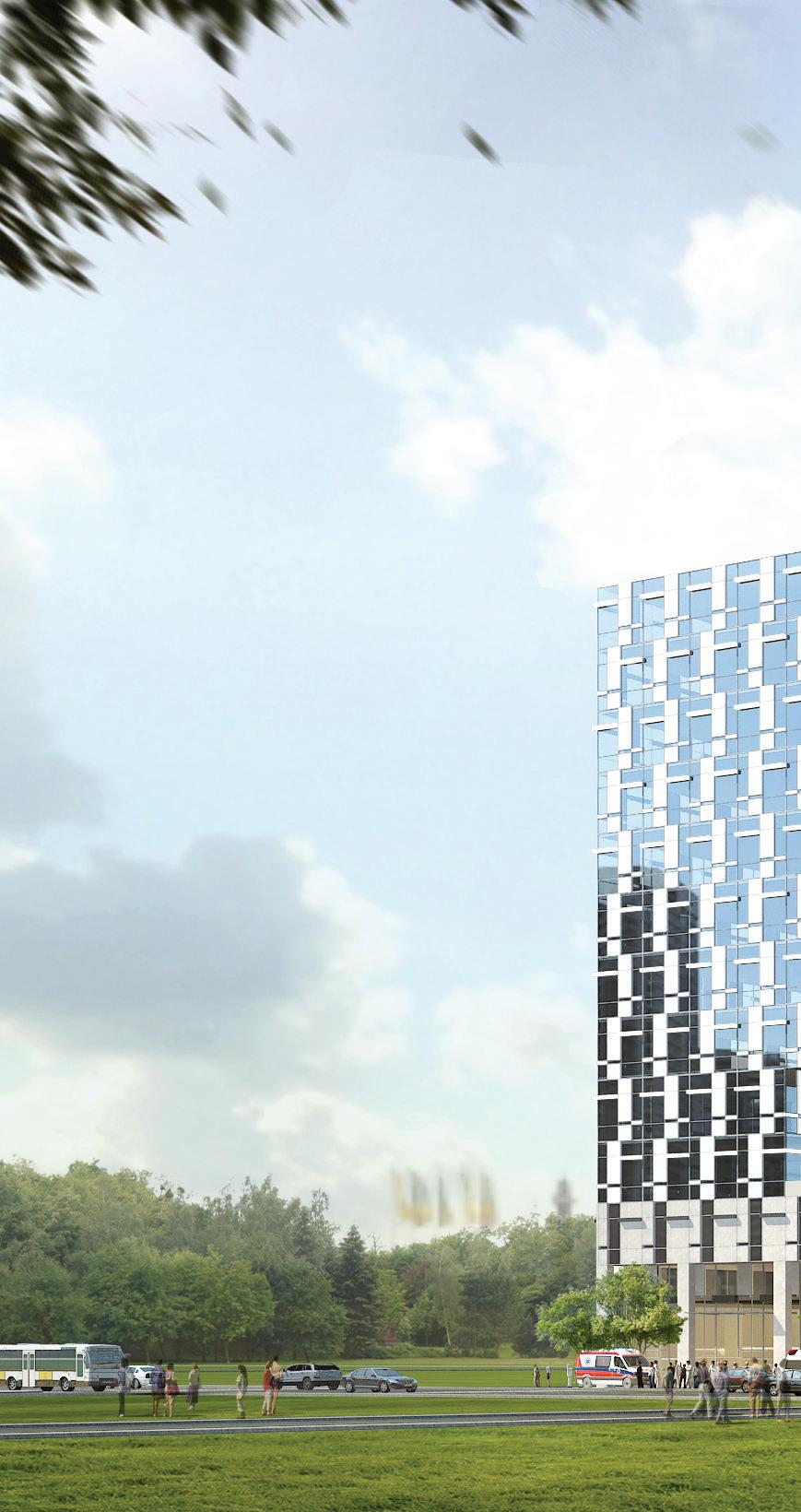
Location Yangon, Myanmar
Size 468,746 ft2 | 43,548 m2
Status Design completed in 2016
Client Shwe Taung Group

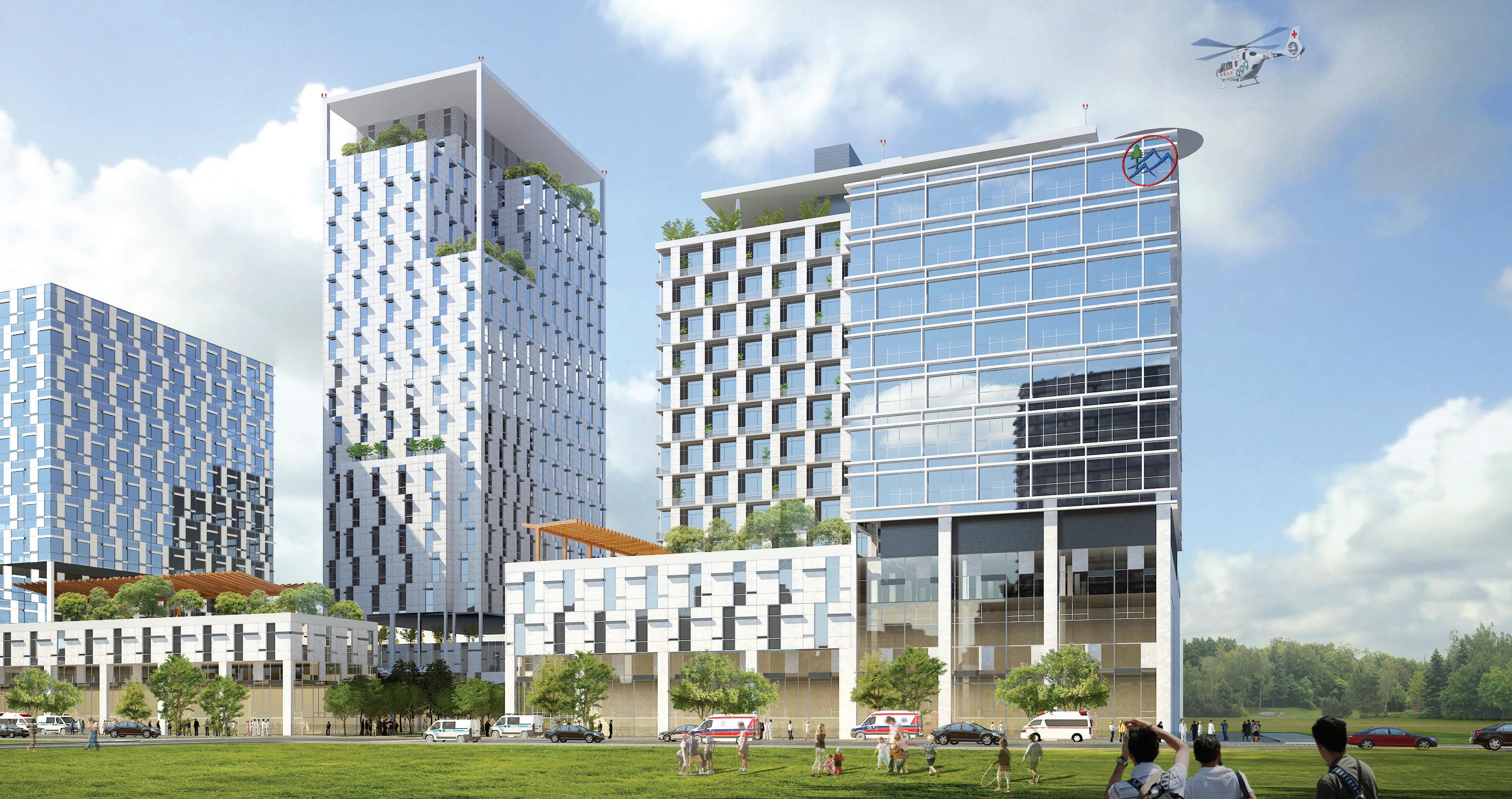
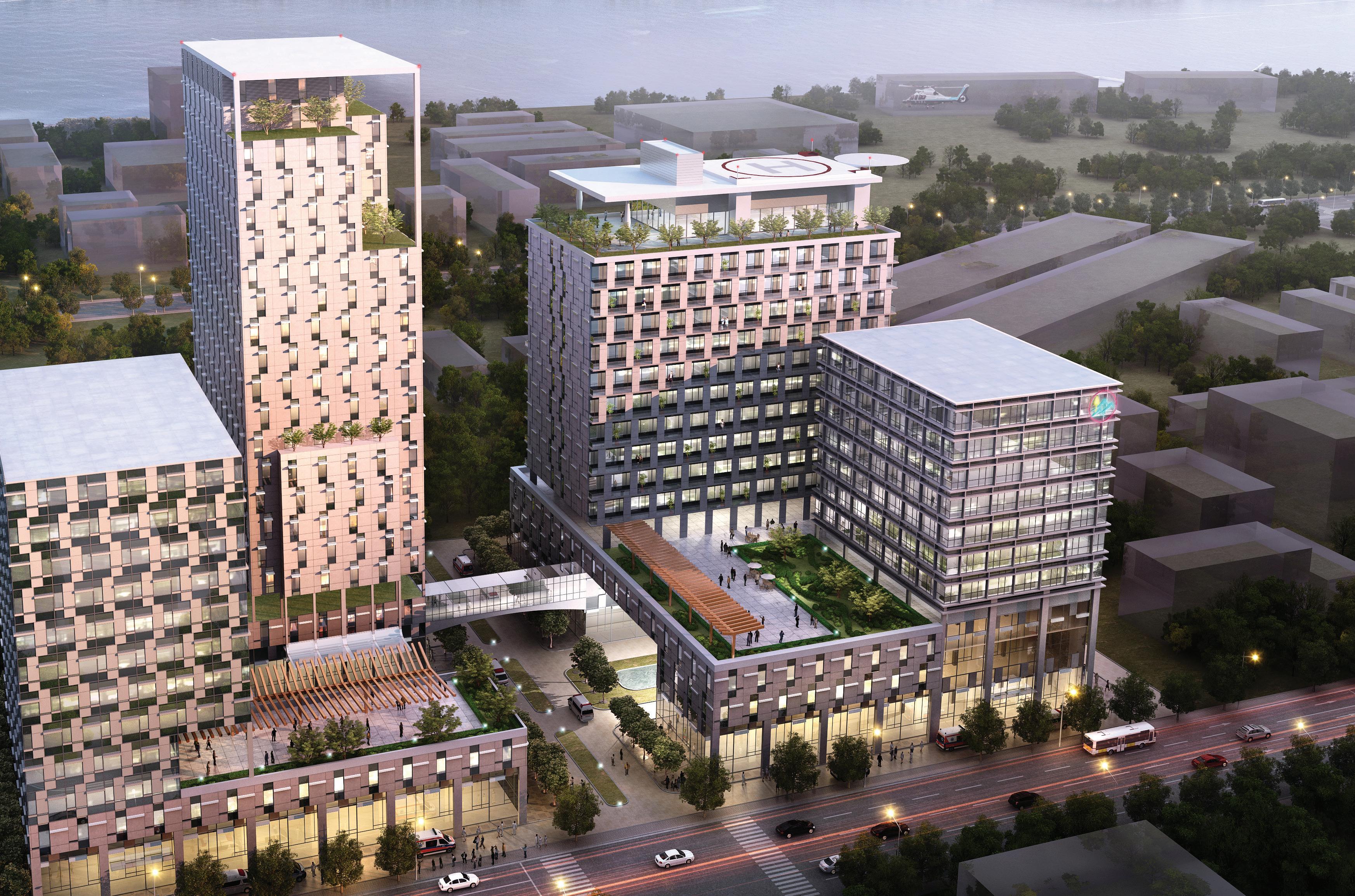
Located at Thuan An District, Binh Duong Province with a GFA of 12.76 ha including 4 floors (3 phases) and invested in by Becamex ID. With the high economic growth of Binh Duong Province, quality of residents’ lives has improved; therefore, need for higher quality medical treatment services is also increasing. This large-scale, synchronous modern hospital provides medical treatment services to all types of people, including foreigners working or travelling in Binh Duong Province and the vicinity, reducing the pressure regional hospitals are currently experiencing. B+H was retained to provide Full Scope Interior Design Services for “GH002 Block - 164 Beds” Facility.
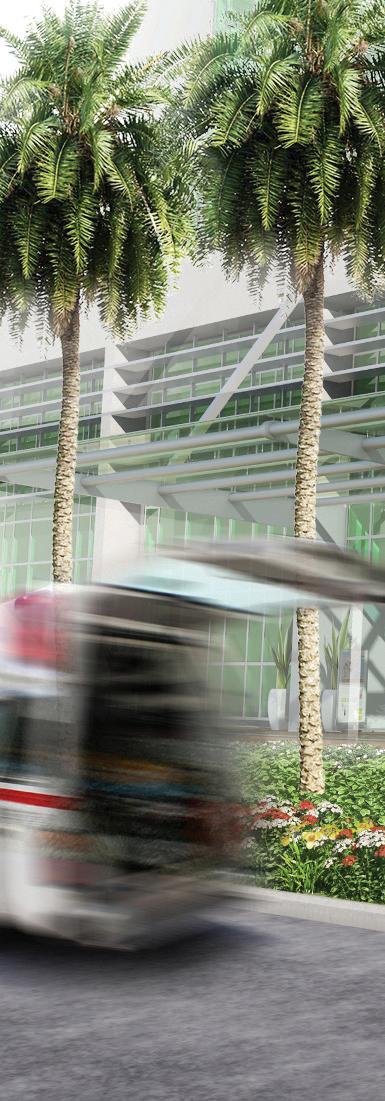
Location Binh Duong, Vietnam
Size 12.76 Ha (3 phases) - 1000 beds
Status Phase 1: Completed 2016.
Client Becamex IDC
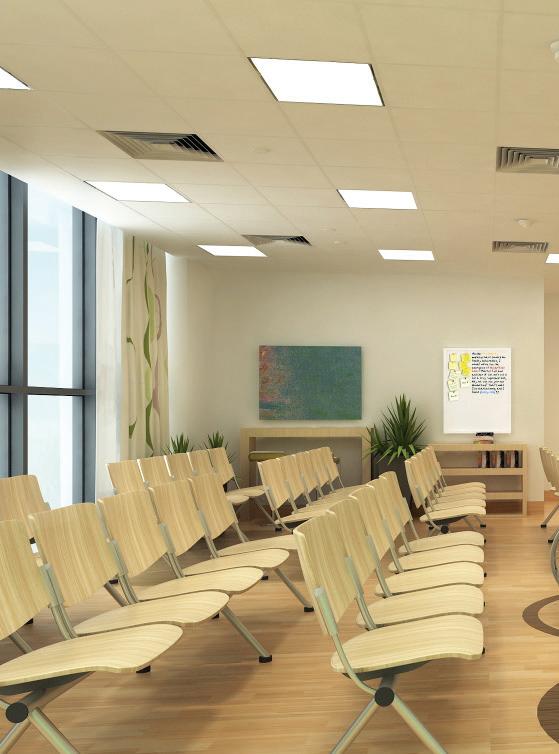
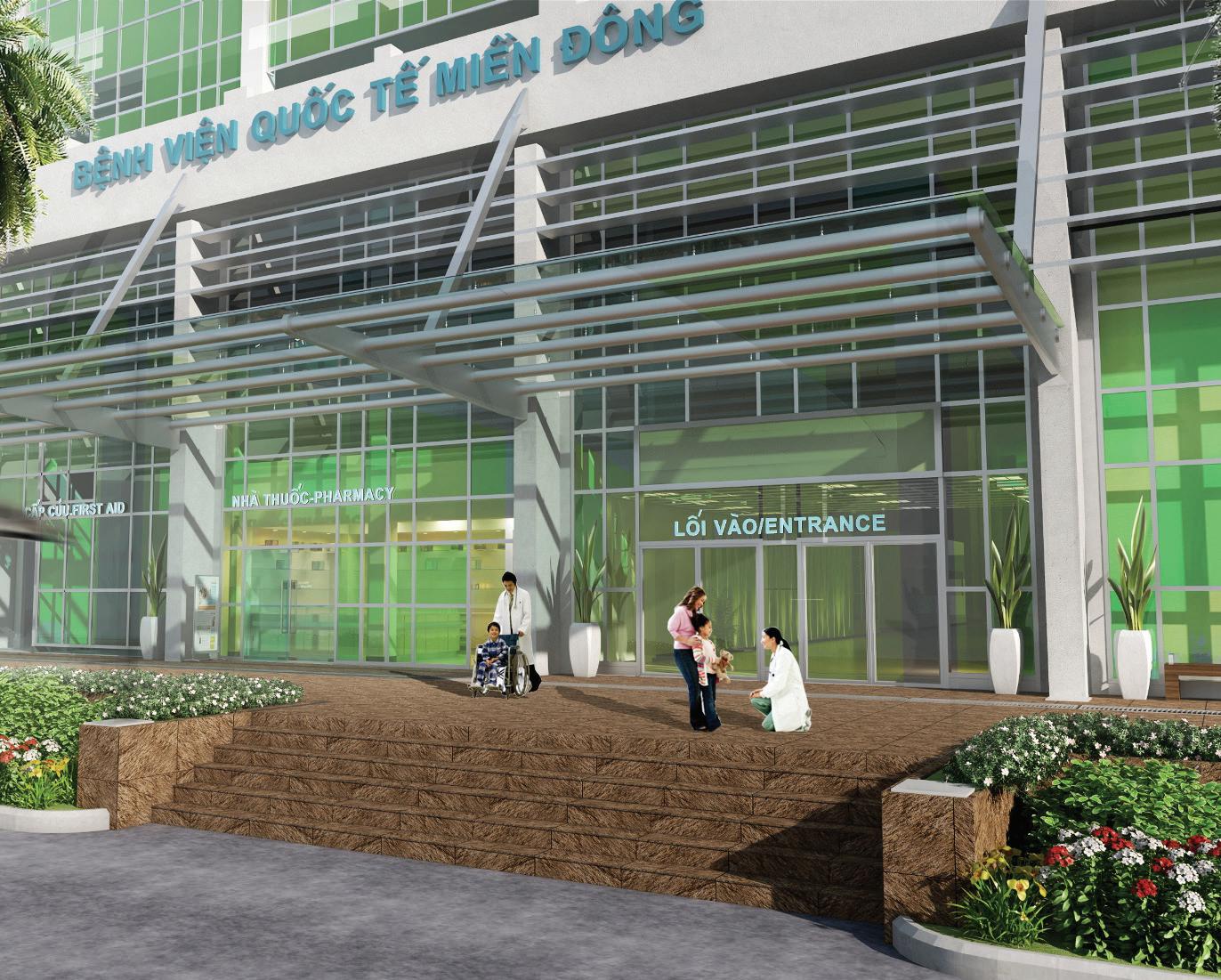

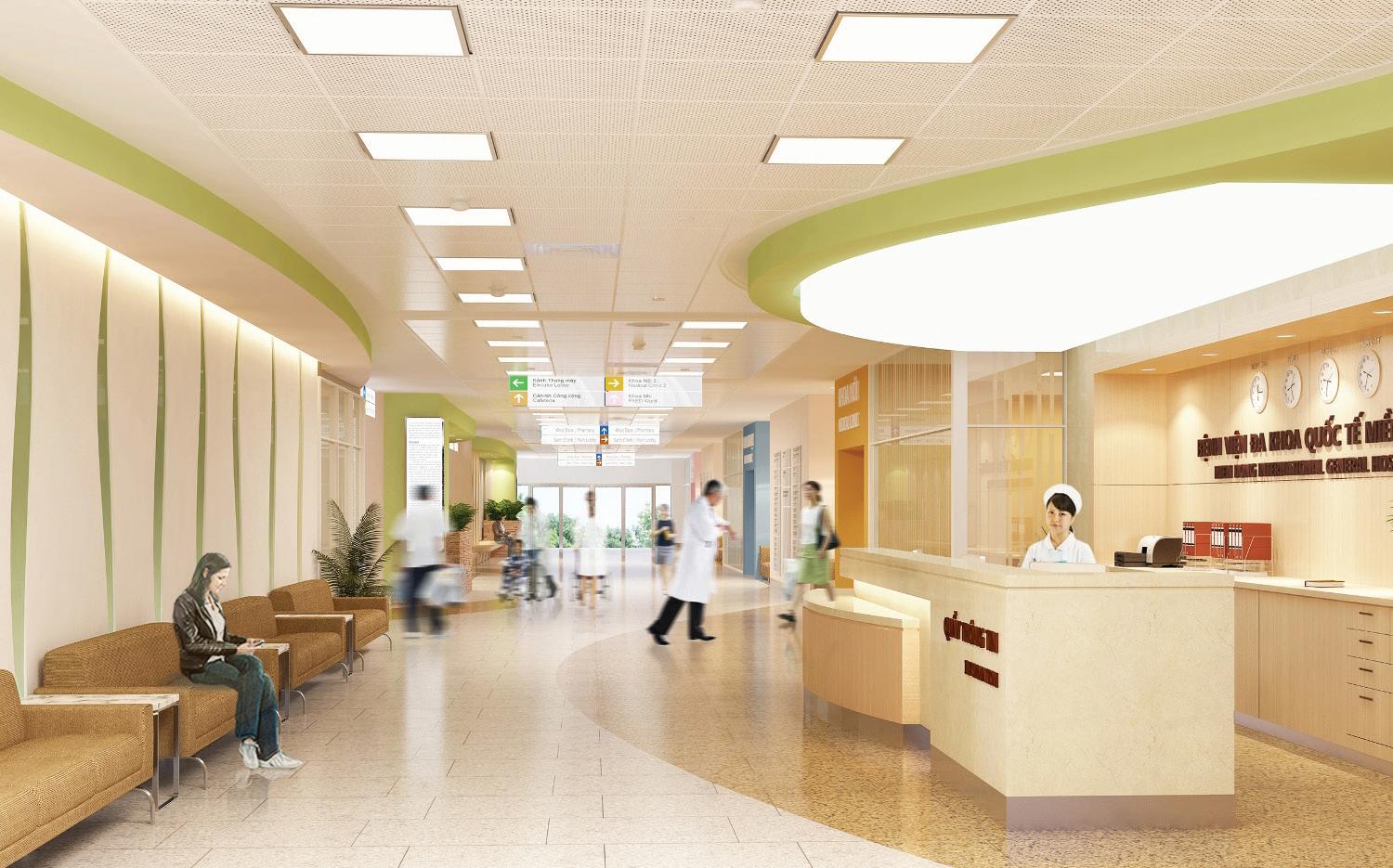
This 200-bed general hospital was designed to provide treatment for acute illness as well as promoting general public health and healthy lifestyle. It is conceived as a “hospital within a hospital” serving the needs of Qataris and their families along with a program and design that permits the secure treatment of men and women in the custody of the state of Qatar without impact on general use. The facility has been designed following LEAN and evidence-based design principles. Outwardly, the facility is designed to project a fresh, innovative, welcoming image to reflect the high quality of care within the institution, while inside it creates a series of public and private indoor and outdoor spaces to foster communities of healing.

Location Doha, Qatar
Size 414,173 ft2 | 38,478 m2
Status In Progress
Client Ministry of Interior
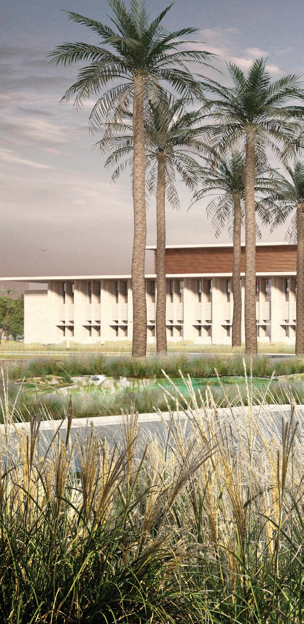
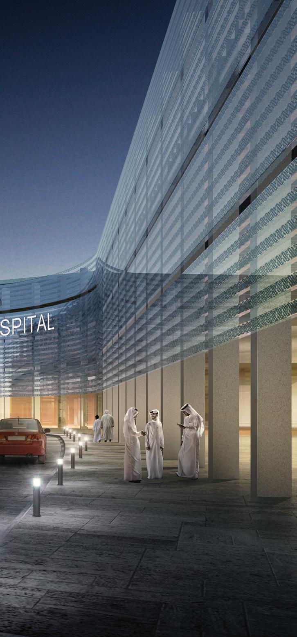
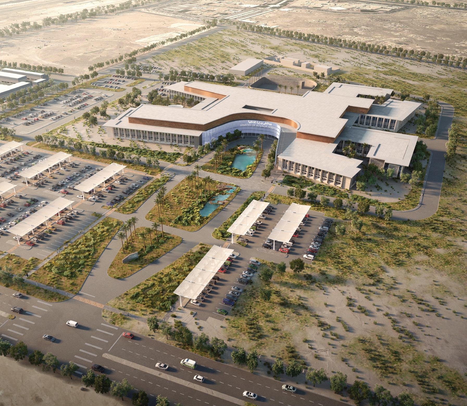




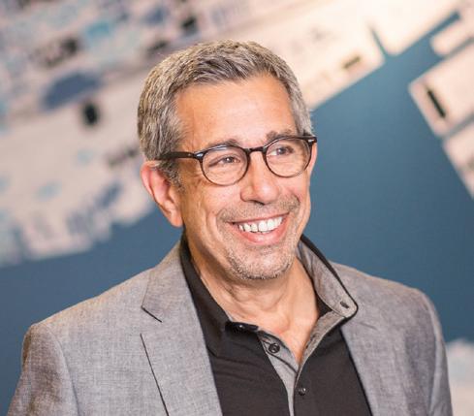
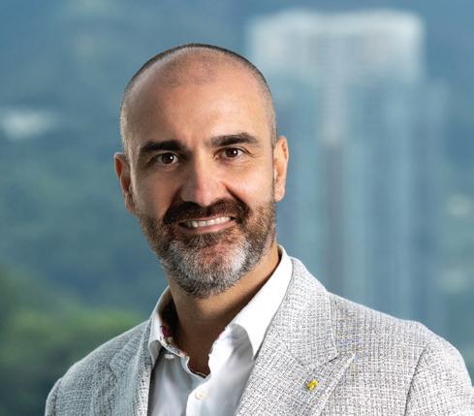
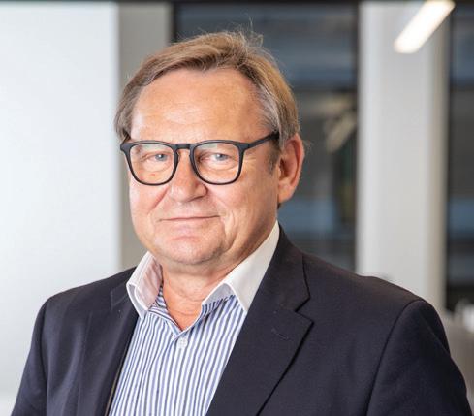
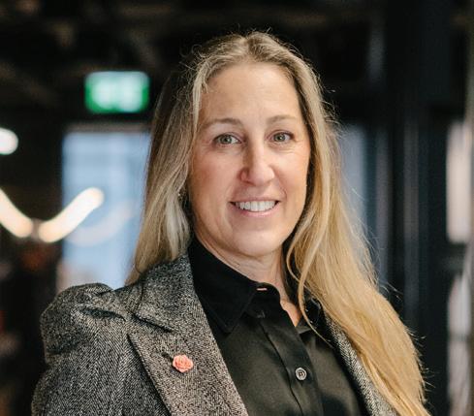
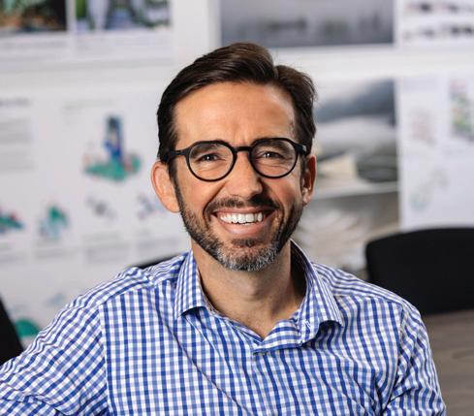

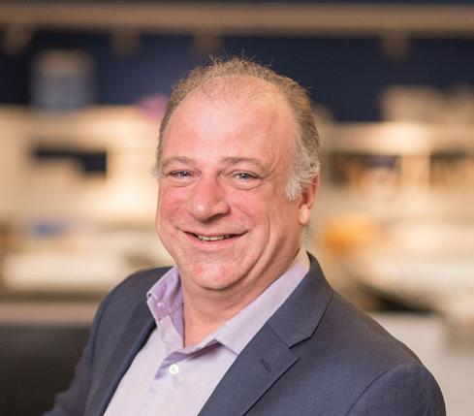

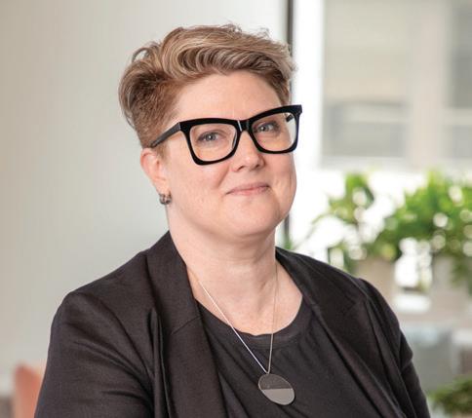

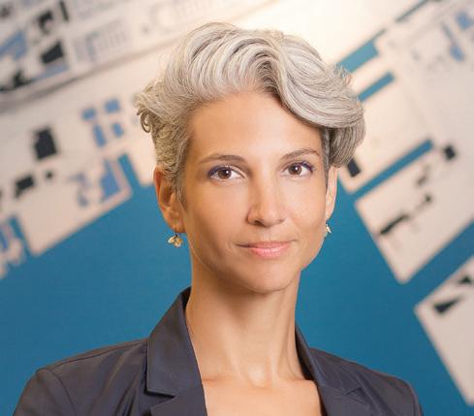

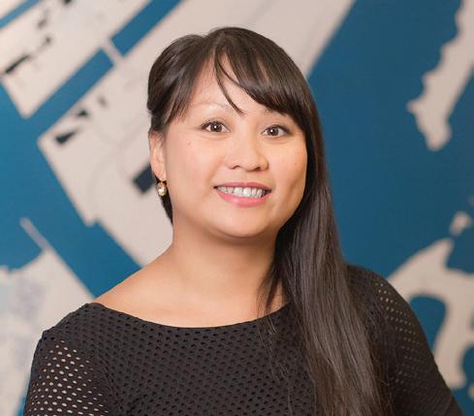


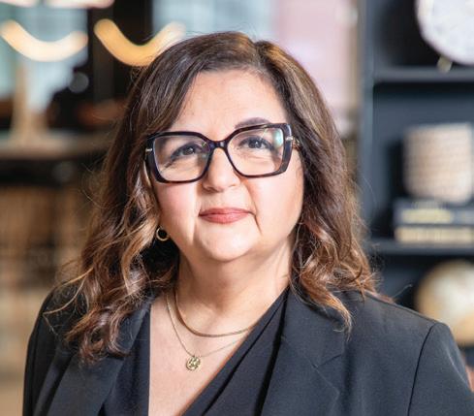
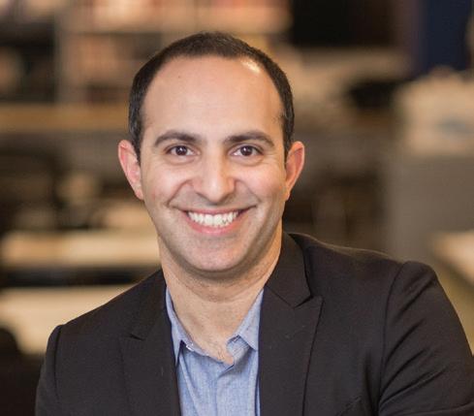
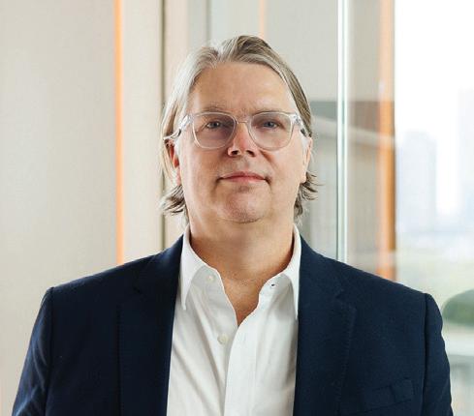
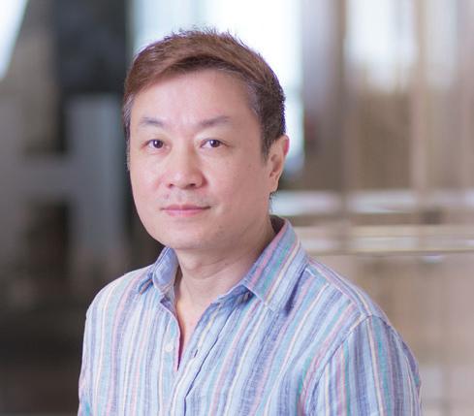
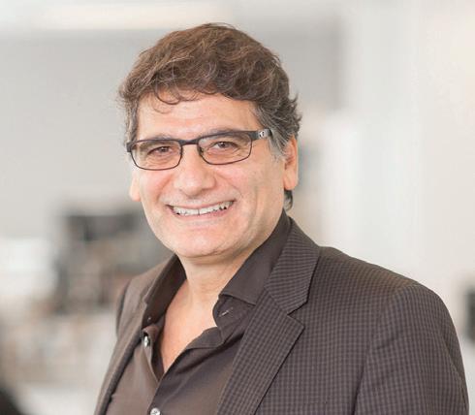

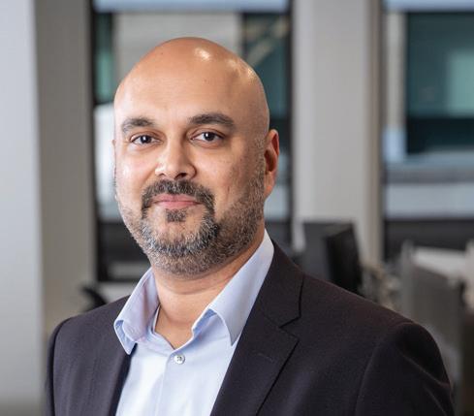

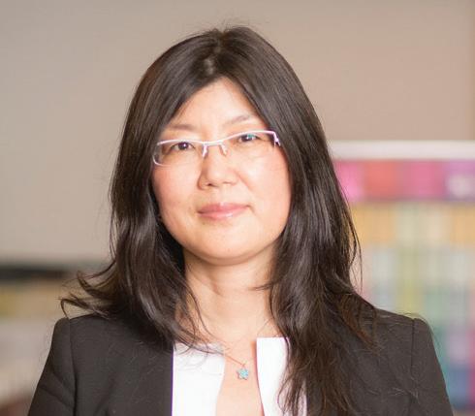
Toronto
320 Bay Street Suite 200
Toronto, ON M5H 4A6
Canada
T +1 416 596 2299
ASIA
Shanghai 19F, Crystal Tower No.68, Yuyuan Road
Shanghai 200040
China
T +86 21 3360 7861
Vancouver 400 - 1706 West 1st Avenue
Vancouver, BC
V6J 0E4
Canada
T +1 604 685 9913
Seattle 920 5th Avenue, Suite 600
Seattle, WA 98104
United States
T +1 206 582 2875
Hong Kong 41/F, AIA Tower, 183 Electric Road
North Point, Hong Kong
China
T +852 3158 2123
Singapore 38 Cleantech Loop, #01-31
636741
Singapore T +65 6911 8675
