

GLOBAL PORTFOLIO

BOLD THINKING CREATES INSPIRED DESIGN
Cover: Eau Claire Tower, Calgary, Canada This Page: Confidential Mixed-Use Tower

01
31
145


WHO WE ARE
FOR OVER 70 YEARS,
we’ve worked with clients across the globe to design buildings and environments that are inspiring, functional, and contextual.
At B+H we believe in the power of design to transform spaces, communities, and economies. We enable our clients’ visions through customized designs that exceed their business goals and inspire the people that live, work, heal, play, and learn within them. We view every challenge as an opportunity for learning and never lose sight of the people we’re designing for – regardless of the type of development, scale, scope, or geography involved.
Our bold design solutions are inspired by the confidence that’s derived from honed insight, active listening, fearless entrepreneurialism, and a collaborative fusion of perspectives. Design performance achieved through constant innovation, accountability, hands-on service, cultivating talent, and being a champion for diversity in all its forms –these are the things we value.
QUICK FACTS
WE THINK GLOBALLY AND ACT LOCALLY WITH PROJECTS IN 30+ COUNTRIES
400+ Staff in 6 integrated studios around the world
30 PARTNERS Won in the last 20 years alone across our 6 studios
200+ AWARDS
VANCOUVER SEATTLE
TORONTO
HONG KONG
SHANGHAI
SINGAPORE
SERVICES
ARCHITECTURE | INTERIOR DESIGN | PLANNING & LANDSCAPE | ADVANCE STRATEGY | BIOMIMICRY | RENEWAL | COMPLIANCE | EXPERIENTIAL GRAPHIC DESIGN
COMMERCIAL/ MIXED USE
SECTORS
HEALTHCARE RESIDENTIAL HOSPITALITY
CORPORATE WORKPLACE
PLANNING & LANDSCAPE
INSTITUTIONAL/ EDUCATION
RETAIL
SPORTS & RECREATION
TRANSPORTATION
Award-winning design that is always
WELL, Green Mark, China 3-Star, Net Zero, Passive House and LEED®
Certified

bold We do things
We’ll ask the right questions.
We’ll have the tough conversations.
A conventional design process is a risky strategy in a world that is changing by the minute.
differently. +
Human

People must come first.
We design for multi-dimensional experiences.
Blended environments offer visitors and residents enhanced and amplified lifestyle options.

Brookfield Place, Toronto, Canada

COMMERCIAL /MIXED USE
A VERTICAL CAMPUS
Standing tall at the intersection of Front and Simcoe Streets, TD Terrace (formerly 160 Front) is a 48-story commercial tower primarily occupied by TD Bank Group. This development offers approximately 111,000 square meters of Class-A office space in the heart of Toronto’s Financial District. With a below-grade garage for 340 cars and 450 bicycles, and a direct connection to the Toronto PATH system, TD Terrace is a significant addition to the city’s skyline.
In collaboration with AS+GG, the new office tower preserves the façade of a six-storey heritage building located in the southeast section of the site. Every aspect of the building’s design is intentional, including its unique shape. As the tower rises, it widens and then gradually narrows towards the top, a feature that helps counteract the downward force of the wind. This thoughtful design creates a more comfortable environment for pedestrians at street level.
Designed as a “vertical city,” this building aims to create its own neighbourhoods, with amenities and landmarks throughout the office space to support the TD workspace. This cutting-edge office building is equipped with the latest smart building technology and efficient design features, including integration with Enwave’s deep lake cooling system and a reclaimed rainwater management system.
Awards
The Chicago Athenaeum, Green Good Design Award 2024
CTBUH Best Tall Building, by Region, Americas - Award of Excellence 2025
CTBUH Façade Award of Excellence 2025
Real Estate Excellence - Development of the Year Award 2025
AIA Lerch Bates People’s Choice Awards – Finalist, Tall Building 2025

Location Toronto, Canada
Size 1,450,609 ft2 | 134,766 m2
Status Completed 2024
Client Cadillac Fairview Corporation Limited
Certification LEED Platinum, WELL Building Standard certification
Collaboration AS+GG, Design Architect


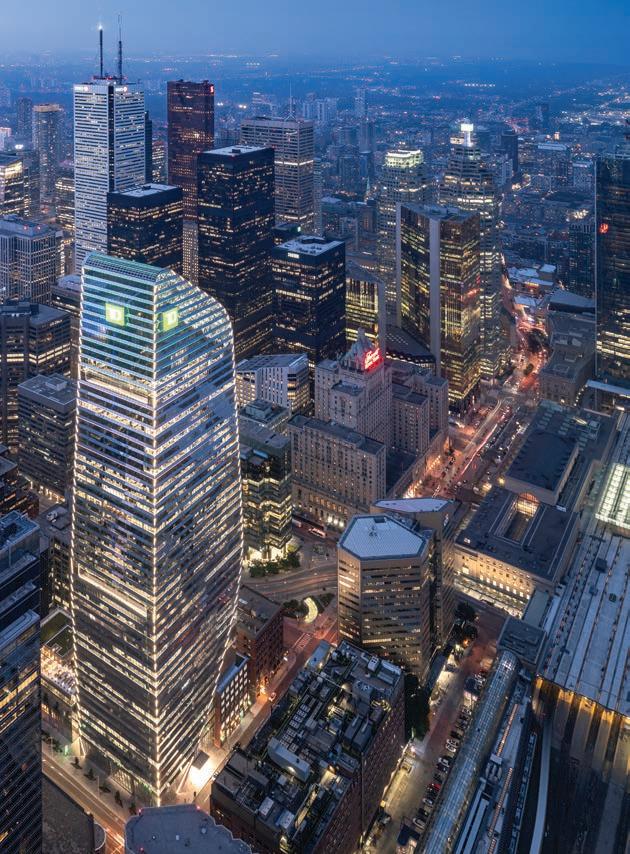

SICKKIDS PATIENT SUPPORT CENTRE
INNOVATING FOR HEALING
The new home of administration and clinical education at Toronto’s renowned Hospital for Sick Children, the new Patient Support Centre will anchor a renewed SickKids campus and support a collaborative and innovative organizational culture. A two-storey entrance level is wrapped in transparent glass to activate the Elizabeth and Elm street corner; inside, a café and social hub will attract passers-by and provide a vibrant new destination for SickKids staff and the Discovery District community. An undulating façade with vertical fins animates the tower above, the sense of motion amplified by a colourful glass-walled staircase and pedestrian bridge connected to the main hospital buildings. Office workplaces are open and airy, with flexible desking systems and casual seating to accommodate both individual and group work. A rooftop event space and garden terrace capture unobstructed southern views and sunlight.
Awards
CTBUH Award of Excellence 2024
Architizer A+ Awards – Finalist, Commercial Office, High Rise 2025
International Design Awards - Silver, Architecture 2025
World Architecture News Awards – Finalist, Commercial Buildings25,000-50,000 sqm 2025
Toronto Urban Design Awards (TUDA) – Private Buildings in Context (Tall), Category winner 2025
Location Toronto, Canada
Size 452,000 ft2 | 42,000 m2
Status Completed 2023
Client The Hospital for Sick Children (SickKids)
Certification Registered and targeting LEED® Gold






MEETING THE DEMANDS OF A NEW WORKFORCE
Designed in partnership with executive architect Spina O’Rourke + Partners, the new Banyan & Olive development in West Palm Beach, Florida reflects a growing demand for a new type of office typology that meets the needs of tech and finance firms relocating to the area.
The new site will introduce two new buildings downtown as a vertically integrated commercial community, designed and branded to become a destination that attracts a like-minded audience of tenants and end users. The original heritage building on the site, 111 Olive, will be retained, restored, and transformed into a 3-storey mixed-use tower with ground floor retail, a new marquee restaurant at grade that will boast an expansive outdoor patio, and boutique office space on the top two floors. Previously occupied by a department store, it was paramount that the original art modern aesthetic be retained to connect back to the historic fabric of the neighbourhood.
Adjacent to 111 Olive, a vacant parking lot will be transformed into 300 Banyan – a 12-storey bold, geometric glass tower that will house Class A office space with an expansive amenity floor equipped with a state-ofthe-art indoor/outdoor gym and private outdoor terraces can be used by tenants year-round. The tower will also include an elevated parking garage above ground floor retail, lobby and food and beverage offerings.
While an emphasis on outdoor workspace was once atypical in the region, new work styles emerging from the pandemic and a migration of major finance and tech firms has prompted a change in perspectives and priorities.
Throughout the project’s design development, engagement with the local community and investment in public space was top priority. Connecting 111 Olive and 300 Banyan will be a public walkway that can be activated with a variety of food and beverage and retail pop ups or cultural programming, which will foster a sense of community between both buildings. The development’s emphasis on public realm integration reflects the recent revitalization of downtown West Palm Beach into a bustling arts and entertainment district that is now a major player in the finance and tech economy.
Location West Palm Beach, United States
Size 14,864 m2 | 159,990 ft2
Status Completed 2024
Client Brand Atlantic Real Estate Partners + Wheelock Street Capital






100 QUEENS QUAY EAST
ESTABLISHING A COMMUNITY PRECEDENT
The 24-storey, LEED® Platinum mixed-use commercial, office and retail building at 100 Queens Quay East is an integral component of the first phase of the Lower Yonge Precinct redevelopment, setting a precedent within this future community. A place of work within a predominantly residential community, the tower creates a level of density at the south corner and within the Lower Yonge Precinct that’s required for this urban hub. It has provisions for a large food market and will include the new headquarters of the Liquor Control Board of Ontario (LCBO).
An expansive three-acre public park and residential towers are also planned for the development. The plan includes a diverse range of spaces and services that encourage people to interact and promotes livability through a single destination that supports many needs and connects people, spaces and services. Linked to the downtown core via major pedestrian, vehicular and public transportation networks, the building celebrates all modes of transportation.
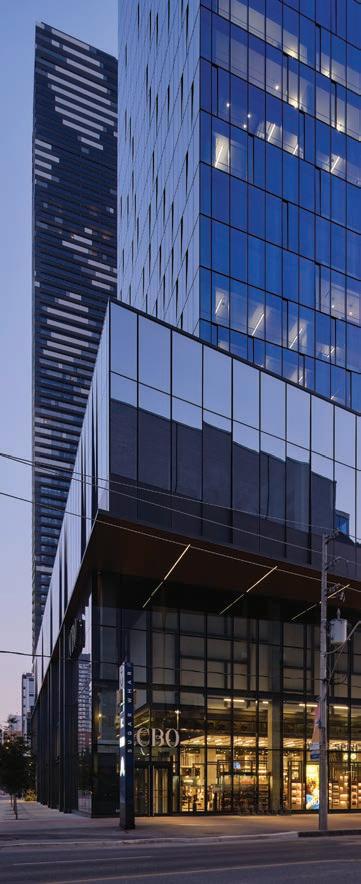
Location Toronto, Canada
Size 700,000 ft2 | 65,032 m2
Status Completed 2021
Client Menkes Developments
Certification LEED Platinum Certified





A NEW LANDMARK FOR TORONTO’S SOUTH CORE
Located in Toronto’s fast-developing South Core district, between Union Station and the waterfront, this 32-storey office tower includes 879,000 square feet of office space, three underground parking levels and ground level retail space. Features include a one-acre green roof garden elevated 40 feet above street level, an expansive courtyard adjacent to the building, a connection to Toronto’s PATH system and a dramatically swooping canopy extending over the building entrance. Scheduled to open in 2020, 16 York is registered and targeting LEED® V4 CS Platinum certification.

Location Toronto, Canada
Size 1,100,000 ft2 | 102,190 m2
Status Completed 2022
Client Cadillac Fairview Corporation
Certification WELL v1 CS Silver certified, and achieved LEED Platinum under the LEED v2009 CS Architect B+H Architects / architectsAlliance


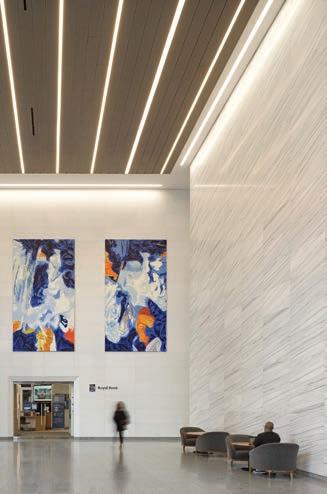

URBAN RENEWAL THROUGH HOLISTIC DESIGN
This projects replaces an under utilized plaza with a 21 storey commercial office tower and linear park. To preserve as much of the public green space as possible, the base of the tower is reduced to the minimum practical area to allow a lobby and retail to function while the resulting overhang is sculpted to allow maximum sunlight and views. An “Urban Trail” park is envisioned that flows through the base of tower and extends through the adjacent site. Park features will include educational elements, large bio walls including a balcony green wall extending up a significant portion of the tower, edible plantings, and integrated lighting features allowing use of the park beyond daylight hours. Building features include an innovative sustainable envelope and large green walls for filtering air supply.

Location Vancouver, Canada
Size 178,600 ft2 | 16,592 m2
Status Completed 2022
Client Morguard Investments Ltd.
Certification Achieved LEED® Canada-CS Gold





TECHNOLOGY HOTHOUSE IN THE RAINFOREST
Downtown Vancouver is home to a rapidly-growing technology sector, and 402 Dunsmuir will be home to some 1,000 software engineers and programmers for one of the world’s largest technology companies. A series of stacked floor plates shift laterally back and forth, the advancing and retreating wall planes animating the façade and framing the Gothic spires of the neighbouring Cathedral of the Holy Rosary. Inside, an industrial loft aesthetic is expressed through polished concrete floors, exposed services, and flexible open-span spaces. The lobby café and social hub opens onto a secluded mid-block courtyard, richly landscaped and cozily sheltered beneath the office floors above.
Awards
Urban Design & Architecture Design Awards 2023, Gold Winner
Best Office Development - NAIOP Vancouver Commercial Real Estate Awards (CREA 2022)

Location Vancouver, Canada
Size 146,618 ft2 | 13,600 m2
Status Completed 2021
Client Oxford Properties
Certification LEED Gold Core and Shell certification





BROOKFIELD PLACE
ARTFULLY CONNECTING & BRIDGING SPACES
Formerly known as BCE Place, this $1.2 billion development occupies an entire city block in downtown Toronto. It includes the 51-storey TD Canada Trust Tower, the 47-storey Bay-Wellington Tower and several historicallydesignated buildings which have been retained and incorporated. Linking the two tower lobbies and the enclosed courtyard behind the heritage structures is the Allen Lambert Galleria (whose design architect is Santiago Calatrava) and Sam Pollock Square, two of Toronto’s most powerful urban spaces. The Garden Court was designed by B+H and landscape elements were provided by Scott Burton (winner of the Public Art Competition).
Awards
IES Illumination Awards – Toronto Section (2013)
Building Owners and Managers Association (2008)
National Building of the Year Award - Project over 500,000 ft2 (2007)
Toronto Historical Board Award of Merit (1994)
City of Toronto Urban Design Award of Excellence
Toronto Masonry Project Design Award Competition
City of Toronto Urban Design Award of Excellence for the Galleria (1993)
Industrial/Commercial Project Winner (1993)
Toronto Society of Architects/Toronto Masonry Promotion Fund (1993)
Selected by Time Magazine as one of the Best Ten Designs of 1992
Ontario Steel Design Award (1991)
Association of Registered Interior Designers of Ontario Silver Award (1989)
Building Owners and Managers Association, International Building of the Year Award (1997)
Award for mega project over 500,000 ft2 (1997)
Location Toronto, Canada
Size 4,498,330 ft2 | 418,060 m2
Status Completed 1990 - 1992
Client Brookfield Properties






FIRST CANADIAN PLACE RECLADDING
REFRESHING AN ICON
This extensive renovation of Canada’s tallest office building reinforced its iconic status on the Toronto skyline. The work involved a total recladding with the installation of 375,000 ft2 of glass spandrel panels utilizing ceramic frit which project a luminous white texture, removal of the tower and podium’s existing 45,000 marble panels, and installation of new insulation. Infrastructure upgrades resulted in LEED® Gold EB:O&M certification. Interior renovations were also part of the project. B+H is the Architect of Record and Design Collaborator, and Moed de Armas & Shannon Architects is the Design Architect.
Awards
Zerofootprint Re-Skinning Awards, Finalist Honourable Mention for Innovative Technology (2011)
Location Toronto, Canada
Size 375,000 ft2 | 34,840 m2
Status Completed 2012
Certifications LEED® Canada-EB:O&M Gold certified
Client Brookfield Properties





TORONTO-DOMINION CENTRE REVITALIZATION
RESTORING AN ICON
B+H enjoys a long-standing relationship with the Toronto-Dominion Centre since the development’s inception in the 1960s. The firm has been the Architect or Joint-Venture Architect for the Toronto-Dominion Bank Tower, Royal Trust Tower, Canadian Pacific Tower, Maritime Life Tower, and Ernst & Young Tower. Mies van der Rohe acted as design consultant for the three original buildings. This project received the 25-Year Award from the Ontario Association of Architects In 2003 and Office Building of the Year Award (for a project over 1,000,000 ft2) from the Building Owners and Managers Association (BOMA) Canada. B+H is also the Architect for a technical upgrades/ renovation program that has been on-going since 1985. The revitalization project will recapture the original vision as a gold-coloured screen film was added to the windows several years after the towers were built. The bronze tint of the new glazing will be more in keeping with the original concept.
Awards
Ontario Association of Architects (OAA) 25-Year Award (2003) Building Owners and Managers Association (BOMA) Office Building of the Year Award (> 1,000,000 ft2., 2016)
Location Toronto, Canada
Size 4,828,180 ft2 | 451,630 m2
Status Completed 1967 - Present (ongoing)
Client Cadillac Fairview Corporation and Toronto-Dominion Bank Certification LEED® Canada-EB:O&M Gold




CONNECTING HERITAGE AND NEW CONSTRUCTION
This iconic, 21-storey research laboratory/office building is the final piece of the MaRS Centre in downtown Toronto. It will anchor the University Heath Network (UHN) campus in the Discovery District, an area encompassing many hospitals and research institutions.
Situated on a prominent street corner at University Avenue and College Street, the building is adjacent to the seat of the provincial government, cultural and financial districts and world-class academic and medical institutions. With its concentrated volume of medical research laboratories, MaRS Phase 2 is designed to be a central point for the convergence of ideas and innovation between science, business and government.
Awards
PUG Awards – People’s Choice for Toronto Architecture, Positive score

Location Toronto, Canada
Status Completed 2014
Client MaRS Discovery District
Certification LEED® Canada-CS Gold Certified


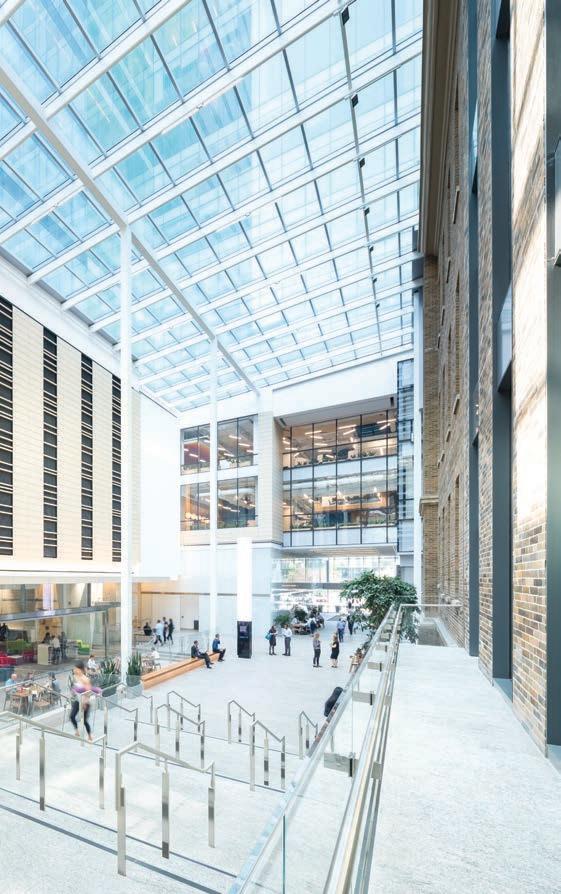



The Post Atrium, Vancouver, Canada

CORPORATE WORKPLACE
SICKKIDS PATIENT SUPPORT CENTRE
DESIGN THAT INSPIRES AND UPLIFTS
The 22-storey SickKids Patient Support Centre (PSC) in Toronto serves as a bespoke workplace for the education, training, and administration of Canada’s leading pediatric healthcare organization. It marks the critical first step of SickKids’ multi-year campus transformation project, aiming to create an inspired and reimagined hospital of the future.
As Canada’s largest center dedicated to children’s health and research, the PSC required a multidisciplinary approach, blending architecture, workplace interiors, and landscape design. The workspace design required a layout that fosters collaboration among approximately 3,000 staff members, including physicians, nurses, and allied health professionals, while also addressing each department’s unique operational needs.
A vibrant colour scheme welcomes visitors to the PSC with a striking blueribbon staircase, colourful dichroic glass, and a whimsical mobile installation. Inspired by a child’s imagination, the design employs bold colours and playful shapes to foster an atmosphere of joy and creativity. Central to this process was the SickKids Children’s Council, ensuring that children’s perspectives were integral to the design. This collaboration included dynamic design elements, such as inspirational words in cursive LED lighting in each elevator bay and murals showcasing children’s doodles interpreting kindness, imagination, and bravery. These wall murals, facing the hospital bay, engage the imagination of patients across the street.
Lower levels of the PSC are dedicated to knowledge sharing and skill development. The flexible Simulation Centre, equipped with movable walls and furniture, adapts seamlessly to diverse educational needs. Cutting-edge technology, including 3D printers, dedicated VR/AR spaces, Student Centre and Resource Library, empower innovation and experiential learning.
Upper floors feature flexible workspaces that combine individual offices with collaborative zones. Strategic glazing, a Building Automation System, and Toronto’s innovative deep lake-water cooling maximize natural light and energy efficiency.
Awards
CTBUH Award of Excellence 2024
AZ Awards - Interior Design - Longlisted 2025
SBID International Design Awards – Finalist, Office Design 2025
ARIDO Interior Design Awards - WORK, shortlist 2025
Location Toronto, Canada
Size 427,300 ft2 | 39,697 m2
Status Completed 2023
Client Confidential









HIDDEN GEMS AND HISTORIC CHARM IN A VIBRANT TECH HUB
The Post, a historic landmark with over 65 years of service as a Canada Post processing facility, has been transformed into a vibrant mixed-use space as the Confidential Tech Client’s Vancouver Tech Hub. Embracing the “Roots Story Craft” design concept, the revitalization honours the city’s diverse culture while preserving the building’s heritage.
At the heart of this transformation lies the Atrium, a vibrant social and events hub connecting the North and South office towers. Spanning 22 feet in height, the Atrium is filled with natural light and features world-class amenities, including a 210-person event centre, a large café area equipped with dog parking and a dog run, and exterior basketball sports courts.
B+H led the interior design of the atrium and the office towers, which total 1.1 million sq.ft of office space. A striking 18-foot mural resembling a pixelated postage stamp crafted from reclaimed mailbox doors dating back to the building’s 1960s origins serves as a focal point. A hidden surprise awaits: one of the original post boxes holds a framed postage stamp from Vancouver to Seattle, commemorating the first mail run with 60 letters.
This mural frames the Atrium’s café, snack shop, and main seating area, fostering a vibrant dining, working, collaboration, and socializing hub. The Atrium features various inviting seating areas, accommodating solo work, larger groups, and numerous meeting rooms. Custom light fixtures, fabrics and furniture elicit the feeling of a living room, giving users a sense of belonging and comfort and inviting them to stay awhile.
Furthering the vibrancy of the design, B+H also collaborated with local artists Samantha Dickie & Marie Khouri to create hanging sculptures suspended from skylights above the interconnecting stairs leading to the north and south office towers.
Awards
VCRA Awards: General Contractor - Tenant Improvement over $5M; Trade Contractors $2M-$12M; Electrical Contractors over $10M, 2024
AZ Awards - Interior Design - Longlisted 2025
ARIDO Interior Design Awards - WORK, shortlist 2025
SBID International Design Awards – Finalist, Office Design 2025
Location Vancouver, Canada
Size 43,000 ft2 | 3995 m2
Status Completed 2024
Services Interior Design, Experiential Graphic Design, Advanced Strategy
Client Confidential Tech Client







The Post Atrium, Vancouver, Canada
A VANCOUVER ICON, REINVENTED
With over 65 years of history, The Post begins its latest chapter as Metro Vancouver’s newly redeveloped mixed-used commercial and retail space. Inspired by Vancouver’s rich and diverse cultural landscape, it pays homage to the site’s heritage, the surrounding urban landscape, and the generations that have called it home.
Designed to achieve LEED Gold certification, the South Tower of The Post incorporates architectural elements that promote natural light and biophilic design, contributing to health and wellness. Drawing inspiration from the intricate craftsmanship of materials like ceramic, stone, glass, and metal, areas of interest within the tower will be strategically placed to evoke curiosity, foster discovery, and provide moments of delight. The design encourages users to actively seek out these features, creating a dynamic and engaging experience that evolves from day to day.
Thoughtfully positioned on each level, features embodying the design concepts will serve as landmarks, creating moments of interest and delight. The cohesive base palette, comprising textures, colours, and forms, will weave through the entire space, connecting these moments and offering a unified experience as visitors move seamlessly from one area to another and from floor to floor.
The Post is exclusively occupied by a confidential tech client, encompassing the entire 1.1 million sq ft of office space in the South and North Towers and serving as the workplace for over 6,000 employees. This location not only marks the tech client’s largest office in downtown Vancouver but also stands as the most extensive office building in the city center.
Awards
AZ Awards - Interior Design - Longlisted 2025
ARIDO Interior Design Awards - WORK, shortlist 2025
Location Vancouver, Canada
Size 1,107,704 ft2 | 102909 m 2 for the entire project
Status South Tower - Completed 2024; North Tower - Expected Completion 2026
Client Confidential Tech Client Certification Base Building is LEED® Gold Certified






CELEBRATING THE DIVERSITY OF TECHNOLOGY AND THOSE WHO CREATE IT
The design of Building 3 at the Tech Company’s Redmond Headquarters aimed to ignite the creativity of the diverse innovators responsible for massive leaps in technology. The interior concept sought to bring out unique perspectives within what might initially seem structured and linear.
B+H and LMN Architects collaborated to design the interiors of Building 3 within Whatcom Village as part of the Tech Company’s Campus Modernization Project in Redmond, WA.
Incorporating design elements like organic shapes, integration with nature, and sophisticated layers of materials, Building 3 fosters a communal atmosphere by seamlessly intertwining life, spaces, and experiences within the structure.
Awards
East Campus Modernization Project – ULI Americas Awards for Excellence Winner 2024

Location Redmond, Washington, USA
Size 232,900 ft2 | 21,637 m2
Status Completed 2023
Client Confidential Tech Company
Collaboration B+H Architects in association with LMN Architects





THE VOCABULARY OF DESIGN
B+H and LMN Architects collaborated to design the interiors of Building 4 within Whatcom Village as part of the Tech Company’s Campus Modernization Project in Redmond, WA. Just as letters combine to form words and stories, programming languages utilize a fundamental vocabulary of elements and rules to craft complex experiences.
Drawing inspiration from the concept of zeros and ones, as well as dots and dashes, the design language of Building 4 at the Tech Company’s Redmond Headquarters embraces a simple vocabulary of geometric shapes. The design produces larger, more intricate, and even organic patterns and forms by layering and combining these shapes at various scales. This visual representation mirrors the transformation of base code into a compelling narrative.
Awards
East Campus Modernization Project – ULI Americas Awards for Excellence Winner 2024

Location Redmond, Washington, USA
Size 158,750 ft2 | 14,748 m2
Status Completed 2023
Client Confidential Tech Company
Collaboration B+H Architects in association with LMN Architects





CONFIDENTIAL TECH COMPANY’S CAMPUS EXPANSION, BLDG 5
PEOPLE, TECHNOLOGY, AND NATURE
The expansion of Building 5 of the Tech Company’s Redmond Headquarters celebrates the relationship between nature and people, inspiring the ways people work and what they create.
B+H and LMN Architects collaborated to design the interiors of Building 5 within Whatcom Village as part of the Tech Company’s Campus Modernization Project in Redmond, WA. Beginning as a framework for people to explore new ideas, the interior design space takes on an experimental quality meant to express human creativity, exploration, and curiosity. Using design languages such as geometric patterns, colour blocking, and machined materials, Building 5 evokes a sense of innovation and curiosity.
Awards
East Campus Modernization Project – ULI Americas Awards for Excellence Winner 2024

Location Redmond, Washington, USA
Size 105,250 ft2 | 9778 m2
Status Completed 2023
Client Confidential Tech Company
Collaboration B+H Architects in association with LMN Architects





PATCHWORK AND PIXELS
Building 6 at the Tech Company’s Redmond Headquarters emphasizes infusing the interior space with an organic, human quality to highlight synergies between the physical and digital space. The design language of the space fosters connections among people in the common areas and workspaces, creating an interconnected environment throughout the building.
B+H and LMN Architects collaborated to design the interiors of Building 6 within Whatcom Village as part of the Tech Company’s Campus Modernization Project in Redmond, WA. Rich, deep colours are infused with the interior, fostering a sense of warmth, while stitched and woven details serve as nods to coding and the art of weaving. The structure strikes a balance between industrial elements and the human touch, integrating organic patterns and textures.
Awards
East Campus Modernization Project – ULI Americas Awards for Excellence Winner 2024
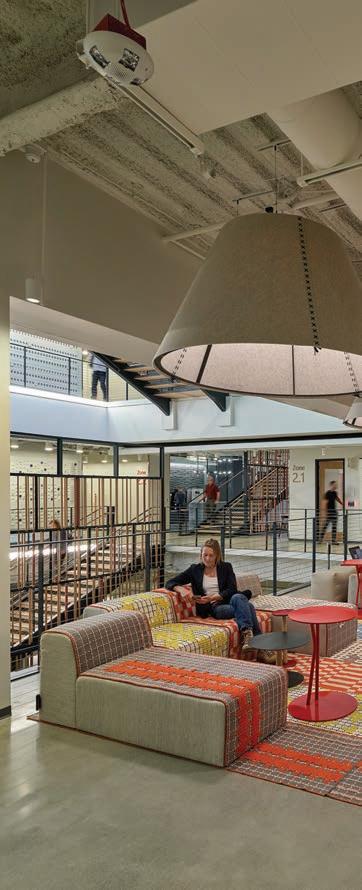
Location Redmond, Washington, USA
Size 142,250 ft2 | 13,215 m2
Status Completed 2023
Client Confidential Tech Company
Collaboration B+H Architects in association with LMN Architects





IRVING OIL HOME OFFICE
DESIGNING WITH AN EYE TO THE FUTURE
The Home Office for family-owned Irving Oil brings together employees spread across six offices in Saint John under one roof to enhance business outcomes and take the company into the next stage of their evolution. The Home Office’s proportions and horizontal datums respond to the surrounding historical context of neighbouring buildings, reinforced through the frieze, cornices, and setback above the podium. The main entrance is landscaped to echo the park across the street, including a setback that accommodates for ample greenery.
Irving Oil artifacts and memorabilia are displayed in the lobby to celebrate the company’s history. This is carried throughout the building via photography and digital displays commemorating a storied past while looking toward an innovative and dynamic future. Featuring a soaring central atrium daylit from above, the entrance lobby is designed to accommodate all employees for gatherings and is animated by an open staircase connecting upper levels. Visibly integrating all levels and business units, the central staircase encourages unexpected interactions and social engagement across the company. The use of natural materials such as white oak, patinaed bronze and a variety of Canadian limestones, paired with upholstery and carpet colours inspired by the Bay of Fundy and beach stone blue hues, create an authentically East Coast aesthetic.
The design team facilitated workshops in consultation with senior leadership and a cross section of departments that represented demographics and workgroups to seek input on Irving’s current state and strategic direction. The data collected was used to evaluate workplace solutions, resulting in a workplace and interior design that advanced the client’s objectives. Our team was able to efficiently plan individual work points to allocate more space for collaborative settings and communal spaces as preferred amenity for employees. Rooted in wellness, the design includes features and amenities including access to natural light, promoting movement through design, onsite health services, 24/7 access to the fitness centre, bike parking, and healthy food options in the café along with access to outdoor dining. Sustainability was at the forefront of the design approach from the onset of the project and the building achieved a LEED NC Silver certification.

Location Saint John, Canada
Size 200,000 ft2 | 18,581 m2
Status Completed 2020
Client Irving Oil





LCBO HEADQUARTERS
FLEXIBLE WORKSPACES FOR A HYBRID CULTURE
The interiors for the new Liquor Control Board of Ontario (LCBO) headquarters located at 100 Queens Quay East span seven floors and reinforce the LCBO’s distinct culture and brand through a mixture light woods, textured cork and distinctive graphics. The open, flexible office workspace capitalizes upon the stunning views of the Toronto waterfront and downtown. The interior workplace environment successfully balances group collaboration with individual focus, critical to support hybrid work models. The range of settings support a variety of work activities and provides a sense of place, variety, and choice. Concurrent development of the architecture and interiors by the B+H team facilitates a cohesive and unified aesthetic inside and out.
The B+H ExD team used colourful and engaging large-scale graphics, inspired by the beauty and tone of alcohol labels to create texture and ambiance on each floor. Using a mixture of matte and metallic tones and textures reflecting the finish of printed wine labels, each elevator lobby and floor has a unique and distinct colour and pattern to help orient employees and guests, alike, while providing a welcoming sense of arrival. Near the public reception desk, an interactive cocktail party wall welcomes everyone and encourages the sharing of favourite cocktail recipes, creating a fun and whimsical gathering place.

Location Toronto, Canada
Size 225,000 ft2 | 20,903 m2
Status Completed 2022
Client LCBO
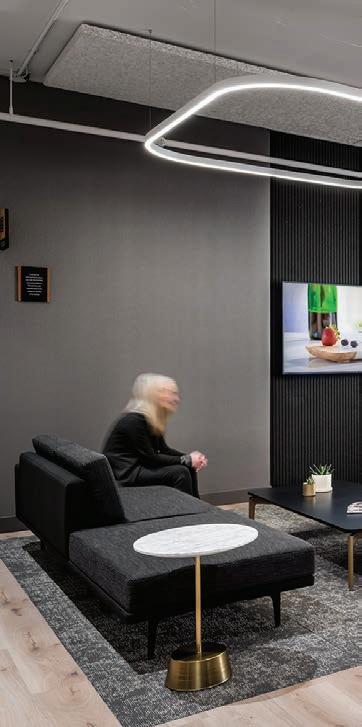




TENCENT SEAFRONT TOWERS
DESIGNING VERTICAL CAMPUS FOR FUTURE INNOVATORS
Tencent is best known for running China’s biggest messenger app, WeChat. In recent years, the company’s business has expanded into areas including video games, AI, and entertainment and has become the most valuable company in Asia. Tencent operates in a highly innovative industry where top talent is young, dynamic and smart. Our client’s vision lies in promoting its global reach and creating a vibrant and collaborative work environment that fosters innovation, sparks creativity, and inspires staff.
Tencent’s twin Seafront Towers (rising 50 and 39 storeys) serve as the new home for the tech conglomerate’s 12,000 employees and stand as city landmarks. Working as interior designer, B+H worked closely with the client and architect to adapt the concept of a vertical campus to reflect Tencent’s community-focused culture. Reminiscent of a university campus, this vertical campus offers amenities for work and play. Tencent’s mostly millennial talent will find a convivial workplace environment – part lifestyle hub and part social village – within an ergonomic and modern building. The towers are connected by skybridges, where those moving between towers can interact and meet to create synergies and generate fresh ideas. Each skybridge has its own unique theme.


Location Shenzhen, China
Size 861,113 ft2 | 80,000 m2
Status Completed 2018
Client Tencent
Certification Targeting LEED® NC






UBER CANADA HEADQUARTERS
ENGINEERING HUB
In 2018, this company was seeking an innovative and forward-thinking Interior Design partner to create a leading-edge solution for their new Canadian head office. B+H’s proven track record with tech companies delivering progressive and innovative interiors led to the client’s approval.
The client had leased the top five floors of a midtown office tower that provided outdoor terraces on two of the top floors. This unique feature coupled with a clean floorplate gave B+H a virtual blank slate to create a highly collaborative, creative and fun workplace.
As this company was in midst of revitalizing their branding guidelines, B+H was tasked with implementing a new strategy for the Canadian head office that would enhance their brand expression and create moments of respite, play and memorable landmarks. B+H’s Experiential Graphic Design (EDG) team was brought on board and a close collaboration ensued so that each floor expresses an individual sense of identity through the overarching theme of movement.
The schedule for this project was very aggressive, but B+H was able to meet all the required milestones and budget restrictions, exceeding the client’s expectations. The new Canadian Head Office is an intuitive, creative, relaxed and collaborative environment that Uber is proud to call home.

Location Toronto, Canada
Size 80,000 ft2 I 7432 m2
Status Completed 2019
Client Uber Canada







Michael Garron Hospital Patient Care Tower, Toronto, Canada
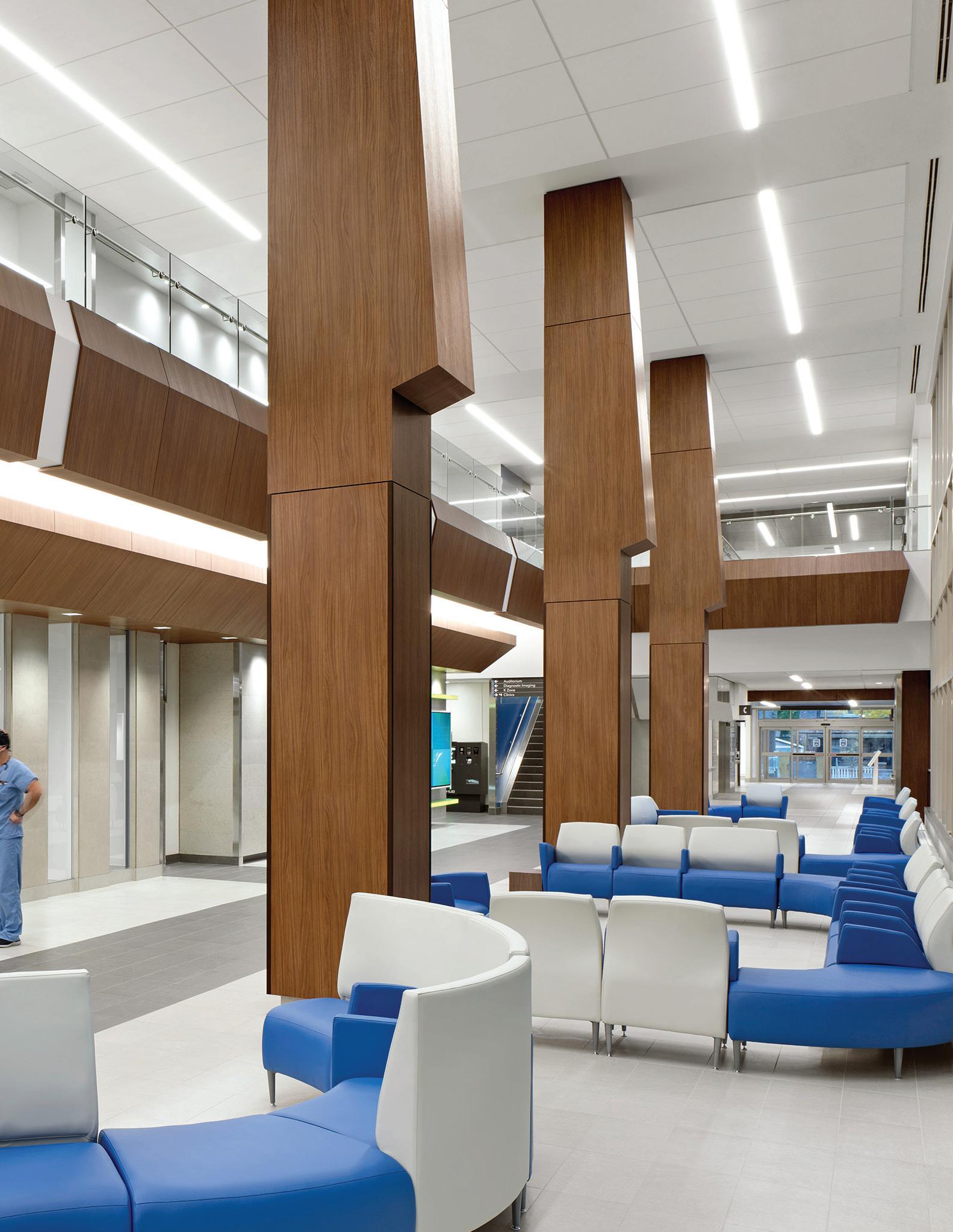
HEALTHCARE
60+ 300+ years of healthcare design experience
2.1 MILLION M2 of healthcare space in the last 10 years alone
OVER Healthcare projects worldwide designed and delivered
20,000+ BEDS



awards won in the last 20 years 100 OVER 65% of our work is with repeat clients
BURNABY HOSPITAL - REDEVELOPMENT PHASE 1
SUPPORTING GROWTH ON AN EXPANDING CAMPUS
The first phase for the Burnaby Hospital Redevelopment will include the new Keith and Betty Beedie Pavilion, a new energy centre and upgrades to existing buildings on the healthcare campus.
The new six-storey Keith and Betty Beedie Pavilion with 78 beds will feature a mental health and substance use unit, a maternity unit, a neonatal intensive care unit and a medicine. A new energy centre will replace the aging power plant and create more electrical capacity to support the hospital’s growth. The expansion and renovation of existing buildings will accommodate for a include a larger emergency department, reducing wait times and providing greater patient privacy; four new operating rooms, increasing the number of surgeries performed; additional pre-operative and post-operative recovery spaces, enhancing patient privacy and creating efficiencies; and a new medical device reprocessing unit, improving infection control.

Location Burnaby, Canada
Size 247,335 ft2 | 22,978 m2
Status In progress
Client Fraser Health Authority
Collaboration B+H, Diamond Schmitt and KRA Architecture in joint-venture


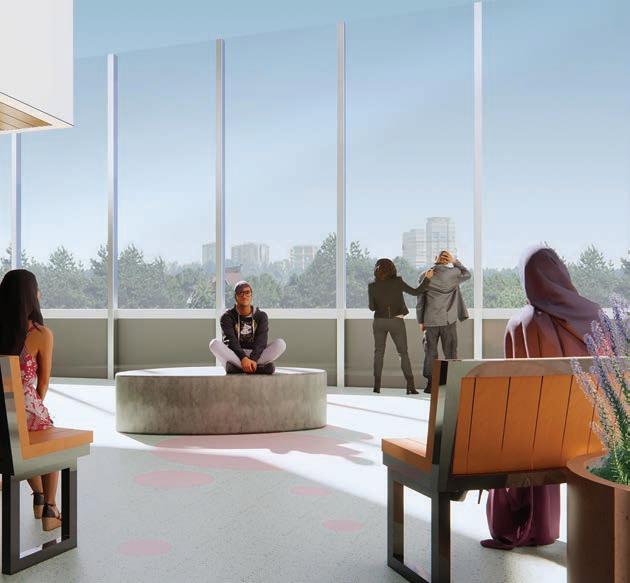

HALIFAX INFIRMARY EXPANSION
CONSTRUCTING A MODERN, STATE-OF-THE-ART HEALTHCARE FACILITY
The QEII New Generation project is a once-in-a-generation opportunity to rethink and rebuild the delivery of healthcare. The re-development of the Halifax Infirmary site is a 2.6M GSF addition to the major acute care hospital in Nova Scotia. The expanded Halifax Infirmary site, the heart of the redevelopment of the QEII Health Sciences Centre, will have modern facilities and advanced technologies to handle the most complex care in Atlantic Canada. B+H is part of the winning design-built consortium led by Plenary-PCL. B+H and IBI share the clinical planning for the project, with B+H responsible for the OR, Emergency, MDR, Cancer Radiation Treatment and Inpatient and Hyperbaric clinical programs.
The expansion includes four major renovations:
• New Cancer Centre
• New Outpatient Centre
• Expanded Inpatient Centre (more hospital beds and operating rooms)
• New Research, Innovation and Learning Centre
Location Halifax, Canada
Size 1,618,692 ft2 I 150,381 m2
Status In Progress
Collaboration B+H in association with IBI Architects

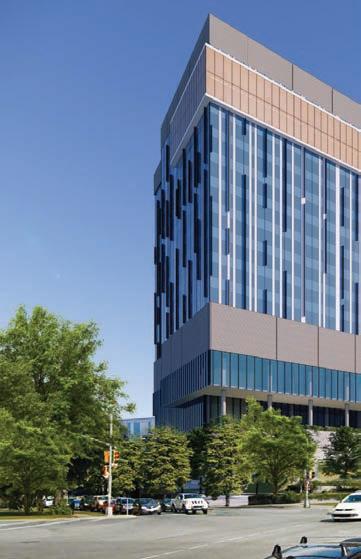



MICHAEL GARRON HOSPITAL
PHASE 1 NEW PATIENT TOWER
WELCOMING AND ENGAGING COMMUNITY GATHERING SPACE
This major renovation and expansion renews the former Toronto East General Hospital as a welcoming and engaging community gathering place and hub for health and wellness. The hospital’s main Coxwell Avenue frontage transforms into a lushly-landscaped urban oasis, a series of outdoor rooms shaded by oak and maple trees and subtly demarcated for conversation, play and quiet contemplation as well as for public events. The abundant greenery also links pedestrians to the hospital’s new main entrance, an expansive double-height atrium that overlooks the entrance court through floor-to-ceiling glass. The main entrance is in turn framed by the Ken and Marilyn Thompson Patient Care Centre, a new eight-storey wing that consolidates ambulatory care services and houses 215 inpatient beds, 80% of which are in single-patient rooms to enhance privacy, safety and infection control. Advanced new CT and MRI suites enable faster and more precise diagnostic imaging. A highly insulated building envelope and high-efficiency HVAC and lighting systems will help achieve LEED® Silver certification for building performance.

Location Toronto, Canada
Size 650,000 ft2 | 60,387 m2
Status Completed 2022
Client EllisDon Infrastructure / Infrastructure Ontario Collaboration B+H and Diamond Schmitt in joint-venture





NEWFOUNDLAND MENTAL HEALTH AND ADDICTIONS
CENTRE A BUILDING THAT HEALS
A P3 project, the New Adult Mental Health and Addictions Facility (NAMHAF) is a newly built, six-storey, 102-bed facility developed with a focus on Eastern Health’s vision for the future of mental healthcare in Newfoundland and Labrador. The master plan addresses its addition to the existing Health Sciences Centre (HSC) campus by considering its impact on the wetlands, safe circulation, existing infrastructure constraints, and year-round landscape design. The project enhances the public space and landscapes of the HSC campus by connecting all patients and family members to the healing power of the natural surroundings.

Location St. John's, Canada
Size 240,000 ft2 | 22,296 m2
Status Completed 2024
Services Architecture, Interior Design, Master Planning
Certification LEED® Gold Certification
Client Eastern Health / Government of Newfoundland and Labrador

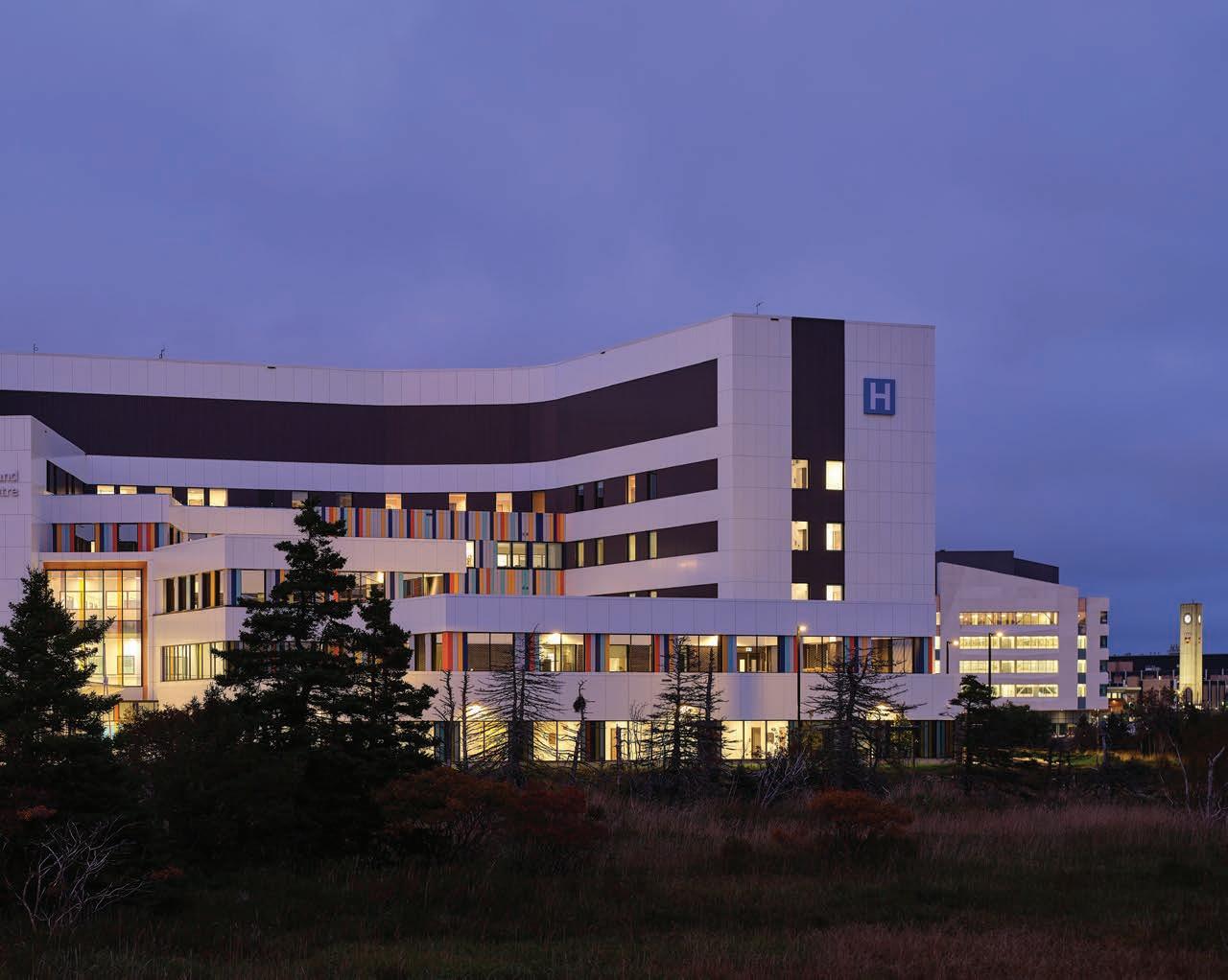



WESTERN
REGIONAL HEALTH CENTRE
ACCELERATING A NEW ERA OF REGIONAL HEALTHCARE
The Western Memorial Regional Health Centre marks a significant milestone in healthcare delivery for western Newfoundland. This newly constructed, 164-bed acute care facility replaces an aging facility, offering a modern acute care hospital that integrates advanced medical technologies into operationally efficient and physically flexible clinical spaces. In collaboration with Parkin Architects, B+H was the Prime Architectural Team on this P3/ DBFM project delivery and was responsible for design team leadership, architectural design, clinical and non-clinical planning, and interior design.
B+H’s Lean planning process helped optimize internal circulation and program adjacencies, department planning, and room layouts, reducing construction costs and staffing requirements and improving the hospital experience for patients, staff, and families. Cancer care facilities, including a PET-CT imaging chamber and shielded bunkers for radiation treatments, are to be available for the first time in western Newfoundland.
Primary program areas at the Western Memorial Regional Health Centre include:
• Emergency care
• Diagnostic imaging
• Obstetrics
• Systemic therapy
• Palliative care
• Rehabilitation
• Mental health services
Location Corner Brook, Newfoundland, Canada
Size 600,000 ft2 I 55,742 m2
Status Completed 2024
Services Architecture, Interior Design, Planning & Landscape
Client PCL Constructors / Marco Services / Government of Newfoundland and Labrador
Certification LEED® Canada-CS Silver
Collaboration B+H in association with Parkin Architects






MILTON DISTRICT HOSPITAL HEALTHCARE CAMPUSES AS COMMUNITY ANCHORS
The Milton District Hospital expansion project adds 330,000 ft2 of space to the existing 125,000 ft2 hospital. Its design incorporates state of the art design and lean-refined clinical operational models. This design, build, finance and maintain initiative addresses the needs of all users, including seniors, children, individuals with visual or cognitive impairments and those using wheelchairs and other mobility aids. The project focuses on meeting the care requirements of those living in Milton, the fastest-growing community in Canada.
Included in the expansion are the emergency and surgical services, medical/ surgical inpatient units, critical care and maternal newborn facilities, diagnostic imaging, and support services. The overall capacity will increase from 63 to 129 inpatient beds, with eighty percent single-patient rooms for improved infection prevention and control, and to provide increased patient privacy and a quieter healing environment. As well, a special care nursery with capacity for eight bassinettes in the maternal newborn unit and an addition of the hospital’s first Magnetic Resonance Imaging (MRI) machine is a part of the build.

Location Milton, Canada
Size 330,000 ft2 | 30,658 m2
Status Completed 2017
Client Halton Healthcare / Infrastructure Ontario
Certification LEED® Canada-CS Gold Certified Collaboration RTKL Associates as sub-consultants





MARKHAM STOUFFVILLE HOSPITAL REDEVELOPMENT A FOCUS ON WELLNESS IN HEALTHCARE
In 2007, B+H Architects with Perkins+Will was retained to provide full Master Plan, Design and Compliance services on the basis that the project would be awarded as a design, build, finance and maintain contract. Following the completion of a Master Plan looking out to 2024 and assistance in the process of securing rezoning and site plan approval, the project was converted to a Build-Finance model with the B+H team providing full consulting services. The work involves a new wing of 382,250 ft2 plus renovations to 146,290 ft2 of the existing 322,460 ft2 facility. This project is registered and targeting LEED® Silver certification.
Awards
Project of the Year - Professional Engineers of Ontario, York Chapter

Location Markham, Canada
Size 505,900 ft2 | 47,000 m2
Status Completed 2013
Client Markham Stouffville Hospital / Infrastructure Ontario
Certification Registered and targeting LEED® Silver
Collaboration B+H is Architect and Prime Consultants and Perkins + Will is Associate Architect






ST. CATHARINES HOSPITAL + WALKER FAMILY CANCER CENTRE
LOCAL CARE DESIGNED TO GLOBAL STANDARDS
Plenary Health was selected as the preferred proponent by Infrastructure Ontario to design, build, finance and maintain this complex. The new 375-bed hospital consolidates acute and ambulatory services on a new site for the residents of St. Catharines and the immediate area. It provides new programs and services such as cardiac catheterization, cancer treatment and longer-term mental health services; improving access to these specialized services to local residents. The state-of-the-art complex also introduces accommodates new services to the region, and is registered and targeting LEED Silver certification. B+H and Silver Thomas Hanley are joint venture architects on the Plenary team.

Awards
Toronto Construction Association: 2012 Project Achievement Award
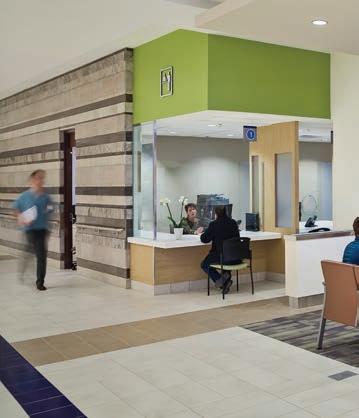
Location St. Catharines, Canada
Size 960,000 ft2 | 89,187 m2
Status Completed 2012
Client PCL Constructors Canada Inc.
Certification Registered and targeting LEED® Silver Collaboration Silver Thomas Hanley (Joint Venture)






CHANGI GENERAL HOSPITAL (INTEGRATED BUILDING & MEDICAL CENTRE BUILDING)
COLLECTIVE HEALING AND WELL-BEING
The design features of the new Integrated Building and the new Medical Centre Building are the demonstration of an approach that is at once patient centric, age-friendly, flexible and sustainable. It represents the first stage in the re-imagination of the Changi General Hospital as a community hub for wellness and healing. We approached the campus design as a whole, working towards optimizing operational efficiencies through a comprehensive functional planning approach focusing on key adjacencies, building linkages and opportunities for future expansion. The centre portion of the Changi General Hospital site has been re-purposed as a landscaped open space framed by the existing Changi General Hospital and new MC building. Similarly, the Integrated Building site has been developed with an emphasis on ground level open space consistent with the shared public usage and social care/ community services focus of these areas.
Awards
2015 Certified and Awarded the Universal Design (UD) Mark GoldPLUS Award
2014 Certified and Awarded BCA’s Building Information Modelling (BIM) GoldPLUS
2014 Certified and Awarded Green Mark Platinum
Location Singapore
Size 656,281 ft2 | 60,970 m2
Status Integrated Building was completed 2014, Medical Centre Building is Under Construction Service Architecture
Client MOH Holdings Pte. Ltd
Collaboration RDC






SINGAPORE GENERAL HOSPITAL, OUTRAM COMMUNITY HOSPITAL
ATTENTION TO DETAIL STRENGTHENS THE BIG PICTURE
This project is the latest project forming part of the Outram Park Master Plan for Singapore General Hospital. The mixed use development includes 500 community hospital beds, many of which are required by MOH guidelines for public hospitals to be natural ventilated, multi-bed wards with the capability of later conversion to air-conditioned wards. The development comprises a ward block and an administrative block over a rehab and outpatient podium. The basement houses the new central logistics centre for the entire hospital, 960 parking bays and tunnel and bridge links to existing and future phases of the master plan. The project will be Green Mark Platinum certified.

Location Singapore
Size 2,690,980 ft2 | 250,000 m2
Status Under Construction
Client MOH Holdings Pte. Ltd.
Certification Targeting BCA Green Mark Platinum
Certification CIAP (Local Architects): Silver Thomas Hanley (Medical Planning)

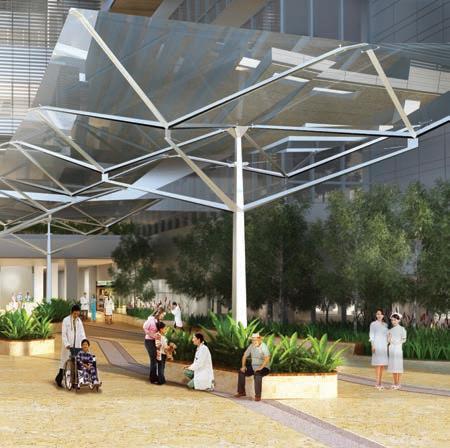


MINISTRY OF INTERIOR HOSPITAL
A HOSPITAL WITHIN A HOSPITAL
This 200-bed general hospital was designed to provide treatment for acute illness as well as promoting general public health and healthy lifestyle. It is conceived as a “hospital within a hospital” serving the needs of Qataris and their families along with a program and design that permits the secure treatment of men and women in the custody of the state of Qatar without impact on general use. The facility has been designed following LEAN and evidence-based design principles. Outwardly, the facility is designed to project a fresh, innovative, welcoming image to reflect the high quality of care within the institution, while inside it creates a series of public and private indoor and outdoor spaces to foster communities of healing.

Location Doha, Qatar
Size 414,173 ft2 | 38,478 m2
Status In Progress
Client Ministry of Interior





Resort Hotel, Blue Mountain

HOSPITALITY
PROJECT GENESIS BANYAN TREE RESIDENCES AND
HOTEL
Located in the bustling capital of Philippines, overlooking Manila Bay, Project Genesis is among the first Banyan Tree Residences in the Philippines. Situated in Manila’s fourth Central Business District, the Banyan Tree Residences are at the centre of a new wave of services and amenities that will define and elevated lifestyle.
This urban residence and hotel makes a statement upon arrival with a design language that speaks to the local tradition of weaving and reflects the elegance of this luxury brand.
It incorporates a luxury hotel, upscale residential apartments and highend commercial units, along with bespoke experiences for the ultimate in indulgences.

Location Manila, Philippines
Size 203,008 m2 (total) Phase 1 – 149 keys, Phase 2 – 185 keys
Status In Progress
Client Certosa Inc
Client Sanya Linhai Real Estate Development Co.



RESORT HOTEL, BLUE MOUNTAIN
PEAK HOSPITALITY AT AN ICONIC RESORT
Styled as a contemporary re-imaging of the classic mountain lodge, Freed Hotel at Blue Mountain brings a pair of bold and distinctive buildings to the foothills of the Blue Mountain resort, expanding public amenities at the same time as ushering in a new class of visitor to the thriving ski town. The project includes 700 residential resort units destined for both private ownership and hotel rentals requiring a hybrid approach to service and amenities. Key to the success of the design is a focus on luxury experience, buildings as place makers and the balance of privacy and public enjoyment.
Two horseshoe shaped buildings shelter a central plaza that extends retail frontages deep into the site, giving a range of retail product (60,000 ft2) with strengthened connections to the village. These buildings collide with a soaring shared public lobby that gives a new front door to the resort. The articulation of the facade and material selections echo the landscape and its vernacular in shape, texture, and colour. This design is heavily engaged with its context with mountain views shaping the building, it’s signature rooftops and two-level lobby.

Location Blue Mountain, Canada
Size 550,000 ft2 | 50,800 m2
Status In Progress




LUXURY DOWNTOWN HOTEL, TORONTO
WHERE WELLNESS MEETS LUXURY
This 200-key hotel is part of a mixed-use condo development and is home to a luxury wellness brand. B+H is the Design Architect for this project, responsible for the podium design concept. Our design incorporates two heritage buildings in massing that is sensitive to the warehouse character of this part of the Entertainment District while embodying the highly refined, moody and contemporary aesthetic that defines this emerging hotel brand.

Location Toronto, Canada
Size 155,000 ft2 | 14,400 m2
Status In Progress/On Hold
Client Confidential Luxury Wellness Brand



CARLISLE BAY REDEVELOPMENT
WORLD HERITAGE SITE
This project features 256,420 sq.m. of iconic new luxury development including: 52,361 sq.m. of coveted beachfront hotels; 69,120 sq.m. of distinctive residences & 38,187 sq.m. of exclusive office & retail. with unspoiled beauty & legendary culture, Carlisle Bay is a unique Bajan experience set to become the next ultimate destination.

Location Bridgetown, Barbados
Size 2,760,082 ft 2 I 256,420 m2
Status In Progress
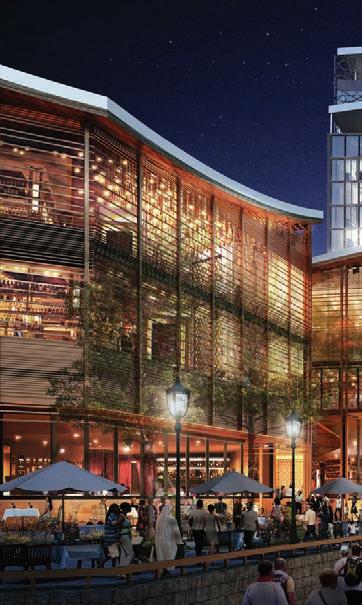


BLENDING THE URBAN AND NATURAL WORLDS
Muskoka Modern marks a new era for a beloved resort, establishing the classic property as a new destination for luxury accommodation and amenities. B+H has completed design for the first phase of development which delivers a new hotel with 450 resort-residential units, two restaurants, fitness amenities, and a pool deck.
The design is embedded into the landscape with two six-storey buildings atop the natural plateau, arranged to maximize lake views whilst maintaining a gentle roof profile that blends into the hills beyond.
Defining the arrival experience, the porte cochere canopy extends right through the building, guiding guests to the shared lobby with a spectacular view. Warm wood tones offset by stone and steel characterize a layered facade, framing and revealing further views into the surrounding landscape from all angles.

Location Muskoka, Canada
Size 345,000 ft2 | 32,000 m2
Status In Progress
Client Deerhursrt Resort




CENTARA LAGOON RESORT
EXPERIENCES CENTERED AROUND LOCAL CULTURE AND ECOLOGY
This resort is rooted in creative design solutions that balance guest expectations with local environmental challenges. Inspired by contours, layers and the character of the local region, the design incorporates sinuous curves and free-flowing lines for an organic feel and connection to the land and water. Coral is also used as design inspiration to create a private island oasis that invites discovery and reflects the natural and cultural dynamism of the region.

Location Maldives
Size 1,800,000 ft2 | 167,000 m2
Status In progress
Client Centara Hotels & Resorts



FINDING THE HIGHEST AND BEST USE AND NAVIGATING HOW TO GET THERE
Our team proposed development scenarios for this downtown location based on zoning requirements, market trends, construction cost and unique site location. We assisted in the development of success criteria for evaluating the proposed scenarios and provided a recommendation based on the evaluation process. We explained the city development process of this process and developed a project implementation roadmap for the client.

Location Confidential
Size 240,000 ft2 I 22,297 m2
Status In progress
Client Confidential




LODGE AT THE RUSSIAN RIVER
REALIZING A CLIENT’S LONG TIME DREAM
The Lodge at Russian River fulfills our client’s long-term vision to add a boutique wine country gem to their hotel and resort portfolio in the form of an inspiring wellness resort in a natural setting. To find the perfect site, we leveraged our network and engaged in a visioning and assessment process that demonstrated feasibility of a stunning 4-star resort lodge in a location that celebrates the region’s natural bounty. The Lodge provides opportunities to enjoy local cuisine and wine in a variety of spaces that bring the outdoors in, through a unique riverside site deep in the redwood forest. Our persuasive vision, rooted in the 100- year old recreational history of the Bay Area, enabled us to attract the perfect hotel partner.
Our compelling proforma allowed our client to secure the investment required to realize his dream.

Location Sonoma, California
Status In progress
Client Confidential




LUXURY HOTEL, AUSTIN
HIGH-PERFORMANCE LUXURY DESIGN
This 220-key hotel for a luxury wellness brand delivers high-performance design. The project reinvents the courtyard hotel by opening the front wall and welcoming guests to a plethora of food and beverage experiences. The hotel’s rooftop pool bar is positioned to become an exclusive fixture in Austin’s bar scene. This building has a dynamic façade balancing projecting fins, feature lighting, and planters with brass accented charcoal panels to accentuate key views in a memorable composition. B+H is the Design Architect for this project.

Location Austin, Texas
Size 175,000 ft2 | 16,000 m2
Status In Progress/On Hold
Client Confidential Luxury Wellness Brand



FOUR SEASONS HOTEL GRESHAM PALACE
HISTORIC OPULENCE TO MODERN LUXURY
This hotel was designed by Patrick Fejér, founder and principal of Formanyelv, now CEO and Principal at B+H. He oversaw the conversion of a turn of the century Art Nouveau Palace into a luxury hotel, which was featured in Condé Nast Magazine and won Best New Hotel in Europe and was ranked #1 Hotel in Budapest. The project involved reconstructing the old structure, a threestorey underground parking garage, and the addition of an upper guest room floor and rooftop spa. Interior design for the rest of the project was provided by Richmond International. The diverse palette of new and original materials ranged from gold mosaic to bronze structural fittings.
As a true collaborator, Mr. Fejér was able to navigate the project team through to its execution including local and UNESCO approval process, the coordination of both local and International Engineers and Consultants, along with the Construction Administration of Belgian and French General Construction Companies.

Location Budapest, Hungary
Size 275,000 ft2 | 25,550 m2
Status Completed 2004
Client Gresco





CELEBRATING HISTORY & LOCAL CULTURE HOTEL PALACIO TANGARÁ
This hotel renovation re-imagines an existing ‘palacio’ abandoned to the jungle over a decade ago. The new design delivers significant additions to the five storey building, adding a row of glazed suites at the upper level to bring the total guestroom provision to over 150 keys, as well as adding an administration mezzanine and a new signature restaurant.
B+H Architects has been responsible for the internal re-programming of the hotel as well as the architectural interventions into the historic façade. The new design aims to add a contemporary flavour to the traditional fabric of the property, delivering accommodation and amenities to serve both the Brazilian and International market at the highest level.
Working in parallel, B+H CHIL Design have developed new concepts for the guestrooms, lobby, spa, fitness and dining spaces. The interiors are inspired by the vibrant cultures of Brazil and the extraordinary history of the site, bringing together local materials and craftsmanship to create a unique new experience for the luxury traveller.

Location Sao Paulo, Brazil
Status Completed 2017
Client GTIS




FOUR SEASONS HOTEL & RESIDENCES
TRANSFORMING THE HEART OF A CITY
The Project comprises the transformation of six historic, heritage protected and fully interconnected buildings in the very heart of Madrid, Spain, and occupies 2/3 of an entire block with facades to “Alcalá” Street, “Sevilla” Street, “Canalejas” Plaza and “Carrera de San Jerónimo” Street, for producing a mixed-use development with an approximate total area of 70,000 sq. meters and the following components:
• Approx. 185 rooms Four Seasons Hotel (approx. area of 23,000 sq. meters)
• 16 Four Seasons Serviced Residences (approx. area of 2,600 sq. meters)
• Retail Centre (approx. area of 18,000 sq. meters)
• Banking Branch office (approx. area of 2,600 sq. meters)
• +500 parking places on 4 basement levels (approx. area of 20,000 sq meters)

Location Madrid, Spain
Status 2015
Client OHL Grupo





University of British Columbia Student Union Building, Vancouver, Canada

INSTITUTIONAL / EDUCATIONAL
UNIVERSITY OF BRITISH COLUMBIA MARINE DRIVE RESIDENCE
CAMPUS AS COMMUNITY
B+H was commissioned with Hotson Bakker Boniface Haden Architects to design this $100 million, three-phase student residence development. With a total of 1,600 beds, the development features a five-storey podium with five 18-storey towers incorporating four-bedroom, two-bedroom and single suites. It also includes the Commonsblock which features a variety of amenities such as cafeterias, retail and associated common spaces. The project encloses a richly landscaped quadrant which connects it to the Pacific Spirit Regional Park. Phase 1 and 2 involved the residences while Phase 3 involved the Commonsblock.

Location Vancouver, Canada
Size 726,730 ft2 | 67,540 m2
Status Completed: Phase 1 - 2005 / Phase 2 - 2008 / Phase 3 - 2009
Client University of British Columbia
Collaboration Hotson Bakker Boniface Haden Architects





UNIVERSITY OF BRITISH COLUMBIA STUDENT UNION BUILDING
AN INSPIRING ‘HOME’ ON CAMPUS
The Dialog+B+H design for the Student Union Building at UBC strives to be a model community, sustainable and physically interconnected, ecologically, socially, financially sustainable, and characterized by inspirational architecture, dignified spaces and exciting landscapes that provide high-quality experiences for students, and assist in creating a campus that will attract the best students from all over the world. The new SUB will create a global benchmark for social and ecological sustainable design excellence. It will function like an agora; a facility that provides an arena for the community to express its values. It will be a space where the culture of the community will flourish. Local values can be engaged in light of global concerns – a local presence within a global network.
This third JV between B+H and Dialog demonstrates our commitment to working together to advance the goals and aspirations of the University through sound urban design, architecture and sustainability.
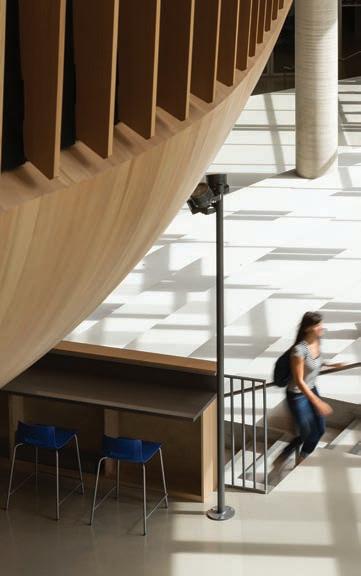
Awards
Canadian Wood Council - BC Wood Design Awards - Jury Choice Award - 2016 Association of Consulting Engineering Companies British Columbia - Awards for Engineering Excellence - Award of Merit - 2016
Illuminating Engineering Society of British Columbia - Edwin F. Guth Memorial Award for Interior Lighting Design - 2016
Location Vancouver, Canada
Size 251,050 ft2 | 23,320 m2
Status Completed 2015
Client UBC Alma Mater Society
Certification LEED® Canada-NC Platinum






MOHAWK COLLEGE JOYCE CENTRE FOR PARTNERSHIP & INNOVATION
BUILDING A NET-ZERO FUTURE
B+H working in collaboration with McCallum Sather Architects have been commissioned to design a benchmark facility for engineering learning and sustainable performance. This new engineering lab includes innovative teaching and learning spaces as well as performing to a net-zero energy certification – generating all energy consumption via on-site renewables. The proposal includes a 500 kW Photovoltaic array to drive this all electric building. The systems include VRF heat pumps connected to a geothermal loop, with ultralow energy DOAS demand operated ventilation system.
The building skin is a very high performance assembly for best thermal control, air control and daylighting control. The facility will stand as an exemplar to students and visitors, proving Mohawk’s commitment to environmental and educational excellence.
Awards
CaGBC GTC Innovation Award Innovation in Sustainability - 2017
Medal Recipient for the Royal Architectural Institute of Canada – RAIC Awards of Excellence – Innovation in Architecture Award - 2018
CAGBC – Recognized as one of two buildings to achieve zero-carbon performance for 5 years in a row
Chief Planner Award, Halifax Urban Design and Architecture Awards 2023


Location Hamilton, Canada
Size 92,000 ft2 | 8,550 m2
Status Completed 2018
Client Mohawk College
Certification Net Zero




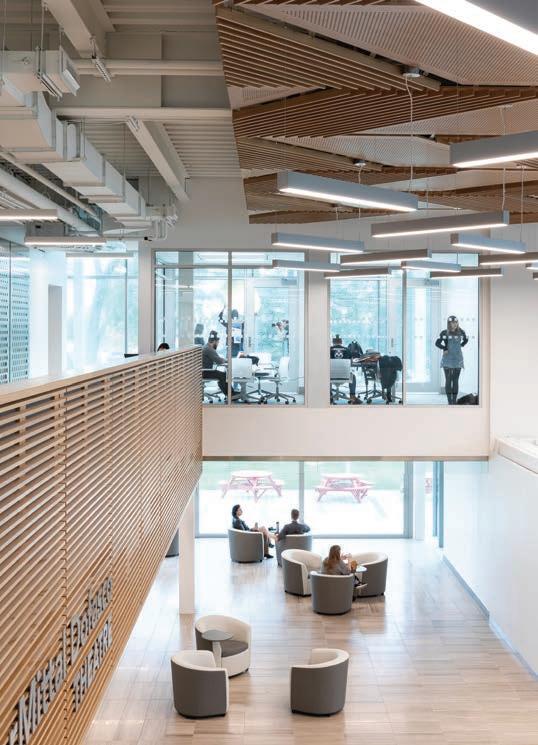

THE UNIVERSITY OF TORONTO FACULTY OF LAW RENEWAL PROJECT
PUBLIC REALM RENEWAL IN CITY SPACES
In recent years, the size and state of the University of Toronto’s Faculty of Law buildings were holding the school back. Lack of space was posing restrictions on class sizes, faculty office availability, extracurricular events and student interaction, with the law school’s buildings ranking as the #1 source of student dissatisfaction in each of the last four years. The faculty’s new Jackman Law building provides the school with an additional 66,000 ft2 of space in an iconic new home. A dramatic wing overlooking Queen’s Park Crescent will create a new landmark in the area with a rhythmic façade of glass and nickel fins. The crescent-shaped design follows the curve of the street in front of it to fully embrace the site’s prominent location. The new wing includes a 210-student lecture hall designed to function as both a classroom and a moot court, several seminar halls, a new student commons lounge and forum space, faculty and staff offices and a new food services outlet. Built as a link between this addition and the school’s existing Bora Laskin Law Library, the new Law Forum space acts as a link and a social hub -- helping to integrate the Faculty of Law’s newest addition in with the school’s historic past and foster an improved sense of community. Construction also included renovations to the library, adding a new, two-storey reading room. An additional, light renovation to the school’s historic Flavelle House aimed to reduce the building’s energy use by 13%. Altogether, the new facilities will double the law school’s existing space and provide a world-class environment for student learning, interaction and engagement. B+H was the project’s Executive Architect, with Toronto firm Hariri Pontarini Architects working as the Design Architect.

Location Toronto, Canada
Size 177,000 ft2 | 16,500 m2
Status Completed 2016
Client University of Toronto
Collaboration B+H Architects (Executive Architects) and Hariri Pontarini Architects (Design Architect)





HUMBER COLLEGE DEEP ENERGY RETROFIT
BUILDING H AND NX (PASSIVHAUS CERTIFICATION AND NET ZERO CARBON BUILDING CERTIFICATION – DESIGN)
EMPOWERING SUSTAINABILITY
Humber College’s Building Nx the first retrofit project to achieve ZCB-Design certification.
Building upon lessons learned from our deep energy retrofit of Humber College’s Building N, this ambitious renovation and deep energy retrofit program upgraded Humber College’s Building Nx to PassivHaus standards, equivalent to the highest levels of energy efficiency, as well as equivalent highperformance building envelope upgrades to Building H. In collaboration with engineers Morrison Hershfield and RDH Building Science, we re-clad the 1980’s 5-story building Nx with an ultra-high-performance building envelope and integrated advanced high-efficiency HVAC systems. In keeping with PassivHaus objectives, acute attention has been paid to the air tightness and thermal performance of the building envelope through robust testing throughout construction. Technical highlights include R-40 (effective) wall assemblies, PassivHaus windows complete with operable elements, R-50 roof assemblies, VRF heat pump heating systems with DOAS demand operated ventilation, advanced LED lighting and automated building controls and metering.
Awards: 2020 CaGBC Leadership and Green Building Excellence AwardExisting Building
2019 CaGBC-GTC Innovation in LEED - Existing Building
2020 Canadian Consulting Engineering Award 2
Location Toronto, Canada
Size 98,000 ft2 | 9,104 m2
Status Completed 2019
Client Humber College






HUMBER COLLEGE LEARNING RESOURCE COMMONS
A GATEWAY TO ACTIVE LEARNING
As the new main entrance to Humber’s North Campus in Etobicoke, the Humber College Learning Resource Commons serves as an inviting new home for student support, learning and socializing at Humber. The six-storey, 260,000 ft2 facility includes a new library, acts as a centralized hub for student services and provides space for Humber’s School of Liberal Arts and Sciences and college administration. While some parts of the complex is open to students 24/7, others require more restricted access. The building’s design strikes a balance between expansive, lively spaces that serve the full school community and more secluded areas for faculty and administration.
The project broke ground on October 4, 2013 and was completed in spring 2015. The project was certified LEED Canada-NC Silver and Toronto Green Standards Tier 1. B+H was the Design Architect.

Location Toronto, Canada
Size 260,000 ft2 | 24,155 m2
Status Completed 2015
Client PCL Constructors Canada Inc.
Certification LEED® Silver




UNIVERSITY OF WINDSOR - ED LUMLEY
CENTRE FOR ENGINEERING INNOVATION
BUILDING A LEGACY
Designed to stimulate interdisciplinary innovation and help forge partnerships with industry, the Ed Lumley Centre at the University of Windsor is both an experiential learning environment and an exemplar demonstration building for advanced green technologies. Sustainable design and construction practices are visibly showcased throughout the building, and a sophisticated building monitoring and automation system facilitates the real-time collection, analysis and modeling of operational data for teaching and research. A tough industrial material palette of concrete, glass and steel is tempered by warm-toned wood millwork and finely-crafted structural timber details. A towering biowall of refreshing greenery dominates the top-lit staircase atrium. Compared with baseline academic facilities on campus, a study by B+H and the university’s Teaching & Learning Committee found the Lumley Centre spaces generated statistically significant improved student attendance, academic performance, physical comfort and overall engagement.

Location Windsor, Canada
Size 310,000 ft2 | 28,800 m2
Status Completed 2013
Client University of Windsor





UNIVERSITY OF NEW BRUNSWICK HANS W. KLOHN COMMONS
COLLABORATIVELY CENTRED ON LEARNING
This facility is home to the UNB Saint John campus library, the Student Technology Centre, and many other important resources and services. The Commons houses more than 150,000 books, journals, DVDs, and other research materials, and includes nine group study rooms and 88 computers for student use. The Commons has quickly become the heart of the UNB Saint John campus and has succeeded in bringing together the people, services and activities that support the learning environment, creating a more integrated and student-focused academic experience. In addition, it provides gathering spaces that help to foster a sense of community for students, faculty and staff, and can also be used to draw people from the greater Saint John community to the campus. The Commons Room itself can convert quickly to an assemblystyle hall for speaking engagements and small performing arts events.

Location Saint John, Canada
Size 40,000 ft2 | 3,700 m2
Status Completed 2010
Client University of New Brunswick
Certification LEED® Canada-NC Gold
Collaboration Sasaki Associates






EAGLE MOUNTAIN MIDDLE SCHOOL EDUCATION, ENVIRONMENTS & EXPERIENCES
Located in the Village of Anmore, the Eagle Mountain Middle School is nestled in the base of the mountains within an idyllic community, which has managed to maintain its semi-rural, natural environment. Bordered by parkland, old growth forests, and lakes, the placement of the building on a former landfill site takes full advantage of its natural surroundings. These links with nature also play a critical role in the education of its students through carefully considered lightfilled spaces, which seamlessly integrate into the neighbouring landscape.
Featuring a steeply sloped three-level tiered design, the main classrooms, and media centre are arranged around an elevated central courtyard, which has been set one storey above the gymnasium and exploration level. The common courtyard is a space for exploration where students discover and interpret lessons learned from the classroom through direct and hands-on application.
The lower level support spaces and gymnasium, the intermediate level healthy living area and shops, and the upper level classrooms and courtyard, are all connected by a stepped central hall that acts as a primary gathering space, forming the heart of the school.
Through thoughtful experiences within its spaces, the school inspires teachers, staff, and visitors alike. Special design emphasis was put on evolving the classroom pods, the informal breakout spaces in the corridors, and the healthy living (art/foods/textiles) space. The building also includes an infant/child care centre, and a flexible gymnasium and multi-purpose hall, which are shared between the school and the community.
Awards
2011 Canadian Architect Award of Excellence
Location Anmore, Canada
Size 58,437 ft2 | 5,429 m2
Status Completed 2015
Client Coquitlam School District (No. 43)
Certification Registered and targeting LEED® Gold








LIBRARY ARCHIVES OF CANADA GATINEAU 2 NEW PRESERVATION STORAGE FACILITY
PRESERVING CANADA’S CULTURAL LEGACY
Set upon a bucolic meadow outside the nation’s capital, the Gatineau 2
Preservation Facility is a state-of-the-art archives building that will protect and preserve the history of Canada for present and future generations. At the heart of the facility are six storage vaults that constitute a building within a building: their thick concrete shells are elevated a full storey above ground level for flood protection and are separated from the exterior building envelope to provide an additional layer of security and thermal isolation from the region’s extremes of temperature and humidity.
The vaults have a capacity equivalent to 600,000 standard archival boxes, housed in a high-density automated storage and retrieval system (ASRS) with a robotic lift and crane. An advanced building automation system maintains precise levels of light, temperature, humidity and particulate, per international archival standards, for each type of media within the vaults. Architecturally, the building is a foil to the delicate glazed arches of the neighbouring Preservation Centre, a solid cubic mass angled at 45 degrees aand appearing to float above a recessed ground level of transparent glass. Precast concrete panels wrap the upper levels, their horizontal bands of varying textures referencing the site’s ancient geological layers of rock, soil, and glacial till.
Awards
Canadian Council for Public-Private Partnerships - National Awards for Innovation and Excellence in Public-Private Partnerships - Silver Award - 2019

Location Gatineau, Quebec
Size 132,000 gft2 | 111,900 m2
Status Completed 2022
Certification Canada’s first Net Zero Carbon building dedicated to preservation of archives in the Americas
Client PCL Constructors / Government of Canada


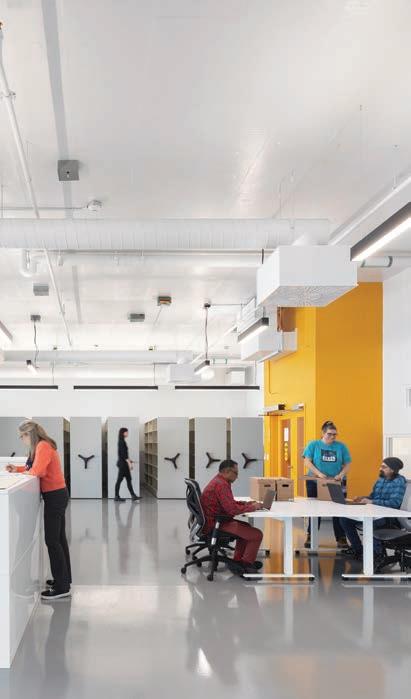

ARAB CENTER FOR RESEARCH AND POLICY STUDIES
SUPPORTING SOCIAL CHANGE THROUGH ARCHITECTURE
The Arab Center for Research and Policy Studies is an independent, research-intensive postgraduate academic institution specializing in the social sciences and humani-ties. The Center will serve a highly selective body of stu-dents, academics, and professionals, offering a rigorous academic program through its Graduate School, Research Center, and Department of Lexicography, and a profes-sional one in its School of Government.
The Arab Center will be situated as a campus, including academic spaces such as a library, cultural centre, student services, and residential spaces for professors, researchers, and fellows. The floor area is configured around elegant garden and courtyard spaces to enhance student living and research activities. The project will be designed to QSAS green building standards.
Awards
Arabian Property Awards - Commercial Landscape Architecture Category 2015
Arabian Property Awards - Public Service Archictecture Category 2015

Location Doha, Qatar
Size 602,779 ft2 | 56,000 m2
Status Completed 2016
Client Arab Center for Research and Policy Studies - Doha Institute





Rideau & Chapel, Ottawa, Canada

THE UNITED BLDG - 481 UNIVERSITY TRANSFORMING TORONTO HERITAGE
481 University Avenue brings together condominium residences, upscale retail and commercial offices on one of Toronto’s premier urban thoroughfares. Breaking the city’s existing height and view requirements, B+H’s successful rezoning includes a 55-storey tower that extends from the base of a restored heritage building.
The United BLDG has been designated the tallest architectural heritage retention in North America. The existing complex’s preservation and incorporation will restore the architectural features to their original glory while the sleek glass of the tower will contrast the historic limestone and granite below. A broad range of unit types and sizes are carefully planned to maximize exposure to sunlight and capitalize upon expansive views over the city. Key communal spaces are located high in the tower, allowing residents to enjoy the views and encouraging social interaction.


Location Toronto, Canada
Size 1,100,000 ft2 | 102,193 m2 | 709 Units
Status In Construction
Client Davpart Inc.


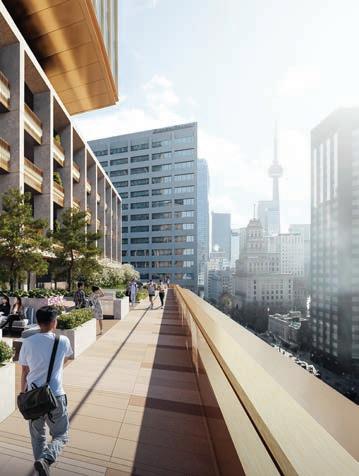


LUXURY MEETS DOWNTOWN VIBRANCE
Freed Hotel & Residences, located at 240 Adelaide Street West, is a 63-storey mixed-use condominium tower in Toronto’s Entertainment District. Designed by AS+GG, with B+H as the Architect of Record, the building will feature retail space and a shared lobby serving both hotel and residential areas. Residents and guests will have access to indoor and outdoor amenities on the 2nd, 5th, 6th, and rooftop levels, including an impressive 360-degree restaurant offering stunning views of the city.
The site is situated in a vibrant location, with world-class dining, high-end retail, and cultural hotspots all within easy reach. Living spaces will range from chic studios to spacious three-bedroom residences, each crafted to be a modern sanctuary that reflects the dynamic energy of downtown Toronto.
With panoramic city views and exceptional access to the Fashion, Financial, and Entertainment Districts, as well as renowned educational institutions, Freed Hotel & Residences embodies Freed Developments’ “Live Freed” ethos.

Location Toronto, Canada
Size 469,000 ft2 | 43,570 m2 | 350 residential suites, 169 hotel suites
Status In Progress
Client Freed Developments
Design Architect AS+GG




KIPLING STATION CONDOS
CONNECTED COMMUNITIES AND UNRIVALLED ACCESS
Kipling Station Condos is a new transit-oriented development located adjacent to a major public transportation hub and is part of the revival of the Kipling and Dundas area of Central Etobicoke. This 50-storey tower will add 552 suites to the community and is a bold and modern addition to the city’s skyline. The design features unique and faceted geometry, a dark colour palette, and contrasting copper/rose gold accents. The tower’s cantilevered balconies and outdoor amenity spaces create a comfortable and inviting living experience for residents.
Amenities at Kipling Station Condos are located on the 2nd, 3rd, and 4th levels. Level 4 features an entirely outdoor amenity space with a bright copper ceiling to create a welcoming and vibrant space. The podium is transparent and light with minimalist details that allow for maximum transparency, creating a porous experience from the street. The podium steps in at the corner at the ground floor, making room for an outdoor amenity and Privately-Owned Publicly Accessible Spaces (POPS).

Location Etobicoke, Canada
Size 490,000 ft2 | 45,522 m2 | 552 Units
Status In Construction
Client CentreCourt Developments




2150 LAKESHORE
MIXED-USE TO ANIMATE THE PUBLIC REALM
Phase 1 of this 2.16 ha transit-oriented development includes high- and midrise towers comprised of office, retail and residential uses; privately-owned publicly accessible spaces and a connection to public transit. The vision for this development revolves around creating a lively and fulsome public realm. B+H will act as coordinating for the majority of sub-consultants engaged by the client.

Location GTA, Canada
Size 2.18M ft2 | 202,759 m2 | 2015 Units
Status In Progress
Client Pemberton Group + First Capital REIT




UNION CITY LIVING UNLIMITED
Union City Phase 1 is the inaugural phase of a vibrant, 12-acre master-planned community in Markham’s City Centre. Developed by Metropia, this mixed-use project will introduce a new standard of living, prioritizing family-oriented residences, abundant amenities, and seamless connectivity.
Located at Enterprise Blvd & University Blvd, the site offers unparalleled access to transit, retail, and major destinations like the Unionville GO Station, Markham Pan Am Centre, and York University’s Markham campus.
This project will feature three residential towers rising 36, 40, and 44 storeys, offering residents access to hotel-inspired amenities that enhance their lifestyles. A vibrant community and social hub will be established, featuring retail spaces, recreational facilities, and a landscaped plaza designed to foster a strong sense of place and belonging. Drawing inspiration from the natural beauty of the nearby Rouge River, the development will prioritize sustainable design principles, ensuring harmony with the surrounding environment.

Location Markham, Canada
Size 1,176,829 ft2 | 109,331 m2 | 1360 Units
Status Working Drawings / In Construction
Client Metropia
Design Architect Arcadis




45-47 SHEPPARD
DESIGNING A CONNECTED COMMUNITY
45-47 Sheppard is a transformative mixed-use development located in North York City Centre. Developed by Lev Living and designed by B+H, the project consists of four towers with heights of 30, 49, 53, and 59 storeys, offering a total of 2,386 residential units. Each tower features a unique architectural design that blends contemporary and Art Deco influences.
The nearly three-acre site sits on the south side of the road, just east of Yonge Street and within walking distance of the Sheppard-Yonge subway station — a Strategic Growth Area occupied by a mix of mostly high-rise apartment and office buildings with some low-rise and mid-rise retail.
The development’s overall aesthetic showcases a sophisticated combination of forms and materials. The façade, characterized by a play of light and dark bricks, metal accents, and expansive glass surfaces, creates a luxurious appearance. Additionally, the buildings feature curving brick elements and sharp vertical lines, offering a contemporary interpretation of the Art Deco style.
Residents will benefit from a variety of amenities, including activated rooftop spaces, landscaped gardens, and a vibrant retail corridor designed to enhance public life. The development emphasizes walkability and accessibility, seamlessly integrating with the surrounding urban environment.

Location North York, Canada
Size 1,600,000 ft2 | 148,645 m2 | 2386 Units
Status In Progress
Services Architecture
Client LEV Living






LIVAT Wuxi Centre, Jiangshu, China

MANULIFE CENTRE PODIUM & STREETSCAPE RENEWAL
REFRESHING THE PUBLIC REALM
Featuring some of the most iconic international luxury and mid-priced brands, Bloor Street boasts Canada’s most expensive retail rental rates. Built in the 70’s and located on the landmark corner of Bay and Bloor, Manulife Centre needed a refresh to reflect its prominent location. Through exterior building renovations and urban landscape updates, we worked with MdeAS Architects to reenergize and animate the street edge according to the requests of key community influencers.
A sleek new glass façade adds grandeur to the building’s presence. Accented with existing precast concrete, the upgrade connects the new design with the existing aesthetic of this prestigious stretch of stores. The renewal also includes updated lobbies, a redeveloped circulation scheme and upgraded and additional retail and commercial spaces. Extensive infrastructure improvements bring the building up to new efficient sustainability and operational standards.

Location Toronto, Canada
Size 29,710 ft2 | 2,760 m2
Status Completed
Client Manulife Real Estate
Collaboration MdeAS Architects
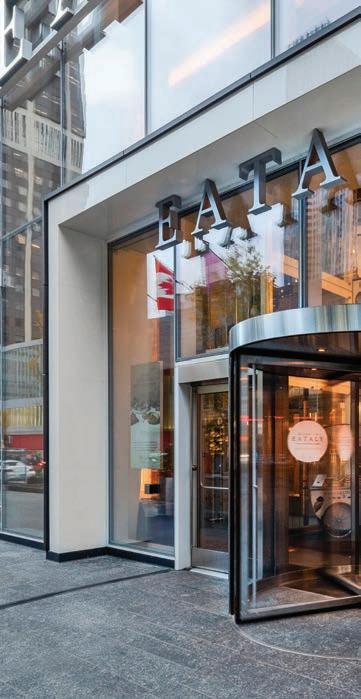




RIDEAU CENTRE EXPANSION & RENEWAL
EXPANDING HORIZONS AND PUSHING BOUNDARIES
The Rideau Centre Expansion and Renewal is an ambitious project to expand the existing Rideau Centre shopping centre in the heart of Ottawa. The expansion provides for four new levels of retail as well as three levels of underground parking. Accompanying the expansion is a complete replacement of the existing centre’s façade. A new street presence and level of interaction with the public is accomplished through generous glazing at grade and direct entrances from the street. The Rideau Centre is already one of Ottawa’s main bus transit hubs, and after 2016 it will also incorporate a new Light Rail Transit station, complete with direct connections between the centre and the station. The Expansion is being designed to LEED Certified Core and Shell. B+H is the Architect of Record and design collaborator; BBB Architects were responsible for the Façade Concept Design.

Location Ottawa, Canada
Size 539,907 ft2 | 50,159 m2
Status Completed 2016
Client Cadillac Fairview






CREATING A RETAIL COMMUNITY
Located on a 200-acre site, this 1.2 million square foot enclosed shopping, leisure and entertainment destination opened in November 2004 and will ultimately feature 16 anchor tenants and more than 200 specialty stores, restaurants and entertainment venues. Vaughan Mills is divided into six unique neighborhoods based on the design theme of “Discover Ontario.” B+H was the Project Architect for this major development which is one of the largest shopping and entertainment centres in the region. The estimated total project cost for this development is $355 million.
Awards
Location Vaughan, Canada
Size 1,200,000 ft2 | 111,480 m2
Status Completed 2004
Client Ivanhoe Cambridge and The Mills Corporation
Collaboration B+H was the Architect of Record and JPRA Architects was the Design Architect.


International Council of Shopping Centres Maple Leaf Award



TORONTO EATON CENTRE
ESTABLISHING AN ATTRACTION
With an average of 800,000 visitors a week, the Toronto Eaton Centre continues to be one of Canada’s leading tourist attractions. Covering an entire city block, the Eaton Centre features the dramatic 900-foot long, five-level shopping galleria which contains over 300 stores. The first two phases of the development also included two office towers, the 27-storey Dundas Tower and 35-storey Cadillac Fairview Tower.
Awards
Ontario Association of Architects Awards Landmark Award
The City of Toronto Urban Design Award Urban Land Institute Award for Excellence
Governor General’s Medal Award for Architecture
Canadian Architect Yearbook Award of Excellence
Location Toronto, Canada
Size 2,558,930 ft2 | 237,720 m2
Status Completed 1981
Client Cadillac Fairview Corporation
Collaboration B+H were joint venture architects with Zeidler Roberts Partnership/Architects for the Retail Galleria, Cadillac Fairview Tower and Ond Dundas Street West Tower



Ripley’s Aquarium of Canada, Toronto, Canada

SPORTS & ENTERTAINMENT
TORONTO 2015 PAN/PARAPAN AMERICAN GAMES
MARKHAM PAN AM
CENTRE
A CIVIC-MINDED FEAT OF ATHLETIC ACHIEVEMENT
The Markham Pan Am Centre is a 13,700m2 facility that was the venue for the Water Polo and Badminton events during the 2015 Toronto 2015 Pan/Parapan American Games. Featuring a 50m Olympic Pool and permanent spectator seating for 2000, the design of the facility has been guided by Legacy (Post Games) considerations for optimal responsiveness to community use. Innovations such as a depth adjustable pool floor and large operable partitions provided maximum versatility in facility programming, accommodating a range from broadcast-ready competitive athletic events to toddler learn-toswim lessons. Community-use Meeting rooms, Multipurpose Studios, and a 500m2 Fitness Centre are arranged behind a series of programmable urban piazzas and a landscaped riparian watercourse, play an active role as the heart of a neighborhood. The project is LEED® Gold certification, and comply with FLAP (Fatal Light Awareness Program) guidelines for Bird-Friendly buildings. B+H is the Architect of Record for the Markham Pan Am Centre.

Location Markham, Canada
Size 147,460 ft2 | 13,700 m2
Status Completed 2014
Client Infrastructure Ontario



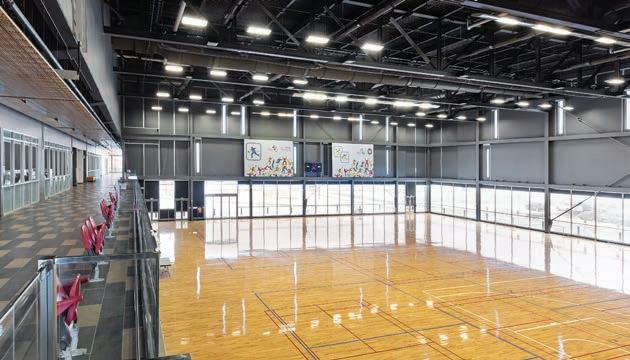

TORONTO 2015 PAN/PARAPAN AMERICAN GAMES AQUATICS CENTRE
GO BIG AND GET IT RIGHT
During the Games, the Facility will provide a high-performance competition and training centre to accommodate key events of the 2015 Pan/Parapan Am Games. This facility will be host to Aquatics (Swimming, Synchronized Swimming, and Diving), Fencing and Modern Pentathlon (Swimming and Fencing). For the 2015 Parapan American Games it will host Swimming and Sitting Volleyball events. As a Legacy Facility it will provide a range of programming and facilities available to sports and wellness interests including gymnasia and multi-purpose program areas, fitness and training facilities alongside a 50m competition pool, a 50m training pool and a diving tank. The Facility will be used for training, regional competition, tournament play, leadership opportunities and specialized programs. Community groups will access the facility either as one time participants oras one of several anchor clubs. B+H is the lead consultant of the Planning, Design and Compliance (PDC) team for the Toronto 2015 Pan/Parapan Am Games Aquatic Centre.
Awards
Engineering News - Record Global Best Projects Award Award of Merit (Sports/Entertainment) 2016
Location Scarborough, Canada
Size 272,540 ft2 | 25,320 m2
Status Completed 2014
Client Infrastructure Ontario







TORONTO 2015 PAN/PARAPAN AMERICAN GAMES ETOBICOKE OLYMPIUM
ENCOURAGING ATHLETIC EXCELLENCE
The Etobicoke Olympium was renovated and improved to be used as a training site for aquatics disciplines including swimming, water polo, diving and synchronized swimming. Renovations of this facility include the existing pool and improvements to the mechanical and electrical systems, as well as updating the main lobby to include a circulation desk and other amenities. The Olympium is a multi-sport facility that includes an Olympic-sized pool, a leisure pool, gymnasium and fitness centre. Following the Games, local residents will have access to much improved facilities. B+H was the Architect of Record for Etobicoke Olympium.
Location Etobicoke, Canada
Size 50 m pool
Status Completed 2014
Client Infrastructure Ontario


TORONTO 2015 PAN/PARAPAN AMERICAN GAMES ATHLETICS STADIUM, YORK UNIVERSITY
A CENTRE OF ATHLETICS AND CONNECTION
The Toronto 2015 Pan/Parapan American Games Athletics Stadium is a world class track and field athletics centre designed and built to international standards which hosted the 2015 Pan/Parapan Am Games. The stadium was a memorable and highly appealing form for spectators and athletes consisting of a 5,000 seat stadium, a new Competition Category 1 World Championship level 400m track and field, a suite of athlete support spaces and spectator amenities. The stadium established a new gateway for York University with a pedestrian pathway linking a new public transit station to the existing campus network. A component of the project design and construction parameters is energy efficiency and sustainability. The building will attain a minimum standard of LEED® Silver and Toronto Green Standards Tier 1. B+Hwas the lead consultant of the Planning, Design and Compliance (PDC) team for the Toronto 2015 Pan/Parapan Am Games Athletics Stadium.

Location Toronto, Canada
Size 59,115 ft2 | 5,495 m2
Status Completed 2015
Client Infrastructure Ontario




TORONTO
A WORLD-CLASS SPORTS FACILITY EMBEDDED IN A COMMUNITY
The TIm Hortons Field in Hamilton, Ontario hosted soccer events during the Toronto 2015 Pan/Parapan American Games. The project included a complete replacement of the existing CFL Hamilton Tiger-cat home stadium with a state-of-the-art modern stadium facility, public amenity spaces, and parking areas. Key components of the facility include two major stand components, a combination FIFA and CFL field of play, VIP Club space, VIP Private Suites, robust general admissions amenities (concourses, concessions, retail, and washrooms), modern HD broadcast capabilities (in-house and professional production), City of Hamilton offices, community groups offices, Tiger-cat administration, and future professional soccer offices. The new stadium will continue its role as the Hamilton Tiger-cats home field, as well as serve community recreation needs (soccer, football, etc.). B+H is the lead consultant of the Planning, Design and Compliance (PDC) team for the Pan/Parapan Am Games Soccer Stadium/Tiger-Cats Football Stadium.

Location Hamilton, Canada
Size 22,500 permanent seats
Status Completed 2014
Client Infrastructure Ontario




TORONTO 2015 PAN/PARAPAN AMERICAN GAMES
MILTON VELODROME
GEARED UP FOR ENDURANCE
Pan/Parapan American Games Velodrome Milton is a contemporary facility which provided a competition venue for cyclists, an ongoing national training facility, and a field house for community. The Velodrome demonstrated expertise in large-scale sports facilities and became a vibrant and distinctive landmark integrated with its surroundings through architectural and urban design excellence and sustainable site planning. In addition to hosting cycling training and events, the building functions as a community cycling centre, as community basketball and volleyball recreational and tournament centre, and includes a public fitness component. A cycling related retail and bike repair shop as well as a café open to all public will complete the facility. B+H was the lead consultant of the Planning, Design and Compliance (PDC) team for the Pan/Parapan Am Games Velodrome.

Location Milton, Canada
Size 1500 permanent seats
Status Completed 2014
Client Infrastructure Ontario





MOSAIC STADIUM
CONNECTING SPACES & THRILLING SPECTATORS
B+H is the Architect of Record for the new Mosaic Stadium at Evraz Place, the iconic keystone project of the city’s Regina Revitalization Initiative and new home of the CFL’s Saskatchewan Roughriders. With a standard capacity of 33,000 spectators which is expandable to 40,000, the flexible design will allow the stadium to host a variety of events. An exceptional user experience will be provided with a translucent spectator roof and open south end zone connecting the stadium to the community and create a feeling of spaciousness, a general admission lounge accessible to all users and 68 per cent of seats located in a sunken lower bowl. The Stadium’s base will be clad in native stone to reflect the region’s geology. Substantial completion is expected in August 2016, with the first game being played in the stadium in June 2017. The project team, led by PCL, also includes HKS Sports & Entertainment Group as Lead Design and Sports Architect.

Location Regina, Canada
Size 33,000 permanent seats
Status Completed 2017
Client HKS Sports & Entertainment Group




ABILITIES CENTRE INCLUSIVE EXCELLENCE IN SPORT AND MORE
The Abilities Centre was created with the objective to be a global centre of excellence for practical knowledge and insight into providing recreation, athletic and performing arts facilities for people with varying degrees of abilities and challenges.
This complex is a world-class, barrier-free, indoor facility catering to local, national and international sporting events. Its key features include: a field house which containing a walking/training track, full-size basketball courts, a fitness facility, sensory therapy room, life skills, art and music programs, and performing arts components. It is a featured venue in the Parapan Games component of Toronto’s 2015 Pan/Parapan American Games.
Awards
CISC - 2013 Ontario Steel Design Awards Award of Distinction Architectural Prizes in the: International Olympic Committee (IOC), International Paralympic Committee (IPC), International Association for Sports and Leisure Facilities (IAKS)


Location Whitby, Canada
Size 130,000 ft2 | 12,080 m2
Status Completed 2012
Client Abilities Centre






RIPLEY’S
AQUARIUM OF CANADA
IMMERSIVE EXPERIENCES WITH CLOSE-UP VIEWS
Located at the base of the CN Tower—the signature icon of Toronto’s skyline— Ripley’s Aquarium of Canada has been carefully designed to complement its location and contribute to the draw of the area. Despite the facility’s size and prominent location, B+H negotiated an Official Plan amendment, a rezoning and a site plan approval within a mere 12 months. Estimated to attract more than two million visitors annually, the aquarium is equipped to captivate guests of all ages. While thoughtfully choreographed visits lead guests on a journey that inspires and entertains, the facility now also hosts events such as overnight stays, cocktail parties, sit-down dinners, live bands, and yoga. The experience of discovery at the aquarium begins to unfold from its exterior. The faceted face of the building mimics glacial formations sprung from the earth through tectonic shifts, peeling away the land to reveal a window into the undersea world. As visitors make their way through the exhibits via a guided path, teeming aquatic life wraps organically surround visitors on all sides, creating wonderfully immersive experiences with close-up views.

Location Toronto, Canada
Size 115,000 ft2 | 10,680 m2
Status Completed 2013
Client Ripley Entertainment





MIMICING THE FLOW OF THE NEARBY RIVER SHENZHEN NATURAL HISTORY MUSEUM
Located adjacent to the picturesque Yanzi Lake in the Pingshan District of Shenzhen, the new 42,000m2 facility will be a world-class natural science museum dedicated to interpreting the laws of natural evolution, showing the geographies of Shenzhen and its ecology in a global perspective, and actively advocating science.
3XN, B+H and Zhubo Design’s winning design scheme, entitled “Delta”, rises seamlessly from the river delta, inviting visitors and residents to journey along its accessible green rooftop. A public park extends throughout the roof and highlights the Natural History Museum’s organic geometries. Like a river stream finding its shape in balance with the earth, every turn frames a new spectacular view over the surrounding park, hills, and lake from dedicated viewing terraces along the roof park. The design extends the public park network and aims to maximise access to the lush green areas throughout with a range of activities dedicated to keeping the site open and active throughout the day – from early morning jogs to late evening strolls. This gives the opportunity for residents and visitors alike to enjoy and connect with nature. Like water streaming down a river, the undulating form leads guests to a ’cave’ inspired passage that is connected to the to the museum lobby and activated by multiple cafes and public areas, serving as the pulsating heart of the building.

Location Shenzhen, China
Size Planned construction area: about 42,000 m2
GFA: tentatively 100,000 m2
Status Design in Progress
Client Engineering Design Management Center of Shenzhen Municipal
Construction and Public Works Administration* B+H in consortium with 3XN and Zhubo Design





CREATING A SENSE OF HARMONY AND BALANCE BETWEEN THE EXTERIOR AND INTERIOR
B+H worked with Studio Daniel Libeskind in joint venture partnership on the Royal Ontario Museum’s ambitious $270 million transformation project. Libeskind’s sculptural Michael Lee-Chin Crystal addition transforms the ROM experience, creating a new landmark entrance along Bloor Street and providing dynamic gallery space. The project resulted in more than 388,000 square feet of new and renovated gallery and public space overall. Ten renovated galleries opened in December 2005 and the architectural opening of the Lee-Chin Crystal took place on June 2, 2007, while both new and renovated galleries continued to open in phases.

Location Toronto, Canada
Size 388,000 ft2 | 36,050 m2
Status Completed 2009
Client Royal Ontario Museum






402 Dunsmuir Street, Vancouver, Canada

ADDITIONAL INFORMATION
PRINCIPALS OUR LEADERS
















Patrick Fejér CEO
Mark Berest Principal, Toronto
Simone Casati Principal | Director of Interior Design, Shanghai
Jerry Chlebowski Principal, Toronto
Michele Cohen Principal, Healthcare, Toronto
Barry Day Principal | Asia Design Director, Planning & Landscape
Stephen Herscovitch Principal, Toronto
Tom Hook Principal | Global Director, Planning & Landscape
Andrew Humphreys Principal | Director, Healthcare
Holly Jordan Principal, MENA
Coco Lin Principal, Shanghai
Stephanie Maignan Principal, Toronto
Paul Morissette Principal | Global Director, CHIL
Stephanie Panyan Principal | Interior Design Director, Toronto
Thomas Quigley Global Healthcare Lead
Stéphane Raymond Principal, Toronto









Franca Rezza Principal, Toronto
Sonny Sanjari Principal, MENA
Warren Schmidt Principal, Vancouver
Sam Shou Principal, Shanghai
David Stavros Principal | Senior Director of Design
Susanna Swee Executive Vice-President, Asia
Macquinn Victoria Principal, Toronto
Luca Visentin Principal, Toronto
Celine Wang Principal, Shanghai
400+ STAFF ACROSS
AMERICAS
Toronto
320 Bay Street Suite 200
Toronto, ON M5H 4A6
Canada
T +1 416 596 2299
ASIA
Shanghai 19F, Crystal Tower No.68, Yuyuan Road
Shanghai 200040
China
T +86 21 3360 7861
Vancouver 400 - 1706 West 1st Avenue
Vancouver, BC V6J 0E4
Canada
T +1 604 685 9913
Seattle 920 5th Avenue, Suite 600
Seattle, WA 98104
United States
T +1 206 582 2875
Hong Kong
41/F, AIA Tower, 183 Electric Road
North Point, Hong Kong
China
T +852 3158 2123
Singapore 38 Cleantech Loop, #01-31
636741
Singapore T +65 6911 8675
HONG KONG
SHANGHAI
SINGAPORE

A GLOBAL COMMUNITY DESIGNING & DELIVERING THE BEST SOLUTIONS

