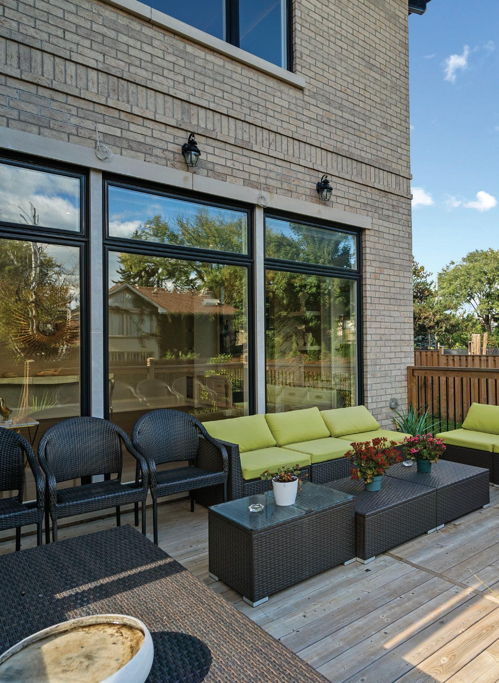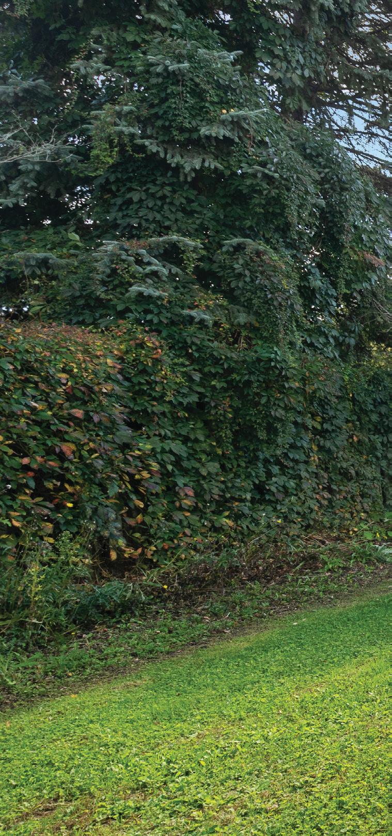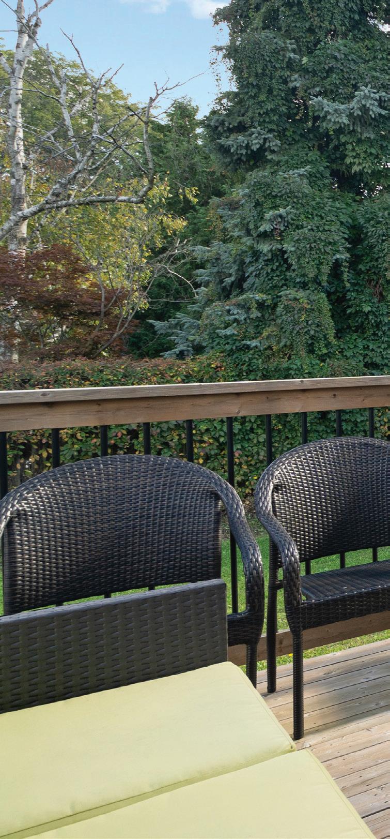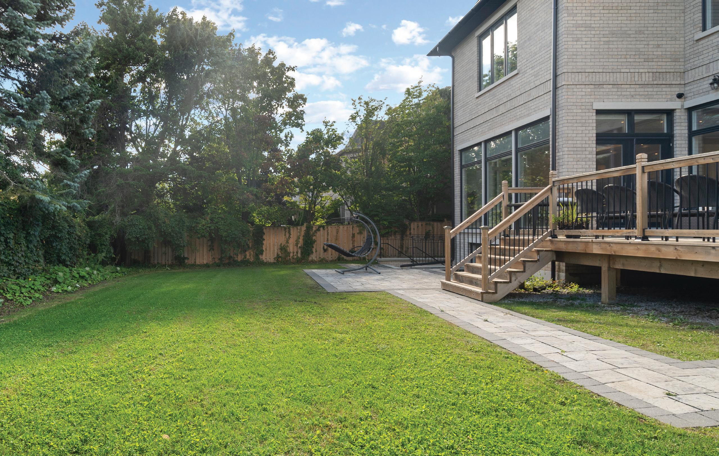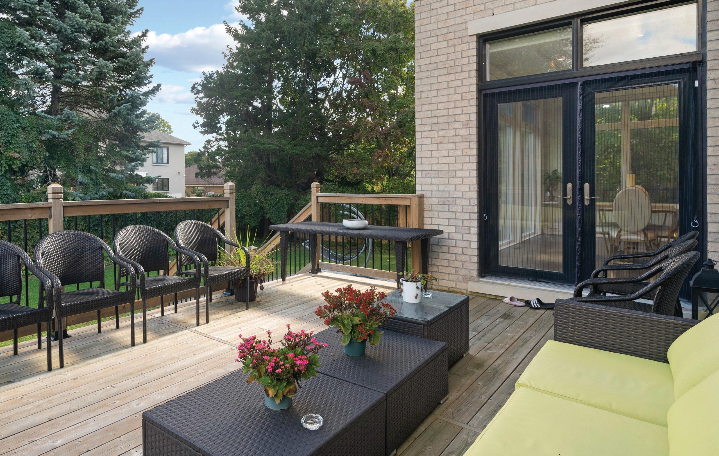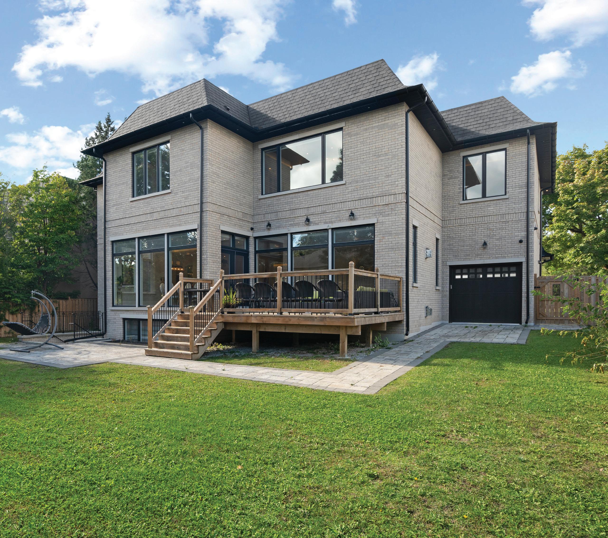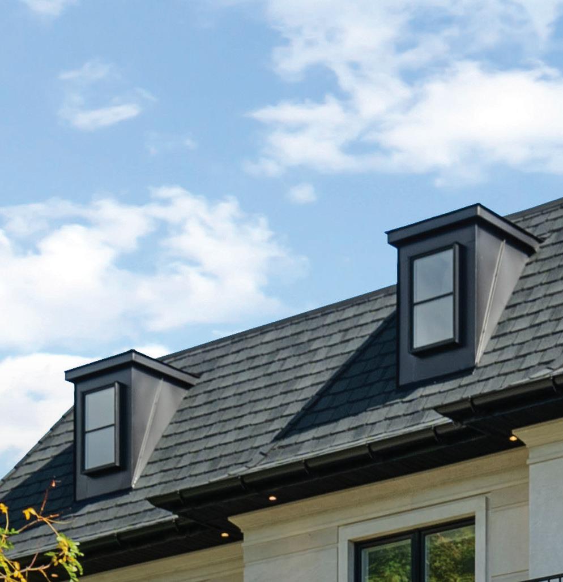
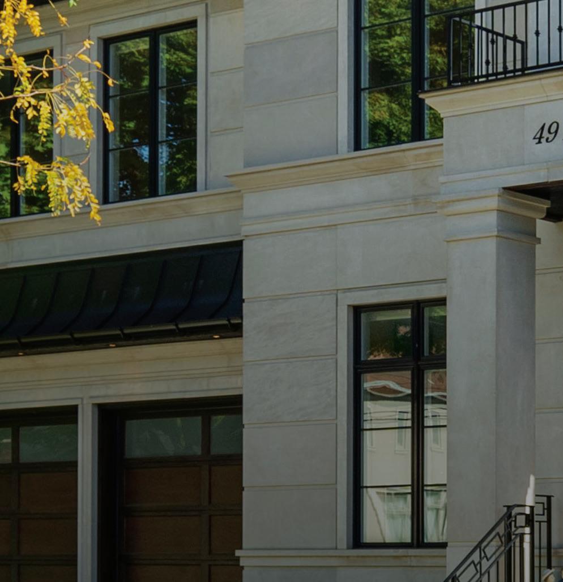
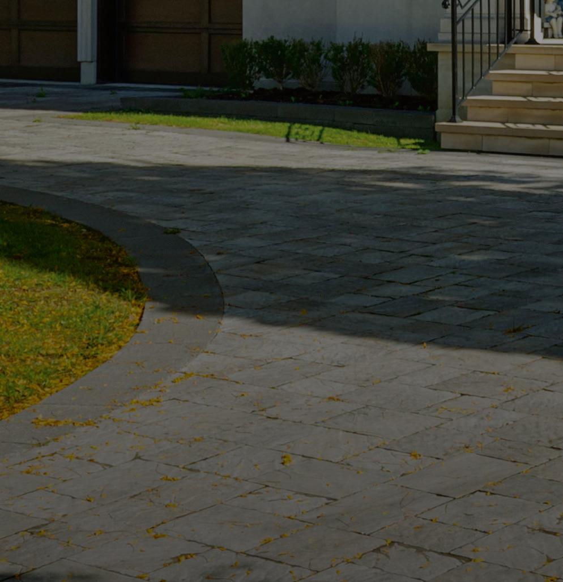
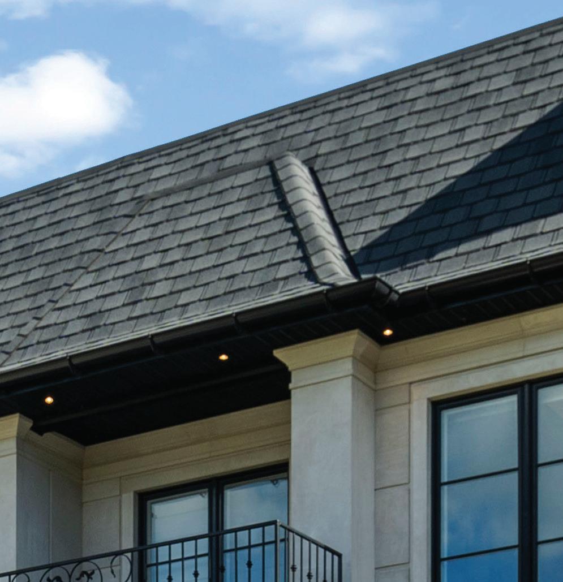
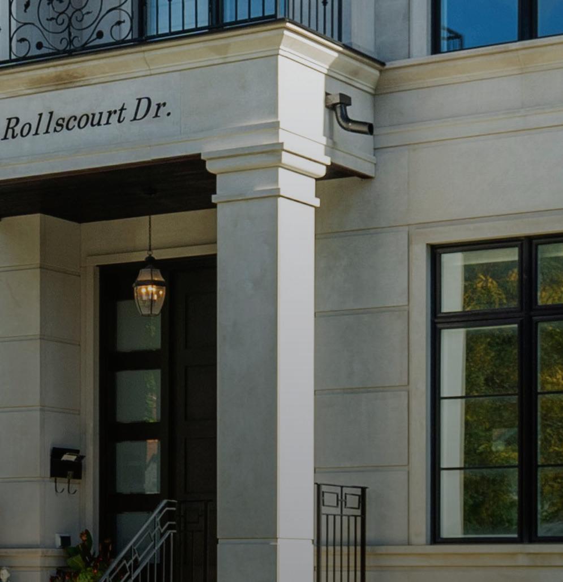

49 Rollscourt Drive
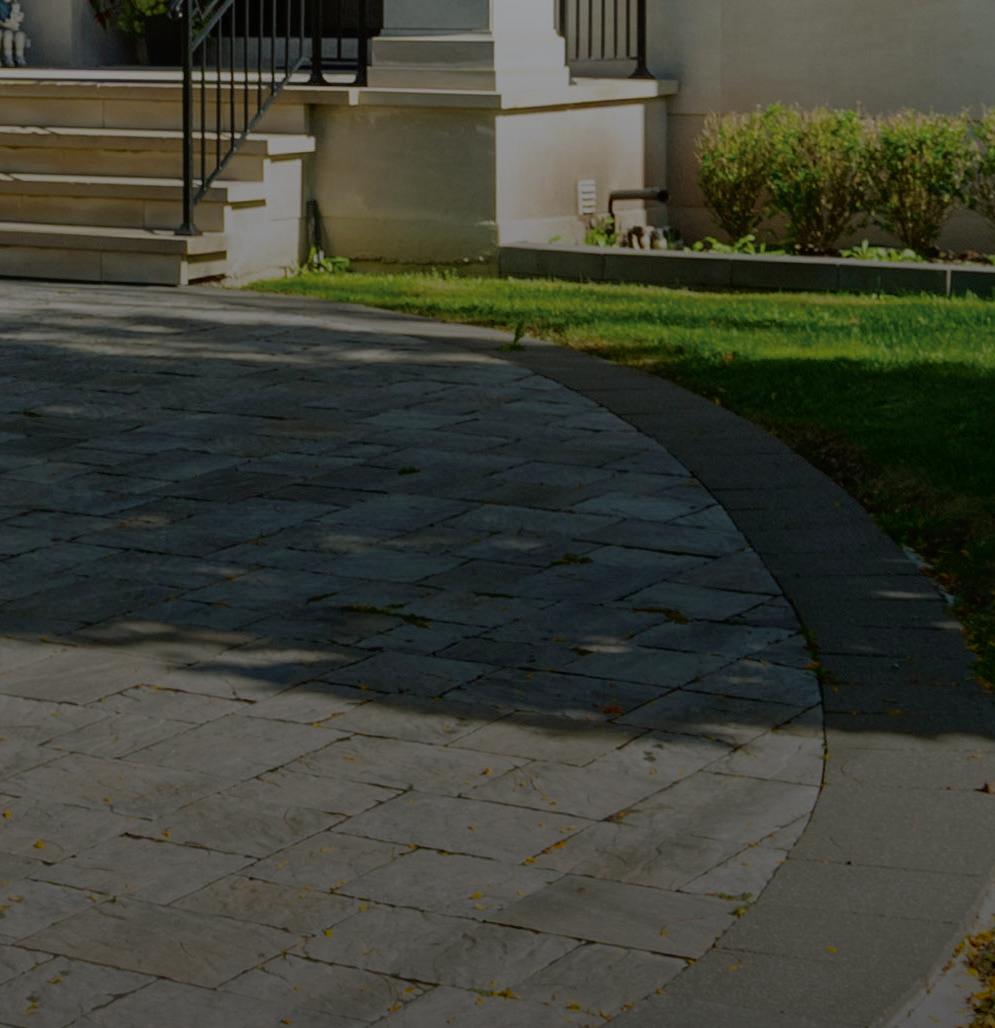
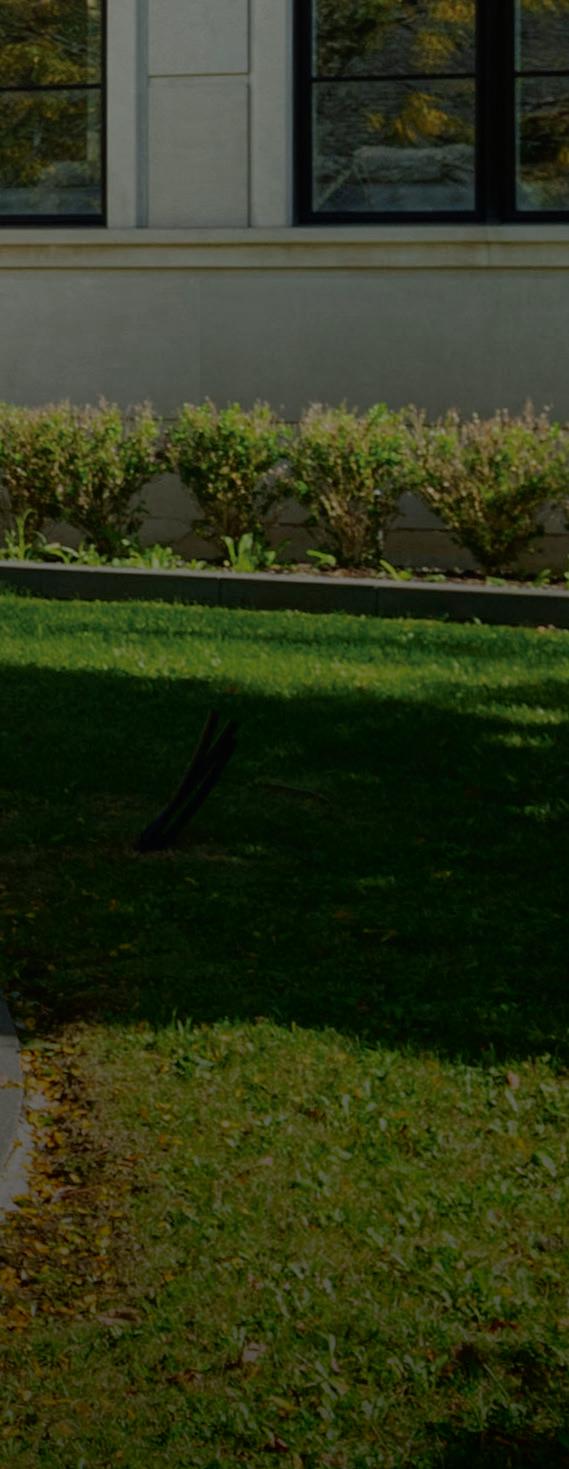
49 Rollscourt Drive
Magnificent 5+1 Bedroom, 8-Bathroom Residence In St. AndrewsWindfields. This Masterfully-Built Family Home Defines Todays Highest Standards Of Contemporary Luxury. 3 Expansive Levels For Living & Entertainment, Showcasing The Finest Craftsmanship Throughout. Expansive Tree-Lined Backyard With Deck. Distinguished Street Presence With Limestone Exterior, Circular Snowmelt 5-Vehicle Driveway, 2-Bay Garage & Professional Landscaping. Elevator Servicing All 3 Floors, Top-Of-The-Line Smart Home Automation & Security Camera System. Exemplary Principal Spaces Include Entrance Hall With Curved Open-Riser Staircase, Double-Height Dome Skylight Ceiling, Formal Living-Dining With Exquisite Millwork & Linear Fireplace, Beautifully-Scaled Family Room With Fireplace & Media Wall W/ Marble Surround, Floor-to-Ceiling Windows & Walk-Out To Deck. Outstanding Chef-Inspired Gourmet Kitchen With High-End Appliances, Finishes & Custom Cabinetry, Distinguished Main Floor Office With Integrated Bookcases. Lavish Primary Retreat With Elegantly Appointed Dressing Room & SpaQuality Ensuite With Heated Floors. 4 Spacious Upstairs Bedrooms With Walk-In Wardrobes & Ensuites. Lower Floor Presents Heated Floors Throughout, Spacious Ent. Room W/ Linear Fireplace & Full-Wall Media Centre, Expanded Wet Bar, Walk-In Wine Collection Room & Walk-Up Access To Backyard, Nanny Suite With 3-Piece Ensuite. A Remarkable Home With No Expenses Spared & No Detail Overlooked. Excellent Location In Upscale Family Neighbourhood Near Top Schools, Bayview Village Shops, Granite Club, Golf Courses & Renowned Parks.

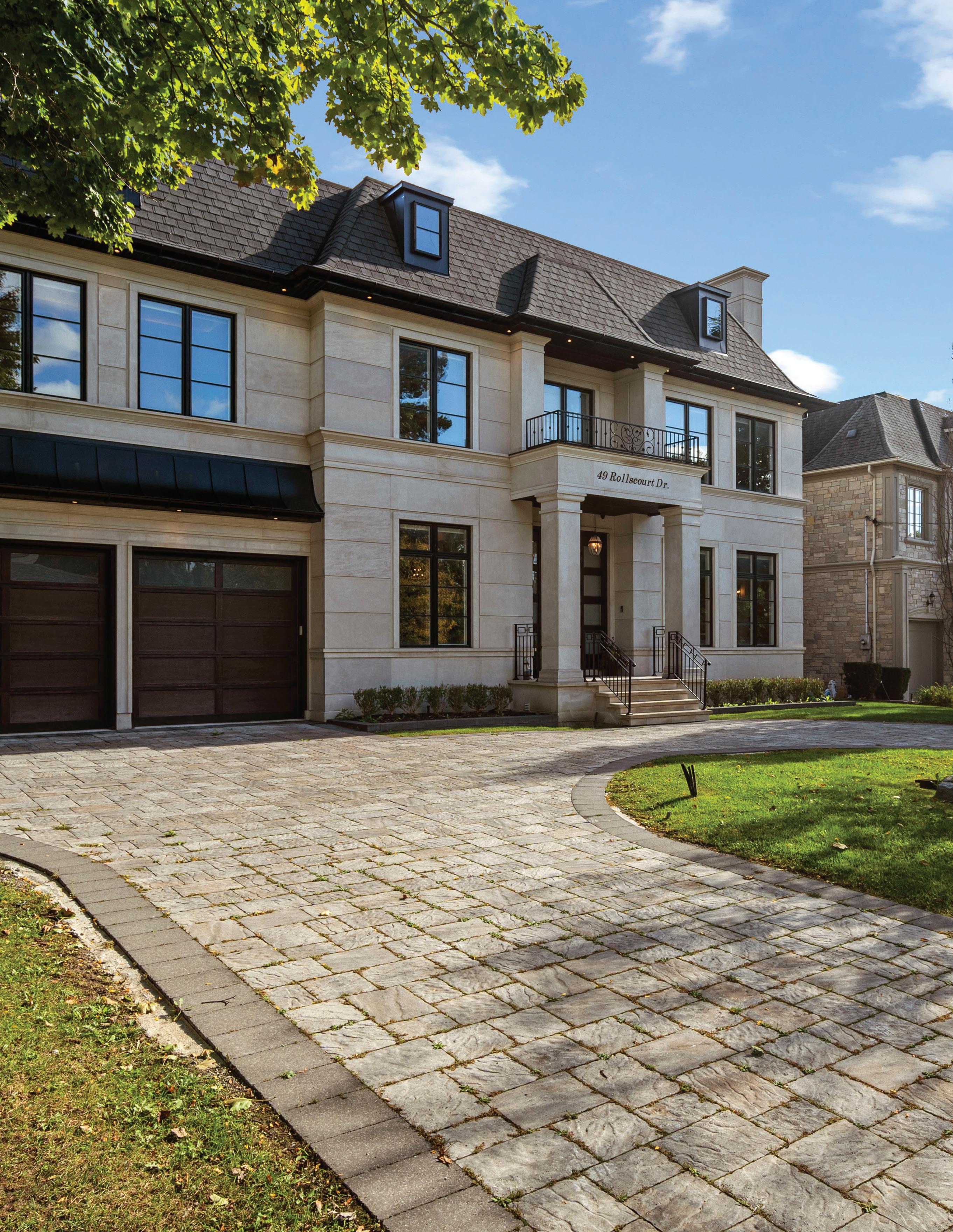
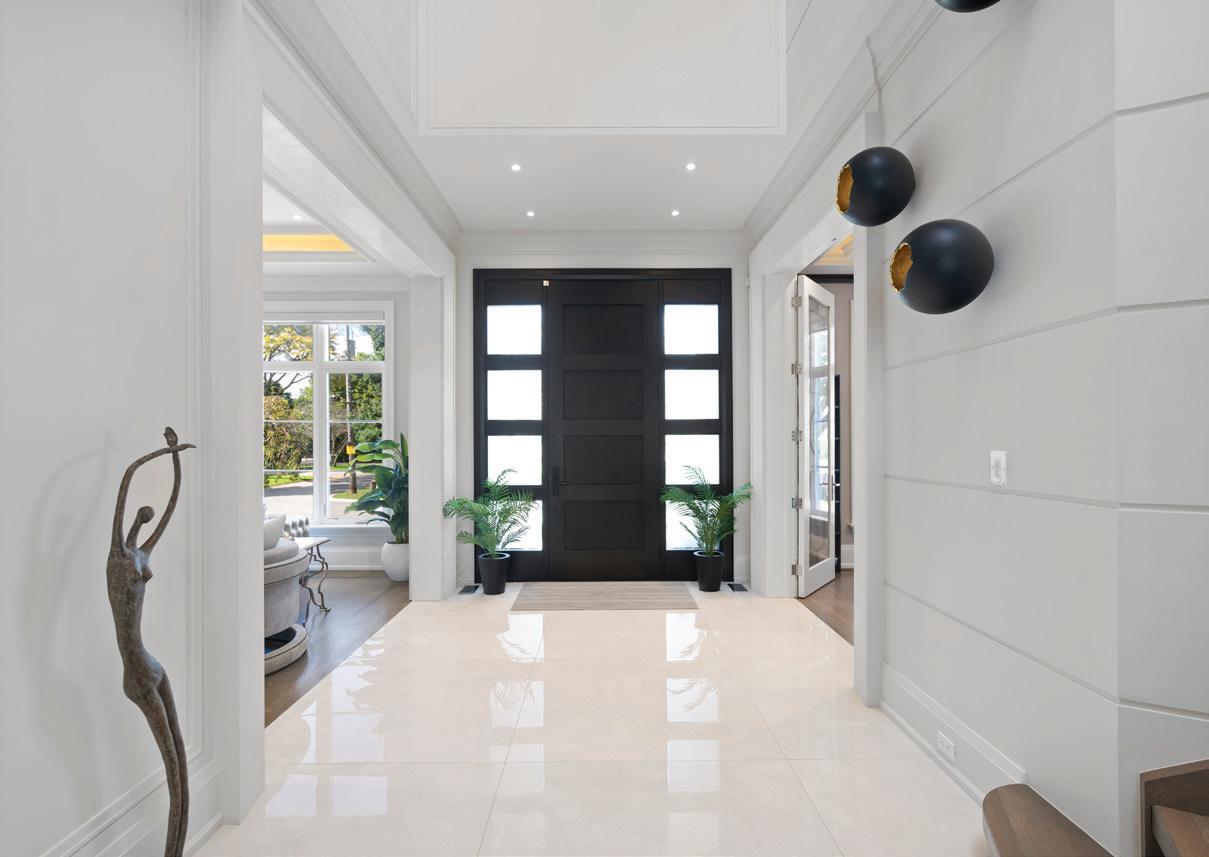
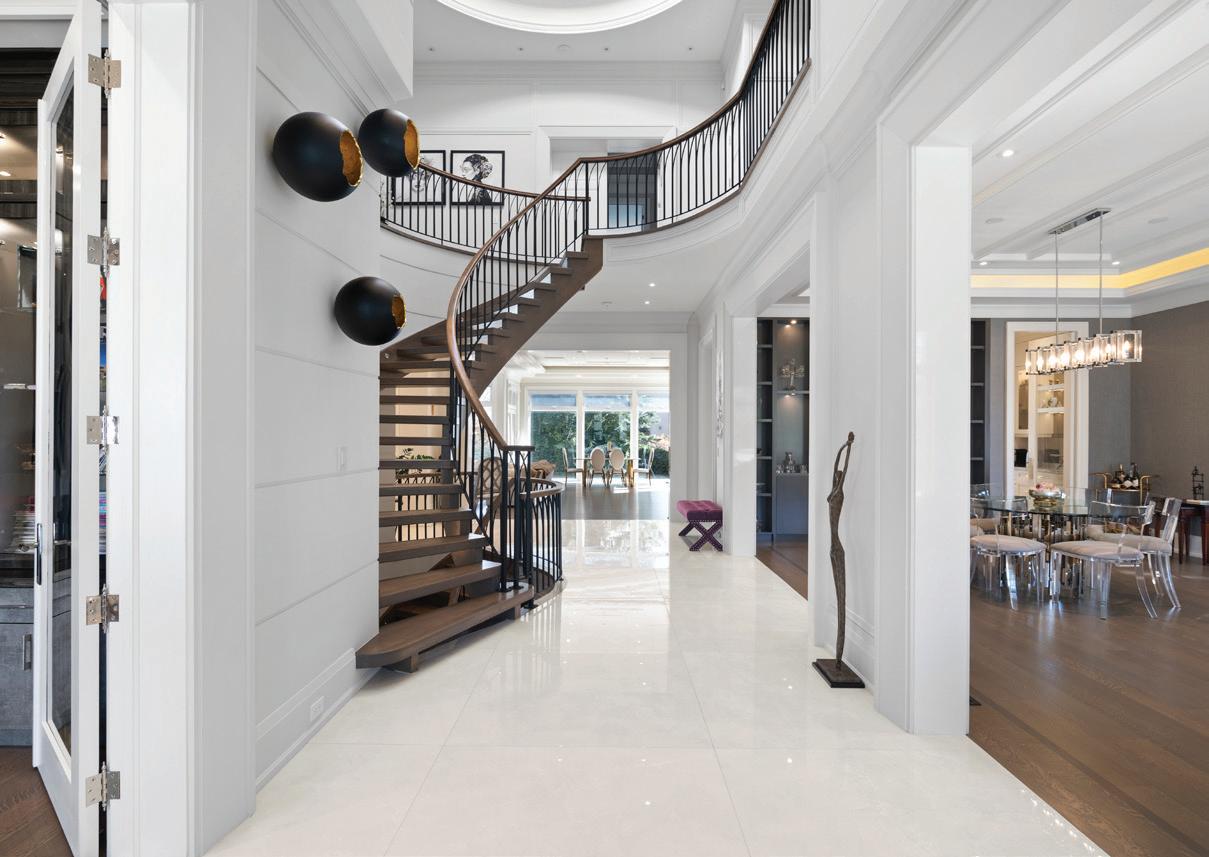
Entrance Hall
Enter through the oversized solid wood front door into the expansive entrance hall, presenting double-height dome skylight ceilings with custom crown moulding, a double-door closet, and a curved open-riser staircase leading to the second level. A centrally-located elevator in the entrance hall provides access to all three floors of the home.
Living Room
Open to the entrance hall and combined with the formal dining room, the living room boasts extraordinary scale and exquisite crown moulding with recessed lighting, white oak floors, linear gas fireplace with an elegant traditional mantel, in-ceiling speakers, and windows facing the front gardens.

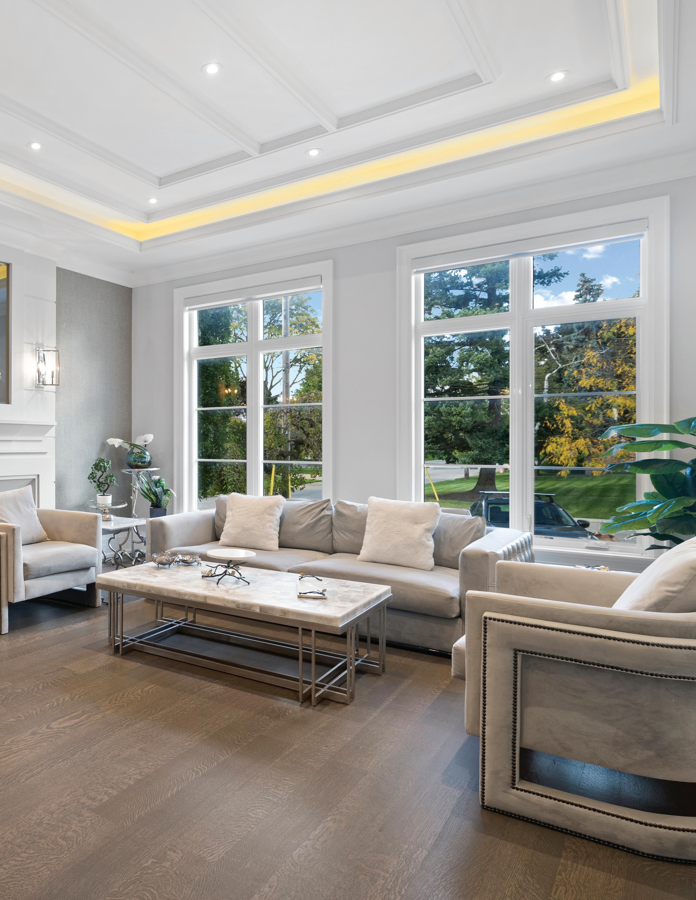
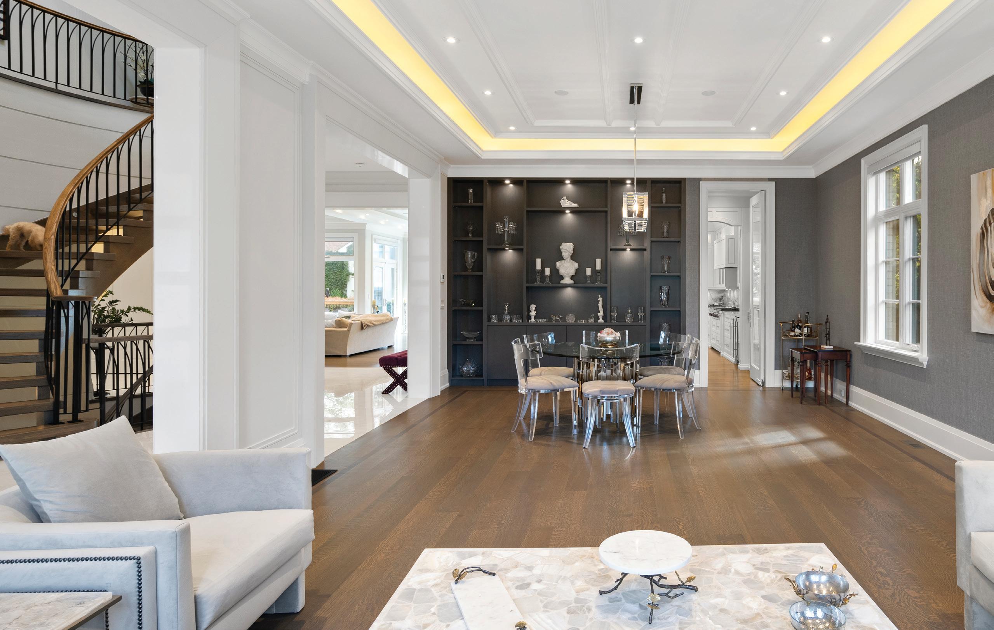
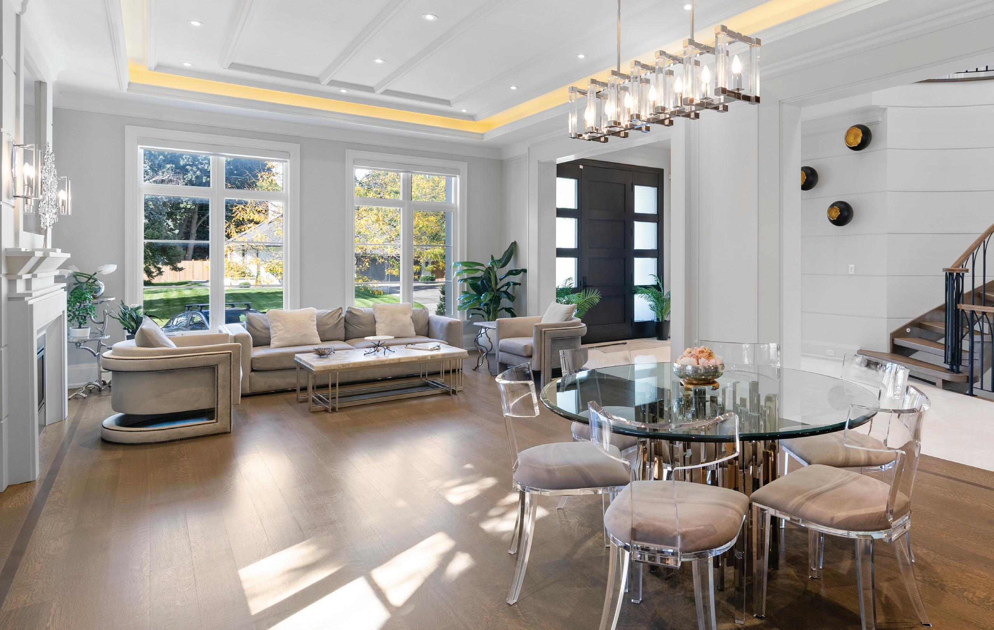
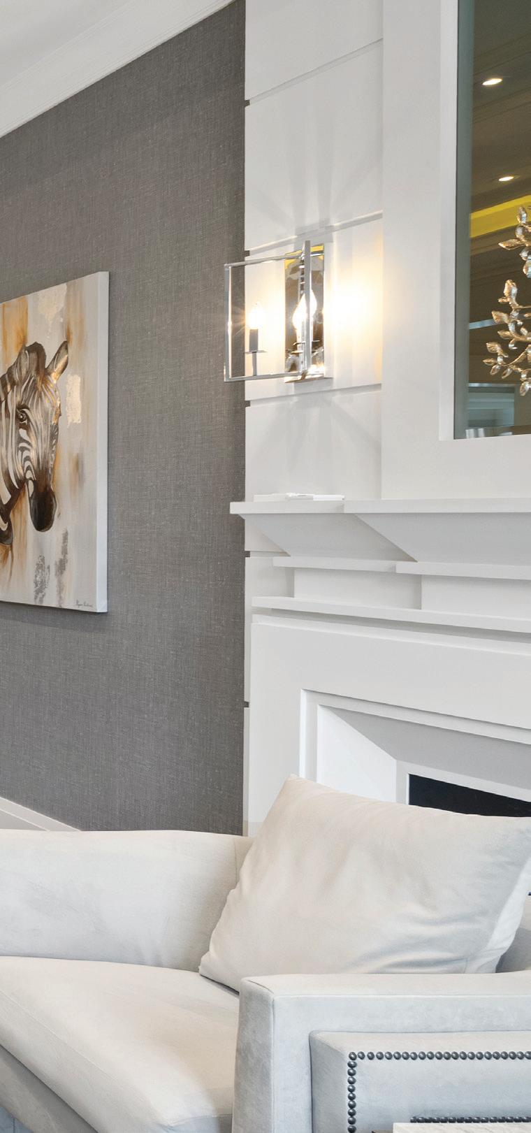
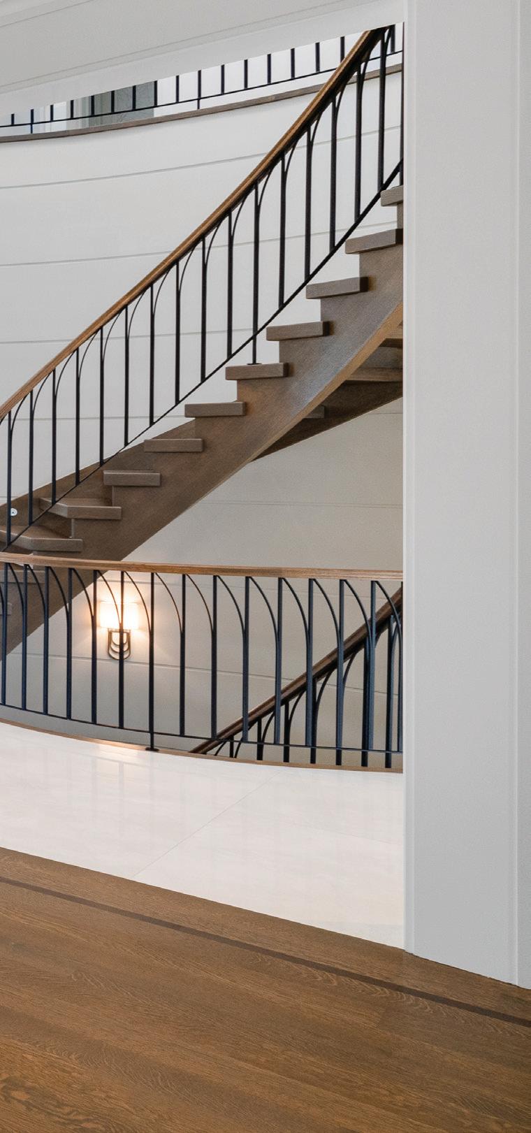
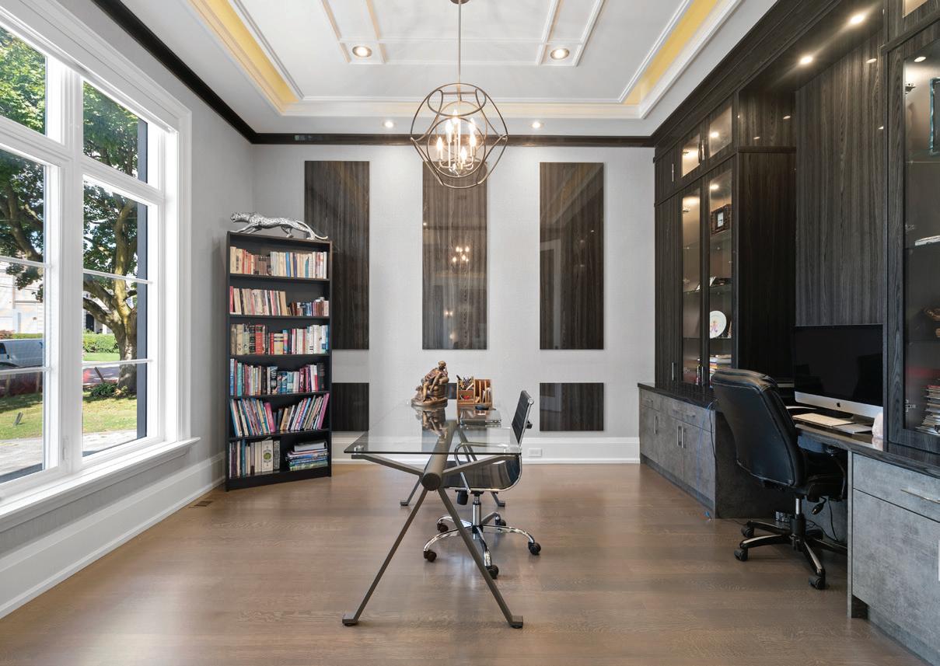
Dining Room
Flowing seamlessly from the living room, the dining room is impeccably equipped with full-wall open shelving with accent lighting, crown moulding, recessed lighting, oak floors, in-ceiling speakers, and windows facing the side gardens.
Office
The distinguished office is positioned to the left of the foyer beyond a set of glass doors. The office is designed with white oak floors, high ceilings with custom millwork, an art deco chandelier, casement windows facing the front gardens, and an integrated desk flanked by floor-to-ceiling bookcases with woodgrain finish.
Powder Room
Sited off of the entrance hall, the powder room is finished with custom crown moulding, high end flooring, a black built-in vanity with gold hardware and natural stone countertops, wall sconce lighting, and textured wallpaper.
Kitchen
Open to the family room, the chef-inspired gourmet kitchen is finished with high-end natural stone countertops and matching backsplash, floor-to-ceiling custom cabinetry with soft-close doors, elegant gold hardware, a dedicated breakfast area with full-wall windows and double door walk-out access to the spacious deck, an oversized central island with breakfast seating and a contemporary linear chandelier. The servery, with pocket door entry to the dining room, is appointed with abundant storage and a built-in countertop for convenient beverage preparation.
Top-of-the-line appliances include Wolf double oven, Wolf sixburner rangetop, pot filler faucet, Silhouette full-length wine cellar, dishwasher, and an integrated Sub-Zero fridge and freezer.
Family Room
The beautifully-appointed family room enjoys a generous footprint for leisure and entertaining and is designed in combination with the gourmet kitchen. The family room features meticulous custom millwork, floor-to-ceiling windows overlooking the backyard, oak floors, in-ceiling speakers, gas fireplace with bookmatched marble surround and an integrated media wall with open shelving.
Mud Room
The mud room provides direct access into the home from the dualvehicle garage, with floor-to-ceiling cabinets and integrated bench seating with drawers.
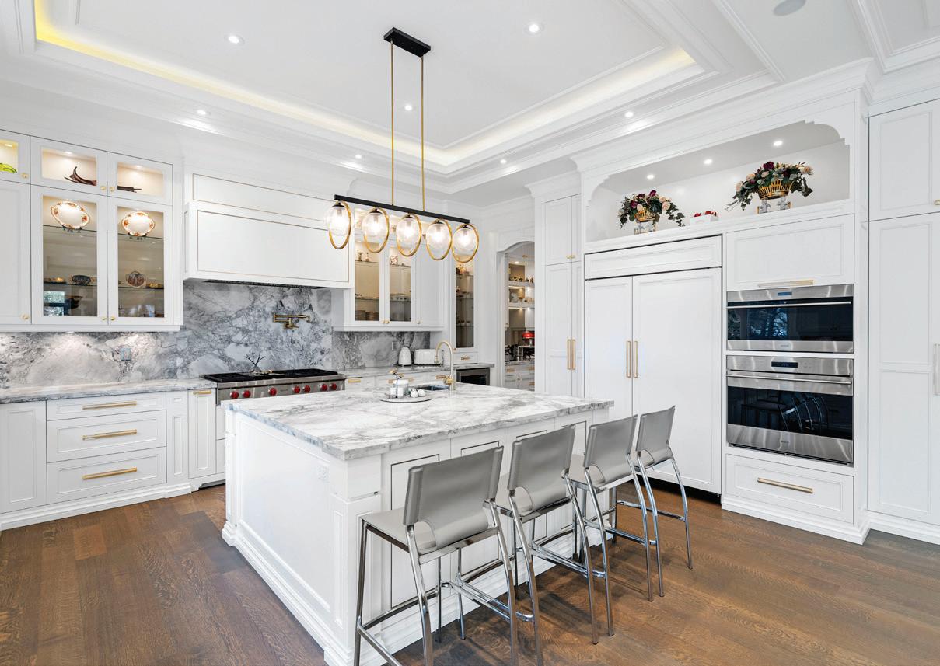
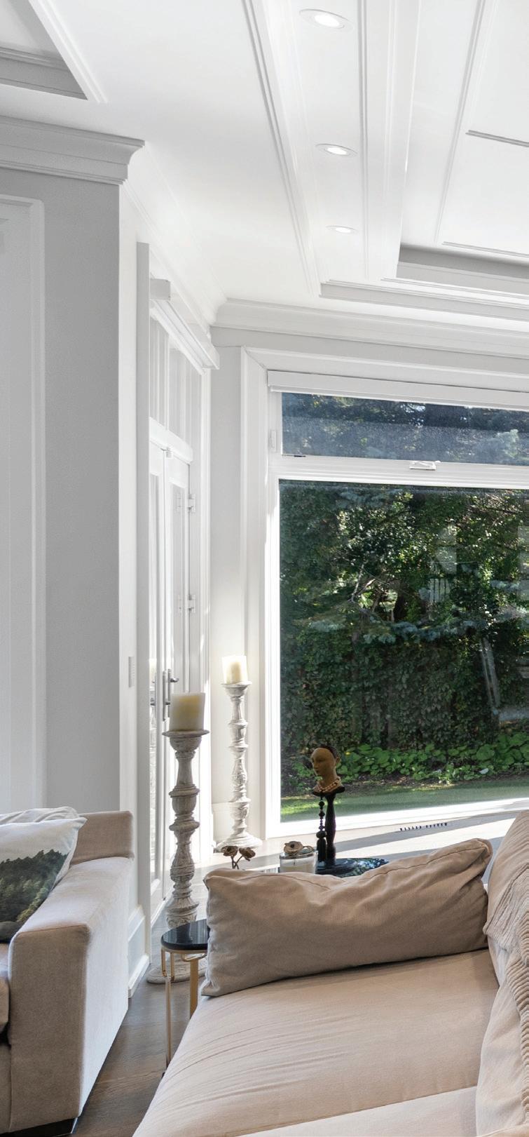
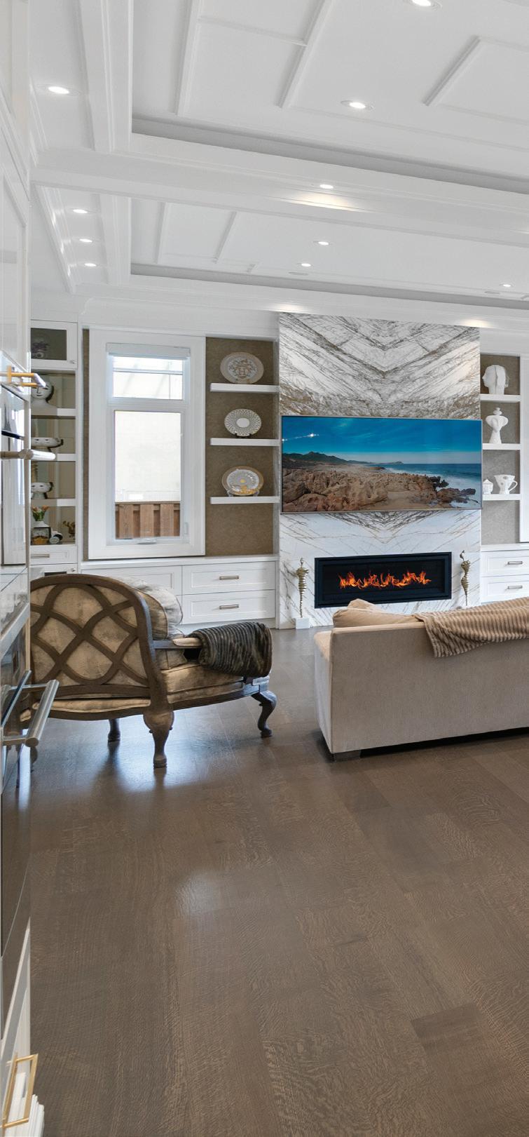
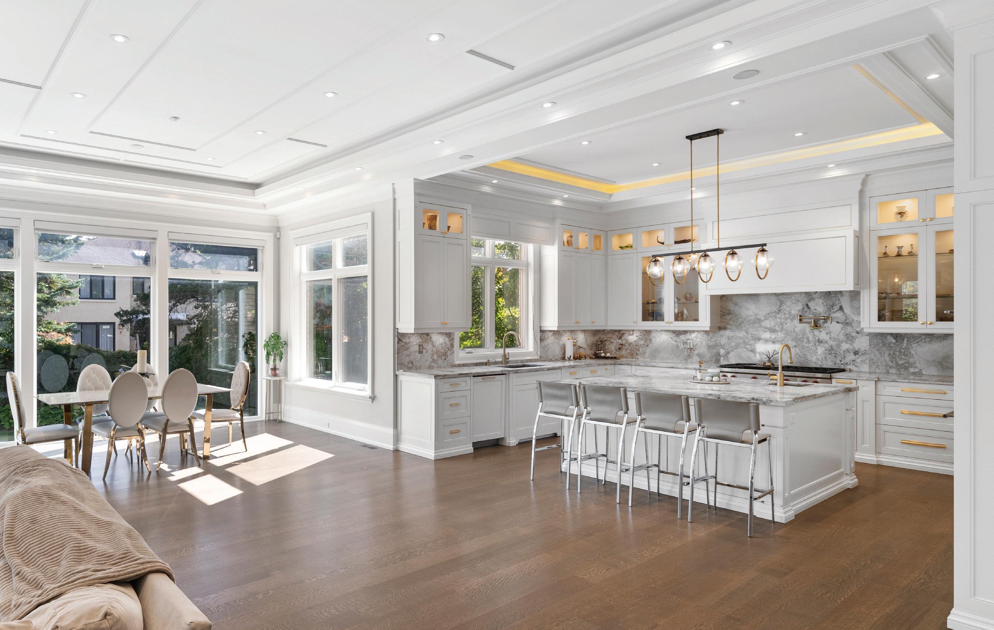
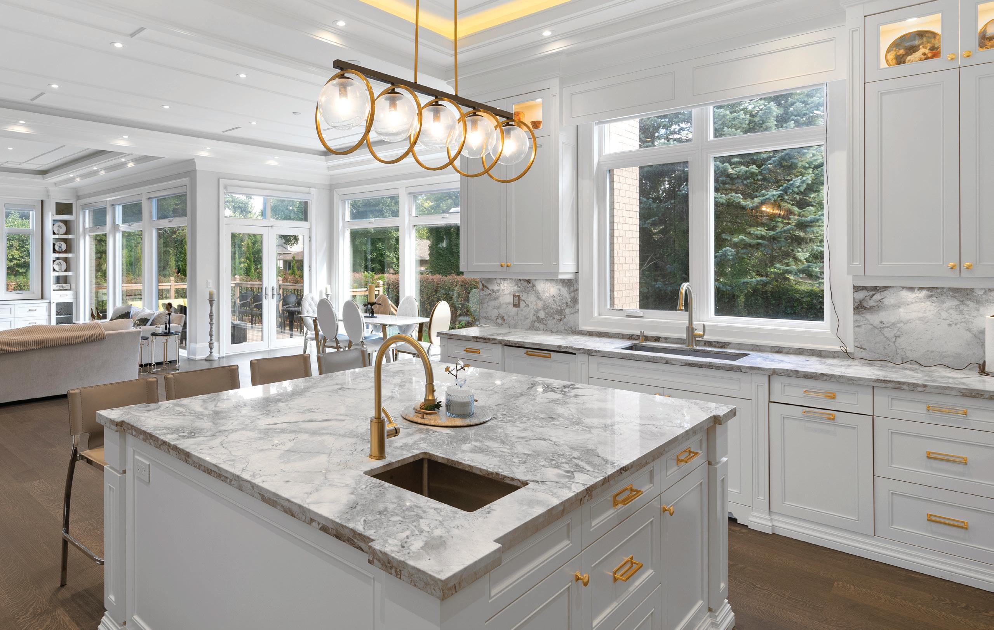
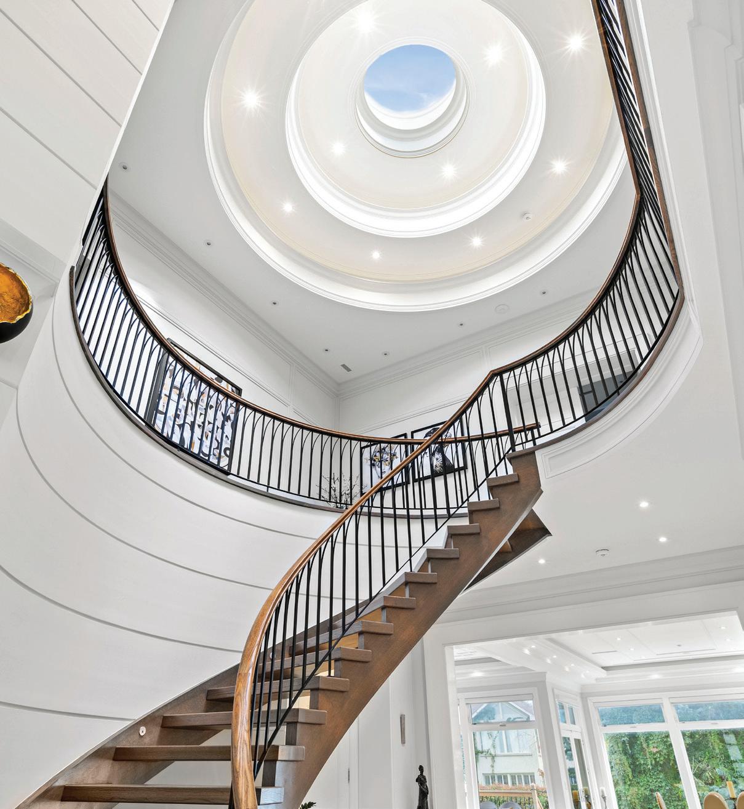
Primary Suite
The primary quarters are a retreat in every aspect. The bedroom is positioned to the left of the entry and enjoys a gracious footprint, oak floors, a contemporary chandelier, intricate millwork, sculpted ceilings, full-wall entertainment centre with cabinets and shelving, wallpapered accent panels, and an oversized window facing the back gardens.
The dressing room evokes the elegance of a couture atelier with glass cabinets, custom lighting, a jewelry display island, integrated bench seating, generous shoe and handbag displays, and mirrored closet doors.
Primary Ensuite
The lavish 5-piece ensuite is complete with custom cabinets, from floor to ceiling, integrated speakers, heated floors, a double sink vanity with high-end countertops, wall sconce lighting, steam shower with rainfall and handheld shower heads, freestanding porcelain tub, a built-in makeup vanity, and water closet.

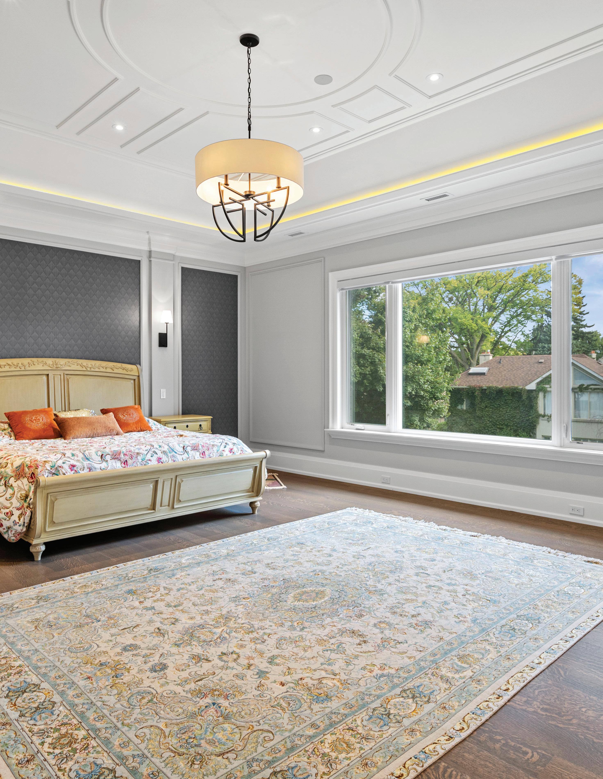
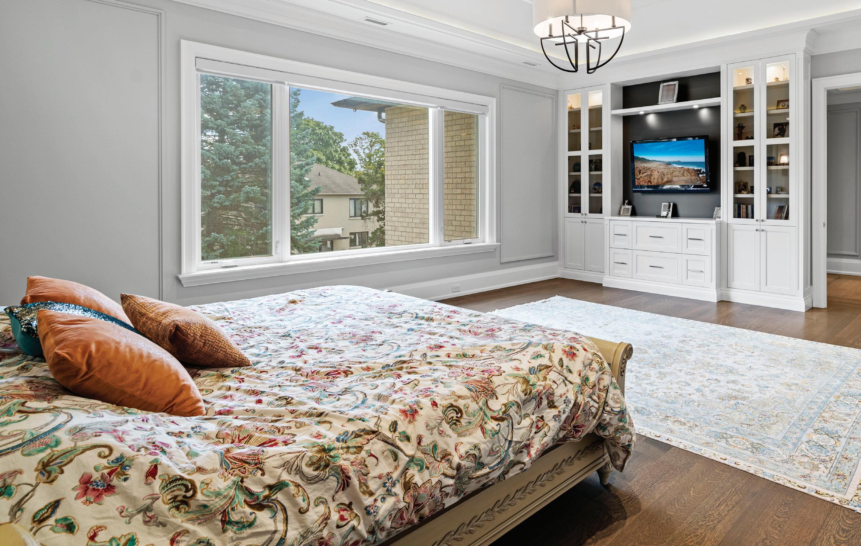
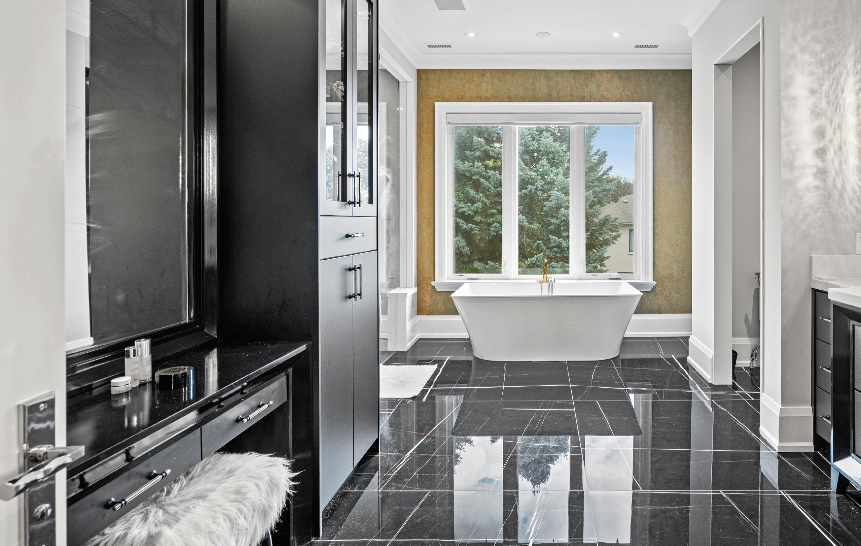
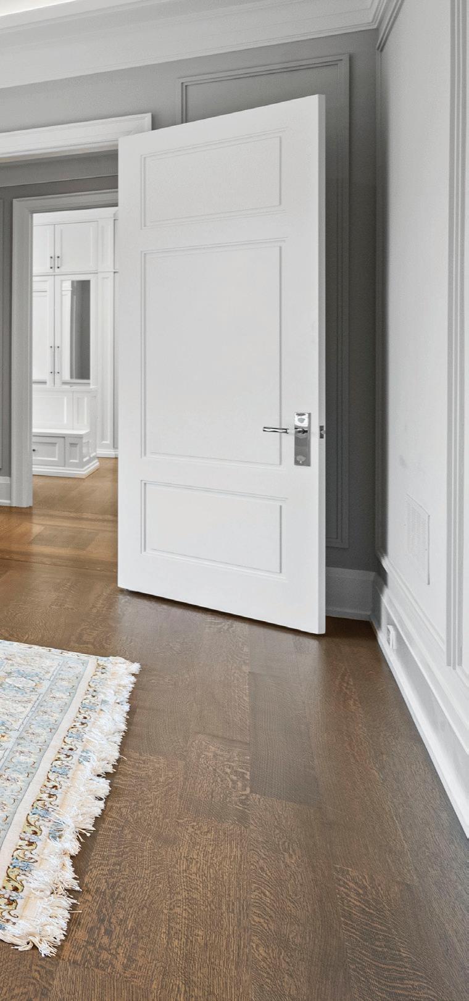
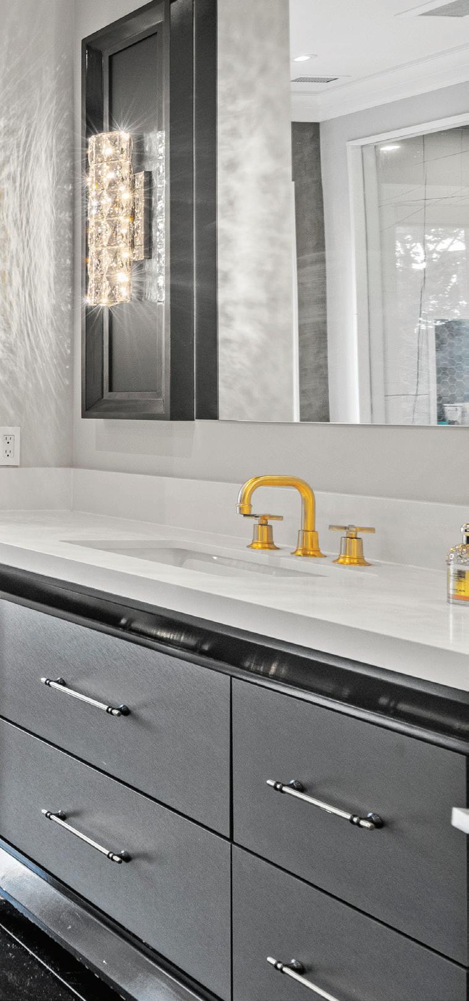
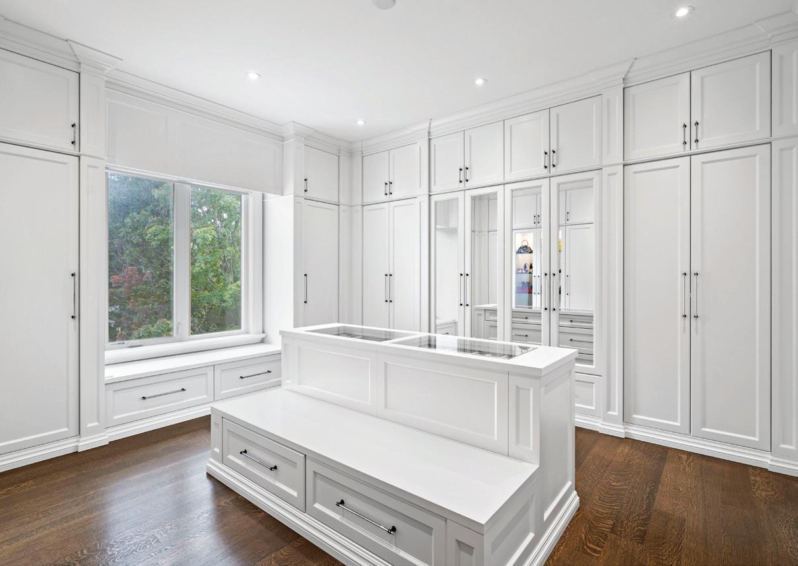
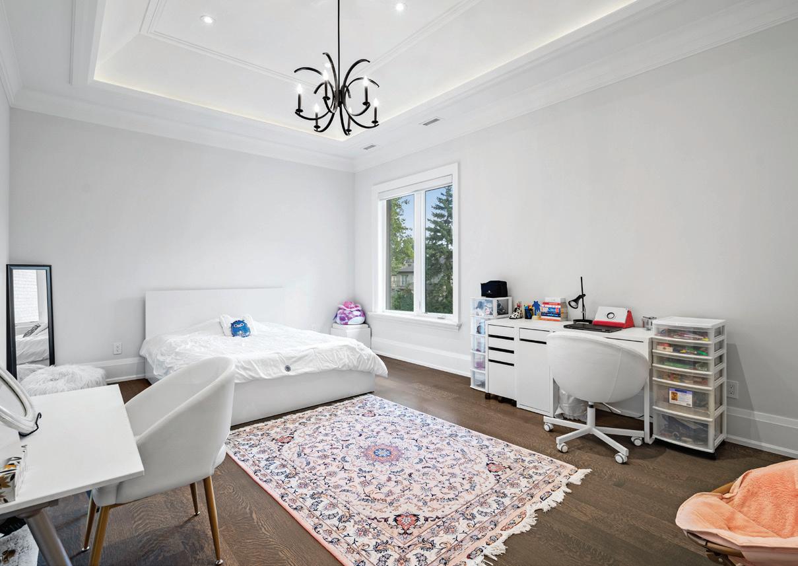
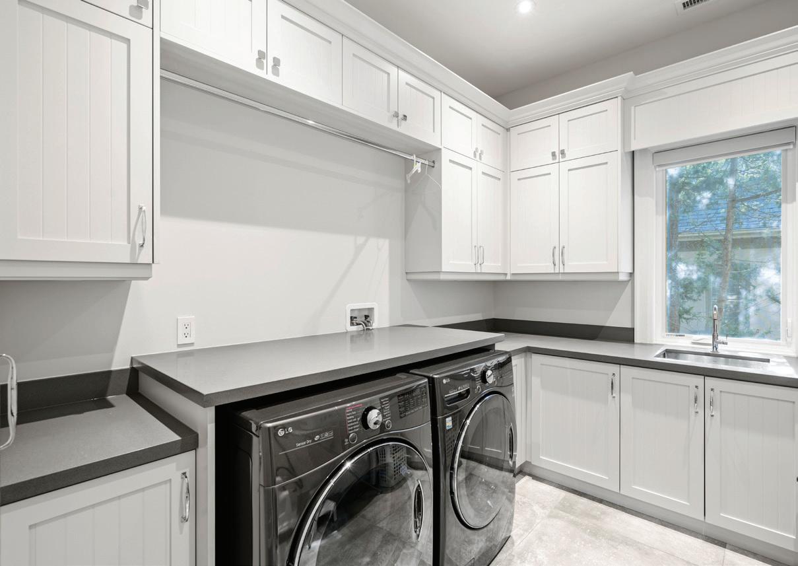
Second Bedroom
The second bedroom is designed with oak floors, a spacious walk-in closet with floor-toceiling custom storage, an oversized window facing the front gardens, and a convenient ensuite. Offering versatility, the bedroom includes recessed lighting, pot lights, and a chandelier for a beautifully layered effect.
Second Ensuite
Flowing seamlessly from the second bedroom, the three-piece ensuite is complete with crown moulding, a casement window, built-in vanity, and glass enclosed shower with rainfall and handheld shower heads.
Third Bedroom
The third bedroom is tastefully curated with custom crown moulding, oak floors, three lighting options for added versatility, two casement windows, and a walk-in closet with abundant cabinetry and a sky light.
Third Ensuite
With convenient access from the third bedroom, the three-piece ensuite features upscale tile finishes, a built-in vanity, custom millwork, and a glass shower with rainfall and handheld shower heads.
Fourth Bedroom
The fourth bedroom boasts a spacious layout, oak floors, bespoke millwork, chandelier, LED, and recessed lighting elements, casement windows facing the backyard retreat, a walk-in closet with floor-to-ceiling shelves and a skylight, as well as a three-piece ensuite.
Fourth Ensuite
The fourth ensuite has a combined bathtub and shower with a glass enclosure, rainfall and handheld shower heads, an integrated vanity with black stone countertops, wall sconce lighting, and upscale tile finish.
Fifth Bedroom
The generously-sized fifth bedroom has two large casement windows facing the quiet tree-line road, custom moulded ceilings, oak floors, three distinct lighting options including an elegant chandelier, walk-in closet, and four-piece ensuite.
Fifth Ensuite
The fifth ensuite is designed with a double sink vanity, large casement window, and oversized glass shower with integrated bench seating and rainfall and handheld shower heads.
Laundry Room
The upper laundry room is impeccably equipped with floor-to-ceiling cabinets on every wall, custom under-cabinet lighting, LG washer and dryer units, built-in countertops, a laundry sink, casement window, and pot lights.


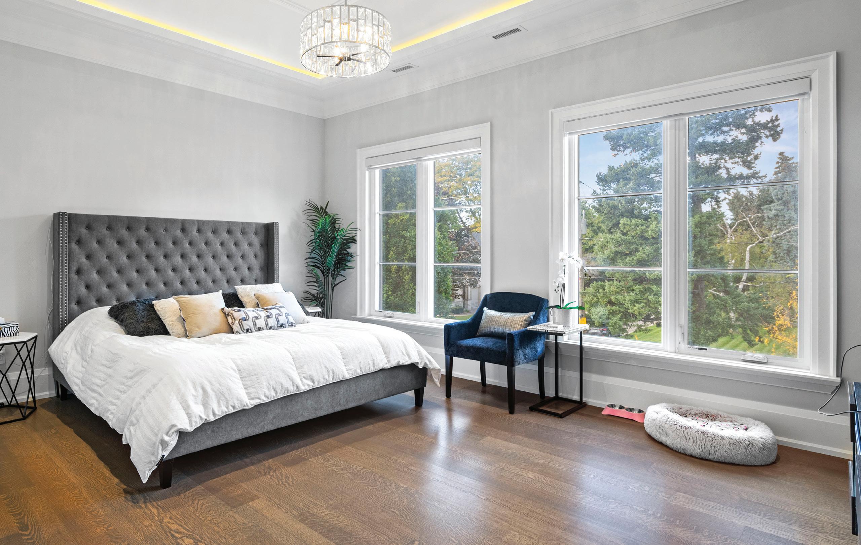
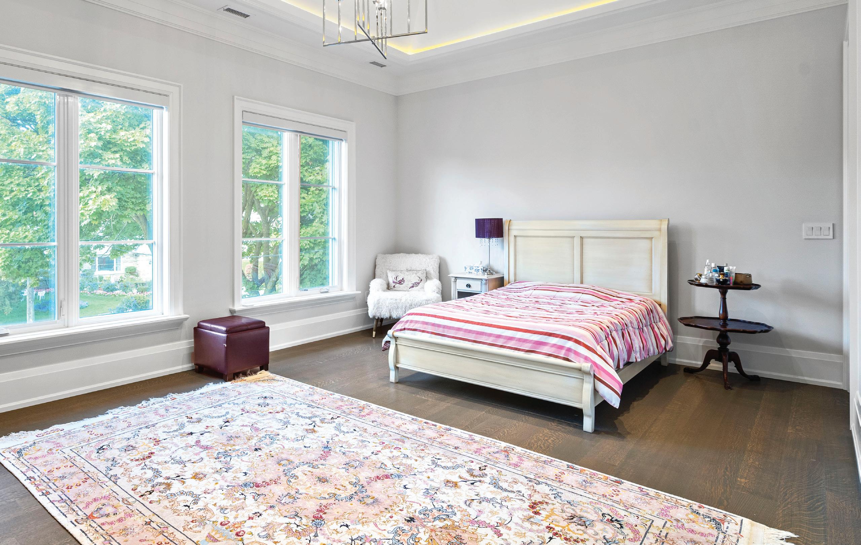
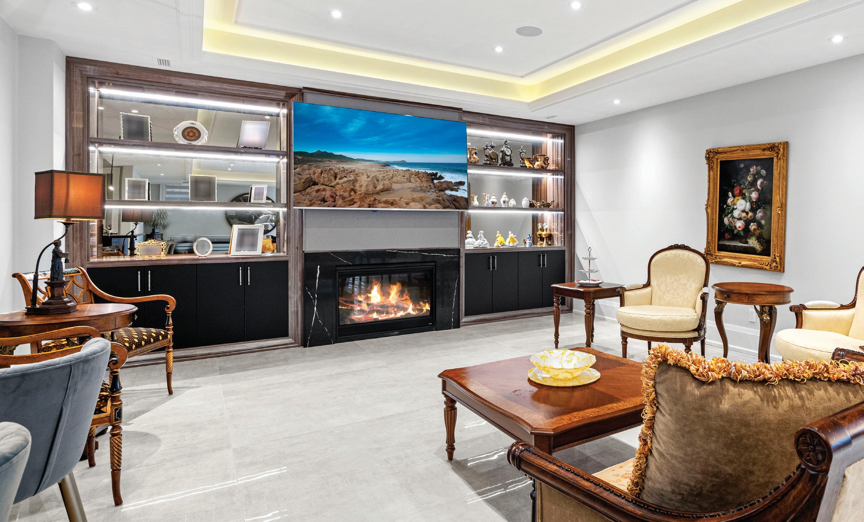
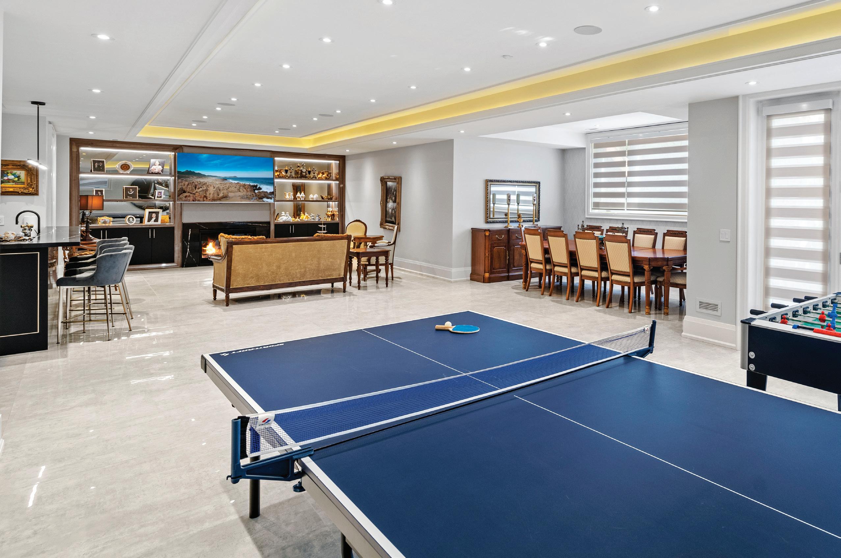
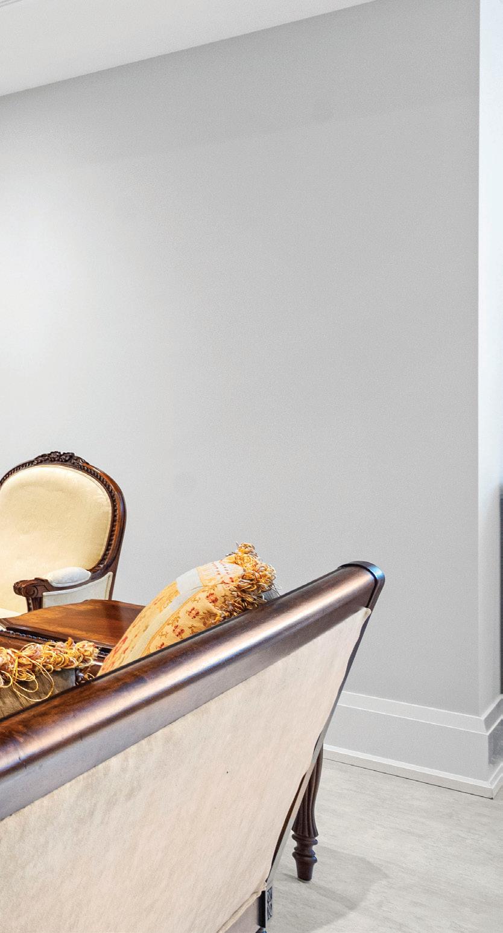
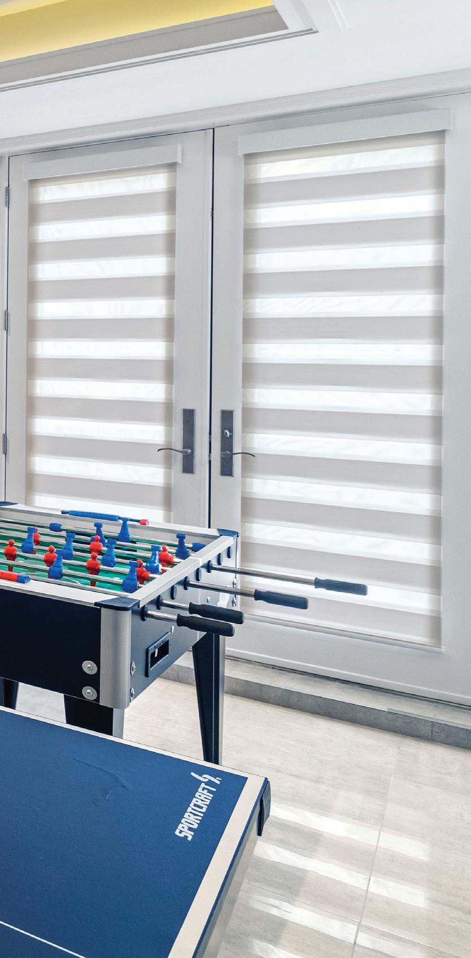
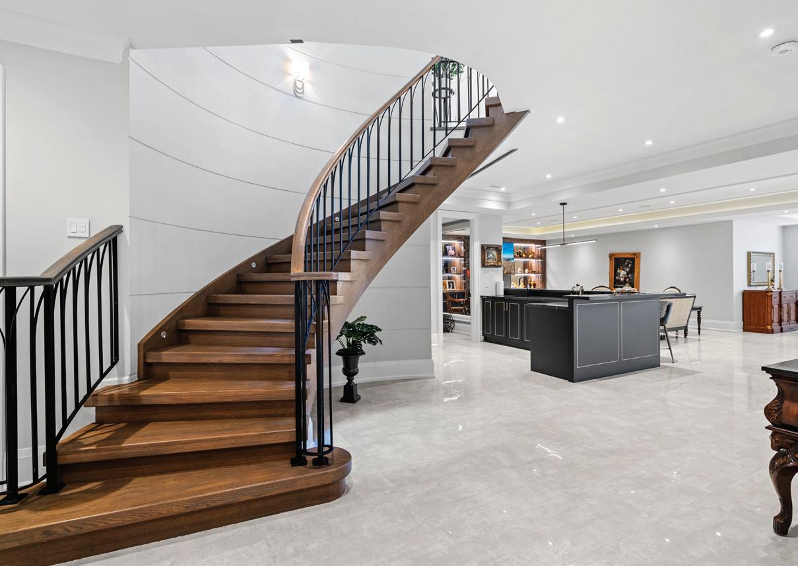
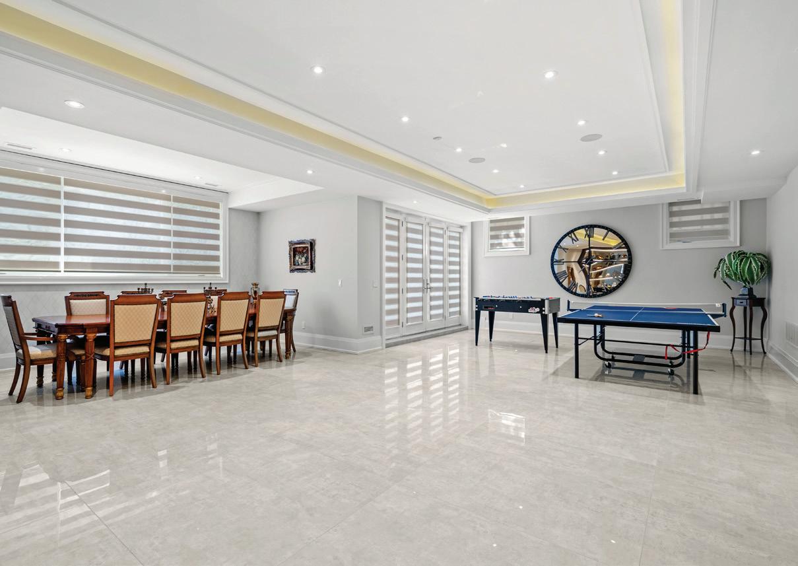
Entertainment Room
The expansive entertainment room is optimally designed for hosting with an expanded wet bar, a coveted wine collection room, heated floors and in-ceiling speakers throughout, a full-wall integrated media centre with a gas fireplace and bookshelves, crown moulding, recessed lighting, and a walk-up entrance to the backyard.
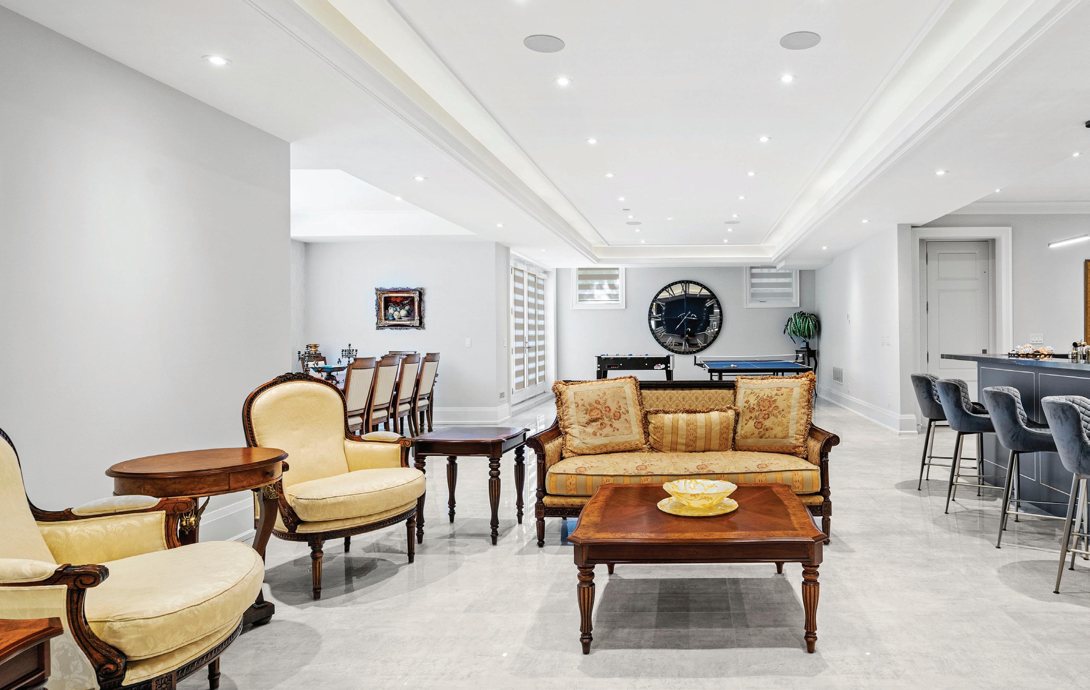
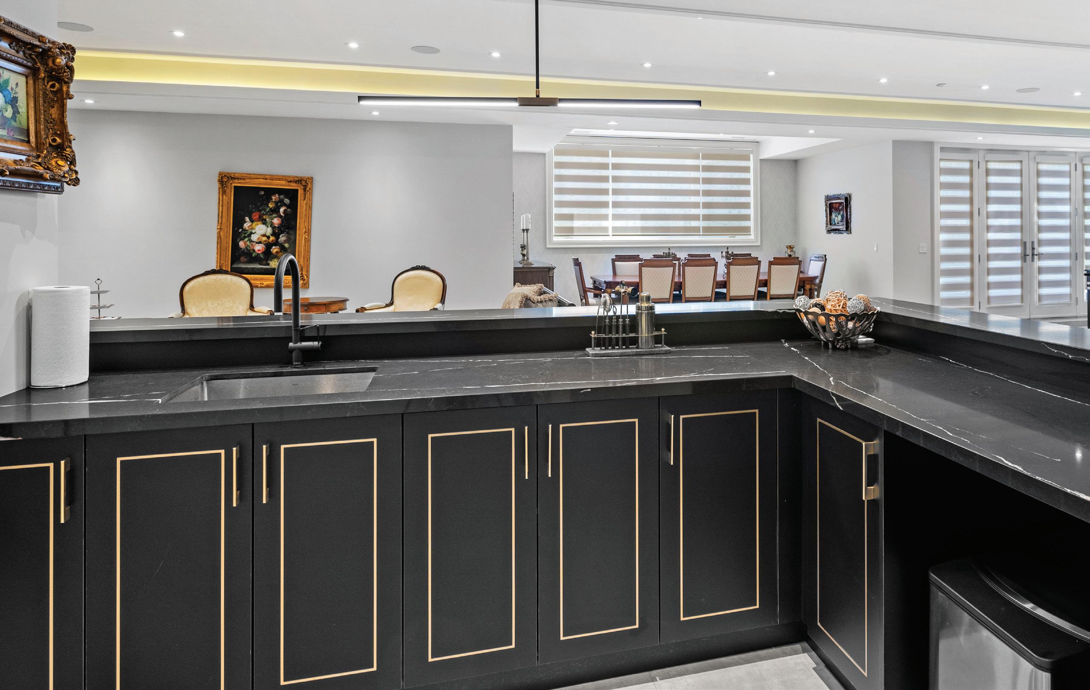
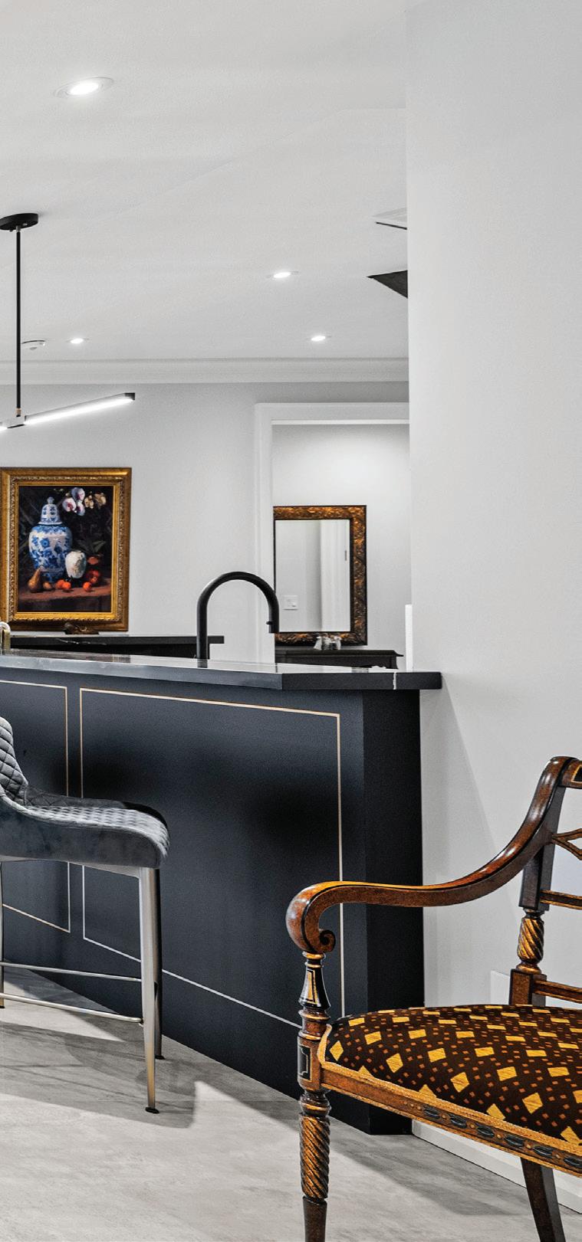
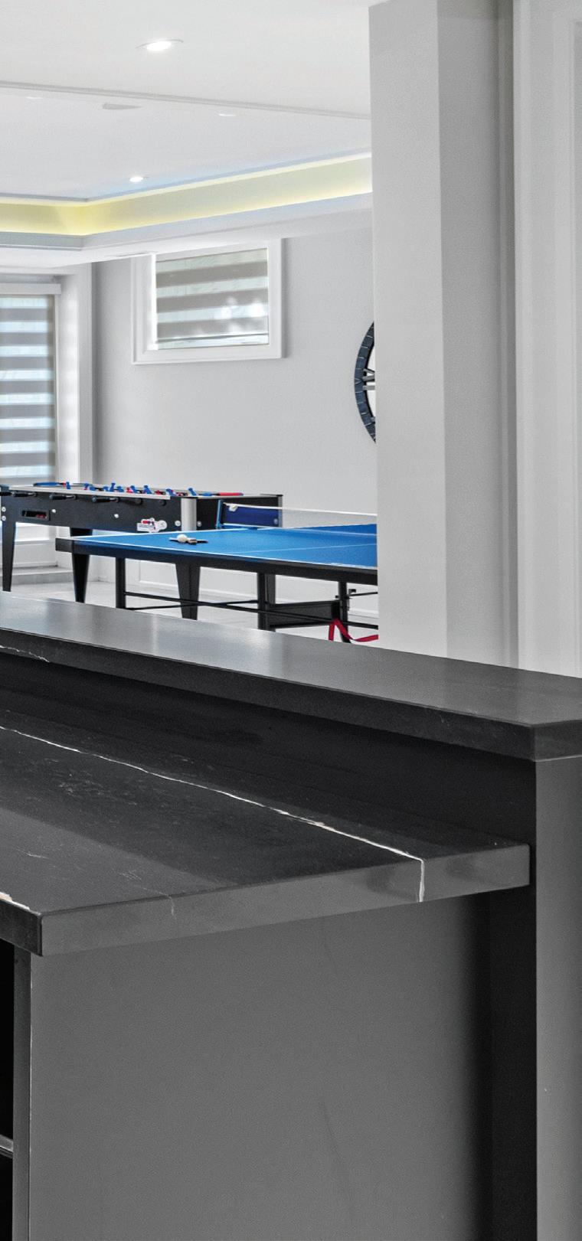
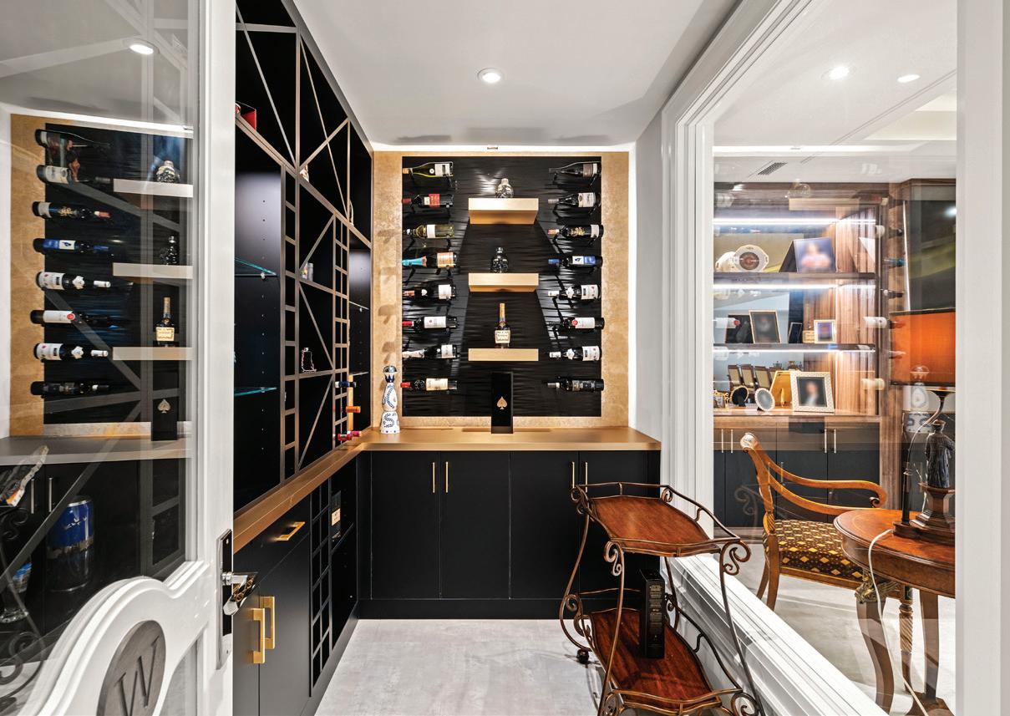
Wine Cellar
The wine cellar is a connoisseur’s fantasy, boasting custom wine storage shelves in a sophisticated black finish with elegant gold accents.
Nanny Suite
The generously-sized nanny suite, located on the lower level, provides ample privacy and features elegant crown moulding, pendant and recessed lighting, heated oak flooring, and an above-grade window.
Nanny Ensuite
Located conveniently within the nanny suite, the three-piece ensuite is complete with a built-in vanity, wall sconce lighting, heated floors, a glass shower with black accent tile, a rainfall shower head and handheld shower head.
Laundry Room
The lower laundry room is equipped for two additional machines, with integrated countertops, abundant cabinetry, and a laundry sink.
Lower Bathroom
Positioned off of the entertainment room, the lower bathroom features a a spacious built-in vanity, wall sconce lighting, heated floors, crown moulding, and high-end tile finish.
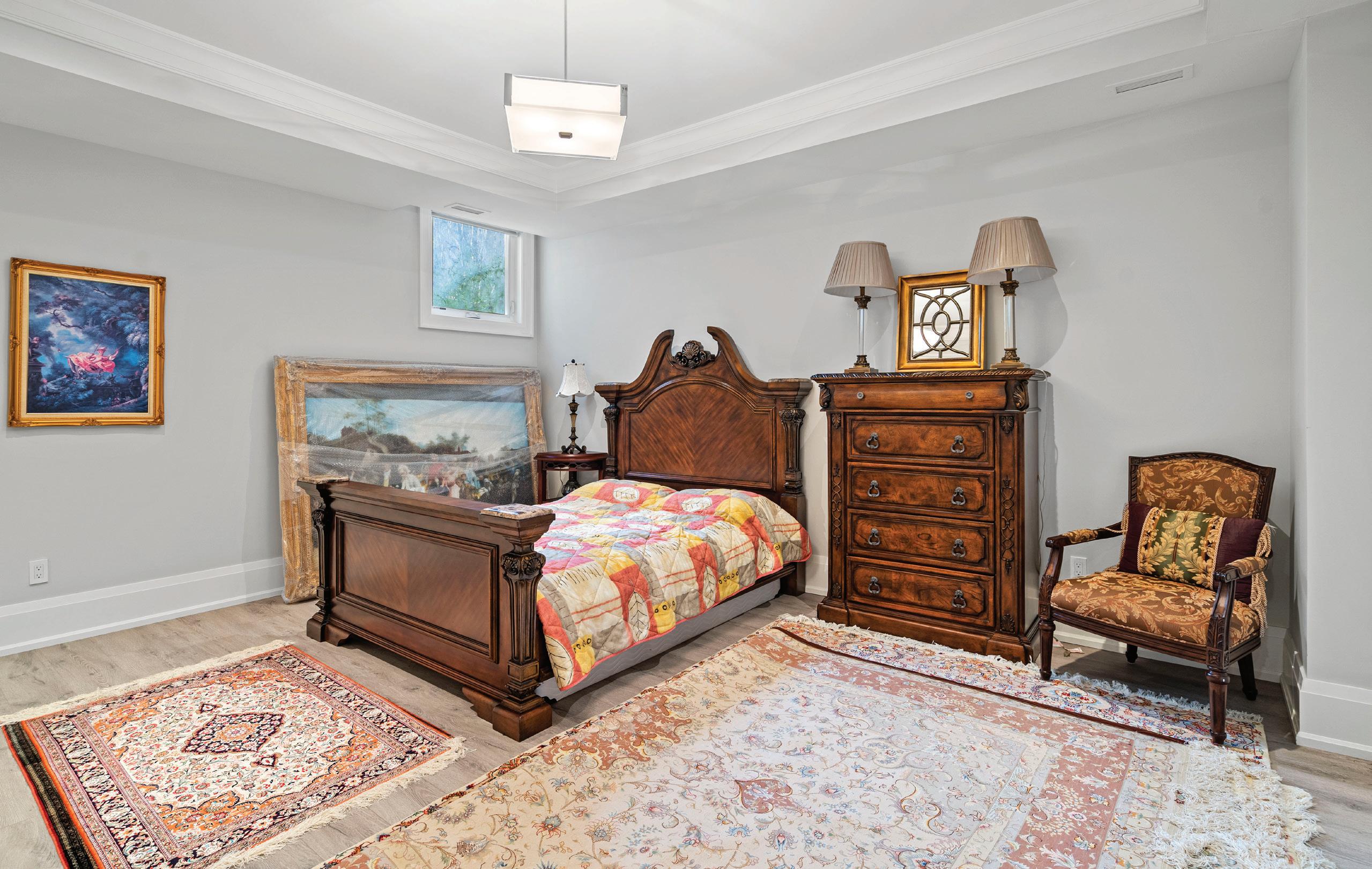
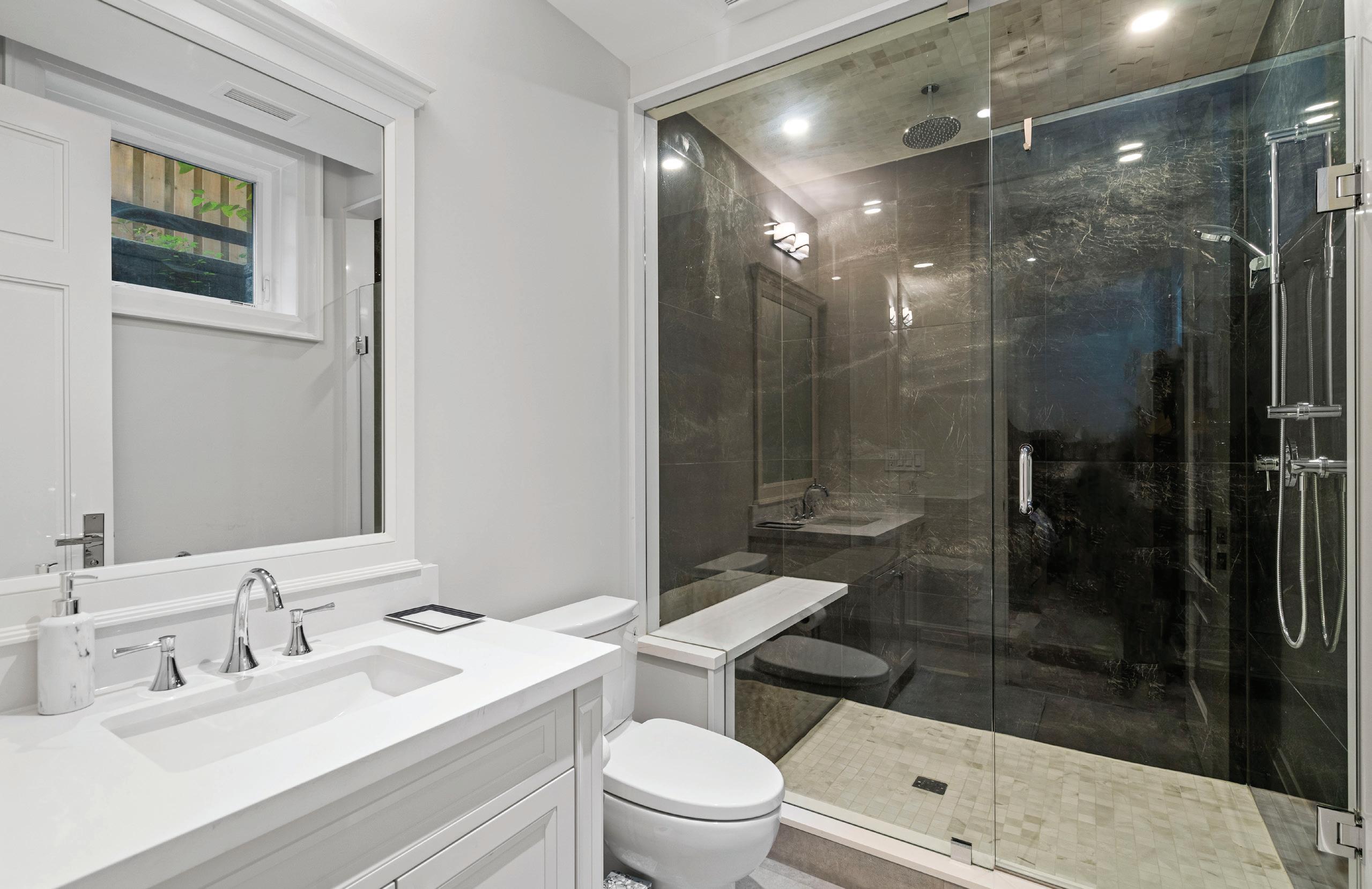
X 11'3"
X 7'5"
X 12'0"
Backyard
Complete with a spacious wooden deck, the expansive fenced backyard features well-maintained garden beds and landscaping, tall hedges for privacy, coveted full sun exposure, and a stone patio for additional lounge seating.
Front Yard
The residence has a distinguished street profile with genuine limestone exterior, solid wood front door, and a limestone portico with an outdoor chandelier, surrounded by meticulous landscaping. The circular snowmelt driveway accommodates five vehicles. The insulated two-bay garage leaves additional storage space for a motorcycle or smaller vehicle.
