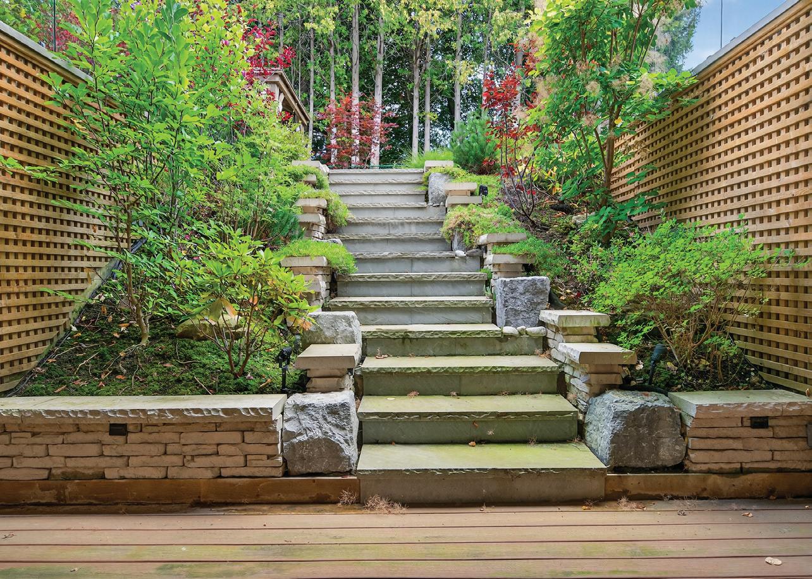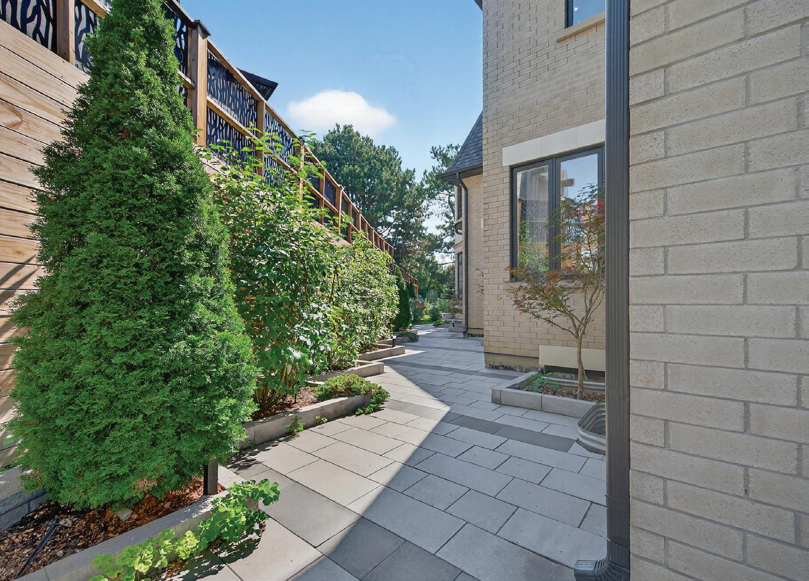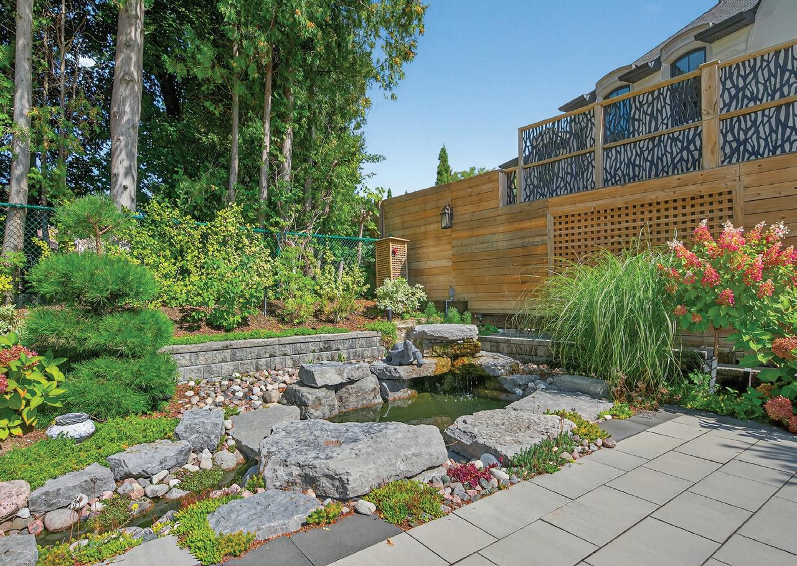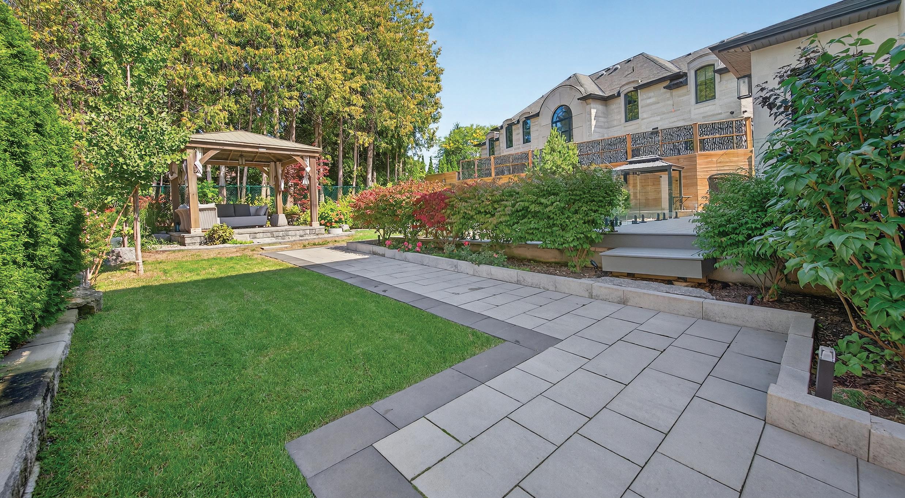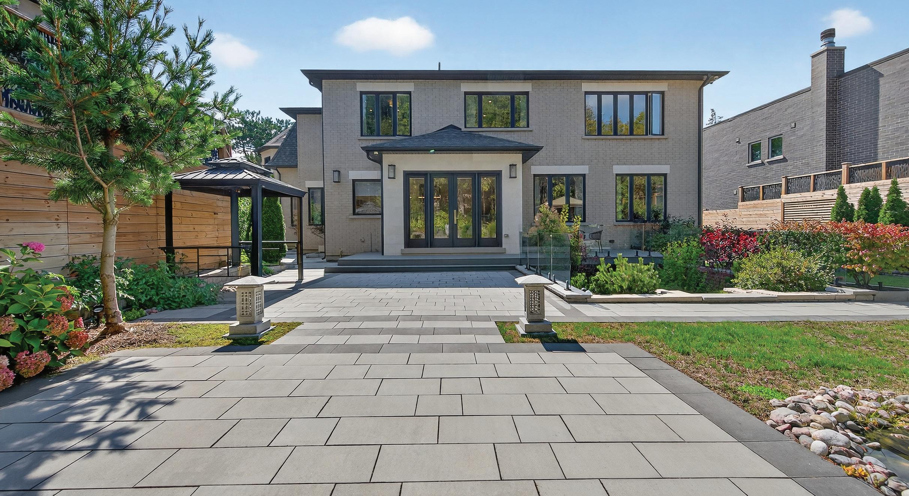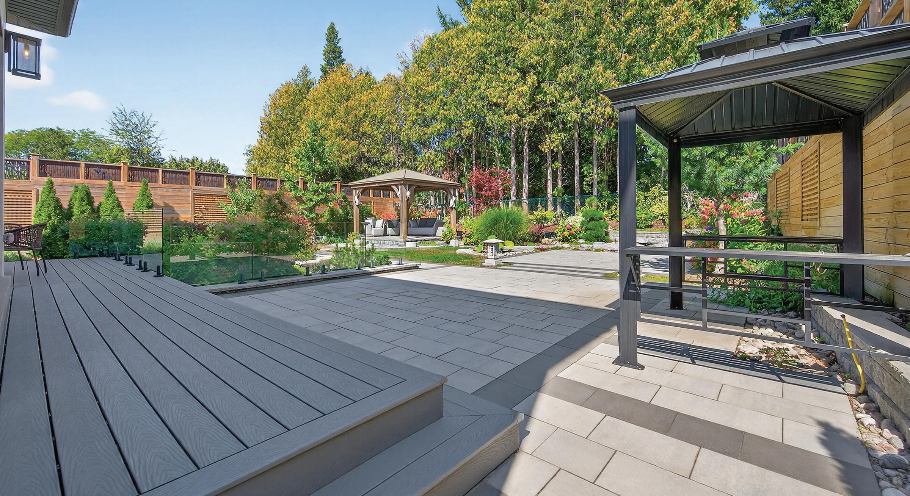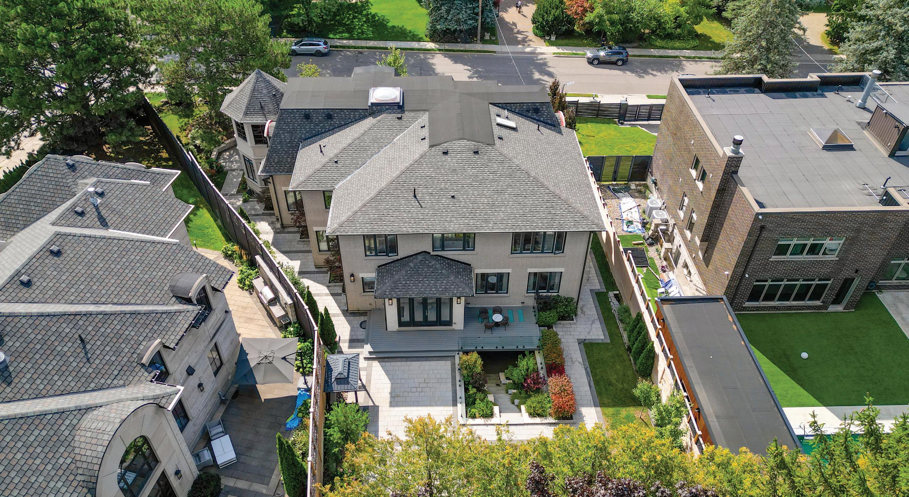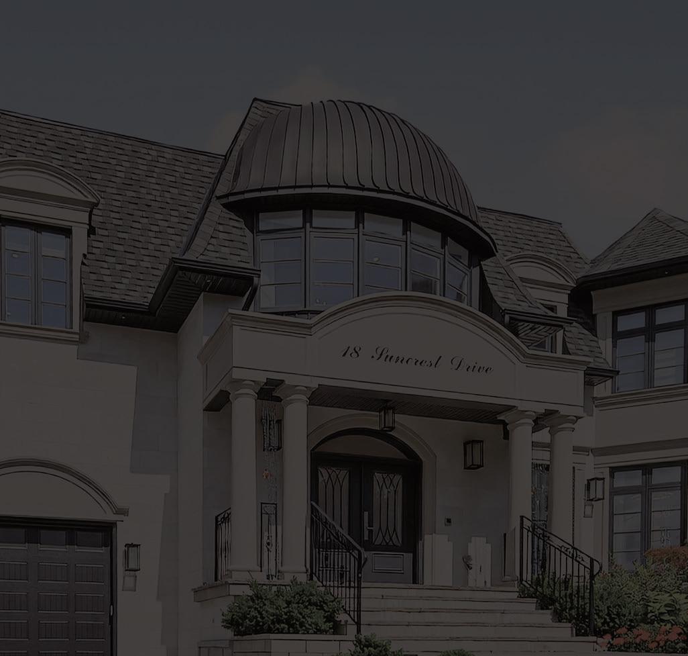
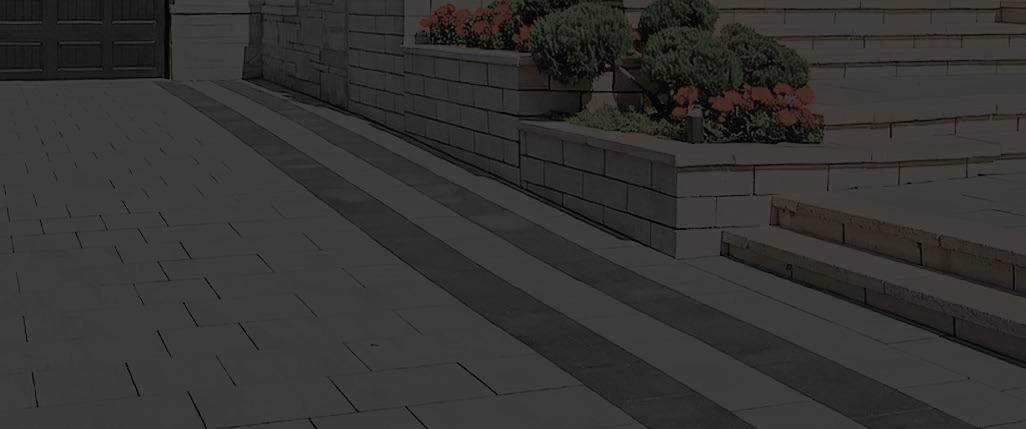



Unmatched Elegance In One Of Toronto’s Most Prestigious Neighbourhoods - The Bridle Path. Custom Built With A Rare Emphasis On Quality, Value, And Style. The Outstanding Gardens Showcasing A Masterful Landscape Design. A Commanding Presence On The Street, Featuring A Gated Entry, Indiana Limestone Exterior And Handcrafted Copper Dome Roof. The Interiors Are Both Functional And Architecturally Stunning, With High-End Imported Finishes, Custom Floors And Bespoke Millwork Throughout. The Entrance Hall Captivates With DoubleHeight Dome Ceilings, Wide Circular Staircase And Elevator Servicing All Levels. The Principal Rooms Unfold In Open Concept, Designed In Seamless Flow With Oversized Windows And Lush Views From Every Angle. The Living Room Presents Custom Coffered Ceilings, A Gas Fireplace, And Sophisticated Sunroom. The Gourmet Chefs Kitchen, Boasting Premium Miele Appliances, Transitions Into The Family Room, Where A Sleek Linear Fireplace Creates An Inviting Glow. Designed For Retreat, The Primary Suite Features A Fireplace, Two Walk-In Closets, Spa-
Quality Ensuite And A Beautiful Skylight That Fills The Space With Natural Light, While An Additional Skylight Above The Main Second-Floor Landing Brightens The Hallway And Creates An Open, Airy Feel Throughout The Upper Level. Each Spacious Bedroom Is Appointed With A Generous Walk-In Closet And Ensuite. The Walk-Up Lower Level Is Crafted For Leisure, With A Sprawling Entertainment Room And Bar, Exercise Room, Cedar Sauna, Fully-Equipped Home Cinema, And Nanny Suite. The Backyard Sanctuary Is Exceptional In Every Sense, With Showstopping Flower Beds, Tree-Lined Seclusion, Koi Pond, Pergola Lounge, And State-of-theArt Irrigation. Superb Bridle Path Location, Widely Regarded Among The Worlds Finest Neighbourhoods, Steps To Sunnybrook Park And Minutes To Top Schools, Hospitals, Golf Clubs, Granite Club, And Major Highways.
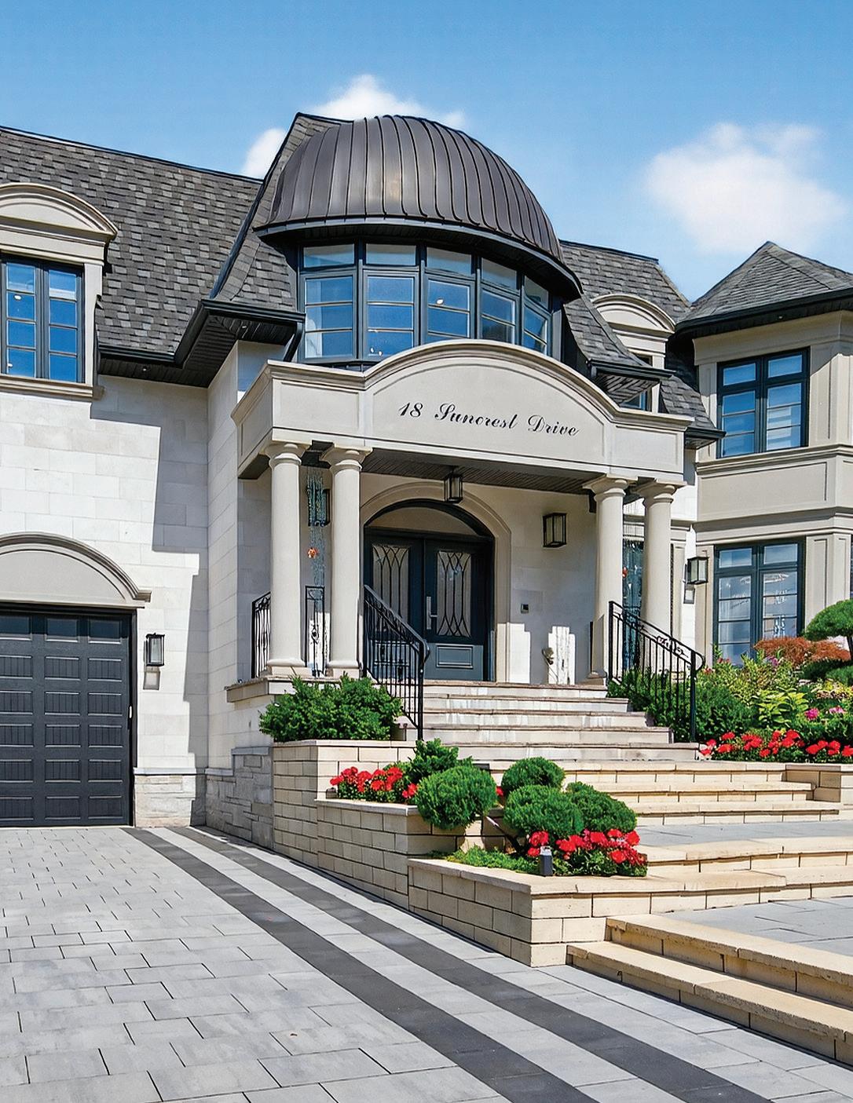
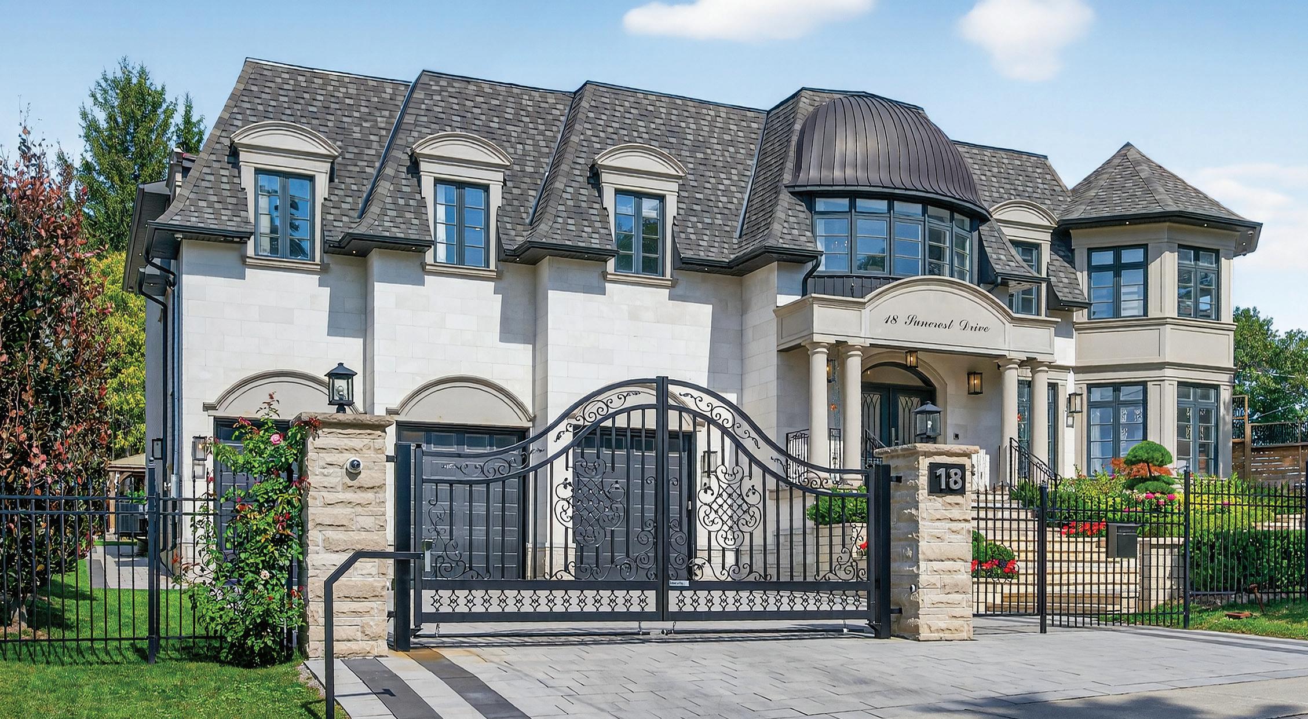
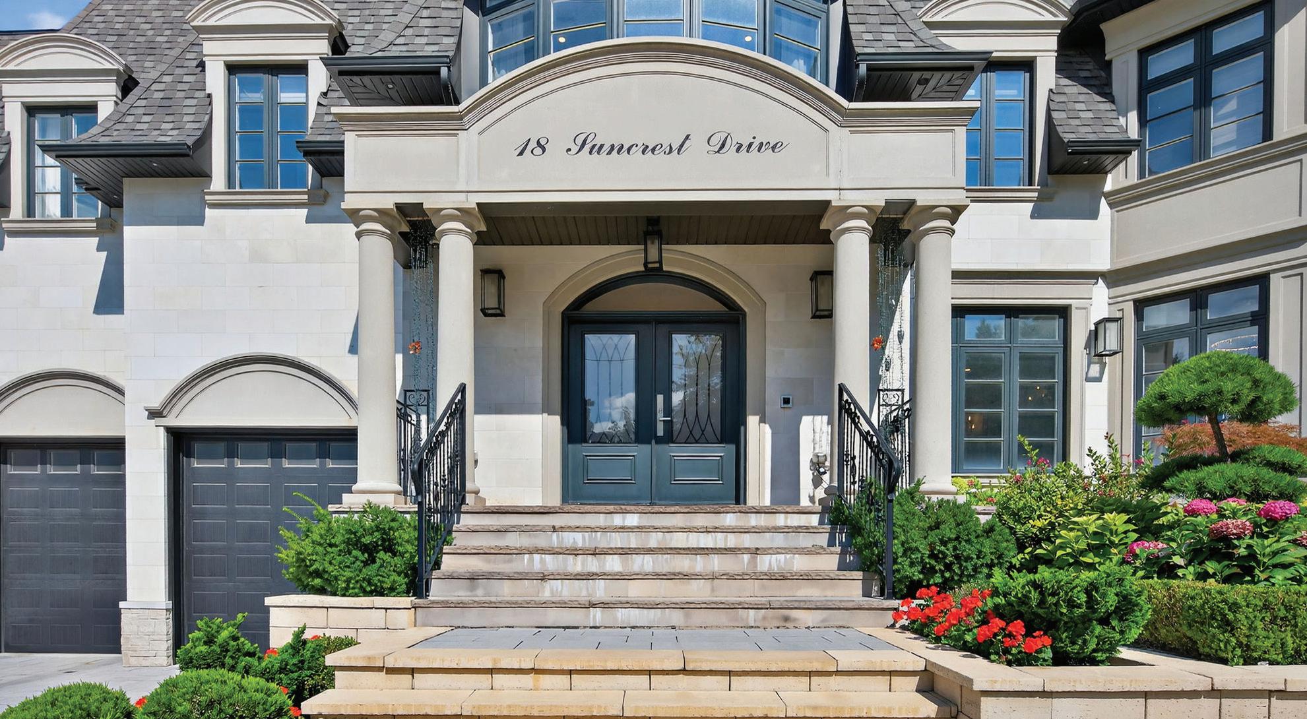

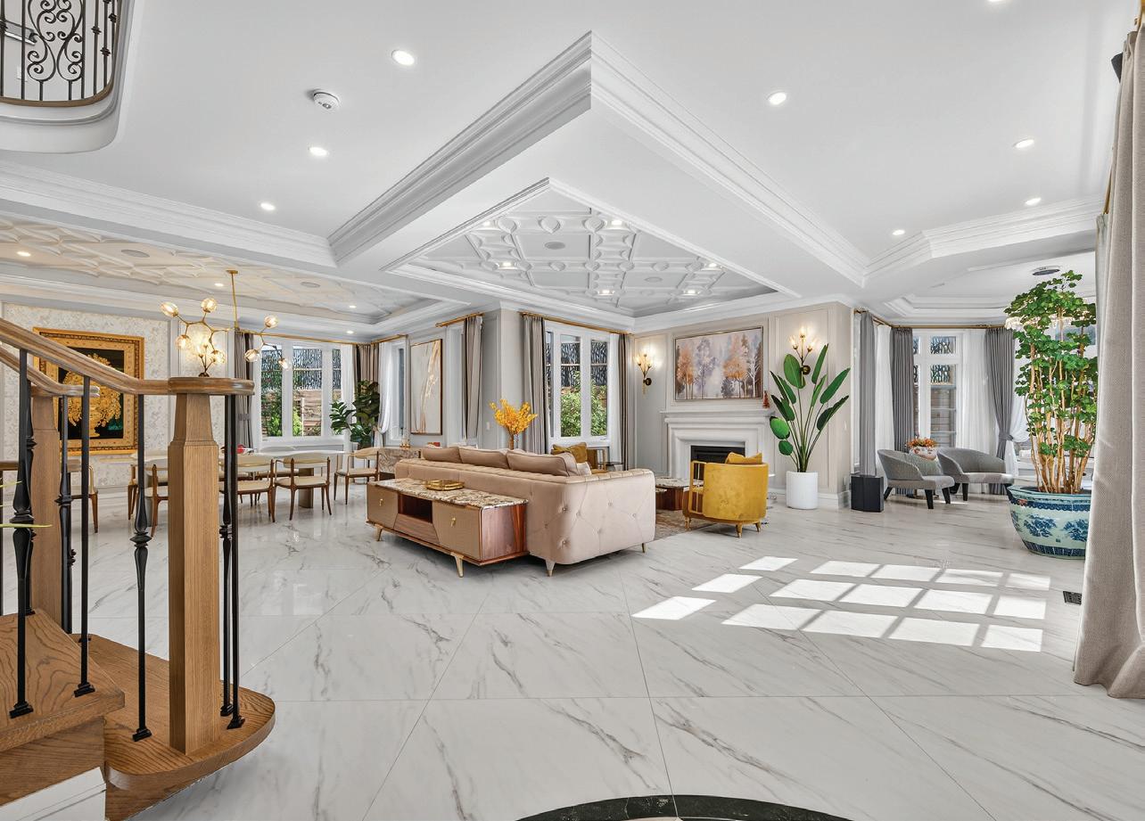
The entrance hall makes a striking first impression with custom imported stone floors, double-height dome skylight ceilings, artisanal crown moulding, designer chandeliers, a wide circular oak staircase, and two closets. Sightlines extend into the living and dining rooms, bathed in natural light. An elevator from the entrance hall services the home’s three levels.
Designed to impeccable standards, the living room presents custom coffered ceilings, stone floors, pot lights, in-ceiling speakers, a gas fireplace with a classic mantel, large windows with custom drapery overlooking the beautifullytended gardens, and custom millwork. A solarium-style bay creates a serene retreat within the home, featuring windows on all sides facing the front gardens.
Designed in seamless flow with the living room, the dining room features custom coffered ceilings, imported stone floors, in-ceiling speakers, pot lights, a geometric chandelier, windows with custom drapery facing the side gardens, tasteful wall panel accents, crown moulding, and a floor-to-ceiling glass wine bottle display.
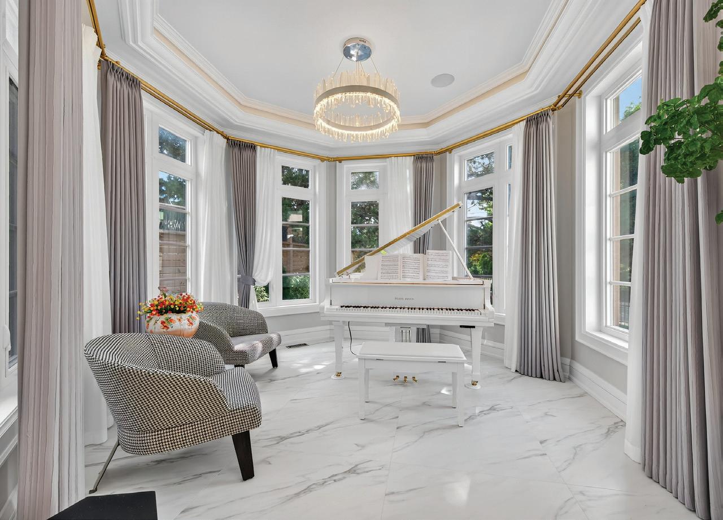
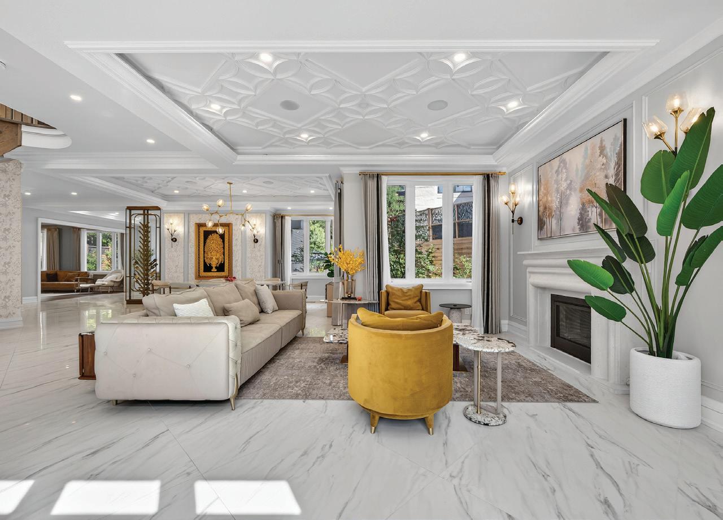
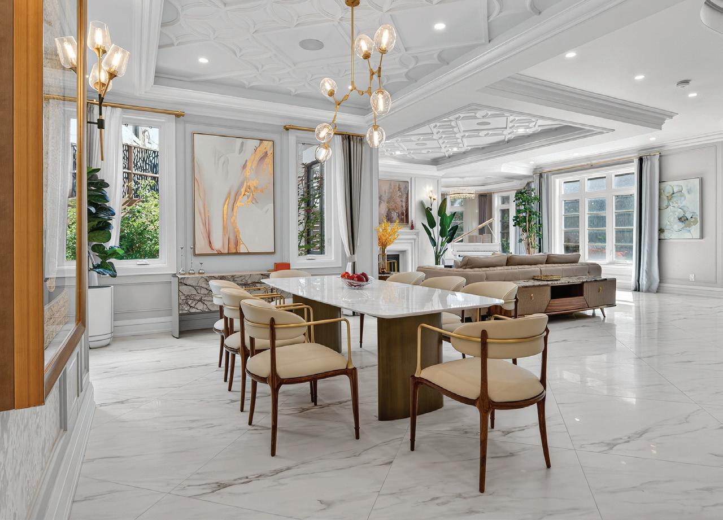
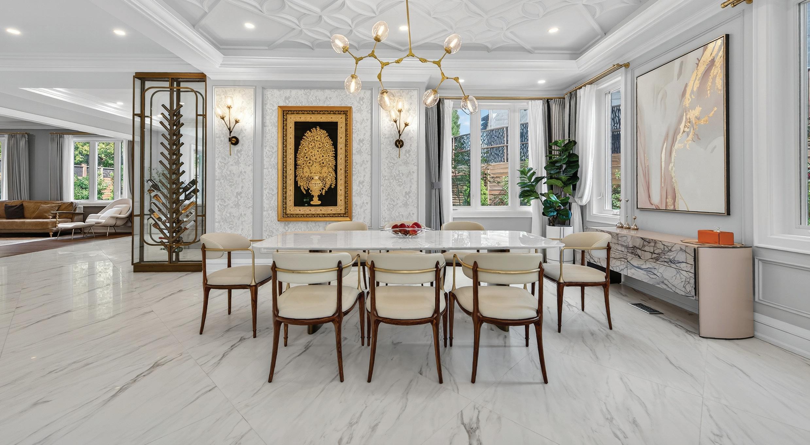
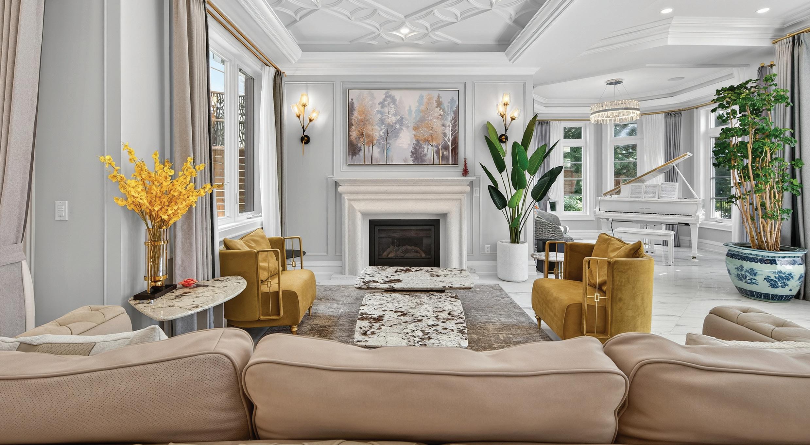
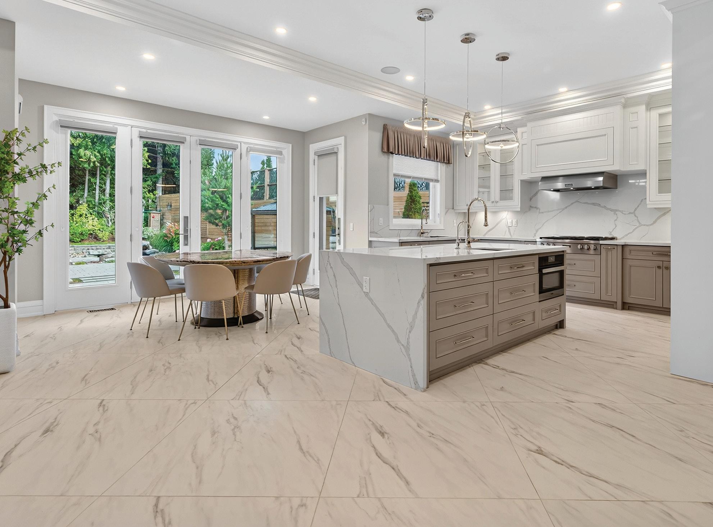
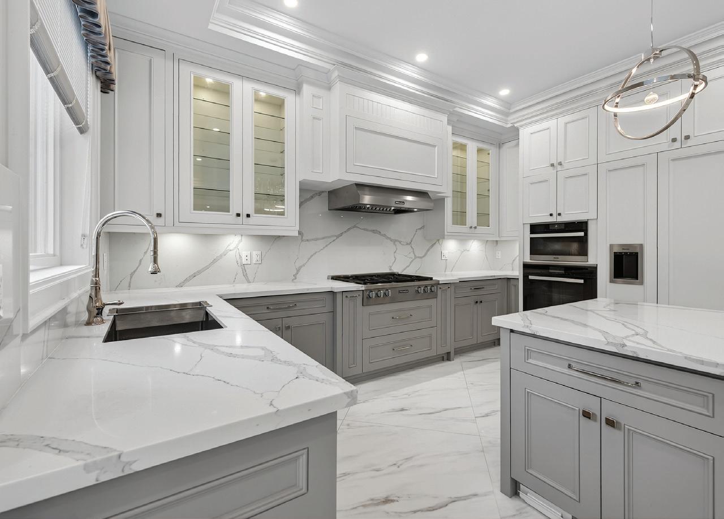
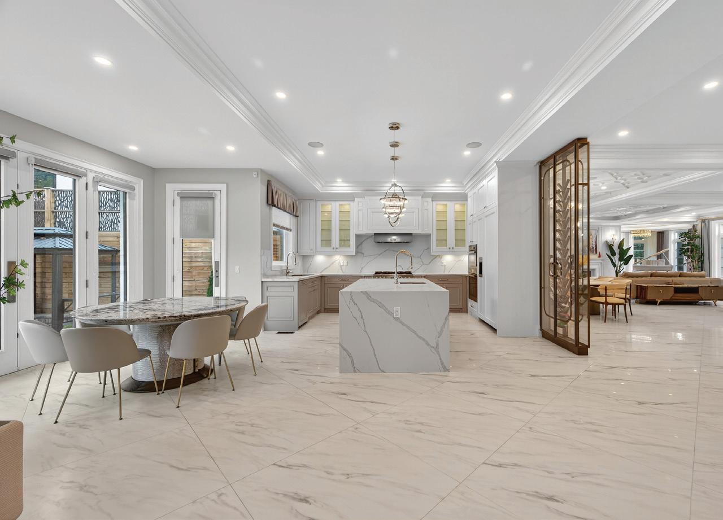
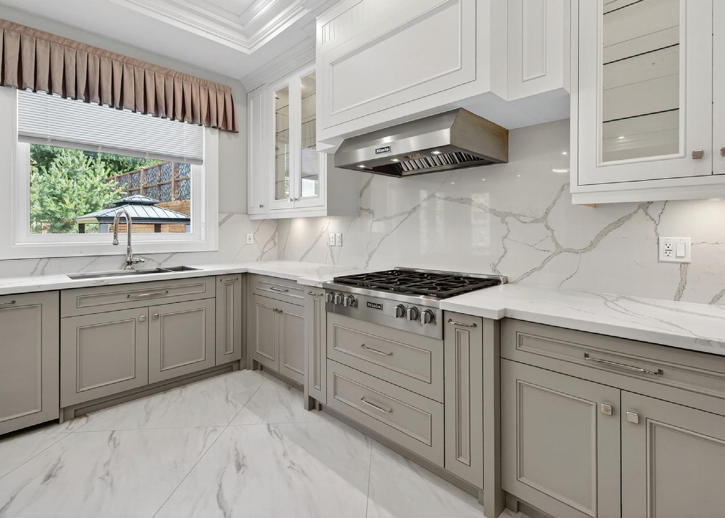
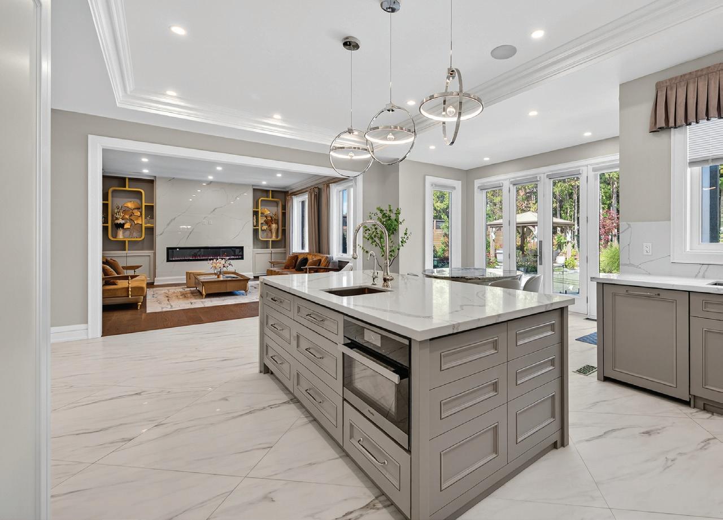
The Family Room, situated at the end of the Main Hall and open in design to the Kitchen and Breakfast Area, features hardwood floor, coffered ceiling, potlights, light fixture, crown mouldings, built-in speakers, glass break sensor, three large windows overlooking the rear gardens, custom designed and crafted illuminated wall unit with open glass shelving and closed storage.
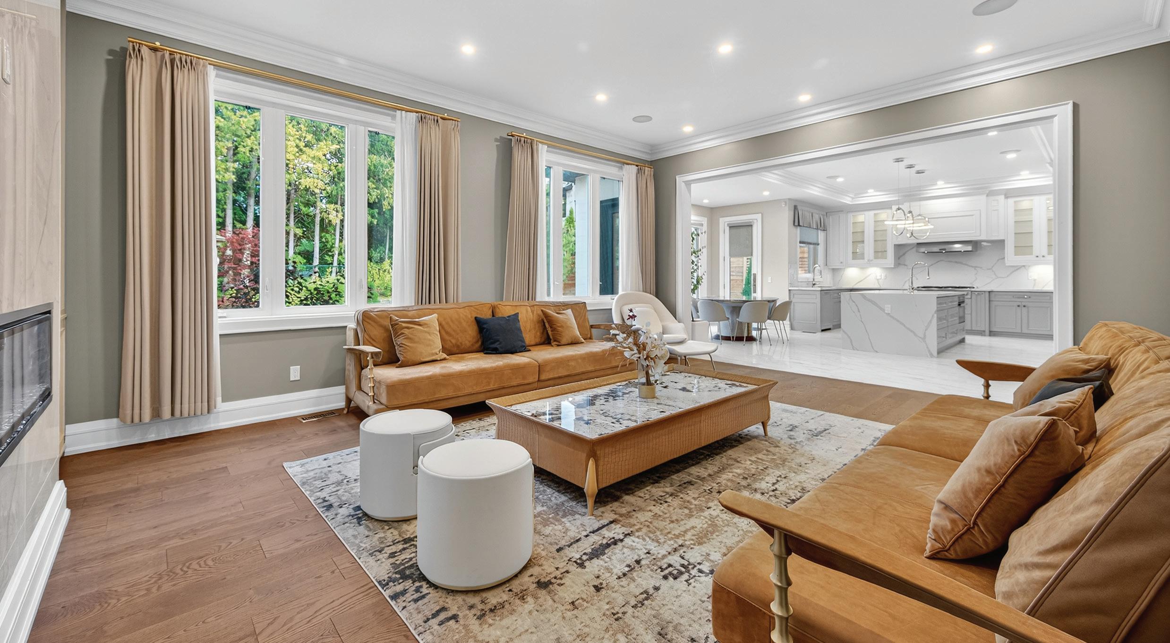
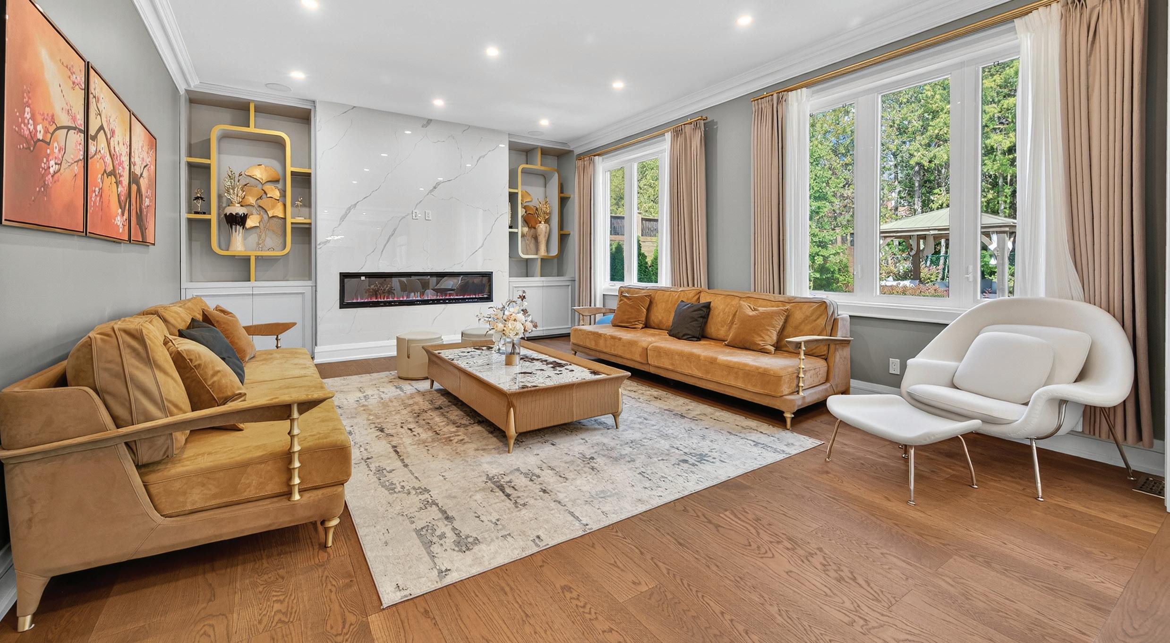
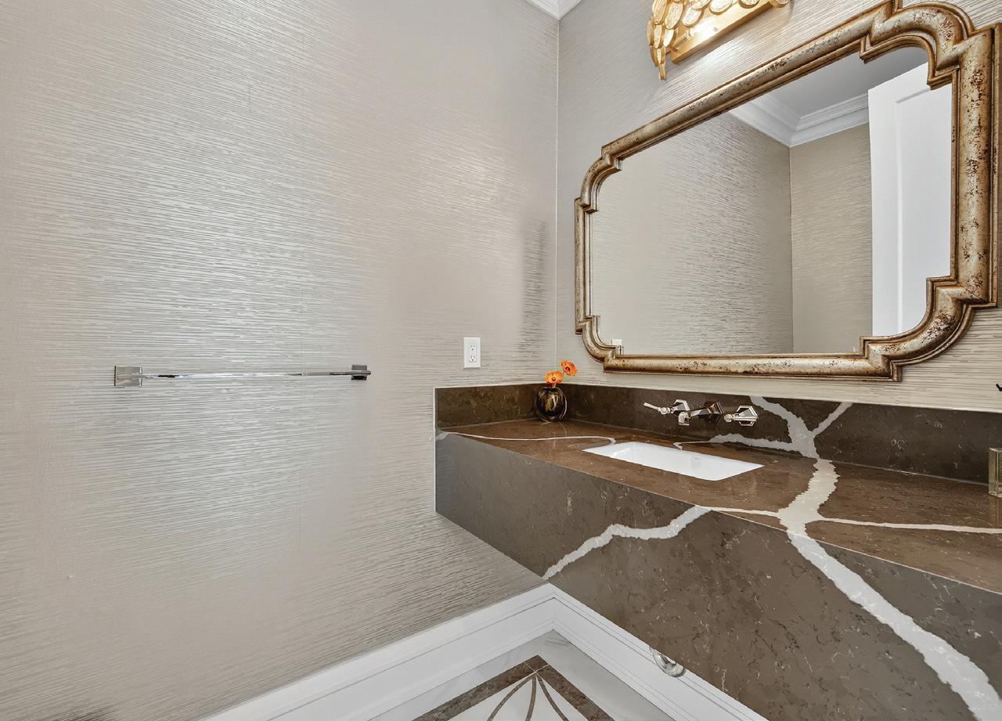
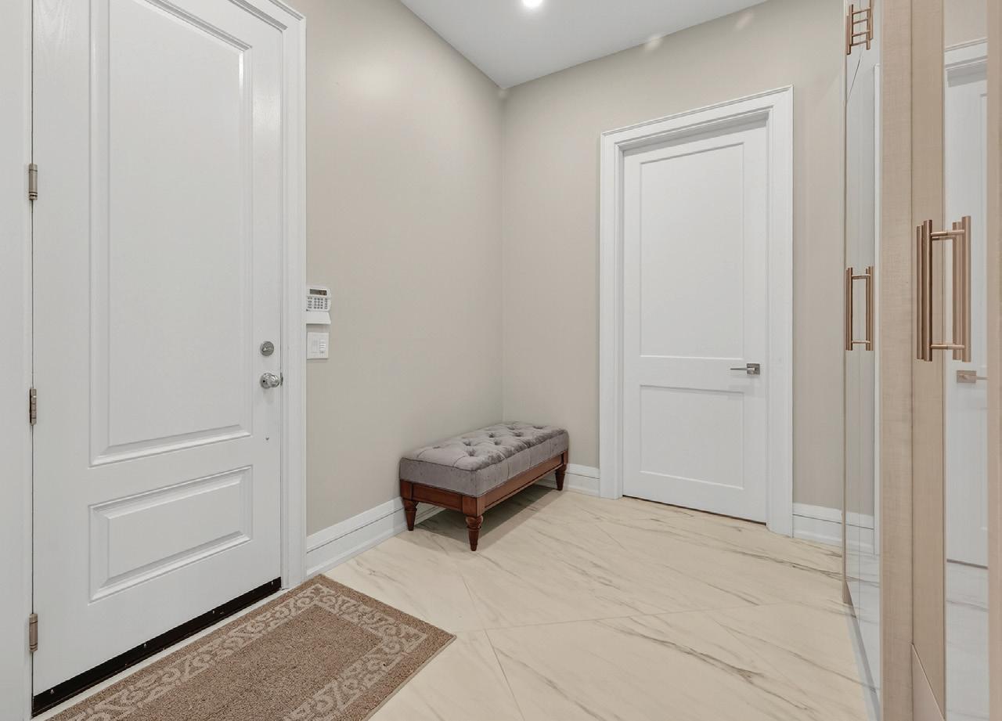
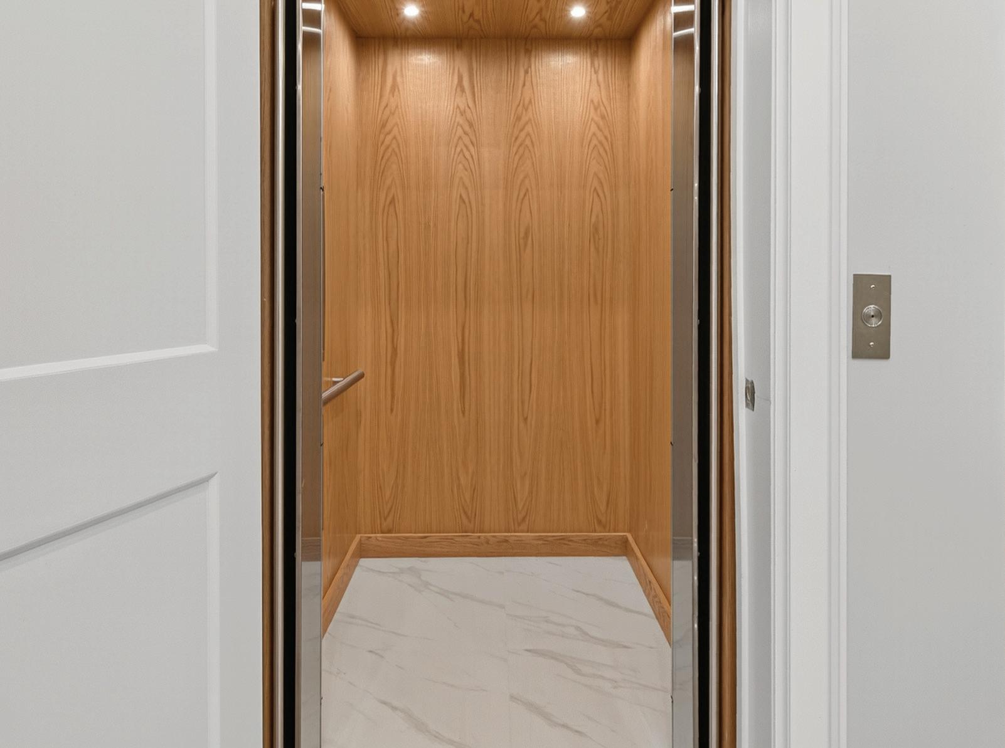
Open to the kitchen, the refined yet cozy family room has a linear fireplace with full-wall marble surround, flanked by contemporary accent shelving. It is finished with rich wood floors, soaring ceilings, crown moulding, pot lights, in-ceiling speakers, and windows with custom drapery overlooking the rear gardens.
Positioned off of the entrance hall, the powder room features custom stone floors, crown moulding, a floating solid stone vanity with an undermount sink, wall sconces, textured wallpaper, and a Japanese bidet toilet.
The mud room provides convenient access from the three-car garage, double-door closets from wall to wall, and a walk-in boot room with bench seating and storage for outerwear.
The elegant primary suite is both spacious and inviting, with high ceilings, oversized windows with custom drapery facing the rear gardens, and a linear fireplace with full-height marble surround. Two generous walk-in closets provide abundant space and light, with mirrored closet doors, windows, and a skylight. It is complete with pot lights, chandelier lighting, wood floors, and crown moulding.
The opulent, spa-quality ensuite has a freestanding tub, large windows facing the backyard retreat, custom marble tile floors, a built-in vanity with stone countertops, dual sinks and cabinets, an oversized glass-enclosed shower with stone bench seating, rainfall and handheld shower heads, as well as a water closet with frosted glass doors and a Toto Washlet.
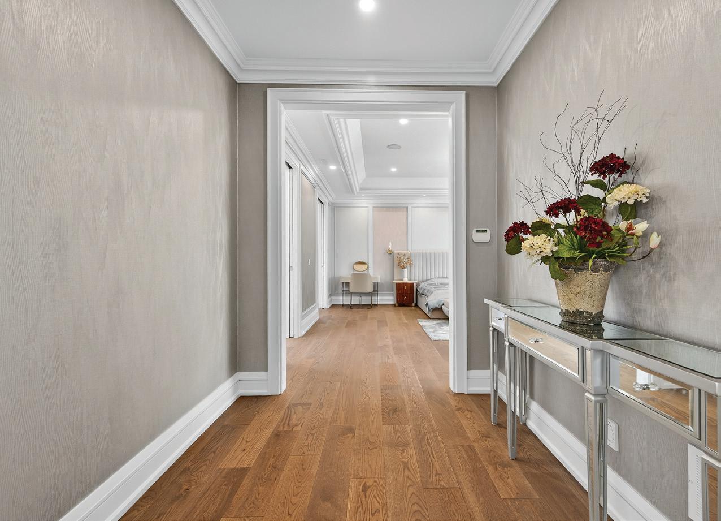
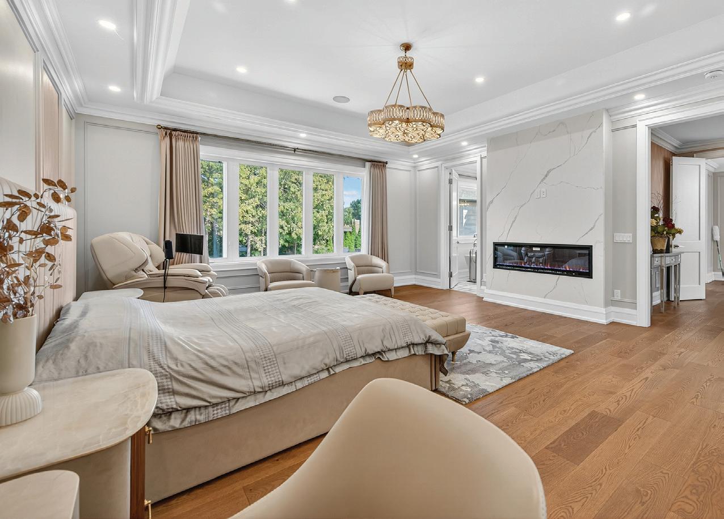
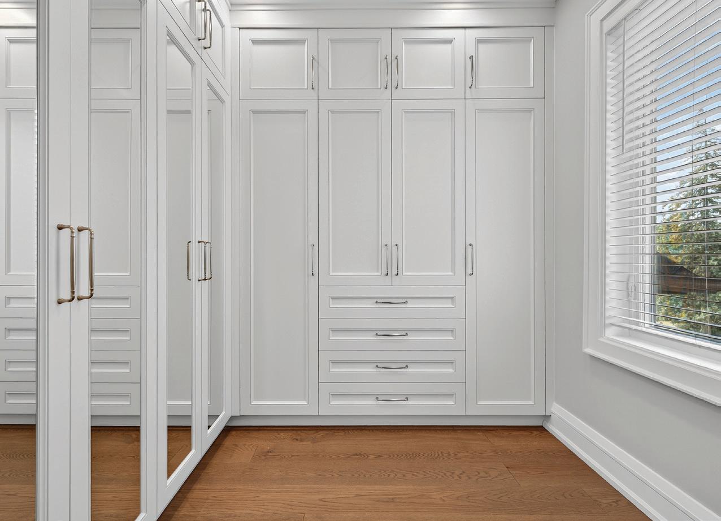
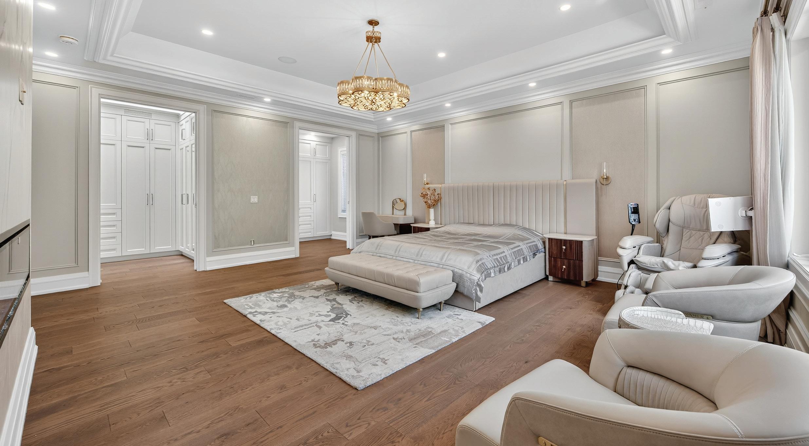
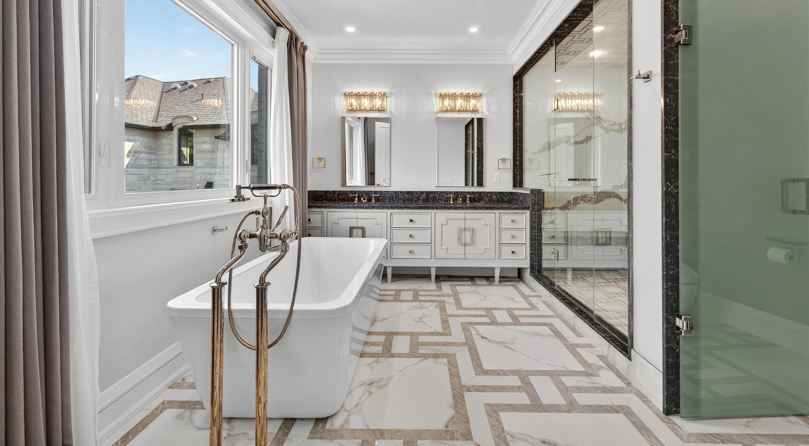
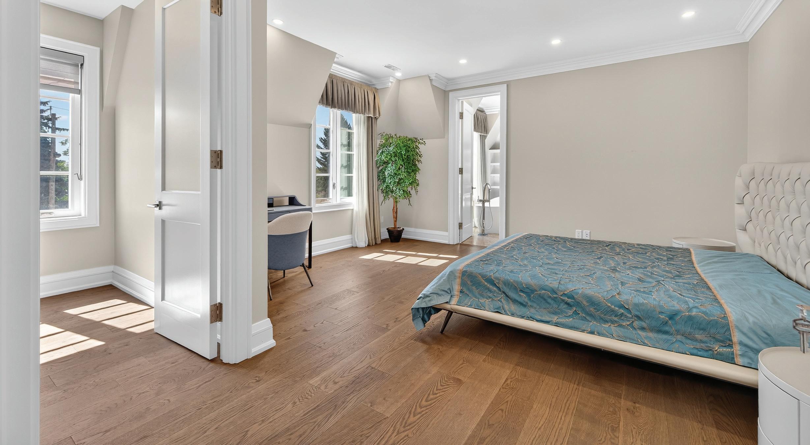
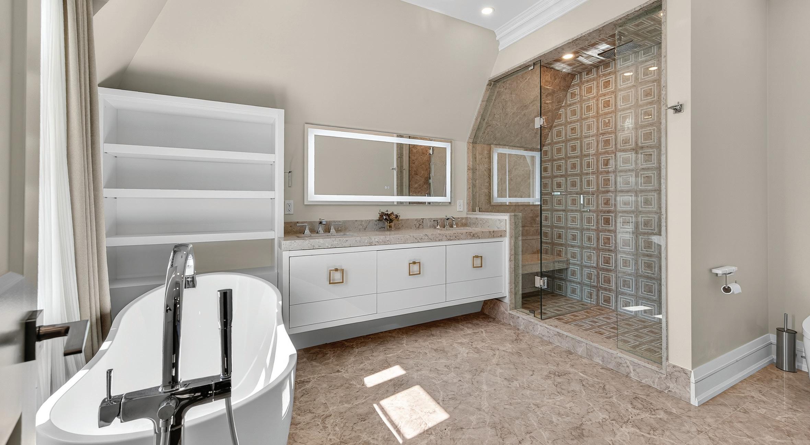
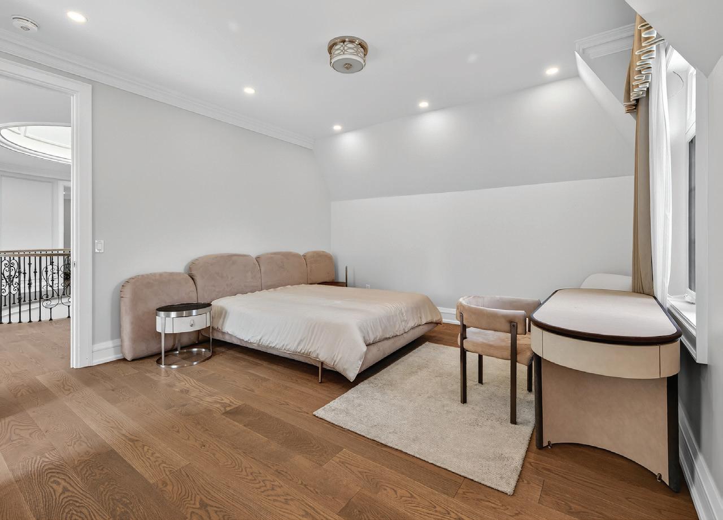
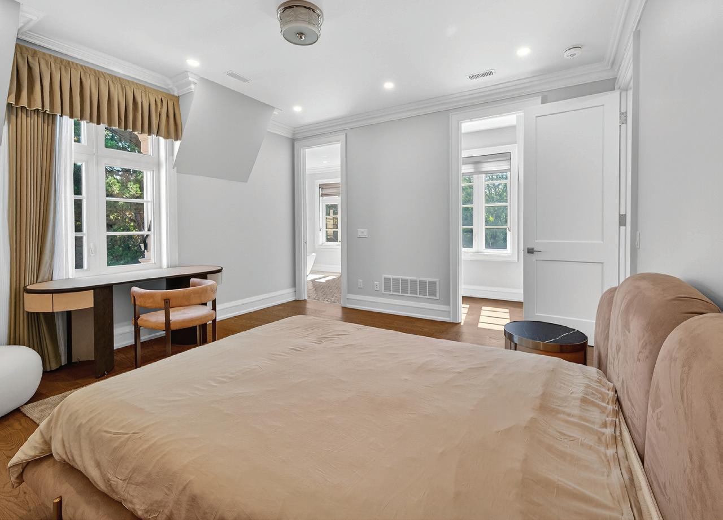
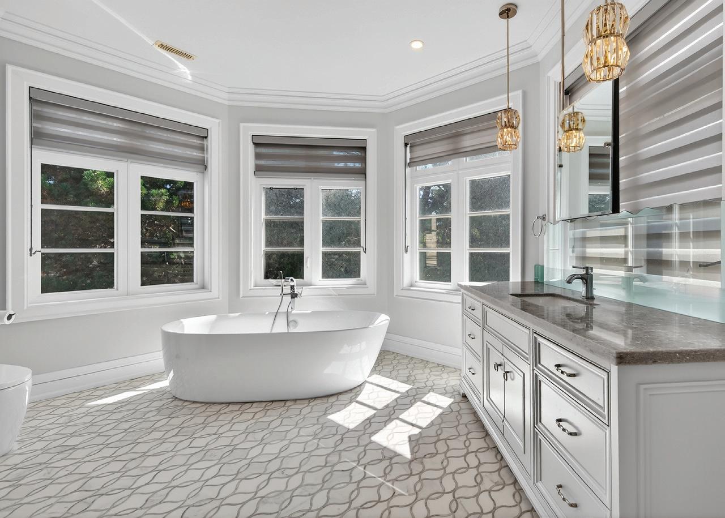
The second bedroom is well appointed with wood floors, pot lights, windows with custom drapery, a walk-in closet, built-in vanity table, crown moulding, and a convenient three-piece ensuite.
The second ensuite has custom stone floors, a seamless glass-enclosed shower with rainfall and handheld shower heads, stone bench seating, and tile surround, a built-in vanity with drawers, crown moulding, wall sconces, pot lights, and a window facing the rear gardens.
The sophisticated third bedroom has an expansive layout, large windows with drapery, pot lights, crown moulding, wood floors, a spacious walk-in closet with dual wardrobes and shelves, as well as a five-piece ensuite.
The third ensuite presents a built-in vanity with two undermount sinks, built-in LED mirror, freestanding tub, window with custom drapery, stone floors, built-in shower with seamless glass enclosure, bench seating, tile surround, rainfall and handheld shower heads, as well as a Japanese bidet toilet.
Well-suited for use as a secondary owner’s suite, the spacious and bright fourth bedroom has large windows with drapery, pot lights, crown moulding, wood floors, a large walk-in wardrobe with dual closets and open shelves, and a stunning ensuite.
Featuring an oversized layout and tasteful finishes, the fourth ensuite has walls of windows with blinds, custom tile floors, a built-in vanity with a ceiling-mounted mirror, freestanding tub, bidet toilet, pot lights, and a large glass-enclosed shower with bench seating, rainfall and handheld shower heads.
Located conveniently on the second floor, the laundry room features upper and lower cabinets, generous countertop space, a laundry sink, stone floors, and an Electrolux washer and dryer set.
On the second floor, the sitting room overlooks the front gardens and prestigious tree-lined street through wall-to-wall windows. It has wood floors, custom tray ceilings, crown moulding, pot lights, wallpaper accents, and chandelier lighting.
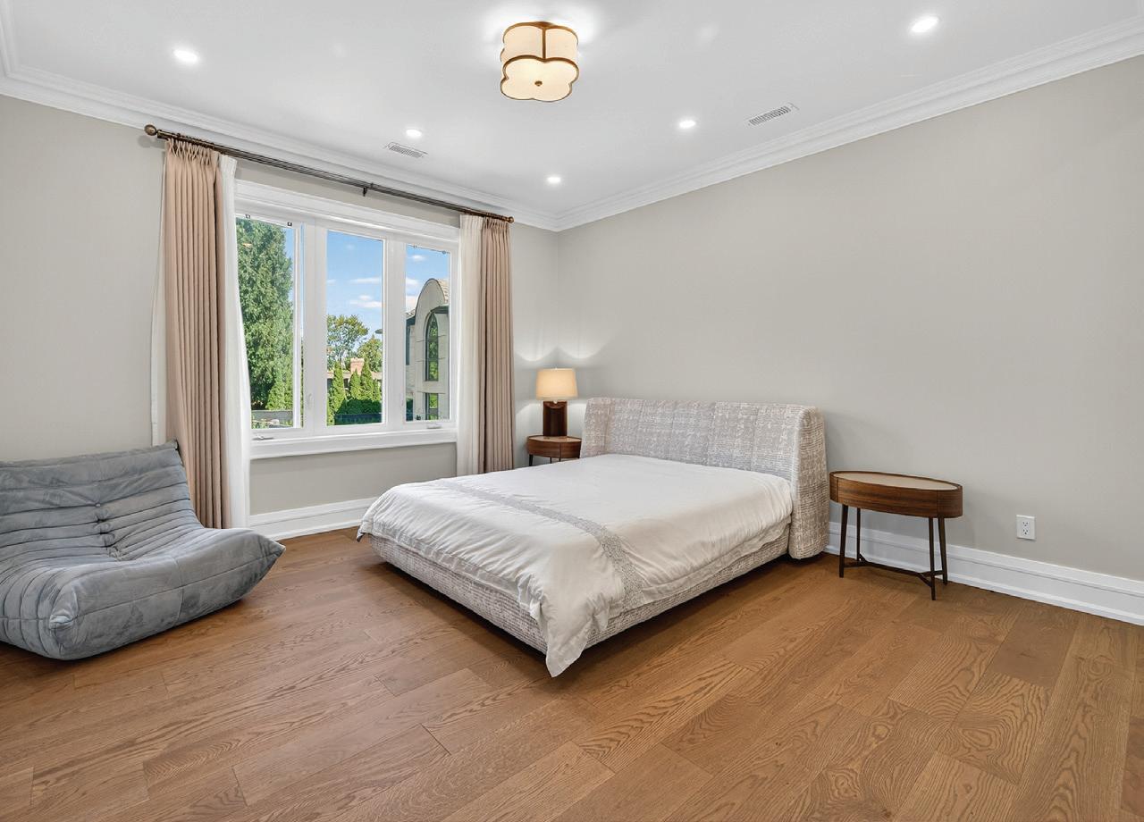
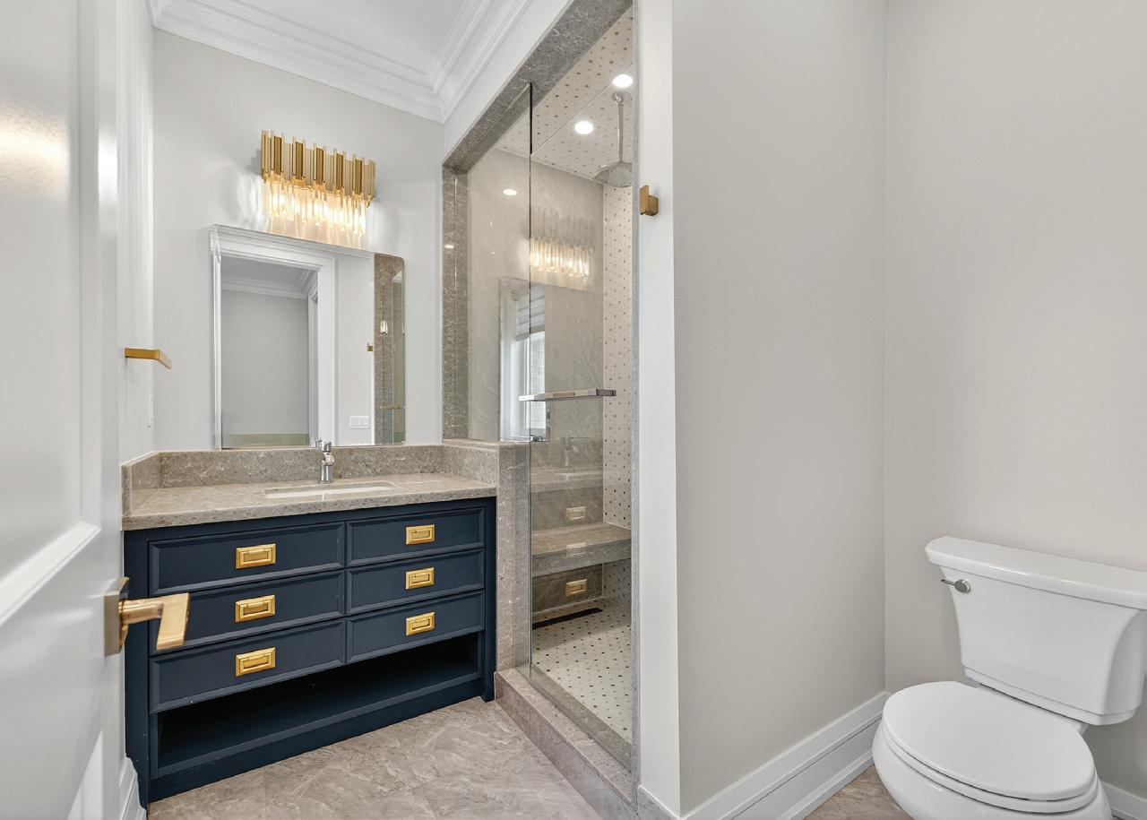
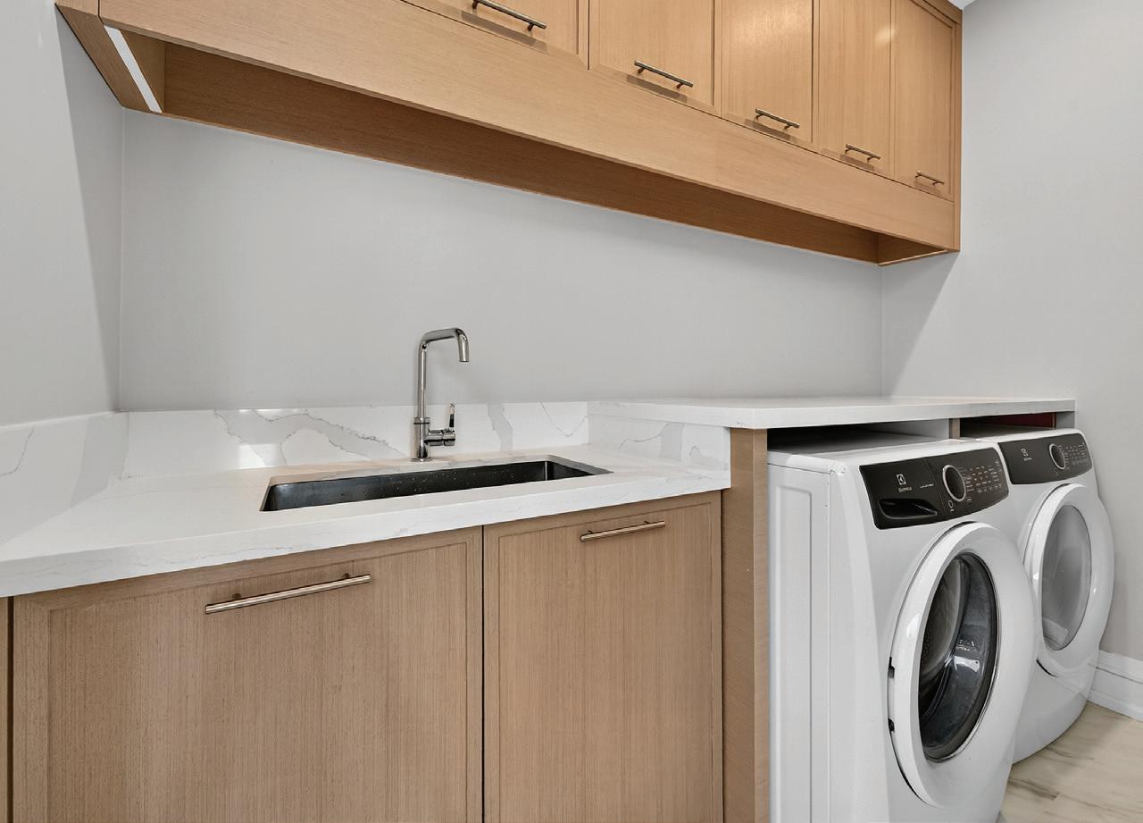

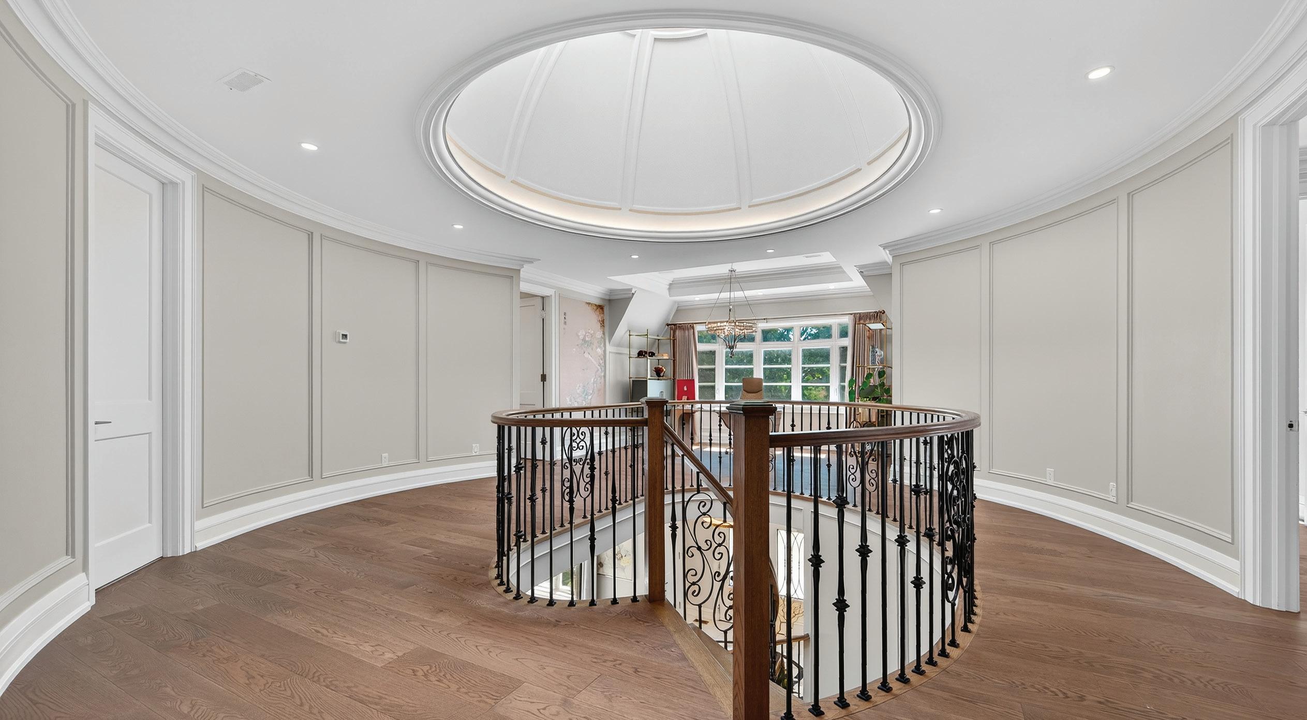
Designed for maximum natural light, the entertainment room features ceiling panels, above-grade windows, and double glass doors to the backyard. It has heated stone floors, pot lights, in-ceiling speakers, crown moulding, and a built-in wet bar with mirrored backsplash, ample shelving and countertop space, a beverage fridge, and a wine cooler.
The theatre room is designed for a true cinematic experience at home, with two tiers of seating for cozy recliner chairs, broadloom floors, soundproofing elements, pot lights, and a wall-filling projector screen — perfectly set up for top-of-the-line home theater equipment.
Featuring a double-door entryway, the exercise room is complete with mirrored walls, pot lights, wood floors, and above grade windows with blinds.
Ready to serve as a comfortable nanny suite or home office, this space features heated floors, above-grade windows with blinds, a double closet, and convenient access to the full bathroom.
The three-piece bathroom has a built-in vanity with stone countertops and storage, heated stone floors, a glass-enclosed shower with rainfall and handheld shower heads, pot lights, crown moulding, as well as a well-maintained cedar sauna with bench seating.
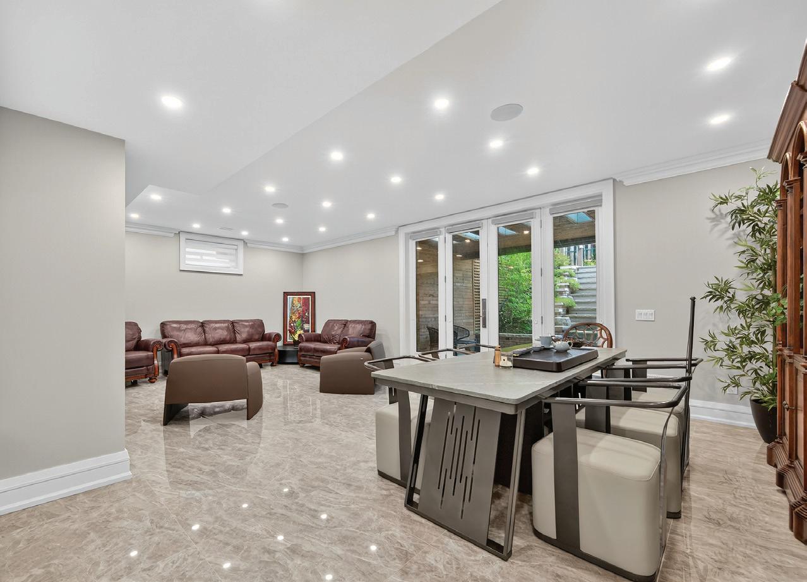

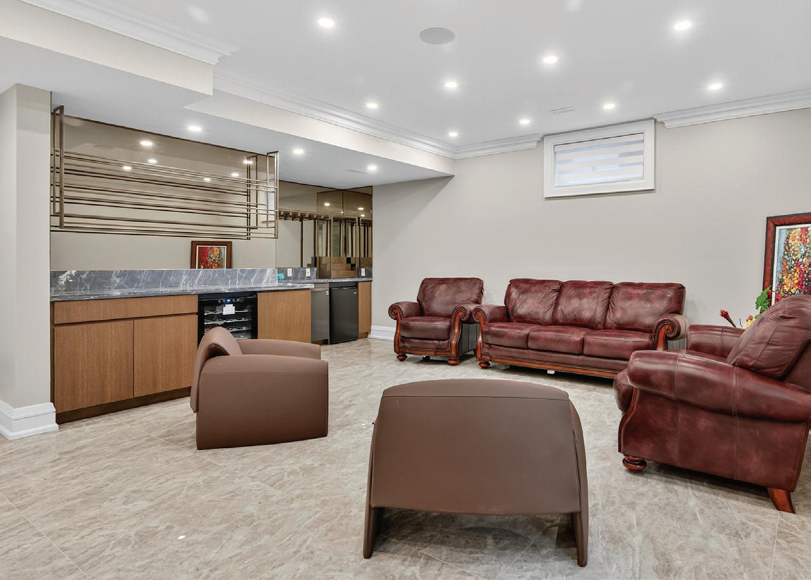
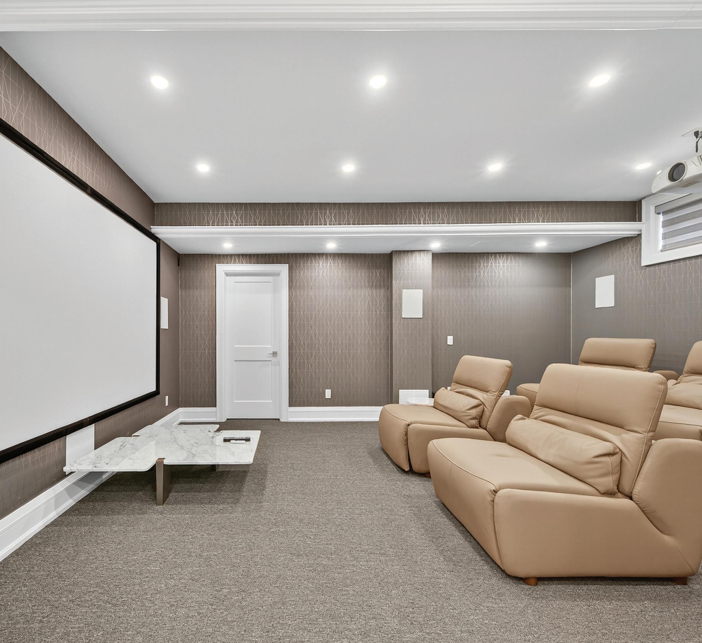
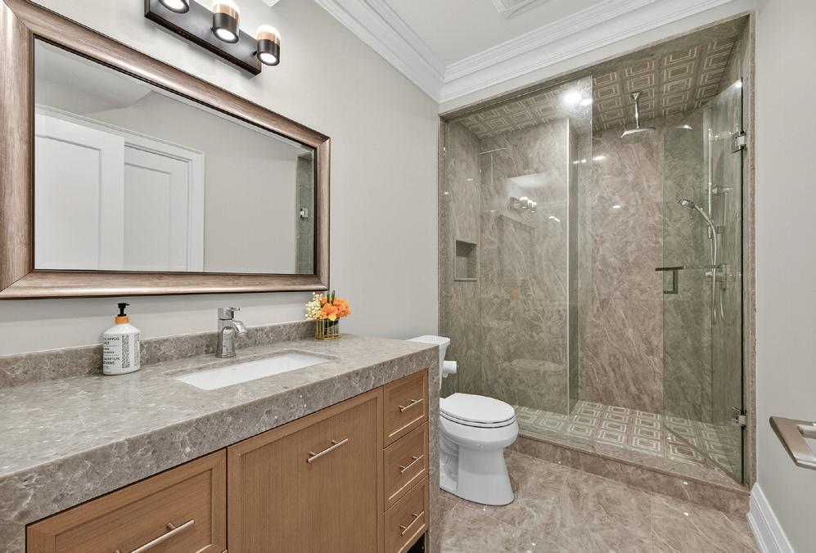
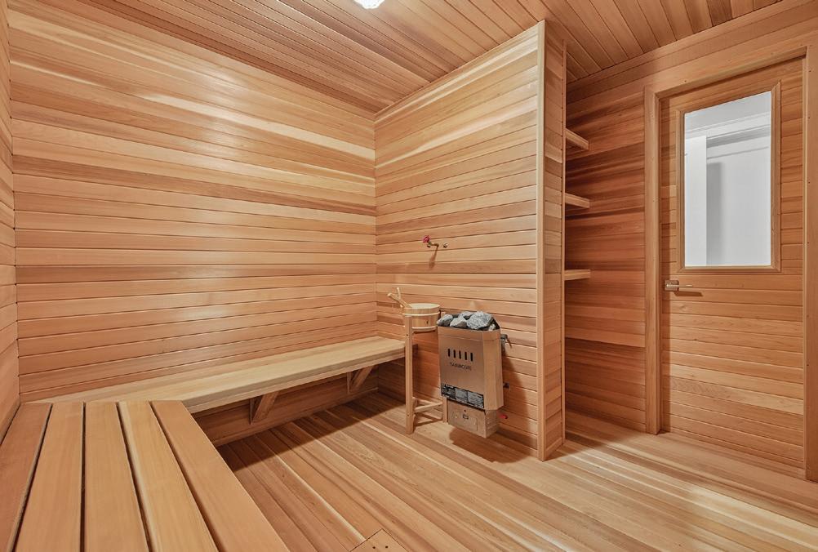
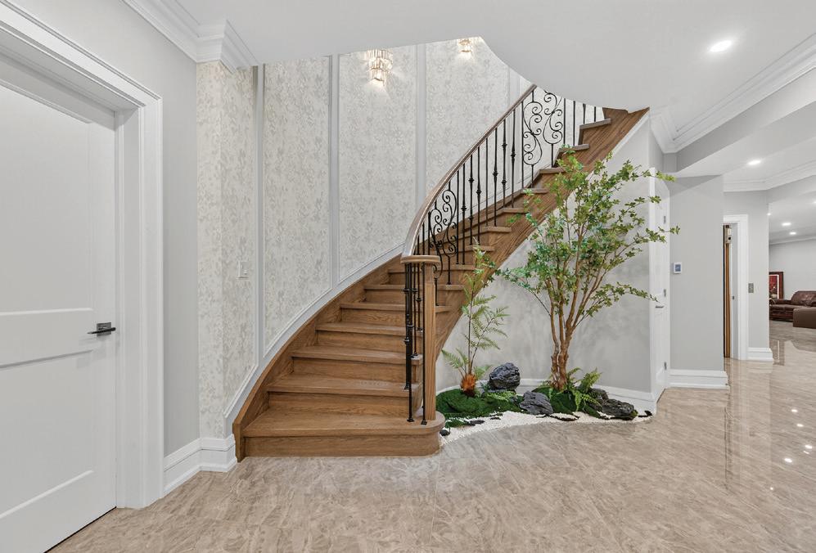
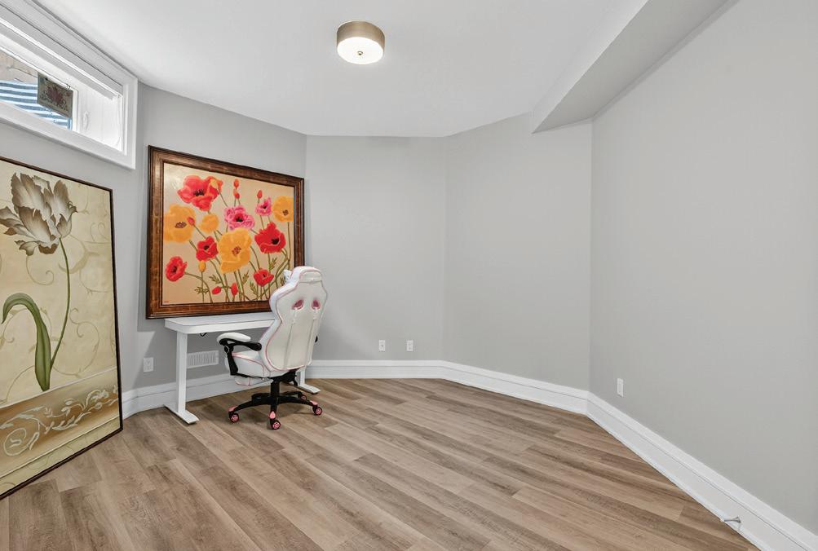
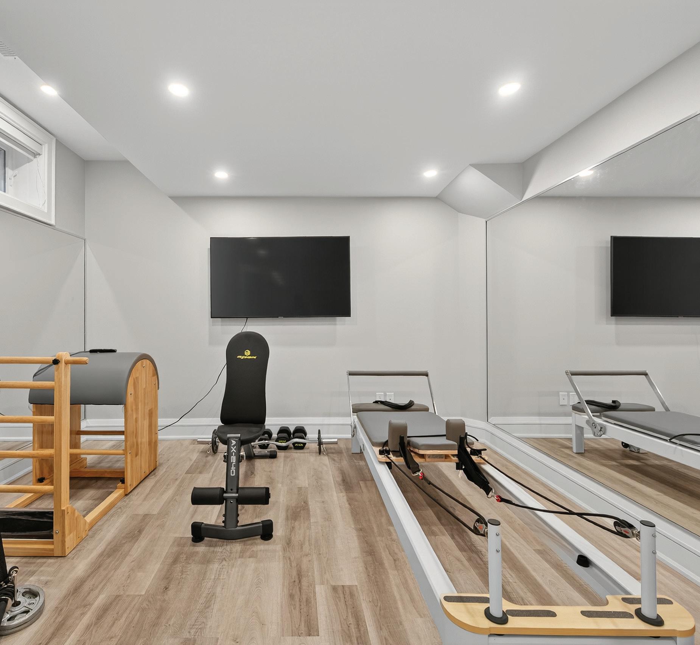
The outstanding backyard retreat showcases a $400,000 investment in professional landscape design, combining elegance and function in every detail. A sun-soaked terrace and generous deck with a gas line for barbecuing sets the tone for outdoor living, complete with glass inlays for natural light in the entertainment room below. The grounds feature lush, four-season gardens with peonies, magnolias, Japanese maple, ginkgo biloba, and apple trees, sustained by a Hunter Pro-HC smart irrigation system for effortless upkeep. A serene koi pond with a waterfall, pergola-covered outdoor living room, landscaped walk-up, and paved paths tie the property together. Soaring mature trees give the backyard a secluded, forested atmosphere.
The residence impresses from the street with wrought-iron gates and automatic gated entry, Indiana limestone facade, and a handcrafted copper dome room. The front gardens showcase equally stunning landscape design. The threecar garage features an electric vehicle charger and double-high ceilings to accommodate a lift for two additional vehicles. Expansive stone steps lined with flower beds create an impressive approach to the home.
