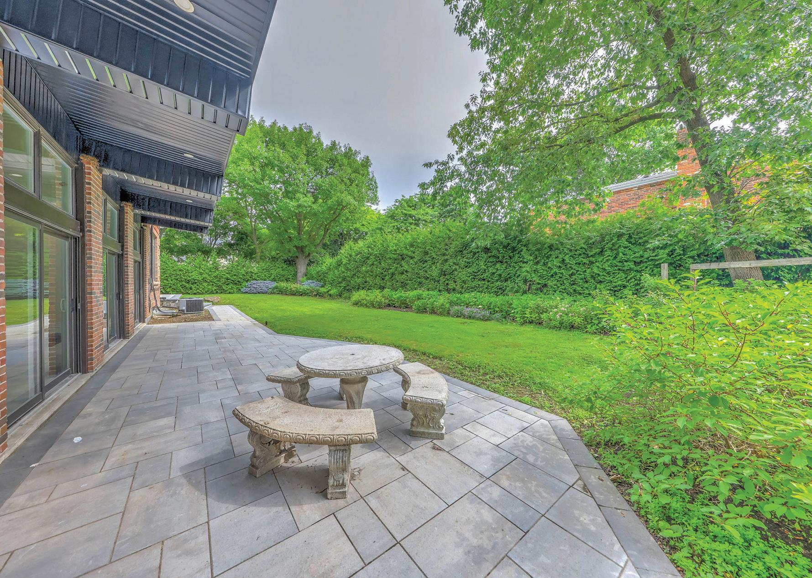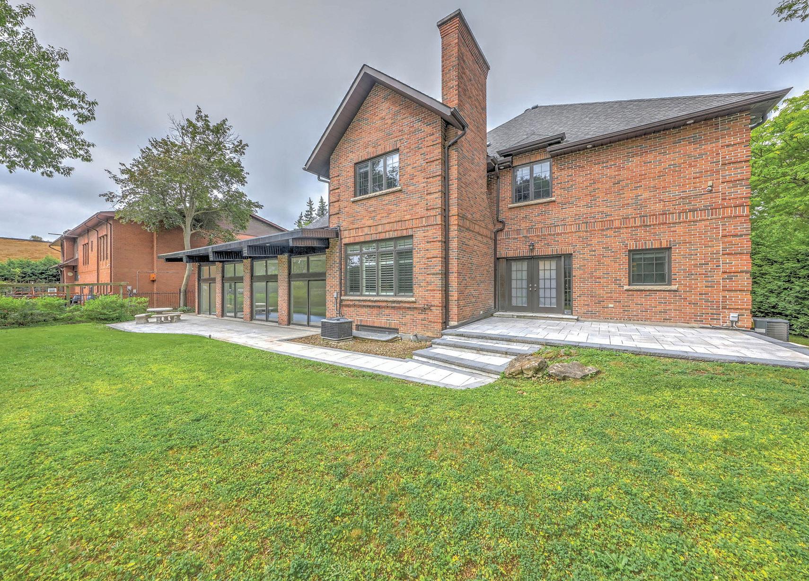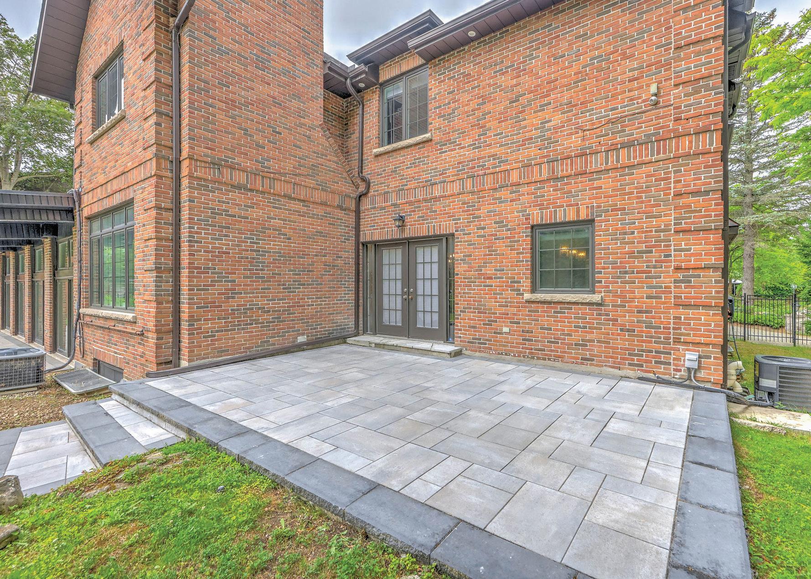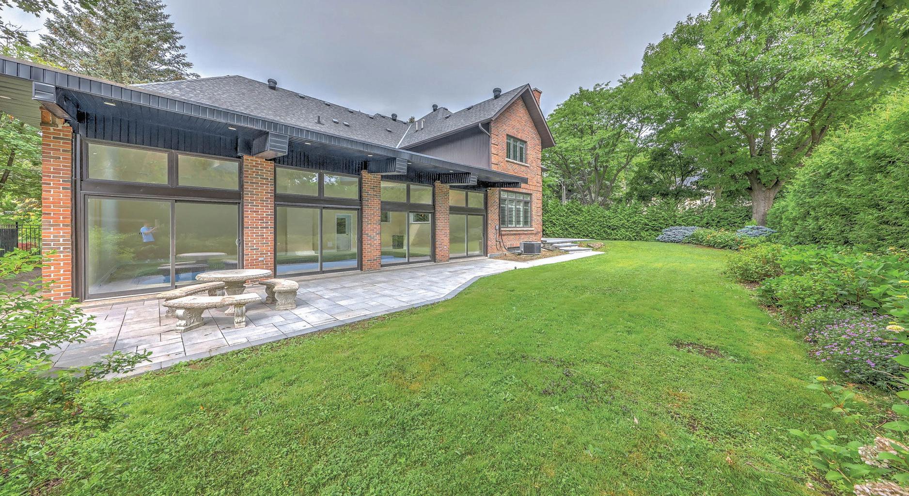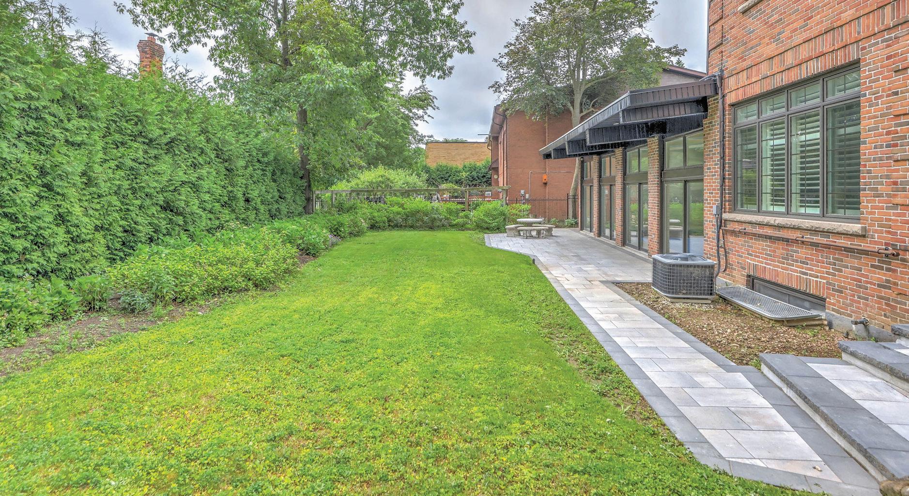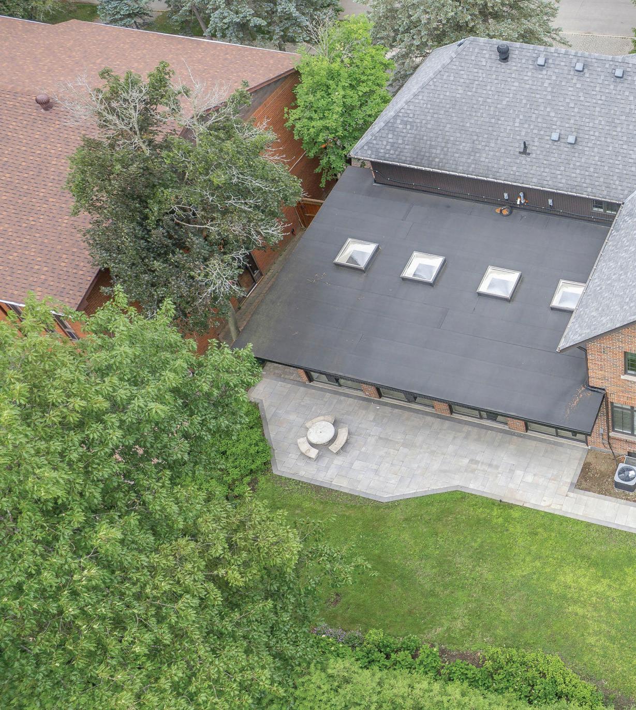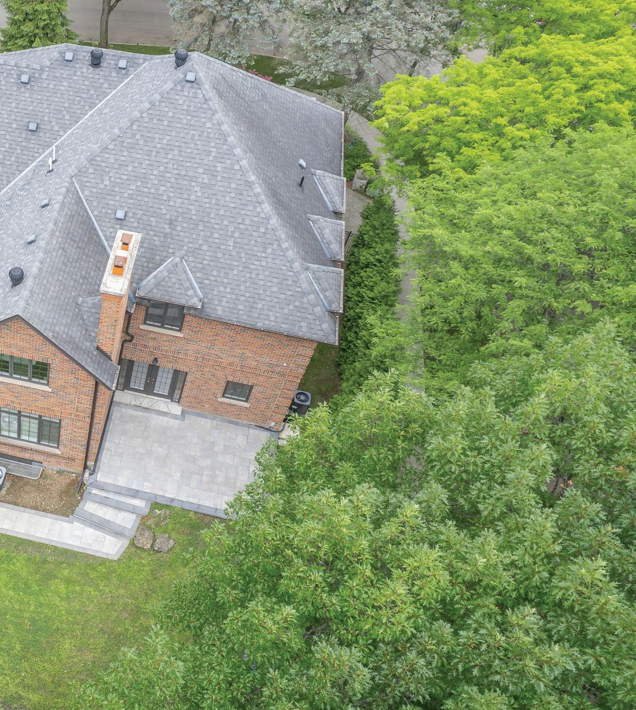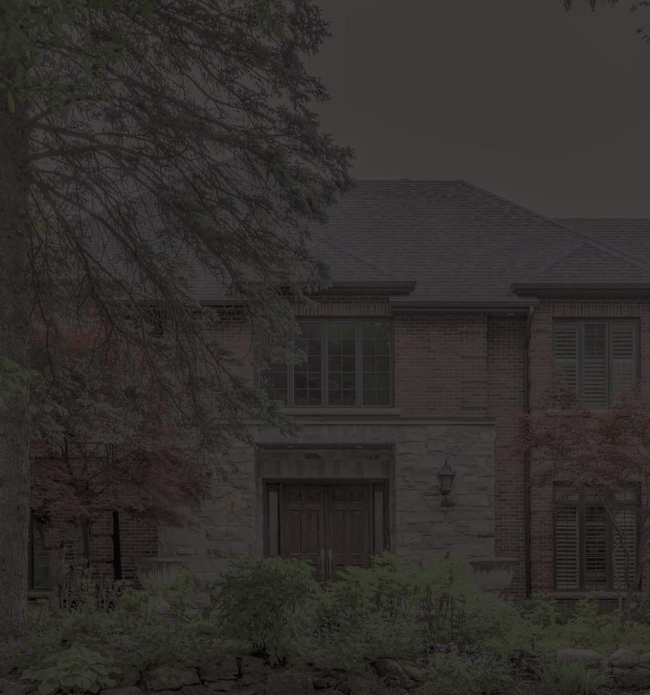

38 Misty Crescent
Outstanding Residence On Coveted Tree-Lined Lot In Toronto’s Most Prestigious Pocket. Elegant, Timeless Interiors Showcasing High-Quality Craftsmanship. Impeccably Maintained With Clear Pride Of Ownership. Grand Foyer Sets The Tone With Soaring Double-Height Ceilings, Chandelier, Curved Staircase & Heated Marble Floors. Living & Dining Rooms With Oak Floors & Picture Windows Overlooking Japanese Maples. Gourmet Eat-In Kitchen With High-End S/S Appliances, Custom Cabinets, Centre Island W/ Breakfast Bar, Breakfast Area & Walk-Out Entrance To Rear Gardens. Family Room With Gas Fireplace & Built-in Wet Bar. Expansive 40-Ft. Indoor Saltwater Pool Offers Seamless Indoor-Outdoor Atmosphere With Walk-Out Access To Backyard & Skylight Ceilings. Primary Suite With Gas Fireplace, Spacious Walk-in Closet & Spa-Like 7-Piece Ensuite With Jet Tub & Double Shower. Second Primary Suite Presents Walk-in Closet & 4-Piece Ensuite. Third Bedroom With Double Closet & 4-Piece Ensuite. Fourth & Fifth Bedroom With 4-Piece Semi-Ensuite. Stately WoodPaneled Home Office. Entertainers’ Basement Featuring Cedar Sauna, 4-Piece Bathroom, Home Theater, Nanny Suite With 4-Piece Ensuite & Walk-in Closet, Wet Bar & Spacious Lounge With Gas Fireplace. Vast Backyard Retreat With New Stone Patio, Beautifully-Tended Gardens, Mature Privacy Hedges & SunFilled Green Space Ideal For Outdoor Gatherings. Striking Exterior With Circular Driveway & Landscaped Gardens. Unbeatable Location In Prime St. AndrewsWindfields, Minutes To Top-Rated Public & Private Schools, Windfields Park, York Mills Shops, Granite Club & Sunnybrook.
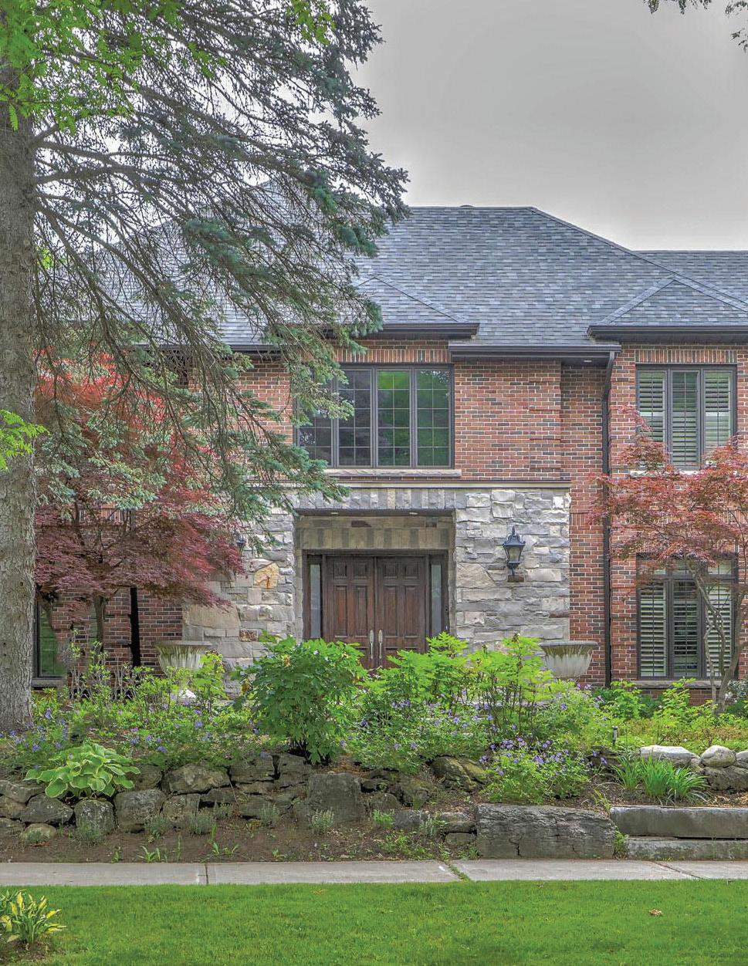
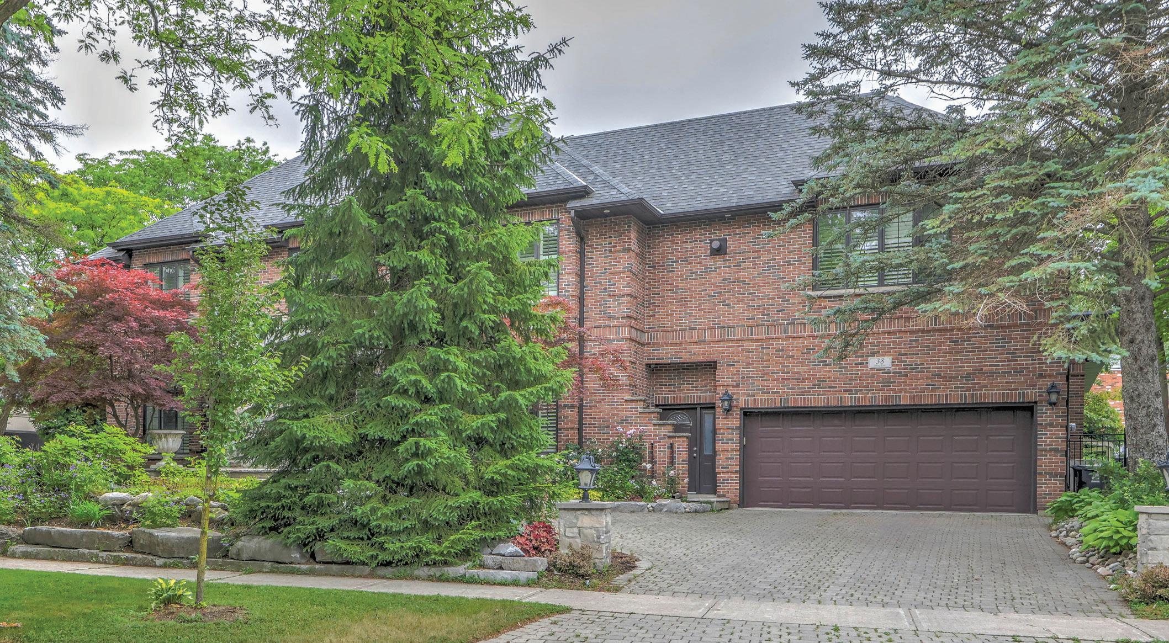
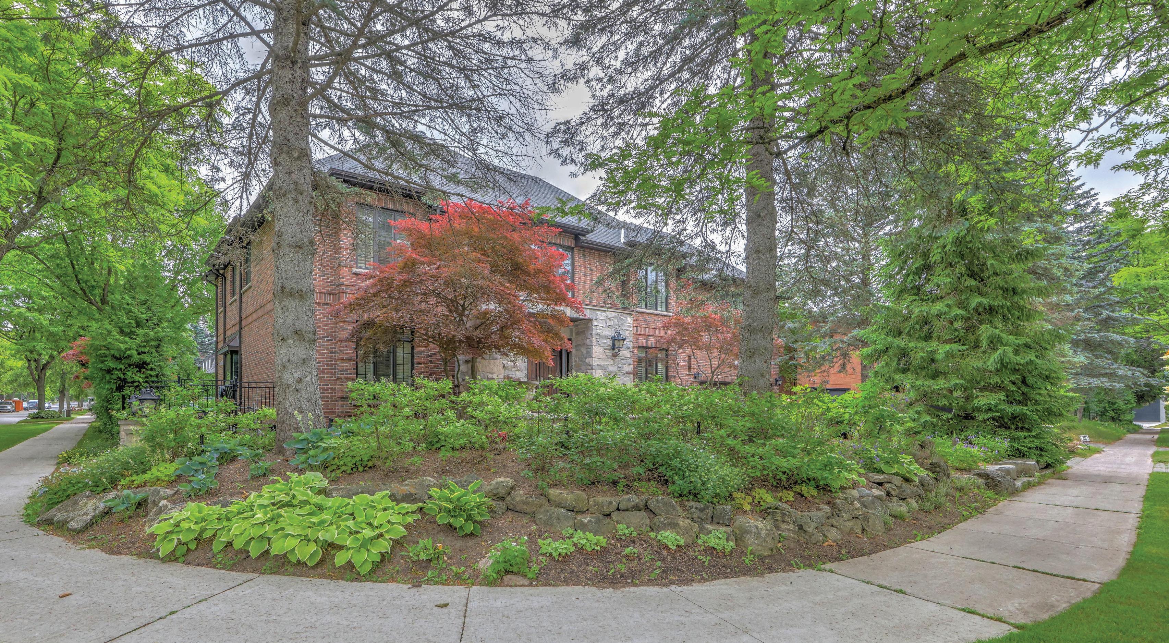
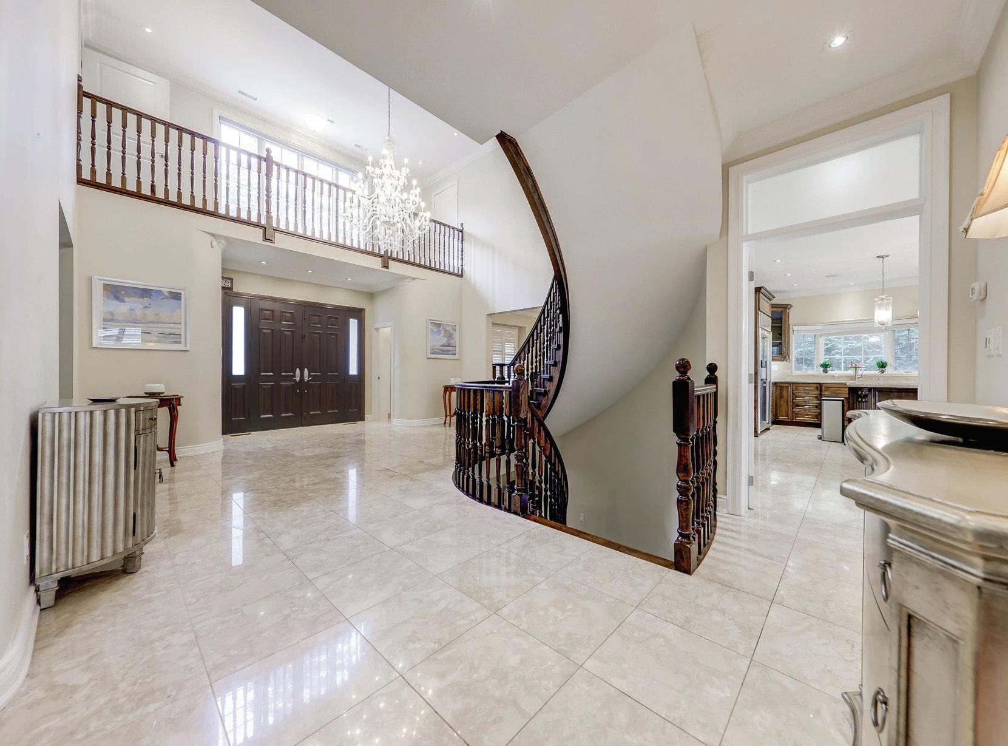
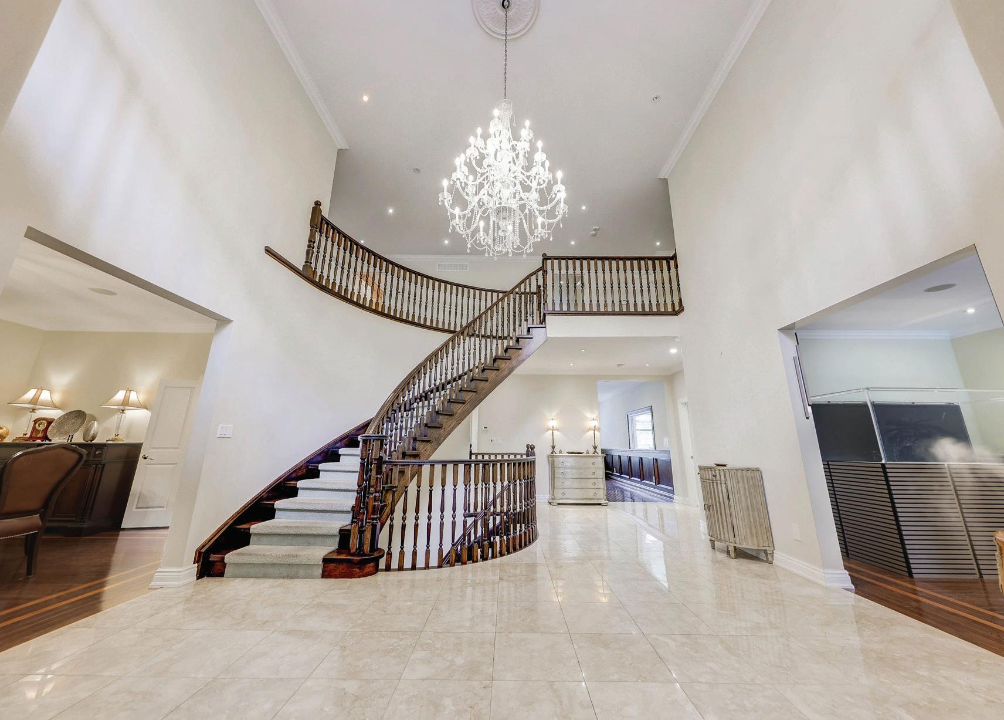
ENTRANCE HALL
Arrive through a set of solid wood double doors directly into the entrance hall. The entrance hall introduces the home’s timeless elegance with soaring double-height ceilings, a hardwood circular staircase with a runner, and a classic chandelier with a motorized lift for easy access. The entrance hall features heated marble floors, a walk-in closet, and a clerestory window for enhanced natural light.
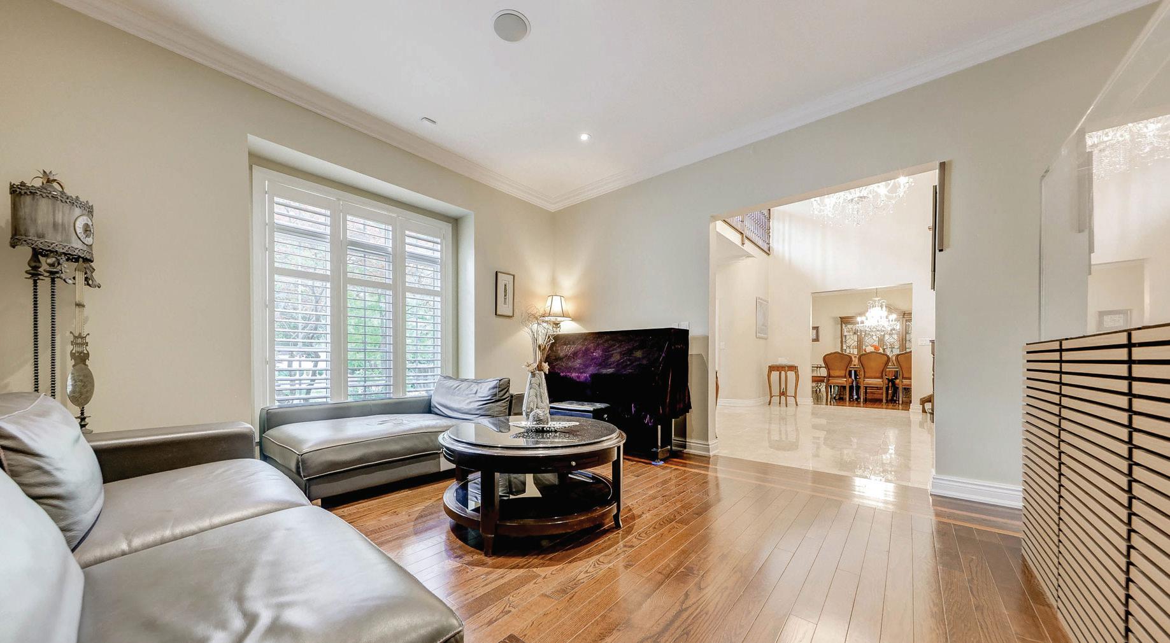
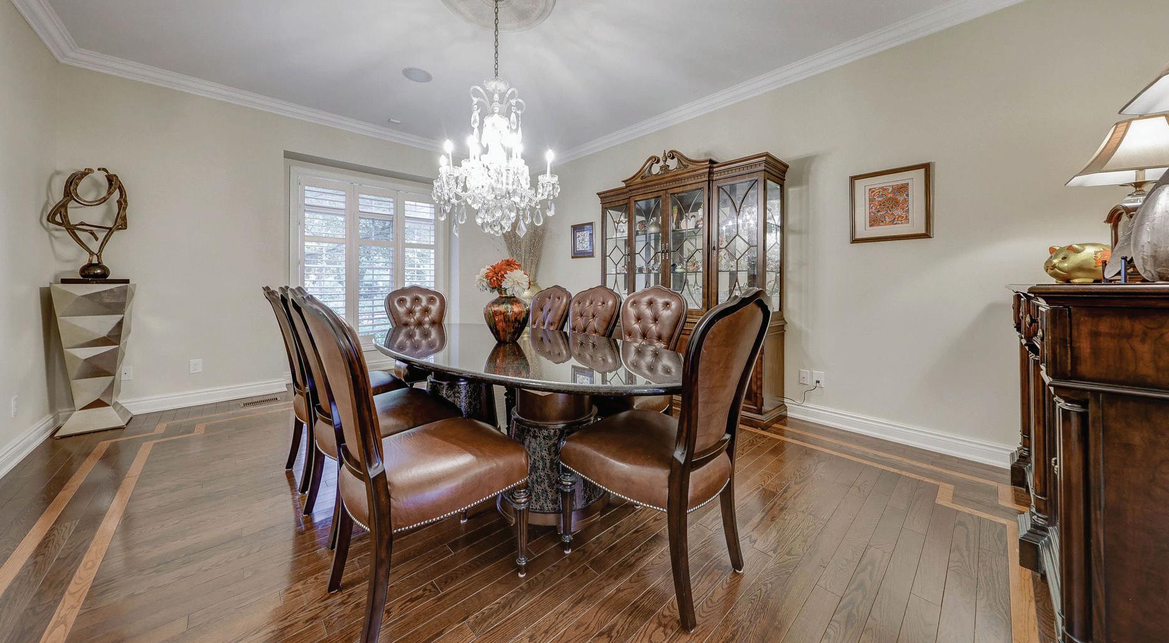
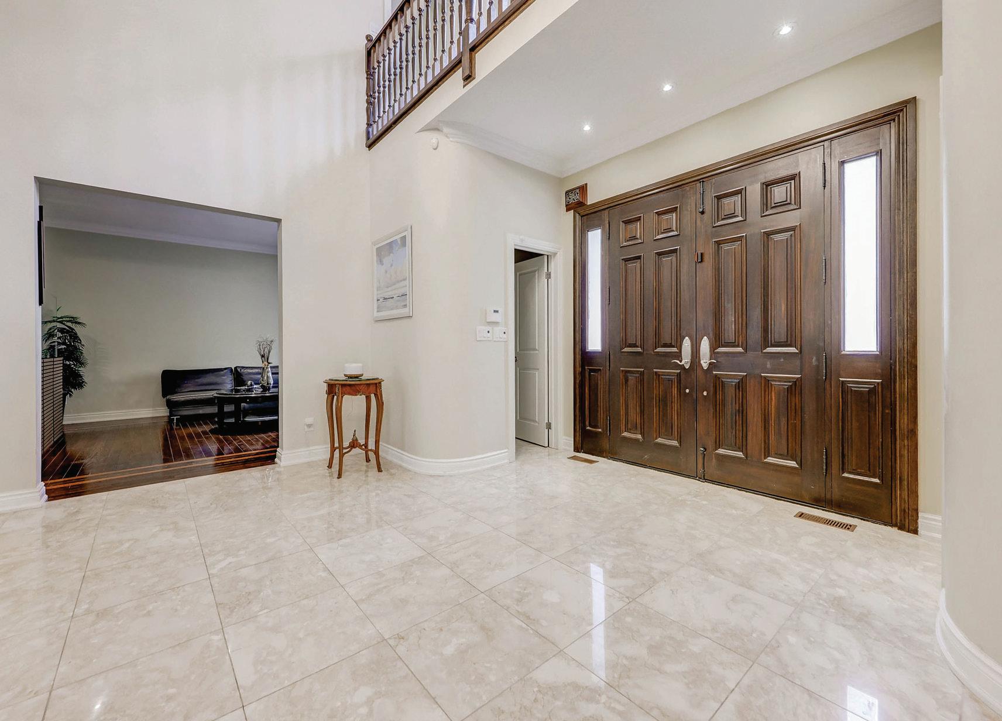
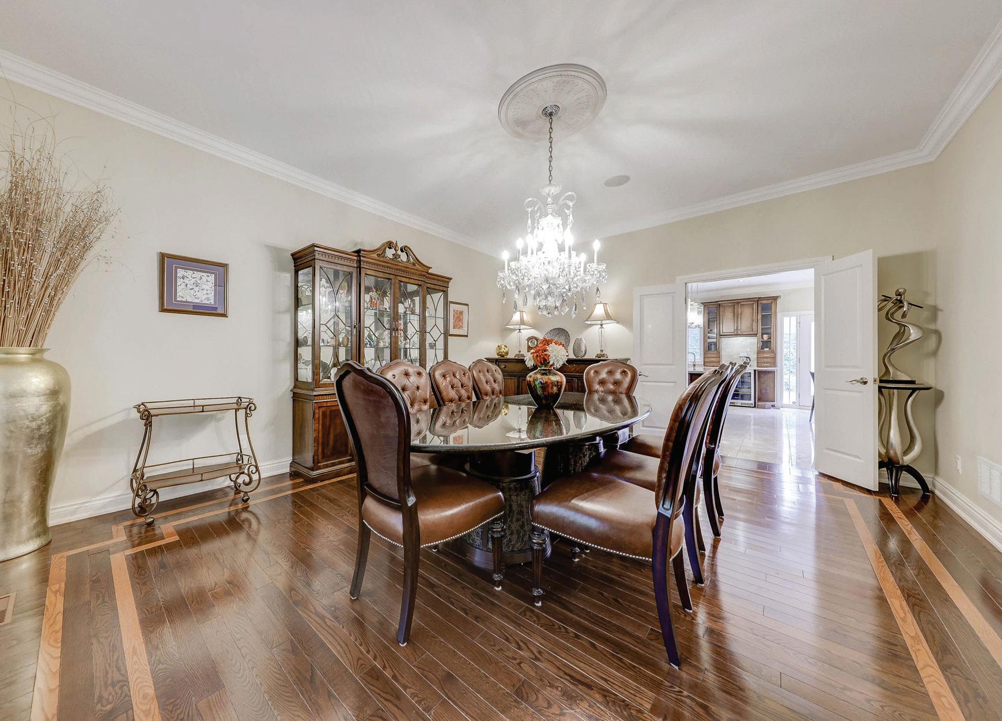
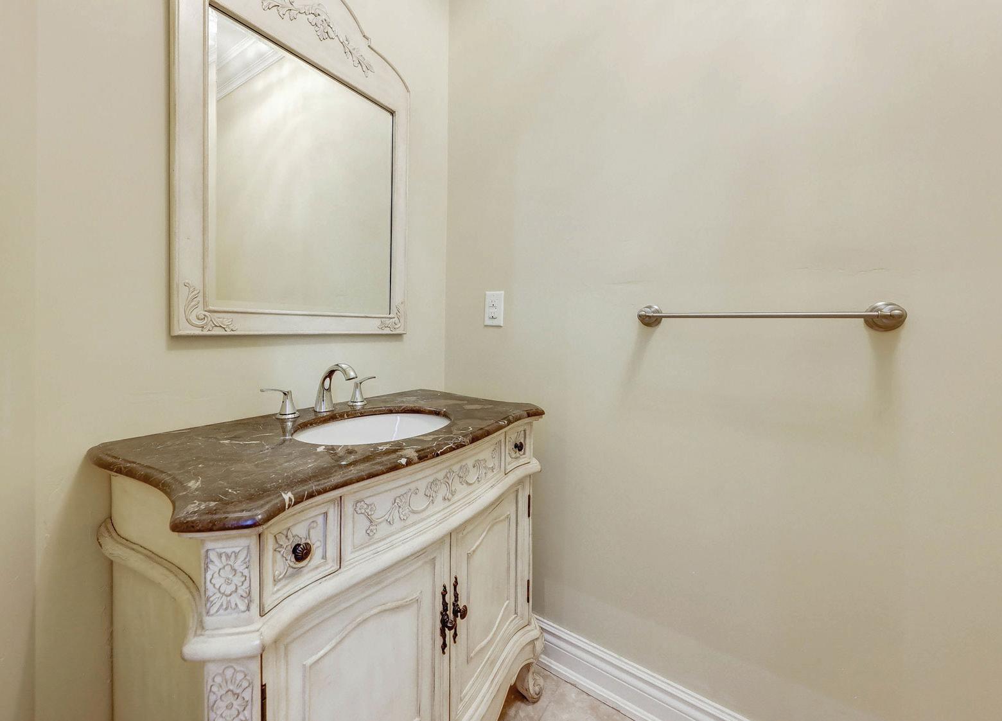
FAMILY ROOM
Flowing seamlessly from the entrance hall, the family room enjoys large windows with custom blinds overlooking mature Japanese maple trees. The space is finished with oak floors with custom inlay, crown moulding, in-ceiling speakers, and pot lights.
DINING ROOM
Positioned opposite the family room and reflecting its design, the dining room has large windows with blinds facing Japanese maples in the front gardens, oak floors with custom inlay, chandelier lighting, and in-ceiling speakers.
POWDER ROOM
Positioned conveniently off of the entrance hall, the powder room features an antique-style wood vanity, stone countertops, an undermount sink, crown moulding, and chandelier lighting.
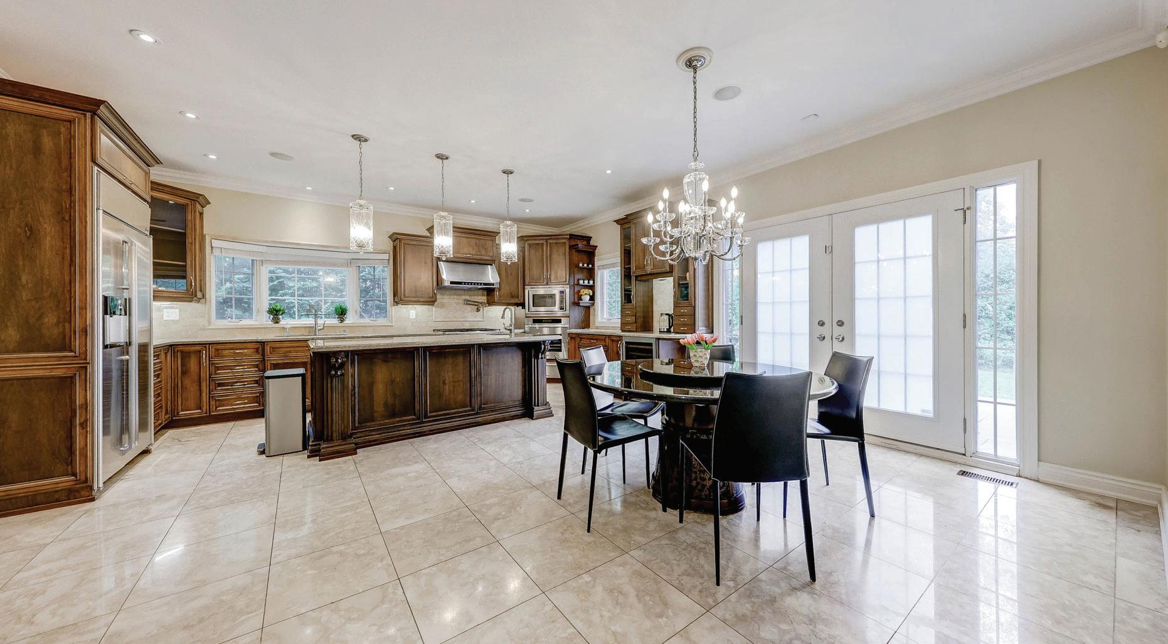
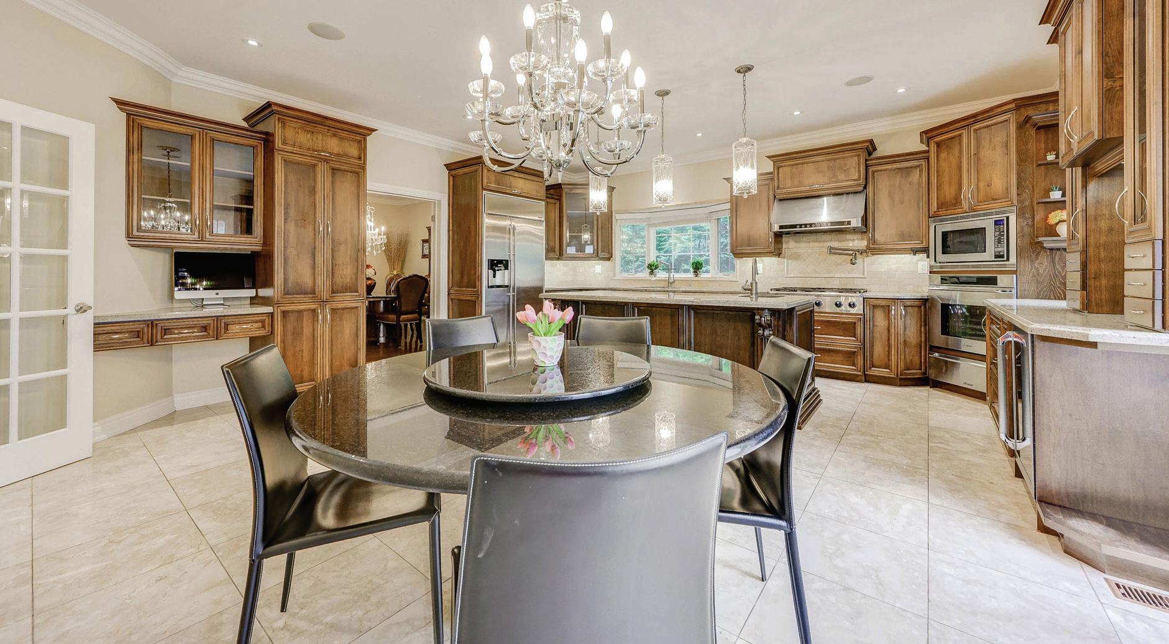
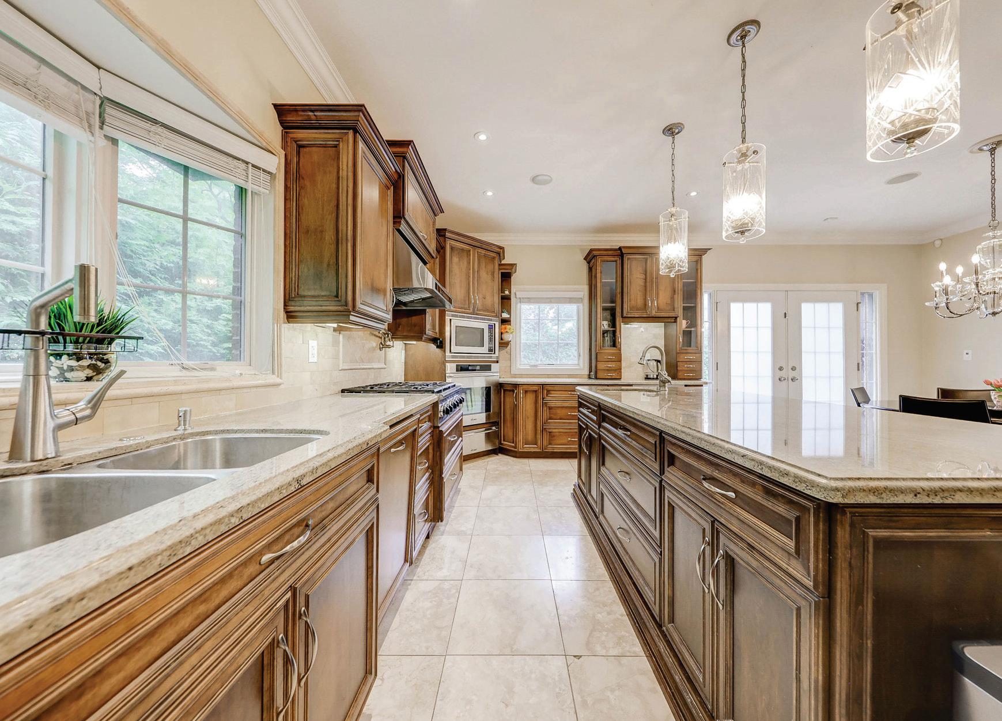
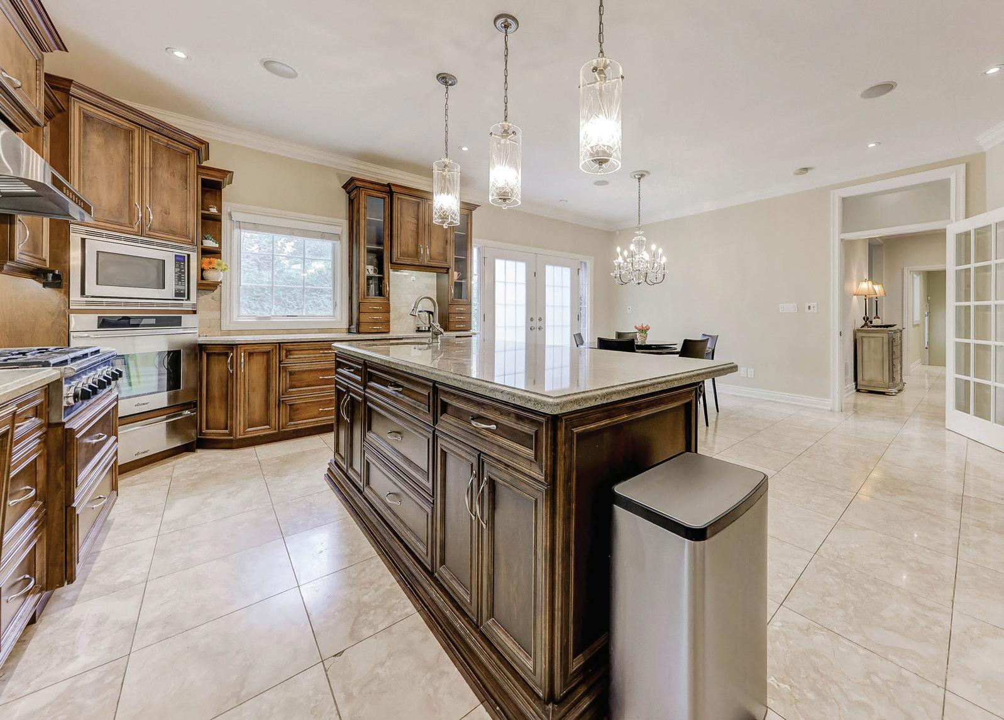
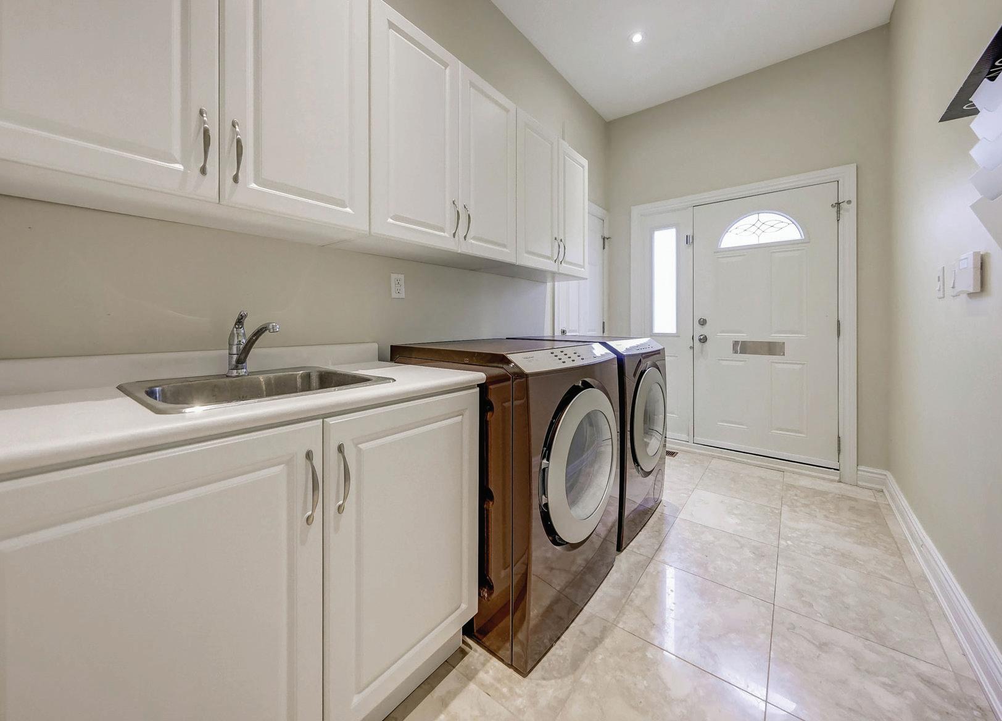
KITCHEN
Beyond the dining room is the vast eat-in chef’s kitchen, complete with an oversized central island with granite countertops, an undermount sink, and breakfast seating. The spacious breakfast area has chandelier lighting and a double-door walk-out to the expansive rear gardens. The kitchen is elegantly appointed with custom hardwood cabinets, heated marble floors, in-ceiling speakers, and crown moulding. It also has a built-in desk with a natural stone surface, floor-to-ceiling cabinets, and French doors to the entrance hall.
Premium appliances include a Dacor wine cooler, Dacor stainless steel fridge and freezer, Dacor six-burner rangetop with a stainless steel range hood and pot filler faucet, an integrated Dacor wall oven and microwave oven, and a dishwasher.
LAUNDRY / MUD ROOM
With separate doors providing direct access to the driveway and the dual-car garage, the laundry room features built-in cabinets, countertops, a laundry sink, pot lights, and a Miele washer and dryer set.
SECOND POWDER ROOM
Sited conveniently between the laundry room and the indoor pool, the main floor’s secondary powder room features a built-in vanity with stone countertops, wall sconce lighting, crown moulding, a built-in mirror, and marble floors.
INDOOR POOL
The newly-refinished swimming pool room is a coveted all-season retreat, featuring a newlypainted, 40-foot saltwater pool with concrete surround, vaulted skylight ceilings providing abundant natural light, poolside lounge space, and four sets of sliding glass doors to the rear gardens for a seamless indoor-outdoor atmosphere. The pool is outfitted with topquality equipment including a Dectron Dryo-Tron, Eclipse ozone generator, UV system, tankless water heater, and a water tank.
FAMILY ROOM
The spacious family room boasts a large gas fireplace with an ornate custom stone mantel, gleaming hardwood floors, and a built-in bar with high-top seating, a wine fridge, storage, and a sink. It features high ceilings, in-ceiling speakers, crown moulding and pot lights, as well as large windows with custom blinds overlooking the lush rear gardens and the side gardens.
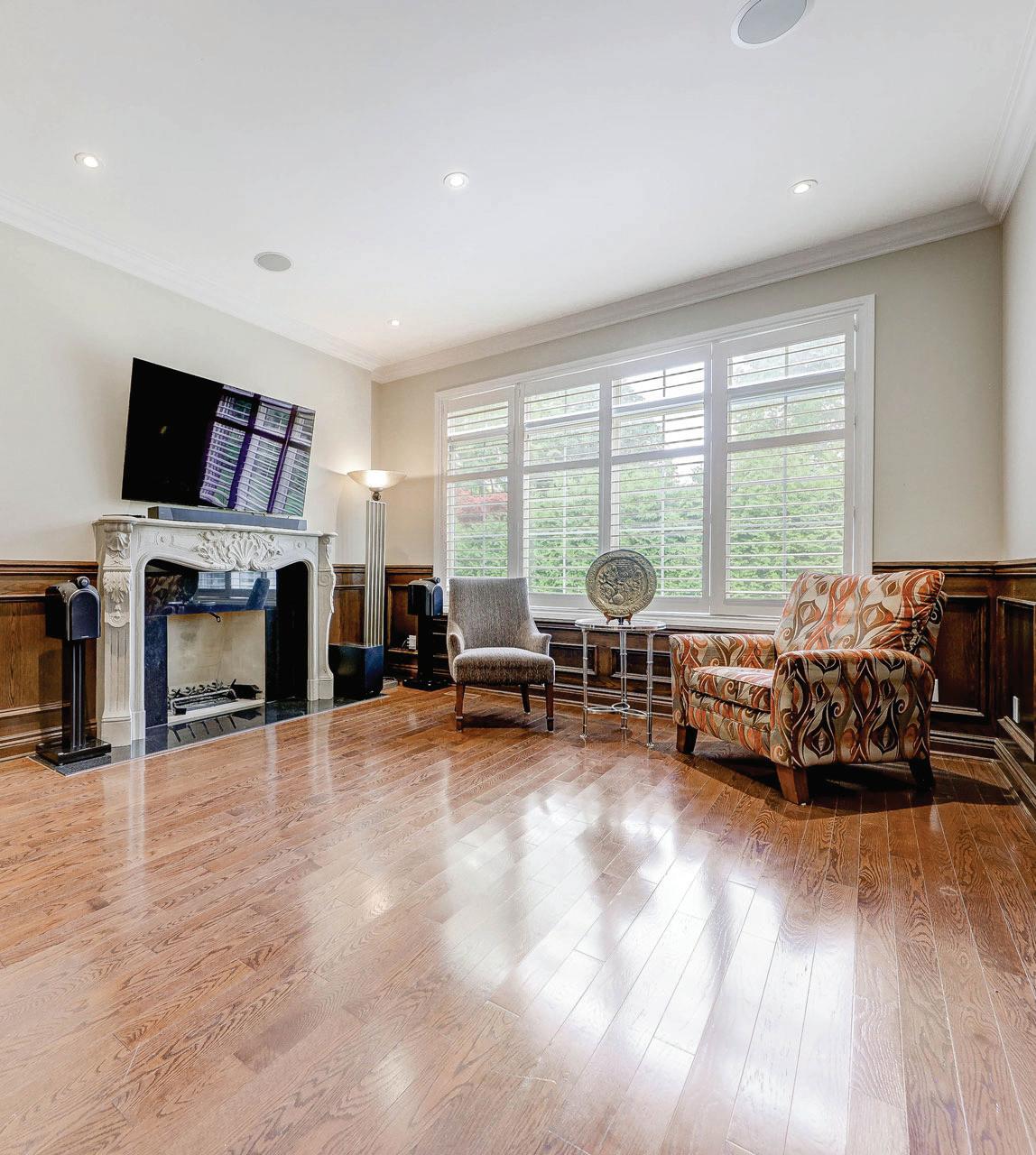
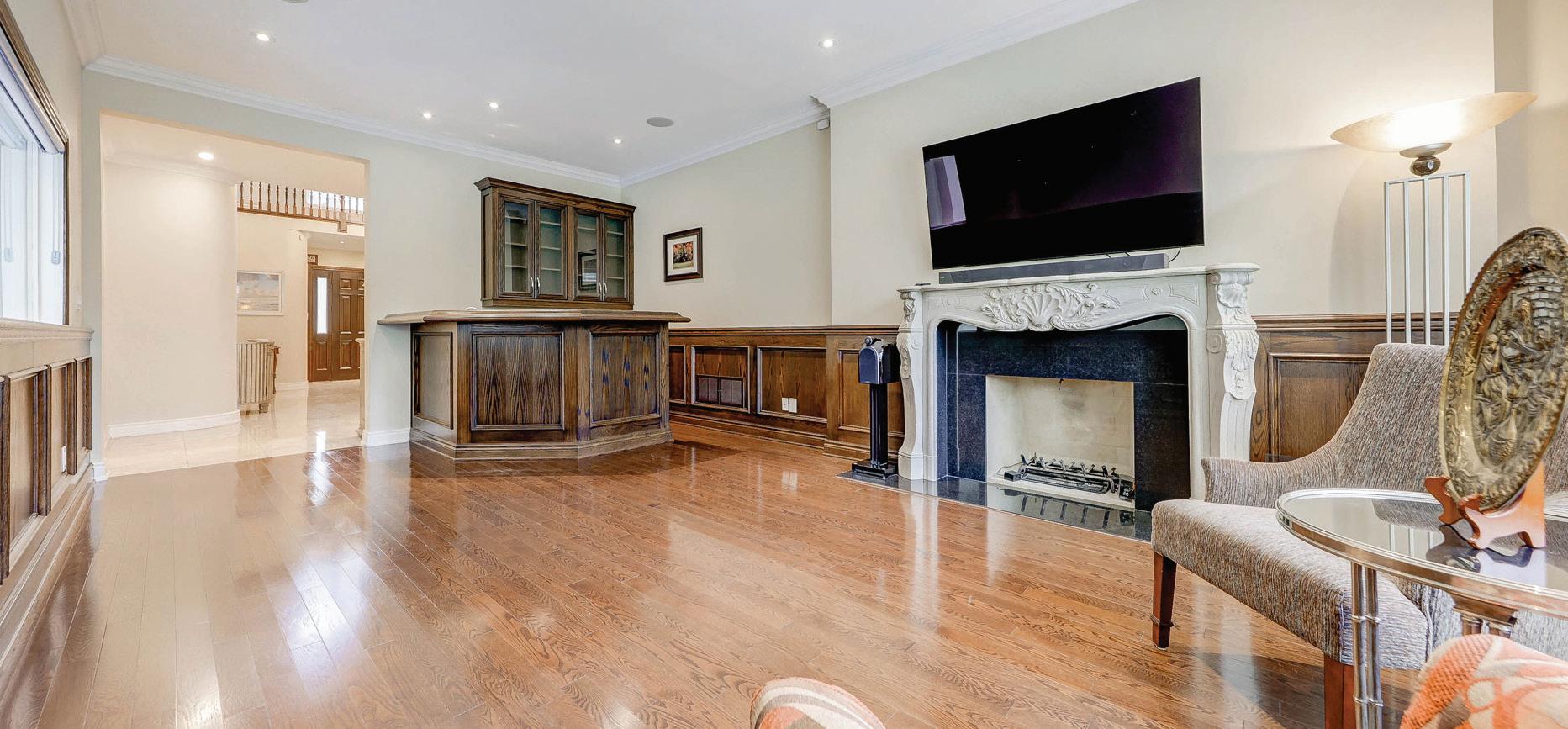
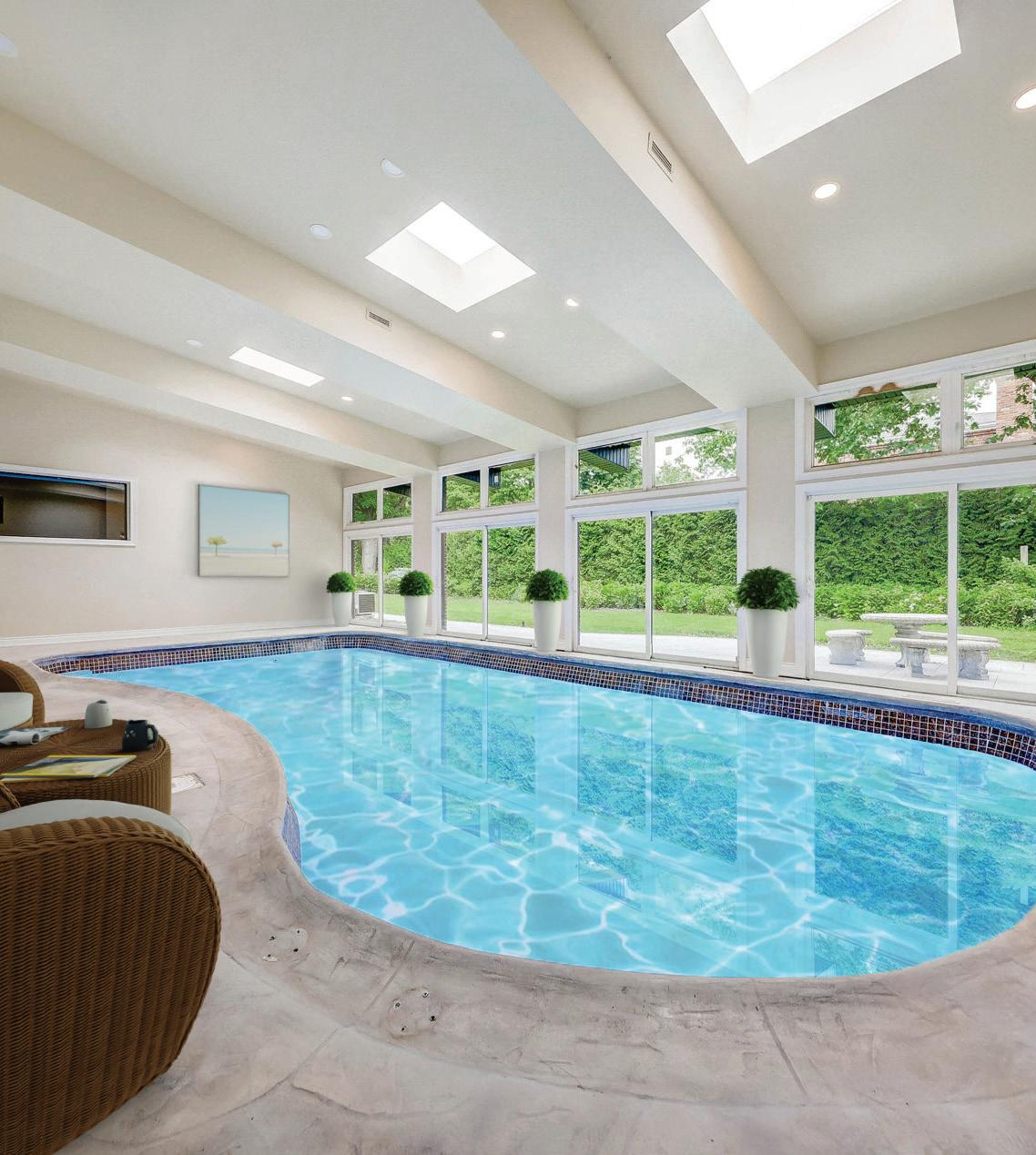
PRIMARY SUITE
Positioned for ultimate privacy, the expansive primary retreat is tastefully curated with wood floors, a large chandelier, windows with custom blinds facing the front gardens, high ceilings, crown moulding, in-ceiling speakers, an entertainment unit with a gas fireplace, and a generous walk-in closet with custom built-in storage.
PRIMARY ENSUITE
The 7-piece ensuite evokes a spa-like atmosphere with heated marble floors, jet tub with marble surround, windows facing the rear gardens, seamless glass enclosed double shower with dual rainfall and handheld shower heads, toilet, bidet, and double sink vanity. The ensuite is finished with stone countertops, chandelier lighting, crown moulding, wall sconces, and in-ceiling speakers.
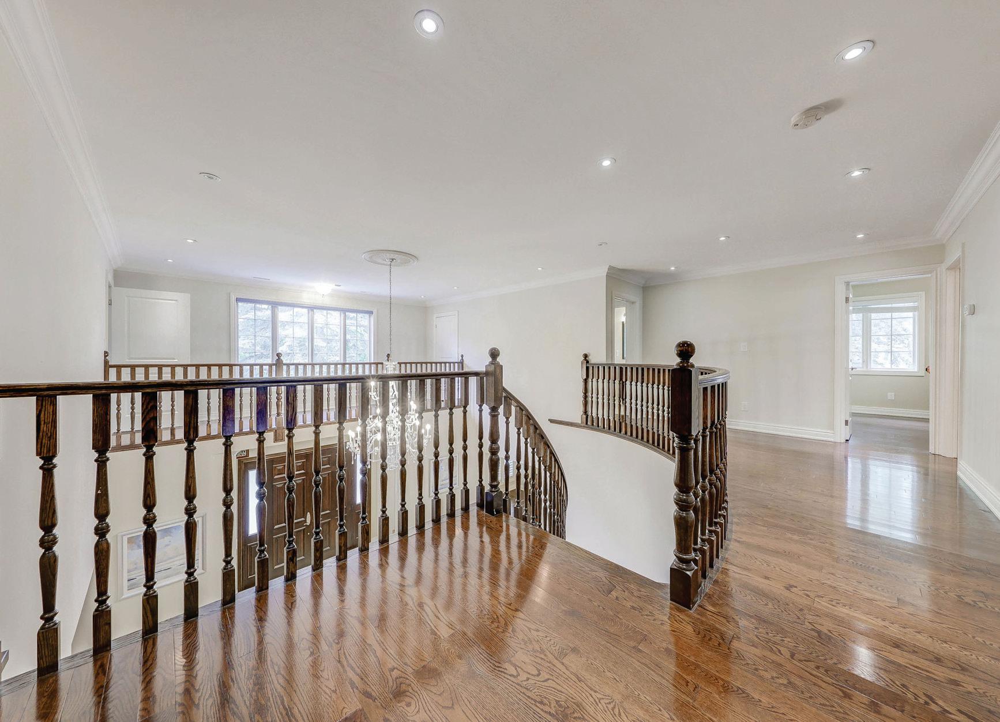
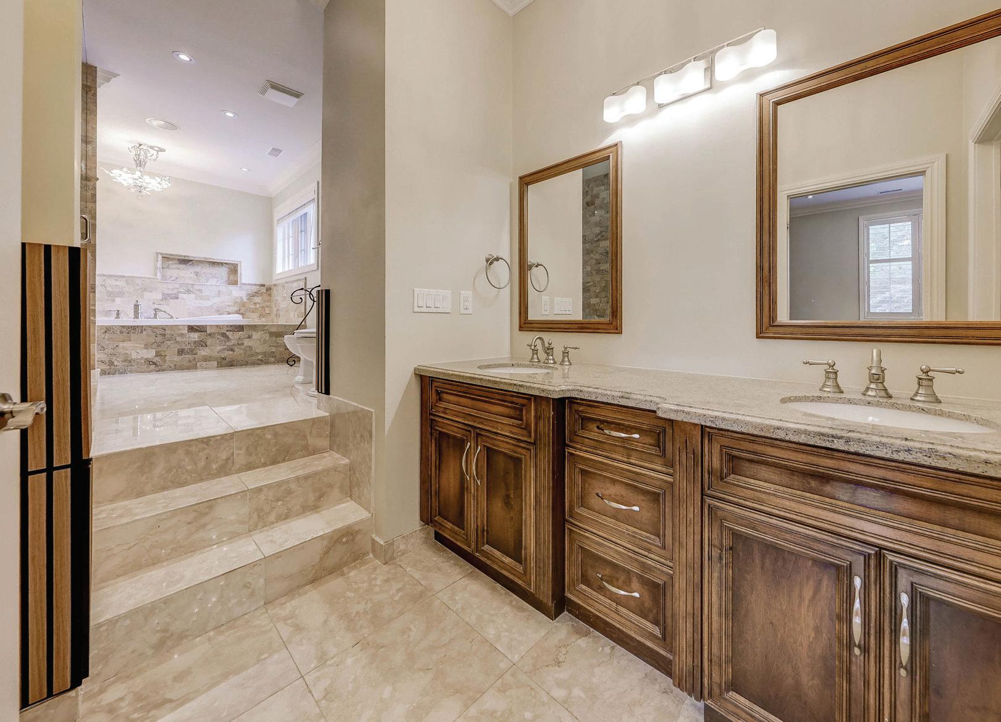
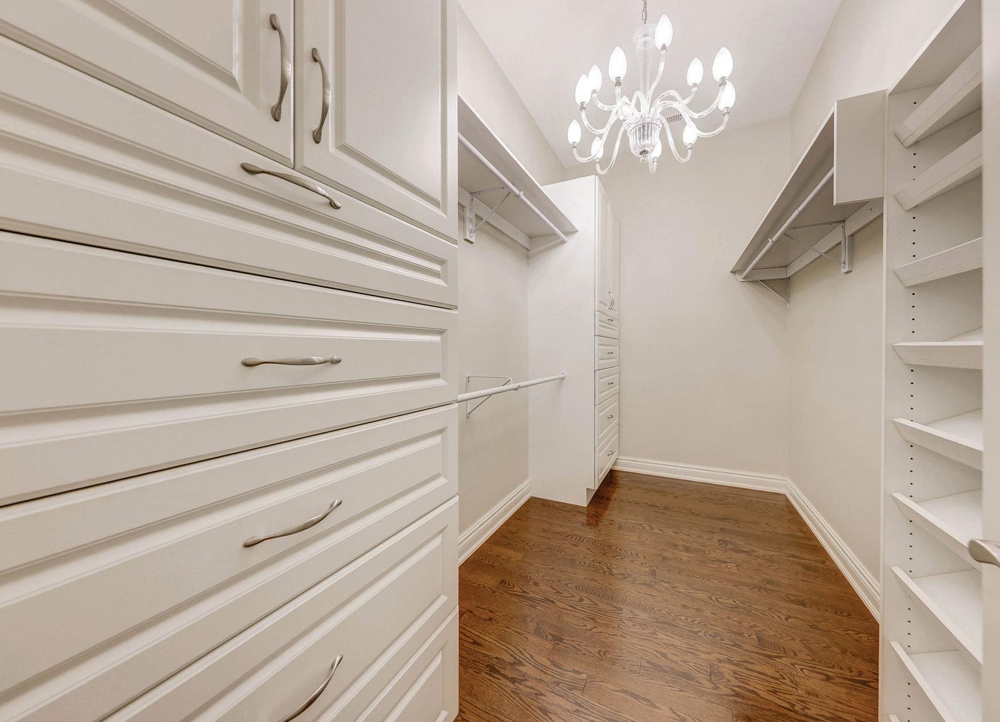
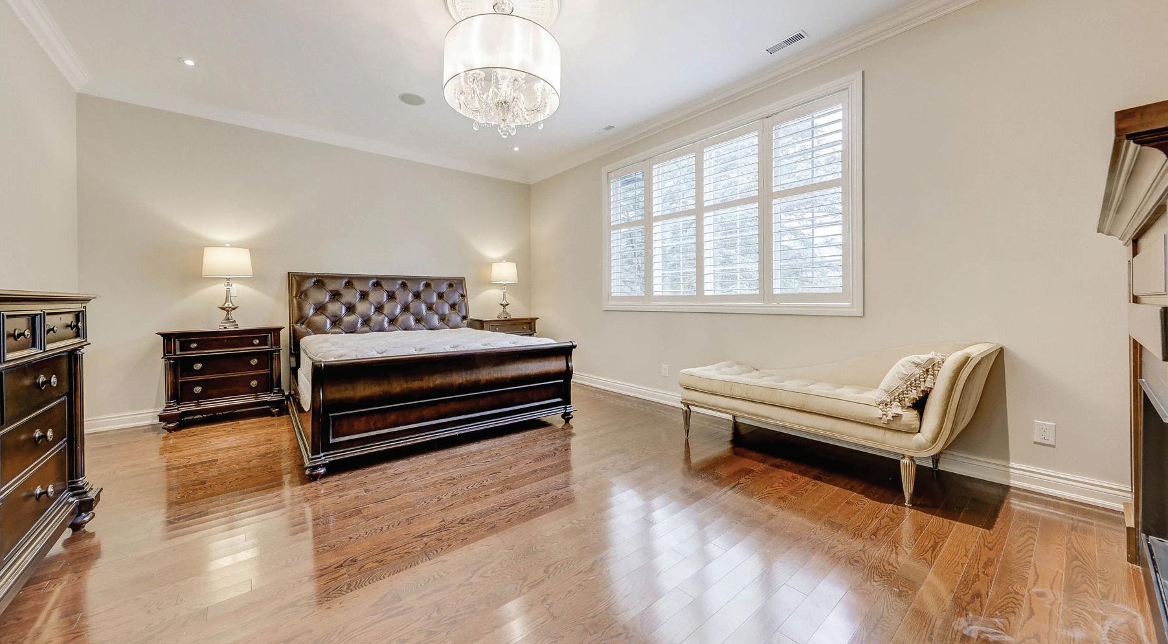
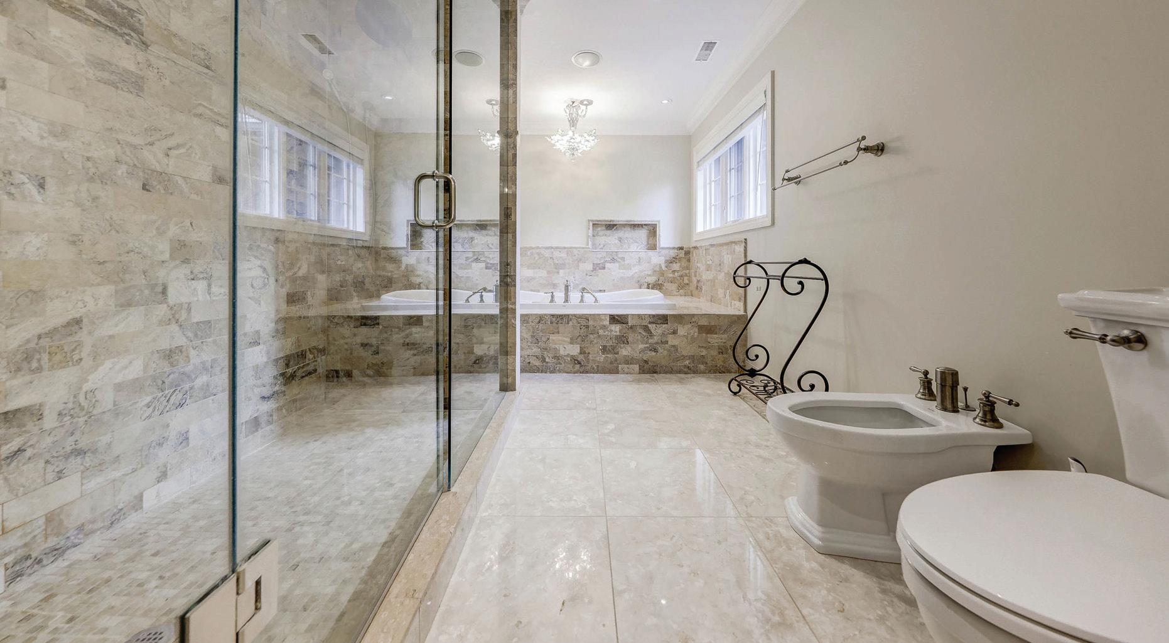
SECOND BEDROOM
The second bedroom enjoys a generous footprint, windows with custom blinds facing the front gardens, in-ceiling speakers, a central light fixture, baseboard moulding, hardwood floors, and a double-closet with built-in storage.
SECOND ENSUITE
Located within the second bedroom is a fourpiece ensuite, presenting a combined shower and bathtub, built-in storage shelves, a builtin vanity with stone countertops, wall sconce lighting, and tile floors.
THIRD BEDROOM
Offering the space and comfort of a second primary suite, the third bedroom has a vast layout, windows with blinds facing the rear gardens, hardwood floors, in-ceiling speakers, a large walk-in closet with shelves, and a fourpiece ensuite.
THIRD ENSUITE
The third ensuite has a combined shower and bathtub with sliding glass doors and tile surround, tile floors, a built-in vanity with stone countertops and cabinets, and wall sconce lighting.
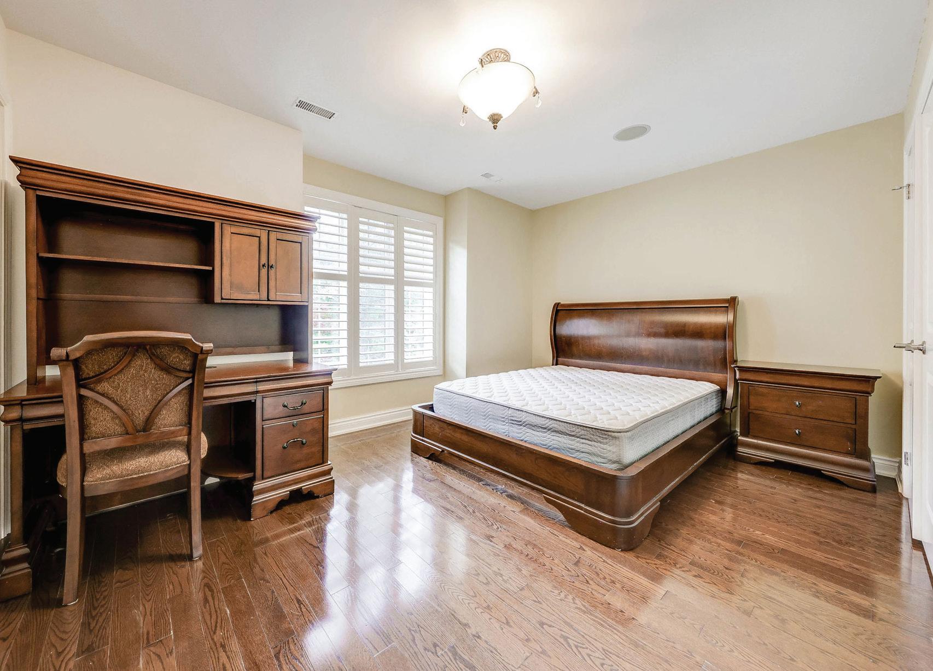
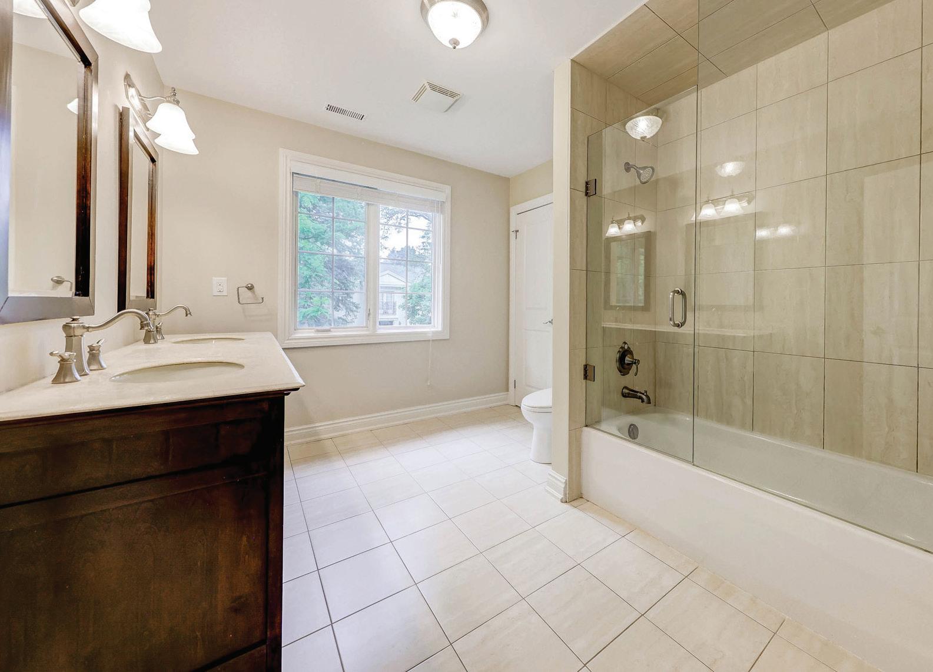
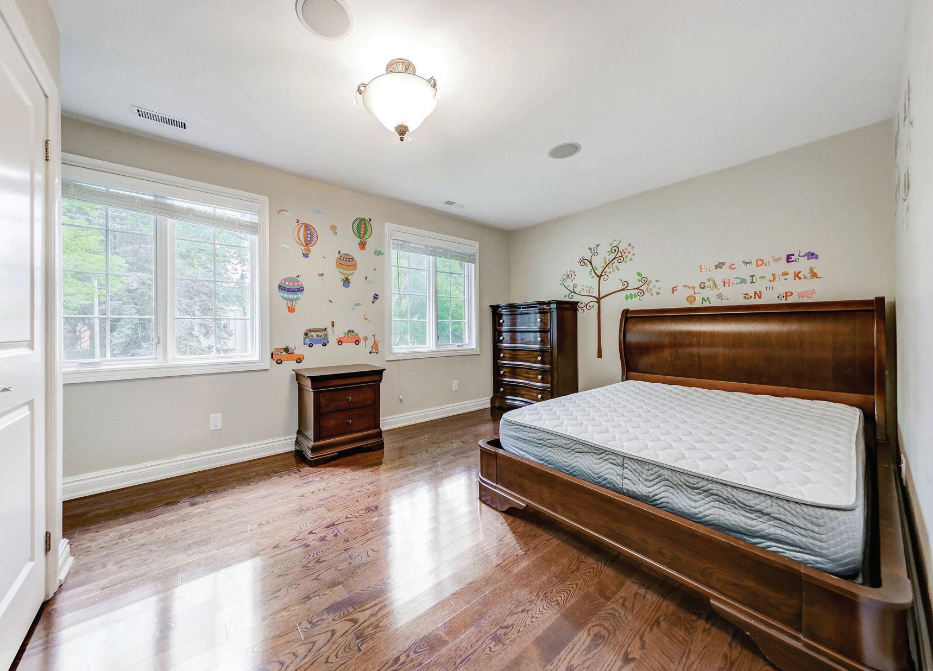
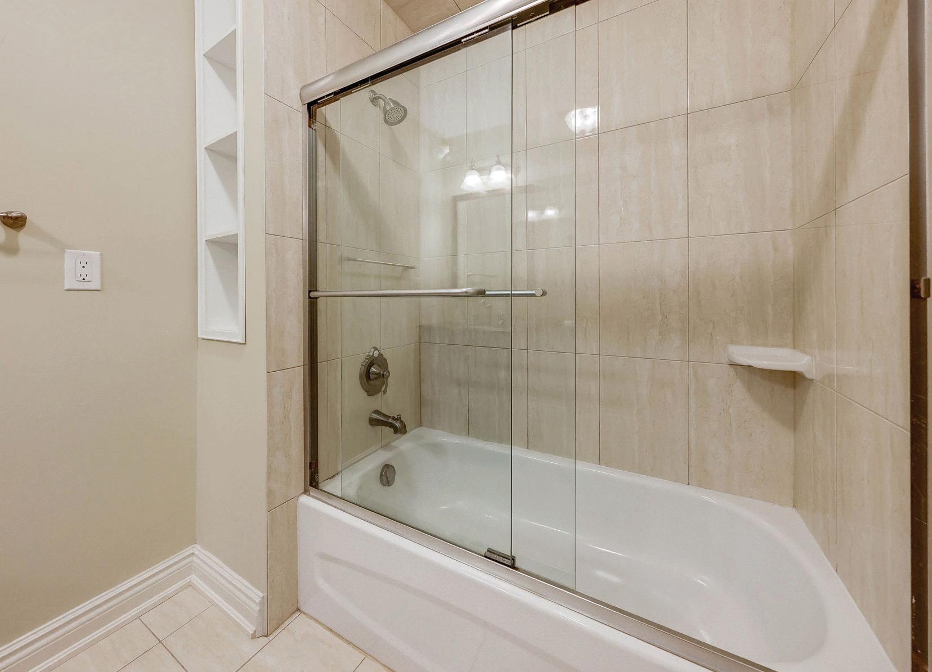
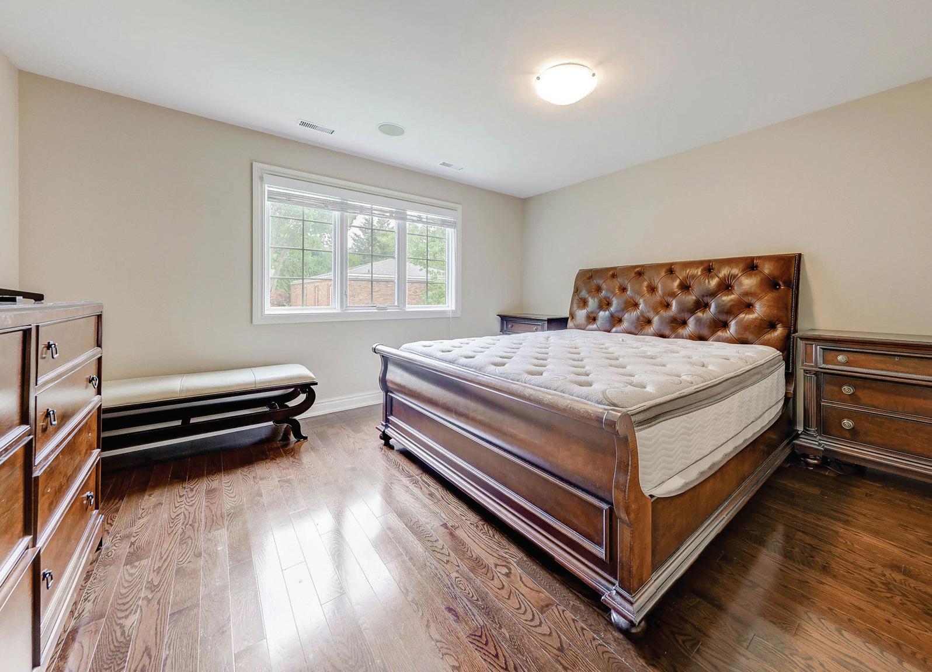
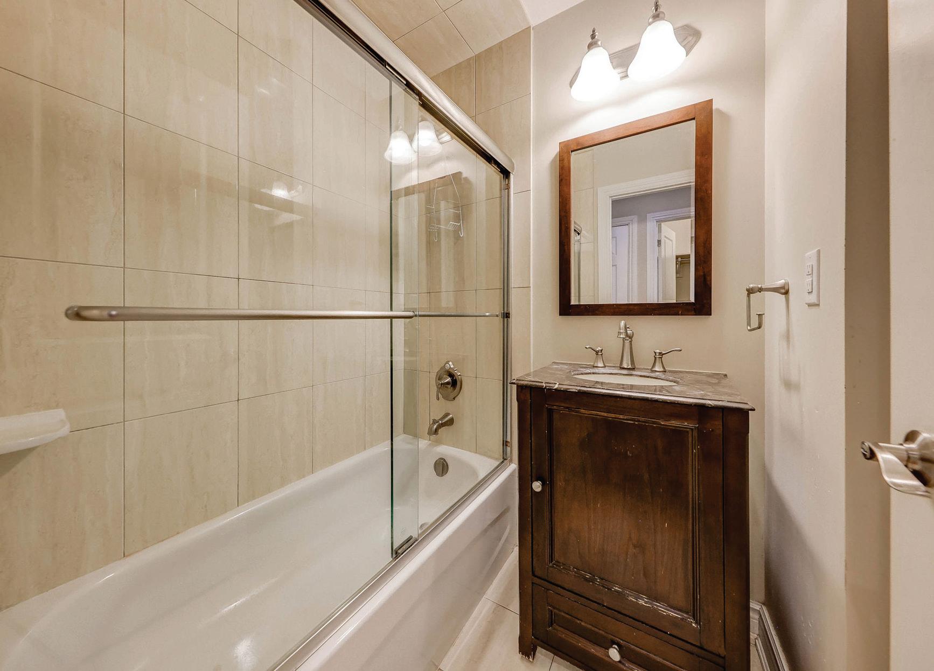
FOURTH BEDROOM
The fourth bedroom presents hardwood floors, in-ceiling speakers, windows with blinds facing the side gardens, baseboard moulding, a double closet, and four-piece semi-ensuite access.
FIFTH BEDROOM
The fourth bedroom features hardwood floors, in-ceiling speakers, front-garden views through windows with blinds, baseboard moulding, a double closet, and access to the four-piece semi-ensuite.
SEMI-ENSUITE
Shared between the fourth and fifth bedroom, the semi-ensuite offers a combined shower and bathtub, tile flooring, and a built-in vanity with stone countertop and cabinetry.
OFFICE
Sited on the second floor, the home office or study is finished with distinguished wood wall paneling throughout, wood floors, square chandelier, built-in hardwood bookcase, windows with blinds, and pot lights.

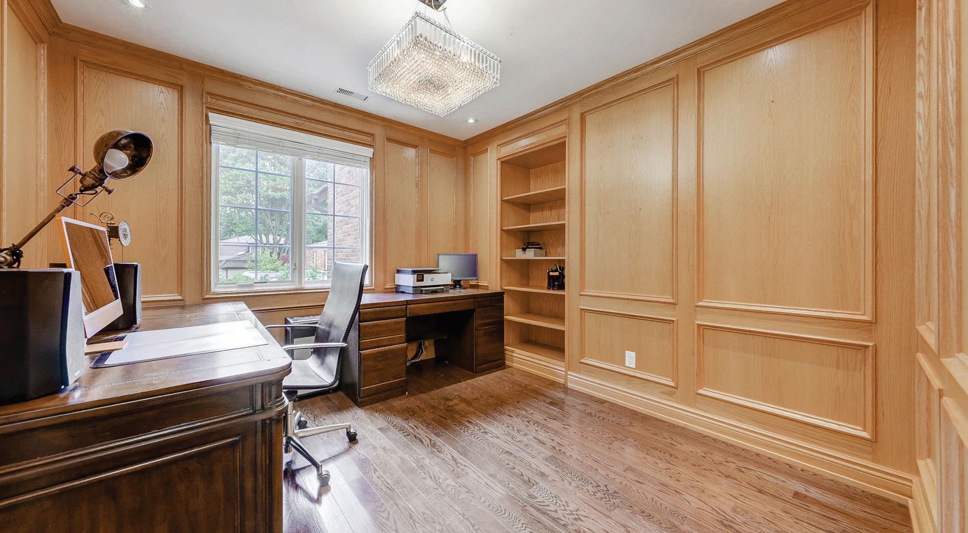
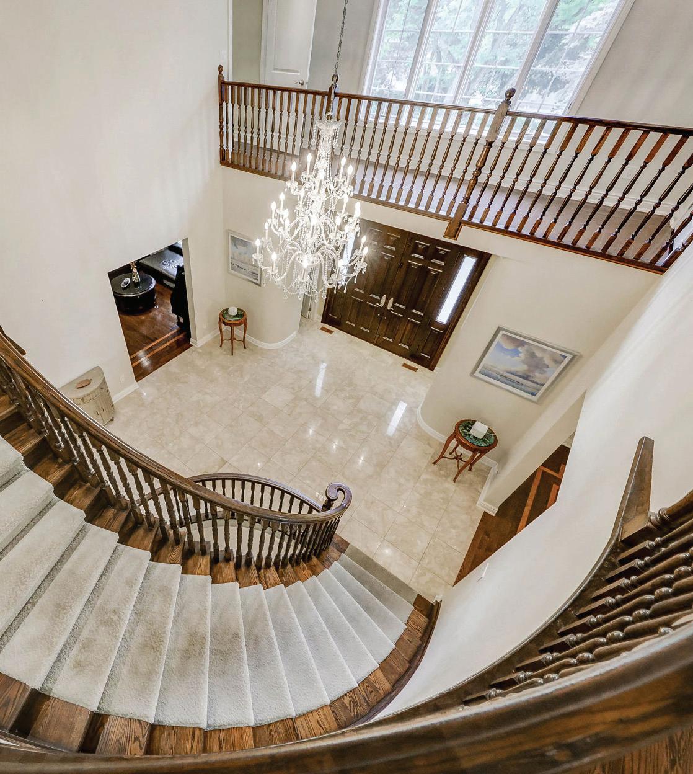
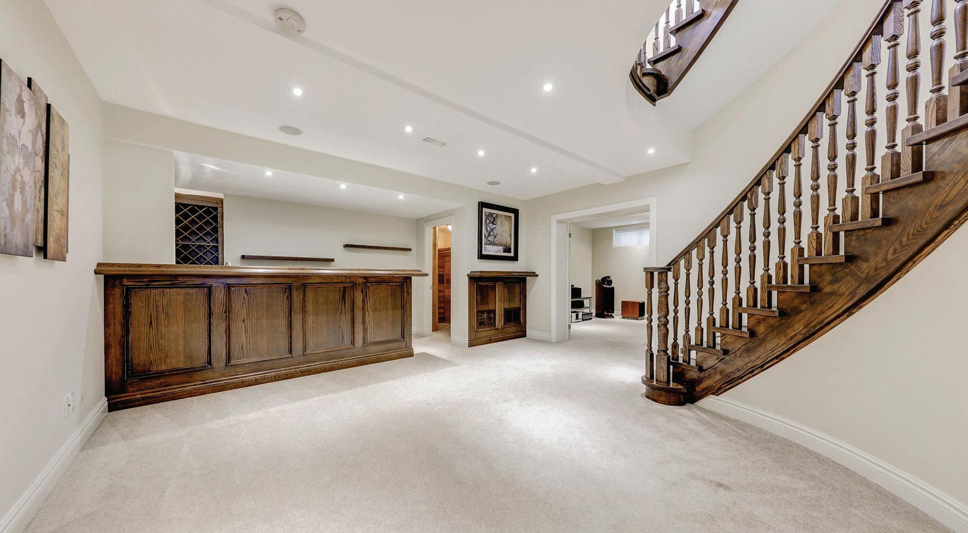
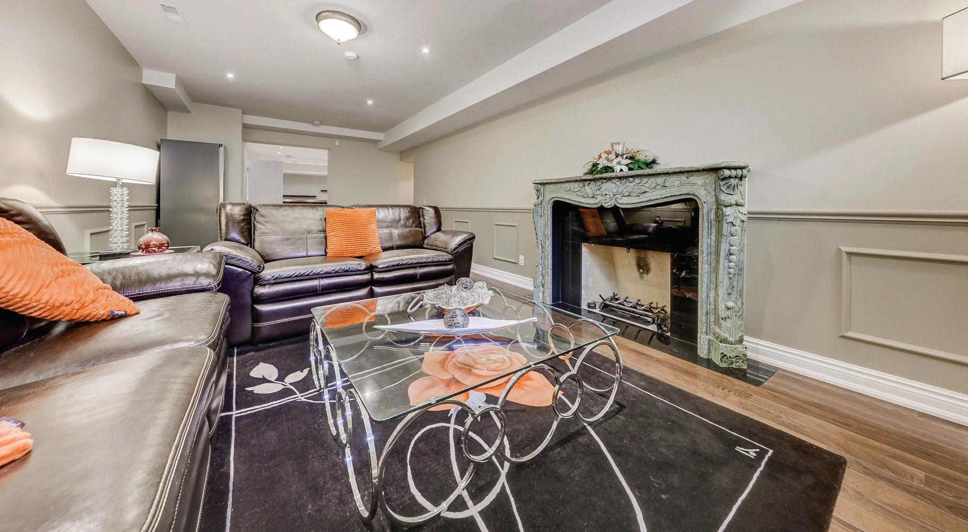
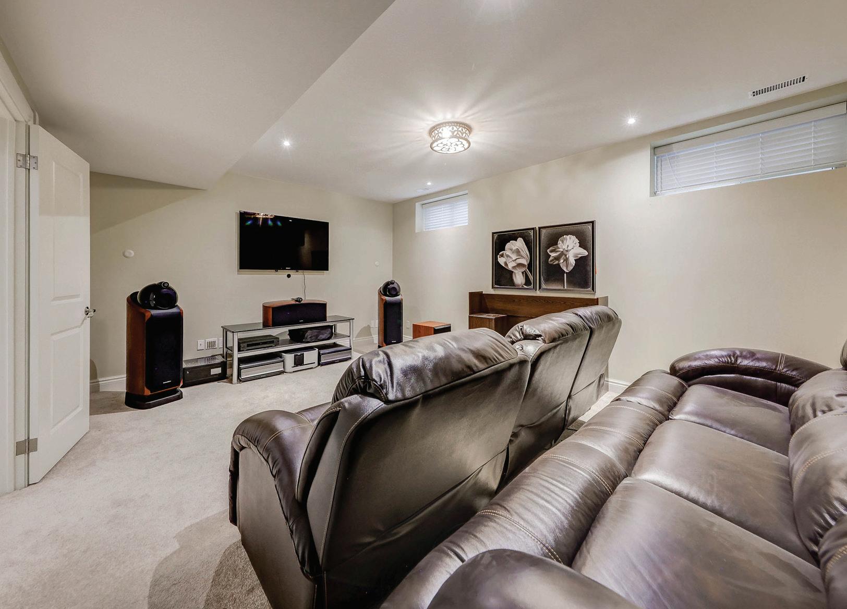
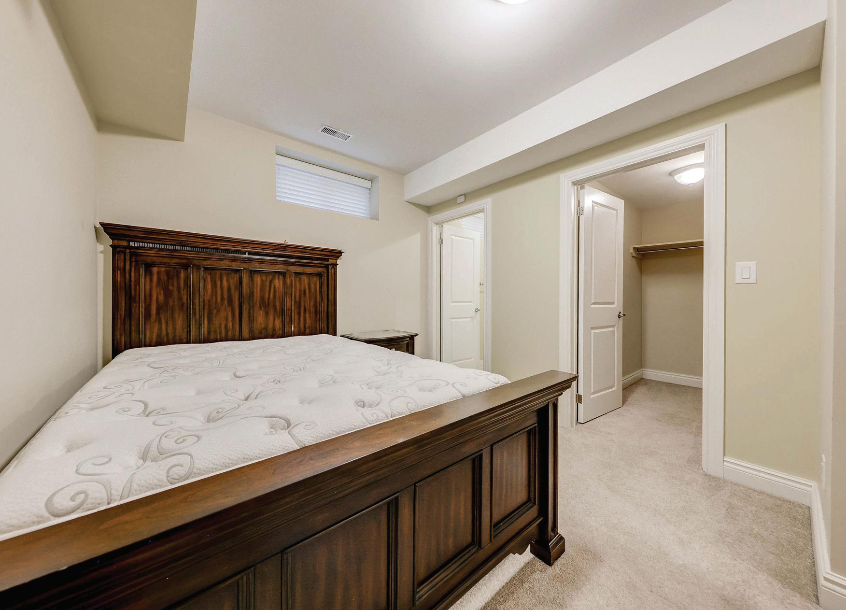
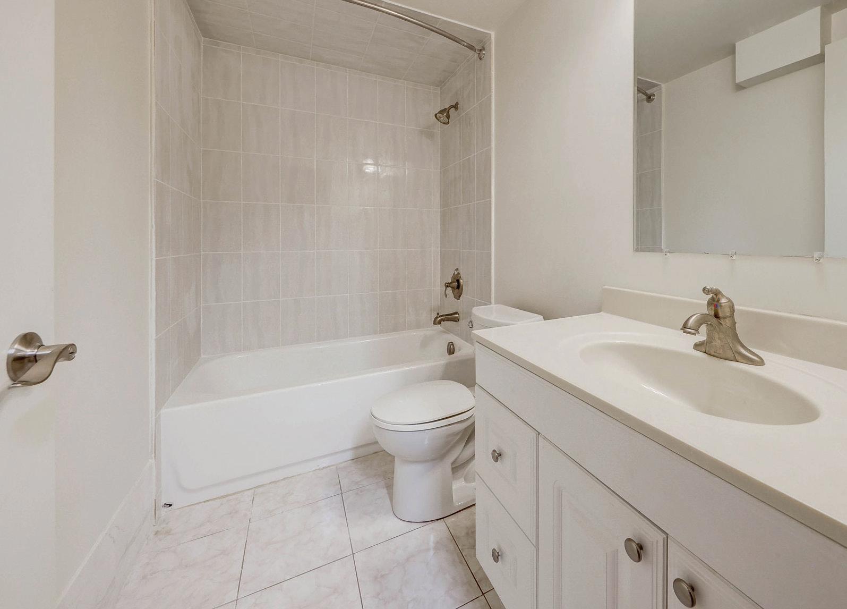
ENTERTAINMENT ROOM
Spacious and sophisticated, the entertainment room presents custom wainscoting, wood floors, above-grade windows, pot lights, and a gas fireplace with a solid stone mantel. Adjoining the entertainment room is a wet bar with in-ceiling speakers, countertop seating, built-in display shelves, KitchenAid wine cooler, wine storage shelves, lower cabinets, and a sink.
SPA
The spa features an impeccably-maintained cedar sauna with bench seating, as well as a four-piece bathroom complete with a combined shower and bathtub and a built-in vanity.
HOME THEATRE / LOWER FAMILY ROOM
The lower family room is fully prepared for use as a home theatre, with soundproofing and wiring for all your equipment. It features broadloom floors, above-grade windows, pot lights, and a central light fixture.
NANNY SUITE
The nanny suite is well appointed with a walk-in closet and private four-piece ensuite, as well as broadloom floors and an above-grade window with blinds in the bedroom. The ensuite features a combined shower and bathtub, tile floors and surround, a built-in vanity with an undermount sink, and a built-in mirror.
BACKYARD
The backyard is a highly sought-after oasis with a brand new stone patio spanning the entire length of the home, beautifully-maintained gardens with diverse perennial flower beds, mature privacy hedges, sun-soaked green space, leafy tree canopies, a sprinkler system, and fencing.
FRONT YARD
Well positioned on a quiet crescent, the residence makes a charming impression from the street with a brick and stone exterior, soaring evergreen trees, professional landscaping, a circular driveway, and a wide stone walkway to the solid wood front doors. The home is safeguarded with exterior security cameras and beautifully planted with lush greenery to enhance privacy.
