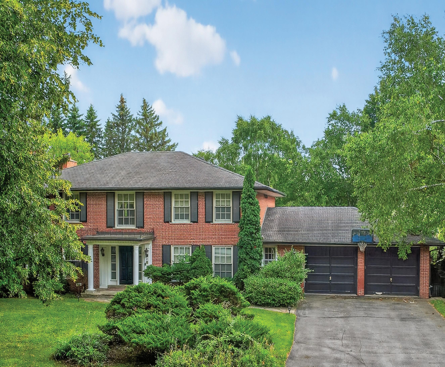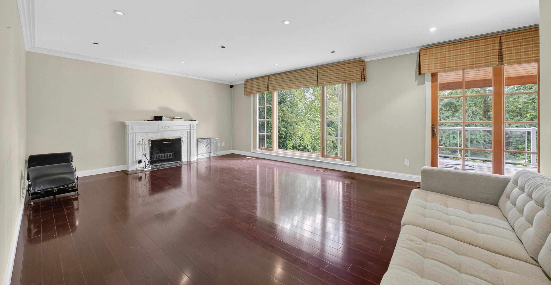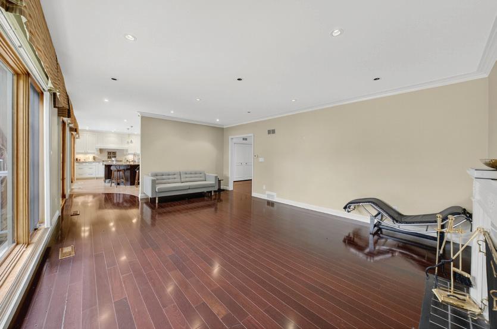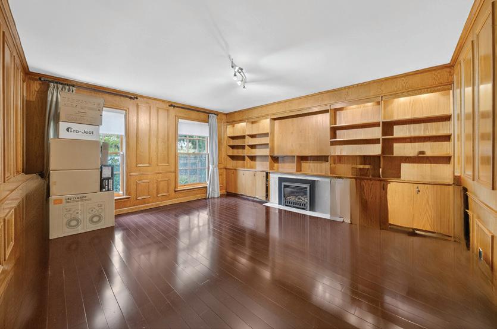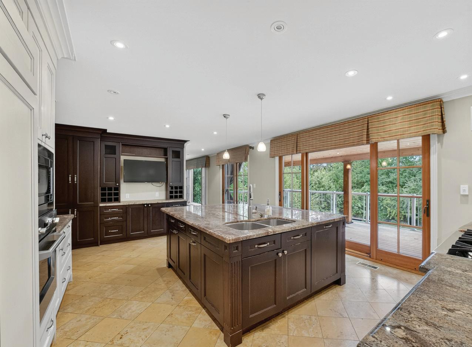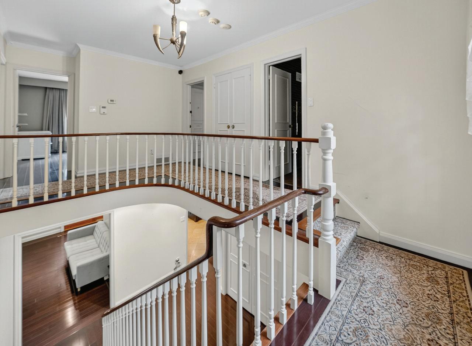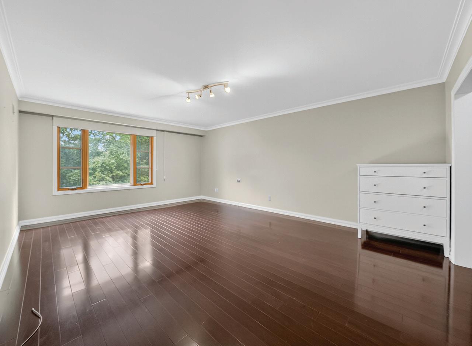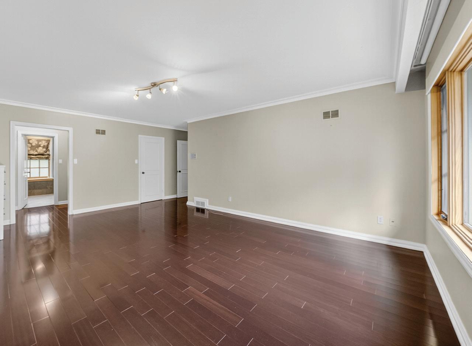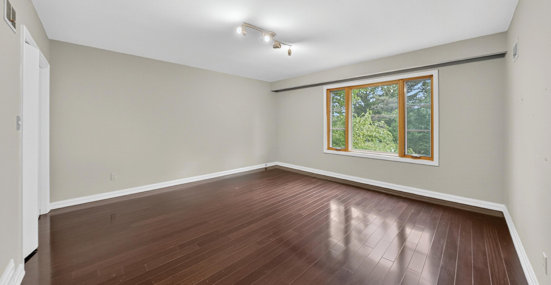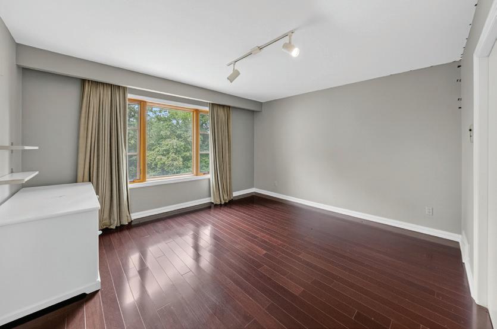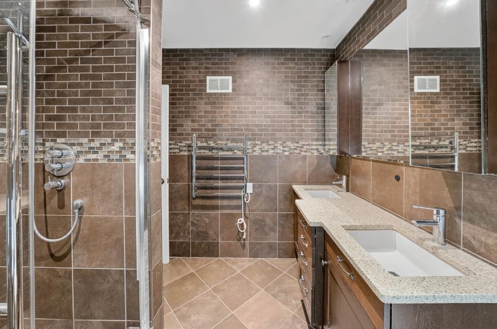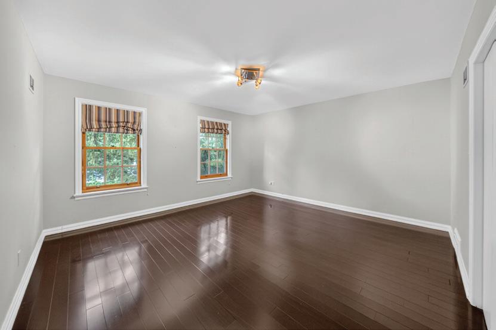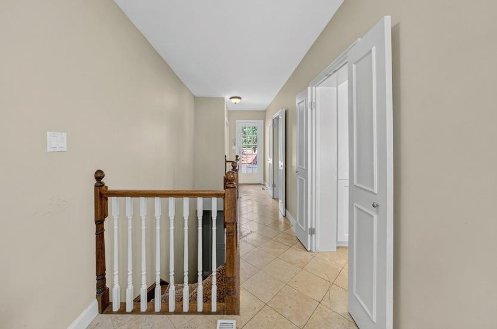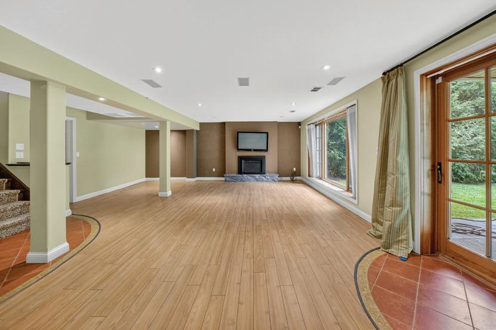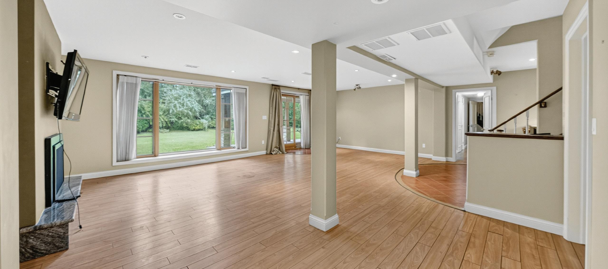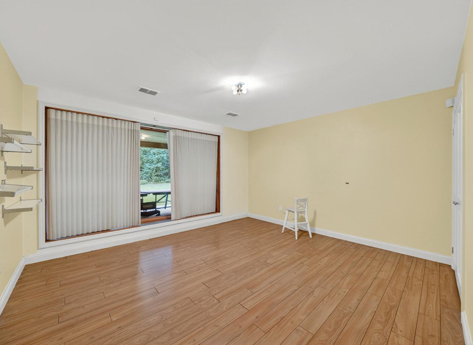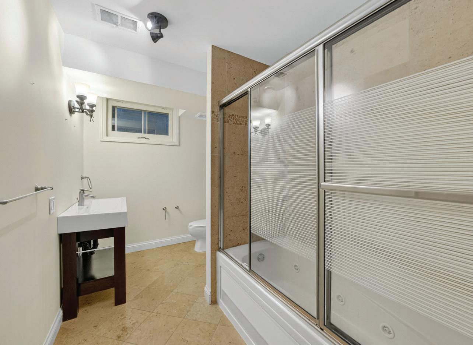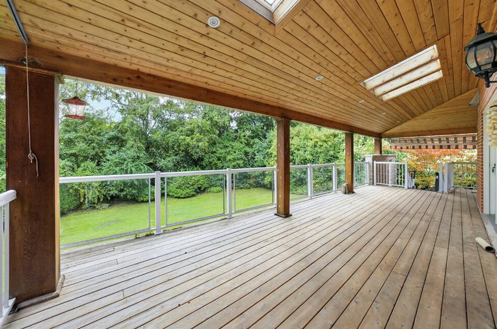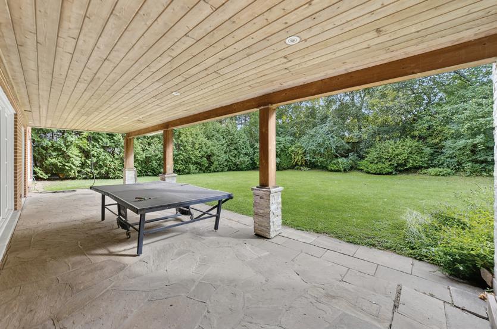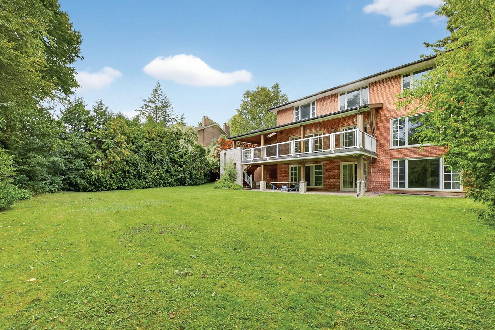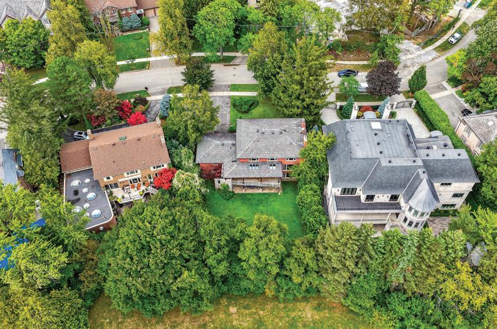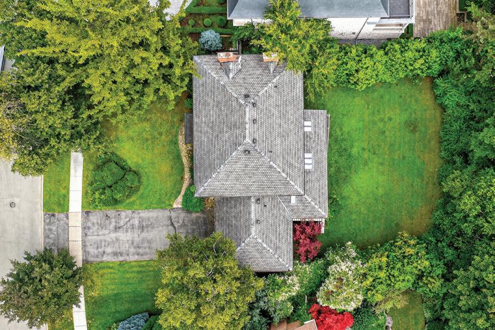11 TUDOR GATE
GRAND FOYER
The Grand Foyer features hardwood floor, crown moulding, pot lights, double closet with hanging storage, plus access to the powder room, sweeping side staircase to the 2nd Floor and Lower Level, and arched entryways to the Library/Office, Great Room, Dining Room and Gourmet Kitchen.
GREAT ROOM
The Great Room features hardwood floor, pot lights, crown moulding, picture window with custom window coverings overlooking the rear gardens, wood burning fireplace with marble surround and custom mantle, plus a walkthrough to the Gourmet Kitchen.
GOURMET KITCHEN
The Gourmet Kitchen features stone tile floor, crown moulding, pot lights, 2 pendant lights over the large centre island with stainless steel double sink, granite countertops, custom cabinetry with ample storage space and built-in wine storage for 18 bottles plus undermount lighting, plus look-through to Dining Room. The Gourmet Kitchen also includes a walkout to the oversized balcony that spans the width of the residence’s Main Floor and features 5 skylights plus stairs down to the Rear Gardens.
APPLIANCES
Built-In Bosch Dishwasher
6-Burner Thor Kitchen Range
GE Monogram Panelled Fridge/Freezer
GE Monogram Speed Oven
GE Monogram Wall Oven
DINING ROOM
The Dining Room features hardwood floor, pot lights, chandelier and 2 large windows overlooking the front garden.
POWDER ROOM
The Powder Room, entered through a doorway off the Grand Foyer, features hardwood floor, custom vanity and vanity light with porcelain sink.
LIBRARY/OFFICE
The Library/Office features hardwood floor, track lighting, intercom, sophisticated wood panelling with illuminated display shelves, gas fireplace with marble surround, custom wall-towall built-ins, 2 windows overlooking the front gardens plus intercom.
UTILITY CORRIDOR
The Utility Corridor, accessed through a doorway from the Gourmet Kitchen and the Dining Room, features stone tile, 2 light fixtures, side entrance to the home’s exterior, closet with hanging storage, access to the 2-car garage plus door to the oversized balcony and a 2nd stairway to the Lower Level.
11 TUDOR GATE
UPPER HALL
The Upper Hall, accessed by a sweeping side staircase with custom runner from the Main Foyer, features hardwood floor, crown moulding, light fixture, window overlooking the front garden, linen closet with custom organizer, temperature controls and alarm pad, CO and smoke detector, plus doorways to the 2nd Level Hall Bathroom, Primary Suite, 2nd, 3rd and 4th Bedrooms.
5-PIECE HALL BATHROOM
The 5-Piece Hall Bathroom features stone tile floor and walls, pot lights, tile shower with custom niche and glass enclosure, double vanity with undermount sinks and granite countertops, towel warmer, custom mirror with double medicine cabinets and window overlooking the front garden.
PRIMARY BEDROOM SUITE
The Primary Bedroom Suite features hardwood floor, crown moulding, track lighting, intercom, window overlooking the rear garden, walk-in closet with custom hanging organizer plus additional closets on either side of the entrance to the 4-Piece Primary Ensuite.
PRIMARY ENSUITE
The 4-piece Primary Ensuite features stone tile floor and walls, pot lights, tile shower with glass enclosure, laundry chute, window overlooking the front garden, linen closet, custom vanity with stone countertop and undermount sink plus mirrored medicine cabinet.
SECOND BEDROOM
The Second Bedroom features hardwood floor, track lighting, window overlooking the rear garden with custom window covering, double closet with bifold doors and intercom.
THIRD BEDROOM
The Third Bedroom features hardwood floor, track lighting, window overlooking the rear garden, double closet with bifold doors and intercom.
FOURTH BEDROOM
The Fourth Bedroom features hardwood floor, track lighting, two windows overlooking the rear garden, double closet with bifold doors.
THE LOWER LEVEL HALL
The Lower Level Hall, accessed by the side staircase with custom runner from the Main Floor Utility Corridor, features stone tile, closet with custom organizer, closet with hanging storage, under-stairs storage, and walkout to rear gardens. From the Lower Level Hall, there is access to the Storage Room, Lower Level Laundry, 5th Bedroom, cedar closet with hanging storage, 4PC Bathroom, and open concept Rec Room with kitchenette plus Utility Room and sweeping staircase to the Main Floor.
STORAGE ROOM
The Storage Room, accessed through a doorway from the Lower Level Hall, features linoleum tile, 2 lights, custom cabinetry, a window to the rear garden and peg board storage.
LOWER LEVEL LAUNDRY
The Lower Level Laundry features stone tile floor, light fixture, custom cabinetry with double utility sink and laminate countertop, plus GE washer/dryer.
FIFTH BEDROOM
The Fifth Bedroom features hardwood floor, light fixture, double closet with organizer, floor-to-ceiling picture window overlooking the rear garden.
LOWER LEVEL 4-PIECE BATHROOM
The Lower Level 4-Piece Bathroom features stone tile floor, vanity with vanity light plus light fixture, and tub/shower combo.
REC ROOM
The Rec Room features hardwood floor, pot lights, track lighting, gas fireplace, picture window and sliding door access to the rear garden, and is open in design to the Kitchenette.
KITCHENETTE
The Kitchenette features stone tile floor, track lighting, pot lights, custom cabinetry with granite countertop and undermount stainless steel sink, KitchenAid dishwasher, Danby microwave and Maytag fridge/freezer.
