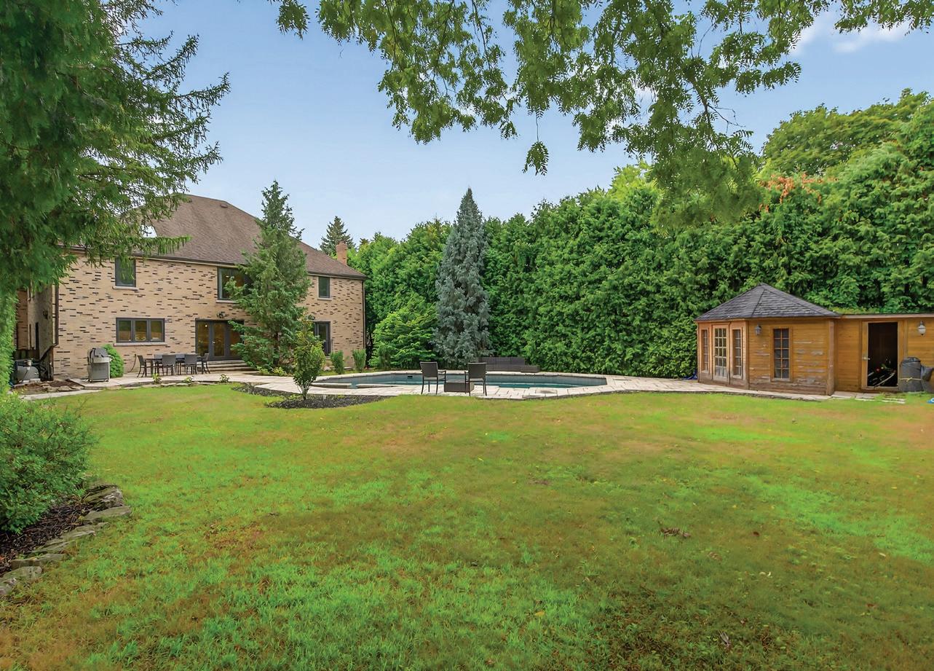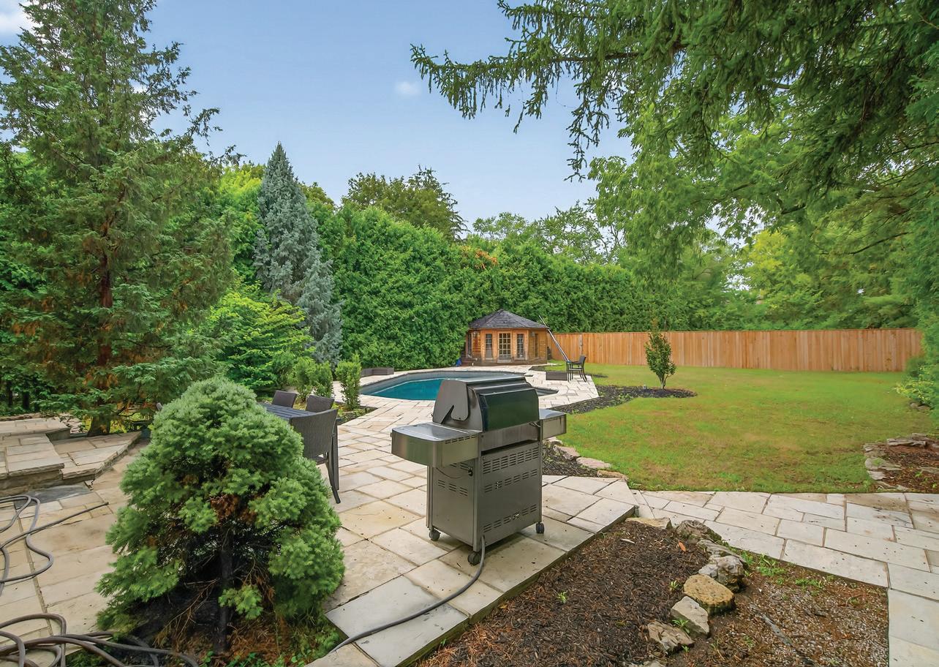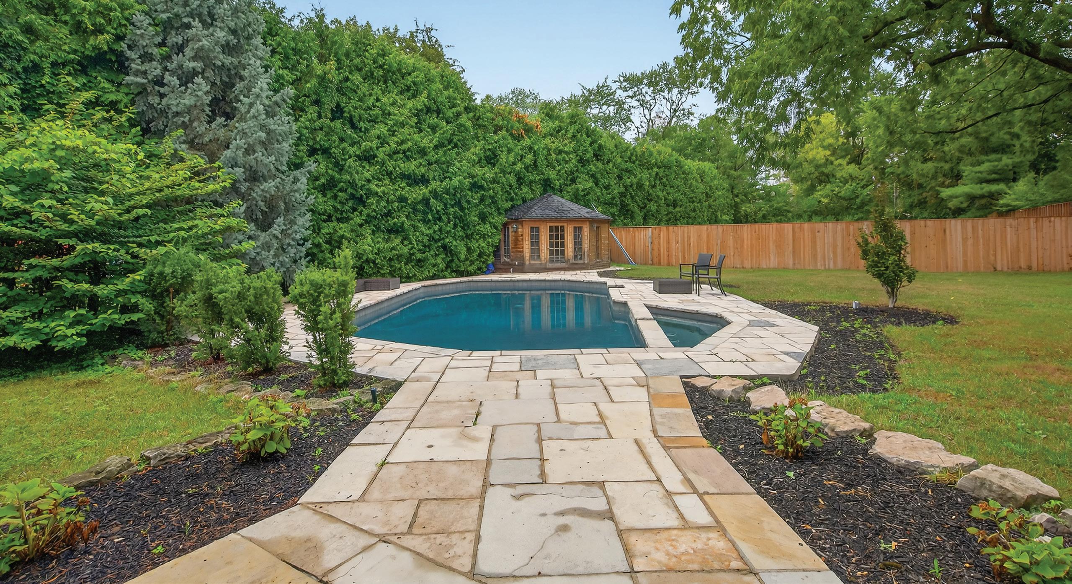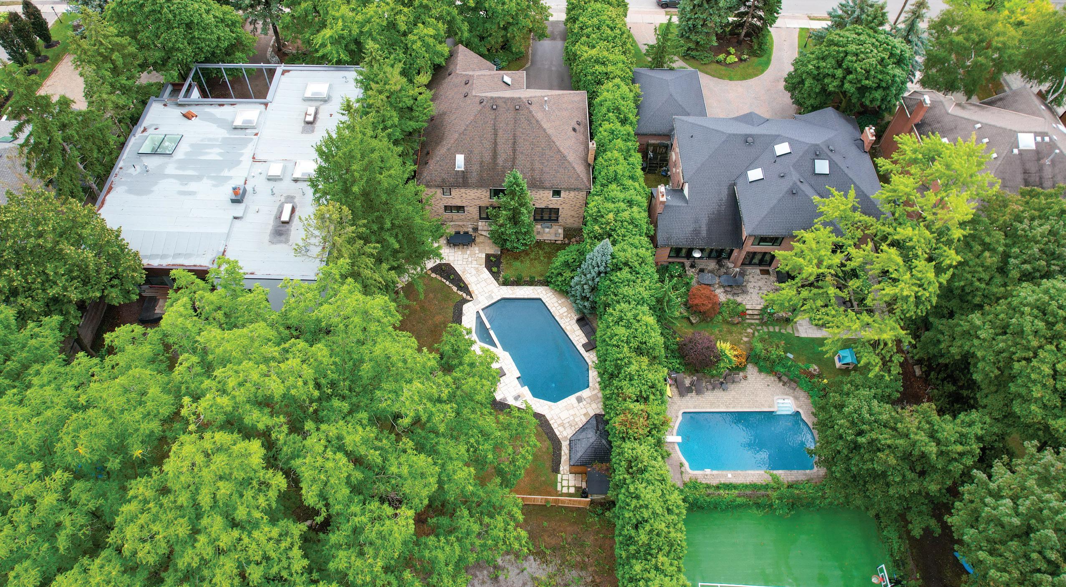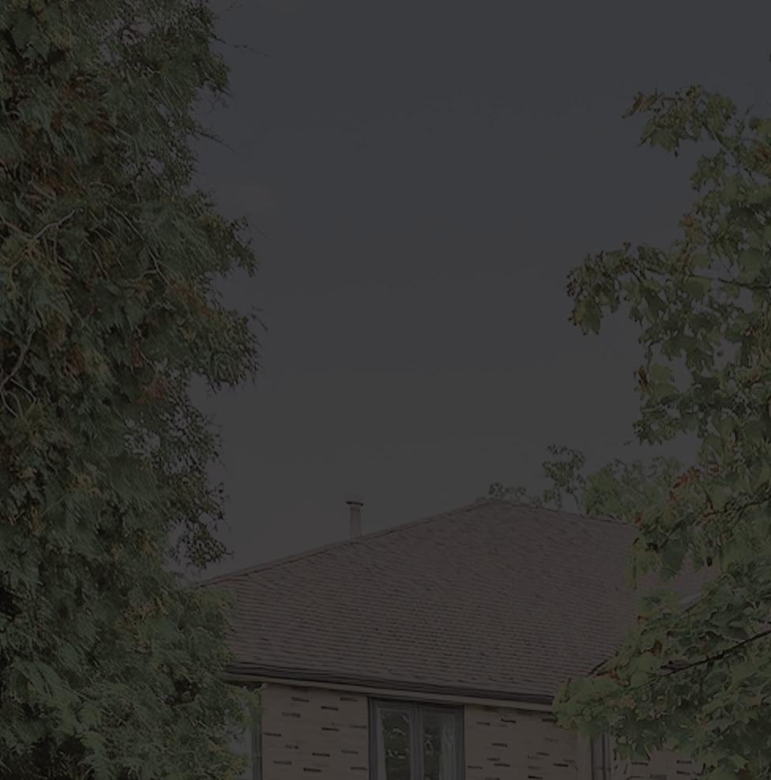
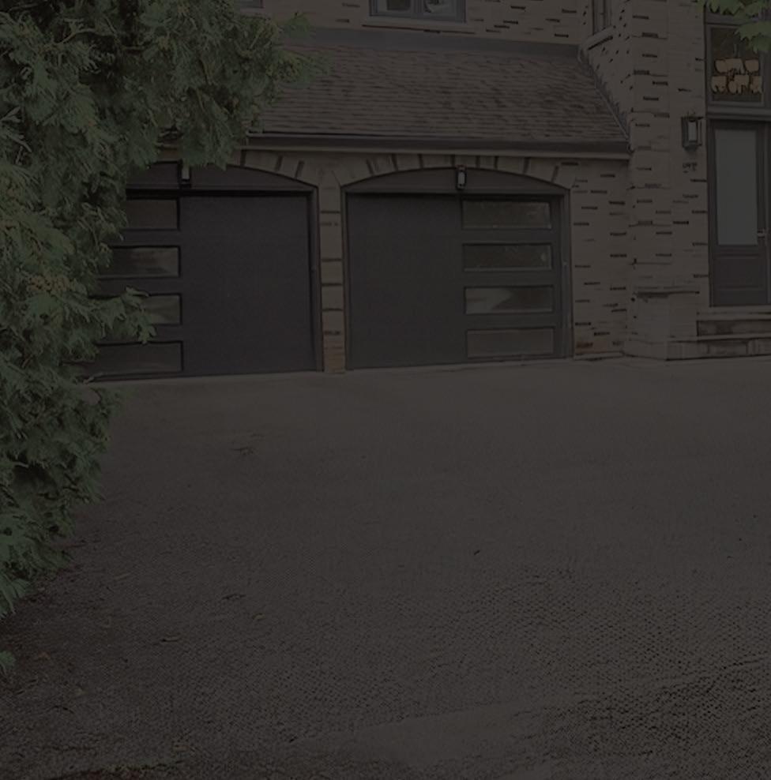




84 Truman Road
Nestled in one of Toronto’s most exclusive enclaves, this residence perfectly blends timeless elegance with modern comfort. A breathtaking backyard oasis of a scale rarely found in the city offers endless possibilities, from a full tennis court to a private guest house! Main floor opens to dramatic entrance hall with double-height skylight ceilings, clerestory windows & french doors to elegant principal spaces. Formal Living Room soars with 20-foot ceilings, oversized windows, and a gas fireplace framed by a stately colonial mantel. Library with floor-to-ceiling bookcase & custom millwork. Expansive Dining Room with chandelier. Family Room features gas fireplace with marble surround & Juliet balcony overlooking vast rear gardens. Eat-in Kitchen with breakfast area, walkout to backyard, oversized centre island, stainless steel appliances & servery. Primary Suite overlooks full expanse of rear grounds, with His & Hers walk-in closet & spa-like ensuite. 4 additional bedrooms and two shared baths provide exceptional family accommodations. Basement features entertainment room with gas fireplace, exercise room, recreation area, nanny’s room, 3-piece bathroom with cedar sauna & abundant Storage. Backyard Retreat offers treelined seclusion with outdoor pool, poolside lounge & barbecue-ready terrace made for entertaining. Refined street presence with circular driveway, anchored by mature maple & flanked by soaring hedges. Impeccably situated in prestigious St. Andrew-Windfields, minutes to highway 401, premier private schools, topranking public schools, ravines, parks & public transit.

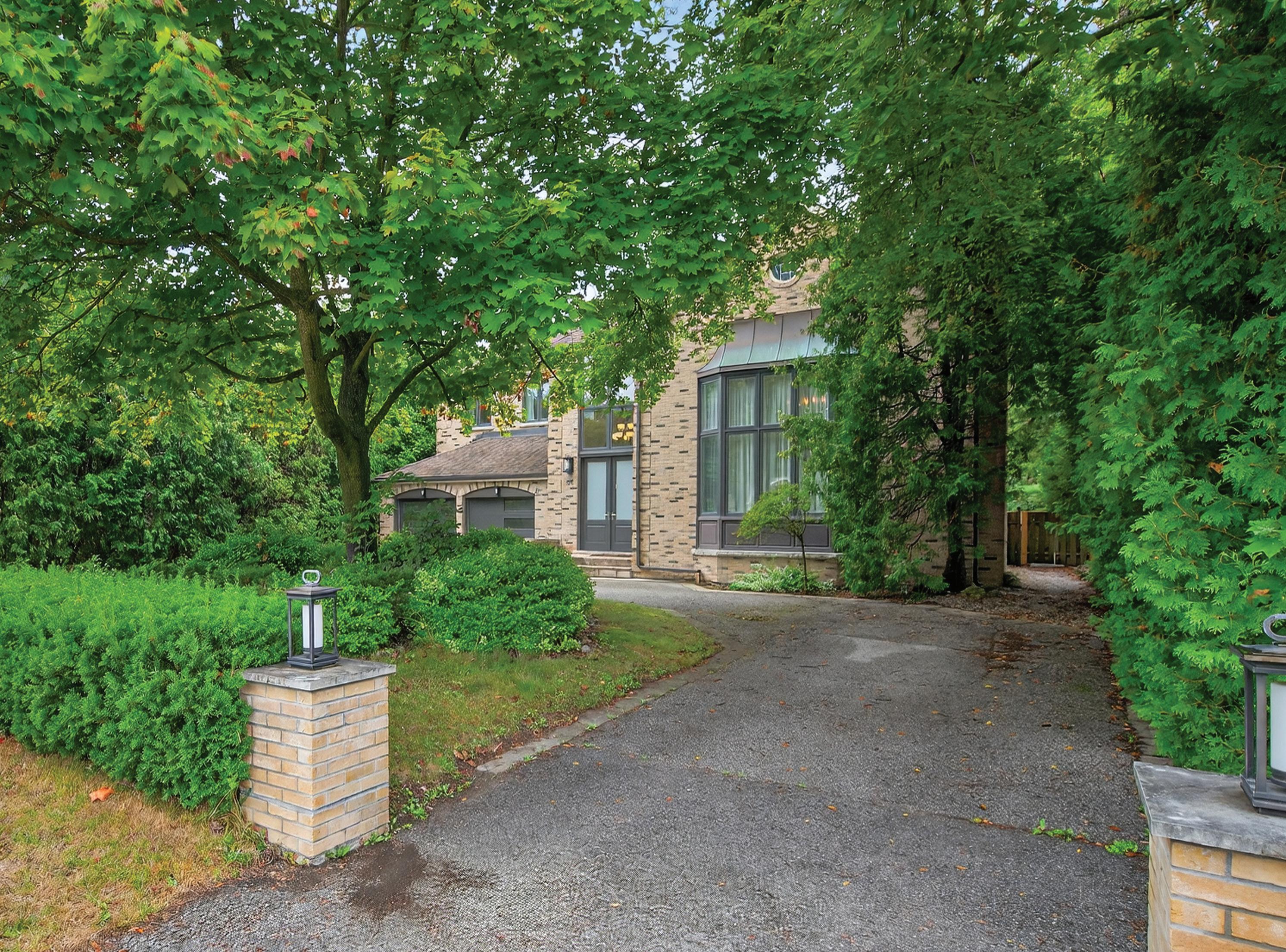
ENTRANCE HALL
The entrance hall makes a grand first impression with soaring double-height skylight ceilings, chandelier lighting, stone floors, a double closet, crown moulding, a circular oak staircase, and clerestory windows offering abundant natural light.
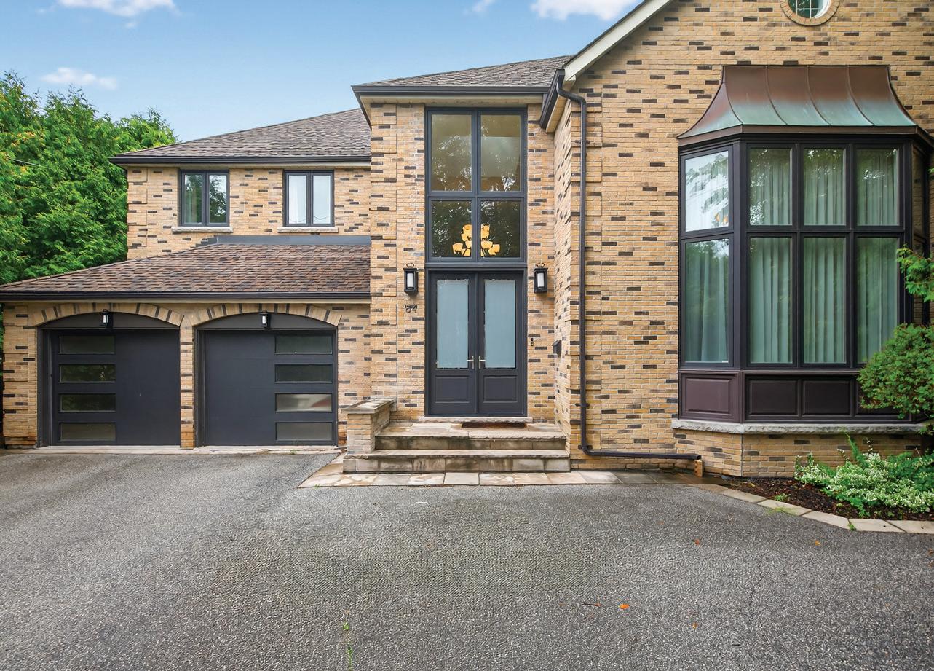
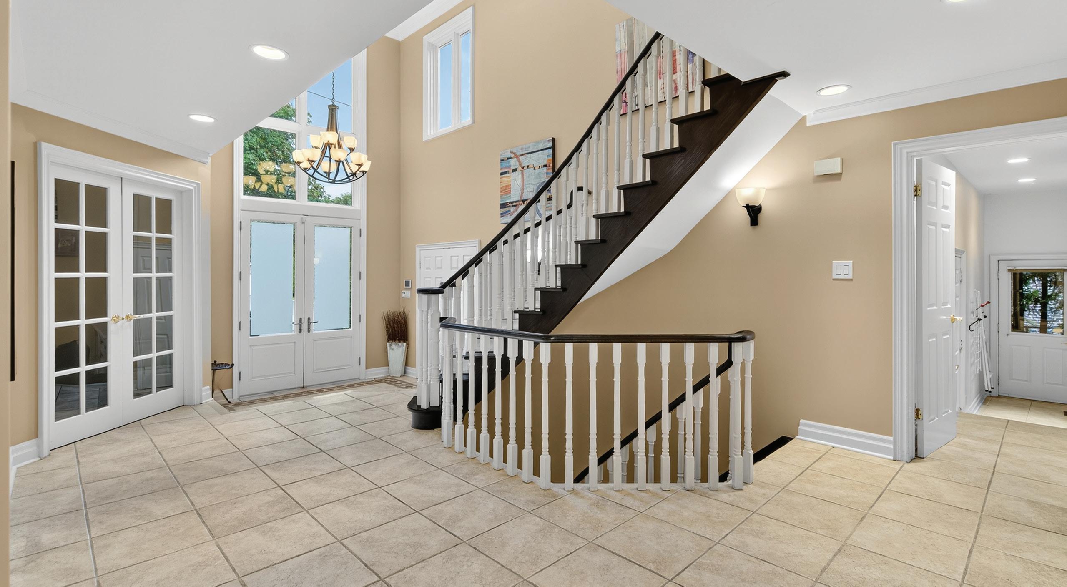

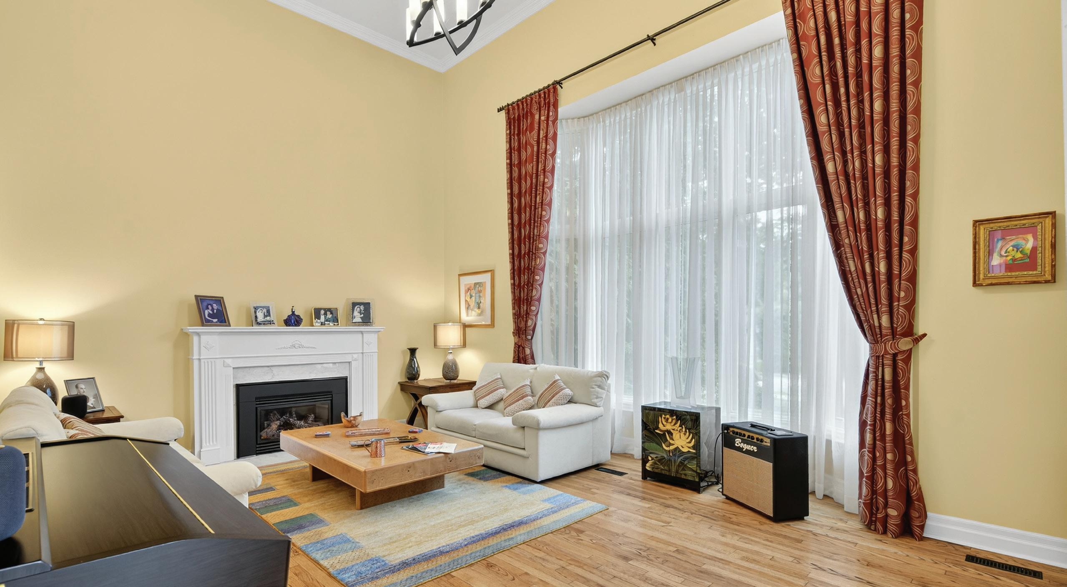
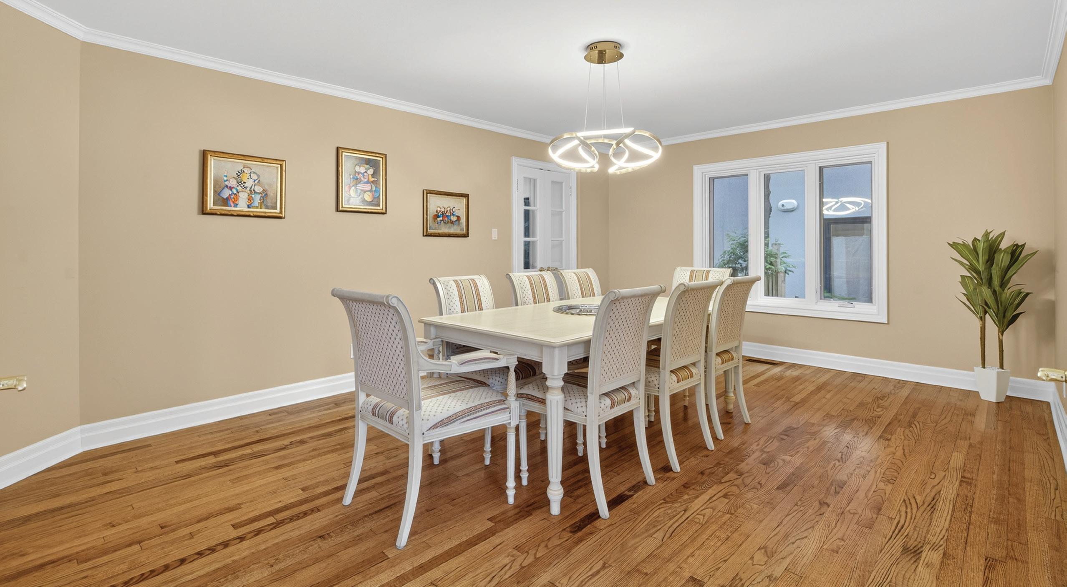
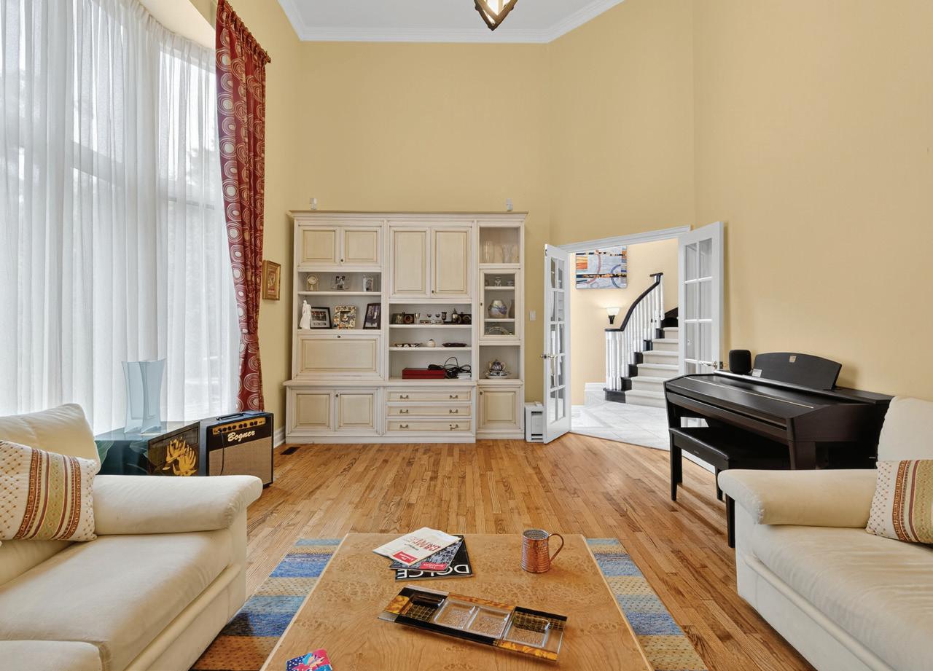

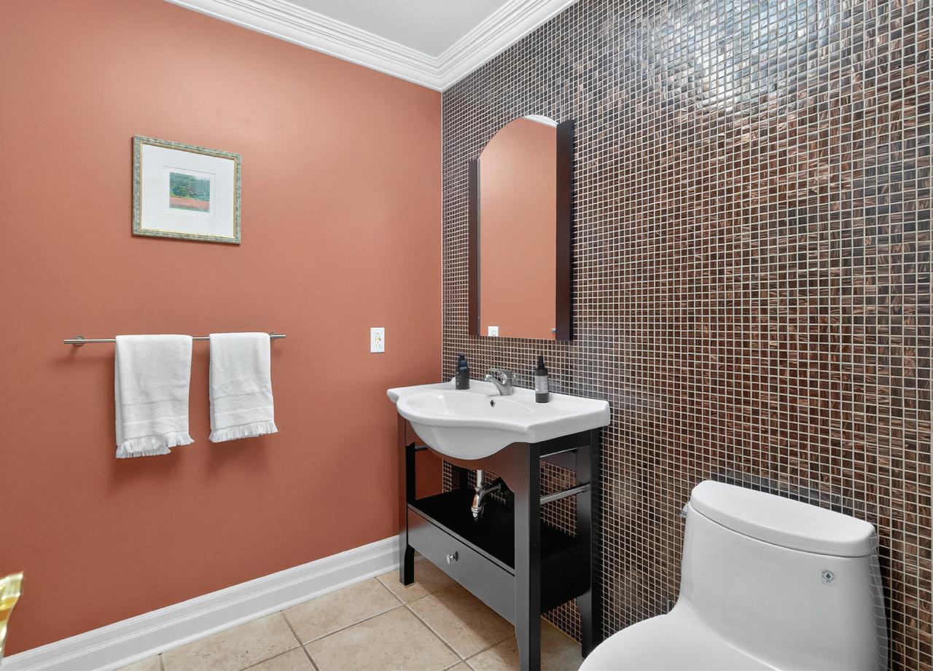
LIVING ROOM
A set of French doors open to the exquisite living room, which overlooks the front gardens through oversized bow windows with custom drapery. The living room features over 20-foot ceilings with crown moulding, chandelier lighting, original hardwood floors, and a gas fireplace with a classic Colonial mantel.
DINING ROOM
With French doors to the entrance hall and eat-in kitchen, the expansive dining room impresses with a contemporary chandelier, original hardwood floors, crown moulding, and a large window overlooking the side gardens.
OFFICE
Positioned near the entrance hall beyond a set of French doors, the office features built-in bookcases from wall to wall, complete with open shelves and lower cabinetry, as well as hardwood floors, a window facing the side gardens, custom millwork, and pot lights.
POWDER ROOM
Located between the entrance hall and family room, the powder room has a mosaic tile accent wall, crown moulding, tile floors, built-in vanity with a pedestal sink, and centre light fixture.
KITCHEN
The spacious kitchen overlooks the extraordinary backyard retreat through glass double doors, with a walk-out entrance from the breakfast area to the terrace and outdoor pool. The kitchen has an oversized centre island with breakfast seating, granite countertops, floor-to-ceiling cabinets, pot lights, and a convenient servery for seamless beverage preparation. Appliances include stainless steel Bosch dishwasher, KitchenAid range, integrated microwave, and Samsung refrigerator.
FAMILY ROOM
The charming family room enjoys picturesque views of the backyard through the floor-to-ceiling glass doors and Juliet balcony with custom drapery, hardwood floors, a built-in bookcase with open shelves and cabinets, and a woodburning fireplace with marble surround and a custom mantel.
LAUNDRY ROOM / MUD ROOM
The mudroom offers a convenient side entrance, direct access from the garage, and a dedicated staircase leading to the lower level. The laundry room has tile floors, a Whirlpool washing machine and Huebsch dryer set, a laundry sink, and built-in cabinets.
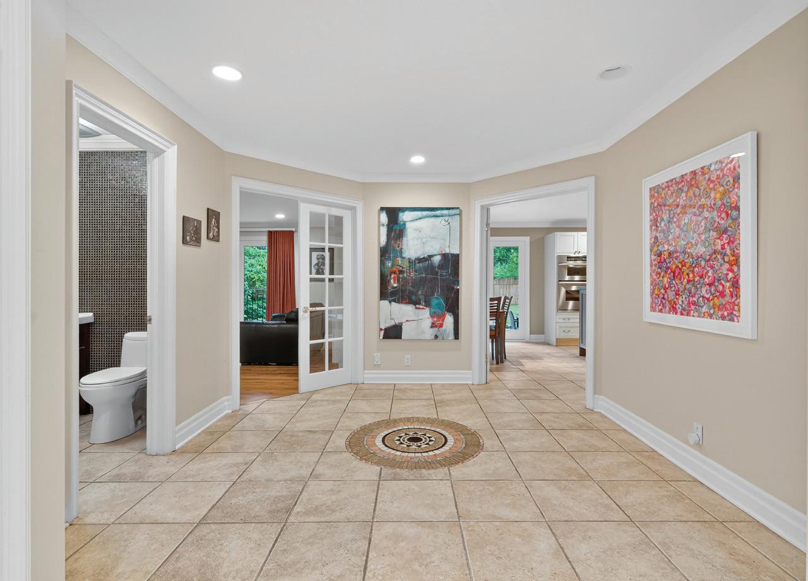
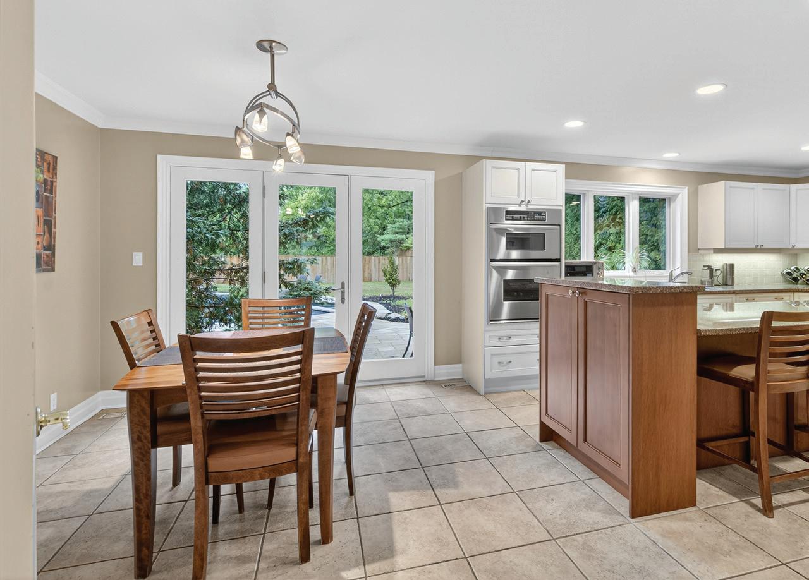
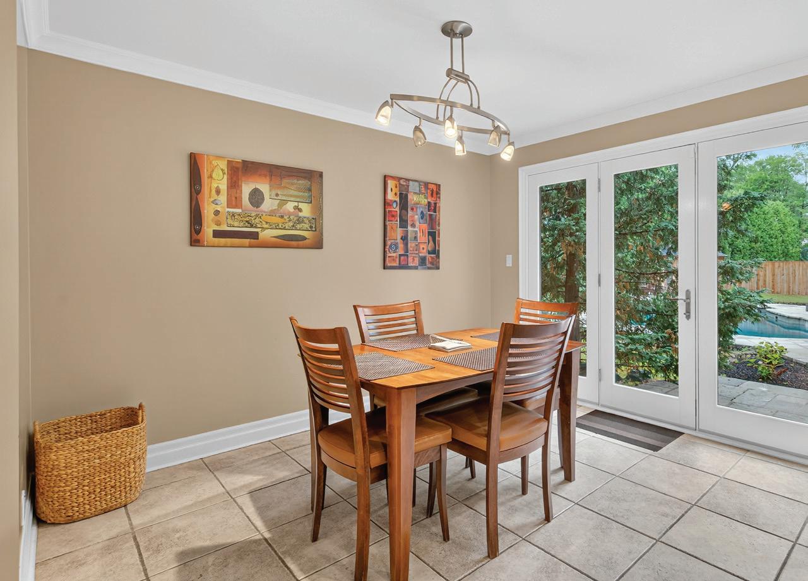
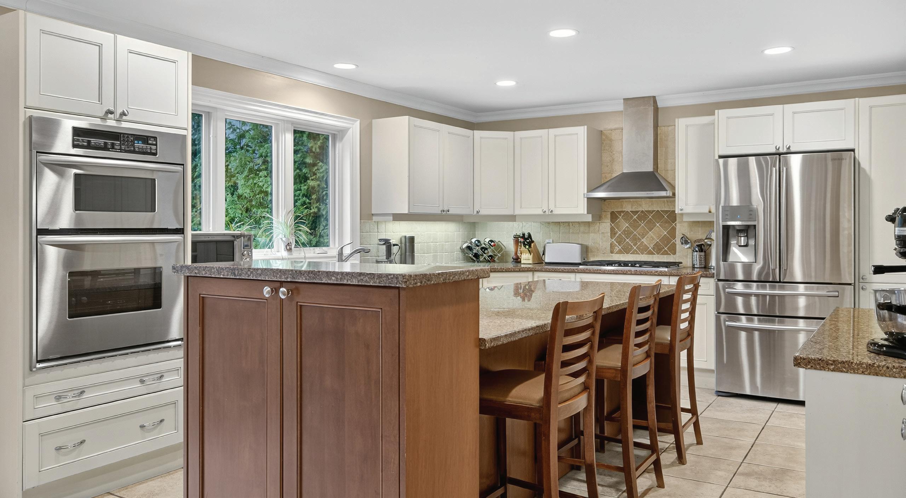
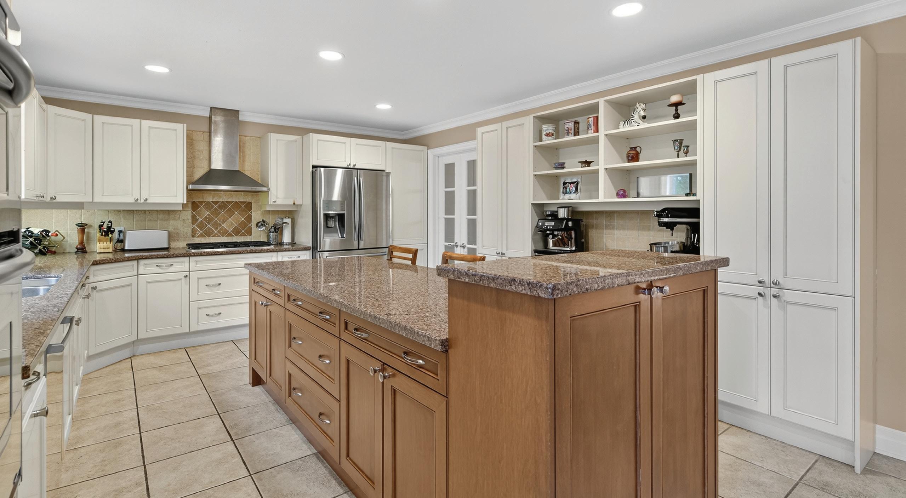
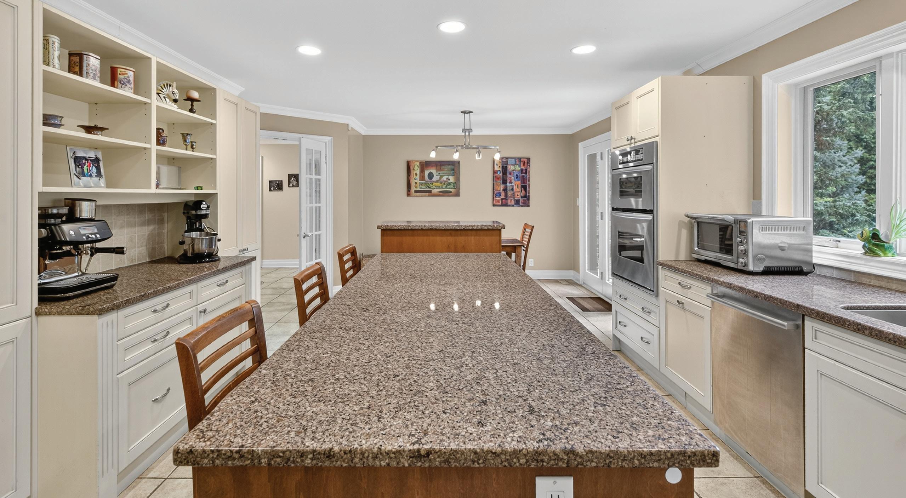
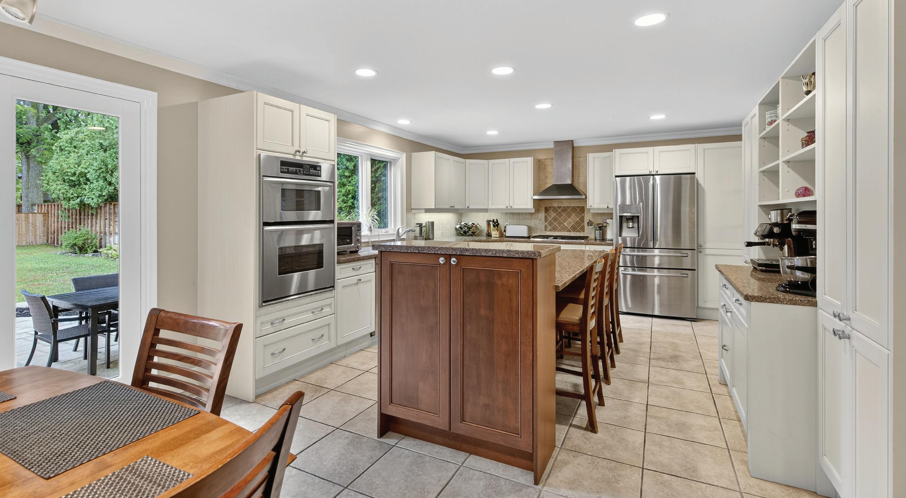
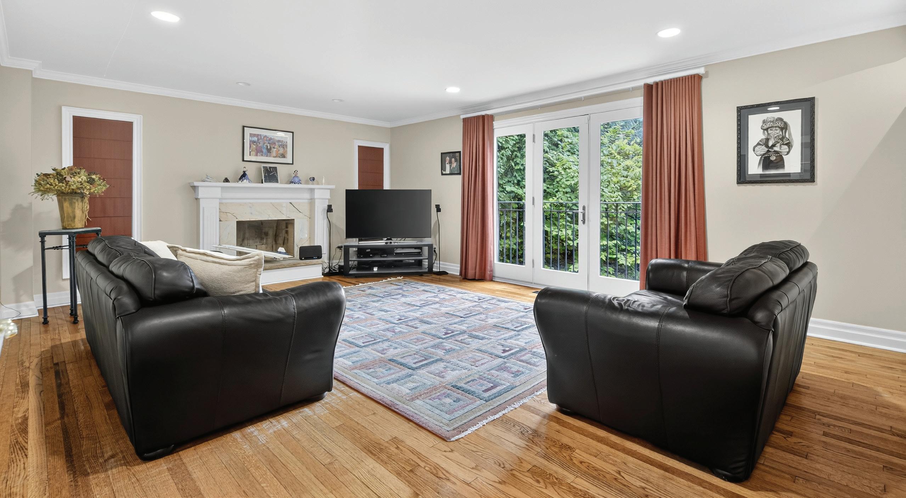

PRIMARY SUITE
Double doors provide access to the spacious primary suite, which presents wood floors, oversized windows with custom drapery and sweeping views of the majestic rear grounds, pot lights, and a double walk-in closet with built-in storage.
PRIMARY ENSUITE
The primary ensuite’s key features include a jet tub with stone surround, a window facing the rear gardens, custom skylight ceiling, double sink vanity with granite countertops, a built-in makeup vanity table, seamless glass enclosed shower with rainfall and handheld shower heads as well as bench seating.

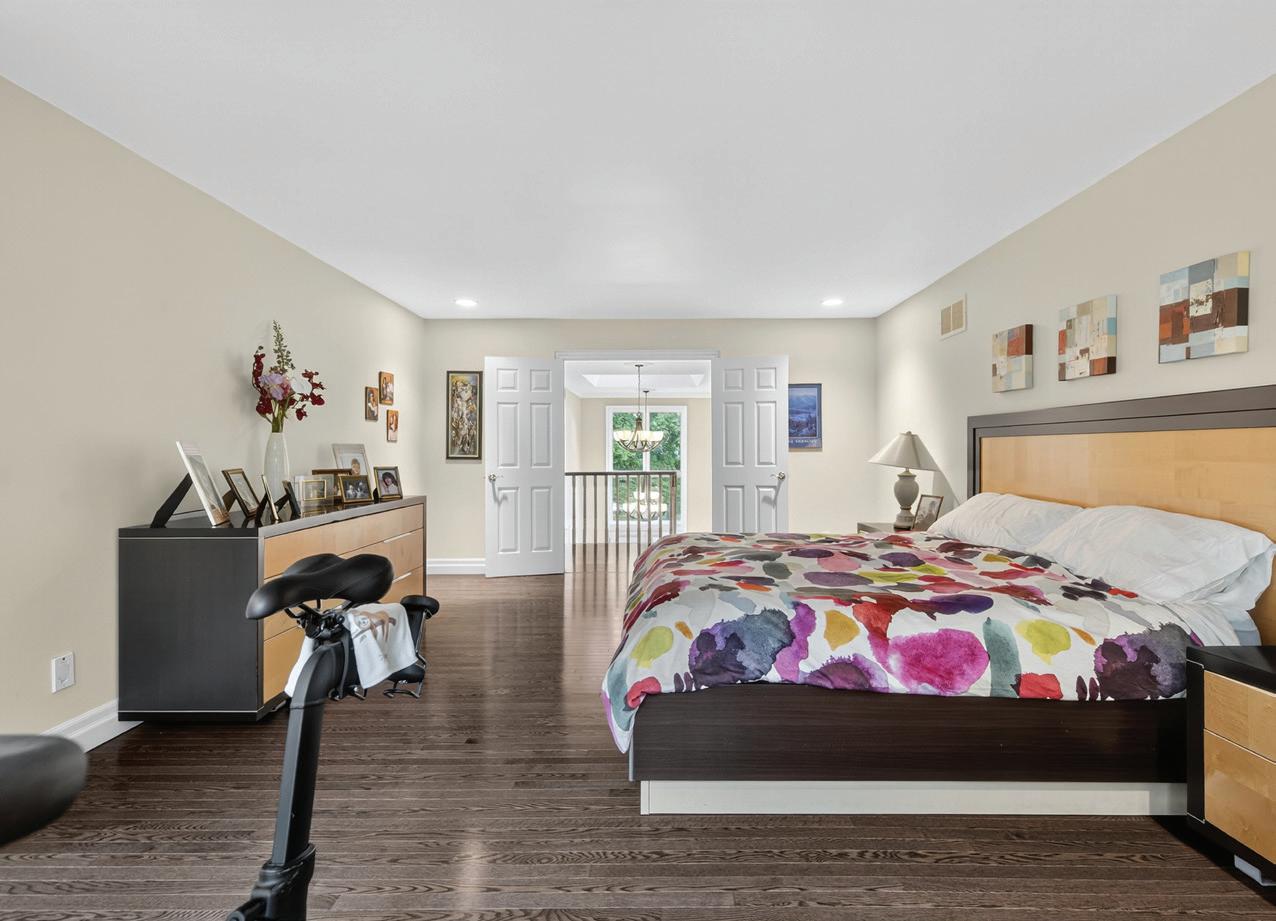
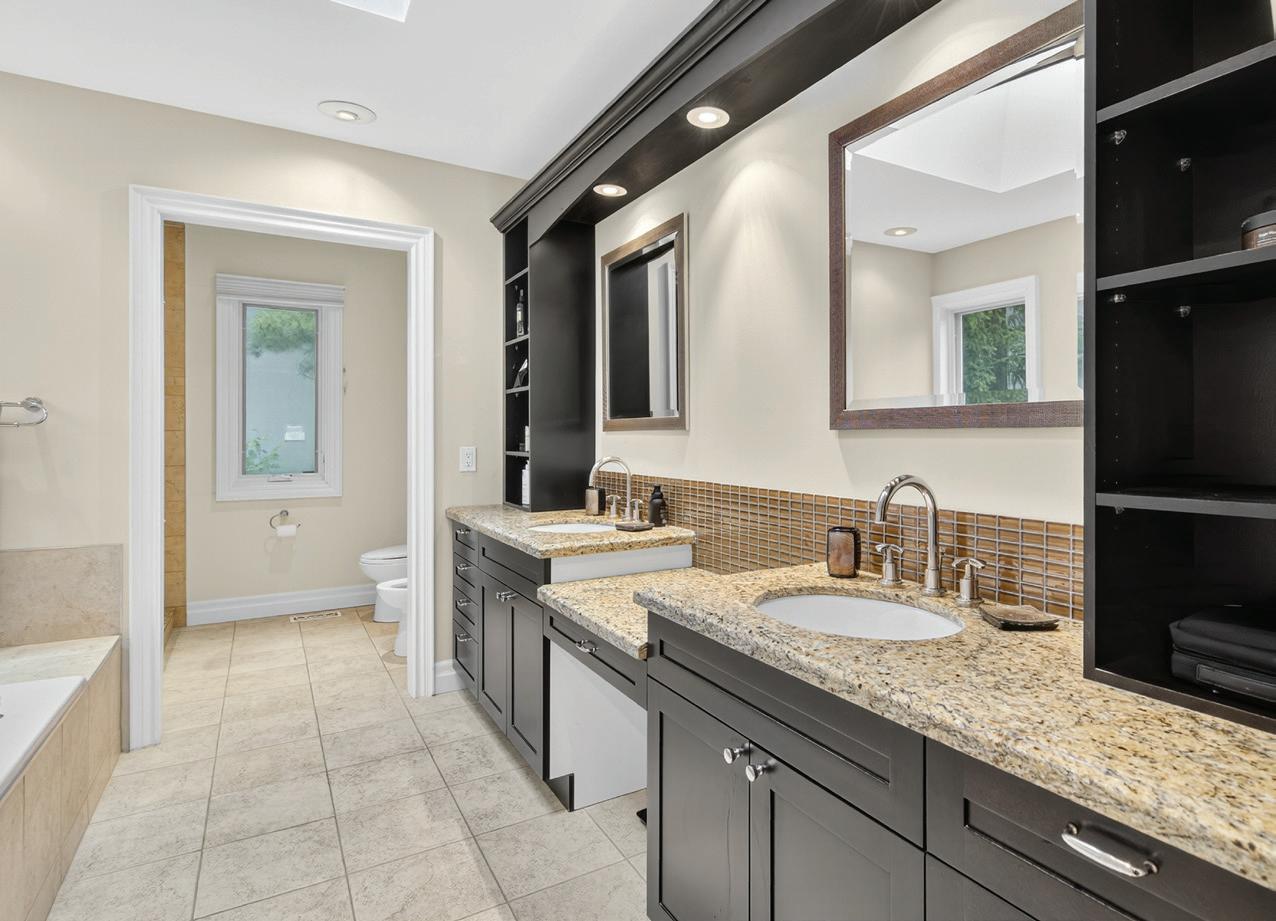

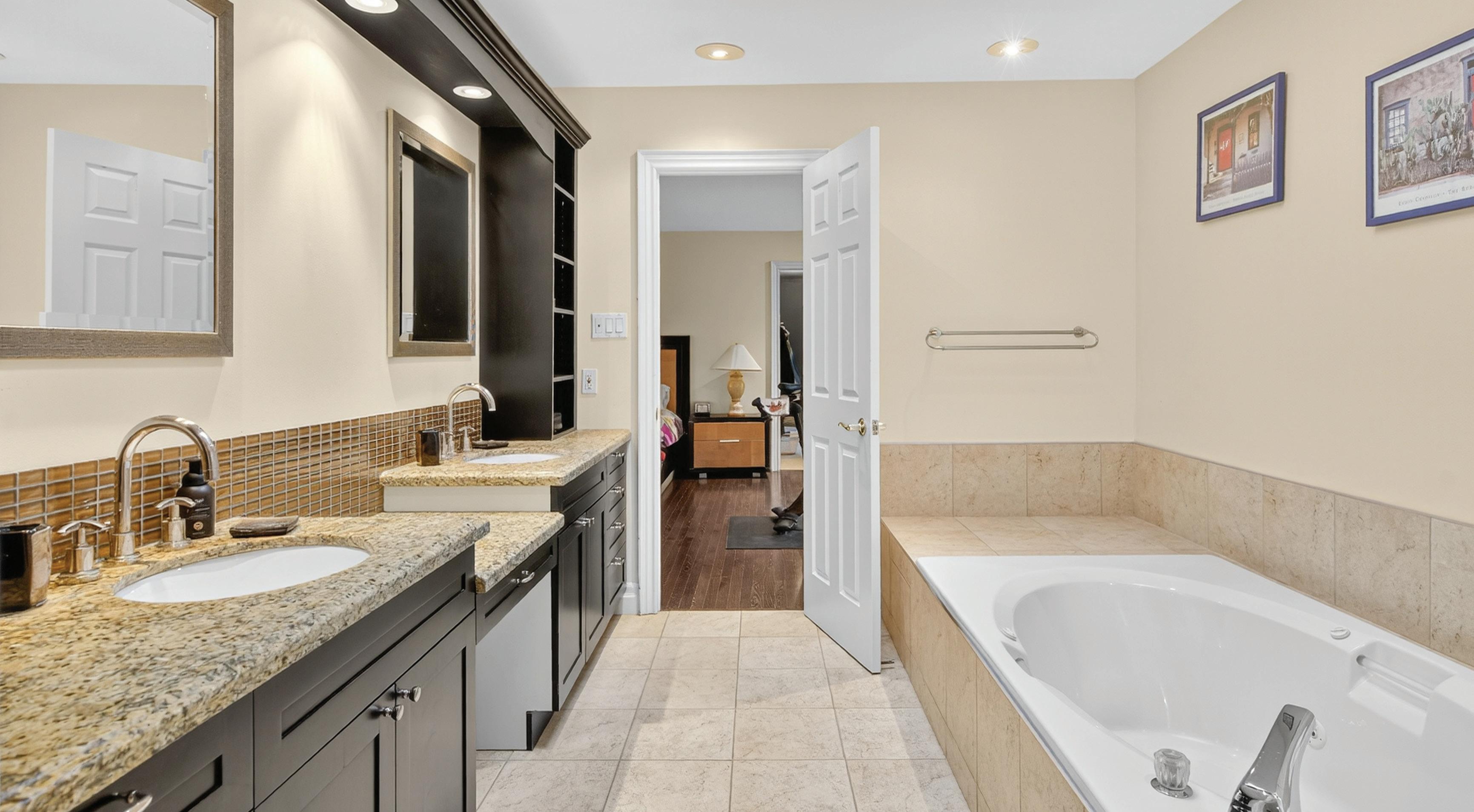
SECOND BEDROOM
The second bedroom features a generous layout, broadloom floors, a casement window facing the side gardens, two double closets with mirrored doors, and built-in floating shelves.
THIRD BEDROOM
The third bedroom features a casement window overlooking the side gardens, two double closets, broadloom floors, and a centre light fixture.
SHARED BATHROOM
Shared by the second and third bedrooms, the four-piece bathroom has wood floors with tile inlay, a double sink vanity, tile backsplash, builtin cabinets, a combined shower and bathtub with glass doors as well as rainfall and handheld shower heads.
FOURTH BEDROOM
The fourth bedroom has custom plaster moulding, hardwood floors, and a casement window facing the side gardens.
FIFTH BEDROOM
The fifth bedroom offers two windows with custom drapery overlooking the front gardens, wood floors, baseboard moulding, a walk-in closet with built-in storage, and a centre light fixture.
SHARED BATHROOM
The shared bathroom has tile floors with custom inlay, a built-in vanity with an undermount sink, a window facing the side gardens, cabinets, and a seamless glass enclosed shower with tile surround and rainfall and handheld shower heads.
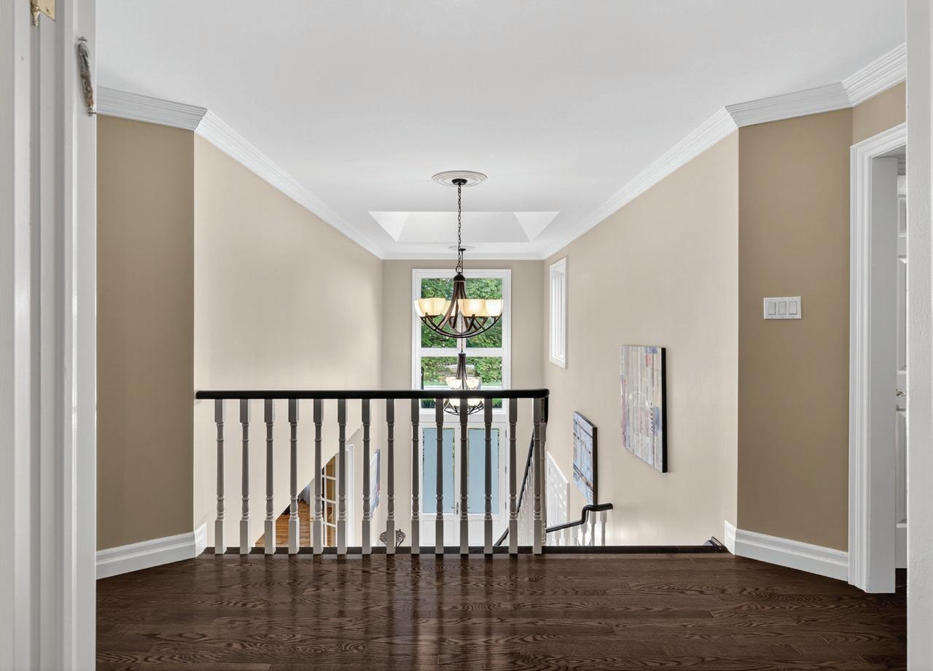

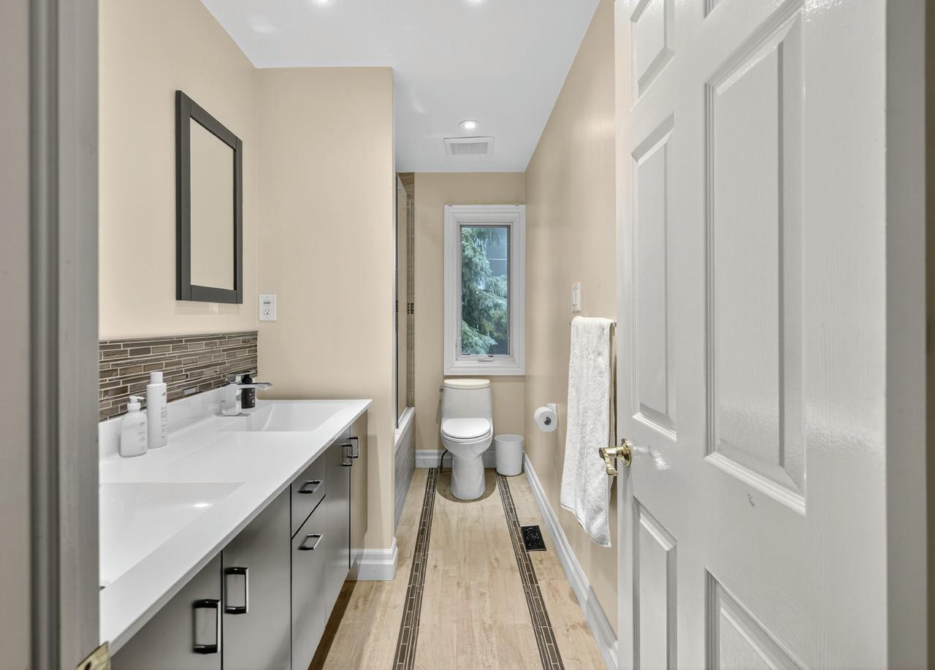

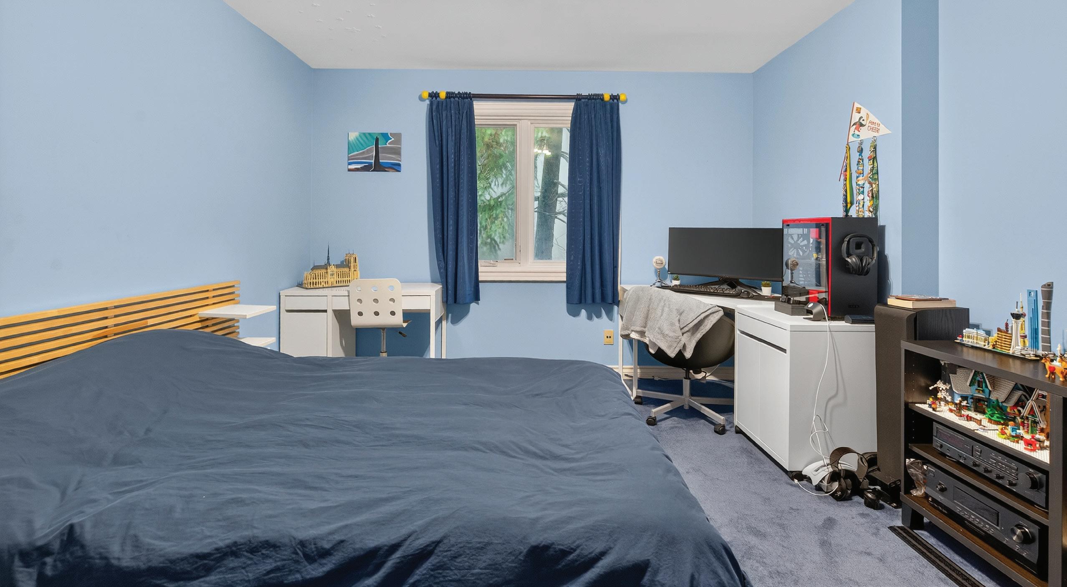



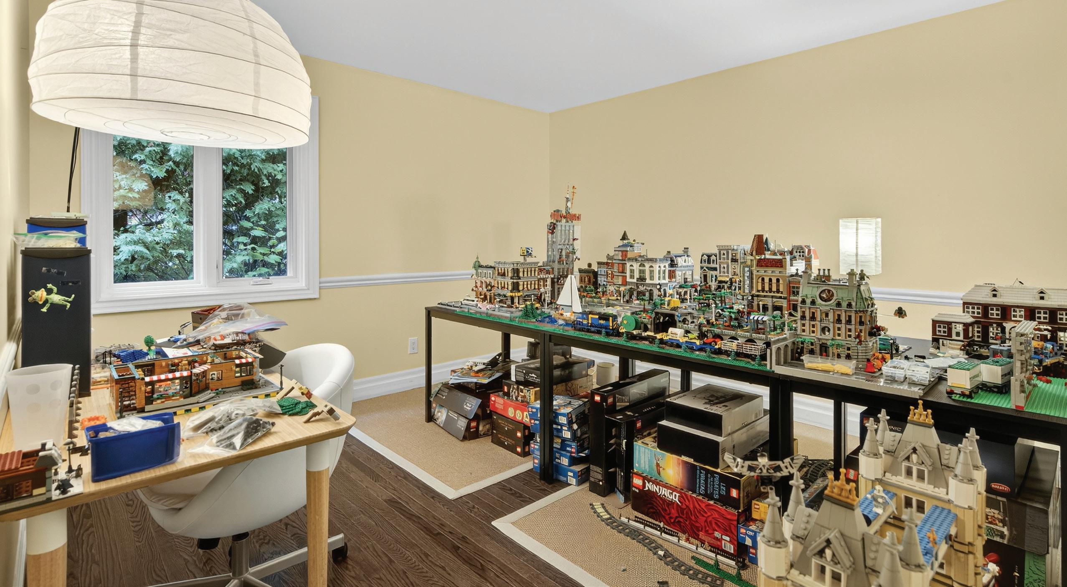

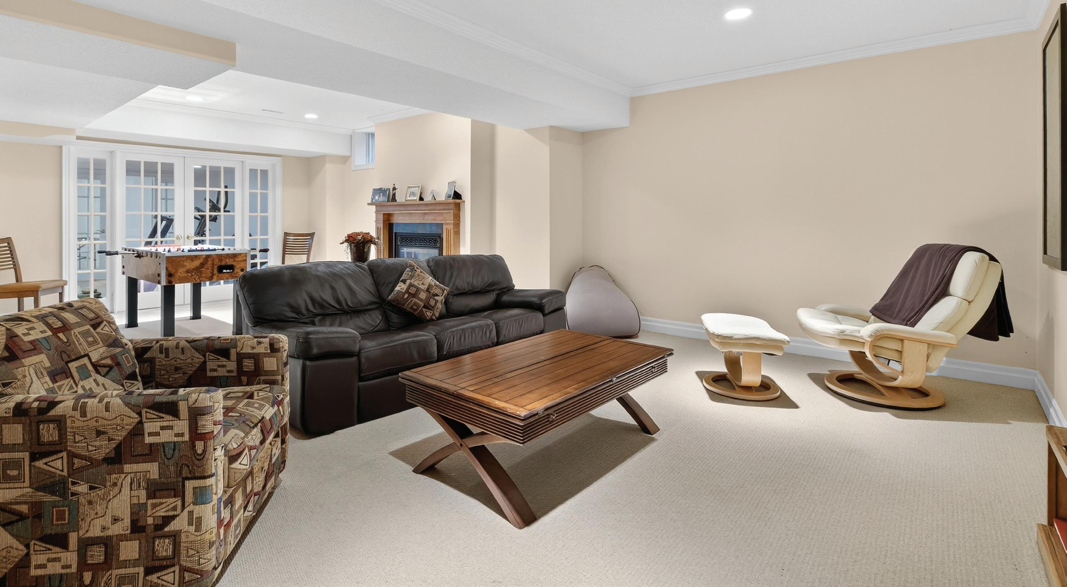


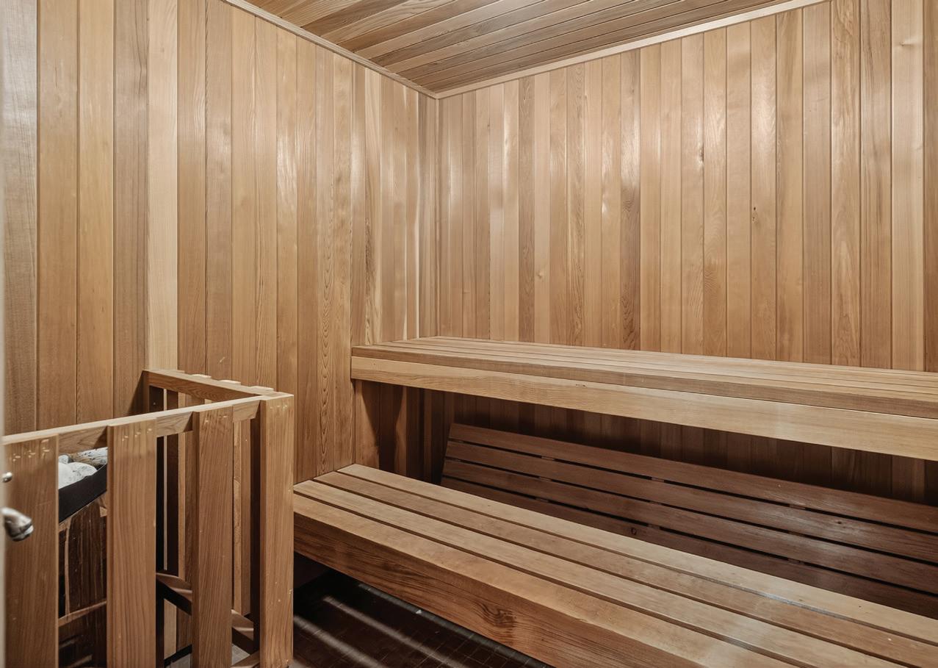
ENTERTAINMENT ROOM
Located on the lower level, the spacious entertainment room presents French double doors, broadloom floors, high ceilings, abovegrade windows, pot lights, crown moulding, an entertainment unit with open shelves, and a gas fireplace with a wood mantel.
RECREATION ROOM
Offering generous scale for an exercise room, a recreation area, and an adjoining children’s play room, this flexible space has French doors, tile floors, a double closet, an above-grade window, and pot lights.
NANNY SUITE
Well proportioned to serve comfortably as a nanny’s room, complete with a private side entrance and nearby bathroom access, this large space comes with a double closet, above-grade window, pot lights, and tile floors.
BATHROOM
The three-piece bathroom, located between the nanny’s room and entertainment room, has a pedestal sink, glass-enclosed shower, and wellmaintained cedar sauna with bench seating.
BACKYARD
The home’s backyard is its defining feature and an exceptional find in an urban setting. Showcasing an unbelievably vast, tree-lined layout, soaring privacy hedges, and high fences for added seclusion, the yard offers unlimited potential for a full-sized tennis court or guest house. Among its features is an expansive outdoor pool with stone surround, a poolside lounge, barbecue-ready terrace, newly landscaped gardens, and a garden shed.
FRONT YARD
From the street, the home makes a striking impression with its contemporary brickwork and sweeping circular driveway, centered by a stately maple and framed by towering privacy hedges, with professionally landscaped front gardens.

