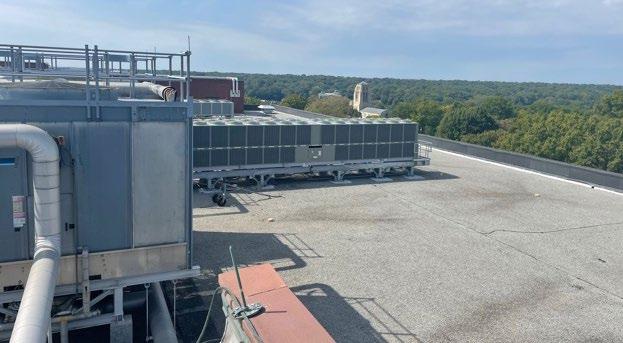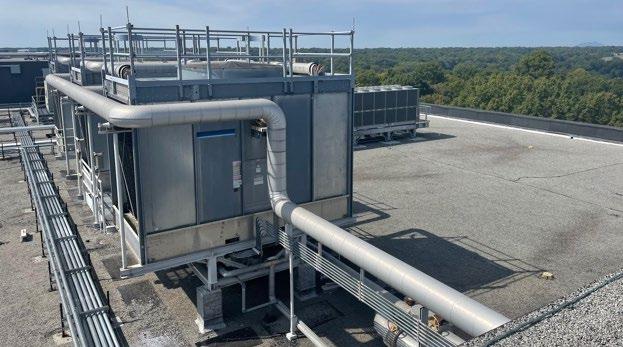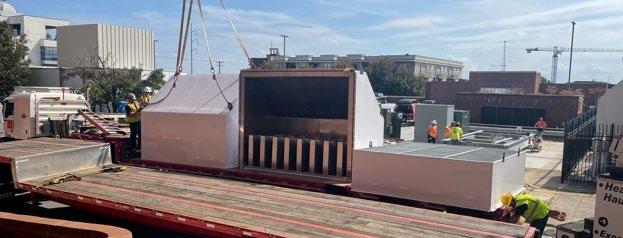












We Build The Triangle
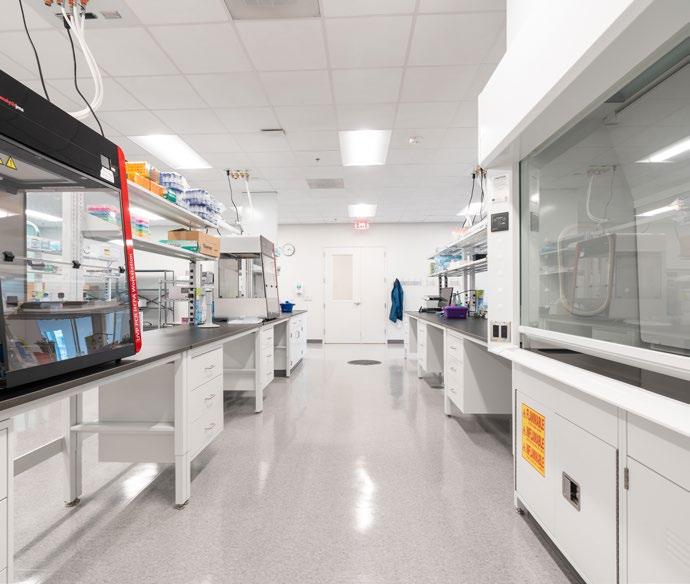

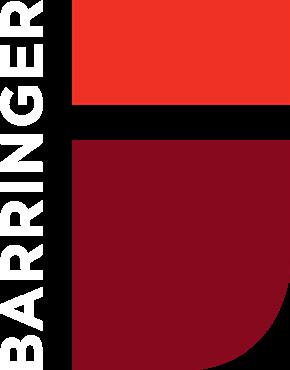
We build lasting relationships.
Meet Chris, Chris, & Tim – The Founders of the Barringer Family
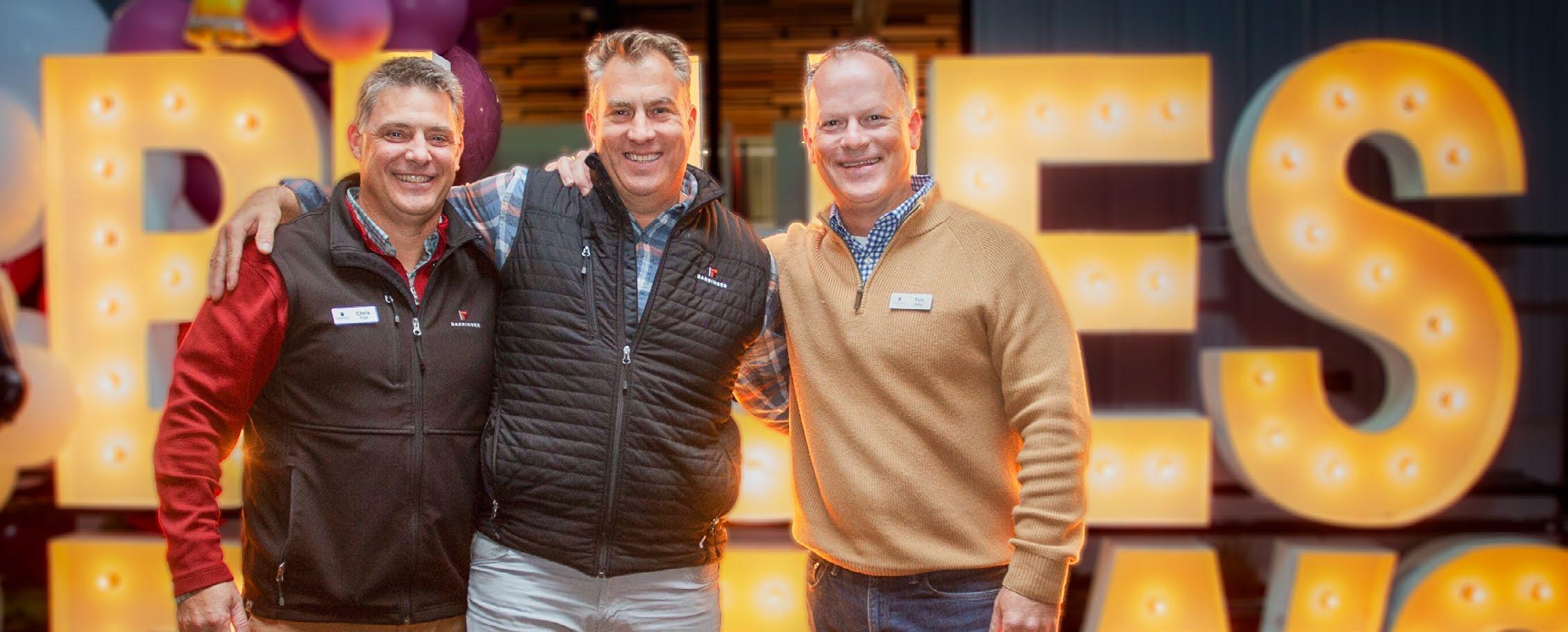
We are a Carolinas-based general contractor committed to delivering an exceptional experience for our customers.
We take a client-centered approach that allows us to build lasting relationships grounded in trust, honesty and shared goals. Titled ‘The Barringer Way’, we pride ourselves on going above and beyond to provide value every step of the way. Equally important, we have fun doing it.
The experience we provide and the quality of our team is what sets us apart. Our goal is to build far more than just a high quality space; we are dedicated to providing an experience rooted in excellence, professionalism and doing what is best for our clients and their projects.

Our Values
Generosity
We are generous with our time and contributions to our community, charities and to each other.
Authenticity
We are real and genuine in our dealings between each other and our customers.
Honesty
We are good stewards of company and customer resources. We tell the truth even when it’s hard.
Passion
We are passionate about our work and finding solutions for our customers.
&
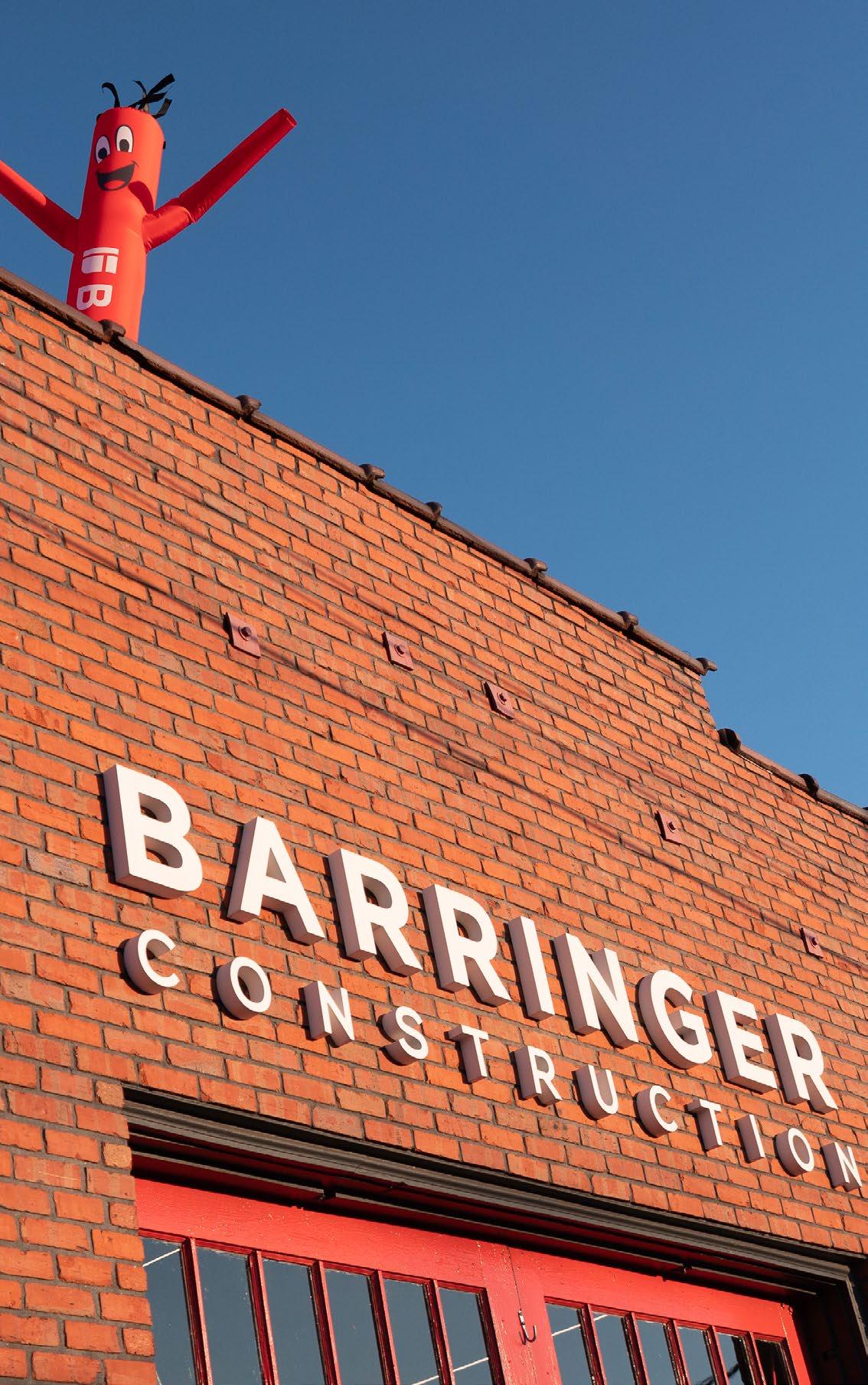
Our team has deep roots in the Triangle community, having worked in the area since the mid-1990s
Since opening our office in downtown Raleigh in 2017, we have proudly completed over 400 projects across the Triangle region, establishing ourselves as a trusted partner for our clients and a vital part of the area’s growth.
We bring expertise across a diverse range of market sectors, from corporate interiors and healthcare facilities to vibrant bars and restaurants. Our strong, collaborative relationships with local partners allow us to tailor our approach to each project, delivering results that align with our clients’ visions and exceed expectations. We are deeply committed to our clients and communities. This dedication drives us to invest in the Triangle’s success, as we work to build a bright future for this dynamic region we’re proud to serve.
RALEIGH
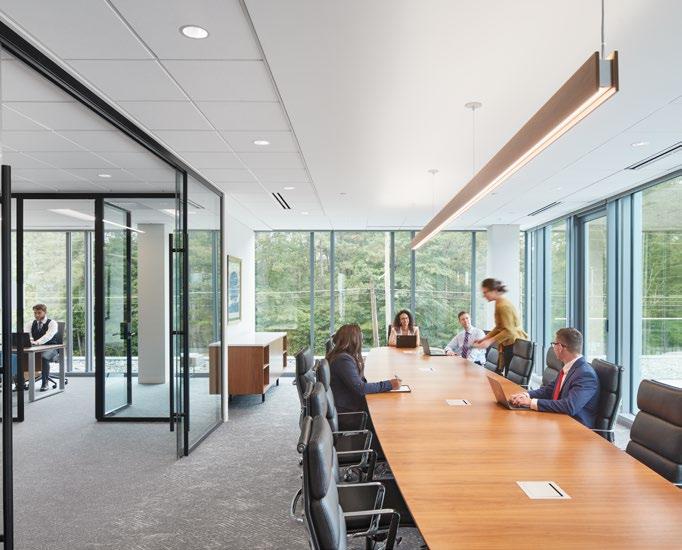

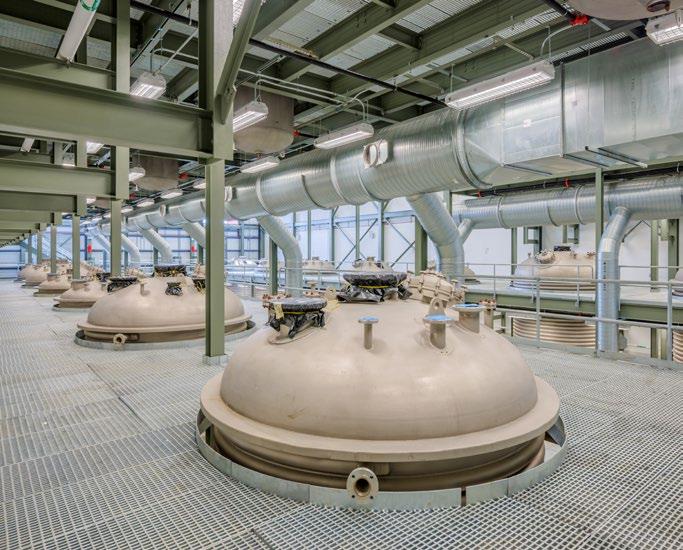
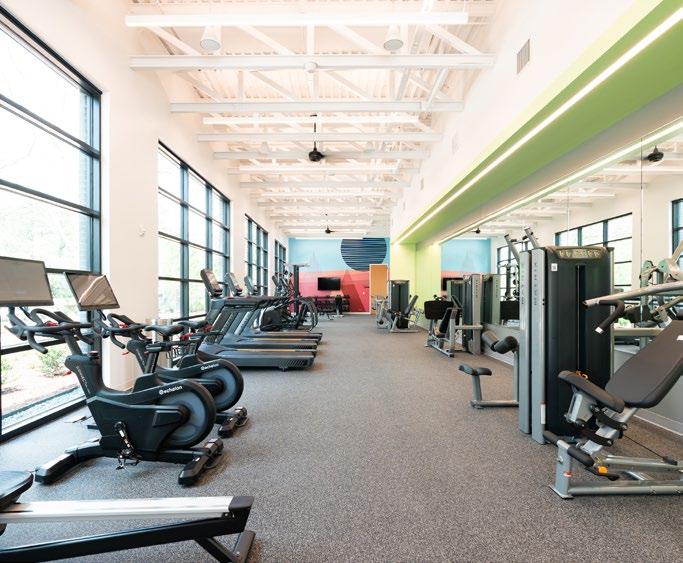
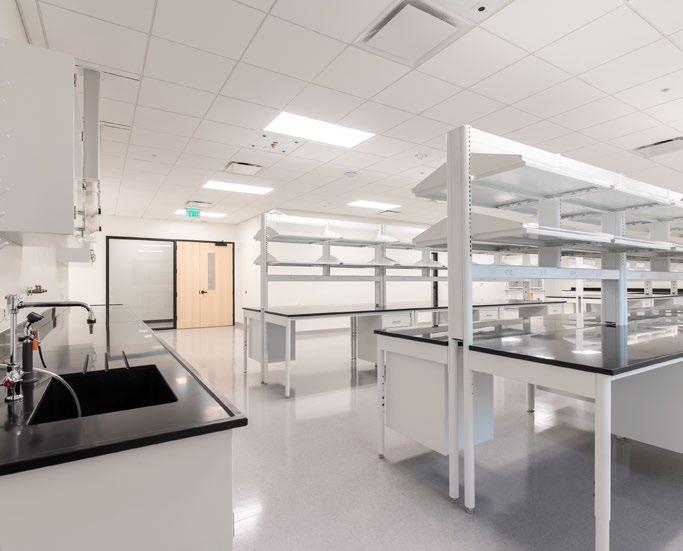

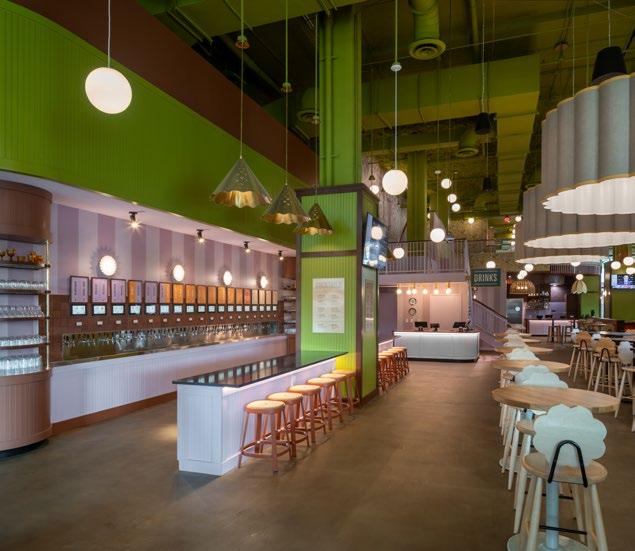

We build our communities in more ways than one.
We have deep roots in the communities in which we live and work, and actively advocate for their long-term success by donating our time and providing financial support. This is evidenced in many ways, including the boards on which we serve and the support of charities, churches, and other organizations that enrich the places we call home. This approach creates a ripple effect of engagement and promotes an environment in which our customers and employees thrive.

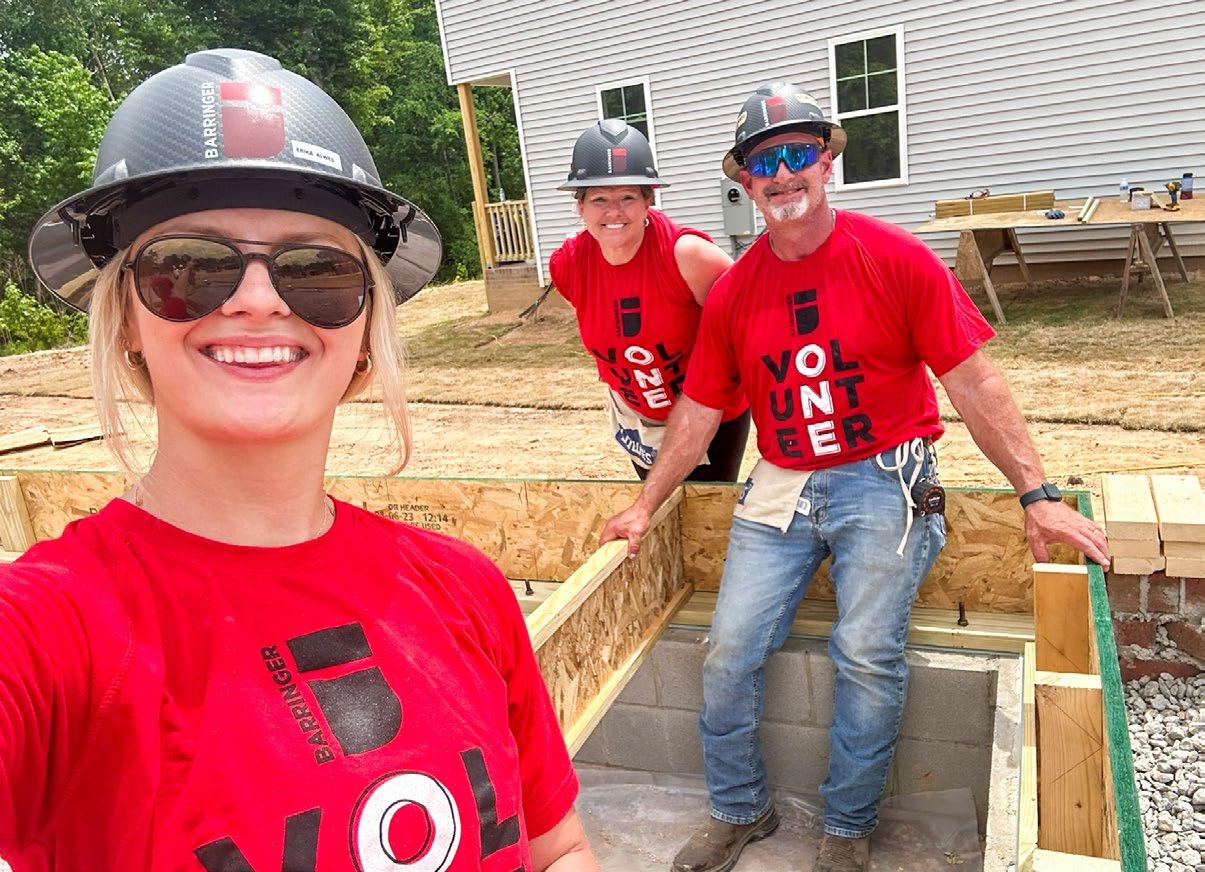

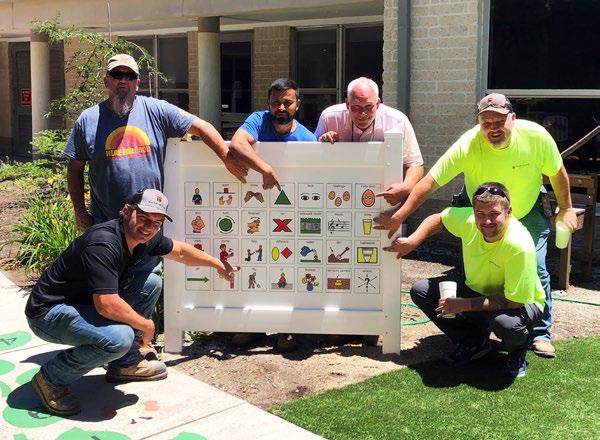
200+
ORGANIZATIONS & CHARITIES SUPPORTED ANNUALLY
2,300+ 50+
VOLUNTEER HOURS SERVED IN 2023
COMMUNITY LEADERSHIP ROLES HELD BY OUR TEAM
We treat the construction process as an inventive journey where we focus on the craft, not the process. Our approach is rooted in one goal: providing a positive, handcrafted experience for our customers, community, and team. Regardless of the project or contract type — all are built The Barringer Way.
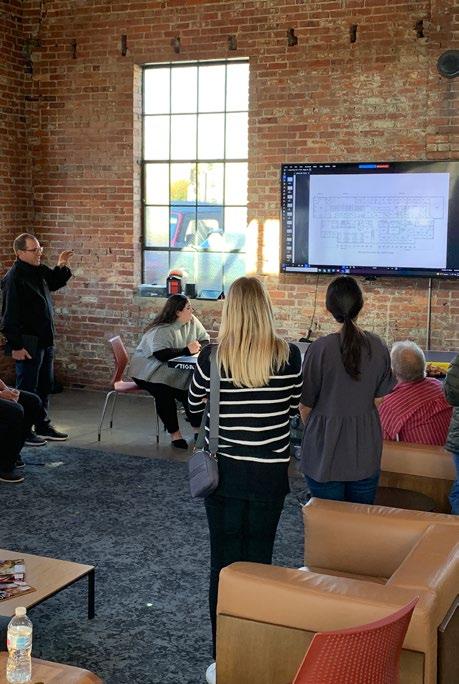
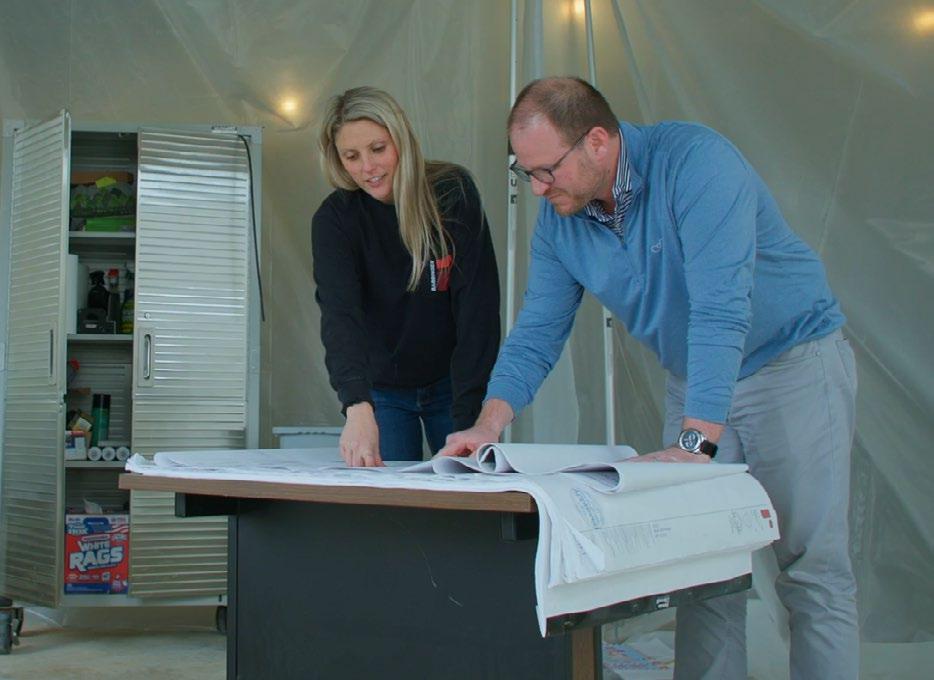
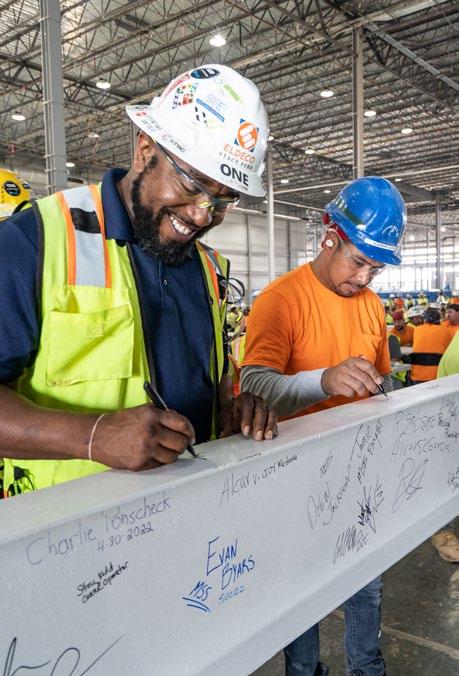
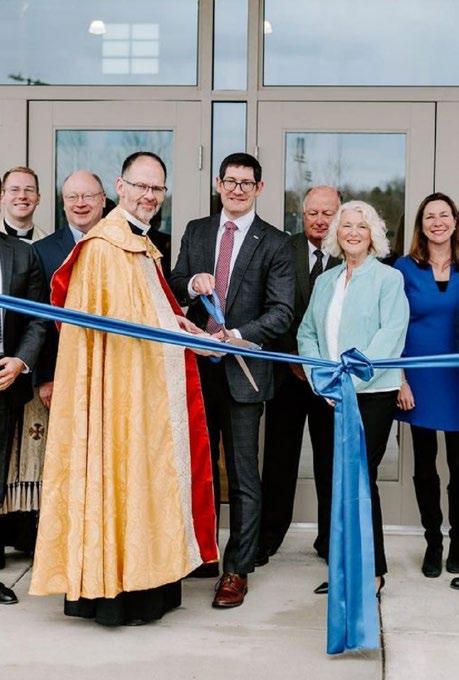
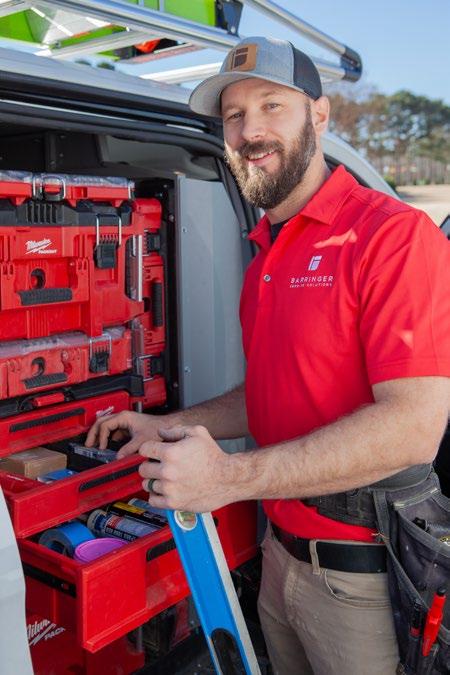
We are wellequipped to deliver what matters to you.
WE HAVE THE TOOLS FOR ALL YOUR PROJECT NEEDS
• Cloud-based, realtime updates & communication
• Building information modeling (BIM)
• Project visualization
• Clash detection
• 3D phasing & logistics
• Scheduling
• Site safety & security
• 360 virtual site visits
• Manpower tracking
• Live jobsite cameras
• Drone flyover video & photo updates
• Testing & quality assurance
• Online client dashboards
We personally invest the time to build relationships grounded by true partnership and friendship. We get to know you, your business, and your specific needs and goals so we can craft a mint-on-the-pillow (as we call it) experience custom-tailored to your vision of project success.
Discover how we used the latest technology to safely builD the nation’s largest cast iron & pipe fittings founDry
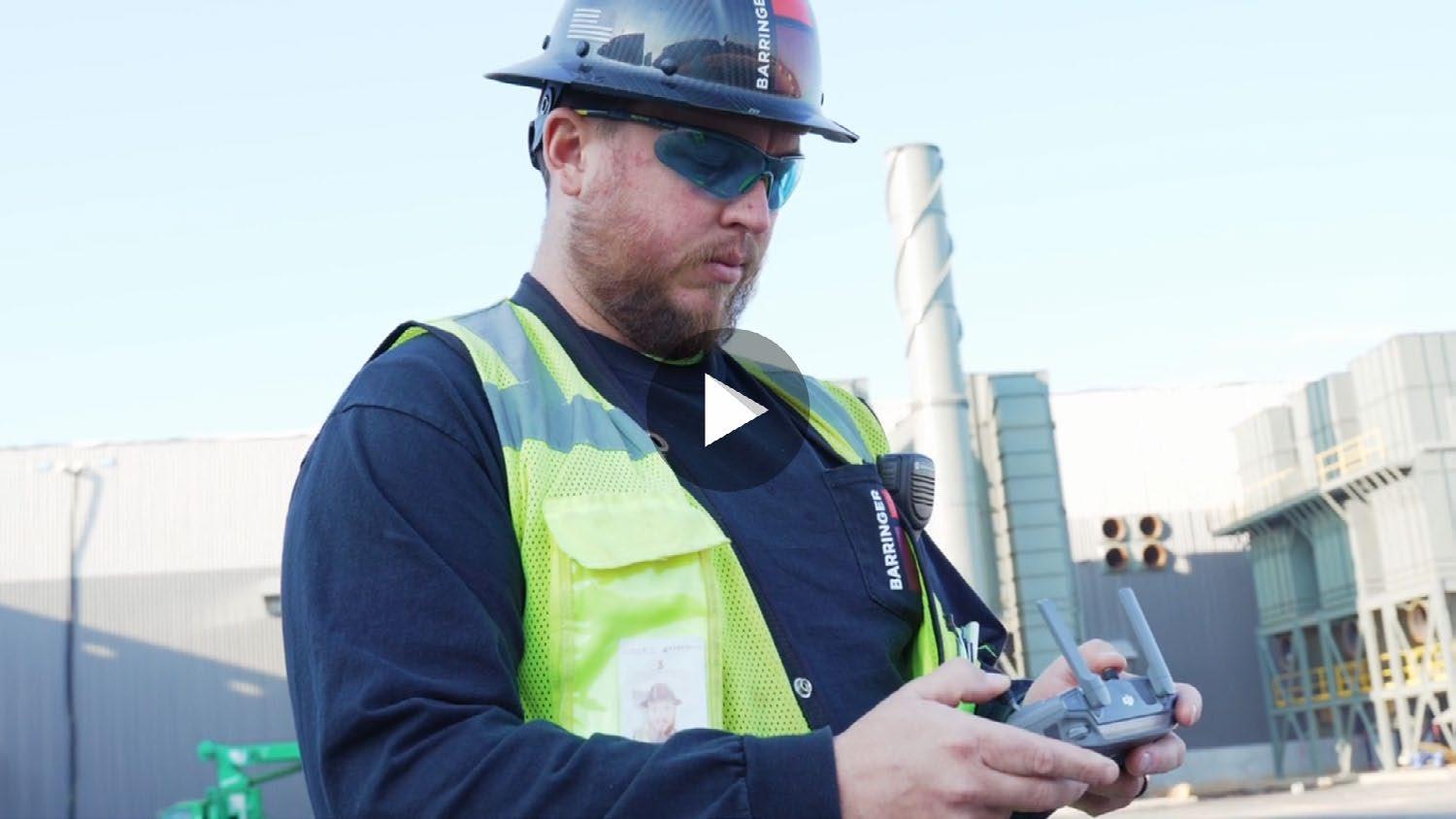
& efficiency
True innovation is born in the field, driven by a vision to build smarter and combat challenges before they arise. We use cutting-edge technology from project start to completion, saving you time and money.




Safety is the cornerstone of our pledge to our customers, community, and team. We prioritize safety at every level because people’s lives matter most.
how do you Keep more than 400 worKerS safe for 2.5 yearS acrosS a site two-fifthS the size of the Pentagon?

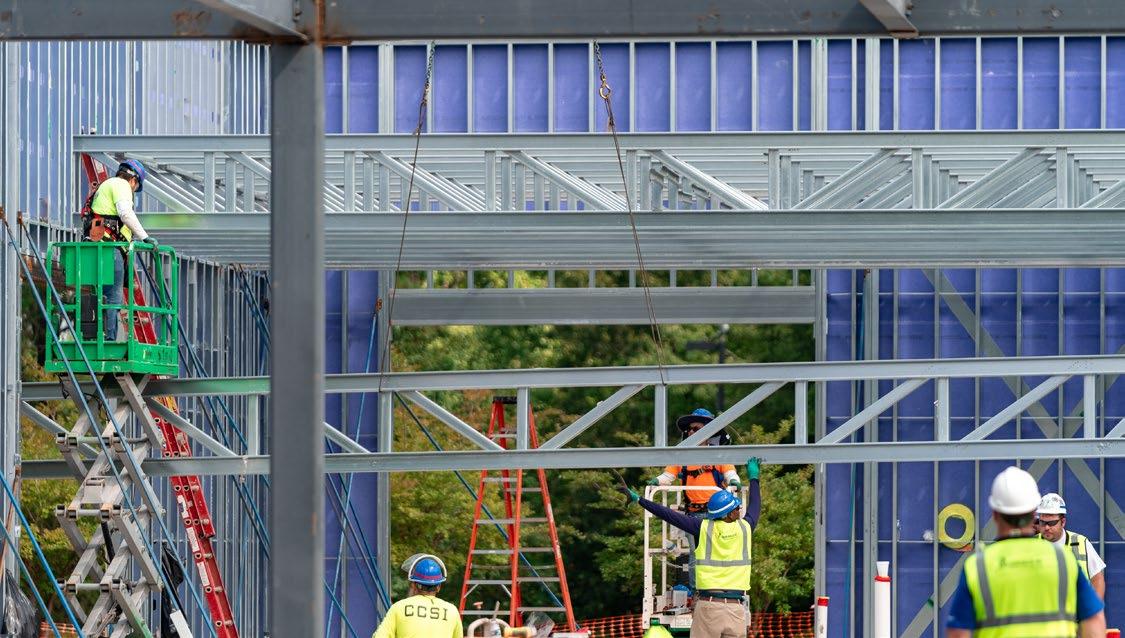
We know quality doesn’t happen by accident. That’s why we meticulously craft quality assurance plans, each as unique as the project itself, to ensure our quality standards surpass your expectations every step of the way.
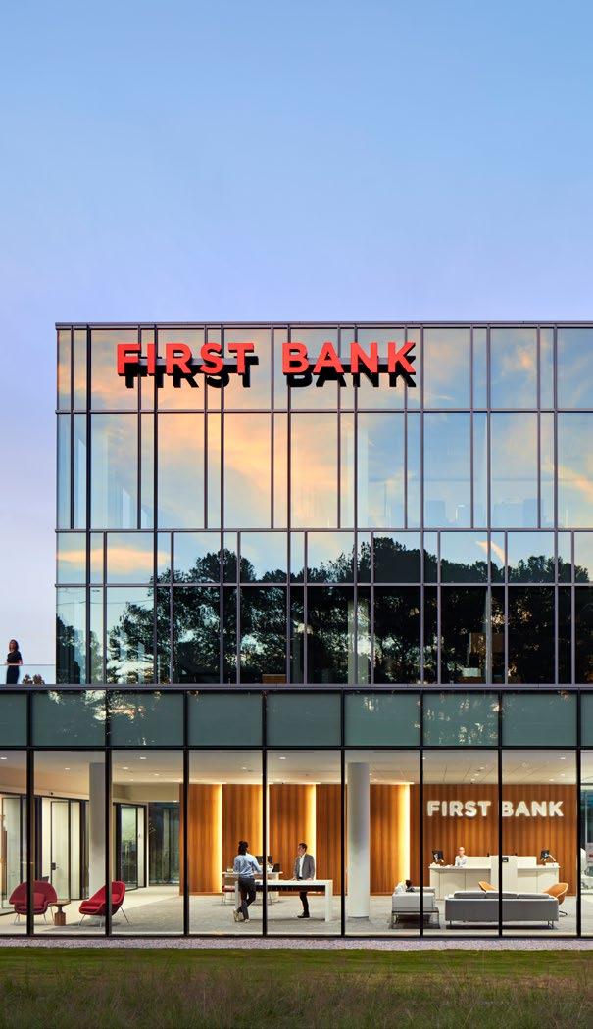

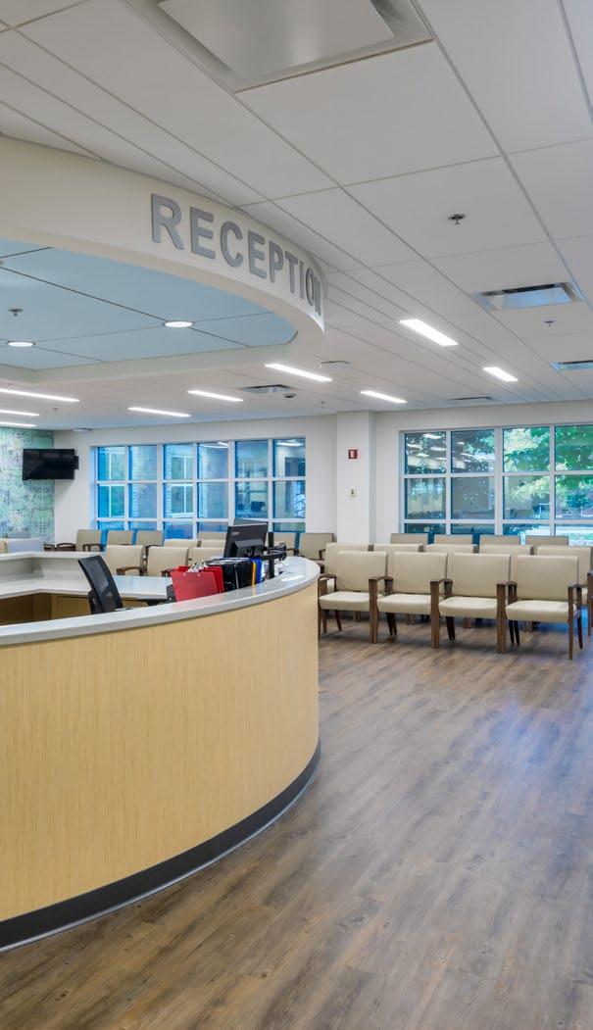


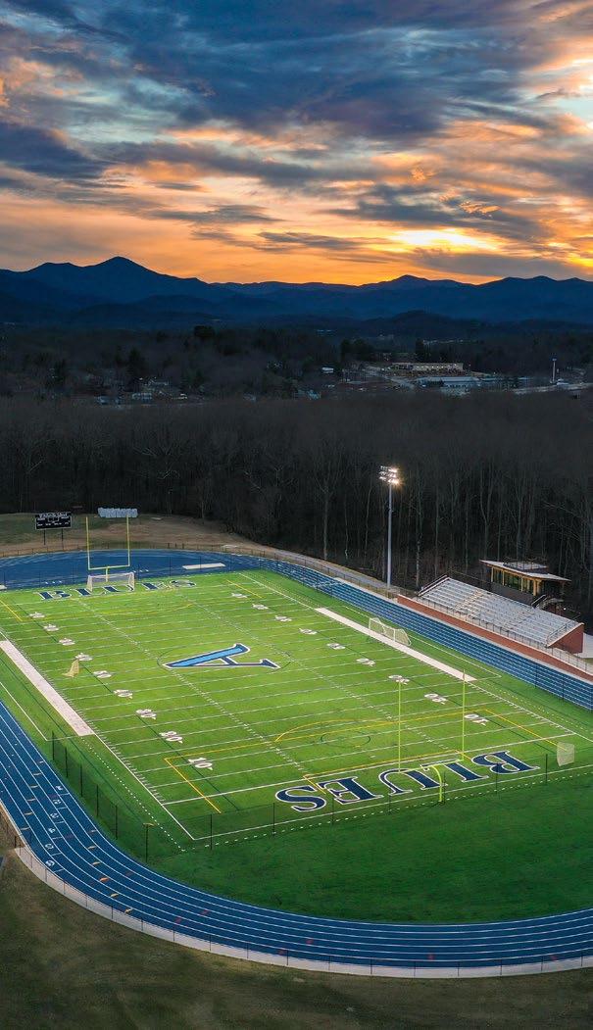
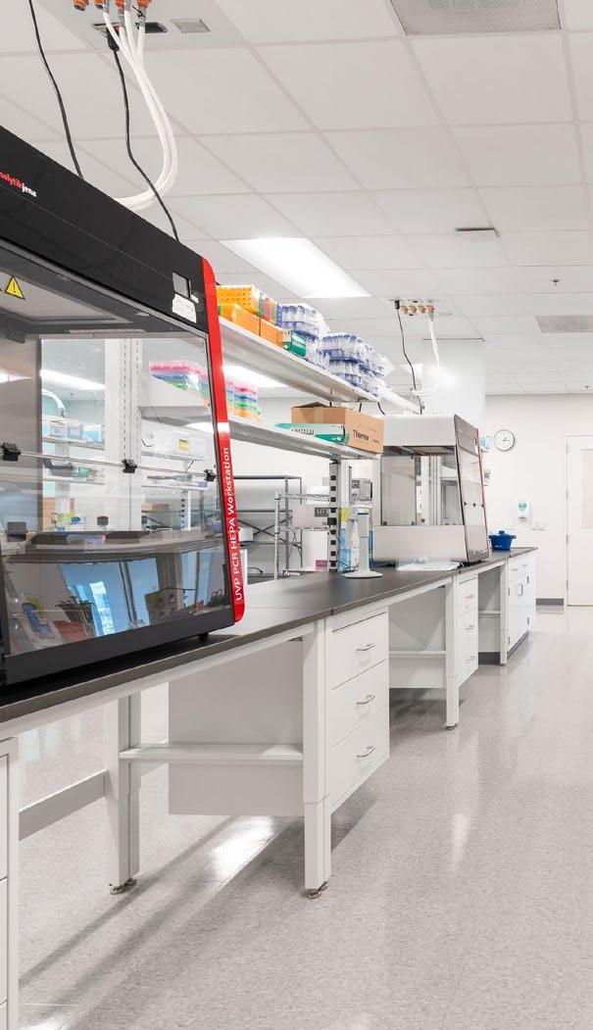
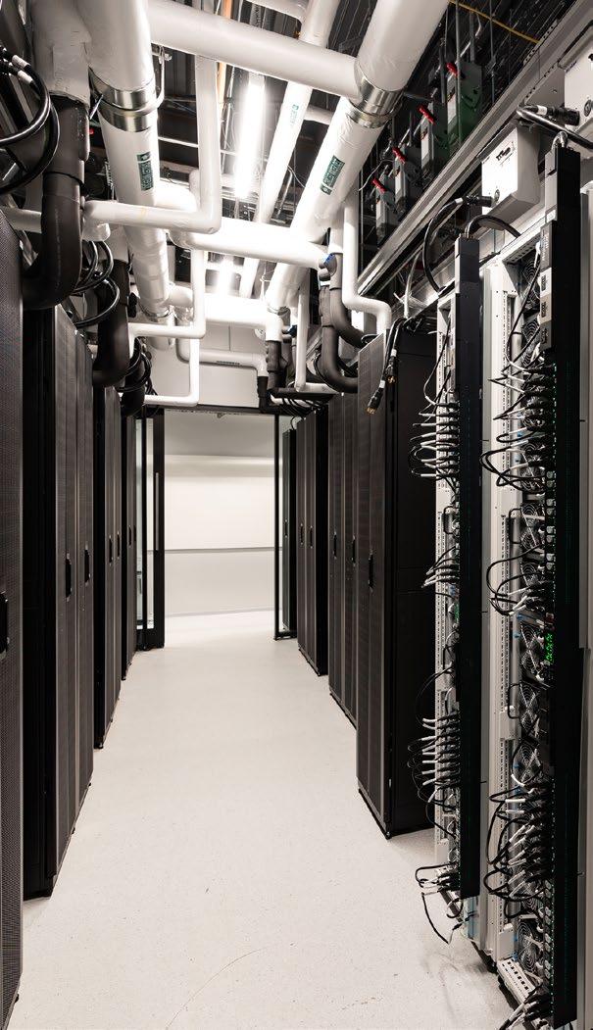
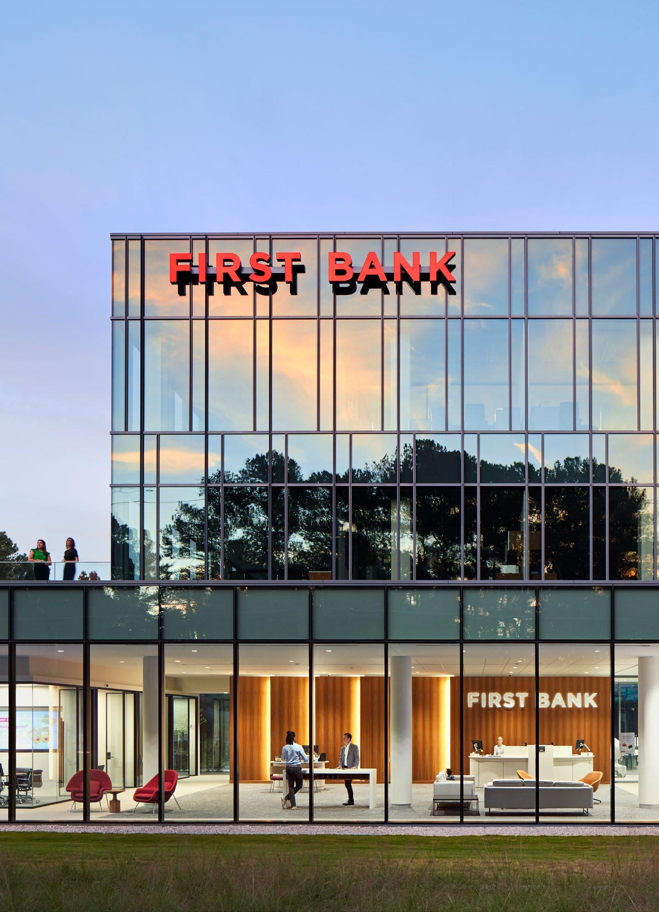
We are at the forefront of your business evolution. From sleek office buildings and cutting-edge retail spaces to expansive corporate campuses, we provide an unwavering commitment to quality, innovation, and ontime delivery for your business prosperity.
• Ground-Up Buildings
• Building Additions & Expansions
• Corporate Campuses
• Mixed-Use Developments
• Financial Institutions & Banks
• Aviation Hangars
• Hotels
• Kitchens & Restaurants
• Retail Spaces
• Entertainment Venues
• Adaptive Reuse
• Parking Structures
• Green Building Initiatives
Our Specialties
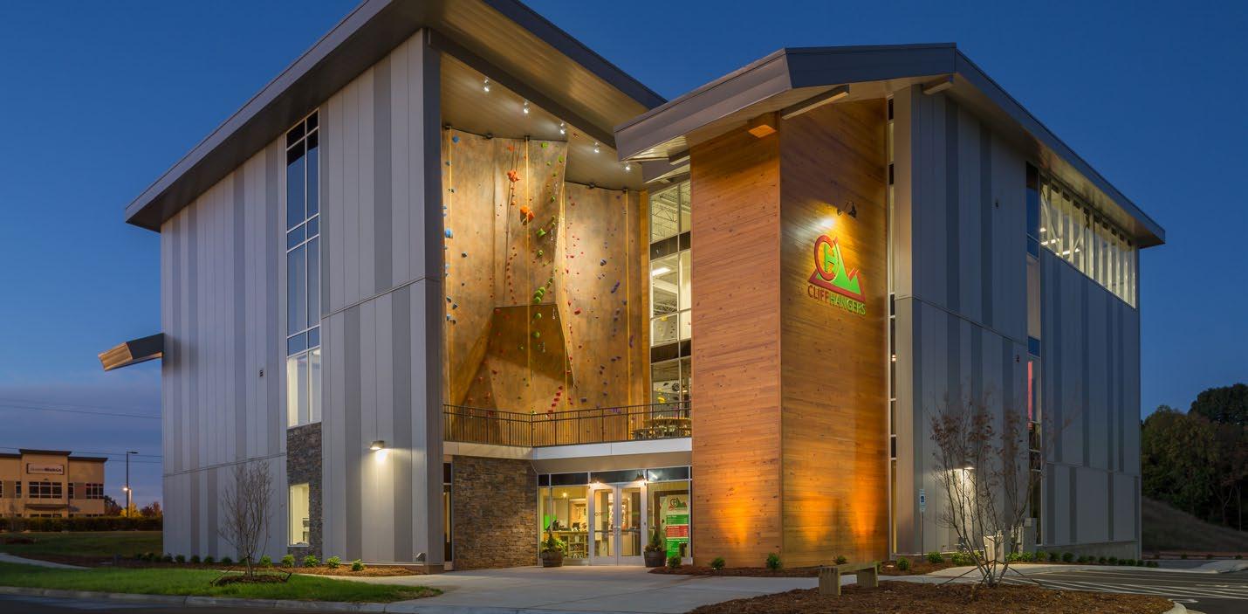
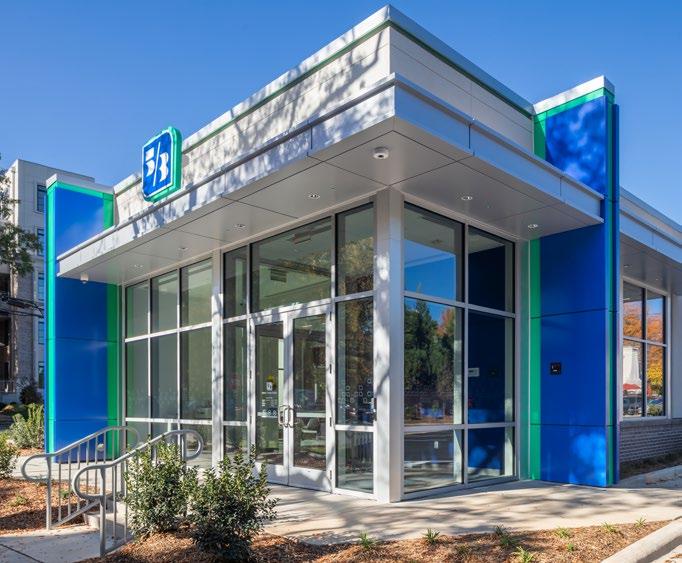

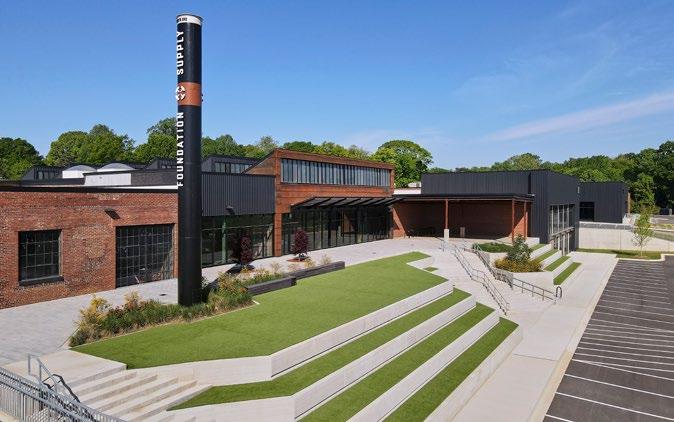


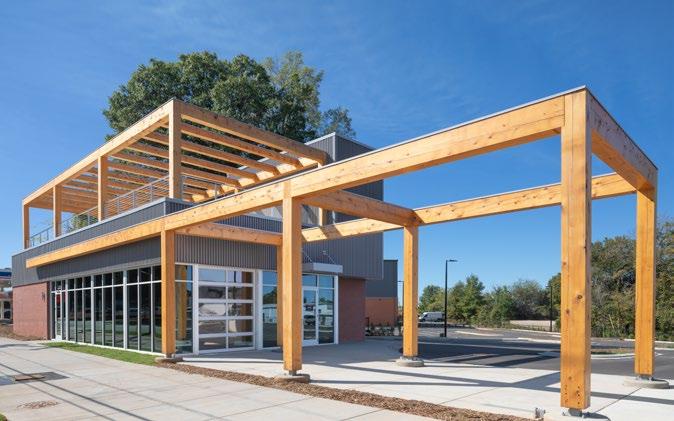
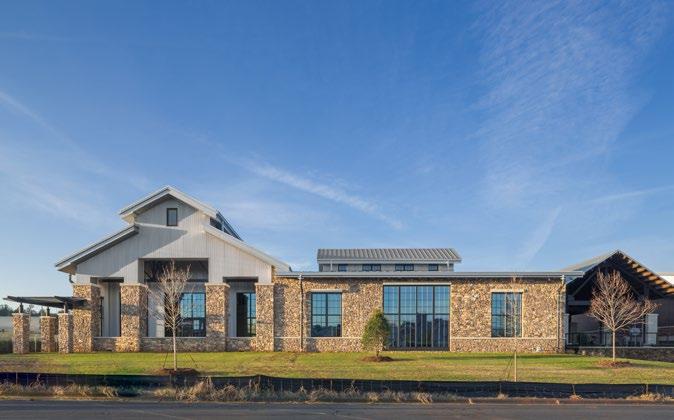

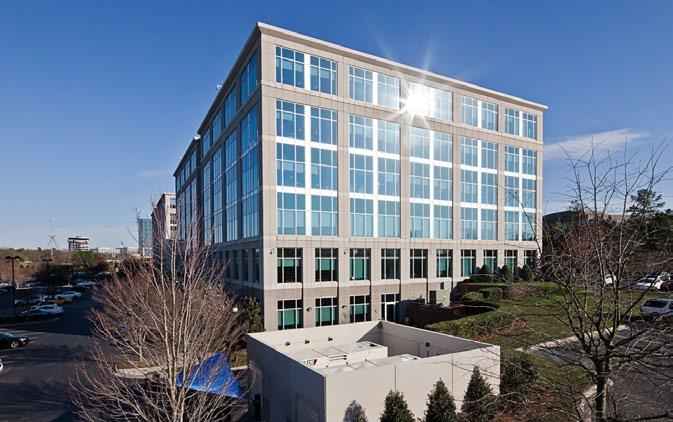
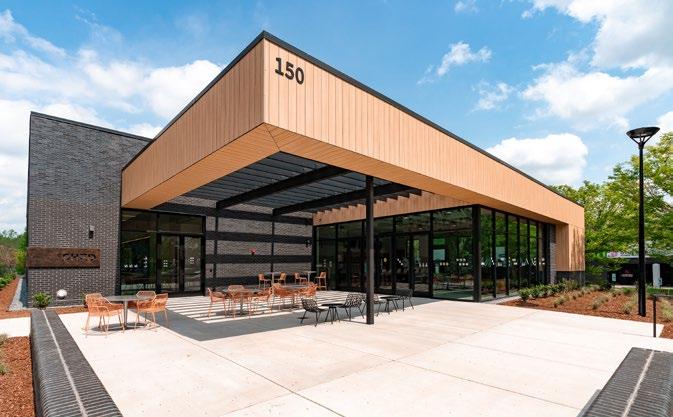
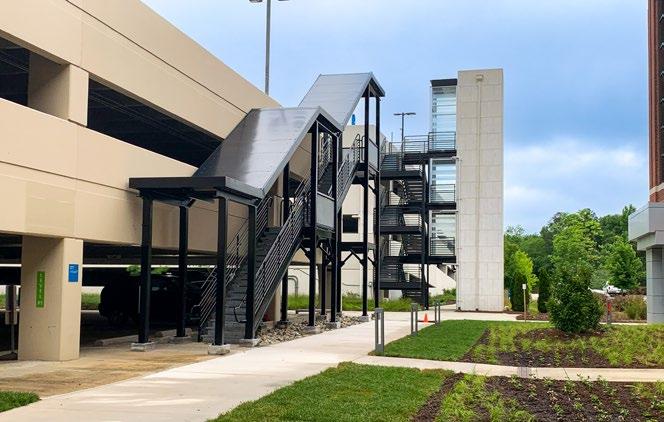
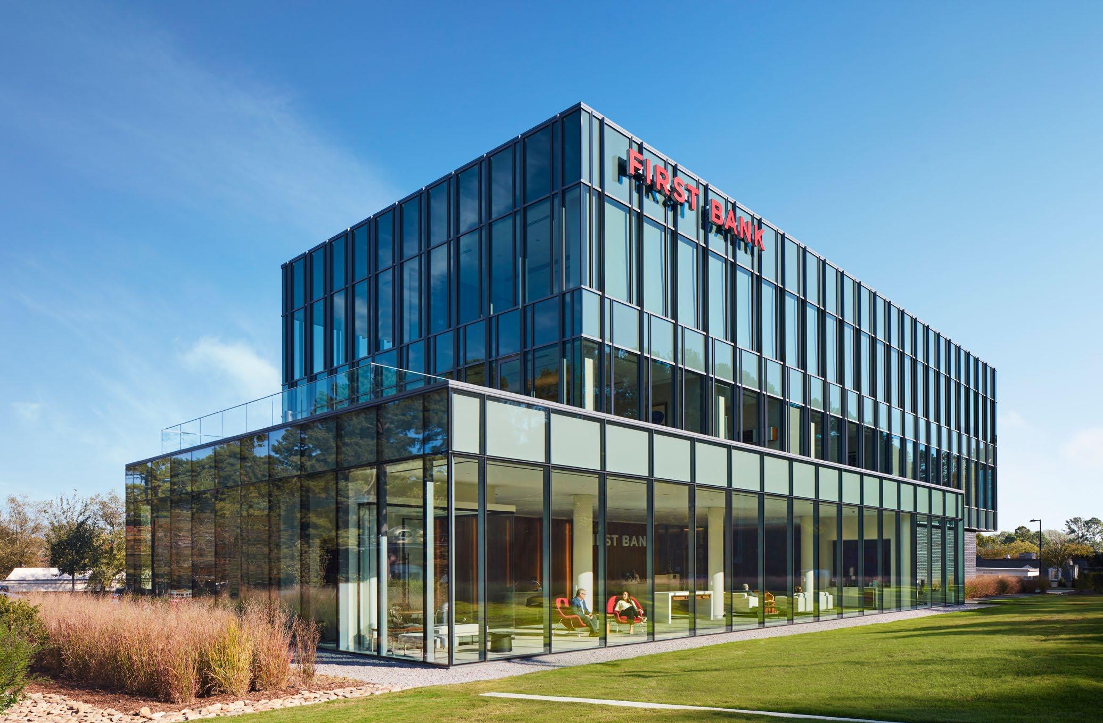
Creating a community bank with an oldschool commitment to hospitality in a modern, state-of-the-art space
When First Bank was planning their new regional headquarters, they wanted the space to reflect the company’s approach to providing financial expertise in the same personal, trusted way that has been the institution’s hallmark since its founding in 1935. They selected the site of a former SunTrust bank branch just south of the North Hills neighborhood, which was demolished to make way for a new, eyecatching design. The three-story, 19,000 square foot building was situated to balance visibility and ease of use. Its clear glass façade advertises the vibrant mood inside the building – like a living billboard.
With the first floor taking care of the customer experience, the building’s upper levels are dedicated to enhancing employee engagement and house First Bank’s regional leadership as well as the lending, mortgage, wealth management, and insurance groups. Private offices are provided for all employees, but their glass-front walls foster connectivity between employees, the individual workspaces, and the floor’s more open, shared amenities. Various size conference rooms, a café-style break room, and second-story rooftop terrace also encourage employee engagement.
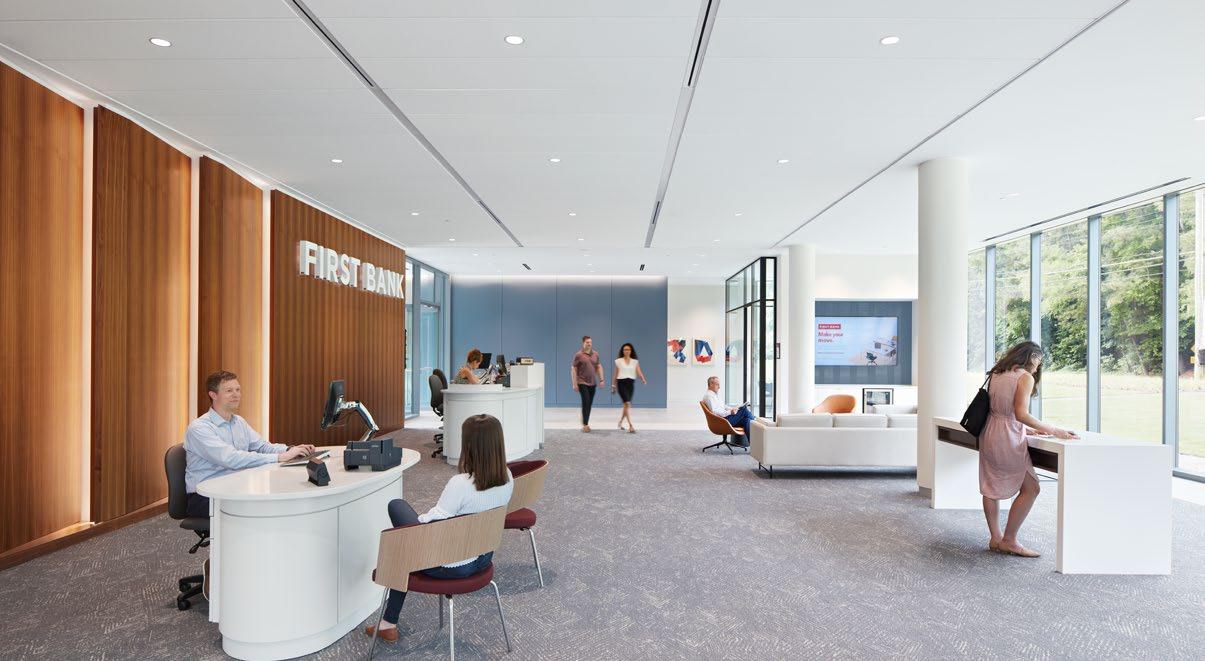

REFERENCES
TRAVIS BAILEY
First Bank
919.628.5500
tbailey@localfirstbank.com
BETH MITCHELL Gensler
828.734.0332
beth_mitchell@gensler.com

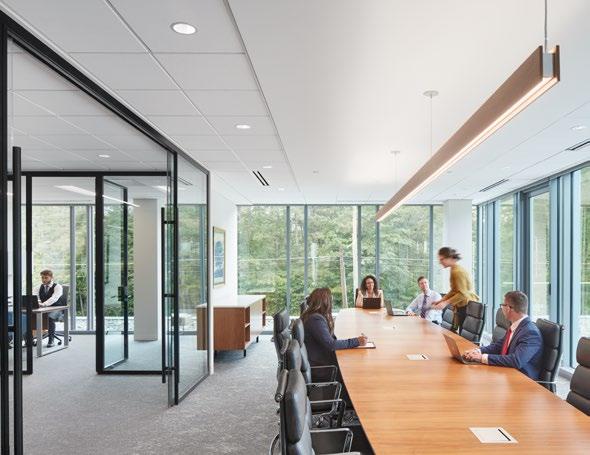
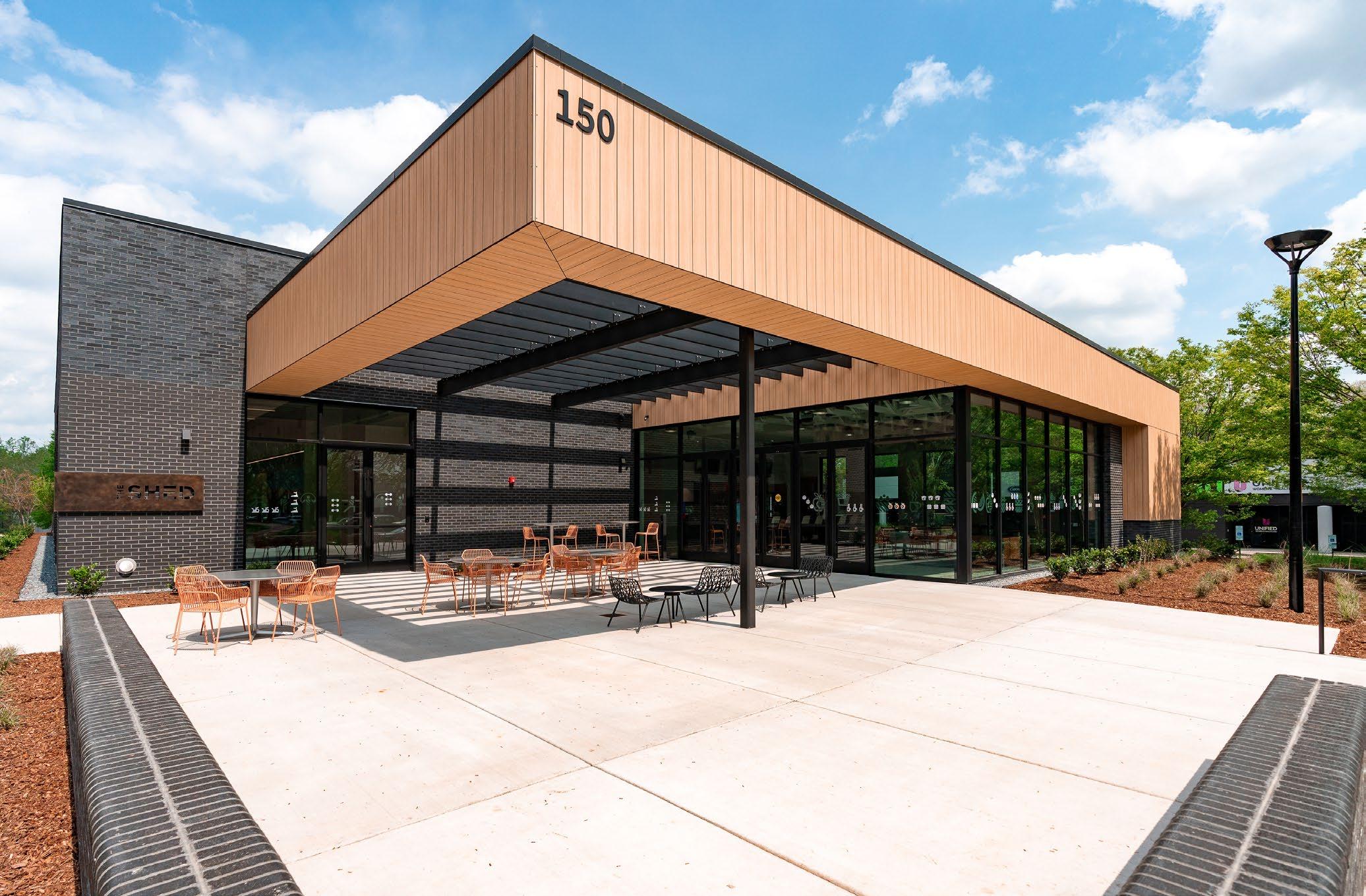
Providing best-in-class amenities to a new life sciences campus and the public community in the Research Triangle
When King Street Properties purchased the eight building 1 million+ square foot Eastridge Campus, it was clear that this property had high potential and just needed someone with a vision to modernize the campus. The crown jewel of this transformation was the construction of a new 9,000-square-foot amenity building. With many campus’ focusing on amenitizing their buildings, King Street wanted something different –something more. They worked with the Town of Morrisville to build the building to not only serve the Eastridge campus but also to serve the community and help it achieve it’s goals.
Released for construction during a time of immense uncertainty with extreme lead times and massive escalation, the project includes the use of cold formed metal framing in lieu of traditional steel and trusses due to solve the lead time constraints. Maximizing spans in the space allowed for broad sweeping community areas, training rooms and a modern fitness center complete with a programmable yoga studio. The project was completed on budget and schedule even during the most tumultuous construction timeframe in recent history.
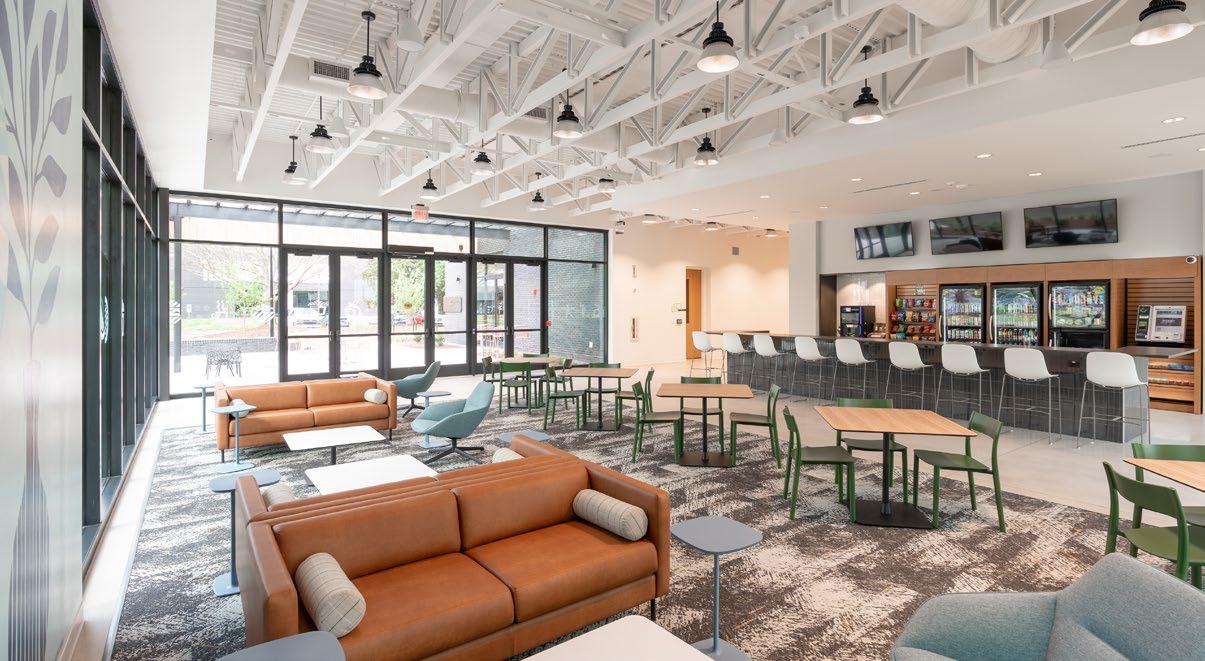

King Street Properties
919.659.2922
tskender@ks-prop.com
919.239.7834 rob_allen@gensler.com

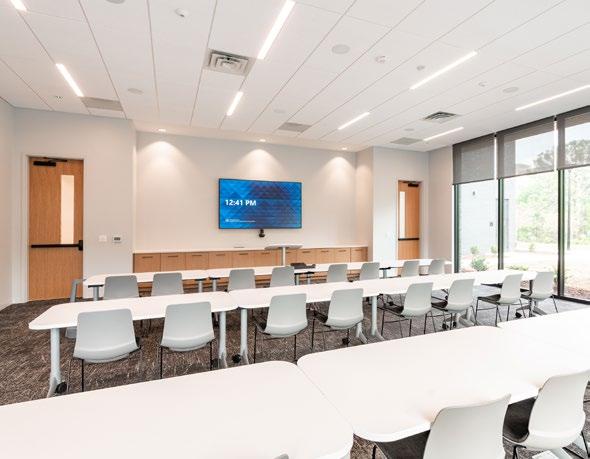
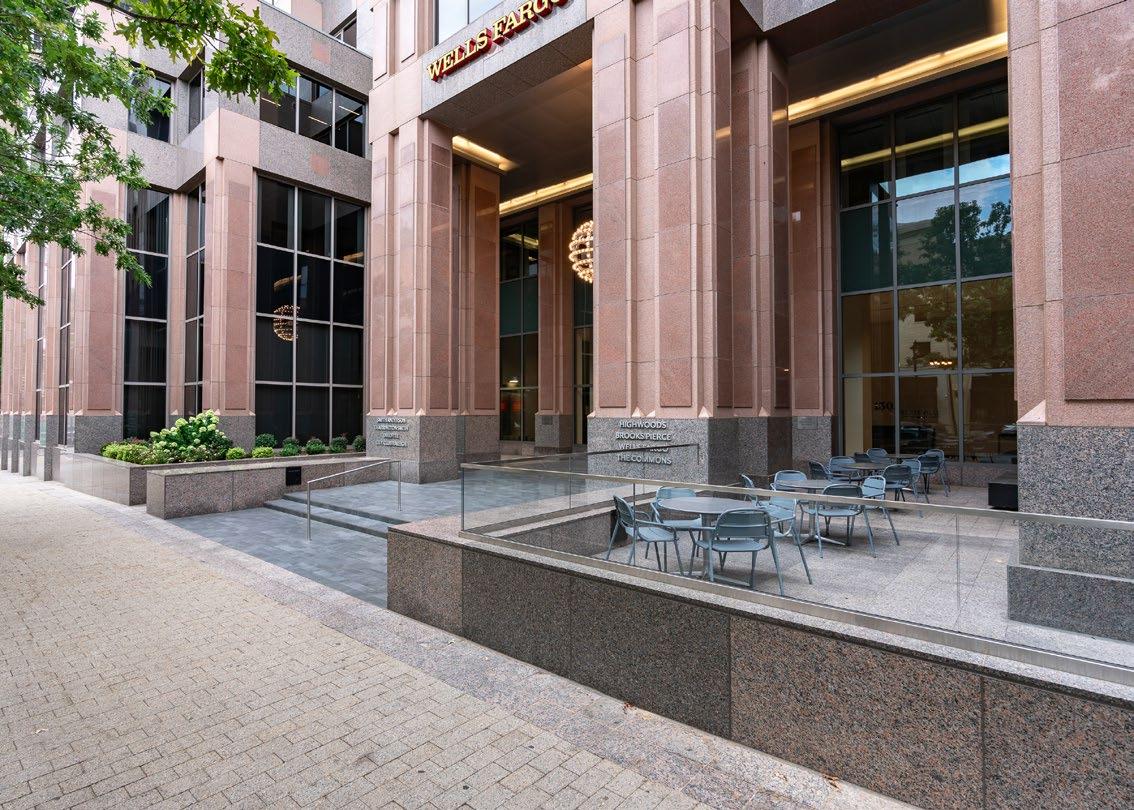

150 Fayetteville, an iconic landmark building in downtown Raleigh, came under new ownership who envisioned a fresh new look for the Fayetteville Street-facing street-scape. The street-level exterior of the Wells Fargo office tower was enhanced to increase curb appeal, including an updated patio and new planters. The new look for the exterior also leads guests and tenants into a refreshed lobby with new tile flooring, ceilings, and a feature chandelier. While across the street at 121 Fayetteville, the parking garage and the vacant retail spaces received a modern face-lift with new glass storefronts and canopies to help attract tenants.
The complex project was completed in phases to mitigate the risks associated with building in a high-traffic, urban environment. Safe access to the buildings was maintained throughout construction for tenants and pedestrians alike.
SCOTT LAHR Gensler
919.239.7838
scott_lahr@gensler.com

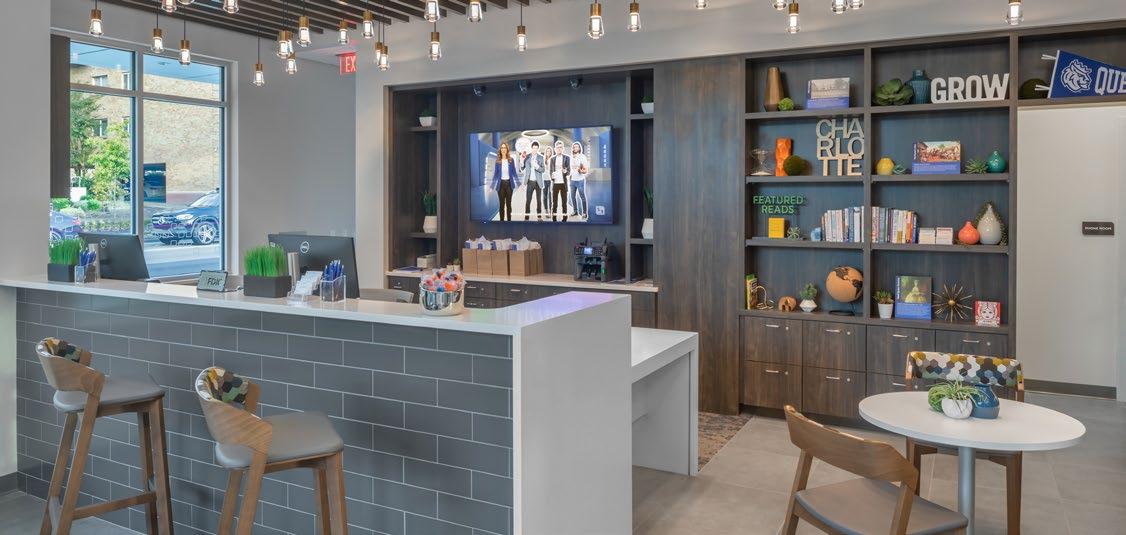
Fifth Third Bank’s expansion into the Southeast region has paved the way for a next-generation banking design standard focused on digital capabilities and collaborative spaces. Retail banks that we once knew are no longer – teller counters are replaced with smaller transaction bars while flexible, cafe-style meeting concepts with comfortable, casual seating and coffee bars make guests feel welcome in the bank. These bank branches are also fully equipped with high-tech AV equipment which allows staff to maintain privacy while easily presenting information to clients.
Additionally, drive-up ATM’s and teller windows allow for direct yet convenient interactions between customers and bank employees and walk-up ATM’s are becoming more common to provide a contact-less experience that has become increasingly desirable.
LOCATIONS
Cary, NC (multiple)
Chapel Hill, NC
Charlotte, NC (multiple)
Raleigh, NC
Spartanburg, SC
MARKET SECTORS
Corporate Interiors
Commercial
SUB-SECTORS
Bank/Financial Institution
Retail
Workplace/Office
CLIENT
Fifth Third Bank
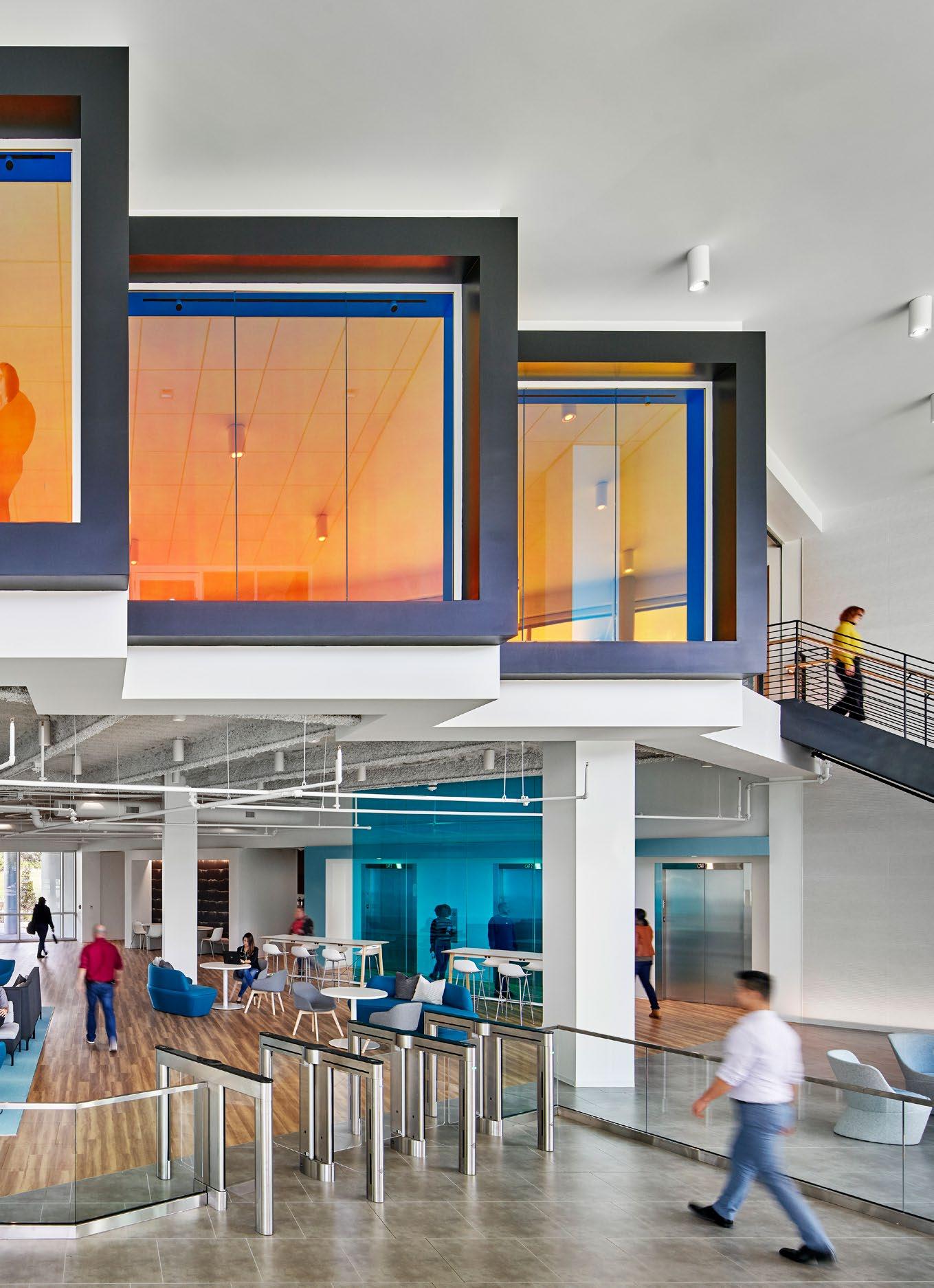
Featured Project RoundPoint Mortgage Headquarters
• Corporate Headquarters
• Workplace Tenant Upfits & Improvements
• Class A Office Spaces
• Law Firms
• Flex Workplace Environments
• Workplace Adaptive Reuse
• Spec Suites
• Co-Working Spaces
• Lobby & Reception Areas
• Plazas & Outdoor Amenities
• Cafes & Cafeterias
• Corporate Fitness Centers
• Employee Well-Being & Green Building Initiatives
• Smart Office Solutions
Every detail speaks volumes about your company’s commitment to success. From contemporary workspaces that foster collaboration to elegant executive suites that exude professionalism, we love creating corporate interiors that align with your culture and elevate your brand. our Specialties
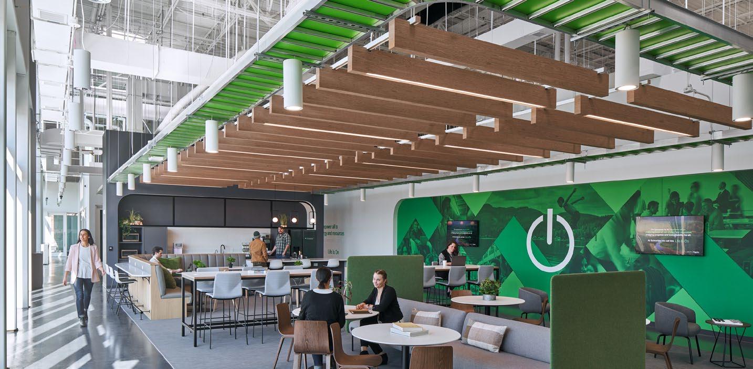
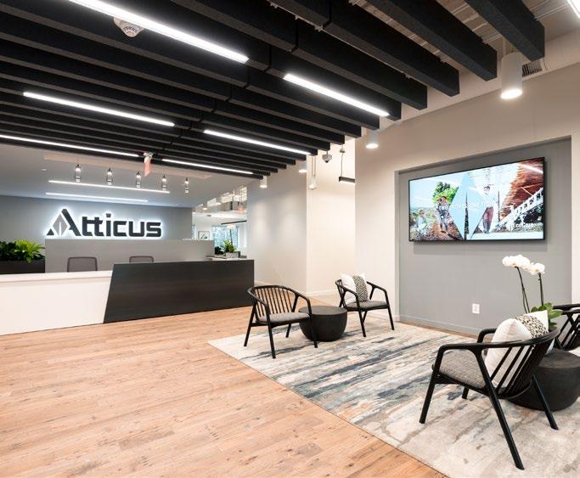

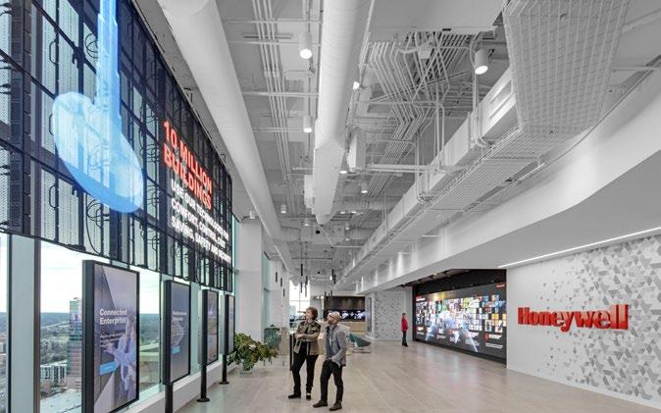
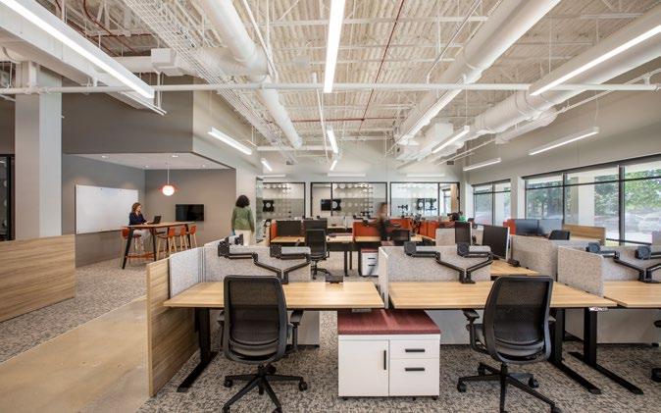
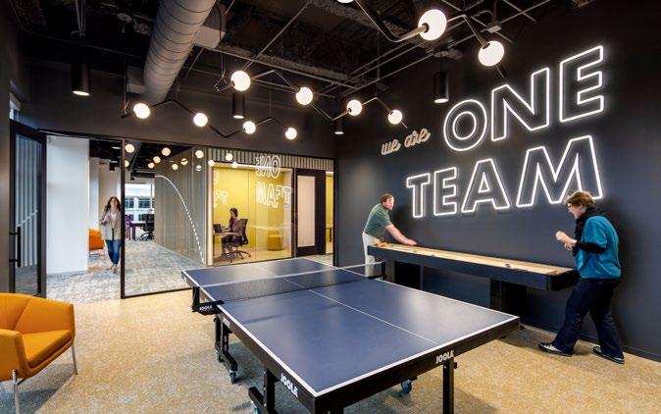
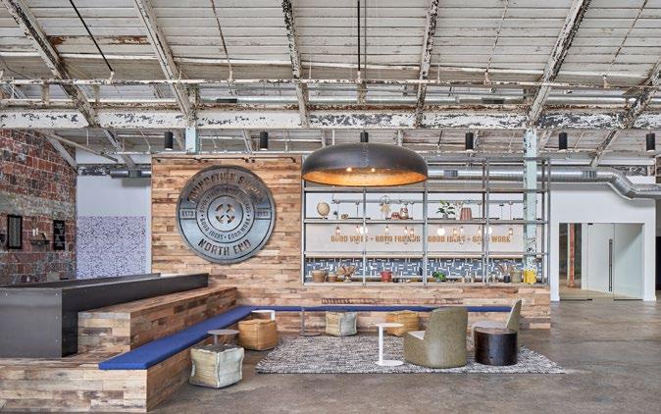
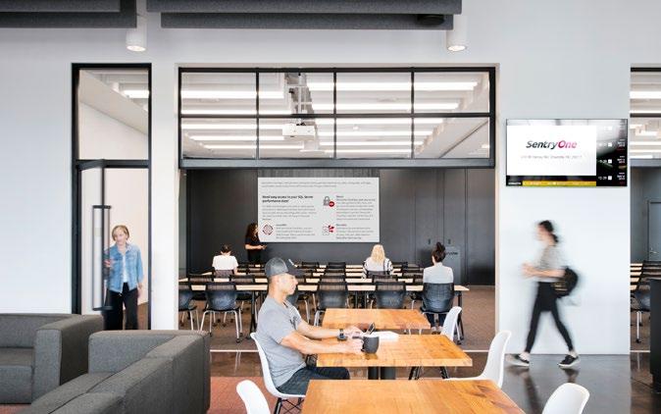
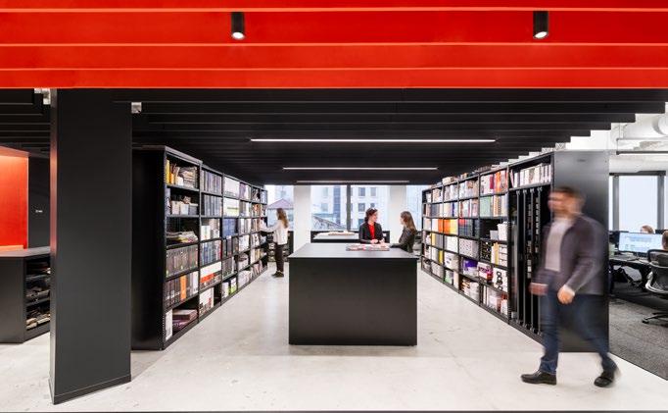
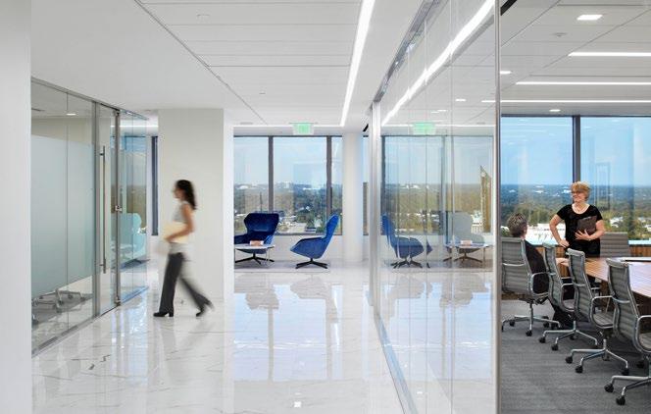
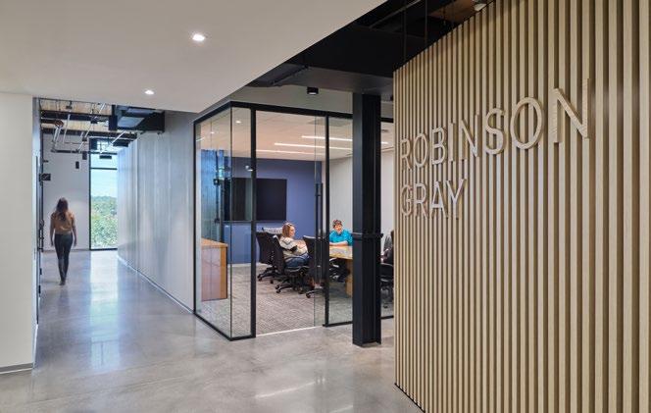
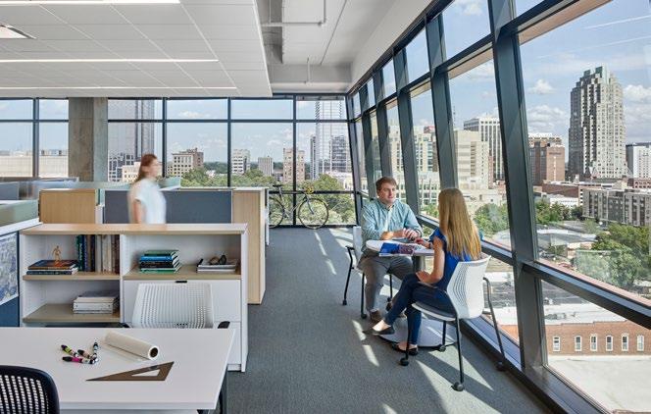


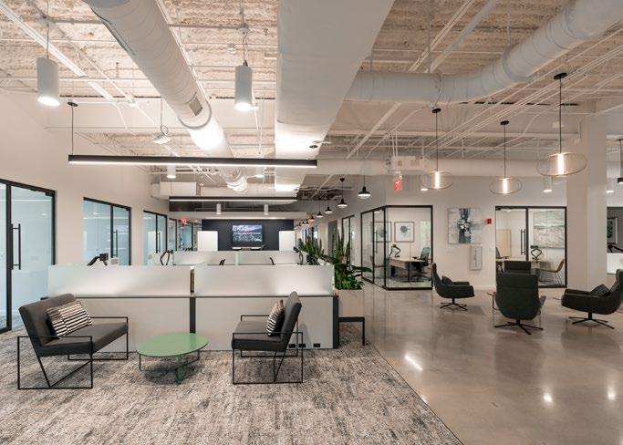
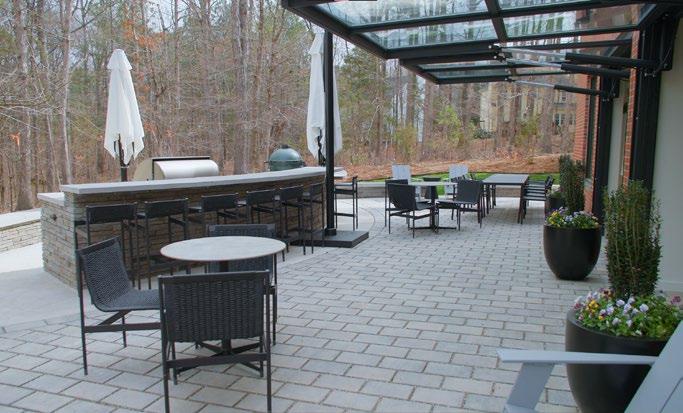
Reimaging an employee-centric standard that is more than a typical corporate office – it’s the culture of the company
After doubling in size in their ninth year in business, Atticus sought to reimagine their headquarters and bring their culture to life. The company purchased a 56,500-square-foot, two-story office building on a nine-acre campus along the Cary Parkway in Cary, North Carolina. The interior of the building was completely demoed, allowing for a clean slate to permeate their energy, purpose, and commitment to enhancing daily life throughout the space. The result is anything but a typical corporate office environment – it’s a place where employee satisfaction and well-being are evident at every turn.
It’s no secret that a company’s office can be your best marketing tool for attracting and retaining talent. Atticus took this seriously by designing their new headquarters to be a space where employees could work and thrive while also showcasing the company’s care and attention to detail to their clients, suppliers, and potential employees. With onsite amenities that range from a sauna and outdoor grilling station to collaborative workspaces and a full-fledged fitness center, the “Atticus energy” can be felt as soon as you walk through the doors.
REFERENCES
RANDY CANADY
Atticus, LLC
984.664.9804
randy.canady@atticusllc.com
JASON BYRD Redline Design Group
919.302.0425
jbyrd@redlinedg.com
I am very pleased with the outcome. I’m more pleased because we accomplished something together that yielded a great result for Atticus and will hopefully allow Atticus to grow into the future.
RANDY CANADY, FOUNDER & CEO ATTICUS
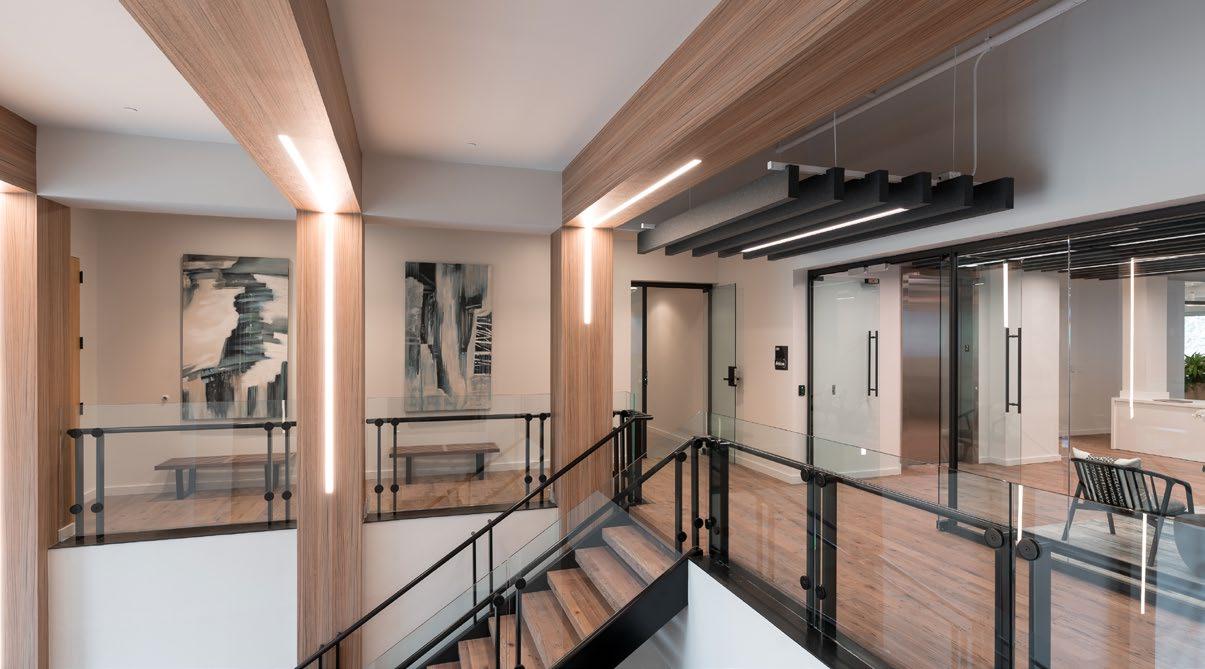
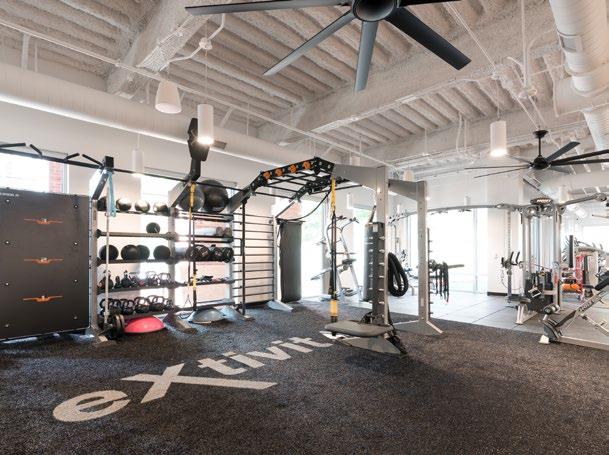
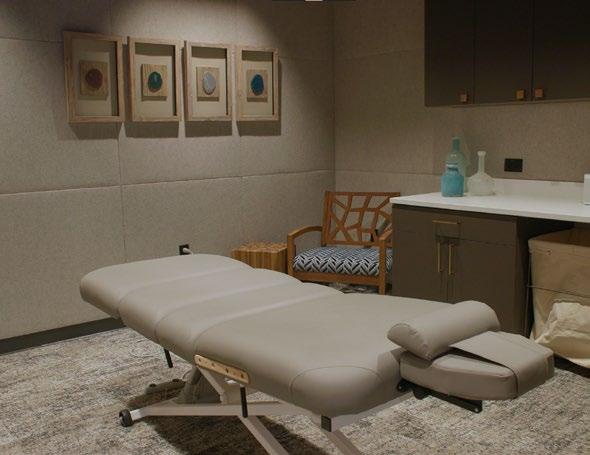

Developing a model hybrid work environment that improves efficiency and sets the standard for the company’s “new way of working”
Schneider Electric is a global leader in the digital transformation of energy management and automation. A multinational company with offices worldwide, Schneider Electric aimed to centralize and consolidate its multiple Raleigh-Durham area facilities totaling nearly 300,000 square feet and over 400 employees under one roof. The company’s journey resulted in a new innovative facility that helps attract and retain top-tier talent, creates an environment to invigorate collaboration and discovery, and meaningfully highlights Schneider Electric’s commitment to the Triangle region.
Schneider’s vision for the RaleighHub was brought to reality through the 12-month-long conversion of an abandoned Sam’s Club warehouse into a 65,000-square-foot, state-of-the-art energy and automation technology research and development center featuring labs focused on Artificial Intelligence, industrial manufacturing, materials development, intelligent building systems, and intelligent security.
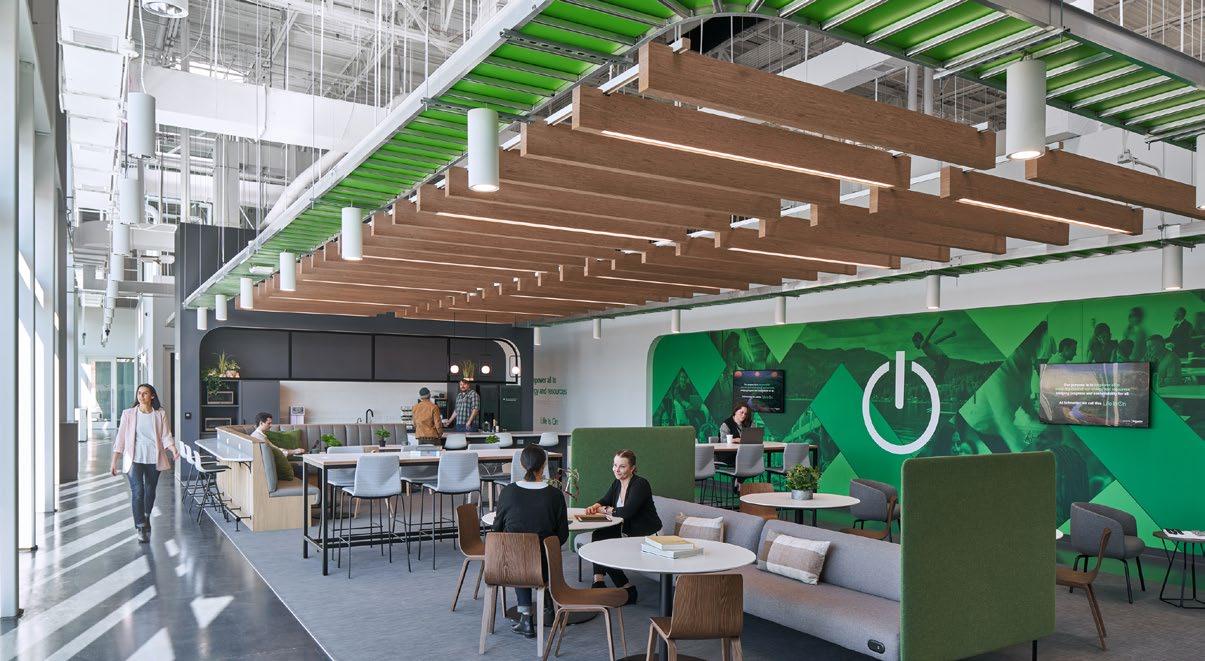
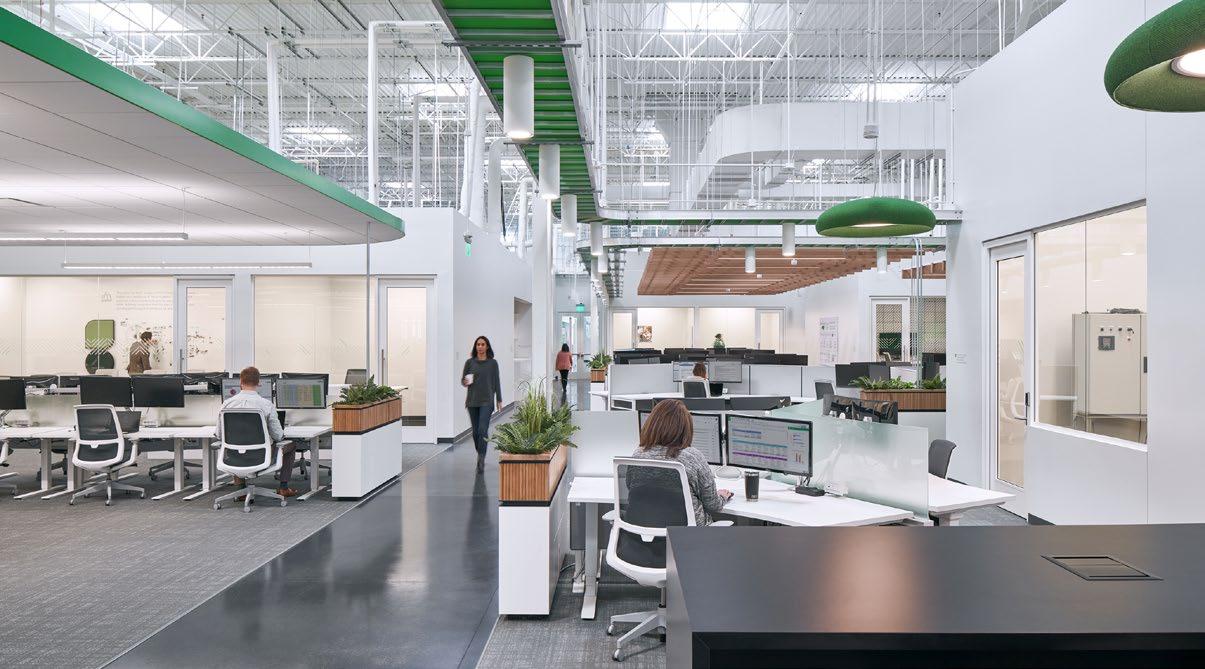
REFERENCES
JIM WRIGHT
Schneider Electric USA
847.807.9334
jim.wright@se.com
NICK MOSMAN
IA Interior Architects
919.719.0516
nmosman@interiorarchitects.com
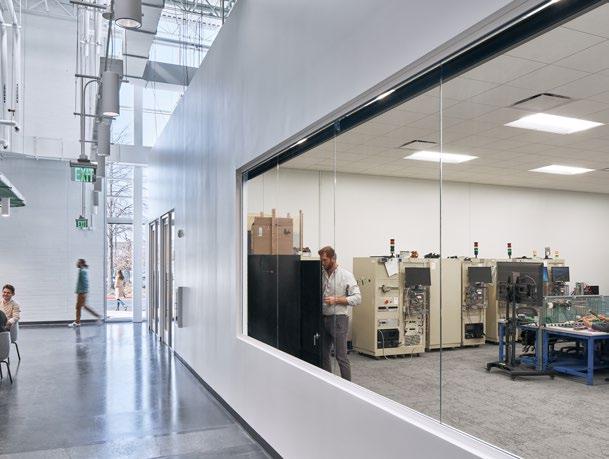

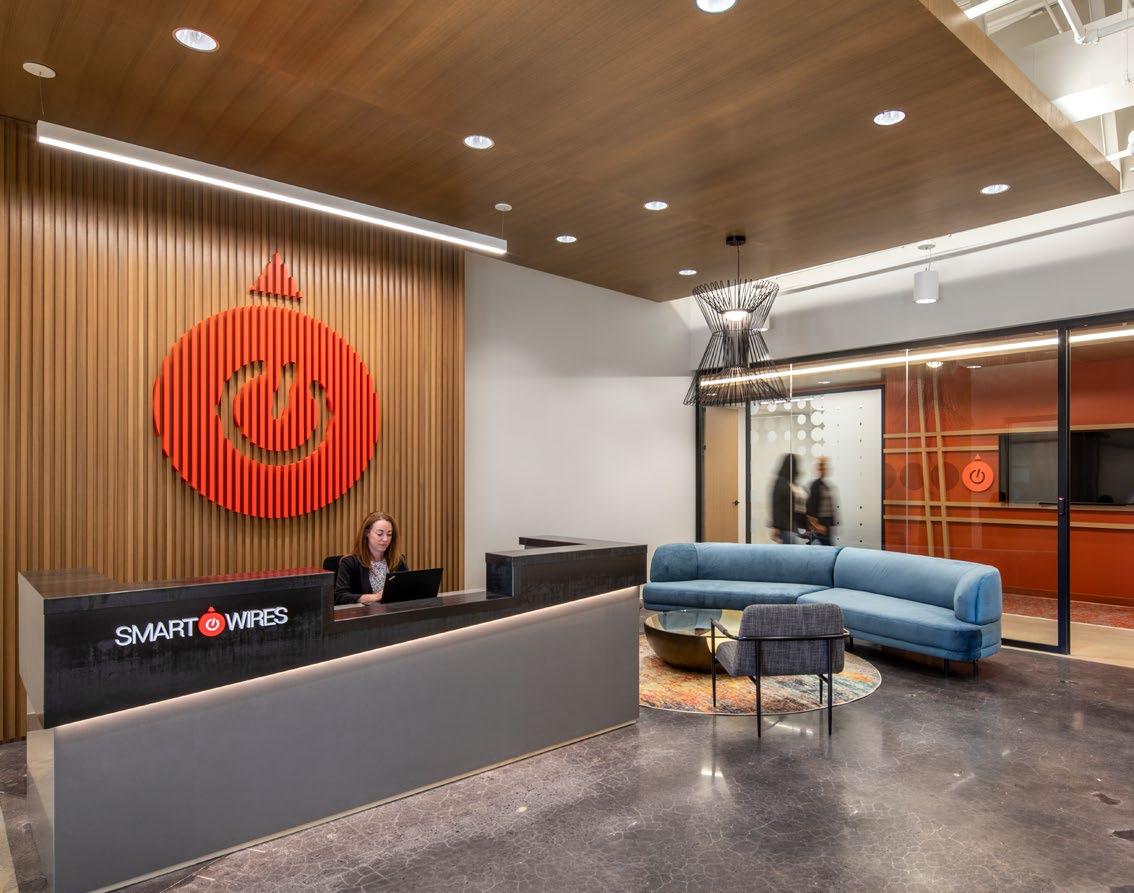

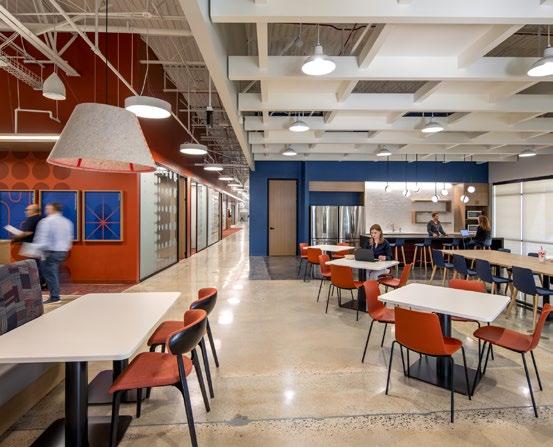
Disrupting the grid to create a new home office in North Carolina
Smart Wires, the world’s leading grid enhancing technology and services provider, relocated its headquarters to the Triangle from California. The new, 46,000 square foot stateof-the-art facility in Durham’s Imperial Center office park features an engaging space that includes 20,624 square feet of office space with a mix of private offices and workstations to support the company’s collaborative culture and serve as a welcoming space for employees and clients. A transparent but secure area connects the office to a 20,214 square foot research and development laboratory environment for Smart Wires to prototype new products, test existing products, and serve as a showcase for touring clients. In all, this new office allows Smart Wires to better work on solving problems as well as focus on modernizing and future-proofing the grid.
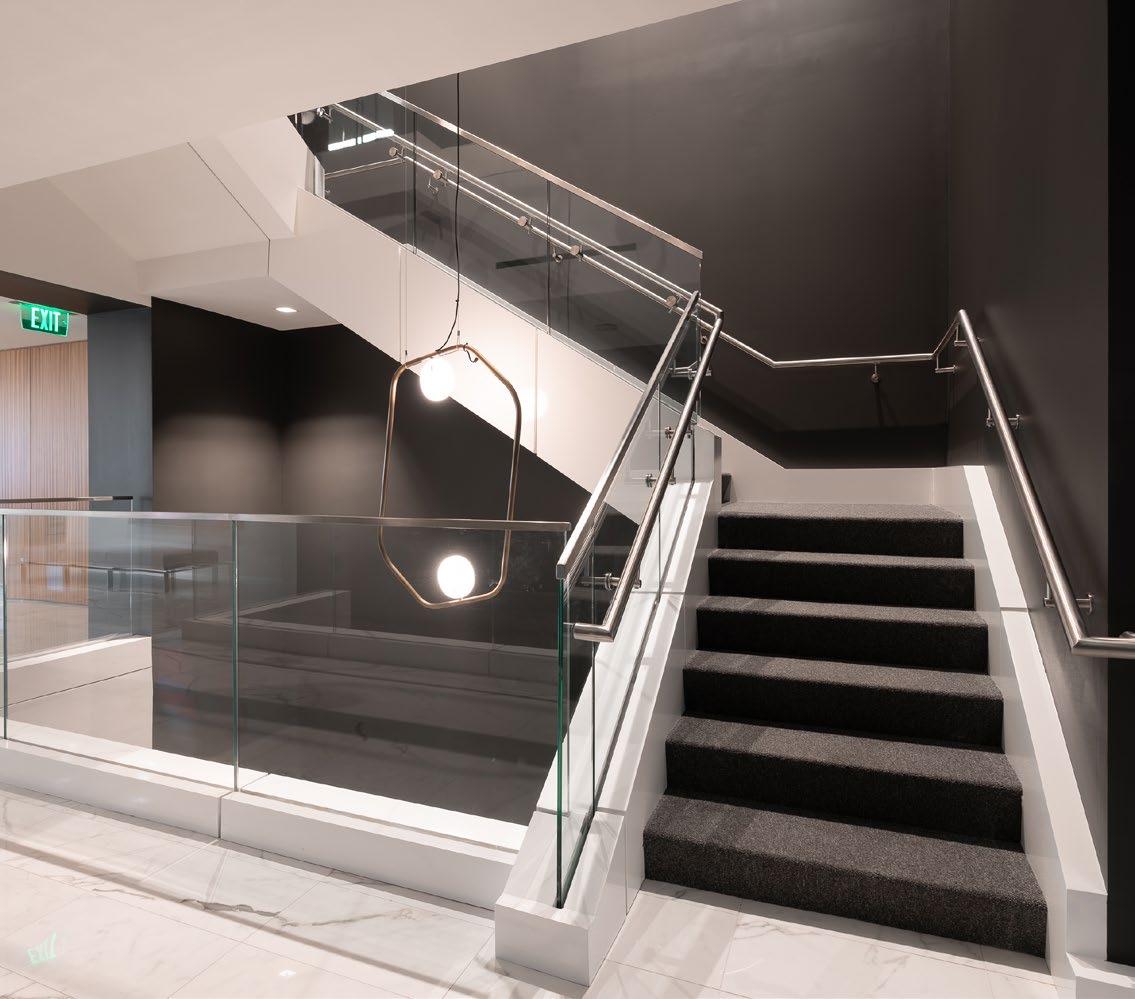

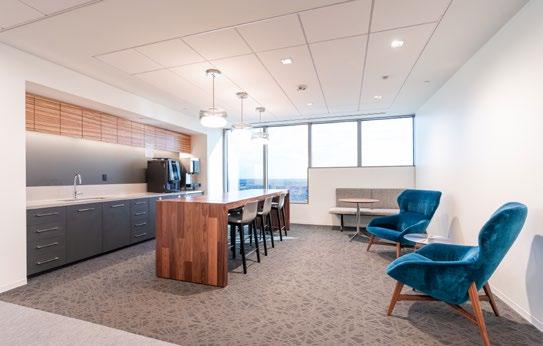
Brooks Pierce expanded their Raleigh law office, extending into the 18th floor of the 150 Fayetteville building, where they’ve been since 2017. The new 5,500-square-foot space includes offices, conference rooms with glass fronts, and a café with a lounge area, all seamlessly connected by an extended internal staircase. The design preserves the elegance of the existing space while introducing modern, sleek finishes. Strategic coordination ensured that the expansion aligned perfectly with the firm’s aesthetic and privacy needs. Despite the challenge of integrating new construction with the existing space, the project was completed on time, maintaining the functionality and visual cohesion of the entire office.

• Hospitals & Medical Facilities
• Medical Office Buildings
• Patient Care Centers
• Oncology & Cancer Centers
• Nuclear Medical Centers
• Physical Therapy Centers
• Diagnostic Imaging Centers
• Surgery Centers
• Med Spas & Health Services Centers
• Healthcare Research Centers
• Medical Education Facilities
• Medical Labs
Featured Project
HCA Mission Health Asheville Cardiology
While your dedication lies in elevating patient health and well-being, our dedication lies in perfecting the construction journey. Through our deep understanding of the nuances within healthcare construction, we’re committed to delivering projects that advance medical care and improve lives. our Specialties
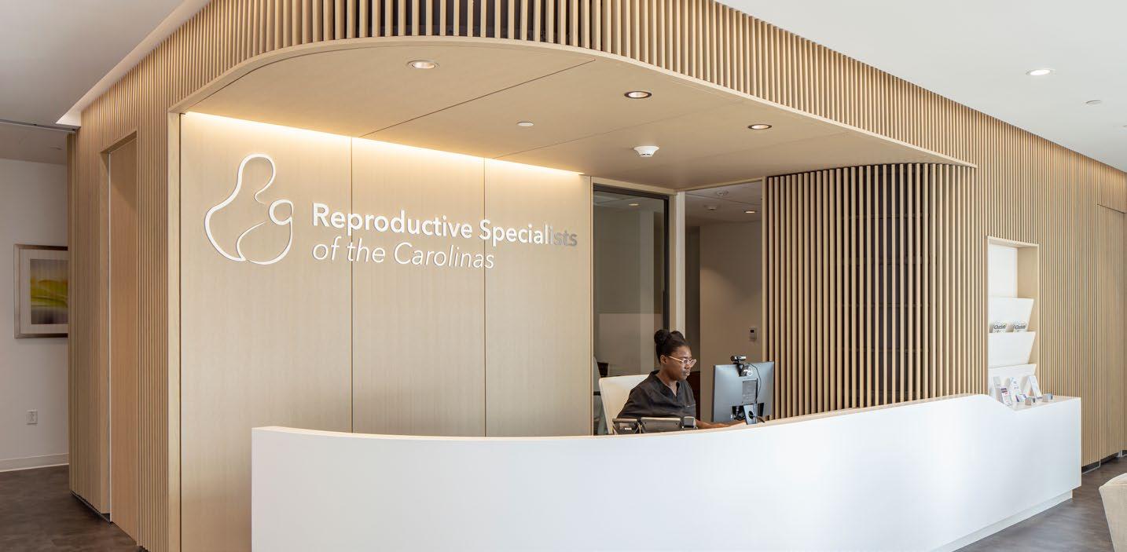
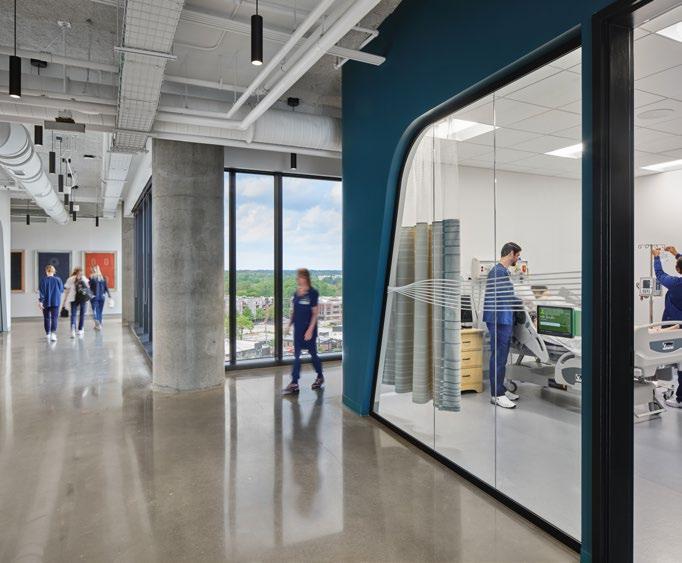

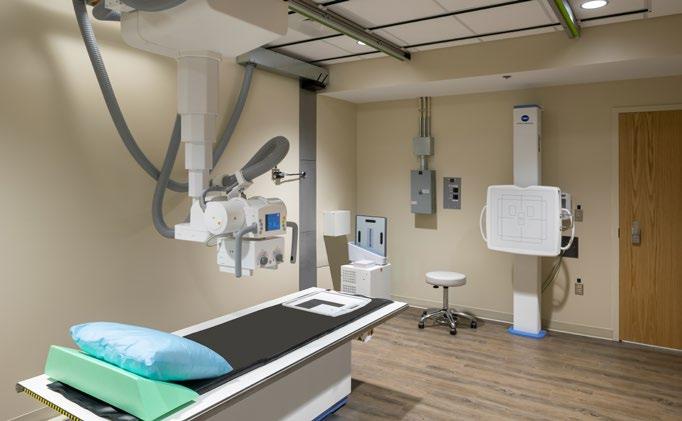

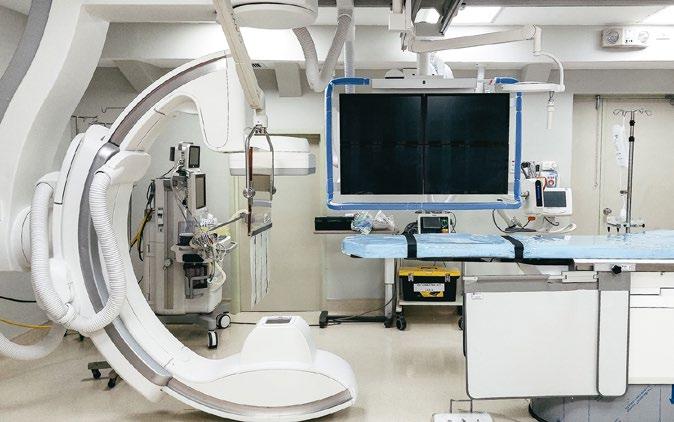
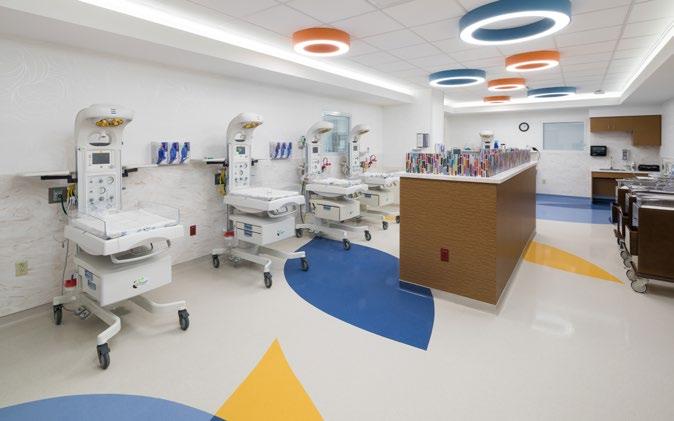
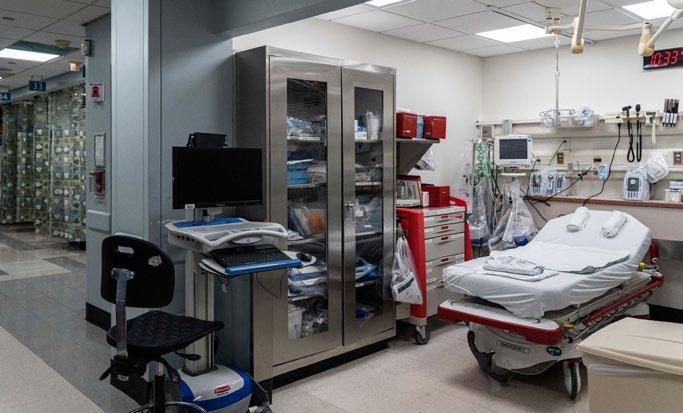

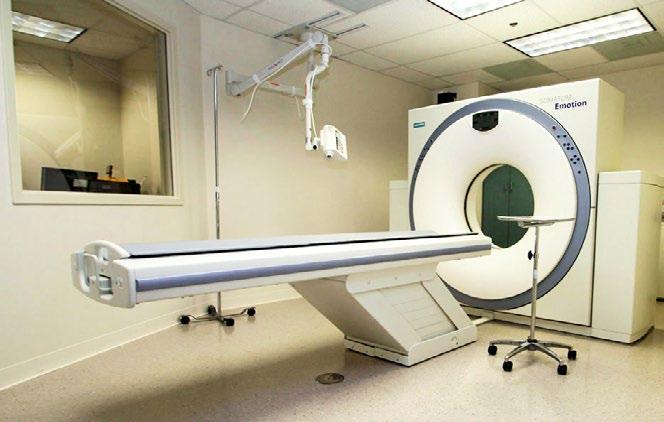
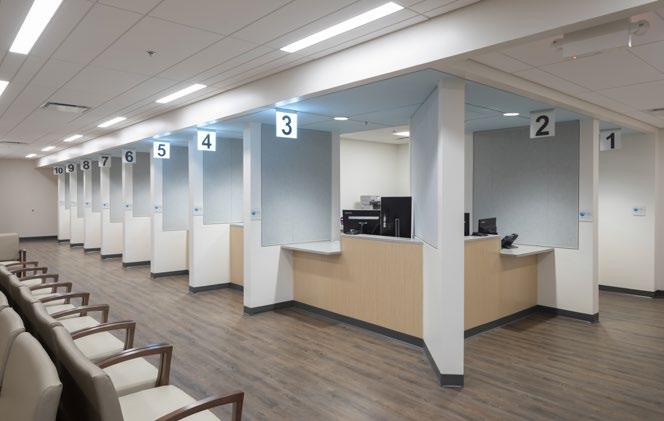
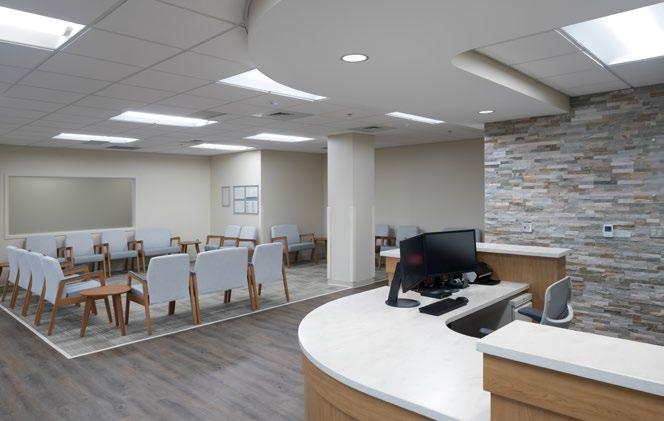
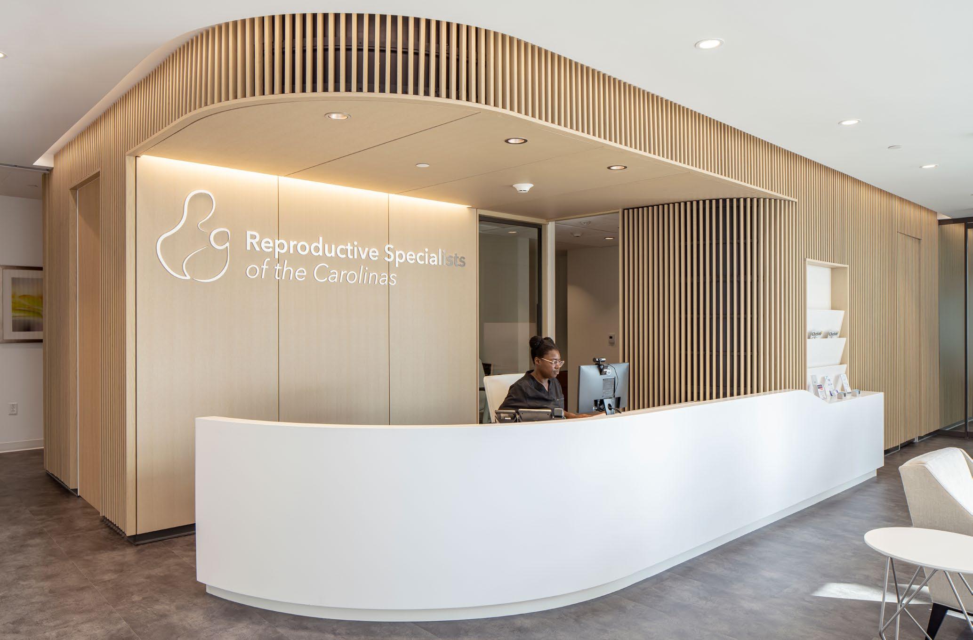
LOCATION
Charlotte, NC
SIZE
11,000 SF
MARKET SECTORS
Healthcare Life Sciences
SUB-SECTORS
Medical Center/Clinic
Laboratory – Medical
Workplace
CLIENT
MedTech For Solutions
PARTNERS
Perkins & Will
Peak Systems Engineering
Offering comprehensive IVF services in a boutique, spa-like medical environment
Reproductive Specialists of the Carolinas is a boutique practice offering comprehensive reproductive health and fertility services. Situated in midtown Charlotte, this project included a complete demolition and full interior up-fit to create a state-of-the-art medical facility featuring a spa-like waiting area, private exam rooms and offices, as well as an in vitro fertilization (IVF) lab and medical gas room.
The build-out of the IVF lab and med gas room was a highly intense process that included extensive planning and testing to ensure all medical requirements were met. Strict air quality guidelines required products and materials installed in the space to have a VOC content lower than 5mg/L.
The client wanted the firm’s unique, patient-centered approach to shine through in their new space. The project’s high-tech components are met with high-end design elements to achieve a spa-like environment with features including wood grills, comfortable furniture and warm tones throughout.

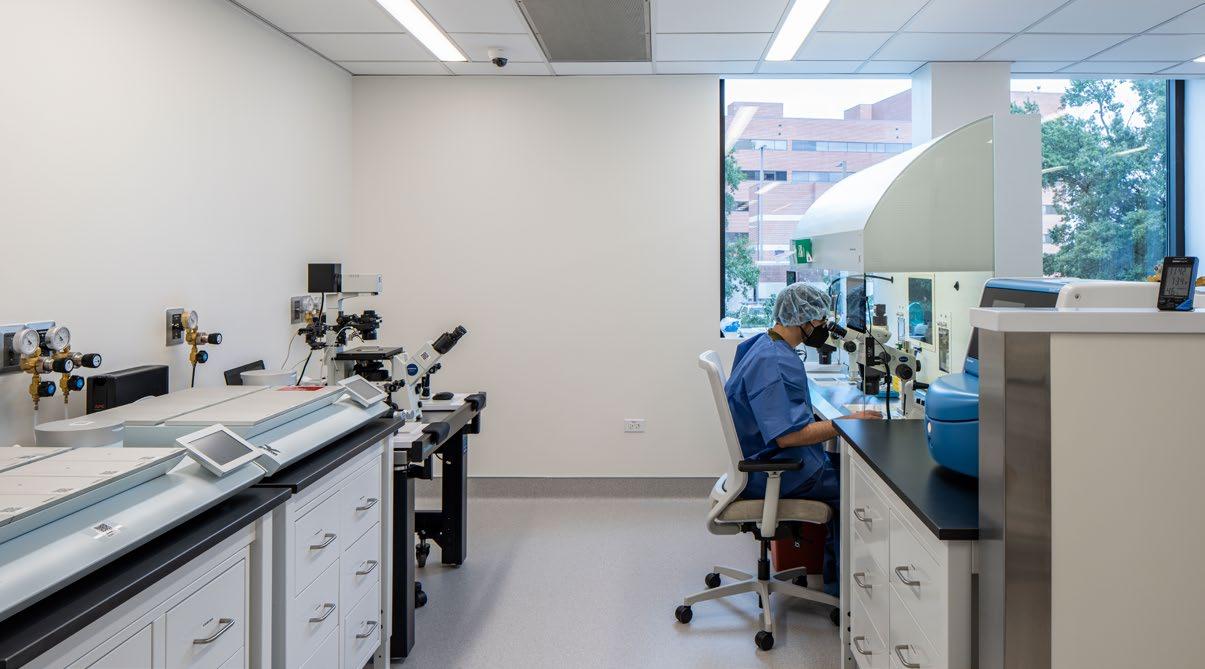
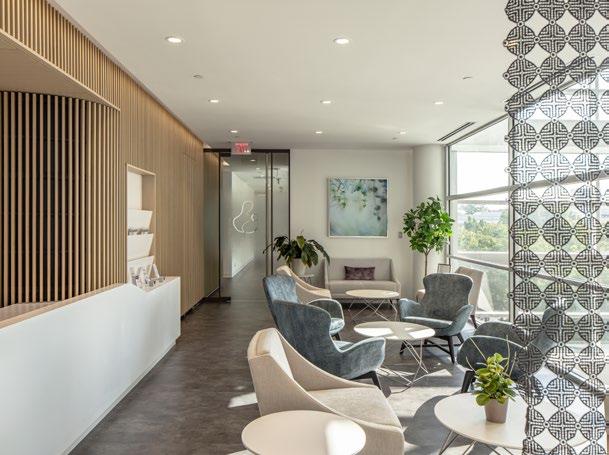
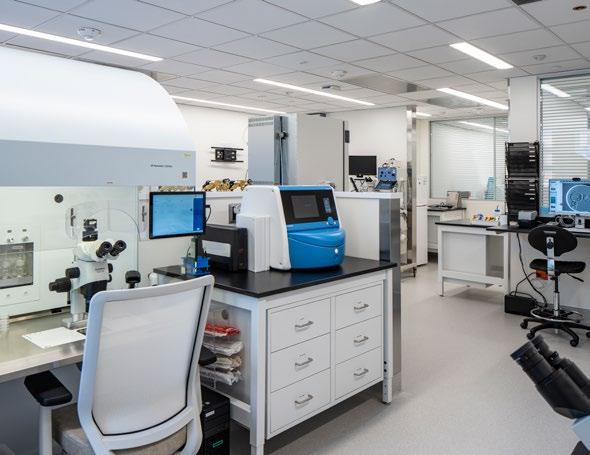

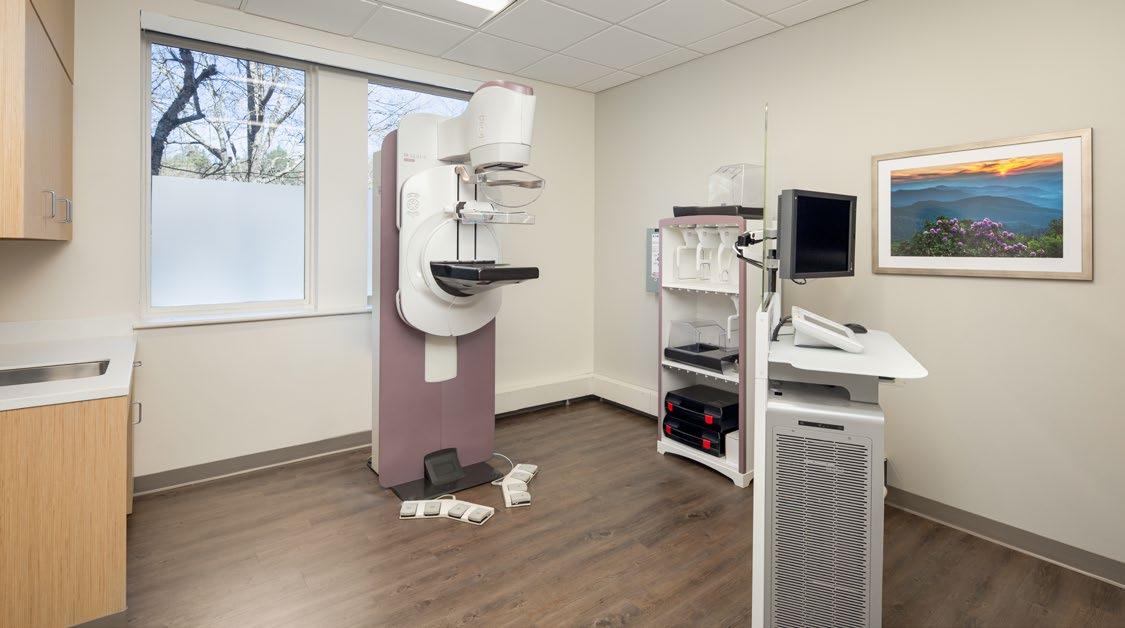
This 9,500 square foot Mission Breast Center underwent significant renovations to modernize the center, which now includes five mammography rooms, four ultrasound rooms, three treatment rooms, a waiting area, gang restroom, and new two-stop elevator.
This project was completed in an active medical building with high-risk patients and while other hospital services. Our team underwent extensive planning to ensure the safety of hospital staff and patients throughout the project. Precautions include separating active construction areas from occupied space with temporary walls and hanging fire retardant plastic to deck around existing MEP conduit and ductwork. Additionally, infection control was in place with an ante room fitted with a negative air machine.
Clinic/Center
Architecture
Tight Occupied
SITE CONSTRAINTS FACILITY
REFERENCES
DARREN KRUTV
HCA Mission Health
828.214.1111
darren.krutv@hcahealthcare.com
828.505.1300
mark@masters-arch.com
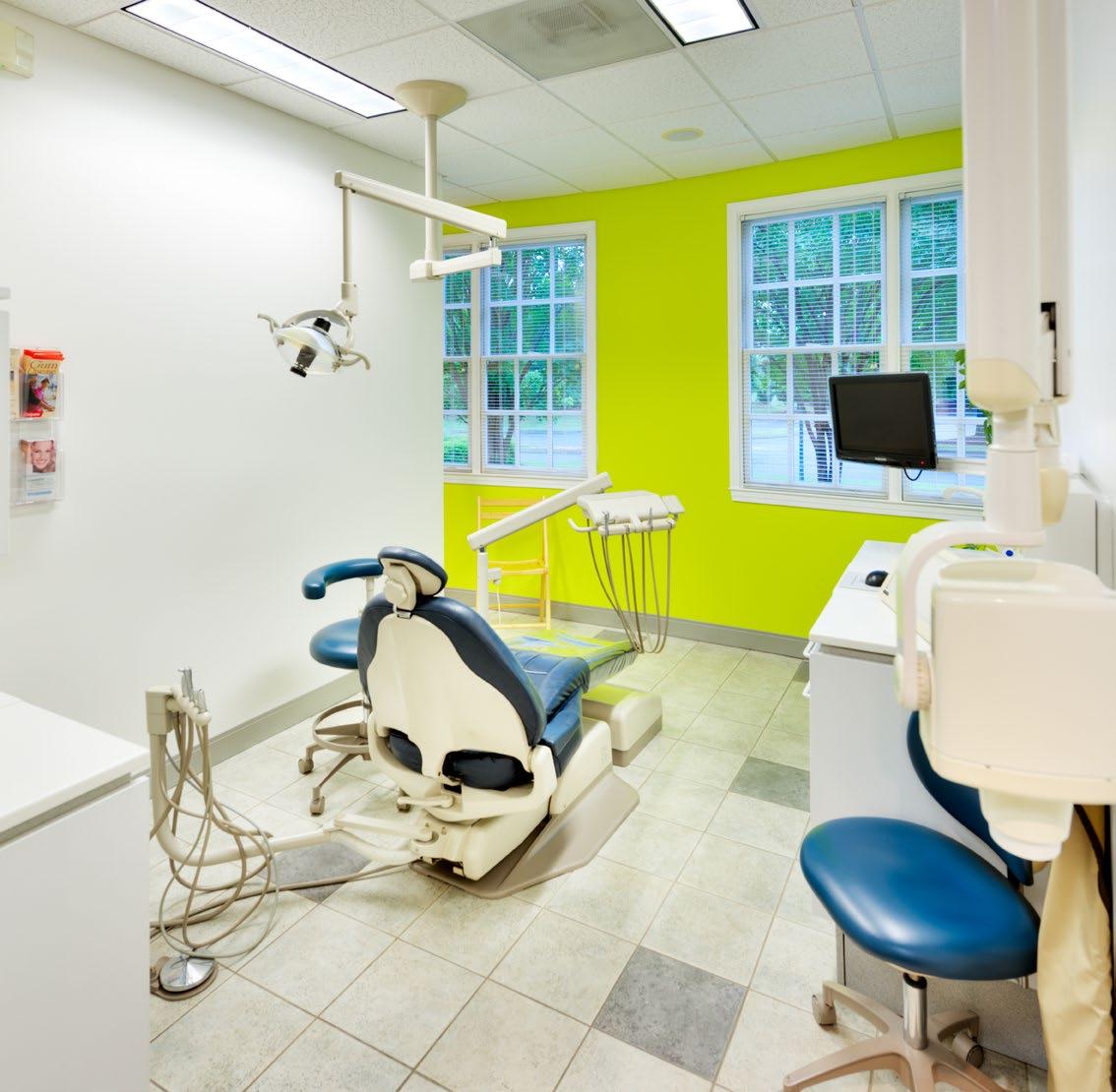

A state-of-the-art dental office that’s vibrant and welcoming to patients
Barringer worked closely with Dr. Robert Vaughan and the architect to create a stateof-the art dental facility located in the Birkdale neighborhood of Huntersville, NC. The facility is equipped with multiple exam rooms, each with their own television, an x-ray room and custom offices and restrooms for the doctor and staff. The bright colors and warm design details make this space a comfortable, welcoming and friendly environment for the patients. Many of the furniture pieces and millwork were custom order, which help to make this space one of a kind.
LOCATION
Huntersville, NC
SIZE
1,521 SF
MARKET SECTORS
Healthcare
SUB-SECTORS
Dental Clinic/Center
Workplace
CLIENT Robert Vaughn DDS, PA
PARTNERS
Cluck Design Collaborative
REFERENCES
CONTACT NAME
ROBERT VAUGHAN DDS, PA
Company Name
Dr. Robert Vaughn Dental Office
704.655.8008
xxx.xxx.xxxx
email@company.com
vaughandds@aol.com
CONTACT NAME
CHRIS SCORSONE
Company Name
Cluck Design Collaborative
704.236.2200
xxx.xxx.xxxx
email@company.com
chris@cluckdesign.com
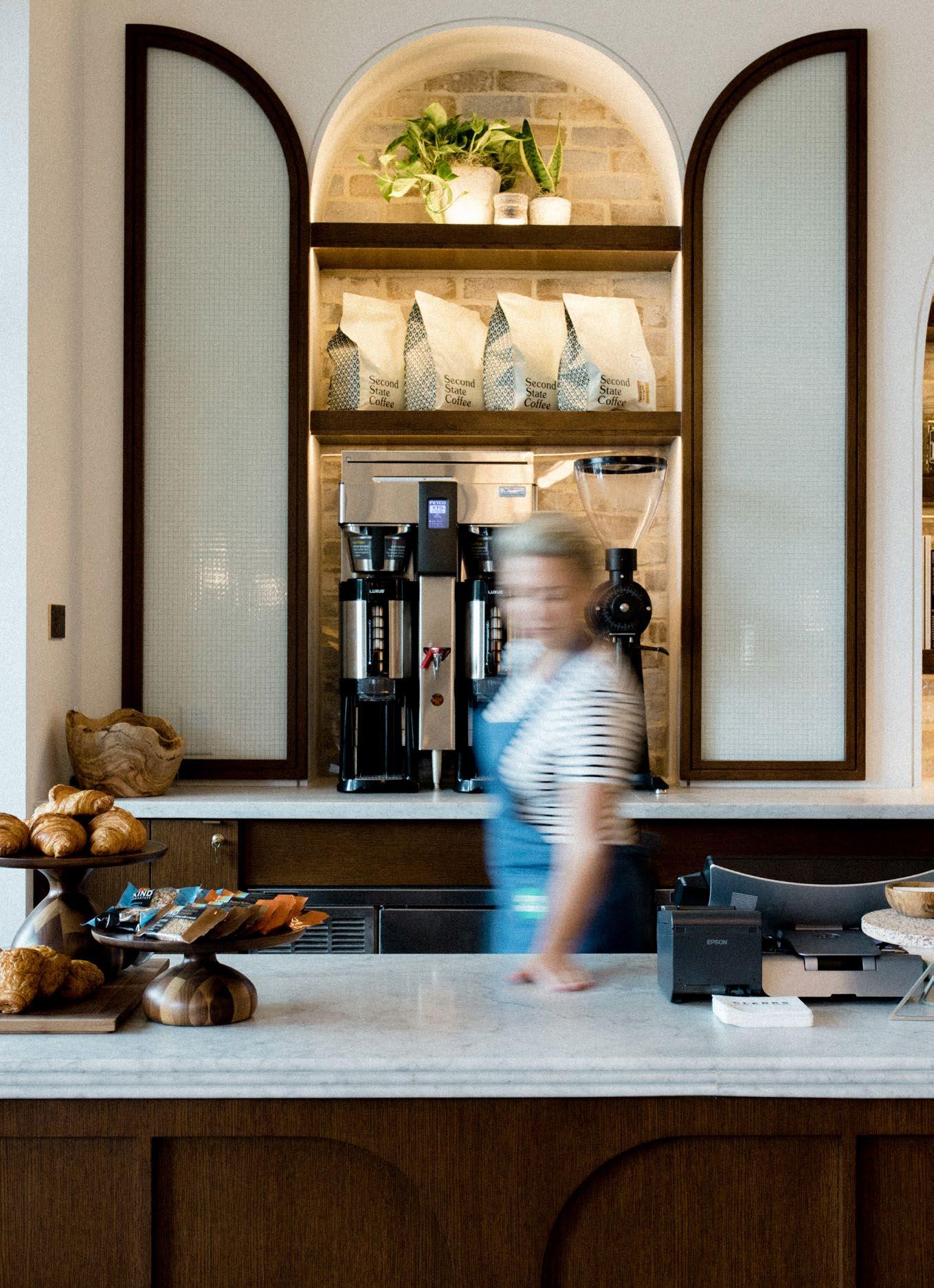
Welcome to your destination –from private clubs and stylish hotels to vibrant restaurants and entertainment venues, we specialize in crafting signature spaces that redefine comfort, elevate experiences, and always make a statement.
Featured Project
Hotel Emeline
• Hotels
• Private Clubs
• Clubhouses
• Retail Spaces
• Restaurants & Bars
• Fine Dining Establishments
• Breweries & Distilleries
• Coffee Shops & Cafes
• Entertainment & Amenity Centers
• Event Venues
• Catering & Food Service Facilities
• Spas & Health Services Centers
• Fitness/Athletic Clubs
• Mixed-Use Developments
• Adaptive Reuse
our Specialties
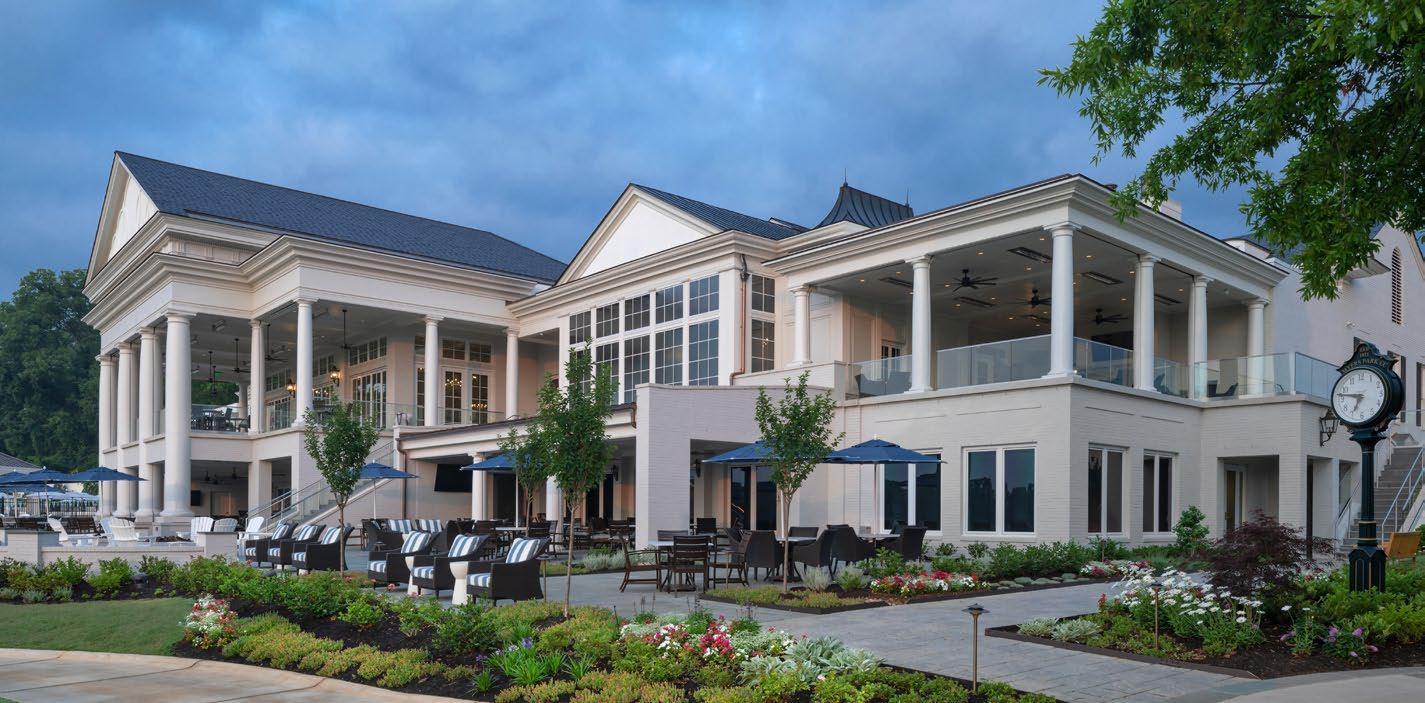
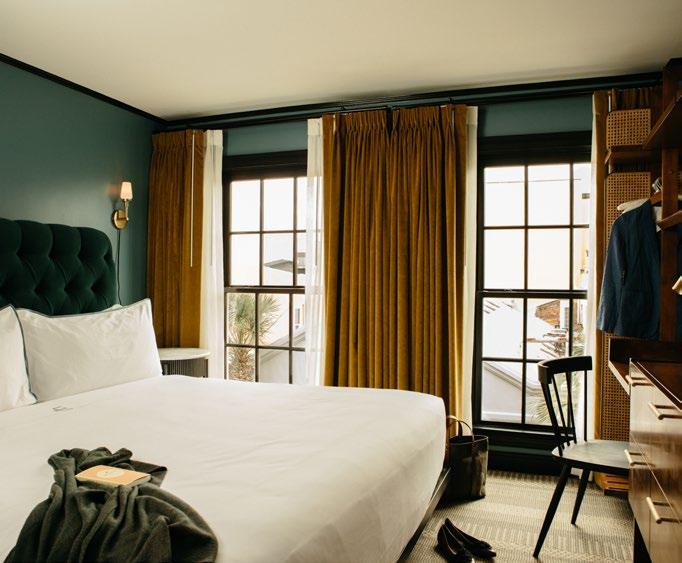



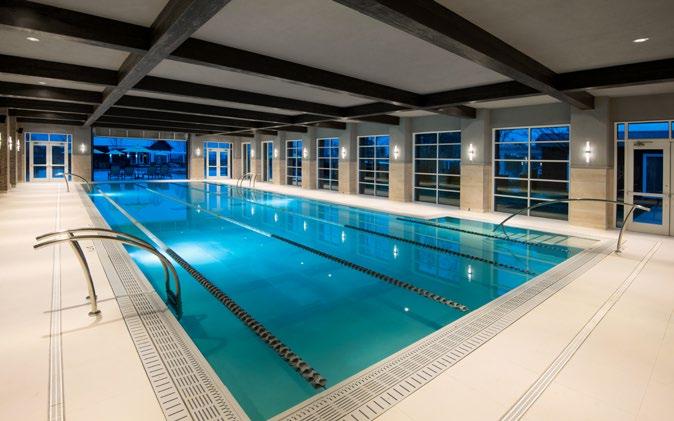
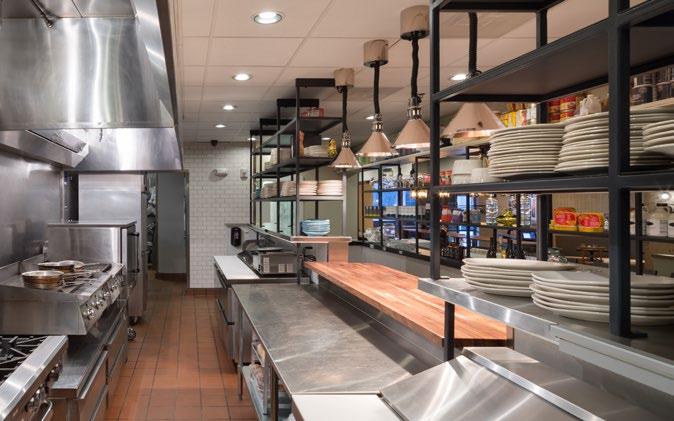


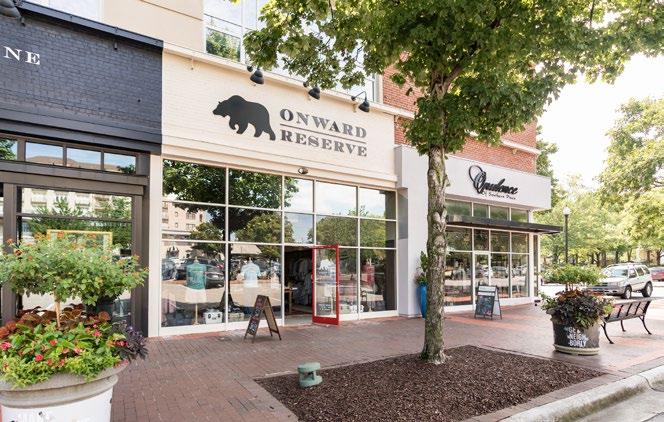
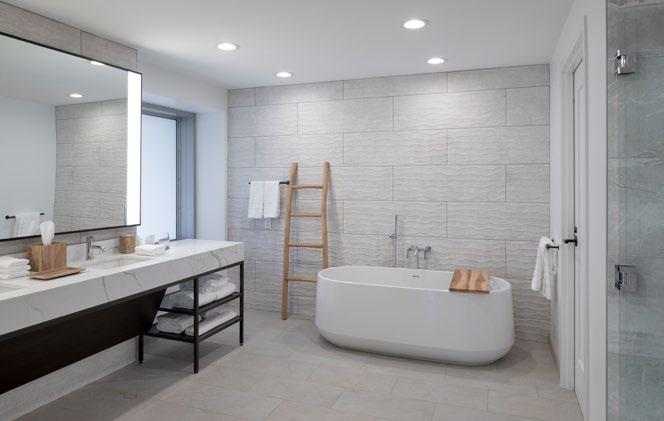

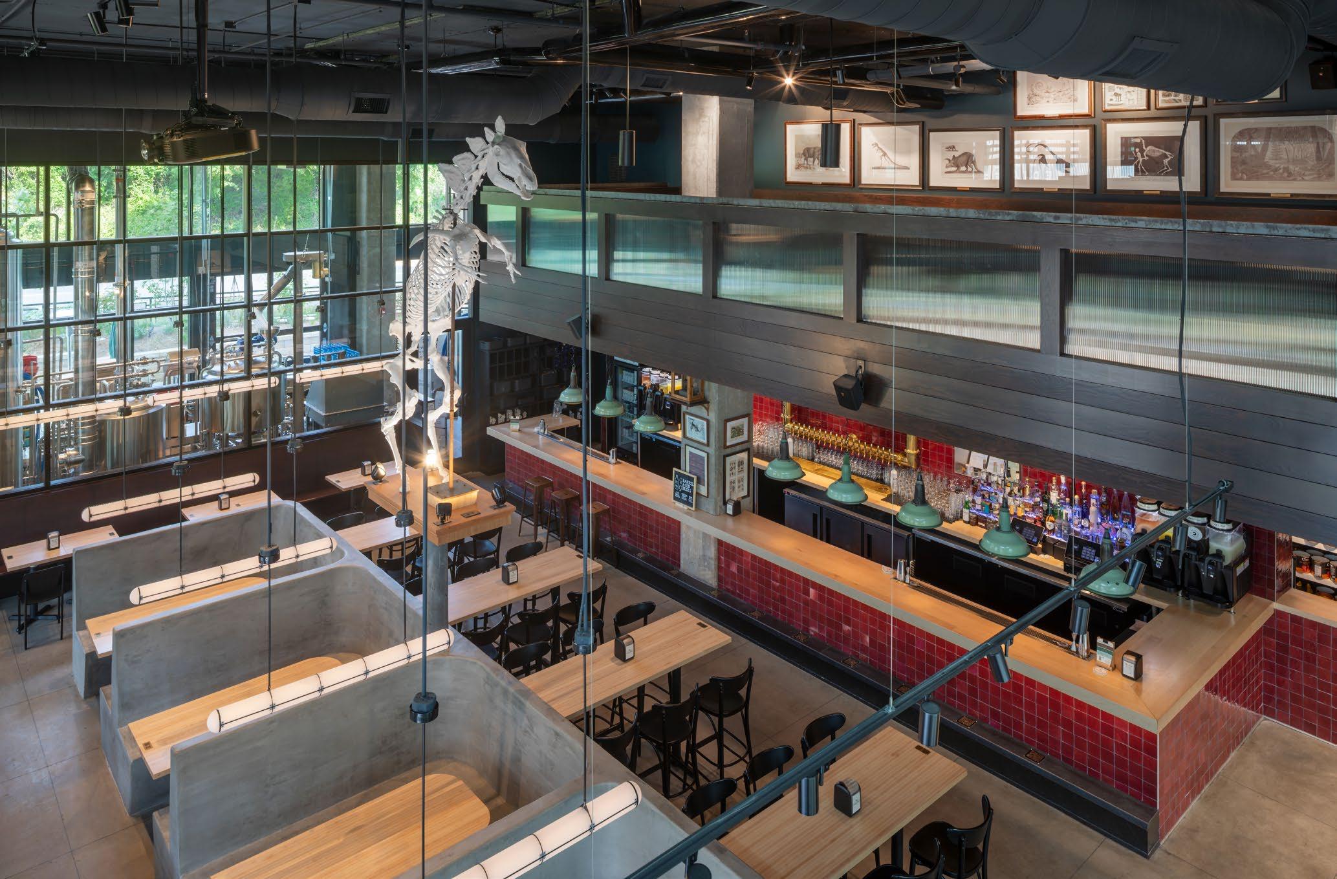
A
modern, industrial-inspired brewery just as unique as Ponysaurus’s “forward-thinking, backward-tasting” craft beers
Located in Raleigh’s booming Iron Works development, the new barrel room and restaurant features a full bar and kitchen, 18 taps, and a sour beer facility with production space for barrel aging, blending, and bottling. This industrial-inspired yet modern space is as unique as the brewery’s “forward-thinking, backward-tasting” craft beers.
The restaurant and bar features ample seating and lounge areas, from its custom mezzanine and cast-in-place concrete booths, to the one-ofa-kind wood-topped bar, backed by hand-made tiles. Overhead doors allow for a smooth transition for the indoor space to the exterior patio. The crowning jewel of the space is the Ponysaurus “fossil” statue that can be seen from all areas.
Additionally, Barringer oversaw the coordination and installation of all brewery equipment, AV equipment, and furniture, providing a completely seamless up-fit process for the client.
Throughout the preconstruction phase value engineering items deemed as deferred work and those that had little to no impact on design aesthetics were identified, totaling more than $175,000. By eliminating select items from the list, Ponysaurus saved over $75,000 in materials and construction costs.
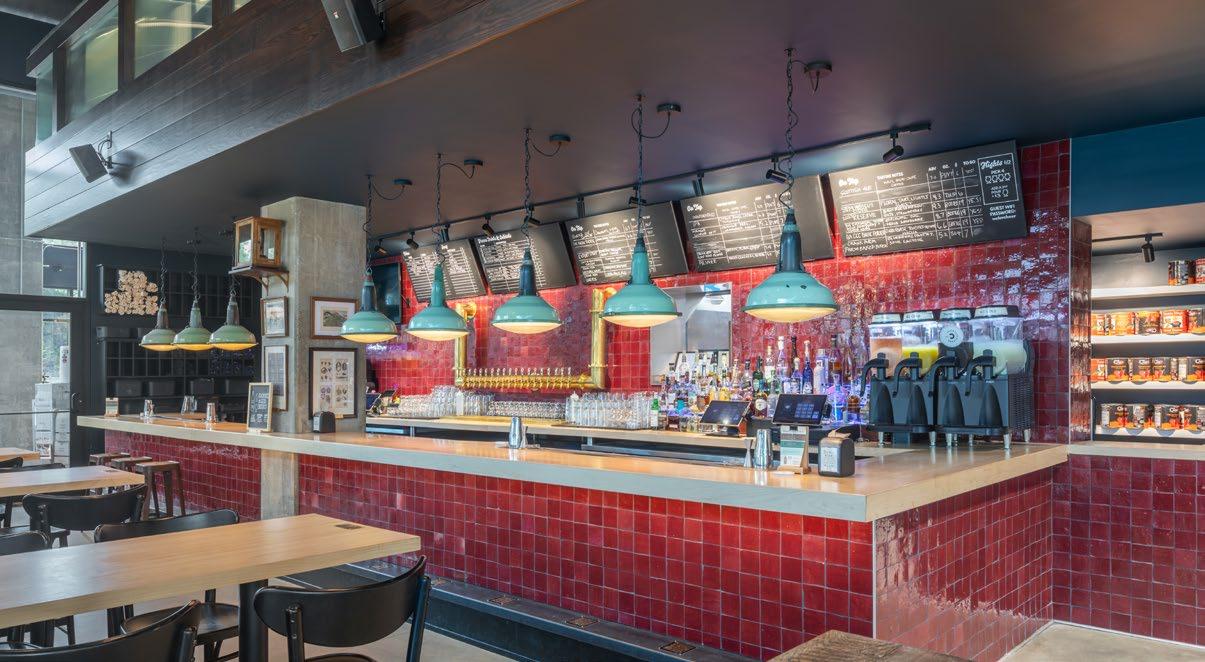

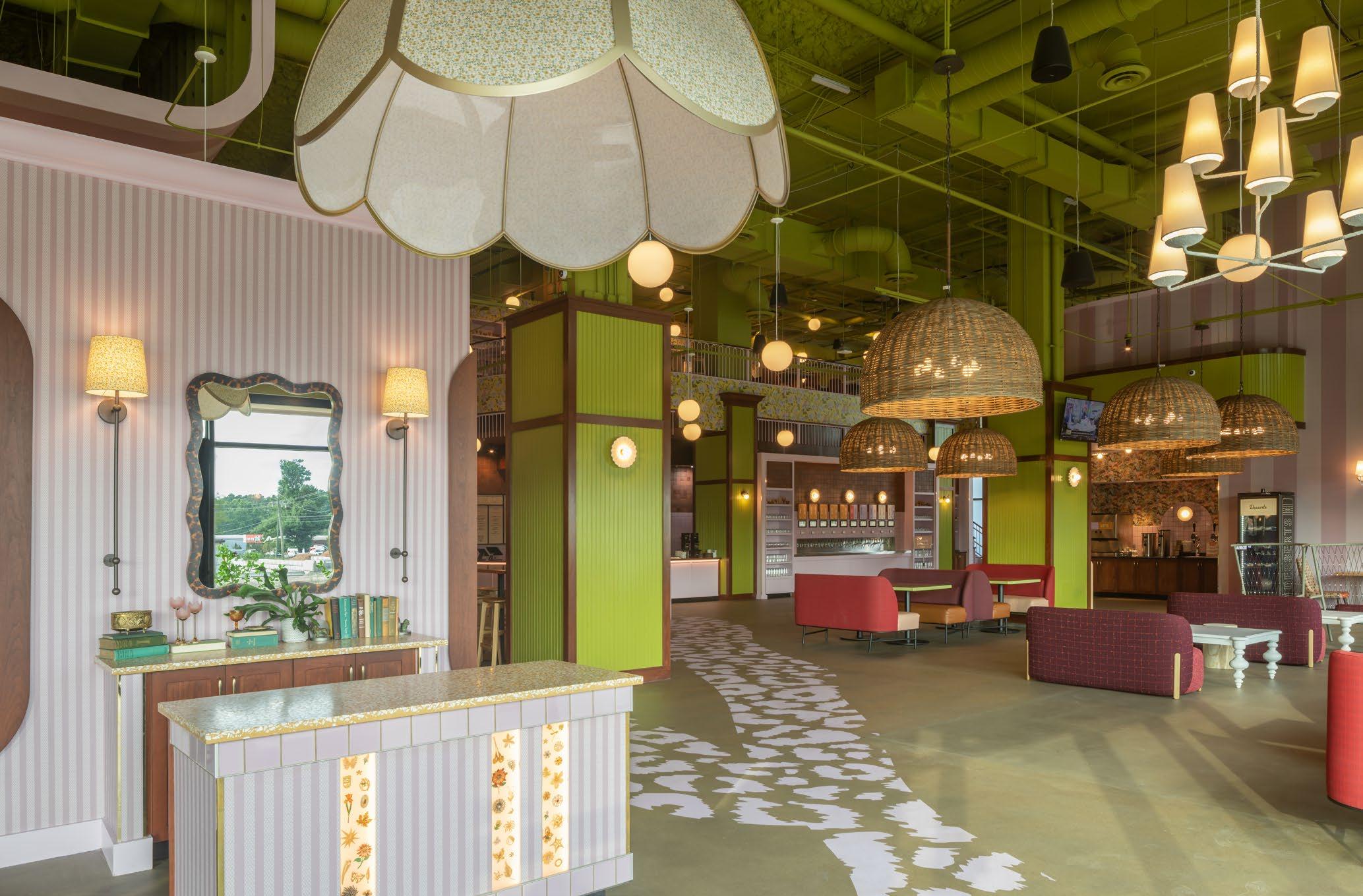
LOCATION Raleigh, NC
SIZE
31,300 SF
MARKET SECTORS
Commercial Hospitality
SUB-SECTORS
Adaptive Reuse/Repositioning
Entertainment/Amusement
Food/Beverage – Restaurant/ Bar
Mixed-Use
Retail
CLIENT
Angevin & Co.
PARTNERS
New City Design Group
FAM Design
Scalene Design
Jaguar Bolera announced plans to open its first nationwide ‘eatertainment’ spot – a self-described combination of good food and good fun – in Raleigh’s new Iron Works District. Inspired by the city’s DNA and Southern Roots, the 31,300 square foot space is designed to give people in the Raleigh area a new place and a new way to get out and have a good time by merging craveable dishes, an inventive bar program, social activities (think duckpin bowling, karaoke, darts) and “makertainment” activations like jewelry-making classes.
The project faced unique challenges, such as its location on the ground floor of a multi-family development. This necessitated extensive preplanning and safety measures to minimize disruption to existing residents and tenants. Additionally, navigating inspections with the county health inspector proved challenging due to factors such as the kitchen’s fire suppression system and the installation of a courtesy elevator. The team’s hands-on approach in coordinating these aspects allowed for scheduling time requirements to prevent delays toward the project’s completion.
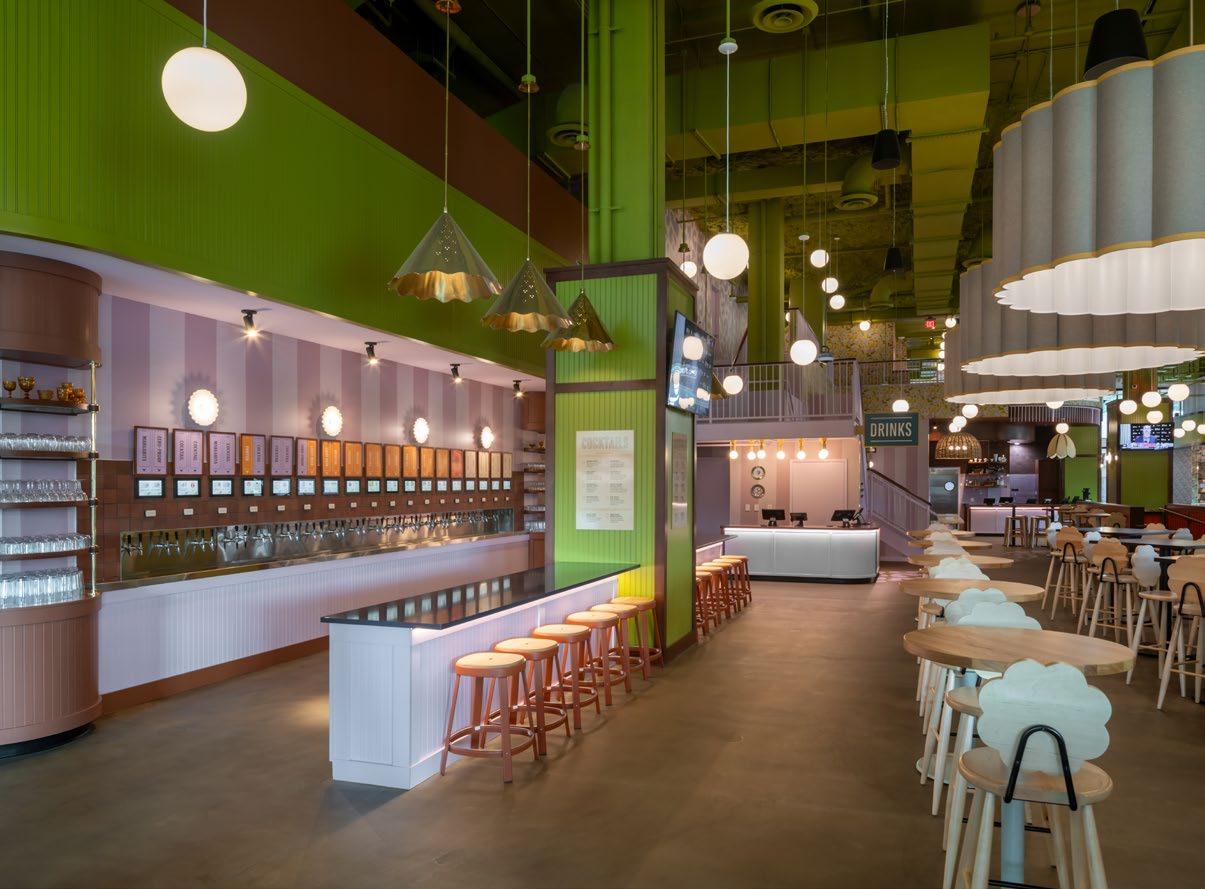
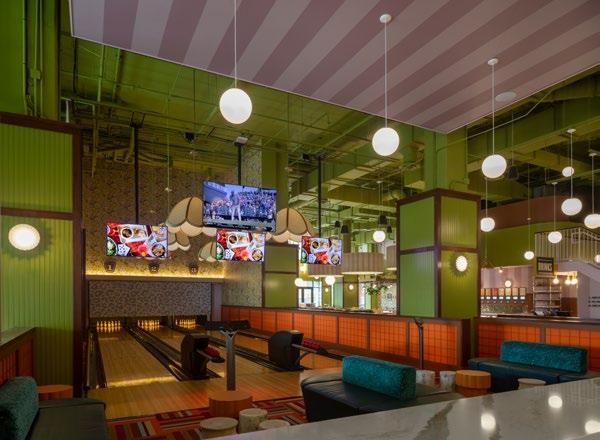
REFERENCES
TOTAN ROY
Angevin & Co.
571.235.1025
troy@angevinco.com
PETER WENTZ
New CIty Design Group
919.831.1308
info@newcitydesign.com


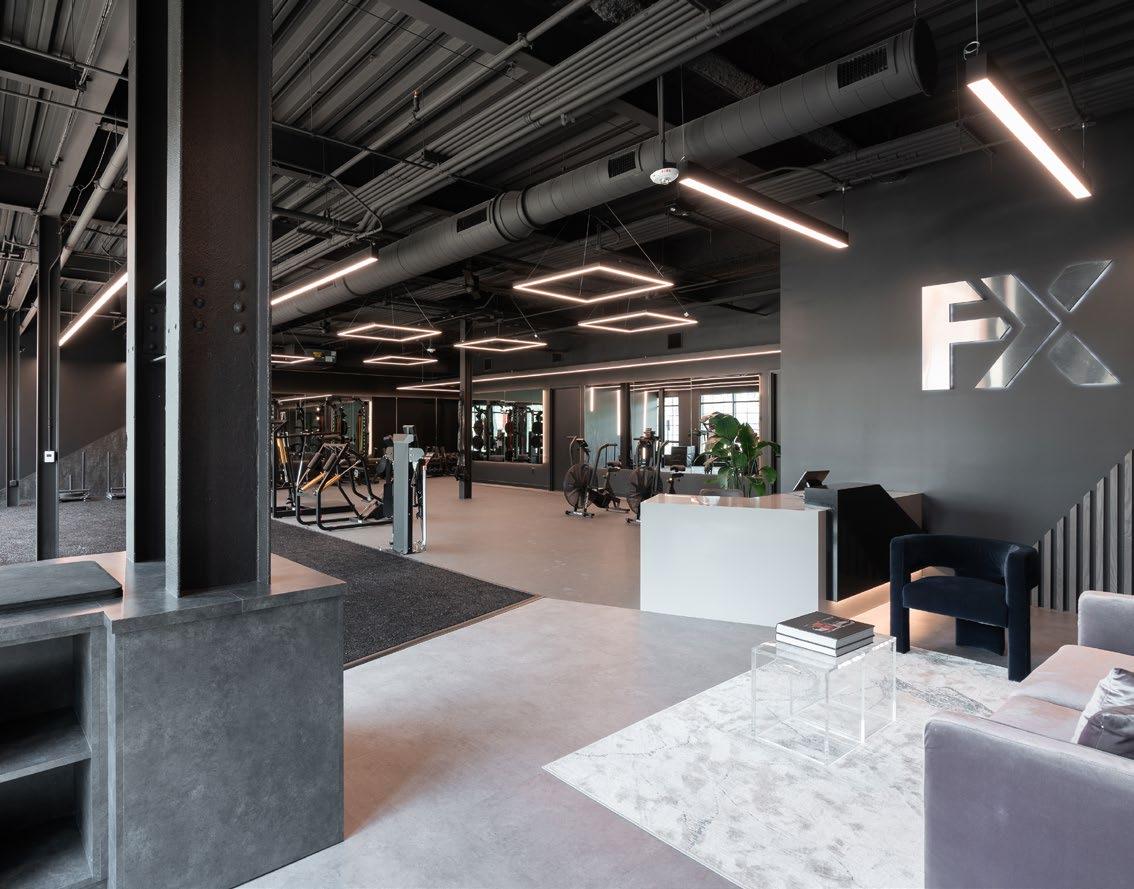

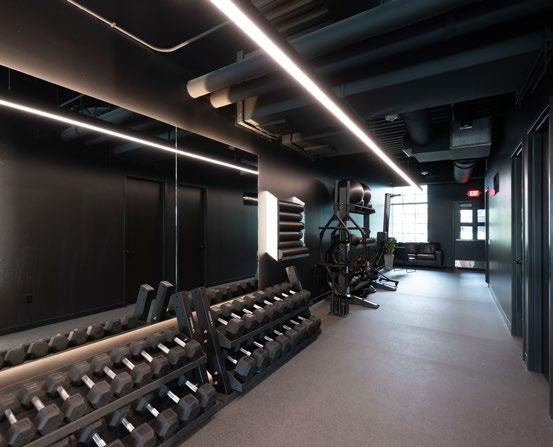
Having identified a gap in the Raleigh market for private, high-performance fitness training, FX Fitness was born from the owner’s vision to bring this client-focused offering to the city. Located at the historic adaptive reuse development, Raleigh Iron Works, the 4,500 square foot modern industrial space blends seamlessly with its surroundings. The fitness studio is outfitted with state-of-the-art fitness equipment and six specialized therapy rooms. These therapy spaces offer services such as physical therapy, massage therapy, acupuncture, an infrared sauna, a cold plunge tub, and an herbal pharmacy. With its diverse range of offerings, FX Fitness has transformed into a holistic wellness destination for the community.
LOCATION
Raleigh, NC SIZE 4,500 SF
MARKET SECTORS
SUB-SECTORS
Adaptive Reuse/Repositioning
Health/Wellness
Private Club Retail
Workplace/Office CLIENT
FX Fitness Fortitude Forward Always
PARTNERS
Redline Design Group
REFERENCES
bgcodispoti@gmail.com
JASON BYRD
Redline Design Group
919.302.0425
jbyrd@redlinedg.com

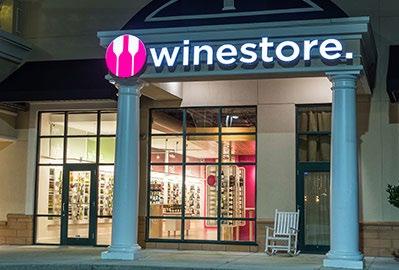
Seeking to eliminate the middle man and make shopping for wine a pleasing experience, Winestore wanted to create an open-ended and engaging atmosphere for its customers. In order to distinguish Winestore amongst other shops, Barringer focused on implementing a design that represents the goals of the company. Custom wine shelf millwork is integrated throughout the architectural design accented by the vivid lighting and wood finishes in the store. With well-lit cabinetry and an open planned floor, it makes shopping easy and enjoyable for the customer to decide the perfect wine. A new glass, ceiling-to-floor storefront was added to fill the store with natural light, highlighting the wood-worked showcases and partial wood ceiling.
LOCATIONS
Charlotte, NC
Morrisville, NC
Asheville, NC
Wilmington, NC
Raleigh, NC
MARKET SECTORS
Commercial Hospitality
SUB-SECTORS
PARTNERS
Overcash Demmitt
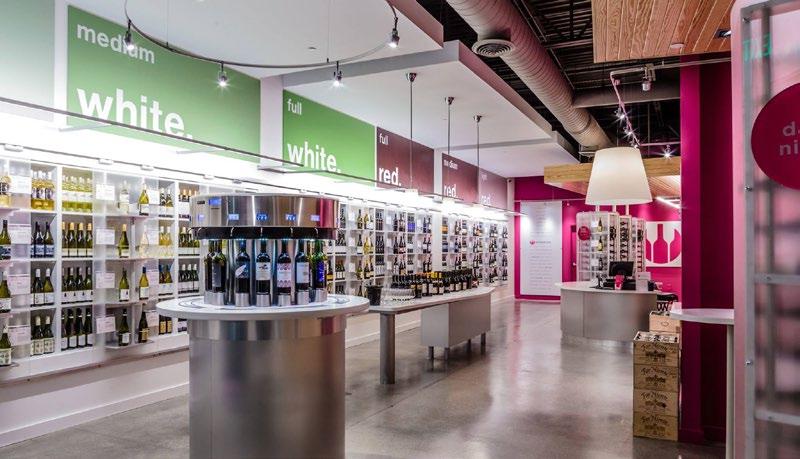

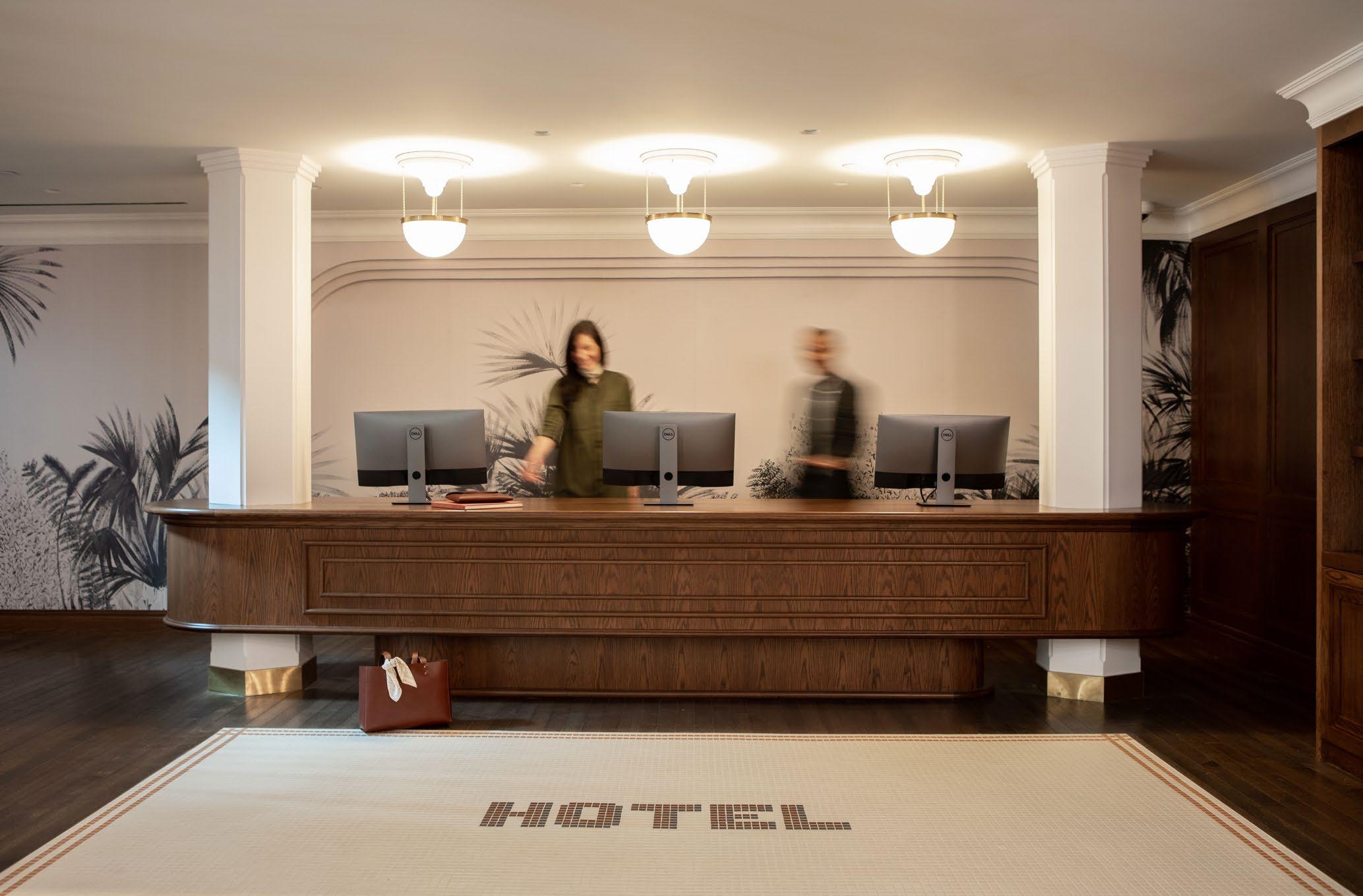
Revitalizing a historic hotel in the heart of downtown Charleston
Hotel Emeline is attached to a fully operational hotel and high-end retail. Adjacent to the hotel is City Market, the most visited attraction in South Carolina. In addition to a complete gut and rebuild of the guestrooms, highlights of the space include a new lobby, restaurant, bar, courtyard, bathrooms, corridors and ballroom. Significant structural modifications were needed to modernize the existing layout, including the deconstruction of multi-floor rooms on two floors to transform them into larger, single-floor models. The scope also included a parking garage and retail entertainment space at neighboring Hanks Restaurant.
Our team undertook extensive preplanning and implemented considerable safety measures to ensure all construction activities were properly routed and phased to minimize impact to the surrounding area.
Through early involvement in the design phase, we saved $500,000 by phasing the project around revenue generating events. We also provided over $1.2M in value engineering options for the mechanical system that allowed it to be code compliant and maximize the budget.
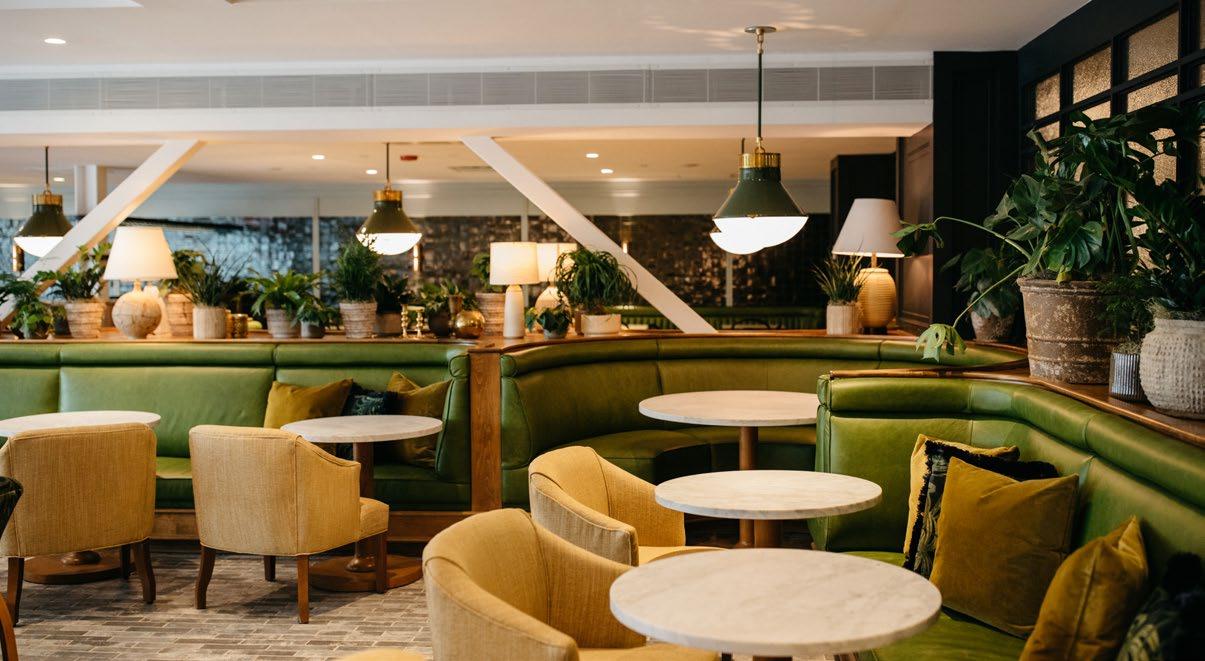
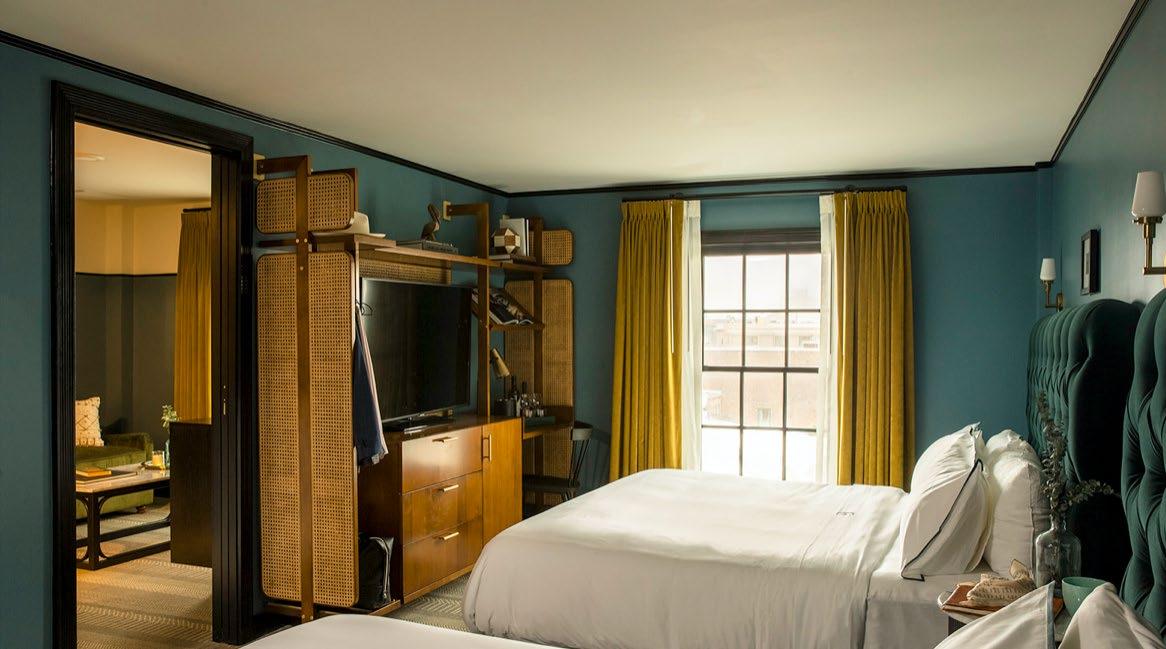
REFERENCES
RICHARD BETOURNE
RB Historic Charleston
407.466.3852
rlbetourne@rbhd.com

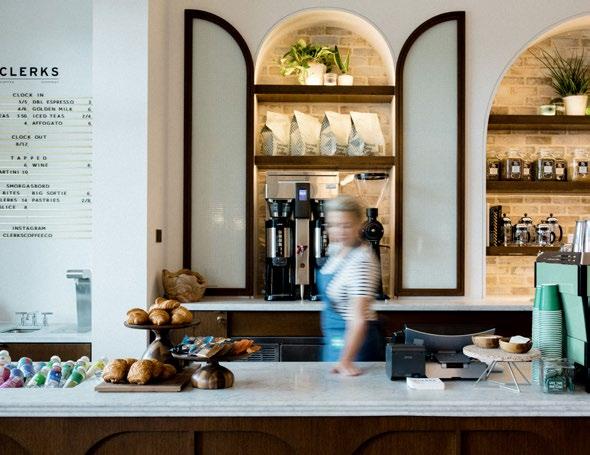
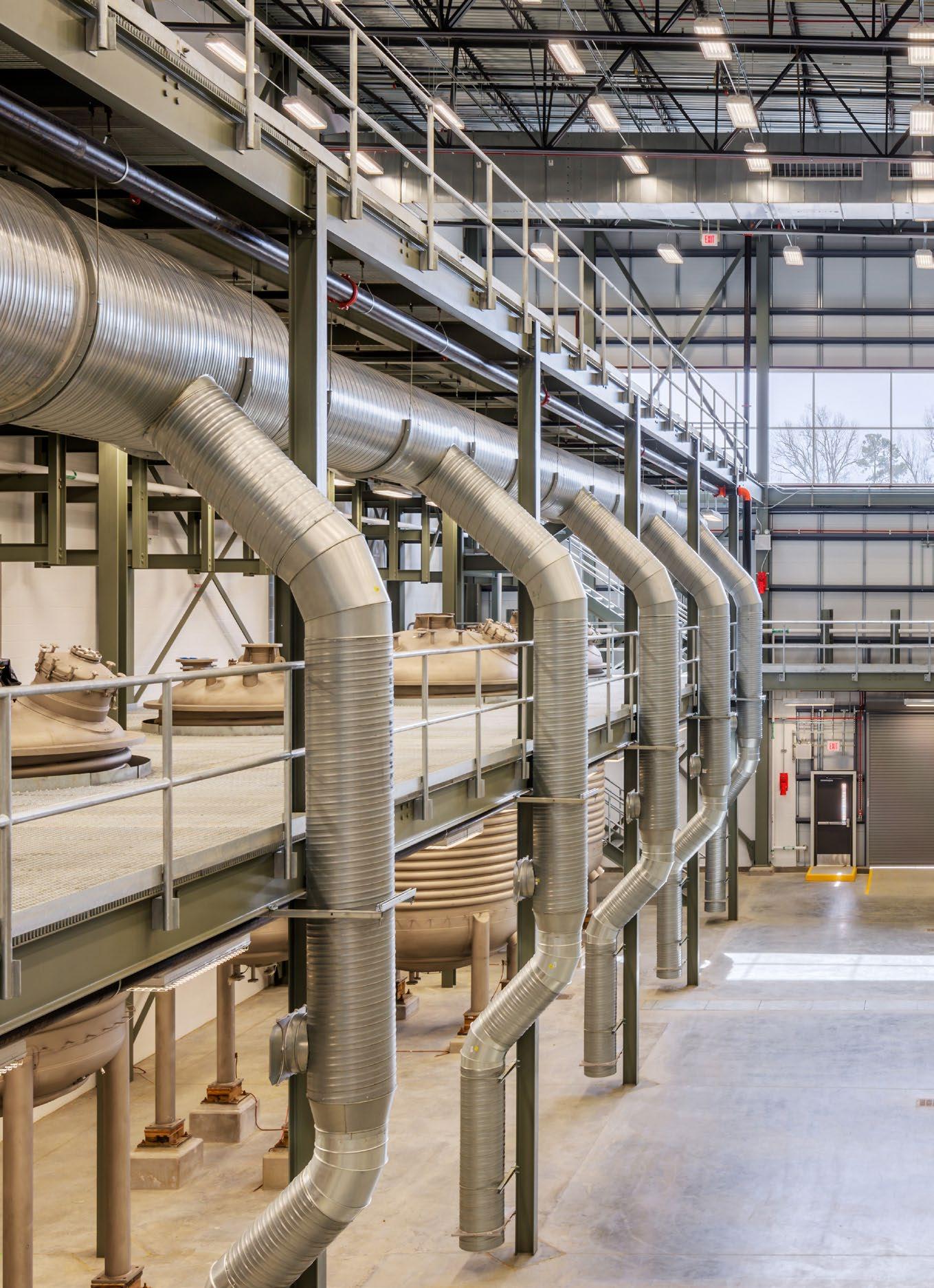
Whether you’re transforming an existing warehouse or envisioning a new, cutting-edge industrial marvel, we understand the unique demands of industrial environments. We engineer solutions that optimize processes, maximize efficiency, and adhere to safety standards to propel your business into the future.
Featured Project
Indulor Production & Administrative Building
• Factories & Manufacturing Facilities
• Storage Warehouses
• Distribution Centers
• Operations Centers
• Warehouse/Manufacturing/ Office Flex Spaces
• Heavy Machinery & Equipment Storage Facilities
• Chemical & HazMat Storage Buildings
• Vehicle Storage Buildings
• Wastewater Treatment Plants
• Testing Labs
• Maintenance Shops
• Pre-Engineered Metal Buildings
• Machine/Equipment Replacements
our Specialties
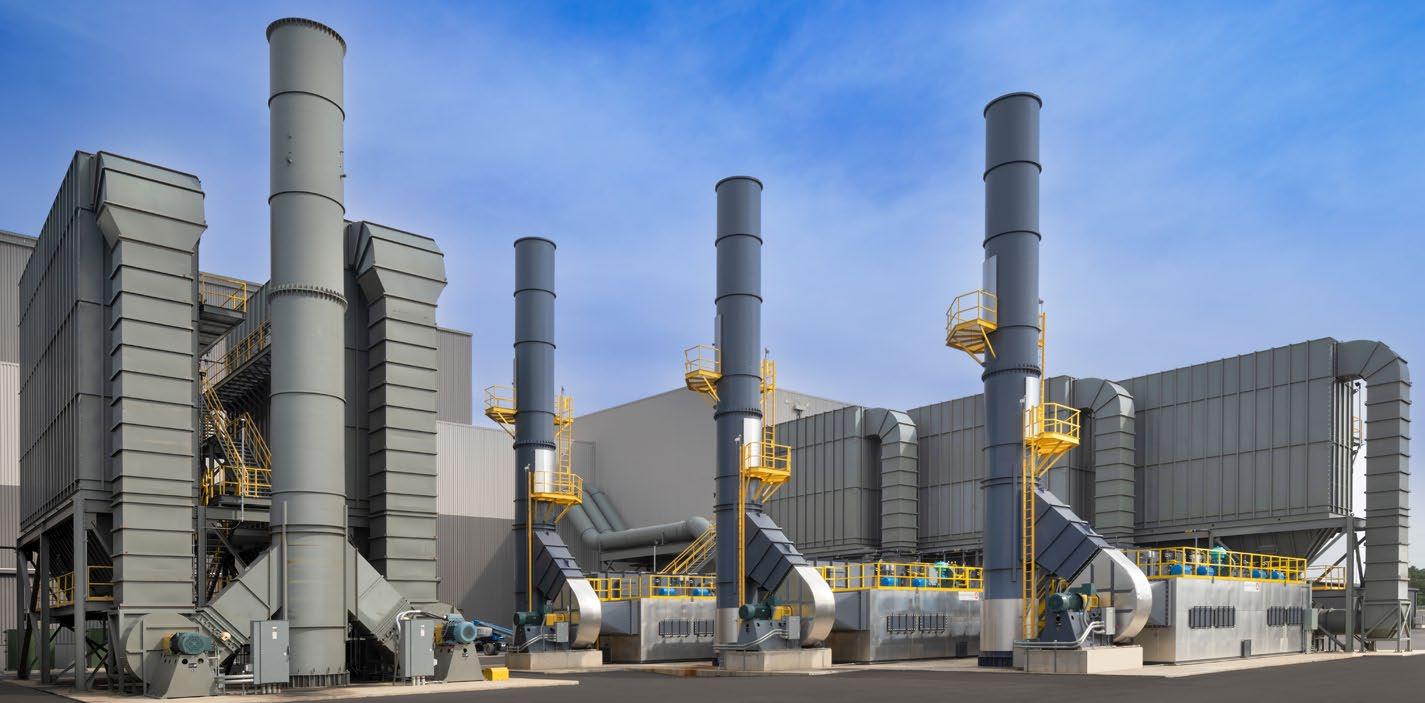


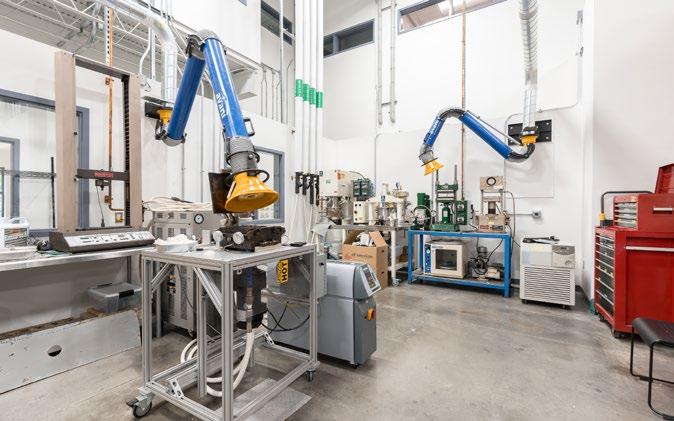
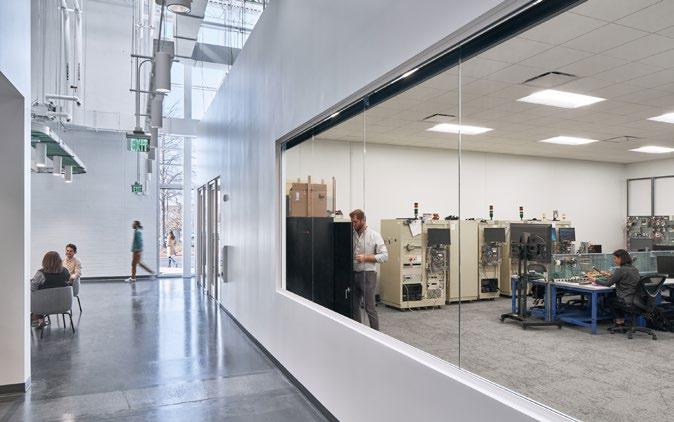
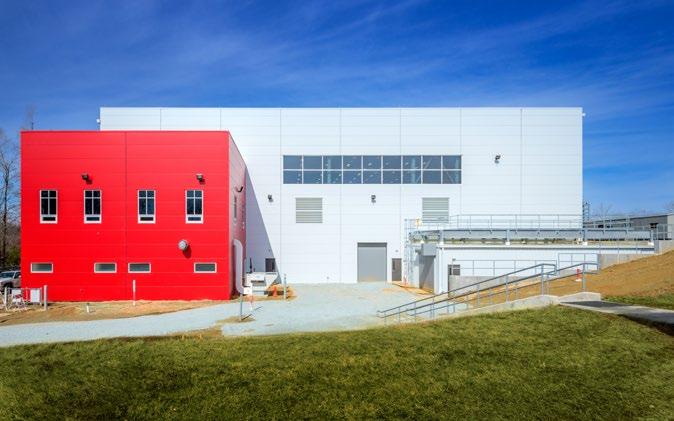

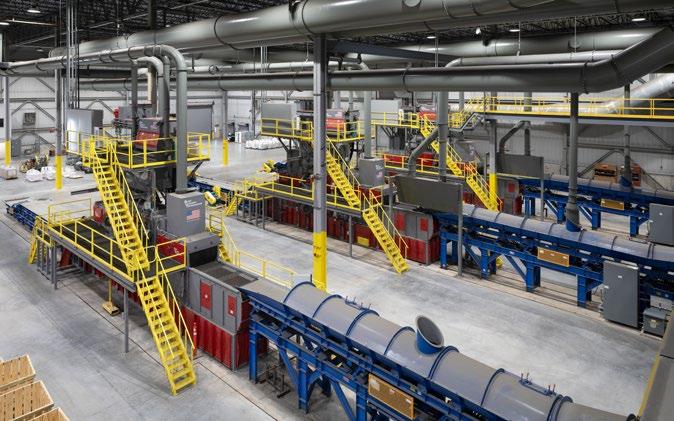
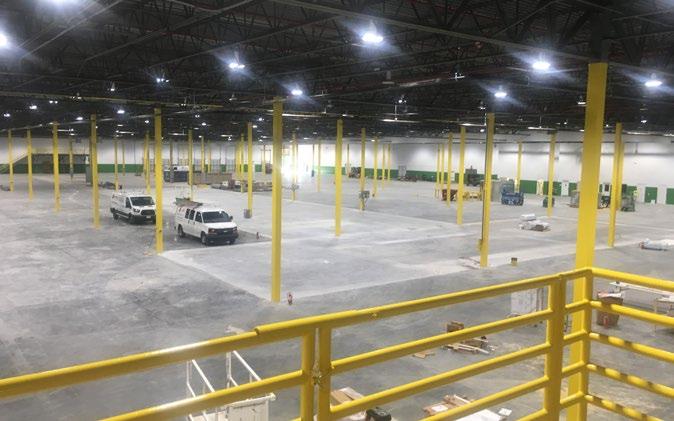
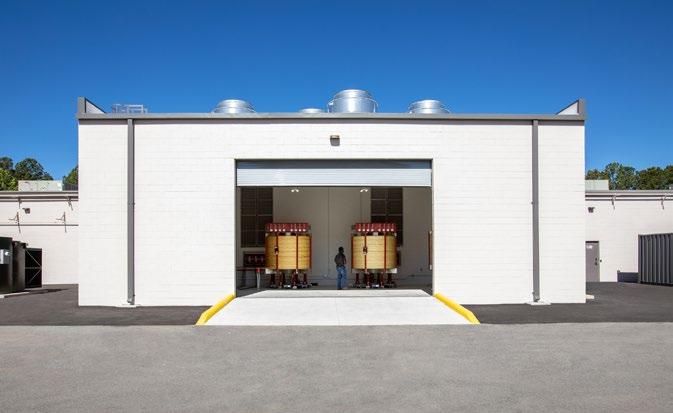
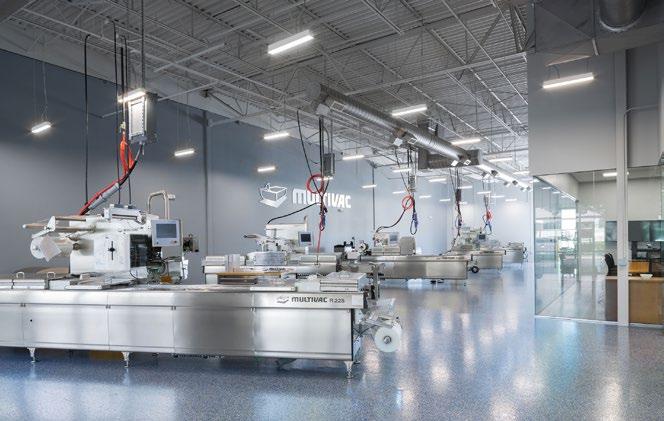
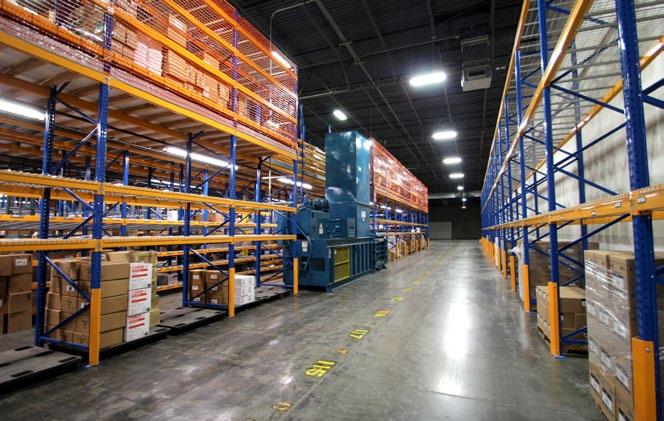

Barringer served as the general contractor for this state-of-the-art
Polymer Manufacturing Facility in Graham, NC. Indulor’s first American facility, this project included renovating the existing 27,547 square foot chemical warehouse to accommodate the company’s laboratory needs as well as adding an additional 2,318 square foot, two-story structural steel building to house a tank farm and multiple chemical process tanks.
Our team transformed this warehouse to meet the company’s extensive technical laboratory needs. This included building a Quality Assurance Lab, maintenance shop, low voltage room and new main electrical control room. High-tech safety features including explosionproof lighting and smoke detectors, an intricate fire alarm system and a 500-kilowatt emergency backup generator were also installed throughout the space.
Project scope also included creating a functional space for Indulor’s employees. Additional storage rooms, a training room, employee locker rooms, restrooms, employee offices and a break room were added to the space.
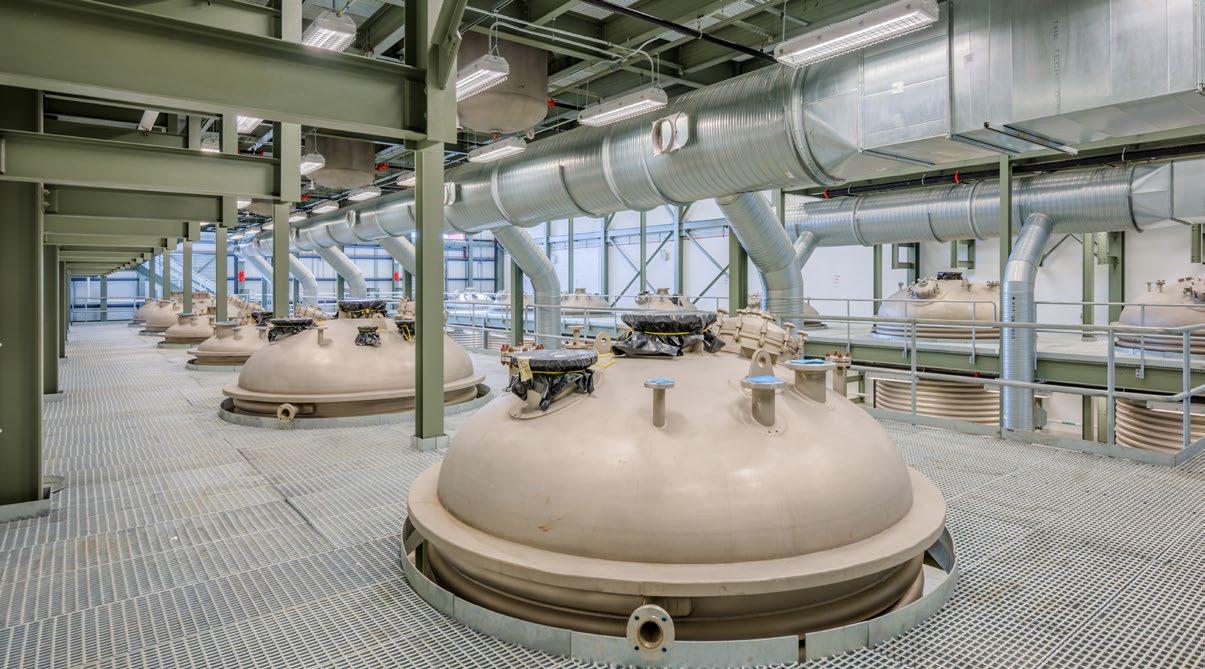
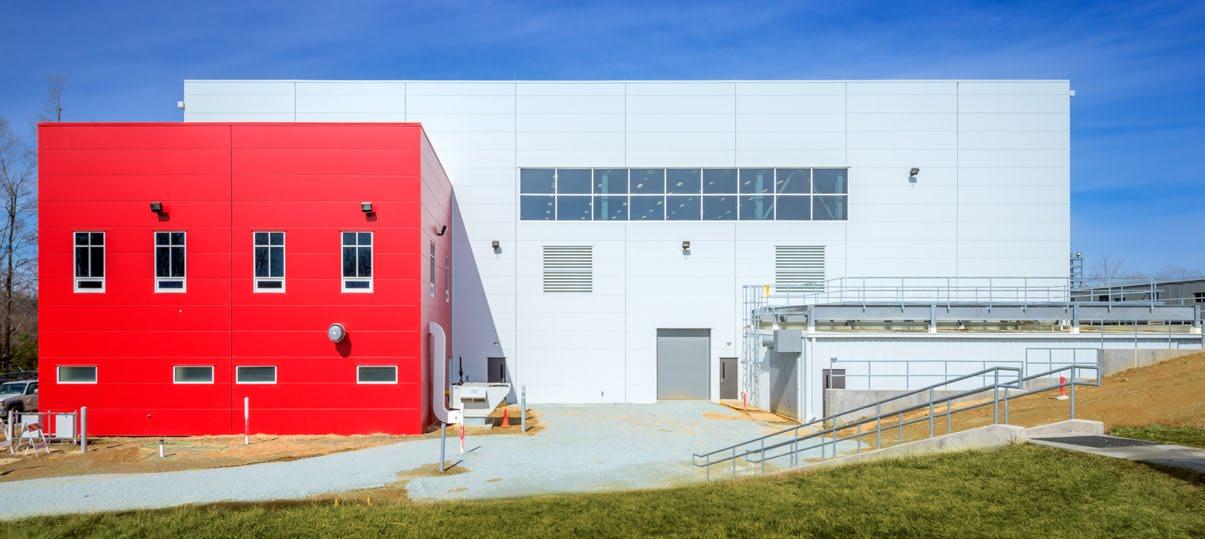
REFERENCES
SEBASTIAN
Indulor America LP
336.578.9660
s.fengler@indulor.net
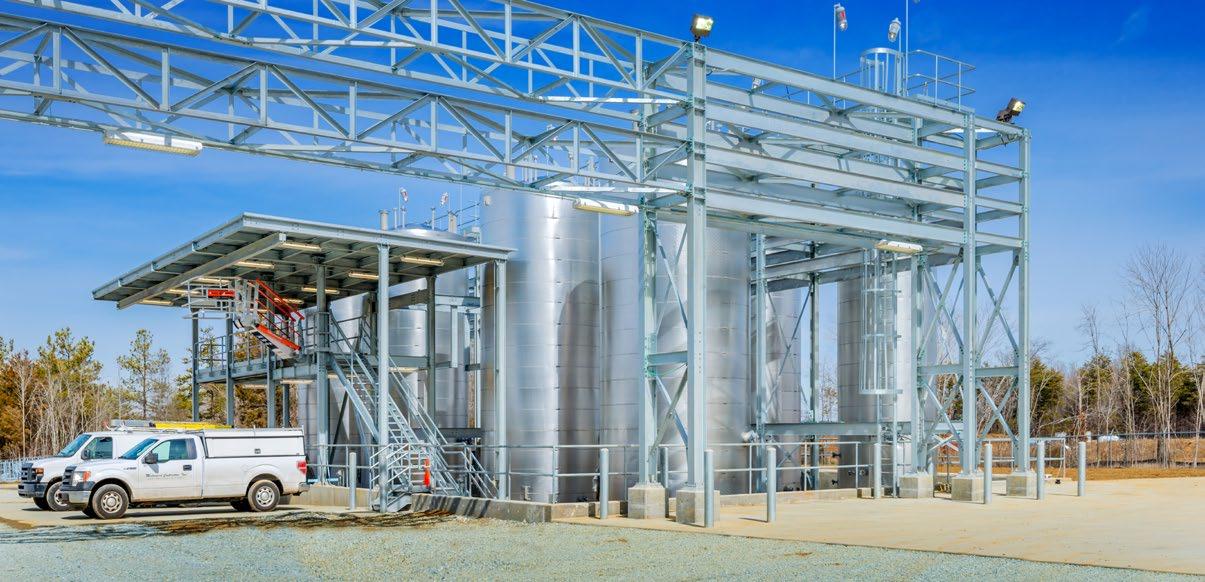
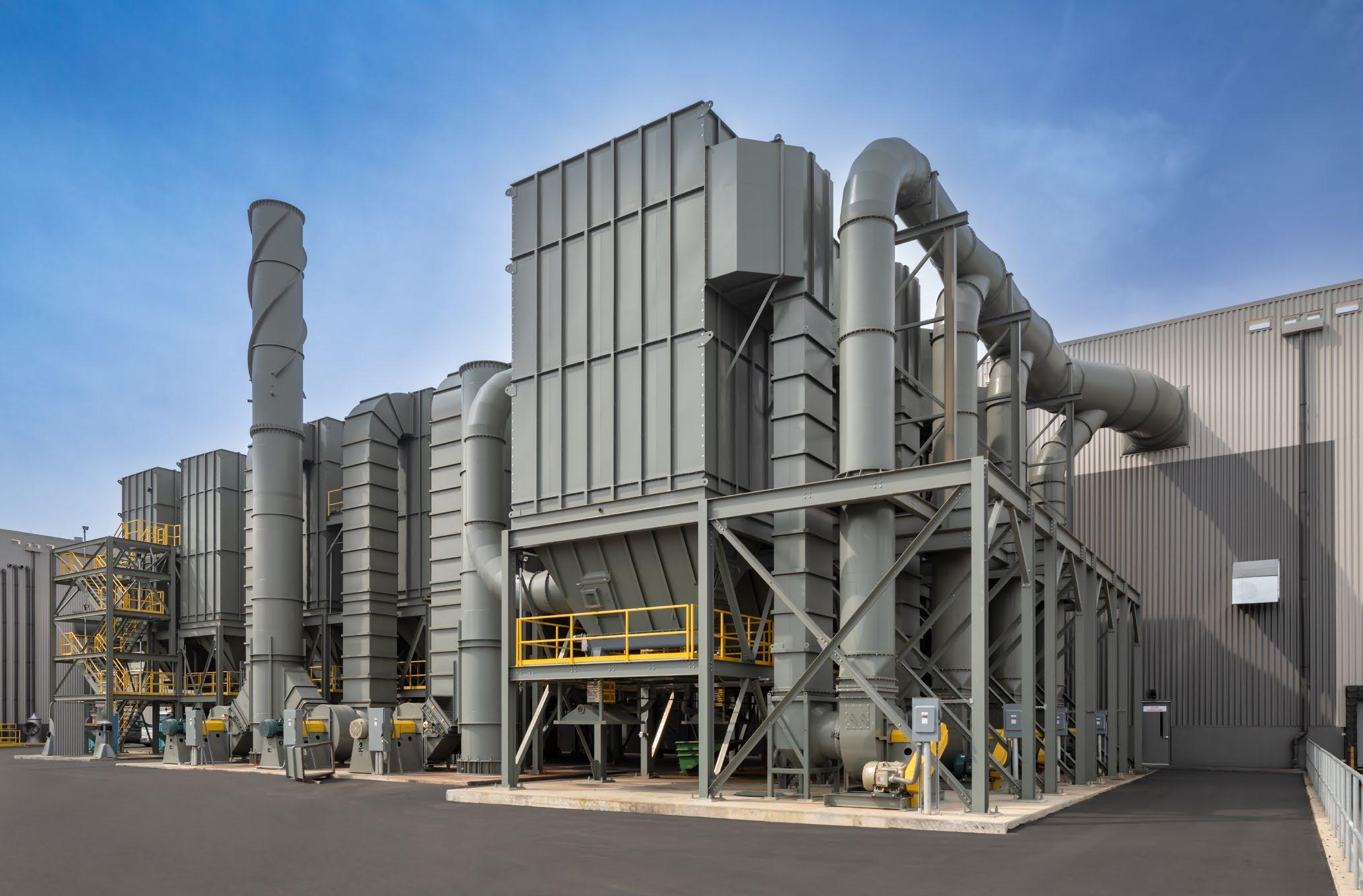
Largest 570,000 Design-build
CAST IRON PIPE & FITTINGS FOUNDRY IN THE USA
TOTAL SQUARE FEET DELIVERY
Commercial Industrial SUB-SECTORS
Campus
Manufacturing
Infrastructure - Building/Site
Utilities
Infrastruture - Power/Energy
Infrastructure - Waste/Water Treatment
Parking - Surface Workplace
CLIENT Charlotte Pipe & Foundry Co. PARTNERS WGM Design
Relocating and expanding a 120-year-old foundry to improve processes and offerings to continue serving the community for the next 100 years
In early 2020, Charlotte Pipe announced plans to relocate its cast iron foundry from its 55-acre plot of land on the outskirts of uptown Charlotte to a 480-acre property in Oakboro, NC. This massive threeyear project includes out-of-ground construction for multiple buildings across 129 acres, one of which is the design-build construction of the new 505,000 SF state-of-the-art foundry building. Designed to allow for a more efficient layout of plant equipment and provide the flexibility to expand and meet future needs, this new building is home to the company’s newest manufacturing facility and supports major operations including melting iron and pouring molds.
Worker health and safety was also at the forefront of project priorities with hundreds of men and women working across a site two-fifths the size of the pentagon each day. This project became part of an elite partnership with the NC Department of Labor Occupational Health & Safety Division (OSHA), which works to ensure safe and healthy working conditions across the state of North Carolina.

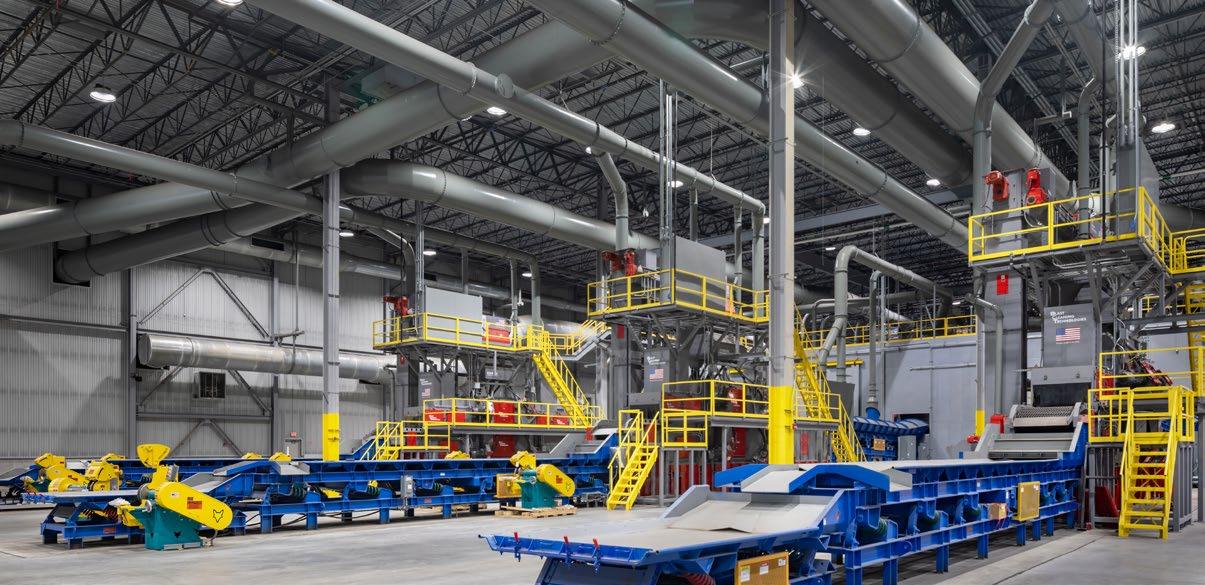
REFERENCES
CHARLIE PONSCHECK
Charlotte Pipe & Foundry Co.
704.589.1375
cponscheck@charlottepipe.com
MARESKI
704.248.3268
terrym@wgmdesign.com
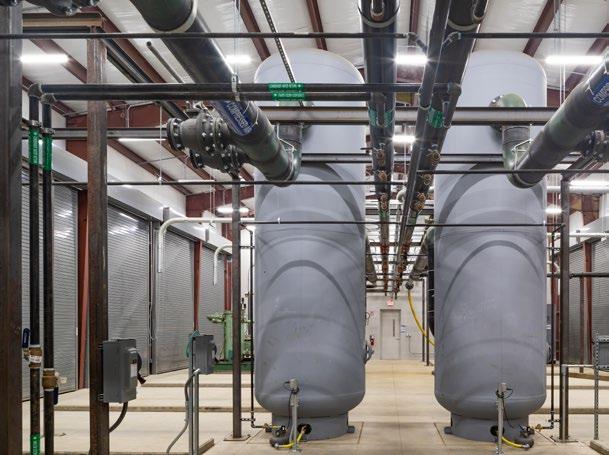
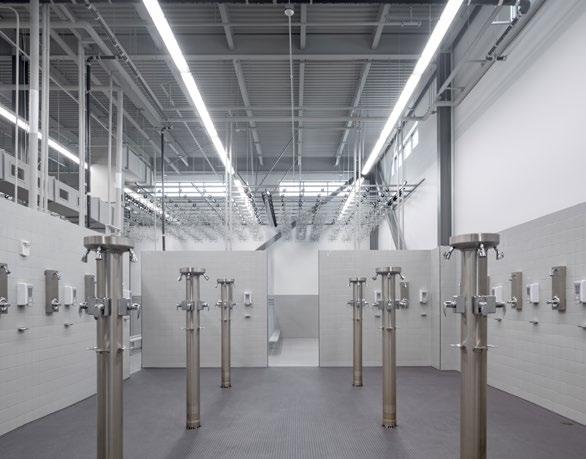

Featured Project
• Educational Facilities
• Academic Spaces & Labs
• Athletic/Sports Facilities
• Student Living
• Civic & Judicial Facilities
• Government Offices
• Churches & Religious Institutions
• Libraries
• Theaters & Performing Arts Centers
• Maker Spaces & Art Studios
• Training Centers
• Youth Centers
• Community Centers
• Historic Preservation & Restoration
We are committed to building spaces that shape the future of our communities and embody the values and aspirations of the institutions they represent. From educational institutions that nurture minds to religious facilities that bond communities and civic structures that anchor societies, we bring expertise, vision, and craftsmanship to every project. our Specialties
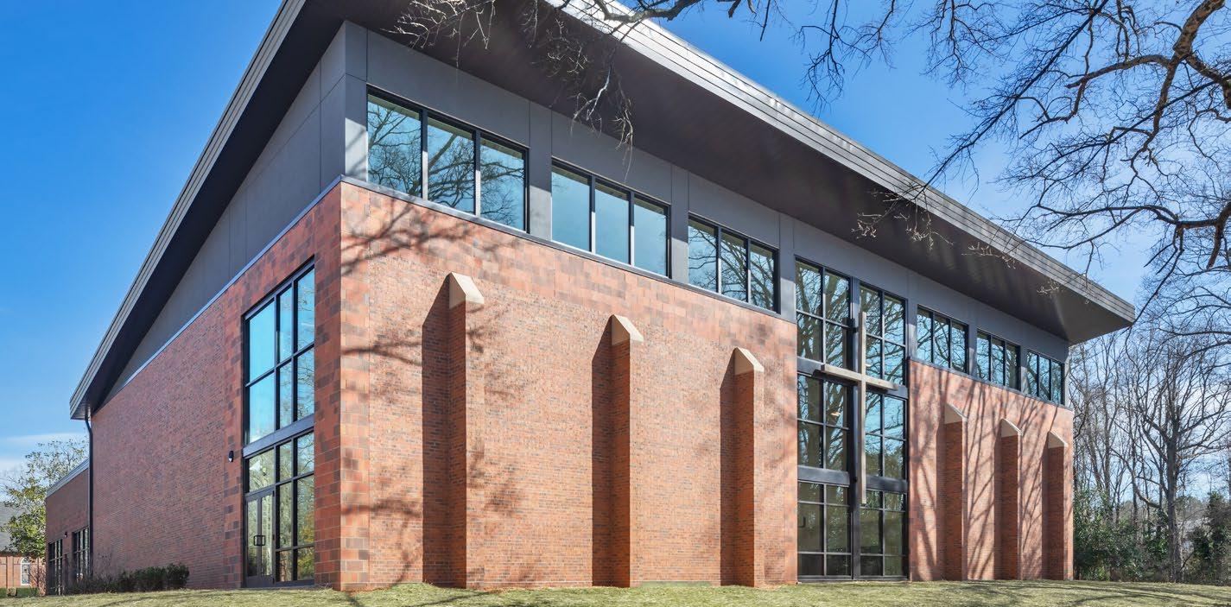
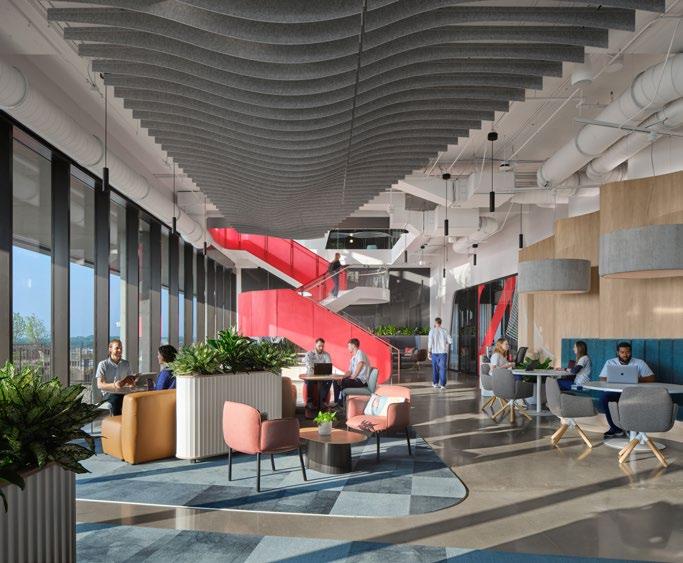


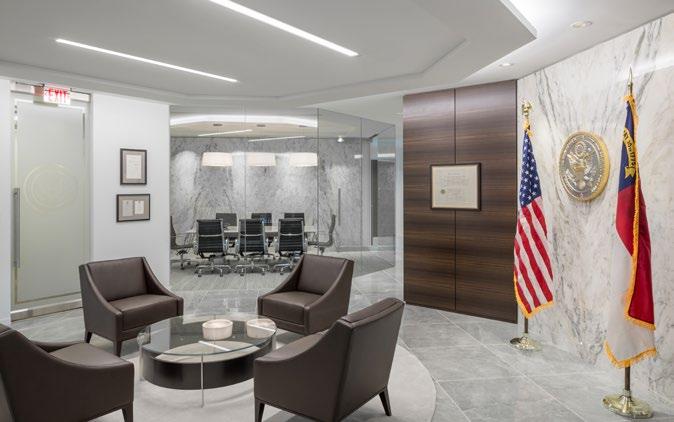
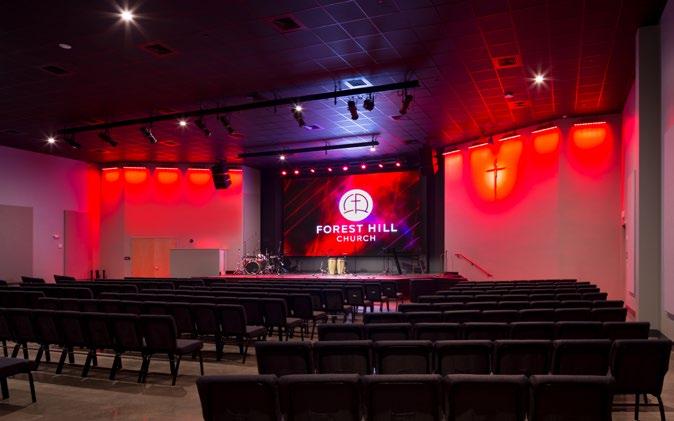
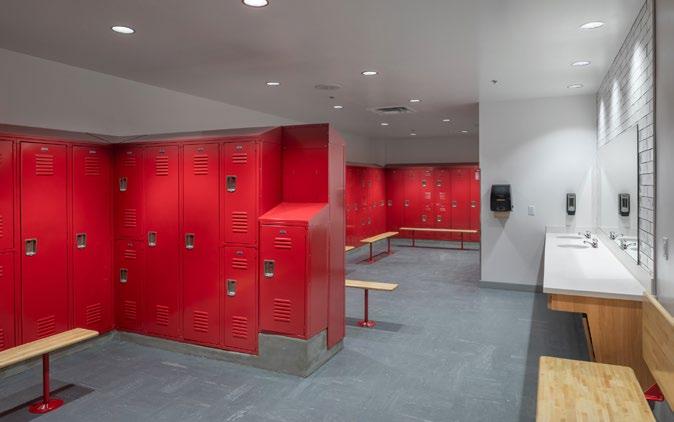
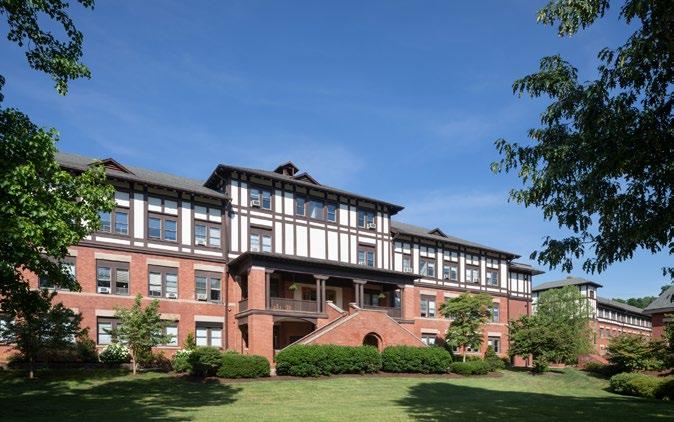

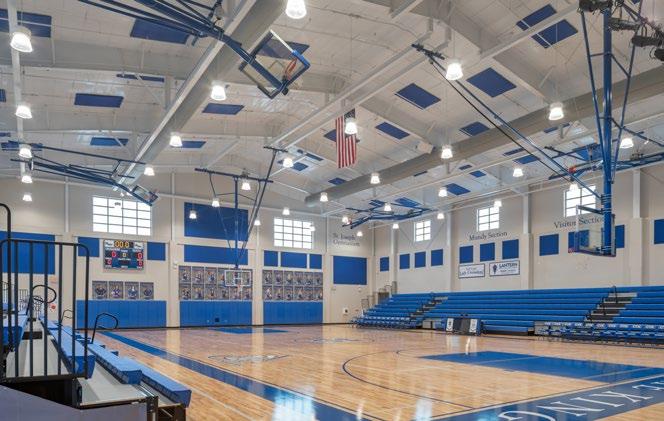

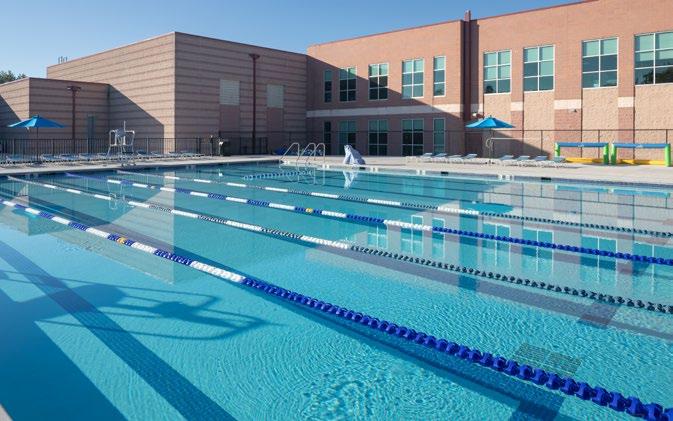
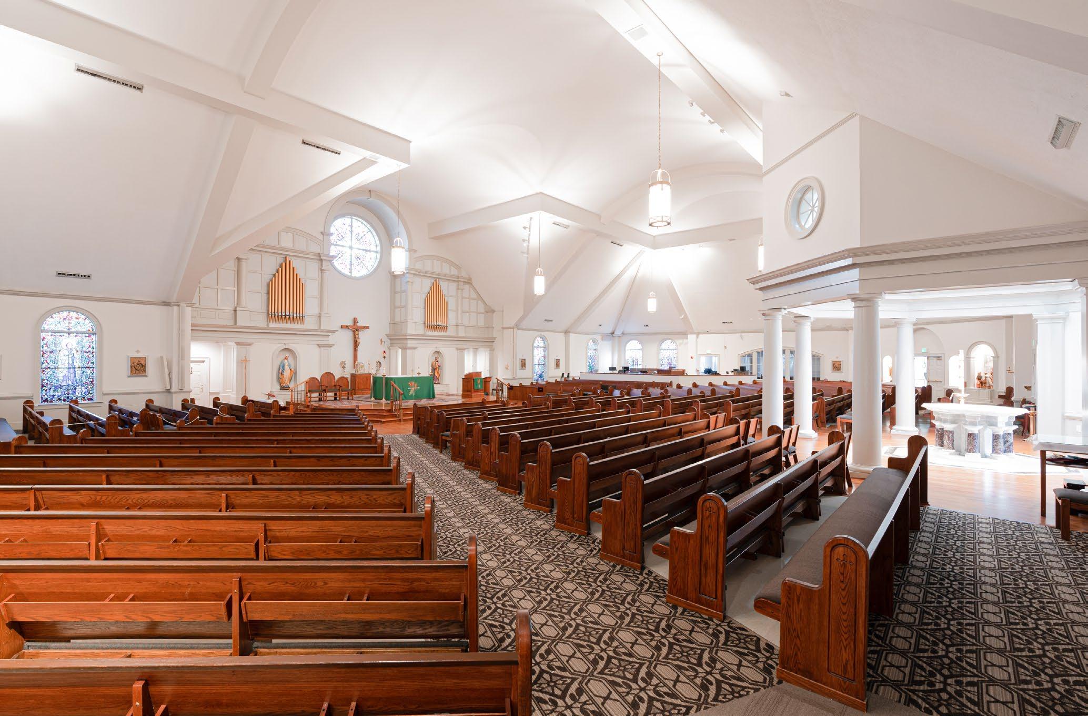
Religious/Faith-Based
the
Repeat Capital improvments Uninterrupted Multi-phase
CLIENT PROGRAM CHURCH SERVICES SCHEDULE
Over the past 25 years, St. Michael’s had experienced significant growth with the last major renovation occurring nearly 10 years ago. The 25th anniversary presented an opportunity for the parish to embark on a campus-wide capital improvement program so the buildings on their campus may better serve their mission and reflect their vibrant and faithful community.
The multi-phase improvements project included replacing carpet and VCT flooring, reupholstering pew benches, refurbishing the tops of the pews, adding millwork to the altar, and repainting the entire church.
This project was accompanied by several logistical challenges in order to complete work ontime without disrupting weekly service. To accommodate this, our team removed the pews two sections at a time, removed and re-installed the flooring, then re-installed the pews in two week time chunks, all while ensuring the church was spotless at the end of each week ahead of service.
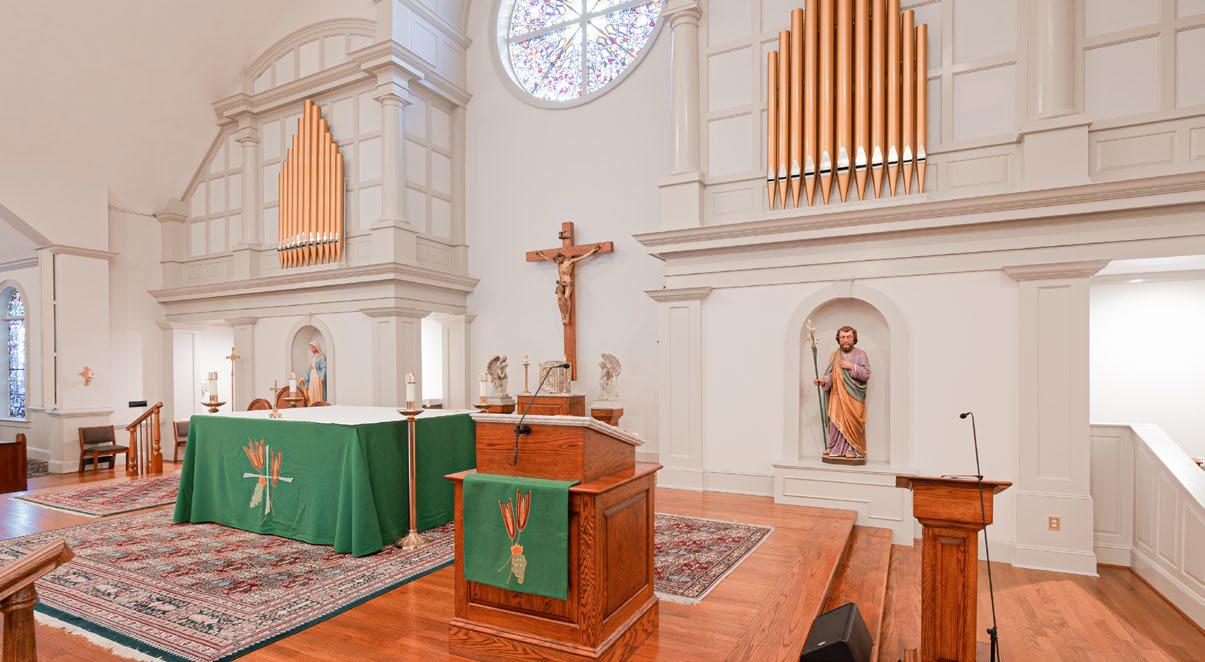
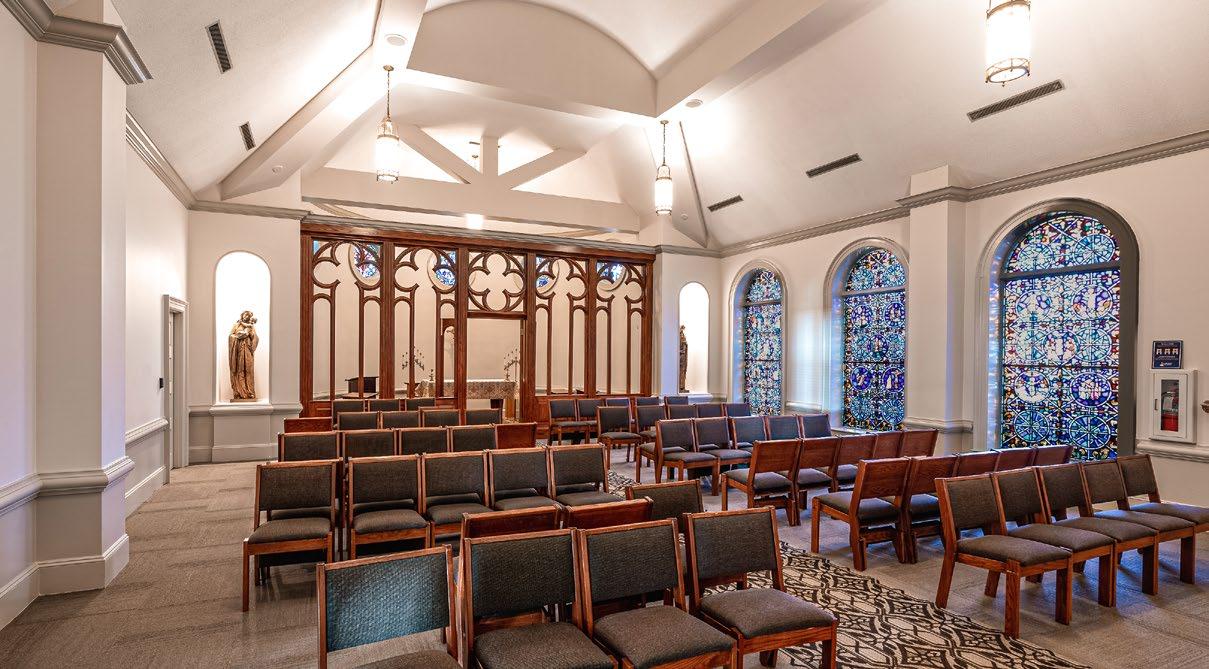
REFERENCES
DANIELLE CRANE
St. Michael the Archangel Church
919.780.0180
dcrane@stmcary.org
JAMES O’BRIEN O’Brien & Keane
703.522.8803
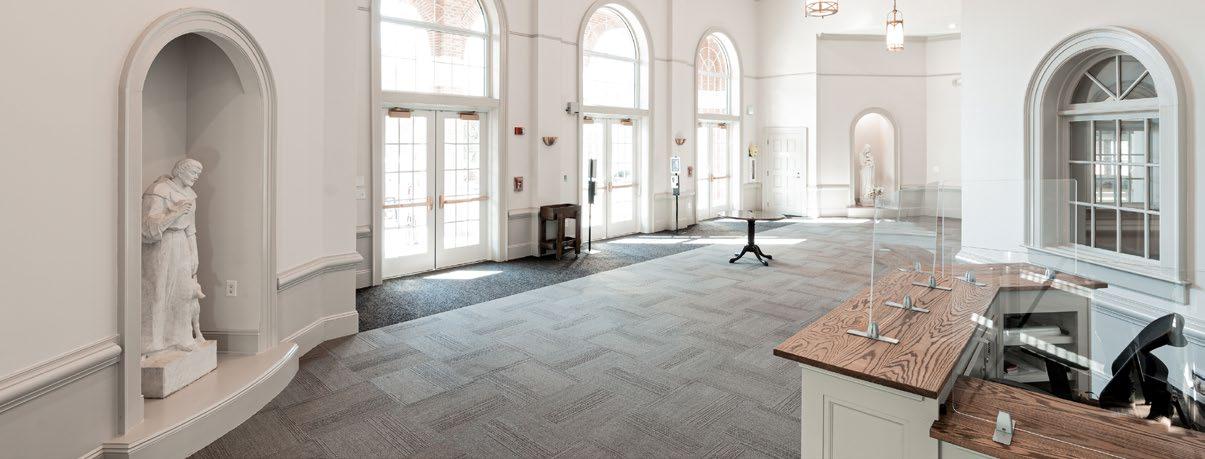
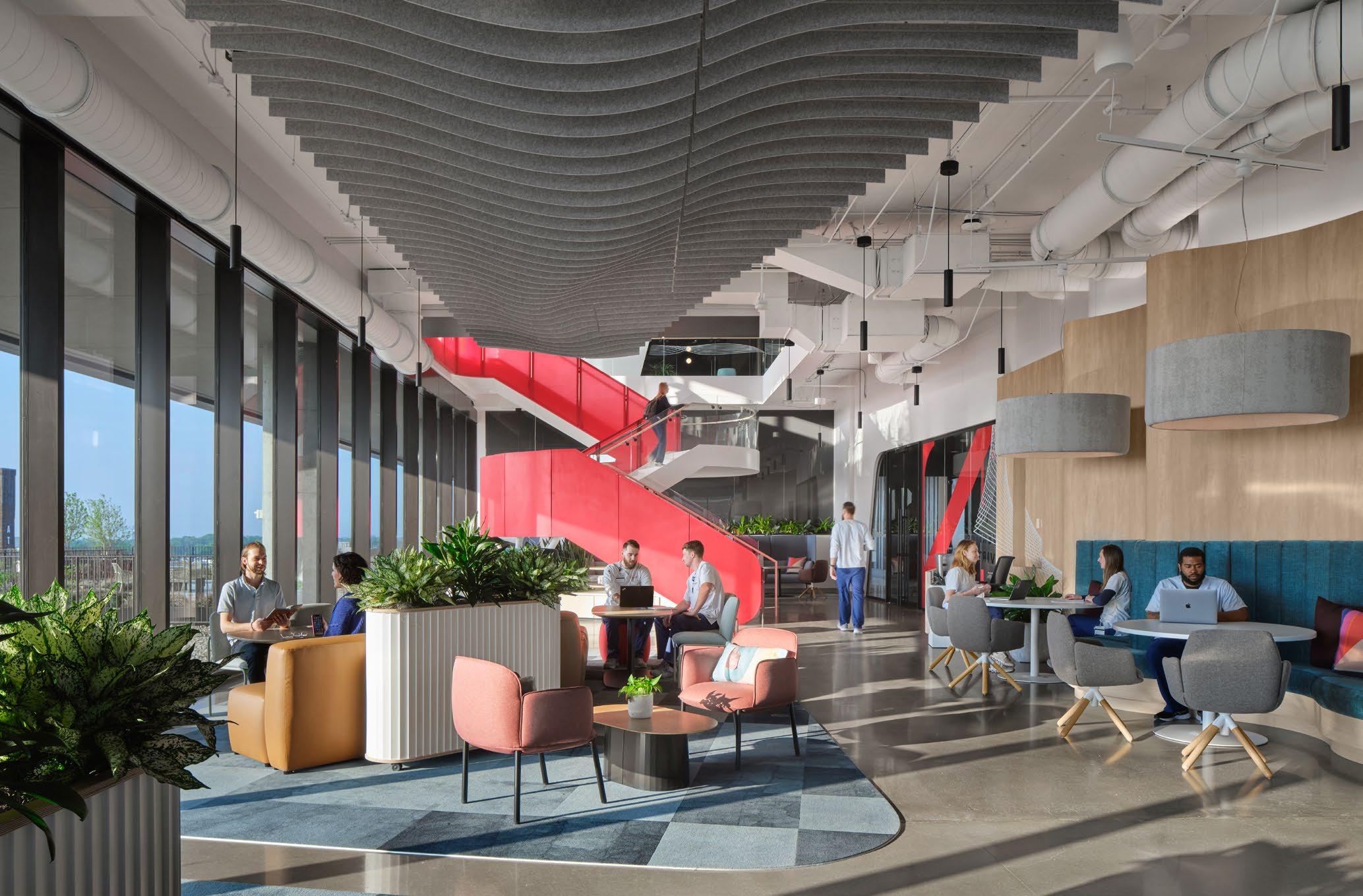
Northeastern University, a private research university, expanded its Charlotte footprint to the booming South End neighborhood to create a new, state-of-the-art facility for its Nursing Program students. This 40,000-square-foot, first-generation upfit across 1.5 floors at The Line is designed to attract students by promoting student engagement and providing hands-on learning opportunities.
This high-end space is not only unique in its design with curved classroom fronts, a rooftop patio, and a show-stopping monumental stair; it also provides several unique learning environments for students. Medical simulation labs with interactive ‘dummies’ allow students to engage in real-life patient treatment situations. Patient rooms with oneway glass let instructors monitor and provide feedback on simulated patient interactions, while high-tech classrooms and collaboration spaces encourage student-employee interaction. All these design elements help to further the school’s experience-powered approach.
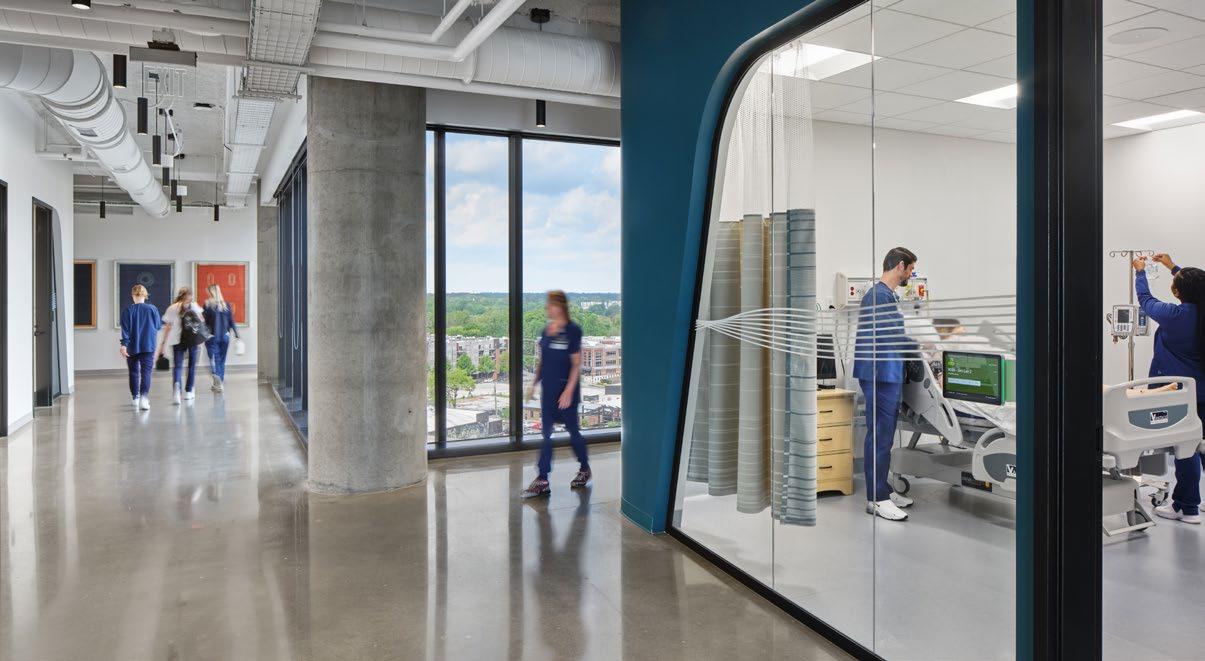
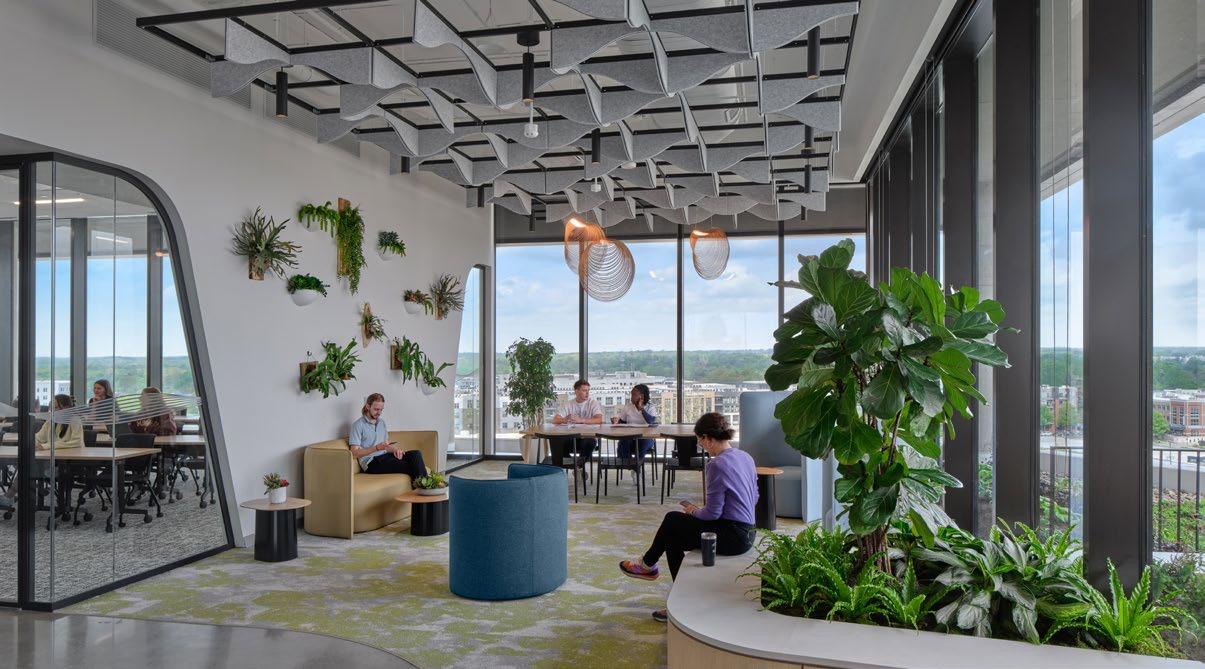
REFERENCES
Northeastern University
980.224.8468
mbernhard@neu.edu
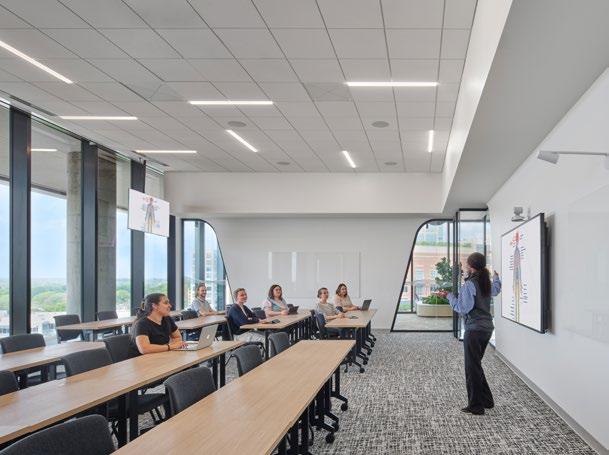
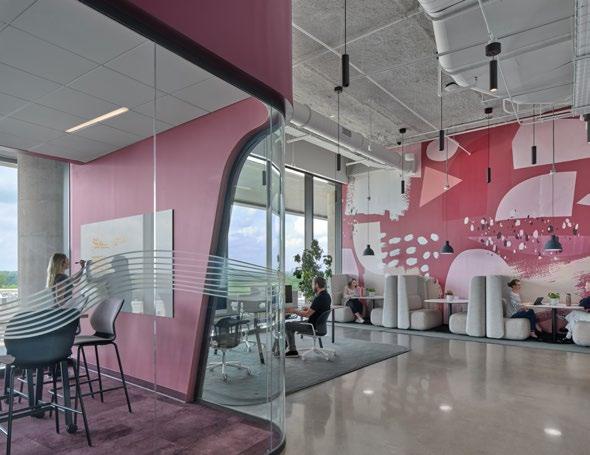

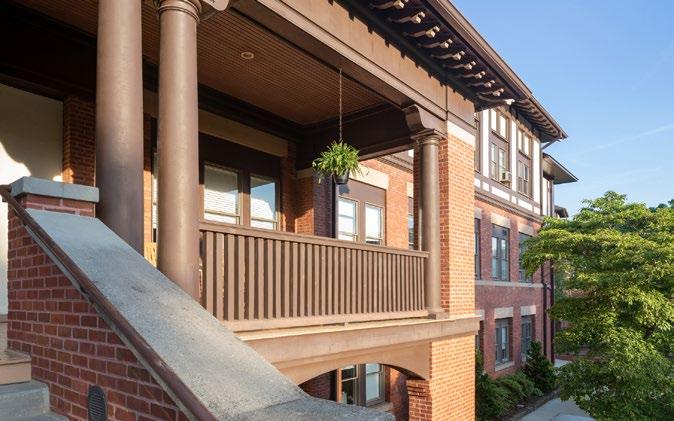
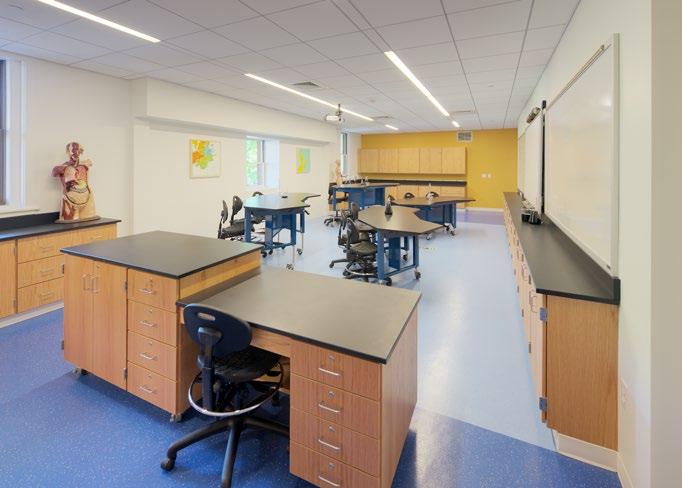
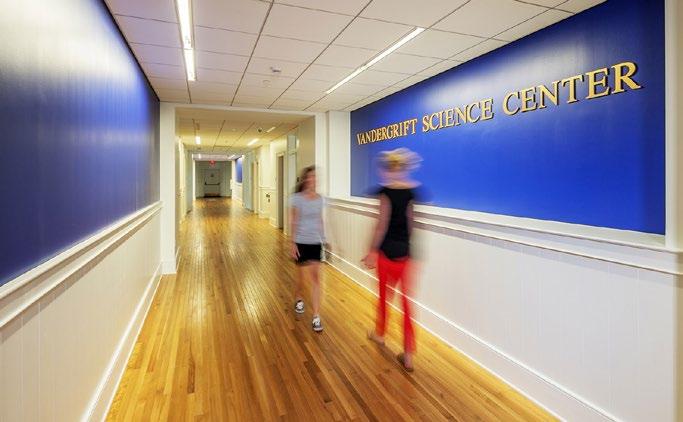
LOCATION Asheville, NC
MARKET SECTORS
Institutional
SUB-SECTORS
Academic/Education
Repeat Historic Occupied 7 Projects
CLIENT NATIONAL REGISTER LISTED CAMPUS CAMPUS COMPLETED IN THE PAST 10 YEARS
Since 1900, the Asheville School campus has grown to include over 300-acres of picturesque learning environments, dormortories, and athletic arenas. Barringer has been proud to be a part of their history having completed seven projects over the course of our 10 year relationship. These projects include:
Student residence renovations including restrooms, commons areas, faculty apartments, MEP infrastructure improvements, and an addition to the stair tower complete with the installation of a five-stop elevator.
Academic hall renovations consisting of a complete gut to the bottom floor to add a new entry, update the corridor, and create five new science labs and classrooms.
Academic hall renovations including the demolition of existing restrooms and apartments, upgrades to existing building electrical infrastructure, and complete renovations to the existing restroom space.
Full renovation to the football field including new synthetic turf, running track, bleacher upgrades and additions for up to 500 fans, press box buildout, and field level restroom improvements.
From this experience, Barringer is familiar with the school’s needs while working on their occupied campus including upholding consistent aesthetics, planning activities around school schedules to avoid disruptions, and completing projects on time.
REFERENCES
ROBERT MCARTHUR
Asheville School
828.254.6345
mcarthurr@ashevilleschool.com
CHAD ROBERSON
Clark Nexsen
828.232.0608
croberson@clarknexsen.com
Over the past three years, Barringer has been a partner in every sense of the word on several projects on our historic campus. We have tremendous confidence in the Barringer team to not only manage the project but come up with creative and satisfactory solutions to a myriad of issues that arise.
TAD DEBARRY, CEO DEBARRY LIMITED PARTNERSHIP
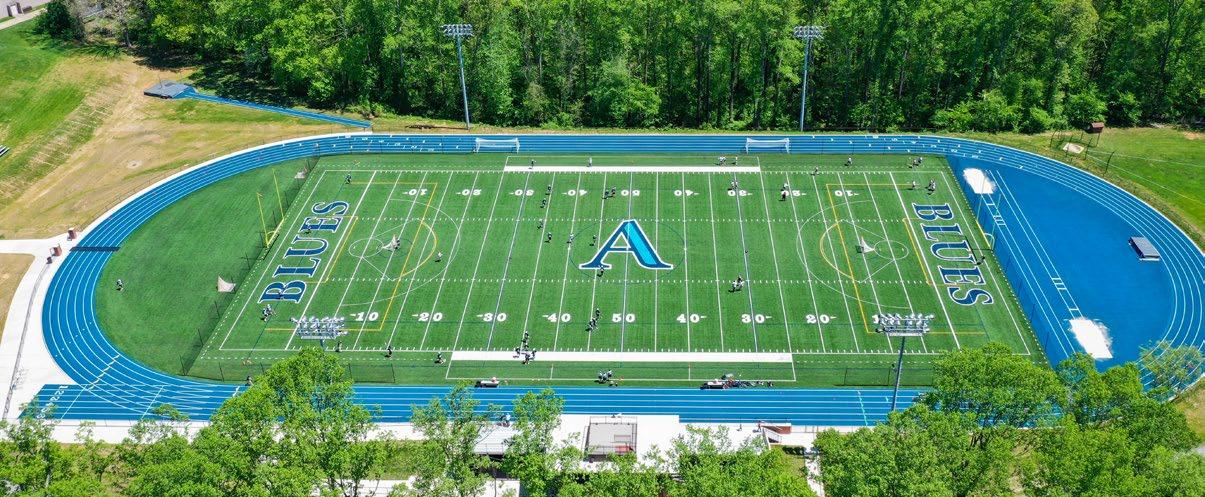
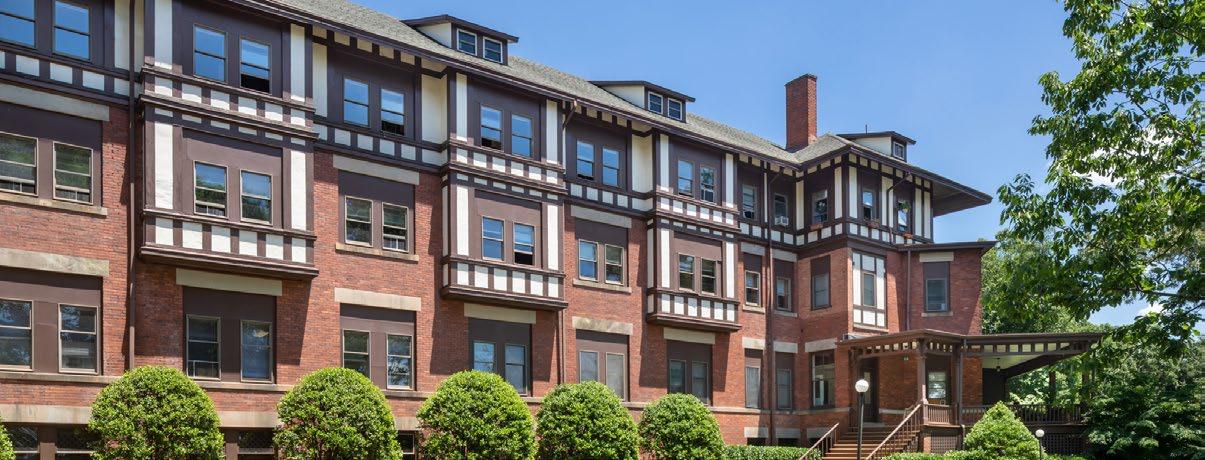
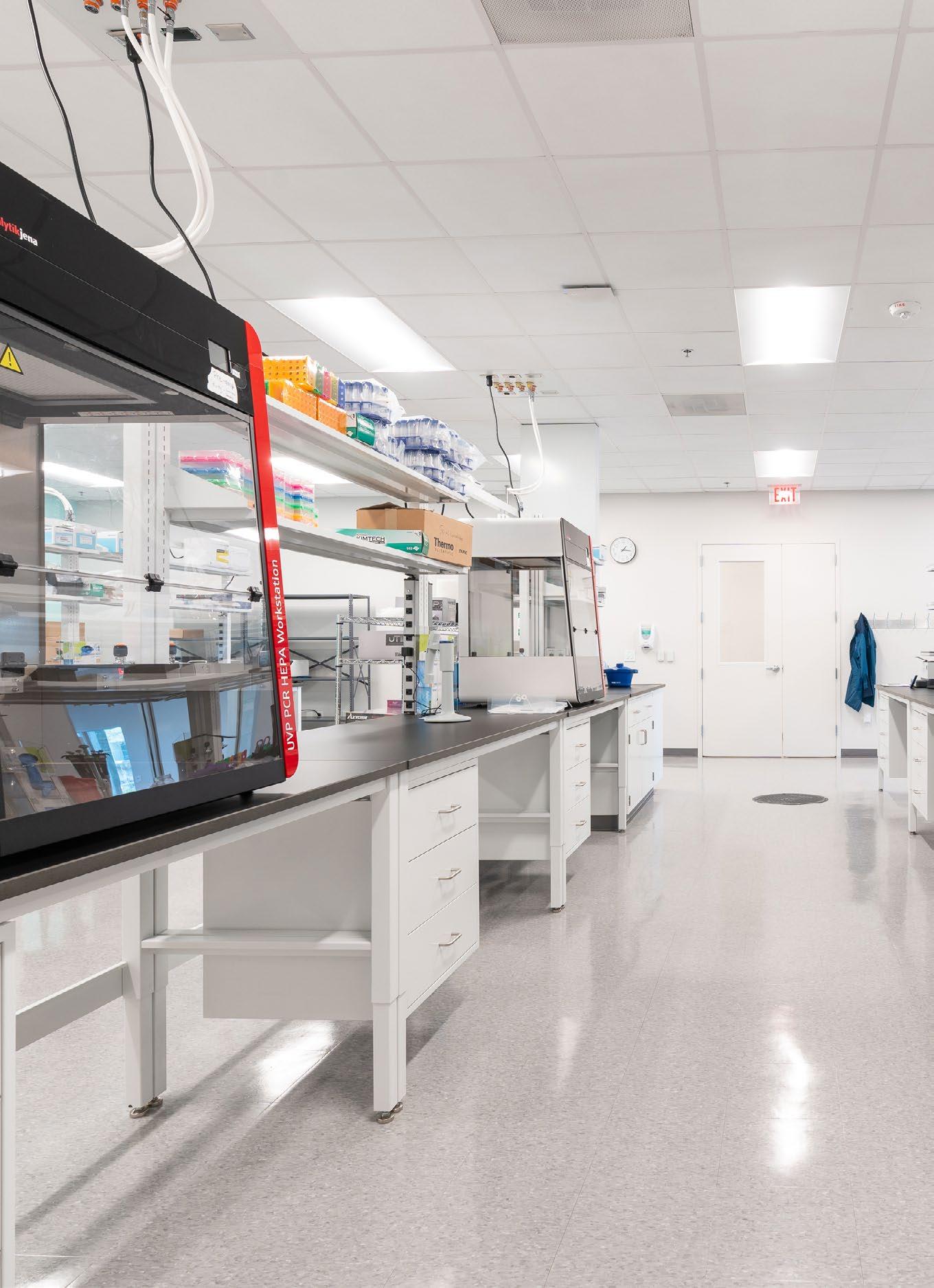
Featured Project
Biofidelity Laboratory
• Life Sciences Corporate Campuses
• Scientific Workplaces
• Academic/Science Learning Centers
• Research & Development Labs
• Spec Labs
• Testing Labs
• Wet & Dry Labs
• Quality Assurance Labs
• Clean Rooms
• Pharmaceutical Manufacturing Facilities
• cGMP Manufacturing Facilities
• Medical Device Manufacturing Facilities
• Clean Utilities Facilities
• Biological & Chemical Materials Storage
Trust us to be your partner in constructing the future of scientific excellence. From cutting-edge research labs to state-of-the-art manufacturing spaces and science-based workplaces, we understand the unique challenges and requirements that come with each of these complex projects. our Specialties
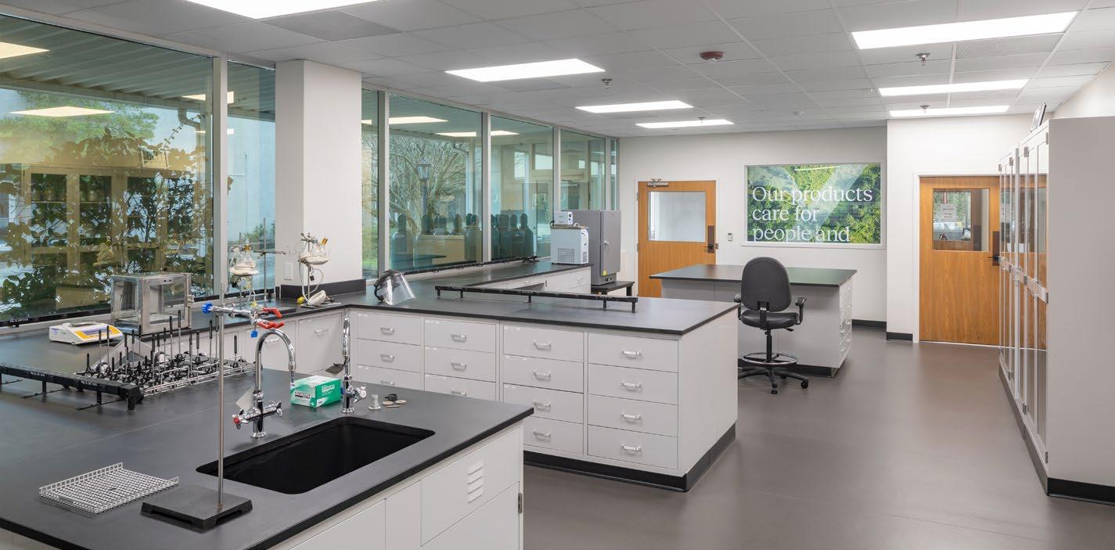
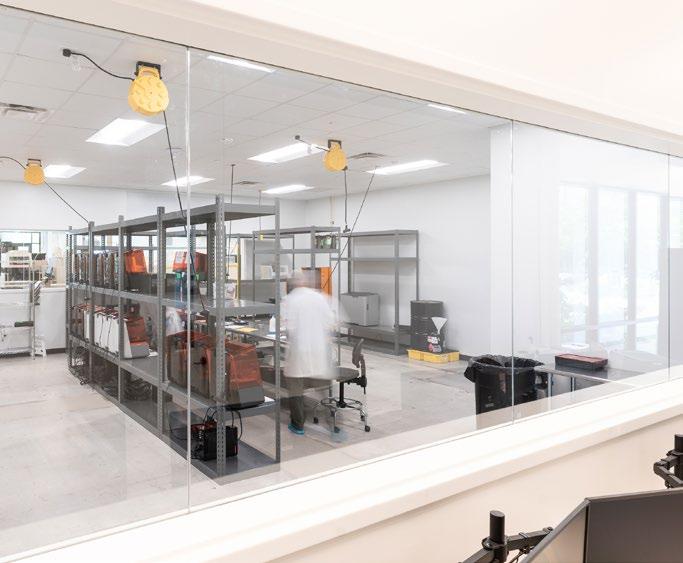


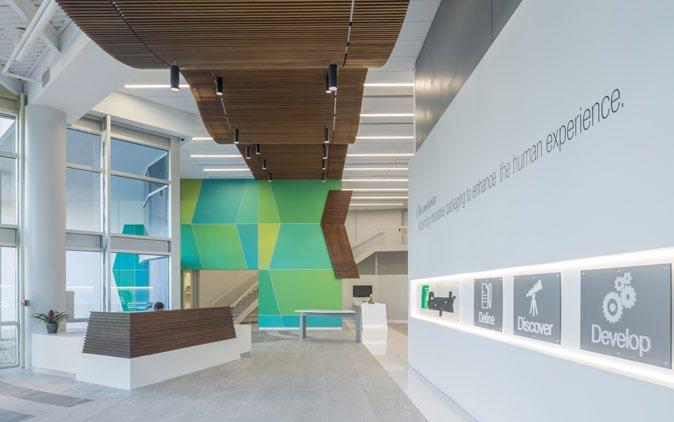
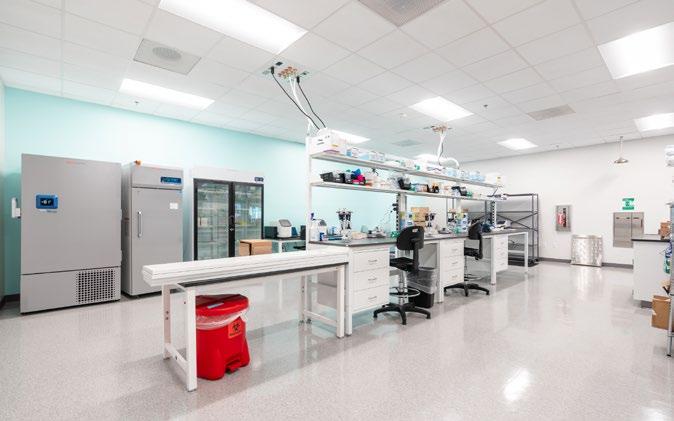
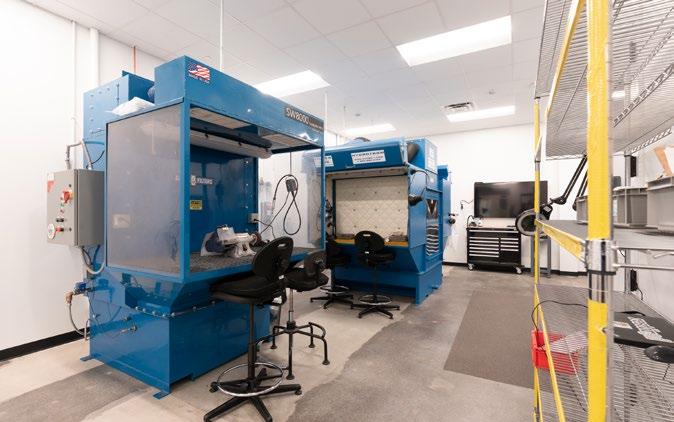
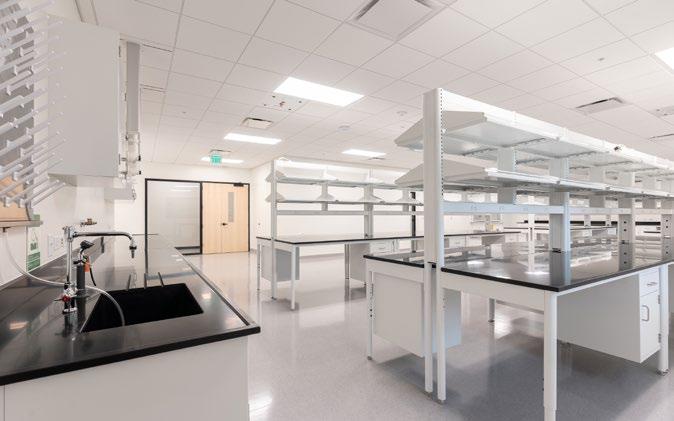

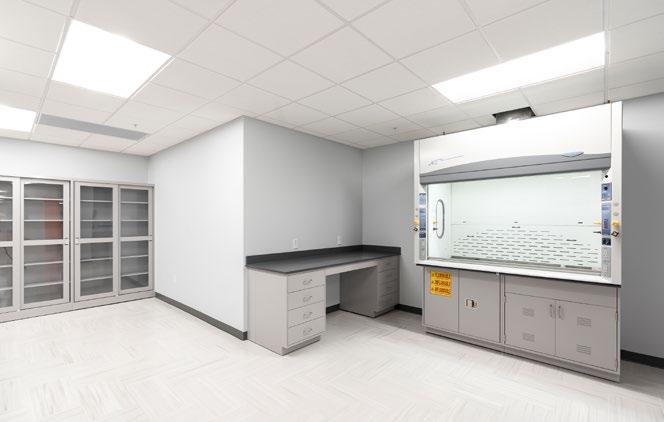
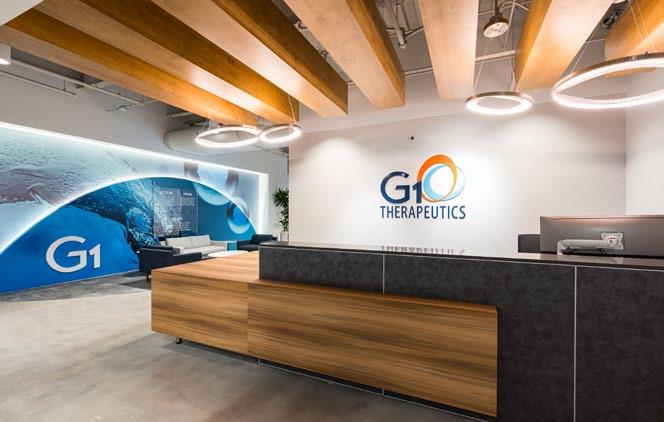
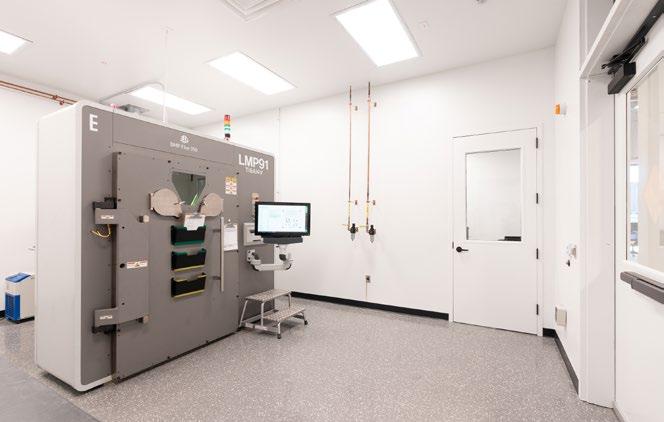
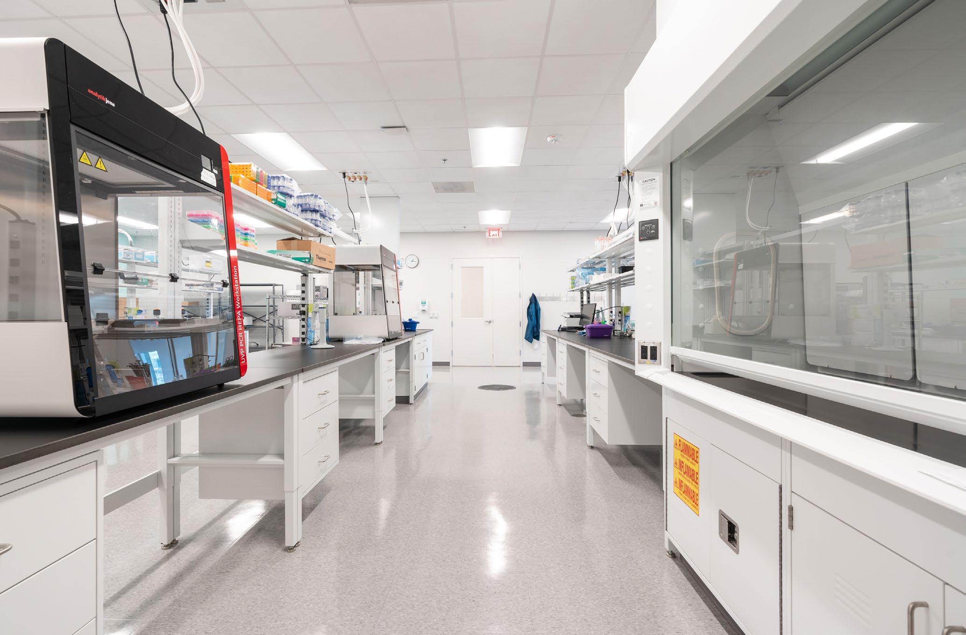
Redline Design Group
SOLUTIONS pdm
Peak Systems Engineering
Longfellow Real Estate Partners
Genomic technology firm Biofidelity opened a US headquarters in the Research Triangle Park, expanding its presence in the US market ahead of its first product launch. The company was seeking a prime location with access to a highly skilled workforce and proximity to leading healthcare providers and universities to establish its new, state-of-theart clinical cancer diagnostic laboratory outfitted to attract the best talent in the region to bring break-through technologies to market that enable healthcare practitioners to perform high-precision multi-gene analysis for cancer patients in real-time.
Designed to house human diseases that pose a moderate health hazard, the lab’s BSL-2 status required the addition of enhanced safety measures and requirements such as biological safety cabinets, proper hazardous material disposal equipment, hand and eye washing stations, and self-closing, lockable access doors. A generator was added to back up the lab’s equipment and freezers in the event of a power outage, and electrical upgrades were implemented in the lab, including the addition of power in ceiling panels and perimeter walls.
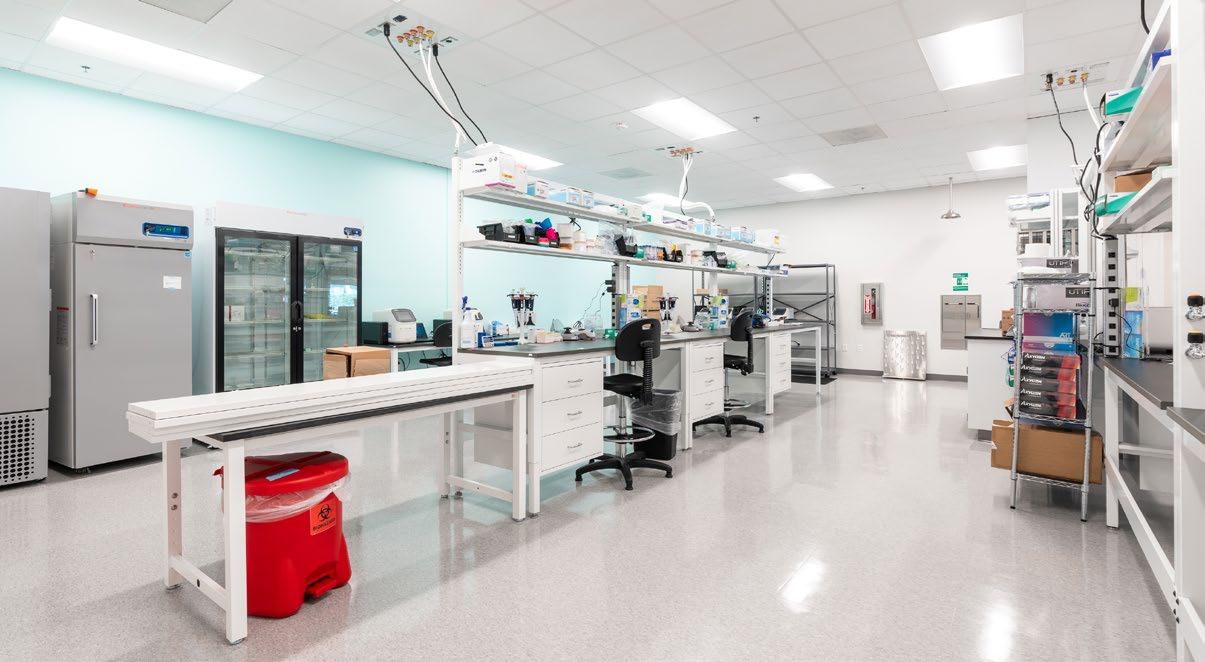

REFERENCES
WHITNEY RODGERS
SOLUTIONS pdm
919.422.3785
wrodgers@solutionspdm.com
JASON BYRD Redline Design Group
919.878.1660
jbyrd@redlinedg.com
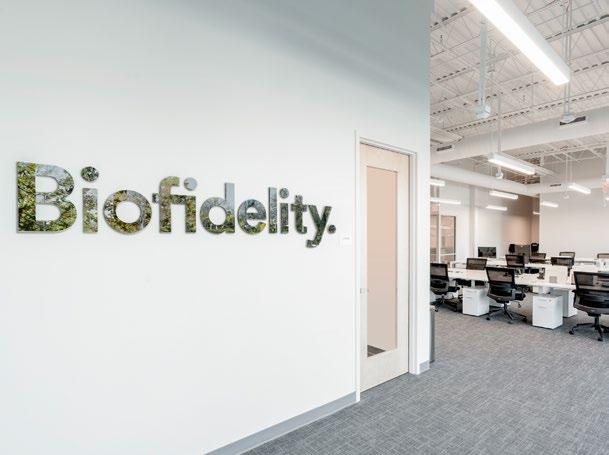
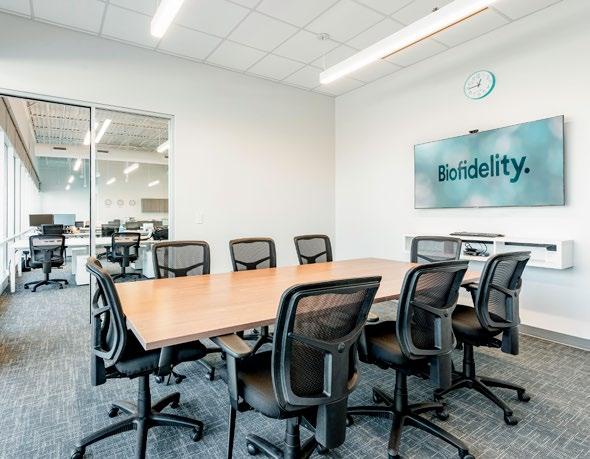
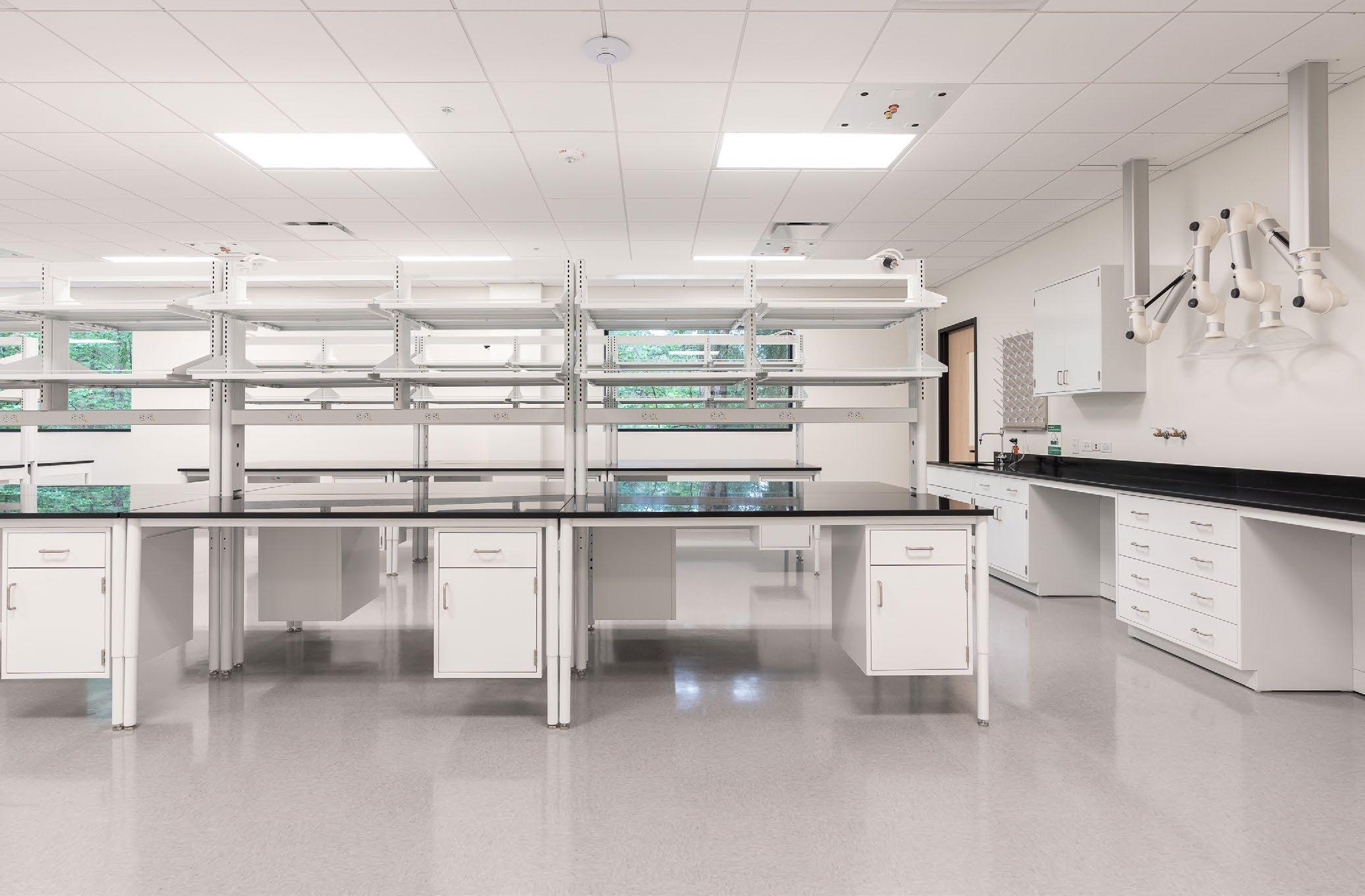
LOCATION
Morrisville, NC
SIZE
5,920 SF
MARKET SECTORS
Corporate Interiors
Life Sciences
SUB-SECTORS
Adaptive Reuse/Repositioning
Flex-Use
Laboratory - Bio/Pharma
Workplace/Office
CLIENT King Street Properties
PARTNERS
Redline Design Group
Repeat Flex Office/Lab
CLIENT INTERIOR UPFIT
LABORATORY OF LONG LEAD ITEMS
As part of King Street Properties’ broader initiative to take the EastRidge at Perimeter Park campus to the next level as a premier destination for research and development and life science companies in the Raleigh-Durham market, the buildout of a top-quality spec lab and office was key to attracting tenants. A nearly 6,000-square-foot suite was selected to be converted into a modern flex office/lab model to aid potential tenants in envisioning the campus as a place where their business could thrive.
Facing the challenge of enhancing an existing facility constructed in the 1980s to support advanced life sciences research, the client sought practical solutions tailored to their specific needs. The scope of work included new electrical services to accommodate the increased load demand, a dedicated outdoor air system (DOAS) unit, a remote terminal unit (RTU), and new exhaust fans. Additionally, the ceiling panels in the space are outfitted with power, vacuum, and compressed air.
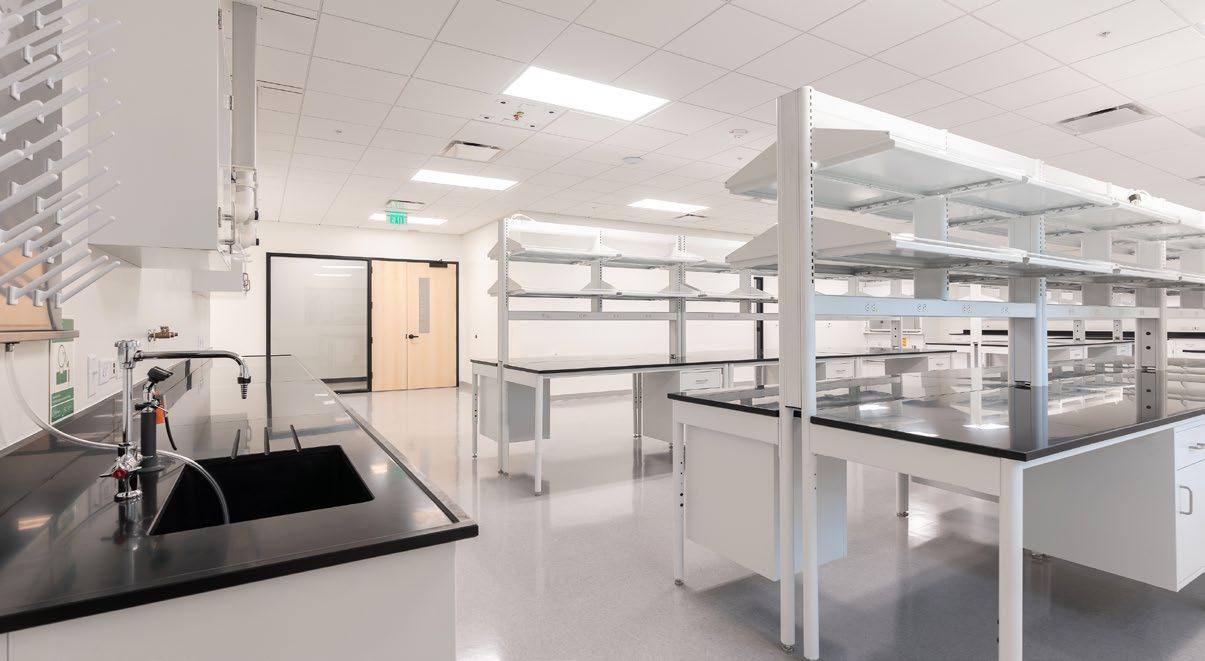
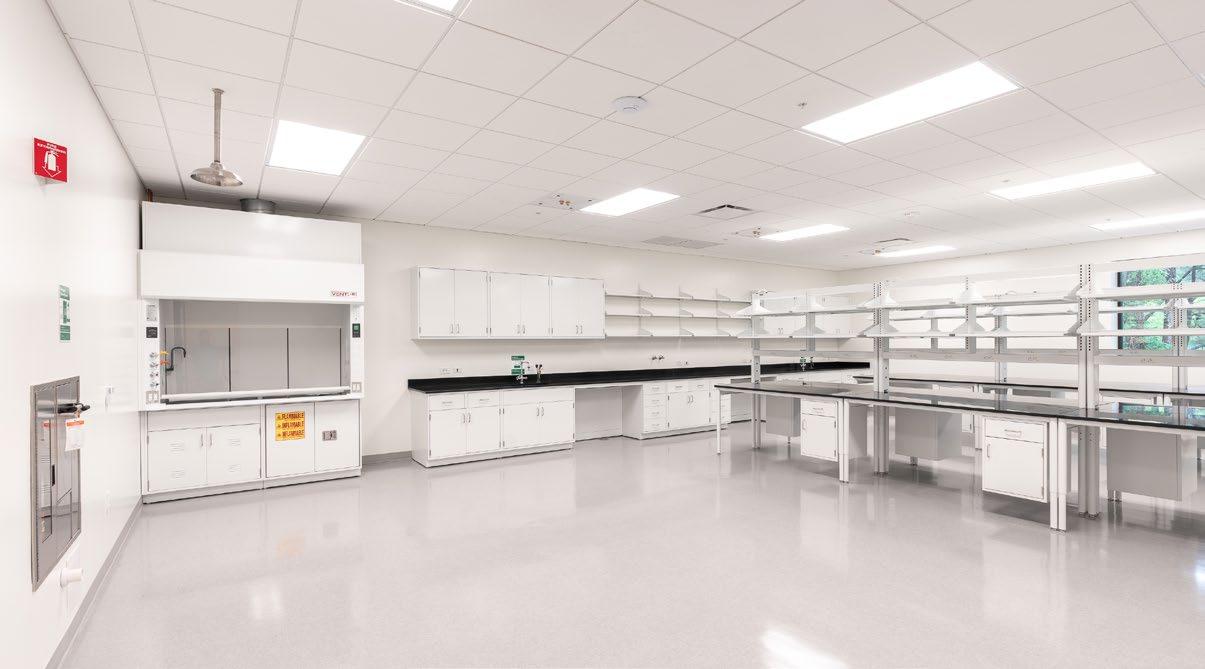
REFERENCES
TIM SKENDER
King Street Properties
919.659.2922
tskender@ks-prop.com
JASON BYRD Redline Design Group
919.878.1660
jbyrd@redlinedg.com
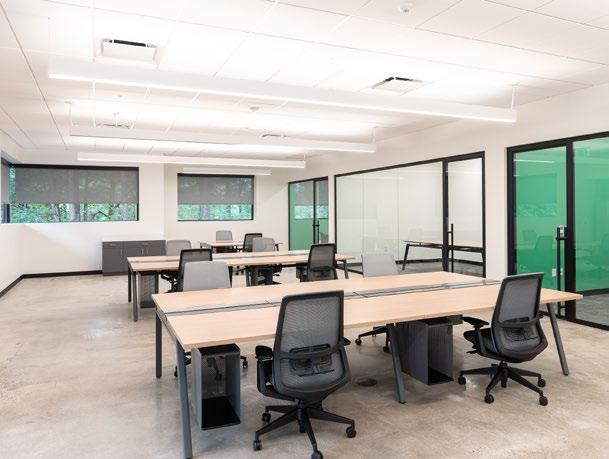
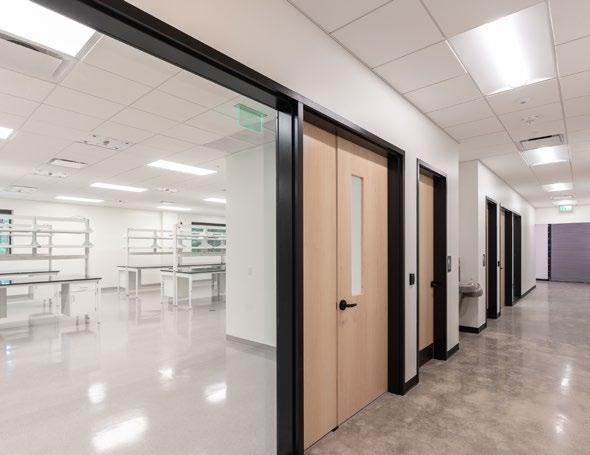
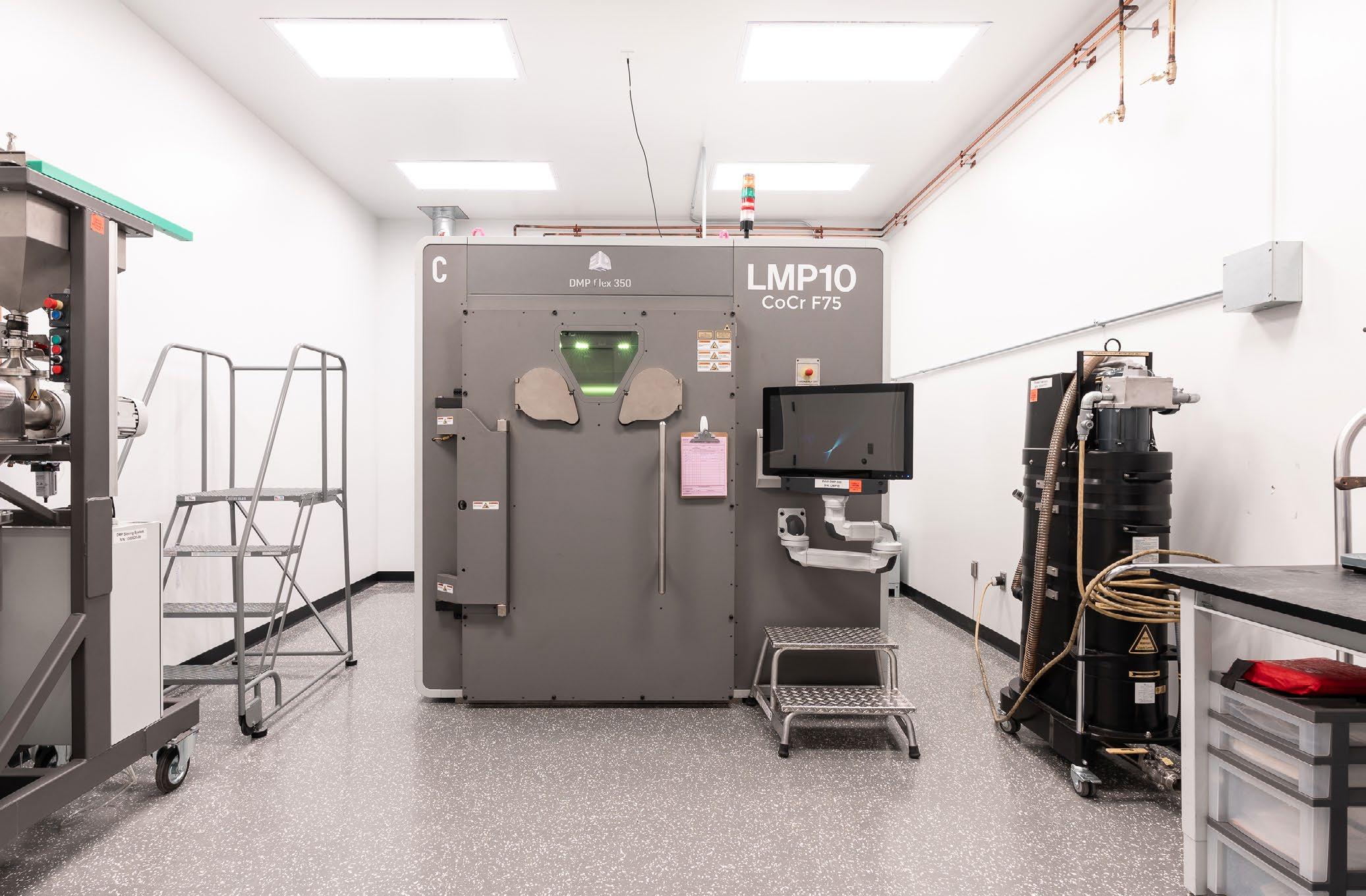
LOCATION Durham, NC
SIZE 50,225 SF
MARKET SECTORS
Corporate Interiors
Industrial Life Sciences
SUB-SECTORS
Flex-Use
Heavy Equipment/Machinery
Laboratory - Technology
Laboratory - Bio/Pharma
Manufacturing
Research & Development
Workplace/Office
CLIENT restor3d
PARTNERS
Savills
Redline Design Group
restor3d, a leading medical device company and additive manufacturer specializing in 3D-printed orthopedic implants, pursued the comprehensive upfit of its new RTP headquarters and manufacturing facility, giving the company plenty of space to grow. Located at the Park Point life science development in Durham, restor3d’s 50,0000 square foot headquarters has the capabilities to design and automate the manufacturing process of personalized medical devices in-house with the support of Artificial Intelligence and machine learning.
restor3d selected a newly developed 100-acre Park Point life science and creative campus at Research Triangle Park to call its new home. The first-generation buildouts include an open office with employee workstations, multiple meeting rooms, a break area, a cadaver lab, a state-of-the-art research and development lab, and a medical device manufacturing space. The manufacturing facility is outfitted with cutting-edge 3D bioprinting technologies requiring a specialty fire suppression system and dust collection system to safeguard their equipment and products.
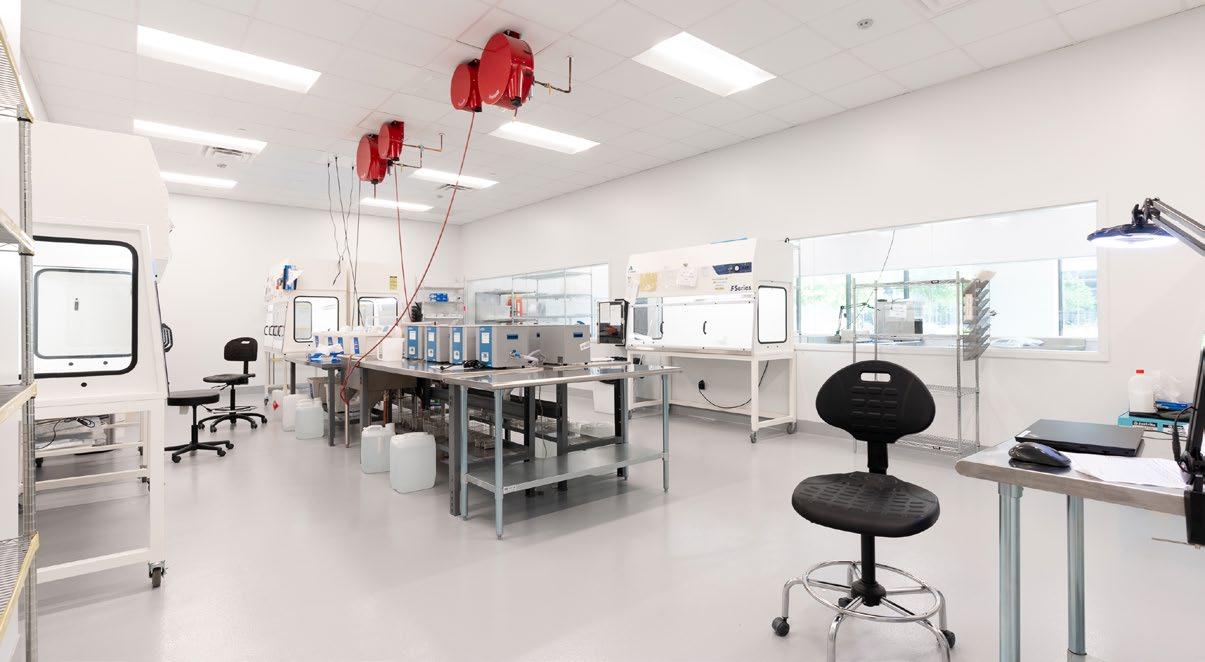
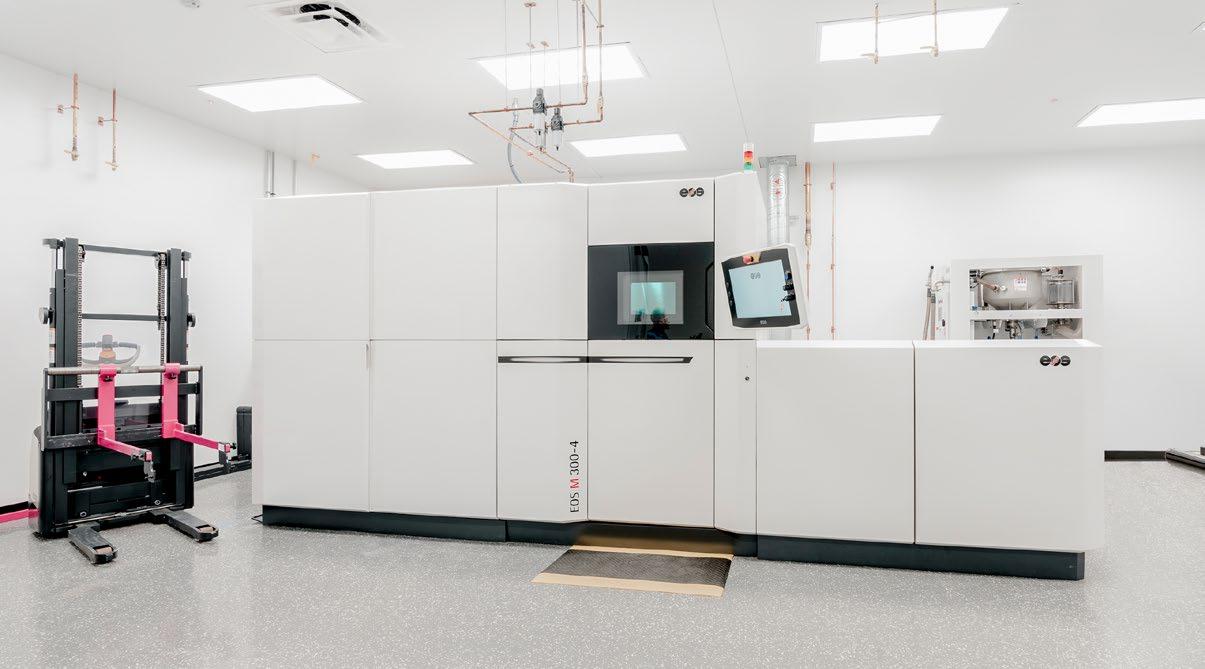
REFERENCES
SHAWN KEIFER
Savills
919.827.1818
skeifer@savills.us
JASON BYRD Redline Design Group
919.878.1660
jbyrd@redlinedg.com
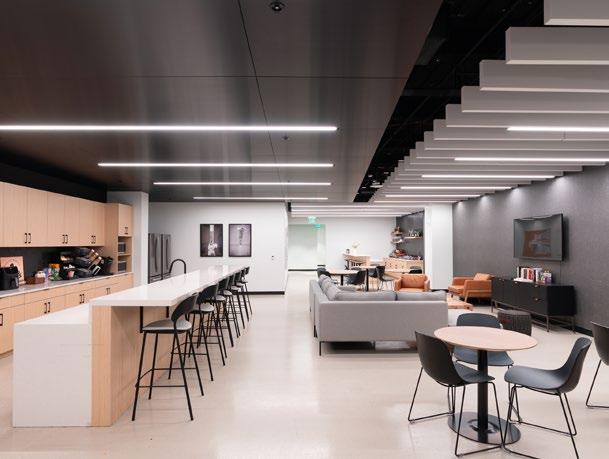
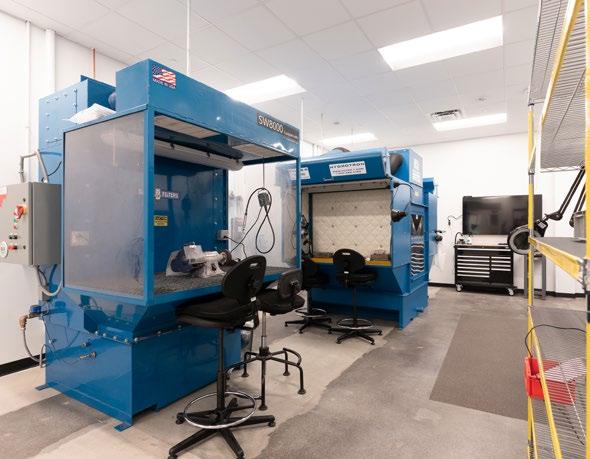
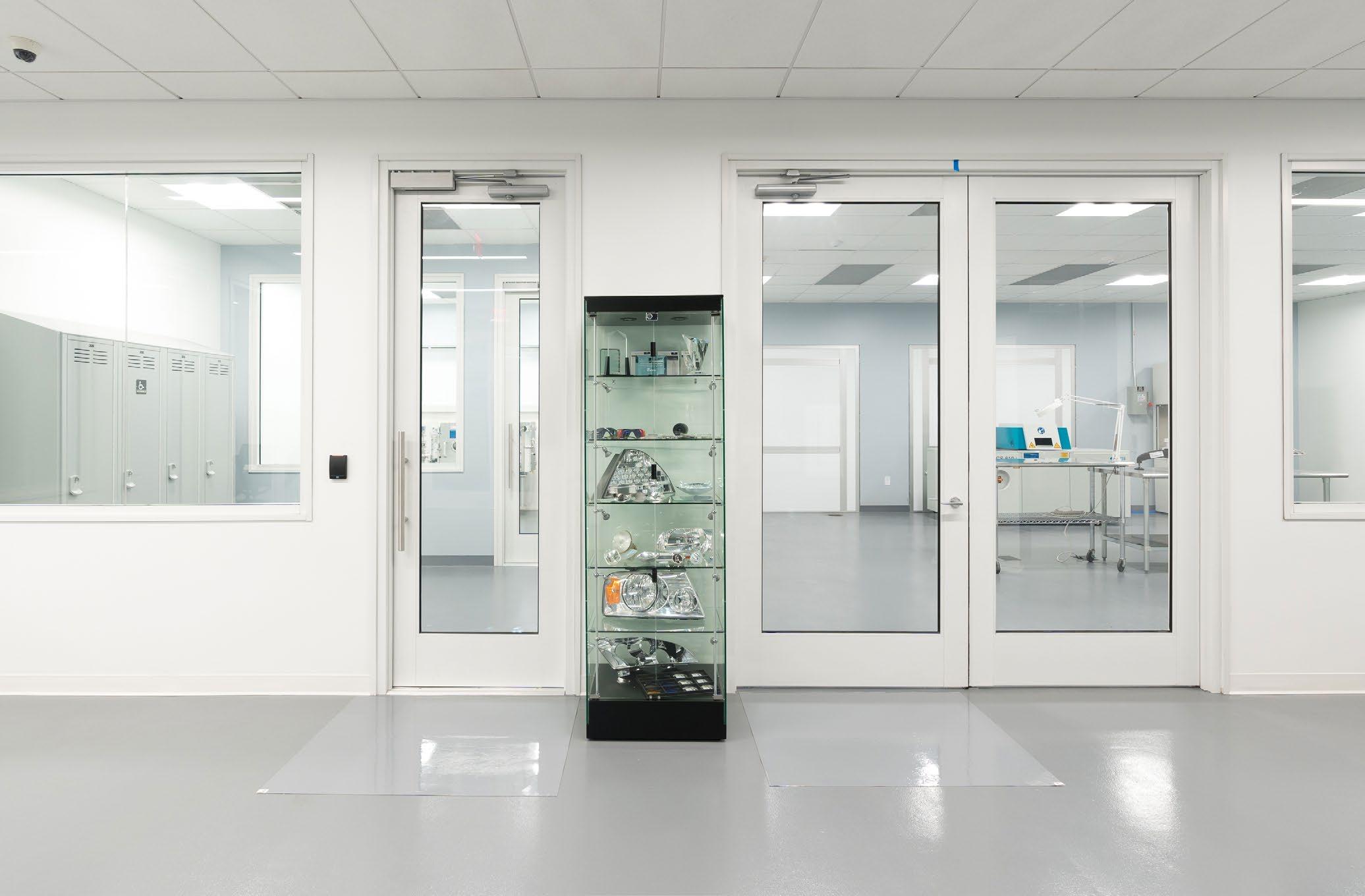
MARKET SECTORS
Corporate Interiors
Industrial
SUB-SECTORS
Flex-Use
Laboratory - Technology
Laboratory - Bio/Pharma
Manufacturing
Research & Development Workplace/Office
CLIENT Bühler, Inc.
PARTNERS
Gensler
Bühler Leybold Optics, a market leader in thin film coatings offering the semiconductor and optics industries a development and testing experience unique to North America, gained a competitive edge in Cary, North Carlina by bringing two business entities under one roof. The goal: further align with new energetic branding standards and drive collaboration between their research and development and sales groups. At the center of their vision was the construction of a new 7,600 square foot lab space within the existing high-bay manufacturing facility that would serve the company’s optics research and development efforts.
The new lab space provides cutting-edge technology to support Bühler’s optics research and development initiatives and includes an ISO 10,000 cleanroom, digital optics surfacing lab, and a gray room supporting equipment in the application lab. Complex MEP infrastructure requirements required close coordination for the migration of the existing specialty equipment.


REFERENCES
TERRY RUSSELL
Bühler, Inc.
919.278.2938
terry.russell@buhlergroup.com
JESSICA PEARSON Gensler
919.327.1862
jessica_pearson@gensler.com
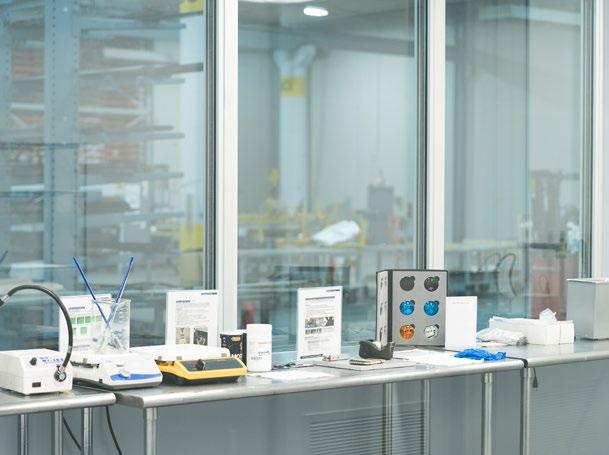

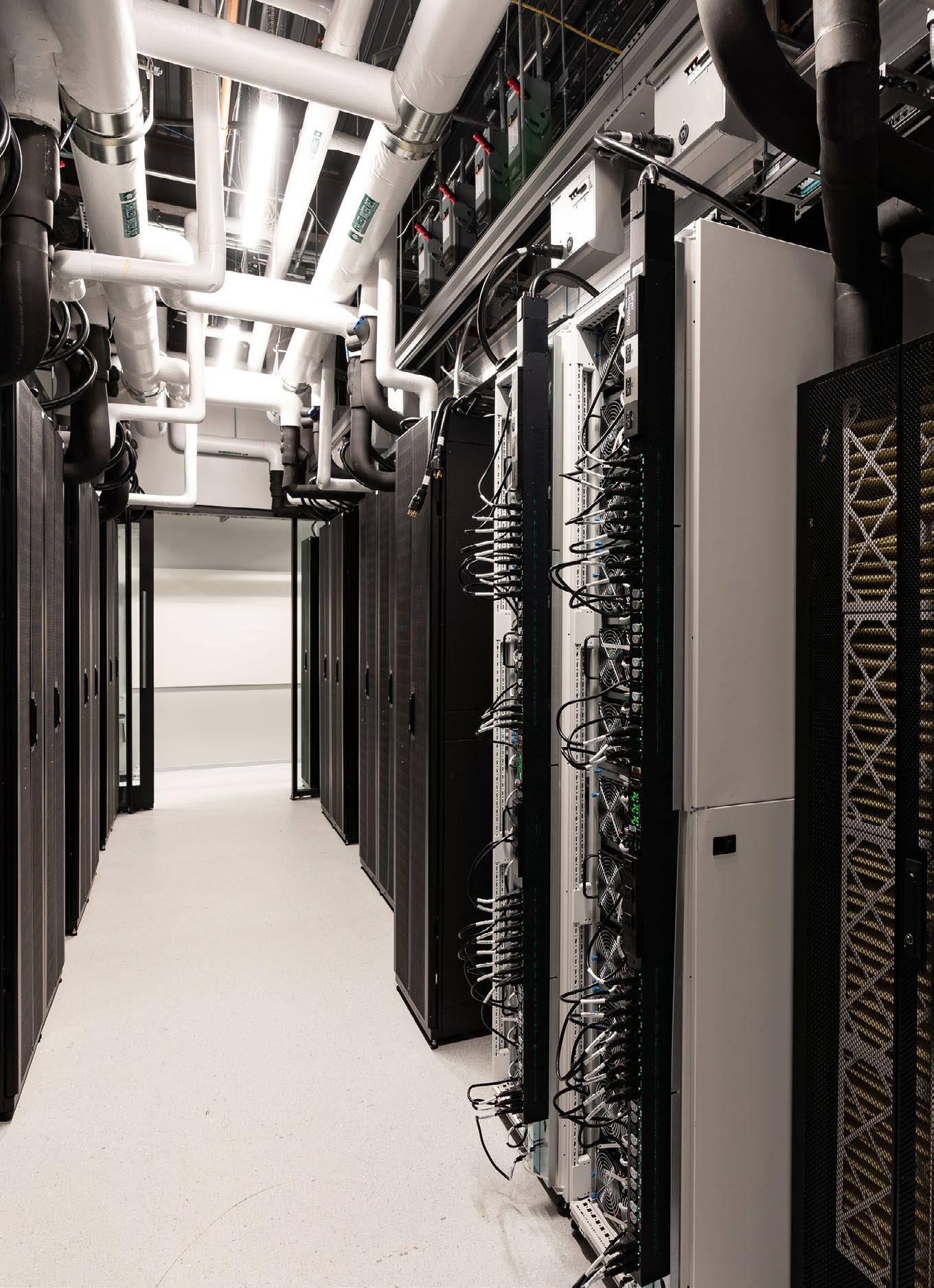
Featured Project
Confidential Tech Client RTP Office Server Lab
• Critical Infrastructure
• Data Centers
• Network Operations Centers
• Command & Control Centers
• Emergency Operations Centers
• Power Generation & Distribution Facilities
• Technology Research & Development Labs
• High-Security Facilities
• Clean Utilities Facilities
• Testing Facilities
• Broadcasting & Media Facilities
• Water Treatment Facilities
• Meter Farms
• Electronic Vehicle (EV) Charging Stations
• Equipment Migration & Testing
We specialize in projects that demand unwavering dependability. Whether it’s data centers safeguarding the digital heartbeat of businesses, command centers orchestrating pivotal operations, or futureproofing critical infrastructure — every build is a testament to our dedication to your operational continuity. our Specialties
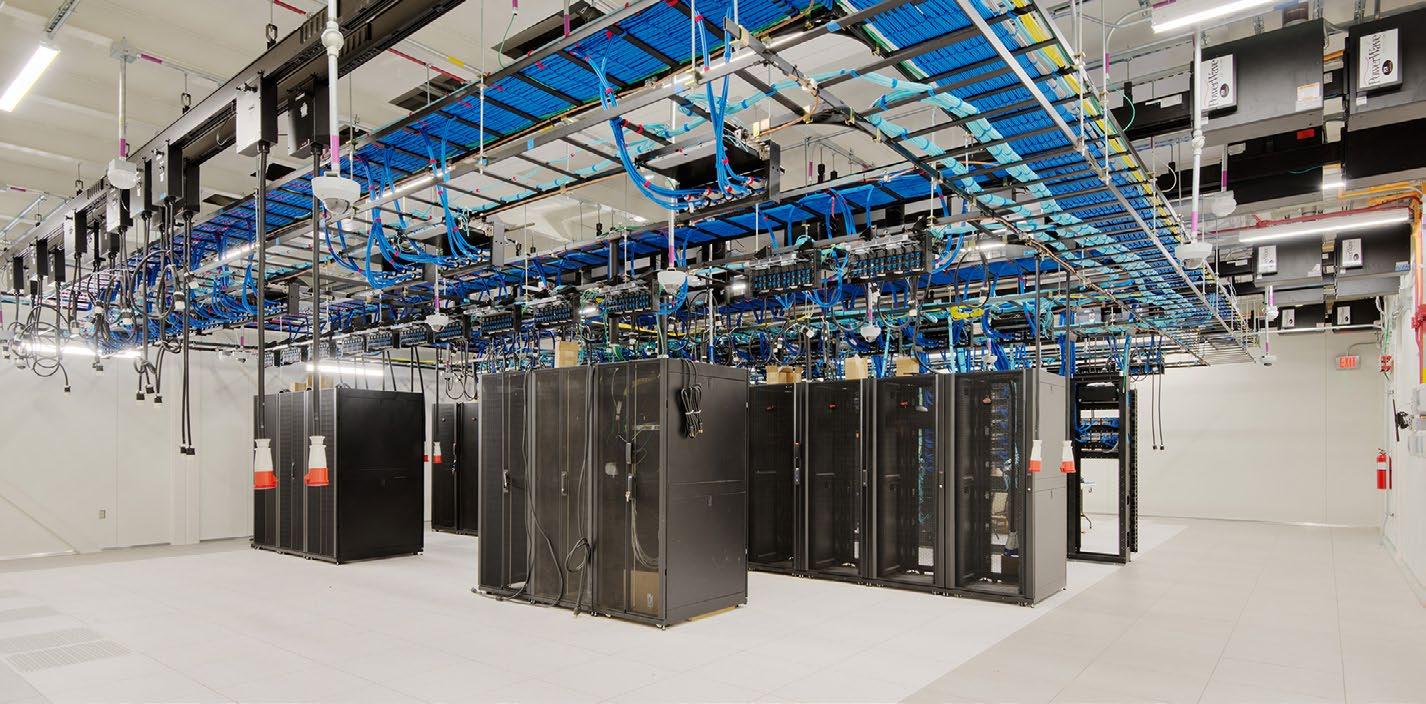


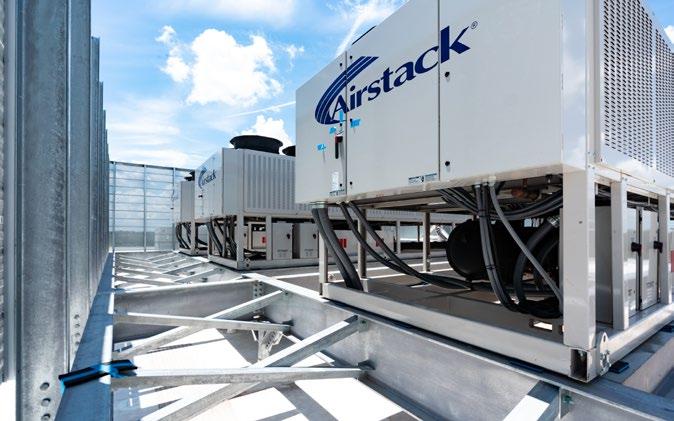
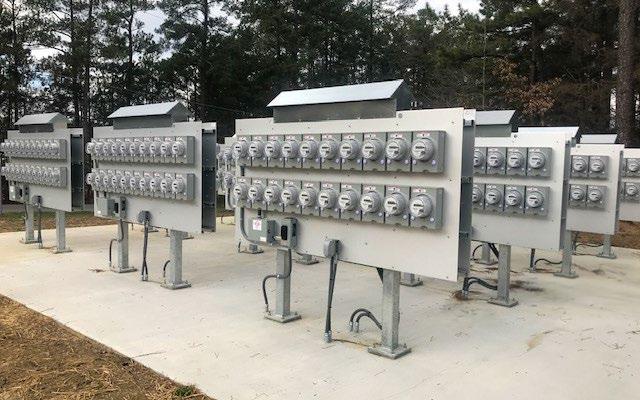
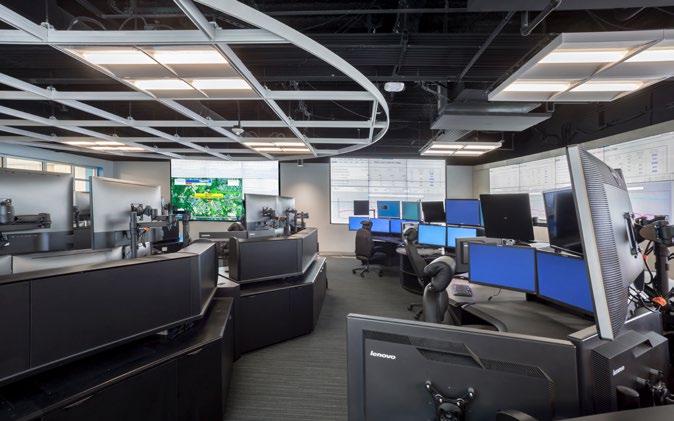
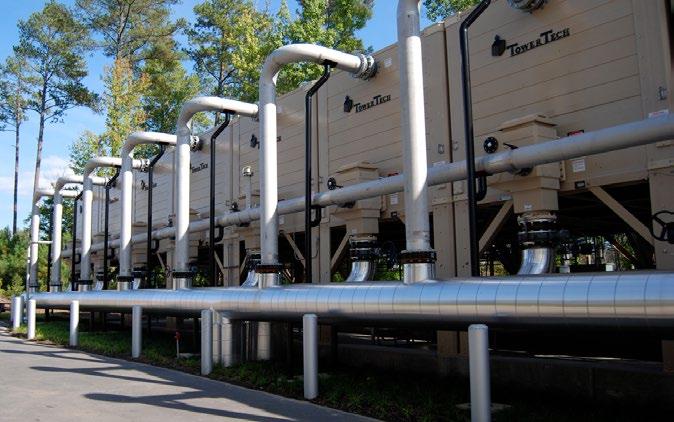
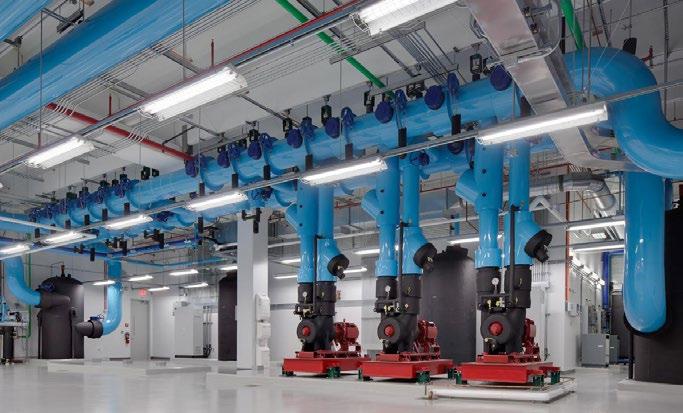
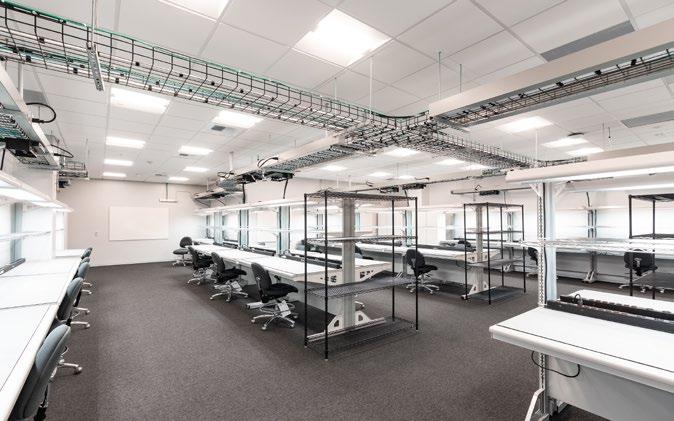
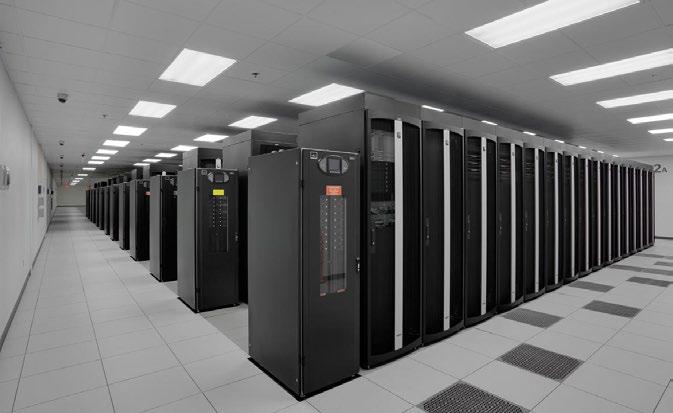
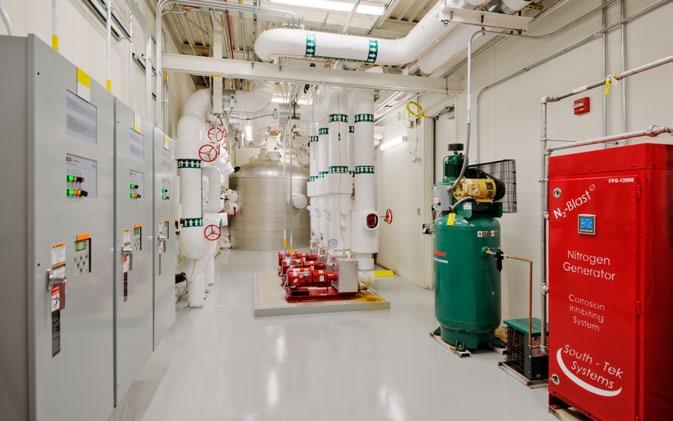
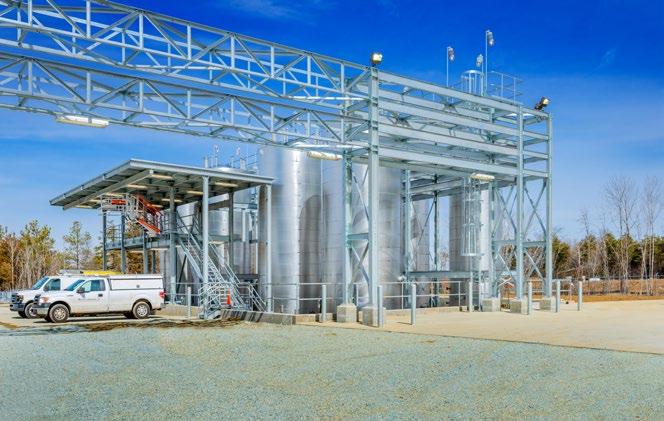
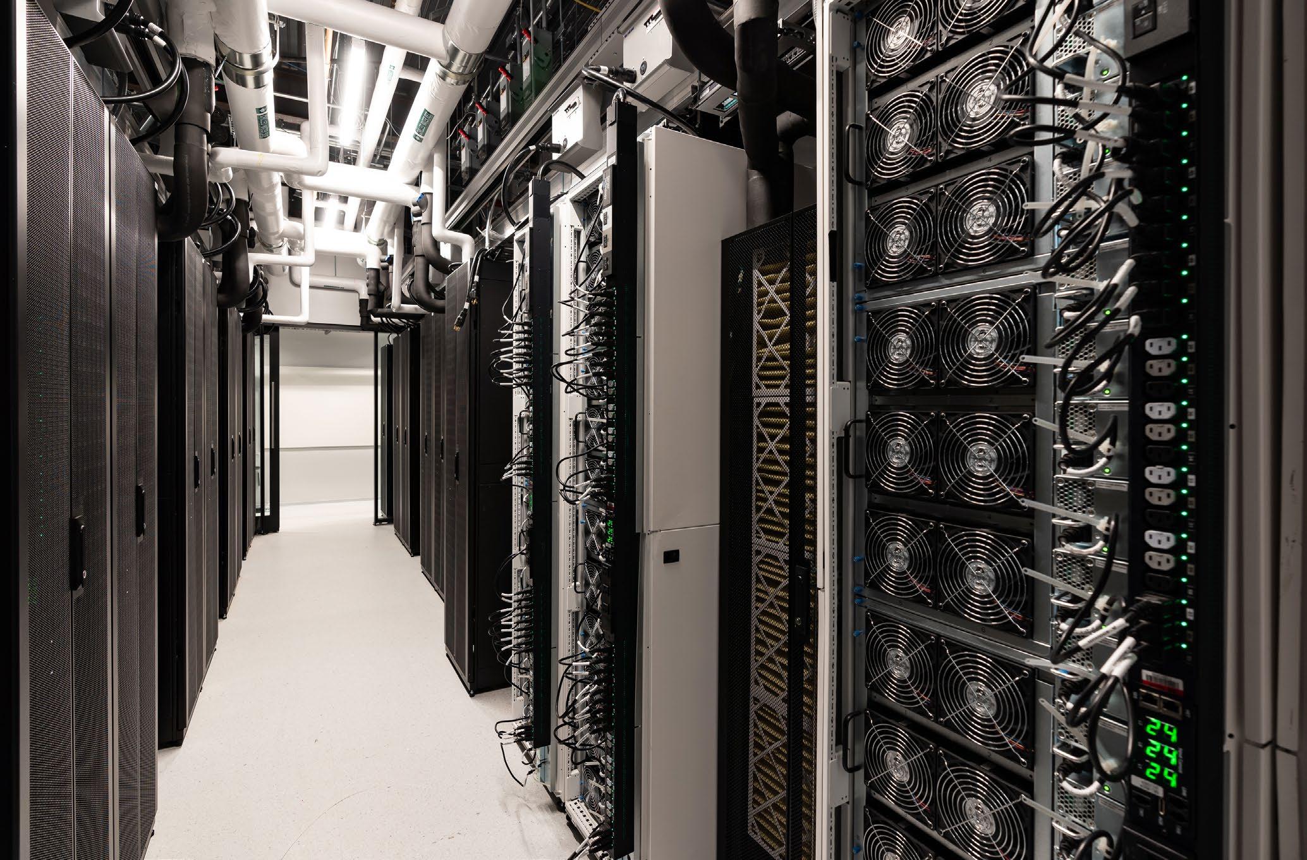
Morrisville, NC
SIZE
190,000 SF MARKET SECTORS
Commercial
Corporate Interiors
Mission Critical
SUB-SECTORS
Newmark Knight Frank
Transforming a dated office building into a hightech, adaptable workplace.
This global technology company opened its five-floor, 186,000-squarefoot expansion to support a new emerging technology team in Morrisville, North Carolina. A thoughtful, research-driven approach aimed at aligning the physical work environment with business requirements, employee well-being, and the local community transformed a dated office building into a high-tech, adaptable workplace with a hospitality feel sure to aid in attracting and retaining diverse talent in the competitive RTP market.
The extremely aggressive schedule required a detailed phasing and stacking plan to mitigate time constraints. Multiple crews were brought in to work concurrently, including off-hours and weekends. The project had over $8 million in owner-requested change orders. Our schedule management due diligence allowed us to accommodate these changes and mitigate delays while saving 5% of time on the overall schedule.
The server labs were designed with a hot aisle and a cold aisle to contain the airflow and prevent the racks from overheating. This method is a more efficient means of cooling than other methods. The busway used allows for flexibility to “hot swap” or change electrical components depending on the requirements needed. In the bench labs, ESD carpet and copper were installed to ground the flooring and prevent damage to equipment.
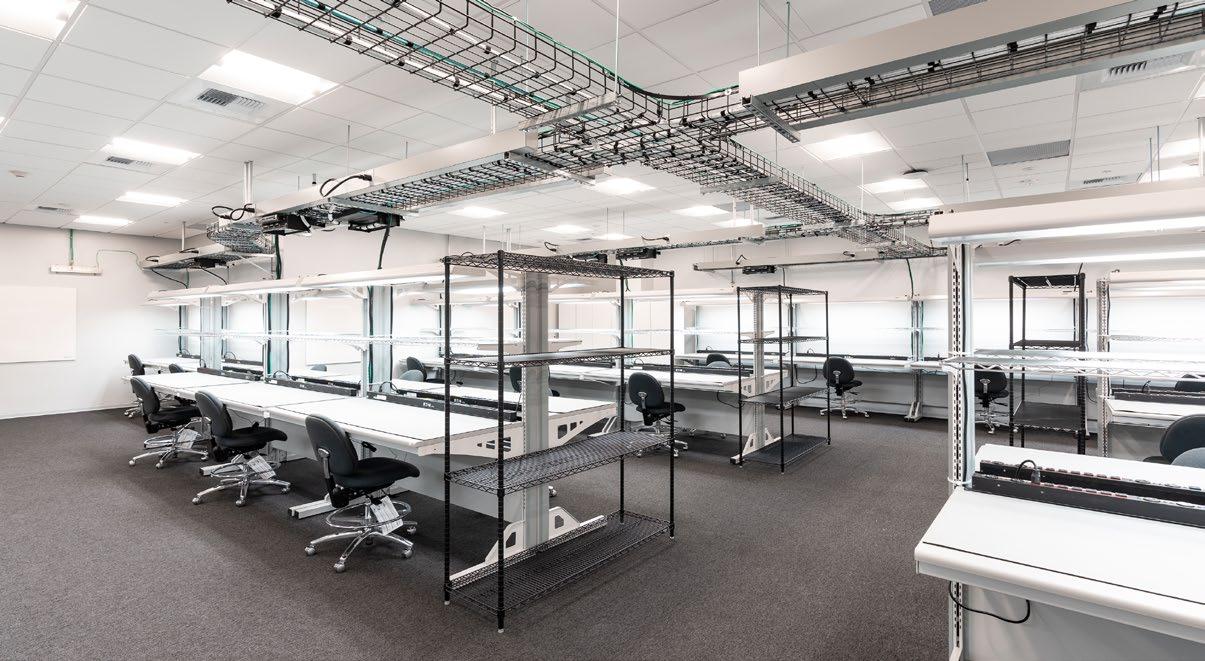

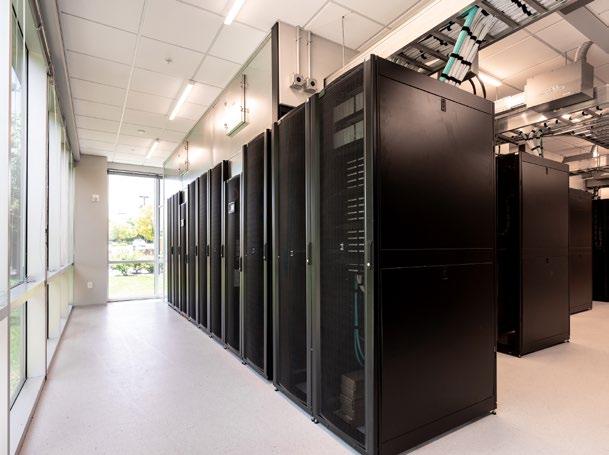
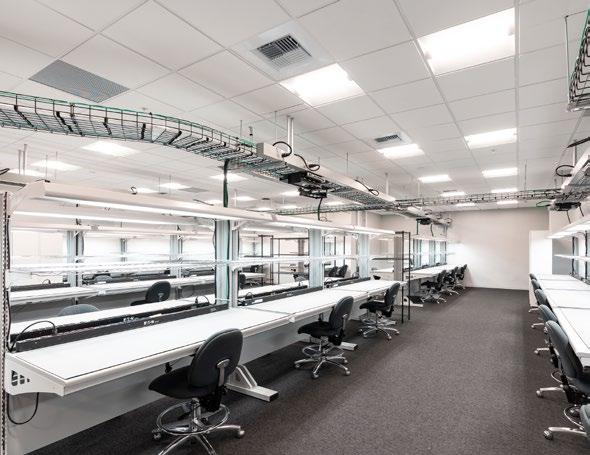
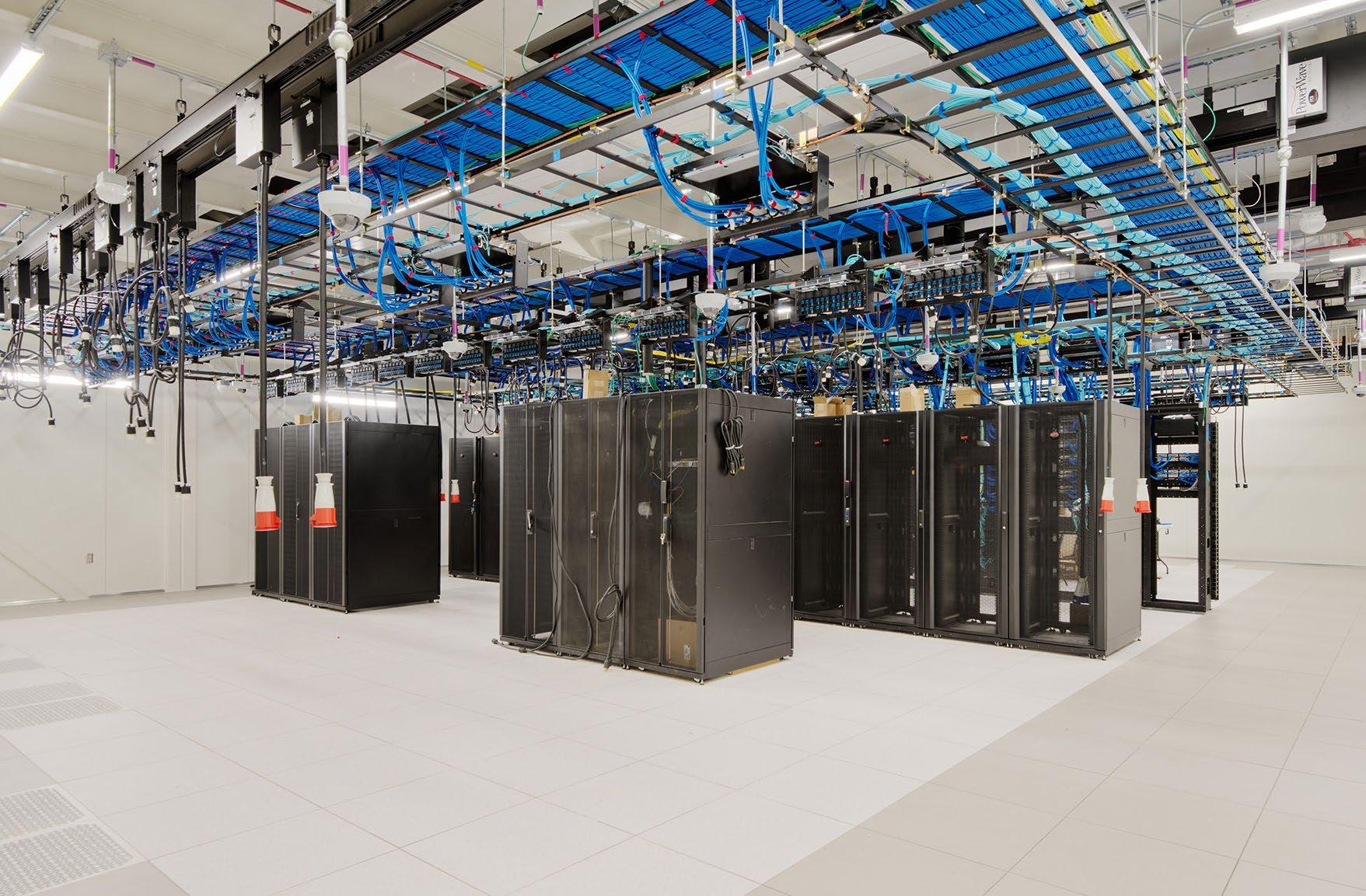
SUB-SECTORS
Data Center Infrastructure - Building/Site Utilities
Infrastructure - Digital/ Computing
CLIENT Confidential Client
PARTNERS
Cushman & Wakefield
Little Diversified Architectural Consulting
Kimley-Horn and Associates
Repeat Design-build 10-month Prefabrication
CLIENT DELIVERY
ACCELERATED SCHEDULE & MODULAR CONSTRUCTION APPROACH LOCATION
A leading Fortune 500 Financial Services client sought to construct a new ground-up, state-of-the-art disaster recovery data center that specializes in securely managing and storing information for the institution. The 14,000-square-foot data center, referred to as Project Joshua, is in the Treyburn Industrial Park development and was delivered through a design-build partnership. Innovative construction techniques were utilized to adhere to schedule milestones and ensure the timely delivery of critical phases essential to attaining business needs and goals.
To meet the client’s stringent timeline requirements, an innovative solution was implemented to prefabricate the data center off-site in sections and assemble it in a modular sequence. This approach effectively addressed logistical challenges while ensuring alignment with the client’s project goals. Additionally, the support building and equipment yard were designed as durable, freestanding structures using precast concrete and steel, focusing on functionality and meeting the project’s specific requirements.


REFERENCES
JOHN WALKER
Little Diversified Architectural Consulting
704.561.3439
jwalker@littleonline.com

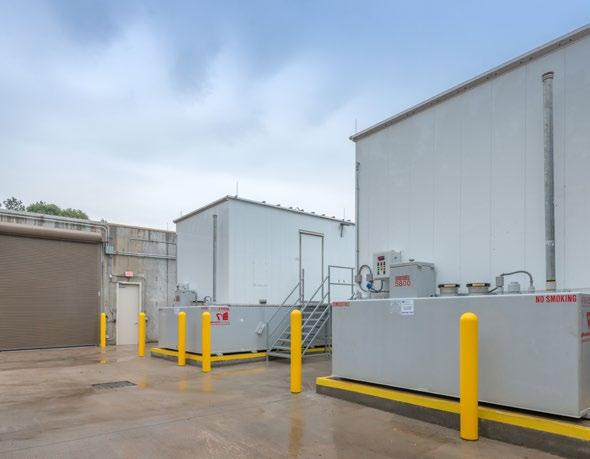
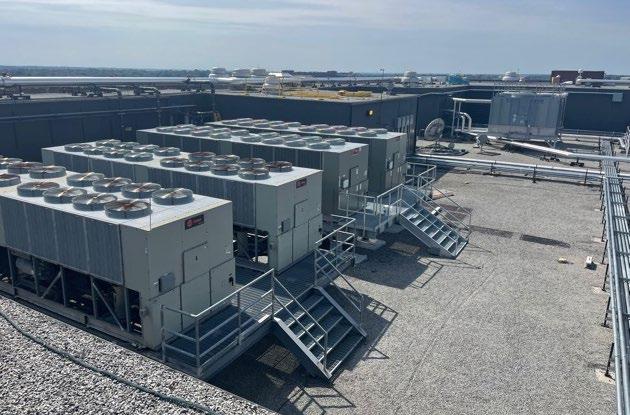
Barringer completed two critical infrastructure projects at a financial data center, which included electrical and mechanical upgrades, fuel system replacement and new equipment installation.
Multiple infrastructure upgrades were performed throughout this 7-story building and adjacent utility plant to achieve the project’s main goal – Tier III Certification by Uptime Institute for the facility. The scope included new redundant infrastructure for mechanical and electrical systems and the addition of the following equipment: (1) 2MW generator, (3) air-cooled chillers, (6) CRAH units, (18) automatic transfer switches, and replacement of (4) main switchgear line ups. All work was completed without impacting the daily operations of the data center.
The project’s primary upgrade was replacing the entire fuel system. Existing fuel storage tanks, which were located underground, were replaced with two 17,000 gallon tanks in a highly secure, above-ground enclosure. New piping, day tanks and controls systems were also added.
Due to the nature of this project, additional steps were taken to improve the data center’s safety and functionality, including:
• Isolation valves to each CRAH unit for minimal repair impact
• 18 total Automatic Transfer Switches throughout the building
• Equipping all 9 generators with their own fuel storage tank
