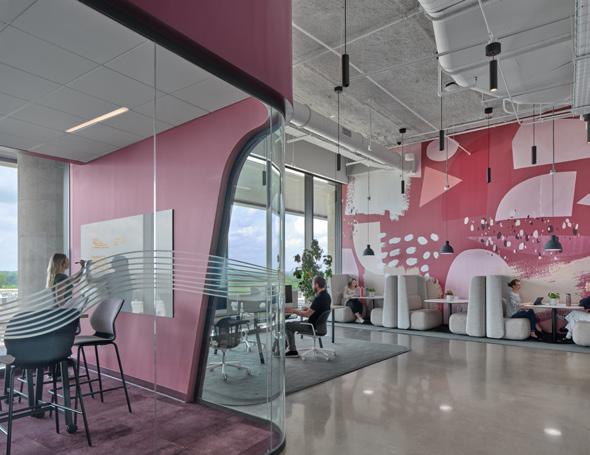












Company Overview & Institutional Experience
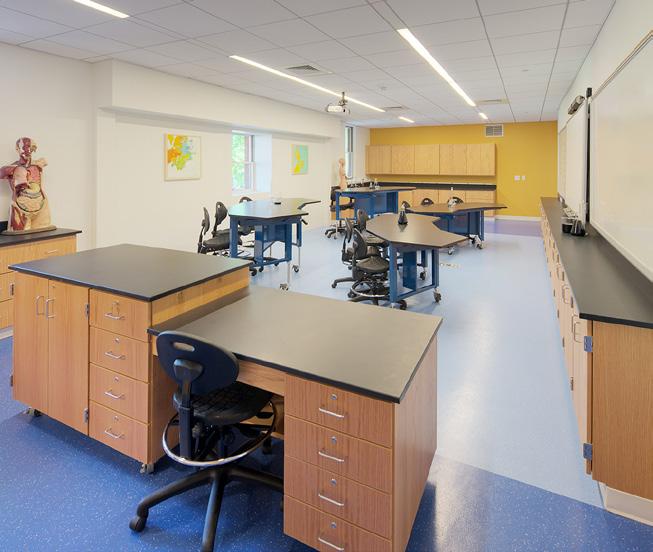
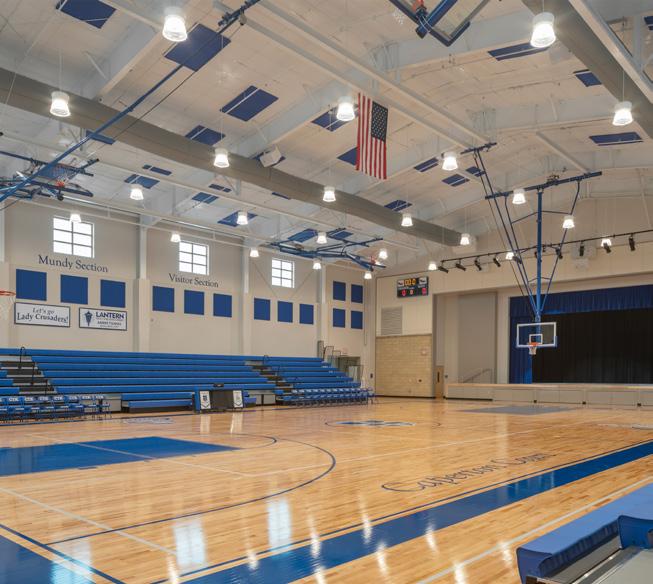
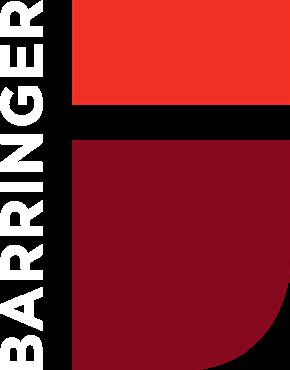
We build lasting relationships.
Meet Chris, Chris, & Tim – The Founders of the Barringer Family

We are a Carolinas-based general contractor committed to delivering an exceptional experience for our customers.
We take a client-centered approach that allows us to build lasting relationships grounded in trust, honesty and shared goals. Titled ‘The Barringer Way’, we pride ourselves on going above and beyond to provide value every step of the way. Equally important, we have fun doing it.
The experience we provide and the quality of our team is what sets us apart. Our goal is to build far more than just a high quality space; we are dedicated to providing an experience rooted in excellence, professionalism and doing what is best for our clients and their projects.

Our Values
Generosity
We are generous with our time and contributions to our community, charities and to each other.
Authenticity
We are real and genuine in our dealings between each other and our customers.
Honesty
We are good stewards of company and customer resources. We tell the truth even when it’s hard.
Passion
We are passionate about our work and finding solutions for our customers.
We build

We’re a fun-loving group of relationship enthusiasts who genuinely love what we do.
Barringer was founded on a shared desire to revive a diminishing approach to construction services – one where handshakes still hold great value, people are put first, and the act of building something is revered as a craft, not a commodity.
Building the Carolinas From North to South
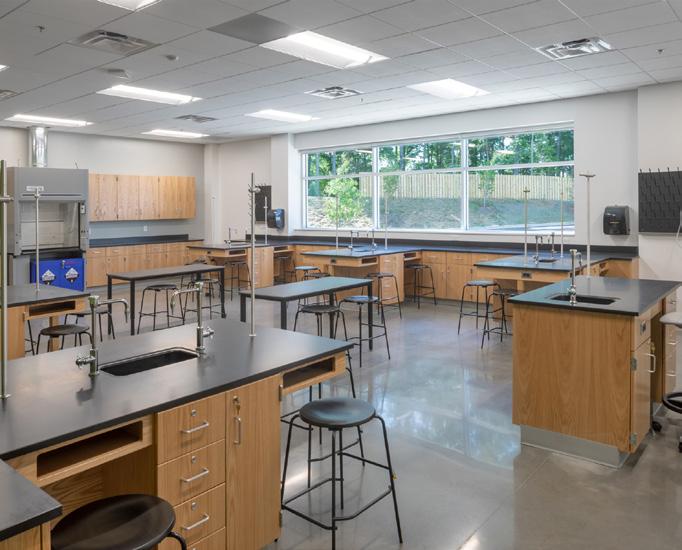





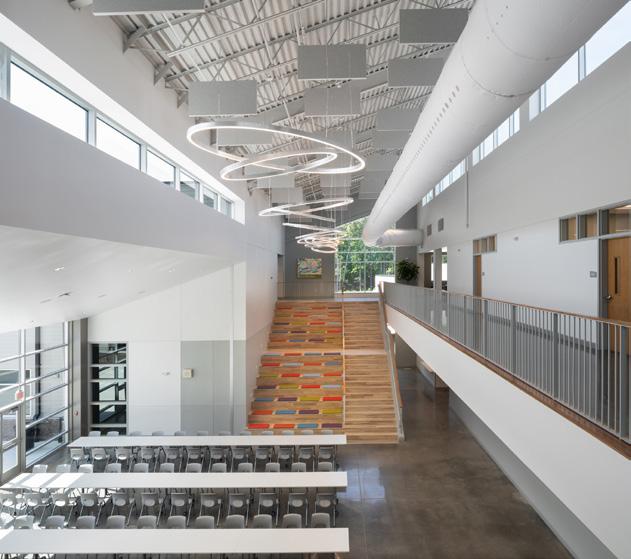

We build our communities in more ways than one.
We have deep roots in the communities in which we live and work, and actively advocate for their long-term success by donating our time and providing financial support. This is evidenced in many ways, including the boards on which we serve and the support of charities, churches, and other organizations that enrich the places we call home. This approach creates a ripple effect of engagement and promotes an environment in which our customers and employees thrive.



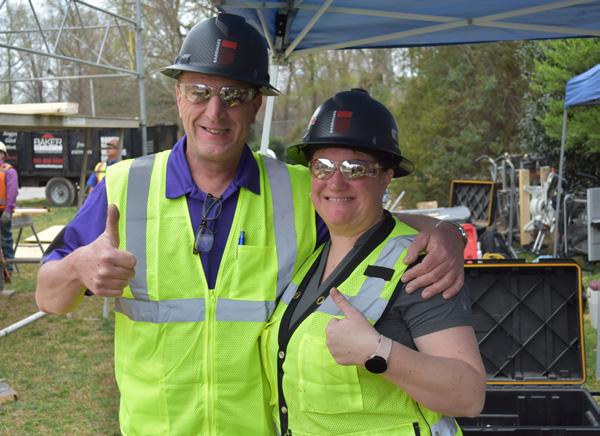
200+
ORGANIZATIONS & CHARITIES SUPPORTED ANNUALLY
2,300+ 50+
VOLUNTEER HOURS SERVED IN 2023
COMMUNITY LEADERSHIP ROLES HELD BY OUR TEAM
We treat the construction process as an inventive journey where we focus on the craft, not the process. Our approach is rooted in one goal: providing a positive, handcrafted experience for our customers, community, and team. Regardless of the project or contract type — all are built The Barringer Way.




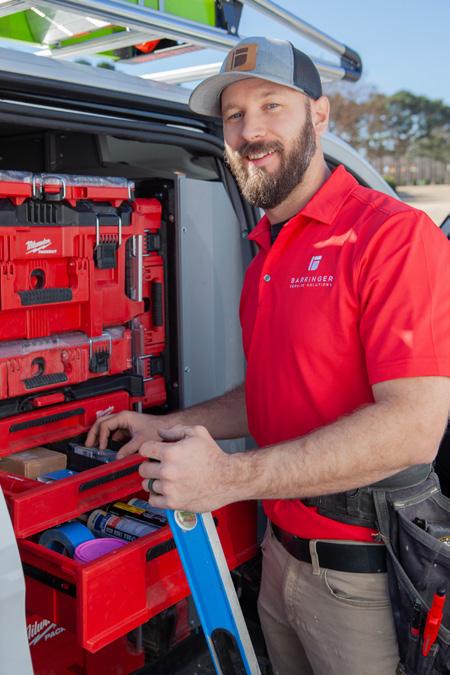
We
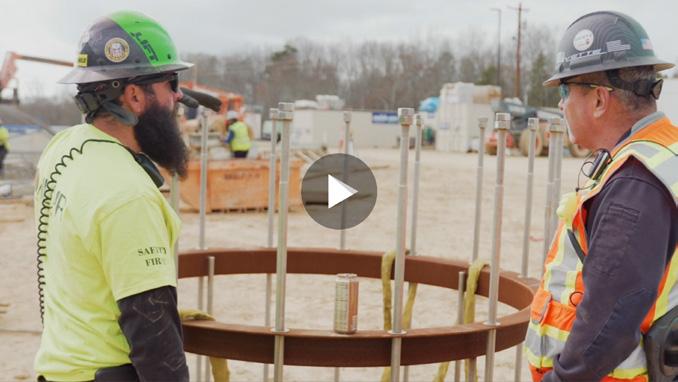
Safety is the cornerstone of our pledge to our customers, community, and team. We prioritize safety at every level because people’s lives matter most.
WE HAVE THE TOOLS FOR ALL YOUR PROJECT NEEDS
• Cloud-based, realtime updates & communication
• Building information modeling (BIM)
• Project visualization
• Clash detection
• 3D phasing & logistics
• Scheduling
• Site safety & security
• 360 virtual site visits
• Manpower tracking
• Live jobsite cameras
• Drone flyover video & photo updates
• Testing & quality assurance
• Online client dashboards
We personally invest the time to build relationships grounded by true partnership and friendship. We get to know you, your business, and your specific needs and goals so we can craft a mint-on-the-pillow (as we call it) experience custom-tailored to your vision of project success.

We know quality doesn’t happen by accident. That’s why we meticulously craft quality assurance plans, each as unique as the project itself, to ensure our quality standards surpass your expectations every step of the way.
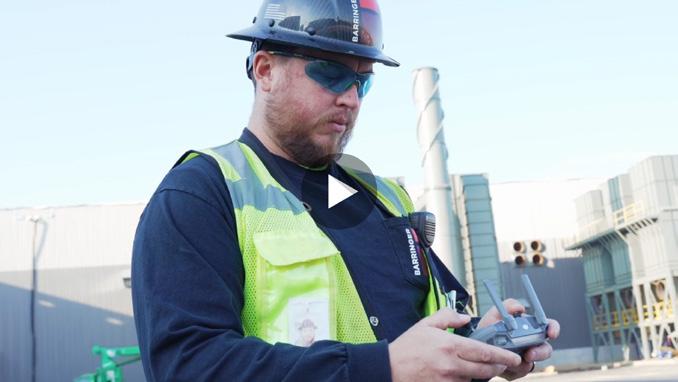
True innovation is born in the field, driven by a vision to build smarter and combat challenges before they arise. We use cutting-edge technology from project start to completion, saving you time and money.




SITEOPS lets us create a conceptual site plan for your project before a civil engineer is ever involved. This helps us find optimal site grades with minimal earthmoving, balancing cut and fill to save you time and money. If a civil engineer has already been engaged, we use InSite Elevation Pro for site planning.


Procore ensures seamless communication and a highly accurate, efficient, and collaborative workspace. All project data—including drawings, documentation, financials, quality management, and safety updates—is stored in a central hub, accessible by all team members in real-time.
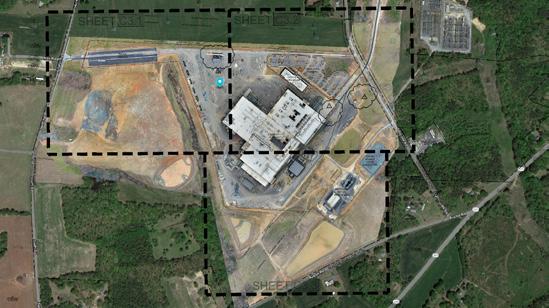
We use Pix4D to create and share a visual timeline of your project, keeping all stakeholders informed and teams on track.
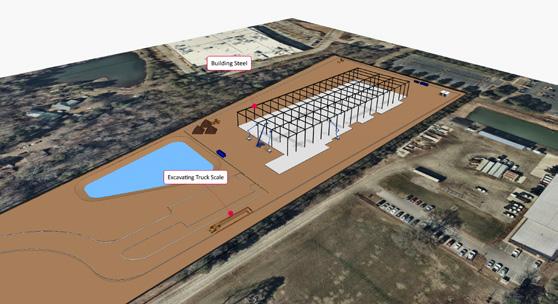
cmBuilder is our construction site logistics platform. Before construction begins, we create a custom logistics plan in cmBuilder, detailing a step-by-step jobsite phasing schedule to ensure safety and efficiency throughout the project.

Navisworks review and coordination software enhances our Building Information Modeling (BIM) project delivery by visualizing and integrating design and construction data into a single federated model. It helps identify and resolve clashes and interferences before construction starts, reducing onsite delays and rework.
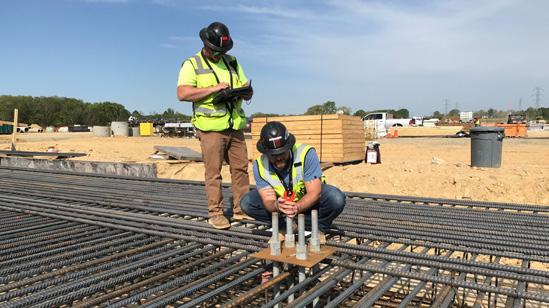
The Trimble system verifies the placement of anchor bolts in construction. It ensures bolts are correctly positioned before concrete is poured and while steel is being fabricated, reducing costly errors and preventing delays from misaligned steel.

We are committed to building spaces that shape the future of our communities and embody the values and aspirations of the institutions they represent. From educational institutions that nurture minds to religious facilities that bond communities and civic structures that anchor societies, we bring expertise, vision, and craftsmanship to every project.
Featured Project
• Educational Facilities
• Academic Spaces & Labs
• Athletic/Sports Facilities
• Student Living
• Civic & Judicial Facilities
• Government Offices
• Churches & Religious Institutions
• Libraries
• Theaters & Performing Arts Centers
• Maker Spaces & Art Studios
• Training Centers
• Youth Centers
• Community Centers
• Historic Preservation & Restoration
Our Specialties
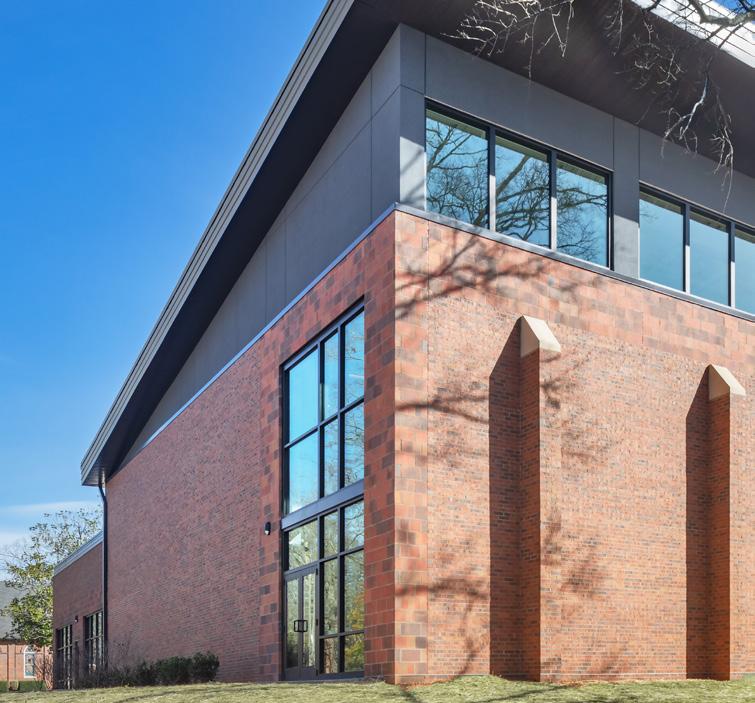


60+
PROJECTS
Occupied $127M
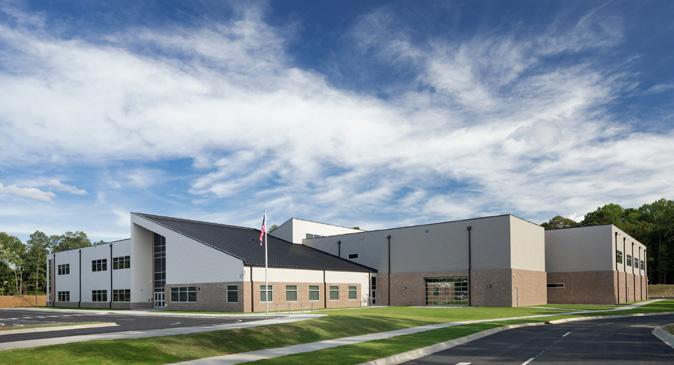
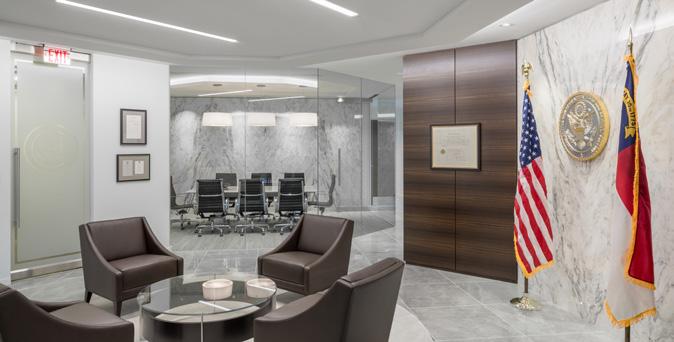








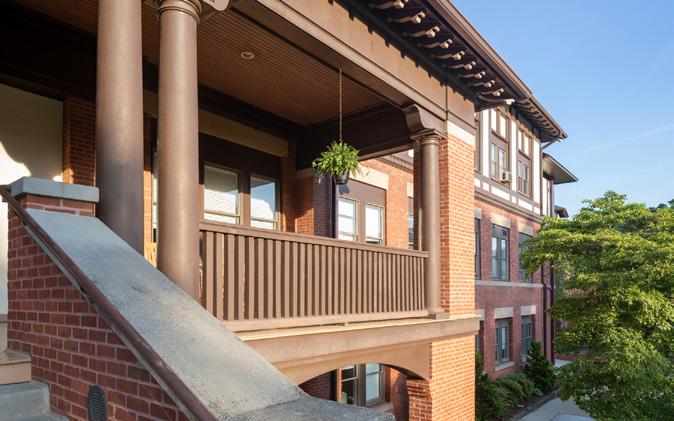

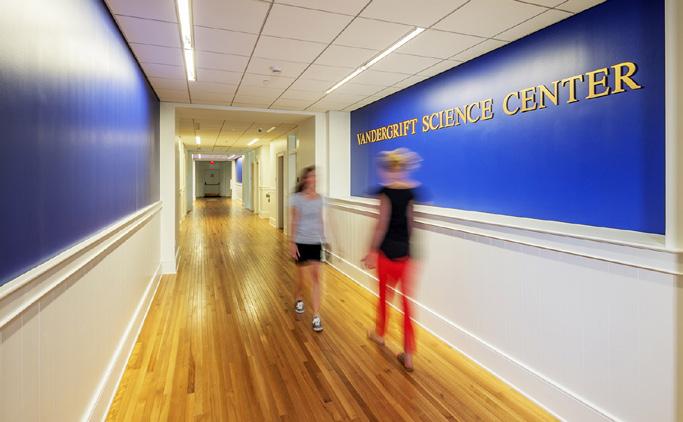
LOCATION
Asheville, NC
MARKET SECTORS
Institutional
SUB-SECTORS
Academic/Education
Repeat Historic Occupied 7 Projects
CLIENT NATIONAL REGISTER LISTED CAMPUS CAMPUS COMPLETED IN THE PAST 10 YEARS
Since 1900, the Asheville School campus has grown to include over 300-acres of picturesque learning environments, dormitories, and athletic arenas. Barringer has been proud to be a part of their history having completed seven projects over the course of our 10 year relationship. These projects include:
Student residence renovations including restrooms, commons areas, faculty apartments, MEP infrastructure improvements, and an addition to the stair tower complete with the installation of a five-stop elevator.
Academic hall renovations consisting of a complete gut to the bottom floor to add a new entry, update the corridor, and create five new science labs and classrooms.
Academic hall renovations including the demolition of existing restrooms and apartments, upgrades to existing building electrical infrastructure, and complete renovations to the existing restroom space.
Full renovation to the football field including new synthetic turf, running track, bleacher upgrades and additions for up to 500 fans, press box buildout, and field level restroom improvements.
From this experience, Barringer is familiar with the school’s needs while working on their occupied campus including upholding consistent aesthetics, planning activities around school schedules to avoid disruptions, and completing projects on time.
REFERENCES
ROBERT MCARTHUR
Asheville School
828.254.6345
mcarthurr@ashevilleschool.com
CHAD ROBERSON
Clark Nexsen
828.232.0608
croberson@clarknexsen.com
Over the past three years, Barringer has been a partner in every sense of the word on several projects on our historic campus. We have tremendous confidence in the Barringer team to not only manage the project but come up with creative and satisfactory solutions to a myriad of issues that arise.
TAD DEBARRY, CEO DEBARRY LIMITED PARTNERSHIP



Recently opened in time for the Fall 2024 school year, the new Corvian elementary school includes 24 state-of-the-art classrooms, an event/ theatrical space, and a pre-engineered gymnasium. Similar to the middle and high school it shares a campus with, Corvian Elementary was designed to provide the first steps of a holistic learning experience, embracing the uniqueness of its students by marrying traditional learning practices with non-traditional offerings to help develop its pupils into well-rounded individuals.
The new elementary school is being built while the adjacent high school and middle school are in session, requiring extensive preplanning and safety protocols to ensure minimal disruptions to daily activities like student drop-off/pick-up, after school activities and large gatherings like sporting events.


lexee.zutz@streamrealty.com
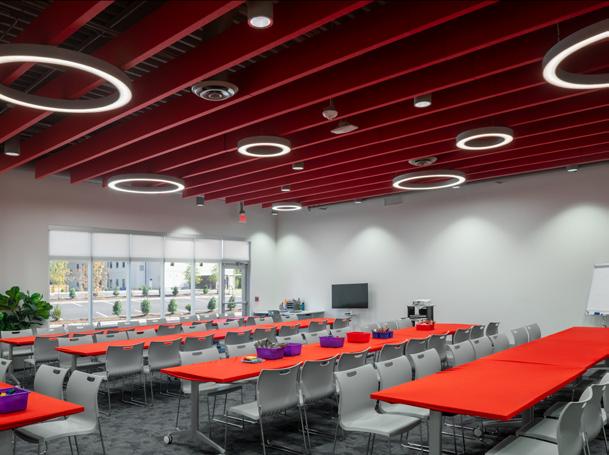
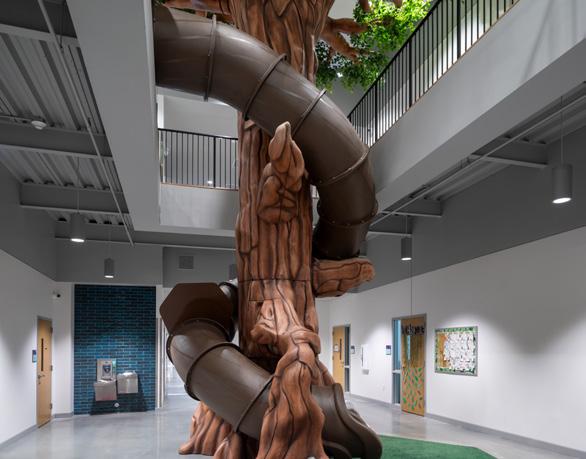
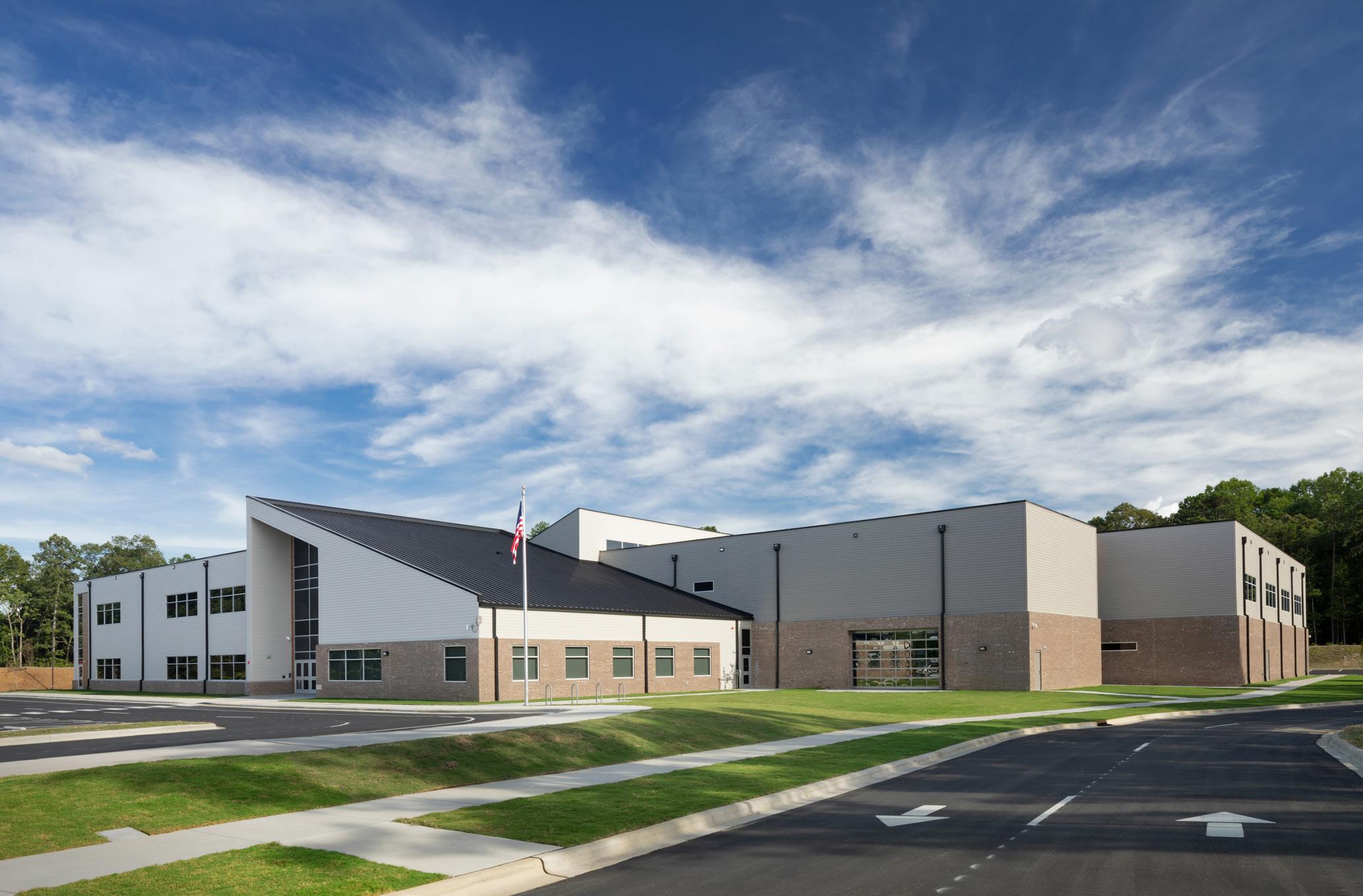
LOCATION Charlotte, NC
SIZE
70,000 SF
COMPLETION DATE August 2018
MARKET SECTORS
Commercial
Institutional
SUB-SECTORS
Athletics/Sports Campus
Academic/Education
PARTNERS
Cushman & Wakefield KSQ Design
Non-Traditional $1M Monumental Student
Filling
The 16-classroom high school represents a new model for learning with unique amenities including a black box theatre, innovation lab/ maker space, art studio with kiln, open concept learning seminar spaces, amphitheater-style grand stair, collaborative media space, and open ceilings throughout. These non-traditional amenities are part of Corvian’s mission to develop the whole child by addressing the needs of each student.
The Corvian project team had one major non-negotiable task at hand: completing the school in time for the 2018 school year. The team used their extensive institutional construction experience and expertise to design a schedule around this task, accounting for nuances including specialty material lead time, equipment procurement and installation and safety challenges of building on an occupied campus adjacent to the existing middle school. As a result, construction was completed in just 13 months, allowing students to begin school in the Fall of 2018.


REFERENCES
LEXEE ZUTZ FORMERLY CUSHMAN Stream Realty
980.244.9903
lexee.zutz@streamrealty.com

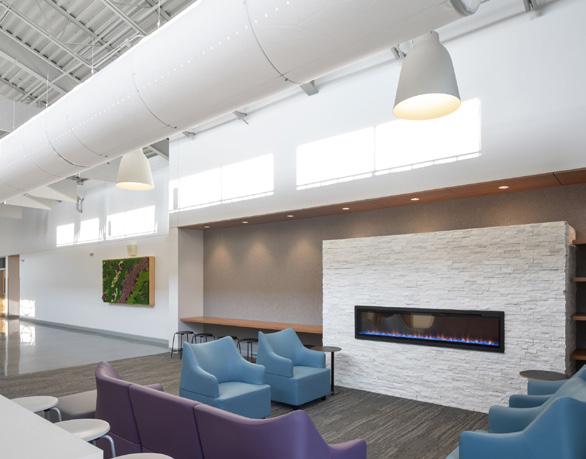

COMPLETION DATE November 2022
MARKET SECTORS
Commercial
Institutional
SUB-SECTORS
Athletics/Sports Campus
CLIENT Roman Catholic Diocese of Charlotte
PARTNERS Boudreaux
PEMB $250K Occupied 18 Month
CONSTRUCTION SAVED THROUGH VALUE ENGINEERING CAMPUS
PROCESS
Located in Huntersville, NC, Christ The King High School underwent a major expansion and renovation project designed to enhance the student experience. With the addition of a 14,266 SF athletic and performance facility and over 7,000 SF in renovations, this state-ofthe-art space features a full-size court and two cross courts in the gymnasium, expanded seating for more than 720 spectators, men’s and women’s locker rooms for home and visiting teams, and athletic director and trainers’ offices.
This new multi-purpose facility also caters to non-athletic related events. A full-size stage with enhanced lighting and sound systems allow for elevated student performances and school-wide events and feature high-end systems including Audio Visual Performance, Intrusion Detection, Access Controls & Door Hardware, IT & Networking and CCTV.
By engaging in a guided 18-month budgeting process, the client was able to save over $250K on this project without removing scope and with only slight variations to design elements.


REFERENCES
EMMETT SAPP
Roman Catholic Diocese of Charlotte
704.370.3311
evsapp@rcdoc.org
DAVID WIESENDANGER Boudreaux
803.799.0247
dwiesendanger@boudreauxgroup.com
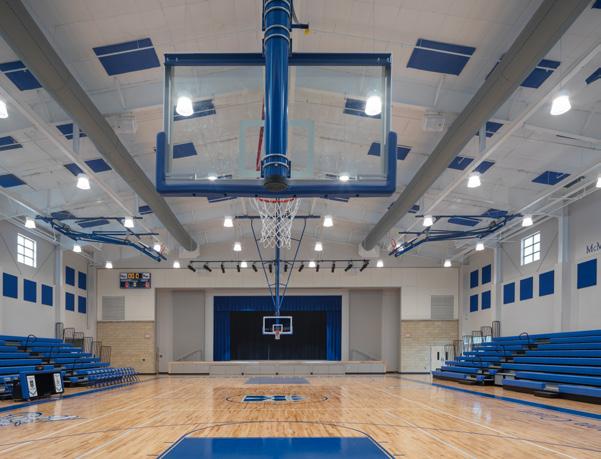
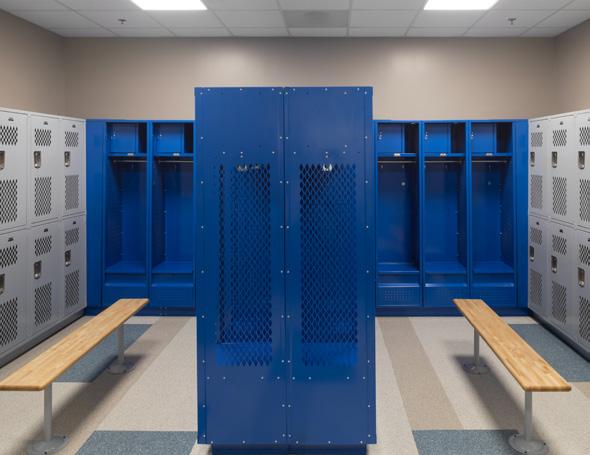
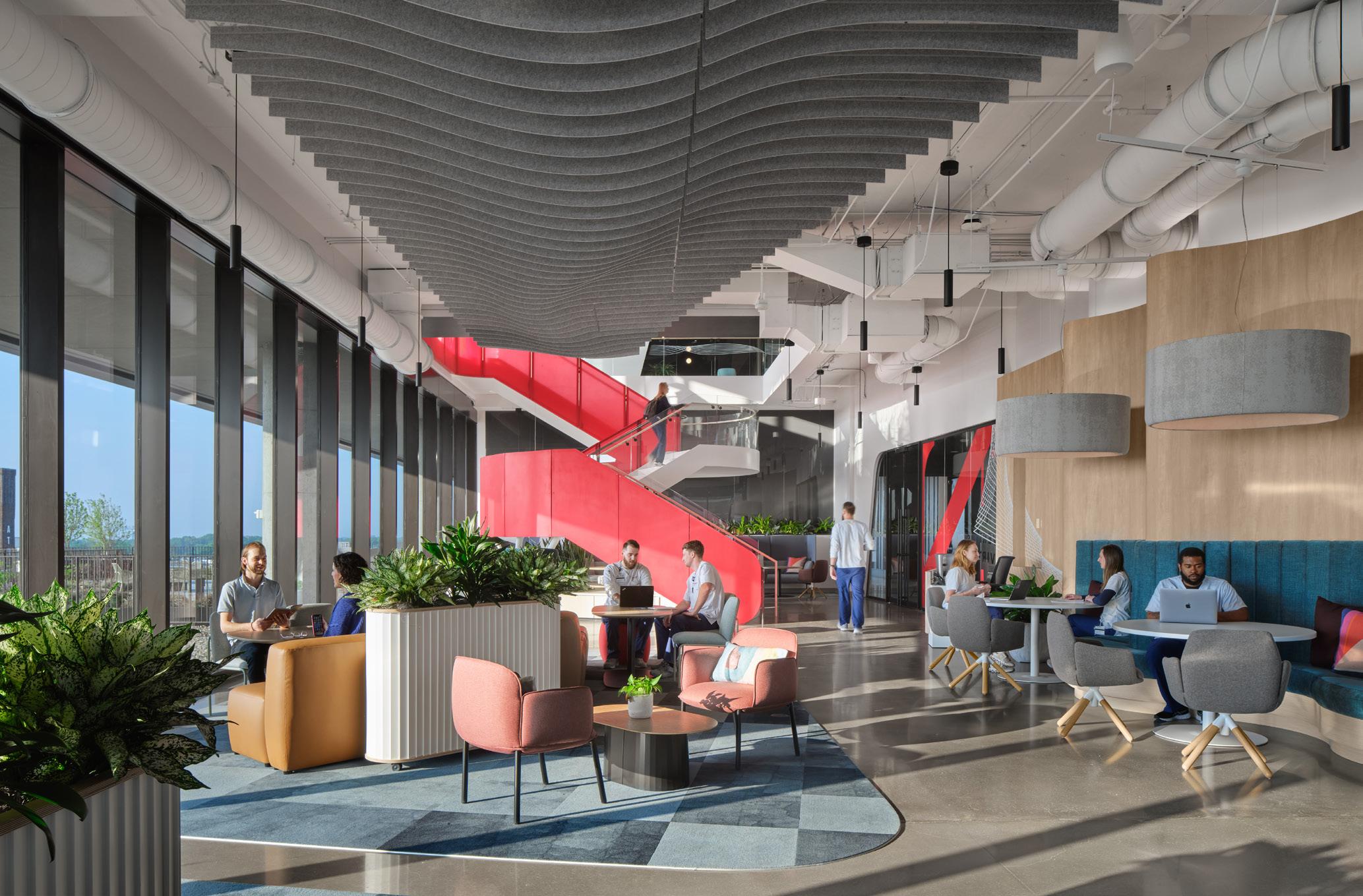
In 2022, Northeastern University, a private research university, expanded its Charlotte footprint to the booming South End neighborhood to create a new, state-of-the-art facility for its Nursing Program students. This 40,000-square-foot, first-generation upfit across 1.5 floors at The Line is designed to attract students by promoting student engagement and providing hands-on learning opportunities.
This high-end space is not only unique in its design with curved classroom fronts, a rooftop patio, and a show-stopping monumental stair; it also provides several unique learning environments for students. Medical simulation labs with interactive ‘dummies’ allow students to engage in real-life patient treatment situations. Patient rooms with oneway glass let instructors monitor and provide feedback on simulated patient interactions, while high-tech classrooms and collaboration spaces encourage student-employee interaction. All these design elements help to further the school’s experience-powered approach.
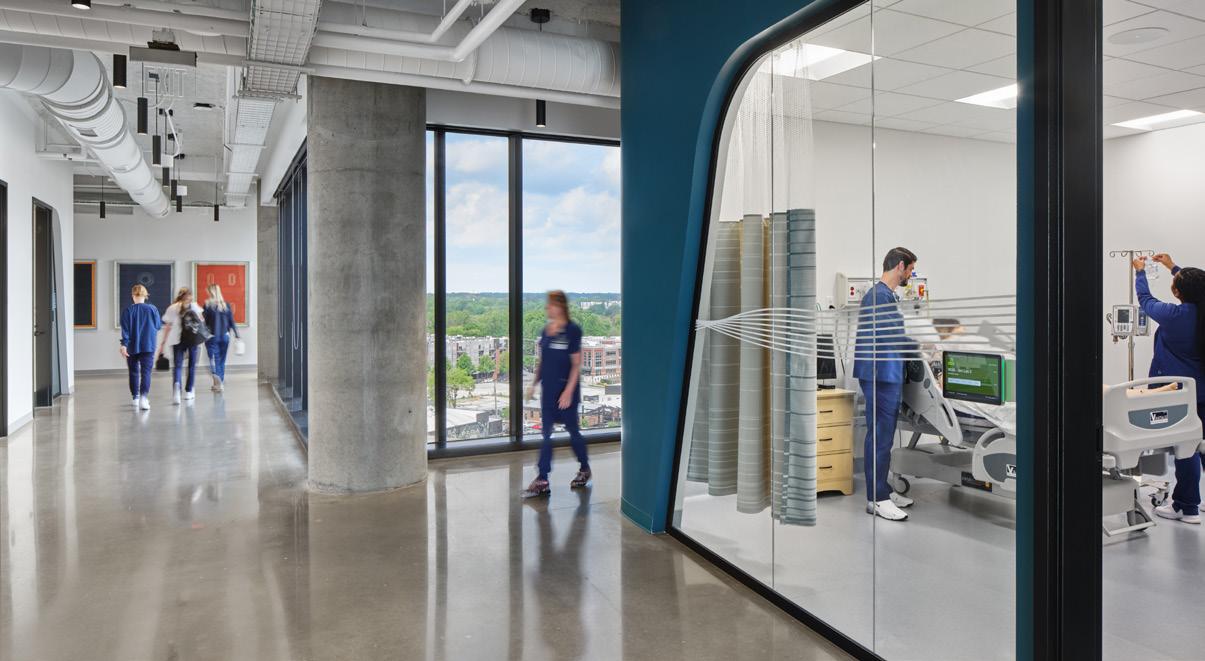

REFERENCES
Northeastern University
980.224.8468
mbernhard@neu.edu

