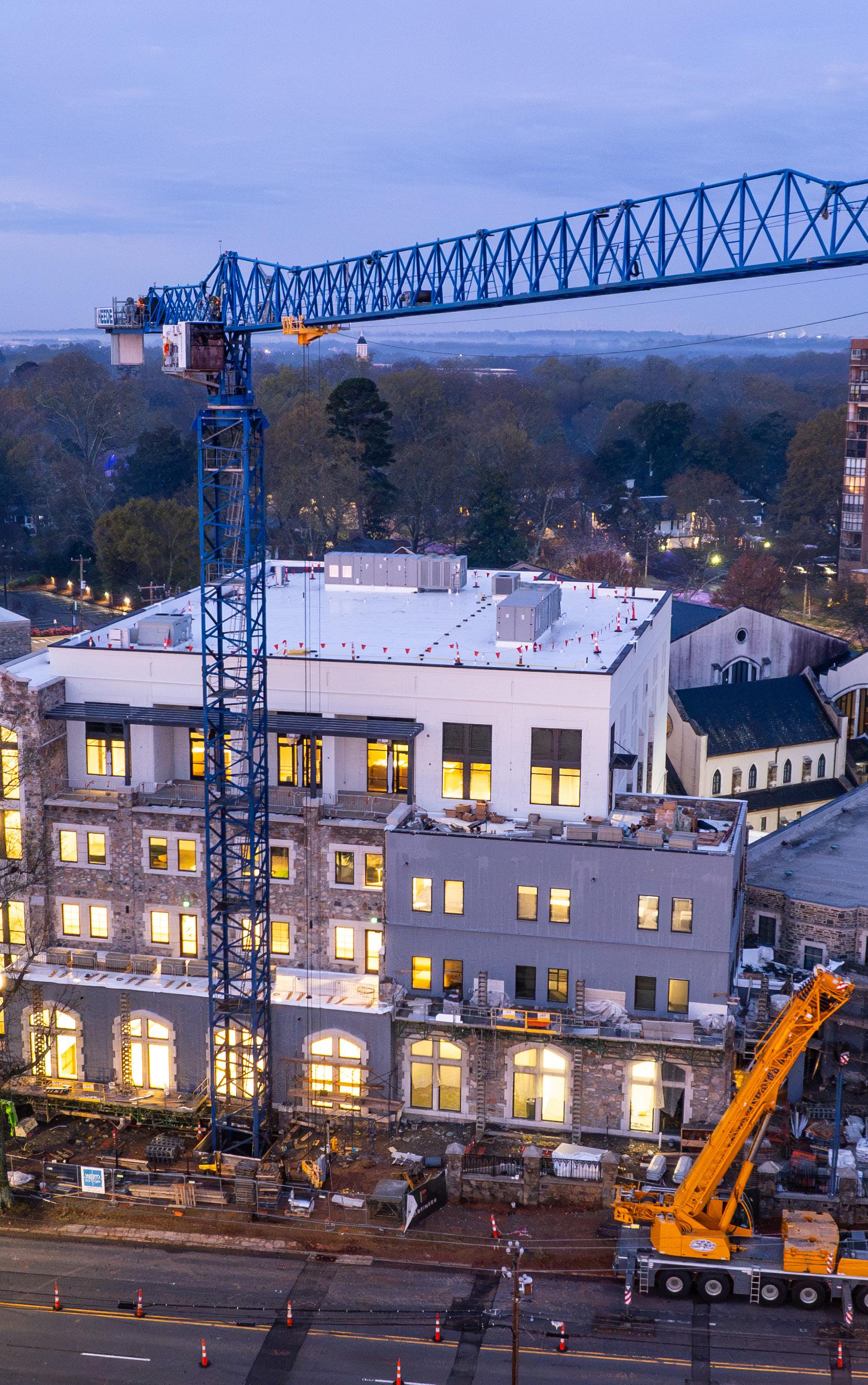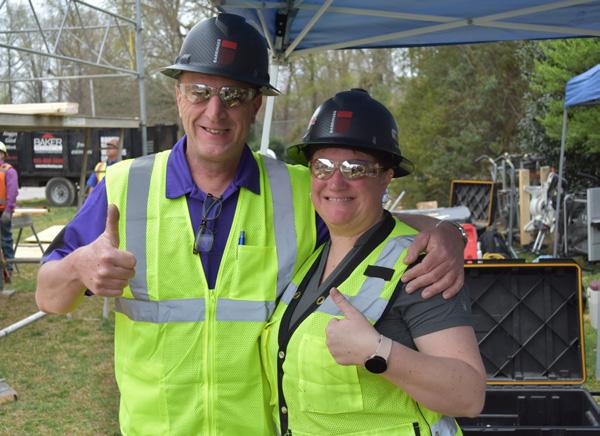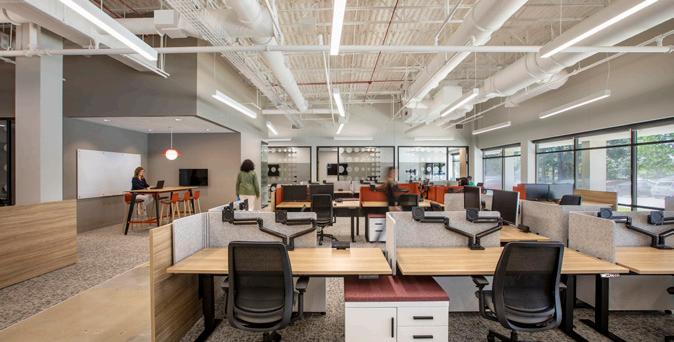












Corporate Interiors Experience



We build lasting relationships.
Meet Chris, Chris, & Tim – The Founders of the Barringer Family

We are a Carolinas-based general contractor committed to delivering an exceptional experience for our customers.
We take a client-centered approach that allows us to build lasting relationships grounded in trust, honesty and shared goals. Titled ‘The Barringer Way’, we pride ourselves on going above and beyond to provide value every step of the way. Equally important, we have fun doing it.
The experience we provide and the quality of our team is what sets us apart. Our goal is to build far more than just a high quality space; we are dedicated to providing an experience rooted in excellence, professionalism and doing what is best for our clients and their projects.

Our Values
Generosity
We are generous with our time and contributions to our community, charities and to each other.
Authenticity
We are real and genuine in our dealings between each other and our customers.
Honesty
We are good stewards of company and customer resources. We tell the truth even when it’s hard.
Passion
We are passionate about our work and finding solutions for our customers.
We build

We’re a fun-loving group of relationship enthusiasts who genuinely love what we do.
Barringer was founded on a shared desire to revive a diminishing approach to construction services – one where handshakes still hold great value, people are put first, and the act of building something is revered as a craft, not a commodity.
Our Locations
Building the Carolinas From North to South
WE ARE
Experience Nimble Creative Trusted
We are committed to do right by our



We build our communities in more ways than one.
We have deep roots in the communities in which we live and work, and actively advocate for their long-term success by donating our time and providing financial support. This is evidenced in many ways, including the boards on which we serve and the support of charities, churches, and other organizations that enrich the places we call home. This approach creates a ripple effect of engagement and promotes an environment in which our customers and employees thrive.




200+
ORGANIZATIONS & CHARITIES SUPPORTED ANNUALLY
2,300+ 50+
VOLUNTEER HOURS SERVED IN 2023
COMMUNITY LEADERSHIP ROLES HELD BY OUR TEAM
We treat the construction process as an inventive journey where we focus on the craft, not the process. Our approach is rooted in one goal: providing a positive, handcrafted experience for our customers, community, and team. Regardless of the project or contract type — all are built The Barringer Way.





We are wellequipped to deliver what matters to you.
WE HAVE THE TOOLS FOR ALL YOUR PROJECT NEEDS
• Cloud-based, realtime updates & communication
• Building information modeling (BIM)
• Project visualization
• Clash detection
• 3D phasing & logistics
• Scheduling
• Site safety & security
• 360 virtual site visits
• Manpower tracking
• Live jobsite cameras
We personally invest the time to build relationships grounded by true partnership and friendship. We get to know you, your business, and your specific needs and goals so we can craft a mint-on-the-pillow (as we call it) experience custom-tailored to your vision of project success.
Discover how we used the latest technology to safely builD the nation’s largest cast iron & pipe fittings founDry

True innovation is born in the field, driven by a vision to build smarter and combat challenges before they arise. We use cutting-edge technology from project start to completion, saving you time and money.




Safety is the cornerstone of our pledge to our customers, community, and team. We prioritize safety at every level because people’s lives matter most.
how do you Keep more than 400 worKerS safe for 2.5 yearS acrosS a site two-fifthS the size of the Pentagon?


We know quality doesn’t happen by accident. That’s why we meticulously craft quality assurance plans, each as unique as the project itself, to ensure our quality standards surpass your expectations every step of the way.

on
FEATURED PROJECT
RoundPoint Mortgage Headquarters
• Corporate Headquarters
• Workplace Tenant Upfits & Improvements
• Class A Office Spaces
• Law Firms
• Flex Workplace Environments
• Workplace Adaptive Reuse
• Spec Suites
• Co-Working Spaces
• Lobby & Reception Areas
• Plazas & Outdoor Amenities
• Cafes & Cafeterias
• Corporate Fitness Centers
• Employee Well-Being & Green Building Initiatives
• Smart Office Solutions
Every detail speaks volumes about your company’s commitment to success. From contemporary workspaces that foster collaboration to elegant executive suites that exude professionalism, we love creating corporate interiors that align with your culture and elevate your brand. our Specialties

975+ $915M Occupied
PROJECTS













SUB-SECTORS
Workplace/Office
First-generation buildout to create modern, high-end workspace for KPMG’s new Charlotte headquarters
Located on floors 9 and 10 of the new Bank of America Legacy Union building in Uptown Charlotte, this buildout included all new private and semi-private offices, workstations, conferencing and collaboration areas, high-end reception/lobby area, and a new state-of-the-art cafe. High-end and unique finishes were used throughout the space, including specialty custom wood paneled ceilings.
With over 30 floors under construction in the Legacy Union building at the same time and only one freight elevator and remote building dock, logistics proved to be a challenge throughout. Deliveries and transportation of materials were set on a strict schedule and materials were craned to the floor as needed.
With a strict completion date, this project allowed for little to no room for error or delays. Extensive work was done to create in-depth, well thought-out schedules to accommodate the strict timeline. This, along with a collaborative approach amongst all project partners, allowed this space to be completed on time despite the logistical challenges.


REFERENCES
RITU
201.307.7010
rsohal@kpmg.com



its
A reflection of of the company’s evolving needs, this key strategic move aligns with a growing trend in the law firm industry to ditch the closed, formal offices in favor of modern spaces with multiple purposes, promoting an open community environment. Alston and Bird’s new innovative design is a blend of indoor and outdoor workspace and provides direct access to the energy and amenities of South End, enhancing the quality of the time spent at work, improving productivity and helping the firm retain and attract the best talent.
The high-end finishes created unique challenges during installation. The monumental stair required ample installation of supporting members, as well as additional shoring and bracing. Early coordination was also required for the abstract ceiling to ensure that all mechanical, sprinkler, and electrical components were accounted for and worked in to the design. Additionally, this work was completed with tenants both above and below the active floors. To ensure no disruptions, noisy work was completed both on weekends and after-hours.


REFERENCES
JOHN HARTNETT
Alston & Bird
704.444.1286
john.hartnett@alston.com
DEBBI WYSOCKI LITTLE
704.525.6350
debbi.wysocki@littleonline.com



A full-floor office build-out for Wells Fargo Wealth Management group Allspring, this first-generation space includes a mix of private offices, multiple collaboration spaces including conference rooms, 4-6 person flex spaces and lounge areas, an area to host public forums, and a green room. This new office space is an opportunity to debut its reimagined approach to the way its employees work. Featuring bright, modern design features, custom lighting, and relaxing collaboration and gathering areas including an outdoor work space, the design of this office was intentional to promote employee engagement, flexibility, and wellness.
This project’s “hand-in-glove” preconstruction approach allowed for an additional lens during the design phase, resulting in additional opportunities to mitigate risks to the schedule through early procurement and bring VE options to the table.


MICHELLE
704.770.6243
michelle.bechtold@cbre.com



In 2022, Northeastern University, a private research university, expanded its Charlotte footprint to the booming South End neighborhood to create a new, state-of-the-art facility for its Nursing Program students. This 40,000-square-foot, first-generation upfit across 1.5 floors at The Line is designed to attract students by promoting student engagement and providing hands-on learning opportunities.
Not your average university
This high-end space is not only unique in its design with curved classroom fronts, a rooftop patio, and a showstopping monumental stair; it also provides several unique learning environments for students. Medical simulation labs with interactive ‘dummies’ allow students to engage in real-life patient treatment situations. Patient rooms with oneway glass let instructors monitor and provide feedback on simulated patient interactions, while high-tech classrooms and collaboration spaces encourage student-employee interaction. All these design elements help to further the school’s experience-powered approach.


REFERENCES PEG
980.224.8468
mbernhard@neu.edu



When looking for a new office space that would better suit its evolving workplace standard, Grant Thornton made a bold move: relocate from its longtime space in Uptown Charlotte in favor of becoming one of the first tenants to occupy the newly developed Vantage Towers in South End, an area with greater access to amenities for its employees to balance work and life more easily.
Encompassing over 31,000 square feet, this full-floor interior upfit for Grant Thornton Charlotte is a first-of-its-kind design for the company, deploying the next iteration of their fast-advancing workplace standard.
With features that include a mix of community desks and private offices, conference rooms of various sizes, sound-proof telephone booths and a café and coffee bar, this office was designed for a new way of working, truly embodying the company’s ‘Where Corporate Meets Cool’ workplace vision.


REFERENCES
DOUG CARROLL
Grant Thornton, LLP
704.579.0344
doug.carroll@us.gt.com






Previously scattered across a disparate group of buildings in a suburban office park, RoundPoint embarked on a transformational journey to consolidate all Carolina employees into a single location. In May of 2019, RoundPoint Mortgage relocated its headquarters into a new unified office. They sought to create a space that mirrored their attitude –unique, innovative and collaborative – and a place that reflected their culture, paid homage to their disruptive legacy and allowed their “all in, all win” mantra and competitive spirits to flourish. What transpired was a three-floor, 150,000 square foot, build-to-suit office space that provides a place for work, fun and pioneering to happen.
The entire project team began collaborating early in the process to detect cost-saving opportunities. Through this early engagement, we were able to identify potential issues during the SD and DD drawing phases that helped deliver a cost savings of 20% to the client upon completion.
REFERENCES
AMY JOHNSON previously with Savills
Strata Project Management Group
704.281.4652
amy@stratapmg.com
JENN WILLIAMS Gensler
704.358.4481
jennifer_williams@gensler.com
The RoundPoint Mortgage project is a true representation of what can be accomplished when all parties buy in to achieve a main objective….the project team did an incredible job of tuning into the client’s needs and bringing that culture to life through the space. I have no doubt that this space will help RoundPoint produce innovation and talent and for years to come.
AMY JOHNSON, PRINCIPAL STRATA PROJECT MANAGEMENT GROUP
