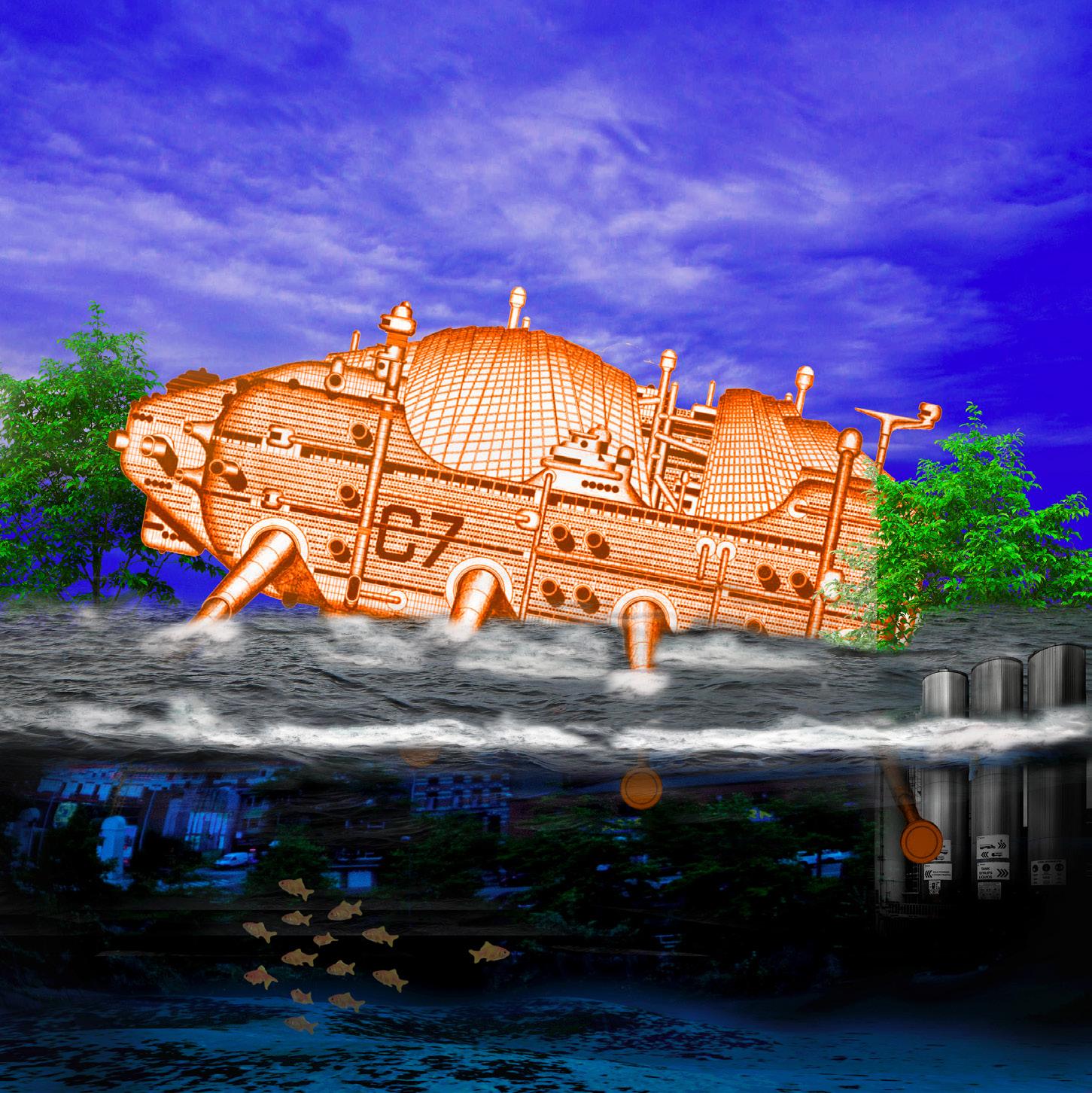axelwlody
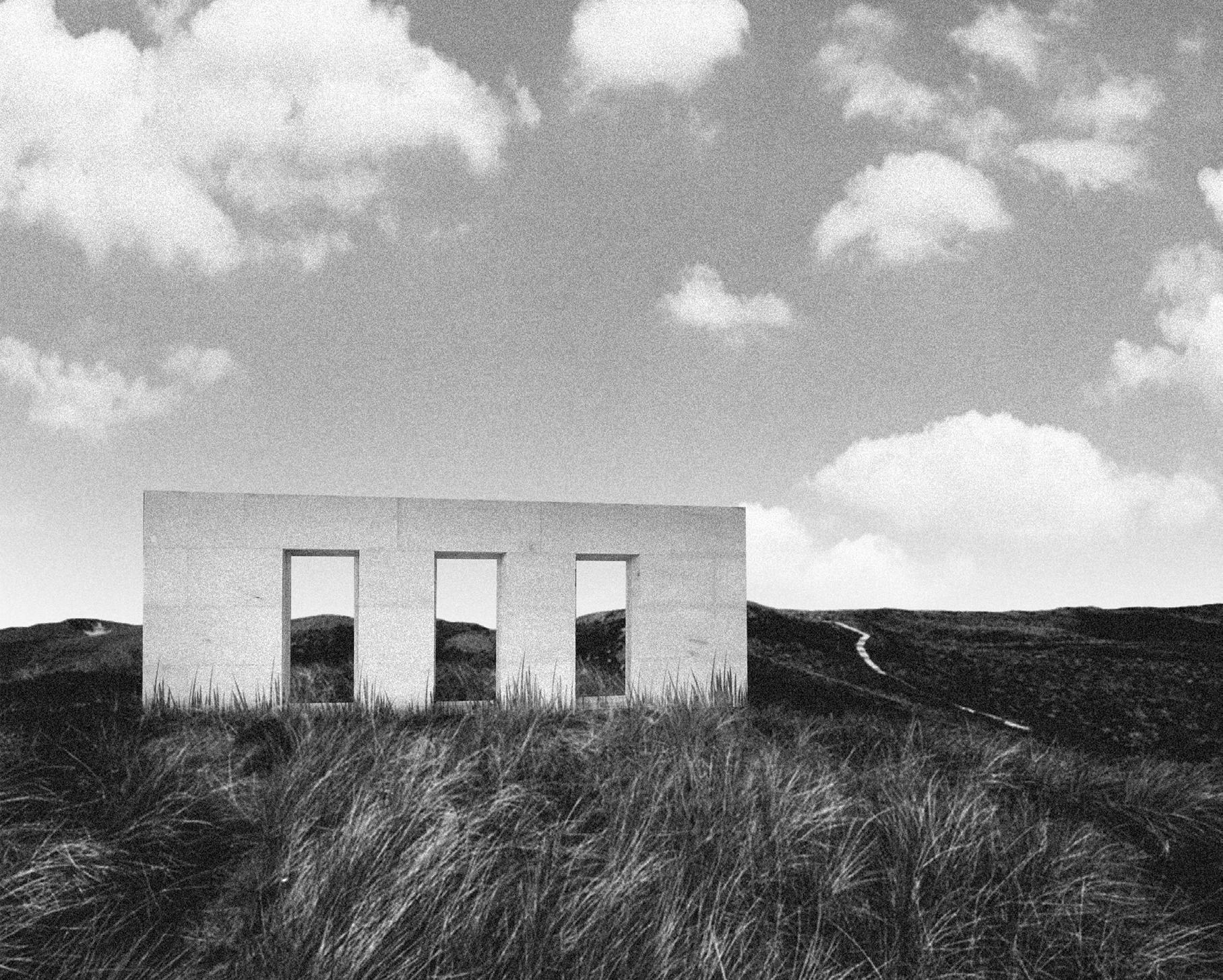
architecture collages research photographies models

axelwlody

architecture collages research photographies models
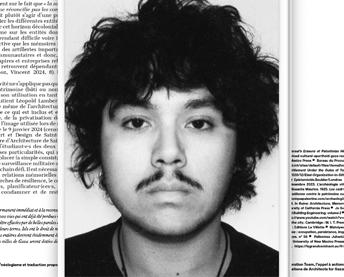
personal nationality french languages french (native) english (fluent) spanish (beginner)
contact e-mail axelwlody@yahoo.fr
phone number
+33 6 67 07 60 26
2024 - 2025/ International Post-Master’s Research in Architecture [Paris, France]
Ecole Nationale Supérieure d’Architecture Paris-La Villette _AMP laboratory; thesis: Iconography of imperialism, images of Sài Gòn (VN) and its surroundings during the american war (1954–1975). By tracing the main features of a massive American presence between 1955 and 1975 using a carefully compiled visual corpus, this work seeks to understand what photography and images can tell us about architecture that has been instrumentalised, inscribed in a topography of control, urban symbolism and unexpected encounters.
2021 - 2023/ Master’s degree in architecture [Brussels, Belgium] Faculty of Architecture La Cambre-Horta/ULB _micromegaslab workshop: supervision and editing of three books analysing the cities of Ghent (Belgium), Aalst (Belgium) and Matera (Italy) in parallel with the project and mapping exercise.
_Seminar: History, Theory, Criticism; written texts: The Manifesto as Critical Practice, The Architectural Avant-Garde and A Theory of Reception _Final thesis: Jože Plečnik, Identity and Language of Memory
2018 - 2021/ Bachelor’s degree Architecture DEEA [Marseill, France] Ecole Nationale Supérieure d’Architecture de Marseille _Final thesis: The impact of Italian Futurism on the representation of the city in cinema
2018/ Baccalauréat in Science, specialising in Physics and Chemistry, with Music option [Paris, France] Secondary school Jean de la Fontaine, 75016
2017 - 2018/ Music education [Boulogne-Billancourt, France] music school Prizma à Boulogne-Billancourt _trumpet - jazz band - big band
2013 - 2015/ Music education [Clamart, France] departmental conservatory of Clamart _guitar
interests history and theory of architecture politic music photography literature cinema publishing
skills social sense of responsibility and interpersonal skills adaptability meticulous serious enthusiastic organisational initiative versatility autonomy teamwork computer photoshop indesign autocad illustrator rhino 3D word processing excel lightroom premiere pro
2006 - 2013/ Music education [Boulogne-Billancourt, France] regional conservatory of Boulogne-Billancourt _trumpet _music theory
août 2025/ Learning from the Kampung, Stories of urban informality and resilience [Bandung, Indonesia] Ecole Nationale Supérieure d’Architecture Paris-La Villette
Institut Teknologi Bandung
development – through drawing, photography and writing – of a collection of ‘stories’ that connect the everyday experience of the kampung (spontaneous or informal developments) to broader narratives such as climate change, social justice or cultural heritage. This is a critical contribution to the narrative of the “spontaneous city” and the architectural genre of the “retroactive manifesto”.
mars 2022/ 1777 [Brussels, Belgium] peachlab
Faculty of Architecture La Cambre-Horta/ULB _develop a process that overlaps anastylosis, fiction and alternate history by manipulating the buried layers of the city of Brussels, its memories and its spatial desires: exploring the possibility of living simultaneously in the same space across several eras.
2023/ Nomination for the Van Hove Prize 2023 and exhibition (national competition) [Belgium] Architect’s House
2023/ Works and projects exhibited at the museum, at the virtual exhibition Expo 23 and in the Yearbook 2023 [Brussels, Belgium] Faculty of Architecture La Cambre-Horta/ULB
2022/ Works and projects exhibited at the museum and in the virtual exhibition Expo 22 [Brussels, Belgium]
Faculty of Architecture La Cambre-Horta/ULB
cultural mediation/archives :
december 2024-june 2025 [Paris, France]
National Museum of Modern Art-MNAM-CCI at the Centre Pompidou internship _archival inventory of a collection of several thousand drawings by Piano+Rogers Architects related to the Centre Pompidou project (1971-1977) _promotion of the collection through several exhibitions and events:
.Pom Pom Pidou, Tripostal, Lille, from 26 April to 9 November 2025. .Couleurs!, Grimaldi Forum, Monaco, 8 July to 31 August 2025. .Fun Palace, Grand Palais, Paris, 11 June 2025.
.responsible for the scenography and installation of the Centre Pompidou stand for the 9th edition of Art Monte-Carlo, concerning the realisation of the Centre Pompidou 2030 cultural project by Moreau-Kusunoki in association with Frida Escobedo Studio, 7 to 9 July 2025.
research :
march-july 2023 [Brussels, Belgium] assignment for the scientific journal CLARA _indexing JCR, SJR and ERIH PLUS.
june-november 2022 [Brussels, Belgium]
Faculty of Architecture La Cambre-Horta/ULB hortence research laboratory internship _assistant for the organisation of the symposium The Zero Degree of Architectural Writing - Theorising, Drawing and Debating the “Third Term”, edited by Wouter Van Acker and Lyna Bourouiba.
june-july 2024 [Vauvert, France]
Gilles Perraudin - Atelier Architecture Perraudin freelance architect _construction site _carpentry _earth and stone projects conception
february-april 2024 [Brussels, Belgium]
Eve Deprez CV freelance architect _model _plans, sections, elevations, etc. for planning permission
july-august 2020 [Marseille, France] architectural firm Zakarian Navelet internship _participation in a winning project involving construction using raw earth and rice straw (https://zakarian-navelet.fr/portfolio-items/montpellierhyppocrate-i-bureaux-en-terre/).
february 2020 [Paris, France] internship _active participation in several construction sites, structural work and finishing work.
:
september-december 2022 [Brussels, Belgium]
Faculty of Architecture La Cambre-Horta/ULB assistant in the project workshops for first-year students
march and july 2022 [Brussels, Belgium]
ULB/STEAM Lab _supervising internships, raising awareness and introducing digital design and manufacturing to pupils aged 8 to 14.
january-july 2021 [Marseille, France]
École Nationale Supérieure d’Architecture de Marseille laser cutting instructor _supervision of students and use of laser cutting machines.
:
october-december 2023 [Montreal, Quebec, Canada]
MAXI supermarket cashier customer service
2019 - 2021 [Marseille, France]
École Nationale Supérieure d’Architecture de Marseille Arts Office Association treasurer and head of music department
June 2025/ When places are silenced SAHA, critical review of the Magrib-Masriq at the University of Montreal peer-reviewed scientific article _ This article examines the dynamics of urban and architectural destruction and reconstruction in colonial contexts in (post)conflict situations, analysing their impact on the memory and autonomy of the peoples concerned. Case study of the ancient site of Anthédon in Gaza (2022–2023), which illustrates how demolitions orchestrated by the Israeli armed forces aim to erase memory and establish colonial domination over Palestinian autonomy.
29 august 2025/ Jože Plečnik’s historiography, Exhibitions and Receptions [Ljubljana, Slovenia] lecture for an international symposium at MAO (Museum of Architecture and Design), as part of the AA Nanotourism Visiting School programme Organisers: Aljoša Dekleva (University of Ljubljana), Vid Znidarsic (University of Cambridge) and Anna Font (Architectural Association)
june-november 2022 [Brussels, Belgium] Faculty of Architecture La Cambre-Horta/ULB hortence research laboratory internship _assistant for the organisation of the symposium The Zero Degree of Architectural Writing - Theorising, Drawing and Debating the “Third Term”, organised by Wouter Van Acker and Lyna Bourouiba.
august 2025 [Bandung, Indonesia] assembly, installation and scenography of the exhibition at the French Institute in Indonesia as part of the report on the research produced during the Learning from the Kampung workshop.
june 2025 [Paris, France]
National Museum of Modern Art-MNAM-CCI at the Centre Pompidou _responsible for the scenography and installation of the Centre Pompidou stand for the 9th edition of Art Monte-Carlo, concerning the realisation of the Centre Pompidou 2030 cultural project by Moreau-Kusunoki in association with Frida Escobedo Studio, 7 to 9 July 2025.
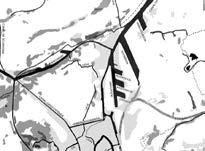
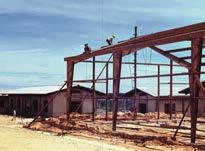
10 mapping 20 iconography of imperialism
26
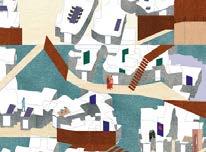
38 interpretation centre
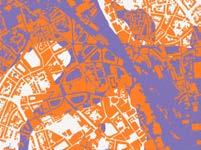
alostopia
44 cultural wasteland
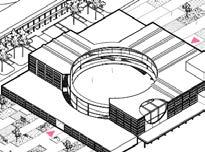
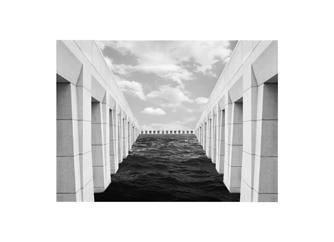
collages
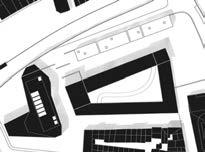
54
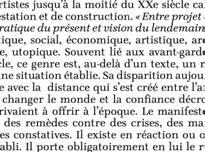
76 writings and publications
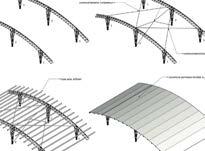
3D modelling
50 fishing pavilion photographies
62
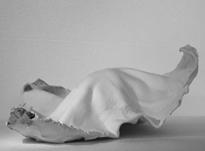
82 models
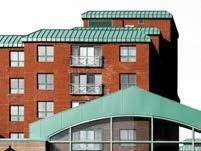
92 videos
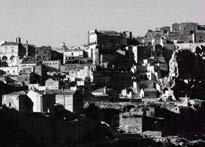
date : 2020-2023 location : alost [belgium] ; gand [belgium] ; matera [italy]
Cartographic work has generally always been a necessary preliminary step in project design and understanding a specific context. Here, it focused mainly on the issue of hydrography and the associated risks, always accompanied by a more in-depth historical and contextual study.
used tools : cartographic analysis photoshop indesign
the Dendre surface water
Mijlbeek canal
dam
bridges
R42 brug
Zwartehoeckbrug
Treinbruug
Sint-Annabrug
Zeebrug
high flood risk
moderate flood risk
low flood risk
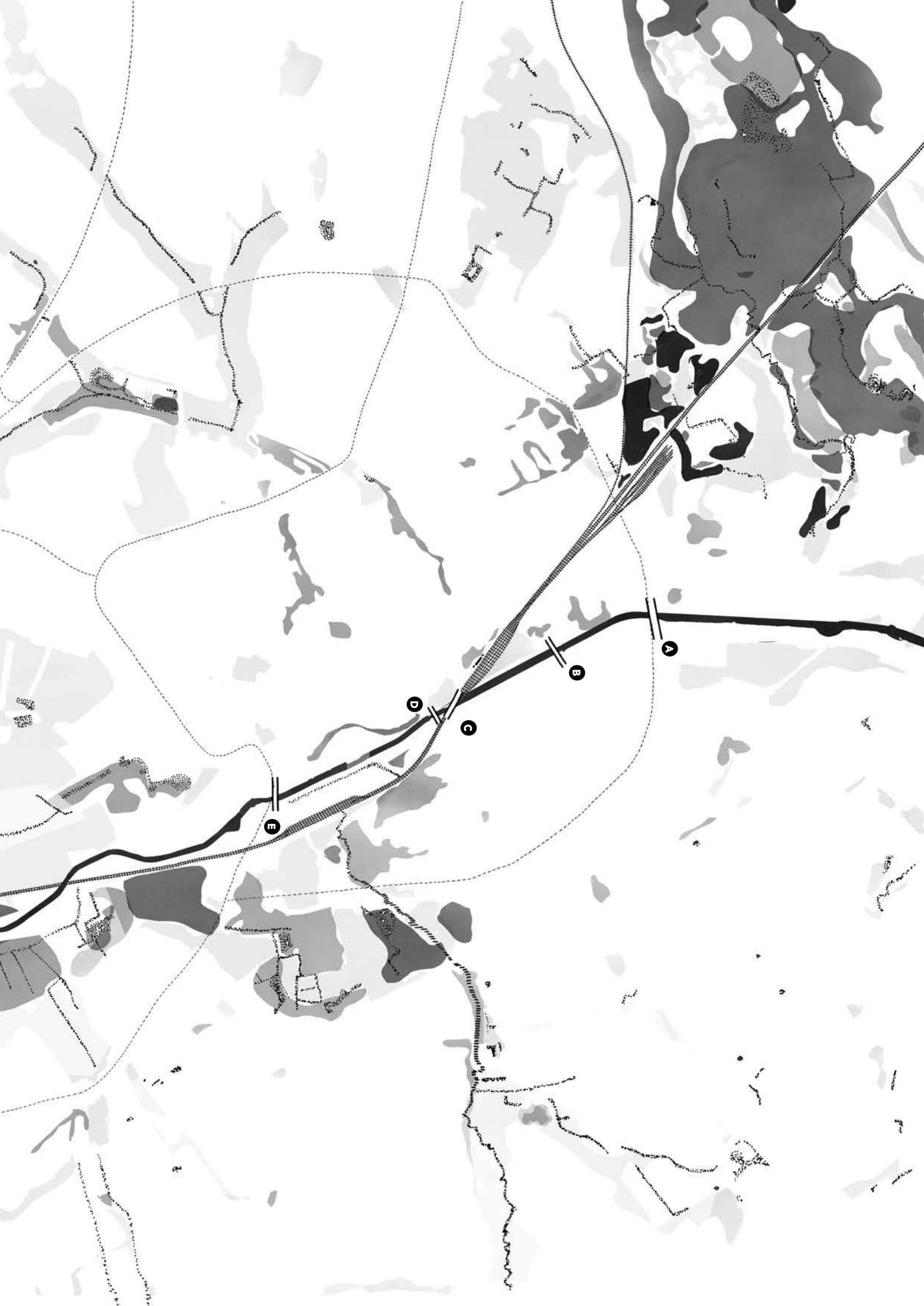

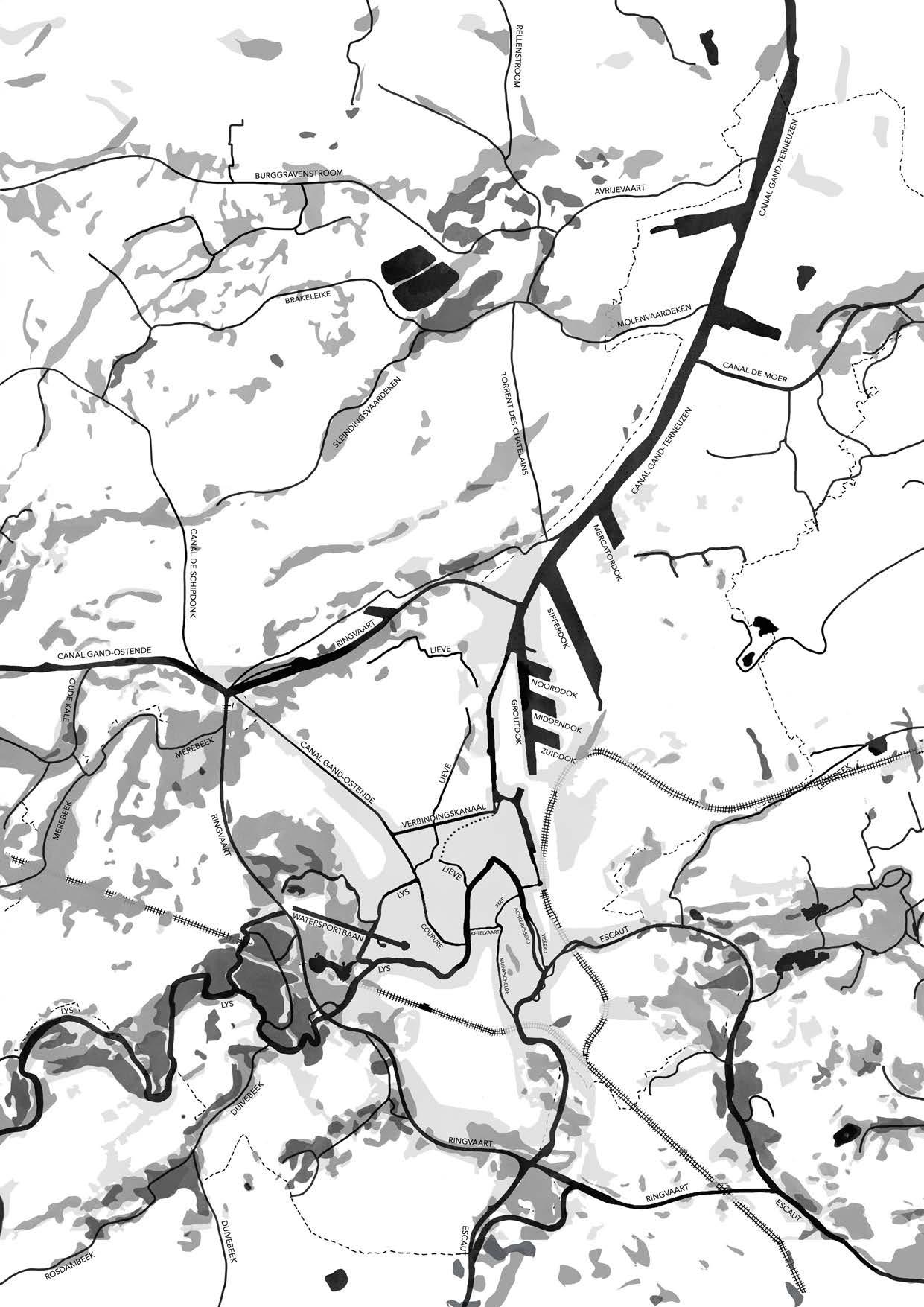

flood zones
landslide-prone areas
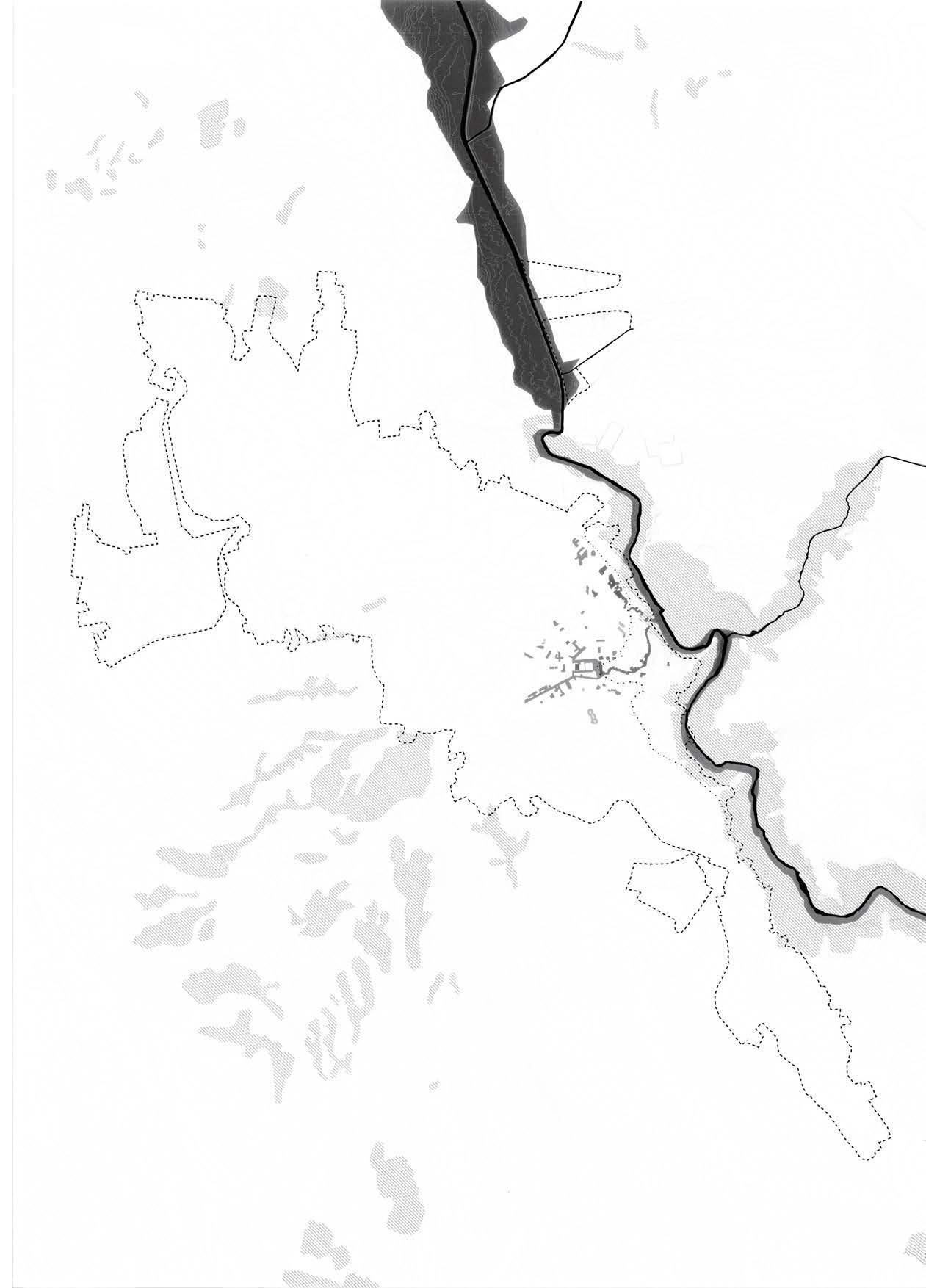
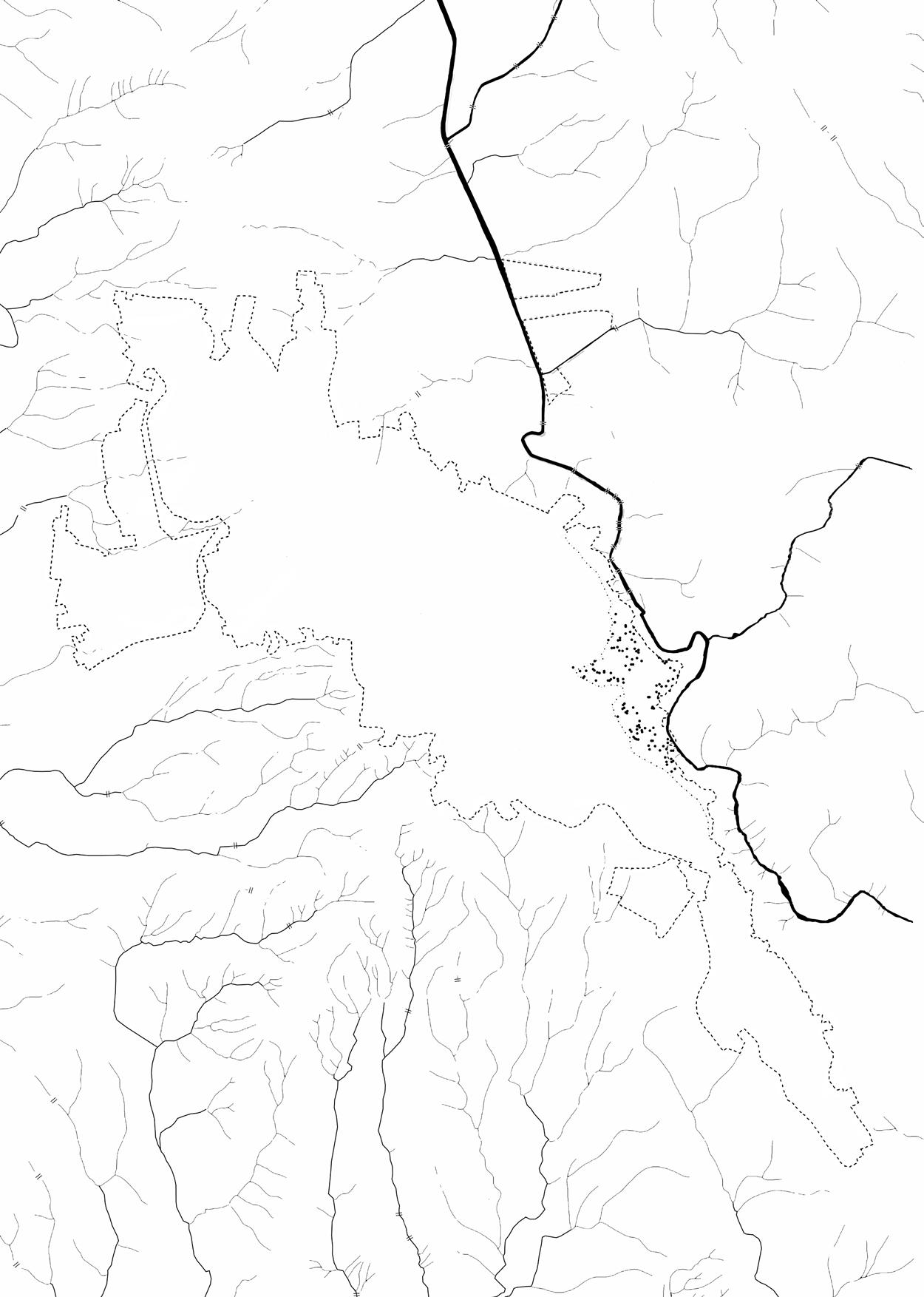
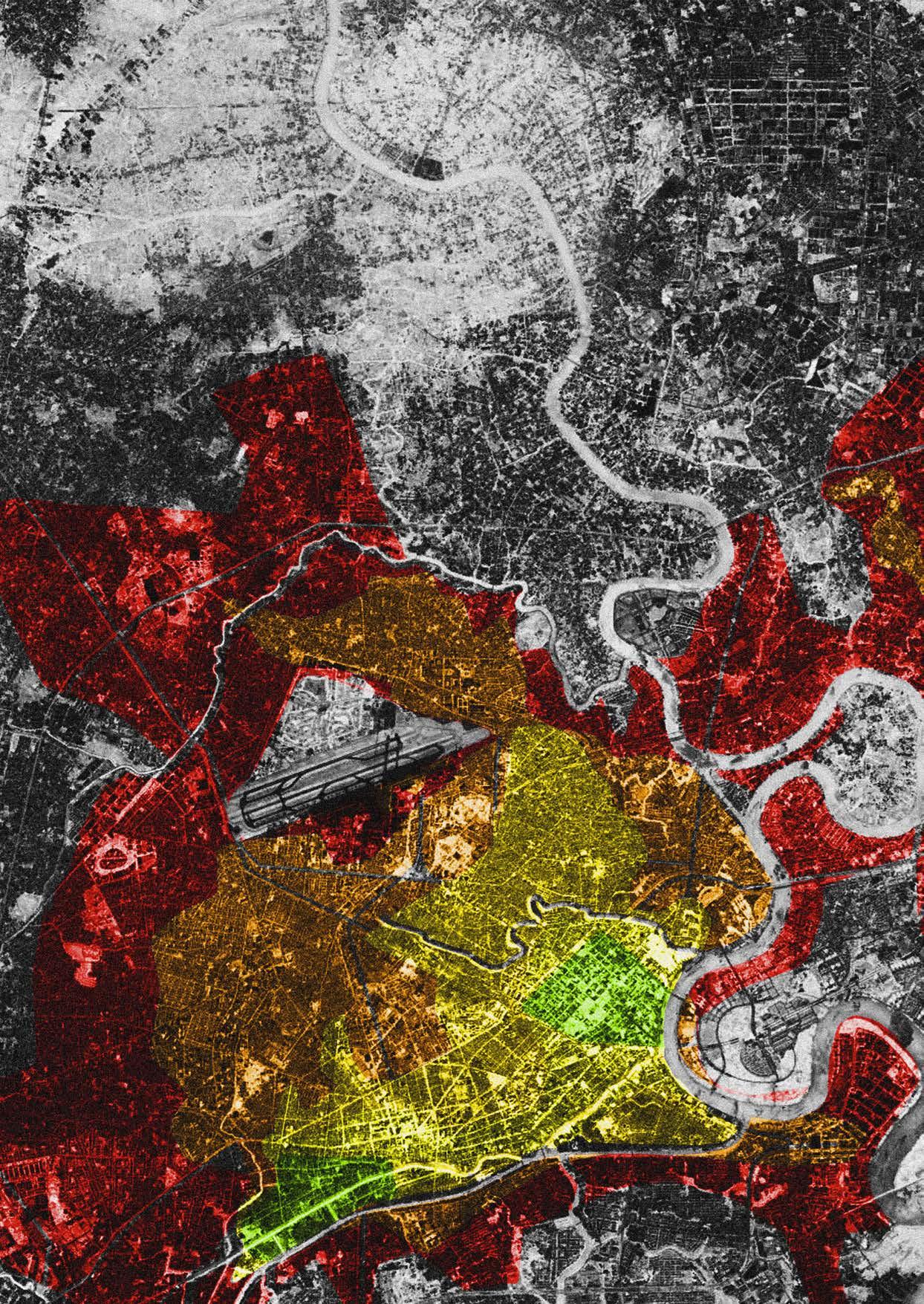
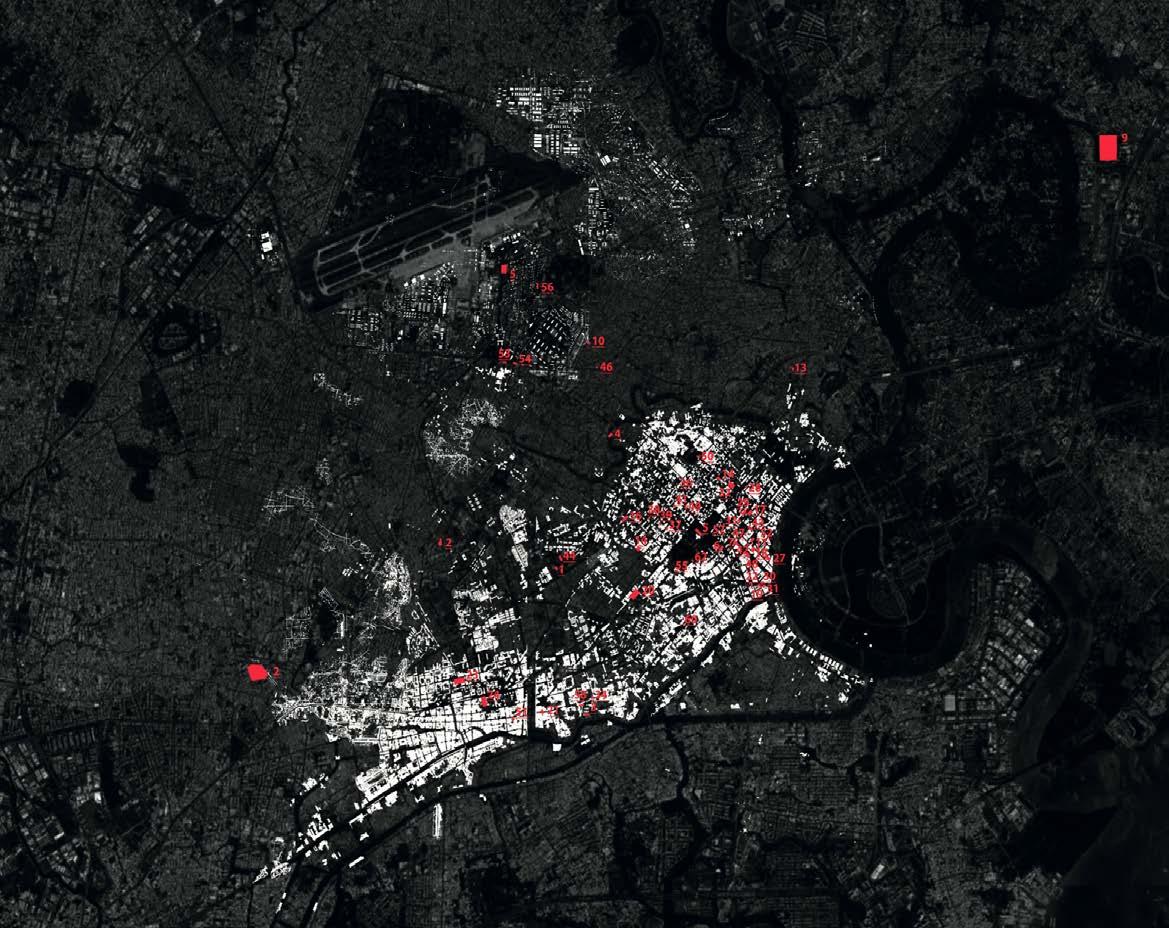
date : 2024-2025 research
242 pages
iconography of imperialism| images of sài gòn and its surroundings during the american war (1954–1975)

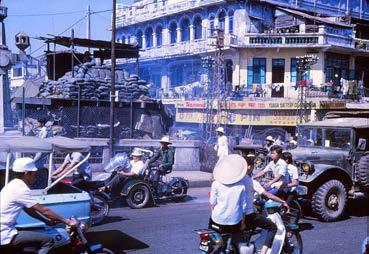
The American war in Viet Nam not only redrew the geopolitical boundaries of the region but also profoundly marked urban landscapes, architecture and social dynamics. At the heart of this confrontation, Sài Gòn, capital of the Republic of Viet Nam (South Viet Nam), was the prime theatre of American presence. Far from being a simple military force, this presence was a phenomenon of unprecedented American imperialism, of a nation wedded to war and exerting a multifaceted influence on the city and its inhabitants, far beyond the battlefields.
This imperialist model imposed unequal, hierarchical power structures and contributed to the emergence of ethnic, religious and social tensions that sometimes persist long after the end of colonial regimes.This phenomenon, which refers to the extension of a state’s power over other territories, has often been accompanied by practices of exploitation and domination, justified by ideologies of cultural, economic and racial superiority.
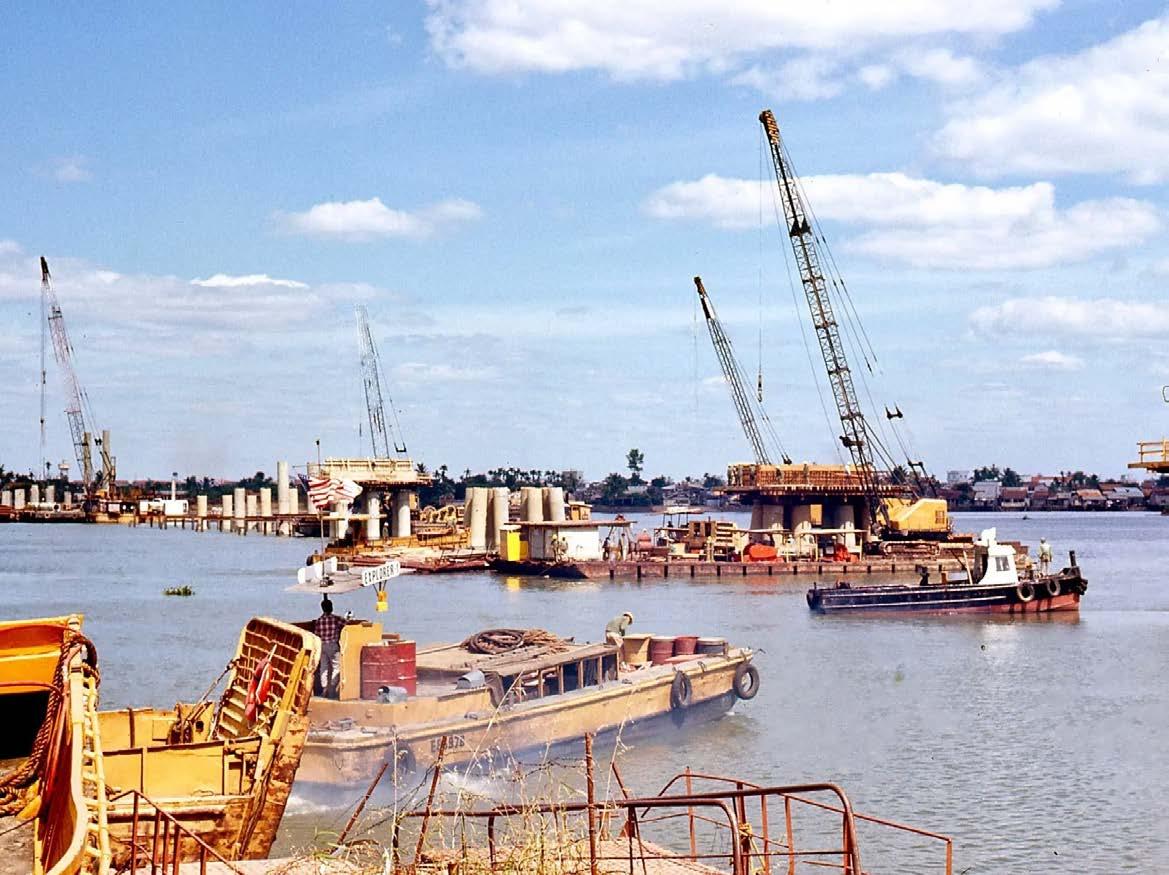
Through the establishment of strategic infrastructure and support facilities as the cornerstones of an occupation system, continuities and distortions of France’s colonial heritage, housing programmes, destruction and the militarisation of public spaces, imperialism has had a direct and profound impact on colonised countries, altering not only their economic and political structures, but also their culture, identity and relationship to history, to their own histories.
This work therefore lies at the intersection of urban history, post/neo-colonial/imperialist histories and visual analysis, drawing on a specific visual corpus and developing iconology and the photographic archive as a tool for investigation. The aim is to lay the groundwork for a broader research project: to piece together the urban history of Sài Gòn through its images and shed light on the complex web of spatial language shaped by imperialism.
used tools : cartography analysis research archives photoshop illustrator
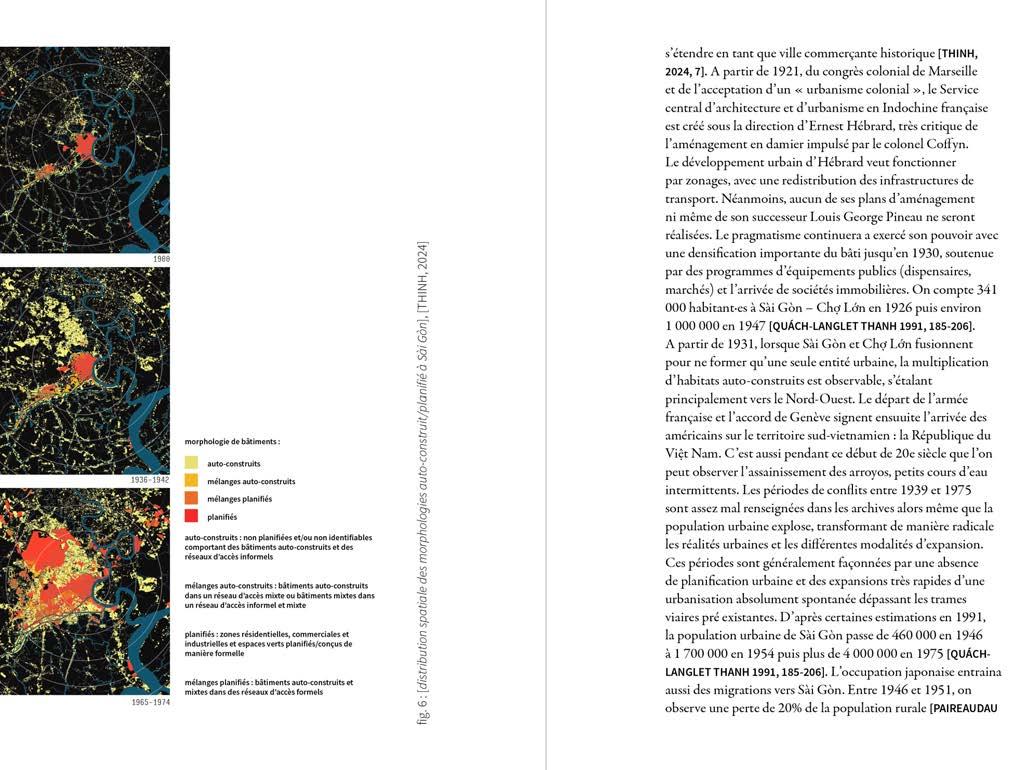
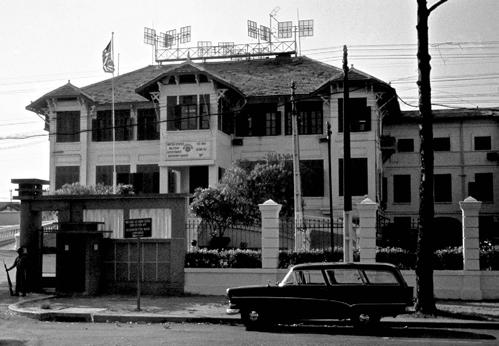
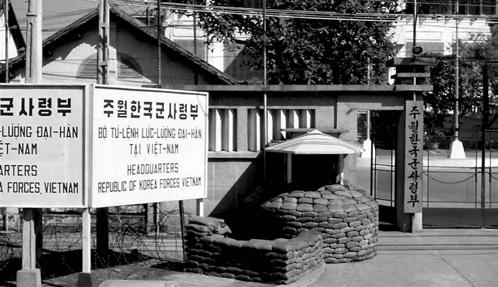
[These photographs show a French colonial-style building. In the first photograph, signs identifying the U.S. Military Assistance Advisory Group can be seen, topped by numerous antennas. In the foreground, a car is parked, and the entrance is protected by a fence. The building stands out due to its size and central location. Its technological additions and the fence distinguish it from the urban environment, emphasising its specific function. The presence of a Western car in the foreground also displays an American presence in the territory. Colonial architecture is transformed into a symbol of the new American imperial power by the addition of antennas, military signage and the American flag. The building becomes a living archive of the transition of power, where the structures of the past are reappropriated to serve the technological and strategic needs of the present. As a result, the image also bears witness to the American military escalation in Vietnam*, prior to the massive deployment of troops. The building, headquarters of the MAAG, is an embodiment of the nascent US presence and the integration of its military aid into the social fabric of Sài Gòn.
The second photograph shows the entrance to the complex, now under Korean control. The foreground is dominated by a guard post made of sandbags, a sentry box and a fence topped with barbed wire. The composition emphasises the separation between the outside and the inside. The security measures create a physical and symbolic barrier between the base personnel and the city. This arrangement emphasises the nature of the facility: a foreign military enclave. The juxtaposition of architecture with temporary military elements (sandbags) symbolises the transitory and conflictual nature of the occupation. The multilingual signage is the most symbolic element, as it represents the international alliance and the internationalisation of the Vietnam War. This image is a visual archive of the Korean military alliance with the United States, an often-forgotten aspect of the conflict. It bears witness to the internationalisation of the war and shows how Sài Gòn was a crossroads for the forces of several nations, illustrating the complexity and scale of the conflict]
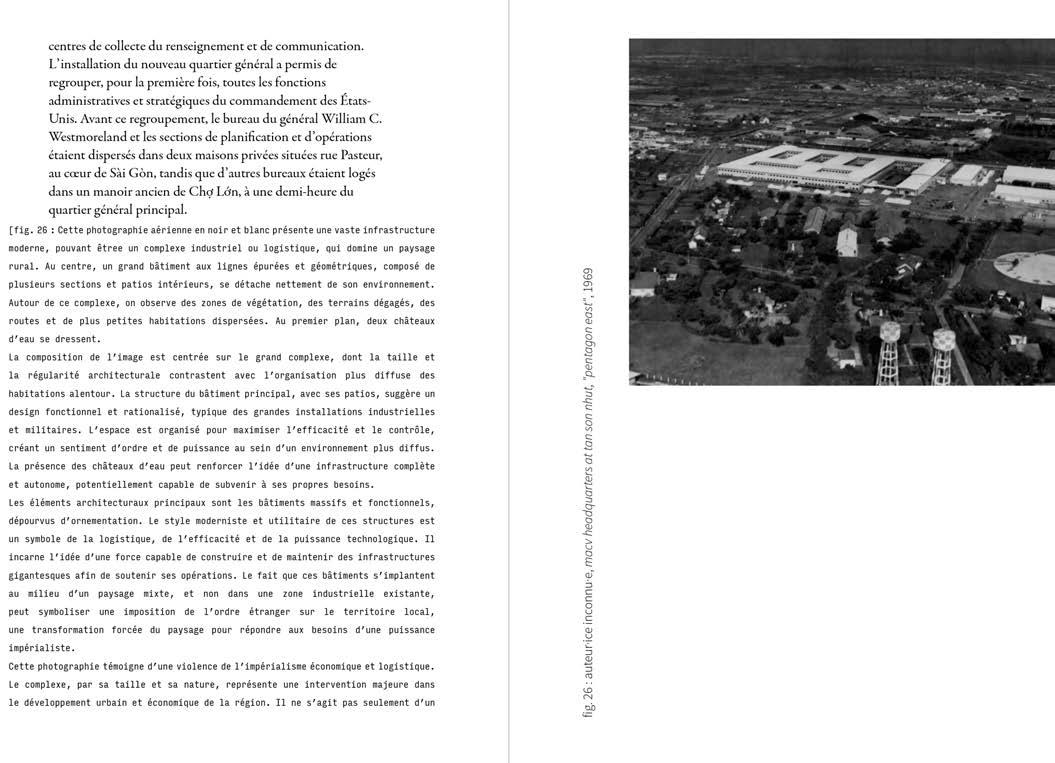
In the context of an imperialist presence such as that of the United States in Sai Gon, this is much more than a simple search for documents; it constitutes a fundamental critical approach. Official archives, whether textual or visual, cannot be understood as neutral repositories of history. On the contrary, they are constructs intrinsically linked to the ideologies and power relations of the time, reflecting the perspective of the dominant power and contributing to the legitimisation of its actions.
A postcolonial reading requires distancing oneself from these sources, seeking out the silences, omissions and biases that mask subaltern voices or realities that clash with the hegemonic narrative.Iconology, applied to photographic and architectural archives, thus becomes a powerful tool for deconstructing the colonial or imperial ‘gaze’, revealing how images can both reveal the symbolic and spatial construction of territory, while concealing the tensions, resistances and complexities of interactions between the dominant and the dominated.
used tools : cartography analysis photographic analysis research archives photoshop illustrator
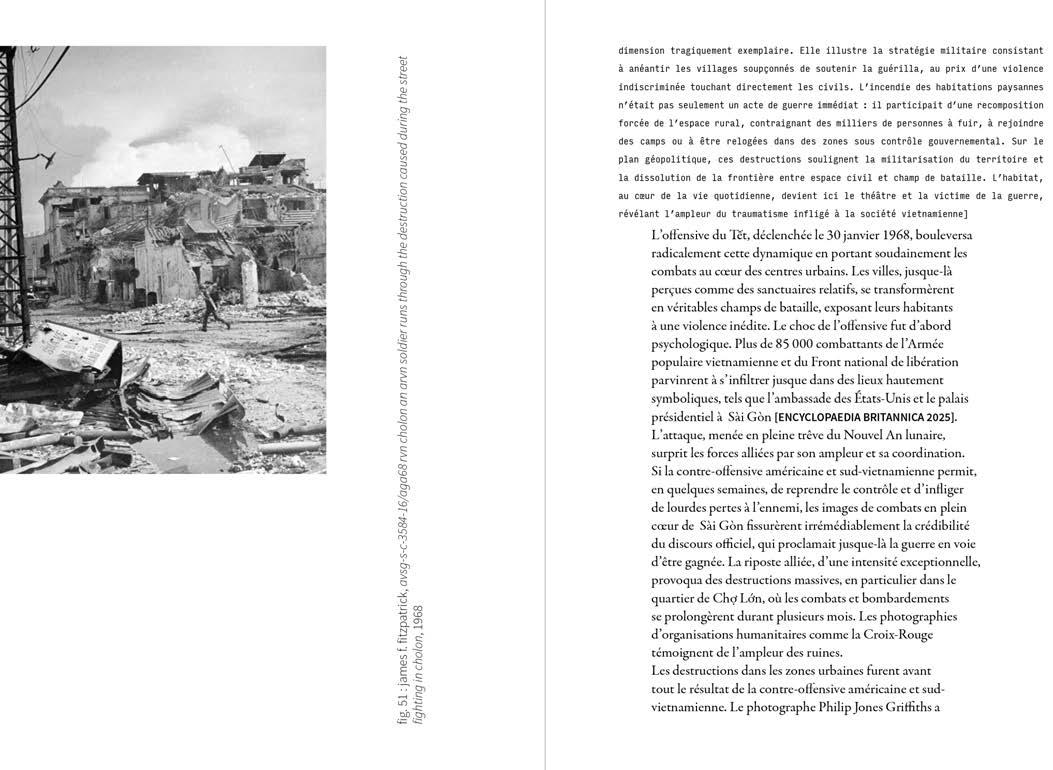
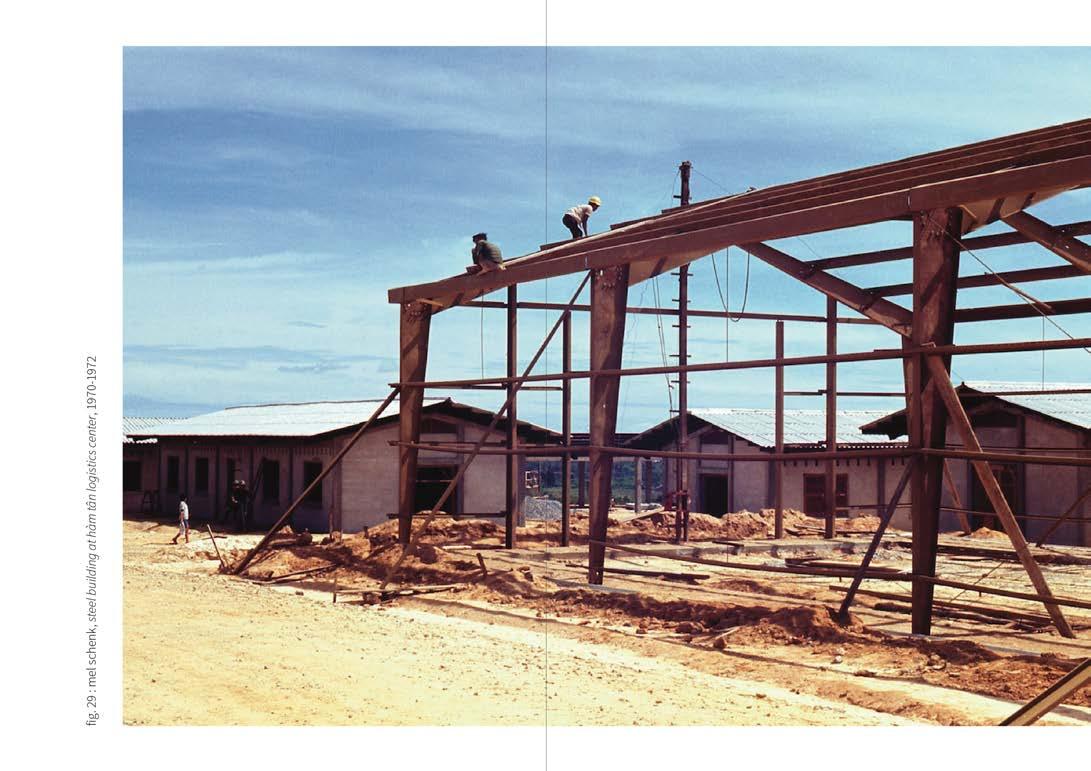



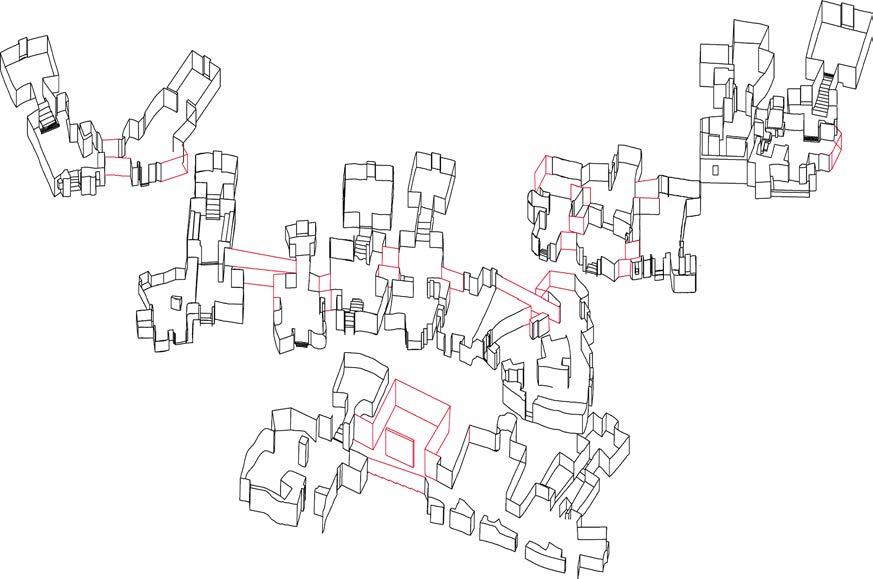



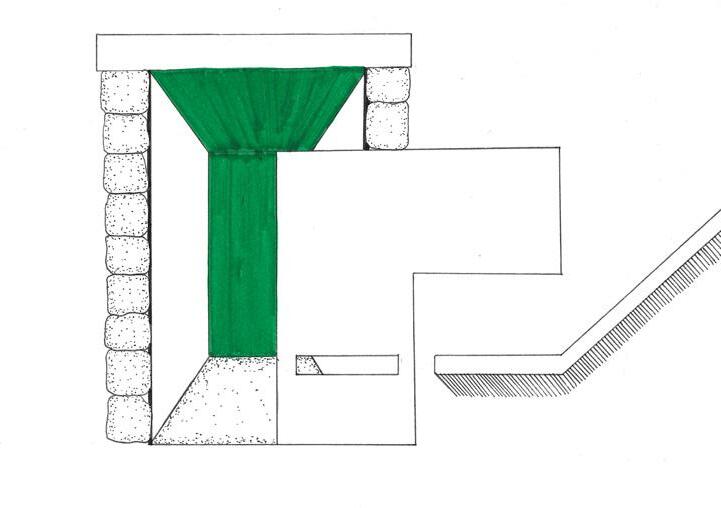
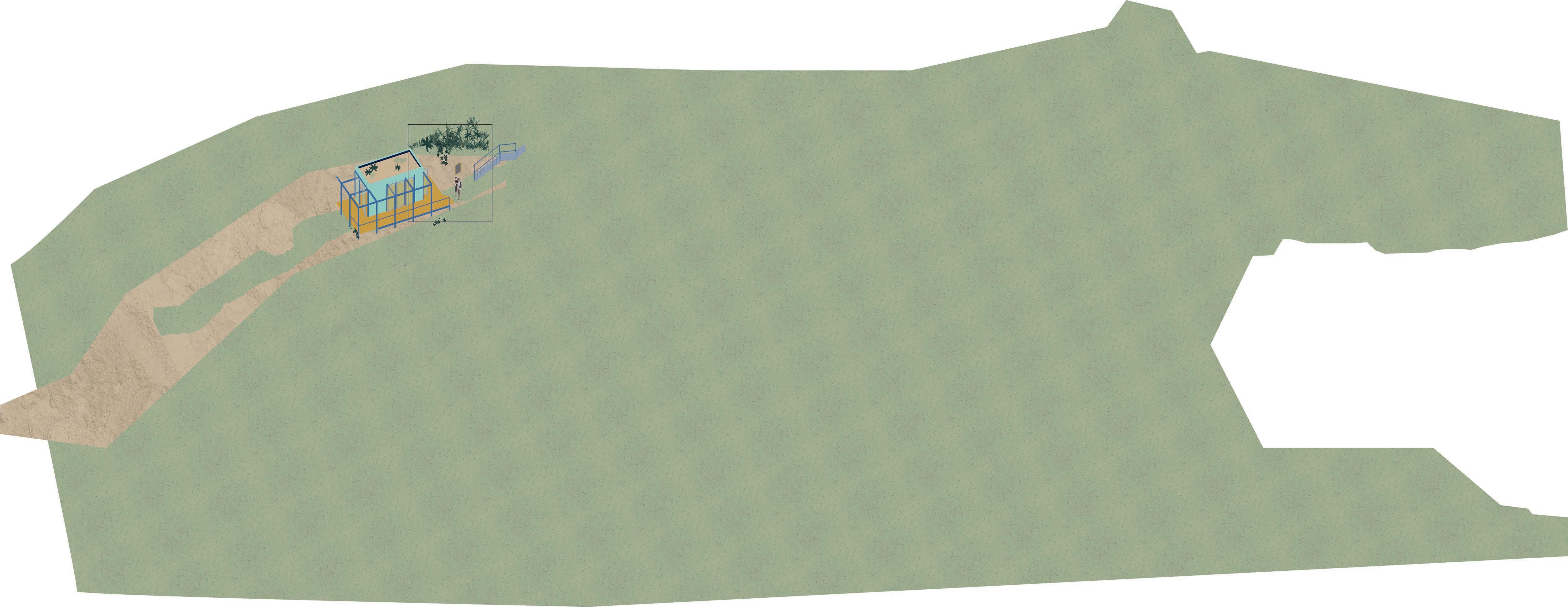
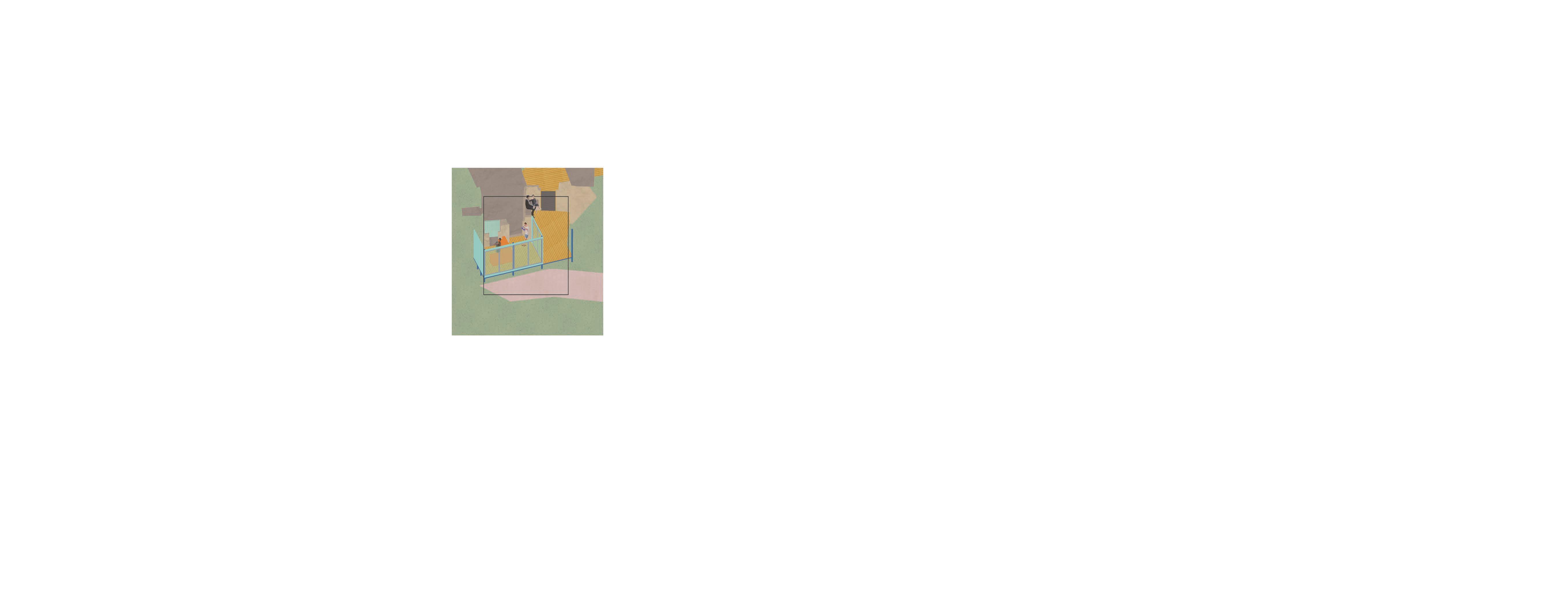
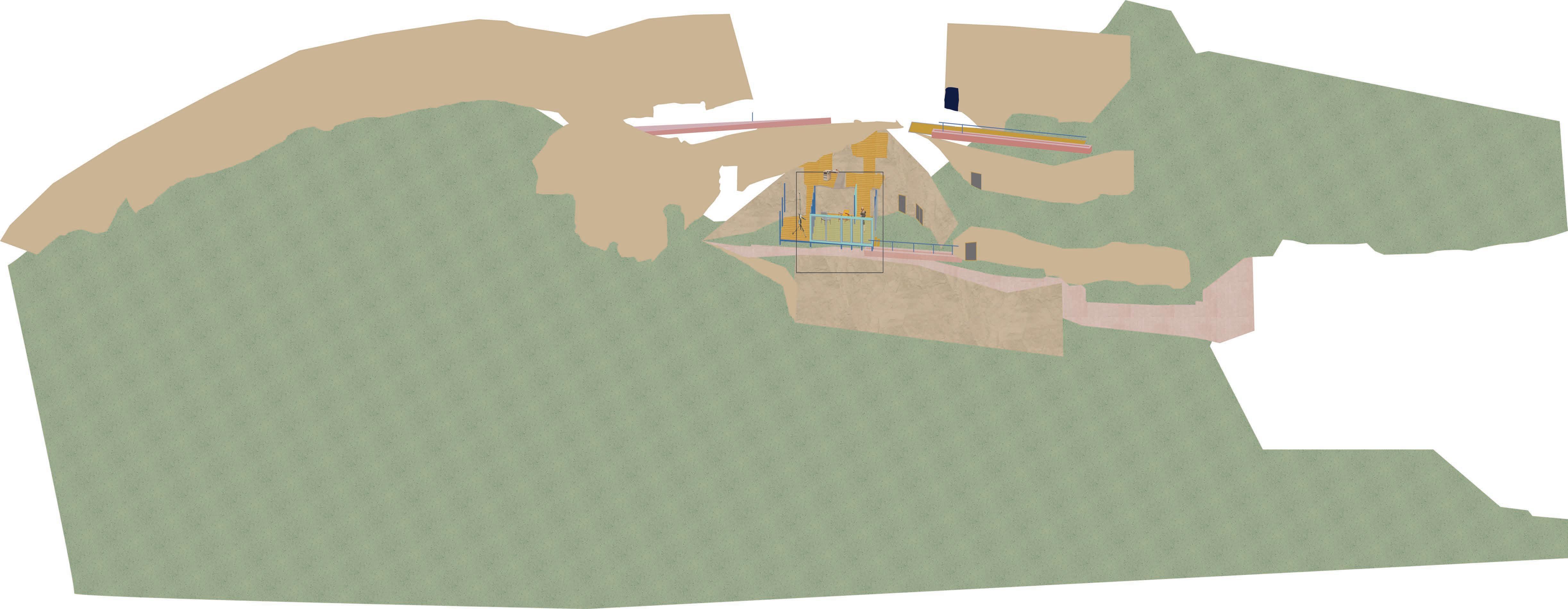
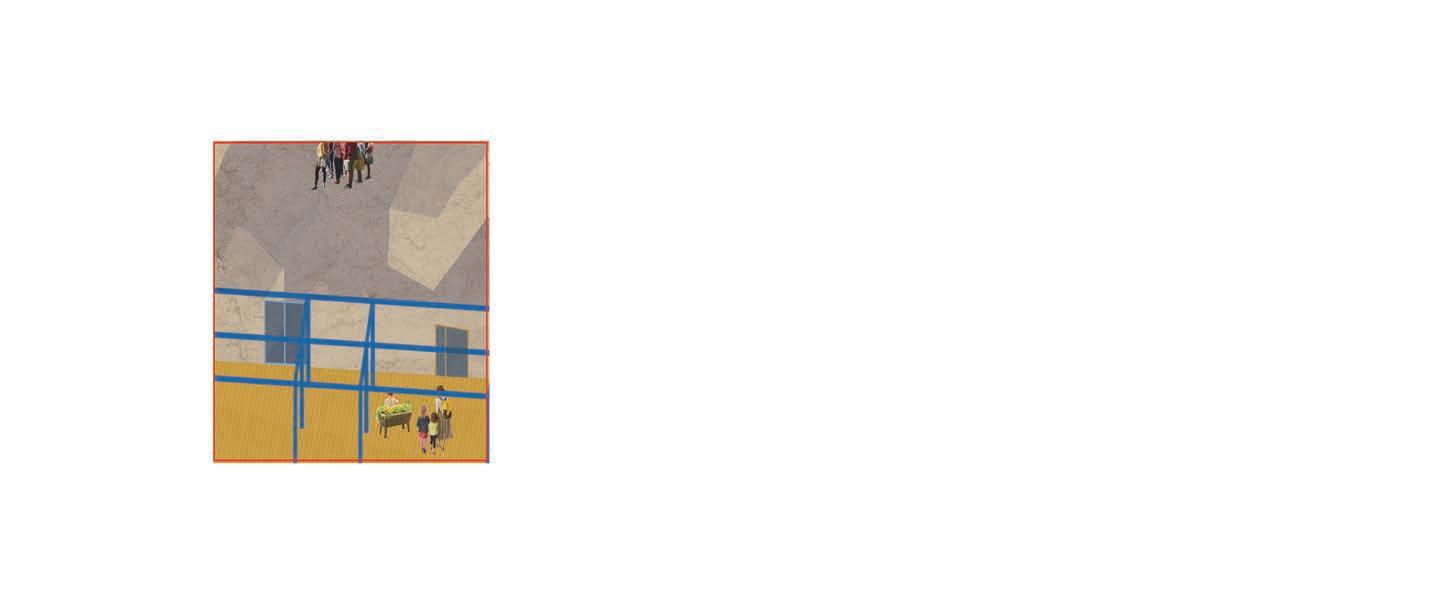
The site, classified by UNESCO, is now somewhat uncertainly part of a large-scale project, which itself seems uncertain. Matera’s 2019 bid stems from an extension of the promotion of the Sassi as a historic centre, which began slowly in the 1950s and gave rise to the idea of the DEA, a demoethno-anthropological museum. This museum was intended to be an important lever for developing the cultural attractiveness of Matera and the Basilicata region by planning various programmes on an urban scale, responding to considerations related to heritage, historical archives, culture and their conservation. A circulation and route were then planned, between outdoor spaces and spaces carved out of the caves, with the aim of presenting the Sassi as an ecosystem reflecting cave civilisation and the history of the relationship between the human species and its environment. In line with the thinking behind the DEA, the Biodiversity Research and Interpretation Centre programme aims to raise public awareness of the essential need for biodiversity and promote scientific research to preserve it, while linking the site with the Matera nature reserve and the urban fabric. The aim is to integrate the issue of biodiversity as a current heritage consideration that is currently neglected in Matera. How can we work on the coexistence of a neglected space with awareness of biodiversity on a macro scale, within the framework of a cultural and educational programme?
CENTRE D’INTERPRÉTATION CASALNUOVO
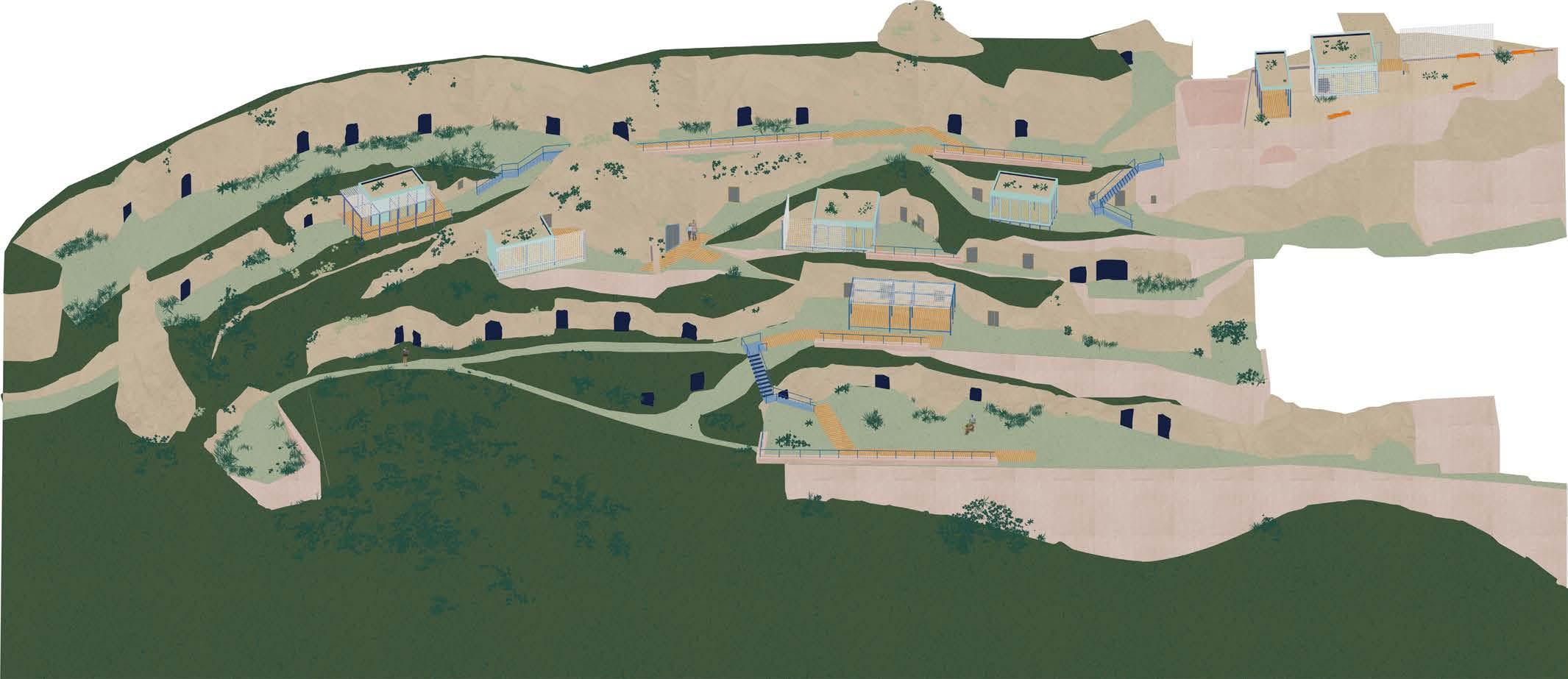
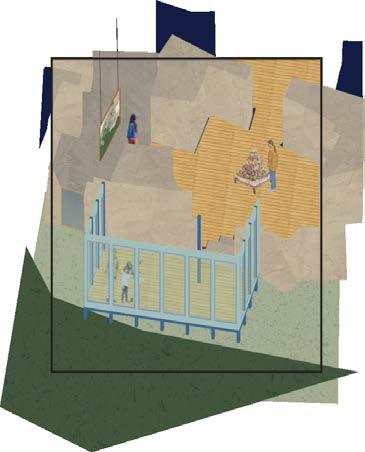
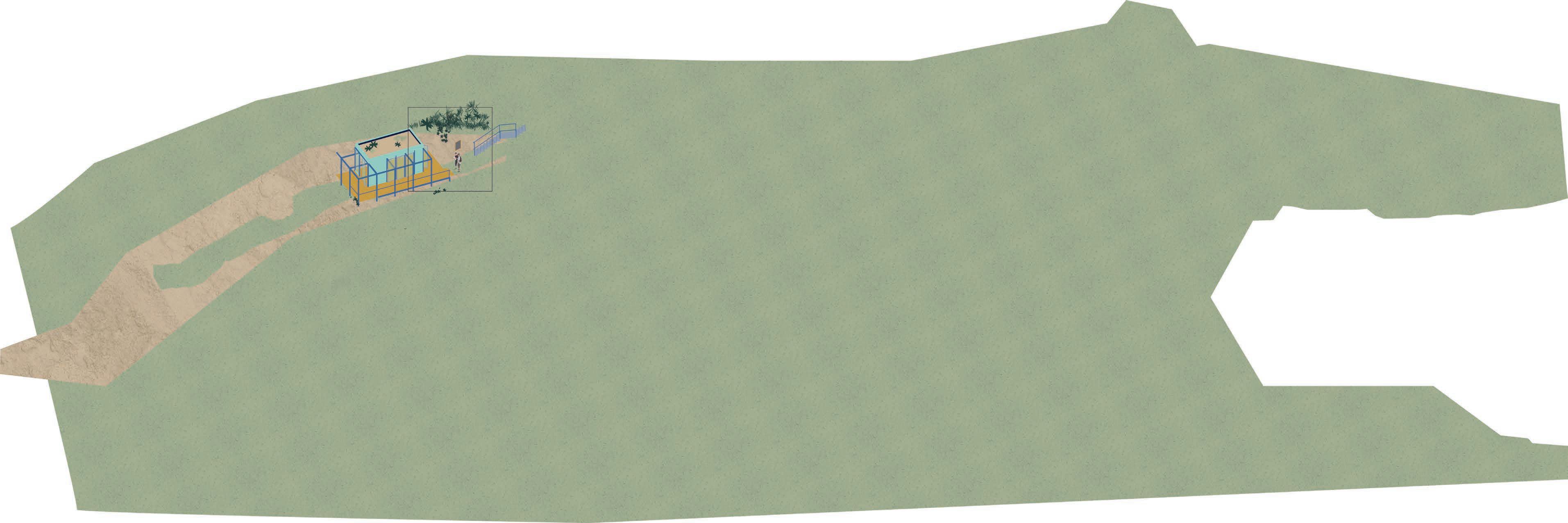

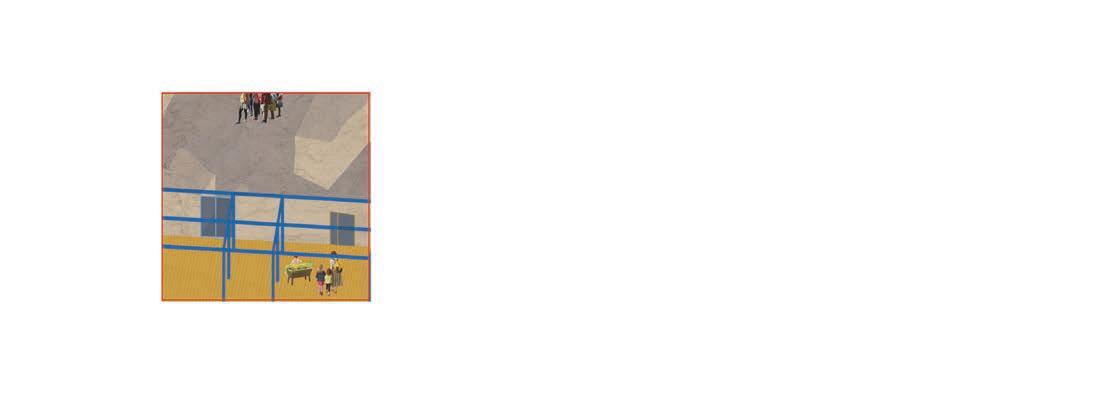
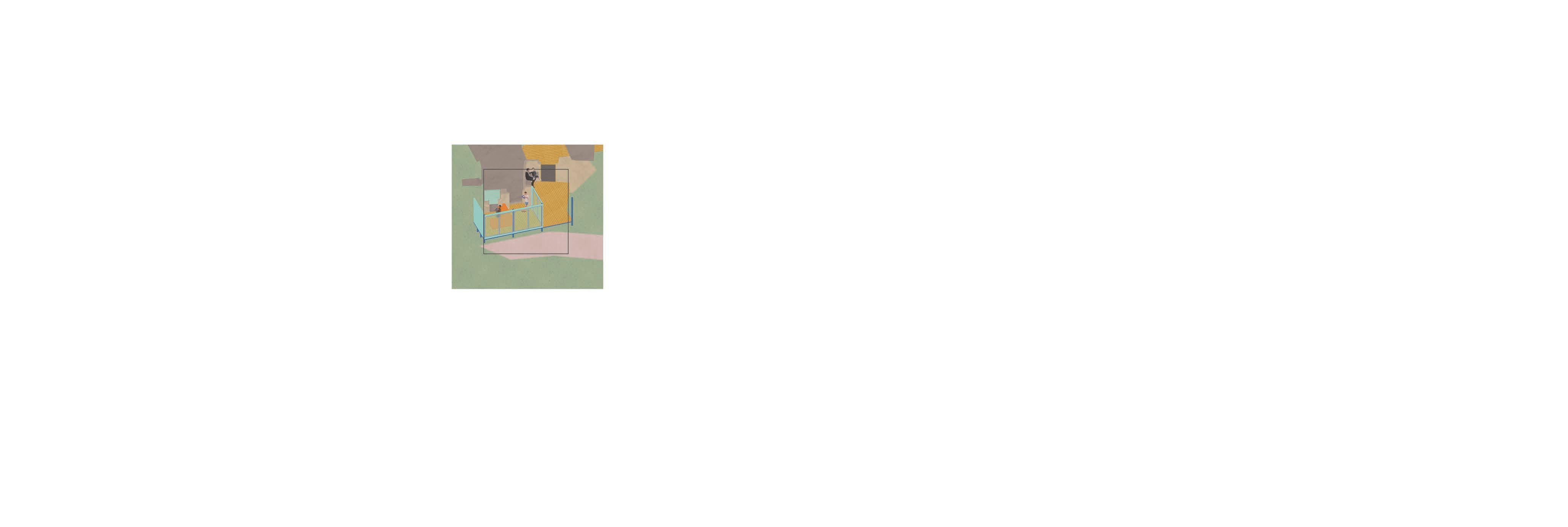
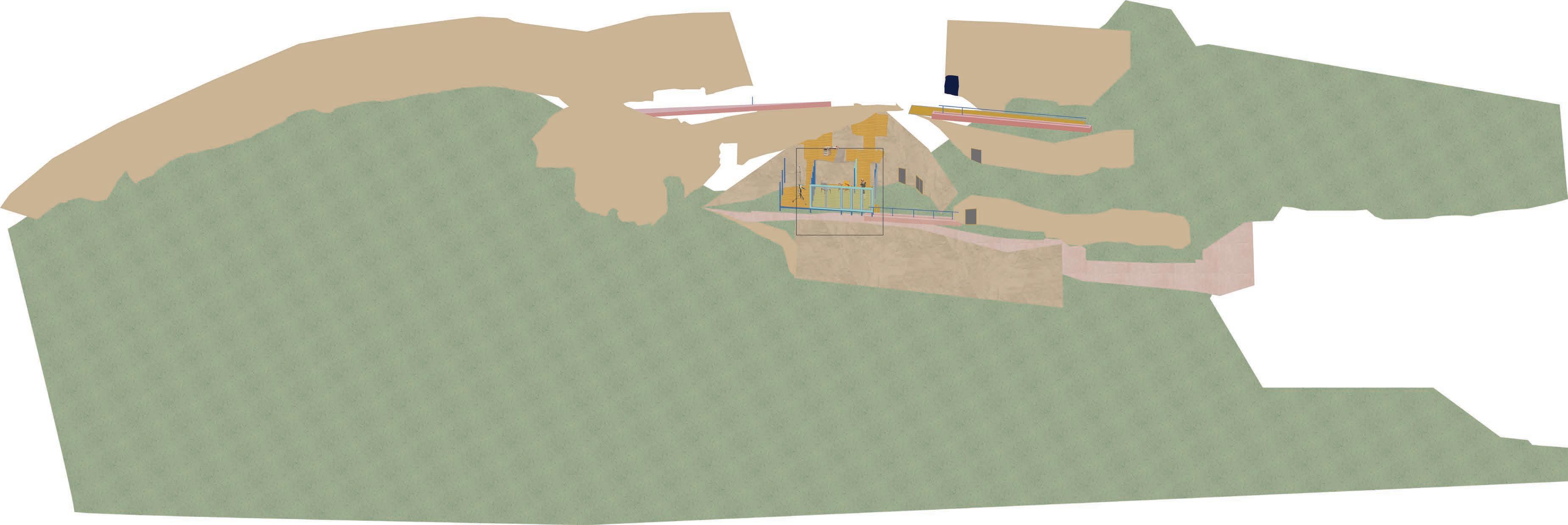
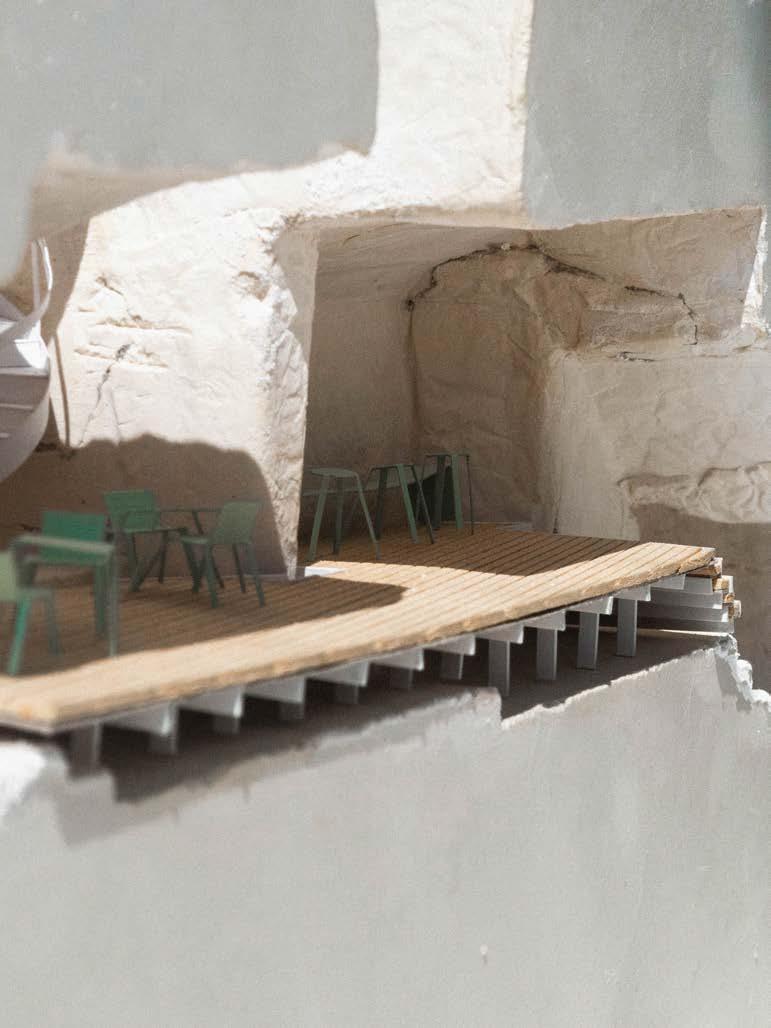
model of a cave section with the intervention
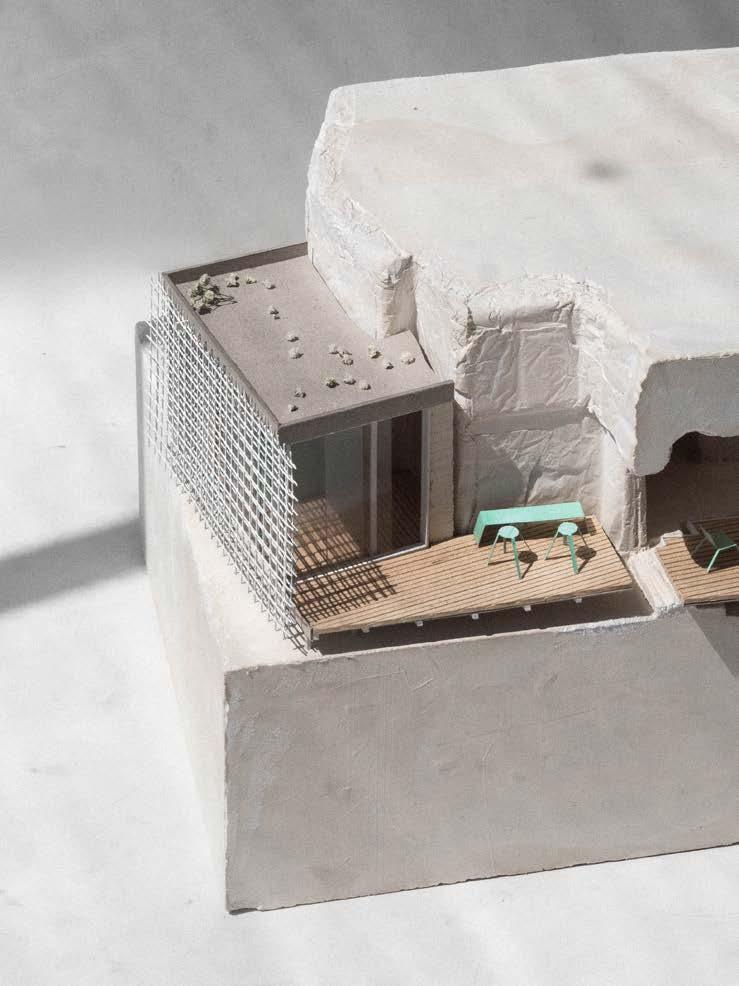
model of a cave section with the intervention
section of one of the interventions
ECHELLE
PAR
DATE
CENTRE D’INTERPRÉTATION CASALNUOVO
Extrait de façade 1 : 20
CRISTOFOLI Gaïa | DURIN Maëlle | LEFEBVRE Maude | WLODY Axel 01 | 02 juin 2023
toiture verte extensive maille en fer à béton blanc 20cm structure acier profiles carrés section of one of the interventions
details of external railings
CENTRE D’INTERPRÉTATION CASALNUOVO
DESSIN
ECHELLE
PAR
DATE
Détails des garde-corps extérieurs
1 : 20
CRISTOFOLI Gaïa | DURIN Maëlle | LEFEBVRE Maude | WLODY Axel 01 | 02 juin 2023
extracts from internal vertical circulation
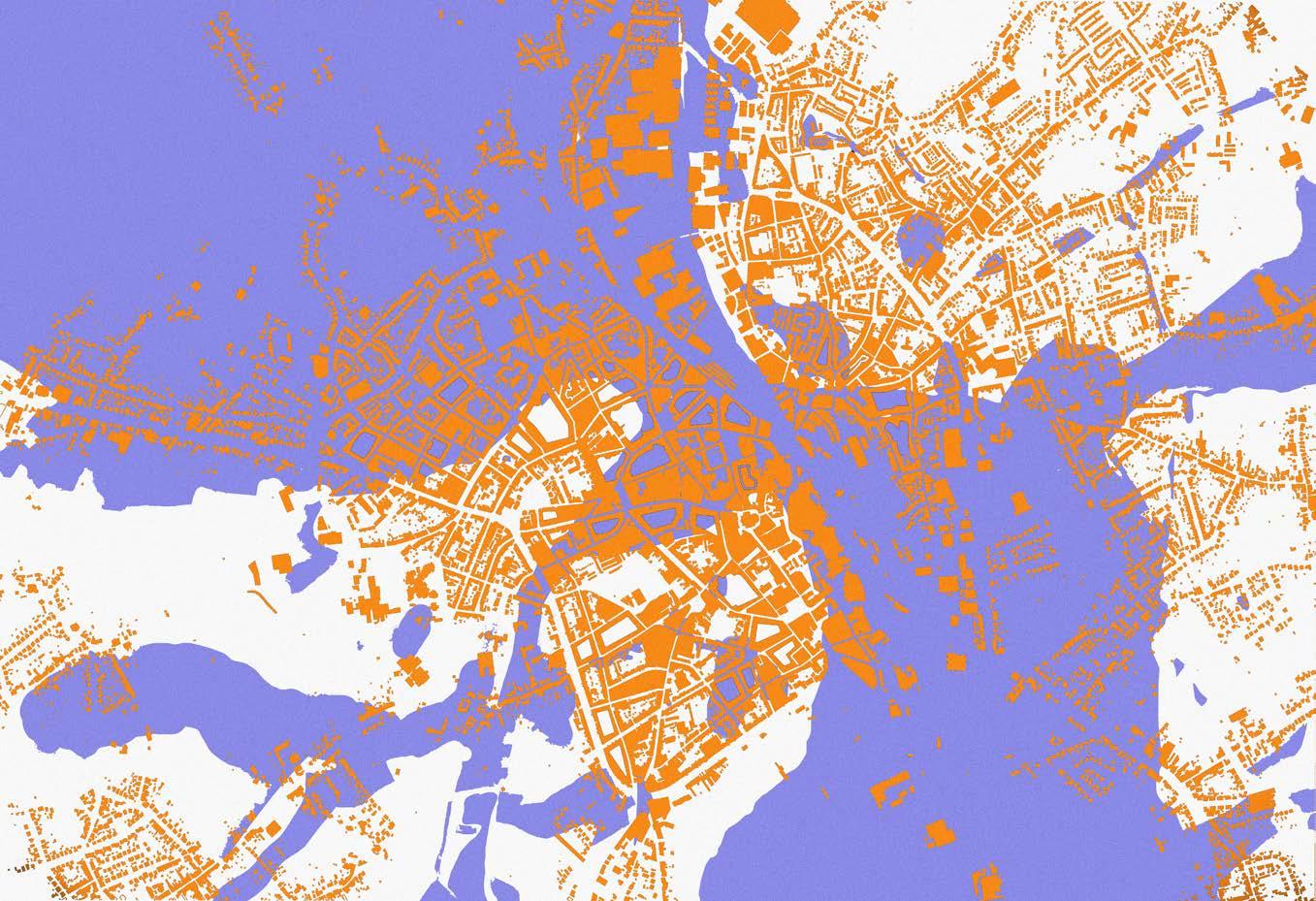
date : master 1 | 2021 lieu : alost [belgium]
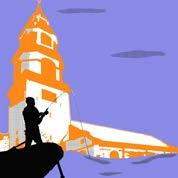
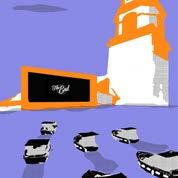
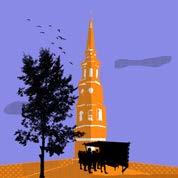
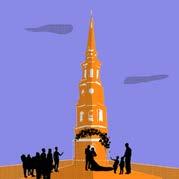


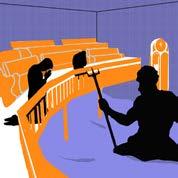
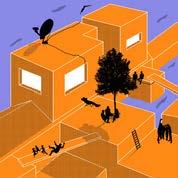


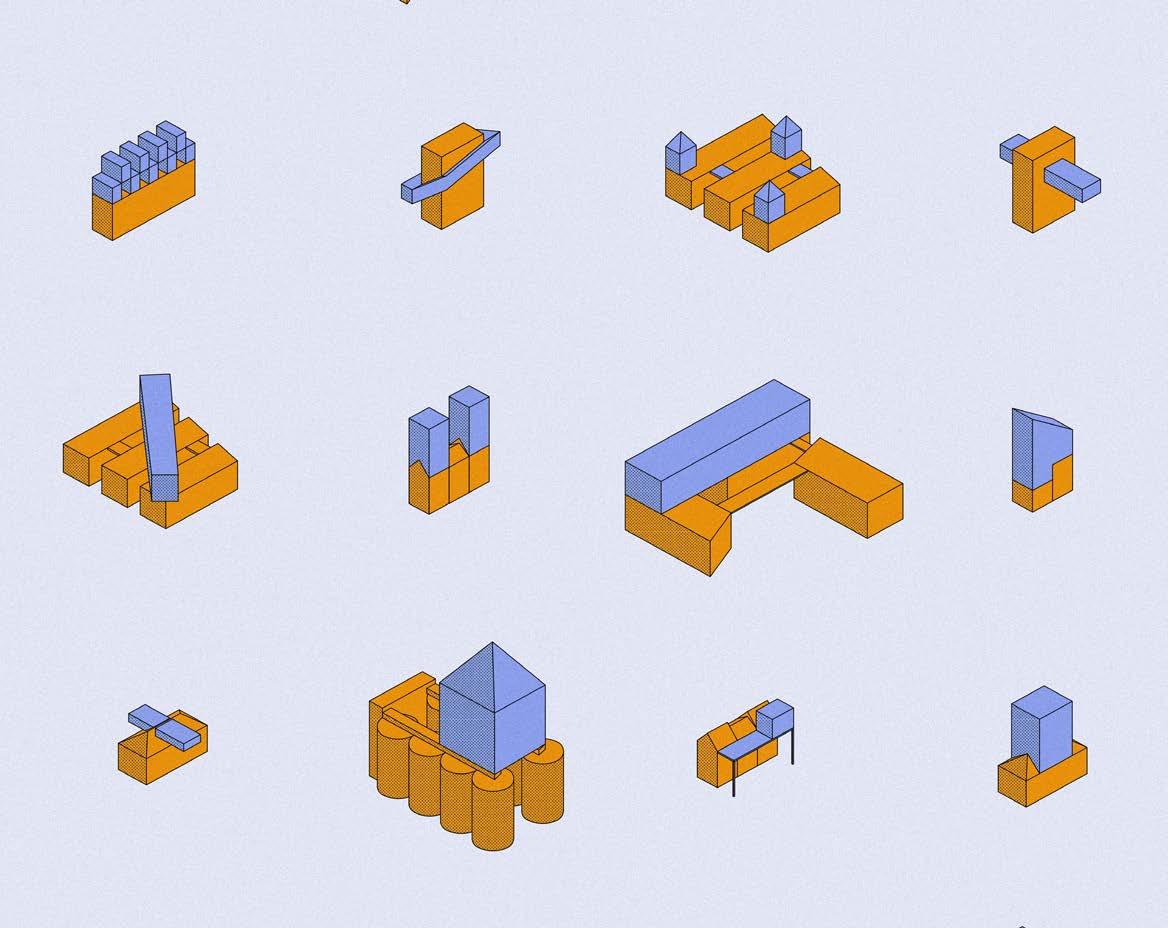
This project is primarily part of a theoretical reflection on the future of our cities, and more specifically that of Aalst. We believe that one of the ways to think about the future is through imagination and foresight, laying its foundations on a scientific basis in order to extract possible scenarios. Now stripped of its revolutionary fervour, architectural utopia no longer seems to envisage tabula rasa as a programme for implementation, but rather seeks to intervene in urban societies, in problemsolving and sometimes even in the quest for identity. It is nowhere, but it may be important to consider it everywhere, at the heart of urban, social and architectural thinking. ‘With the conquest of the globe exhausting spaces, utopia projects itself into the future, fiction, or more clearly assumes the utopian alternative as an exercise in reason.’ Utopia therefore appears as a set of areas par excellence for the expression of possibilities. The project is not intended to be realised, but rather seeks to strike the imagination and reflect on one of the many potential scenarios that Aalst could experience. Humans are the species that have had the greatest impact on the environment in 200 years, whereas geological eras historically span several million years, so climate change is rapid and significant. According to some scientific research, the level of CO2 in the atmosphere has broken a record previously set 3 million years ago. The rise in temperature would then lead us to look at the layout of the oceans 5 million years ago as the next reorganisation of the world’s territories. If we agree with this research, most of Belgium, including Aalst, would be flooded on all sides. Furthermore, the geographical and topographical features of Aalst, which is located in the hollow of several valleys, make it particularly prone to flooding. It is therefore necessary to re-examine humanity’s basic needs: How should we farm? How should we live? How should we travel? How can we rebuild connections on land that we no longer recognise? How can we build communities? How can we create new urban areas?
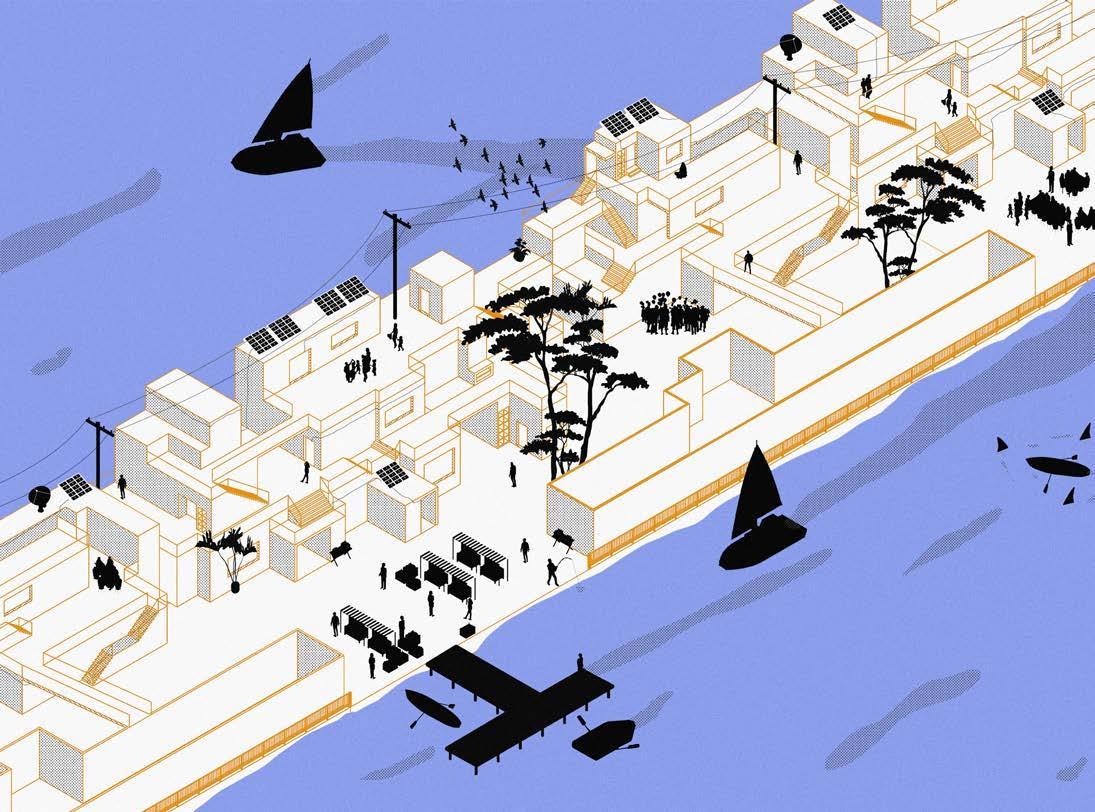
axonometric view of potential installations located on the Aalst ring road
diagrams of installation principles

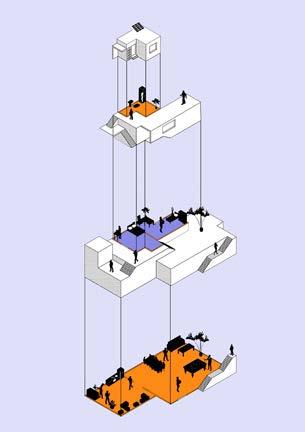
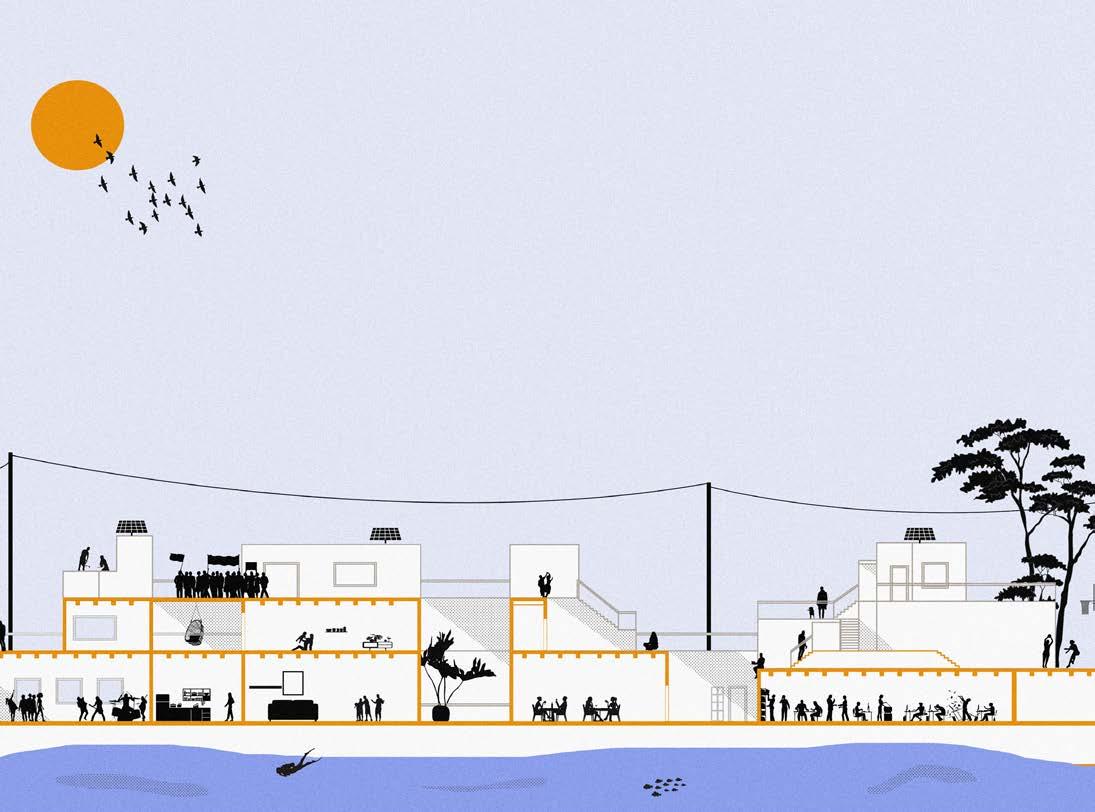
section of the Aalst ring and imaginary projection of various community activities
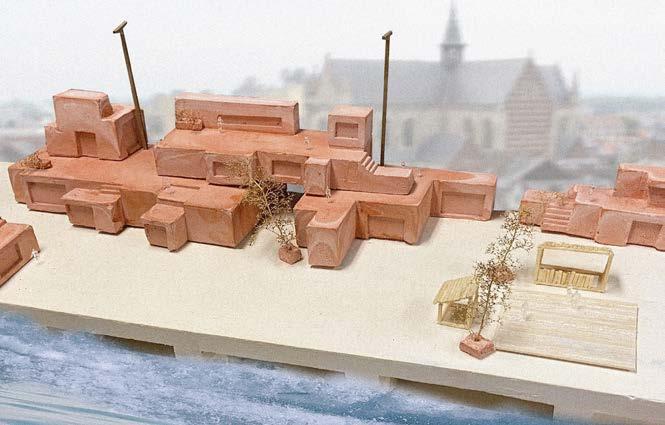
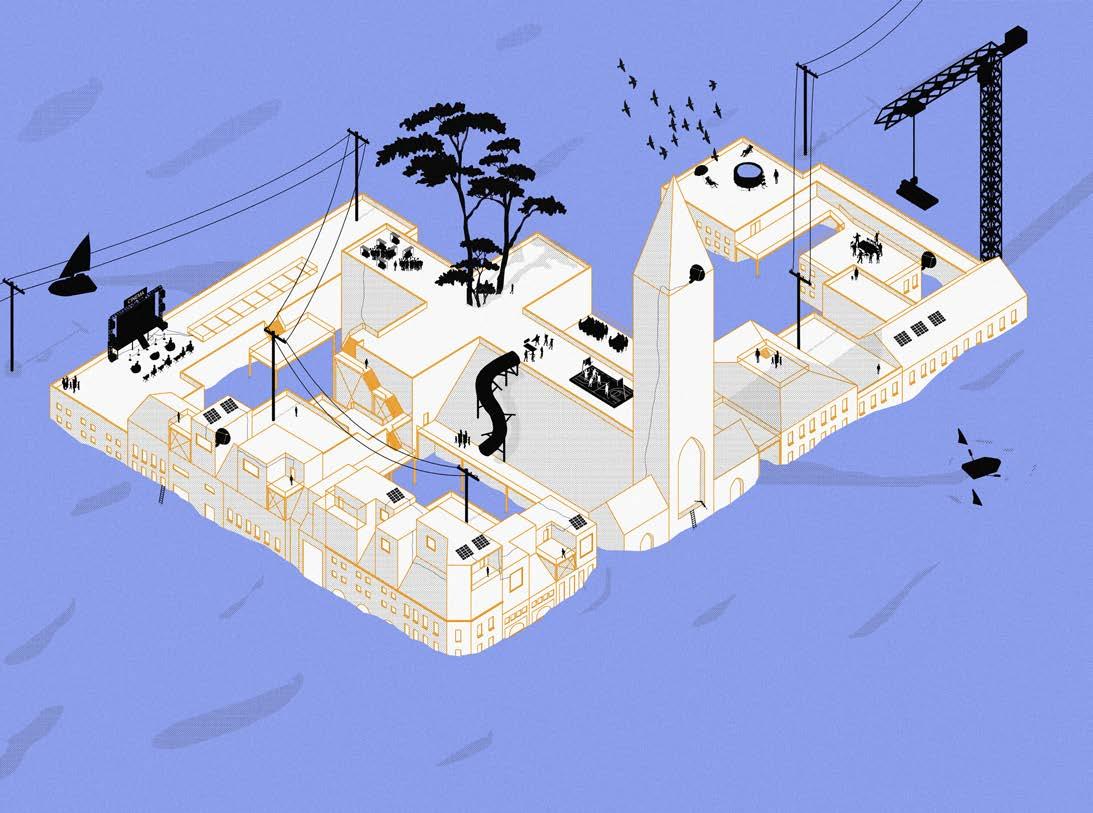
axonometric view of potential installations located on the roofs of residential buildings and a church in Aalst, projected onto a new urban surface
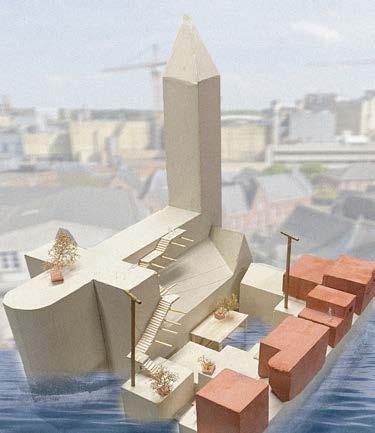
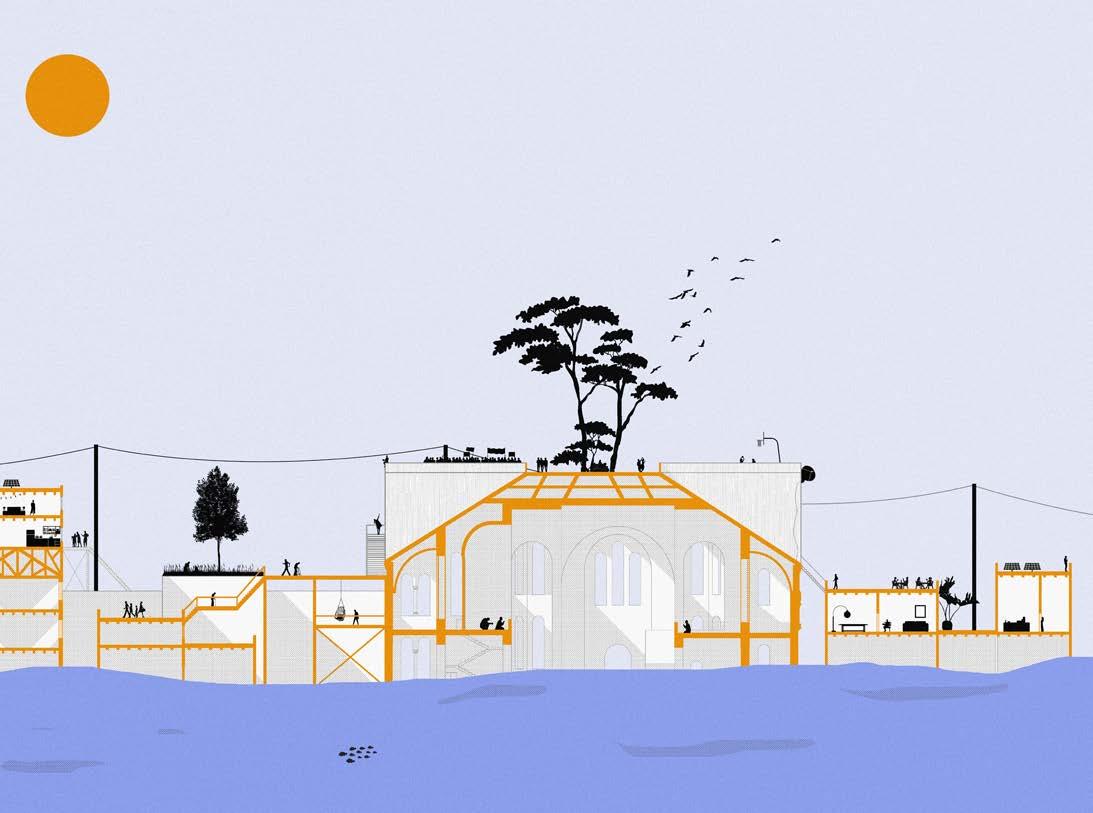
section of housing and a church in Aalst and imaginary projection of various community activities used tools : autocad photoshop modellism
diagrams of installation principles
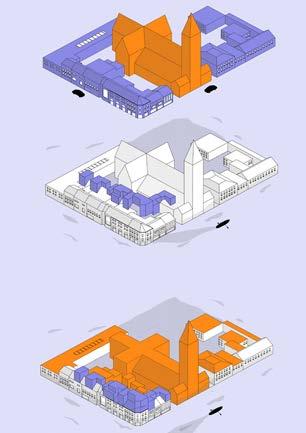
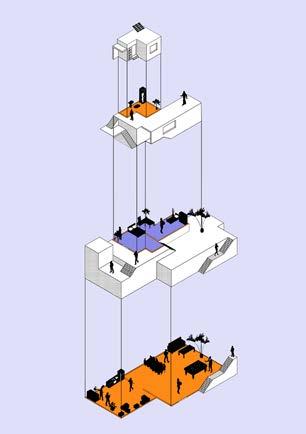

date : licence 3 | 2021 location : marseille [france]
This project proposes the renovation of the former Nestlé factory, designed by Fernand Pouillon and René Egger in 1949, into a cultural centre. Located on the banks of the Huveaune river on a site that currently offers only a longitudinal view, this cultural centre will recreate permeability between the residential areas and the rest of the territory, redevelop the riverbanks and restore transversality. The main objective is to establish a variety of cultural activities for neighbourhoods that have less contact with the artistic process. By promoting expression and experimentation, we are aiming for a triple target: artistic, cultural and civic. The project programme offers a place for production and training in the performing arts and audiovisual sectors. It includes facilities for musical, theatrical and craft training, all serving a central process: recovering and recycling sets, props and stage equipment in order to redistribute them within the creative circuit. Formally, the project’s strong original structural identity will be highlighted. Its framework is revealed by exposing the post-and-beam structure. To this end, a large circular patio in the centre, serving as a continuation of the public space, provides a main area for hosting events and also allows the entire building to be accessed via added external walkways. Some interior production spaces will take advantage of the building’s structural framework to offer creative units, freeing themselves from partitions and floors and playing on different heights. Through mainly ecological considerations, the aim here is to make the most of the existing structure in order to both undertake a major intervention and deal with territorial issues.
plan of the intervention on the existing structure and building
diagrams of modularity principles
perspective of the interior structure and the new circulation system inhabited
used tools : rhino 3D photoshop illustrator autocad
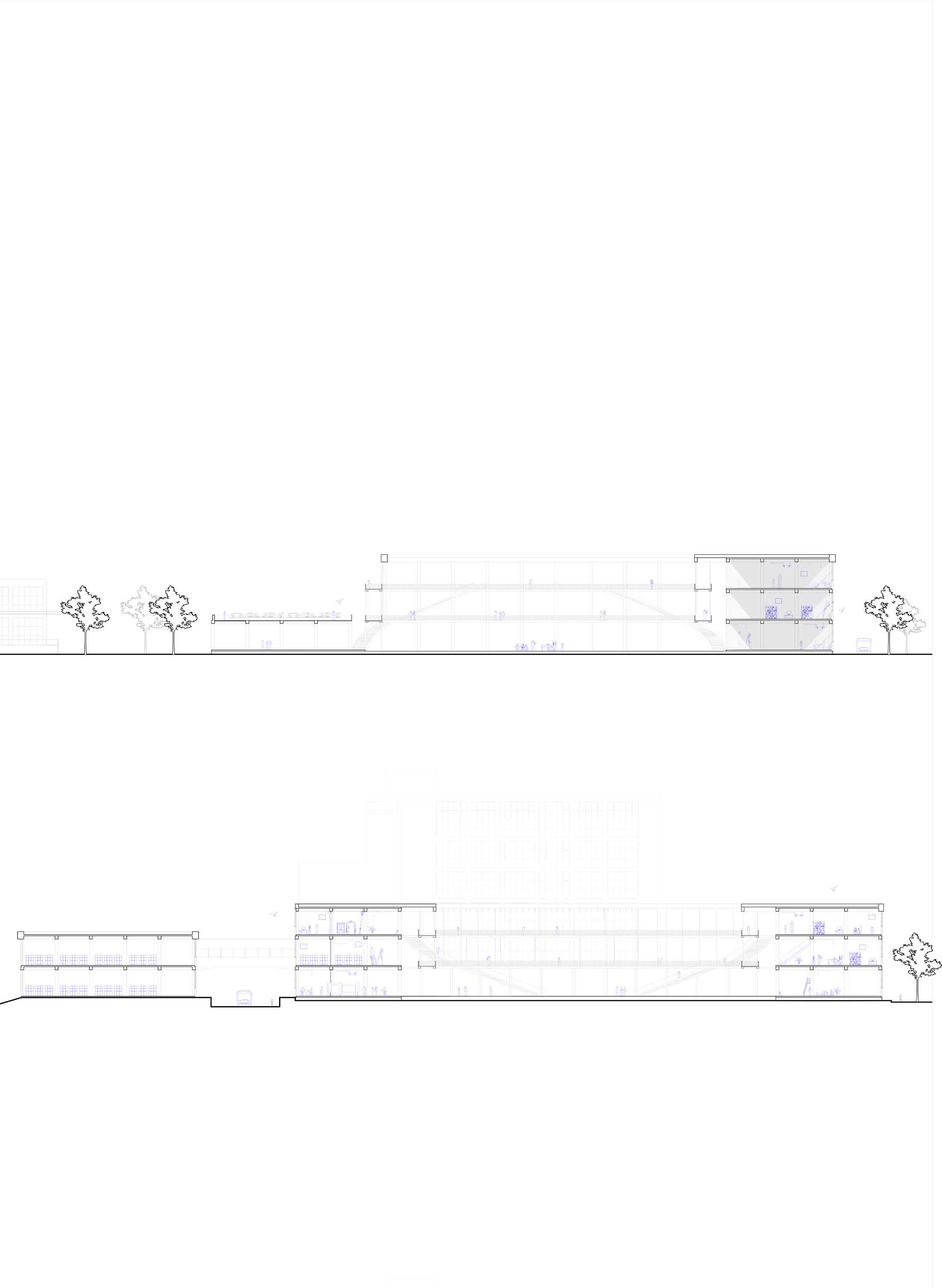
sections of the intervention with various potential activities: hosting a circus and a skatepark

used tools : rhino 3D photoshop illustrator autocad
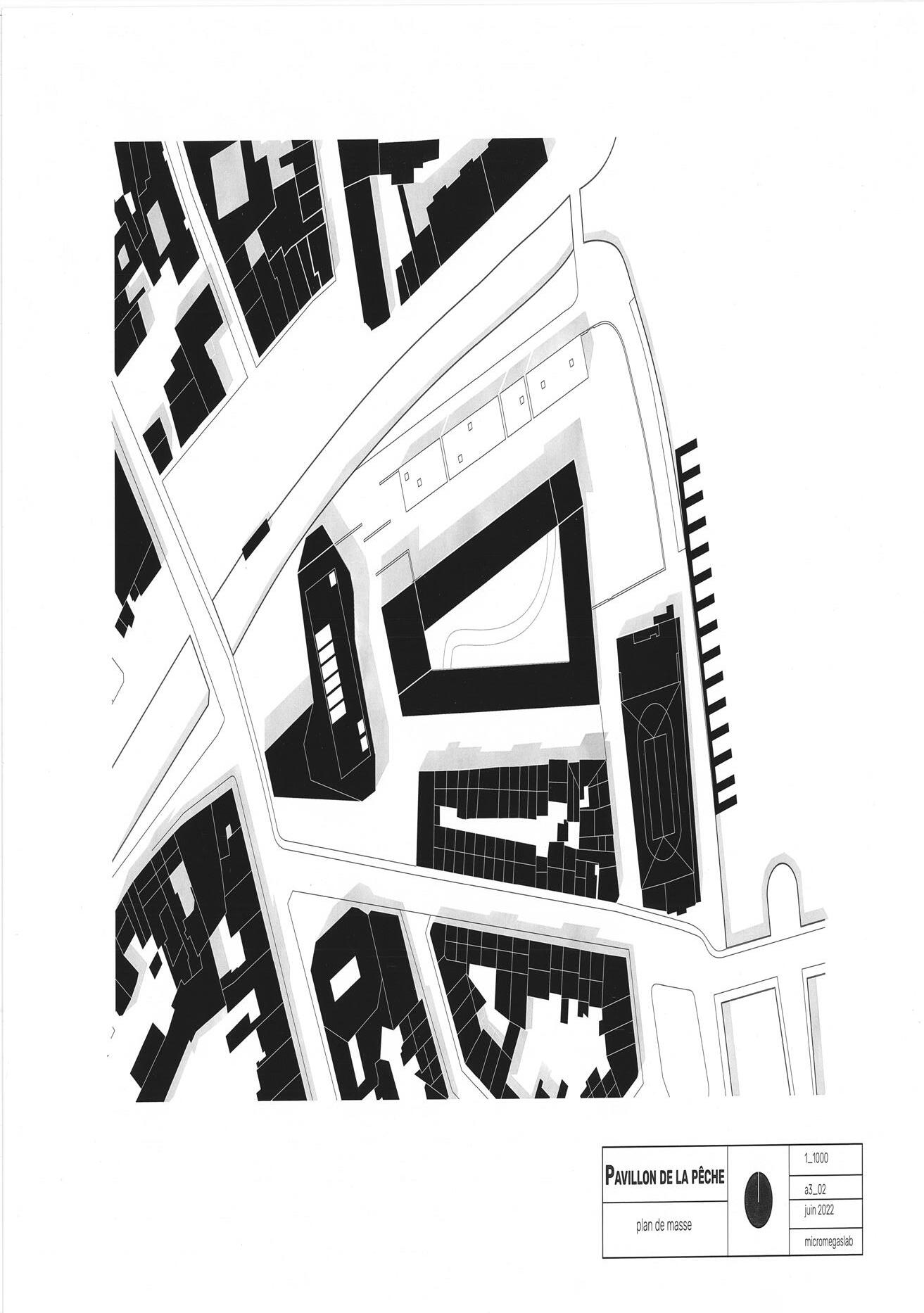
date : 2022 lieu : gand [belgium]
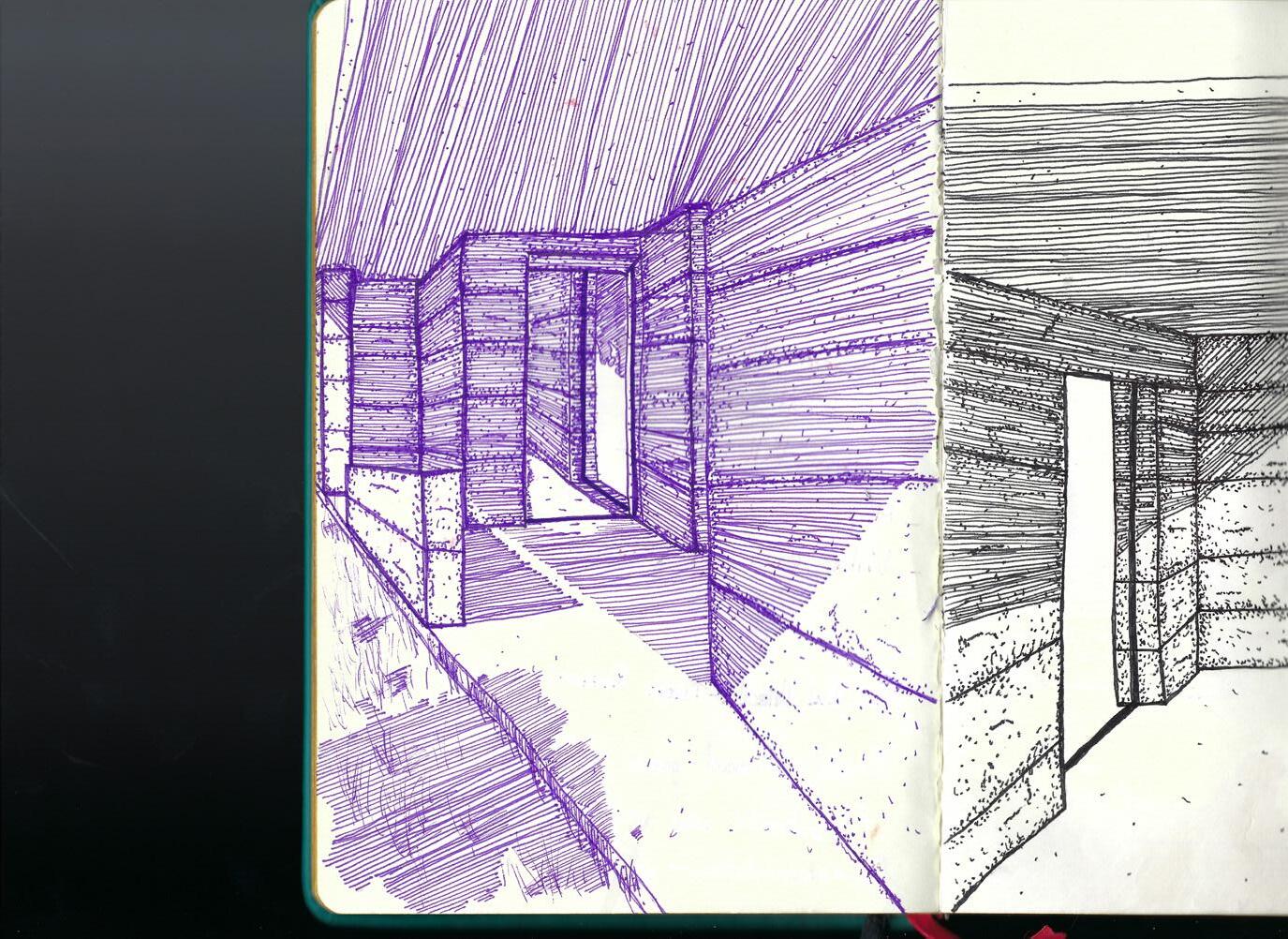
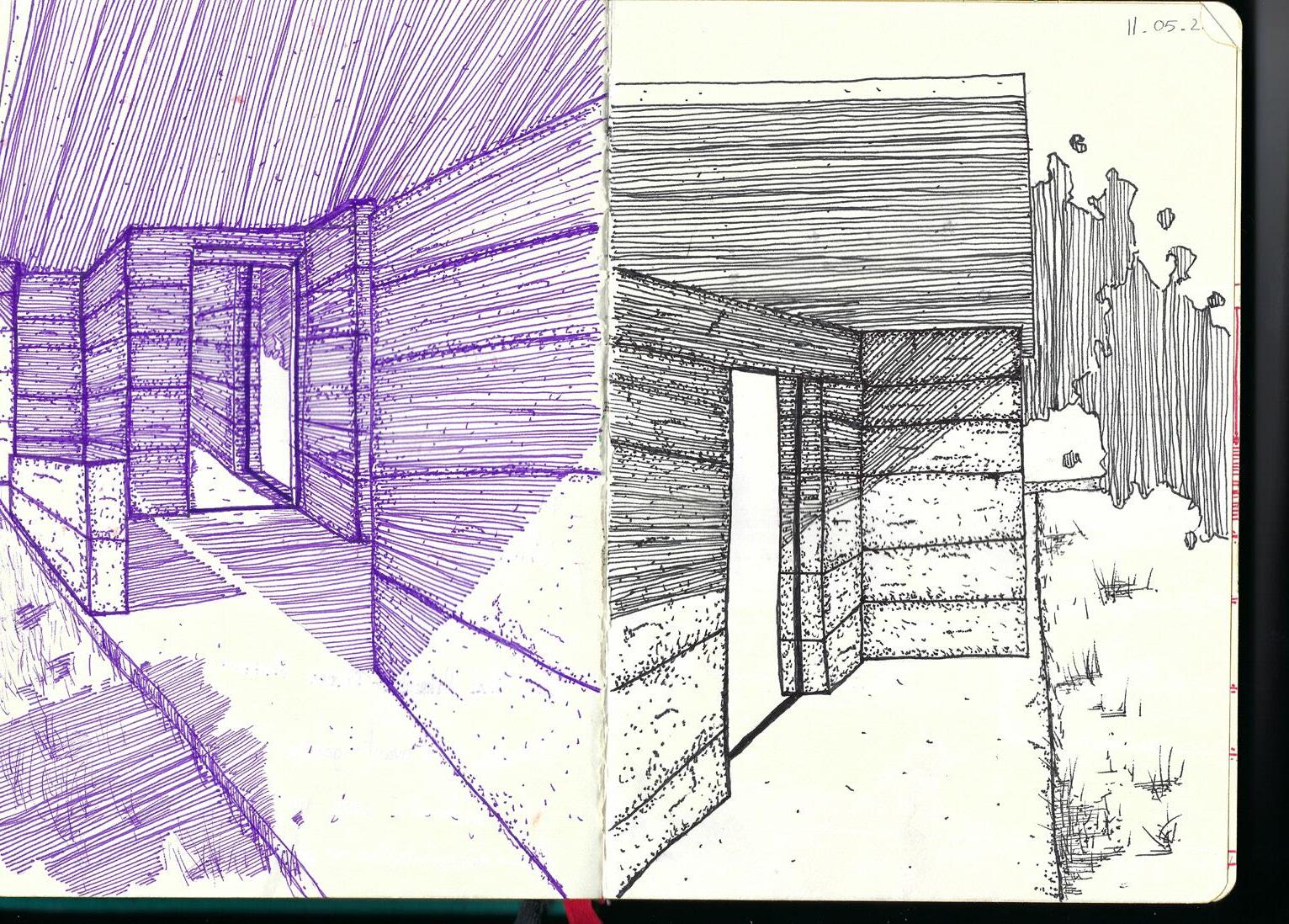
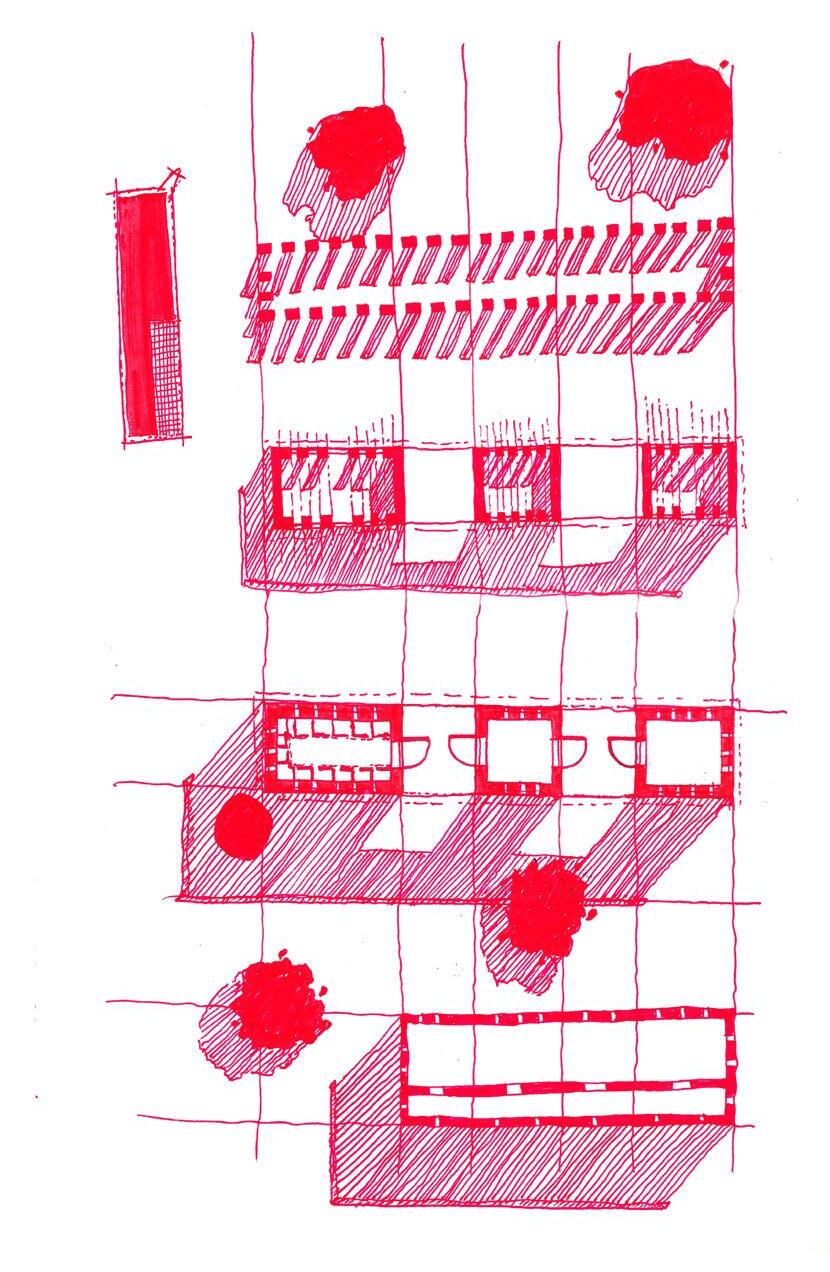
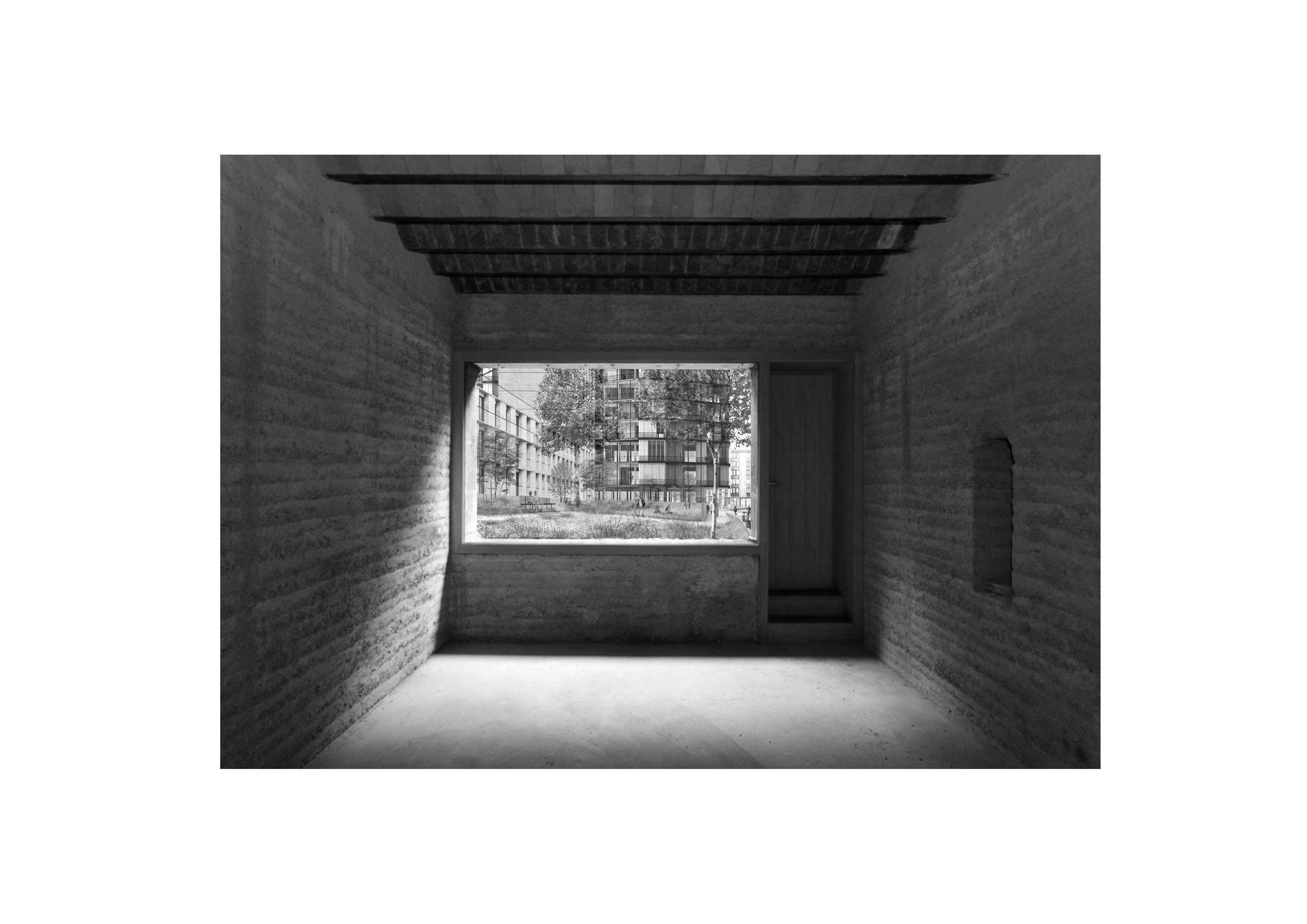
Reflections on hydrography were the starting point for the various considerations addressed by this project, given its strong presence throughout the Ghent area and its historical importance linked to the very development of the city. The issue of water management continues to be the subject of numerous riverside development plans today. Questions related to the development of a new master plan in the vicinity led the project to a global reflection focused on biodiversity, linked to the question of materiality and considerations around materials and their physical properties. The objective here is therefore to think about the development of the project in direct relation to that of the new master plan and its concrete implementation, taking into account all stages of its realisation and, more specifically, its construction. The idea was therefore to try to consider and revalue the fill and excavation soil that will be produced during this project, taking into account the fact that in Belgium, for example, this soil represents 37 million tonnes per year, 70% of which is buried as waste. This implementation is envisaged here through the on-site prefabrication of rammed earth blocks. There is also a community linked to urban fishing, which is administratively managed by the city but does not offer any specific infrastructure. The most important factor was the presence of accessible, developed riverbanks, ideally parks, highlighting the importance of preserving both aquatic and terrestrial biodiversity. The project is therefore located on the very edge of the park and the riverbank, aiming to serve as a transitional space between these two elements, offering covered spaces that can be used by park visitors, while at the same time creating an interior within the park itself and, thanks to the materials used, helping to develop biodiversity that is essential for the park and urban fishing. An interpretation centre has therefore been designed, open to the public, with the aim of raising awareness of the preservation of the microclimate. It will be able to host exhibitions related to fishing or, for example, raising awareness of the impact of building materials on biodiversity. The plan and spaces were therefore designed around the material itself and its construction constraints. The wall becomes the most important and obvious expression of rammed earth, maintaining a direct relationship with our soil. The installation of this thick wall means that the envelope is not used simply as
a boundary between inside and outside, but allows it to be split in two, creating contained spaces that serve the programme. Through precise programming and material and structural considerations, the project therefore aims to become a structuring and transitional element of the park, serving to develop local biodiversity and offering visitors the opportunity to witness the fundamental role of nature in the city, linked to the transformation of the planned site in close relation to the nearby masterplan.
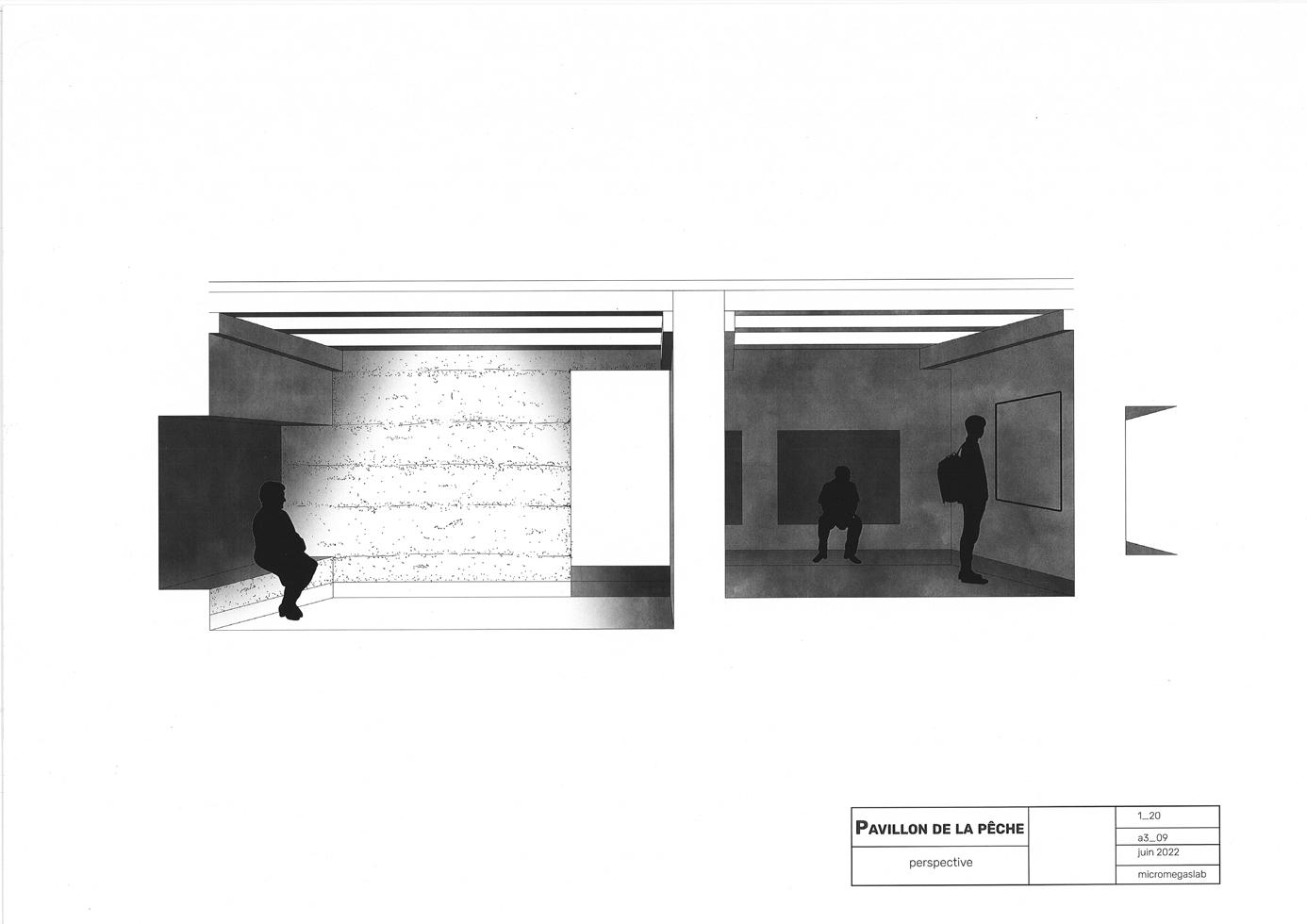

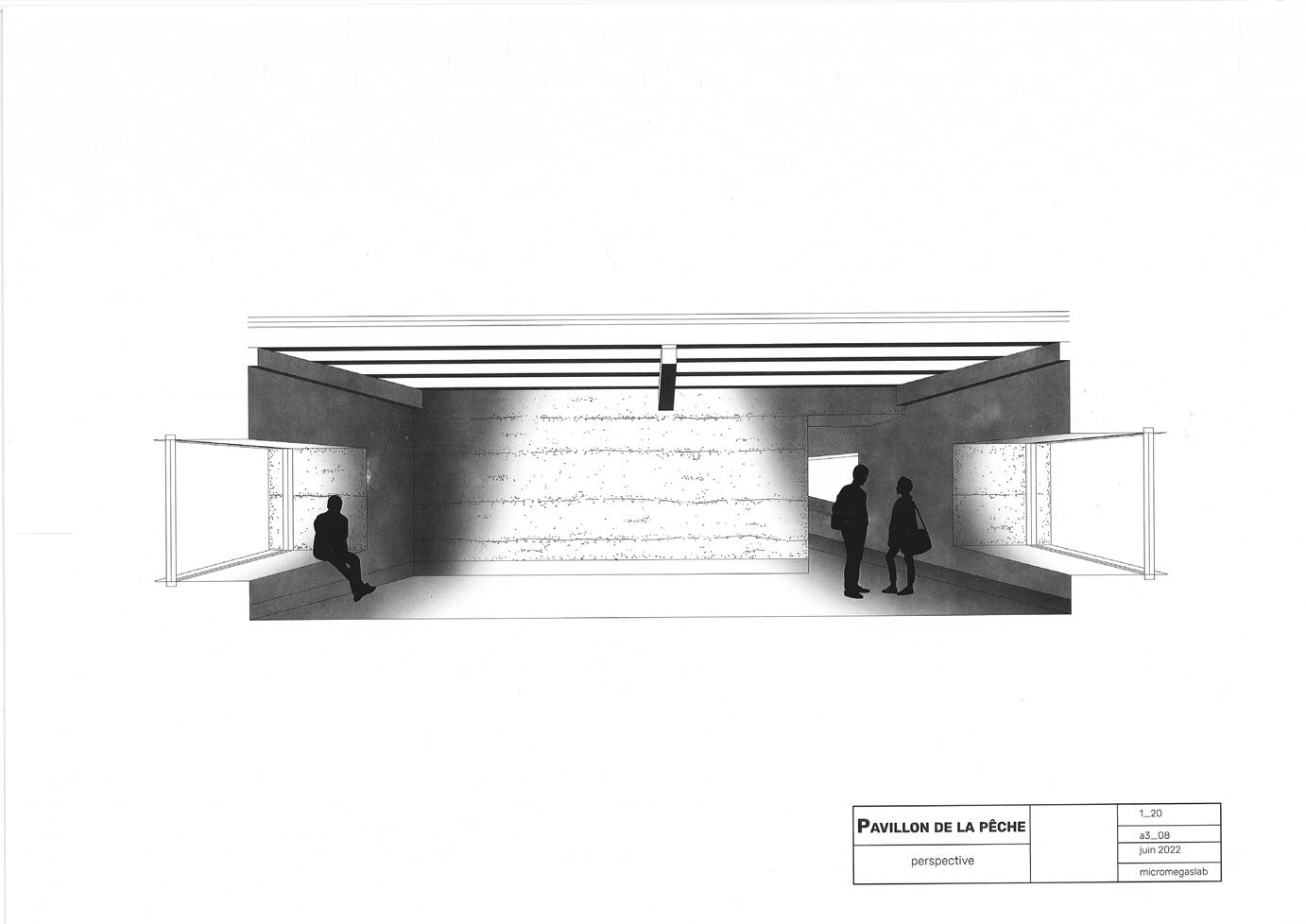
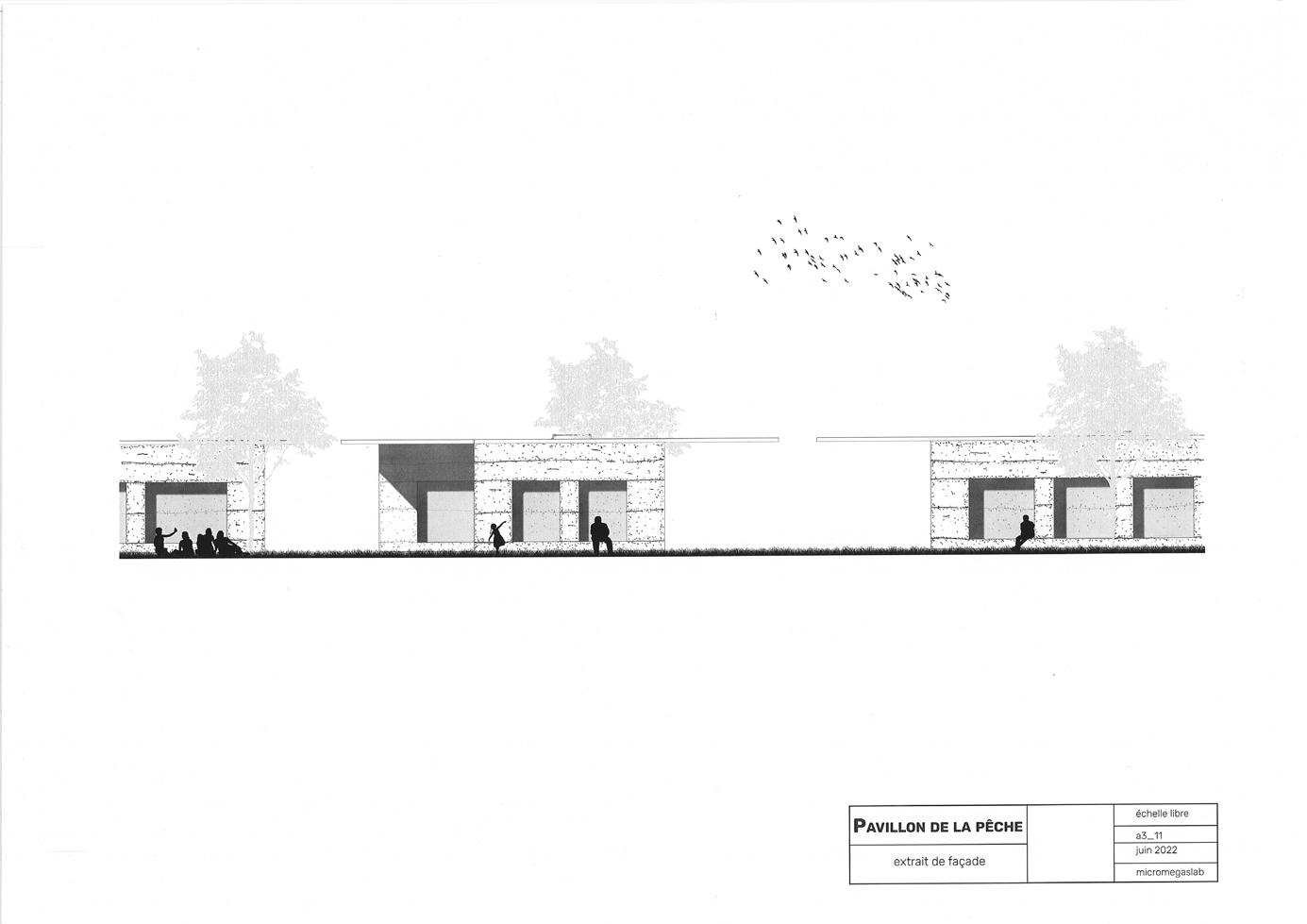
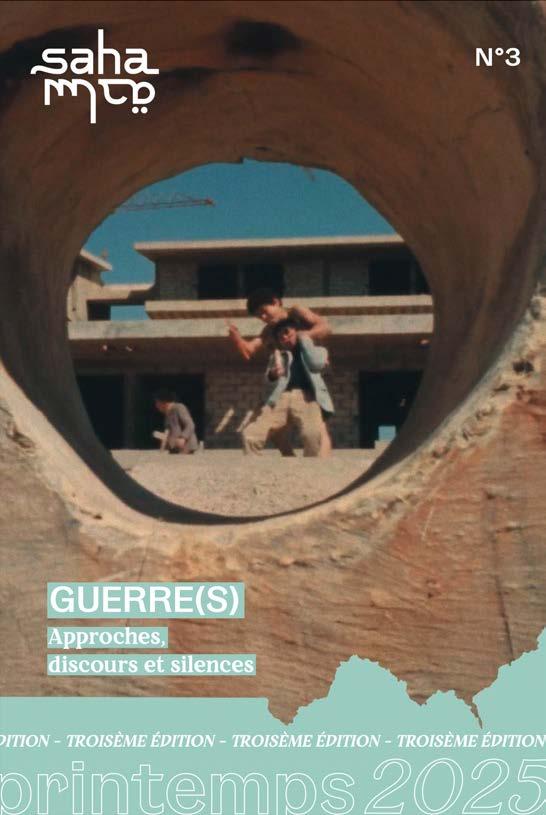
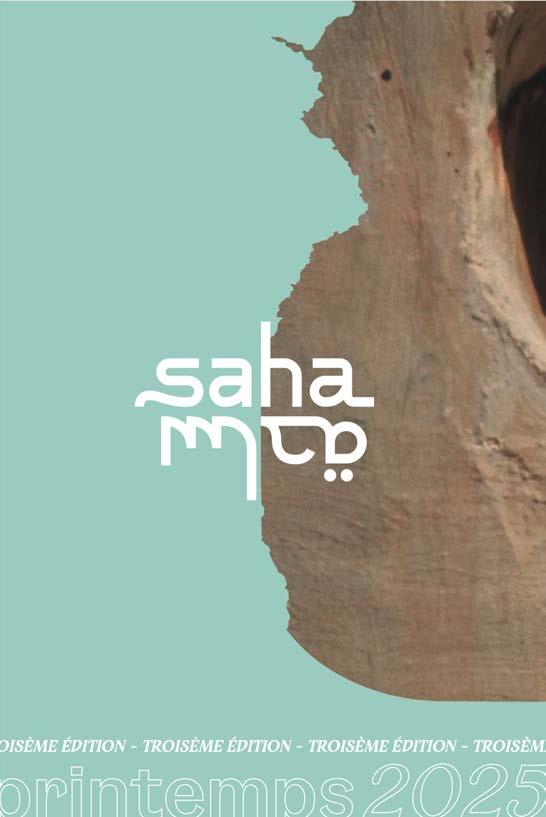
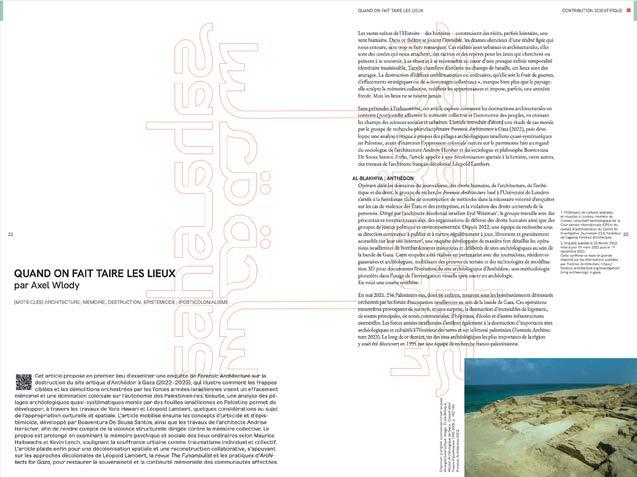
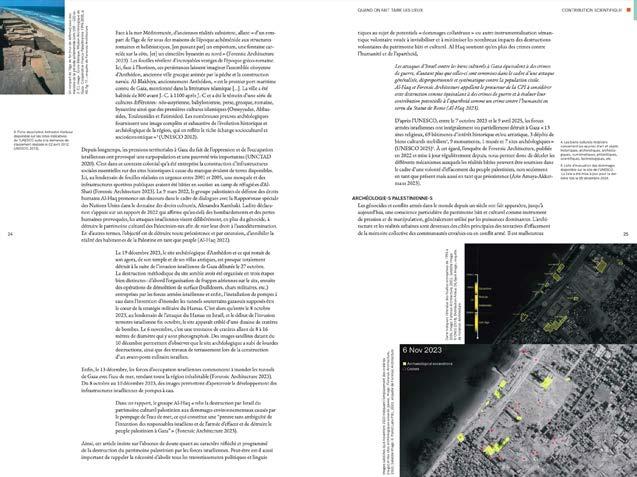
This article proposes, first and foremost, to examine a Forensic Architecture investigation into the destruction of the ancient site of Anthédon in Gaza (2022-2023), which illustrates how targeted strikes and demolitions orchestrated by the Israeli armed forces aim to erase memory and establish colonial domination over Palestinian autonomy. Next, an analysis of the quasi-systematic archaeological looting carried out by Israeli excavations in Palestine allows us to develop, through the work of Yara Hawari and Léopold Lambert, some considerations on the subject of cultural and spatial appropriation. The article then draws on the concepts of urbicide and despiticide developed by Boaventura De Sousa Santos, as well as the work of architect Andrew Herscher, to account for the structural violence directed against collective memory. The argument is extended by examining the psychic and social memory of ordinary places according to Maurice Halbwachs and Kevin Lynch, highlighting urban suffering as individual and collective trauma. Finally, the article calls for spatial decolonisation and collaborative reconstruction, drawing on the decolonial approaches of Léopold Lambert, The Funambulist magazine and the practices of Architects for Gaza, in order to restore the sovereignty and memory continuity of the affected communities
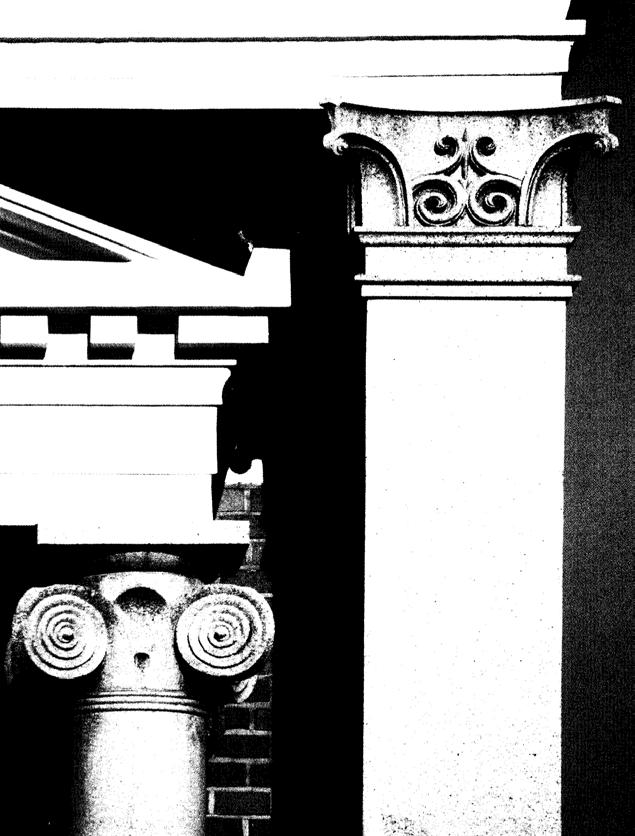
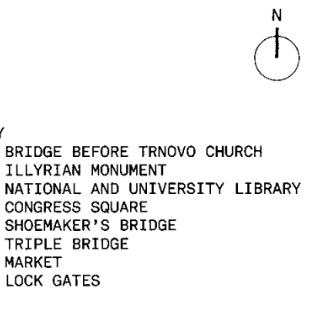
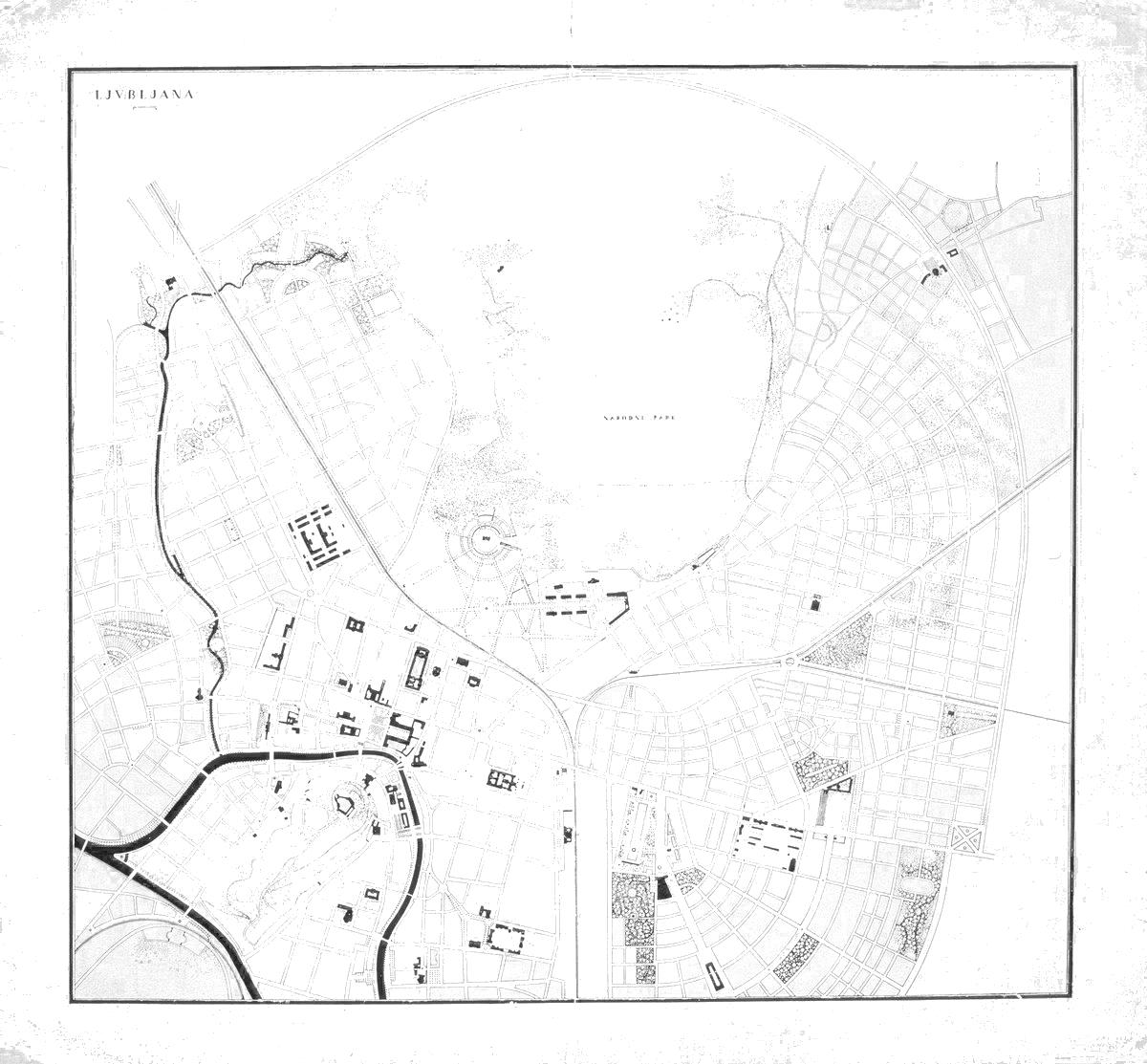
https://e.pcloud.link/publink/show?code=kZB2rOZhj28A97vmMfxEx1k0efWgLPG4yEk
Jože Plečnik’s work has undoubtedly left a significant mark on the Slovenian landscape and its image. However, it is important to take into account the phenomenon surrounding his works, but also his persona as an architect. He died a national hero, but he was an obsessive artist who always found it difficult to collaborate with others, as well as being a fervent nationalist. This motivated him to spend the end of his life pursuing a personal mission: to save his nation. In addition to the role of self-martyr that he created for himself, as a professor in Prague and then in Ljubljana, he embodied a stance that reinforced the creation of a kind of myth around him and his work. While he is mainly remembered for his inspiration and love of ancient and Italian architecture, he also drew on long-standing traditions regarding the very image of the architect. From the Italian genius who built the ideal city, Plecnik created a Socratic image of the teacher’s posture with his students, creating the Fireplace of Academic Architects club, based on Gottfried Semper’s ideas that the public’s taste must be educated and adapted to each traditional narrative. By choosing asceticism and marrying only architecture, he unconsciously or consciously maintained a certain mystery that built a mystical or poetic figure for some. His students almost developed a cult around him, copying his drawing style, his writing, and sometimes even his appearance. This Socratisation of himself in relation to his teaching, which he never wrote down but which was recounted by his students, was based on strict values and moral rules derived from his life experience, his deep religiosity and his interpretation of Christian thought on life, passion and the meaning of sacrifice for one’s neighbour. National health and «joyful tears» must therefore serve as the foundation for working together. What he promises his students is numerous sacrifices, hard work and a single rule: have no other God but me.
WLODY Axel
Where modernity is based on the autonomous work of art and its aesthetic purity, the avant-garde seems to want to change the praxis of life (praxis as non-theoretical action capable of truly transforming the subject). Furthermore, modernity relies on the renewal of artistic means by imposing certain strict limits, whereas the avant-garde seems to promote spontaneity of expression by drawing inspiration from historical trends. In fact, deviationism is borrowed: awareness and appreciation of existing doctrines and their use for personal ends, concealing them under new terminology. It would then be obvious to argue that «the avant-garde did not survive the Second World War. Already in the early 1920s, Dada lost its dynamism, exhausting itself in a gesture of pure negation. Italian Futurism led to Fascism, while Russian Futurism, which allied itself with the revolution, was silenced by Stalinism. The Surrealists were also unable to maintain their anti-aesthetic radicalism.» The avantgarde project seems neither surmountable nor achievable because its situation is contradictory, and its self-determination seems to be as well: «these avant-gardes survive precisely as the past in their initial intention.» Has the avant-garde really disappeared? What are the criteria for its emergence and evolution in the 20th century, and what has become of them today?
https://e.pcloud.link/publink/show?code=kZB2rOZhj28A97vmMfxEx1k0efWgLPG4yEk
WLODY Axel
1. A proclamation intended to attract public attention, to alert people to something. 2. Theoretical exposition through which writers and artists launch a new movement. > The manifesto was regularly used by many artists until the mid-20th century because it is a tool for protest and construction. «Between project and idea, yesterday’s legacy... today’s practice and tomorrow’s vision,» the manifesto is political, social, economic, artistic, architectural, advertising, utopian. Often linked to the avant-garde movements of the early 20th century, this genre is more than just a text; it is a real act of commitment against an established situation. Its disappearance today may be linked to the distance that has grown between art, its ability to change the world, and the declining confidence that words were able to offer at the time. The manifesto demands and proposes remedies for crises and ills identified through constructive analysis. It exists in reaction or opposition to the established order. It necessarily reflects its author as a committed individual, unlike treatises, which are not necessarily so. bed types
The manifesto is supposed to be ephemeral because it disappears with the crisis to which it is linked, but is it really? The manifesto does not merely denounce, it uncovers and reveals a truth that has been hidden or suppressed. And it is because it speaks to the foundation that it can establish itself as foundational. It is an act that closes doors and seeks to open them to another world, changed and different; it is a bridge between dystopia and utopia. Although ambiguous and changing in nature today, the architectural manifesto can nevertheless be approached from multiple angles, and its primary complexity of existence as a literary object is then met by that which architecture as a concrete practice seems to add.
https://e.pcloud.link/publink/show?code=kZB2rOZhj28A97vmMfxEx1k0efWgLPG4yEk
WLODY Axel
Vitruvius already evoked the idea that a temple dedicated to the Muses must differ from a temple to Mars: everything is understood, designed and organised according to a specific purpose, in accordance with a model sometimes provided by nature and the order established by man. The environment affects Teffet and its reception, just as the city of Athens has an effect on the customs and feelings of the Athenians.
https://e.pcloud.link/publink/show?code=kZB2rOZhj28A97vmMfxEx1k0efWgLPG4yEk
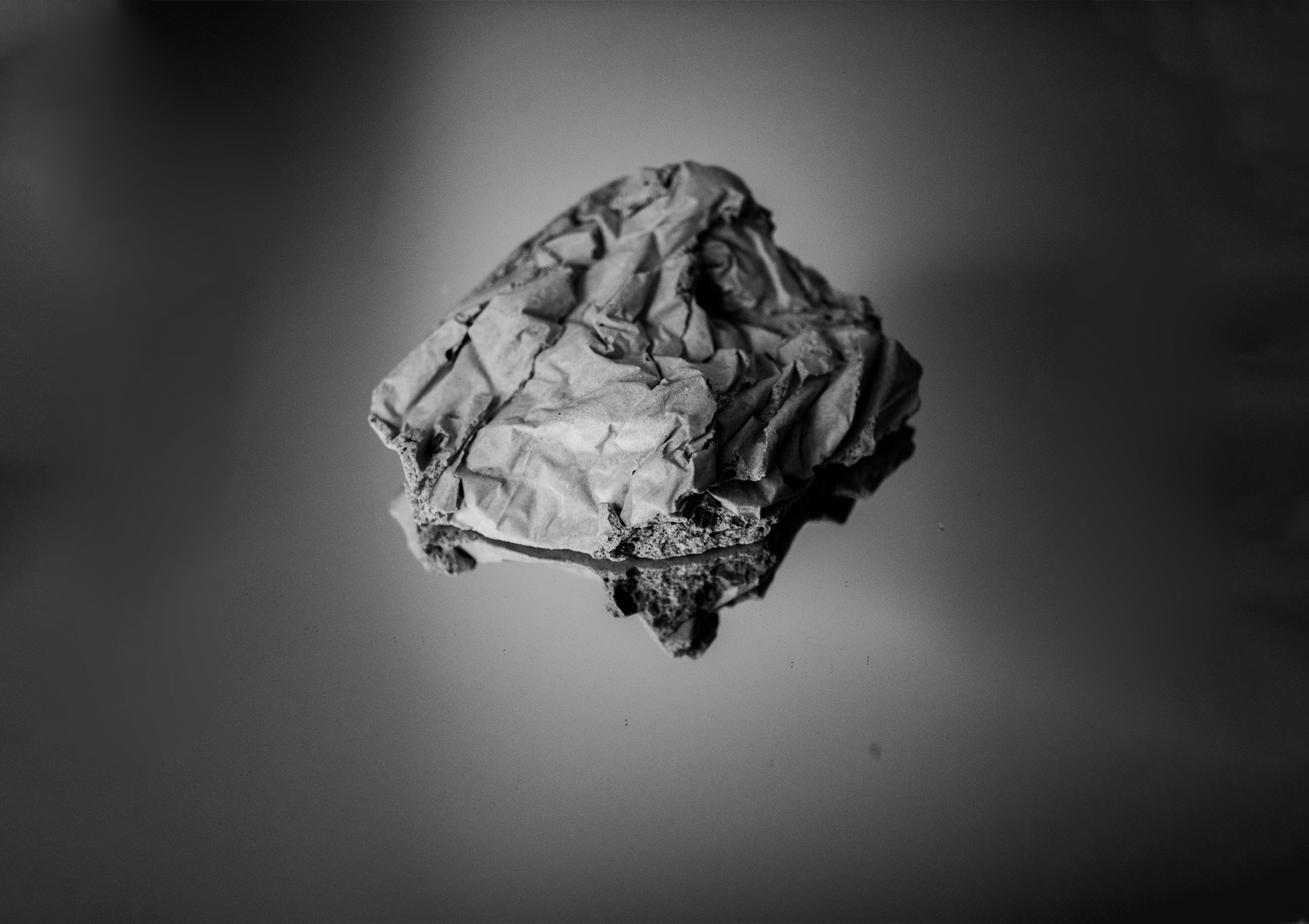
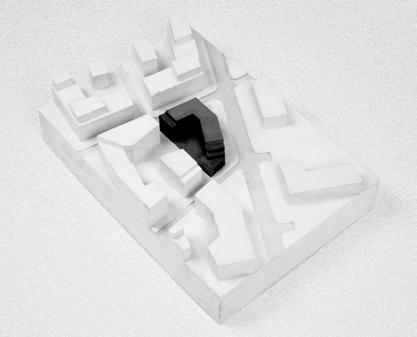
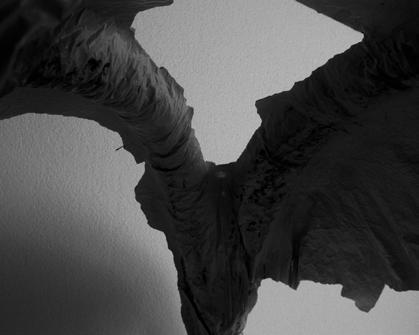

Materiality, weight, smell, shape...
Working with mass makes its relationship with light, its roughness and its texture tangible. These studies aim to explore the project through its real potential, serving as inspiration and a bridge between thought and physicality.
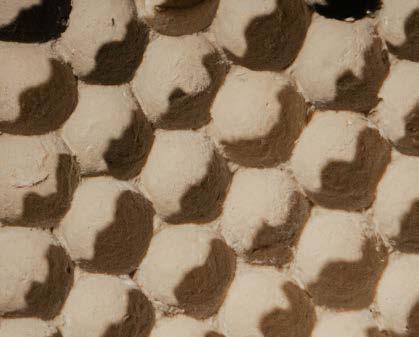
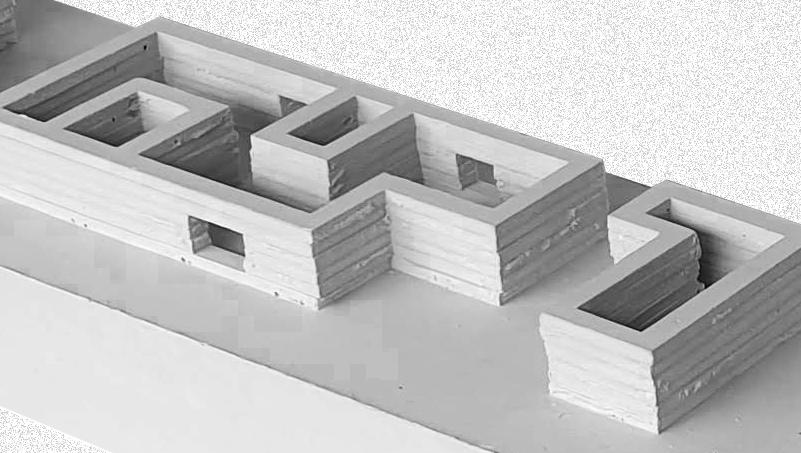
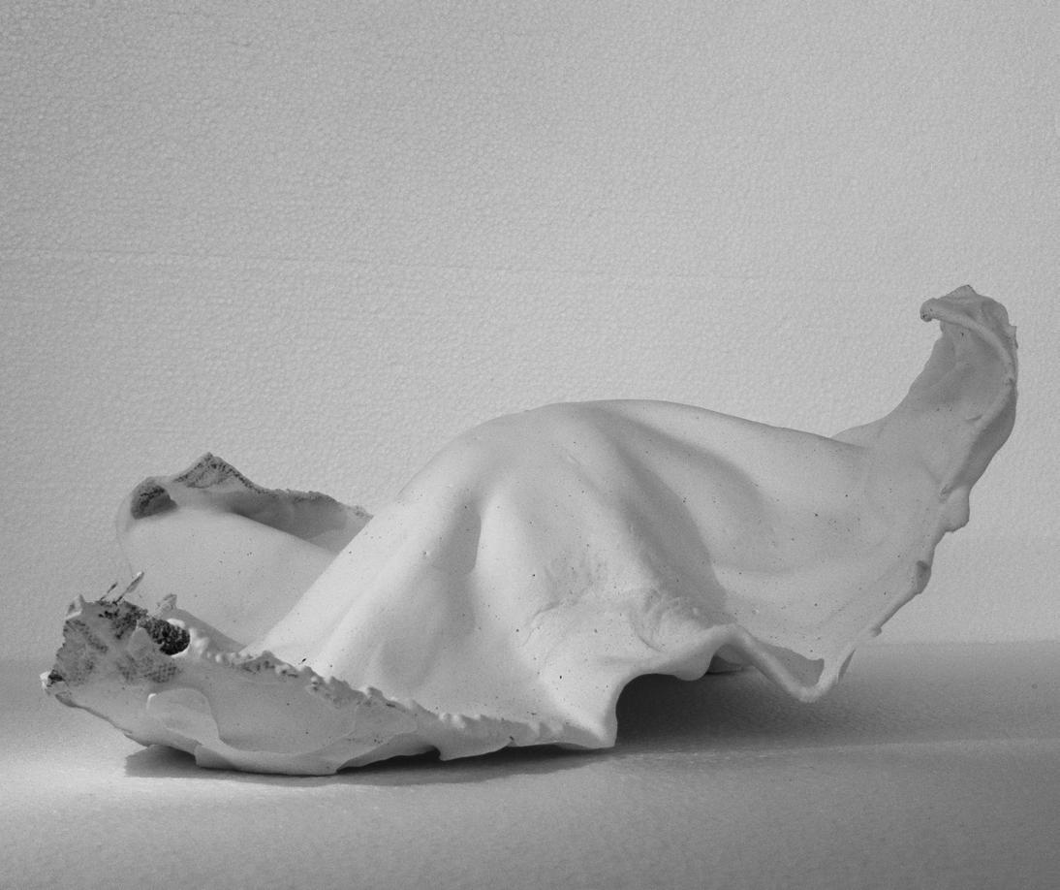
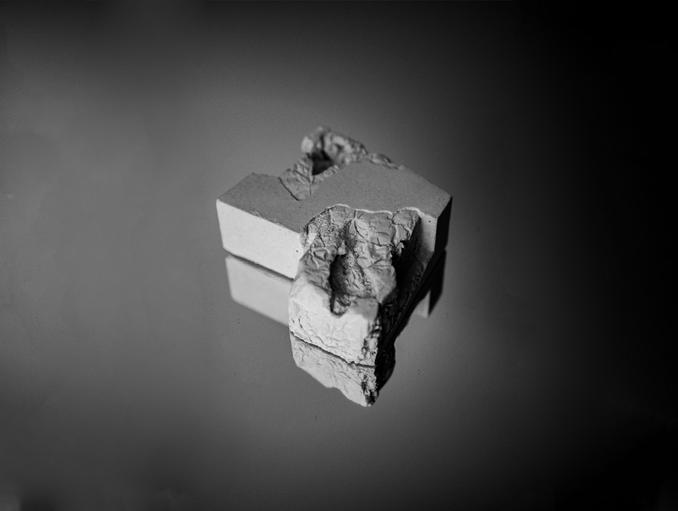
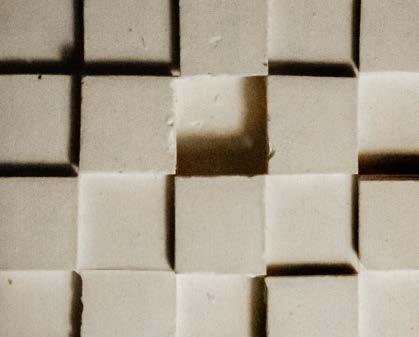
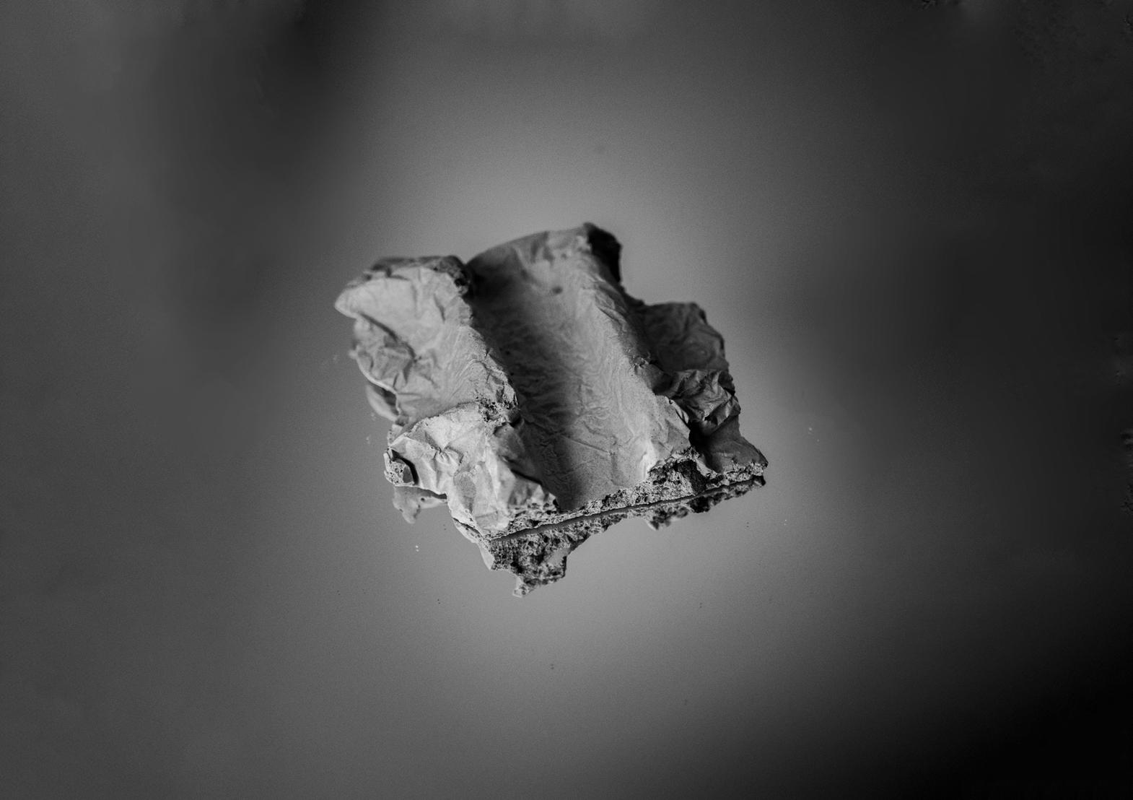

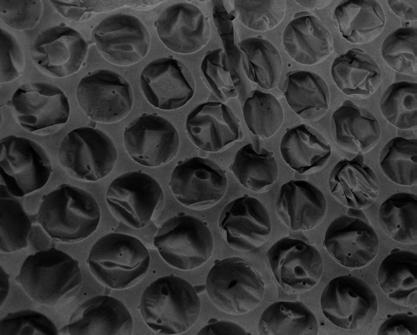
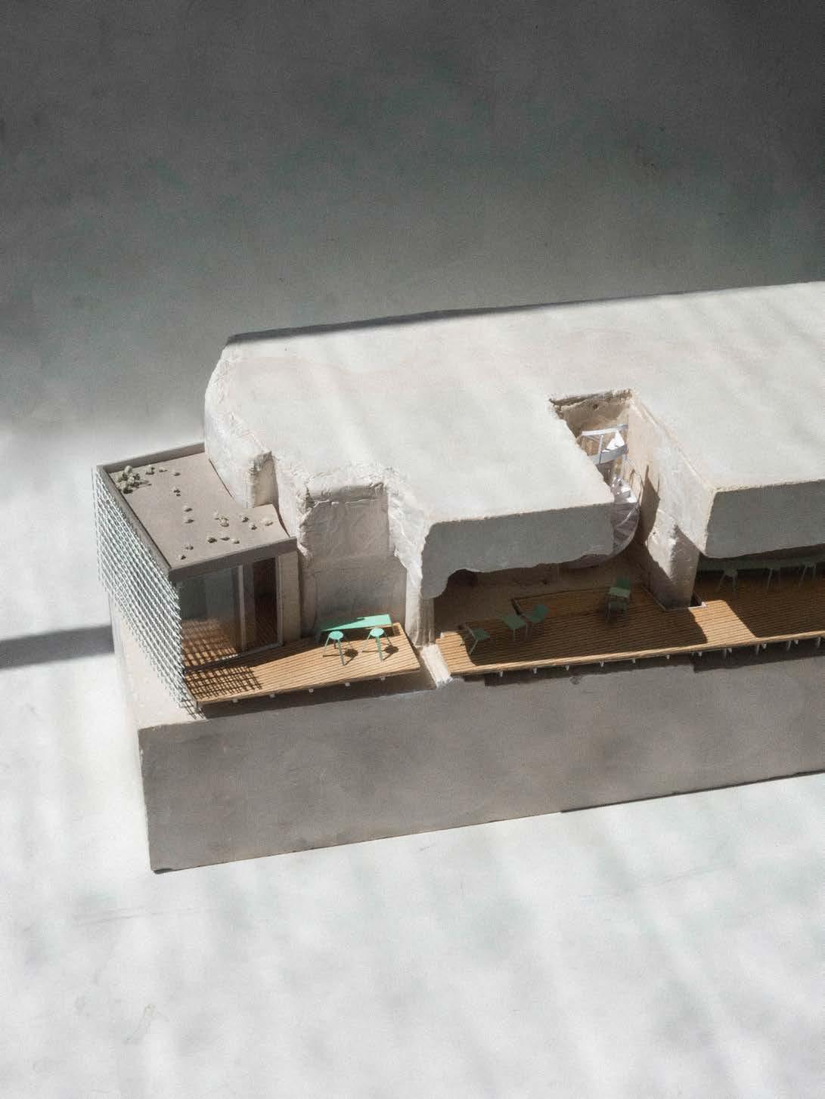
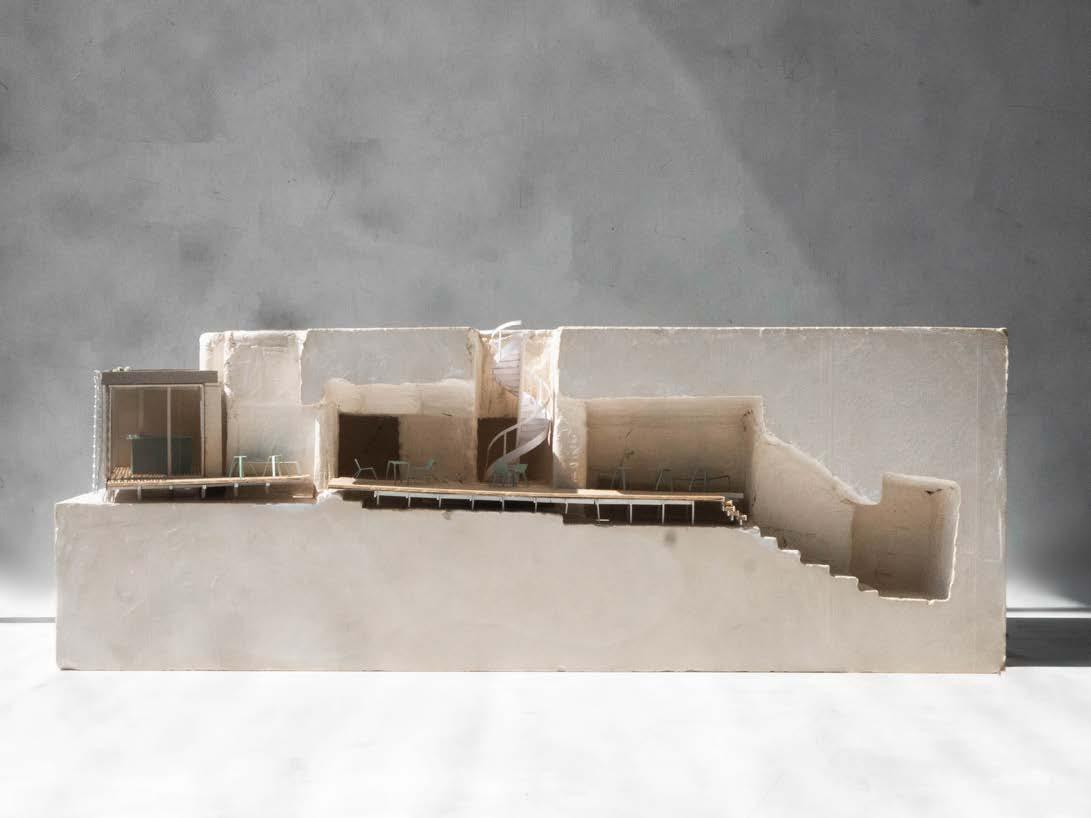
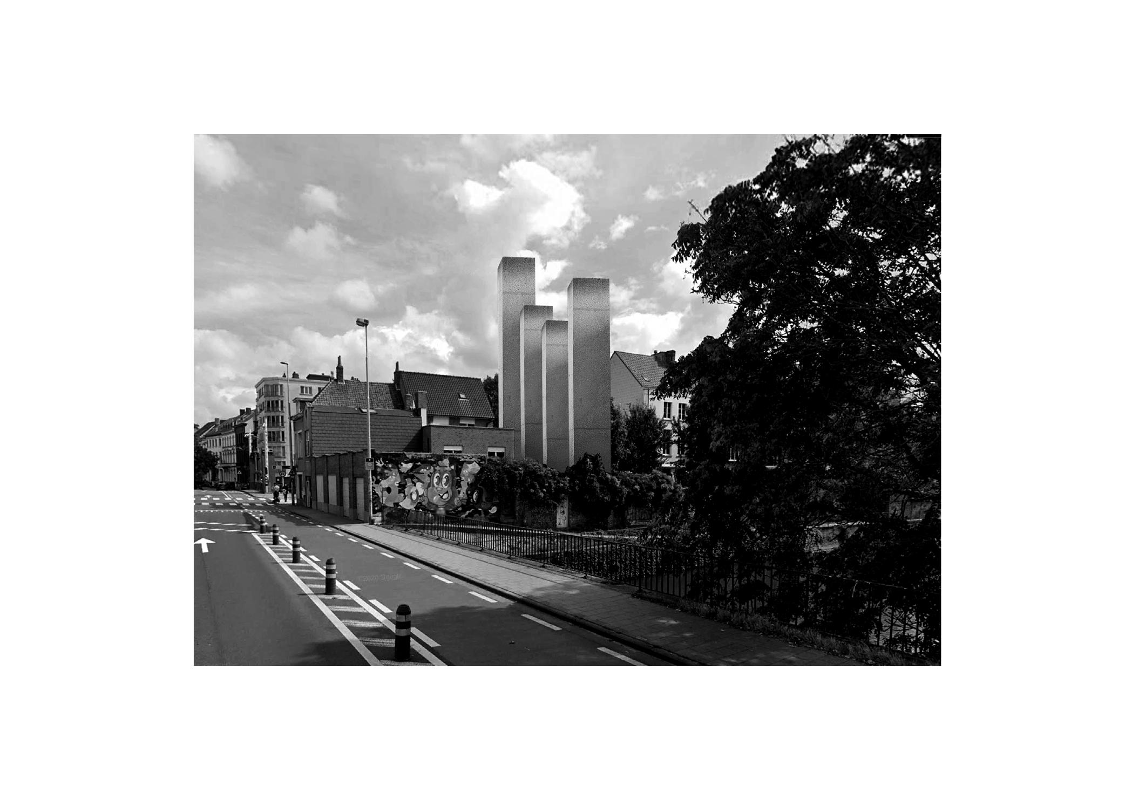
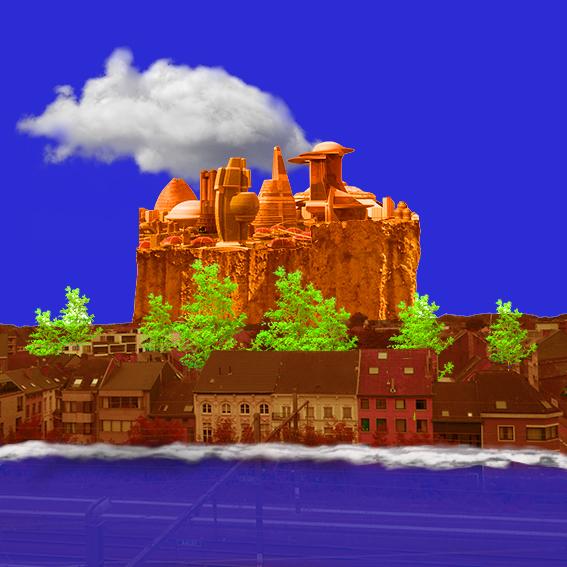

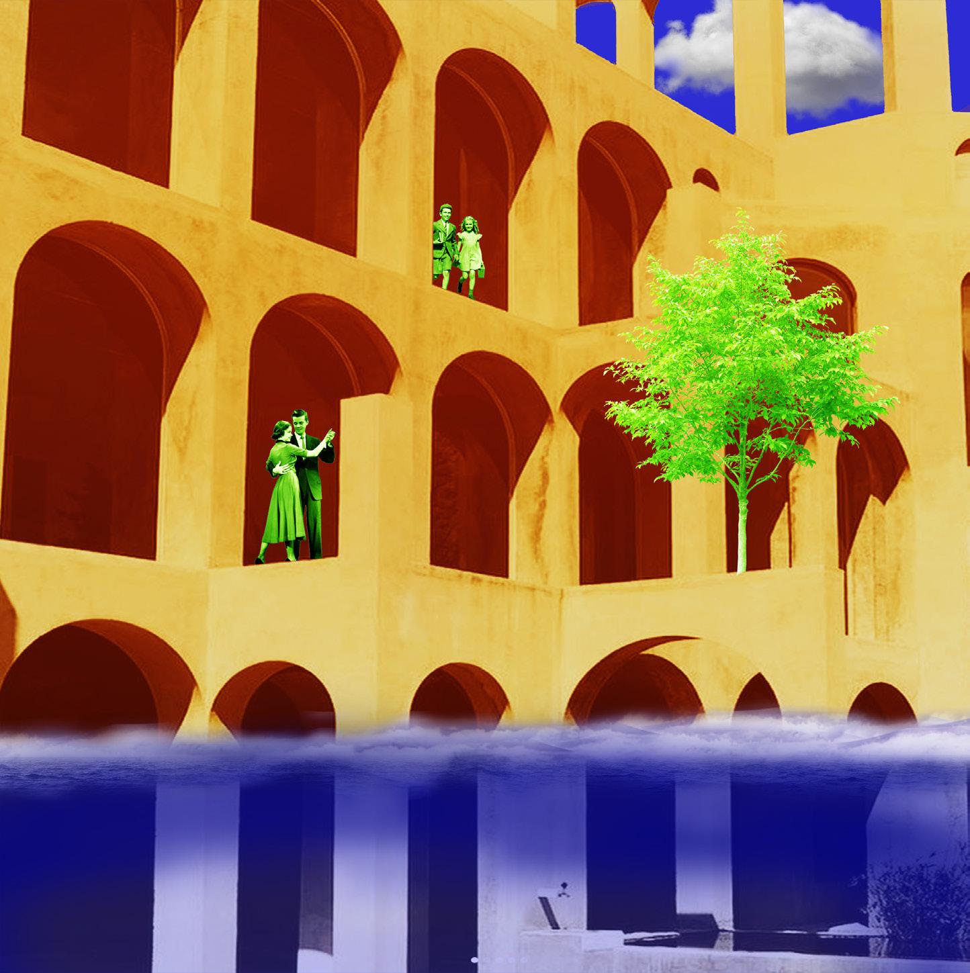
Architecture can also be explored through collage. It allows us to rediscover a space or place in a new, often narrative way. Fiction is permitted, important and imposing, refusing to allow the design to be confined to the concrete.
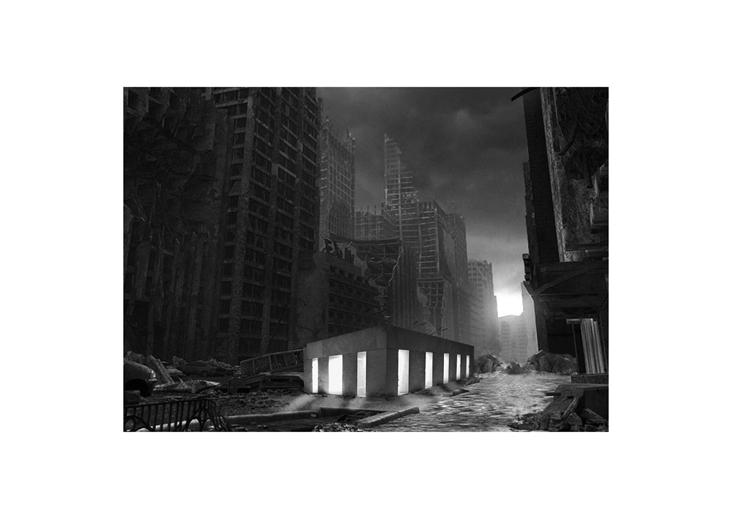
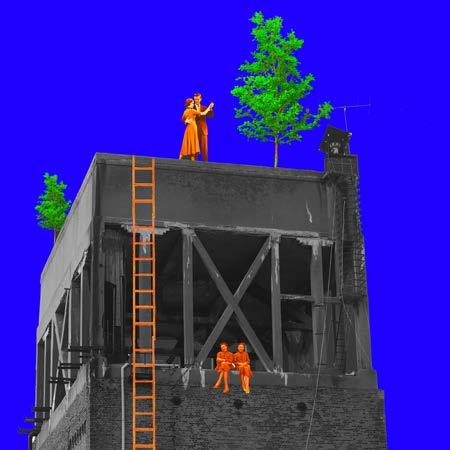
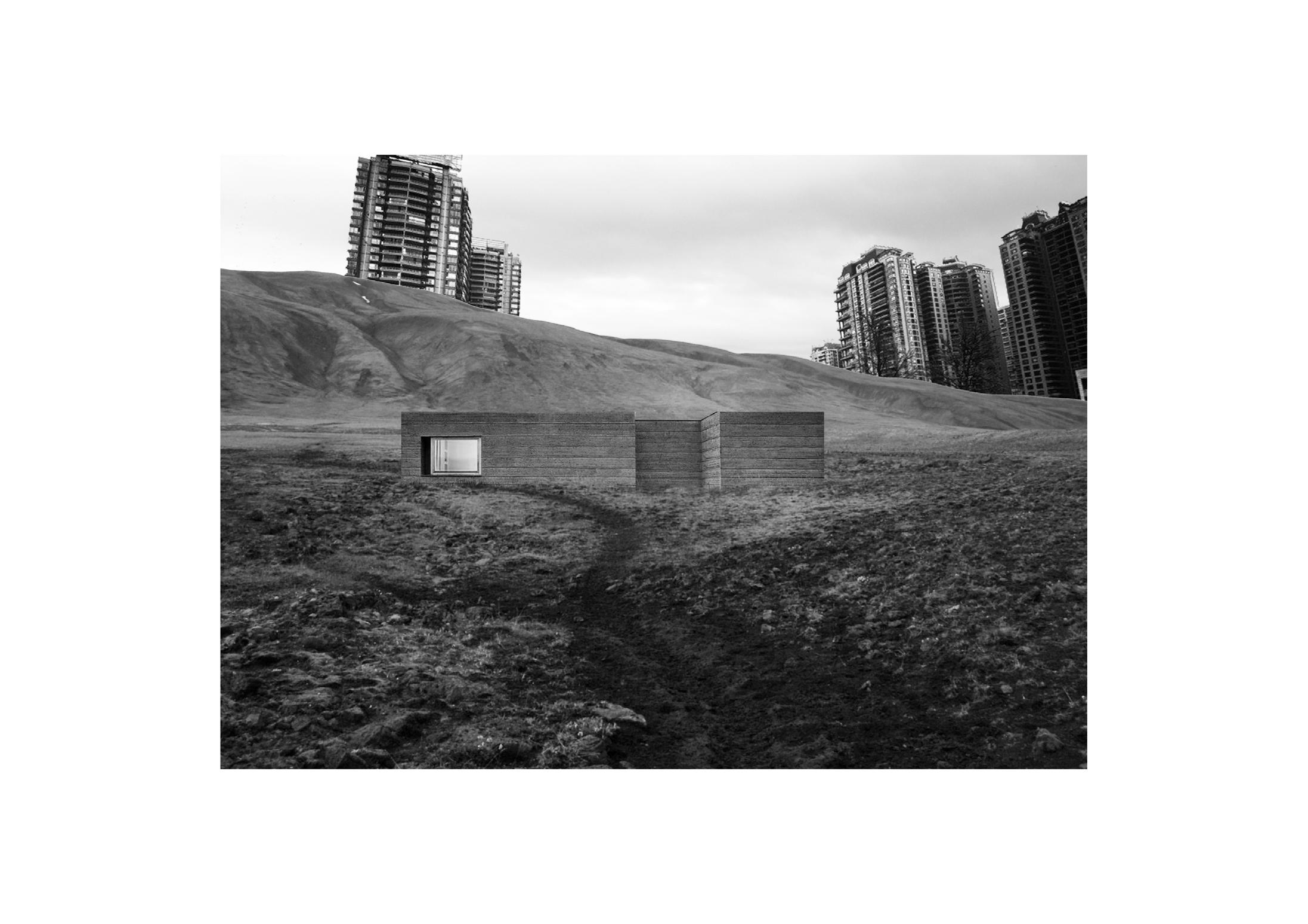
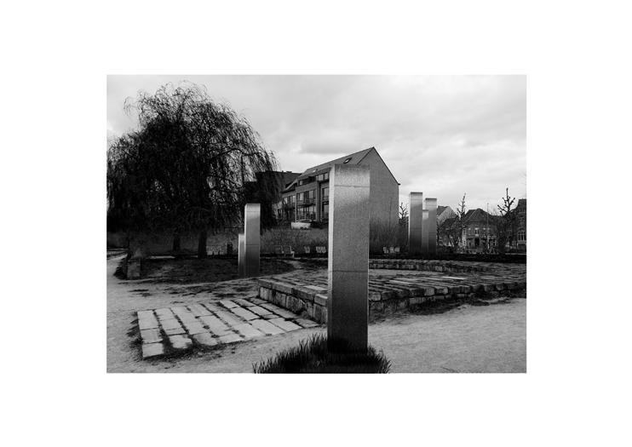
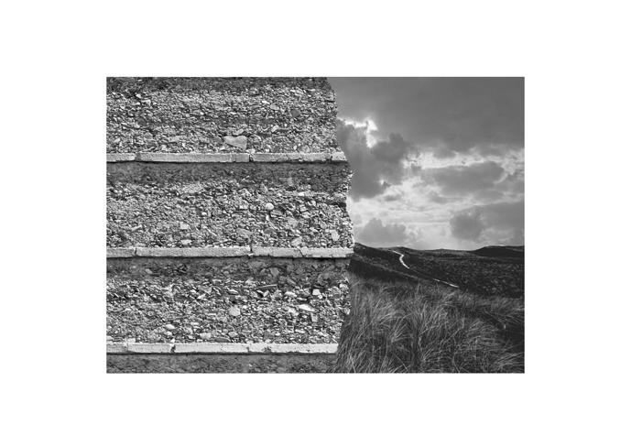
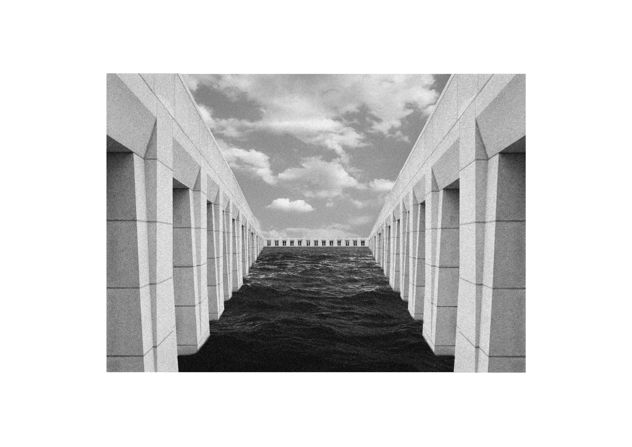
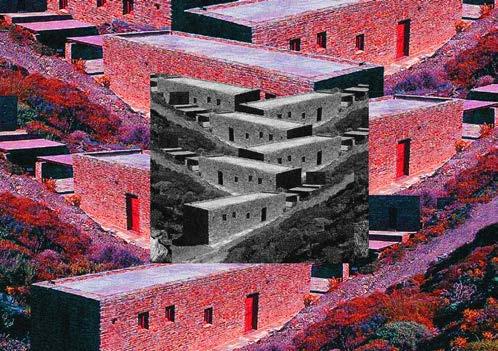
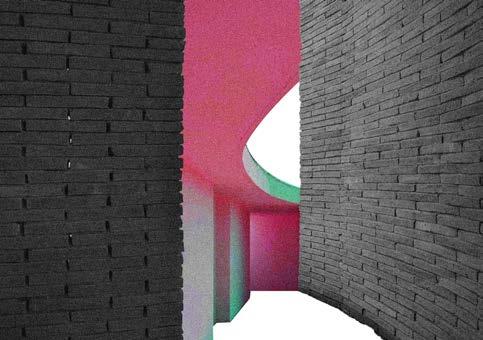
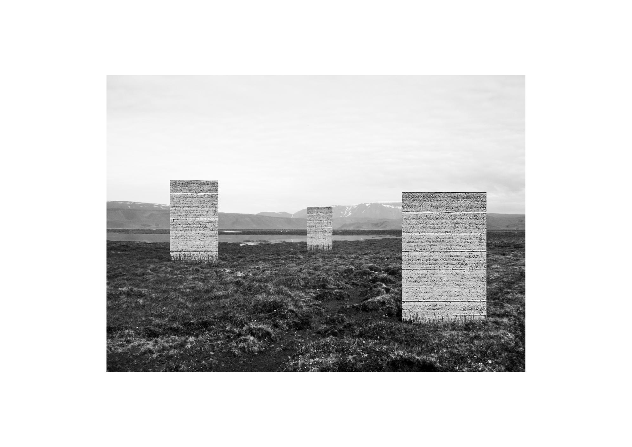
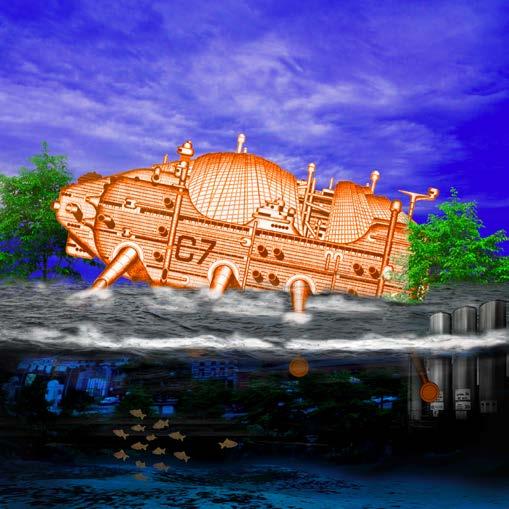
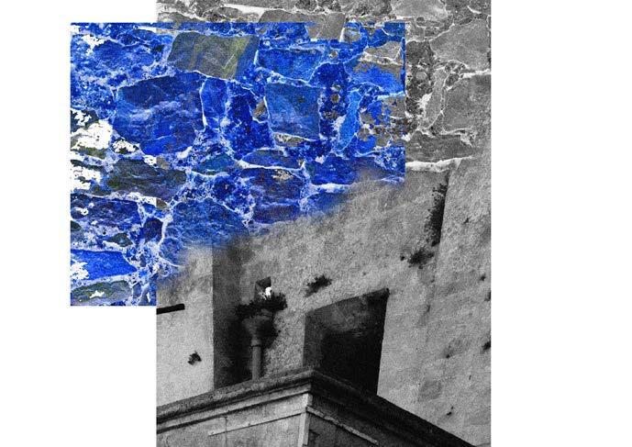
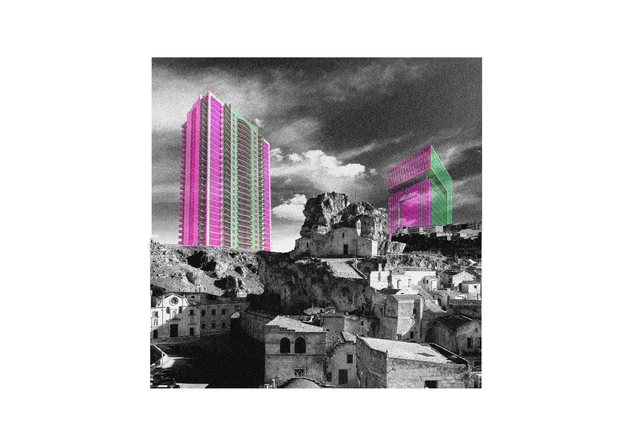
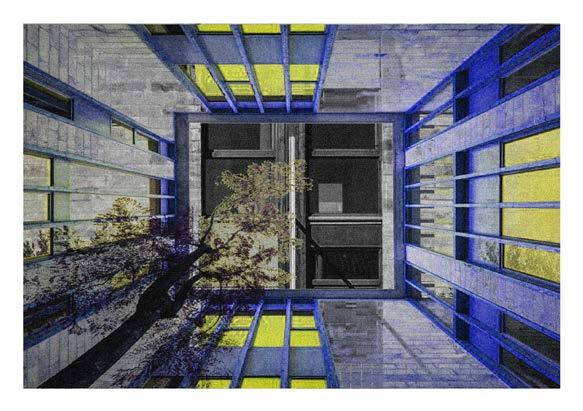
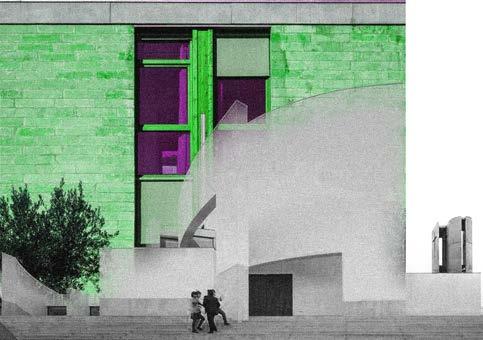
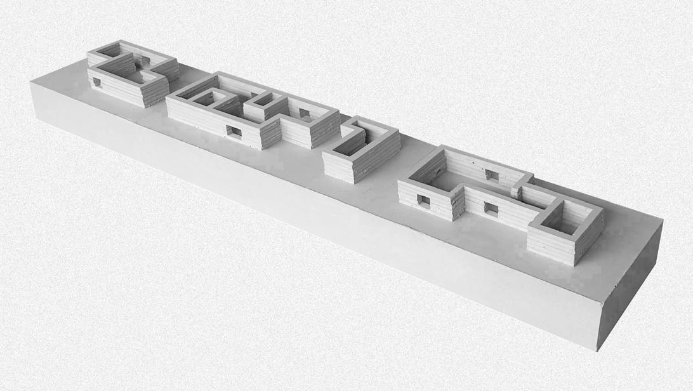
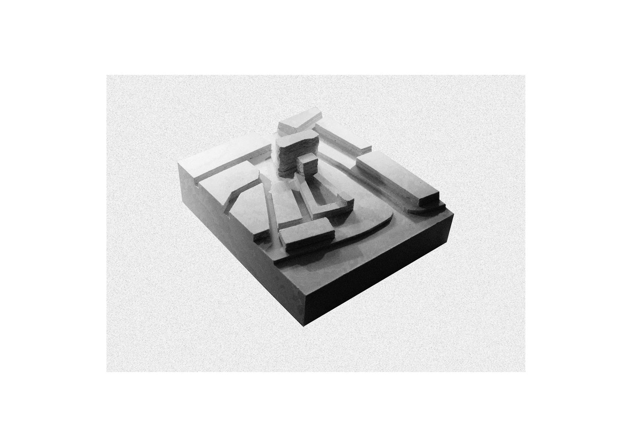
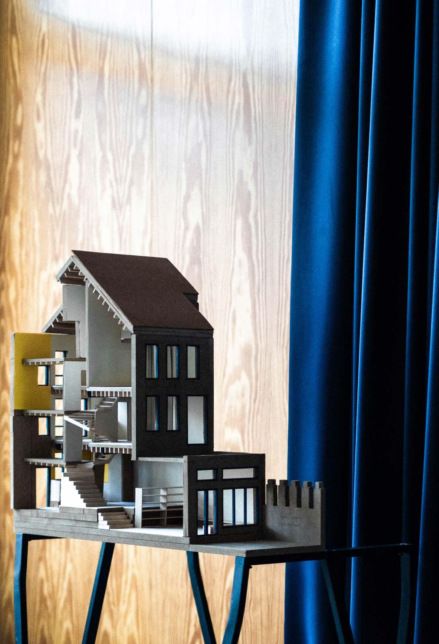
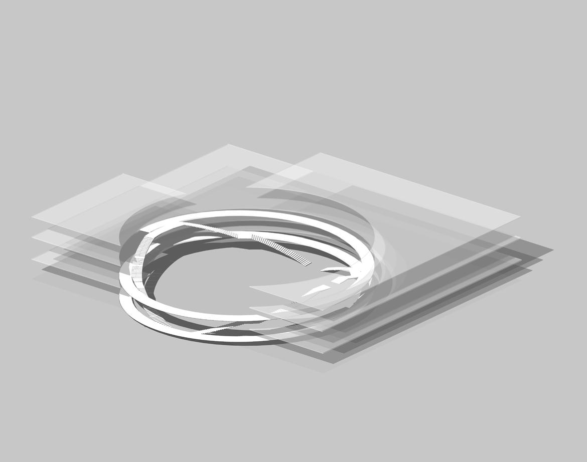
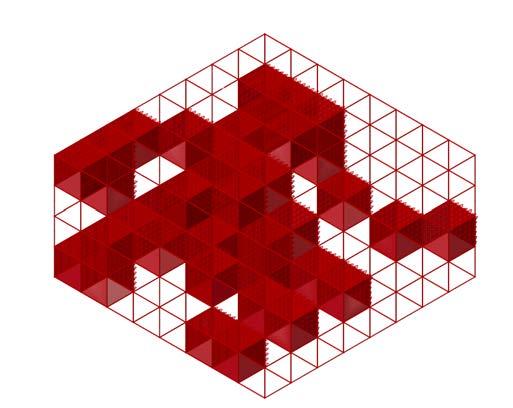
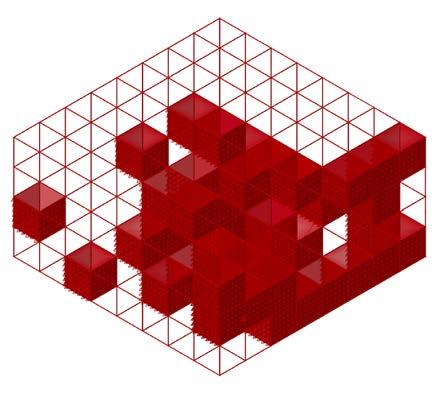
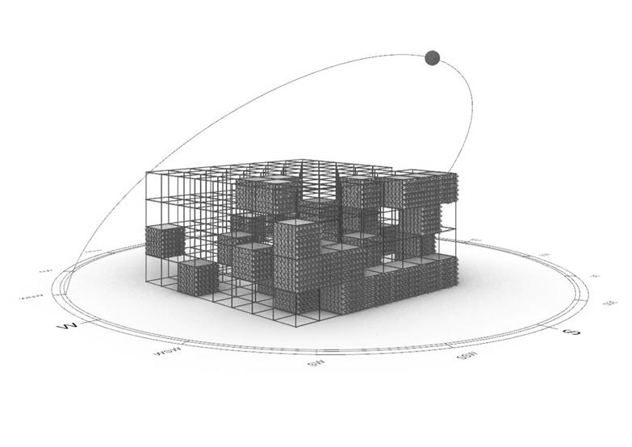
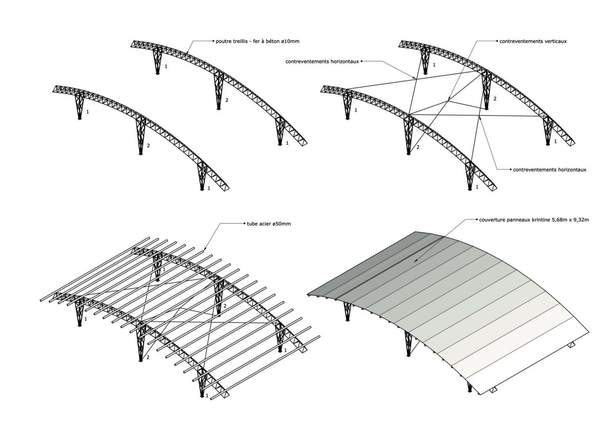
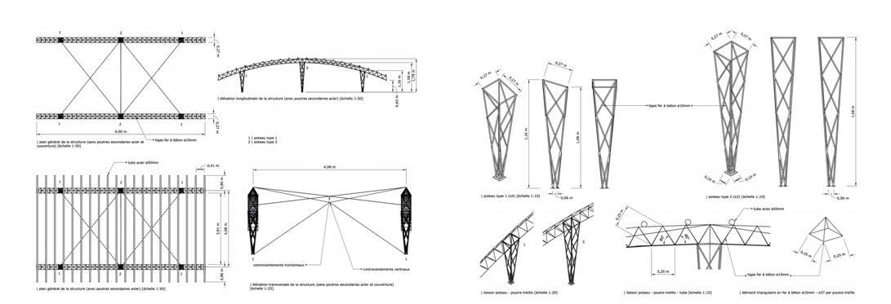
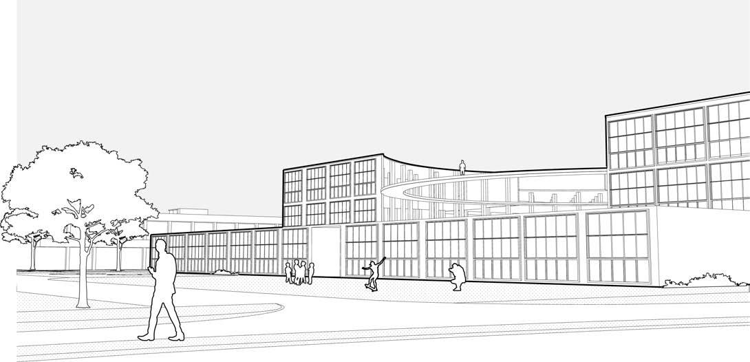
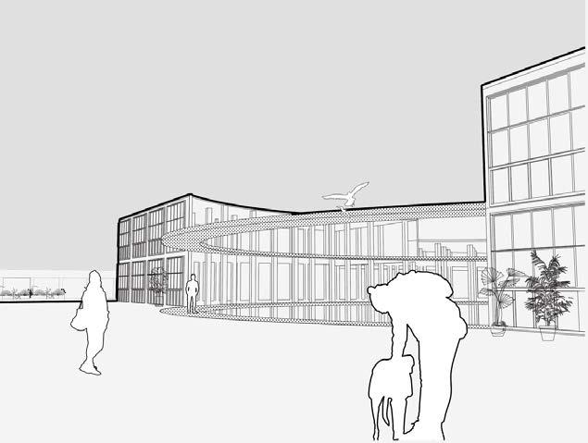
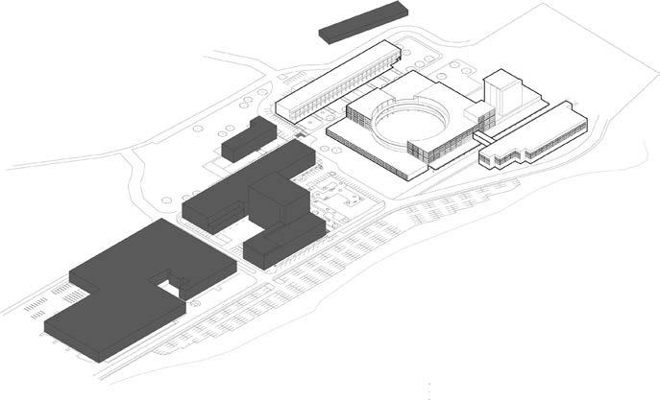
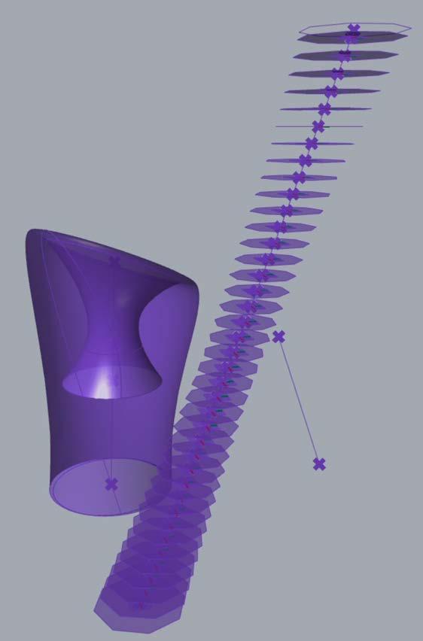
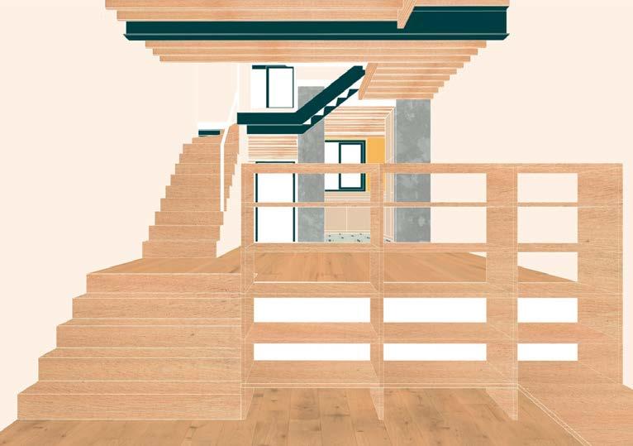
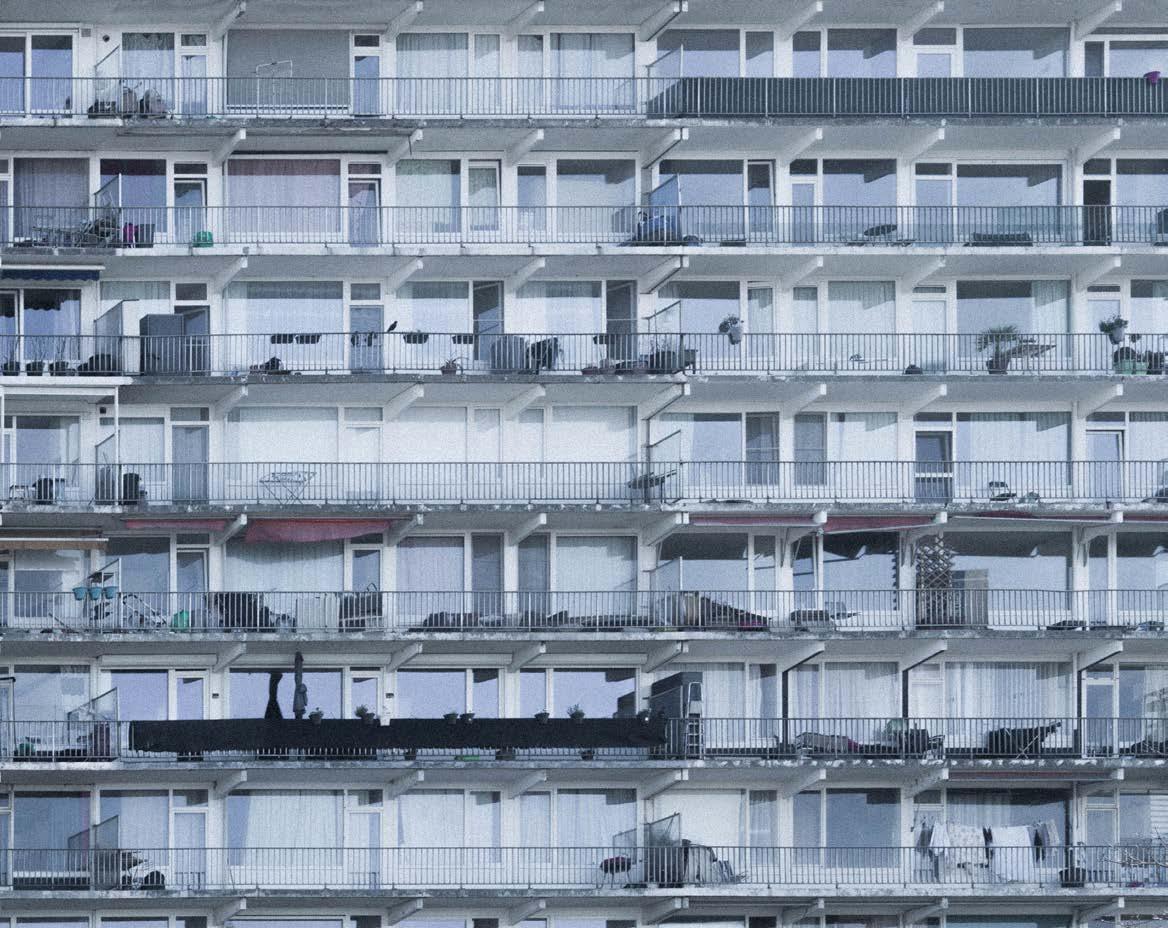
photographies|
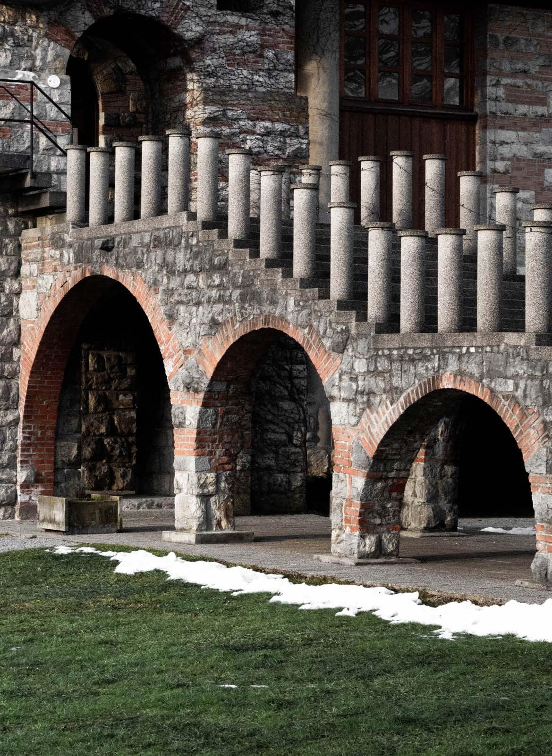
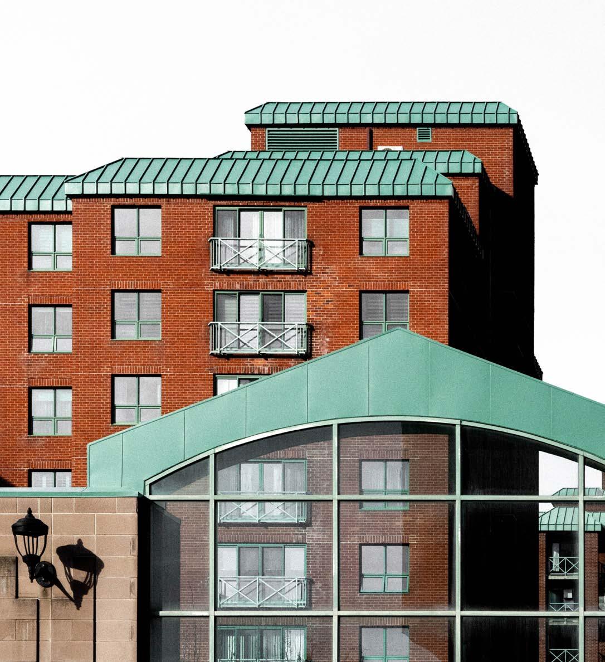
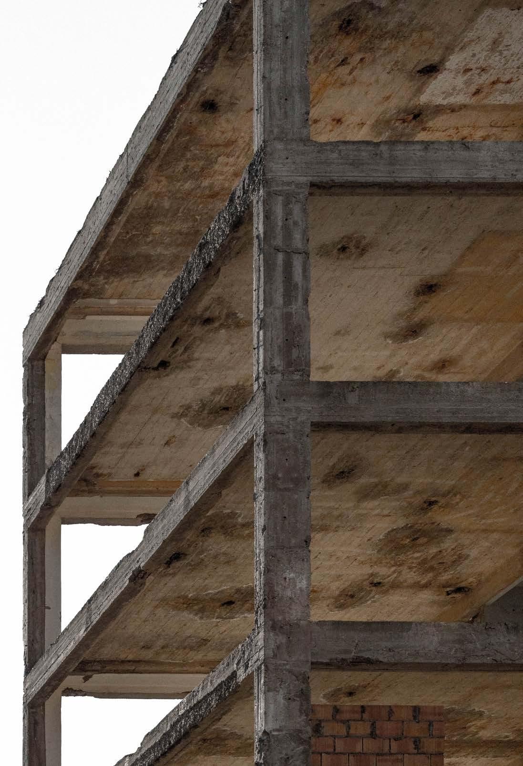
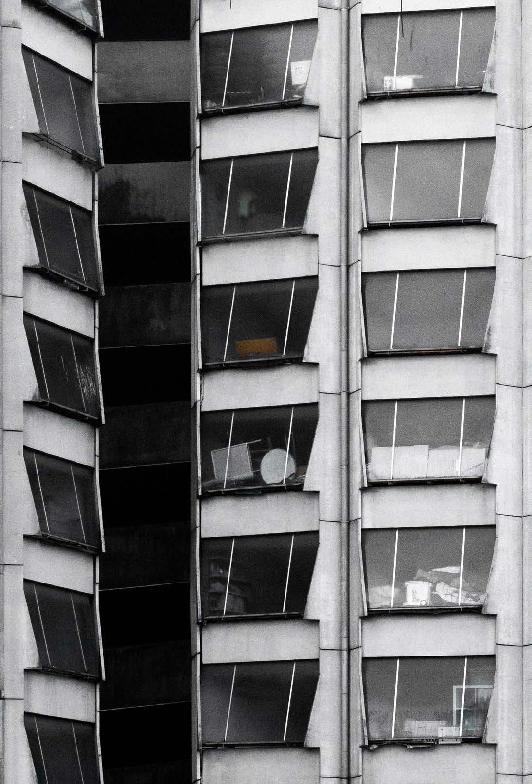
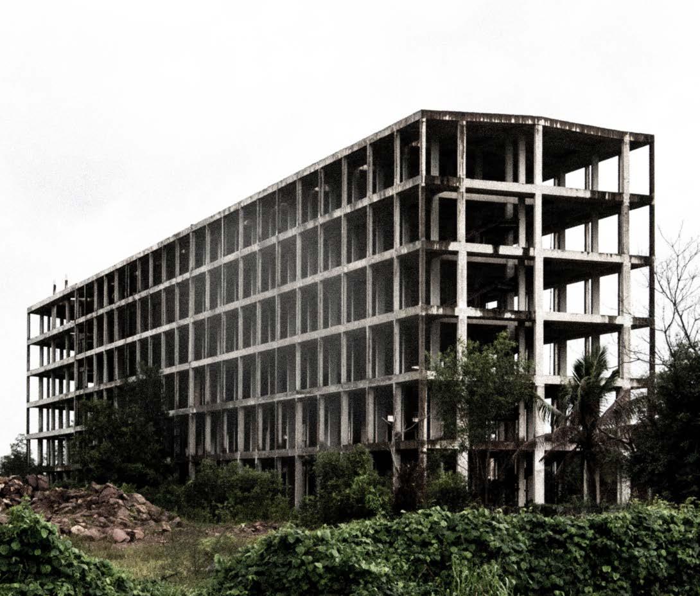
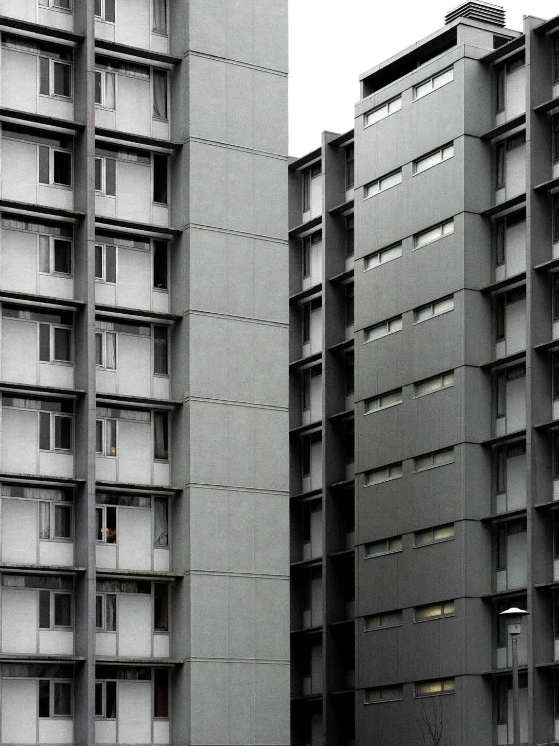
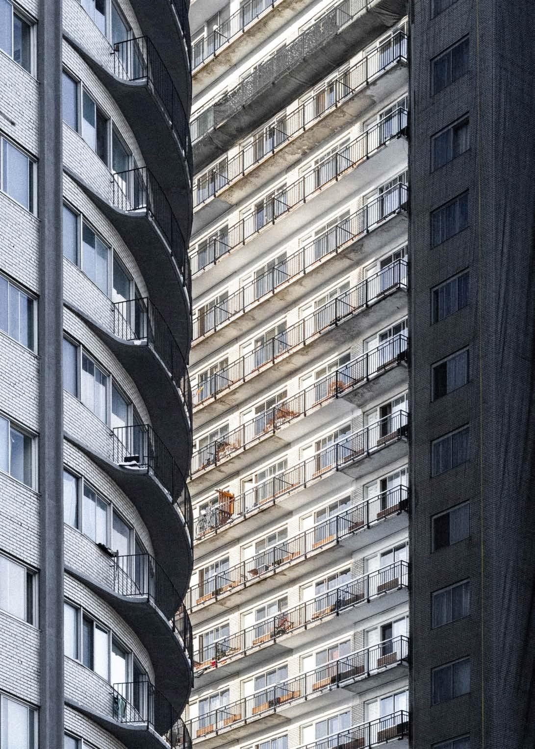
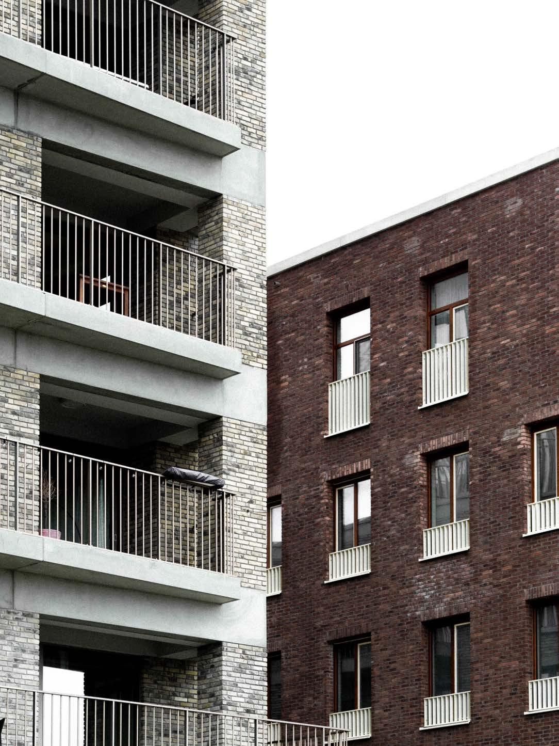
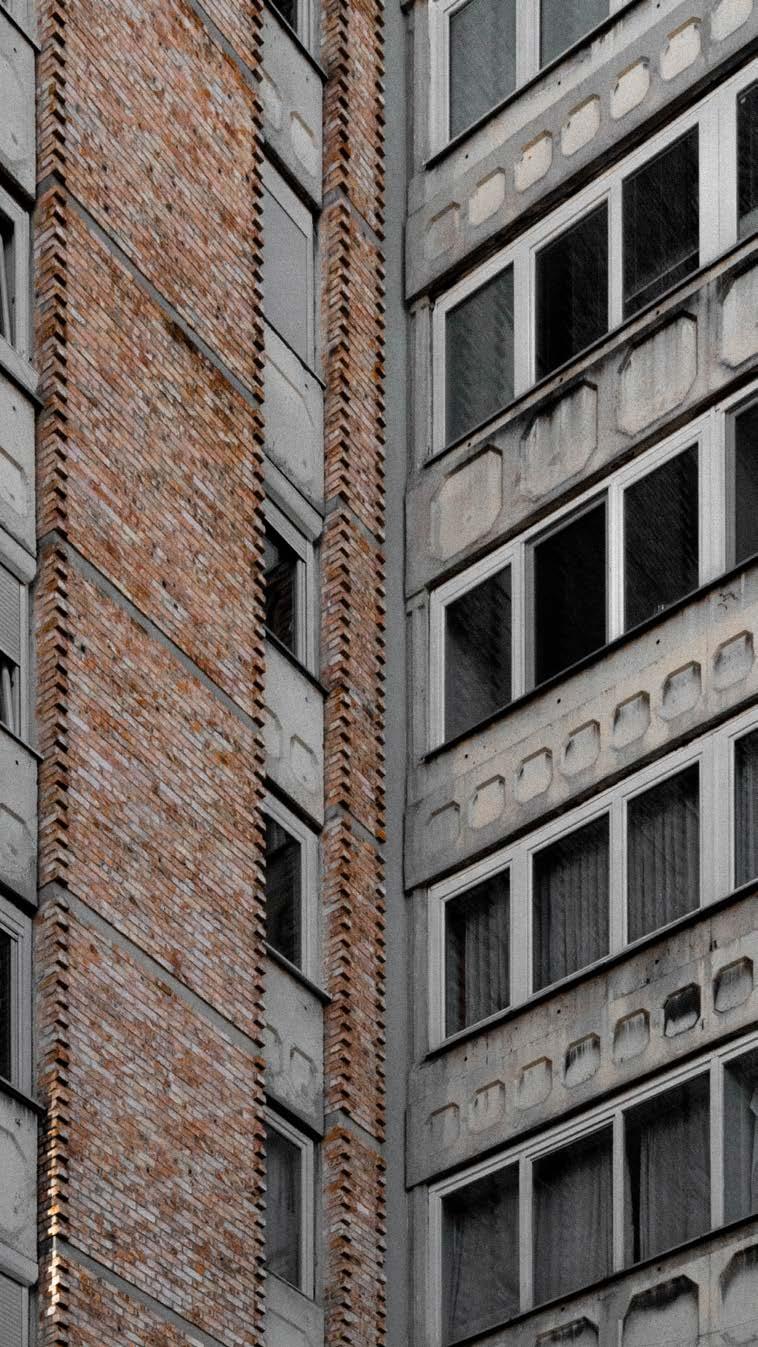
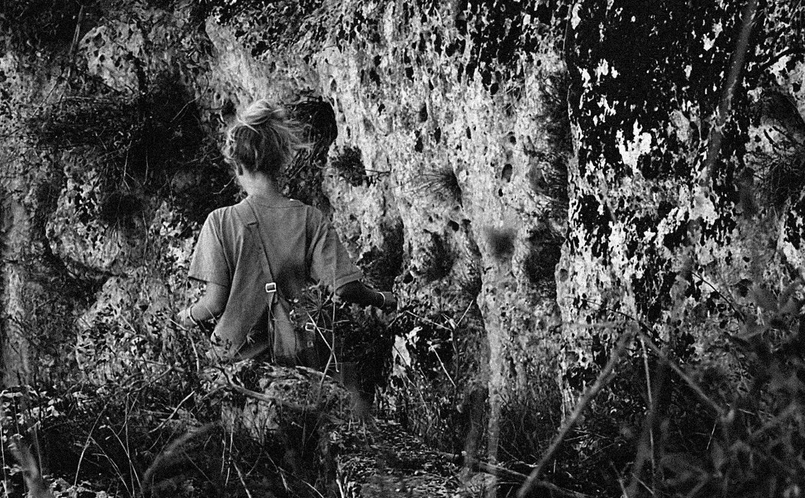
https://e.pcloud.link/publink/show?code=kZ52rOZnAolPpBLHf8MWW6PNp5T9YgQT9Yk
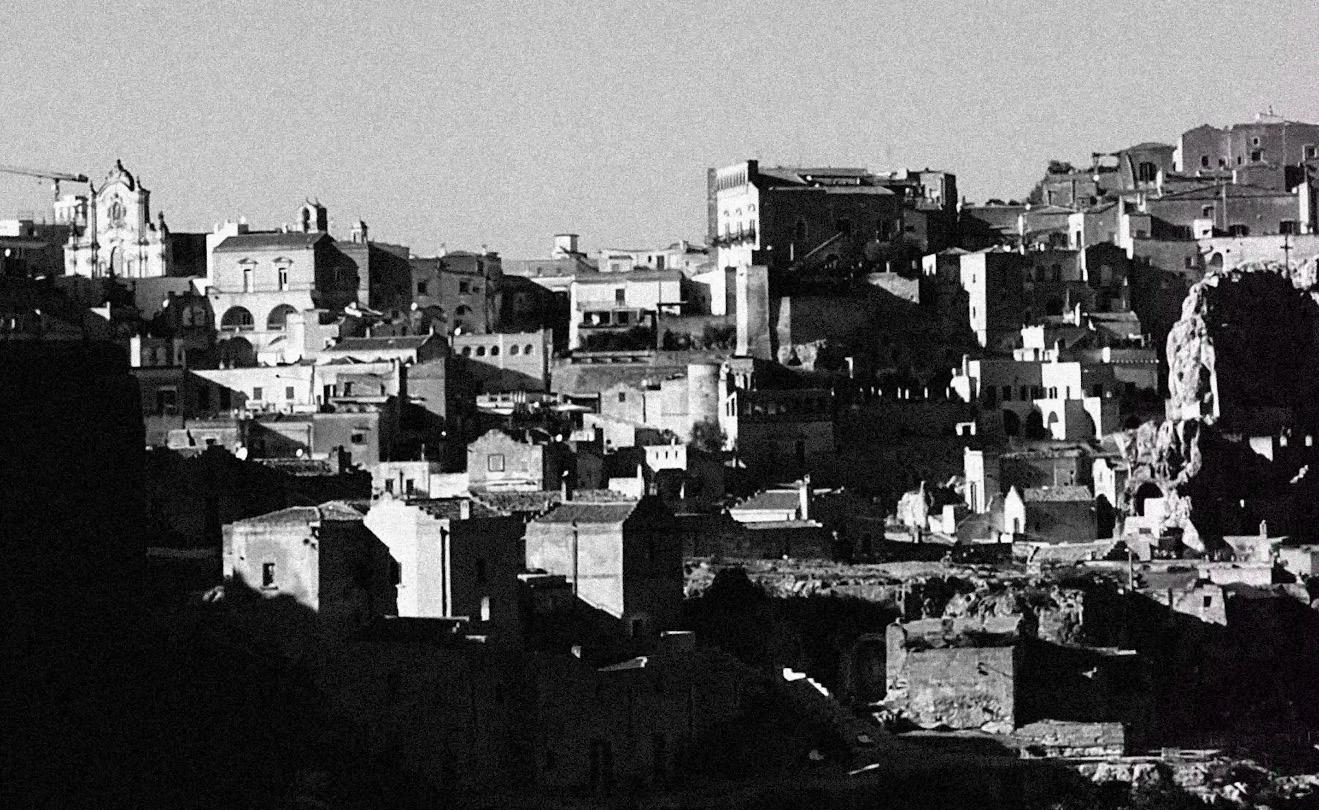
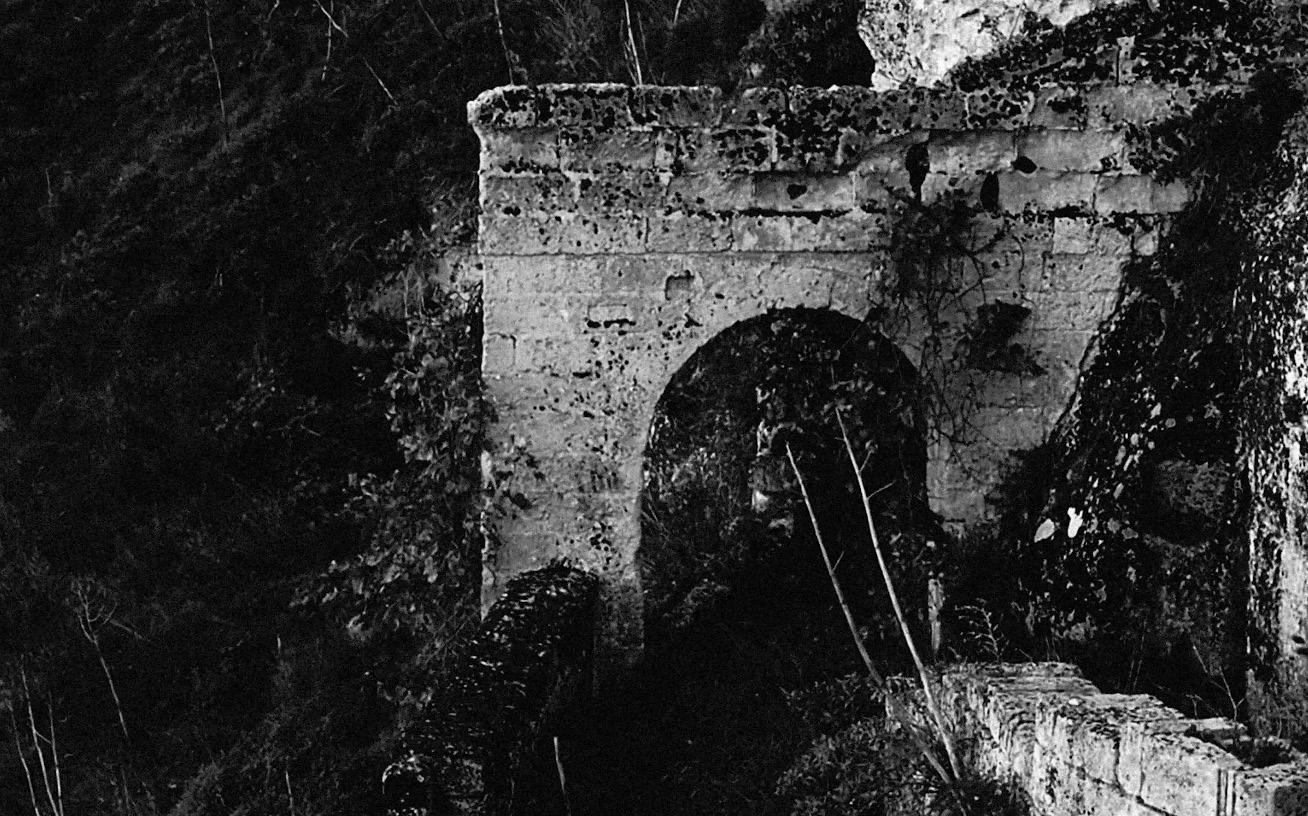
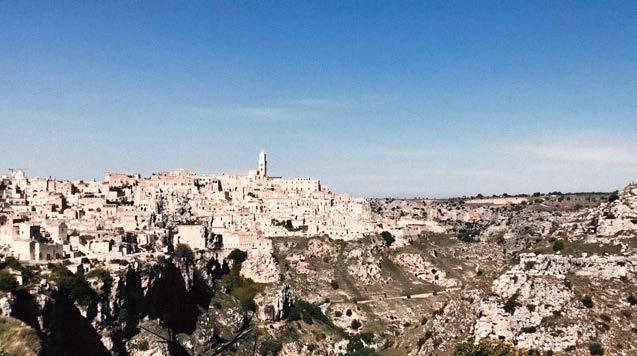
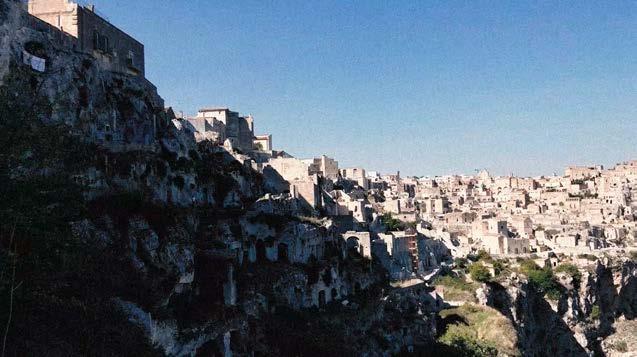
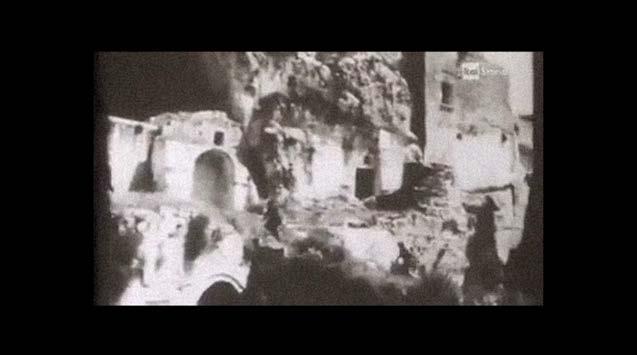
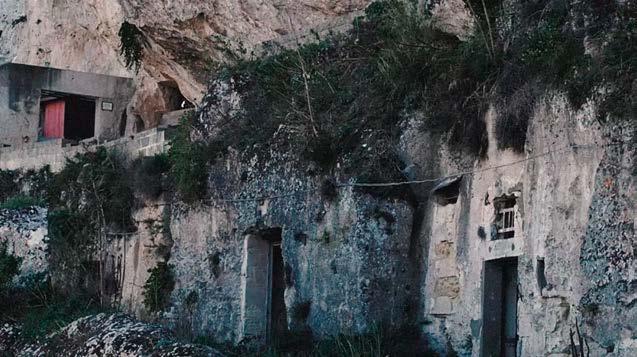
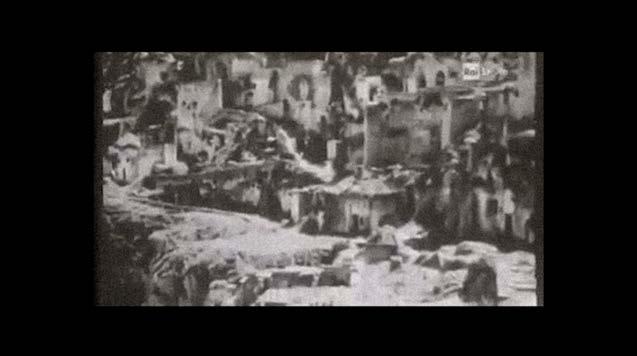
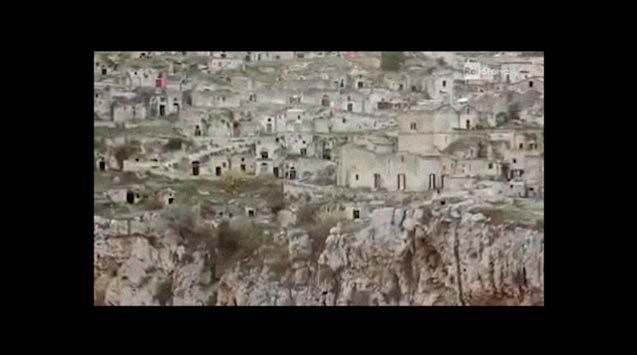
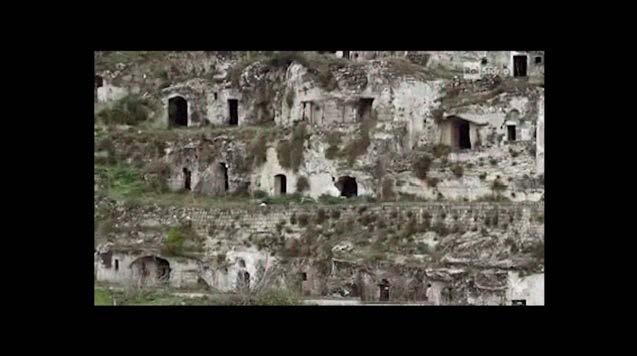
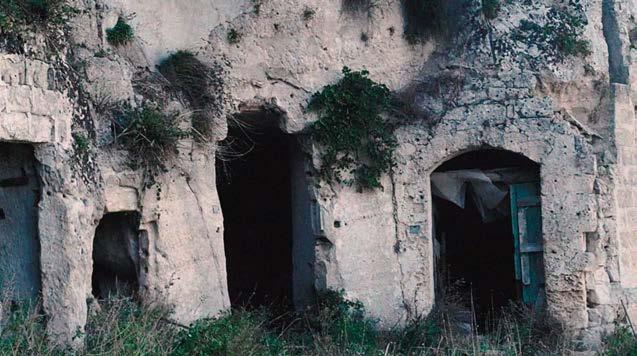
presentation of a project site in Matera
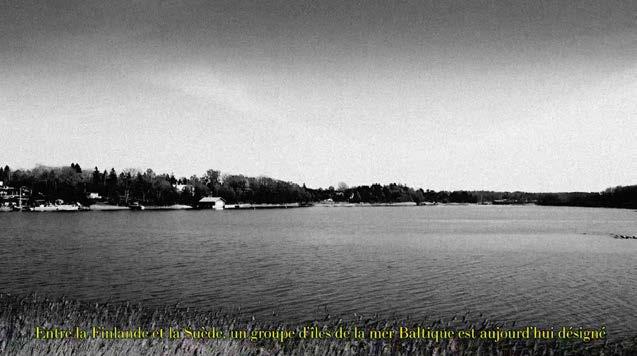
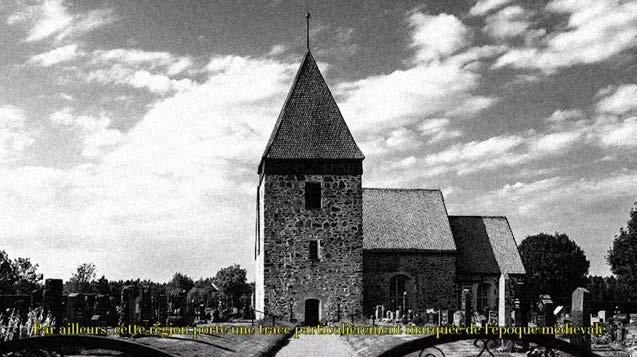
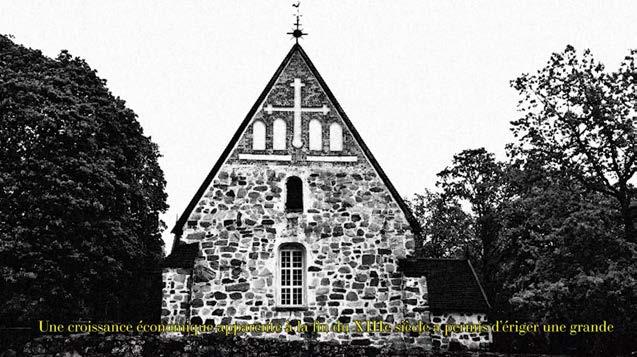
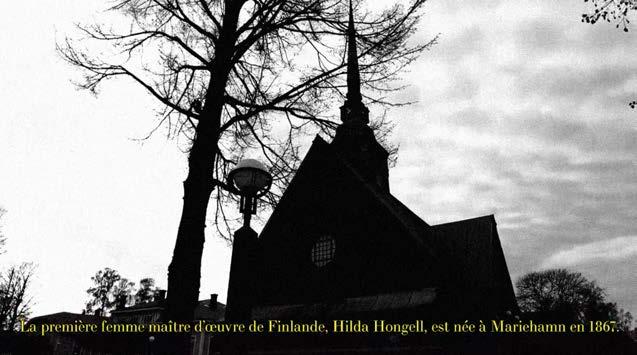
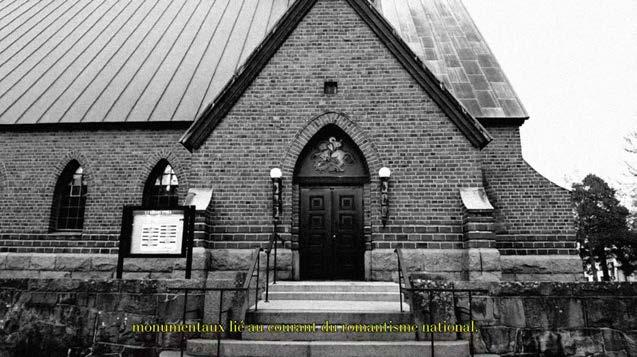
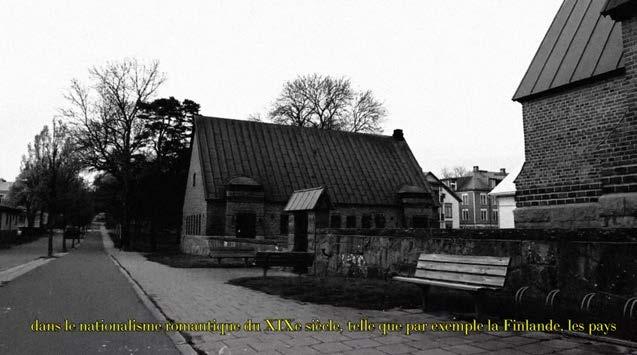
educational documentary video about the Åland Islands
