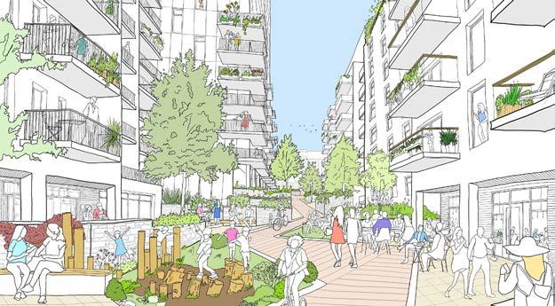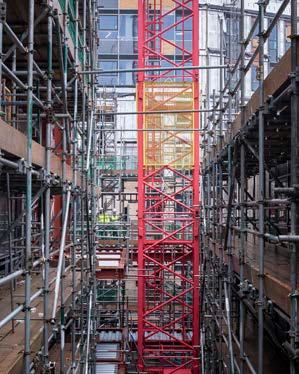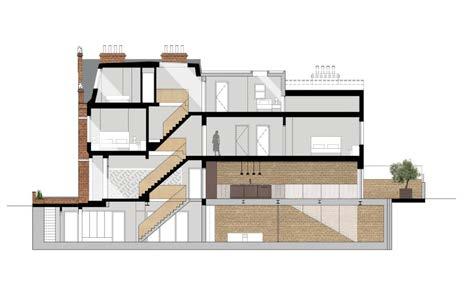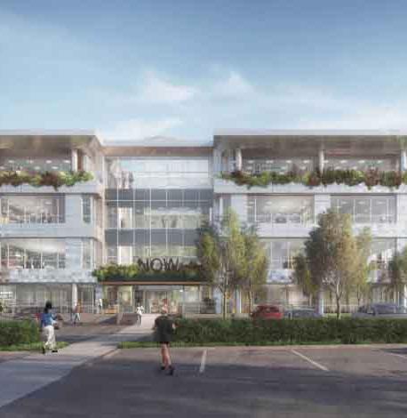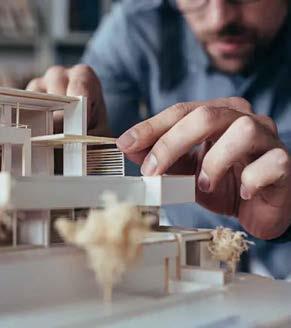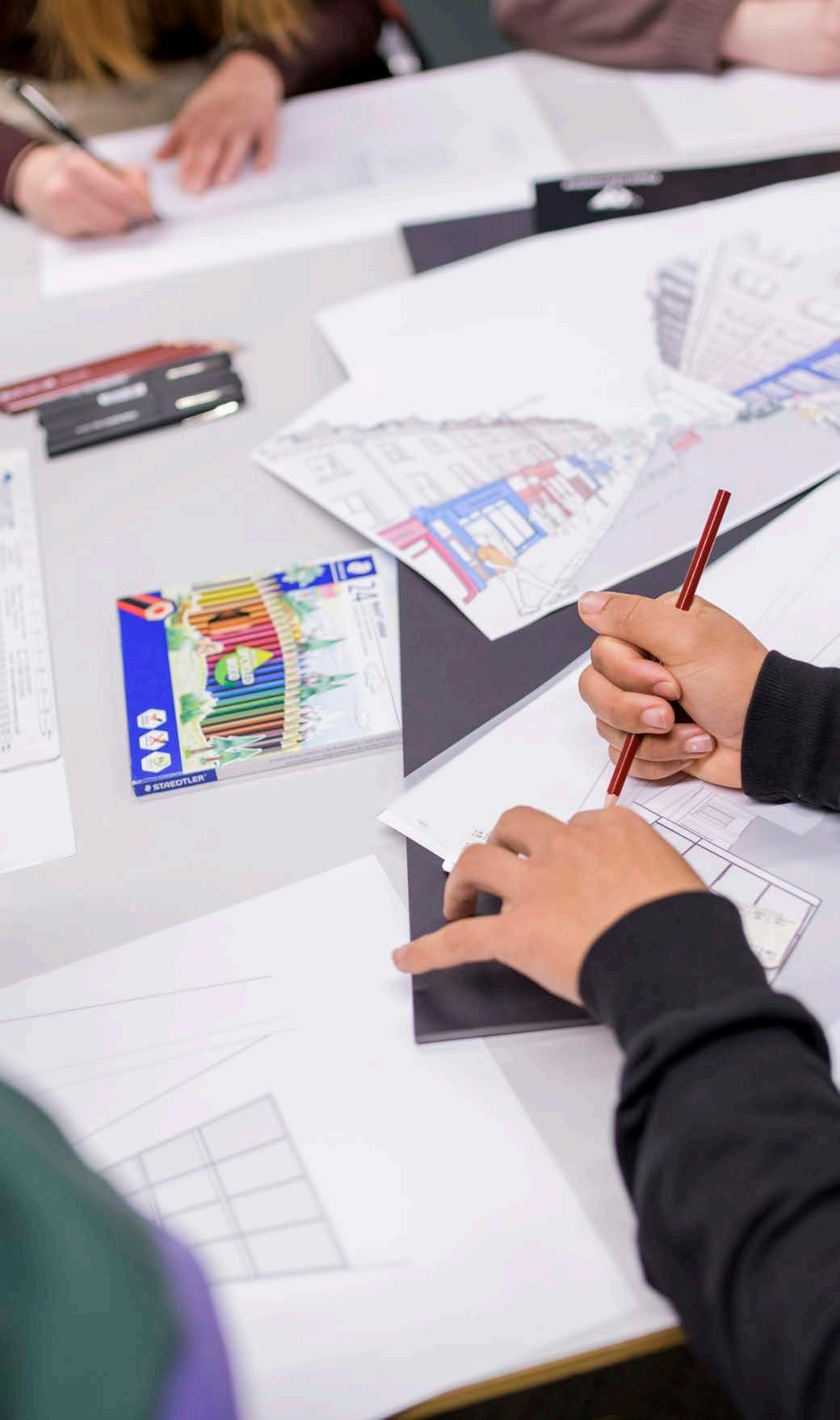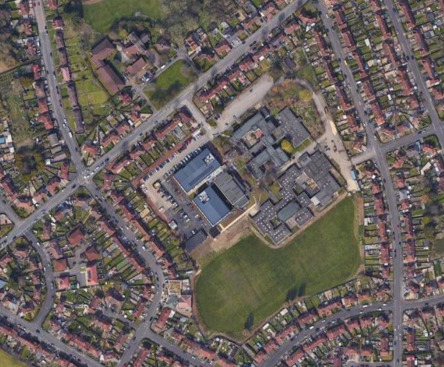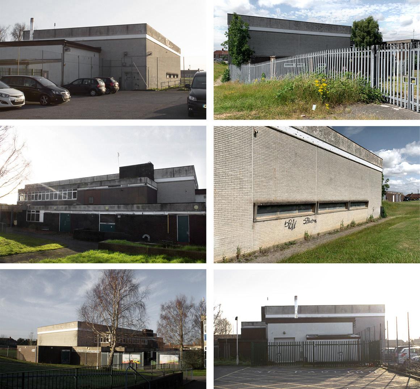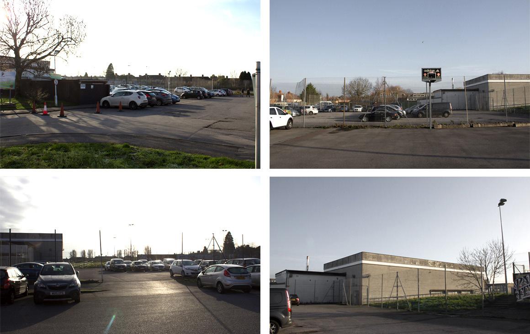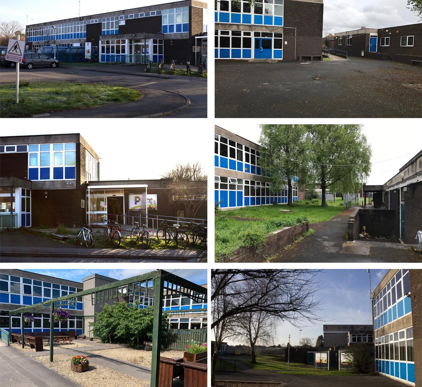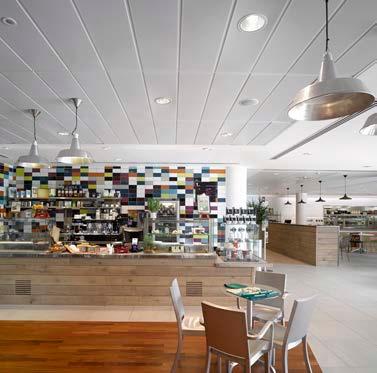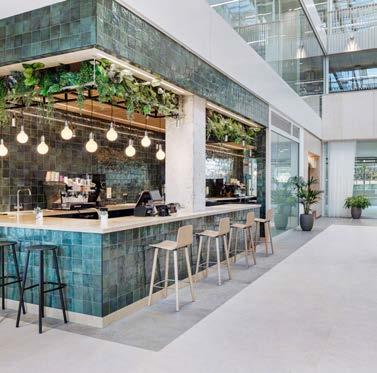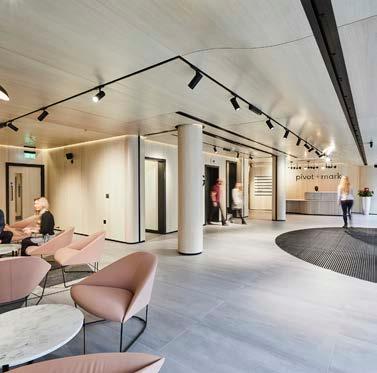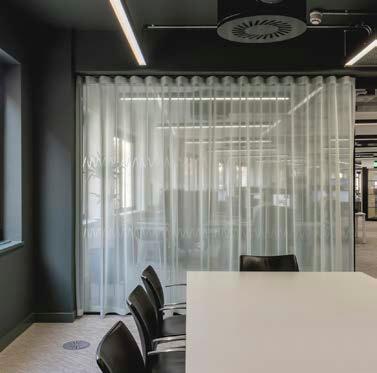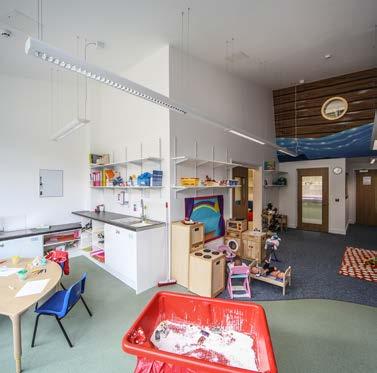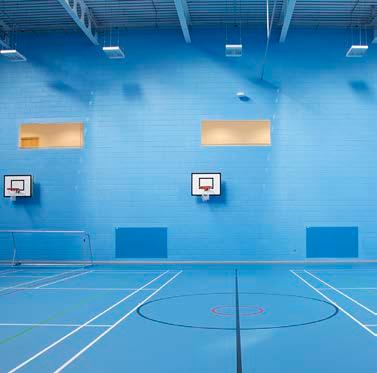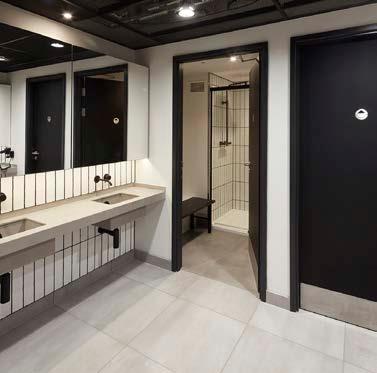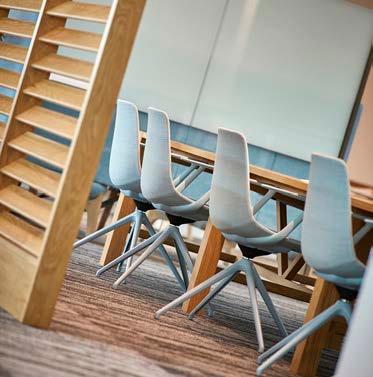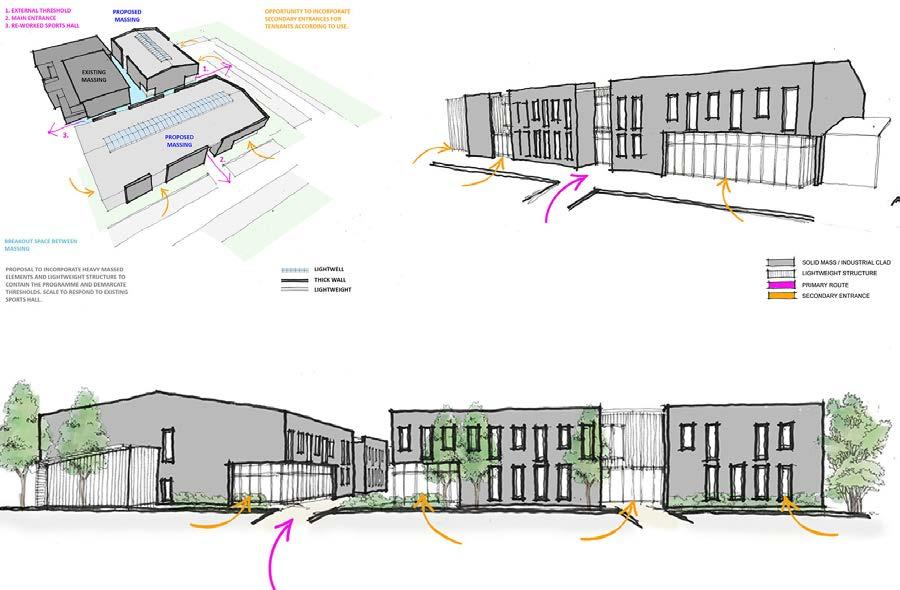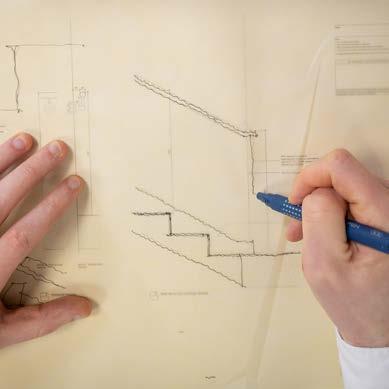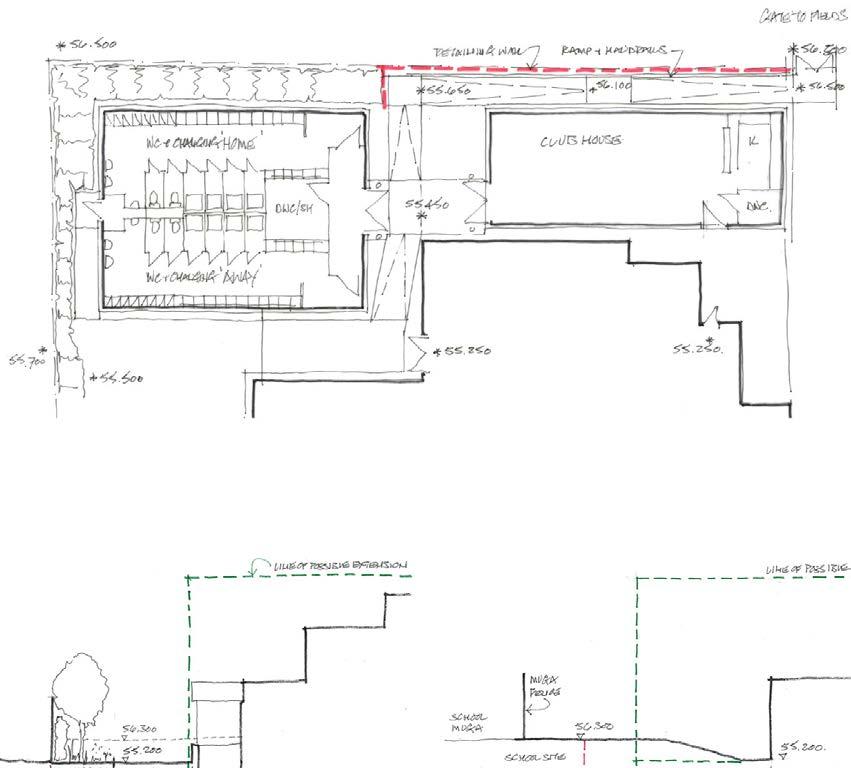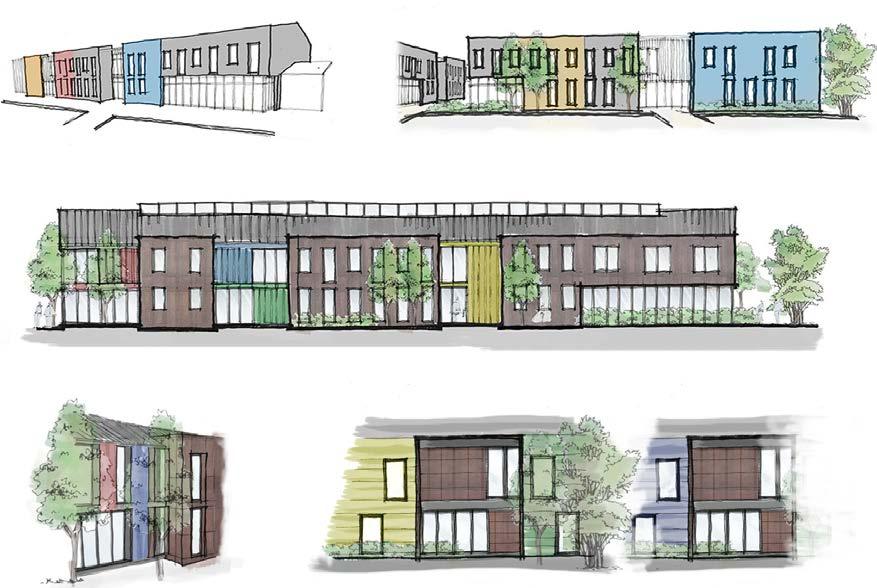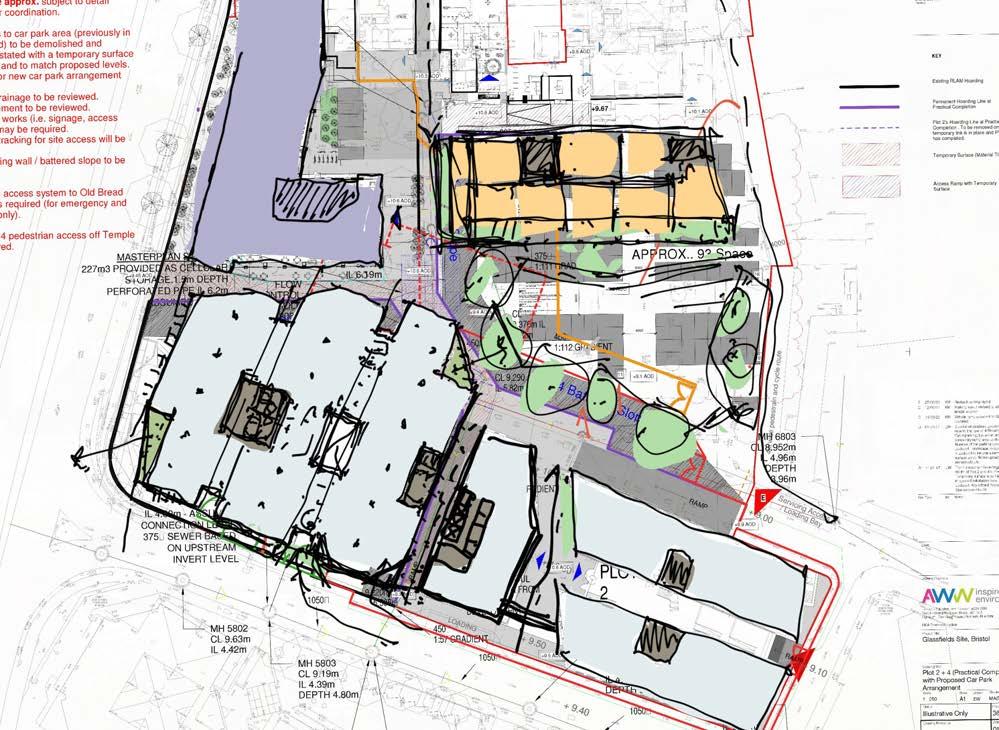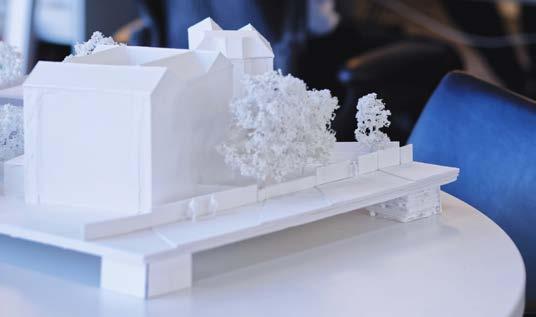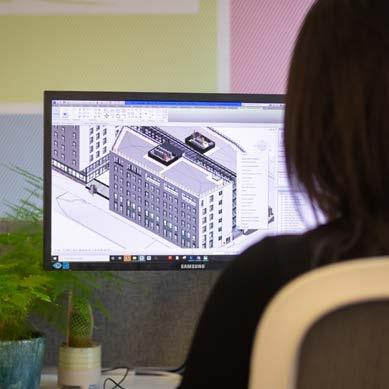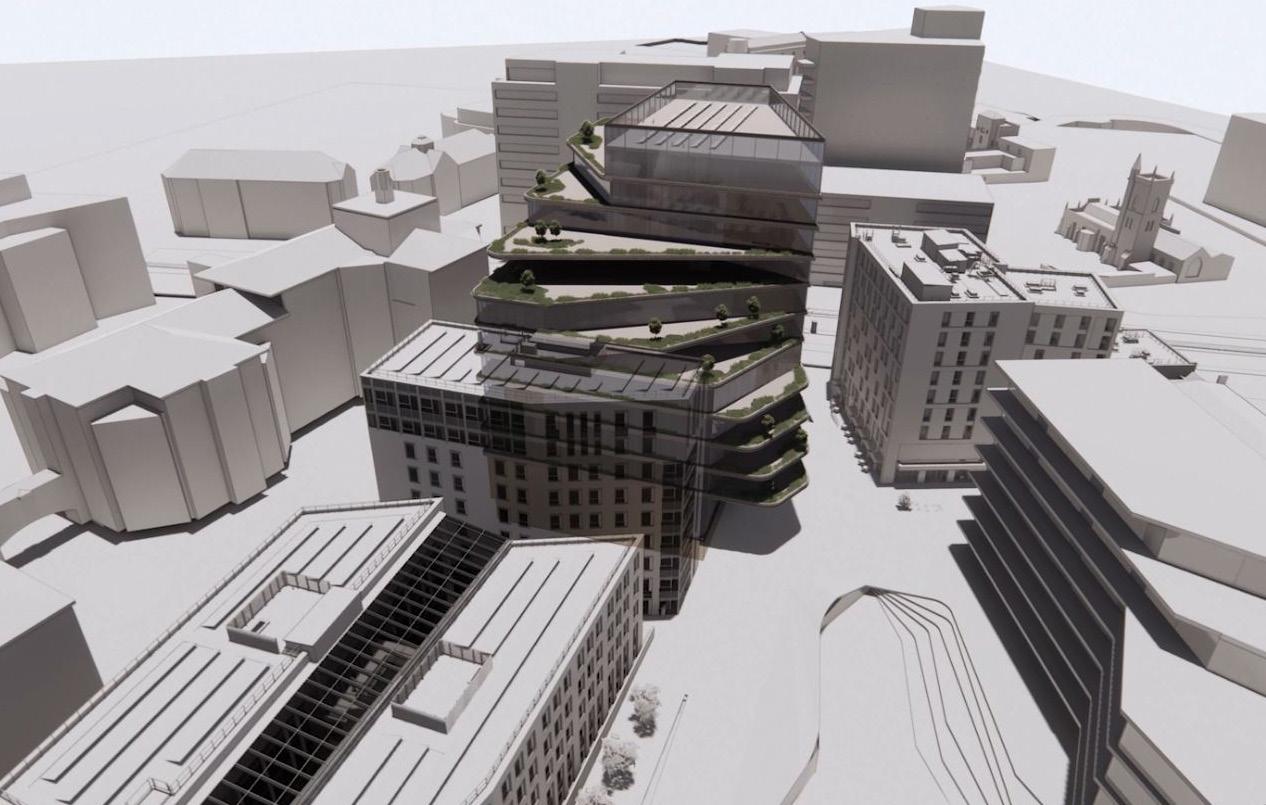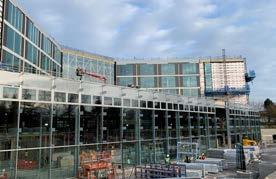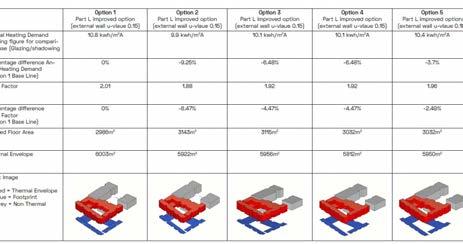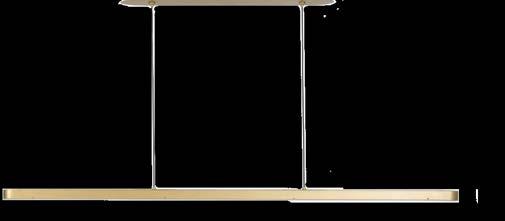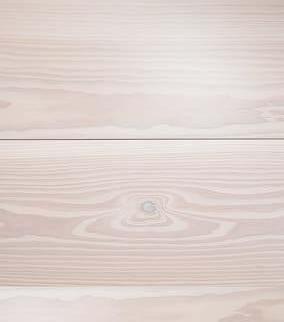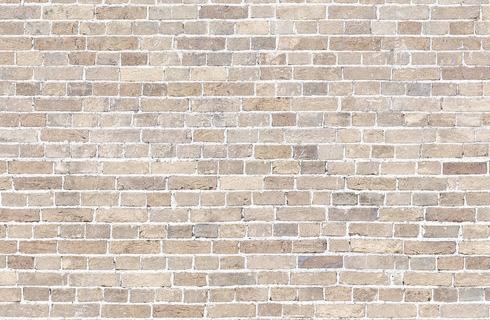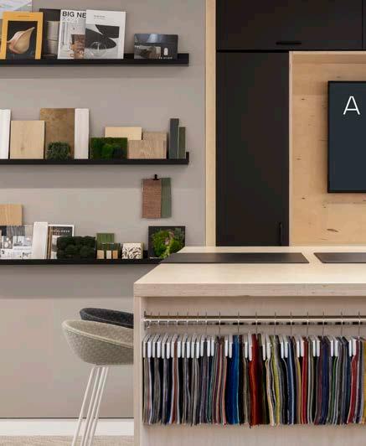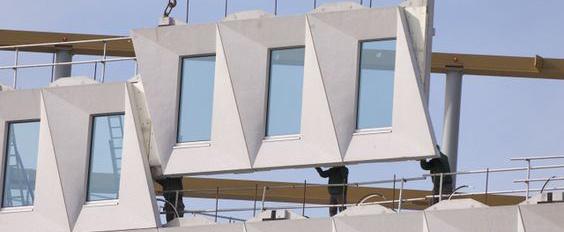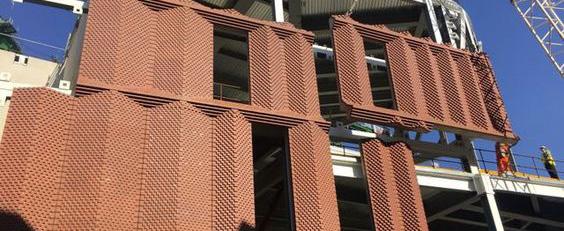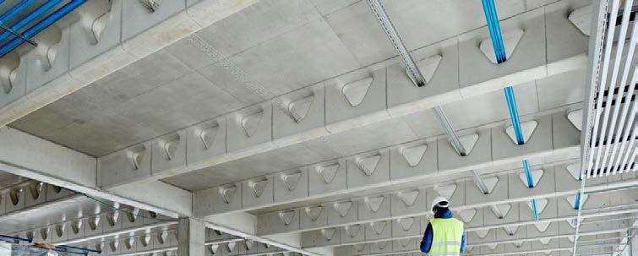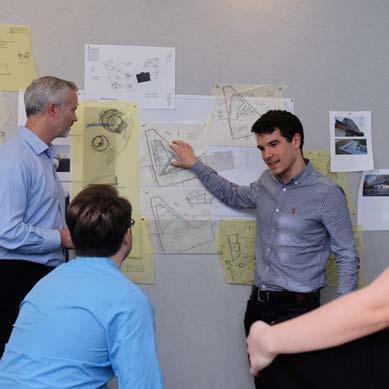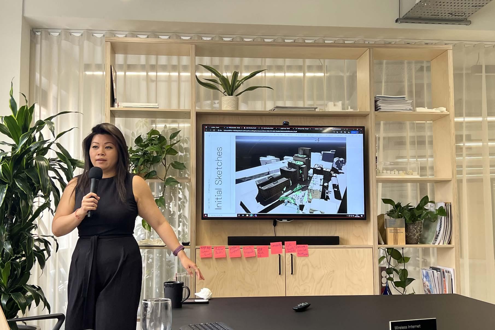Welcome to your work experience with AWW.
We hope your time with us will provide you with a valuable insight into the workings of an architectural practice, the life of an architect / technologist / interior designer and offer you the opportunity to explore the roles and responsibilities as well as discovering your talents and where you interests lie.
We’re here to help so please ask questions along the way.
Ok here we go...
Routes to Architecture
01 02 03
Apprenticeship
You can get into this role via an architecture degree apprenticeship. This is a mix of workplace learning and academic study at an approved university.
03 University Divided into 3 stages. Five years studying architecture at university and two years’ practical experience.
A day in the life of an architect
AWW is an established, architectural practice with 80 staff and offices in Bristol and London. We are driven to create beautiful places to enhance people’s lives through all of our architecture, interior design and masterplanning designs.
An architect is responsible for the design, planning, and supervision of the construction of buildings.
Buildings are part of the human experience. We live, work, shop, learn, worship, seek care, and spend our leisure time inside these structures.
The brief
Site Plan: The Park Community Centre, BS4 1DQ
The site: The Park Community Centre, Daventry Road, Knowle, Bristol, BS4 1DQ
The client: The Park Centre
The sector: Education & Community
RIBA Work Stages: 0-7
Background:
The Park Centre is a charitable organisation located in Knowle, Bristol. The Centre supports the community providing rentable space to deliver an
education and community support programme. The Centre is housed in old buildings, previously used by a school, which are scattered across the site. These buildings are in a poor state of repair and are costly to maintain and run.
Project aim:
The Centre’s aspiration is to build on their current success and continue to grow in a new purpose built home.
Your brief:
We would like you to develop a new build design concept for the site that will accommodate The Centre’s current needs and allow the Centre to grow in the future.
The new build component for The Centre, will include the sports hall and surrounding facilities (listed on page 9).
Plan of Work
Day 01
Step 1: Research different styles of architecture that appeal to you.
• How could you bring this to your design?
• What do you like about the style/s or architecture you’ve chosen?
• Why do you think this style will work for this brief?
Step 2: Look at the site that you will be working on and the space available to you.
• How could you fit the sports hall and surrounding facilities onto your site?
» You have some site plans available to you, trace some options over the top.
» You may find you have to try several options before you find the one you like the best.
• How will people move between your buildings? Do you have clear pathways between / connecting your buildings?
Step 3: What colour palette would you like to apply to your design?
• Where will you place your outdoor seating?
• Where will you place your trees / planting?
» What else could you add to your design to encourage people to interact?
» Use colour to bring your sketch to life
Leave Day 1 with a concept design drawn up for your site.
Day 02
Step 4: Moving your sketches into Revit
• Open the base site plan in Revit and start to try out what Revit can do
• Now take your concept sketch and using Revit start to model it
Leave Day 2 with a Revit model of your concept.
Day 03
Step 5: Sustainability
• Learn about best practice in sustainability
• Learn how we measure / analyse a project’s sustainable credentials
• How can your improve the sustainability of your design?
Leave Day 3 with a design that meets sustainability criteria and a basic understanding of these.
Day 04
Step 6: Visit the samples library and explore the differing materials you can incorporate into your design
• What will you choose?
• Do you use one colour / material throughout or do you use differing ones to make elements of your design stand out or to help people identify buildings?
• Why have you made these choices?
Step 7: Apply the samples to your site
• Layout a sample board in Photoshop / InDesign
• Scan in your concept sketches and mark up where the materials will be applied to your design
Step 8: Select an area within your design i.e. the reception to build up an interiors concept
• What do you need to include in your area?
• What do you want to happen in your area? i.e. welcome / relax / eat / drink / study
• Consider:
» Colour
» Lighting
» Furniture
» Flooring
• Collate some images that appeal to you and layout a page of ideas for your space
Leave Day 4 with a materials palette developed and a clear idea for your interior space.
Day 05
Step 9: Put together a presentation to share that explores your ideas for this site
• The architecture that inspired you
• Your positioning of buildings within the site
• How you’ve developed connectivity and connection on the site
• Your choice of colours
• Your choice of materials
Leave Day 5 with a final concept presentation.
Concept Design
Sketch Scheme at 1.100 plans and elevations
Medium: Handrawn
Output: concept scheme, reflecting context, answering stakeholder needs and fulfilling brief.
Day 02
Sketchup / Revit
Bringing concept design to life in a 3D environment
Medium: 3D CAD (Sketchup / Revit)
Output: Concept modelled
Sustainability
Consider sustainability; fabric first then sustainable technology. Adapt design accordingly.
Medium: Enscape
Output: Sustainability incorporated into design concept.
4188 UoB School of Management UoB adopts Climate Action Framework:
‘The University of Bath was the first UK university to have a Carbon Management Plan. Despite significant growth in its estate, investing in new teaching, research and residential facilities, it has reduced its carbon emissions by 35% (against 2005 levels) and cut energy and water use by £1m. The University now sources 100% of its purchased electricity from renewable energy suppliers as well as generating 10% itself on campus. Building on these achievements the Climate Action Framework will provide strategies for further improvements.’ UoB Press Release May 2020
RIBA 2030 Targets vs Project Achievements
Project Metrics
Operational Energy kWh/m2/y 123
Completion
881 9
Design Targets (RIBA 2030 Challenge)
OPERATIONAL ENERGY
:
Target reached Target 158 Designed 123 Actual (TBC)
Target 570 Assessed 881
POTABLE
Target exceeded Target 15 Designed 9 Actual (TBC)
Embodied Carbon kgCO2e/m2 9
Biodiversity impact - Planning requirement Net -Gain 881
Potable Water use Litres/person/day
10% On site renewables - Planning policy - Additional client commitment to use 100%
Occupant health assessment BREEAM (Client Bespoke)
Community & Social Value BREEAM (Client Bespoke)
Lifecycle assessment - IstructE Methodology - Assessment completed
Post Occupancy Evaluation - AWW POE working group notified - BIM CPD
Passivhaus
Materiality & Façade
Consider materials, thinking about sustainability
Medium: Photoshop / InDesign / Samples Board
Output: Materials palette sample board.
Disperse Retreat Reflect Unique
05
Presentation
Pull all you’ve produced together to present to your mentor and other students.
Medium: PowerPoint
Output: Overview of concept; design and development.

