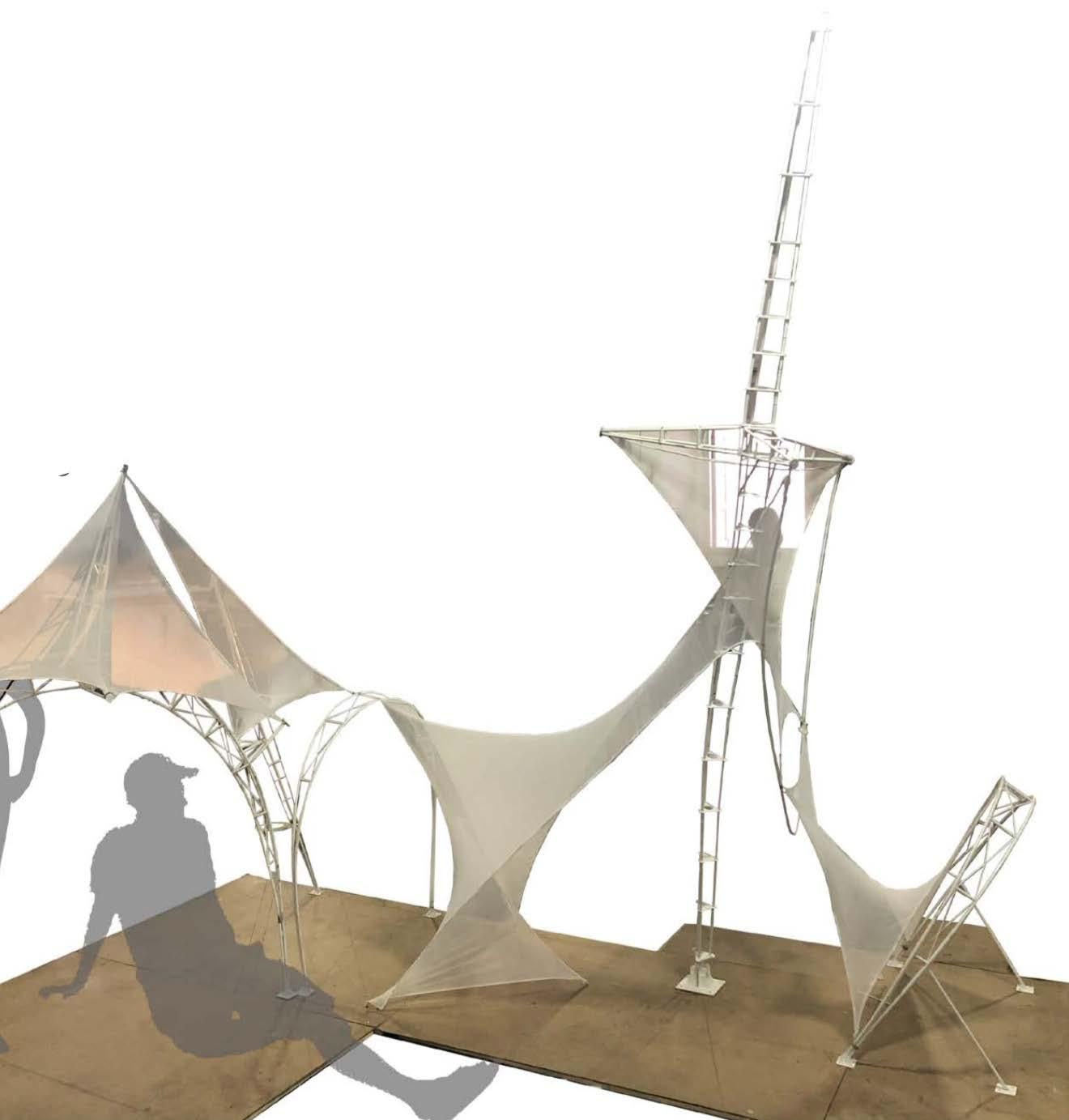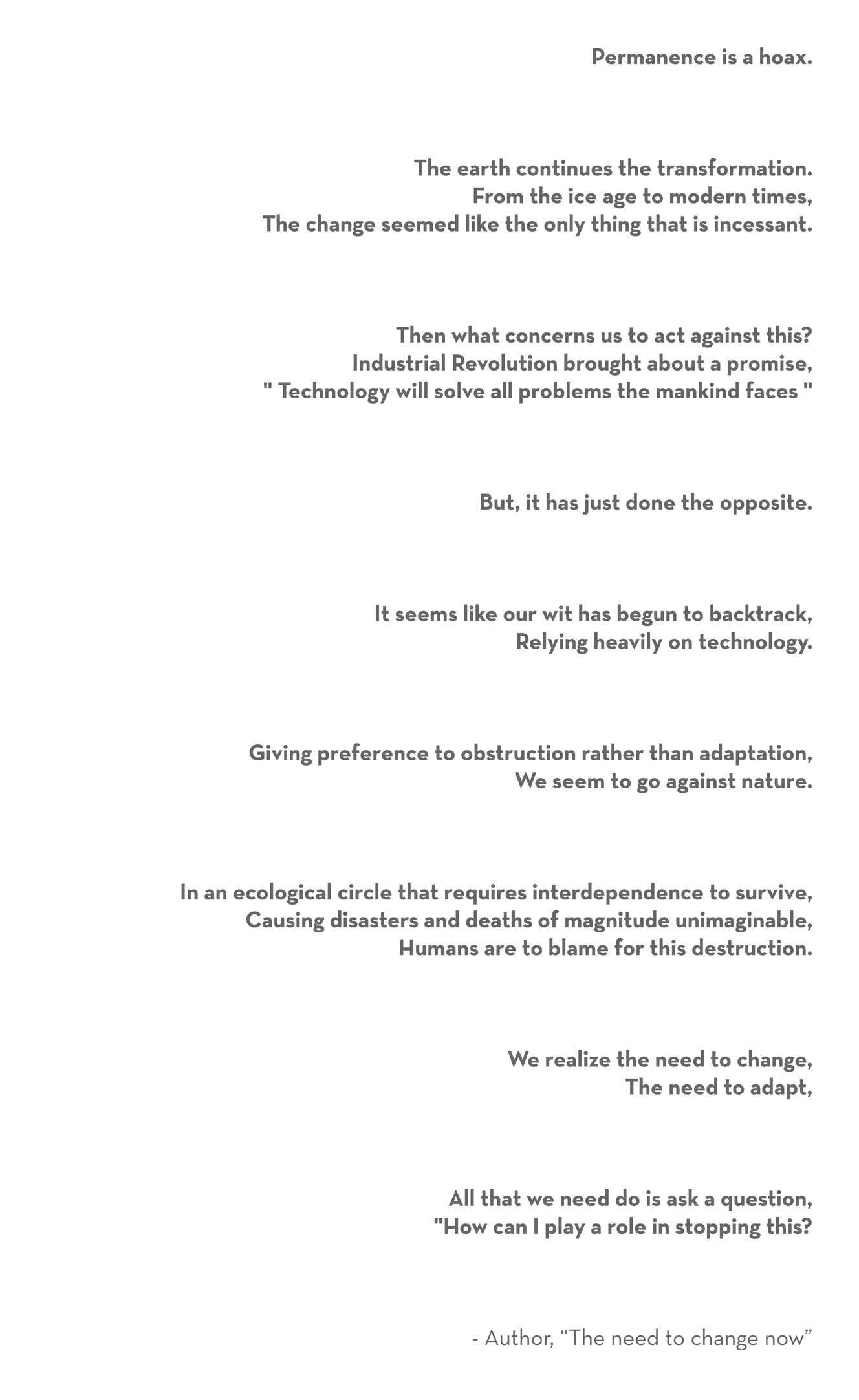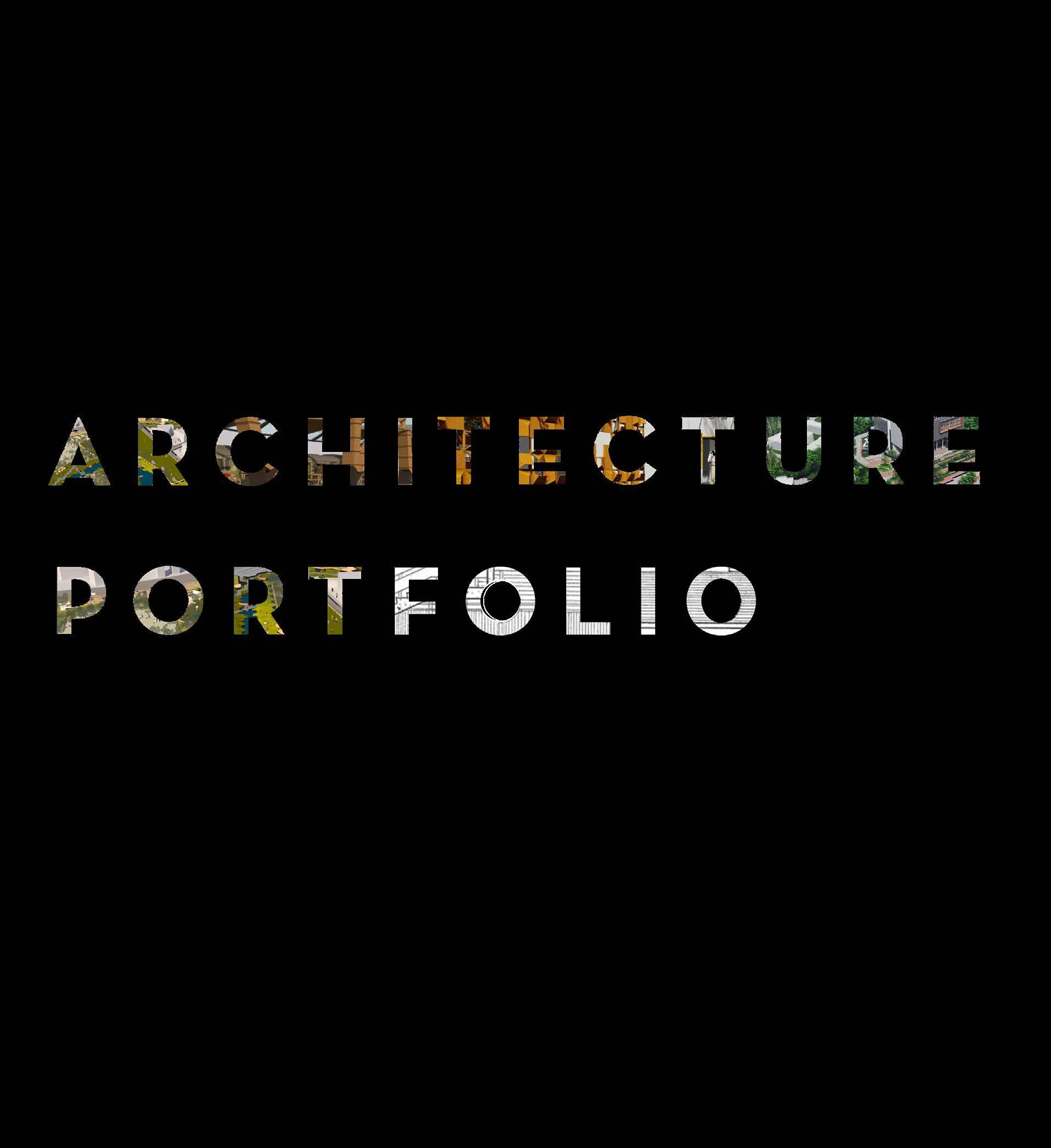

01
RESILIENCE IN BIOMIMICRY
Researching Nature Based Solutions
Year: 2021
Project Type: Thesis Project

Advisor: Aneerudha Paul
Location: Poisar Gymkhana, Mumbai
Program: Gymkhana Extension, Flood Mitigation
ECOLOGICAL V/S BUILT
The map shows that urbanisation is given more preference over creating open and green spaces.
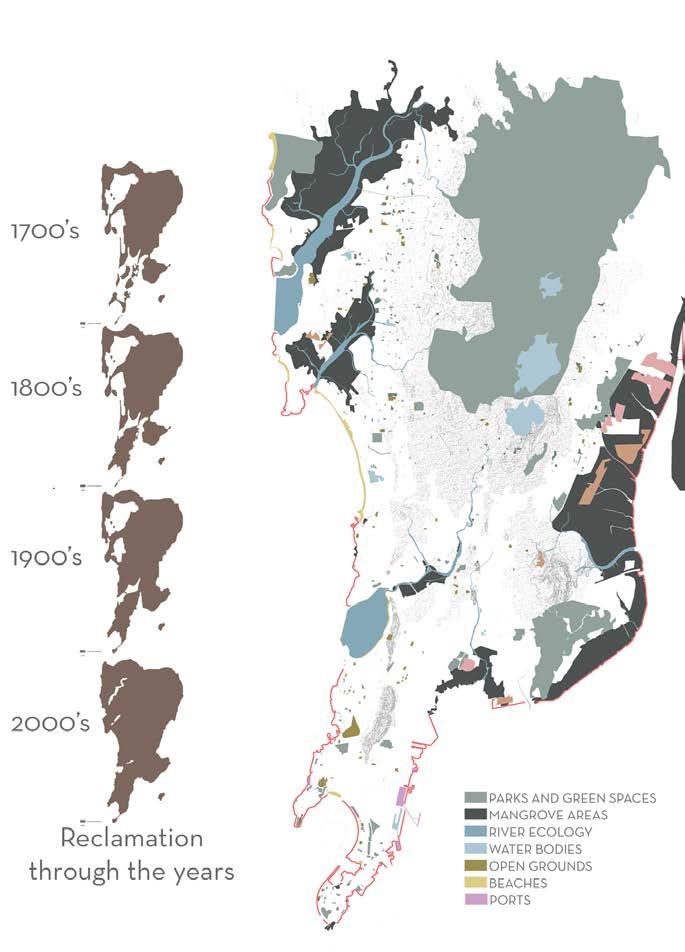
‘Climate Change and its Repercussions’ have been the leading subject of debate of the twentyfirst century. The industrial revolution has fuelled our dreams of letting technology take over all aspects of our life. This led to the consumption of non-renewable resources, increasing greenhouse gases which in turn led to the destruction brought on by global warming. This issue does not have any clear articulation or apparent solution, but the only human ability to deal with this is Resilience.
Since the beginning, Mumbai and water were looked at as separate entities, and the government found the need to divide it by building up walls. Rivers and natural drains are currently clogged due to waste disposal and the cutting down of mangroves for urbanisation. We seek solutions by only using technology to control and change the way nature works, but what we fail to understand is just like nature, our designs should be adaptive. The thesis looks to study the natural ecosystem (riverine system) of Mumbai and find nature-based solutions to tackle flooding.
What solutions can the natural ecosystem of Mumbai provide to help deal with the problem of flooding, not by only using technology but by understanding the ever resilient nature? The project aims to find solutions in nature that can be structured and implemented at all levels in the city.
preference
RIVERINE SYSTEMS




The natural drain of Mumbai, the 4 rivers: Dahisar, Poisar, Oshiwara and Mithi were studied to understand why did 26th July 2005 take place.
FLOODING SPOTS IN MUMBAI
Flooding spots were mapped showcasing areas that require more spaces for absorbing water,
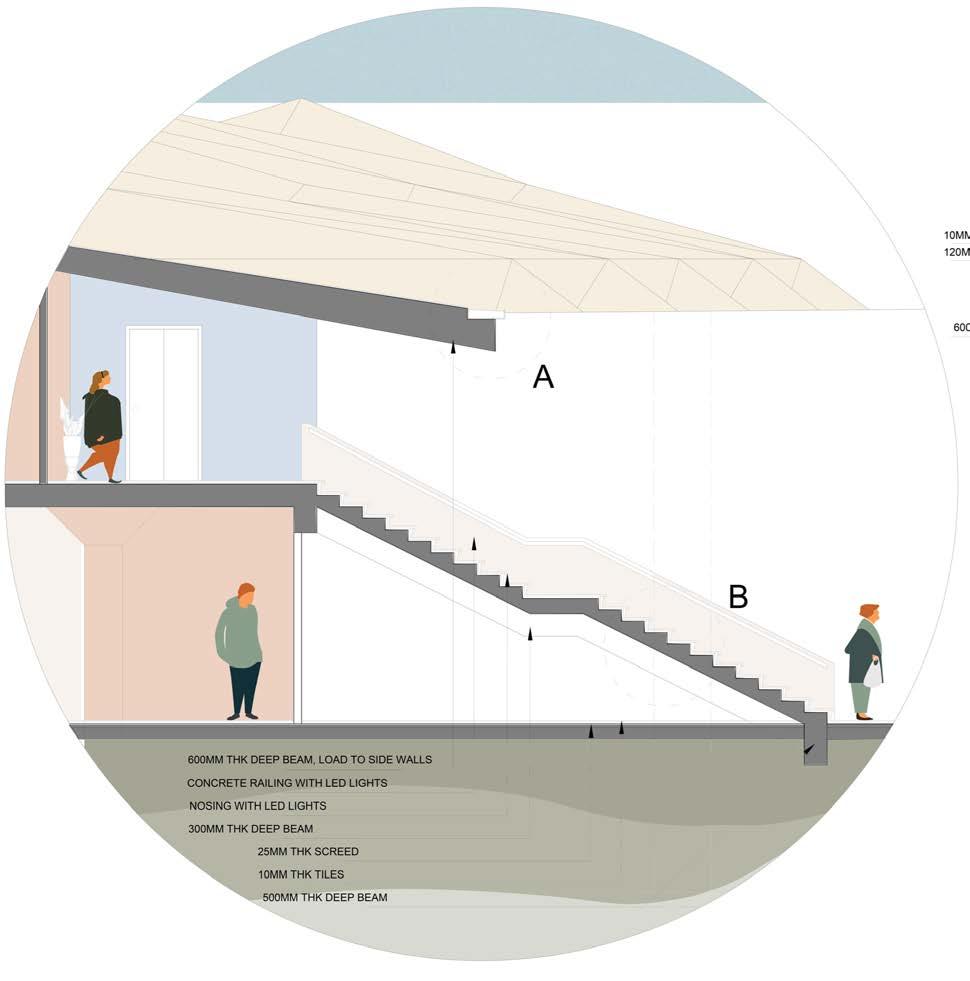
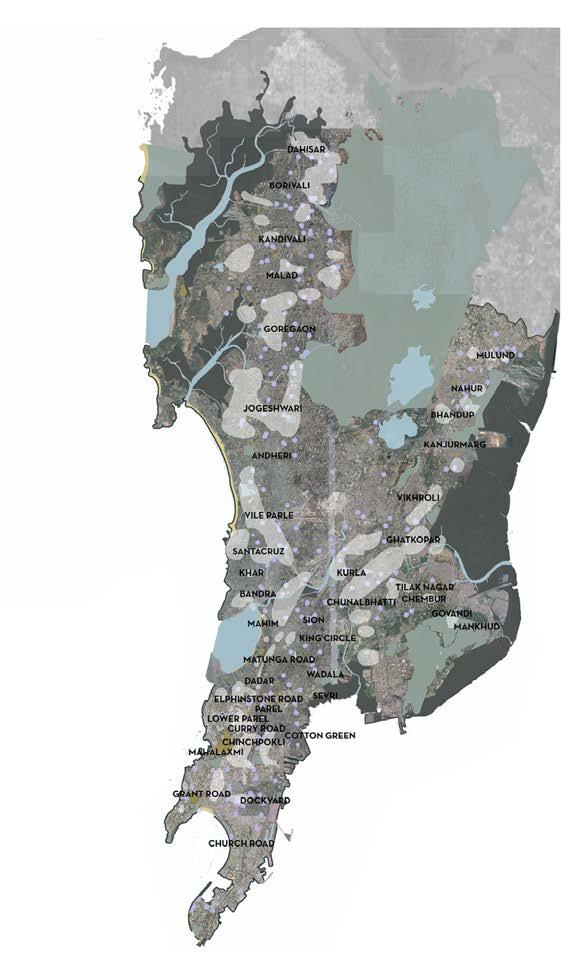
SECTIONAL MAPPING
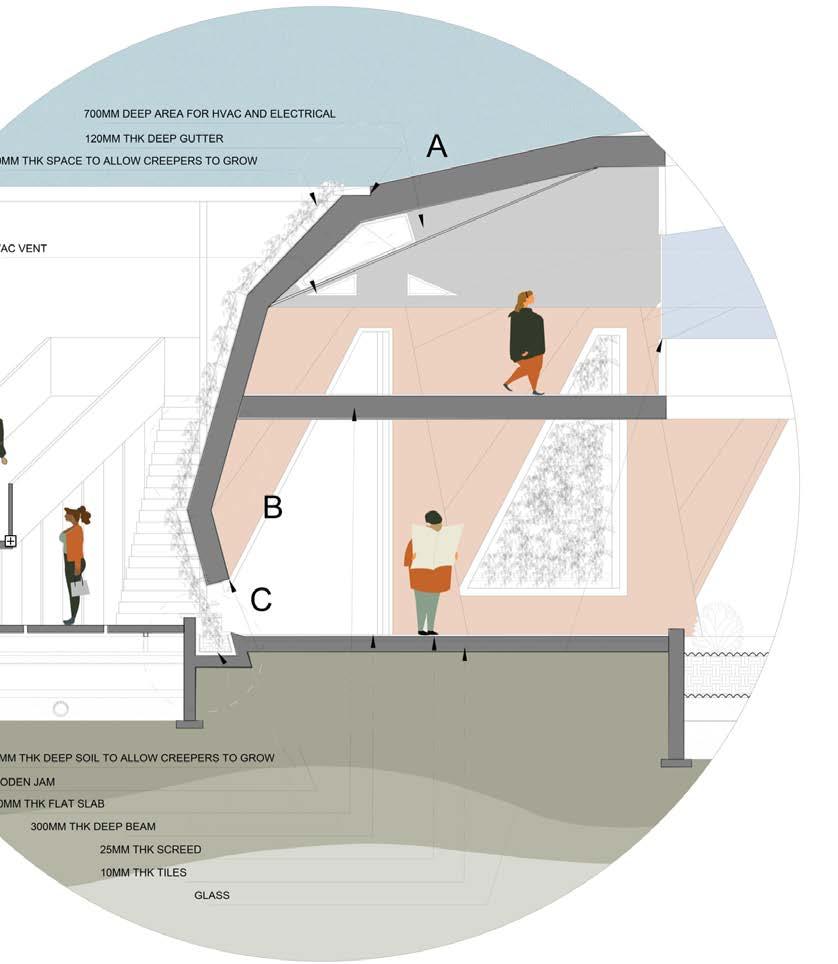
Sectional mapping shows the natural slope of the city and the areas that get flooded every year.
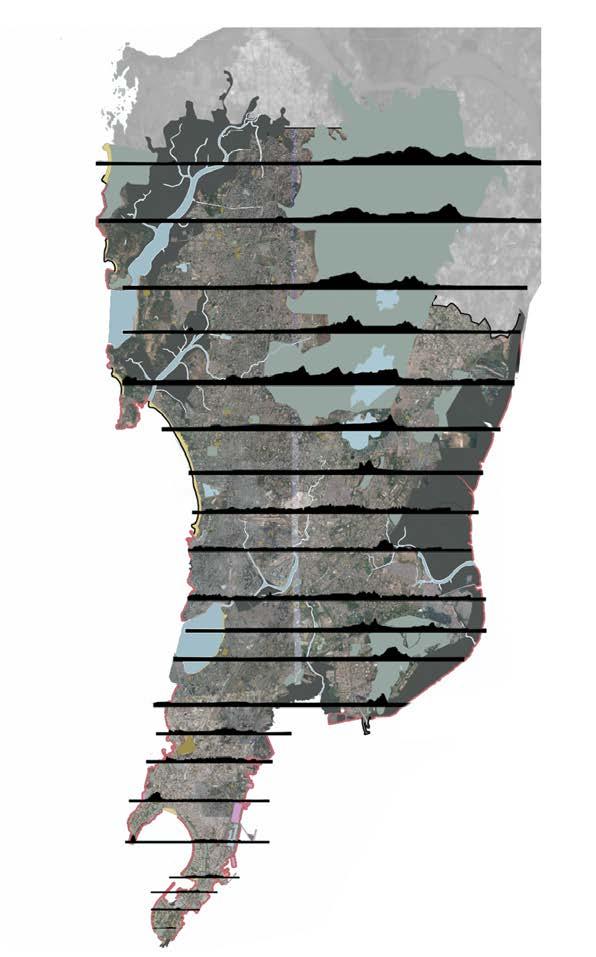
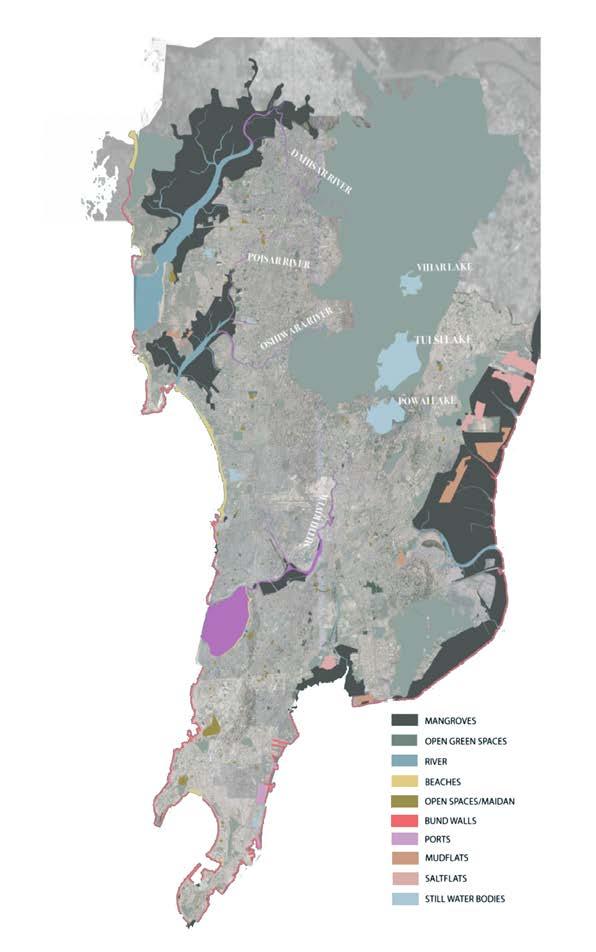
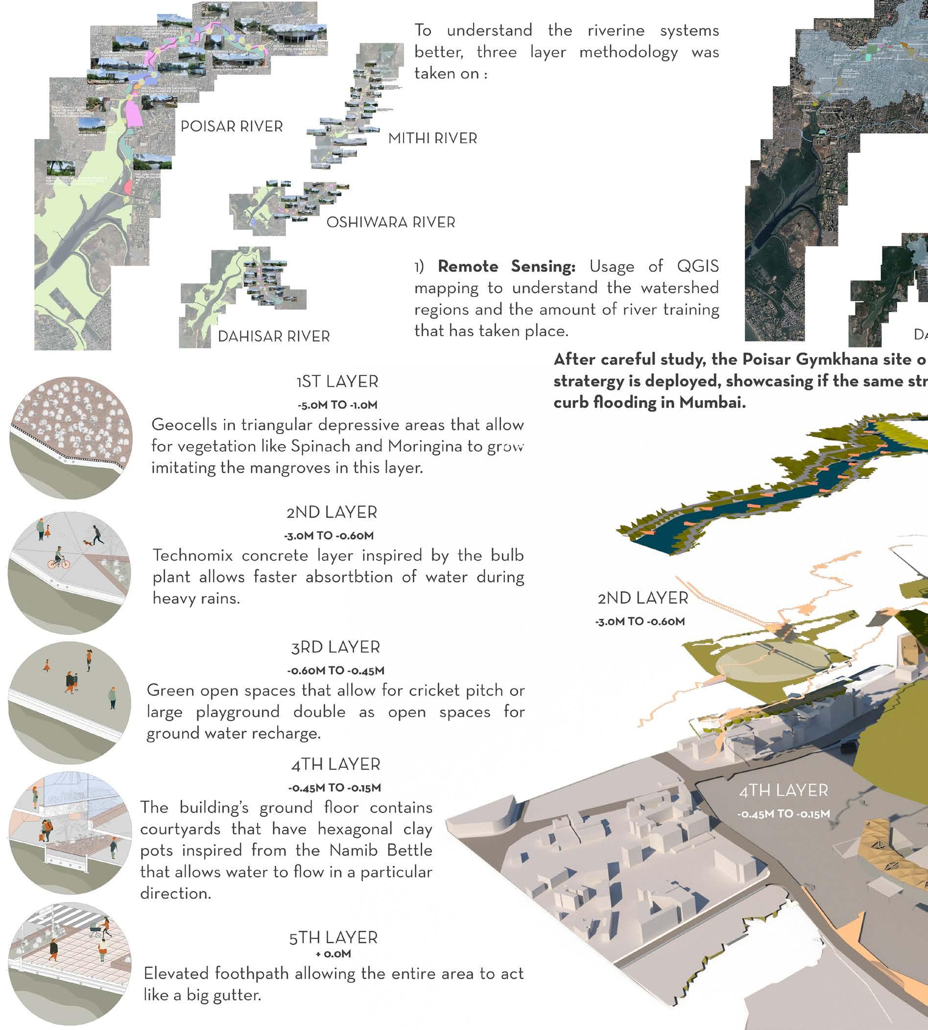
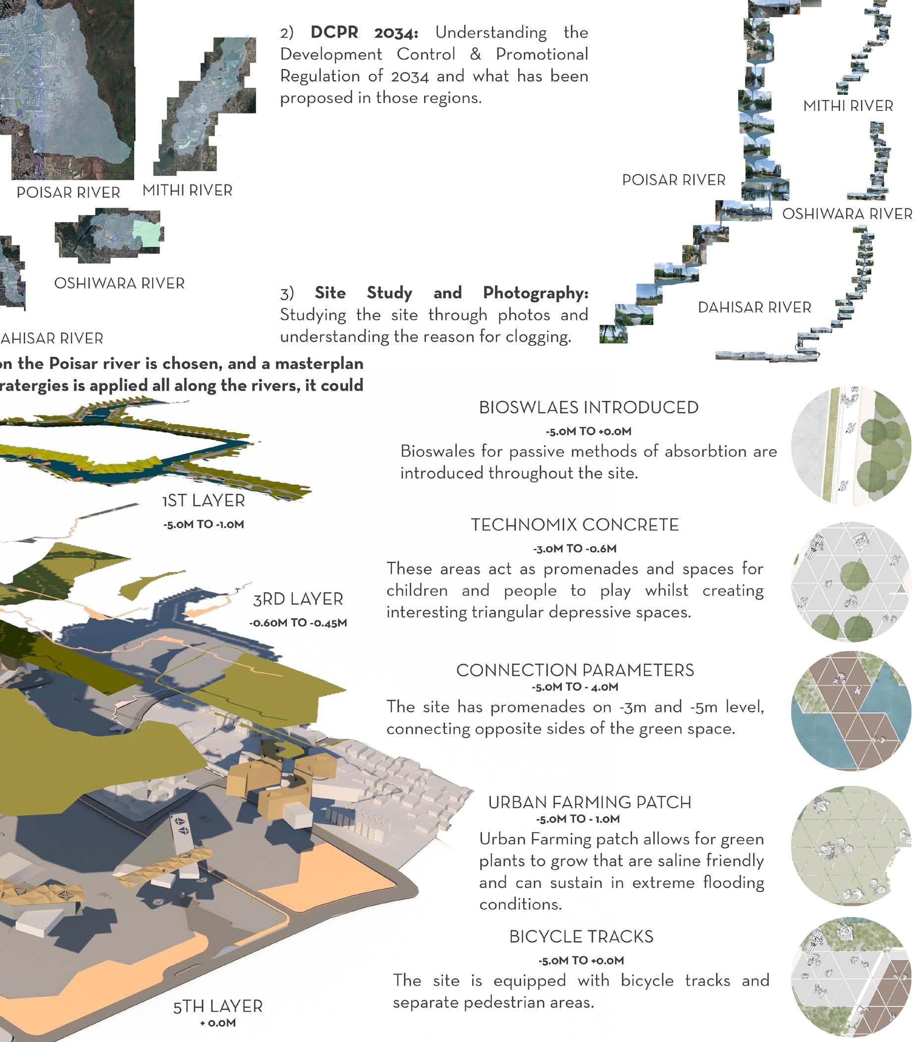
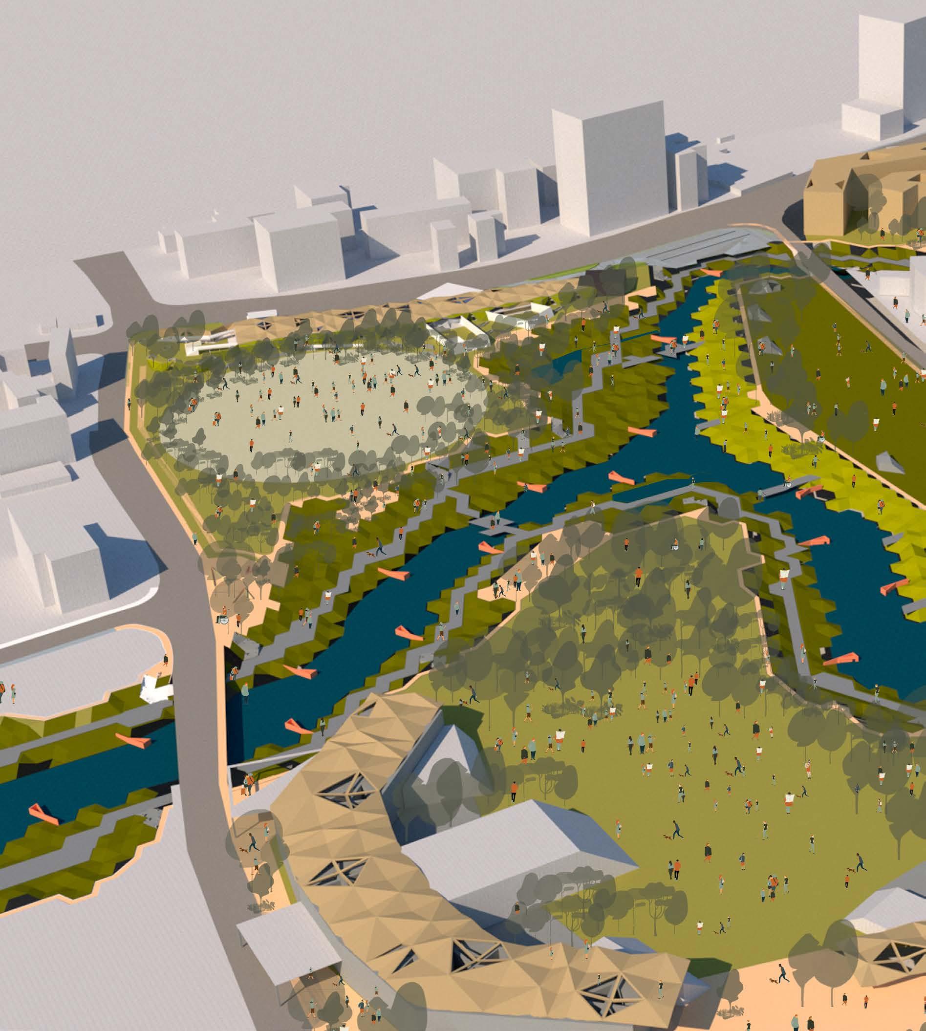


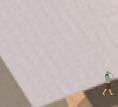

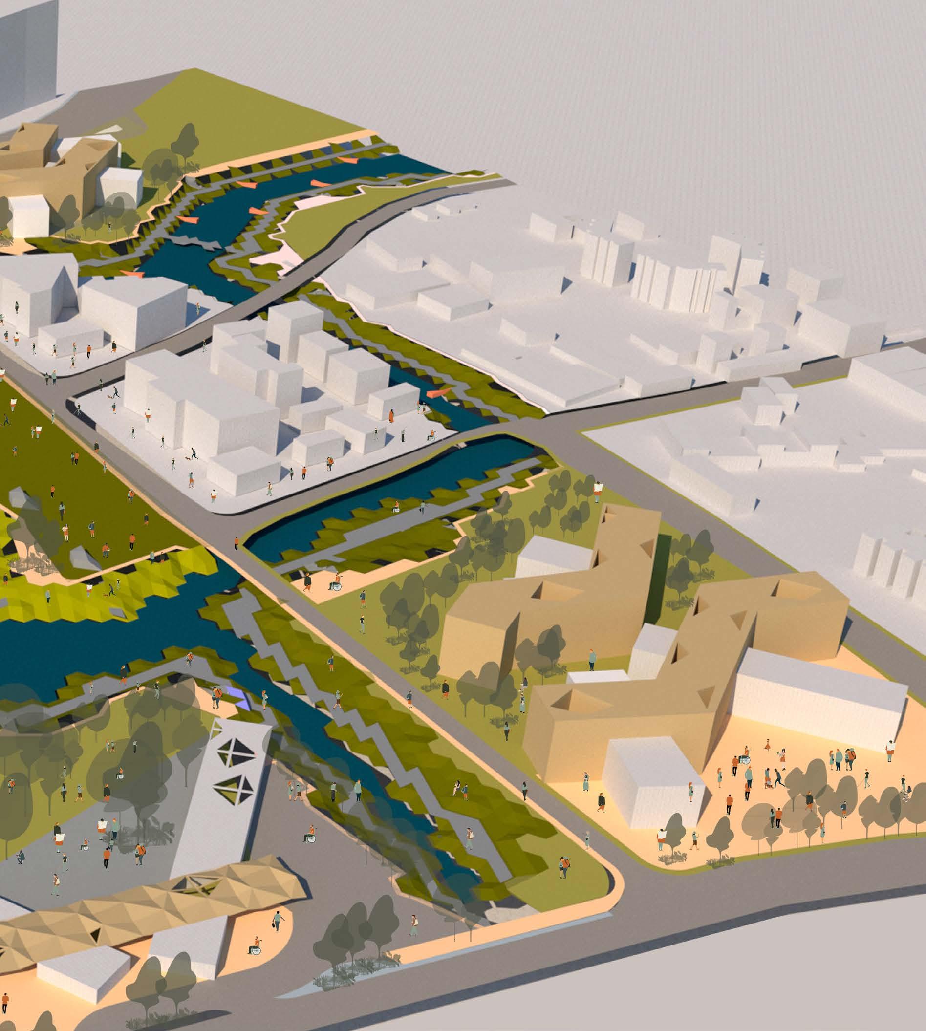
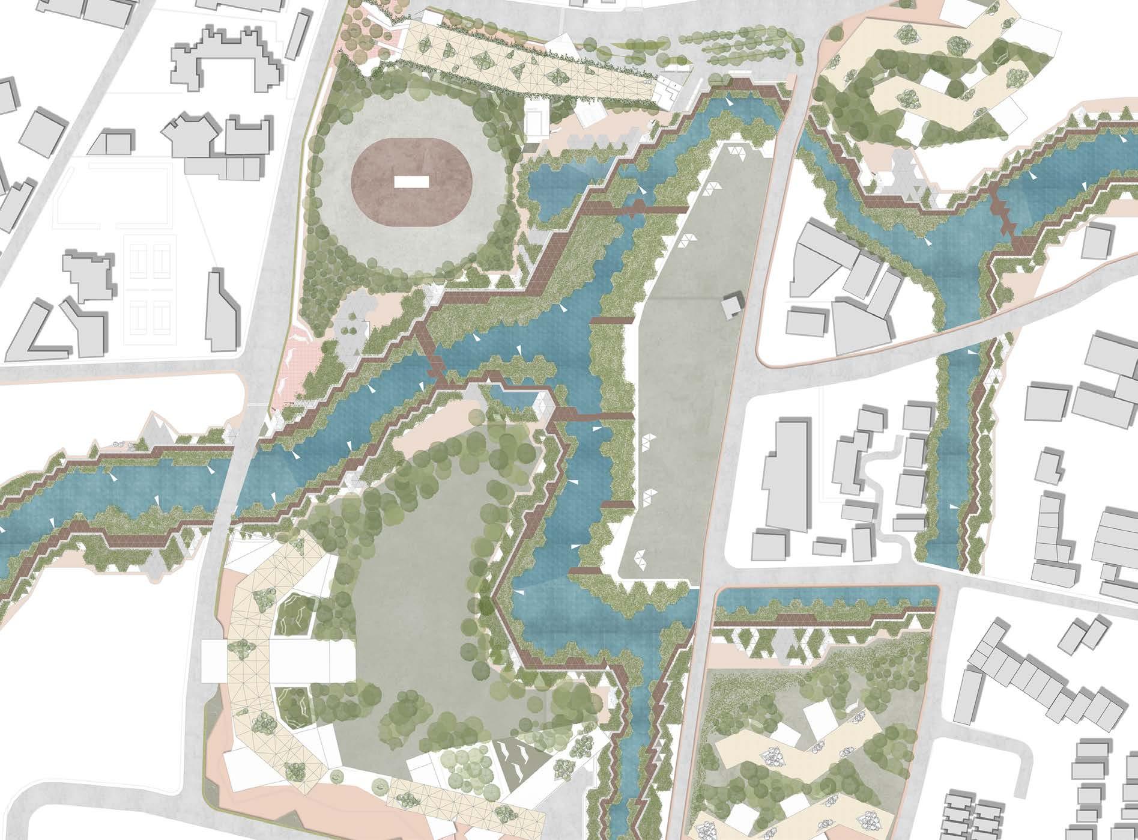
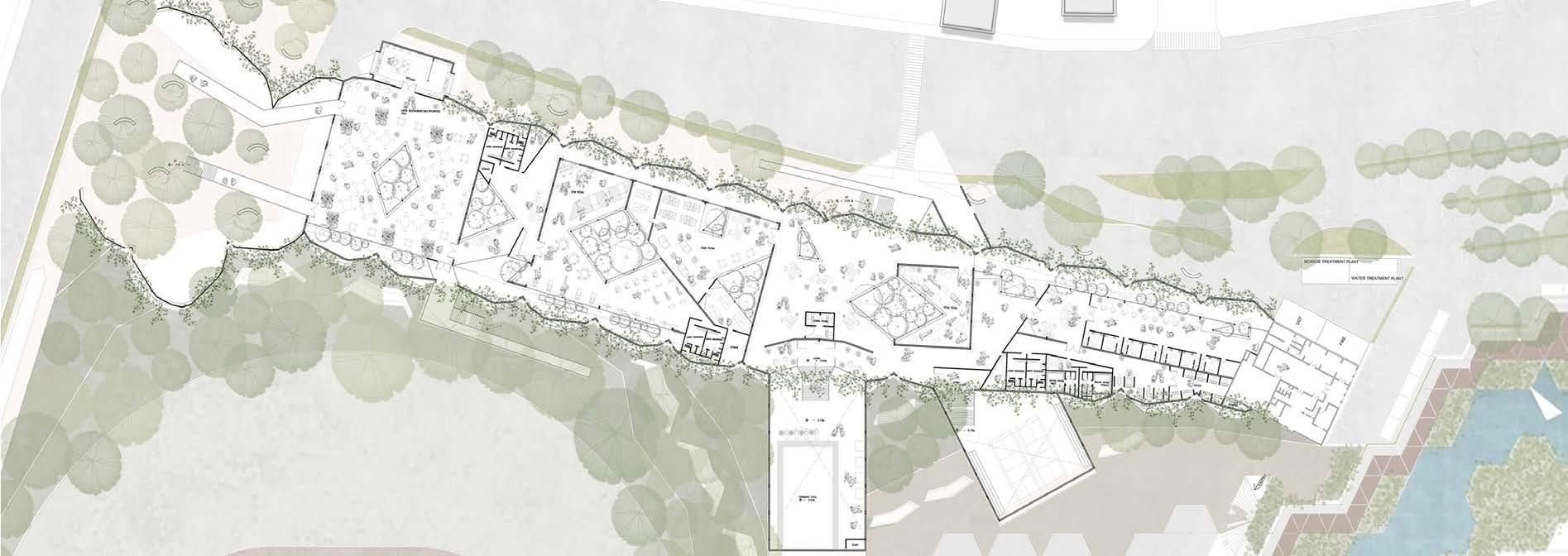
Perforated pipes to tranfer excess water to the
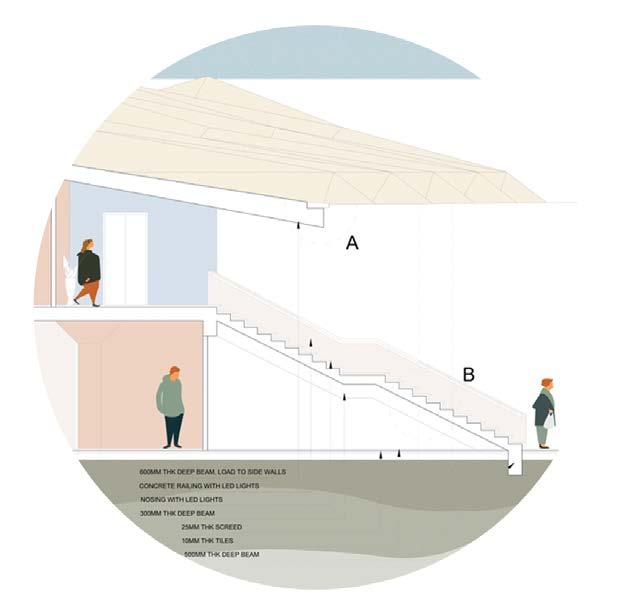
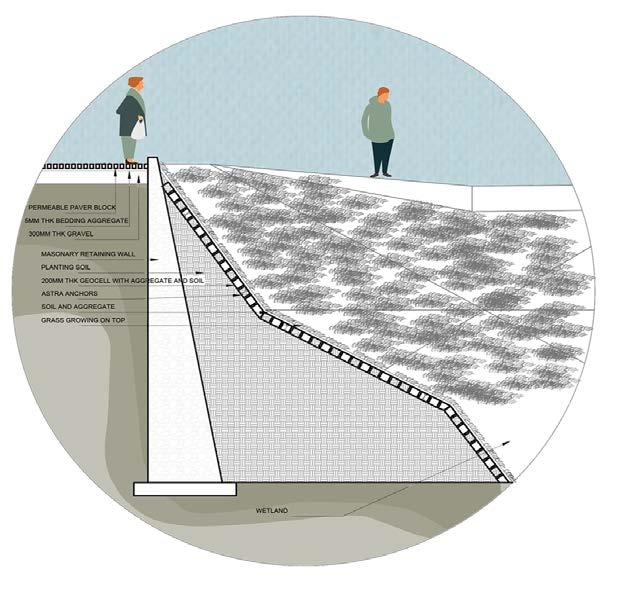

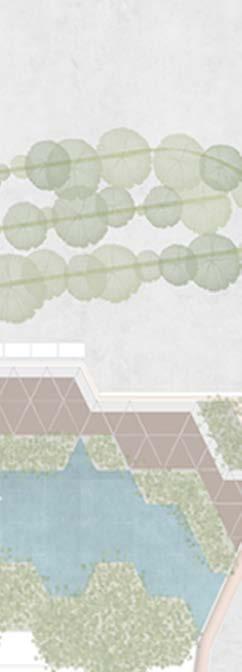
Bioswales
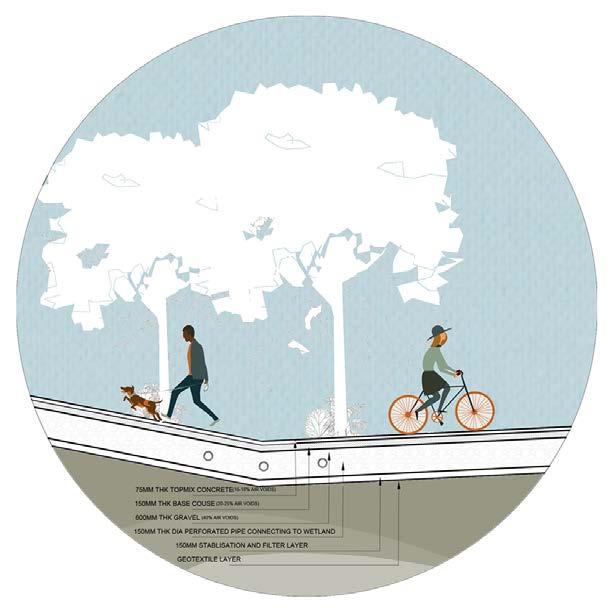
excess water
Courtyards in buildings absorbing excess water and allowing natural light and ventilaton to enter.
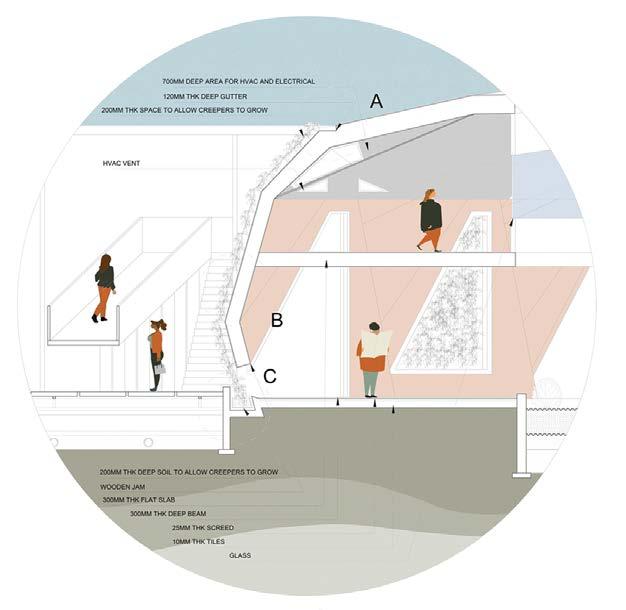
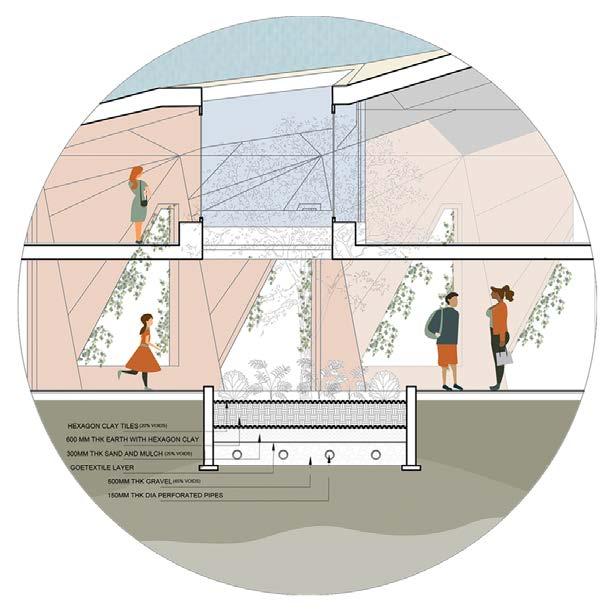
MASTERPLAN
 constructed wetland.
and raised footpath allowing
to be treated and reused for the use of the gymkhana.
Aluminium perforated panels attached on top of the folded plate system, allows creepers to grow on walls.
Wall section shwoing the junction between the folded plate system and the box intersection.
Constructed wetland is created on site for storage and treating of excess water.
constructed wetland.
and raised footpath allowing
to be treated and reused for the use of the gymkhana.
Aluminium perforated panels attached on top of the folded plate system, allows creepers to grow on walls.
Wall section shwoing the junction between the folded plate system and the box intersection.
Constructed wetland is created on site for storage and treating of excess water.
The ground floor of the gymkhana is free of any permanant functions, allowing water during extreme floodings to pass through and collect in the tanks. In the temporary food, clothes etc market. The boxes that break the folded plate geometry contain functions like swimming pool and a badminton court. The gymkhana actiivities. The left side of the structure hosts noisy activities like a multipurpose hall cum restaurant, a games room and gym, the right side activities like spa and a yoga center. This building acts as an extension to the original gymkhana on site.
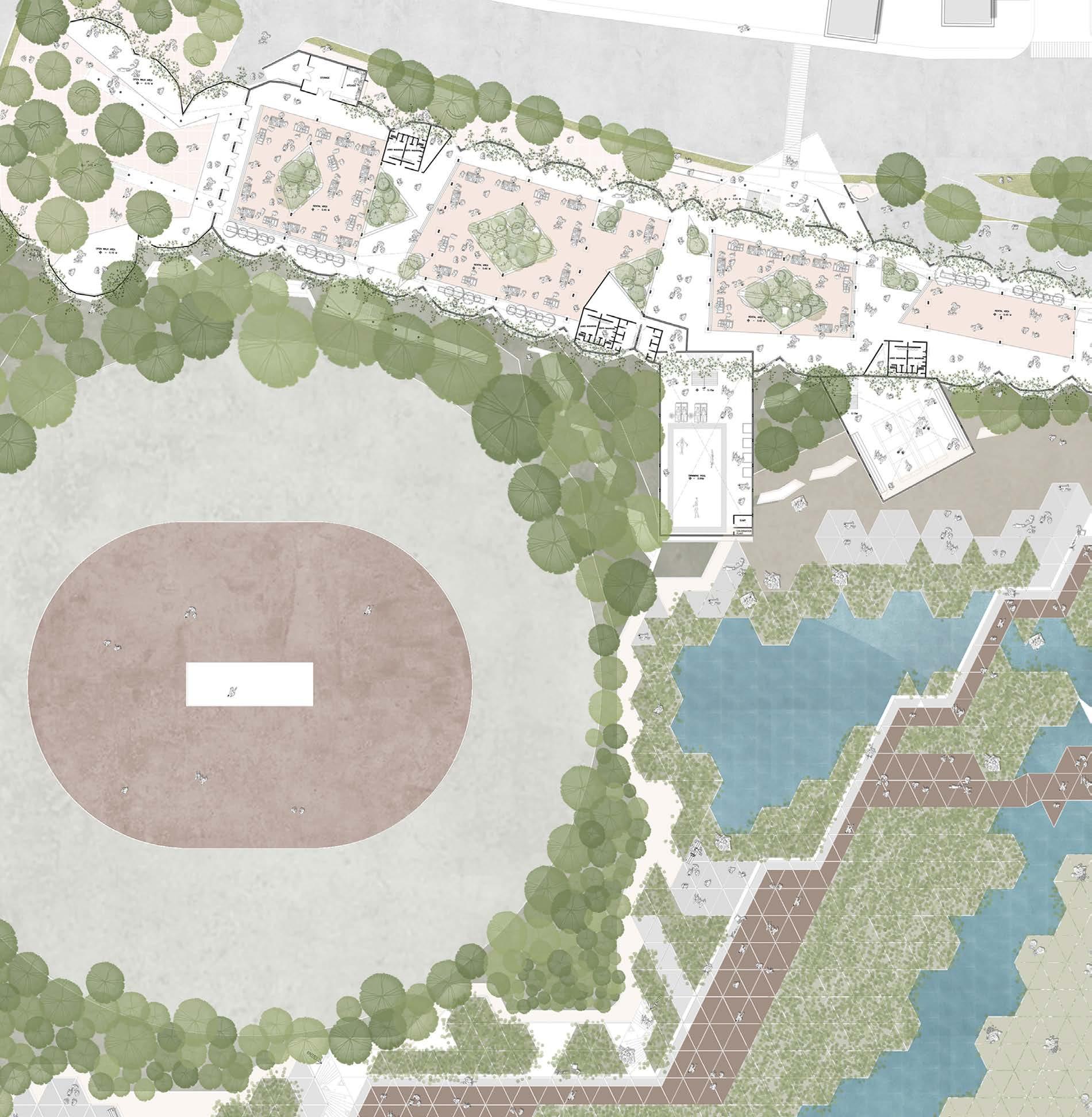
the other months, this area can hold first floor of the structure contains side contains more calm and soothing
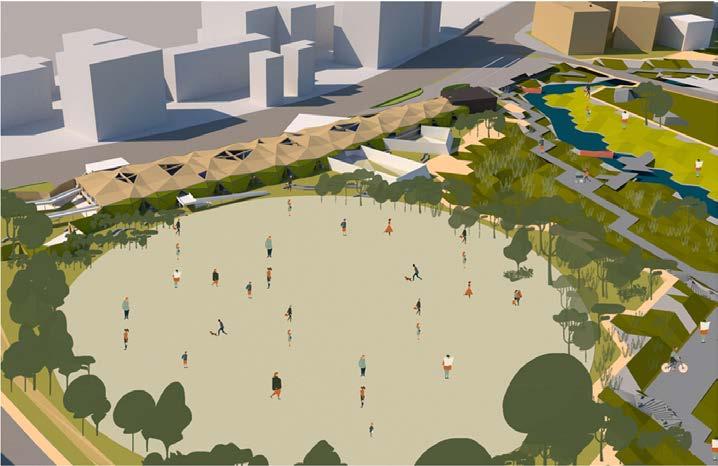
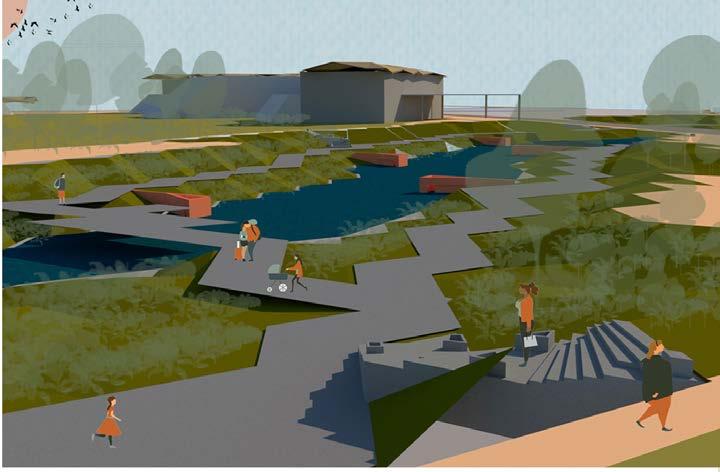
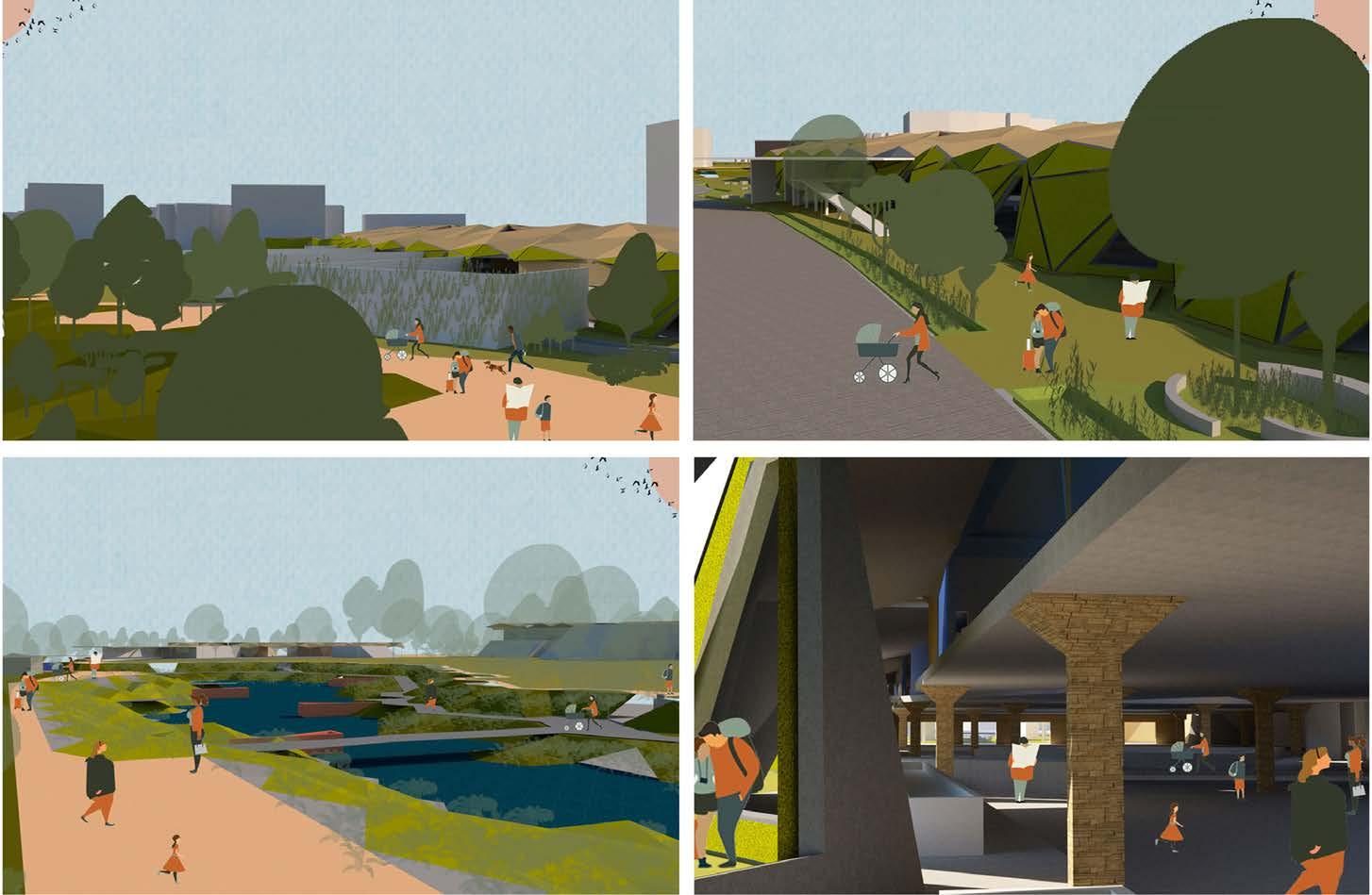
HVAC SYSTEM
FIRST FLOOR GYMKHANA
GROUND FLOOR FOR ABSORBTION
FOLDED PLATE SYSTEM
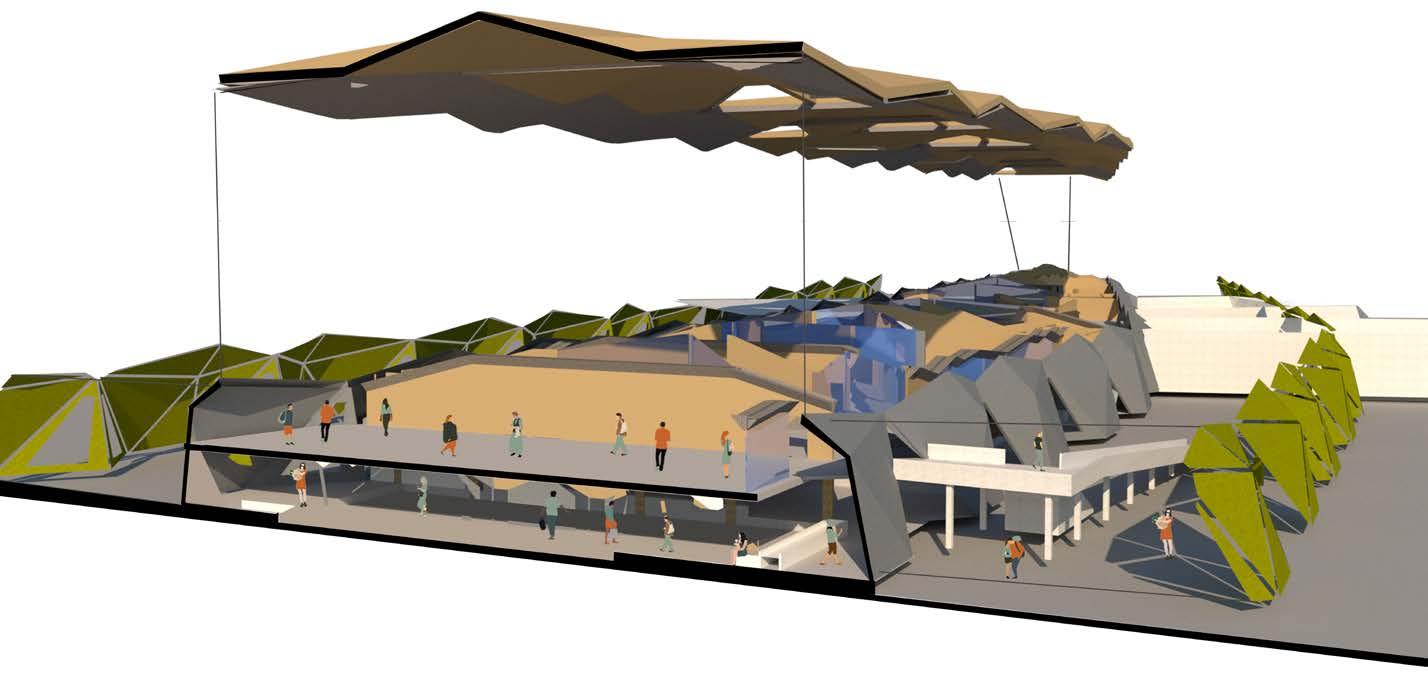
 VIEW OF THE MASTERPLAN
VIEW OF THE GEOCELLS
VIEW OF THE MASTERPLAN
VIEW OF THE GEOCELLS
THE VIEWING DECKS 02
Mumbai Metro Line 2A Development
Year: 2020
Project Type: Infrastructure Development
Team: Ashna Negandhi and Rishita Nanda
Author’s Role: 3D, Axonometric, Views, AutoCad & Rendering
Location: ESIC Nagar, Mumbai
Program: Metro Station Line 2A (MMRDA)
The Metro designs in Mumbai gives way to dark and dingy spaces and causes insane traffic. The new metro also follows similar designs. There are no bus drop offs, pedestrian lanes, car drop offs or any extra amenities planned in and around the metro.
Concrete concourse boxes as currently proposed create a sense of a large heavy structure floating on top of the road. Another challenge that this site faces is that it looks into a very tall residential tower, giving no privacy to the residents.
This proposal, looked at moving away from heavy and bulky columns that are incorporated and uses nature to draw people in and blend with its surroundings. The entire metro was laterally shifted to one side of the road, avoiding dark spaces underneath and allowing some privacy for the residents nearby. The design also reduces the use of concrete and allows for lightweight, breathable, sustainable and well integrated materials that have been proposed in the design of ESIC Nagar Metro.
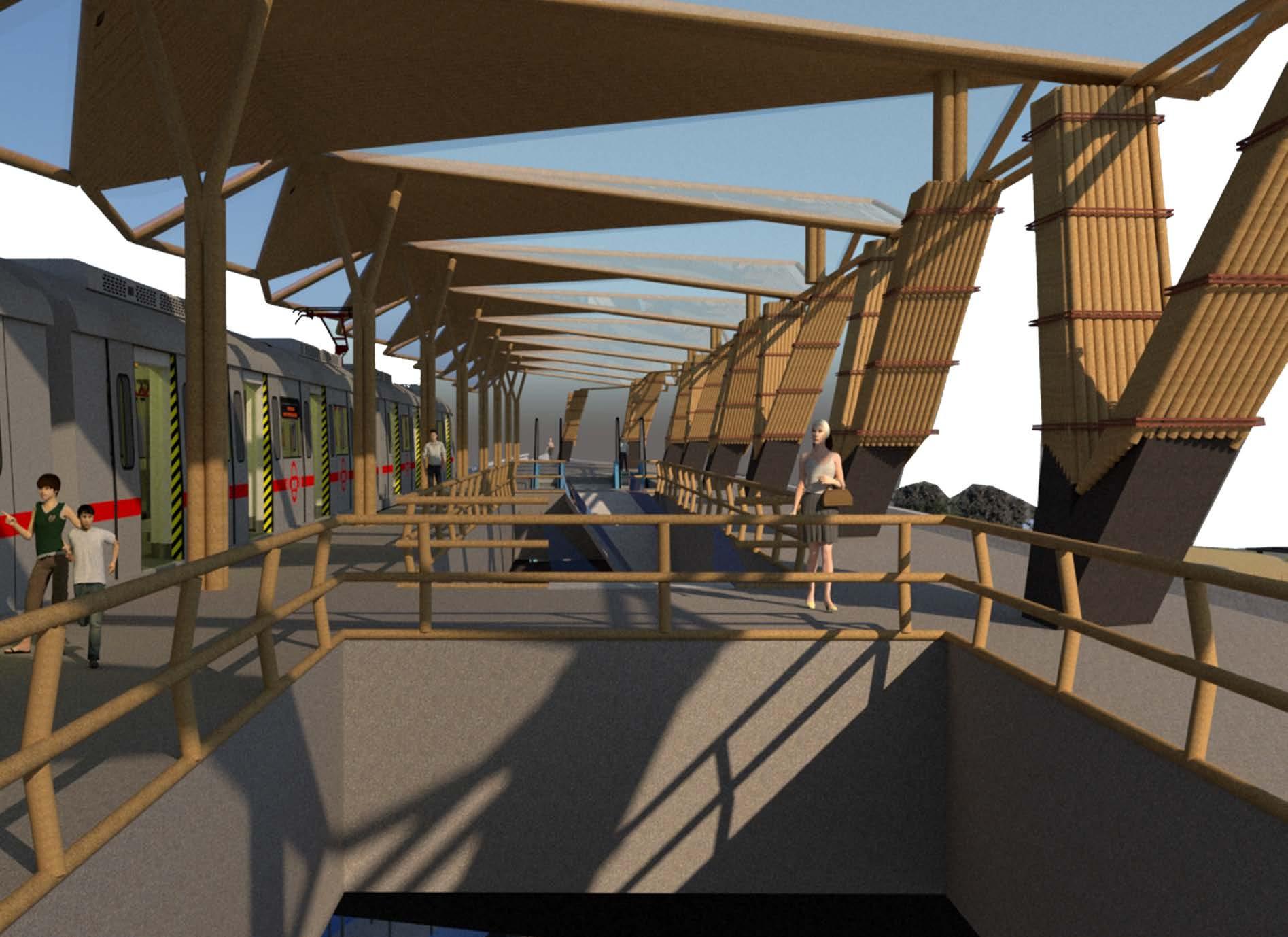
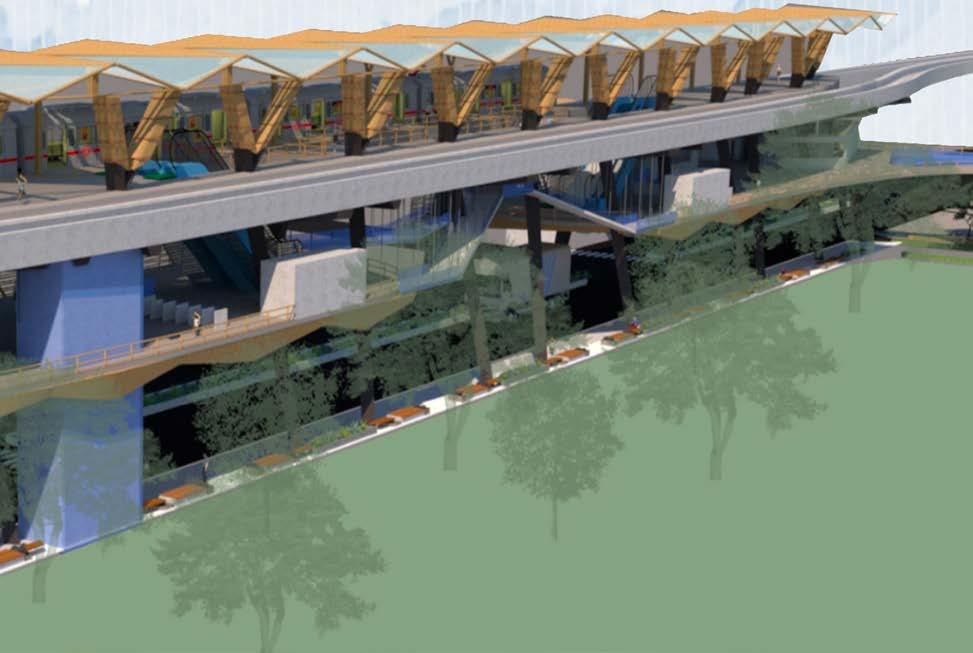
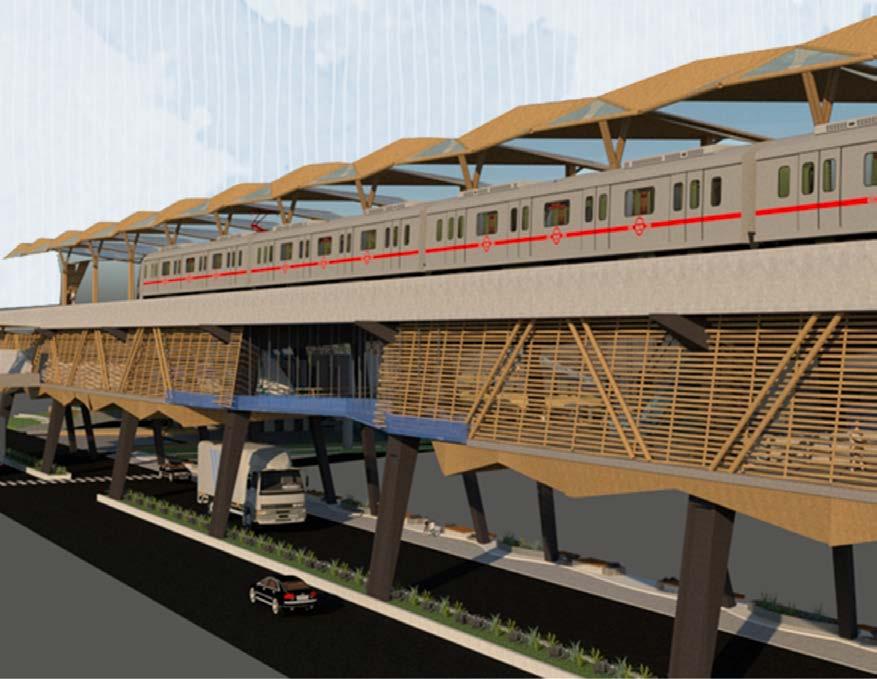 ETFE AND BAMBOO ROOF
BAMBOO FACADE AND FOLDED PLATE
ETFE AND BAMBOO ROOF
BAMBOO FACADE AND FOLDED PLATE
STATION AS A TRAPEZOID COUNCOURSE DESIGN
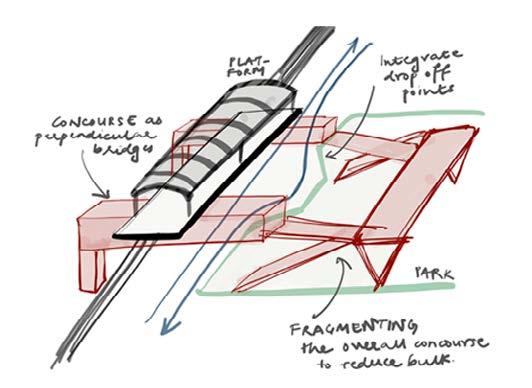
ESIC Nagar, located in Juhu, Mumbai is surrounded by high rise buildings is on one side and an open ground on the other. The Development Plan of 2034 proposes a part of the open ground to be a Public Park, Sports Complex and a Cultural Centre.
COLUMN EVOLUTION
Bulky linear columns spaced closer to each other create dark and uninviting space underneath.
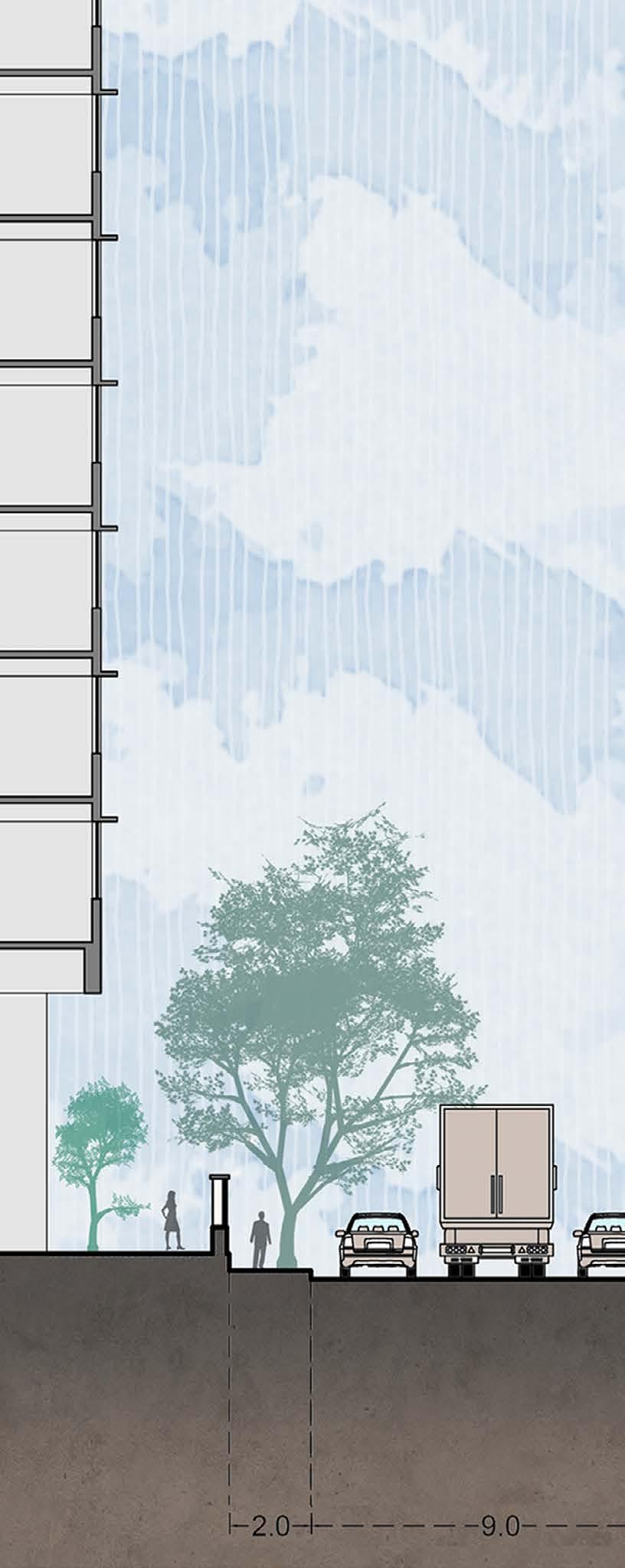
Portal frame column structure splits the loads, allows thinner column crosssections and a basement as by-product.
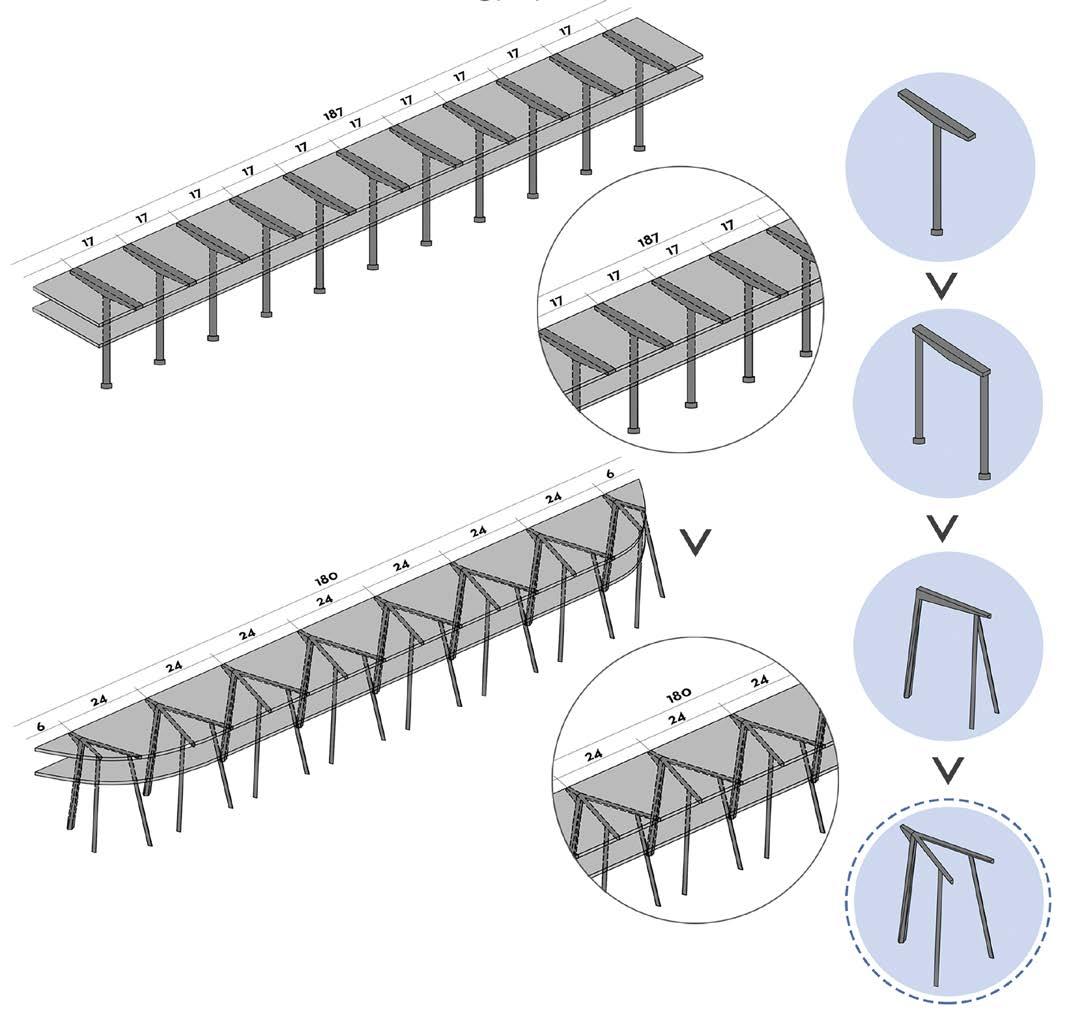
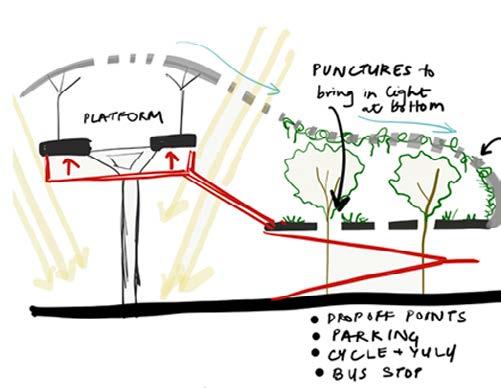
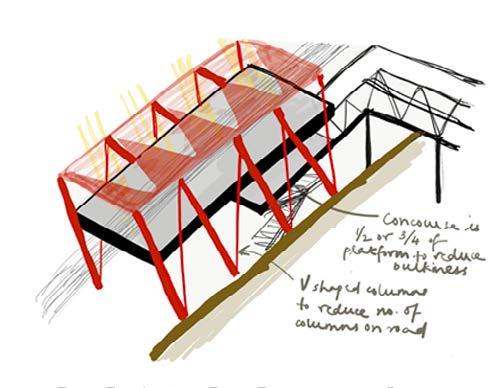
The metro required a lateral shift to give privacy to the high rise building and allow for light to percolate into the road.
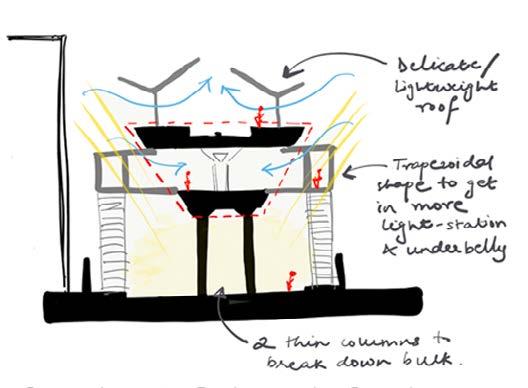 The tracks are split on either side, proposing light and breathable support the roof and the underbelly of the concourse to reduce the
COUNCOURSE AS BRIDGES PARK INTEGRATION
The tracks are split on either side, proposing light and breathable support the roof and the underbelly of the concourse to reduce the
COUNCOURSE AS BRIDGES PARK INTEGRATION
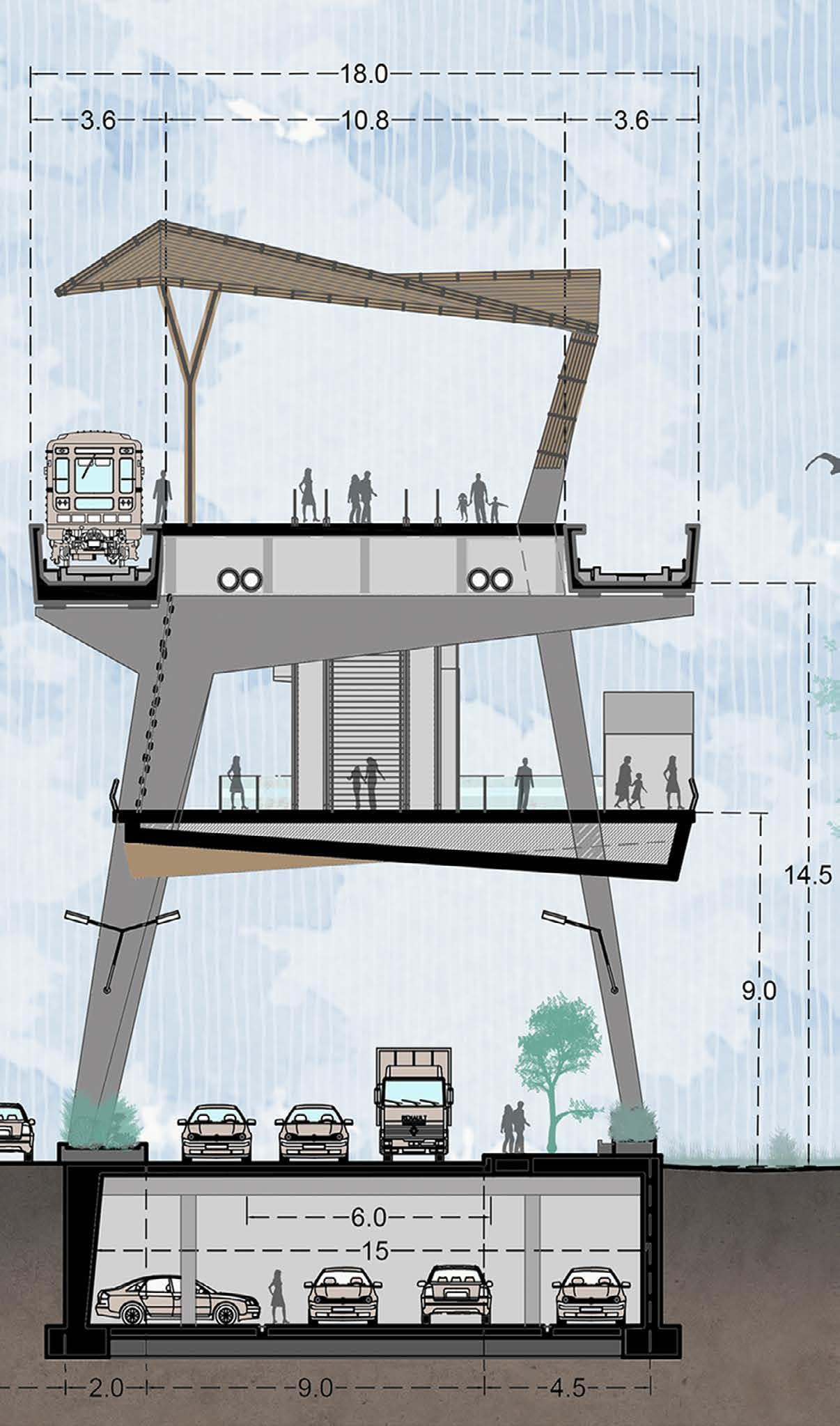

The area is known for bird watching hence ramps and seating is provided to accomodate such beautiful activities. An entry is provided from the elevated public structure and integration of nature are the main motives.
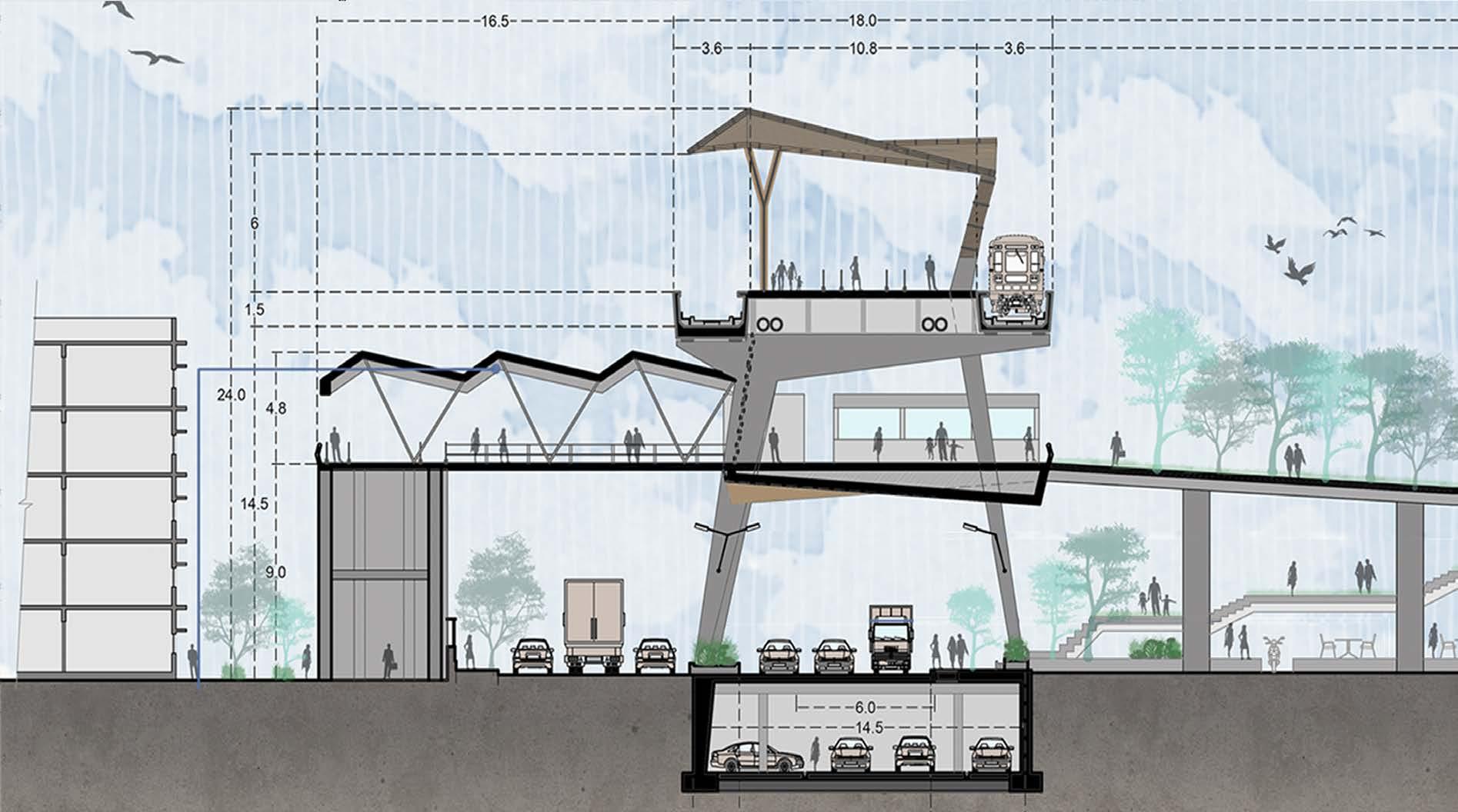
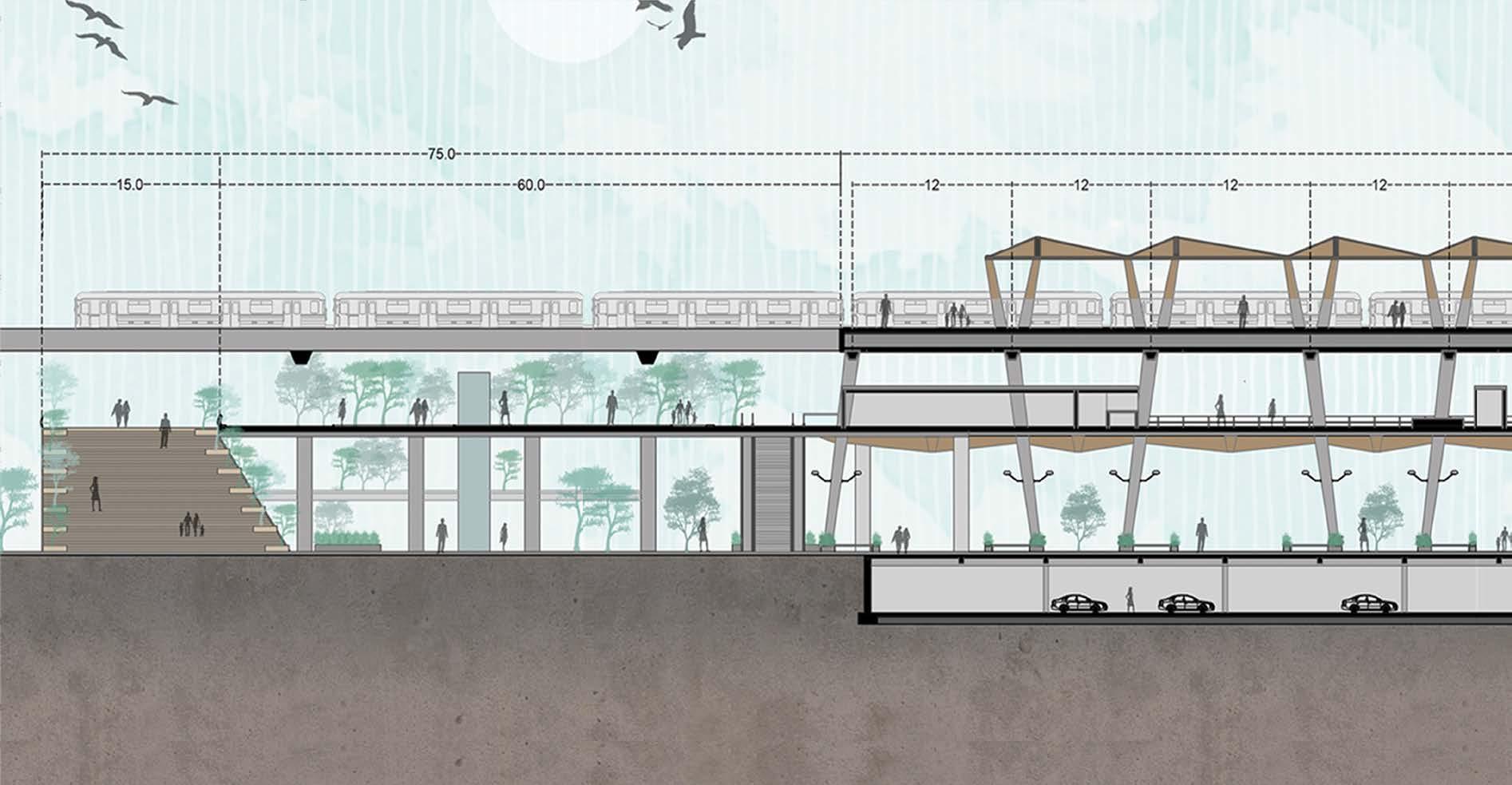
public park that allows drop off, pick up and parking of various transport vehicles. Connection and design of the public park, parking and drop offs, light breathable
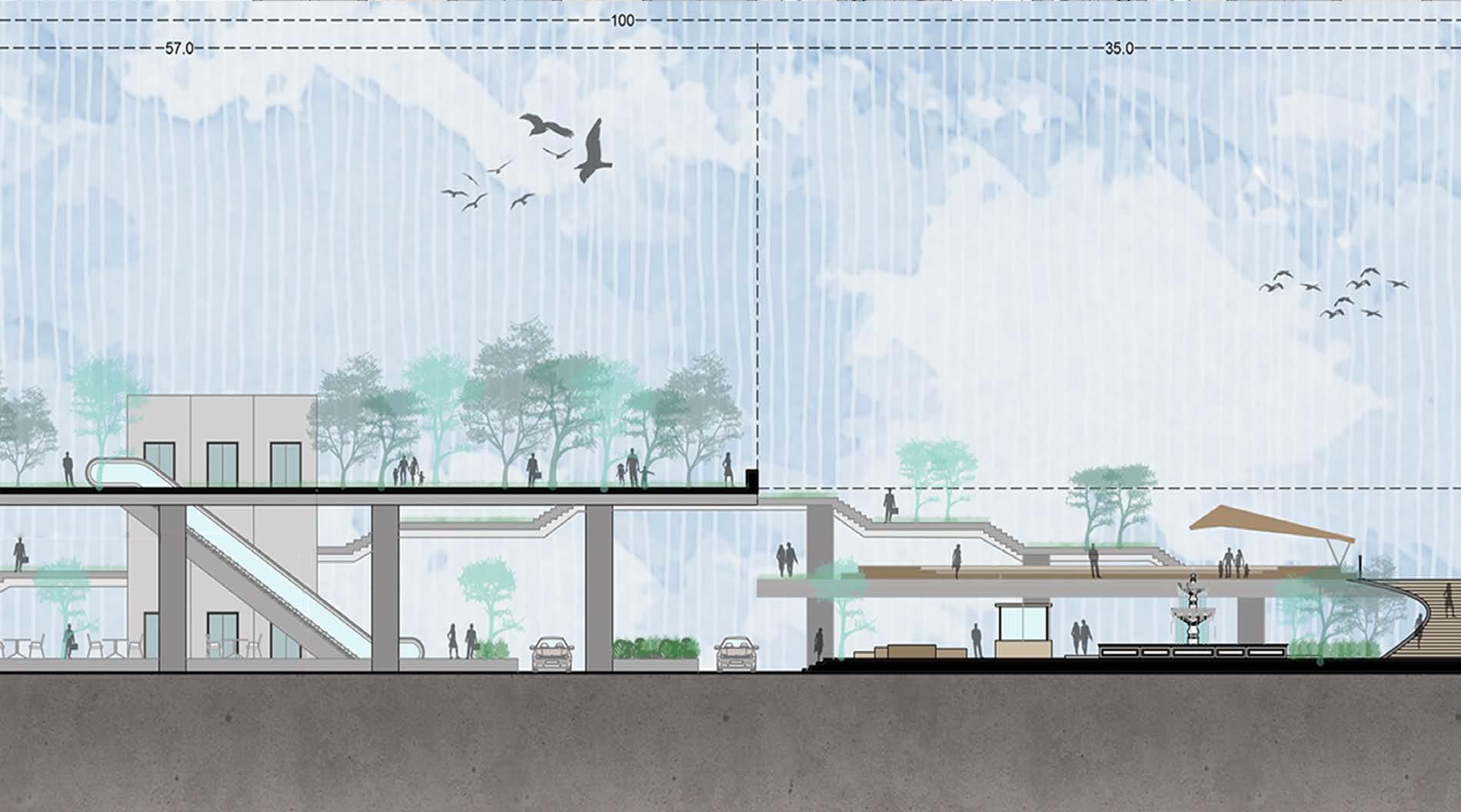
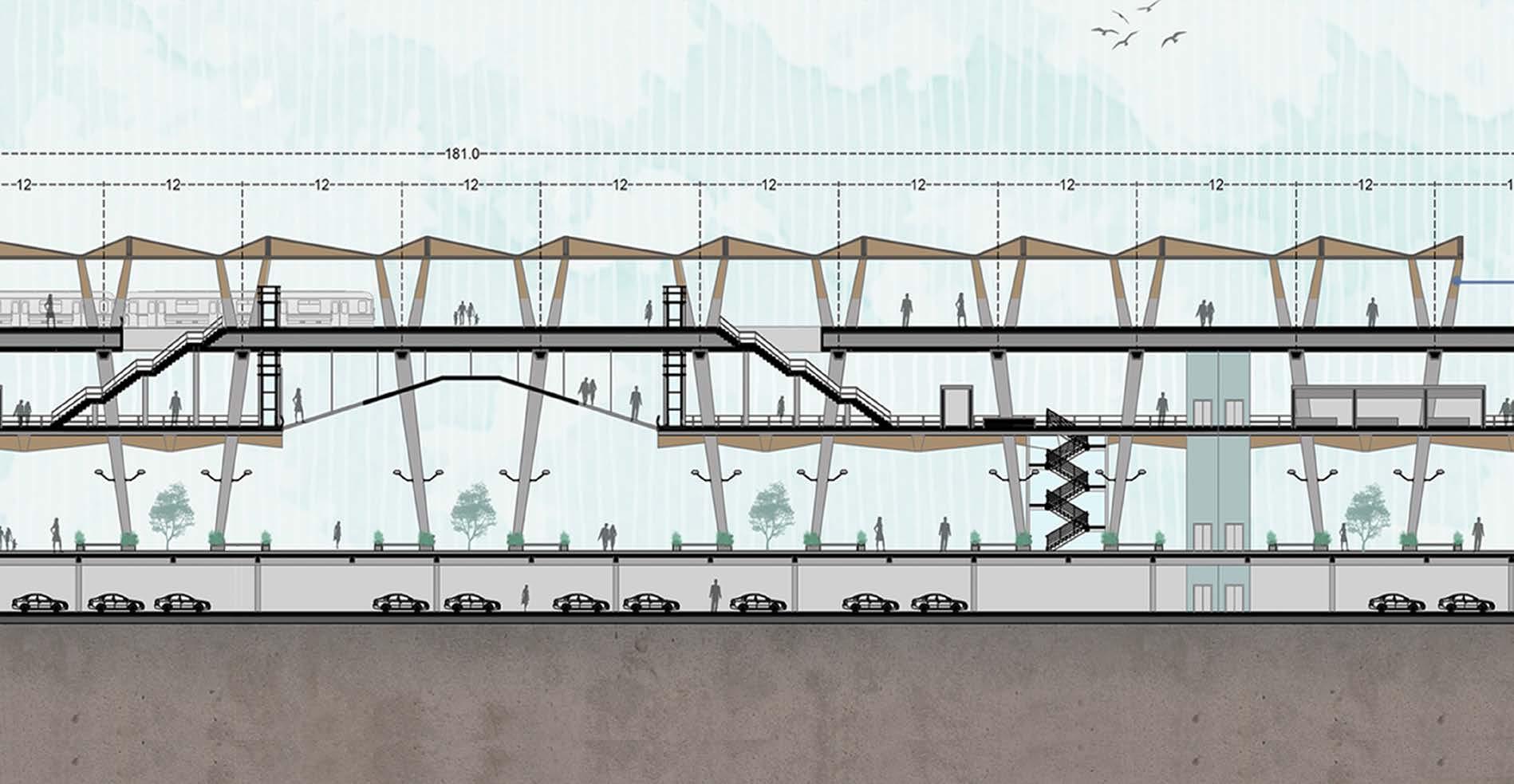
THE IN - BETWEEN 03
Hyderabad Transport Systems
Year: 2019
Project Type: Urban Design Project
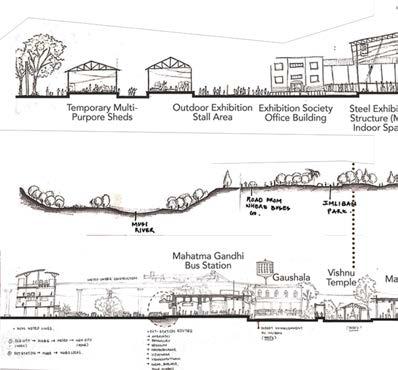
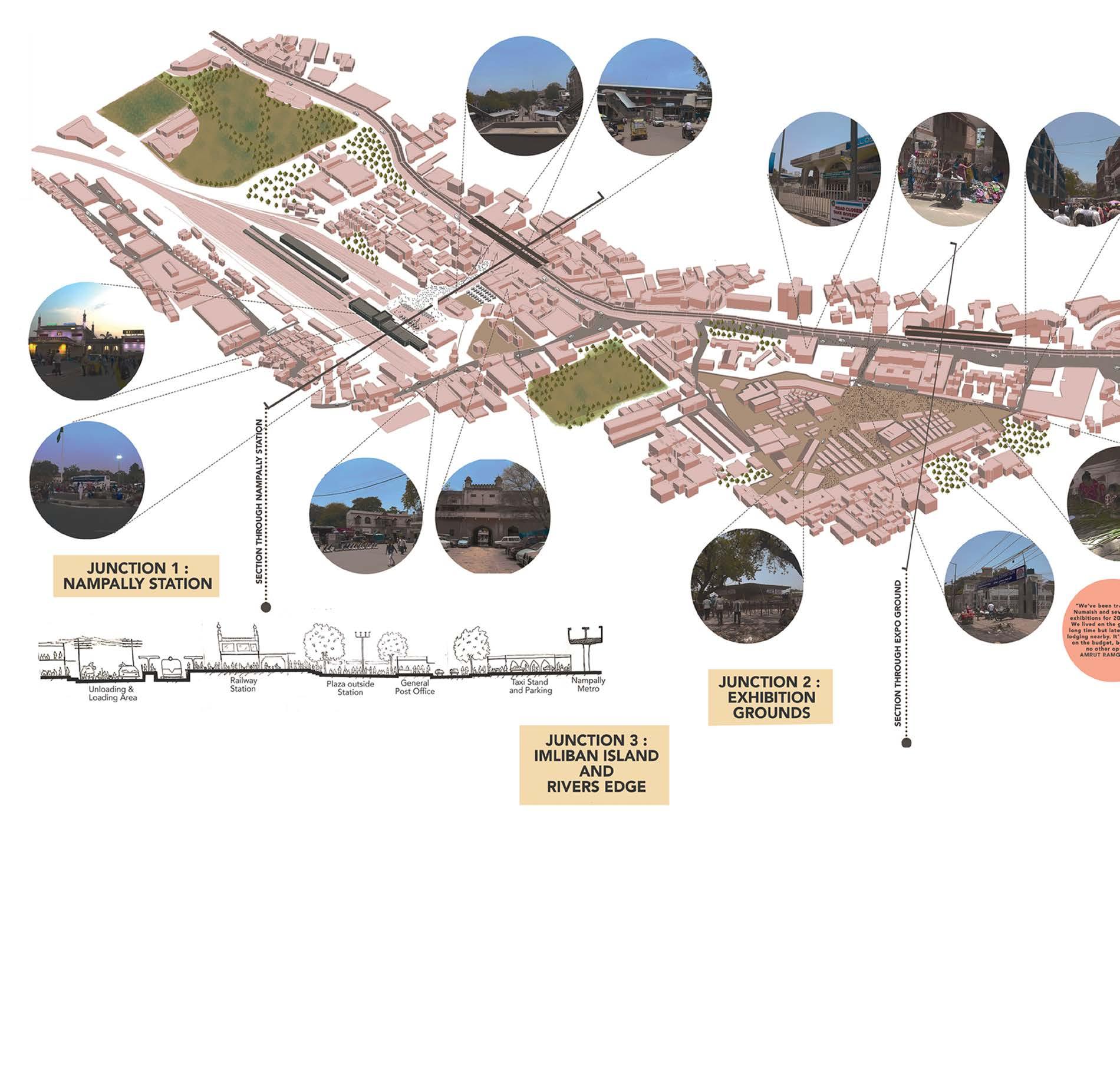
Team: Ashna Negandhi and Rishita Nanda
Author’s Role: 3D, Axonometric, Views, AutoCad & Rendering
Location: Nampally, Hyderabad
Program: Marketspace and connection of the two transport routes
Trading has been an integral part of this city. The transport routes, the roads and trains have created the Hyderabad important area, has a metro and a train station opposite to eachother. The current situation of that area is congested don’t allow any space for the pedestrians. The design proposed gets rid of the road and creates a well integrated
Hyderabad that is today. Nampally, an congested with hawkers and roads that integrated green space for the hawkers to sell.
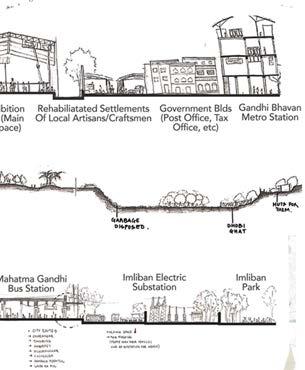
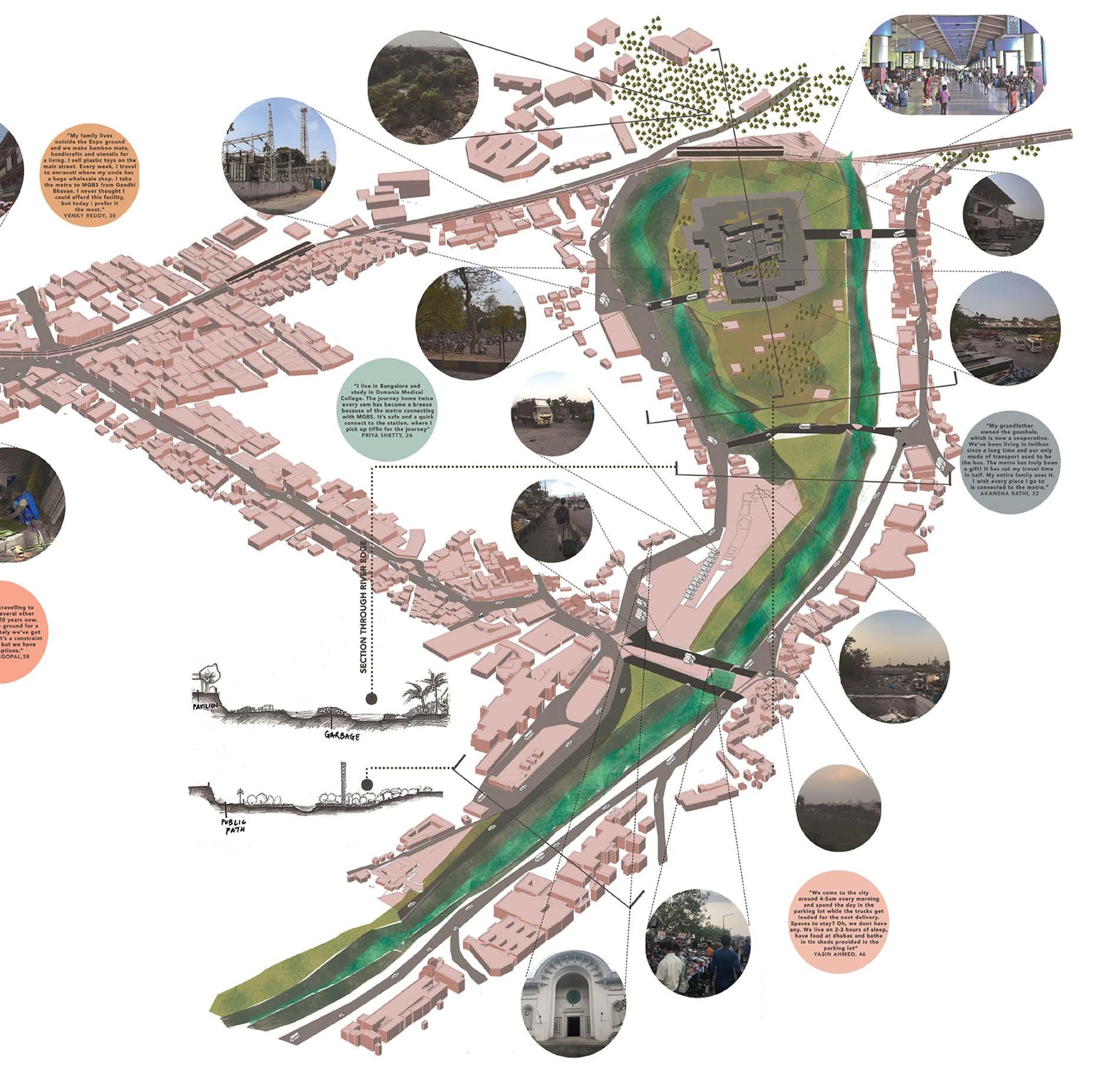 DETAILED STUDY OF A SECTION OF HYDERABAD’S MAIN TRANSPORT AREA
DETAILED STUDY OF A SECTION OF HYDERABAD’S MAIN TRANSPORT AREA
Hyderabad started expanding its business from local areas to larger areas in its vicinity and starts identifying a few places as their main markets.
The north south connection of the city expanded with more areas of trading allowing for connection to the Secuderabad Station that was the main railway station during the early 1800’s.
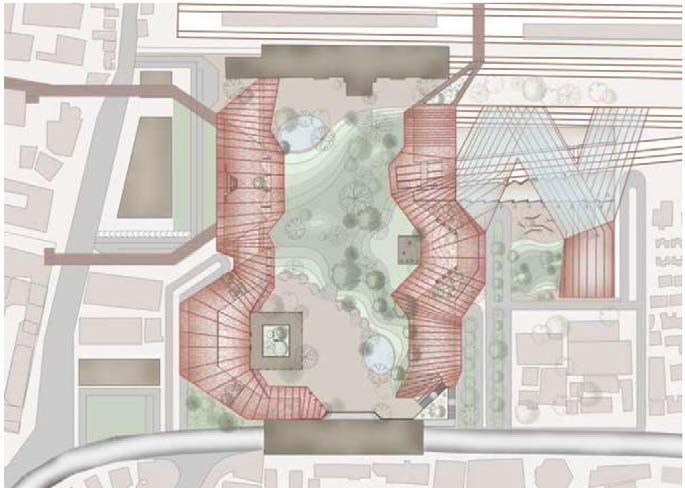
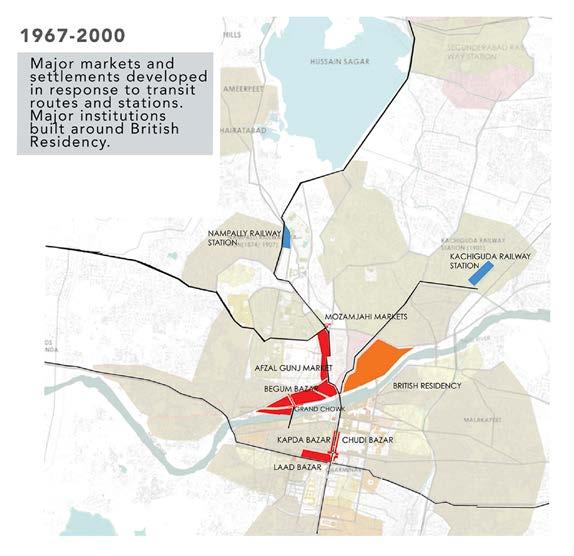
The city further grows northwards, expanding its trading routes via roads and railways and Nampally railway station is set up. The area between the railway station and the Musi river becomes a main trading hub.
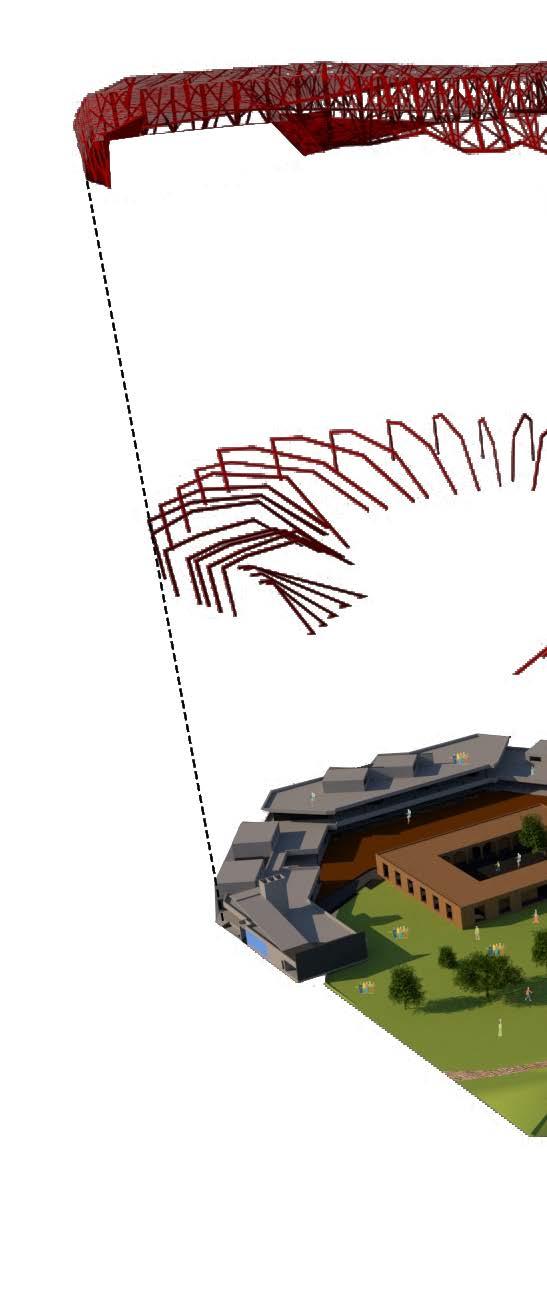
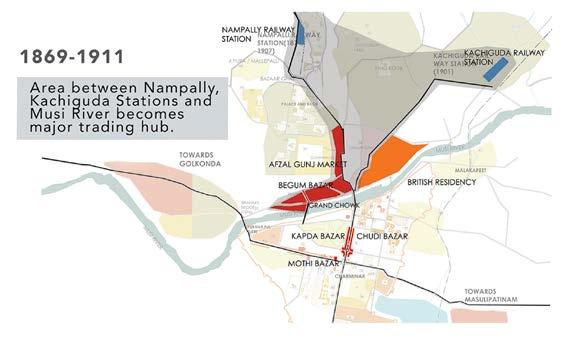
Inter-state trading starts with Hyderbabd expanding their spices via roads and railways, expanding more towards the North region through flight networks.
Hyderabad gets identified as the major trading hub in India and now its well connected via roads, railways and flights.
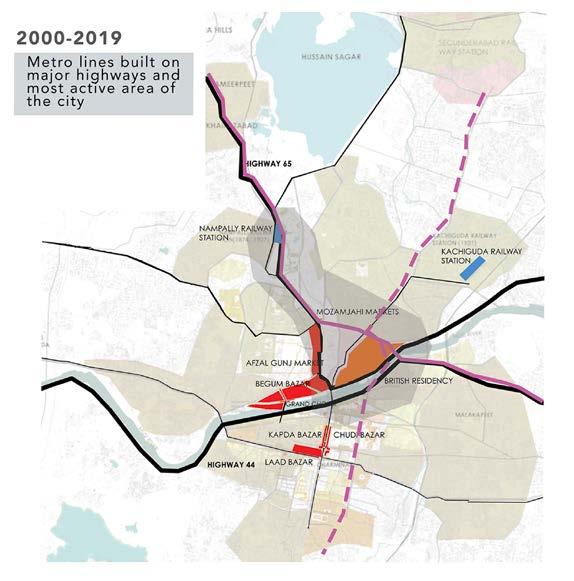
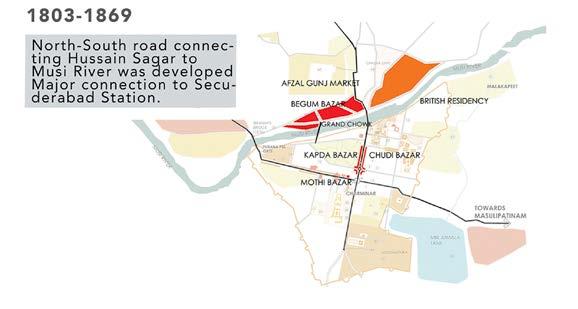
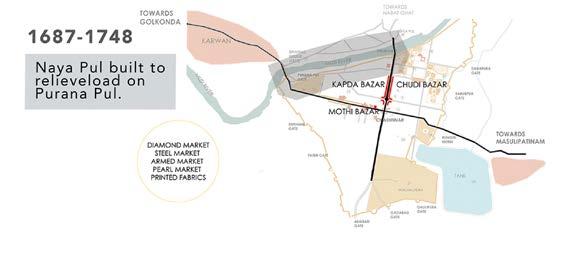
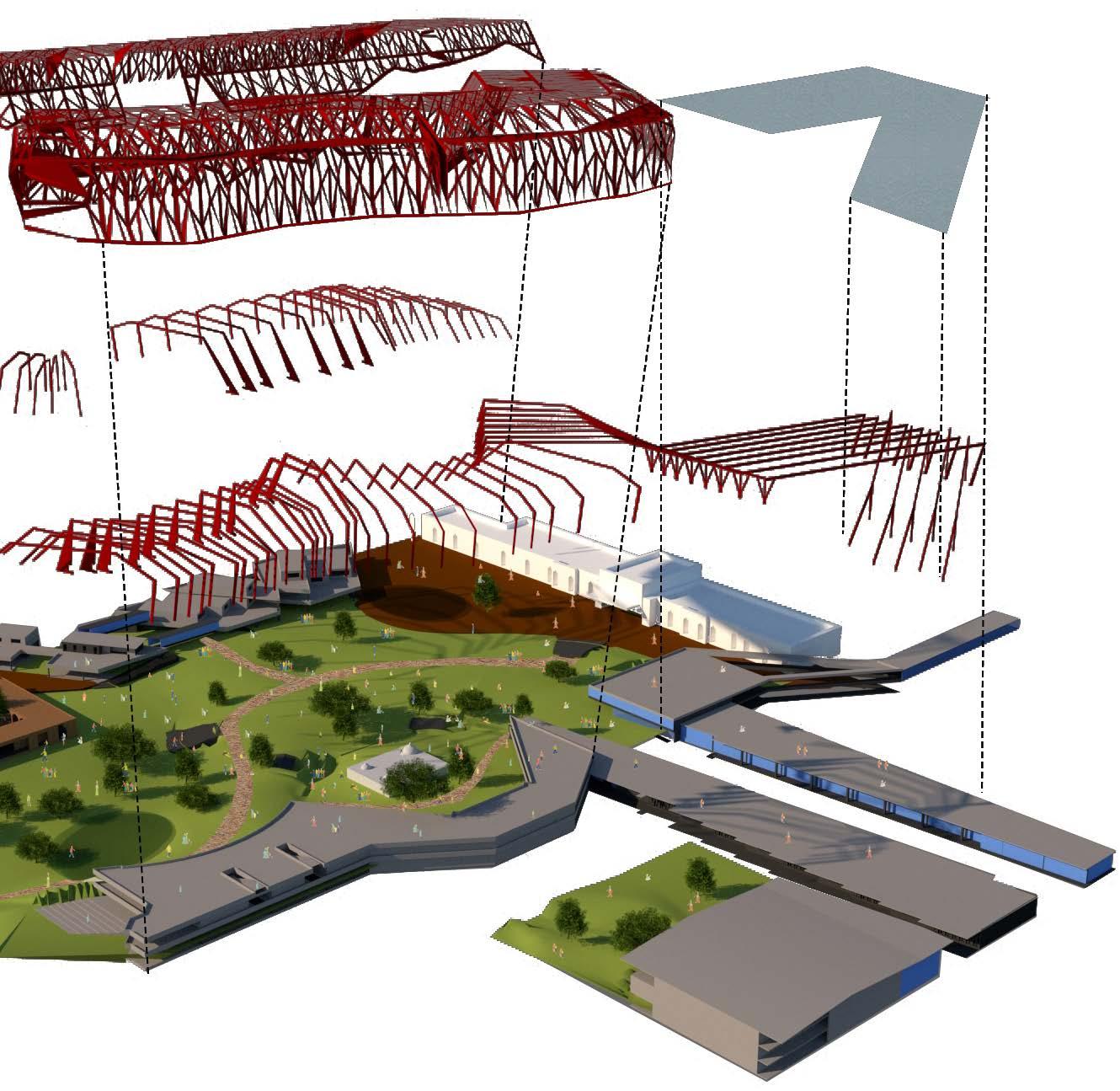
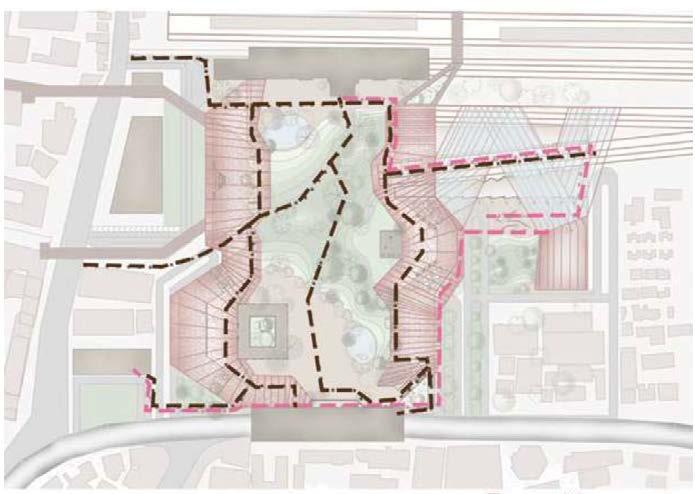
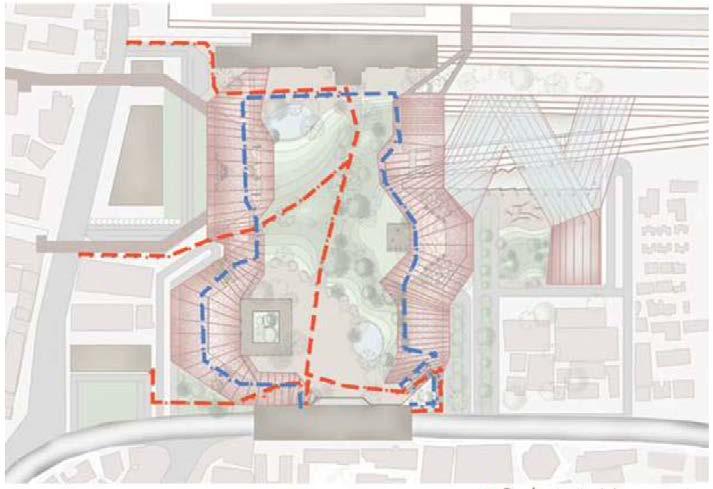

 AXONOMETRIC OF THE MASTERPLAN
AXONOMETRIC OF THE MASTERPLAN
The masterplan connects the Nampally metro station at the South of the plan with the Nampally railway station at the North of the plan and eliminates the masterplan allows for three routes of connection to the railway station, the first being a public connection through the central green, the second being a covered level between the two modes of transport. A railway institute to the west is proposed that allows for opportunities to the young railway personnel fo training pusposes

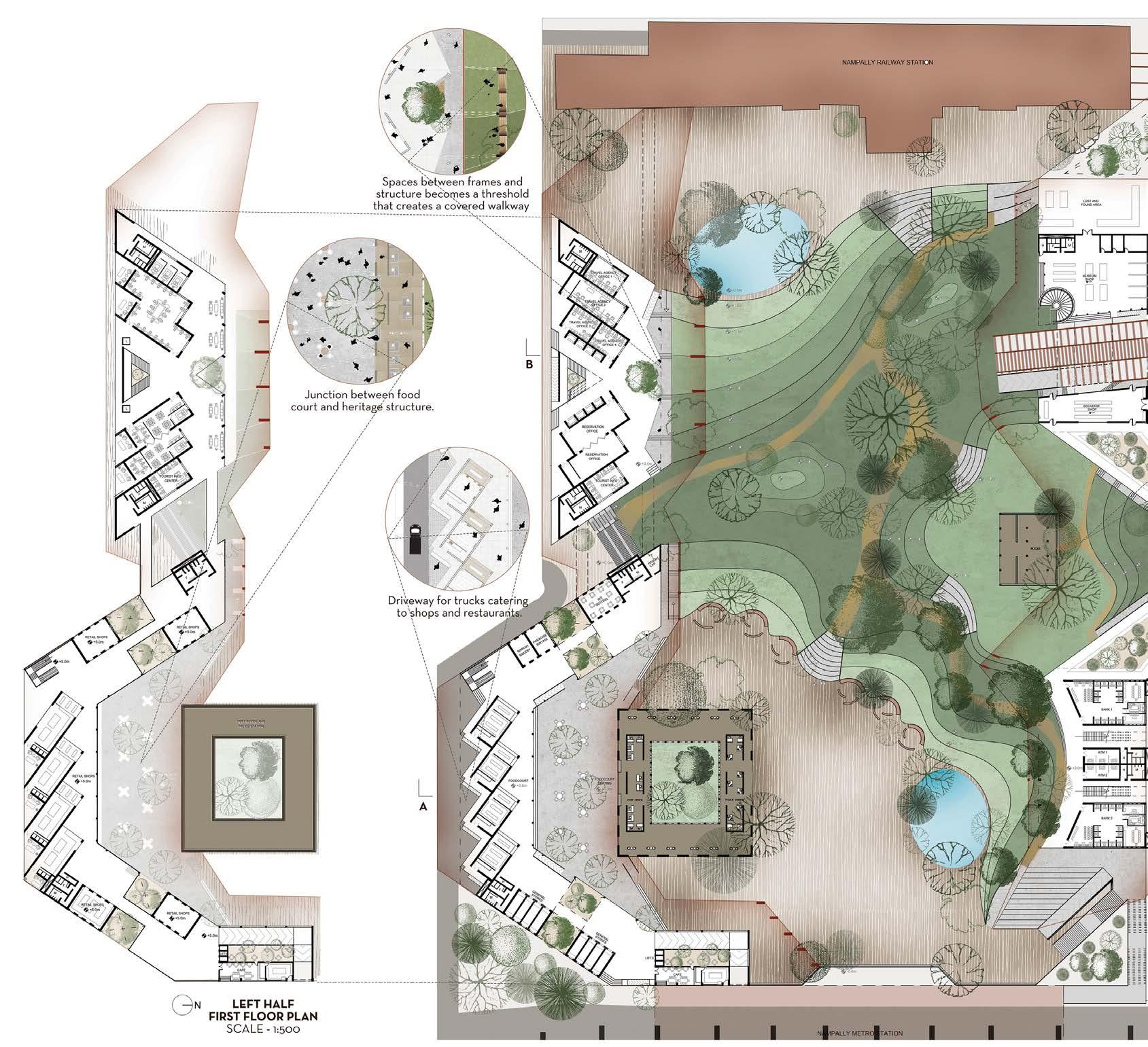
the concretized area, replacing the same with green pedestrian mounds. The areas on the side of the mounds are turned into marketplace for the locals. The covered walkway proposed that allows for play of light and an opportunity to shop in the local marketplace, the third being a direct connection through the first floor pusposes. An exhibition promoting tourists and the locals to learn more about the vintage railway coaches is proposed to the north, opposite the railway institute.


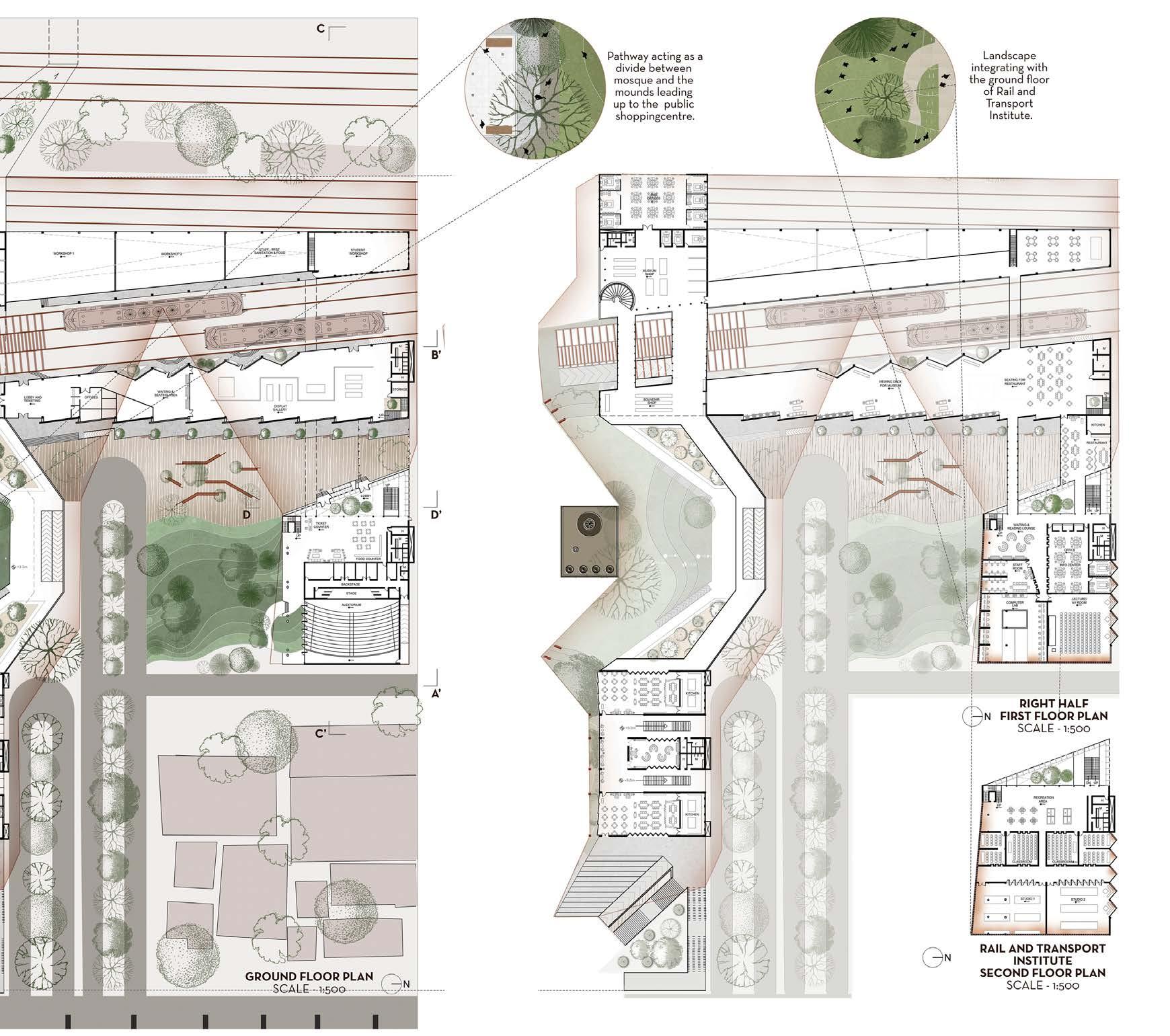
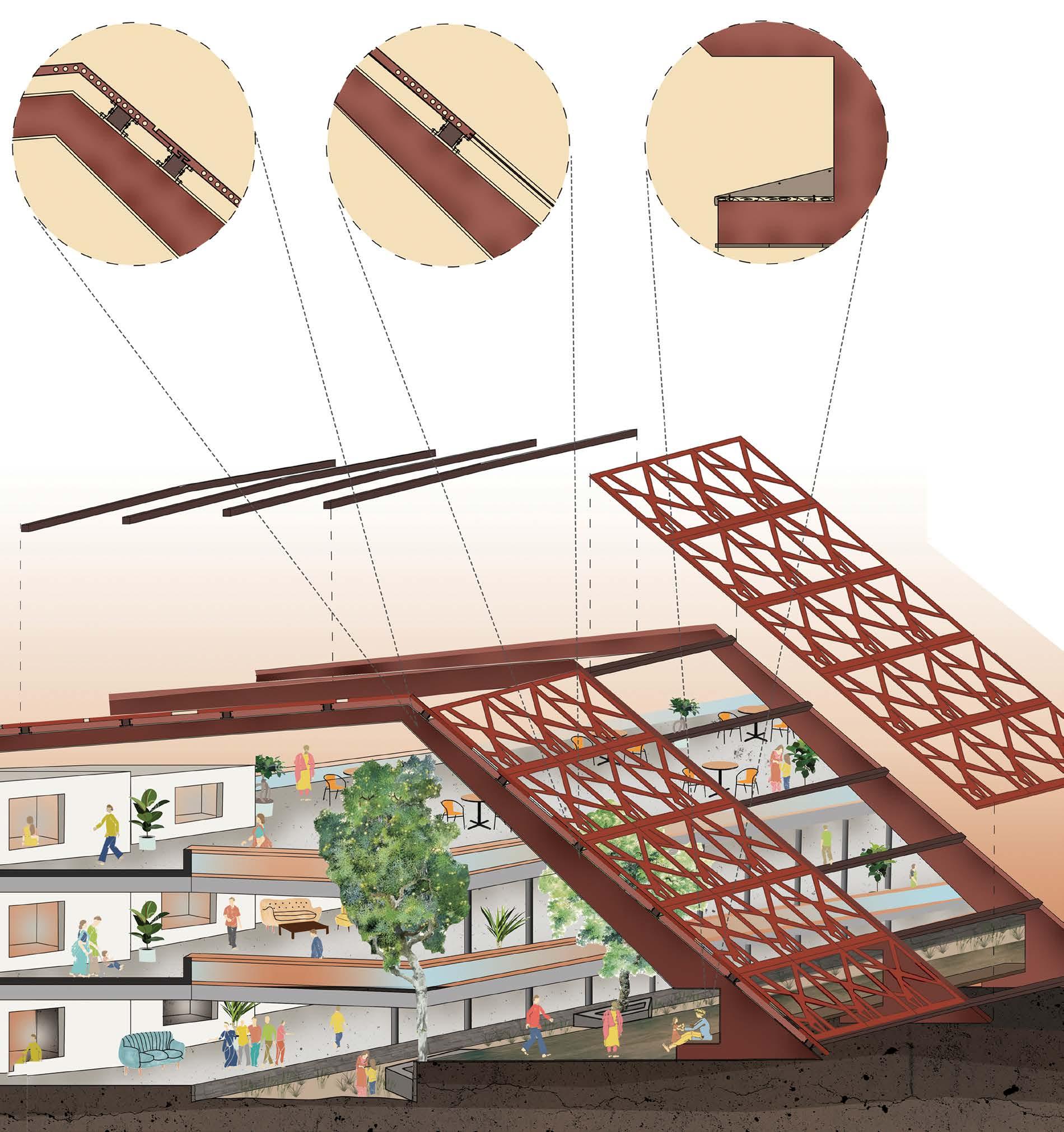
The activities that take place in these sections include of a marketspace being formed, engaging locals with tourists. A green amphitheatre is proposed at the centre of the plan with depressions in the land where water can be collected to keep the environment cool. Three distinct levels of pathways are formed to allow for pedestrian movement connecting the two transport routes.
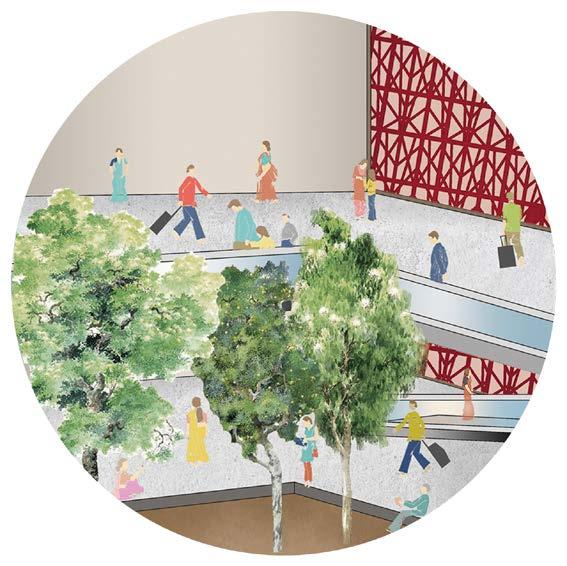
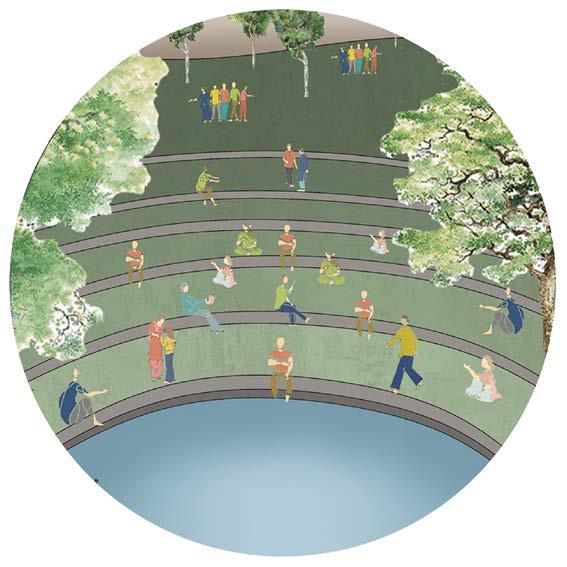
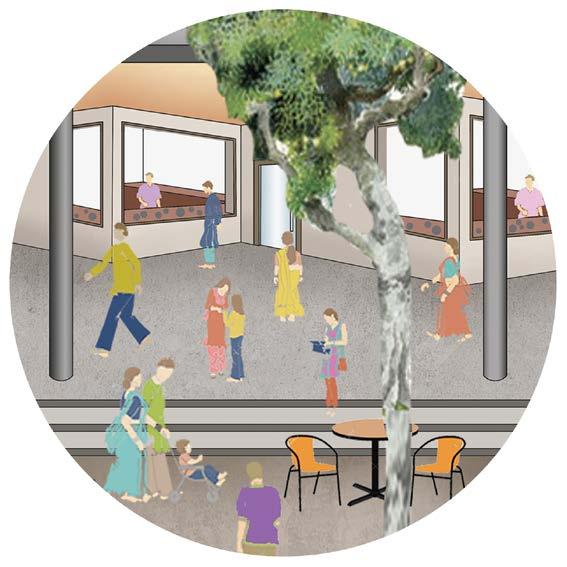
The railway institute consists of an auditorium and classrooms with other administrative activities. The panels are followed in the interior spaces. The supports of the panels in the marketway create a seating arrangement with the roof floor being accessible for restaurants and amenities for the tourists. The side opposite the mounds is provided as a service lane to accommodate the trucks.
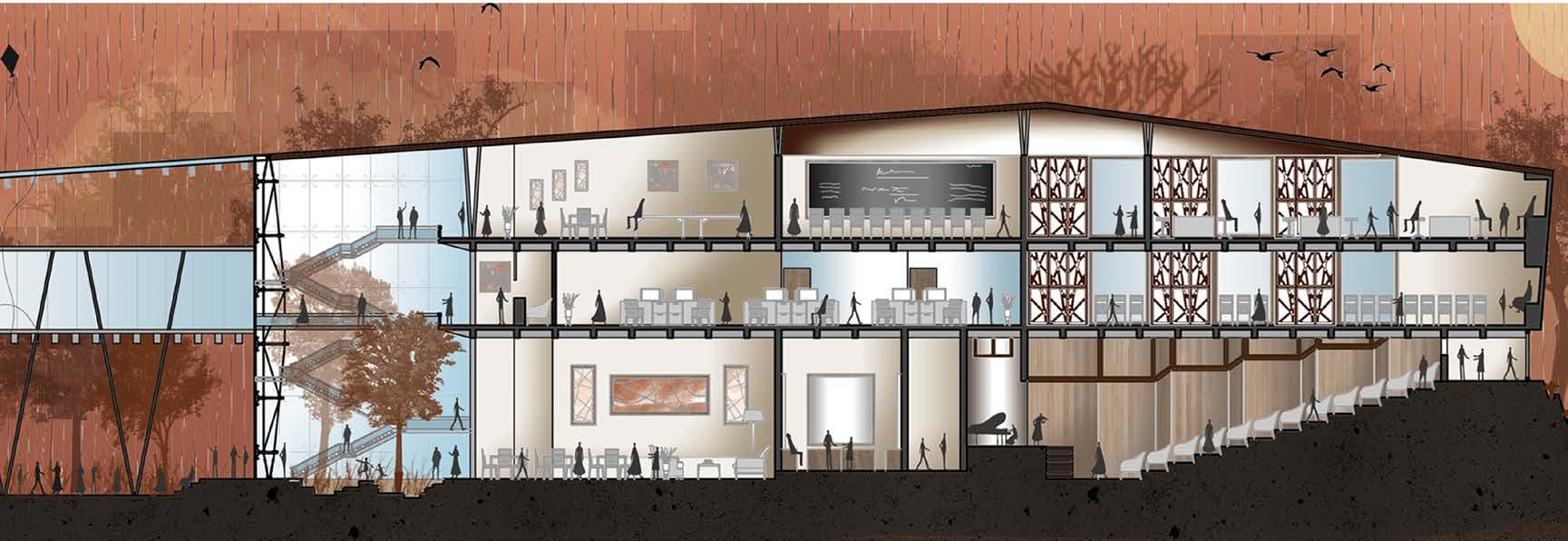
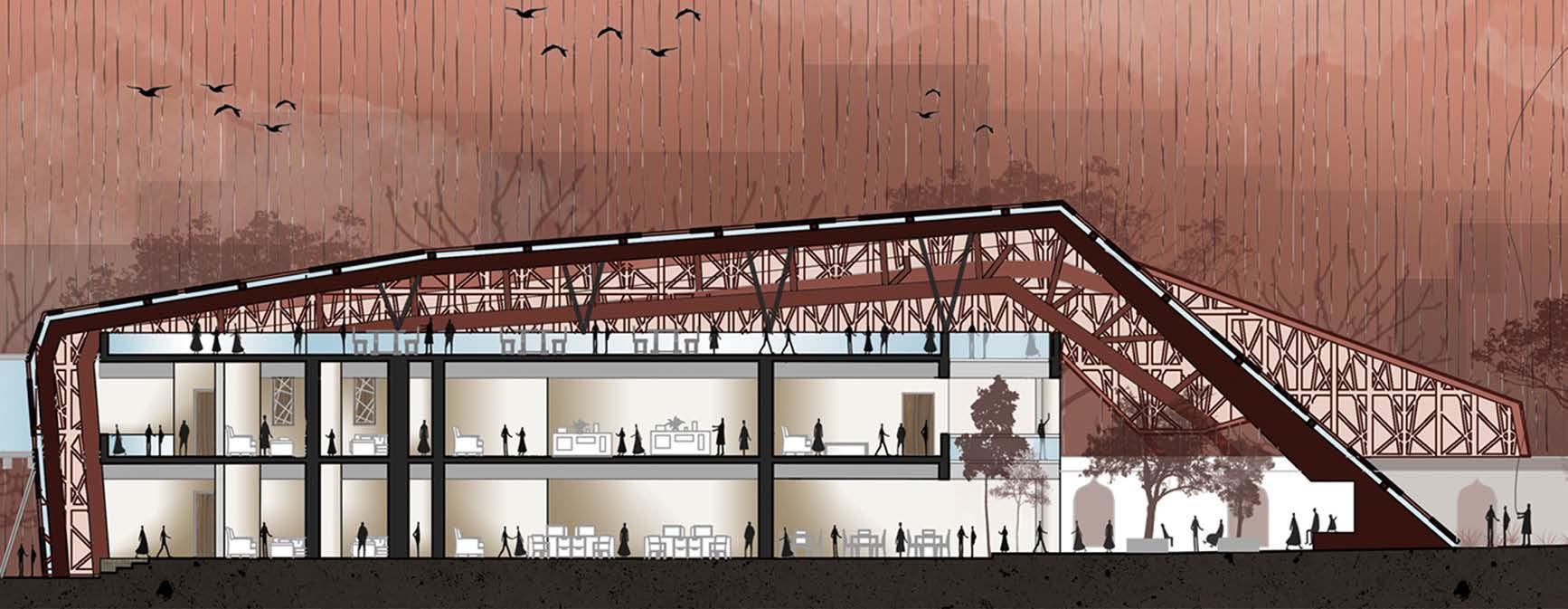
BRAJ:PARIKRAMA 04
Documenting Stories in Mathura
Year: 2018
Project Type: Documentation

Team: Ashna Negandhi, Shreyansh Surana, Shreya Bansal & Mokshit Dedhia
Location: Mathura, Uttar Pradesh
The Third Year Study Trip to Mathura, Uttar Pradesh examines the relationship between the imgained and the everyday. Braj is beileved to the the landscape of Krishna whose extent is defined by a parikrama or pilgrimage. Within this landscape three smaller pligrimages were studied.
The series of location along these prilgrimages were studied with respect to their narrative, space, body, ritual, myth and history. The ‘Braj, Architecture of the Parikrama’ exhibiton describes the architecture of these location along the parikrama route and the activites and narratives that exist in that landscape.
The process of documenting the spaces started with this idea of minature which showed the temple,kund, and a meditating landmark of various scale in relation to the landscape around.

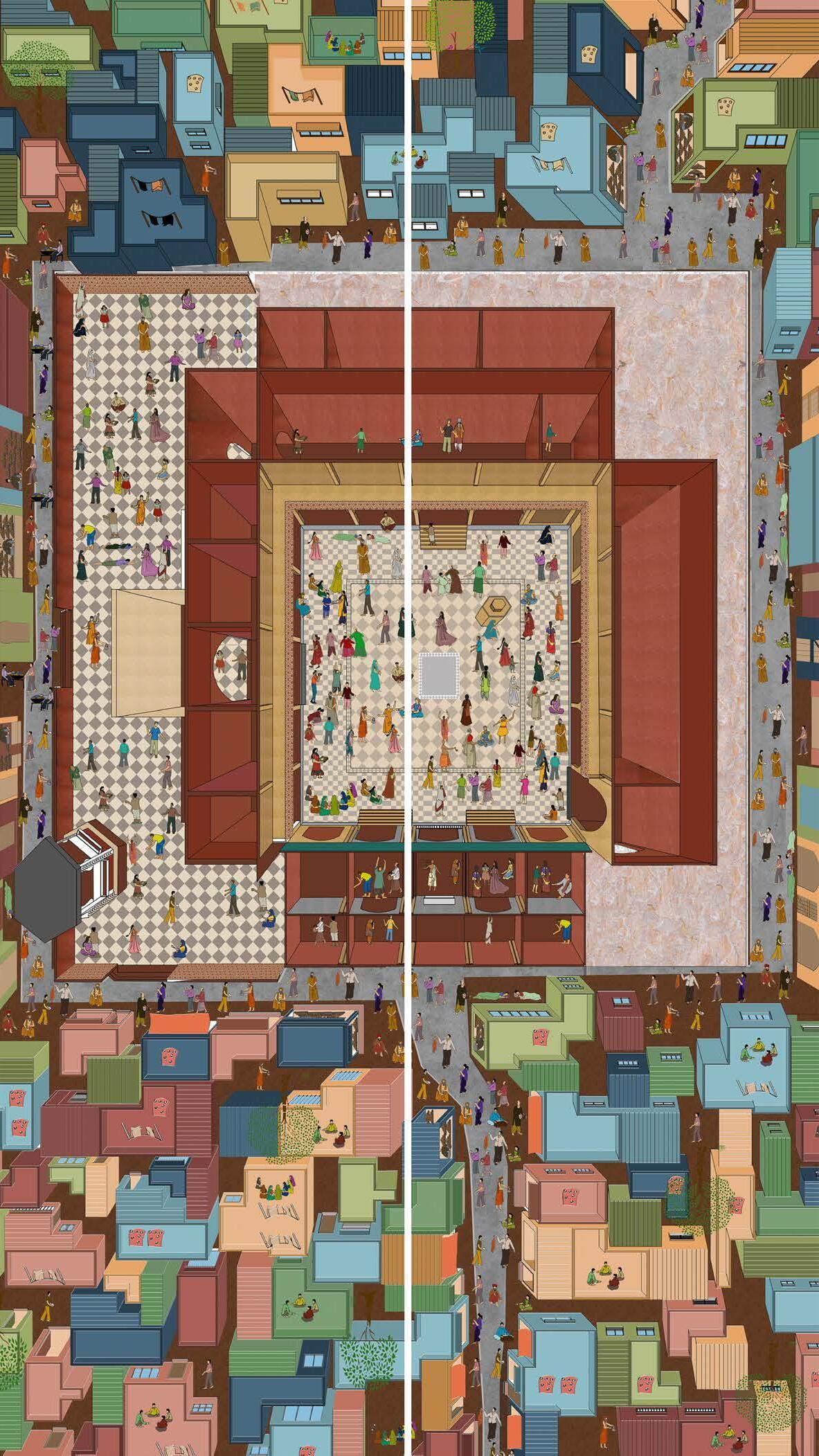
ASTRONOMY CENTER 05
Creating Opportunities for the Younger Generation
Year: 2019
Project Type: Institutional
Advisor: Jude D’Souza
Location: Mathura, Uttar Pradesh
Program: Astronomy and Geology Center
Mathura is a holy place dedicated to Lord Krishna where livelihood of people depends on the service of the idols. The older generation believes in the power of the divine and the younger generation is intrigued by the scientic world and facts.
Although the traditions are still being followed, the children are questioning their ancestoral belief system and they require a scientific explanation to the things happening around them. Their belief system stems from the idea of the rotation and position of sun, moon and other planets that starts governing their life’s and their fates. This project gives an opportunity for the children to learn about the reasons of the formation of the planets and working of the solar system.
The project, locted near Govind Kund and Govardhan Parvat, connects two parikrama paths (religious path) to the building proposed. This project provides a school for children and thier education and attracts people to the spiral astronomy observation deck, promoting education among older generation as well.
Astronomy and Geology centre is the located between two parikrama paths (religious pathways) that allows the building to act as a director connector. The central spine connects classrooms and labs as box shape structures that creates playgrounds among the bars. These structures create a floating roof effect through the glass located under the roof.
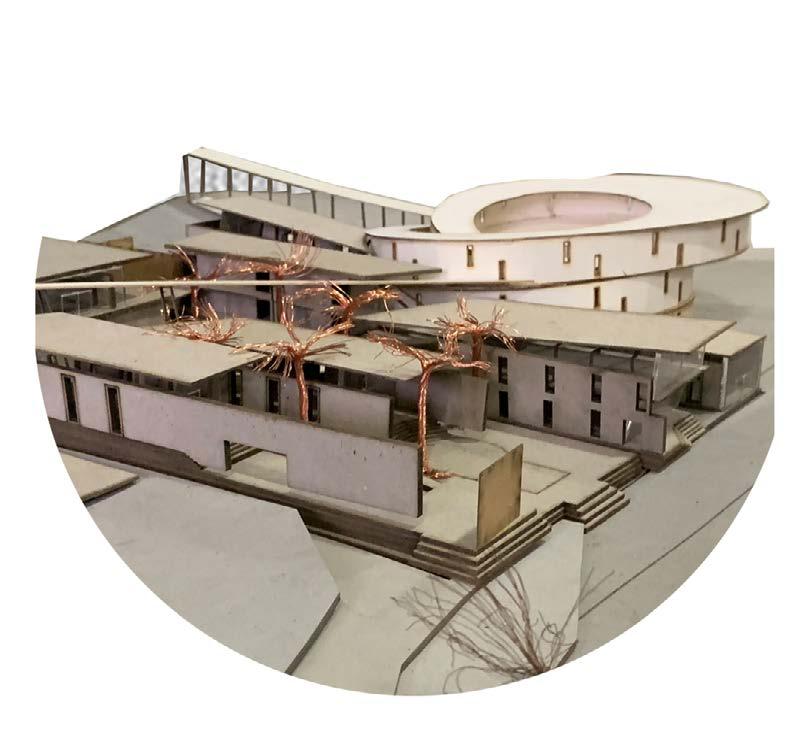
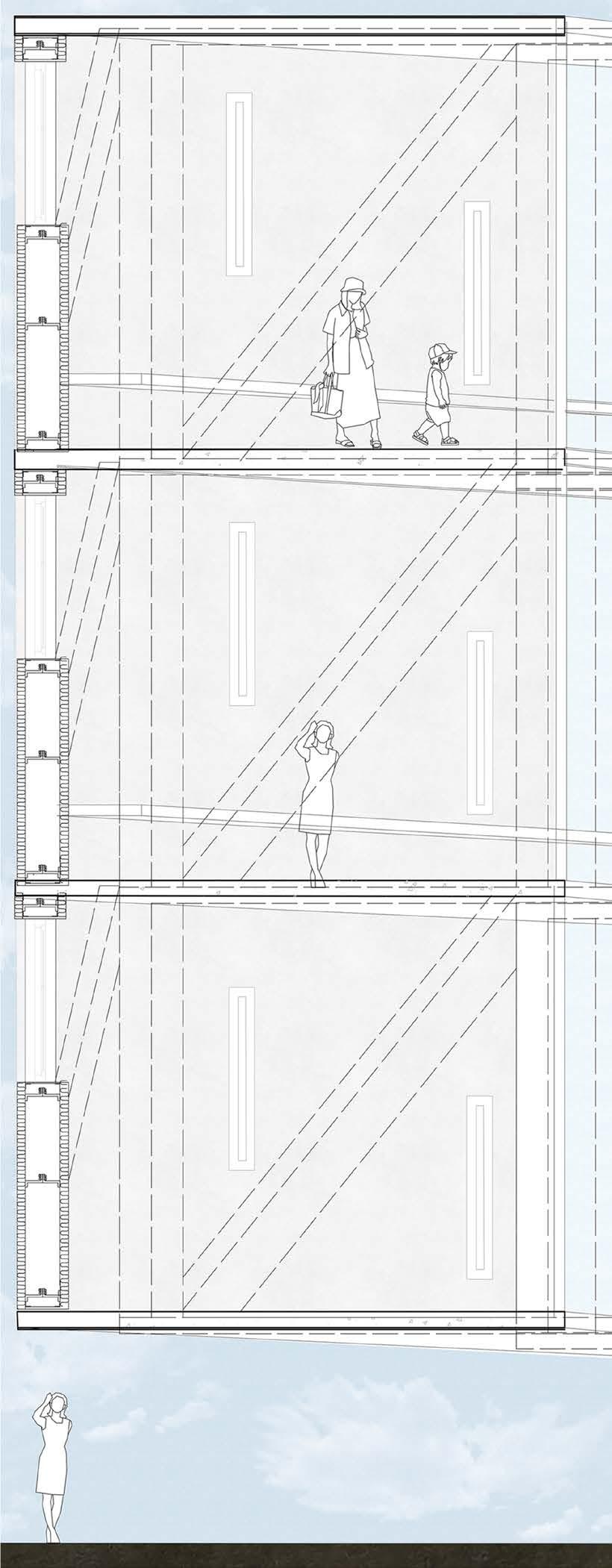
The spiral located at the edge habits an observastory deck for the students and the tourists.
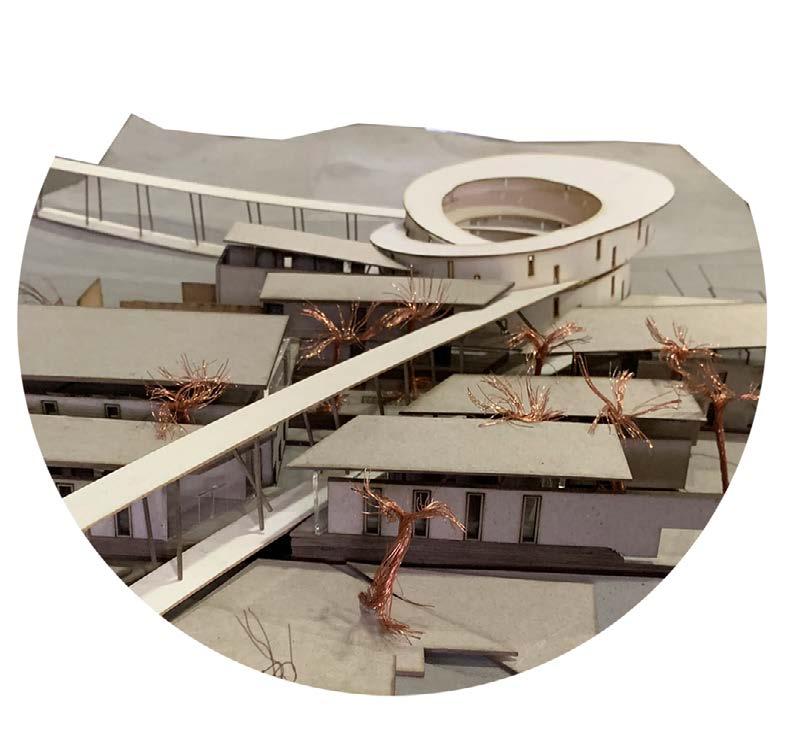 PHOTO OF THE MODEL
PHOTO OF THE MODEL
PHOTO OF THE MODEL
PHOTO OF THE MODEL

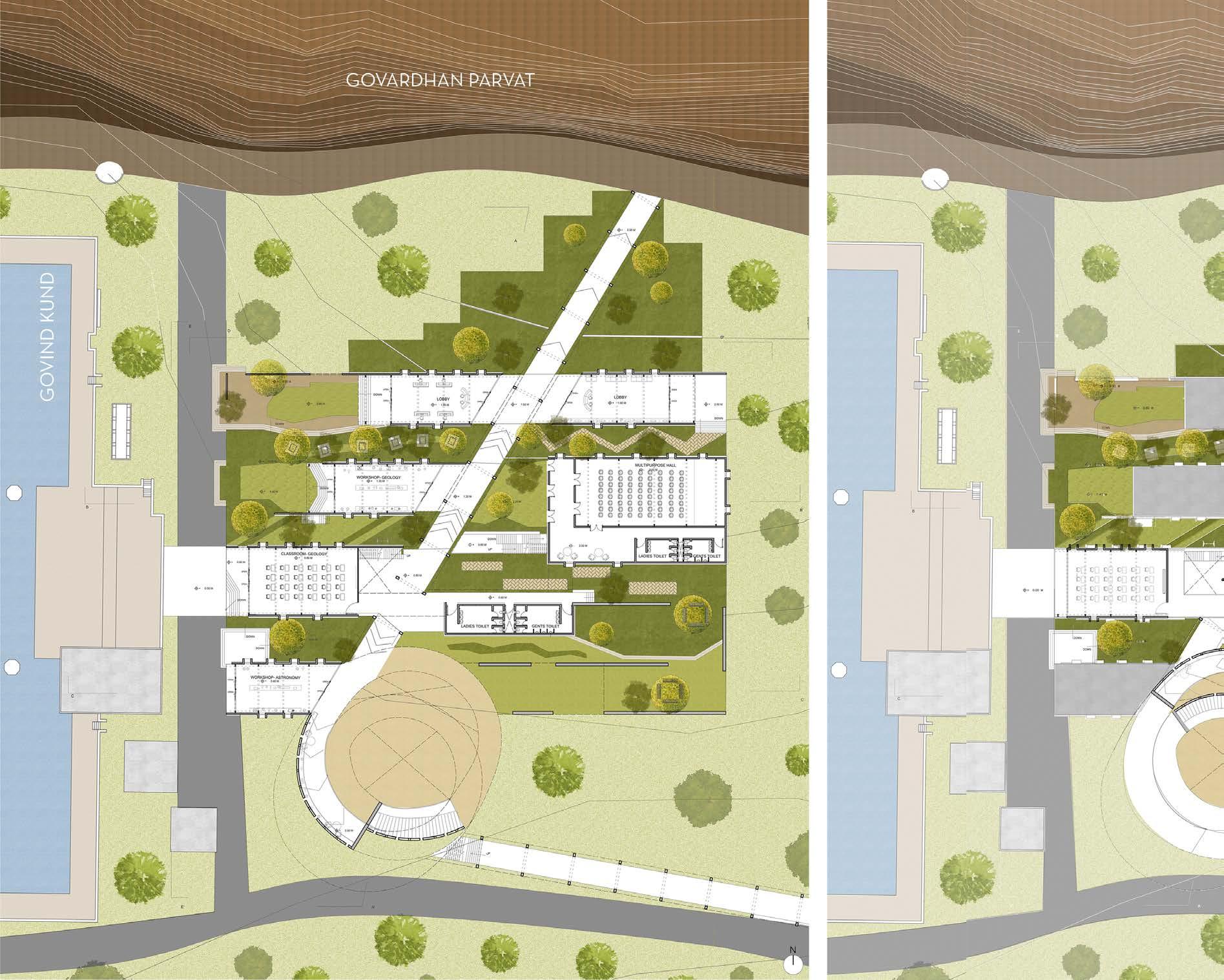

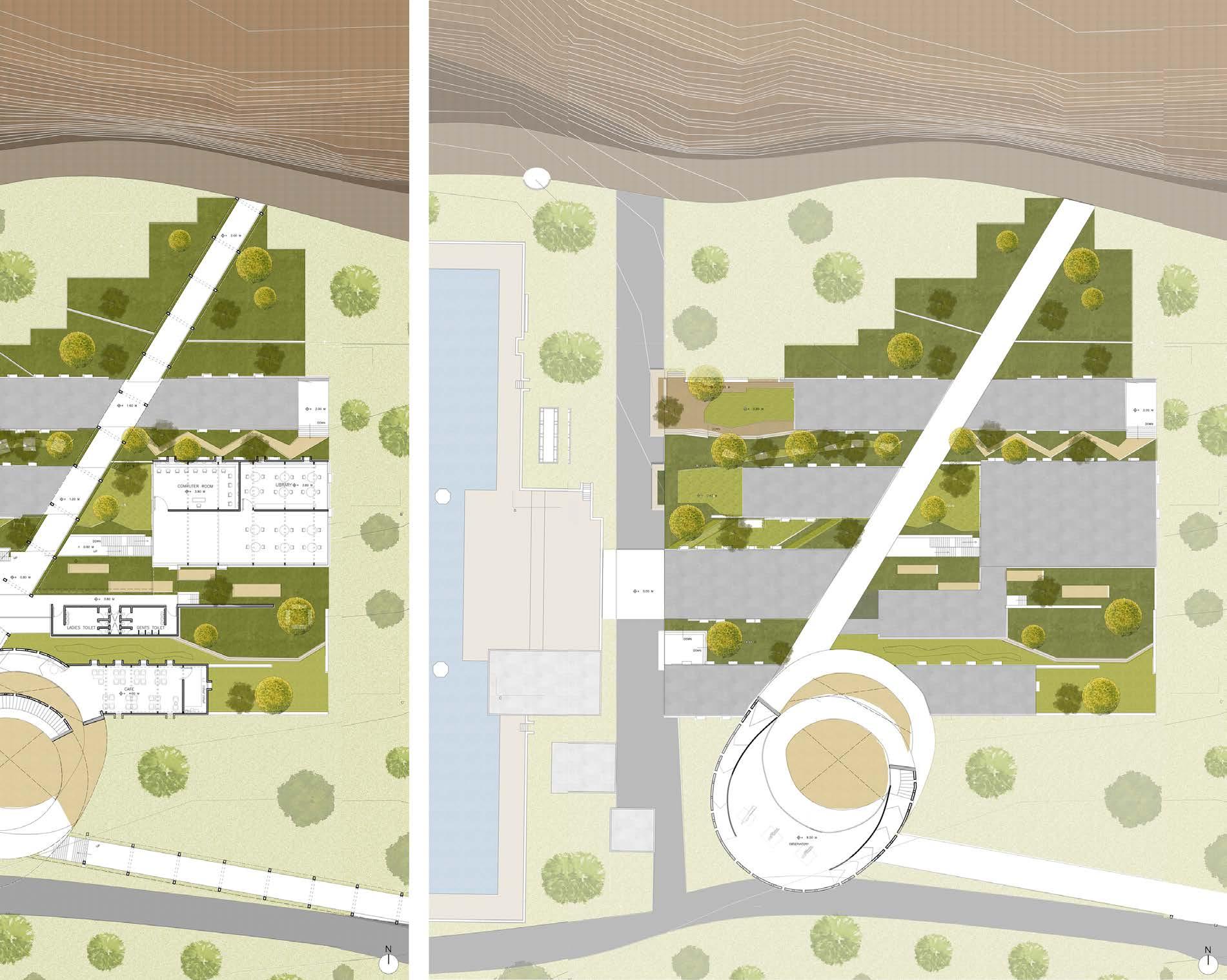

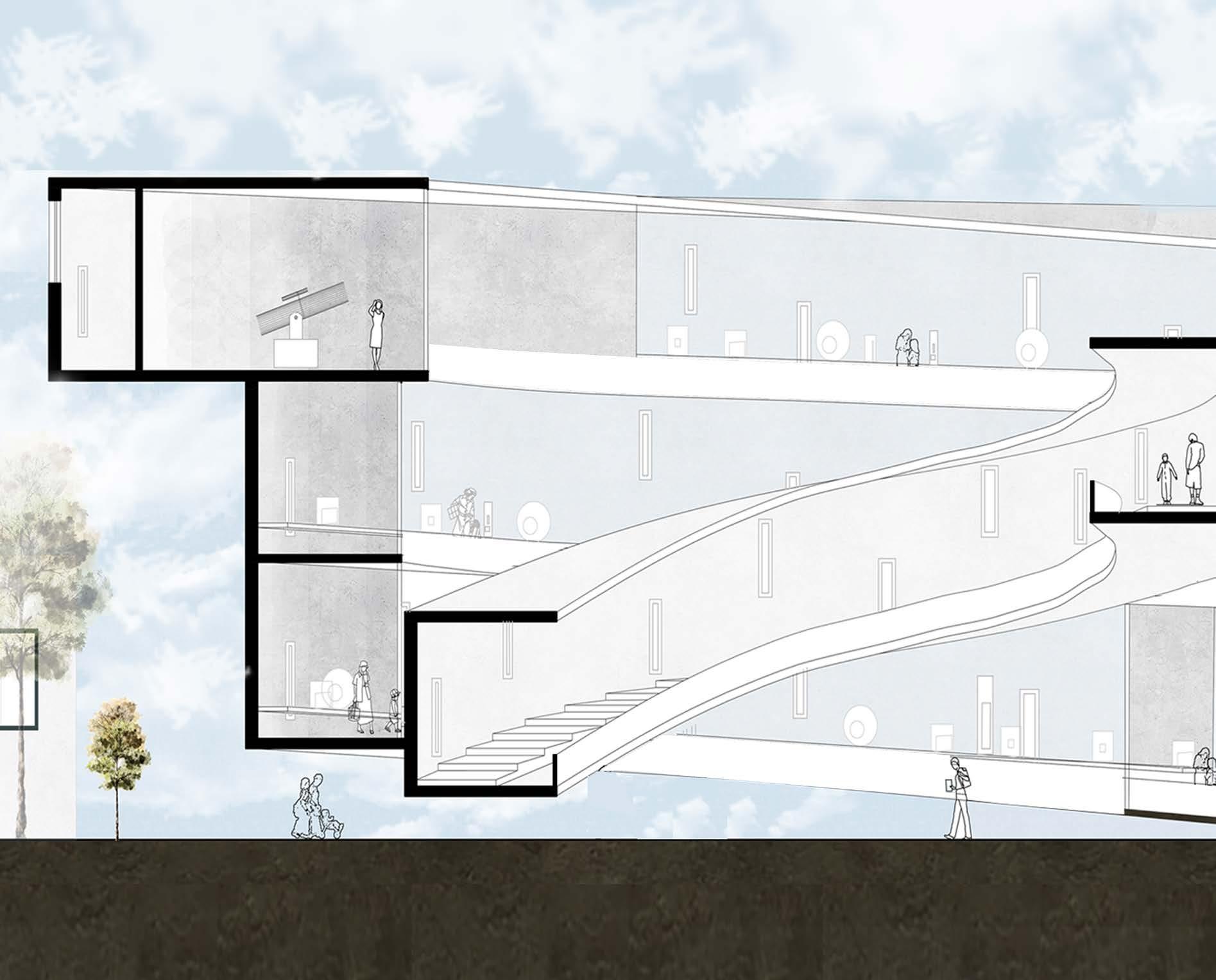
I-SECTION GLASS FOR FLOATING STRUCTURE EFFECT
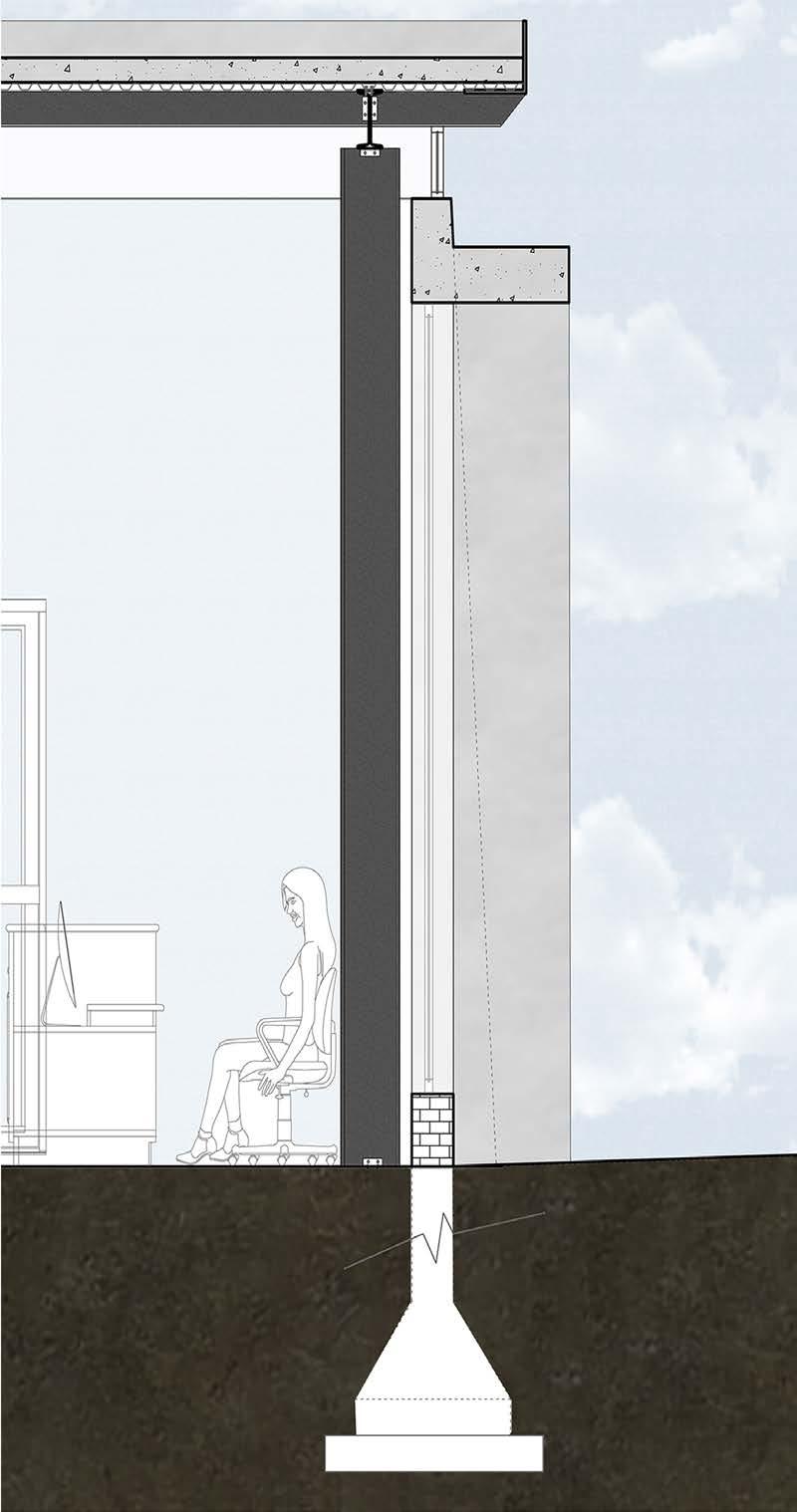
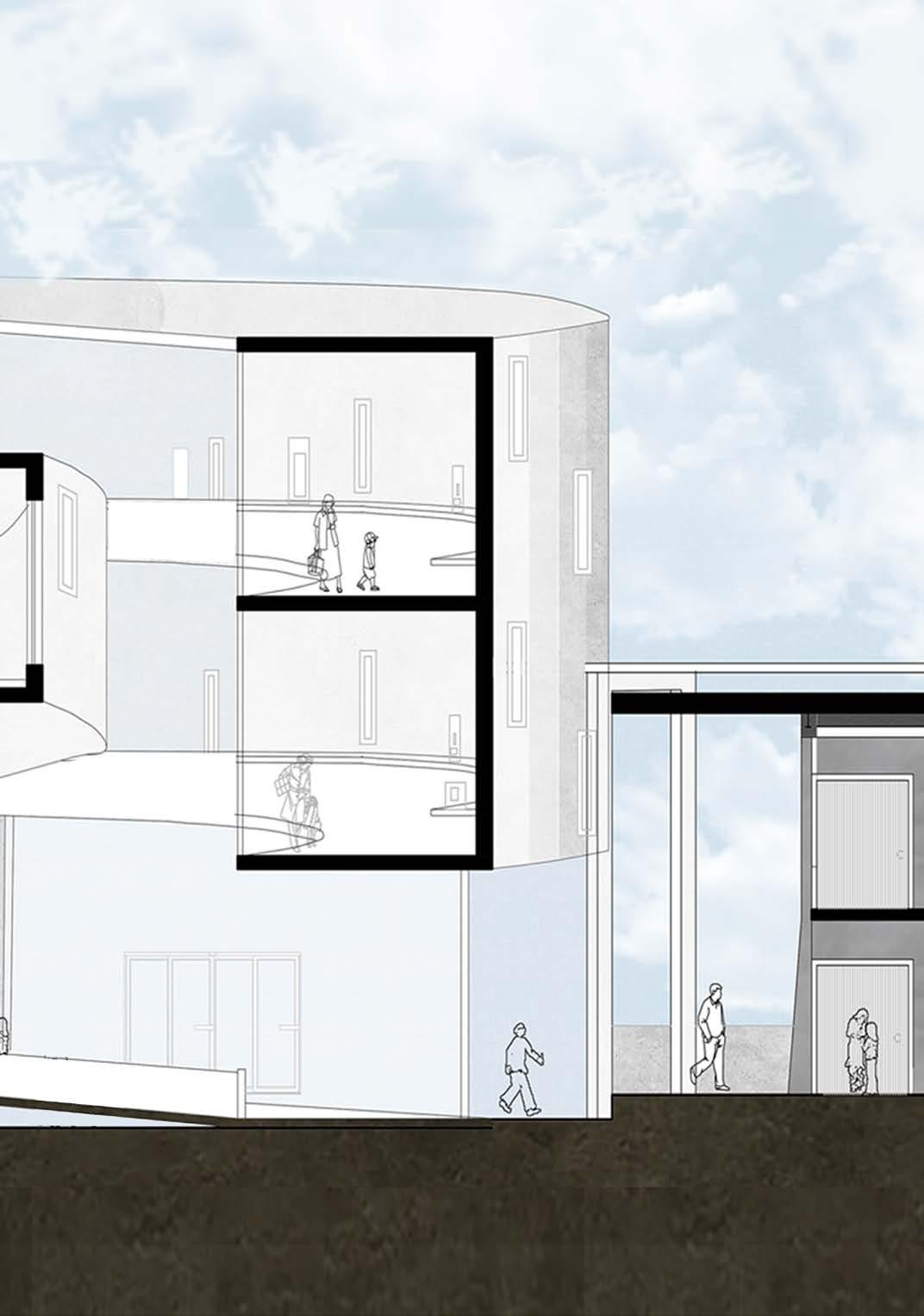
WATER PROOFING CONCRETE WALLS

Wooden groove a base. The idea scratch materials use in real

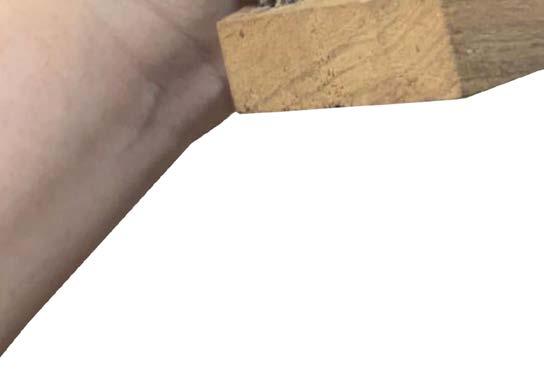
PLAY A GAME 06
Exploration of Materials
Year: 2017
Type: Material Exploration
Team: Ashna Negandhi, Rishita Nanda and Abhishek Narkar
Author’s Role: Game design & Material Joineries
Location: Mumbai, Maharashtra
Program: Allied Design
The pieces models game and ‘Play a game’ of steel
There were allowing
Materials and their properties such as wood, steel and concrete were understood by molding them into various materials were then combined together to help understand the joineries and an interesting game out of the same.
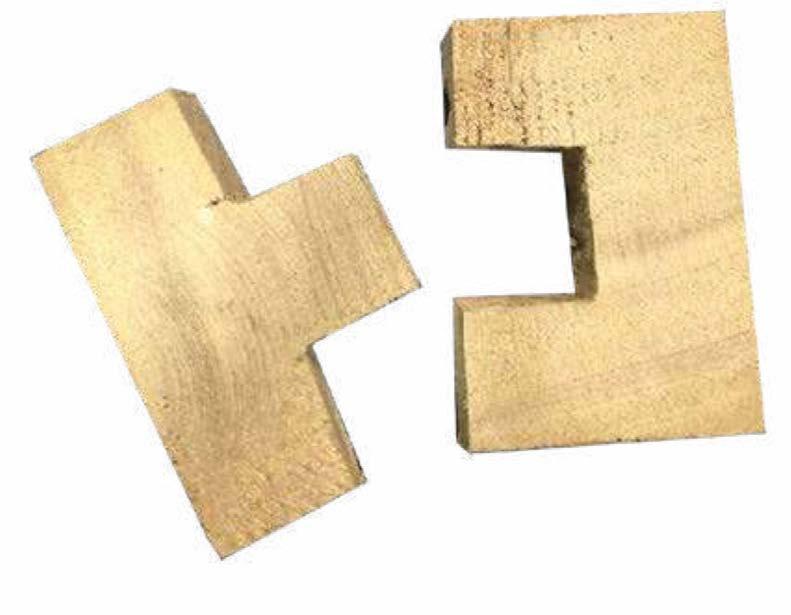
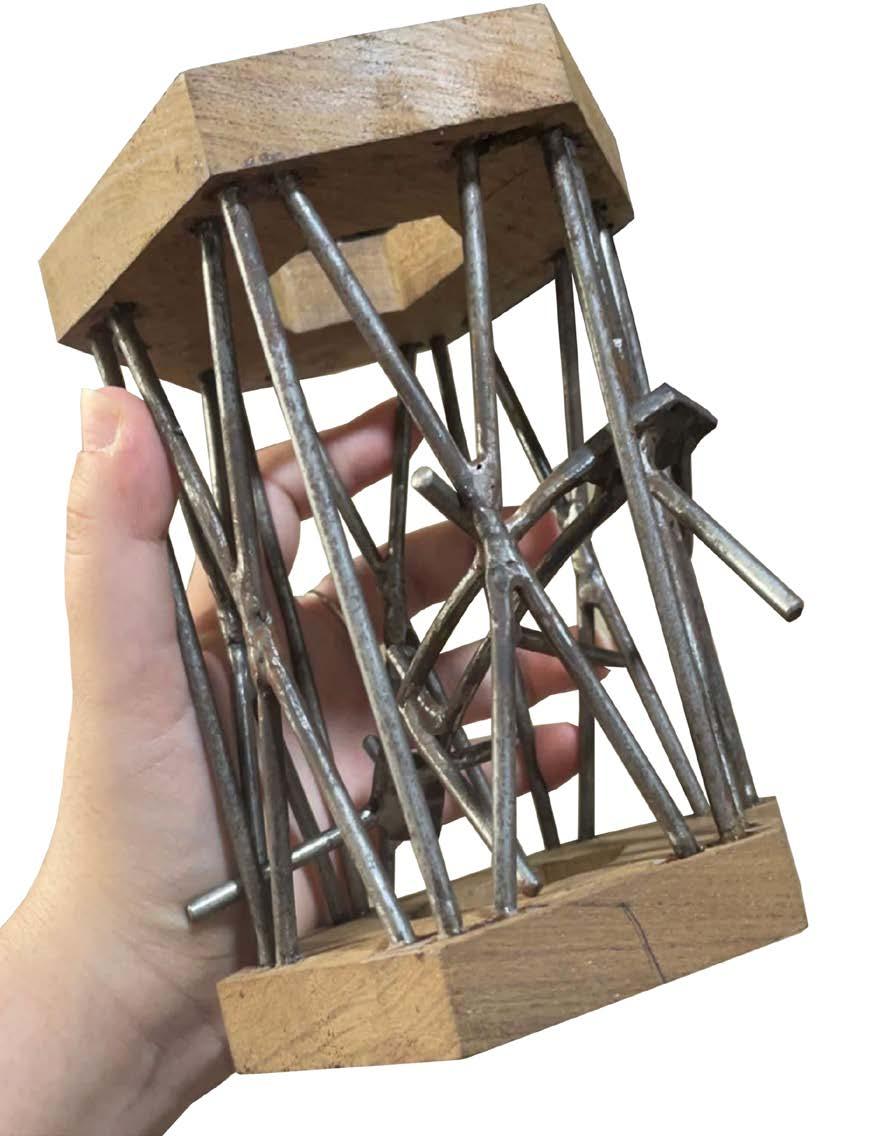
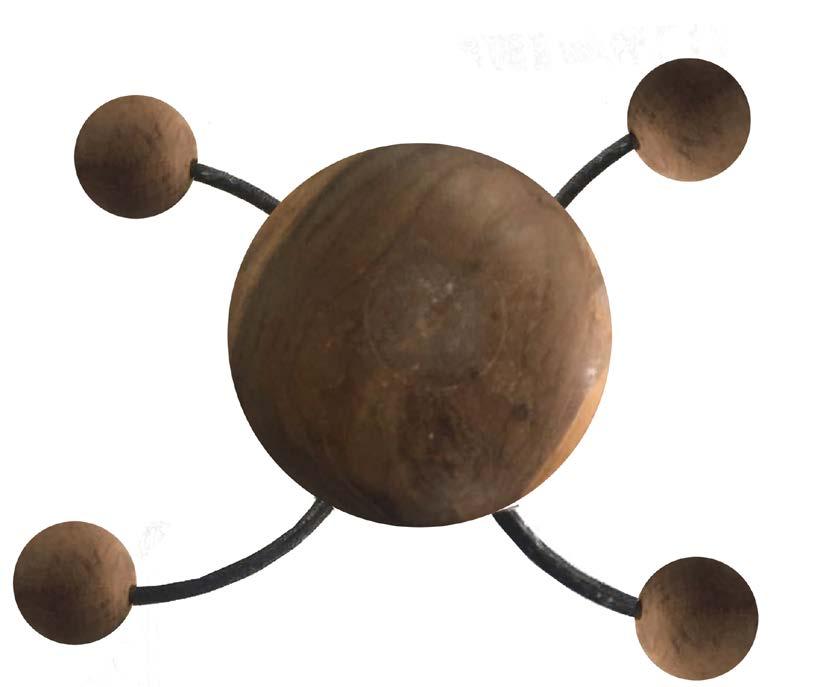 GAME
MATERIAL EXPLORATIONTHROUGH VARIOUS DIFFERENT MODELS
GAME
MATERIAL EXPLORATIONTHROUGH VARIOUS DIFFERENT MODELS
Wooden pieces through the tongue and joint is looked at and understood as idea was to use build a game from that would integrate use of hard materials to understand their flexibility and real life construction.
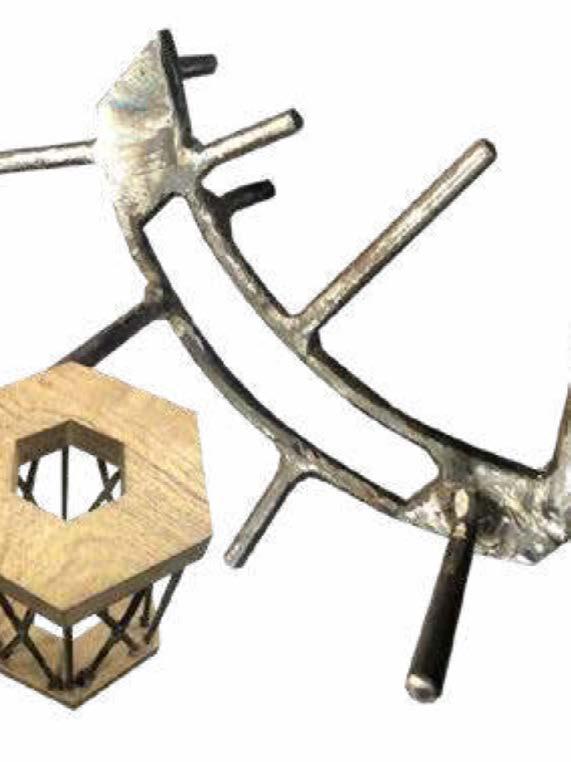
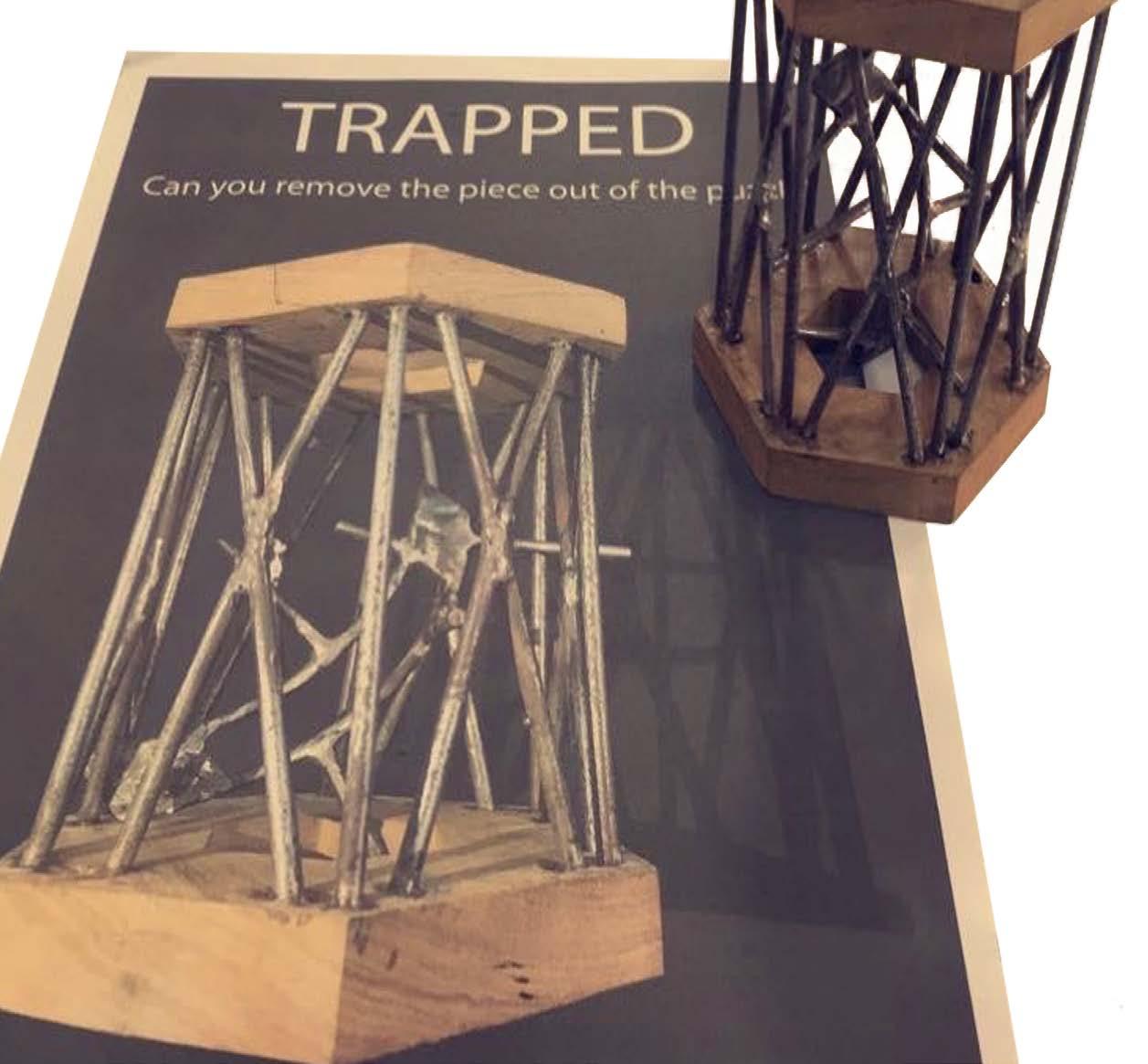
pieces were designed by trying life like to understand length and size of the and its pieces to be designed.
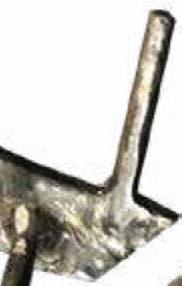
game’ was created such that a peice steel designed specially for the cage. were 2 prototypes made of the same allowing sufficent experimentation.
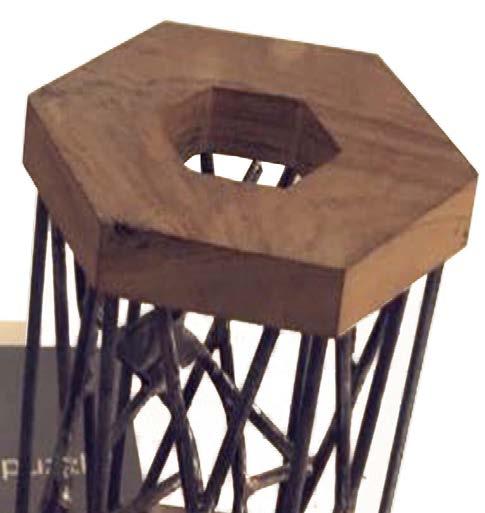
various shapes. These same.
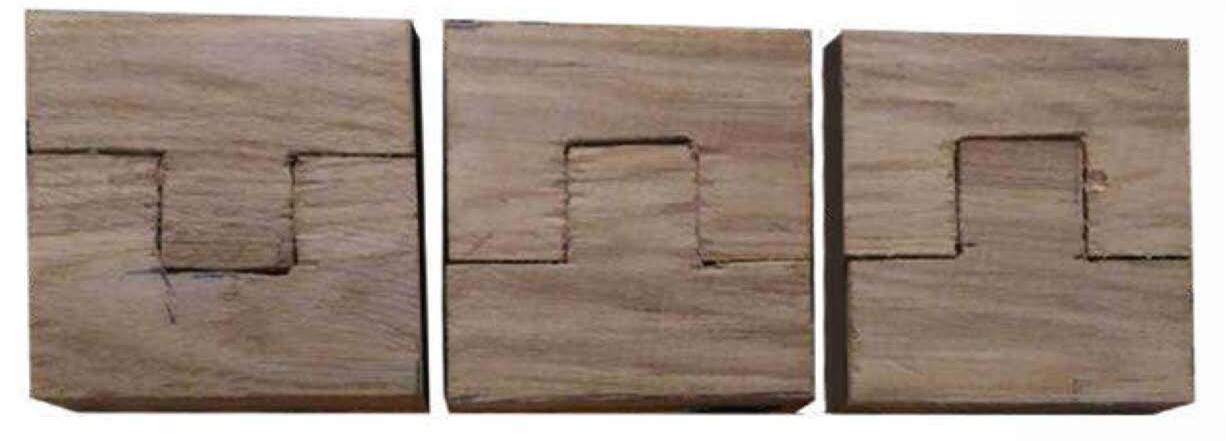
FORM & SPACE 07
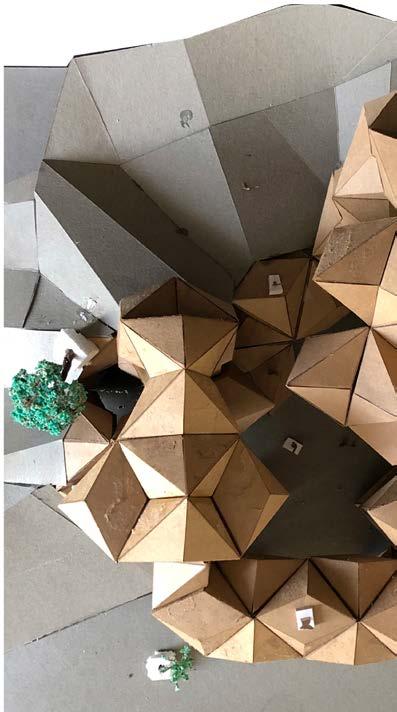
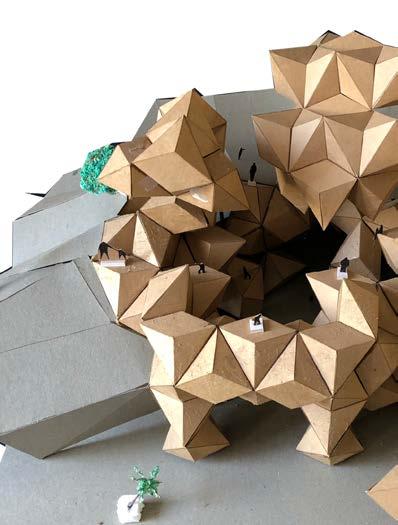
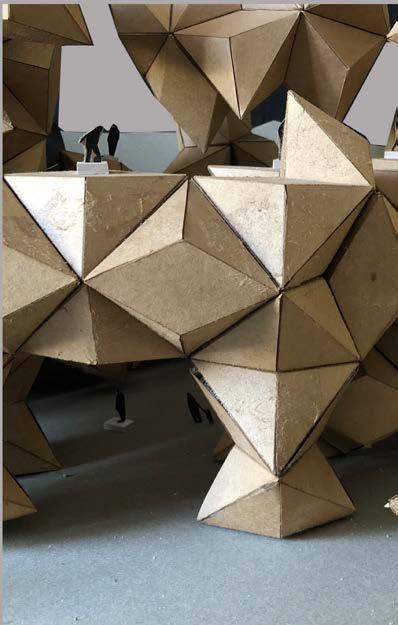
Creating spaces through paintings
Year: 2017
Project Type: Landscaped, social interaction spaces
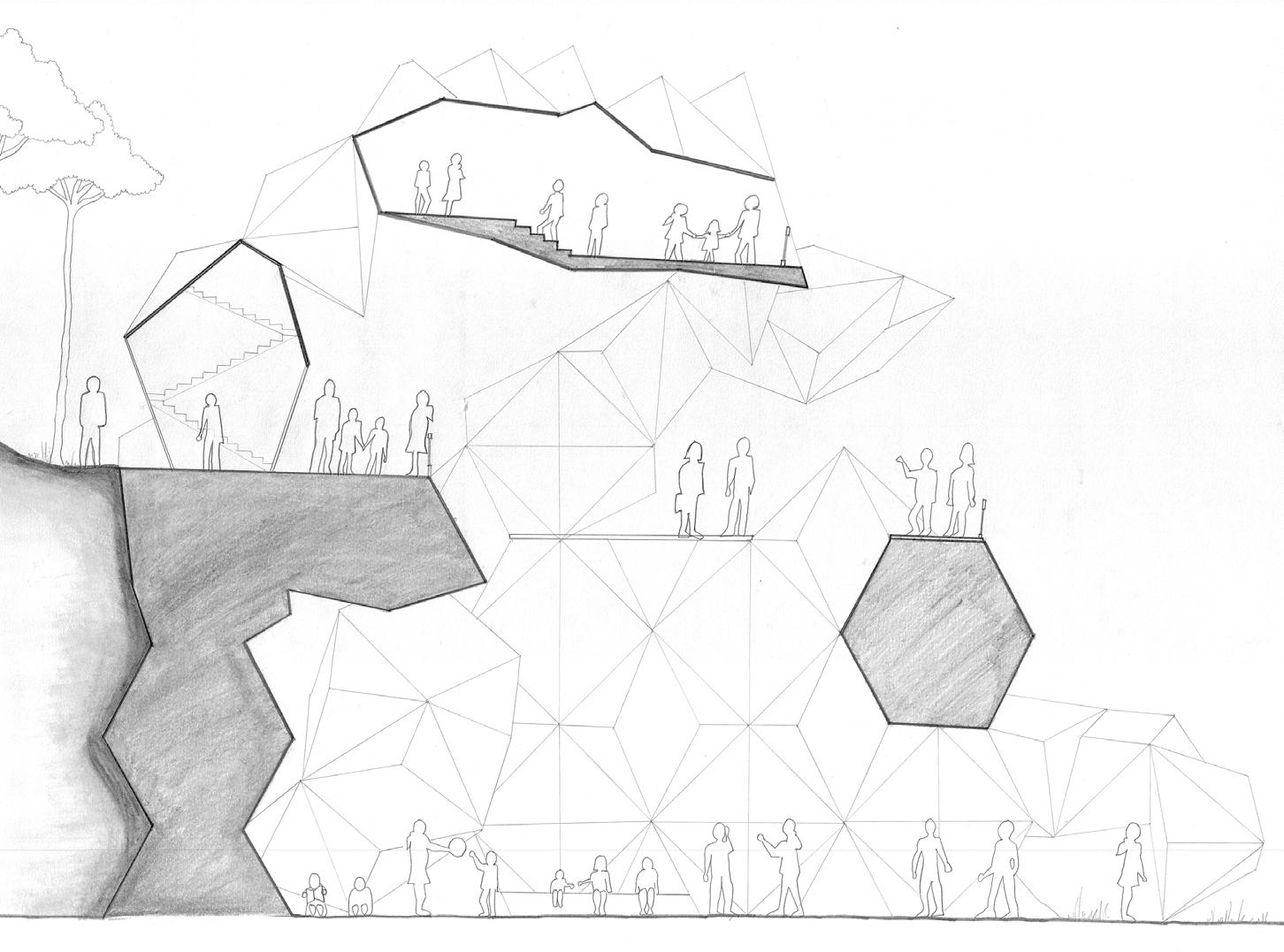
Team: Ashna Negandhi and Rishita Nanda
Author’s Role: Model, 3D & Drawings
Location: Mumbai, India
Program: Allied Design
Form and Space is designed by combining modules that required to have more than three sides. This design kind of feelings the ‘Three Musicians’ by Picasso potrayed to us and how we interpreted the same. The kind of extracted through is inspired by the painting itself.
was inspired by the space that could be
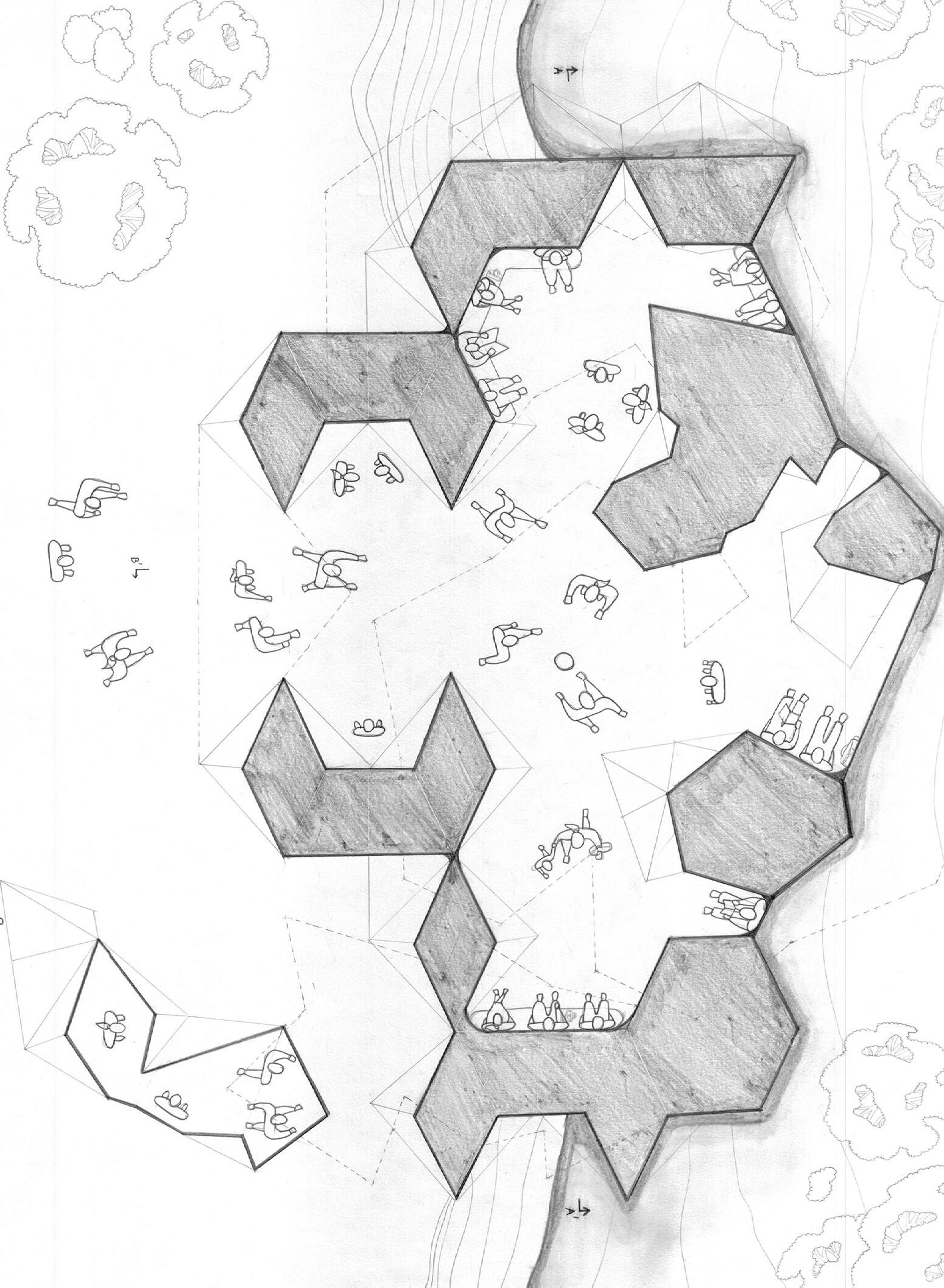
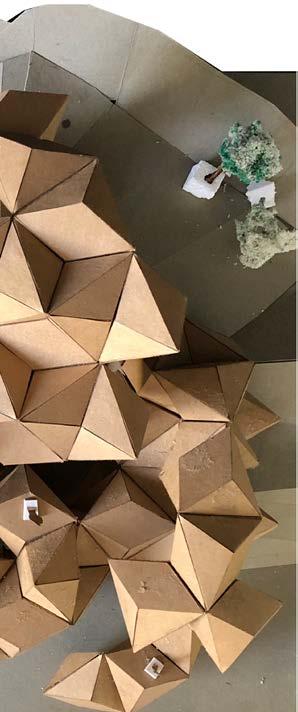
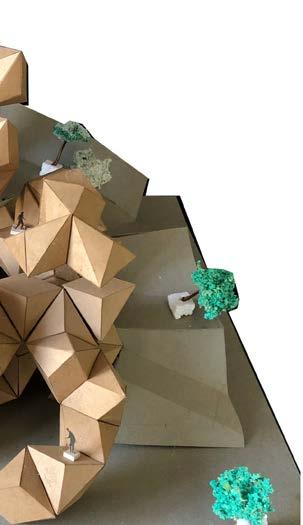
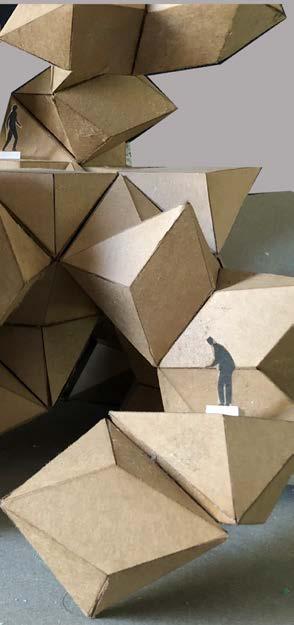
QILA MUBARAK 08
Qila Mubarak Documentation with Abha Lambah
Year: 2017
Project Type: Documentation
Team: Ashna Negandhi, Shreyansh Surana, Jinal Shah, Sanjana Pande & Vaibhav Wakode
Author’s Role: 3D & AutoCad
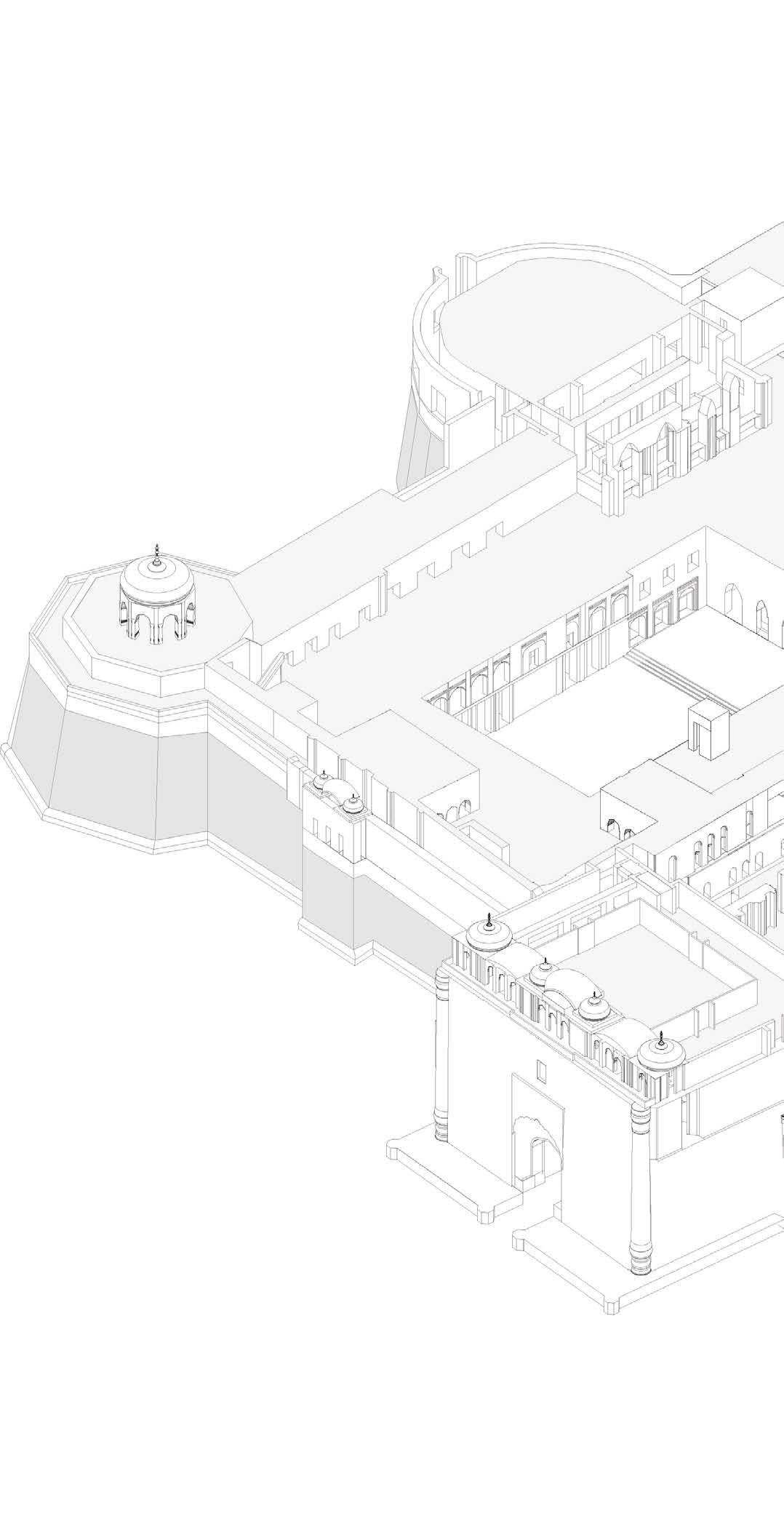
Location: Patiala, Punjab
The qila of Patiala, Qila Mubarak was documented to understand the structure and design in the 110 AD. The divided into three main areas and a central area. The documentation looked at the structure and the planning into consideration the traditions that locals follow and the same has been shown through the drawings.
The structure is but also took
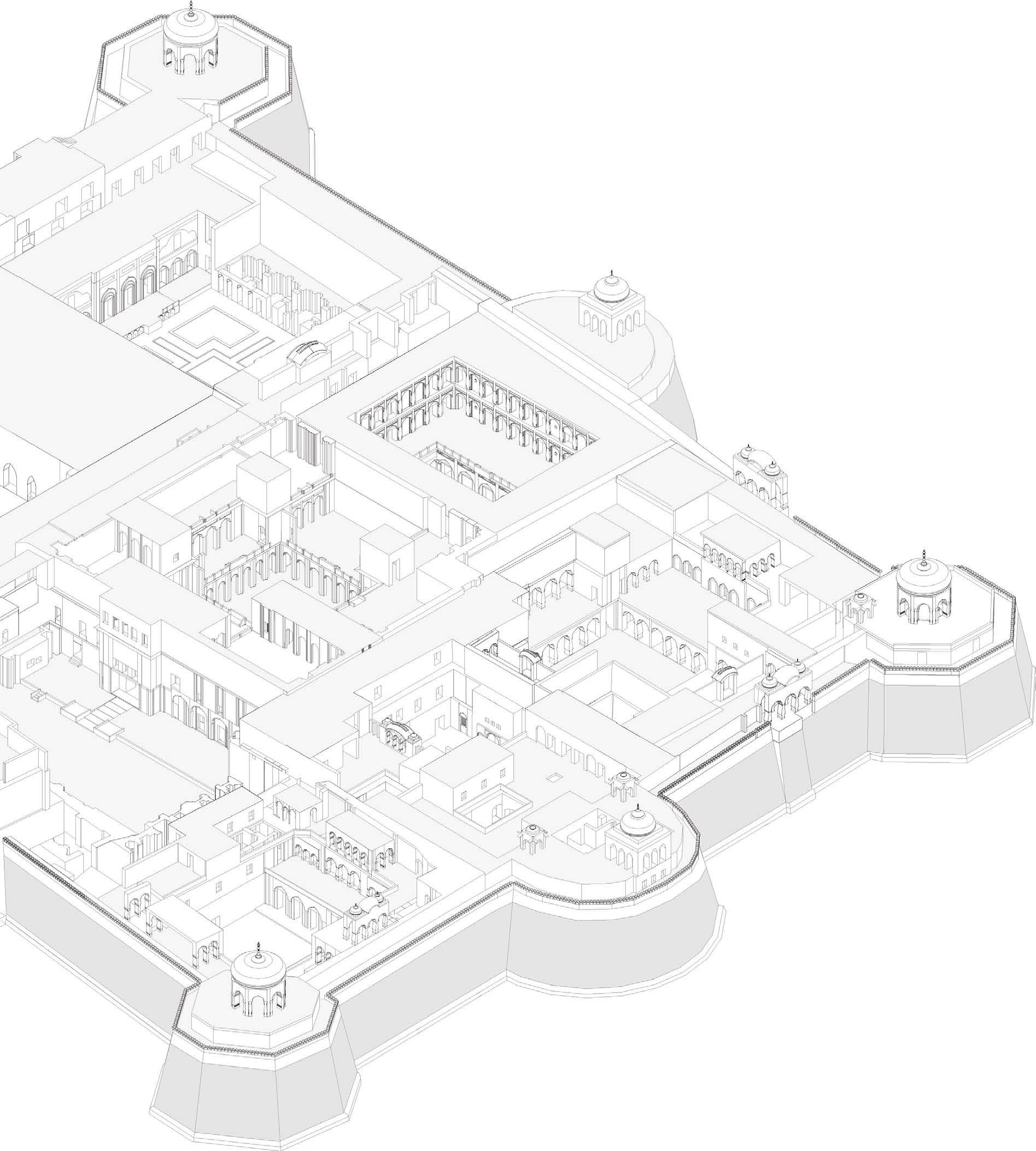

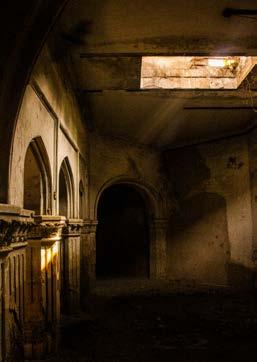
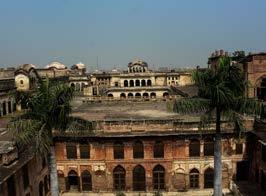
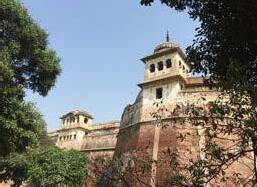
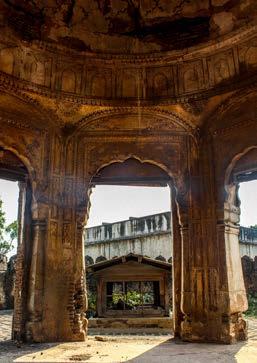

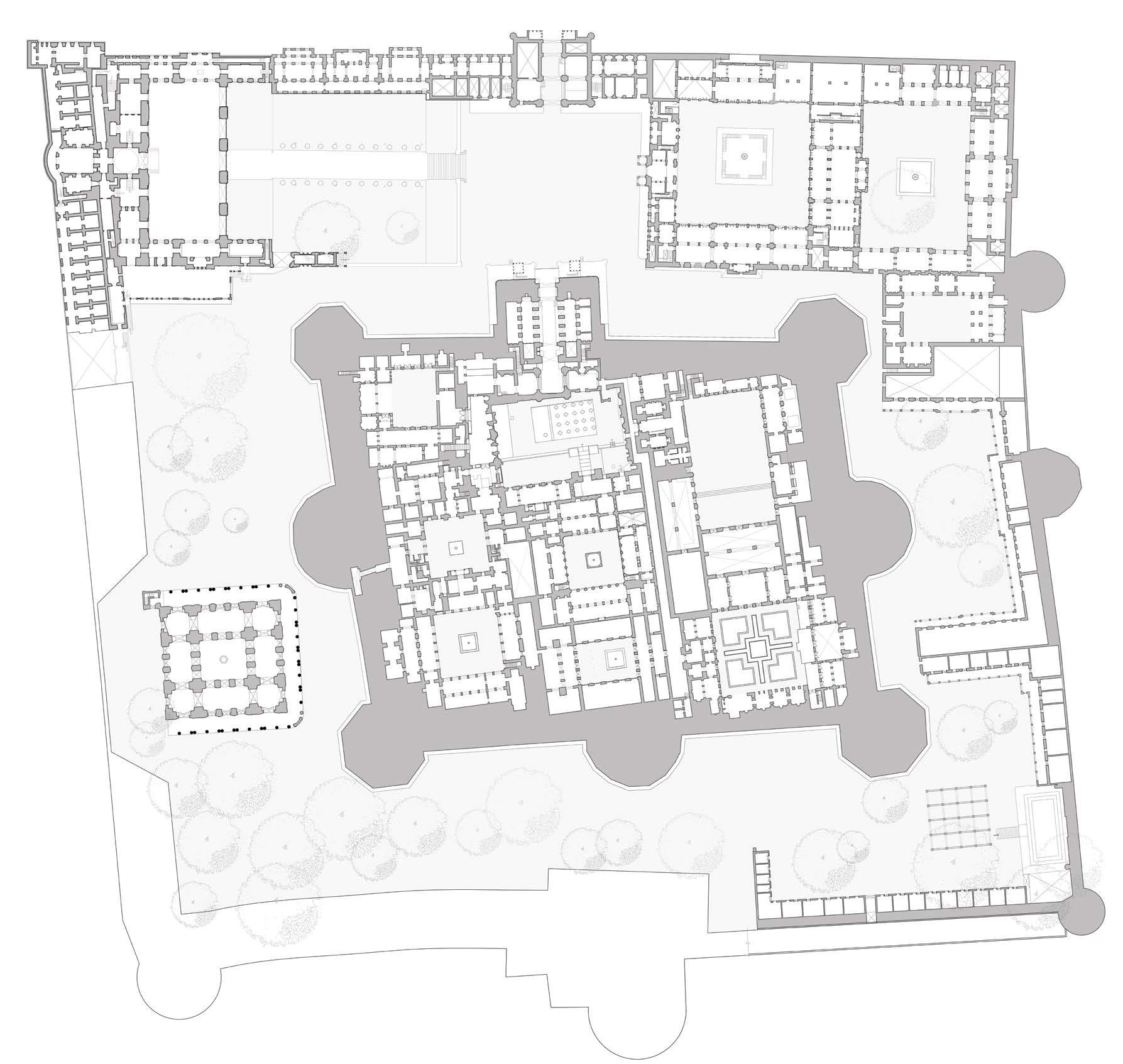
INDOLOGY 09
Ahemdabad Documentation
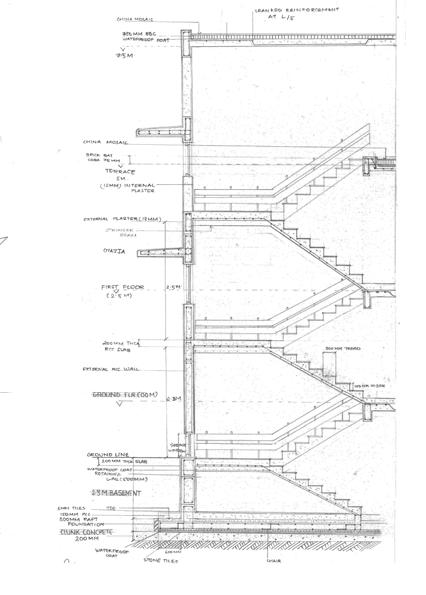
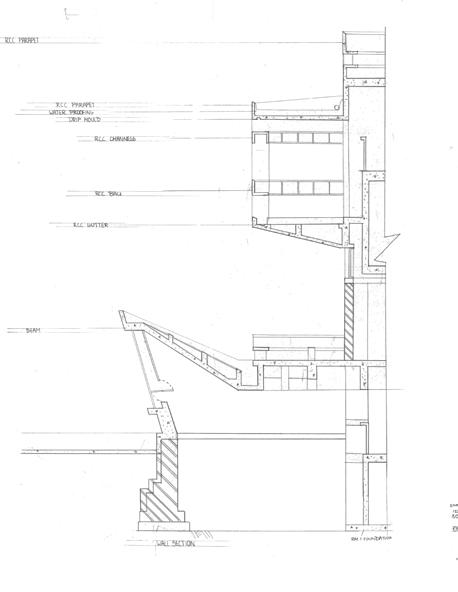
Year: 2018
Project Type: Documentation

Advisor: Jimmy Bhiwandiwalla
Location: Ahemdabad, Gujarat
Program: Understandimg construction
Ahemdabad is well known for its architecture. The third year trip to Ahemdabad aimed to study and document buildings and allowed to understand the elements of construction and the detailing. Insititute of Indology is documented smaller details in mind.
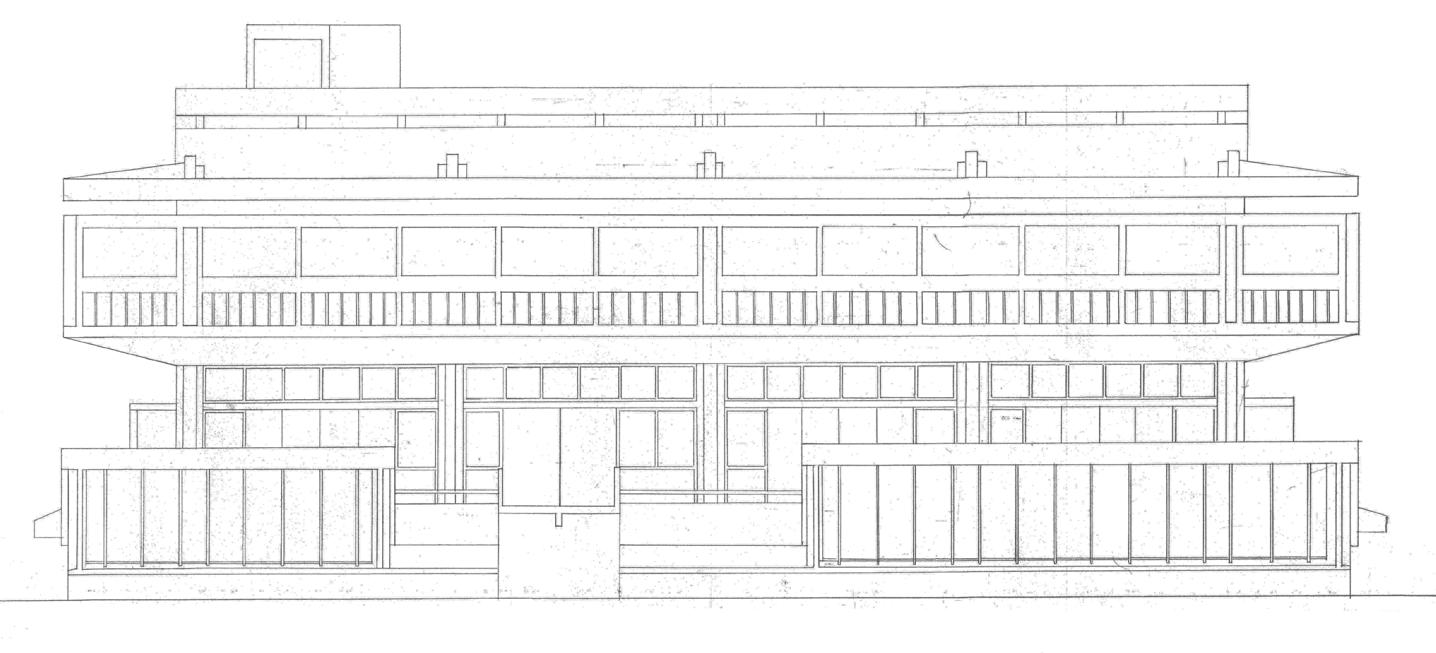
document the existing documented keeping
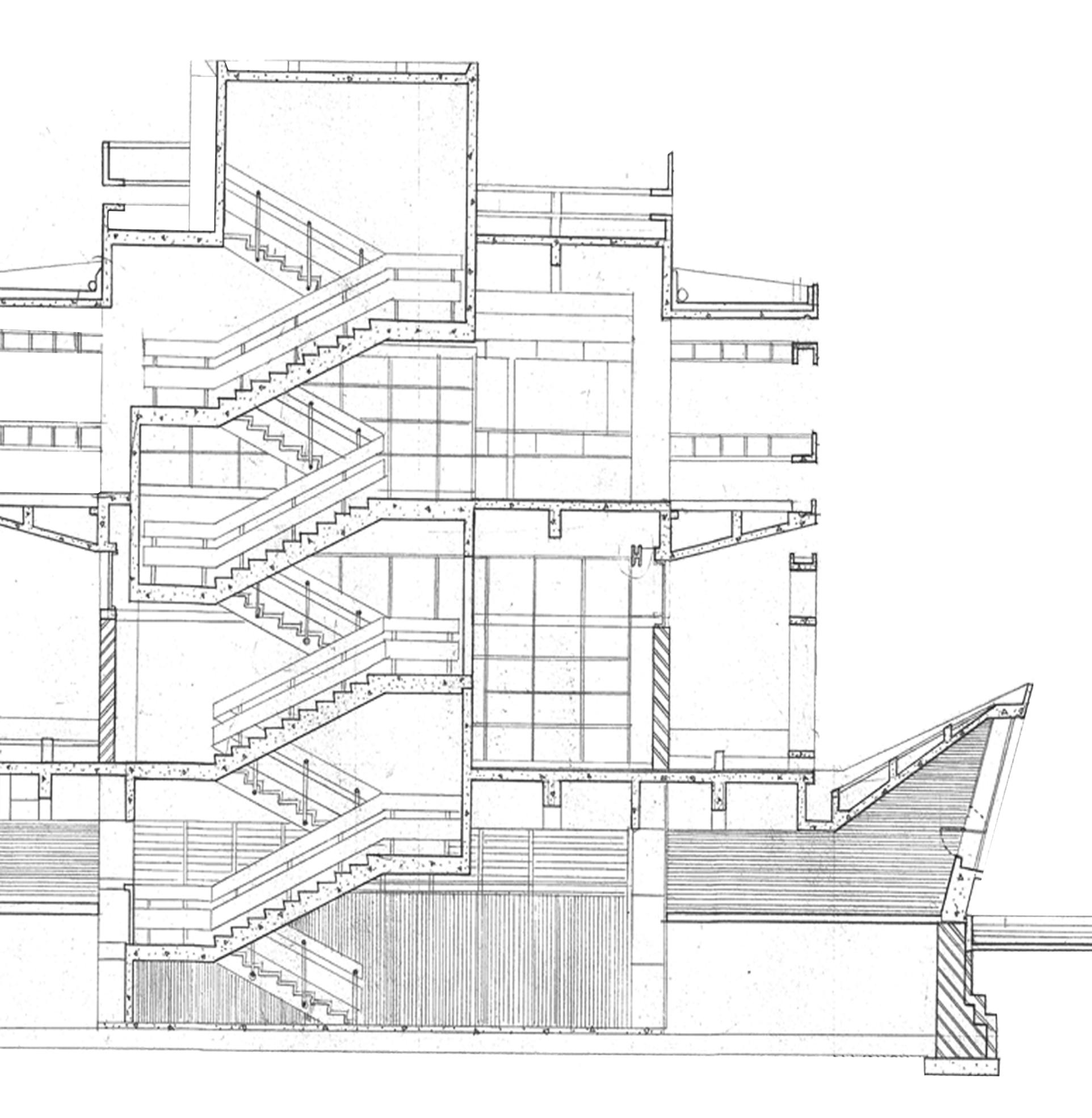
TENSILE STRUCTURE 10
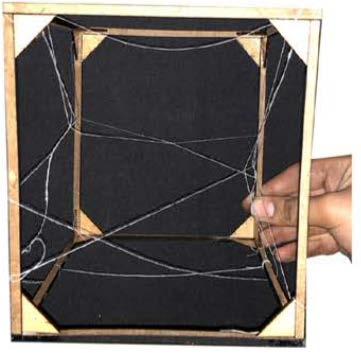

Understanding Frie Otto
Year: 2018
Project Type: Structure
Location: Mumbai, India
Team: Ashna Negandhi, Prianka Bali, Rishita Nanda & Karina Sanghvi
Author’s Role: Designing small modules and the main 1:1 scale model Program: Understanding structural integreity of soap bubbles.
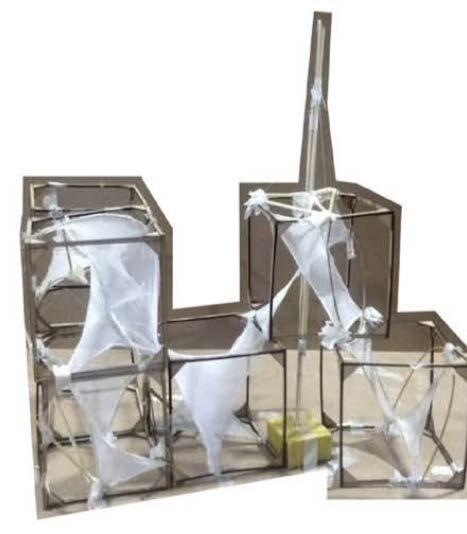
Frei Otto’s workshop helped to understand tensility in structure by replicating bubbles and studying their design. that arose was how many points can the bubble edge have. The bubble tensility was later replicated by using a model and finally a large model that combined various group designs together with multiple points forming a large
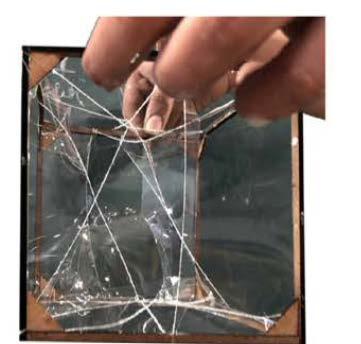 MINIATURE MODEL OF THE TENSILE STRUCTURE BUBBLE TENSILITY STUDY
MINIATURE MODEL OF THE TENSILE STRUCTURE BUBBLE TENSILITY STUDY
design. The question miniature stocking large tensile structure.

