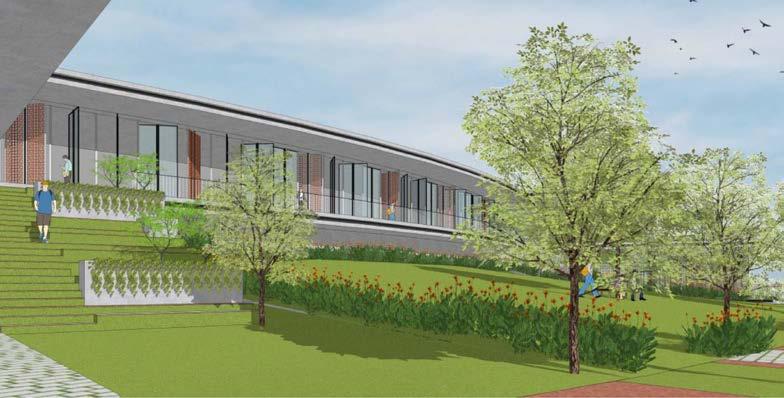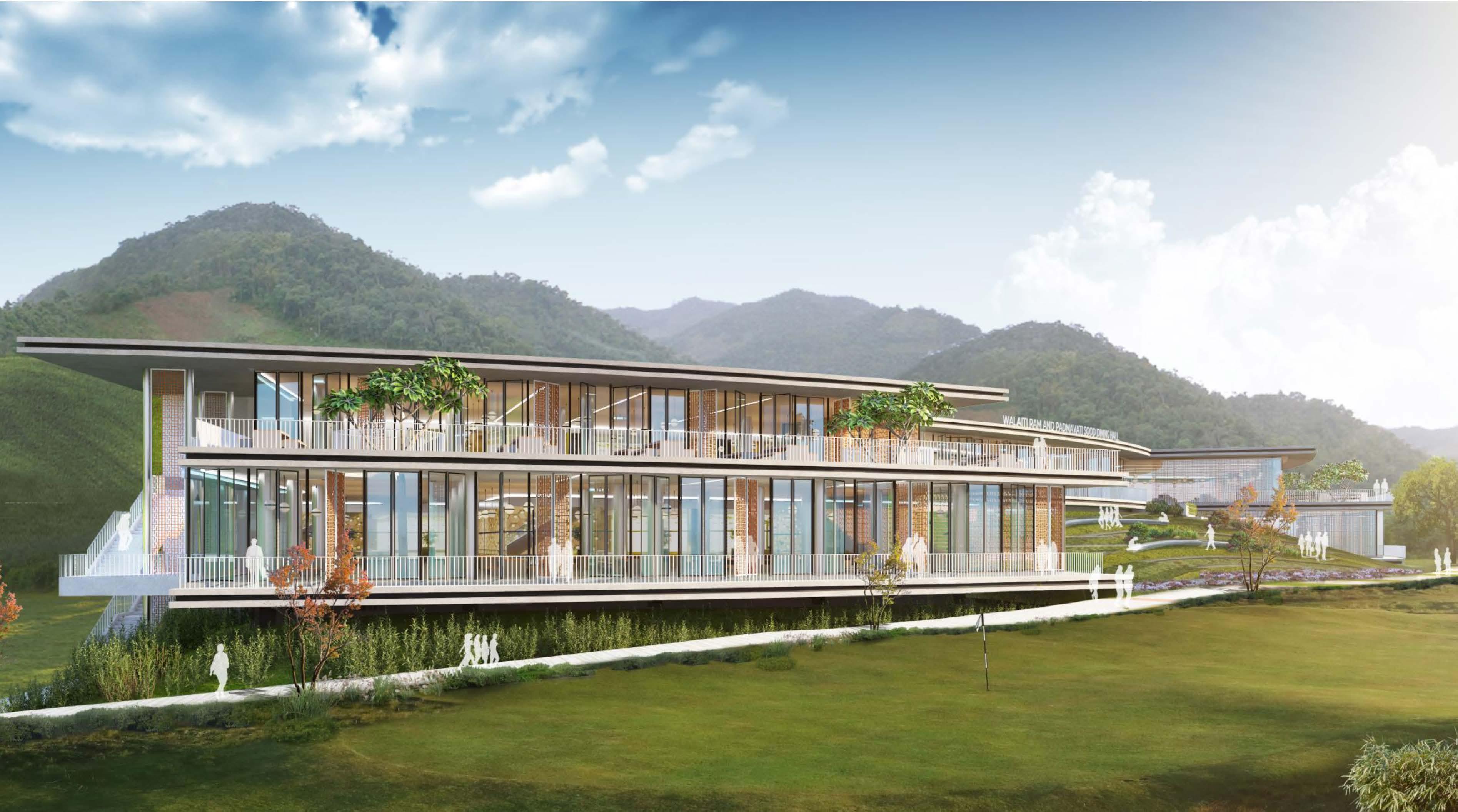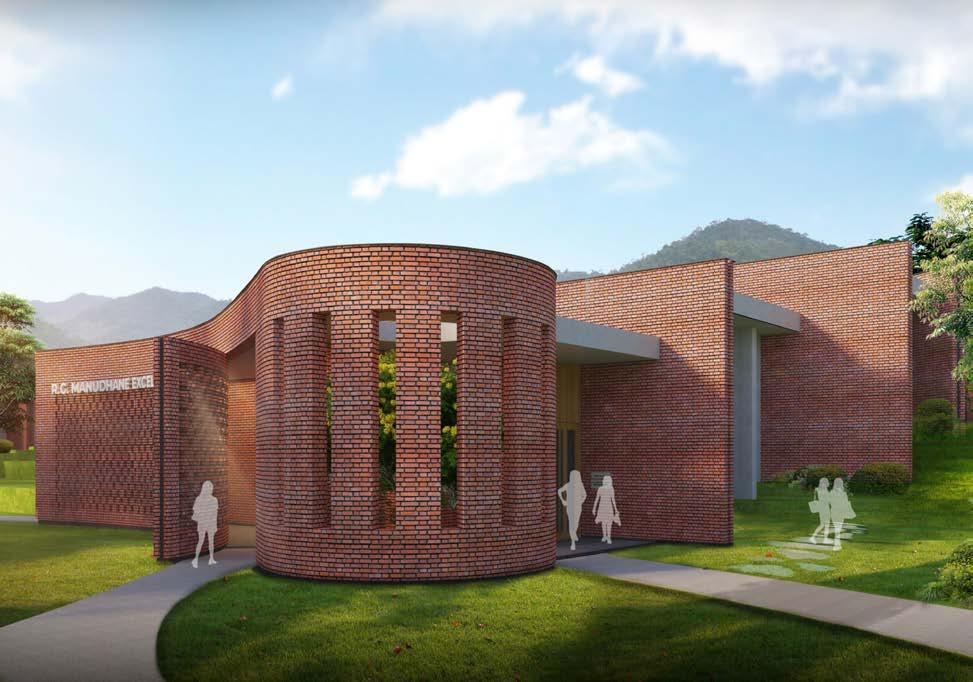
1 minute read
DYNAMIC LEARNING
Allowing good education opportunities for the underpriviledged
Year: 2022
Project Type: Professional
Team Members: Alok Decruz, Pavithra Lakshmi, Nandish Nakhrani & Ashna Negandhi
Author’s Role: 3D, Axonometric, Renders, Planning and Coordination among conultants
Location: Khed, Pune
Program: Academic Housing and Programs
This proposed extension of a training institute, in the outskirts of Pune, is located amidst natural hilly terrains. The masterplan is sensitive towards the existing campus, which was a defunct resort, and proposes additional classroom and other academic programs. Keeping in mind the terrain, buildable zones were carefully identified to minimize the ecological impact during construction.
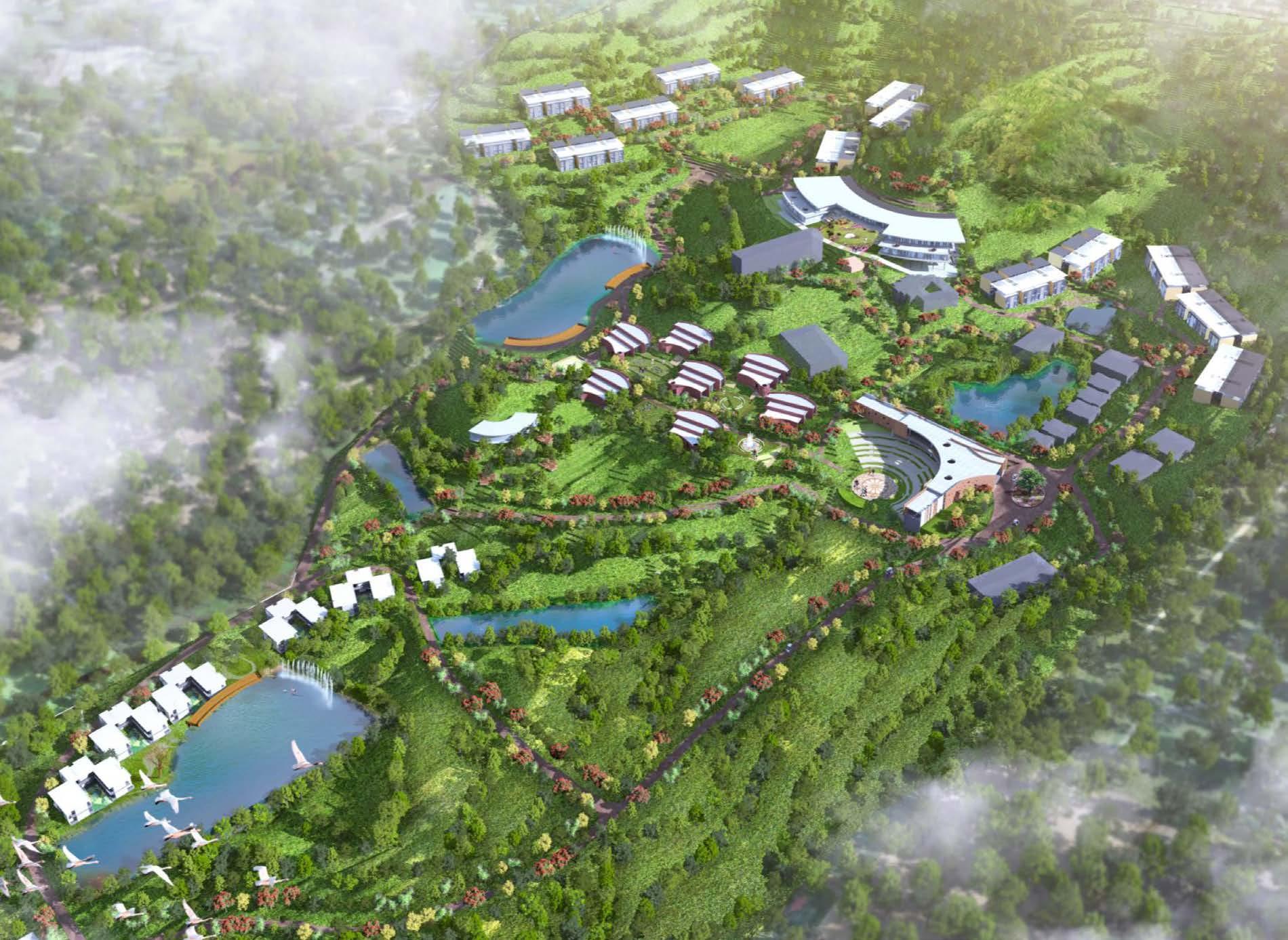
The masterplan incorporates different masses that are interconnected by streets . The entrance experience is enhanced through a pathway that leads you through the woods and ends at the main Legacy Pavilion, highlighting the achievements of the institution. An academic street, with classrooms then branches out of the Pavilion, along with a cluster of lecture rooms and knowledge center that face the lakes. The Dining Hall and the Hostel Blocks align themselves along the edge of the valley to provide efficient connectivity for the students.
The buildings are staggered in clusters to maximizing natural light and ventilation and the natural water bodies around the site helps to create a comfortable micro-climate. All these design strategies create an interesting, and serene, environment within the campus, thereby enhancing the learning experience of the students.


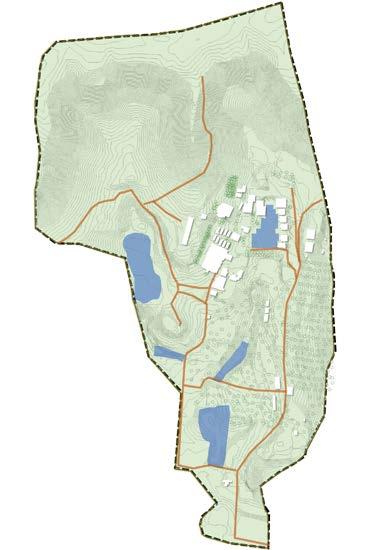
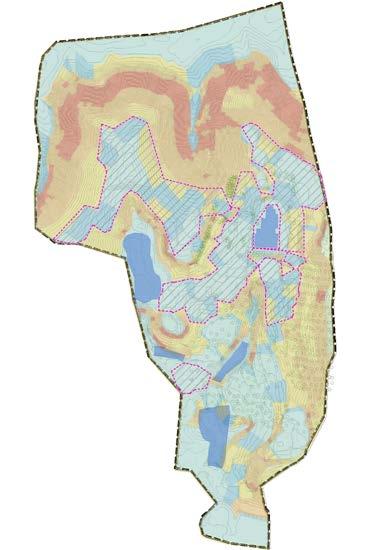
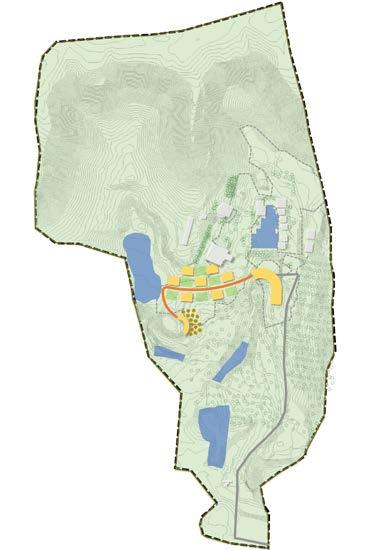
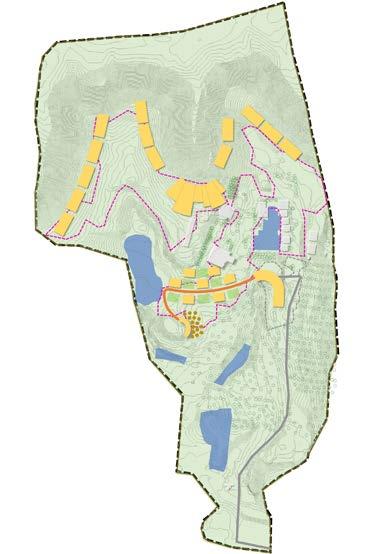
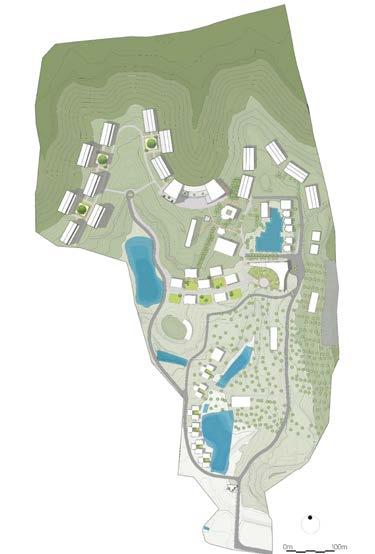
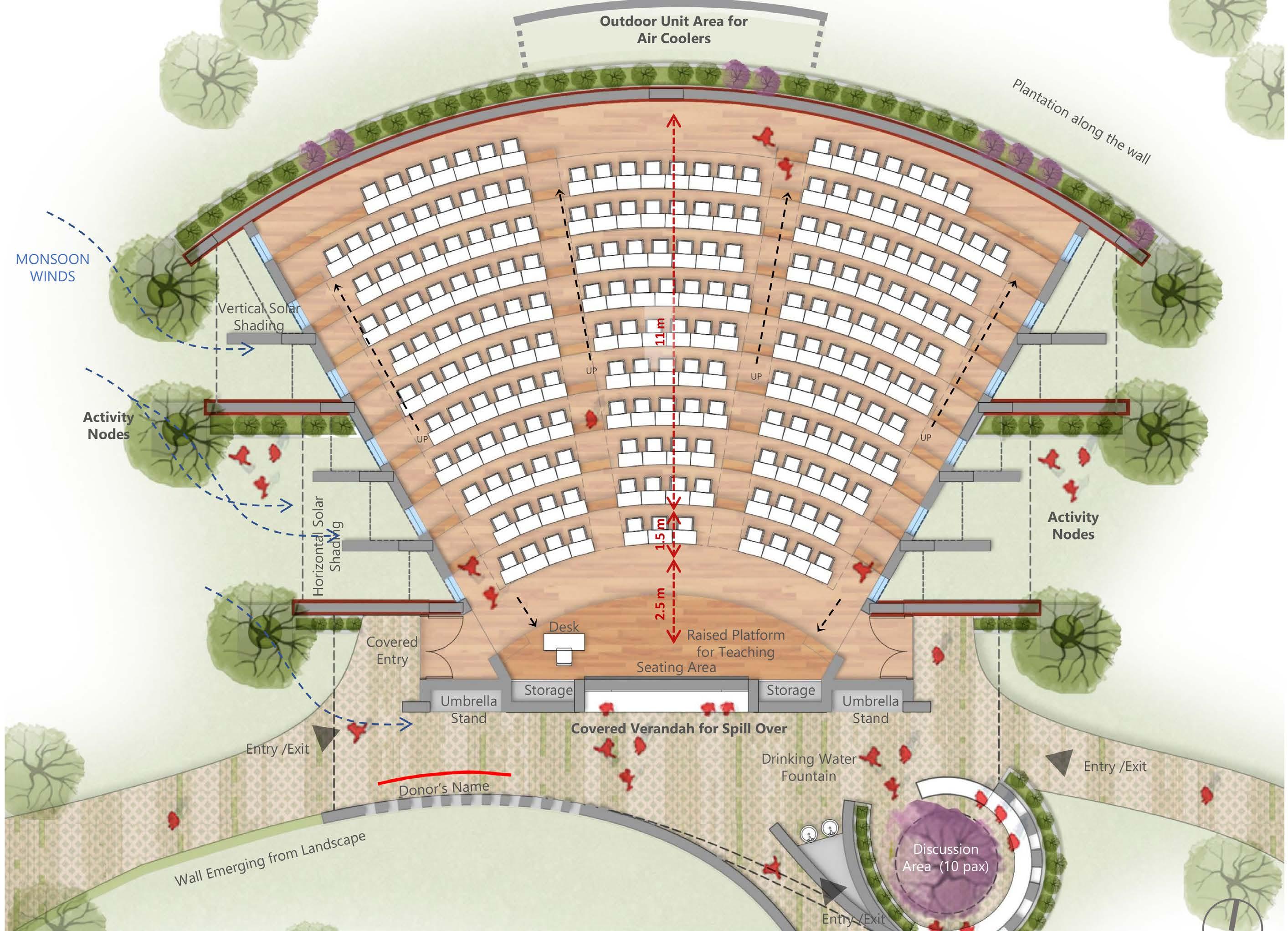
The dining hall that caters to 1500 students is placed at the north edge of the masterplan, along the steep contoured areas. In accordance with the contours, the same was bent and this shape allowed for wider views of the valley.
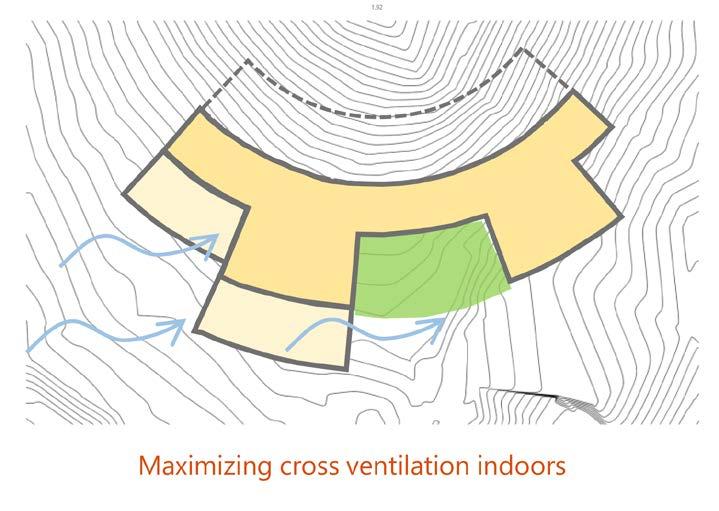
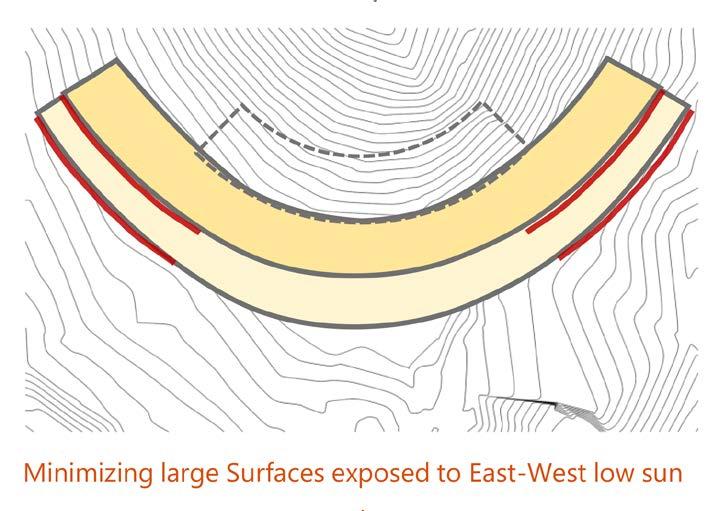
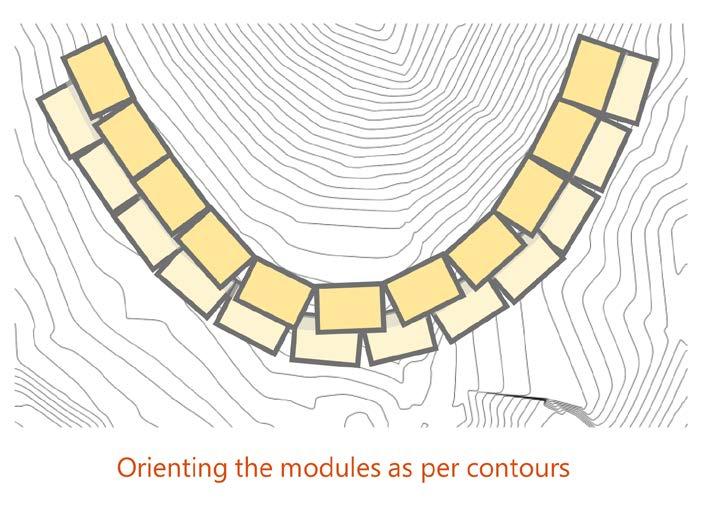
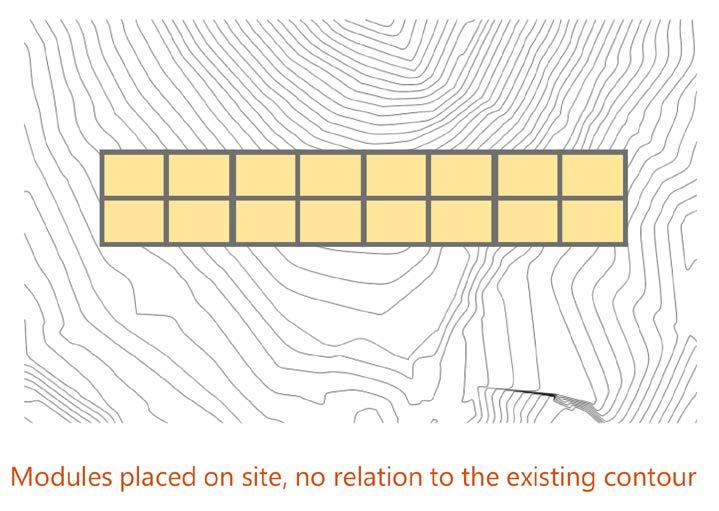
To minimize the surface area to be exposed to the harsh sun, masses were scooped, creating a form that maximises views and ventilation.
The ground floor plan consists of storage areas, medical clinic and a shop that is created on the east of the building due to the contoured slope site.
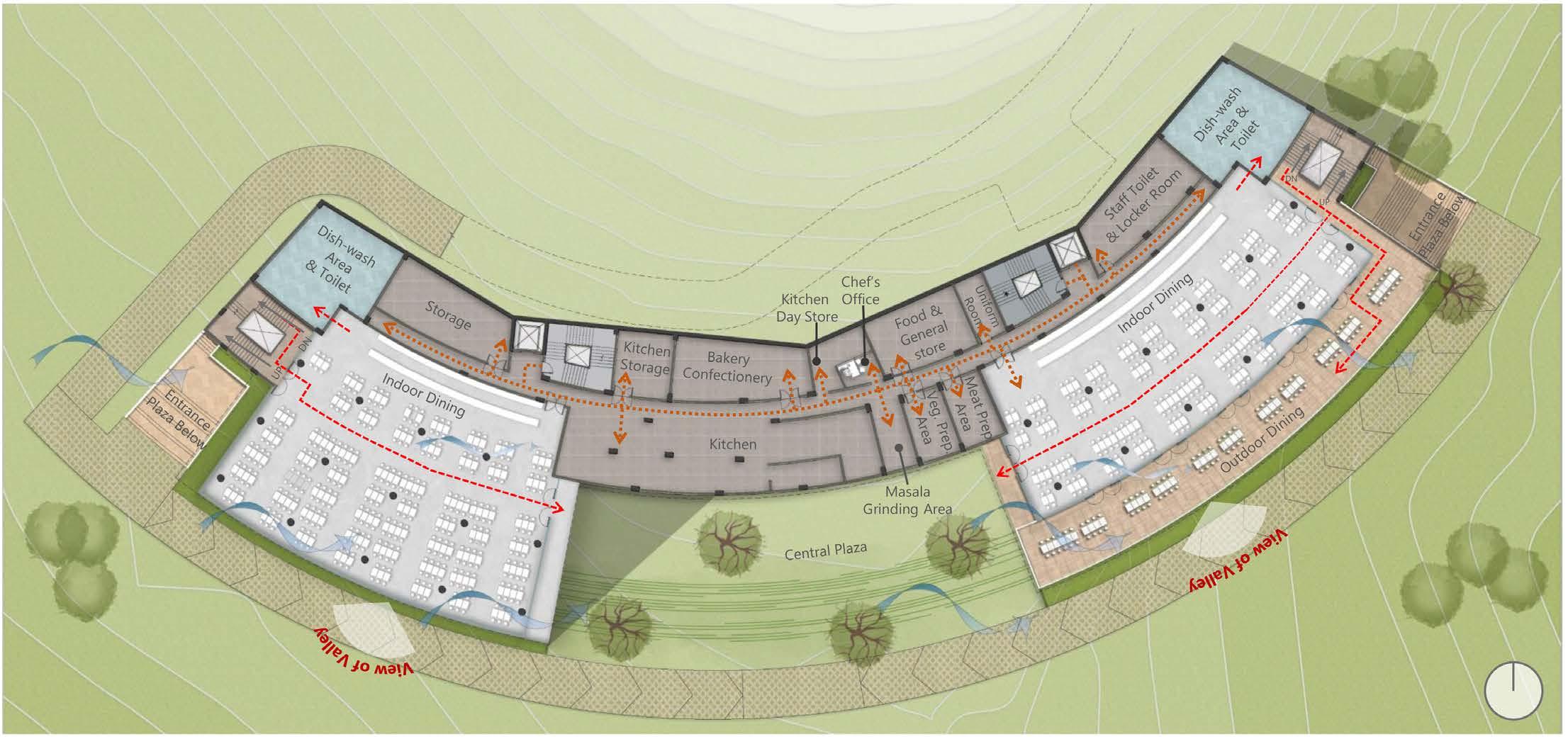
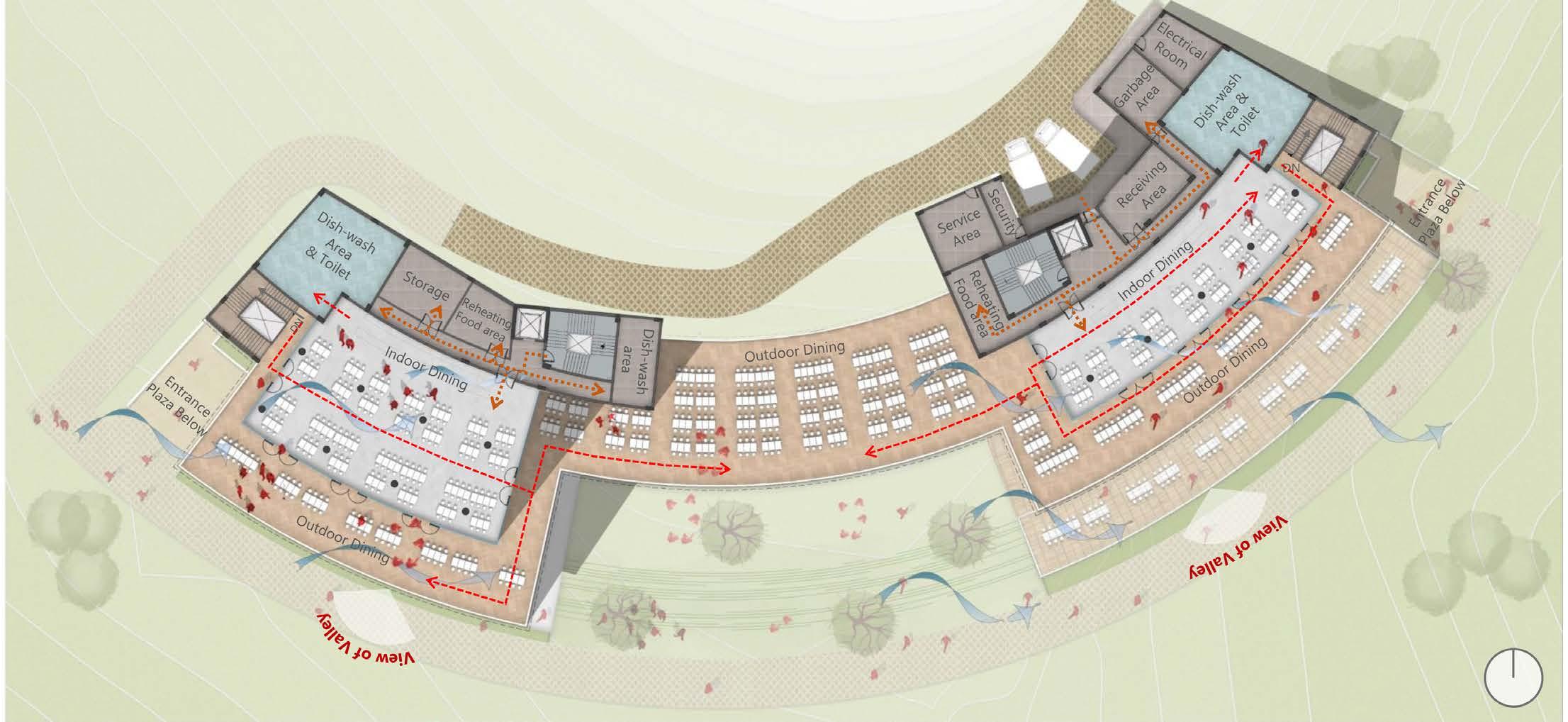
The first floor plan of the dining hall contains of entrances on the two extreme edges. The central plaza acts as an outdoor zone for eating.
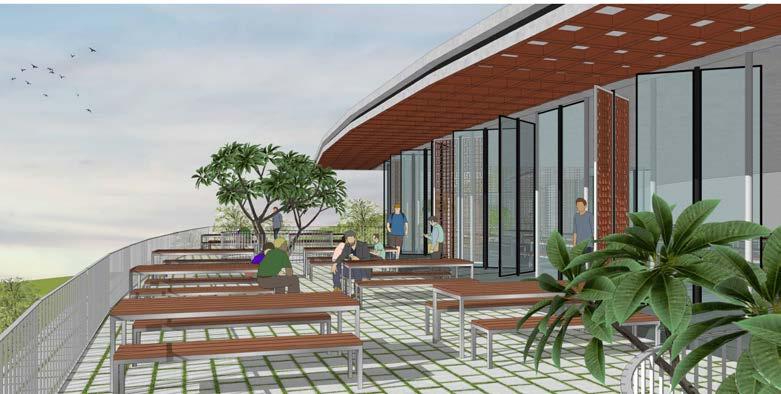
The second floor plan of the hall allows for indoor and outdoor spaces and the contours allow for drop off of trucks on the north edge. The external staircases on both the edges act as the main connection between all levels.
