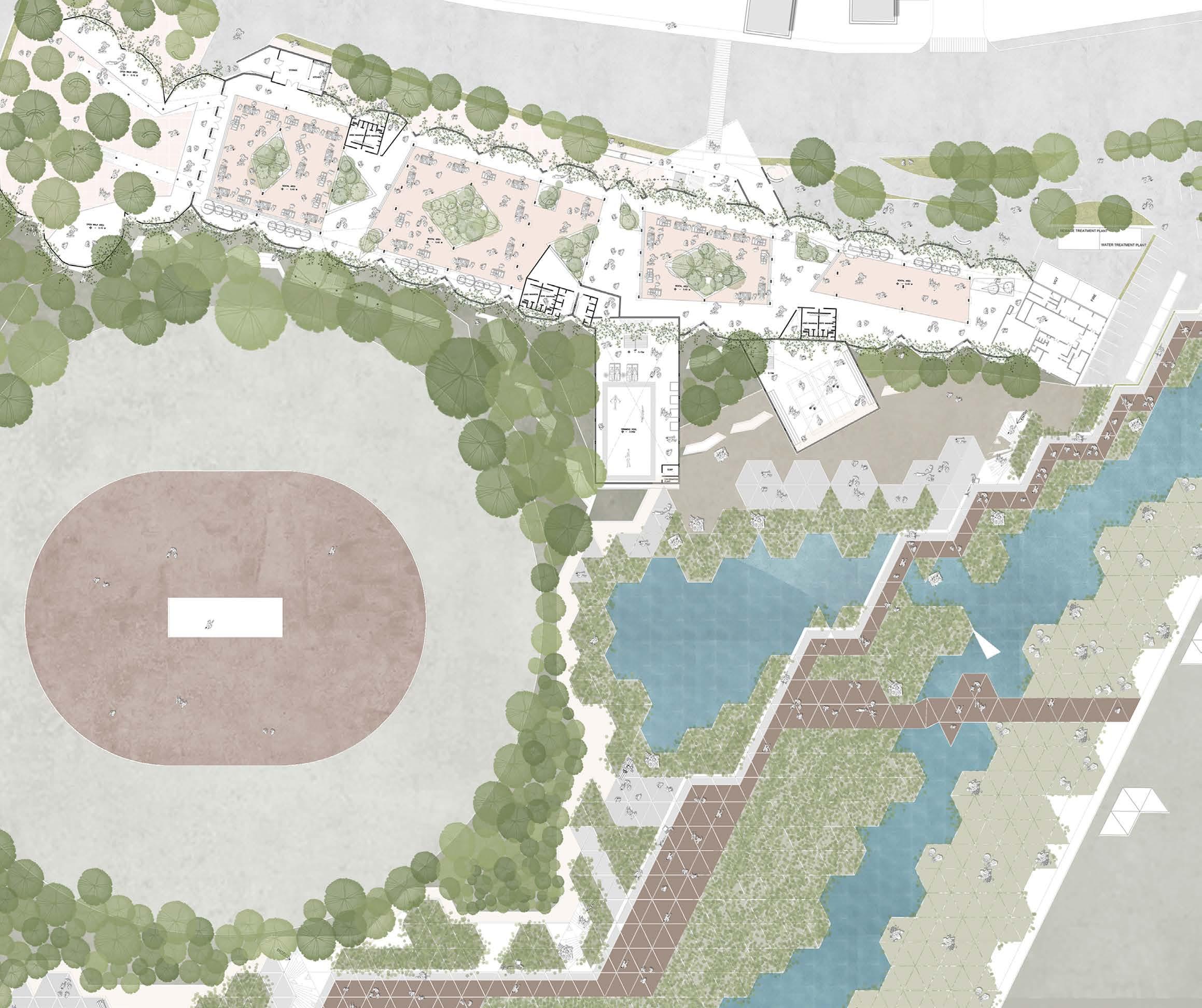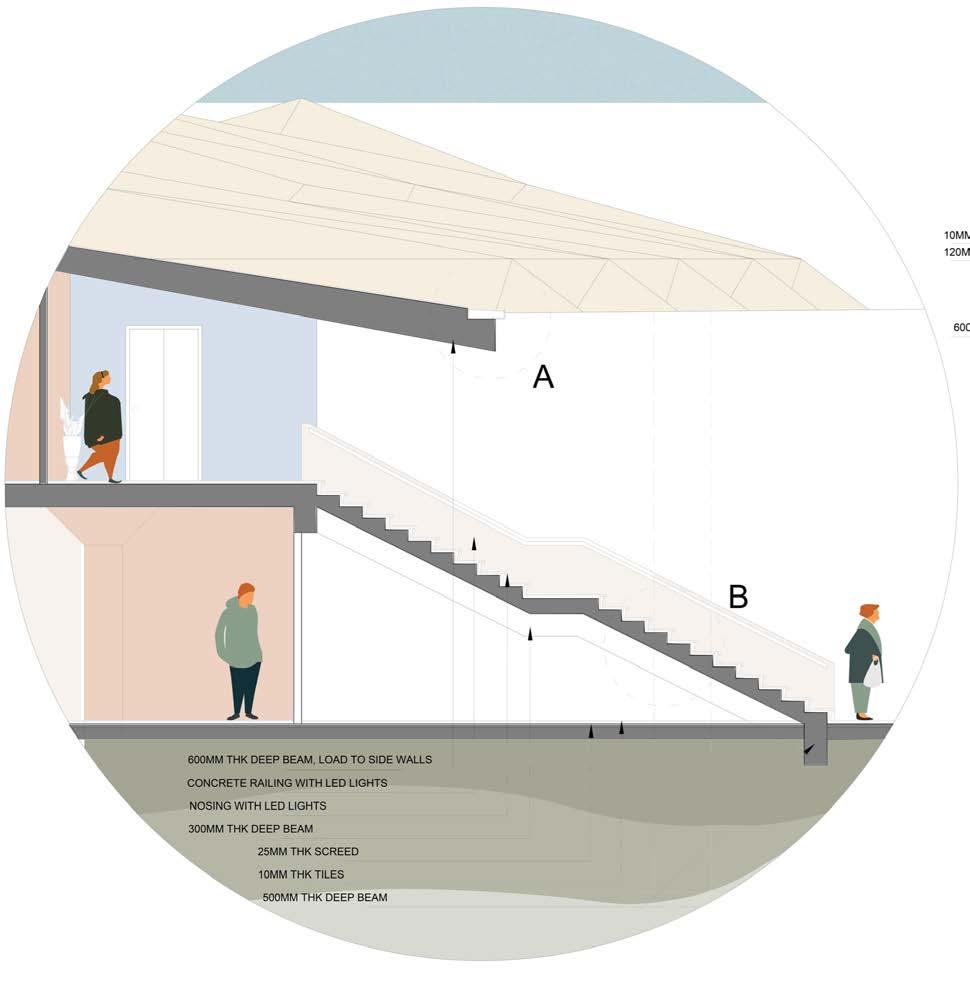
1 minute read
RESILIENCE IN BIOMIMICRY
Researching Nature Based Solutions
Year: 2021
Project Type: Thesis Project
Advisor: Aneerudha Paul
Location: Poisar Gymkhana, Mumbai
Program: Gymkhana Extension, Flood Mitigation
ECOLOGICAL V/S BUILT
The map shows that urbanisation is given more preference over creating open and green spaces.
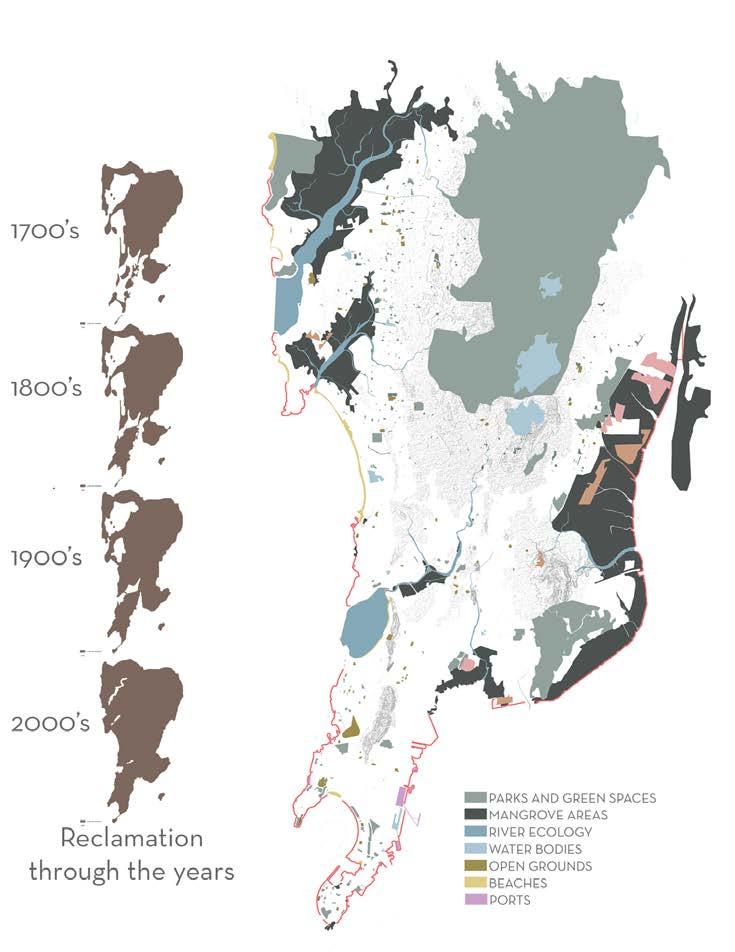
‘Climate Change and its Repercussions’ have been the leading subject of debate of the twentyfirst century. The industrial revolution has fuelled our dreams of letting technology take over all aspects of our life. This led to the consumption of non-renewable resources, increasing greenhouse gases which in turn led to the destruction brought on by global warming. This issue does not have any clear articulation or apparent solution, but the only human ability to deal with this is Resilience.
Since the beginning, Mumbai and water were looked at as separate entities, and the government found the need to divide it by building up walls. Rivers and natural drains are currently clogged due to waste disposal and the cutting down of mangroves for urbanisation. We seek solutions by only using technology to control and change the way nature works, but what we fail to understand is just like nature, our designs should be adaptive. The thesis looks to study the natural ecosystem (riverine system) of Mumbai and find nature-based solutions to tackle flooding.
What solutions can the natural ecosystem of Mumbai provide to help deal with the problem of flooding, not by only using technology but by understanding the ever resilient nature? The project aims to find solutions in nature that can be structured and implemented at all levels in the city.
Riverine Systems
The natural drain of Mumbai, the 4 rivers: Dahisar, Poisar, Oshiwara and Mithi were studied to understand why did 26th July 2005 take place.
Flooding Spots In Mumbai
Flooding spots were mapped showcasing areas that require more spaces for absorbing water,
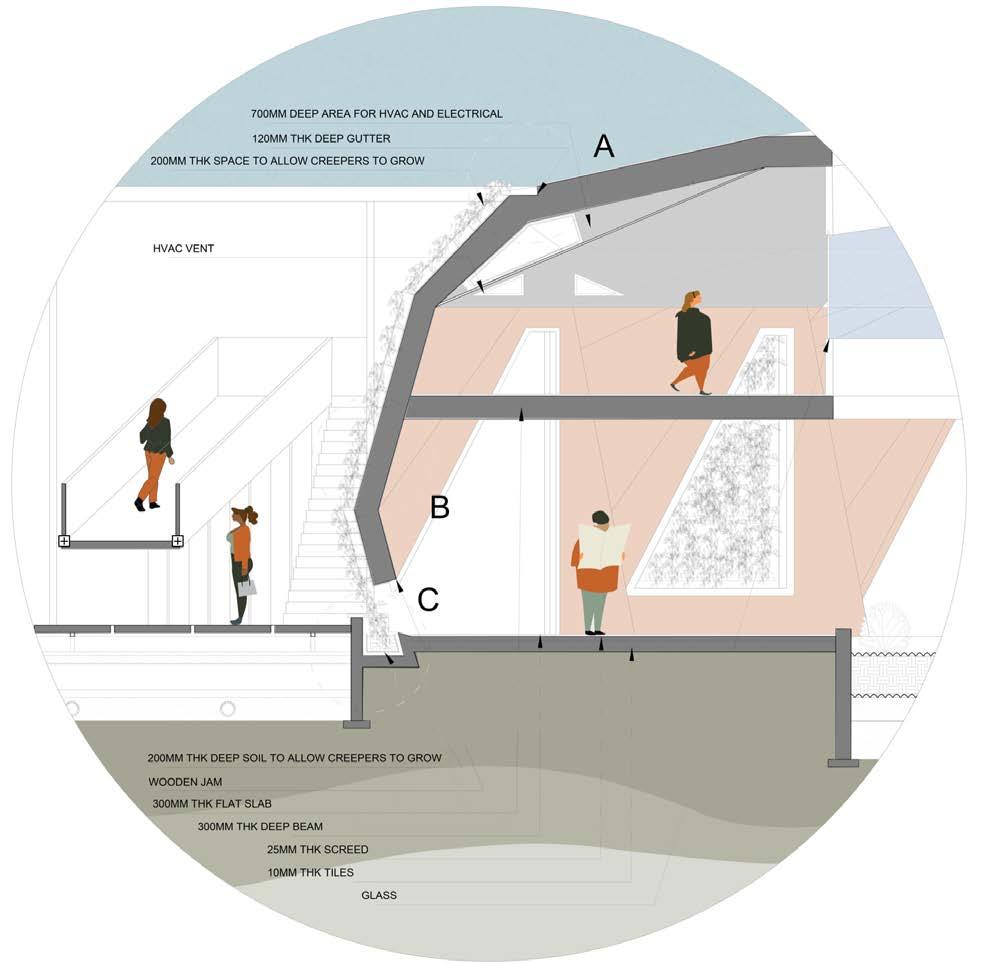
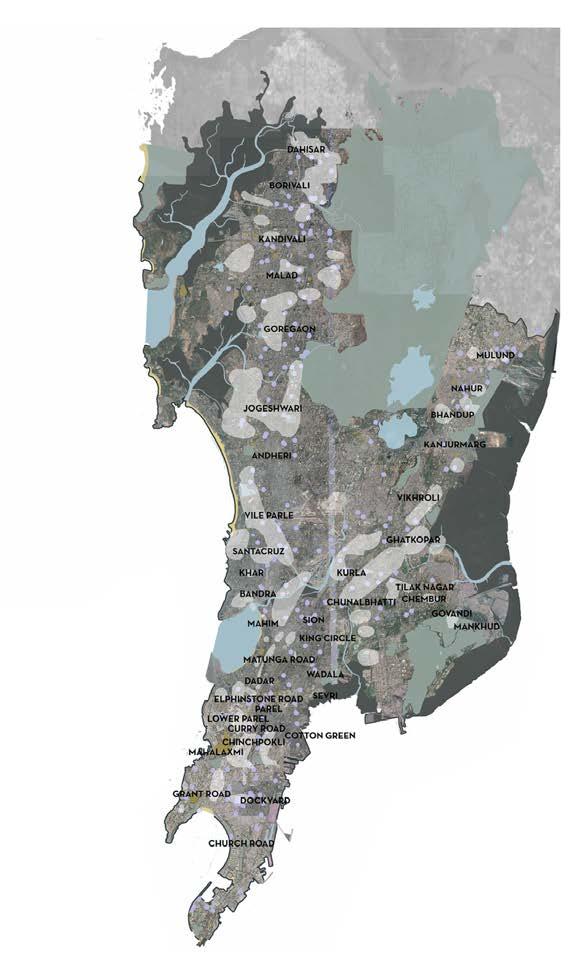
Sectional mapping shows the natural slope of the city and the areas that get flooded every year.
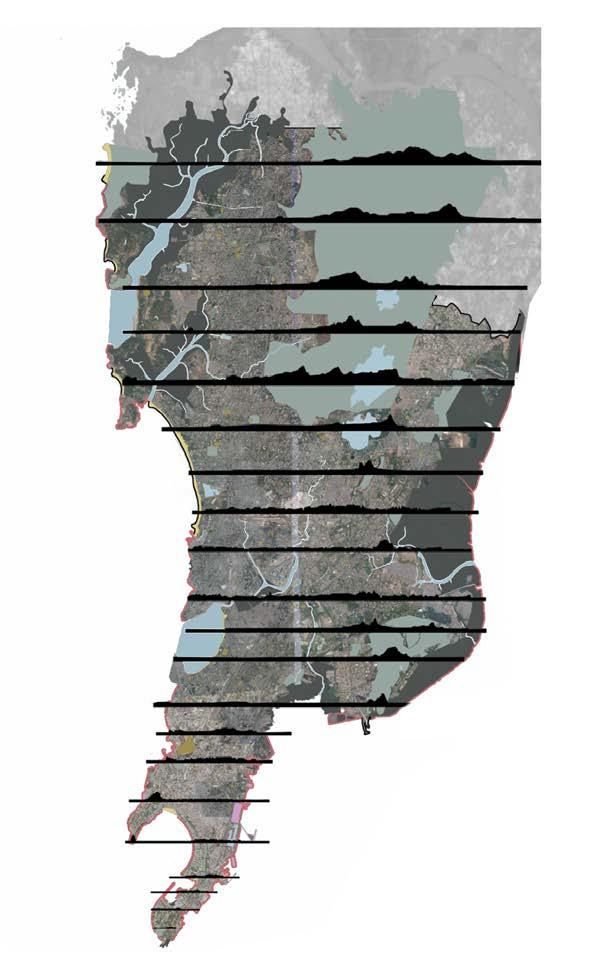
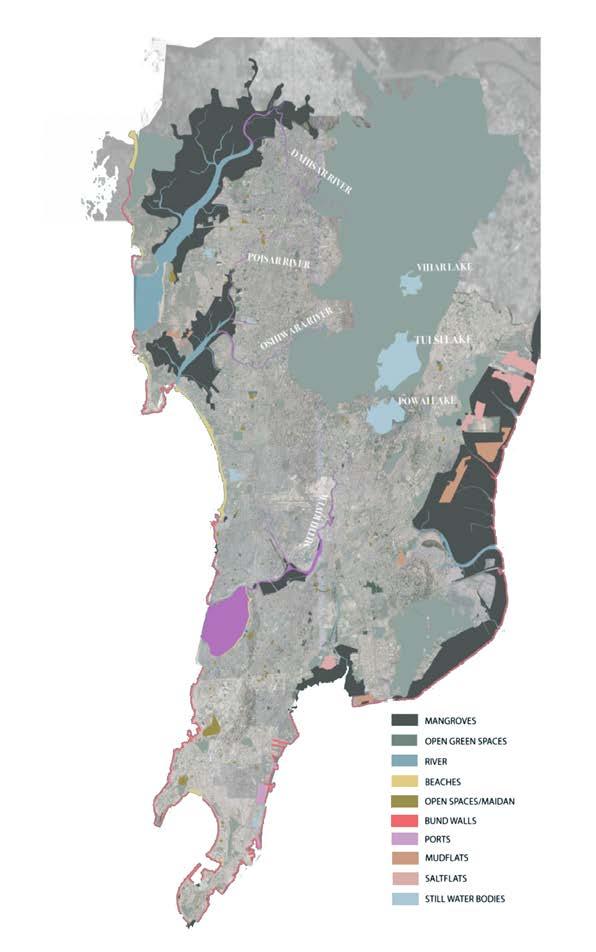
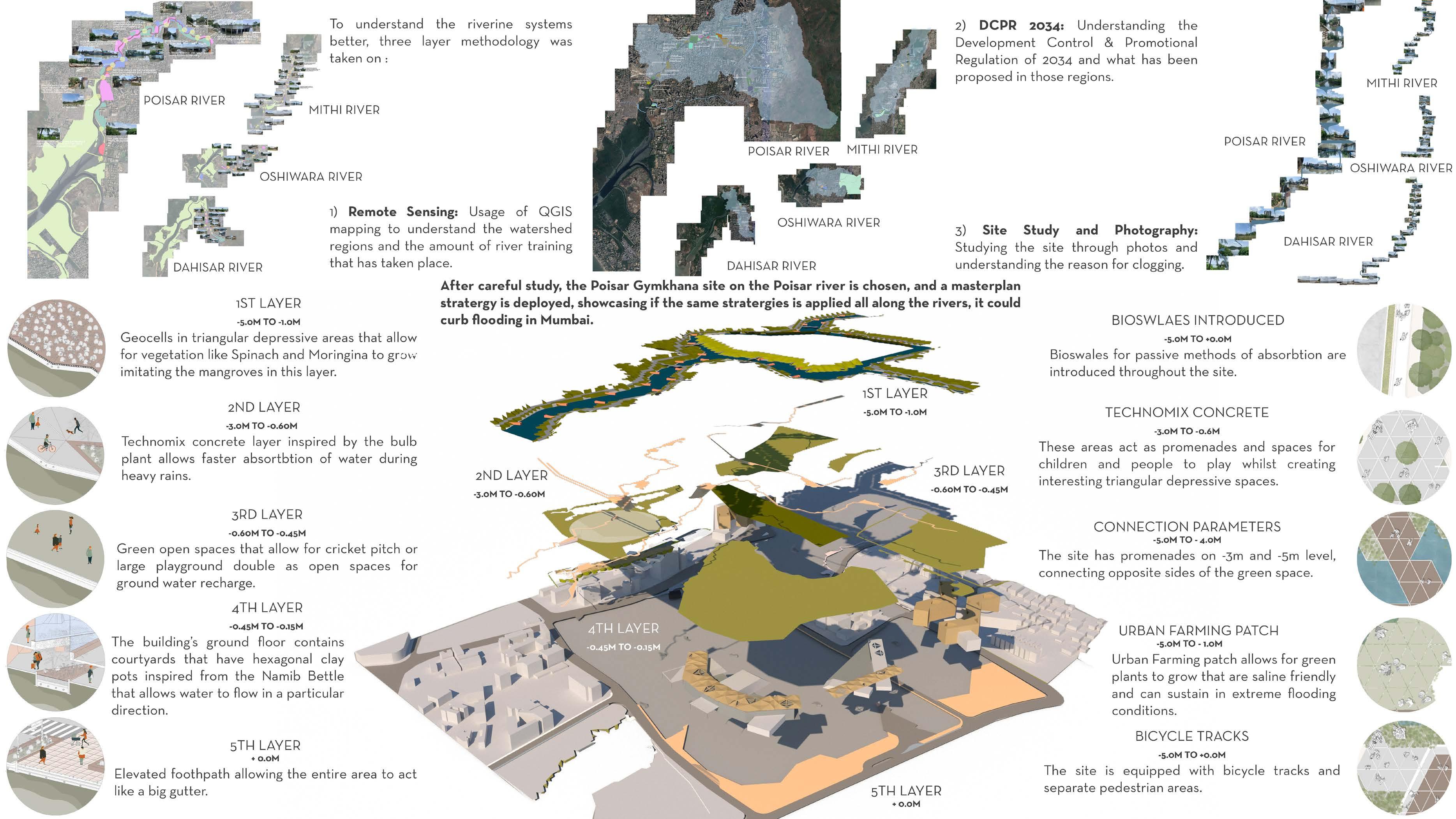
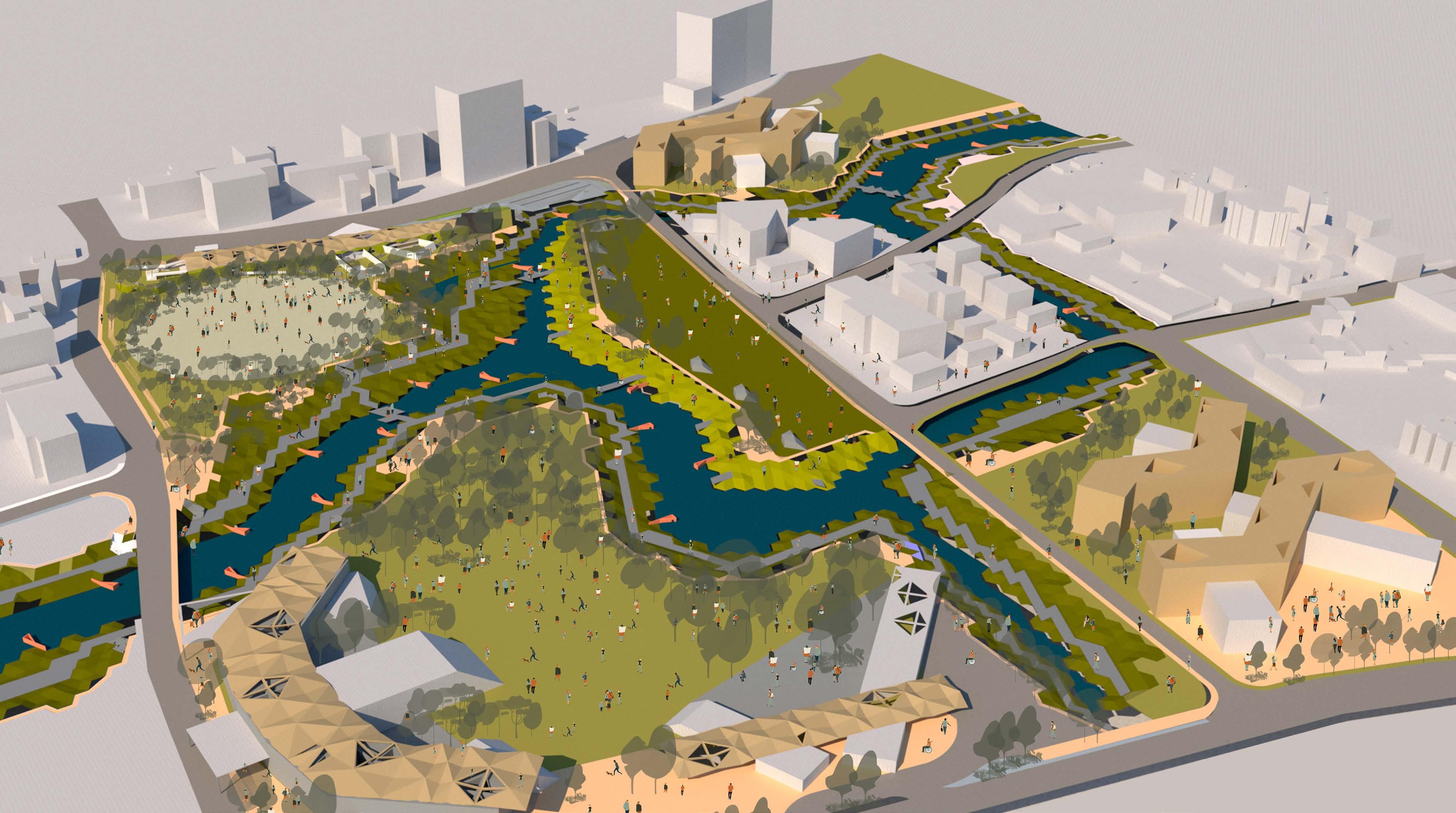
MASTERPLAN
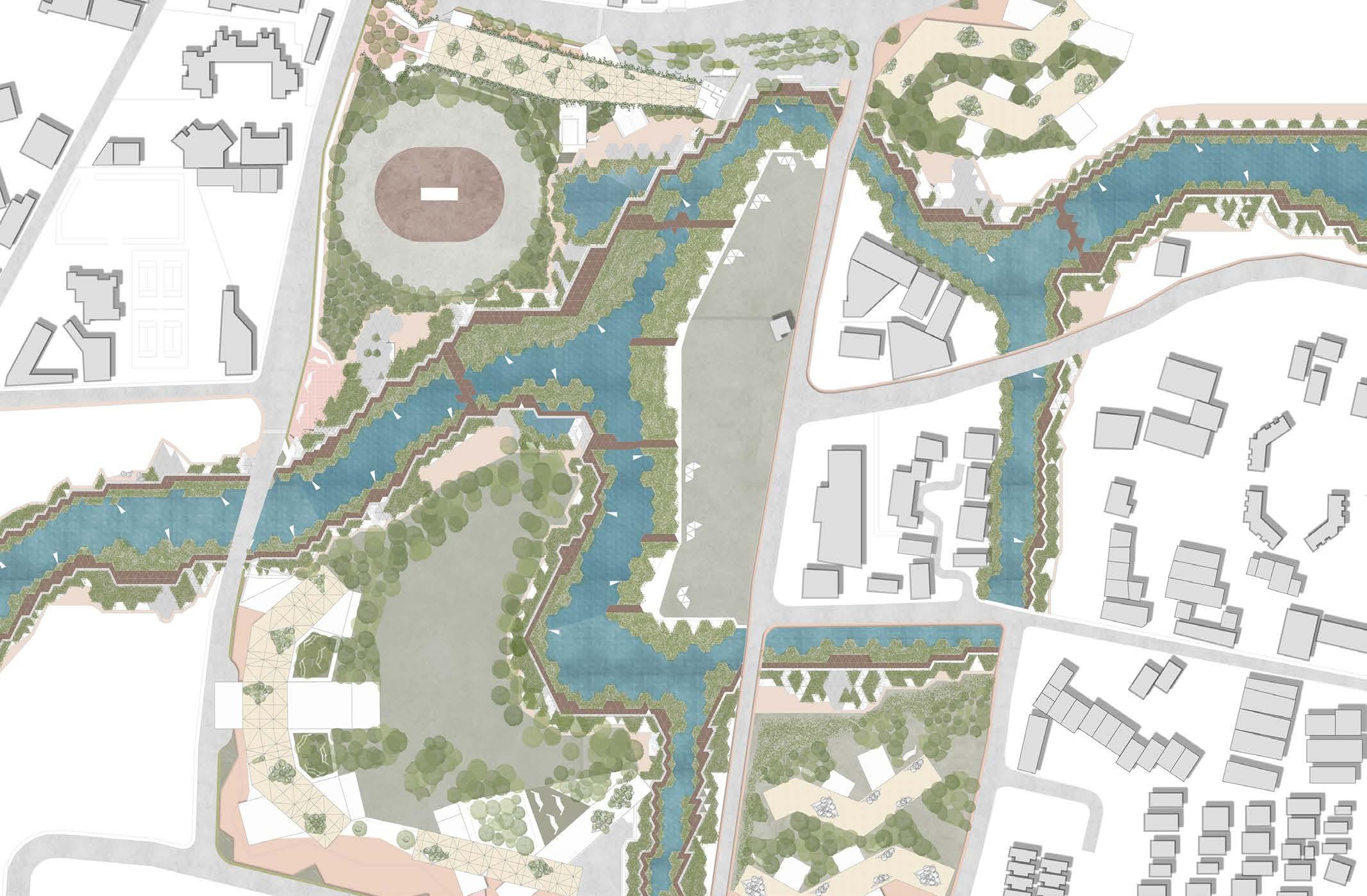
Perforated pipes to tranfer excess water to the
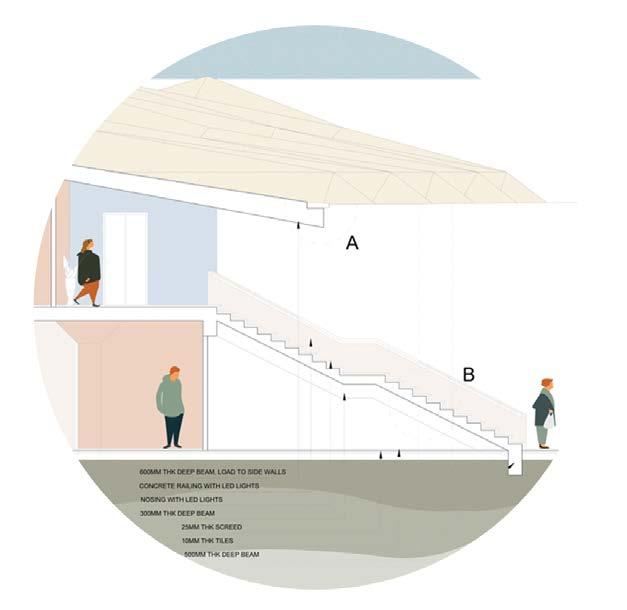
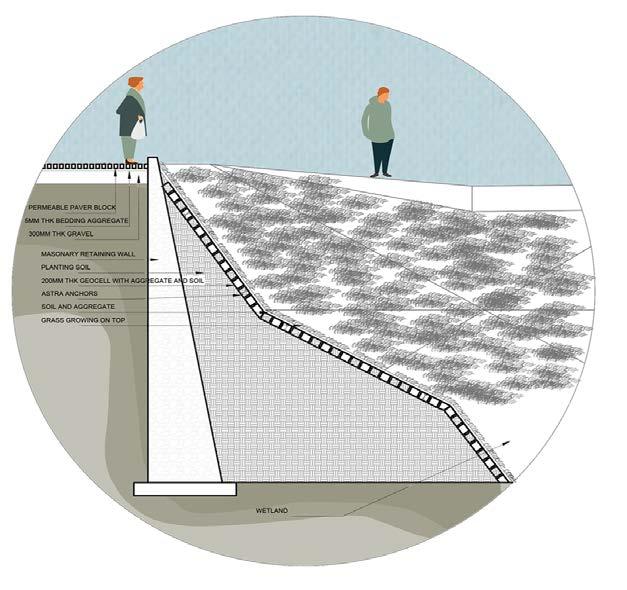
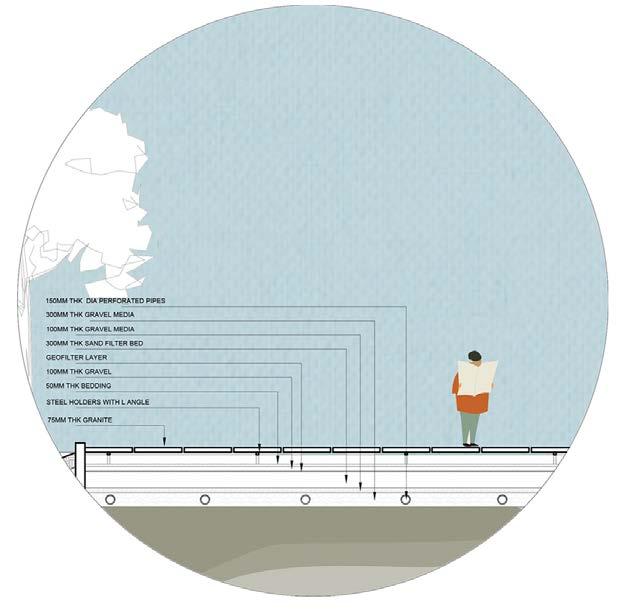
Bioswales
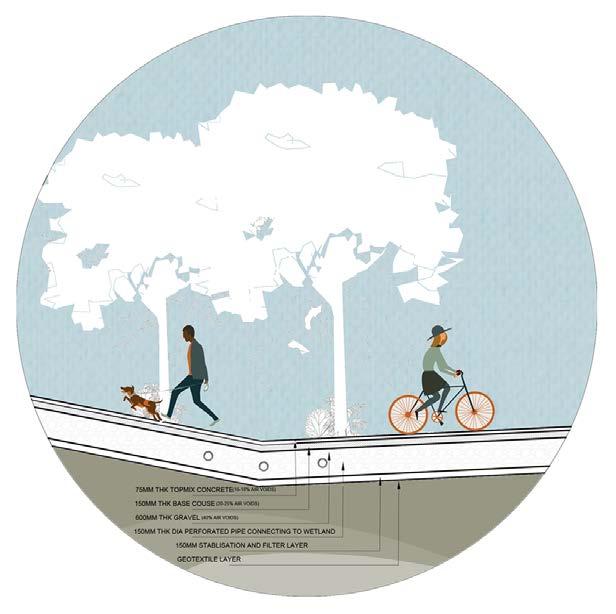
Courtyards in buildings absorbing excess water and allowing natural light
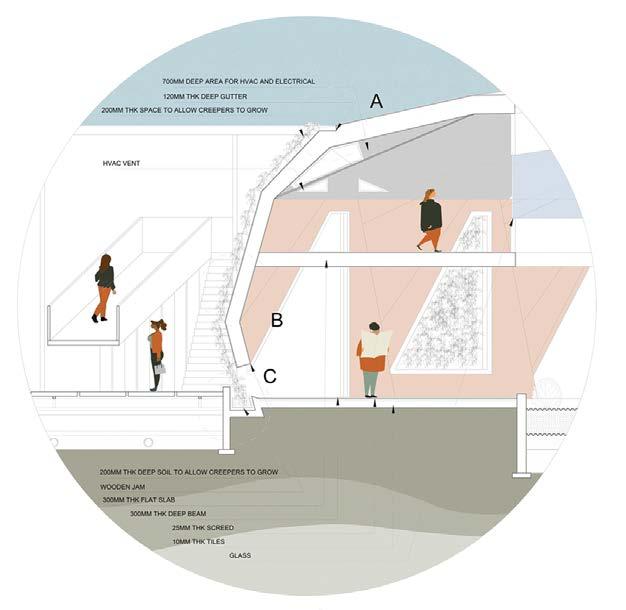
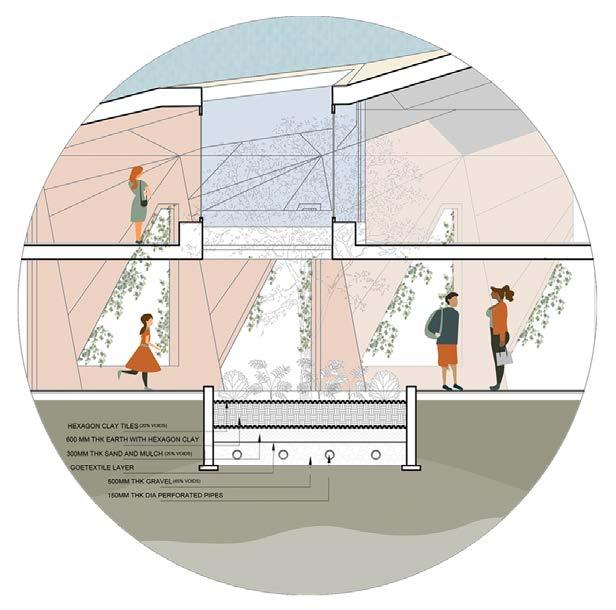

The ground floor of the gymkhana is free of any permanant functions, allowing water during extreme floodings to pass through and collect in the tanks. In the other months, this area can hold temporary food, clothes etc market. The boxes that break the folded plate geometry contain functions like swimming pool and a badminton court The first floor of the structure contains gymkhana actiivities. The left side of the structure hosts noisy activities like a multipurpose hall cum restaurant, a games room and gym the right side contains more calm and soothing activities like spa and a yoga center. This building acts as an extension to the original gymkhana on site.
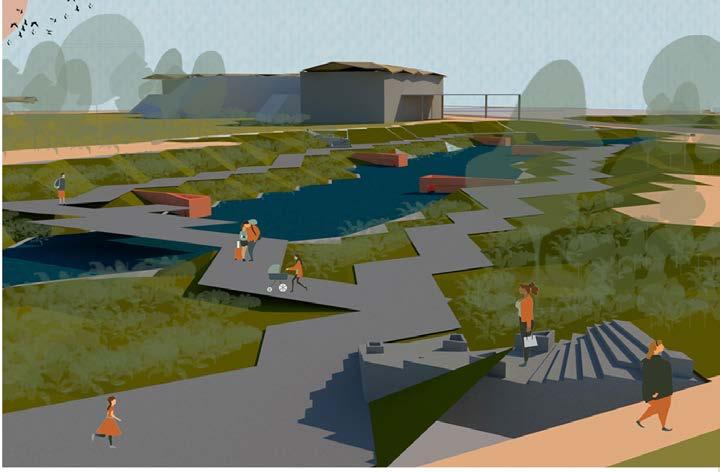
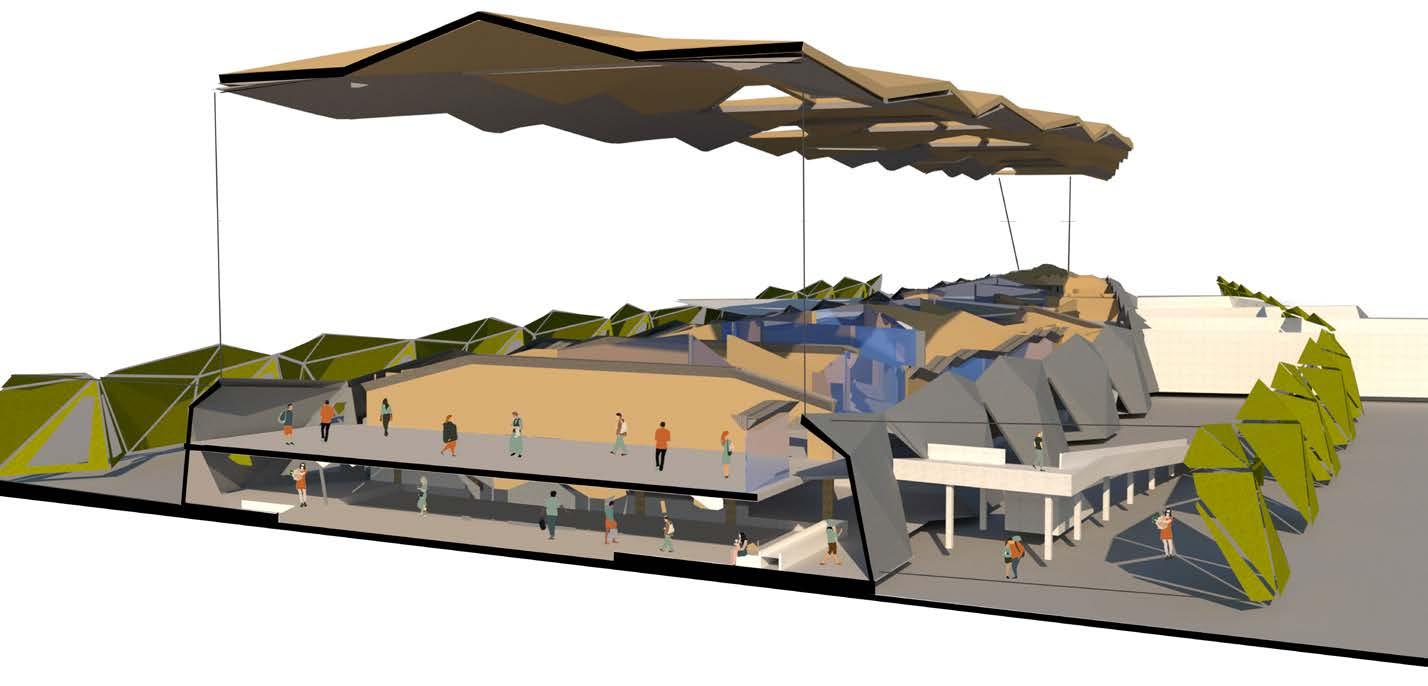
HVAC SYSTEM FIRST FLOOR GYMKHANA
FOLDED PLATE SYSTEM
GROUND FLOOR FOR ABSORBTION
