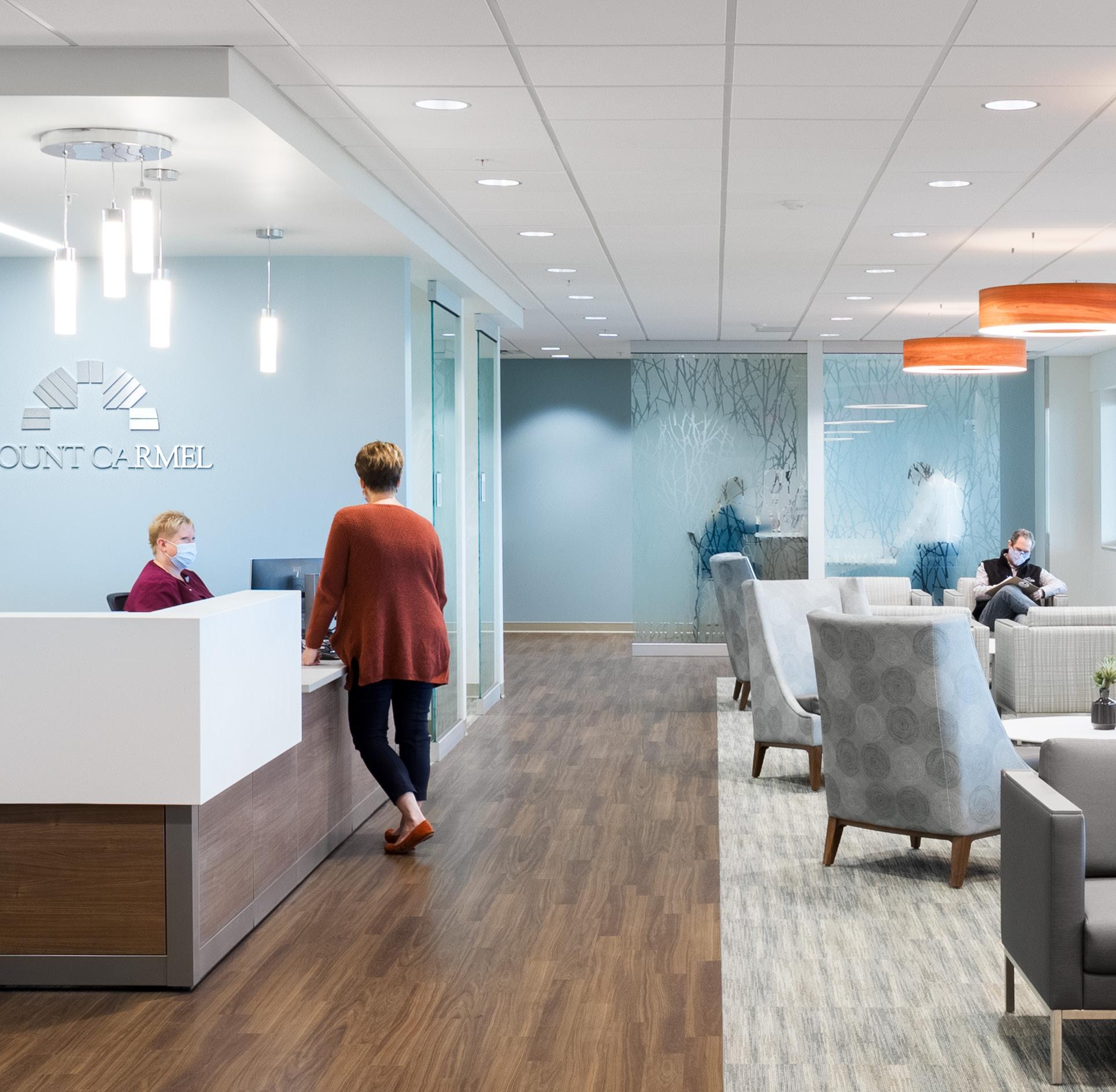
& CHILDREN’S SERVICES array-architects.com design portfolio array-architects.com
WOMEN’S
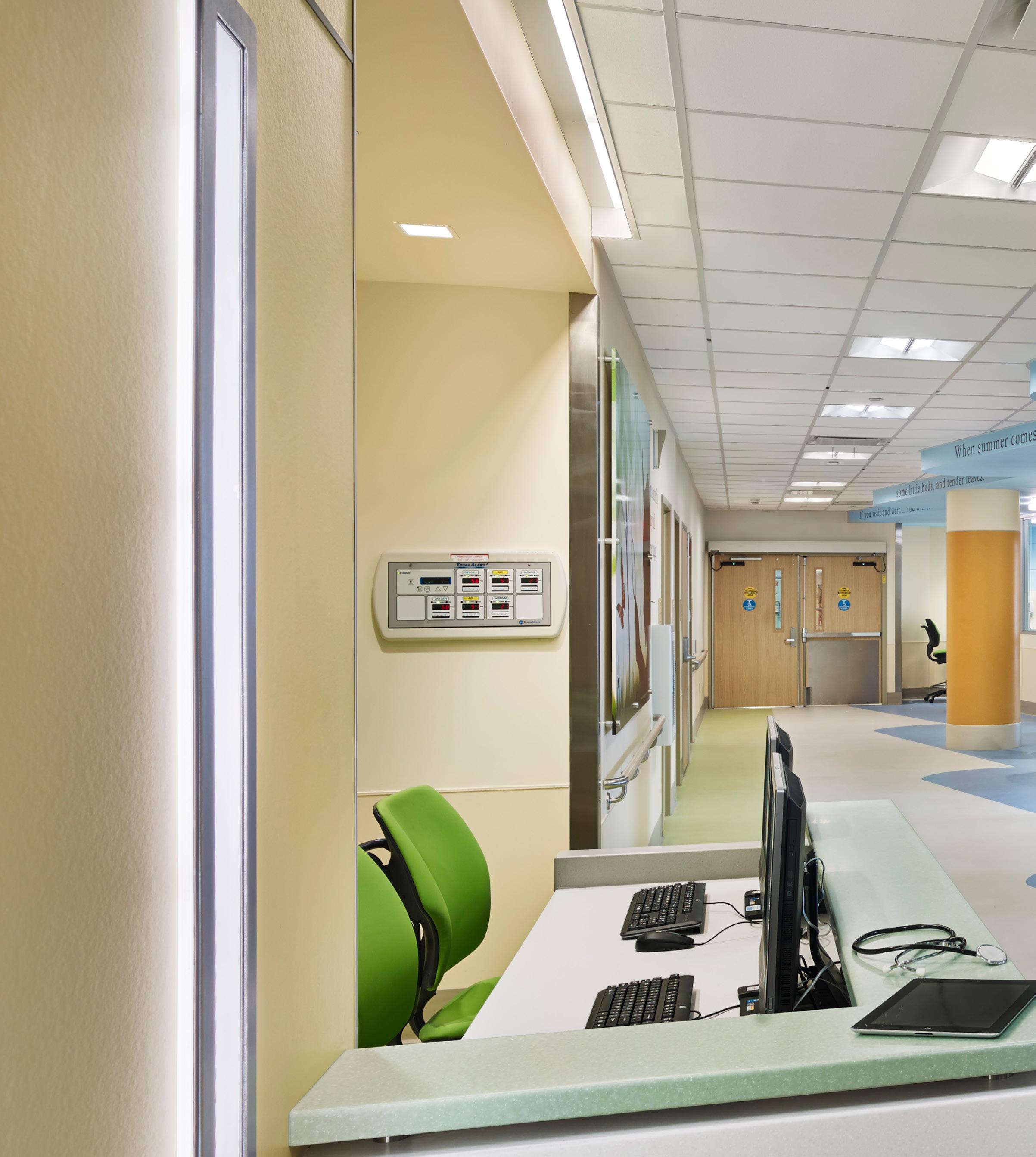
TABLE OF CONTENTS Firm Profile 4 Our Experience 16 • NewYork-Presbyterian 18 • Inspira Health 26 • Trinity Health 30 • University Hospitals 34 • Capital Health 38 • Nemours Children’s Hospital 40 Knowledge Sharing 42 PAGE 2
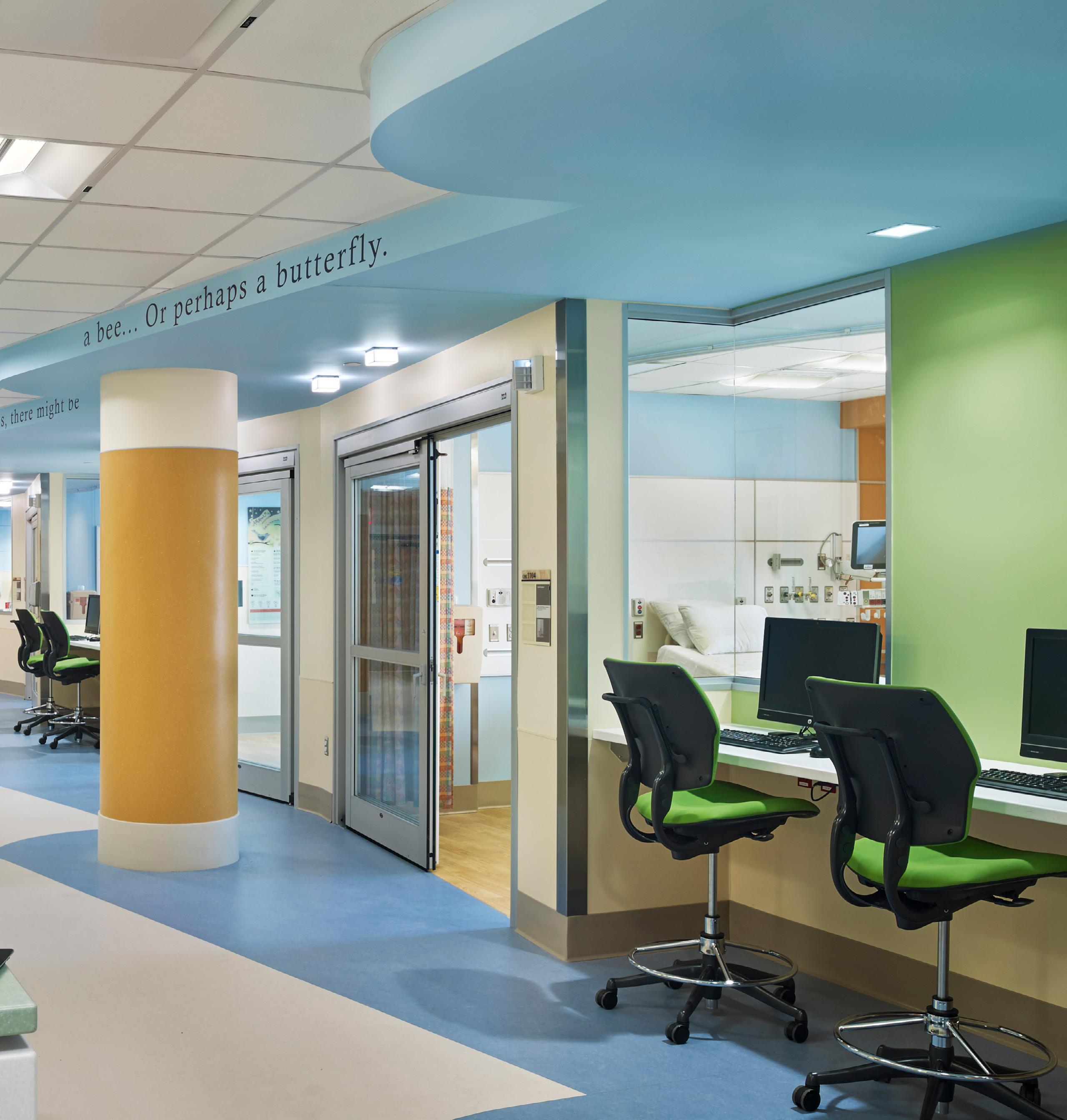
PAGE 3
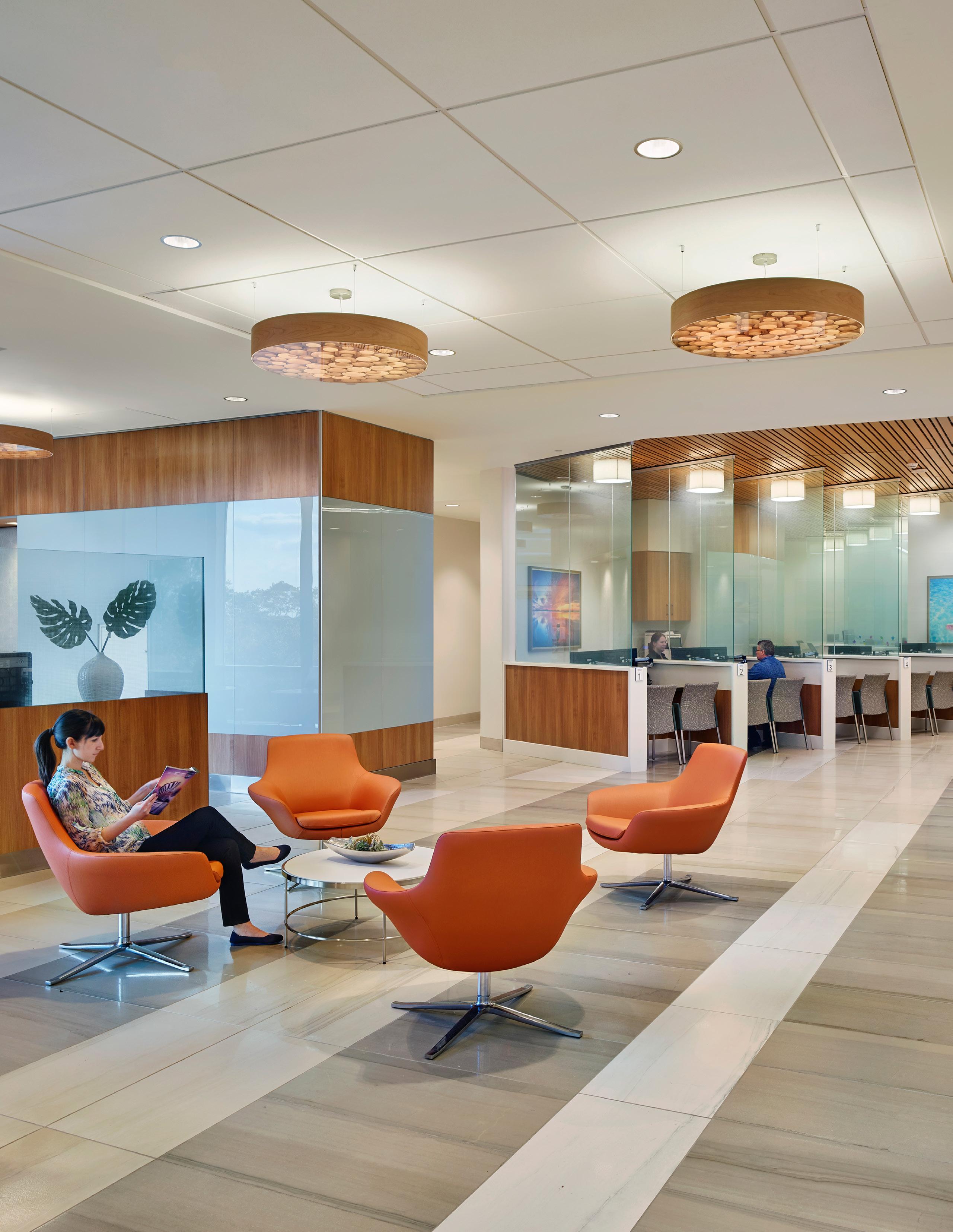
We are not architects who do healthcare. We are healthcare architects
What does this mean?
It means we chose this profession so we can do more than just design buildings. We chose it to design solutions that can change people’s lives significantly. Because when a transplant patient receives a new heart, or a mental health patient reaches a breakthrough, or a physician develops a medical procedure that improves the lives of thousands, it happens inside a space designed by a healthcare architect. This is why we arrive every morning with our sleeves rolled up and ready to work.
PAGE 4
Our Firm
in
Brief
With four decades of experience serving healthcare clients, we’ve learned that it’s never just about the building. Every problem and challenge our clients face are unique opportunities to adapt, improve or transform—and they all require something different.
That’s why we are so much more than just healthcare architects. Our integrated services align analysts, advisors, and architects to provide a complete continuum of project exploration and execution.
Guided by process, powered by collaboration, and built around an innovative culture
100%
40 dedicated to healthcare planning and design
5 strategically located offices throughout the country:
• Philadelphia, PA
• Charleston, SC
• Fort Lauderdale, FL
• New York, NY
3
unique perspectives for a comprehensive approach:
• Architects
• Advisors
• Analytics years serving healthcare clients
• Washington, DC
PAGE 5
ARCHITECTS | WE ARE DESIGN
Array Architects is committed to improving healthcare outcomes by providing design solutions informed by integrated insights from perspectives across the organization. No brick is placed without considering its placement. No wall is raised without determining its integrity. No systems are installed, no colors are applied, no impact is made without a careful reasoning for doing so. We don’t address needs—we address your needs—taking into account the context of a project and assembling a roster of experts whose combined strengths align to give your project life, value and spirit beyond its basic function.
• Healthcare thought leaders
• Cross-disciplinary teams
• Process-led Lean design
• Data-driven decision-making
• Customer-focused design
ADVISORS | WE ARE STRATEGY
Array Advisors is a multi-disciplinary team providing custom solutions to optimize healthcare operations and solve business challenges.
When addressing the distinct needs of any healthcare business, there is no solution without informed preparation and consideration. It requires a nuanced approach of dedicated professionals with a variety of viewpoints. We uncover the opportunities buried within your challenges by untangling the complexities of those problems, and then engineering a solution using industry-leading tools and techniques.
• Capacity analysis
• Strategic planning
• Change management
• Lab & pharmacy optimization
• Lean operational improvement
• Transformation
ANALYTICS | WE ARE TECHNOLOGY
Array Analytics is an innovative think tank of analysts and product developers dedicated to helping healthcare systems identify and contextualize business drivers.
These days, big data is critical to making informed decisions, but information must be distilled and interpreted to truly be valuable. To ensure the quality and accuracy of our data, we created a technology incubator within our firm, which has evolved into Pivotal Analytics. Pivotal is a subscription SAAS platform enabling our customers access to a powerful geospatial-based claims-driven demand analytics.
• Data integration
• Market analysis
• Predictive analytics
• Real estate strategy
• Strategic capital allocation
PAGE 6
Integrated Our Services
STRATEGY
We are an innovative think tank of analysts and product developers dedicated to helping healthcare systems identify and contextualize business drivers.
• Market analysis & demand forecasting
• Dynamic scenario planning
• Consumer segmentation & profiling
• Identifying optimal service locations

FACILITIES
We are a multidisciplinary team that provides custom solutions to optimize healthcare operations and overcome business challenges.
• Facilities assessments
• Programming and pre-design
• Feasibility & CON studies
• Architecture & interior design
• Patient experience design
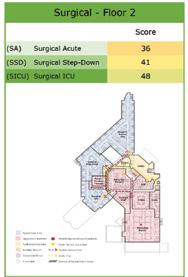
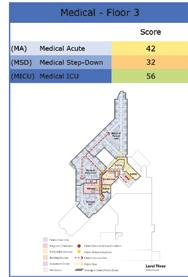
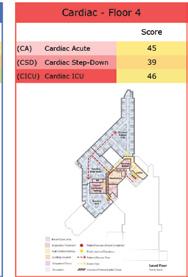

OPERATIONS
We are committed to improving healthcare outcomes by providing design solutions informed by integrated insights from perspectives across the organization.
• Throughput analysis & simulation modeling
• Process design & value stream mapping
• Clinical practice modeling
• Design thinking & Lean education
• Lab & pharmacy optimization

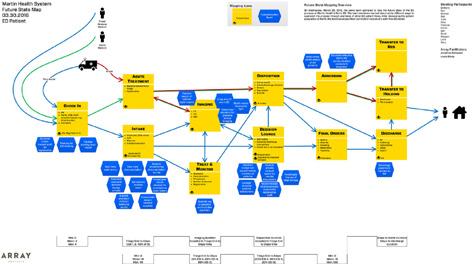
PAGE 7
Array Architects
Array Architects is committed to improving healthcare outcomes by providing solutions informed by integrated insights across the organization.
DESIGN & ARCHITECTURE
Our firm develops and implements concepts that emerge as transformative built solutions. Array remains focused on the healing that will take place within our clients’ facilities and the lives affected by the building’s shape, performance, and functional adjacencies. As a healthcare-exclusive practice, our focus is singular, and our commitment to a collaborative approach facilitates operational excellence and drives innovation.
PLANNING
Array goes to great lengths to substantiate our solutions with hard data. Our pragmatic process, intensified by our unique planning toolkit, enables more-informed decisions to maximize flexibility, efficiency, and return on investment.
INTERIOR DESIGN
Beyond creating beautiful spaces influenced by hospitality, we have a responsibility to bring the latest evidence, benchmark data, lean thinking, and examples of successful projects into the design process. By doing so, we help our clients realize their full potential to drive a change in culture, improve patient outcomes, increase patient satisfaction, and foster an environment of collaboration.
PROJECT OPERATIONS
Array is committed to project management, acting as center of excellence for this practice. Our clients are confident in the consistent high-value delivered through their built initiatives.

PAGE 8

PAGE 9
Array Advisors
Discovering Your Healthcare Solutions Together.
We help clients deliver more efficient and effective care, stake a more competitive position in the market, and plan to ensure facilities embody their operational vision.
STRATEGIC PLANNING
Reach consensus around strategy to supercharge your plan for the future. We work with health systems to develop strategies that drive sustainable business models across the continuum of care.
MASTER PLANNING
We have learned that while master planning engagements can transform an organization, the outputs of the traditional process are inherently broken. Master planning teams either omit the necessary perspectives, or these roles are siloed or filled by external consultants, creating delays and limiting rapid re-assessments. As Lean planners, we improve the value of master planning by redesigning the process. Array not only facilitates discussions between key stakeholders representing different perspectives, but our team brings its own functional expertise. The team’s broad experience builds credibility with stakeholders across the organization and advances data-driven discussions of needs and priorities.
PRE-DESIGN PLANNING & OPTIMIZATION
Lean is an operational strategy that can be used to achieve specific goals defined by your organization. Our experience extends from strategic decision making, where we help you define organizational goals, to tactical workflow analysis, where we assist in developing countermeasures appropriate to your specific situation. We use this as a foundation to develop a more robust program alongside your leaders setting your project up for success as design begins.
PAGE 10

PAGE 11
Visualize the Possibilities, Plan for Reality.
Pivotal is a dynamic business planning and optimization software platform for healthcare capital projects.
But most impressively, it’s simple, instant, and once the inputs are set, changes are as easy as the drop of a pin.
PAGE 12
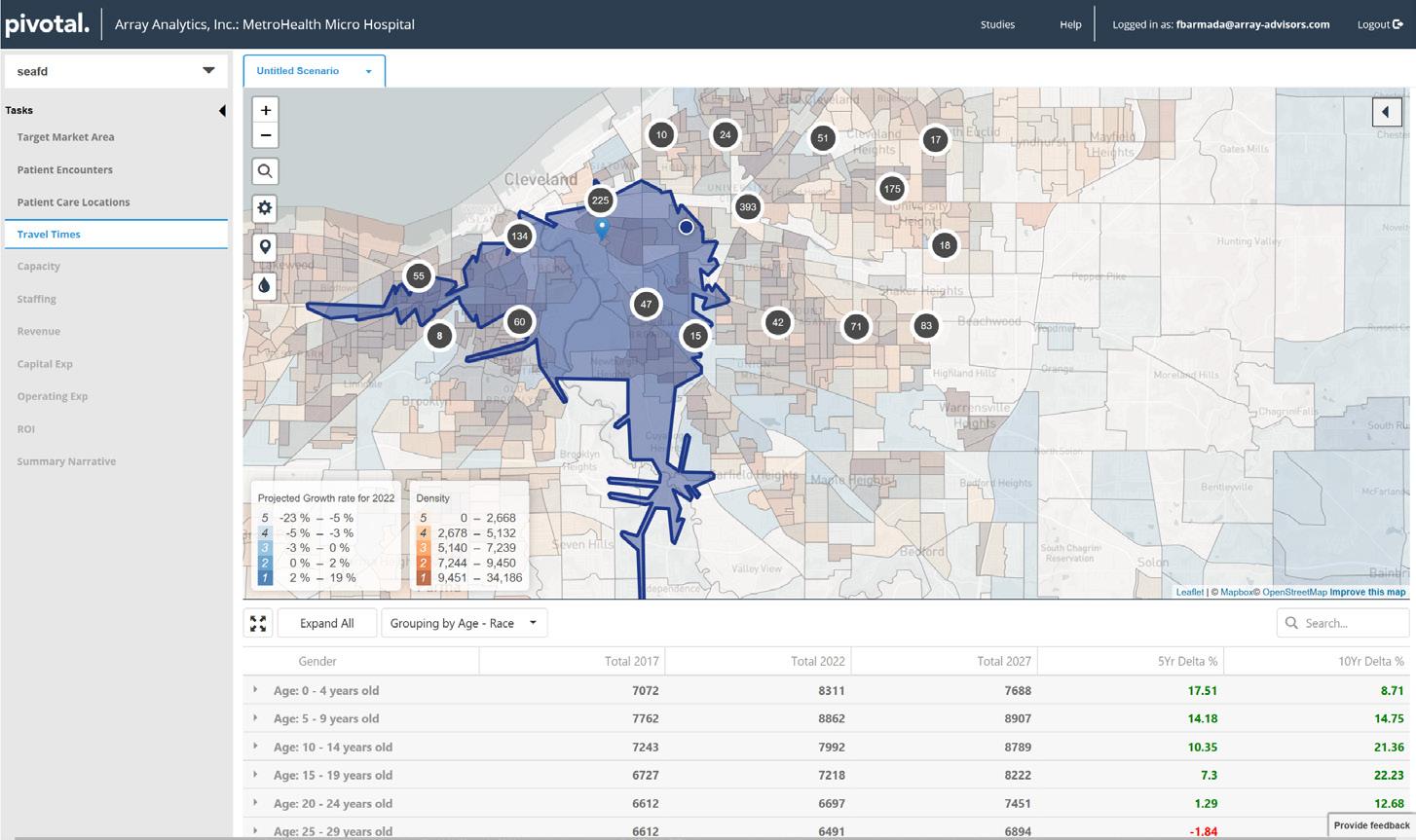
WHAT IS PIVOTAL?
Pivotal is healthcare planning transformed. It’s an integrated and collaborative analytics platform for healthcare business planning and strategic optimization. It’s a living tool that helps you visualize the path to success for today, the challenges you should avoid tomorrow, and the opportunities you never saw coming.
Pivotal provides comprehensive market and patient data, operational capacities and financial models all under one unified framework.
https://pivotal.co/array-health-system https://software.co PAGE 13

PAGE 14
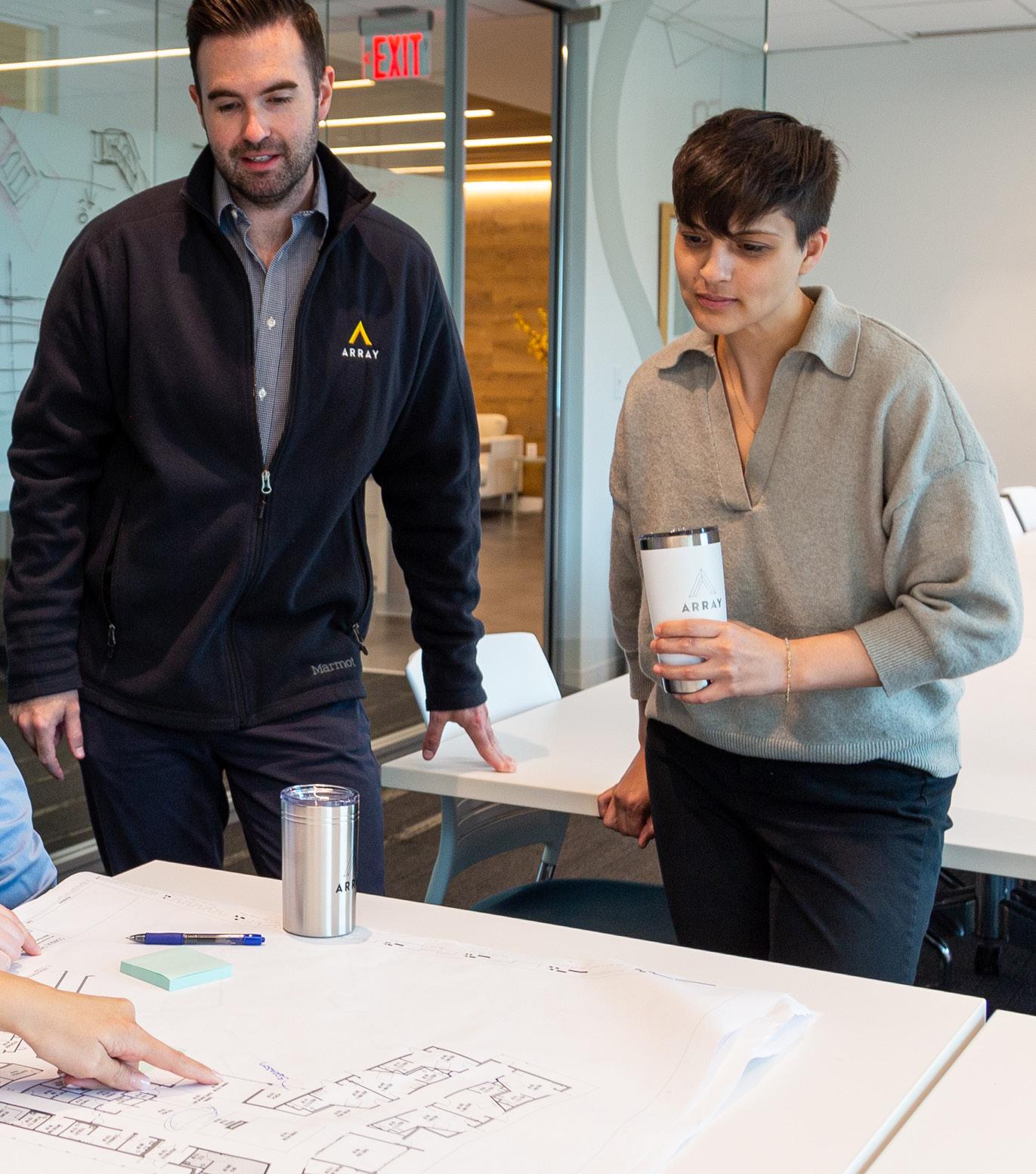
Architecture is about relationships.
Relationships with spaces, objects, and most importantly— people.
PAGE 15

PAGE 16
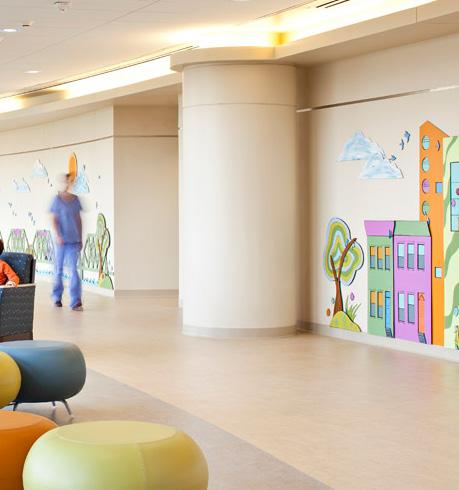
WOMEN’S & CHILDREN’S SERVICES
Breast and ovarian cancer screening, labor, delivery, postpartum, and regular gynecological health maintenance are all examples of specialized women’s services. Our clients recognize the benefits of fostering a philosophy of wellness into the daily lives of women and creating inspiring environments that engage women to participate in their health continuum at a greater level. We have an abiding respect for the anxieties and joys associated with pregnancy, labor, and delivery, and plan those facilities to provide maximum comfort for patients, newborns, and expectant families.
PAGE 17
NEWYORK-PRESBYTERIAN
Sloane Hospital for Women Antepartum Unit
New York, NY
Located on NewYork-Presbyterian’s Columbia University Healthcare Campus, Morgan Stanley Children’s Hospital of New York (CHoNY) is comprised of three buildings, ranging in age from 10 to 90 years. Array was retained to conduct feasibility studies and implement expansion and modernization projects for key inpatient, outpatient and diagnostic programs in all three buildings.
One of these projects is a 14-bed private room antepartum unit in the facility’s Central Building. This unit is now adjacent to the LDR suite in the Tower Building, with an enhanced monitoring capability in support of the high risk patient population. The new Unit adds maternity bed capacity and is part of several inpatient improvements for women’s and children’s services within the facility.
PAGE 18
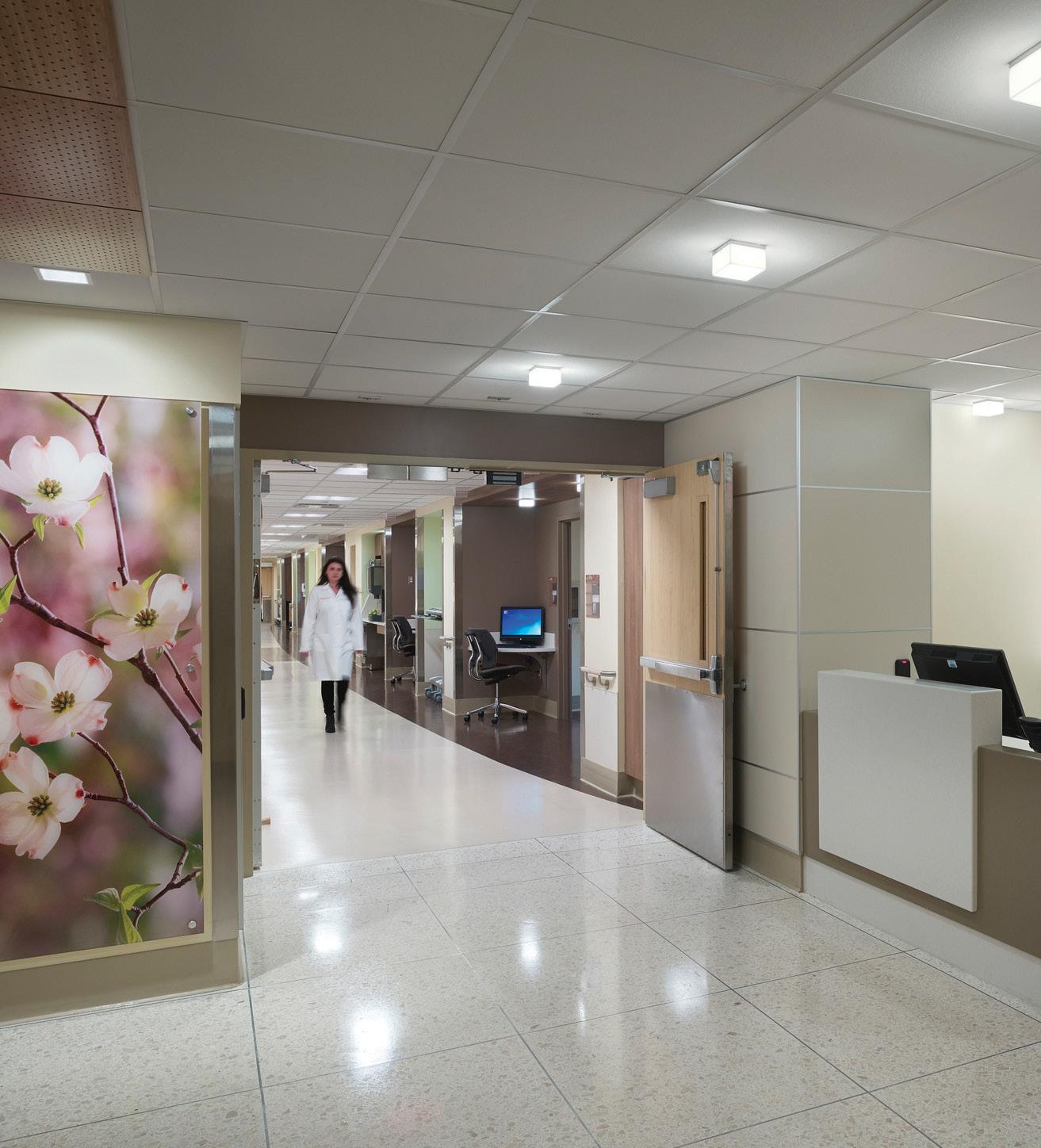
PAGE 19
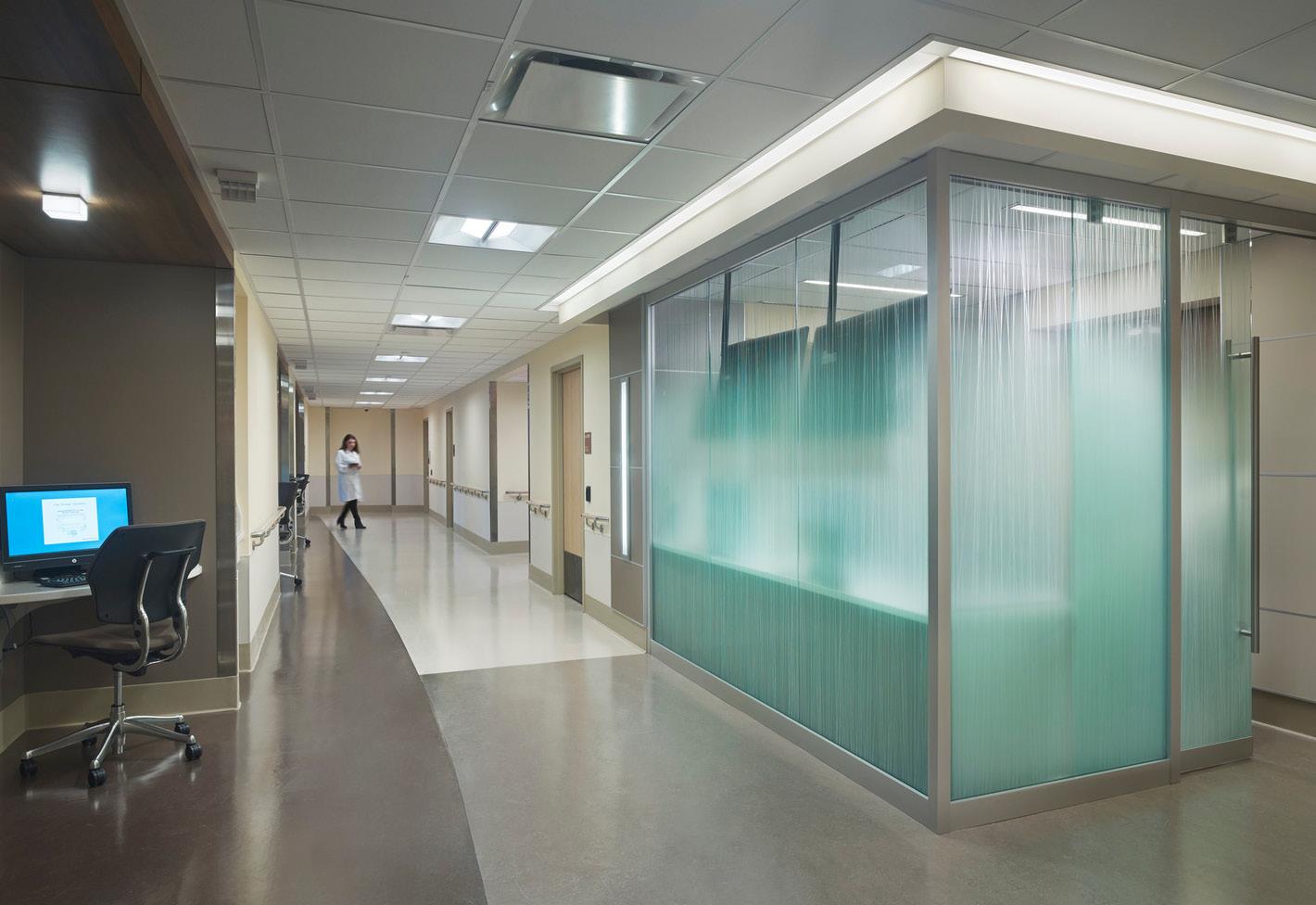
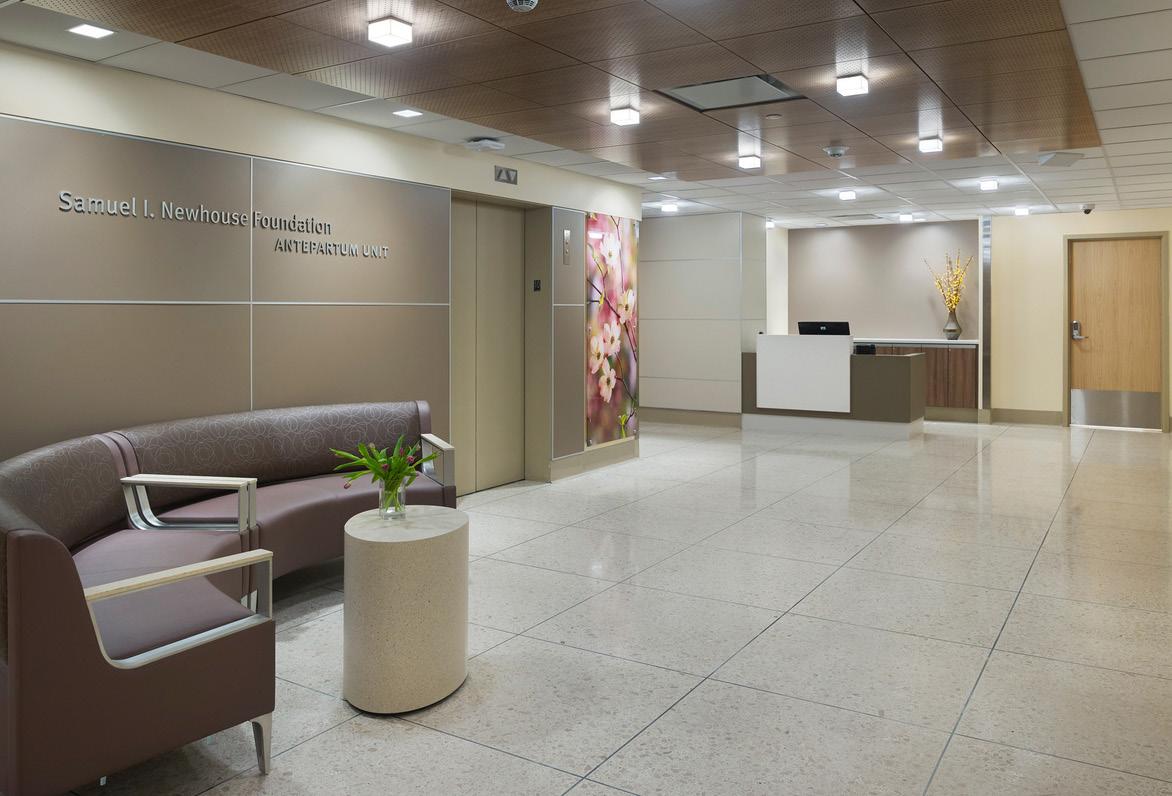

PAGE 20
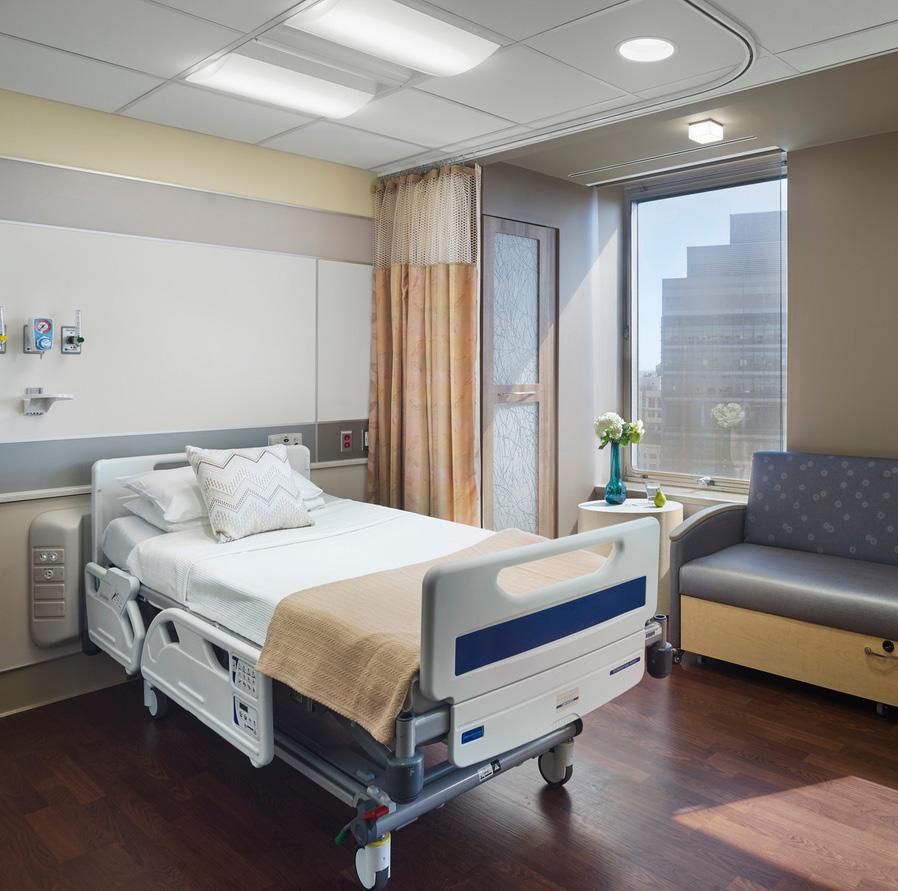
PAGE 21
NEWYORK-PRESBYTERIAN
Morgan Stanley Children’s Hospital of NY NICU & PICU
New York, NY
Morgan Stanley Children’s Hospital of New York (CHoNY) retained Array to conduct feasibility studies and implement expansion and modernization projects for key inpatient, outpatient and diagnostic programs. One of these projects is a 17-bed Neonatal Cardiac ICU on the 9th floor. There are three types of patient care spaces on the Unit: private rooms in support of high acuity equipment intensive cases; airborne infectious isolation rooms; and, two-bassinet rooms enclosed by a glass ICU sliding door. The two-position rooms are designed to be similar to the infant care pod positions on the Hospital’s 7th Floor NICU with generous individual kangaroo care zones adjacent to both bassinets. Family space is provided at all bedsides and all infant positions have access to natural light. Window treatment will include both light filtering and room darkening devices.
Additional scope included a 14-bed Pediatric ICU with in-room family amenities including oversized day-bed for two and in-room
refrigerator. Other features include family waiting, a consultation suite and exam/ interview/prep space. A colorful, whimsical space which appeals to all ages welcomes patients and families.
Rooms are light-filled and spacious, and breakaway doors support quick treatment scenarios. The hospital’s literary theme— Learning through Literature—was brought to life in both units. This growth and enrichment theme appeals to a large age range and provides positive distractions for patient and family alike.
Array worked closely with hospital leadership to ensure continuity of the established CHoNY identity and image with the goal of maintaining system-wide parity. Working within the framework of the hospital’s design standards, the Array team was able to design environments harmonious with the existing vocabulary yet updating the ambiance/imagery by incorporating new elements.
PAGE 22
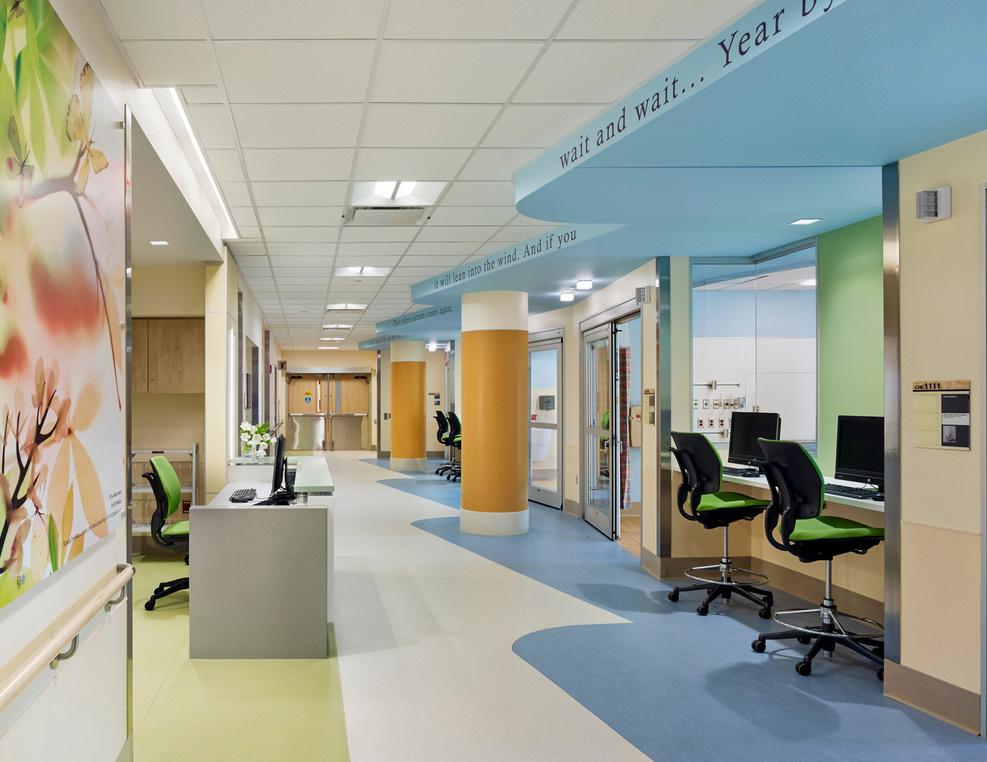
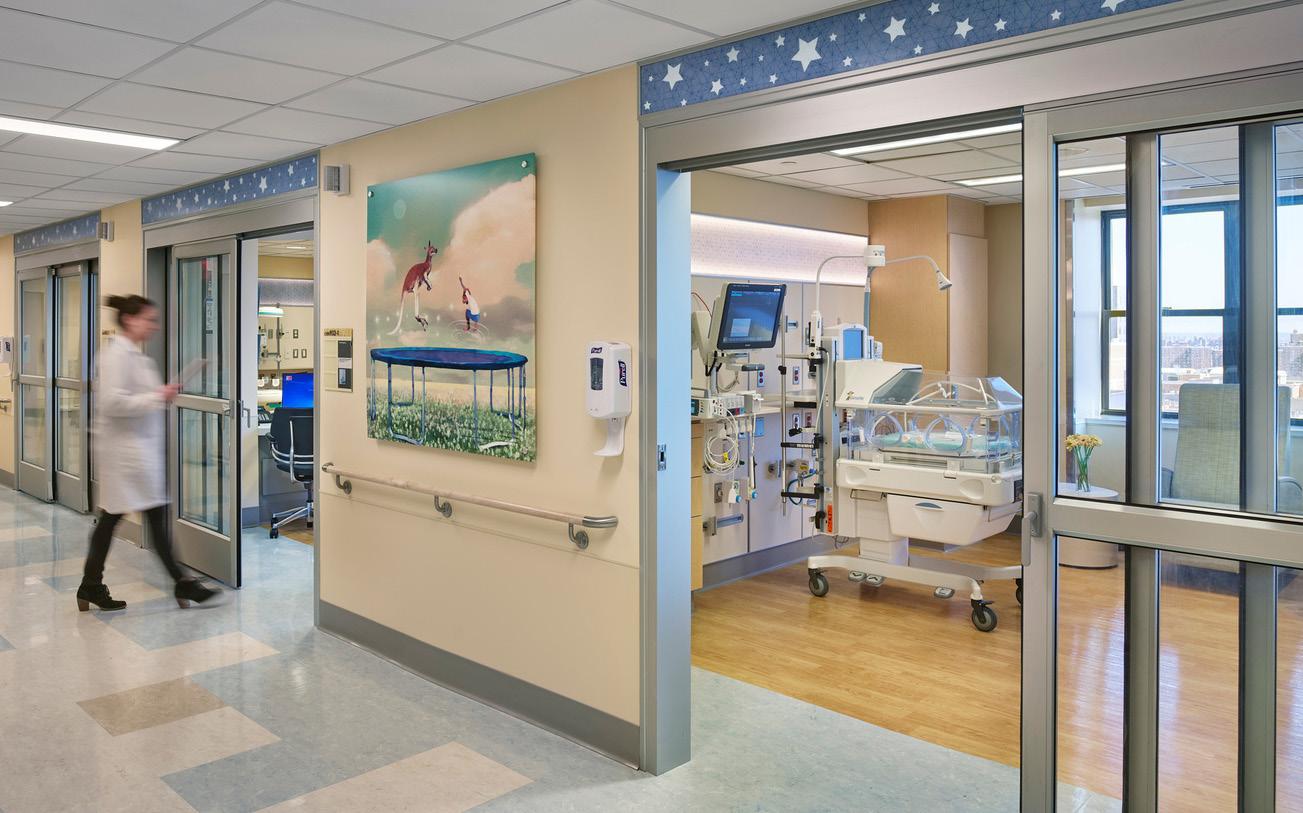
PAGE 23
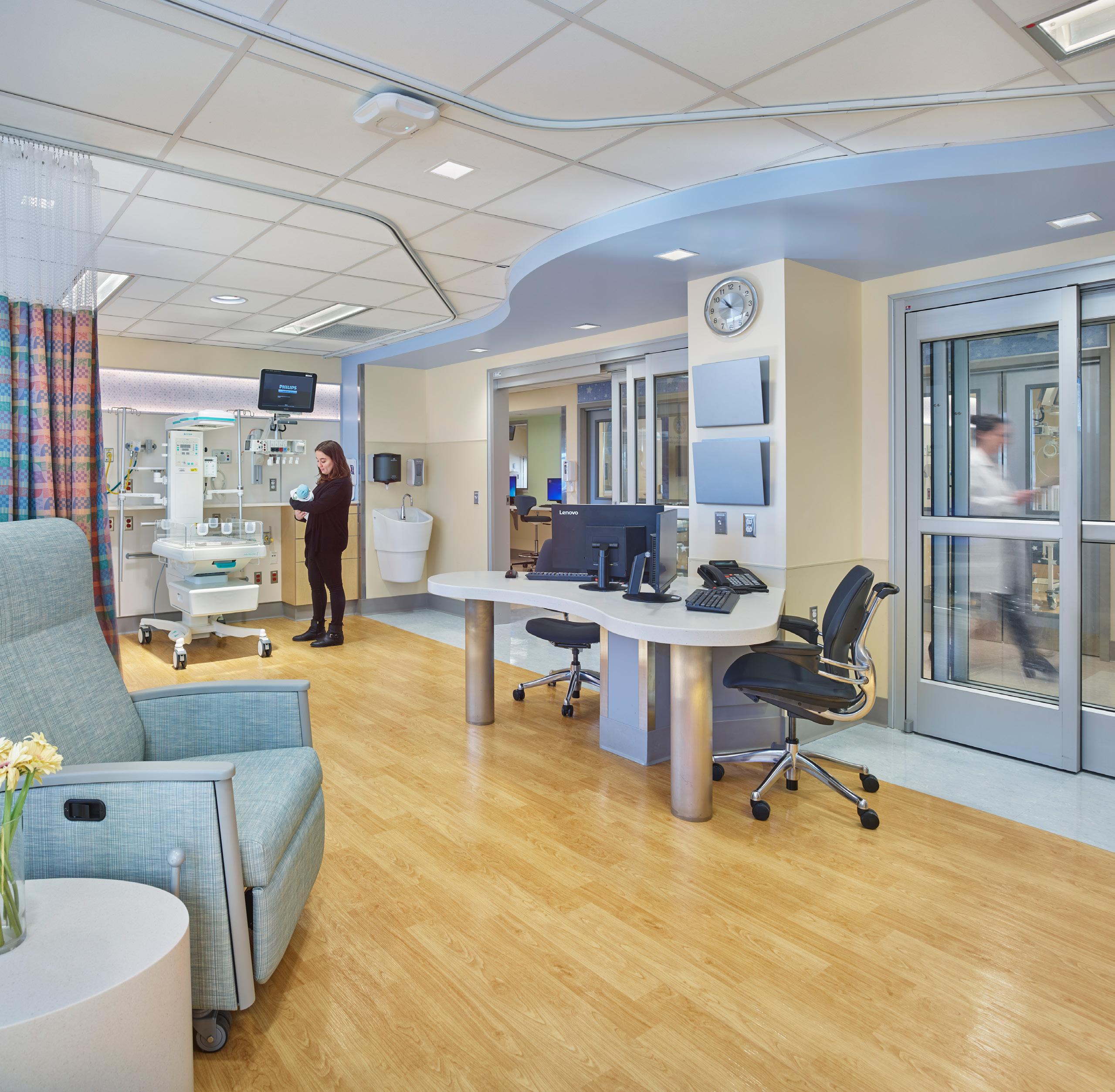
PAGE 24

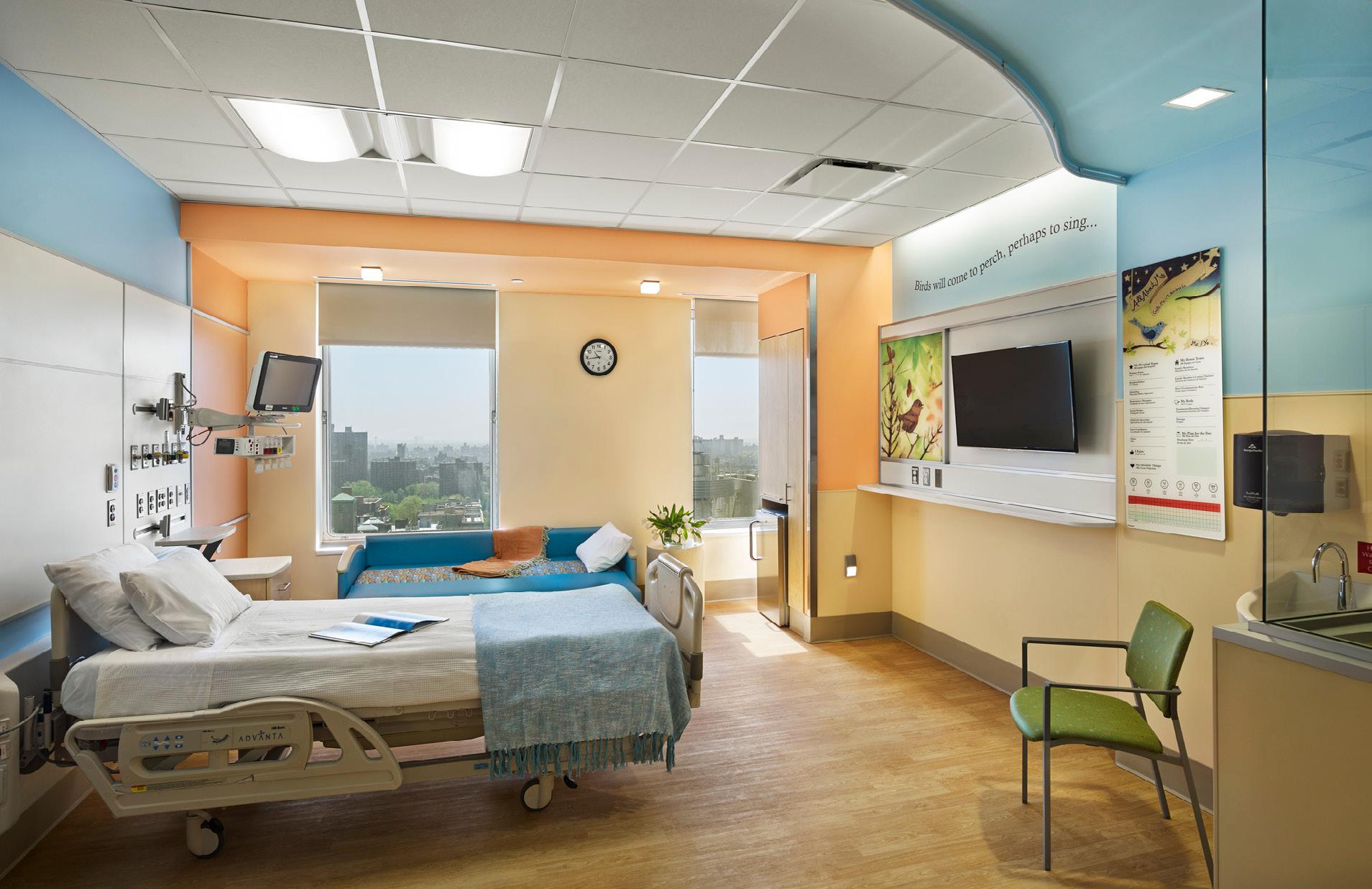
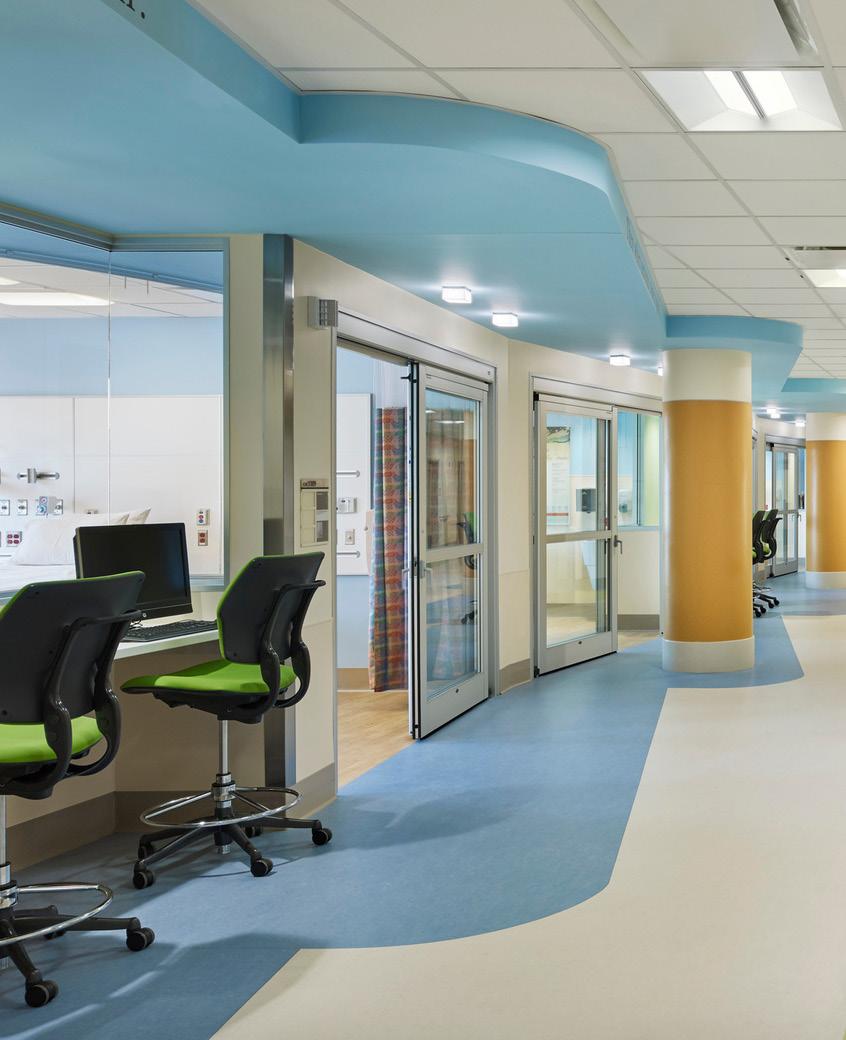
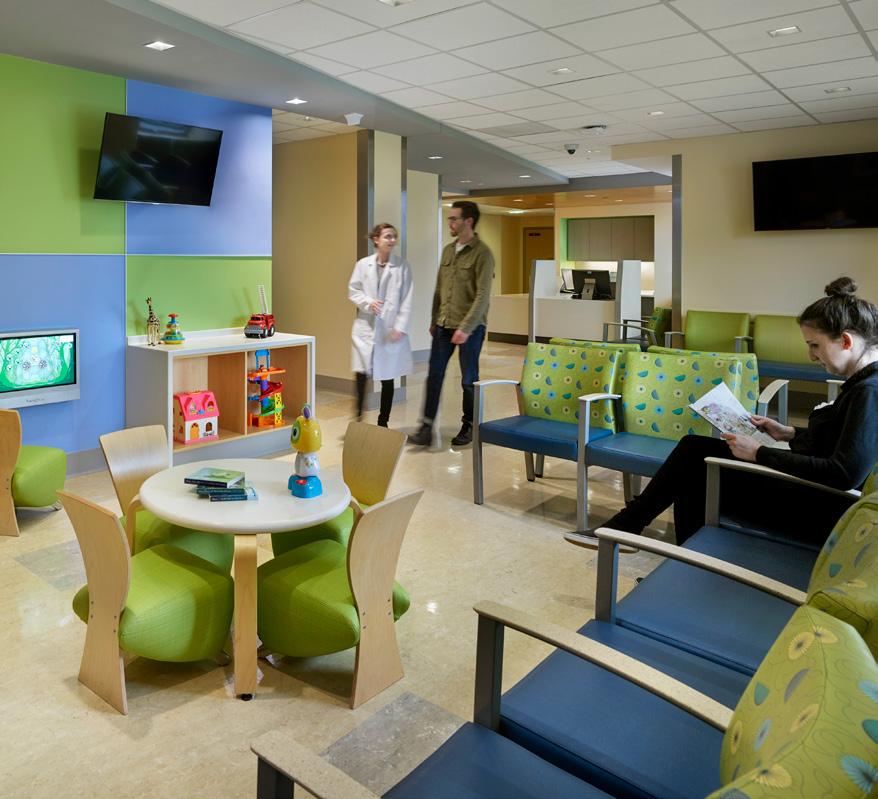

PAGE 25
INSPIRA HEALTH
Greenfield Hospital Mother-Child Unit
Mullica Hill, NJ
In order to provide the best care to the diverse population it serves, Inspira Health engaged Array to design a new 460,000 SF replacement hospital, which includes a new, state-of-theart maternity unit. The goal for the unit was to provide a safe and home-like space where expectant mothers and their families can get the personalized care they deserve.
To meet Inspira’s needs, the planning and design team utilized the Array Lean project approach, working closely with user groups to determine what would help make expectant mothers feel the most relaxed during their stay. Patients are greeted by a warm and inviting waiting area at the entrance to the unit. Each
labor, delivery, and recovery room include areas that conceal equipment until they are needed during delivery. Spacious light-filled mother-child health (MCH) patient bathrooms are equipped with a jetted tub to soothe and assist mothers-to-be during labor and after the delivery.
The completed unit provides expectant mothers with all the amenities and technology expectant mothers need to have a safe and personal birth experience. All rooms are private and are equipped with smart room technology, a refrigerator and comfortable sleeping accommodations for a partner. The unit also includes two dedicated C-Section rooms.
PAGE 26
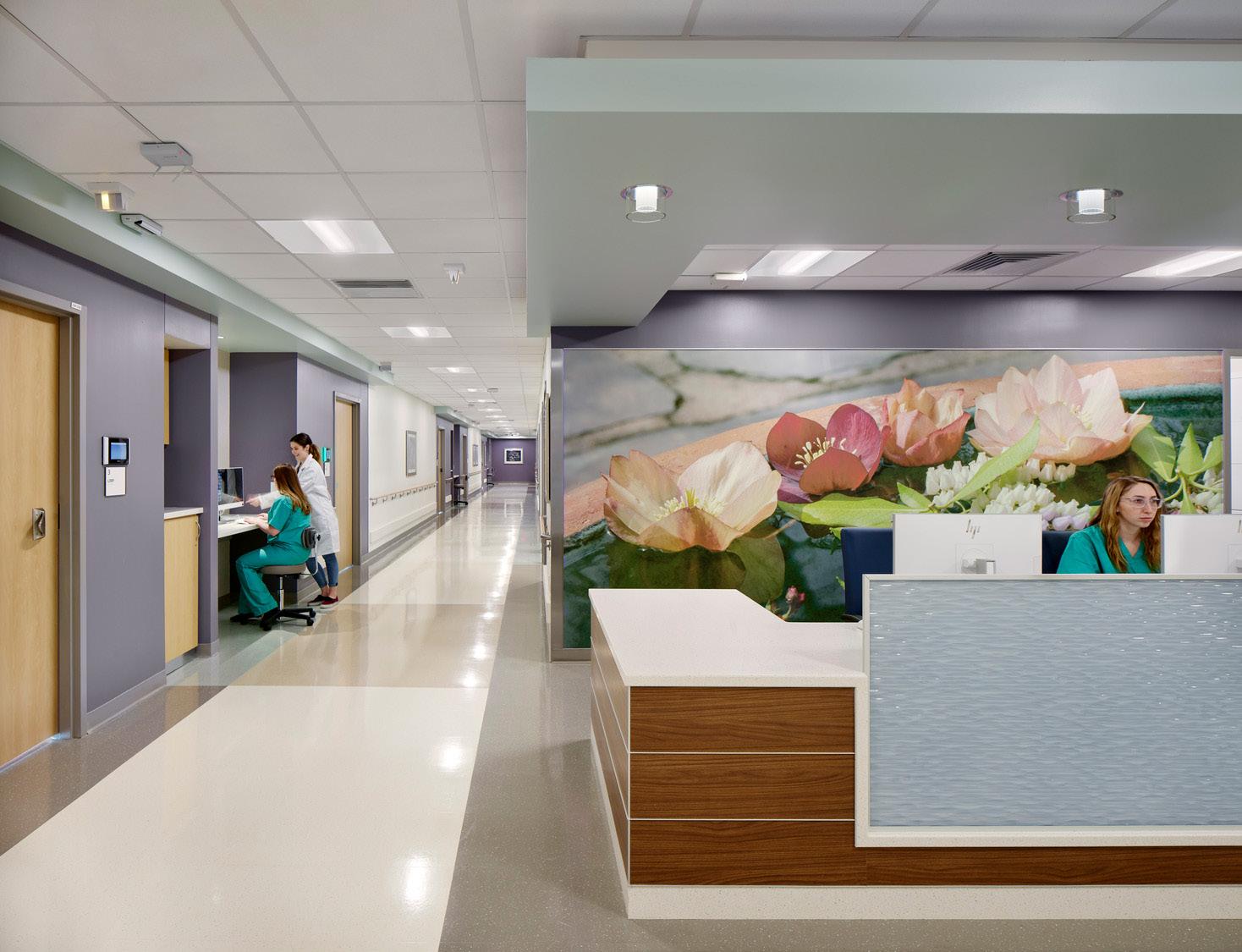
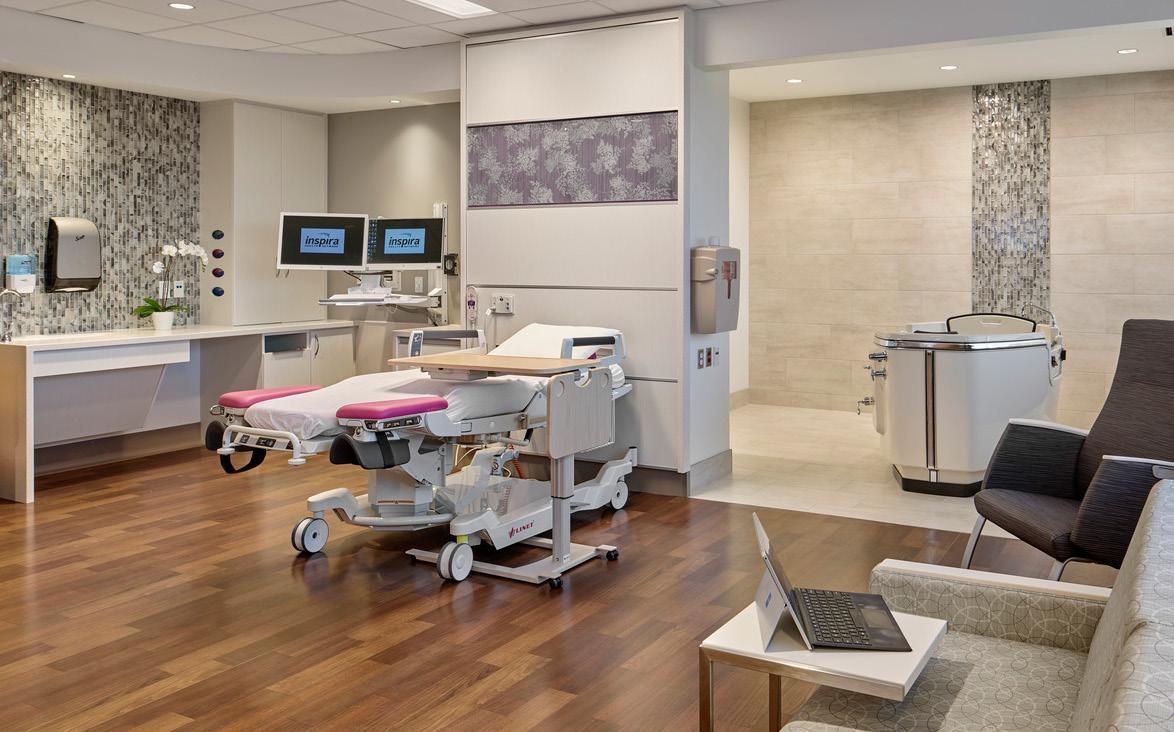
PAGE 27
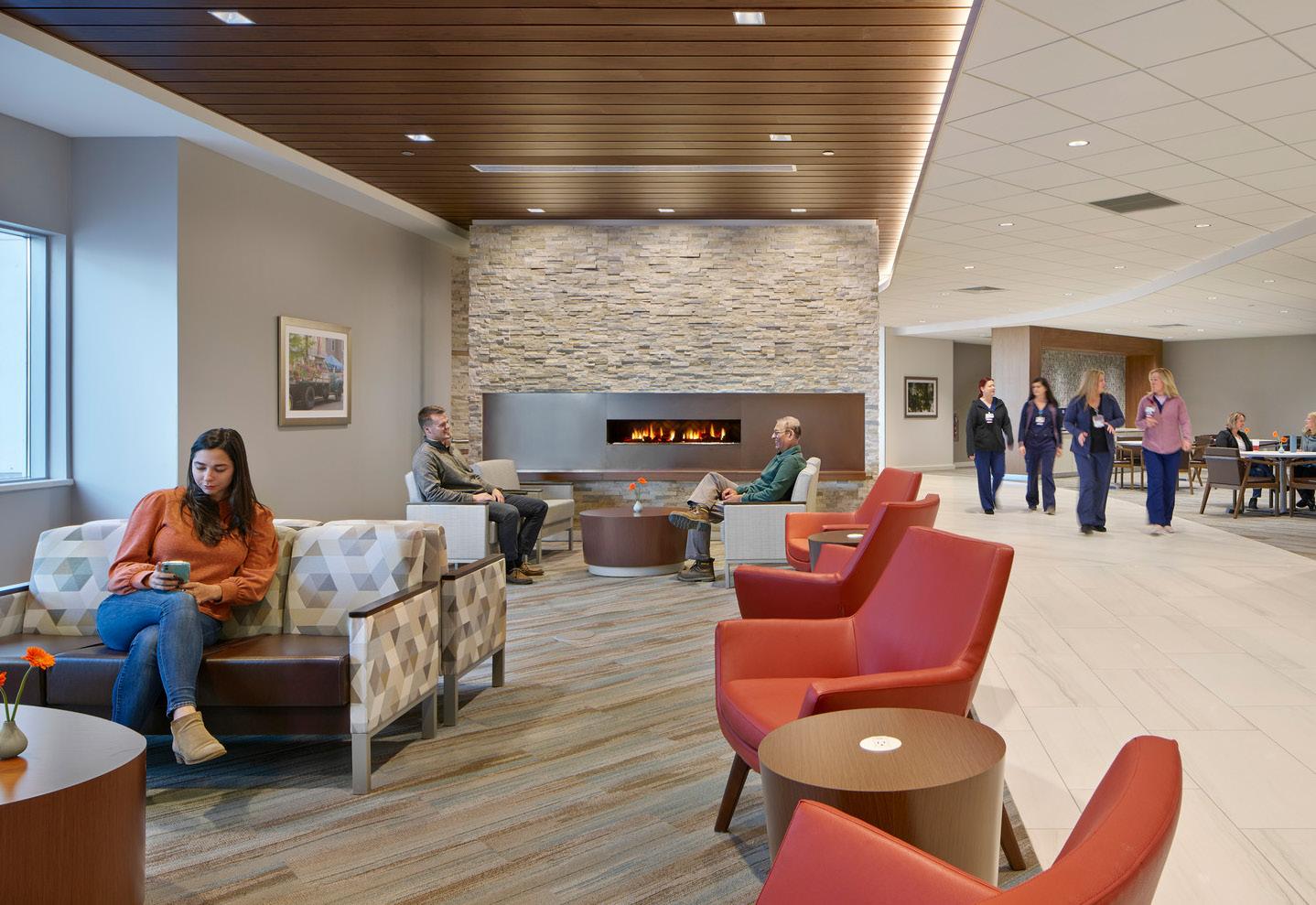
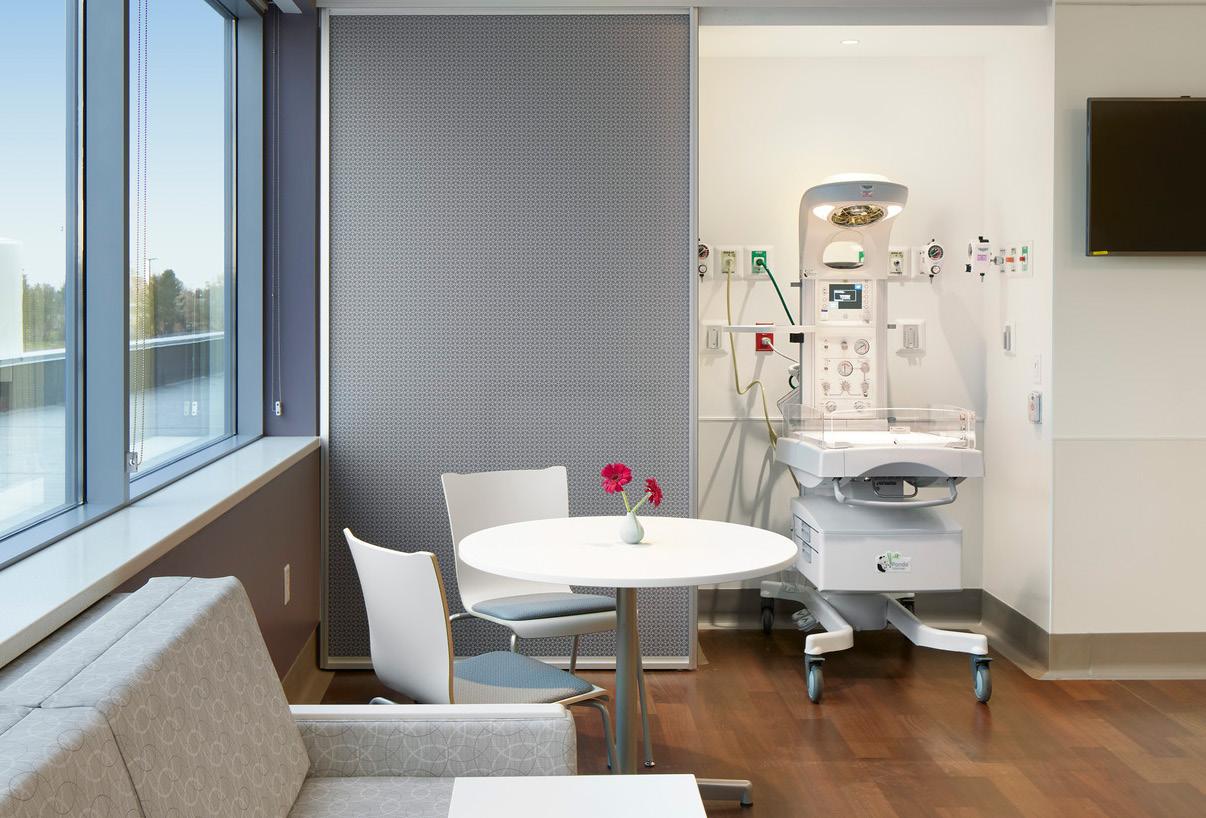

PAGE 28
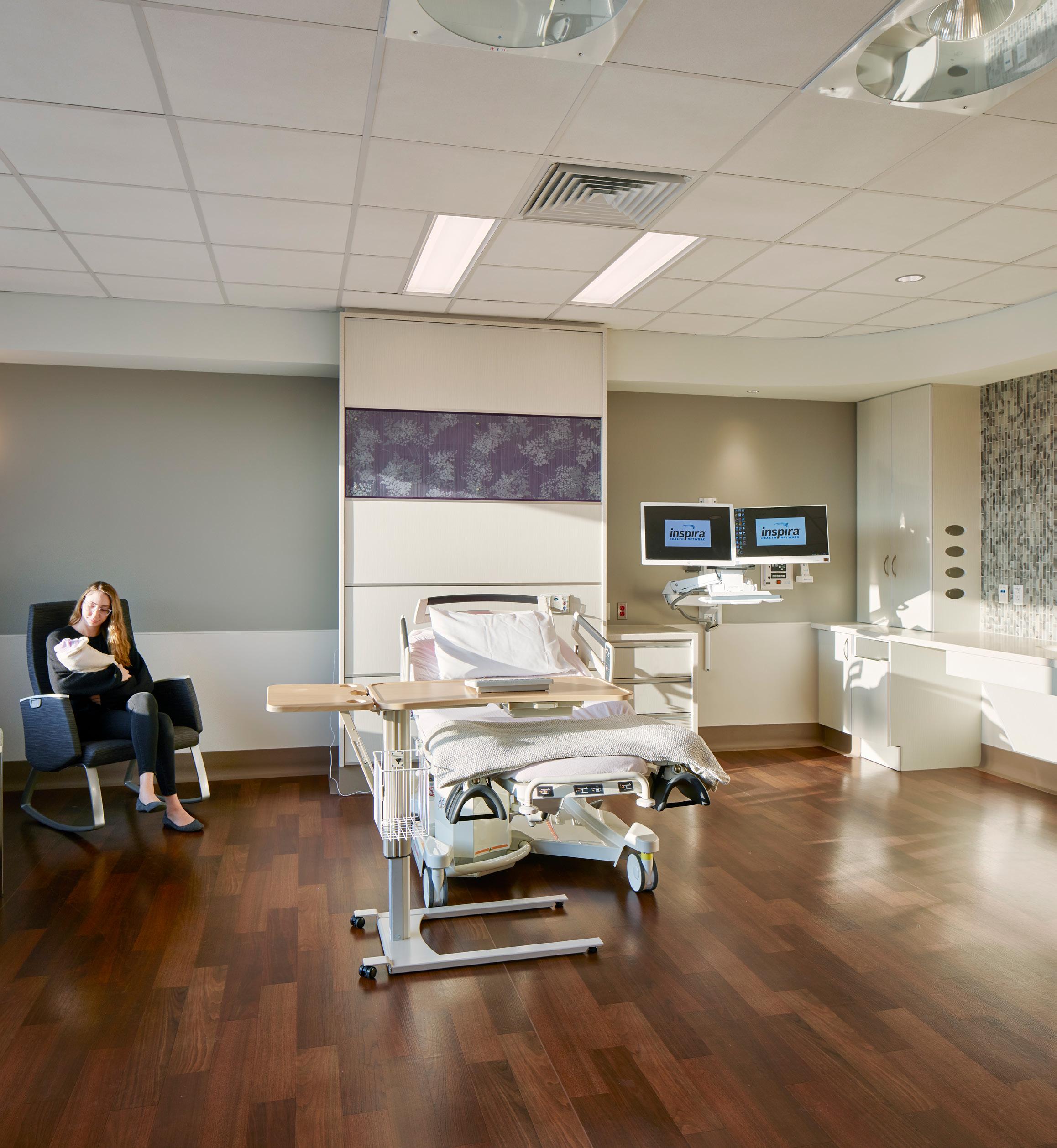
PAGE 29
TRINITY HEALTH
Mount Carmel Replacement Hospital Women’s Services
Grove
City, OH
Mount Carmel engaged Array to provide interior design services for a greenfield replacement facility designed to expand access to care for the community, improve patient experience, and increase physician/ staff productivity. This campus is a topperforming teaching medical center dedicated to providing compassionate, faith-based, quality care to patients, families, and residents of Grove City and the surrounding areas.
Mount Carmel Grove City was the community’s first full-service hospital. The 214-bed hospital was planned as an expansion to the existing medical office building and walk-in emergency department, turning the building into a fully-functioning community medical center. The new hospital includes a wide range of services such as surgery, interventional cardiology, obstetrics, a Level III NICU, bariatric, palliative, and radiology services.
The mother and baby unit is comprised of the labor & delivery unit, postpartum department, and NICU, conveniently located on the same floor. To foster a healing environment for the three essential stages in the delivery process (which emphasize flow), the concept of water and growth was used to tie services together conceptually and physically. A rooftop healing garden located in a courtyard is surrounded by labor and delivery rooms, giving patients and their families natural views while maintaining privacy. The team designed environmental graphics for patient rooms and as a means to provide wayfinding at nurse stations. In the Level III NICU, a family room is set up to aid families in their transition from hospital to home with the support of nurses and doctors.
PAGE 30
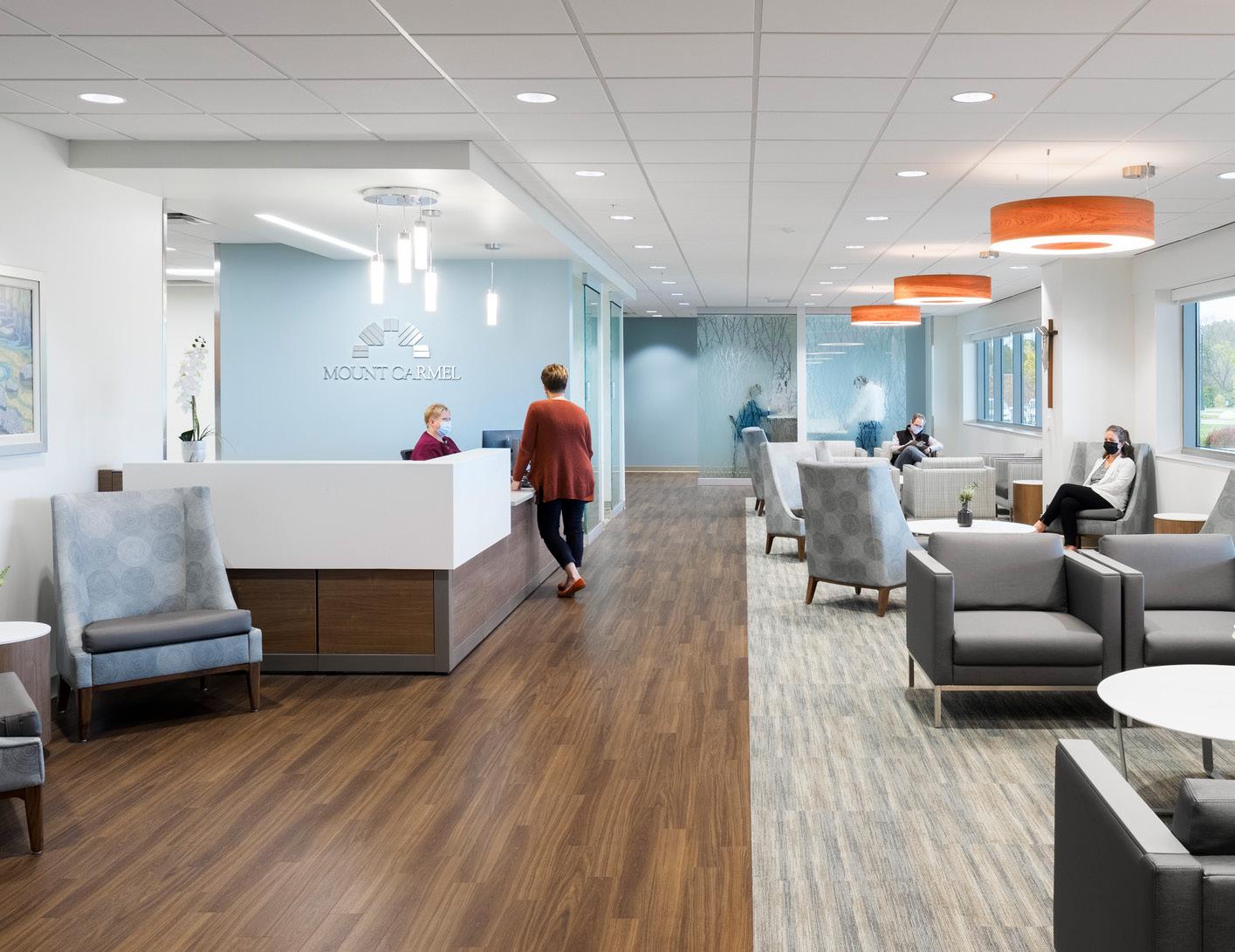
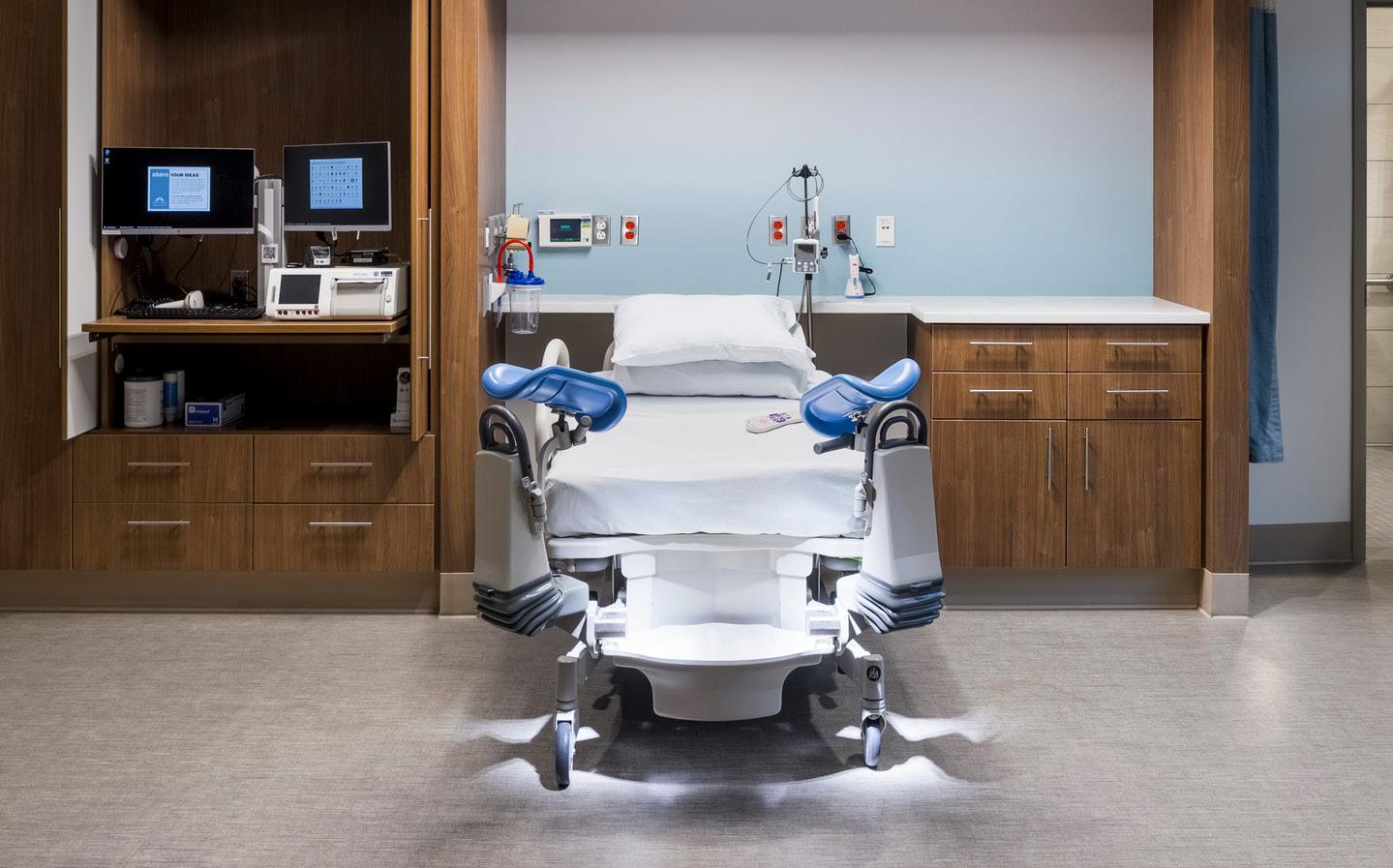
PAGE 31
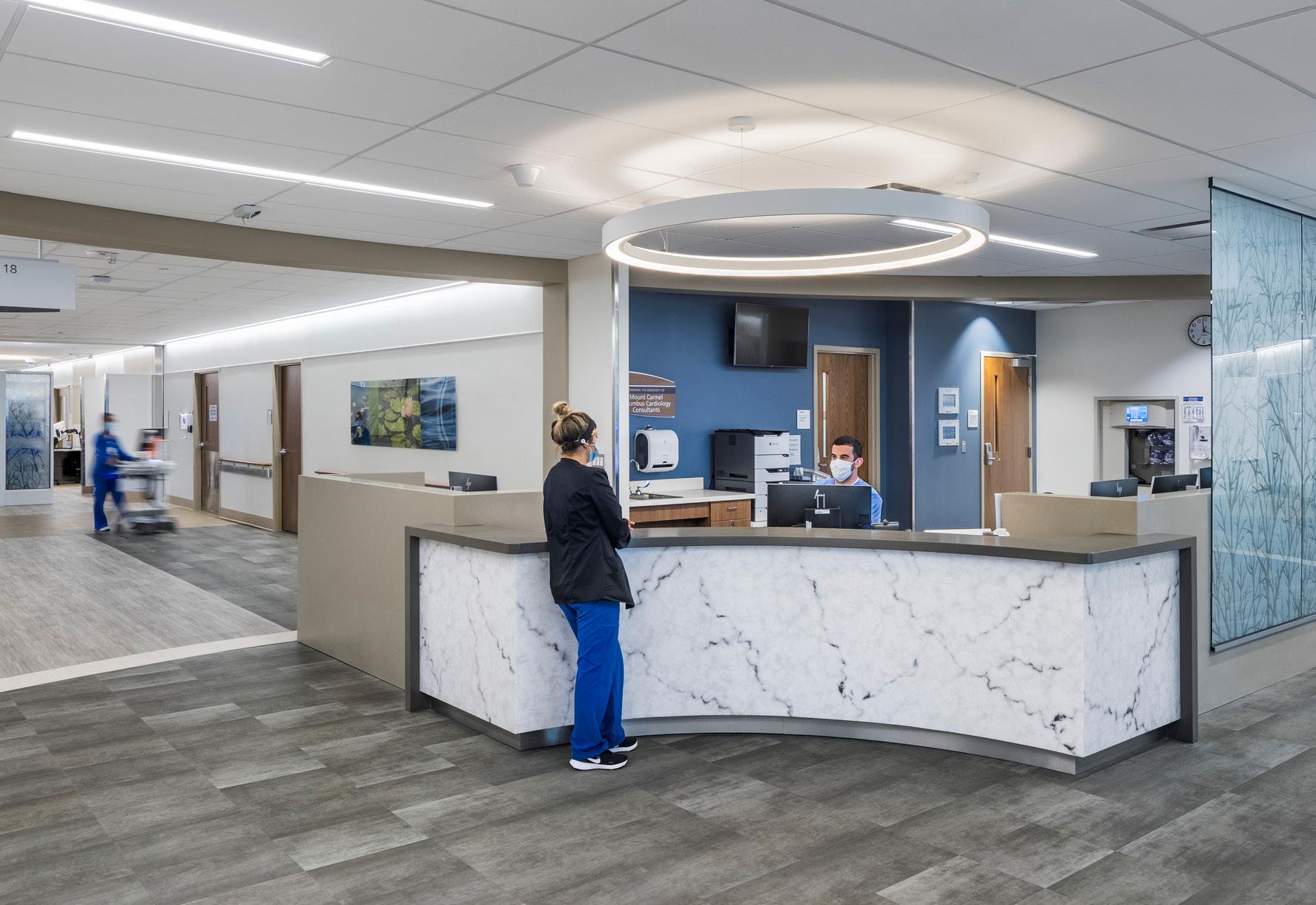
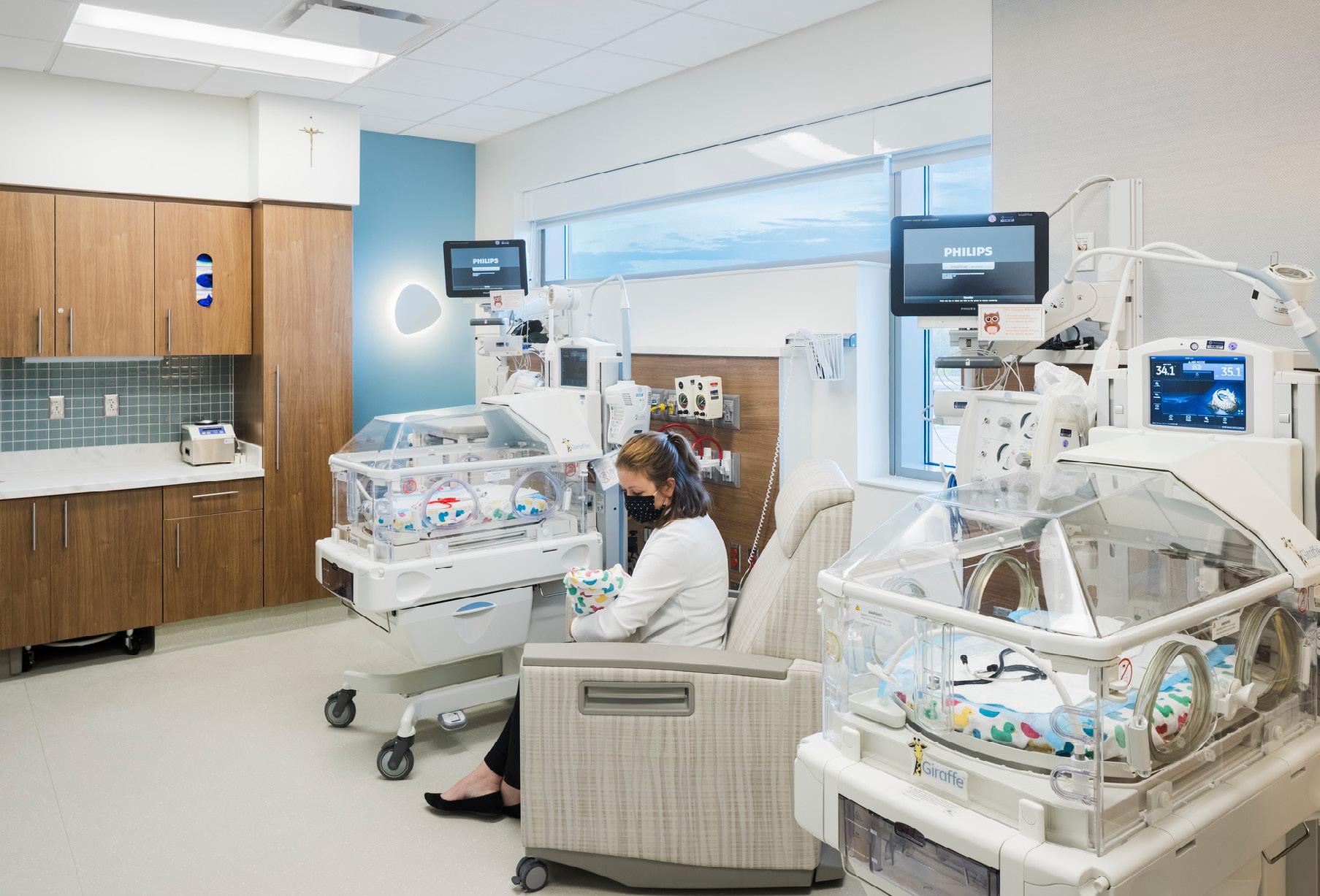

PAGE 32
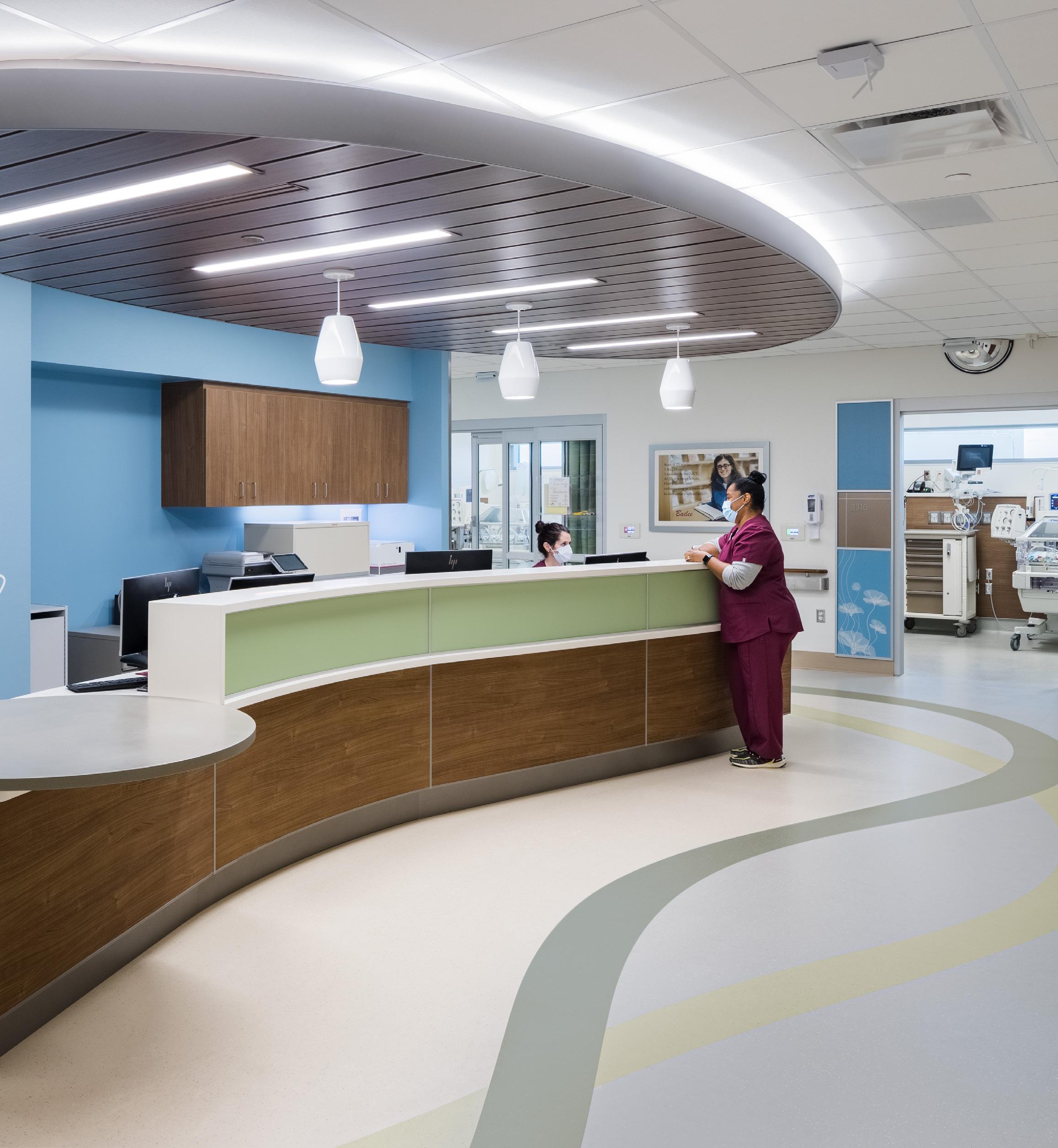
PAGE 33
UNIVERSITY HOSPITALS
MacDonald Women’s Hospital Patient Unit
Cleveland, OH
This patient until includes 82 single-patient rooms with flexibility to allow for semi-private when required, upgrades to lobby and a state-of-the-art conference room. Array initially provided conceptual designs, along with estimated costs, to allow a potential donor to determine the amount of their donation and its resulting scope. The project approach allows for renovations to the entire bed tower or a floor-by-floor scenario. With the needs of patients, family members, staff and community in mind, the interior upgrades
incorporate Evidence-Based Design tenets in this nature-inspired, “Luminosity” design concept. Technology is integrated seamlessly into the clean-lined architecture. Ever mindful of sustainability, stunningly beautiful - yet appropriate - interior finishes were selected for their timelessness, longevity and ease of maintenance. In addition to architectural upgrades, finishes and furniture, the renovation will also include new HVAC, plumbing, fire protection, electrical, lighting, voice and data and security system integration.
PAGE 34
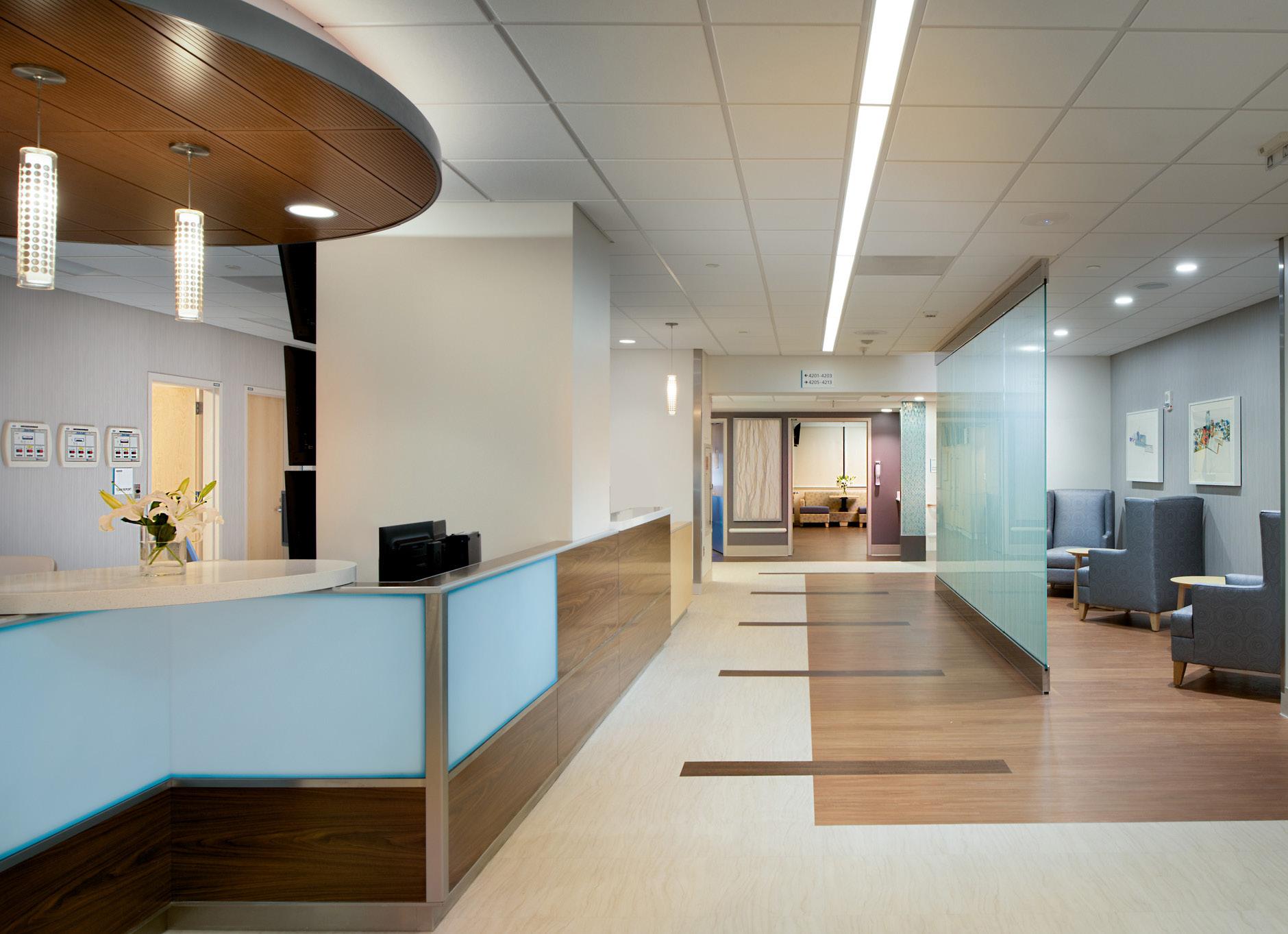
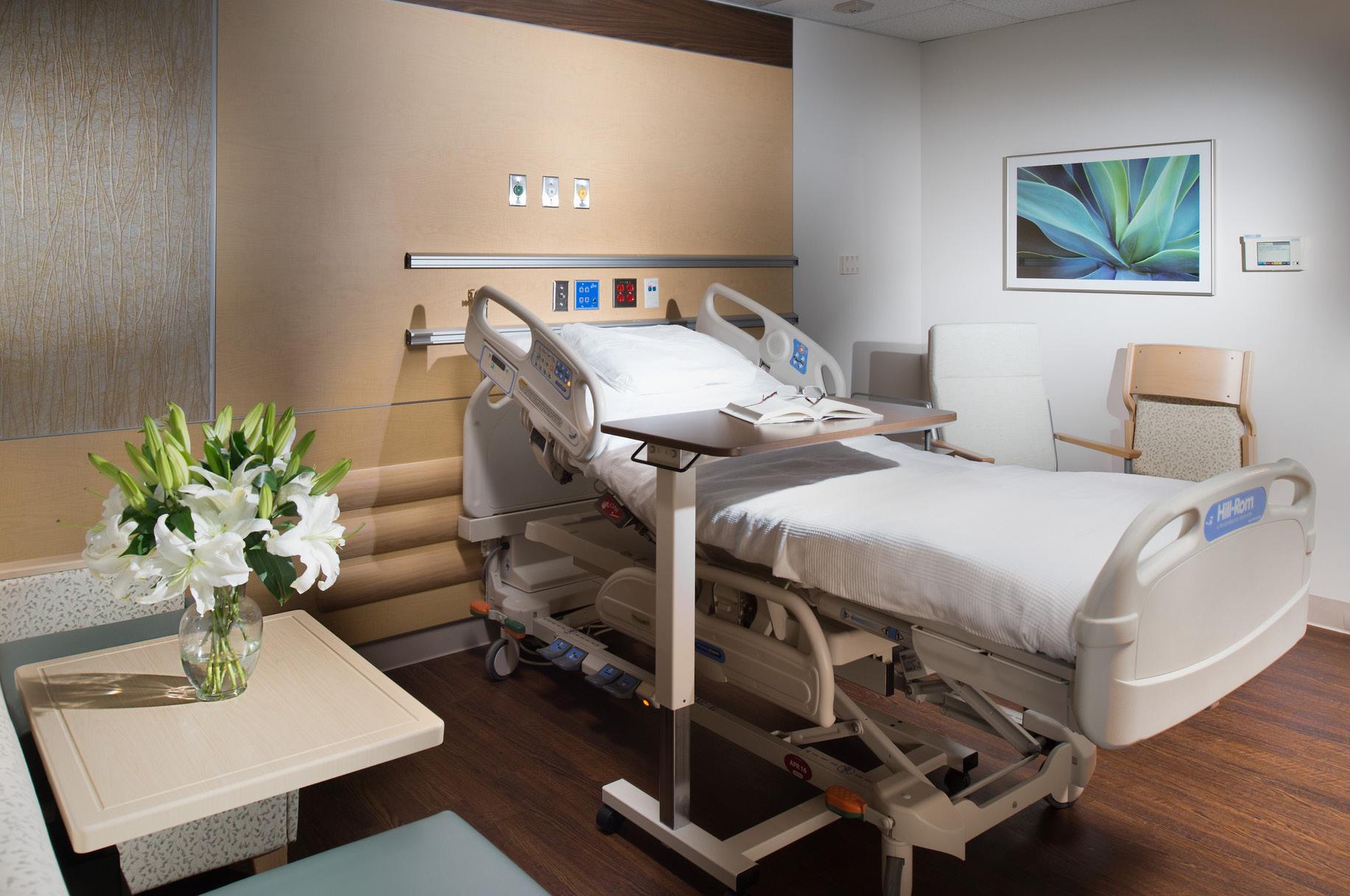
PAGE 35
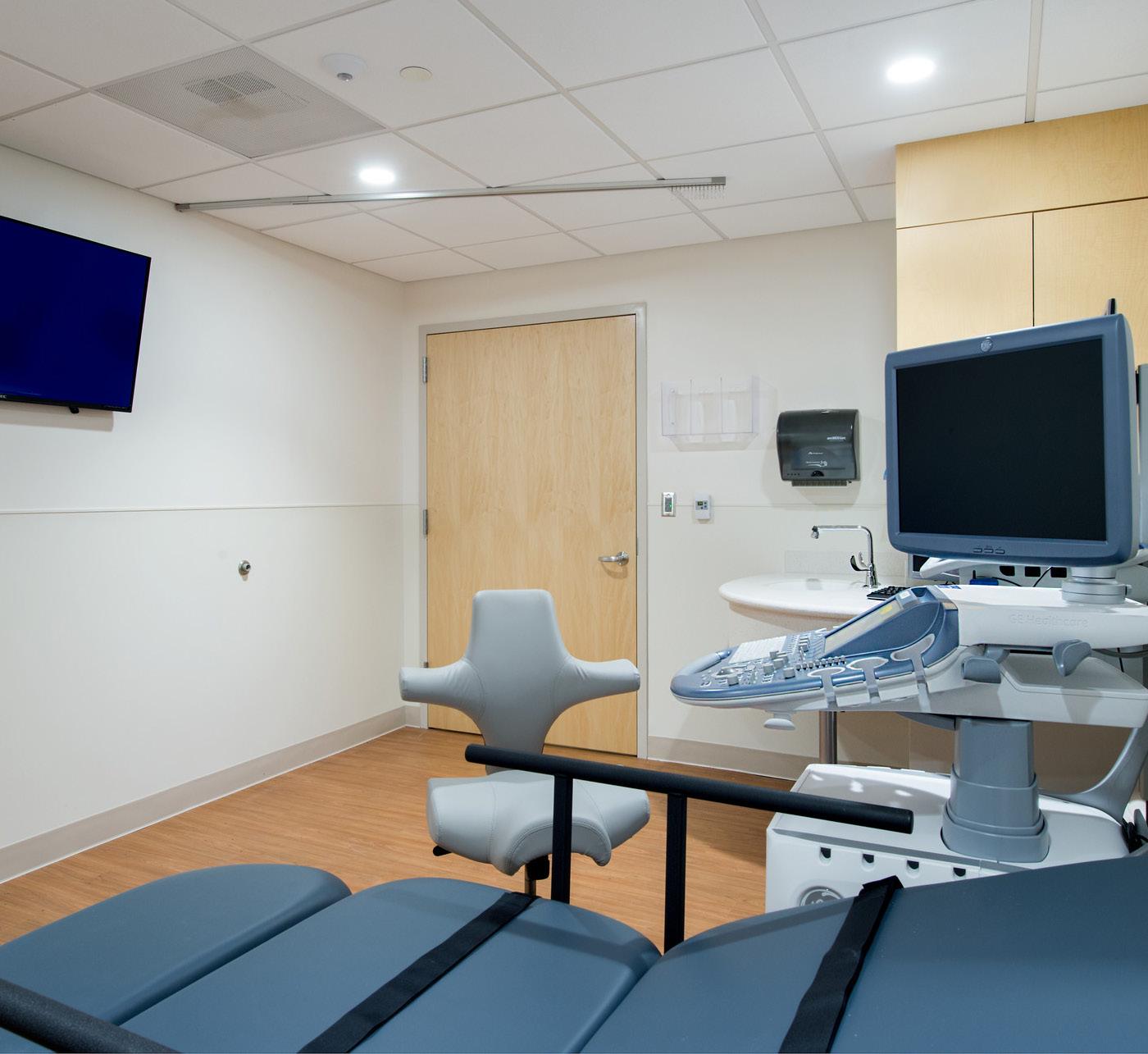
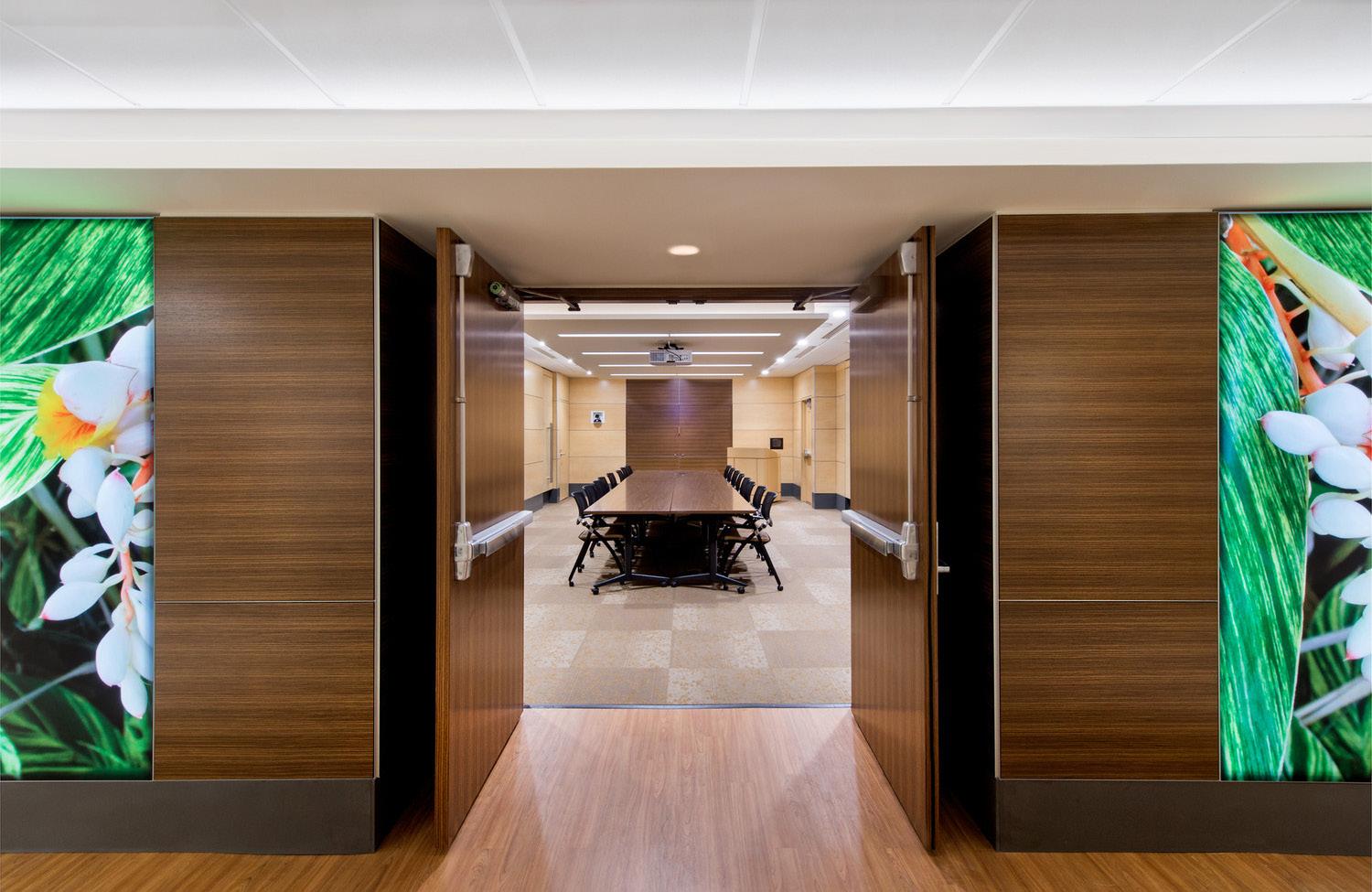

PAGE 36
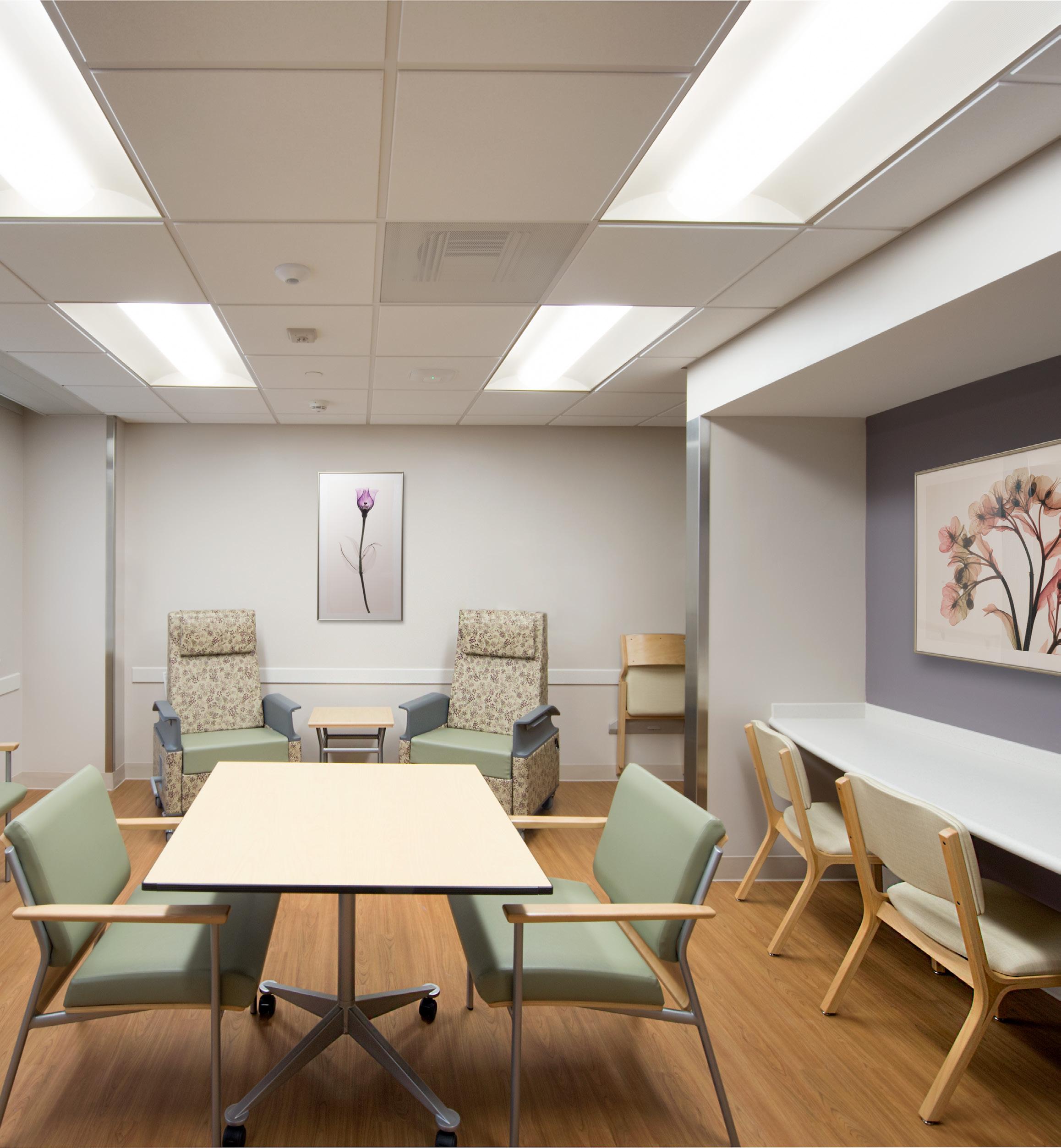
PAGE 37
CAPITAL HEALTH
Hopewell Greenfield Hospital
Women’s & Children’s Services
Pennington, NJ
Array Architects, in association with HKS, designed a new state-of-the-art 237-bed replacement hospital for Capital Health. Collaborating with Anchor Health Properties (developer and owner’s representative), the design team was tasked with designing a facility that elicits a “Wow, I can’t believe this is a hospital!” To achieve this goal, the new facility features a concierge pavilion, a diagnostic treatment and support building, and a patient tower, all connected by atriums with healing gardens. Array was responsible for interior design as well as planning, design and documentation of several key clinical departments, including women’s and children’s services.
Patient safety, family-focused care, and operational efficiency are the focal points for the design. Inpatient and outpatient flows are segregated to support an exceptional
patient experience. Patient rooms incorporate inboard patient bathrooms/showers located on the headwall to improve patient safety and maximize the opportunity for expansive views. Family zones in each room provide family members their own space for respite while ensuring they are included in the patient’s healing process.
Using the same headwall and room configuration, we collocated the LDR and ante/postpartum unit on the same wing as a private room Level II NICU to enhance the patient experience and provide increased staff efficiency. In addition, a maternal-fetal clinic is located in the adjacent medical office building.
Recognizing the potential appeal of an upscale retail environment, Array also designed a unique store positioned between the nursery/ PICU and the LDR wing.
PAGE 38

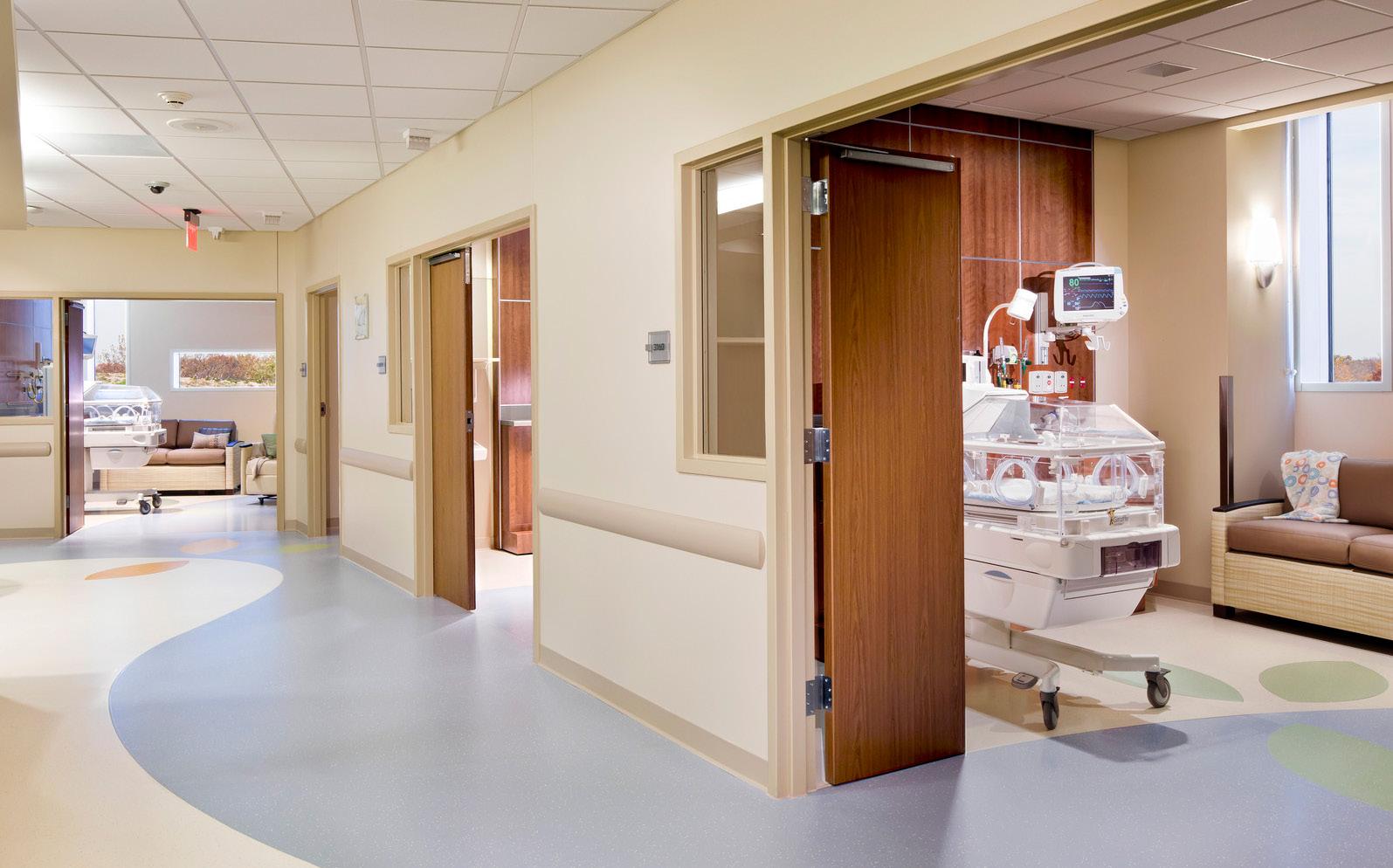
PAGE 39
NEMOURS CHILDREN’S HOSPITAL
CICU-NICU
Wilmington, DE
The Nemours Children’s Hospital operates one of the nation’s largest subspecialty group practices devoted to inpatient and outpatient pediatric patient care, teaching, and research. Located just outside of Wilmington, Delaware, this 180-bed hospital on 300 acres of parkland has experienced tremendous growth.
Array was engaged to develop a master plan to evaluate expansion opportunities, improve campus site utilization and wayfinding, and create a more welcoming, safe and childfriendly facility. The NICU replacement was identified as one of the top priority projects. In addition to all the private rooms, an adjacent cardiac intensive care unit features the latest in cardiovascular care.
With no available space for a ground level addition, we expanded the existing NICU on top of an existing building to create room for the new CICU. The 21,000 SF renovation/ addition provides Level II and III neonatal services and features a family transition room on the unit to educate families about the special care their infant will need at home. We positioned a new hybrid OR and cath lab adjacent to the CICU so that it can be used as a prep and recovery space for cardiac patients. By phasing the expansion, the existing NICU and CICU were able to continue providing service throughout the project.
PAGE 40
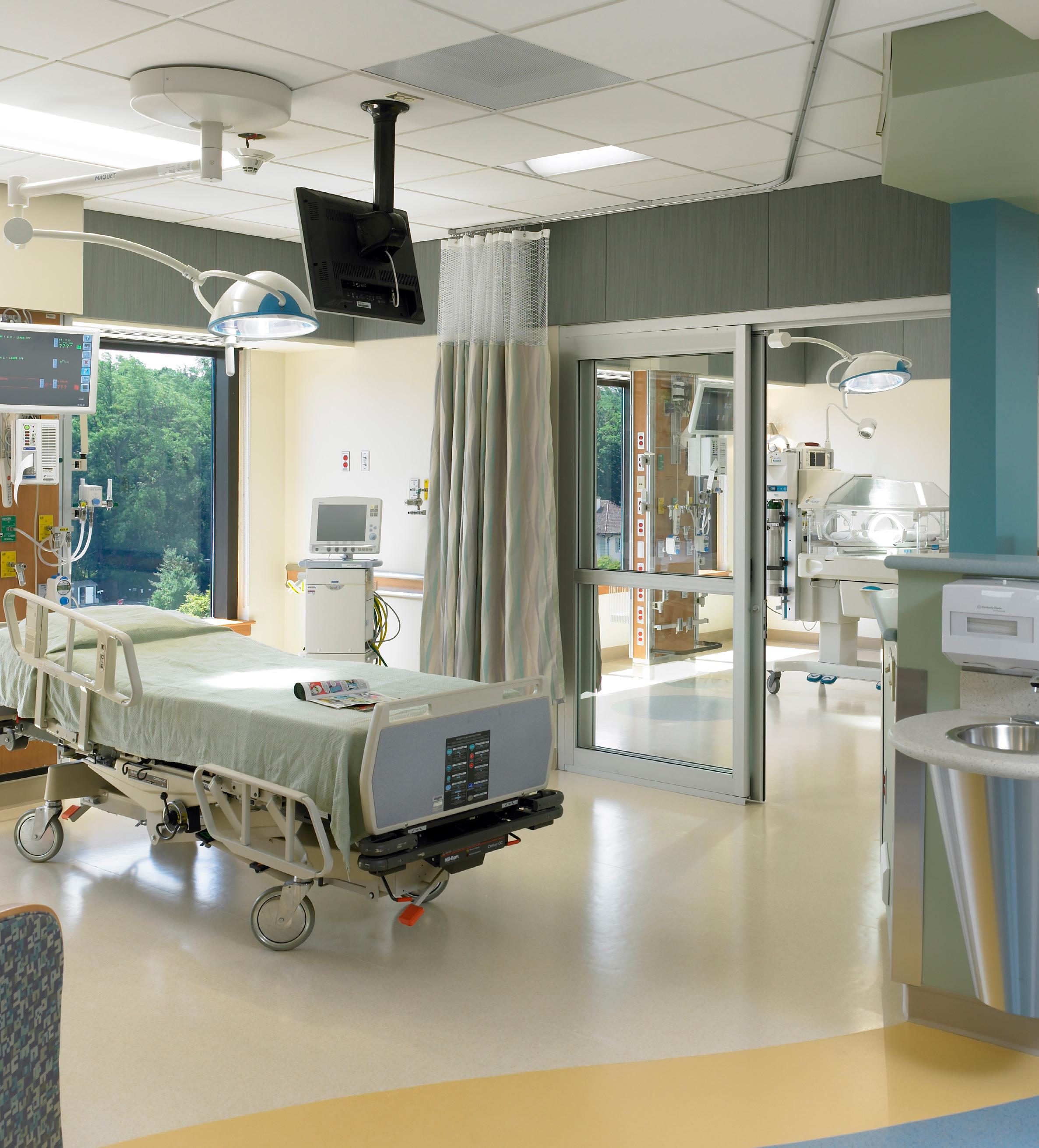
PAGE 41

PAGE 42

KNOWLEDGE SHARING
Array has built a culture of knowledge sharing that drives innovation and continuous improvement. Our research and public relations initiatives have caught the attention of clients, industry peers, and leading news organizations.
Array in the Press




Contributing to the Conversation in Healthcare Design



The Value of In-Concert Design Planning by Array Architects President Noah Tolson
Fresh Approach: Planning Pediatric Care in a New Market by Array Advisors President Jonathan Bykowski
Understanding Integrated Project Delivery from Multiple Industry Lenses by Array Architects Senior Regional VP and Design Practice Leader, Kent Doss
PAGE 43
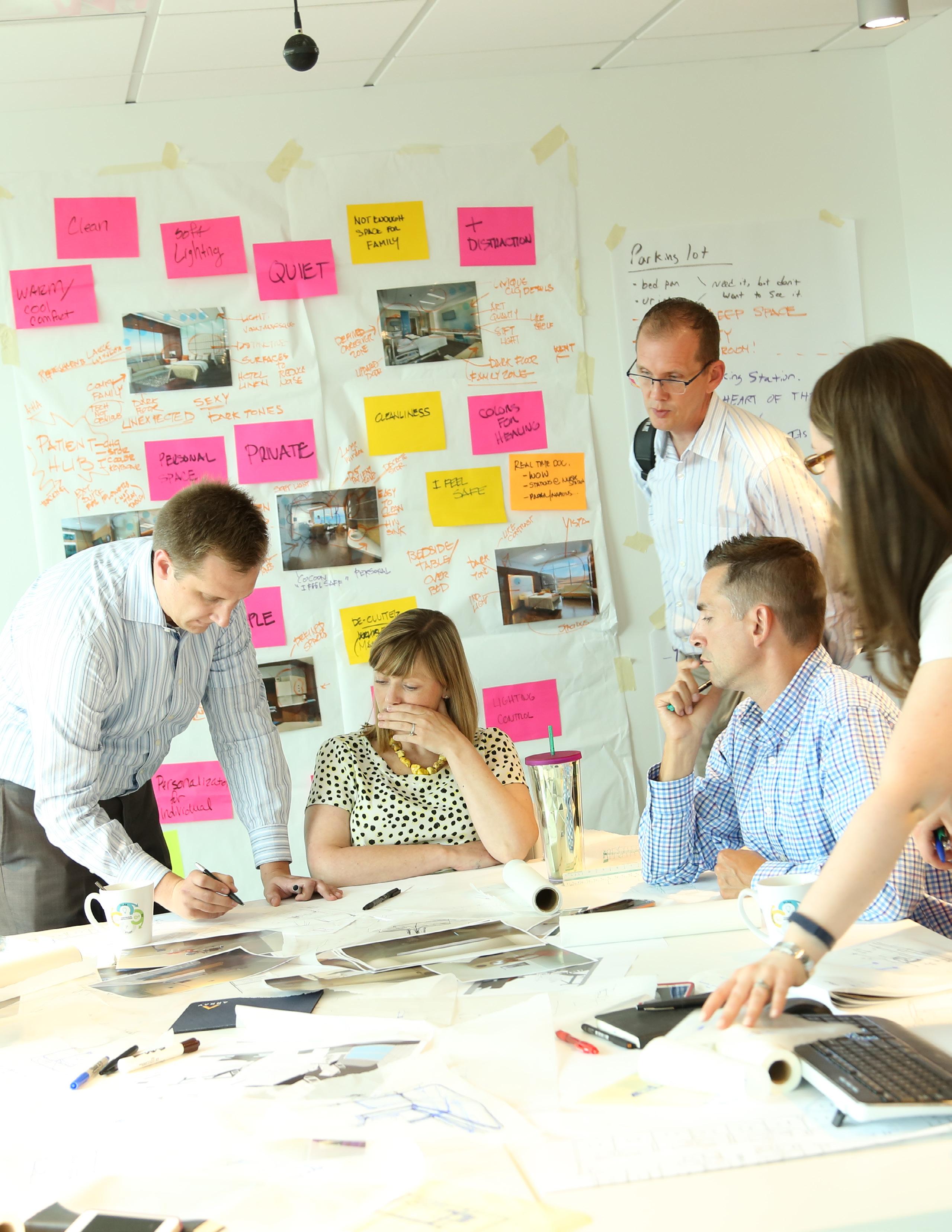
PAGE 44

Thought Leadership
COVID-19 Resource Hub

Launched as the pandemic was taking hold, this website offers tools, webinars, and case studies to bolster health system response. The America Hospital Association took notice, including our research in their 2021 report.
Master Planning in Today’s Environment
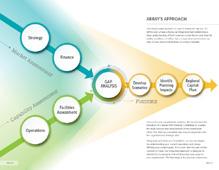

Our master planning approach is catching the attention of industry publications, peers and new clients at a rapid rate.
Discover the value of in-concert design planning in this Healthcare Design article by Array President Noah Tolson.
Behavioral Health: Re-Imagining Care

Exterior Design Feature: Children’s Hospital of the King’s Daughters Mental Health Tower
Website Spotlight
Designs Delivered: Inspira Health Medical Center Mullica Hill
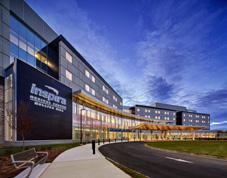
Explore the light-filled, technologically advanced and thoughtfully-designed replacement hospital that is Inspira Medical Center Mullica Hill.
Blog: Empathy and Experiential Approach to Pediatric Behavioral Health Environments
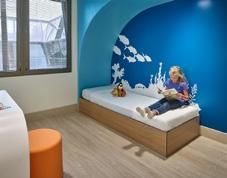
Discover the key to creating healing and hopeful pediatric behavioral health environments in collaboration with clients and family advisory groups.
Blog: Eliminating Rework by Taking Advantage of Prefabrication

Explore how the Array team closely coordinated prefabrication of the exterior panels that clad Inspira Medical Center Mullica Hill’s 473,000 SF hospital.
PAGE 45
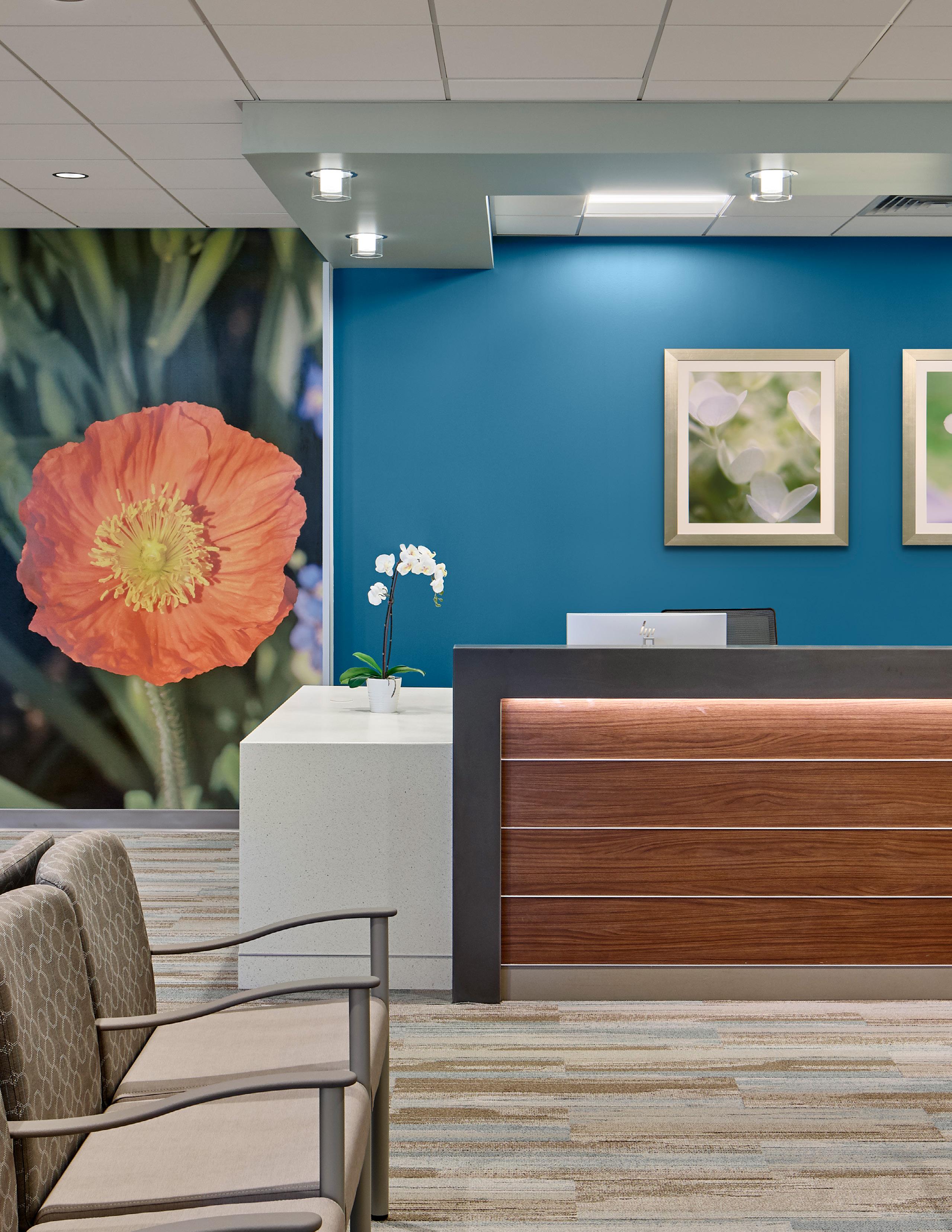 Charleston / Fort Lauderdale / New York City / Philadelphia / Washington
Charleston / Fort Lauderdale / New York City / Philadelphia / Washington








































































 Charleston / Fort Lauderdale / New York City / Philadelphia / Washington
Charleston / Fort Lauderdale / New York City / Philadelphia / Washington