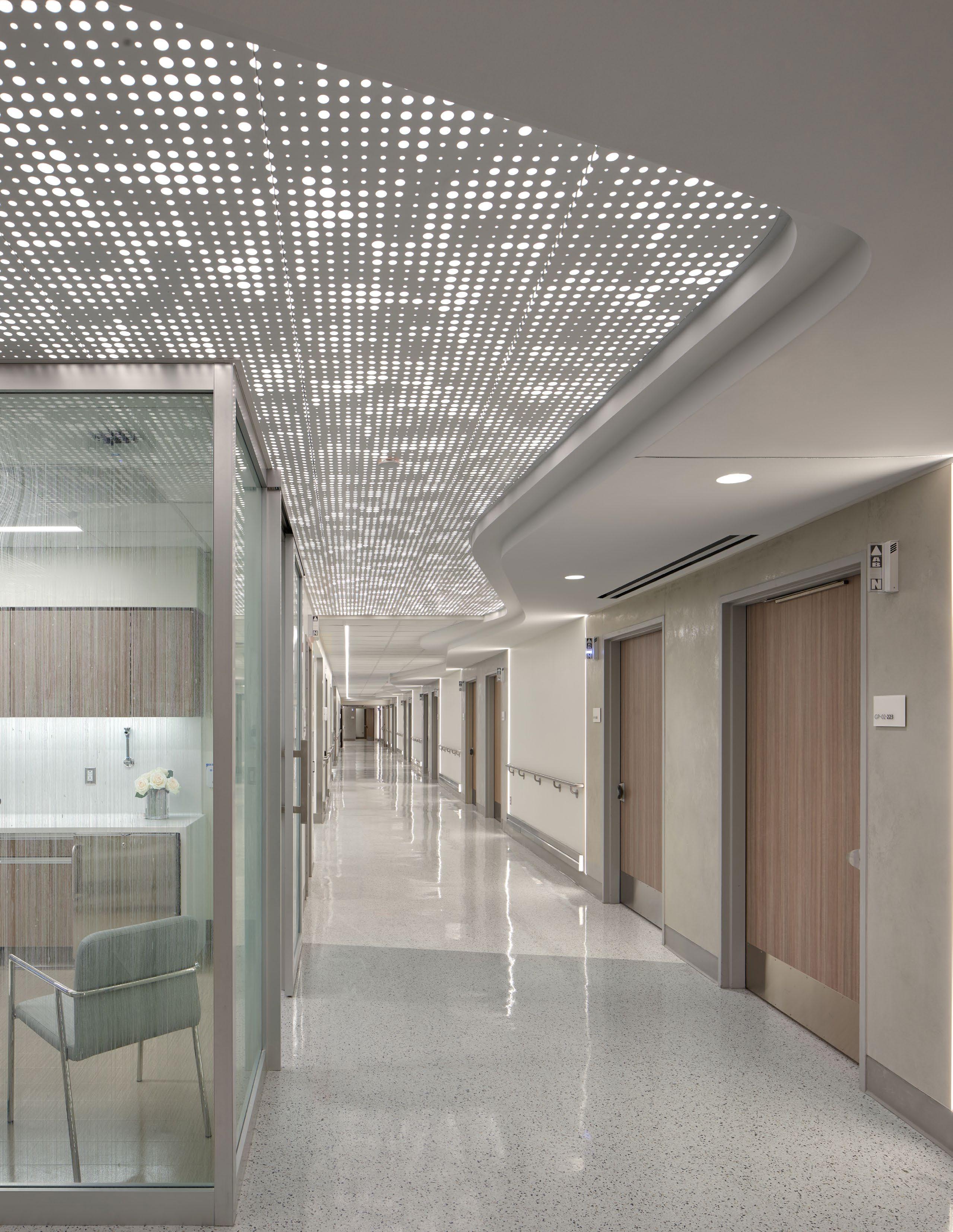designs delivered
Och Spine at NewYork-Presbyterian
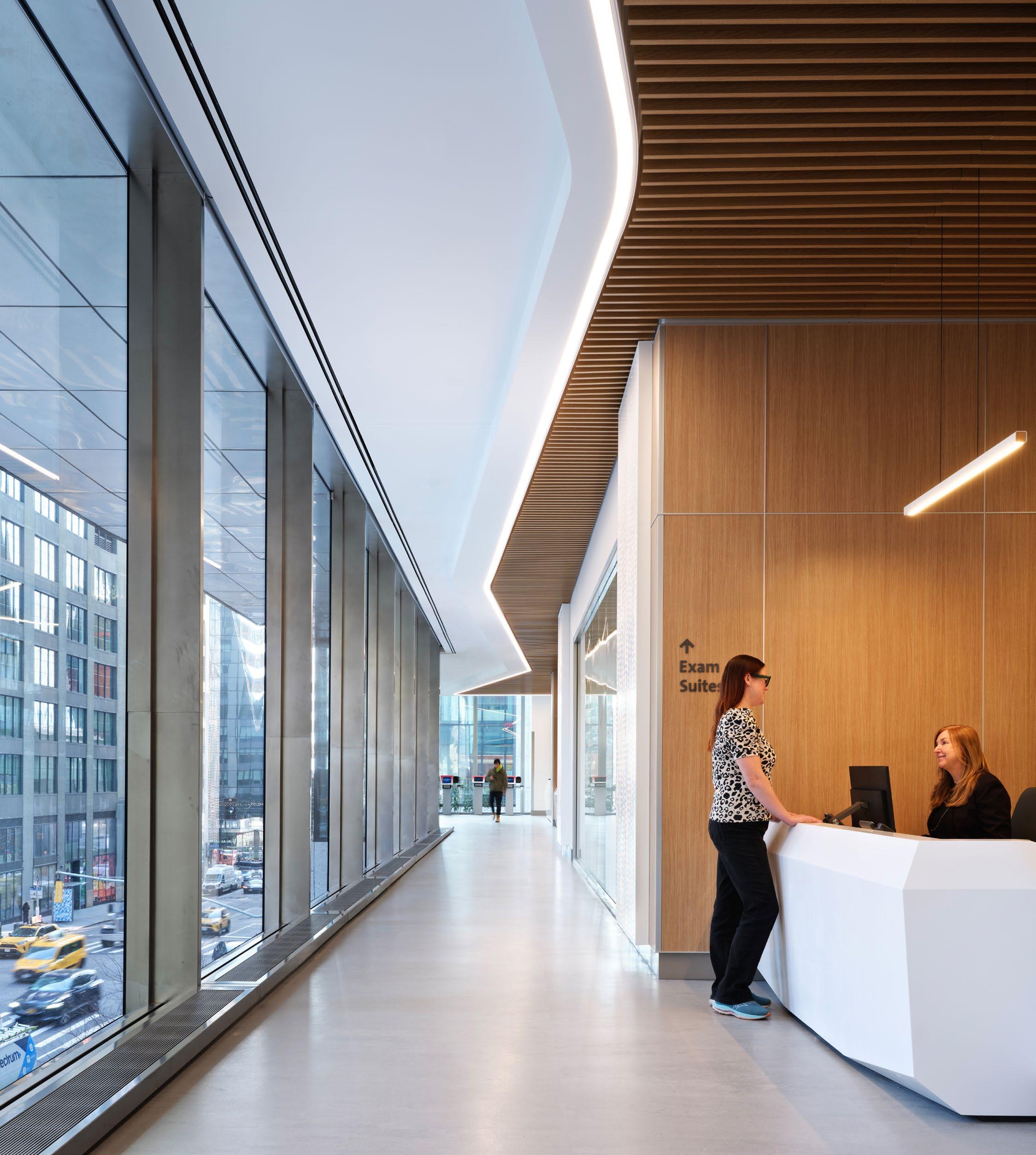








Och Spine at NewYork-Presbyterian













Och Spine is a highly specialized program dedicated to the treatment of spinal disorders at NewYorkPresbyterian Hospital (NYP), one of the nation’s leading academic medical centers Unlike other spine care centers, Och Spine has brought together world leaders in the field of spine surgery to offer care for common and complex conditions Over the past decade, Array has worked closely with NYP to develop a visual experience for Och Spine in sync with the program’s world-class orthopedic and neurological spine surgeons— defining a flexible, recognizable design language that adapts to place while reinforcing a unified identity across every site












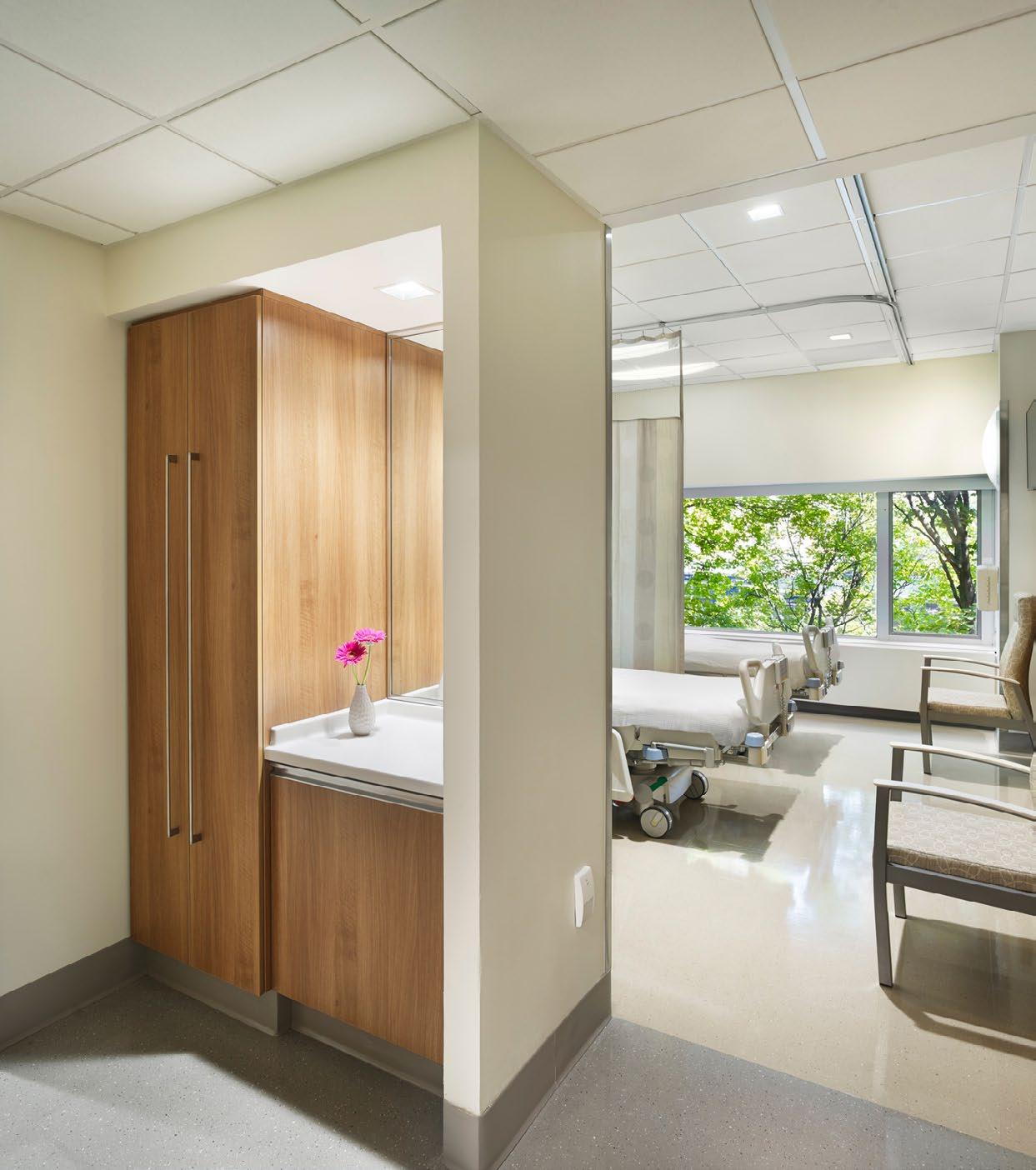
OCH SPINE AT NEWYORK-PRESBYTERIAN ALLEN HOSPITAL

• 5,000 SF renovation
• Inpatient spine step-down unit
• Includes five private and four semi-private rooms
• Layout centralized around open-concept nurse station

• Optimizes views to the Hudson River and Columbia University’s playing fields
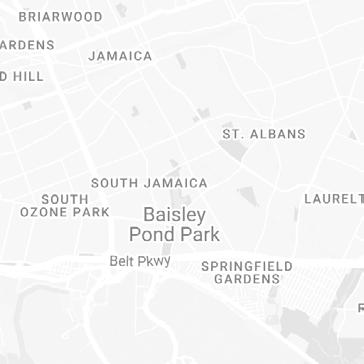

OCH SPINE AT NEWYORK-PRESBYTERIAN WEILL CORNELL MEDICAL CENTER
• 14,300 SF renovation
• Conversion of existing patient unit for inpatient spine care
• Includes private patient rooms, centralized team station, and dedicated staff and patient zones
• Evolved and codified design language for future Och Spine projects

OCH SPINE AT NEWYORK-PRESBYTERIAN THE SPIRAL
• 55,000 SF fitout within The Spiral at Hudson Yards
• Outpatient spine care services
• Dedicated entrance and ground floor lobby
• Decentralized waiting areas take advantage of city views
• Incorporates cutting-edge technology to enhance patient and staff convenience
2015 marked the first Och Spine collaboration between NYP and Array: a renovation of existing space within Allen Hospital for an inpatient spine step-down unit At the time of our engagement, the project was known as the NewYork-Presbyterian Allen Hospital Spine Step-Down Unit It was later branded as part of the Och Spine network as NYP’s excellence in advanced spine care continued to grow That evolution inspired the system to unify these services under a single identity
Located on the northern tip of Manhattan, Allen Hospital is one of seven campuses that comprise NewYork-Presbyterian Hospital
The spine unit occupies the hospital’s second floor, bordered by Spuyten Duyvil Creek, with the Hudson River and Columbia University playing fields just beyond—offering restorative views of nature and ample space for visitors
Each room is equipped with technology that enables videoconferencing with patients’ remote care teams and family, encouraging effective collaboration and support By centralizing patient rooms around an open-concept nurse station, the design team optimized sightlines and promoted efficient care delivery
The station features elbow-height surfaces in light-colored solid surface materials, creating a clean and approachable work zone
Visibility into a glass-enclosed conference room keeps the space bright and open, while the on-unit conference space supports daily rounds, resident teaching, and team huddles
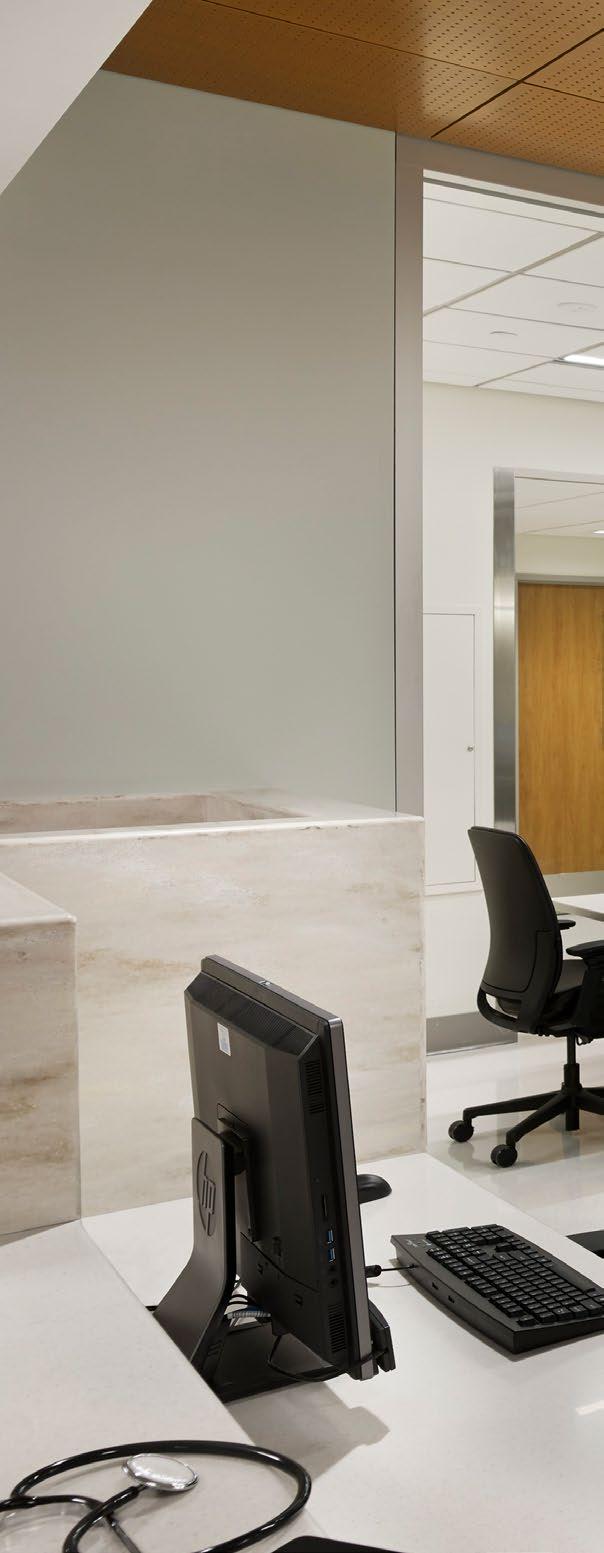







New Jersey





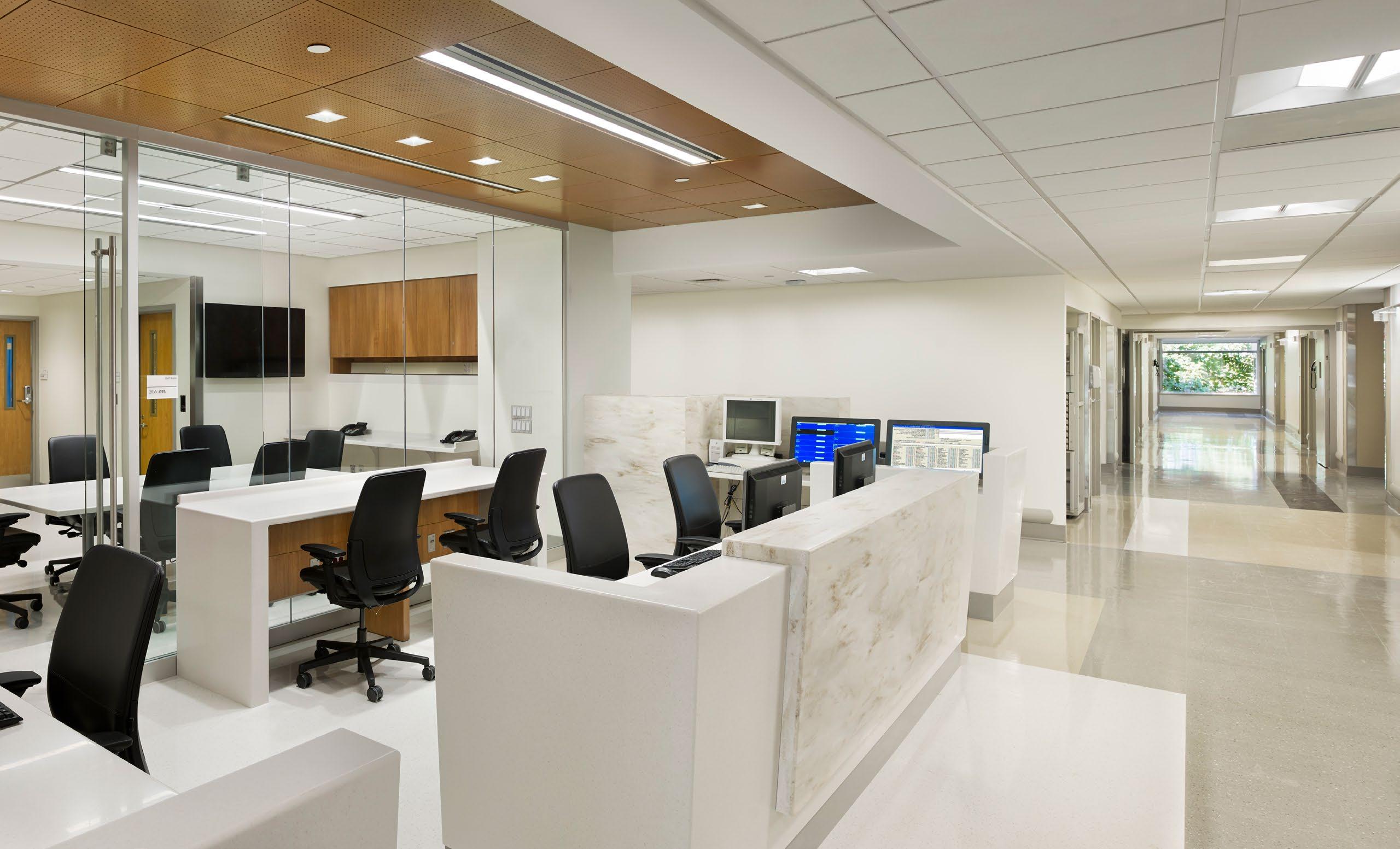













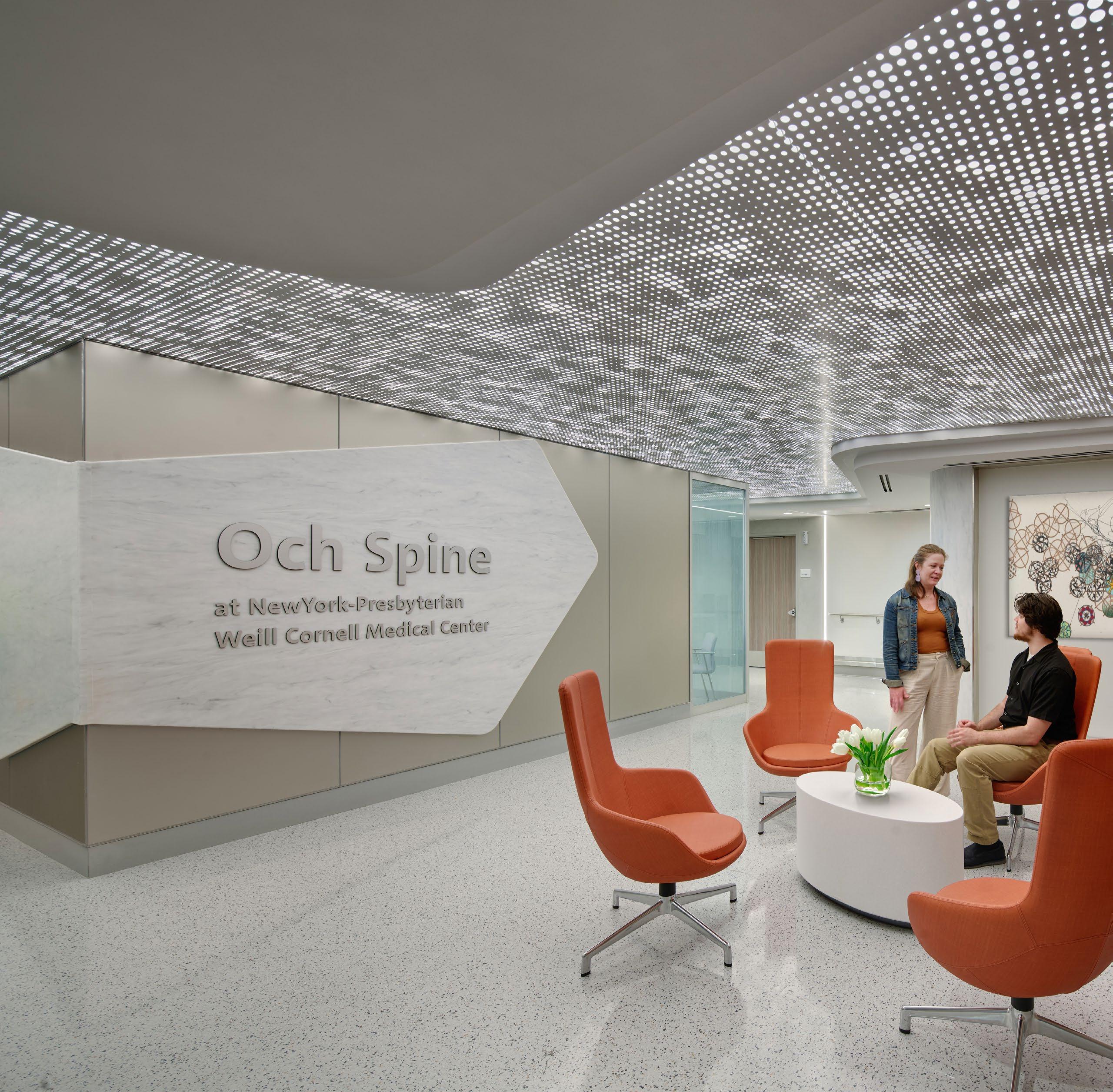




In 2021, Array led the design of Och Spine at NewYork-Presbyterian/ Weill Cornell Medical Center, which helped evolve and codify the design language for future Och Spine projects This 14,300 SF conversion of an existing patient unit augmented and centralized the hospital’s spine services within a larger, dedicated space In the process, the team formalized a new identity for the Och Spine brand The result is a contemporary, technologyforward design solution that could be swiftly implemented to reduce downtime and interruptions to normal hospital operations and reinforces NYP’s premier patient experience










Queens




The existing patient rooms were converted from semi-private to private, minimizing both costs and construction time This strategy allowed for dedicated patient and staff zones, creating a more efficient staff workflow By redesigning the core, the team reduced the distance between care areas and supplies using decentralized storage alcoves
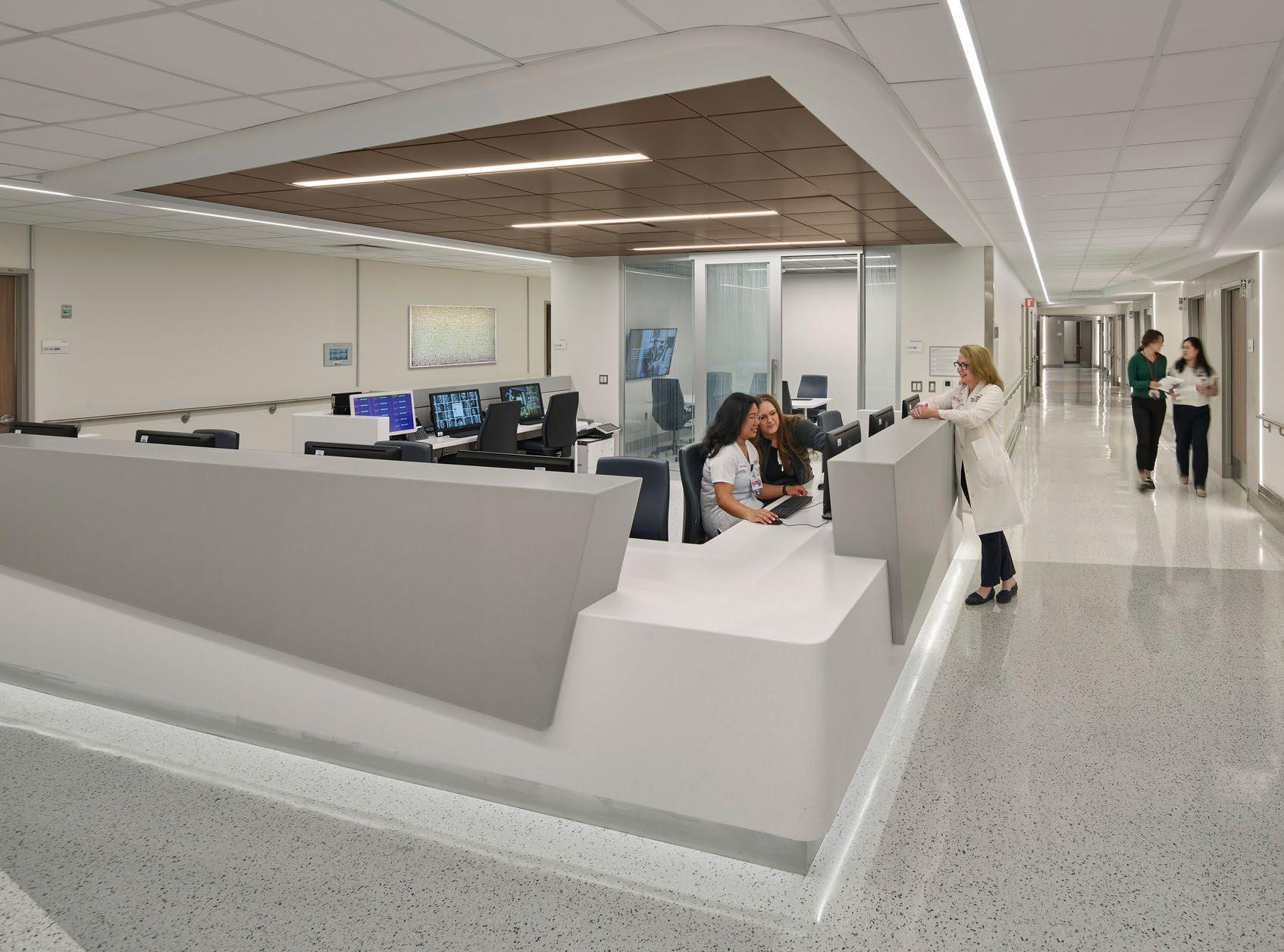
A more organized team station was also created, with an attached enclosed work area allowing for more heads-down work and meeting space outside the open team station The modern palette of durable materials ensures the design’s longevity and resilience over time
The 2024 opening of Och Spine at NewYork-Presbyterian/The Spiral marked the culmination of over a decade of design evolution It reflects a bold vision: to create a one-stop destination for outpatient spinal care and procedures that combines convenience, cutting-edge innovation, and aesthetic sophistication This world-class facility was designed to provide patients, families, and staff with a seamless, stressreducing experience within an environment that feels both approachable and high-tech


































The interior design provides patients, families, and staff with a seamless, stress-reducing experience within an environment that feels both welcoming and modern Inspired by the spine’s fluidity and its role in human movement, the design concept emphasizes flow and connection, guiding patients and staff seamlessly through the space

Materials, color schemes, and finishes were selected to evoke this sense of rhythm, blending soft, natural tones with deeper, grounding hues to create a warm, sophisticated atmosphere that avoids the sterility often associated with healthcare facilities
On arrival, patients encounter a sleek reception desk with angular, modern lines that complement the clean and professional aesthetic For added convenience, self check-in kiosks are also available adjacent to the main desk, offering a user-friendly check-in option The flexible design anticipates future shifts in waiting—like reduced or eliminated wait times through pre-registration—enabled by integrated technology
This project is the flagship integration of NewYork-Presbyterian, Columbia University Irving Medical Center, and Weill Cornell Medicine, three premier healthcare institutions with distinct brands, methods of operating, and approaches to patient care One key challenge was folding these three institutions into a cohesive brand—Och Spine—that exudes excellence while honoring the legacy of each institution The resulting design strikes a delicate balance, embodying a shared commitment to outstanding care and innovative solutions



One example of observing distinct brands within a unified aesthetic is evident immediately Decentralized check-in desks, strategically placed along the primary corridor, are each branded individually with the logos of each institution This ensures equal visibility for the partner institutions and allows patients to check in seamlessly where they will receive care
The carefully curated materials for this project create a sophisticated, modern, and effortlessly accessible environment The ceiling design features striking wood baffles, introducing a natural material that adds warmth and texture to the space This connection to nature is further reflected in the earthy tones of the wall finishes and furniture throughout

After check-in, patients are guided to the facility’s periphery, where they can freely explore and enjoy views of the vibrant cityscape This design minimizes the sensation of waiting by offering a sense of autonomy and engagement with the surrounding environment
The main family lounge offers varied seating for family and caregivers Wood accents and planters provide a soothing connection to nature, while vibrant wall art and panoramic views of Hudson Yards, including The Vessel, create a visually dynamic and calming atmosphere The sleek design aligns seamlessly with the overall aesthetic of the facility, prioritizing both comfort and style
The lounge also offers visitors a convenient hydration station for refreshment while accompanying family wait during patient treatment This space is thoughtfully designed for easy navigation while providing greater privacy compared to the public lobby


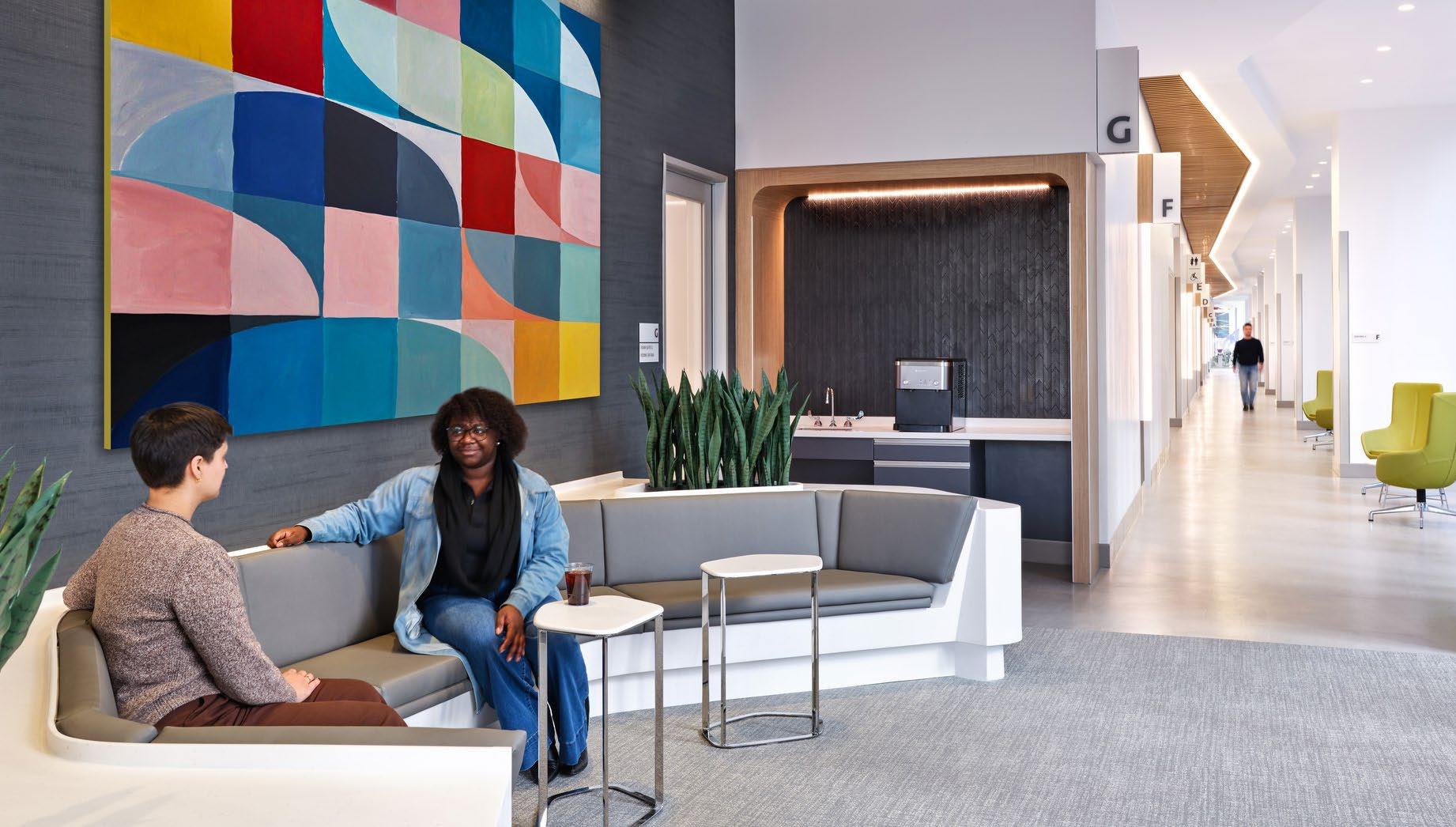



The clinical design optimizes workflow and minimizes stress by employing a decentralized, flexible model of care Each team station supports six patient pods, offering ample touchdown space for staff to complete paperwork or administrative tasks efficiently This layout ensures an even distribution of patients across team members, helping to prevent burnout and maintain high-quality care
The exam rooms are thoughtfully designed to prioritize comfort, accessibility, and functionality Spacious rooms ensure ease of movement for those who may use a wheelchair, while bench seating provides ample space for family or caregivers Warm wood tones, consistent with the overall facility design, create a soothing environment and maintain a connection to nature Screens are positioned at seated eye level, enabling easy viewing during consultations and ensuring doctors around the world can join in on creating a comprehensive treatment plan
Och Spine at NewYork-Presbyterian/The Spiral integrates diagnostic imaging and physical therapy into its core care model, ensuring that patients receive comprehensive, same-day spine care in one location Imaging services — including MRI, CT, and X-ray — are strategically positioned within the clinical footprint to reduce travel time and expedite diagnosis Thoughtfully designed with patient comfort in mind, these spaces feature calming tones, natural textures, and sophisticated lighting to ease anxiety during procedures
Dedicated physical therapy areas support non-surgical recovery and ongoing rehabilitation Spacious and purpose-built, these environments are designed for mobility, guided exercise, and individualized instruction—reinforcing the program’s emphasis on movement, wellness, and return to function


The integration of advanced imaging and therapy within a single outpatient setting reflects Och Spine’s commitment to innovation, convenience, and whole-person care
Even the most transitional spaces are designed with purpose The dedicated changing rooms embody the facility’s commitment to concierge-inspired care, offering patients a sense of dignity, comfort, and control at every stage of their visit Thoughtfully designed with soft lighting, integrated storage, and refined materials, these spaces transform an anxiety-prone moment into one of ease and calm, where privacy and every detail—from millwork lockers to curated furnishings—create a welcoming experience that sets Och Spine apart By elevating this essential function, the design reinforces a broader message: that every patient interaction is an opportunity to deliver excellence
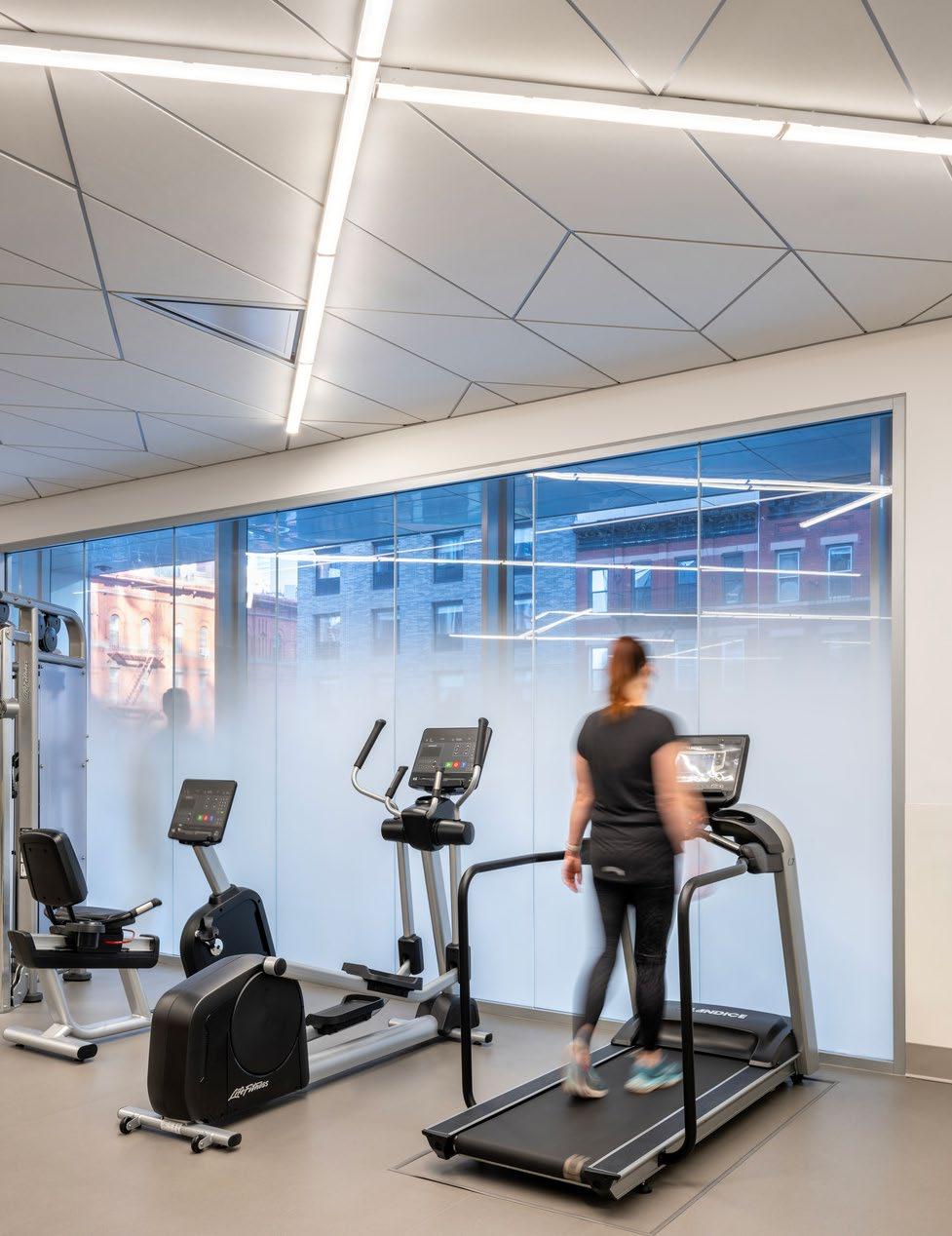

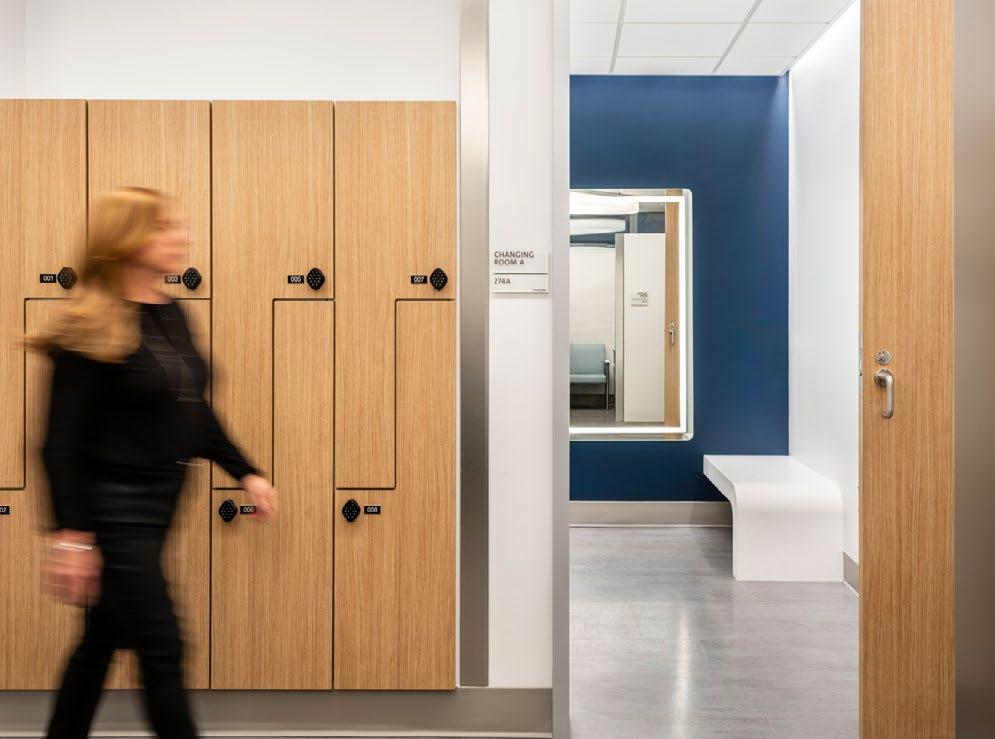



Staff are the lifeblood of any healthcare provider, and the design of Och Spine prioritizes their well-being, morale, and workflow To support staff’s mental and physical health, the facility includes private spaces such as locker rooms, wellness rooms, lounges, and hydration stations conveniently located throughout the floor Recognizing the importance of decompression during busy shifts, the design also incorporates dedicated spaces with views of greenery and natural elements These moments of connection to nature respect and prioritize the humanity of staff, providing opportunities to recharge in a calming environment

Bringing Och Spine at NewYork-Presbyterian/The Spiral to life required intensive coordination between the design team, construction manager, and building management Located within a high-profile commercial tower designed by Bjarke Ingels Group (BIG), the project demanded creative solutions to navigate architectural guidelines, rigorous infrastructure requirements, and a layered tenant context
Key construction challenges included complex penetrations through a central shear wall, as well as the integration of specialized MEP systems within a multi-tenant high-rise environment To uphold the design vision while meeting these logistical and programmatic constraints, our team maintained a strong site presence throughout construction Through daily coordination with trades, on-the-fly detailing, and close collaboration with the base building team, we ensured fidelity to the design while adapting nimbly to evolving field conditions
ARCHITECTURE & INTERIOR DESIGN
CONSTRUCTION MANAGERS / BUILDERS


ENGINEERING & OTHER CONSULTANTS









Despite the complexity of integrating healthcare into an active commercial tower, the project was delivered on schedule and under budget—an achievement made possible by proactive teamwork, agile problemsolving, and an unwavering commitment to the client’s vision
Och Spine at NewYork-Presbyterian/The Spiral establishes a versatile design language and patient experience model that can flex across future sites From its curated palette and spatial sequencing to its lighting, millwork, and wayfinding strategies, the design defines a recognizable “family of experiences” rooted in comfort, clarity, and excellence This consistent framework allows each new center to adapt to its specific context—whether urban or suburban—while reinforcing the unified Och Spine identity
By codifying both the aesthetic and functional elements of the brand, this project sets the stage for future expansion, donor engagement, and system-wide recognition The benefits are twofold: patients and staff benefit from familiar, high-quality environments; and the health system gains a scalable model that supports fundraising, recruitment, and continued leadership in spine care With The Spiral as its flagship, the Och Spine design standard is poised to guide a growing network of sites with

Sam Galvin
sgalvin@array-architects com
