PUNLA
"An Ecological and Sustainable Residential Community."
The millennial generation wants everything all at once: to live, love, work, raise children, exercise and maintain inner harmony, shop, enjoy delicious food, surround themselves with beauty and stay connected 24/7 - a radical paradigm shift that the developer anticipated and realized in this new project
The residential building aims to provide structurally sound and environmentally controlled spaces to house and protect occupants and contents It offers a sustainable design that will help reduce carbon emissions, energy and waste; conserve water; prioritize safer materials; and lower the community's exposure to toxins Preserving natural resources and improve the quality of life
Spacious units decorated in a modern style The project combines a love for nature and an urban lifestyle, in the midst of spacious parks and gardens in the heart of Marikina City The shade of its trees will create freshness even in the hottest period and the development of the community here will be of particular importance as the active lifestyle is taken as the basis of the concept of the project
SUSTAINABLE DEVELOPMENT GOALS
The housing will help improve the quality of life by producing a sustainable design in which it prioritize the use of building materials
Job opportunities are possible here to help ensure the health and safety of your family, employees, customers, pets and more

Provision of a sustainable and integrated human settlement planning
Ensures the lifestyle is in harmony with the nature and reduce waste generation
Benefits of Residential Housing to the community:


+ Focus on Safety
+ Amenities Offered
+ Benefits of Maintenance
+ Manageable Size of the Space
+ Better Social Environment

+ Close to Transportation
Important Spaces
Communal Roof
Top Garden
Develops a flexible platform to a rooftop garden that promotes green space and fosters community
Dwellings
A housing that explores ways in which the next generation can live in small urban spaces without losing their sense of community
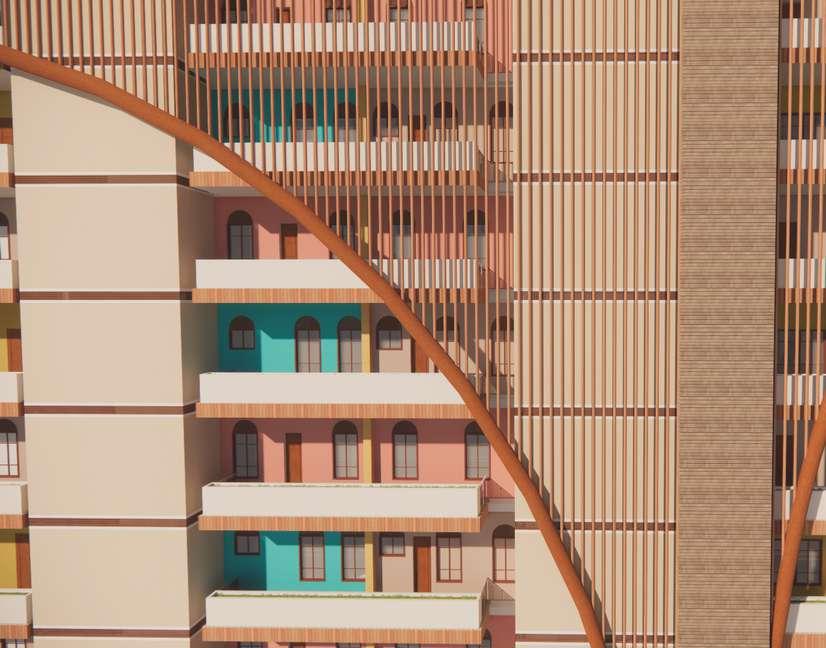
Fitness Area
A type of space that offers extensive, diversified range of physical exercises to accommodate each occupant's own training schedule
Open Space
A dedicated space for hosting events or gatherings
Shared Space
A space for the residents to have an interaction and social activities that can build a relationship within the community
Sustainable and Smart Building Materials



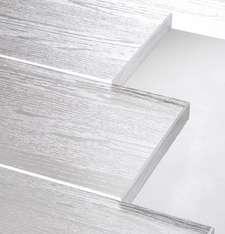
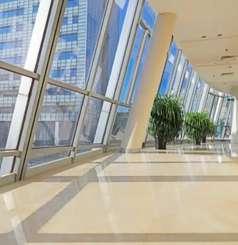
Using local building materials, builders can reduce the environmental impact of a construction project while supporting the local economy and creating a unique and authentic architectural style
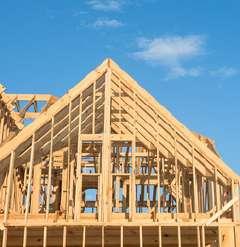 Smart Glass Windows Transparent Wood Hollow Clay Bricks Steel Timber
Smart Glass Windows Transparent Wood Hollow Clay Bricks Steel Timber
GROUND FLOOR PLAN

LOCAL RETAIL STORE, BAZAAR AND FOOD COURT 01 Platform Area 02 Storage 03 Utility Room 04 Fire Exit 05 Elevator 06 Lobby 07 Walkway 08 Plumbing Room 09 Pantry Area 01 01 01 01 01 01 02 02 03 03 03 03 04 04 04 04 04 04 05 05 06 06 07 07 07 07 08 08 09 09 09
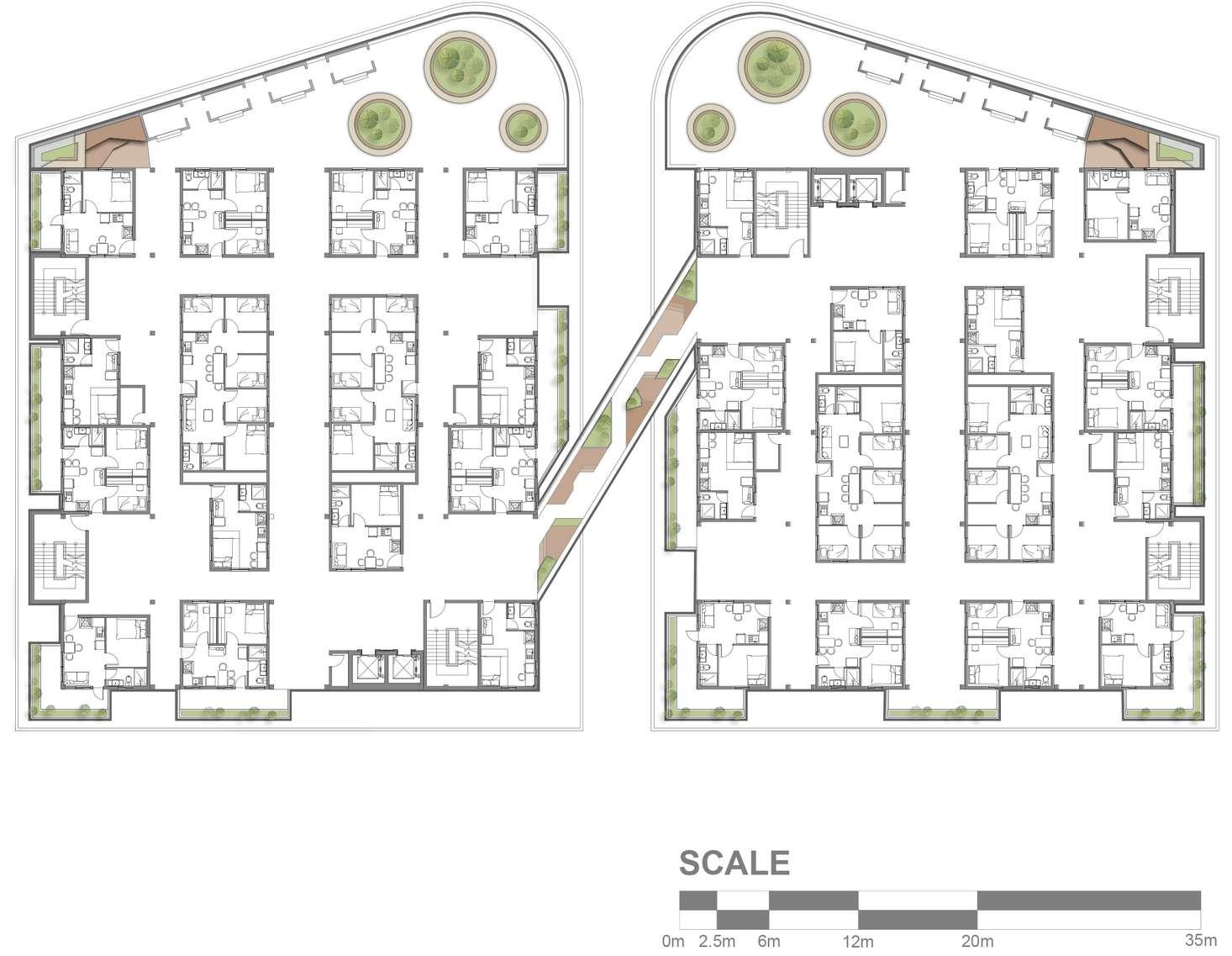
2ND,4TH,6TH,8TH,10TH FLOOR PLAN LOCAL HOUSING UNIT/S 01 Two-bedroom Unit 02 One-bedroom Unit 03 Co-living Unit 04 Teilhaus Unit 05 Balcony 06 Communal Garden 07 Shared Dining 08 Shared Space 09 Variety Stores 10 Fire Exit 11 Elevator 12 Utility 13 Activity Area 08 09 09 10 10 10 10 11 11 12 12 13 13 13 13 13 13 13 13 07 07 06 06 05 05 05 05 05 05 05 05 05 05 05 01 01 01 01 01 01 01 01 01 01 02 02 02 02 02 02 02 03 03 03 03 12 12 12 12 04 04 04 04 04 04 04 04 02 10 10
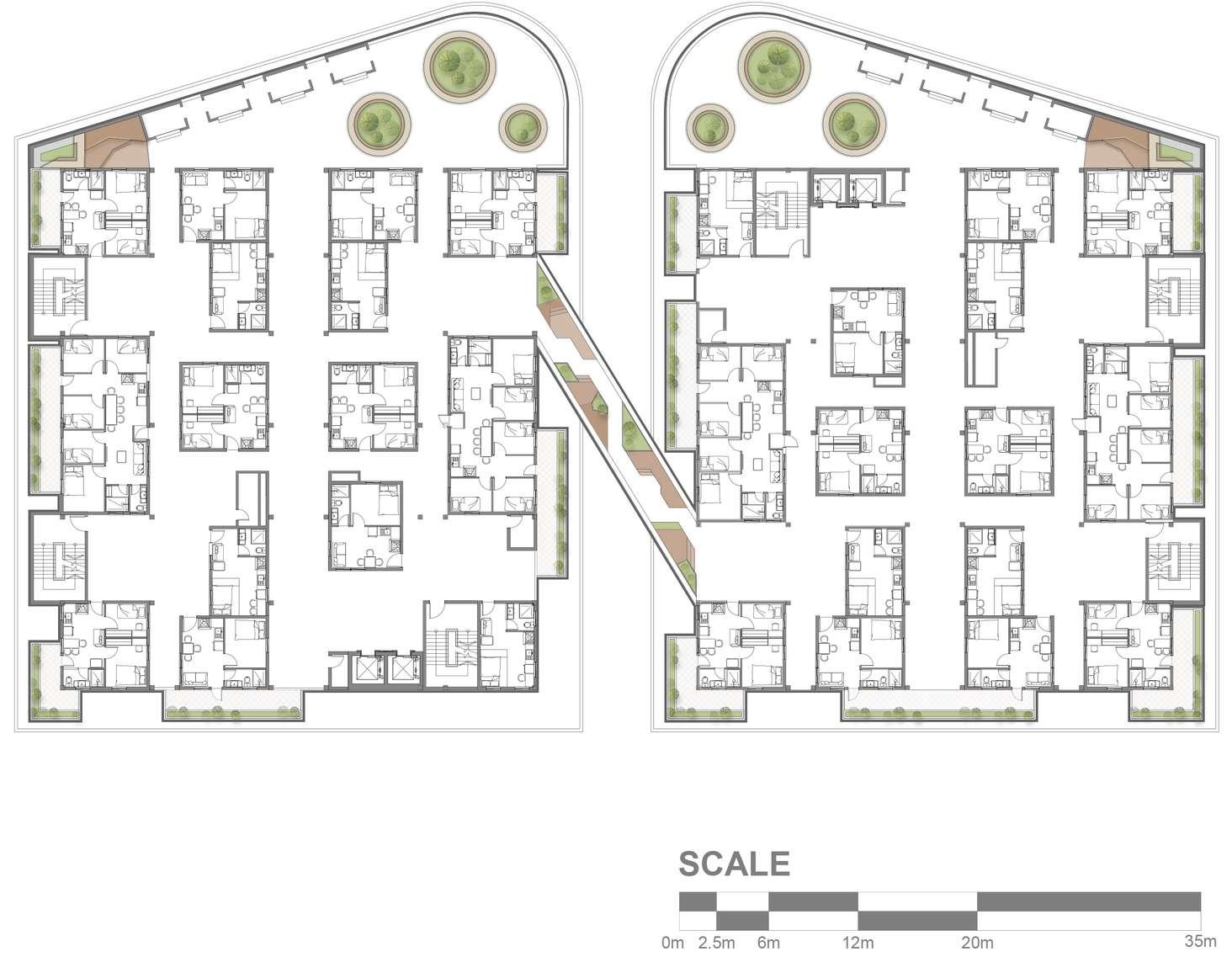
3RD,5TH,7TH,9TH FLOOR PLAN LOCAL HOUSING UNIT/S 01 Two-bedroom Unit 02 One-bedroom Unit 03 Co-living Unit 04 Teilhaus Unit 05 Balcony 06 Communal Garden 07 Shared Dining 08 Shared Space 09 Variety Stores 10 Fire Exit 11 Elevator 12 Utility 13 Activity Area 01 01 01 01 01 01 01 01 01 01 02 02 02 02 02 02 02 02 03 03 03 03 04 04 04 04 04 04 04 04 05 05 05 05 05 05 05 05 05 05 05 05 05 06 06 07 07 08 09 09 10 10 10 10 10 10 11 11 12 12 12 12 12 12 13 13 13 13 13 13 13 13

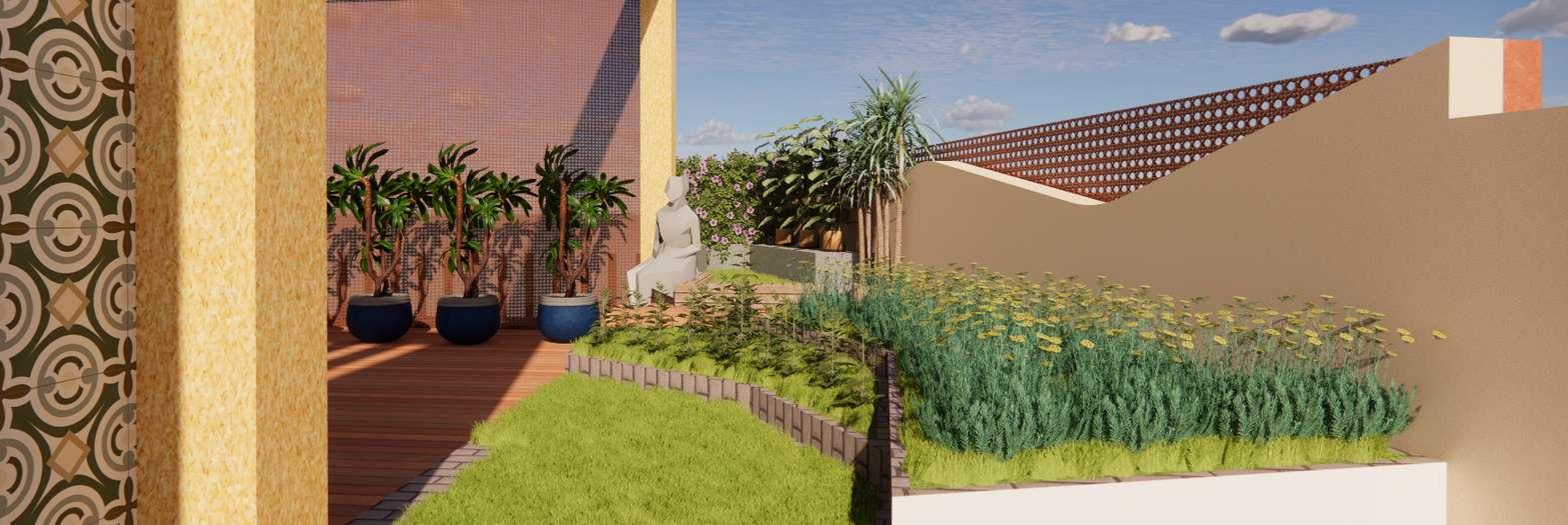
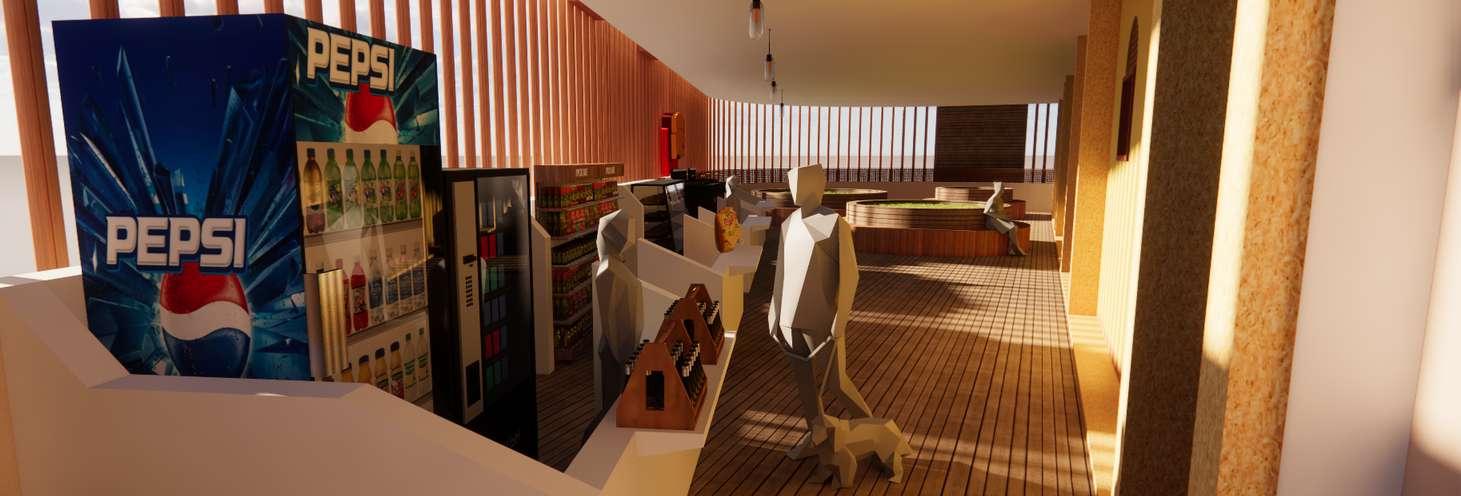
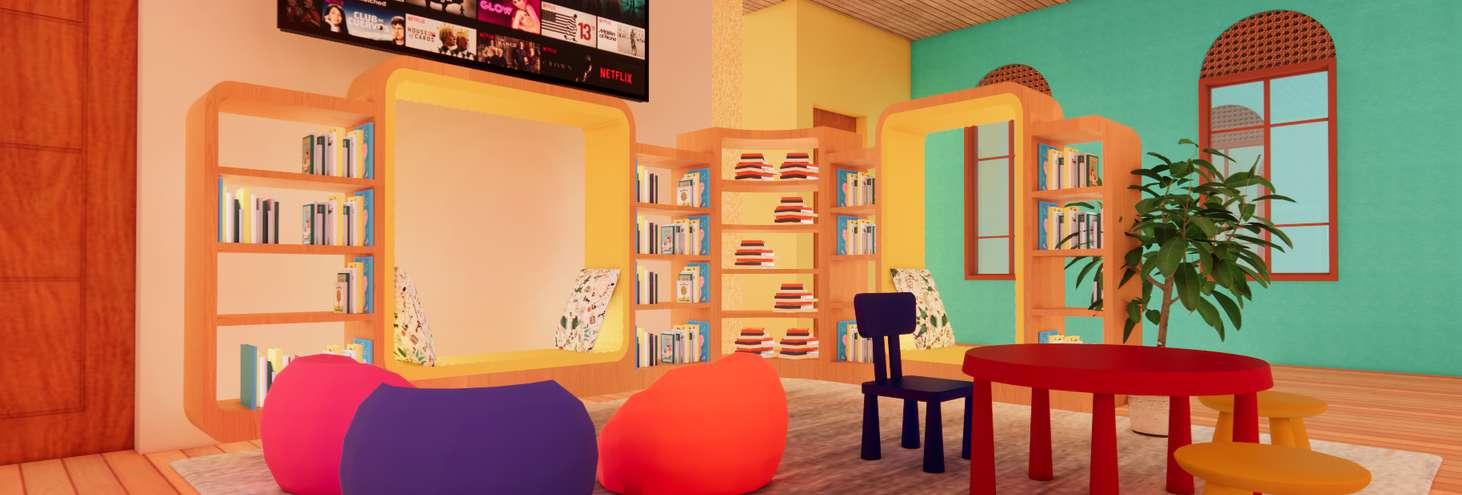
SHARED SPACE COMMUNAL GARDEN RETAIL AND OUTDOOR DINING ACTIVITY
"Ang ganda talaga ng view dito!" "Perfect match ng coffee and books" Sana mas marami pa ang matuwa sa pagtatan m at gawin itong l bangan" He lo! Pab li po sana ako ng isang bottled water tsaka 15 na coke" Meron pa po ba kayong idadagdag? Para pasok sa d scount!" "Ito ba yung Netflix and Chill?"
AREA

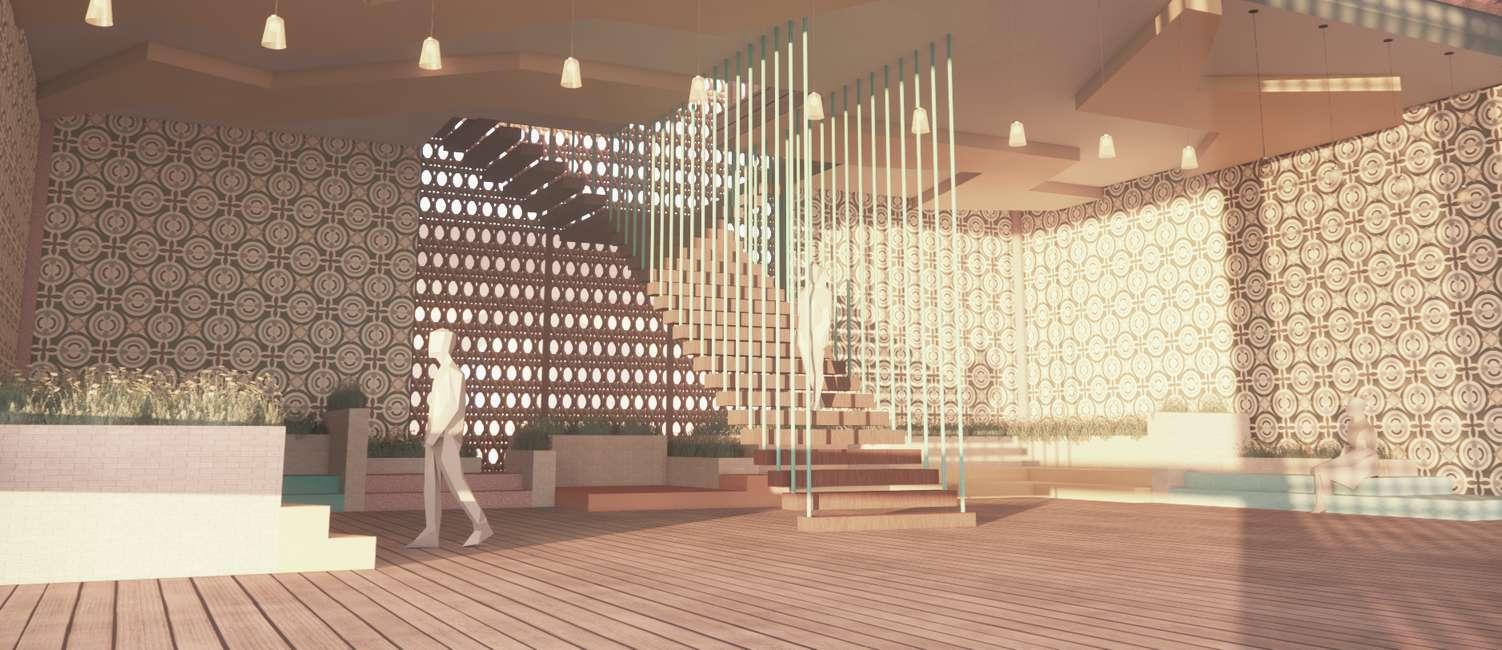
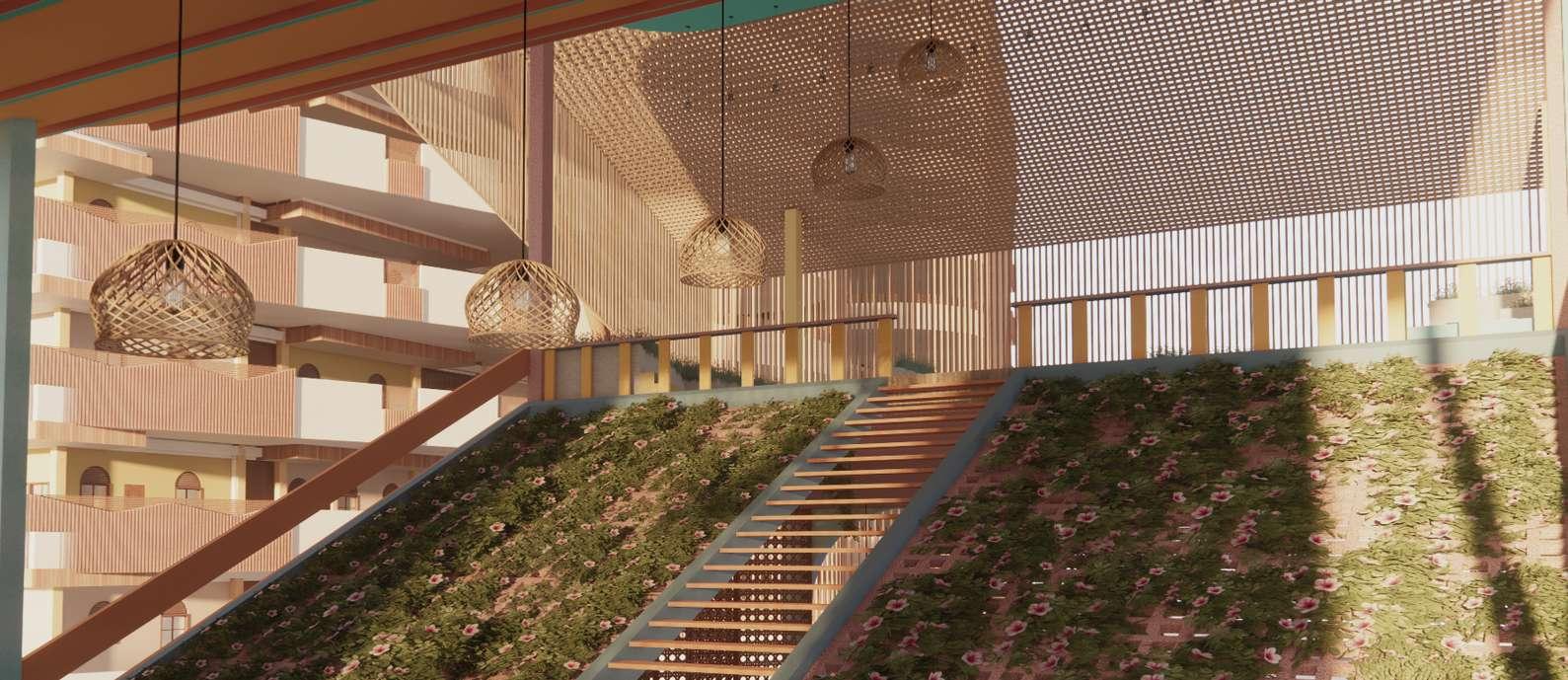 Dito ko kaya gawin yung birthday celebration ni Caleb?"
"Sana dumating siya dito sa spot namin "
"Sa dami ng halaman sa Mar kina sana d na bumaha dito"
Dito ko kaya gawin yung birthday celebration ni Caleb?"
"Sana dumating siya dito sa spot namin "
"Sa dami ng halaman sa Mar kina sana d na bumaha dito"
CLUBHOUSE
"Ang peaceful! Sarap mag review araw araw! Haha!
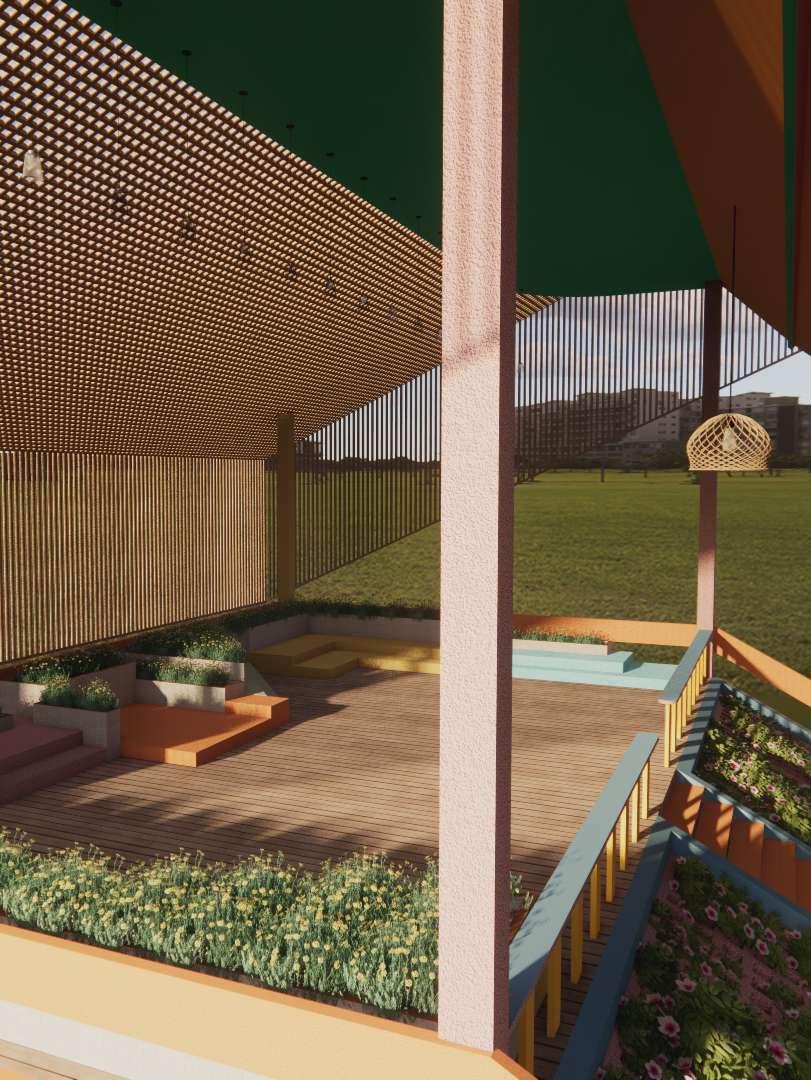
The Teilhaus 1 is a unit that was built specifically for senior citizens and can only accommodate two people per unit. Its design attempts to produce efficient interior spaces that are simple to adjust to the community's changing lifestyle
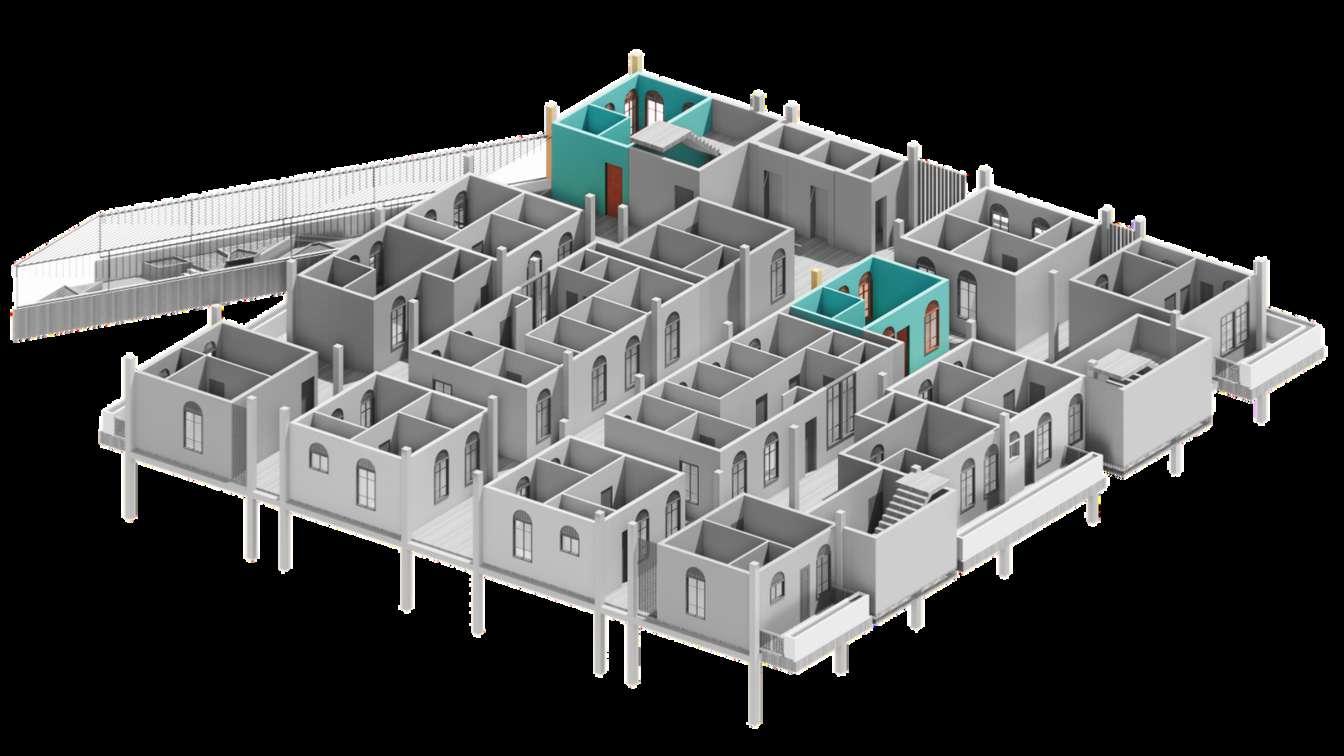
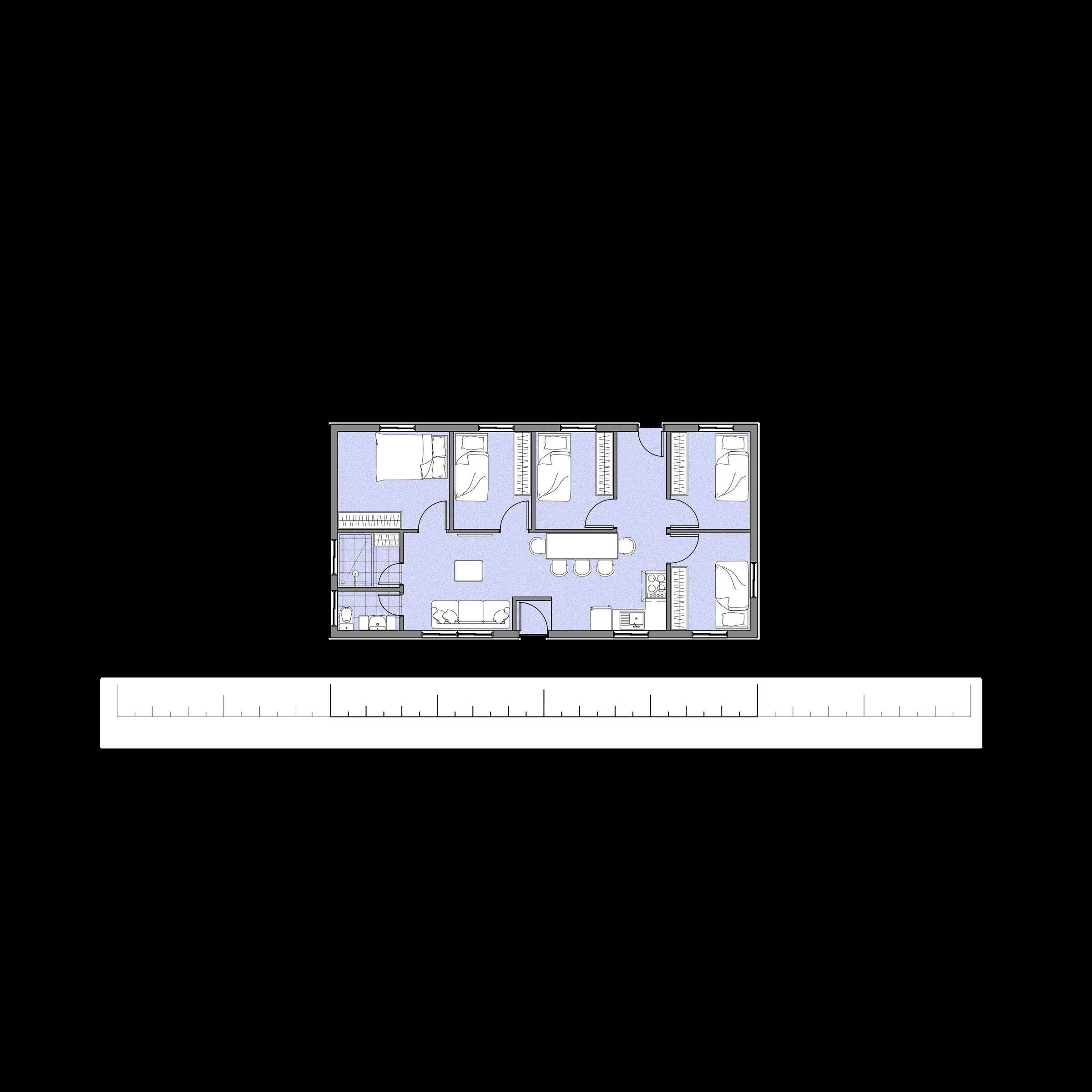
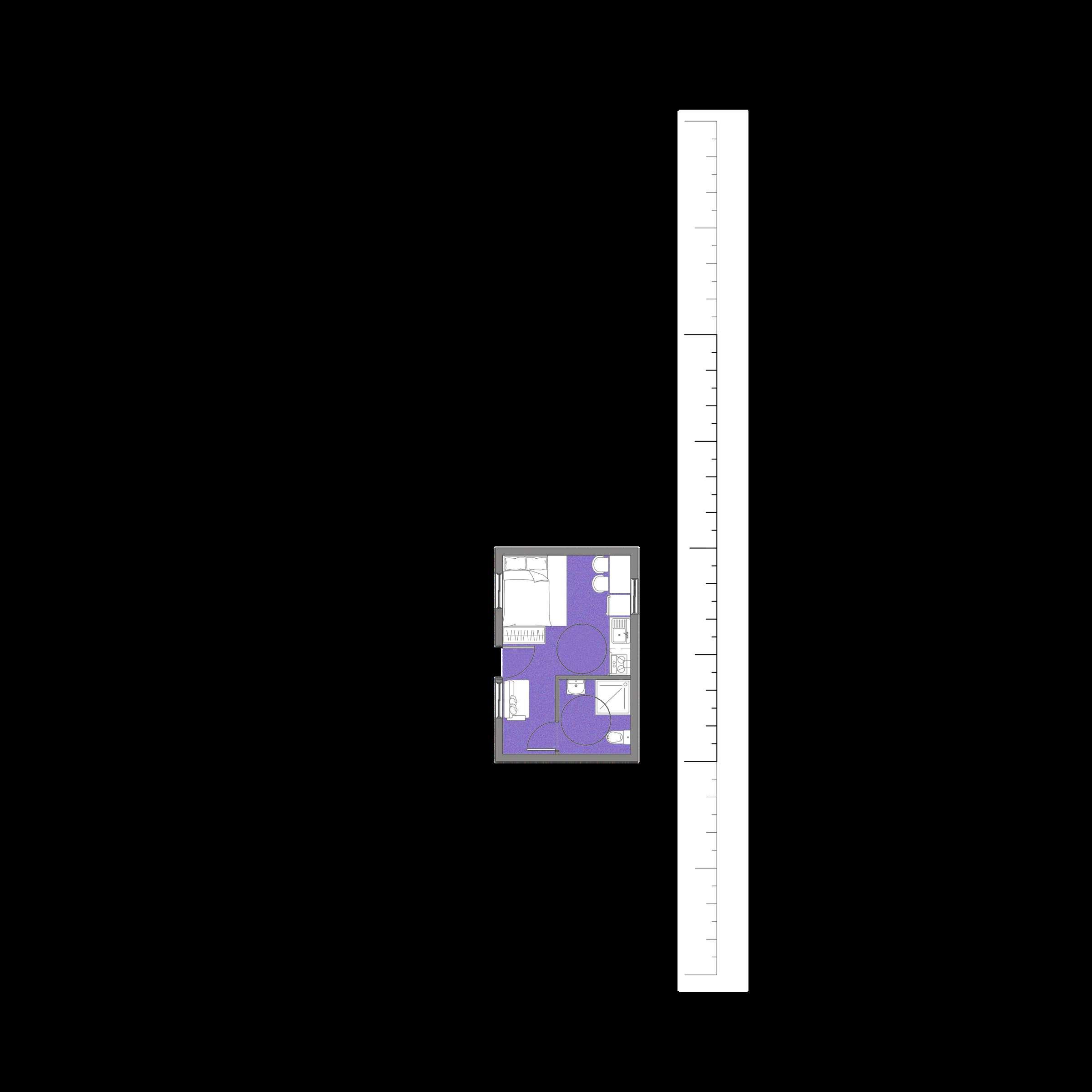
6m 3m 1m 01 TEILHAUS
1
E N T R A N C E LIVING AREA BED DINING & KITCHEN T&B
The Teilhaus 2 is a unit that was built specifically for families with infants or children and can only accommodate three people per unit Its design attempts to produce efficient interior spaces that are simple to adjust to the community's changing lifestyle
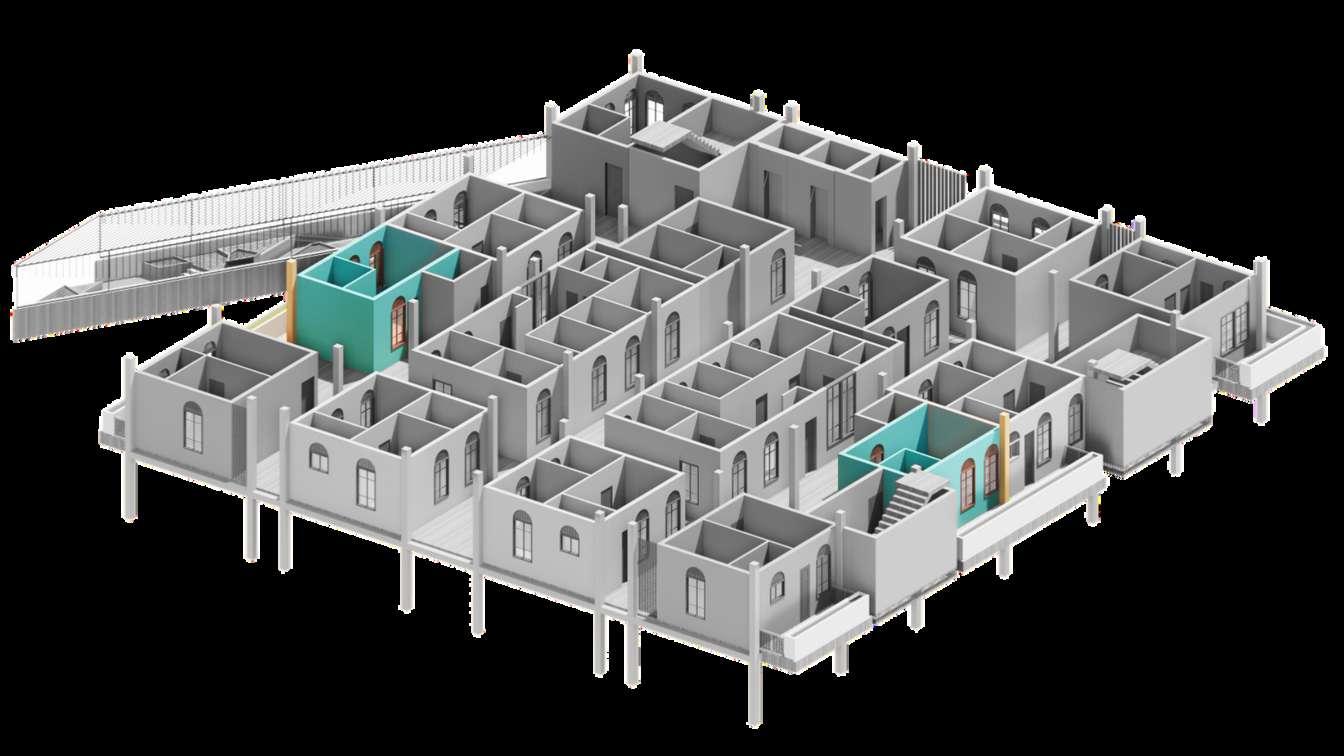

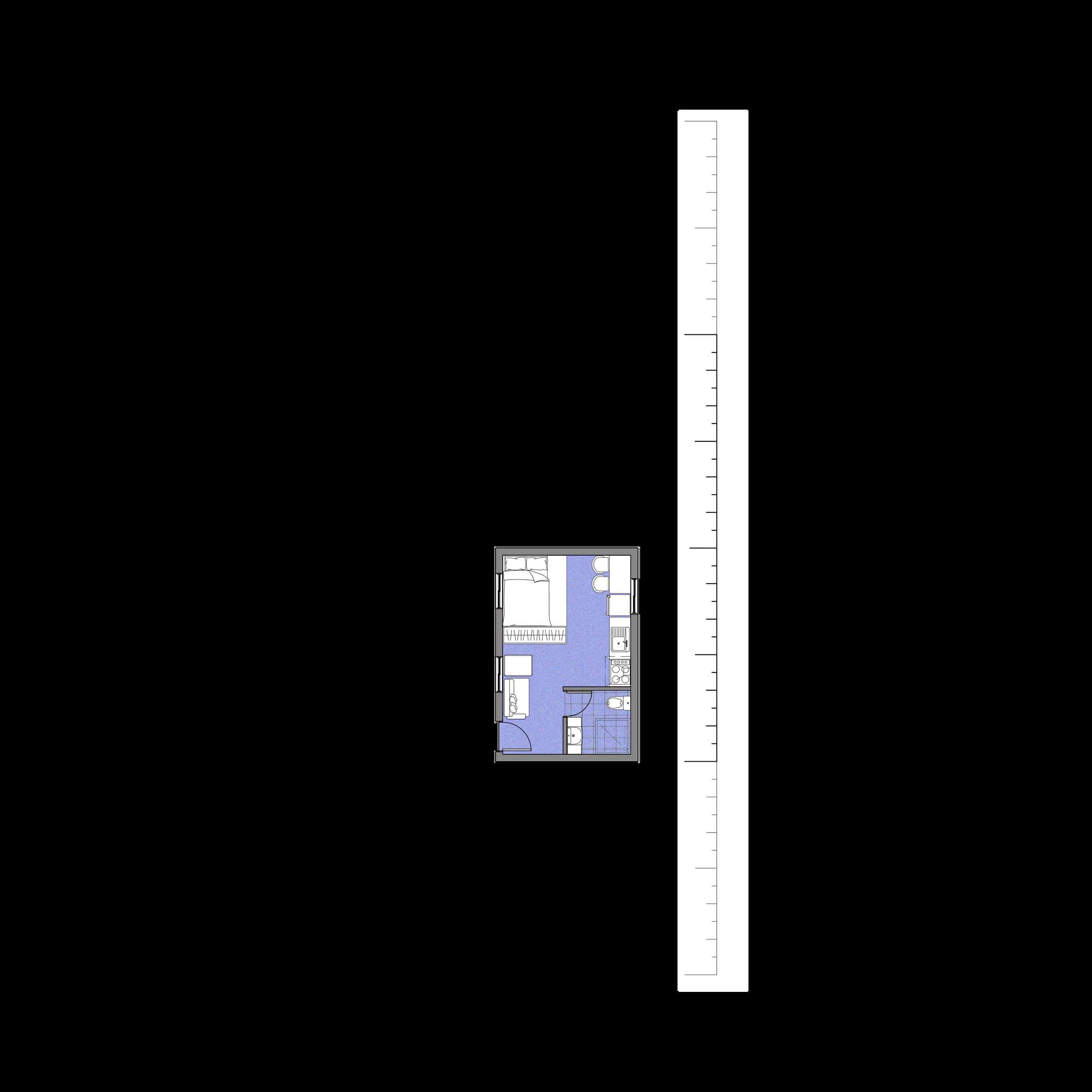
6m 3m 1m 02
TEILHAUS 2
ENTRANCE LIVING AREA BED DINING & KITCHEN T&B
ONE-BEDROOM UNIT


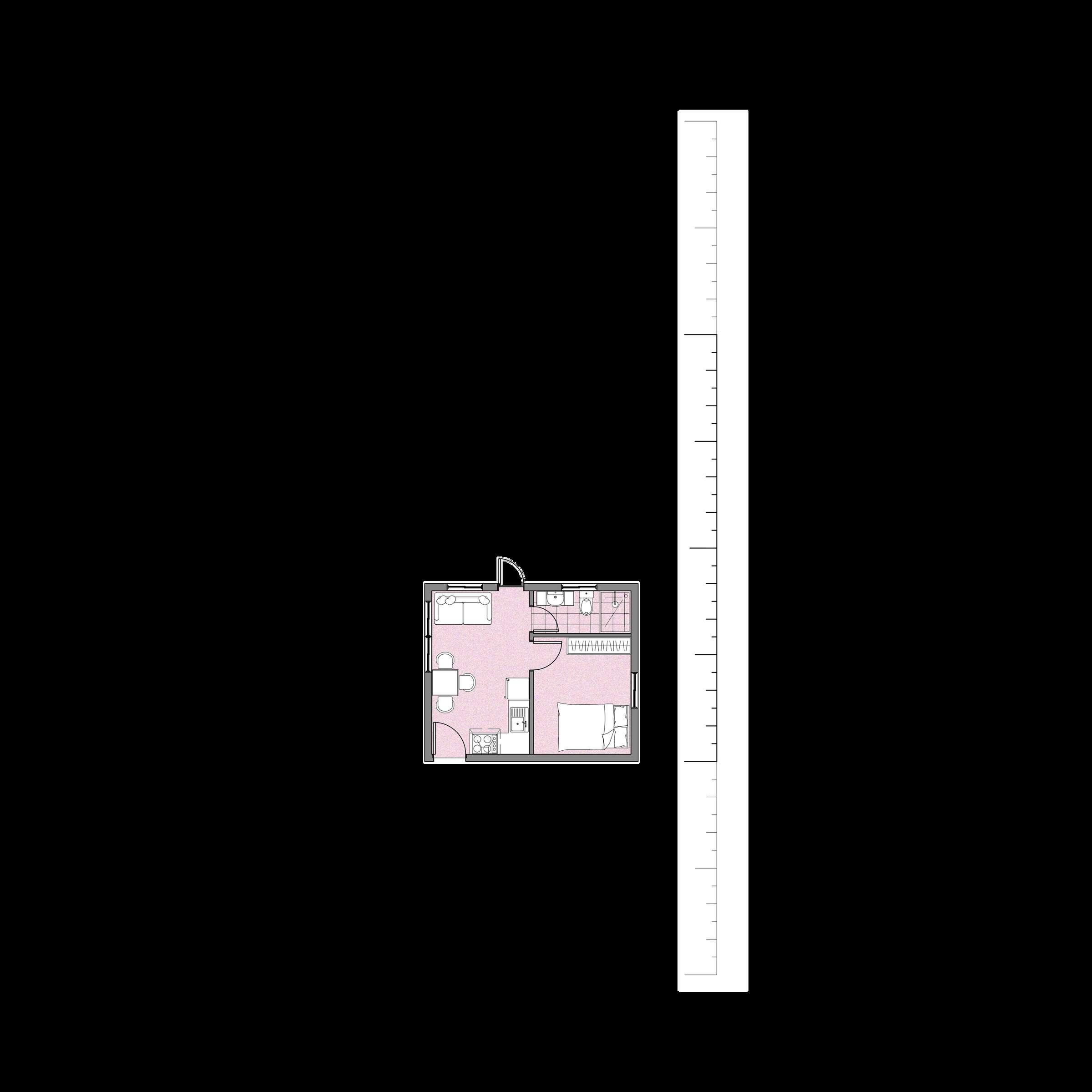
One-bedroom unit was built specifically for families with 1-2 children. Its design attempts to produce efficient interior spaces that are simple to adjust to the community's changing lifestyle
TO BALCONY ENTRANCE
LIVING AREA
6m 1m 3m 6m 3m 1m 03
DINING KITCHEN BEDROOM T&B
TWO-BEDROOM UNIT

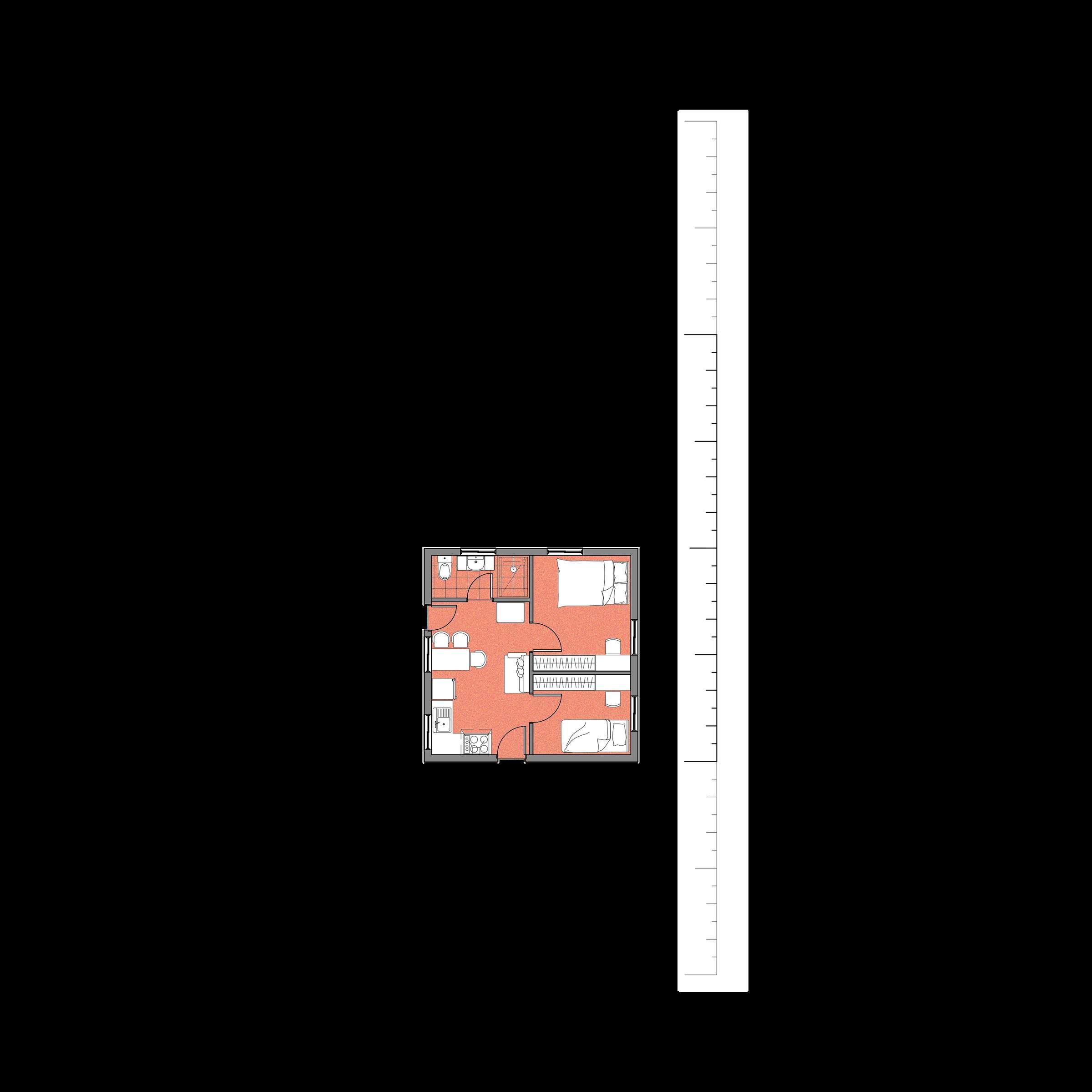
Two-bedroom unit was built specifically for families with 3-4 children or a medium size family. Its design attempts to produce efficient interior spaces that are simple to adjust to the community's changing lifestyle

6m 1m 3m 6m 3m 1m 04
ENTRANCE
T&B BEDROOM 1 BEDROOM 2 KITCHEN DINING LIVING AREA TO BALCONY
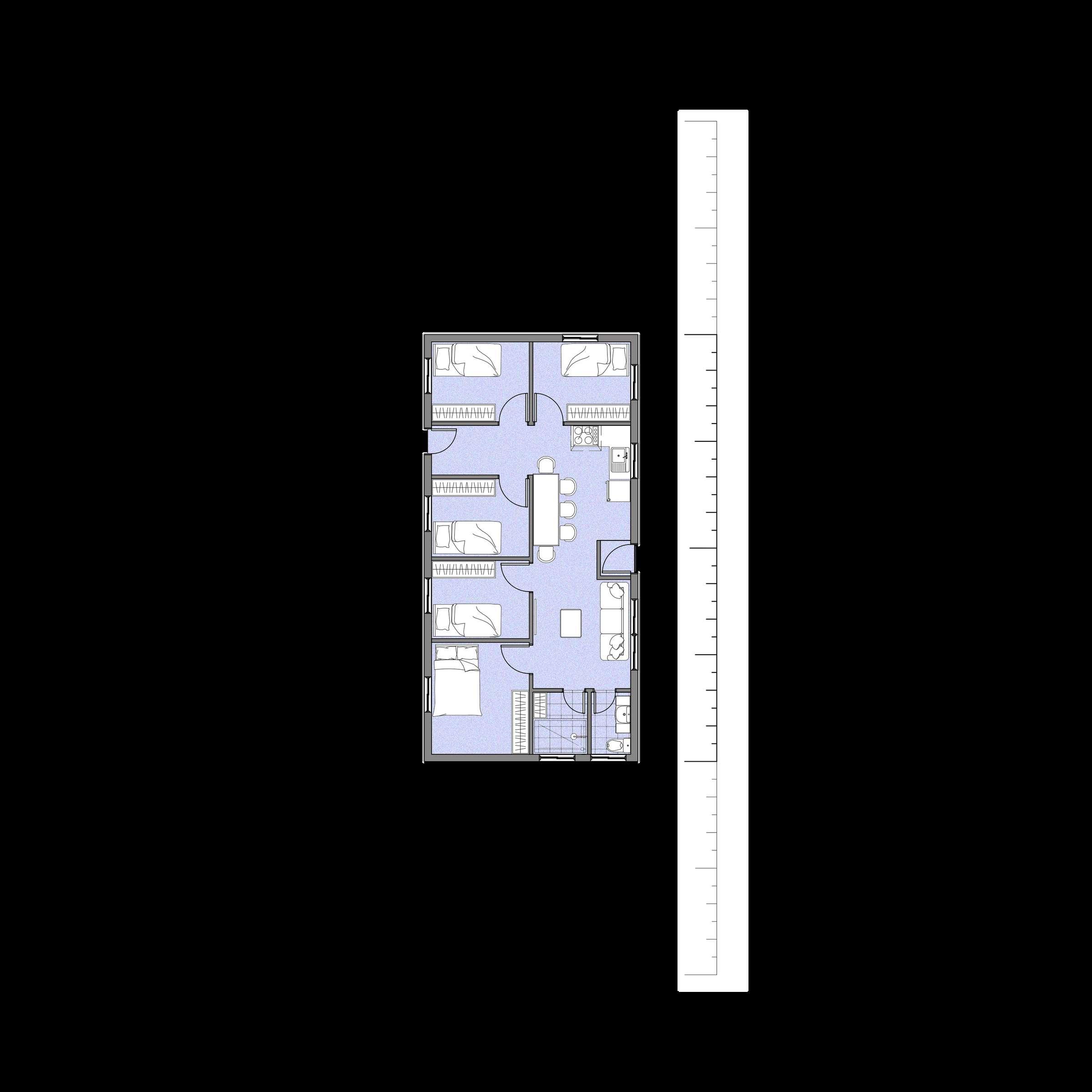
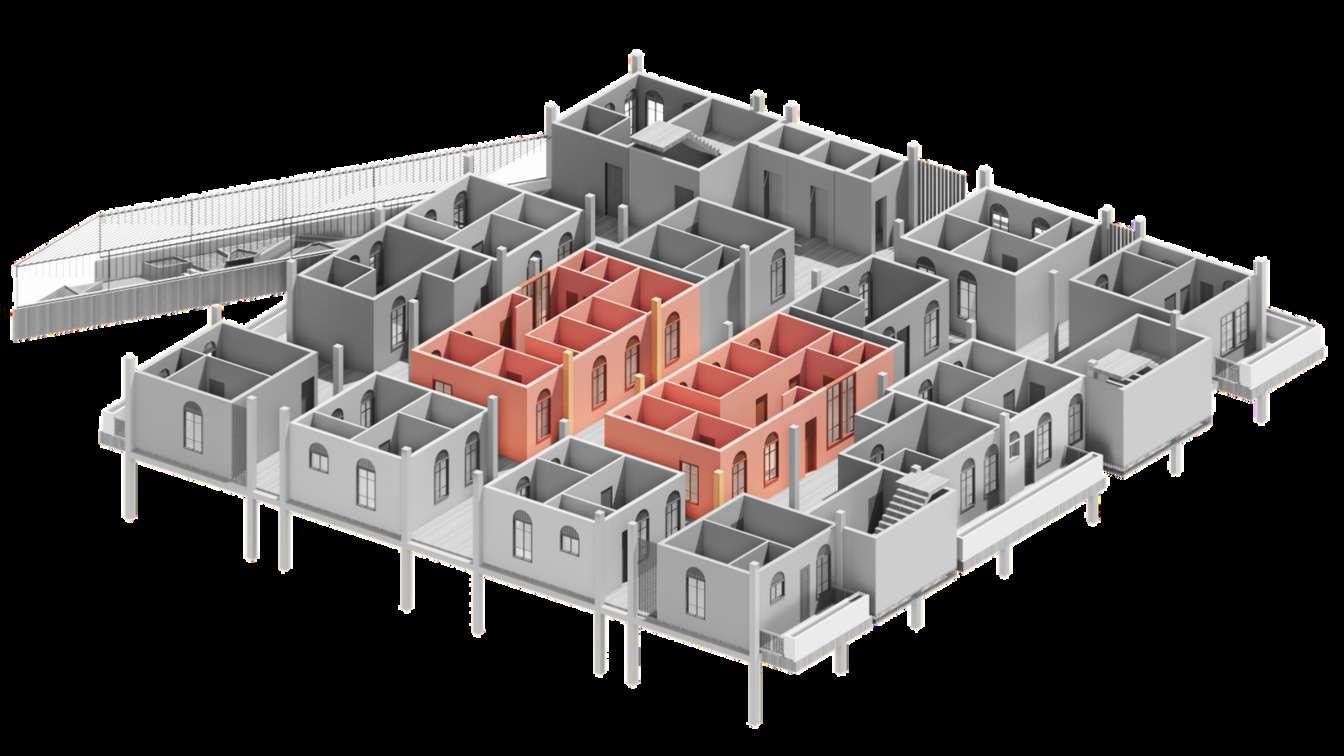

6m 3m 1m
TEILHAUS UNIT 1
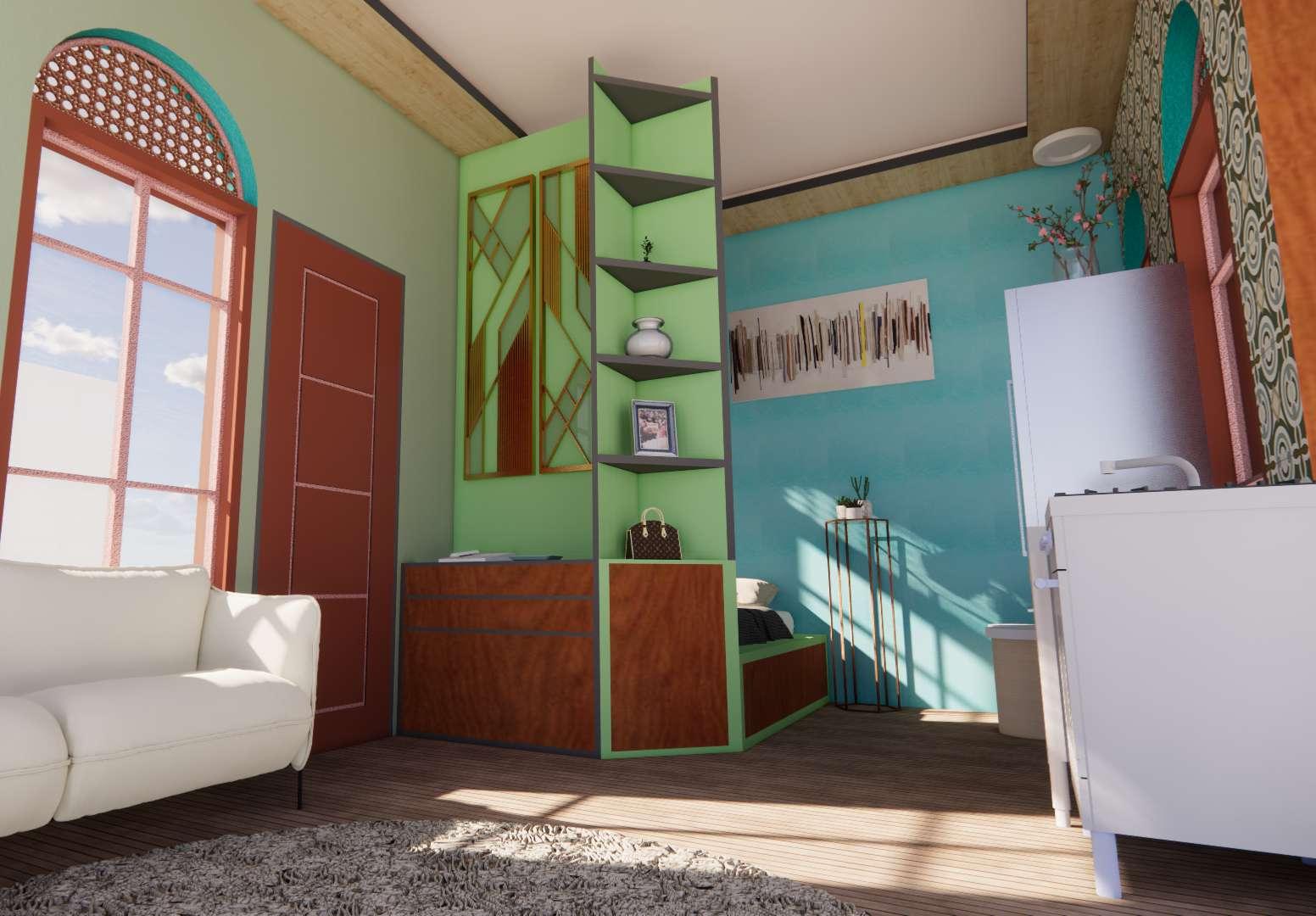
TEILHAUS UNIT 2
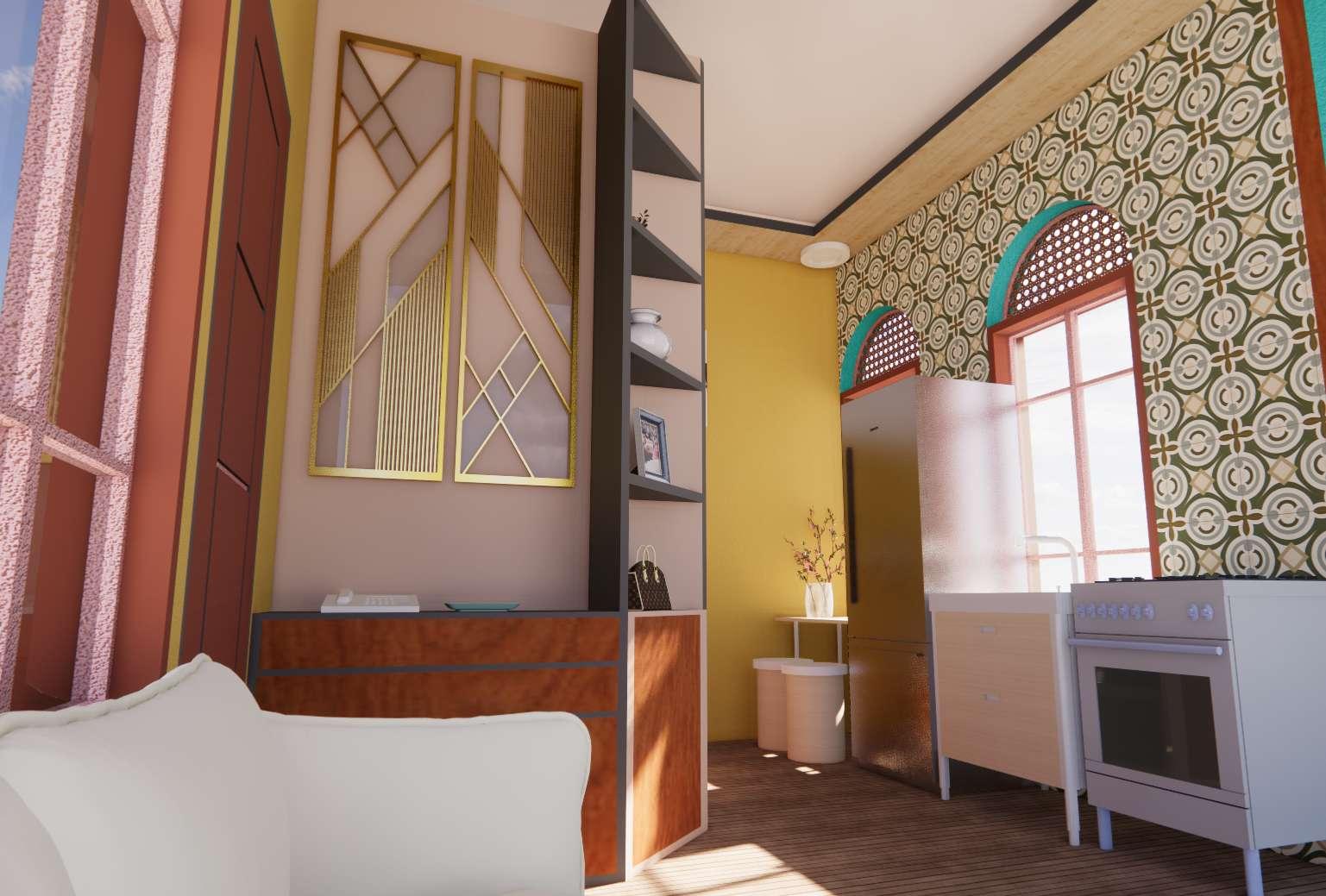
ONE-BEDROOM UNIT
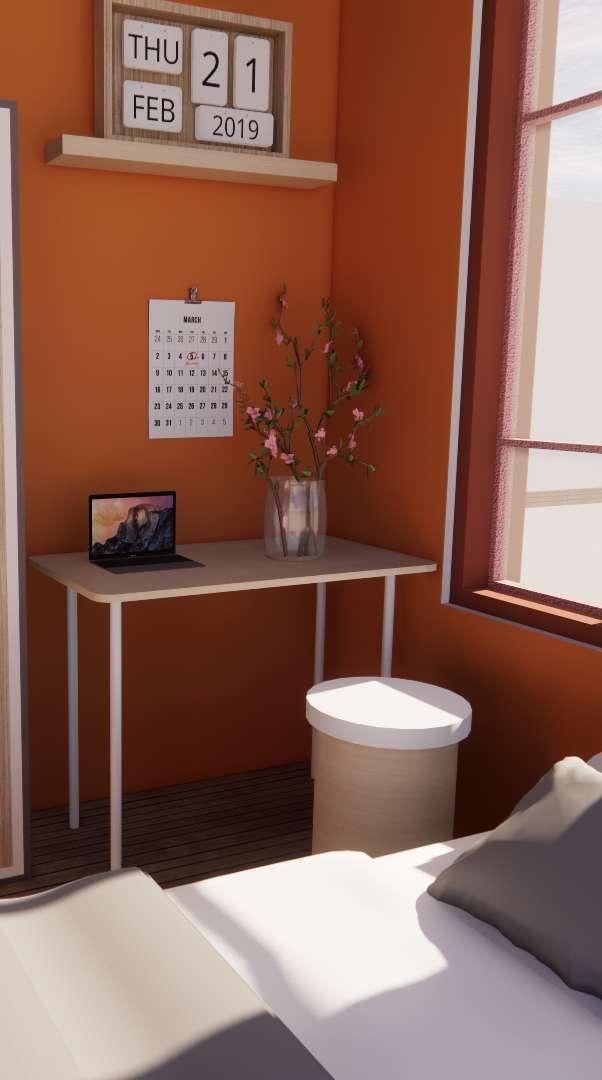
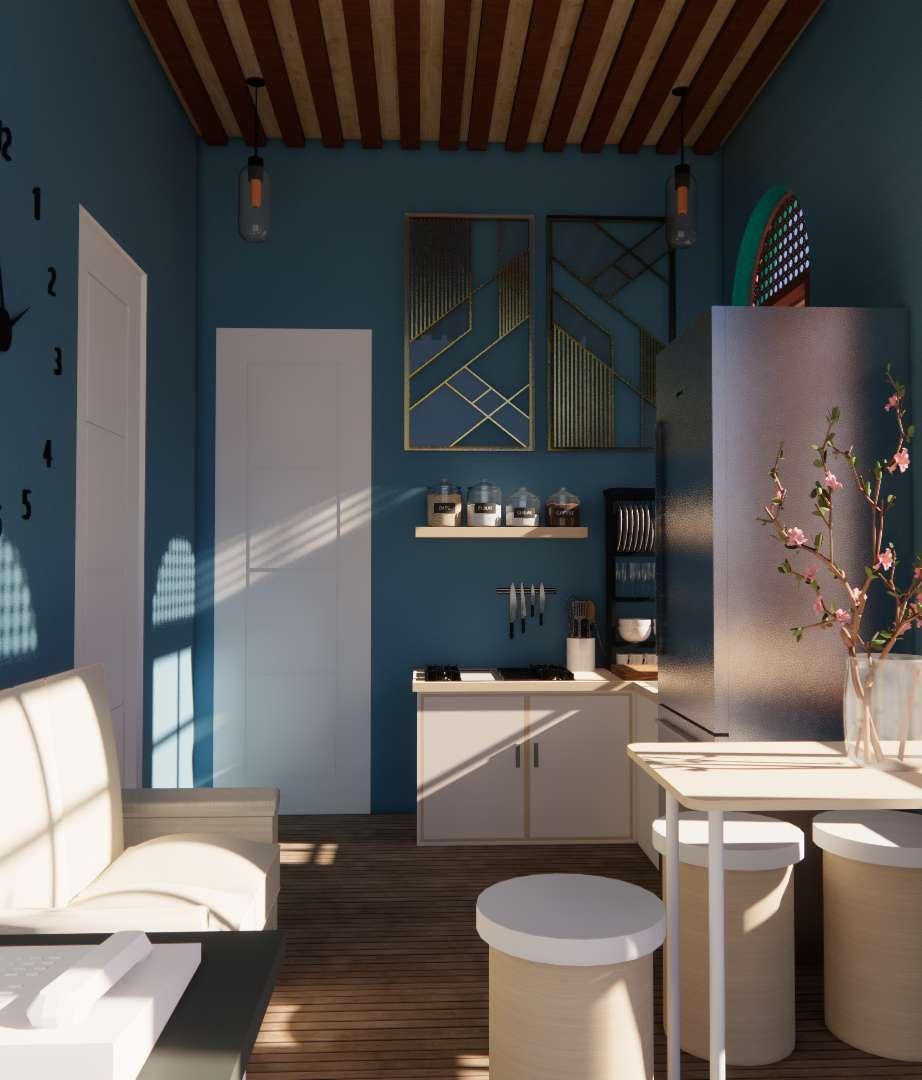
TWO-BEDROOM UNIT

PARAAPP




I am Gual Alcaba. your sweet, fabulous and gorgeous student in Design 8. hehe
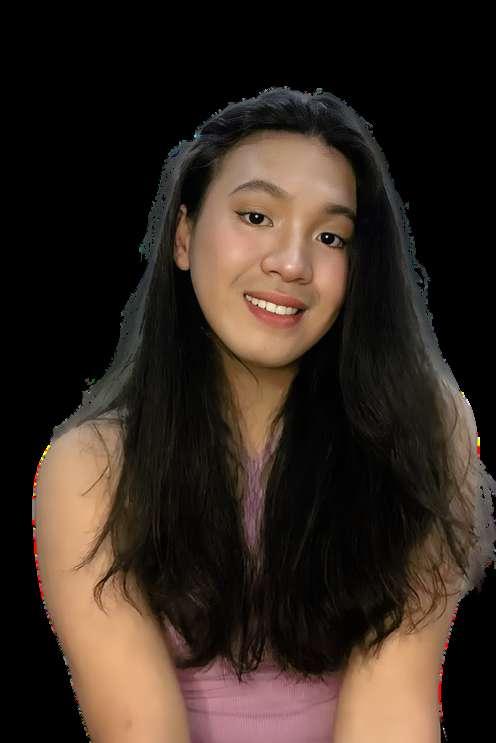


I've experienced different professors in architectural design, but you Ar Claudia, enlighten me and encourage me to do more and less complain
One thing that I've learned in this journey is that being responsible enough and allowing yourself to learn are more important than pretending that you know everything
more affiliations
You pushes us to go beyond our limits and achieve our goals in different way which we didn't expect You teach your way the other perspective that we know it hard to achieve
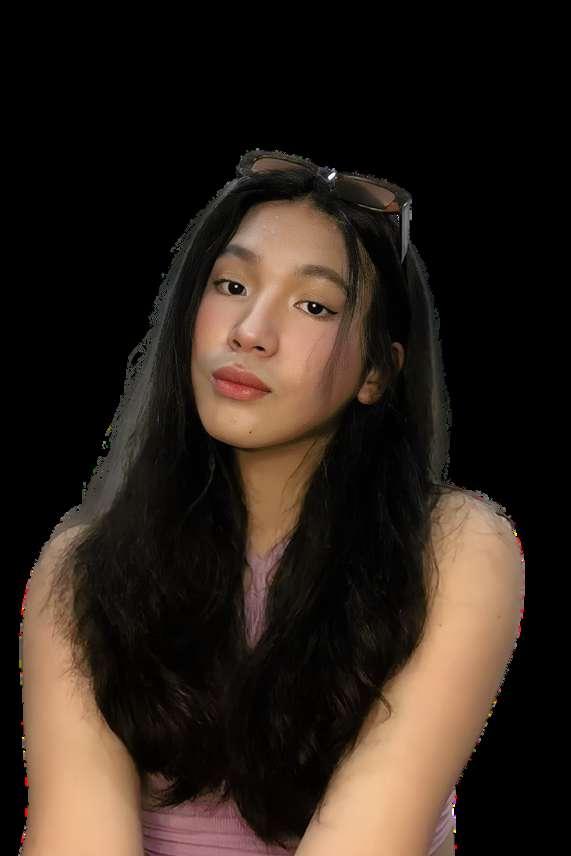 Ar. Gual Alcaba, UAP, APEC, ASEAN *20
(*Manifesting)
Ar. Gual Alcaba, UAP, APEC, ASEAN *20
(*Manifesting)
Love Yourself!
I would take this opportunity to thank Ar Claudia for motivating me even if I can't explain well my thoughts She really help me to gain more self-confidence And she give her different strategy in teaching which I want to look for my other design studio
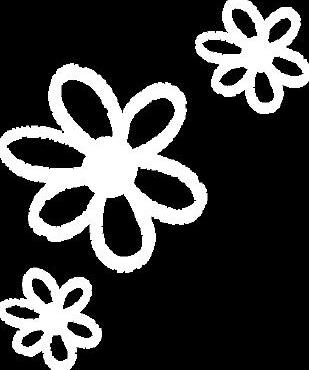
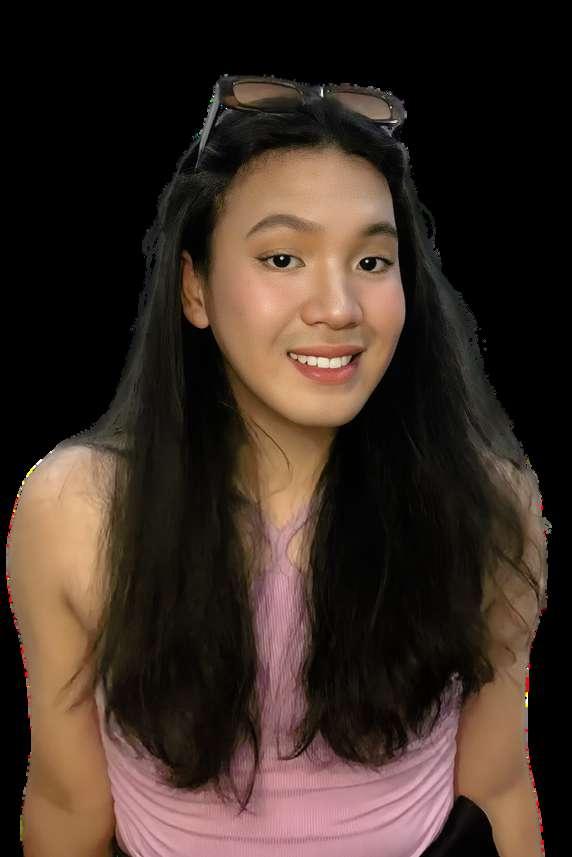

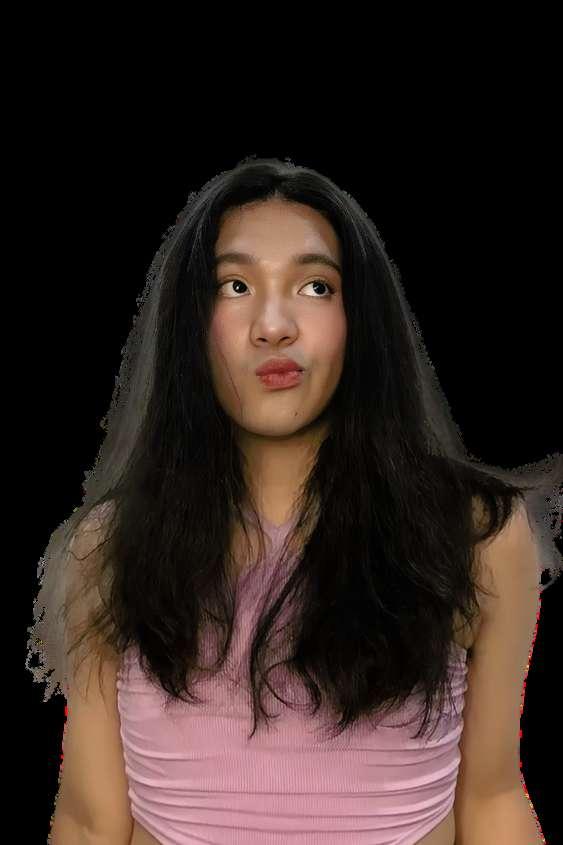

In this studio, I've learned in this class is to understand the value of time. Learn on how where and when is the right time to listen to speak
It's not the school, It's not the prof, It's you!
Thank you to my groupmates who work and give their best to finish this design 8 project I know we have a lot of struggles that we've encountered but we still here
"This studio project is very challenging for us because we are not only designing a building but a city. To design a 15-minute city, there's a lot to consider, including the zoning, pedestrian-friendly streets, community-focused design, and sustainable design "
"Before, when I was in my lower year, my goal was to create a one-of-a-kind structure, but now, I want to design for the community "
"In this studio, I learned that to be a great architect, you are not only good at designing but also a great listener, especially to the users and to the community "
"But it is my honor to have experienced and designed this kind of concept; I know that it will be impossible in my profession to design with this concept, but at least I have experienced it and have a background in it "


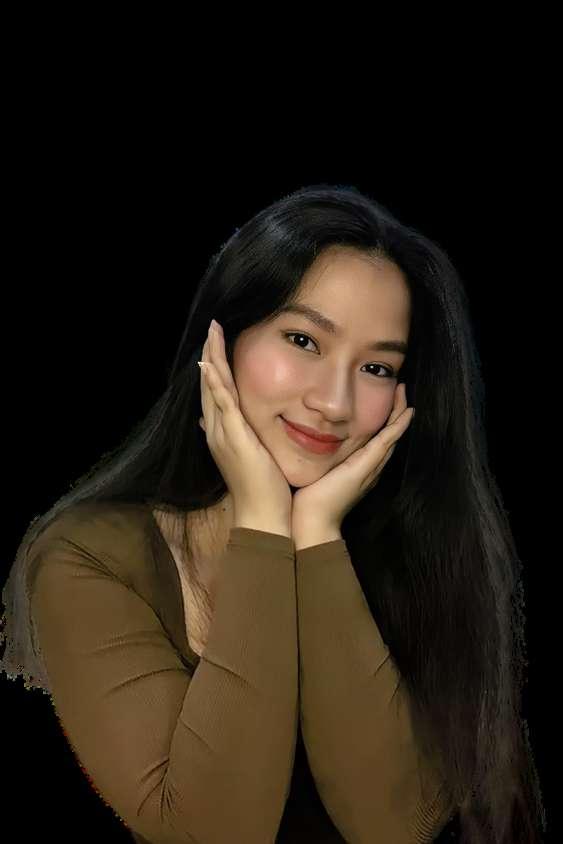
"When designing, it is always about how it relates to people."
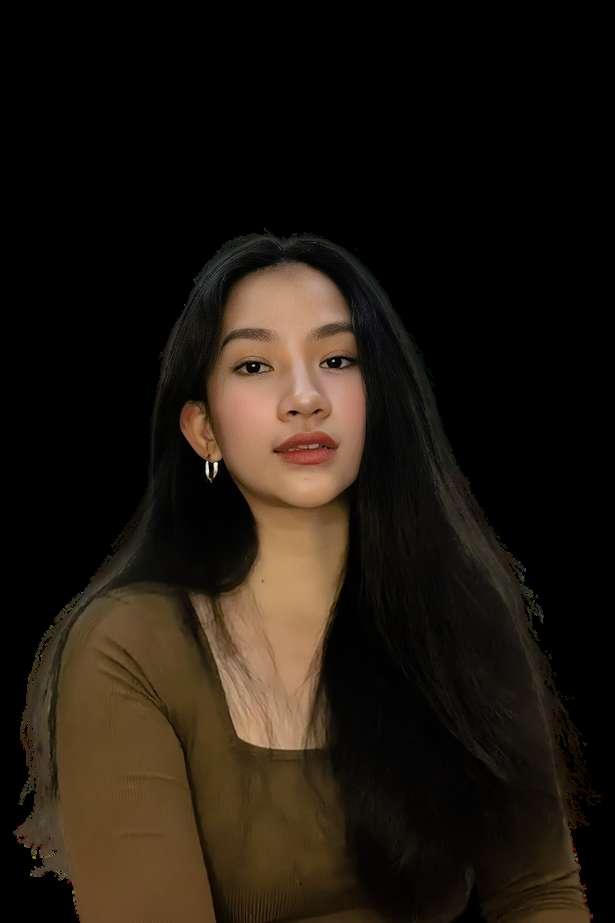
"I'm grateful to Ar Claudia for providing us with the opportunity to participate in an amazing studio class; even in such a short time, there is a lot of new knowledge that we are confident can be applied in our profession."

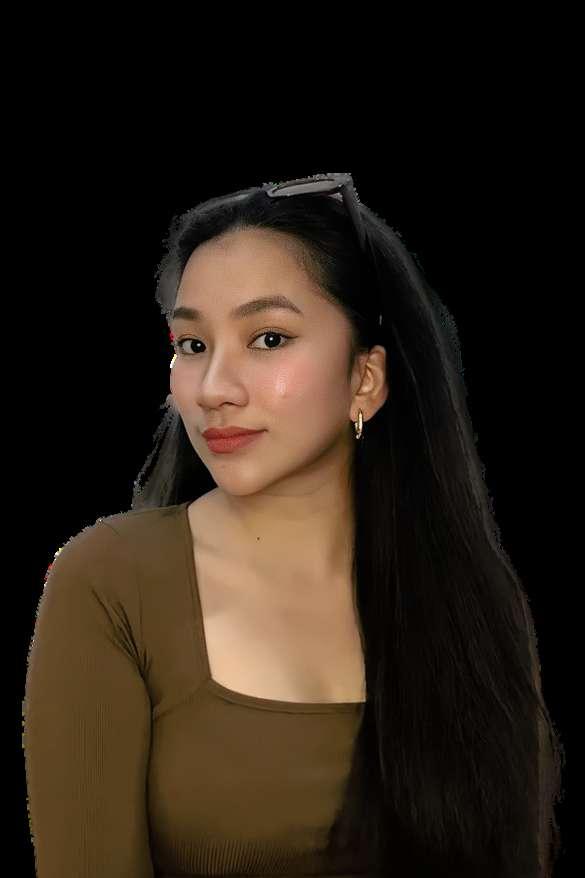
"To my friends and groupmates, thank you for being always active and giving 100% of yourself for our project "
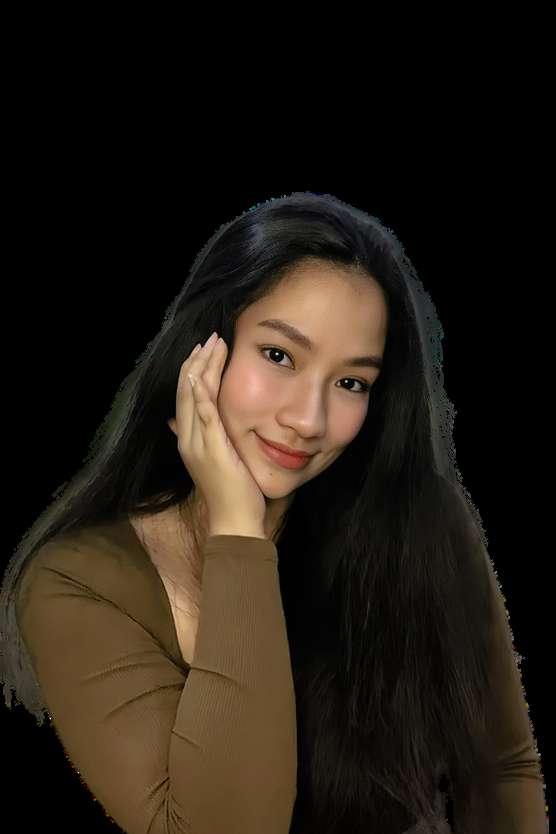
"Design 8 taught me to always put myself in the shoes of others so that I could understand their way of life and feelings."

"Community, first"
"Always design for the community"
"Soon to be Architect
Charmaine R Ponce"

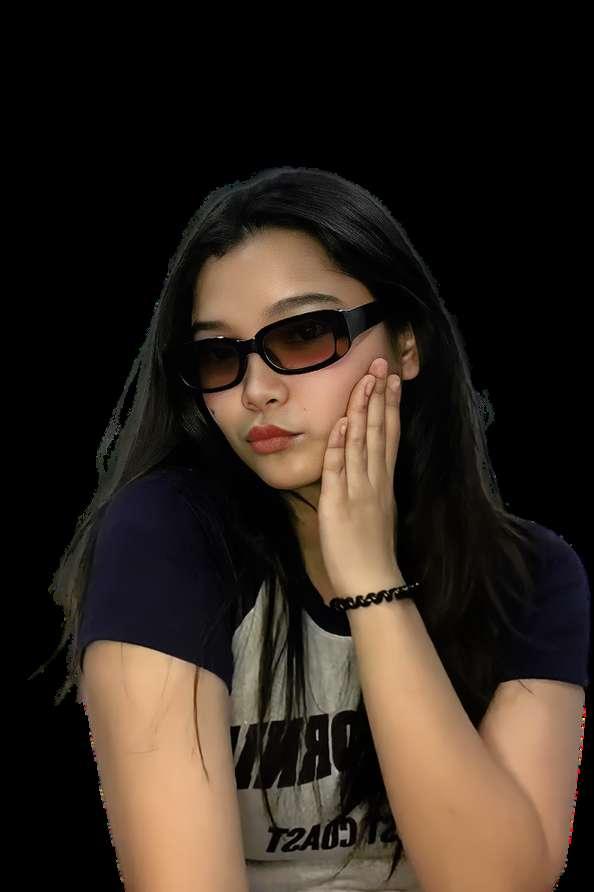
"No words to express my gratitude to Ar Claudia Montero for sharing knowledge with the class I enjoyed every minute of the lecture that spent with us She's one of my inspiration to become a better Architect"

"This is my first time designing a 15-minute city, it's a bit challenging on how we will conceptualize it, but i find it interesting for how it positively envisions the city's future "
"The fun part of doing this project is coming up with something out of the blue that is beyond absurd yet engaging "
"Thank you to all of my groupmates for giving all the best efforts they have "

"This design project helps to fully develop my skills through designing and collaborating with peers "
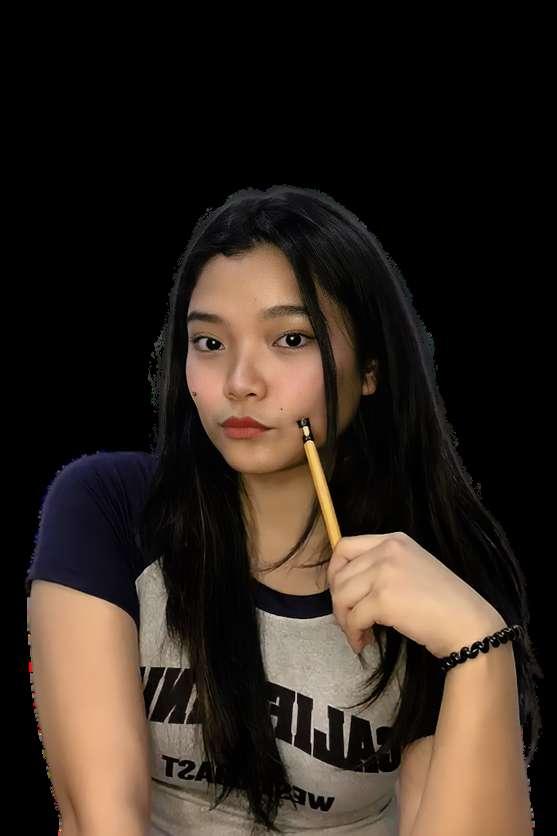
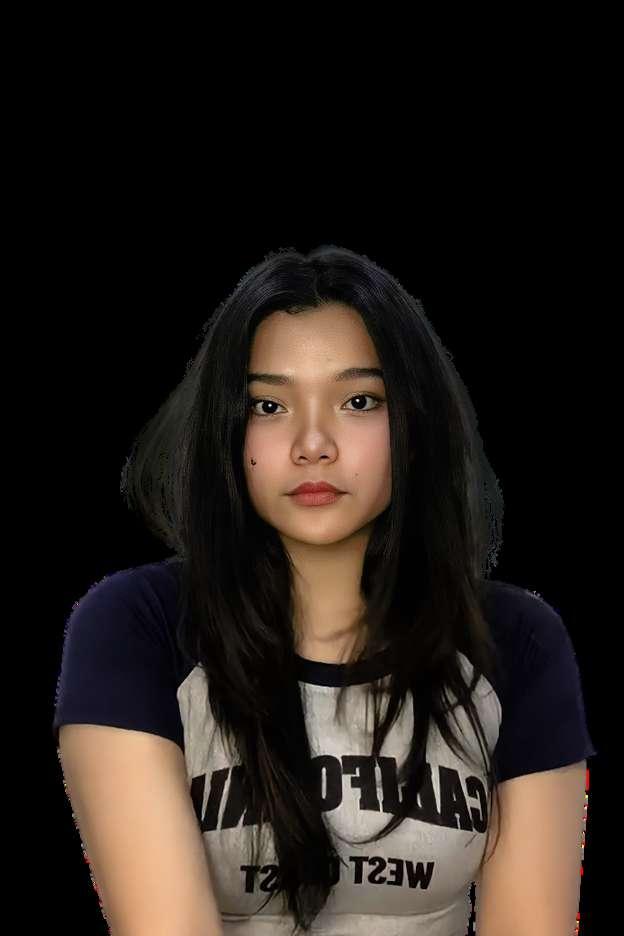

"This studio taught me that always consider the user's physical environment and cultural background, which in some manner elicits various feelings within individuals, when designing "
"I firmly believe that Sustainable Architecture will play a crucial role, emerge as the most significant factor, and eventually enhance the quality of life for users "
"Learning new strategies on how to develop city into a livable community."
"As we doing this project, we developed a bond with the others in the group that was indescribable "

"Did I really went from DESIGN 1 to DESIGN 8.. real quick? I happened to realize this right after I stretched my back from doing this project."
"This project may not be the usual floor area we use in the past Design Class, but I can surely say that this is the most challenging one."
"I was a newbie in doing digital projects before, but from this class, I've explored a lot of things and those impossible thoughts I had was actually possible if only I make an effort to make it happen. Design is more than just art and aesthetics, but planning with a mix of passion and dedication."



"I am very thankful for having Ar. Claudia Montero for being our Professor because I was able to express more of myself and my art. She had put in so much effort on teaching us and I must say, she's one of the most patient and passionate Architects that I know."
"This studio class has taught me how to manage my time and priorities. Having to be able to set a goal leads you to actually achieving it, even if it takes time. Patience."
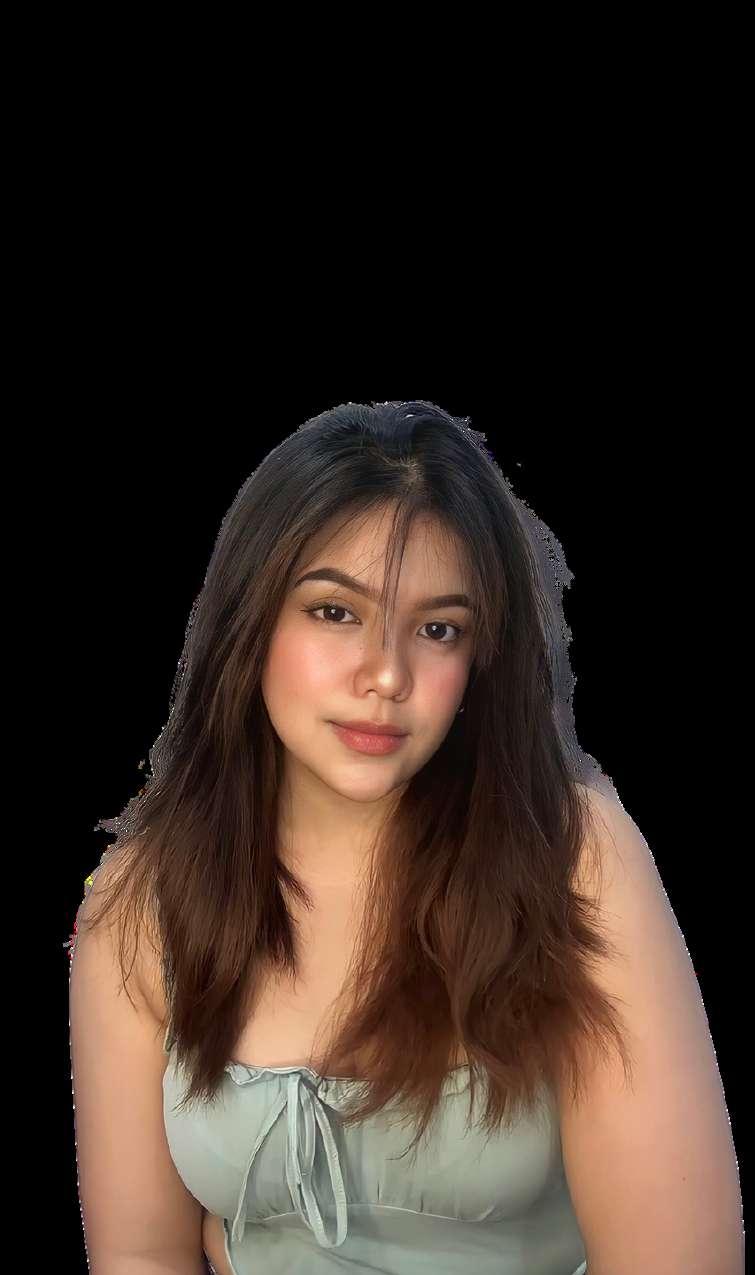
"I think this is one of the crucial years of an architecture student Design 8 is something else and it's giving a vibe wherein it will test your capability. Good thing that I have learned a lot from this class and there is no other way for me, but to graduate and put an 'Ar ' before my name "
"Lucky to have my ever supportive friends with me I owe them a lot because without them, I'd go insanehaha kidding! But for real, they are one of the best hoomans I love you guys ♡ "
"If this was a tiktok content, I'd use the audio 'What are you willing to do?' because it sums up everything that we have experienced while doing this project How far can we go? Will we ever know our extent?"


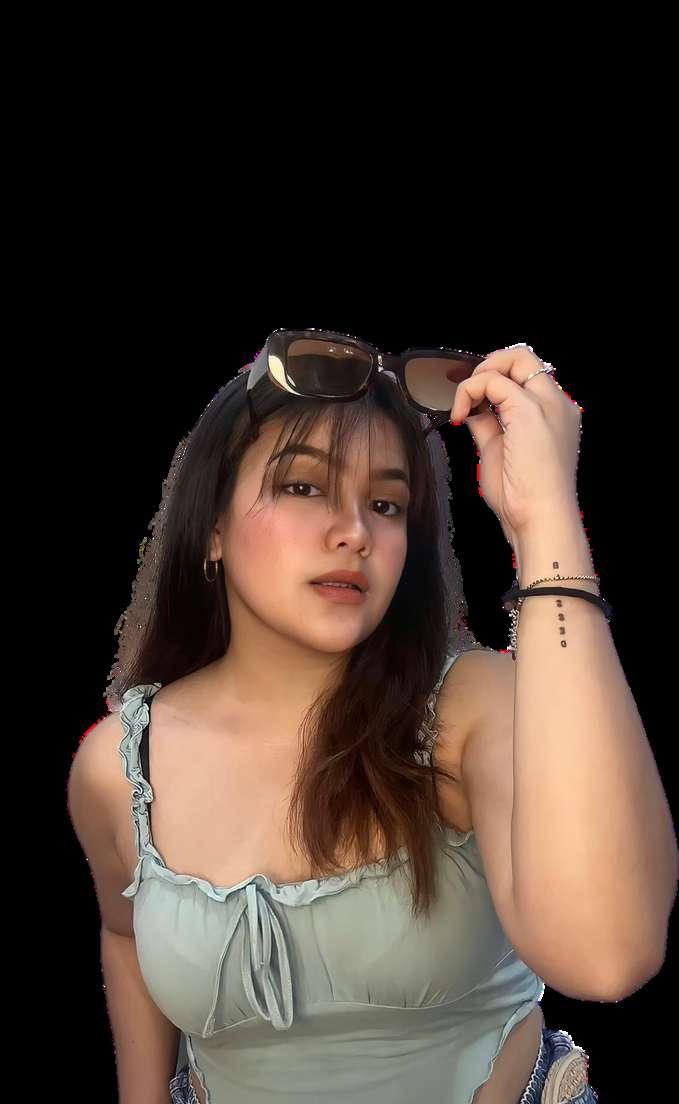
"I will always be proud of my accomplishments even if it's not much for others, it means a lot to me I am not in a hurry, I know that in this lifetime, I'll be able to reach what I am dreaming for, and now I'm one step forward to it "
 "Ar. Mara Quiela D. Santiago - Practice lang!"
"Ar. Mara Quiela D. Santiago - Practice lang!"
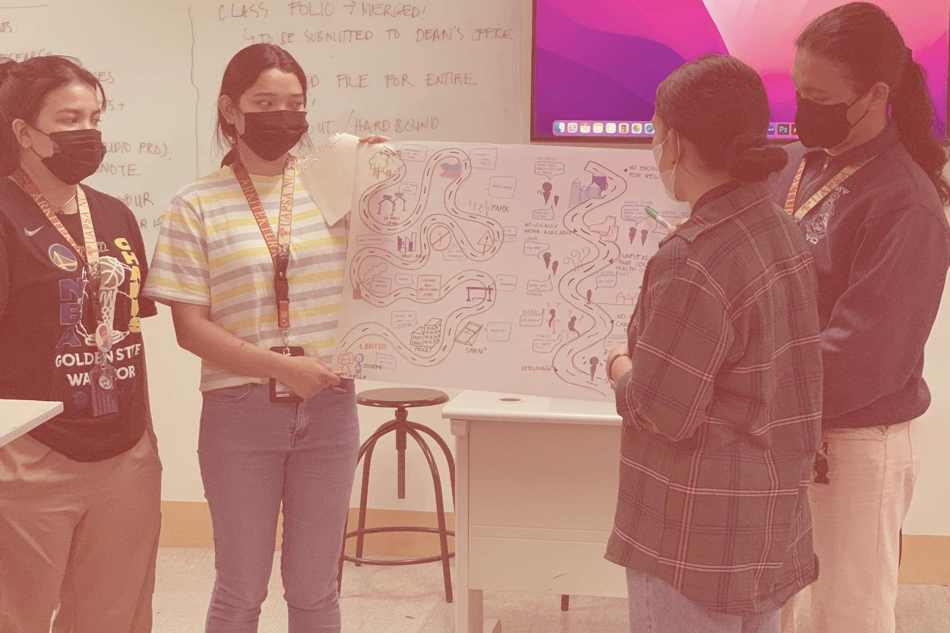
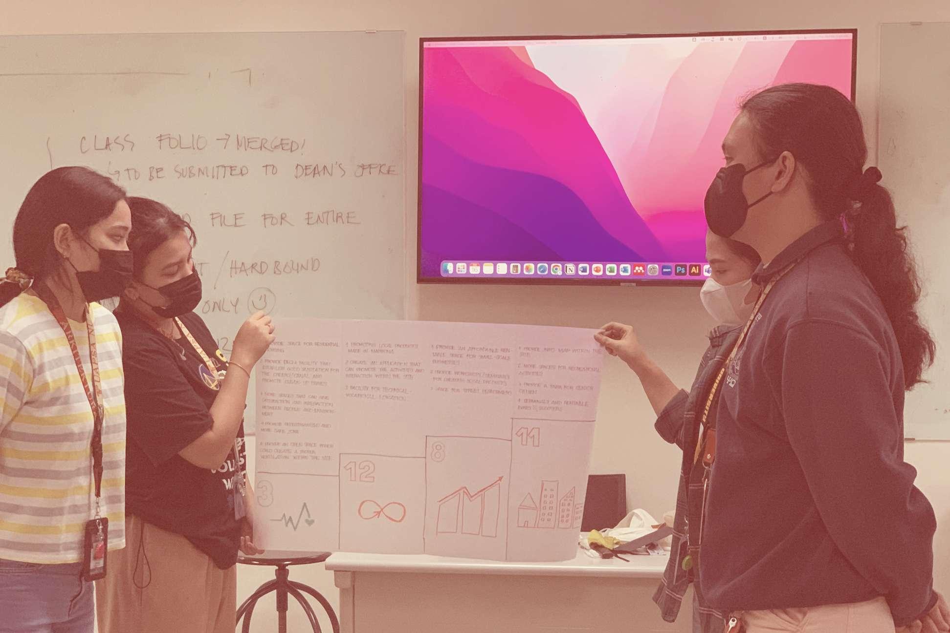

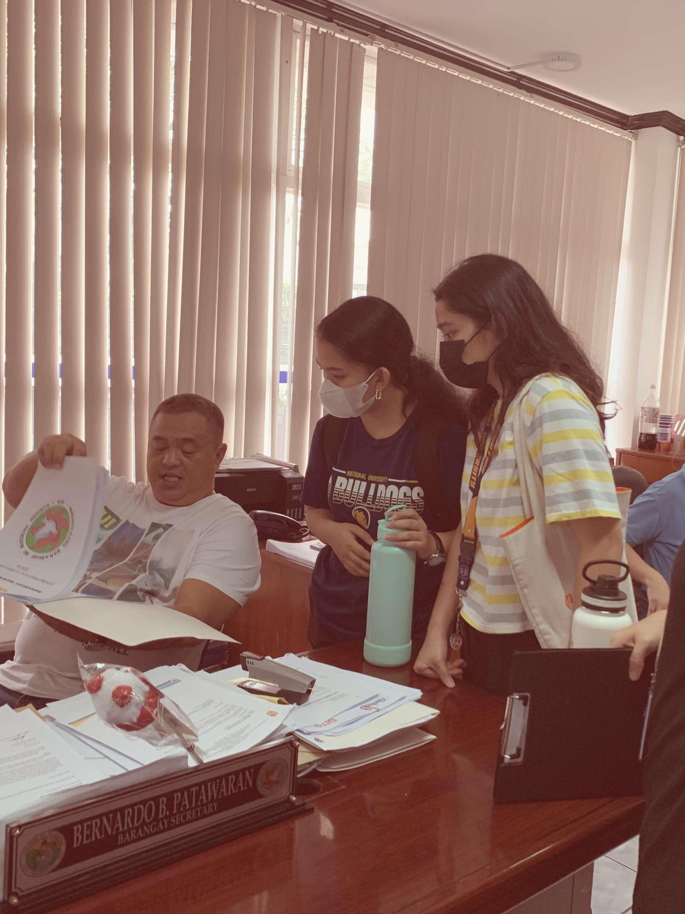
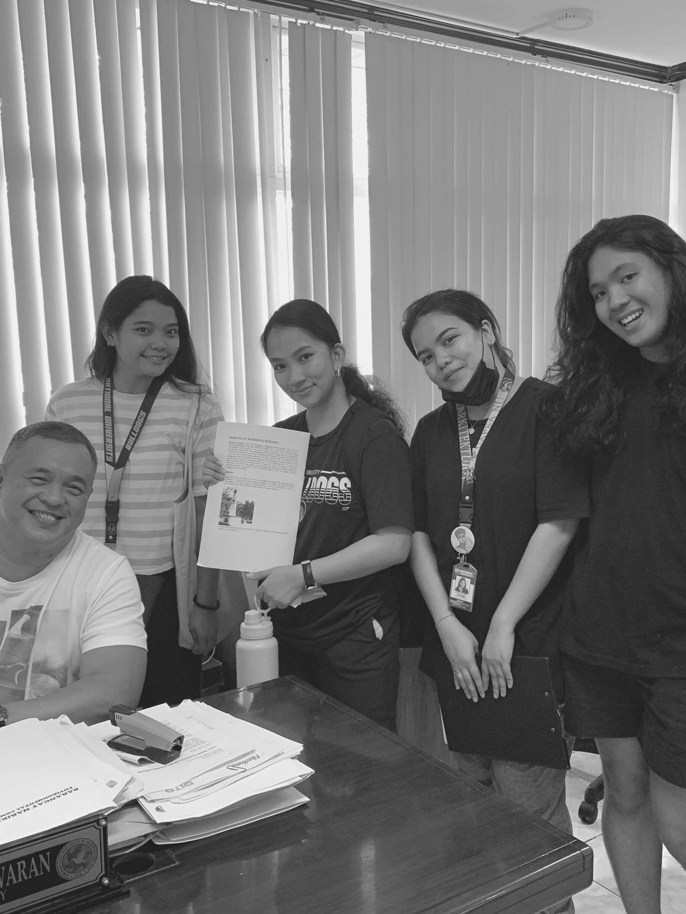

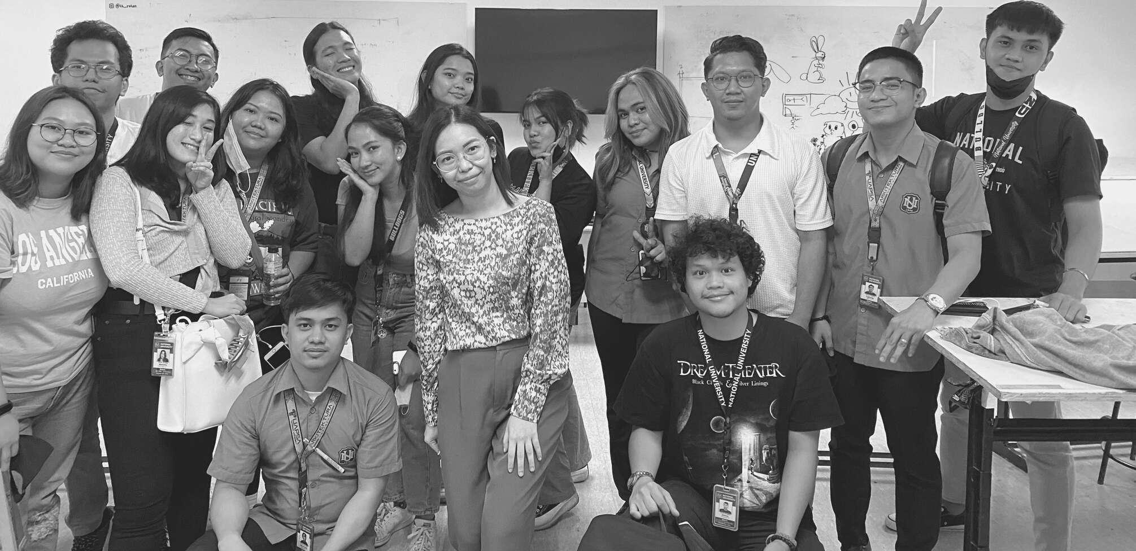
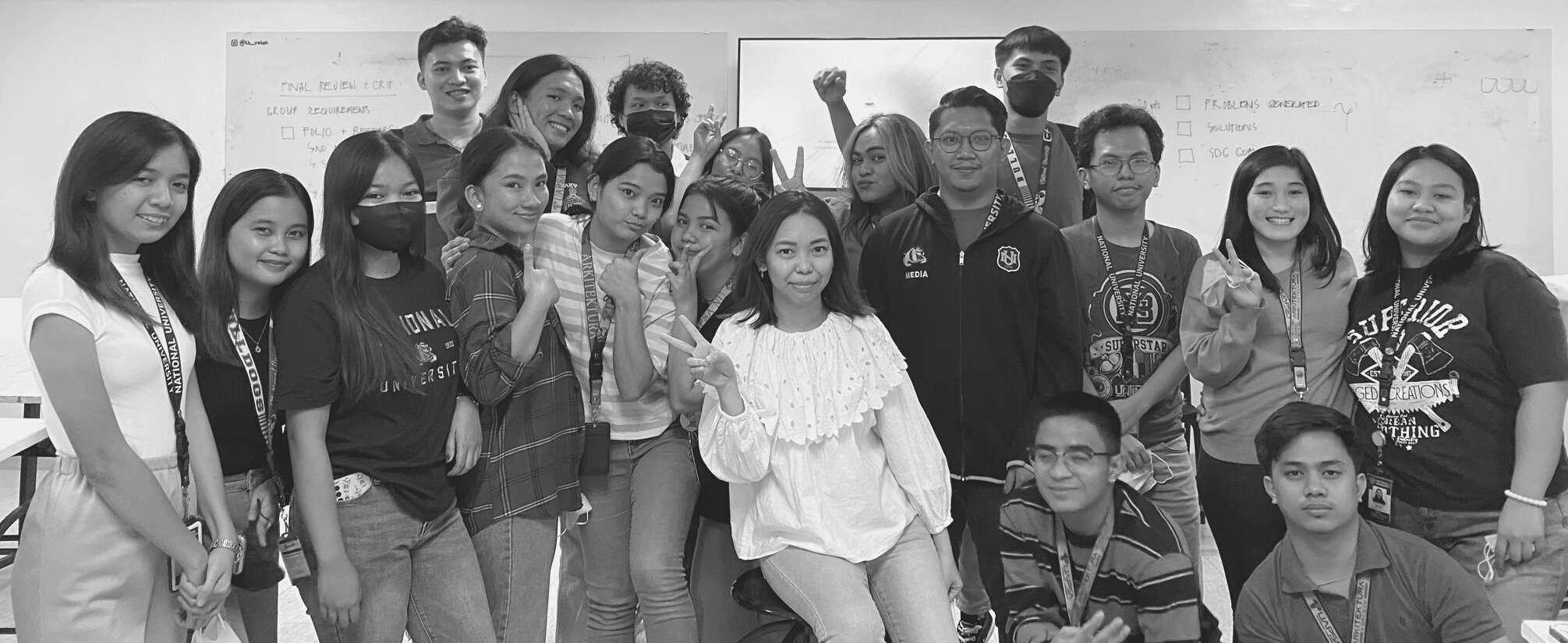
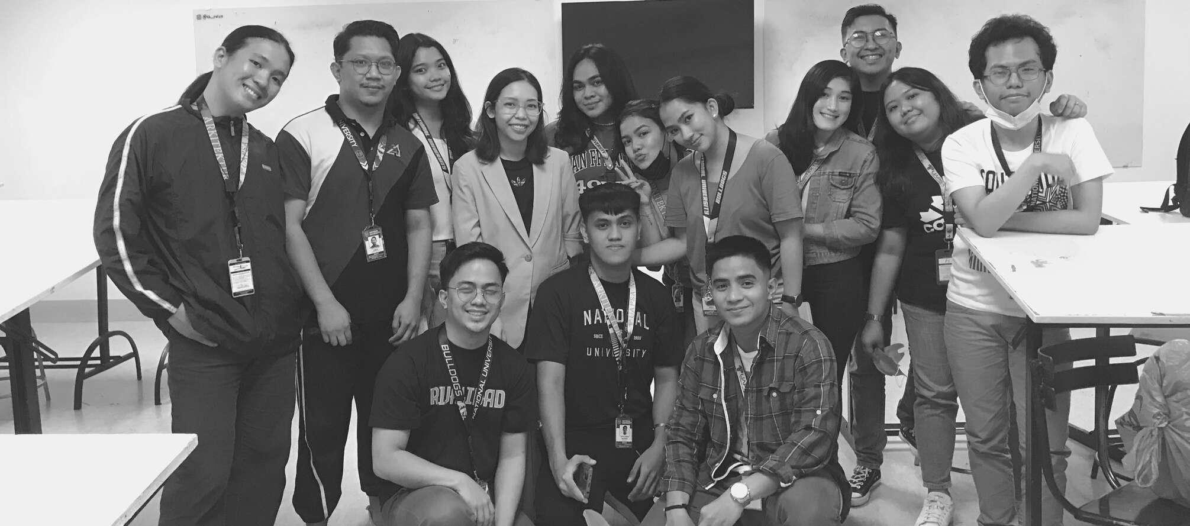
NATIONAL UNIVERISTY - MANILA College of Architecture

Architectural Design 8










 Smart Glass Windows Transparent Wood Hollow Clay Bricks Steel Timber
Smart Glass Windows Transparent Wood Hollow Clay Bricks Steel Timber









 Dito ko kaya gawin yung birthday celebration ni Caleb?"
"Sana dumating siya dito sa spot namin "
"Sa dami ng halaman sa Mar kina sana d na bumaha dito"
Dito ko kaya gawin yung birthday celebration ni Caleb?"
"Sana dumating siya dito sa spot namin "
"Sa dami ng halaman sa Mar kina sana d na bumaha dito"






















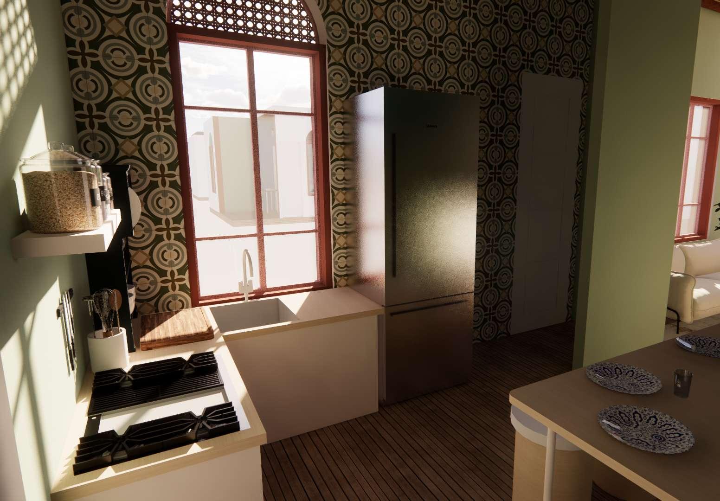

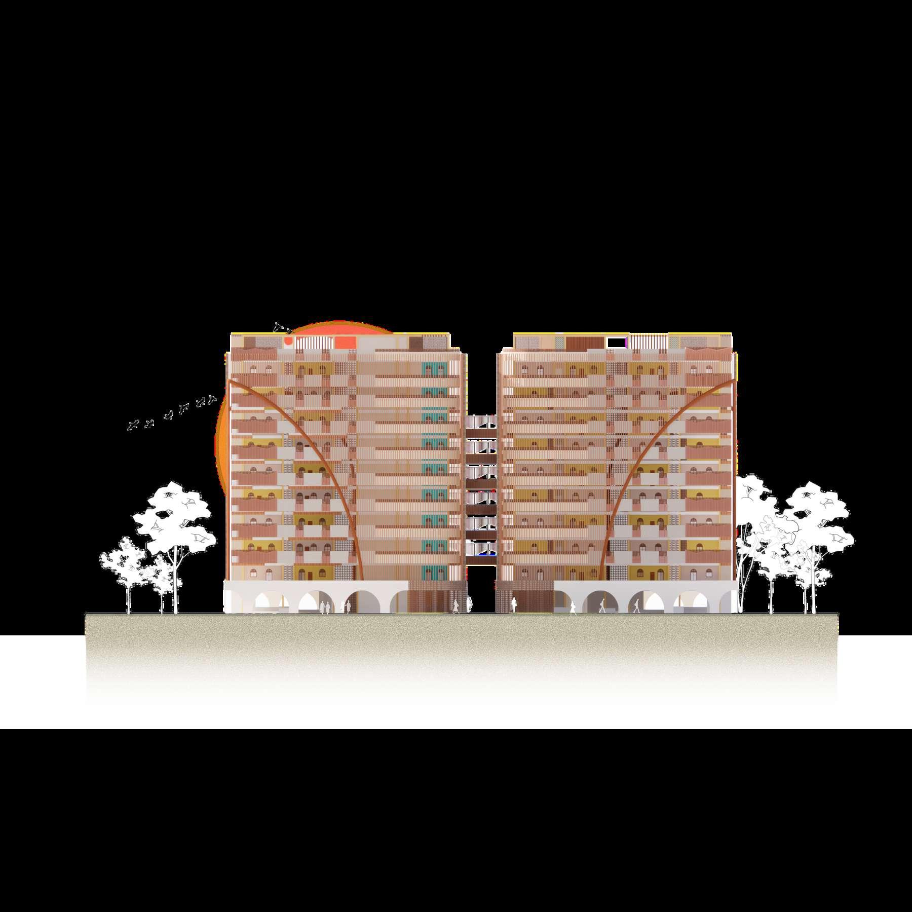
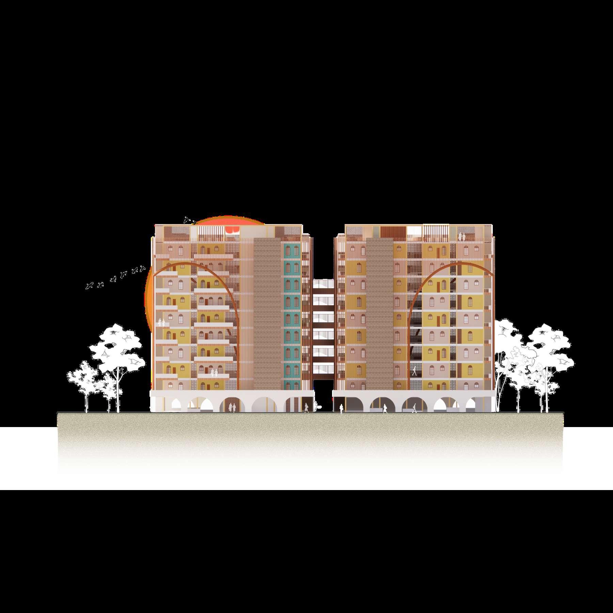
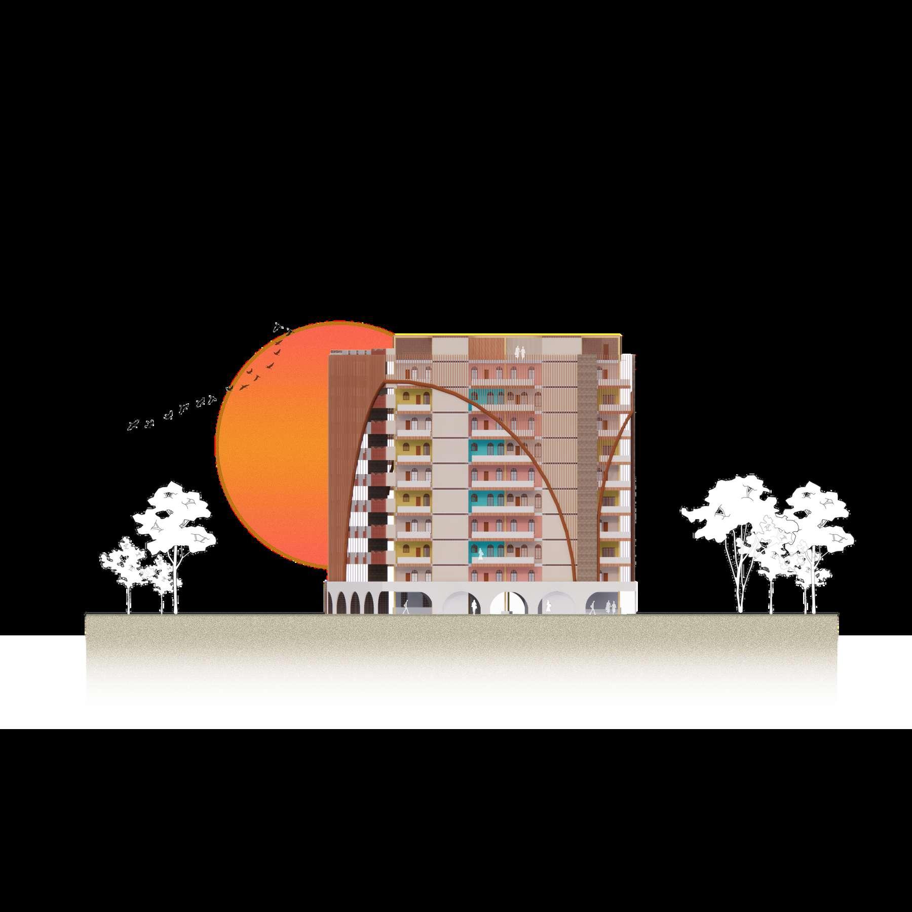
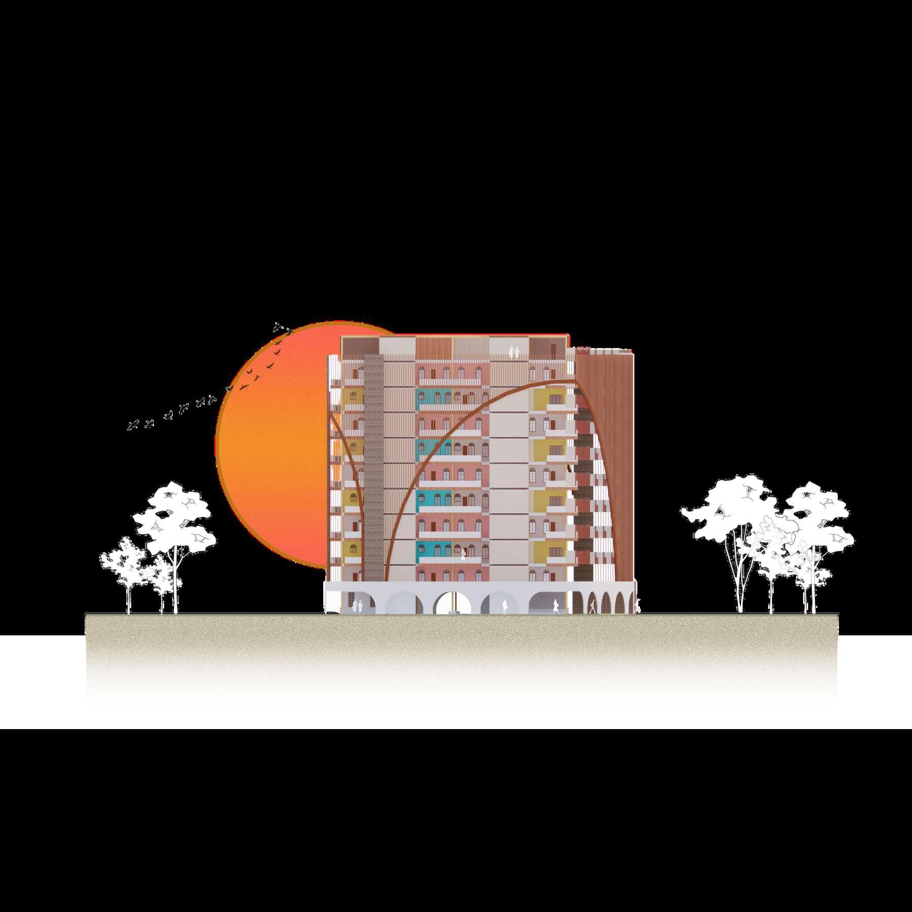
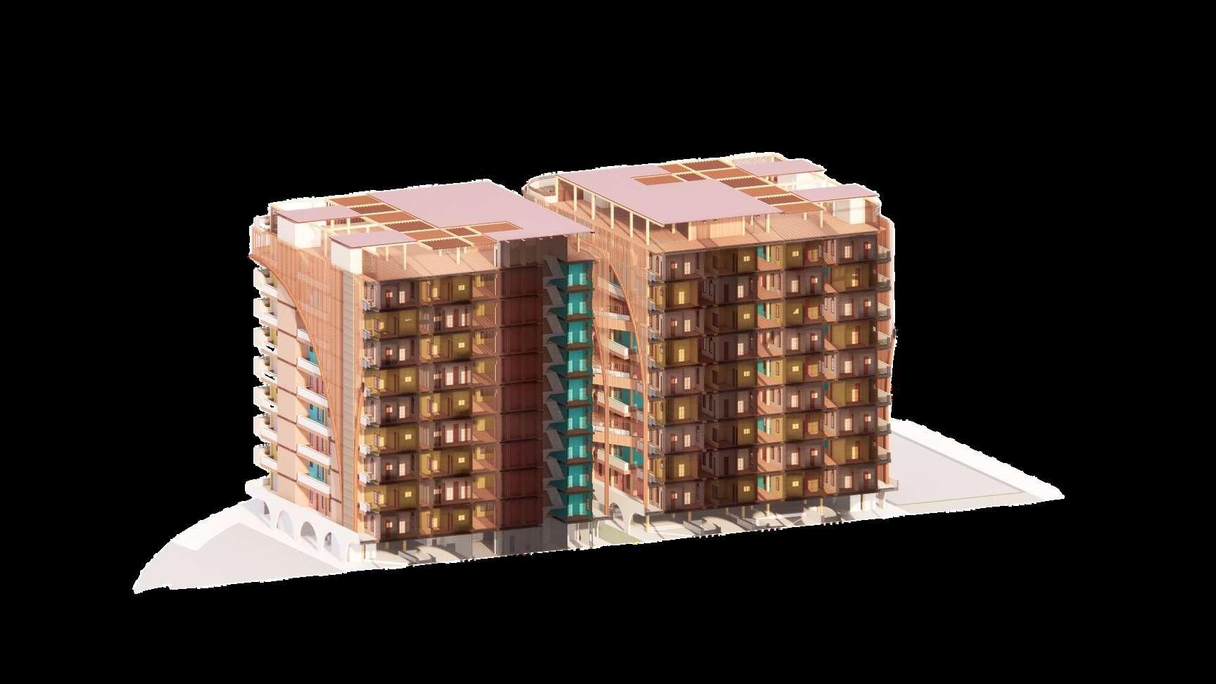

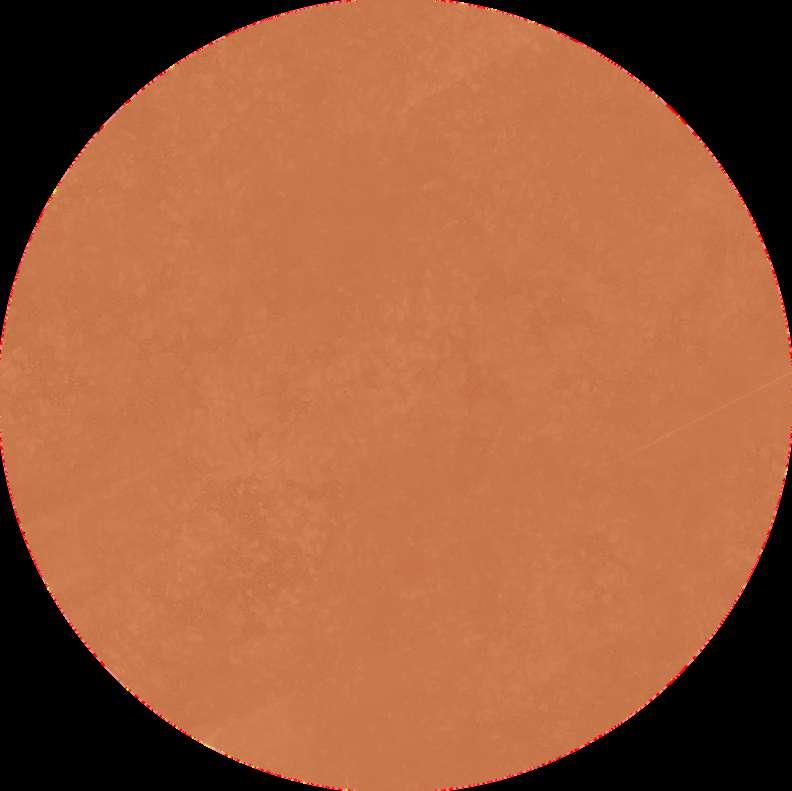
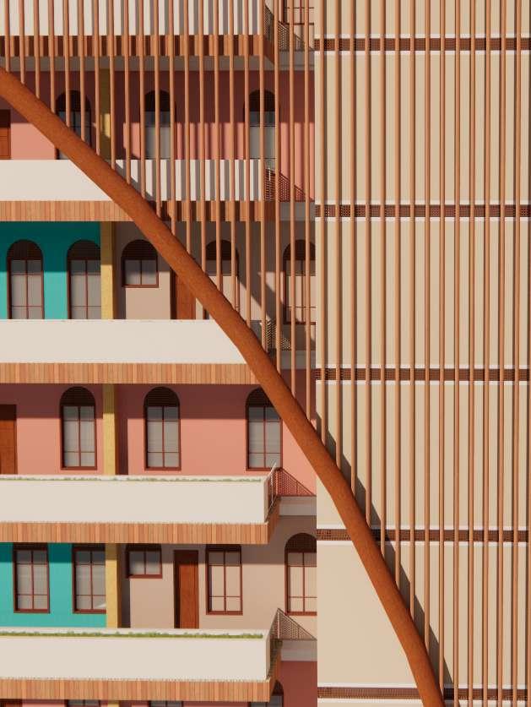
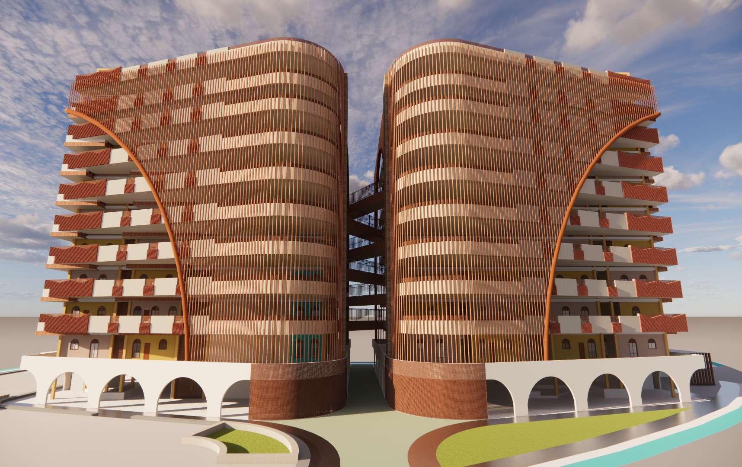

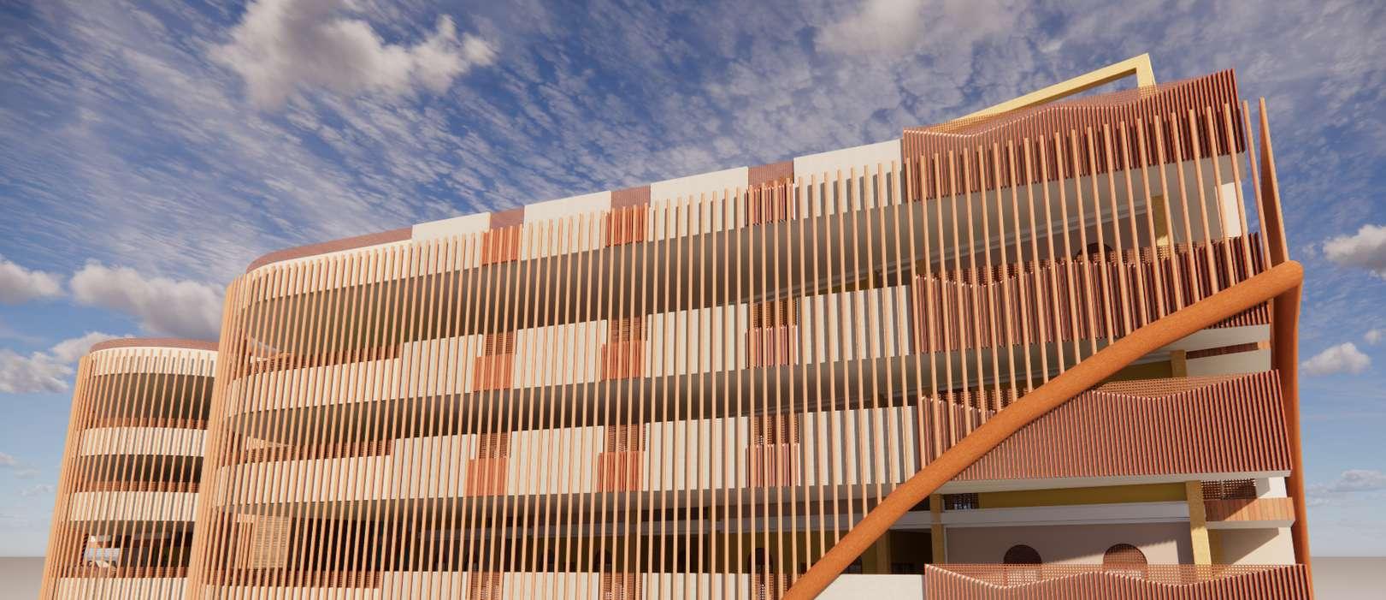
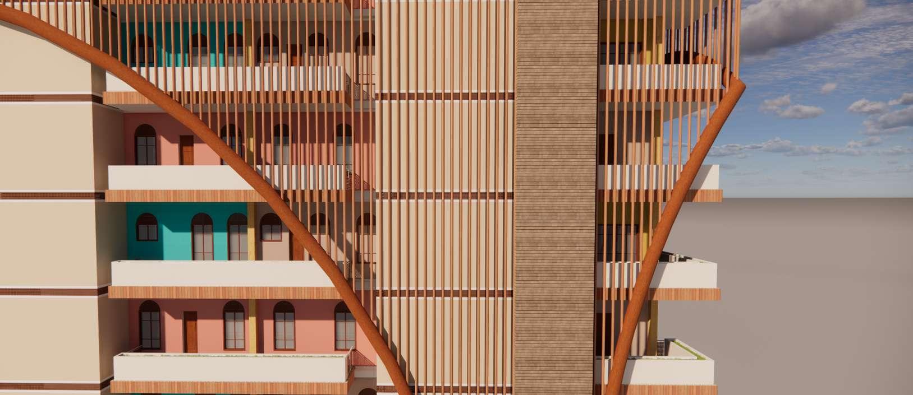
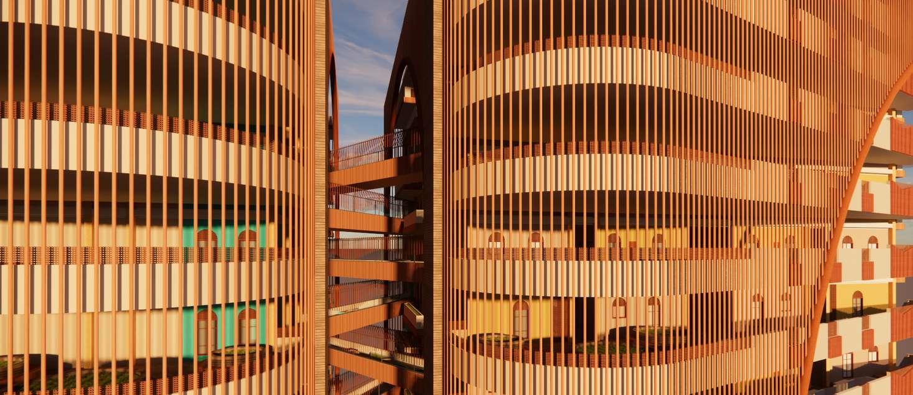
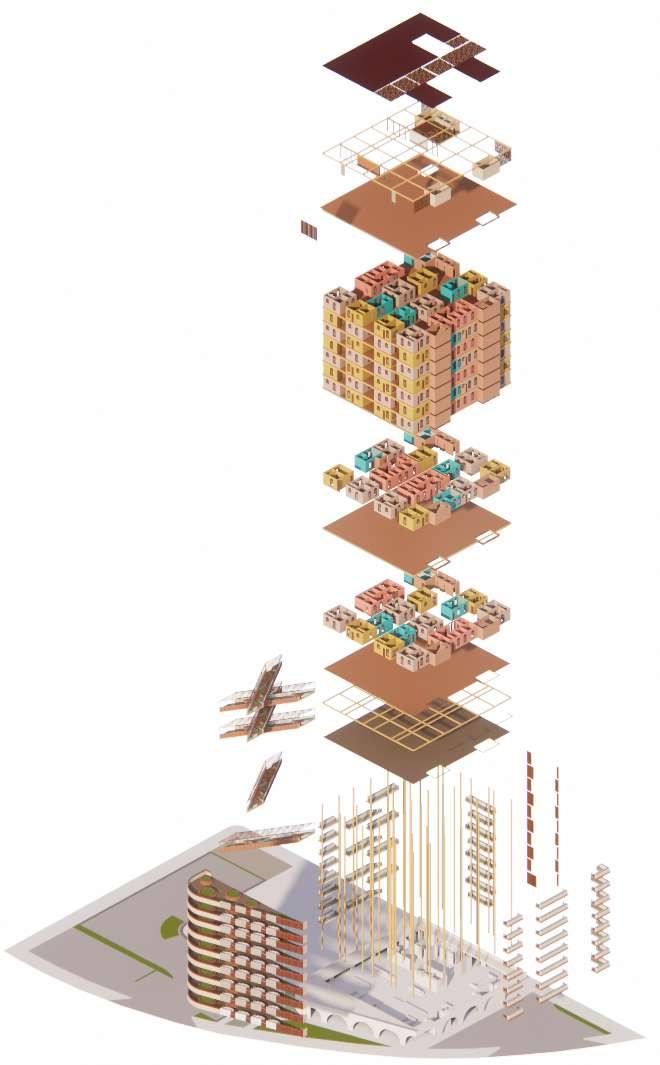
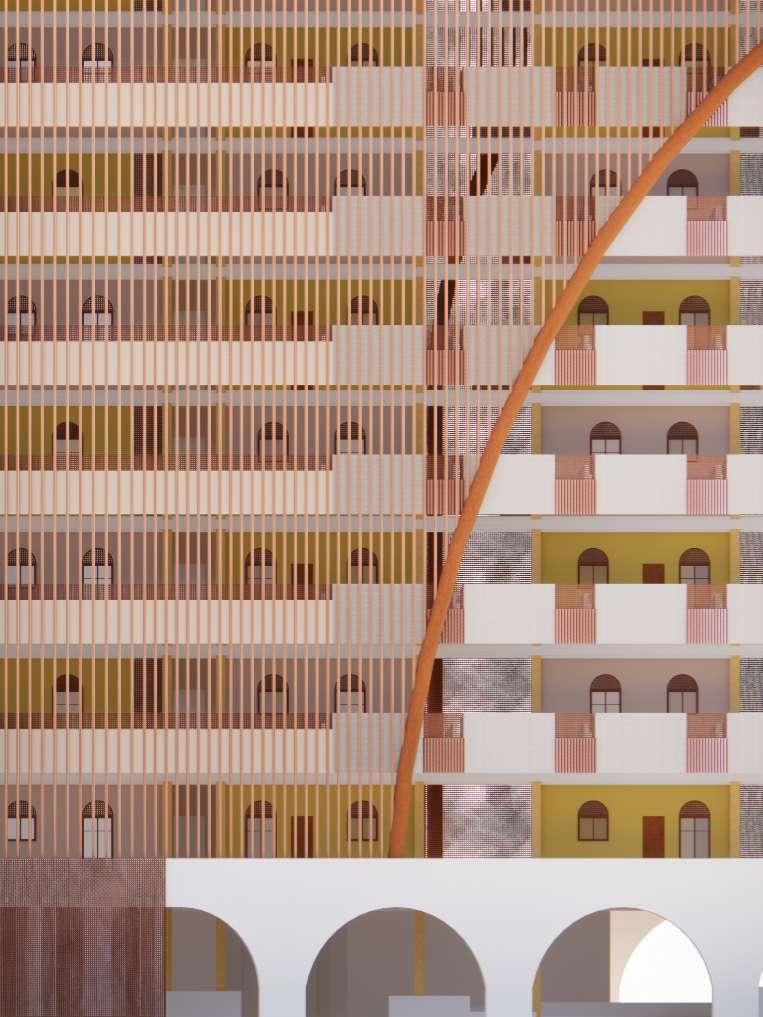




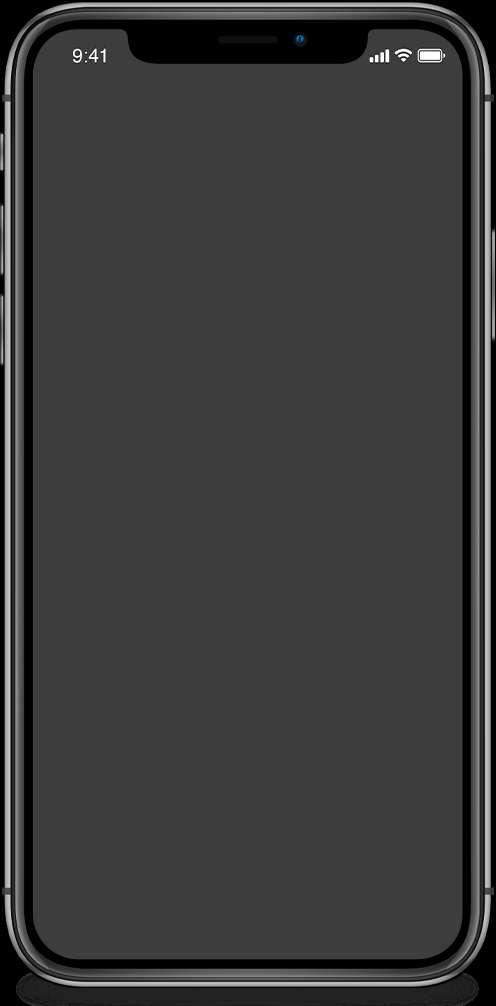
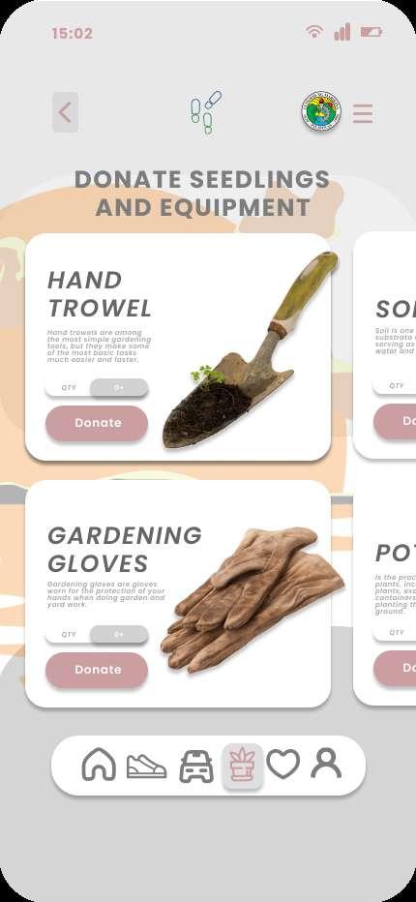
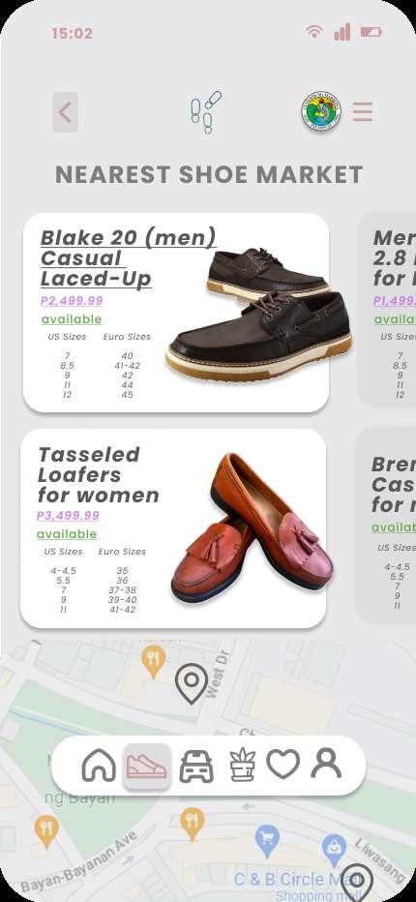
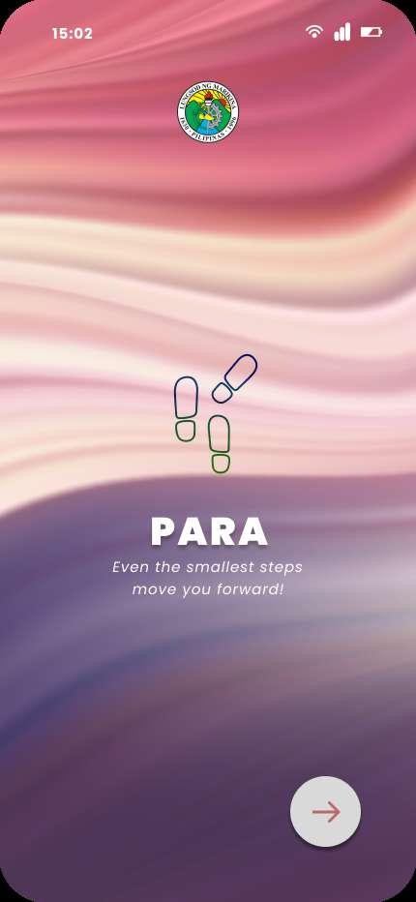

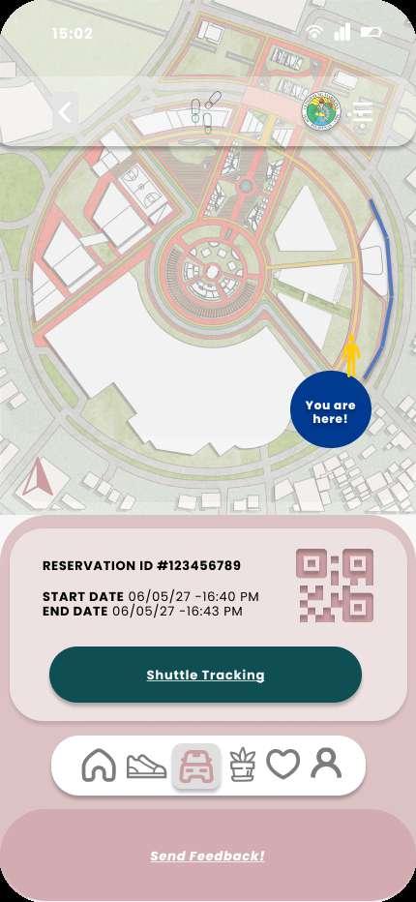






 Ar. Gual Alcaba, UAP, APEC, ASEAN *20
(*Manifesting)
Ar. Gual Alcaba, UAP, APEC, ASEAN *20
(*Manifesting)




























 "Ar. Mara Quiela D. Santiago - Practice lang!"
"Ar. Mara Quiela D. Santiago - Practice lang!"









