HABI




National University - Manila College of Architecture






National University - Manila College of Architecture

Redefining Tutuban's Economic and Environmental Identity through a Proposed Redevelopment Community
Tutuban District, Manila
Ar. Claudia Isabelle Montero Professor


Tutuban is one of the places you will first think of when it comes to holidays, exchange gifts for cheaper prices and Filipino Street foods This is the place where the Father of Philippine Revolution, Andres Bonifacio was born and there’s a monument in front of the Tutuban Center Main station which is entirely dedicated for him The Tutuban station of PNR is the landmark of most commuters who go here The Tutuban centermall was the main station of the country’s first railway system The said Centermall has a definitive colonial period architectural style, the façade has a combined brick wall and timber This appearance implies that tutuban station is the central station of Manila
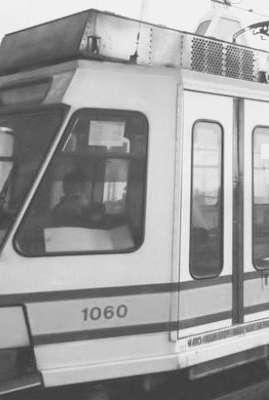
Traffic congestion is the major issue in the Tutuban area which makes commuting inconvenient and unsafe for students, office workers, shoppers as well as local residents It also triggers air pollution by vehicle emissions It is also aggravated by the poor traffic management of major roads Another factor of this problem is the insufficient width of national roads surrounding the PNR property
Due to high density and low rise housing development in Tutuban, the area becomes densely populated

Tutuban is known at present as a commercial center with stores selling relatively affordable products, which has made it a hub for both wholesale and retail shopping
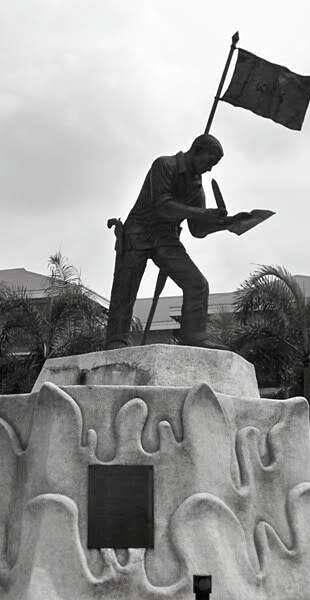
This is the place where the Father of Philippine Revolution, Andres Bonifacio was born and there’s a monument in front of the Tutuban Center Main station which is entirely dedicated for him The centermall was the main station of the country’s first railway system The Tutuban station of PNR is the landmark of most commuters who go here
The definitive colonial period architectural style of Tutuban Centermall facade, which can still be appreciated in its combined brick wall and timber structure, would imply its history as it originally served as the Central Station of Manila
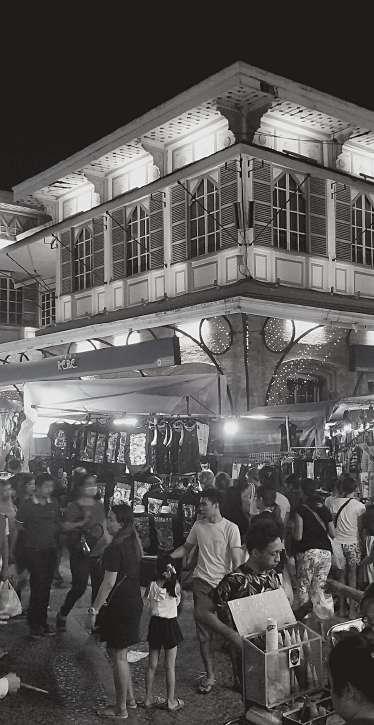
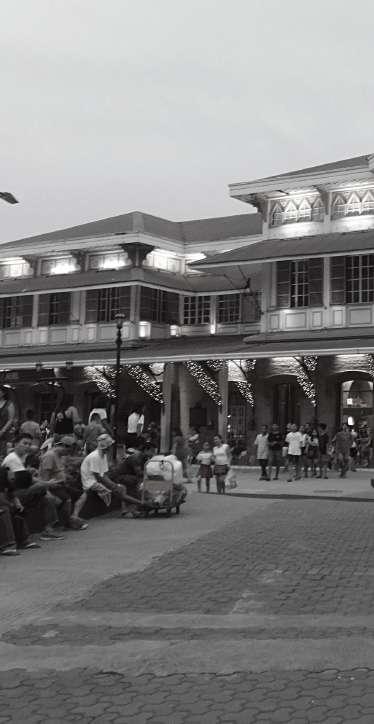
Insufficient infrastructure including lack of storm water detention/ retention facilities of Tutuban makes the area highly risky in flooding
The plan of dimolishing an architectural heritage should not be an option just to provide new space for new projects


Limited number of open space and parks is one of the major issues in the area in terms of disaster prevention and urban amenity
Due to lack of security, the area is prone to crime incidence such as snatching and burglary
Tutuban occupies a full two city blocks from Recto Avenue on the south to Mayhaligue Street on the north where the present Tutuban railway station is located It is bounded by Antonio Rivera Street to the east and Dagupan Street to the west, right in the middle of Manila's bargain shopping capital, Divisoria It is along the dividing line between Tondo and Binondo and is neighbored by other popular bargain malls, including 168 Shopping Mall, Dragon 8, and 999 Shopping Mall Lucky Chinatown and Chinese colleges Chiang Kai shek College and Philippine Cultural College is also Located here
Issues with traffic, historical continuity, urban decay, urban sprawl, constrained public spaces, high risk of flooding, and rising crime incidence are the concerns of the public nearby
The general public are bothered with the current situation of Tutuban but hoping that it will one day give them the safety, convenience, pride, and healthy community We sympathize with them because we can only envision how much further their economy would have come if they had a better community

Tutuban, as well as other areas around Metro Manila, is experiencing traffic congestion and high crime incidences due to the rapidly increasing population and economic growth

In this situation, many consumers are afraid to shop and visit the place because of the negative features that humans create Unsafe and uncomfortable are the stigmas and norms where people identify what Tutuban is
This project will divert the identification of Tutuban in the present state into the future It creates a place where Tutuban be recognizable because of its' uniqueness and well planned project

Achieving the main goal through...
To promote convenient access to public transport with a traffic flow control system that reduce the congestion lengths in urban road networks To ensure everyone has access to basic services and housing that is suitable, safe, and affordable Innovative, clever urban planning that develops resilient, safe, and affordable cities with healthy, inspiring living environments Ensure that everyone has access to basic services and adequate, safe, and affordable housing, and improve slums Put in place social protection systems and policies that are acceptable for all countries
For the creation of an approach that focuses on all aspects of the users that will lead to a transformative and continuous progress and the prioritization of inclusivity regardless of their social standing increase the resiliency of the underprivileged and those in danger Make sure that considerable resources are mobilized from a range of sources, including through improved development cooperation, to give developing countries, especially the least developed ones, appropriate and reliable means to implement programs and policies to overcome poverty in all of its forms
For the promotion of preventive measures, modern, effective healthcare for all people, and healthy lifestyles Obtain universal health coverage, including financial risk mitigation, access to high quality necessary medical services, and access to essential medicines and vaccines that are both safe and inexpensive Support the creation of inexpensive vital drugs and vaccinations, as well as the development of vaccines and treatments for the diseases that primarily plague developing nations Ensure that all people have access to family planning services, as well as information and education about sexual and reproductive health, and that reproductive health is incorporated into national strategies and programs
Support employment by creating job fair facilities Elevates well skilled and knowledgeable workers for economic growth by classifying and setting standards for those businesses Must defend workers' rights and put an end to child labor and modern slavery once and for all Ensuring that everyone benefits from innovation and entrepreneurship to encourage job creation along with increased access to banking and financial services Increase economic productivity through innovation, technical advancement, and sector specific attention to high value added and labor intensive industries
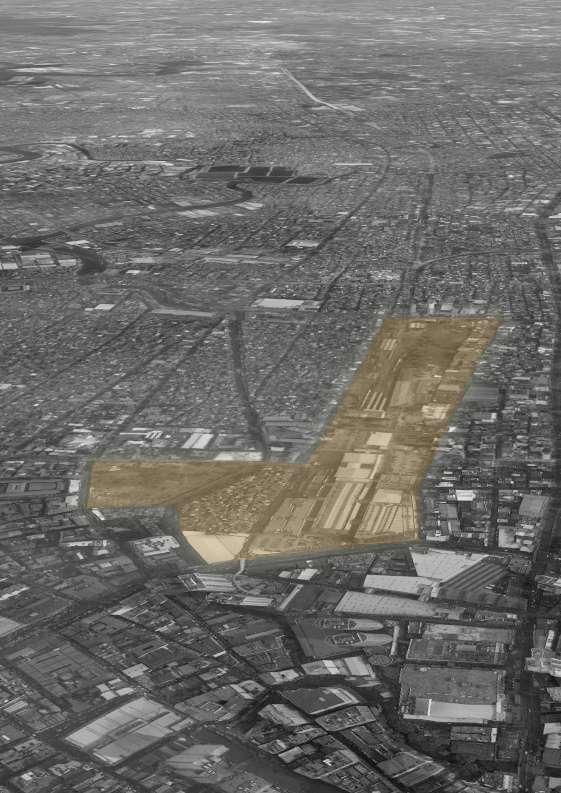
The Site
Tutuban is known as a commercial center with stores selling affordable pricing goods, which has made it a hub for both wholesale and retail shopping, given its area close to the Divisoria Commercial District Tutuban was originally the Manila Central Station The current shopping mall was built on the site of the previous country's first railway station The administration building and the main station now occupy the rear of its vicinity, as it has become a commercial center
Challenge
This location appears to be very selective for transportation terminals to have active and massive industrial and commercial centers in Divisoria to consider Tutuban is now associated primarily with a variety of services and goods offered around its area as a commercial center, and by trying to occupy an active transportation hub, it appears that the site has never distanced itself from traffic related issues, be it among transportation or pedestrians People come from different places with different cultures At the moment, it is fairly obvious that Tutuban creates a complex in which such differences may come into conflict
Typical traffic in weekend at 8:00 am
8:00 am on weekends, along Dagupan Extension, Recto Avenue, Juan Luna Street, and Soler Street have light to moderate traffic as these streets are among of the entrance and exits of the Tutuban area
RECTO AVE
Typical traffic illustration from Google Maps Typical Traffic Advisory
Typical traffic in weekday at 8:00 am
8:00 am on weekdays moderate traffic occurs on most of the roads around the site since workers, students commute to their work and schools
traffic illustration from Google Maps Typical Traffic Advisory
Typical traffic in weekend at 6:00 pm
As shown in the figure, from moderate traffic, the congestion around the site is getting heavy along Dagupan Extension and Recto Avenue as the rush hours started Delivery trucks parked along the road and pedestrians crossing the streets are the usual problems that add to traffic congestion




Typical traffic illustration from Google Maps Typical Traffic Advisory
Typical traffic in weekday at 6:00 pm
Upon observation, moderate to heavy traffic occurs on Soler Street, Dagupan Extension, and Recto Avenue It was caused by commuters that are out of work, school, duties, and commercial buildings on site Delivery trucks parked along the road most especially on the Dagupan extension and pedestrians crossing the streets are the as well the problems that add up to the traffic congestion

The site is in Tondo's District II, stretching from Recto Avenue to Tayuman Street It is bounded to the east by Antonio Rivera Street and to the west by Dagupan Extension and is located in the heart of Manila's bargain shopping district, Divisoria
The site can be easily accessed by its neighboring places such as Malabon, Caloocan, Navotas, Baclaran, Sampaloc, and other spots around the area
On the other hand, the improper loading and unloading of jeepneys add to the traffic congestion around the site
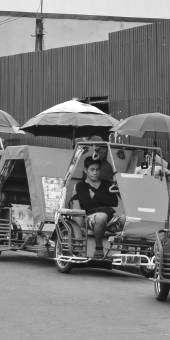

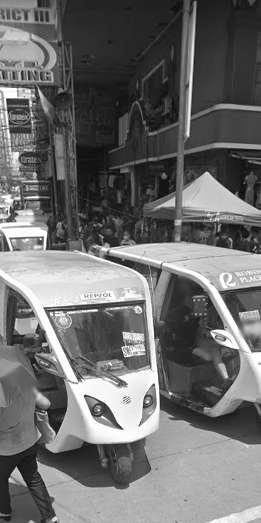

Wide range of public transportation systems benefits the commuters to have a variety of options to choice when travelling to their destinations at their own convenience
Lack of proper loading and unloading area and terminals for PUVs and insufficient width of national roads in the area produces vehicular traffic congestion that results in longer time of trip of the commuters There are still street vendors along the road
New public transportation facilities/ terminals will lessen traffic congestion Road widening will increase the capacity of a traffic corridor and safer mobility
Enhancement of traffic control and a traffic signal to ensure an orderly flow of traffic
PEDESTRIAN ACCESSIBILITY ANALYSIS


Legend

PEDESTRIAN LANE
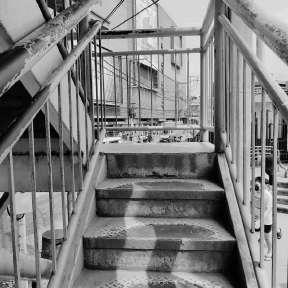
Sidewalks along Dagupan Ext are used as parking and occupied by Colorum tricycles and pedicab
Pedestrians illegally crossing the C M Recto Ave
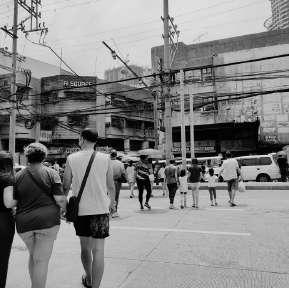
Stairs in footbridge is about 1 meter wide only
Wide range of public transportation systems benefits the commuters to have a variety of options to choice when travelling to their destinations at their own convenience
Lack of proper loading and unloading area and terminals for PUVs and insufficient width of national roads in the area produces vehicular traffic congestion that results in longer time of trip of the commuters There are still street vendors along the road
New public transportation facilities/ terminals will lessen traffic congestion
Road widening will increase the capacity of a traffic corridor and safer mobility
Enhancement of traffic control and a traffic signal to ensure an orderly flow of traffic



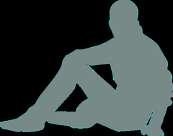




Consumers and Students are accessible to the Project Site and able to create interactions between people and environment Also, Consumers are able to spend their time for happiness, excitement and tiring while shopping and experiencing social activities inside the vicinity

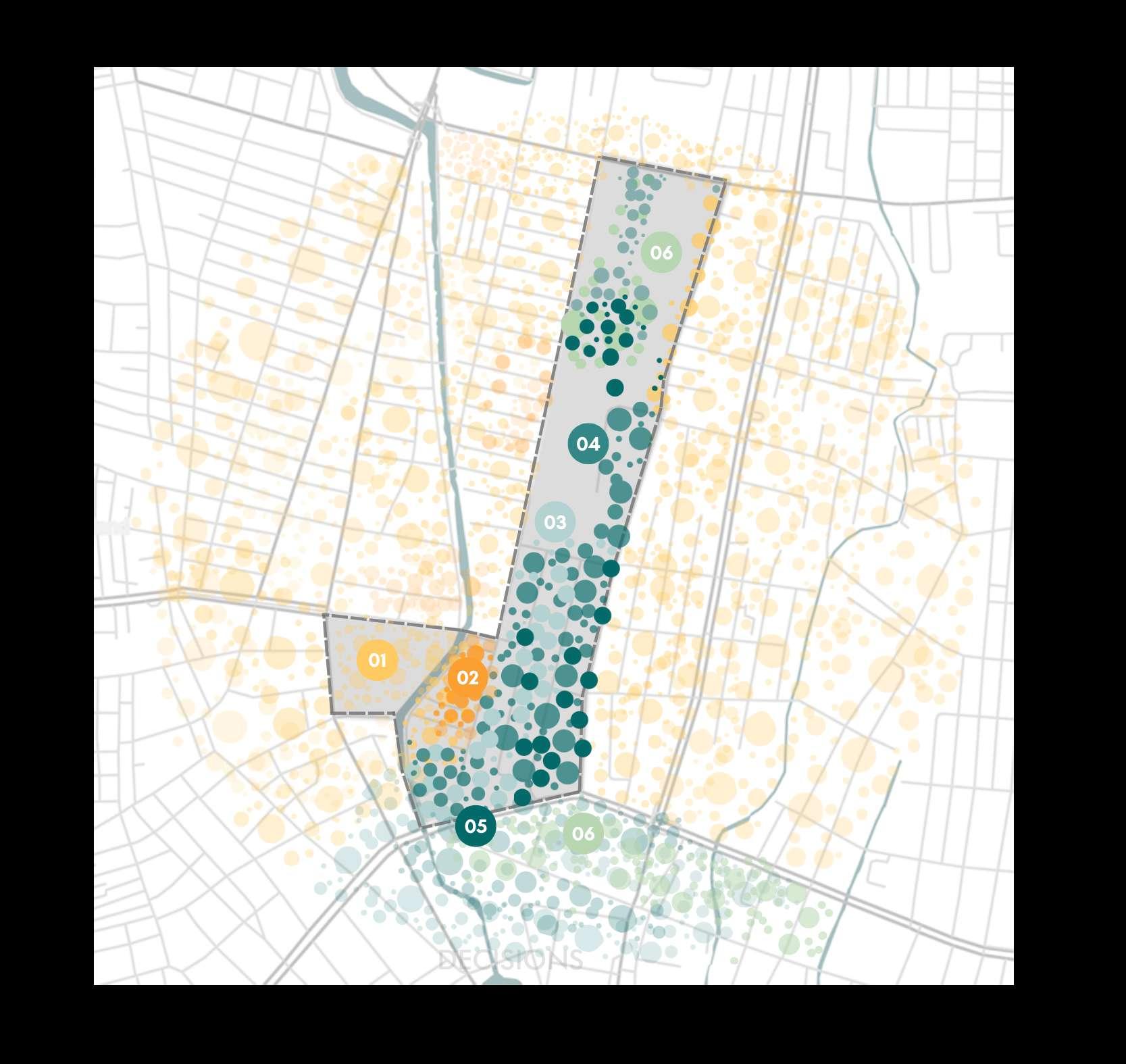
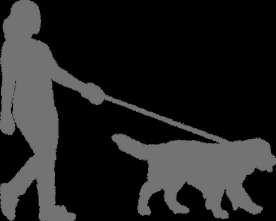

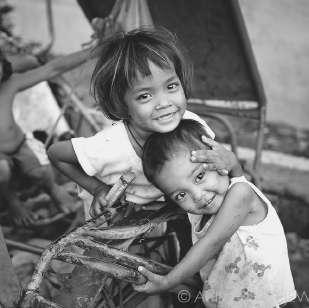

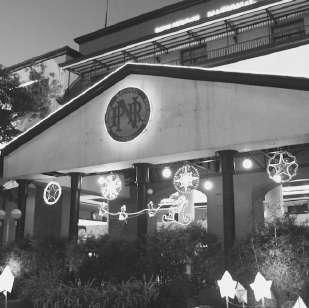
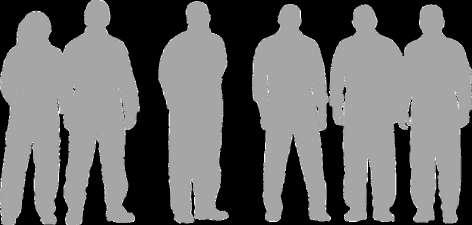



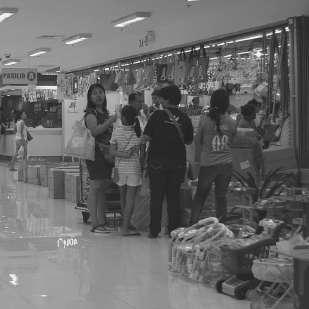
Tutuban train station static display park

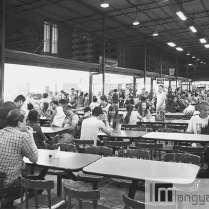

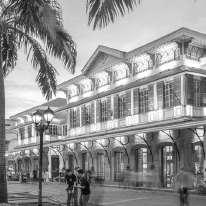
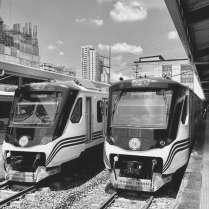
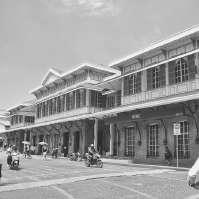


Unorganized planning of spaces that can no longer descry the value of the place





Design based on the historical culture of the place by adapting its Architectural style
Majority of the district comprises of a high intensity commercial zone that distributes goods and services
Legend
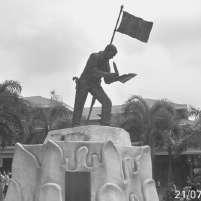
Heavily crowded district that lacks of security within the area
Developing a flexible and comprehensive approach by physical, social, economic, and law enforcement



Legend
Adjacent public zones where people can easily disperse from point to point
Heavily crowded district that lacks of security within the area
Developing a flexible and comprehensive approach by physical, social, economic, and law enforcement
Noise from Residential Area
Collective noise from public/ private vehicles
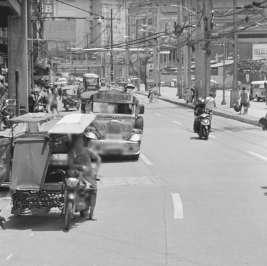
Various noise from mall entrances

Noise from the roadway engine

Take advantage of the open spaces by providing a public space
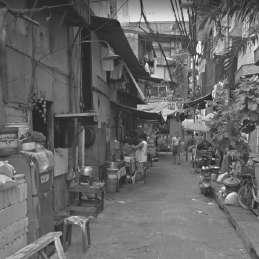
Most every corner of the site is acquiring noise The main noise source is the traffic and engine from the roadway Both vehicles and pedestrian produce sound pollution to site During peak hours it can be even noisier noise can also be heard from the shopping mall as most people visit the mall every evening




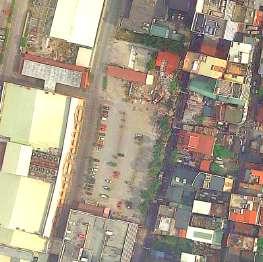
Source:GoogleEarth




Some of the vegetation in the site serves as a partition in every different space and covers some area in the site making it a comfortable walk
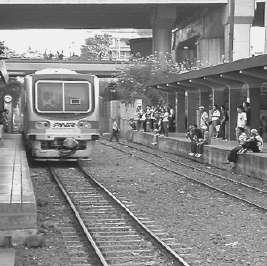
Inconsistent tree placement leads to unbalanced natural cooling A few small trees in the side of the road which are insufficient as shading for pedestrian
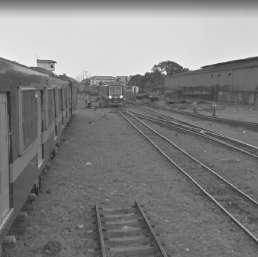
Noise from residential area
Noise from Railway

Commuters waiting for the train made a lot of noise
Noise from commercial establishment
Some noise is produced by consumers chatting
Properly plan or locate the areas that need more tranquility far from the unpleasant noise and preserve existing trees as a medium to lessen the amount of noise
Legend
GREEN SPACES
TREES
Preserve the existing trees and plant more trees that can provide and offer natural cooling and natural shading It may also be an element of separation between two different areas Creating a green walkway throughout the site
Manila, Philippines
The month with the highest average low temperature is May (33 4°C) The coldest month (with the lowest average low temperature) is January (22 9°C)
the coldest month with the lowest temperature and driest month is between January and february, where tourism favors to visit Tutuban in rainless days Based on this figure, the best time of year to visit Tutuban for general outdoor tourist activities is from early December to mid March

The derived ground shaking hazard map is the contribution of all the 18 scenario events by taking the maximum earthquake intensity expressed in PHIVOLCS Earthquake Intensity Scale (PEIS)

AVERAGE RAINFALL Manila, Philippines
The wettest month (with the highest rainfall) is July (163mm) The driest month (with the least rainfall) is February (11mm)
According to the data, May has the highest temperature and is the month when shoppers are most most likely to go to Tutuban to shop for summer products

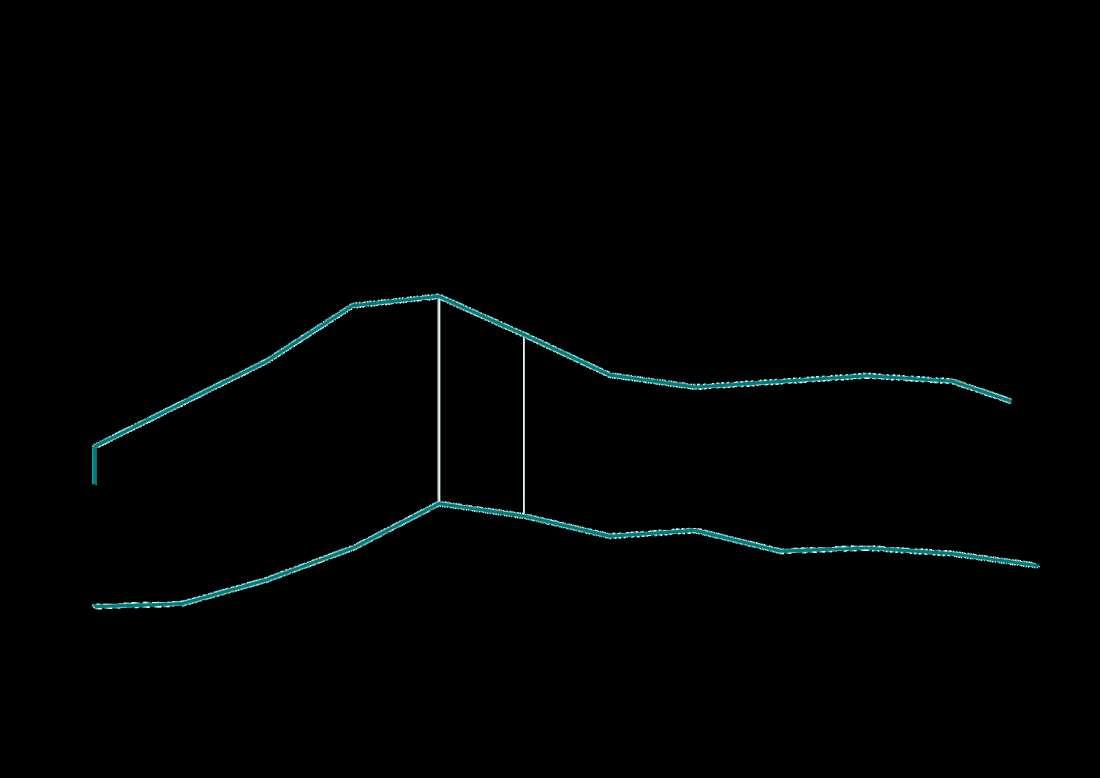

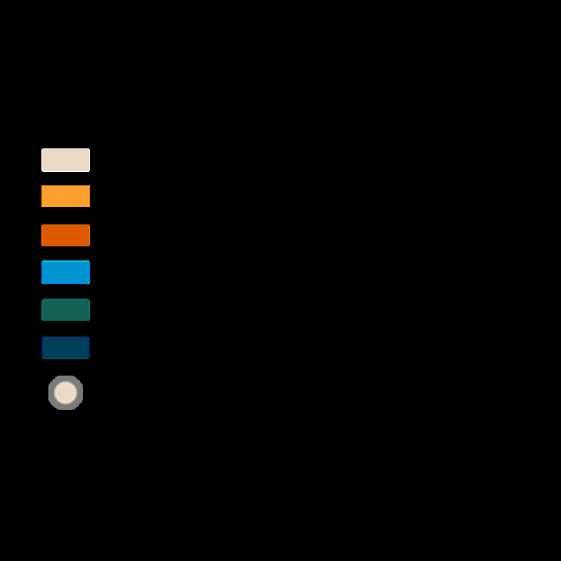
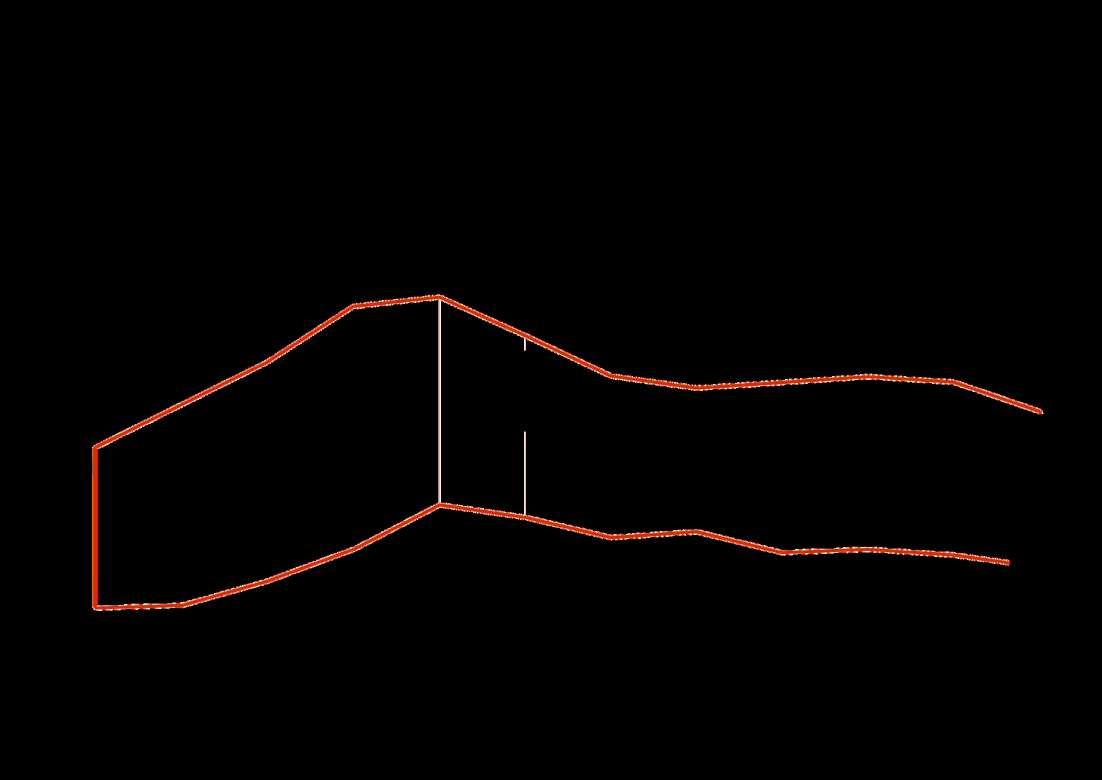







The figures show that the month with the most rainfall is July, when the majority of schools and universities started
The place where consumers shop should be properly planned so that customers can purchase without being reliant on the weather

TSUNAMI RISK
Moderate flood susceptibility and area likely to experience flood heights of 0 5 to 1 meter and/or flood duration of 1 to 3 days These are subject to widespread inundation during prolonged and extensive heavy rainfall or extreme weather condition
The site acquires enough of sunlight and sunset


The culmination or the highest point is facing at the main entrance of the site and there is area within the site which are least shaded area

Plan an area effectively based on the observed hottest and coolest areas, such as urban farming, by positioning it in an area where it may get sunlight Develop greenery where there is least shade to reduce the heat
This tsunami hazard was generated using available tsunami programs, earthquake and tectonic data, and topographic and batymetric maps
1
Zone 1 is mostly occupied by the housing community which is inhabited by the local residents The area provides the basic services and needs of the residents such as a health facility, public library, daycare center, mini market, parking lot, a community court, the terminals 1 and 2, evacuation hall, apartments, park and the commercial building 668, there will also be a barangay hall for the residents’ community concerns Urban farming and solar farming are the elements that are integrated to help the residents in their living Dormitories and apartments are also provided to this zone for students and workers from around the area The linear park will serve as a connection for people to the commercial part of the site
The busiest part of the site is zone 2 where the proposed NSCR Station, the main tutuban station, central plaza, public utility vehicle terminals, commercial centers, night market, triage station, and linear park with linear elements are located At this zone there will also be fire and police stations, fast food park, Meralco and monuments This is where most social interactions are taking place As well as business transactions, transportation and some necessities of the public The linear park will serve as a connection from zone 1 to zone 2
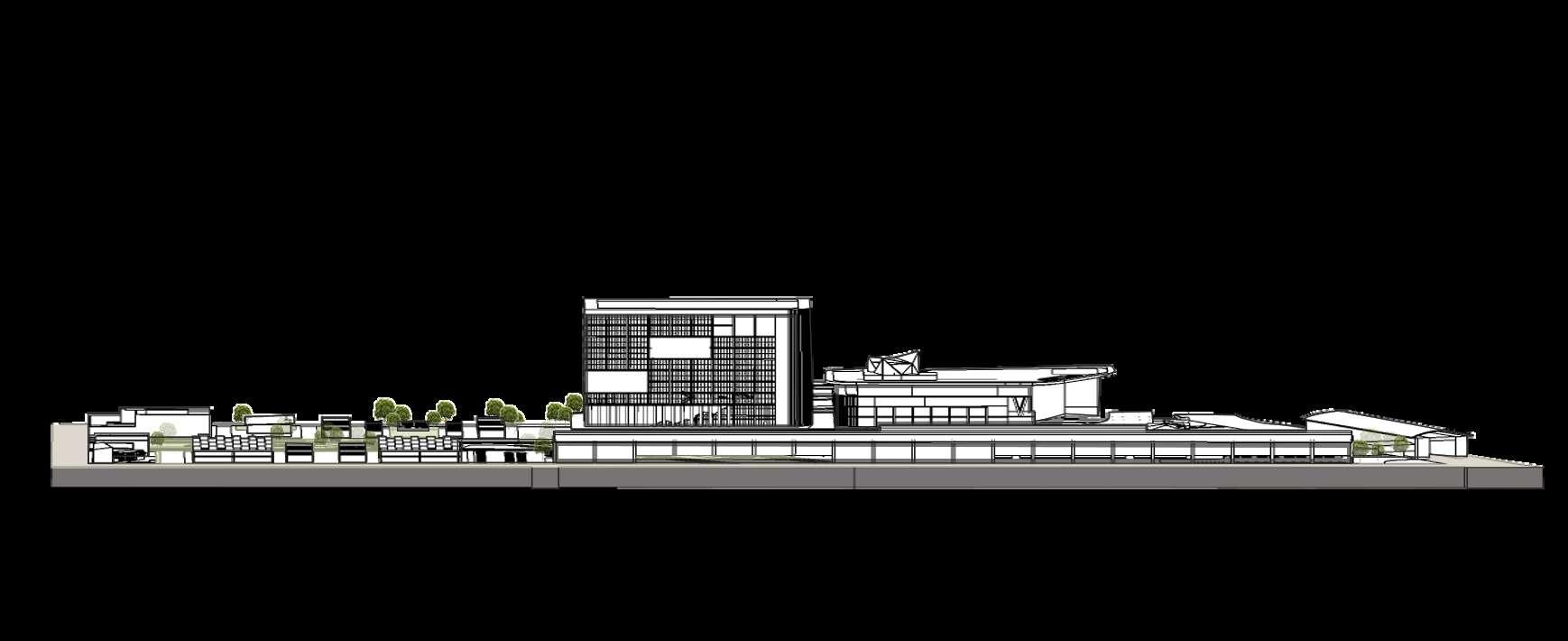

Recreational activities are strategically zoned to this area and the commercial area where the busiest part is located Multi purpose event centers will be used for recreational, cultural, and other events It will also serve as an evacuation center in times of calamities Included in the zone are the PNR, existing apartments, housing, supermarket, daycare, biogas, MRF, railways and its parking and maintenance, and linear park When it comes to transportation, the PNR station will be retained at its original location and each end of the zone will be provided a public utility vehicle terminal


Tutuban, is a site located geologically in the center of different places wherein diverse beliefs, cultures, and people are bound together in one place
"Habi" is a Filipino term for weaving, a technique that is treasured for its intricate patterns and sturdy craftsmanship The designers aim to utilize the concept as the unifying element of the project Like the one they do in weaving, the designers wanted to link the people, activities, buildings, and public space to create a community Architecturally, through the physical process of weaving, the designers gain a better understanding of the site and how the structures and people are woven into it
The project aims to unify the community by linking environmental improvement and economic development which will also answer to the sustainable development goals that the project aims to solve This will also divert the identification of Tutuban from its present state into an improved condition where it creates a discipline and respect between people and their environment
001 Proposed NSCR 002 Park 003 A Bonifacio Monument 004 Commercial Building/Mix used 005 Old Tutuban Station 006 Terminal 007 Linear Park 008 Parking 009 Outdoor Food Court 010 Night Market 011 Fire Station 012 Triage 013 Police Station 014 Meralco 015 Apartment/Dorm 016 Evacuation Center 017 Mini Market 018 Residential Building 019 Urban Farming/Wet Market 020 Daycare Center 021 Court 022 PNR Station 023 Railway 024 Railway Maintenance 025 Recreational Center 026 MRF 027 Biogas 028 Storage/Utility

CONNECTED HUB (ELEVATED PEDESTRIAN WALKWAY)



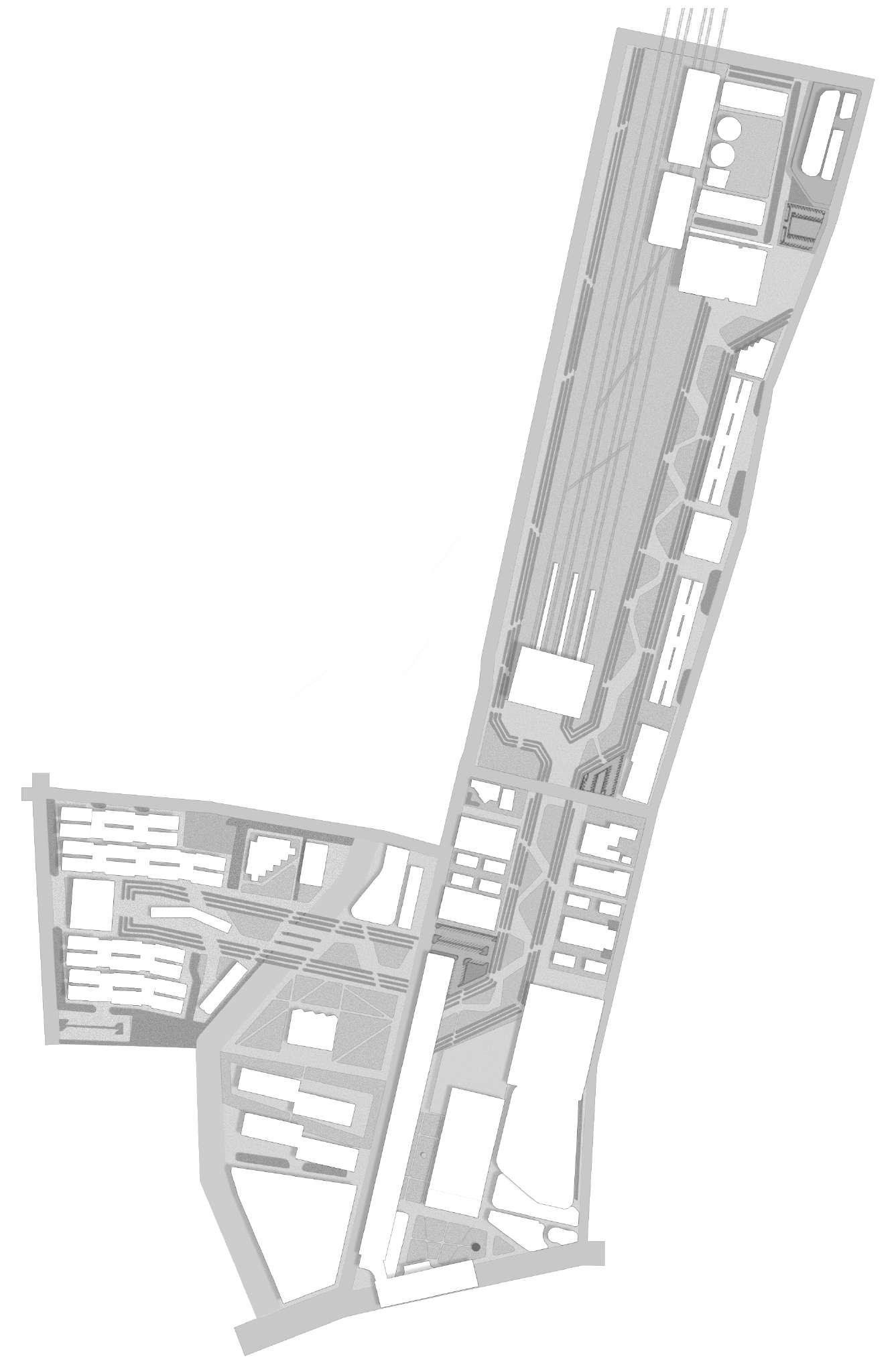
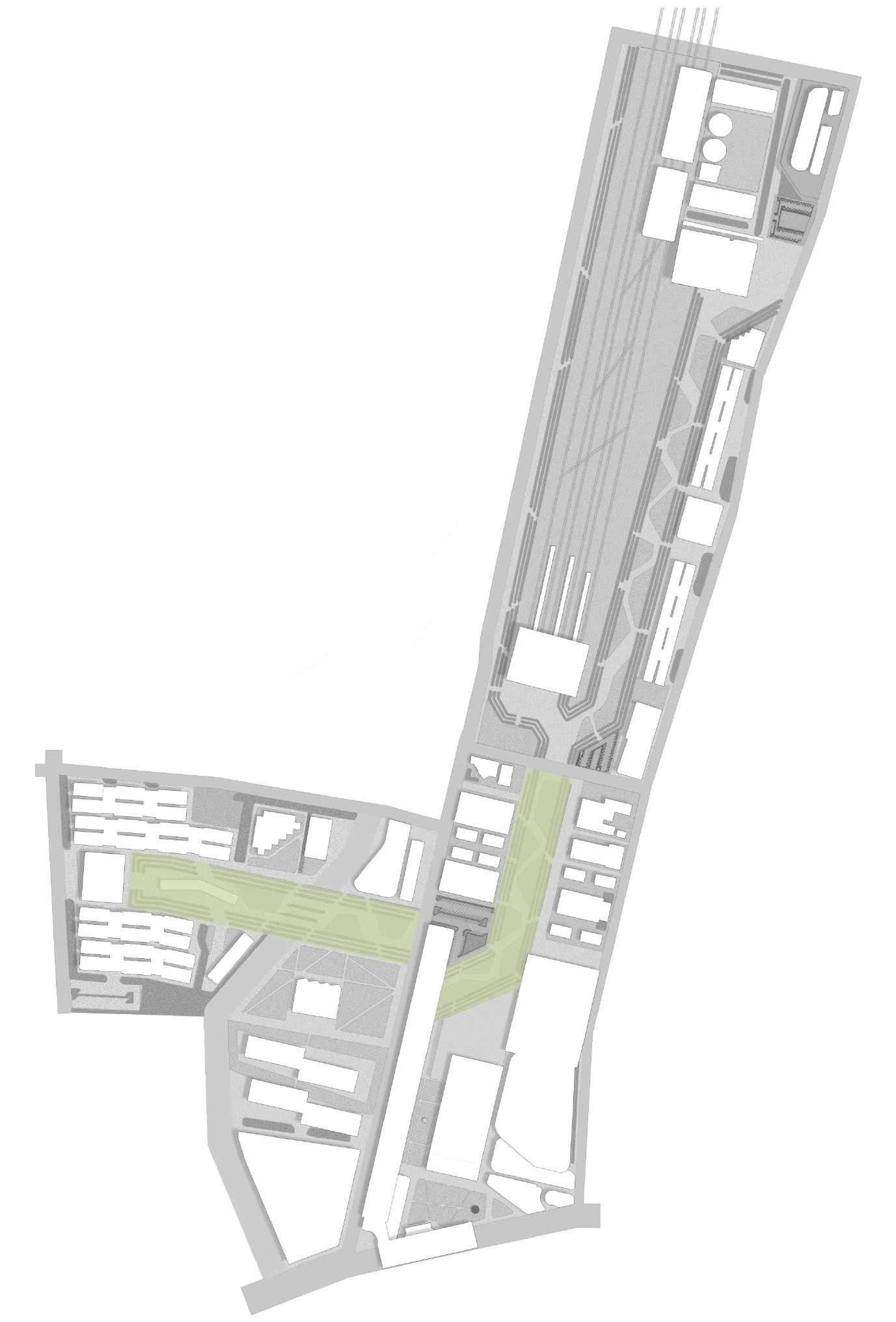























This to make people a place to spend their leisure time with a cup of coffee
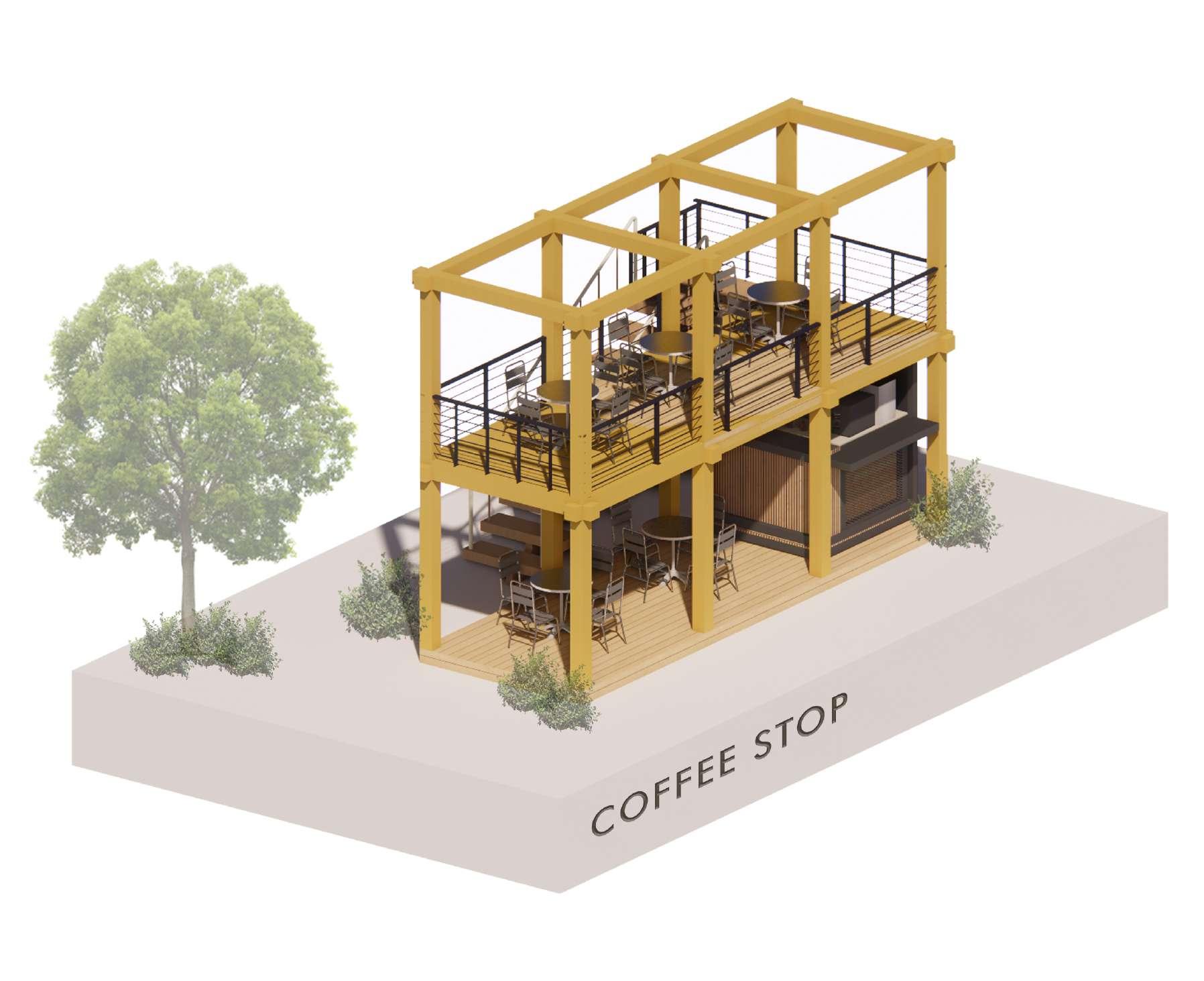
This is provided to make the whole are clean and proper garbage segregation
An area where people could take a rest, hangout pods could also be a hangout place for peers and family


Playgrounds are provided for kids to have a place to play and these are located to the parks located in the site



For public use and for people to be at ease about the availability of these
This is where people can get information about the place, especially those who are new to the place
This hall is a place for exhibits and mini galleries that everyone could see

To promote reading and exchanging information in the community
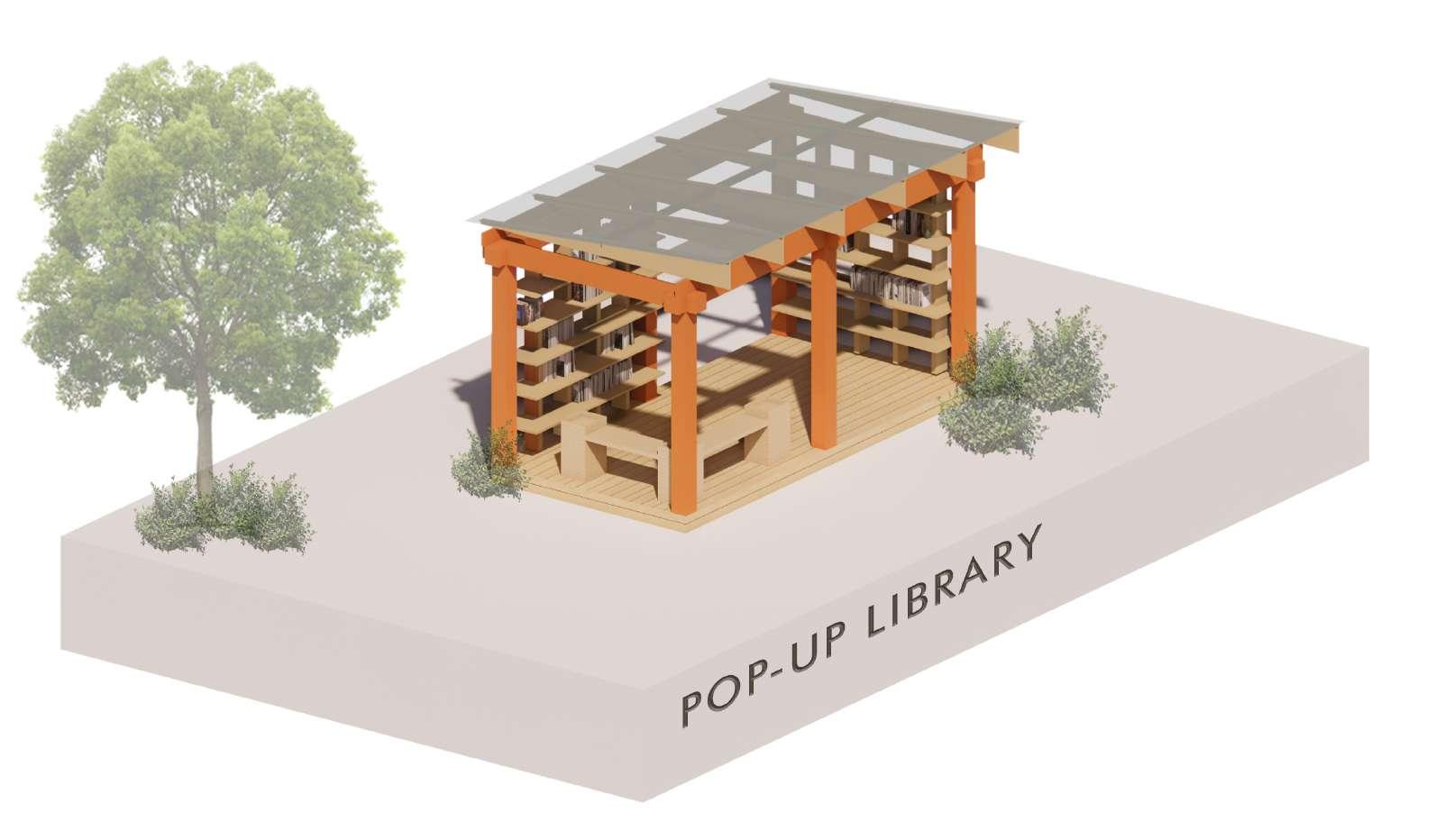

This is where story reading would take place for children and for all that could potentially use this as their space for reading
This is to promote reusing, reducing garbage and recycling in return for recycling, the machine will give random discount vouchers and coupons that they can use

These stations aim to make the community a comfortable place for remotely working
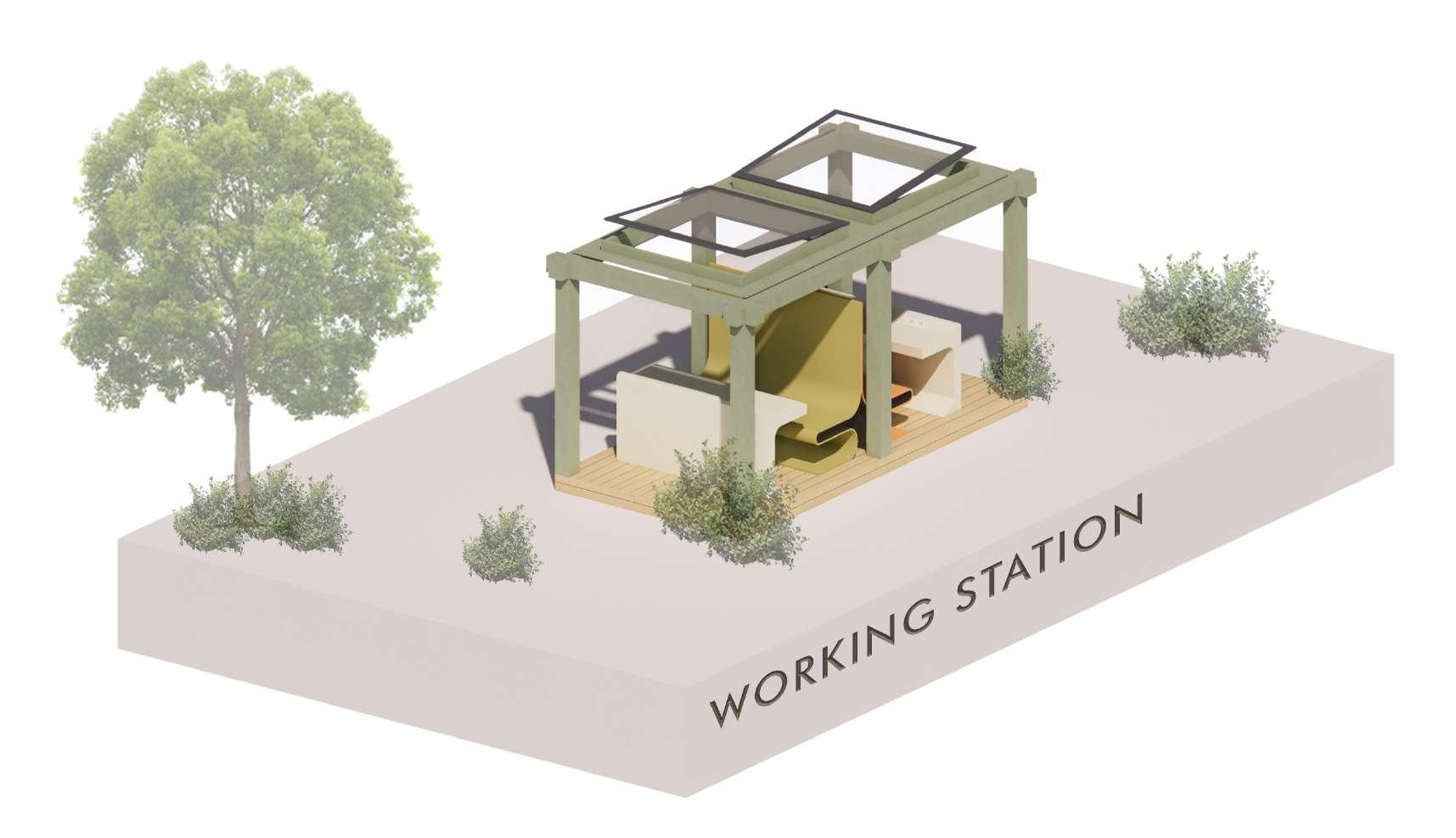

Food should always be accessible for all and we Filipinos love street foods as we take a walk so we provided street food stalls
Provided to create a bike friendly community Bike lanes are also implemented all throughout the site so there will be an area for biking also to promote an environment friendly transportation














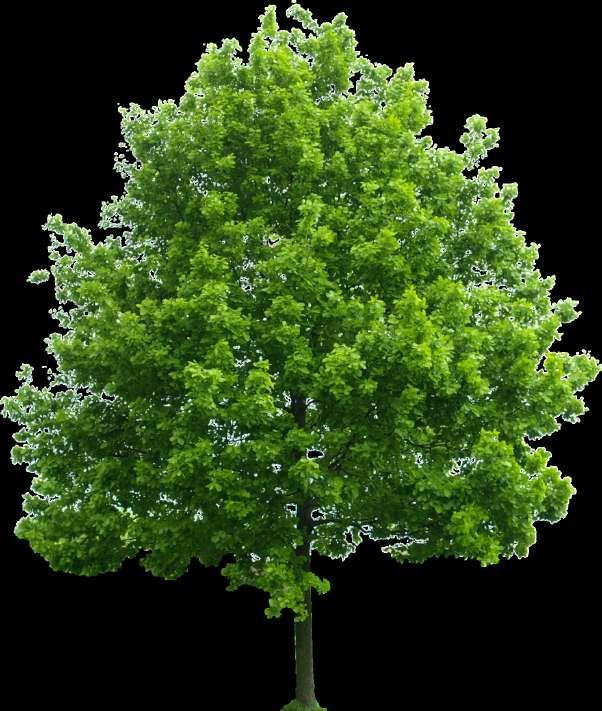




















In the post industrial era, linear parks attracted a lot of attention from city planners as a way to reinvigorate interstitial edge spaces They are being developed in several cities as catalysts for the redevelopment of underprivileged neighborhoods and citizens to engage in physical activity We Incorporated the idea of connectivity for the zones of the site for people to smoothly go from one zone to another resulting in creating of a Linear park that will serve as a connection between Zone 1, Zone 2, and Zone 3


The project designers provided a residential building in order to create housing specifically for the informal settlers. Since they wanted to make sure that the place will result in an orderly functional community they made sure that no one will be left behind in the redevelopment project for Tutuban In order for the designers to do this, they have to implement a recyclable and reusable material that is sturdy enough to be their homes They came up with the idea of reusing the container bans from the closest pier in the area and turning it into shelters

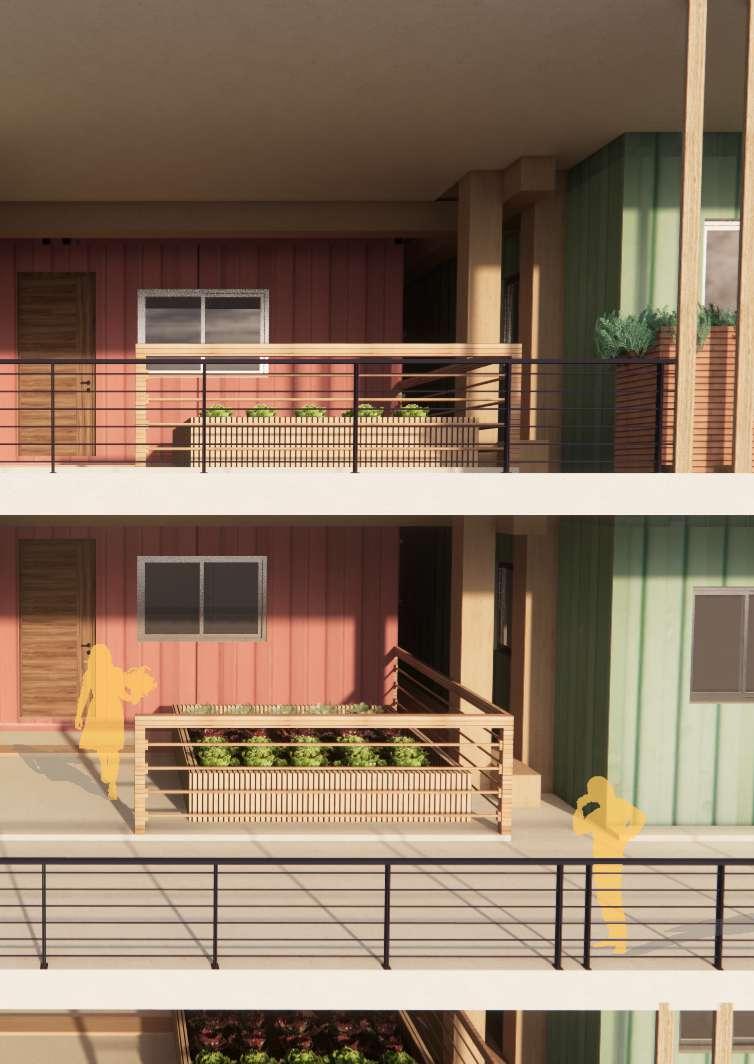




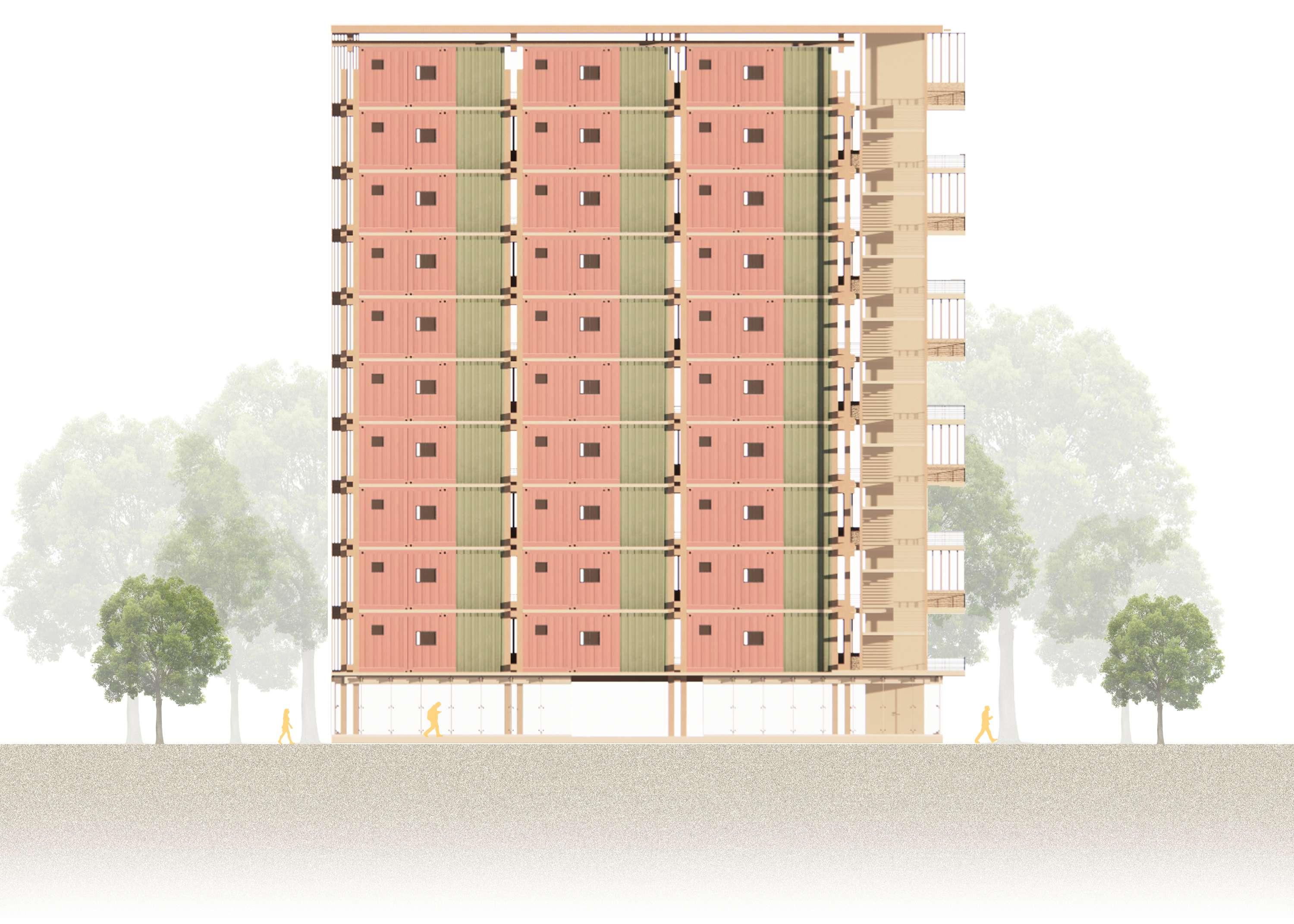
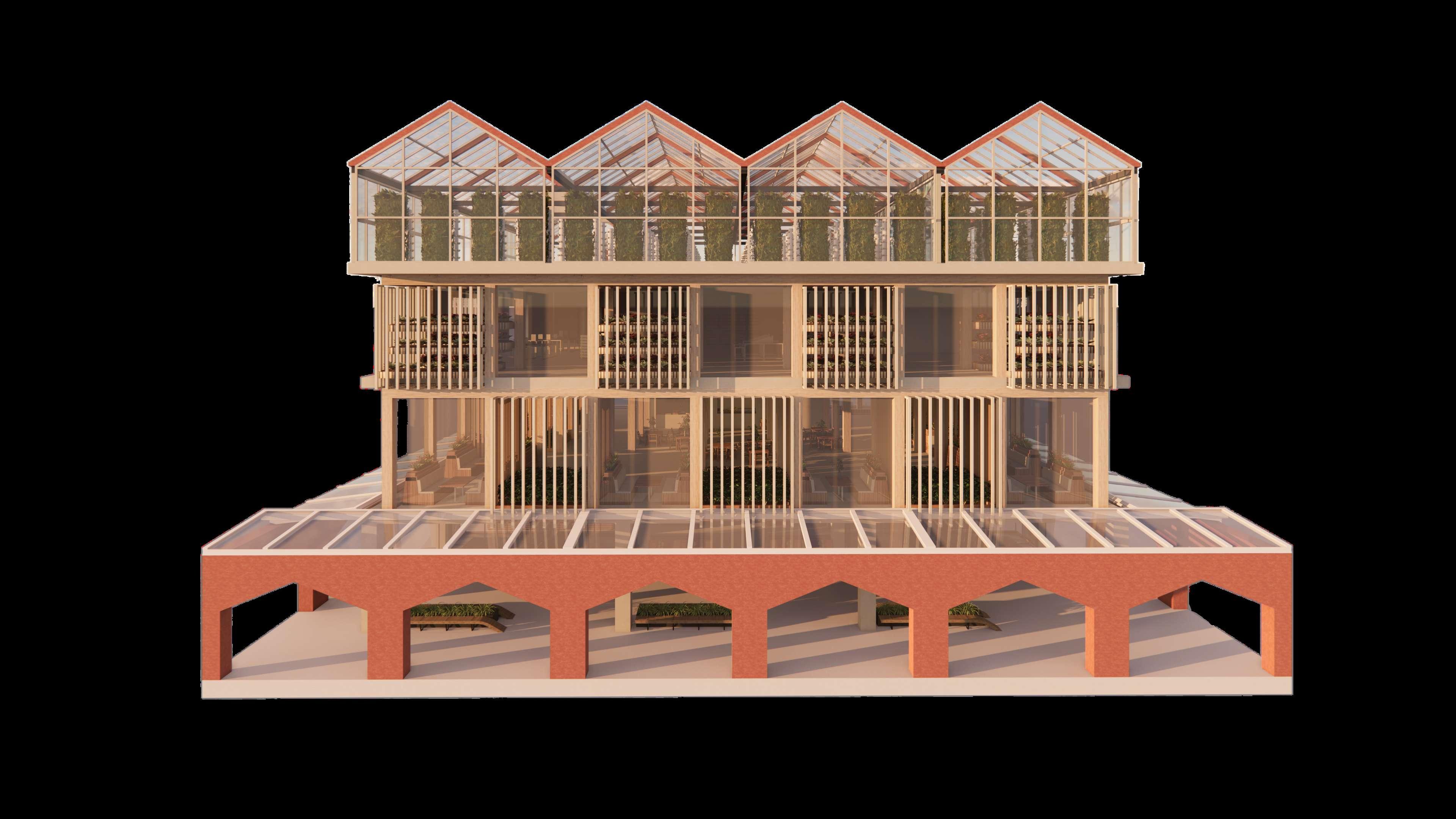

The project aims to bring agricultural innovation to the city. The design's goal is to be able to produce fresh vegetables and produce for the community while also providing a place for food buyers and sellers to interact.
It will include urban farming, community space, classroom and workshop areas, and a food source. The building will function as a community complex, providing food and healthy lifestyle options
Urban farming not only increases community access to fresh produce but also provides economic and educational opportunities through jobs and growth.


Elevator

FOOD

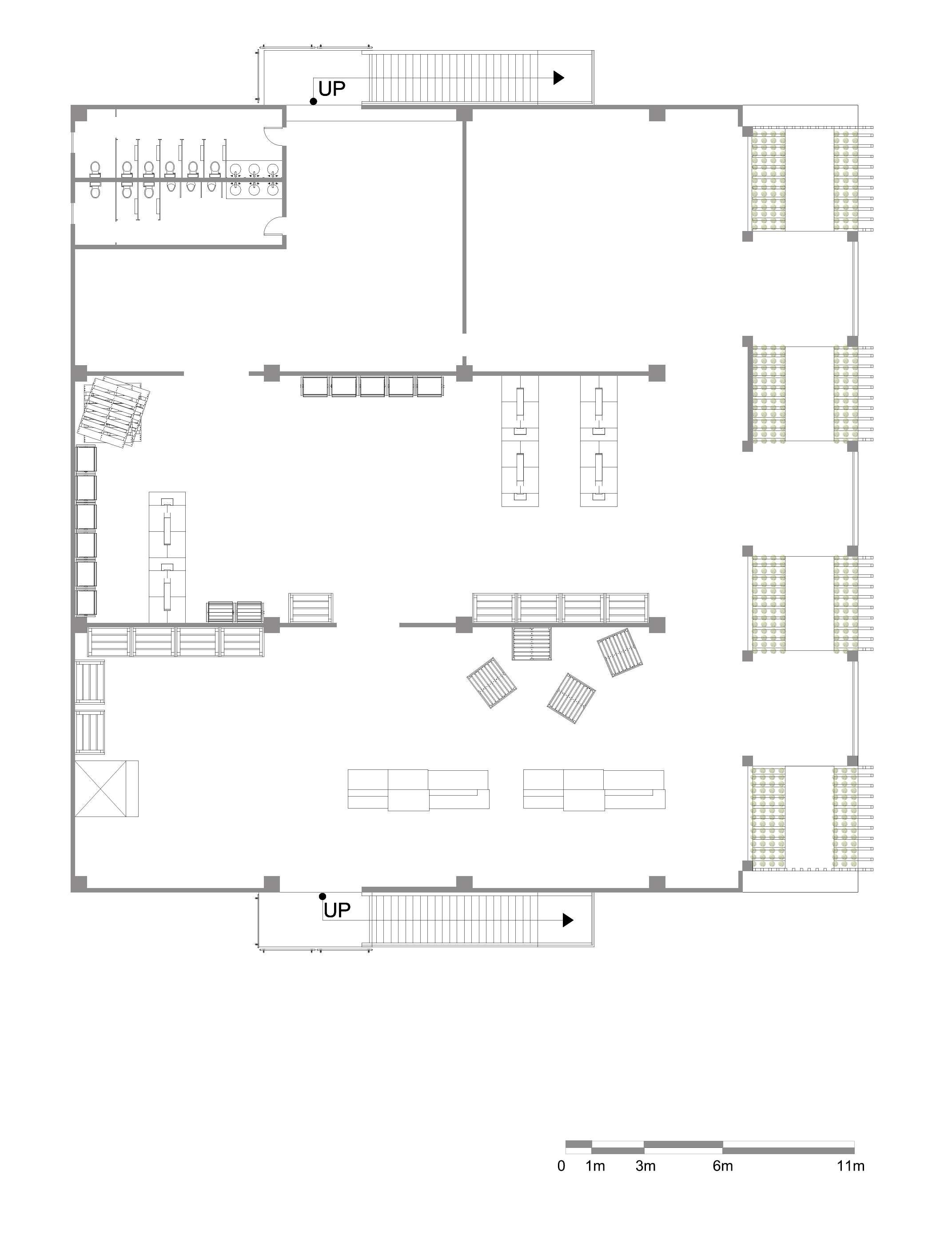
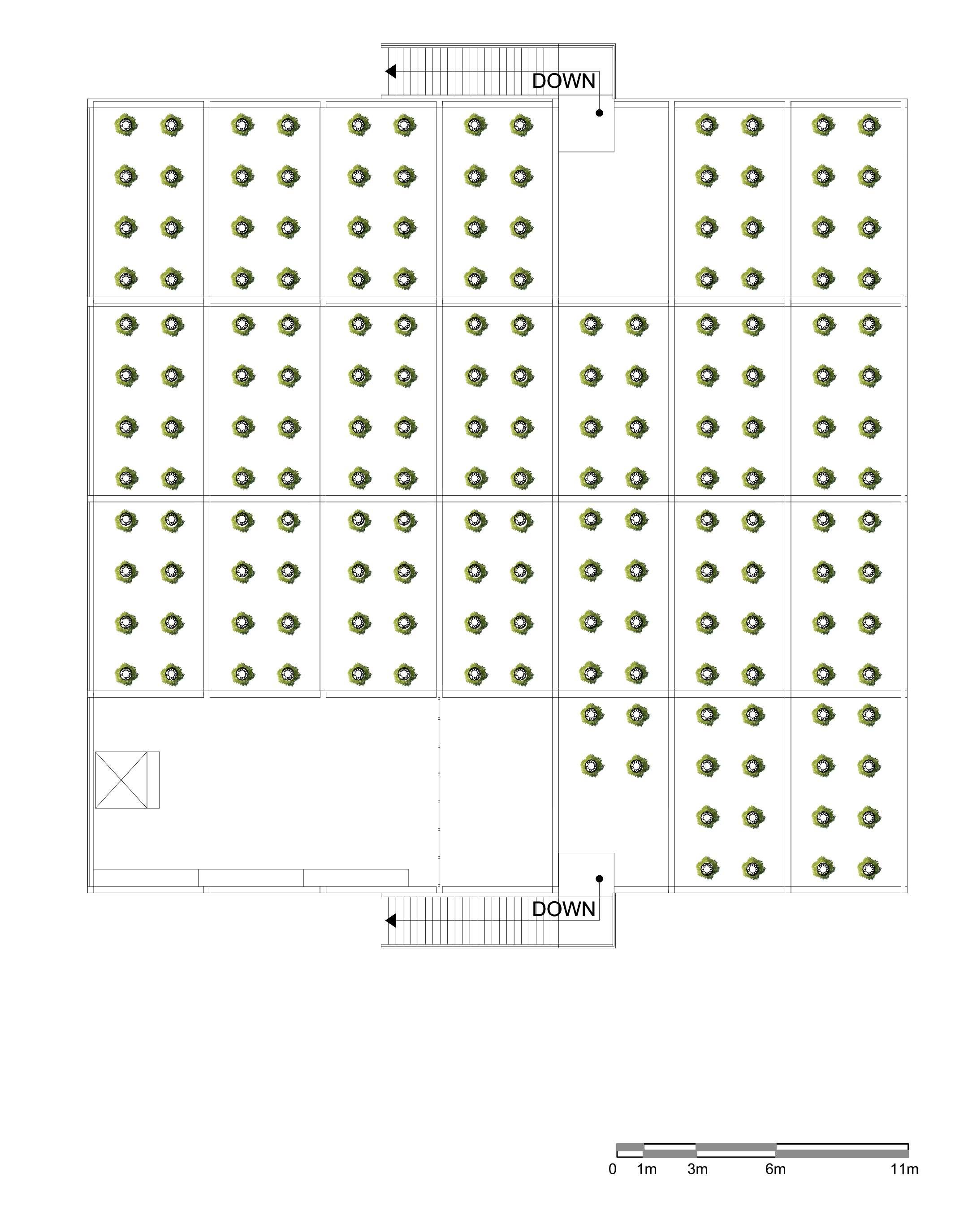







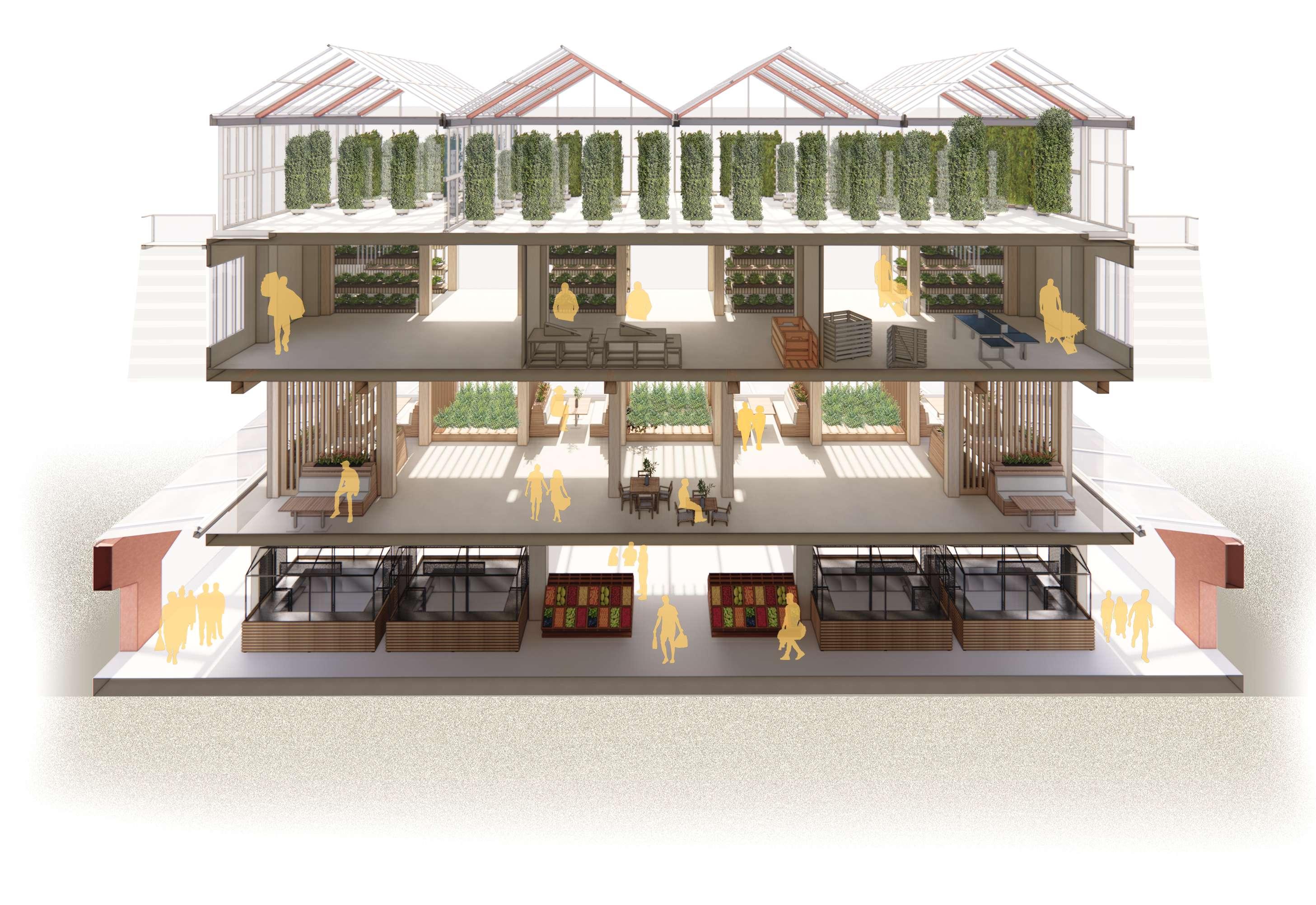

TEMPERED GLASS
Provides excellent light transmission FRAME TRUSS Steel Trusses

Steel Support
SIDEWALL Glass Wall
VERTICAL GARDEN Pipe material
Glass Wall
SLAB WALL Glass Wall
COLUMN Concrete with wood finish
WALL FRAME BEAM TIMBER Lifestyle Community GLASS Lifestyle Community WOOD CLADDING Lifestyle Community
WOOD CLADDING BEAM TIMBER WOOD CLADDING COLUMN WOOD CLADDING
COLUMN Concrete with wood finish

WALL
Earth concrete
COLUMN
ROOF
Tempered Glass for skylight
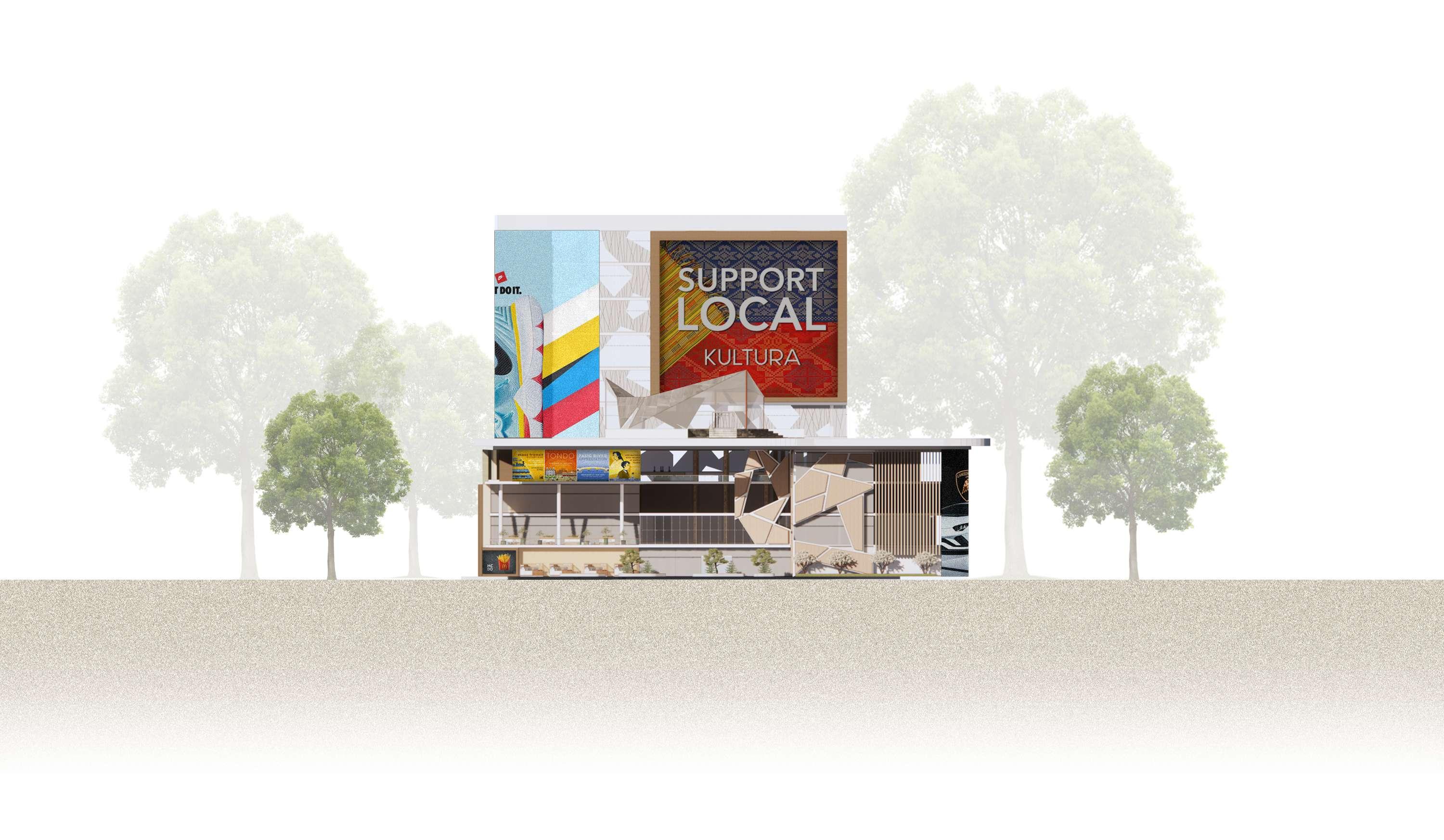



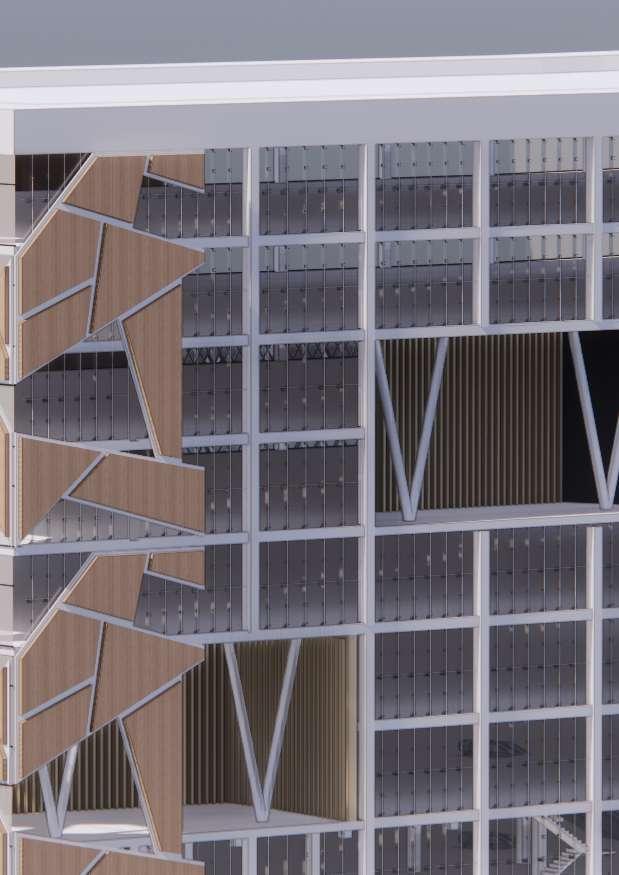

Commercial buildings serve as a platform for the country's advertisements. while providing public spaces where people may work, shop, interact, and unwind.
Half of the facade will be a space for local brand advertisements promoting to support local products that our country can offer Since Filipinos are known to be a religious race, in the commercial building' rooftop, the designers provided a space for church in order for people to not need to go outside the community to express their faiths

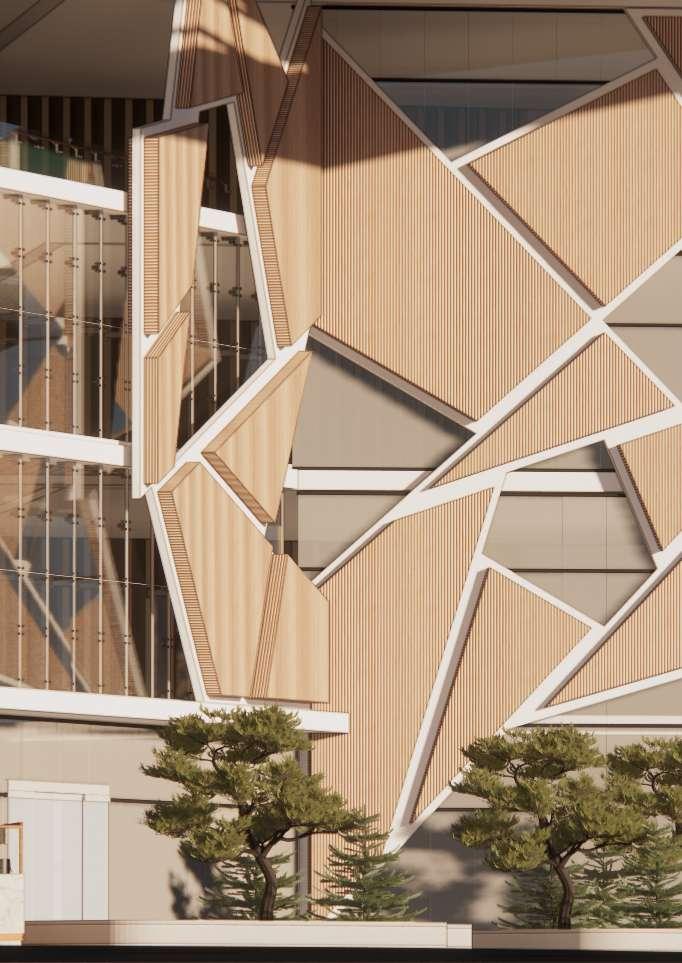
010 009 015
006 006 006 006 016 011
017
008 008 014 006 006 006
003 004 001
003
008 008
014
011 009 006
002 012 013 005 007 007 007 008
001 Ingress w/ Plaza 002 Ingress 003 Lounge
004 Open Area/Interior Park

005 Department Store 006 Local Retail Store 007 Public Toilet 008 Fire Exit 009 Staff Room 010 Service & Utility Area 011 Service Parking 012 Pedestrian 013 Bookstore 014 Elevator 015 Service Elevator 016 Customer Parking 017 Drug Store

010 005 005
008 008
014 014
011
006 004 004
003
014
012
008 008 007 007 008 009
009 009 013
001 Open Below 002 Food Court 003 Lounge 004 Escalator
005 Local Retail Store 006 International Retail Store 007 Public Toilet 008 Fire Exit 009 Staff Room 010 Balcony 011 Pedestrian 012 Elevator 013 Service Elevator 014 Mini Stalls

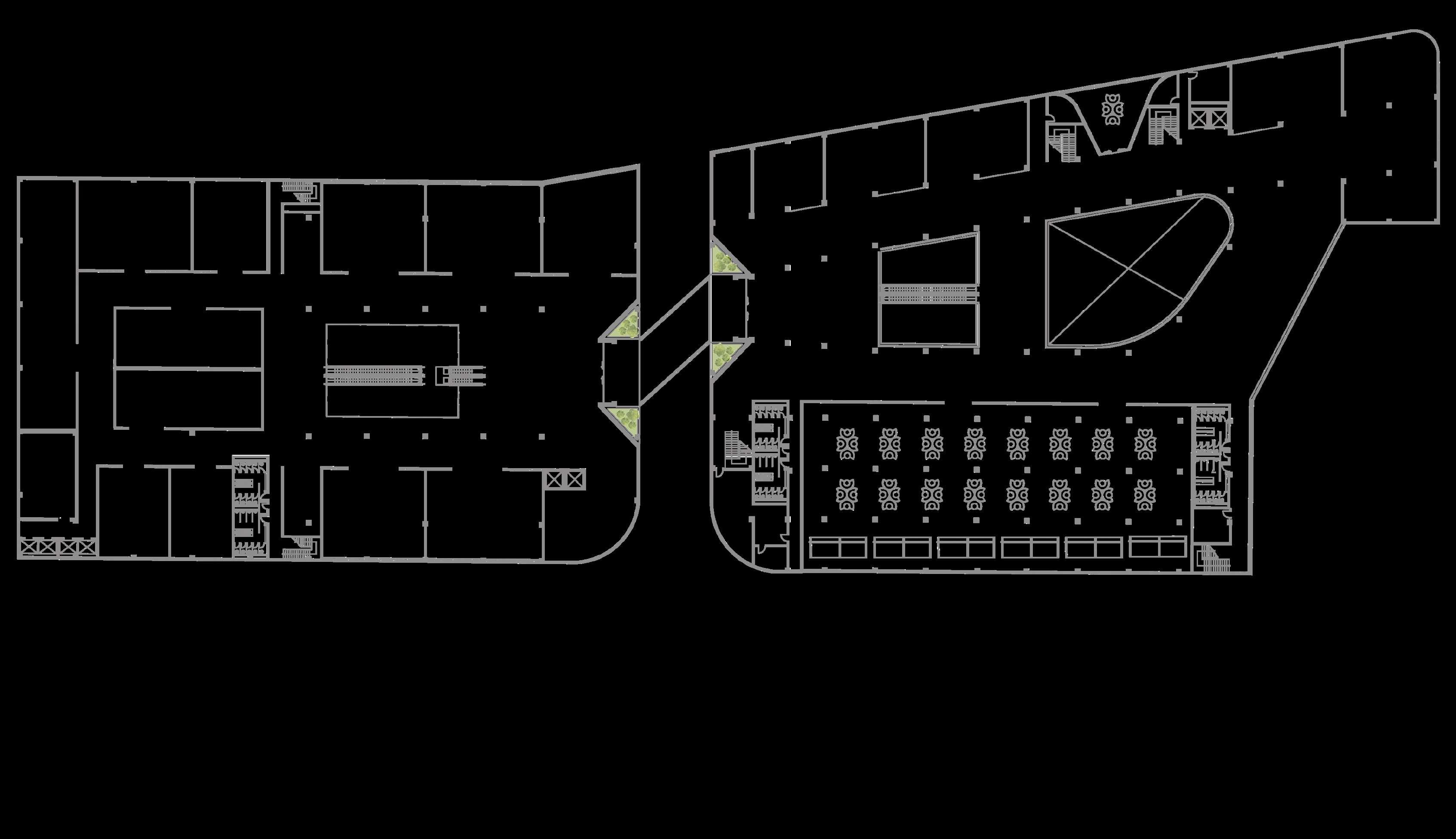
012 007
001 003 002
014 014
006 005 006 005 006 005 006 005 006 005 005 006 005 006 006
009 008
005 005 005 005 004
003
006
007 007
005
008 005 005 005 005
001 002 009
001 Escalator 002 Lounge 003 Reception 004 Cafeteria 005 Rentable Office Room 006 Public Restroom 007 Fire Exit 008 Elevator 009 Administration & Security

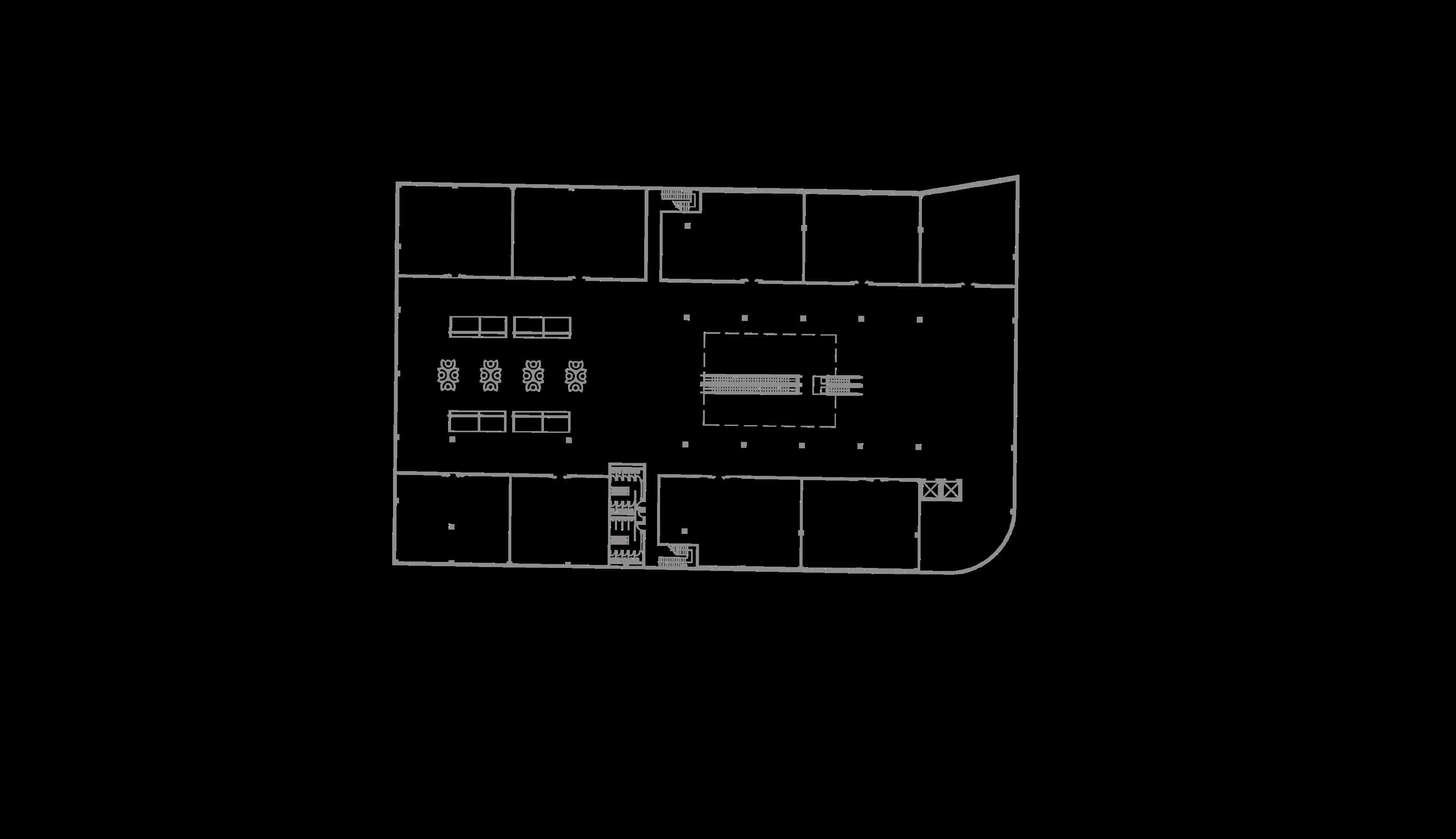



Since the PNR Station is actually one of the highlights of the current Tutuban making it a famous place to shop and bond with the peers and family, the designers made sure that the redevelopment prioritizes the redevelopment of PNR Tutuban Station They change the area into a bigger space that can cater more passengers waiting and onboarding, providing food stalls for passengers to have a snack if they want to and creating a more spacious environment for more proper ventilation of the area. The designers also provided design elements such as Luggage room to store luggages, Charging stations, Vending machines, Map board stand, Phone booth, Guide and information displays, and ATM The waiting area is also 'not your typical' one, it is also a food court that has lounges to make waiting more relaxing for passengers

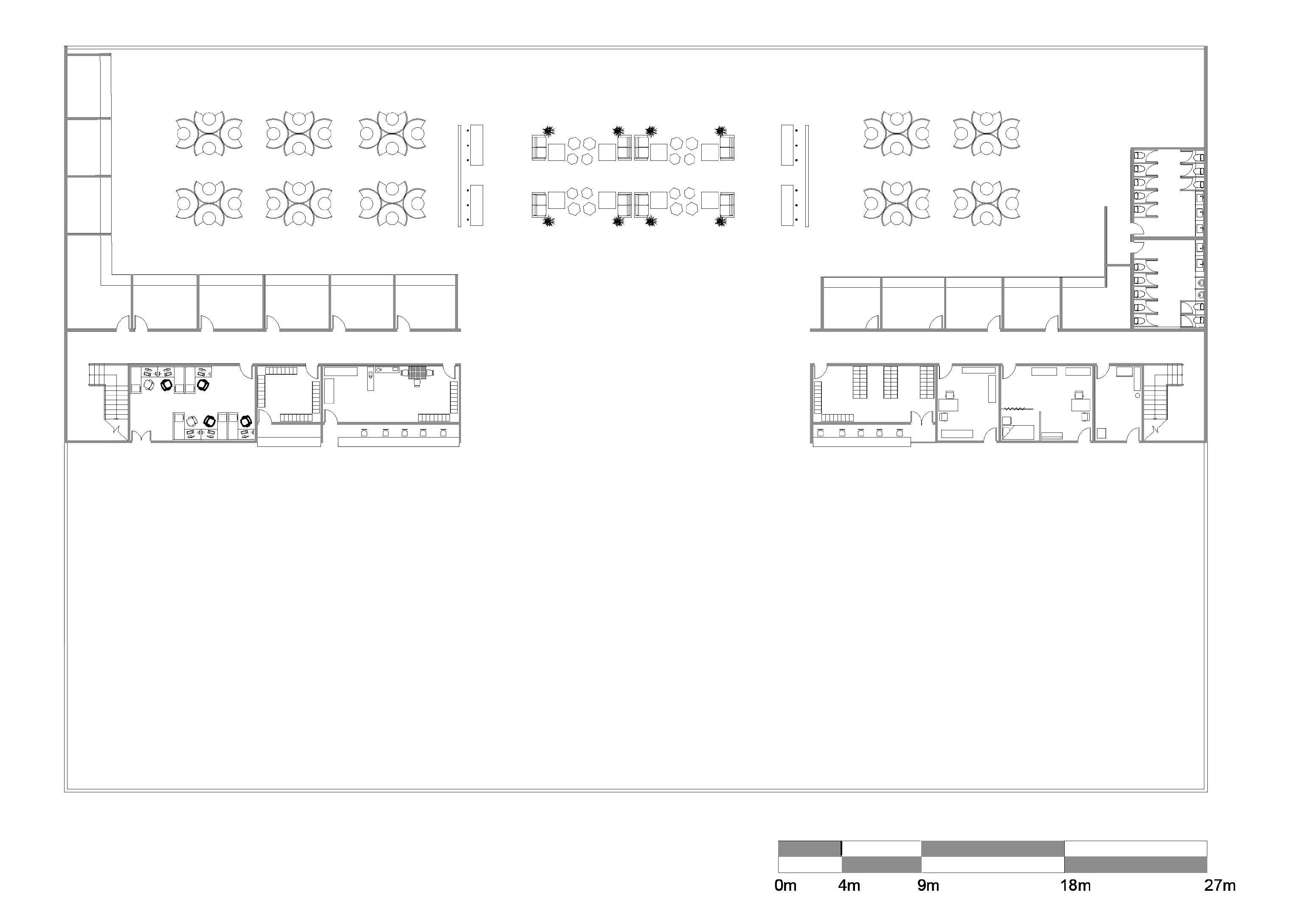


001
002003 004 005 006 007 008 009
010 011 014 012 016 002 001
001


















013 015 PNR STATION
001 Open to Below
002 Stairs
003 Electrical Room
004 Engineering Department
005 Meeting Room 006 Research Room
007 Postal Room 008 Security Room
009 Lounge Area
010 Manager's Room 011 Staff Pantry
012 Staff Locker Room 013 Utility Room 014 Storage Room 015 Women's Restroom 016 Men's Restroom


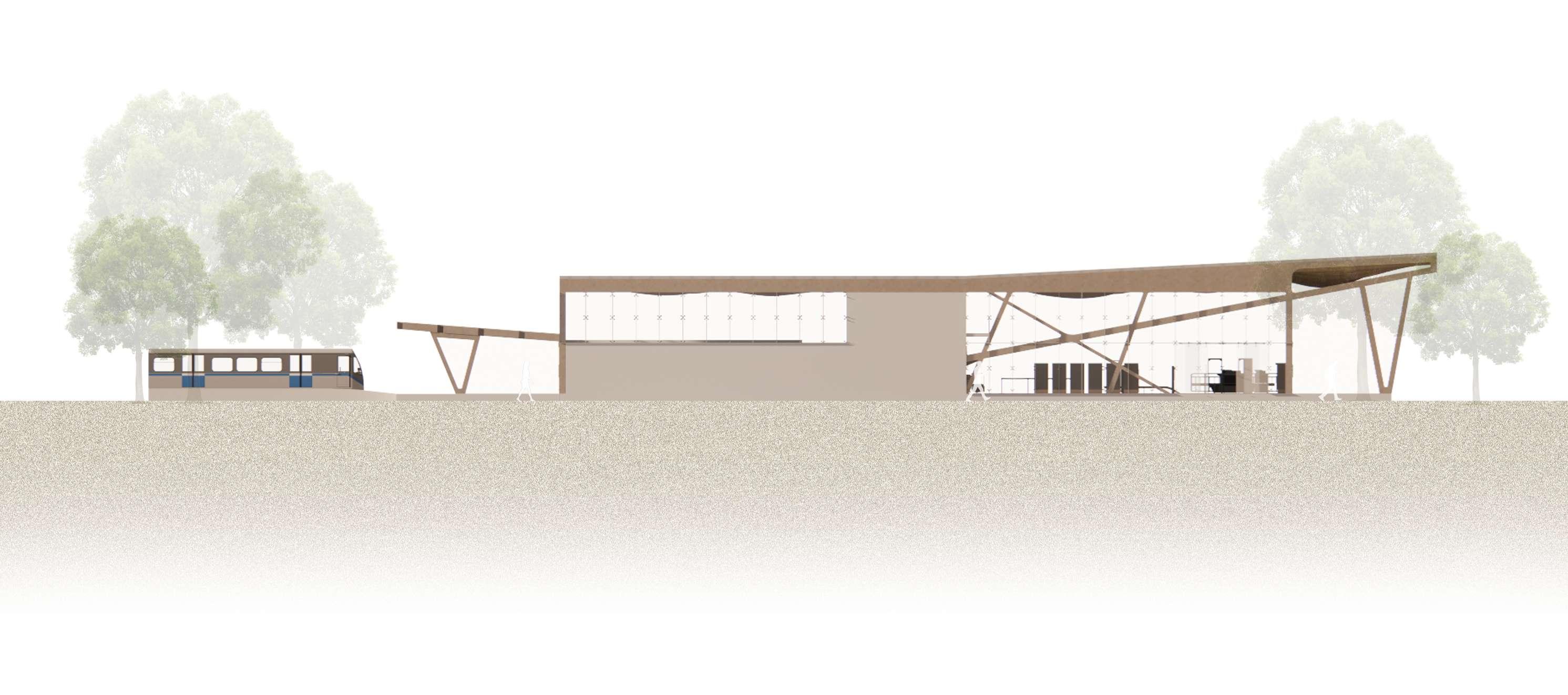
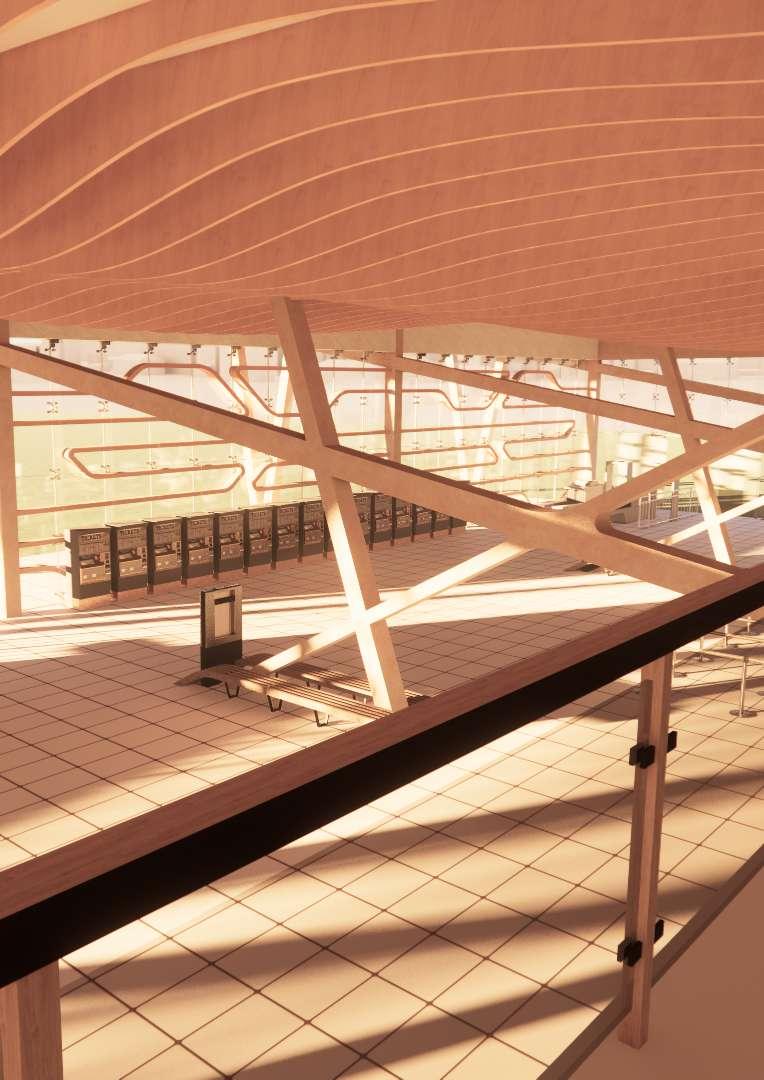

The Concept of Redefining Tutuban is from its objective of changing everyone ’ s perspective about it The future is something we create so the team makes sure that they have a vivid vision of the future of Tutuban The design aims to create more jobs for people and create an aesthetic and functional community In the future, the design could also promote redevelopment and influence other communities to redevelop as well This project could also make Tutuban a potential tourist spot that can contribute to the economy of the country Since the team has also provided a specific area for police stations and fire stations, there will be a potential decrease in community crimes and the people will feel safe knowing that there are authorities that could protect them As the designers redevelop the place, they also aim to redefine it and change ideas that people have about Tutuban From a chaotic and messy place, with no order and things are random, they organized, planned, shared their thoughts, and combined their ideas to make Tutuban a community that has an order, uniformity, and functionality

 Museum, September 2022
Museum, September 2022

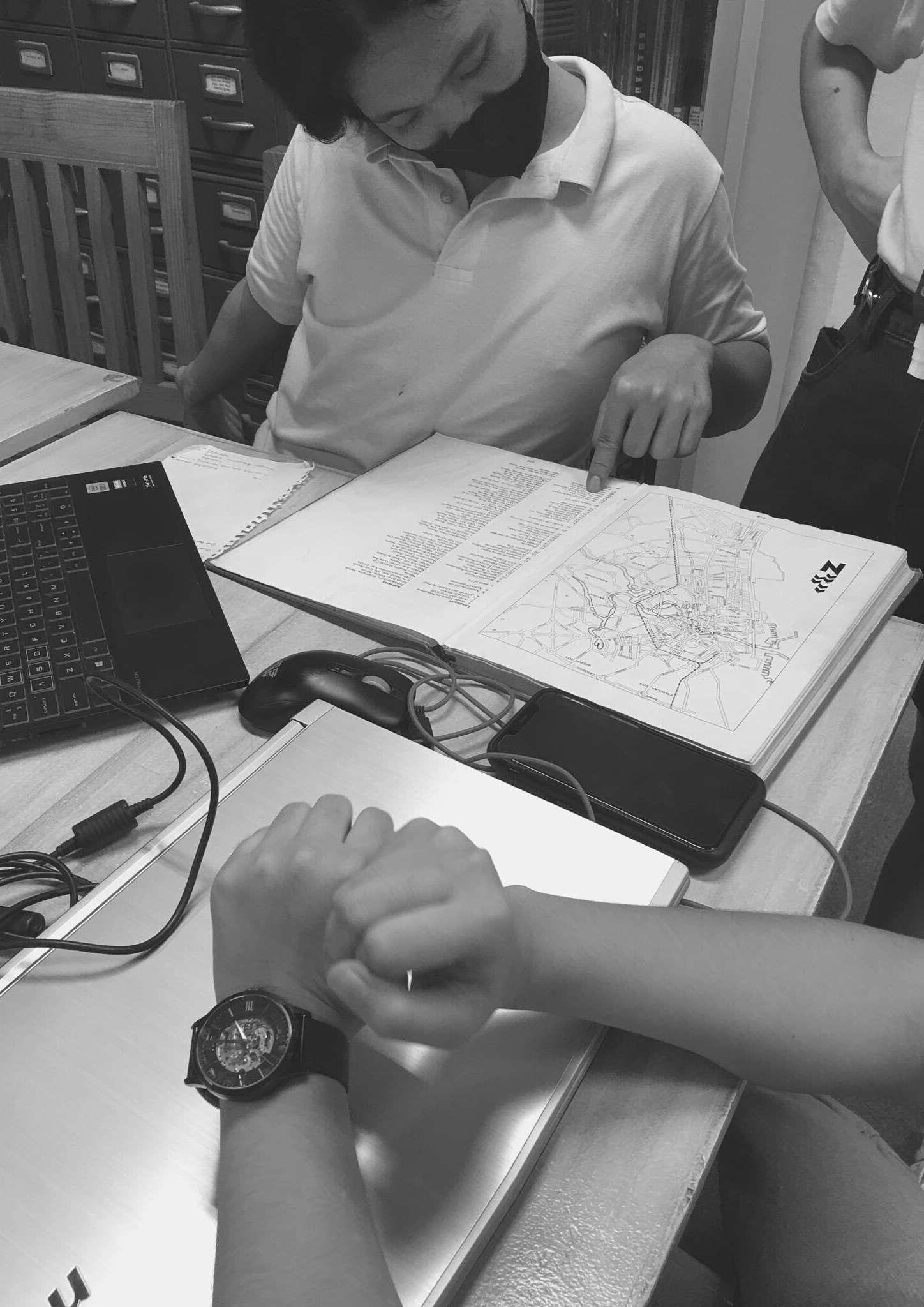 National Library & National Historical Commission of the Philippines, September 2022
National Library & National Historical Commission of the Philippines, September 2022









Maray na aldaw! I am Gual Alcaba, a National Chair, Committee on Ways and Means of United Architects of the Philippines UAPSA Nationals and Executive Director of Ways and Means at the National University of Manila I am willing to understand the perspective and different layers of Architecture
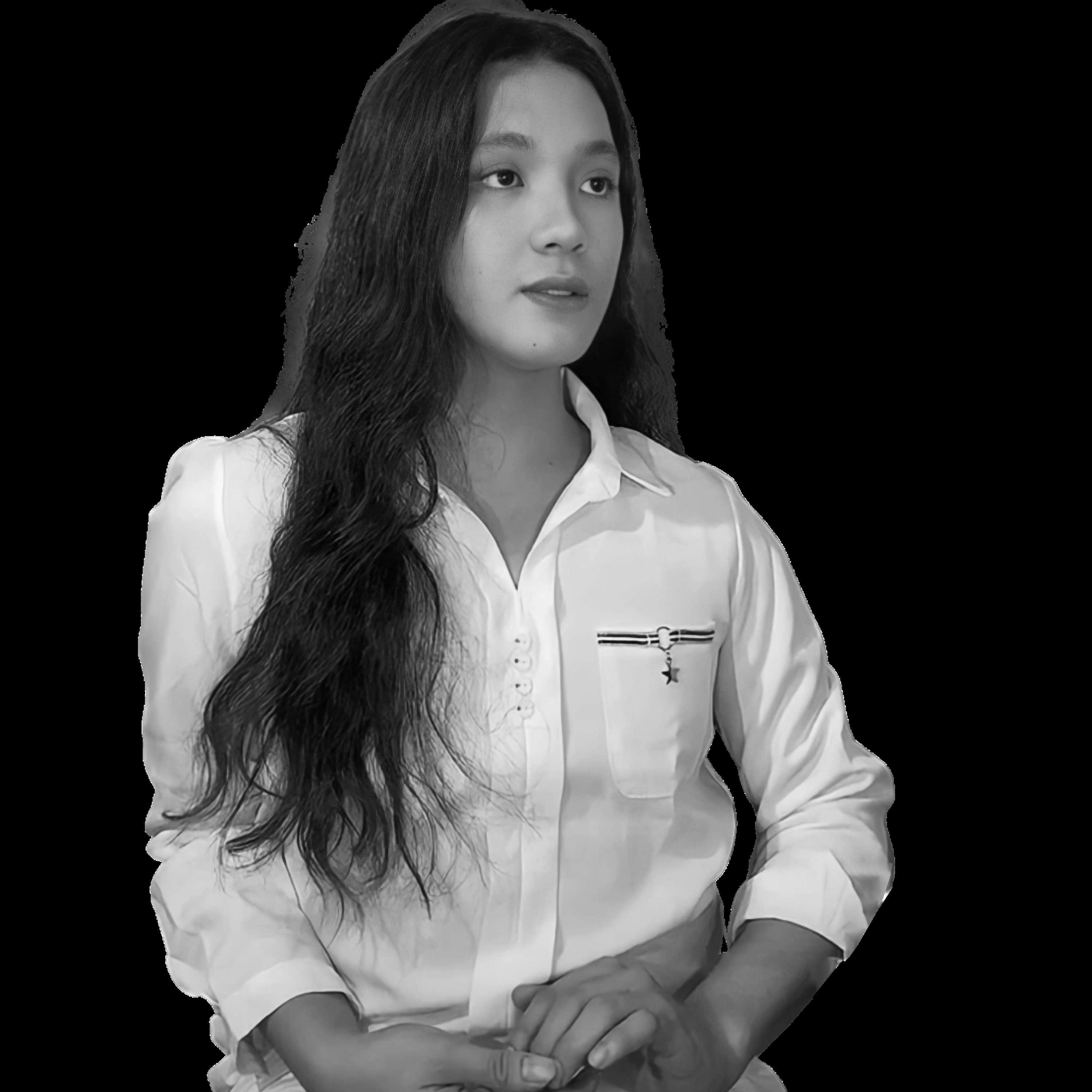
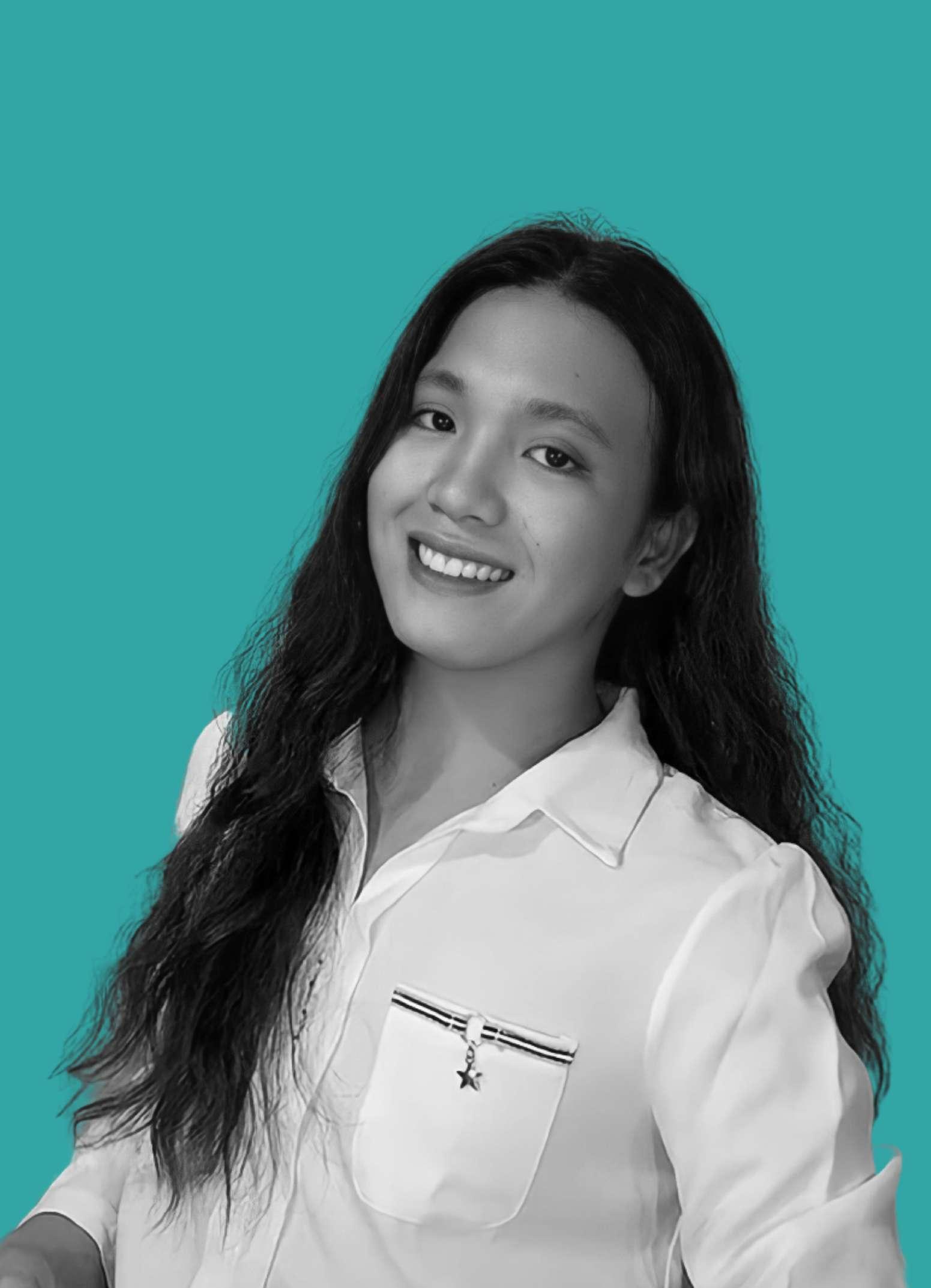
This Design 7 welcomes me to other perspectives and insights in interpreting and translating concepts into visualizations This technique taught me to become more observant of how powerful the elements and visuals affect the entire board This subject guides me to do better in oral presentations and organizing my time
This project entitled "HABI" enlightens me on Transit Oriented Development and Sustainable Development Goals which encourage me to become more sustainable in designing my future projects It provides knowledge and inspiration to other Architecture students who will visit and study our research and project conceptualizations It might not be as perfect as others, but viewers will nurture the knowledge of what we have understood and learned during our time doing this
This will be my training ground in designing massive and bigger scale It showcases the importance of small details which has a large impact on the whole project
There are always positive things in a negative side.
Mabuhay! My name is Jaeson Ancheta, a passionate and determined architecture student from Subic, Zambales Entering this track was not my first choice and was not even on my list, but eventually, I learned to enjoy and love my journey in this course


Being able to work with my former group mates from Design 4 gave me ease in collaborating and brainstorming with our endless ideas On the other hand, I am beyond grateful for having an opportunity to be guided by Ar Claudia Montero who allotted her time imparting her knowledge to us
Transit Oriented Development project introduced me to a lot of new things to learn and allowed me to explore urban planning For the past three months, I can proudly say that I have improved in different aspects such as giving solutions to every problem, considering others ideas, and working with enthusiasm every time The skills and knowledge that I have earned here in this course will surely help me improve and develop new ideas for solving every architectural design problem as I continue to take this program
Hello, I’m Ana Maria Bolga, an outgoing person with a strong personality I grew up in the City of Manila I may not be the best for now but I am building myself to become an architect I aspire to be I m known as the one who always procrastinates but with this studio I feel like I wanted to always do more and excited about each output we ' re making The eagerness in me awaken by how great our group works to make the best result The result make me tell myself that all those sleepless nights are worth it and I'm also grabbing all the opportunities that I can benefit from and would result to a better executions of the designs


Design 7 have taught me so much things about redeveloping a community I shared all my thoughts and ideas in order for me to express myself in our design Digging so much about the site and making all these things possible made me feel assured that "Yes we can " and little by little we are trying our best to create the best designs we have collaborated about It's great to witness our individual growth and it's a really great experience to get to know more about my team and myself through this project
This Project really changed my perspective about community development It's complex yet exciting, we applied our individual perspectives on how a community should provide all the necessary things its residents need With this output, we have provided our solutions by designing a community that has it all Not just an aesthetically pleasing place but a functional one As a member of the group, we built a relationship that became irreplaceable And All the learnings and takeaways I’ve got made me grow as an architecture student I am looking forward to incorporating all these into making my own designs
ESTOCE, PAULINE BERNADETTE A.
HALUUU! I am Pauline Estoce, a 21 year old architecture student whose devotion burns through every hurdle An Executive Director for Press Relations of United Architects of the Philippines UAPSA NU I've been an officer of this organization since my freshman year I like to try or explore everything because I know I can learn and experience more things They always said that I am "palong palo" in everything; even though the deadline is still far away, I am already planning what to do I admit that I am competitive in everything, especially academics I just avoid cramming and spend a lot of time doing that task to prepare better and have a good result

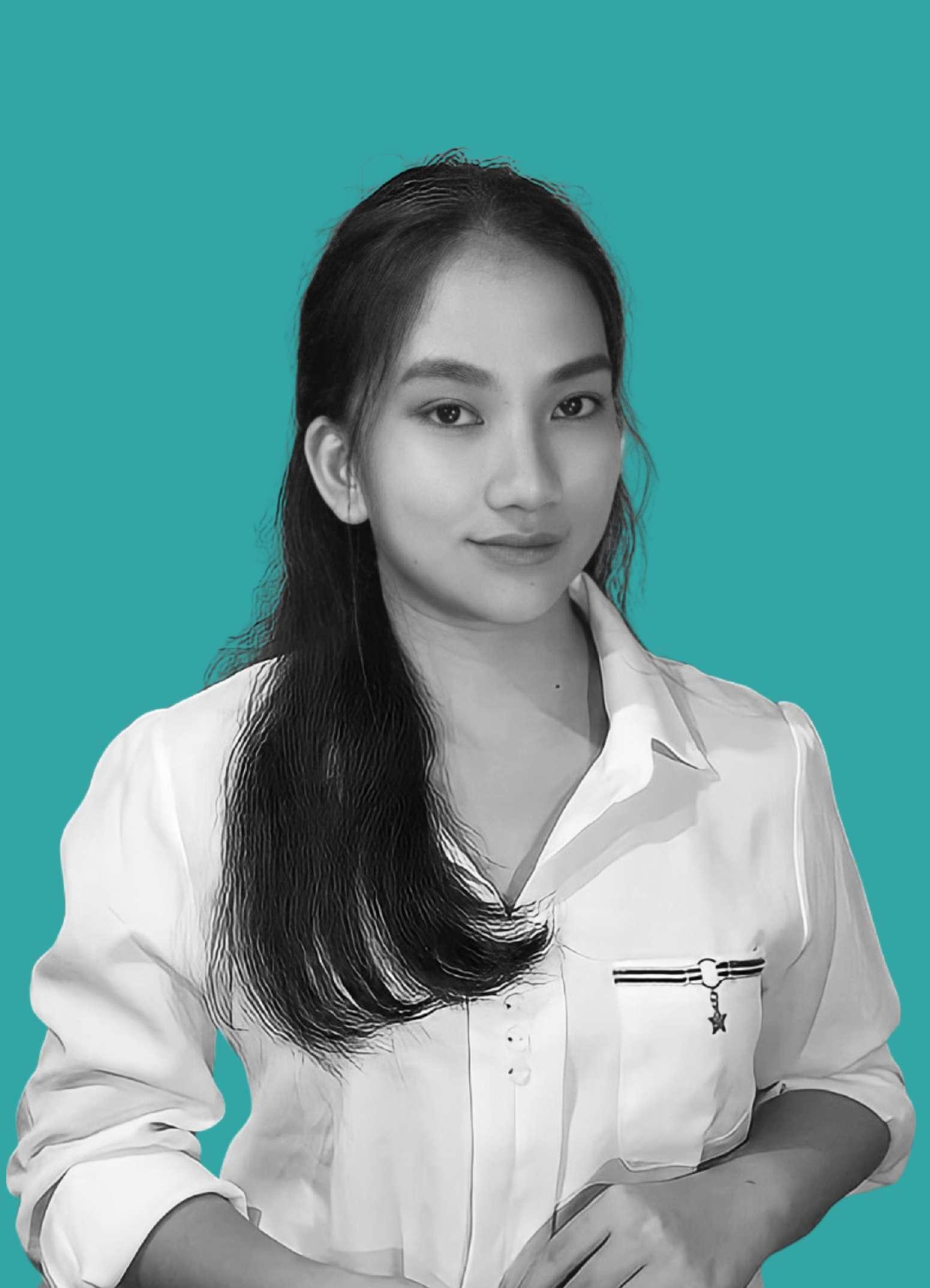
I can say that this Design 7 subject is the most memorable and my favorite design because it gives me a lot of new perspectives and characters of architecture and how you can tell the story of your work from the layout, visualizing, planning, designing, oral presentation, and solving problems this subject has taught me
The project "HABI" became very difficult for us but at the same time exciting it gives us more knowledge and awareness of the transportation we have in our country or our transit oriented development as we observe and open our eyes to the real situation of our country because of our poor transportation system, it encourages me to inspire young people through this design
This project and journey opened my eyes to new perspectives and goals for the community I'm sure that everything I learned in this journey and project will be incorporated in my future designs and projects
Hi, I’m Charmaine Ponce, 21 years old a fourth year architecture student who is currently completing Design 7 as part of my journey to become an Architect someday I m part of an architectural organization as a Director of Way and means of United Architects of the Philippines UAPSA NU As I continue this path of career it gradually made me realize that Architecture not just a is a passion, a vocation, or a business It takes courage to practice architecture because it will provide commodity and delight that could serve the community to build a better and livable place

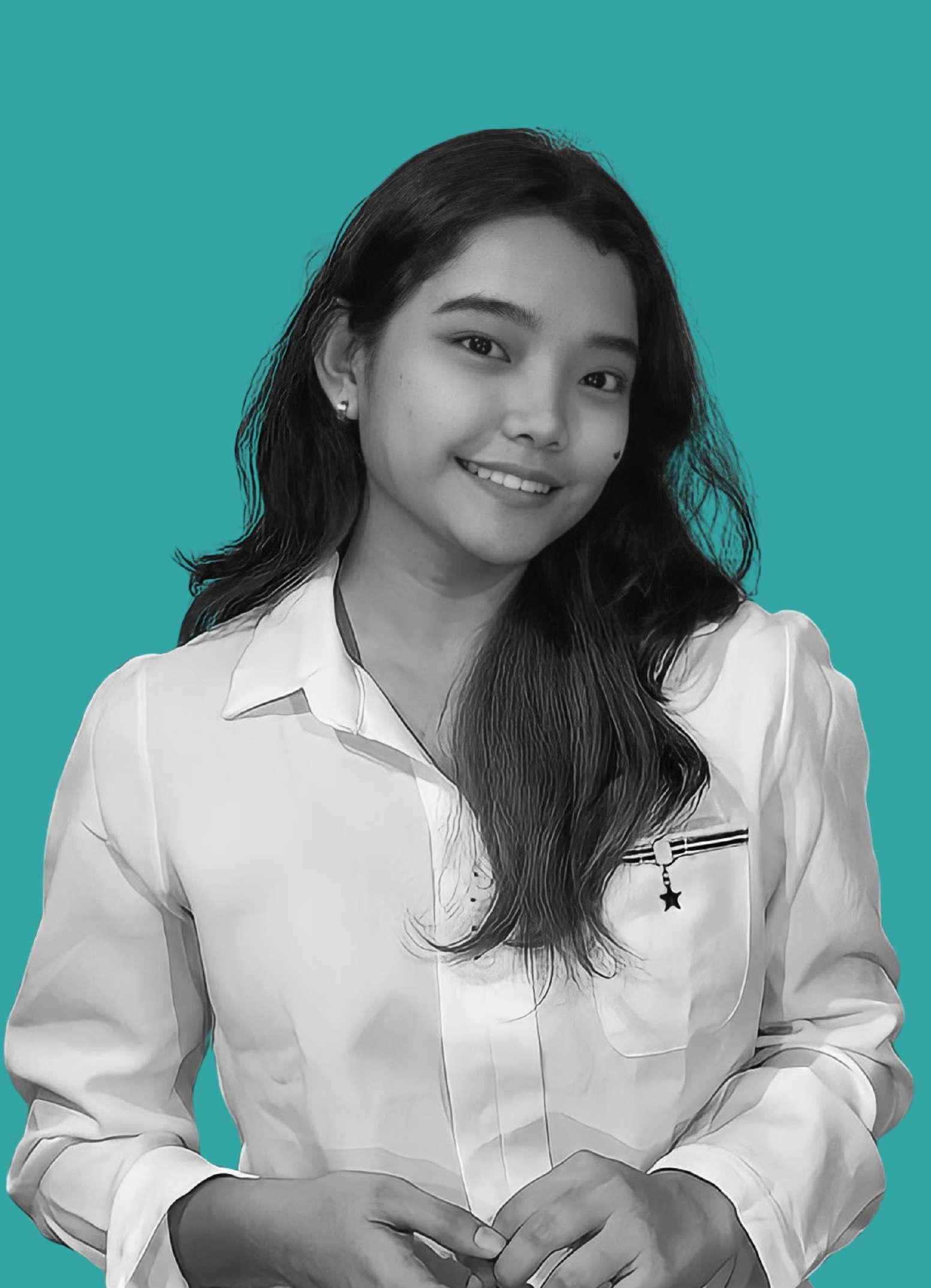
The Design Project helps me to develop my skills in conceptualizing and exchanging ideas as it set off a tremendously special endeavor for me in ways that have never previously occurred Our group visited our site in Tutuban to learn its information and its history With those analysis, we were able to further understand how we are going to plan and design the redevelopment of the area I learned to be more aware of how the pieces and visuals influence the entire board using this technique This topic helps me plan my time more effectively and perform better in oral presentations
This project, "HABI," educates me on transit oriented development and Sustainable Development Goals, which motivates me to design my future projects in a more sustainable manner We have presented our solutions in this output by creating a community that offers everything Not only beautiful in appearance but also useful We developed a bond with the others in the group that was indescribable
National University - Manila College of Architecture

Redefining Tutuban's Economic and Environmental Identity through a Proposed Redevelopment Community
Tutuban District, Manila
Ar. Claudia Isabelle Montero Professor