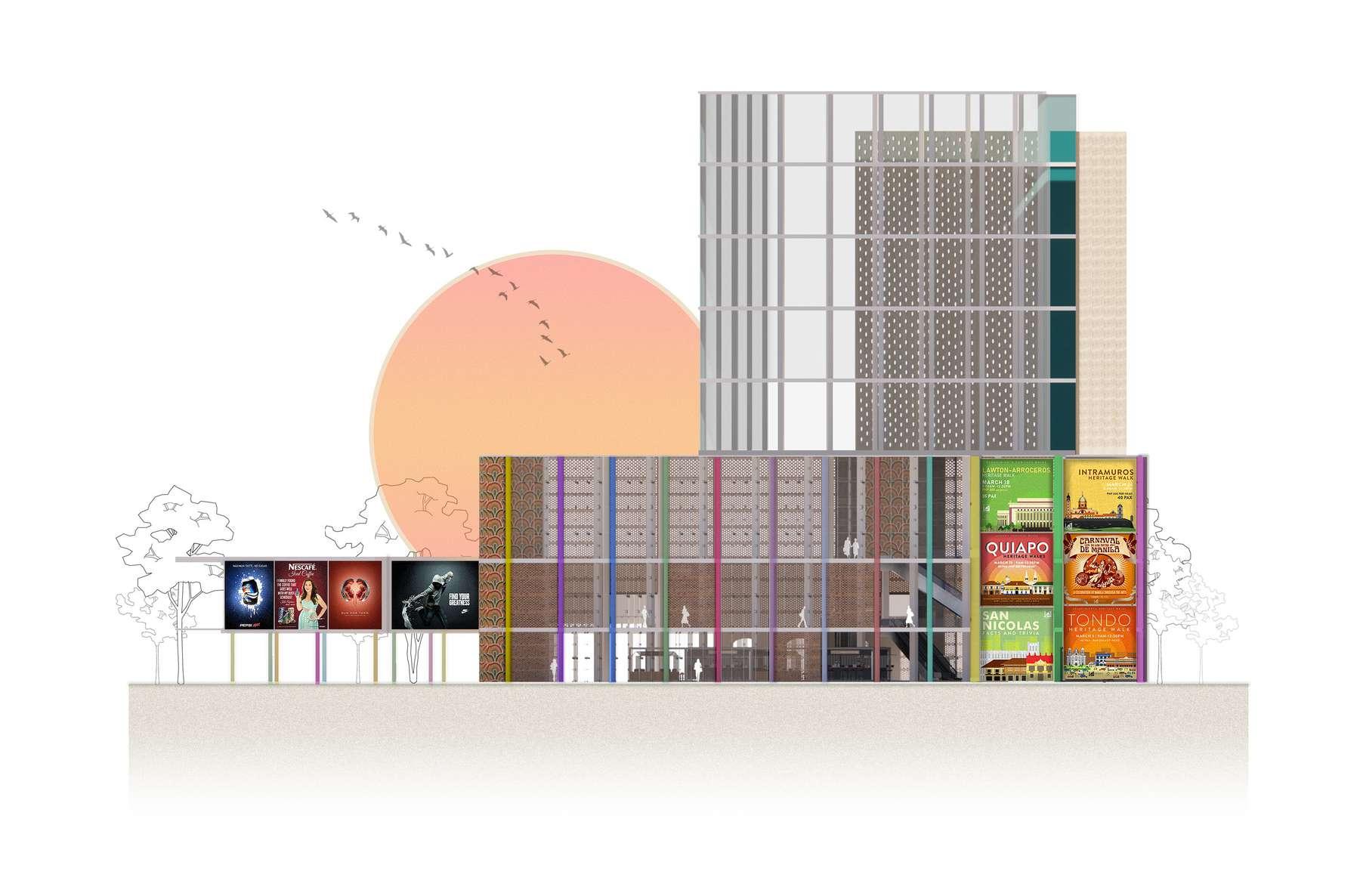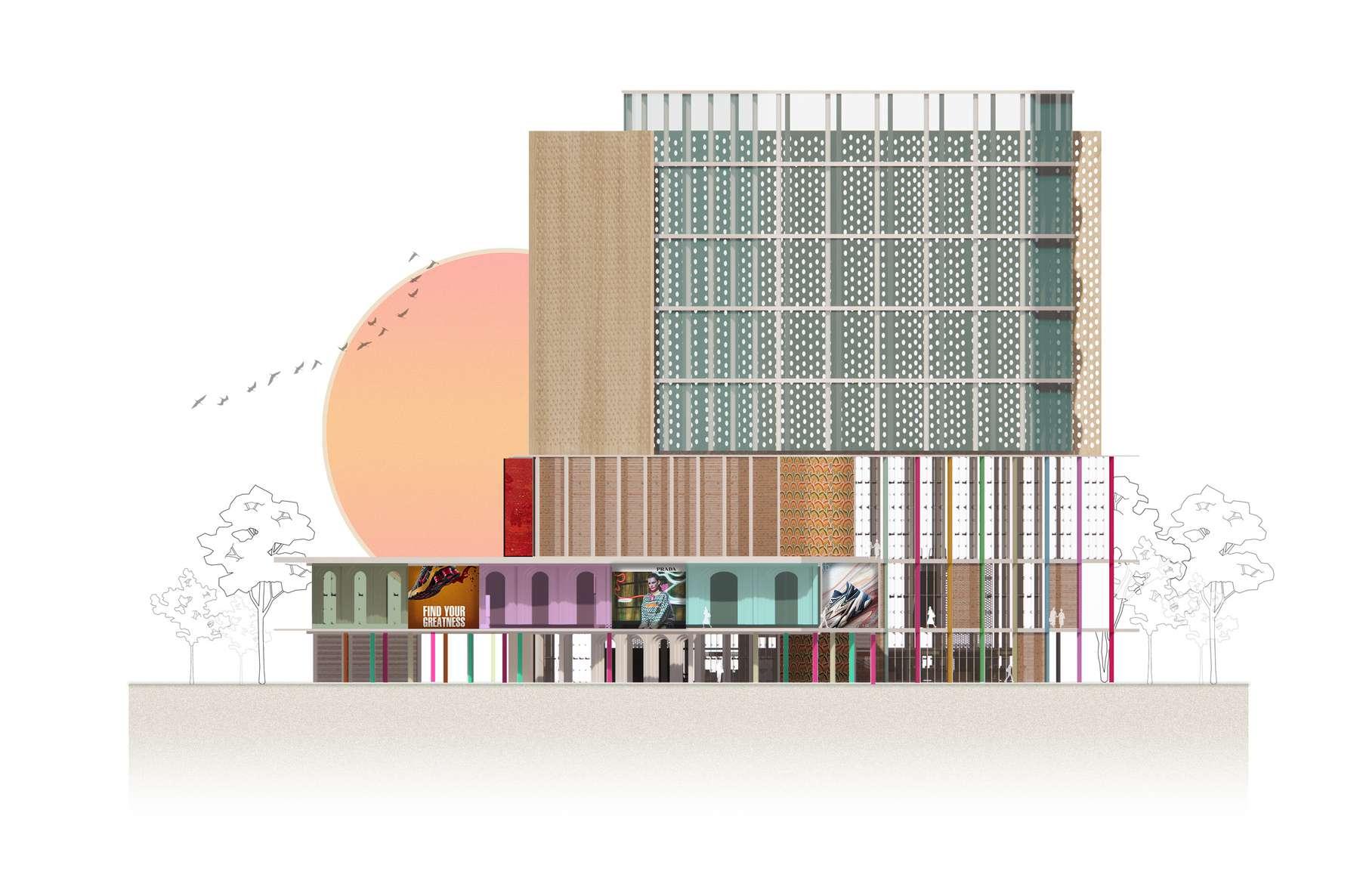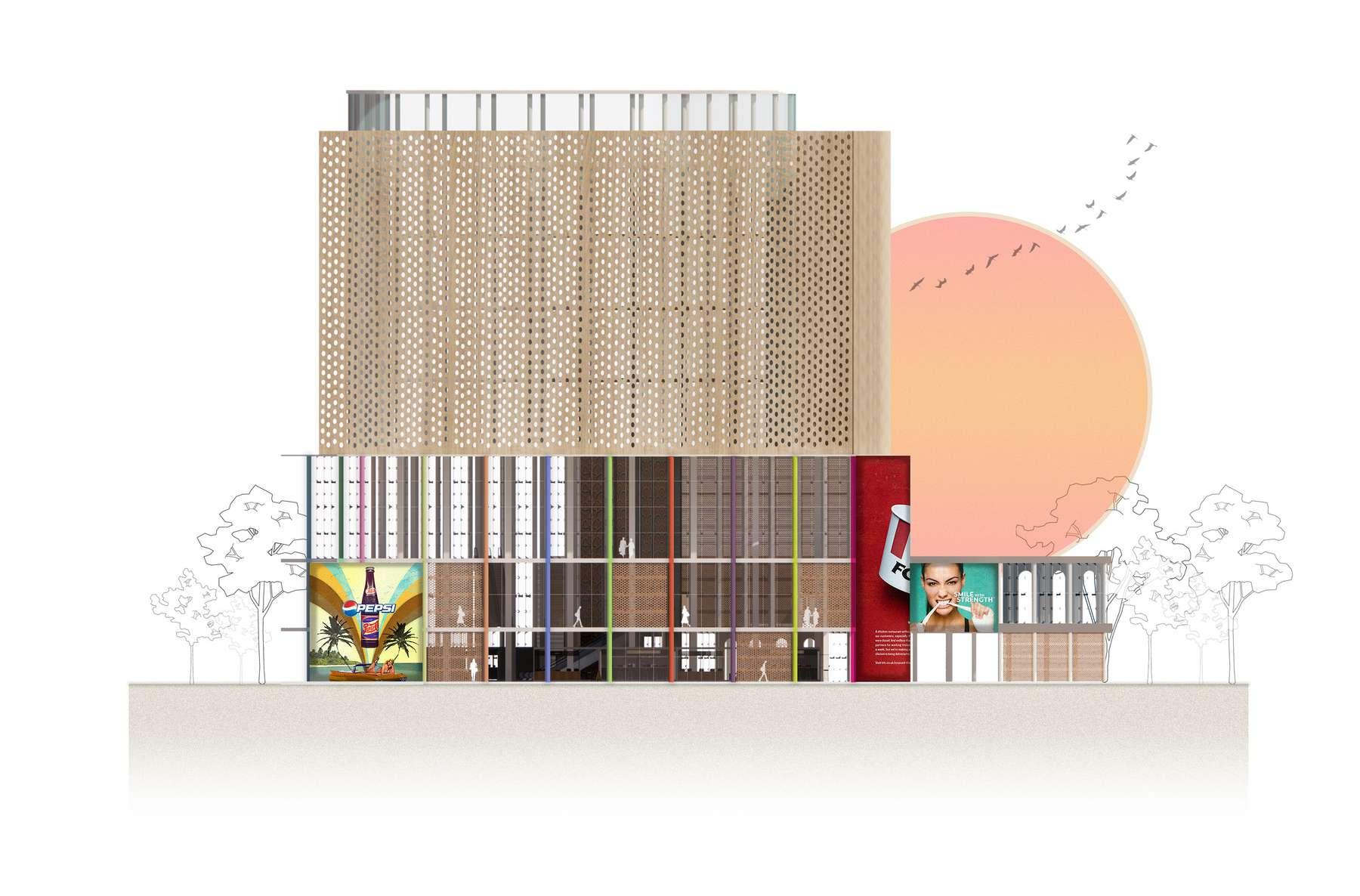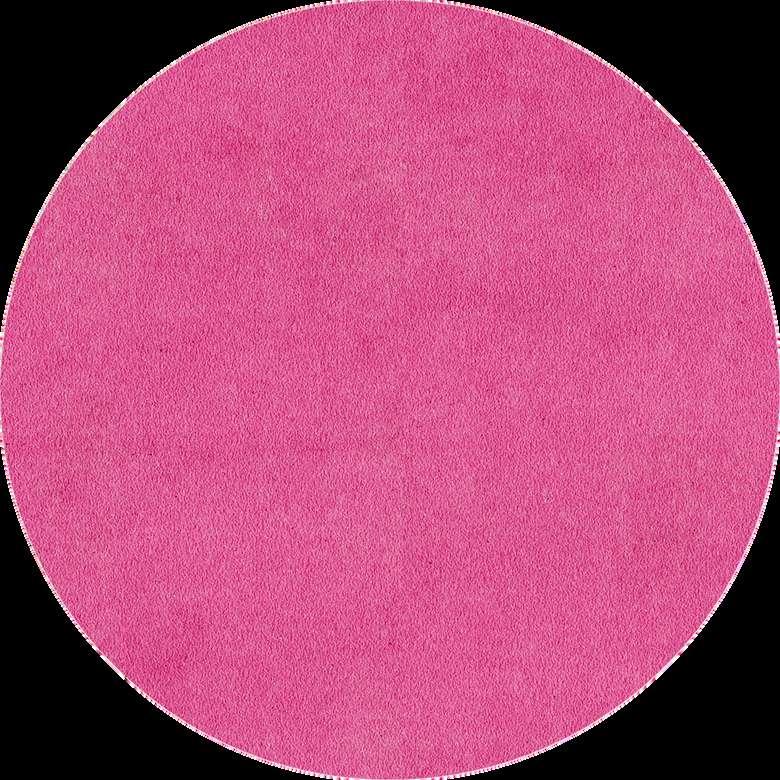BUNGA
A Community Urban Farming and Public Market

Community urban farming is the practice of cultivating crops and/or maintaining green spaces in urban areas, often with the participation of local residents It aims to create a sustainable and resilient food system by promoting local food production, reducing food waste, and increasing access to fresh, healthy food
Community urban farming has many forms, such as rooftop gardens, community gardens, urban farms, and edible landscapes It can also involve community composting, food distribution programs, and educational initiatives that teach people about gardening, healthy eating, and environmental sustainability The benefits of community urban farming help to improve food security by providing local, fresh produce to people who may not have access to it otherwise It can also create jobs and stimulate local economic development In addition, community urban farming can help reduce the carbon footprint of food production by eliminating the need for transportation and refrigeration Moreover, community urban farming can contribute to social cohesion and community building by bringing people together around a common goal It provides an opportunity for people of different backgrounds and ages to work together, share skills and knowledge, and build stronger relationships with each other and with the environment
SUSTAINABLE DEVELOPMENT GOALS
Urban farming can provide a source of physical activity, fresh air, and exposure to nature, which can have positive impacts on mental and physical health.
Urban farming can provide job opportunities and generate income for local residents, especially in areas with high unemployment rates
contribute to building sustainable communities by promoting food security, resource conservation, green infrastructure, community development, and climate change mitigation.
Urban farming can help to reduce the carbon footprint associated with food production and transportation
Planting Ways
Ground Layer

The most common form of planting is straight into the ground - just like in the fields
Raised Bed
Elevated beds are those that stand above the surface of the ground - they may be situated directly on the ground or higher
Benefits of Urban Farming to the community:
+ Access to fresh, healthy food
+ Community building
+ Environmental benefits
+ Economic opportunities
+ Education and skill-building
+ Improved mental and physical health
Sustainable and Smart Building Materials





Vases/ Pot
Pots are also a form of planting above ground and share many of the benefits and it is smaller, easily transportable, and purchased readymade on the market


Hydroponics

It is a technique of growing plants without soil, where the roots receive a balanced nutrient solution that contains water and all the nutrients essential to the development of the plant
Sub-irrigation
It is environmentally responsibly alternative that conserve water and fertilizers


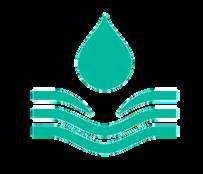
Vertical Aeroponic
Columns of plants are grown with their roots suspended in the air, a technique that maximizes space and requires no pesticides
Rammed Earth Hollow Clay Bricks Bamboo transparent wood glass Green mix concrete

GROUND
COMMUNITY URBAN FARMING 01 Shared Space 02 Female and Male Toilet 03 Storage 04 Walkway 05 On- Site Resto' Dining Area 06 Paluto Station 07 Kitchen 08 Resto: Female and Male Toilet 09 Resto: Storage 10 Freezer 11 Elevator 12 Crew Exit 01 02 03 04 05 06 07 08 09 10 11 12
FLOOR PLAN
SECOND FLOOR PLAN

COMMUNITY URBAN FARMING 01 Vertical Farming Education 02 Female and Male Toilet 03 Storage 04 Elevated Walkway 05 06 Elevator 07 Crew Room 08 Common Toilet 09 Briefing Area 10 Admin Office 11 Preparation and Checking 12 Laboratory and Research Room 13 Manufacture Station 14 Storage Area Sanitary Station 01 02 03 04 05 06 07 08 09 10 11 12 13 14

THIRD FLOOR PLAN COMMUNITY URBAN FARMING 01 Rental Pot 02 Storage Area 03 Vertical Aeroponic 04 Tilapia Breeding 05 06 Hydroponics Plant 07 Preparation Area 08 Elavator Hallway 01 02 03 04 05 06 07 08 08

FOURTH FLOOR PLAN COMMUNITY URBAN FARMING 01 Rental Planting Space 02 Preparation Area 03 Open Below Garden 04 Solar Panel and Wind Turbine Area 01 02 03 04
FRONT ELEVATION
REAR ELEVATION


LEFT SIDE ELEVATION
RIGHT SIDE ELEVATION


Interior Garden
Wood Glass
Rental Sace for planting
Bamboo Stand
Glass wall with timber
Rental Pot & Raised Bed
Glass wall with timber
Accent Wall
Curve entrance made
Educational Hall
Hallow Clay Bricks

Shared Space
Compose of interior garden and plant bow with seat
Wind Turbine
Solar Panel
Rain Harvesting System
Vertical Garden and Aquaponic
Opportunity and process
On Site Resto
by clay
Elevated walkway
Interior Garden from the ground flr to Roof Deck
Shared Space
Education
Rental Pot & Raised bed
Rental Planting space
On-site Resto
Opportunity
Vertical Garden
Wind Turbine SECTION



Finally! A space where we can hang on while waiting for our paluto

Finally! There's already a public market here in our barangay.
Hello! I'm here in the market, and I will buy veggies for our lunch later.
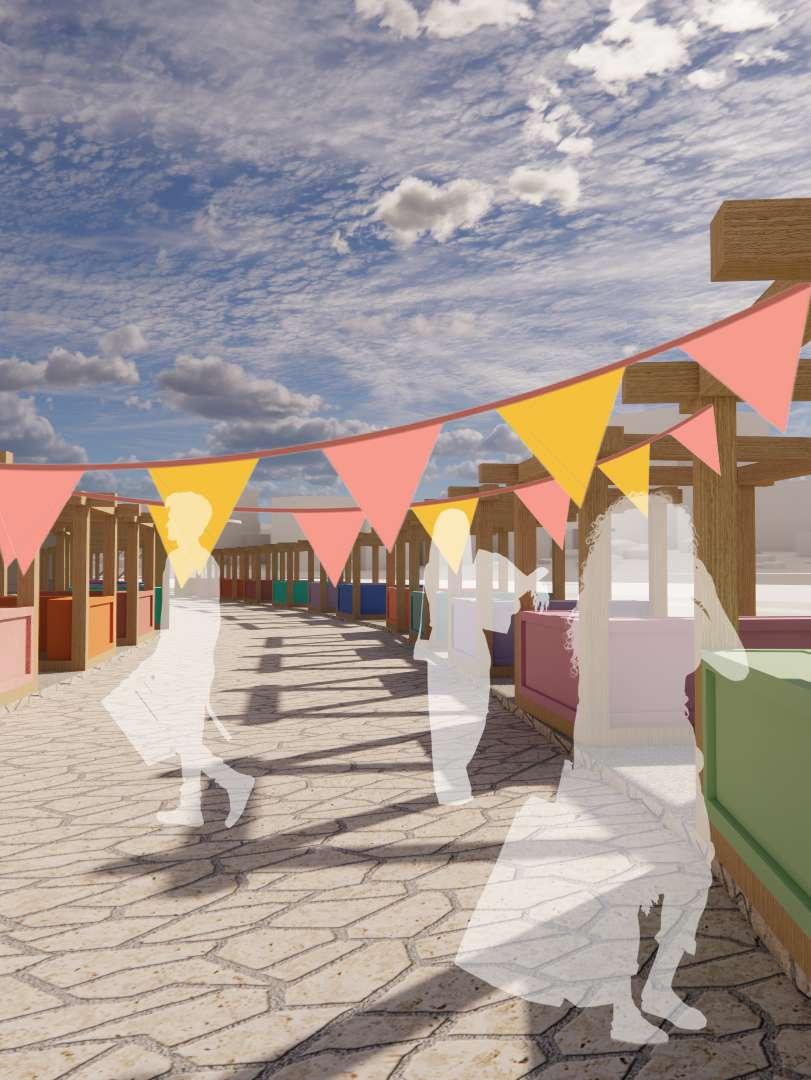
1ST BUILDING


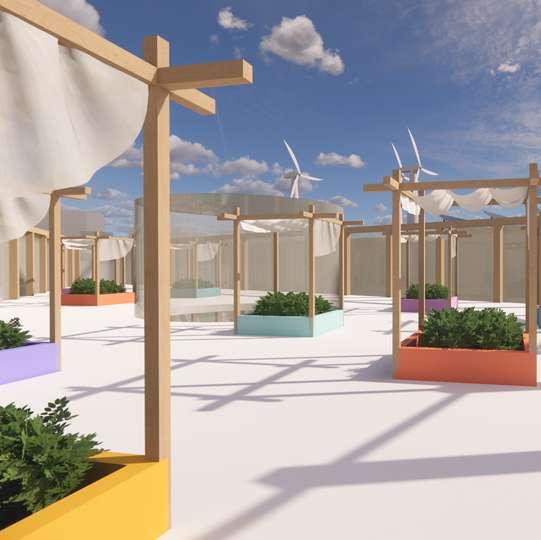


Shared Space Education
Rental Space
Rental Pot and Raised Bed
2ND BUILDING



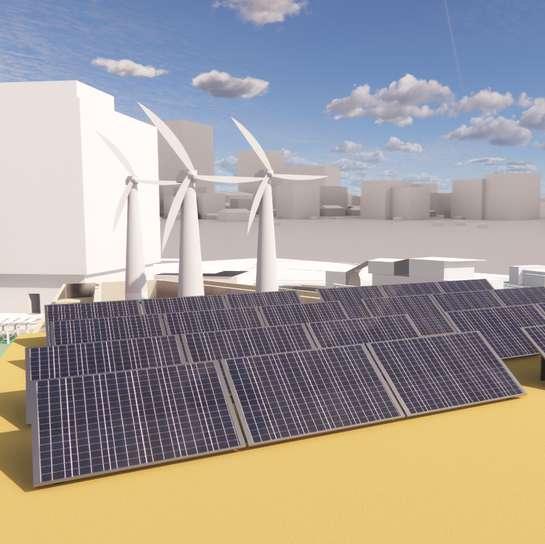


On- Site Resto Opportunity
Solar Panel and Wind Turbine
Vertical Farming
It's great to have a program like this where we can learn how to plant vegetables!
Now that I know how to plant a vegetable, I can finally set up a small garden on my balcony.



BIGKIS
Mixed-used buildings serve as a platform for the communities' local advertisements It provides public spaces wherein people may work, shop, interact, and unwind This project offers the possibility to give the area a spacious landscape atmosphere while also adding more rental small business offices and retail space
Creating a horizontal mixed-use development building allows a community to operate different establishments or small-scale businesses to gain more profit and passive income that strengthens the community's stability and economic development This mixed-use building will support local enterprises to increase foot traffic Good design and well-planned mixed-use development will give convenience and efficiency for consumer satisfaction The researchers will provide impressive social connectivity where public spaces like plazas, sidewalks, and other facilities will bring connection through innovation and compactness
This project provides notable income-generating uses (such as residential, retail, entertainment, hotel, office, and cultural/recreation It also creates a walkable community with pedestrian connections, and it fosters integration and compatibility of land uses
SUSTAINABLE DEVELOPMENT GOALS
To create a MixedUse Building that support the universal health, essential health services, and well-being in all aspect

Creating a MixedUse Building will help to reduce the global unemployment which is rapidly increasing and will give more opportunities
To attain the Sustainable Cities and Communities, we incorporate all the spaces based on the activities within the site
With this goal, the project itself will encourage shoemakers and other handmade makers to create and revive the shoes production to the community.
"Culturally Diversified through Integrated and Innovative Design."
Benefits of Mixed- Use Building to the community:
+ Location and Amenities
+ Less risk from diversification
+ Walkability and Transportation
+ Greater exposure to customers

+ More efficient resource use
Important Spaces
Entertainment
Having an entertainment will nurture creativity and boost the community to provide employment opportunities

Workplace
Small Business and Rental Offices allow people to finish their job that creates a special work-focused environment
Sustainable and Smart Building Materials





Shopping Centre
A type of space that aims to obtain goods and services but as places that define a major component of their basic quality of life experience
Open Space

The aim of this space is to create communications between consumer and retailer Bargaining, purchasing and selling products will create new marketing opportunities
Shared Space
It is environmentally responsibly alternative that conserve water and fertilizers
The following smart building materials listed above are the materials that can used in our buildings These can be more sustainable and effective in our project All of those are invented and started internationally But since we are in the progress of innovation, we want to incorporate the value and process on how to apply the procedure using local material In this step, we can help to eliminate the usage of high maintenance materials to conserve and reduce pollution
Knee-Type Opening
Bio-Receptive Concrete
Light Emitting Concrete
Concrete Baubles Rolling bands of textile shade
GROUND FLOOR PLAN
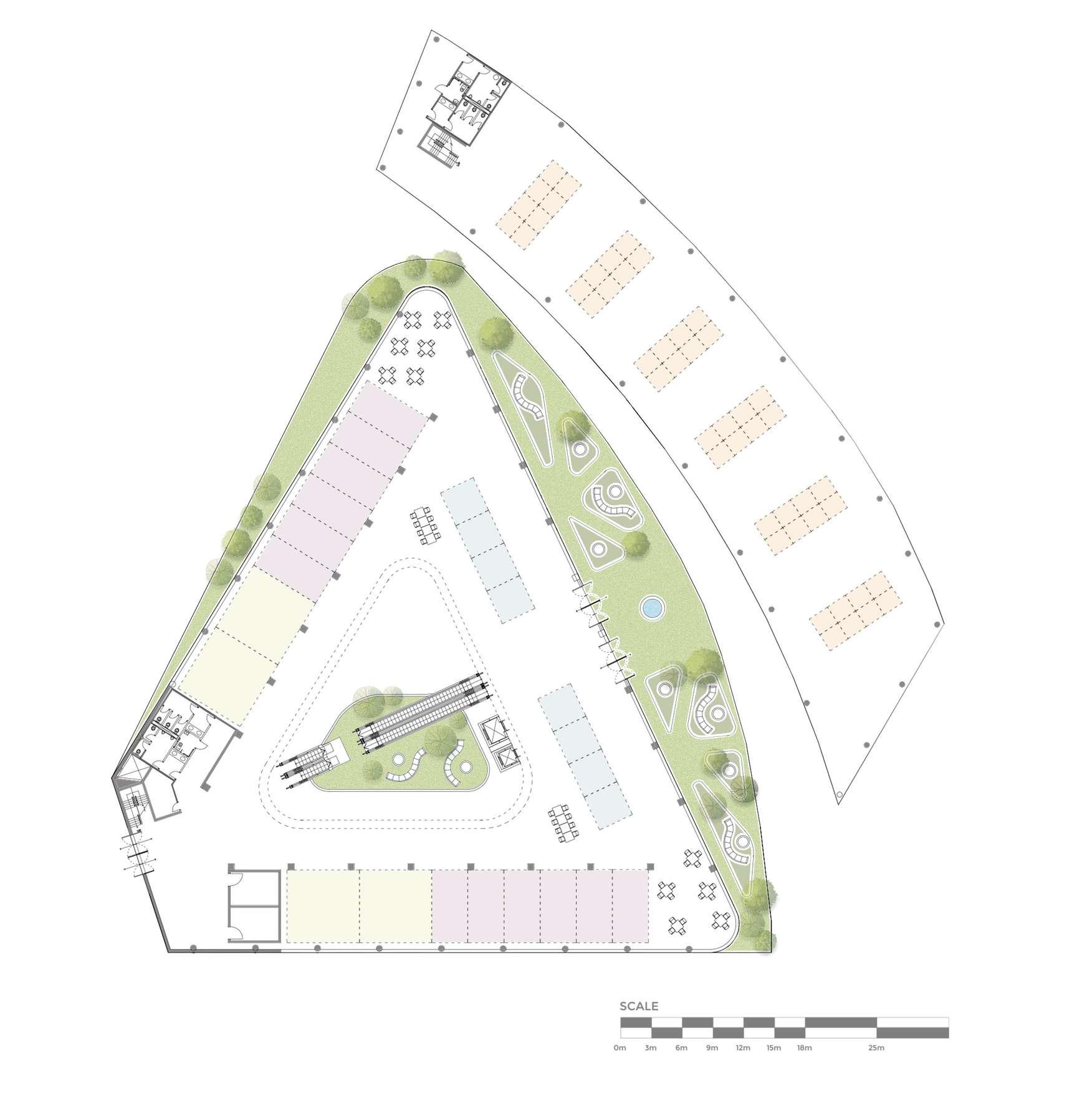
GF1 GF2 GF3 GF4 GF5 GF6 GF7 GF8 GF 9 GF 10 GF 11 GF 12 GF 13 GF 14 GF 23 GF 24 GF15 GF16 GF17 GF18 GF19 GF20 GF21 GF22 01 01 02 02 03 03 03 04 04 05 06 07 08 09 10 01 08 11 12 11 1 2 3 4 8 7 6 5 1 2 3 4 8 7 6 5 1 2 3 4 8 7 6 5 1 2 3 4 8 7 6 5 1 2 3 4 8 7 6 5 1 2 3 4 8 7 6 5 13
LOCAL RETAIL STORE, BAZAAR AND FOOD COURT 01 Ingress & Egress 02 Shared Space 03 Dining Area 04 Local Retail Store 05 Escalator 06 Interior Park / Open Area 07 Elevator 08 Service and Utility Area 09 Staff Room 10 Fire Exit 11 Toilet 12 Stair (Food Court) 13 Food Stall

THIRD FLOOR PLAN LOCAL RETAIL STORE, BAZAAR AND FOOD COURT 01 Ingress & Egress 02 Lounge 03 Local Retail Store 04 Department Store 05 Escalator 06 Open Below 07 Elevator 01 02 03 01 05 SF1 SF2 SF3 SF4 SF5 SF6 04 06 SF 7 07 08 09 10 11 09 12 12 13 1 2 3 4 8 7 6 5 1 2 3 4 8 7 6 5 1 2 3 4 8 7 6 5 1 2 3 4 8 7 6 5 08 Service and Utility Area 09 Toilet 10 Fire Exit 11 Stair (Food Court) 12 Food Stall 13 Dining Area

SIXTH FLOOR PLAN INTERNATIONAL RETAIL SOTRE AND RENTABLE SMALL BUSINESS OFFICE 01 02 03 04 08 05 06 07 10 SF 1 SF 2 SF 3 SF 4 SF4 SF5 09 SF6 SF 7 SF8 SF9 SF10 SF11 01 Fire Exit 02 Toilet 03 Service and Utility Area 04 International Retail Store 05 Escalator 06 Rentable Office Room 07 Lounge 08 International Retail Store 09 Storage Area 10 Open Space
ang presko naman dito sa loob!
Super lamig kailngan ko atang
magdala ng jacket kapag
pupunta ako dito!






























































