























MIAMI BEACH NOW


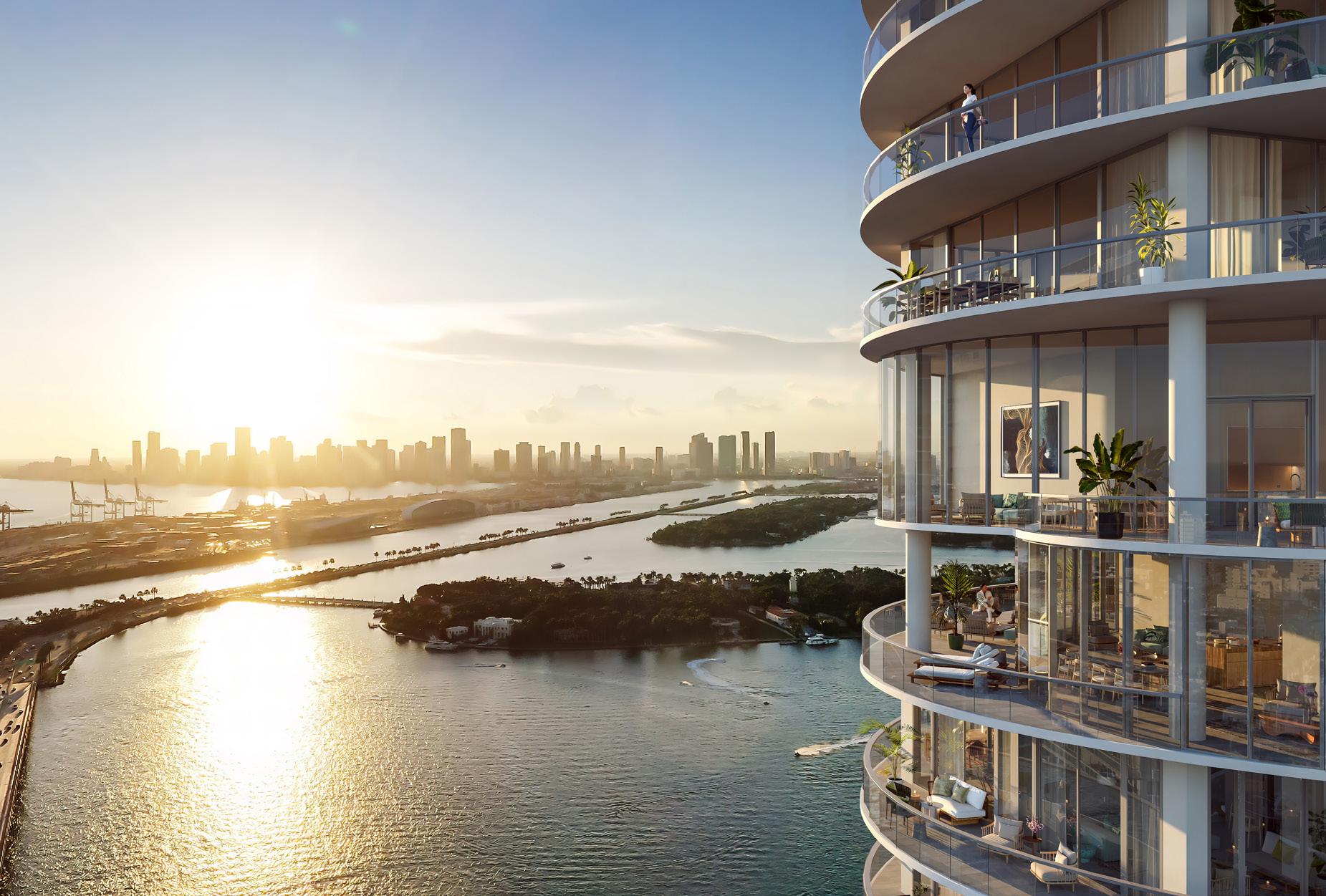
Artist’s conceptual rendering. See disclaimers page.


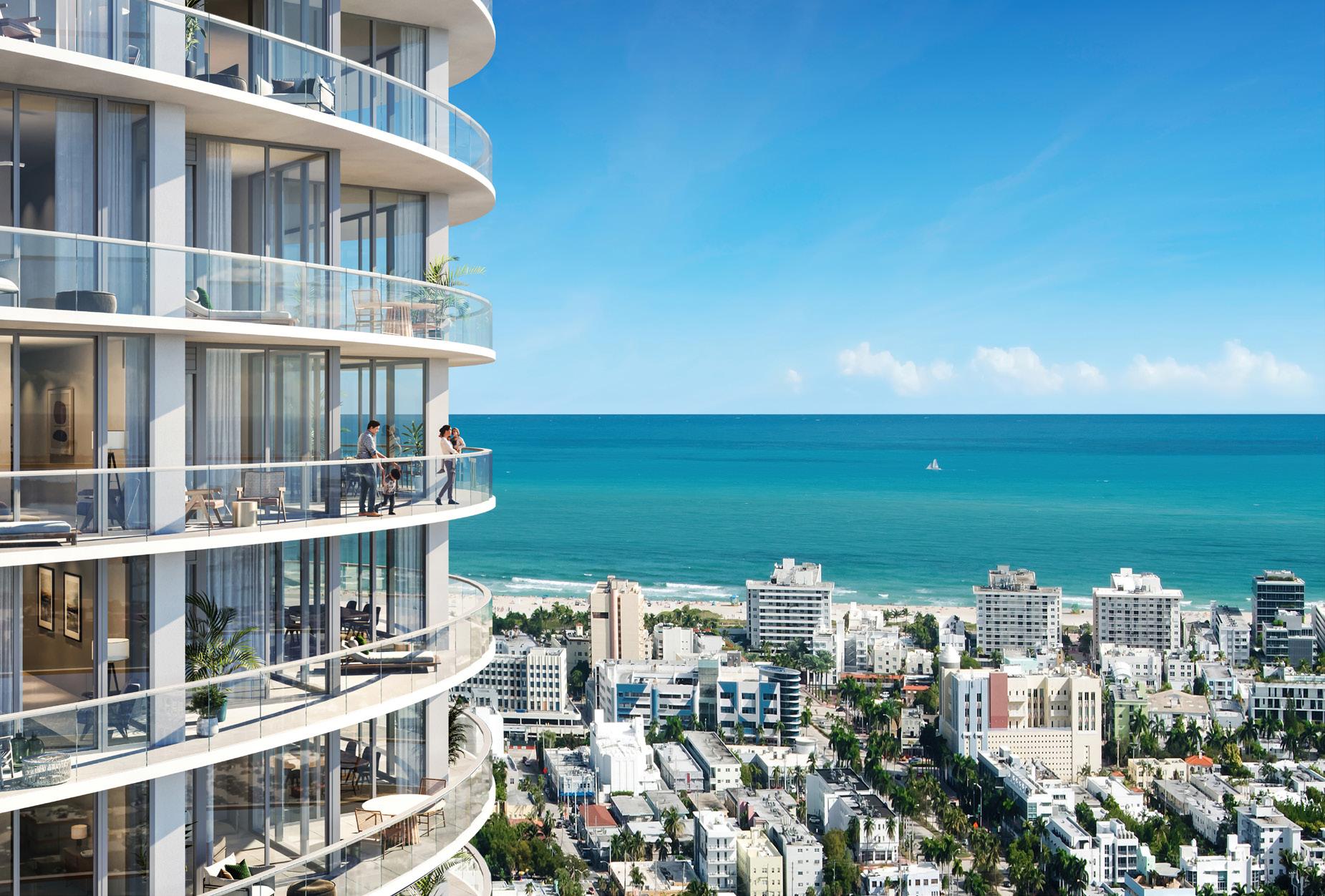
Artist’s conceptual rendering. See disclaimers page.
THIS IS A STORY OF TRANSFORMATION. A PLACE BORN FROM A SHARED VISION.


A DREAM OF A DESIGN ROOTED IN NATURE, STRETCHING UP TO MEET THE SKY.
TO CREATE NOT SIMPLY A HOME, BUT A NEW WAY OF LIVING.
See disclaimer page
10 18 50 90 112 164 176 213

INTRODUCTION


GATEWAY. BEACON. HAVEN NEW INHABITATION ROOTED IN NATURE DESIGNING A LIFESTYLE A CITY CONNECTED MIAMI BEACH NOW A VISIONARY COLLECTIVE Artist’s conceptual rendering. See disclaimers page. See disclaimer page
WHEN DESIGN DRIVES CULTURE, A NEW AGE BEGINS


A not-so-quiet revolution has been taking place in Miami Beach. From art fairs to world leading architecture names, fashion brands and the international jet set crowd have been flocking to this island city in the last decade or two, soaking up on its sun, sea and spirited soul. A high-end construction boom during this time was accompanied by a rise in lifestyle, leisure and cultural offerings, building on this Florida corner’s vibrant, existing community. The result? The ground has been laid for the next phase in Miami Beach’s rich history of transformation. All hail, the new era of coming together, refinement and sustainability in Miami Beach – and at its heart is Five Park, an exemplary residential offering on the edge of South Beach that unites the best this part of the world has to offer, blending it into the ultimate next generation living.
That Miami Beach is entering yet another stage, in its long, fascinating history, is no coincidence. From tropical forest to chic resort town, and from the urban legends of Miami Vice to the heights of the art world extravaganza that is Art Basel, this is a city that has seen it all, and takes everything in its stride, emerging stronger, better and always on the cutting-edge of its every iteration. And nothing spells change more clearly, than a shimmering, vibrant landmark piece of architecture to signal a shift and hint at what’s about to happen. Five Park, with its strategic position at the entrance to Miami Beach, just at the end of the MacArthur Causeway, its pioneering architecture,
its critical green element, and sustainable infrastructure, is uniquely placed to herald this fresh chapter, not only for its surrounding area, but for the whole city.
What makes a home? The correct balance of contextual, contemporary architecture and thoughtful, functional interior design is critical; as is the sense of effortlessness, warmth and relaxation that a domestic environment linked to services akin to the finest members club brings. Curated art, a mix of internal and external spaces and forward thinking, contemporary amenities elevate living here to the finest degree. But it is the priceless sense of place and community, and connection with nature that are so hard to build and maintain that truly make for the deciding vote. Five Park has all that, because while composed to cater to a crowd that appreciates the finest things in life, this is no detached, gated community – it is modern living of the highest order, mixed with an intrinsic connection to context, neighborhood and the wider urban fabric of Miami Beach. A lush green park at its feet is open to everyone that wants to stroll through, and gives back through smart design that helps preserve the island’s ecosystem. A new bridge transforms a valuable piece of engineering that unites Five Park to the city and the whole of South Beach to the rest of the island to the north, into a vibrant, mesmerizing piece of art. Everything here at Five Park is fine-tuned to perfection, ready to introduce a new way of life to Miami Beach.
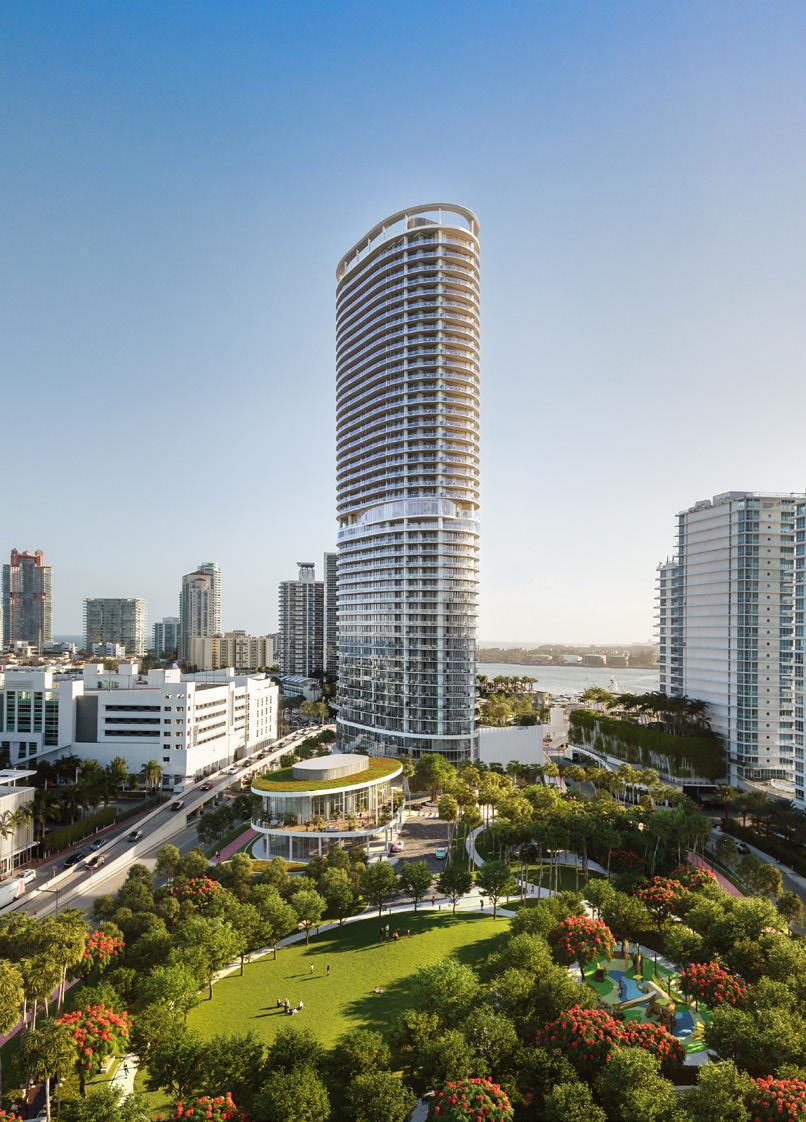
See disclaimer page
conceptual rendering. See disclaimers page. INTRODUCTION 10 11
Artist’s
Completing Miami Beach’s west-facing waterfront, Five Park was carefully molded to soar to new heights while still feeling proportionate to its neighboring structures and the wider skyline




By its location alone, it is clear how critical Five Park is to its context. Placed directly on the edge of the island, it signals an entrance into Miami Beach. Strategically positioned at the end of the MacArthur Causeway, its shimmering, undulating form appears to float weightlessly above Fifth Street. Even though sitting lightly on its site, its intelligent design serves more than one purpose, conceived to be fundamentally linked to its wider urban environment. Five Park has multitasking at its core, slowly unfolding its relationship to its site across various layers, as it sits deeply embedded to its locale.
When heading towards Miami Beach from the mainland, Five Park acts as a visual beacon, interpreted as an unmissable, architecturally dramatic entryway into the city. Light and slender, this is the tallest building in the lower Miami Beach area, which on its own makes it hard to miss – but its beautifully carved shape designed by the worldleading architecture practice Arquitectonica makes it read as a piece of elegant, urban sculpture, merging function and aesthetics into a poetic whole.
At the same time, a new-build bridge placed at its foot, spans over Fifth Street and marks the gateway into the site and Miami Beach beyond. The bridge’s smooth geometries and hypnotic burst of color
and light, mix with the joys of this new, walkable connector that makes a real difference in the quality of life in this part of the island. Its visual and sensorial qualities also ensure this piece of infrastructure stands apart from anything like it in the world. While completing the circuit between the mainland and the island, as well as between the SoFi (South of Fifth) neighborhood, the region’s hippest quarter, and the rest of the city to the north, the bridge and the whole of Five Park are tactically critical in making sure life in this community blossoms. Meanwhile, a key advantage coming with the specific site is that residents at Five Park can have easy access to the best of all worlds – now being seamlessly connected to SoFi to the south, and the rest of Miami Beach further north. While Downtown Miami, other islands and the rest of Florida are just a stone’s throw away across the water.
This creative vision, where visual arts and architecture fuse, make for the perfect welcome to South Beach and the whole island, signifying the innovative experiences, engaging culture, and fascinating adventures Miami Beach holds for the visitor. Five Park, its tower, bridge, park and wider landscaping, compose a purposeful part for Miami Beach’s urban fabric, as well as a gleaming beacon that sets a new tone for life here.
See disclaimer page
Bentley Bay 259 Ft Murano Grande 402 Ft Yacht Club 340 Ft Murano at Portofino 396 Ft Apogee 266 Ft Five Park 519 Ft Icon 423 Ft
Artist’s conceptual rendering. See disclaimers page. INTRODUCTION 12 13
400 Ft
A1A




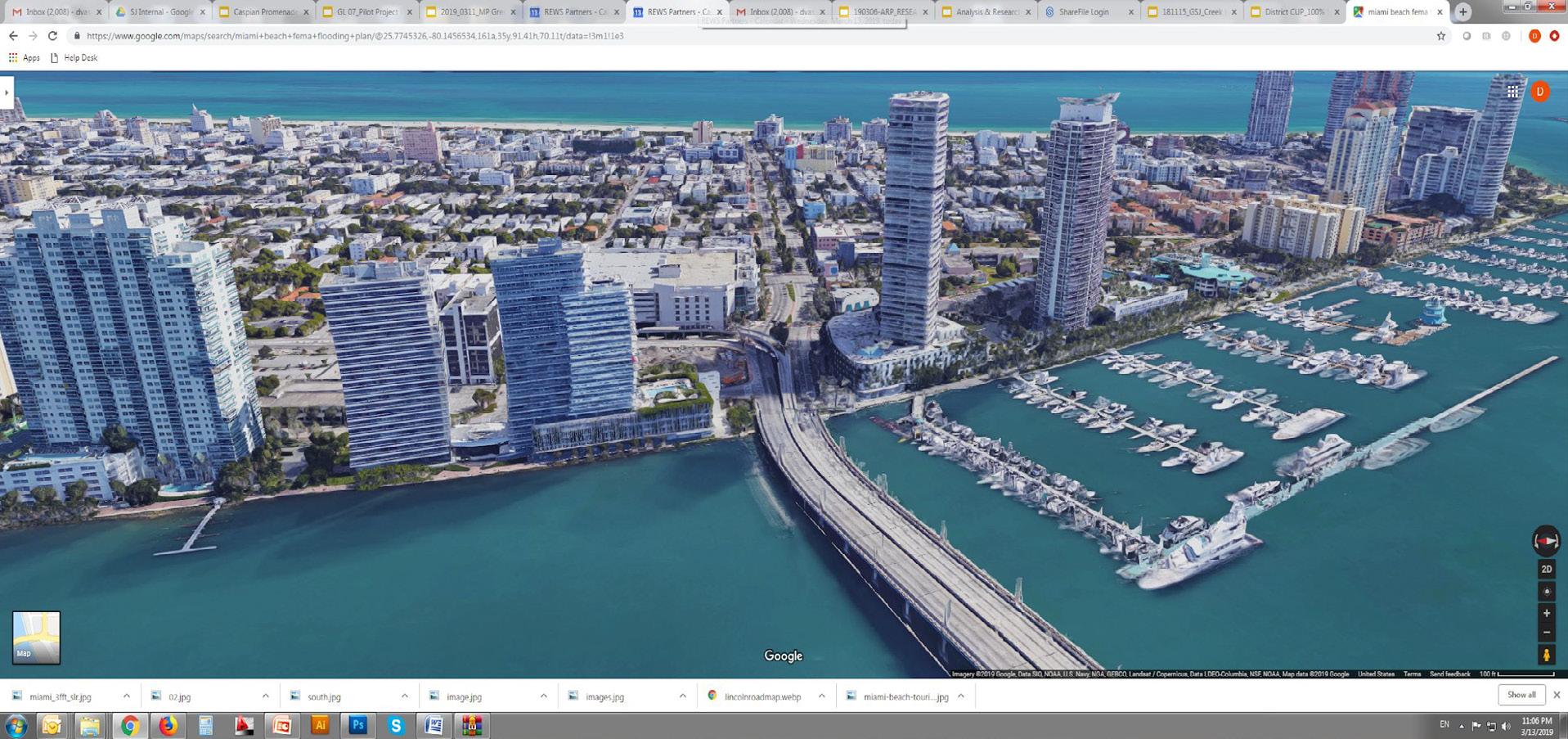

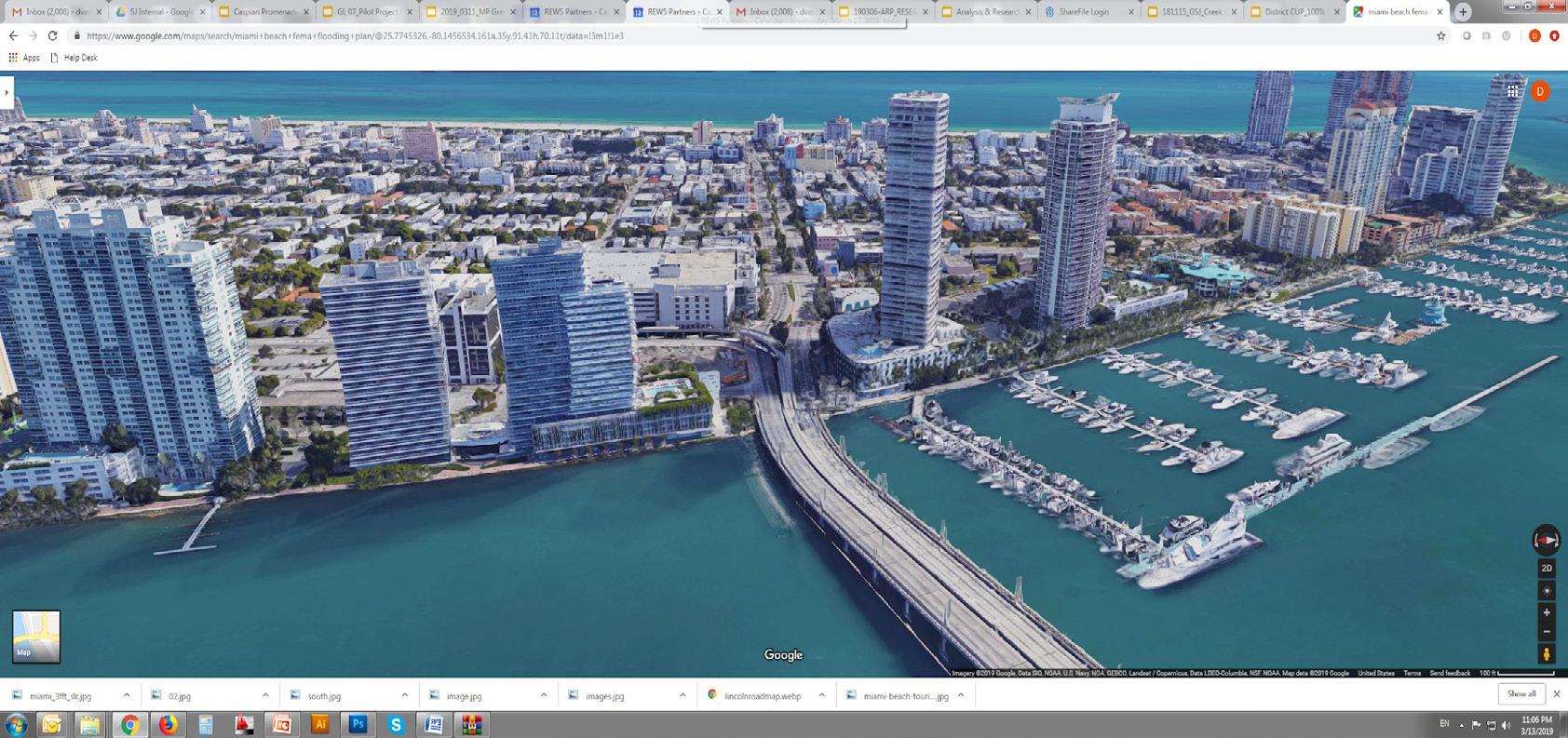
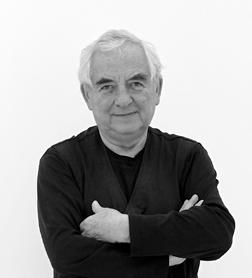
Walkable neighborhoods and freedom of mobility have been proven to increase quality of life and overall sense of happiness and wellbeing, especially in modern cities, and Five Park is a pioneer in that aspect of Miami living. Adding a missing piece to the quarter’s urban puzzle, the new pedestrian bridge, entitled Walking In, Along and Under the Colors not only provides a fitting, vibrant welcome to Miami Beach, but also provides an important service to the wider city’s connectivity network and pedestrian routes.
Strategically placed near the island’s southern end, at the point where the SoFi neighborhood, with its high-end eateries and boutiques, begins, Five Park was critical in ensuring both the local network of walkable streets and its own green expanses are linked in a way that would allow locals and visitors to embrace the sprawling new open spaces at their doorstep. The bridge, floating above Fifth Street and flagging to all entering the island how Miami Beach embraces contemporary culture and timeless refinement, is a truly functional work of art. North and south, east and west, the new bridge sits at a pivotal junction that is now significantly improved and forever transformed with one, smart, fell swoop.
Additionally, in this case, a fascinating piece of structural engineering is further elevated through art. Legendary French
contemporary artist Daniel Buren is behind the imaginative nature of this bridge, which completes the circuit around SoFi and the waterfront with an explosion of color and light. The structure, conceived as a piece of livable sculpture, draws on familiar Buren fascinations, such as the use of colors, grids and patterns, large scale installation work and transparencies. The artist, who made his name with works such as Les Deux Plateaux, a grid of striped black and white columns scattered in varying heights across the courtyard of the Palais Royale in Paris in the 1980s, has long explored themes of space and perception.
In a similar way, translating his artistic vision into a piece of the city, Buren has again pushed the boundaries of how art and the urban space can interact. The result is captivating, both from outside and within. Whether looking at it upon approach, or strolling past it, the bridge shimmers and radiates like a vibrant kaleidoscope.
Passing through, it transports you to a dreamy, gentle place full of colorful reflections, with the city of Miami and the waters peeking through the intriguing canopy, inviting you to them. A piece such as this instigates a thousand conversations around the role of art in our everyday lives, the power of color, and the future of urban planning, good urban density and well-being in the modern city.
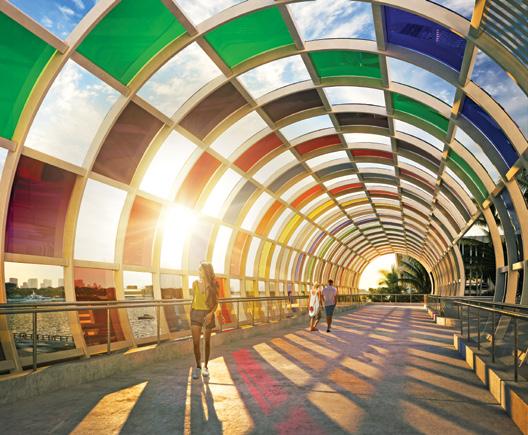 Renowned artist Daniel Buren has lent his magic to SoFi, creating a bridge that is both a neighborhood connector and an experiential piece of art.
Circulation over the busy MacArthur Causeway will flow effortlessly, safely and with an important cultural dimension with the addition of Buren’s bridge.
Renowned artist Daniel Buren has lent his magic to SoFi, creating a bridge that is both a neighborhood connector and an experiential piece of art.
Circulation over the busy MacArthur Causeway will flow effortlessly, safely and with an important cultural dimension with the addition of Buren’s bridge.
INTRODUCTION 14 15
A GREEN ARRIVAL EXPERIENCE




A new green space for Miami Beach, the sprawling, verdant expanse at Five Park’s base is a considered addition to both the project and the wider neighborhood, as well as the whole of the island city. Enhancing Five Park’s contribution to the livable, walkable modern city that is centered around community and sustainability, Canopy Park unfolds its gentle hills, inviting everyone, available not only to residents and their guests, but to all in Miami Beach and beyond. The importance of open, publicly accessible, green space is paramount in wellness and community prosperity, and ahead of the curve, Five Park responds to current needs and the urgent protection our planet requires by offering this striking leafy addition to the city’s folds.

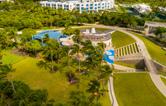
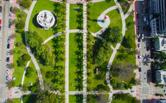


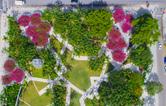
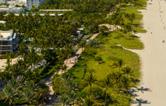
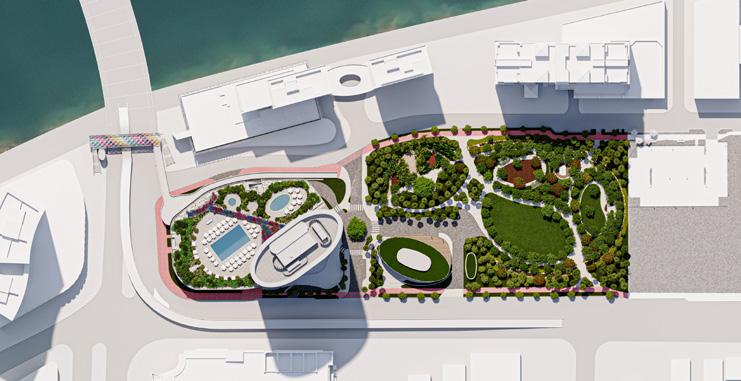
Going one step beyond providing its blossoming expanses to look at and walk through, the park not only looks the part, but also plays a key part in the area’s wellbeing. Supporting the region’s flora and fauna, and the wider Miami coast’s ecosystem, Canopy Park’s landscaping also includes a bioswale ‘dry river.’ This smart piece of sustainability infrastructure can collect, purify and guide storm water runoff to a specially constructed part of the site for recycling. The water is then used within the site or returned to the sea; either way, its circular use and eco-friendly journey ensures the natural environment benefits equally from the park’s addition. This newest of parks in the Miami Beach system of green hubs is the most hardworking one to-date, catering for all its users.
At the same time, when it comes to catering for its visitors, the park contains something for everybody. Native plants, paved, open spaces, dense tree-filled corners, and the landscape’s all-important dry river, come together with a state-of-the-art MONSTRUM playground, thoughtfully placed outdoors furniture and water elements to compose an open-air environment where people and wildlife can prosper. Aromas, colorful flowers and the deep green of a healthy natural scenery, draw the visitor in, capturing the wild, rich, organic identity of Miami Beach – an island historically overflowing with coconut groves, palm trees and tropical mangrove forests, which once populated every inch of its surface beyond its iconic sandy beaches and blue seas.
Five Park’s thoughtful, ground-breaking architecture and luscious interior design, carefully planned curation and amenities offering, guarantee a living experience that befits the finest tastes and reflects the avant-garde of what’s in store for this singular island city and its people. Meanwhile, opening up to its neighborhood and embracing its civic role through active urban planning, considerate infrastructure, diligent public art, and vital greenery that is set to change the face of this part of town through sustainable initiatives, Five Park combines the best of everything that true contemporary luxury has to offer. This is a trend-setting, cohesive, meticulous design that celebrates life – in both present and future. Reaching out to signal its presence through gentle, unassuming confidence, Five Park is here to herald a new era for living in Miami Beach.
See disclaimer page SITE ALTONRD A1A
A New Park as a Welcoming Threshold to the City of Miami Beach
1. A New Landmark Tower 2. A New Iconic Bridge 3. A New Park for the City
Carefully designed to cater to different needs, Canopy Park by ArquitectonicaGEO is an unparalleled, verdant haven for all to enjoy that adds to the collection of public green spaces in Miami Beach.
INTRODUCTION 16 17
Artist’s conceptual rendering. See disclaimers page.
GATEWAY. BEACON. HAVEN.


1
See disclaimer page
FROM ONE SMALL, INSPIRED IDEA


In a city that is constantly changing, Five Park is a striking new form, heralding the era to come. Embodying the ultimate 21st century residential experience, the tower is tailor-made for Miami Beach — for its context, community and beyond, setting a new benchmark for luxury and beach living. A contemporary classic in the making, this is a residential beacon destined to become a landmark for the dynamic nature of Miami Beach.
Placed within a slender, gently curved outline that brings together functionality, supreme aesthetics and sustainability to a design by industry-leading studio Arquitectonica, a range of residences occupy 48 floors; a life set among green spaces, public art and infrastructure, and a range of lifestyle amenities that dot the building. The structure’s rounded volume is made up of flowing, softly curving terraces that wrap around the residences, nodding with their wave-like appearance to the rippling Florida sea, undulating beaches and ocean liners that pass by the Miami coast. The clever floorplan arrangement – a loosely elliptical form - means that every side opens up equally towards sublime views of the city and the water beyond. The multi-directional building is carefully placed on its site to make the most of its orientation, allowing activities on the terraces to unfold unobstructed by the elements.
The Five Park complex harmoniously comprises the main building’s tall, cylindrical outline; the expansive Canopy Park unfolding below; and renowned artist Daniel Buren’s Pedestrian Bridge on the edge of the MacArthur Causeway at the base of the composition. This balance of big and small, art and architecture, building and landscape, ensures the tower is deeply connected to its surroundings, both the urban fabric of this part of Miami Beach, and the vibrant life of the growing community in the South of Fifth neighborhood.

See disclaimer page
20 21
GATEWAY. BEACON. HAVEN.
GATEWAY. BEACON. HAVEN.

46 – 48
The Five Park Canopy Club: Private Dining Clubroom & Bar Wellness Lounge Spa & Fitness Library
Amenity Level: Two Pools Sunset Terrace Gym Spa Pool Bar & Cafe Five Park Residences

Penthouse Levels 27– 45 Canopy Club Residences 26 8 – 25 Five Park Residences 6 5 3
Co-Working Studio Screening Room Children & Teen Learning Lab

See disclaimer page
22 23


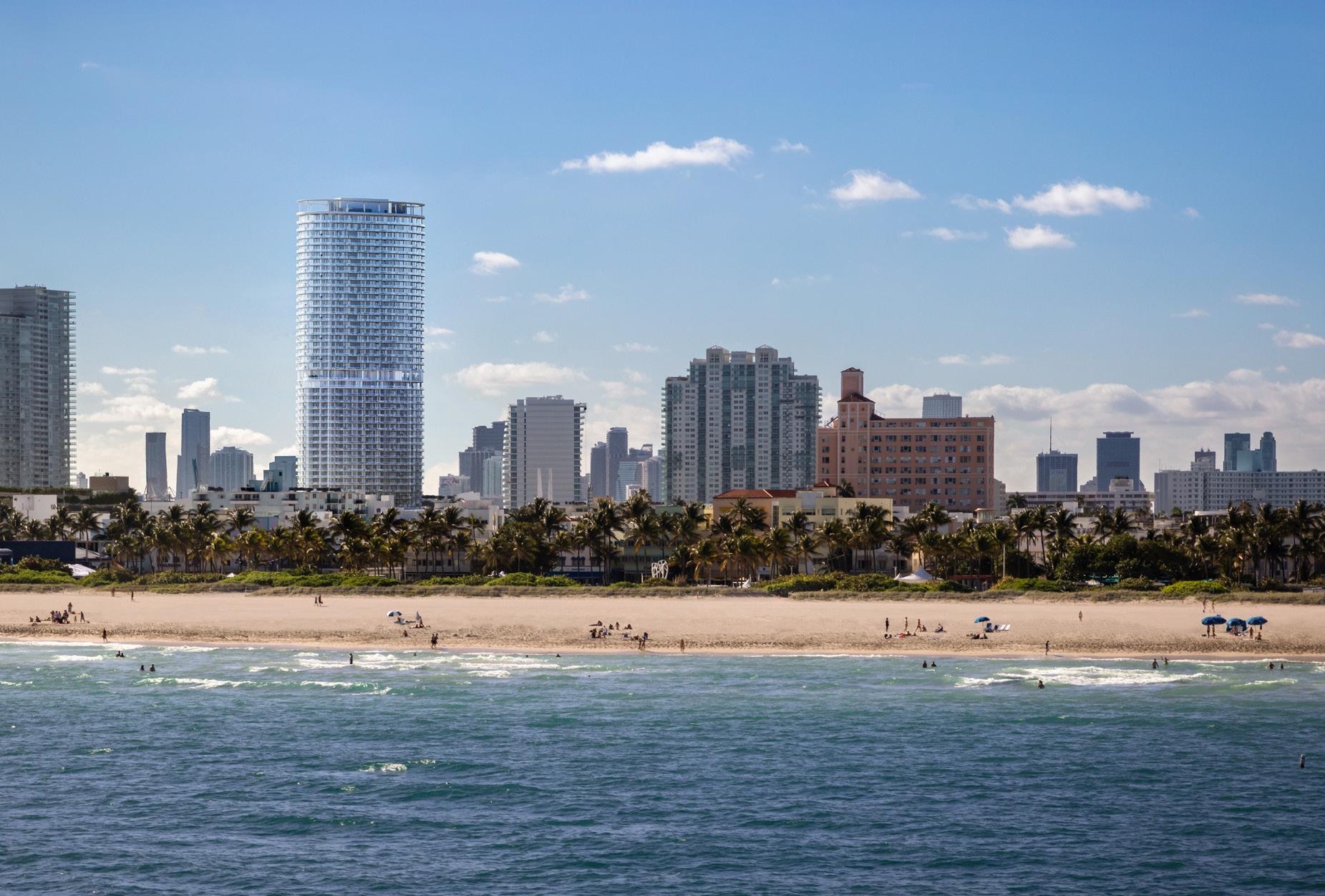
Artist’s conceptual rendering. See disclaimers page.



Artist’s conceptual rendering. See disclaimers page.
“ BECAUSE OF THE ELLIPTICAL SHAPE, THIS BUILDING IS MULTI-DIRECTIONAL, ALMOST LIKE AN OBELISK. YOUR EYES FLOW AROUND IT. THERE’S A SENSE OF SOFTNESS AND FLUIDITY.”


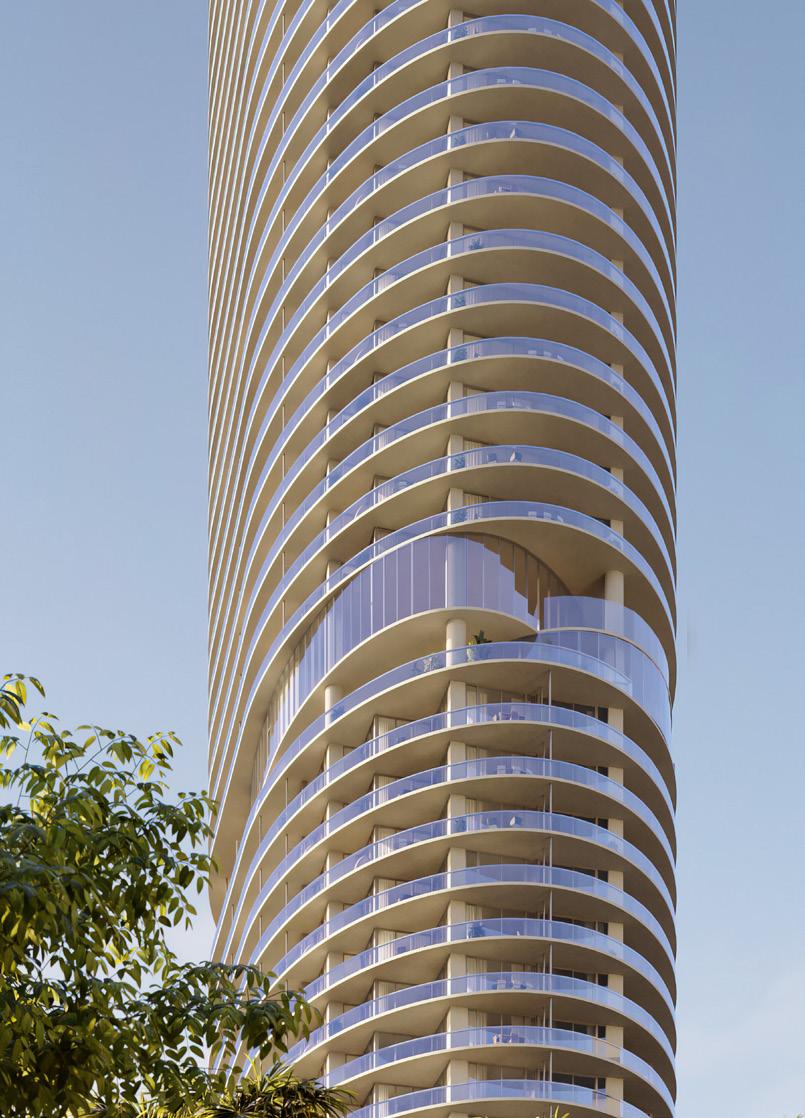
bernardo fort-brescia, arquitectonica
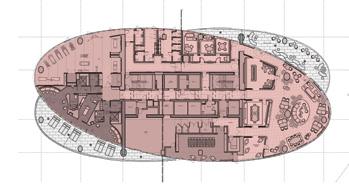
geometric precision
The Canopy Club level rotates softly around the main axis, not only ensuring Five Park’s leisure offering has a distinct identity within the building, but also allowing plenty of light inside and a variety of views outside.
See disclaimer page
28 29 Artist’s conceptual rendering. See disclaimers page.
GATEWAY. BEACON. HAVEN.
The designers carefully study the sequential experience of the changing natural light throughout the day, in order to craft a vibrant lighting atmosphere that adapts for each space at every hour.
l’observatoire effortlessly blends natural and artificial light to create designs that fascinate, delight and soothe.


Founded by Hervé Descottes in 1993, L’Observatoire International is a world-leading lighting design studio. While based in New York, the firm’s work is truly international, spanning projects in almost every continent. It’s no surprise that the studio’s stamp can be found in some of the world’s most talked about contemporary projects - from the LUMA in Arles, France by Frank Gehry, to OMA’s Audrey Irmas Pavilion in Los Angeles.
Their carefully balanced lighting strategy for Five Park is cleverly subtle and effective, as to seem almost invisible. But it’s in that magical moment when you don’t even realize it’s there that illumination truly makes all the difference. The design team worked with three key levels of perception: the street level, as the pedestrian approaches or walks past the building; the neighborhood level, as the tower is seen standing among its immediate surroundings within the SoFi context; and the city level, which explores the structure’s relationship with the skyline of Miami Beach.

Powerful and dynamic, Five Park’s lighting design defines its presence and directs the eye, working seamlessly with the building’s overall architecture and surrounding landscaping: uniting everything in harmony.
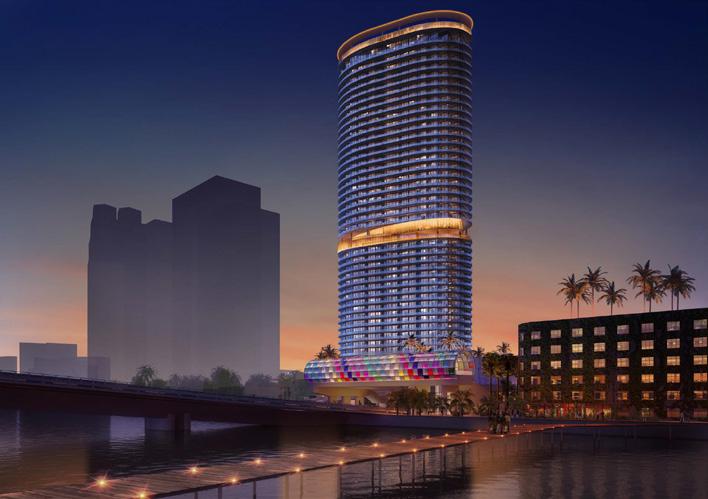

lighting studies
A series of preliminary studies (below) helped the designers establish the optimum lighting scheme for the building. In depth research explored the relationship of Five Park’s lighting color and intensity against Miami Beach’s changing sky and built context throughout the seasons and over the course of the day.

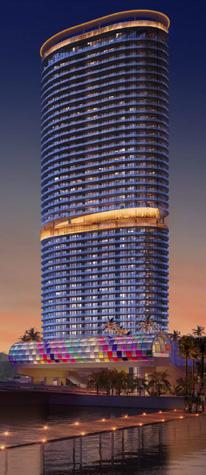
a study b study C
BEACON. HAVEN.
See disclaimer page 500 ALTON TOWER VIEW TWILIGHT 500 ALTON TOWER VIEW - SUNSET 500 ALTON TOWER VIEW - NIGHT (STARS) 500 ALTON EXTERIOR NEIGHBORHOOD SCALE CITY SCALE STREETSIDE SCALE 500 ALTON TOWER PERCEPTION
study
nighttime dusk daytime
30 31 Above images are artist’s conceptual rendering. See disclaimers page.
GATEWAY.
A detailed study of the building’s multitude of access points - from the street level, the parking garage, or the main lobbiesinformed the lighting strategy to create an enduring first impression from both vehicular and pedestrian stances.


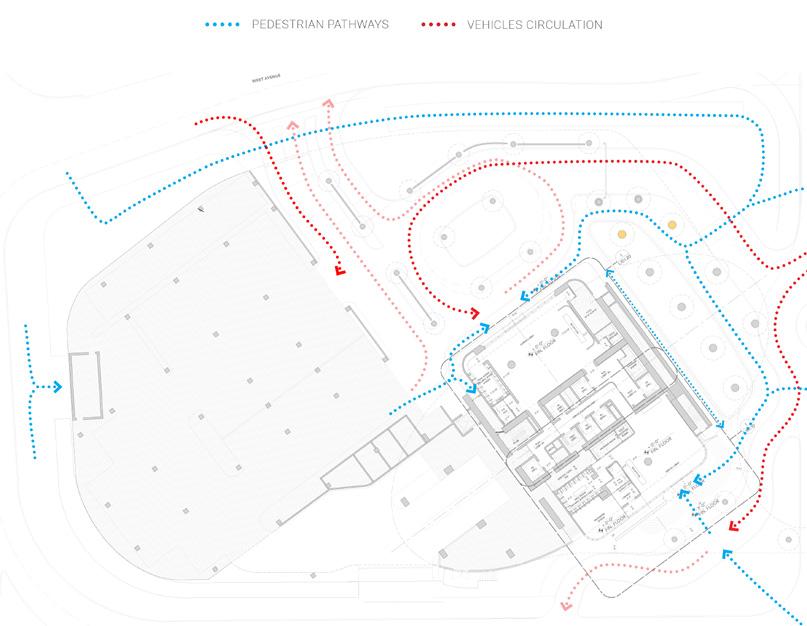
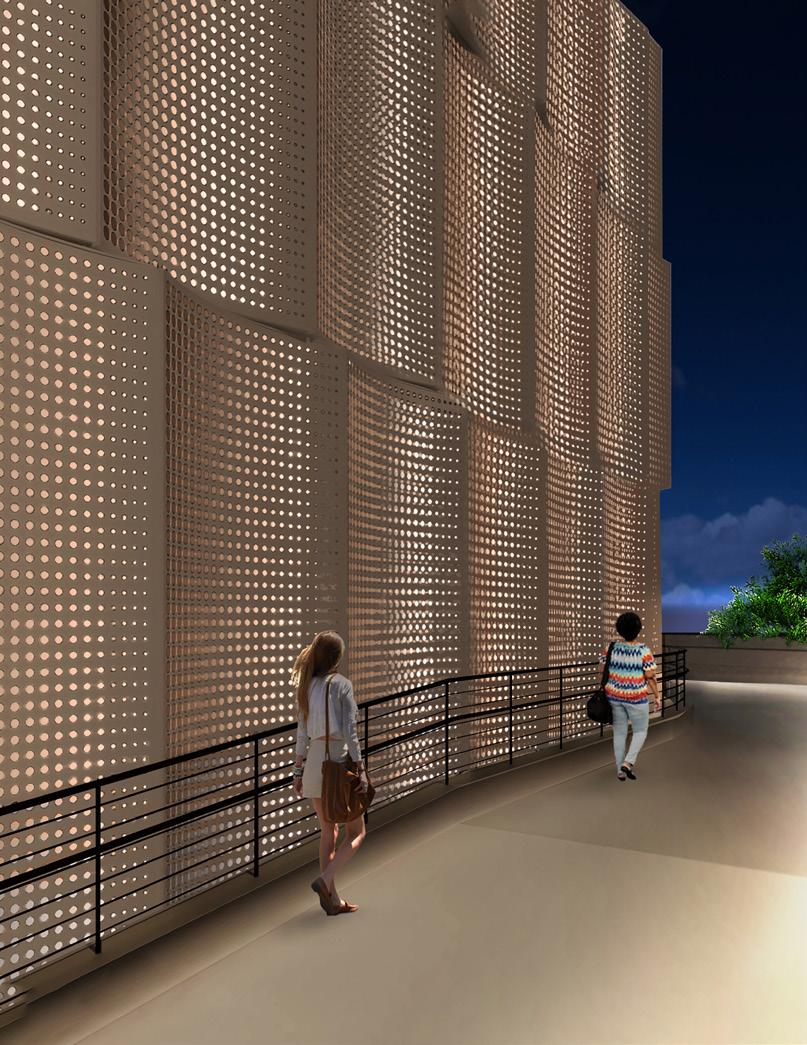
See disclaimer page
The dramatic, atmospheric lighting of the complex’s parking garage building transforms the structure into a piece of urban sculpture that can be admired from a distance or up close in detail.
Artist’s conceptual rendering. See disclaimers page.
32 33
GATEWAY. BEACON. HAVEN.
Five Park’s overall lighting strategy is fully attuned to the building and design of the


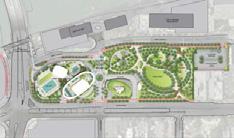

The tower’s slender form is matched by lower volumes, closer to the ground. These, along with the street and pathway lighting, play a key experiential role. By addressing each architectural element with a tailor-made lighting approach, the entirety of the project feels in tune with its environment.
The exterior panels make up a building façade that is lit from within, glowing through perforations that add depth and movement to the whole. The interplay of light and shape highlight geometries and patterns inherent in


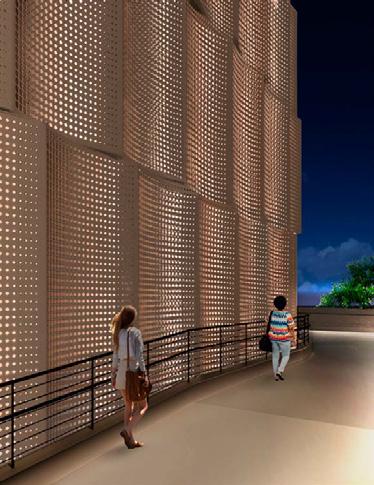

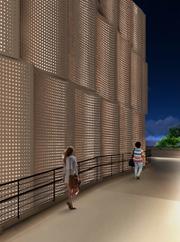
DETAIL C

DETAIL B






DETAIL B
40 PERF.

11’-8” 6’-0” 24 PERFORATIONS
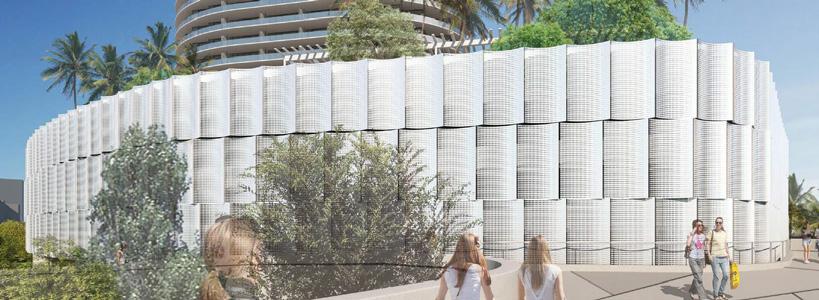
40 PERF.

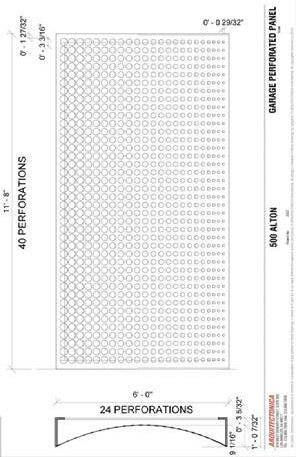


FUNCTIONAL LIGHT

FUNCTIONAL LIGHT
Linear LED lighting fixtures, IP rated, concealed in the inner side of the walls to illuminate pedestrian way and a second line of LED linear fixtures to highlight the external side and the vegetation in order to be noticed from the park..
Linear LED lighting fixtures, IP rated, concealed in the inner side of the fixtures to highlight the external side

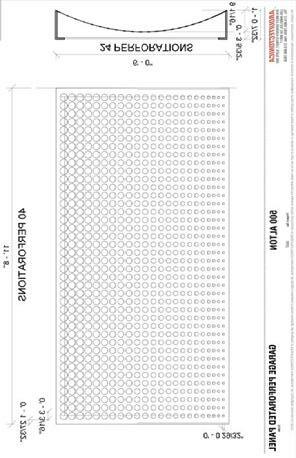
DETAIL C
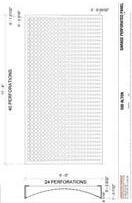







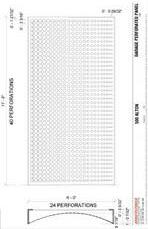



aligned
FEATURE/AMBIENT LIGHT
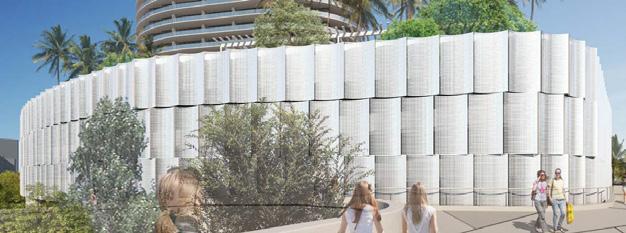
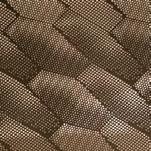
FEATURE/AMBIENT LIGHT
Concealed linear LED light, IP rated, at garage panels. Lighting fixtures located only on one side to graze and highlight the asymmetric geometry of the pattern, and boost the depth and the visual perception of the rounded shape from far. Tunable white.
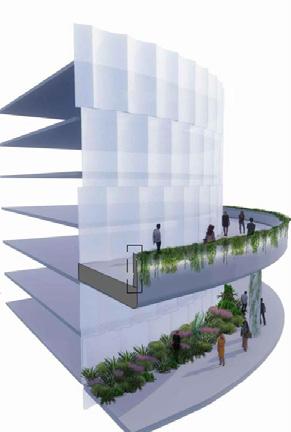

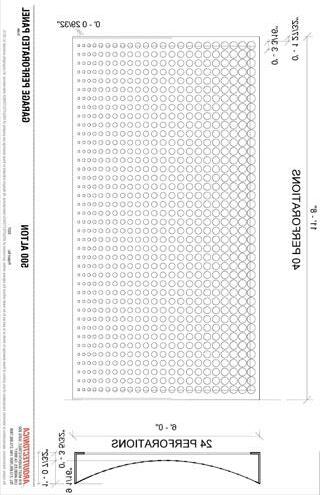
GARAGE FACADE
Concealed linear LED light, IP rated, at garage panels. Lighting fixtures located only on one side to graze and highlight the asymmetric geometry of the pattern, and boost the depth and the visual perception of the rounded shape from far. Tunable white.
Transparent and opaque areas are arranged so as to create bands of lighting on the garage facade. Inside, the facade illuminates the garage spaces in way that is both functional and artful.
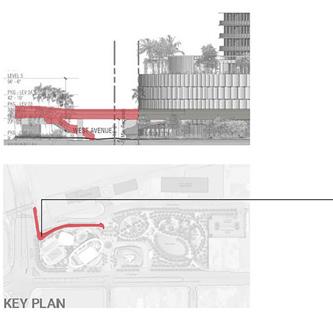

OPT. 1 HOMOGENEOUS FACADE
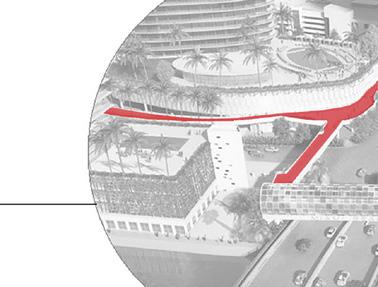
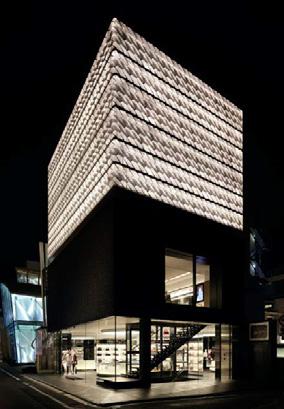
All panels illuminated 443 panels - Uniform OPT. 2 NON-HOMOGENEOUS FACADE
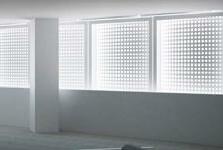
Alternating illuminated panels 221 panels - Diagonal pattern

GARAGE FACADE
GARAGE FACADE - FACADE PATTERN OPTIONS
GATEWAY. BEACON. HAVEN.
In the design development, the pedestrian walkways approaching and wrapping around the tower from the bridge were a highly considered experience.
Linear LED lighting fixtures are neatly concealed in the inner side of the walls, illuminating pedestrian pathways and highlighting vegetation on the exterior.
Under the building, scattered patterns of ambient light mix with accent lights tucked away in the stairs to craft a lit pathway effect that is subtle, effective, and highly considered.
See disclaimer page 500 ALTON EXTERIOR
500 ALTON EXTERIOR a play of light & shadow
EXTERIOR
NIGHT TIME
TYPICAL GARAGE FRONT VIEW DARK AREA DARK AREA GLOWING AREA Direct view of fixture shall be shielded from bridge view. REFERENCE IMAGE 500 ALTON EXTERIOR TYPICAL GARAGE SECTION VIEW TYPICAL GARAGE FRONT VIEW INTERIOR GARAGE VIEW LIGHTING/DARKENESS OUTPUT DARK AREA DARK AREA GLOWING AREA Direct view of fixture shall be shielded from bridge view. DARK AREA DARK AREA GLOWING AREA GARAGE FACADE ANALYSIS LIGHTING EFFECT ON FACADE (EXAMPLE) ISSUE: INTERIOR LIGHT BLOCKED BY SOLID WALL CREATING BANDS OF LIGHT AND SHADOW VISIBLE FROM OUTSIDE REFERENCE IMAGE 500 ALTON EXTERIOR TYPICAL GARAGE SECTION VIEW TYPICAL GARAGE FRONT VIEW INTERIOR GARAGE VIEW LIGHTING/DARKENESS OUTPUT DARK AREA DARK AREA GLOWING AREA Direct view of fixture shall be shielded from bridge view. DARK AREA DARK AREA GLOWING AREA GARAGE FACADE ANALYSIS LIGHTING EFFECT ON FACADE (EXAMPLE) ISSUE: INTERIOR LIGHT BLOCKED BY SOLID WALL CREATING BANDS OF LIGHT AND SHADOW VISIBLE FROM OUTSIDE REFERENCE IMAGE Artist’s conceptual rendering. See disclaimers page. Artist’s conceptual rendering. See disclaimers page.
34 35
Furniture and interior details cleverly echo the overall material and color palette. Blending smooth finishes like cool marble, sleek amber and soft timber, with textured surfaces that invite the touch, the interior elements are assembled with extreme attention to detail.
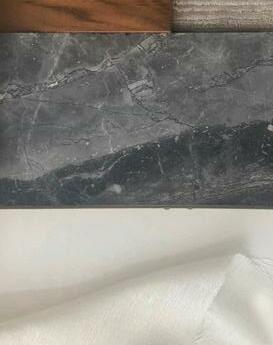







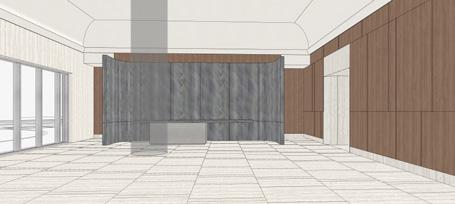

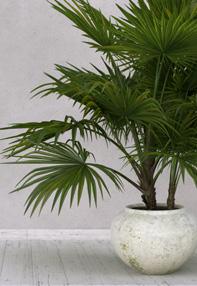

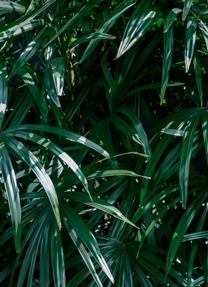
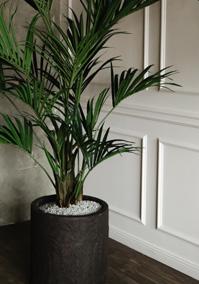

Planting plays a key role in creating a true Miami Beach home, a variety of potted green elements in the lobby draw on the region’s native species and provide a lush frame for the interior elements.
a warm welcome
A rich, warm palette composed of thoughtfully selected materials and textures sets the mood for the interior lobby, which contains a reception desk and a seating area, directing visitors towards the circulation core at the opposite end.
Organic shapes and materials that allude to the Miami Beach nature dress the condo lobby. A chandelier hanging above the central seating area, provides a sculptural centerpiece with overlapping flowing forms and soft lines.
See disclaimer page Associates, LLP 10012 500 CONDO LOBBYGROUND FLOORFURNITURE PLAN RFEC RFEC M B C O N D O L O B B Y M T R A S H F E A T U R E W A L L M M M M C O
N D O L O B B Y P L A N
7
38 39
CONDO LOBBY ELEVATION DIAGRAM GATEWAY. BEACON. HAVEN.


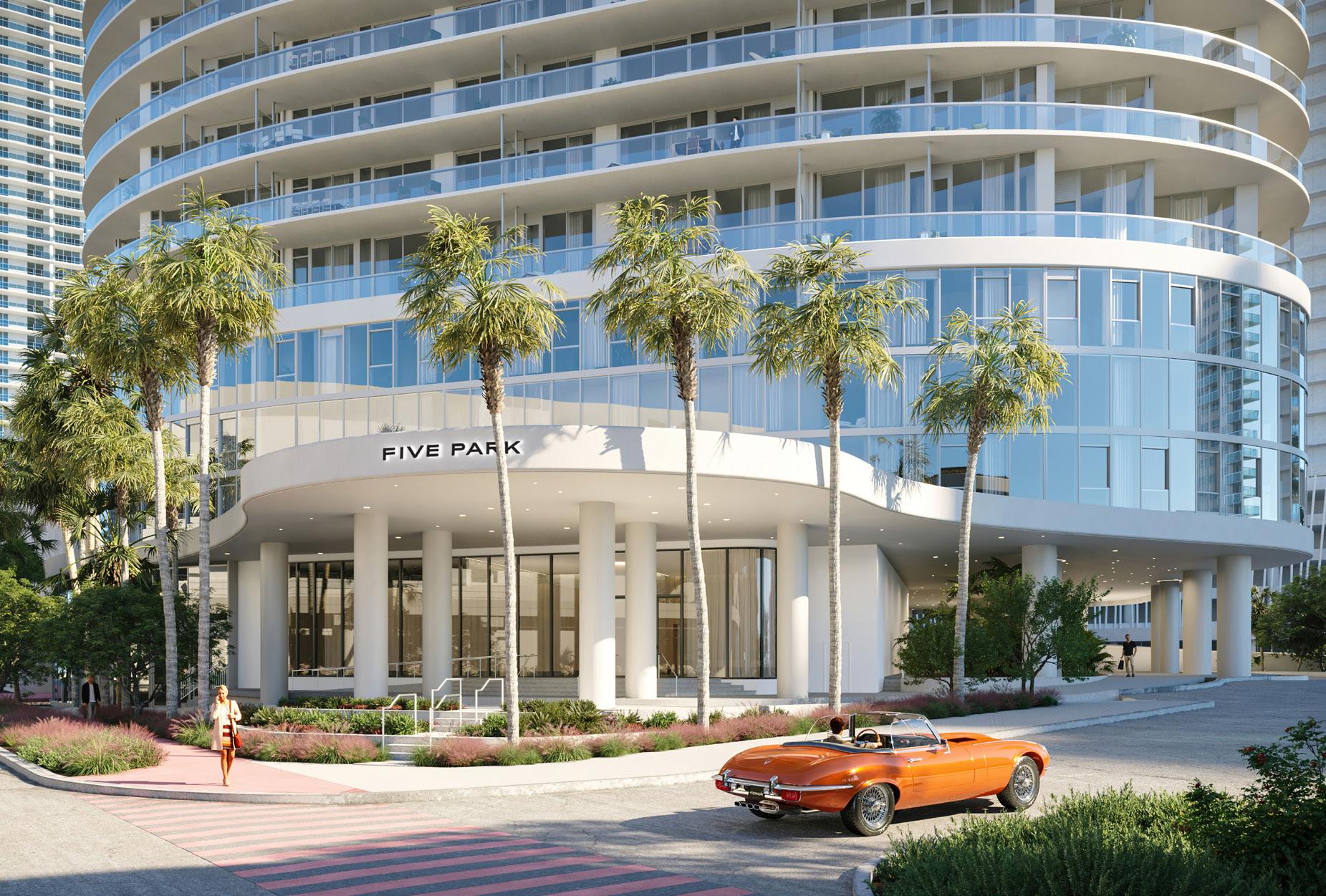
Artist’s conceptual rendering. See disclaimers page.


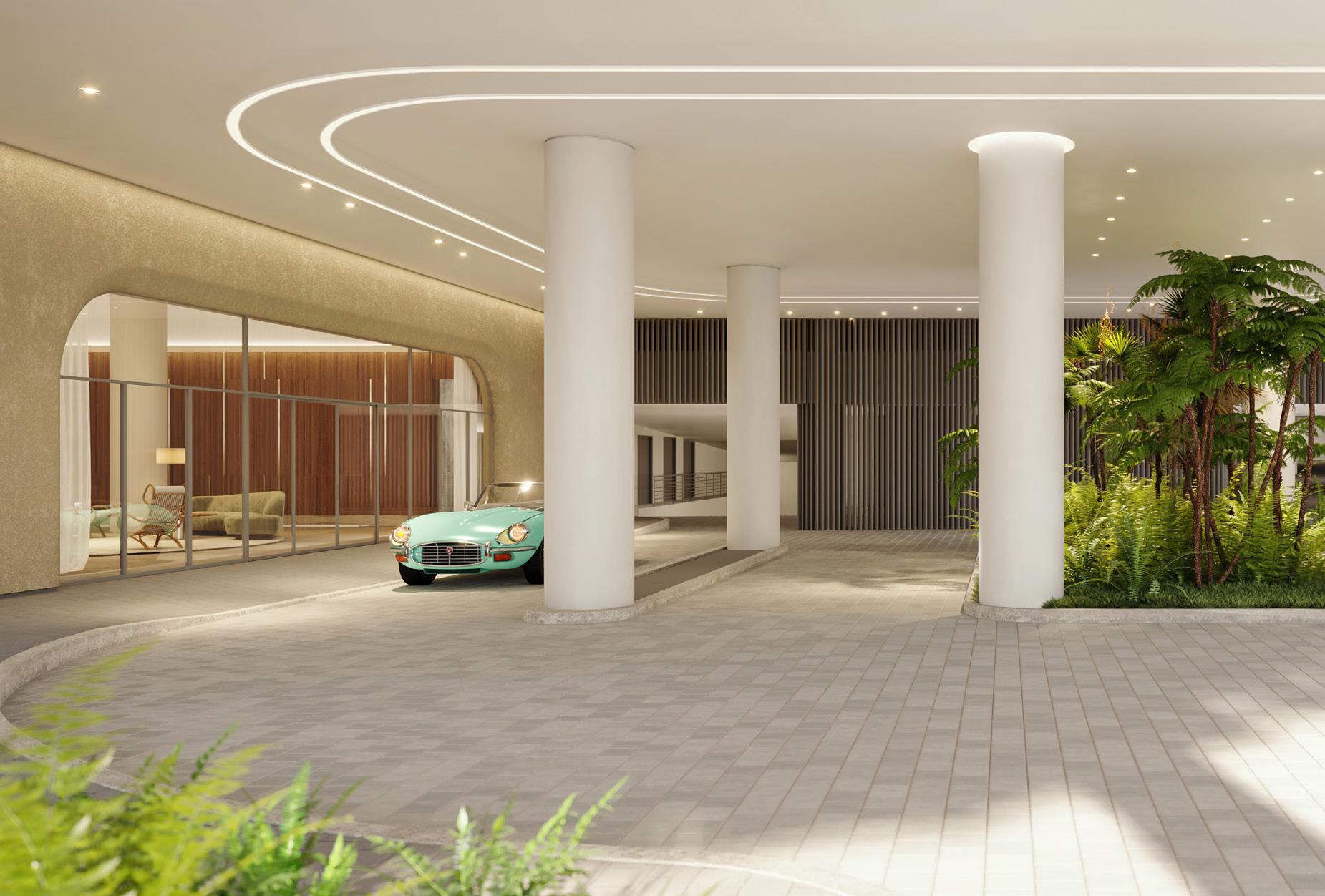
Artist’s conceptual rendering. See disclaimers page.



Artist’s conceptual rendering. See disclaimers page.


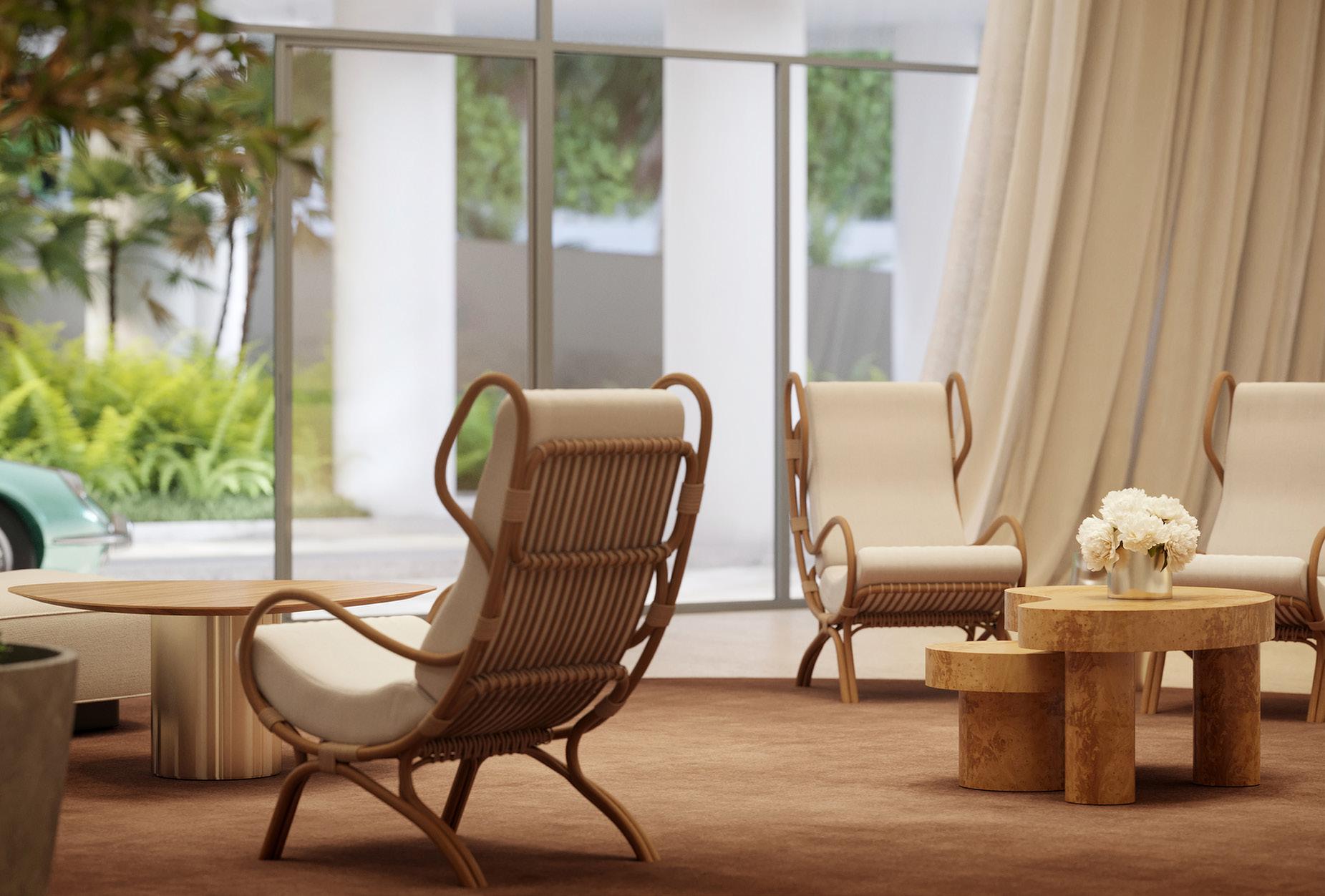
Artist’s conceptual rendering. See disclaimers page.
NEW INHABITATION


2
See disclaimer page
A LIFE FRAMED BY PANORAMAS
Nothing is left to chance here, where poise and ambition define each and every residence. Light, color and views of the Florida coast come together to create a living experience that is uplifting, contemporary and deeply fulfilling. Drawing on the location’s expansive vistas of sea and city, each home is designed to bring the essence of Miami life inside through carefully composed spaces, details, and a color and material palette that feels both of its place and highly present. This is the only place in the world, and the only corner of Miami, where Five Park could exist; a design springing directly from its site and context - and augmenting it.

Residences range from two to four bedroom spaces, all of which share state-of-the-art interiors by New York design experts Gabellini Sheppard, who have sprinkled their highly sophisticated, refreshingly warm minimalism throughout Five Park. Their New York sensibility meets Miami flair in an interior design that offers the best of both worlds - effortless refinement that knows when to let its hair down. Open plan living spills out to grand terraces and views of Miami and the water. Flowing spaces embrace the context beyond the building, drawing it in and making living in the residences a deeply site-specific experience, and one that makes the most of Five Park’s privileged location – among nature and fine architecture, in one of the most exciting cities in the world.
The elliptical floorplan of each residence means that light and views are enhanced. Helping shape space, those two elements, so central to the Miami identity, were also crucial in the interior architecture. Every home gets its share of mesmerizing panoramic scenes and fragrant fresh sea air, sculpted to make the most of its striking location. They are also designed to allow for maximum flexibility, putting the owner’s wishes at the heart of each layout. Verdant corners outside meet modern, urbane interiors, where smart technology helps create the perfect environment for daily life to unfold, suited to the needs of each resident.

bay view
NEW INHABITATION 50 51
beach view
Five Park’s elliptical form and vast terraces result in sweeping panoramic views of beach, bay, city and beyond.


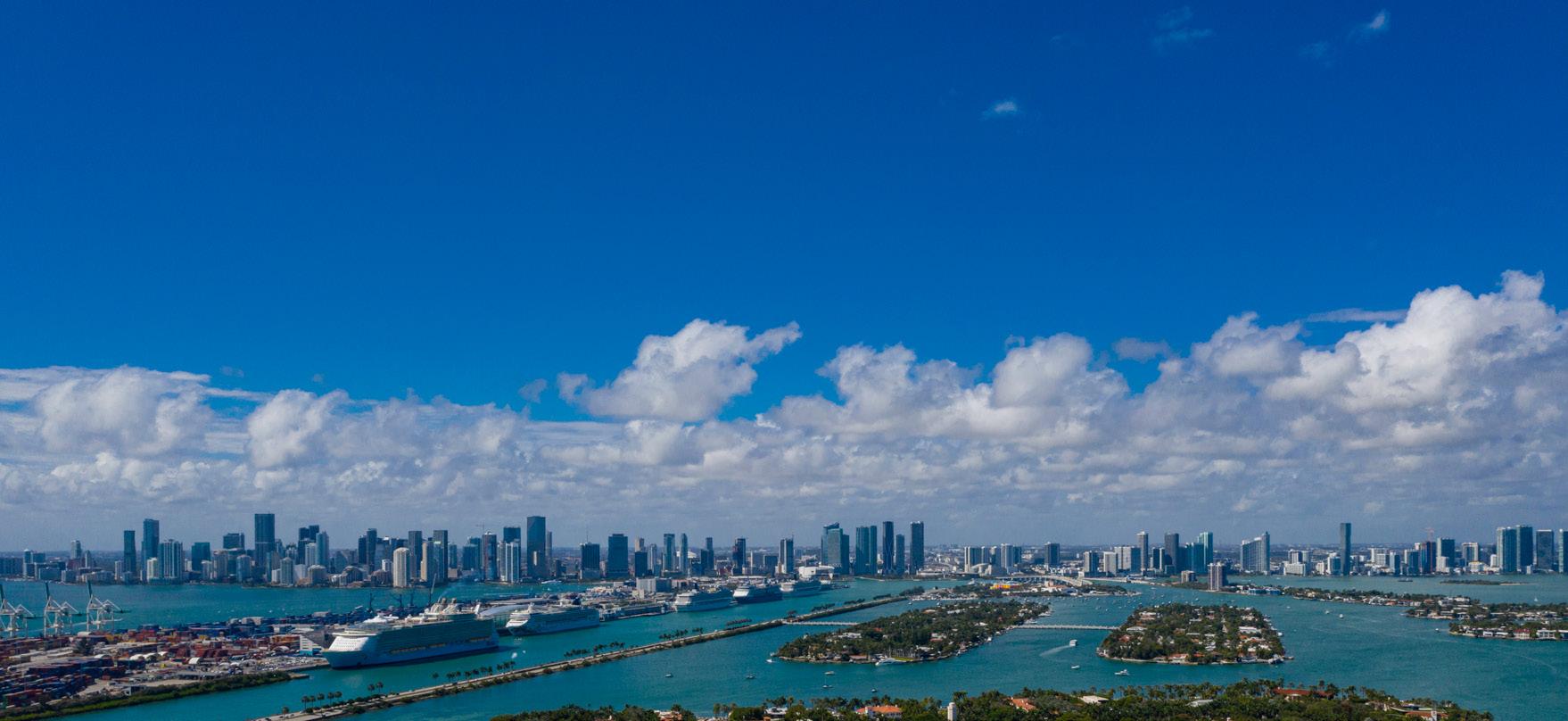
See disclaimer page
NEW INHABITATION 52 53



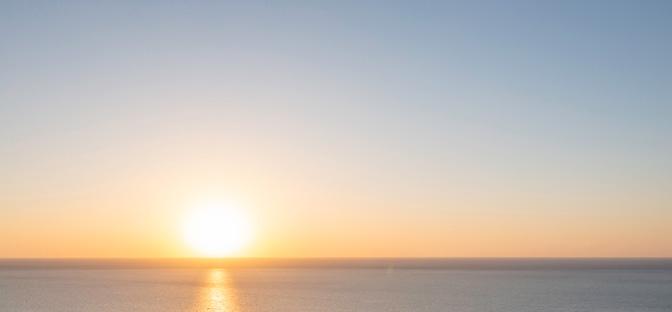

See disclaimer page NEW INHABITATION 54 55


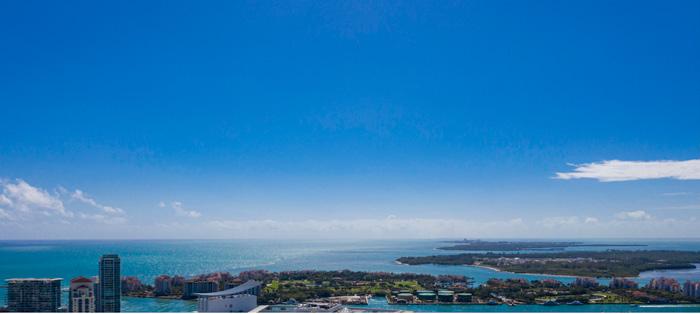

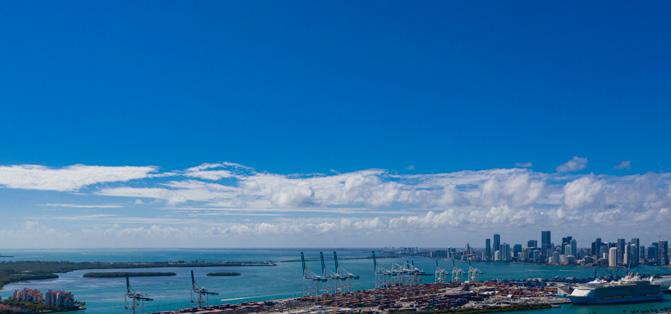
See disclaimer page NEW INHABITATION 56 57



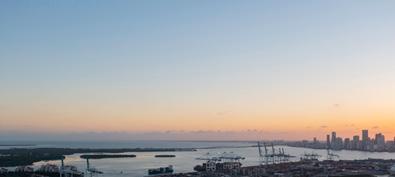
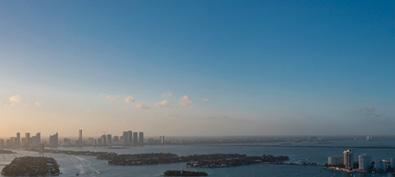
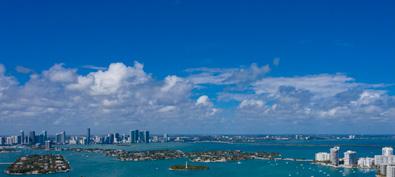

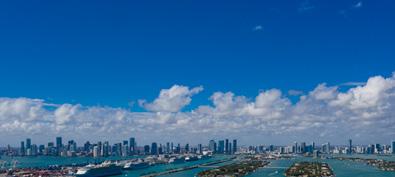
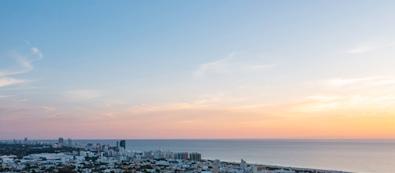

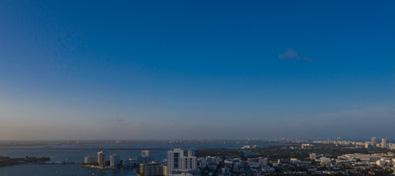

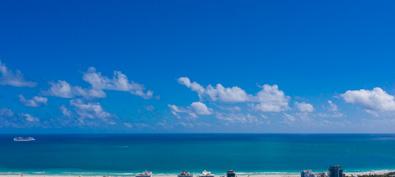
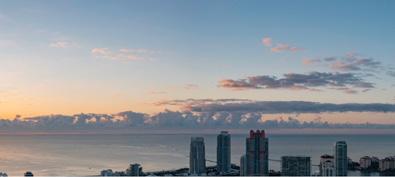
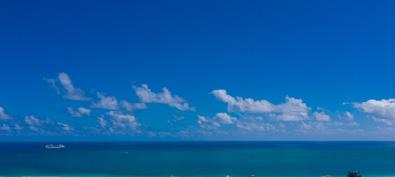


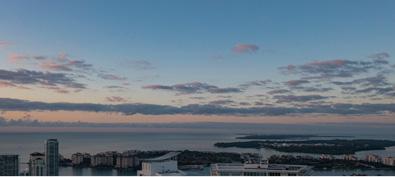
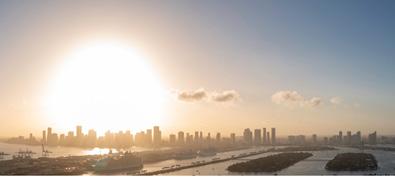


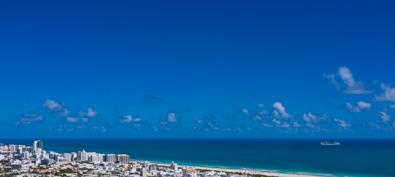
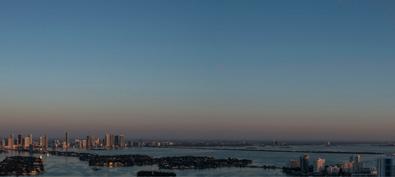

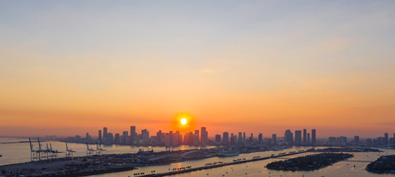

See disclaimer page NEW INHABITATION 58 59


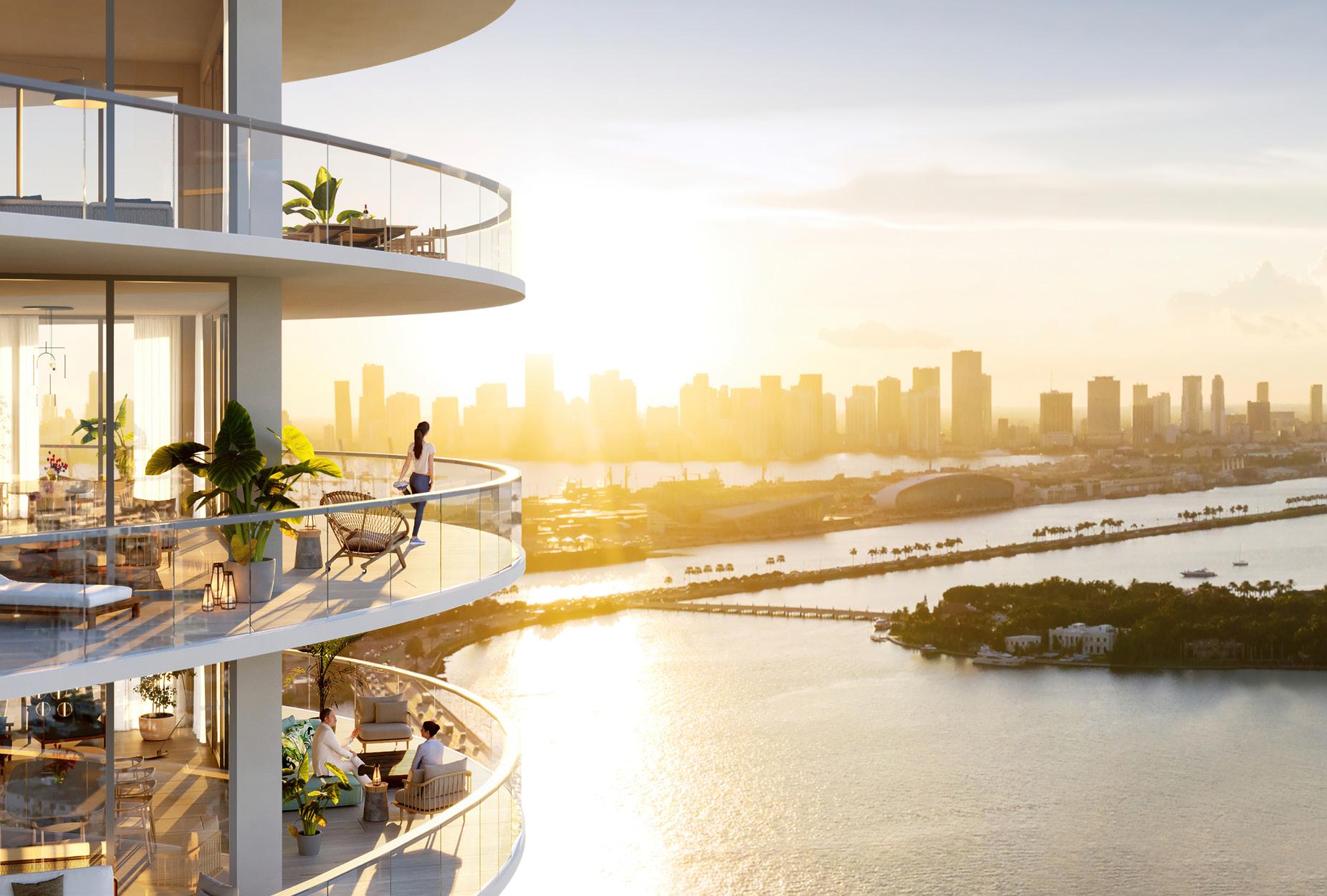
Artist’s conceptual rendering. See disclaimers page.


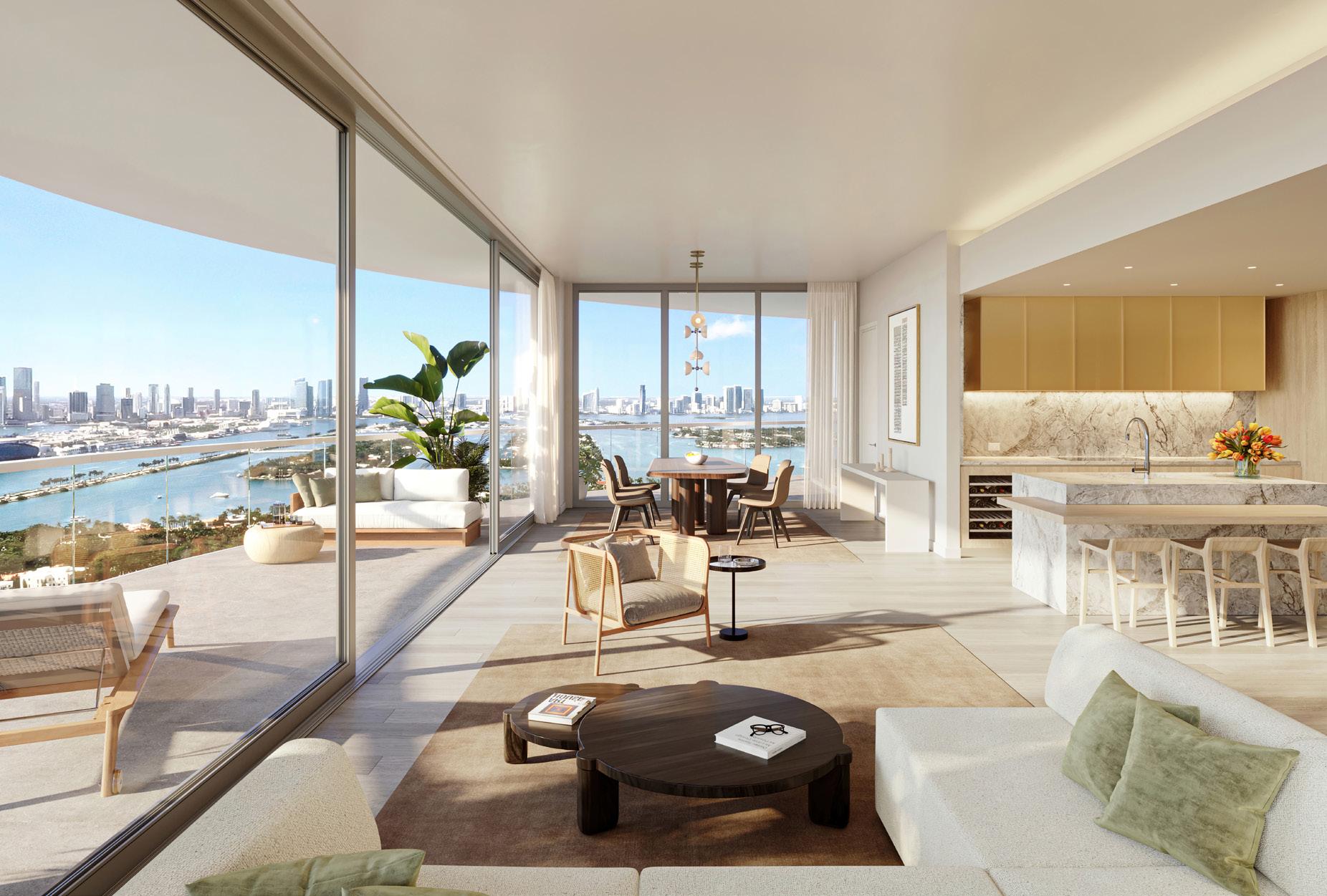
Artist’s conceptual rendering. See disclaimers page.



Artist’s conceptual rendering. See disclaimers page.


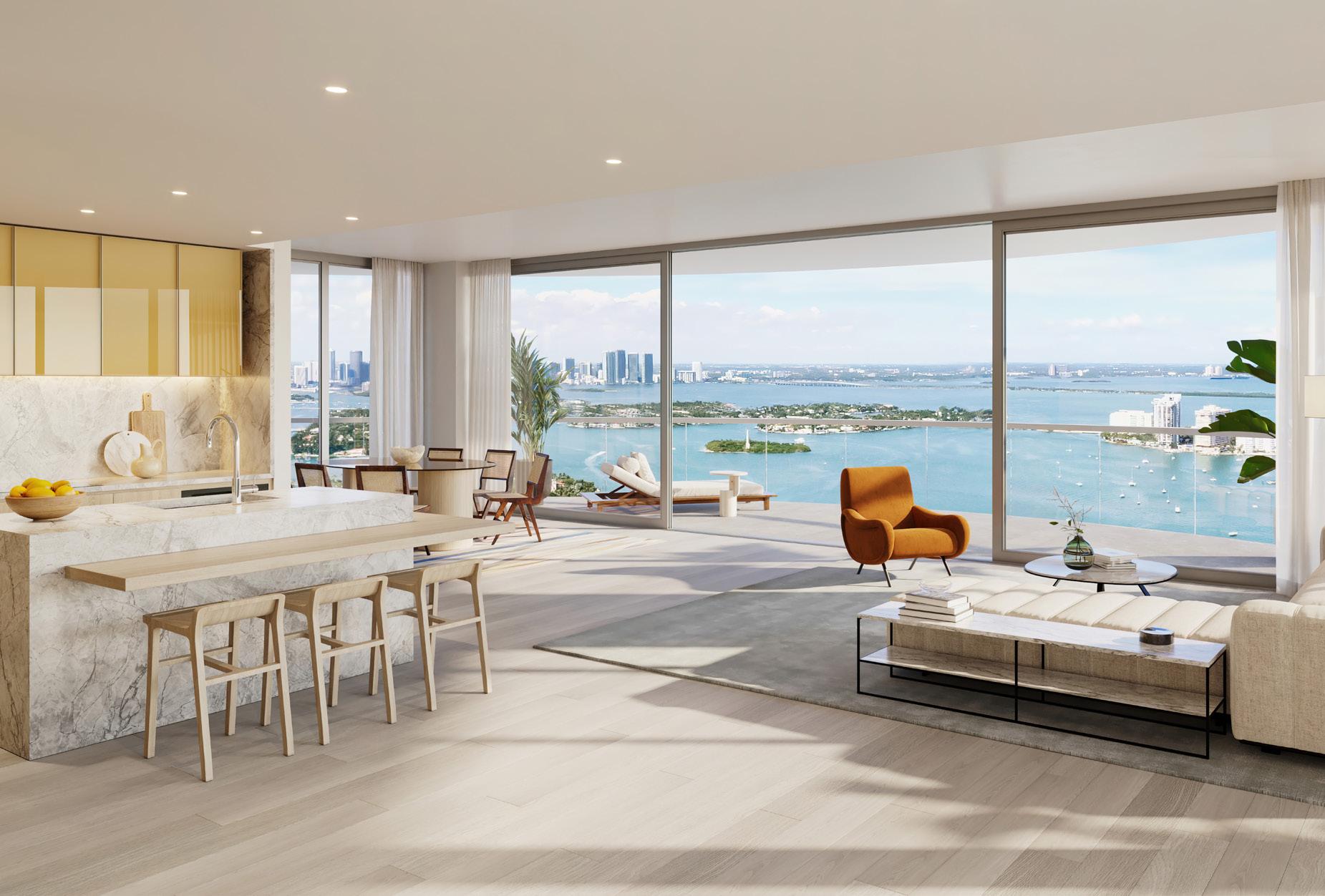
Artist’s conceptual rendering. See disclaimers page.


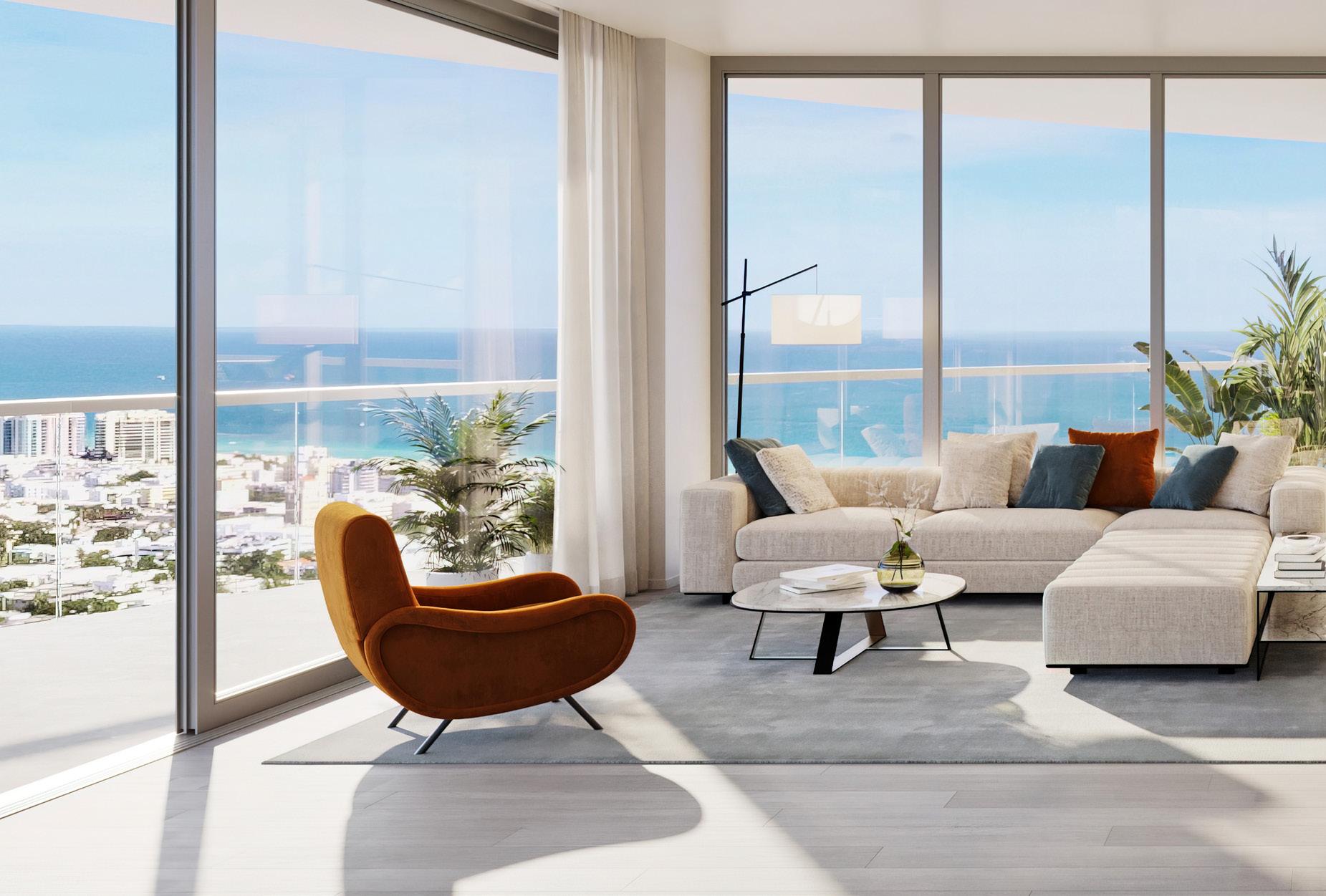
Artist’s conceptual rendering. See disclaimers page.
Inspiration for this unmistakably contemporary kitchen was found in the interplay of a rich wood grain and cool, crisp marble surfaces.


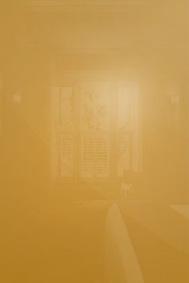
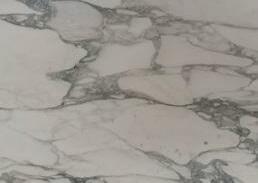


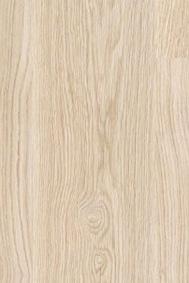
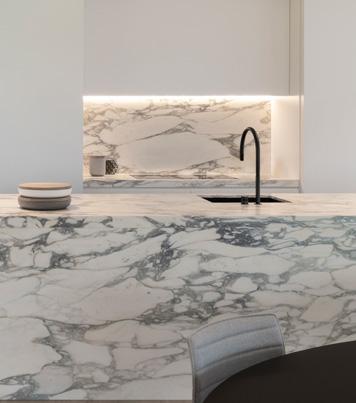
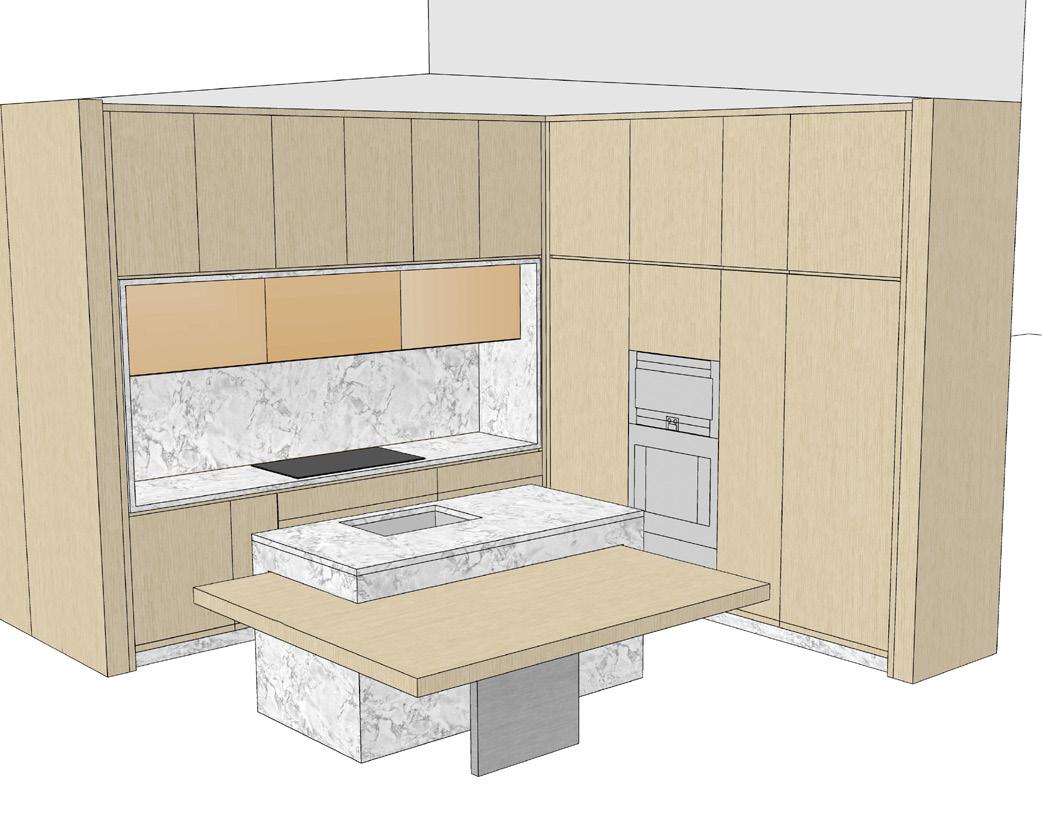
creating the perfect kitchen
Carefully chosen materials, craft and attention to detail, and a geometric, sculptural composition, make for a kitchen that is perfect both for entertaining and daily family life.
Honey colored cabinetry is offset by golden and blue glass, creating a warm, luxurious atmosphere for a beautifully functional space. Both the kitchen cabinets and island are tailor made to their setting, becoming a spatial centerpiece in the kitchen experience. Bespoke cabinetry in tactile timber and smooth stone surfaces as designed by Gabellini Sheppard, are matched by appliances by Gaggenau and Hansgrohe fixtures. The space is brought together by a sleek, seamless approach that emphasizes functionality and style.
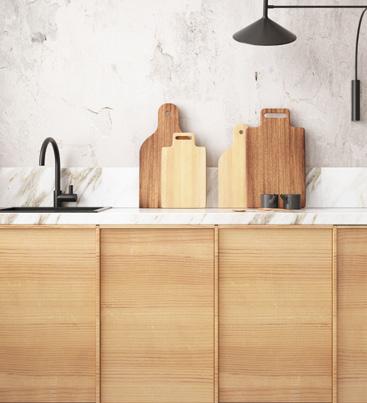
See disclaimer page
NEW INHABITATION 70 71


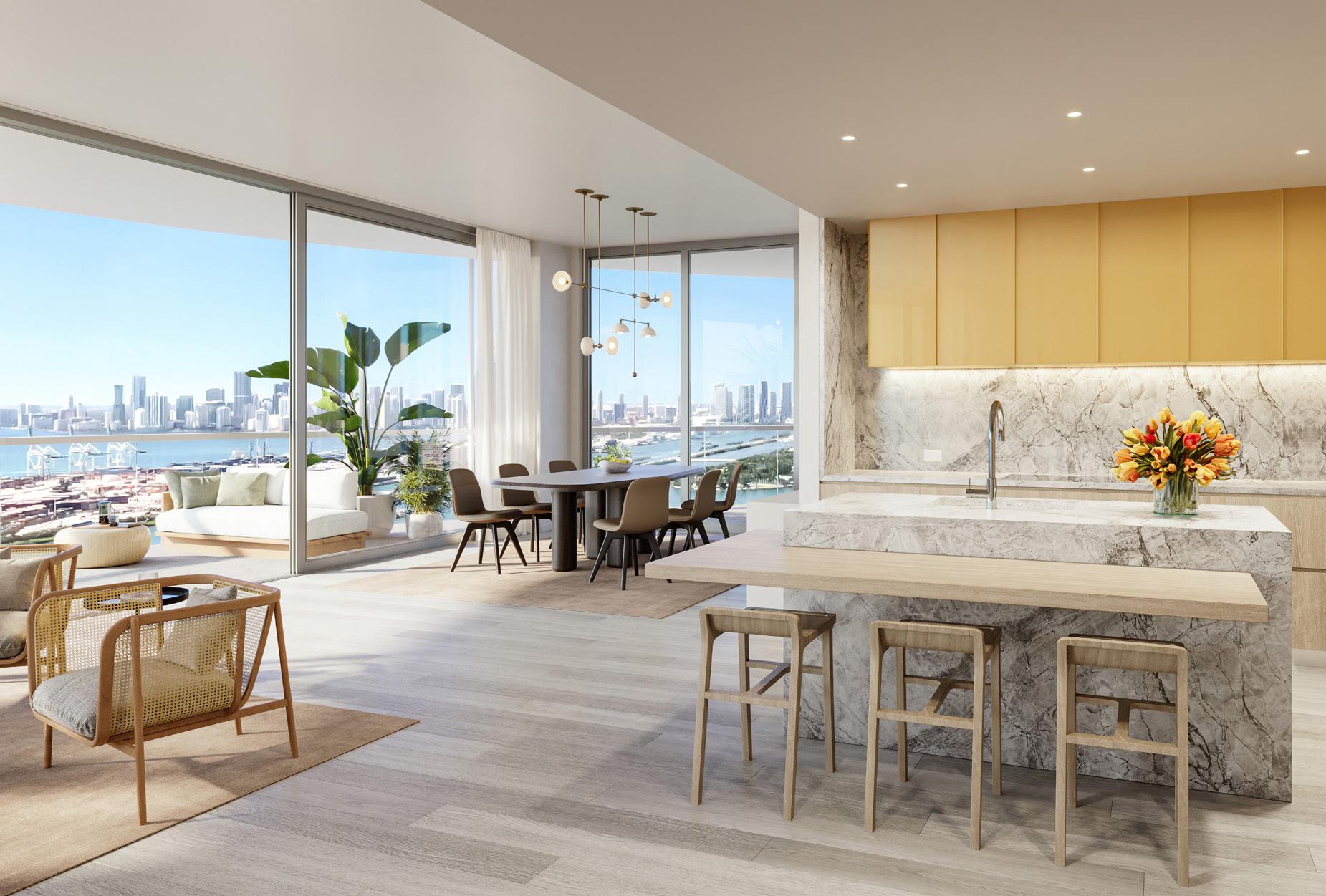
Artist’s conceptual rendering. See disclaimers page.



Artist’s conceptual rendering. See disclaimers page.
an indulgent bath
The generously sized master bathroom is crafted from a combination of fine natural materials, as verde paradiso marble counters and blanco ibiza marble floors. A his and hers sink set is accompanied by a roomy bathtub and wet room options. Italian-made, bespoke compliments the top of the line German engineered Hansgrohe fixtures.

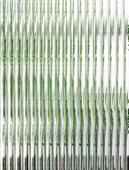

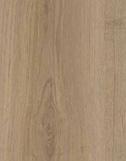
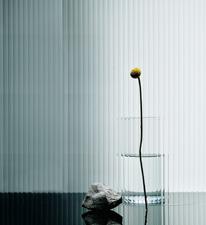


Textures and color are carefully selected to flow together in harmony, wrapping residents in a rich sensory experience.
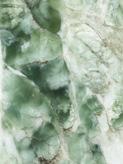
Opaque, cool, smooth marble surfaces are contrasted by semi-transparent fluted shower doors, in an interior composition that celebrates touch and texture.

See disclaimer page
NEW INHABITATION 76 77



Artist’s conceptual rendering. See disclaimers page.



Artist’s conceptual rendering. See disclaimers page.


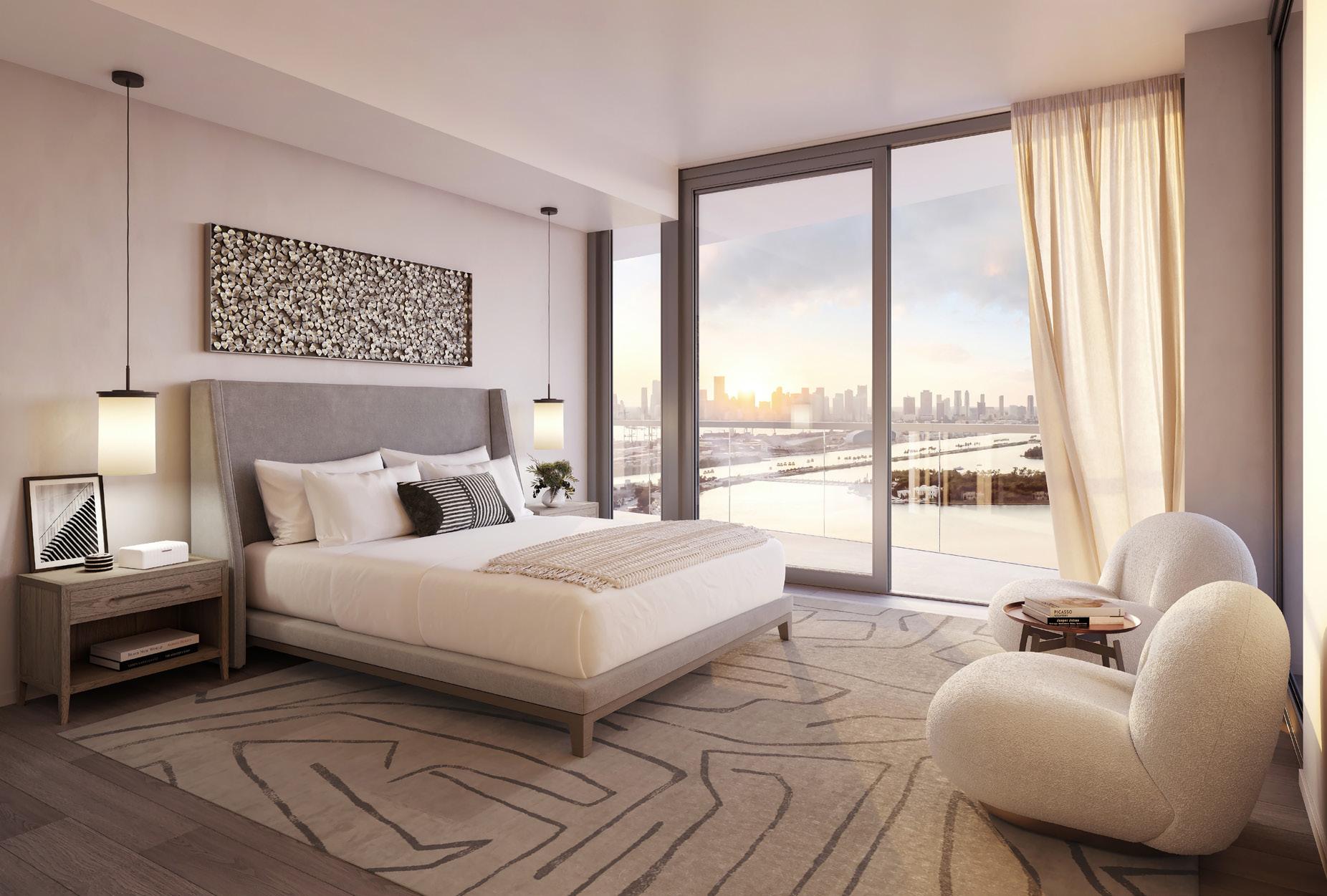
Artist’s conceptual rendering. See disclaimers page.


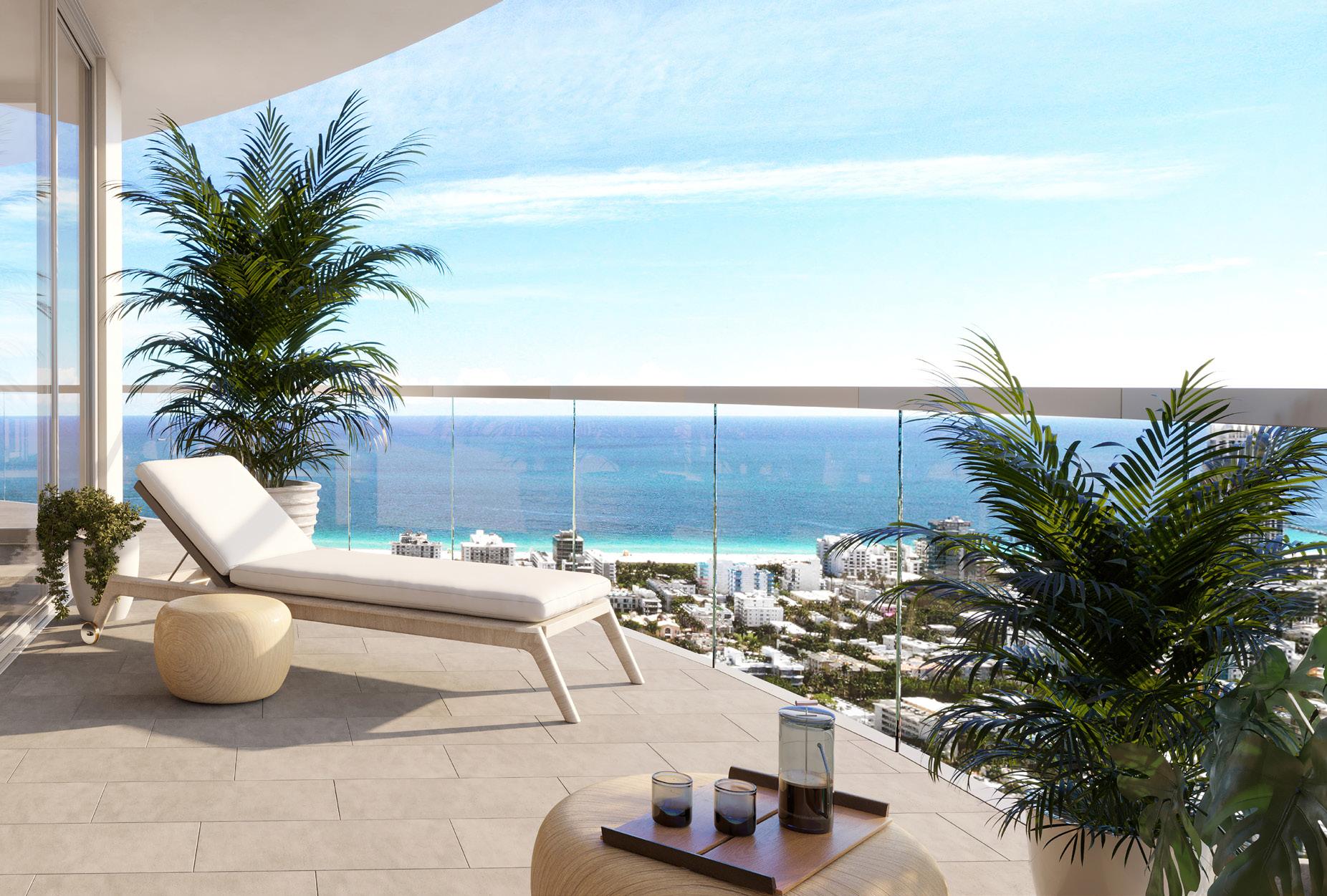
Artist’s conceptual rendering. See disclaimers page.
ROOTED IN NATURE


3
See disclaimer page
WHERE DESIGN & NATURE THRIVE
Drawing on the lush tropical Florida landscapes, Canopy Park’s green expanses are an integral part of the living experience at Five Park. The 3-acre space, expertly designed by field leaders ArquitectonicaGEO, was conceived to be fully in tune with the architecture’s character, as well as the local ecosystems, paying homage to the ancient mangroves, fragrant flowers and towering palms that define the history of this beautiful setting.

While Canopy Park is inspired by Miami’s verdant past, its landscape is also fine-tuned to perfection to the needs of today. ArquitectonicaGEO crafted a home for planted areas – both finely manicured parts and rich, wild corners – art installations, a MONSTRUM playground, a gym and a dog park. Adding a whole new dimension to city living, Canopy Park is enveloped in rich foliage. It combines a sense of intimacy and wild exploration with tailor made spaces for events, strolls with friends, play, and meditation time. This open air, multi-functional green universe caters to all residents’ needs through its clever design. At the same time, the whole is sharp, visionary and united in its commitment to wellbeing, and its respect for nature and the outdoors.
Five Park’s commitment and deep respect to sustainability is beautifully reflected in Canopy Park. A bioswale ‘dry river’ – a clever piece of infrastructure designed to concentrate, clean and guide stormwater runoff to a designated site for recycling - runs through the park, helping to ensure that the luxury to wander and get lost in nature is preserved for generations to come. Open and free for all of Miami to enjoy, this is an important green lung for the city and its biodiversity. It is designed to support and enrich equally both urban living for residents and guests, and the wealth of Florida wildlifeidentifying Five Park as a local leader for positive change.


Major Elements of Second Amendment to Development Agreement
→ Approval of Final Park Design → Acceleration of Park Improvements → Approval of Final Baywalk Connector Bridge Design → Density Reduction from 410 units to 330 units → Settlement of Pending Appeals
See disclaimer page
See disclaimers page.
ROOTED IN NATURE 88 89


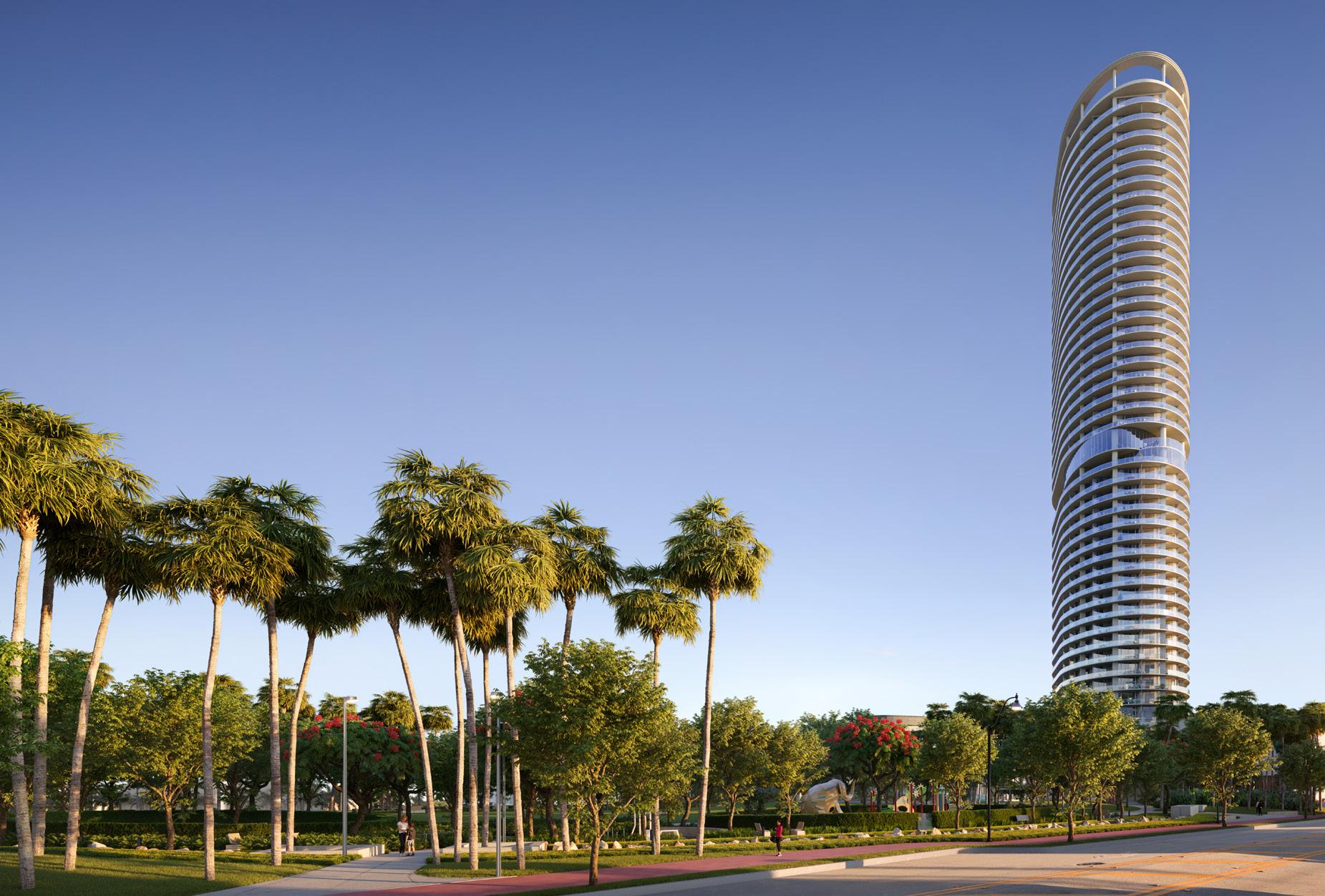
Artist’s conceptual rendering. See disclaimers page.
a green space for all




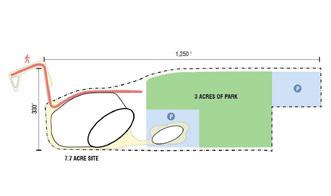
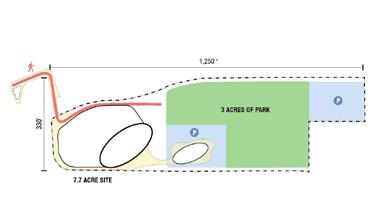


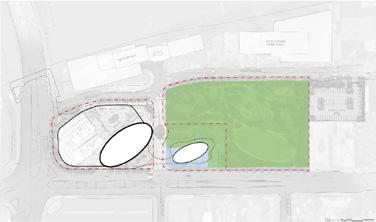
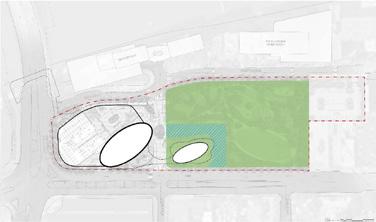

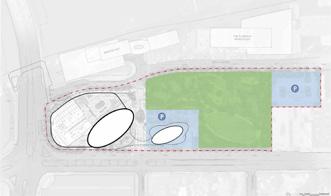
Canopy Park’s sprawling leafy expanses are a proud addition to the city of Miami Beach.
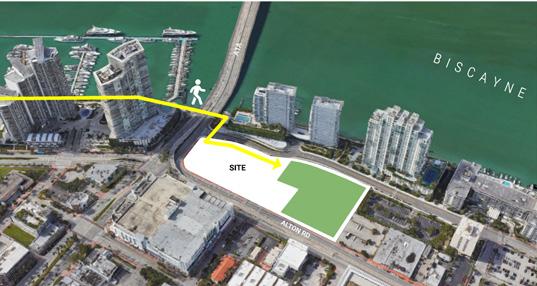
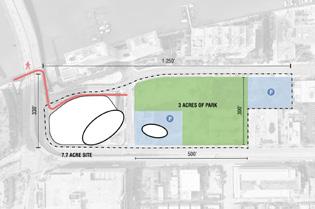
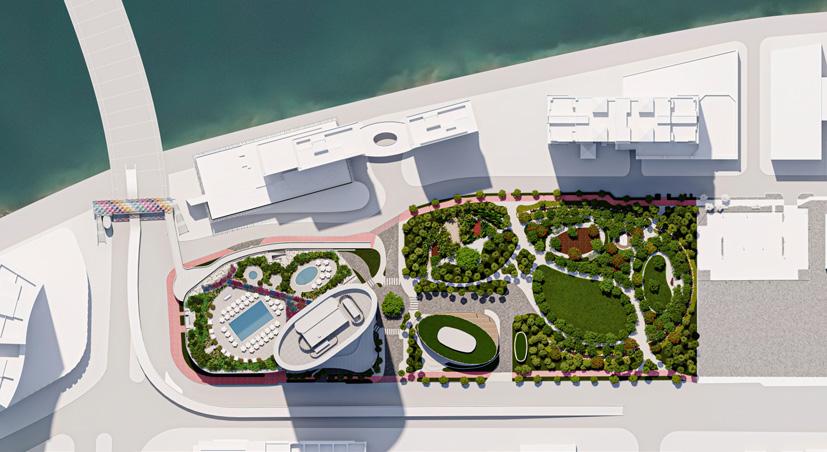





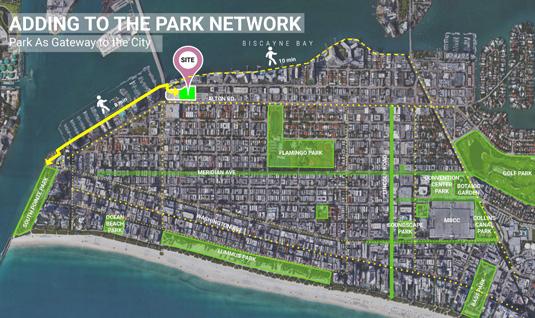
Providing an important resource to its locale, the park is the first of its kind in its immediate neighborhood.

See disclaimer page Stark Division of Program Parking lots current design creates fragmented park envelop with weak edges A. Blur Division of Parking and Park Create more holistic park experience that hugs the retail building. Do not consider the northern parking lot as part of the project. This will help define that edge. B. PARK COMPOSITION Defining the Park’s Experience Area Perceived as Park Parking Lot NYToUpdate Parking with Green Integrated Site
Plan
greenery
The
that multi-tasks
park’s surface is designed to cover a variety of activities, from dog walking, to exercising, hosting group activities, or providing peace and solitude among nature all while having an overall design that acts as easily accessible green space to the surrounding area.
ROOTED IN NATURE 92 93
The landscape team at ArquitectonicaGEO mapped out the site carefully and studied each section in order to assign the optimum space to the different uses to be catered for in the park.
a layered experience Designed to be admired from within and from the residences above, soft lawns alternate with tall trees and dense vegetation offering a green space that mixes feels and functions.




STEP 1. INTRODUCING ENCLOSURE

A Park Green Edge for a Better Microclimate and Buffer from the Road
Hugging the tower on the north side, Canopy Park is a leafy haven where planting and enclosures transport the visitor to the origins of Miami Beach while creating a microclimate within for the local ecosystem. Either by allowing the gaze to wander peacefully into relaxing greenery, or by making sure there’s a green space to stroll in any time of the day, the park is an invaluable asset for all residents.

See disclaimer page
ENCLOSURE GREEN
ROOTED IN NATURE 94 95 Artist’s conceptual rendering. See disclaimers page.
Artist’s conceptual rendering. See disclaimers page.
designed to get lost in
Canopy Park is designed around gentle, curving forms and oval shapes, hinting at the tower’s footprint next door. The wild, planted areas and the paths around them are designed to compose clever routes where a stroll can easily turn into an exploration, as the pathways urge the visitor to become fully immersed in the experience. The park is set to become a center of attraction for the local community, providing a much needed place to escape from the city to connect with nature.

ArquitectonicaGEO worked with consultants West8 to explore numerous designs for the spatial divisions and routes within the park for a final product that feels, organic, natural and leisurely.









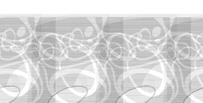
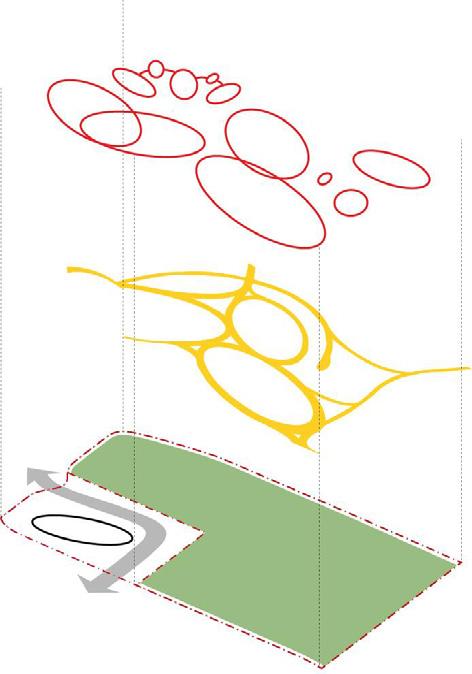



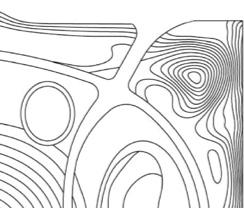
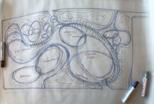
The first design iteration was composed of overlapping ovals, carrying the tower shape into the park space.
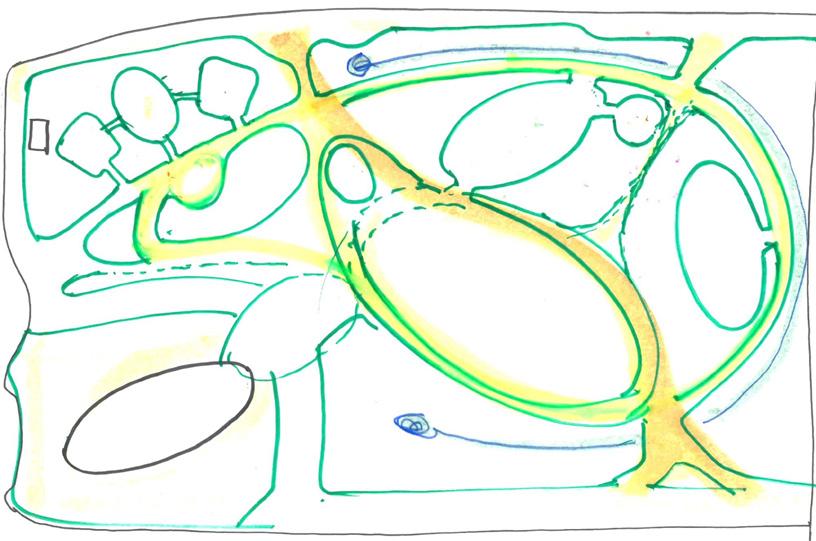
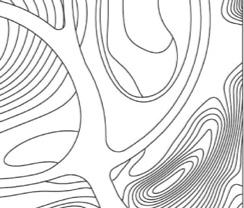
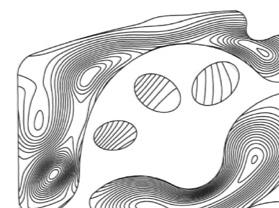
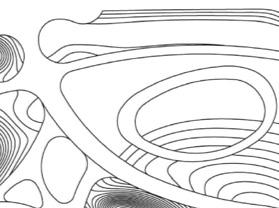
The overlapping ovals evolved into organic paths, designed to allow the visitor to wander and explore.
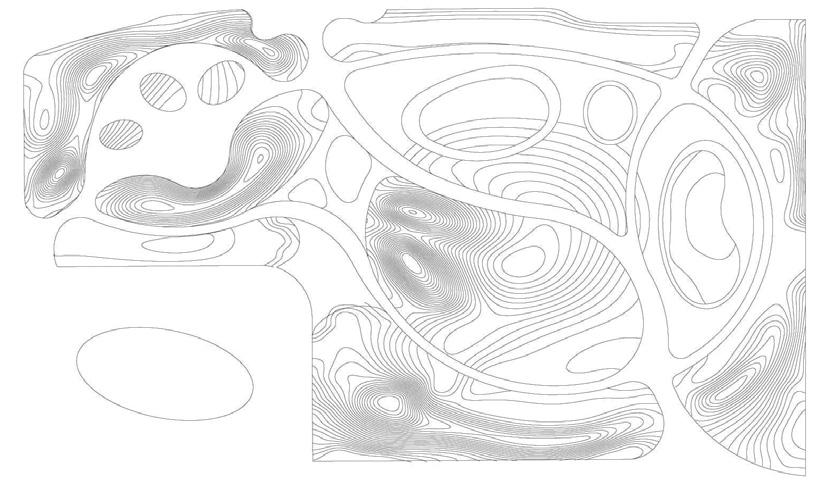
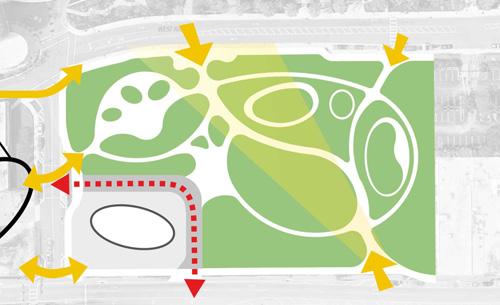
an effortless stroll
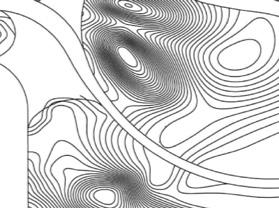
The design goal was to not only create a park that seamlessly connects with its surroundings, such as the existing urban networks, but also one that provides the most intuitive pedestrian experience, both inside and out.
Park Contours
Protecting against Sea Level Rise
See disclaimer page
VARIETY
See disclaimers page.
CIRCULATION SYSTEM - PATHS
OF PROGRAMS & SPACES RETAIL & PARKING BASE
UPDATECONTOURSPER CURRENTPARKPLAN 6' 6' 6' 5' 11' 11' 10' 10' 11' 9' 9' 8' 8' 5' 6' 6.5' 6.5' 6.5' 8' MEETING WITH GEO 06/27 Park access Provided By: Aquitectonica|GEO
DESIGN SCENARIOS Scenario A: Conservative Approach Scenario B: Bold Moves Overlaps Interlocking paths Continuous path LEVEL OF CHANGE FROM ORIGINAL DESIGN SKETCHES Developing Circuit Scenario B: Bold Moves Loops Continuous path HIGH DESIGN P e d e ri a n B d g A c ce s y y ee claimers age. Enha Connecti age. Circulation
Structure ROOTED IN NATURE 96 97
Path
a green space for all

Whether visiting or living in Five Park, there’s a corner of the park that feels right for everyone, and every activity. The landscape design by ArquitectonicaGEO includes areas for play, events, art, fitness, retail and pets. There is also a rich, botanical grove that hints to the area’s green ecosystem, while other sections of the park can be fit for multi-functional use.
green discovery
Lush, tropical and fragrant, the botanical garden is full of flowers and plants that are native to Florida. A diverse planting palette nods to the area’s inherent floral richness, also reflected in the planting’s layout. Open spaces alternate with denser, cocooning gardens, allowing the visitor to dip in and out of areas with thick vegetation. In some parts, it’s clear you’re in Miami; in others, the surrounding city disappears completely and nature takes over.





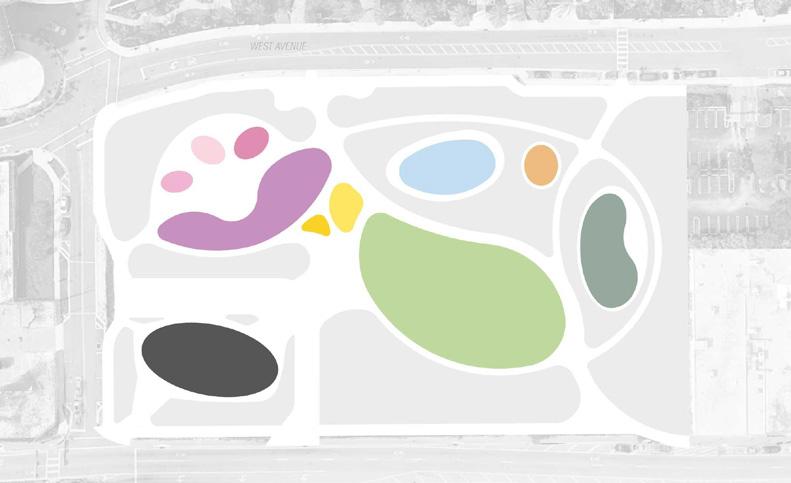
PARK ENCLOSURE
Edge Condition: Good Park, Good Edges Grove
Gardens

See disclaimer page ark P otype
P a r k I n t m a c y
ROOTED IN NATURE 98 99


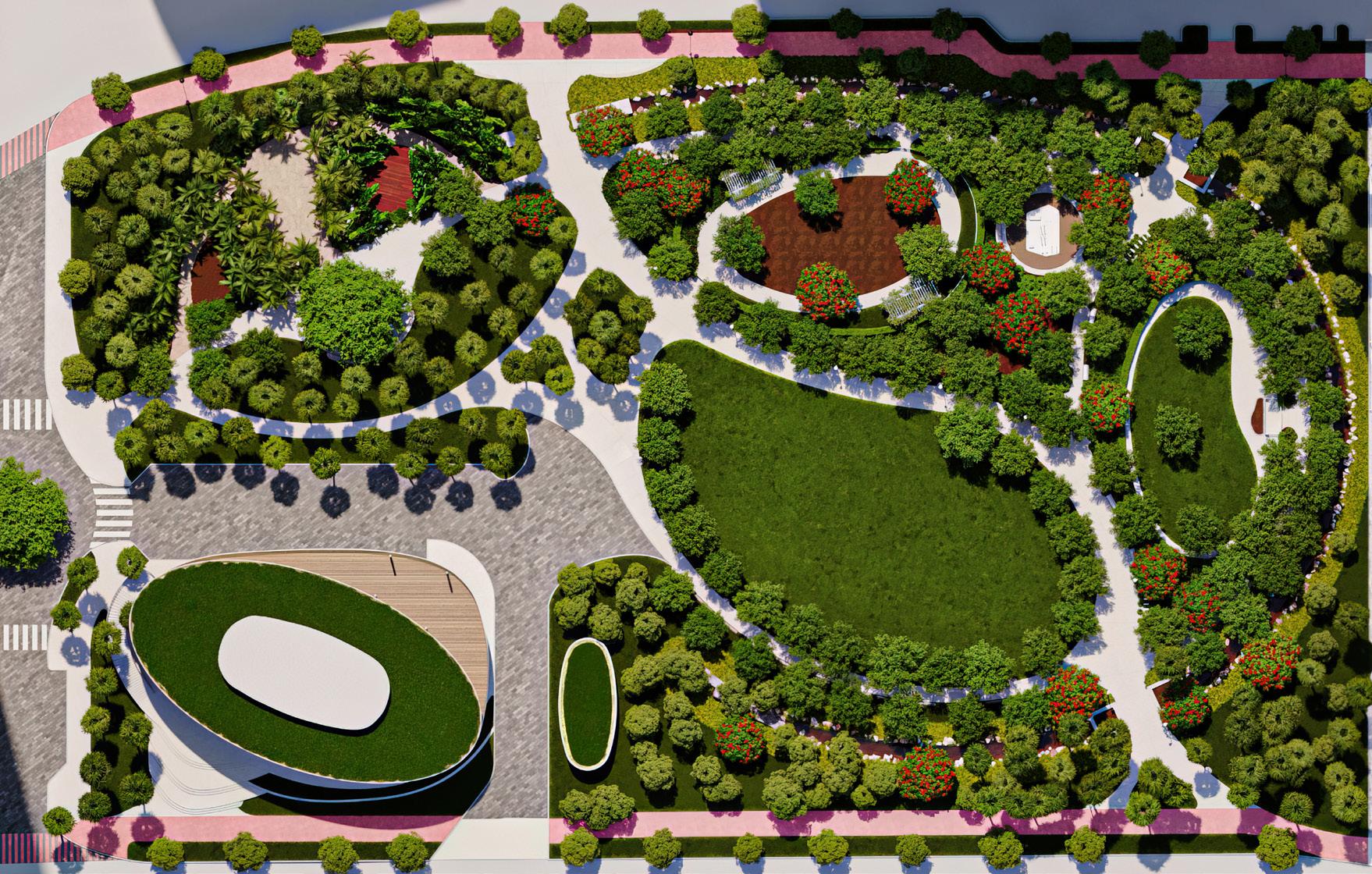
See disclaimer page ROOTED IN NATURE 100 101 Artist’s conceptual rendering. See disclaimers page.
The placement of the plants is critical in creating a landscape design that feels welcome and also practical. The design team studied closely different arrangements for the tree shading strategy – clustering them in partial sites vs framing the park perimeter.


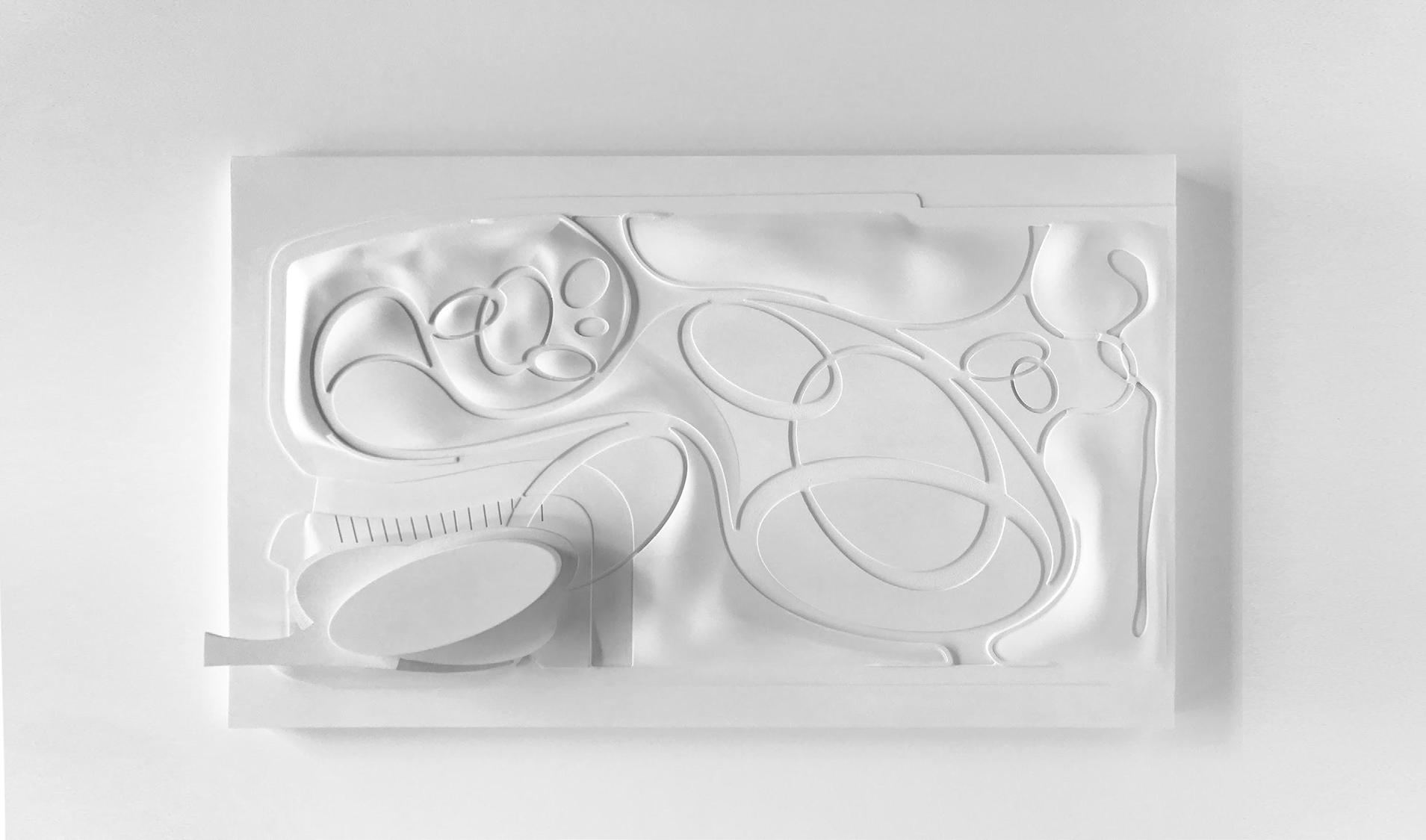
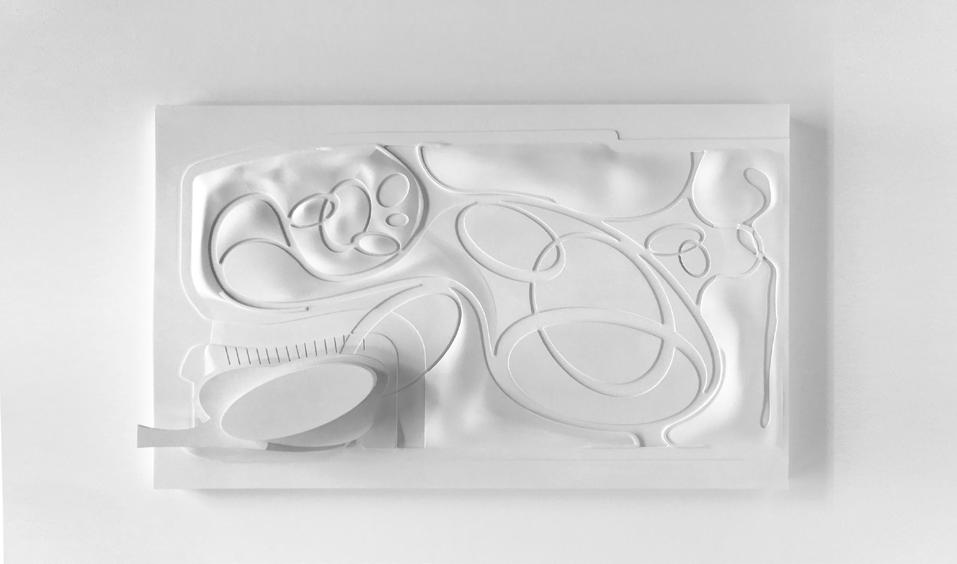


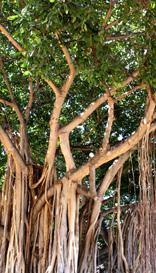




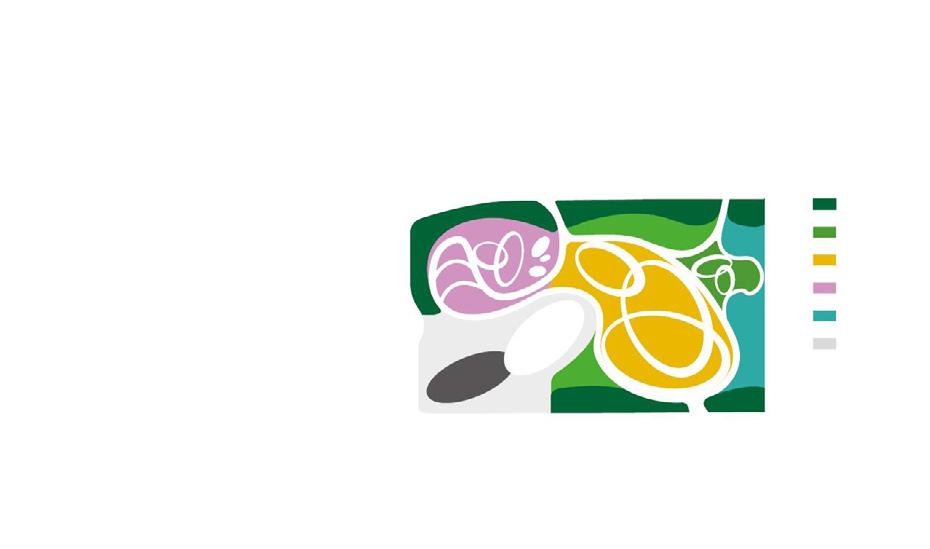


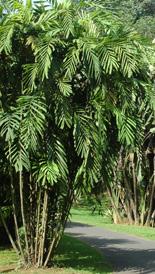

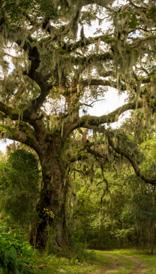


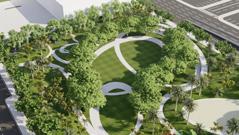
tropical soul

Florida’s planting is reflected everywhere in the park, but nowhere more so than in the dedicated botanical garden. Colors and aromas converge in a landscape populated by layered of dense, blooming varietals.

CLUSIA Large shade canopy Large leaves and wild mature form with aerial roots Opt 2: Clusters Opt 1: Framing Perimeter BOTANIC GROVE CONTINUOUS CANOPY SHADE TREES PLANTING DESIGN GOALS Diversity and Shade vs.
a
study A: framing perimeter study B: clusters screw pine
Succulents Palm Orchids Option A: Celebration of the Tropical/Native Environment Garden Moon Garden Grove Garden clusia
Tall, sculptural trees provide a natural backdrop while also engulfing the visitor in the Miami nature. They become a home for wildlife and strengthen the ecosystem, as well as being a feature element in the design.
Large leaves and wild mature form with aerial roots Filtered light and airy understory ROOTED IN NATURE 102 103
CLUSIA PALM GROVE
RESILIENT PLAY BERM


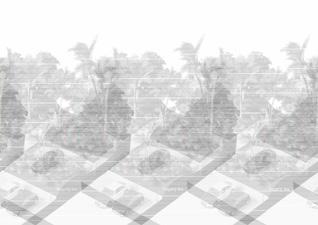
Protecting against tidal flooding
a park that cares for its ecosystem
Canopy Park was designed from the start as a green space for the city and a safe haven for local wildlife. From its stormwater collection and filtration to the bioswale within it, along with the species included, and throughout to how plants are rooted and live harmoniously next to each other; this is a park that cares for the environment.
The landscape design ensures flat lawn areas are complemented by gentle slopes and valleys so that stormwater can be easily collected in key spots. Trees and their deep roots play an important role in this too, as the park was designed to absorb rainwater that would otherwise cause flooding in the surrounding neighborhood.
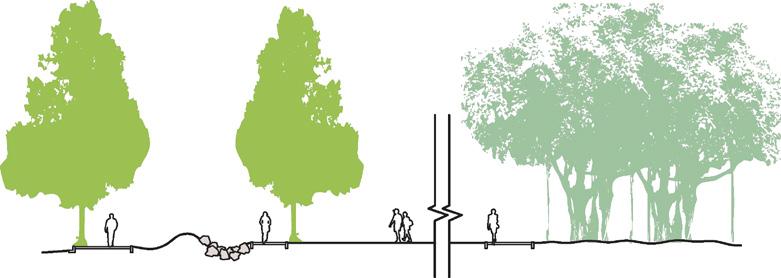
Stormwater Management Water Detention on Site
Stormwater management is an integral part of this park’s design and ArquitectonicaGEO planned the way the water flows and collects across the area for distribution and collection.
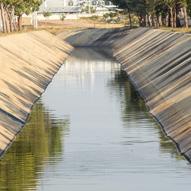










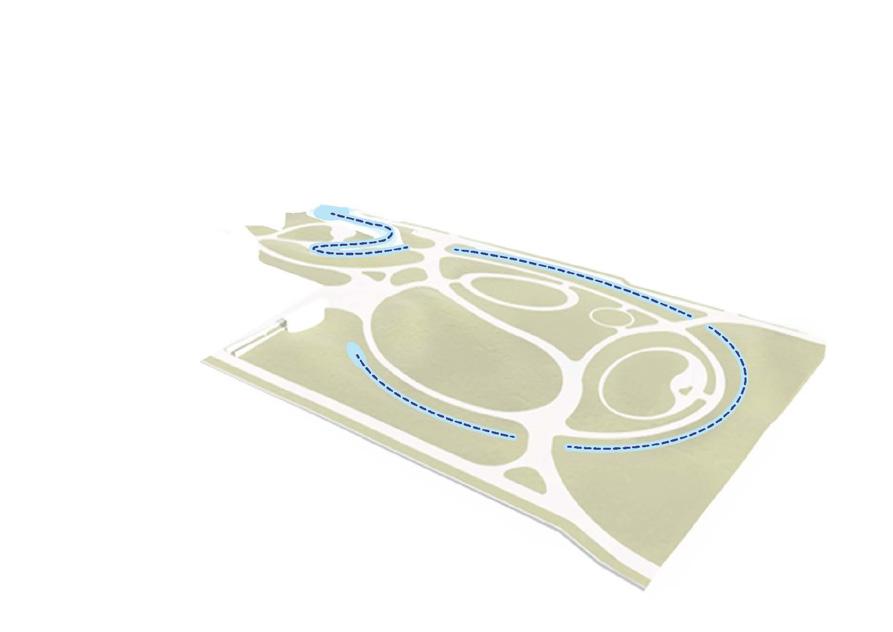
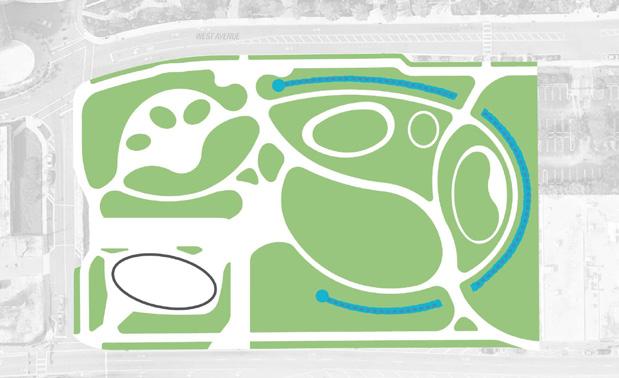


Encircling some of the green areas and across key routes, the stormwater collection system that is built in the park’s design flows strategically across the open expanses to reduce flooding during heavy rains.
WATER AS A FEATURE Different strategies PERIMETER
WATER AS A FEATURE
strategies
a river runs through it The bioswale, or dry river used for the stormwater collection is also a key design feature in the park, providing an important water sustainability element that also adds to the park experience. Water collected in the bioswale is in turn recycled, stored in a vast 25,000 gallon cistern below ground, and reused by the park plants when rains are scarce.
See disclaimer page Artist’s conceptual rendering. See disclaimers page.
Elevating
GROUND LEVEL HIGH POINT NATURAL FLOW OF WATER LOW POINT
PROTECTING TREES FROM FLOODING
plant beds
See disclaimers page. Dry River as an Experience
GREEN BUTTONWOOD SILVER BUTTONWOOD PLAYBERM
Provided By: Aquitectonica|GEO
BETWEEN
Different
PERIMETER OUTLINE
PATHS FOLLOWING LOOP
ROOTED IN NATURE 104 105
OUTLINE BETWEEN PATHS FOLLOWING LOOP
Taking a cue from the larger ovular forms of the park, the arrangement of the playground follows a loose flow from one activity to the next, encouraging maximum play potential for children.
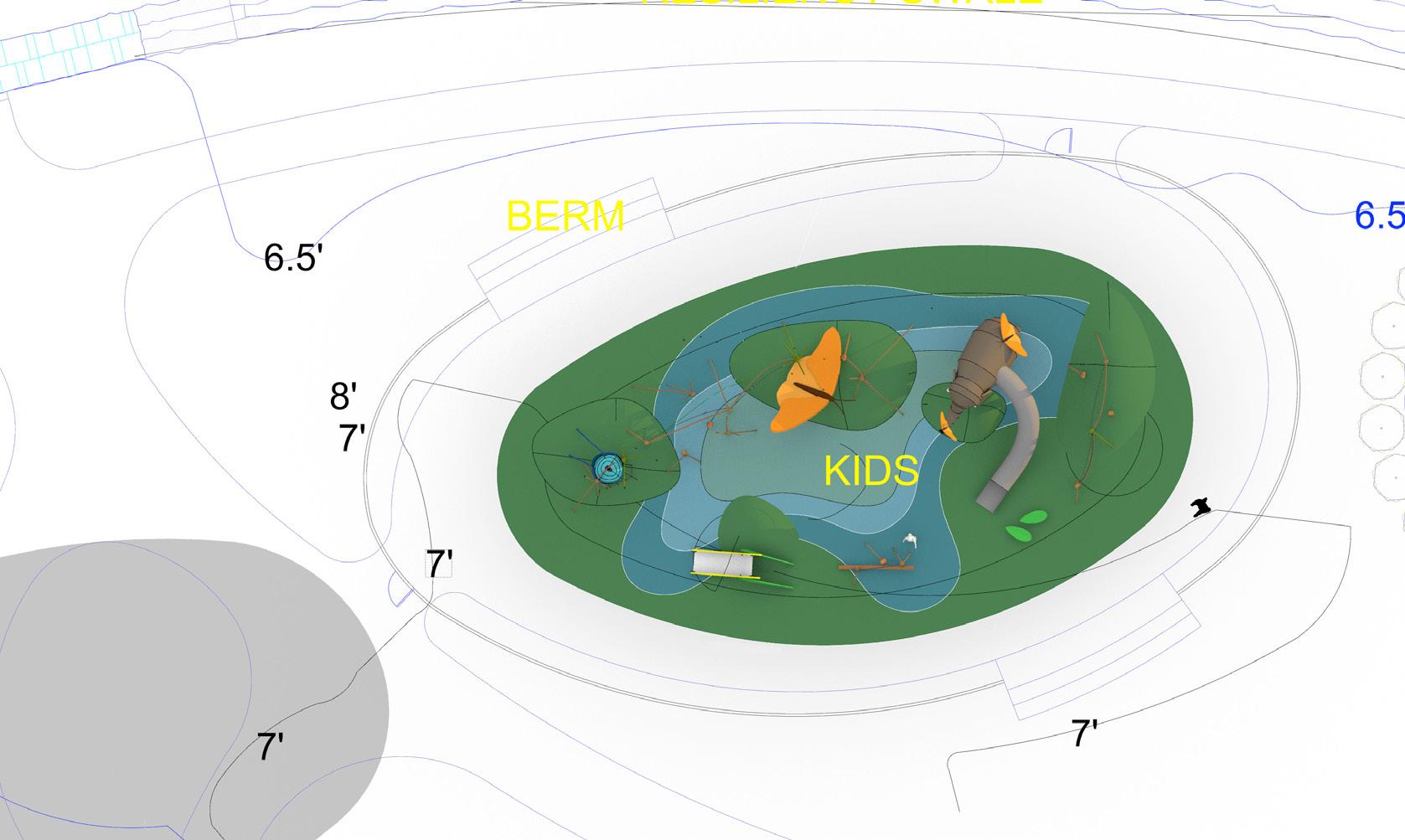



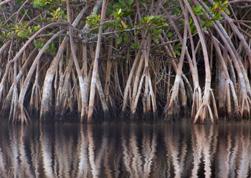
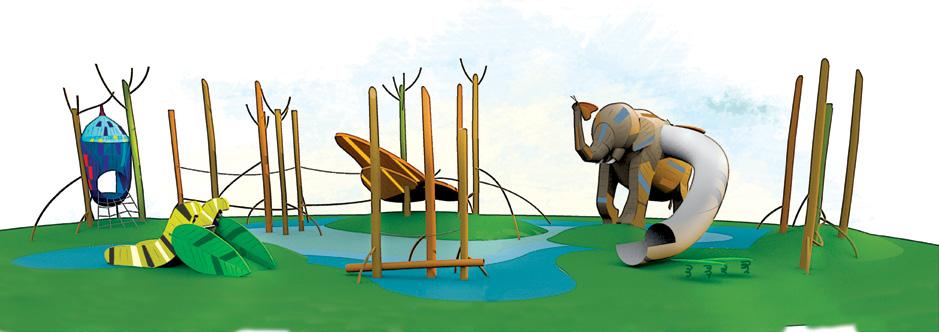
Miami wildlife makes an appearance in the playground, drawing on the mangrove forests of Southern Florida and the idea of growth and transformation – from caterpillar to cocoon to butterfly.



Meanwhile, the inclusion Rosie the elephant is an homage to the origins of Miami Beach – the Asian elephant made her appearance on the island during its beginnings and was seen country-wide as a playful mascot for the developing area.
a playground with a sense of place
Drawing on the local flora, fauna, and history, this larger than life playground features an ecosystem of sculptural elements for children to climb, slide, balance and bounce on. The space is playfully themed around Rosie the Elephant, a local icon of Miami Beach (and a wink to the Five Park emblem) cavorting with Miami wildlife.
Created by playground masterminds, MONSTRUM, this cushioned kid-zone provides a universe of slides, climbing frames, and balancing features for children to explore and enjoy.
behind this unique play space
This company, founded in 2003 in Denmark by Ole Barslund Nielsen and Christian Jensen, is a leading authority in playground design. Clever, practical, safe and imaginative, the MONSTRUM universe of play is breaking the boundaries of what outdoors children’s activities can look like.
Using a variety of materials and often drawing on the world of plants and animals, MONSTRUM leads the way and breaks the mold for what is possible in contemporary playground architecture.
See disclaimer page
SLIDE DOWN
SLIDE DOWN BOUNCE
CLIMB IN BALANCE BALANCE
CLIMB THE CARGO NETS
SLIDE DOWN CLIMB
CLIMB SLIDE DOWN BALANCE
ROOTED IN NATURE 106 107
DESIGNING A LIFESTYLE


4
See disclaimer page
A LUSH WORLD OF AMENITIES
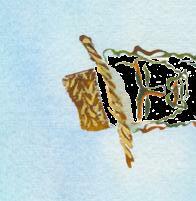





Five Park’s amenity offering perfectly complements its residences, elevating its living experience. Lush, contemporary interiors and services are tailor-made to fit every mood; from cocooning corners made for serene time to oneself, to party pads for social butterflies; spaces for reinvigorating rest or energetic exercise; and anything in between, within a variety of bespoke surroundings inside this pioneering tower.
The open spaces of a pool deck with considered landscaping that evokes the atmosphere of a tropical forest are dotted with a variety of swimming pools for every purpose — such as sports, relaxation and family-focused fun. Being here intrinsically connects guests to the outdoors through expansive vistas of the Miami sea, skies, and cityscape. Leafy surrounds meet gentle sounds of Miami life rising from the bustling neighborhood below, immersing the guests in this ever-changing city’s daily happenings. A cafe on the deck ensures guests can replenish their energy through a fine selection of food and beverages - before they move inside, to one of the indoor lounges for further relaxation, socializing or entertaining. Meanwhile, a private beach club on the ground operates as the sun, sea and sand variation of the blissful Canopy Club world above, ensuring the residents can taste all aspects of the carefree lifestyle of Miami Beach.

Nestled halfway up Five Park’s slender form, Five Park Canopy Club is this vibrant community’s private owners’ club. A private space for encounters among residents and the beating heart of the Five Park supreme hospitality experience, this is the perfect spot to gather, play and relax. Curated by lifestyle expert Anda Andrei, the innovative thinker behind some of the country’s finest hospitality experiences, this members’ club has something for everybody — and everything here is delivered to the highest quality.
Conceived to fulfill the residents’ every need in an immaculately designed, seamlessly serviced space, Five Park’s amenities were conceived to break the mold, setting a whole new standard in its genre. These services bring together the boutique hospitality experience of a five-star hotel, and luxury contemporary living, enriching, replenishing and empowering; mirroring life in beautiful Miami.

See disclaimer page
DESIGNING A LIFESTYLE 110
LEVEL 6_FURNITURE LAYOUT


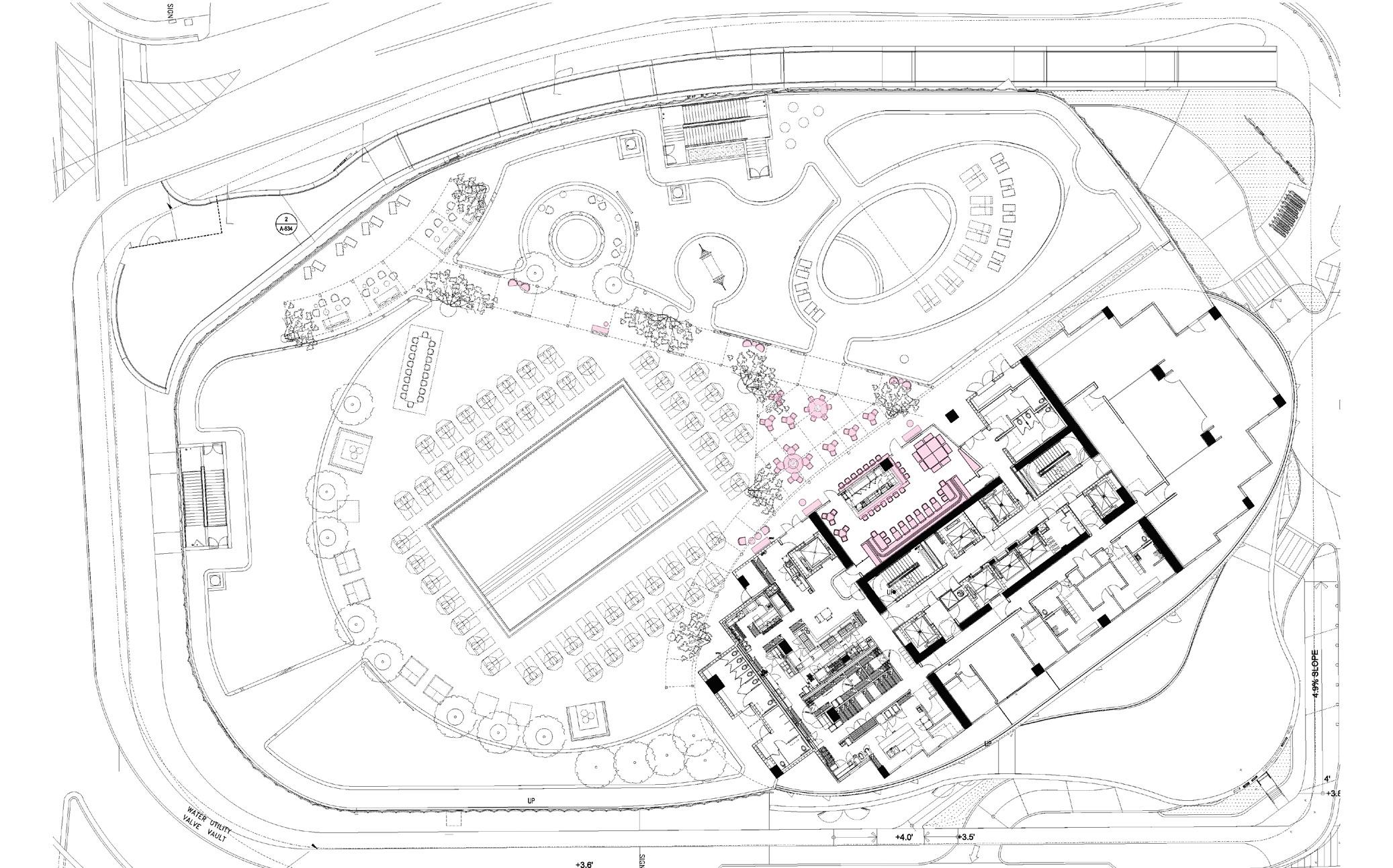
Gabellini Sheppard Associates, LLP Suite 706 New York, NY 10012 43 500 ALTON ROAD_DESIGN PRESENTATION FEBRUARY 22, 2022
DESIGNING A LIFESTYLE 112 113


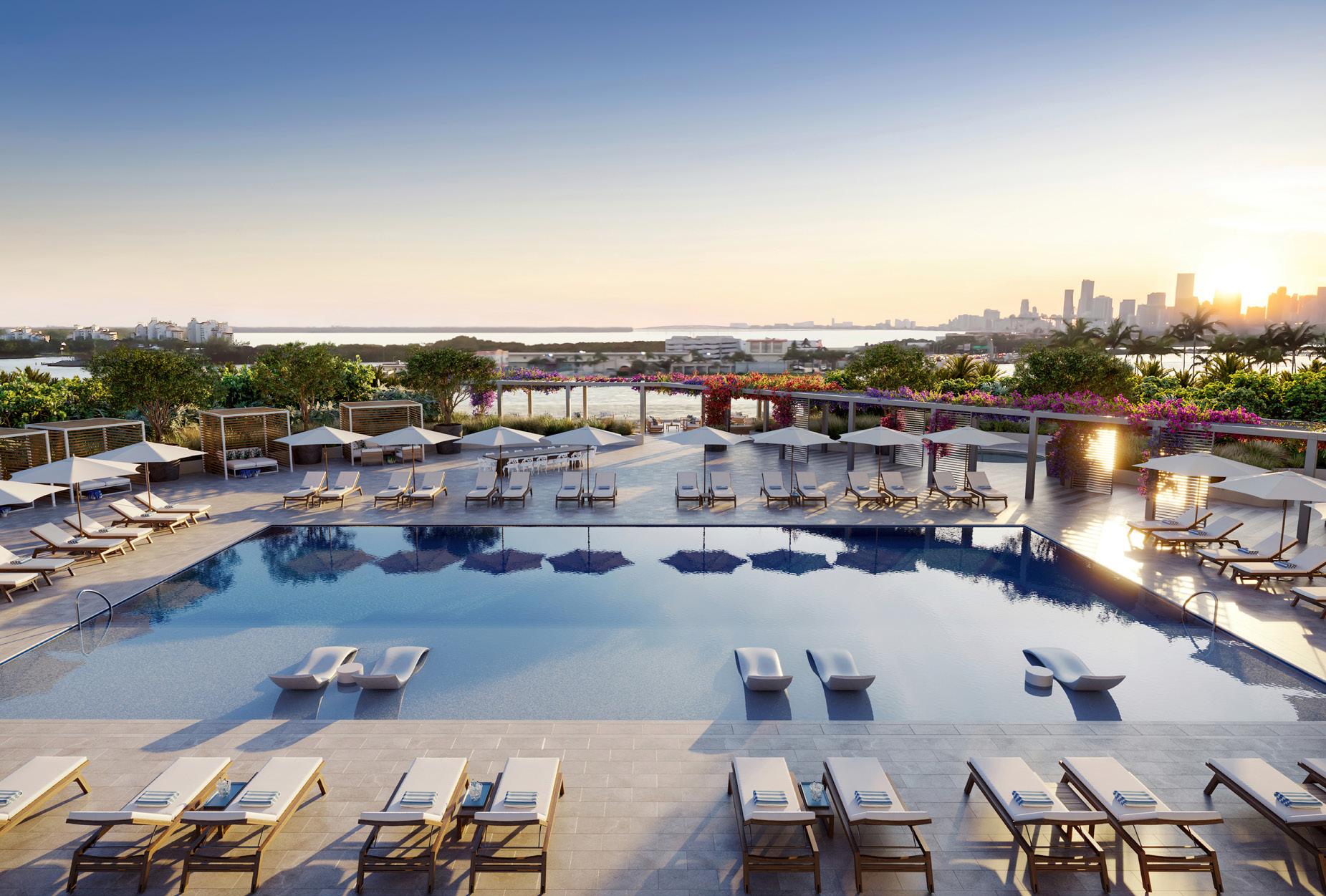
Artist’s conceptual rendering. See disclaimers page.


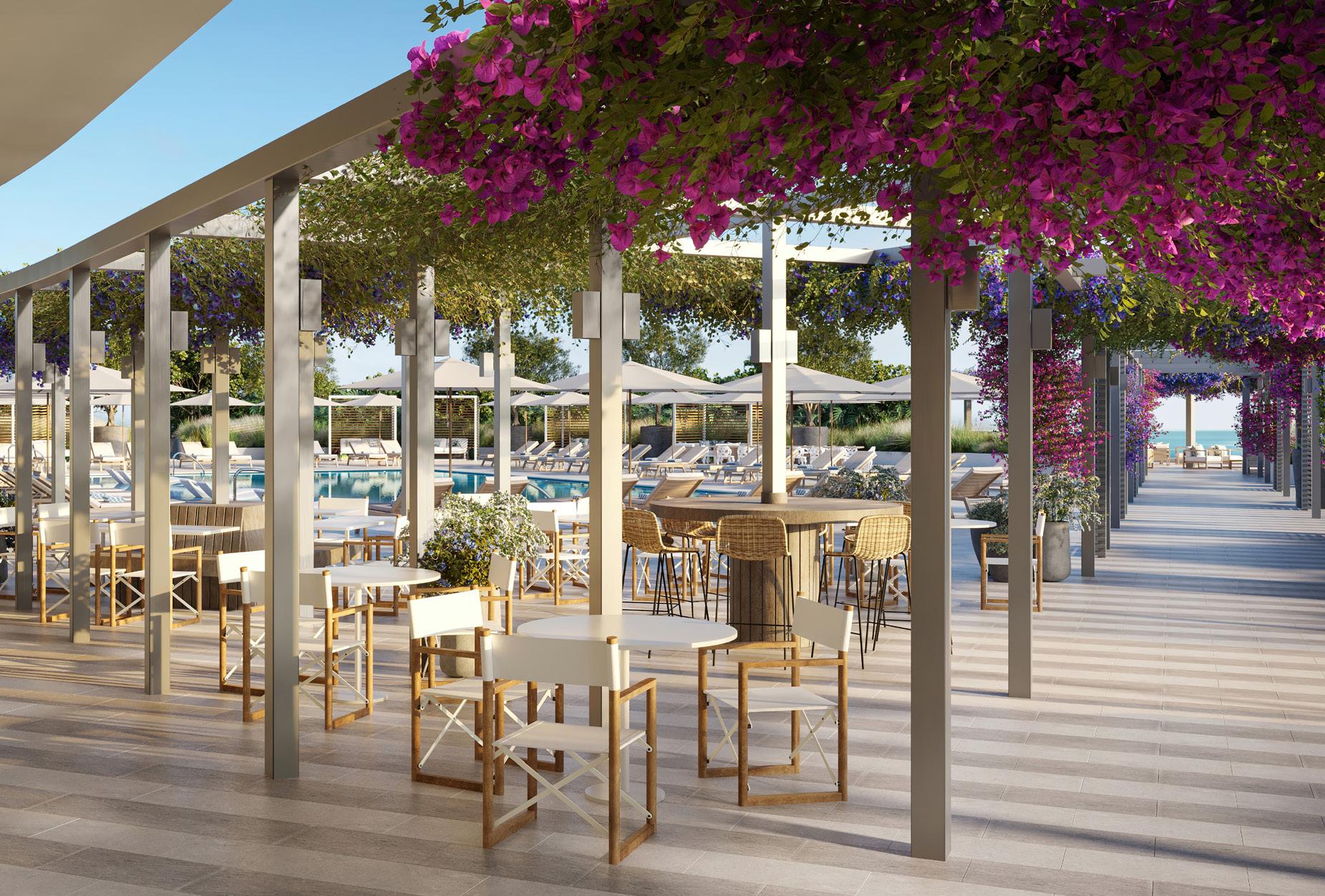
Artist’s conceptual rendering. See disclaimers page.
re-imagining the pool deck


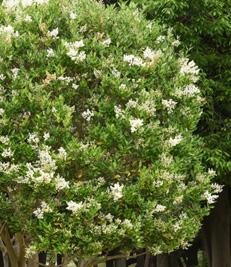


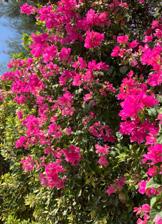








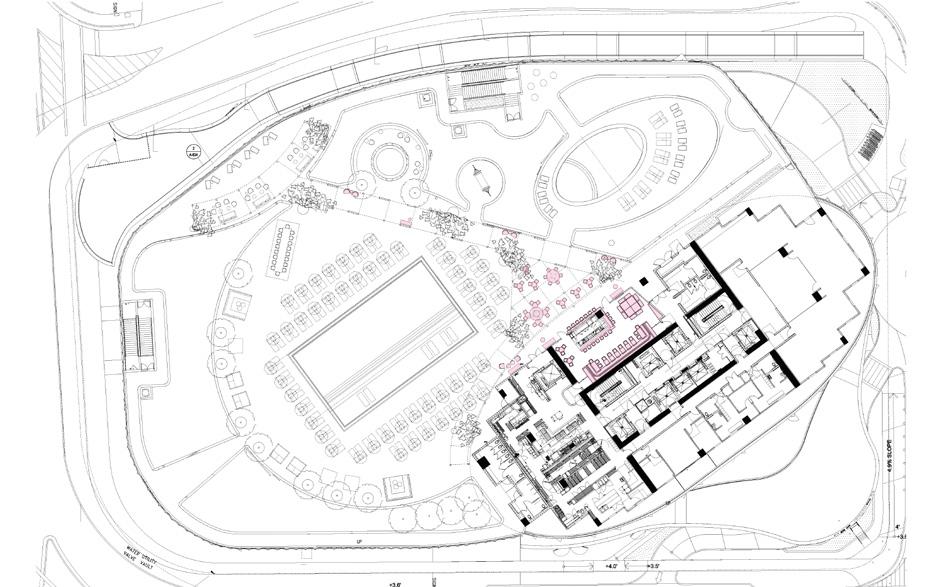

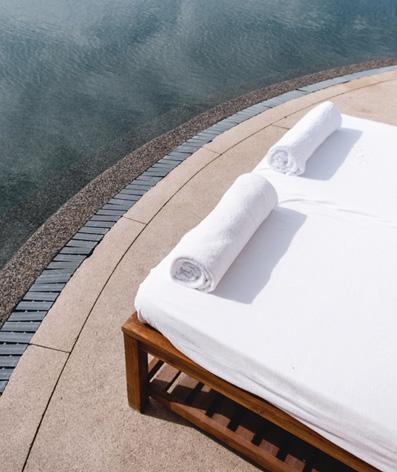
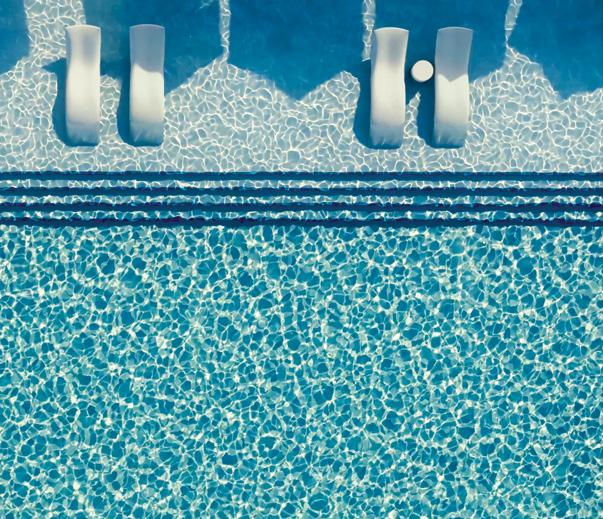
Water, enveloping vegetation and smart hard surface landscaping create a poolside environment that is green, welcoming, and contemporary, designed by Gabellini Sheppard. Lounges, terraces and dense plantings visually come together to conceptually extend the park below into the deck area. This is a vibrant, lush oasis that not only engulfs the guests in nature, but also is cleverly designed to allow for the most expansive programmatic offerings — something for everyone.
Artist’s conceptual rendering. See disclaimers page.
The deck of Five Park not only offers stunning views of Miami Beach, but it also holds the full poolside experience, with a hot tub, a variety of pool spaces, and built in benches designed to admire the sunset in. Copyright 2021 Gabellini Sheppard Associates, LLP 665 Broadway Suite 706 New York, NY 10012 43 500 ALTON ROAD_DESIGN PRESENTATION FEBRUARY 22, 2022 LEVEL 6_FURNITURE LAYOUT sea grape japanese privet zoysia grass bougainvillea philodendron DESIGNING A LIFESTYLE 118 119
See disclaimer page
Planting on the pool deck area creates a richly varied tapestry of green designed to envelope and transport visitors. Copyright 2021 Gabellini Sheppard Associates, LLP 665 Broadway Suite 706 New York, NY 10012 37 500 ALTON ROAD_DESIGN PRESENTATION DECEMBER 20, 2021 LEVEL 6 POOLDECK SECTION & LANDSCAPE
a refined naturalism



















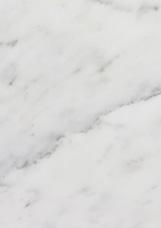
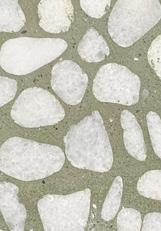
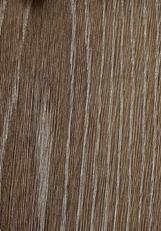
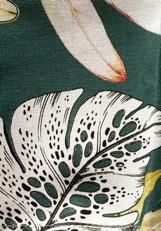
A palette of varied textures, natural materials, and tropical patterns brings the outside into the pool cafe space.
an indoor outdoor cafe
A cafe and bar pavilion provides refreshments for residents on the outdoor deck or a respite for those looking to escape the sun. The space combines outdoor and indoor areas, all wrapped in natural materials and planting.

Overhead, a canopy of green crowns the space for an environment that combines drinks, shade, and nature in one blissful, carefree package.
The indoor space features warm lighting nestled among entwining plants for a unique and green dining experience.

See disclaimer page Copyright 2021 Gabellini Sheppard Associates, LLP 665 Broadway Suite 706 New York, NY 10012 500 ALTON ROAD_DESIGN PRESENTATION DECEMBER LEVEL 6_ELEVATIONS_CAFE/RESTAURANT E LE VATIO N B A R /C A FE 1 S CALE 1 4"=1 0 E LE VATIO N B A R /C A FE 2 S CALE 1 4 1 0 WD 4 C A F E C A F E L E V E L 6 P O O L D E C K 3 3 ' 1 11 /1 6 " L E V E L 6 P O O L D E C K 3 3 ' 1 11 /1 6 " E LE VATIO N B A R /C A FE 1 S CALE 1 4"=1 0" WD 4
conceptual rendering. See disclaimers page. DESIGNING A LIFESTYLE 120 121
Artist’s


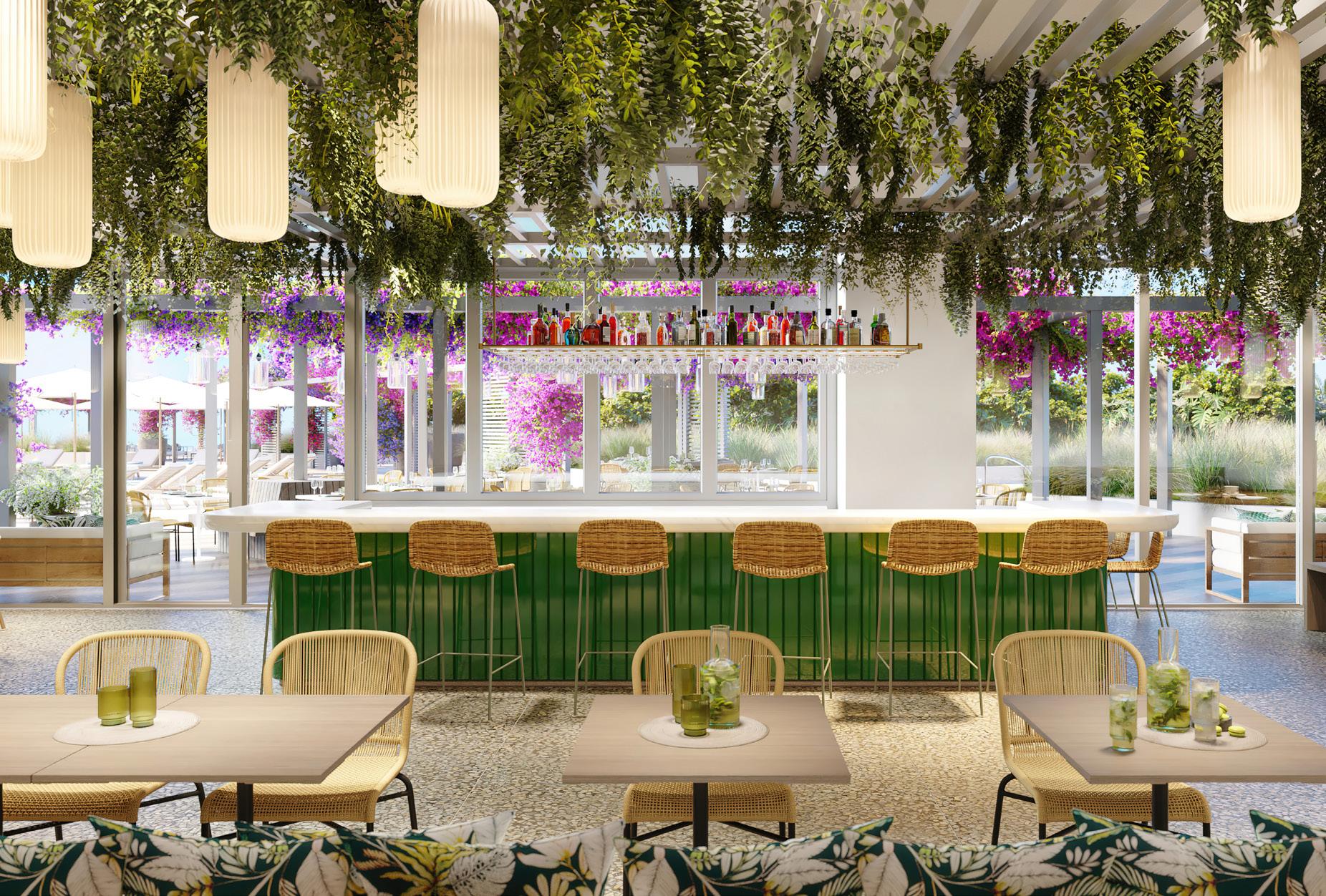
Artist’s conceptual rendering. See disclaimers page.
surrounds Interiors features in Five Park’s workspace amenity include plenty of openings, transparencies and flowing natural light. Swaths of glazing line the desk areas, combining the Florida sun with striking, long views that invite the eye to travel and offer moments of relaxation, inspiration and joy during the working day.






At the same time, bespoke shelving forms a contemporary library wall that lines the opposite side of the rooms, balancing the vistas and openness with a more secluded, cozy corner for quiet concentration — highlighting and embracing different needs and hybrid ways of working.
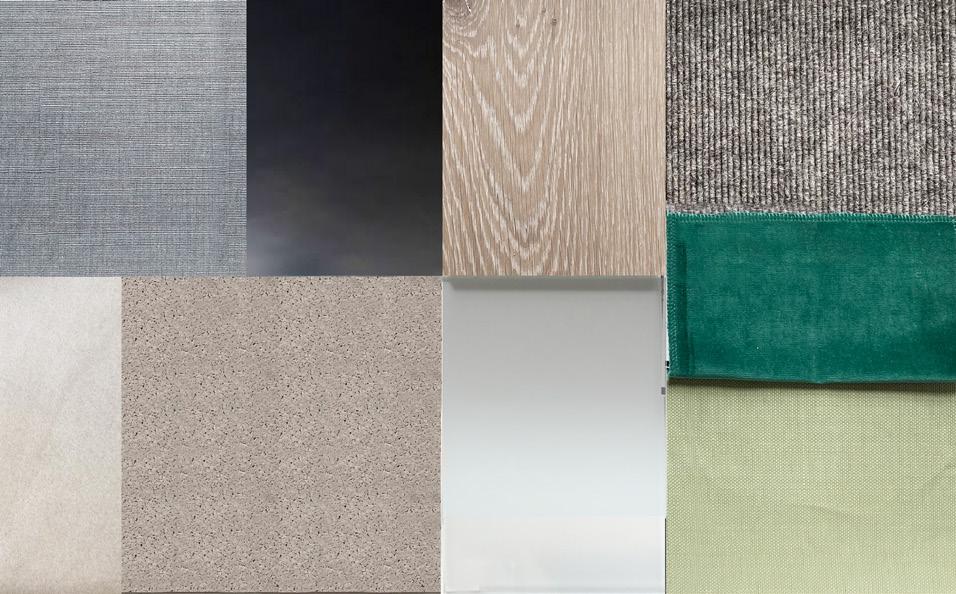


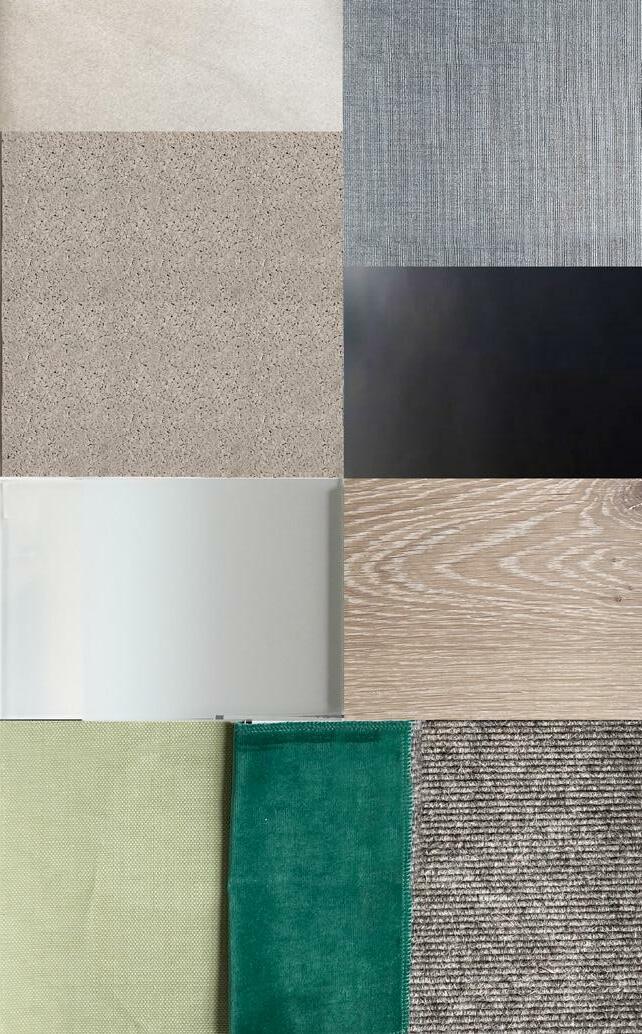
See disclaimer page Copyright 2021 Gabellini Sheppard Associates, LLP Broadway Suite 706 New York, NY 10012 19 500 ALTON ROAD_DESIGN PRESENTATION FEBRUARY 22, 2022 UP RFEC BENCH T V T V EV 2 OB Y SCR EN NG ROOM 8 SQ F T OH R T R C 3 R FUNC ON
inspiring
F N C NG + 0 AR AR A T A T F N LOO + 0 LEVAT ON LOUNGE 2 CA Copyright 2021 Gabellini Sheppard Associates, LLP 665 Broadway Suite 706 New York, NY 10012 23 500 ALTON ROAD_DESIGN PRESENTATION DECEMBER 20, 2021 LEVEL 3_ELEVATIONS_LOUNGE OPEN F N F OOR + 0 0 F N CLNG + 0 F N CLNG + 0 F N F OOR + 0 0 C p g 02 G b h p d A o L 6 o dw e 7 6 New Y N 0 AMEN TIES D AGRAM LEVEL 03 00 A TON ROAD AUG S 6 0 S CA E 01 E VAT ON LOUNGE 1 CA E E VAT ON LOUNGE 2 CA E Copyright 2021 Gabellini Sheppard Associates, LLP 26 500 ALTON ROAD_DESIGN PRESENTATION LEVEL 3_ELEVATIONS_MEETING ROOM_SCREENING ROOM T V F N FLOOR + 0 0" F N CLNG + 8 6" Copy g 2 0 G be n S he pp d A oc a e L 500 A TON ROAD 01 ELEVAT ON SCREENING ROOM 7 SCALE / 0 ELEVAT ON SCREEN NG ROOM 8 SCA E 4 0 F N FLOOR + 0 0 F N CLNG + 8 6" F N FLOOR + 0 0 F N CLNG + 8 6" T V ELEVAT ON M EE T NG ROOM 9 SCA E 4 0 Copyright 2021 Gabellini Sheppard Associates, LLP 665 Broadway Suite 706 New York, NY 10012 500 ALTON ROAD_DESIGN PRESENTATION DECEMBER LEVEL 3_ELEVATIONS_LOUNGE F N FL + 0 0" F N CL + 0 0 F N CL + 7 0" F N FL + 0 0 F N CL + 8 6 F N CL + 7 0 Copy gh 2 02 G a b n S he ppa rd As s oc a e s LLP 66 B oa dwa y S u e 06 Ne w Yo k NY 1 00 2 AMEN T ES DIAGRAM LEVEL 03 S CALE / 6 0" ELE VATIO N LO UN G E 3 SCALE /4 0 ELE VATIO N LO UN G E 4 SCALE /4 = 0 Copyright 2021 Gabellini Sheppard Associates, LLP 665 Broadway Suite 706 New York, NY 10012 500 ALTON ROAD_DESIGN PRESENTATION DECEMBER LEVEL 3_ELEVATIONS_LOUNGE F N FLO + 0 0 F N CLN + 10 0" F N CLN + 17 0 F N FLO + 0 0 F N CLN + 8 6" F N CLN + 17 0 Copy ght 2 02 G be n S he ppa d As s oc a e s LLP 665 B oa dwa y S u e 06 Ne w York NY 00 2 AMEN T ES DIAGRAM LEVEL 03 S CALE 1 6 =1 0 ELE VATIO N LO UN G E 3 SCALE /4 1 0 ELE VATIO N LO UN G E 4 SCALE /4 1 0 a personal cinema Nestled within the
floor, the screening room is the
Use alone, or share
T V F N FLOOR + 0 0" F N CLNG + 8 6" ELEVAT ON SCREEN NG ROOM 8 CA E /4 = 0 F N CLNG + 8 6 F N FLOOR + 0 0 F N CLNG + 8 6" Sheppard Associates, LLP New York, NY 10012 LEVEL 3_LOUNGE, OFFICES, MEETING ROOMS AND SCREENING ROOMS RUBBER FLOOR @ CORRIDOR,LOUNGE AND OFFICES GRADIENT GLASS @ OFFICES AND MEETING ROOMS WOOD @ WALLS, COLUMN AND MILLWORK PAINTED CEILING AND SOFFIT CORRIDORS Gabellini Sheppard Associates, LLP 706 New York, NY 10012 27 500 ALTON ROAD_DESIGN PRESENTATION DECEMBER 20, 2021 LEVEL 3_LOUNGE, OFFICES, MEETING ROOMS AND SCREENING ROOMS_MATERIAL PALETTE RUBBER FLOOR @ CORRIDOR,LOUNGE AND OFFICES GRADIENT GLASS @ OFFICES AND MEETING ROOMS WALL COVERING @ MEETING ROOMS CARPET @ PRE-FUNCTION , MEETING ROOMS AND SCREENING ROOM DRAPERY @ SCREENING ROOM WOOD @ WALLS, COLUMN AND MILLWORK PAINTED CEILING AND SOFFIT CORRIDORS DESIGNING A LIFESTYLE 124 125
third
perfect retreat after a long day.
with friends, family or neighbors; this warm, cocooned space was designed to enhance the cinema experience.





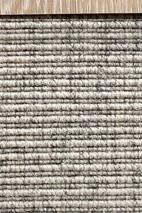

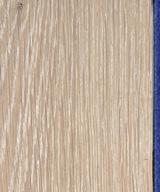


See disclaimer page Fun, vibrant decor combines colors, textures and patterns that lift the mood and energy of the children’s spaces. FIN FLO O R + 0 0" FIN C LN G + 8' 6" ELE VAT IO N G A M ES A R EA 2 SCALE 1/4"= 0" + 8 6" ELE VAT IO N G A M ES A R EA 3 SCALE 1/4"=1 0" F N FLO O R + 0 0" F N C LN G + 8 6" Copyright 2021 Gabellini Sheppard Associates, LLP 665 Broadway Suite 706 New York, NY 10012 LEVEL 3_GAME ROOM, TEEN’ AREA AND KIDS’ AREA _FURNITURE LAYOUT CUSTOM MURAL WALL CHARCOAL BOARD POOL T V ARCADE GAMES PINGPONG TABLE 1 2 3 C U B B I E S C U B B I E S CUSTOM MURAL WALL ROSIE THE ELEPHANT C O U N T E R COUNTER PRE FUNCTION 01 FOYER GAMES AREA 1 087 SQ F T S T R O L L E R P A R K I N G TEENS AREA 350 SQ F T AC KIDS AREA 23 7 SQ F T AC ADA PUBLIC RESTROOM (M) ADA PUBLIC RESTROOM ( W ) 1 4 2 3 5 6 7 9 8 10 a space for young residents Five Park’s club for younger residents lives up to the tower’s claim for being a place for everyone. This kids’ space includes pool and ping pong tables, arcade games for teens, and a carpeted area for smaller children. There are areas for playing, entertaining, and hosting private events. Areas for cinema and music, as well as a separate screening room offer endless hours of fun in this dedicated clubhouse level for all the younger guests at Five Park. DESIGNING A LIFESTYLE 126 127


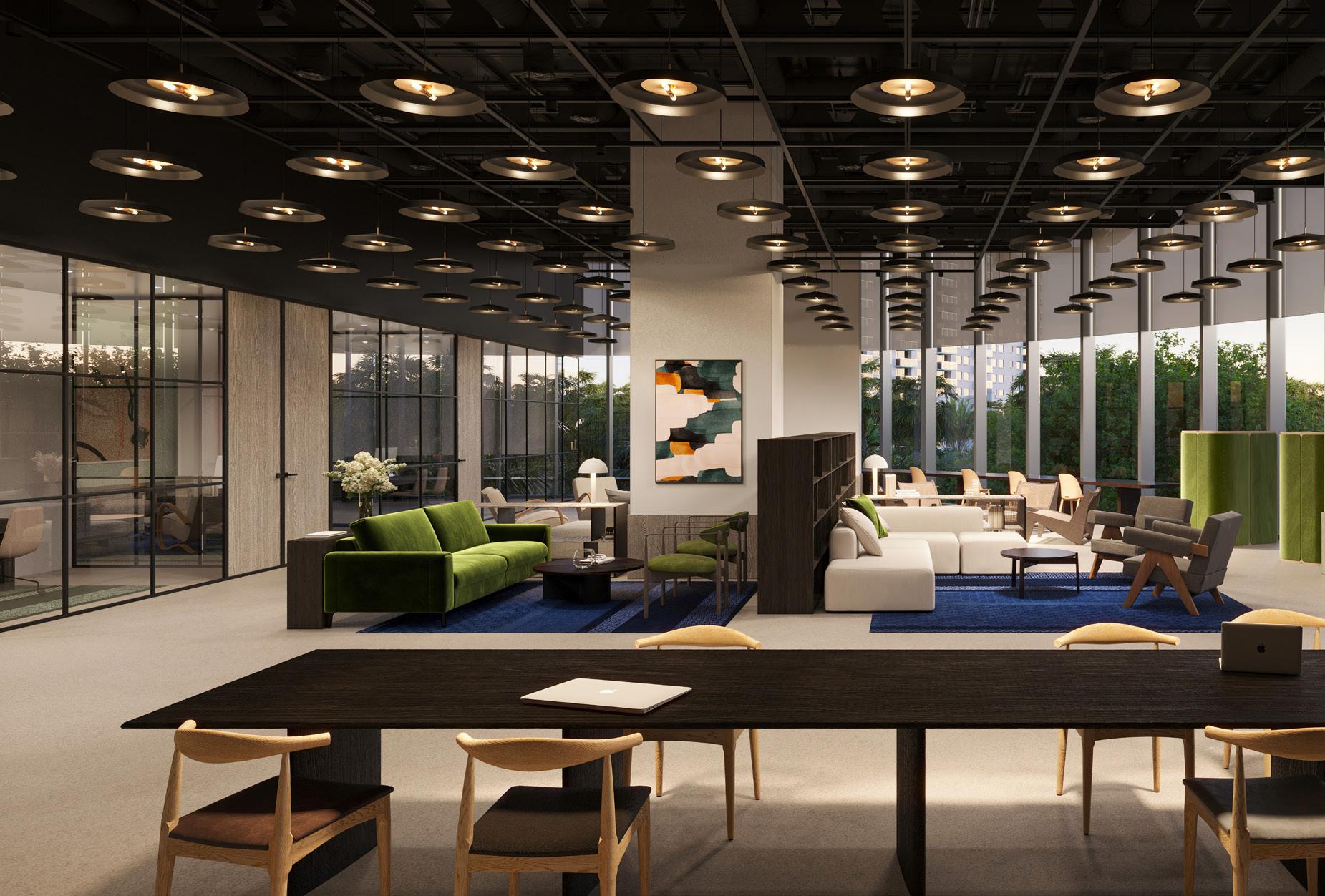
Artist’s conceptual rendering. See disclaimers page.


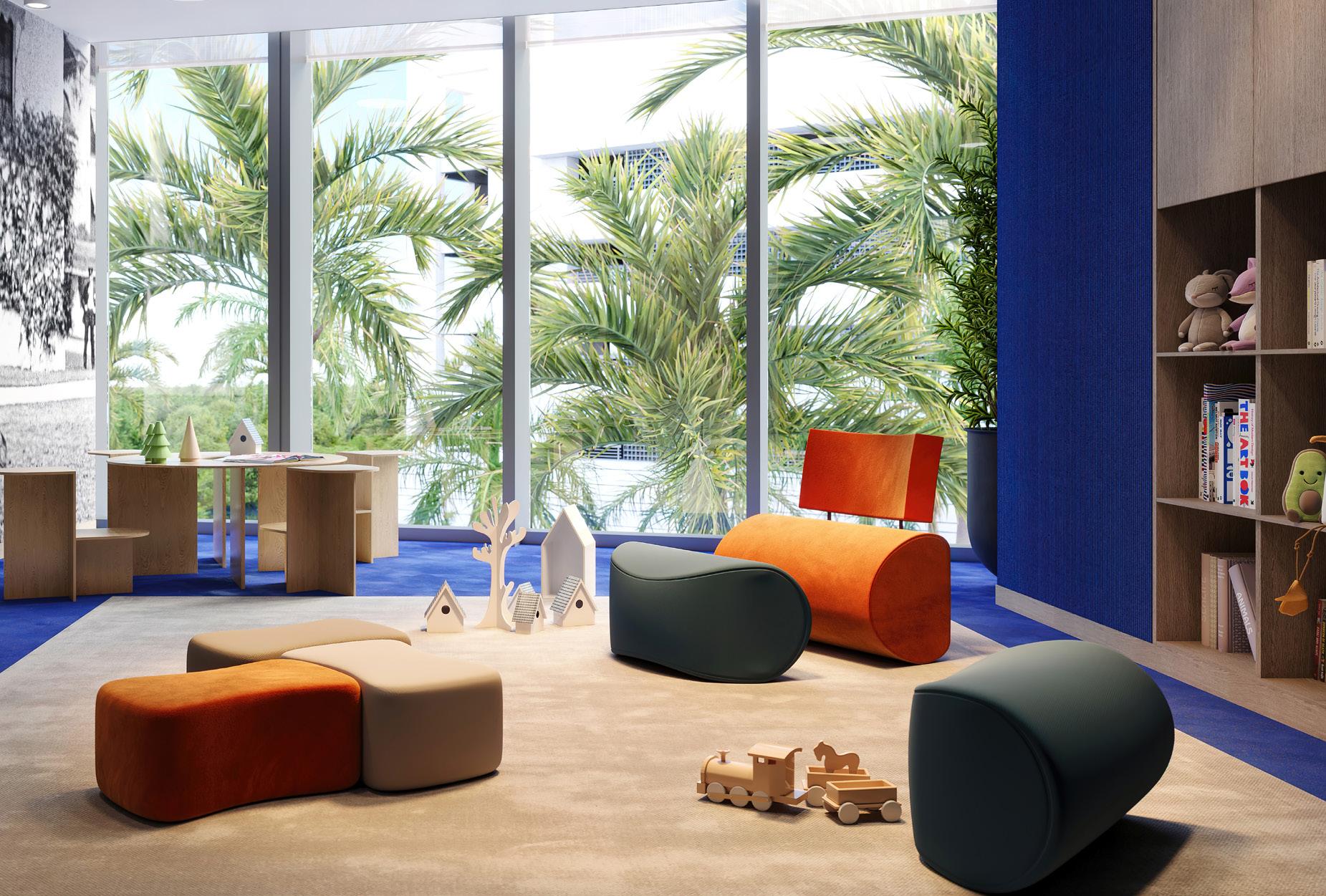
Artist’s conceptual rendering. See disclaimers page.



Artist’s conceptual rendering. See disclaimers page.


M M N






Finally an Owners Club for the Modern Beach Lifestyle
the best of miami beach, effortlessly
At The Five Park Canopy Club, a world of possibility is at your fingertips. Play, dine, party, exercise, or meditate; anything is possible, with a world-leading constellation of amenities at your doorstep. Residents can choose from lush entertaining options, such as the lounge area, bar, or private dining room; to activities that nourish the body and soul, at Five Park’s state-of-the-art spa and wellness facilities. Matching the superlative service on offer, everything takes place within some of the most refined interiors in the hospitality world. Aesthetics, functionality and resources are in tune at the highest level at this exclusive 26th floor space.
See disclaimer page
a lounge above all Merging indoors and outdoors, spaces for relaxing and entertainment, the Five Park list of amenities comes with a lush design concept to match - all at the tower’s resident’s lounge. The club spaces on this floor are reserved for members only, and bring the finest of Five Park and its setting to life through a refined environment by Gabellini Sheppard.
Entertaining areas are lush and opulent, dressed in color tones that hint to the Miami Beach sky and nightlife. Wellness, grooming and exercise sections ensure guests are refreshed and ready for what follows, in both body and spirit. Throughout, the interiors draw on the urban and natural context of Five Park, enveloping visitors in carefully selected patterns and colors that reflect the vibrancy, but also refined nature of Miami Beach.
Strategic planting enriches the interior spaces through vivid greens in generous sizes that engulf the visitor for an intimate, tropical feel complemented by the space’s astounding views.
Lightness, in both color, tone and texture, and references to the Miami Beach life define the palette at the Five Park Canopy Club - think materials that allude to a beach club, or the tropical forest of Florida.



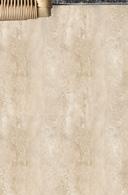




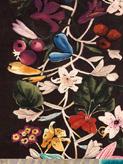
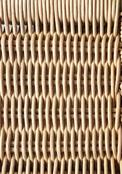





See disclaimer page BA R BU FFET COU NTER R E F U N C T O N LO U N G O U T D O O R O U N G E H O S T C O N C E R G E M CA N O PY C LU A R T W A L L P R VAT E D N N G N
DESIGNING A LIFESTYLE THE FIVE PARK CANOPY CLUB 138


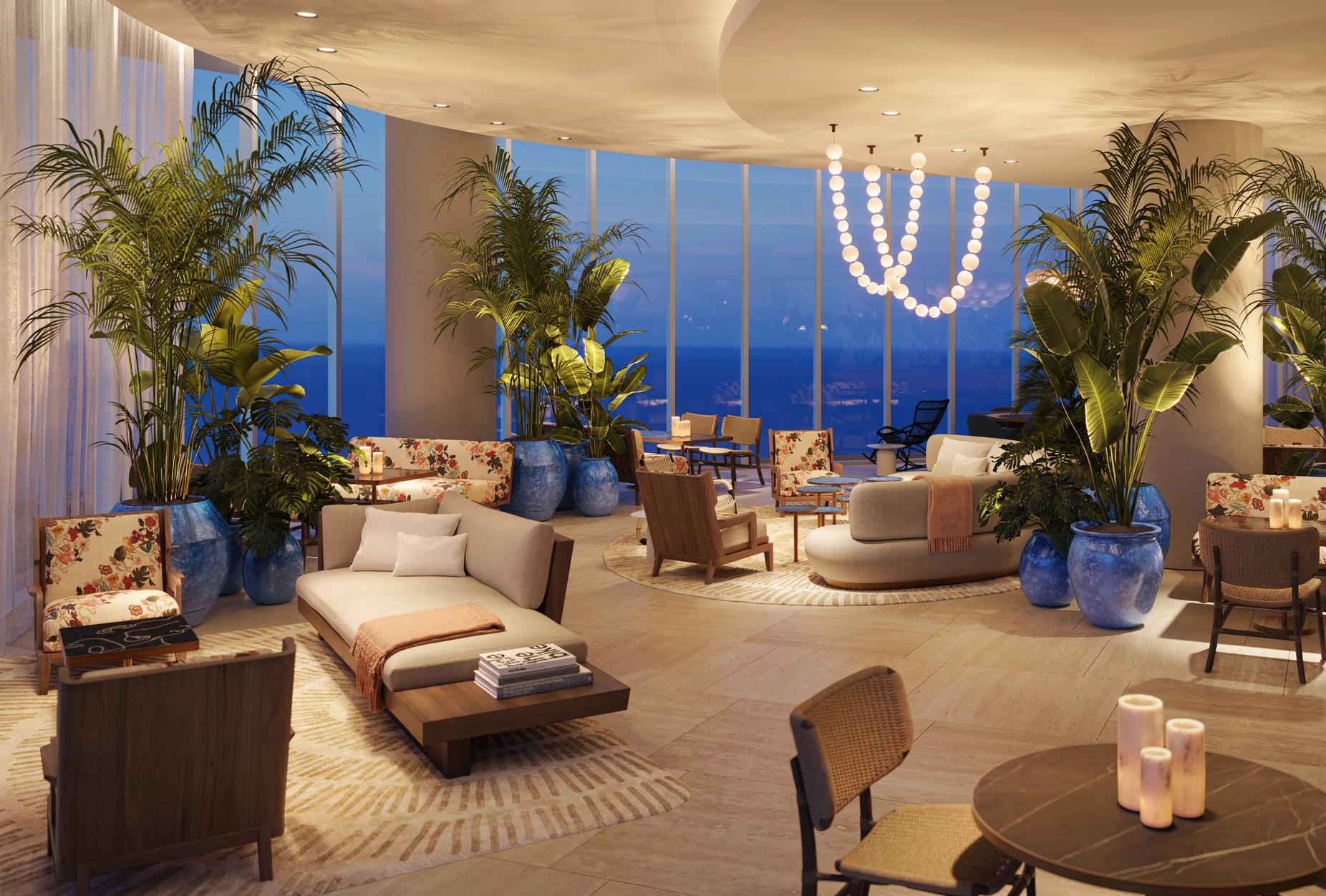
Artist’s conceptual rendering. See disclaimers page.



Artist’s conceptual rendering. See disclaimers page.
meet you at the bar








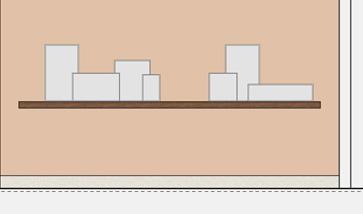





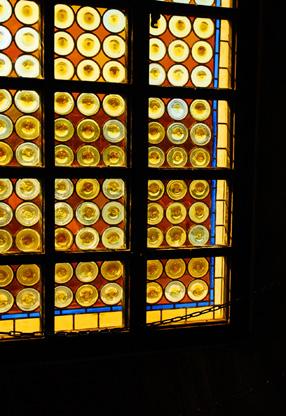


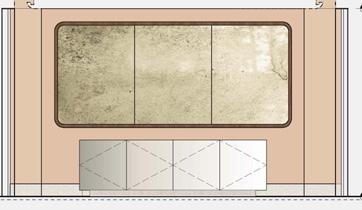
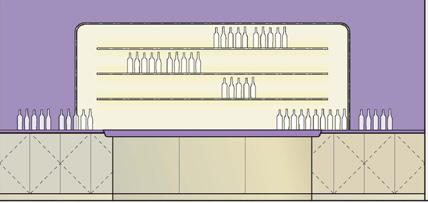

Miami Beach nightlife has nothing on the Canopy Club bar. Offering cocktails mixed by the most experienced hands, and a retreat to relax, unwind and celebrate, every detail from color to lighting to texture works in tandem here to create a sumptuous, immersive experience in this cozy space.
private dining redefined Red, orange, and brown hues wrap the private dining suite at the Five Park Canopy Club in warm, joyous colors, setting the tone for the thrill of fine dining. A bespoke dining table adds a touch of craft and character to the space, while reflecting the level of care and refinement applied to the design by Gabellini Sheppard. Meanwhile a large mirror anchors the space and creates playful reflections against the sculptural chandelier hanging in the center of the room.

See disclaimer page
DESIGNING A LIFESTYLE THE FIVE PARK CANOPY CLUB 144
Cloaked in deep blues and purples, using color blocking for maximum impact and eye-catching metallic shades for accents, the evening is appropriately moody at the Canopy Club bar
dining with a view

The private function spaces are elevated by long views of Miami Beach, the water and the South Florida coastline. The perfect rooms to celebrate, impress and indulge in the finest culinary experiences by a roster of rotating chefs, these dining rooms are dressed in fine design pieces, such as hand-picked lighting fixtures, tables, crockery and objet d’art.
The composition of surfaces, views, light and product make for unforgettable events. Meanwhile, the private dining suite comes with a pre-function lounge and breakout area where the anticipation for what’s to come grows, cocktail in hand.







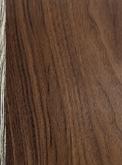



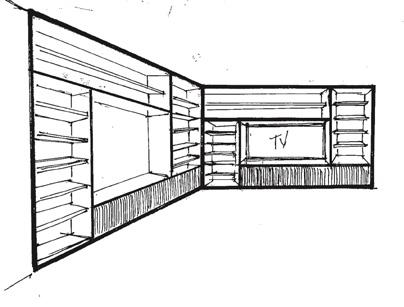
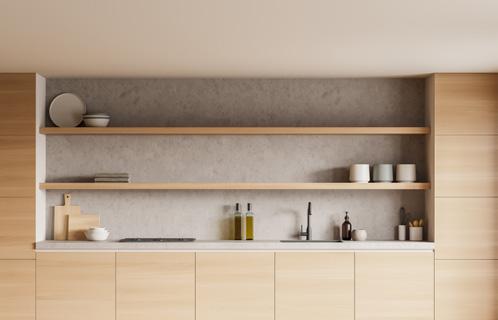
The richest of natural materials reign in this impressive space. Striking green veined marble is complemented by deeply toned woods and neutral stones.

See disclaimer page
THE FIVE PARK CANOPY CLUB DESIGNING A LIFESTYLE 146
Contemporary artist Vivian Sutter’s work adorns the walls. Her large scale painting adds movement, energy, and an exceptional conversation piece to the room.


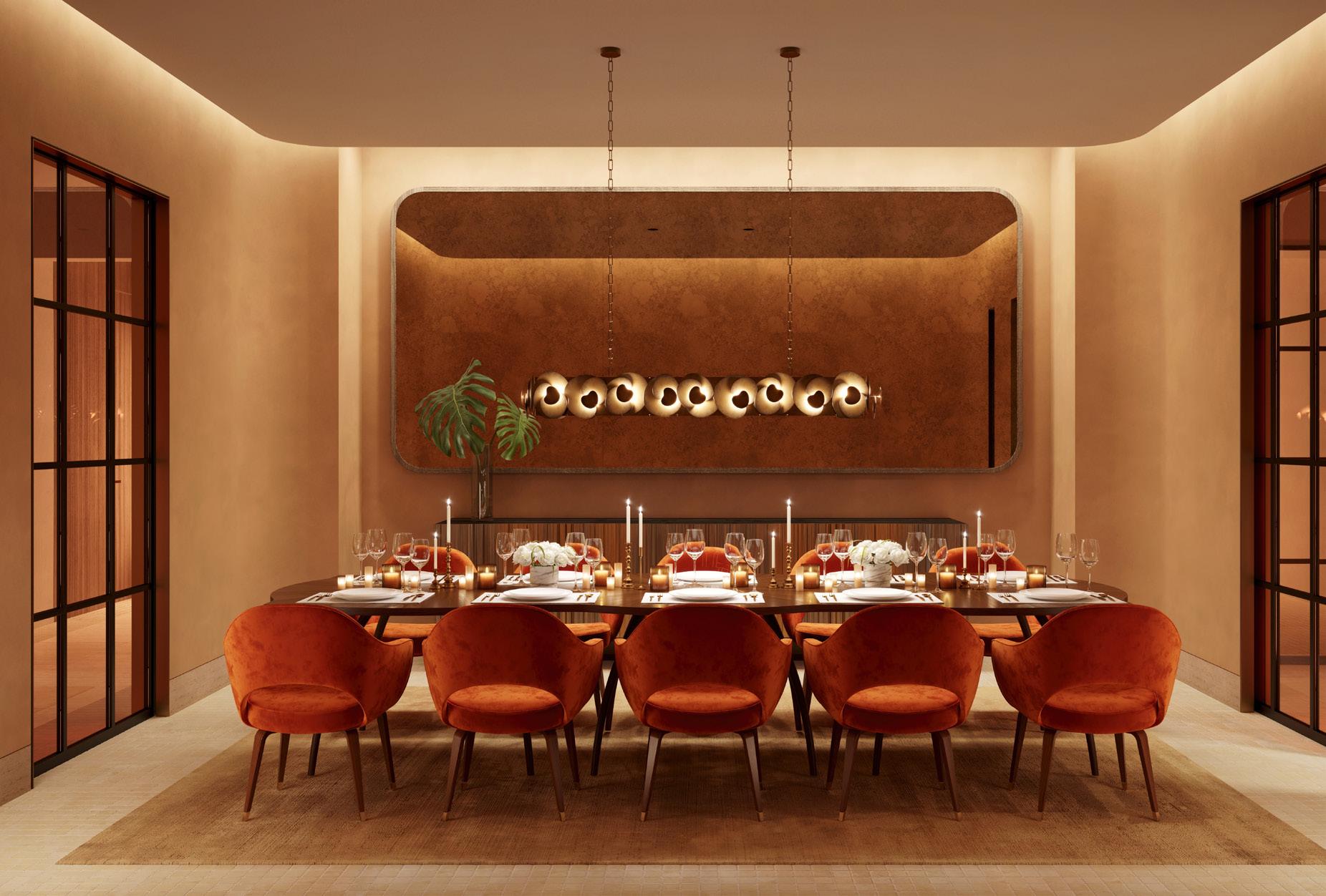
Artist’s conceptual rendering. See disclaimers page.



Artist’s conceptual rendering. See disclaimers page.



Artist’s conceptual rendering. See disclaimers page.
wellness at the heart of life




The west section of the Five Park Canopy Club is dedicated to wellness. The spa and gym areas ensure each resident can have access to state-of-the-art equipment and services.
Exercise, grooming and beauty are catered to in modern facilities designed by Gabellini Sheppard in calming neutral colors with green tile accents that hint to the serenity of natural environments.





Wraparound views of Miami Beach and the water transport every experience there to a floating tour above the city. The gym comes complete with sleek changing facilities, a private training area, an outdoor terrace, as well as a sauna for post-exercise relaxation.
Massage and treatment rooms are matched by his-and-hers lounge spaces that offer the option of hair and nail salon services.
See disclaimer page P GY M N C S H OW E R D R E S S N G R M M S H OW E R BAT H R O O M M M AC C LO S E T AC C O S E T AC C LO S E T AC C LO S E T M E N S PA W O M E N S PA LO U N G E T R E AT M E N T T O W E L S H 2 0 ST E A M RO O M M P R N T E R S TA R M A N C O R R D O R F R E E L E V / F R 1 E L E V / P 1 E L E V / P 2 E L E V / R 2 E L E V / R 3 R E E L E V S E R V F S E L E C V E ST B U L E D R ST E A M R O O M BAT H RO O M M M M M P R VAT E T R A N N G P O D P R VAT E T R A N N G P O D 2 BA L L S / M AT S M K TC H E N N C M A B A L L S / M A T S P R VAT E T R A N N G P O D 3 M Rower T C C X C FM DUAL CABLECROSS E L E V LO B BY E L E V LO B BY 2 A R T WA L L A R A R T W A L L A R T WA L L A R T WA L L A R T W A L L A R T W O R K A R T WA L L A R T W A L L A R T W O R K M A R T M R RO R S M A R T M R R O R BA L L S / M AT S S EA M H A D ST A M H A D SM A R T M R O R C O R R D O R ZO N E B D R E S S N G R M
DESIGNING A LIFESTYLE THE FIVE PARK CANOPY CLUB 154






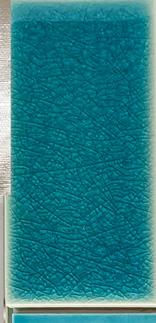
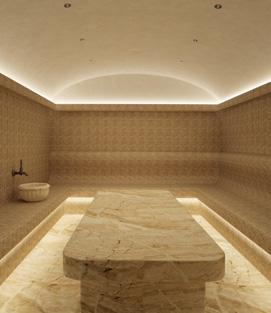
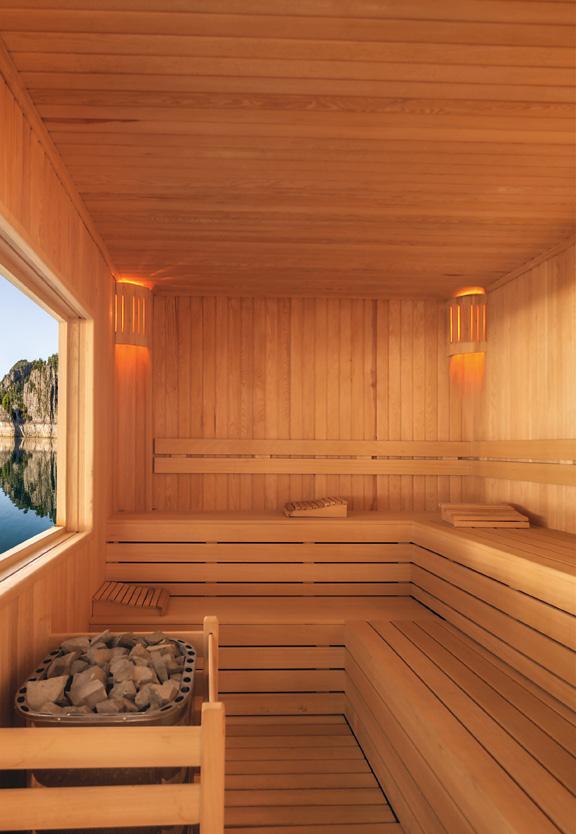


See disclaimer page
Light colored Porcelain tiles, natural stone, and mosaic in the spa section are contrasted by black tinted timber and slate cladding in the corridors, enveloping guests in a sense of luxury and calm.
The residents’ spa includes wellness areas such as sauna and steam room, as well as beauty and grooming stations, inspired by architectural interiors and modern minimalism.
DESIGNING A LIFESTYLE THE FIVE PARK CANOPY CLUB 156
Minimalist, contemporary gym spaces are brought to the next level by the unparalleled vistas of water, Miami and Miami Beach.



Artist’s conceptual rendering. See disclaimers page.


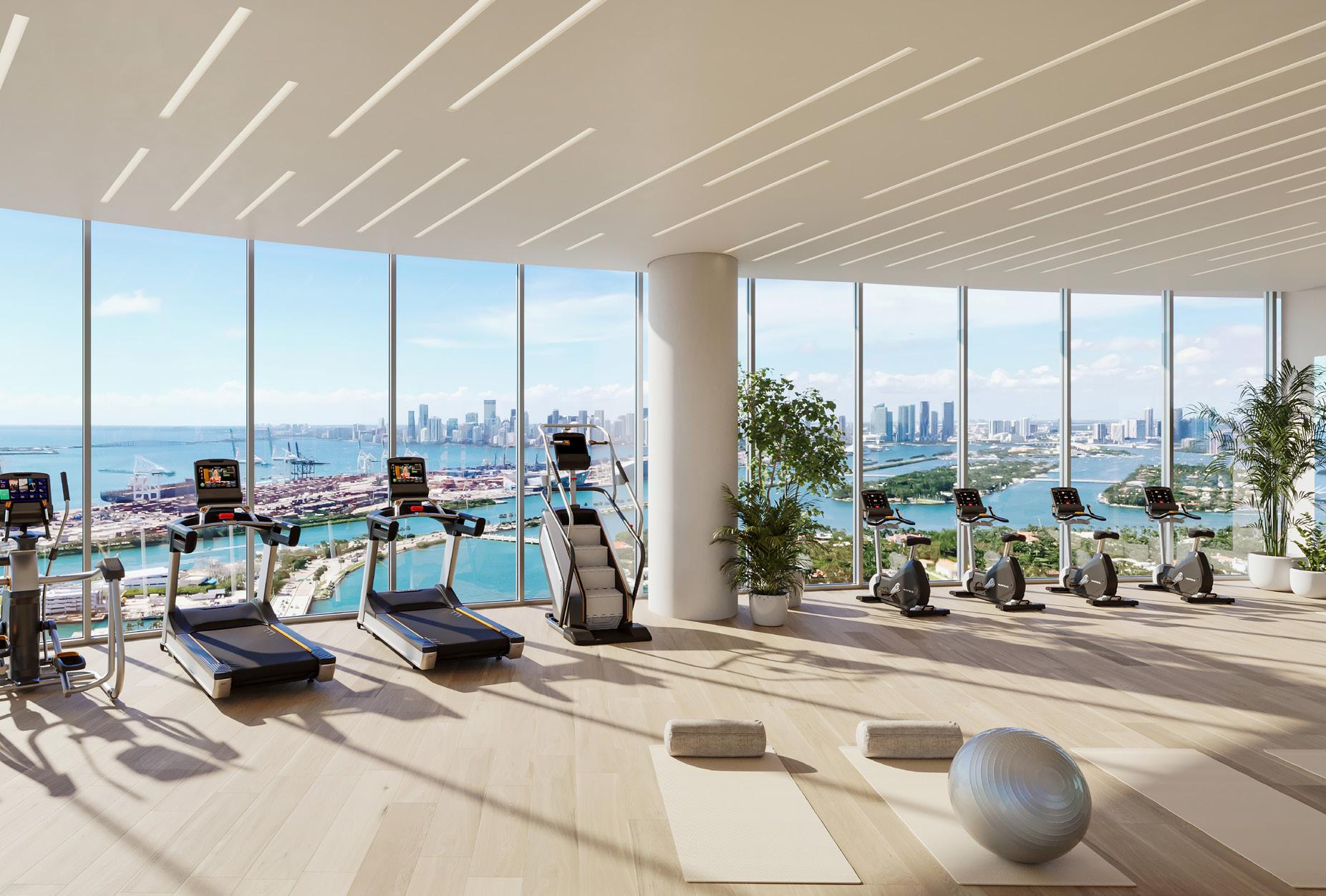
Artist’s conceptual rendering. See disclaimers page.
five park canopy club benefits & services
club spaces
• A sprawling resident’s lounge outfitted with entertaining spaces and tranquil secluded areas
• Connected outdoor terraces that host amazing views of downtown Miami and Miami Beach
• Private jewel box bar Library and private workspaces
dining
• A dining experience curated seasonally by a host of visiting renowned chefs
• Private dining suites with city and ocean views, complete with pre-function lounges
wellness
• Women’s and men’s spa ounges and saunas
• Dedicated massage and treatment rooms
Window-wrapped fitness center with top-of-the-line equipment and juice bar
services

• Dedicated club level concierge
• In-house personal trainers and wellness coaches Hair and nail salon service

See disclaimer page


5
See disclaimer page
A CITY CONNECTED
BRIDGING CONTEXT, COLOR, AND LIGHT


Colorful, directional, and mesmerizing the Miami Beach Canopy Bridge is a new landmark for an already spellbinding city. Composed by master artist Daniel Buren, this new piece of design, titled Walking In, Along and Under the Colors , not only marks the entrance to this Florida island district, but it also combines a smart piece of practical urban infrastructure with show stopping art and design to nourish the soul. Right at the edge of the MacArthur Causeway and seemingly floating above Fifth Street, acting as the gate to South Beach, this new bridge is an integral, cherished connector between Five Park and the wider neighborhood.
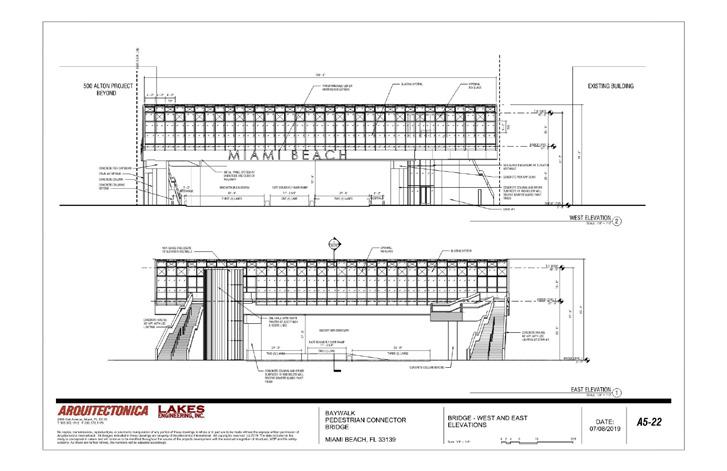
Buren’s ingenious conceptual art wraps around an elegant, 158-foot-long enclosed tube, clad in translucent, colorful panels that filter the light. Inside it, the experience forms a journey through tinted sunshine; outside, it’s a gleaming beacon that sets the tone for life in SoFi, Miami’s hippest, ever-changing quarter. The iconic French artist has carved his own niche in the history books of contemporary art with his distinctive, thoughtful and captivating approach to minimalist and abstract art. Buren draws on that power to further enhance the spellbinding influence a bridge already has — a connector, and a passage through worlds. His piece further raises this feat of engineering into a truly magical experience, one befitting Miami’s joyous and vibrant spirit.
With the new Miami Beach Canopy Bridge, everything is closer — culture, dining, wellness and sights. Yet, getting there is not the only goal anymore. Just passing through this piece of art is a reminder of the vibrant life Miami has to offer, with Five Park at its heart.
APPROVED
See disclaimer page
A CITY CONNECTED 166 167


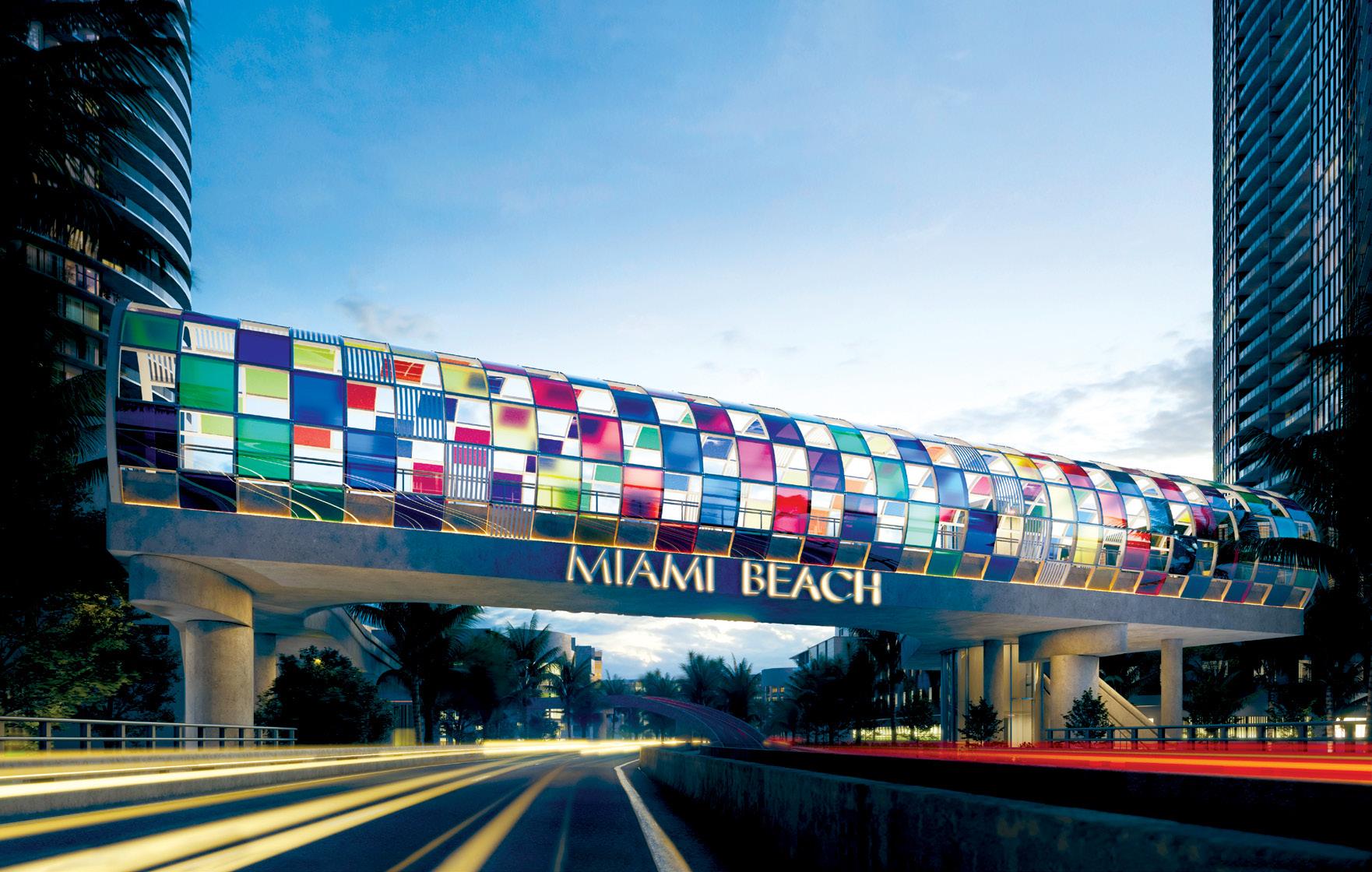
See disclaimer page
page. A CITY CONNECTED 168 169
Artist’s conceptual rendering. See disclaimers
The routes encircling the south side of the island connect larger Miami Beach with the South of Fifth neighborhood, yet there is a piece currently missing to complete the full pedestrian circuit towards the west.
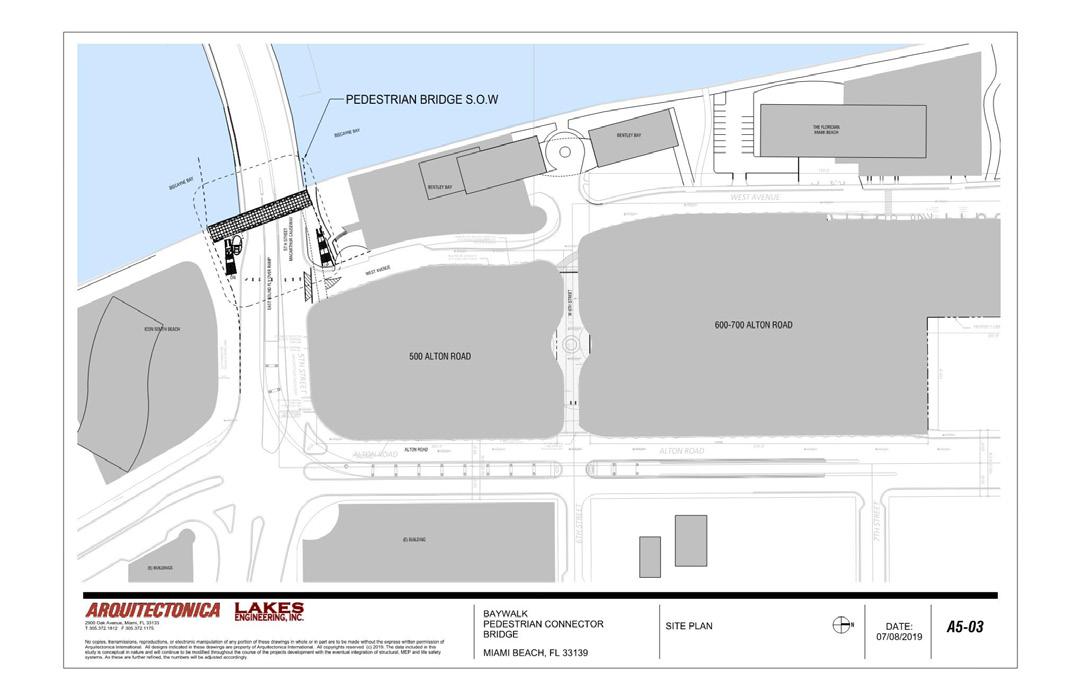


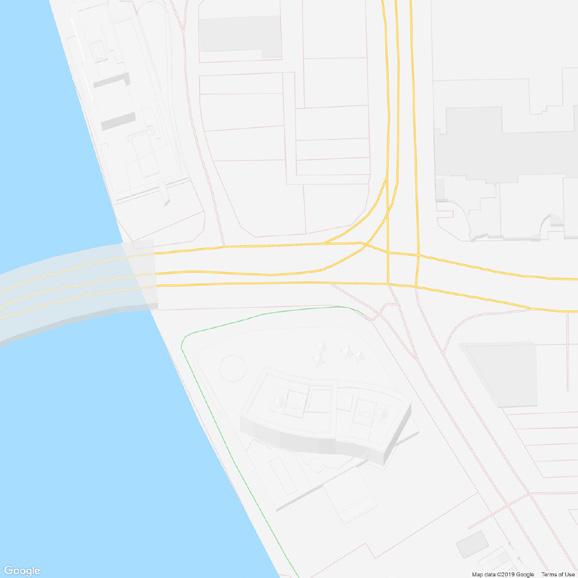






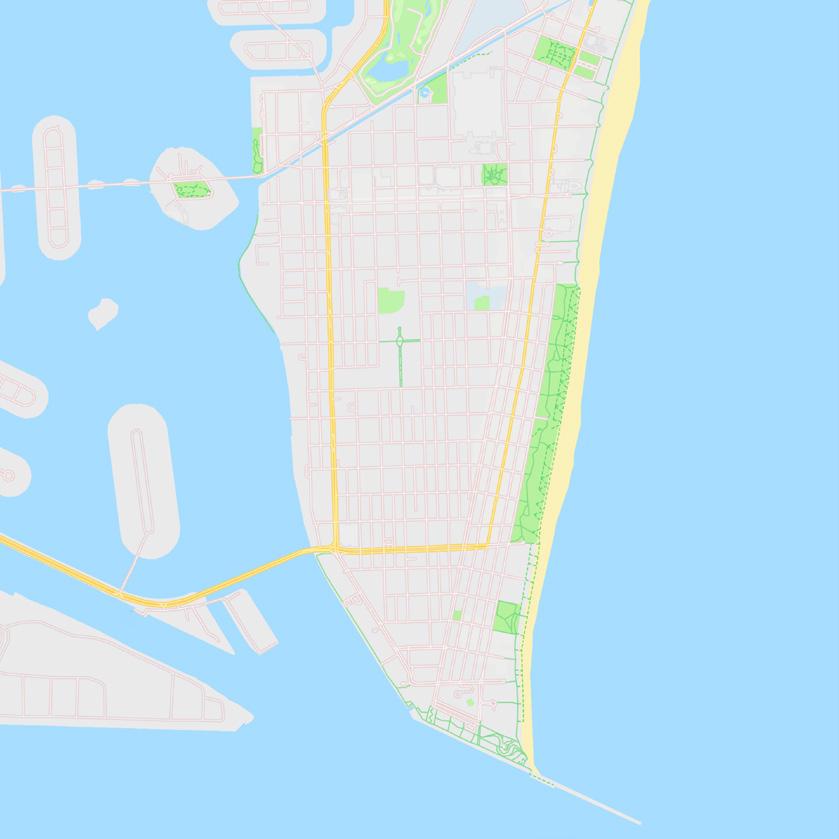

Daniel Buren’s bridge is set to strategically become this link that provides the missing piece in the area’s circulation network, providing a safe, accessible and experiential way to connect the SoFi neighborhood.
The pedestrian bridge will finally create a physical unobstructed connection between the North and South sides of 5th Street and be a major milestone in linking the Baywalk at this junction. For Miami Beach in its entirety, this will connect the Beachwalk to the Baywalk and public parks in-between.
IMPROVING
Pointe towards the Baywalk, is now complete. It also represents a brand new gateway into Miami Beach, symbolizing by its personality and sophistication what this island city stands for – the best in life.
See disclaimer page APPROVED
the
APPROVED
A CITY CONNECTED 170 171
CONNECTIVITY To
Neighborhood & Vicinity | Biscayne Bay Walk
south pointe park ocean boardwalk baywalk lincoln road
APPROVED PROPOSED
APPROVED PROPOSED
APPROVED PROPOSED
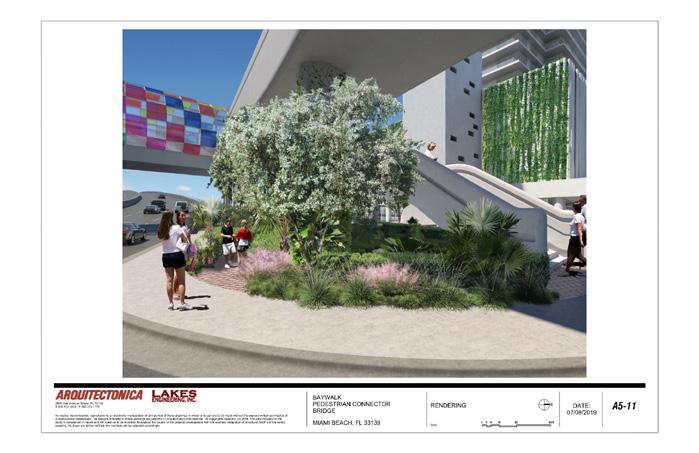


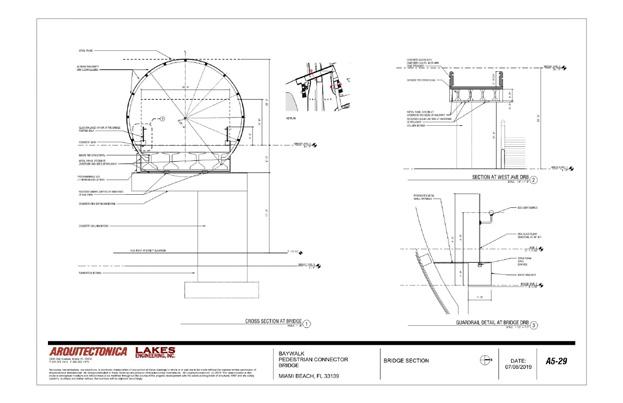


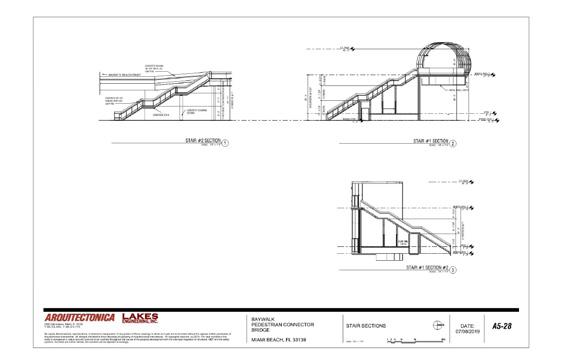
art & engineering
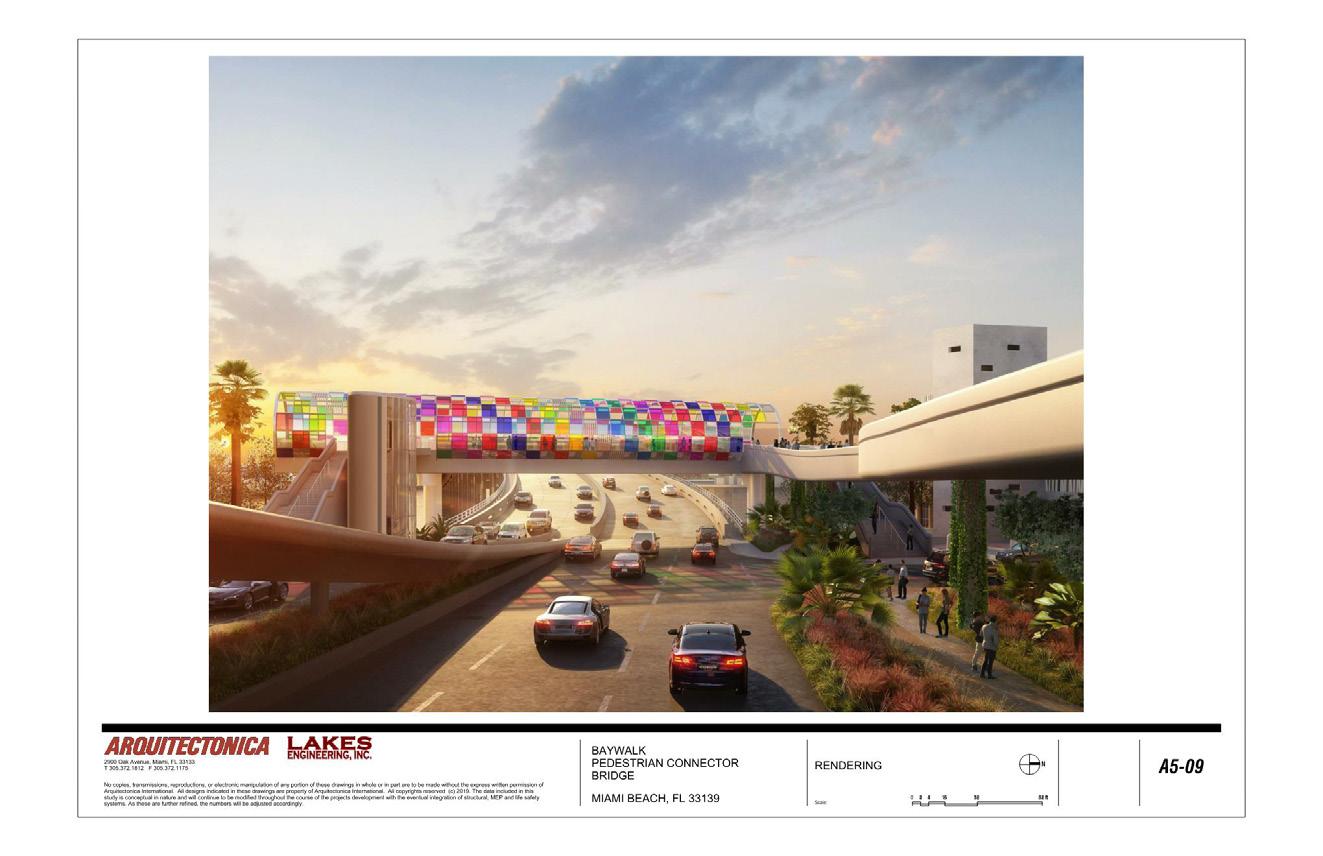
A feat of engineering wrapped in mesmerizing translucent skin, the Canopy Bridge is a feast of colors made from a series of repeating tiles. Its vibrant, artistic identity comes hand in hand with functionality and inclusivity. In order to ensure this bridge is accessible to all, it includes elevators along with steps, all set along the greenery of the area.
The cleverly designed bridge seemingly hovers above a major route into Miami Beach, making this piece of infrastructure a dramatic, artistic gateway to the island.
See disclaimer page APPROVED
Artist’s conceptual rendering. See disclaimers page.
A CITY CONNECTED 172 173
Artist’s conceptual rendering. See disclaimers page.
an artistic sensibility
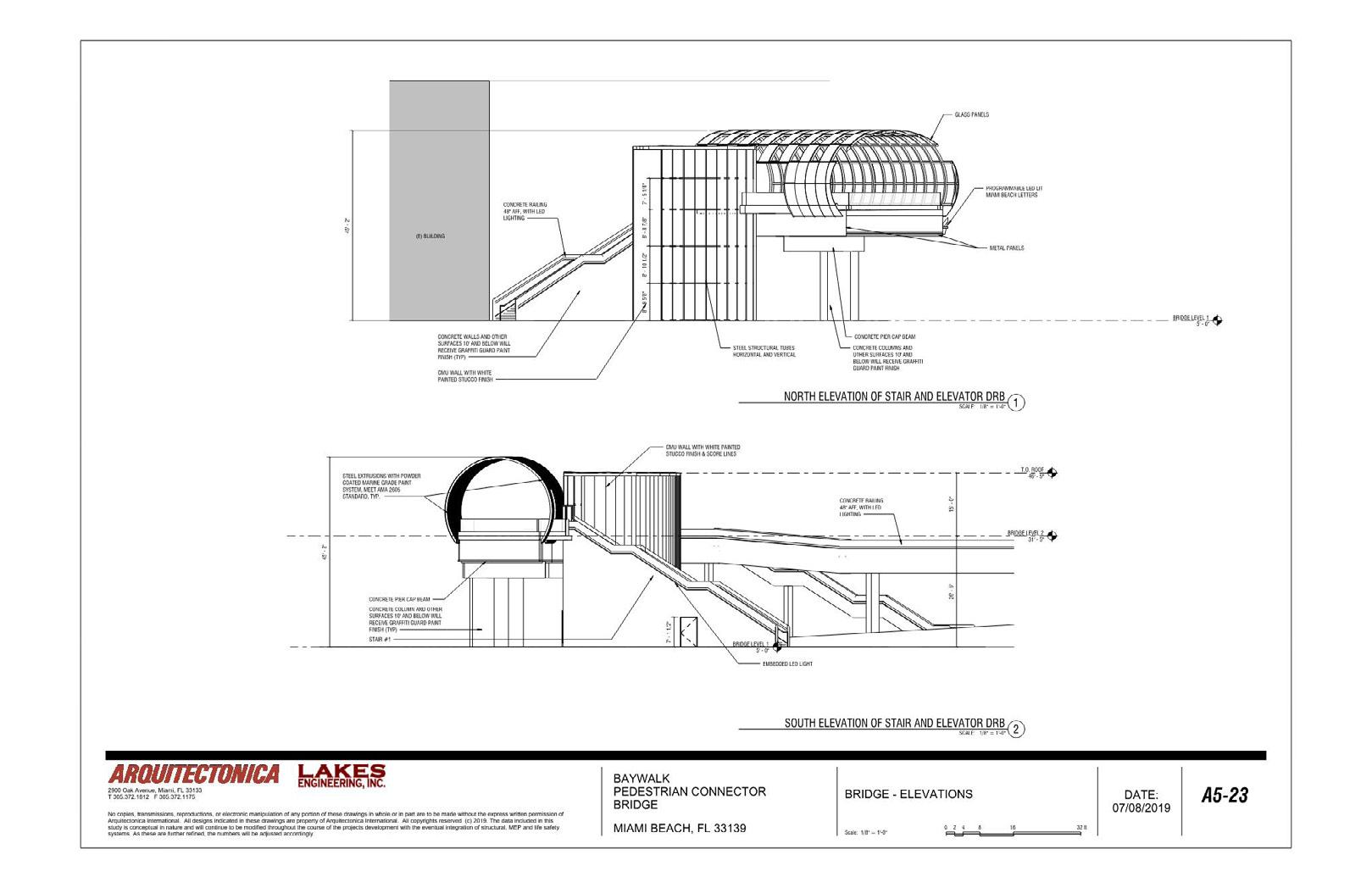








Bright and joyous – an explosion of light and color – this is a bridge akin to a functional work of art. Daniel Buren used his signature flair and time-honed expertise to create a site specific installation that elevates an everyday piece of infrastructure into an experiential journey. Passing through it in different times of day can offer wildly different experiences, each telling a story of life in Miami Beach.
Meanwhile peeking through its colorful skin, and across to the city and water beyond, is like a magical color frame that adds a joyful tint to daily living in South of Fifth. Either being in it, or traveling past it, this bridge is set to define not only its site and even neighborhood, but our whole perception of Miami Beach.
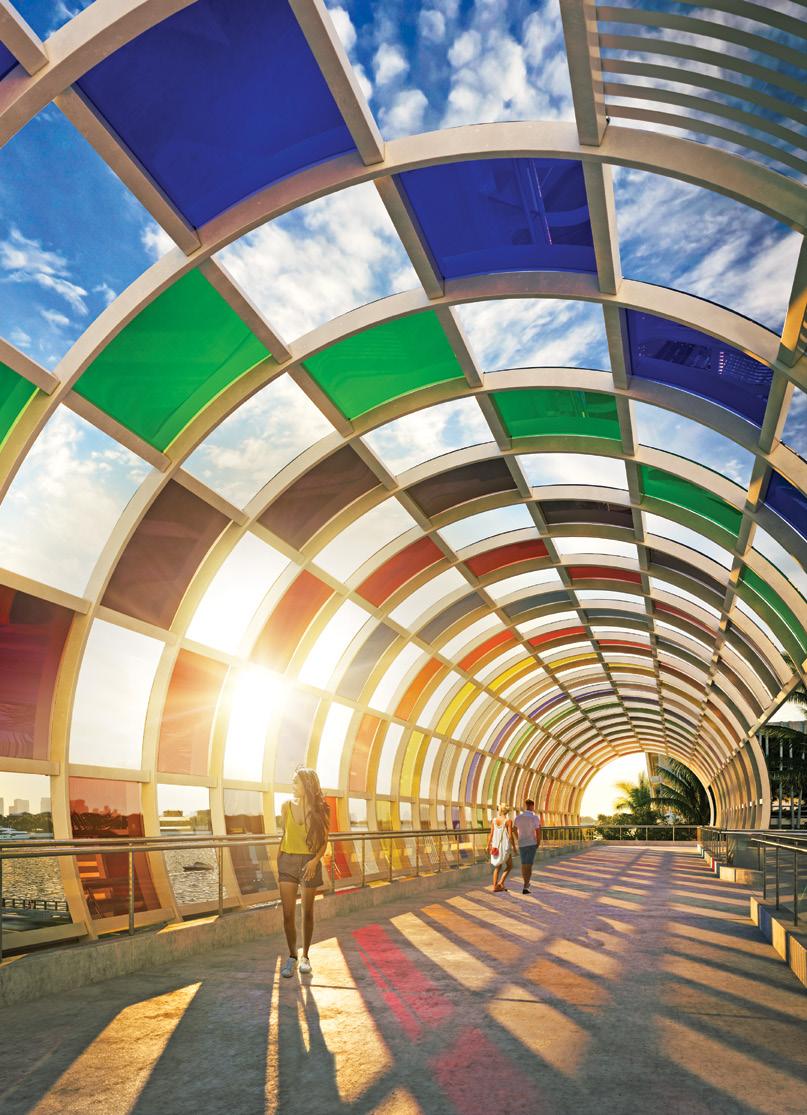
See disclaimer page
Artist’s conceptual rendering. See disclaimers page.
rendering. See disclaimers page. A CITY CONNECTED 174 175
Artist’s conceptual rendering. See disclaimers page. Artist’s
conceptual
MIAMI BEACH NOW


6
See disclaimer page
MIAMI BEACH: A STORY OF TRANSFORMATION


Looking at Miami Beach’s current carefree lifestyle, cosmopolitan attitude, vibrant nightlife and manicured streets, it’s difficult to imagine that the island might have ever looked different. Founded a little over a century ago, this South Florida city effortlessly combines natural beauty with urban ambition, Hollywood glamor with authenticity, and a rich, welcoming mix of gregarious locals; and it owes all this to its fascinating, multi-layered history, as, importantly, this is a city that has been constantly changing.
With its wide, white beaches and palm trees lining the length of this sandy Florida patch, Miami Beach has lived through many iterations. From pristine, tropical mangrove island, to coconut plantation, chic resort town - one of the country’s most popular - and cultural mecca, this city has done it all. If there have been ebbs and flows in trends and circumstances since its creation, they only made this place richer, more poised and confident. Any downturn in Miami Beach’s fortunes didn’t last long, for this city is nothing if not inventive.
Adapting with flair and cleverly making the most out of its numerous strengths, Miami Beach always grows better, stronger and more aspirational than ever. And every phase in Miami Beach’s exciting history adds a layer of dynamism to its ever-evolving identity. A smartly maintained and valuable Art Deco heritage, the iconic popular culture references of Miami Vice, and a truly diverse community that makes everyone feel welcome, are just a handful of aspects that not only make this city truly magical; they also prove its ability to transform like no other, taking charge of tomorrow. Because above all, Miami Beach is a city always reaching for the future.
Before being cleared, Miami Beach was once a densely vegetated mangrove forest.
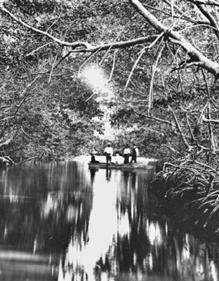
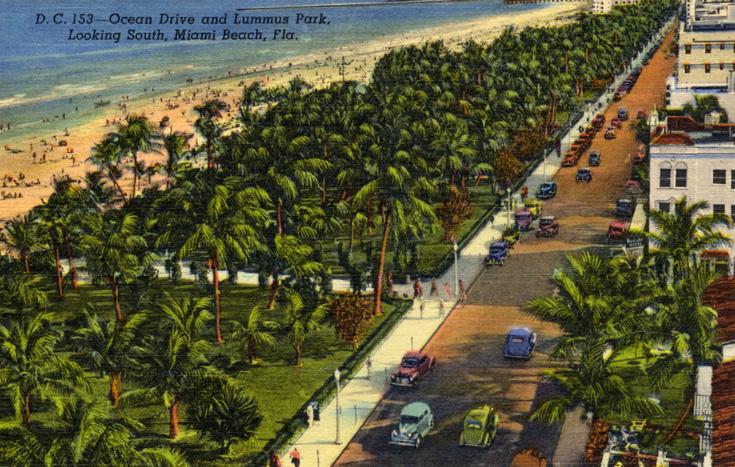

Right: Rosie the Elephant was brought to Miami Beach by Carl Fisher who was responsible for Miami Beach’s initial development boom in the 1920s. She soon became a beloved figure and a symbol for the carefree and fun-loving nature of the tropical island.
Below: Over time Miami evolved and grew to become a popular and populated destination.
See disclaimer page
MIAMI BEACH NOW 178 179



A NEW ERA FOR MIAMI BEACH
Dining 1. Joe’s Stone Crab 2. lorem ipsum 3. Lorem Ipsum 4. Papi Steak 5. Smith & Wollensky 6. Prime 112 7. Carbone 8. Planta 9. Papi Steak 10. Azabu Miami
Now, Miami Beach has a proud, rich cultural scene and a thriving community that loves the beautiful things in life. Design, art, architecture and fashion converge in this island city that never rests – unless there is a cocktail in its hand.
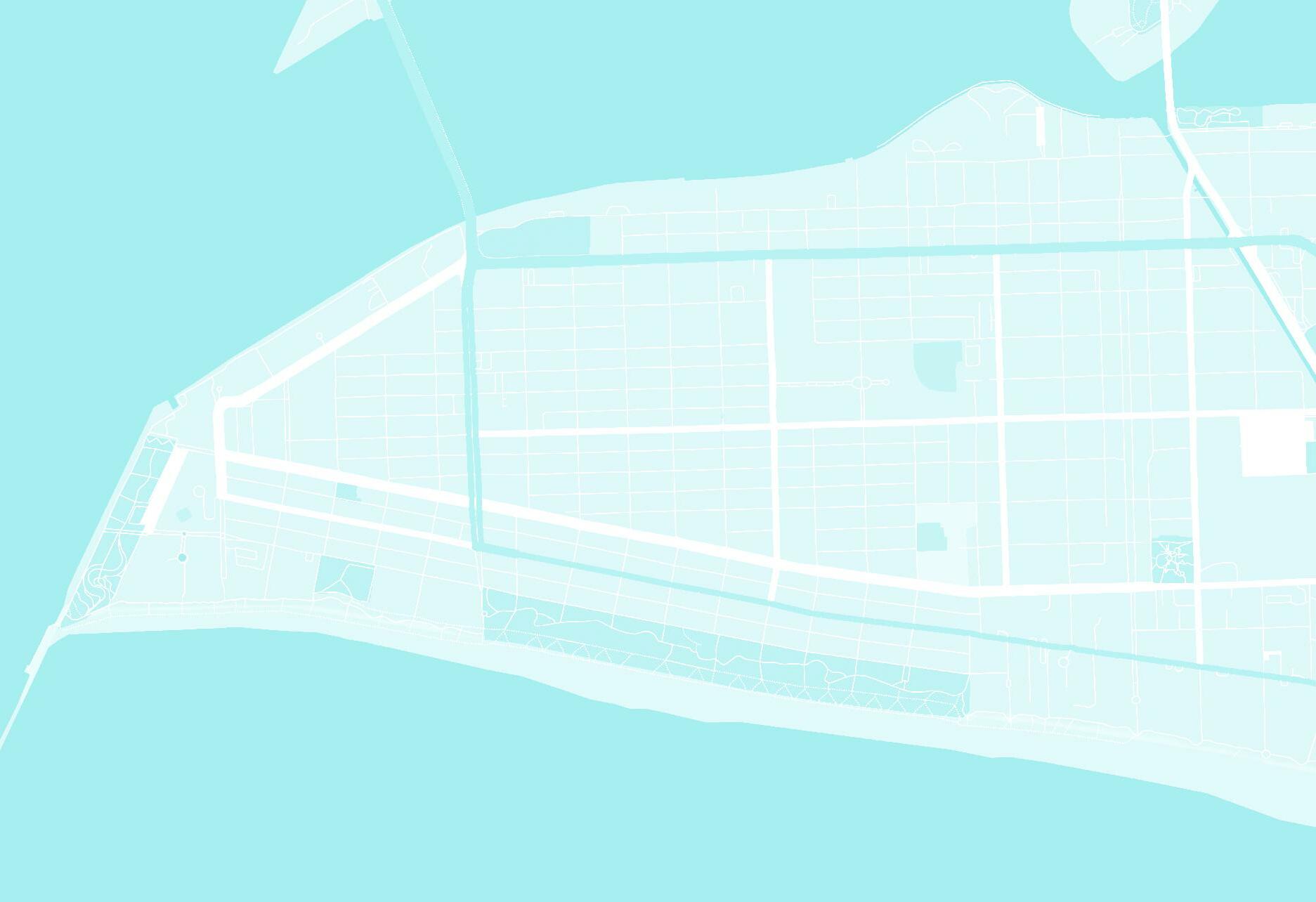
wellness 1. Joe’s Stone Crab 2. lorem ipsum 3. Lorem Ipsum 4. Papi Steak
Lilikoi Organic Living
Pointe Tavern
Seed
RED Steakhouse
culture 1. Joe’s Stone Crab 2. lorem ipsum 3. Lorem Ipsum 4. Papi Steak 5.Smith & Wollen sky 6. Prime 112 7. Carbone 8. Planta 9. Papi Steak 10. Azabu Miami 11. Lilikoi Organic Living 12.South Pointe Tavern
Pioneering architecture complements Miami Beach’s timeless style and ambition, including gems from every era since the city’s creation. The design savvy visitor’s tour combines the Art Deco marvels of Ocean Drive and the surrounding historic district, and the island’s forward-looking, contemporary designs, including works by world-renowned architects OMA/Rem Koolhaas, Antonio Citterio, John Pawson, and Herzog & de Meuron. There’s even an underwater sculpture park, planned soon to be added to its riches. Meanwhile, the Art Basel festival’s annual art extravaganza ensures there’s much more for the global cultural pilgrim to explore than Miami Beach’s sun filled streets.
Forte dei Marmi
Call me Gaby
RED Steakhouse
Forte dei Marmi
Joe’s Stone Crab
lorem ipsum
Sights are not limited to human-made marvels. Miami Beach also has a wealth of natural offerings. A leisurely stroll in the local botanical garden or across the wide, sandy beaches is the perfect reminder of what made this island city the quintessential feel-good place; where culture and spirits are always high, and the summer never ends.
Lorem Ipsum
Papi Steak
Smith & Wollen sky
Prime 112
Carbone
Planta
Papi Steak
nightlife 1. Joe’s Stone Crab 2. lorem ipsum 3. Lorem Ipsum 4. Papi Steak 5. Smith & Wollen sky 6. Prime 112 7. Carbone 8. Planta 9. Papi Steak 10. Azabu Miami
outdoors 1. Joe’s Stone Crab 2. lorem ipsum 3. Lorem Ipsum 4. Papi Steak 5.Smith & Wollen sky 6. Prime 112 7. Carbone 8. Planta 9. Papi Steak 10. Azabu Miami 11. Lilikoi Organic Living 12.South Pointe Tavern
13 05 45
31 28
42 48
4 1 26
43 44 37
12
27 40
35 46 07 39 22 32
20 17
29
23 24 25
15 36
30 33
47 10 50
11.
12.South
13.Stubborn
14.
15.
16.
14.
15.
wellness 1.
2.
3.
4.
5.
6.
7.
8.
9.

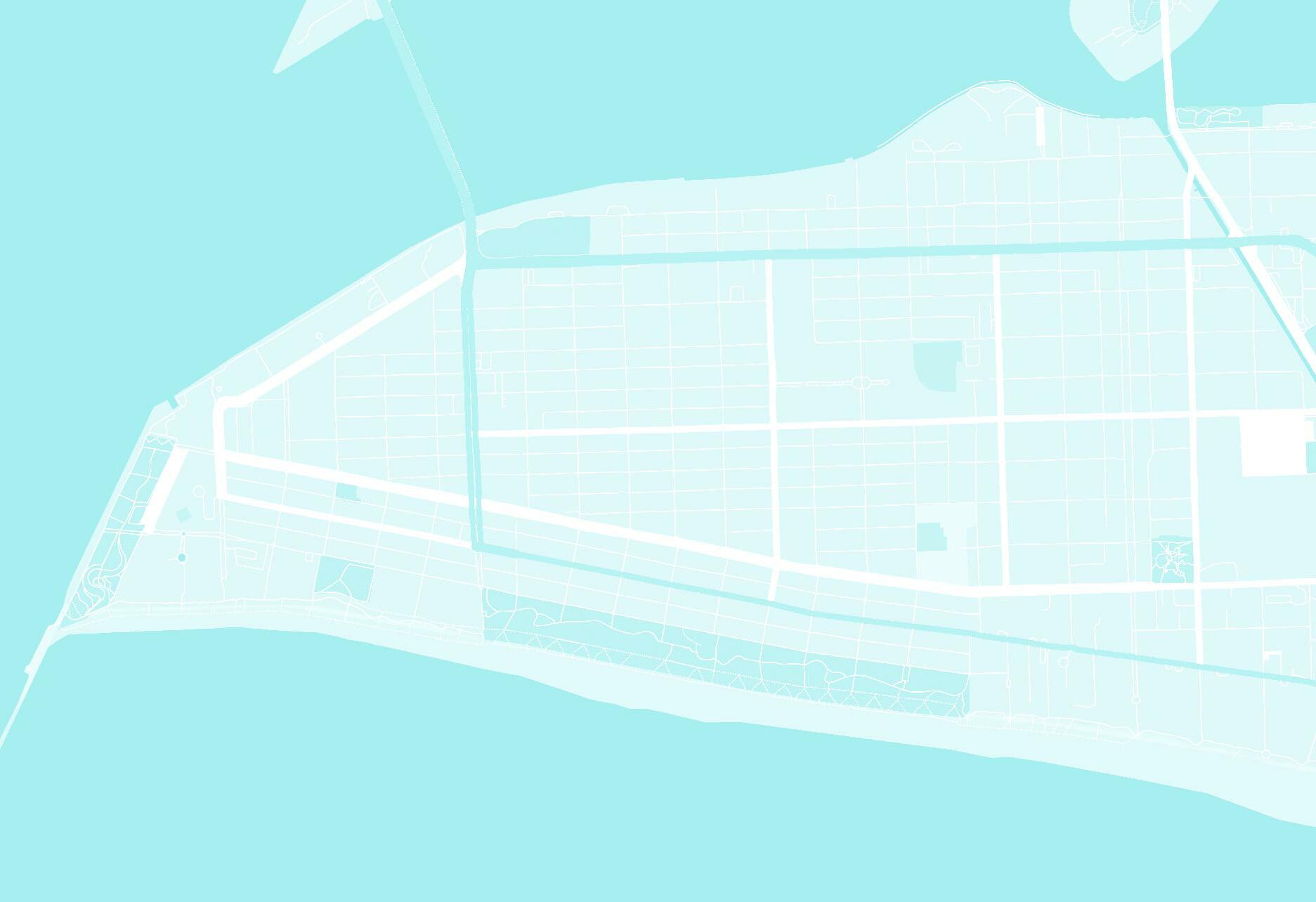
01 02 21 18 38 08 03 11 34 13 19 09 05 45 4 1 26 42 48 47 10 50 15 36 29 23 24 25 12 43 44 37 35 46 07 39 04 06 49 22 32 27 40 31 28 20 17 30 16 14 dining 1. Joe’s Stone Crab 2. Planta 3. Estiatoria Milos 4. Azabu 5. Juvia 6. Forte dei Marmi 7. Bodega 8. RED Steakhouse 9. Papi Steak 10. Casa Tua 11. Stubborn Seed 12. True Loaf Bakery 13. Pura Vida 14. Smith & Wollensky shopping 40. The Webster 41. Taschen Books 42. The Italian Corner 43. EberJay 44. Frankie 45. Lincoln Road Mall 46. Beach Boutique 47. CA Modern Home wellness 34. Jetset Pilates 35. Barry’s Bootcamp 36. Drybar 37. Anatomy Fitness 38. Green Monkey Yoga 39. Apple a Day Natural Market culture 22. Art Deco Historic District 23. Holocaust Memorial 24. Miami Beach Botanical Garden 25. The Fillmore Miami Beach 26. The Colony Theatre 27. O Cinema South Beach 28. The Villa Casa Casuarina 29. New World Center 30. Cardozo Hotel 31. The Wolfsonian 32. Art Deco Museum 33. Bass Museum outdoors 15. Soundscape Park 16. South Pointe Park 17. 12th St Beach 18. Buren Bridge 19. Beach & Baywalk 20. Flamingo Park 21. Miami Beach Marina nightlife 48. Abbey Brewing Co 49. Story 50. The Social Club 33
living the good life on the southern tip of miami beach
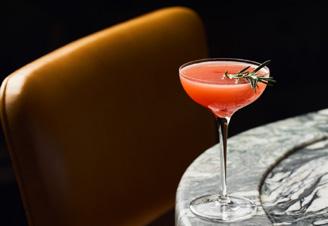


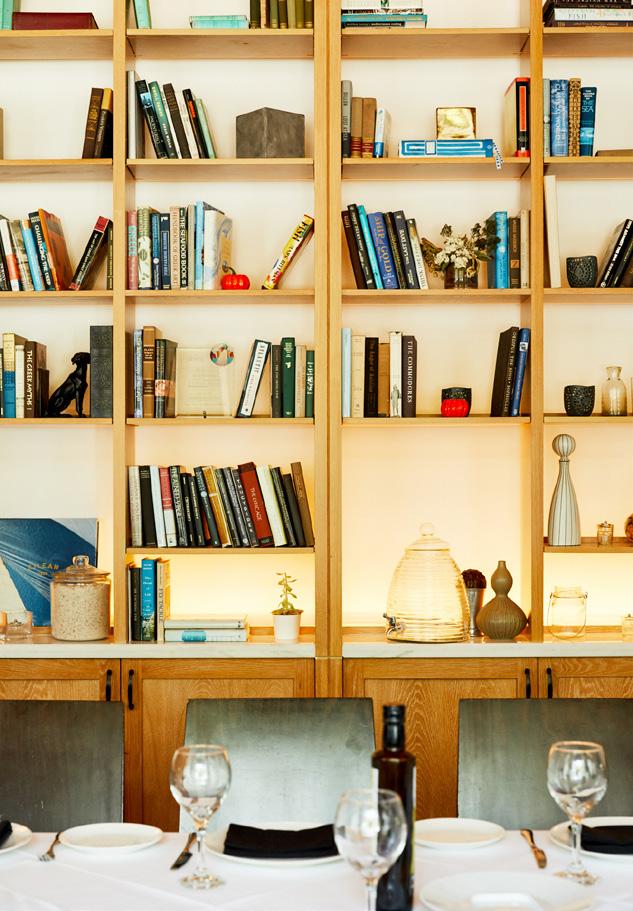
South of Fifth has swiftly become one of Miami Beach’s hippest neighborhoods, full of culture, restaurants, nightlife and wellness options for the discerning resident or visitor. Offering a sophisticated lifestyle, this well maintained enclave epitomizes the best of life on Miami Beach, where the island’s finest is just a short walk away.

See disclaimer page
Left: New York’s Azabu finds a new home south of fifth. This acclaimed spot is known for incredible sushi and exceptional cocktails.
MIAMI BEACH NOW 187 188
Below: A path to bike, jaunt, or jog is always readily available with the bay and beachwalks in such close proximity.


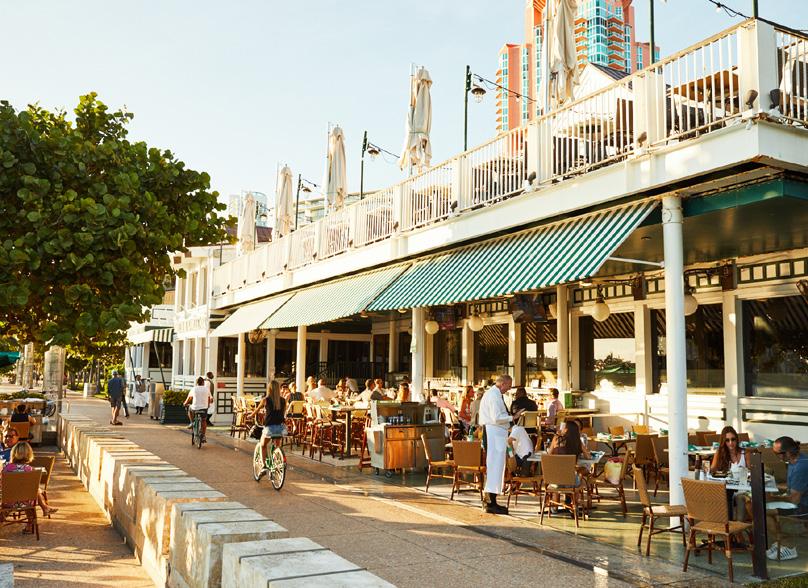

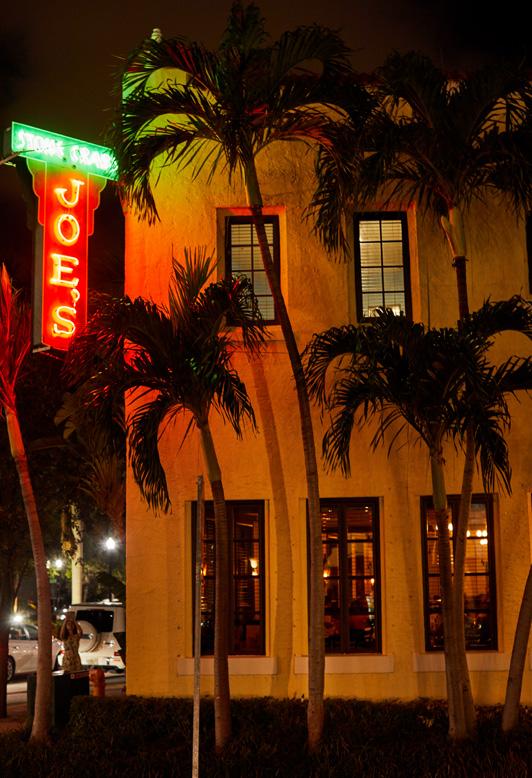
See disclaimer page
Miami Beach’s pleasant climate and sun filled days make it the perfect spot for life to unfold al fresco, as in Smith & Wollensky (above).
Right: Independent shops, such as coffee shops and bakeries, thrive here.
MIAMI BEACH NOW 189 190
Below: Joe’s Stone Crab is a South of Fifth institution – an unmissable spot for the finest seafood on the island.
Contemporary and 20th century architecture blend in Miami Beach, offering a diverse and forward-thinking urban fabric that reflects this island city’s dynamism.


the architectural heart of miami beach
This 20th century architectural style is widely prevalent in the more historical parts of Miami Beach. Its high concentration of Art Deco buildings and their preservation status means strolling through town is a lesson in architectural history.
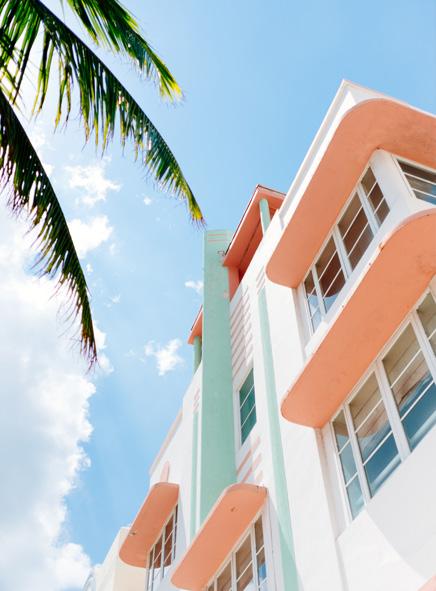
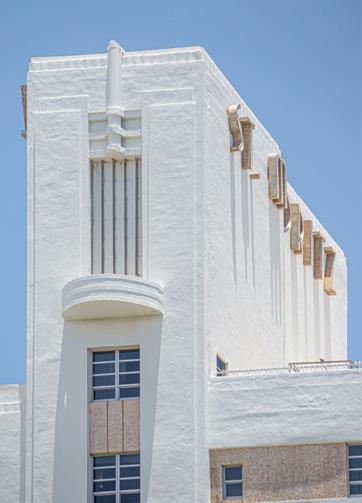
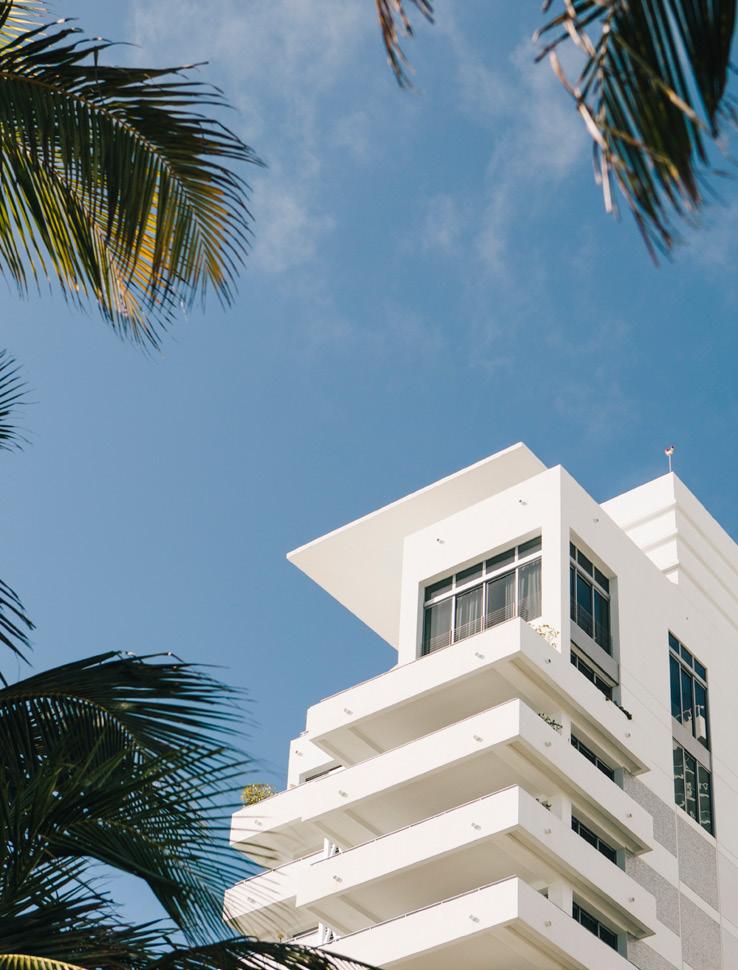
See disclaimer page
MIAMI BEACH NOW 191 192



See disclaimer page MIAMI BEACH NOW 193 194
SoFi’s privileged, island position means the open seas are there everyday, available for sports, beachside relaxation, and exploration.




See disclaimer page
MIAMI BEACH NOW 195 196
There’s nothing quite like a sunrise in Miami Beach. Experienced either from its many sandy strips and palm-lined streets, or its numerous beach bars, there’s something magical about this early hour on the island.



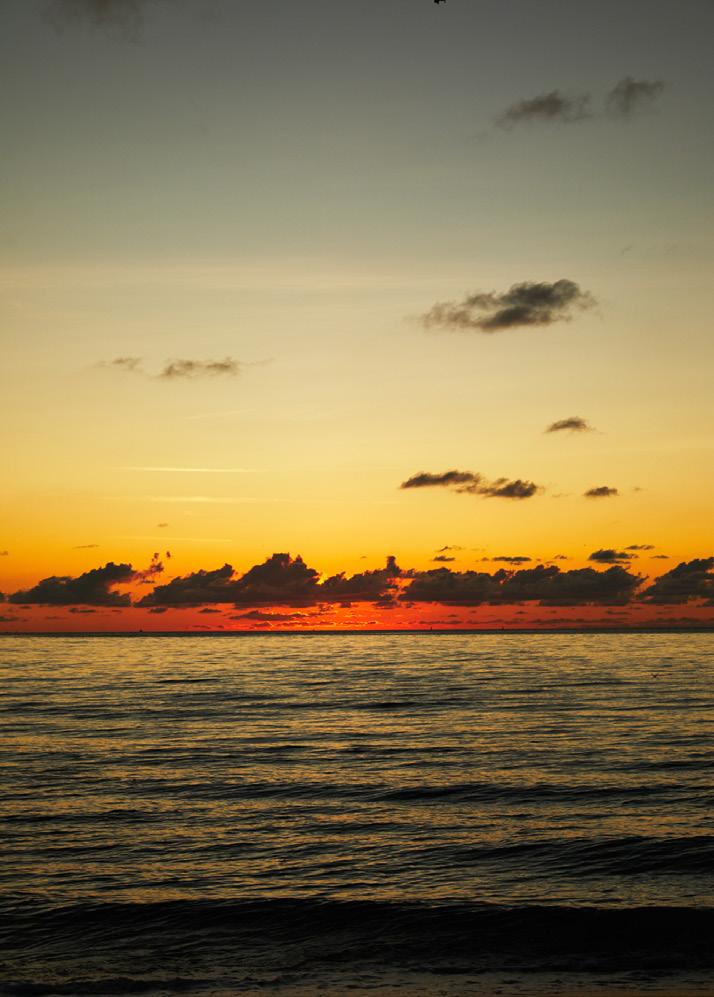
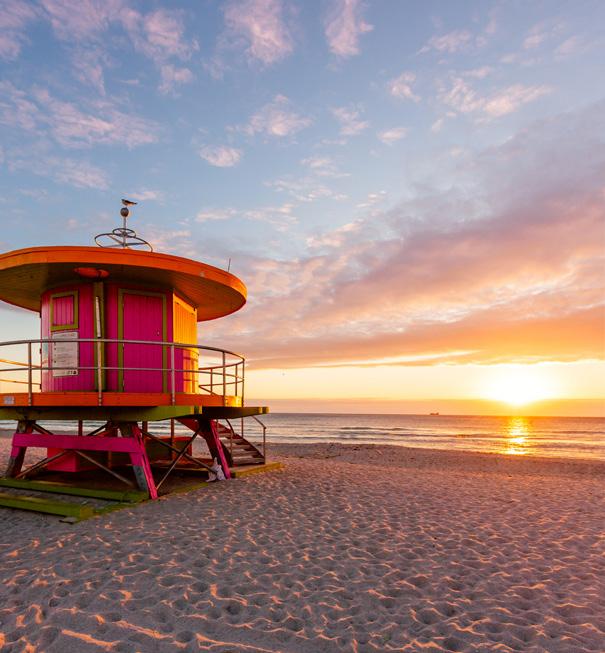
See disclaimer page
MIAMI BEACH NOW 197 198




See disclaimer page MIAMI BEACH NOW 199 200


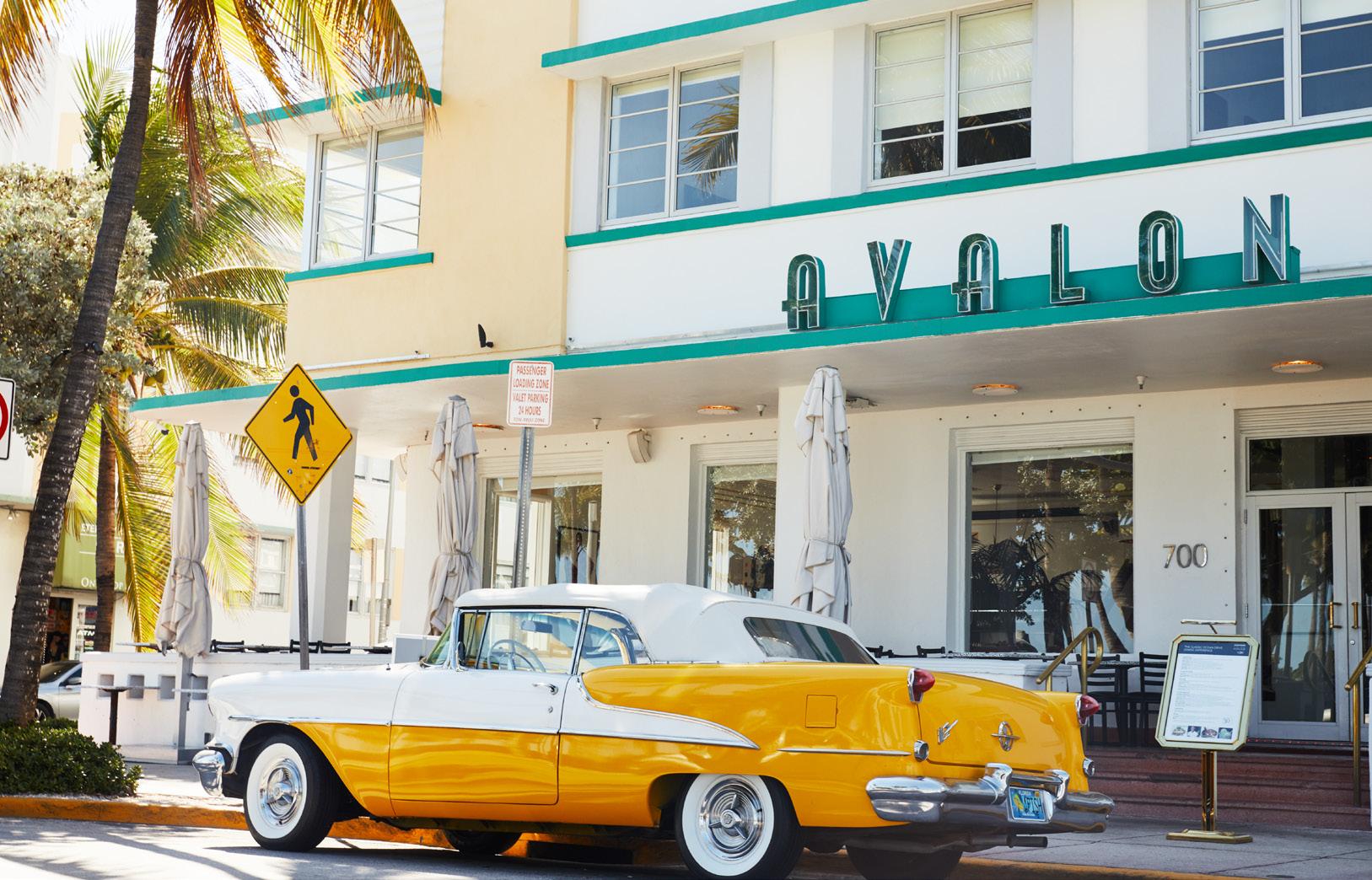
See disclaimer page MIAMI BEACH NOW 201 202
retail heaven
The island is known for its sense of style and as a result, has developed into something of a shopping heaven for fashion enthusiasts. From established, international brands to boutique independent retailers, Miami Beach has is all for the enterprising shopper.



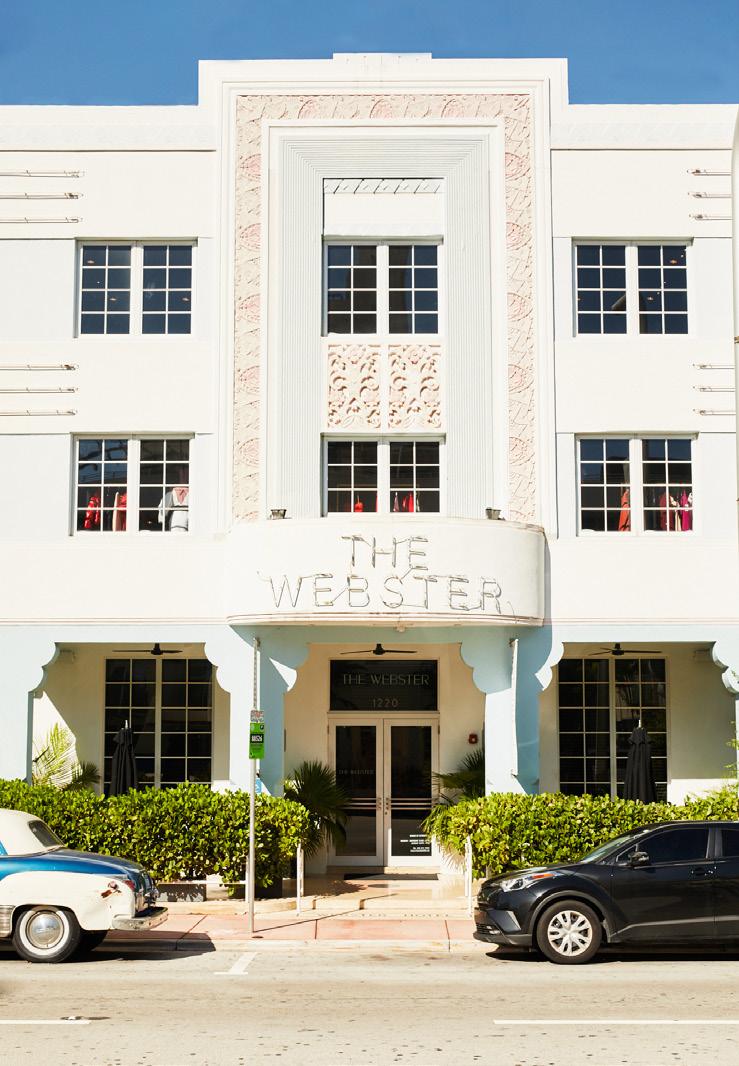

See disclaimer page
A local favorite, The Webster combines the best of the city’s upscale shopping in an iconic Miami facade.
MIAMI BEACH NOW 203 204
an island of wellness



Year-round sun, serene sea and a warm, pleasant climate make for the perfect conditions for this to become a hotspot of the wellness culture. From yoga to pilates, and from jogging on the beach to sailing and more water sports, wellness is a way of life on Miami Beach.

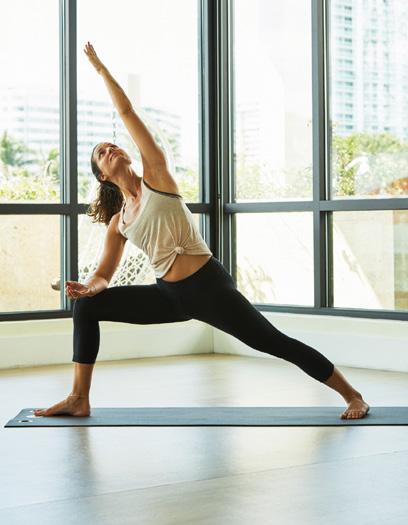
See disclaimer page
MIAMI BEACH NOW 205 206
art, culture, & art basel




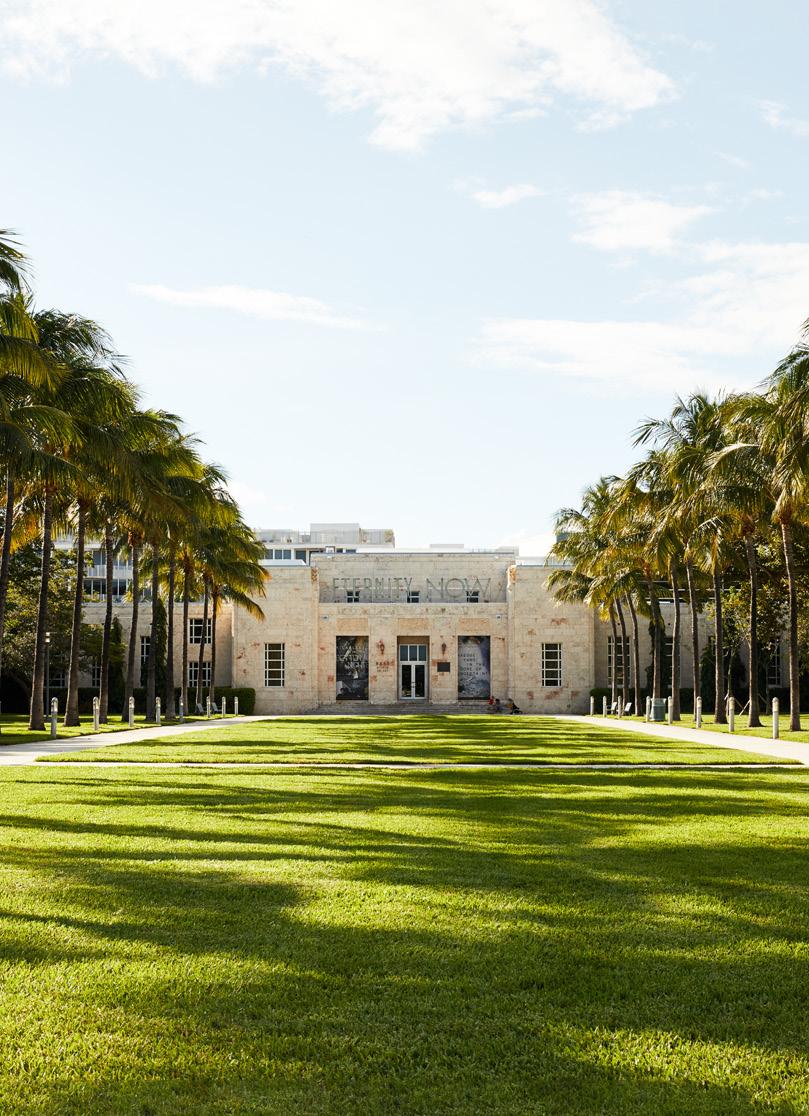
Art and culture are central to the lifestyle of Miami Beach - and it’s not just its residents that say so. Every year, art specialists, gallerists and artists from across the globe flock to this corner of Florida for one of the world’s largest and most influential art fairs, Art Basel. From vast installations, innovative performances and endless expanses of paintings, this event never fails to make an impression.

See disclaimer page
Miami Mountain is a sculpture on permanent display at the Bass Museum (left).
MIAMI BEACH NOW 207 208
Art seems to take over the whole island life during Miami Beach’s annual Art Basel shows. Every corner of the island comes together to celebrate culture and visual arts.


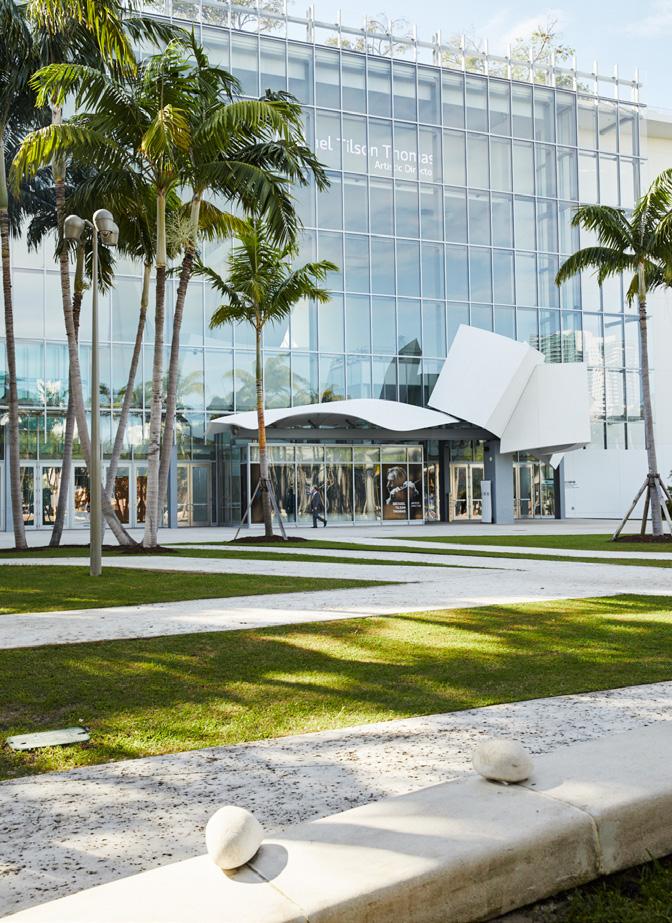
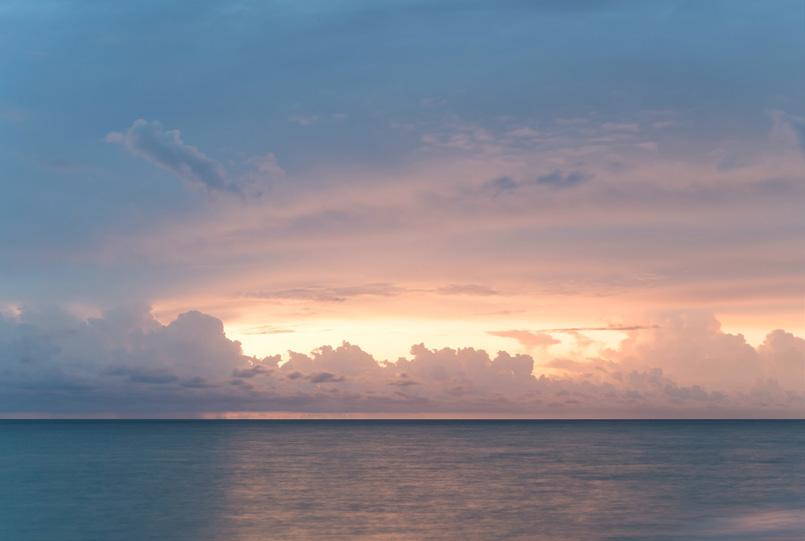
See disclaimer page
MIAMI BEACH NOW 209 210
The New World Center, designed by Frank Gehry, is the home of the New World Symphony, renowned venue and music academy.


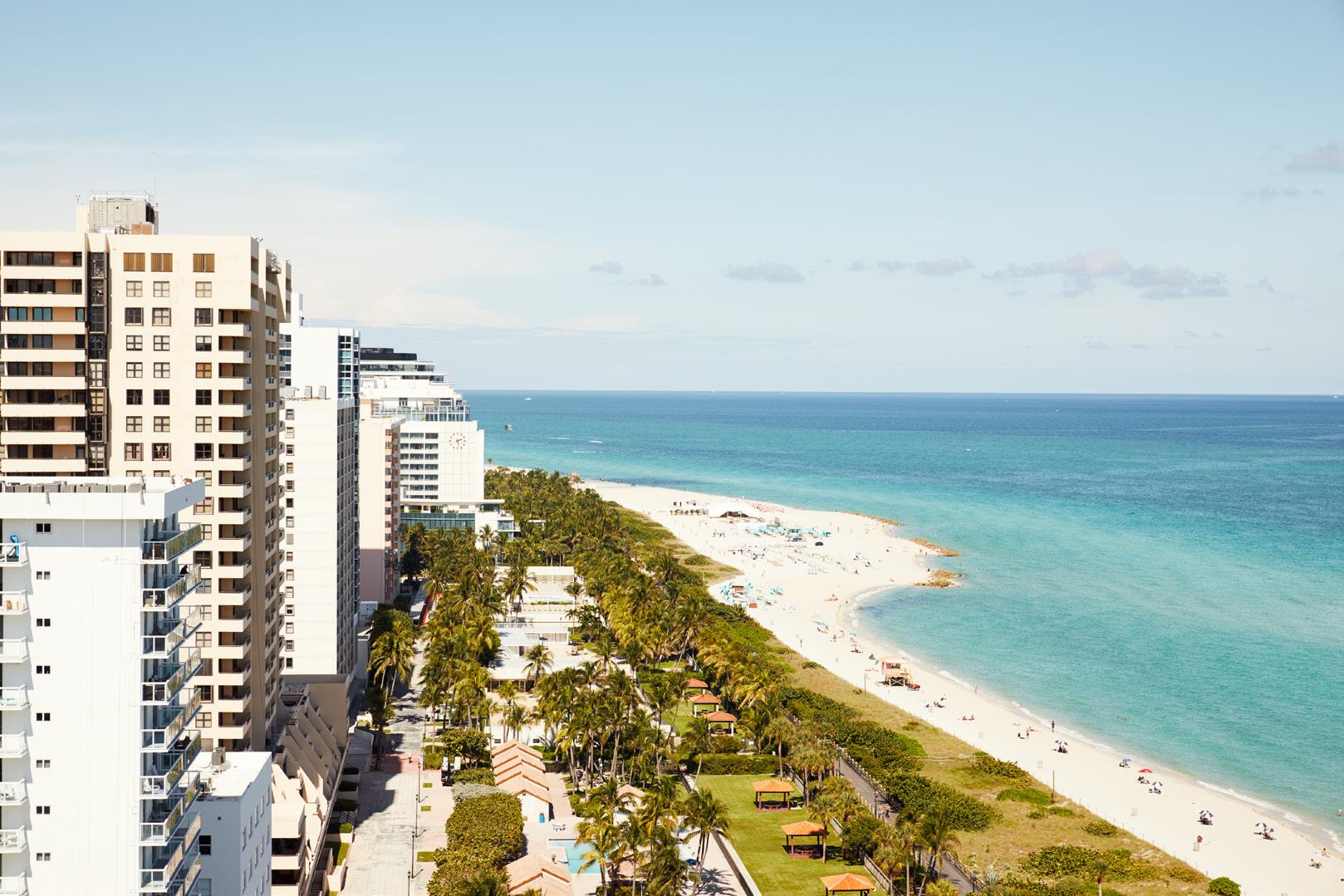
See disclaimer page MIAMI BEACH NOW 211 212


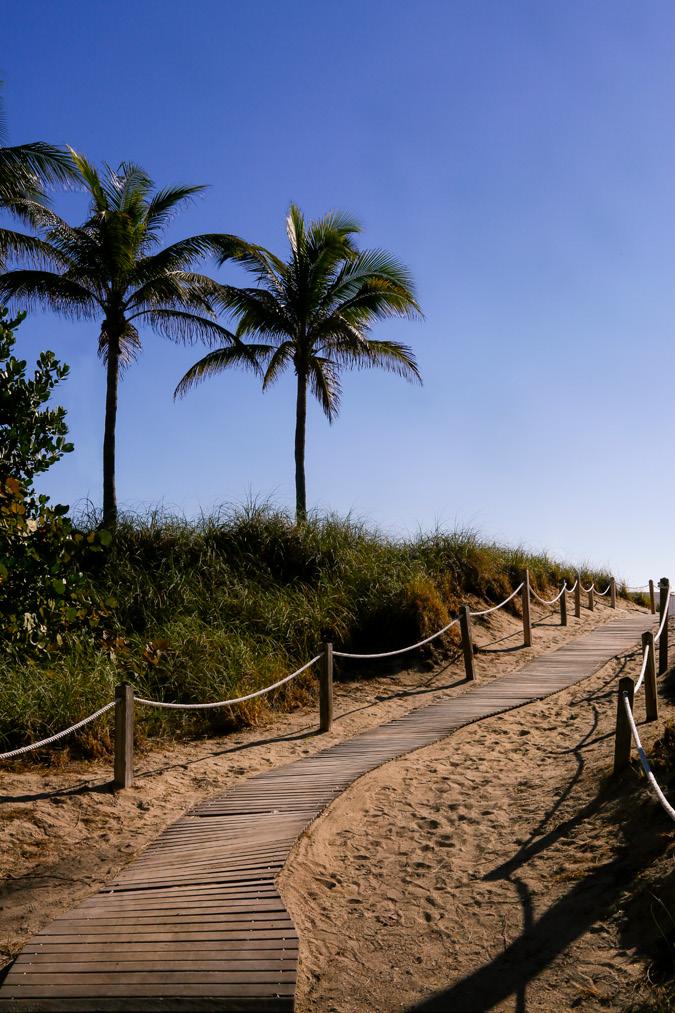

See disclaimer page MIAMI BEACH NOW 213 214


7
See disclaimer page
A VISIONARY COLLECTIVE
BORN OF A UNIFIED IDEA
To make a project great, every detail counts. To make a project truly magnificent, era defining architecture and the finest interiors must be matched with immaculate management and customer experience, visionary art and lifestyle curation, and boundary breaking creativity in all respects. The group of change agents coming together to make Five Park a reality, does all that – at the same time setting the scene for a new kind of living. Uniting the finest brains in the field in a common goal – carving an innovative template for life ahead in Miami Beach – Five Park is the result of its creators’ cutting edge thinking and aesthetics. A true home of the future.


Spearheaded by the developers’ dream for a better Miami, Five Park redefines its genre. It not only is set in a dynamic, elegant building dreamt up by Arquitectonica, one of the leading global design practices of the 21st century; it is also placed within an environmentally conscious, sprawling green park composed by landscape experts ArquitectonicaGEO. Together, they offer a combination of nature and architecture that caters to the needs of today but also looks firmly to the future of living, setting a precedent of eco-friendly architecture for the whole region. Wellbeing and sustainability sit hand-in-hand in this ground-breaking scheme, whose design is truly ahead of its time.
Five Park was envisioned to enhance its surroundings, its energy rippling through its Miami Beach context and beyond. The adjacent park, and a new bridge, conceived by legendary French artist Daniel Buren, are part of the scheme and elevate Five Park to an urban
innovator set to transform not just the lives of its inhabitants, but the wider neighborhood too. Everything is within reach now, as Five Park provides the missing link in the neighborhood’s urban network, completing the walkable circuit around the area. This is a project and endeavor that is deeply connected with the fabric around it.
Interiors by industry figureheads, such as minimalist design duo Gabellini Sheppard, creative mastermind Anda Andrei, and art curator extraordinaire Sarah Harrelson, mean the experience inside this show stopping architectural composition is complemented by layers of art, product and furniture of the highest order. Award winning artist Ruben Toledo’s illustrations throughout the project tell the story of what living in Five Park feels like – fun, colorful and uplifting. A joy.
Five Park’s amenities and services run seamlessly by the Craft House team, anticipating residents’ every wish. A club experience curated to perfection by Andrei and a private beach club by operational experts The Boucher Brothers ensure life at Five Park feels effortless and effervescent. Whether it’s through the urbane lifestyle of a hip owners’ club, or the relaxing seaside vibes of a private beach, all residents need worry about is soaking up Miami Beach life. With an inspirational team at the helm and the spirit of collaboration at its heart, the results are an innovatively blissful place to call home.
See disclaimer page
T06 T02 T01 T04 NOT FOR CONSTRUCTION ALTON, MIAMI BEACH, 33139 Project ALT 19119 LEVEL 25-32 -LIGHTING FLOOR PLAN 500 ALTON LT-XXX 03/05/2020DD PROGRESS A VISIONARY COLLECTIVE 217 218



Artist’s conceptual rendering. See disclaimers page.
ARQUITECTONICA
If you blend Miami’s Art Deco legacy, love for avant-garde architecture, cosmopolitan character, abundant sunshine, positive attitude and overall taste for the cutting edge, what you get is Arquitectonica. The design practice, founded in Miami in 1977 by Bernardo Fort-Brescia and Laurinda H. Spear, has been a trailblazer in its field since its inception.
Right from the start, the studio has been boldly expressing its zeitgeist through strong form making and an unashamed forwardthinking approach. Powerful shapes, futuristic lines and geometries that dare to be different, make up an architecture that is self-assured and eye-catching. Arquitectonica’s work is functional and balanced, but also akin to urban sculpture through its smart use of reflections, color, proportion and spatial dynamism.
What started off as an experimental boutique studio, over the next four decades developed into a powerful, leading, global architecture firm that now employs a staff of over 500. Yet its ambition and flair remain the same, as the dynamic firm turns its hand to anything from building design to graphics, product, master-planning and landscape.
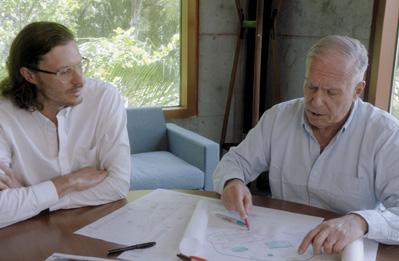


Arquitectonica’s richly diverse and international portfolio spans commercial, residential and civic buildings with highlights including iconic works such as the Pink House, the Atlantis condominium, Brickell City Centre and the American Airlines Arena. If you stroll through the streets of Miami, chances are your gaze will settle on one of this practice’s confident creations.
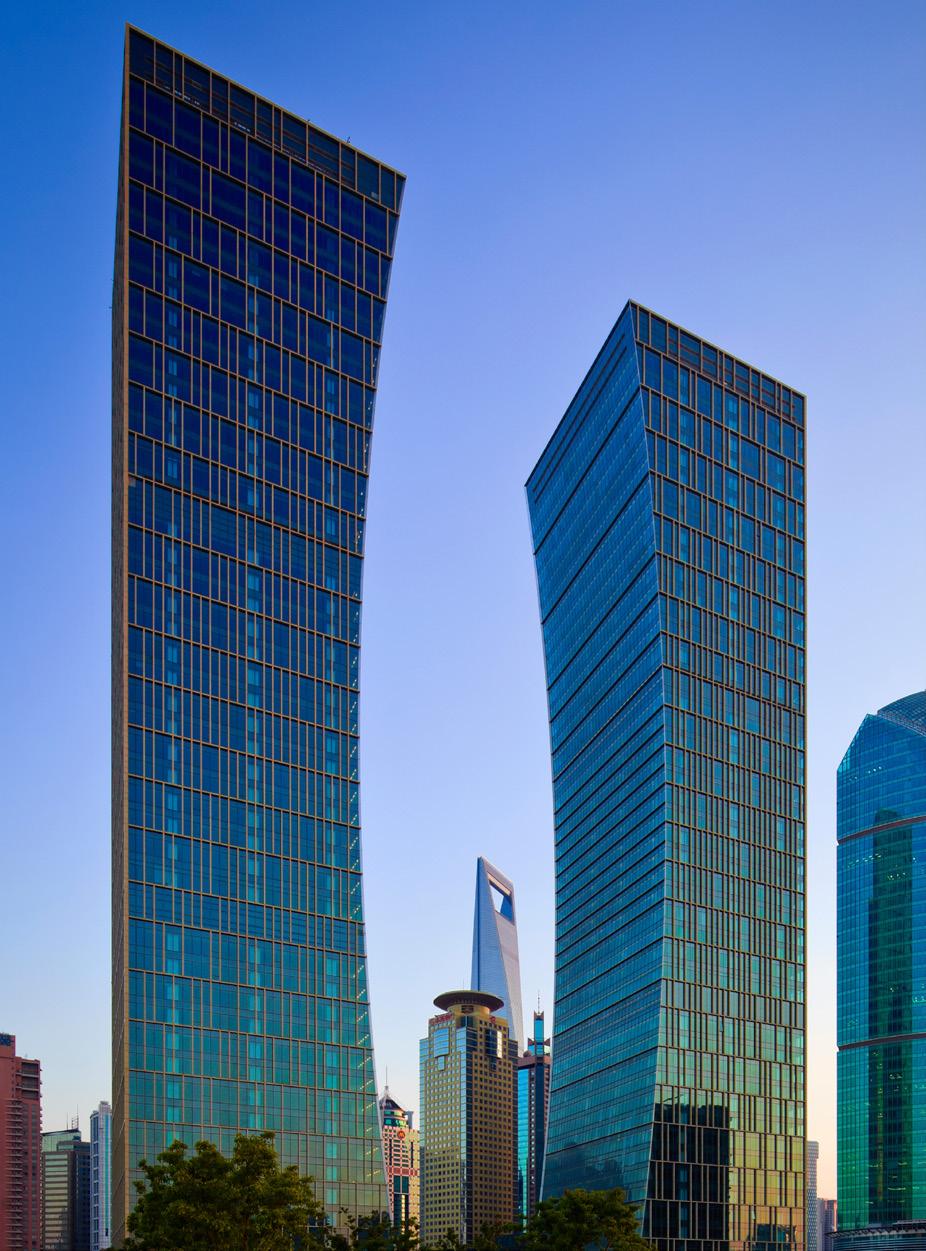
See disclaimer page
Right: The studio’s co-founder, Bernardo Fort-Brescia and designer and son Raymond Fort discuss Five Park.
Left: Arquitectonica’s Agricultural Bank of China Headquarters, China Construction Bank Headquarters + Mandarin Oriental Hotel and Residences in Shanghai.
222


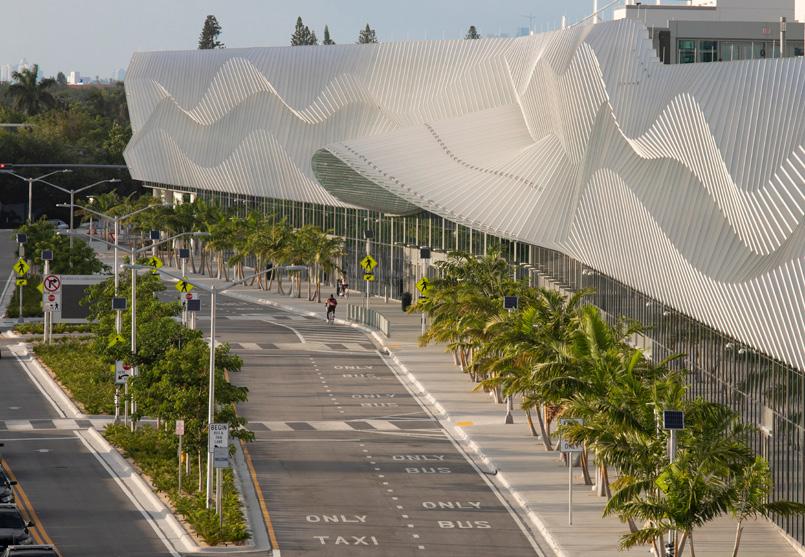
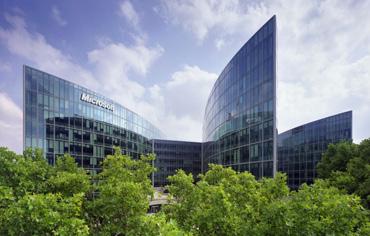
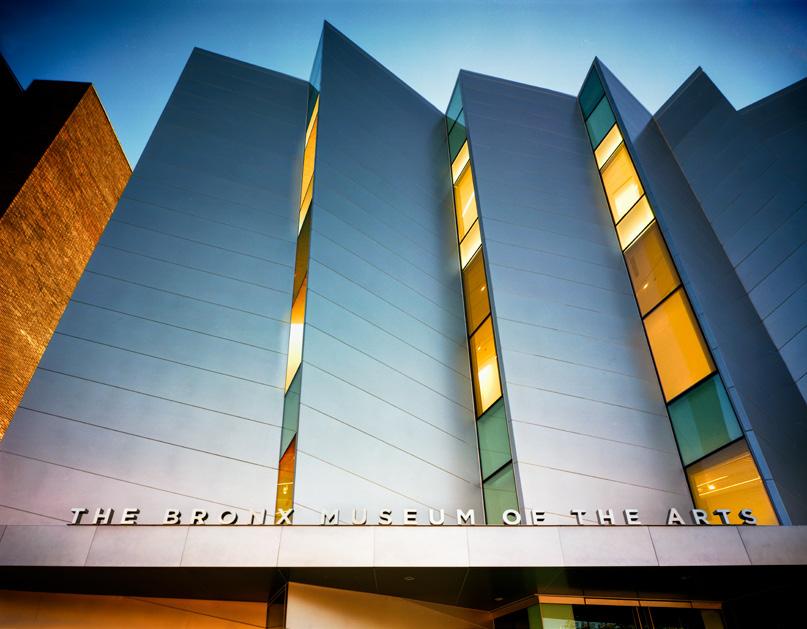

See disclaimer page
“ THE PROCESS ALWAYS BEGINS BY HAVING NO PRECONCEPTIONS. WE RETHINK EVERYTHING WE’VE DONE BEFORE, BECAUSE EVERY PROJECT IS COMPLETELY NEW IN OUR WORLD”
Left: Mr C. Residences in Coconut Grove, Florida
Below: The Miami Beach Convention Center Redevelopment in Miami Beach
Above: The Bronx Museum of the Arts in New York
A VISIONARY COLLECTIVE 223 224
Left: Microsoft Europe Headquarters in Paris, France
GABELLINI SHEPPARD
This New York based interiors powerhouse is the brainchild of architects Michael Gabellini and Kimberly Sheppard. The dynamic duo joined forces in 1991 to set up their firm and has been going from strength to strength ever since, now considered a leading voice in their field among the world’s most design savvy creatives and businesses.



Renowned for their refined, minimalist approach, Gabellini Sheppard are experts at translating 21st century New York style into stunning architectural interiors. Subtle, uncluttered sophistication, wrapped in luxurious materials, forms the thread that runs throughout the studio’s ever growing portfolio. Their work is defined by refreshingly clean spaces, crisp lines and carefully selected products that underline the whole’s poise and individuality.
Gabellini Sheppard operates across scales, continents, typologies and, applying its expert touch to works in the residential, hospitality, cultural and commercial realm. From the minimalist calmness and sophistication of the original Jil Sander flagship in Paris to the glamor of shopping at the Village at Westfield in London and the understated grace of the 152 Elizabeth Street’s residential interiors in New York; this multi award winning design studio is the epitome of 21st century elegance and visionary design.
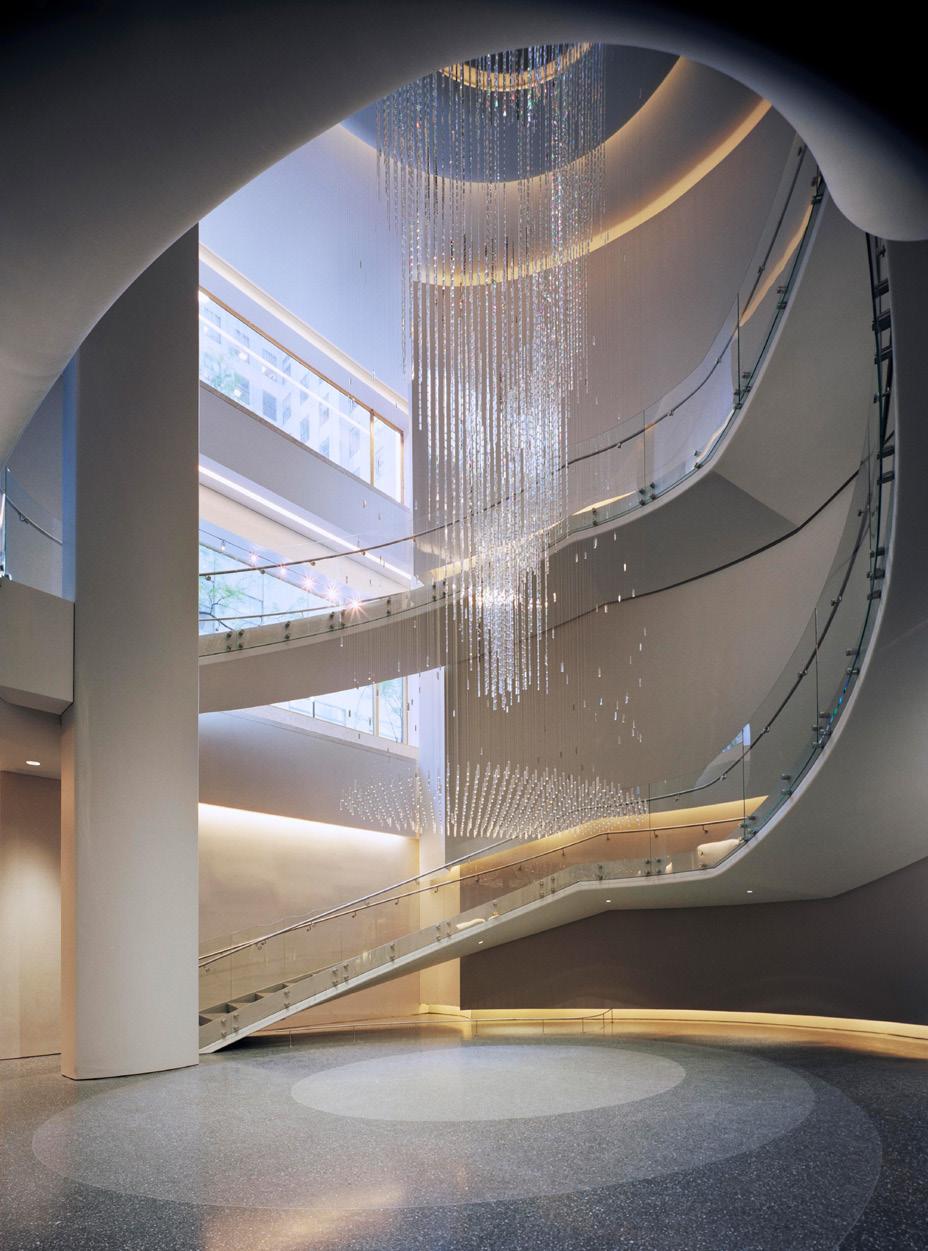
See disclaimer page
Left: The studio’s Top of The Rock in New York City
Right: Practice co-founders Michael Gabellini and Kimberly Sheppard
226


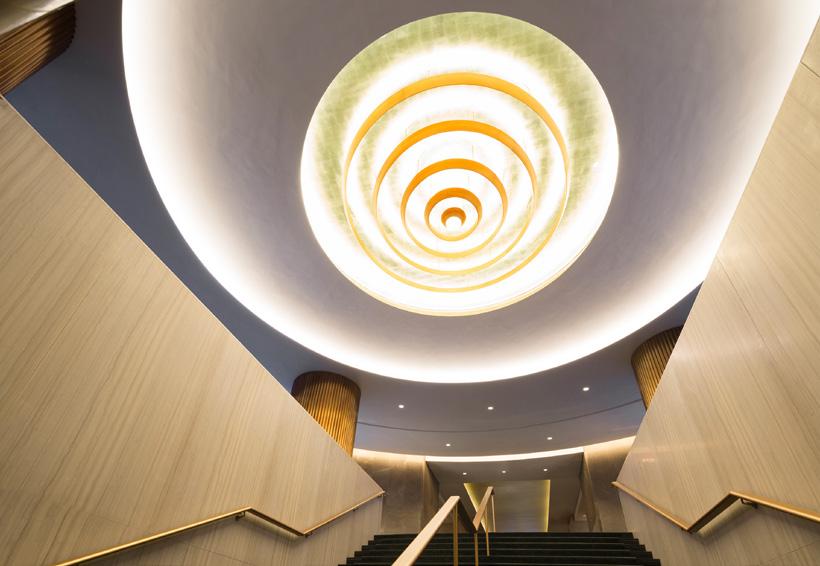
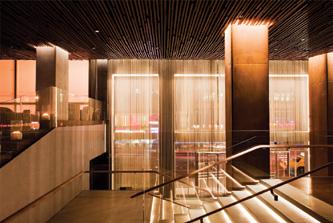

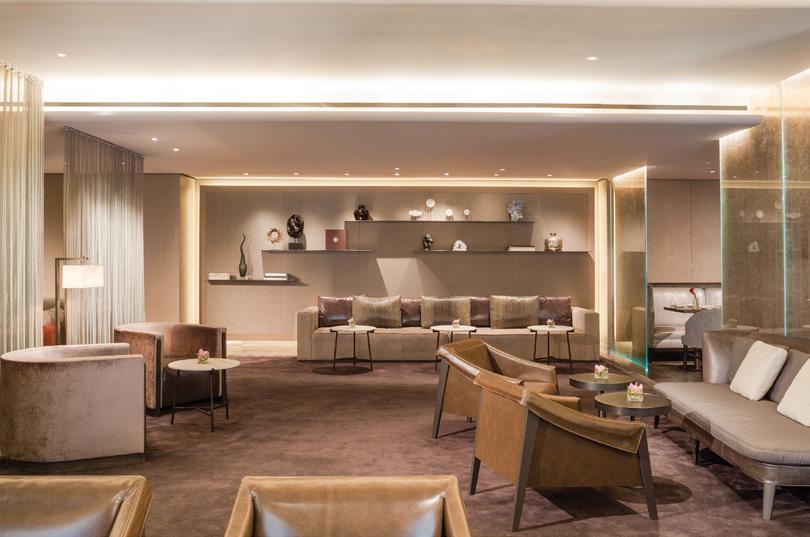
See disclaimer page
“ FOR US, WHAT MAKES GOOD DESIGN IS ANYTHING WHICH ADDS VALUE TO LIFE”
Below Top: The Row Hotel in New York City
Below Bottom: The Knickerbocker Hotel in New York City
Top: NBC Universal lobby and guest experience in New York
A VISIONARY COLLECTIVE 227 228
Right: Upper East Side Residence in New York City
ANDA ANDREI
Looking at the history of the boutique hotel, only a handful of names have been as influential to this very 21st century hospitality phenomenon as that of Anda Andrei. The Romania born, US based creative cut her teeth working on some of the finest luxury spaces in the world, with designers and architects such as Philippe Starck, John Pawson and Herzog and de Meuron. She set up her own studio, Anda Andrei Design, in 2013.
Architect-trained Andrei has been instrumental in the making of landmark hospitality projects such as the Gramercy Park Hotel, Ashbury Park, Hudson, as well as 11 Howard in SoHo. Her keen eye for detail and trend-setting style, along with her ability to spot and encourage talent means she is now the force behind many more inspirational works to come, in both the hospitality and residential realms. There is little Andrei cannot sprinkle her design gold dust on, transforming bold ideas to luxurious reality with ease and sophistication.



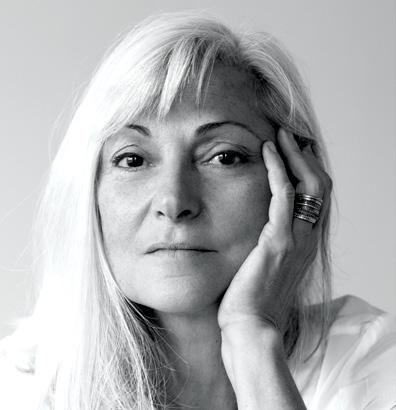
See disclaimer page
Anda Andrei (right) led the design at 11Howard (pictured, left).
230
Top left: A stunning sunset at the Ashbury Ocean Club Hotel
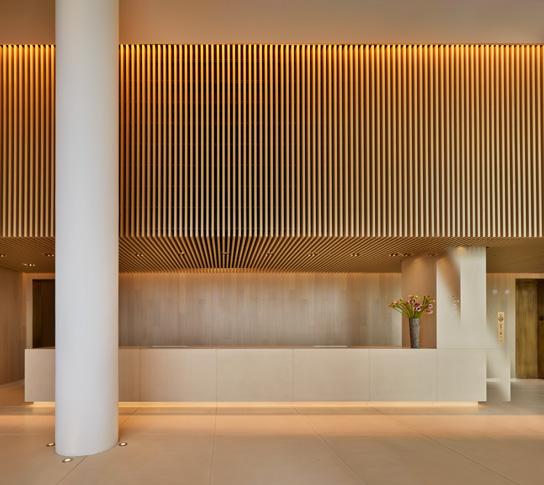


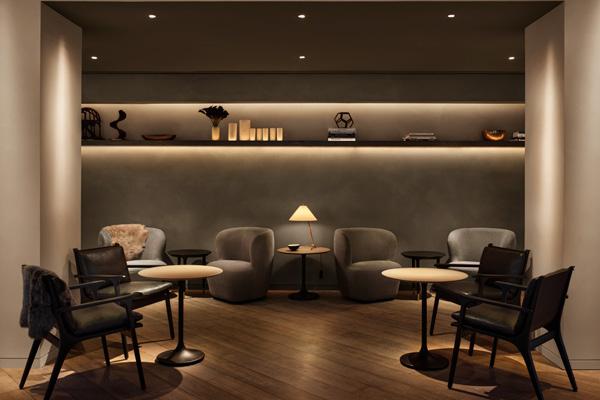
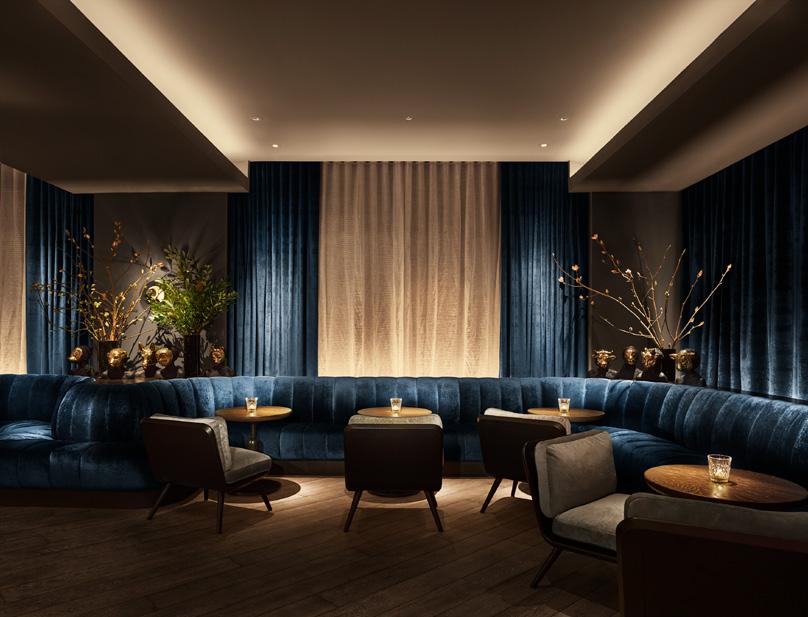
Bottom left: The 11 Howard Hotel in New York City
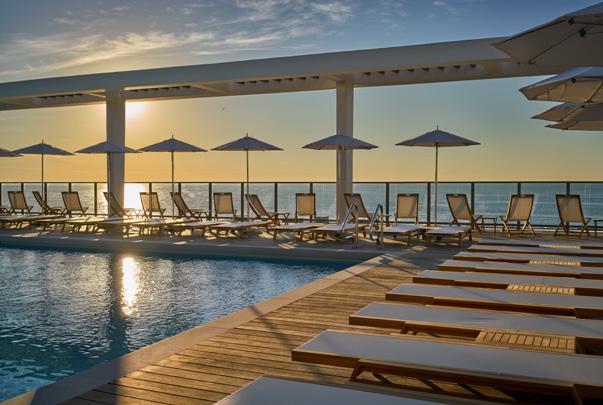
See disclaimer page
“ DESIGN HAS A HUGE IMPACT ON YOUR LIFE. INCREDIBLE DESIGN CAN MAKE YOU HAPPY AND SAFE”
Right: Ashbury Ocean Club Residences
A VISIONARY COLLECTIVE 231 232
Below: 11 Howard Hotel in New York City
DAVID MARTIN


As CEO of Miami-based Terra, David Martin has cultivated an $8 billion+ real estate portfolio comprising South Florida’s most impactful developments, with an emphasis on unlocking value in neighborhoods including Coconut Grove, Miami Beach, Doral, Hialeah, Pembroke Pines, and Weston. Relentless in his pursuit of design excellence and responsible development, David enlists the world’s top architects, environmental engineers, and urban planners to bring Terra developments to life.
A Florida native, David has taken a proactive role in ensuring his hometown of Miami is built to last. Terra has achieved international acclaim for its commitment to design excellence, community engagement, resiliency, and sustainability. The firm often integrates green space, renewable energy, resilient construction methods, and transit connectivity into its developments. Every Terra property is fine tuned to make the life of its users, as well as its wider community, better, bringing positive change through urban development.

Additionally, David is a member of Miami-Dade County’s Biscayne Bay Task Force and serves as an Advisory Board member for the University of Miami’s Masters in Real Estate Development + Urbanism program. He is Chair of the Neighborhoods Committee for The Underline, a 10-mile linear park under construction in Miami, and serves as an Urban Land Institute board member. David is an alumnus of the University of Florida, where he earned his MBA and his Law Degree, as well as his undergraduate degree. He serves on the board for the UF School of Business.

See disclaimer page
David Martin (right) is behind developments such as the twisting towers Grove at Grand Bay by Bjarke Ingels (pictured, left), located in Coconut Grove.
234



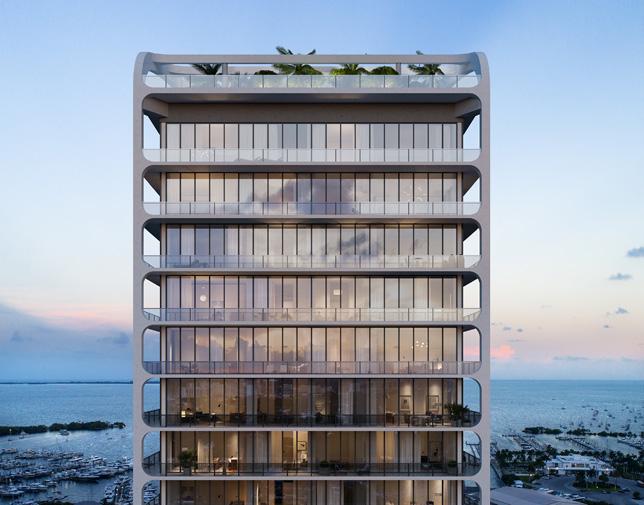


See disclaimer page
Top: The pool view from the Mr. C. Residences
Mr. C Residences by Arquitectonica
Below: Grand Hyatt Convention Center Hotel
Park Grove by OMA/Rem Koolhaas
A VISIONARY COLLECTIVE 235 236
“ DEVELOPMENT SHOULDN’T BE A RIGHT. IT SHOULD BE A PRIVILEGE, IT HAS IMPACTS. OUR GOAL IS ALWAYS TO TRY TO PROVIDE THE MOST POSITIVE IMPACT TO THE COMMUNITY.”
ARQUITECTONICAGEO

ArquitectonicaGEO formed as Arquitectonica’s answer to landscape architecture. A force in its own right, tackling design for the outdoors for over 15 years. Laurinda H. Spear and Margarita Blanco founded the studio in 2005, aiming to offer a sensitive, progressive and ecologically minded design approach to the South Florida landscape, and beyond – and that they have done, in abundance.

From the rich, green expanses around the Perez Art Museum in Miami, to Arquitectonica’s own studio’s lush garden, and from the chic, geometric and manicured landscape at EAST Miami at Brickell City Centre to the considered, LEED Platinum certified urban green of Taikoo Hui Guangzhou; ArquitectonicaGEO has a portfolio brimming with inventive, agile and appropriate responses to a wealth of contemporary urban schemes.

Matching this with bespoke outdoor furniture solutions and an ever-growing expertise in its field, it’s easy to see why this Miami firm has become a go-to choice for landscape architecture.
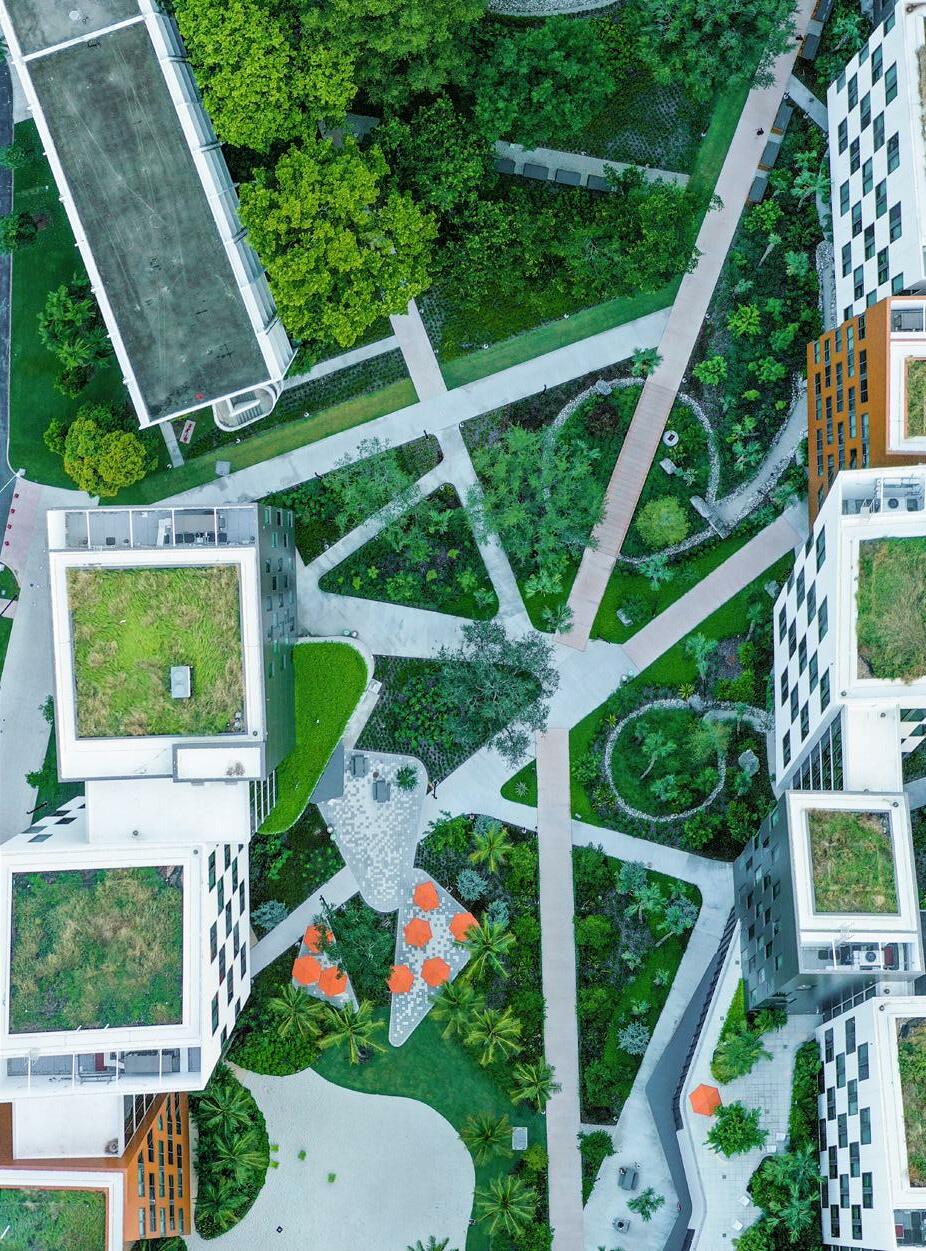
See disclaimer page
Right: Laurinda H. Spear is one of the firm’s co-founders
238
Left: University of Miami – Lakeside Village


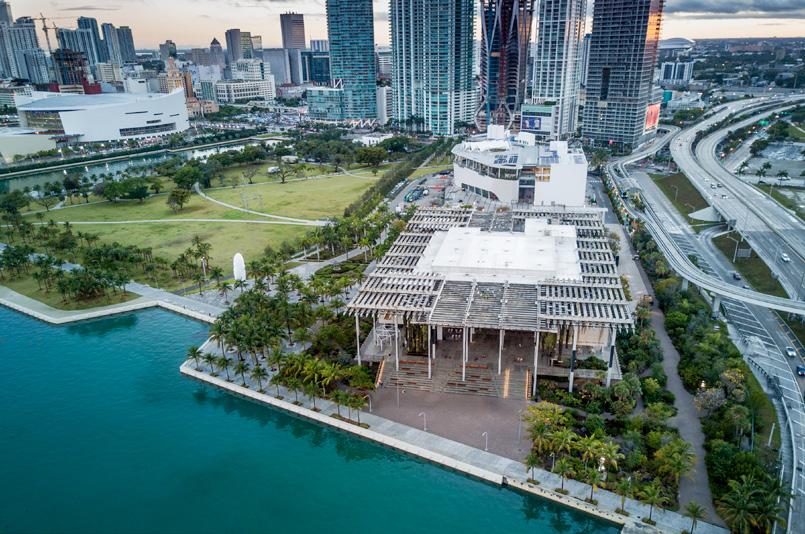
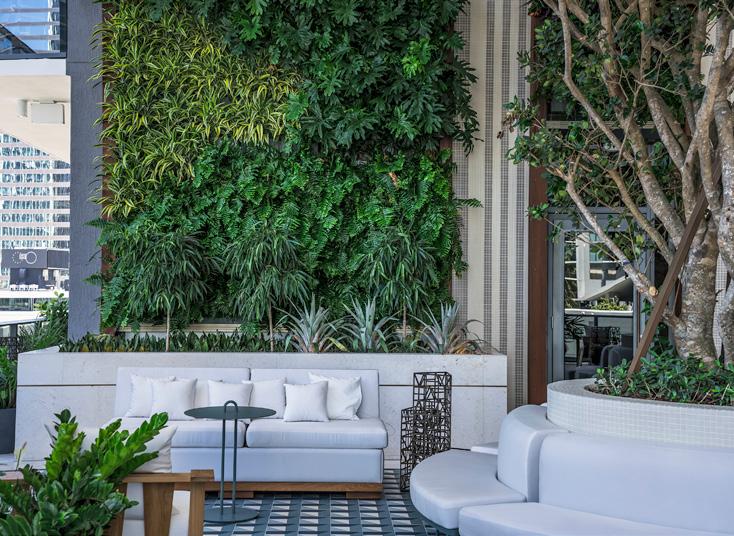
See disclaimer page
Perez Art Museum Miami (PAMM)
SLS LUX Brickell Hotel & Residences
A VISIONARY COLLECTIVE 239 240
“CANOPY PARK WILL BE A GATEWAY FOR THE CITY OF MIAMI BEACH, A DESTINATION FOR VISITORS, AND AN EVERYDAY AMENITY FOR FIVE PARK’S RESIDENTS.”
DANIEL BUREN

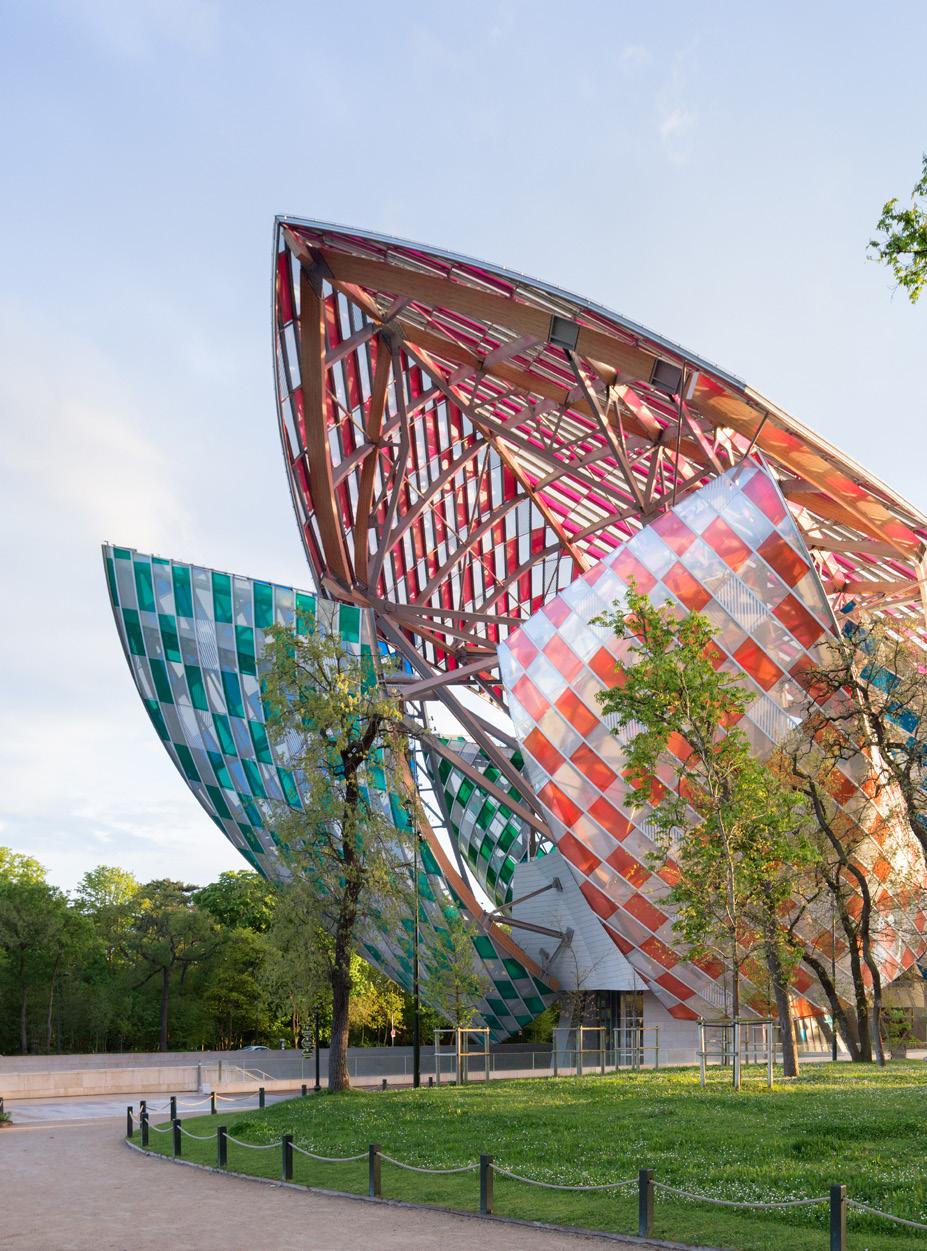
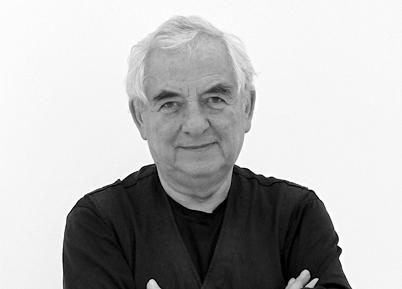


Daniel Buren is a giant in contemporary art. The French conceptual artist has made a name for himself through his eye-catching, thoughtprovoking painting, sculpture and installation, which he’s been producing and ever developing and refining since the 1960s. Color, pattern and an in-situ approach define this iconic artist’s work.
Buren has called his radical form of Conceptual Art, “degree zero of painting”. His take on abstraction, minimalism and economy of means, led to the development of his signature vertical stripes, which appear in various forms in many of his works. Often working on the larger scale, the artist excels at transforming the environment through color and shape. His work, in particular his pieces that play with transparency and light, has an impact beyond its physical size, as Buren is a wizard at re-imagining architectural space.
His pieces include large-scale, instantly recognizable installations such as “Les Deux Plateaux”(1985) in the Cour d’honneur of the Palais-Royal, and the Observatory of the Light in Fondation Louis Vuitton. Buren has exhibited work in the most important global art events and galleries, including the Venice Biennale in Italy, the Solomon R Guggenheim Museum, New York and the Centre Pompidou in Paris, France.
See disclaimer page
Daniel Buren (right), is the artist behind famous pieces such as the colored sails of Frank Gehry’s Foundation Louis Vuitton building in Paris.
242


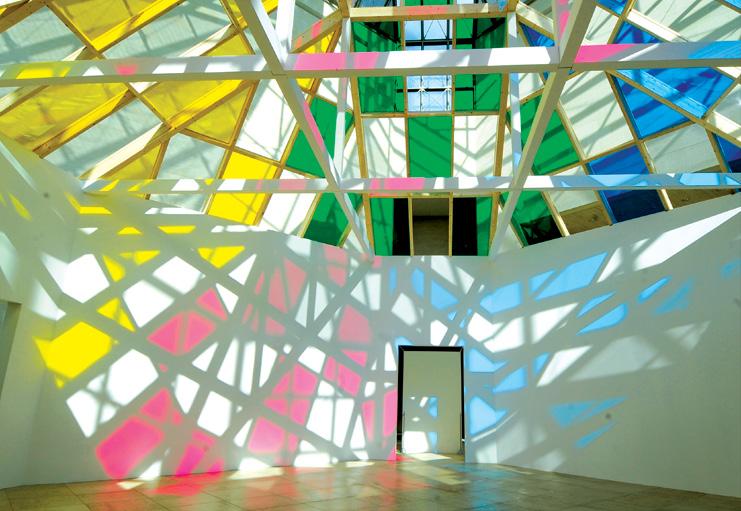
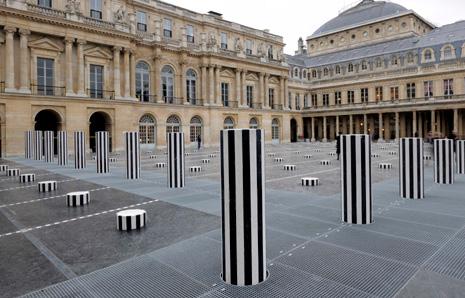
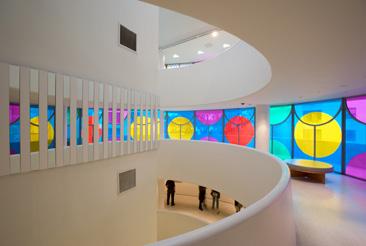

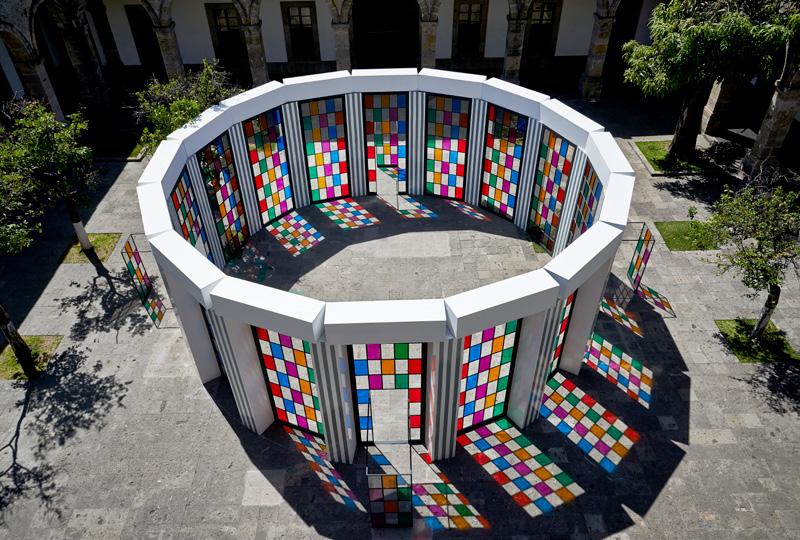
See disclaimer page
2011 Installation
Contemporary
Right: Installation
the
in
Left: Buren’s site specific art in New York’s Guggenheim Below: Les Deaux Plateux in Paris
De un patio a otro: Laberintos, in
Mexico
Above:
in The
Art Museum of Luxembourg
at
Guggenheim
New York
Below:
Guadalajara
A VISIONARY COLLECTIVE 243 244
“MY OVERALL APPROACH TOWARD ART IS TO REMAIN AS OPEN AS POSSIBLE IN FRONT OF THE WORLD, TO ALWAYS BE CURIOUS, NOT TO BE AFRAID TO EXPERIMENT.”
RUSSELL GALBUT
Lawyer, philanthropist, and co-founder of real estate specialists Crescent Heights, Russell Galbut is a seasoned expert, not only on property development, but also Miami. This is a born and bred thirdgeneration Miami native with a captivating and infectious passion for his bustling, sun-flooded home town. Within it, “Miami Beach,” according to Galbut, “is home. And it’s island living. It’s about the ocean and the beach.”
When it comes to real estate, few can boast a wider breadth, deeper expertise and finer sense of the market than Galbut. Nationwide Crescent Heights (founded over 30 years ago by Galbut and partners Sonny Kahn, and Bruce A. Menin), is at the top of its field, operating across multiple territories and strategic areas, from new developments to existing property.
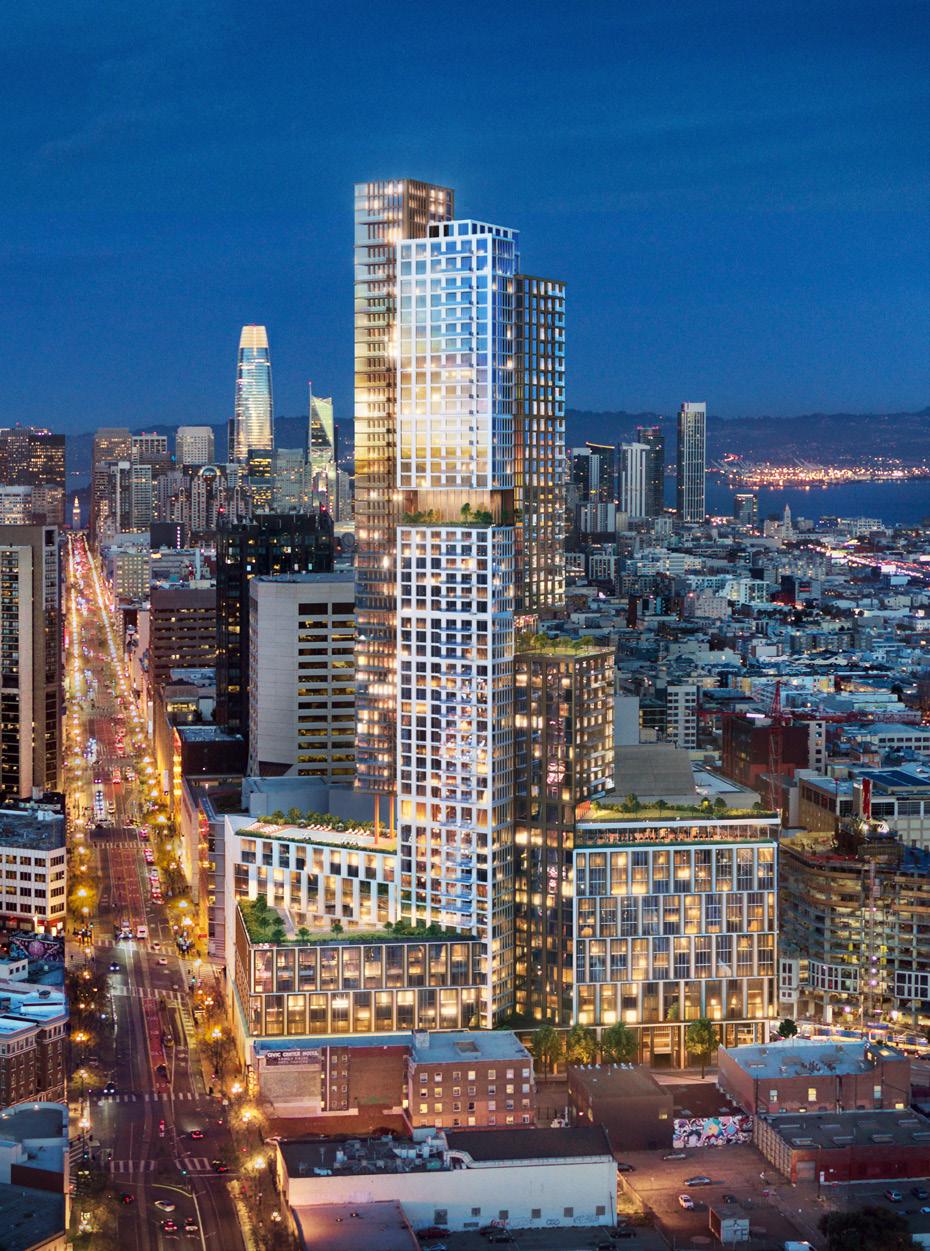


Through his businesses, sense of responsibility towards Miami, and personal passions, Galbut is consistently one step ahead when it comes to spearheading change in the urban realm. Spotting trends and lifestyle and design shifts at their infancy and with an ongoing commitment to innovation, he is an industry specialist that is not only able to create experiences within some of the world’s most architecturally distinctive mixed-use high-rises; he helps redefine the future of urban real estate.
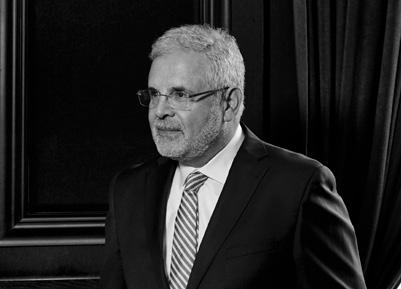
See disclaimer page
Businessman Russell Galbut (right) has spearheaded works in Miami such as 10 South Van Ness in San Francisco (left, pictured).
246



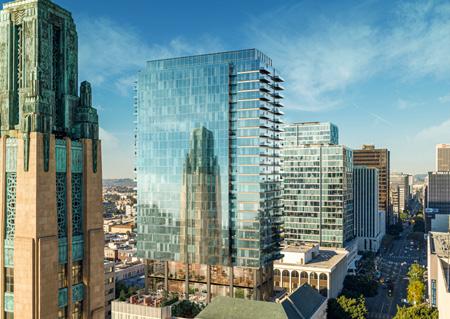

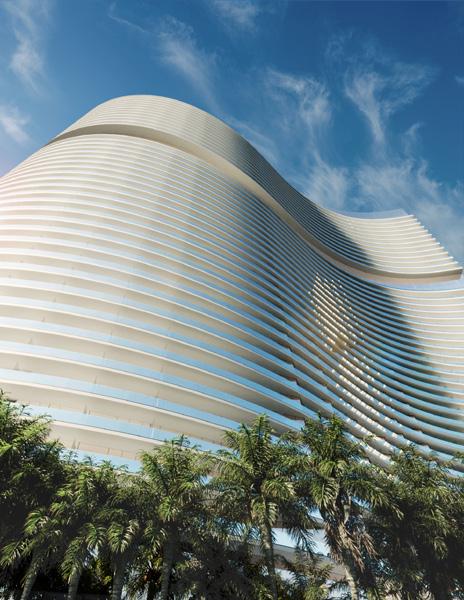
See disclaimer page Right: 1370 NE 2nd Ave in Miami Below left: 640 W. Washington in Chicago Ten Thousand in Los Angeles 3100 Wilshire is a striking addition to the Los Angeles cityscape.
A VISIONARY COLLECTIVE 247 248
“MIAMI BEACH IS HOME TO ME, IT’S ALL ABOUT ISLAND LIVING. IT’S A CITY THAT CONTINUES TO TRANSFORM ITSELF.”
THE BOUCHER BROTHERS
Blending classic seaside fun with service, in keeping with the finest luxury hotel, hospitality management company The Boucher Brothers knows how to raise a beach club to a truly indulgent experience.




The firm currently operates beach club and access for over 100 hotels and condominium properties and almost 100 blocks of public beach across the American East Coast – the majority of which are in Florida. Under this company’s management, the beach feels inviting, refreshing and authentic, yet is a carefully orchestrated balance, where every amenity and accessory is provided and every wish is catered for. Easy beach life at your finger tips.
Providing precise, inspirational management and unparalleled customer service, Boucher Brothers, which was founded, as its name hints, by the four siblings Jim, Michael, Steve, and Perry Boucher in 1987, has perfected its approach over years of expertise in its field. From pool and beach management to group and team building events and activities, every hotel, resort, condominium or public place handled by this company promises an experience like no other.
See disclaimer page
The Boucher Brothers (right) have been a Miami Beach fixture since 1987.
250
“ONE OF THE GREAT THINGS ABOUT LIVING CLOSE TO THE BEACH IS THAT EVERY MORNING YOU GET UP, YOU CAN GET CLOSE ENOUGH TO HEAR THE OCEAN. IT IS A GREAT PLACE TO LIVE”



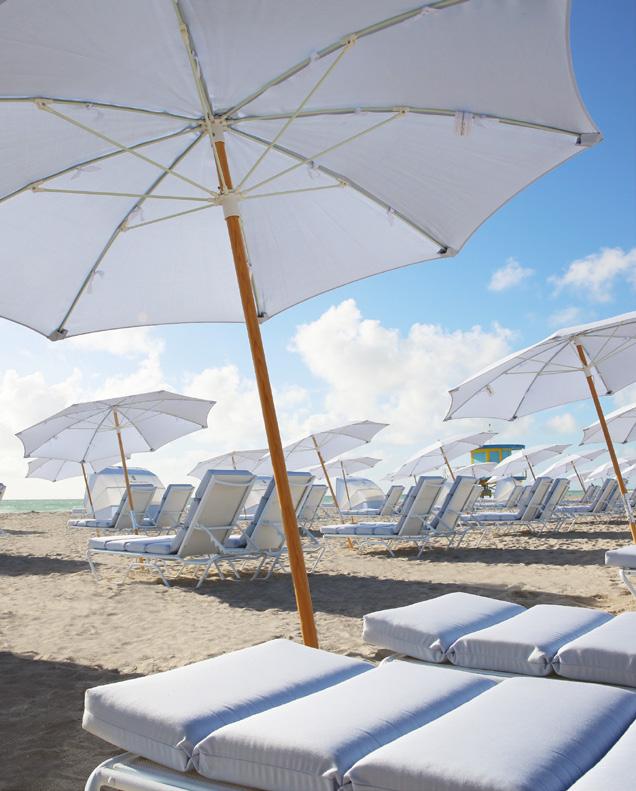
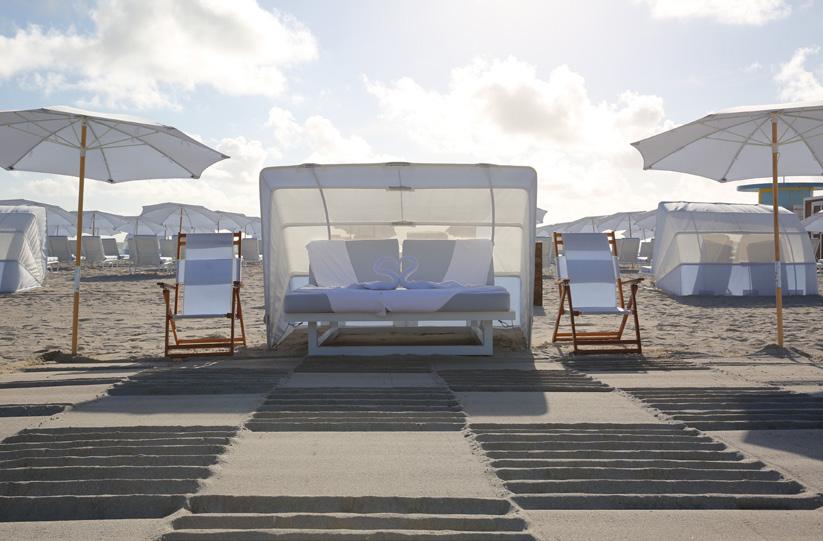
See disclaimer page
A VISIONARY COLLECTIVE 251 252
The company provides management and services for the finest beach clubs in the country – in Miami and beyond.
SARAH HARRELSON


Publisher, editor and culture expert Sarah Harrelson’s over 20-year-long career spans senior positions at renowned publications such as the Miami Herald, Ocean Drive, and Art Basel Magazine. Cultured, the magazine she founded in 2012, quickly became a point of reference for the art and design world for its fresh imagery and timely topics on global cultural affairs and movements.
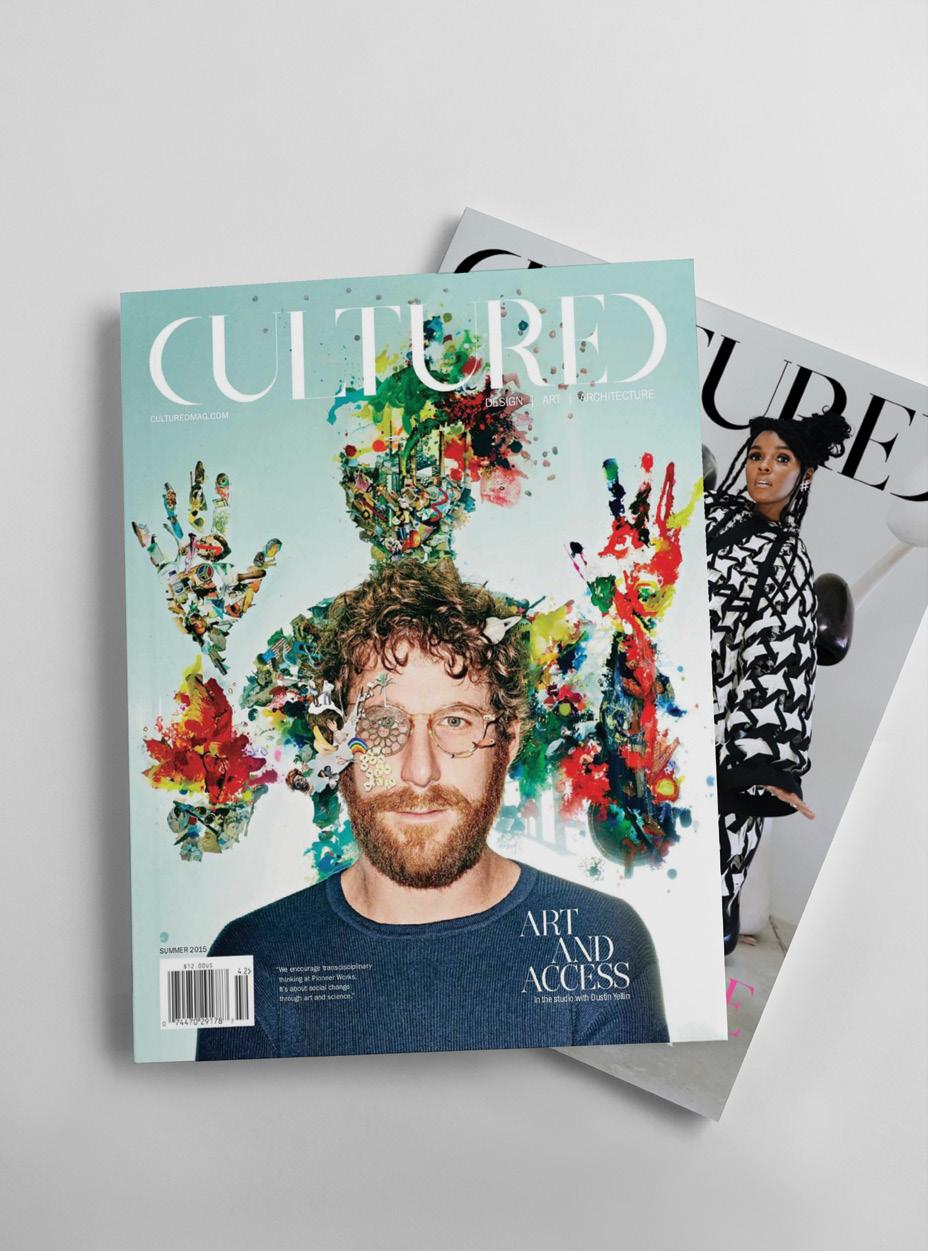
Effortlessly bridging the worlds of art and lifestyle, it’s clear that Harrelson has a sharp eye – in both the two- and three-dimensional world. Always at the forefront of trends, she draws on her extensive experience and deep personal passion for all things culture, to curate stories and experiences. A wide global know-how and the industry specific take of an expert come together in her approach, which translates in storytelling that amazes, captivates and inspires.
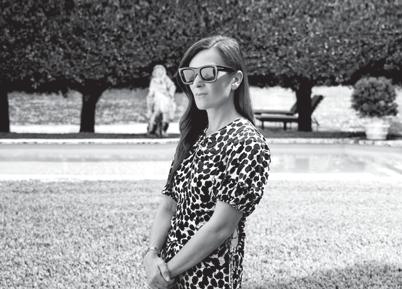
See disclaimer page
Sarah Harrelson (right) is a publisher and editor, and founded Cultured magazine ten years ago.
254
RUBEN TOLEDO
Cuban American artist Ruben Toledo has been long known in the most exclusive style circles for his work in fashion illustration –although the New York City based creative’s abundant talent means he can transform anything into an explosion of color and finesse, having turned his hand to anything, from book covers, to writing and filmmaking.
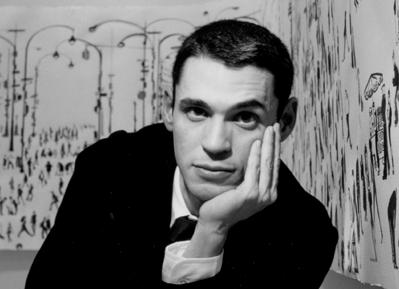
Toledo and his late wife Isabel, the acclaimed fashion designer, have been prolific in the world of arts and fashion, developing over the decades a wealth of creative work – the result of their passionate collaboration and creative exchange, ever since they first met as teenagers in New Jersey in 1984. Their joint Cooper Hewitt National Design Award, presented to them in 2005, solidified what those in the know were already aware of; that this power couple represents a real beacon of art and imagination that breaks the boundaries of disciplines.



A New York resident with a strong affiliation to Miami, where the Toledos spent lots of time over the years, the artist was the perfect fit to translate Five Park’s vibrant identity through the visual arts. The city’s ever-changing light, colors, sounds, and the smell of salt in the air, as well as its carefree lifestyle and cosmopolitan attitude are central to the Miami experience. Toledo knows this well, having visited the city, and Miami Beach, since the 1970s and following its transformation to today’s cosmopolitan metropolis. “Life just flows here,” he says.
Ruben Toledo’s independent work is both strong and playful, as the artist produces deceptively and refreshingly simple concepts that mesmerize.
See disclaimer page
Artist Ruben Toledo (right) is based in New York City.
256
“MIAMI BEACH, IS PLEASURE. FROM THE SMELL OF THE SALT AIR, TO THE SOUND OF THE LEAVES RUSTLING IN THE PALMS, THE WAY LIGHT BOUNCES OFF THE OCEAN AND HITS THE STRUCTURES AND HITS THE STREETS. IT’S MAGICAL.”
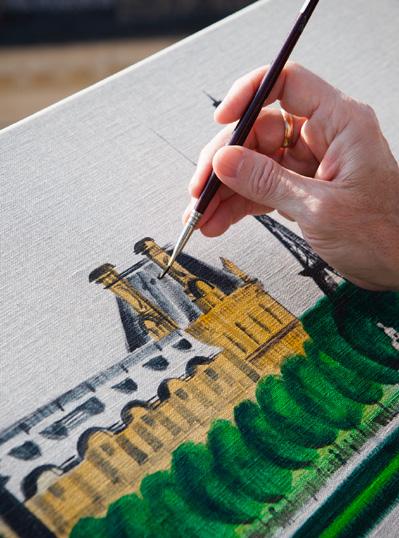
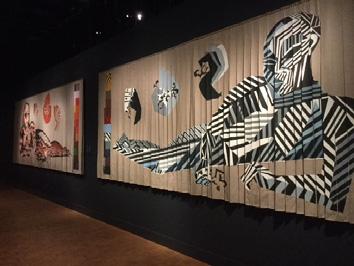




See disclaimer page
Toledos felt panel paintings at The Columbus Museum of Art.
The exhibition ‘Ruben & Isabel Toledo: Labor of Love’ was on view in 2019 at the Detroit Institute of Arts.
Below Left: Toledo works in a variety of scales and mediums
A VISIONARY COLLECTIVE 257 258
Below Right: Toledo in progress, depicting the Louvre on silk panels
SALES GALLERY: 600 ALTON ROAD MIAMI BEACH, FL 33139 786 828 5558 INFO@FIVEPARK.COM FIVEPARK.COM
DISCLAIMER
This project is being developed by TCH 500 Alton, LLC, a Delaware limited liability company (“Developer”). Any and all statements, disclosures and/or representations shall be deemed made by Developer, and you agree to look solely to Developer with respect to any and all matters relat ing to the sales and marketing and/or development of the project. ORAL REPRESENTATIONS CANNOT BE RELIED UPON AS CORRECTLY STATING THE REPRESENTATIONS OF DEVELOPER. FOR CORRECT REPRESENTATIONS, MAKE REFERENCE TO THIS BROCHURE AND TO THE DOCUMENTS REQUIRED BY SECTION 718.503, FLORIDA STATUTES, TO BE FURNISHED BY A DEVELOPER TO A BUYER OR LESSEE. These materials are not intended to be an offer to sell, or solicitation to buy unit in the condominium. Such an offering shall only be made pursuant to the prospectus (offering circular) for the condominium and no statements should be relied upon unless made in the prospectus or in the applicable purchase agreement. In no event shall any solicitation, offer or sale of a unit in the condominium be made in, or to residents of, any state or country in which such activity would be unlawful. FOR NEW YORK RESIDENTS: THE COMPLETE OFFERING TERMS ARE IN A CPS-12 APPLICATION AVAILABLE FROM THE OFFEROR. FILE NO. CP21-0065.
WARNING: THE CALIFORNIA DEPARTMENT OF REAL ESTATE HAS NOT INSPECTED, EXAM INED, OR QUALIFIED THIS OFFERING. Stated square footages and dimensions are measured to the exterior boundaries of the exterior walls and the centerline of interior demising walls and in fact vary from the square footage and dimensions that would be determined by using the description and definition of the “Unit” set forth in the Declaration (which generally only includes the interior airspace between the perimeter walls and excludes all interior structural components and other common elements). This method is generally used in sales materials and is provided to allow a prospective buyer to compare the Units with units in other condominium projects that utilize the same method. Measurements of rooms set forth on this floor plan are generally taken at the farthest points of each given room (as the room were a perfect rectangle), without regard for any cutouts or variations. Accordingly, the area of the actual room will typically be smaller than the product obtained by multiplying the stated length and width. All dimensions are estimates which will vary with actual construction, and all floor plans, specifications and other development plans are sub ject to change and will not necessarily accurately reflect the final plans and specifications for the development. All images and designs depicted herein are artist’s conceptual renderings, which are based upon preliminary development plans, and are subject to change without notice in the man ner provided in the offering documents. All such materials are not to scale and are shown solely for illustrative purposes. All plans, features and amenities depicted herein are based upon preliminary development plans, and are subject to change without notice in the manner provided in the offering documents. No guarantees or representations whatsoever are made that any plans, features, ame nities or facilities will be provided or, if provided, will be of the same type, size, location or nature as depicted or described herein. Plans, features, and/or amenities may be provided at an addi tional cost. Renderings depict proposed views, which are not identical from each unit. No guaran tees or representations whatsoever are made that existing or future views of the project and sur rounding areas depicted by artist’s conceptual renderings or otherwise described herein, will be provided or, if provided, will be as depicted or described herein. Any view from a unit or from other portions of the property may in the future be limited or eliminated by future development or forces of nature and Developer in no manner guarantees the continuing existence of any view. The sketches, renderings, graphics materials, plans, specifications, terms, conditions and statements contained in this book are proposed only, and Developer reserves the right to modify, revise or withdraw any or all of the same in its sole discretion and without prior notice. All improvements, designs and construction are subject to first obtaining the appropriate federal, state and local permits and approvals for same. These drawings and depictions are conceptual only and are for the convenience of reference. They should not be relied upon as representations, express or im plied, of the final detail of the residences. Developer expressly reserves the right to make modifica
tions, revisions and changes deeded desirable in its sole and absolute discretion. The photo graphs contained on this book may be stock photography or have been taken off-site and are used to depict the spirit of the lifestyle to be achieved rather than any that may exist or that may be proposed, and are merely intended as illustration of the activities and concepts depicted therein. Certain items such as the following, which may be seen in model apartments (if any), website, brochures and/or in illustrations, are not included with the sale of the Unit: wall cover ings (including paint other than base primer), accent light fixtures, wall ornaments, drapes, blinds, furniture, knickknacks and other decorator accessories, lamps, mirrors, graphics, pic tures, plants, wall-hung shelves, wet bars, intercoms, sound systems, kitchen accessories, linens, window shades, security systems, certain built-in fixtures, cabinetry, carpets or other floor cov erings and colors, wood trim, other upgraded items, balcony treatments (e.g., tile, stone, mar ble, brick, scored concrete or wood trim), barbecues, planters, window screens, landscaping and any other items of this nature which may be added or deleted by Developer from time to time. This list of items (which is not all-inclusive) is provided as an illustration of the type of items built-in or placed in model apartments (if any) or shown in illustrations strictly for the purpose of decoration and example only. There is no obligation for Developer to provide models, but if so provided, the foregoing disclaimers will apply. Certain items, if included with the Unit, such as tile, marble, stone, granite, cabinets, wood, stain, grout, wall and ceiling textures, mica and carpeting, are subject to size and color variations, grain and quality variations, and may vary in accordance with price, availability and changes by manufacturer from those shown in the mod els or in illustrations or in the published list of standard items (if any). If circumstances arise which, in Developer’s opinion, warrant changes of suppliers, manufacturers, brand names, models or items, or if Developer elects to omit certain items, Developer may modify the list of standard features or make substitutions for equipment, material, appliances, brands, models, etc., with items which in Developer’s opinion are of equal or better quality (regardless of cost).
All depictions of furniture, appliances, counters, soffits, floor coverings and other matters of detail, including, without limitation, items of finish and decoration, are conceptual only and are not necessarily included in each Unit. Furnishings are only included if and to the extent provided in your purchase agreement. All prices, plans, specifications, features, amenities and other de scriptions are preliminary and are subject to change without notice, as provided in your pur chase agreement. Prices do not include optional features or premiums for upgraded Units. Price changes may occur that are not yet reflected on project website. Buyers should check with the sales center for the most current pricing. Restaurants and other business establishments and/or any operators of same referenced herein are subject to change at any time, and no representa tions regarding restaurants, businesses and/or operators within the project may be relied upon. Restaurants, and/or other business establishments, are anticipated to be operated from the commercial components of the project which will be offered for sale to third parties. Except as may be otherwise provided in the offering materials, the use of the commercial spaces will be in discretion of the purchasers of those spaces and there is no assurance that they will be used for the purposes, and/or with the operators, named herein. The information provided herein regard ing Miami Beach or other proposed projects or facilities depicted was obtained from newspaper articles and other public information and Developer makes no representations as to same. The project graphics, renderings and text provided herein are copyrighted works owned by Devel oper. All rights reserved. Unauthorized reproduction, display or other dissemination of such materials is strictly prohibited and constitutes copyright infringement. No real estate broker is authorized to make any representations or other statements regarding the project, and no agree ments with, deposits paid to or other arrangements made with any real estate broker are or shall be binding on the Developer. WARNING: THE CALIFORNIA DEPARTMENT OF REAL ESTATE HAS NOT INSPECTED, EXAMINED, OR QUALIFIED THIS OFFERING.





























































 Renowned artist Daniel Buren has lent his magic to SoFi, creating a bridge that is both a neighborhood connector and an experiential piece of art.
Circulation over the busy MacArthur Causeway will flow effortlessly, safely and with an important cultural dimension with the addition of Buren’s bridge.
Renowned artist Daniel Buren has lent his magic to SoFi, creating a bridge that is both a neighborhood connector and an experiential piece of art.
Circulation over the busy MacArthur Causeway will flow effortlessly, safely and with an important cultural dimension with the addition of Buren’s bridge.































































































































































































































































































































































































































































