




The Horse Barn is a historic building on the UW-Madison campus, originally built to house horses and cattle for the College of Agriculture and Life Science. Today, the building is underutilized, and the University is investing in a remodel to transform this historic building into a new WELL Building Certified student wellness and pet therapy center. This new center will focus on student well-being and include social spaces, meeting areas, a cafe, and a pet therapy program.
The building is located on the corner of Elm Dr. and Linden Dr. near the Lake Shore Dorm neighborhood and northwest campus buildings. The center plans to hold well-being classes, and workshops, and offer individual and group support sessions. The project aims to be welcoming and inclusive of the entire UW-Madison community, offering respite for students from the daily stresses of university life.
This project marries design thinking with interior architecture to create a meaningful, functional, and beautiful space . We will take on empathetic research, brainstorming, prototyping, and testing. The space will honor the historic qualities of the building while celebrating its new purpose. It will be a holistic, universal design that welcomes all UW-Madison students to create a healthier, more supported, thriving campus community .
To design a joyful and inviting wellness space that celebrates mental and physical health, cultivates community connections, and encourages play in order to help UW- Madison students flourish both socially and academically.

To harmonize the natural and built environment while paying homage to the original architectural structure. The building will provide students an area of respite, juxtaposing calm environments with playful and fun spaces, offering a sense of choice . The interior will be equipped to aid UW-Madison’s community tend to their well-being in a functional and meaningful way.
1868
The original building on 520 Elm Drive was built, referred to as “The Farm House.” This building was used to hold horses and beef cattle for the College of Agriculture and Life Science.


1899
The site was renovated by Daniels J.T.W. Jennings to create more of a medieval look, using a NeoTudor Style. It is renamed, “The Horse Barn.”

2023
Today, the building is underutilized on campus. UWMadison has opted to renovate this historic structure into a new wellness center to support student health on campus.
Sun shines extensively on south side of building. May heat the space. Rely on that side for maximum daylight illumination.
North side of the building has a view of Lake Mendota and the lake shore nature path.
Building orientation is East/West. Room for a pavilion on South or West sides, North and East sides are constrained by the site.
Main roads are Linden Dr. and Elm Dr. limited street parking around the building. Be aware of noise pollution from the traffic on the busy University Avenue nearby.
Site can be accessed by the bike and pedestrian paths from University Ave, sidewalks from Bascom Hill, also the Lake Shore Nature path.
Building is on the far west side of campus. While it is close to the Lake Shore residence halls, it must be considered how to draw more students to that area of campus to use the space.
Site is nearby the newly built Bakke Recreation Center, consider how to make the buildings programmatically complement each other rathen thatn compete.

To begin our empathy research, our team conducted interviews with students of the UW-Madison community. We tried to include a variety of demographics, varying in age, gender, race, local students, and international students. The interview focused on their favorite aspects of UW-Madison, how they deal with wellness and stress, and opinions on the food options currently offered on campus. Below key takeaways and findings. Information collected with Sarah Cavil and Hadley Bushala.
Students want spaces that are multi-functional and spacious, with ample natural light and greenery to create a comfortable and homey atmosphere.
To cope with stress, many students exercise and spend time with friends. However this must be balanced with alone time and rejuvenating activities.
Students like the idea of non-traditional recreation amenities, however still desire study rooms. They want a cafe with more healthy food options.
Favorite aspects of UWMadison include the community and social scene, as well as the access to the lakes, nature walks, and buildings on campus.
HOW MIGHT WE Design a wellness space that celebrates mental health through community connections and play, while harmonizing the natural and built environments?

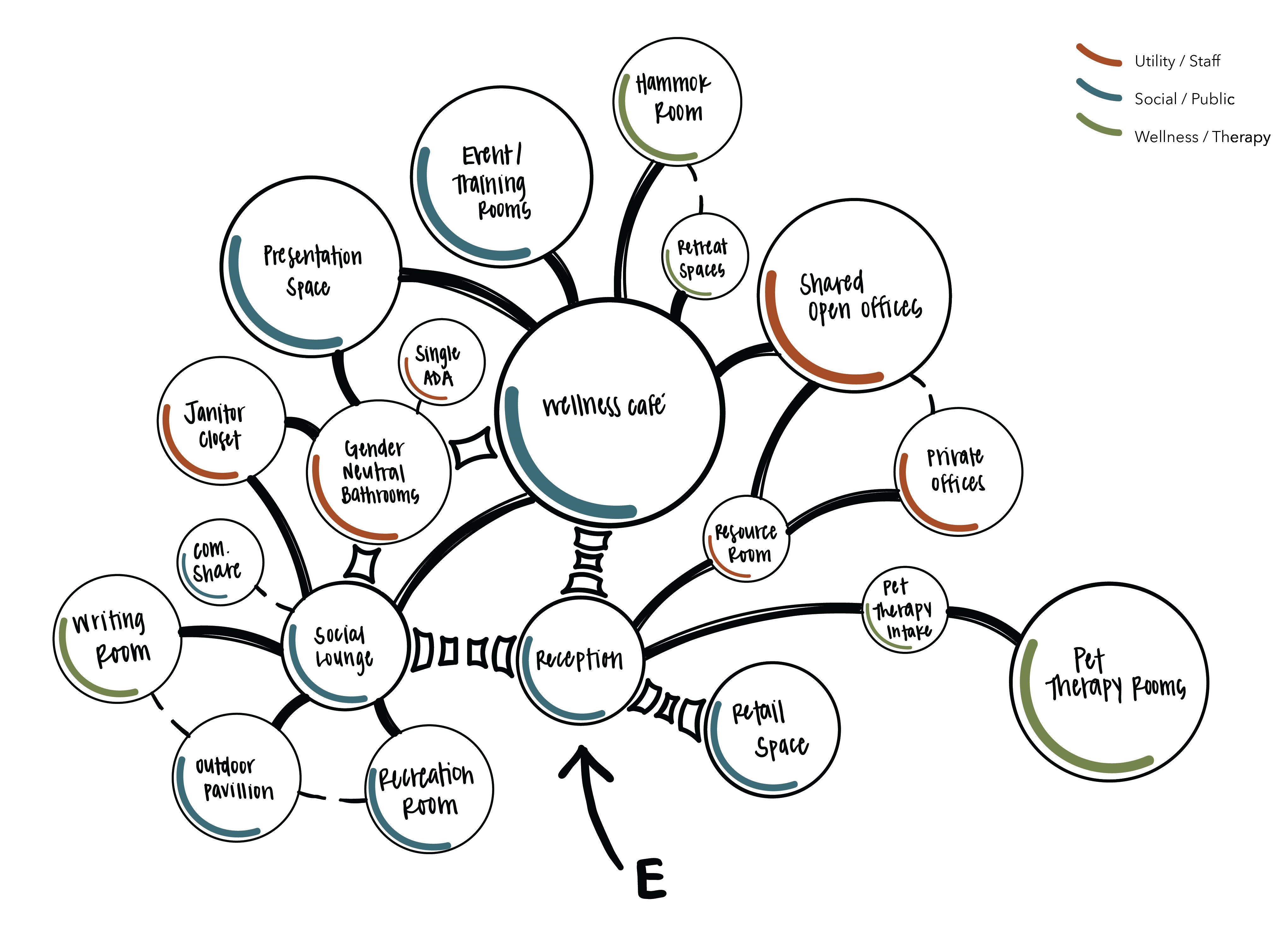


2 3


CIRCULAR CIRCULATION
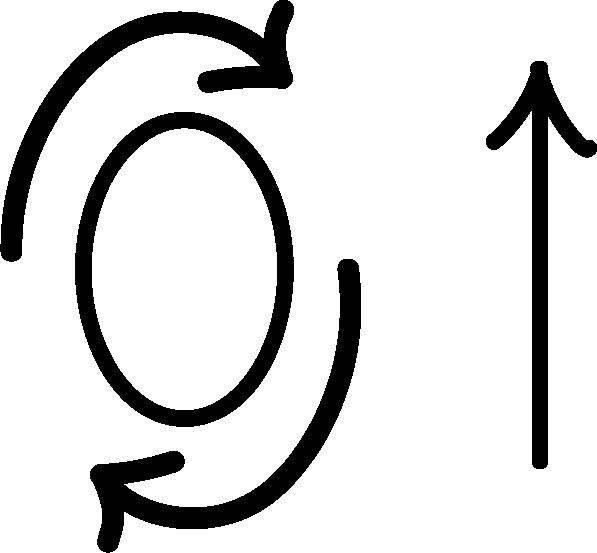
QUIETER
LOUDER
Rooted is a breath of fresh air, providing an area of respite and joy to the UW-Madison campus community. Rays of light will illuminate the colorful, welcoming space, creating a bright and playful environment for students to gather and study or disengage and relax.
The space will provide holistic support of the user’s well-being, encouraging healthy eating habits, mental health support, and physical comfort. Rooted will serve as a beacon, meant to accompany students and faculty on their personal and academic journeys to boost the already radiant UW-Madison community.


The tree of the logo symbolizes the ever-evolving, vibrant UW-Madison community.

We are all important branches, making up the larger entity, rooted as one to better ourselves and each other as we continue to grow.


1 SOCIAL & PLAY 2 3 THERAPY & OFFICE FOCUS & WORK
RECREATION
OUTDOOR PAVILLION
A B C
WELLNESS CAFE
FRONT ENTRY
RECEPTION
FRUIT DONTATION
OUTDOOR PAVILLION


CAFE ELEVATION 1
AXONOMETRIC VIEW
CAFE ELEVATION 2


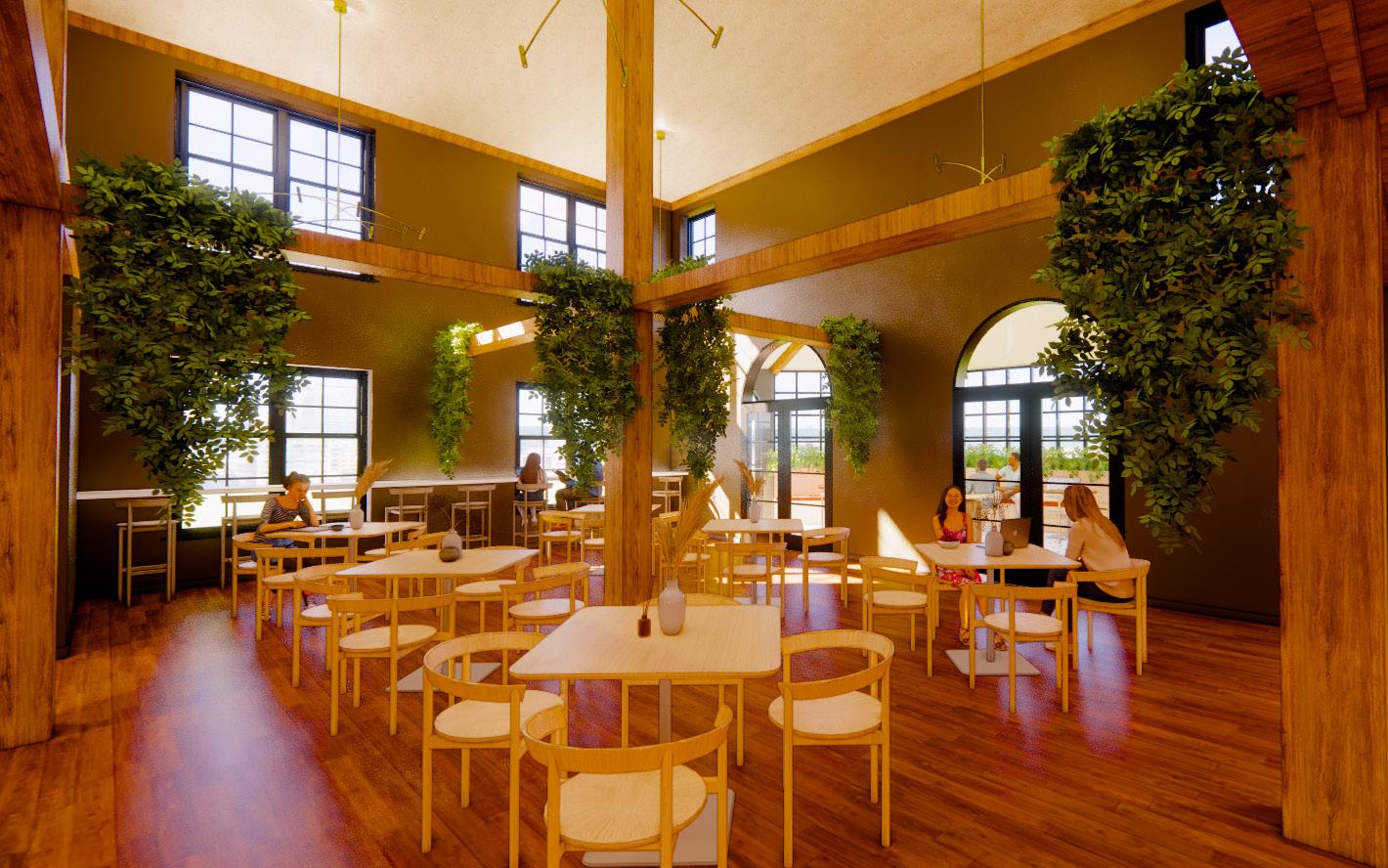

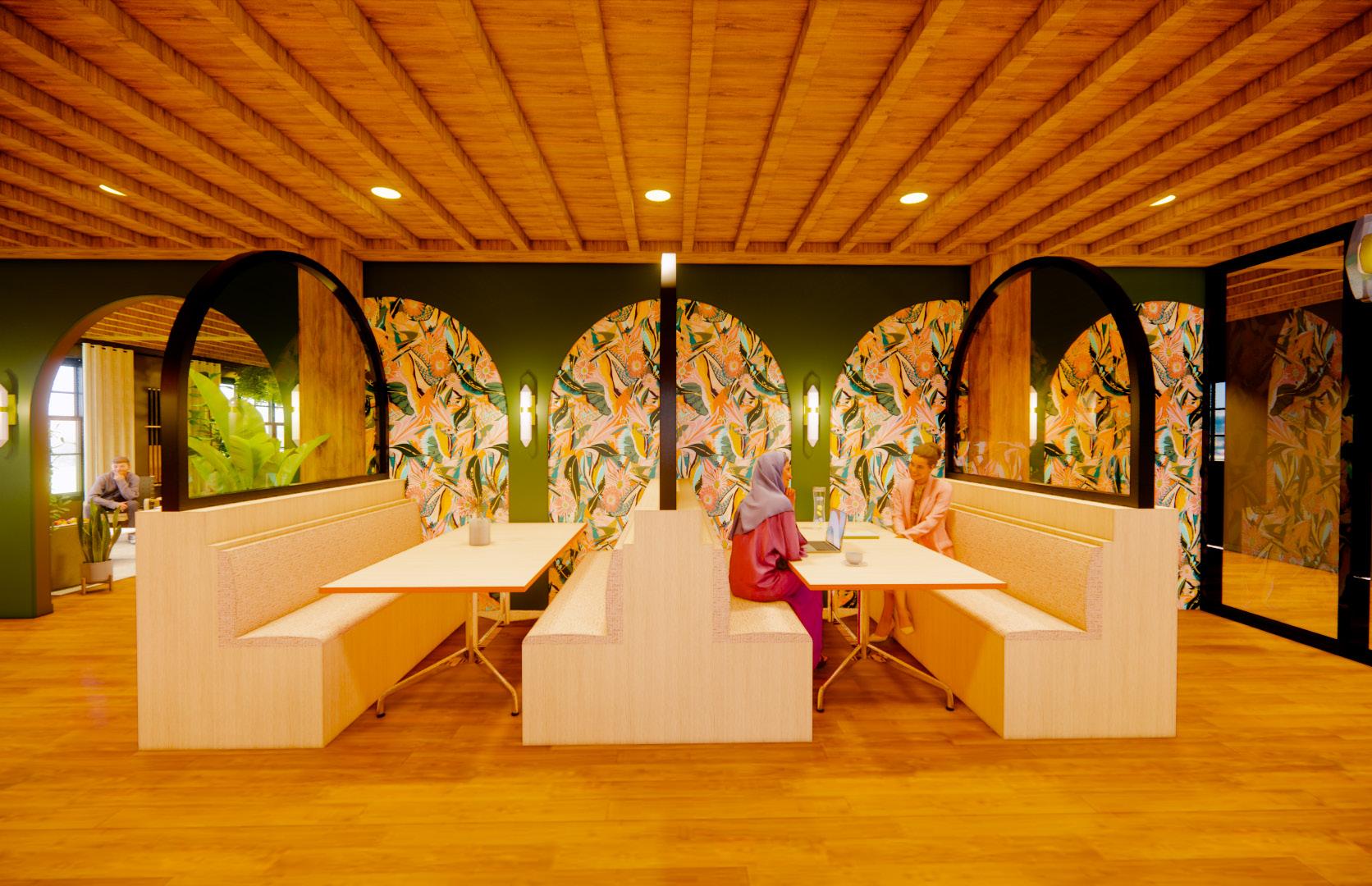
Wellness Café Furniture Schedule
Photo Name ManufacturerColor/FinishQuantityMaterial CharacteristicsTesting Sustainable Qualities
ASTM F2057-19
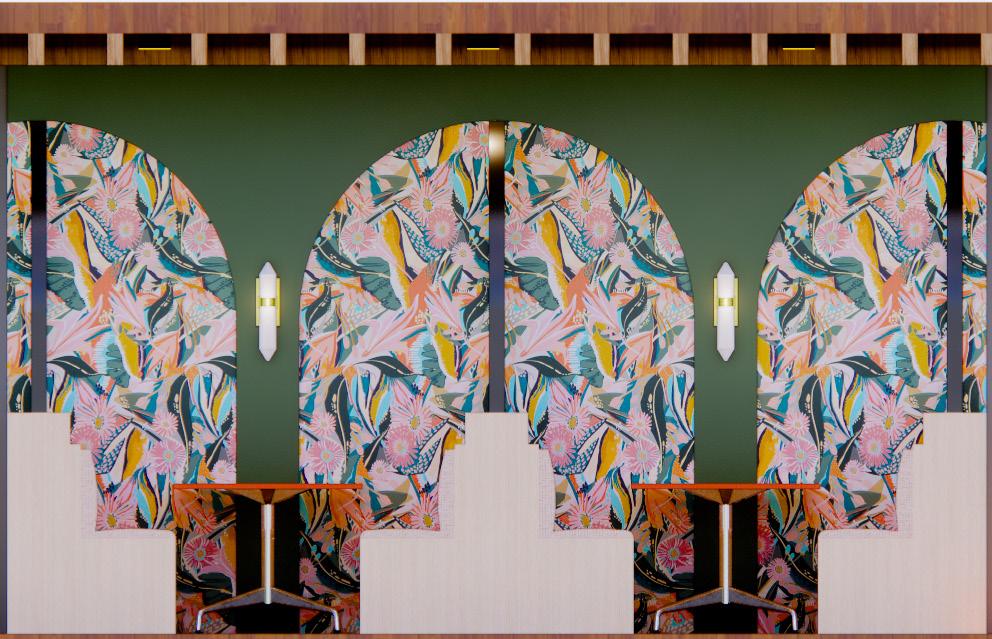
Comma Bar Height Stool Herman Miller Frame, Back, and Seat: Oak Wood. 9 Durable, high quality

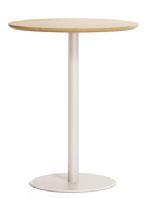

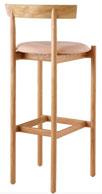
Comma Chair with Arms Herman Miller Frame, Back, and Seat: Oak Wood. 30 Durable, high quality
Furniture Stability. ANSI Furniture Emissions Standard.
ASTM F2057-19
Furniture Stability. ANSI Furniture Emissions Standard.
Kona Counter Tables 30" SquareHightower
Renewable natural wood, uses clean manufacturing processes and recycle materials
Renewable natural wood, uses clean manufacturing processes and recycle materials
Kona Counter Tables 36.5" SquareHightower
Top: Soft-touch laminate light sienna painted ash finish, Base: Poder coated steel khaki gloss finish
Top: Soft-touch laminate light sienna painted ash finish, Base: Poder coated steel khaki gloss finish
6
6
ASTM F2057-19
Laminate has thermal healing, anti-scratch, anti-microbial, and anti-fingerprint qualities
Furniture Stability. ANSI Furniture Emissions Standard.
Laminate has thermal healing, anti-scratch, anti-microbial, and anti-fingerprint qualities
ASTM F2057-19 Furniture Stability. ANSI Furniture Emissions Standard.
ASTM F2057-19
Indoor advantage gold certified, highest level of indoor air quality performance
Indoor advantage gold certified, highest level of indoor air quality performance
Eames Table RectangularHerman Miller
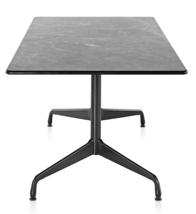
Top: Wisconsin Black Marble. Legs: Aluminum 2 Durable and Sturdy, easy to clean
Furniture Stability. ANSI Furniture Emissions Standard.
Locally sourced Wisconsin Black Marble. Built to last
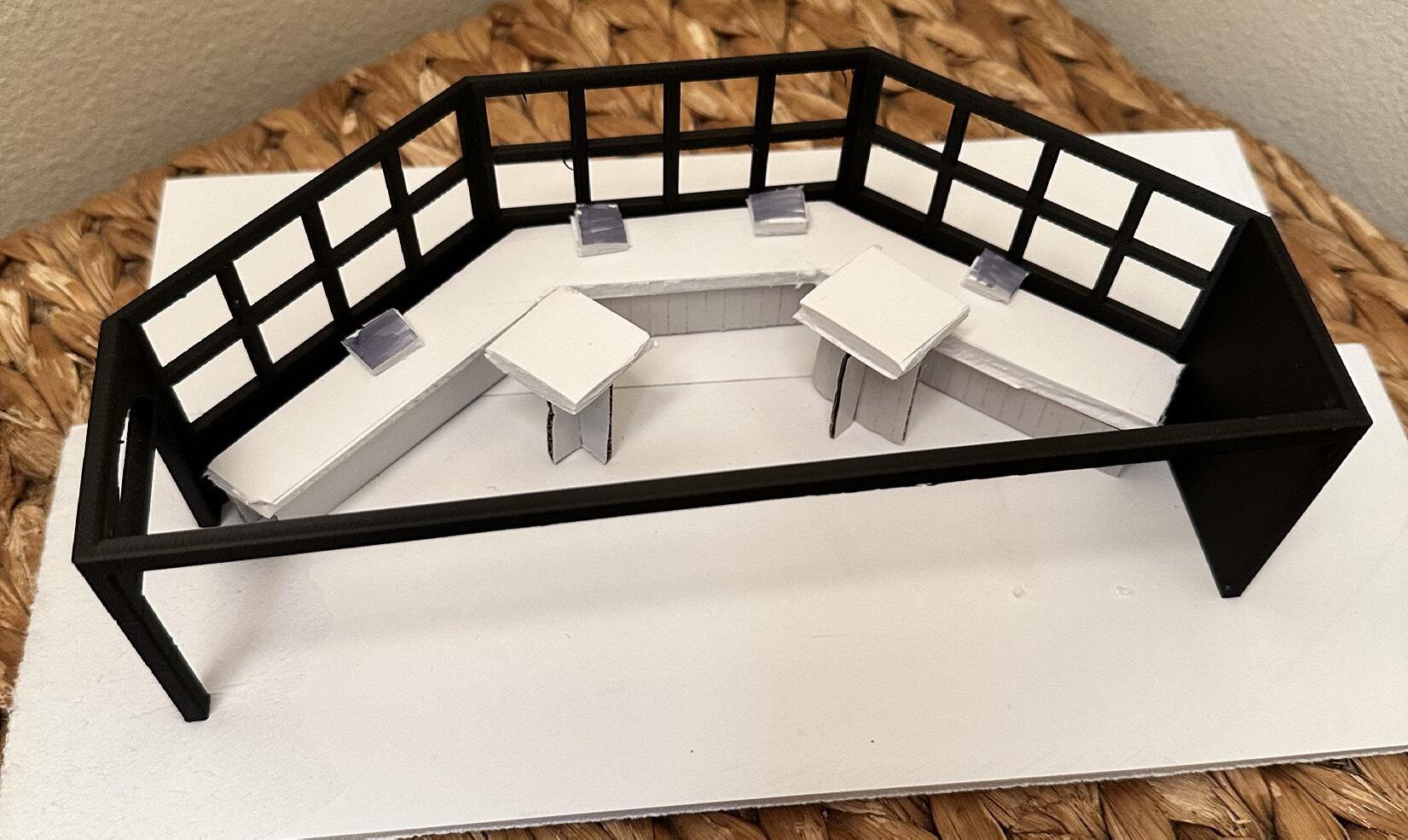


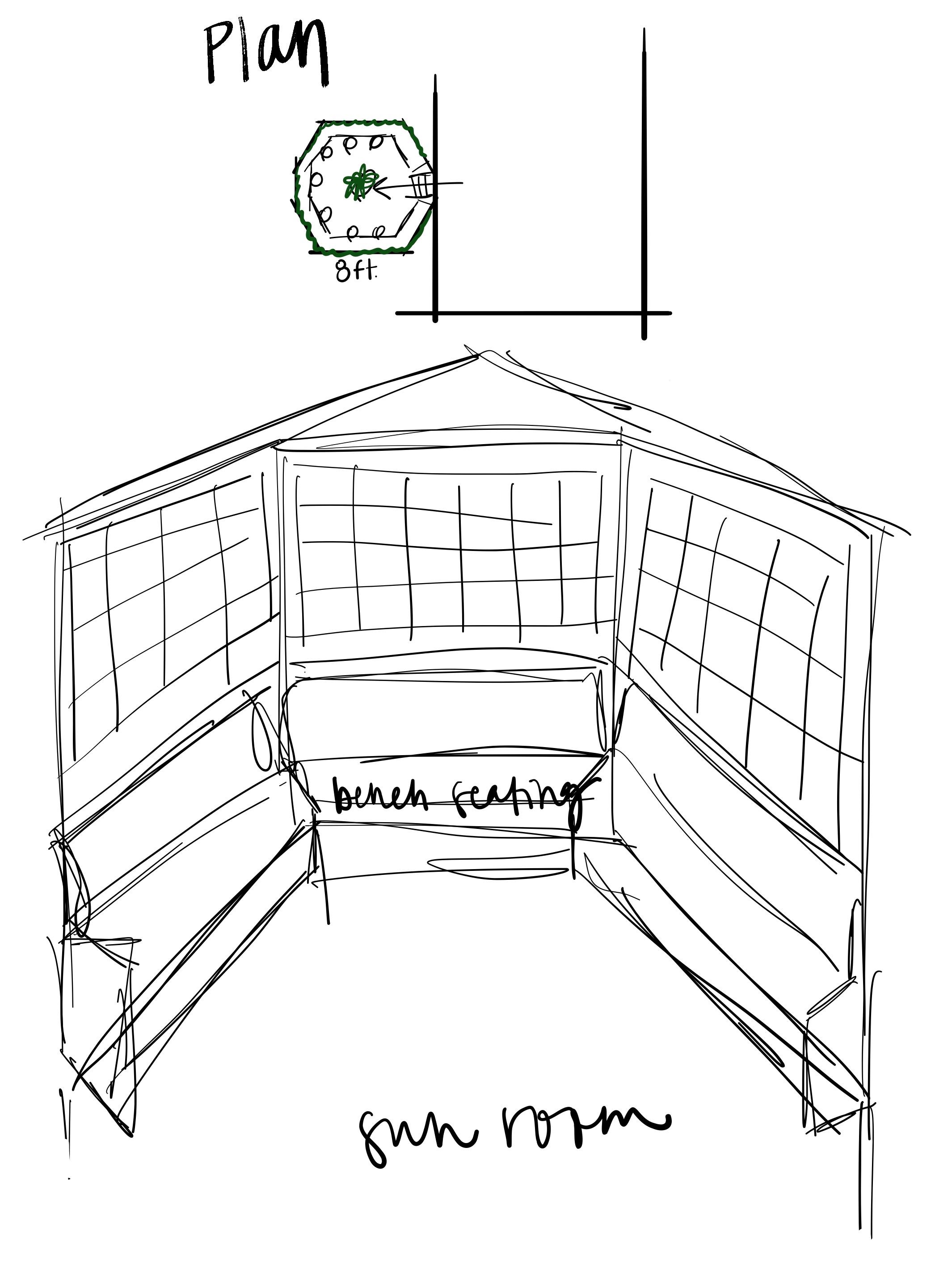

LEVEL 2 REFLECTED CEILING PLAN Copy
3/32" = 1'-0"

Pet Therapy Intake Furniture Schedule
Photo Name ManufacturerColor/FinishQuantityMaterial CharacteristicsTesting Sustainable Qualities
ASTM F2057-19
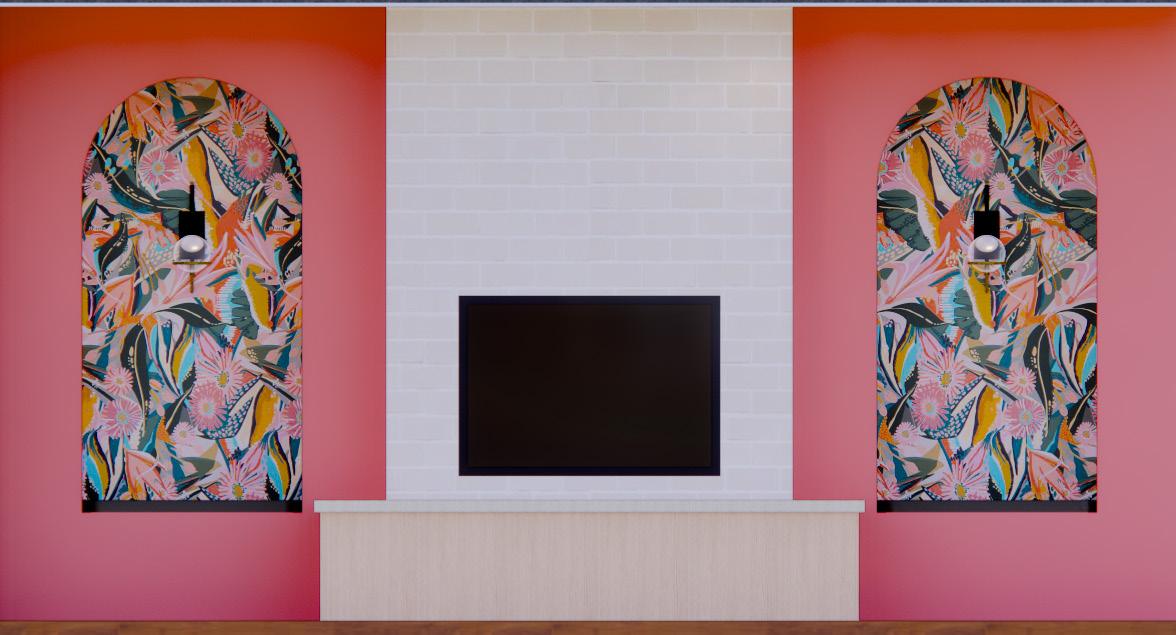
Naught One Bounce ChairHerman Miller
Seat and Back: Molded Plywood, Frame: Bent Steel Tube
3
Easy to lift, carry and stack, molded plywood and frame allows for slight movement and comfort as the seat bounces slightly

Furniture Stability.
ANSI Furniture Emissions Standard.
ASTM D 4157 Upholtstery Testing
ASTM F2057-19
Furniture Stability.
Made from recycled materials
Geiger Seating U-Sofa Herman Miller
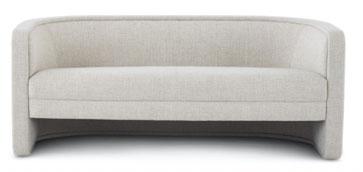
Upholstery: Performance Linen Fabric Natural Grey 1 Performance fabric, meets standards for heavy wear and use
ANSI Furniture Emissions Standard.
ASTM D 4157
Upholtstery Testing
ASTM F2057-19
N/A
Naught One Sweep Coffee TableHerman Miller
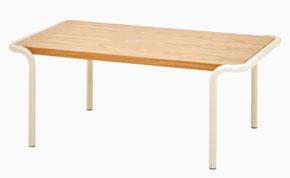
Top: Oak Wood, Frame: Bent Steel Tube, Painted Finish 1 Easy to lift and carry, durable and solid construction
Furniture Stability.
ANSI Furniture Emissions Standard. Made from recycled materials
ASTM F2057-19
Primo Chair Low Back Hightower
Frame: Oak wood, Upholstery: Natural Tan Performance Leather
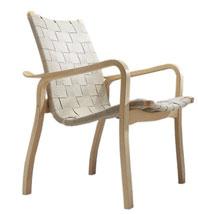
2 Sturdy and solid wood construction, Leather may have natural imperfections
Furniture Stability.
ANSI Furniture Emissions Standard.
ASTM D 4157
Upholtstery Testing
Low emitting furniture, designed and manufactured in the United States, made from natural materials.
RENDERED ELEVATION

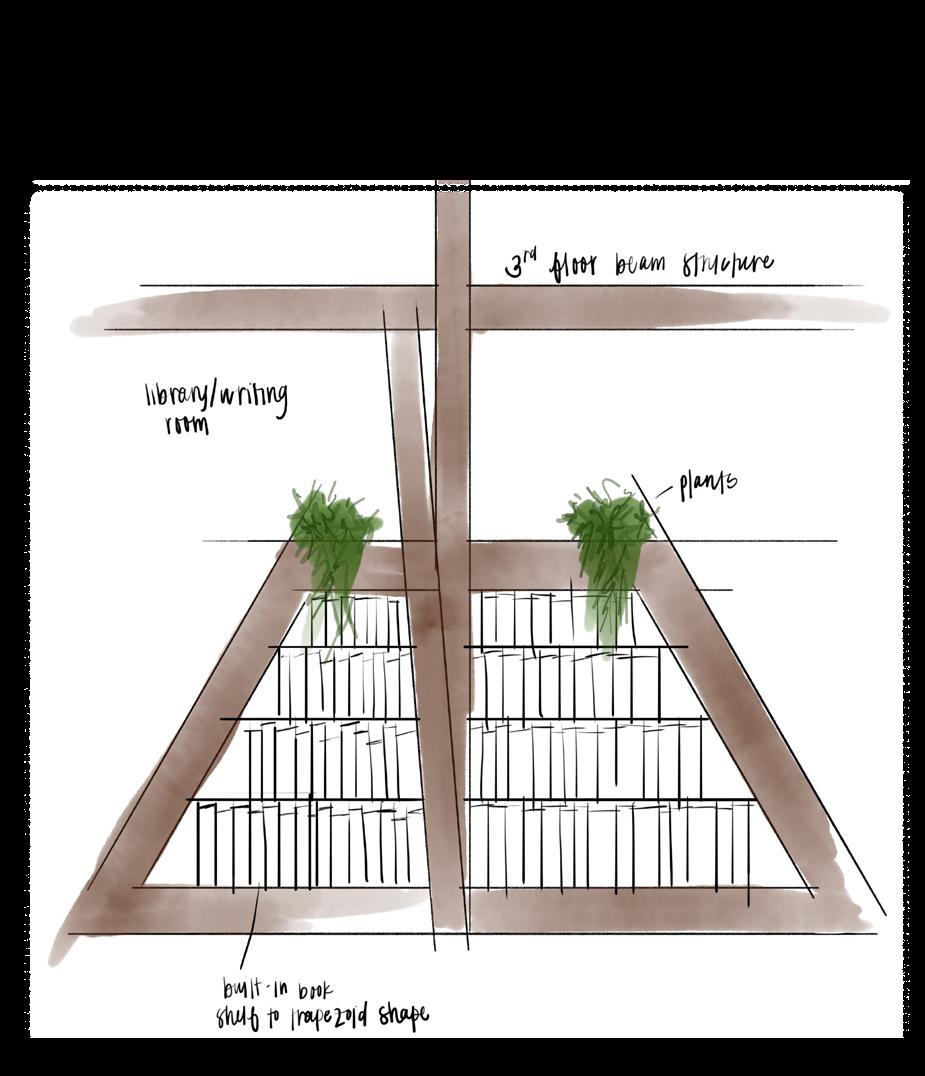
Rooted in Wellness. Rooted in Community. Rooted in You. ROOTED
