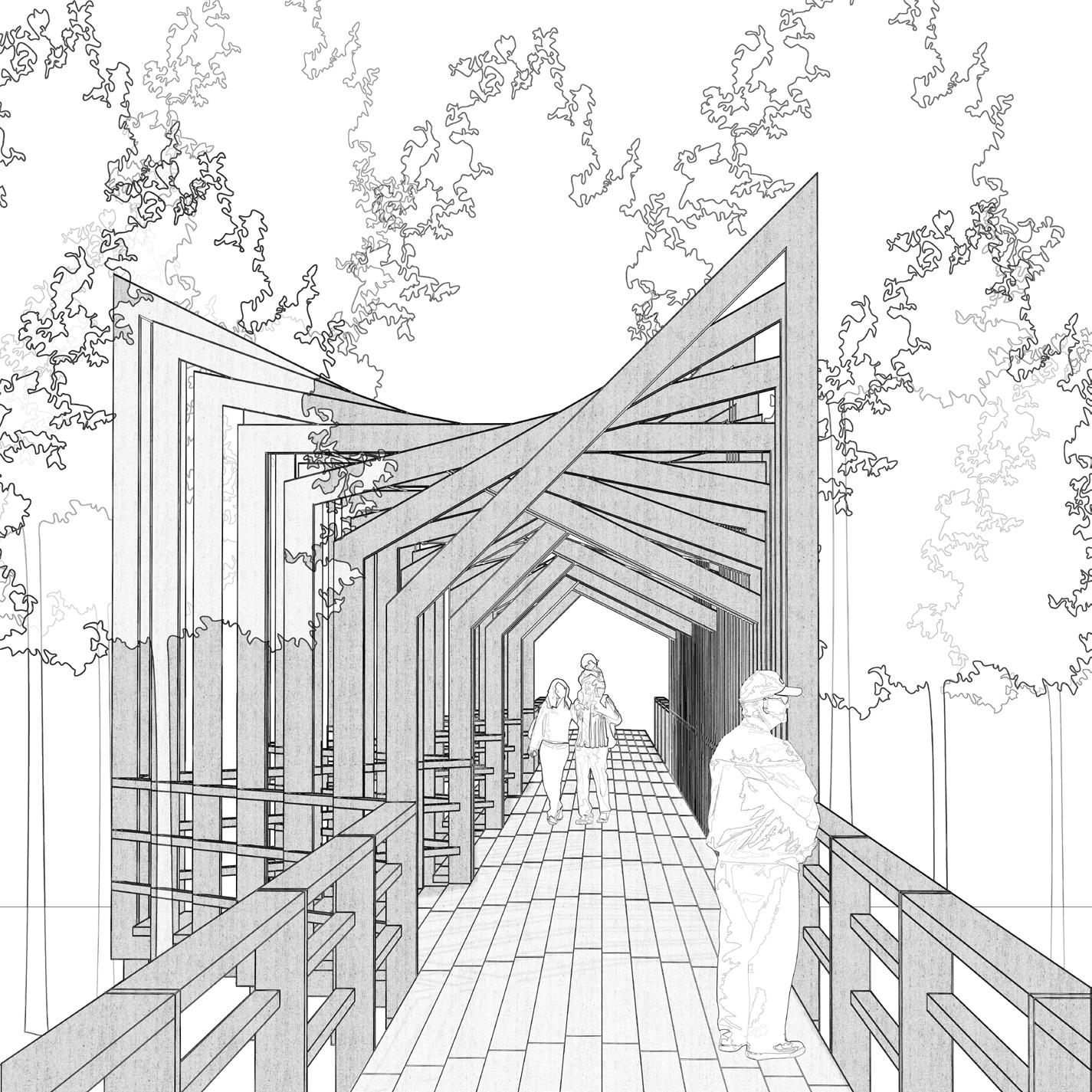

ANNA TURCO ANNA TURCO
CURIOSITY & INTEGRITY
MISSION
My goal as an Architect is to empower change through design. By leading with curiosity and integrity, I hope to create empathetic solutions that respond to the evolving needs of people and the environment. Architecture influences how we live, interact with another, and connect to our surroundings. By asking questions and focusing on community well-being, it is through design we can discover optimistic and resilient solutions which serve the needs of today and future generations.
ABOUT ME
I grew up in a small town outside of Milwaukee, Wisconsin. Surrounded by bountiful forests, lakes, and farmlands, I always had a fascination with nature. You may find me running, hiking, water skiing, throwing a snowball, or simply reading a book on the porch. In the fast pace of life, I relish in the moments I am able to slow down and just be. My mother always said on my way out, “Make someone smile today,” - I strive to make people smile through my actions, words, and designs.
CONTENTS

INTERWINEDMIXED-USE COMMERCIAL


FRAMES OF TIMEWALKWAY EXPLORATION
HARBOR AND HOPSBOAT SHELTER AND RESTAURANT

ELEMENTALEDUCATION/EVENT SPACE

TRANQUIL INFORMALITYCAMPUS GATHERING
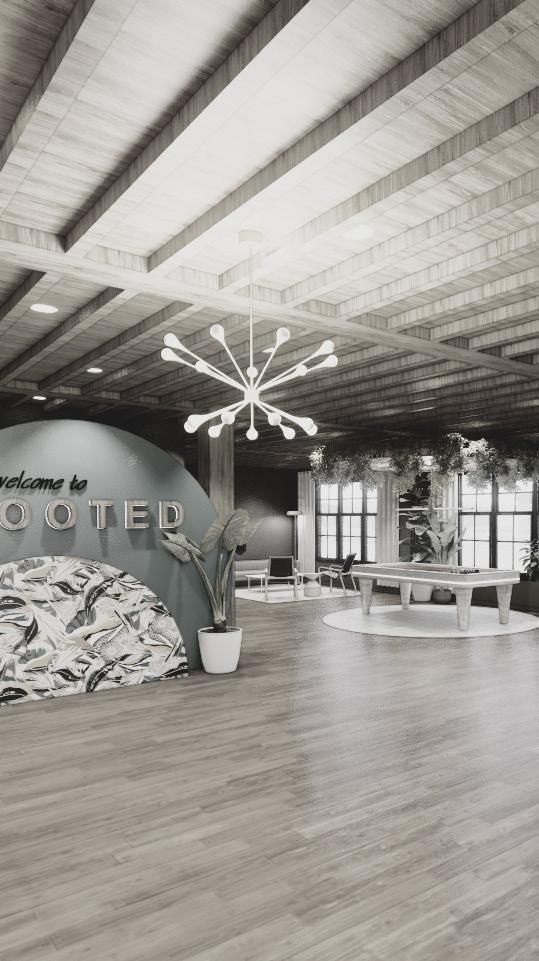
ROOTEDWELLNESS CENTER

ARCHITECTURE
SUPERVISOR:
INTERWINED
MIXED-USE COMMERCIAL | 80,000 SQ FT.
Intertwined serves as testament to Asheville, North Carolina’s textile heritage, as a woven inspired industrial, retail, and housing complex, located on the west side of the city. The core mission of the building is to reconnect the citizens of Asheville with its textile heritage, aiding exposure to the makers and the process of clothing production. The design is defined by weaving mezzanine levels that tie the vast programs, bringing both visual and auditory adjacencies. The structure employs heavy concrete with a waffle-grid system, draped in a glass and metal mesh façade, representing the lightness of fabric on a solid body.
HOW CAN ARCHITECTURE WEAVE CULTURAL HISTORY INTO A CURRENT URBAN FABRIC?
WEAVING
The concept for this project revolves around weaving together people, space, and ideas. The building holds the street line, responding to the linearity of the context, while providing a widened sidewalk and public space in front. Derived from its textile roots, the design uses weaving as an inspiration and the driving concept for both the structural and architectural design.
Using a plaid pattern, the column grid is spaced at 20’, 30’, and 40’ spans, establishing spatial hierarchy and defining circulation routes. As floors ascend, the primary circulation direction alternates, carving out zones of the floor plates to foster interlocking spaces and connectivity. The mezzanines interact, creating an atmosphere of openness and collaboration, integrating each phase of the production cycle from raw material to finished retail goods.

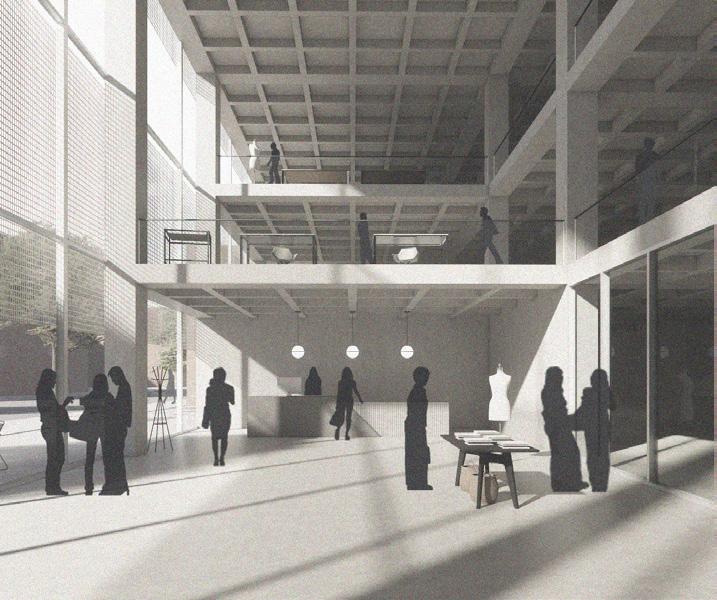
RETAIL
The primary structural system is a reinforced concrete, twoway waffle slab, selected for its ability to withstand large spans and echoes the intricacy of the woven pattern.

The weaving walkways and mezzanines create interlocking spaces, fostering unique visual, auditory, and spatial connections.
PATTON AVE - THE GATEWAY TO DOWNTOWN
The project site is situated on Patton Ave, running directly from the highway to downtown. The building is setback to introduce public space in front of the building, affording a more walkable street. Furthermore, the architecture responds to the linearity of its context, while introducing more modern materiality choices.


1/16” SCALE MODEL

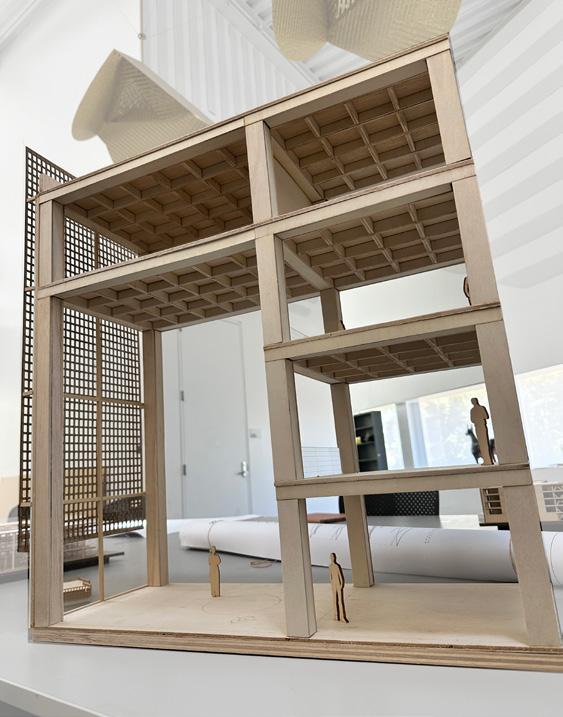

1/4” SECTION MODEL

ARCHITECTURE STUDIO III | FALL 2024
SUPERVISOR: ULRIKE HEINE
PARTNER: LAUREN REAUME
*all work by AT unless noted
HARBOR & HOPS
BOAT SHELTER AND BAR | 40,000 SQ FT.
Harbor and Hops is a hurricane proof boat storage and gathering space, meant to protect the residents of the barrier island of Ocracoke, NC, and their boats during hurricanes - allowing them to effeciently enact the emergency response. The boats are vertically stacked underneath the building - informing the form of the structure. Auxillary space was added around the storage for service with a restaurant and bar above. Heavy and strong, Harbor and Hops provides a safe space to gather during a hurricane, protecting the Ocracoke community and their boats.
HOW CAN ARCHITECTURE INTERVENE TO ENCOURAGE SUSTAINABLE DEVELOPMENT AND TOURISM IN BARRIER ISLANDS?
THE SITE
The project is located on Ocracoke Island - a Barrier Island off the coast of North Carolina. Livlihoods on barrier islands are threatened due to sea level rise and more frequent hurricanes, which may dessimate the island. We started this project by thinking, say this island is no longer going to be hospitable in 100 years, what is worth preserving now? For us, the answer was boats - a resource tied to their culture, economy, and disaster response.
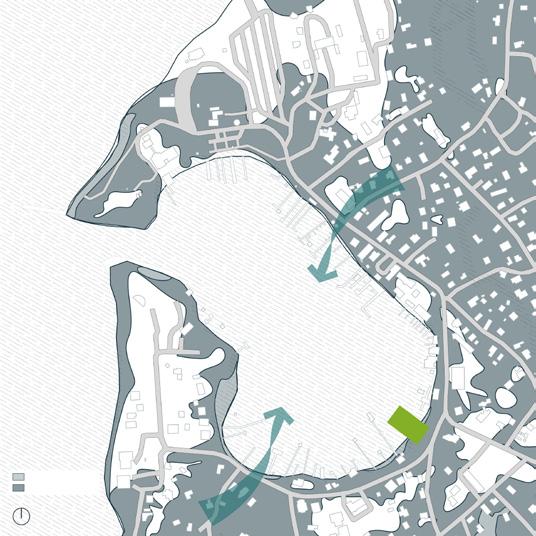

HIGHEST STORM SURGE ON OCRACOKE (7.5’) SEA LEVEL RISE BY 2050 (1’) SEA LEVEL RISE BY 2100 (3’)
linework by AT, line weights and entourage by LR
WHEN AN OCRACOKER HEARS A STORM IS COMING SOON
PACK BAG, GRAB FAMILY, DRIVE BOAT TO HARBOR AND HOPS
AFTER BOAT IS SECURED, JOURNEY UP THE RAMP
ENTER, SET DOWN BELONGINGS, HUG NEIGHBORS
ENJOY A MEAL AND DANCE WITH FAMILY AND FRIENDS

PACK BAG, GRAB FAMILY, DRIVE BOAT TO HARBOR AND HOPS
AFTER BOAT IS SECURED, JOURNEY UP THE RAMP
ENTER, SET DOWN BELONGINGS, HUG NEIGHBORS
ENJOY A MEAL AND DANCE WITH FAMILY AND FRIENDS
HEAD TO BED WITHIN THE SECURITY OF THE HEAVY WALLS
AFTER BOAT IS SECURED, JOURNEY UP THE RAMP
ENTER, SET DOWN BELONGINGS, HUG NEIGHBORS
ENJOY A MEAL AND DANCE WITH FAMILY AND FRIENDS
HEAD TO BED WITHIN THE SECURITY OF THE HEAVY WALLS
ENTER, SET DOWN BELONGINGS, HUG NEIGHBORS
ENJOY A MEAL AND DANCE WITH FAMILY AND FRIENDS
HEAD TO BED WITHIN THE SECURITY OF THE HEAVY WALLS
ENJOY A MEAL AND DANCE WITH FAMILY AND FRIENDS
HEAD TO BED WITHIN THE SECURITY OF THE HEAVY WALLS
DESIGN FOR EQUITABLE COMMUNITIES
This design aims to celebrate Ocracoke’s maritime history, fostering engagement and protecting its citizens during storms.
$ DESIGN FOR ECONOMY
Harbor and Hops stimulates economy through boat rentals and restaurant, it also protects assets and allows for faster economic recovery after storms.
DESIGN FOR ENERGY
The incorporation of the geothermal energy systems decreases reliance on the mainland and provides power to the building after disaster.






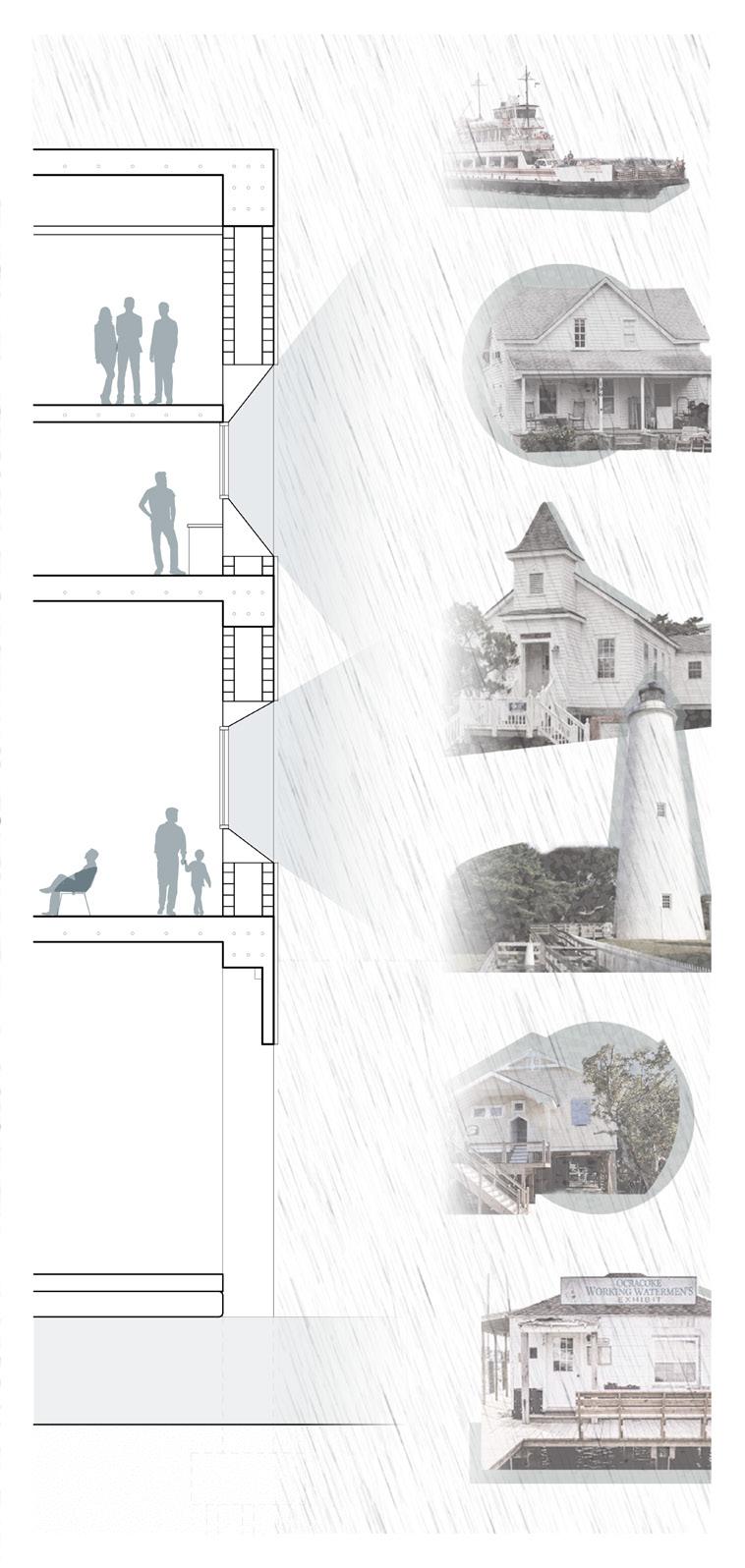


PRELIMINARY SKETCHES

linework by AT, line weights and entourage by LR
THE LIGHT HOUSE
A crucial element to this project was the thick exterior walls. The assembly is constructed using a doubled walled, concrete masonry system, with an air gap in between that could be used for MEP and storage. This wall system provides strength against hurricanes, and it’s depth protects the inset glass, allowing for natural light to penetrate into the interiors. Standing taller then most surrounding buildings, these punctures frame moments around the island, allowing locals and tourists to check in on their beloved island and mobilize their response efforts.

“THE MORNING LIGHT SAW SMALL BOATS FILLED WITH BRAVE-HEARTED LOCALS AND MEMBERS OF THE OCRACOKE VOLUNTEER FIRE DEPARTMENT, HYDE COUNTY SHERRIF’S OFFICE, AND NATIONAL PARK SERVICE COMPLETING SWIFT WATER RESCUES AND TAKING CARE OF THEIR FRIENDS, FAMILIES AND NEIGHBORS.” - the coastland times

FRAMES OF TIME
WALKWAY EXPLORATION
The elevated boardwalk is an exploration of how architectural forms evolve in tandem with the shifting seasons, affording the opportunity for contemplation on the transient nature of existence. The bridge expands and contracts, a reflection on “in between” spaces - demonstrating how use changes throughout different times of the year, allowing for times of both movement and times for pause.
HOW DO HUMANS RESPOND TO IN BETWEEN SPACES, AFFORDING REFLECTION ON PERSONAL PERIODS OF TRANSITION?

PROVOCATION
This project began in a series of provocation exercises. Tasked with designing a collage of a domestic space, I was instantly drawn to the balcony, an in between space that allows us to experience the outdoors while still in the comfort of proximity to shelter. I thought about how the use of a balcony, particularly in Wisconsin where I grew up, changes throughout the year.
The cyclical nature of the seasons worked in tandem with the repetitive wood frame structure of a typical residential deck, to inspire this framed still life. The design naturally evolved from there into a semi public walkway, allowing all visitors to join in the reflection on space, time, and architecture.


HOW DO ARCHITECTURE AND ITS USERS RESPOND AND EVOLVE

EVOLVE WITH THE CYCLICAL NATURE OF THE CHANGING SEASONS?


INTERIOR DESGIN
ELEMENTAL
CAMPUS WELLNESS CENTER | 6000 SQ FT.
Elemental is a sustainable event and community center located in Milwaukee, Wisconsin, on the Lake Michigan waterfront. The purpose is to provide an event space for formal gatherings, while simultaneously allowing for public, informal use. To start, I conducted research on how a building can be a tool for teaching its users about sustainability. In this facilitity users will learn about green design, enhance sustainable behaviors, and grow their sense of community within the greater Milwaukee area.
HOW CAN A BUILDING BE USED AS A TOOL TO TEACH OCCUPANTS ABOUT SUSTAINABILITY?
CONCEPT
This concept for the Elemental design is based off of the 414 Milwaukee area code. The building uses contrast of light and dark and dynamic geometric lines which mimic the lines of the numbers. Furthermore, the concept aims to embrace the urban environment that the building resides in, while still nodding towards nature, natural materials, and sustainability. The space aims to be fun and energetic, to foster excitement about green design, and help to create community within the Milwaukee Area.





WHAT NOW?
As an architect, my design thinking process for projects has evolved to a more holisitc and contextual approach. A few years older and having transitioned from Interior Design school to Architecture, I challenged myself to critique my work, and rethink what could be improved to make this project more successful.


ARCHITECTURE STUDIO I | FALL 2023
SUPERVISOR: AMY TRICK
TRANQUIL INFORMALITY
CAMPUS MULTI-FAITH CENTER | 7700 SQ FT.
Tranquil Informality is a multi-faith center for the Clemson University campus community in Clemson, South Carolina. This space was strategically designed to feel informal, so that people of all faith and non-faith backgrounds feel welcome and invited to use the space. The building has occupyable exterior walls and adjustable wall panels, providing a malleable architecture with opportunities for both formal worship and informal meditation or simple relaxation. This building is designed as a space of respite for the campus community.
HOW TO MAKE ARCHITECTURE INFORMAL AND ADAPTABLE SO ALL PEOPLE FEEL INVITED AND ENCOURAGED TO OCCUPY IT?
INFORMALITY
The concept for this multi-faith center is informality, looking at how the user interacts with the building to transform it into their own space in which they feel comfortable to relax, meditate, or pray.
To accomplish this, the building has an occupyable wall, for quick informal uses. Next, the wall panels of the event space and the sanctuary spaces are movable - they can be manually controlled to be closed, partially open, or entirely open, creating a covered space extended to the occupyable walls. Lastly, the space includes few thresholds so that users naturally feel invited into the multi-faith center.




1/32” MASSING MODEL
(SITE CREATED IN GROUP, BUILDING AND TOPOGRAPHY PLUG-IN INDIVIDUAL)

ADAPTABILITY
The 1/4 detail model (left) depicts the sanctuary space, which has a taller height to signify its importance. However, the entire structure maintains an intimate scale to add to feelings of informality and invitation. The model shows how the movable wall panels changes the spatial experience and lighting conditions.
The plan and section (below) show just one of the many possible building and furniture arrangements of the spaces. Flexibility is at the center of this design.




ROOTED
CAMPUS WELLNESS CENTER | 6000 SQ FT.
Rooted is a wellness center designed for the UW-Madison campus in Madison, Wisconsin. This facility is meant to complement UW-Madison’s existing resources for student Mental Health, offering a safe space for individuals to receive therapy treatment, eat, study, and work. The building is UW-Madison’s historic Horse Barn. Originally built in the 1800’s, this adaptive reuse project maintains the overall structure and charm of the building, while re-purposing it for today’s campus needs.
HOW TO MAKE A SPACE JOYOUS AND FUN, IN ORDER TO PROMOTE RESPITE AMIDST THE CHAOS OF EVERYDAY?
SUPERVISOR: LESLEY SAGER
FUN & FRESH
Rooted provides an area of respite and joy to the UW-Madison campus community. Light illuminates the colorful, welcoming space , creating a bright and playful environment. Rooted provides holistic support to the user’s well-being, acting as a space where students can gather and study or disengage and relax.


MOOD BOARD

RE-IMAGINED
The project began with a site visit to the historic Horse Barn on campus. After, I began to sketch ways to re-imagine this architecture to the new useprogram. This example shows how the third floor structural system was refinished and converted into bookshelves for the library-study area.




CAFE AREA
When conducting research, many students commented there is a lack of healthy food options on campus. The Wellness Cafe at Rooted will serve fresh and healthy food at fair prices students can afford. The cafe is a double height space with an abundance of natural light where students can eat, gather, and enjoy.







