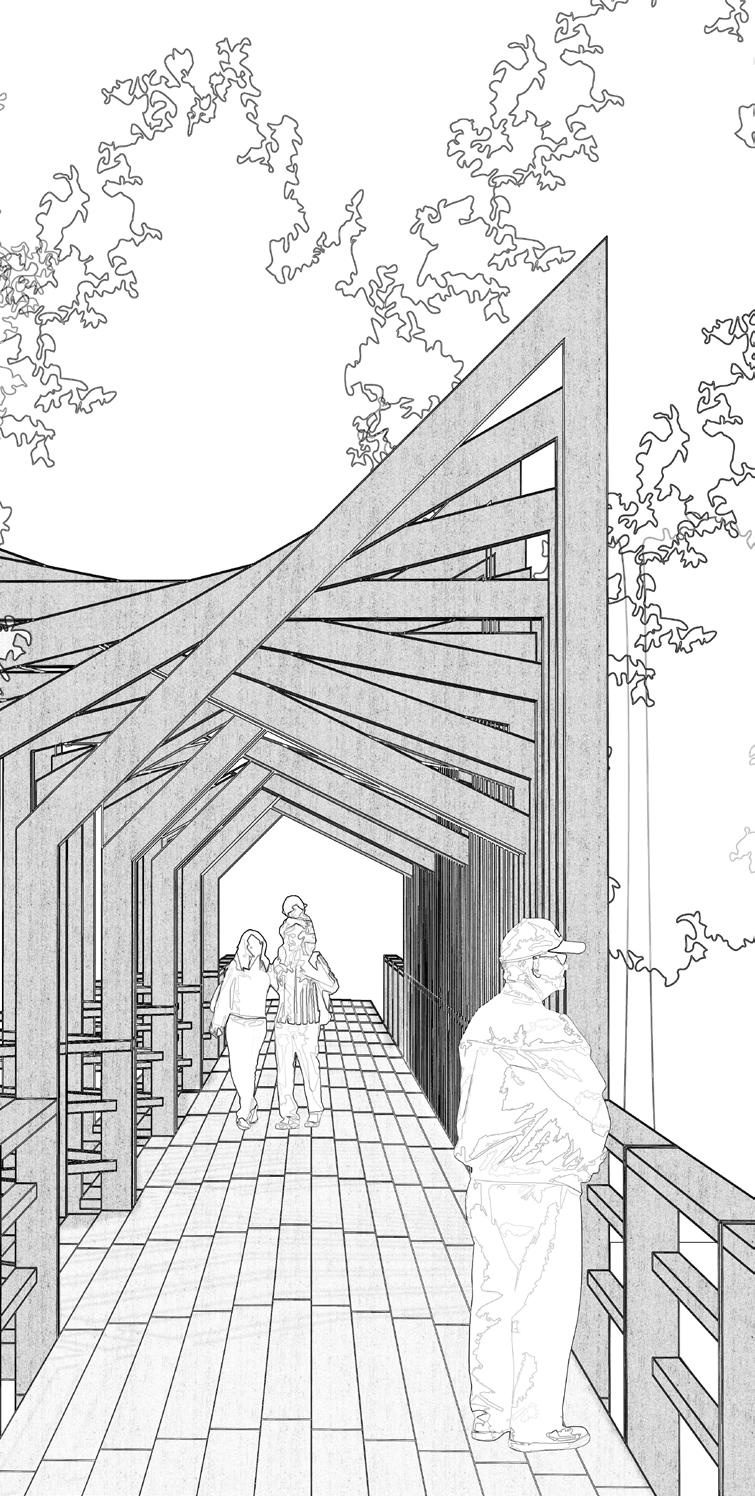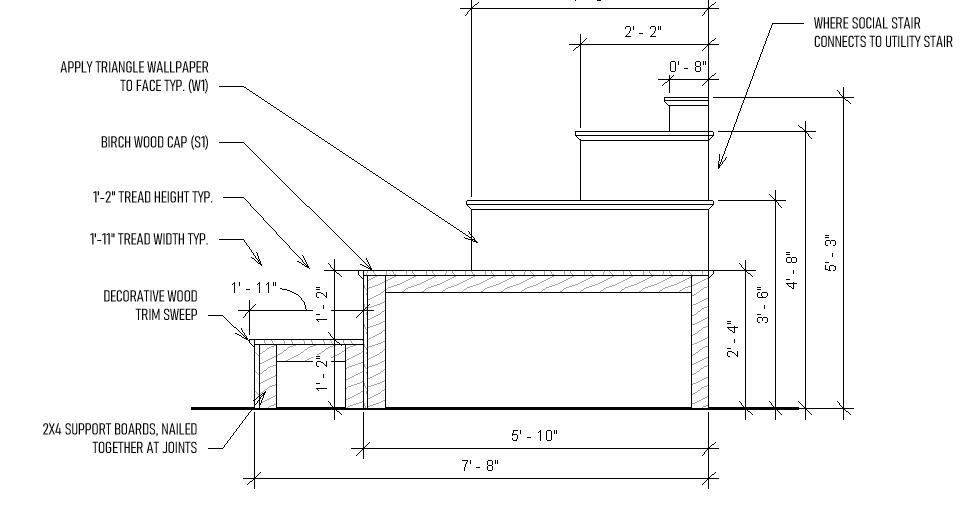

ANNA TURCO ANNA TURCO
CURIOSITY & INTEGRITY
MISSION
My goal as an Architect is to empower change through design. By leading with curiosity and integrity, I hope to create empathetic solutions that respond to the evolving needs of people and the environment. Architecture influences how we live, interact with another, and connect to our surroundings. By asking questions and focusing on community well-being, it is through design we can discover optimistic and resilient solutions which serve the needs of today and future generations.
ABOUT ME
I grew up in a small town outside of Milwaukee, Wisconsin. Surrounded by bountiful forests, lakes, and farmlands, I always had a fascination with nature. You may find me running, hiking, water skiing, throwing a snowball, or simply reading a book on the porch. In the fast pace of life, I relish in the moments I am able to slow down and just be. My mother always said on my way out, “Make someone smile today,” - I strive to make people smile through my actions, words, and designs.

INTERTWINEDMIXED-USE COMMERCIAL

FRAMES OF TIMEWALKWAY EXPLORATION

TRANQUIL INFORMALITYCAMPUS GATHERING

ROOTEDWELLNESS CENTER

ASCENTPAVILLION

ELEMENTALEDUCATION/EVENT SPACE

ARCHITECTURE
SUPERVISOR: PETER
INTERWINED
MIXED-USE COMMERCIAL | 80,000 SQ FT.
Intertwined serves as testament to Asheville, North Carolina’s textile heritage, as a woven inspired industrial, retail, and housing complex, located on the west side of the city. The core mission of the building is to reconnect the citizens of Asheville with its textile heritage, aiding exposure to the makers and the process of clothing production. The design is defined by weaving mezzanine levels that tie the vast programs, bringing both visual and auditory adjacencies. The structure employs heavy concrete with a waffle-grid system, draped in a glass and metal mesh façade, representing the lightness of fabric on a solid body.
HOW CAN ARCHITECTURE WEAVE CULTURAL HISTORY INTO A CURRENT URBAN FABRIC?
WEAVING
The concept for this project revolves around weaving together people, space, and ideas. The building holds the street line, responding to the linearity of the context, while providing a widened sidewalk and public space in front. Derived from its textile roots, the design uses weaving as an inspiration and the driving concept for both the structural and architectural design.
Using a plaid pattern, the column grid is spaced at 20’, 30’, and 40’ spans, establishing spatial hierarchy and defining circulation routes. As floors ascend, the primary circulation direction alternates, carving out zones of the floor plates to foster interlocking spaces and connectivity. The mezzanines interact, creating an atmosphere of openness and collaboration, integrating each phase of the production cycle from raw material to finished retail goods.


RETAIL
The primary structural system is a reinforced concrete, twoway waffle slab, selected for its ability to withstand large spans and echoes the intricacy of the woven pattern.

The weaving walkways and mezzanines create interlocking spaces, fostering unique visual, auditory, and spatial connections.
PATTON AVE - THE GATEWAY TO DOWNTOWN
The project site is situated on Patton Ave, running directly from the highway to downtown. The sidewalk is setback to introduce public space in front of the building, affording a more walkable street. Furthermore, the architecture responds to the linearity of its context, while introducing more modern materiality choices.





1/4” SECTION MODEL

SUPERVISOR:
FRAMES OF TIME
WALKWAY EXPLORATION
The elevated boardwalk is an exploration of how architectural forms evolve in tandem with the shifting seasons, affording the opportunity for contemplation on the transient nature of existence. The bridge expands and contracts, a reflection on “in between” spaces - demonstrating how use changes throughout different times of the year, allowing for times of both movement and times for pause.
HOW DO HUMANS RESPOND TO IN BETWEEN SPACES, AFFORDING REFLECTION ON PERSONAL PERIODS OF TRANSITION?

PROVOCATION
This project began in a series of provocation exercises. Tasked with designing a collage of a domestic space, I was instantly drawn to the balcony, an in between space that allows us to experience the outdoors while still in the comfort of proximity to shelter. I thought about how the use of a balcony, particularly in Wisconsin where I grew up, changes throughout the year.
The cyclical nature of the seasons worked in tandem with the repetitive wood frame structure of a typical residential deck, to inspire this framed still life. The design naturally evolved from there into a semi public walkway, allowing all visitors to join in the reflection on space, time, and architecture.


HOW DO ARCHITECTURE AND ITS USERS RESPOND AND EVOLVE

EVOLVE WITH THE CYCLICAL NATURE OF THE CHANGING SEASONS?


TRANQUIL INFORMALITY
CAMPUS MULTI-FAITH CENTER| 7700 SQ FT.
Tranquil Informality is a multi-faith center for the Clemson University campus community in Clemson, South Carolina. This space was strategically designed to feel informal, so that people of all faith and non-faith backgrounds feel welcome and invited to use the space. The building has occupyable exterior walls and adjustable wall panels, providing a malleable architecture with opportunities for both formal worship and informal meditation or simple relaxation. This building is designed as a space of respite for the campus community.
HOW TO MAKE AN ARCHITECTURE INFORMAL, LIVING, AND ADAPTABLE SO ALL PEOPLE FEEL INVITED AND ENCOURAGED TO OCCUPY IT? ARCHITECTURE
INFORMALITY
The concept for this multi-faith center is informality, looking at how the user interacts with the building to transform it into their own space in which they feel comfortable to relax, meditate, or pray.
To accomplish this, the building has an occupyable wall, for quick informal uses. Next, the wall panels of the event space and the sanctuary spaces are movable - they can be manually controlled to be closed, partially open, or entirely open, creating a covered space extended to the occupyable walls. Lastly, the space includes few thresholds so that users naturally feel invited into the multi-faith center.




1/32” MASSING MODEL
(SITE CREATED IN GROUP, BUILDING AND TOPOGRAPHY PLUG-IN INDIVIDUAL)

ADAPTABILITY
The 1/4 detail model (left) depicts the sanctuary space, which has a taller height to signify its importance. However, the entire structure maintains an intimate scale to add to feelings of informality and invitation. The model shows how the movable wall panels changes the spatial experience and lighting conditions.
The plan and section (below) show just one of the many possible building and furniture arrangements of the spaces. Flexibility is at the center of this design.




ROOTED
CAMPUS WELLNESS CENTER | 6000 SQ FT.
Rooted is a wellness center designed for the UW-Madison campus in Madison, Wisconsin. This facility is meant to complement UW-Madison’s existing resources for student Mental Health, offering a safe space for individuals to receive therapy treatment, eat, study, and work. The building is UW-Madison’s historic Horse Barn. Originally built in the 1800’s, this adaptive reuse project maintains the overall structure and charm of the building, while re-purposing it for today’s campus needs.
HOW TO MAKE A SPACE JOYOUS AND FUN, IN ORDER TO PROMOTE RESPITE AMIDST THE CHAOS OF EVERYDAY? INTERIOR DESGIN IV
SUPERVISOR: LESLEY SAGER
FUN & FRESH
Rooted provides an area of respite and joy to the UW-Madison campus community. Light illuminates the colorful, welcoming space , creating a bright and playful environment. Rooted provides holistic support to the user’s well-being, acting as a space where students can gather and study or disengage and relax.


MOOD BOARD

RE-IMAGINED
The project began with a site visit to the historic Horse Barn on campus. After, I began to sketch ways to re-imagine this architecture to the new useprogram. This example shows how the third floor structural system was refinished and converted into bookshelves for the library-study area.



PROGRAM
The program was organized primarily by noise level, with the more public, loud spaces on level one, and increasing visual and acoustic privacy as the user moves to the upper floors. The design is meant to feel open and exciting, with areas for more privacy when desired. Opportunities for play, such as the custom pool table (above), aim to promote wellness and joy for the campus community.
The sun room (right), an addition to the existing Horse Barn, provides connection to the outdoors while sheltering users from the harsh weather of the Wisconsin climate. On warmer days, doors and windows can be opened for an open-air experience.

SUN ROOM
LOUNGE




CAFE

CAFE AREA
When conducting research, many students commented there is a lack of healthy food options on campus. The Wellness Cafe at Rooted will serve fresh and healthy food at fair prices students can afford. The cafe is a double height space with an abundance of natural light where students can eat, gather, and enjoy.



ASCENT
PAVILLION | 400 SQ FT.
This project is an architectural representation of Plato’s Allegory of the Cave. This iconic story illustrates the ideas of ignorance and knowledge, depicting the process of reaching enlightenment. The layered form depicts the different stages throughout the process, as the user journeys through they encounter more light and space, until they ultimately reach the end look-out point - symbolizing enlightenment. This basic project explores the fundamentals of architecture. HOW TO USE LIGHT, FORM, AND PROMENADE TO EVOKE A PURPOSEFUL SPATIAL AND EMOTIONAL RESPONSE FROM THE USER?

DIAGRAM OF THE ALLEGORY OF THE CAVE
THE ALLEGORY
This two week project was meant to be an introductory exploration into the basic foundations of architecture - how to strategically use light, form, materiality, and space to create a curated response from the user.
I chose to use a glass material on the south facing side, which increases in transparency as the user moves towards enlightenment. Furthermore, the staggered form allows for slits of light to enter, representing the gain of knowledge of the outside world. Lastly, the user is required to retrace their steps back down the ramp to exit the pavilion, directing them to reflect on their experience as they return.



SUN PATH DIAGRAM



ELEMENTAL
CAMPUS WELLNESS CENTER | 6000 SQ FT.
Elemental is a sustainable event and community center located in Milwaukee, Wisconsin, on the Lake Michigan waterfront. The purpose is to provide an event space for formal gatherings, while simultaneously allowing for public, informal use. To start, I conducted research on how a building can be a tool for teaching its users about sustainability. In this facilitity users will learn about green design, build sustainable behaviors, and use the building to grow their sense of community within the greater Milwaukee area.
HOW TO USE A BUILDING NOT ONLY AS A PIECE OF GREEN ARCHITECTURE, BUT ALSO AS A TOOL TO TEACH OCCUPANTS ABOUT SUSTAINABILITY?
CONCEPT
This concept for the Elemental design is based off of the 414 Milwaukee area code. The building uses contrast of light and dark and dynamic geometric lines which mimic the lines of the numbers. Furthermore, the concept aims to embrace the urban environment that the building resides in, while still nodding towards nature, natural materials, and sustainability. The space aims to be fun and energetic, to foster excitement about green design, and help to create community within the Milwaukee Area.










PROJECT GOALS
TEACH
Teach users about sustainability and green building features
BEHAVIOR
Encourage more sustainable behaviors during and beyond use
SUSTAINABILITY
Try to obtain as many Interior Design LEED credits as possible COMMUNITY
Help occupants foster a sense of community


LARGE BANQUET HALL BAR ELEVATION









