
WEST HAVEN ELEMENTARY
Moorman . Commercial II . February 2023
Anna G . Alice T . J.

TABLE CONTENTS West Haven Elementary School - Table of Contents 01 02 03 04 05 06 07 .01 Research .01 Research .01 Research .01 Research .01 Research Project Research Concept Statement Site Plan FFE - Material Selection Classroom Design Media Center Design End Page
West Haven - Utah
West Haven is a small town set 30 mins outside of salt lake city.
According to the 2021 census West Haven has a population of 19,880
Utah is ranked - 13th for having the best school system in the US.
West Haven - Utah

14 public schools
166 private schools
.01 Research
.02 Concept .03 Site Plan .04 FFE Material .05 Classroom D.
Potash Evaporation ponds - UTAH
Project Scope
West Haven Elementary school in Utah is looking to re-design their media center and standard classroom to better fit the needs of their students.
The design will be welcoming and versatile for all students, parents, and teachers at West Haven Elementary.
Additionally the design introduces the feature of curiosity, to promote exploration through their delay interaction with the design of the space
 Potash Evaporation ponds - UTAH
Potash Evaporation ponds - UTAH
.01 Research .02 Concept .03 Site Plan .04 FFE Material .05 Classroom D.
COLOR THEORIES
Research - Selected colors
BLUE YELLOW GREEN PINK
The color Blue represents both the sky and the sea and is associated with openness. It also represents loyalty, wisdom, trust and intelligence.
Yellow is considered the brightest and most energizing of the warm colors. It’s associated with happiness.
Green represents new beginnings and growth. It also signifies renewal and abundance.
Pink is a nurturing, playful and nostalgic color. It’s a perfect color for this age group.
Foster sense of
Well-being
Increase comfort & calmness
Boost productivity
Enhance welcoming
Maintain attention
Encourage creativity
Boost mood
Increase joy
Create Calmness
Improve memory
Enhance focus
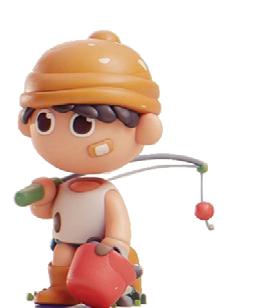
Relive stress
Innocence
Peace Playfulness Tranquility
.01 Research .02 Concept .03 Site Plan .04 FFE Material .05 Classroom D.
Productivity
Research of productivity in the School
Make daylighting a priority, especially in classrooms. Skylights are used to distribute natural daylight to the classrooms, multipurpose rooms, and libraries. Classroom windows provide additional daylight ans are protected by deep overhangs that control direct sunlight and glare.
Use of natural ventilation when possible. Natural and daylighting provides a connection to the outdoors.
Ensure acoustical comfort. Poor classroom acoustics are more than merely annoying. It can provide a poor learning environment for kids that have learning difficulties. Adequate level of acoustic control will create a productive environment.
Ensure superior indoor air quality. Children typically are more sensitive to indoor air pollutants than adults and more likely to suffer ill effects such as allergies and asthma. An environment that has great air quality provides a safe learning space for kids.

.01 Research .02 Concept .03 Site Plan .04 FFE Material .05 Classroom D.
Concept Statement
Design Direction - Statement
Curiosity
An eager desire to learn and often to learn what does not concern one.
The students of West Haven elementary are in an exploitative stage in life. With that in mind our firm re-designed the spaces - providing moments of curiosity in the design of the Classrooms and Media center. Through the different textures on the walls, varying lighting heights, Fluted wall designs, and different patterns on the floor; the spaces introduce a sense of wonder and exploration.
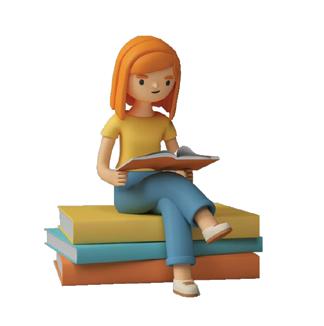
.01 Research .02 Concept .03 Site Plan .04 FFE Material .05 Classroom D.
Concept Imagery




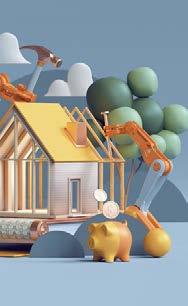





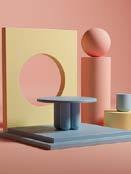
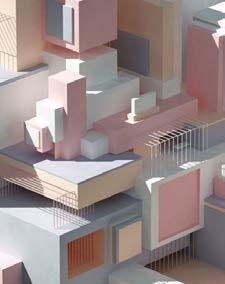
Concept Imagery .01 Research .02 Concept .03 Site Plan .04 FFE Material .05 Classroom D.
Design
Utah is ranked - 13th for having the best school system in the US.
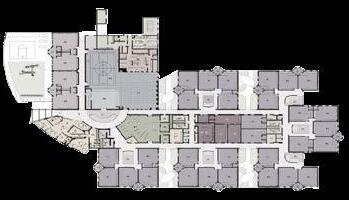

SITE PLAN
.01 Research .02 Concept .03 Site Plan .04 FFE Material .05 Classroom D.
FFE Selection





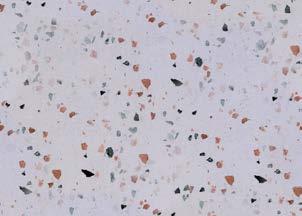

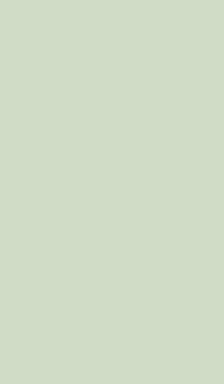
F 1
F 2
PC 2
1
1
PC
C
1 D 1 .02 Concept .03 Site Plan .04 FFE Material .05 Classroom D. .06 Media Center
WC 1 SC
FFE Selection

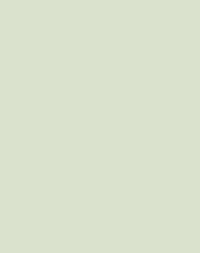



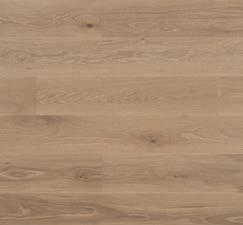
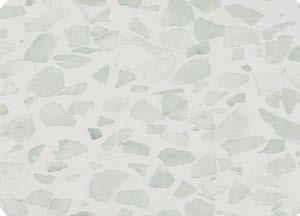

2
F 1 F
1
1
PC 2 PC
C
1
1 D 1 .02 Concept .03 Site Plan .04 FFE Material .05 Classroom D. .06 Media Center
WC
SC
Purchase Order



.02 Concept .03 Site Plan .04 FFE Material .05 Classroom D. .06 Media Center




.02 Concept .03 Site Plan .04 FFE Material .05 Classroom D. .06 Media Center
CLASSROOM DESIGN
Preliminary Planning
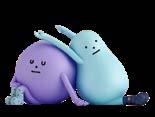

.02 Concept .03 Site Plan .04 FFE Material .05 Classroom D. .06 Media Center
Paving Plan


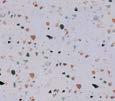



Noa - Franc Hardwood Flooring Tile BareTerrazzo Flooring Birch Light Plywood Wavy Playful Carpet Pattern .02 Concept .03 Site Plan .04 FFE Material .05 Classroom D. .06 Media Center
Furnishings Plan
Legend:
P1 Hosu Lounge Pillow
P2 Amstelle Small Puff

D1 Verb Personal Table
D2 Planner Activity Half-Moon Table
C1 April Chair
C2 Aleta Chair
R1 Small Tapa Pouffe
R2 Medium Tapa Pouffe
R3 Large Tapa Pouffe
RT1 Tapa Side Table
TT1 Topography Table
S1 Storage Cabinets
.02 Concept .03 Site Plan .04 FFE Material .05 Classroom D. .06 Media Center
Rendered Furnishings Plan

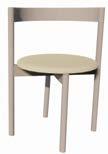
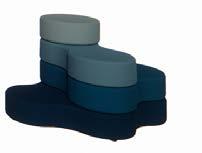


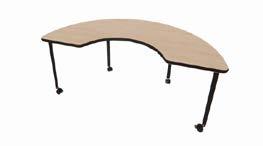
 Viccarbe Aleta chair Nowystyl Tapa pouffes April chair
Steelcase verb personal table
Viccarbe Aleta chair Nowystyl Tapa pouffes April chair
Steelcase verb personal table
.02 Concept .03 Site Plan .04 FFE Material .05 Classroom D. .06 Media Center
Steelcase Half - moon table
North Elevation
Sherwin WilliamsSoar


Sherwin WilliamsPorch Ceiling
Sherwin WilliamsSomething blue
Sherwin WilliamsRegale Blue
Sherwin WilliamsRegale Blue

SteelcaseNatural wood storage
Sherwin WilliamsGuild Gray
Sherwin WilliamsLemon Twist

.02 Concept .03 Site Plan .04 FFE Material .05 Classroom D. .06 Media Center
East Elevation
SteelcaseNatural wood storage

AstekChinile blue faux linen
Wallpaper

SteelcaseHuddle Board Marker Board

Sherwin WilliamsGuild Gray


.02 Concept .03 Site Plan .04 FFE Material .05 Classroom D. .06 Media Center
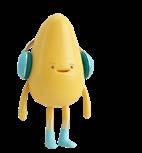

View .02 Concept .03 Site Plan .04 FFE Material .05 Classroom D. .06 Media Center
Rendered

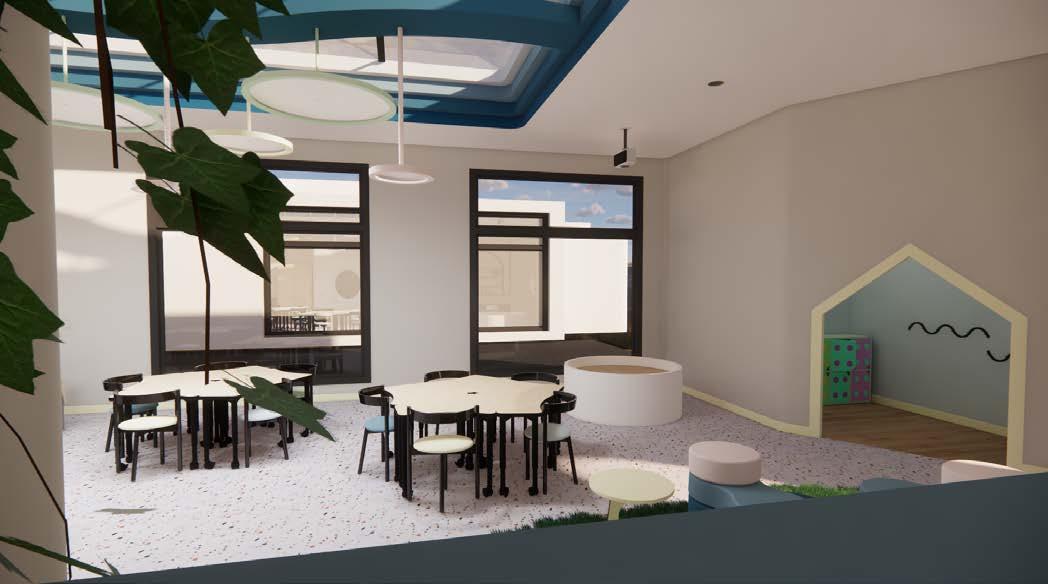
Rendered View .02 Concept .03 Site Plan .04 FFE Material .05 Classroom D. .06 Media Center


.02 Concept .03 Site Plan .04 FFE Material .05 Classroom D. .06 Media Center
Rendered View


View .02 Concept .03 Site Plan .04 FFE Material .05 Classroom D. .06 Media Center
Rendered
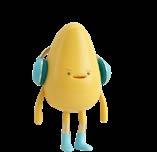

Rendered View .02 Concept .03 Site Plan .04 FFE Material .05 Classroom D. .06 Media Center

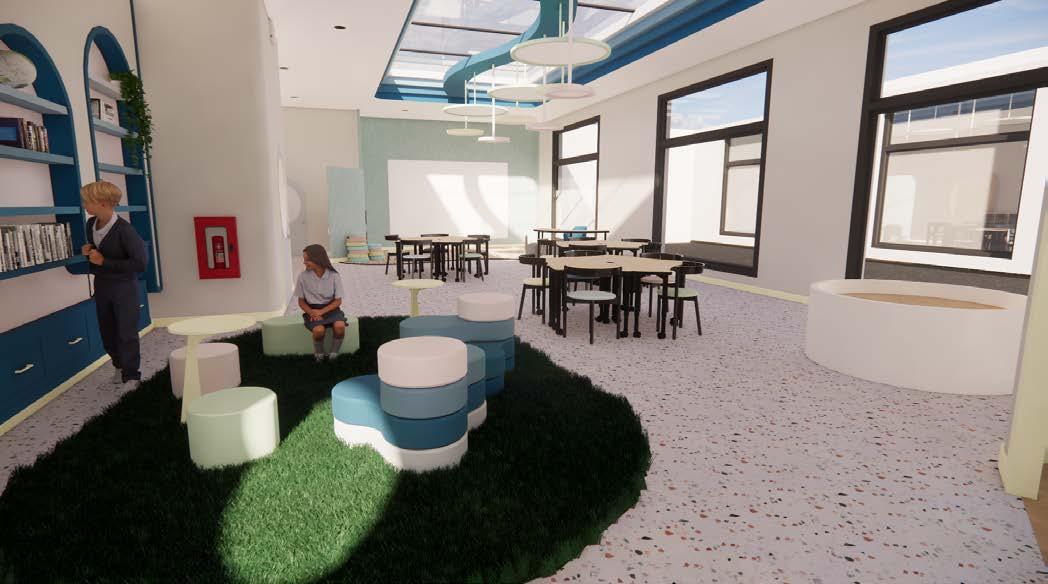
.02 Concept .03 Site Plan .04 FFE Material .05 Classroom D. .06 Media Center
Rendered View

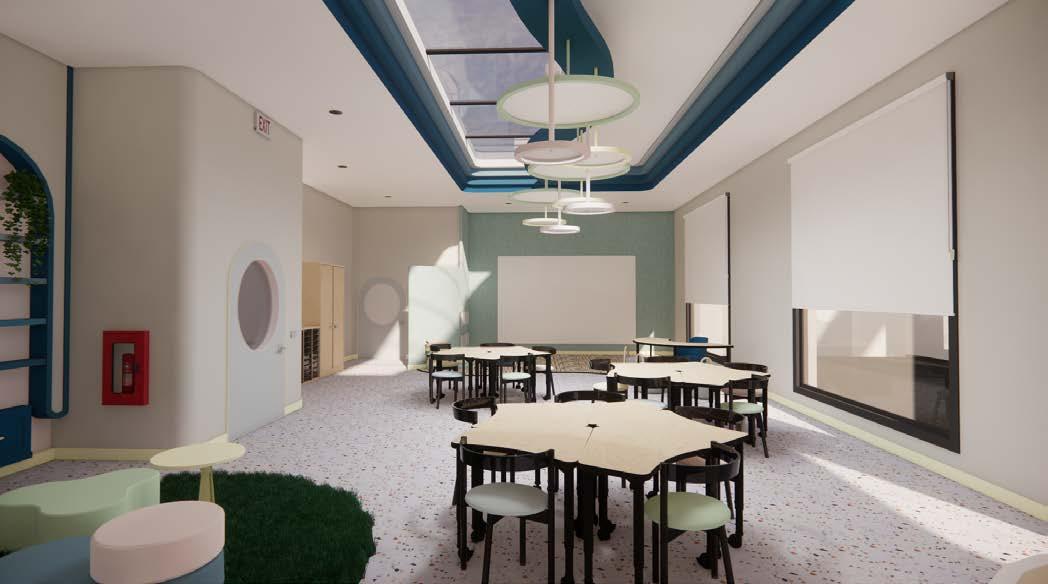
Rendered View .02 Concept .03 Site Plan .04 FFE Material .05 Classroom D. .06 Media Center






.02 Concept .03 Site Plan .04 FFE Material .05 Classroom D. .06 Media Center
Media Center DESIGN

1 2 3 5 4 A B C 58' - 7 19/32" 42'6" 5' - 0" 22'6" 6' - 0" 6' - 0" Scale Project number Date Drawn by Checked by 1/8" = 1'-0" 2/14/2023 5:57:38 PM AD107 Floor Plan Project Number Owner: Project Name Issue Date Author Checker No. Description Date 1/8" = 1'-0" 1 Floor Plan .02 Concept .03 Site Plan .04 FFE Material .05 Classroom D. .06 Media Center
Floor Plan
Furnishings Plan


1 2 3 5 4 A B C Scale Project number Date Drawn by Checked by 1/8" = 1'-0" 2/14/2023 6:03:51 PM AD110 Furnishing Plan Project Number Owner: Project Name Issue Date Author Checker No. Description Date 1/8" = 1'-0" 1 Furnishing Plan .02 Concept .03 Site Plan .04 FFE Material .05 Classroom D. .06 Media Center


Paving Plan 1 2 3 5 4 A B C Scale Project number Date Drawn by Checked by 1/8" = 1'-0" 2/14/2023 5:03:44 PM AD109 Paving Plan Project Number Owner: Project Name Issue Date Author Checker No. Description Date 1/8" = 1'-0" 1 Paving Plan .02 Concept .03 Site Plan .04 FFE Material .05 Classroom D. .06 Media Center
South Elevation
Sherwin - W Drift of Dust Wall Color
Sherwin - W Moonmist cabinet finish
Sherwin - W Sleepy Hollow shelve finish
Sherwin - W Salty Dog shelve finish
Sherwin - W In The Navy shelve finish
Sherwin - W Childlike Wall base finish
Sherwin - W In The Navy outline finish
Sherwin - W Moonmist detail glossy finish
Sherwin - W Childlike detail glossy finish

Sherwin - W Salty Dog glossy finish

4 7' - 4" 5' - 0" 2' - 8" 12' - 7 15/16" 3' - 3 5/8" 9'0" 6' - 3 7/8" 11'8" 1'5 1/32" 2'0 31/32" 2'1" 2'1" 3'6" Scale Project number Date Drawn by Checked by 3/8" = 1'-0" 2/14/2023 8:15:48 PM A-205 S - Recpt Elevation Project Number Owner: Project Name Issue Date Author Checker No. Description Date 3/8"
1'-0"
Elevation Recessed 1" light Reception Television Wall Design
=
1 S-Recpt
.02 Concept .03 Site Plan .04 FFE Material .05 Classroom D. .06 Media Center
West Elevation
Sherwin
Sherwin
Sherwin


Imagery B 7' - 4" 5' - 0" 2' - 8" 11'6" 10'4" 9'2" 8'0 23/32" 5' - 2 15/32" 9'4 1/32" 7'0" 12'10" 6'8 21/32" 7' - 0 1/32" 5' - 10" 7' - 0" 5' - 0 1/4" Scale Project number Date Drawn by Checked by 1/4" = 1'-0" 2/14/2023 4:35:50 PM A-206 W-wall Elevation Project Number Owner: Project Name Issue Date Author Checker No. Description Date 1/4" = 1'-0" 1 W-wall Elevation Open Storage entry
- W Childlike wall base finish
- W Moonmist shelve finish
Design Concept
Sherwin
Sherwin
- W Sleepy Hollow shelve finish
- W Salty Dog shelve finish
- W In The Navy Shelve finish
- W Drift of Dust wall color .02 Concept .03 Site Plan .04 FFE Material .05 Classroom D. .06 Media Center
Sherwin


Rendered View .02 Concept .03 Site Plan .04 FFE Material .05 Classroom D. .06 Media Center


Rendered View .02 Concept .03 Site Plan .04 FFE Material .05 Classroom D. .06 Media Center

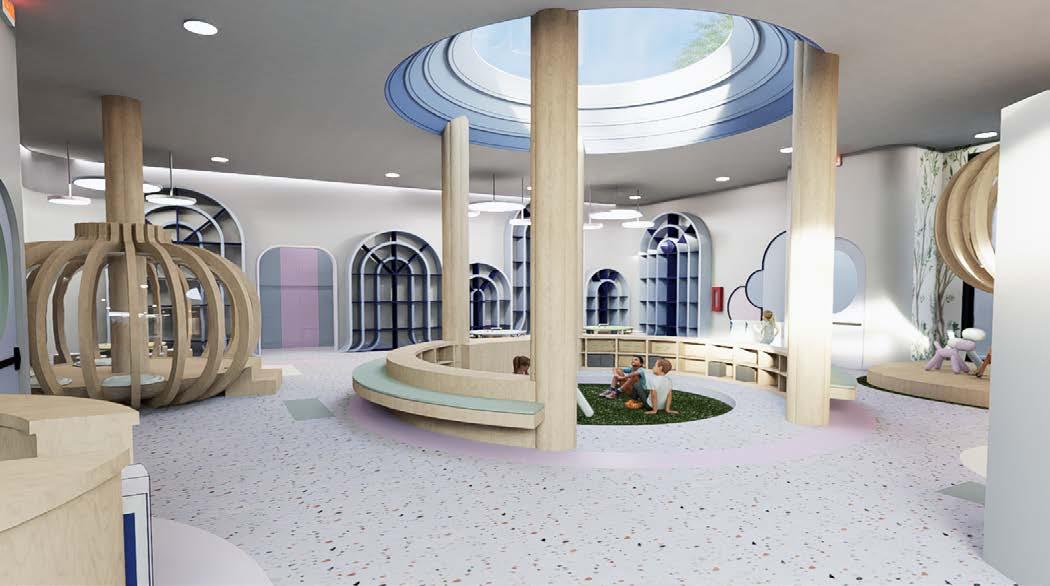
Rendered View .02 Concept .03 Site Plan .04 FFE Material .05 Classroom D. .06 Media Center


Rendered View .02 Concept .03 Site Plan .04 FFE Material .05 Classroom D. .06 Media Center


Rendered View .02 Concept .03 Site Plan .04 FFE Material .05 Classroom D. .06 Media Center

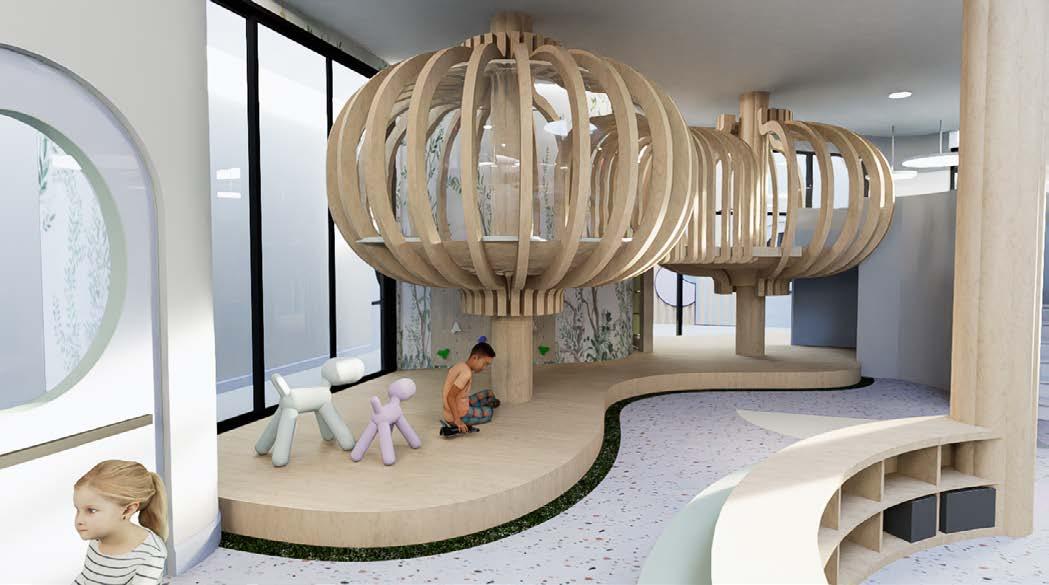
Rendered View .02 Concept .03 Site Plan .04 FFE Material .05 Classroom D. .06 Media Center
Thank You




 Potash Evaporation ponds - UTAH
Potash Evaporation ponds - UTAH



















































 Viccarbe Aleta chair Nowystyl Tapa pouffes April chair
Steelcase verb personal table
Viccarbe Aleta chair Nowystyl Tapa pouffes April chair
Steelcase verb personal table

































