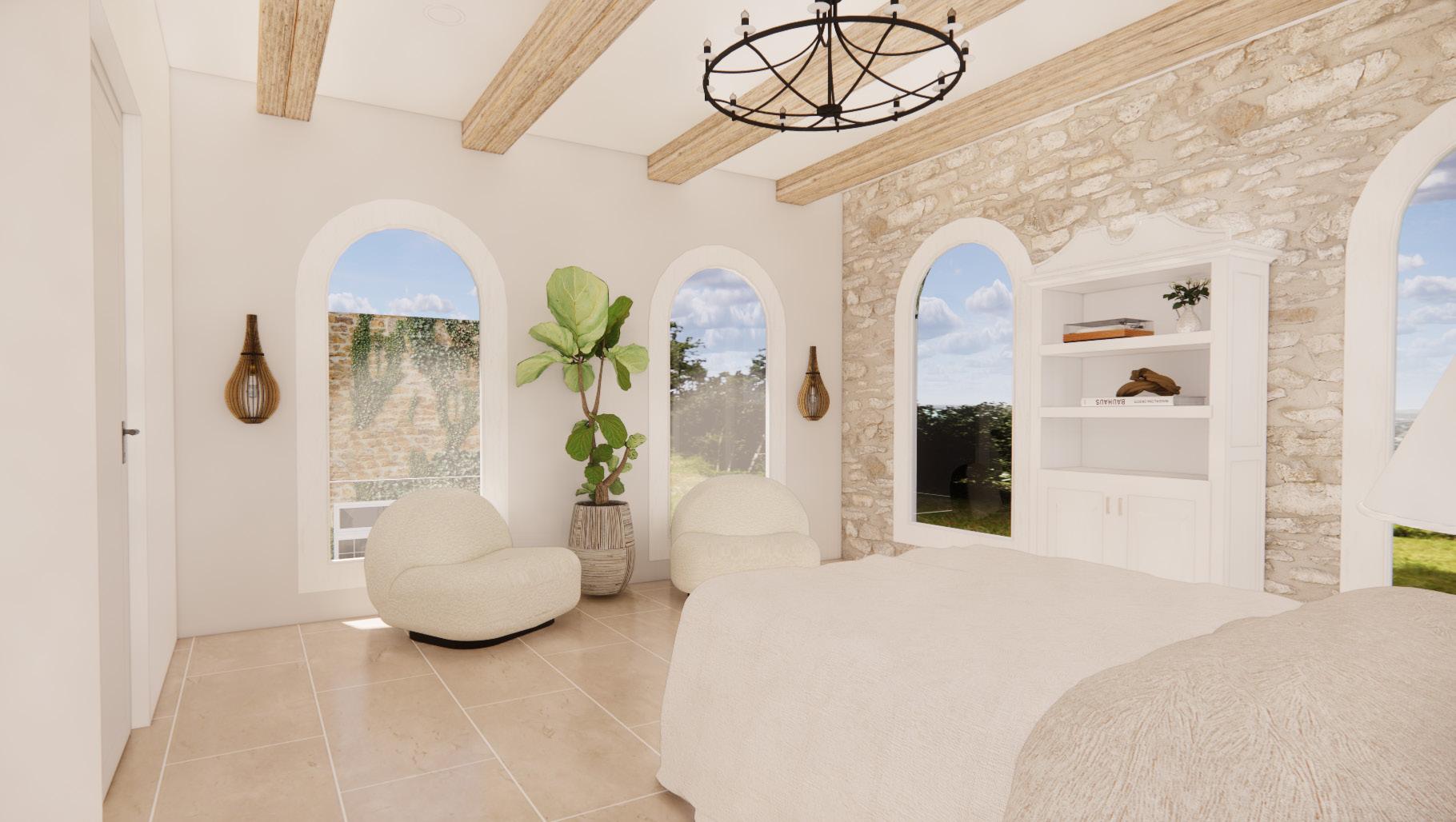Table of Contents
Chapter 1.
Preliminary Planning
Chapter 3:
Rendered Perspectives
Chapter 2.
Construction Documents
Chapter 2: Construction Documents
Chapter 3.
Rendered Perspectives
Client Information
Kyle and Andrea are wanting to renovate their historic 18th century home in the country side of Avignon, France. One of their request was to source materials and finishes from this region. They love authentic centuries old wood beam construction on ceilings, stone walls, and stone floors. It is also important to them to have an outdoor seating area where they can host friends and family. They asked us to integrate classic french patterns of upholstery and seamlessly blend history with modern function. Coziness is important for them and they requested that the home feels lived in, worn in, and embraces the history of homes in that region.
Time Management
Total: 52 hours
Inspiration Images

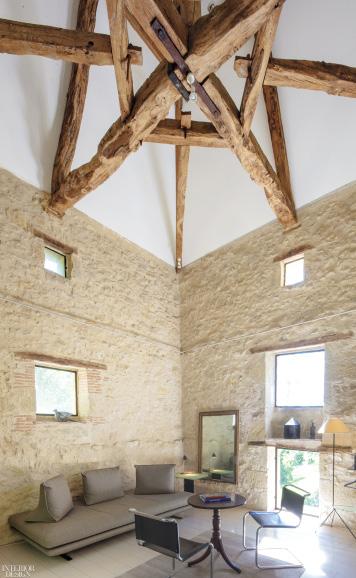


Materials + Selections


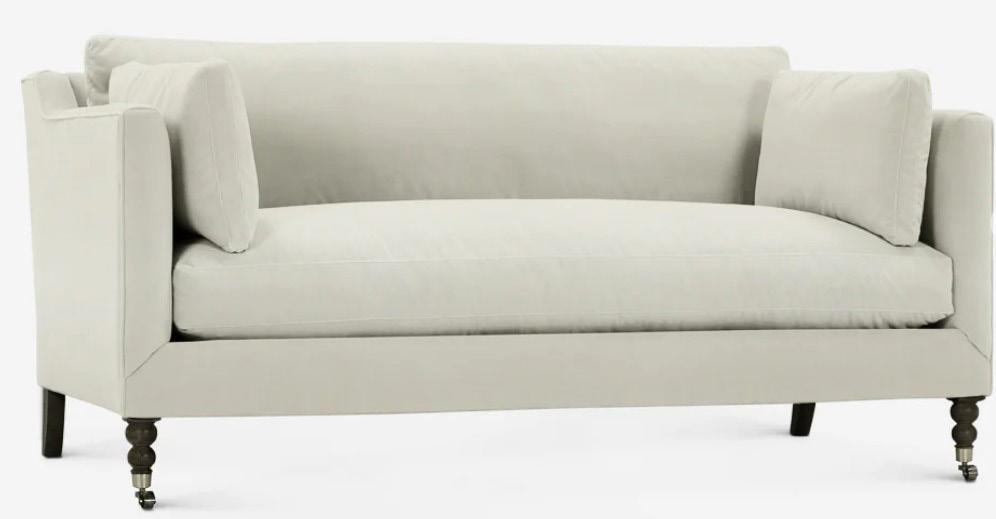

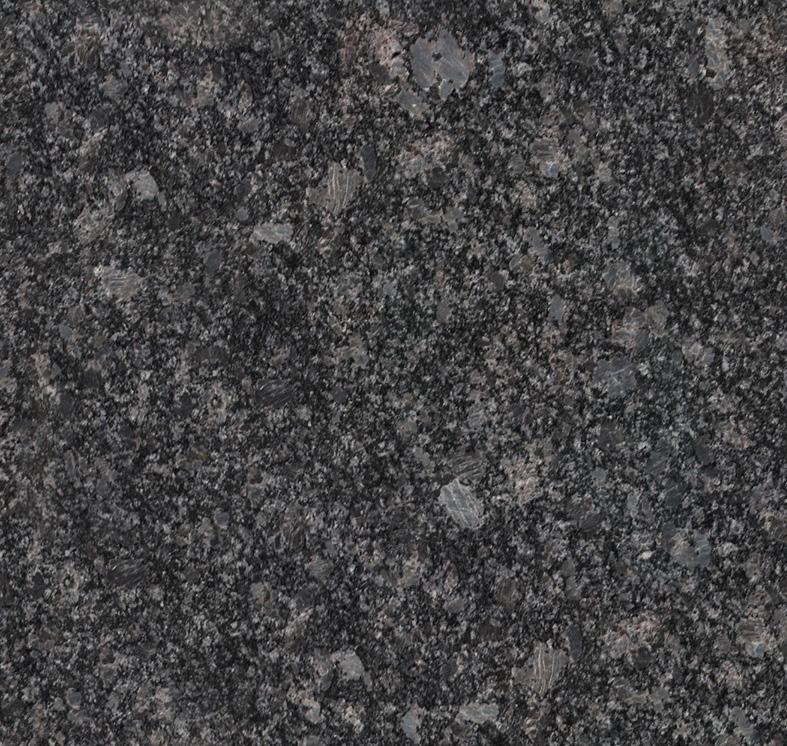
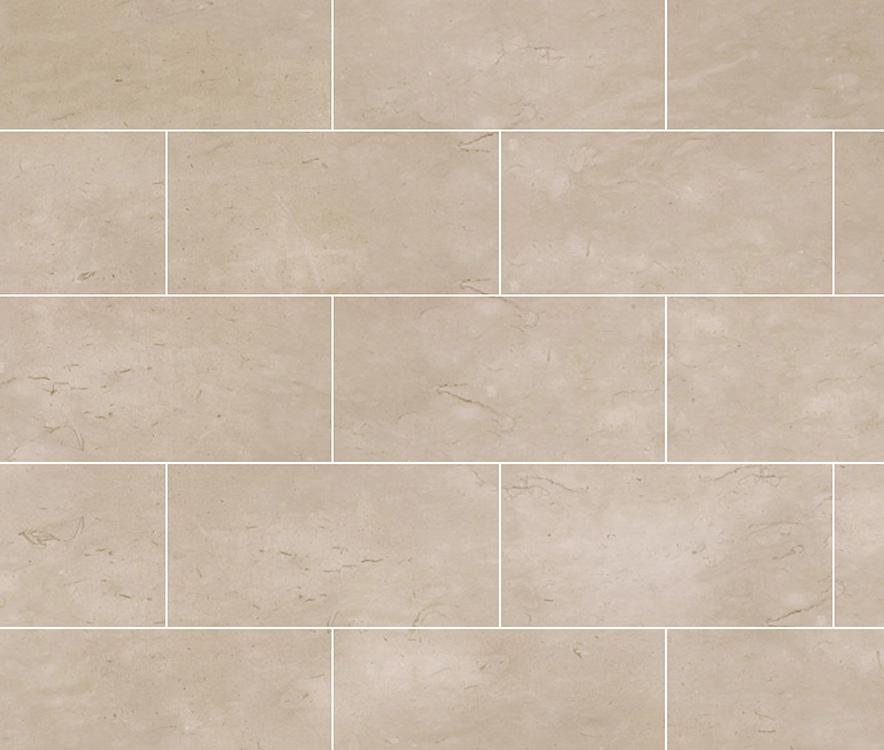
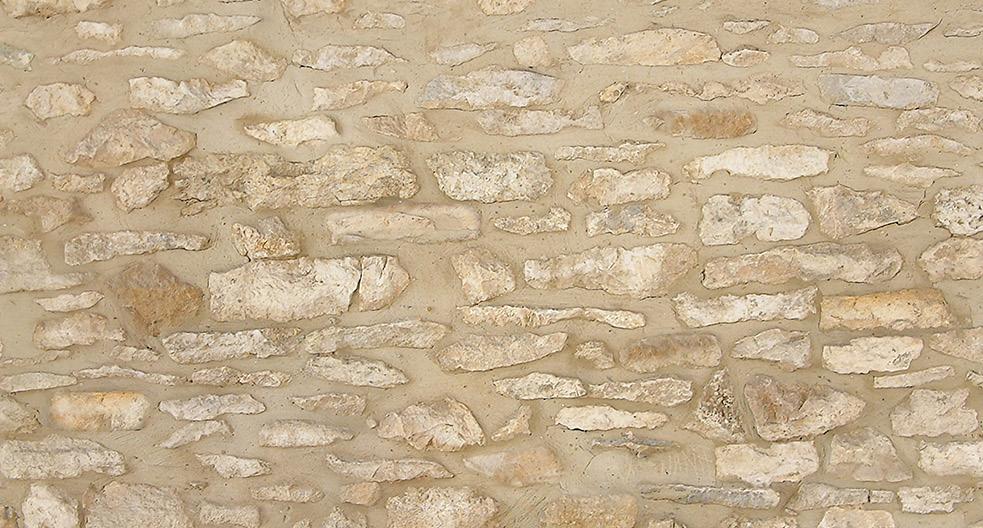
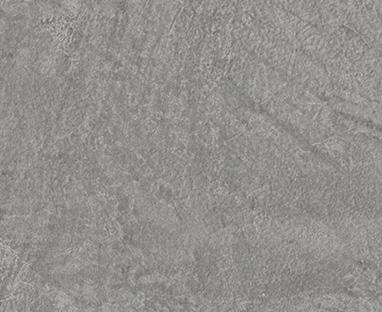 W1 W2
Fl1
Fl2
W1 W2
Fl1
Fl2
Construction Documents
Dimensioned Floor Plan: First Floor
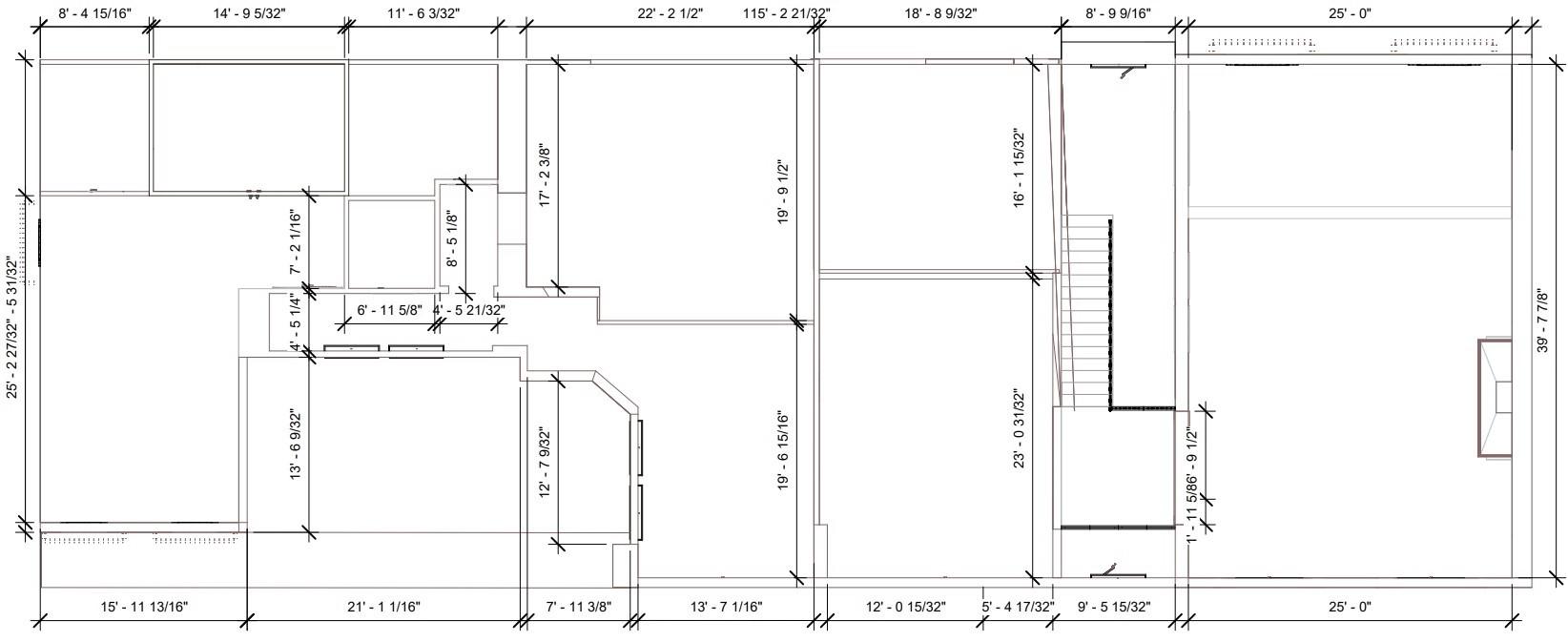
Dimensioned Floor Plan: Second Floor
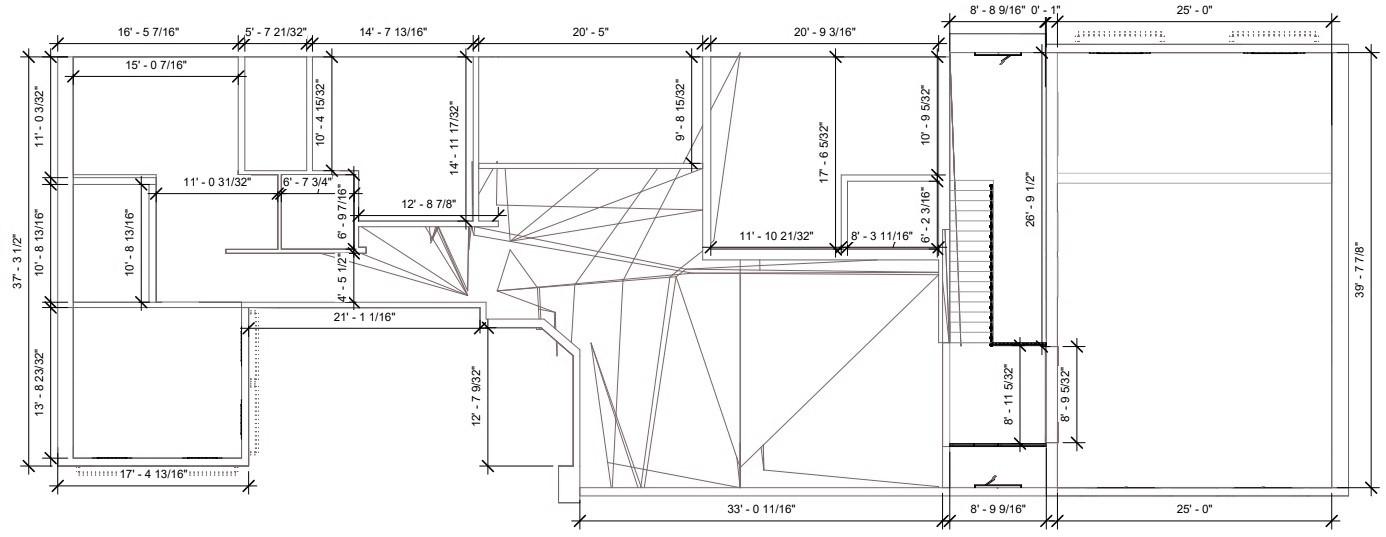
Rendered Furnishings Plan

Rendered Perspectives
Entrance + Foyer
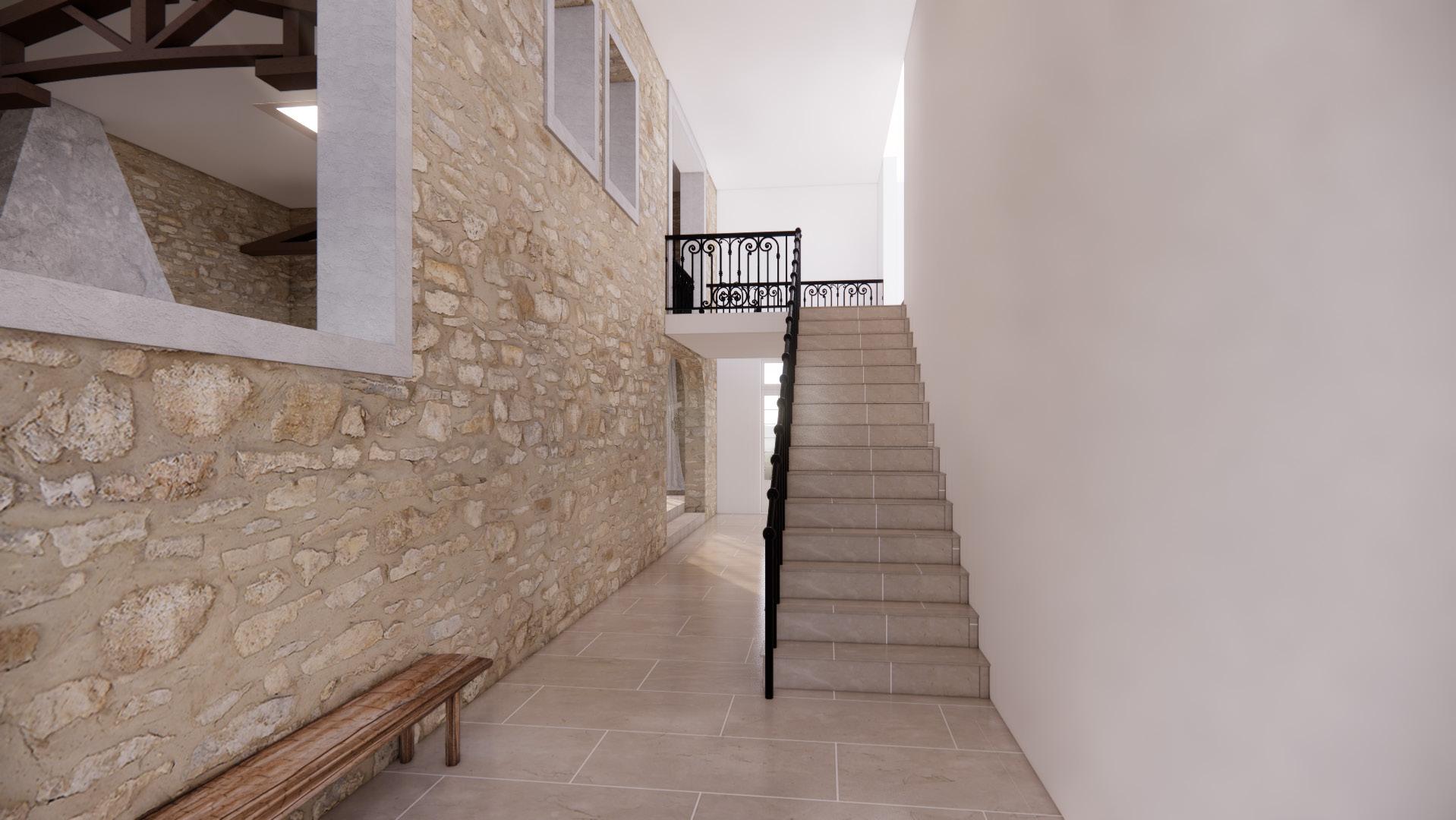
Entrance + Foyer
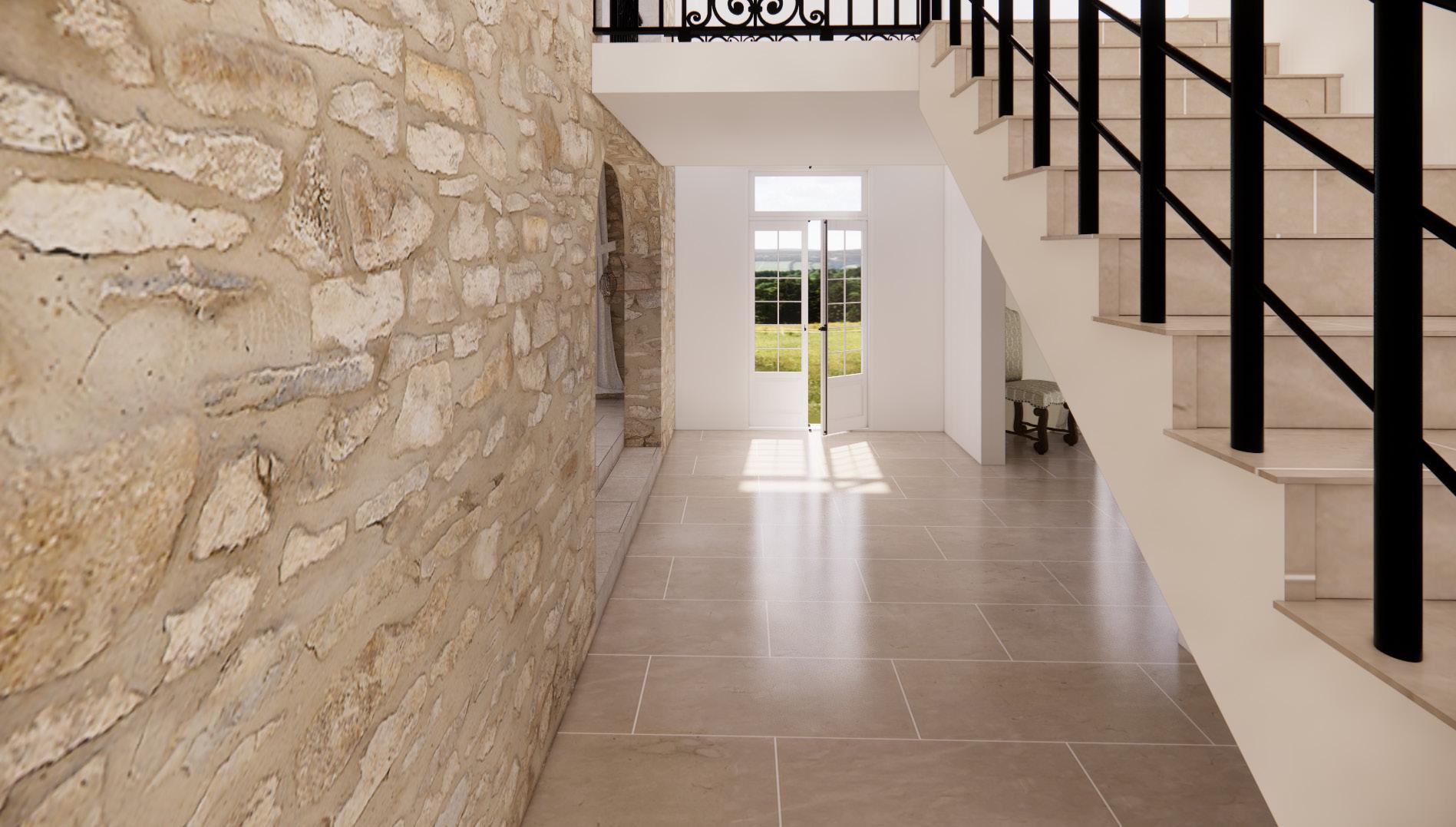
The Family Room
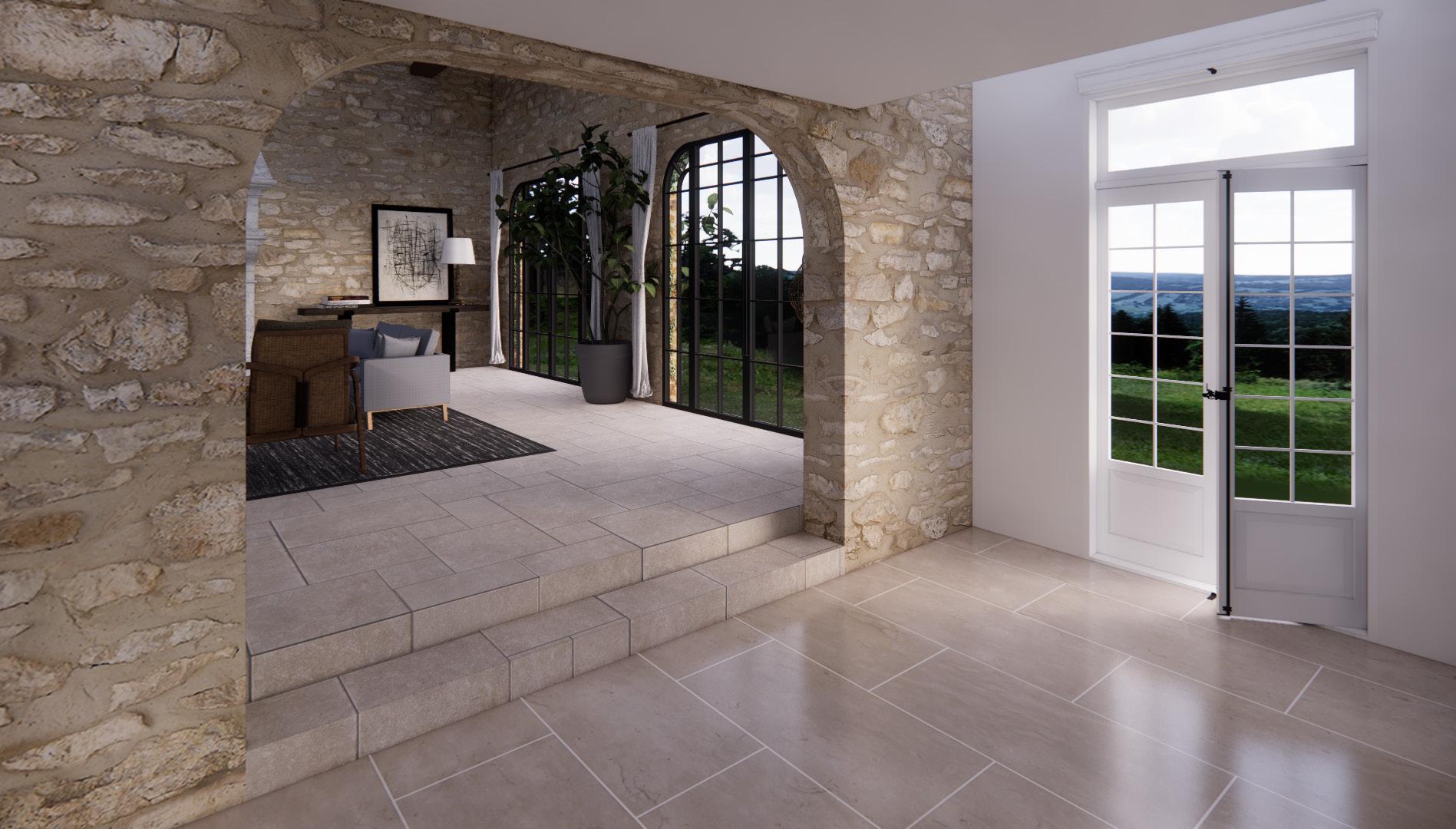
The Family Room

The Family Room
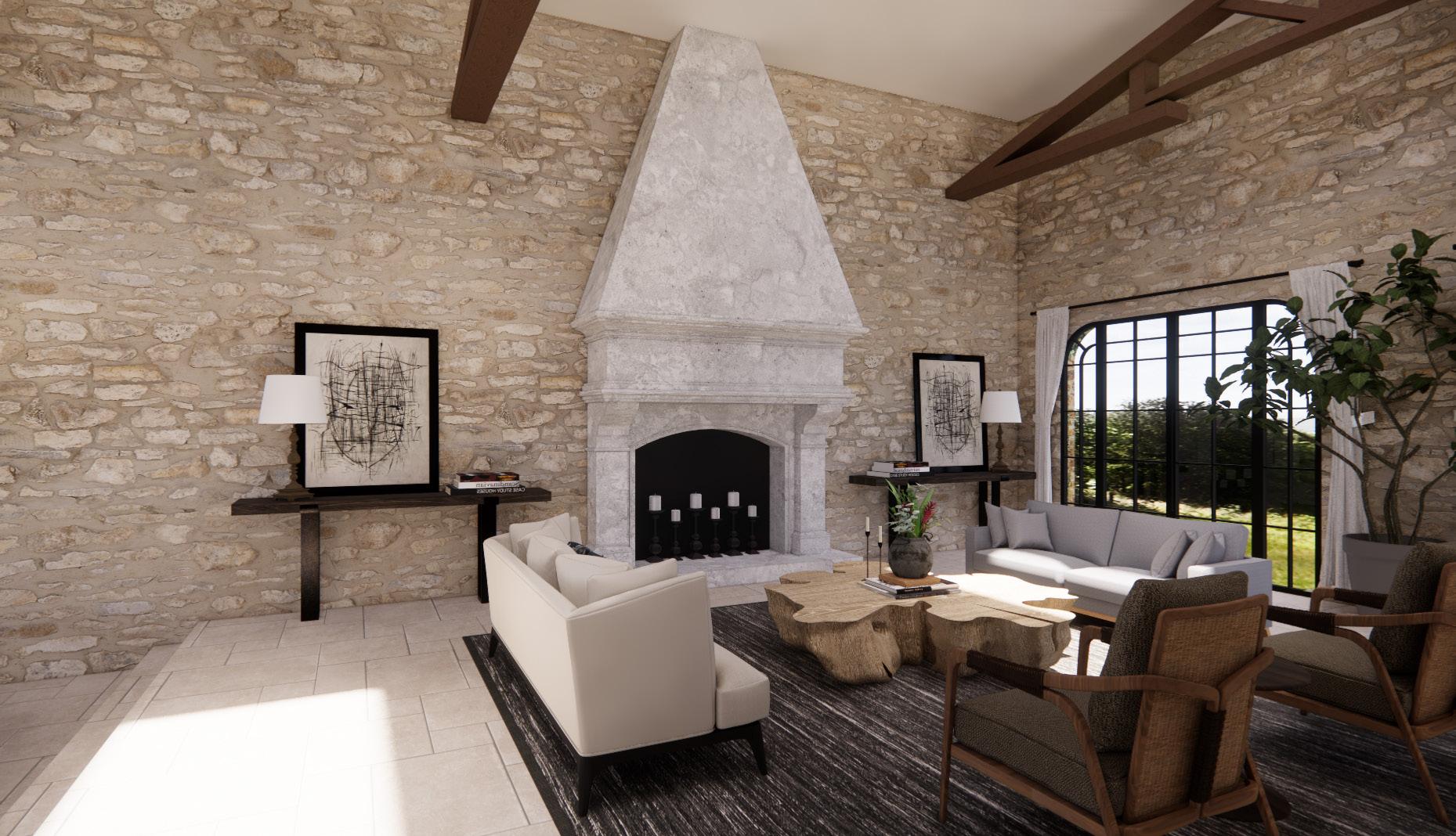
The Family Room
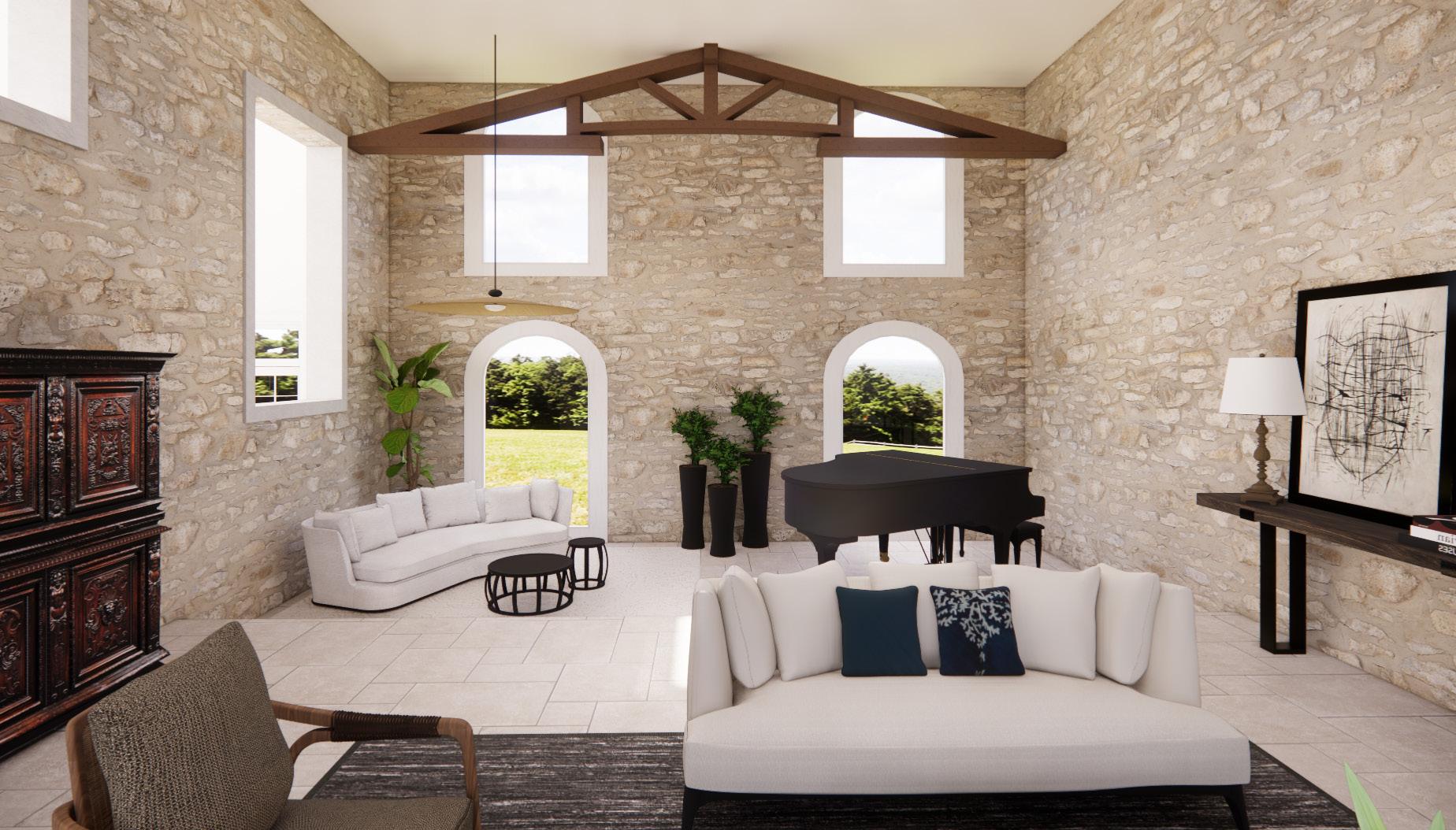
The Family Room

The Family Room
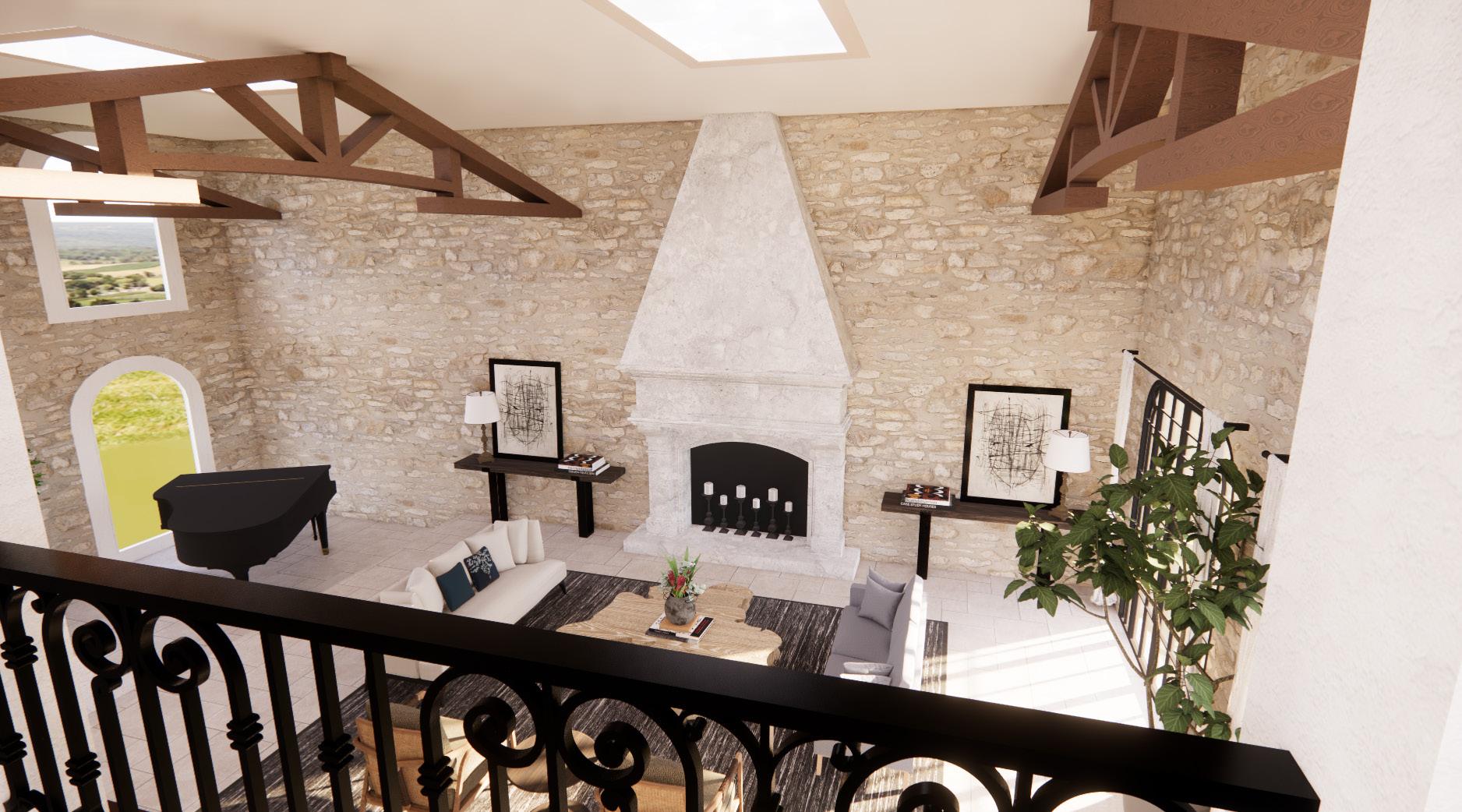
The Dining Room

The Dining Room
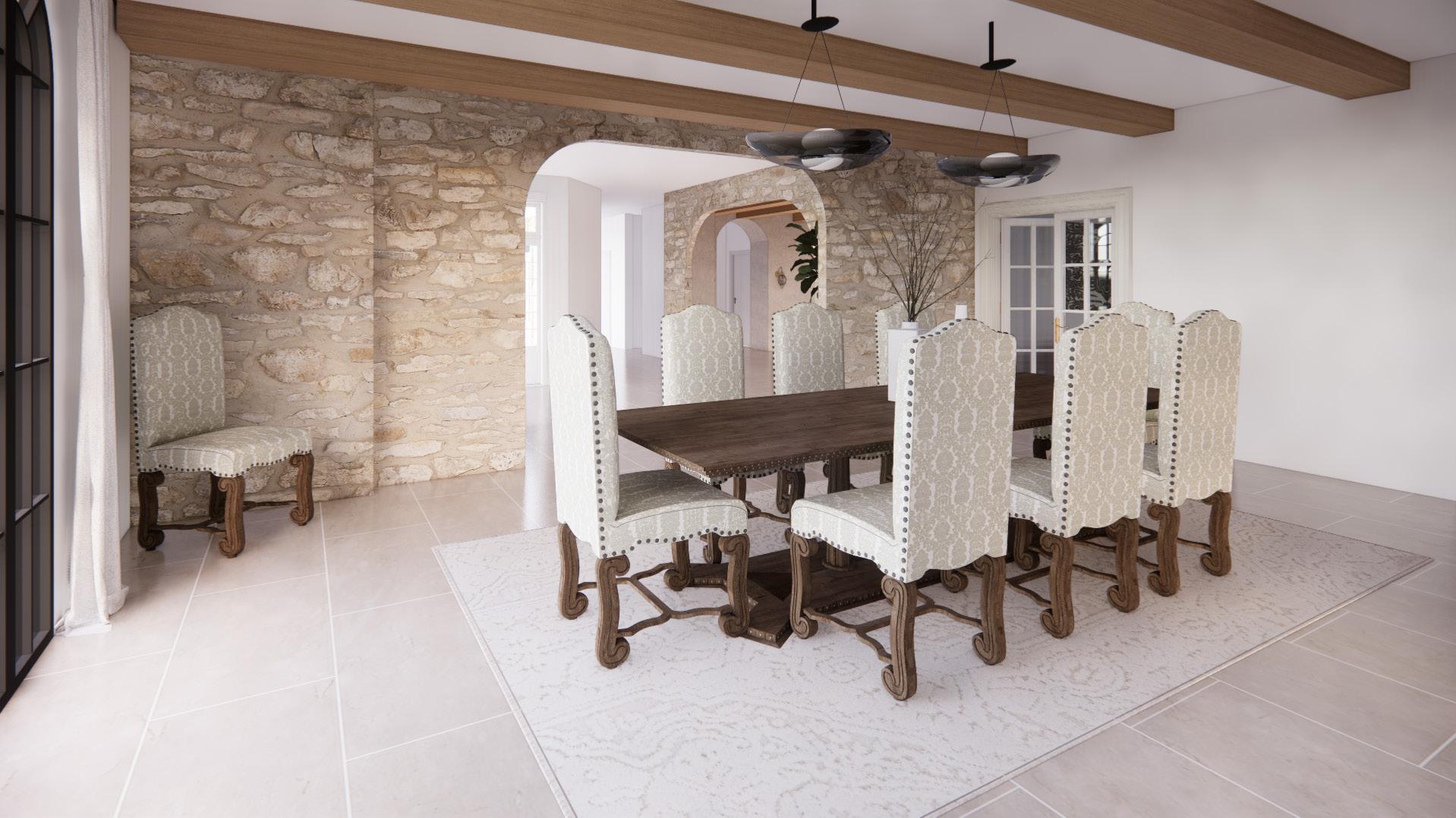
SMALL sEATING Area

SMALL SEATING AREA
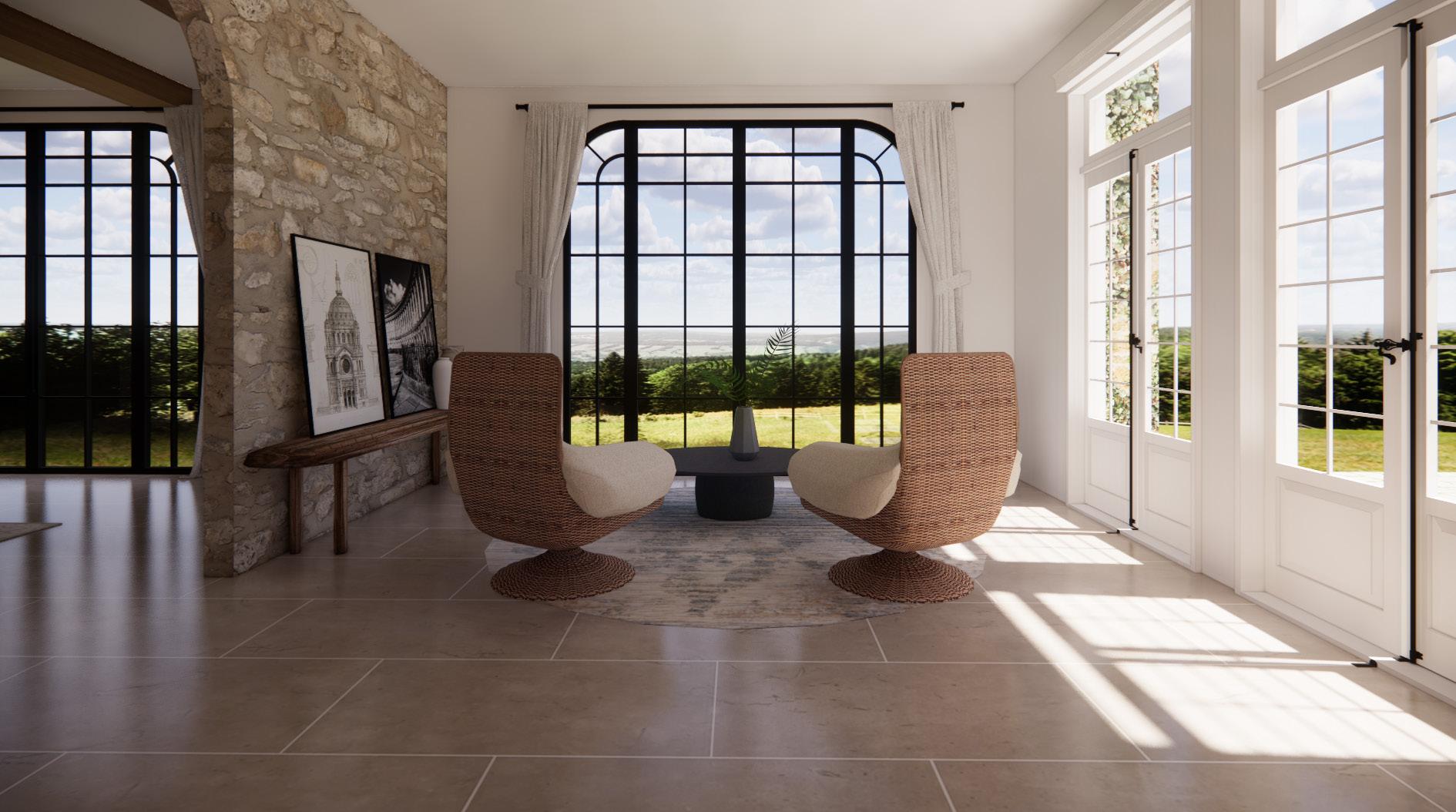
Small seating area

The Kitchen

The Kitchen
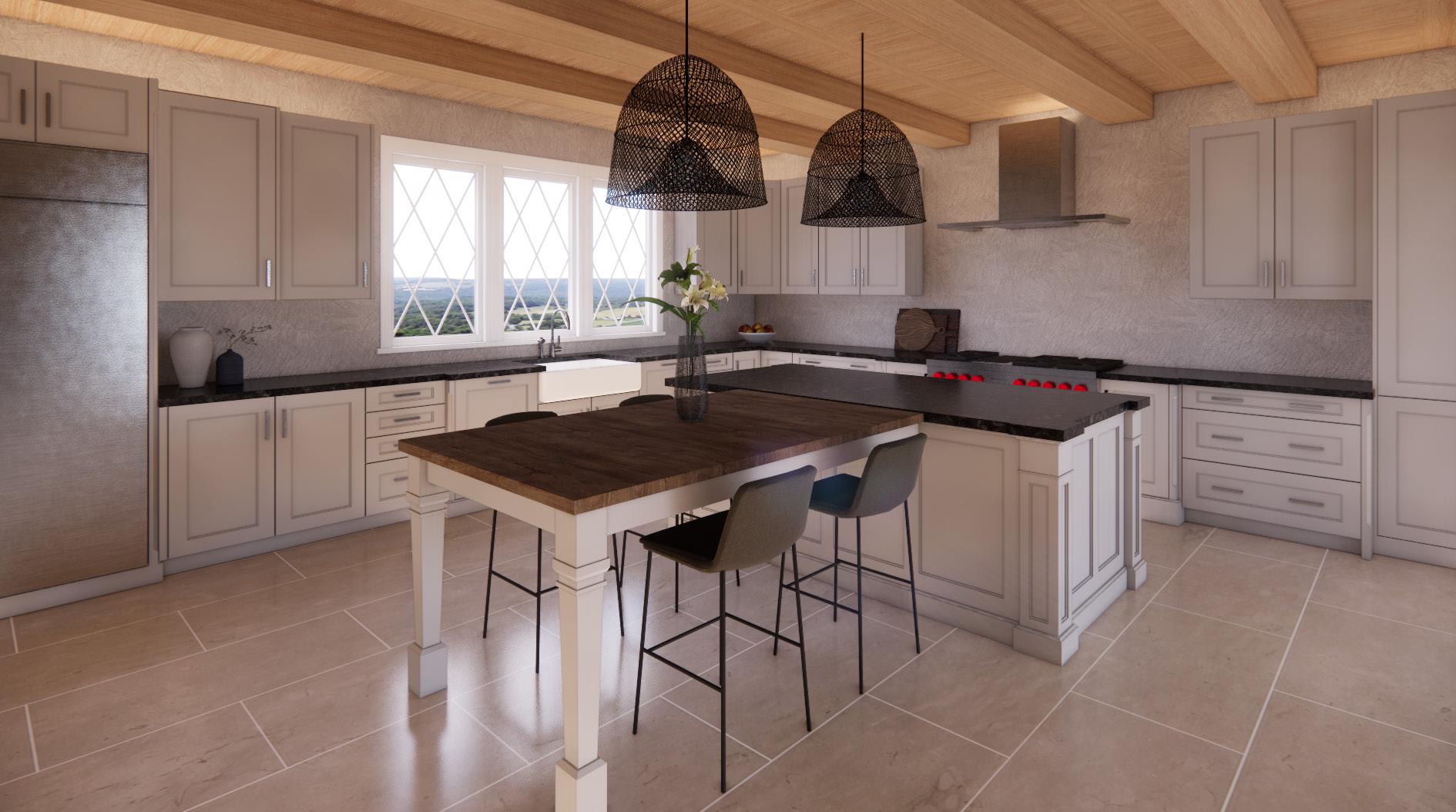
The Kitchen
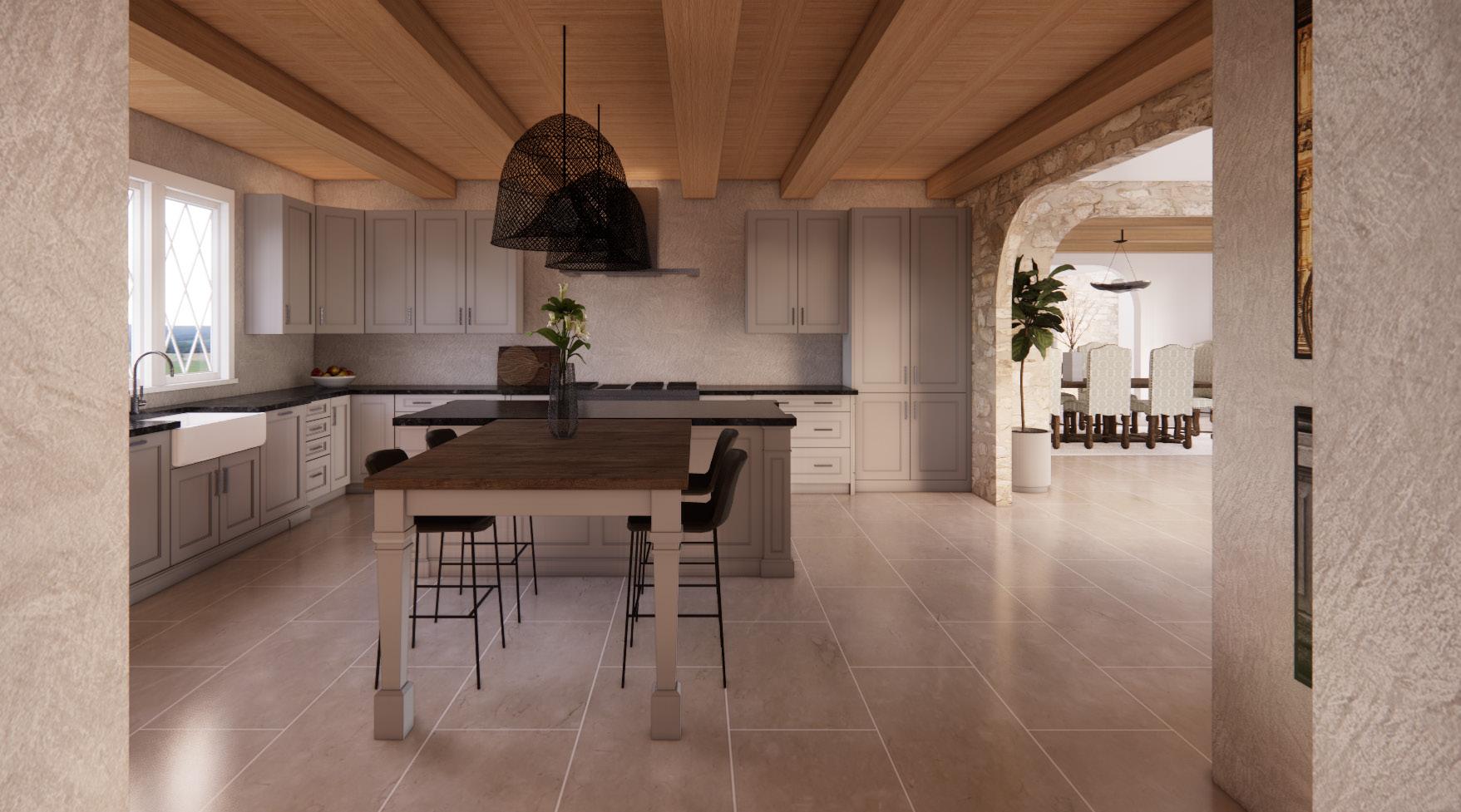
The Kitchen

The Primary Suite
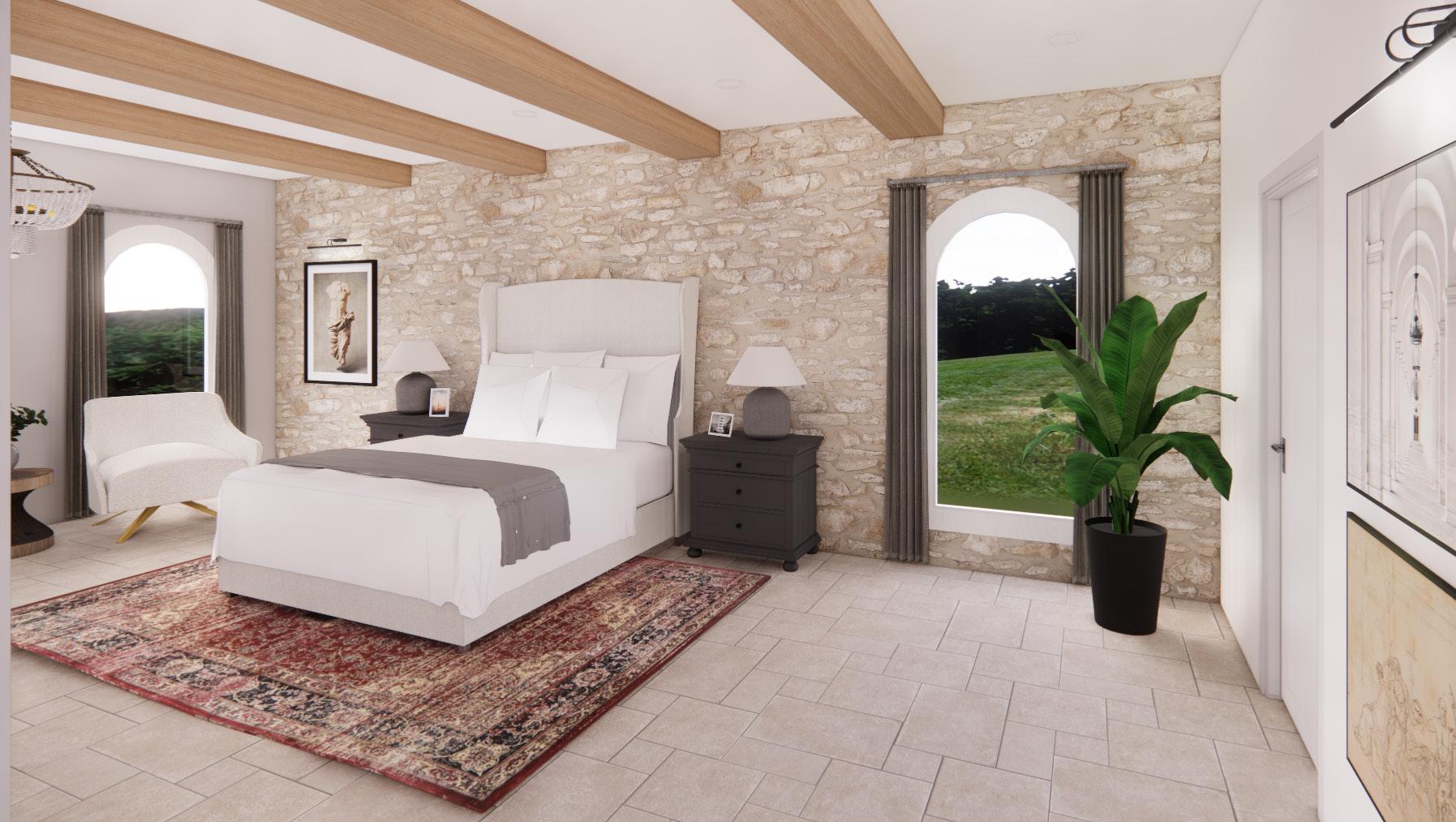
The Primary Suite
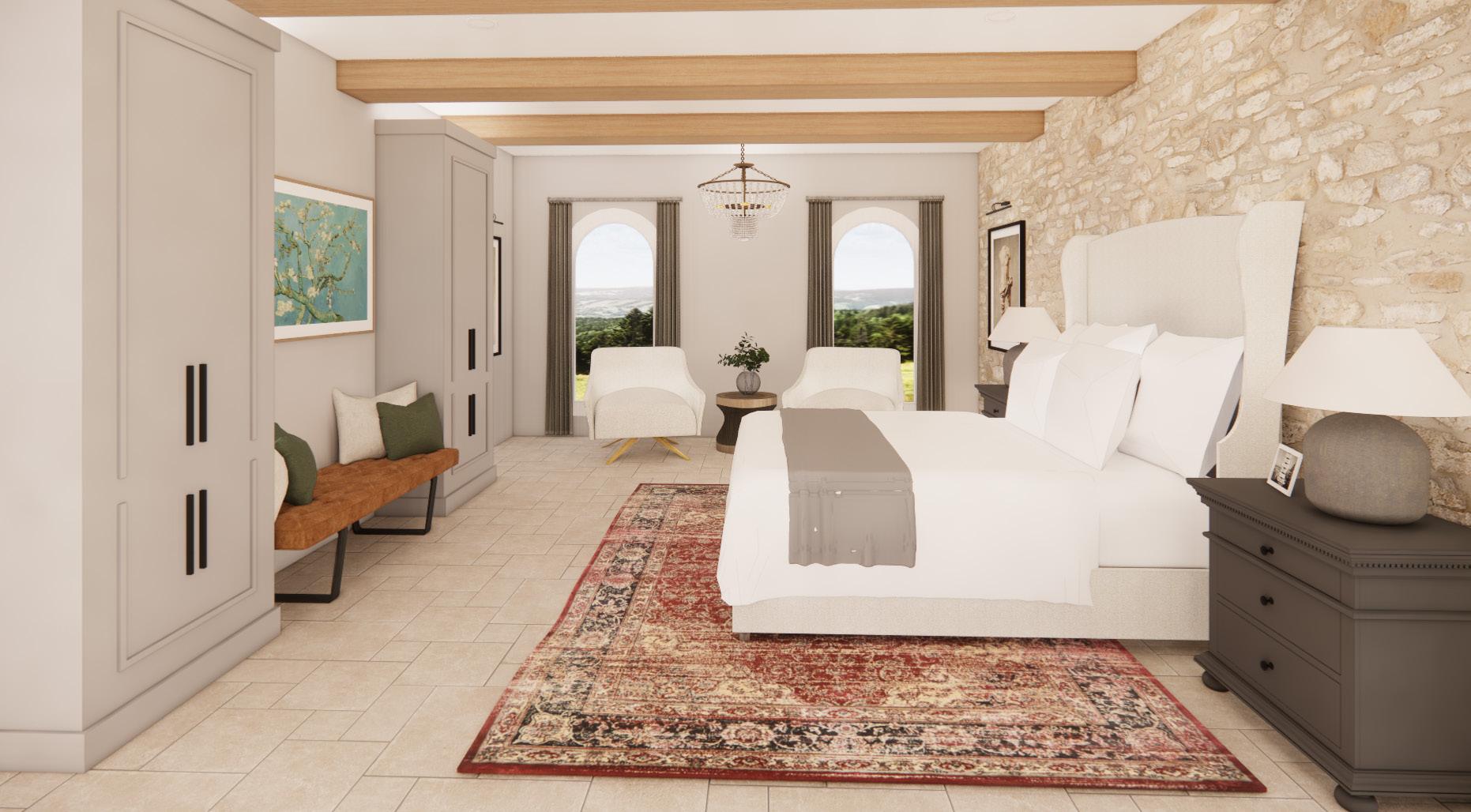
The Primary Suite

The Primary Suite
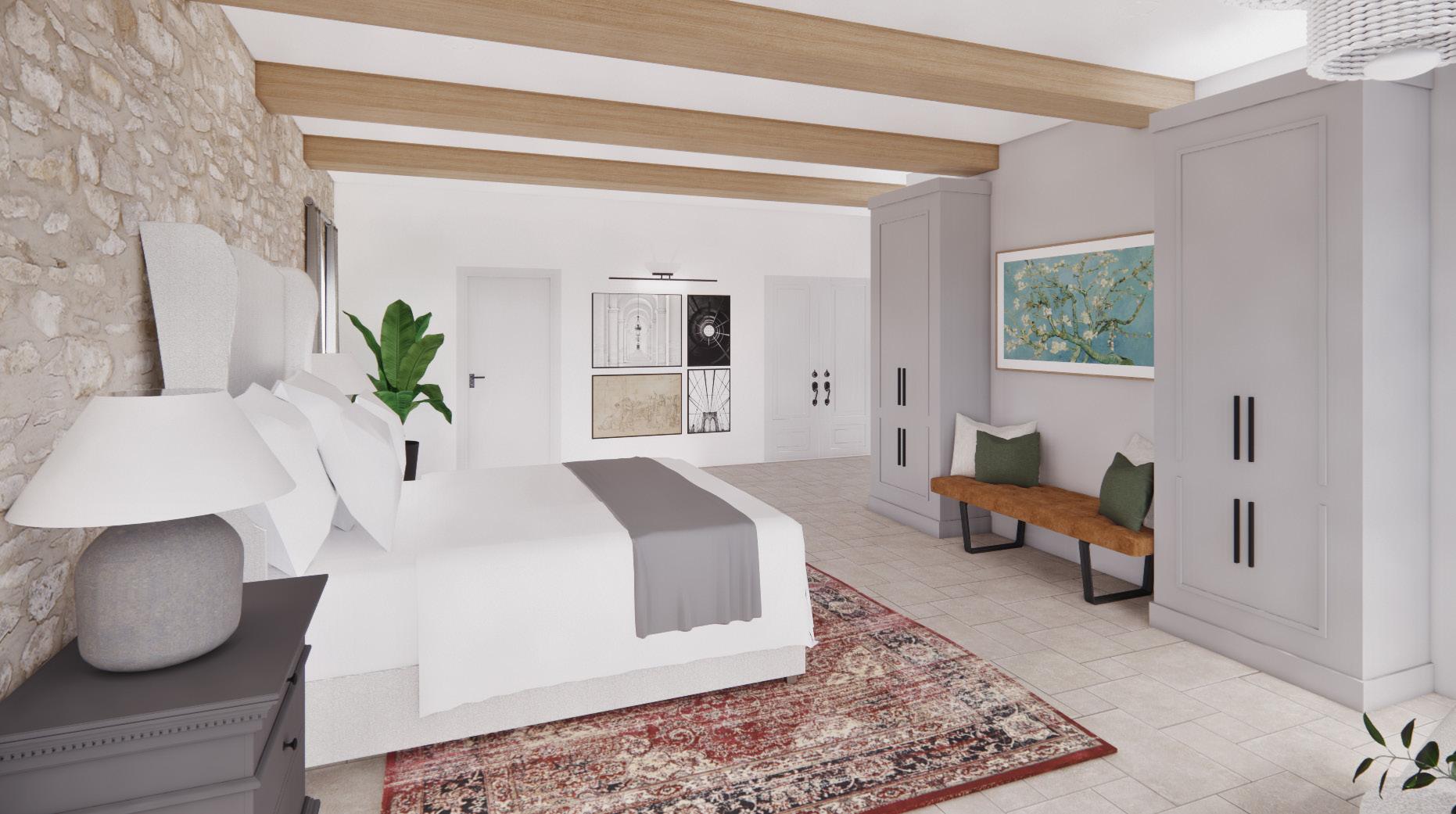
The Hallway
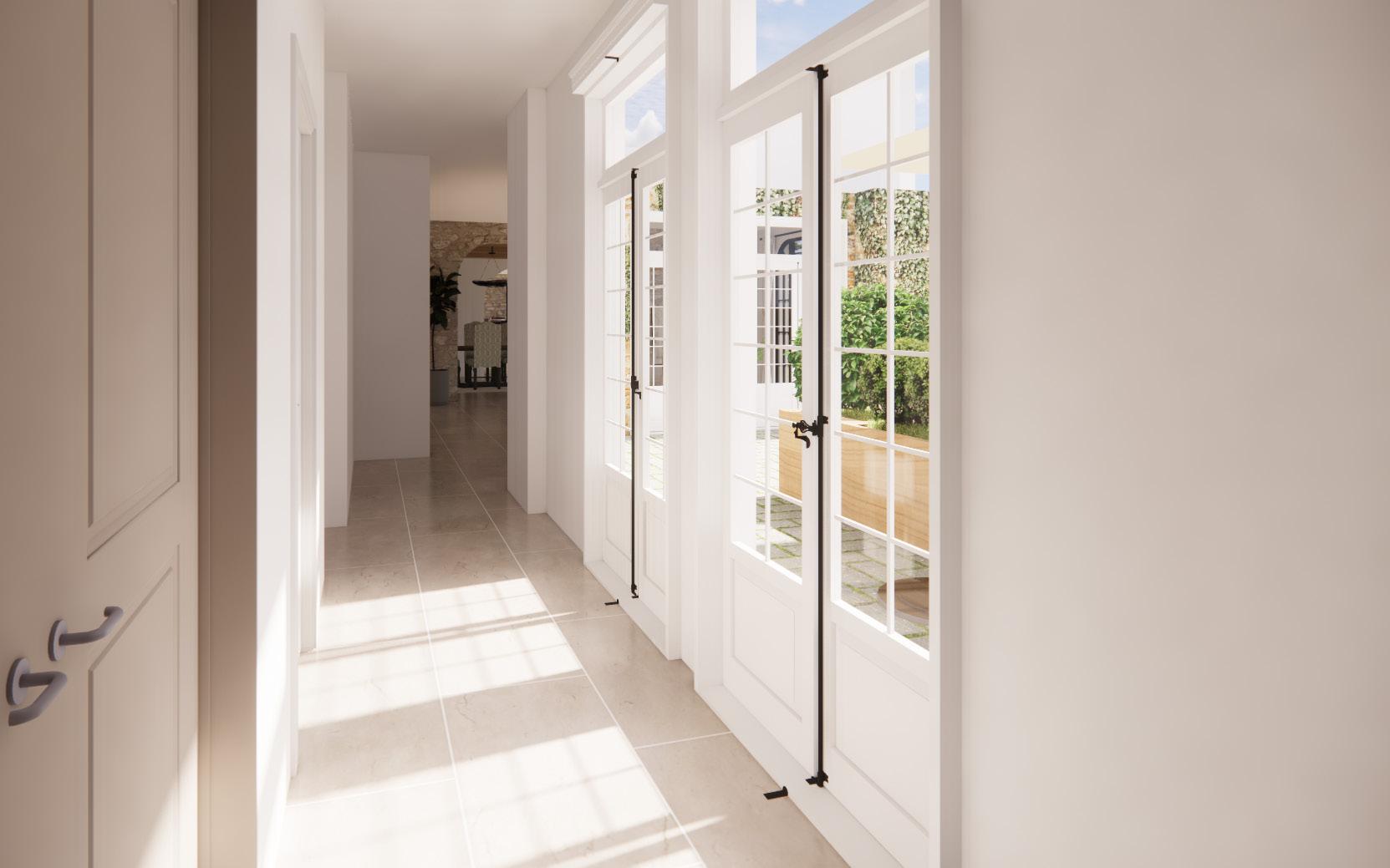
The Guest Bedroom
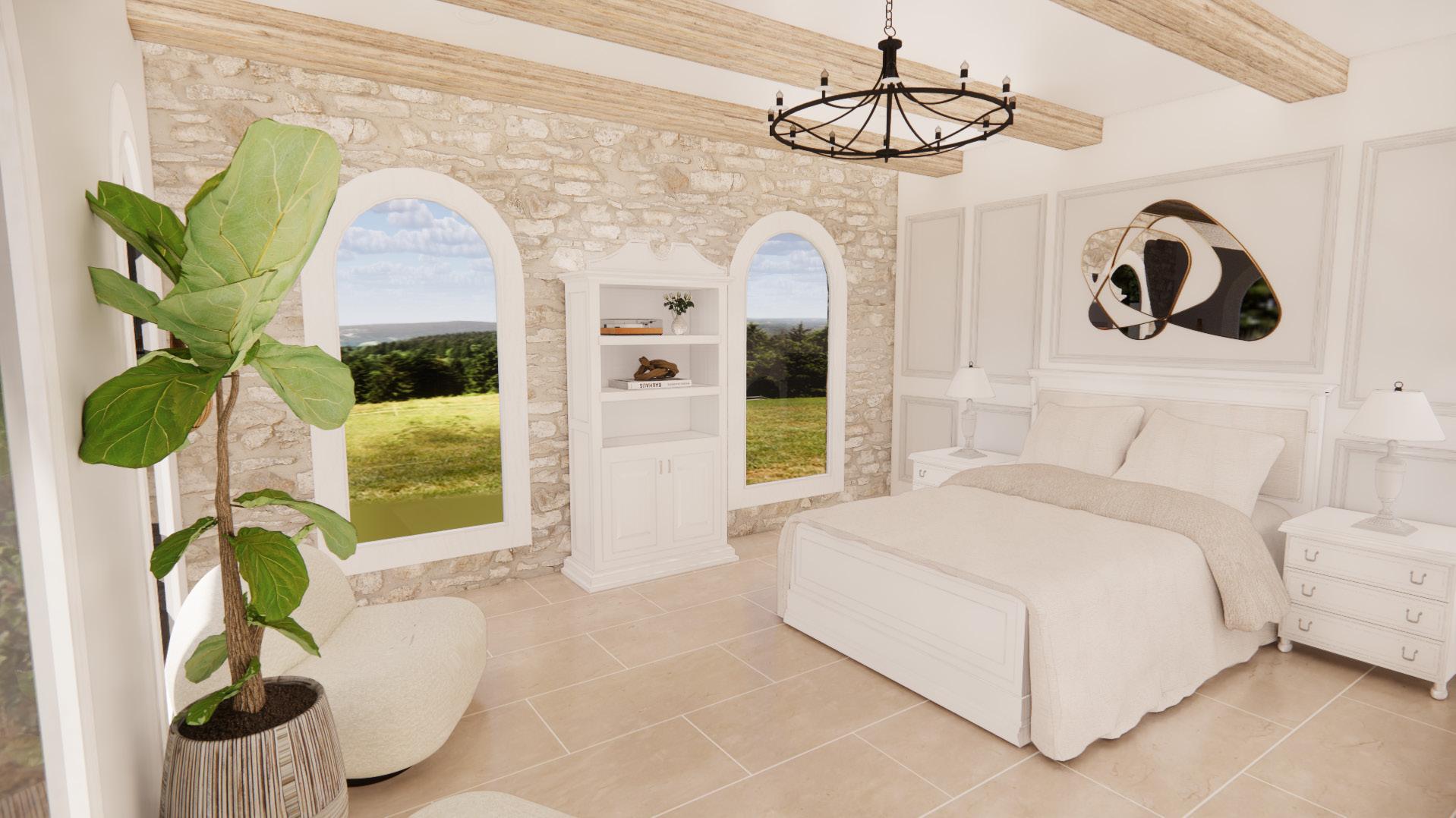
The Guest Bedroom

The Guest Bedroom
