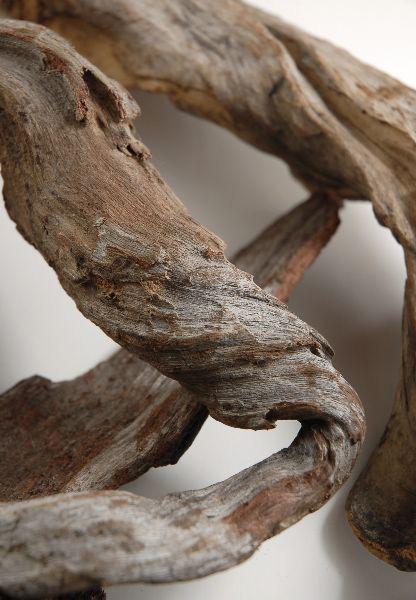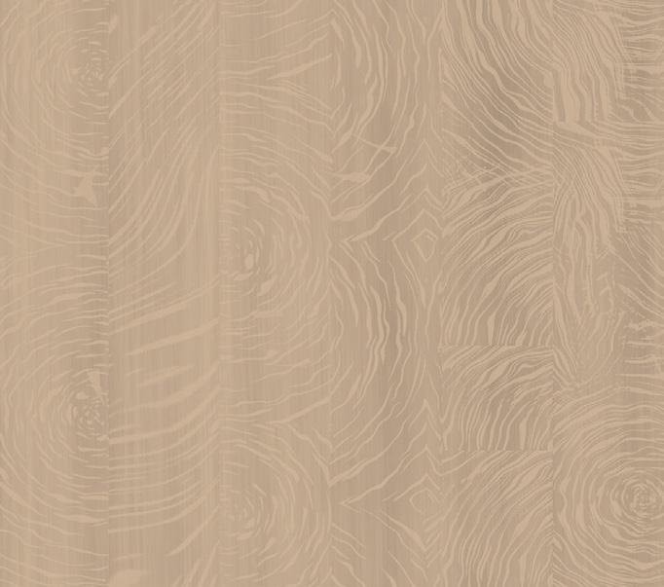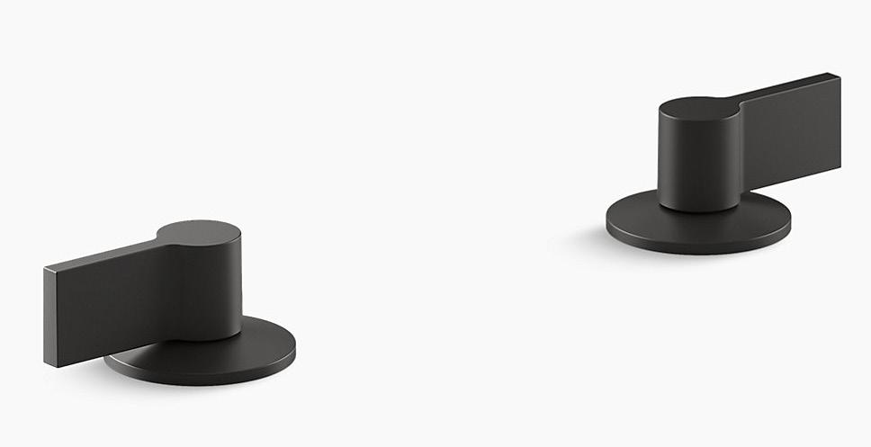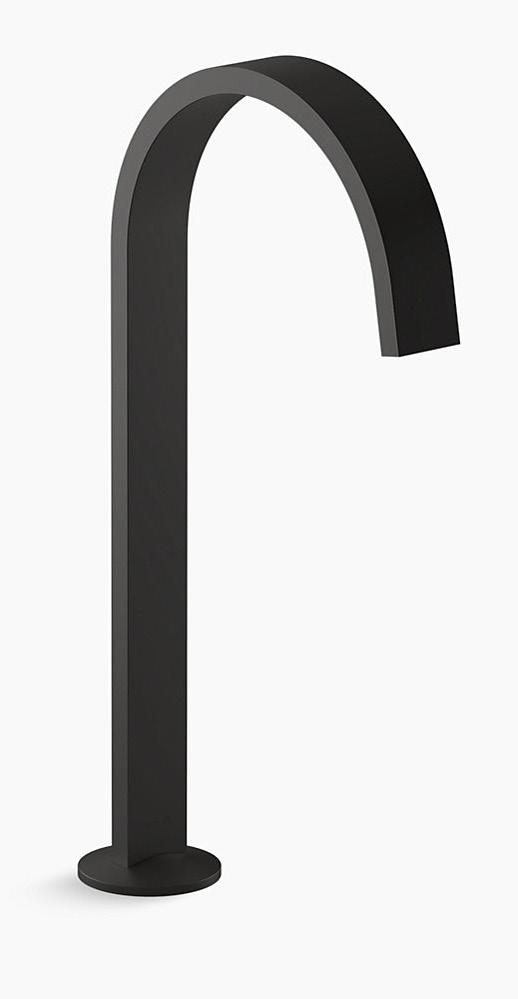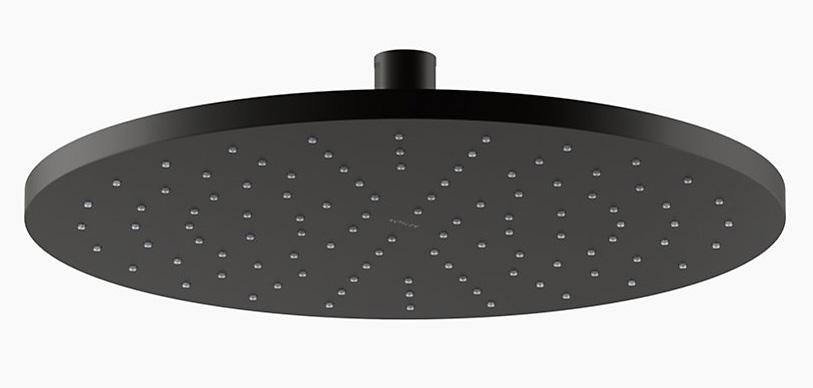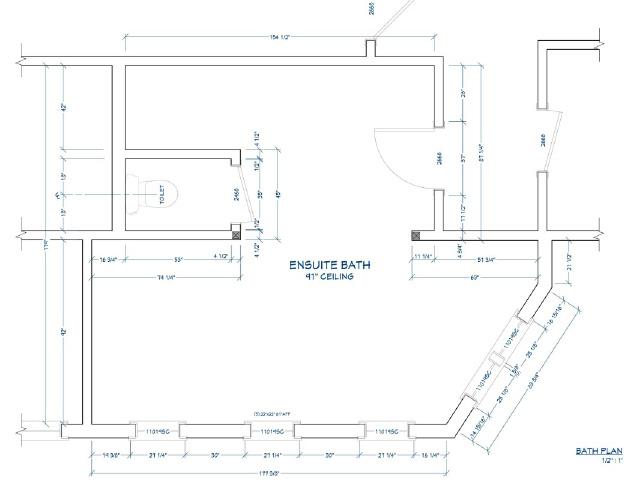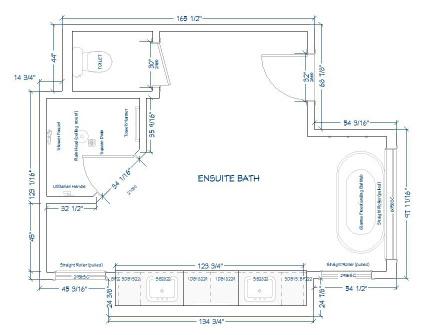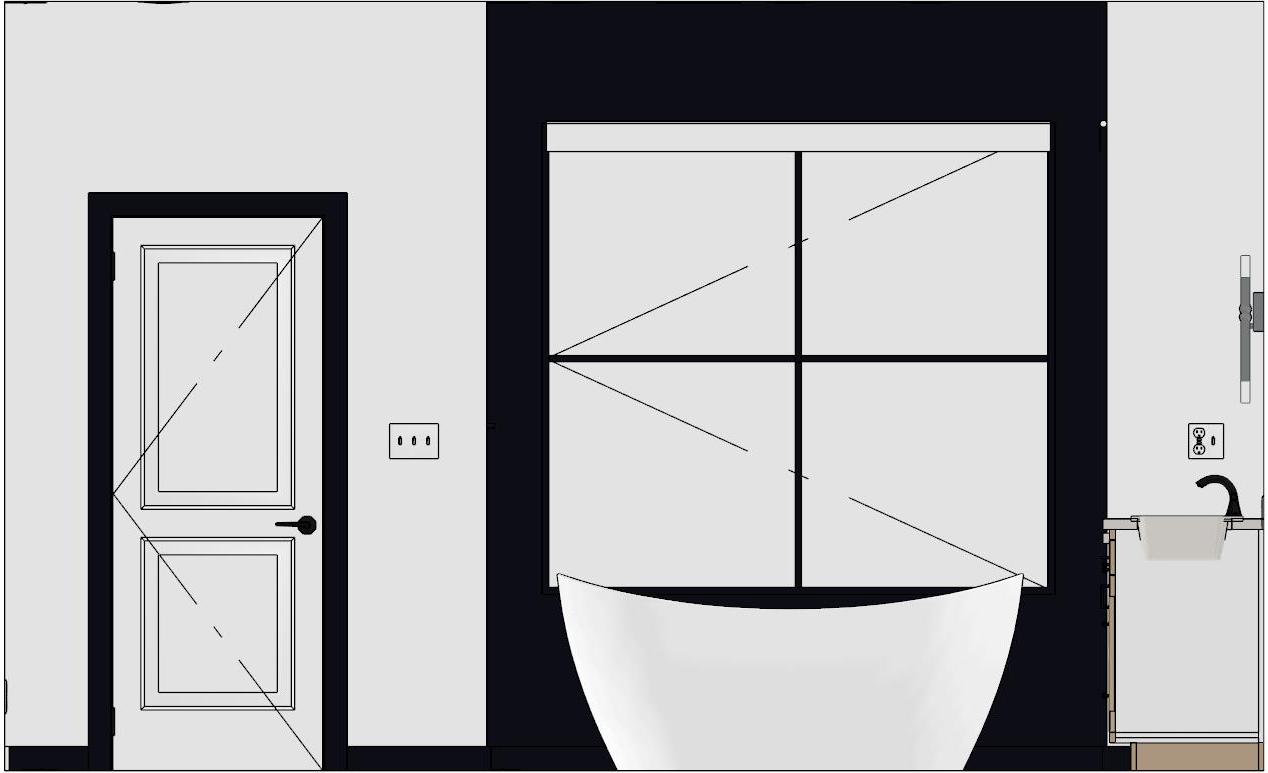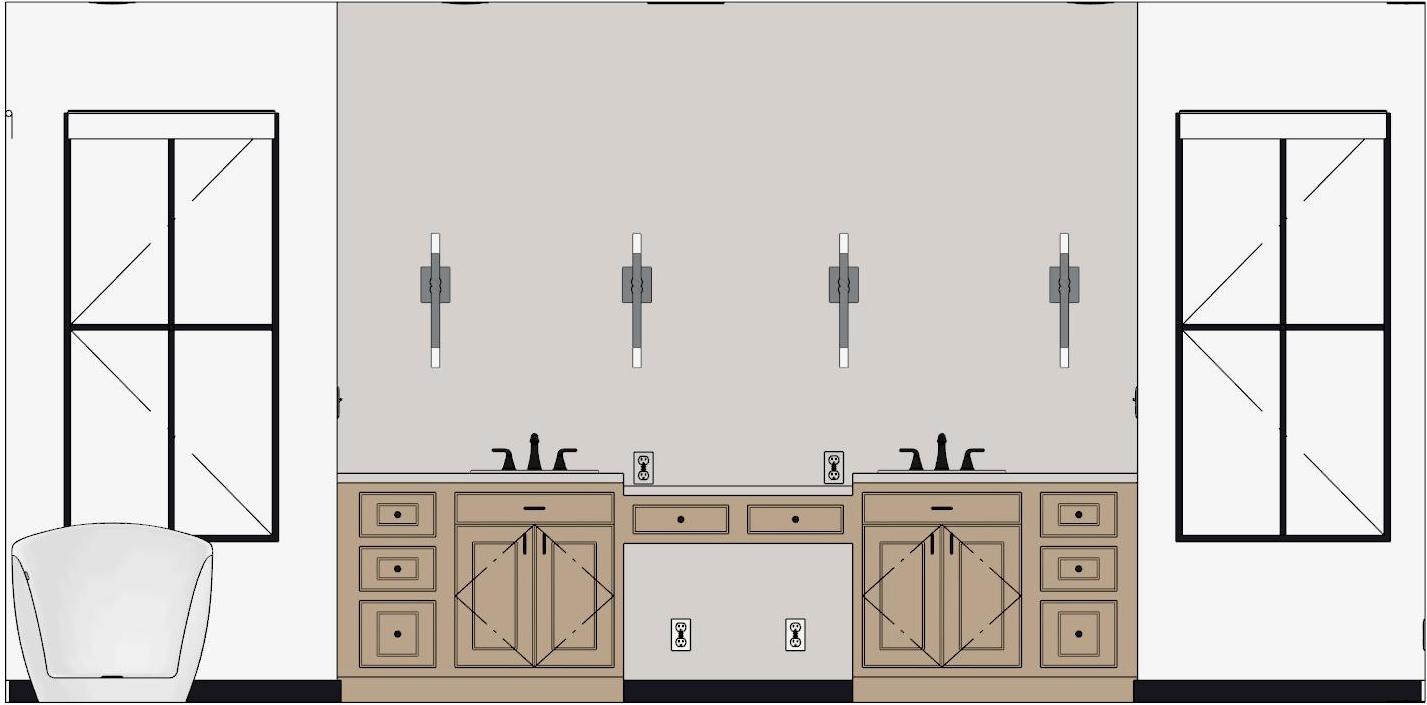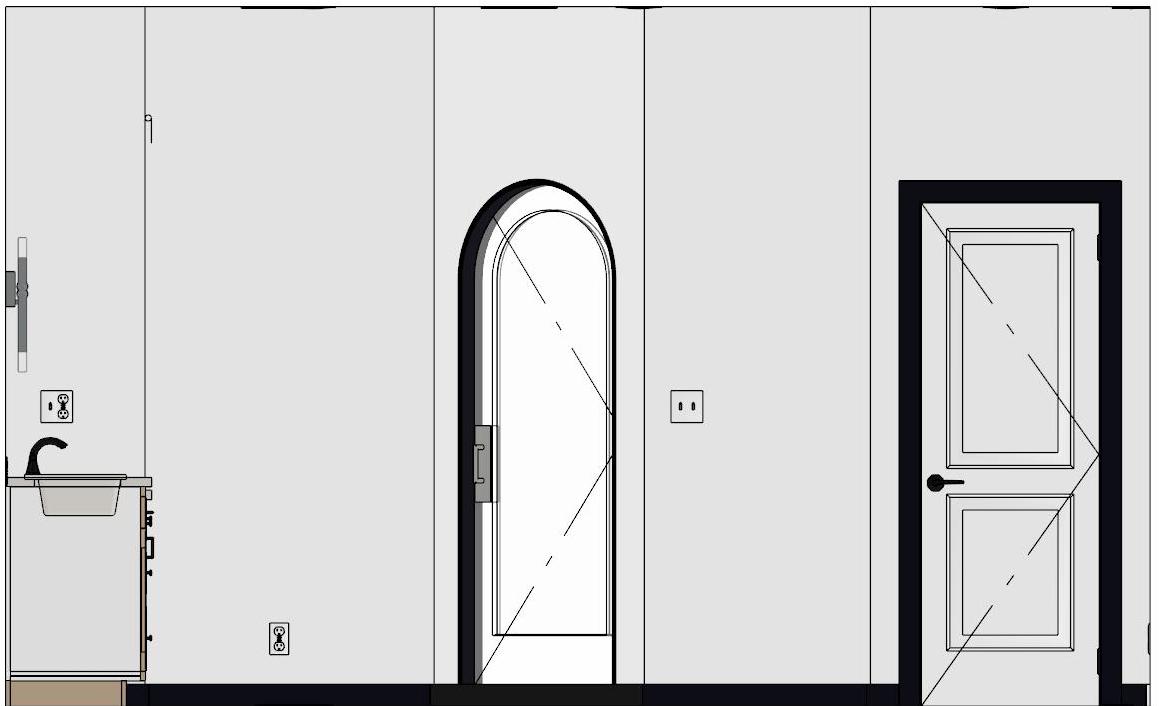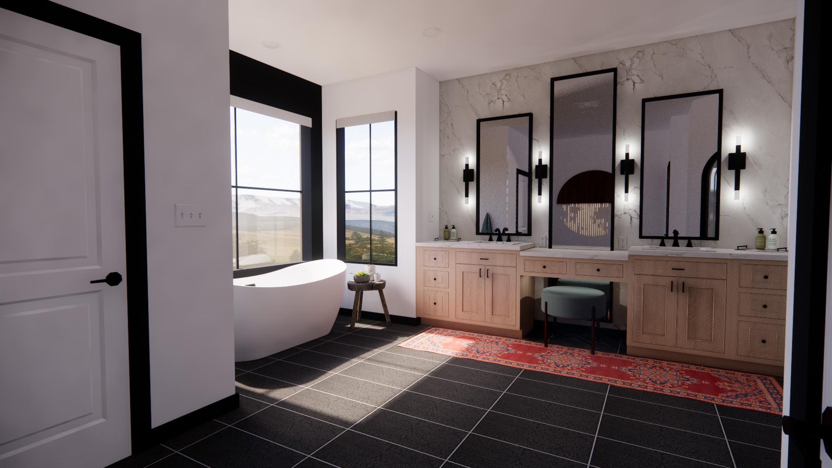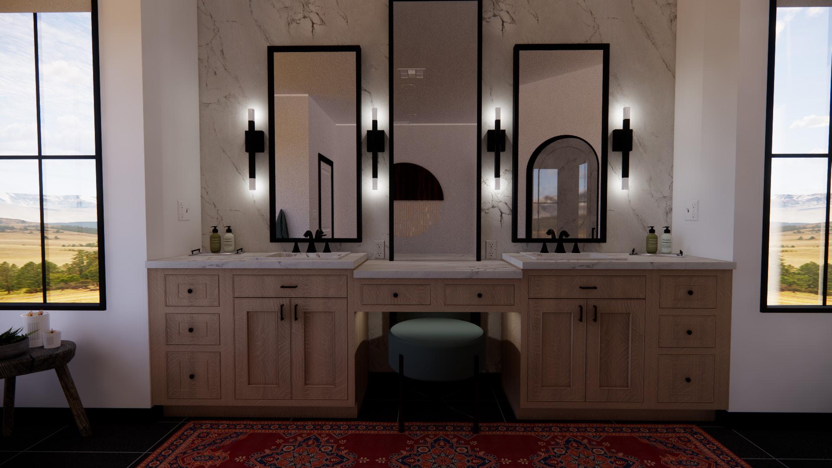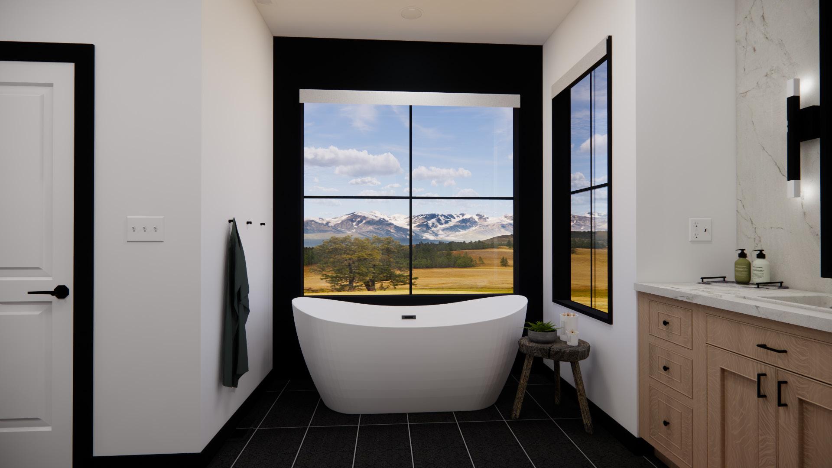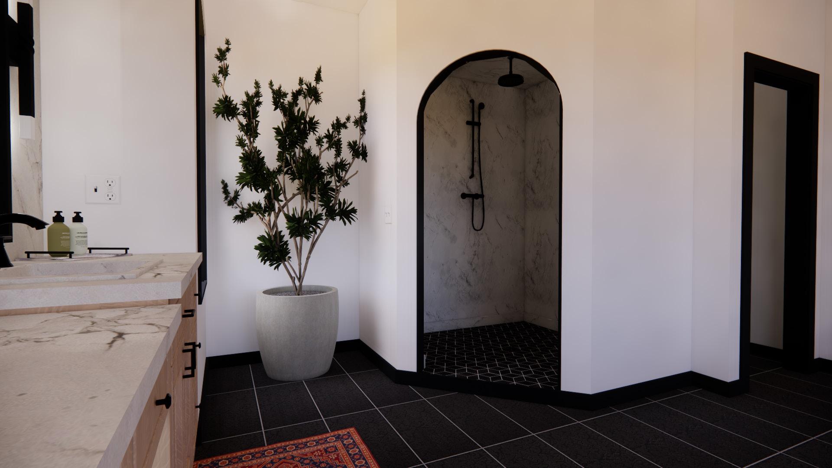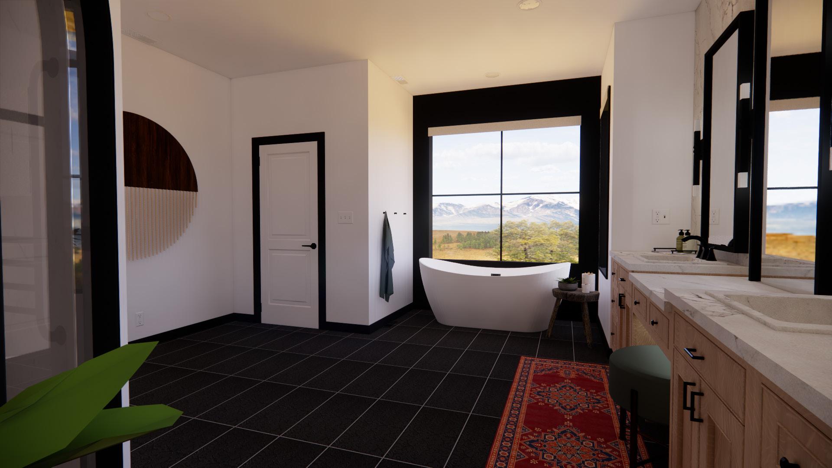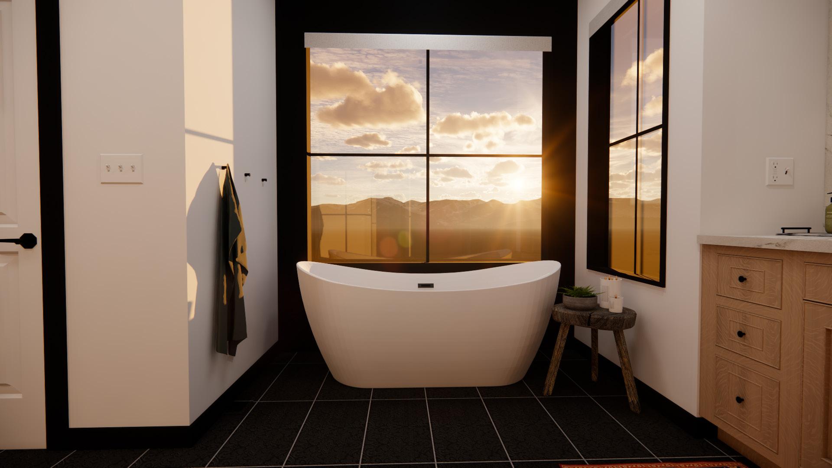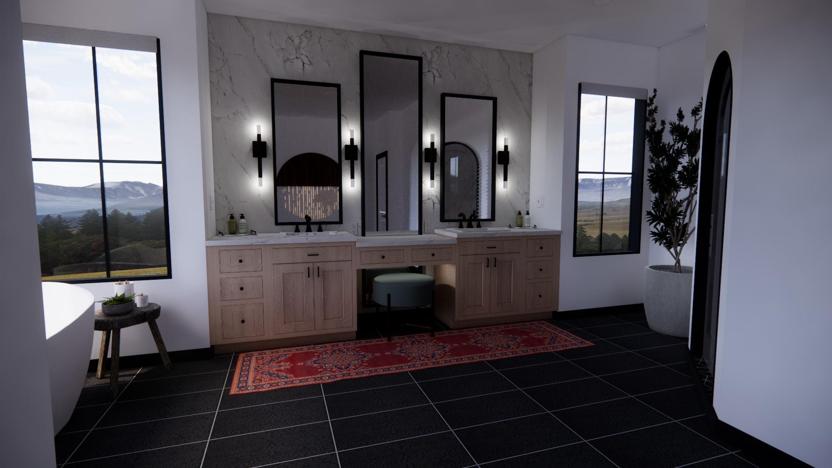The Johnson Family Bathroom Remodel
Anna Gary Residential Design J . Moorman 12/05/2022
Chapter1 Preliminary
Table of Contents
Planning
Chapter2 Materials & Selections
Chapter3 Documents
Chapter4 Elevations
Chapter5 Rendered Perspectives
Client Overview
The Clients
Lauren and Calvin Johnson, along with their two teenage children, live in a suburb of Salt Lake City, Utah. They have hired me to renovate their ensuite bathroom.

Design Aesthetic
- Luxury materials and items
- Warm white or neutrals, but also popping shades of green, blue, and burgundy
The Goals
- Use the space to its fullest potential.
- Incoporate multiple large windows.
- Have a place to help their daughters get ready for prom.
- Create an escape from their busy lives.
- Have warm towels for when they get out of the shower.




