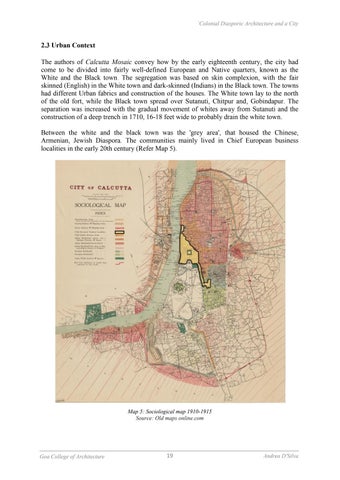`Colonial Diasporic Architecture and a City
2.3 Urban Context The authors of Calcutta Mosaic convey how by the early eighteenth century, the city had come to be divided into fairly well-defined European and Native quarters, known as the White and the Black town. The segregation was based on skin complexion, with the fair skinned (English) in the White town and dark-skinned (Indians) in the Black town. The towns had different Urban fabrics and construction of the houses. The White town lay to the north of the old fort, while the Black town spread over Sutanuti, Chitpur and, Gobindapur. The separation was increased with the gradual movement of whites away from Sutanuti and the construction of a deep trench in 1710, 16-18 feet wide to probably drain the white town. Between the white and the black town was the 'grey area', that housed the Chinese, Armenian, Jewish Diaspora. The communities mainly lived in Chief European business localities in the early 20th century (Refer Map 5).
Map 5: Sociological map 1910-1915 Source: Old maps online.com
Goa College of Architecture
19
Andrea D'Silva



















