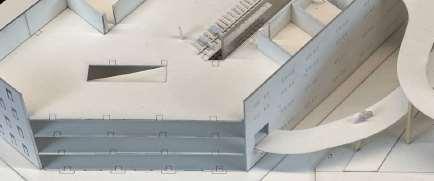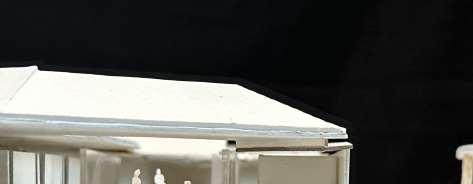ThePulseway





ThePulseway
The Pulseway is a project parasite at the rear of the Maxwell Chamber Suite, under the Ministry of Law. It accommodates the region’s top firms, and its exclusivity starkly contrasts with its predecessors, theTraffic Headquarters and the Red Dots Museum, up until its repurposing in 2017.
Given the nature of the premises, the tranquilly of its back parking lot stands in significant contrast to the bustlingTanjong Pagar during the day.With the surrounding context,there is a dearth of fitness and wellness areas,and open carparks are rare in the vicinity.This presents an opportunity to experiment with transportation, particularly cycling, thereby encouraging a shift in people’s habits and paying homage to the building’s historical significance as a Traffic Headquarters.
Moreover, the serene ambience of the current building aligns well with cycling, offering a unique experience that complements the library’s expansion, catering to the Maxwell Chamber’s demographic—lawmakers. This design intervention, integrated into the Maxwell Chamber, allows the building to reconcile its past and present purposes, fostering a new cycling experience. It also paves the way for changes in transportation methods across the cityscape.
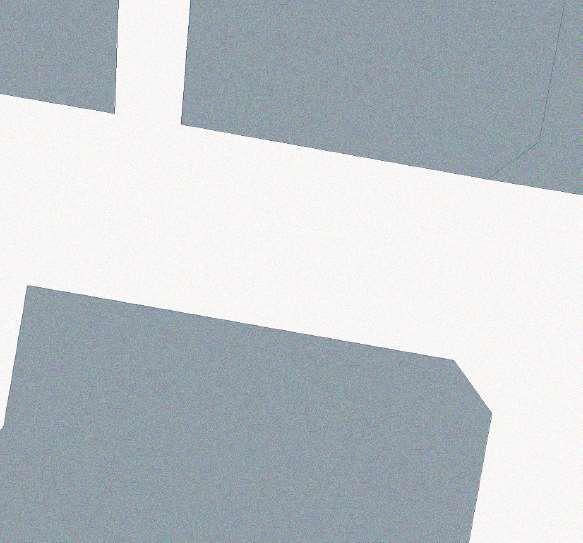
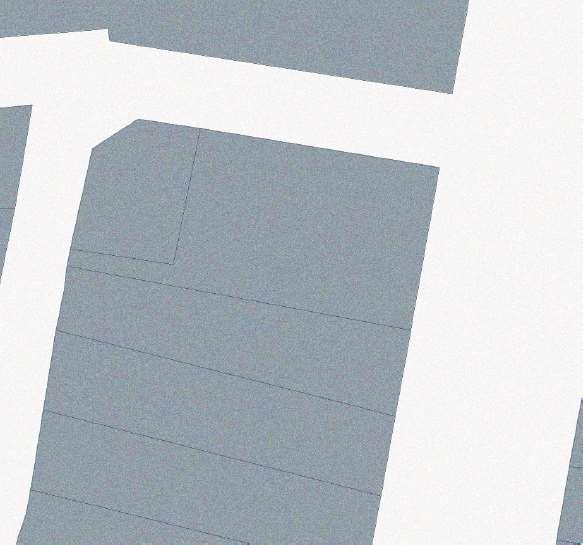











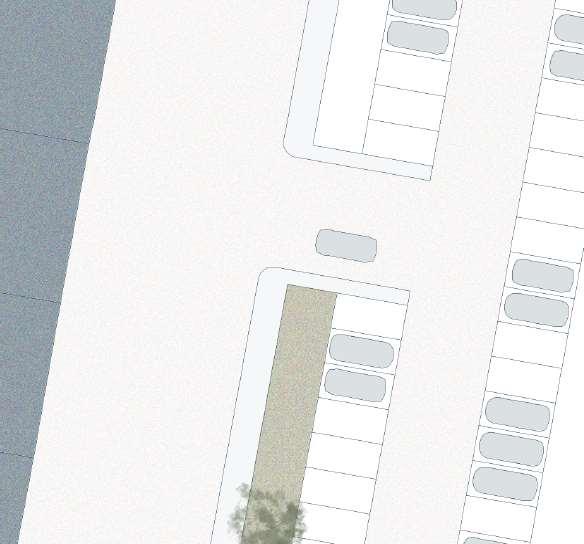
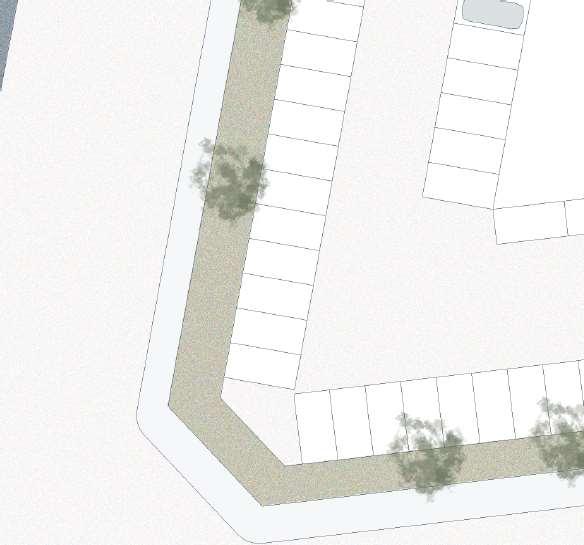


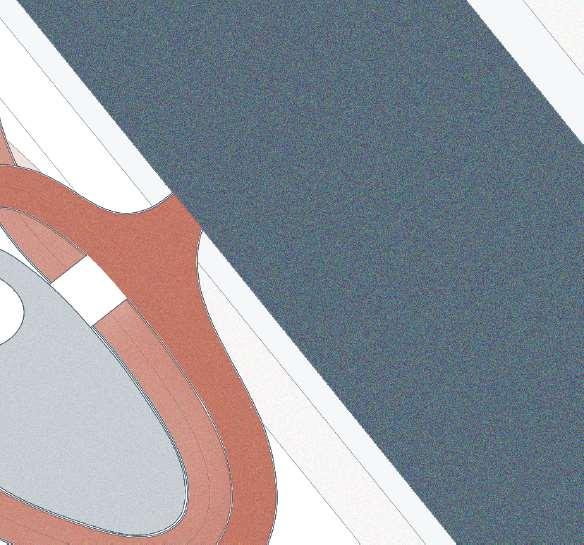


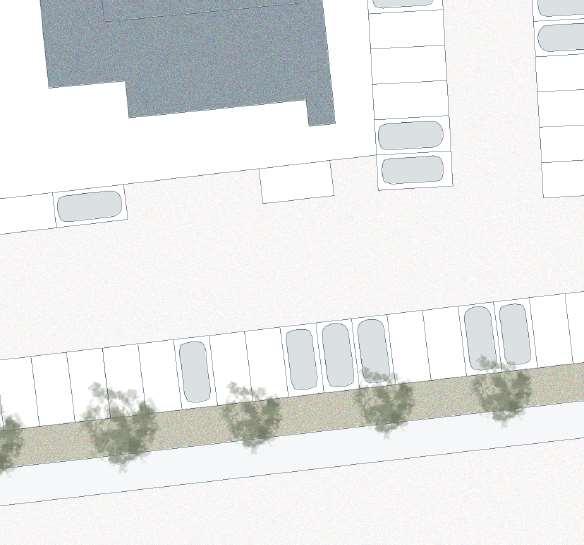
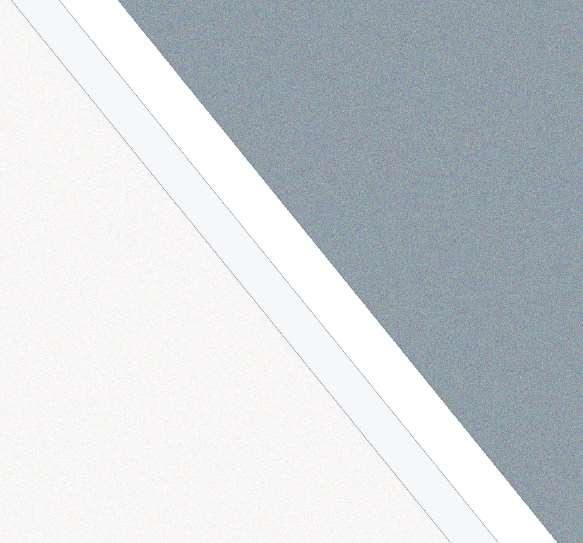


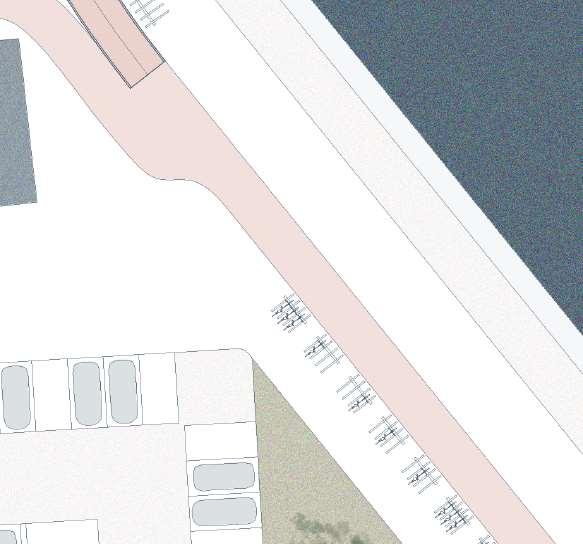






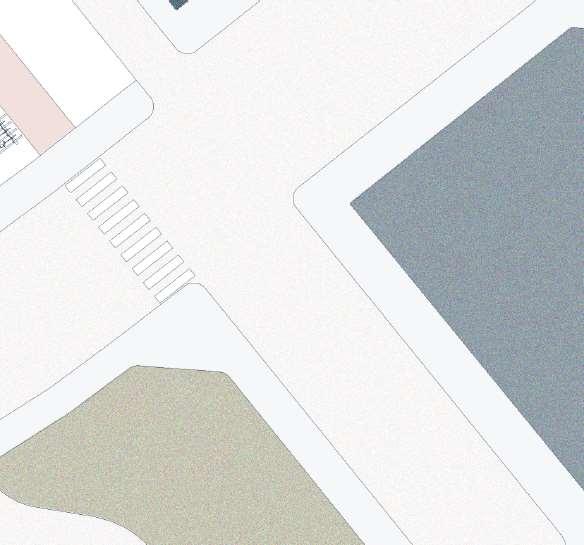

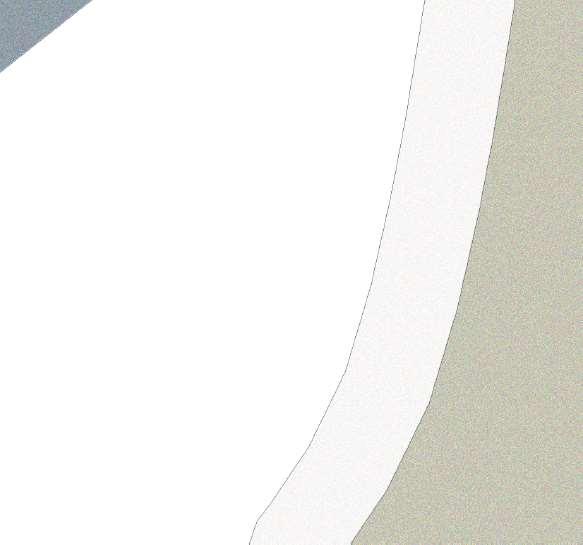
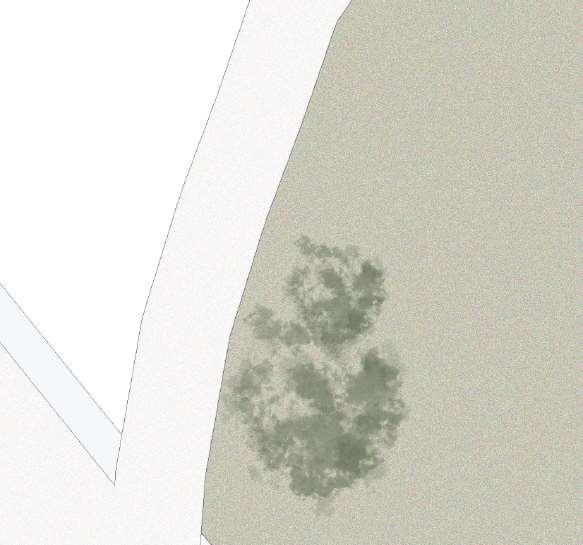




















Reconfiguration of workspace facilities within Maxwells Chamber Suites WorkspacesarenowaccessibletothepublicinrelationtoThePulseway. Workspacesarereconfiguredbasedonthehierarchyofspaces.

Level1:LargeWorkspaces
Level2:MediumWorkspaces
Level3:Medium&IndividualWorkspaces
Level4:IndividualWorkspaces










Level2SliceinconjunctionwithMaxwellChamberSuites












Level1SliceinconjunctionwithMaxwellChamberSuites





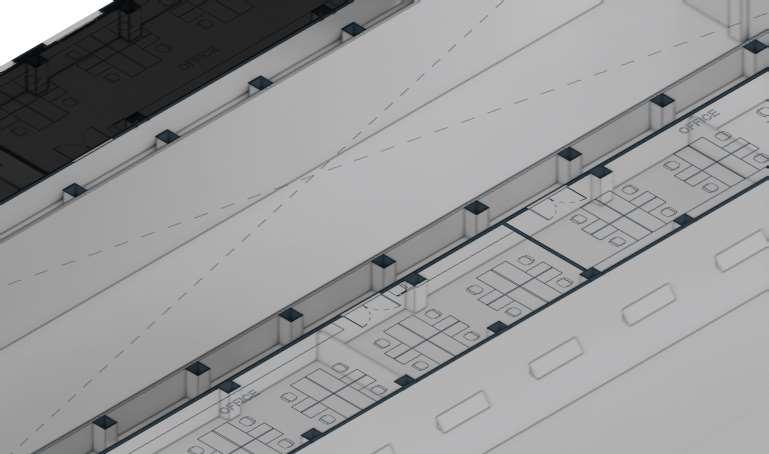
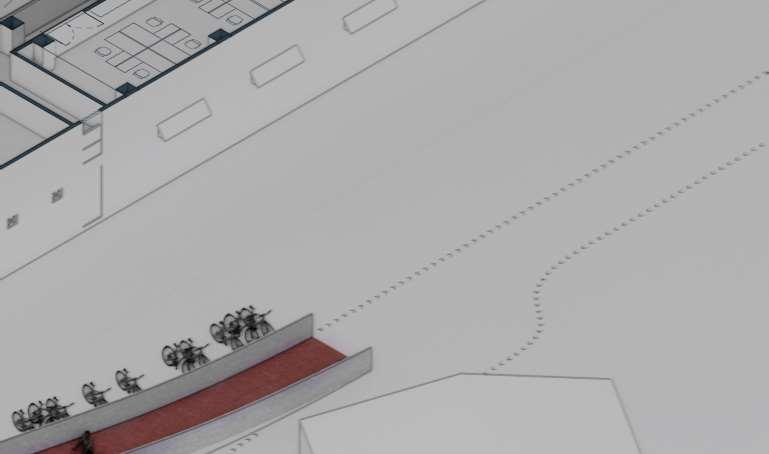
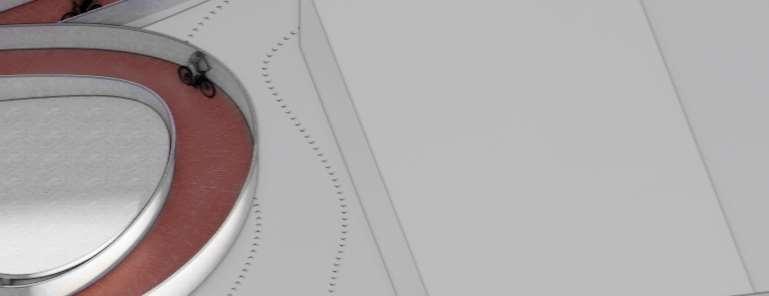










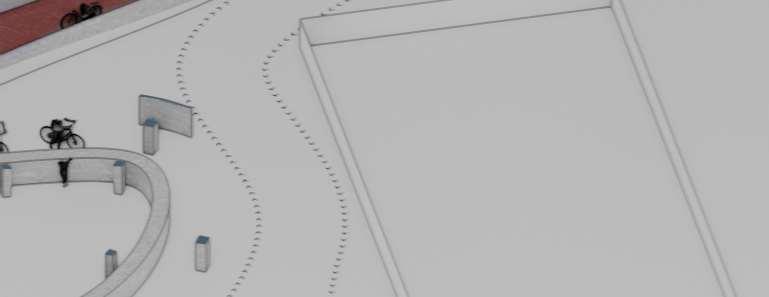
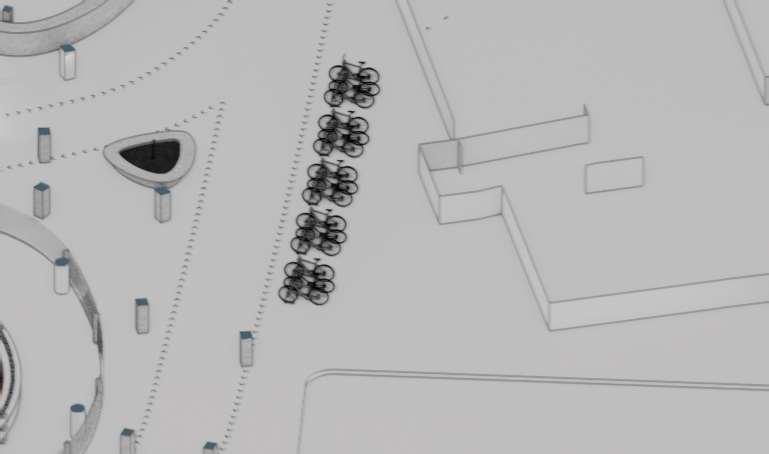













































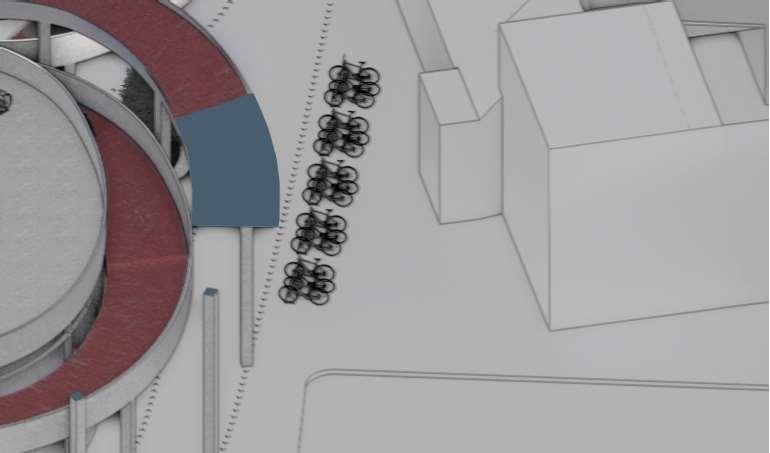

Level2Plan|Scale1:1250
Level4Plan|Scale1:1250
GroundLevelPlan|Scale1:1250
SectionA|Scale1:500
Level3Plan|Scale1:1250































