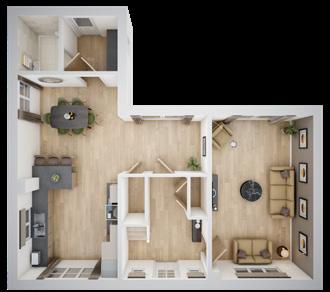BEAUFORT GARDENS
MARKET DEEPING

A COLLECTION OF 2, 3 & 4 BEDROOM HOMES


A COLLECTION OF 2, 3 & 4 BEDROOM HOMES
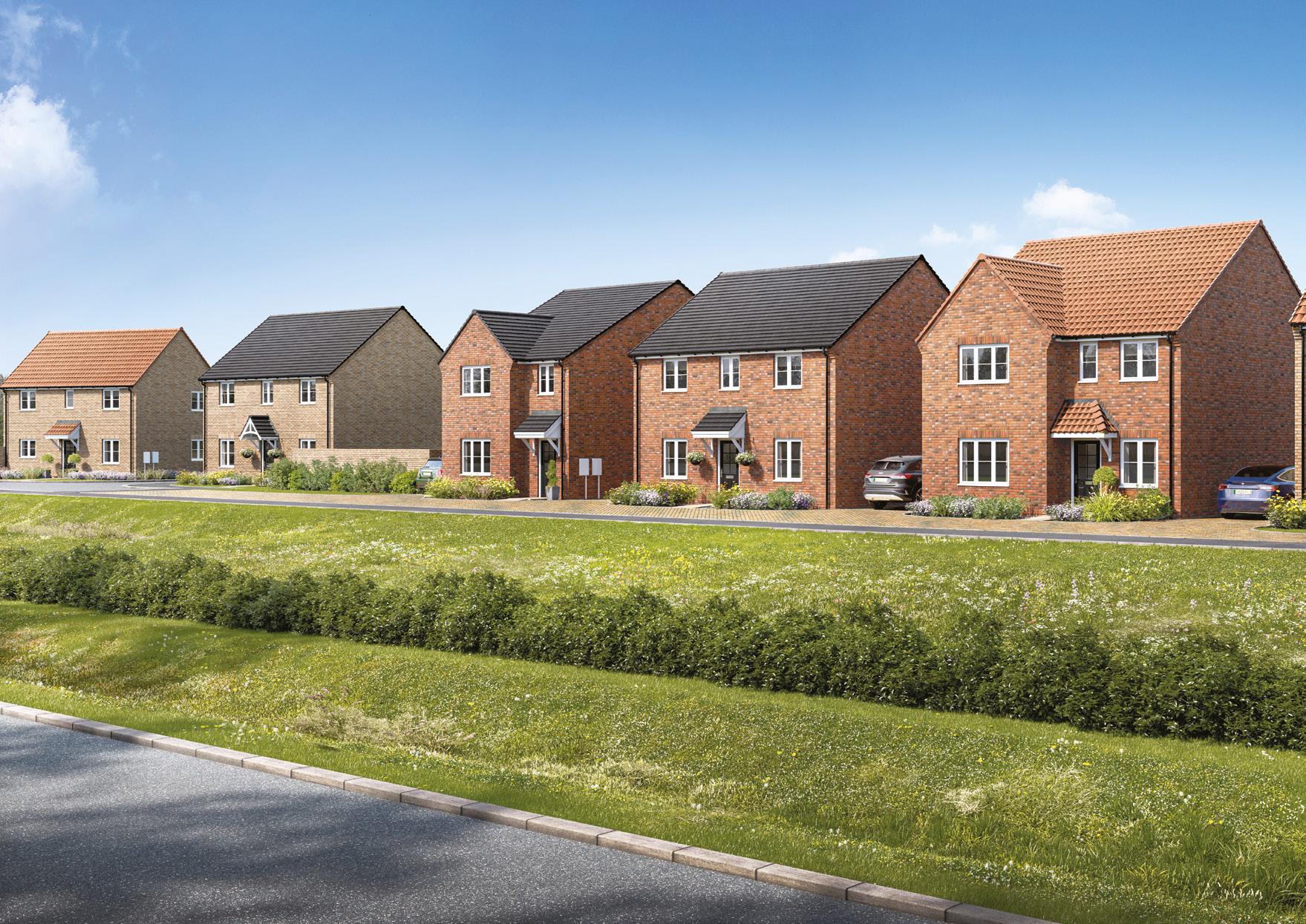
Welcome to your new home at Beaufort Gardens
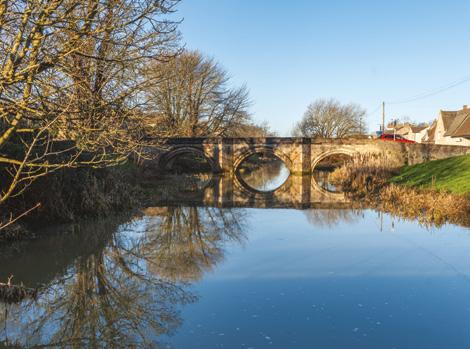

Come and experience the welcoming community that Market Deeping is known for.
Introducing Beaufort Gardens, a stunning new development of 117 thoughtfully designed homes in the heart of Market Deeping, a picturesque market town in South Lincolnshire.
This exciting development by Allison Homes offers a range of two, three, and four-bedroom homes, each crafted with quality and care to suit modern lifestyles while maintaining the charm of its historic surroundings.
Market Deeping’s characterful town centre is just minutes from your doorstep. Here, you’ll find a range of local shops, including independent boutiques and a Tesco Superstore for your daily needs.
Dining out is a treat, with options like The Deeping Stage for traditional pub meals and Linford’s, an award-winning fish and chip shop. Essential services such as a GP surgery, pharmacy and post office are also within easy reach for complete convenience.
For everything else, the city of Peterborough can be reached in as little as 20 minutes by road and offers a huge range of shopping, leisure and entertainment.
Leisure opportunities closer to home can be found in abundance. The Deepings Lakes Nature Reserve is perfect for those who love the outdoors, offering tranquil walking trails and birdwatching. For family fun, the John Eve Field features a children’s play area and a BMX track, plus it hosts a variety of community events that make a fantastic day out.
Sports enthusiasts can join local clubs, including Deepings Rugby Club or Deeping Rangers Football Club. Meanwhile, Empire Gym and Spinroom Studio provide fitness facilities on your doorstep and there is a choice of swimming pools within a 20-minute drive. If you’re looking for a bit more excitement, there is a wide range of water sports on offer at Tallington Lakes, including water skiing, wakeboarding and open water swimming.
Families moving to Market Deeping will appreciate the area’s excellent educational options. Local primary schools, including William Hildyard Church of England Primary and Nursery School and Market Deeping Community Primary School, are located within walking distance. For older children, The Deepings School offers comprehensive secondary education and sixth form that can be reached in five minutes by car.
Early years children are catered for with a number of nurseries and preschools within a five-minute drive, while at the opposite end of the spectrum, there are many options for tertiary education in the nearby city of Peterborough.
Commuting and travel are made easy from Market Deeping. The town is conveniently located near the A15, A16 and A1(M), providing quick access to nearby towns and cities such as Peterborough.
From Peterborough station, direct train services connect you to London, Cambridge and Leeds in 48 minutes, 55 minutes and 90 minutes, respectively.
Synonymous with the quality of design and craftsmanship associated with all Allison Homes developments, all the houses at Beaufort Gardens benefit from a high standard specification.
This includes contemporary kitchens with steel splashbacks, integrated appliances (on selected homes), a ceramic or induction hob and chimney-style extractors.
In all homes the bathrooms and en suites feature white Hansgrohe sanitaryware. To help reduce energy bills, all homes feature thermostatic radiator valves to all habitable rooms. Low energy LED down lights to the kitchen, bathroom and en suite also come as standard.
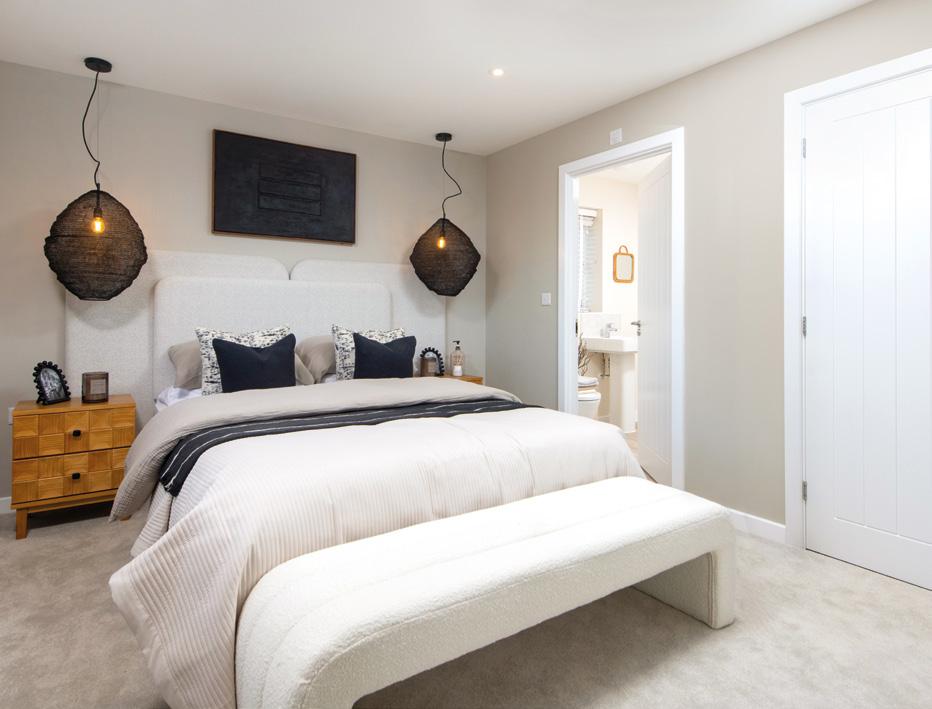
We know we are not just building houses, we are creating the most important spaces in people’s lives that our customers will love to live in now and throughout the years ahead.


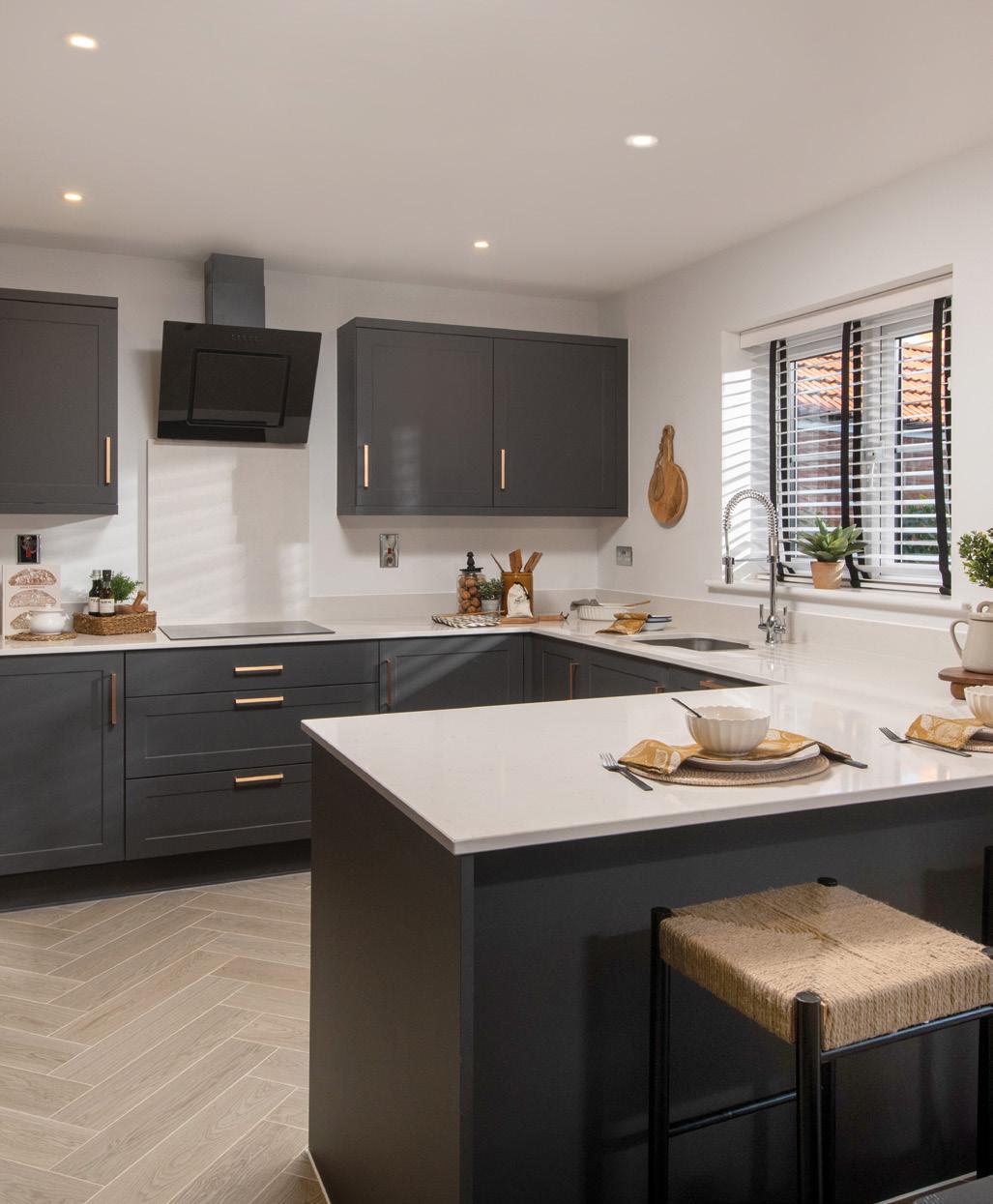
Each home at Beaufort Gardens has been designed to maximise light and space and, according to location, comes equipped with PV (solar) panels and a 7Kw EV Charger.
We are passionate about beautiful design that fits with evolving lifestyles, creating homes that are modern, sustainable and affordable.
Our love of quality and great craftsmanship underpins everything we do, because homes are such an important and integral part of all of our lives
That’s why we ensure every Allison home is something exceptional.
GENERAL
Traditional construction
NHBC 10 year warranty
Single colour (white) matt emulsion wall and ceiling colour throughout
Smooth ceilings throughout
Internal joinery painted white
Staircase handrails and newel caps in oak
Staircase handrails and newel caps in white
Ironmongery
Wardrobes to Bedroom 1 (where applicable)
Smooth white 5 vertical panel internal doors
Choice of Kitchen unit door fronts from selected range*
Choice of laminate worktops with matching upstands from selected range*
Soft close hinges to all cupboard doors
Choice of steel splashback from selected range*
Single bowl sink with mixer tap
1.5 bowl sink with mixer tap (detached properties only)
Integrated stainless steel finish single oven
Integrated stainless steel finish eye level double oven (detached properties only)
Integrated ceramic hob
Integrated induction hob (detached properties only)
Stainless steel chimney hood
Curved glass chimney hood (detached properties only)
Integrated dishwasher (detached properties only)
Plumbing and removable unit for future installation of dishwasher
Space and plumbing for washing machine
Tumbledryer space (where applicable)
•
•
White sanitaryware
Tiled splashback to basin - choice from standard range
White sanitaryware
Contemporary mixer taps
Bath filler mixer
Bath filler and shower mixer (no En Suite)
White heated towel rail (where applicable)
Half height tiling behind bath - choice from standard range
Full height tiling and screen to shower area (no En Suite)
White sanitaryware
Contemporary mixer taps
White heated towel rail (where applicable)
Shower enclosure and screen to En Suite (where applicable)
Full height tiling to shower area
Pre-finished Radiators
Thermostatic radiator valves to most radiators
Smart meters as standard
500mm mineral wool insulation to roof space
ELECTRICAL
White LED downlighters to Kitchen
White LED downlighters to Bathroom and En Suite (where applicable)
Low energy lighting
All sockets to be white fittings
Telephone points to Living Room, Hallway/Cupboard and Bedroom 1
TV points to Living Room (media plate), Family Room (where applicable) and Bedroom 1
Mains wired smoke detectors fitted to Building Regulation standards
Mains wired carbon monoxide detector fitted to Building Regulation standards
Fibre internet for high speed connectivity
FLOOR FINISHES
Range of carpets and flooring available as upgrade option*
GENERAL
House type bricks and roof tiles as per external plot schedule/charter plan
Double glazed uPVC windows throughout, white handles
Footpaths and driveways as per charter plan
EXTERNAL DOORS
GRP external front and rear doors with chrome lever furniture
French uPVC doors
Chrome effect numerals
Front garden turfing and planting to approved landscape scheme
Paths, patios and fencing to approved layout
External tap
Turfing to rear garden upgrade option available
EXTERNAL LIGHTING AND ELECTRICS
Front exterior PIR light fitting provided
Power and lighting to garage where within curtilage (where applicable)
Car charger provided by parking spaces as per car charging location plan
Solar Panels installed on roof as per orientation plan
2 BEDROOM HOMES
The Banbury
3 BEDROOM HOMES
The Bamford, The Cranford, The Lynford, The Milford, The Radford
4 BEDROOM HOMES
The Durham, The Keynsham, The Lytham, The Northam, The Oakham, The Trentham, The Wickham
*Subject
2
3
3
3
3
4
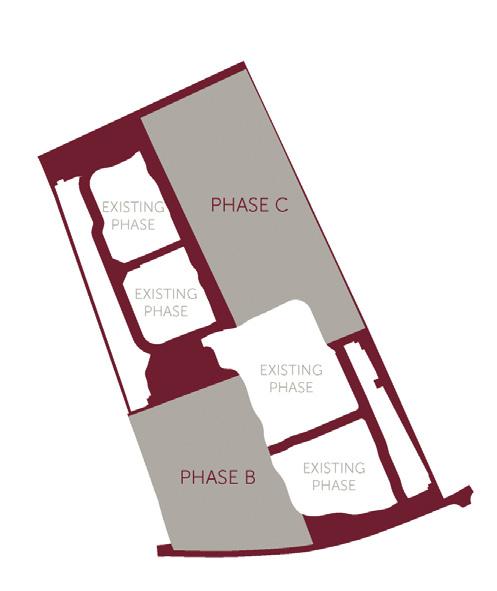
4
4
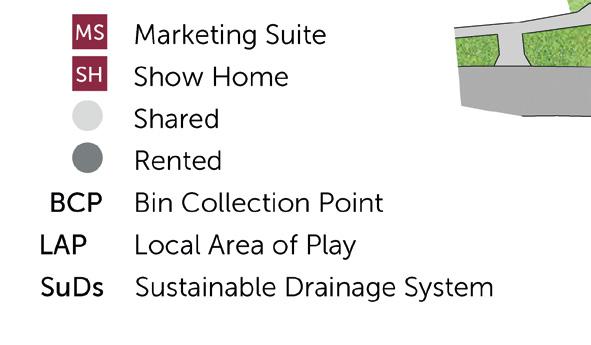

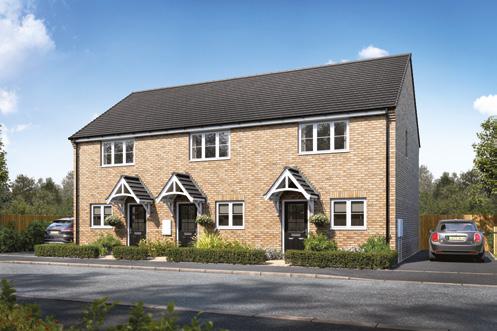
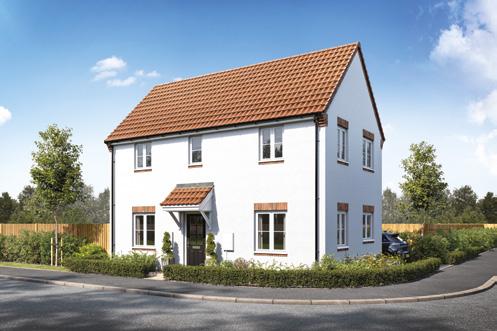
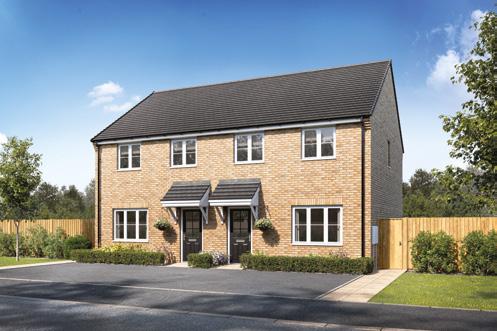
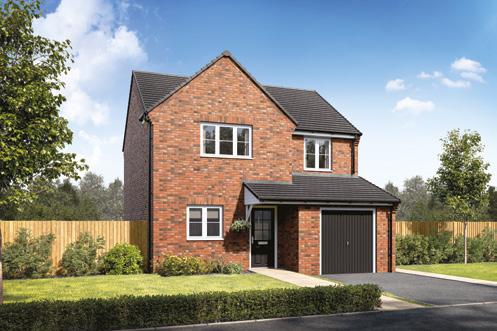


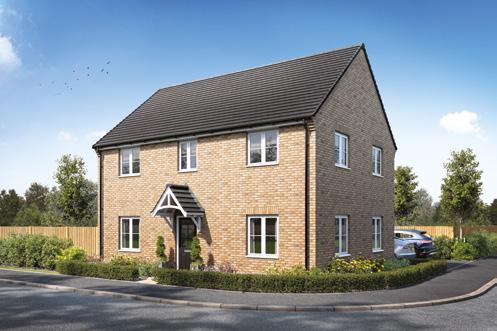

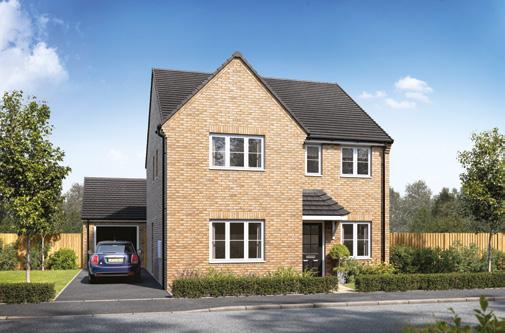
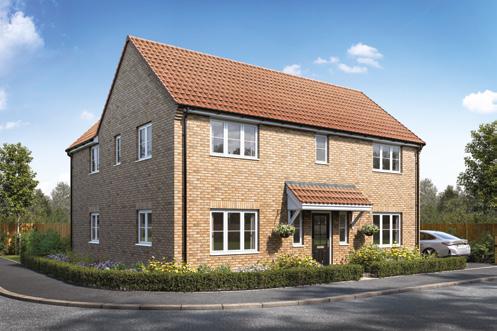

2 bedroom home
Homes 438, 439 & 440
MARKET DEEPING
2 bedroom home
Homes 438, 439 & 440
1.85m x 1.06m 6’1” x 3’6”
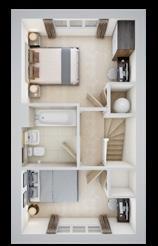

MARKET DEEPING
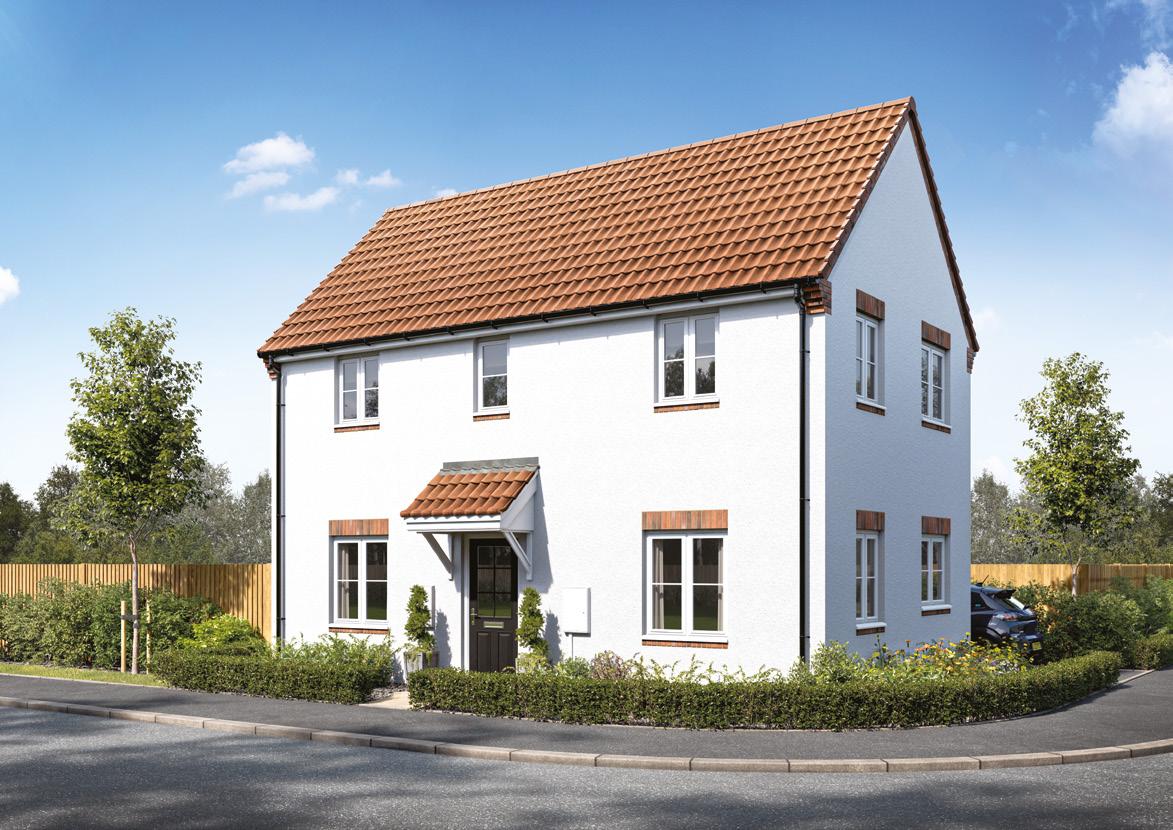
3 bedroom home
Homes 413 & 490
BEAUFORT GARDENS
MARKET DEEPING
3 bedroom home
Homes 413 & 490



3 bedroom home
Homes 411, 412, 428, 486, 487 & 516
BEAUFORT GARDENS MARKET DEEPING
3 bedroom home
Homes 411, 412, 428, 486, 487 & 516
MARKET DEEPING
4.13m x 4.51m 13’7” x 14’10”
1.35m x 1.68m 4’5” x 5’6”

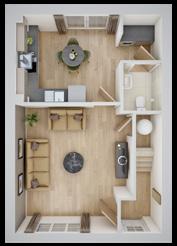

3 bedroom home
Homes 441, 493 & 494
BEAUFORT GARDENS MARKET
3 bedroom home
Homes 441, 493 & 494
Room 3.00m x 4.15m 9’10” x 13’7”
5.79m x 3.26m 19’0” x 10’8”
1.45m x 2.33m 4’9” x 7’8”

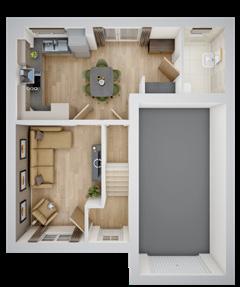

3 bedroom home
Homes 427, 435, 460, 468, 471, 512 & 517
BEAUFORT GARDENS MARKET DEEPING
3 bedroom home
Homes 427, 435, 460, 468, 471, 512 & 517
FIRST FLOOR
Bedroom 1 2.89m x 5.35m 9’6” x 17’7” Bedroom 2 3.14m x 3.95m 10’4” x 13’0”
3 2.12m x 3.41m 6’11” x 11’2”
2.00m x 2.16m 6’7” x 7’1” GROUND FLOOR Living Room 2.83m x 5.35m 9’3” x 17’7”
2.75m x 5.35m 9’0” x 17’7”
1.70m x 1.80m 5’7” x 5’11”
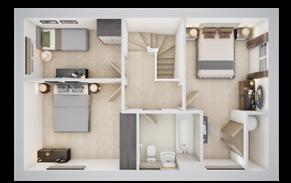

MARKET DEEPING

4 bedroom home
Homes 404, 458, 467, 469, 470, 472, 473 & 513
BEAUFORT GARDENS MARKET DEEPING
4 bedroom home
Homes 404, 458, 467, 469, 470, 472, 473 & 513
FIRST FLOOR Bedroom 1 3.13m x 3.37m 10’3” x 11’1”
x 1.22m 7’1” x 4’0”
3 2.43m x 3.10m 8’0” x 10’2”
4 2.27m x 3.39m 7’5” x 11’1”
2.16m x 2.16m 7’1” x 7’1”
Room 4.09m x 4.30m 13’5” x 14’1”
5.65m x 3.63m 18’6” x 11’11”
1.82m x 2.05m 6’0” x 6’9”
1.45m x 2.05m 4’9” x 6’9”



4 bedroom home
Homes 405, 442, 466, 474, 479, 481, 492 & 514
BEAUFORT GARDENS MARKET DEEPING
4 bedroom home
Homes 405, 442, 466, 474, 479, 481, 492 & 514
4 2.88m x 2.58m 9’5” x 8’6”
2.10m x 2.15m 6’11” x 7’1”
3.11m x 6.55m 10’2” x 21’6”
3.16m x 6.55m 10’4” x 21’6”
2.45m x 1.84m 8’0” x 6’0”
1.46m x 1.81m 4’9” x 5’11”



4 bedroom home
Homes 403, 406, 414 & 429
BEAUFORT GARDENS
MARKET DEEPING
4 bedroom home
Homes 403, 406, 414 & 429

3 2.65m x 3.39m 8’8” x 11’1”
4 2.85m x 3.15m 9’4” x 10’4”
2.56m x 2.00m 8’5” x 6’7” GROUND
3.36m x 4.65m 11’0” x 15’3”
5.50m x 2.87m 18’1” x 9’5”
2.73m x 3.65m 8’11” x 12’0”
2.64m x 2.12m 8’8” x 6’11”
1.65m x 1.65m 5’5” x 5’5”
0.91m x 1.65m 3’0” x 5’5”


4 bedroom home
Homes 402, 430, 431, 434, 475, 478, 491 & 515
BEAUFORT GARDENS MARKET DEEPING
4 bedroom home
Homes 402, 430, 431, 434, 475, 478, 491 & 515
x 15’0”
2.16m x 2.00m 7’1” x 6’7”
Living Room 3.62m x 4.37m 11’11” x 14’4”
3.33m x 2.96m 10’11” x 9’9”
3.89m x 2.96m 12’9” x 9’9”
1.90m x 2.53m 6’3” x 8’4”
2.08m x 1.90m 6’10” x 6’3” WC 1.45m x 1.90m 4’9” x 6’3”


MARKET DEEPING
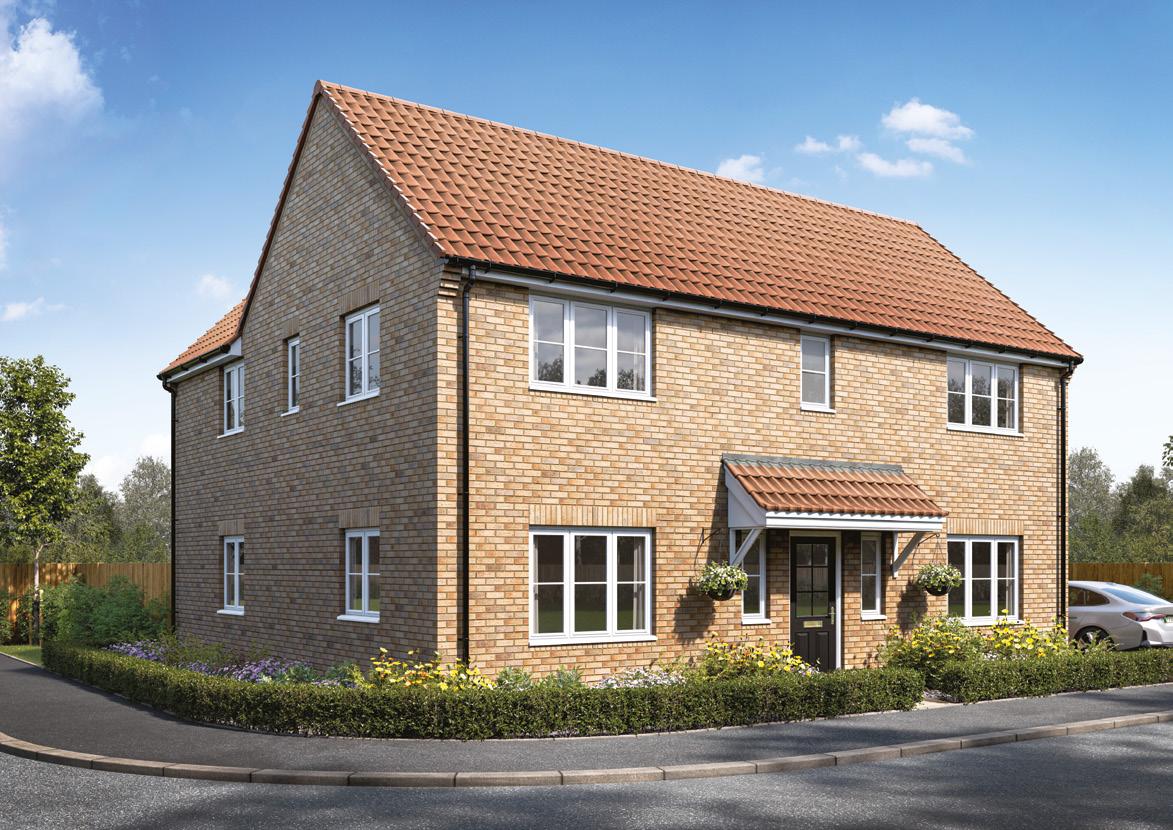
4 bedroom home
Homes 401 & 407
BEAUFORT GARDENS
MARKET DEEPING
2.29m x 1.40m 7’6” x 4’7”
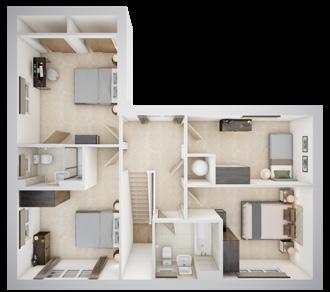
4.40m x 2.43m 14’5” x 8’0”
2.27m x 2.00m 7’5” x 6’7” GROUND FLOOR
Room 3.55m x 5.76m 11’8” x 18’11”
3.51m x 7.18m 11’6” x 23’7”
3.16m x 2.07m 10’4” x 6’9”
1.94m x 1.97m 6’4” x 6’6”
1.94m x 1.45m 6’4” x 4’9”
