

ST MARY’S CHASE
MAIN STREET, STANTON-UNDER-BARDON
A COLLECTION OF 2, 3 & 4 BEDROOM HOMES
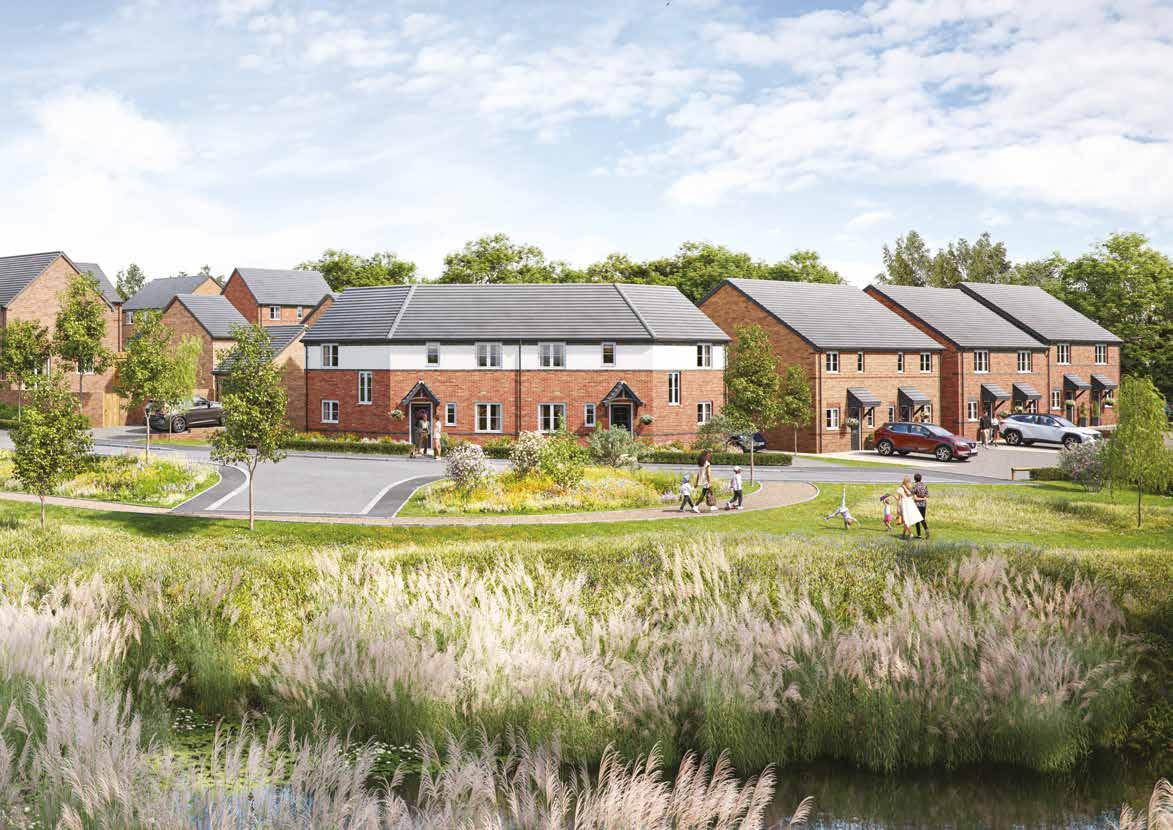
RURAL CHARM MEETS MODERN CONVENIENCE
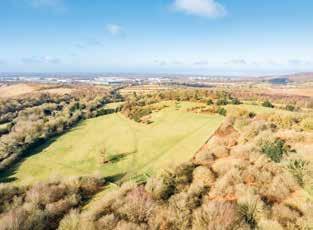
Located in the charming village of Stanton-under-Bardon, St Mary’s Chase is a thoughtfully designed collection of 50 beautiful 2, 3 and 4 bedroom homes in the heart of Leicestershire. Each home has been carefully crafted to provide a versatile space that adapts to the way you live.
Designed to complement the village’s character, St Mary’s Chase blends high-quality specifications with energyefficient features, ensuring the homes here are as practical as they are stylish. Open spaces, tree-lined streets, and newly planted greenery create a peaceful environment where you can truly feel at home now and long into the future.
Stanton-under-Bardon is a welcoming village that offers a delightful blend of rural charm and modern convenience. At the heart of the community lies the Old Thatched Inn, a traditional pub where you can enjoy cask ales, a game of darts or a relaxing afternoon in the beer garden. Everyday essentials are just a stroll away at the local convenience store, while the village hall hosts a variety of clubs and events, making it easy to connect with your neighbours.
For outdoor enthusiasts, nature is right on your doorstep. Billa Barra Nature Reserve is within walking distance, offering tranquil trails through woodland and open spaces. The Hill Hole Nature Reserve is also just a short drive away and nearby Forest Hill Golf Club provides a perfect escape to the greens.
A great range of high street shops and supermarkets can be found in the neighbouring town of Coalville, just a 12-minute drive away. There is also the recently opened Whitwick and Coalville Leisure Centre, complete with a gym, swimming pool and sports facilities.
For a taste of city life, Leicester is only 22 minutes away by car. Spend your day exploring Highcross shopping centre or experiencing the buzz of independent shops, cafés and bars in The Lanes. When it comes to food, St Martin’s Square makes a fantastic spot to enjoy a meal or you can indulge in the culinary delights of the Golden Mile, which is renowned for its Indian cuisine. Add entertainment options like the Curve Theatre and the National Space Centre to the mix and there’s always something to do.
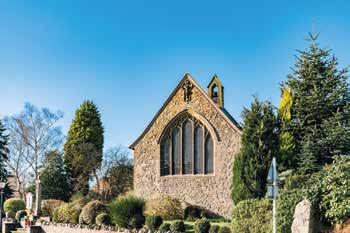
Whether you’re starting out, moving up or downsizing, St Mary’s Chase isn’t just a place to live, it’s a place to thrive. Discover your new home in this idyllic Leicestershire village today.
Families are well-catered for at St Mary’s Chase. Stanton-under-Bardon Community Primary School is located within walking distance for children aged 4-11 and South Charnwood High School is a short drive away for older children up to 16 years. For further education, Coalville, Leicester and Loughborough all offer excellent colleges, with the latter two also playing home to well-regarded universities.
Excellent transport links make all this and more easily accessible from St Mary’s Chase. The M1 is just moments away and offers a direct route all the way from London to Leeds. For rail travel, Loughborough Station, a 21-minute drive away, connects you to Sheffield and London St Pancras. For international travel, East Midlands Airport is only 16 minutes away and operates flights to over 80 destinations.
ALL ABOUT THE QUALITY
Synonymous with the quality of design and craftsmanship associated with all Allison Homes developments, all the houses at St Mary’s Chase benefit from a high standard specification.
This includes contemporary kitchens with glass splashbacks, integrated appliances (on selected homes), a ceramic or induction hob and chimney-style extractors.
In all homes the bathrooms and en suites feature white Roca sanitaryware. To help reduce energy bills, all homes feature an energy efficient air source heat pump and thermostatic radiator valves to all habitable rooms. Low energy LED down lights to the kitchen, bathroom and en suite also come as standard.
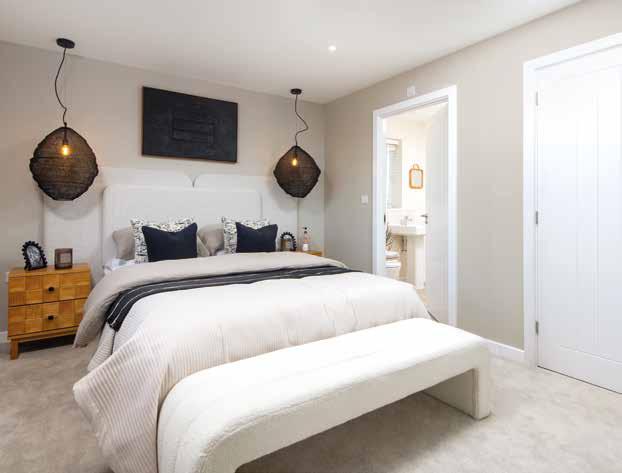
We know we are not just building houses, we are creating the most important spaces in people’s lives that our customers will love to live in now and throughout the years ahead.
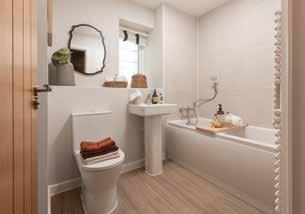
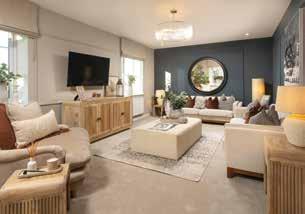
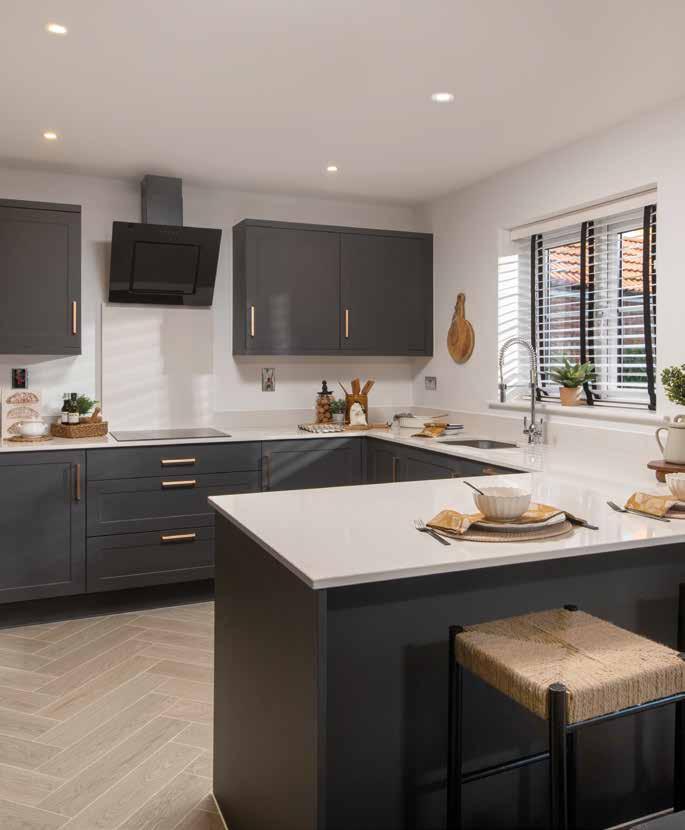
Each home at St Mary’s Chase has been designed to maximise light and space and, according to location, comes equipped with a 7Kw EV Charger.
ALL ABOUT HOMES BUILT ON SOLID VALUES
We are passionate about beautiful design that fits with evolving lifestyles, creating homes that are modern, sustainable and affordable.
Our love of quality and great craftsmanship underpins everything we do, because homes are such an important and integral part of all of our lives
That’s why we ensure every Allison home is something exceptional.
ALL ABOUT THE SPECIFICATION
INTERNAL FIXTURES AND FITTINGS
GENERAL
Traditional construction
NHBC 10 year warranty
Single colour (white) matt emulsion wall and ceiling colour throughout
Smooth ceilings throughout
Internal joinery painted white
Staircase handrails and newel caps in oak
Staircase handrails and newel caps in white
Ironmongery
Wardrobes to Bedroom 1 (where applicable)
Smooth white 5 vertical panel internal doors
KITCHEN
Choice of Kitchen unit door fronts from selected range*
Choice of laminate worktops with matching upstands from selected range*
Soft close hinges to all cupboard doors
Stainless steel splashback
Single bowl sink with mixer tap
1.5 bowl sink with mixer tap (detached properties only)
Integrated single oven
Integrated eye level double oven (detached properties only)
Integrated ceramic hob •
Integrated induction hob (detached properties only)
Stainless steel chimney hood
Curved glass chimney hood (detached properties only)
Plumbing and removable unit for future installation of dishwasher (where applicable)
Integrated dishwasher (detached properties only)
Space and plumbing for washing machine
Tumbledryer space (where applicable)
•
•
CLOAKROOM
White sanitaryware
Contemporary mixer taps
Tiled splashback to basin - choice from standard range
BATHROOM
White sanitaryware
Contemporary mixer taps
Bath filler mixer
Bath shower filler mixer with shower riser rail (No En Suite)
White heated towel rail (where applicable)
Half height tiling behind bath - choice from standard range
Full height tiling and screen to shower area (no En Suite)
EN SUITE
White sanitaryware
Contemporary mixer taps
White heated towel rail (where applicable)
Shower enclosure and screen to En Suite (where applicable)
Full height tiling to shower area
HEATING AND HOT WATER
Pre-finished Radiators
Thermostatic radiator valves to most radiators
Smart meters as standard
ELECTRICAL
White LED downlighters to Kitchen
White LED downlighters to Bathroom and En Suite (where applicable)
Low energy lighting
All sockets to be white fittings
Telephone points to Living Room, Hallway/Cupboard and Bedroom 1
TV points to Living Room (media plate), Family Room (where applicable) and Bedroom 1
Mains wired smoke detectors fitted to Building Regulation standards
Mains wired carbon monoxide detector fitted to Building Regulation standards
Fibre internet for high speed connectivity
FLOOR FINISHES
Range of carpets and flooring available as upgrade option*
GENERAL
House type bricks and roof tiles as per external plot schedule/charter plan
Double glazed uPVC windows throughout, white handles
500mm mineral wool insulation to roof space
Footpaths and driveways as per charter plan
EXTERNAL DOORS
GRP skin external front door with chrome lever furniture
French uPVC doors to rear/side
GARDENS
Front garden turfing and planting to approved landscape scheme
Paths, patios and fencing to approved layout
External tap
Turfing to rear garden upgrade option available
EXTERNAL LIGHTING AND ELECTRICS
Front exterior PIR light fitting provided
Power and lighting to garage where within curtilage (where applicable)
Car charger provided by parking spaces as per car charging location plan
2 BEDROOM HOMES
Danbury 3 BEDROOM HOMES
The Gosford, The Corby, The Lynford, The Ashford & The Oxford
4 BEDROOM HOMES
The Eltham, The Oakham, The Trentham & The Northam
SITEPLAN
4
2
3
Homes
4
3
3 bedroom home
3
Homes 12, 14, 15, 16 & 23
3
Homes 13, 17, 18, 24, 31 & 47
4
4






































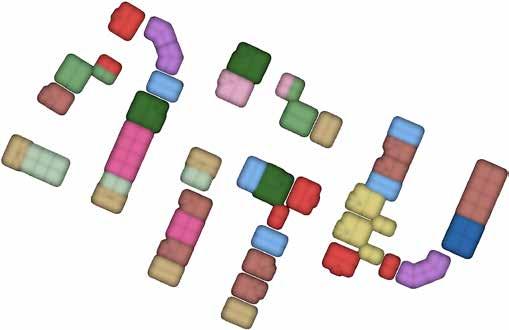











































OUR HOMES
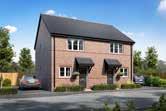
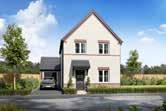
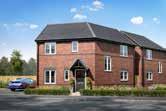
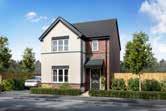
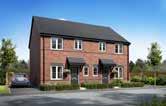
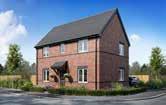

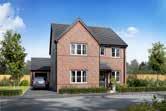
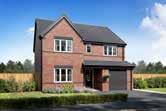
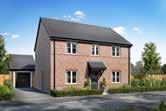
THE DANBURY
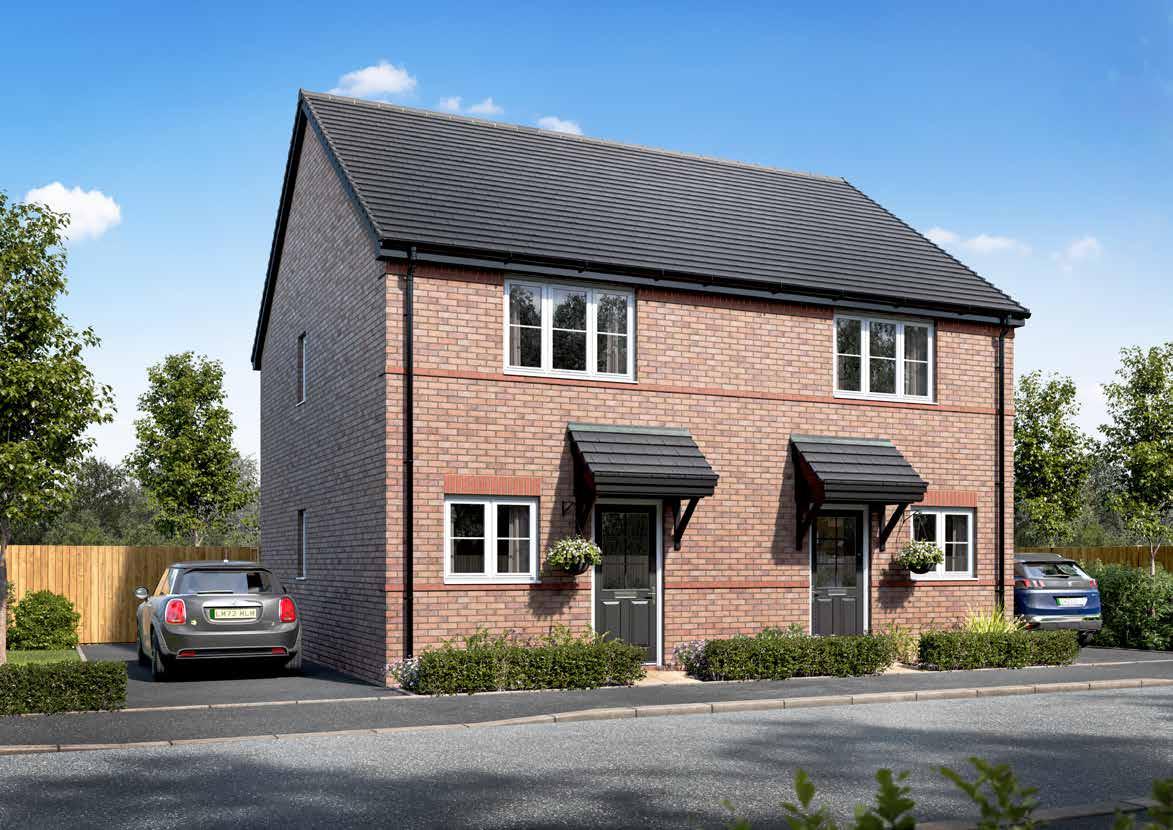
2 bedroom home
Homes 8, 9, 10, 11, 20 & 21
ST MARY’S CHASE
STANTON-UNDER-BARDON
T HE DANBURY
2 bedroom home
Homes 8, 9, 10, 11, 20 & 21
FIRST FLOOR
Bedroom 1 4.22m x 2.98m 13’10” x 9’9”
Bedroom 2 4.22m x 2.80m 13’10” x 9’2”
2.00m x 2.17m 6’7” x 7’1”
4.22m x 4.52m 13’10” x 14’10”
2.07m x 3.52m 6’9” x 11’7”
0.90m x 1.81m 2’11” x 5’11”
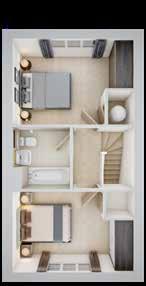
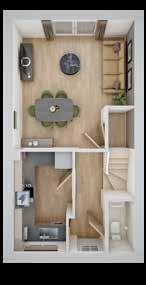
THE GOSFORD
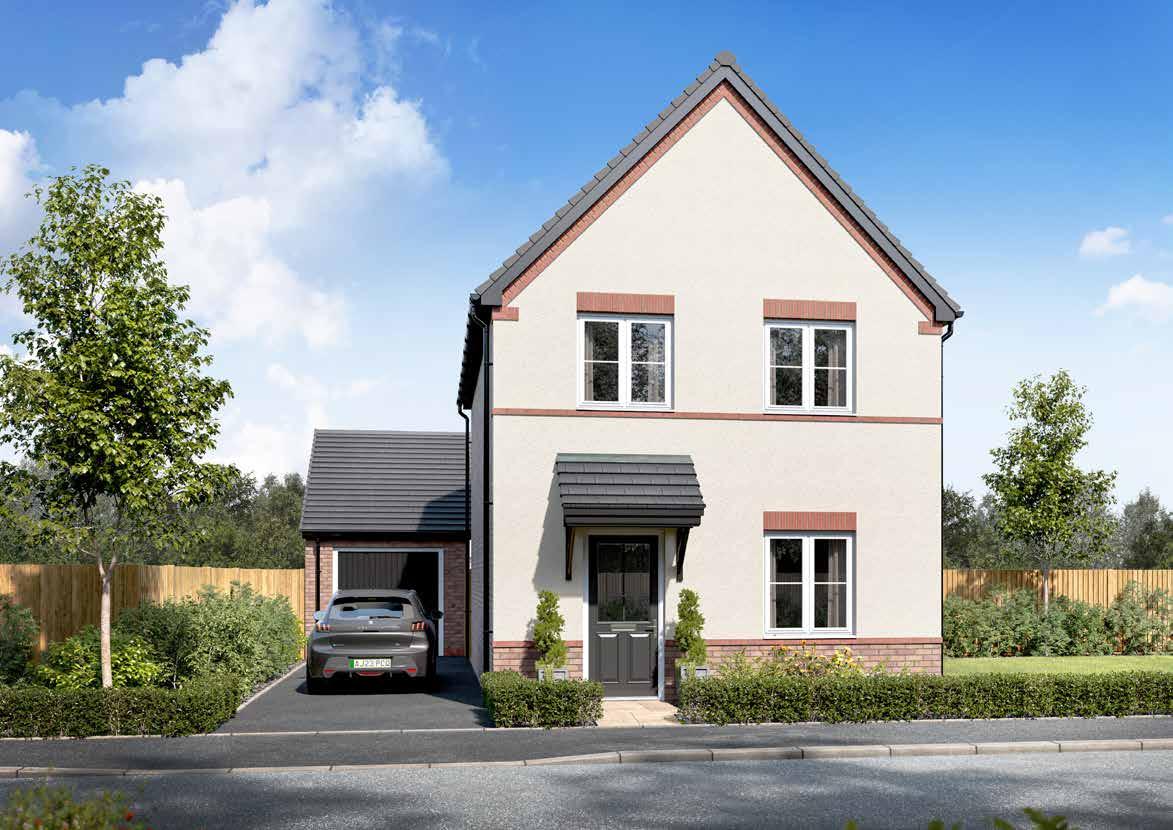
3 bedroom home
Homes 6, 25, 28, 43 & 46
ST MARY’S CHASE
STANTON-UNDER-BARDON
T HE G OSFORD
3 bedroom home Homes 6, 25, 28, 43 & 46
4.97m x 2.85m 16’4” x 9’4”
4.04m x 4.25m 13’3” x 13’11”
x 1.59m 3’1” x 5’3”
1.81m x 1.52m 5’11” x 5’0”
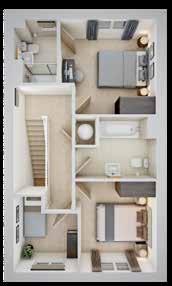
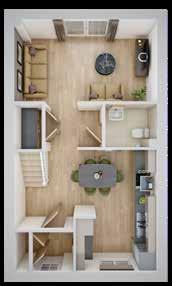
THE CORBY
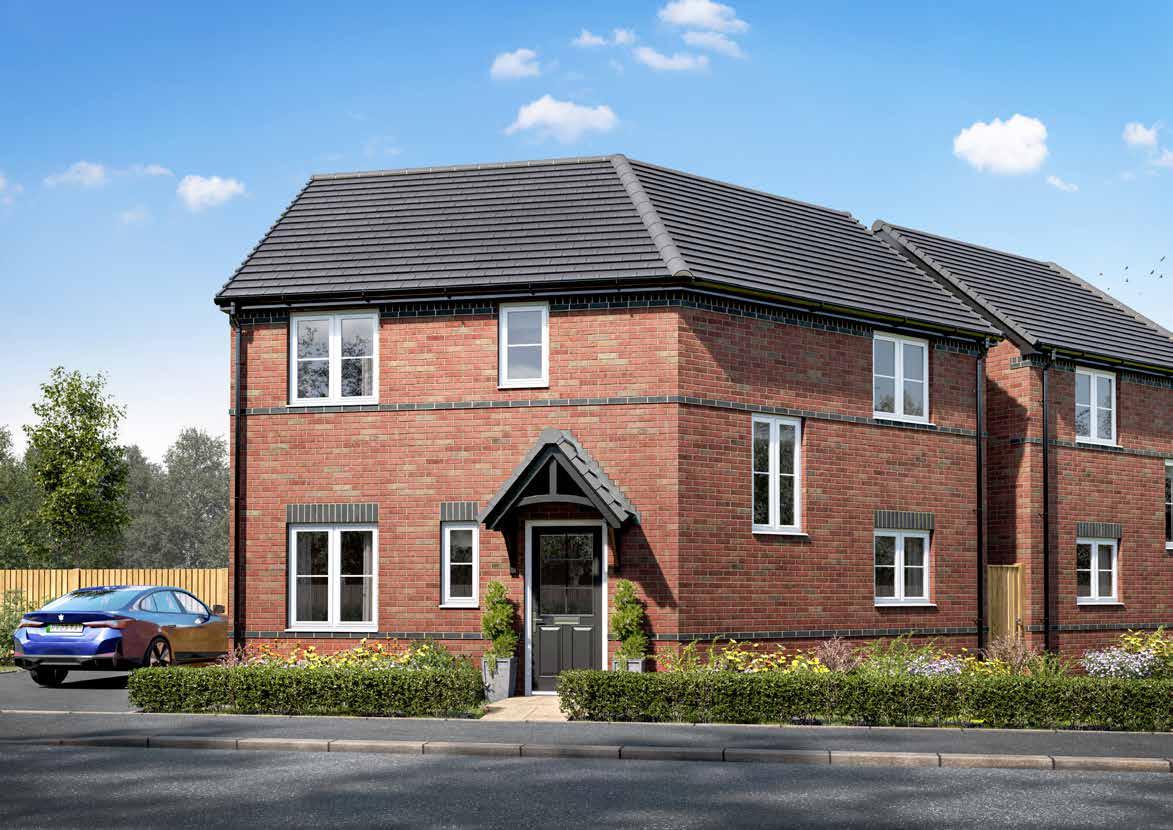
3 bedroom home
Homes 4, 5, 38 & 39
ST MARY’S CHASE STANTON-UNDER-BARDON
T
3 bedroom home
Homes 4, 5, 38 & 39
1.15m x 2.20m 3’9” x 7’3”
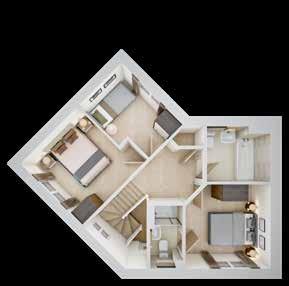
2.95m x 4.97m 9’8” x 16’4”
4.30m x 4.97m 14’1” x 16’4”
0.91m x 1.69m 3’0” x 5’7”
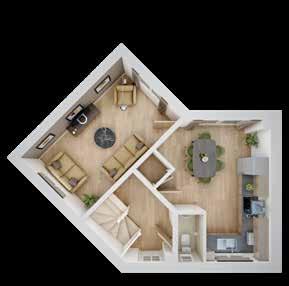
THE LYNFORD
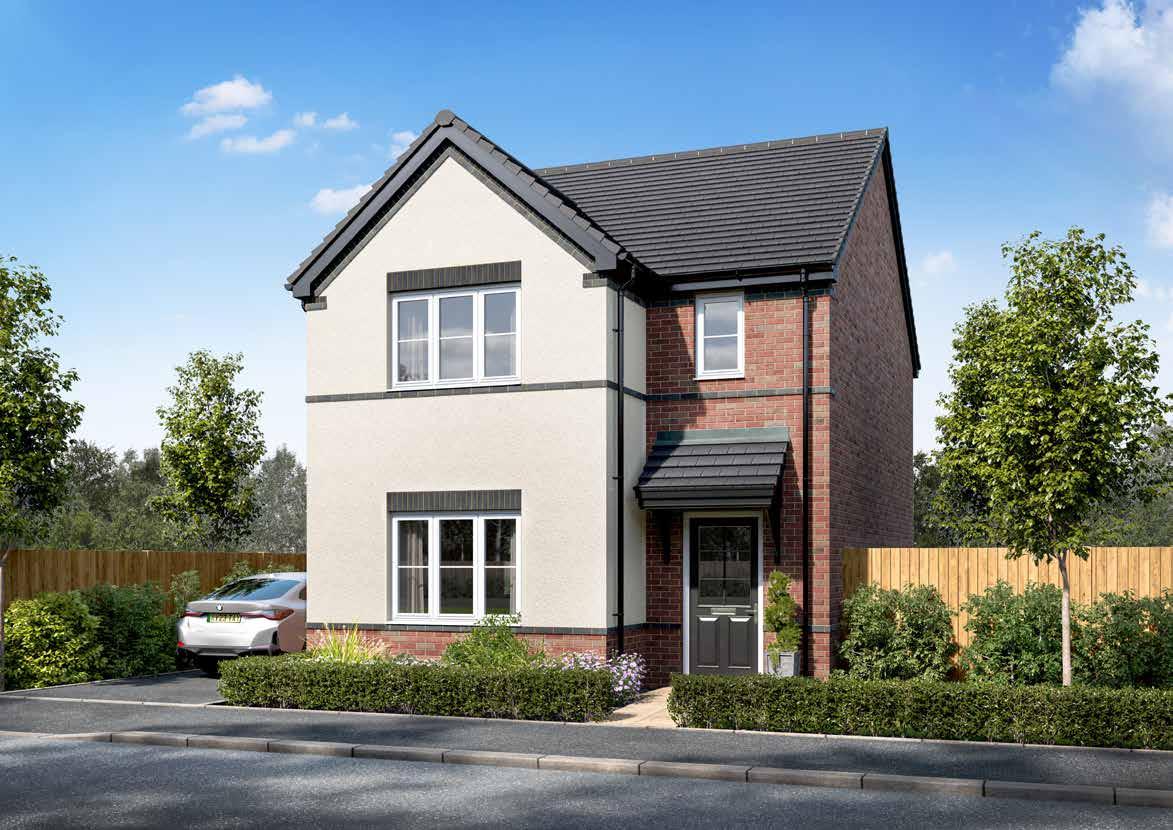
3 bedroom home
Homes 1, 19, 22, 29, 30, 44 & 45
ST MARY’S CHASE
STANTON-UNDER-BARDON
T HE LYNFORD
3 bedroom home
Homes 1, 19, 22, 29, 30, 44 & 45 FIRST FLOOR
3.28m x 3.67m 10’9” x 12’0”
x 2.66m 18’2” x 8’9”
1.74m x 1.89m 5’9” x 6’2”
1.45m x 1.89m 4’9” x 6’2”


THE ASHFORD
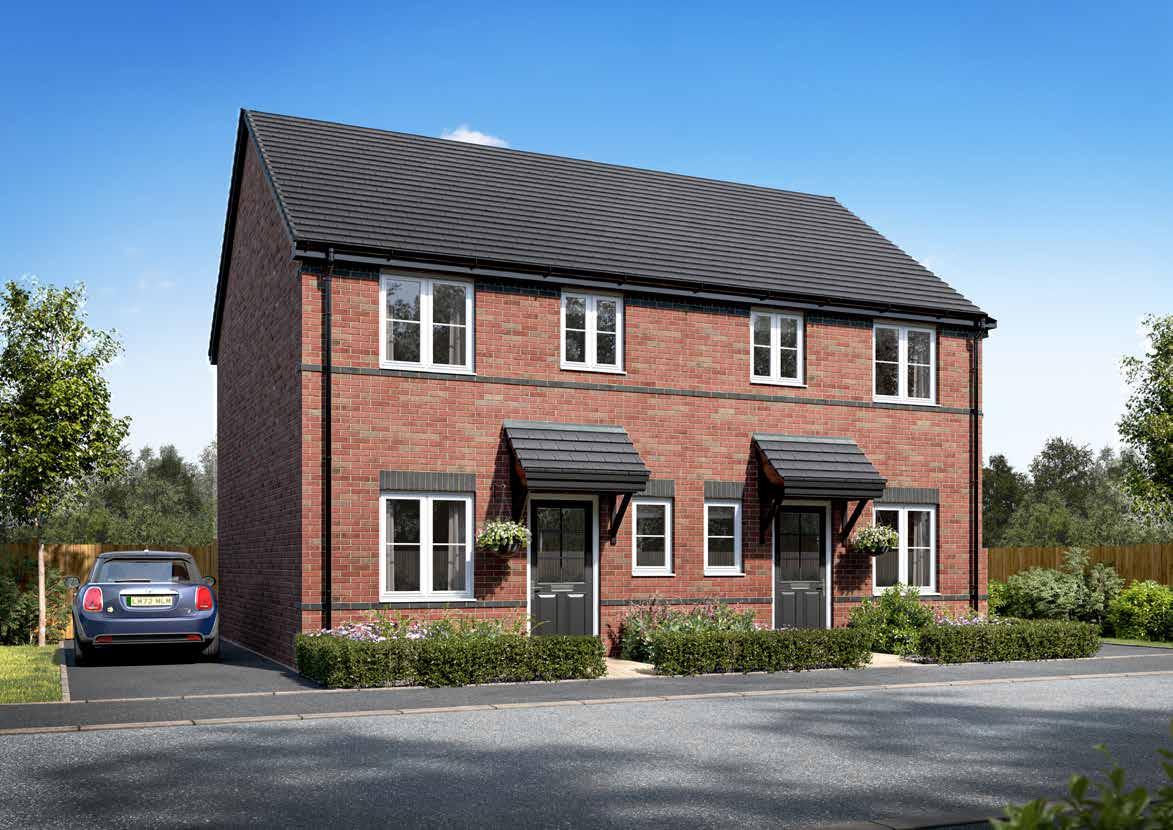
3 bedroom home
Homes 12, 14, 15, 16 & 23
ST MARY’S CHASE
STANTON-UNDER-BARDON
T HE A SHFORD
3 bedroom home
Homes 12, 14, 15, 16 & 23
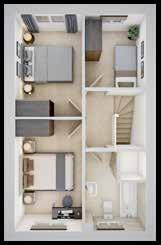
3.62m x 4.71m 11’11” x 15’5”
x 2.76m 15’0” x 9’1”
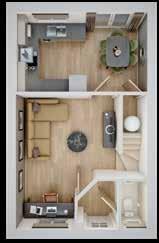
THE OXFORD
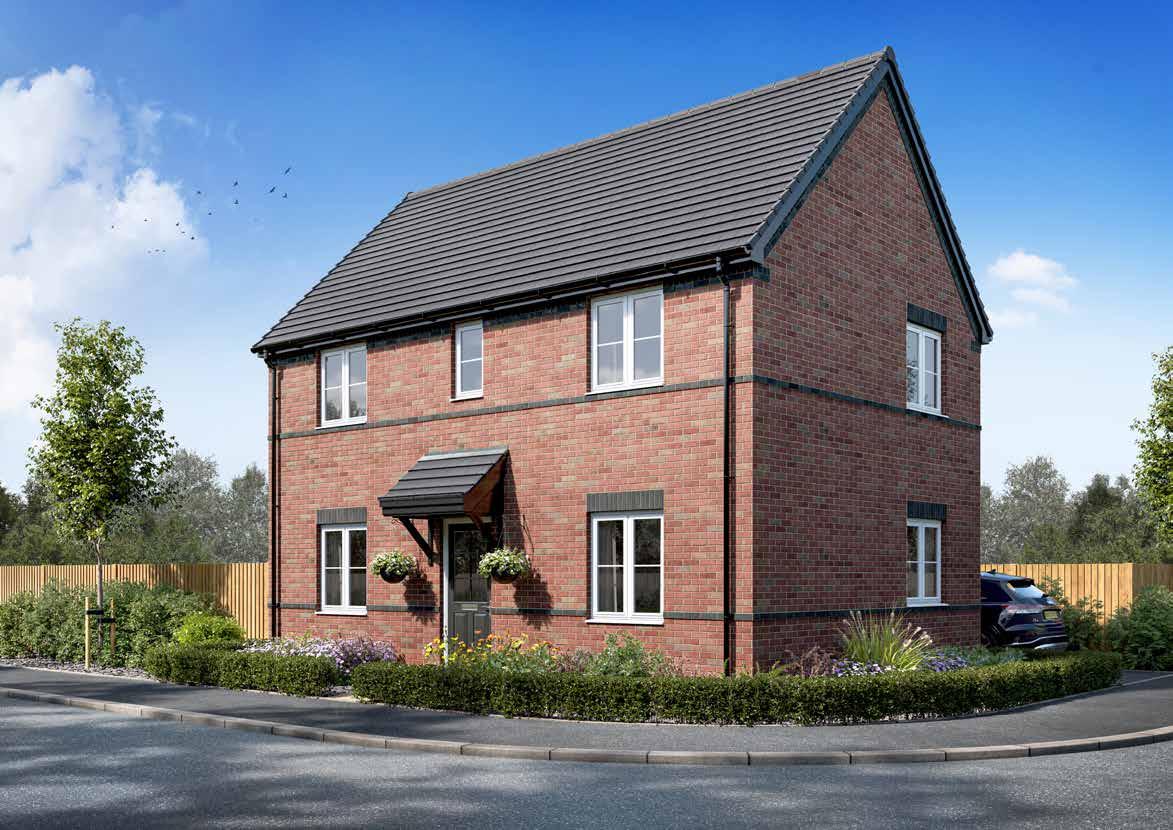
3 bedroom home
Homes 13, 17, 18, 24, 31 & 47
ST MARY’S CHASE
STANTON-UNDER-BARDON
T HE OXFORD
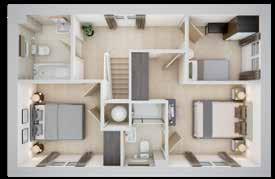
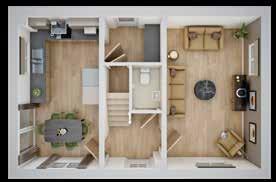
THE ELTHAM
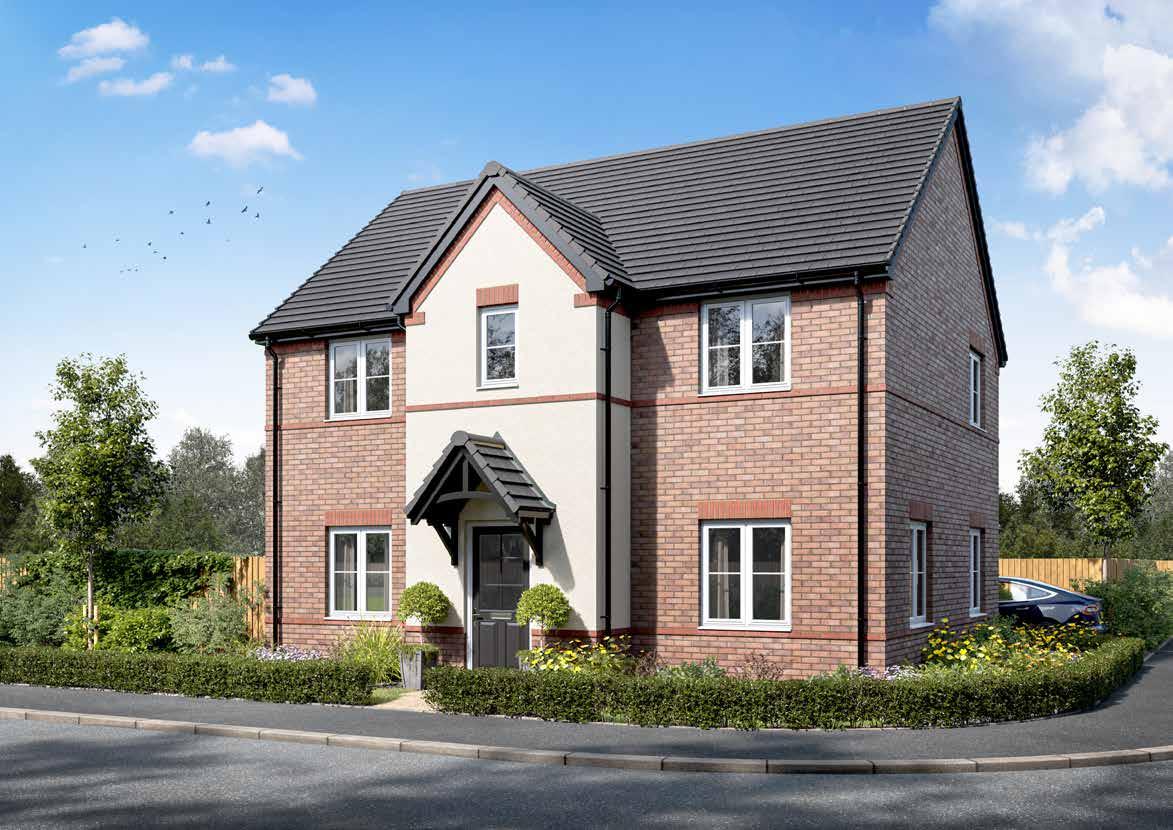
4 bedroom home
Homes 3, 27 & 40
ST MARY’S CHASE
STANTON-UNDER-BARDON
Bedroom 1 3.17m x 3.21m 10’5” x 10’6”
2.16m x 1.22m 7’1” x 4’0”
3.18m x 3.02m 10’5” x 9’11”
4 2.05m x 3.21m 6’9” x 10’6”
2.16m x 2.00m 7’1” x 6’7”
GROUND FLOOR
Room 3.11m x 6.32m 10’2” x 20’9”
3.46m x 2.73m 11’4” x 8’11”
2.79m x 3.59m 9’2” x 11’9”
1.81m x 2.10m 5’11” x 6’11”
1.50m x 1.80m 4’11” x 5’11”
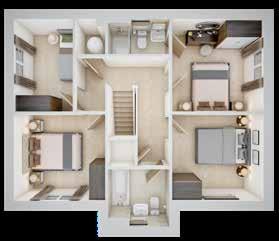
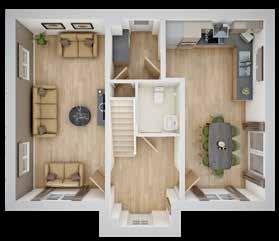
THE OAKHAM
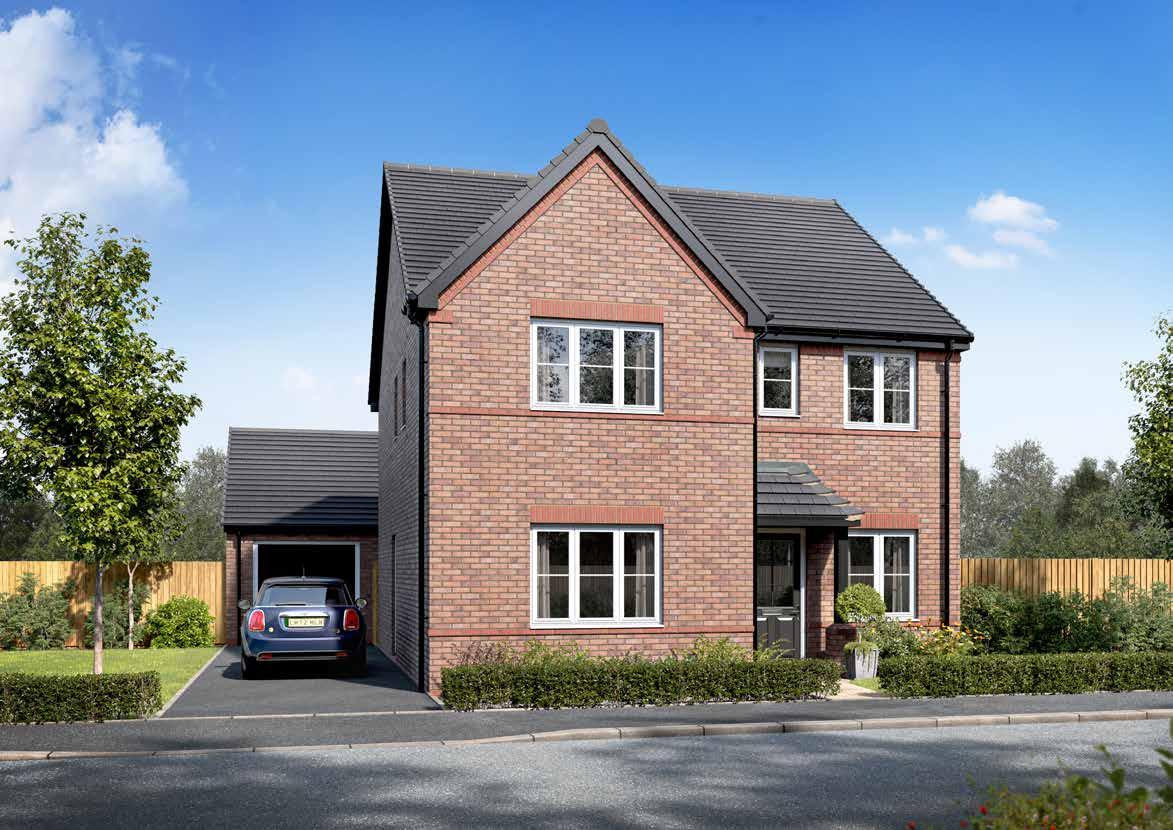
4 bedroom home
Homes 41, 42 & 50
ST MARY’S CHASE
STANTON-UNDER-BARDON
T HE OAKHAM
3 2.40m x 3.95m 7’10” x 13’0”
4 2.82m x 2.53m 9’3” x 8’4”
2.16m x 2.00m 7’1” x 6’7”
Room 3.62m x 4.37m 11’11” x 14’4”
3.33m x 2.96m 10’11” x 9’9”
Area 3.89m x 2.96m 12’9” x 9’9”
2.08m x 1.90m 6’10” x 6’3”
1.90m x 2.53m 6’3” x 8’4”
1.45m x 1.90m 4’9” x 6’3”
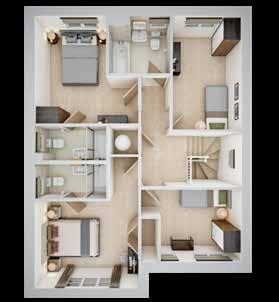
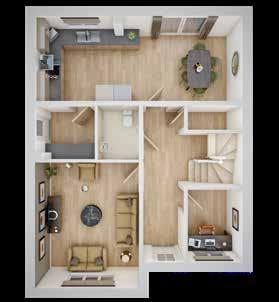
THE TRENTHAM
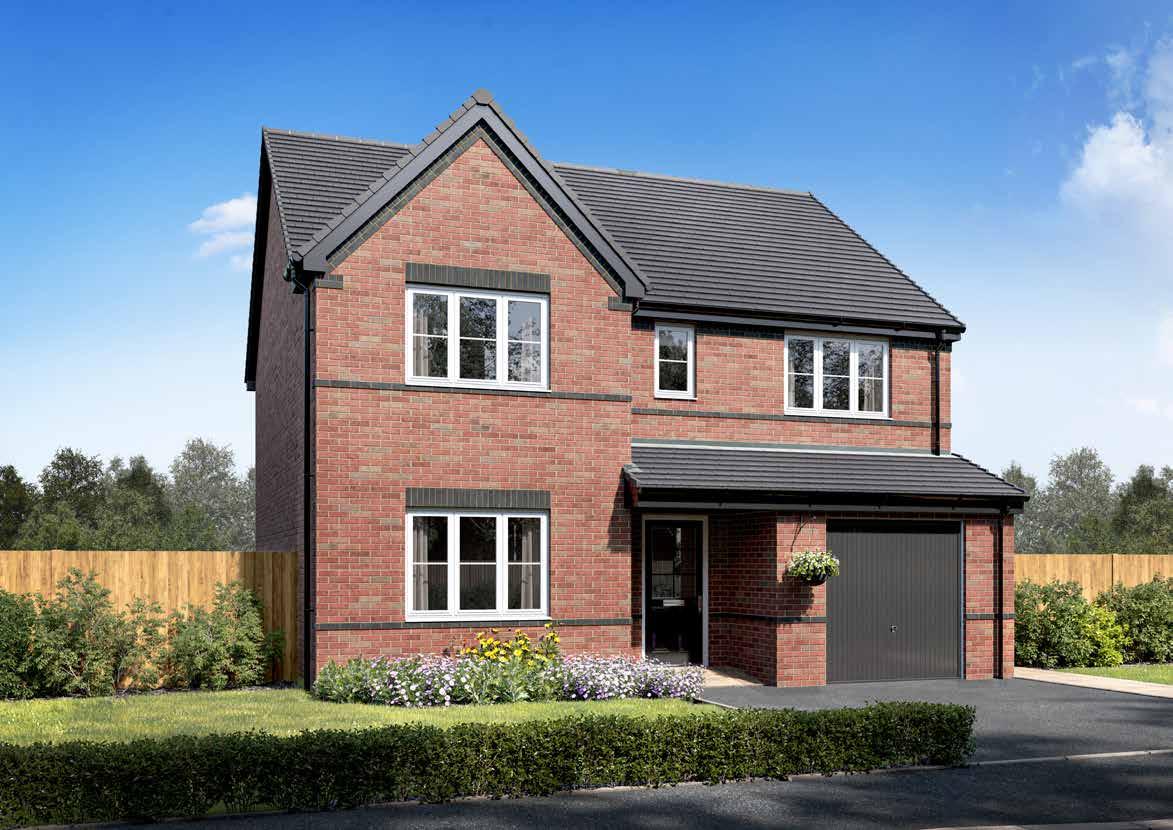
4 bedroom home
Homes 7, 26 & 49
ST MARY’S CHASE
STANTON-UNDER-BARDON
T HE T RENTHAM
3.17m x 4.14m 10’5” x 13’7”
3.18m x 3.12m 10’5” x 10’3”
Room 3.17m x 5.26m 10’5” x 17’3”
3.33m x 4.06m 10’11” x 13’4”
Area 3.23m x 3.46m 10’7” x 11’4”
2.03m x 1.97m 6’8” x 6’6”
2.03m x 1.40m 6’8” x 4’7”
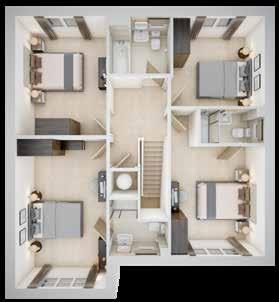

THE NORTHAM

4 bedroom home
Homes 2 & 48
ST MARY’S CHASE
STANTON-UNDER-BARDON
T HE N ORTHAM
11’3” x 9’6”
3 2.65m x 3.39m 8’8” x 11’1”
4 2.85m x 3.15m 9’4” x 10’4”
2.56m x 2.00m 8’5” x 6’7” GROUND
Room 3.36m x 4.65m 11’0” x 15’3”
4.72m x 3.65m 14’0” x 12’0”
Area 3.51m x 2.87m 11’6” x 9’5”
1.65m x 1.65m 5’5” x 5’5”
2.64m x 2.12m 8’8” x 6’11”
0.91m x 1.65m 3’0” x 5’5”
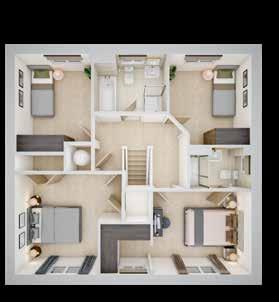
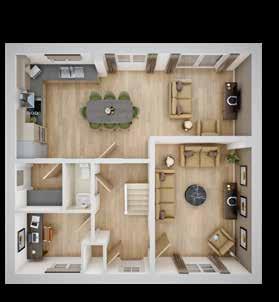

stmaryschase@allison-homes.co.uk
