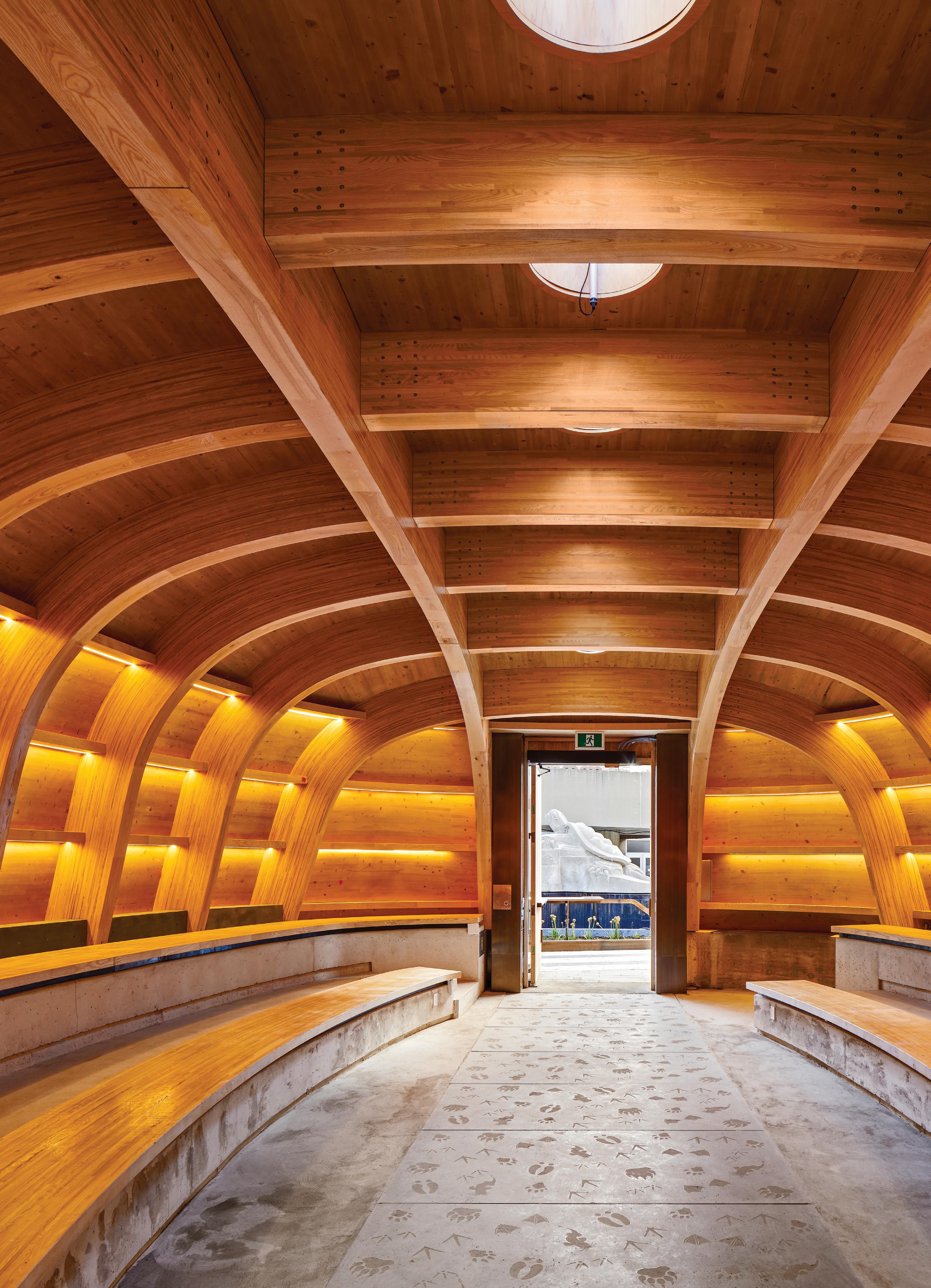

GOW HASTINGS ARCHITECTS

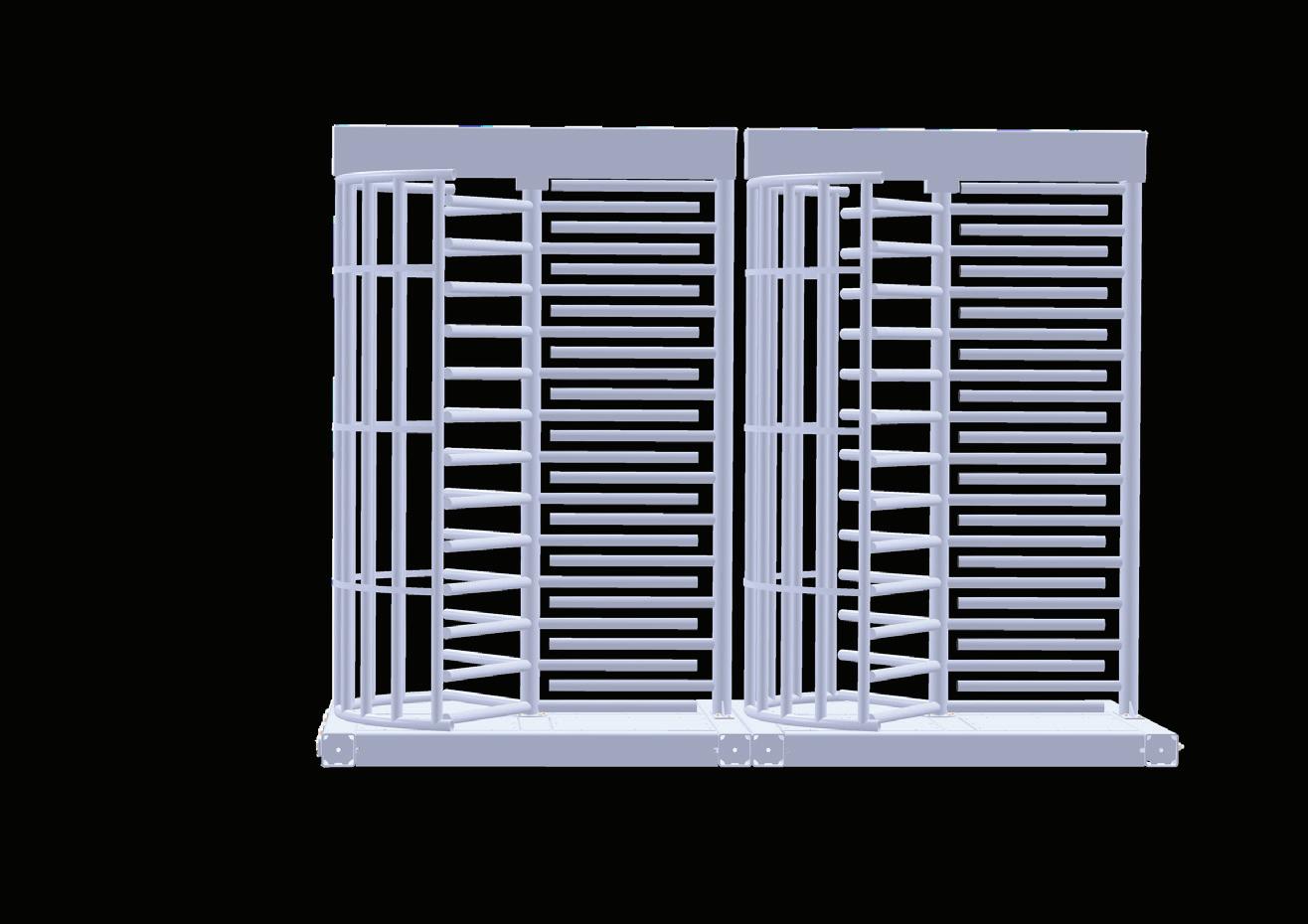
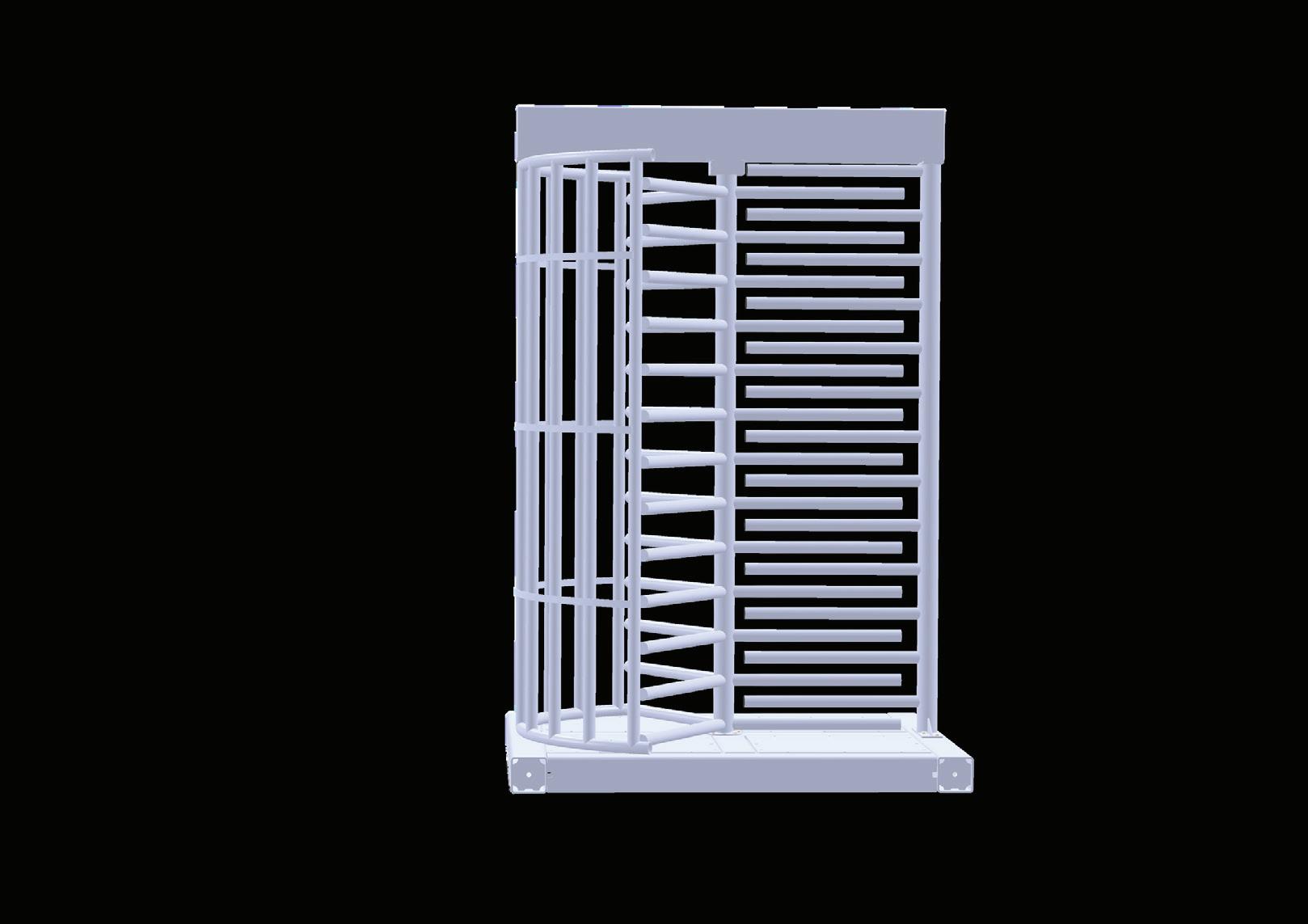



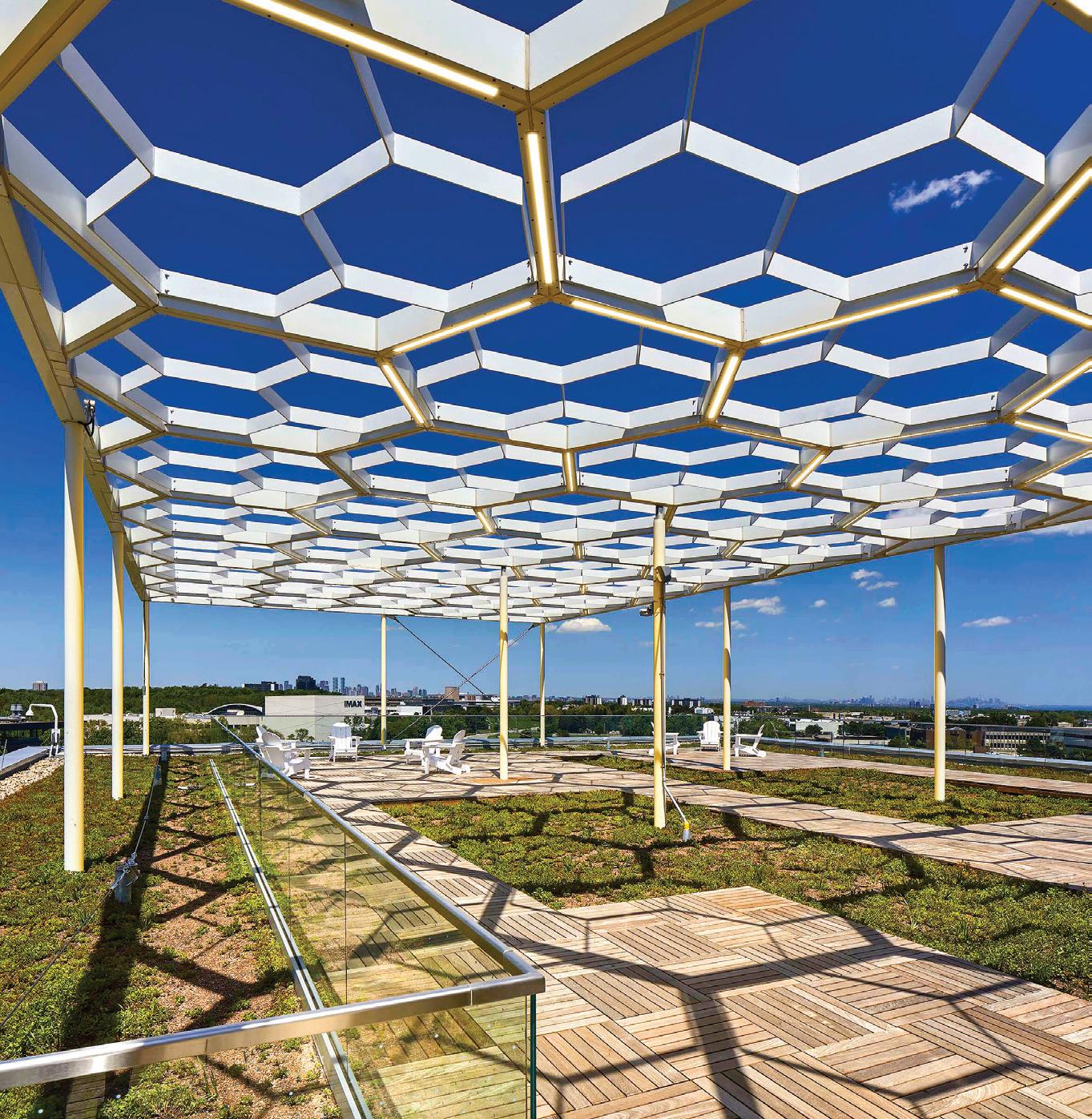

PERSPECTIVE
Understanding embodied carbon through whole building LCA.
RESHAPING EXPECTATIONS
Gow Hastings Architects transforms everyday spaces into meaningful architectural experiences.
HARDER, BETTER, FASTER, STRONGER
Building enclosure systems take innovation to the next level.
WONDER WALL
Exploring the evolving art and science of curtain and window wall systems in Canadian construction.
Metal roofing and cladding experts turn to Canadian-made to stabilize supply and enhance quality.
Innovative surfaces, seamless curves, and versatile designs redefine modern kitchens.
Fast-changing electrical and communications systems drive new challenges and solutions.
Tariffs and politics test the reinforcing steel industry, but business stays strong.
Lighting
and connection.

by GIOVANNA BONIFACE, RAIC Chief Commercial Officer
Understanding embodied carbon through whole building LCA
Architects and design professionals across Canada now have access to a new on-demand course exploring Whole Building Life Cycle Assessment (LCA). Developed in partnership by the Royal Architectural Institute of Canada (RAIC), the National Research Council of Canada (NRC), and experts at Ha/f Climate Design, the free 12-module training provides practical skills and foundational knowledge to integrate LCA into design practice.
As climate concerns intensify, there is a growing demand for architects and allied professionals to understand the carbon impact of their design decisions. LCA offers a structured method to assess the full environmental impact of a building, from material extraction and manufacturing through to demolition and disposal. This training aims to support a national shift toward low-carbon and regenerative design practices.
The RAIC’s on-demand course is open access, allowing learners to move through the content at their own pace through the RAIC’s Learning Management System. The training includes modules on embodied carbon; LCA theory, tools, and standards; how to apply LCA across different phases of a building’s life cycle; and case studies.
The course was designed with flexibility in mind to accommodate the needs of professionals across disciplines, including architects, engineers, landscape architects, technologists, and sustainability consultants.

Students and early career professionals are also encouraged to participate. By making the course freely available, the RAIC and NRC hope to eliminate barriers to access and ensure widespread adoption of LCA practices across the country.
The program initially launched with in-person workshops between September 2024 and May 2025 in cities including Ottawa, Toronto, St. Andrews, Winnipeg, Regina, Vancouver, Calgary, Halifax, and Montreal. These sessions combined lectures with hands-on group exercises and provided participants with experience in using LCA tools. Feedback from the sessions has helped shape the current online modules, which are now available to the broader public.
“Life Cycle Assessment is a vital skill for the future of the profession,” said Jonathan Bisson, FIRAC, president of the RAIC. “We are proud to provide complimentary access to training that supports environmental leadership in architecture and the broader AEC industry.”
This training initiative reflects a shared commitment to accelerating climate action within Canada’s built environment. By empowering professionals to assess and reduce the carbon footprint of their projects, the RAIC, NRC, and Ha/f Climate Design are helping drive the transition to more sustainable and resilient communities.
To access the training and learn more, visit the RAIC website and register for the course through the RAIC Learning Management System.
“Really, this course is incredible because we don’t appreciate the intrinsic energy in our profession.”
— DANIEL PEARL, Architecte Senior OAQ, LEED AP Professeur titulaire, École d’architecture, Université de Montréal, Assoc. Principal Cofondateur L’OEUF





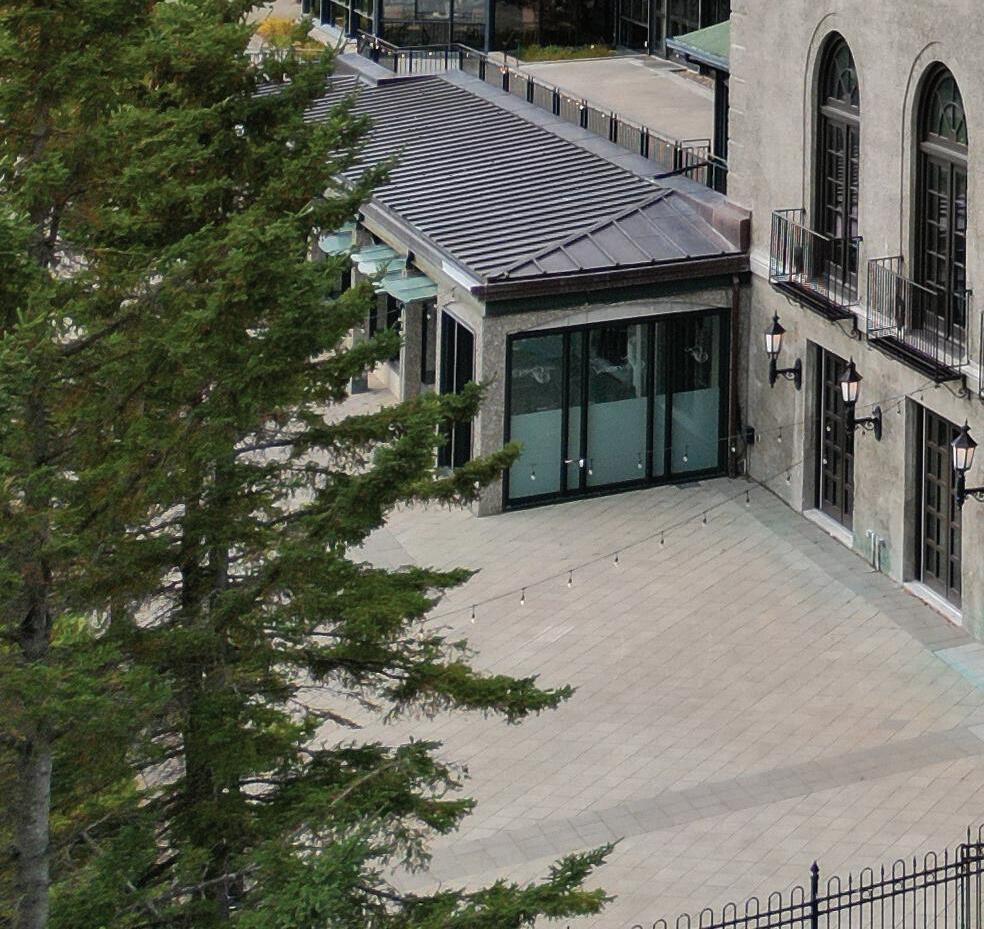


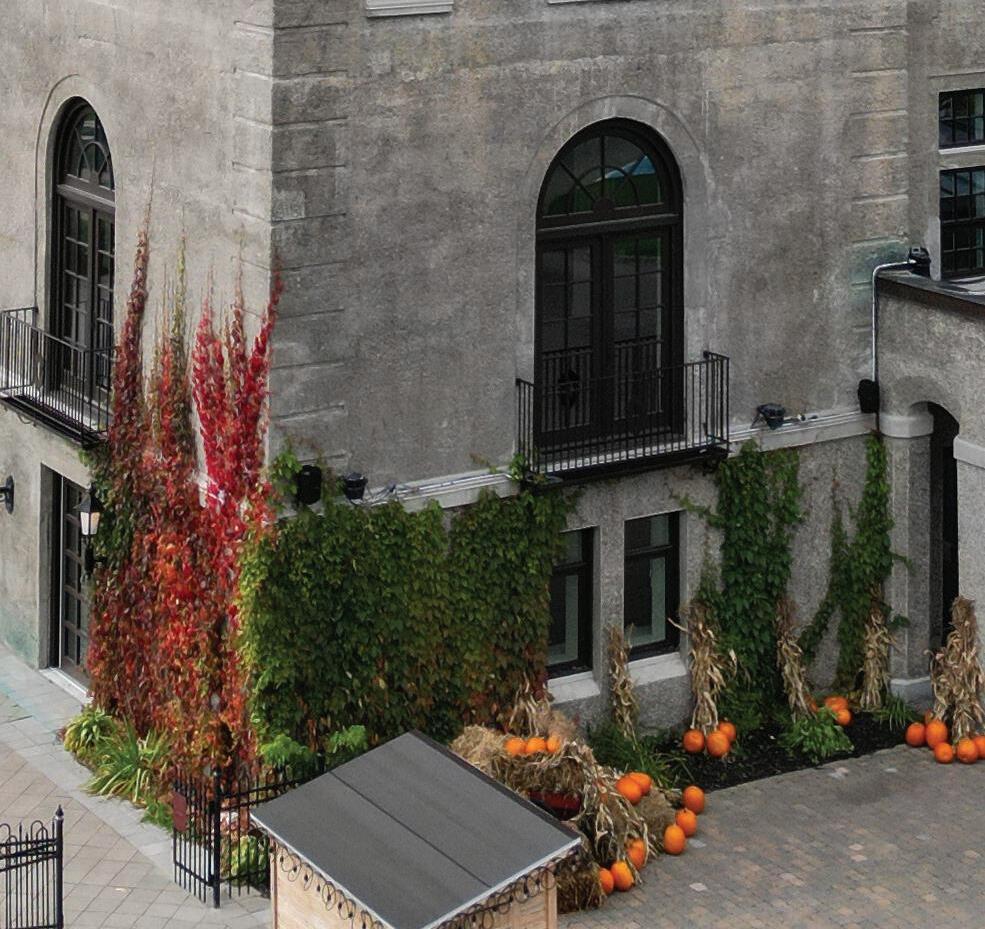

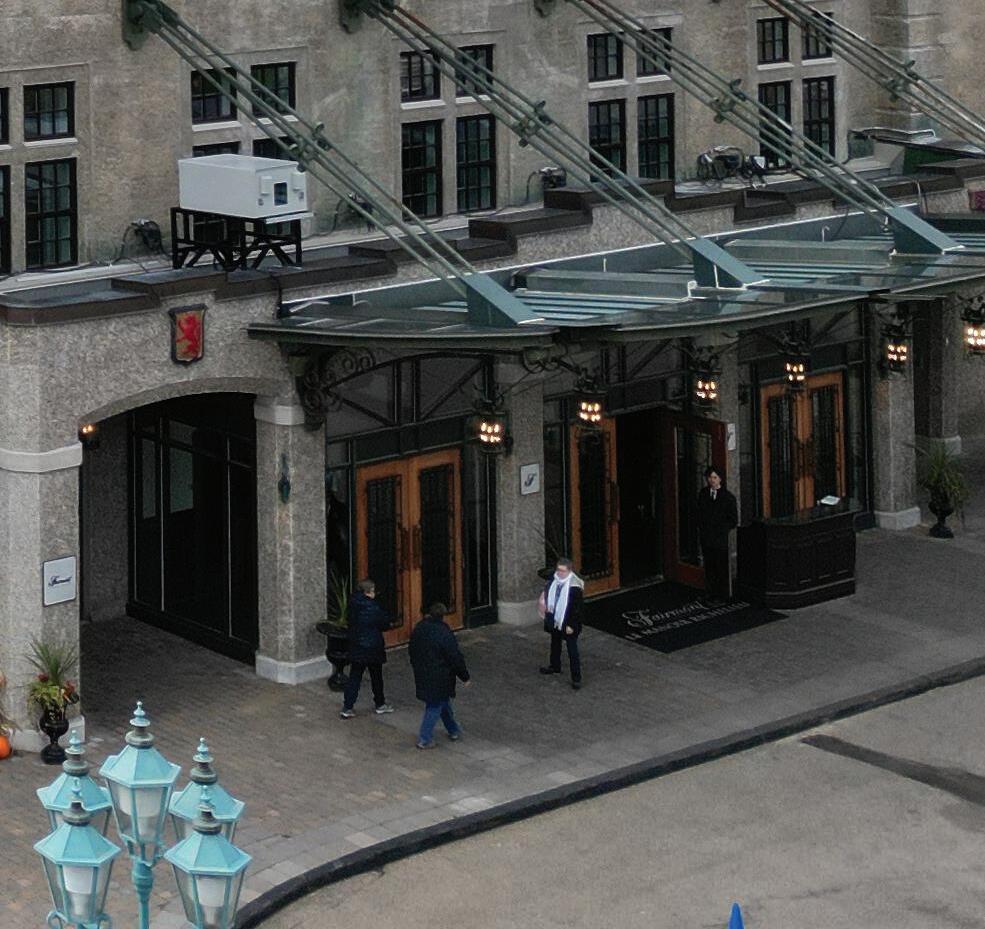


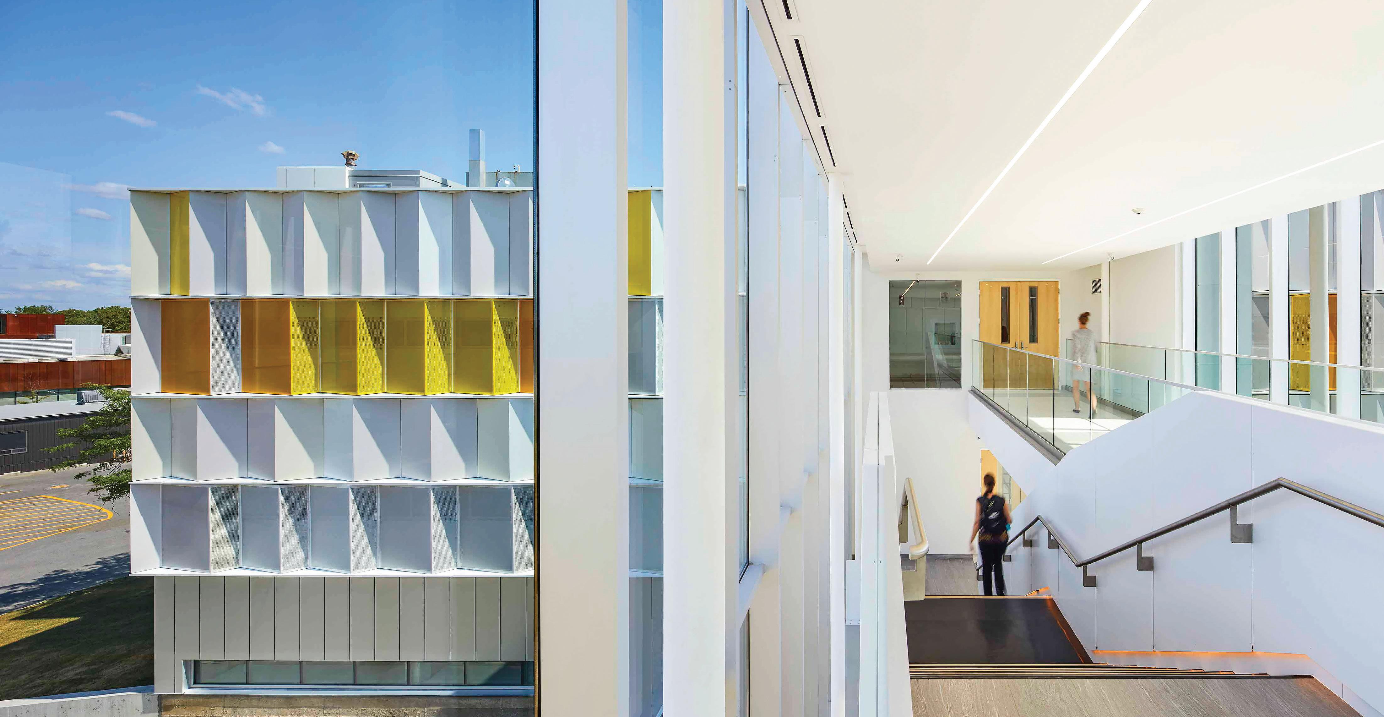
RESHAPING EXPECTATIONS
Gow Hastings Architects transforms everyday spaces into meaningful architectural experiences
by NATALIE BRUCKNER | photography courtesy GOW HASTINGS ARCHITECTS
W“hile we believe good design is practical and grounded, it can also be uplifted, with a sense of awe or wonder, a bit of whimsy, and where possible, a hint of joy.” This quiet but unmistakable principle runs through the work of Toronto studio Gow Hastings Architects. Rather than a formal mission statement, it reflects the team’s belief that architecture, even at its most pragmatic, has the capacity to move us, to elevate our experience, and offer delight, often in places we least expect.
Originally founded in 2002 by Valerie Gow and Philip Hastings, the studio emerged from a shared desire to reimagine how public spaces could feel. The two met as classmates at the University of British Columbia’s School of Architecture and Landscape Architecture before building their early careers in Vancouver and London, England, contributing to large-scale cultural and institutional work. While working abroad on projects for clients such as the Universities of Oxford and Hertfordshire (and, in Philip’s case, on landmarks like the Royal Opera House and Somerset House) they began to see a future for
themselves back in Canada: one that involved not just designing spaces, but reshaping expectations.
The first opportunity came not in a museum or gallery, but in a school at Humber College. It would become the first in a series of collaborations with Ontario’s post-secondary institutions, setting the tone for the work to come.
While Gow Hastings did not initially set out to specialize in education, they quickly became known for it, as well as for offering what was, at the time, a relatively unique integration of architecture and interior design.
Those early years of Gow Hastings Architects were marked by a deliberate embrace of the overlooked, with early projects including broom closets, service corridors, and temporary classrooms. “A pattern that quickly emerged was our ability and agility to work on small-scale projects, critical to the functioning of public institutions, in spaces that few other architects sought,” recalls Valerie Gow. “But we treated them with equal care and attention.”
These small, often transient interventions became a kind of architectural sketchbook, forming the foundation of a practice that believes no space is too minor to matter.
“Those early, small-scale projects also taught us how to do a lot with very little; tight budgets, tighter timelines,” adds Philip Hastings.

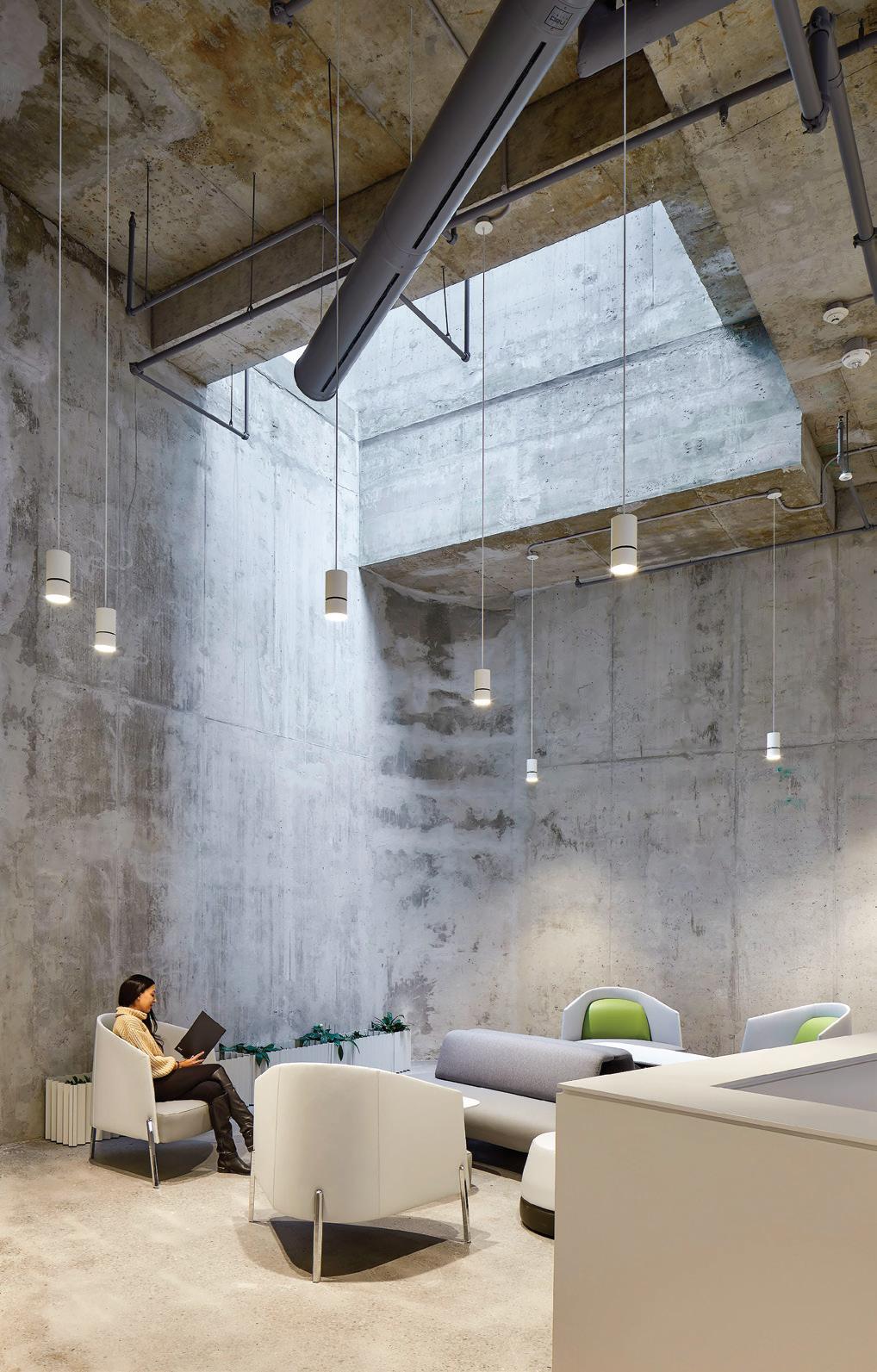
Early experience with public projects proved formative for Gow Hastings, teaching them to navigate the complexities of public procurement and engage directly with decision-makers. Before the days of formalized processes, Valerie and Philip hustled door-to-door, personally connecting with clients at colleges and universities – a labour-intensive approach that earned them a deep understanding of facilities management and institutional intricacies.
As their portfolio expanded, so too did the scale and visibility of their projects. “For example, at Toronto Metropolitan University [TMU], what started out as a storage space renovation turned into a new identity and celebrated campus presence for the Department of Architectural Science, making it a focal point of the school,” explains Gow.
Elsewhere, at Humber College and later George Brown’s Centre for Hospitality and Culinary Arts, Gow Hastings helped redefine culinary education spaces, transforming stainless steel infrastructure into participatory, open-concept kitchens. Their hands-on experimentation with stainless steel, led by then-intern Stephen Wenzel (now associate), sparked a spirit of play and innovation that continues to influence the studio’s work. These projects, informed by early lessons in economy and ingenuity, helped to craft an approach that is precise, pragmatic, and always human-centred. This groundwork led to a trusted reputation at Humber College, where their ongoing renovations and campus stitching earned them the nickname “village architect.”
While their core principles took shape during their time at their first office – a shared workspace at 51 Wolseley, housed in a converted garment factory in downtown Toronto – the studio culture truly found its home in 2010. That year, Gow Hastings moved into a warm, bright, converted 1920s residence near Casa Loma, a space where leadership and teamwork work side by side, embodying the spirit of togetherness that defines the studio.
When it comes to their work, the team concur that two overarching questions have guided Gow Hastings: What can architecture offer? And how can it respond with purpose and meaning?
A standout example is the revitalization of Fleming College’s A-Wing (2018) and B-Wing (2022), where heavy, enclosed 1970s buildings were transformed into vibrant, light-filled spaces. Perforated coloured metal panels and transparent glass pavilions now invite socializing and informal learning.
“This project marked a turning point, expanding our work from interiors to exterior envelope design. It reflects our studio’s four Ps: People, Purposeful, Practical, and Playful,” says design director Jim Burkitt, a former UBC classmate who came onboard in 2005.
At the Université de l’Ontario français (2021) campus the Gow Hastings team got together and reimagined corridors and lobbies as dynamic “third spaces” optimized for gathering, teaching, and movement. By transforming traditionally overlooked areas into vibrant hubs, the project showcases their talent for crafting collaborative spaces that enrich campus life despite spatial limitations.
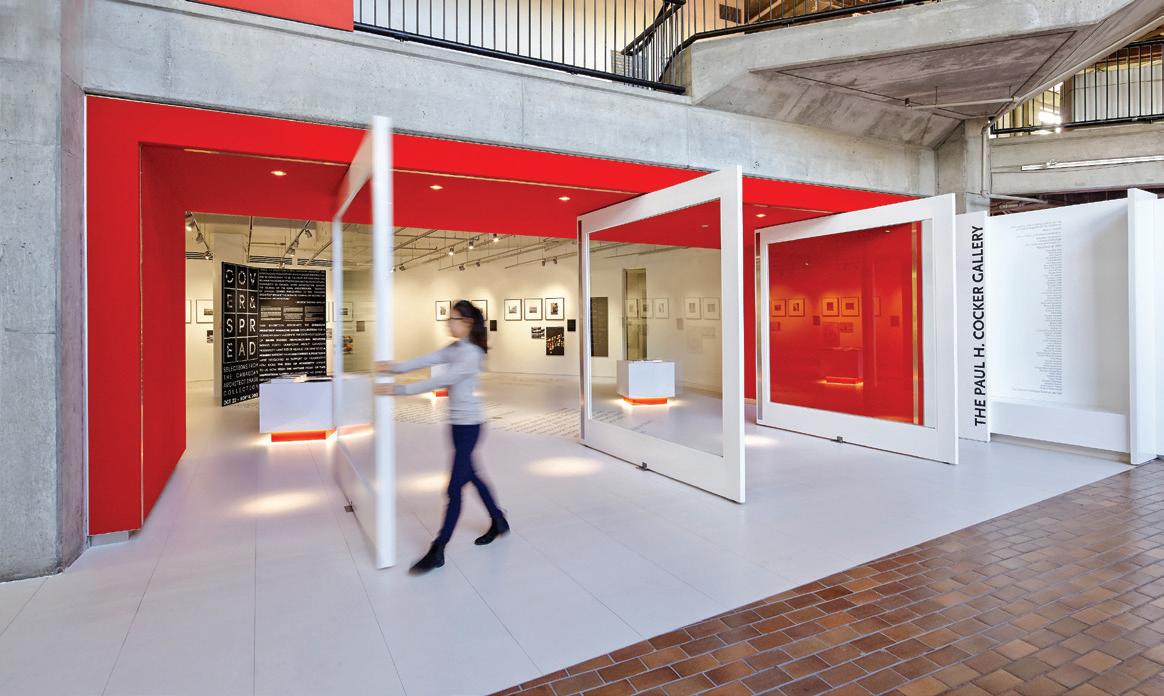

Building on this commitment to flexible, community-oriented design, Conestoga College’s School of Hospitality & Culinary Arts (2024) demonstrates their ability to create efficient, adaptable spaces that celebrate culinary education. By positioning teaching labs as public-facing stages, the design connects the school to the street, fostering a lively and inviting atmosphere.
Indigenous-led projects have become another vital part of Gow Hastings’s portfolio. The Spirit Garden at Nathan Phillips Square (2024) stands as a landmark example of their evolving role as facilitators in Indigenous design, first established on the Seneca Odeyto Indigenous Centre, both in collaboration with Two Row Architect. Rather than imposing a vision, they prioritized listening and translating, enabling Indigenous artists and communities to create a space dedicated to healing, teaching, and reconciliation.
Beyond their many impactful projects, Gow Hastings’s commitment to purposeful design is matched by a dedication to their people, evident in the studio’s vibrant and inclusive culture. “You would be met with a lot of smiles,” says Chi Nguyen, senior graphic designer, when asked what people encounter when walking into their studio. “We are a happy bunch, according to a recent office survey, who come from diverse cultural, design, and education backgrounds, well-balanced and represented across the spectrum.” That balance, and the spirit behind it, is reflected in everyday moments, whether it’s Friday beer and chips, seasonal walk-and-talks, creative workshops, or what the team affectionately call NARF: non-architecture related fun.
Even Pepper, their goldendoodle – formally known as head of security and chief happiness officer – adds to the studio’s creative energy, offering a lighthearted presence in daily life. This welcoming, supportive spirit extends into how Gow Hastings nurtures future talent. Mentorship is central to their identity, with co-op students from client schools such as TMU and the University of Waterloo regularly working alongside senior staff. In this way, the studio not only designs learning environments but also operates as a vibrant learning space itself.
Building on their dedication to education and community, Gow Hastings looks ahead with excitement to new horizons beyond Ontario. Their first out-ofprovince project – a culinary school for Vancouver Community College in British Columbia – marks a significant step in expanding their impact. Central to their approach remains meaningful collaboration with Indigenous communities, continuing the spirit exemplified by The Spirit Garden and Odeyto. These projects have sown seeds of inspiration that are blossoming in new work like the Scanlon Creek Nature Centre (SCNC), set for completion in 2026.
“We see SCNC as the type of compelling work, rich in meaning and impact, in our future. Above all else, moving forward, regardless of future industry changes or disruptions, we remain steadfast about what drives us: projects with deep purpose from the ground up,” says Hastings. A
Fleming College A-Wing, Sutherland Campus
Université de l’Ontario français Campus
The Spirit Garden at Nathan Phillips Square
Department of Architectural Science, Toronto Metropolitan University
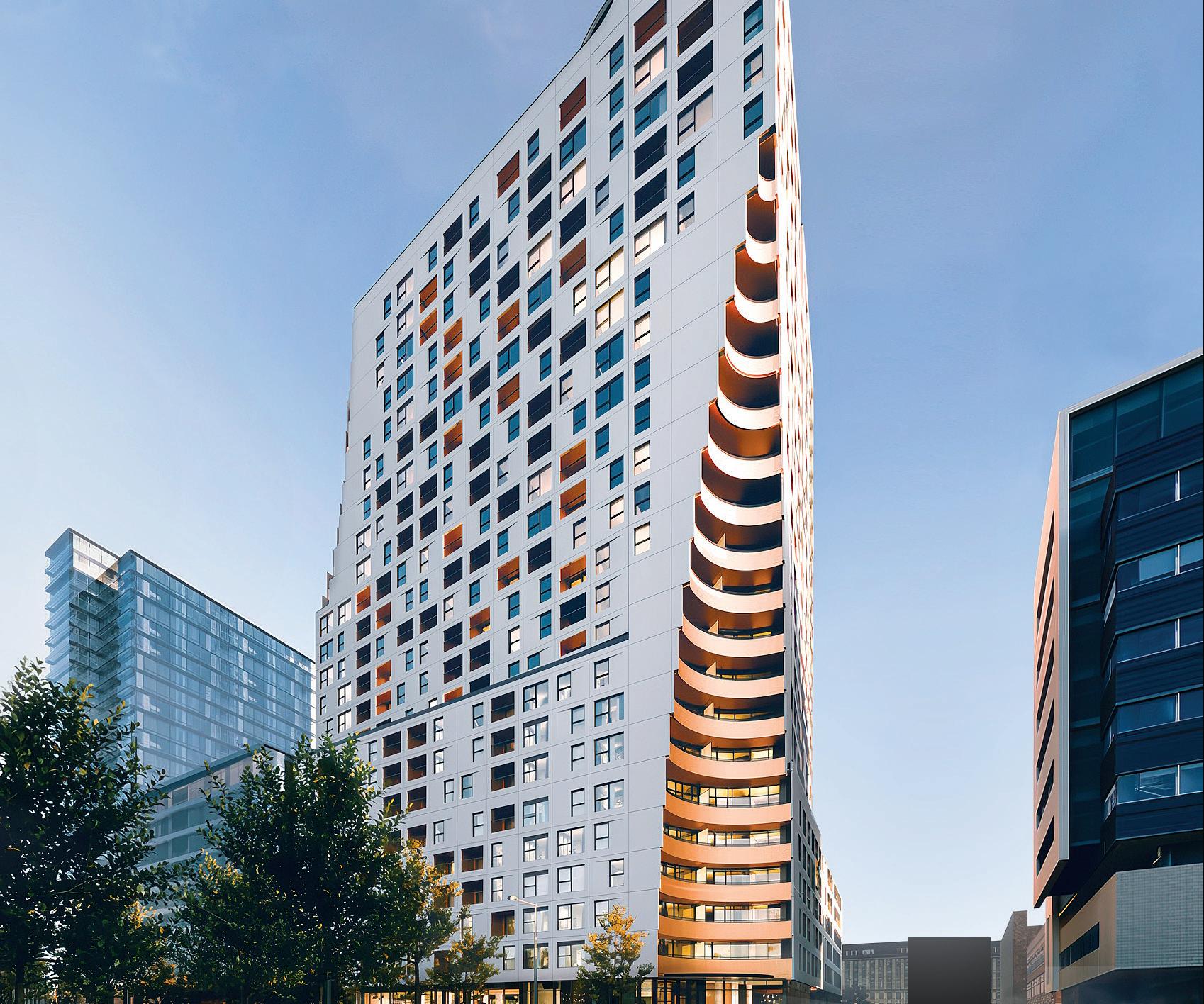
Build Smarter. Build Faster.
Build with Prefab Precast Concrete.
In response to Canada’s housing crisis, prefab precast concrete durable, and cost-effective, as each component is manufactured i concrete offers higher quality, making it a resilient and sustainable option to address Canada's mid – to high–rise housing shortage.

Learn more about the advantages of using prefab precast concrete for your next project.
Let’s build fast, resilient housing together!

| 877.937.2724 For more information on housing with prefab precast concrete, visit: www.cpci.ca/publications or scan the QR Code to download your free copy of any CPCI Technical Publications.
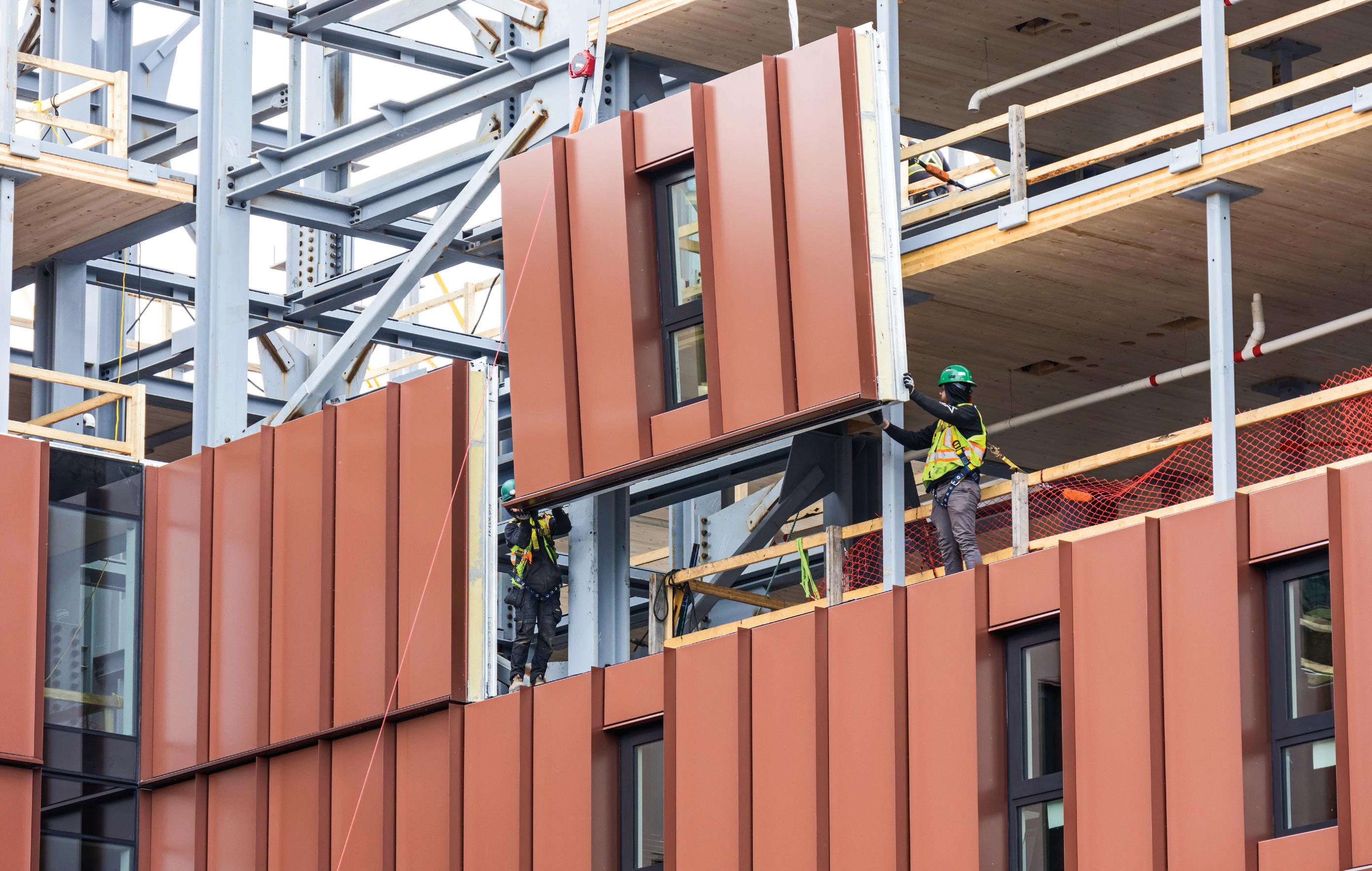
Harder, Better, Faster, Stronger
Building enclosure systems take innovation to the next level
by ROBIN BRUNET
Necessary innovation may be the best way to describe the technological advances emerging in the building enclosure systems sector, with new products driven by government-mandated energy efficiency performance improvements across North America. Flynn Group of Companies exemplifies the spirit of product innovation — one example being a system it spent six years developing: Speedwall, a factoryassembled, complete exterior wall system. Built on an aluminum chassis based on Flynn’s 6450 unitized curtain wall system, Speedwall modules are fully self-framed, sealed, and insulated at Flynn’s manufacturing facility, with all windows, doors, and exterior cladding pre-installed.
The aluminum framing features a male–female connection with dry gaskets, enabling quick installation and creating an air and water seal without the need for exterior-applied sealant. The frame is fully insulated from the outside by attaching an insulated metal panel using stainless steel fasteners, minimizing conductive components through the insulation and resulting in a high-performing, thermally broken system.
Joe Baz, product manager at Flynn Canada Ltd., says, “Speedwall effectively addresses two problems faced in Canada and in our construction industry. First, our industry is grappling with a severe shortage of skilled workers due to an aging workforce and fewer young people entering the field. Second, Canada is in a housing crisis, and it’s been calculated that 3.5 million new housing units need to be built by 2030 to restore affordability.”
Speedwall proved it can contribute to solving these problems when the British Columbia Institute of Technology (BCIT) needed new student housing and engaged architects Perkins&Will to design a 12-storey building using mass timber construction. Dubbed the Tall Timber Student Housing (TTSH) project, the building envelope needed to be rapidly installed, and it had to be high-performance, with minimal sound transmission, and zero moisture issues.
Speedwall’s performance and installation methods were confirmed at the BCIT TTSH project, where up to 12 modules were installed daily, covering between 2,000 and 3,000 square feet of wall area. The rapid installation enclosed mass timber quickly, and also met the project’s objective of achieving a TEDI target of 15.
Installation of a Speedwall module at the BCIT TTSH project.
UNCOMPROMISING QUALITY
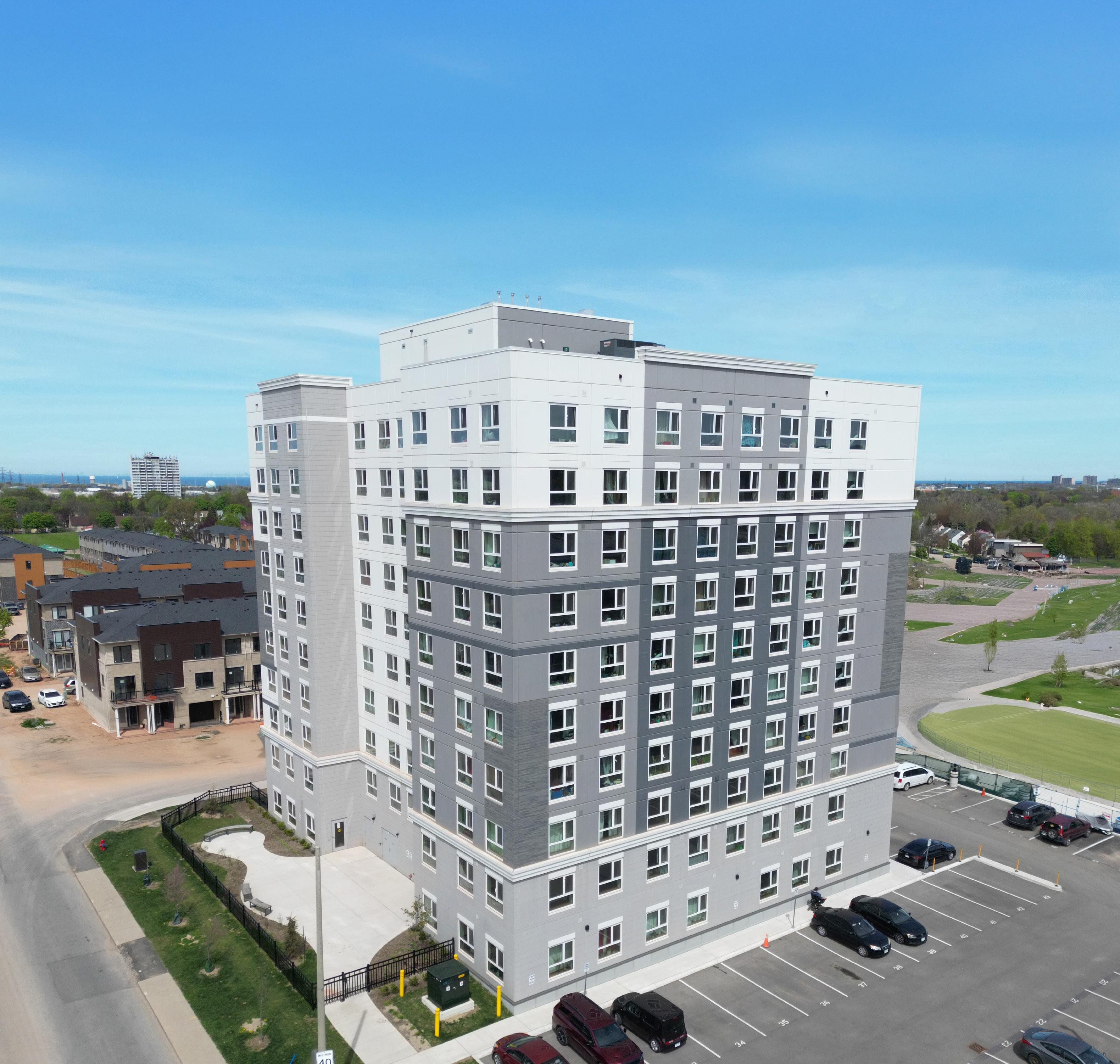


Your project deserves more than materials—it deserves a partner who values your time, budget, and vision. Our affordable precast systems deliver the durability and design flexibility you need while keeping costs under control. From first pour to final install, we’re with you every step of the way.


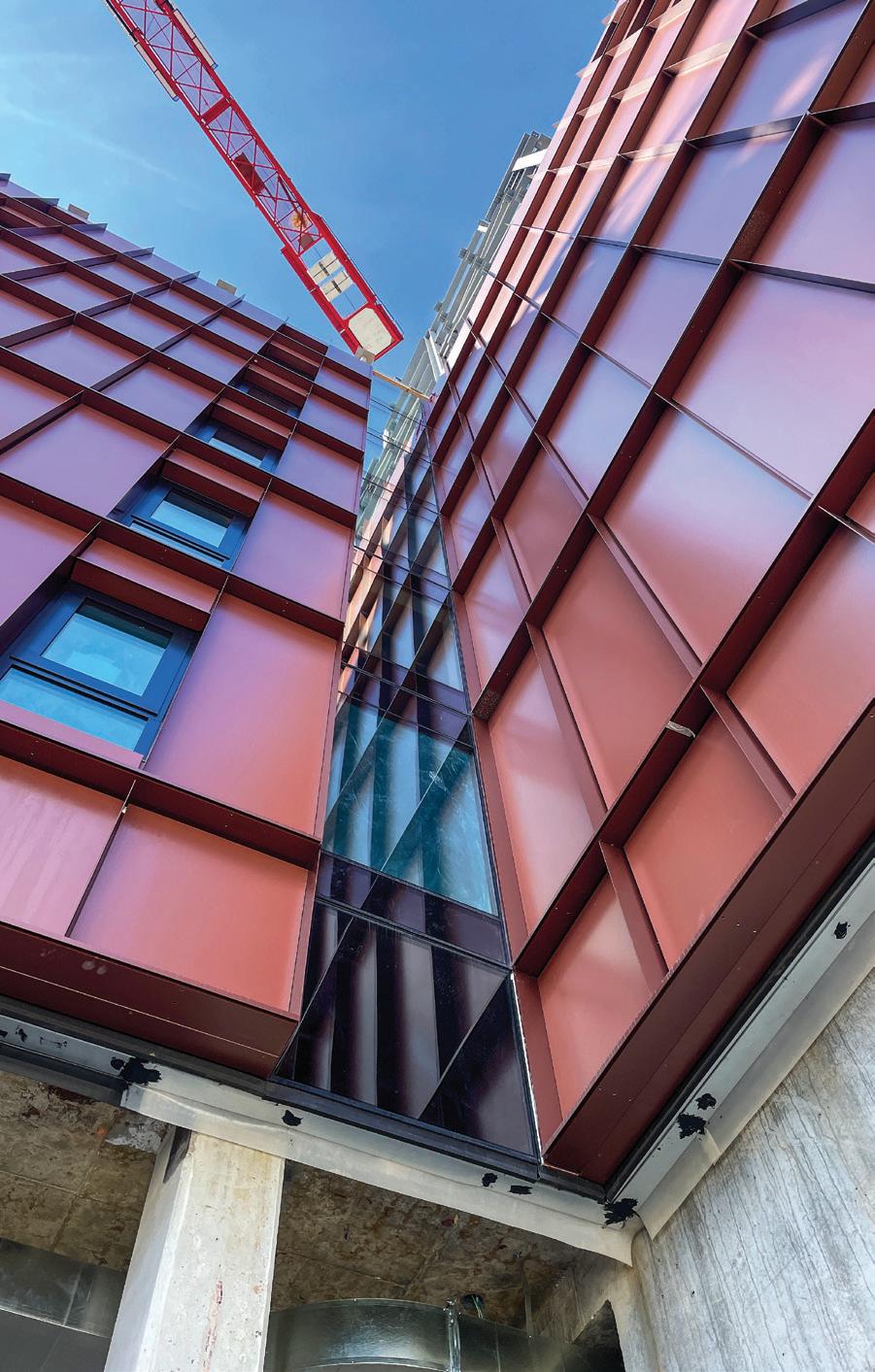
For those who bemoan the fact that such modular systems would result in fewer jobs on site, Baz points out that “significant job creation occurs elsewhere. Large modular factories create jobs for factory workers, maintenance staff, manufacturing leads, managers, and shipping staff. Added back-end work involves drafters, BIM modellers, engineers, procurement teams, business development teams, and administrative roles.”
Flynn’s Speedwall has been dispatched to various construction sites in Ontario (primarily for low-income housing) and other parts of Canada.
“Speedwall will be in high demand for a wide variety of building projects,” Baz says. “It’s a great way to future-proof buildings, since it achieves a high effective R-value for exterior walls, improving building efficiency, and reducing energy required for heating and cooling. Additionally, in terms of manufacturing Speedwall itself, we use materials with low embodied carbon to reduce the system’s overall carbon footprint. This focus on performance and reducing embodied carbon directly impacts reducing overall carbon emissions in buildings.”
Mitrex’s technological innovation is unique to the industry: its building-integrated photovoltaics (BIPV) façades aren’t just an effective replacement for building envelopes, they also capture the power of the sun, thanks to their robust aluminum honeycomb core and a layer of high-efficiency solar cells. “Our manufacturing facility in Etobicoke uses thicker glass, better lamination, and other elements that would be too expensive for the type of panels you typically see in large-scale solar farms. Hence, we offer a lifetime warranty of 60 years for the product, with energy generation after 25 years being 80 percent,” says Danial Hadizadeh, CEO of Mitrex. While reinventing the building envelope, Mitrex also ensured that durability would be a hallmark of its UL-certified cladding, and videos show an automobile driving over a single suspended patch of thin cladding panel without the panel incurring any damage.
Hadizadeh reports that the BIPV facades have slowly been making inroads in the commercial sector for five years now. A project that brought widespread exposure to the technology is the 22-storey Loyola Residence at Saint Mary’s University, which was recently honoured at the Clean50 Top Projects Awards. Built half a century ago, Loyola faced heat retention challenges, leaks, and structural issues. Instead of simply replacing the worn-out concrete, the university opted to use BIPV across the building’s entire south-facing wall, serving as part of the building’s structure as well as generating clean energy.

Safe removal of the existing precast concrete was one of the early steps in the construction process. Next, the wall had to be prepared to accept the BIPV facade. This required enhanced insulation, waterproofing, and running electrical conduit. It was decided that a row of windows (also integrated with PV) should be added to the design, bringing natural light to an interior stairwell. Installation of the panels was rapid, mainly because they could be installed from swing staging. As for electrical power generation, Loyola is designed to exceed 100,000 kilowatt-hours annually.
Hadizadeh regards 2025 as a banner year for the BIPV facades (a new line also incorporates LEDs in the facades), as the product shifts from being new and unproven to increasingly sought after in the mass-market realm. “We have many projects on the go this year across Canada, and coming up are three airport projects: two in the U.S. and one in the Middle East,” he says.
Yet another building enclosure system marketed as “revolutionary” comes from Huntsman Building Solutions, well known for manufacturing industryleading spray polyurethane foam (SPF) and coatings for roof, attic, foundation, wall, and under slab applications.
Huntsman Building Solution’s D-Max Wall assembly is changing how buildings are insulated;
it enables builders to meet stringent energy requirements while reducing construction costs and improving job site productivity. Huntsman Building Solution’s Heatlok Soya HP spray foam is the assembly’s core feature and serves as insulation, air barrier, and vapour barrier – the three key elements required for a building envelope.
D-Max eliminates the need for scaffolding or hydraulic elevators, with spray foam applied from inside the building, avoiding weather-related delays. Essentially, the walls are assembled after installing regular steel studs; instead of exterior sheating being placed directly on these studs, a horizontal Z-girt creates a gap between the studs and the exterior sheeting to be filled with spray foam, cutting the thermal bridges.

D-Max’s effectiveness is reflected in the certifications it has received, including U-value calculations in accordance with ASTM C1363 and ASHRAE 1365RP, Greenguard Gold (for low VOC emissions and better indoor air quality), CAN/ULC S134 (for fire resistance), CAN/ULC S742 (for air barrier systems), and ASTM E331 (for water penetration).
Providing an efficient building enclosure package that offers rapid construction and performance exceeding thermal requirements is a focus of the Canadian Precast/Prestressed Concrete Institute. Its managing director, Brian Hall, points out this can be achieved with prefab double-wythe precast concrete insulated panels featuring pre-installed, integrated windows.
Hall explains that such panels “combine the durability and thermal mass of precast concrete with the energy efficiency of insulation and the practicality of factory-installed windows.” They provide both the exterior cladding and rain screen function of the wall system, along with the load-resisting structure for the external cladding and interior of the wall, facilitating quick enclosure of a building without the need for scaffolding or hoarding.
Further, the prefab precast window panels usually include aluminum framing and glass. “They are pre-assembled, caulked, vapour- and air-tested at the fabrication facility before shipping to the job site,” Hall says. “As a complete building enclosure system, they are designed to manage air and moisture while enhancing energy efficiency and streamlining façade installation.” R-values range from R-5 to R-50 and can be increased by increasing the insulation thickness between the two concrete wythes.
Speedwall building enclosure at the BCIT TTSH project.
Building-integrated photovoltaics façade at the Loyola Residence.
D-Max wall assembly at the Quartier Élévation Phase 2 project.



In addition to streamlining construction and enhancing energy efficiency, the panels improve the overall quality and longevity of any building. “These prefab wall panels have been effectively specified for various construction applications, including data centres, mid- to high-rise residential buildings, and educational facilities, retail, commercial, governmental – including blast-resistant structures – industrial/warehouse, correctional facilities, and more,” Hall says.
In Brandon, Manitoba, Greenstone Building Products is also responsible for prefabricated building envelope technology that enables projects to be completed faster. The Insulated Composite Envelope (ICE Panel) is an engineered combination of expanded polystyrene (EPS) and galvanized steel: a much lighter and stronger building envelope. A premium option from Greenstone is a panel that replaces EPS with graphite polystyrene, which provides a superior R-value.
These panels are made to eliminate thermal bridging, and their effectiveness as an envelope has led to their use in everything from urban residential and commercial buildings to projects in the far north, such as the Arctic Bay 8-Plex residence in Nunavik.
In terms of admixtures that support building enclosure systems, Euclid Admixture Canada offers the new Eucoshield, a ready-to-use liquid

admixture. It is intended as an integral finishing aid that reduces rapid moisture loss from the concrete surface by binding internal water in the pore structure. While Eucoshield works well with all cement and supplementary material types, it is especially effective with concrete containing Type IL (GUL) and other blended cements. It is also particularly useful when concreting operations must be performed in direct sun, wind, high temperatures or low relative humidity.
Finally, earlier this year, Holcim completed the separation of its North American business in the U.S. and launched Amrize, an independent public company providing building solutions from foundation to rooftop.
During the transition, Gaco – a leading provider of coatings, adhesives, and sealants and formerly part of Holcim Building Envelope – undertook a strategy to unify its entire portfolio under the Gaco name. Its extensive product lines, which include everything from roof restoration to floor coatings, are now organised into seven distinct sub-brands.
The sub-brands include: GacoFlex (roof restoration, coatings, and roof foam); GacoFloor (floor and safety traffic coatings); GacoSeal (general construction and building envelope sealants); GacoBond (general construction and building envelope adhesives); and GacoIndustrial (industrial and specialty adhesives, coatings, and sealants). A
BUILDING THE FUTURE

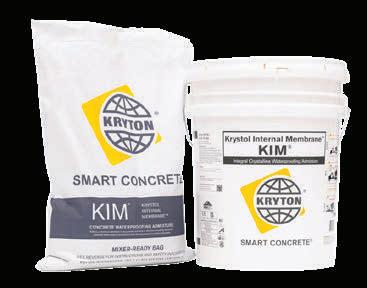
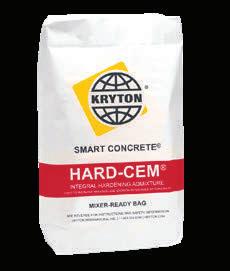

Installation of prefab precast window panels.
SCIENCE APPLIED TO WOOD
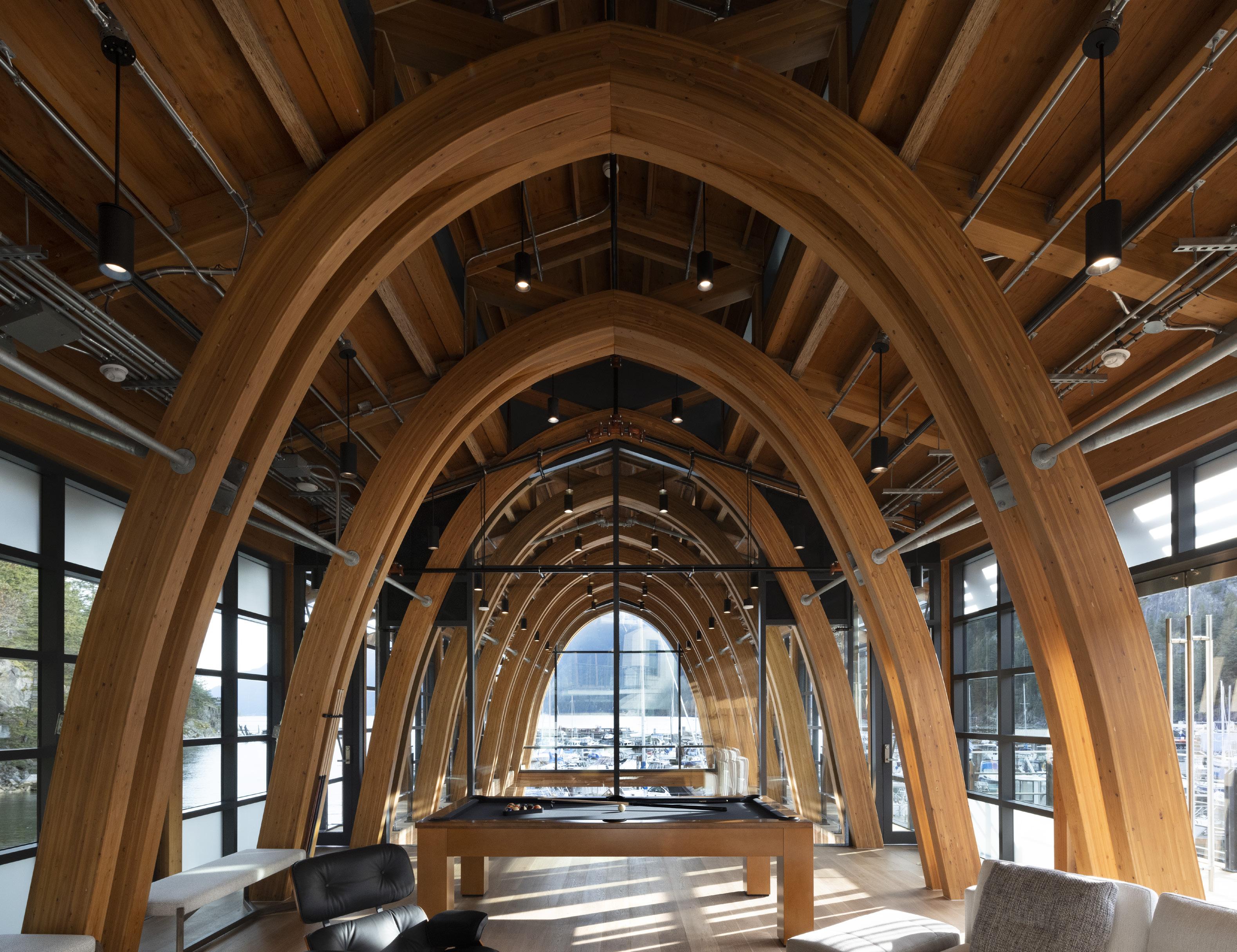

Sansin Precision Coat™. High performance wood protection for mass timber structures.
Sansin Precision Coat products offer unparalleled beauty and durability in an environmentally friendly formula. Warrantied for up to 20 years, Precision Coat factory finishes deliver the color, transparency and performance that architects, engineers and builders can count on.
Contact us about our specification program so we can help you achieve the perfect finish and protection, every time.
Sewell’s Boathouse | Horseshoe Bay, British Columbia, Canada
Photographer: Ema Peter
PRECAST CONCRETE QUALITY ASSURANCE!
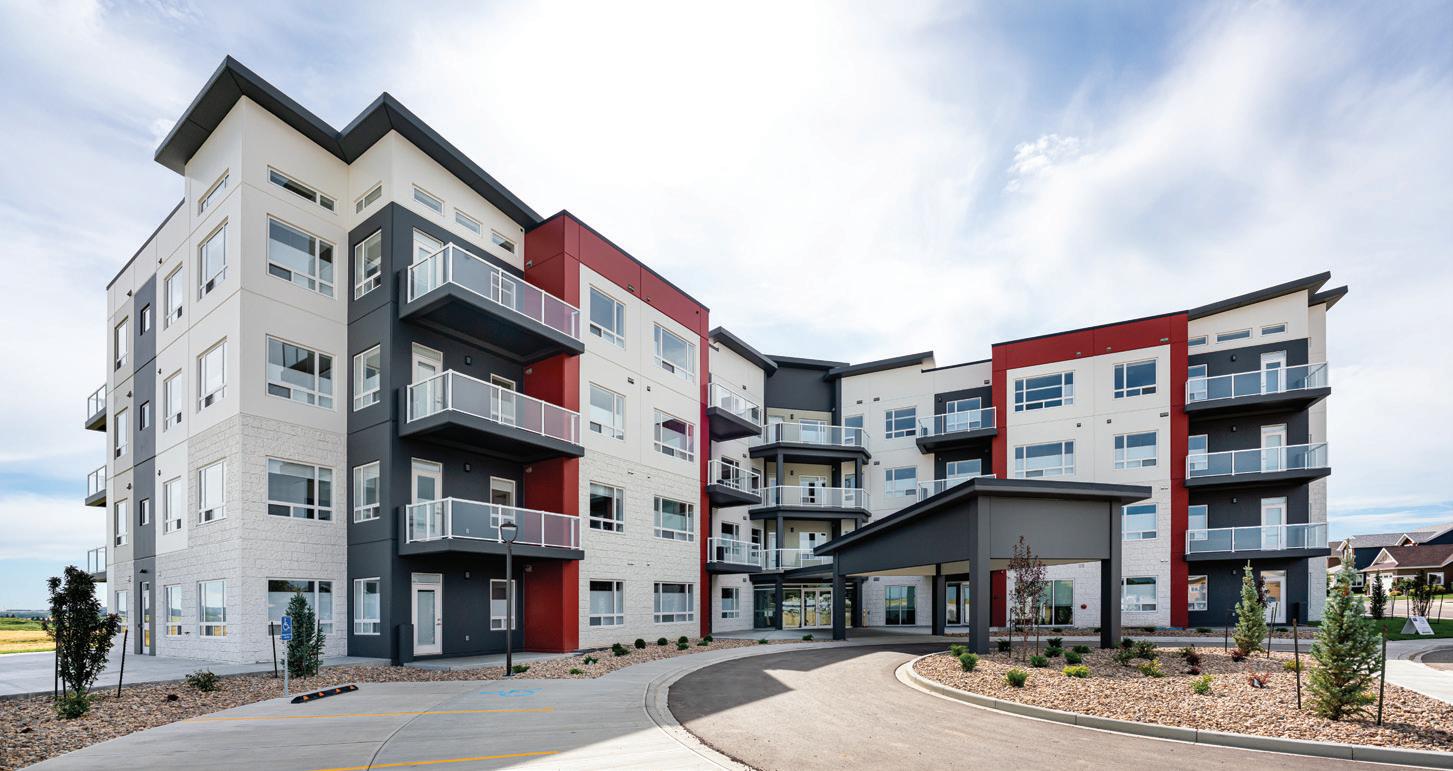
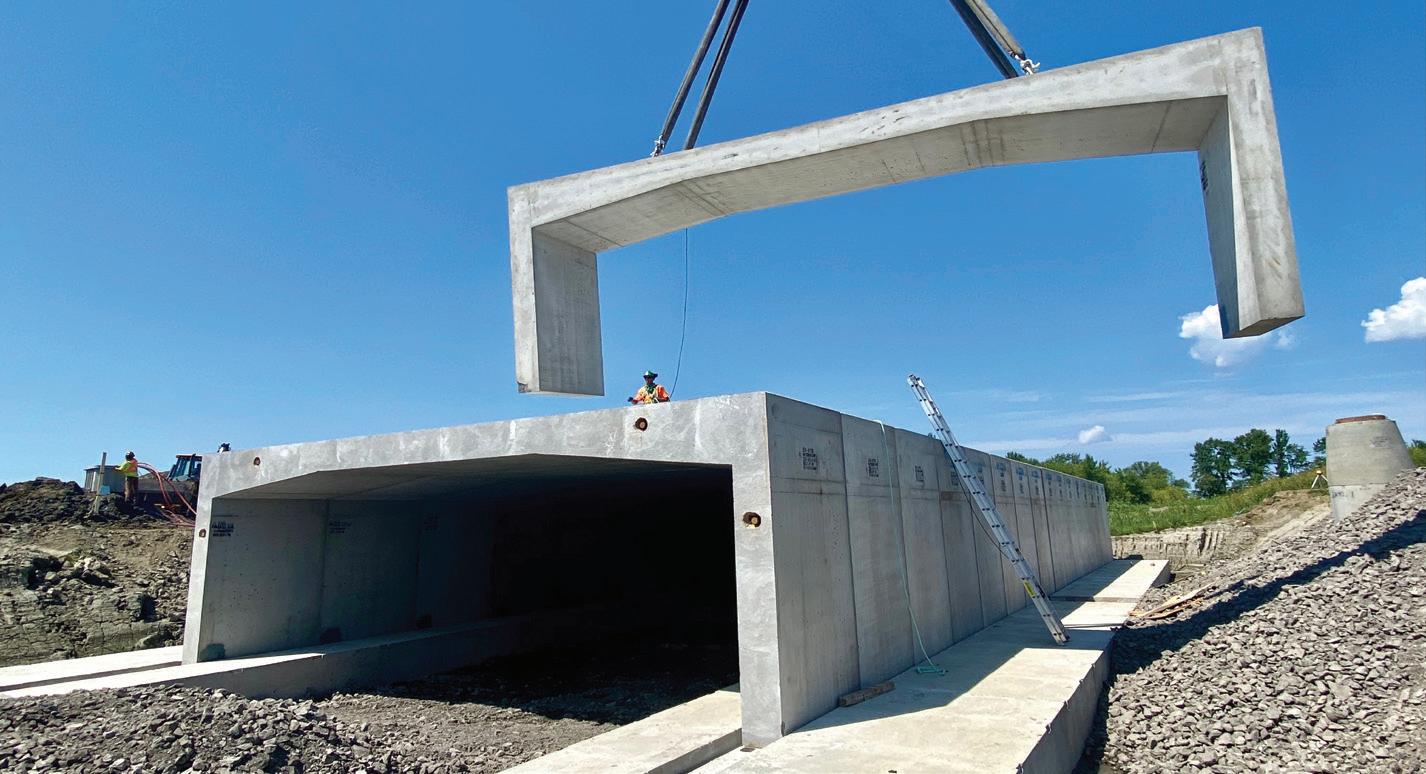



THE CPCQA CERTIFICATION PROGRAM
CPCQA
The Canadian Precast Concrete Quality Assurance (CPCQA) Certification Program prequalifies precast concrete manufacturers who fabricate structural, architectural and specialty precast concrete products, including concrete pipe and underground utility and drainage products.
Manufacturers adhere to the CPCQA certification program requirements, and to the applicable requirements of the CSA, PCI, ASTM, and Provincial Standards.
THE CPCQA CERTIFICATION PROGRAM OFFERS KEY BENEFITS TO ARCHITECTS, CONTRACTORS, ENGINEERS, GOVERNMENT AUTHORITIES AND OWNERS.
Endorsed by the Canadian Concrete Pipe and Precast Association (CCPPA) www.ccppa.ca and the Canadian Precast/Prestressed Concrete Institute (CPCI) www.cpci.ca

For more information, scan the QR Code or visit www.precastcertification.ca
Project: Champagne Quarry Park, Calgary, AB
Architect: Gibbs Gage Architects



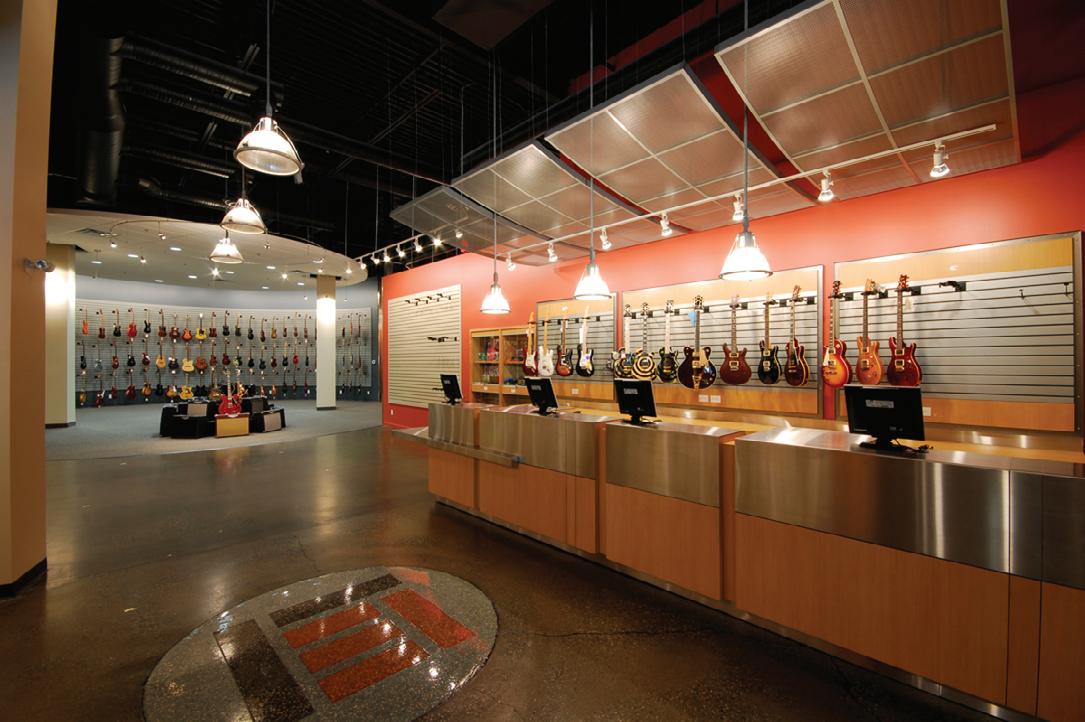



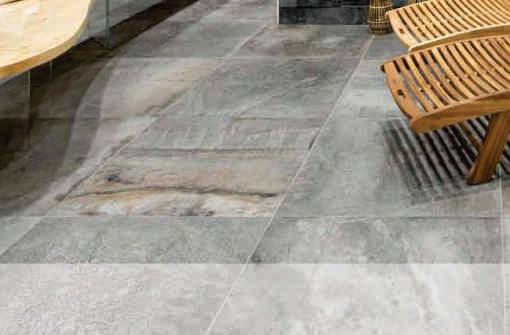






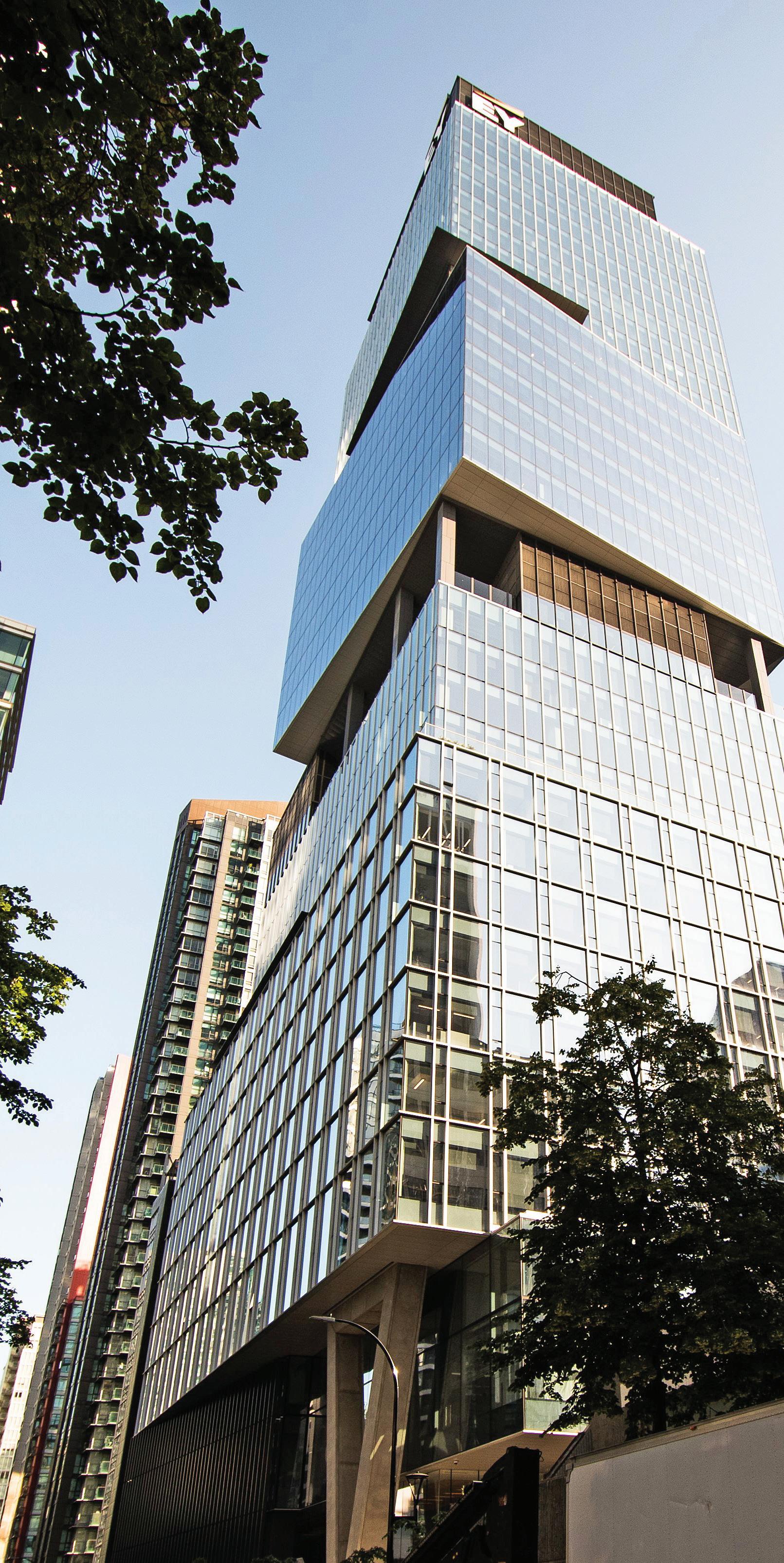


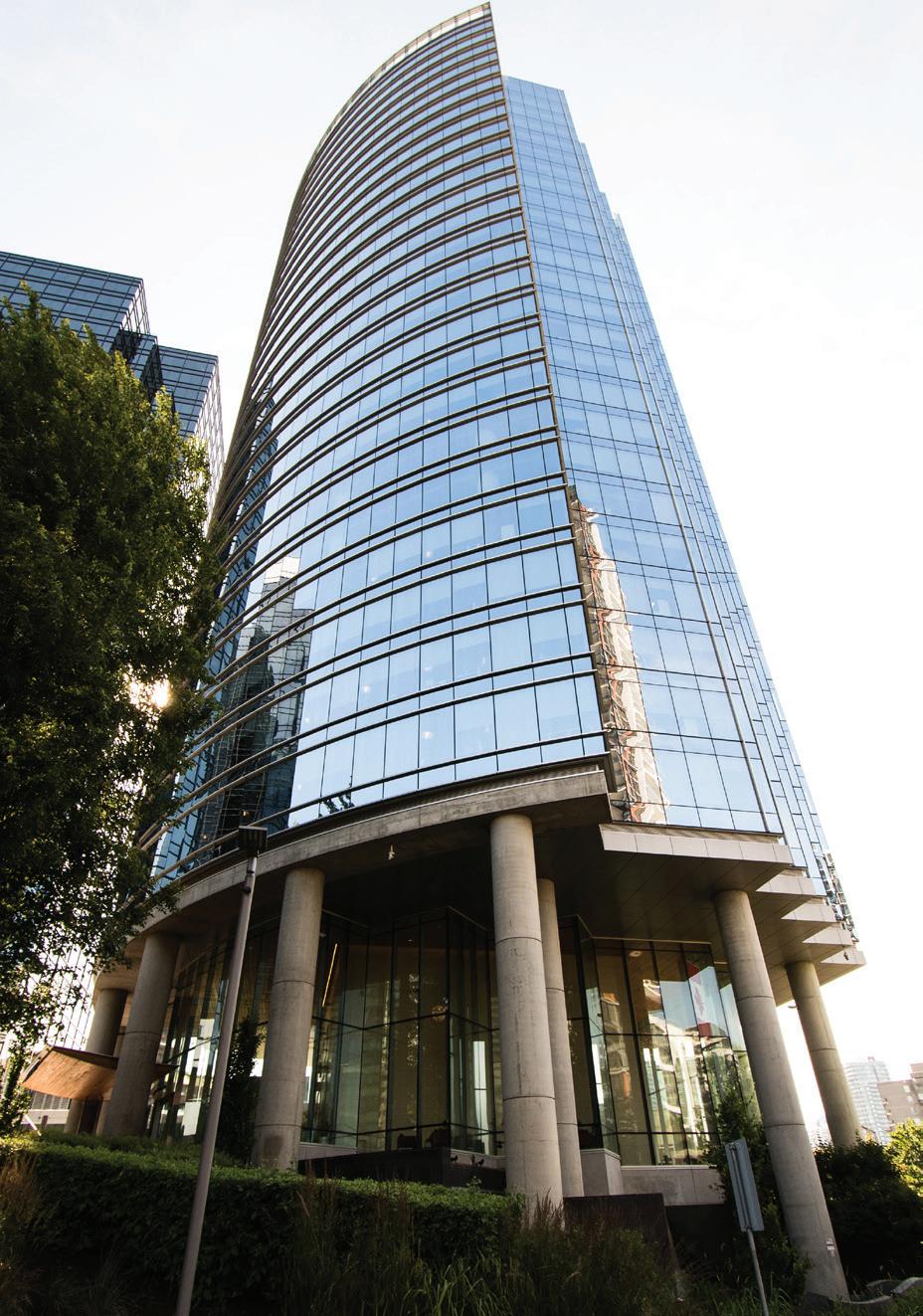
WONDER WALL
Exploring the evolving art and science of curtain and window wall systems in Canadian construction
by NATALIE BRUCKNER
Driven by rising demand for energy efficiency, visual appeal, and durability, curtain wall and window wall systems are playing a bigger role than ever in high-rise and mixed-use construction across Canada. In response, industry experts are delivering solutions that not only meet architectural design goals but often exceed performance and code requirements.
One company navigating this landscape with a clear strategy is GlasCurtain. Over the past 12 months, conversations around supply chains and tariffs have intensified, and, according to managing director Peter Dushenski, as a 100 percent Canadian manufacturer with a fully domestic supply chain, GlasCurtain has been able to hold its prices steady and maintain consistent lead times, even amidst ongoing geopolitical uncertainty. “We made a strategic decision in 2010 to keep manufacturing local, and today’s conditions have validated that choice,” he says.
One system in particularly high demand is Thermaframe 9 PH, which Dushenski calls “a very pleasant surprise.” He adds: “It’s the world’s highest thermally performing curtain wall, according to the Passive House Institute in Germany, but it still costs more up-front. That tells us clients and architects are now prioritizing high-performance envelopes – especially for Net-Zero, Passive House, and Step/Stretch Code projects. The long-term benefits of low-carbon fibreglass framing are too compelling to ignore.”
A standout project is the upgraded Yawkey Building at Boston Medical Center, GlasCurtain’s first U.S. installation. The design team, RDH Building Science with Tsoi Kobus | DLR Group, selected Thermaframe 9 PH as the only system that met both thermal and aesthetic criteria.
“The new Stretch Code in Massachusetts is extremely demanding, essentially shadowing Passive House, so our fibreglass-framed system was the ideal fit,” says Dushenski. “And with current geopolitical tensions, USMCA-protected tariff-free systems like ours are a safer, smarter bet than European alternatives.”
This focus on high-performance, sustainable curtain wall solutions is echoed by the experts at Phoenix Glass. Jim Lebedovich, president of Phoenix Glass, notes a clear shift over the past year toward energy efficiency and modern aesthetics driving curtain wall design choices.
“Energy efficiency has driven the demand for more sustainable and aesthetically modernized curtain wall systems,” Lebedovich says. “Installations are very simple, and when executed correctly, they are bulletproof for any air infiltration and water penetration requirements.”
Thermally enhanced curtain wall systems, in particular, have seen a sharp rise in demand, becoming the go-to choice for commercial and institutional projects. “The performance and flexibility of these systems is very appealing to all consultants for their own various reasons,” he explains. “Curtain wall addresses all parties’ concerns for the envelope and design when putting a project together.”
One project that exemplifies these advancements is the upcoming UBC Sauder Powerhouse School of Business Expansion. Lebedovich notes that the design integrates high-performance curtain wall systems with a visually

striking envelope. “It will showcase the best that curtain wall has to offer,” he says. “Complex curves mixed with faceted geometry and co-ordination with exterior wall cladding will provide for a great achievement when complete.”
MODULAR MOMENTUM
Over the past year, the industry has also seen a growing shift toward unitization and modularization in building facades, according to Noram Glass. The trend is largely driven by the need for improved quality control, faster installation times, and reduced site labour.
“We’re also seeing increased demand for higher-performing envelope systems, particularly with the integration of triple-glazed and vacuum-insulated glass units,” adds Ted Redlarski, president.
One project his team has recently worked on is Crosstown, where Noram transitioned from a traditional construction approach to a fully modular and panelized facade system.
Luxe
Lansdowne, Richmond, B.C.
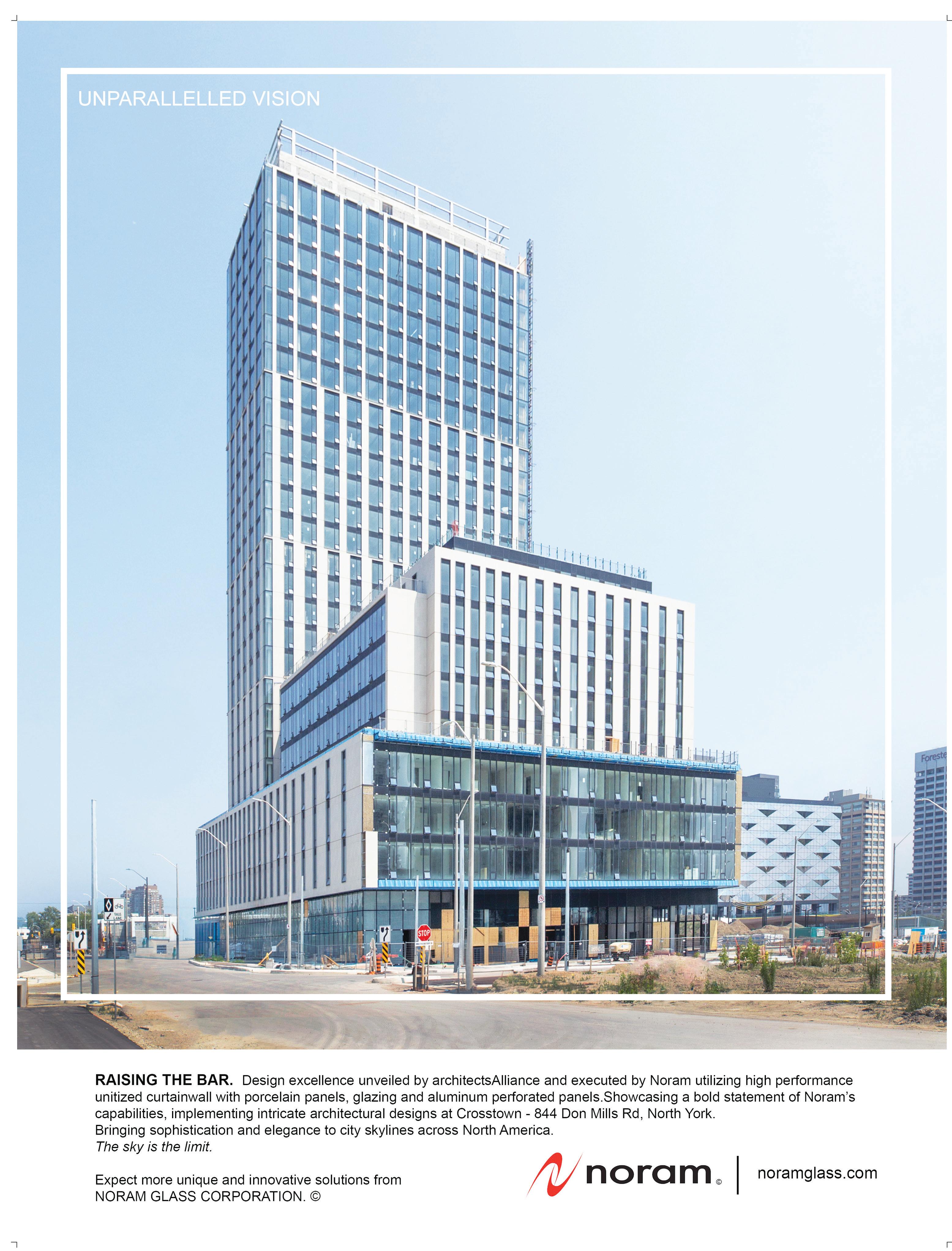


“The pivot streamlined construction timelines, but also significantly improved quality and installation efficiency. It’s a great example of how adopting a modular mindset towards future projects can unlock both new design flexibilities and construction speed, particularly in large-scale developments,” says Redlarski.
With market demand for faster construction speeds and larger, more complex facade systems, the embrace of unitization and modularization is on the horizon. There are exciting growth opportunities ahead, and with the right planning and innovation, the experts at Noram see these challenges becoming opportunities to redefine how buildings are delivered.
ENERGY CODE IMPACT
Building on the industry’s focus on sustainability, Michael Bousfield of Cascadia Windows & Doors points out that evolving energy codes – especially those encouraging reduced glazing area – are pushing designers to create more strategic, efficient building envelopes.
“This is inspiring innovations when it comes to prefab wall systems,” Bousfield says. “Prefab wall manufacturers are now adopting some of the same principles as curtain wall systems. Curtain walls are stick-built on site, or, more frequently than ever before, fabricated in a factory, brought to site, craned into place, and structurally attached. Prefab wall panels are doing the same thing, just scaled up.”
He points to local mass timber leader Intelligent City (BC) and steel framing specialists Centura Building Systems (BC) and Unitiwall (Ontario) as examples of companies driving the prefab shift.
“We recently supplied windows to a mass timber prefab project,” Bousfield adds. “The windows were more like large punched openings, similar to inserting operables into curtain wall. But now entire panels, the size of a flatbed truck, come with windows already integrated.”
As for what’s next for Cascadia, Bousfield says, “We’re developing a window wall system that can fully wrap a high-rise in a single, integrated envelope, whether it’s all glazing or a blend of vision and opaque elements. It opens up a lot of design flexibility.”
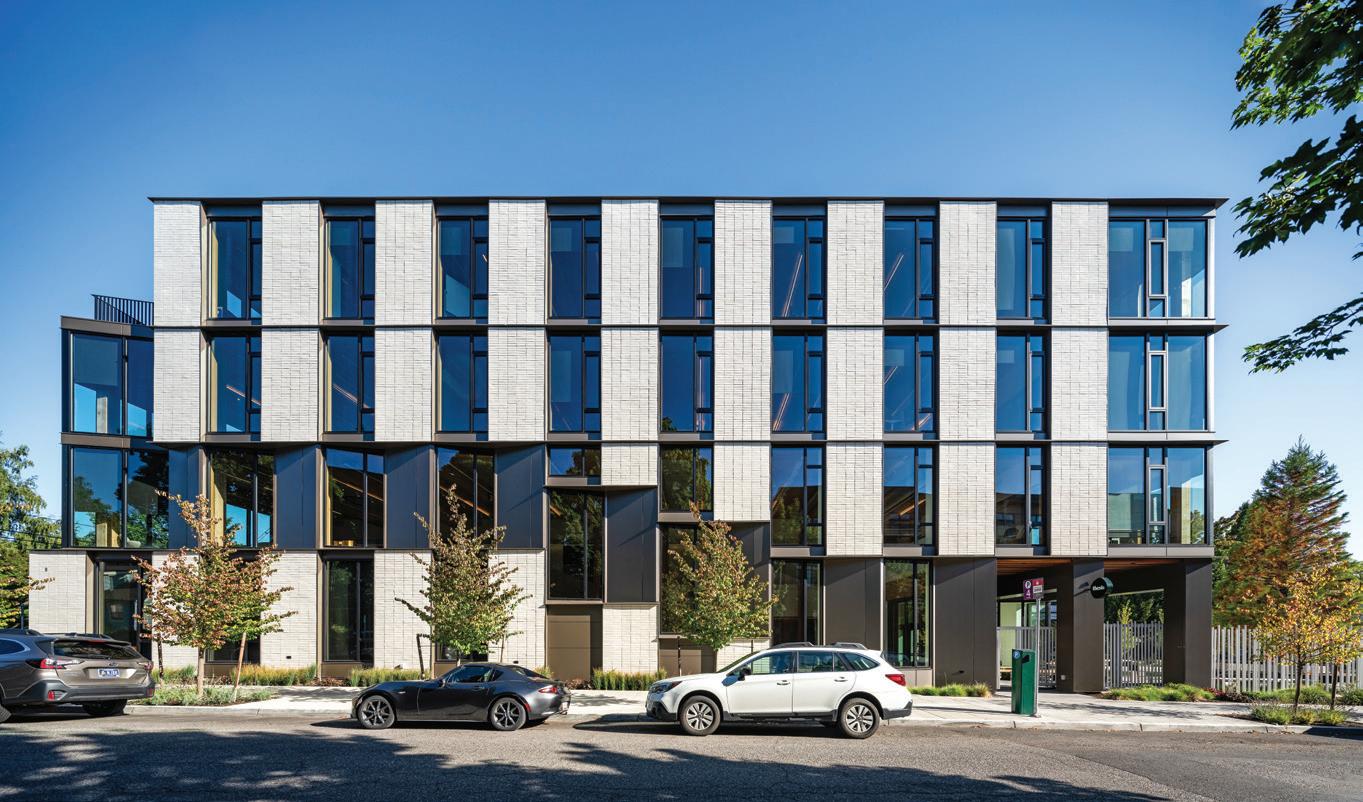
DESIGN INNOVATION
While commercial projects emphasize performance and efficiency, residential design is increasingly focused on expansive glazing, greater accessibility, and smart technology. Christine Marvin of Marvin highlights how large, accessible windows and automated systems are transforming homes into more connected, light-filled spaces. “Smart home innovations such as automated windows and door systems, like Marvin Connected Home, seamlessly integrate technology to bring more light, air, and views into homes,” she explains. Features like responsive sensors and customizable schedules also give homeowners more control over their environment.
A collaboration between Marvin and architect Paul Lewandowski on the “Notch House” in New Hampshire’s White Mountains highlights this shift. “With Marvin’s Modern collection in mind, the project became an opportunity to maximize gorgeous views with large expanses of glass,” Marvin notes. Floorto-ceiling windows with slim profiles and minimal trim blur the line between indoors and out.
These windows also serve a practical purpose. “Some of the Modern collection’s largest offerings were brought in for the project, including three almost-96-square-foot units,” Marvin explains. Despite the region’s harsh conditions, from hot summers to strong winter winds, the fibreglass construction offered the strength and durability the project required.
Innovation remains a central focus for Marvin, not just in product development but in how they support the design and building community. “In 2024, we reimagined our Boston Brand Experience Center to include the Marvin Connected Home, our fully integrated automated window and door solution,” says Marvin. “By creating a hands-on environment, we’re helping professionals explore how smart technologies can shape more responsive, connected living spaces for their clients.”
As energy codes evolve and buildings aim for higher performance, managing solar heat gain and façade thermal efficiency has become essential – especially on south- and west-facing elevations with extensive glazing, says Zhen Liu of Silex. While aluminum remains durable and widely used, its high conductivity can increase energy loss if not properly addressed.

Thesis Headquarters, Portland, OR
Crosstown, Toronto, ON
Legacy Park Elementary School, Weyburn, SK
ENGINEERED FOR PERFORMANCE. DESIGNED FOR CANADA. TRUSTED BY PROS.
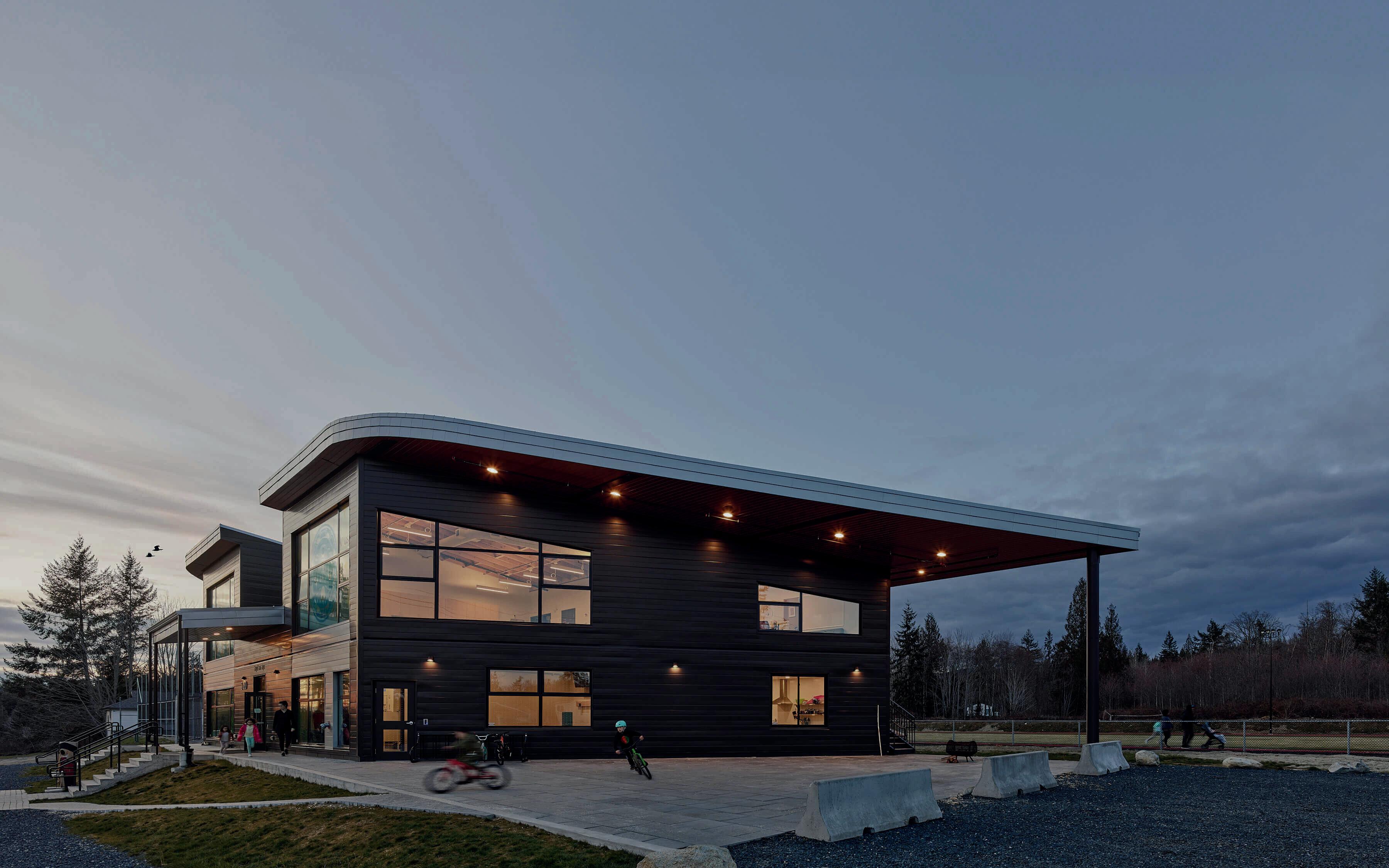

CONTACT US TODAY
PARTNER WITH SILEX FOR YOUR NEXT PROJECT!
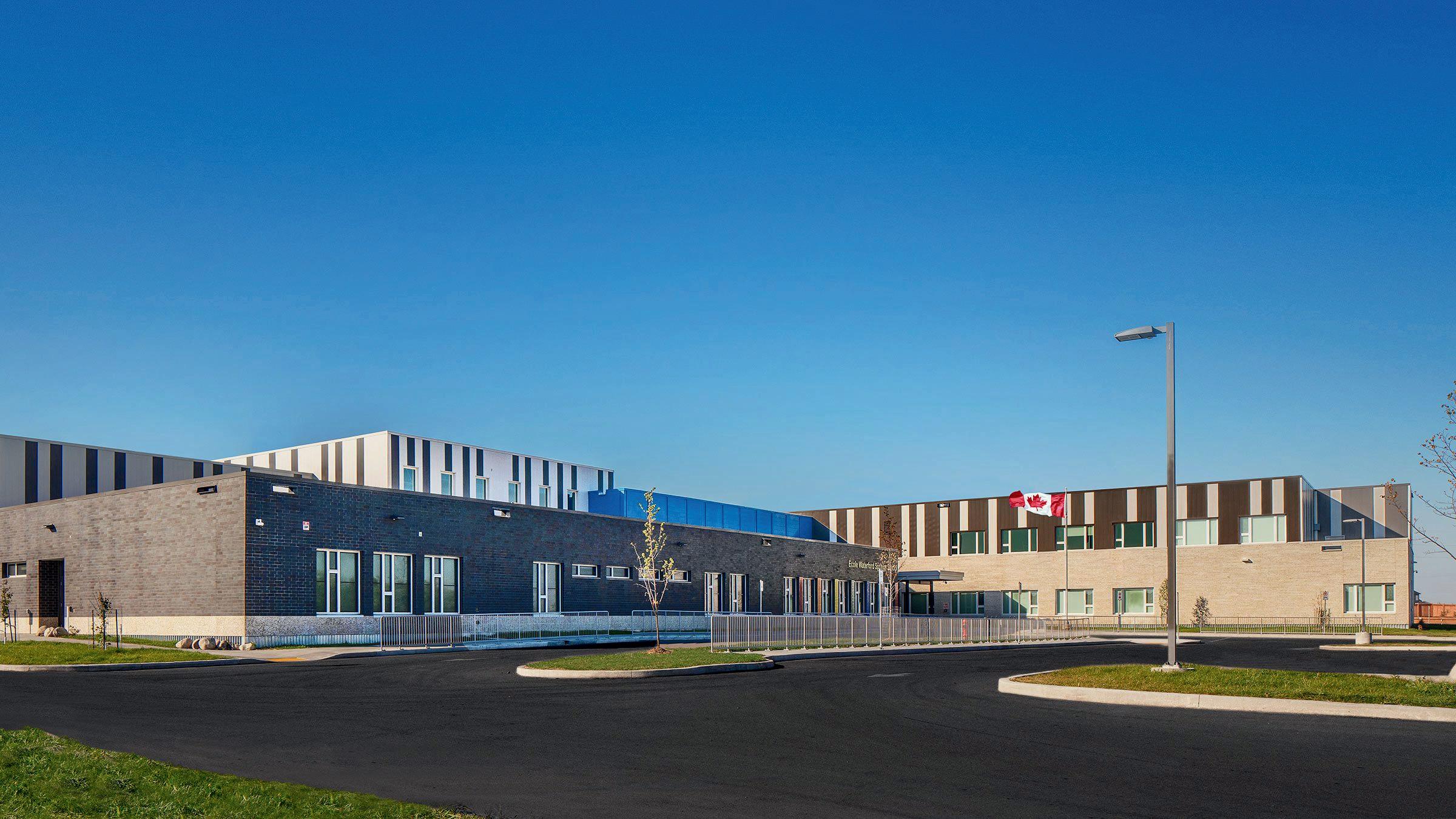
ÉCOLE WATERFORD SPRINGS SCHOOL
Your trusted choice across Canada for high-performance, energy-efficient fiberglass windows and doors.
PRODUCT FEATURES
Thermally stable fiberglass frames for long-term performance
Custom sizes and finishes
Easy Maintenance
Triple-pane glazing for superior energy efficiency

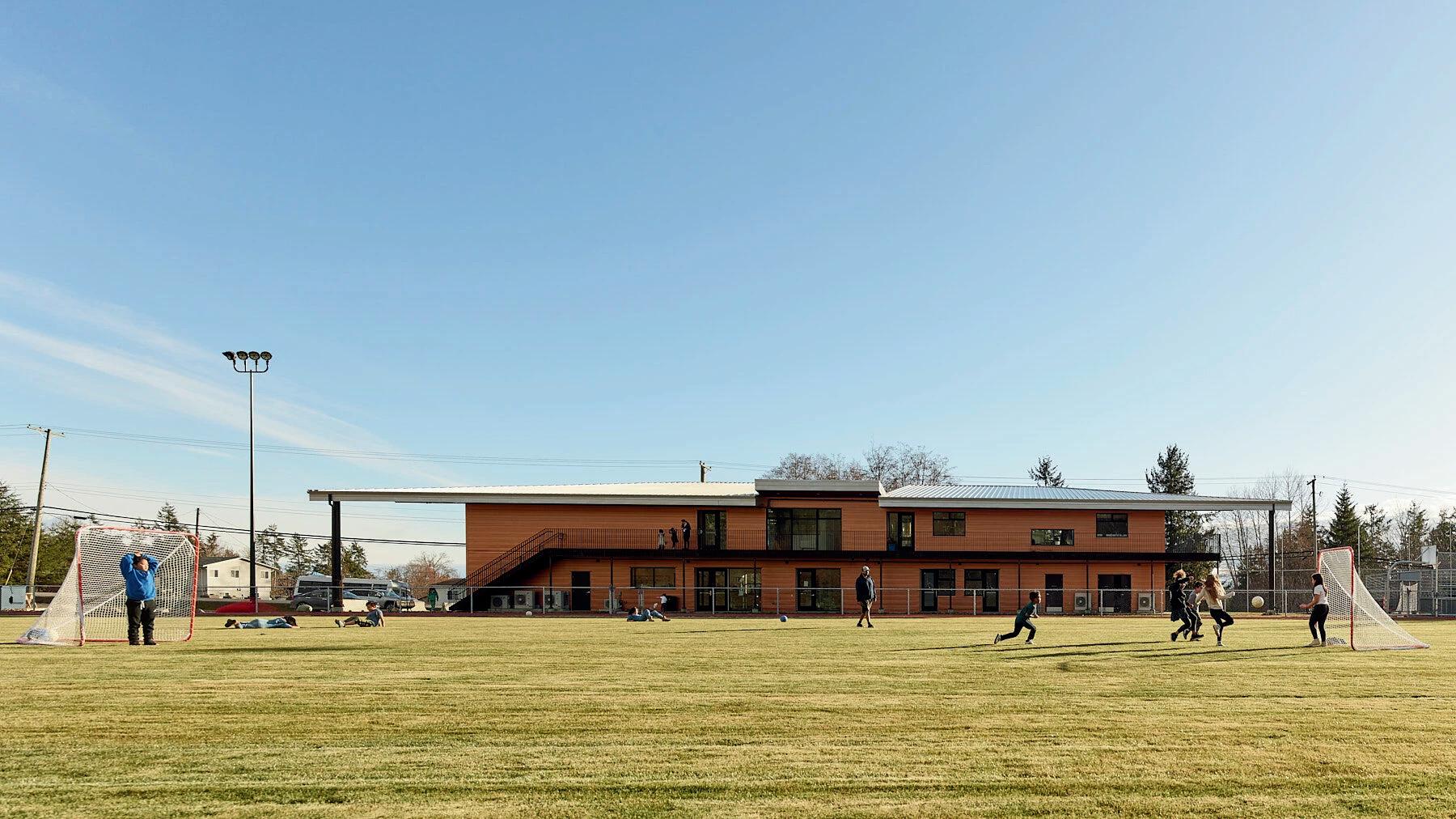

“Excessive solar heat gain is often due to improper low-emissivity [low-E] glazing, not necessarily the frame material,” Liu explains. “Still, frame conductivity significantly affects envelope performance.” Canadian-made fibreglass systems are gaining traction for their superior thermal insulation, lower conductivity, and ability to deliver energy efficiency without compromising structural integrity or design flexibility.
Beyond performance, cost and sourcing are shaping material choices. With rising aluminum prices and growing interest in local procurement, fibreglass window and curtain wall systems offer shorter lead times, price stability, and reduced embodied carbon – all while meeting or exceeding energy code requirements.
Liu notes that Silex fibreglass systems exemplify this shift, with low-conductivity profiles and clean lines making them a popular choice for Passive House, Net Zero, and other high-performance projects.
CURTAIN WALL UPGRADES
LiteZone Glass Inc. has earned recognition for its innovative ability to upgrade older curtain walls originally designed for one-inch insulated glass units (IGUs) to accommodate LiteZone® R17 4.4-inch IGUs. Many older curtain wall systems are designed to accommodate much thicker, more energy-efficient LiteZone® units. By retaining the existing structural back section of the curtain wall and adding an adapter to extend the thermal break, these upgrades can easily fit the thicker LiteZone® glass units. During the process, all gaskets and seals are replaced, and insulation can be added to the spandrel areas. The result is a costeffective renewal that transforms outdated, energy-inefficient curtain walls into highly efficient systems.
“This upgrade requires no modifications to the existing curtain wall framing and can reduce energy loss through the glass by up to 90 percent compared to traditional double-pane IGUs,” explains Greg Clarahan, president and CEO.
Additionally, worn-out perimeter heating systems often found beneath windows can be removed during the upgrade, freeing up valuable floor space for more practical uses. Thicker, higher-performing LiteZone glass units can be
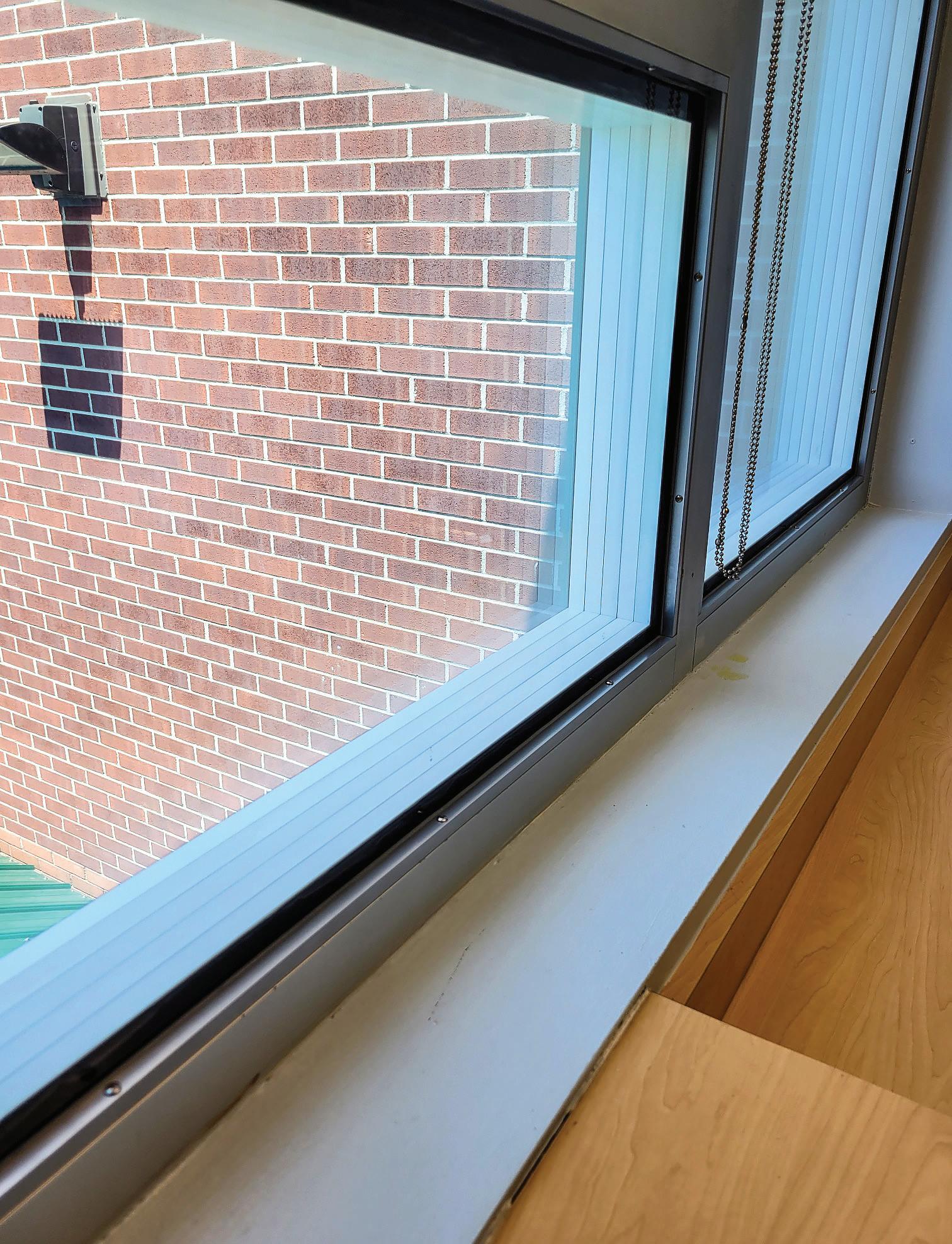
installed within existing curtain wall systems without altering the glass pockets. This is achieved by inserting a spacer to fill the one inch glass pocket against the offset exterior glass pane, using an aluminum tube as an interior glass stop, and applying a silicone heel bead to create an airtight interior seal.

Passive House, low carbon and other highly sustainable
LiteZone R17
4.4-inch
insulated glass units.
AI INTEGRATION
With increasing focus on AI and robotics, Starline Windows is embracing these technologies to transform installation practices and improve job site safety.
Chief operating officer Lesley Noland reveals the company has been developing a robot arm installer as part of its ongoing push toward safer, more efficient construction practices. “We have a robot that we’ve spent the last year designing to drill holes in concrete,” she says.
The new technology is being trialed as a way to automate one of the most physically demanding and hazardous parts of the job. Drilling into concrete exposes workers to harmful silica dust and requires sustained heavy labour. While the robotic system is still in its early stages and requires close supervision, it represents a leap toward safer job sites and streamlined workflows.
For Noland, automation isn’t about eliminating workers and instead is about empowering them. “It’s not replacing jobs, it’s just augmenting them and making it so that the monotonous stuff isn’t bogging you down all day,” she explains.
As robotics and AI become more embedded in building practices, Starline’s investment in emerging technology underscores a broader shift in the construction industry.
EPD TRANSPARENCY
Transparency is, of course, key in today’s push for greener building practices and Innotech Windows + Doors is setting a strong example in this regard.
Earlier this year, Innotech Windows + Doors released third-party verified Environmental Product Declarations (EPDs) and Health Product Declarations (HPDs) for its core product lines: the Defender 76TS and 88PH+ window and door systems. These documents, based on a cradle-to-grave Life Cycle Analysis conducted by Vertima and audited by the Athena Sustainable Materials Institute, offer a transparent view of environmental performance and embodied carbon impact.
“In an era of greenwashing, transparency is non-negotiable,” says Troy Imbery, president of Innotech Windows + Doors. “EPDs and HPDs are part of our broader commitment to performance, sustainability, and truth in environmental claims.”
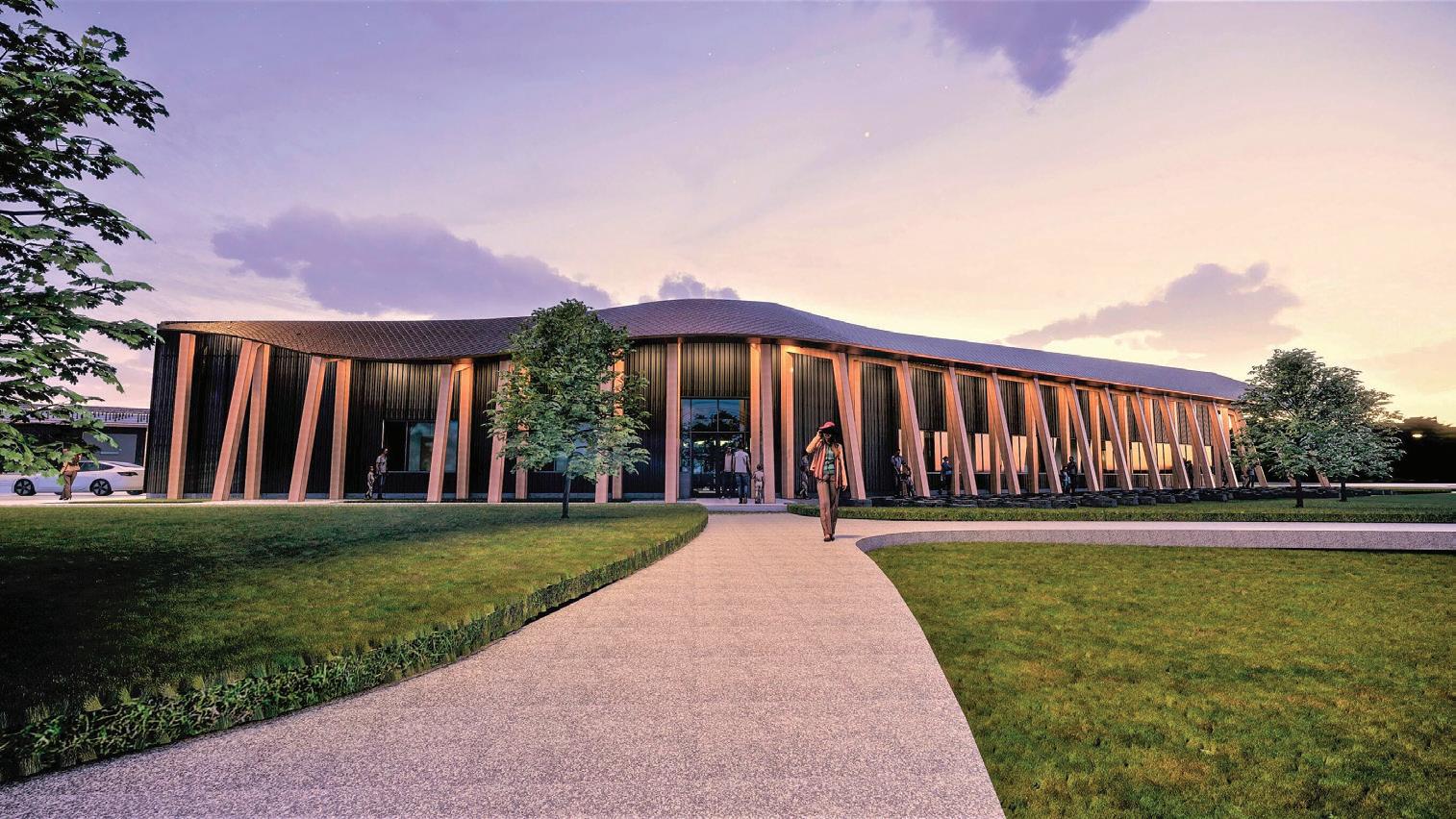
Beyond compliance, these disclosures serve as a roadmap for reducing environmental impact through smarter material choices and improved manufacturing processes. Imbery explains, “Until recently, sustainability focused largely on operational carbon and reducing energy use. Now, embodied carbon is just as important. It’s changing how we define responsible building practices.”
As low-carbon design becomes standard practice, Innotech’s initiative reflects a broader shift across the industry, where forward-thinking manufacturers are identifying environmental hotspots in their products and operations to drive meaningful sustainability improvements. A
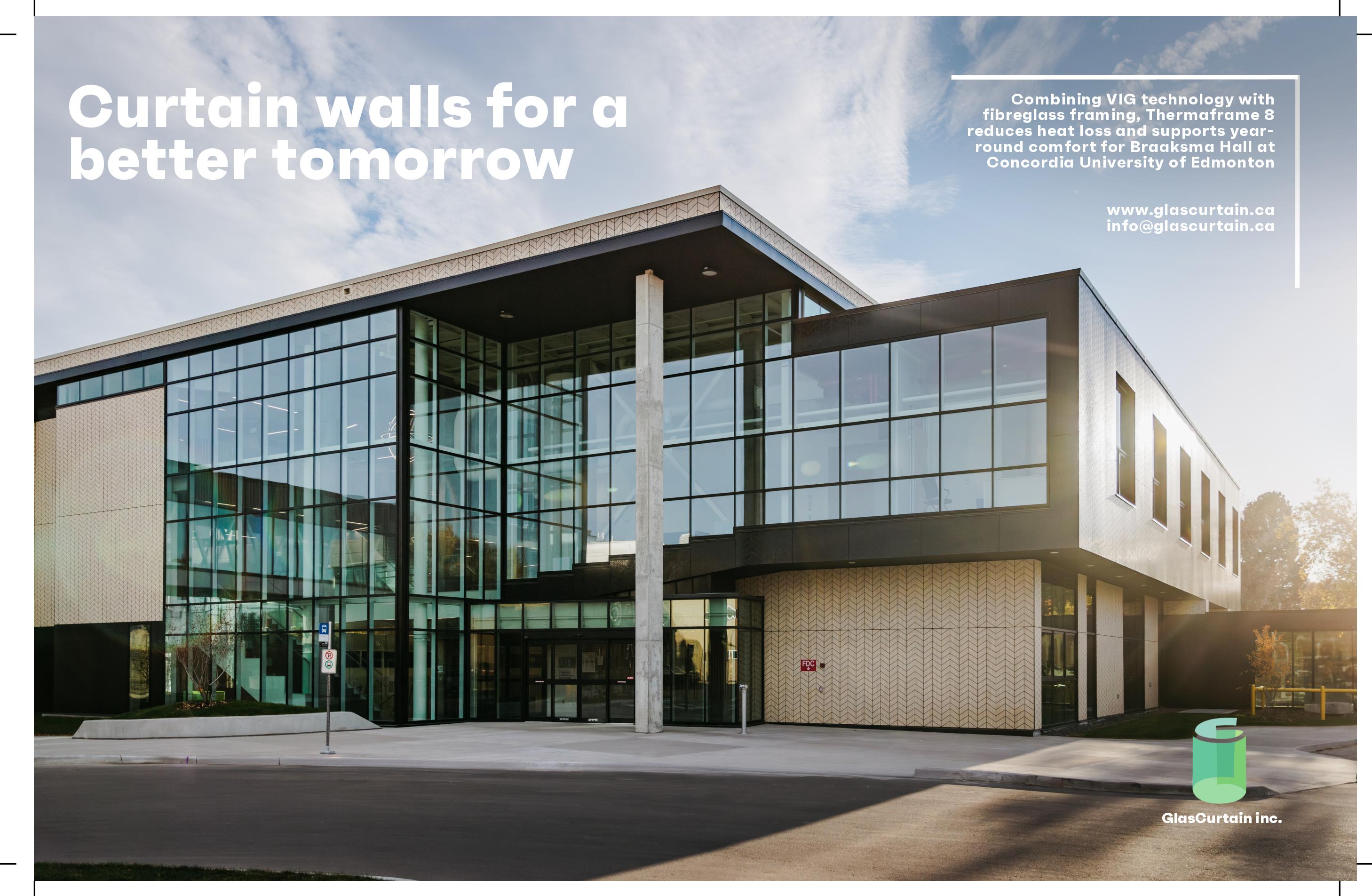
Lake Superior Administration and Visitor Centre, Nipigon, ON
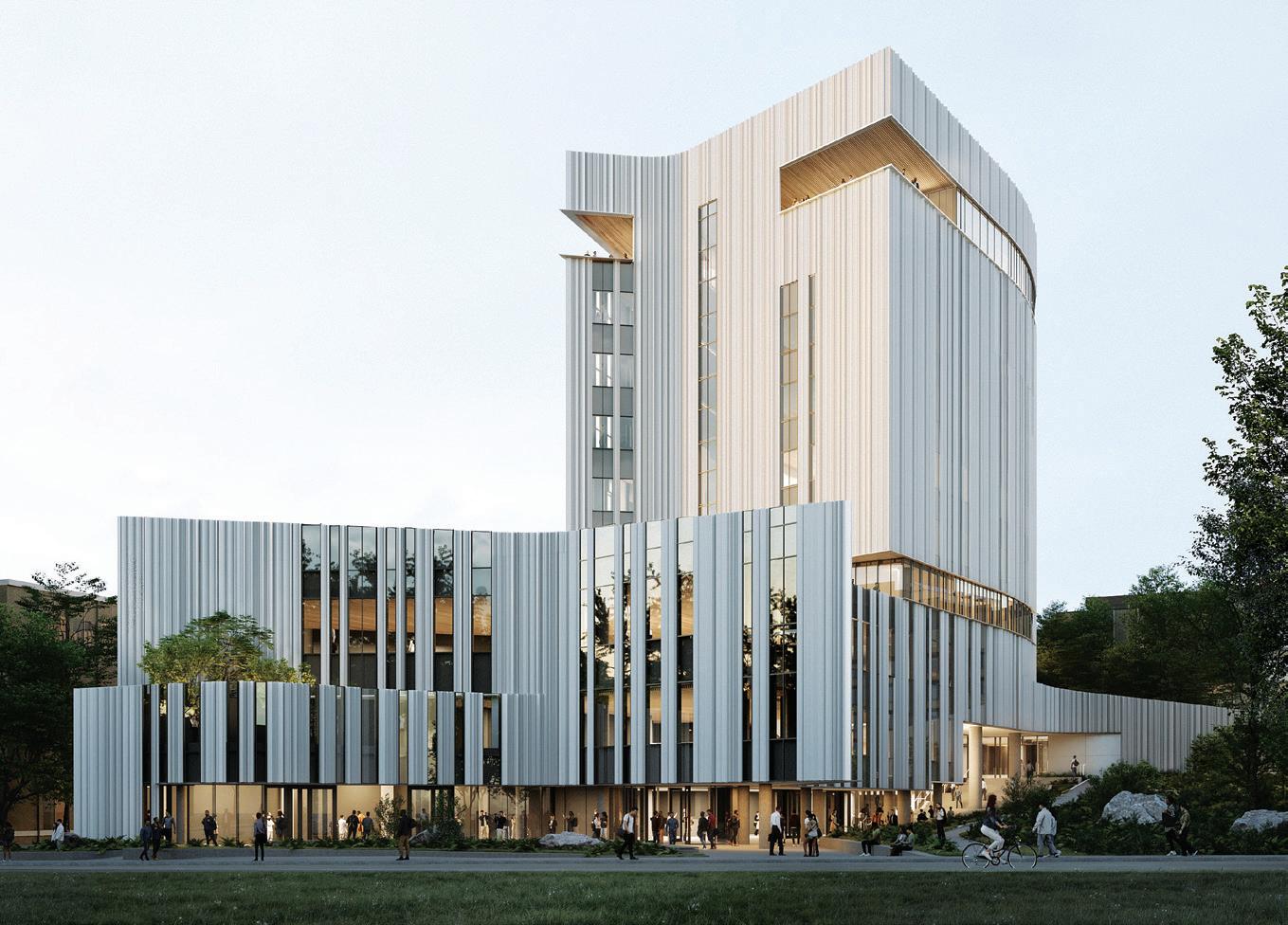

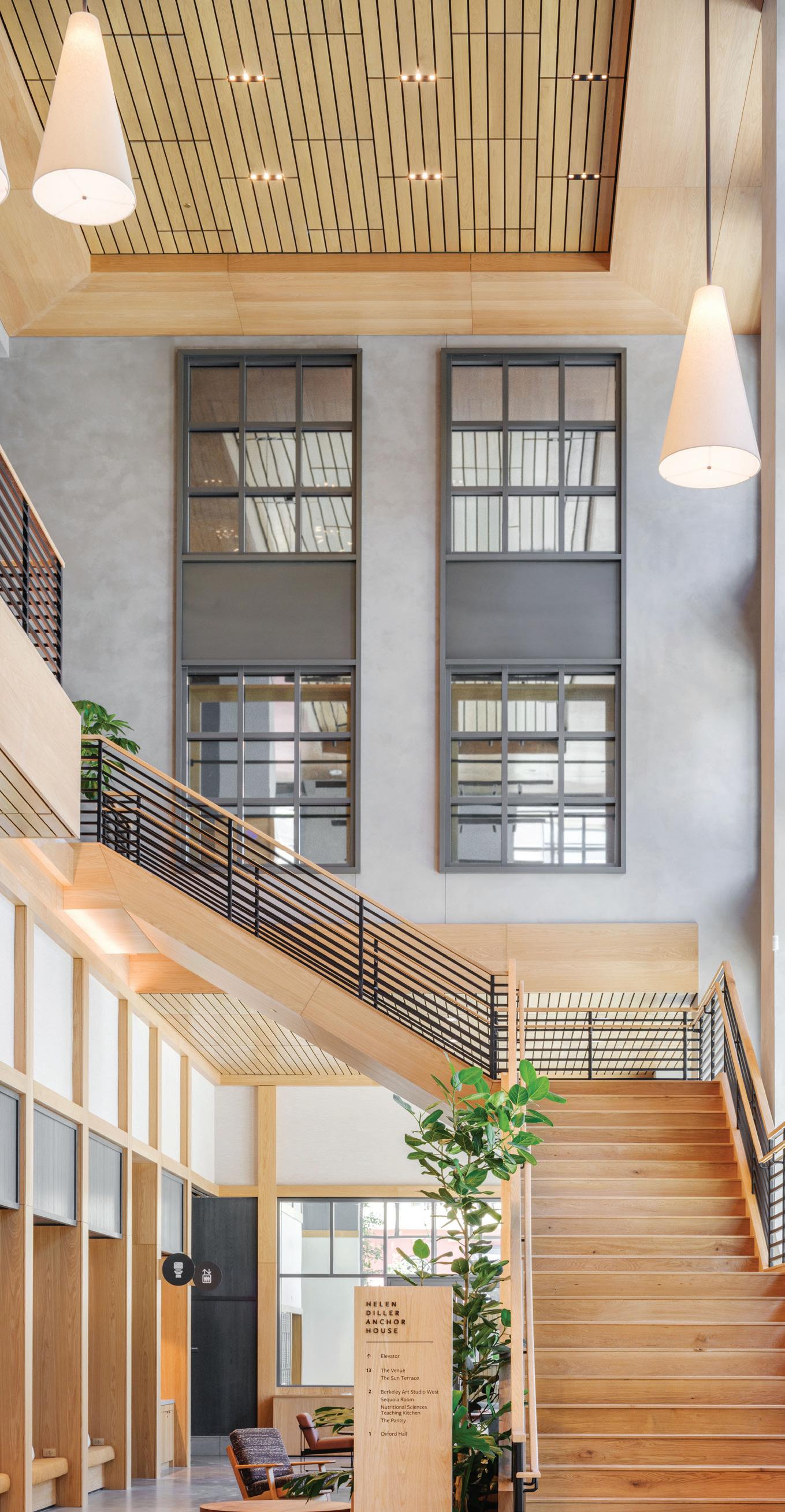
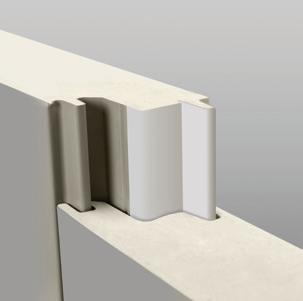





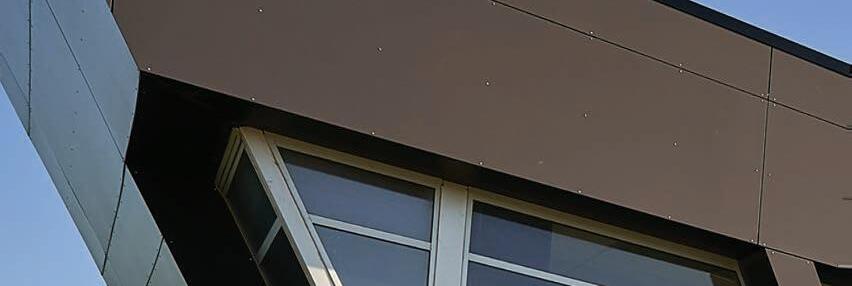


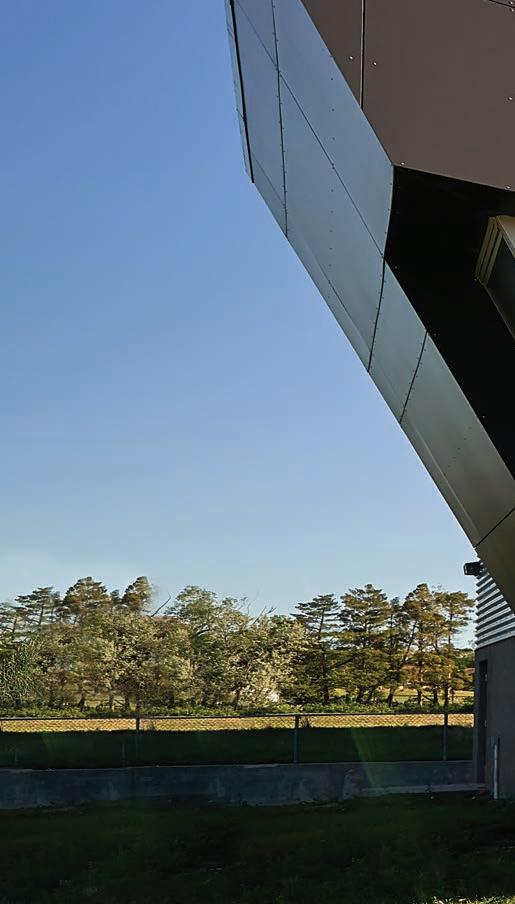





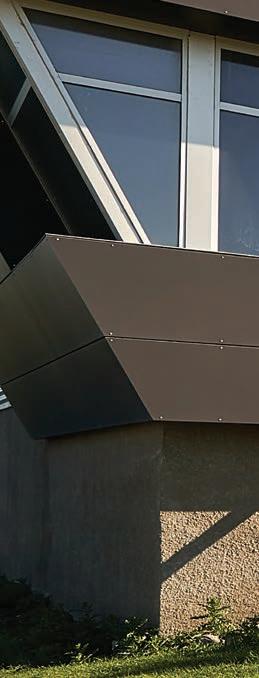














Elbows UP
Metal roofing and cladding experts turn to Canadian-made to stabilize supply and enhance quality
by ROBIN BRUNET
Sean Lepper, senior vice-president at Behlen Industries, summarizes the uncertainty that has dogged the metal roofing and cladding sector in 2025: “It seems like Canada is being threatened by 25 percent tariffs on steel one day, then 50 percent the next. I suspect the speculation about how hard steel will ultimately be affected will end in the new year – the tariff could wind up being about 10 percent, as has been the case in the U.K.”


Lepper adds, “All I can say is we at Behlen rely on an all-Canadian supply chain. This has helped our business enormously, and the few odds and ends that aren’t Canadian we can easily obtain offshore.”
When asked to explain why relying on a Canadian supply chain has helped business, Lepper replies, “While the tariffs issue has created a lot of difficulty in planning, as well as uncertainty around projects going forward, we’re benefitting from the surge of renewed patriotism and people wanting to ‘buy Canadian.’ We’ve been fielding a much greater volume of inquiries for our product.”
The inquiries are for Behlen’s two key products: Frameless and Rigid Frame building systems. For the former, the entire building is manufactured from heavy-gauge engineered panel — galvanized, galvalume, or stainless steel, depending on requirements — with an exclusive roll-formed corrugation process that provides the structural integrity. The wall system uniformly transfers the load to the foundation, eliminating the need for heavy foundations, piers, and piles. As hundreds of projects have demonstrated, the system can incorporate windows, overhead doors, glass, wood, precast masonry, and cladding materials to provide creative design flexibility.
Behlen’s Rigid Frame buildings offer solutions for complex projects, featuring appealing building envelope options such as Artspan insulated metal panels, which are a trending choice over cladding due to their superior thermal performance. These
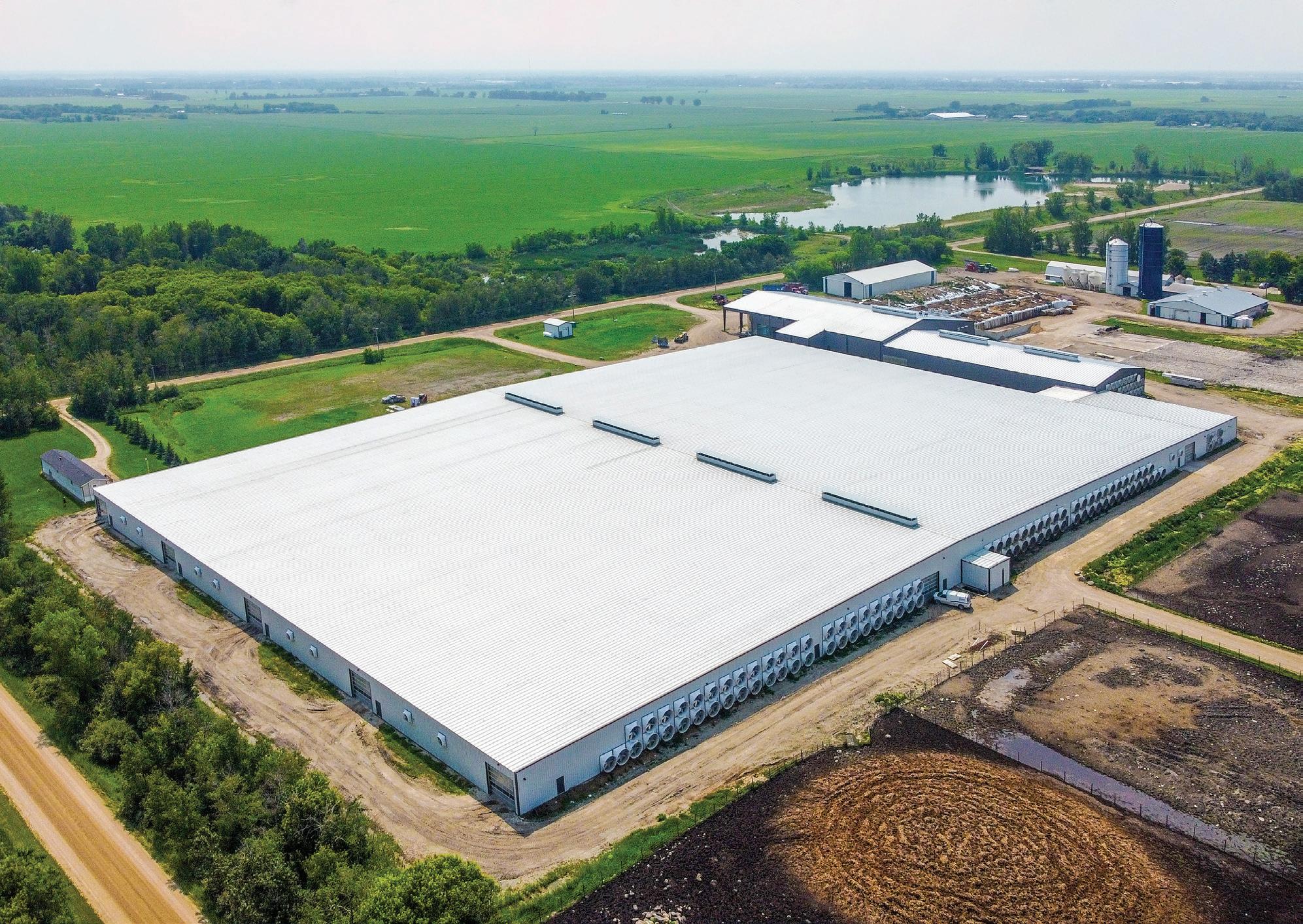
panels are available in an assortment of profiles and colours for walls and standing seam roofs.
Lepper is cautiously optimistic about the new government in Ottawa. “If they’re true to their word and act on their promise to green-light so-called ‘nation-building’ projects, that will be huge for companies like ours because our focus is on providing structures for the mining industry,” he says.
Meanwhile, Lepper says, “We’ve got a great backlog of projects that will keep us busy through the rest of this year. But we are hoping for good things from Ottawa. Bill C-5 alone, which enacts free trade and labour mobility in the Building Canada Act, could be a game changer for our industry.”
Despite challenges, the landscape for opportunities in Canada’s metal roofing and cladding sector seems robust and even extends to a noticeable increase in new talent recruitment.
Robert Scales, director of education and training at the Roofing Contractors Association of British Columbia (RCABC), says, “We’re definitely still seeing record numbers of registered apprentices in the Architectural Sheet Metal Worker (ASMW) trade in B.C., and demand isn’t slacking. The RCABC Educational Foundation delivered more training seats for Architectural Sheet Metal Workers in 2024/25 than in any previous year.”
Further, the association has received requests from as far away as Saskatchewan to register apprentices in B.C. Meanwhile, in eastern Canada, Nova Scotia’s architectural cladder program, which was modelled on B.C.’s ASMW program, is reporting brisk business — all of which suggests that young apprentices expect a bright future in their chosen trade.
Cascadia Metals, a leading supplier of premium coil and sheet products – and innovations such as Cascadia Tex pre-painted steel, which delivers 3D visual effects – recently took a unique approach to inspiring the next generation of metalworkers. Cascadia’s Delta, B.C., branch donated over
10,000 pounds of various types of steel to Seaquam Secondary School for students in the machining and welding program. Some of the thicker metal donated is enabling students to practice welding different joints, similar to what BCIT students learn in the Welders’ Foundation program. With the thinner metal, Grade 8 students are making sheet metal pencil cases, while Grade 9 and 10 students are making sheet metal toolboxes.
This has enabled the school to divert money away from what would have been an expensive procurement of raw materials and invest instead in welding helmets and enough hand tools to equip eight welding booths, instead of the single booth it operated until last year. “We’re committed to investing in the future of our communities,” says James Gregoire, Cascadia’s assistant operations manager. “By donating materials to Seaquam Secondary School’s metal shop, we’re helping students explore their passion for craftsmanship while developing valuable, hands-on skills.”
The cautious optimism about the future of the industry, despite headwinds, is reflected in the large number of new products and technologies coming from cladding specialists. Case in point: Exterior Technologies Group, established in 2004 to address a gap in the Canadian market for high-performance exterior cladding solutions.
A recent example of how Exterior Technologies bridges that gap was provided by partner Kalzip, which developed an aluminum standing seam cladding system for the Boulevard Club’s west wing expansion in Toronto. This system was chosen for both the roof and exterior walls, and Kalzip rollformed the aluminum sheets on site to ensure a seamless installation. Over 2,600 square metres of 0.5-millimetre-gauge sheets were used, featuring a high-albedo reflective finish. The beauty of this lightweight system is that, at the end of the building’s life, the sheets can be “unzipped” and reused or recycled.
Rigid Frame dairy barn, Pennwood Dairy, Steinbach, MB.
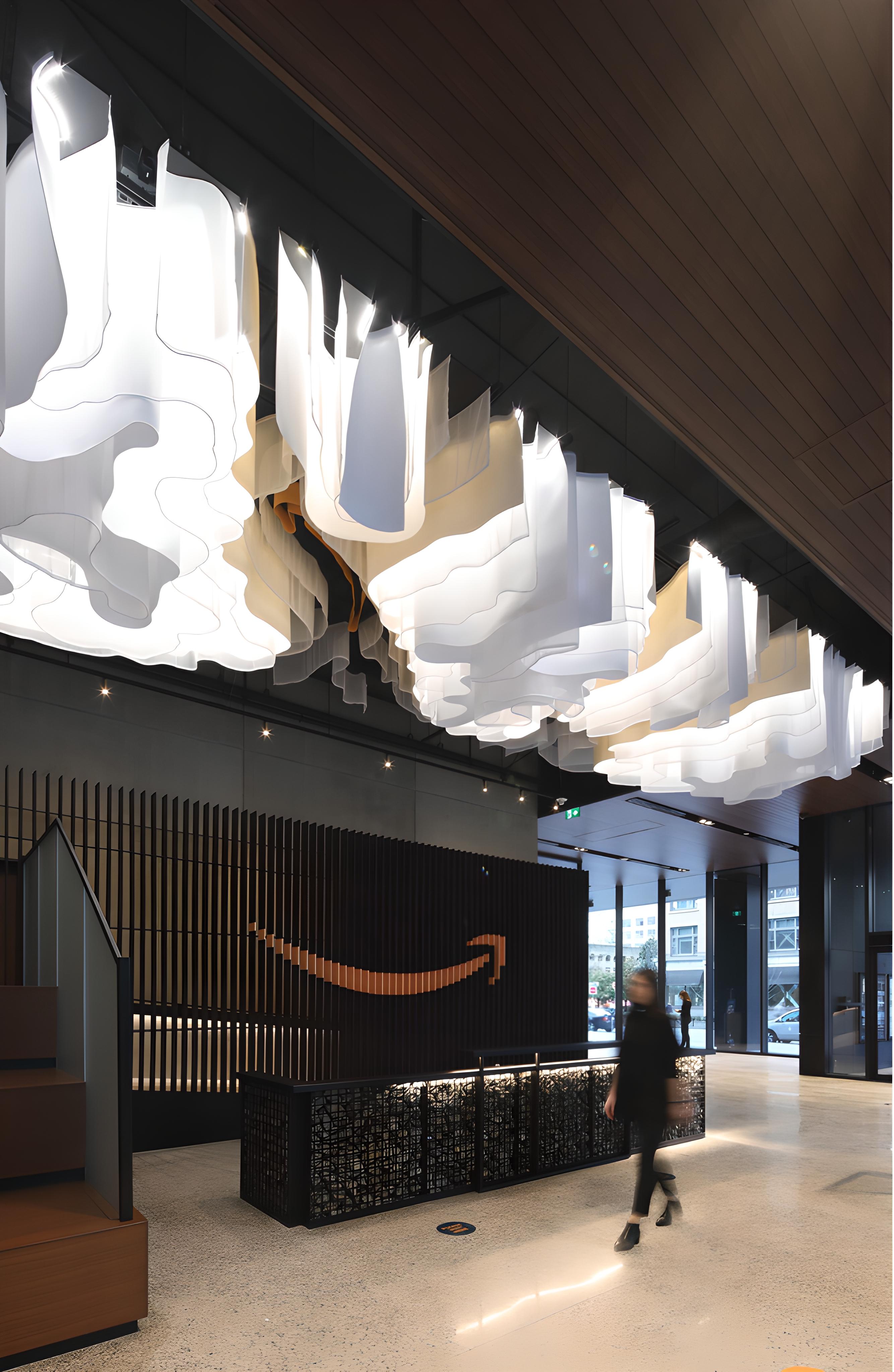

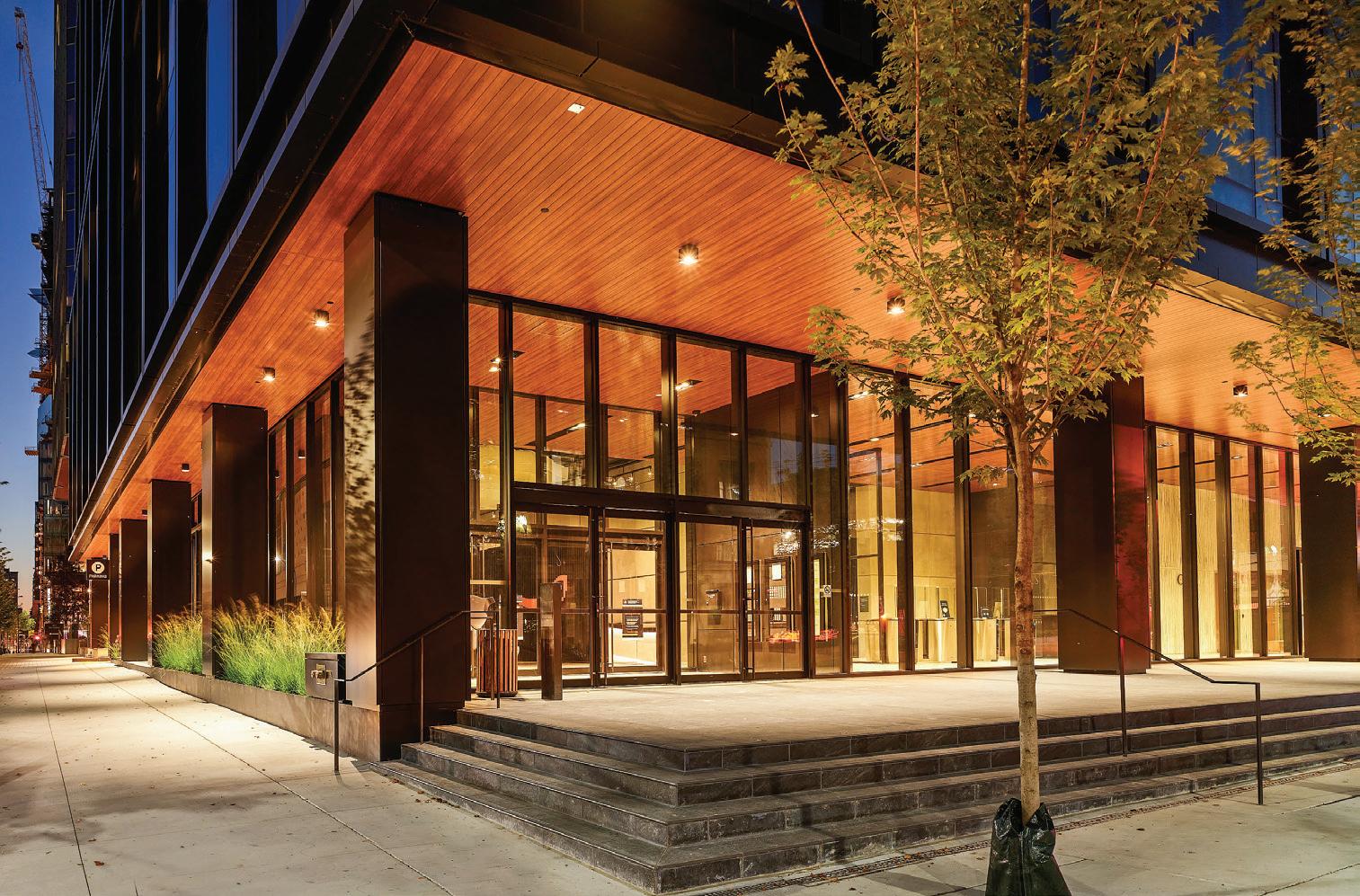
Many products emerge from Longboard Architectural Products Inc.’s 350,000-square-foot aluminum extrusion plant in Abbotsford, B.C. For exteriors, they include cladding, screens and enclosures, and soffits. Interior products include ceilings, walls, and partitions.
But by far Longboard’s most popular product is wood-grain siding and soffits, powder-coated and treated with a wood-grain texture that looks like the real thing, even close up — and is amazingly resilient.
Chris Thomas, vice-president of sales and marketing for Longboard, says, “Over a decade ago, we supplied the John Paul II Pastoral Centre in Vancouver with a lot of our product, including wood-grain aluminum cladding, and we give

potential clients tours of the facility because even today the materials look brand new.”
More recently, Longboard supplied wood-grain aluminum soffits for the new Amazon building in Vancouver that extend indoors for a unique architectural appearance. It even supplied wood-grain boards to create a massive ‘bird’s nest’ sculpture within Vancouver’s Alberni Tower. “We cite this simply to show the versatility of the product,” Thomas says.
Sébastien Lainesse, general director of Honco, says that despite the reinstatement of tariffs on Canadian imports, “our company continues to demonstrate strong financial health. This resilience is the result of a deliberate diversification strategy implemented over the past several years, allowing

us to expand our activities across other regions of Canada and into international markets.”
Lainesse points out that by prioritizing U.S.based steel suppliers, Honco minimizes tariff exposure and avoids the volatility of global supply chains. Full ownership of critical supply chain components, including garage door hardware, also enables greater cost control and shields clients from the material price surges affecting much of the construction sector.
Lainesse continues, “Looking ahead, we anticipate a more challenging environment for the Canadian construction sector over the coming year, with longer project lead times and a modest market growth rate of approximately 1.3 percent.
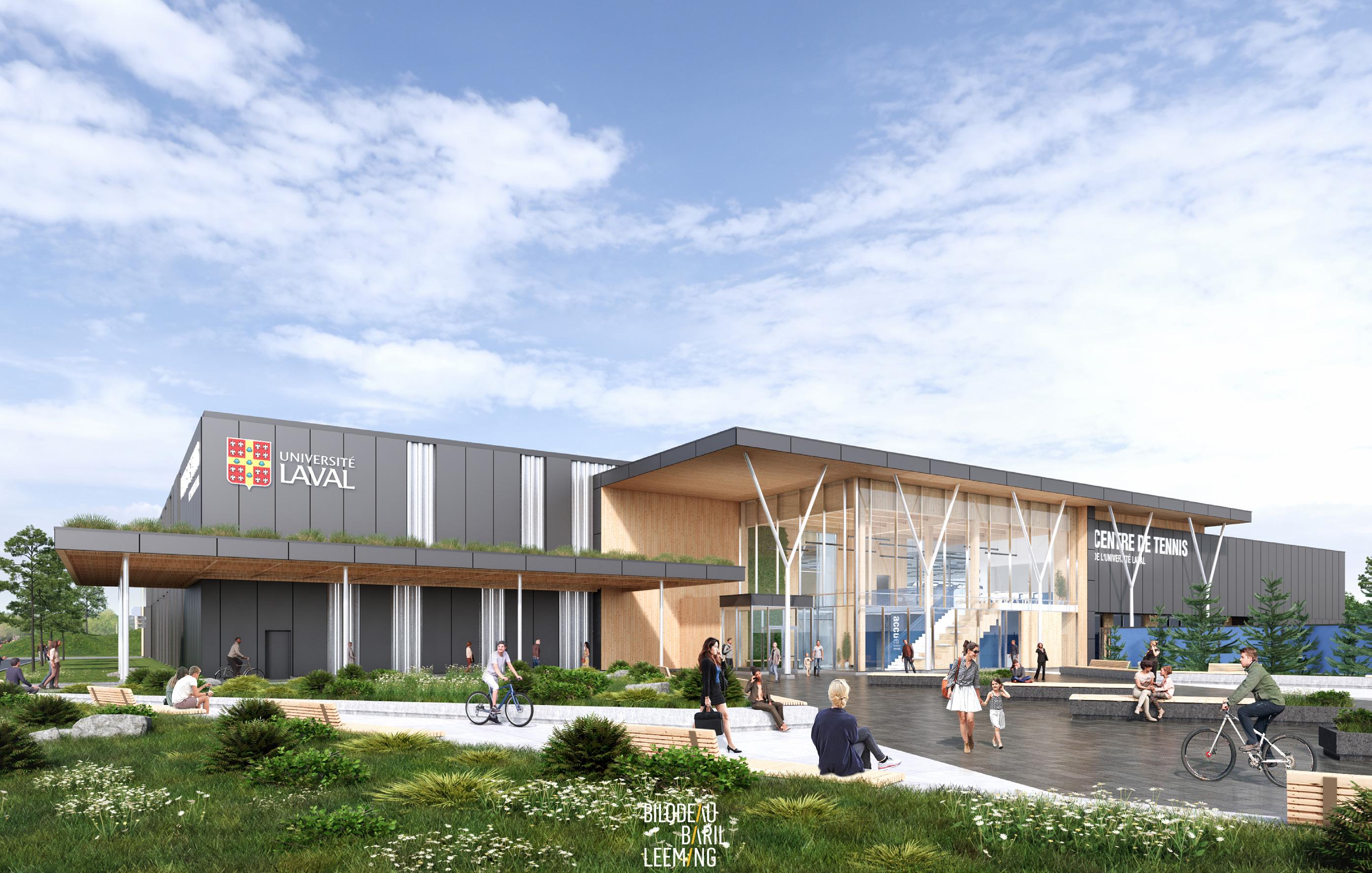
Wood-grain aluminum soffits, Amazon building, Vancouver, B.C.
Multi-Sports Complex, Collège de Lévis, Lévis, QC

“Nonetheless, our medium-term outlook remains positive, with expectations for a more robust recovery by 2027. At the same time, we are seeing a significant increase in demand for resilient, high-performance buildings designed with sustainability and lifecycle environmental impact in mind. Honco buildings are uniquely positioned to meet this demand.”
Honco’s latest projects in Quebec include the Laval University Tennis Centre, valued at approximately $40 million, and set to establish Laval University as a leading destination for racquet sports. The new facility will feature 16 tennis courts, evenly split between eight indoor and eight outdoor courts. “To enhance the athlete and spectator experience, the centre will include a central show court with seating, a public plaza, and recreational and dining spaces,” Lainesse says.
Another new project is the multi-sport complex at Collège de Lévis, also valued at about $40 million. This facility features a high-quality, multi-purpose indoor stadium designed to support school, community, and public health–focused sports activities. The complex includes an indoor synthetic field, as well as two outdoor synthetic fields, which can be subdivided into three seven-a-side fields suitable for a wide range of sports.
Companies such as Arcnova are busy this year providing solutions for all types of structures. Arcnova specializes in architectural panels and metal roofing, with engineering, fabrication, and installation all handled in-house – providing greater control over the supply chain. The company is currently overseeing more than a dozen projects, ranging from educational and extended care facilities to residences and storage buildings.
For The Quad Phase 3 in North York, Arcnova’s ACM panels provide a sleek, modern look with excellent weather resistance for the project’s two distinctive buildings, while the metal siding enhances the buildings’ structural integrity and long-term resilience. Arcnova’s early involvement in the project ensured the final outcome aligned with ARK architectural’s design vision and practical requirements. Similarly, Arcnova’s ACM panels give Queen’s University’s McArthur Hall project a sleek, contemporary appearance while offering excellent durability and low maintenance.
Upcoming for Arcnova is the Queen’s University Agnes project, set to begin later this year. This boldly designed addition to the university campus will feature a unique combination of metal siding and terracotta sunshades, creating a visually striking appearance. The metal siding will provide durability and a modern aesthetic, while the terracotta sunshades will be strategically integrated to enhance energy efficiency by reducing solar heat gain.
Finally, substandard knockoff products from China have long been a problem for Canadian manufacturers. This includes siding, where cheaper versions often look as good as legitimate alternatives but quickly fade and fail to meet performance standards.
At NewTechWood, a corporate realignment in which the company regained control of inventory and distribution marks an important step toward mitigating the prevalence of offshore products. “Initially, relying on a distributor enabled us to grow faster, but now that we’ve assumed control of our inventory, we’ve actually been able to reduce our prices by up to 30 percent,” explains NewTechWood owner Michael Richard. “We’re now considered mid-range in price, and this not only opens up many markets but also gives clients the opportunity to afford our tough, fade-resistant siding rather than compromising on quality.”
Additionally, Richard and his team have been working for the past few years to make all their siding products CCMC-certified. “We expect the certification to be finalized later this year, which will make us the first company in Canada using composite materials for siding to be certified,” he says. A
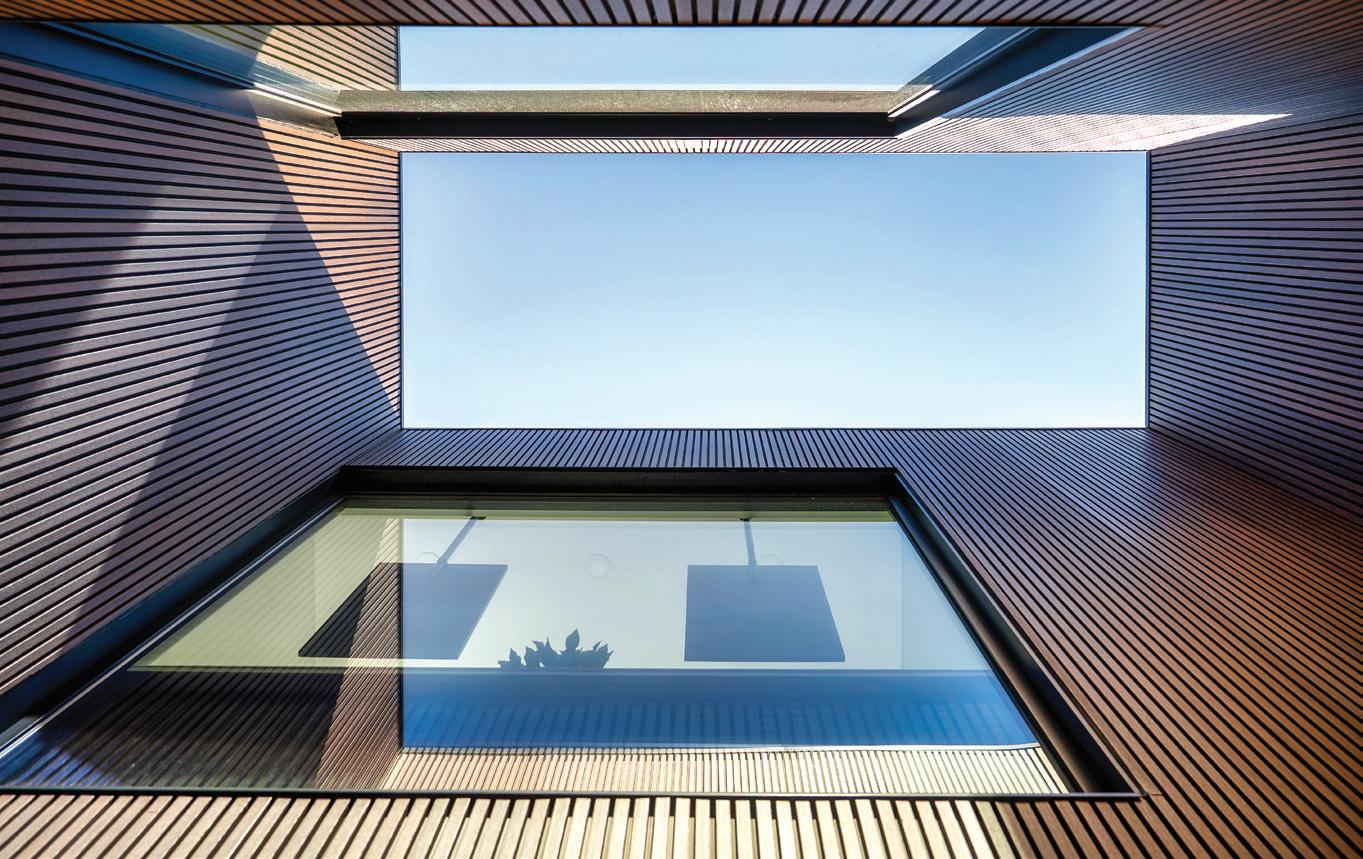

NewTechWood’s fluted siding in Teak.





Cooking Up A Storm
Innovative surfaces,
seamless
curves, and versatile designs redefine modern kitchens
by LAURIE JONES
Bold designs, elegant colour palettes, and a sense of relaxation are defining kitchen trends this year, as manufacturers and suppliers unveil a wide range of options for designers and clients alike.
Silestone by Cosentino proudly unveils Bronze Rivers, the latest addition to its Suma colour series – a collection known for offering elegant, marble-inspired surfaces at an accessible price point. This new design features a white marble base enriched with dynamic veining in earthy gold and grey tones, delivering a timeless yet contemporary aesthetic. “This is an exciting addition to our Suma colour series, which includes our more affordable marble-look selections,” says Jesús Carreño Carrillo, general manager for B.C.
Previously available in four designs – Siberian, Persian White, Linen Cream, and Motion Grey – the Suma series is celebrated for its versatility. “Whether the design concept is classic, rustic, or contemporary, the Suma series brings warmth and brightness to any space,” adds Carreño Carrillo. Bronze Rivers, the fifth colour in the series, offers a refined, natural look that complements a wide range of interiors while maintaining affordability.
Caesarstone has introduced its new ICON line, a groundbreaking new category of advanced fusion surfaces that are entirely crystalline silica-free and crafted using a proprietary blend of innovative, responsibly sourced, and recycled materials.
“Caesarstone ICON is a transformative moment for our brand and the industry,” says Ken Williams, president, Caesarstone Canada. “This innovative formulation is the result of years of research, development, and an unwavering
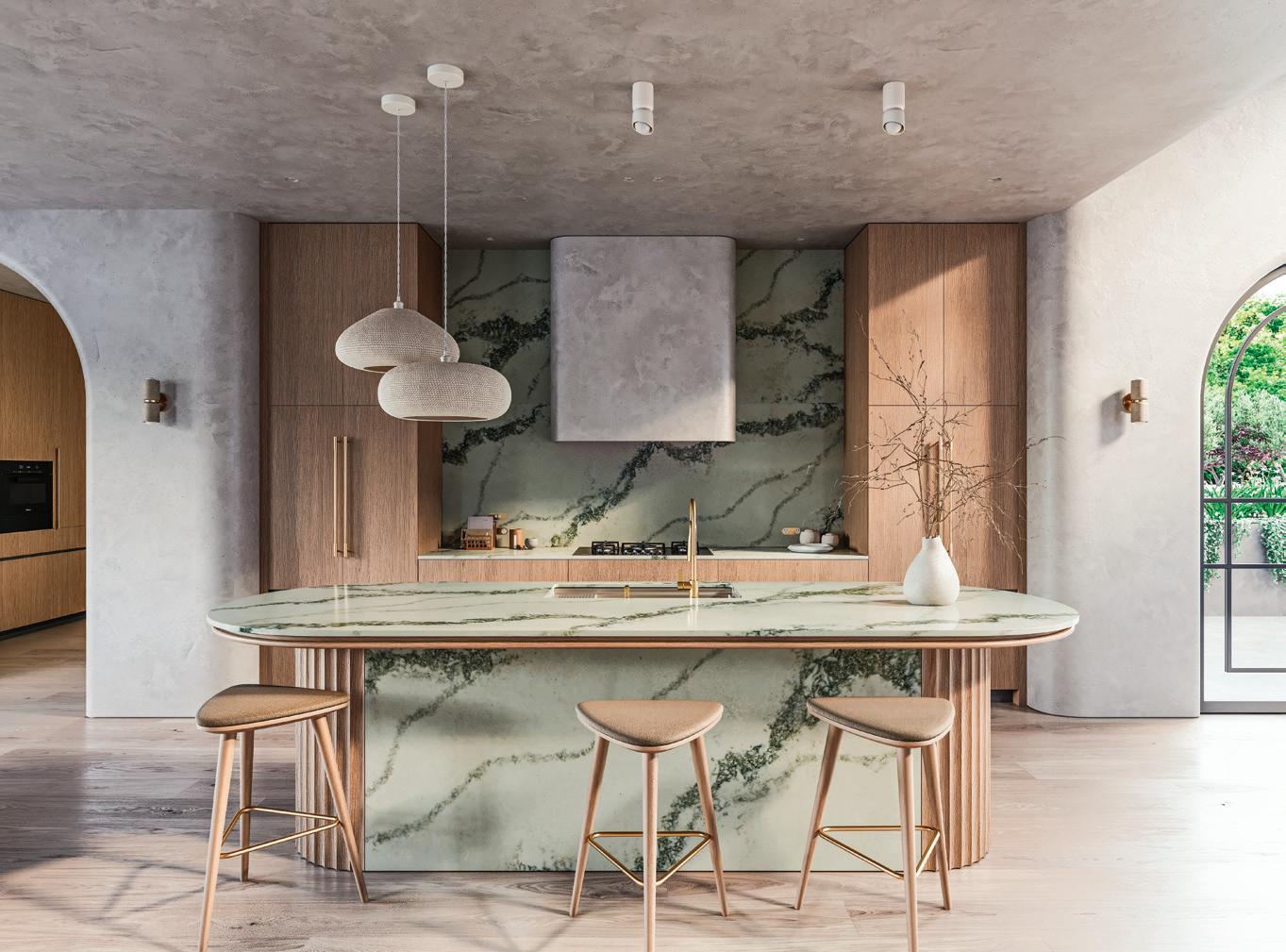
commitment to progress.” The ICON collection introduces a new level of visual sophistication. Engineered for both beauty and performance, these surfaces feature enhanced transparency, rich dimensionality, and a tactile esthetic that captures and reflects light like never before.
New designs from the ICON Collection feature Clearlight – a bone-white base threaded with delicate, chalk-like veining; Wild Storm – an opalescent grey marbling and golden-brown, foam-like streaks; and Ocean Sage – a smoky grey background with dark, seaweed-toned veins.
Bronze Rivers marble-inspired surfaces from Silestone by Cosentino.
Ocean Sage – part of the ICON collection from Caesarstone.
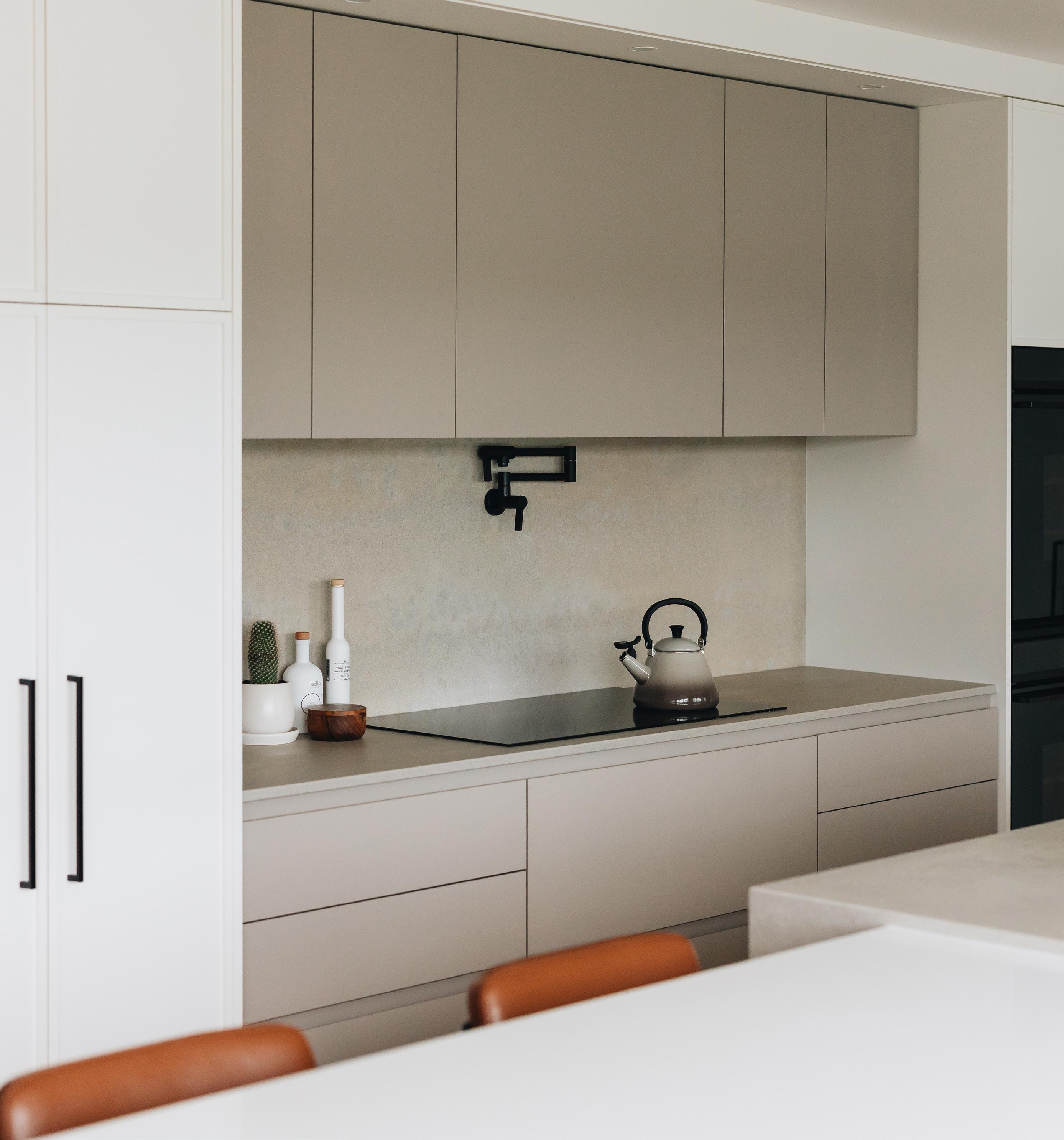
FENIX® innovative material is anti-fingerprint and highly resistant to scratches, making it ideal for kitchens fenixforinteriors-na.com
J0029 BIANCO MALÉ J0748 BEIGE ARIZONA
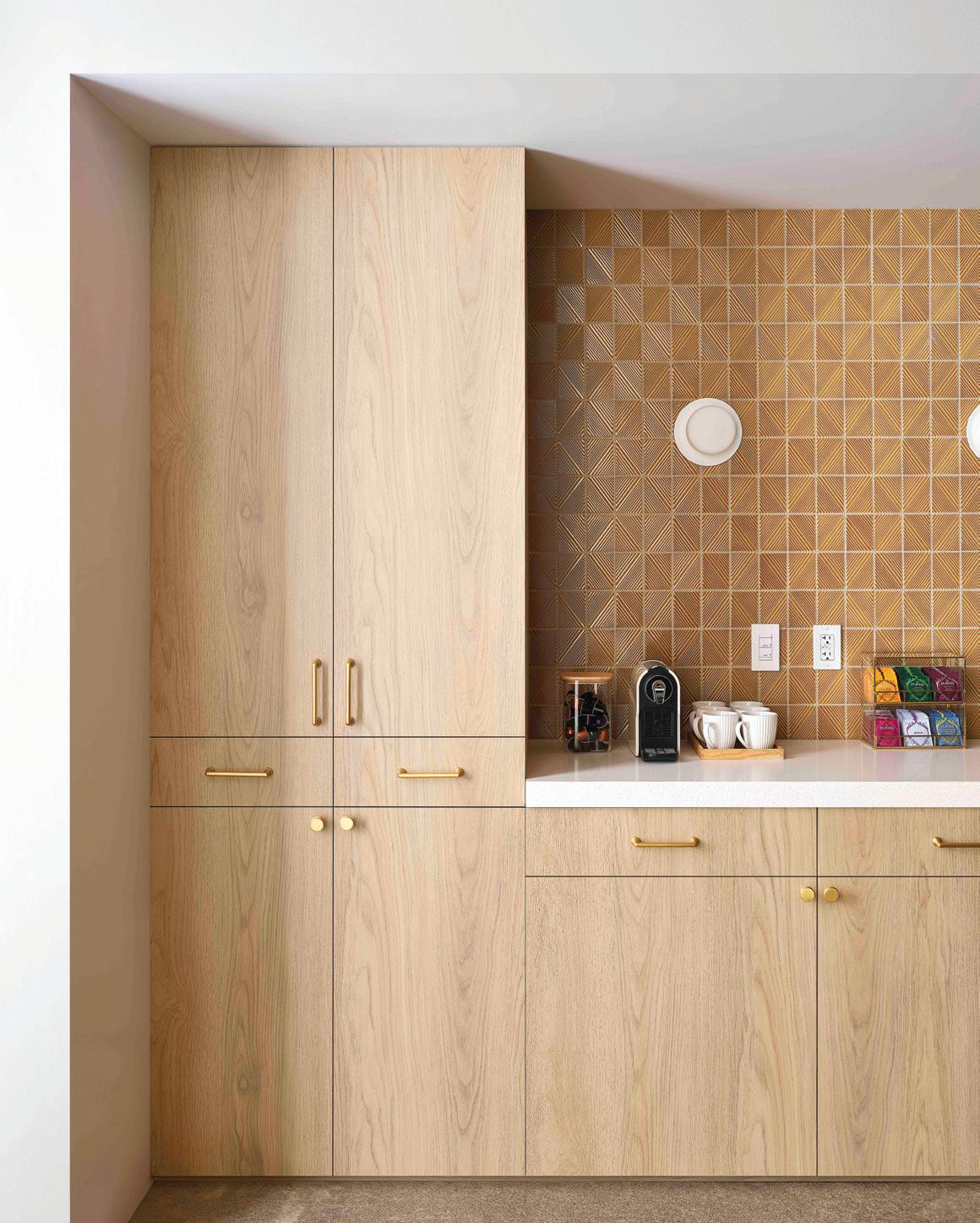

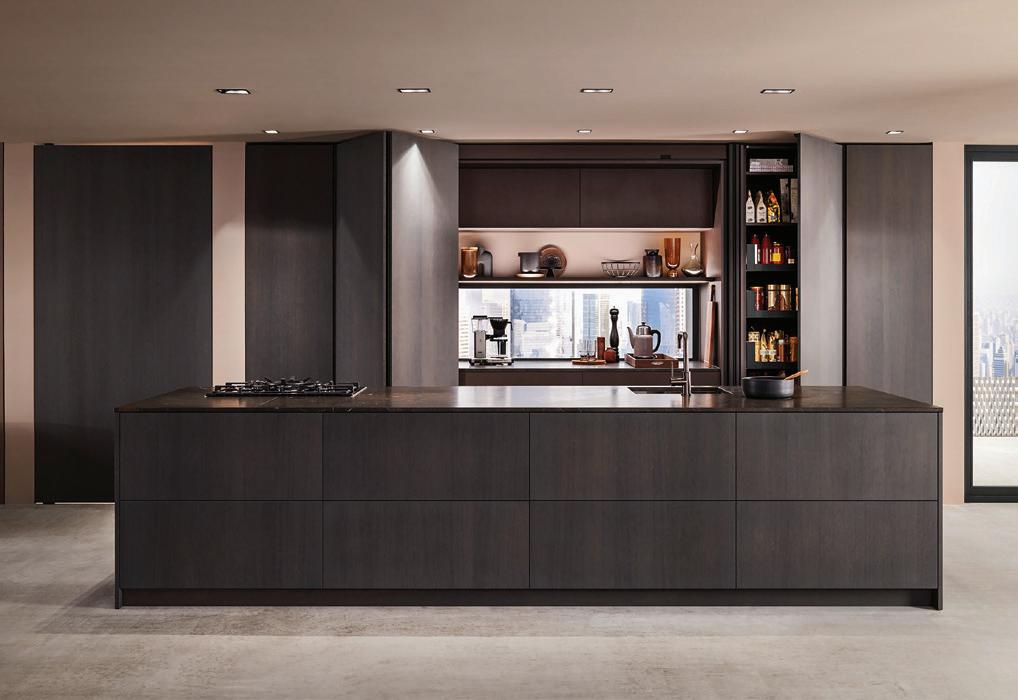
Formica Group introduced its new patterns and woodgrain designs to its Formica Laminate portfolio. Designed to meet the evolving needs of modern interiors, this latest offering – including eight new woodgrains and six new patterns – delivers a curated selection of organic textures and dynamic patterns, ideal for a broad range of commercial and residential spaces.
“These updated laminate designs reflect our commitment to delivering designforward, highly functional surfacing solutions,” says Meghan Howell, North American design and creative director at Formica Group. “These new styles were developed to inspire creativity while supporting the practical needs of modern design. We’re excited to share a collection that brings warmth, texture, and realism into design environments across all industries.” The collection provides broad applicability, from casework and furniture to feature walls and cabinetry.
The Woodgrains line features Natural White Oak, Fumed Maple and Silver Maple, Brun Refined Hickory and Natural Refined Hickory, Coco Tamarind, Ash Riftwood, and Natural Riftwood.
The Schluter countertop system offers functional and aesthetically pleasing designs in their tiled countertops, incorporating a variety of components that work seamlessly together, with various profiles to suit any kitchen. The Schluter Rondec-CT and Schluter Schiene-Step serve as edge protection and transition elements, providing a polished and elegant finish to the countertop edges while safeguarding them from damage.
“The double-rail design of the Rondec-CT profile allows for an inset of tile to match the counter tile or act as an accent,” says Tod Valickis, global product manager. “On the other hand, Schiene-Step is specially designed to create a smooth metal edge, offering a visually appealing and durable edge protection, and eliminating the need for bullnose tile.”
Cove-shaped profiles like Schluter Dilex-AHK are used at counter-to-wall transitions, replacing grout lines for a hygienic and easy-to-clean solution. These profiles eliminate excessive grout lines, offering a seamless and visually appealing transition between the countertop and the wall.
CLEVER CABINETRY
NIICO Millwork Group, makers of bespoke and custom cabinetry, are proud of their ability to create products from doors to cabinets, with hand-selected woods and matching grains, all the while meeting the current trends such as rift white oak. “We follow the trends in Europe, particularly in Italy, which give us an insight into coming styles that we can bring back to North America,” says Joseph Marcantonio, vice president, operations.
Marcantonio explains they use different types of raw logs, and select particular veneers depending on the size of the job. “We are particular about choosing high-quality grades of the wood. Then we do all the grain matching for the cabinetry in the kitchen and other spaces in the home. We look at both the vertical and horizontal grain matching – which is called an architectural layup –then we try to achieve a nice flow and character of the beams of the wood to flow throughout the kitchen, or the whole room.”
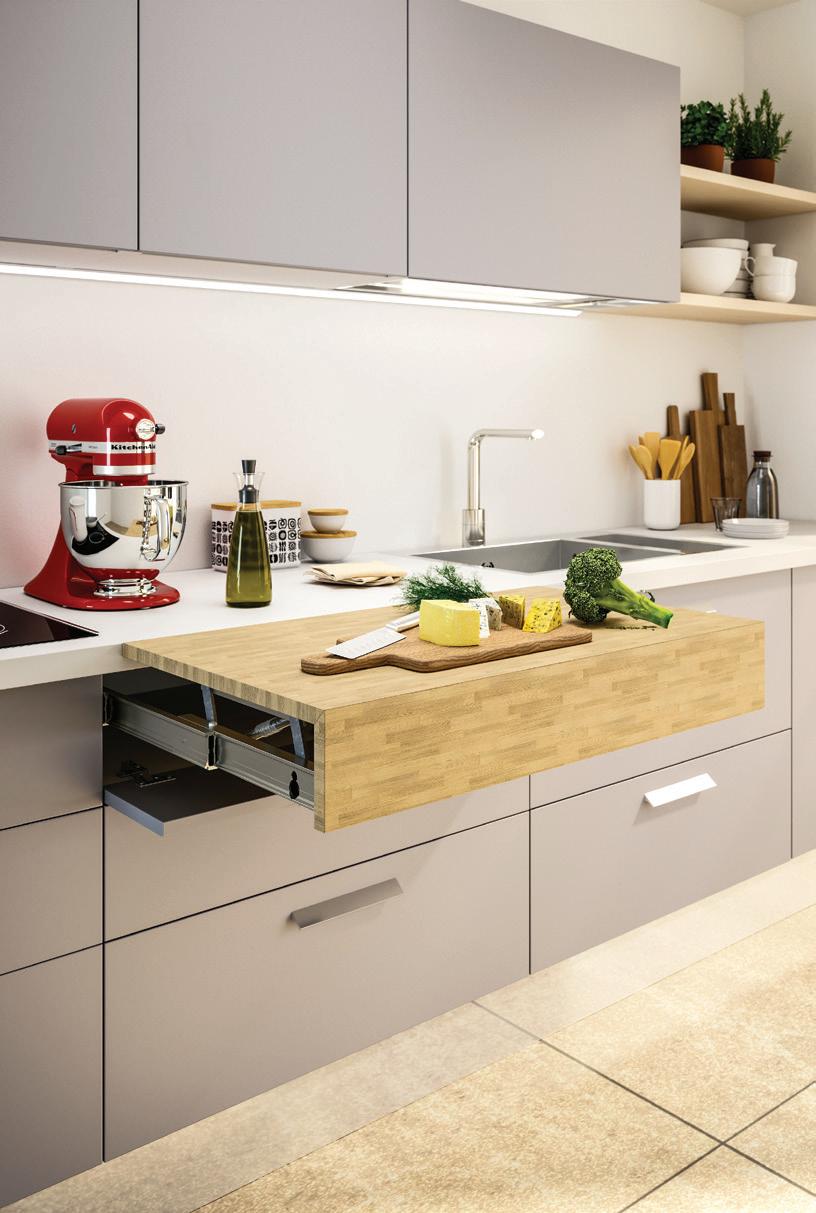
Marcantonio notes that NIICO Millwork Group was acquired by Cortina Kitchens and moved to a brand-new facility in North York, Ontario, featuring an 89,000-square-foot manufacturing space. The company will soon open a 6,000-square-foot showroom in the Castlefield Design District in Toronto. This will be the largest and one-of-a-kind showroom in the Greater Toronto Area, designed in collaboration with Michael Lambi of Michael Lambi Interiors.
When space is a premium asset, which applies to many new builds, particularly apartments, corner cabinetry storage tricks are greatly welcomed. The Rev-A-Shelf Cloud two-tier organizer by Richelieu increases shelf space for blind corner cabinets, with optional soft close. The Cloud unit was designed for either right- or left-cabinets where the door opens the opposite way. It is available in 15-, 18-, or 21-inch openings, and the shelf can support up to 45 pounds. Available in grey, maple, or Orion grey surface, the Cloud unit features a round wire design.
Another useful option from the Richelieu collection is the Opla-Top table extension mechanism. This aluminum unit is hidden inside a small cabinet, waiting for a topper supplied by clients or customers. With a width of 17 ¾ inches to 35 7/16 inches, the unit works for a variety of surface requirements.
OPENING DOORS
In today’s homes, flexibility is everything, and Blum’s Revego pocket system delivers it in a way that’s both elegant and effortless. “This pocket system allows entire spaces – like kitchens, offices, living rooms, laundry rooms, and bedroom areas – to completely disappear behind sleek, full-height doors,” says Lucy Traetto, marketing representative. “With just a gentle push, the doors slide into discreet pockets, opening up the room when needed and closing it off just as easily for a clean, minimalist look.”
Traetto notes what stands out is how Revego is available in both single- and double-door versions, making it incredibly adaptable for different layouts.
“Because it’s a fully integrated, preassembled system, installation is surprisingly straightforward – something very important when planning complex interiors.”
Blum has clearly thought through every detail, from the smooth motion to the handleless design using Tip-On technology. “It’s a clever solution for open concept living, especially when you want to keep things hidden but still easily accessible,” says Traetto. “Revego isn’t just about hiding clutter, it’s about creating versatile, well-designed spaces that can change throughout the day. It’s a perfect example of how thoughtful hardware can support modern living in a beautifully understated way.”
CUTTING-EDGE HARDWARE
Grass Canada Inc.’s selection of innovative hardware continues to provide customers with cutting-edge designs to accommodate a changing path requiring lean production, minimal inventory, and minimal hardware from suppliers. “Our goal is to provide clients with a very simple format for production for cabinet shops to be able to do two applications with one runner or slide,” says
Woodgrains line in Natural White Oak from Formica.
Vionaro drawer system from Grass Canada.
Blum’s Revego pocket system.
Opla-Top table extension mechanism from Richelieu.
George Pavlov, Ontario sales manager. “This has been our biggest story for over 10 years, to be able to empower shops, whether they are working with wood or steel drawers, without having to incur large amounts of inventory.”
The products Grass notes include drawer options ranging from 11 inches to 30 inches, and slides able to handle 40 kilos to 70 kilos. “This gives designers the ability to be versatile with wider drawers, bigger applications, and larger drawer fronts. We can go from 72 to 250 millimetres, or 10 inches to 30 inches, which could be incorporated in everything from kitchens to commercial designs.” He adds that while the company has offices all over the world, Grass Canada primarily deals with the Canadian market. “In the past, we did millwork for American installations, including universities, and had tremendous feedback for providing quality materials.”
Häfele’s Twenty Five collection features simple, clean lines, smooth curves, and illustrious finishes. For kitchen upgrades, the 81-piece design collection of handles, knobs, and pulls blends easily into modern, midcentury, and industrial designs.
Adding to the ambiance of sleek design options for kitchens is Häfele’s Elemental Base Pull-Outs. This high-quality wood accessory is welcomed by both designers and installers, as its smooth-moving drawer slides can be incorporated into traditional kitchen designs. Available for both open-shelf storage and canister options, Elemental can be applied to both face frame and frameless cabinets.


DOWN WITH DESIGN
The Gemini Acero concept kitchen from Laminam and Andrea Federici brings extraordinary application potential to ceramic surfaces. With panels, doors, countertops, internal accessories, and drawer linings, the Gemini collection brings a sense of continuity.
One of the unique features of Andrea Federici’s kitchen is the use of twO by Laminam surfaces, with a thin, two-millimetre thickness that allows them to be curved, transforming the ceramic slab from a two-dimensional material to a three-dimensional one.
An example of this versatility can be seen in the design of the front portion of the kitchen, which features a dual curve clad entirely with a two-millimetre slab, and thanks to the lightweight nature of twO, the drawer and door fronts are also covered with this material.
Additional uses of the Gemini Acero in different thicknesses include countertops, the cutlery rack, drawer linings, and even a spice organizer box.
With a blend of design talent and state-of-the-art products, Cuisigam partnered with Fenix Nero Ingo to renovate a family home in Quebec. The client wanted to incorporate black material for cabinets with wood inserts; at the same time, they wanted the kitchen to be functional, airy, and include significant storage space.
Fenix Nero Ingo’s ultra-matte effect and soft-touch texture provides a modern yet warm look. The product is durable, fingerprint resistant, and matches perfectly with stainless steel appliances.
“At Cuisigam, we love Fenix materials” says Sacha Lajeunesse, interior designer and co-owner of Cuisigam. “It’s soft touch, durability, anti-fingerprint properties, and the ability to thermally repair micro-scratches on the surface make them unique. For our team, Fenix surfaces are truly the industry’s best matte products.” A
THE QUIET EDGE
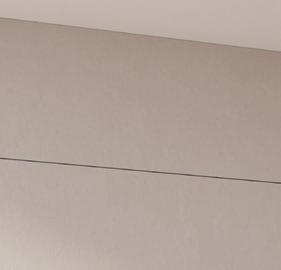
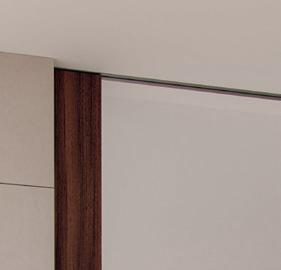

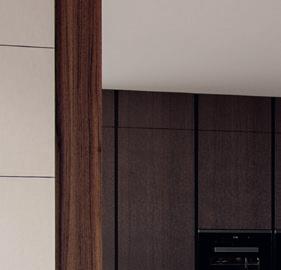





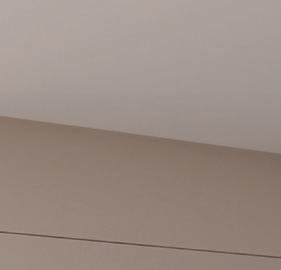
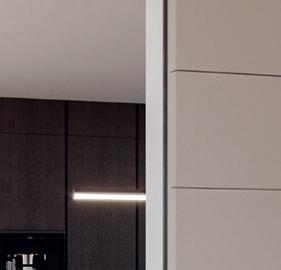

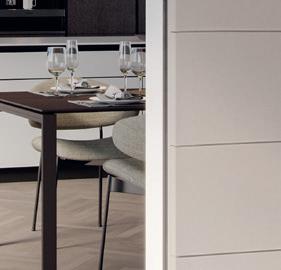



DOOR ACOUSTICS SYSTEM
This low-profile hardware and retractable seal system for wood doors up to 100 kg (220 lbs) offers effective sound attenuation while blocking odours, drafts, and light. Ideal for pocket and wall-mount sliding doors, these smooth automatic seals create a quiet interior perfect for office spaces and residential kitchens. Open the door to a peaceful environment.


Twenty Five Collection – Knurling
Twenty Five Collection – Mola
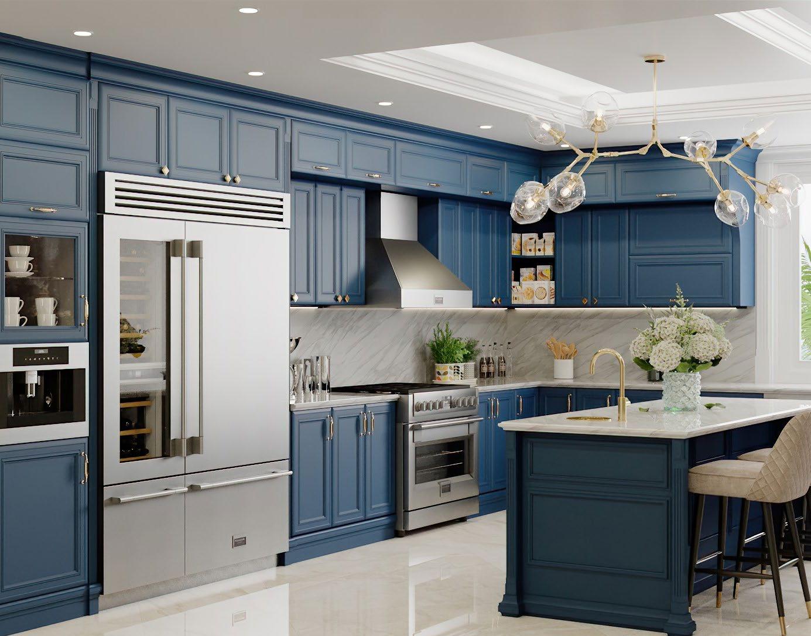
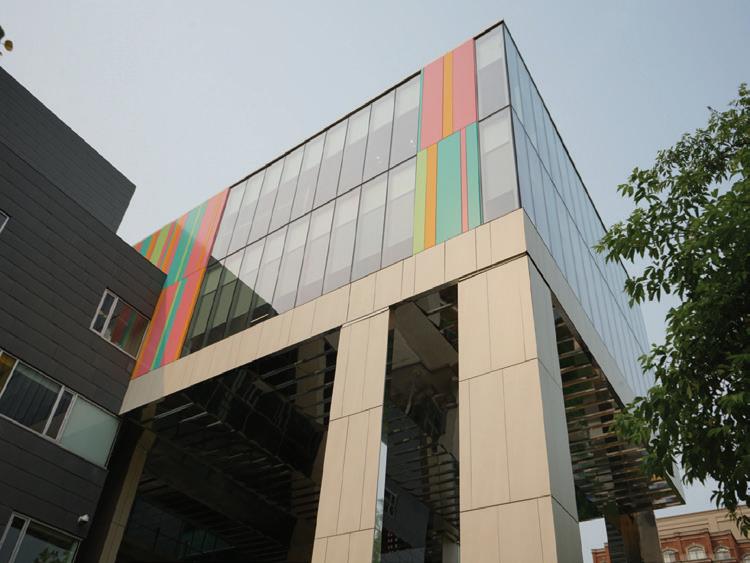

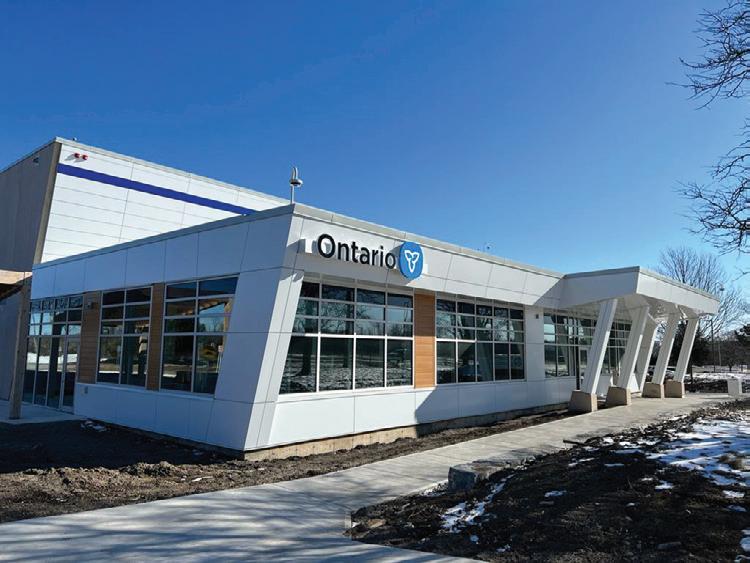

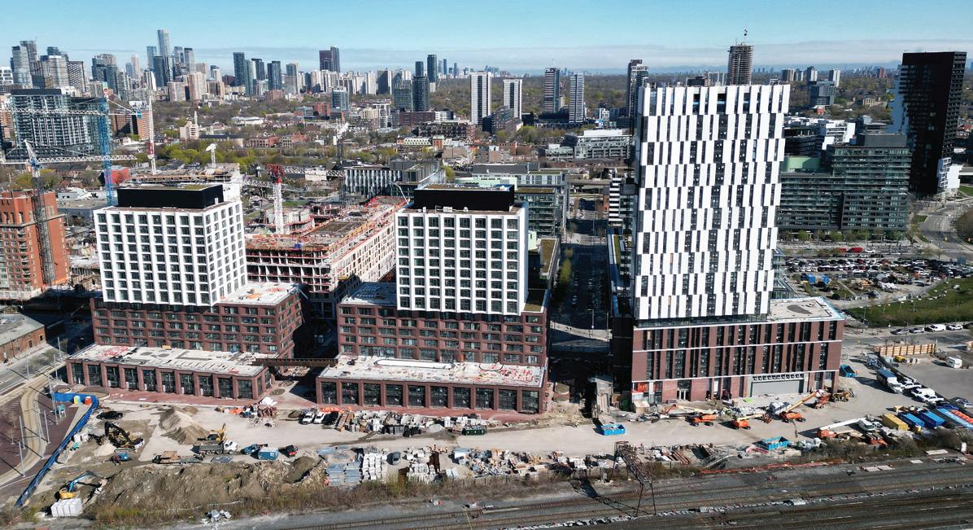


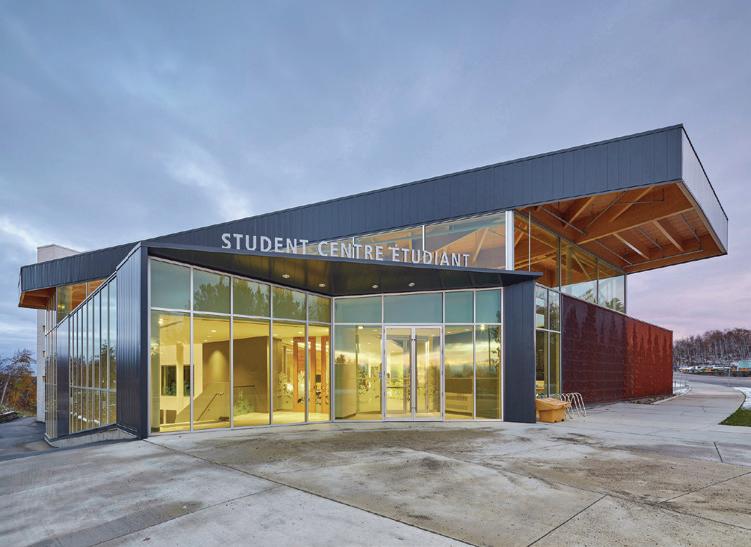
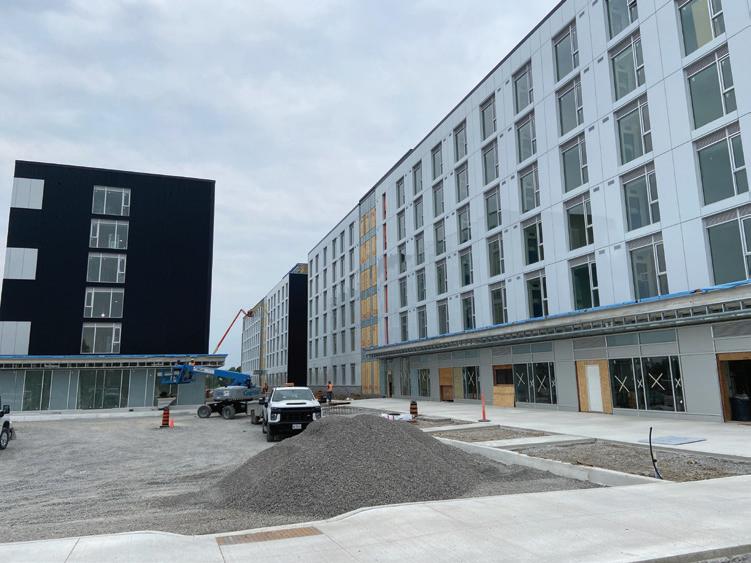
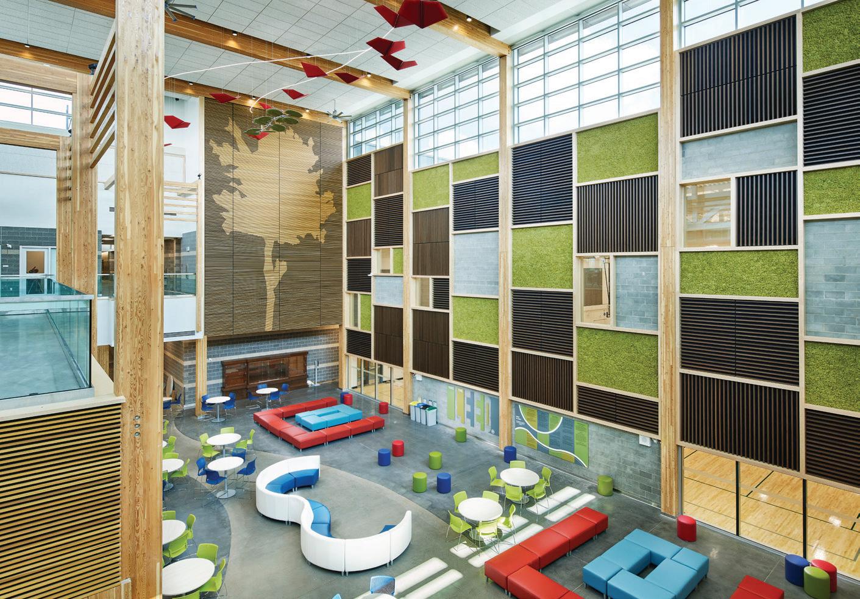

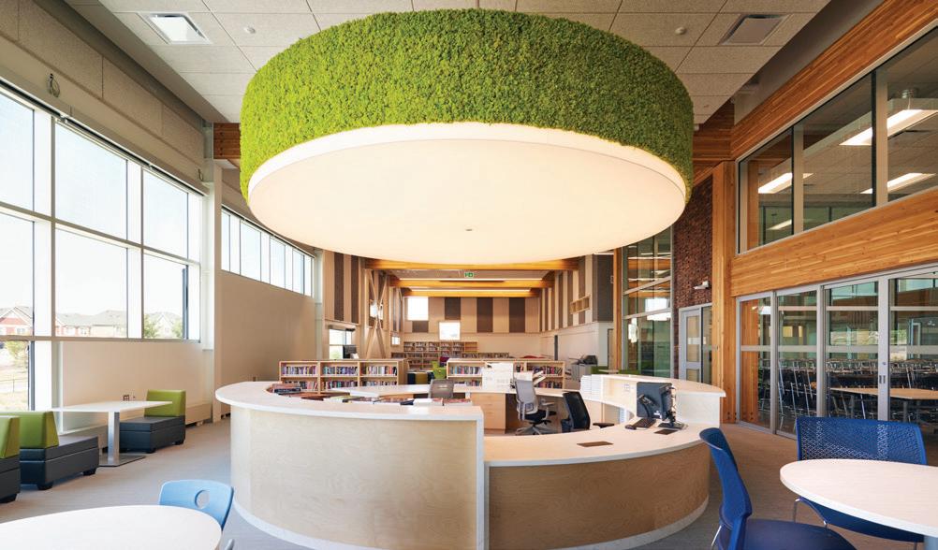

The Big Switch
Fast-changing electrical and communications systems drive new challenges and solutions
by NATALIE BRUCKNER
From smart buildings to sustainable energy, the electrical and communications systems sector is evolving fast, and complexity is rising just as quickly.
With everything from feasibility to future-proofing on the table, expert guidance is more critical than ever.
That’s where the experts at WSP are stepping up by helping clients make sense of a rapidly expanding landscape of options, technologies, and expectations.
“The solution can be as easy as hiring a consultant for a feasibility study, or a digital vision for their organization,” explains Ross Taylor, national leader, Smart Places at WSP in Canada. “That can create a starting point from which they can evaluate further options, and investments.”
Taylor adds that they’re hearing from some clients that a proper consultation process isn’t always taking place, which means they may not be getting full value from their investment in SMART.
He cautions that technology for technology’s sake doesn’t lead to successful outcomes for clients.
“To allow for proper budgeting, early engagement with the client is necessary to explore technologies,” Taylor explains. “It can be particularly challenging, but important, to uncover workflow issues that could benefit from technology enhancements, especially when working with non-technical client stakeholders.”
A key challenge that Taylor is seeing lies in ensuring project planning accounts for the broader context from the outset, something he says is often missed in the industry. “Many projects aren’t greenfield developments and therefore involve additions to existing buildings, campus expansions, or partial renovations, which means we need to consider how new technologies will integrate with the surrounding built environment and existing infrastructure,” he says. While WSP aims to leverage innovation to address these challenges, Taylor adds that delivering a seamless user experience remains equally important, particularly as people move between new and existing areas.
INNOVATION INSIGHT
While WSP highlights the need for thoughtful planning and integration from day one, MCW underscores the importance of pairing innovation with proven, practical systems that stand the test of time. New technologies are often seen as a silver bullet to solve all our problems, but experts at MCW say that market proven, reliable, appropriate, and maintainable systems actually provide the real world solutions that most buildings rely on.
“Modernizing electrical systems is essential to fully leverage renewable energy while reducing operational costs and carbon emissions,” says Graham Lovely, partner at MCW Consultants Ltd. “We specialize in designing and upgrading building systems that seamlessly integrate with clean energy solutions, ensuring long-term sustainability and resilience.”
Lovely adds that upgrading electrical systems is not just about reducing carbon emissions, it is about optimizing energy use, lowering operational costs, and strengthening infrastructure. “With increasing
Ksyen Regional Hospital, Terrace, B.C.
PL AY I NG TOGETHER TO GIVE SUPPORT FOR BC’S KIDS
On behalf of the organizing committee, we would like to thank all participants and supporters of the 30th Annual Building for Kids Golf Classic benefiting BC Children’s Hospital, which took place on Thursday, July 17, 2025.
The tournament brought together friends, colleagues, and industry partners for a day of friendly competition and networking at Morgan Creek Golf Course in Surrey, BC. With perfect summer weather and an enthusiastic field of 148 golfers, the atmosphere was nothing short of celebratory.









This year’s tournament successfully raised $240,000, adding to the tournament’s cumulative total of $4.6 million to date. Funds raised will support the Heart Centre at BC Children’s Hospital, ensuring kids with heart conditions have access to the best care possible.
Also thank you to Award Magazine for providing this ad each year to thank all participants and sponsors. For a full list of supporters and to learn more about the event, please contact golf committee chair: Gavin Yee at GYee@ventanaconstruction.com.




Phoenix Truck & Crane
Thinkspace Architecture Planning
Interior Design Ltd.
Jani-King Vancouver-Fraser Valley
Bobcat of Vancouver
STRIVE Recruitment
Escape Fire Protection Ltd.
Midvalley Rebar
Northern Building Supply Ltd
Thermo Design Insulation Ltd.

Ontario’s electricity demand expected to surge by 75 percent by 2050, aging power infrastructure faces increasing strain. Meeting this challenge requires innovative solutions that deliver reliable, low-carbon energy to support growing urban and building electrification needs. AtkinsRéalis, a leader in engineering and nuclear technology, is driving one such solution through its $450-million contract with Ontario Power Generation to deliver the Darlington New Nuclear Project’s first small modular reactor (SMR). The 300-megawatt BWRX-300 SMR will power approximately 300,000 homes with clean, stable electricity. AtkinsRéalis is providing comprehensive engineering, project management, and licensing expertise to ensure the project’s success by 2030. By advancing this kind of technology, AtkinsRéalis is helping modernize Ontario’s energy grid and enabling architects and planners to design future-ready, sustainable communities powered by innovative, resilient energy infrastructure.
Complementing this big-picture approach, Pratus Group, in partnership with Quasar Consulting Group, is focused on the next critical piece of the puzzle: optimizing how individual buildings manage and use power to drive efficiency and reduce environmental impact. As electrical demand intensifies, Pratus is helping clients confront the biggest environmental contributor: how buildings source and use power.
Their work spans diverse sectors, including data infrastructure and health care. At UTSC’s Myron and Berna Garron Health Sciences Complex, Pratus is guiding LEED v4 and energy performance compliance, aligning design with the university’s Tri-Campus Energy Standards. Meanwhile, the Mission Flats project deploys rapid infrastructure upgrades to support 5MW of high-density computing, balancing aggressive timelines with mechanical precision and energy modelling.
Another example is FirstOntario Centre in Hamilton that is being transformed into a premier sports and entertainment venue. Pratus is delivering mechanical and electrical best practice commissioning services to ensure the upgraded systems – including hospitality, structural, and circulation enhancements – operate at peak performance.
MEETING ICAT DEMAND
In B.C., the demand for Integrated Communications and Technology (ICAT) systems has grown steadily, particularly in the public and entertainment sectors. MCW Consultants has observed three key trends shaping the industry: the increased adoption of security systems with built-in cybersecurity policies, a growing preference for unified platforms that simplify monitoring across multiple systems, and a rising demand for higher-speed applications using Category 6A and fibre media.
MCW Consultants ICAT team has been actively involved in a range of projects that reflect these trends. This includes upgrades to video surveillance and access control at three casinos, new structured cabling and security systems for the Langley Indoor Soccer Field and Vancouver Aquatic Centre, and communication design services supporting multiple initiatives at YVR Airport.
The shift toward faster, more secure, and integrated systems isn’t just a trend. It’s a response to evolving operational needs, as clients across industries prioritize efficiency and resiliency in their technology infrastructure. A




Reinforcing Growth Nationwide
Most, if not all, people in Canada’s reinforcing steel industry recall that in 2018, when 25 percent tariffs on steel and 10 percent tariffs on aluminum were imposed by Washington, the Canadian steel and aluminum sectors experienced a downturn.
So even though the latest wave of tariffs – and Ottawa’s decision to impose counter-tariffs – came as no surprise, rebar specialists again prepared for headwinds, the overall sentiment being that North America needs steel and aluminum regardless, and tariffs will only add costs to consumers.
The good news is that renewed patriotism in Canada seems to have bolstered domestic steel manufacturing. In April, ArcelorMittal Dofasco’s activity peaked at 46 percent, reflecting efforts to stabilize production lines in response to market pressure. Algoma Steel’s activity peaked at 57 percent in February,
Tariffs and politics test the steelreinforcing industry, but business stays strong
by ROBIN BRUNET
indicative of its strategic alignment with anticipated upgrades in housing and infrastructure development initiatives. Also, the Ivaco Rolling Mills plant showed consistent productivity, maintaining an impressive activity level above the mean up until May.
But Canada manufacturing alone isn’t able to absorb the negative impact of tariffs. The question is, how severely will the rebar sector be impacted this time out?
Ron McNeil, CEO and co-founder of LMS Reinforcing Steel Group, says, “We’re in a difficult situation for fixed-price contracts, and it’s difficult to predict prices, to say the least. However, Washington is only one element of the challenging market we find ourselves in. B.C. is weak, Alberta is somewhat better due to growth in rental construction, and overall, there are some opportunities in infrastructure. But some sectors are undergoing a normal down cycle – one result being thousands of new condo units going unsold due to high costs and product saturation.
Cutting rebar on the Oakridge South redevelopment project.










“It’s something we simply have to ride out, and I’ve been in this business long enough not to make predictions about what could happen, either positively or negatively. We’re fortunate to be keeping busy, and our efforts to support new talent via our academy are paying off. We’ll keep looking for new ways to attract newcomers, just as we will be ready to take advantage of project opportunities that arise despite the current circumstances.”
The nearly complete Pattullo Bridge and Oakridge South redevelopment are just two of LMS’s multi-year projects. The academy McNeil refers to is LMS Academy, an in-house school developed by McNeil and his colleagues to support team members pursuing continued education. The academy supports new hires as well as apprentices preparing for the Red Seal exam, and offers trade-specific instruction, extensive safety training, specialized courses for ongoing development, and leadership and management training.
Duane Kotun, director of administration at Sherwood Steel in Edmonton, agrees that the current state of tariffs poses challenges to the rebar sector. “Most of our steel is sourced domestically, but as we speak in June, domestic suppliers have already raised their rates by about 12 percent.
“However, we’re performing about the same as last year, which, along with 2023, were our best years ever. School projects continue to be solid, and we’re in the midst of working on three water treatment plants in Alberta, one of which required 700 metric tonnes of rebar.”
While the big, multi-year infrastructure projects have declined somewhat, residential continues to keep Kotun’s team busy as Edmonton and Calgary expand outward. “People from Toronto and other high-price urban areas are relocating here, and we’ve been involved in a lot of low-rise housing and related commercial services,” Kotun says. “Although residential means less steel, the projects are smaller, more numerous, and quicker to complete.
“As for the foreseeable future, I’m sure I’m not alone in hoping that [Prime Minister Mark] Carney’s promise to turn Canada into an energy empire is genuine and plays out meaningfully, because it will take quite a bit of time to ramp up – but the outcome would be a tidal wave of substantial, long-term work. And we need that empire to include pipelines, because that will drive so many other related projects.”

Mike Kubes, general manager of Welland, Ontario-based Kit Steel, reports that, “Overall, business has been strong in 2025. Tariffs were front and centre for anyone involved in steel this year, and while we don’t export, we did have to contend with volatility in steel pricing. Fortunately, we’re supplied by a reliable group of Canadian mills that helped us maintain consistent access to material, allowing us to keep production running without interruption.
“One trend we’re watching closely is the growing preference for domestically sourced steel in construction. We expect this shift to accelerate into next year, especially as developers and general contractors seek more predictable supply chains and stable pricing, and as institutional projects increasingly move toward requiring Canadian material.”
Some of Kit Steel’s highlights in 2025 include completing its supply contract for Clayfield Commons, an eight-acre mixed-use development with Alliance Construction in Niagara-on-the-Lake. “The centrepiece of the project is a brand-new hotel, an important addition to the heart of Ontario’s wine country and a big step forward for tourism in the region,” Kubes says. “The site also includes apartments, a grocery store, and retail space, bringing over 500 tonnes of reinforcing steel through our shop from September 2024 to February of this year.”
Other highlights include Kit Steel’s representation at the aSa Rebar Software Forum in Pittsburgh and being elected to the board of directors of the Niagara Industrial Association – something Kubes views as a meaningful opportunity to help shape the future of manufacturing in the company’s region.
Part of Kit Steel’s success in a highly competitive market is accessibility. “We focus on being responsive, reliable, and easy to work with,” Kubes says. “When you call us, you’ll get a quick, honest answer, not a run-around. We’re large enough to handle complex jobs, but small enough that every project still gets personal attention.
“Our sweet spot is medium-sized projects, but we aim to deliver great customer service across the board. From estimating and sales to fabrication and delivery, our team knows how to get rebar on site, on time, on budget, and without surprises. That consistency and follow-through is what truly sets us apart.”

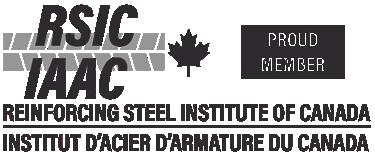


Kit Steel is also seeing steady growth in quickbar.ca, Canada’s first Shopifybased rebar store, which gives emerging contractors a fast and convenient way to estimate and order custom-cut rebar for smaller jobs or fill-in orders, no phone call required.
Maxime Gendron, president of AGF Group Inc., whose head office is in Longueuil, Quebec, has been fortunate to pursue business opportunities despite uncertainty and economic headwinds, with projects in his home province and across Canada. Examples of the latter include helping to construct the new Calgary Event Centre, which required about 4,500 metric tonnes of rebar, and three projects in B.C. – construction of the Goring wastewater pump station in Burnaby, stabilizing Burnaby’s Kensington off-ramp, and replacing Surrey’s Newton pump station. In Nova Scotia, AGF is contributing to the expansion of the Cape Breton Regional Hospital, which requires over 1,900 metric tonnes of rebar.
AGF’s projects in Eastern Canada include the Ontario Line in Toronto (KingBathurst, Queen-Spadina, and Exhibition Place), and thoroughfare crossings such as the Île aux Tourtes Bridge, “which is about 60 percent complete,” Gendron says. “Our prefabrication expertise and capabilities are a real asset for the success of those projects. It eases placing on site while ensuring a safer process for our people.”
One interesting aspect of the Île aux Tourtes project was that over 33 tonnes of rebar caisson assembled in AGF’s shop in Longueuil had to be escorted by police to the bridge last February because of its immensity – larger than traffic lanes.
Also, in March, AGF Group received the Community Leader Award from the Canadian Construction Association. “This CCA award recognizes our collective commitment and the importance of building not only sustainable infrastructures but also strong communities,” Gendron says. “We hope our story will inspire other companies to get involved, invest in their communities, and make a real difference.”
Business opportunities for AGF also include acquisitions to expand the company’s reach. The big news on that front in 2025 was its January acquisition, via subsidiary AGF Group US, of Houston, Texas-based Katy Steel.
Founded in Katy, Texas, in 1976 and led by second-generation owner Scott Rupard, Katy Steel ranks among the largest independent U.S. suppliers by

volume of reinforcing steel components fabricated to engineered specifications and used across a broad range of industrial, municipal, civil, and commercial construction projects. Katy Steel will continue to operate with its existing management team as a standalone subsidiary of AGF.
Gendron says, “This is not just an acquisition but also a natural union between two companies that share fundamental values of integrity, operational excellence, and an unwavering commitment to serving clients. It’s also our first acquisition in the United States and reflects our long-term vision to expand into this key market.”
As for the political turmoil involving tariffs, Gendron says, “Our passion for rebar is far more important than politics. It’s what keeps us seeking out new opportunities. Infrastructure work is a big component of those opportunities, and we prevail in this niche because, among other things, we’re able to provide superior productivity and scheduling.” He adds that by maintaining a secure inventory and, most recently, emphasizing leadership and training programs to retain talent, AGF is well positioned to grow even further when the industry returns to firing on all cylinders. A

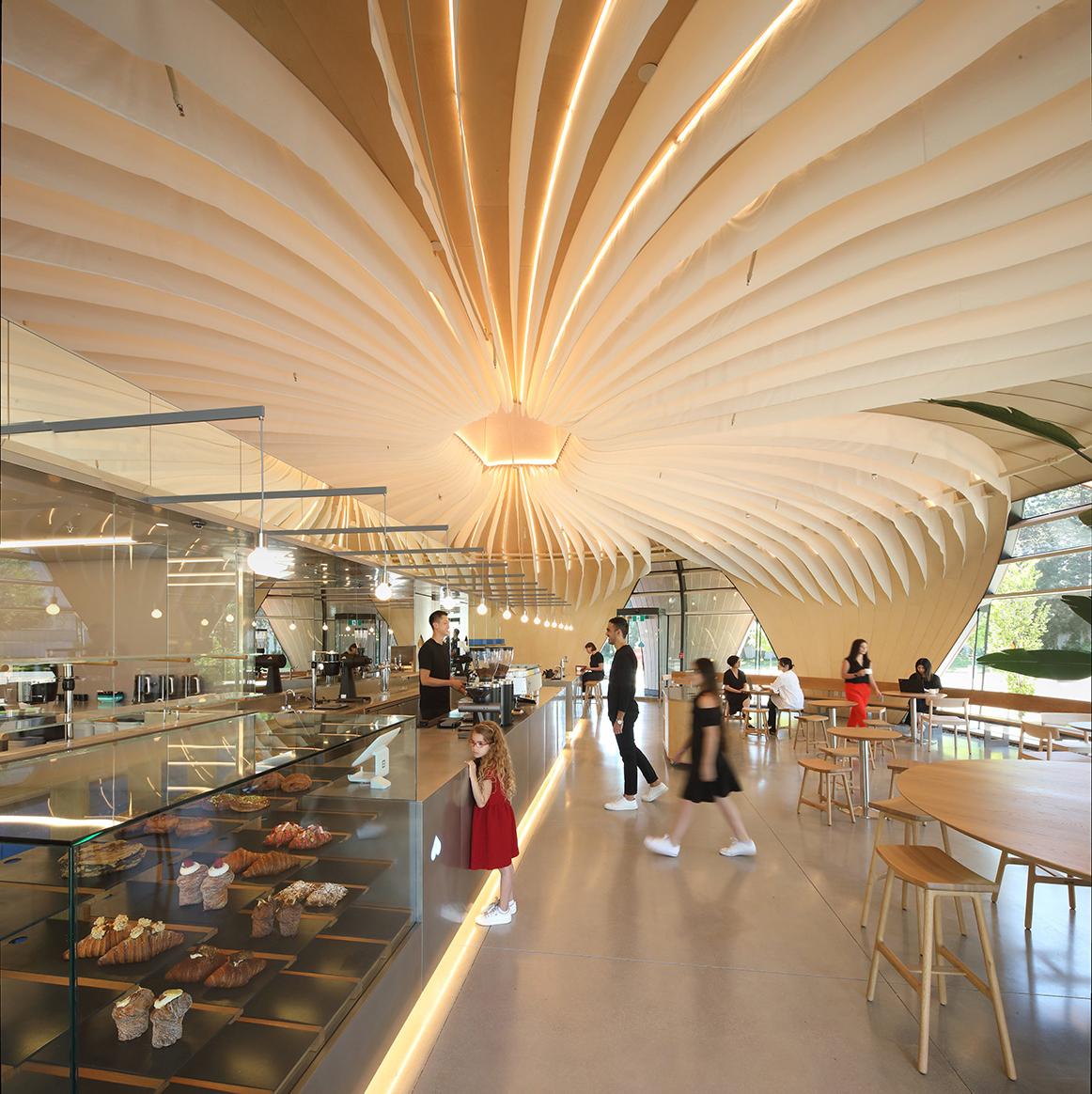

Preparation of rebar assembly.
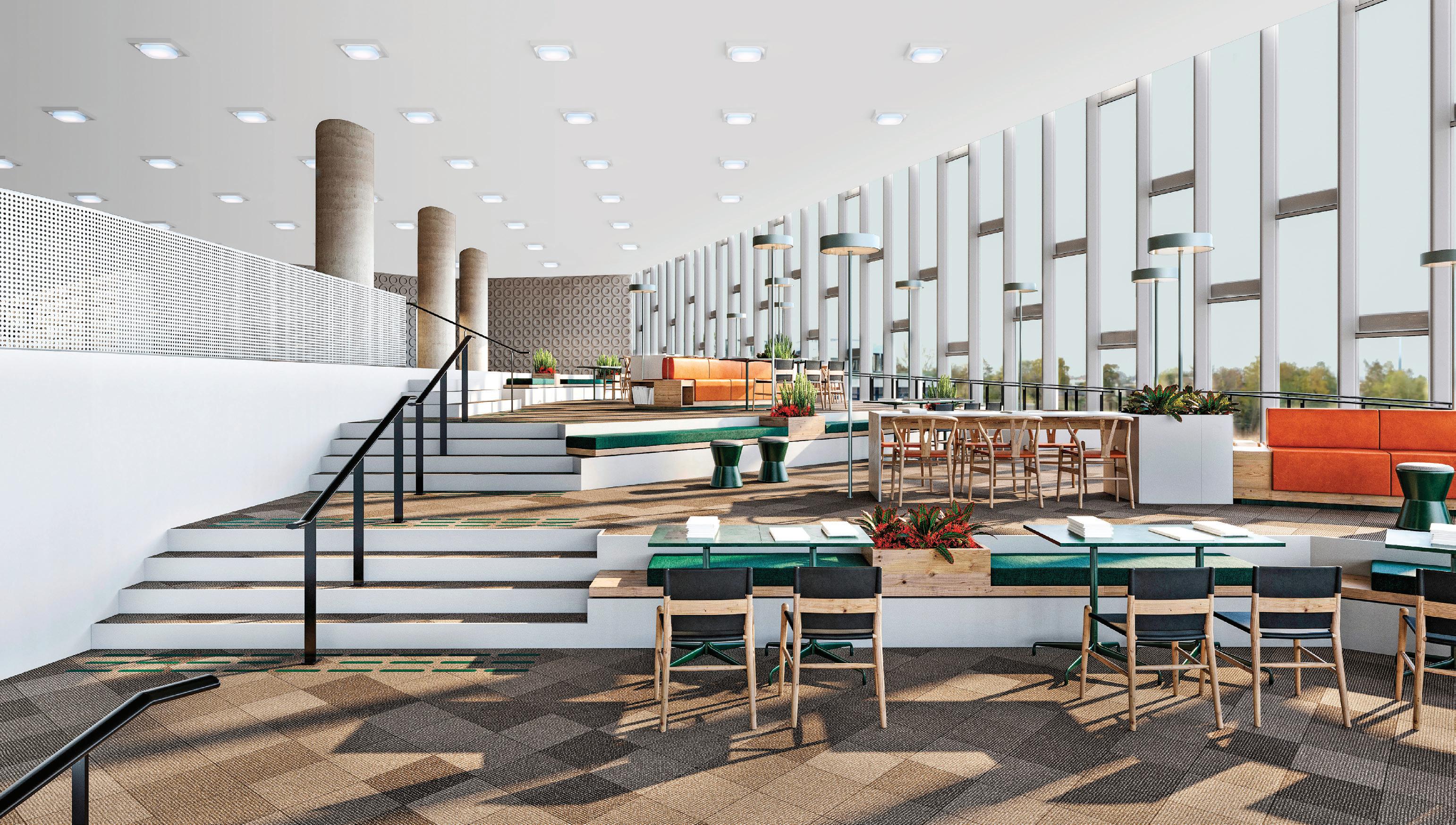
Lit To Perfection
Lighting designs embrace human wellness and connection
by LAURIE JONES
Technology, innovation, and strategic co-operation are key themes for lighting projects this year, and both consultants and distributors are carving paths to bring the best to their clients.
The team at MCW Consultants is focusing on both the health and environmental impacts of lighting in years to come. “The lighting industry is entering a critical era, shaped by two essential priorities: improving human health and reducing environmental impact,” says Paul Boken, lighting consultant for We Light, a division of MCW. “These parallel goals are driving innovation in both product design and specification, and together they are redefining what it means to create responsible lighting.”
Boken notes on the human side that the growing adoption of circadian lighting is changing how designers approach illumination. “Light is now recognized not just as a tool for visibility, but as a key influence on sleep, mood, and overall wellness. Companies like Bios Lighting are leading this shift by developing spectrum-enhanced light sources that support natural biological rhythms. These light sources are now being integrated into a wide range of fixture types, making it easier to design spaces that promote well-being across education, healthcare, workplace, and residential environments.”
Equally important, he adds, is the need to reduce lighting’s environmental footprint. “The industry is moving away from a linear, disposable approach to one focused on circularity. This includes designing fixtures that are durable, repairable, and recyclable, as well as selecting materials that are responsibly
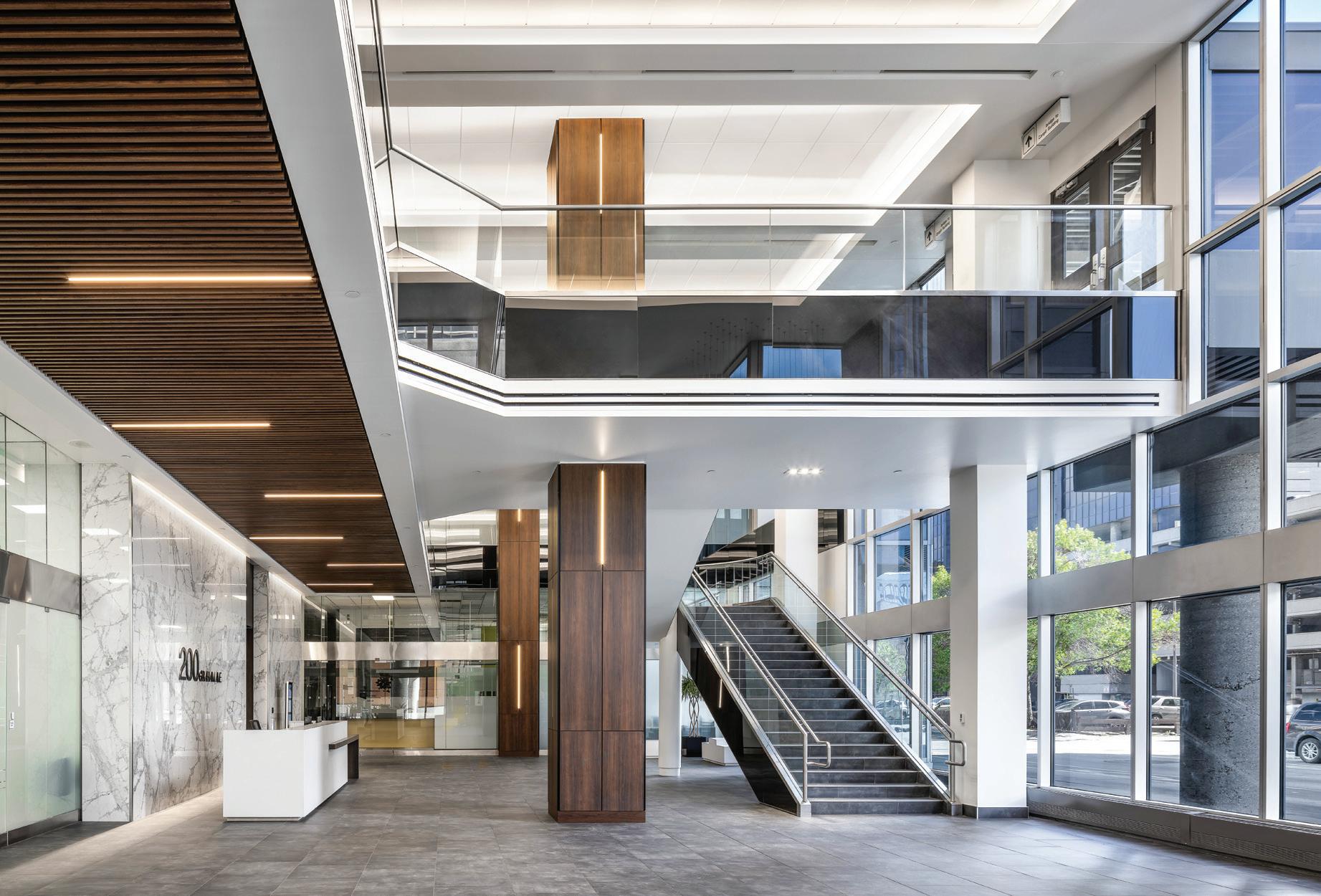
sourced.” Boken says lighting designers and specifiers are increasingly asking manufacturers for transparency about how products are made, how long they last, and what happens to them at end of life. Lifecycle carbon assessments and sustainable packaging are becoming part of the conversation.
Lisa Defoort, marketing and communications manager for SMS Engineering, says lighting has the power to redefine how people experience and
interact within a space. “The 200 Graham Avenue lobby renovation transformed a once dim and uninviting entryway into a modern, visually engaging, and energy-efficient environment that enhances daily life and promotes safety for tenants, visitors, and cyclists. By prioritizing wayfinding, security, and sustainability, the lighting design strengthens the building’s identity while contributing to the revitalization of Winnipeg’s downtown core.”
200 Graham Avenue, Winnipeg, MB

















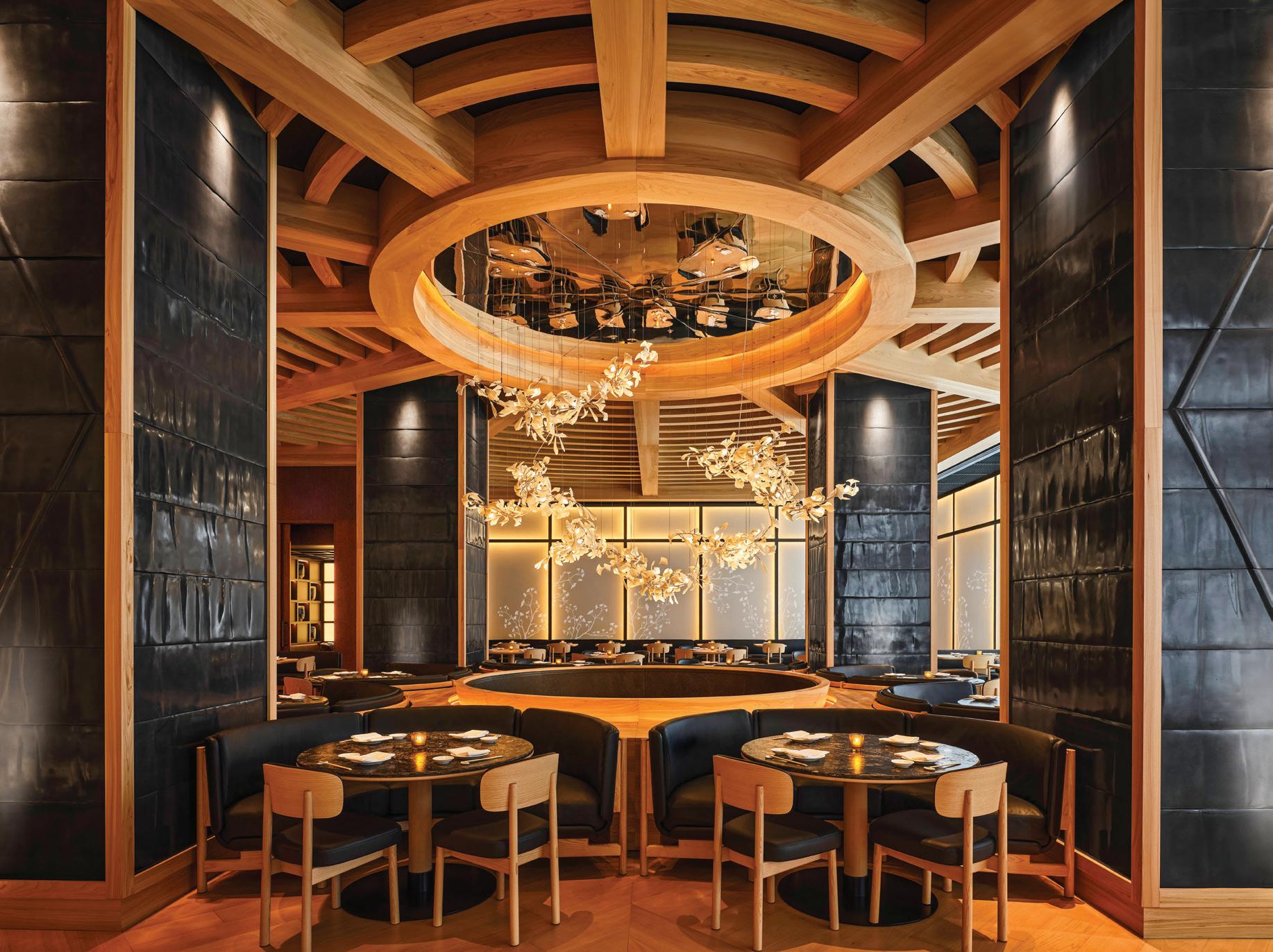
Defoort explains the previous lighting system was outdated, harsh, and uninspiring, failing to support the building’s modern vision and its users. “The new lighting design brings clarity and warmth through a layered lighting approach that enhances both functionality and atmosphere.”
Strategically placed recessed downlighting and indirect cove lighting provide general ambient illumination, while recessed linear fixtures along feature walls improve wayfinding and add depth, texture, and create transparency between public and private areas. Modern pendant fixtures serve as focal points, guiding movement and reinforcing the architectural design.
Known for stunning projects across Canada and internationally – from hotels to hospitals, restaurants to airports – Mulvey & Banani International has always delivered. One standout is Nobu Toronto, a Japanese restaurant that has become a culinary landmark. Designed by Studio Munge, the intricacies of timeless elegance and refined craftsmanship create an environment where guests are welcomed, enjoying the visuals featuring a grand, circular atrium, a polished black granite pond, and two levels of dining and social spaces.
“The lighting design of Nobu Toronto is an essential element in crafting its immersive atmosphere,” says Stephen Kaye, president. “We installed a 28-foot bronze chainmail chandelier cascading like a shimmering kimono, which becomes the restaurant’s signature statement piece, casting intricate shadows that evoke movement and texture.” The team designed more ambiance with Kawara roof tiles that were warmly lit to celebrate Japanese tradition. Vertical lighting highlights on the terrace accentuate architectural details and lush greenery creating a tranquil retreat. The use of high-contrast, energyefficient LED fixtures create a balance of intimacy and drama.
WSP Canada’s human-centric approach to lighting emphasizes a commitment to placing people at the core of everything they design. “We think beyond
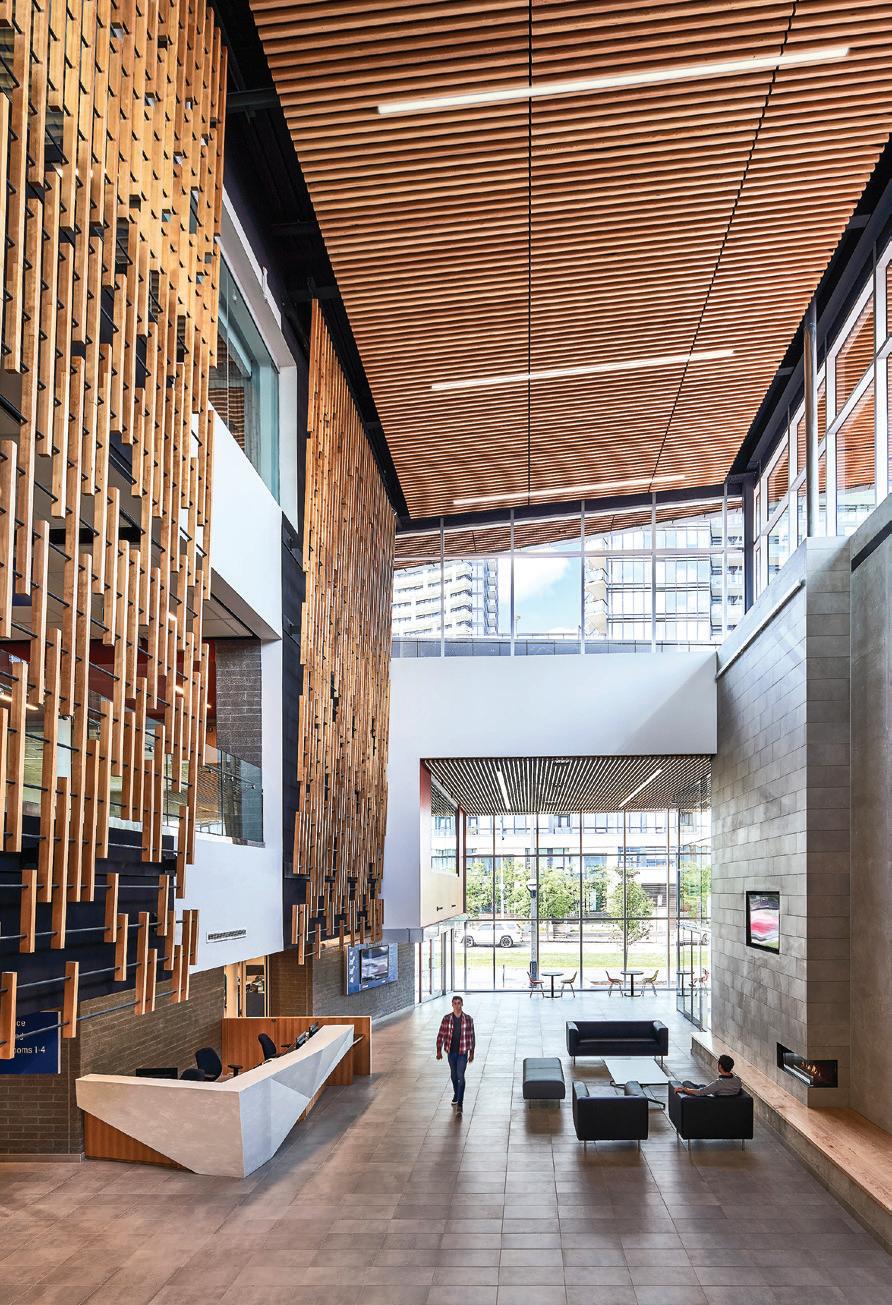
illumination, prioritizing visual comfort, emotional well-being, and accessibility from the earliest stages,” says Azin Dilmaghani, senior manager, buildings, lighting studio. “Whether it’s a transit hub, public plaza, or institutional corridor, we consider how different users will experience the space, day or night, consciously or subconsciously. Our lighting supports natural rhythms, reduces stress, and makes spaces feel intuitive, safe, and inclusive.”
She explains this approach isn’t an overlay, it’s embedded in how they think, collaborate, and build. “Lighting is no longer an isolated layer, it’s a fully integrated part of the building ecosystem. From the earliest design stages, we embed our work within shared digital environments using real-time
BIM-to-Build [B2B] workflows. This approach ensures lighting aligns seamlessly with architecture, electrical, structural, and mechanical systems, not as a retrofit, but as a core design element.”
By collaborating within a centralized model, Dilmaghani says they achieve early integration, minimizing surprises during construction, shortening approval timelines, and allowing for more precise budgeting and scheduling. “It also improves transparency for all stakeholders – from consultants to contractors – enabling faster, smarter decision-making.”
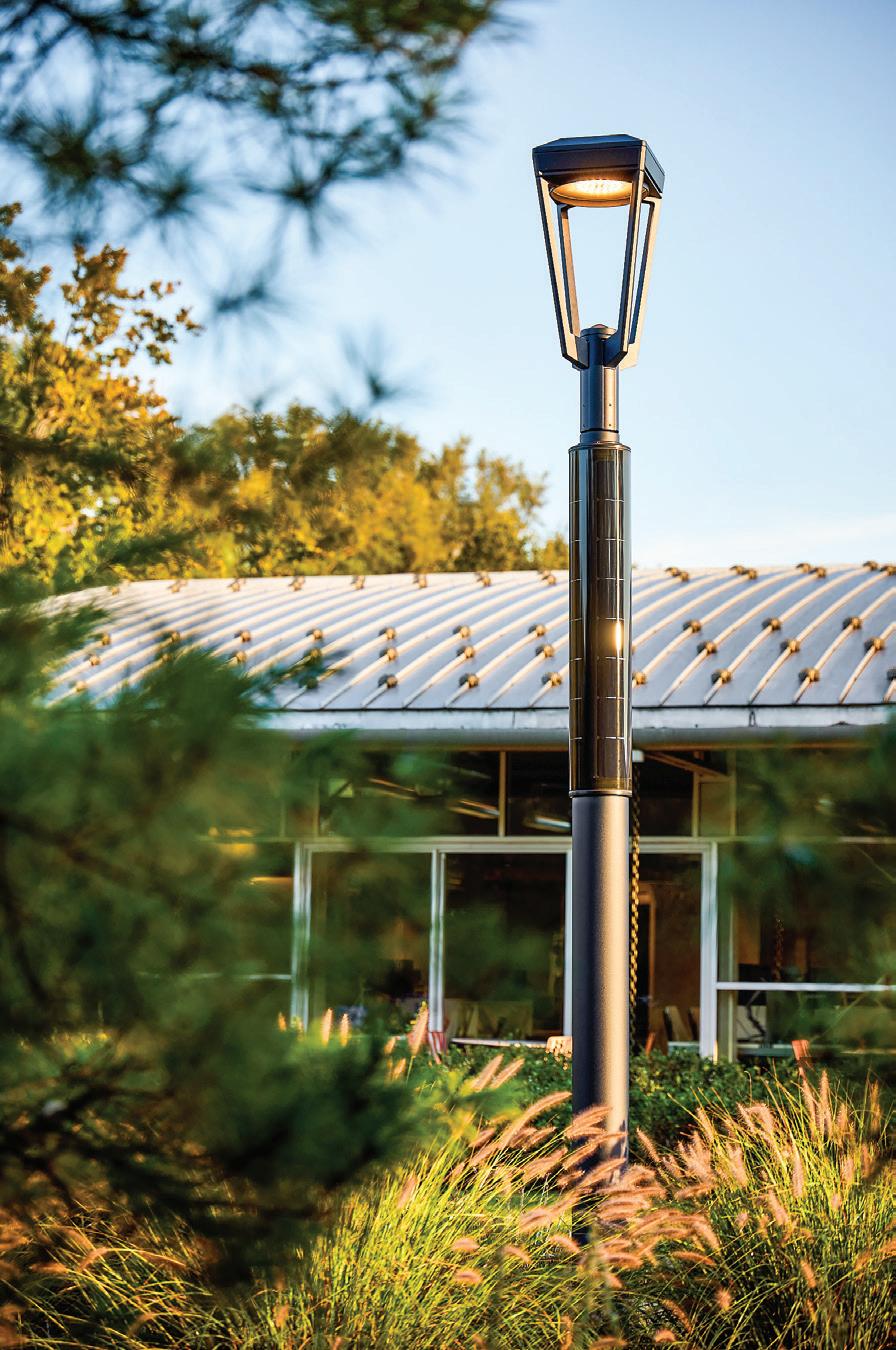
DISTRIBUTORS
The 360 Solar collection of lighting by Landscape Forms is a completely off-grid, self-managed solar technology package that does not need an app for setup. “360 Solar uses GPS location cloud connectivity via built-in 4G cell chip to report or upload data to the cloud, and also download long-term weather forecast information based on its actual physical location,” says Jordan Agustin, president, lighting. “The unit is also getting information through the solar cell, so it knows how much energy it’s actually collecting, which determines how much light it will put out. It can run for more than 30 days even in poor conditions.”
Agustin explains the 360 Solar system has the ability to bring light where otherwise it is not practical. “An example of this would be a remote parking lot, or pedestrian outdoor pathways and crosswalks. It can also be used in national parks to avoid trenching through the ground, disrupting the environment to install lights. The design, with a solar panel that wraps around the entire pole, collects radiation from all angles. In addition to that, it looks much nicer than traditional solar panels.” Harsh winter conditions in Michigan have proven the efficiency of the 360 system in pilot programs conducted over several years.
For Robinson Lighting & Bath, lighting is more than just illuminating a space, it is about making
Nobu Toronto
360 Solar collection of lighting by Landscape Forms.
Canoe Landing Campus, Toronto, ON

But too often, it’s treated as an afterthought – added late, cut early, or compromised by coordination gaps. Lighting designers are not sales reps or spec pushers. We’re lighting advocates-designers, engineers, and project partners who protect your vision, budget, and timelines from concept to construction. Whether it’s a hospital, campus, office tower, or public space, we make lighting work – beautifully and reliably.
Our team is led by professionals and pioneers of the industry, with hundreds of successful projects behind us – and many more ahead. With offices and representation across Canada, we’re here to support wherever your next project takes you. When lighting is done right, no one notices. When it’s done wrong, no one forgets. Great design deserves great lighting. We make it happen.

a statement, creating a mood, or creating upscale décors. One of the timeless choices to achieve this is the use of a chandelier.
From traditional to contemporary, chandeliers are available in various models from crystal to drum to pendants. Often used for living room spaces, crystal chandeliers create a strong visual appeal, with colours reflecting prism light throughout the room, while at the same time embracing styles from modern to grandiose.
Alternatively, a drum chandelier can produce focused lighting downward to illuminate a table, for example, but the variety of materials used can be subtle or a bold statement. Bedrooms can benefit from pendant lights, which offer softer glows to create relaxation.
Additionally, task lighting used in kitchen areas often involve chandeliers that not only provide light for meal prep, but they can create a variety of looks from rustic to industrial. Bathrooms also have options for specific uses of lights. The mini light fixtures not only add a touch of glamour while tasks are completed, but can also create the ambiance of a luxury retreat.
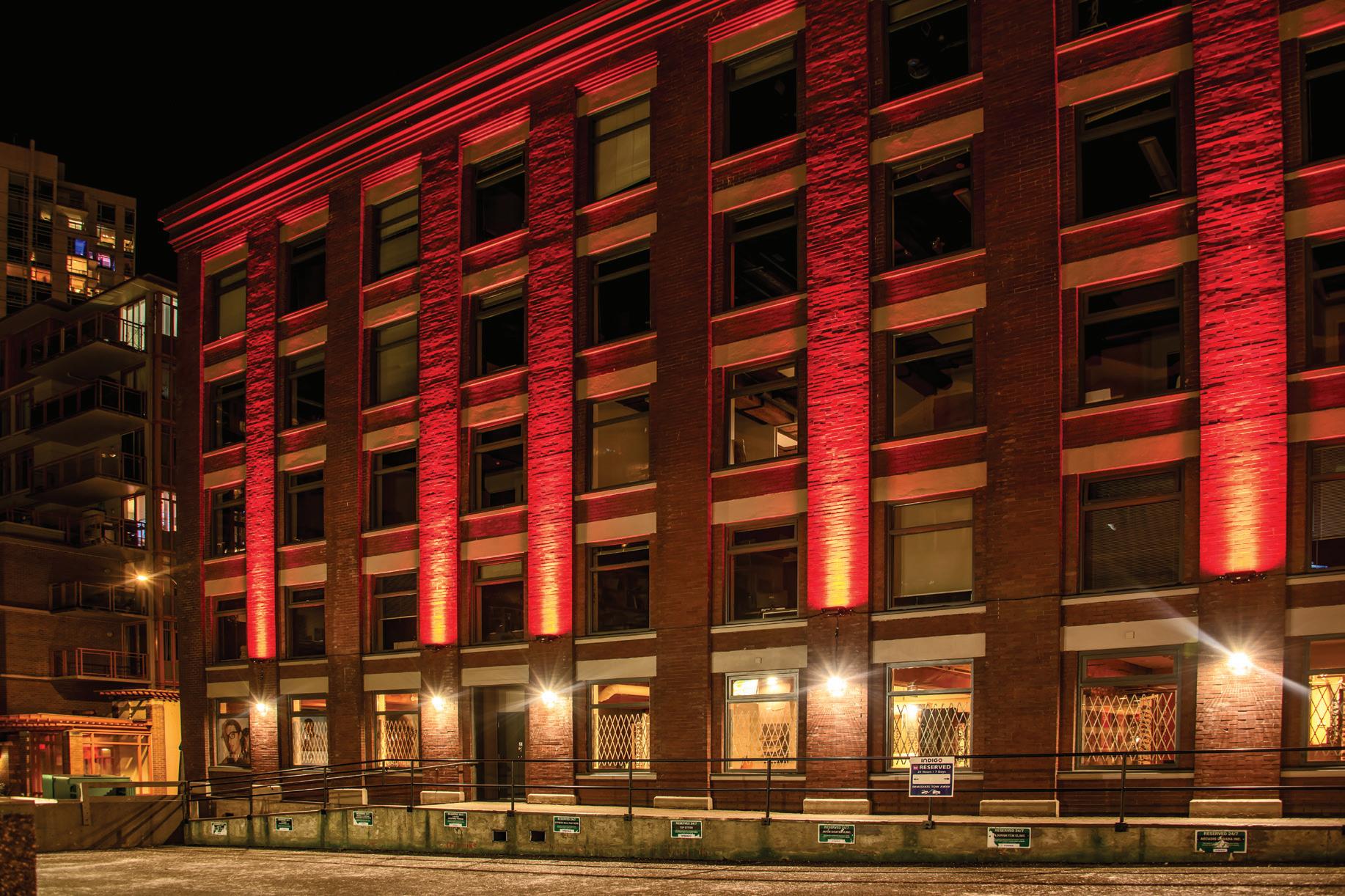
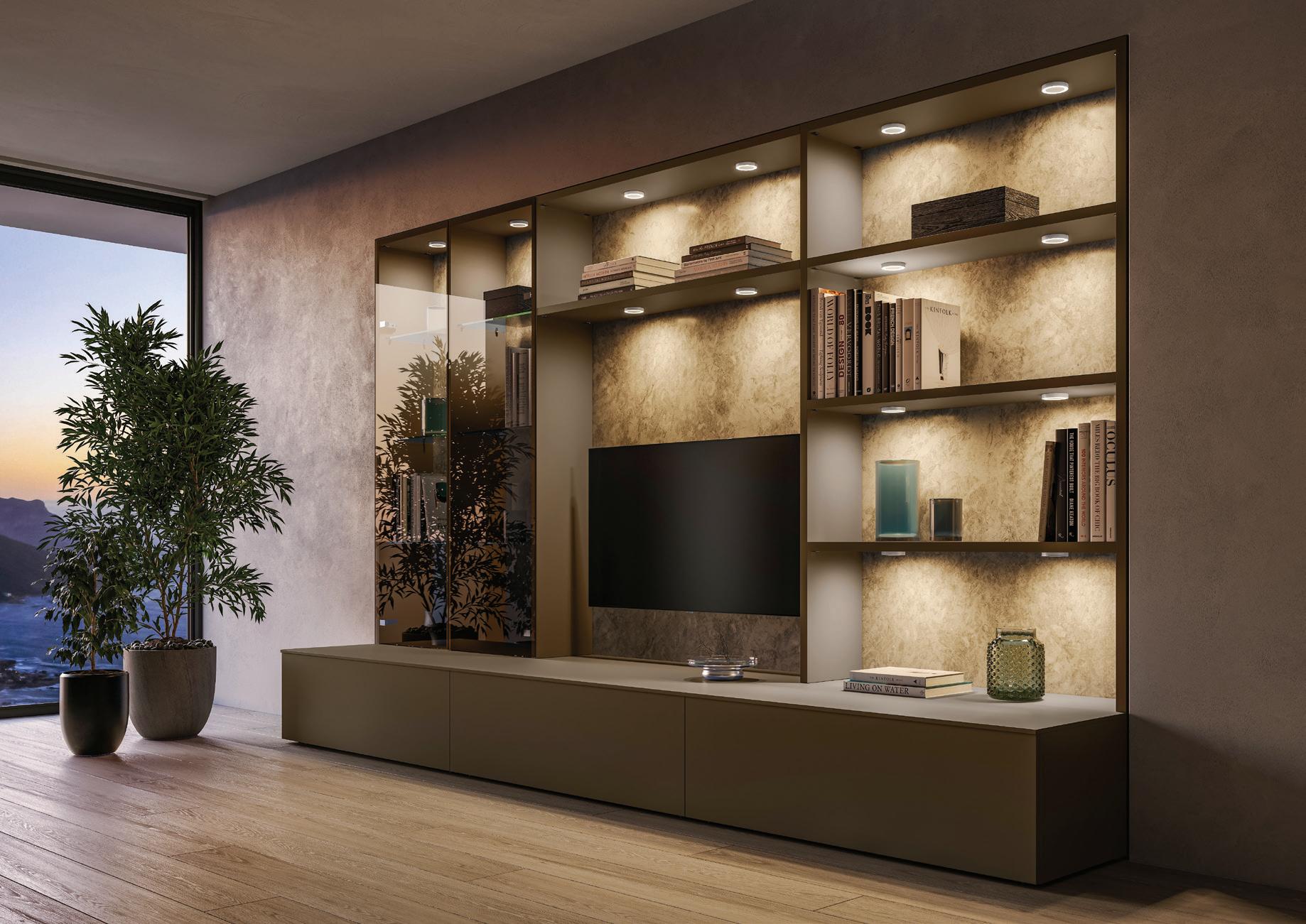
One of Richelieu Hardware’s unique lighting offerings is the HOLL SP D-Motion Wave, LED for under-cabinet use. Designed with perimeter light source integrated in a support in a blind groove or on a through hole, the HOLL TDM D-Motion has a touch-dimmer master switch to control brightness and select the colour temperature.
The D-Motion collection allows users to control the light parameters, combining brightness and colour shade with just a few simple touches. Integrated with a special Twin LED technology controlled by multifunction systems that manage the lighting on various levels, the high-performance systems offer static selection, while others have dynamic control.
BL Innovative Lighting has launched the CR Series of powerful circular floodlights. Used for showcasing areas like canopies, facades, and
urban spaces, these unique lights offer three illumination options: the 90-watt (W) CR247, with up to 13,000 lumens (lm) and eight beam angle options; the CR247 RGBW, with colour changing, 105W, up to 9500lm and seven beam angle options; and the CR400 RGBWA, a colour-changing floodlight with 210W, up to 16000lm, and five beam angle options. These lights create settings from precision spotlighting to wide wall washing, highlighting architectural designs and large-scale outdoor projects, to more focused environments like monuments and landscapes.
And finally, lighting remains one of the most powerful – and often overlooked – tools in shaping a space. For Sebastien Panouille, founder and principal of ThinkL Studio, a thoughtful approach means avoiding over-illumination in favour of deliberate, collaborative design.
Panouille points to projects like the restaurant Joey on King Street West in Toronto, which uses light not only to shape the space, but also to accentuate architectural details and artwork, and to create a sophisticated yet comfortable ambiance.
Designs like these are developed through close collaboration with the designers, construction team, and client, says Panouille. ThinkL Studio is actively engaged from conceptual renderings and construction documents through procurement, installation, and final on-site adjustments.
“Lighting design today goes well beyond visual impact,” says Panouille. “Our design team works proactively to align the lighting budget and delivery timelines with the interior designer/architect’s vision of the project from a very early phase. This minimizes the need for alternate specifications and ensures that lighting fixtures are on site for their scheduled installation.” A
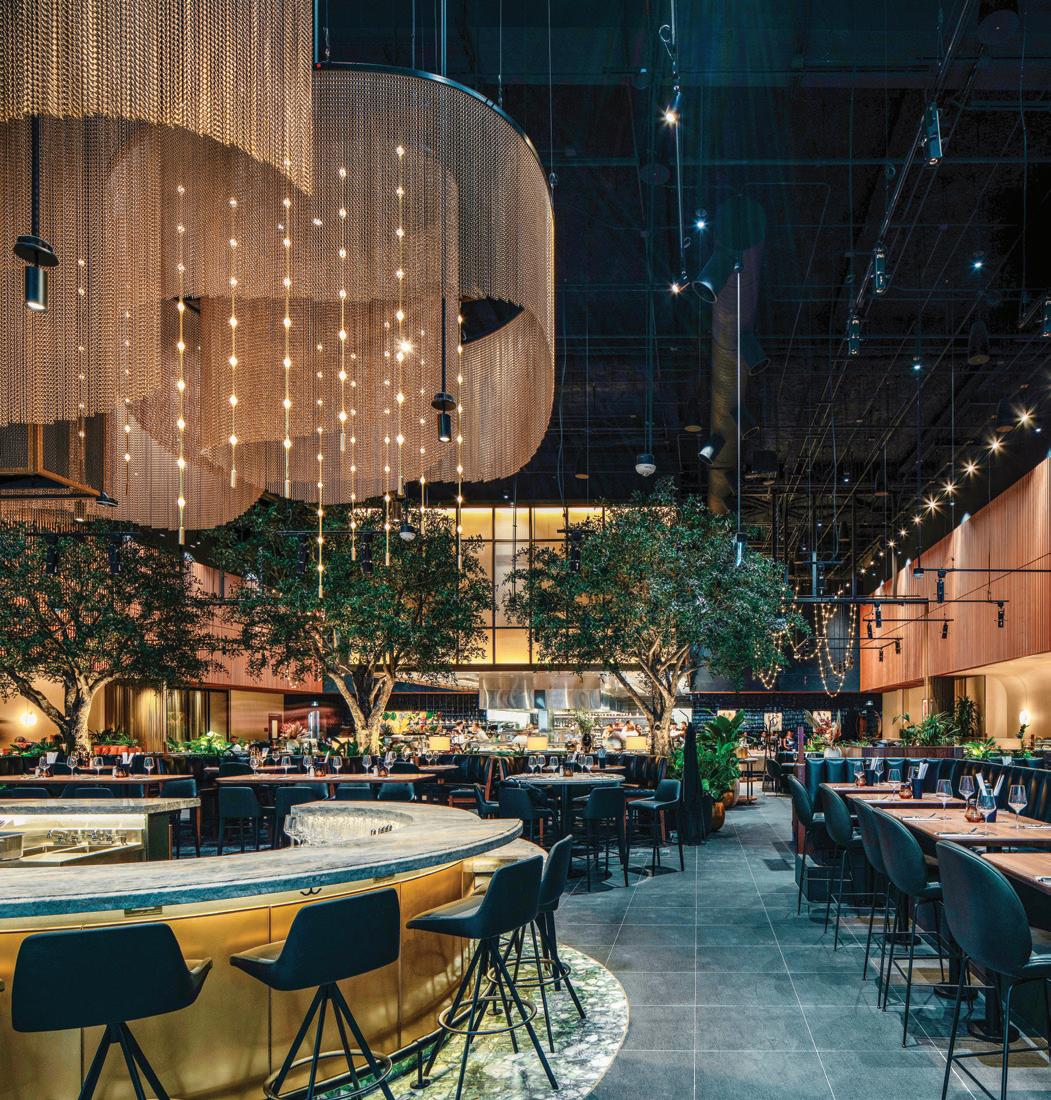
HOLL SP D-Motion Wave, LED from Richelieu Hardware.
Joey on King Street West, Toronto, ON
CR Series circular floodlights from BL Innovative Lighting.


The Art of Layering
Masonry’s impact on heritage and modern builds
by ROBIN BRUNET
While residential construction slowdowns in 2025 have affected providers of masonry products, commercial applications, restorative work, and other projects have kept them busy and inspired both new products and innovations.
One example is Atwill-Morin, which recently won top honours at the Association des Entrepreneurs en Maçonnerie du Québec (AEMQ) in the Restoration/Renovation – Built Heritage category for its work on the Gouin Wall in Ahuntsic, Montreal.
This heritage project focused on restoring masonry walls dating back to the 1930s and ensuring their stability ahead of the redevelopment of Boulevard Gouin Ouest. With a new sidewalk scheduled to be built just half a metre from the walls, it was essential to reinforce them to guarantee pedestrian safety. The restoration included the construction of a hidden concrete foundation designed to prevent structural collapse and extend the walls’ lifespan while preserving their historical integrity.
Atwill-Morin also recently took advantage of a new technique involving a thermal bracket concealed clip lintel system developed by Fero that makes the brickwork of structures appear to hover above the ground. “We recently employed this technique on Maison RH, a high-end boutique in Montreal,” says Matthew Atwill-Morin, president of Atwill-Morin. “The bricks came from Italy, were soaked for several days to impart a distressed look, and then built on the lintels to create the desired hovering effect.”
A new innovation that Atwill-Morin says his company has embraced and believes will set a new standard in the masonry industry, with potential adoption by other companies, is a brick recycling machine developed by Brique Recyc. Designed to clean off mortar and recover used bricks directly on-site, Brique Recyc minimizes material handling, reduces debris, and frees up valuable working space, while increasing productivity and lowering costs.


The machine was recently seen at work on a multi-residential brick building in downtown Montreal. Water had permeated the 1960s-era structure, ruining the mortar and pushing the bricks outward. After reinforcing the building, Atwill-Morin crews removed the bricks, and each one was put into the machine, which is about the size of a commercial kitchen oven range. Within seconds, each brick re-emerged clean of old mortar and other debris, ready to be reused.
In addition to more well-known and high-profile restoration projects such as 2 Queen Street West and Massey Hall, Clifford Group has been engaged in unique restoration projects of late, one being the John Howard Mausoleum in Toronto’s High Park. The tomb was designed and constructed by John Howard, Toronto’s first professional architect and civil engineer. Over the decades, it suffered severe deterioration of its stone and brickwork, as well as unstable foundations. Complicating restoration efforts was a lack of archival documentation.
The finial, double pediments and internal brick cores were carefully catalogued, dismantled, and reconstructed. Fieldstone and rubble masonry were stabilized using deep repointing, back pointing, and injection grouting. Queenston limestone and Vermont marble elements were cleaned and repaired. The meticulous restoration continued year-round, thanks to Clifford staff being protected by a custom heated scaffold enclosure.
The Belden Brick Company of Ohio is a U.S. manufacturer of brick and masonry-related construction products and materials, and it is well known for constantly updating its product portfolio. Case in point: it recently expanded its coated brick collection by introducing Luminescent, a face brick that excels where contemporary aesthetics and technical resilience must integrate. Available in four sophisticated cool tones – Aluminum, Frost, Morning Mist, and Twilight Coarse Velour – Luminescent features an iridescent finish that responds differently to changing daylight conditions, offering architects a façade material that creates visual interest throughout the dramatic seasonal light variations.
Recently completed masonry work featuring hidden lintels on Maison RH in Montreal.




WHAT’S
YOUR

Colour Narrative?
Urban or Rustic?
Neutral or Colourful?
Modern or Classic?
Find your Colour Narrative in our fullspectrum palette that captures more of the widely specified paint colours from across Canada, determined by our Customers and Colour Experts.





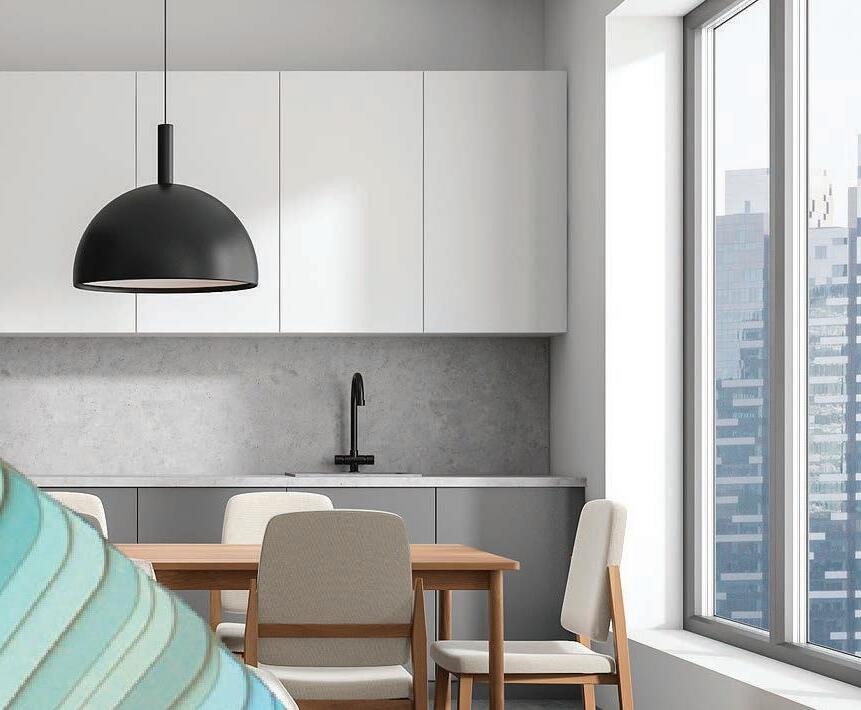











Bob Belden, CEO and VP of operations, says of his company’s constant flow of new products, colours, and textures: “We’re restless and always want to improve our portfolio. Our ongoing goal is to showcase the versatility of bricks and their enormous range of applications.”
What this means is investment in the brick-making process, and most recently Belden modified equipment in order to decorate dry bricks, with chamber drying providing a more precise drying process compared to tunnel drying. “We also coat the top and sides of the brick without the customer needing to specify that service,” Belden says. This three-sided application not only eliminates the need for separate quoin ordering, it also ensures a consistent appearance across large-scale projects. And because the coatings are ceramic, the colours are permanent and able to withstand extreme heat and cold.
Belden also recently commissioned new equipment that can digitally print patterns onto ceramic brick — a process similar to that used in tile manufacturing. “A 3D printer has been installed past our chamber dryers and before the setting machine and kiln, and it can print any image you want: stone, wood, patterns of discontinued brick, with incredible fidelity. We’ve prepared our dealers for a 3D line of bricks, and this really will take us to the next level in many areas, including the realm of matching bricks on existing buildings.”
Family-owned Shouldice Stone takes pride in continuously engaging with masons, architects, and builders to develop products that improve the masonry experience. Trending products include Urban Brick Smooth – Oxenden; Estate Stone – Roberval; and Norman Brick Smooth – Polar.
Shouldice also acknowledges the perennial concern in the building trades of environmental responsibility. Over 90 percent of the company’s raw materials are sourced within a 25-kilometre radius of its Shallow Lake, Ontario facility. This not only reduces transportation emissions, but also supports the local economy and ensures a more sustainable supply chain. Its advanced water treatment facility recycles 100 percent of the water used in the stone-cutting processes, amounting to over 60 million litres annually. Additionally, Shouldice has transitioned much of its material-handling fleet to electric forklifts.
Another family-owned business is Endicott Clay Products, whose facility in Endicott, Nebraska, combines the latest technology with time-honoured techniques to produce a wide range of high-quality bricks, including classic red brick, elegant grey brick, bold black brick, and many other distinctive colours.
New brick colours from Endicott for 2025 are Snowdrift and Alpine. These architectural brick faces are inspired by the crisp whiteness of snowdrifts and the mountainside feel of alpine regions. They are offered in Antique or Square Edge textures and a variety of sizes, for façades that embrace cooler tones.
Two recent projects using Endicott bricks won awards for craftsmanship. Ace Hotel Toronto was honoured with two Brick in Architecture awards from the Brick Industry Association (BIA): Best in Class – Commercial, and the coveted Craftsmanship Award.
The hotel’s façade is made up of a blend of Endicott’s Medium Ironspot #46 in both smooth and velour textures, showcasing the versatility and beauty of brick in a contemporary setting. Shim-Sutcliffe Architects drew inspiration from Toronto’s architectural heritage, using brick to create a visual connection to the city’s past while embracing a modern aesthetic. The rhythmic pattern of the brickwork, combined with subtle variations in colour and texture, creates a dynamic and inviting façade that seamlessly integrates with the surrounding urban landscape.
The second project is the Boys Town Education Center in Nebraska, winner of the PCI Design Award for Best K-12 School Building and a Brick in Architecture Silver award from the BIA. This project used Endicott Thin Brick arranged in 12 staggered, playful patterns to break up large wall spans. Brick was chosen because of its distinctive texture and versatility in modern design. The brick and design of this three-storey, 110,000-square-foot facility are meant to convey to students that they are valued and loved.
In addition to this symbolic meaning, the practical side of the design provides a sanctuary for students, thanks to embedded thin brick precast walls offering superior insulation and soundproofing. (Precast panels with the thin brick were also selected due to time constraints, as the new facility replaced an old structure that had to be torn down.)
As for trends in the masonry sector, one that gained traction several years ago and now seems to be a permanent influence in masonry design is the desire –mainly seen in residential development – to extend outdoor elements inside and vice versa, thus blurring the lines between exterior and interior spaces and mitigating the claustrophobic potential of many small or congested building sites.
Joe Raboine, vice president for design at Oldcastle (the parent company of Belgard), says, “It’s called biophilic design, a concept used to increase occupant connectivity to the natural environment through the use of direct nature, indirect nature, and space and place conditions.”

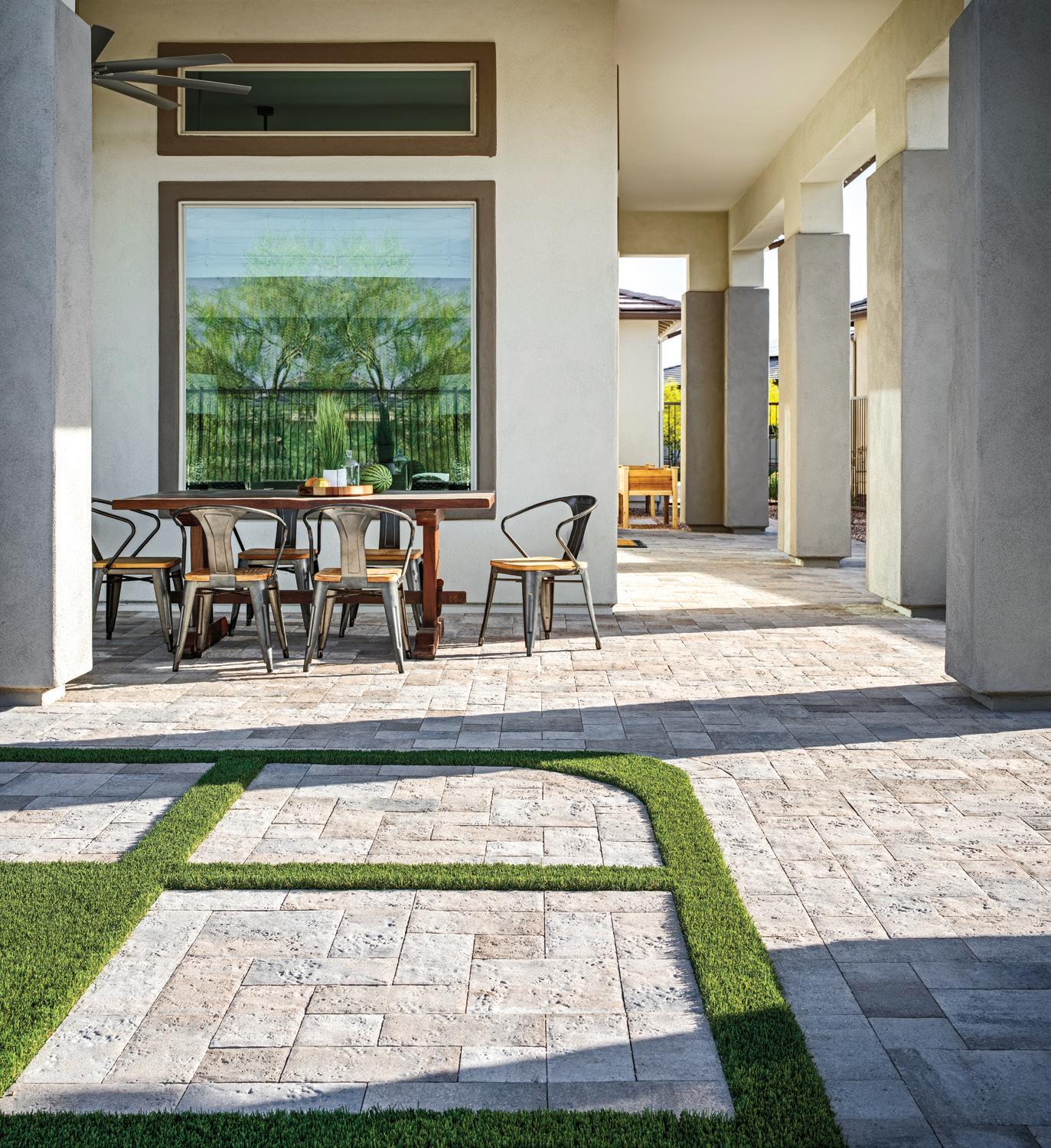
Indigenous materials and landscape orientation are two of the six key principles of biophilic design, and Raboine notes that “our acquisition in recent years of decking, rail, and fencing companies contributes to our ability to help make the transition from outside to inside seamless, as does our expansion into paving products.”
Oldcastle APG brands include the industry’s leading hardscape materials along with a wide array of accessory products that can help create amazing outdoor spaces. Due to the sheer variety of solutions, Oldcastle APG has streamlined its product categorization to help end-users see where products best fit their outdoor design project.
Raboine goes on to note that, “About six months ago, we acquired Yardzen to continue to help streamline the process of designing and implementing the creation of an outdoor living space.”
Yardzen is an online landscape platform that assigns a talented landscape designer to create a design tailored specifically to the homeowner’s preferences and wishes, while also factoring in style preferences and a property’s unique characteristics. “Great landscaping design can draw people outside,” Raboine says, adding, “I’ve been in this business for over 30 years, and I’m more excited than ever about where we’re going, because we’re contributing to a healthier, more balanced life.”
Travertino outdoor pavers from Oldcastle.
Luminescent coated face brick from Belden.






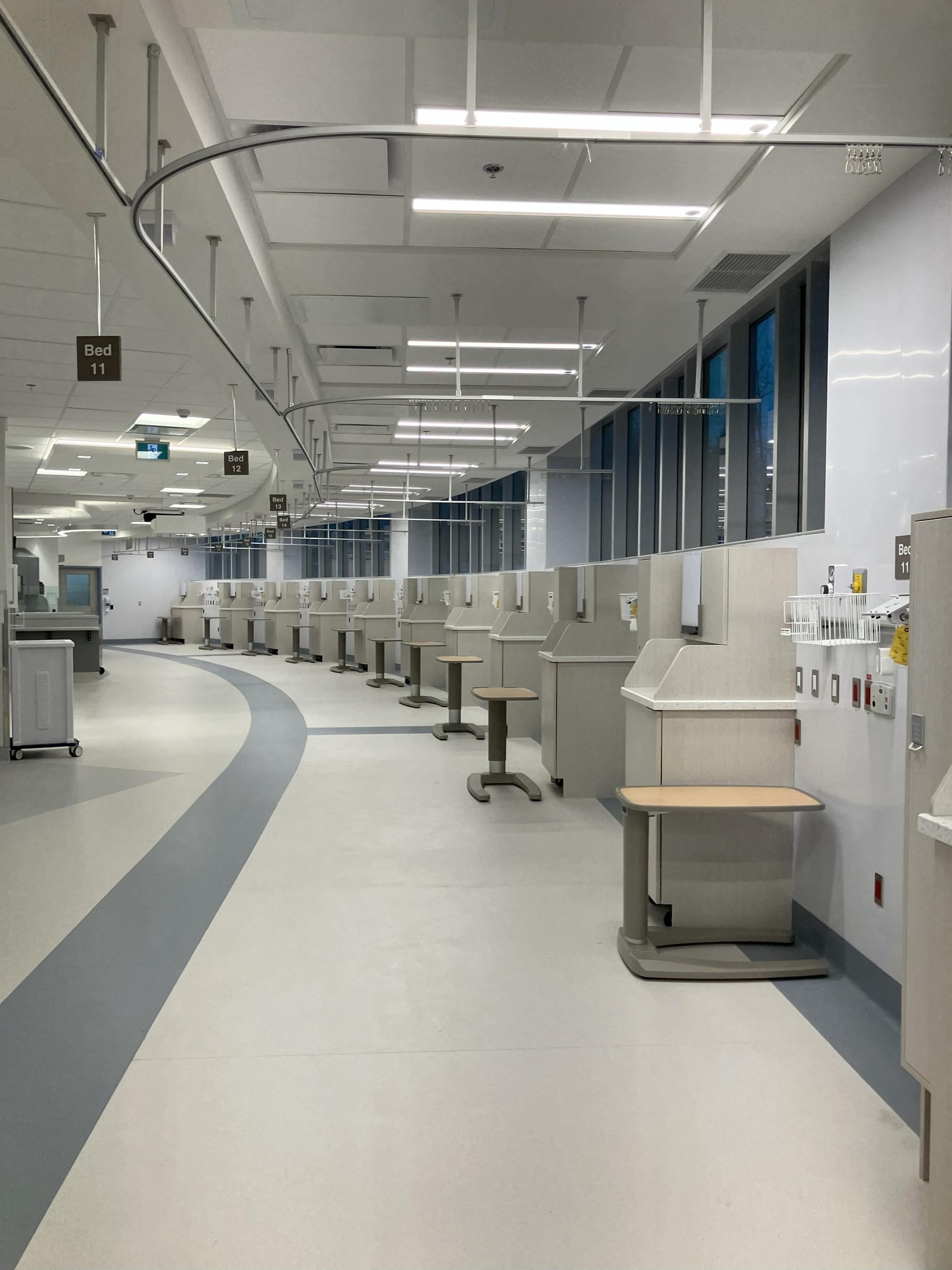


LOCATION
7007 14 St. SW, Calgary, Alberta
OWNER/DEVELOPER
Alberta Health Services
ARCHITECT
McKay Hlavacek Architects Ltd.
GENERAL CONTRACTOR
CANA Construction
STRUCTURAL CONSULTANT
LEX3 Engineering
MECHANICAL CONSULTANT
Reinbold Engineering Group
ELECTRICAL CONSULTANT
SMP Engineering
TOTAL SIZE
10,000 square feet
TOTAL COST
$84 million
FLORENCE AND LLOYD COOPER ENDOSCOPY UNIT –ROCKYVIEW GENERAL HOSPITAL
by ROBIN BRUNET
Hospital projects are always complex and often nerve-wracking, but the new Florence and Lloyd Cooper Endoscopy Unit at Rockyview General Hospital in Calgary is a rare example in which a series of fortunate circumstances contributed to a remarkably smooth design and construction process.
The circumstances began with Alberta Health Services and McKay Hlavacek Architects Ltd. having already enjoyed a long history of collaborations. “Another thing in our favour was that Rockyview already had empty space within the hospital for the endoscopy unit,” says architect Scott McKay. “Yet another plus was that CANA Construction was selected as part of our team. We’ve worked many times with them, and they are fantastic.”
Jennifer Coulthard, senior operating officer at Rockyview General Hospital, says the new unit “is a critical addition to streamlining and enhancing patient care. Between population increases and an aging demographic, Southern Alberta has seen growth in demand for gastrointestinal diagnostics and treatment of up to four percent annually. In the next 10 years, demand is expected to further increase by 36 percent.”
A needs assessment report outlining the proposed expansion of the existing endoscopy unit was completed in 2017, and Coulthard notes that obtaining funding required
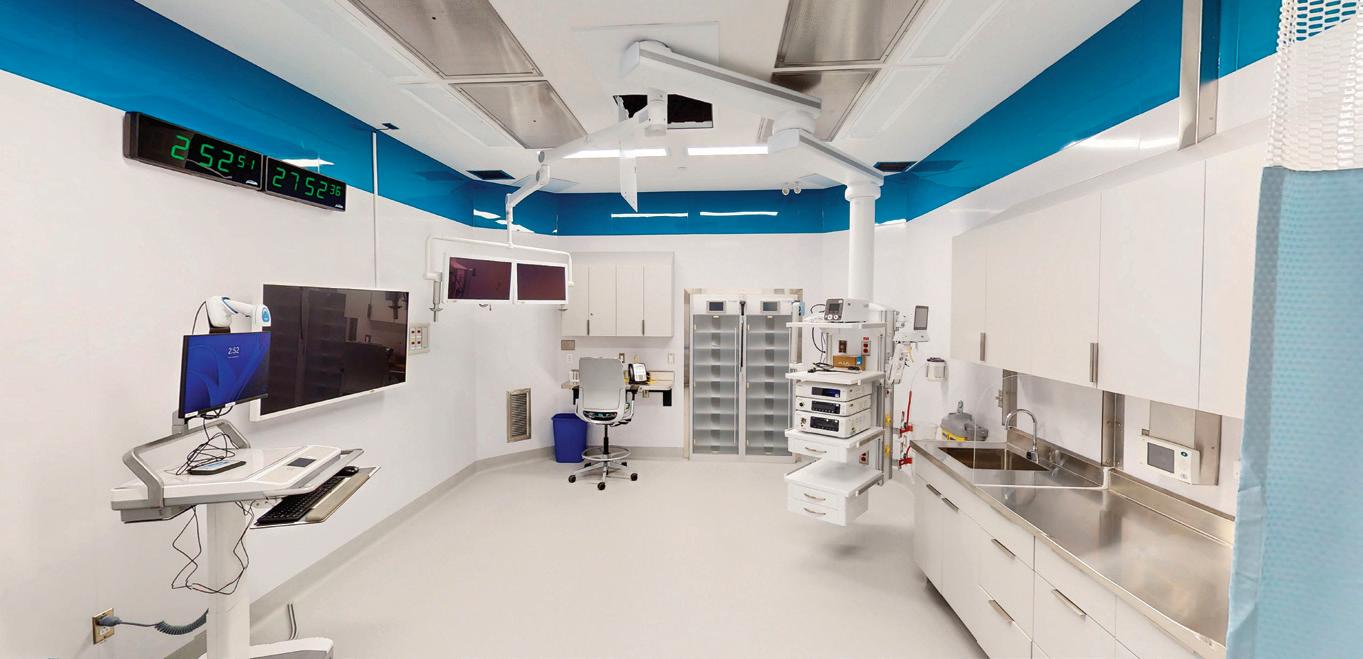
“rigorous assessment, planning, and advocacy to be prioritized. The Calgary Health Foundation’s financial support was a huge asset in obtaining the full project funding.”
Coulthard describes the work relationship between Alberta Health Services and McKay. “Our clinical teams provided direction on overarching space goals, as well as details of workflows and patient, staff, and physician needs,” she says. “Scott ensured all of that information was incorporated into the design. The process was iterative, with back-and-forth discussion to explore options and refine layouts.”
The space for the new unit was on the south end of an addition to the hospital that was created a decade ago, and with extensive windows, it was already an improvement over the old unit. However, Coulthard points out that the space was curved and elongated, “and the challenge was
to incorporate patient preparation spaces, procedure spaces, and equipment reprocessing spaces in a way that supported workflow efficiency and met all accreditation standards.”
McKay says, “Lean principles were used throughout the design, which took place during 2021, and we used the window-lined curve by arranging the beds along it, adjacent to the procedure room and sterilization area. We also installed curved lights to play with the curve visually, and blue banding and accents were used predominantly to impart a calming effect.
“The entrance to the unit is off to the side, where we also grouped the reception area, waiting room, and staff support. Every area was designed to flow into each other and reduce the distances staff had to travel.”
It was imperative to ensure the space was welcoming and easy to navigate for patients. One strategy to
achieve this was to maximize natural light while providing patient privacy via reflective film and blinds.
Features incorporated to increase efficiency include one-way pass-thru cabinets from the equipment reprocessing space into the procedure rooms, tracker boards to facilitate family communication, and significantly improved sight lines throughout.
CANA Construction began work on the project in 2023, narrowly avoiding most of the issues associated with the COVID lockdowns, save for minor supply chain inconveniences that required alternative material choices.
“Clinical staff and leaders were regularly consulted to discuss and validate decision points throughout the construction process,” Coulthard says. “While pre-construction clinical simulations had been done to guide the design, during construction, additional simulations were completed to ensure safety where potential challenges had been flagged.”
The final outcome is an endoscopy unit that, according to Coulthard, “will transform care for patients in many ways by adding more endoscopy suites and new technology to better serve patients with gastroenterology or respiratory issues.”
McKay adds, “We’re very happy with the way this worked out, and it’s another success in our relationship with Alberta Health Services that now spans 30 years.” A





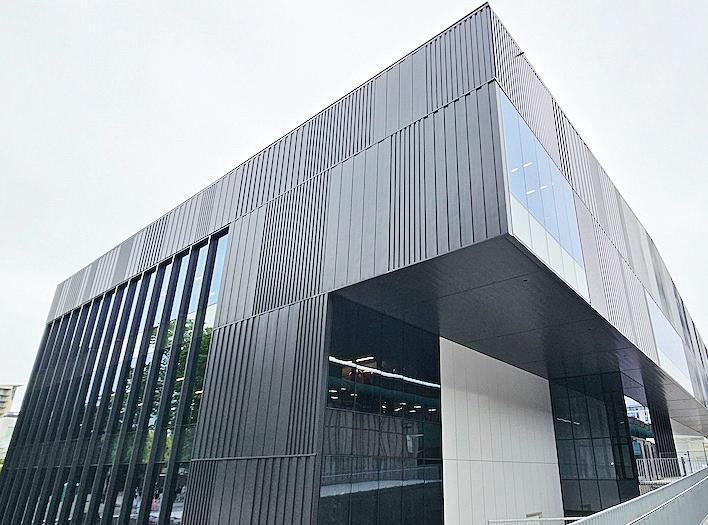
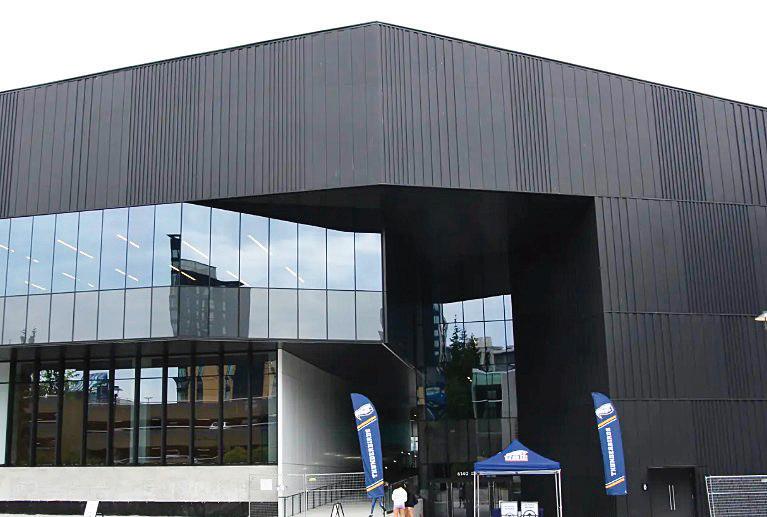
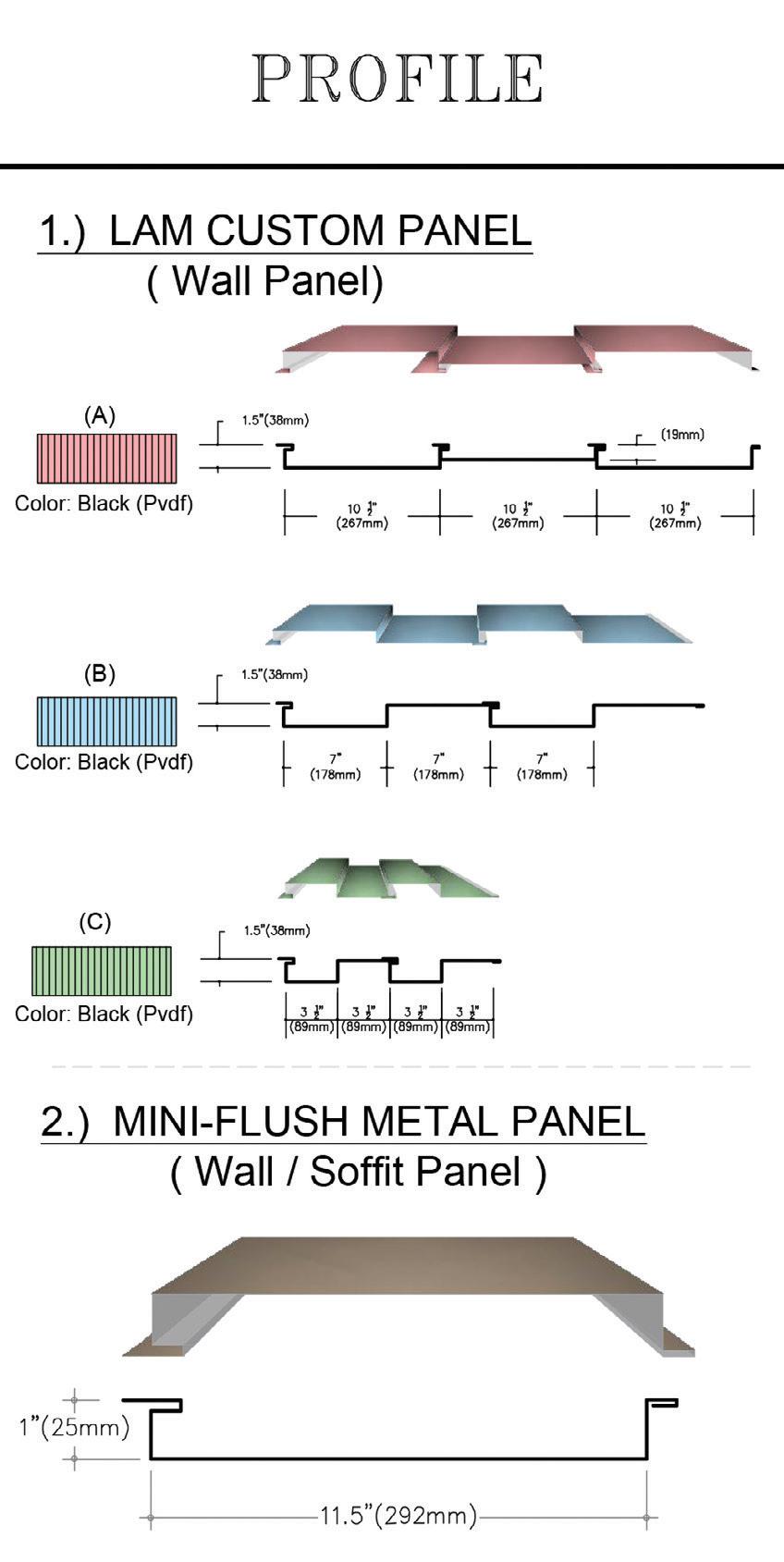

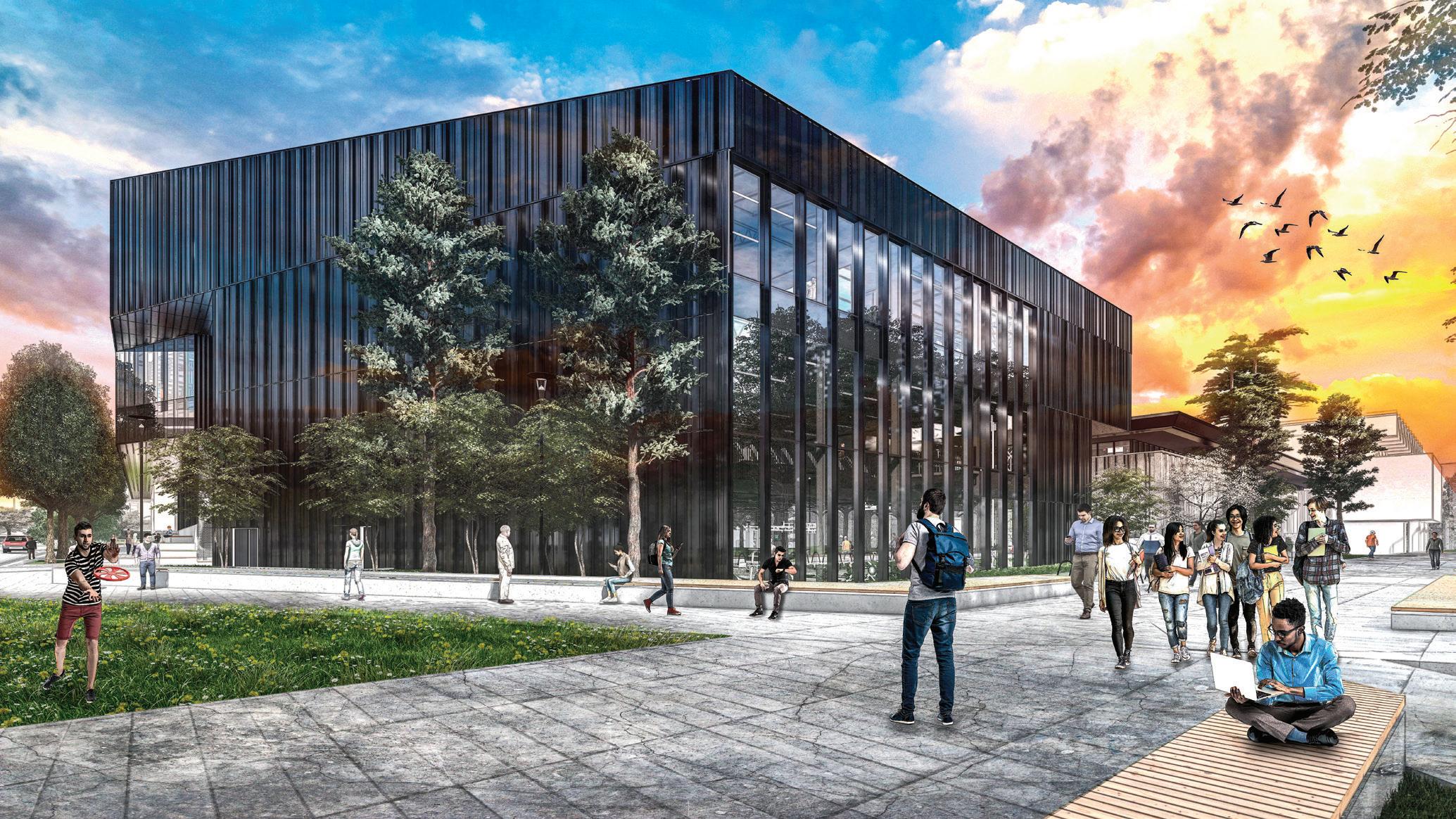
RECREATION CENTRE NORTH – UBC
by NATALIE BRUCKNER
In July, The University of British Columbia (UBC) officially opened Recreation Centre North (Rec North), a 101,000-square-foot facility designed to support student fitness, physical activity, and wellbeing. As part of the UBC GamePlan: 20-year Recreation and Athletics Facilities Strategy, this new centre triples indoor fitness and recreation space on the Vancouver campus.
“The primary driver for this project was the significant deficit in fitness and gymnasium space,” says Kavie Toor, managing director of athletics and recreation at UBC. “We went beyond addressing the deficit and wanted a facility that would define student life and health. The question was: how can we create something transformative?”
Selecting the location was a crucial step. “This was our fourth location explored with the challenge of whether it could fit and connect to the existing fitness space,” Toor explains. Before construction, ETRO Construction conducted detailed exploratory work to identify underground utilities, especially the District Energy System and stormwater infrastructure running through the site. “These early efforts informed design and construction planning, including selective demolition of structures like fire alarm response points and mechanical spaces in the Life Building. This work was essential to maintain uninterrupted campus operations,” says project manager Kyle Thompson.
Situated at the north end of the campus, near student housing, hotel space, academic buildings, and a 360-vehicle parkade, the site experienced heavy pedestrian traffic throughout the day. ETRO co-ordinated deliveries with campus stakeholders to ensure safety and minimize disruption.
Below ground, Lidar point cloud scanning and 3D modelling aided in mapping existing conditions and planning utility routes. “This was critical to rerouting services such as the District Energy System and sprinkler lines through active corridors and mechanical spaces,” says Thompson.
From the outset, the project was guided by a clear design vision aimed at creating a vibrant, inclusive space that encourages movement and connection. “We wanted a building that was a hub across campus so people could see others being active and encourage activity,” says Toor. This vision shaped the building’s layout and relationship to its surroundings.
A notable feature is the integration with the UBC Life Building. “Rec North connects directly to the Life Building to the south at the lowest level internally and at Level 1 externally,” explains Nick Sully, managing partner at Shape Architecture. The design integrates both internal and external circulation, and resolves the vertical level change with an open-air accessible breezeway that connects interior and exterior spaces.
The building’s form responds to pedestrian flow and site conditions.
LOCATION
6140 Student Union Blvd, Vancouver, B.C.
OWNER/DEVELOPER
Department of Athletics & Recreation – UBC ARCHITECT
SHAPE Architecture
CONSTRUCTION MANAGER
ETRO Construction Limited
STRUCTURAL CONSULTANT
WSP
MECHANICAL CONSULTANT
AME Group
ELECTRICAL CONSULTANT
PBX Engineering
TOTAL SIZE
101,000 square feet
TOTAL COST
$67.5 million
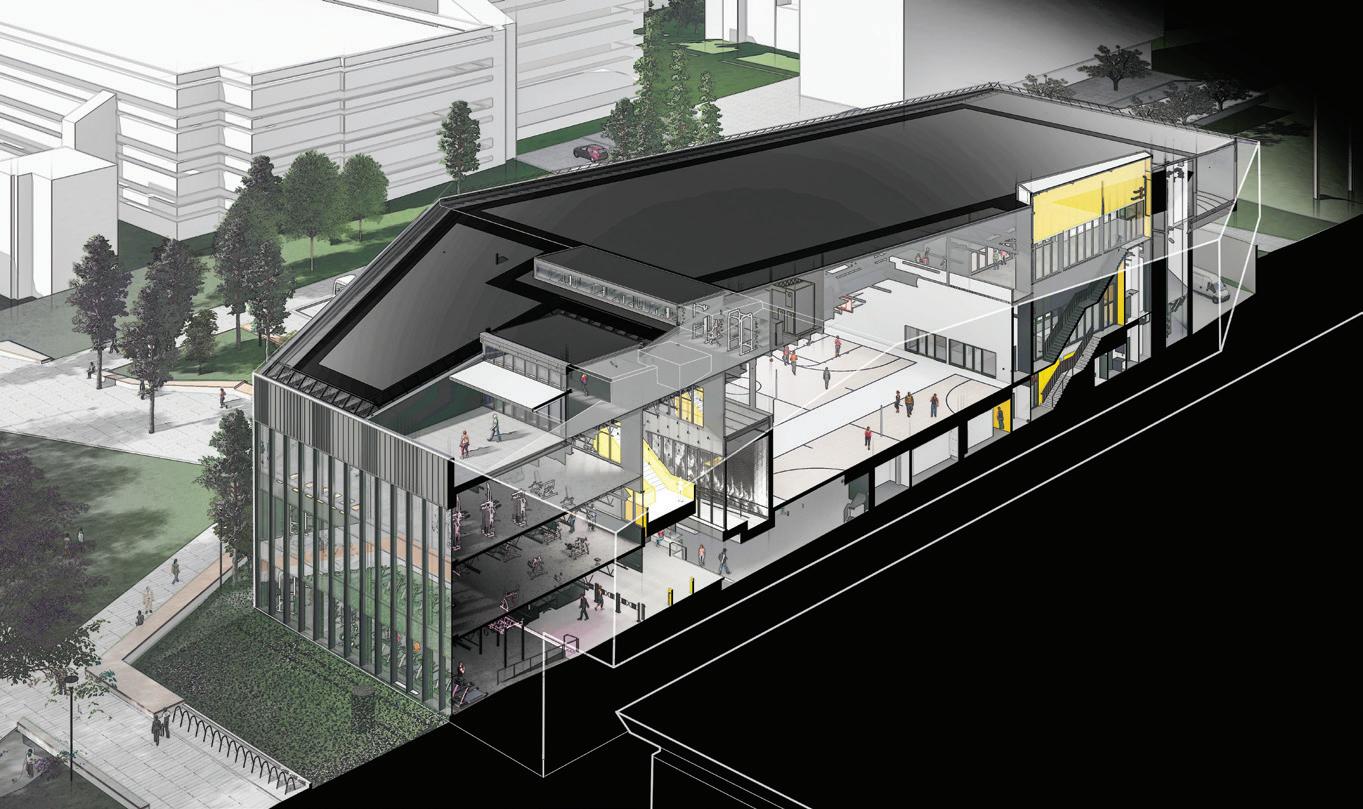
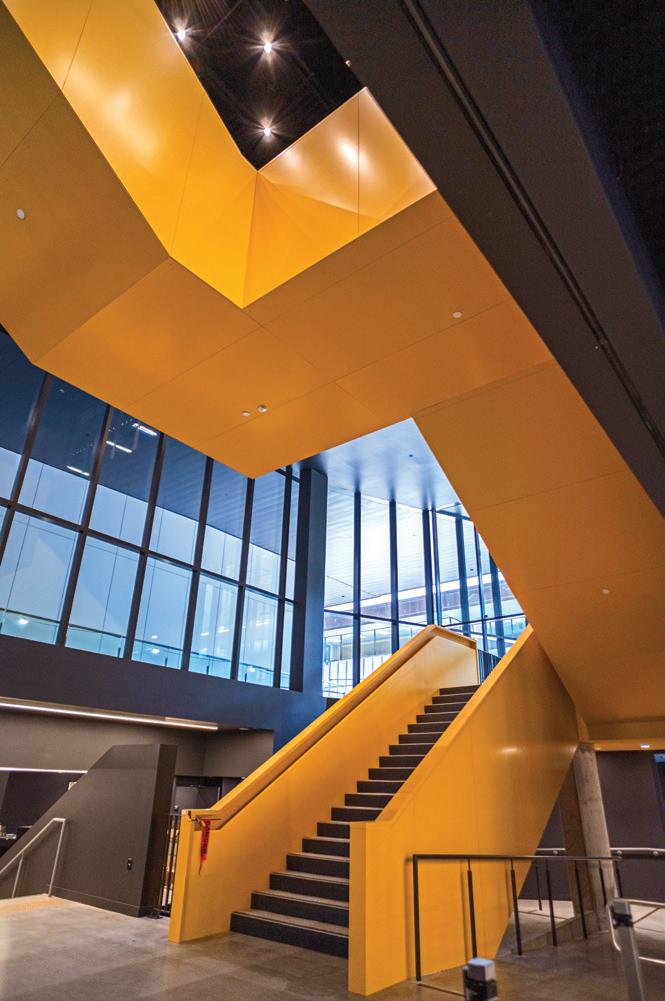
“Approaches along the north and south edges provide weather-protected access to three main entrances
on the north, south, and west sides. All entrances connect to the central lobby atrium, which links to Life Building level 0. The massing optimizes solar access to public areas while controlling solar gain in fitness and gym spaces,” says Sully. Material choices were both functional and visually appealing. The exterior features custom-designed aluminum cladding by LAM Metal and a stick-built glazing system by Inland Glass & Aluminum. “Both trades were involved early in the design assist process, working closely with ETRO, consultants, and UBC stakeholders to achieve the desired aesthetic. After completion, air-tightness testing exceeded targets by over 50 percent,” says Thompson. ETRO also optimized below-grade insulation, reducing coverage from full level 0 to perimeter-only, maintaining performance, while cutting costs.

Project Highlights
AI Industries is proud to have contributed to the Univer sity of British Columbia’s Recrea tion Centre Nor th tha t will ser ve students, a thletes, and the wider community for year s to come. Supplied and fa brica ted 740 tons of str uctura l and miscellaneous steel Over 10,000 man-hour s of skilled wor k Colla bora tion with UBC – Depar tment of Athletics & Recrea tion, SHAPE Architects, and ETRO Construction 12349 104 Ave Sur rey, BC, V3V 3H2




Inside, Rec North offers four floors of fitness space, three full-sized gymnasiums, a 200-metre elevated track, and versatile studios with wood and rubber flooring. The main entrance aligns with Life Building level 0, while the second level matches Life Building level 1. A central north-south walkway connects these levels via exterior stairs and ramps, as well as an interior stair and elevator. “We wanted lots of natural light and comfort, to reduce barriers and increase accessibility to physical activity,” says Toor.
The central lobby atrium visually connects three levels. “From the lobby, users access reception, change rooms, multipurpose rooms, admin offices, the Physical Activity Office, and controlled access fitness areas on this level. Stairs and elevators connect to gymnasiums on level 1. Level 2 offers public access to the running track and multipurpose room,” Sully explains.
A distinctive feature of the facility is the cantilevered elevated running track. “Supported by columns from level 1, the roof structure is critical as it supports the suspended track, which extends up to 34 feet beyond the level 1 exterior below,” says Thompson.
Toor highlights the building’s interior design: “The stacked four-floor

fitness centre creates unique zones where users can find their own space, whether a free weights corner or a view of nearby green space. The elevated indoor track is an intentional feature, especially given Vancouver’s rainy season.”
Universal and accessible change and washroom facilities ensure privacy, safety, and security, while accommodating a wider range of users. Both universal and gender-specific washrooms are available on every level of the

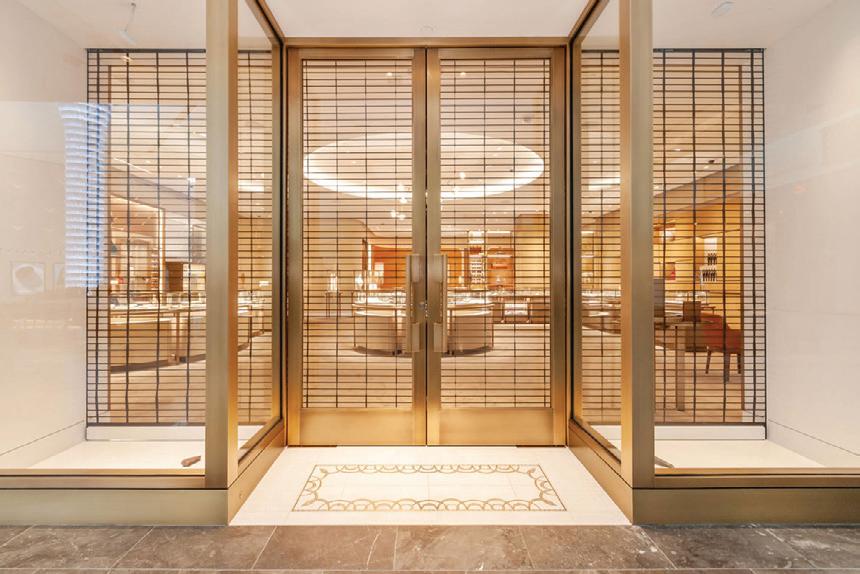

facility. The project is also Rick Hansen certified, highlighting its commitment to universal access and inclusivity.
With Rec North now fully operational, Sully reflects on the project’s collaborative nature. “What stood out to me was the opportunity to utilize our team’s architectural skills to conceptualize and deliver a spatial and experiential analog of the diversity of ideas and goals that underpinned the project. We were fortunate to collaborate with a remarkable group from

UBC, including Athletics, Campus and Community Planning, Properties Trust, the AMS, Kinesiology, and the Equity and Diversity Office.”
Toor concludes, “We hope this space inspires and motivates students and the campus community to be active and connected. It significantly increases access to fitness and supports growth in intramural leagues and gymnasium sports. We believe the facility will be transformative in achieving these goals.” A
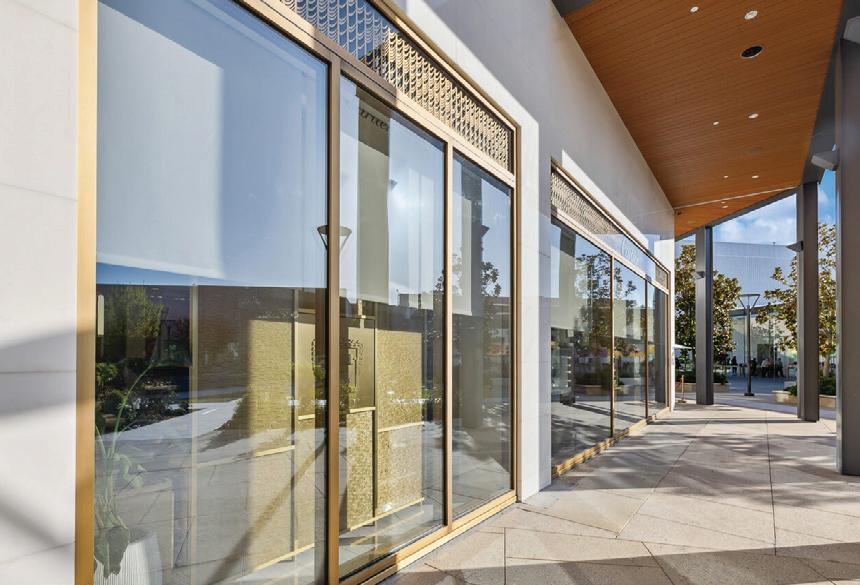
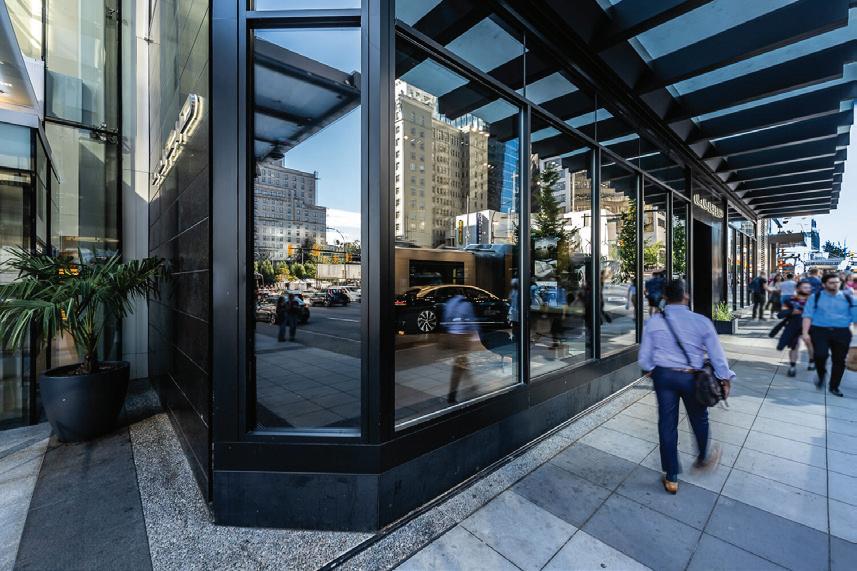
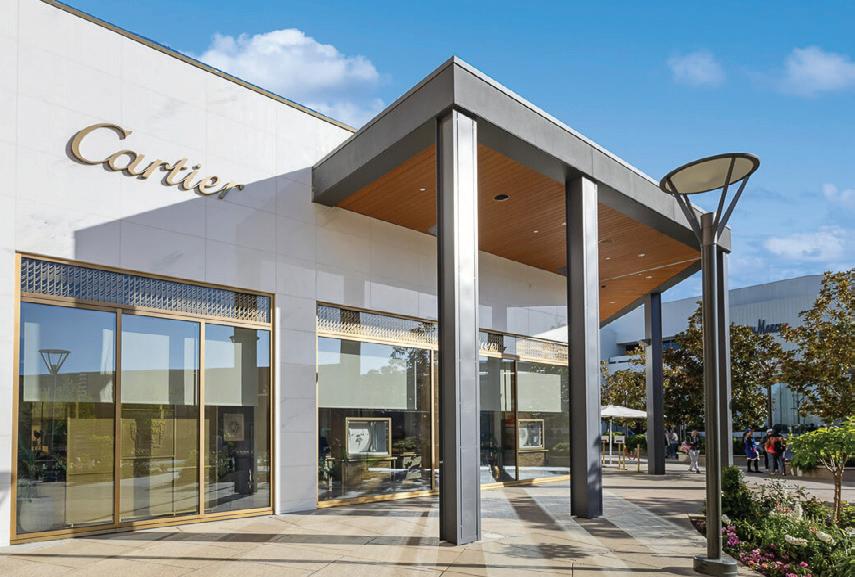








THE SUNRISE
by PETER STENNING

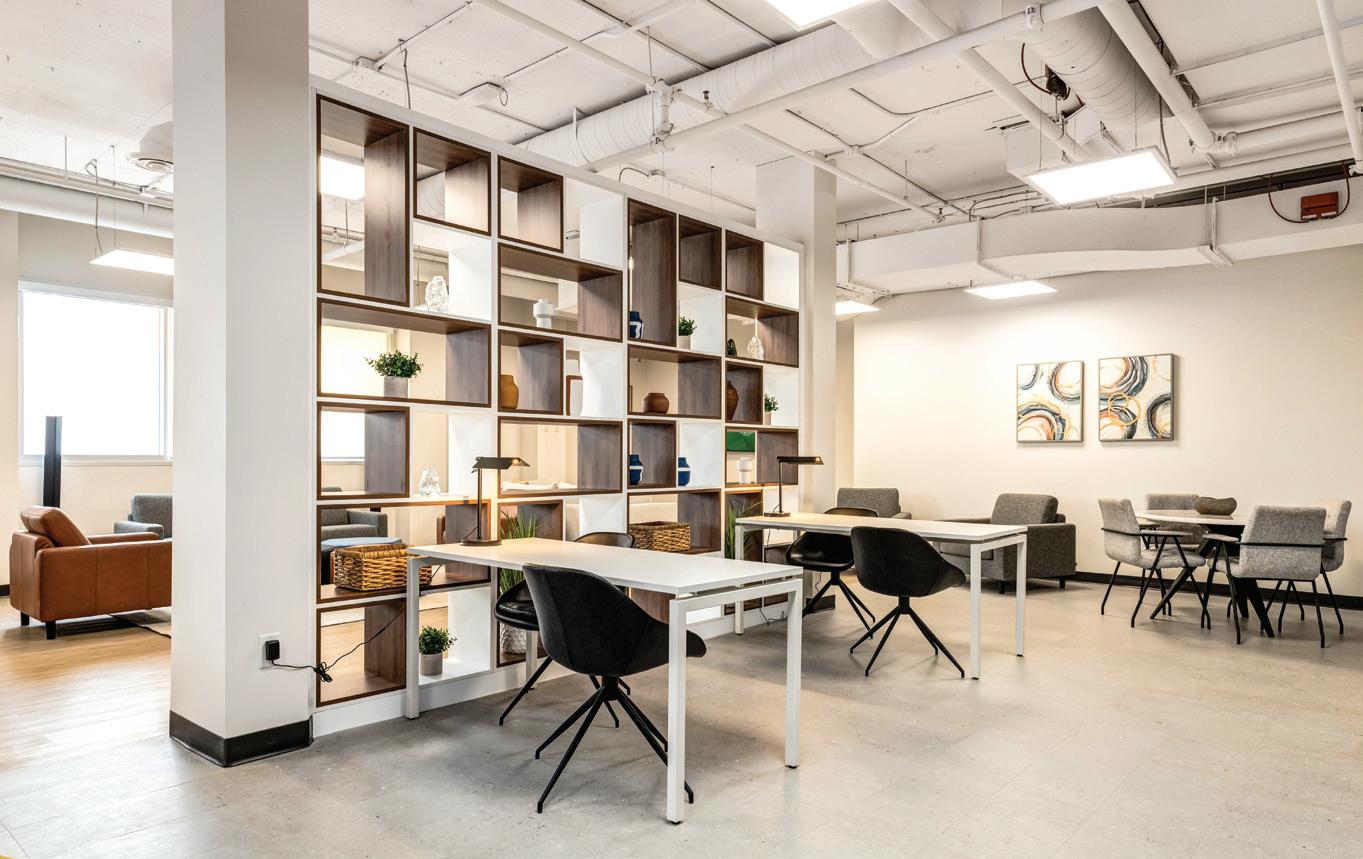
Today, the 12-storey 179unit SunRise residence is a unique and striking addition to the Edmonton skyline, but that wasn’t the case when Avenue Living first acquired the tower.
Mobolanle George, principal at M O George Architect, recalls: “The building, once market apartments and then social housing, was in a difficult state and needed significant work. Everything had to be gutted, and I thought it would be a task to turn this toad into a prince.”
But Avenue Living is known for providing quality rental homes and is adept at tackling any challenge – and considering SunRise is bookended by Chinatown and the Edmonton Ice District with great access to public transit, it saw a remarkable opportunity to provide comfortable living to workforce housing residents.
Neal Shannon, executive vice president of capital projects for Avenue Living, says, structurally the concrete building, which was constructed in 1970, was in exceptional shape, but its boilers, windows, and

Architects was brought in to handle construction administration; it was also tasked with performing fit-outs on SunRise’s second-floor amenities space.
One major way to achieve energy efficiency was to reduce each window size of the building by half. “Originally, they were each seven feet tall, so they had to be downsized,” George says.
Indigenous artist Lance Cardinal onto the BIPV, with one side of the mural representing Chinese themes in keeping with nearby Chinatown and the other side featuring Indigenous themes,” says Shannon. “The uniqueness of this project has also earned a title in the Guinness World Records as the largest solar panel artwork.”
other components had reached the end-of-life stage, and even the amenity upgrades were already 20 years old. These circumstances made the building an excellent candidate for a Deep Energy Retrofit.
“We decided to demolish the entire structure down to the studs, which took about 15 months of effort, and perform a deep energy retrofit,” says Shannon. Such retrofits typically seek to reduce energy consumption by at least 50 percent.
Avenue Living and its project partners lost no time bringing the massive structure back to life, with the work spanning mechanical and electrical system upgrades, new lighting, an upgraded exterior, updated suites, enhanced insulation, and new amenity spaces such as a library, gym, rooftop patio, games room, golf simulator, and movie space.
George recalls, “Initially, the plan was to simply upgrade the systems, but Avenue Living had a bold vision and decided instead to make this a flagship project, which required extensive energy studies.” Eventually, Claroscuro
Also, the old boilers were replaced by condensing boilers connected to the building’s hot water system, and electric heat pumps were specified for each suite, as were heat recovery ventilators. Exterior insulation consisted of four inches of mineral wool, triple the original R-value. “Additionally, the coatings and frames of the new windows contributed to a performance achievement of three-pane window systems, even though ours were only two-pane,” says Shannon.
As for the individual suites that were built to snug 1970s standards, George created open concept layouts in order to maximize space.
George spent considerable time and effort colour blocking the building, most evident on the building’s south side where the apartment windows are augmented by a grid featuring dramatic vertical charcoal strips offset by yellow, ochre, and brick-red accents. However, perhaps the most impressive aspect of the new rendition of the SunRise is the building’s envelope, which boasts one of Canada’s largest building-integrated photovoltaic (BIPV) cladding (over 2,000 panels stretching 85 feet high that run at a system capacity of 265 kW while insulating the building).
Even more impressive is that the cladding is disguised as a public art mural. “The panel manufacturer, Mitrex, was able to customize and integrate artwork from local
Chandos Construction prioritized open communication, weekly team meetings, over 65 trade-specific sessions, and regular site walkthroughs to address challenges typical in complex retrofits, such as structural unknowns and material delays.
The SunRise building stands as a model for how aging urban infrastructure can be revitalized into sustainable, affordable, and comfortable housing through strong partnerships, technical innovation, and community engagement. “We’re proud to be part of rejuvenating a really interesting Edmonton neighbourhood, and with pre-leasing since May and residents moving in weekly, the SunRise has been a success – and a real showcase,” Shannon says. A
LOCATION
10609 101 Street NW, Edmonton, Alberta
OWNER/DEVELOPER/OPERATOR Avenue Living
ARCHITECTS
M O George Architect / Claroscuro Architecture
GENERAL CONTRACTOR
Chandos Construction
STRUCTURAL CONSULTANT
Ibsys Engineering
MECHANICAL/ELECTRICAL CONSULTANT
Sunwise Engineering
TOTAL SIZE
42,248 square feet
TOTAL COST
$25 million


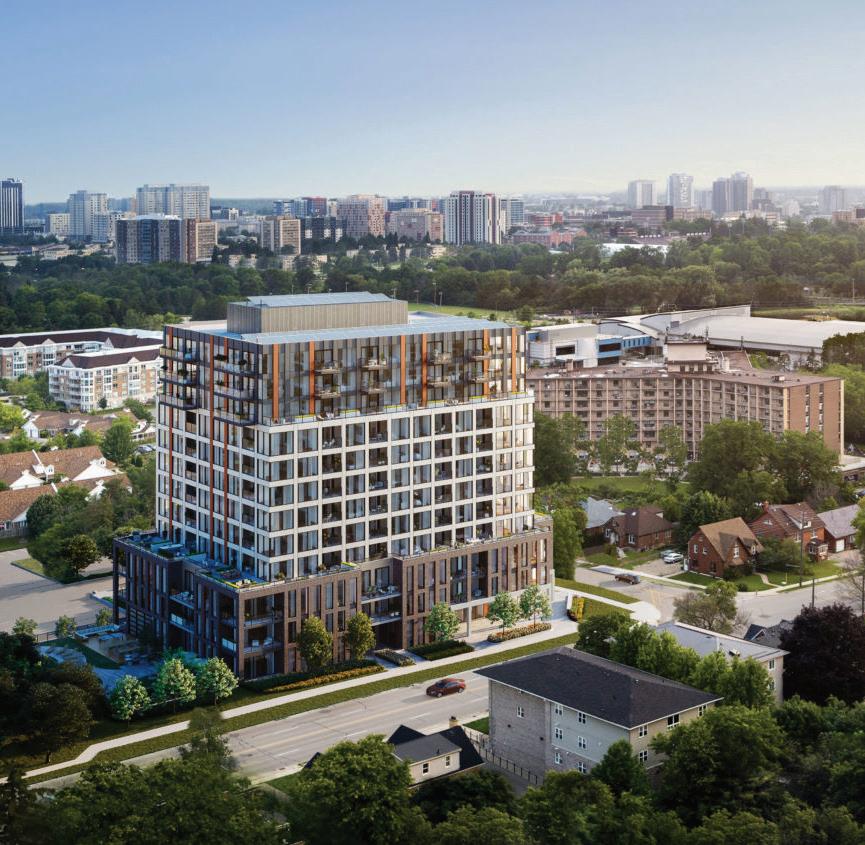





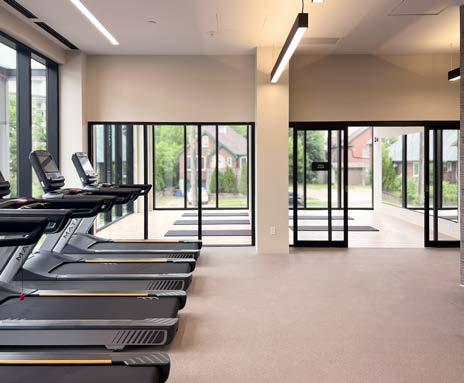

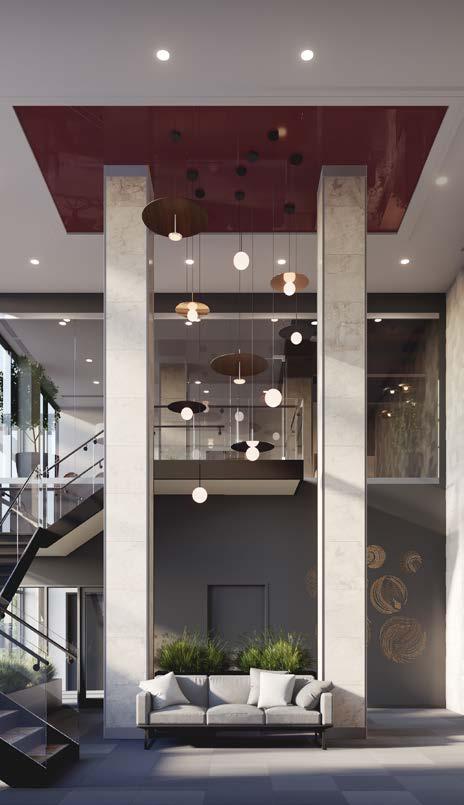
























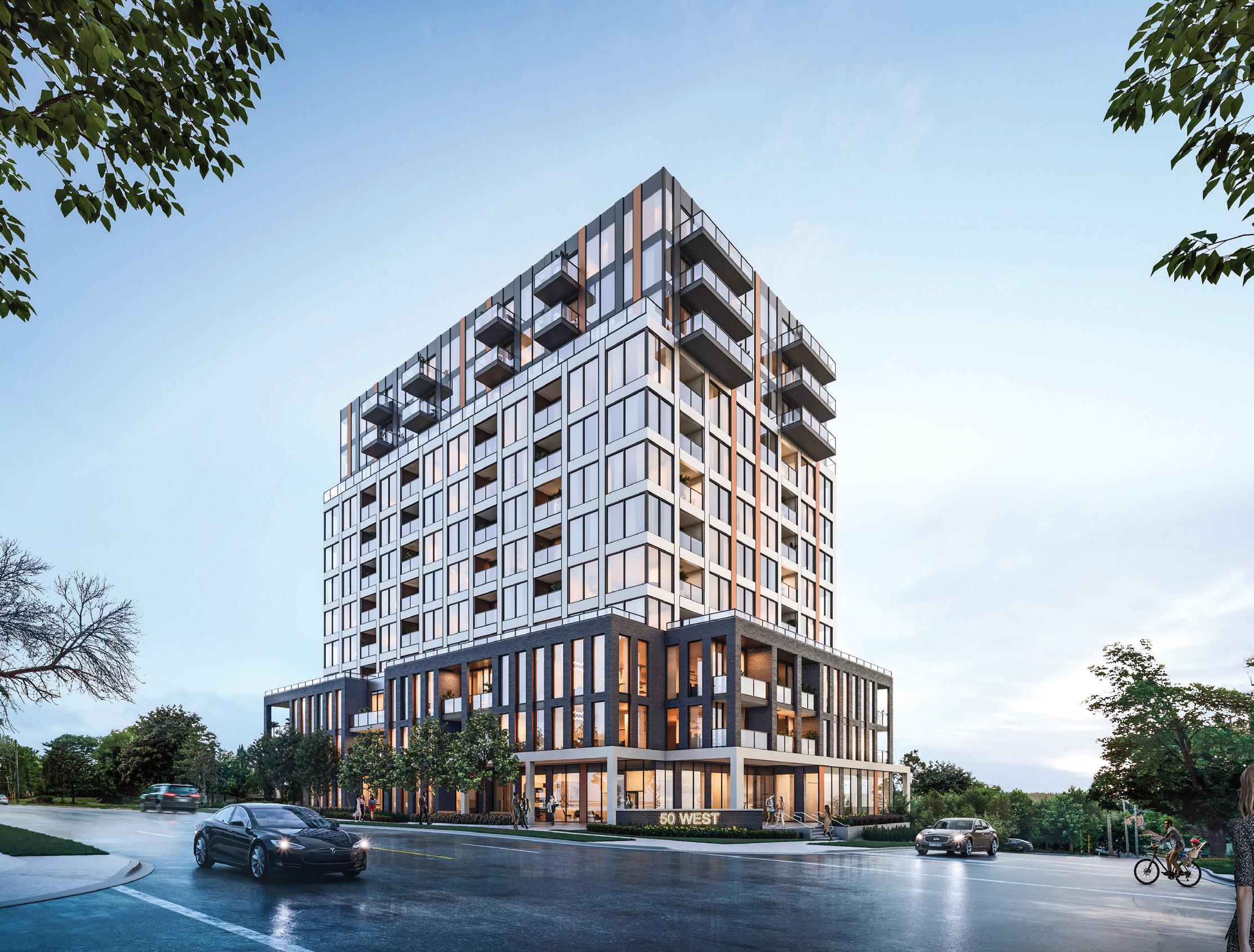
THE CARRICK
by ROBIN BRUNET
The Carrick from Killam Apartment REIT is aptly named: a ‘carrick’ is a type of knot, and Killam’s new 12-storey cast-in-place apartment building is designed to anchor a master-planned community in Waterloo. The project will tie together future residential developments with existing commercial and office amenities to create a cohesive and vibrant neighbourhood in the heart of the city.
Carrie Curtis, Killam’s Ontario-based vice president (VP) of development, says, “The Carrick is located within a larger parcel we purchased in 2018 that includes a shopping mall with a four-storey commercial space.
“Our master plan, which will likely see four or five residential buildings developed, is also very close to the University of Waterloo, Uptown Waterloo, and Waterloo Park – so we’re very excited about the prospect of making this a vibrant, walkable community close to many amenities.”
Killam is well known for achieving impressive energy efficiency in its projects. With The Carrick targeting a 50 percent reduction in energy and over 80 percent reduction in greenhouse gas emissions, the company brought in several partners, including long-time collaborators ABA Architects Inc.
Ashleigh Crofts, project architect and urban designer at ABA says, “We were inspired by Killam’s commitment to create an elegant building whose design seems simple but is really quite complex architecturally.
“To respect the skyline of the surrounding neighbourhood and visually break down the mass of the building, we designed three clearly defined layers. First is a masonry podium, then a middle tier of floor-to-ceiling warehouse-style windows, and a top tier of curtain wall. The tiers are physically set back from one another, and the balconies transition from recessed to cantilevered for further differentiation. A uniform grid unites each tier and provides visual order and interest across each façade. Vertical bands in an accent colour that nods to the homes that used to stand on the property slip down the recessed faces across the various tiers.”
Brent Smith, project manager at ABA, points out that there is a 1.5-storey difference in height from one end of the building to the other. “This informed the design of a doubleheight lobby with the entrance on the high side and one more suitable for vehicular access on the low side,” he says. “A canopy structure visually connects the upper and lower lobbies on the outside of the building.”
LOCATION
194 Erb Street West, Waterloo, Ontario
OWNER/DEVELOPER
Killam Apartment REIT
ARCHITECT/INTERIOR DESIGN
ABA Architects Inc.
GENERAL CONTRACTOR
Melloul-Blamey Construction
STRUCTURAL/CIVIL CONSULTANT
MTE Consultants
MECHANICAL/ELECTRICAL CONSULTANT
DEI Consulting Engineers
GEOTECHNICAL CONSULTANTS
Chung & Vander Doelen Engineering
PLANNING & LANDSCAPE ARCHITECTURE
GSP Group
TOTAL SIZE
220,175 square feet
TOTAL COST
$61.5 million


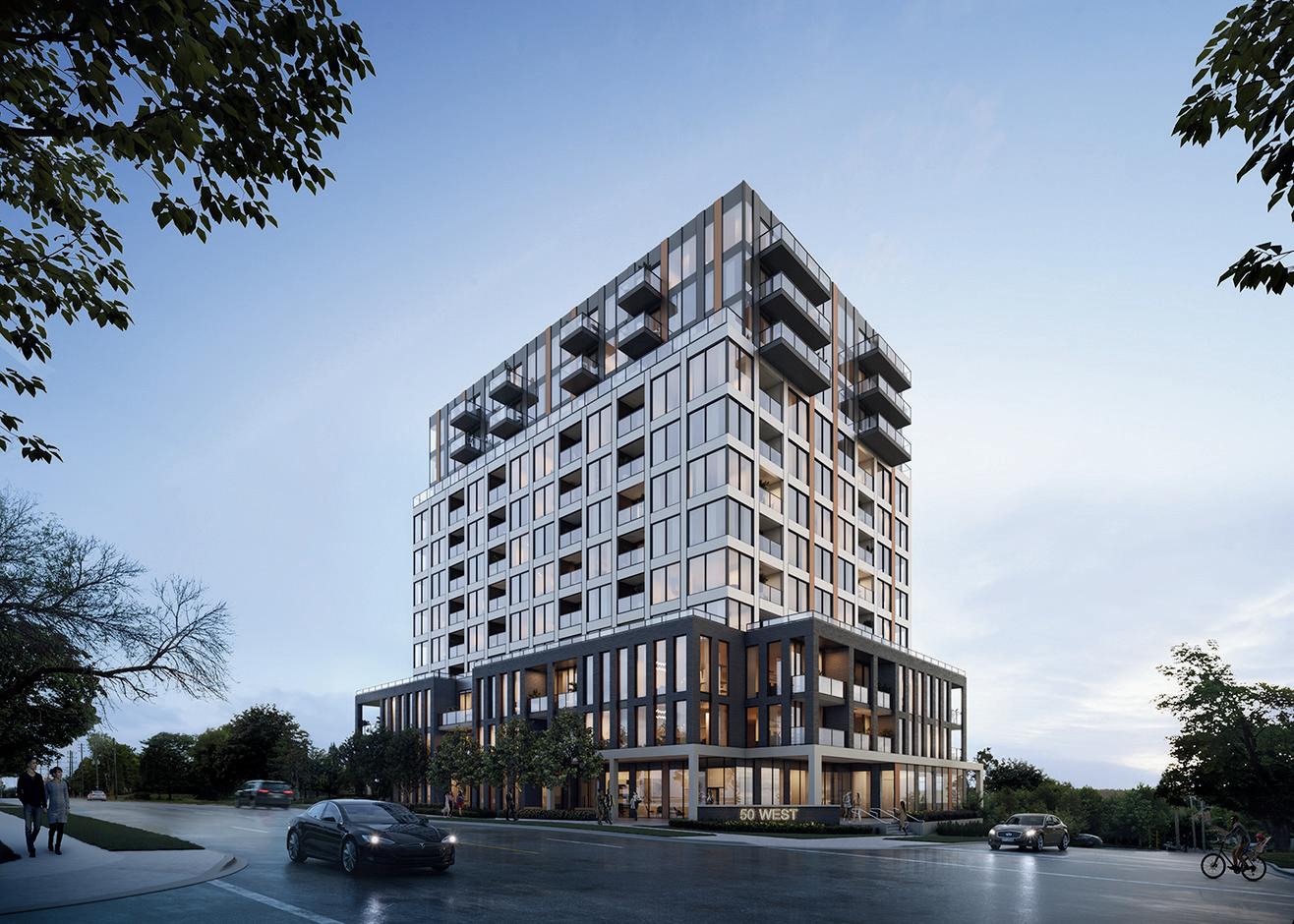










Halton Hoisting.indd 1
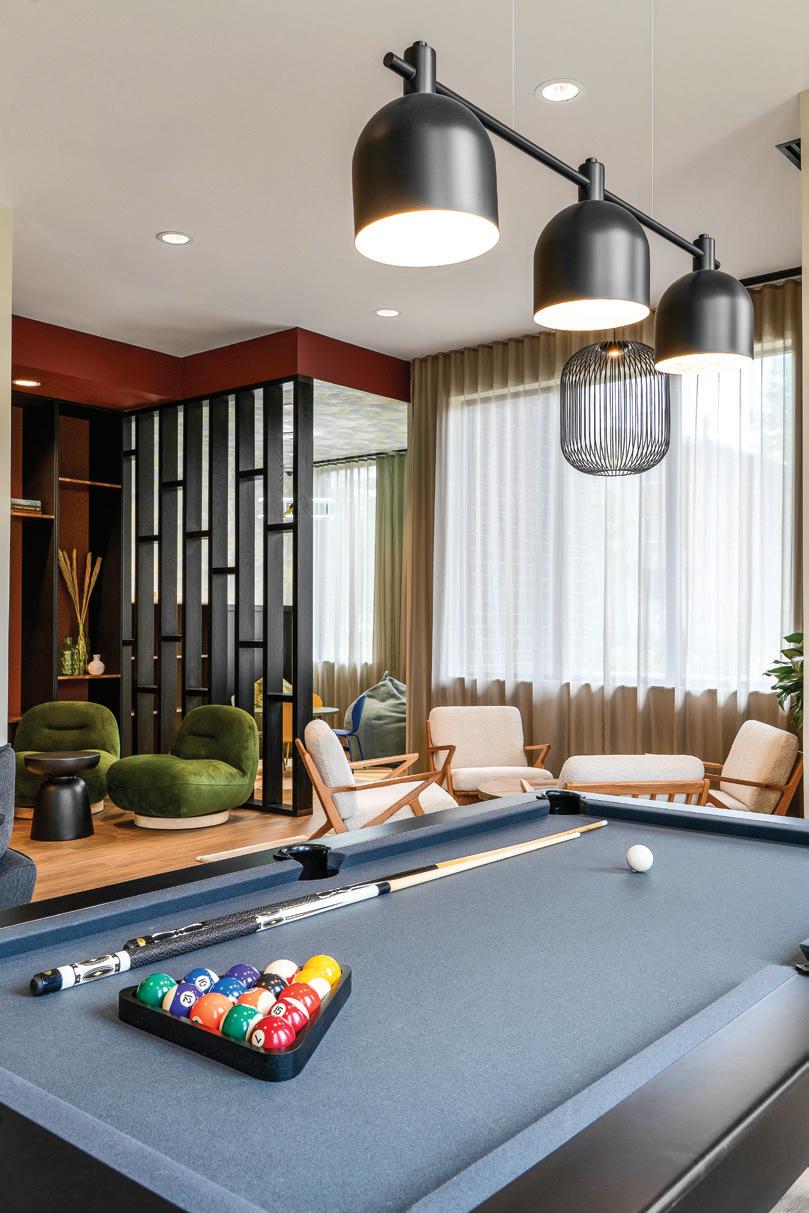
Lorelie Ratz, ABA’s VP interior design, adds, “These lobbies are a visual showcase reminiscent of a luxury hotel and connect the two entries into the building via a lightfilled atrium featuring a custom

metal staircase with glass railings. The space is further enhanced by lounge settings and spaces for residents to do work in the company of their neighbours. Kids’ space and multi-functional amenity spaces with glazed garage-style doors connect the space to the outdoor terrace.
“Materials used throughout the common spaces include large-format porcelain tile, carpeting, floor-to-ceiling curtains, graphic wall covering, and wood elements. The warm red colour of the banding on the exterior was drawn inside and used for the ceiling of the lobby.” The 139 residences are generously sized, with the unique addition of several twostorey three-bedroom units.

Although The Carrick has a very high window-to-wall ratio, energy efficiency was achieved with elements such as air-sourced heat pumps and air units, plus extra insulation throughout the walls and roof.
Curtis says cast-in-place was chosen “to provide architectural freedom” as well as construction logistics.
Smith adds, “It enabled us to create the cantilevered balconies and glazed corners with no columns, as well as to easily install real masonry, metal panels, and curtain wall.”
One of the most complex aspects of the build came early in construction. Melloul-Blamey Construction began work on the project in 2022, facing a challenge with the three levels

East & West Alum Craft Ltd has provided design and manufacturing for many Aluminum products, including: Glass and picket railing. Trelises, Fencing for landscape, pool areas and Parking facades, Sunshades, Mechanical Equipment Enclosures, Canopies, to countless commercial developments. Not only do we manufacture our product, but we cover every step from the first meeting to producing 3D drawings to installation, delivering and all-in-one solution for your needs.
of underground parking. “There is a significant amount of groundwater throughout Waterloo,” says Curtis. Smith adds, “It took about a year of pumping and shoring before we were at grade, and an engineer told us the site contained more hydrostatic pressure than he had ever encountered; so it’s a testament to Melloul-Blamey’s expertise that the outcome was successful. Fortunately, the project benefited from plenty of space for staging and no major materials delays; but, ironically, our final order for bike racks was hit with tariffs!”
Killam and ABA are already looking ahead to the next phase. ABA’s design for the second apartment building, which will have a cast-inplace podium and precast tower, is currently in the permitting stage.
Curtis concludes, “Thanks to financing from the Canada Mortgage and Housing Corporation [CMHC], we also provided 39 units that are 30 percent below the median family income for the City. We’re very proud of The Carrick. It’s already 60 percent leased, and it’s a fabulous start to what will likely be a 10-year redevelopment of this emerging, vibrant neighbourhood.” A

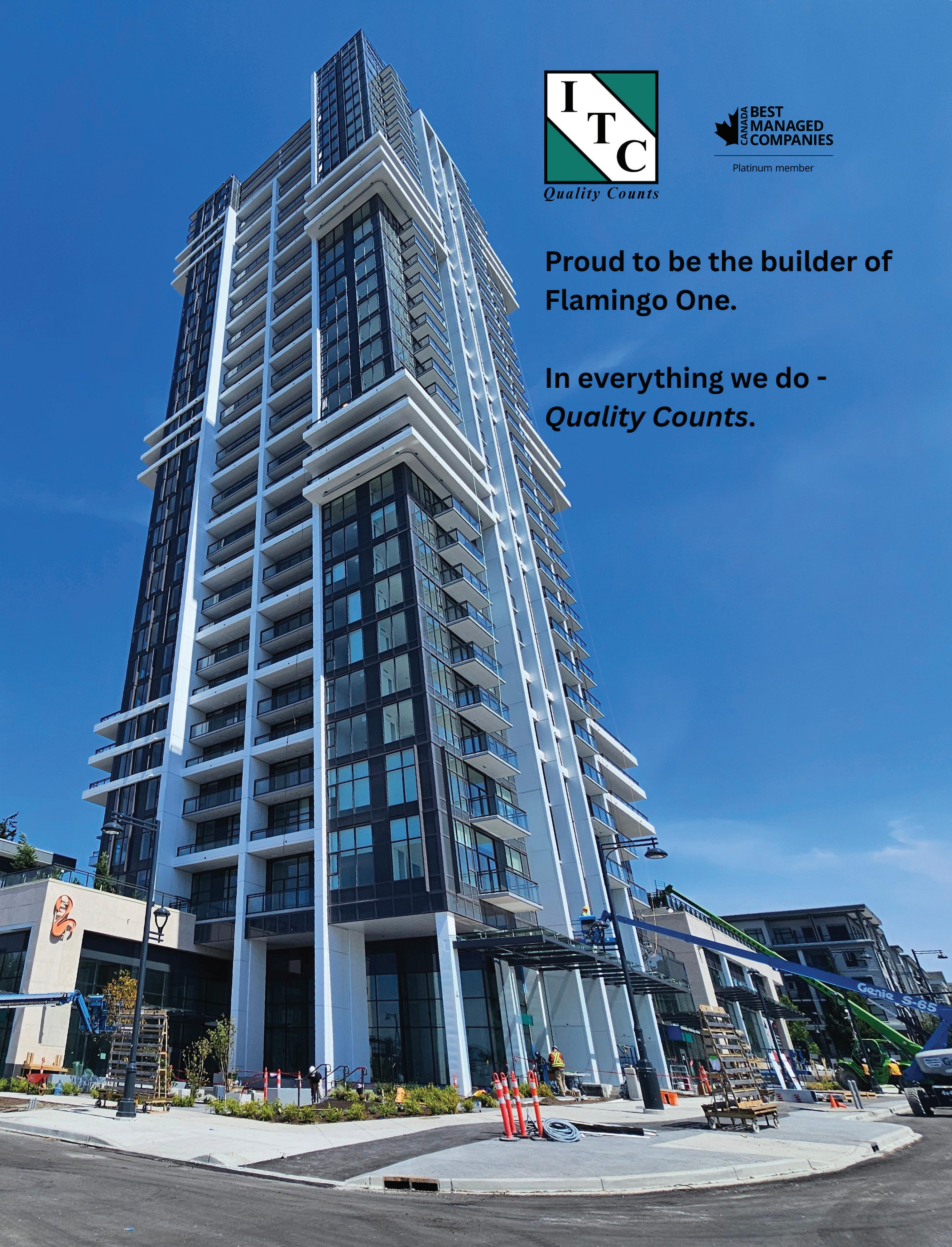


FLAMINGO ONE
by NATALIE BRUCKNER
The Whalley District in Surrey, B.C., has in many ways become a compelling case study in urban regeneration. Once a marginalized area within Metro Vancouver, it is evolving into one of the region’s most dynamic urban centres. Anchoring this transformation is Flamingo One, a 35-storey mixed-use tower that marks the beginning of a multi-phase master-planned community by Tien Sher Group of Companies. More than a development milestone, Flamingo One represents the continuation of a 100-year legacy of community-building first initiated by Arthur Whalley and now carried forward by Charan Sethi, Tien Sher’s owner and chief visionary officer.
“About 21 years ago, I was driving with my boys over the Alex Fraser Bridge,” recalls Sethi. “I looked out at the North Burnaby skyline and said, ‘I want to build one of those one day.’ That thought stayed with me.” A 2005 sketch of that early vision still hangs in his office, a personal reminder of how far the project and the neighbourhood have come.
After acquiring a 16-acre parcel in Whalley, Sethi set out to do more than build. He aimed to transform. “When people look to buy a home, they ask: Where am I living? What’s nearby? What are the transit options?” Sethi says. “This area had all the right elements, but lacked the infrastructure. So we began by cleaning up the neighbourhood and building a safe and vibrant community.”
That philosophy shaped every stage of development. “As a company, we started slowly with single-family homes, townhouses, then four- and six-storey buildings. When you’re trying to change a neighbourhood, you need to be thoughtful,” says Sethi. “Our first step in Whalley was a fourstorey building because I don’t just sell condos, I build and sell communities.”
That long-term, incremental approach laid the groundwork for Flamingo One, the first high-rise in what will ultimately be a four-tower precinct. Already, one full city block has been completed, comprising five low- to mid-rise buildings. Another quarter block has followed, featuring a mix of micro-suites and standard residential. Flamingo One now builds upon that momentum, both in scale and ambition.
The tower is a mixed-use structure comprising 35 storeys of residential tower and an adjacent six-storey office building, with retail and commercial space at the base. For a project of this complexity and civic importance, Tien Sher engaged Chris Dikeakos Architects Inc., a firm with deep experience in high-rise and masterplanned developments.
“Our firm has designed over 250 high-rises, with more than 120 already completed,” says Richard Bernstein, principal at the firm. “We specialise in complex, mixed-use developments and large-scale master planning, precisely the kind of project Flamingo One represents. This is not just a tower

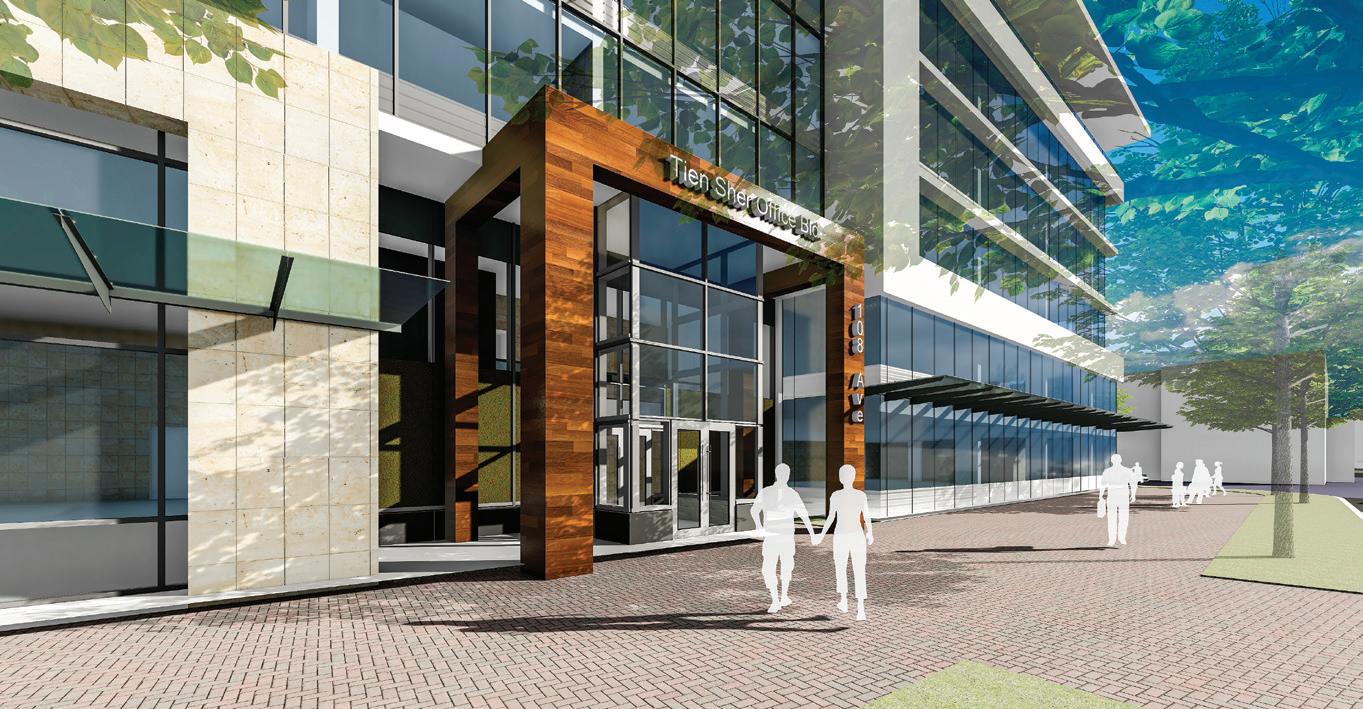
or an office building, it’s part of a broader civic framework that stretches to King George Boulevard.”
From the outset, the design team sought to avoid the monotony that often characterizes residential towers.
“We wanted to create something distinctive, something that hadn’t really been seen before,” says Bernstein. “The projecting balconies at varying heights provide both articulation and rhythm. They create a dynamic architectural expression while contributing to shade and passive solar control.”
The material palette supports this visual strategy. The tower combines glass window wall with white metal panelling, establishing a clean, modern profile. At the base – where pedestrian interaction is most direct – higher-end materials like limestone and granite were used.
From a construction standpoint, Flamingo One is substantial. “We poured approximately 24,000 cubic metres of concrete,” says Brad Burnett, executive vice-president at ITC Construction. “That translates to nearly 577,000 square feet of slab area, about 14 acres.”
The podium level is deliberately active. Commercial tenants have been carefully selected to serve both residents and the surrounding neighbourhood. “We’re being strategic with the retail mix,” says Sethi. “We already have a doctor’s office with a pharmacy, a dentist, and a personal care store. We’re looking for tenants – cafés, restaurants, everyday services – that contribute to street-level vitality and support daily life.”
The site’s significant grade change, roughly 15 feet from Whalley Boulevard down to King George, presented challenges that were addressed through the stepped design of the podium and landscaped transitions.
Flamingo One’s office and residential components are separated, with dedicated lobbies and addresses – one on Whalley Boulevard and the other on 107A Avenue. “They are essentially two standalone buildings. It made sense to treat them independently in terms of access and circulation,” Bernstein explains.
The residential offering includes units ranging from 420 to 800 square feet. The tower culminates in a two-storey,
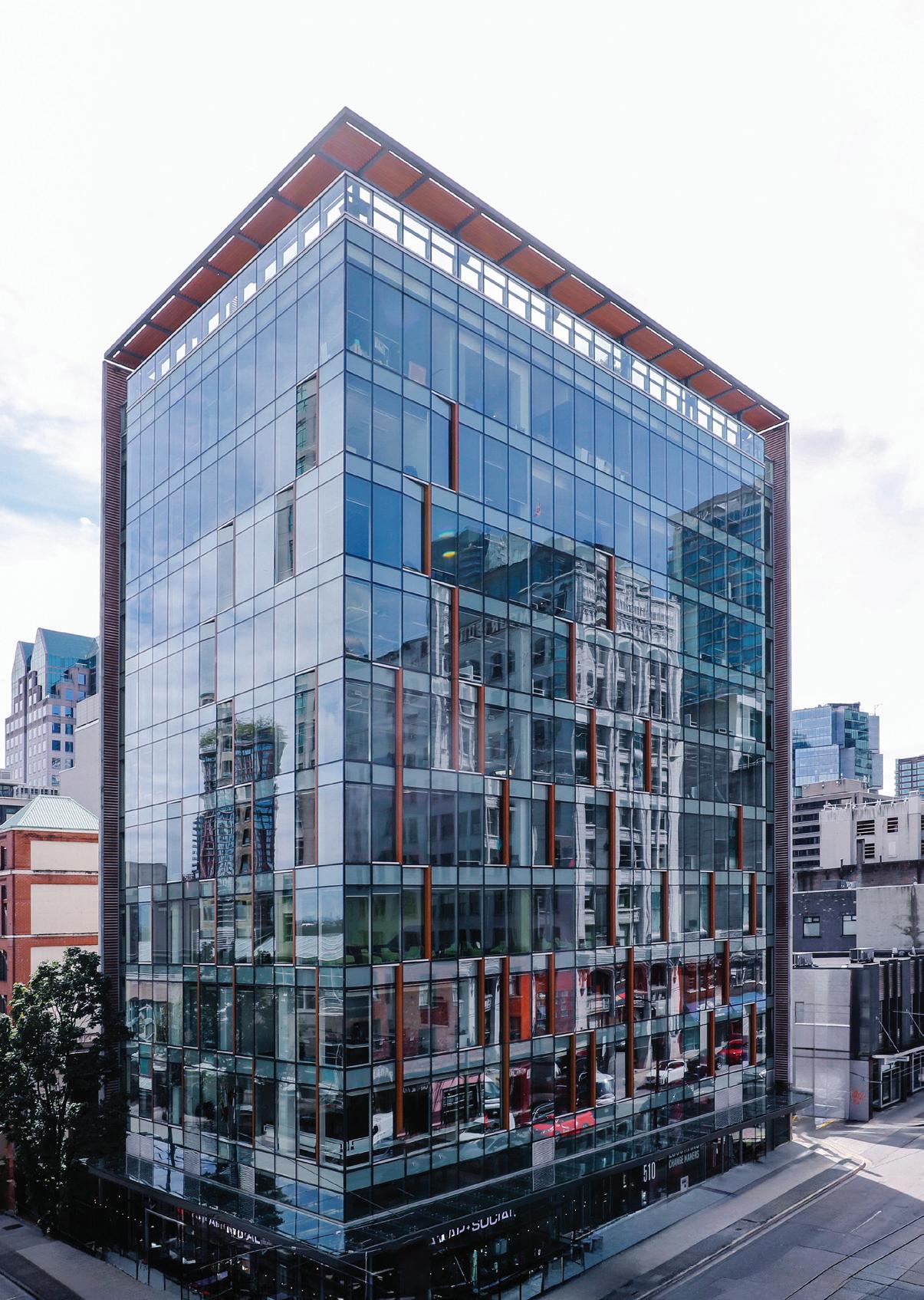




four-bedroom penthouse with 1,700 square feet of interior space and an 800-square-foot rooftop terrace.
Amenity spaces are extensive and diverse, with more than 25,000 square feet dedicated to indoor and outdoor uses. Facilities include a fitness centre,
standalone amenity building called the Flamingo Club, designed specifically for hosting private events.
“We deliberately placed the party space in a separate structure,” says Bernstein. “That way, residents can entertain without impacting the rest of

coworking space, theatre, guest suite, community gardens, and even a dog play park. A children’s play area and hobby room cater to families and residents with creative interests. At the heart of this offering is a two-storey,
the building. Most of the time, it’s better to separate those uses if possible.”
A public plaza on the southwest corner of the block will also tie it all together. “It’s a blend of public and private open space that anyone can
come and enjoy. One side will have a restaurant, another a coffee shop, and the other sides face the street. In the centre, I envision a small stage where someone might play guitar or sing. That’s the kind of life and energy we want in this neighbourhood,” says Sethi.
After more than a decade in planning, and four years of design development, Flamingo One is both a landmark project and a springboard for what’s still to come. “This particular project has been over 10 years in the making,” says Sethi. “It’s taken time, but it feels perfect. I’m proud of what we’ve accomplished so far.”
Future phases will include three additional towers and expanded commercial offerings, all designed to support a highly walkable, vibrant neighbourhood.
For Bernstein, Flamingo One also represents the kind of working relationship that architects value deeply. “It’s been a real collaboration. Charan believed in us, trusted our vision, and gave us the freedom to design something meaningful. That kind of partnership is invaluable. You go through design challenges, site constraints, rising construction costs, and to come out the other side not just successful, but as friends, that’s more than you can hope for.”
LOCATION
13674 107A Avenue, Surrey, B.C.
OWNER/DEVELOPER
Tien Sher Group of Companies
ARCHITECT
Chris Dikeakos Architects Inc.
GENERAL CONTRACTOR
ITC Construction Group
STRUCTURAL CONSULTANT
Glotman Simpson
MECHANICAL CONSULTANT
MCW Group
ELECTRICAL CONSULTANT
Nemetz (S/A) & Associates
INTERIOR DESIGN
Area3 Design Studio Inc.
LANDSCAPE ARCHITECT
Durante Kreuk Ltd.
CODE CONSULTANT
Camphora Engineering
TOTAL SIZE
337,750 square feet
TOTAL COST
Undisclosed

604.800.9822 info@camphora.ca
We are proud to be the Certified Professional of the Flamingo One project.
Nemetz


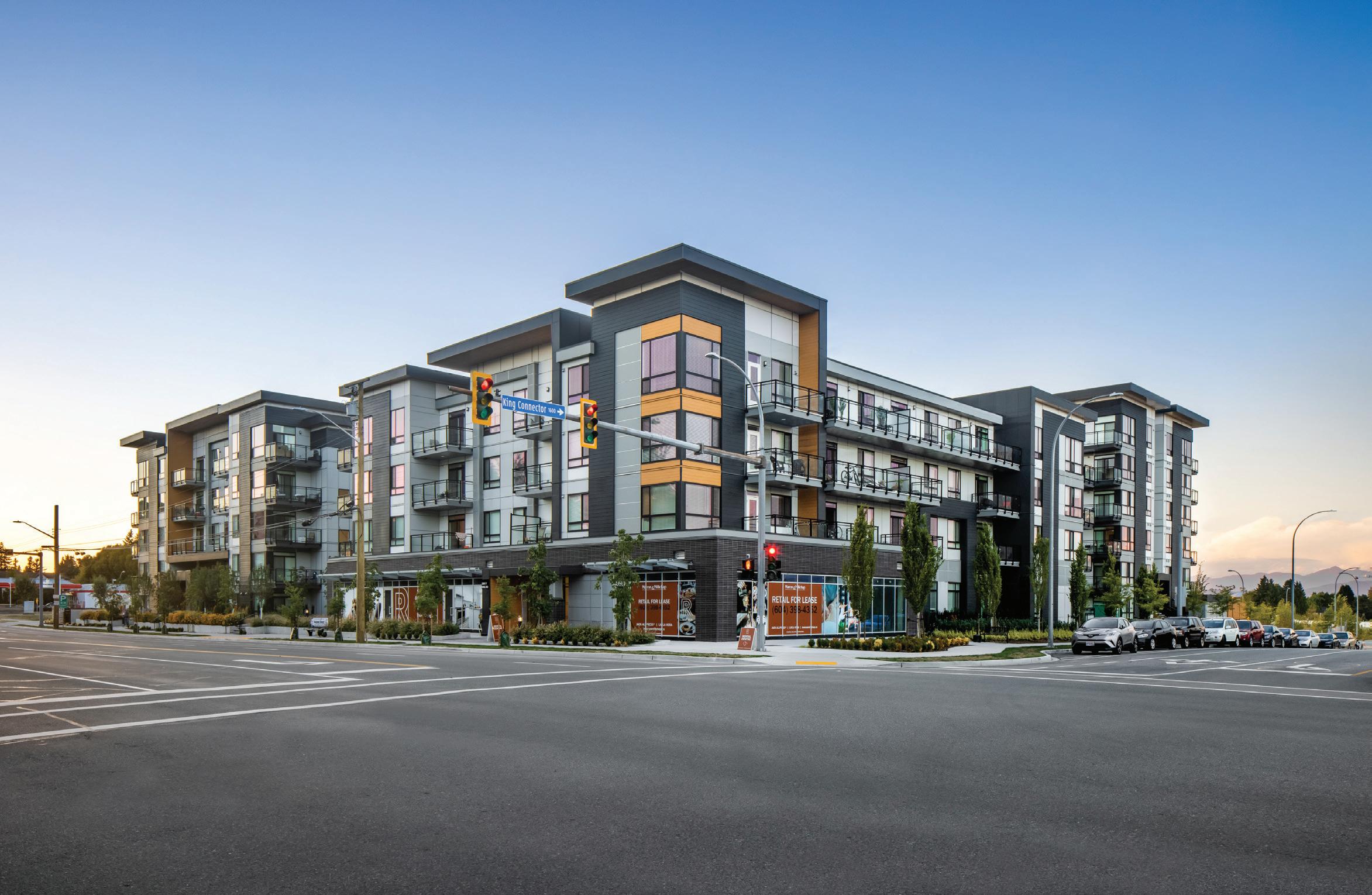


THE SCOTT
by ROBIN BRUNET
Property owners are becoming increasingly aware that stringent restoration standards are making it unfeasible to rejuvenate historic buildings in cities such as Victoria, B.C. It takes much less time and effort to demolish and start fresh.
But The Scott, a century-old, threestorey brick structure in downtown Victoria, is a notable exception. Its owners saw a distinct opportunity to reinvigorate a heritage building, help transform the city’s Humber Green sector into a vibrant residential community, and serve as a gateway to downtown Victoria.

Completed in 1911, The Scott enjoyed a long commercial history, reflecting this area of Victoria’s reputation for urban sprawl and car dealerships. (The Scott’s most recent use before its restoration was as a large furniture store.)
MGA (Michael Green Architecture) was retained six years ago to transform the brick-clad structure into residential apartments. One reason for the project’s success was the condition of the building. “Considering its many uses over the decades, it was in remarkably good shape,” says MGA founder Michael Green. “The masonry was in good condition; the terracotta elements, less so. However, brick is not a seismically sound material, so it required steel beam reinforcement.”
Max Flynn, vice-president, multi-family, at Summit Brooke Construction, said this was a major undertaking. “We started with the installation of the heritage facades’
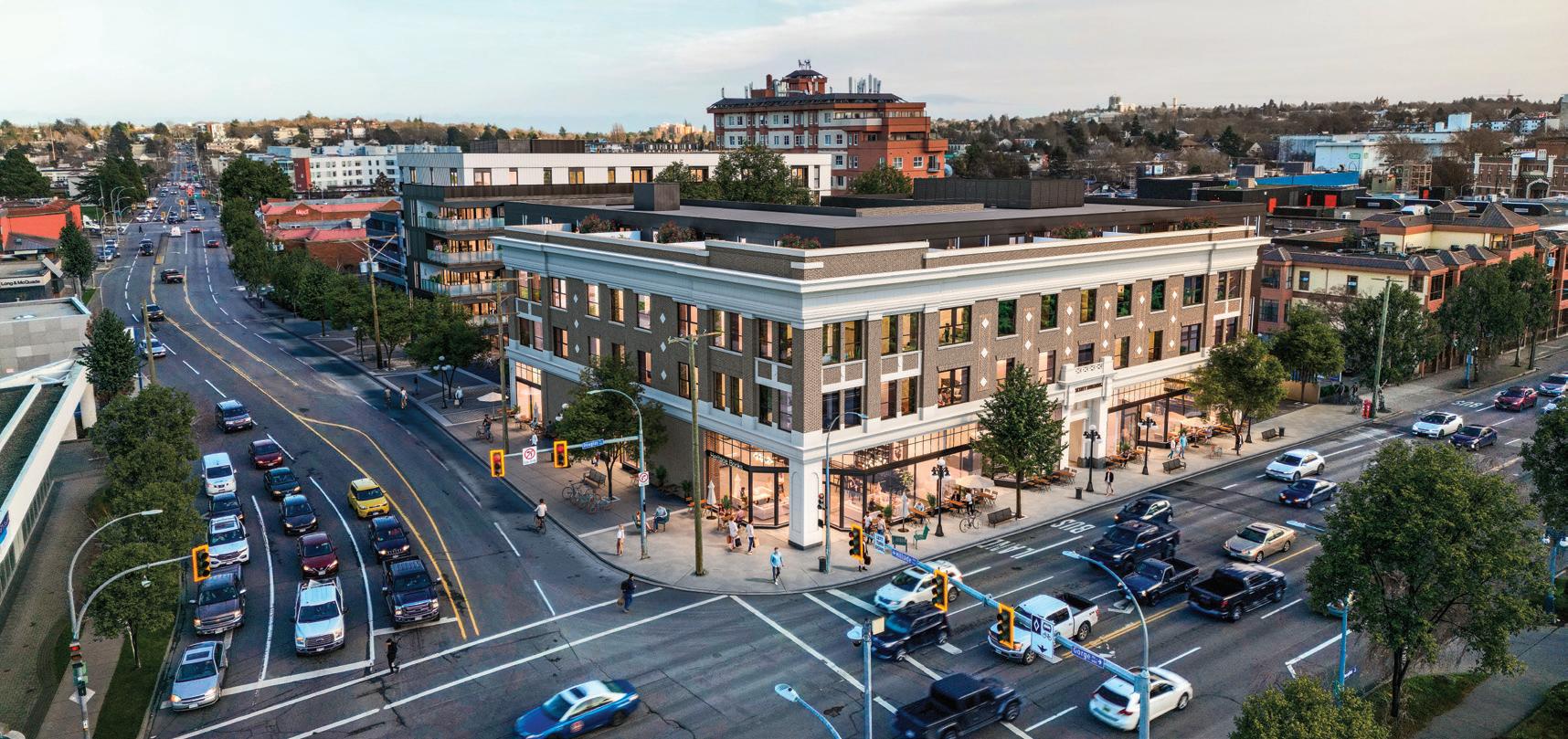

new steel structure, which was infilled with steel studs. The studs were then connected to the brick façade by drilling and installing Cintec anchors into the masonry,” he says.
This was part of the overall structural and seismic upgrades required before the major demolition. Due to its complexity, the demolition strategy took months of planning. “We
demolished the building in a specific sequence to maintain structural integrity. Each section was demolished from the roof down and rebuilt from the ground up while supported by






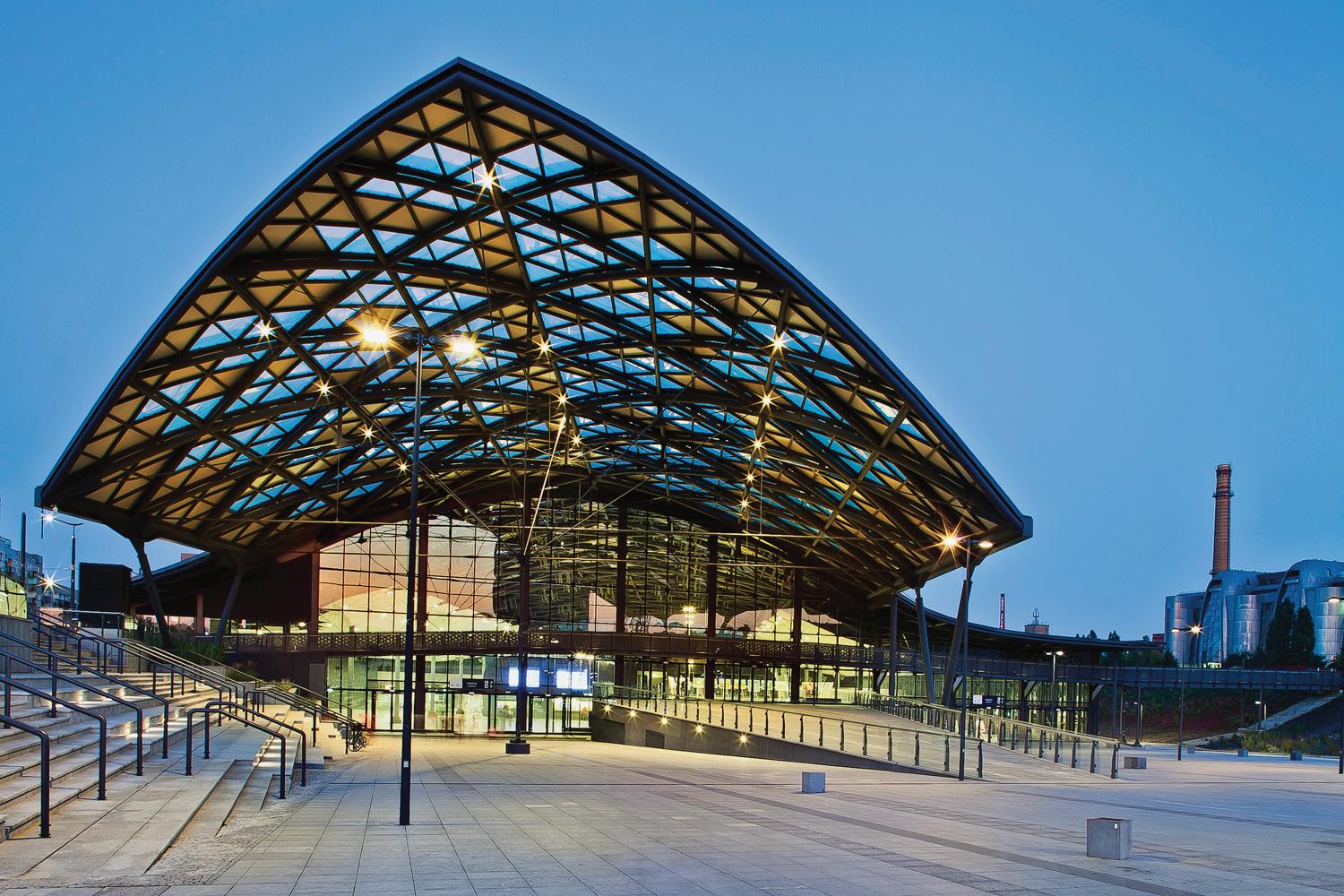
localized shoring,” says Flynn. Since this was a busy urban location, external steel bracing couldn’t be used for the demolition.
As for the terracotta, “it had to be replaced, and fortunately we were able to retain a talented local company to handle that part of the project,” Green says.
Green goes on to note that the floorplate of the historic building was far too deep for residential development. “So, we cut into the centre of the upper two floors to create a ‘U’ configuration and an elevated courtyard,” he says. “We also added an additional residential level on top, recessed in keeping with City of Victoria requirements. The ground level was retained as a very large and tall space for retail.”
MGA also designed a new sixstorey wood-frame volume to the east of The Scott, separated from the existing building to ensure the heritage component remained the visual focus from the surrounding streets. The new structure features deeply recessed balconies and dark cladding to contrast with the lightcoloured The Scott. “No attempt was made to replicate the original building; instead, our goal was
to complement it,” Green says, adding that registration for The Scott to be designated a heritage building began as the design progressed.
Flynn’s team achieved several efficiencies, including applying spray foam to the frontages on Douglas Street and Hillside Avenue. “This gave us our required insulation and air/vapour barrier,” he says. “Fortunately, this was a Step Code One project, which meant we could use standard insulation and a centralized HVAC system to meet energy performance criteria.”
Flynn adds that even though the building site was congested, “we were able to use some laydown space and install a tower crane to build both the heritage and new six-storey residences.”
Flynn says of the project, which received occupancy for the new six-storey apartment in July, “It’s one of the hardest yet most fulfilling projects I’ve ever worked on. We are very fortunate to have an amazing team on this project.”
Green says, “It’s expensive to do these kinds of rejuvenations, so we

Don’t let structural weaknesses compromise


applaud The Scott’s owners for their determination to save an important part of Victoria’s history. Hopefully, this will be an anchor for more development and the transformation of Humber Green into a vibrant residential neighbourhood.” A
LOCATION
2659 Douglas Street and 735 Hillside Avenue, Victoria, B.C.
OWNER/DEVELOPER
Primex Investments Ltd.
ARCHITECT
MGA (Michael Green Architecture)
GENERAL CONTRACTOR
Summit Brooke Construction
STRUCTURAL CONSULTANT
Equilibrium Consulting Inc.
MECHANICAL CONSULTANT
Avalon Mechanical
ELECTRICAL CONSULTANT
Nemetz (S/A) & Associates Ltd.
CIVIL CONSULTANT
Aplin Martin Consultants
HERITAGE CONSULTANT
Luxton (Donald Luxton & Associates Inc.)
LANDSCAPE ARCHITECT
PMG Landscape Architects
TOTAL COST
$59 million










Padded Safety Rooms for Healthcare and Secure Facilities
Showcase Safety Innovation at Ksyen Regional Hospital –Featured in Award Magazine September 2025
In collaboration with Northern Health Authority, HDR Architecture Associates, Thinkspace, and PCL Constructors Westcoast, Gold Medal Safety Padding proudly contributed to the design and construction of Ksyen Regional Hospital in Terrace, BC.
We’re proud to have played an integral role in the successful completion of the new Ksyen Regional Hospital – from the initial business case, to compliance, to project delivery.

We are proud to be the supplier of the overhead lifting equipment for the Ksyen Regional Hospital

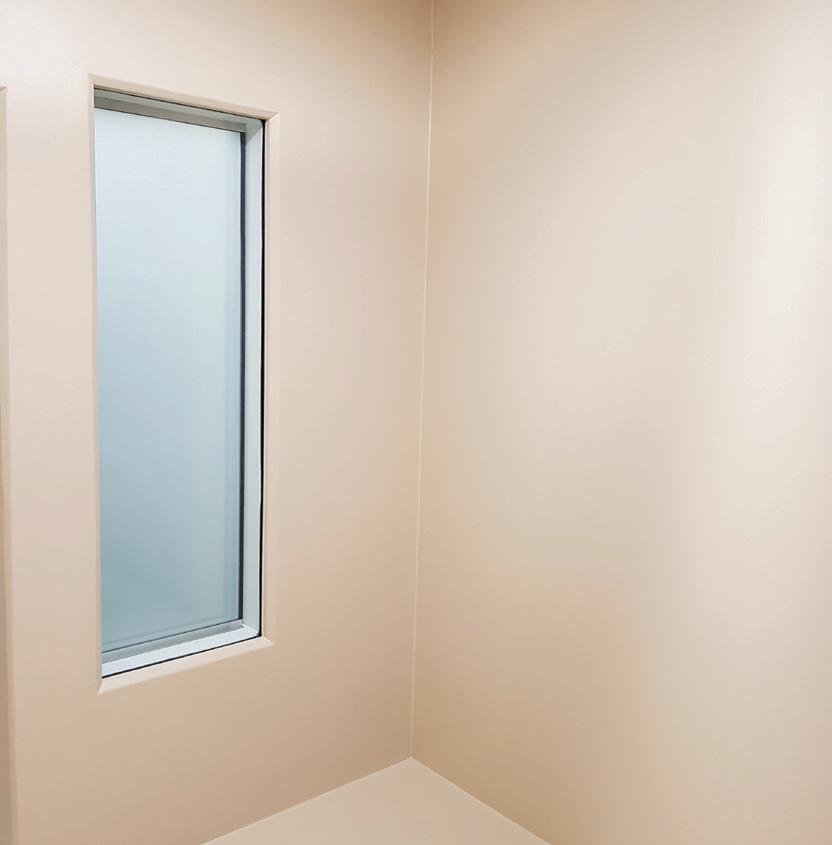
Our state-of-the-art Padded Safe Rooms were integral to creating a safe environment for staff and patients during high-risk situations. Engineered for durability, safety, and minimal maintenance, our solutions help prevent injuries and enhance safety—set to serve the hospital community for years to come.
With over 50 years of global trust, Gold Medal Safety Padding is specified by name for its unmatched features— making it the trusted choice for healthcare and secure facilities worldwide.
Over 50 years of innovation
Designed for high-risk,
Specified by name by
Choose Safety. Choose Reliability. Choose Longevity. Choose Minimal Maintenance.
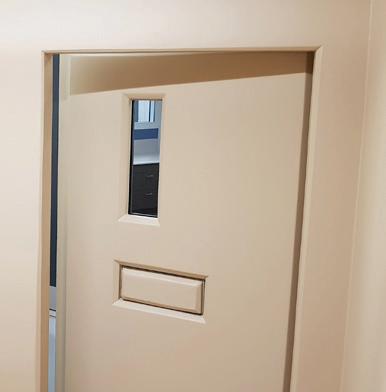

martin@goldmedalsafetypadding.ca www.goldmedalsafetypadding.ca
KSYEN REGIONAL HOSPITAL
by ROBIN BRUNET
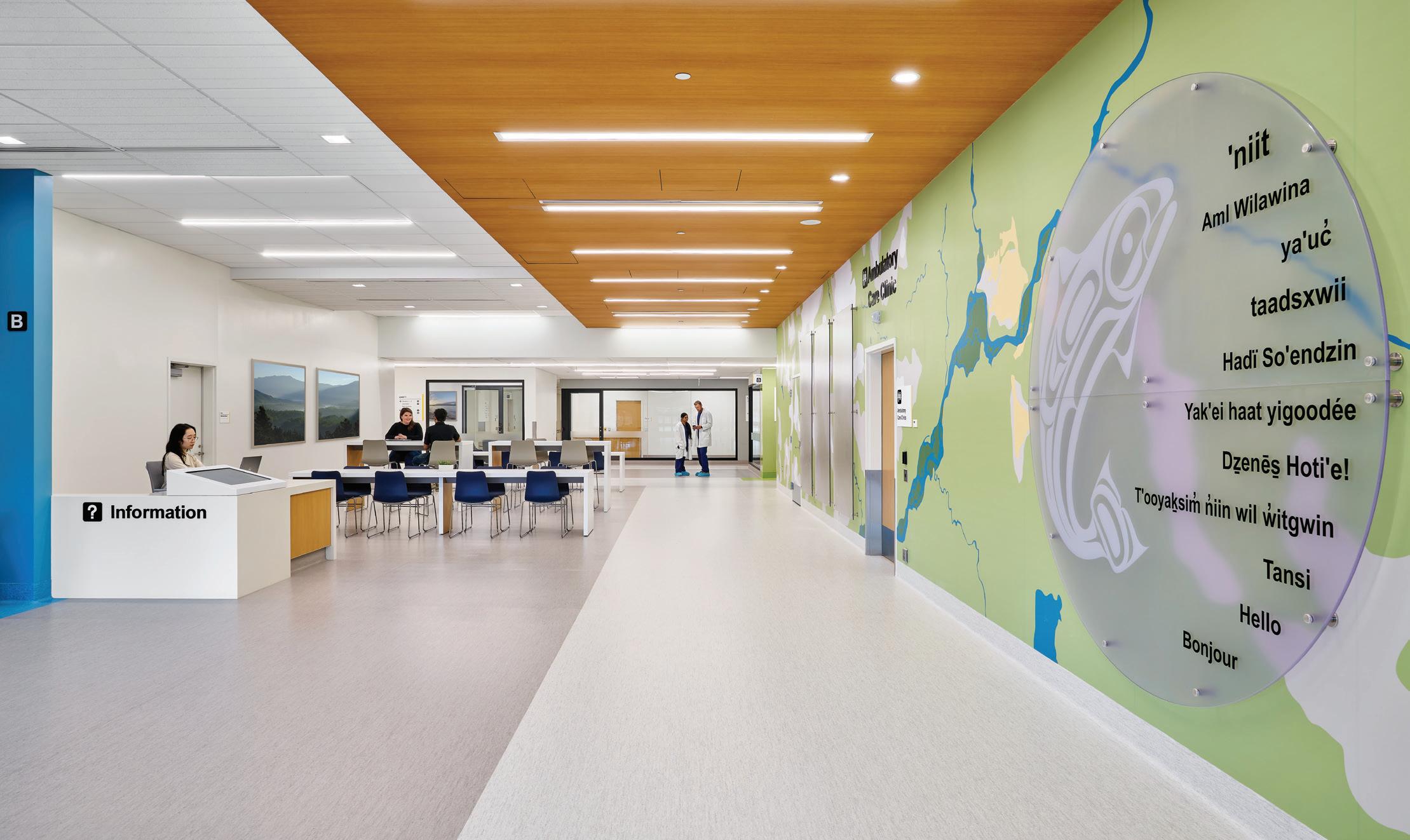
Anne Chisholm, health-care consultant, capital projects, for the Northern Health Authority, says the reason for building the new 89-bed, LEED Gold, Ksyen Regional Hospital in Terrace, B.C., was simple. “Terrace’s old hospital, which opened in 1959, had become inadequate to fulfill regional needs,” she says. “Everything about it was dated, and service had suffered due to floods and heating interruptions.”
Chisholm, who temporarily moved to Terrace to better understand the community’s needs, adds: “The challenges in developing a new hospital were enormous, when the staff and frontline leadership we relied on to develop programming were profoundly fatigued by the COVID lockdowns.”
The Ksyen Regional Hospital replacement, with an expanded emergency department and a Tier 3 neonatal intensive care unit, was launched with a master program review and refinement to develop an acute-care hospital. HDR designed the final project and served as architect of record, and Thinkspace and DGBK Architects, in conjunction with Infrastructure BC and the Northern Health Authority, served as facility consultant advisors, leading the earlier indicative design process and assisting in the development of a functional program.
The goal was to create a facility that would attract and retain health-care professionals, support community growth, and accommodate a shifting age and population mix, as well as increased
demand for health-care services.
Paul Rudecki, project director at Northern Health, says, “Due to clinical and technology requirements, hospitals are among the most complex buildings, and their budgets can quickly escalate. Ksyen’s budget had been set prior to COVID at $638 million, and the team succeeded in staying within that limit. Had this been undertaken after the pandemic, Ksyen couldn’t have been developed for anything less than $1.2 billion.”
Early on, Northern Health decided on a progressive design-build delivery model to ensure collaboration, flexibility, and efficiency.
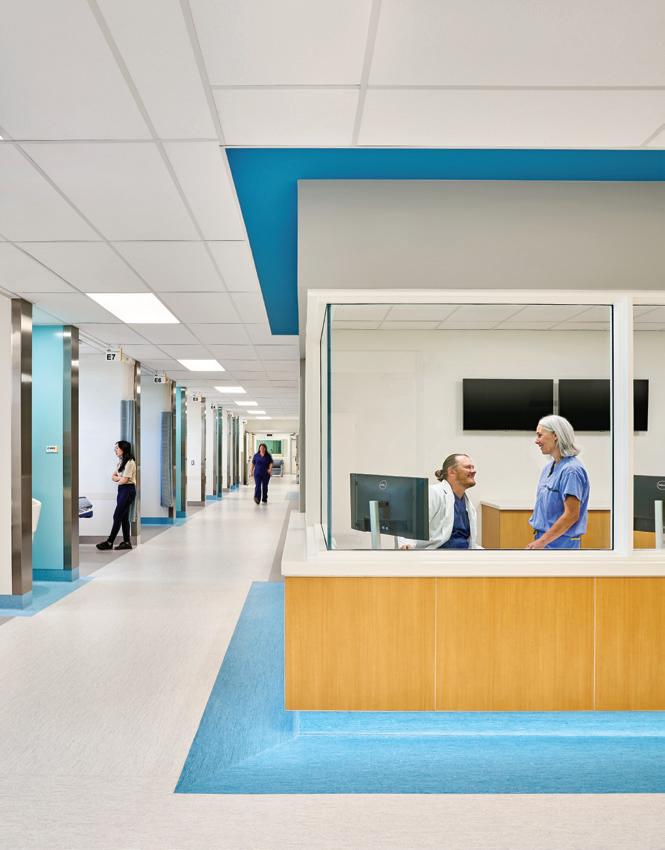
The designers ensured that the hospital includes significant redundancy. This translated into alternate energy supplies for emergencies, so that Ksyen can be fully functional without outside power, and an on-site
LOCATION
2800 Tetrault Street, Terrace, B.C.
OWNER/DEVELOPER
Northern Health Authority
ARCHITECT/INTERIOR DESIGN/ BUILDING ENVELOPE CONSULTANT
HDR Architecture Associates
COMPLIANCE TEAM
Thinkspace Architecture Planning Interior Design / DGBK
DESIGN-BUILD CONTRACTOR
PCL Construction Management Inc.
STRUCTURAL CONSULTANT
Bush, Bohlman & Partners
MECHANICAL/ELECTRICAL/LIGHTING/ SECURITY CONSULTANT
Smith + Andersen
CIVIL CONSULTANT
Urban Design
TRAFFIC CONSULTANT
Bunt & Associates Engineering
LANDSCAPE ARCHITECT
Lazzarin Svisdahl Landscape Architects
TOTAL SIZE
33,000 square metres
TOTAL COST
$638 million

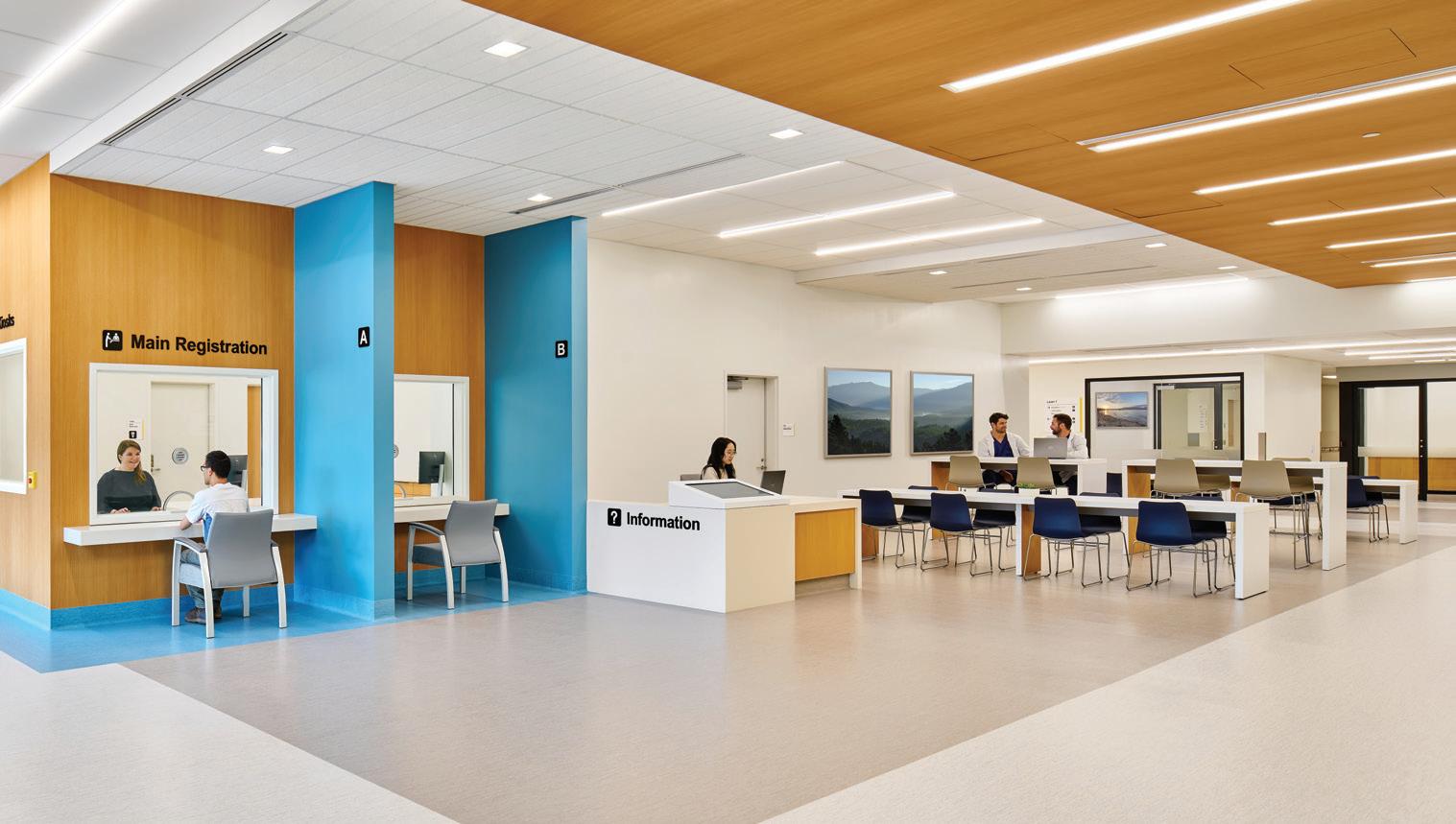
inventory of spare parts for critical components. Additionally, the 33,000-square-metre, four-storey facility was future-proofed to accommodate evolving technology, such as robotics.
Cultural considerations required specialized systems. “We developed a smudging room for First Nations, and this necessitated the development of a completely separate ventilation system,” Rudecki says. “Also, an advanced system was designed to filter every ounce of air coming into and out of the hospital, to eliminate
any potential infection. This, and everything from remote television clickers to interior paint, has to be suitable for hospitals, and that was factored into the cost. Managing the budget was a constant focus.”
Aesthetically, Ksyen’s exterior cladding of alternating grey, black, and off-white panelling on the staggered upper levels, with dark grey and wood-like panelling on the main level, imparts an inviting ambiance. Inside, bright and open spaces promote patient wellness and improved staff working conditions.
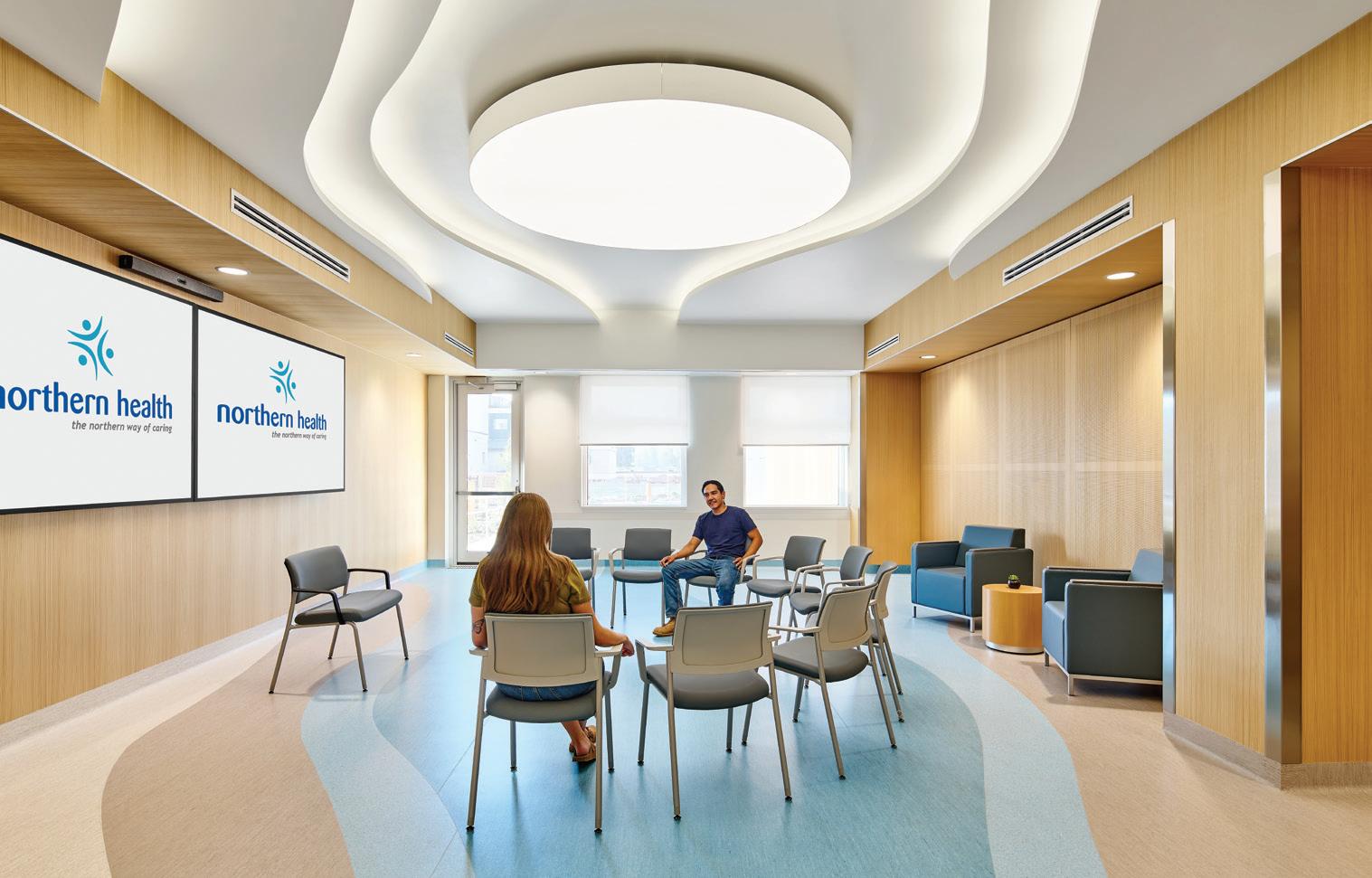
PCL Construction broke ground on the site in June 2021, having decided to leverage prefabrication for efficiency and quality control, as well as to overcome the hurdles of building in a remote location. “In partnership with local First Nations, we also provided a camp for 350 people, to avoid becoming a burden on the community,” says Michael King, construction manager at PCL.

In addition to COVID, PCL contended with several global supply chain disruptions and offsite logistical challenges, including impacts due to floods, rail, and port strikes. On the positive side, “We were 50 metres away from the active old hospital, so our work was less disruptive to hospital operations than had we been right next door,” King says, adding that “heavy vibration work was carefully
co-ordinated with hospital administrators so that sensitive equipment and procedures were not affected.”
A testament to the efficiency of the Ksyen development is that over 2.3 million work hours were logged with no lost-time incidents, and PCL delivered the hospital ahead of schedule.
Rudecki says of the final result, “Terrace has a beautiful new facility at a time when health-care needs are exploding. It took many years of around-the-clock work to bring Ksyen
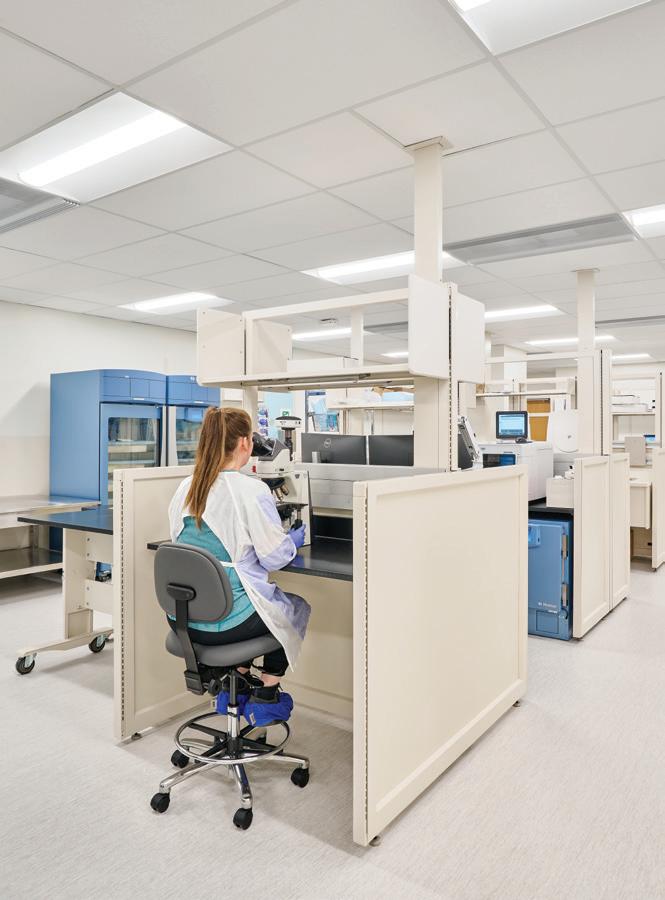
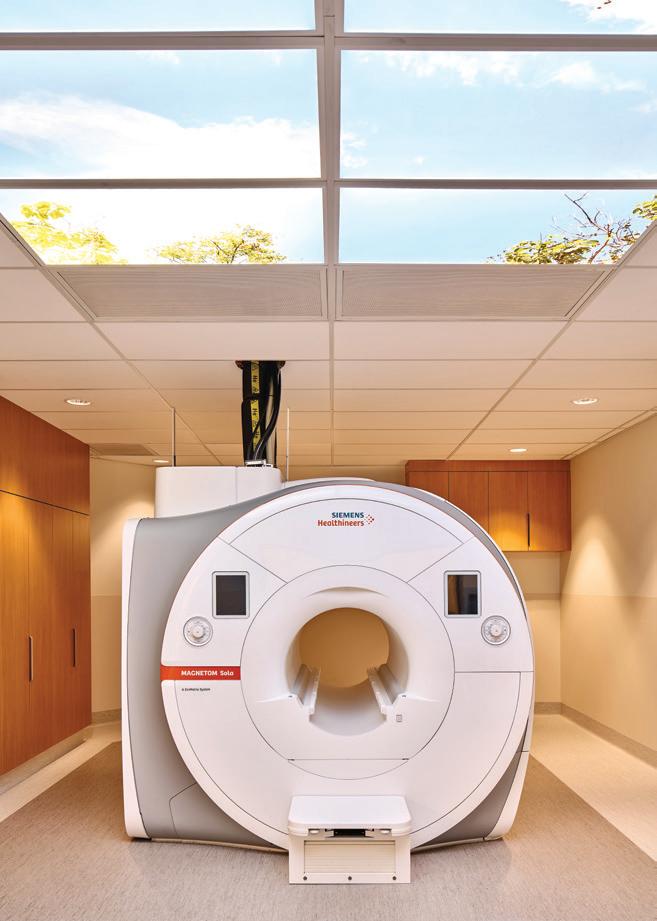
to life. By combining visionary leadership [NHA], strategic procurement expertise [Infrastructure BC], and a truly collaborative delivery model, the Ksyen Regional Hospital project proved that positive outcomes are possible – even in the most challenging settings. The success here offers a model for how health-care infrastructure can change lives, strengthen communities, and leave a legacy for generations to come.” A
PCL!
Genesis Restorations was proud to deliver the TERMINAL CLEAN of the new Ksyen Regional Hospital in Terrace, BC—helping PCL bring expanded health services to Northwestern B.C.
Why leading constructors choose Genesis
• Verifiable cleanliness: Every project is validated with ATP testing and detailed QA/QC documentation.
• Healthcare-grade expertise: 35 years cleaning contaminated environments and 15 years in infection control cleaning for new builds, renovations, and operational facilities.
• Unmatched reliability: We hit schedules and budgets—without surprises.
• Go-anywhere service: Western Canada, Yukon, and NWT. Big city or remote site, our crews and mobile equipment travel with you.

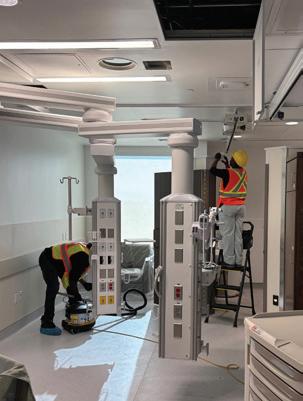




were proud to provide a full signage package for the new Ksyen Regional Hospital in Terrace, BC -- a project that
Services


SVANTE’S CENTRE OF EXCELLENCE FOR CARBON CAPTURE & REMOVAL
by NATALIE BRUCKNER
When it comes to climate tech and industrial design, Svante’s Redwood Facility in Burnaby, B.C., is a global milestone. Officially named the Centre of Excellence for Carbon Capture & Removal, the project marks the launch of the world’s first carbon capture gigafactory: a 141,000-square-foot facility dedicated to manufacturing commercial-scale carbon dioxide (CO2) filters using high-volume automation and product standardization.
Purpose-built to produce Svante’s patented solid sorbent modules, the facility has been designed for scale, enabling the company to rapidly expand its commercial manufacturing capacity and deliver filter systems capable of capturing millions of tonnes of CO2 each year from both industrial flue gas and the atmosphere.
The decision to build the facility was driven by a sense of timing. Svante’s team recognized the shift in the political landscape as governments begin introducing tax incentives and regulatory frameworks that support carbon capture. According to Colleen Nitta, director of marketing and communications at Svante, the company “decided we needed the supply chain in place for when the world is ready to go.” The facility and its filter production systems, she says, have the capacity to capture the equivalent of 10 million

tonnes of CO2 annually, that’s roughly the same impact as removing 2.7 million cars from the road each year.
The vision for the facility wasn’t just functional, it was philosophical. Svante sees its carbon capture technology as an extension of nature’s own systems. “Our business is a complement to what nature already does, taking in the CO2, like oceans and trees,” says Nitta. An ethos that helped shape and guide the transformation.
Svante brought on Feenstra Architecture, a firm with deep experience in sustainable design and technical delivery. “They originally leased a building designed for office use and were converting it into a manufacturing facility. That kind
of transformation is rare and presented a compelling challenge,” says architect Ted Feenstra. It quickly became clear the building would need major structural upgrades to support heavy industrial equipment. “It was a complete rethinking of the space,” explains Feenstra’s project lead, Andrew Funamoto. From the outside, the facility retains much of its original character, anchored by sturdy tilt-up concrete walls that preserve its industrial aesthetic. According to Chandos Construction, visible seismic reinforcements, including exposed shock absorbers and reinforcements, reflect the building’s transformation into a resilient, industrial-grade
LOCATION
8800 Glenlyon Parkway, Burnaby, B.C.
OWNER/DEVELOPER
Svante Inc.
ARCHITECT
Feenstra Architecture Inc.
GENERAL CONTRACTOR
Chandos Construction
STRUCTURAL/ELECTRICAL CONSULTANT
BBA
MECHANICAL CONSULTANT
E-Factor Engineering / BC Comfort
LANDSCAPE ARCHITECT
Durante Kreuk
TOTAL SIZE
141,000 square feet
TOTAL COST
$92.4 million
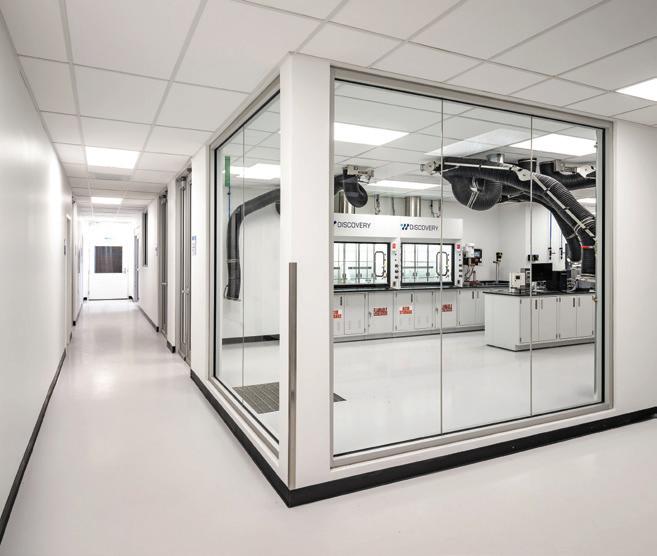
facility designed to withstand seismic events while supporting heavy manufacturing operations.
Inside, it has been designed not only for function but for transparency, allowing visitors to witness Svante’s groundbreaking technology in action. “You’ll see big, automated robots and world-class engineers working alongside the world’s first carbon capture machine. Floor-toceiling windows look straight out to the forest, which is an echo of tech working with nature,” says Nitta.
Through these windows, natural light floods the space, while internal glazed walls extend that light even further into the facility. This design choice ensures that the lab, a bright and functional hub, remains visible from multiple vantage points throughout the building.
Feenstra adds that the space was created so clients, partners, and investors can experience the carbon capture process firsthand. “At the centre of this openness is ‘the buck,’ a full-scale prototype nearly 14 metres in diameter that rotates and houses Svante’s filters, a striking centrepiece visitors can approach up close,” explains Funamoto, whose team worked alongside Montrealbased NFOE when designing the labs.
Raising the Standards Beneath Your Feet
In industries where performance, safety, and aesthe5cs intersect, the founda5on ma6ers. That’s where Top Notch Specialty Flooring rises above—offering world-class flooring solu5ons designed to meet the dis5nct demands of environments as varied as industrial plants, movie studios, residen5al interiors, and even aerospace facili5es.
At the core of Top Notch’s success is its specializa5on in fluid-applied flooring systems, a versa5le category trusted for durability, hygiene, and seamless design. Whether it's a commercial kitchen, a high-traffic retail space, or a demanding pharmaceu5cal lab, these systems deliver uncompromising func5onality with visual impact.

But Top Notch doesn't stop at installa3on. With an expert consul3ng team at the ready, they collaborate directly with end users, architects, interior designers, and specifica3on writers—ensuring every project begins with informed decision-making. Flooring isn’t one-size-fits-all, and Top Notch ensures it’s never treated as such.
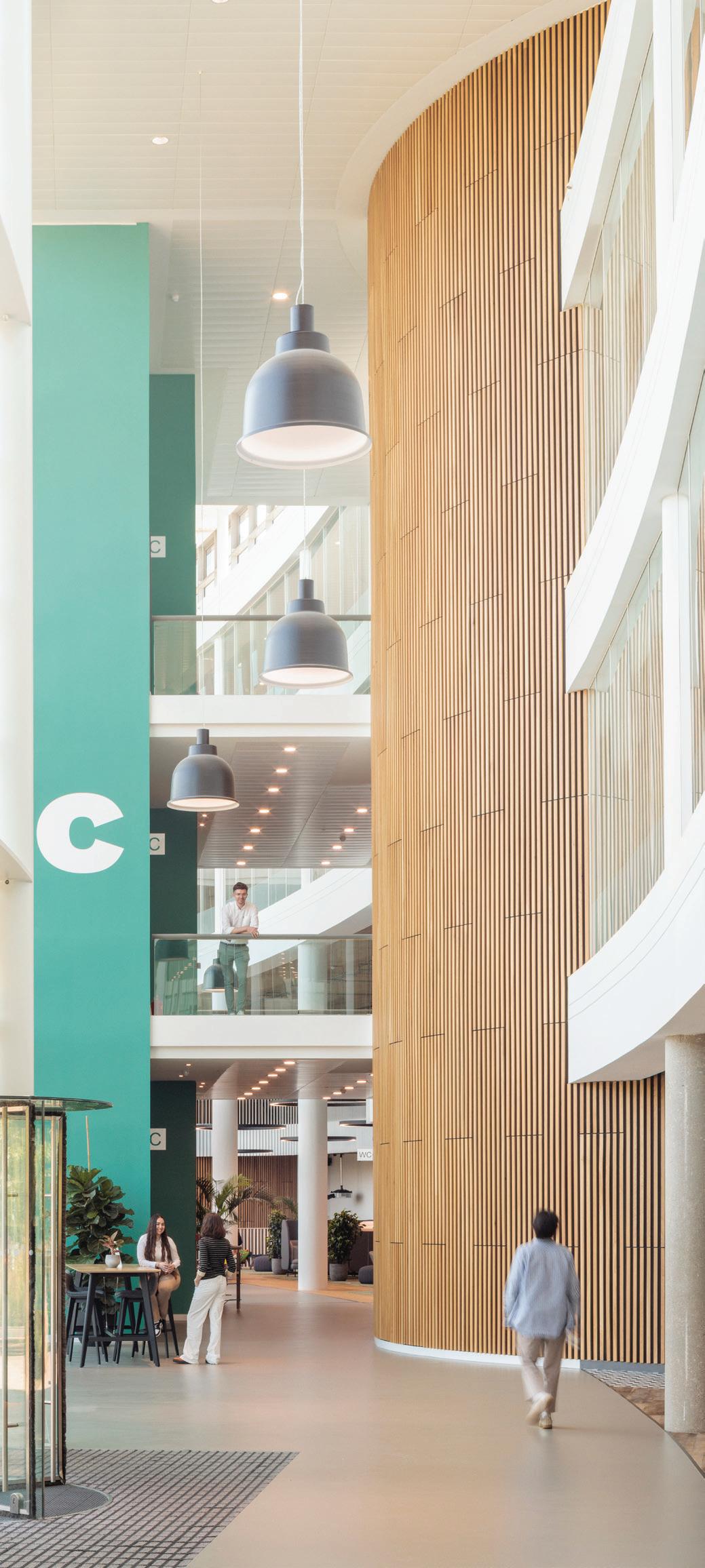

What truly dis5nguishes Top Notch is its strategic partnerships with industry-leading brands:
• Sika® / Sikafloor®, renowned for cuJng-edge technology in resin-based flooring
• Sherwin Williams® / High Performance Flooring®, trusted for innova5ve coa5ngs and surface systems
• TopCret® / Microcemento®, delivering minimalis5c style with maximum performance
These collabora5ons guarantee clients access to premium materials and evolving design capabili5es—without compromising on durability or compliance.
Top Notch Specialty Flooring has earned its reputa5on not only through technical exper5se, but through its commitment to helping professionals transform spaces from the ground up. Whether it's a visionary film produc5on set or a high-efficiency factory floor, Top Notch ensures the final finish exceeds expecta5ons—beau5fully, prac5cally, and reliably.
We're especially proud to introduce our newest interna3onal partner, TopCret®, based in Spain.
With over 20 years of proven excellence and a presence in more than 100 countries worldwide, TopCret® stands as a global leader in Microcemento® technology—merging elegance and endurance for a sleek, modern finish. Microcemento® is a cement-based micro coa5ng that’s poised to revolu5onize the fields of architecture and interior design, offering seamless surfaces with ultra-thin layering, boundless versa5lity, and striking visual impact. Our team at Top Notch Specialty Flooring has personally traveled to TopCret®’s headquarters in Spain to receive specialized, intensive training, ensuring that every installa5on adheres to the company’s precise and innova5ve standards.
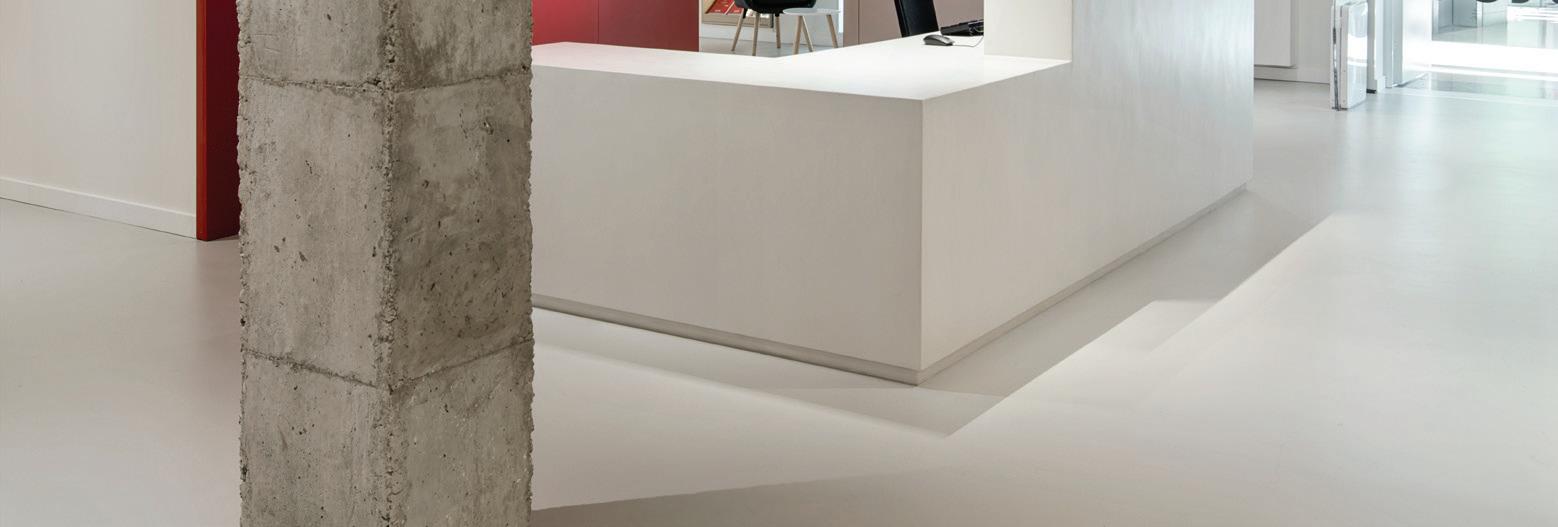
Transforming the existing building into a state-of-the-art carbon capture manufacturing facility demanded cutting-edge engineering. Chandos Construction tackled several unique structural challenges to ensure the facility’s safety and functionality, especially given the seismic risks in the region.
One interesting aspect of the build was the use of jet grouting to improve the ground’s bearing capacity. This technique uses high-velocity fluid jets to form cemented soil columns below grade, increasing the soil’s bearing capacity. Remarkably, a total of 375 below-grade columns were constructed using both jet grouting and deep soil mixing. The work was carried out while the building remained fully operational, with a five-ton grouting rig maneuvering beneath mezzanines where ceiling clearances were less than 13 feet. Continuous monitoring with sensors on steel columns ensured any deformation caused by pressures up to 6,000 PSI was detected immediately, halting work when necessary until stability was restored.
To further protect the structure from seismic and wind activity,


Chandos installed visco-elastic dampers to absorb and dissipate energy, allowing the building to remain elastic and reducing the risk of structural damage.
In areas where new penetrations were made in existing shear walls, carbon fibre reinforced polymer (CFRP) straps were applied using epoxy resin. On the roof, nine steel platform structures were fabricated and installed to support new mechanical equipment. These platforms redistributed loads to stronger parts of the existing structure, minimizing the need for broader steel reinforcement.
Alongside the structural work, Chandos oversaw more than $20 million in major mechanical and electrical upgrades to support Svante’s advanced operations. Electrical upgrades involved a full overhaul of 480V and 600V power systems in close co-ordination with BC Hydro. These included new transformers, switchgear, and a customer power kiosk to connect the facility with the off-site grid. Also worth noting is the plumbing system that handles reverse osmosis water, wastewater, rainwater, and domestic water. Such a cutting-edge project naturally presented complexities, but

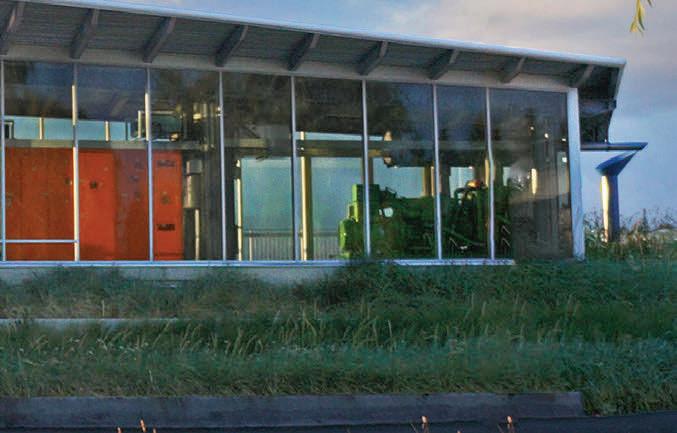
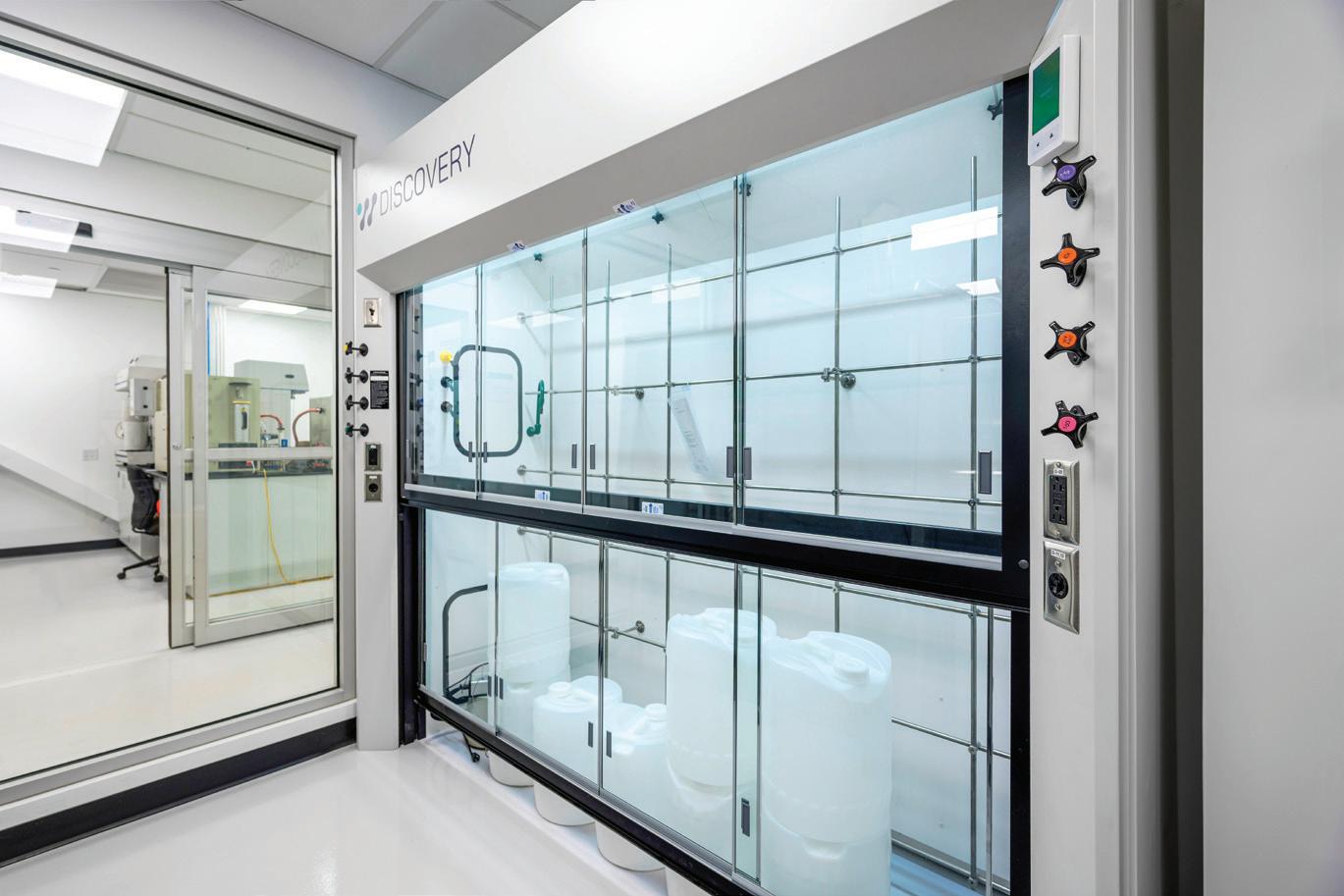
the team turned challenges into opportunities for innovation and collaboration. Securing permits efficiently was a major win, as was completing a full structural retrofit while keeping Svante’s operations fully running. Close co-ordination between the team and city inspectors ensured all standards and bylaws were met smoothly.
Looking ahead, the facility will soon feature an outdoor
employee park, replacing some parking spaces with sports courts, landscaping, and redwood trees chosen for their exceptional carbon capture and storage abilities.
With the facility open as of May, Svante has demonstrated what’s possible when innovative design and engineering complement deep tech and urgent climate action. “It’s definitely a project we’ll remember for a very long time,” says Feenstra. A


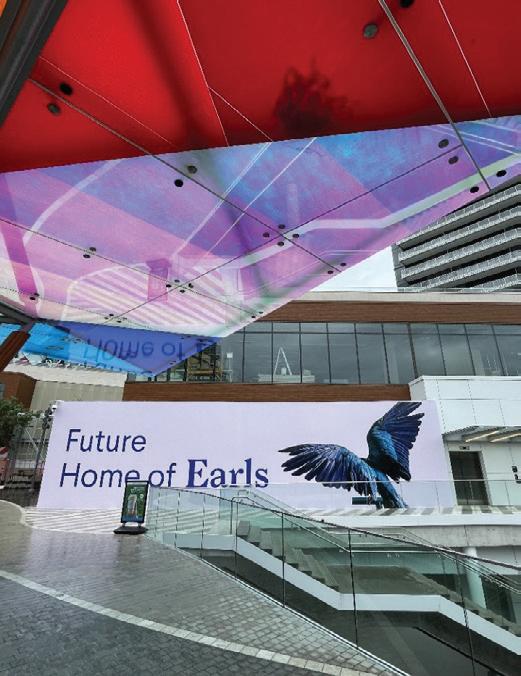
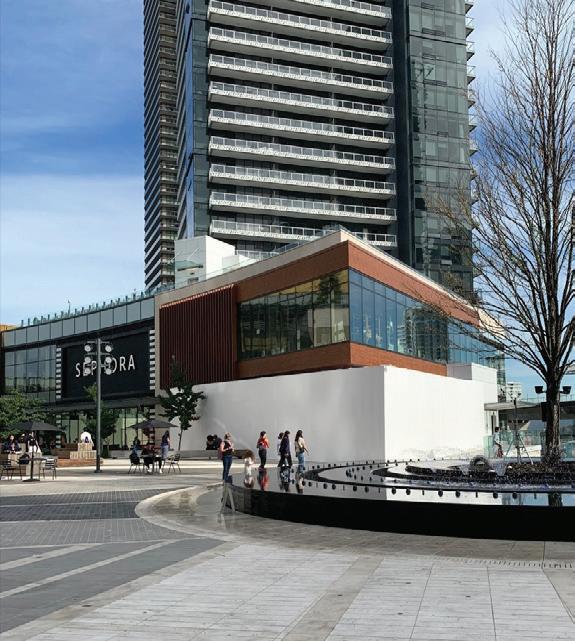












CEDAR HILL MIDDLE SCHOOL
by LAURIE JONES
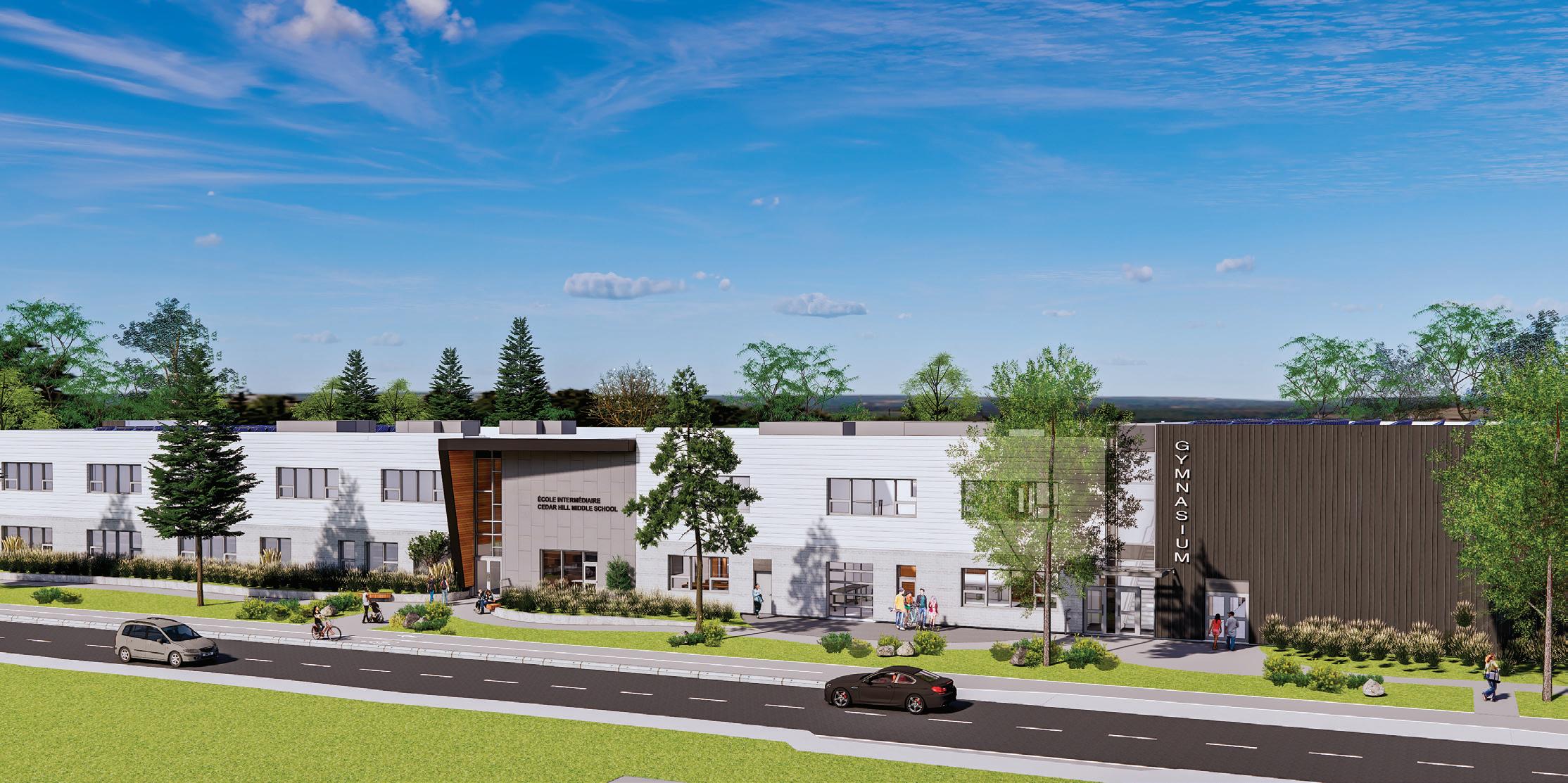
The nearly 100-year-old building of Cedar Hill Middle School will see a full two-storey, low-carbon, seismic replacement to accommodate 575 new and returning students in the fall of 2025. The new 21-classroom facility integrates technology, fosters creativity, and encourages collaboration. It is the first middle school to be constructed in the Greater Victoria School District since 2004.
Stephen Monahan, manager of major capital projects for the School District, explains that the current building has an H1 seismic ranking, which is the highest level of earthquake vulnerability and must be replaced. “We built the new school on an adjacent field, so it is in the same catchment area with the same street address. When the new school is finished, we will take down the original building to accommodate a sports field. A geothermal field ground loop will be installed beneath the grassed field, which, upon completion, will serve to make this one of the most energyefficient schools in the province.”
In keeping with modern designs for education, Cedar Hill Middle School will have several learning communities throughout the building, organized around an open collaboration zone. “Specialized exploratory curriculum spaces will include art, music, drama, foods, textiles, and shop classes,” says Monahan. “The school will proudly feature an Indigenous Welcome Centre, the first dedicated space of its kind in the school district.” Along with other Indigenous design aspects throughout the school, the Indigenous Welcome Centre will help connect the new space to the history of the land it sits
on, the land of the lək̓ʷəŋən People, known today as the Esquimalt and Songhees Nations. Indigenous artwork from the current building will be transitioned with proper protocol into the new facility.
Other art and design features, such as original stained-glass panels and a cherished wooden bench from the school’s main office will also be brought into the replacement building, connecting the old with the new.
When the architectural team at KMBR Architects Planners came on board, they spoke with students, parents, and staff to get a feel for the school and its history. “There is a bluff in the area and arbutus trees that are meaningful, so they wanted us to incorporate the natural landscape into the design, creating a connection from indoor to outdoor,” says Kate Lemon, principal. “All the colour themes are nature-based with a nod to trees, mushrooms, the sky, and more throughout the school. There are a couple of beautiful arbutus trees on the property, so we used that as inspiration to incorporate oranges and greens. Fall colour schemes were used for the interiors. Each of the learning communities and breakout rooms has a different colour, which helps with wayfinding.”
The large commons area features two different hues of green acoustic panels with a silhouette
LOCATION
3910 Cedar Hill Road, Victoria, B.C.
OWNER/DEVELOPER
Greater Victoria School District No. 61
ARCHITECT
KMBR Architects Planners Inc.
GENERAL CONTRACTOR
Yellowridge Construction Ltd.
STRUCTURAL CONSULTANT
Stantec
MECHANICAL CONSULTANT
Rocky Point Engineering Ltd.
ELECTRICAL CONSULTANT
RB Engineering Ltd.
CIVIL CONSULTANT
Calid Services Ltd.
LANDSCAPE ARCHITECT
PMG Landscape Architects Ltd.
TOTAL SIZE
59,147 square feet
TOTAL COST
$53.5 million
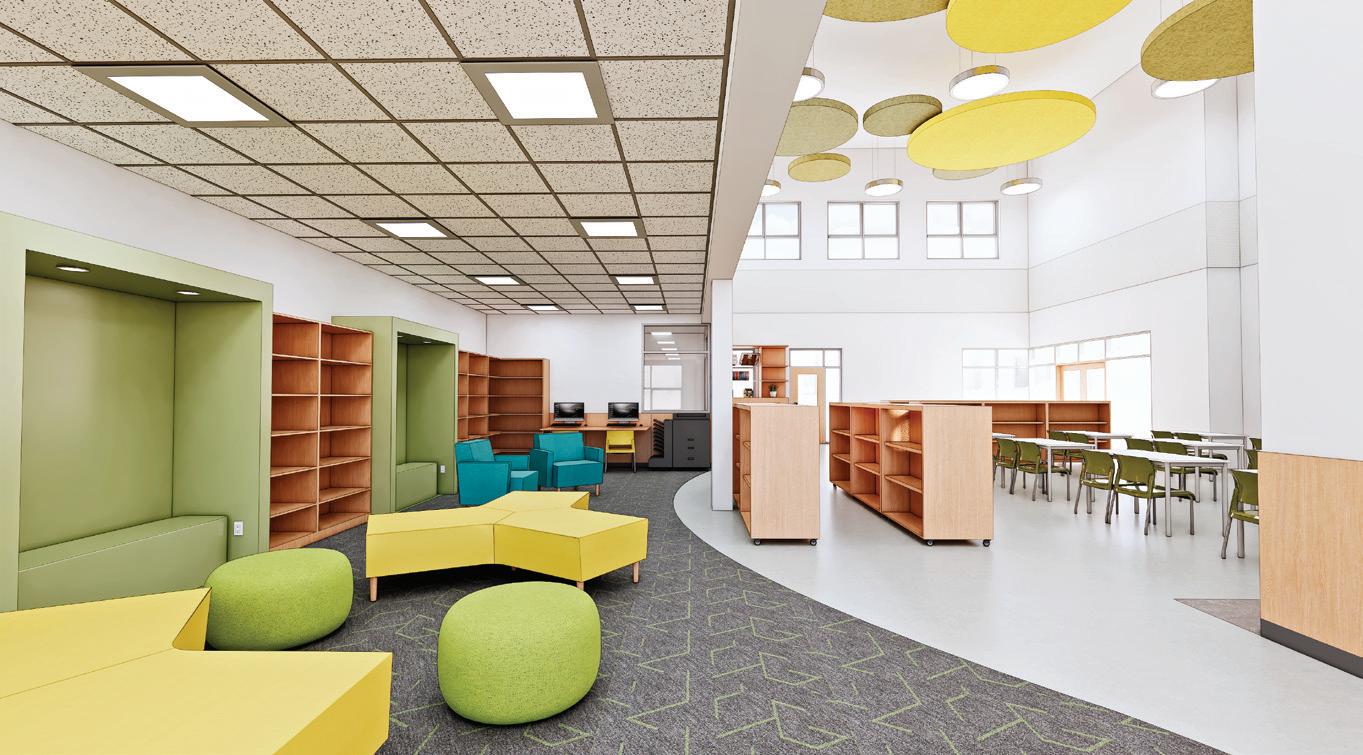
of the surrounding landscape, and large glazing that spills out onto the outdoor student commons where students have classes and space for Indigenous learning and ceremonies.
Inclusiveness and accessibility are key considerations for the school, which includes an elevator, ramps, and washrooms with ceiling lifts. A sensory room with dimmer lighting accommodates students who may get overwhelmed.
“We also created a Braille room and an English language learning area,” says Lemon. “The Indigenous welcome area is the first dedicated space of its kind in the school district and can enhance connectivity to the Songhees and Esquimalt Nations to teach non-Indigenous students about Indigenous practices and history.”
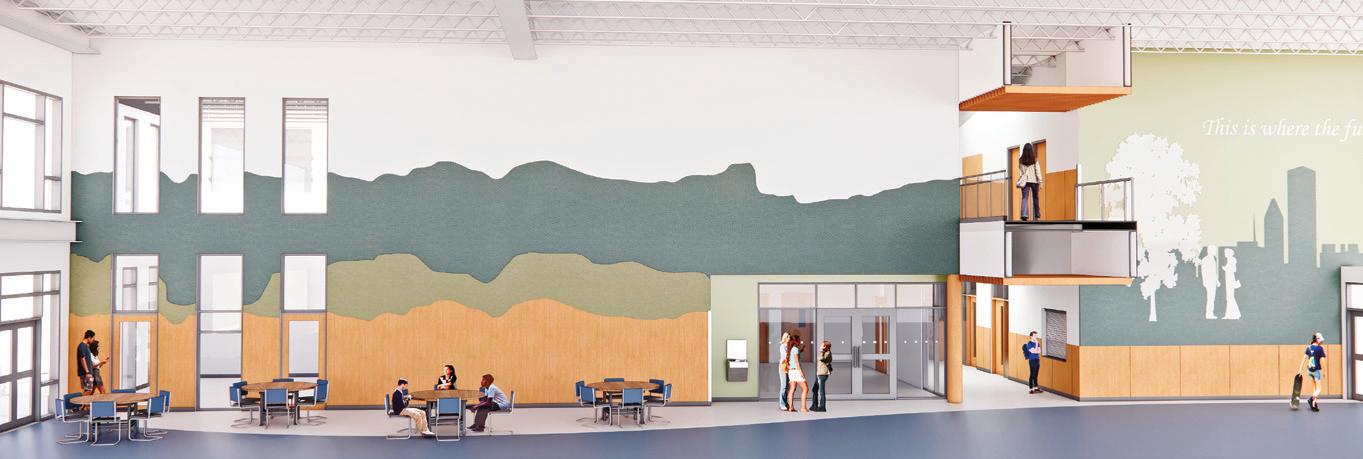
Also included in the design are suspended ensemble acoustic ceiling panels. “These suspended panels were installed in the library to dampen the sound and resemble the appearance of clouds,” says Ryan Ehly, project manager at Yellowridge Construction Ltd. “In the common areas, we have wood wall panels that bring natural materials and a warm, welcoming feel to the interior spaces.”
On the exterior, Ehly notes the outdoor gathering space features a steel canopy incorporating curved concrete benches and regular benches arranged in a circle. The building’s exterior colour scheme includes natural grey concrete brick on the first floor and white metal cladding on the second floor. Solar panels are located on the roof, signifying another aspect of energy-saving programs.
The site plan includes a sports field, a basketball court, outdoor gathering spaces, additional parking, an on-site pickup/dropoff space, and a multi-use path along Cedar Hill Road with a raised curb and separated pedestrian and bike lanes for safety. The new school is expected to welcome students in fall 2025. A

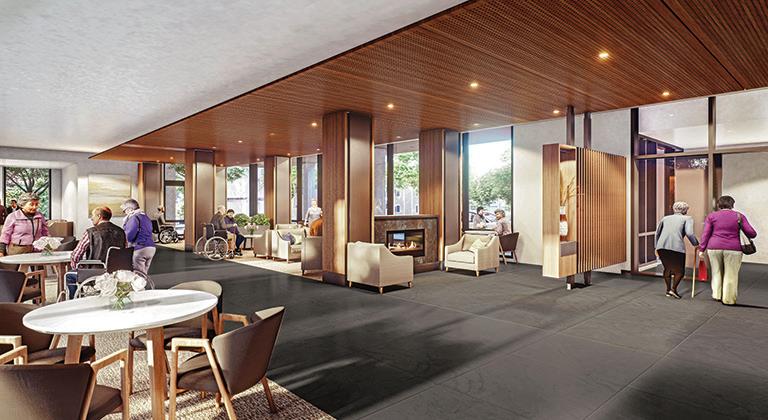

RUNNYMEDE LONG-TERM CARE FACILITY
by NATALIE BRUCKNER
Anchored in the belief that long-term care environments should do more than meet clinical needs, the new Runnymede Long-Term Care (LTC) facility sets a new benchmark for residential care in Toronto. The five-storey, 200-bed development prioritizes comfort, dignity, and inclusivity through thoughtful design and program integration. The facility delivers round-the-clock nursing and personal support within a built environment tailored to rehabilitative care.
Close attention to detail on the project means that it addresses the complex demands of modern long-term care: secure dementia accommodations, inclusive spaces for residents, and a layout that fosters both privacy and connection. From spatial planning to material choice, the emphasis has been on creating a therapeutic setting that supports not only physical health, but cultural, emotional, and social well-being.
Located on a former surface parking lot in Toronto’s Parkdale–High Park neighbourhood, the facility presented the typical design and construction challenges associated with a dense urban site. “This project was very unique, mainly because of its urban location,” says Santiago Kunzle, principal at Montgomery Sisam Architects. “The complexity of the site and the opportunity to connect the long-term care home directly to the health-care centre made it especially interesting.”
To accommodate the increased density, two below-grade levels were constructed to house expanded parking, laundry services, and essential mechanical and electrical infrastructure. Above grade, the five-storey concrete structure was carefully integrated into the surrounding residential context and includes expanded public space at the corner of St. Johns Road and Fisken Avenue.
With a residential neighbourhood completely surrounding the site, staging and safety were top priorities for general contractor Traugott Building Contractors Inc. “Several iterations of the Construction Management Plan [CMP] were considered in collaboration with the hospital to ensure all stakeholders were heard,” explains Thomas Moch, executive vice president at Traugott. “The plan had to account not only for construction costs and scheduling, but also the impact of the work on hospital operations.”
A tunnel was an integral part of the design and used to connect the healthcare centre and the LTC facility for use by operational staff. “To build the tunnel we had to close the driveway that provided ambulance access to the hospital. To ensure it could remain fully operational during construction, we created a temporary access area for the ambulances at the rear of the building,” explains Moch.
The design of the facility takes a highly sensitive approach to site integration. Massing is carefully stepped back from nearby homes, with deliberate setbacks and south-facing terraces that break down the scale and preserve privacy. “We deliberately moved the massing of the building as far away from St. Johns Road as possible,” explains Kunzle. “That created space for outdoor gardens for residents, and the hospital generously offered a privately owned public space at the corner, meaning it’s on hospital property, but fully accessible to the community. That gesture of openness was really special.”
Materiality plays a key role in tying the new facility to both its residential context and the existing health care campus. A warm brick palette grounds the building and resonates with the surrounding homes, while brick, concrete stone panel, and metal panels provide a visual link to the hospital nearby. “We wanted the new building
to feel like part of the broader hospital campus, particularly in materiality and roofline alignment. We also wanted to avoid a monolithic feel, so we broke the form down and introduced warmth through material choices,” says Kunzle.
At street level, the design emphasizes permeability and engagement. A generously planted forecourt along St. Johns Road acts as a threshold between public and private space, supporting outdoor therapy programs and passive recreation. A large canopy provides year-round shelter, while a carefully managed grade change ensures privacy for residents without disconnecting them from the life of the street.
From the first steps inside, the spatial experience departs from the clinical feel of conventional care environments. “It’s very open and transparent. You can see through to a central garden as you approach, which reinforces the sense that you’re arriving somewhere warm and welcoming,” says Kunzle. The ground floor serves as a social and functional hub, integrating the reception, café/bistro, family dining room, and a large multi-use Great Hall that is shared between the long-term care home and the existing rehab centre.
A fireplace and residential-style furnishings set a domestic tone, and from there, residents transition to upperlevel home areas that include private rooms, shared living spaces, and dedicated support services. “It’s like walking into someone’s home. There’s natural light and landscape views on both ends, creating a normalized, calming environment,” says Kunzle.
Expansive glazing ensures all main spaces are filled with daylight and maintains strong visual connections to the outdoors. Controlled access throughout the building supports resident safety while allowing freedom of movement within a fully accessible, temperature-controlled environment.
LOCATION
625 Runnymede Road, Toronto, Ontario
OWNER/DEVELOPER
Runnymede Health Centre
ARCHITECT Montgomery Sisam Architects
GENERAL CONTRACTOR
Traugott Building Contractors Inc.
STRUCTURAL CONSULTANT EXP
MECHANICAL/ELECTRICAL CONSULTANT
Quasar Consulting Group
INTERIOR DESIGN
X-Design Inc.
LANDSCAPE ARCHITECTURE
Vertex Design
TOTAL SIZE
219,300 square feet
TOTAL COST
$78.1 million
The facility also respects the community in which it finds itself, Toronto’s Little Malta, a long-established cultural enclave. In response, it includes a Maltese-designated floor on the fifth level, where residents can connect with their heritage. Traditional cuisine, festa celebrations, crafts, and Catholic services are thoughtfully integrated into daily life, creating a familiar and affirming environment.
One of the key technical challenges was connecting the new long-term care facility to the existing healthcare centre, which required working around fixed floor elevations and an older structural system.
Below grade, unexpected groundwater conditions required Traugott to propose alternate dewatering methods tailored to the site’s varied foundation depths. Strict oversight around soil remediation and hospital funding brought added layers of reporting and co-ordination. With construction awarded at the onset of the COVID-19 pandemic, the team also faced supply chain disruptions, labour shortages, and heightened health and safety protocols. To help mitigate cost uncertainty, open-book negotiations were used specifically for managing materials procurement.
The completion of Runnymede Long-Term Care strengthens the health centre’s role as a vital part of the local health-care ecosystem. By directly linking long-term care with complex rehab and medical services, the facility supports smoother transitions and more integrated care for residents.
“Isolation is a huge issue,” Kunzle reflects. “Having a long-term care home within the city allows residents to remain close to their families and communities. With Toronto’s limited available land and long waitlists, this facility helps keep care local and accessible, something that’s incredibly meaningful.” A


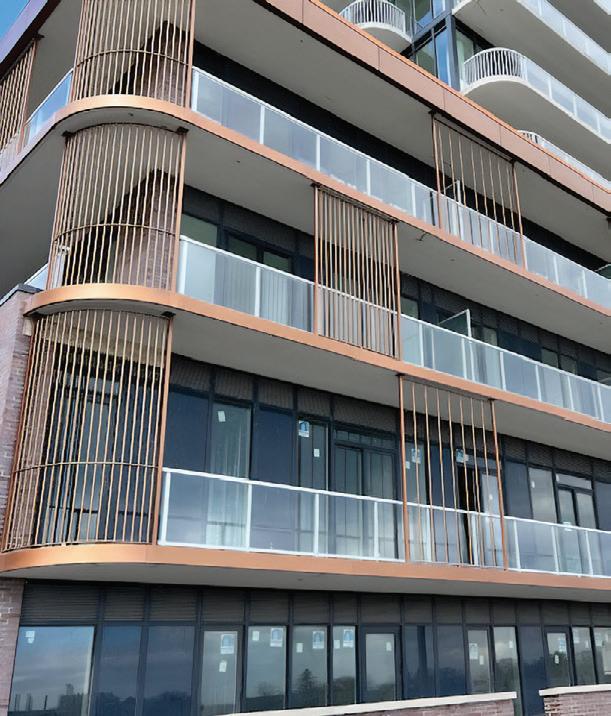
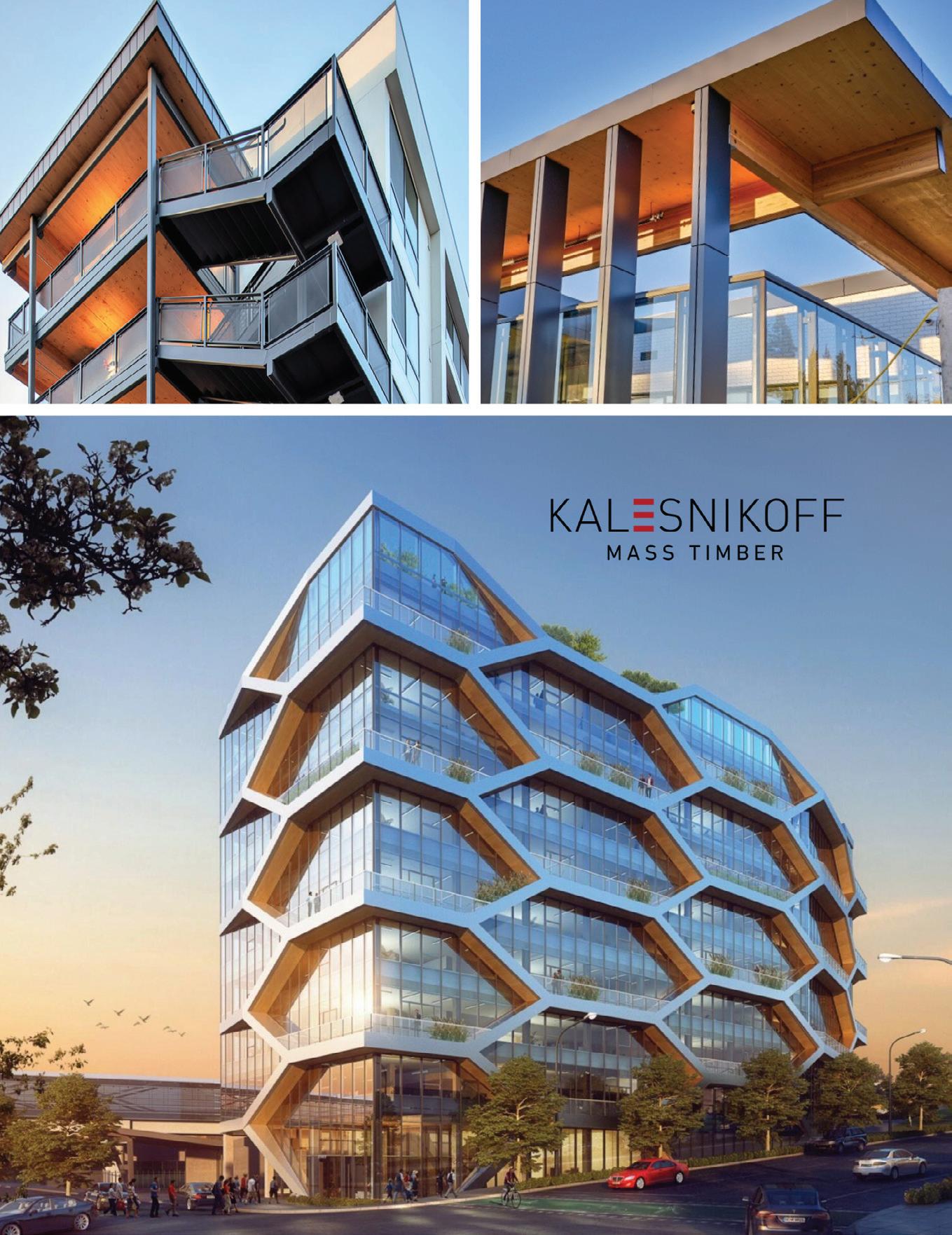



Kalesnikoff Mass Timber.indd
WEST COAST CONTEMPORARY LINE

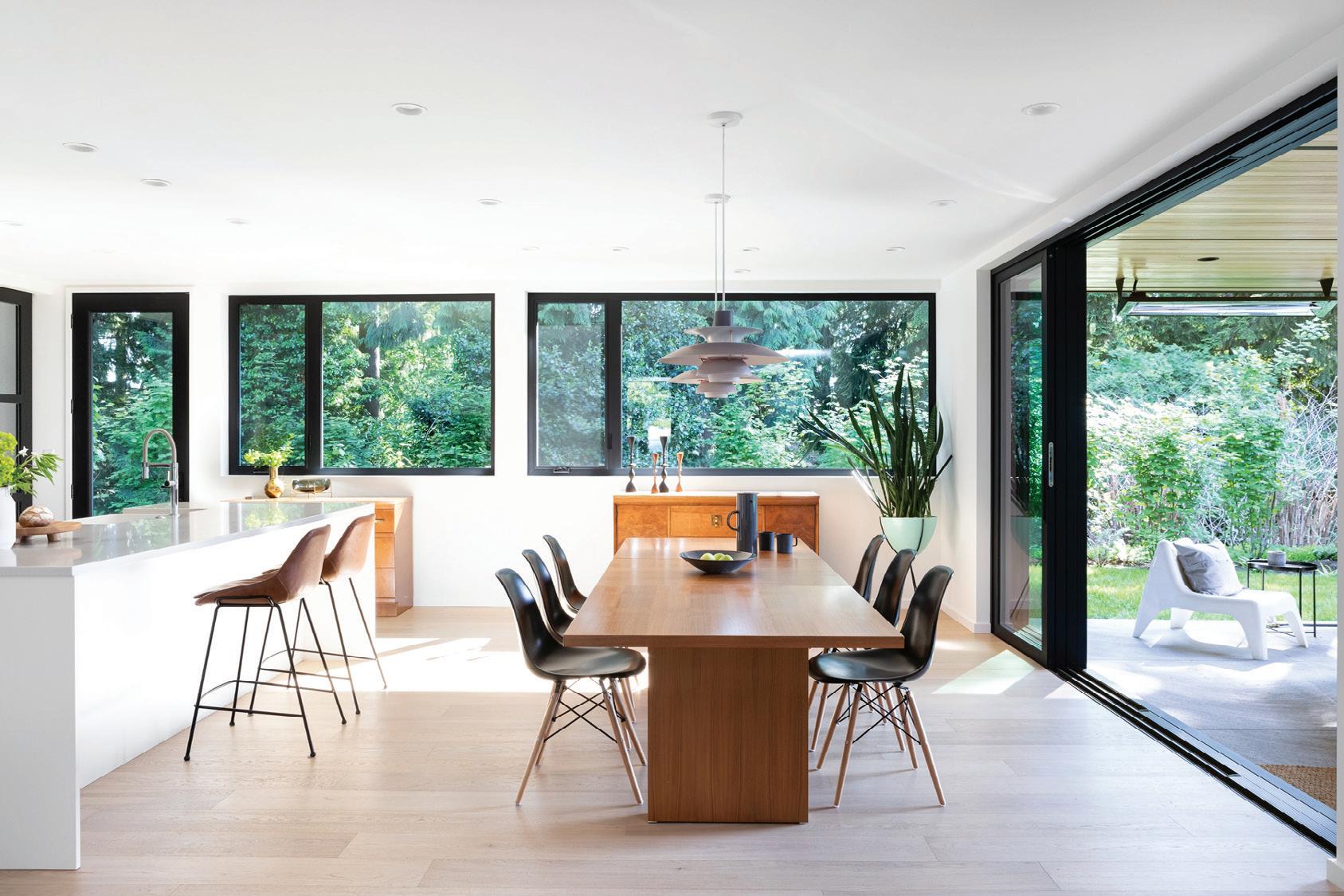

A custom home build is quite often the single largest investment in one’s life. This is a tremendous responsibility to entrust to the construction community.
Understanding this concept and exceeding customers’ expectations are what Westeck strives for and is at the core of the Westeck culture.
