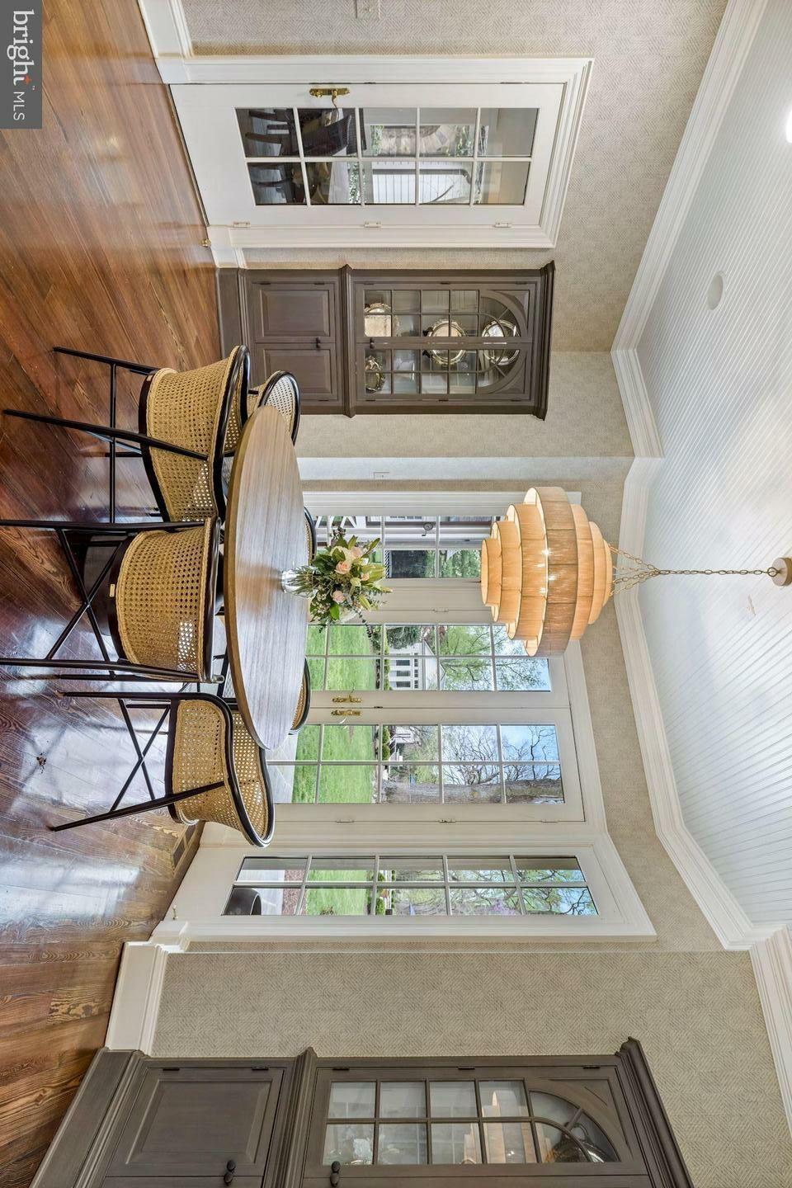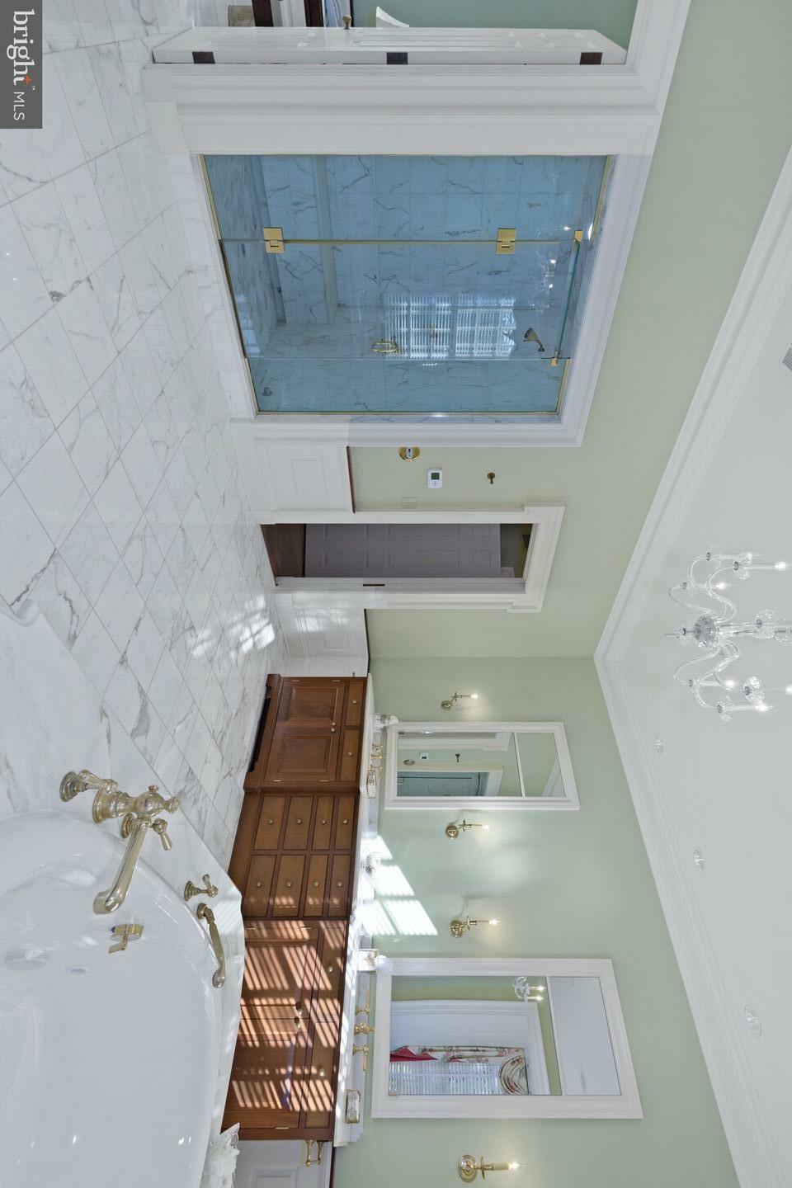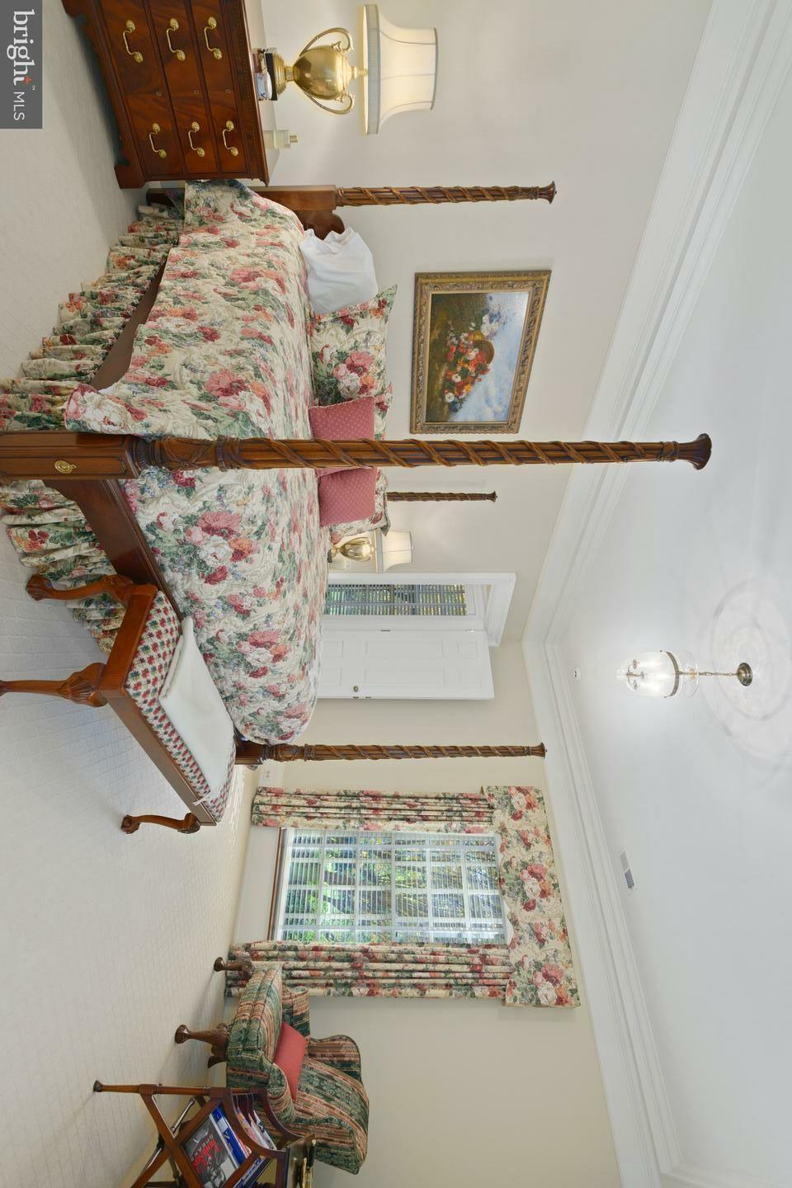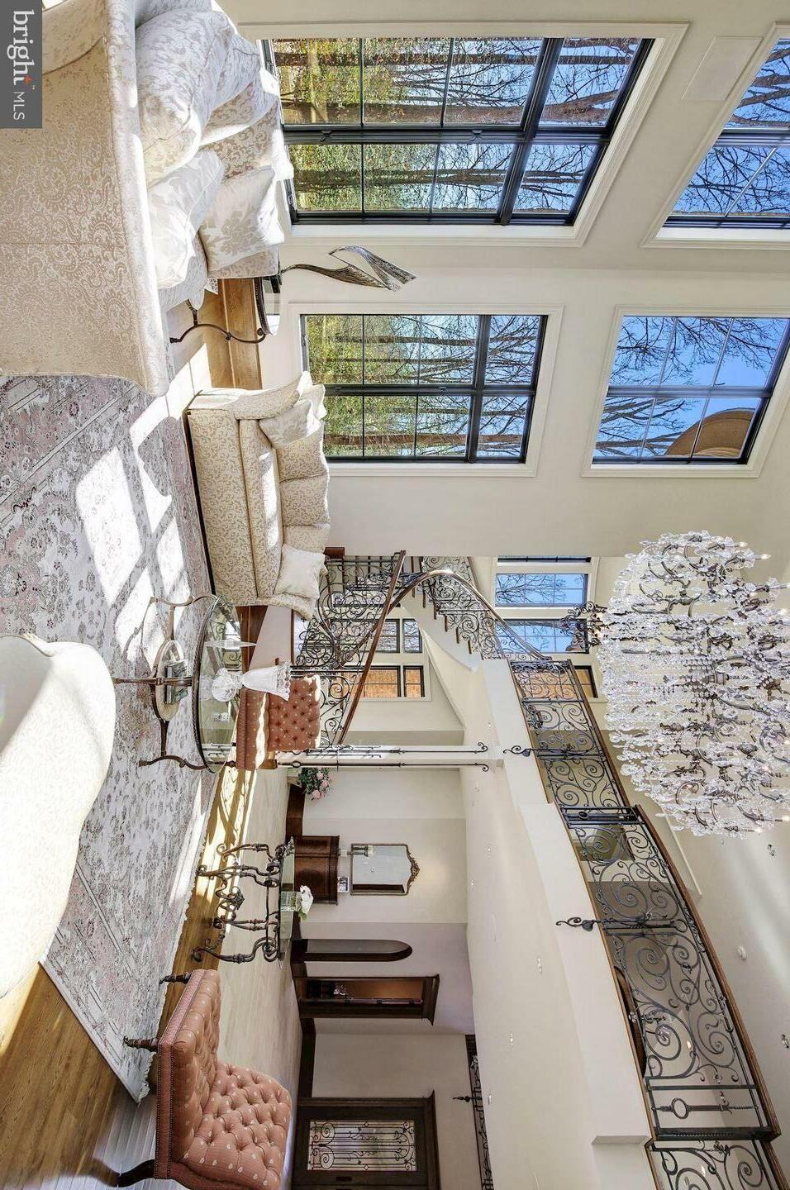




















































School District: Montgomery County Public Schools Elementary School: Potomac Middle School: Cabin John High School: Winston Churchill
Tax Year: 2022 HOA Dues: $282 SQFT Details: Above Fin. 9,800 Below Fin. 5,200 Total SQFT 15,000
MLS #: MDMC2092550

Comparable #1 9837 Avenel Farm Drive, Potomac, MD 20854 Listing Detail Property Type: Residential Building Style: Colonial Year Built: 2001 County: Montgomery County Tax Amount: $35,959
Pool: Pool/Spa Combo, In Ground
Bathroom Details: Full Bath 6, Half Bath 3
Senior Community: No
Lot Size 87,120 SqFt
SQFT* 15,000
Bath 9
Beds 6
Subdivision: AVENEL
Heat: Zoned, Forced Air, Central A/ C
Fuel: Natural Gas
Floors: Carpet, Hardwood
Roof: Slate
Exterior: Brick
ACTIVE $6,895,000
List Price: $6,895,000 Days: 59
Features
Basement: Fully Finished, Windows, Full Garage: 4
Parking: Paved Driveway
Fireplace: Wood, Marble, Double Sided, Gas/Propane, Mantel(s), FireplaceGlass Doors
Remarks
Everything you can imagine and more has been done to this home to please even the most discerning buyer.
Custom-built to the highest standards, the interior has undergone extensive renov ations and changes in the
Original List Price: $6,895,000

$/SQFT: $460
Listing Courtesy of: BRIGHT MLS
*SQFT = Total Combined Square Feet
Comparable #1 9837 Avenel Farm Drive, Potomac, MD 20854
last two years to create an open floor plan for today’s more informal lifestyle.The exterior is a perfect introduction to the meticulous attention to detail that you will find inside. Extensive landscaping with mature hedges and trees as well as special lighting features throughout the two acres provide a wonderful backdrop for the circular driveway with four-car, side-entry heated garage.The dr amatic two-story foyer with curved staircase with custom-designed railing, balcony overlook and a beautifully desig ned Niermann Weeks chandelier. Light streams in from multiple sets of oversized French doors. An additional set of three French doors, one of which leads to a threesided, covered loggia with woo d-burning fireplace. This is a perfect place to enjoy views of the private backyard with swimming pool, pavilion, and m ultiple patios.A traditional living room and dining and dining room and adjacent butler’s pantry provide the pe rfect space for more formal entertaining.Major renovations have transformed the back of the house, which also overlooks the backyard, into an open, informal area combining a wonderful kitchen with a large center island, informal curved eating space, and family room. The kitchen has new white lacquered cabinets with thick mar ble countertops and custom backsplash, and Wolf and Subzero appliances. A huge marble island pro vides more counter space and storage as well as space for stools. The adjacent curved breakfa st area opens to the family room with its wood burning fireplace and a large screen TV niche above. Beautifully crafted built-ins with cabinets below and open glass display shelves add extra storage space.Also on the first floor is a completely paneled cherry library with matching built-in cabinetry and wood-burning fireplace. The adjacent lounge is a quiet place to kick back and relax. The new wet bar has a large wine cooler and two be verage refrigerators. This area could also be used as a first-floor billiards room. Completing this level are two powder rooms, large laundry room and walk-in pantry.The upper level features four bedrooms, each with its o wn ensuite bathroom. The large Primary Bedroom was thoughtfully configured with curved alcove with wonderful vie ws of the spectacular backyard and pool as well as a private deck also overlooking the backy ard. Loads of built-ins and closet space, a coffee bar and computer area make this Primary Bedroom special. The Ensuite marble bathroom features an oversized shower with multiple shower heads, aerated free standing oval tub, two vanities with mirrors and sconces above. The guest room features a built-in bed with drawers below, an upholstered headboard and matching built-in nightstands. The additional two bedrooms as well as the gue st bedroom have outstanding marble bathrooms. Great additional space can be found in the lower level. The large gym has excellent space for a variety of machines, a mirrored wall with two inset tele visions, and a glass wall overlooking the recreation room. There is plenty of additional space for the current billiards area, recreation room, and a large room with arched entries for a future climate-controlled wine room. The home theater is state-of-the-art” with stadium seating and elevated platform with a huge scree n. An additional wet bar is ideal for serving refreshments. Finally, the lower level also offers two bedro oms with two ensuite full bathrooms,
Lot Size 87,120 SqFt
SQFT* 15,000
Bath 9
Beds
ACTIVE
$6,895,000
List Price: $6,895,000
Days: 59
List Price: $6,895,000

Original
$/SQFT: $460

Listing Courtesy of: BRIGHT MLS
*SQFT = Total Combined Square Feet
Comparable #1 9837 Avenel Farm Drive, Potomac, MD 20854
powder room and large storage space .Additional special featuresinclud e an elevator to all three levels with iron gate, multiple fireplaces, a combination of marble and white oak flooring, solid core doors throughout, and magnificent custom woodwork.
Lot Size 87,120 SqFt
SQFT* 15,000
Bath 9
Beds
ACTIVE $6,895,000
List Price: $6,895,000 Days: 59
List Price: $6,895,000

Original
$/SQFT: $460

Listing Courtesy of: BRIGHT MLS
*SQFT = Total Combined Square Feet































































School District: Montgomery County Public Schools Elementary School: Carderock Springs Middle School: Thomas W. Pyle
High School: Walt Whitman
Exterior: Stone
Pool: Heated, Saltwater, Pool/Spa Combo
Bathroom Details: Full Bath 7, Half Bath 3
Senior Community: No
Tax Year: 2023
SQFT Details: Above Fin. 10,470 Above Unfin. 1,470 Below Fin. 4,275 Below Unfin. 475 Total SQFT 16,690
Comparable #2 9000 Congressional Parkway, Potomac, MD 20854 Listing Detail Property Type: Residential Building Style: Georgian Year Built: 1998 County: Montgomery County Tax Amount: $39,269
MLS #: MDMC2046794

Subdivision: BRADLEY FARMS
Heat: Central, Zoned, Humidifier, Central A/C
Fuel: Natural Gas
Floors: Wood, Stone, Slate
Roof: Metal, Slate, Copper
Features
Basement: Walkout Stairs, Full, Windows
Garage: 3
Parking: Paved Driveway, Circular Driveway
Fireplace: Wood, Gas/Propane
SQFT* 16,690
Bath 10
Beds 6
Lot Size 169,448 SqFt SOLD $5,825,000 List Price: $6,295,000 Days: 291 Sold Date: 03/27/2023
Original List Price: $8,500,000
Original Sold Price: $5,825,000

% of List Price: 93%
$/SQFT: $349
Listing Courtesy of: BRIGHT MLS
*SQFT = Total Combined Square Feet
Comparable #2 9000 Congressional Parkway, Potomac, MD 20854
Remarks
Welcome to 9000 Congressional Parkway, a private estate on almost fo ur acres in the exclusive Golden Horseshoe. This impressive Georgian home with full stone exterior, slate ro of, copper gutters, unrivaled millwork and wide plank heart pine floors boasts an expansive, level lot with mature trees and professionally designed landscaping. The amenities include a heated saltwater pool with hot tub and motorized cover, pool house with new kitchenette and new bathroom, expansive outdoor patios and cove red terraces perfect for grand entertaining, stone-enclosed wine cellar and tasting room, multiple studies and office areas, billiards room, guest apartment with new kitchen and laundry, theatre room, seven wo od burning fireplaces and more. Designed by Neumann Versace Buchanan (NLB Architects) then constructed by master builder O'Neill Development.The grand kitchen with new eight burner Viking range, two large sinks, two Miele dishwashers, and walk-in butlers pantry connects to screened porch, home office, and mudroo m with laundry while offering panoramic views over both the front and rear grounds. The gra nd two-story living room with overlook and three sets of french doors walks out onto the covered slate terrace and 100 foot patio. The full paneled library with fireplace connects to the billiards room or office through a wet bar and has a hidden staircase to wine cellar and tasting room.Upstairs the luxurious master suite with fireplace and built-ins overlooks the lush fully fenced rear yard and steps to the freshly renovate d spa bathroom with heated floors and steam shower. The stunning guest apartment is brand new with full kitchen, laundr y, luxurious bedroom, living area, and two hidden trundle beds. Additional guest quarters with firepla ce and ensuite bathroom are located in the lower level.Pool house was just renovated with full bath, kitchenette, slate floor, and sunny entertainment area with speakers, TV and mesh wifi. The heated saltwater p ool and spa features automated controls and remote cover. An extra deep three car garage has works hop nook and is connected to the mudroom by a stone breezeway. Lower level has a fitness room, craft or play room, huge centrally located recreation room with multimedia, double layer safe room, and a Dolby 7.2 theatre room with THX speakers and DLP projector.Many areas of the home are freshly remodeled including all bathrooms, all three laundry rooms, most HVAC systems, and most appliances. Additional amenities include p ublic water, public sewer, multi zone Sonos speaker system, Wifi mesh network, Verizon FIOS fiber optics, irrigation system, central vacuum, and a 47kw Cummins backup generator.Just a two-minute walk to Avenel Park (pathway near the end of the driveway), a mile to Congressional Country Club, a mile and a half to Potomac Village, and offers easy access to the Capital Beltway and Palisades DC. Click virtual tour link to see floor-plans and aerial video tour.
Lot Size 169,448 SqFt
SQFT* 16,690
Bath 10
Beds
SOLD
$5,825,000
List Price: $6,295,000
Days: 291
Sold Date: 03/27/2023
Original List Price: $8,500,000
Original Sold Price: $5,825,000

% of List Price: 93%
$/SQFT: $349
Listing Courtesy of: BRIGHT MLS
*SQFT = Total Combined Square Feet















































School District: Montgomery County Public Schools
Elementary School: Carderock Springs Middle School: Thomas W. Pyle
Tax Year: 2021 SQFT Details: Above Fin. 9,844 Above Unfin. 1,680 Below Fin. 2,792 Below Unfin. 2,100 Total SQFT 16,416 MLS #: MDMC733792
High School: Walt Whitman
Roof: Shake, Metal, Copper
Exterior: Stone, Brick
Pool: In Ground, Heated, Gunite, Fenced
Bathroom Details: Full Bath 7, Half Bath 2
Senior Community: No
Comparable #3 9219 Fox Meadow Lane, Potomac, MD 20854 Listing Detail Property Type: Residential Building Style: Georgian, Colonial Year Built: 2002 County: Montgomery County Tax Amount: $43,363
Subdivision: BRADLEY FARMS

Fireplace: Marble, Mantel(s), Gas/ Propane, FireplaceGlass Doors, Brick
Heat: Zoned, Programmable Thermostat, Forced Air, Central, Geothermal, Central A/C
Fuel: Geo-Thermal
Floors: Hardwood
Features
Basement: Windows, Sump Pump, Interior Access, Improved, Heated, Fully Finished, Drainage System, Partial, Daylight
Garage: 6
Parking: Crushed Stone, Circular Driveway
SQFT* 16,416
Bath 9
Beds
Lot Size 133,294 SqFt SOLD $5,350,000 List Price: $5,995,000 Days: 246 Sold Date: 11/05/2021
Original List Price: $5,995,000

Original Sold Price: $5,350,000
% of List Price: 89%
$/SQFT: $326
Listing Courtesy of: BRIGHT MLS
*SQFT = Total Combined Square Feet
Comparable #3 9219 Fox Meadow Lane, Potomac, MD 20854
Remarks
THIS SPECTACULAR CUSTOM BUILT SCOTTISH GEORGIAN MANOR HOME, DESIGNED BY PREEMINENT AND
AWARD WINNING ARCHITECT, DAVID JONES, WAS INFLUENCED AND BASED UPON A PRE-REVOLUTIO NARY MANSION KNOWN AS MOUNT PLEASANT ON THE BANKS OF THE SCHUYKILL RIVER IN PHILADELPHIA. THE EXTERIOR AND INTERIOR DETAILS REFLECT THE SYMMETRY, HARMONY AND ORDER OF THIS CLASSICAL STYLE OF ARCHITECTURE WHILE INCORPORATING ALL THE FEATURES AND AMENITIES OF THE 21ST CENT URY. UTILIZING NATURAL OUTDOOR LIGHT WITH OVERSIZED CUSTOM WINDOWS WITH STONE LINTEL BLOCKS AND 12 FOOT CEILINGS, THE HOME'S CHARACTER AND QUALITY IS REFLECTED IN THE EXC EPTIONAL MILLWORK FEATURING EGG AND DART MOLDINGS ALONG WITH DETAILED FLUTED PILASTERS
THROUGHOUT THIS RESIDENCE OF DISTINCTION. AN OUTSTANDING FLOOR PLAN IS IDEAL FOR FULL SCALE
ENTERTAINING AS WELL AS COMFORTABLE LIVING AND IS HIGHLIGHTED WITH EMBASSY SIZE FORMAL ROOMS, TWO INCREDIBLE WOOD PANELED LIBRARIES AND A STUNNING CONSERVATORY WITH FULL WINDOW SURROUND. THE STUNNING KITCHEN WITH CUSTOM CHERRY CABINETRY, EXPANSIVE ISLAND AND PROFESSIONAL APPLIANCES OFFERS AN ABUNDANCE OF LIGHT TO RELAX AND ENTERTAIN. THE UPPER
BEDROOM LEVEL FEATURES A FABULOUS PRIMARY SUITE WITH FIREPLACE, 11 FOOT CEILINGS AND LUX URY BATH WHILE FIVE ADDITIONAL BEDROOMS ARE COMPLETE WITH PRIVATE BATHROOM. FURTHER
ENHANCING THE HOME'S INTERIOR APPEAL ARE SIX FIREPLACES AND A FULLY FINISHED LOWER LEVEL
FEATURING, GATHERING ROOM/GAME ROOM, THEATER AND EXERCISE ROOM. TWO SEPARATE ATTACHED
GARAGES ON EACH WING PROVIDE FOR UP TO SIX CAR PARKING. EXQUISITELY SITED ON A LEVEL AN D
PRIVATE 3 ACRE LOT, THE OUTSIDE AMENITIES INCLUDE POOL HOUSE AND HEATED PO OL WHILE THE ENTIRE PROPERTY HAS BEEN PROFESSIONALLY LANDSCAPED BY ACCOMPLISHED JAY GRAHAM FEATURING A
PLETHORA OF SPECIMEN PLANTINGS. IDEALLY LOCATED IN THE GOLDEN TRIANGLE OF VERY CLOSE IN POTOMAC, THE HOME IS CONVENIENT TO CONGRESSIONAL COUNTRY CLUB, DOWNTOWN WASHINGTON DC AND THREE MAJOR AIRPORTS AN INCREDIBLE ONCE IN A LIFETIME OPPORTUNITY AWAITS THE MO ST DISCERNING BUYERS.
SQFT* 16,416
Bath 9
Beds 6
Lot Size 133,294 SqFt SOLD
$5,350,000
List Price: $5,995,000 Days: 246 Sold Date: 11/05/2021
Original List Price: $5,995,000

Original Sold Price: $5,350,000
% of List Price: 89%
$/SQFT: $326
Listing Courtesy of: BRIGHT MLS
*SQFT = Total Combined Square Feet

















































































































MLS #: MDMC734166

Subdivision: POTOMAC OUTSIDE School District: Montgomery County Public Schools
Tax Amount: $31,080 Tax Year: 2021 SQFT Details: Above Fin. 8,450 Below Fin. 3,350 Below Unfin. 888 Total SQFT 12,688
Comparable #4 9819 Newhall Road, Potomac, MD 20854 Listing Detail Property Type: Residential Building Style: Colonial Year Built: 2017 County: Montgomery County
Features
Exterior: Other
Fireplace: Wood, Mantel(s), Gas/
Pool: Pool/Spa Combo, In Ground Bathroom
Details: Full Bath 6, Half Bath 2
Senior Community: No
Propane
Heat: Forced Air, Central A/C
Basement: Windows, Interior Access, Fully Finished, Partial, Daylight Garage: 3
Fuel: PropaneOwned
Floors: Marble, Hardwood
Roof: Slate
Parking: Heated, Circular Driveway, Brick Driveway
SQFT* 8,450
Bath 8
Lot Size 47,000 SqFt SOLD $4,900,000 List Price: $4,999,999 Days: 265 Sold Date: 09/15/2021

Original List Price: $5,995,000
Original Sold Price: $4,900,000
% of List Price: 98% $/SQFT: $580
Listing Courtesy of: BRIGHT MLS
*SQFT = Total Combined Square Feet
Listing

Comparable #4 9819 Newhall Road, Potomac, MD 20854
Remarks
Evoking cues from America’s finest summer homes in the Hamptons and Nantucket, 98 19 Newhall Road hides a deceptively grand interior behind its inviting facade. Step foot into the br eathtaking entry hall, where an expanse of marble and flawless millwork introduces the main level highlighted b y fourteen-foot ceilings and quintuple-hinged interior doors. Embassy sized formal living, and dining rooms perfectly compliment one another on both sides of the reception area, flowing seamlessly into the home ’s informal spaces. The gourmet kitchen will delight any chef, with its full suite of Sub-Zero and Wolf appliances, twin marble islands, and an intimate breakfast nook opening to a coffered-ceiling family room with a g as fireplace, custom builtins, and French doors leading to the back lawn. A private study, catering kitchen, and exclusive Ralph Lauren/ Circa light fixtures complete the main level. Ascending the curved staircase reveals an owner’s suite, unlike any other, with a private balcony overlooking the pool area and separa te his-and-hers closets. The owner’s bath contains heated marble floors, a walk-in steam shower, and a frees tanding Victoria + Albert soaking tub.
The entertainment level is a true entertainer's dream, with a fully-equipped we t bar, billiards room, fitness center, and safe room. Outside, a covered patio with a wood-burning fir eplace steps down to a spectacular pool area, outdoor kitchen, and professional sports court. Tying everything together are state-of-the-art modern conveniences, including a Control4 home automation system controlling audio, Lutron lighting, and automatic blinds throughout, as well as a full-service custom elevator and heated driveway. Expertly crafted by renowned Niroo Construction and Haleh Design. Sited on a premium 1.08acre lot in the heart of pastoral Potomac, 9819 Newhall awaits the most discerning buyer.
Lot Size 47,000 SqFt
SQFT* 8,450
Bath 8
SOLD
$4,900,000
List Price: $4,999,999
Days: 265
Sold Date: 09/15/2021
Original List Price: $5,995,000

Original Sold Price: $4,900,000
% of List Price: 98%
$/SQFT: $580
Listing Courtesy of: BRIGHT MLS
*SQFT = Total Combined Square Feet
















































MLS #: MDMC739786

Subdivision: AVENEL School District: Montgomery County Public Schools
Tax Year: 2021 HOA Dues: $250 SQFT Details: Above Fin. 13,900 Above Unfin. 1,600 Total SQFT 15,500
Comparable #5 9811 Avenel Farm Drive, Potomac, MD 20854 Listing Detail Property Type: Residential Building Style: French Year Built: 2010 County: Montgomery County Tax Amount: $40,296
Bathroom Details: Full Bath 6, Half Bath 3
Senior Community: No
Features
Fuel: Natural Gas
Exterior: Brick
Basement: Full Garage: 4
Heat: Forced Air, Central A/C
Remarks Incredible custom home offers nearly 14,000 SF of luxury living space on 2 pr ivate acres backing to serene parkland! Six Bedroom Suites each have their own Bathrooms, including Master Steam Shower, Bubble Tub, w/ His & Her Walk-In Closets and Water Closets, convenient laundry. Dramatic T wo-Story Foyer and Living Room offer tons of natural light and gorgeous spiral staircase to the upper level. Top-of-the-Line Family Kitchen, Catering Kitchen, and Lower Level Bareach with high-end Wolf/Sub-Zero a ppliances. LL Billiards Room, Wine Cellar, and more. Fabulous Rear Garden w/ Outdoor Kitchen. 4-C ar Garage. All information provided is deemed reliable but is not guaranteed and should be independently verified.
SQFT* 13,900
Bath 9
Beds 6
Lot Size 87,120 SqFt SOLD $4,675,000 List Price: $4,995,000 Days: 152 Sold Date: 08/16/2021

Original List Price: $4,995,000
Original Sold Price: $4,675,000
% of List Price: 94%
$/SQFT: $336
Listing Courtesy of: BRIGHT MLS
*SQFT = Total Combined Square Feet
All information provided is deemed reliable but is not guaranteed and should be independently verified.












































