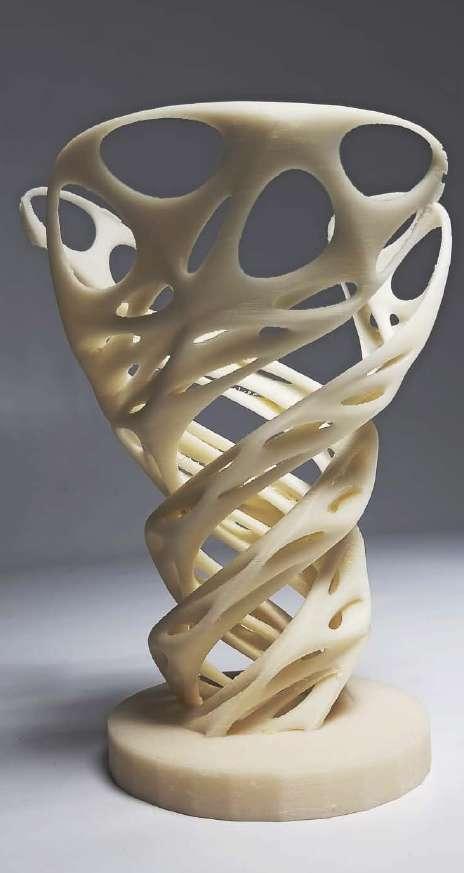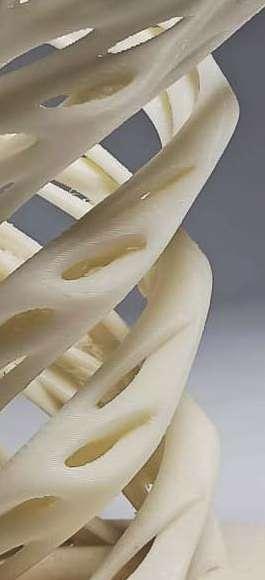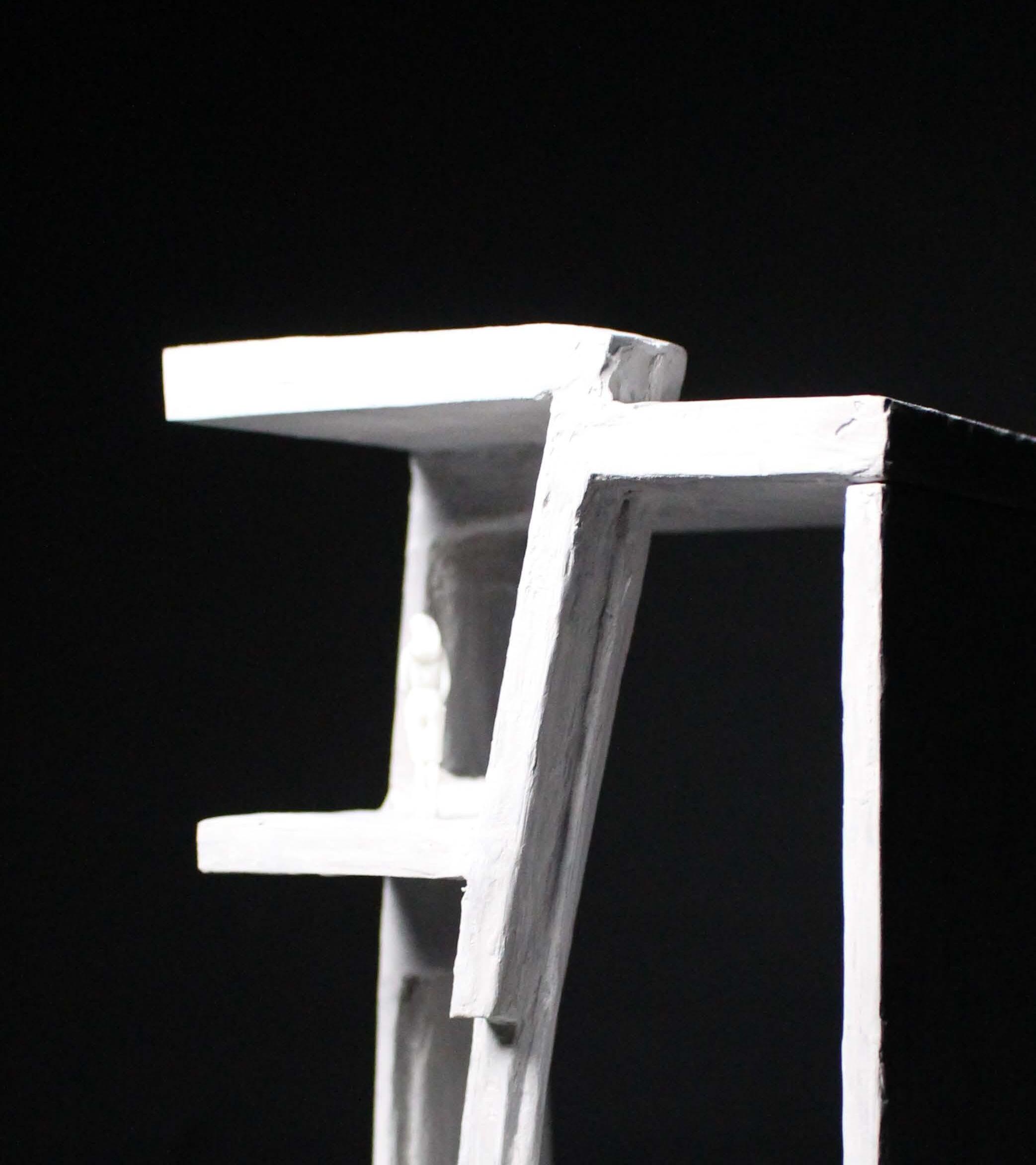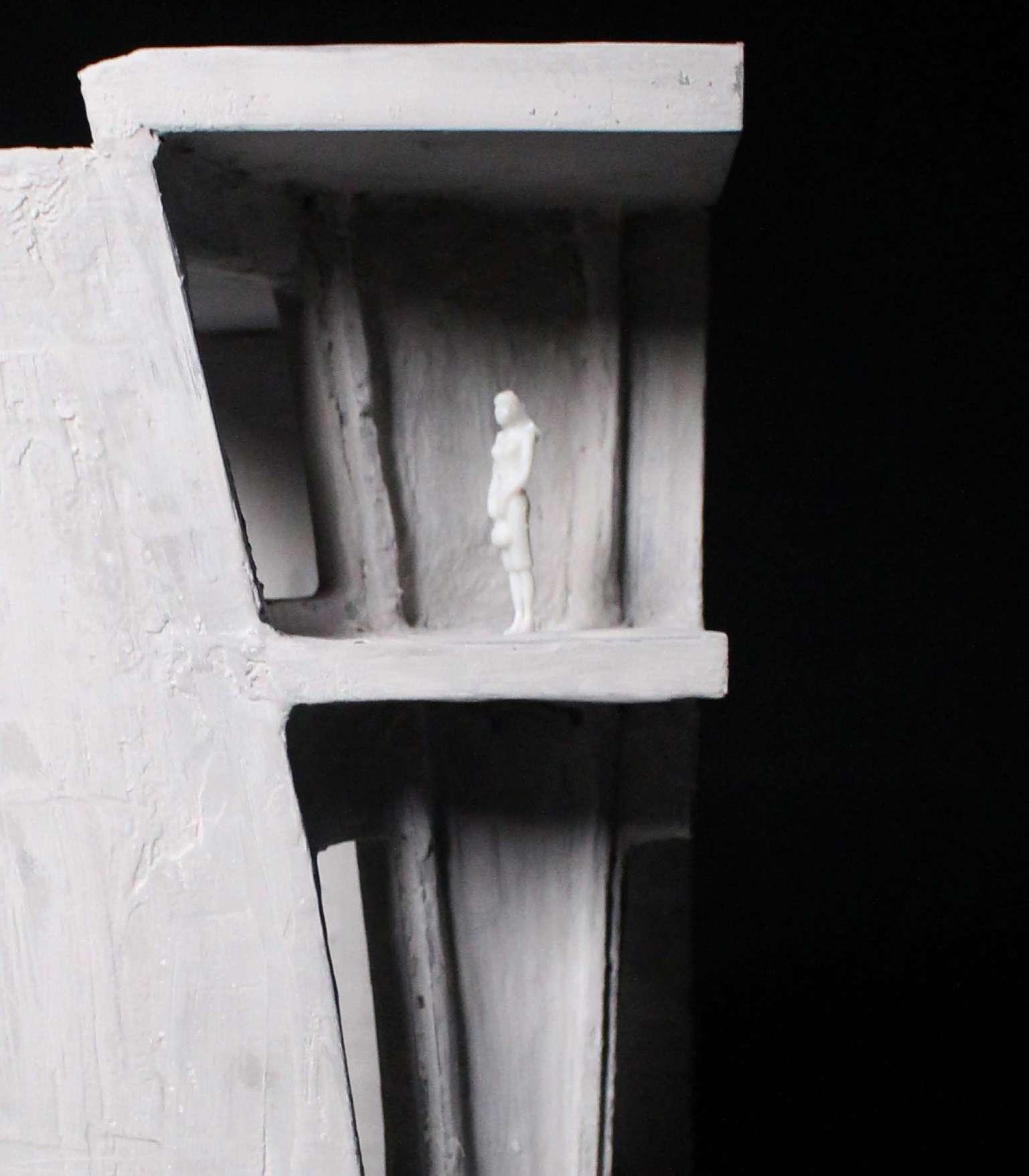
ARCHITECTURE
Selected


ARCHITECTURE
Selected
Email: alexandramuntean808@gmail.com
Phone number: (+40) 758038138
LinkedIn: linkedin.com/in/alexandramuntean1
EDUCATION
DELFT UNIVERSITY OF TECHNOLOGY, MS
September 2024- Present, The Netherlands
MANCHESTER SCHOOL OF ARCHITECTURE, BA (Hons) Architecture
September 2020- July 2023, United Kingdom
• First Class Honours
• Third Year Project- Nominated for RIBA Bronze Medal
• Socities: MSSA (Manchester Architecture Student Society): Treasurer, Climate Action Group Member, MSSA Zine Committe Member
ARTS HIGH SCHOOL
2016-2020, Targu Mures (Romania)
• Romanian Baccalaureate Diploma (9.95/10)
• Valedictorian
• Architecture Department (Second Prize at the Regional Architecture Olympiad 2019, 2020)
ARCHITECTURAL INTERN, BIG (Bjarke Ingels Group)
August 2023- July 2024, Denmark
• Worked on retail and residential complex projects, together with a feasibility study for timber construction
ARCHITECTURAL INTERN, 33 Studio
August 2022- September 2022, Romania
• Delivered general arrangements drawings and renders for a residential projects, learning to use ArchiCAD
SUSTAINABILITY AMBASSADOR, Manchester Metropolitan University
August 2022- September 2022, United Kingdom
• Took part in discussions with staff members and students to level up the sustainable scheme on campus, the Manchester Metropolitan University being ranked top 3 sustainable university in the UK
CUNUNA ATELIER PARTICIPANT, Atelier Cununa
July 2022- August 2022, Romania
• Worked with a group of 7 architects and architecture students on designing a timber canopy in Oasa Mountains, Romania
WEBSITE SUPPORT ASSISTANT, Manchester Metropolitan University
February 2022- July 2022, United Kingdom
• Worked with a group of 7 architects and architecture students on designing a timber canopy in Oasa Mountains, Romania
AMBULANCE FOR MONUMENTS VOLUNTEER, Monumentum Association
September 2021, Romania
• Worked together with constructors, architects and volunteers on a construction site, in the conservation project of a 18th century wooden church from Western Transylvania, in an advanced state of degradation, consolidating the stone foundation, replacing the wooden shingles and reinforcing the bracing
ANALOGUE AND DIGITAL
Hand Drawing
Physical Model Making
3D Printing
Visualization
Graphic Design
SOFTWARE
Adobe CC
Rhinoceros 3D
Grasshopper
AutoCAD
ArchiCAD
SketchUp
Twinmotion
Enscape
ACHIEVEMENTS
RIBA Bronze Medal Nomination for Third Year Project
RIBA North West Student Mentoring Programme 2022/23 at BDP.
LANGUAGES
Native in Romanian
Fluent in English and Hungarian
Beginner Level in French
Mental Health Healing Center
SHADING SYSTEM DESIGN
Technologies Design Project
Liverpool Everyman Theatre

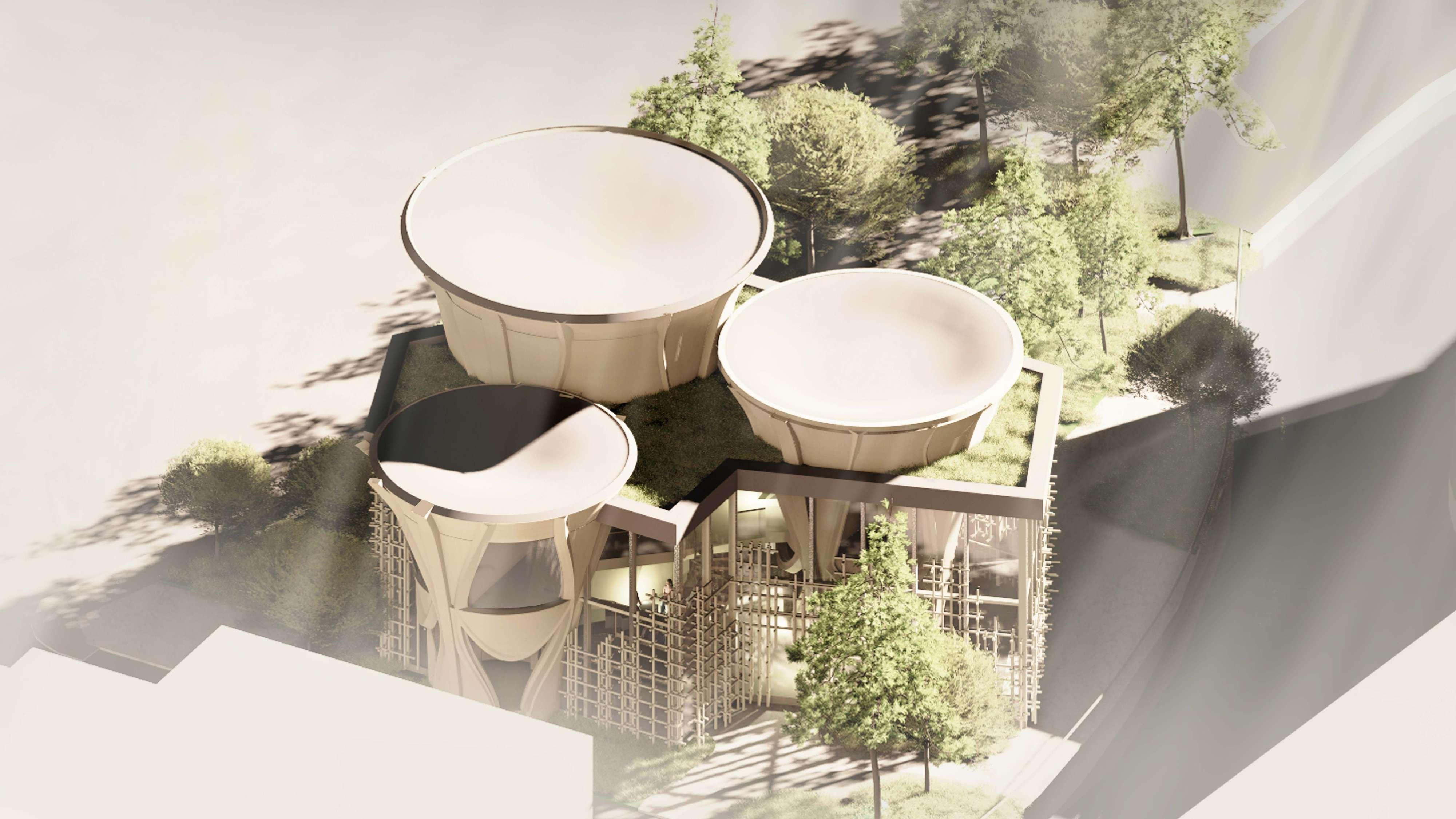
MENTAL HEALTH HEALING CENTER
RIBA BRONZE MEDAL (2023) NOMINATION

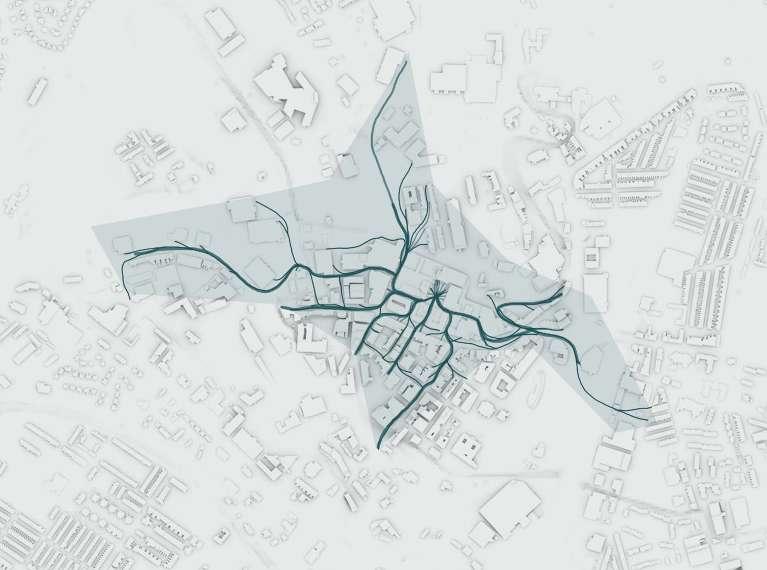
Commercial Area Axis

Healthcare Area Axis

Residential Area Axis
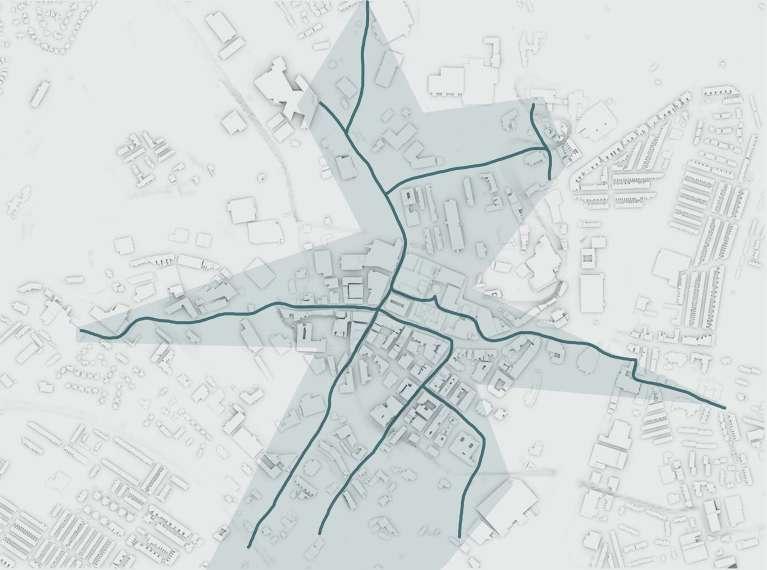
Education Area Axis


Placed close to the Burnley Market the Orchard Bridge site presents great potential for social and urban regeneration. Focused around students and healthcare members, the site aims to be a connector between multiple factors: natural environment (blue and green infrastructure), built environment (landmarks) and most importantly, young people. Therefore, the site does not only allow a local urban regeneration, but may as well be a connector for the whole region, as a healthcare hub.
CONNECTING (with) NATURE
Located next to Calder River, the proposal aims to connect the vegetation whcih formed along the “canal”, under the form of green corridors inside the building.
CONNECTING THE STUDENTS
Developed aroung young people, the proposal aims to connect students across Burnley, with a focus on the closest campus- UCLan.
CONNECTING THE HEALTHCARE FACILITIES
The scarcity of healthcare centres in the area, may transform the site a hub for the region, for healthcare training and treatement facility.


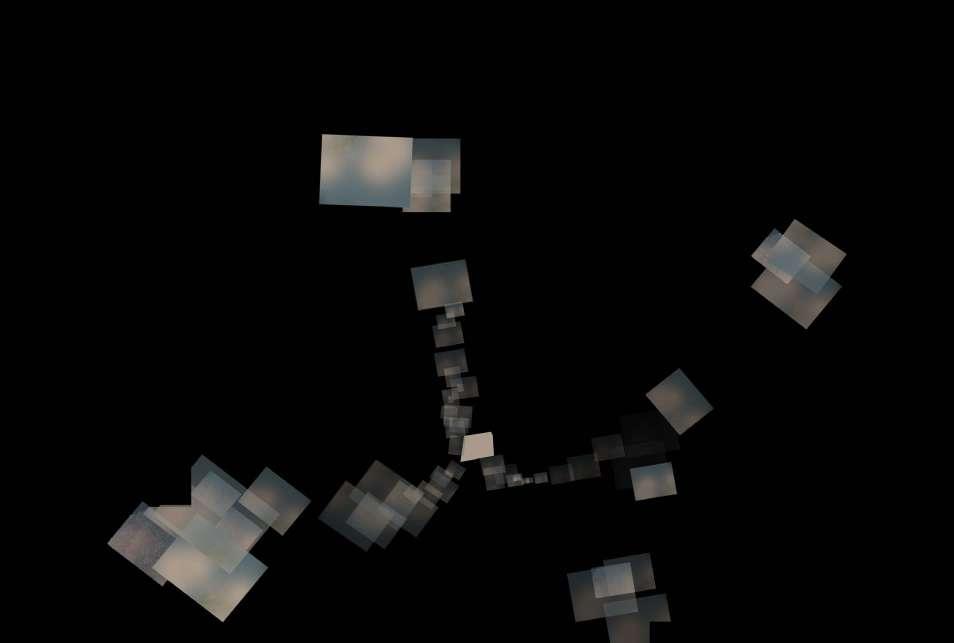




























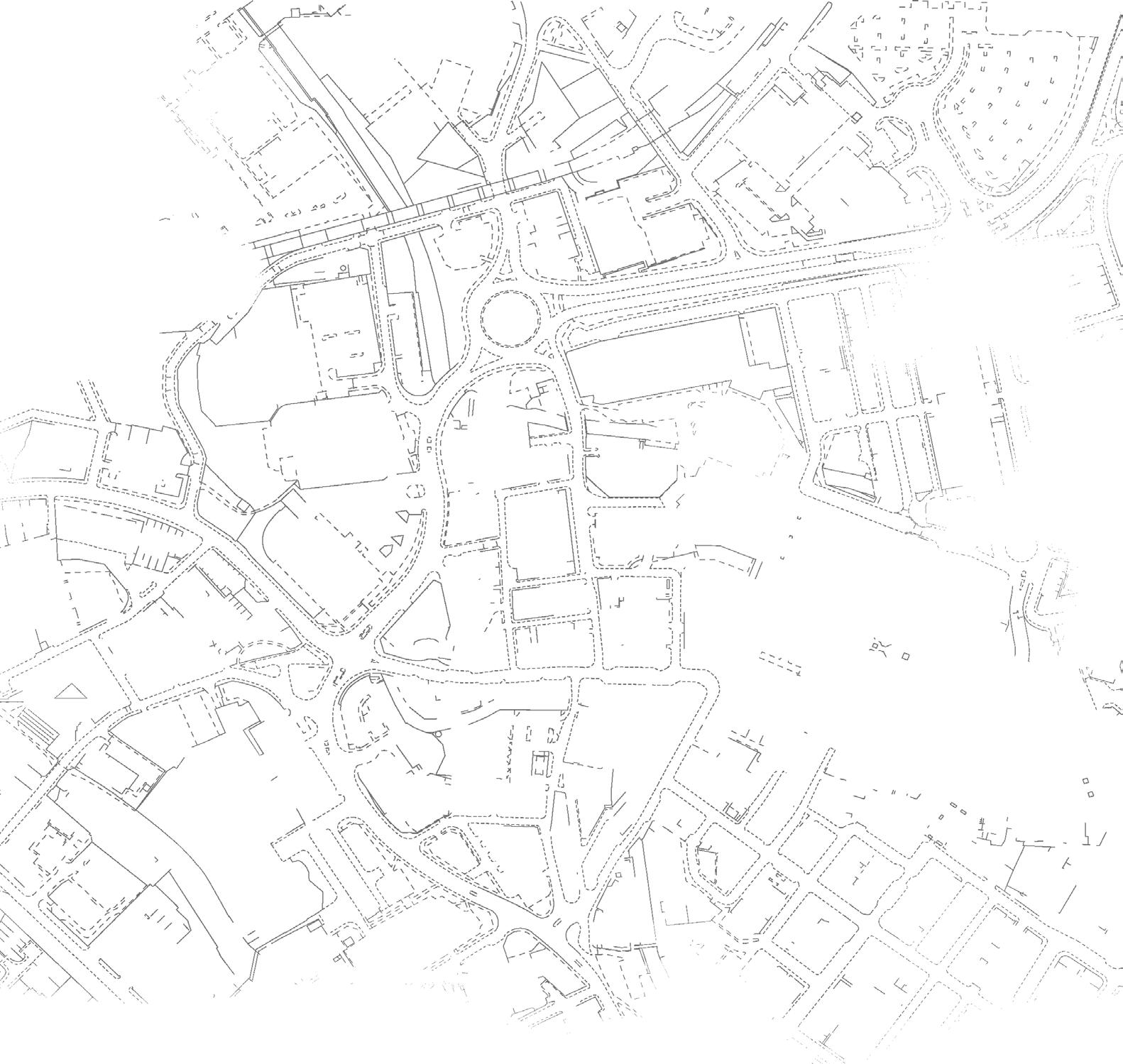



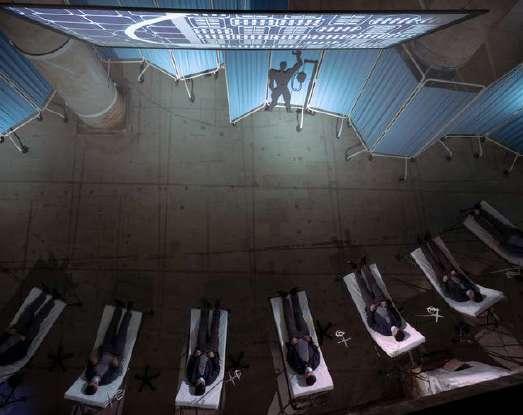
The proposal presents the step away from the large, highly centralised and inhumane healthcare system. As the mental health infrastructure has long been behind developments in the rest of the economy, the proposal aims to accommodate treatment and recovery programmes for young people- students- affected by mental disorders. By replacing the institutional psychiatric hospitals at the outskirts of the city to a local mental health facility in the city
It does not come as a critique towards the current system, but as an urgent need for change. Hospital of the Future”, a film created by OMA for the 2021 Venice Biennale presents the healthcare system coming to a dead end, systematized to exclude humans and transform them into patterns, similar to the Modulor. Reinier de Graaf, architect at OMA, explains the need to change the obsolete healthcare system into a process, similar to an organism, allowing flexibility over time. Hence, my project aims to bring flexibility into the healhcare facilities, ecouraging human interraction and and adaptability.
Defining the Functions as Connections




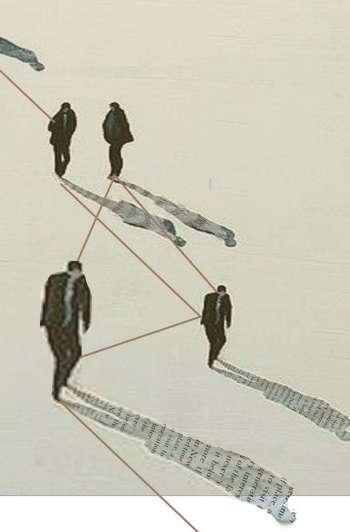
To soften the grid, cone structures accommodate the main function: the therapy rooms, the space in-between serving as common spaces. In this way instead of having restricting boarders between the rooms, thresholds inside the building will guide the patients to the therapy spaces. One of the columns (cone structures) serves as circulation core.
Defined as common grounds, engagement plays an important role in patients’ healing process. Therefore, an emphasis is placed on communal spaces: group therapy rooms, workshops, a communal kitchen and a community garden.
healing process.
FIRST FLOOR



1: 50 Physical Model
The model explores the spatial dramaturgy of the structure, the threshold between the private area(internal space) and the rest of the building. The healing force of the built environment is represented through the organic structure which relates to nature, influencing the cognitive response of the pacients affected by mental dissorders.
Perceived as a private, protected space on the inside, from the outside the structure translates as an empowering tool for the pacients to open up, share their feelings and heal. The fenestration highlights a transitory space, allowing visual connection and light into the space.
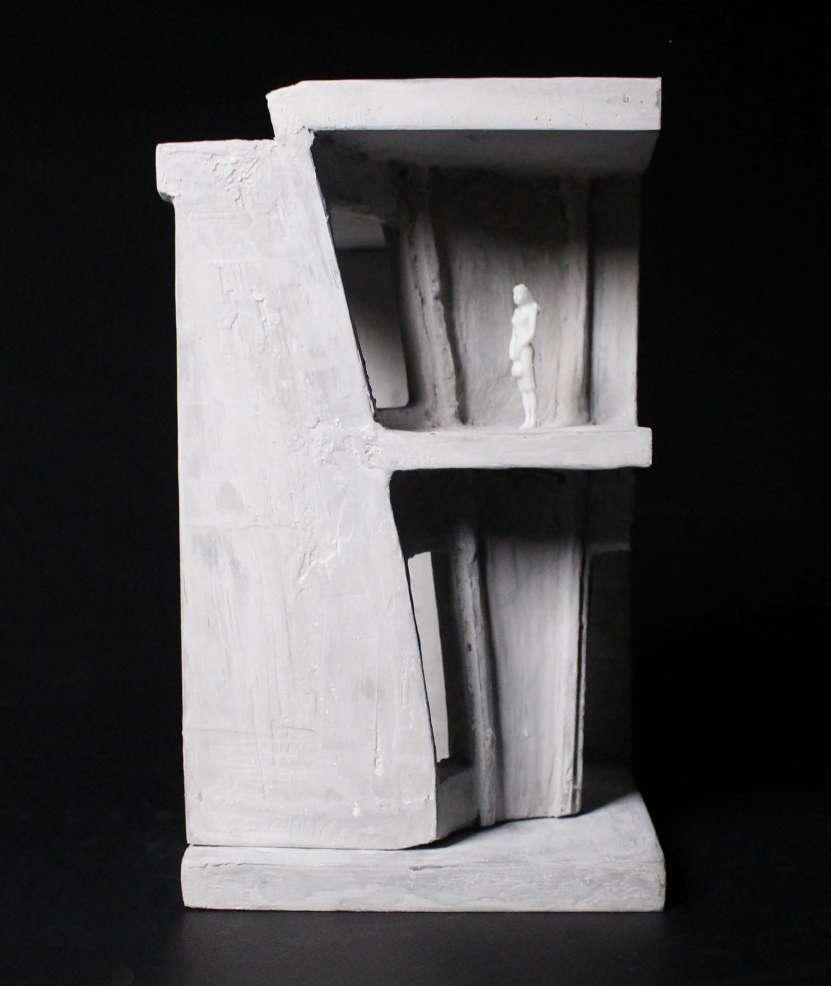


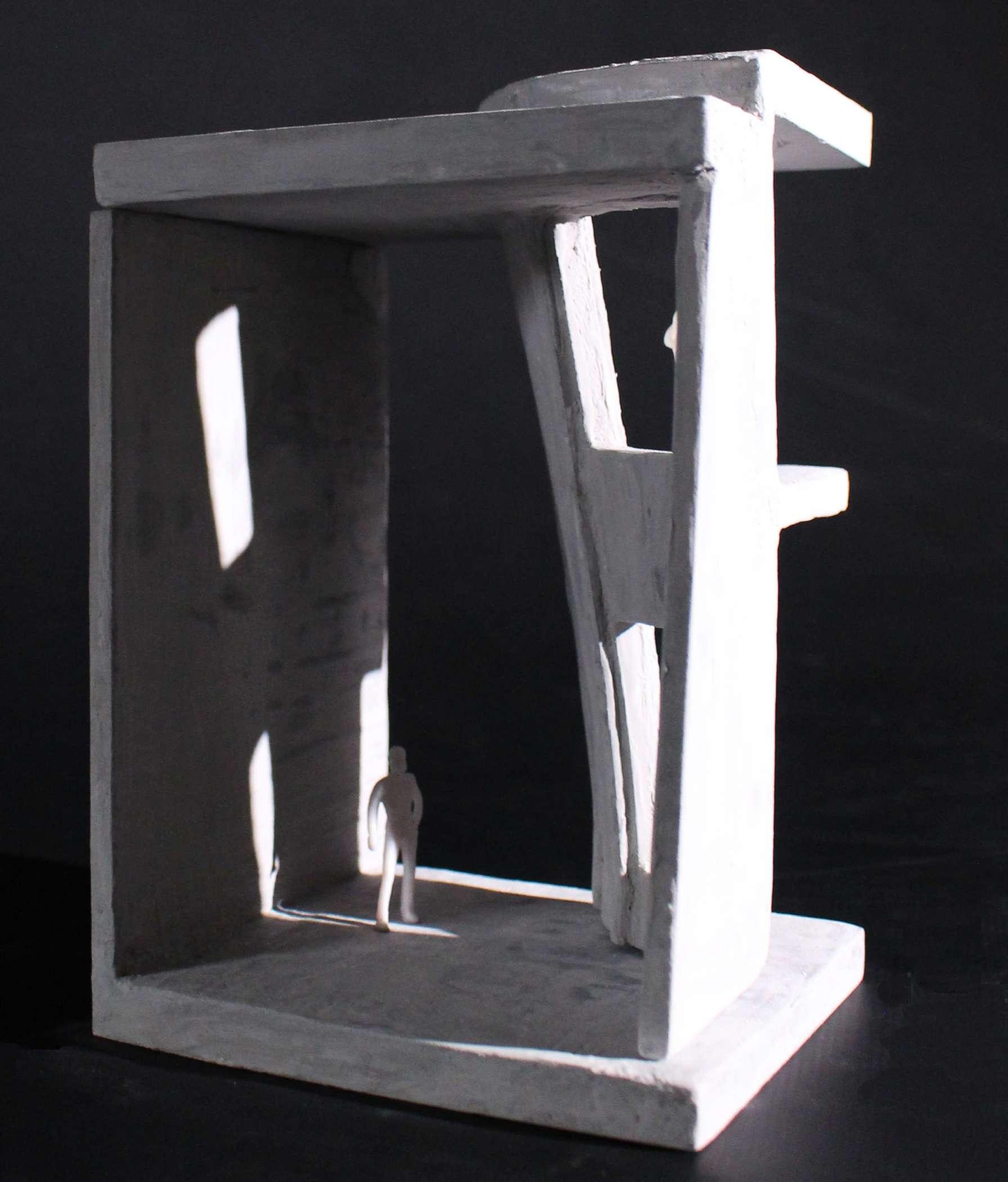


TECTONIC MOMENT
Returning to timber cladding: In order to preserve the richness of tectonics and emphasize the power of the built environment in the healing process, timber cladding is chosen.
Learning from a tree to design a glulam structure. The majority of the joins have homogenous connections ( aditive lamination) to preserve the integrity of the material (future up-cycling of material).

BRANCHING (identifying stress points) Homogenous Connections Additive Lamination

FRAGMENT
The column structure is developed based on the principles learnt in the previous iterations. The structural quality is examined, improving its capacity to support loads.


Extending the structure to accommodate sitting space and working station. Fragment taken from
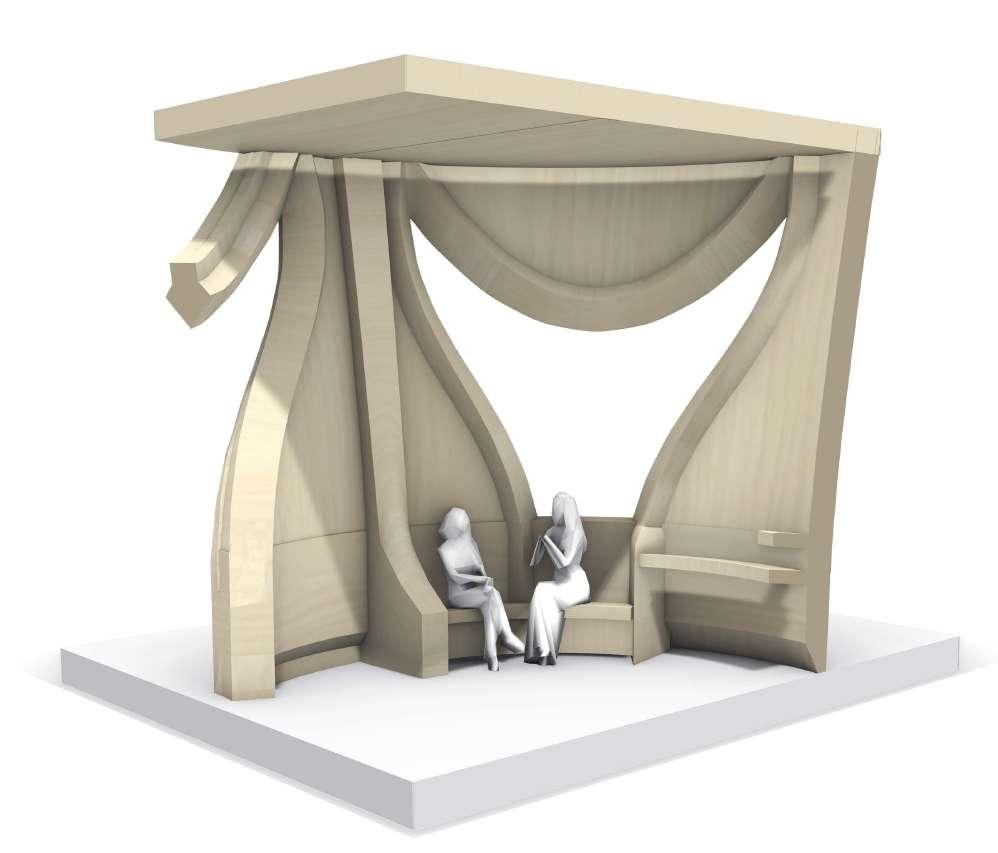
The structural system consists of a series of prefabricated components. It is made of three parts: the ground level connection (footing and seat element), middle part (connection to floor joist) and the upper elements (roof connection part). Components are assembled using mechanical fixing (steel plates, screew and bolts) and traditional joinery system (mortise and tenon joinery). Additional lamination is required for the middle section given the curved elements (for structural support).
SYMBIOSIS TECTONICS- FUNCTION
The scheme integrates tectonics into the function and vice versa. The malleability of glulam structure allows it to become an integrative part of the programme, accommodating a different healthcare setting ( in contrast with the typical room configuration).
Conventional “desk and chair” setting transformed into an informal space, encouraging patients to open up and seek help.
Scale 1:200
Scaled to

Symbiosis Human- Nature
Desifned as green corridors, the ground floor is maily a common space where pacients interract with each other and start their healing journey. Nature passes the threshold of the built space, continuing inside the building, under the form of green pathways which connects the garden to the vegetation streams along the river.
Designed as a space to improve the cognitive response of pacients affected by mental health, the ground area utilizes natural light, natural materials and organic forms to enhance the healing process.


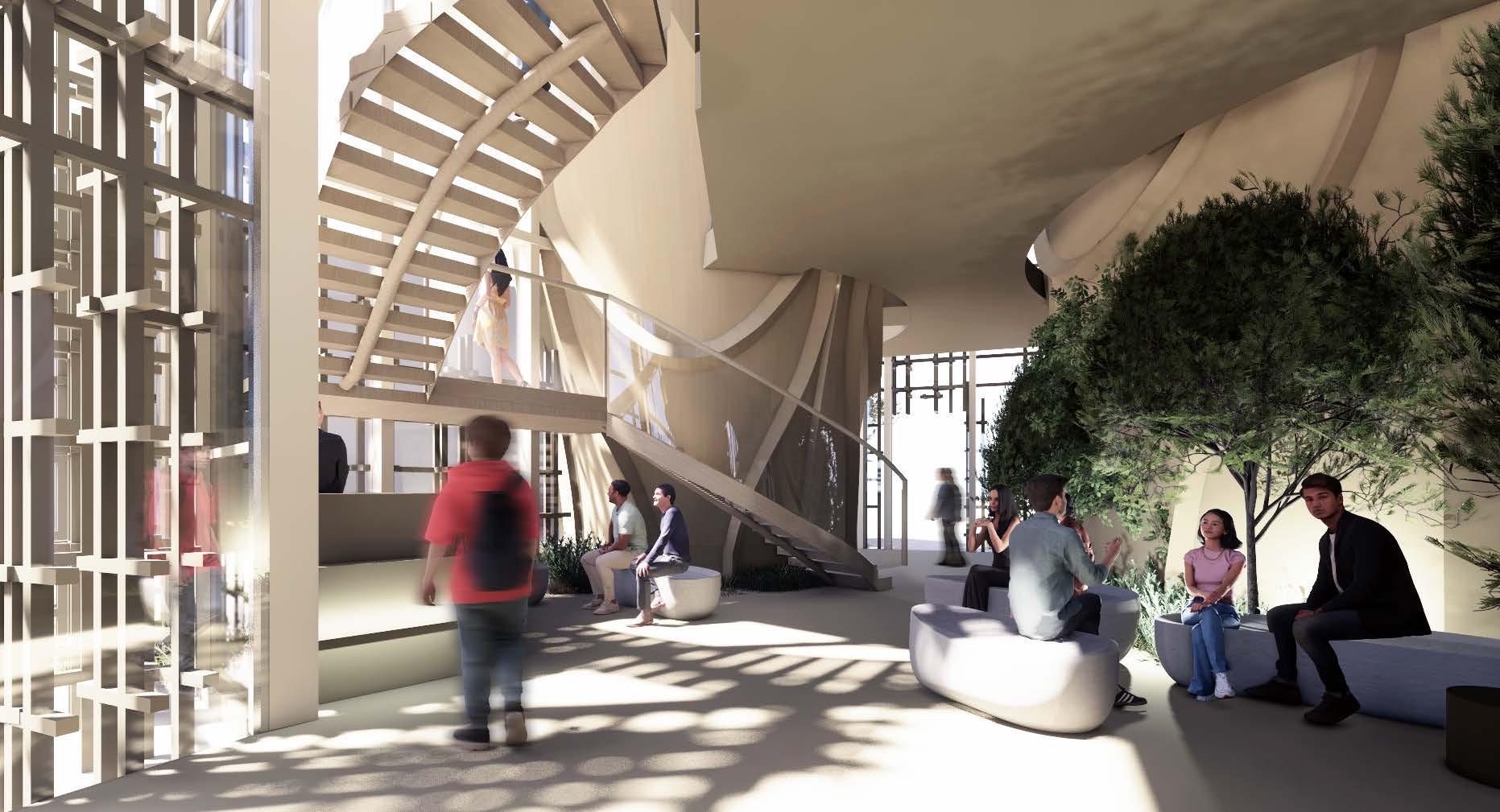
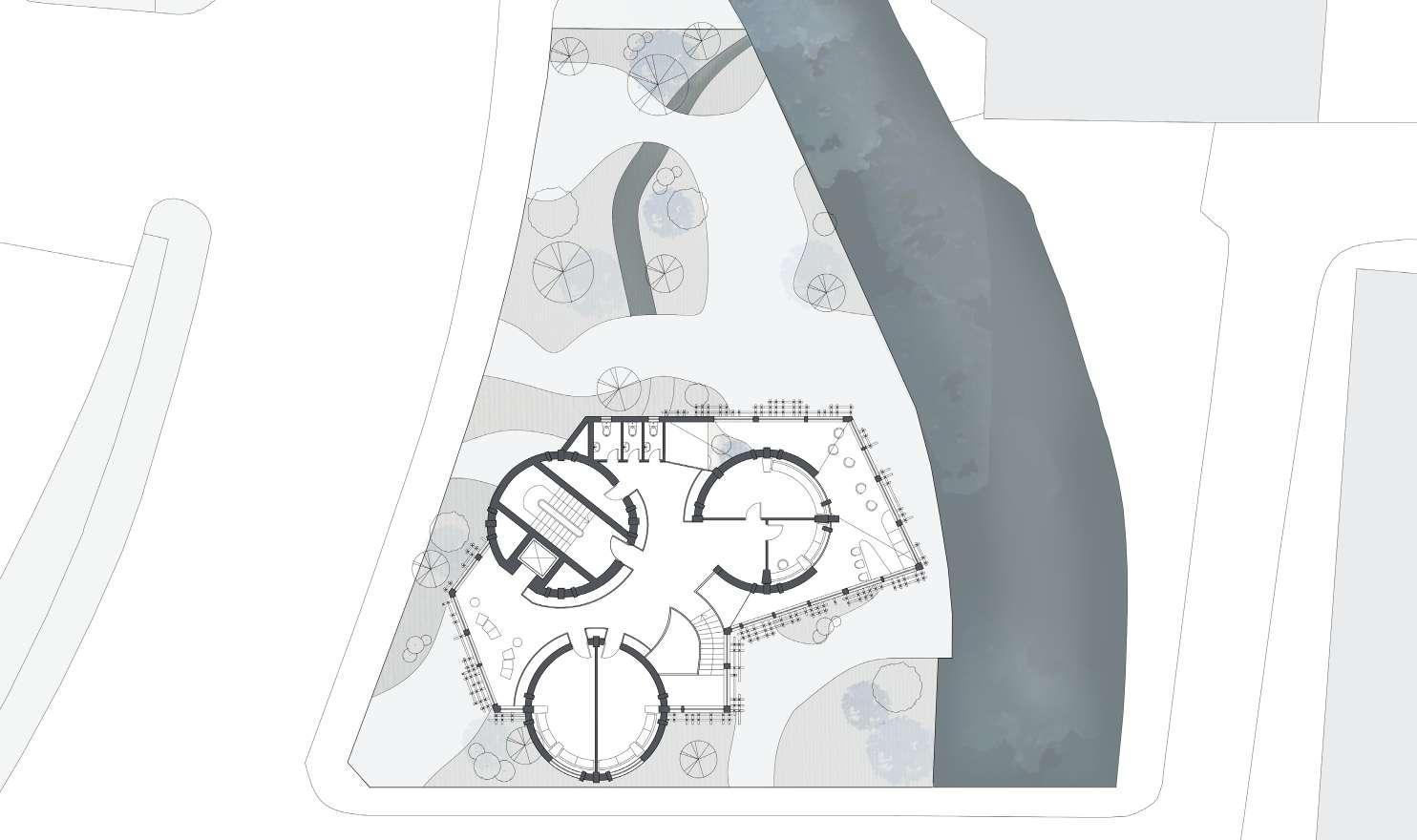

“I hope to achieve simplicity, but also hope to achieve depth... believe it is important that architecture should be a space where you feel spiritually empowered.” (Tadao Ando)
The common spaces located on the lower level (in the basement) encapsulate the interelationship individuals, light and materiality. As part of the healing process, the patients are encouraged to share their experience with others. The light and natural materials allow clarity of thought and self reflection.
The mycellium walls amplify the spatial depth through the corrugated finish and cancel the noise from the plant room. The light is used for therapeutic reasons, while defining the horizontal and vertical lines and enhancing the subtle sensitivity of the materials.





The ““Column” is structural -loadbearing glulam columns- and functional as it accommodates various functions: therapy room, communal room, drainpipe. To add, the use of timber cladding and the strong language of the glulam structure evoke the power tectonics have on the space and patients wellbeing.
Biophilic Facade
The concept of the scheme being based on the renewal of healthcare center, it can be expressed as a distopian utopia, where the new setting- the columns- grow like trees out of the grid envelope. The timber panel celebrates the organic nature of the column structures, empowering the design scheme.
The facade system is based on a traditional Japanese technique- Chidori. The assembly process does not require any mechanical fixing, the wooden stick being twisted into place. It results into a grid structure, the cavity spaces being turned into bird nests, bee and planting modules.
























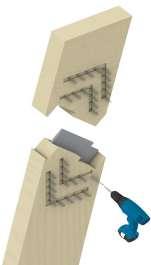

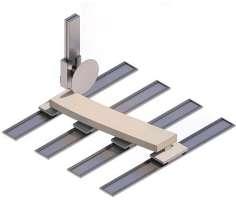


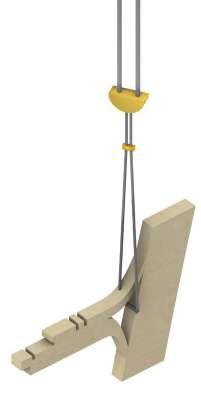






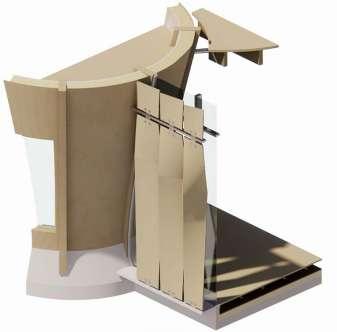









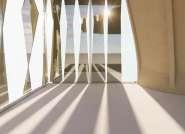


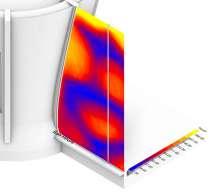





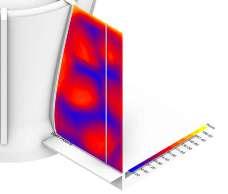







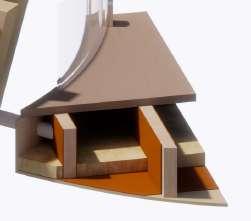
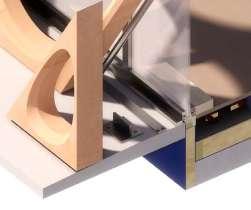

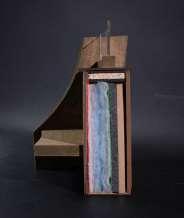
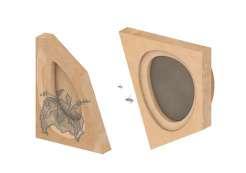
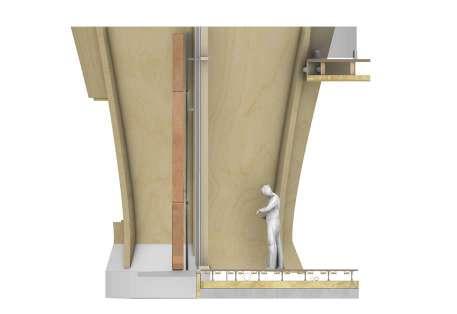

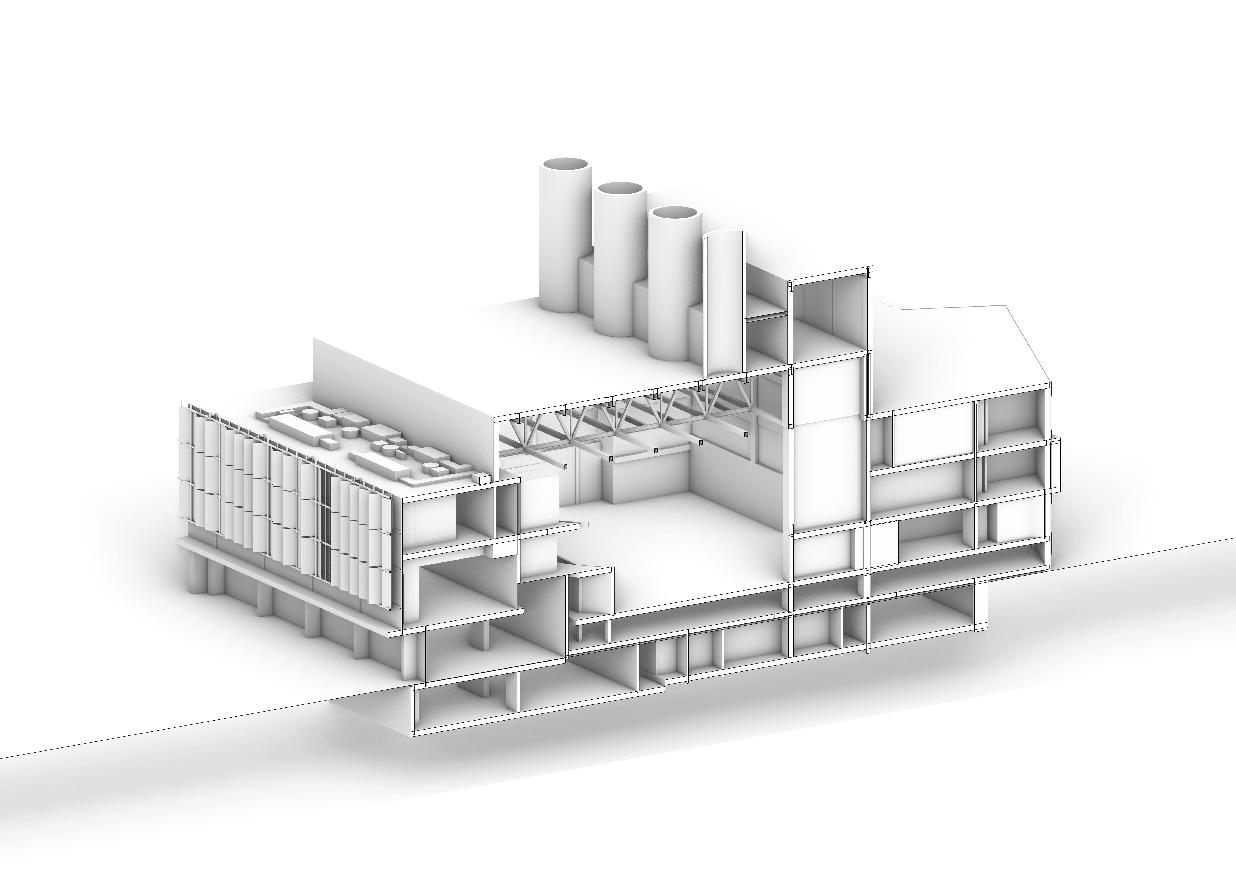
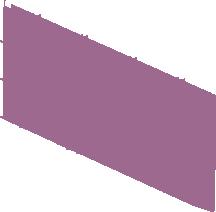




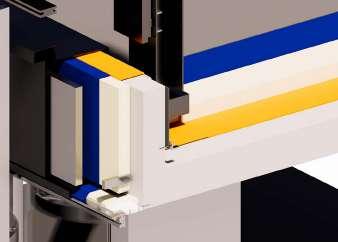










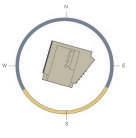





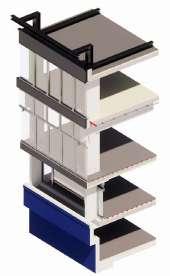




Model making is a key medium to test the design as the spatial quality of a scheme is one of the most important parts. From early stages, there are explored concepts to inform the final scheme, as well as iterative work and final models.
Through the design of a market stall informing the chosen program activity, there was developed a model that enables the perception of space as an open assemble of elements and a sense of privacy through the hidden corners.
Through the timber structure and metal mesh there is informed the concept that will be translated in the final design: fluidity, openess and the idea of journey. The user is guided through the space, however given the freedom to experience the space at his own pace, moving from open areas to hidden/ private corners.

Wire mesh suggesting mental disorder MDF model and wire mesh canopy



CONCEPT: Biome Glimpse into mental disorders
The fluidity presented in the concept stall is translted in the column which represent the main circulation core of the building. Similarly to Toyo Ito Sedai Mediateque Project (2012), the column has structural purpose as well as accommodating various programme activities.
Due to its conic shape, opening up at the top, it enables free movement on the ground floor, while accommodating rooms on the upper levels. The perforations allow light to come in the space, while casting shadows on the floor.
Form generated in Grasshopper and 3D printed.

Column suggesting neuro connections
