STUDIO 3.2 PORTFOLIO &rchitecture |Alexandra Muntean
COMMON GROUNDS
Burnley’s Mental Health Healing Centre
CONTENT
RESOLUTION
Studio 3.1 Recap
APOW
Landscape Proposal (Urban Renewal) Programme Adaptation
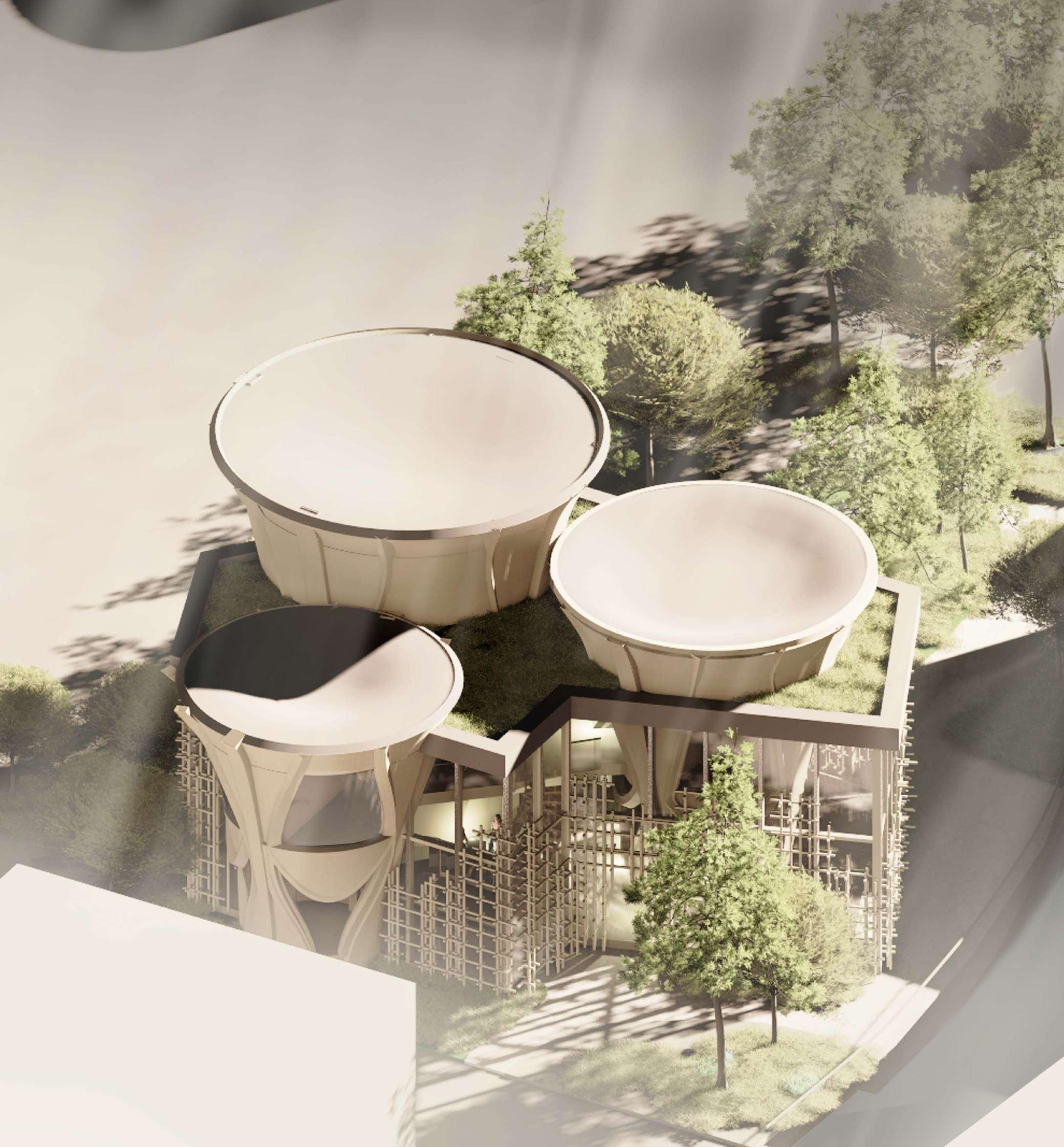
Exlporation | Spatial Dramaturgy
Climate Emergency Landscape Strategy
General Arrangements (Plans, Sections, Elevations)
User Experience
Environmental Strategy
Building Regulations
Structural Strategy
Position
Tactile Detail
DETAILING Construction Sequence 1:20 Detail 1:5
REFLECTION
2-3 4 5 6 7 8-13 14 15 16-20 21-23 24 25 26 27 28 29 30
3.1 RECAP Social Infrastructure




CONNECTING (with) NATURE





Located next to Calder River, the proposal aims to connect the vegetation whcih formed along the “canal”, under the form of green corridors inside the building.
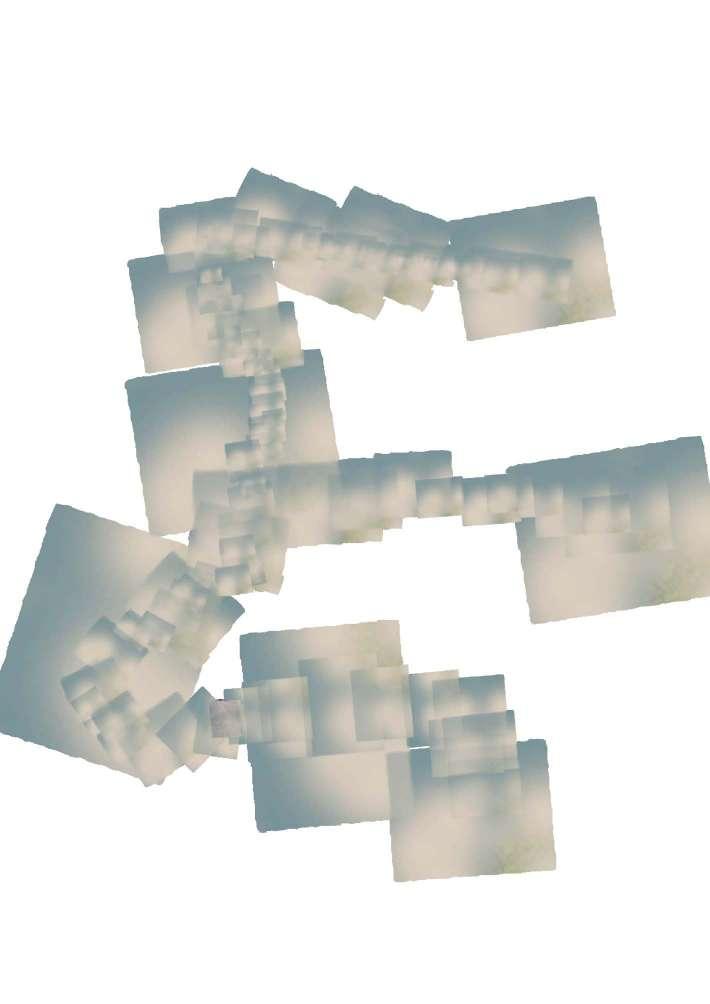
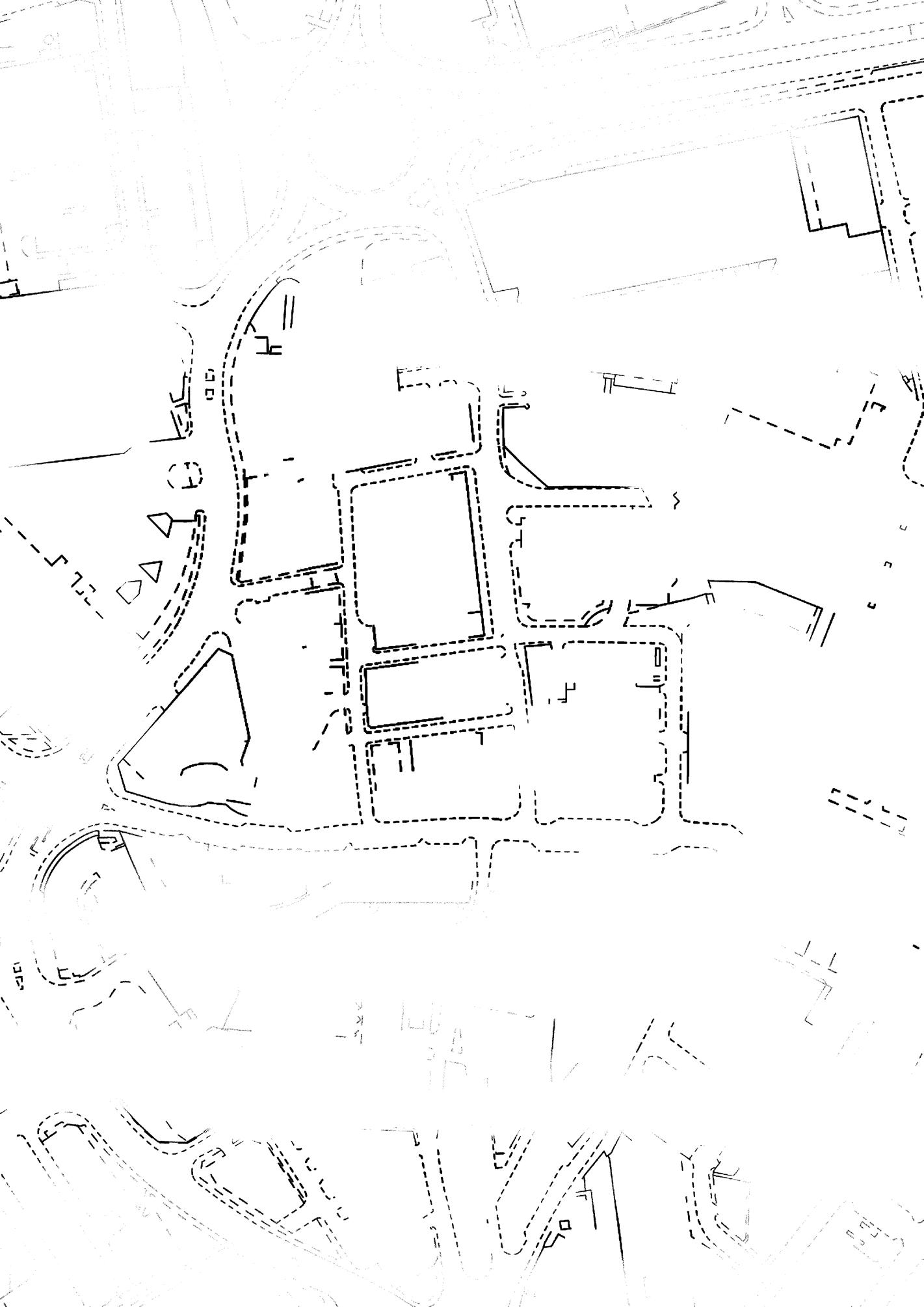
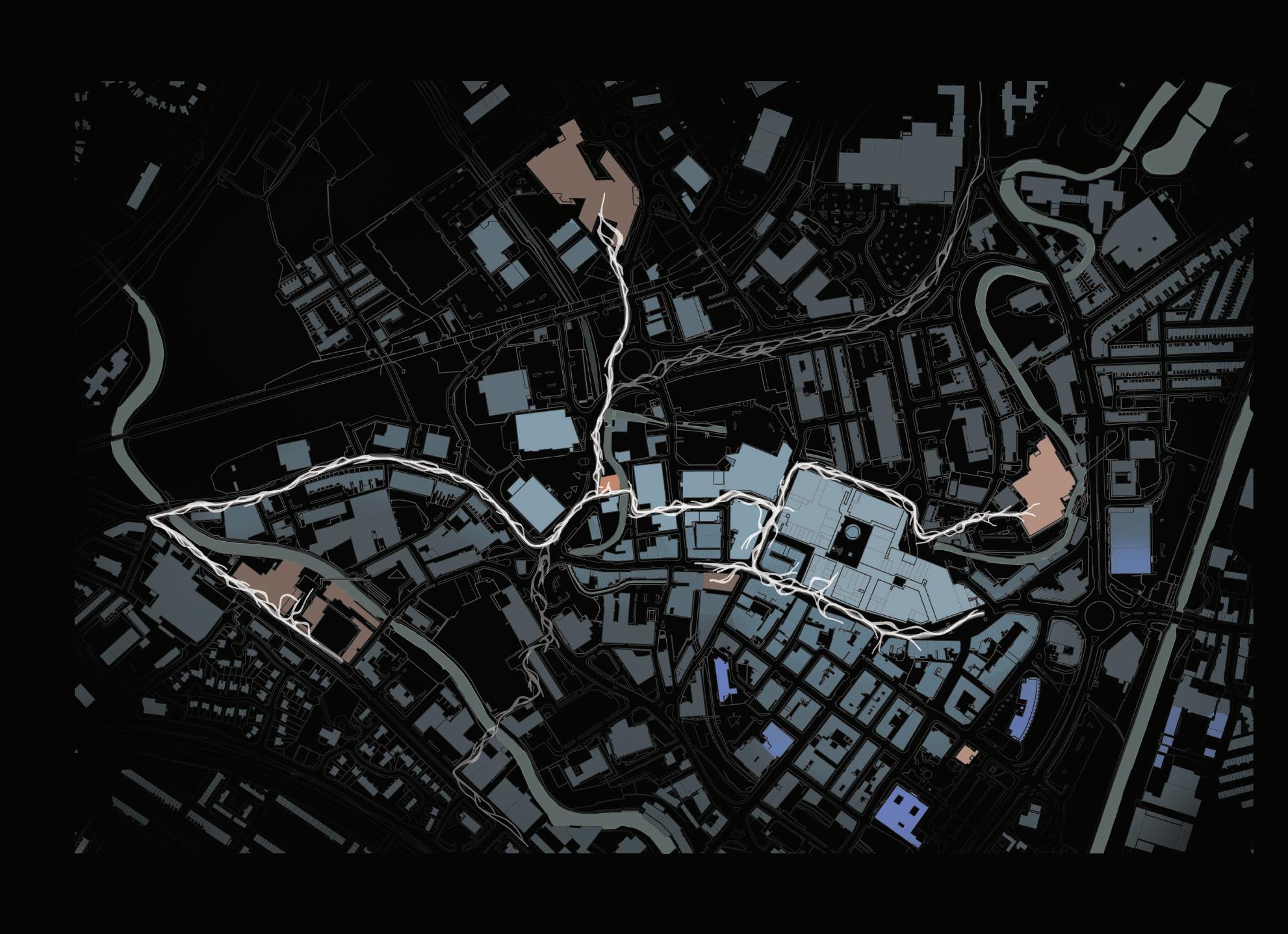
CIVIC OPPORTUNITY
Placed close to the Burnley Market the Orchard Bridge site presents great potential for social and urban regeneration. Focused around students and healthcare members, the site aims to be a connector between multiple factors: natural environment (blue and green infrastructure), built environment (landmarks) and most importantly, young people. Therefore, the site does not only allow a local urban regeneration, but may as well be a connector for the whole region, as a healthcare hub.
CONNECTING THE STUDENTS
Developed aroung young people, the proposal aims to connect students across Burnley, with a focus on the closest campus- UCLan.
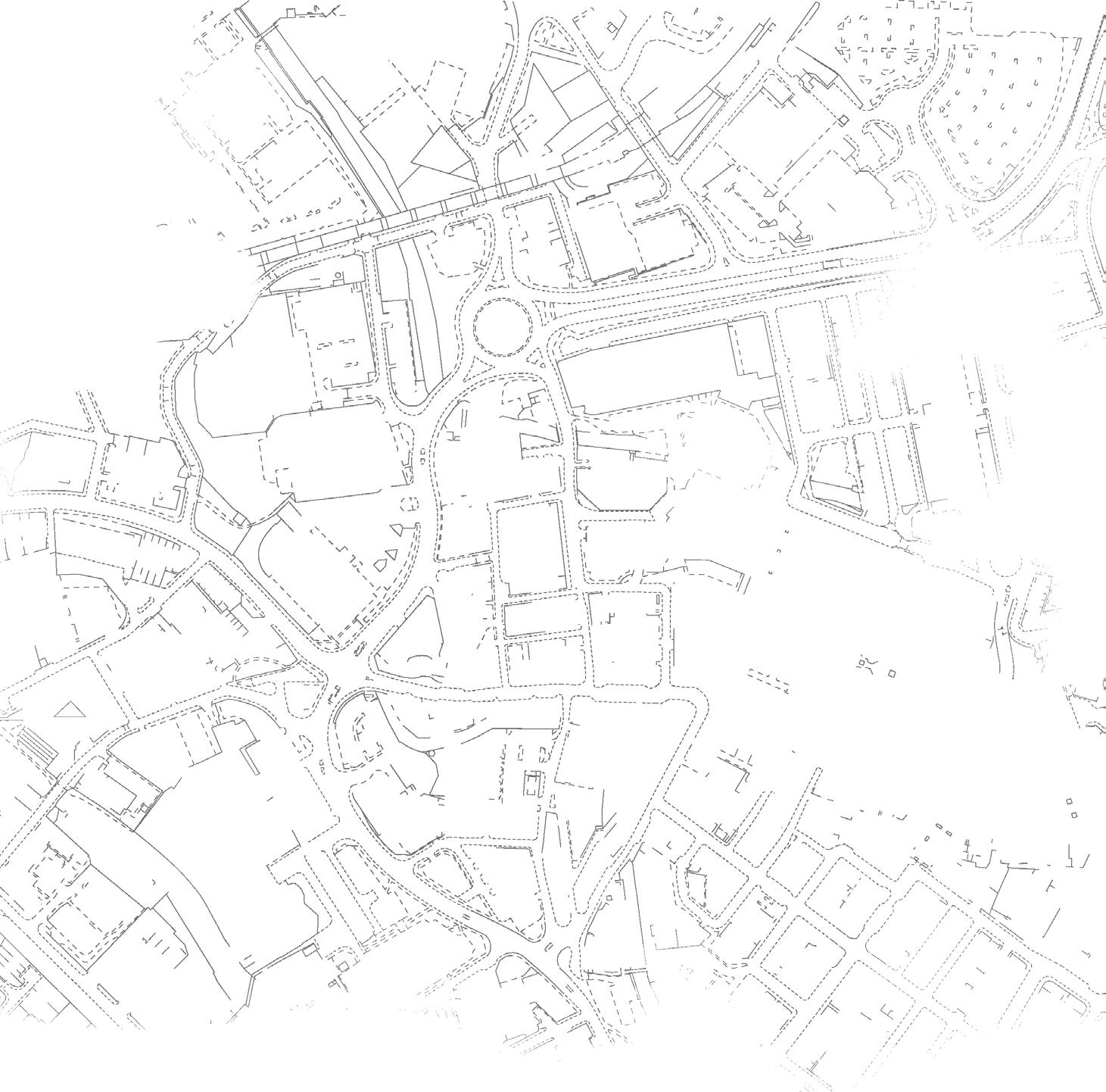
BURNLEY HEALTHCARE CENTRES















































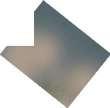










CONNECTING THE HEALTHCARE FACILITIES
The scarcity of healthcare centres in the area, may transform the site a hub for the region, for healthcare training and treatement facility.

ALONG THE RIVER
VEGETATION
UCLAN
UCLAN CAMPUS
2
3.1 RECAP Design Scheme
3.1 PROPOSAL
In 3.1 I developed a scheme wich response to the chosen programme: Mental health centre for young people. The aim was designing an alternative healthcare facility which creates a journey through the site and lets the individuals explore the building. The “column” structures accommodate the function, while entailing the spatial dramaturgy of the scheme.
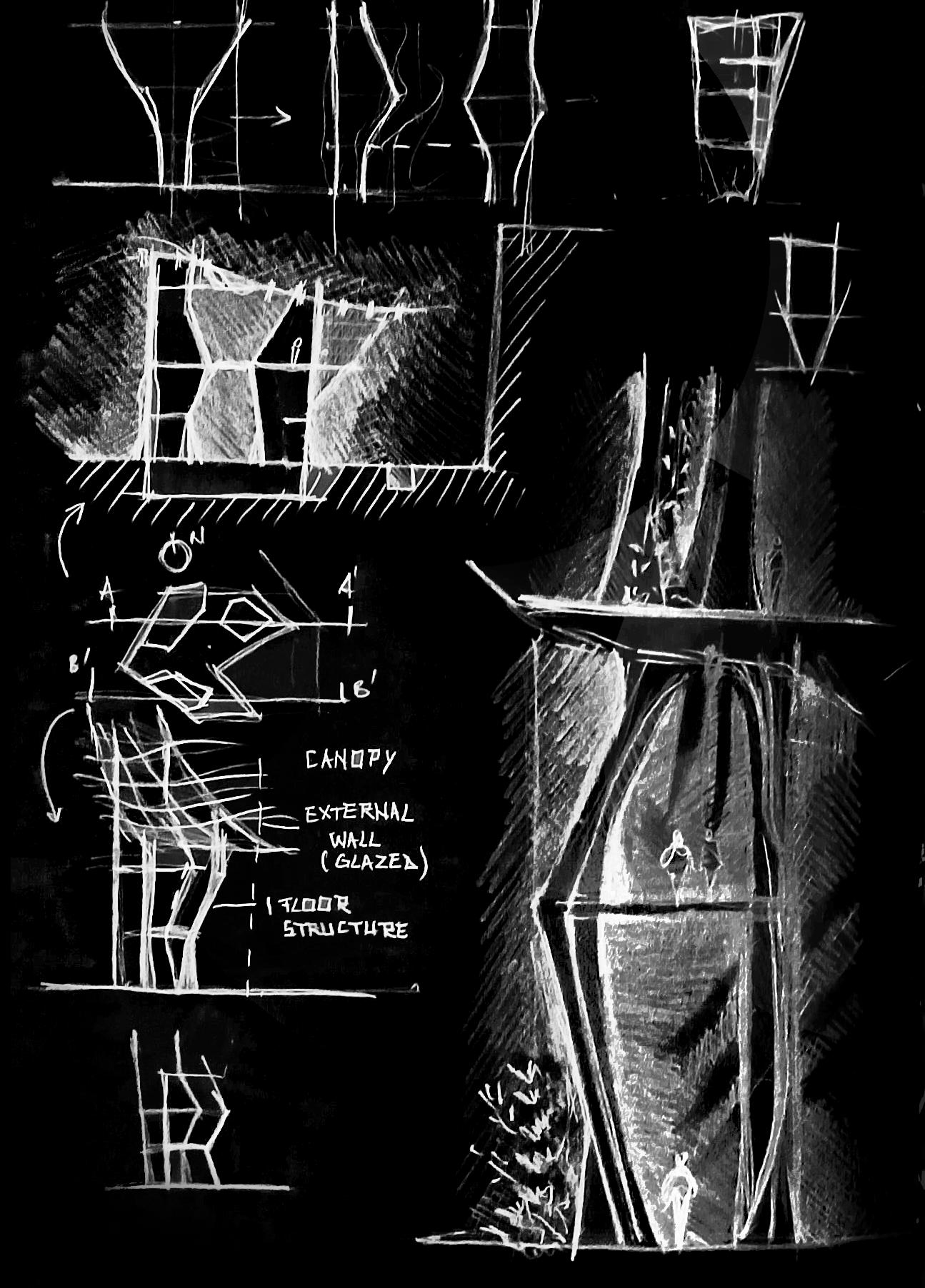
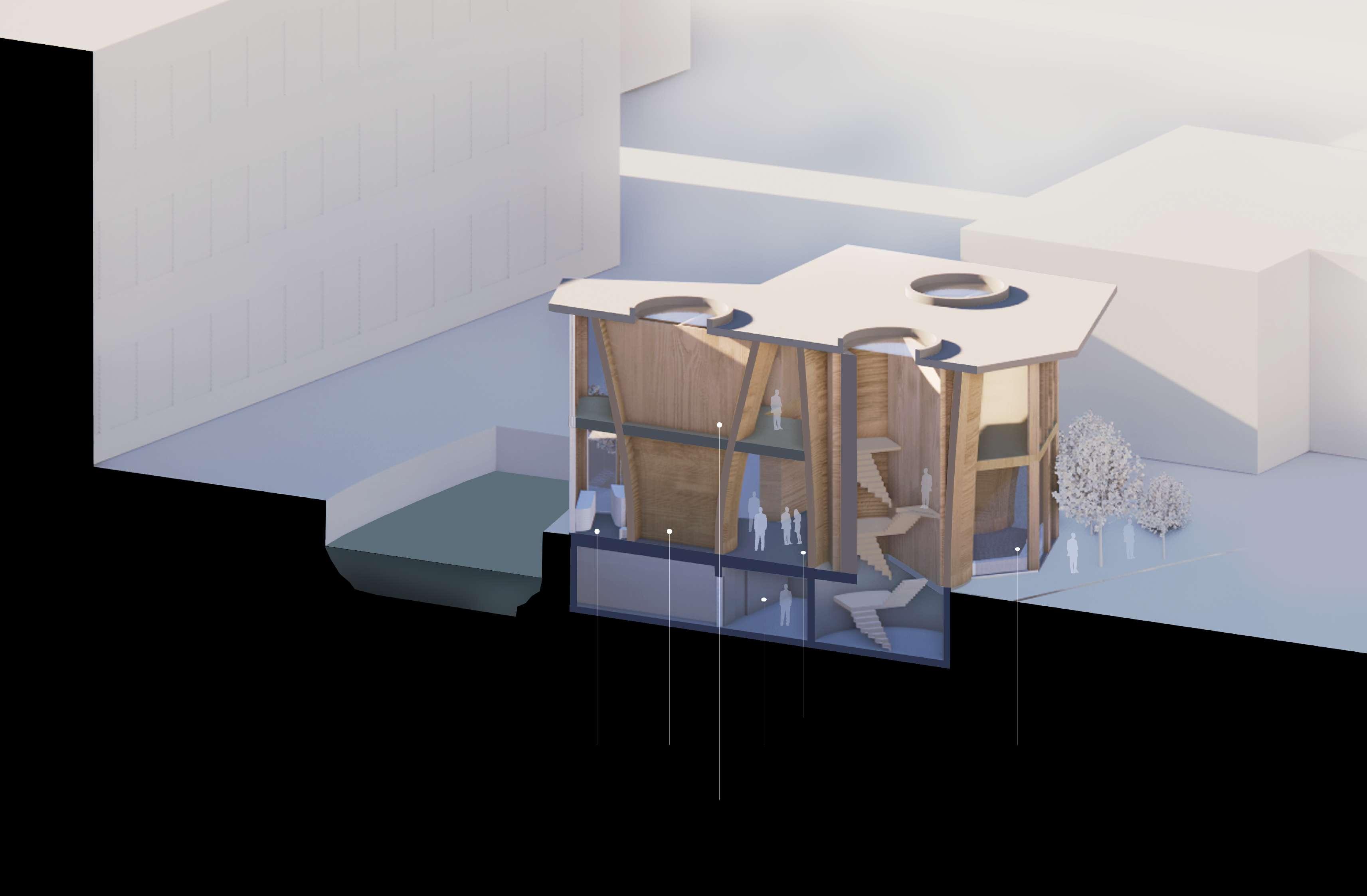
Communal kitchen Counselling room Mechanical room Communal space Sitting Area
Staff room Emotional Hot Line 3
APOW &rchitecture
RIBA Plan of Work
Visiting the site and determining the main vulnerabilities and primary needs that will be further considered through community engagement.
Documenting the circular economy of Bunrley: infrastructure, community, wider region. Identifying the scarcities in the area and the existing connections in the urban fabric.
Identifing a user group that is lacking support in the given area of investigation by reaching to the community and using their voice (local economic actors).
and Briefing
Gathering relevant data of the chosen user group in relation with the regional and local urban fabric.
Through urban acupuncture, finding the main landmarks for the economical actors and users, weaving it the site.
Identifing and analyzing the urban mosaic and developing a masterplan to encompass the main needs and the towns current position, with attention given to circular economy and local community
2|
Design Stage 3| Spatial Coordination
Generating social activity by linking Burnley Market to the site. Developing a concept by connecting the main findings and current position to future developments in the area.
Corelating through the design concept the immediate amenities to the region’s urban grain, the core to the outer layers of infrastructure.
Developing a programme based on community’s needs ,while responding to the climate emrgency concerns. The discussion with local economic actors (Church on the Street) shaped the programme -Mental Health Community Center.
Creating a narrative to emphasize the engagement between economic actors, while highlighting the existing community networks.
Correlating the urban grain to circular economy, considering site miplications, substracture and suprastructure. Defining the main spatial coordinates, by identifing circulation arteries and tracing program activity zones. Correlating the internal circulation on the site to the wider urban context.
The development of spatial frameworks on site, general arrangements and spatial dramaturgy. Analysing the impact of built space on the users, generating a user driven design.
4| Technical Design Stage 5 | Manufacturing and Construction Stage 6 | Handover Stage 7 | Use
Developing a sustainable system of local sourcing, by establishing the main land resources. Establishing a scheme with regards to construction, material choice and services. Developing a net zero carbon construction scheme by utilizing the natural resources, cradle to cradle approach.
To add, external parties/ economic actors may be involved at this stage to refine the technical detail and ensure the safety measures. Intial mock up models and test are done at this stage to ensure the quality and structural stability of components.
Promoting a sustainable on site construction process by using alternative forms of fuel.Engaging the community in the construction process: potential apprenticeship programs, local construction companies.
The use of prefabricated components quickens the construction process on site and lowers the number of tools needed. The glulam elements may be manufactured outside of Burnley, within the region, given the complex lamination and cutting process and techniques.
By identifying the scarcities in the area, the programme aims to bring young people together, develop a healthier and inclusive healthcare scheme that enables flexibility among pacients and staff memebers.
At this stage, there are completed the Aftercare tasks, including lightouch Post Occupancy Evaluation
Generating social activity in the area while promoting sharing of space. The center is used as a hub by the local community and wider region (for healthcare training), enhancing the connection between young people and improving the healthcare system.
Considering building’s afterlife: reuse, recycling and retrofitting. As the flexibility of materials and open space allows reprogramming.
Promoting the engagement of people with the natural and built environment through activities that enable sharing and co-learning. 4
Stage
Preparation
0| Strategic Definition Stage 1|
Stage
Concept
Stage
URBAN RENEWAL
Pedestrianizing the route to site
As part of the landscape strategy and following up the aims stated in 3.1, the regeneration of Curtzon Street involved the design of multiple nodes of human activity and nature pockets, under the form of sitting spaces next to the Calder River, wet lands (helping for the purification of rainwater) and ponds. Additionally, there were created green corridors and cycle lanes from the Burnley Market to the site. The curved lines and vegetation inform the proposal, the journey to the site, translating in the users’ experience inside the healthcare facility.
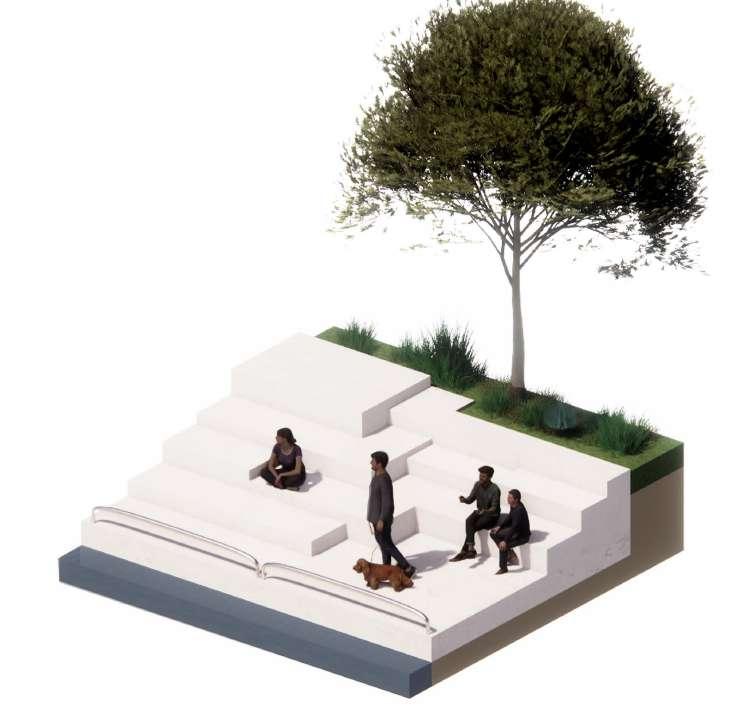
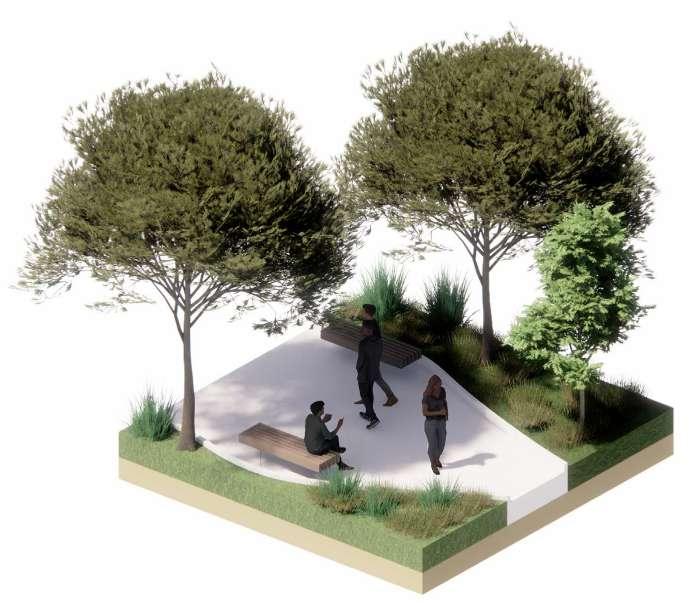
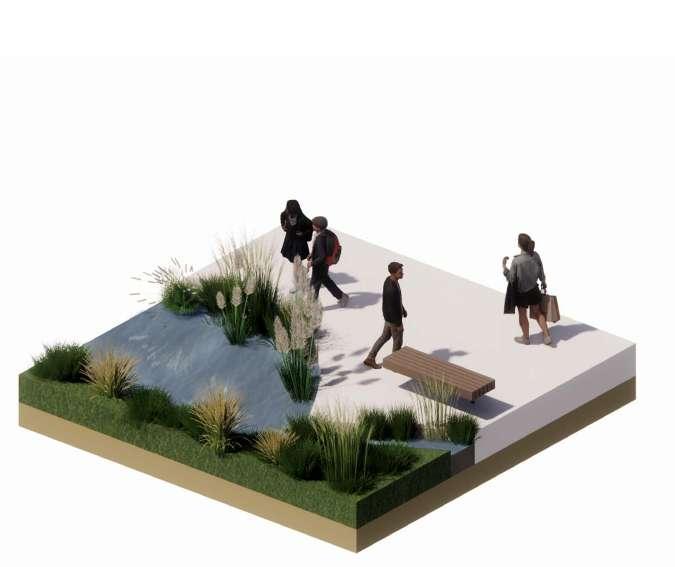
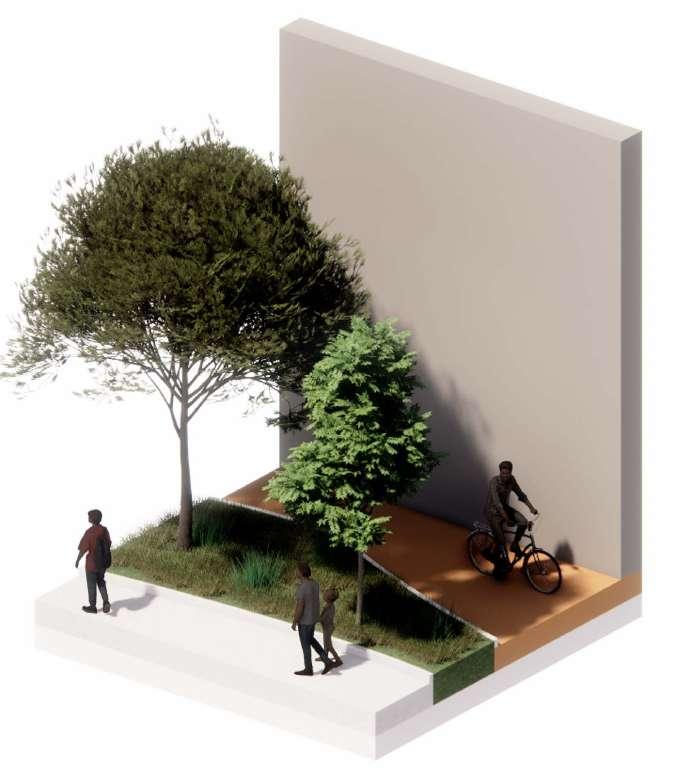
SITE MARKET A B C D N
C. GREEN CORRIDORS
B. WET LAND | POND
A. PEDESTRIAN ROUTE | CYCLE LANE
D. SITTING SPACE BY THE RIVER
5
HEALING through seamless CONNECTIONS Programmatic Adaptation
Through the programmatic adaptation the space is no longer perceived as a multitude of functions displaced on site, but as seamless connections. Therefore, there are four main connections (functions) that are taking place, each of them divided in sub-functions.
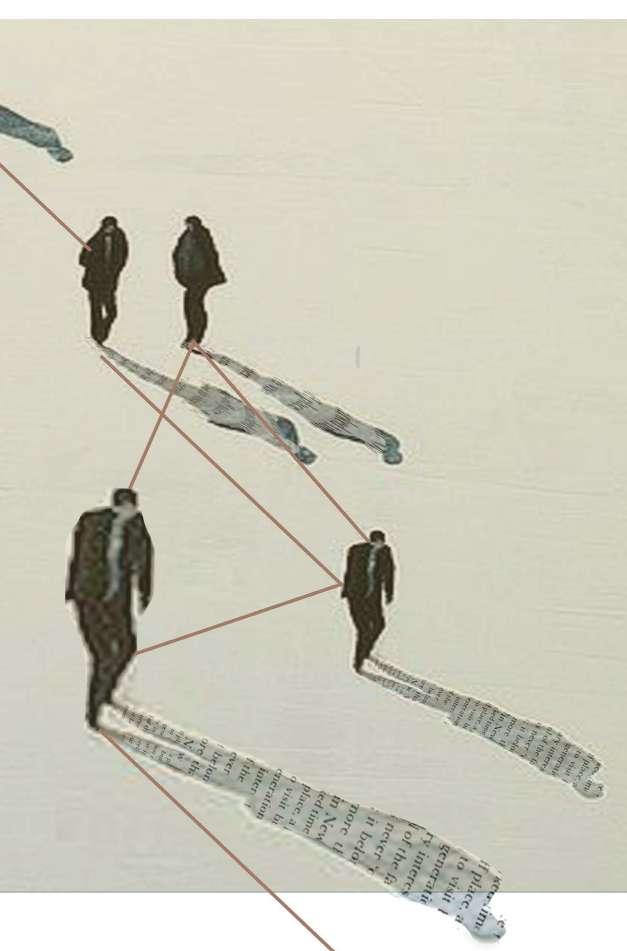
Healing through Self- Reflection Connecting with own-self (emotions)
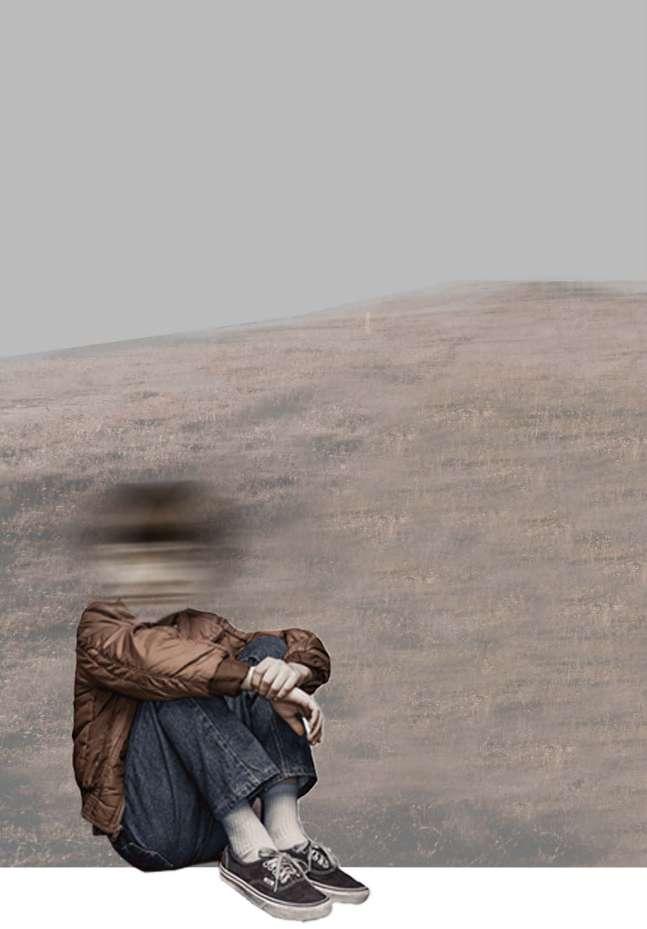
The healing centre aims to reconnect the individuals and help to cristalize their thoughts and feelings. Therefore a series of spaces will serve for the connection with the own self: therapy room (self reflection with the help of a specialist), quiet areas.
Healing through Gardening Connecting with nature
The symbiosis human-nature is highlighted through the proposal, therefore the connection of the pacients with nature is highlighted thorughout the proposal through: green corridors (nature inside the builing), gardens and rooftop accessile garden. Patients are encouraged to undertake gardening as a tool to improve their cognitive response to external factors and their mental health.

Healing through Sound Connecting with the river
As a seamless connection, sound is crucial in the healing process of pacients affected my various mental health issues. Therefore, sitting spaces and quiet areas next to Calder River will represent one of the main therapeutic means of the proposal.
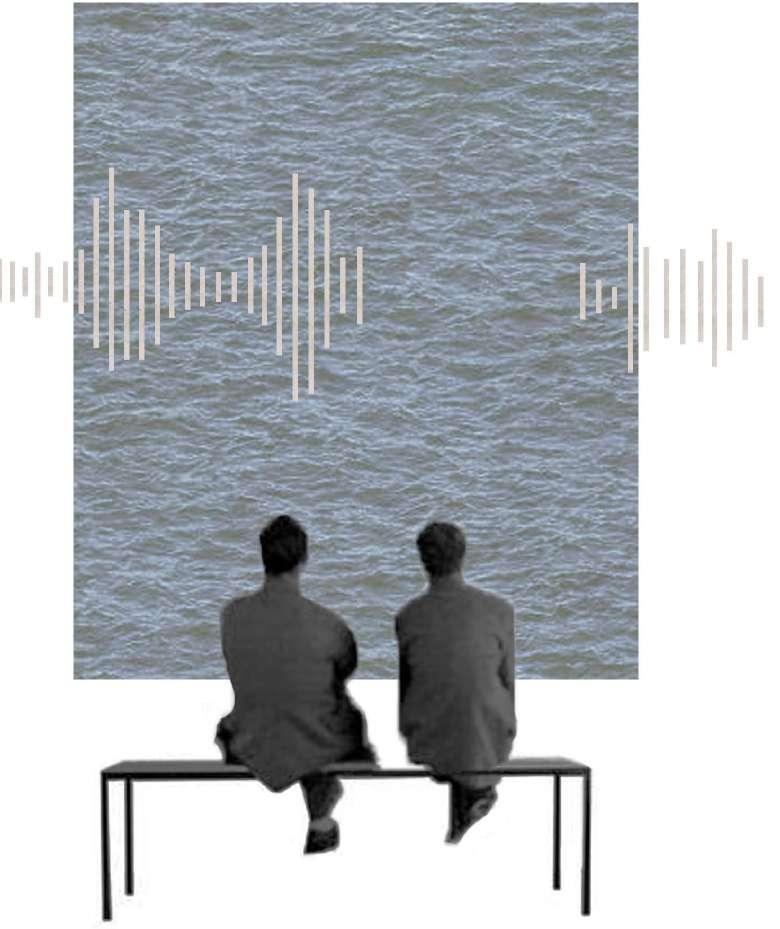
Healing through Engagement Connecting with others
Everyone has a story! Isolation is not the solution for patients affected my mental health. Often, individuals tend to self isolate and keep their struggles untold. The proposal aims to place social engagement to the forefront, the communal spaces being carefully designed. By sharing their experience patients can learn from each other and improve their healing process.
6
EXPLORING TECTONICS
AS AN INTEGRATIVE PART OF THE PROGRAMME
Considering the cognititve benefits of timber construction, the scheme aims to translate as a tectonic manifesto, where the structure is an integrative part of the programme. The large glulam fins accommodate the functions, replacing the typical furniture of conventional healthcare setting.
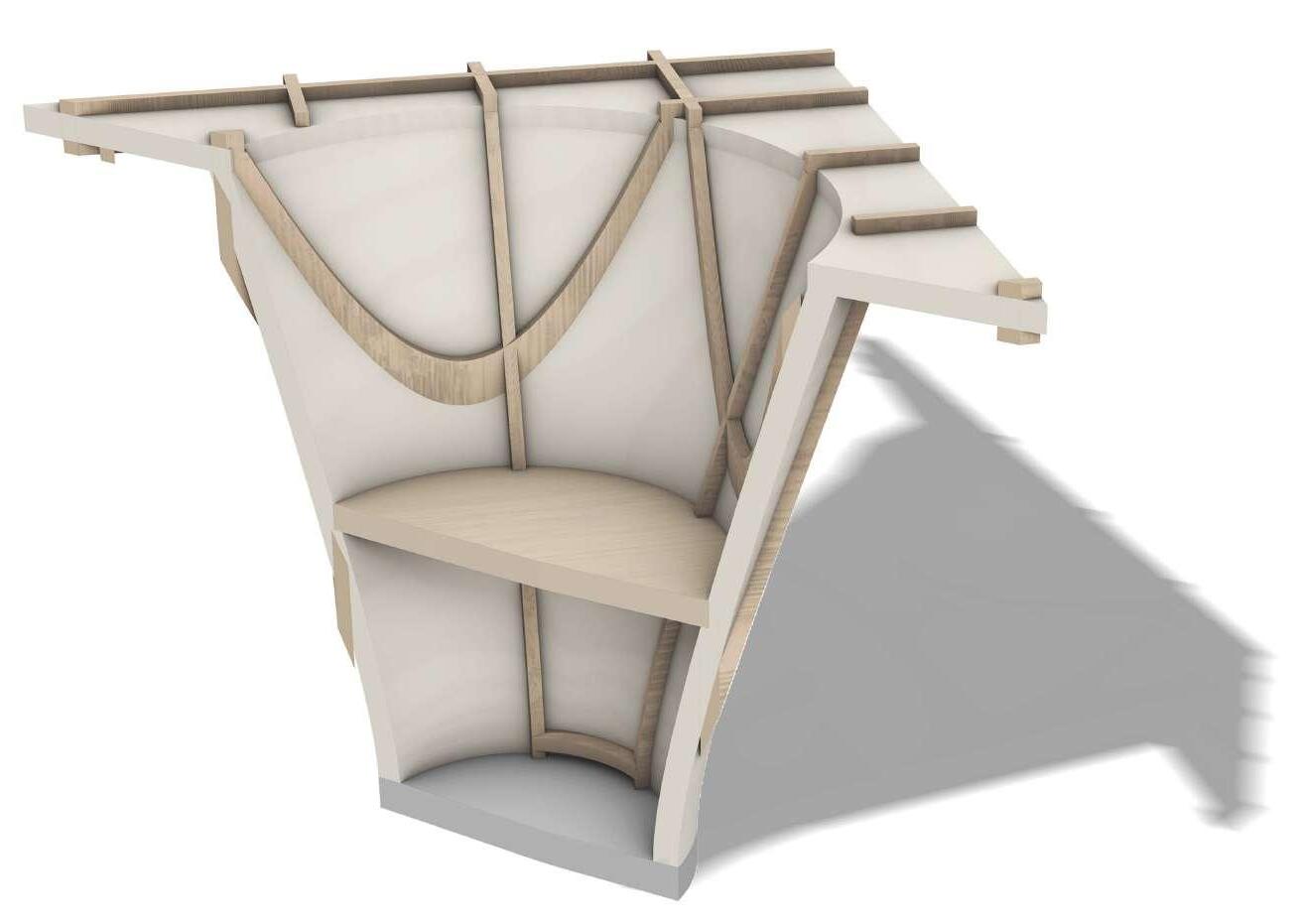
Derived from biotic systems, the column-type structures enable interactions while creating break-out spaces for the visitors/pacients.
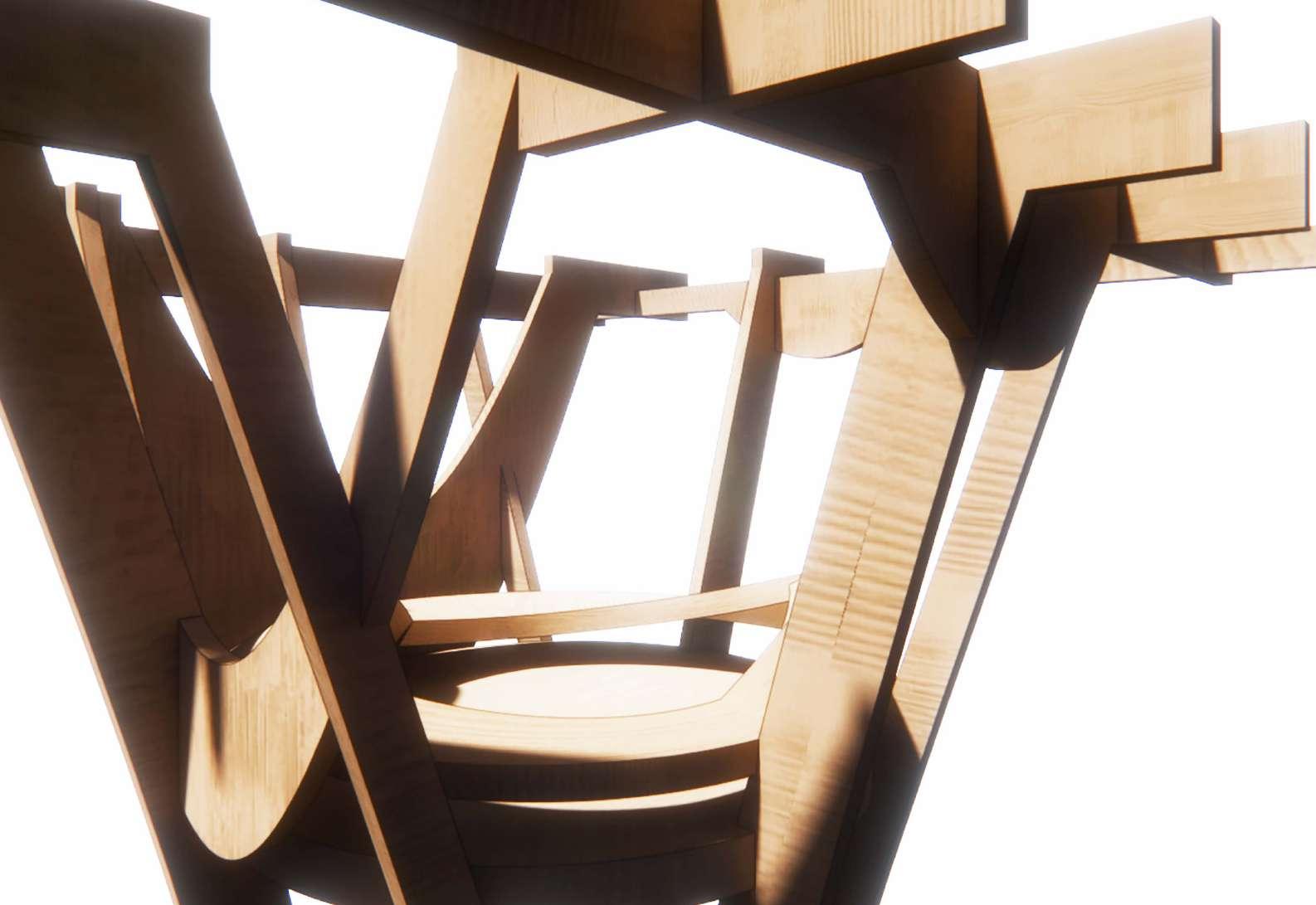
1:20 SECTIONAL ISOMETRIC
INTERNAL VIEW- STRUCTURE (UPPER FLOOR)
7
PRECEDENT STUDY
NEST WE GROW
KKAA & UC Berkley’s College of Environmental Design
Hokkaido, Japan (2014)
Design as a community setting, the building serves as a food storage for the locals. The laitmotif of Kuma’s work is translated trhough a large timber frame construction, wrapped in a semi-transparent envelope which elegantly solves ventilation and weather proofing. While the envelope unveils the Japanese timber joinery system, becoming a tectonic manifesto for the local community and heritage.
THE CLOUD (Rome Eur-Convention Centre
Fuksas Studio
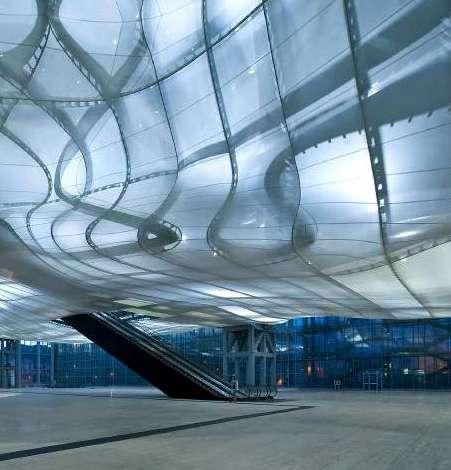
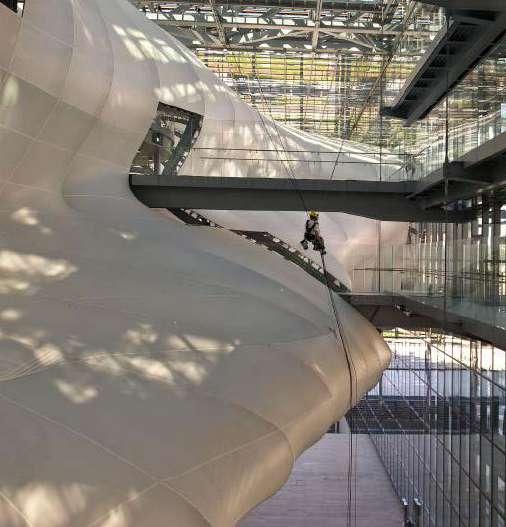
Rome, Italy (2016)
The project explores the connectio between the city of Rome and the convention centre, through the insertion of a parametric element inside a box like building. The cacoon-like structure is covered in highly advanced memebrane fiber glass and flame retardant silicone which is supported at points by the outer structure (the Theca).

The architects creatively transitioned the material, most often used for the external envelope, to a more expressive use of the material, at the interior. It unveils the dynamics of the building’s programme (people sillhouettes) at night and the steel structure.
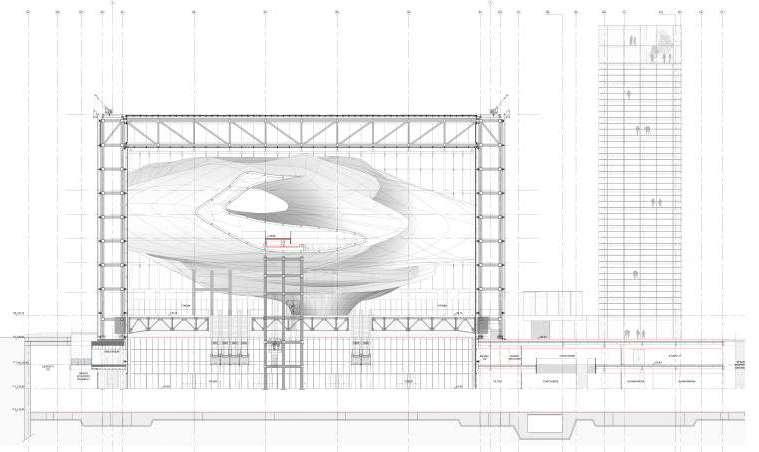
STRUCTURE
Beside its structural stablity purpose, the timber elements “support” the building’s programme, acting as storage space (hangs). Therefore, the project evokes the tectonics as an integrative part of the function.
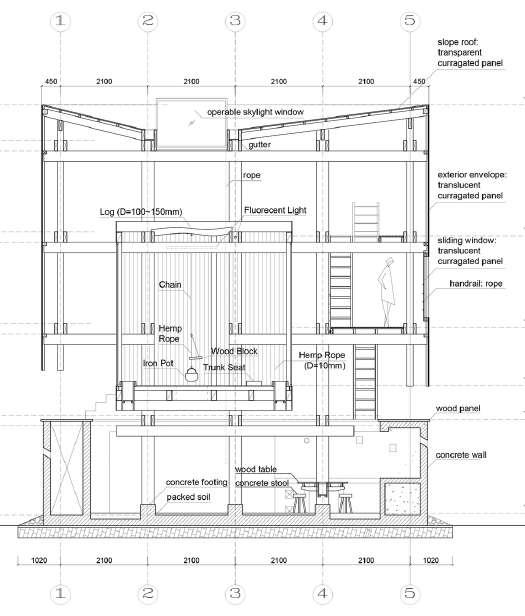
MATERIALITY
The plastic corrugated sheets used on the facade and roof, protect the building from prevailing winds, allow light into the building, heating the space during the colder months.
The envelope unveils the sensitivity of wood, at night the timber structure being highlighted through the semi-transparent panels.
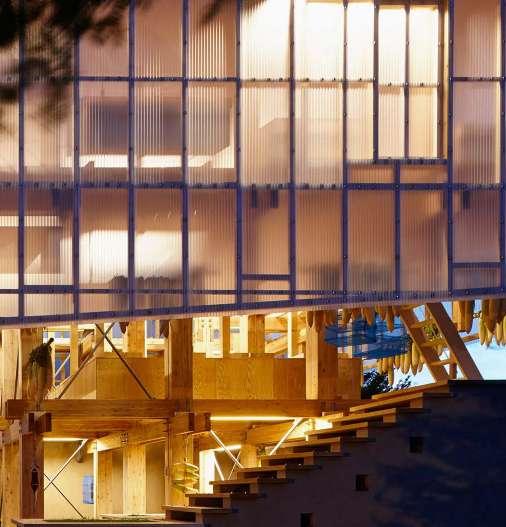
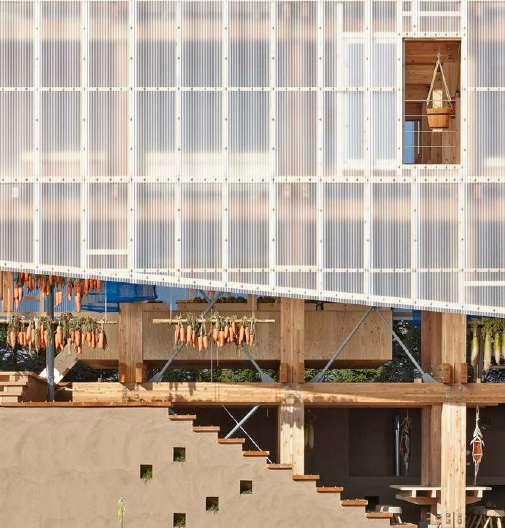
STRUCTURE
The expresivity of the structure is translated though the enevlope choice, allowing it to become an architectural installation.
DAY
NIGHT
8
MALEABILITY TEMPORALITY
STRUCTURAL SYSTEM
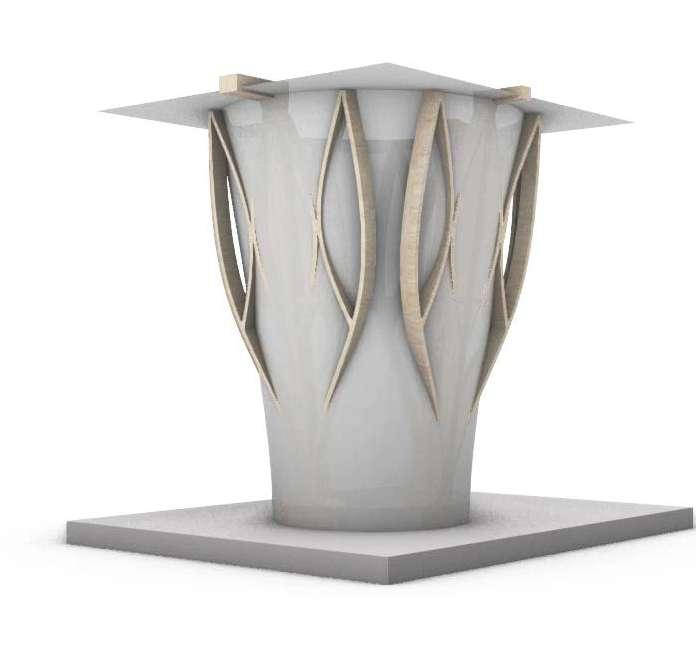
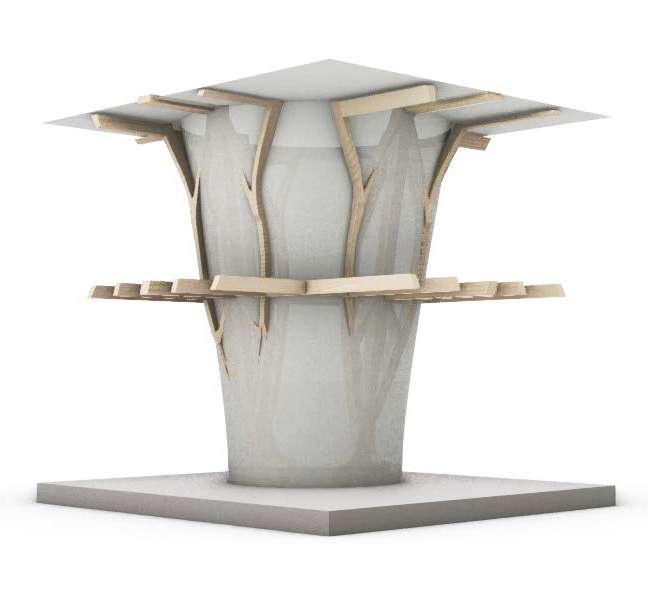
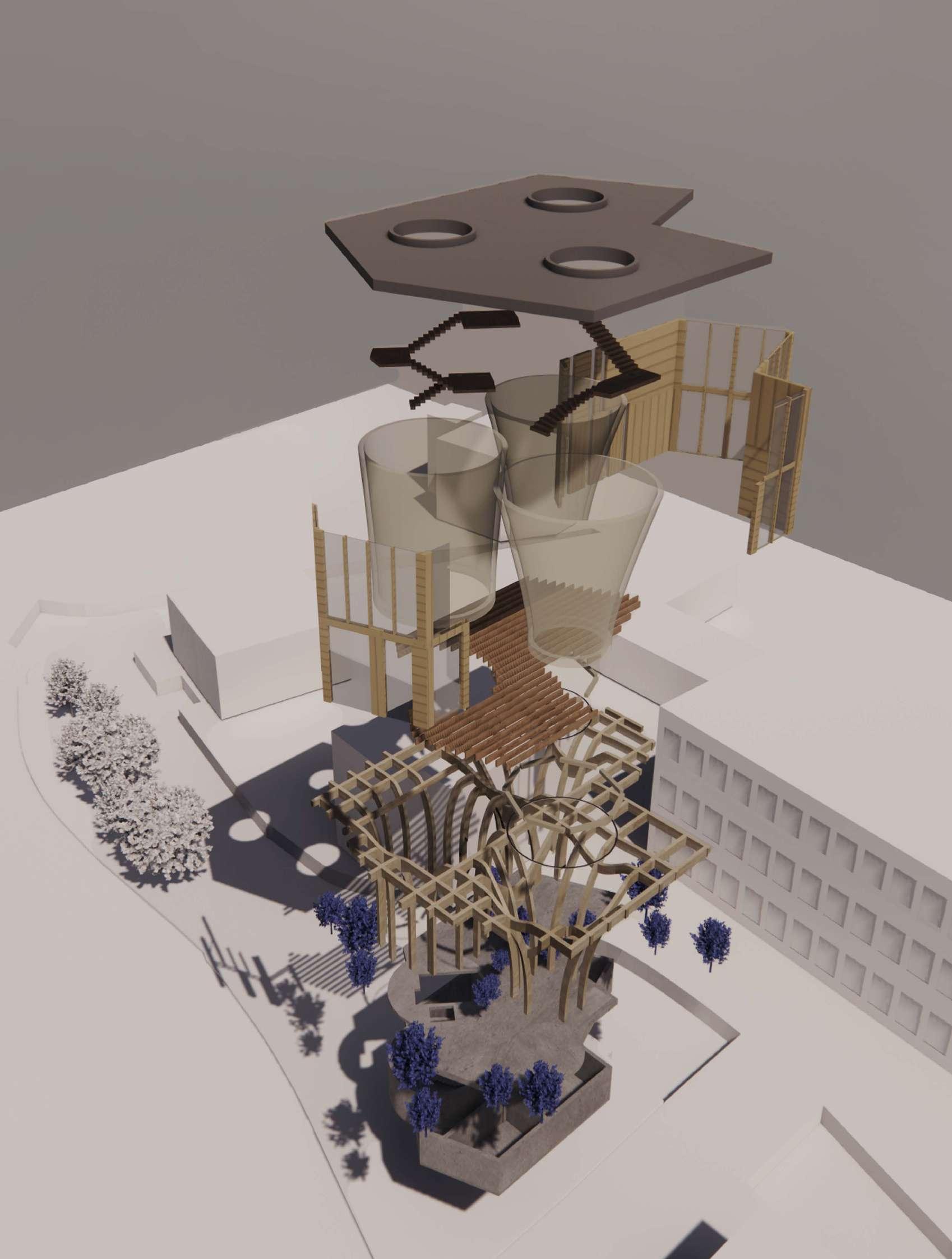
1. Solar roof tile 2. Skylights 3. Kalwall (polycarbonate lining) 4. Timber joist flooring 5. Timber beams and steel ring
TRANSITION: Advancing glulam
The glulam columns entail the scheme’s dramaturgy, while the semi-opaque walls highlight a dynamic and flexible scheme, allowing a mixed functional space (day and evening time activities).
The use of kalwall/ polycarbonate walls allows light to penetrate the spaces and connectivity through the spaces. The walls are influenced by the sun at different times of the day, during the day being opaque, allowing privacy for the pacients, while at niht it opens up to the public, enabling a visually continuous space.
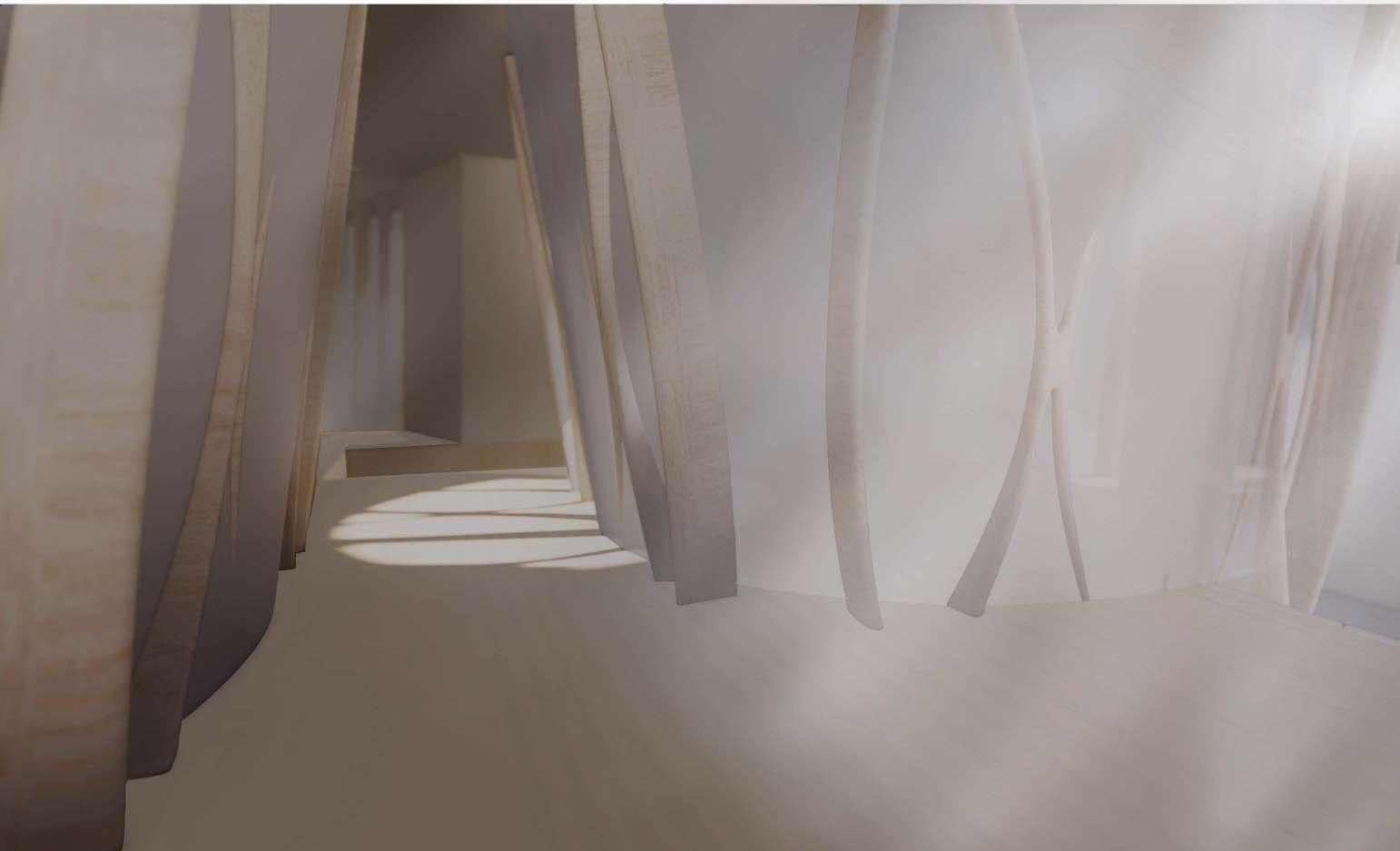
8.
9. Concrete structure basement 1 2 3 4 5 6 8 9 7
6. Glulam Structure 7. External timber cladding and triple glazed windows
Concrete floor
INTERAL VIEW (FIRST FLOOR) STRUCTURE ITERATION 1 STRUCTURE ITERATION 2 9
ITERATIONS Design Development
EXPLORING GRIDS
The iteration explores the power of tectonics over the standardized grid structue of the existing healthcare system. The cones represent the hidden forces of the project, which “grow” out of the box structure (envelope), like trees.
The circular strcutures are fitted within a rectangular floor plan. The high of the cones is adjusted to create rhythm, while providing access to the rooftop, accommodating a garden.
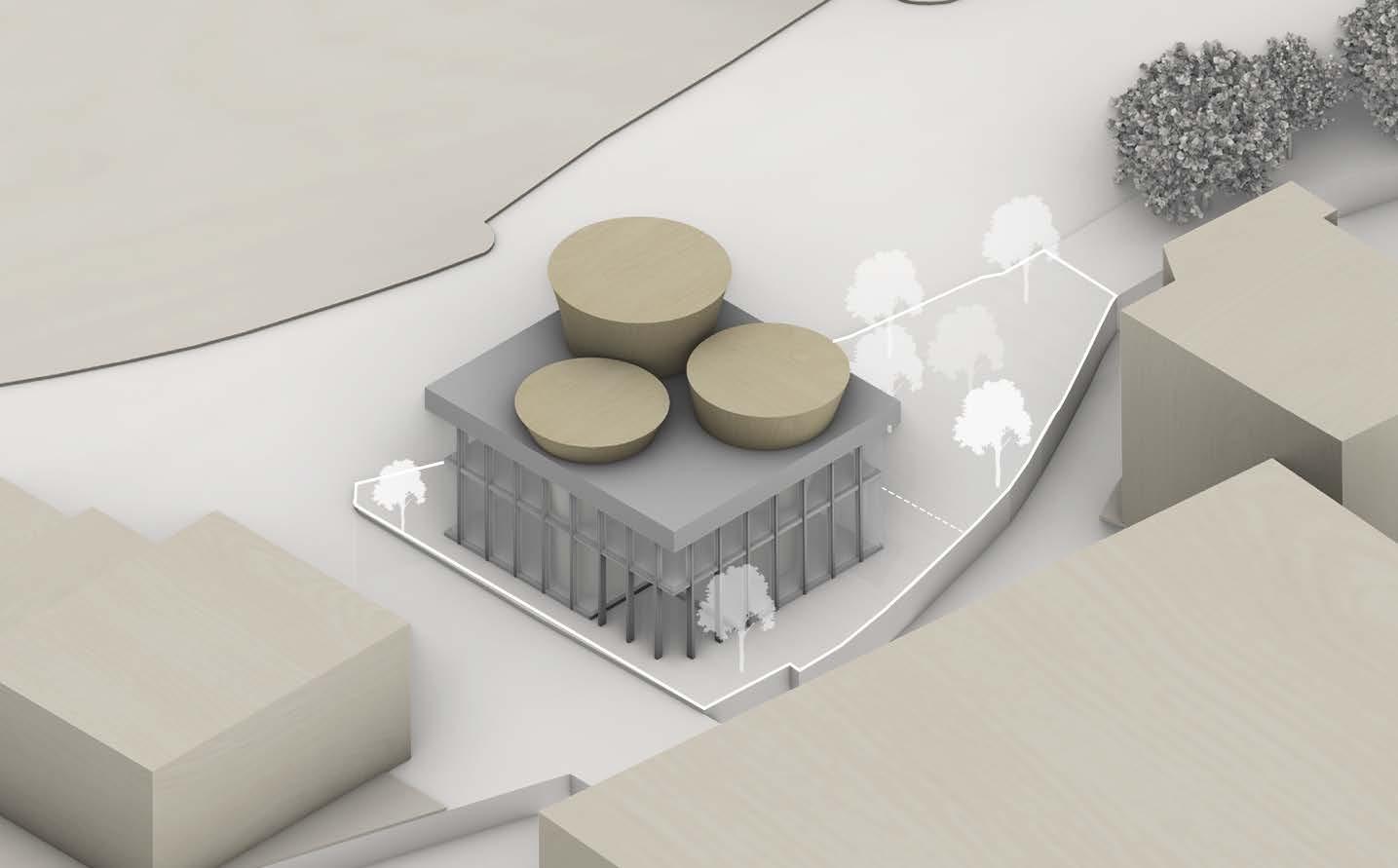
Returning to old plans and making adjustments
The rectangular structure does not allow a good flow inside and around the building. Therefore, the old plans (3.1 proposal) were adjusted to imrpove the user experience and fit within Building Regulations.
The number of glulam columns is reduced to improve the economical aspect of the scheme, risers are added and access points improved. The functions in the basement were developed to fully utilize the space- group therapy spaces were added: access to basement through fire lift and fire proof staircase. Furthermore, given the height difference, it allowed the design of a roof garden accessed through the circulation core.
TRANSLATING THE GRID ONTO THE FACADE
The grid is translated to the facade as a shading panel, to contrast the the curved form of the cone structures, while making reference to the grid structure of the current healthcare centre. Japanese joinery system is used (Chifdori), no mechanical fixing being needed.
A B C D A. Screening B. Group therapy C. Break out room D. Sitting space
0 5 10 20 N A B C D E G H A. Main entrance B. Group therapy room C. Reception D. Communal area E. Individual Therapy room F. Individual therapy room G. Communal Kitchen] H. Workshop Area Toilets
1 2 3 4 Additional access to the garden Reducing
Rotating
trance to toilets Added riser Added riser Cantelivered floor creating “bridges” between cones Reduced number of columns GROUND FLOOR FIRST FLOOR BASEMENT Toliets provided Group therapy spaces designed Plant room Storage
the number of glulam columns as the span does not require more
the rooms so the doors do not face the en-
ROOFTOP
10
SPATIAL
DRAMATURGY 1:50 Physical Model
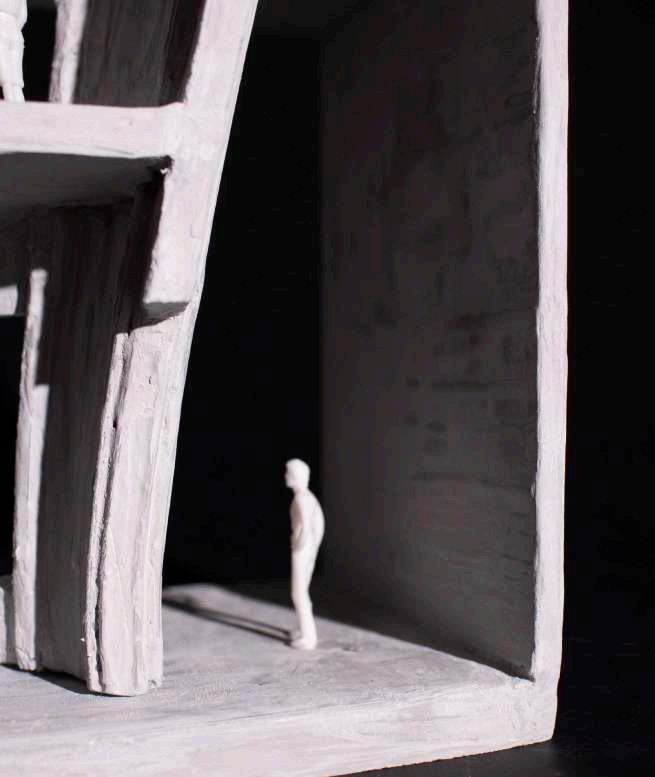
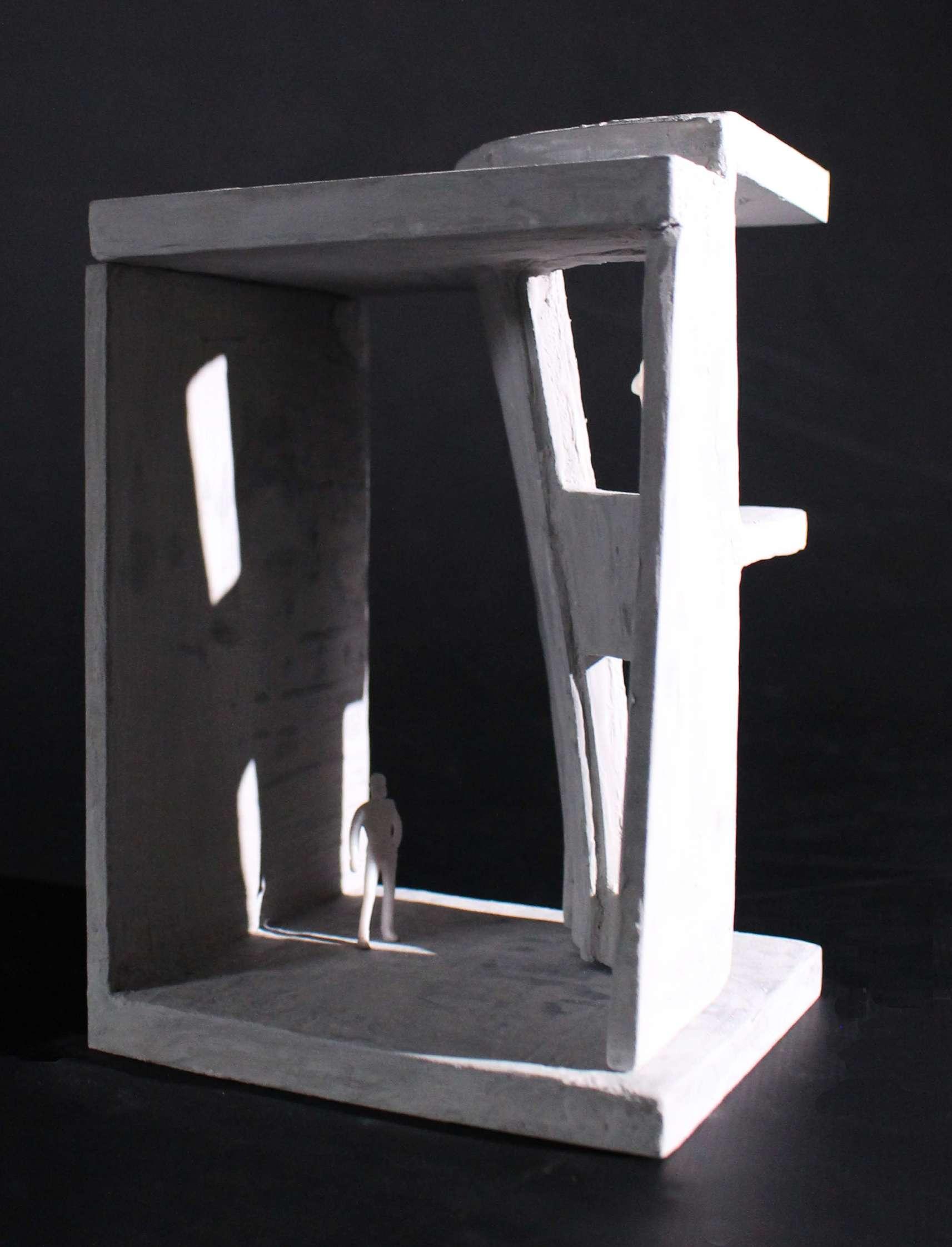
The model explores the spatial dramaturgy of the structure, the threshold between the private area(internal space) and the rest of the building. The healing force of the built environment is represented through the organic structure which relates to nature, influencing the cognitive response of the pacients affected by mental dissorders.
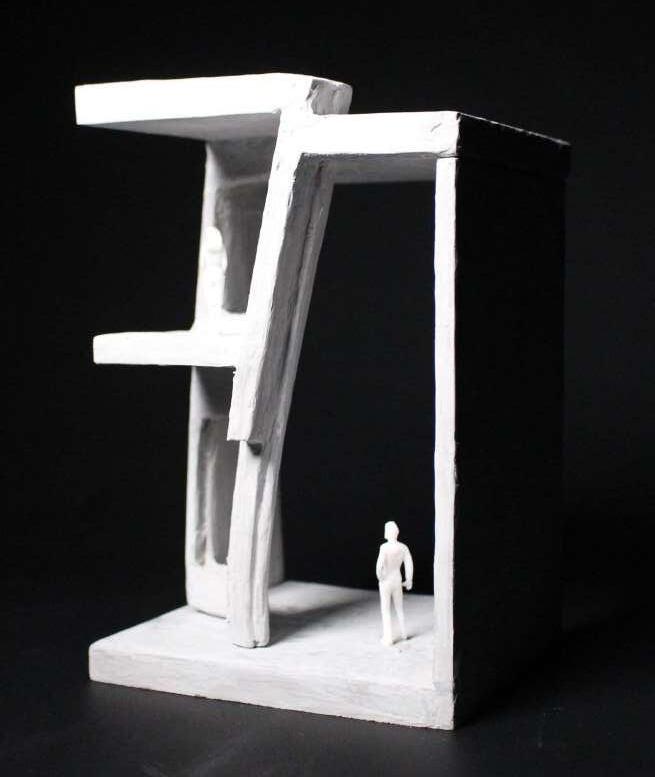
Perceived as a private, protected space on the inside, from the outside the structure translates as an empowering tool for the pacients to open up, share their feelings and heal. The fenestration highlights a transitory space, allowing visual connection and light into the space.
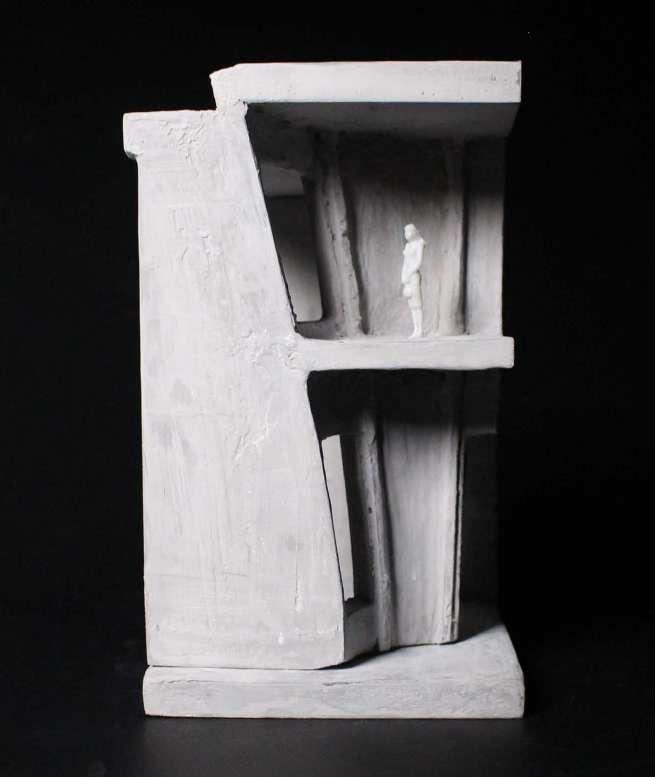
FORM REFINEMENT
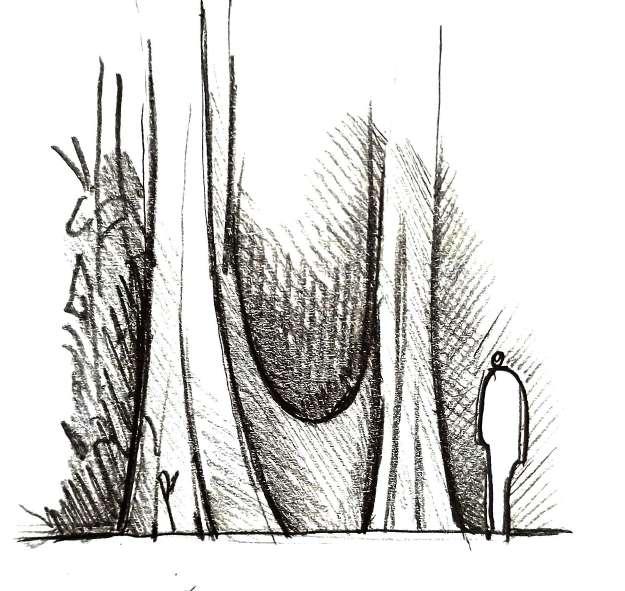
Final Column Structure
TECTONIC MOMENT
Returning to timber cladding: In order to preserve the richness of tectonics and emphasize the power of the built environment in the healing process, timber cladding is chosen.
STRUCTURAL FRAGMENT
The column structure is developed based on the principles learnt in the previous iterations. The structural quality is examined, improving its capacity to support loads.
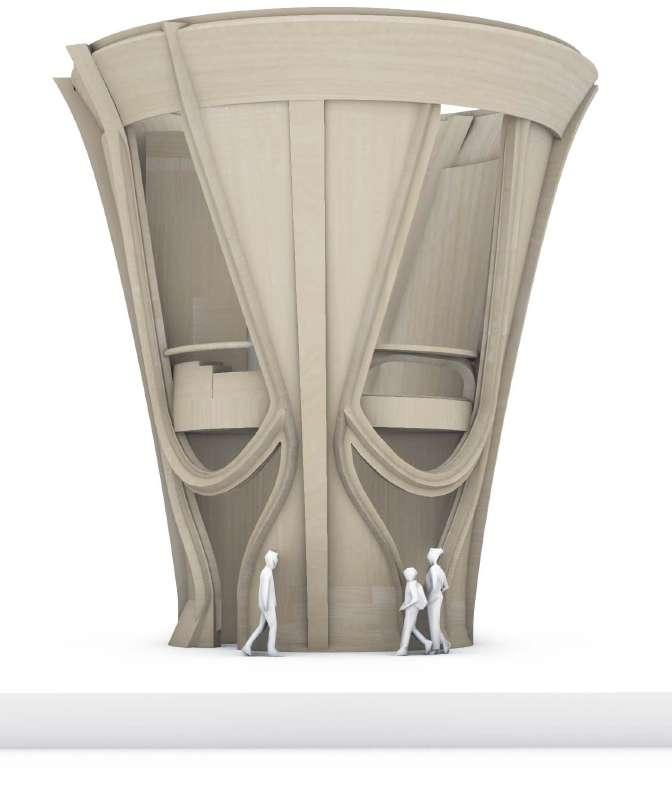

A SYTEM OF STANDARDIZED COMPONENTS
The structural system consists of a series of prefabricated components. It is made of three parts: the ground level connection (footing and seat element), middle part (connection to floor joist) and the upper elements (roof connection part). Components are assembled using mechanical fixing (steel plates, screew and bolts) and traditional joinery system (mortise and tenon joinery). Additional lamination is required for the middle section given curved elements (for structural support).

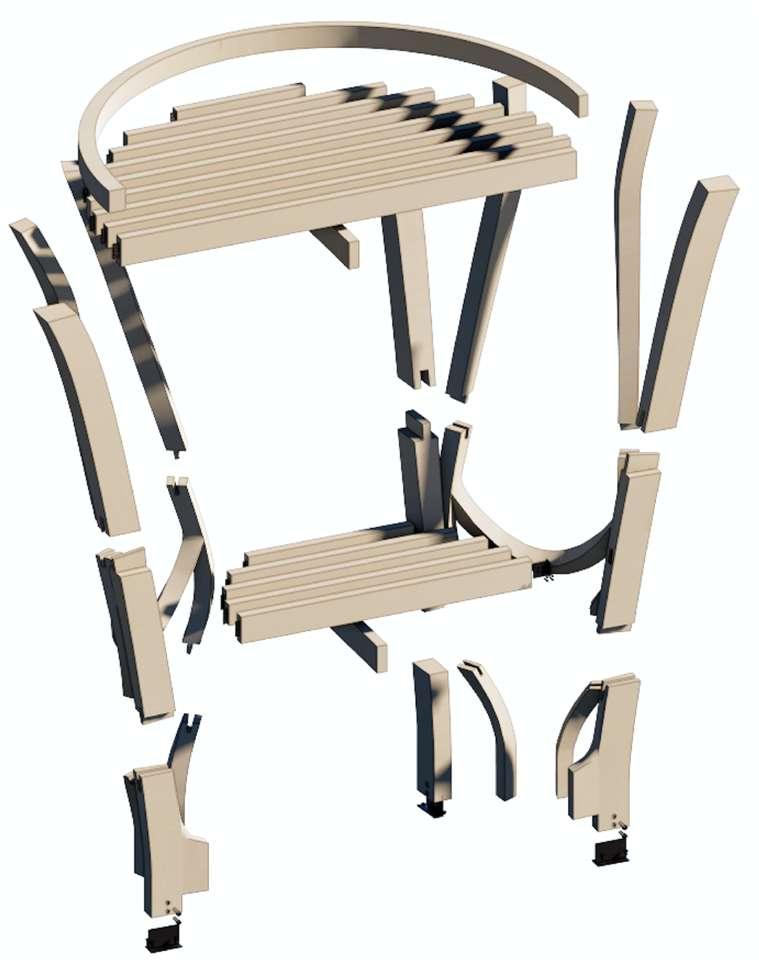
SYMBIOSIS TECTONICS- FUNCTION
The scheme integrates tectonics into the function and vice versa. The malleability of glulam structure allows it to become an integrative part of the programme, accommodating a different healthcare setting ( in contrast with the typical room configuration).
Conventional “desk and chair”
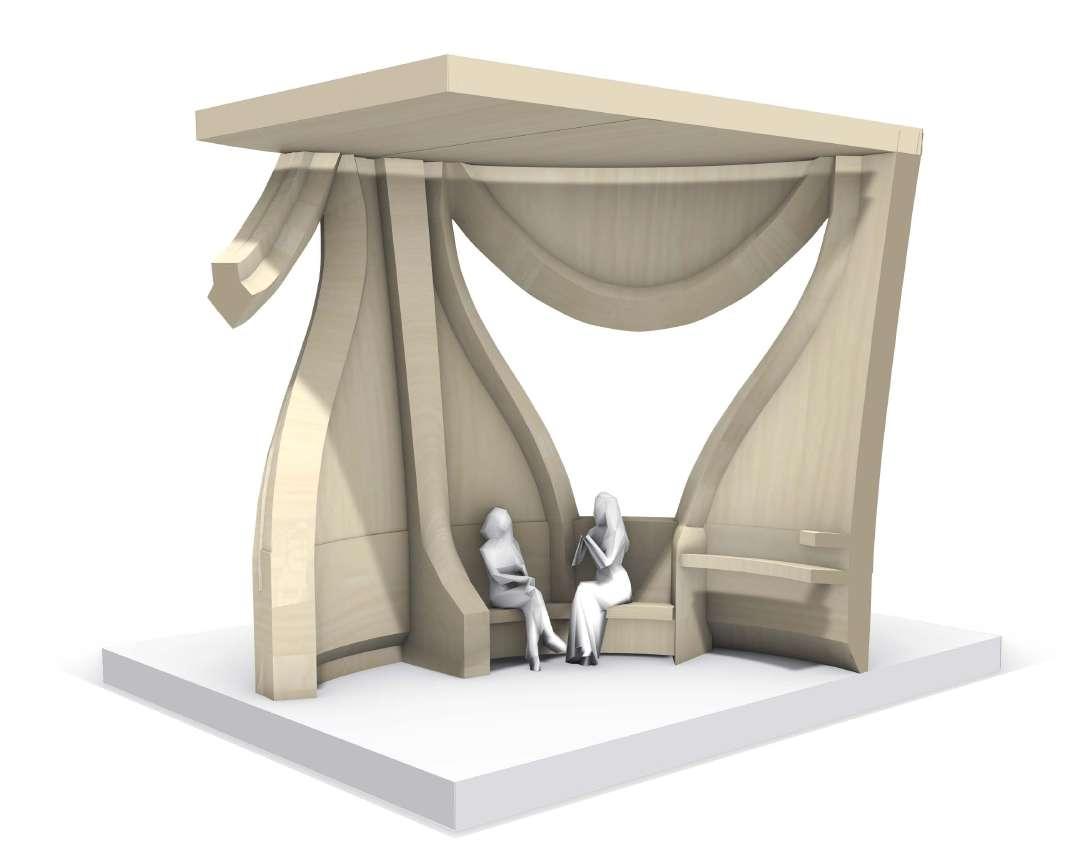
setting transformed into an informal space, encouraging patients to open up and seek help.

Ground connection Floor Connection Roof Connection Ground connection
THE “CLUSTER”
Connecting the columns through green corridors
Extending the structure to accommodate sitting space and working station.
Fragment taken from
12
Learning from a tree to design a glulam structure. The majority of the joins have homogenous connections ( aditive lamination) to preserve the integrity of the material (future up-cycling of material).
FACADE | SHADING SYSTEM
PRECEDENT
GC Prostho Museum
KKAA
Kasugai, Japan (2010)
The facade system is based on a traditional Japanese technique- Chidori. The assembly process does not require any mechanical fixing, the wooden stick being twisted into place. It results into a grid strcuture. The light which passes through the timber panel creates intriguing shadows.
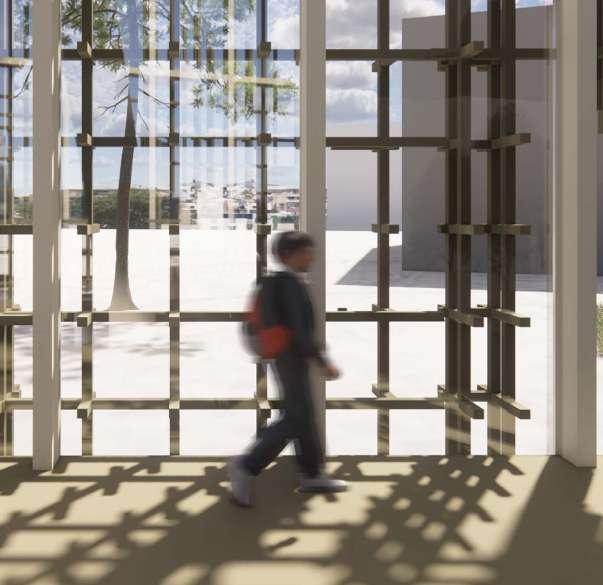
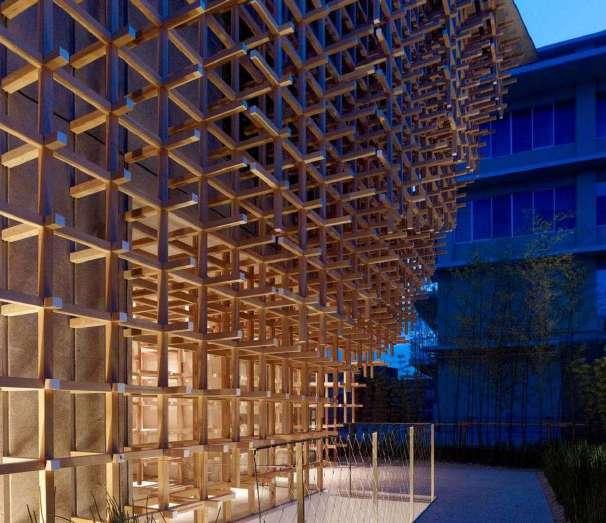
The concept of the scheme being based on the renewal of healthacare centre, it can be expressed as a distopian utopia, where the new setting- the columns- grow out the grid based structure. The timber panel celebrates the organic nature of the column structures, empowering the design scheme.
BIODIVERSITY PROPOSAL
Afterlife: Integrated habitat modules for birds and bees, and plating modules for vegetation
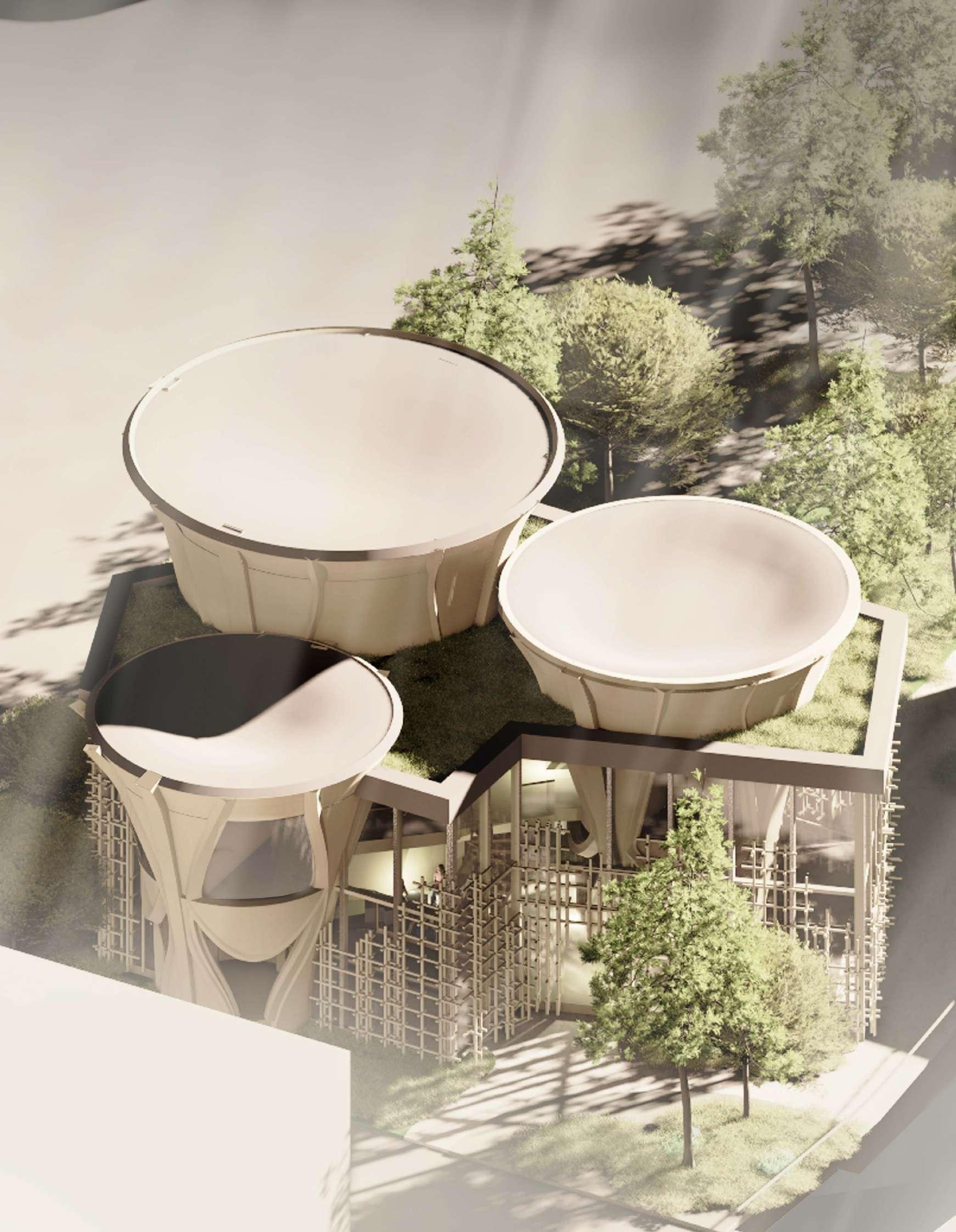 AERIAL VIEW AT SUNRISE ORCHARD BRIDGE STREET -FACADE
AERIAL VIEW AT SUNRISE ORCHARD BRIDGE STREET -FACADE
ELEVATION ORCHARD BRIDGE STREET 13 SHADOW PATTERN BIRD NEST Integrated module to protect facade PLANTING MODULE BIODIVERSITY PROPOSAL SECONDARY ENTRANCE MULTIPLE LAYERS OF TIMBER STICKS CREATE SHELTER AT ENTRANCE SPACING OF TIMBER STICKS BASED ON THE PROGRAMME ACTIVITY (to provide privacy and prevent glare)
CIVIC OPPORTUNITY
Burnley in the Context of Climate Emergency
The scheme aims to revitalise the area and bring healthcare resources to the western part of Burnley, being a hub for the other centres in the region, reconnecting the healthcare system and young people (students). The local community would benefit from a centre where people can start their mental health heling process, while for the healthcare system it would represent a hub for training, for the wider region.
INSTALLING TIMBER CONSTRUCTION TO THE CENTRE OF PUBLIC INETERST | Sustainable approach to longevity
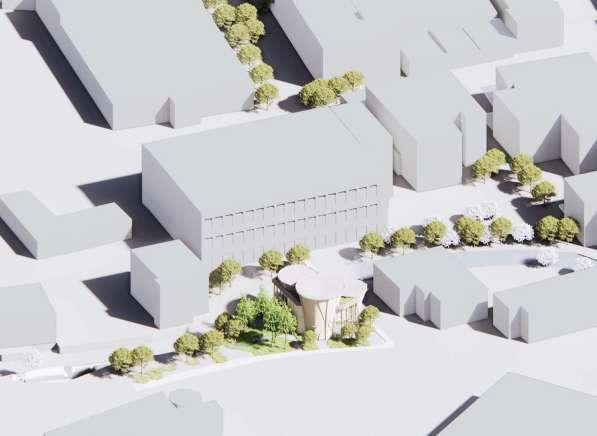

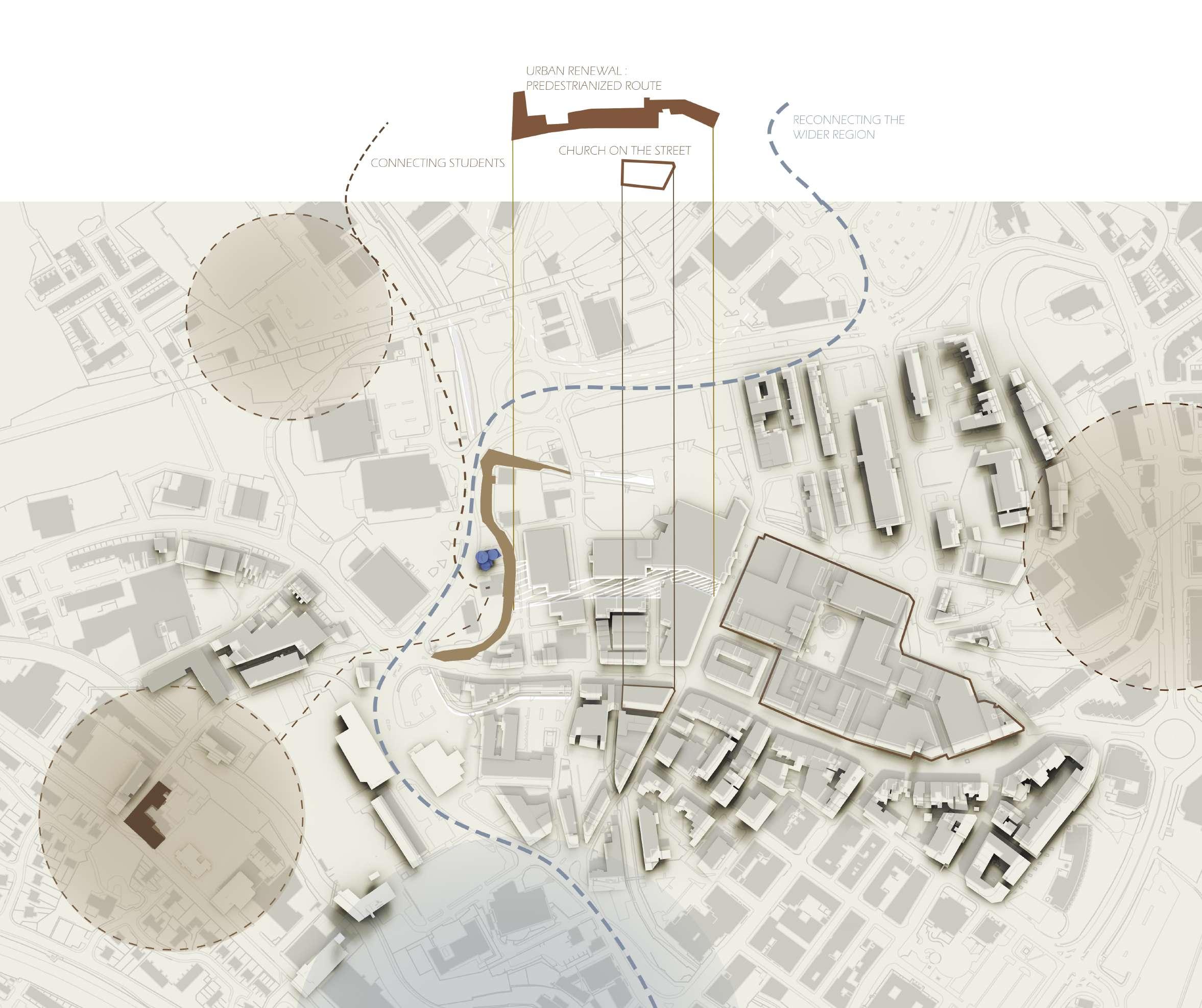
UCLan CAMPUS
GENERAL ACCESS STAIRCASE FIRE PROTECTED CORE FIRE PROTECTED CORE FIRE PROTECTED CORE
Burnley College
CIRCULATION USERS”S FLOW INSIDE THE BUILDING MASTERPLAN AERIAL VIEW OF THE CENTRE
14
LANDSCAPE STRATEGY
Blurrng boundaries between nature and built space
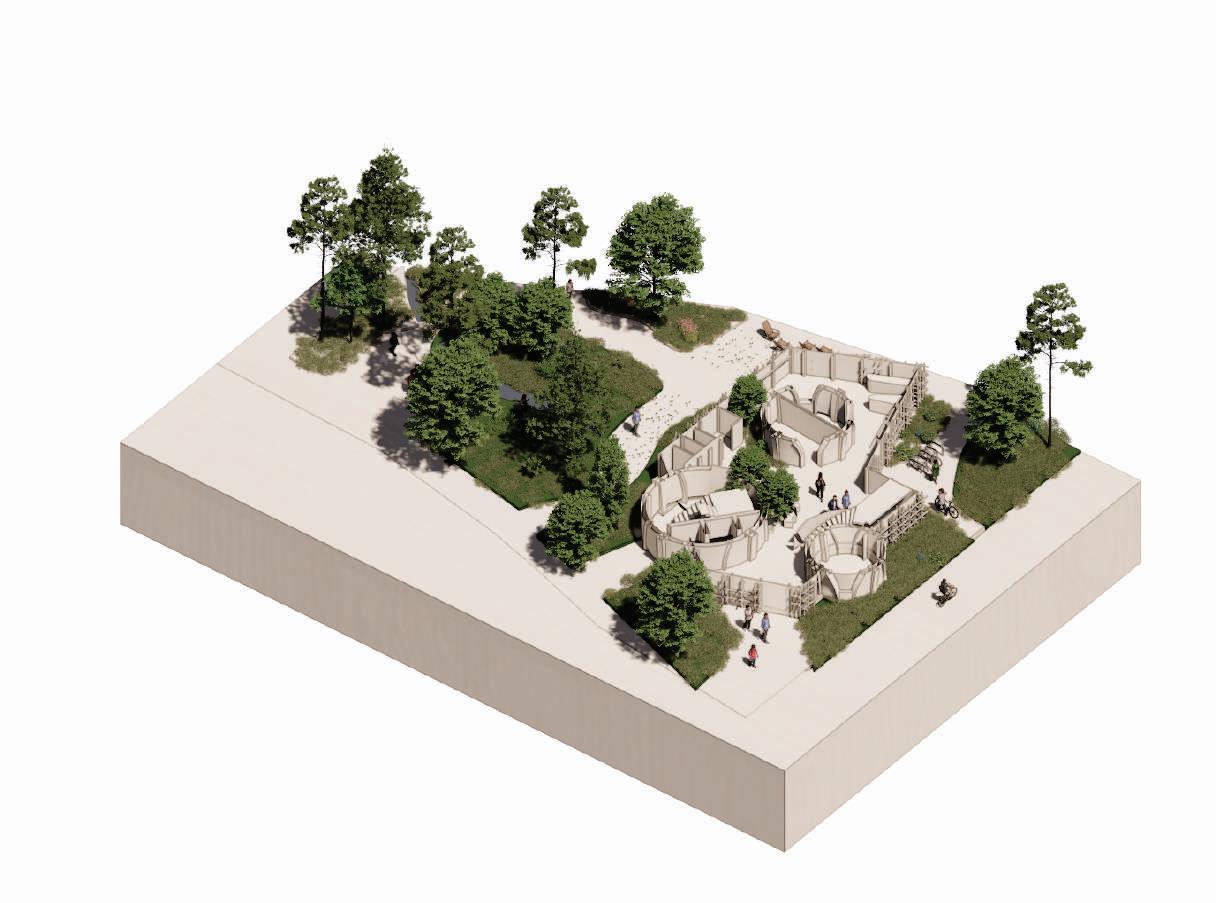
The proposal explores the use of nature as a healing tool. Therefore, green corridors blure the transition to the inside, creating a symbiosis between the built space and natural environment.
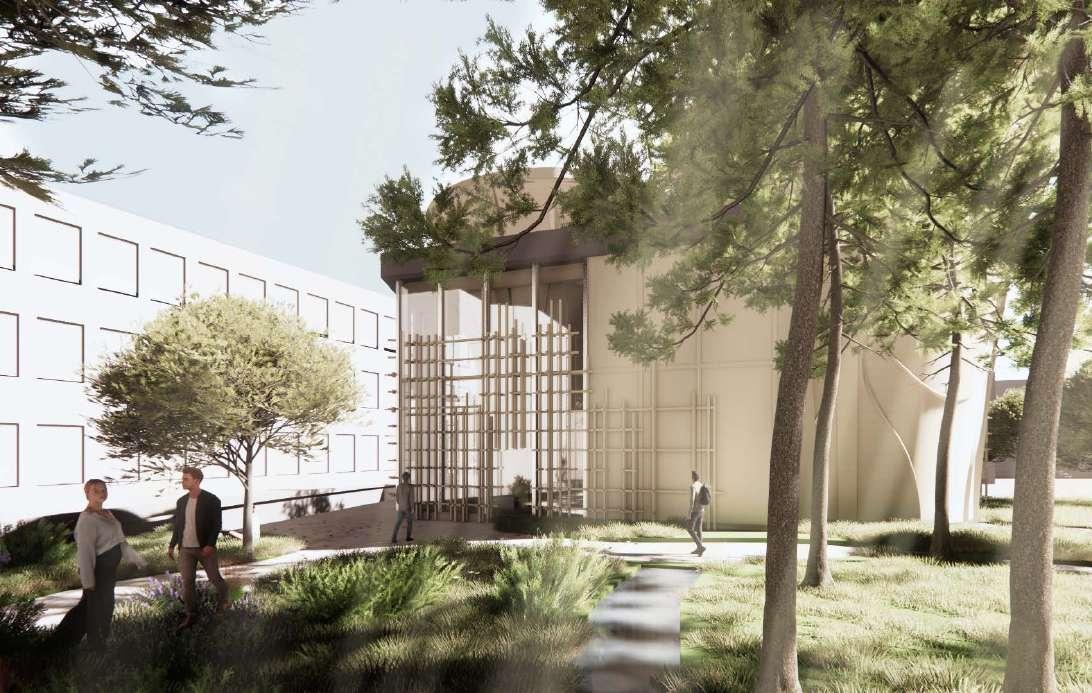
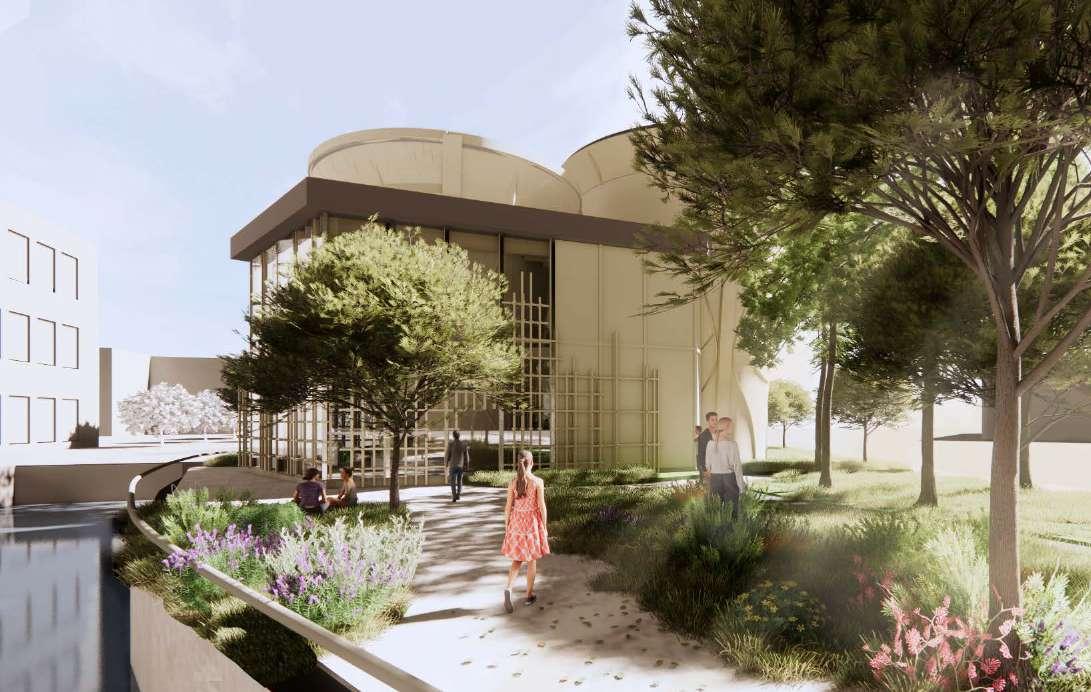
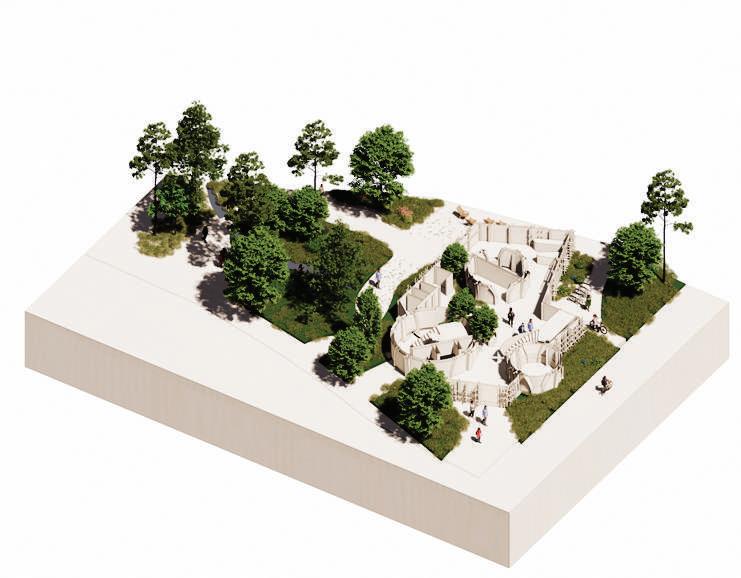
The landscaping strategies for the outdoor area encompass sitiing spaces next to Calder River, gardening areas and a water body used for irrigation of the garden. The landcsape translates to the indoors as green lines along the cone structures.
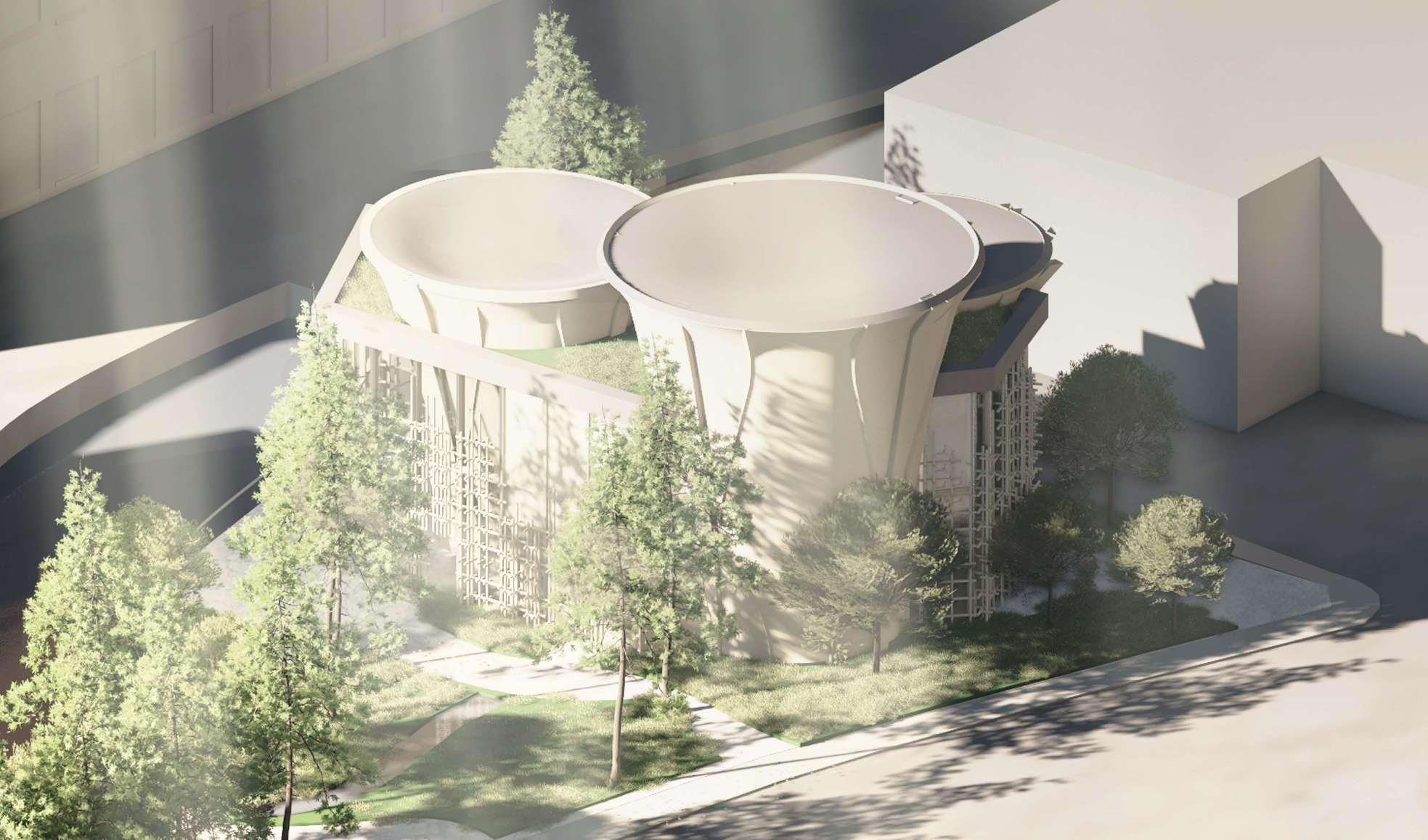
SITTING AREA BIKE STORAGE GARDEN GREEN CORRIDORS GARDEN WATER STREAM irrigation of garden Native, nectar rich plants Boulders to vary topography
MORNING MIST OVER THE HEALING CENTRE
WATER STREAM 15
GARDEN
GROUND FLOOR PLAN
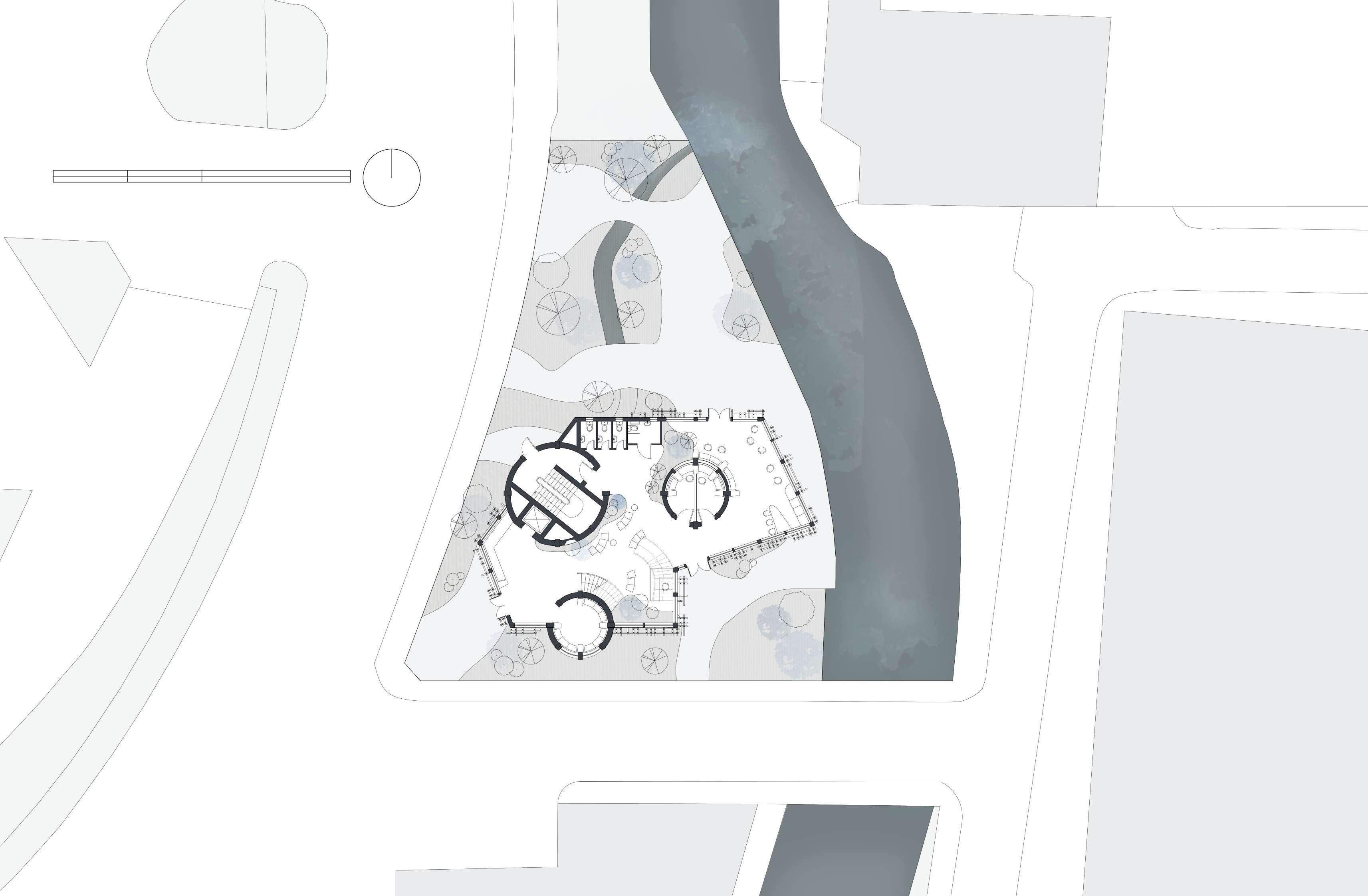
Key 1. Entrance| Sitting area 2. Group therapy room 3. Reception 4. Communal Area 5. Individual therapy room 6. Individual therapy room 7. Communal Kitchen 8. Workshop 9. Toilets 10. Riser 11.Garden 12 Garden
1:200
to fit the page 0 5 10 20 N 1 2 3 4 5 6 7 8 9 11 12 10 16
Scale
Scaled
FIRST FLOOR PLAN
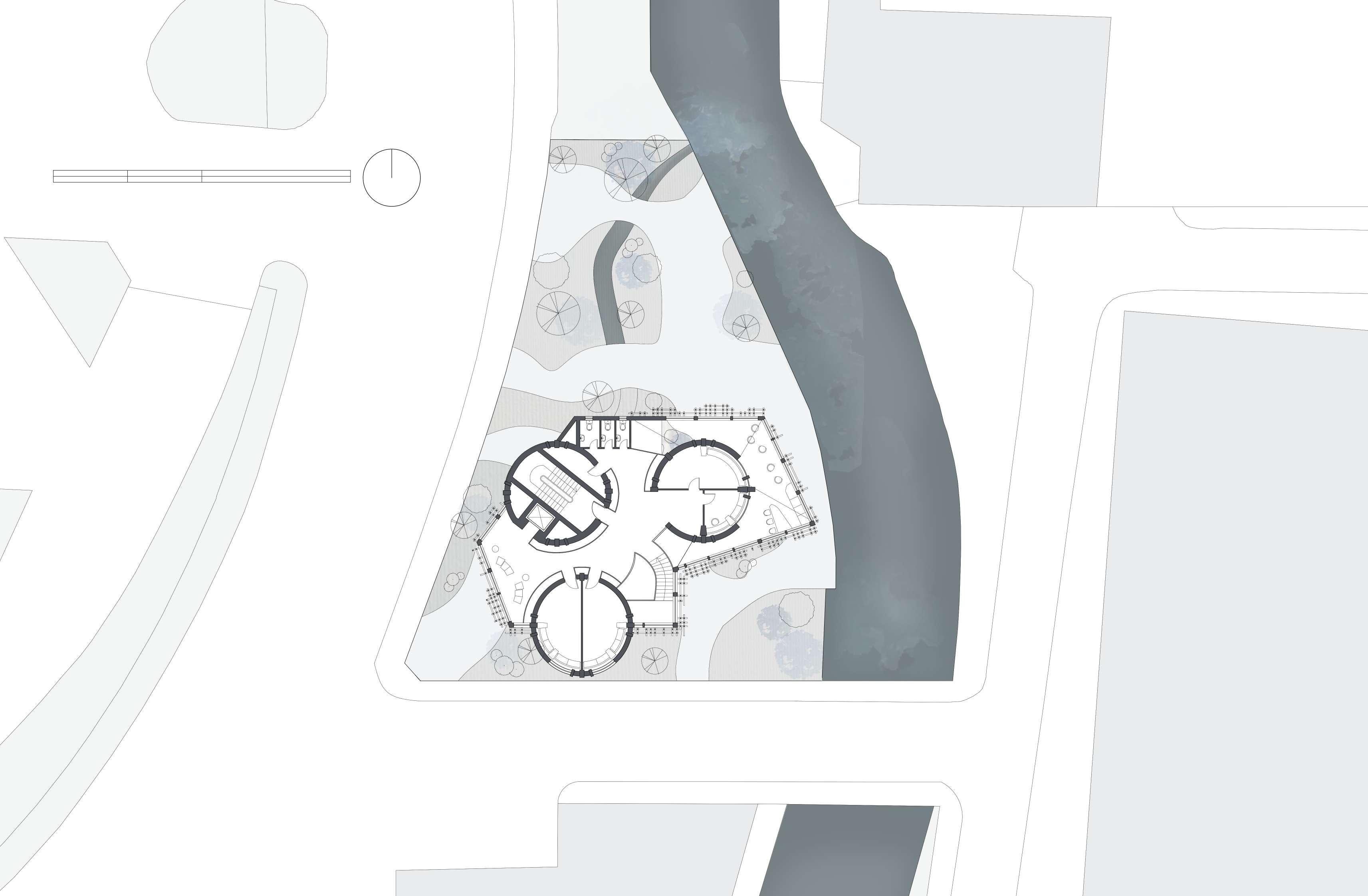
0 5 10 20 N
Scale 1:200
Key 1. Sitting area 2. Group therapy room 3. Group therapy room 4. Individual therapy room 5. Emotional hot line| Staff room 6. Toilets 7. Riser 1 2 3 4 6 5 7 17
Scaled to fit the page
BASEMENT PLAN
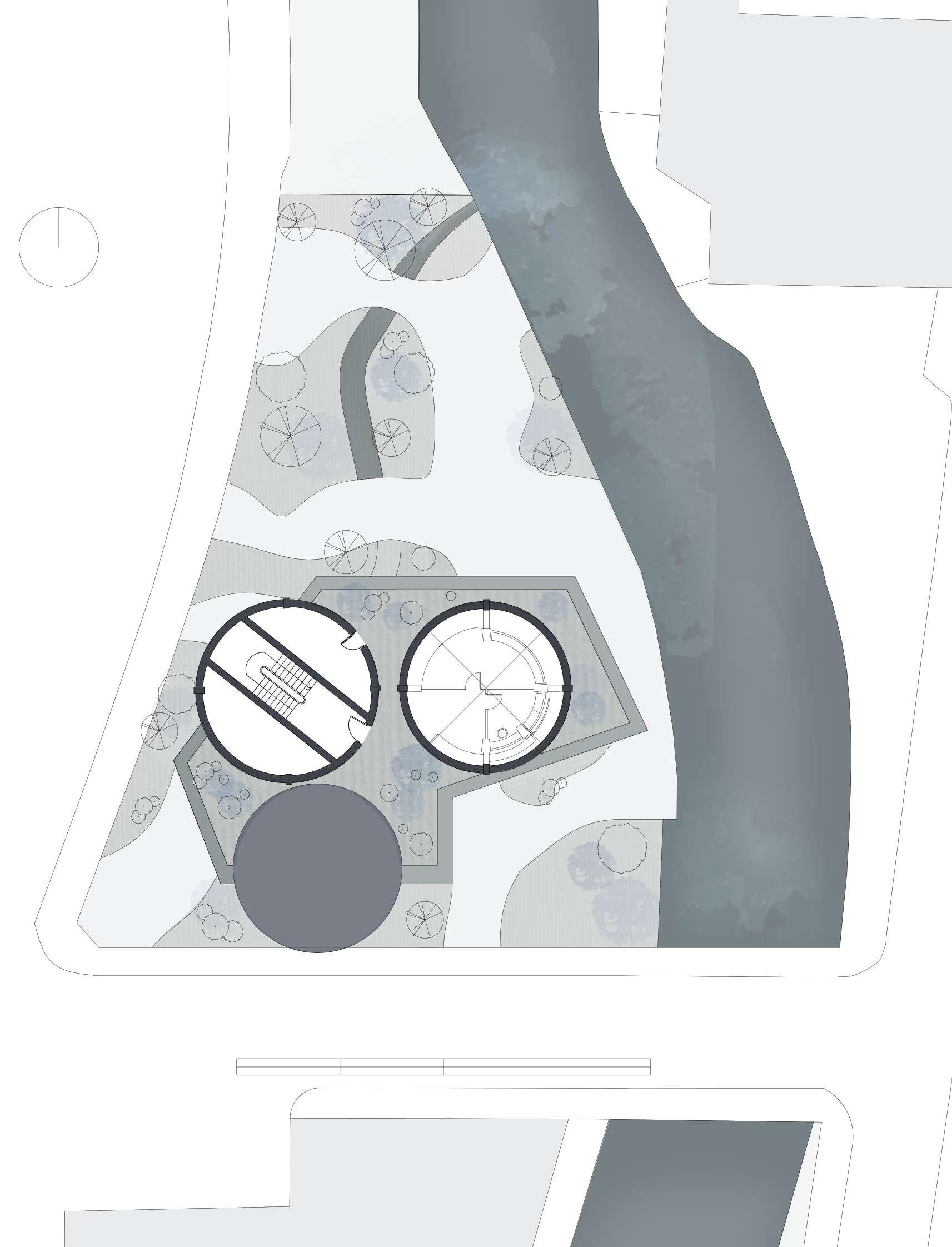
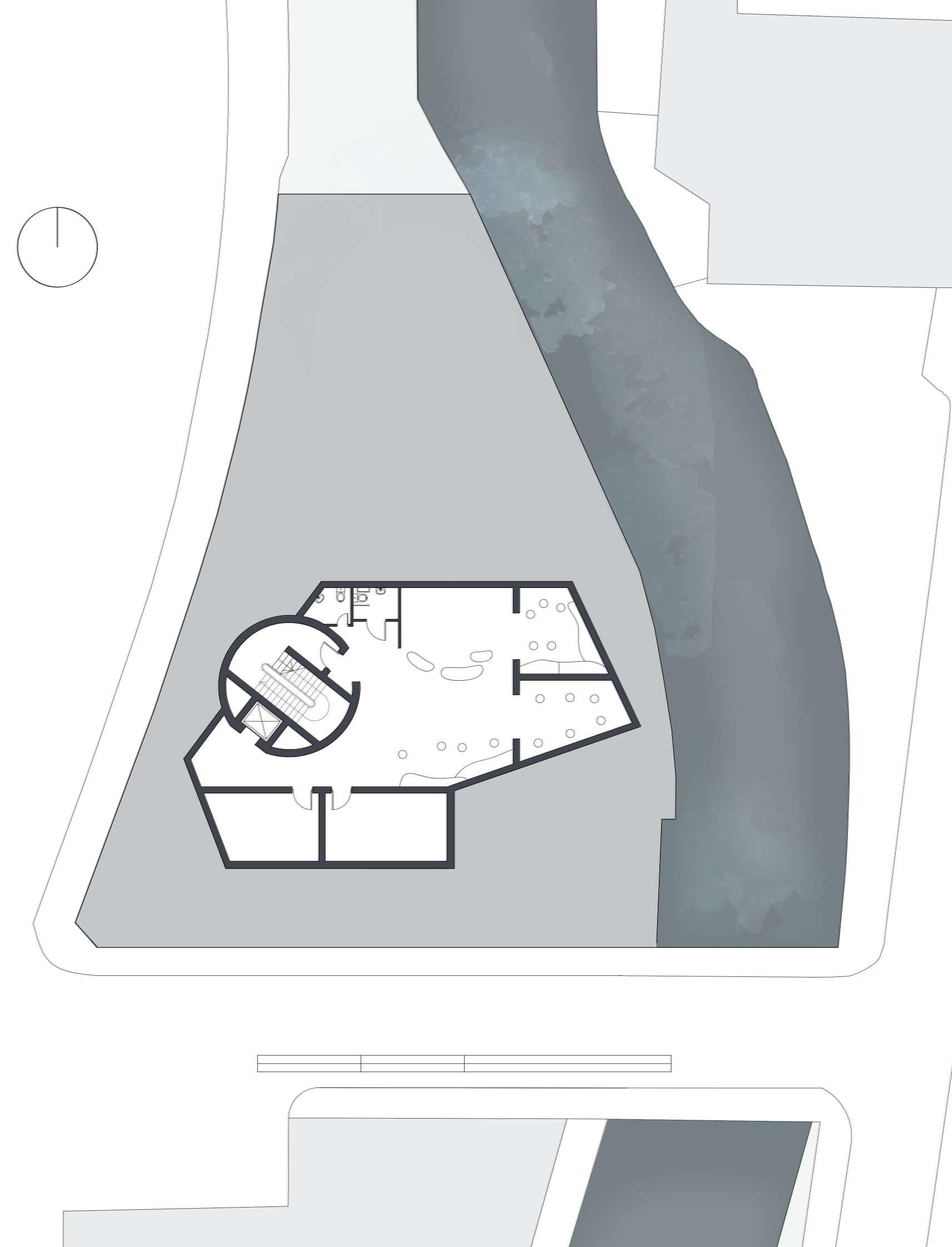
Scale 1:200
Scaled to fit the page
ROOF PLAN
Scale 1:200
Scaled to fit the page
0 5 10 20 N N 0 5 10 20
1.
4.
6.
1 2 4 5 6 3 7
Key
Storage 2. Mechanical Room 3. Sitting Area
Break out room 5. Break out room
Screening Space 7. Toilets
Key 1. Storage
1 2 18
2. Garden

B’ A’ SECTION AA’ 0 5 10 20 SECTION BB’ 0 5 10 20 SECTIONS Scale 1:200 Scaled to fit the page 19
ELEVATIONS


Scale 1:200
Scaled to fit the page
SOUTH ELEVATION ORCHARD BRIDGE STREET SOUTH ELEVATION ORCHARD BRIDGE STREET WEST ELEVATION (MAIN ENTRANCE) ACTIVE WAY 20
COMMON (under)GROUNDS Connecting with others
“I hope to achieve simplicity, but also hope to achieve depth... believe it is important that architecture should be a space where you feel spiritually empowered.” (Tadao Ando)
The common spaces located on the lower level (in the basement) encapsulate the interelationship individuals, light and materiality. As part of the healing process, the pacients are encouraged to share their experience with others. The light and natural materials allow clarity of thought and self reflection.

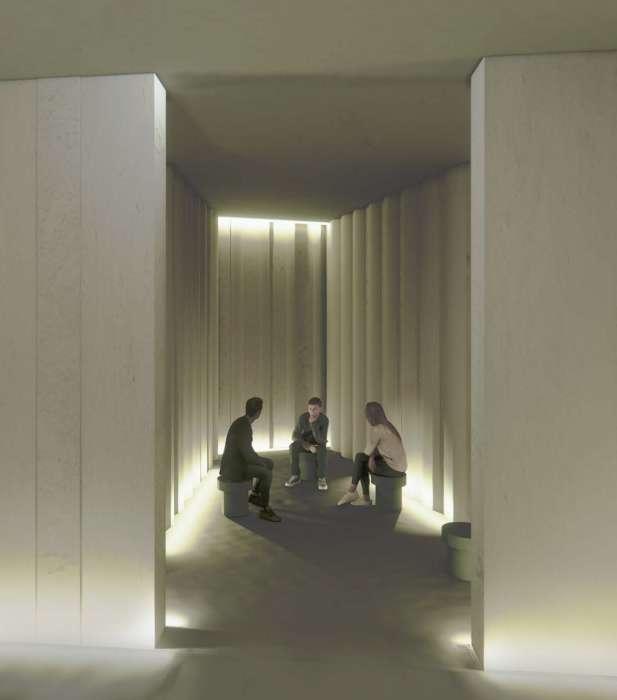
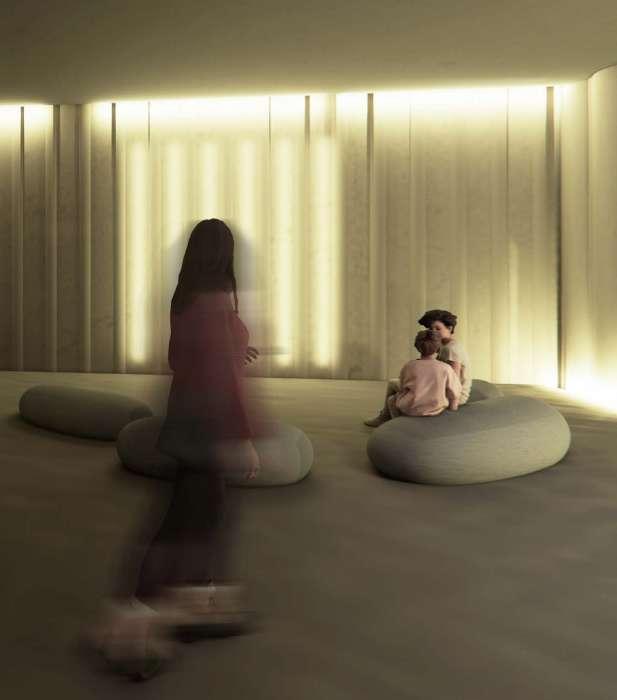
The mycellium walls aplify the spatial depth through the corrugated finish and cancel the noise from the mechanical room. The light is used for therapeutic reasons, while defining the horizontal and vertical lines and enhancing the subtle sensitivity of the materials.
 SCREENING SPACE BREAKOUT ROOM BREAKOUT ROOM
SCREENING SPACE BREAKOUT ROOM BREAKOUT ROOM
COMMON GROUNDS
Symbiosis human-nature
Desifned as green corridors, the ground floor is maily a common space where pacients interract with each other and start their healing journey. Nature passes the threshold of the built space, continuing inside the building, under the form of green pathways which connects the garden to the vegetation streams along the river.
Designed as a space to improve the cognitive response of pacients affected by mental health, the ground area utilizes natural light, natural materials and organic forms to enhance the healing process.
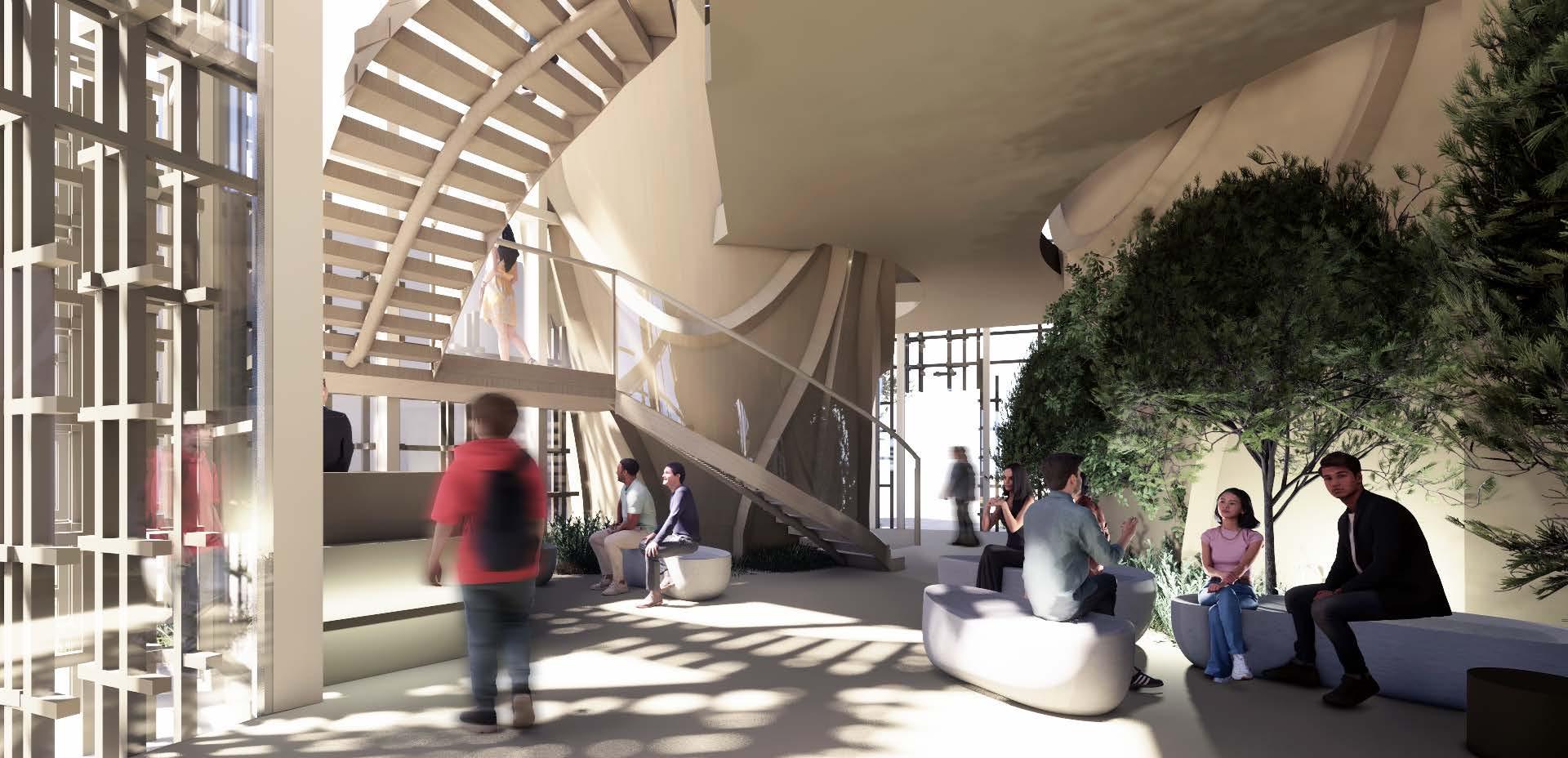
HEALING SPACE (Inside the Column)
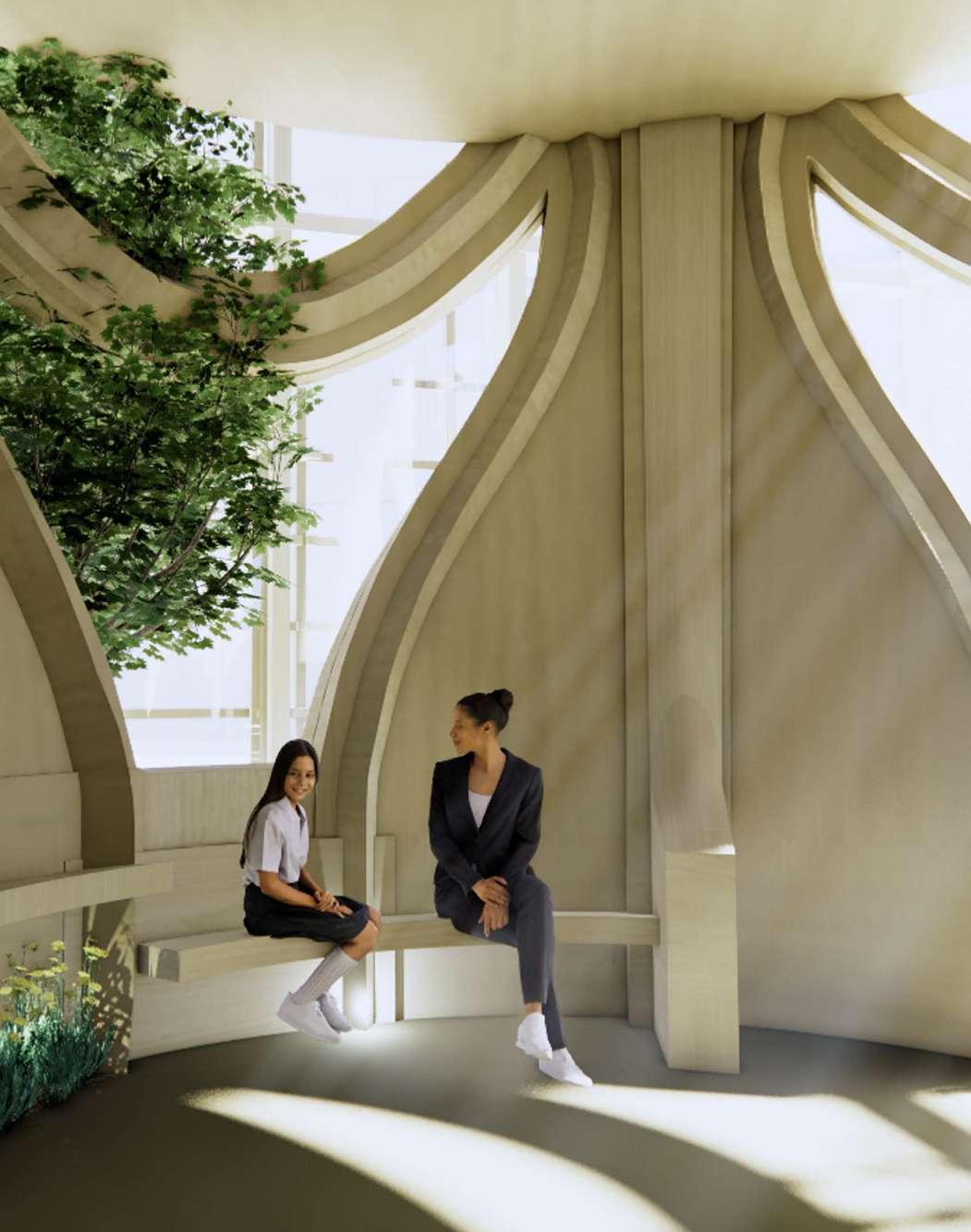
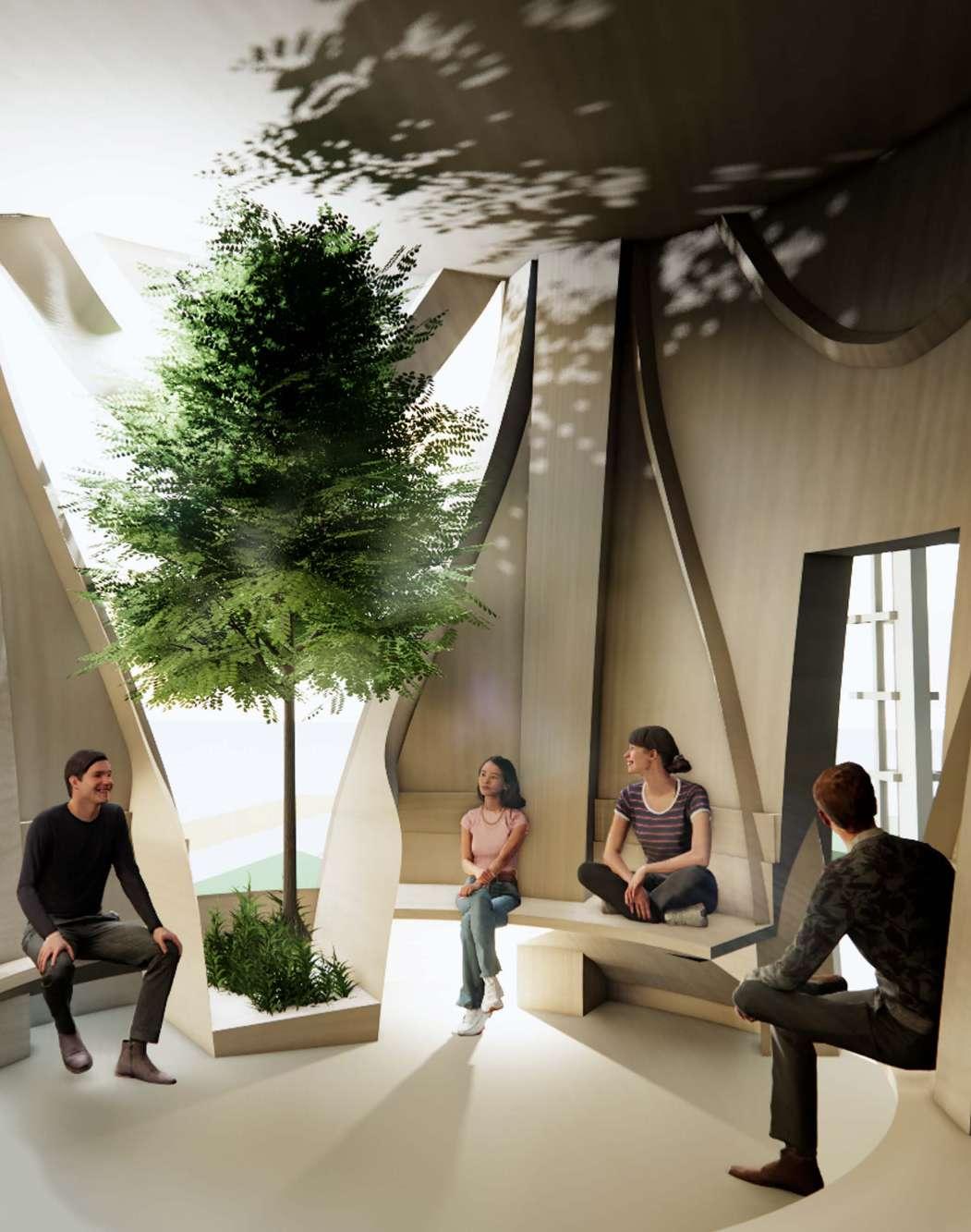
Connecting with others. Connecting with own-self
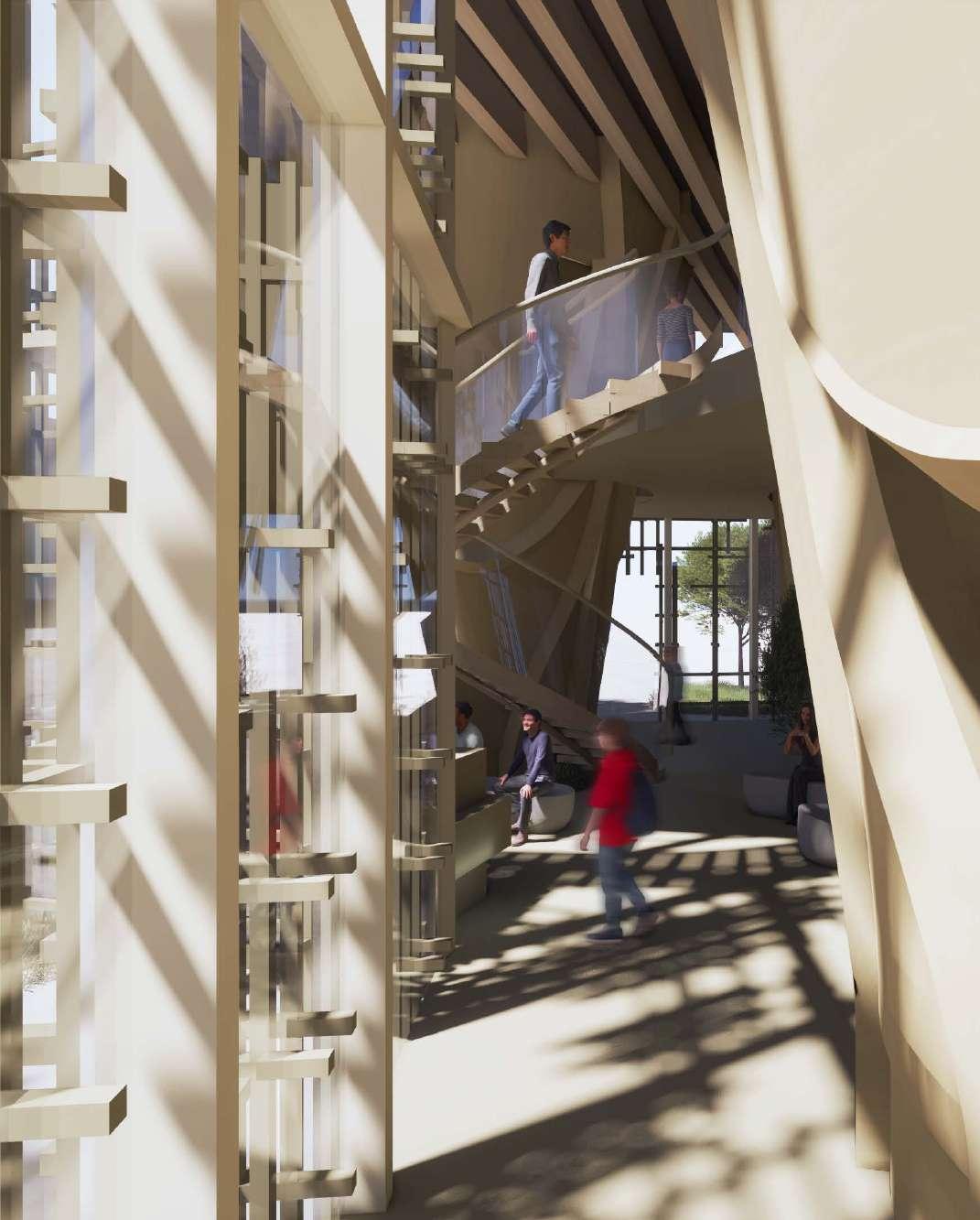
GROUP THERPY ROOM TECTONIC MOMENT
23
INDIVIDUAL THERAPY ROOM | COUNSELLING ROOM
ENVIRONMENTAL PERFORMANCE
OPEN WATER SOURCE HEATING PUMP (WSHP)
The heat pump generates three times more heating/cooling energy to the building, than the emergy it consumes, making the building energy positive, and reaching the aims for a net zero operational carbon building.
WATER RECYCLING AND REUSE
A water reuse system is designed. The south facing cone structure has a water reuse system, the rainwater being collected and transfered to a bio-filter located in the plant rom, through pipes fitted into the glulam structure.
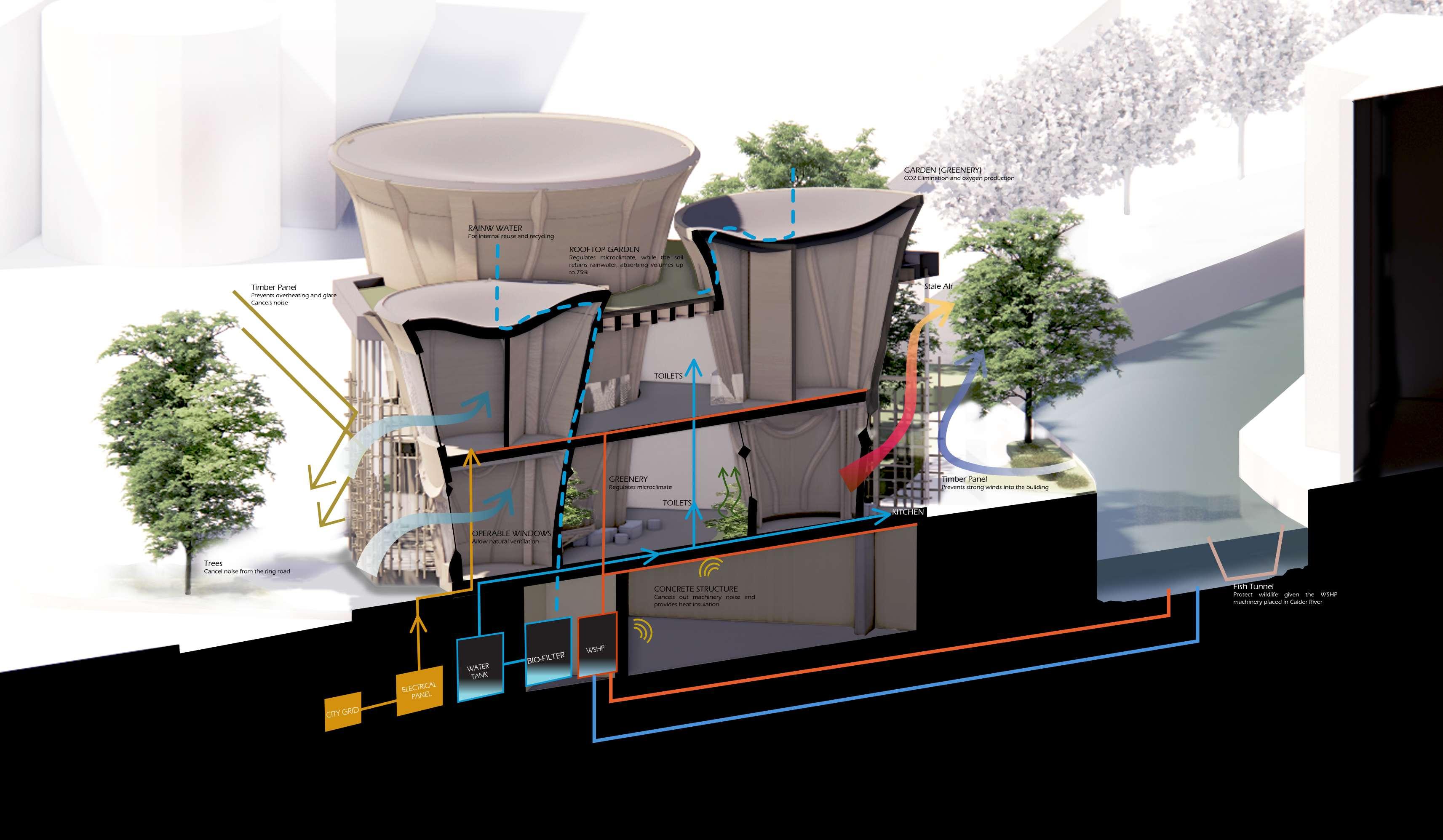
NOISE REDUCTION and MICROCLIMATE Machineries are placed in the concrete structure basement to reduce the noise. The glulam structure and baffles raflet and reduce noise. Vegetation is added into the design scheme, indoors as green corridors to regulate the microclimate and outdoors to reduce noise produced by machinery.
FISH TUNNEL (Preserving the natural habitat)
In order to preserve the river and the protected species, as Burnley developed a project of rehabilitation of rivers for fish, fish tunnels will be placed in the Calder River.
24
Part H: Irigation
Drainage systems have been incorporated to not only allign with net zero targets, but also to building regulations. Rainwater harvesting and greywater reuse system were designed.
Corridors and internal doors
The corridors and social spaces are well acoustically insulated. (complying with point 3.13). The doors are wide enough to allow a variety of users to pass each other freely.
Disabled toilet
The fire escape staircase complies with the requirements set in Fire and Safety Regulatory Document. They provide optimal width to the capacity (1100mm, complying with point 2.18), fire doors to stop smoke spread, evacuation chair and 1780mm landing. Fire lifts are provided. The walls around the staircase are approprietely fire proofed (complying with point 2.30).
Travel distances comply with point 2.7, farthest point is 10 meters (in the basement).
To add, floors and walls are fire retardant, compartment floors achieving 90 minutes fire resistance (the use of wire mesh, cavity barriers and structural insulation).
Part K: Protection from Falling, Collision and Impact
Transitory spaces have adhered to appropriate dimensions for balustrade (1100mm). To add, the steps have anti-slip strips added to the edges to prevent falling.
Part K: Stairs
The main staircase follows the building regulation requirements.
The width of flight provides sufficient space for two people(1250mm), 1500mm landings and step rise of 160mm (complying with point 1.2)
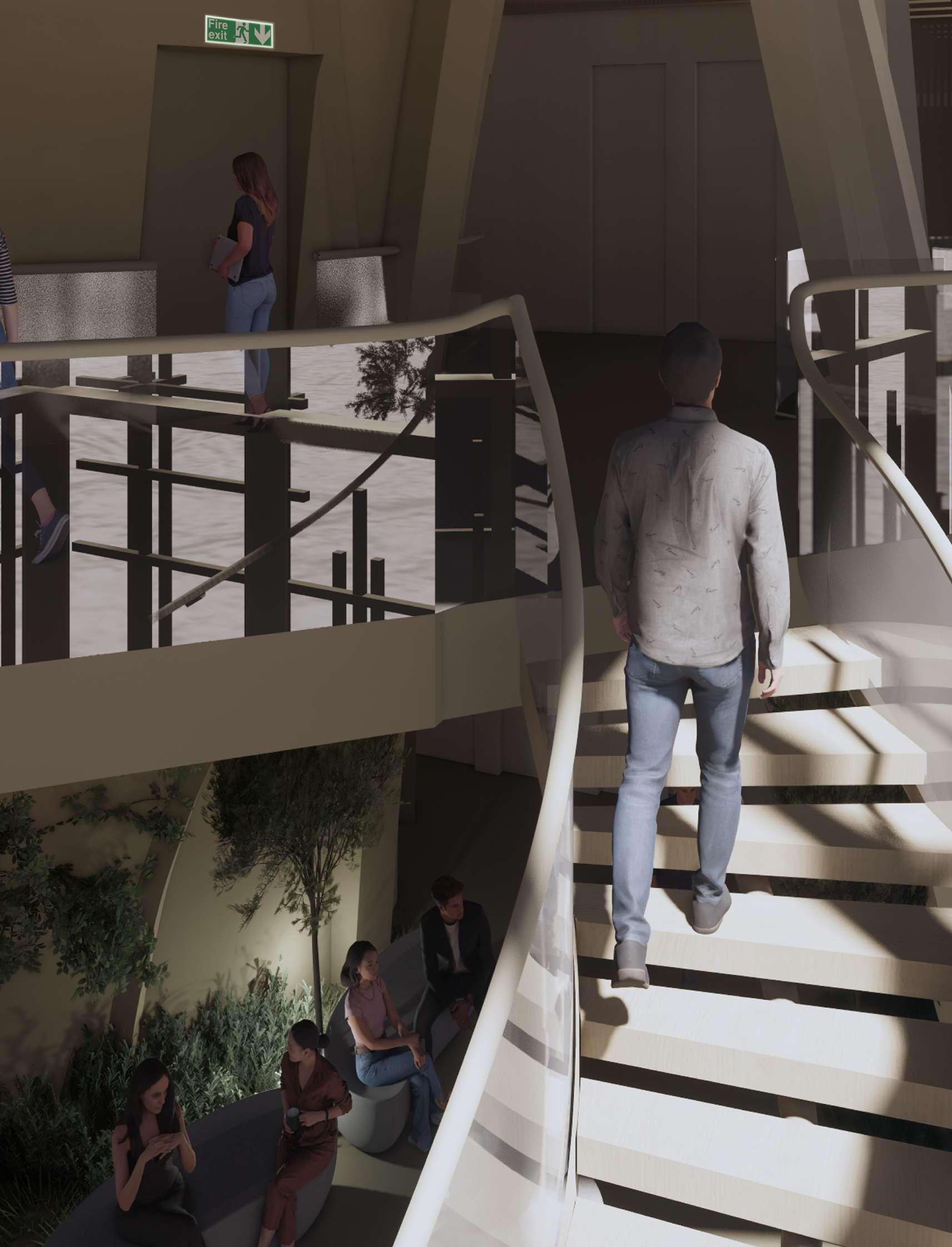
BUILDING REGULATIONS 11oomm 160mm 100mm 280mm FIRE EXIT SIGN 1250mm BALLUSTRADE Protection from falling 1850mm CORRIDORS Allow the access of wheelchair users Provide space to socialise 2400mm 750mm 320mm 500mm 200mm Vertical grab rail Sanitary dispenser Disposal Bin Finger rise basin Shelf Wall mounted grab rail Coat hooks Vertical grab rail Emergency alarm D2 D1 D1 D1 1785mm 260mm Internal fire door (D1) Continuous handrail Anti-slip strips External fire door (D2) Internal fire door (D1) Fire retardant wall 1785mm Evacuation Chair Internal fire door (D1) GROUND FLOOR BASEMENT FIRST FLOOR 0 5 10 D2 1785mm Internal fire door (D2) ROOFTOP Continuous handrail Anti-slip strips Evacuation Chair
B:
M: WIRE MESH 100mm 45kg/m3 HIGH DENSITY MINERAL FIBRE 15mm PLASTERBOARD CEILING
Part
Fire Safety | Fire Escape and Compartment Part
FIRE ESCAPE ROUTES FIRE ESCAPE ROUTES FIRE ESCAPE ROUTES FIRE ESCAPE ROUTES Lift Fire Escape Staircase Disabled Toilet Main access
FLOOR (90min Fire Resistance) 1500mm 300mm 280mm 1250mm 900mm 160mm LANDING EXTENDED HANDRAIL
COMPARTMENT
Staircase
General Access
25
STRUCTURAL STRATEGY Designed for Longevity
Learning from a tree to design a timber structure with minimal mechanical fixing
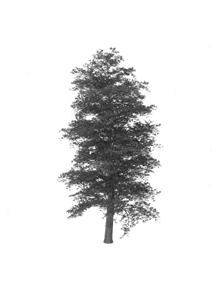
The structural system is timber: timber floors and roof structure and glulam columns. The grid system was developed around the “ column” structures, the timber columns (mullions) places at the parameters as a result of the primary glulam column layout.
STRUCTURAL SYSTEM
1.Reinforced Concrete Basement Structure
2. Reinforced Concrete Slab

3.Primary Glulam Columns (290x400mm)
4. Secondary Glulam Fins(180x100mm)
5. Timber Columns (Mullions)
6. Steel rings
7. Fire proof circulation core
8. First Floor Timber Joists (100x400mm)
9. Roof Structure Timber Joists (100x400mm)
10. Graphine Roof
BRANCHING (identifying stress points)
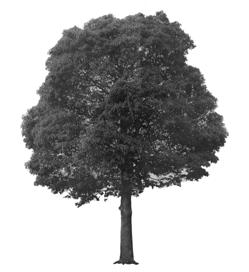
STRUCTURAL GRID
MATERIALITY
To respond to the ateliers position on climate crisis and to the aim to design a building for longevity, glulam was chosen as the main material. Glulam structures have a life span of approximately 150 years, being durable and resistant to fire (it does not collapse, but chards). Given the curved form, glulam allows great bending points by additive lamination, being required minimum mechanical fixing. To add, the material choice is driven by the local resources that Burnley has, reducing the operational cost for material transport.
MATERIAL CHOICE
GLULAM- PRIMARY STRUCTURE (-610.0 kg/ CO2 eq/m³)
-great loadbearing capacity and flexibility
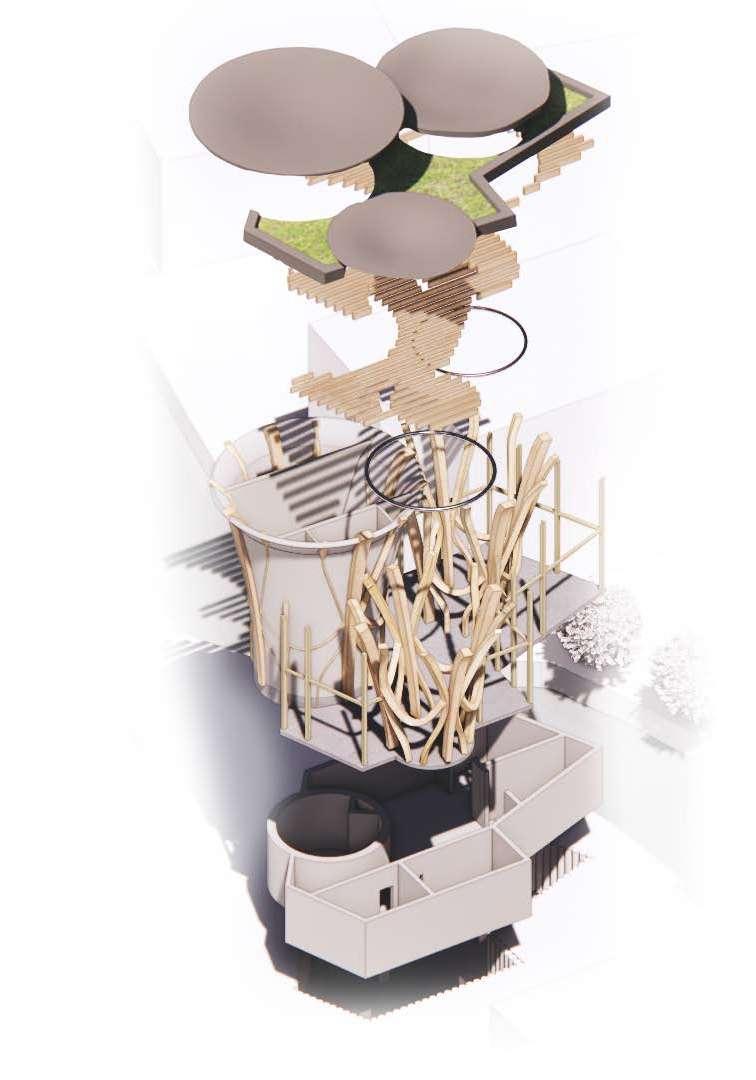
TIMBER- FLOORS (-680.0 kg/ CO2 eq/m³)


-great loadbearing capacity, does not need large cross section joists (as glulam beams do)
REINFORCED CONCRETE- GROUND FLOOR SLAB AND BASEMENT STRUCTURE (257,2kg/ CO2 eq/m³)
-durable material, high load capacity and noise proof capacity (cancel noise from machinery)
MYCELIUM -WALLS(-39.5 kn=g/CO2 eq/ m³)
-great insulation properties, cancelling the noise from the plant room and between rooms
Homogenous Connections
Additive Lamination
USERS BENEFIT Cognitive Response to Natural Materials
The material choice is also motivated by its great benefit on occupants health. Given the programme, the materiality plays an essentisal role in pactents’ healing process, enhancing comfort. To add, it showcases the importance of using sustainable materials and the long term benefit of carbon negative materials.
1 2 3 4 5 6 7 8 1 2 3 4 5 6 7 8 9 10 10 11 11 A B C D E F 12 H A B C E G F G H
Oak Tree (Gulalm columns, Engineered oak flooring) Beech Tree (Laminated Veneer, Timber Joists)
1 2 3 4 6 7 8 9 5 10 26
Mycelium (Basement walls, used as insulation and wall finish)
CONSTRUCTION SEQUENCE
STAGE 0
Strategic Definition
Identifying the main scarcity in the area: The area of the site does not benefir from healthcare resources, the main centres being located in the north.
STAGE 1
Preparation and Brief
Identifying the economic actors and studying their activity in order to define the pedestrian flow and define the key design parameters.
Designing a scheme that responds to the local community (young people). Planning application advice required at this stage.
STAGE 2 Concept Design
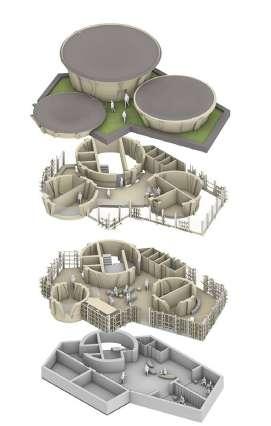
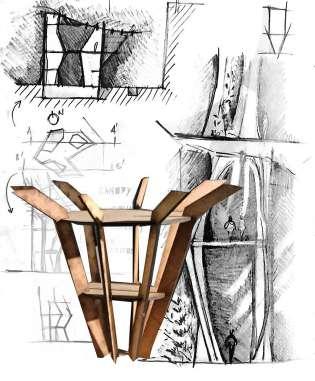
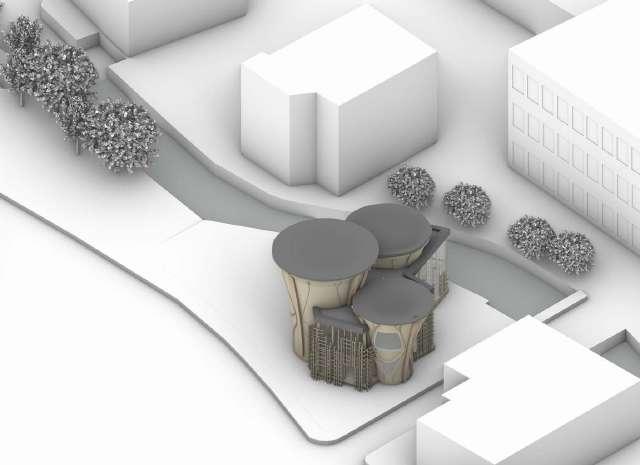
Defining key design drivers, followed by initial spatial and structural considerations. Creating a fluid language for the design scheme, that enhances comfort and simulate patients cognitive response.
STAGE 3
Spatial Coordination
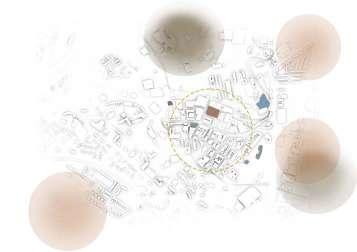

Testing the structure and potential strategies for the overall scheme. Thinking about cost and defining a climate emergency scheme (social awareness, embodied carbon). Planning application submission at this stage.
STAGE 4
Technical Design
Further developing the building system and how it works in sections and as a whole, considering structure, heating, ventilation and daylight strategies. Building Regulation Application needs to be submitted at this stage.
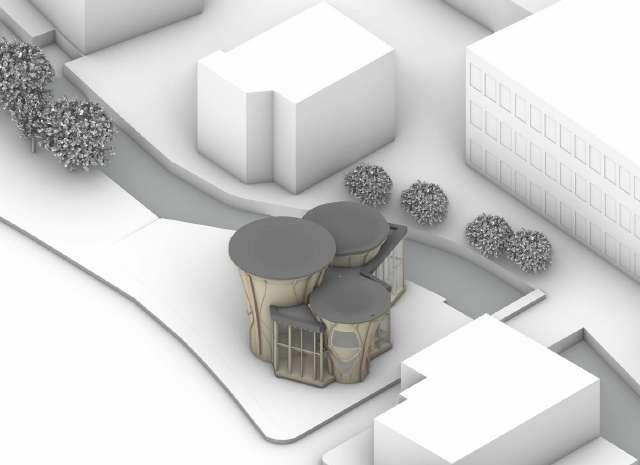
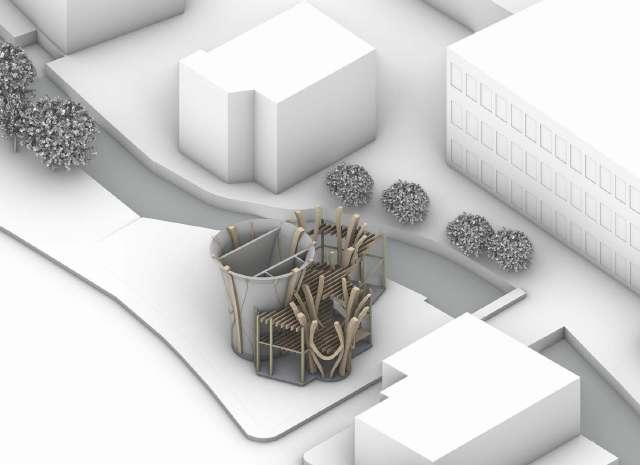
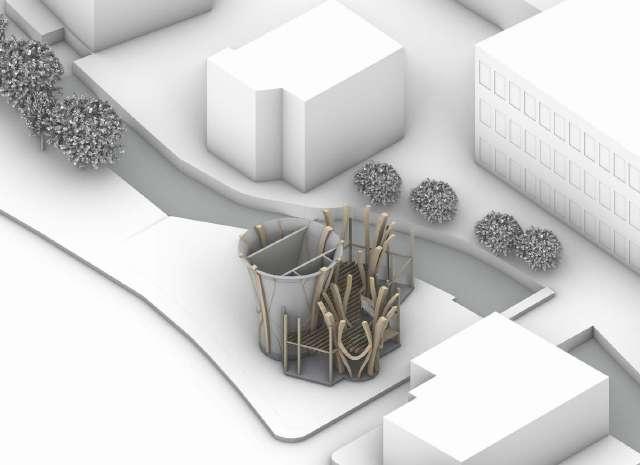
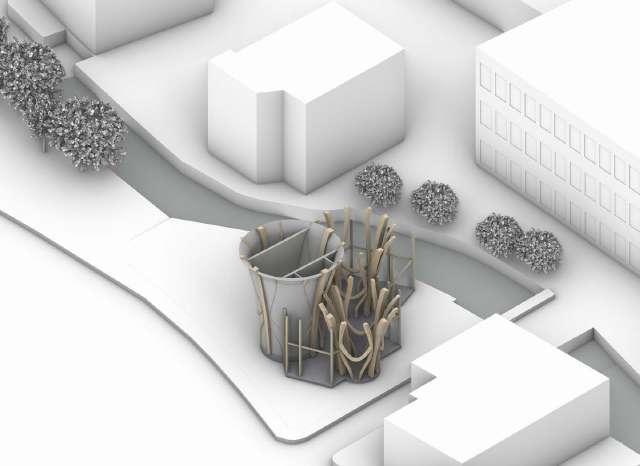
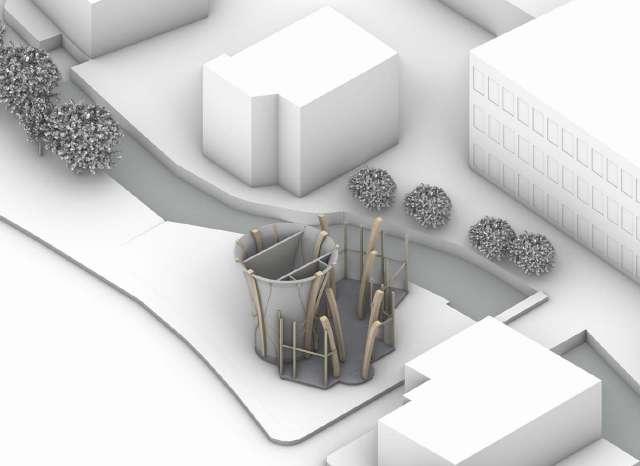
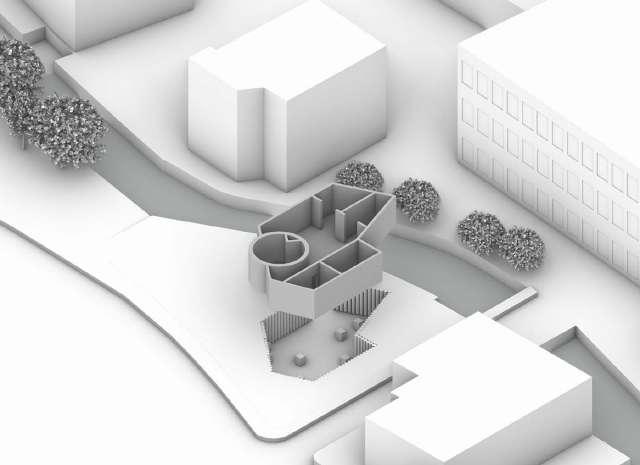
STAGE 5
Manufacturing and Construction
Manufacturing of glulam componensts (pre-fabricated elements). Building permission obtained, site is prepared for construction.
STAGE 6
Handoever
Initial aftercare tasks including light touch Post Occupancy Evaluation is undertaken.
STAGE 7 Use
In the last stage, the building will be taken over by the users, allowing the community to engage in activities and utilize the amenities on site, improving their mental health and starting their healing process.
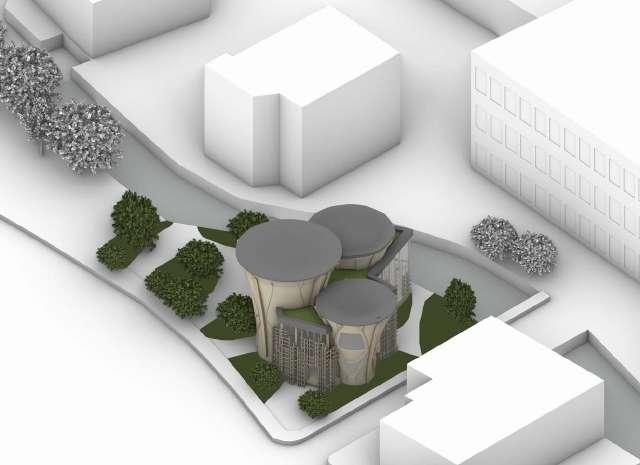
0 1 Operable Triple Glazed Windows Plywood Finish Wood Fibre Insulation DPM 29mm OSB Board Horizontal Timber Battens Timber Cladding Timber Beams Composite Frame (aluminium clad timber) VCL
5.1. Ground excavation, followed by the casting of foundation and pile wall. Basement (reinforced concrete structure) is built.
5.2. Ground floor slab and primary structure are placed, together with the circulation core.
5.3. Secondary structure is placed (glulam fins).
5.4. First floor structrure and staircase are built.
5.5. Roof timber joists are placed.
5.6. The envelope system is built: timber cladding, roof ( grahite roof) and curtain walling is placed. Placing internal partitions. At this stage, services are fitted (electrical and telecom network, drainage, rainwater harvesting, underfloor heating and ventilaation system).
5.7. Internal finishes and service space fixing done at this stage. Shading panels are placed.
27
5.8. Roof is covered in vegetation, landscaping works done, trees and other plants planted.
The ““Column” is structural -loadbearing glulam columns- and functional as it accommodates various functions: therapy room, communal room, drainpipe. To add, the use of timber cladding and the strong language of the glulma structure evoke the power tectonics have on the space and patients wellbeing.
External walls
30mm timber cladding
45x30mm horizontal timber battens
30x30mm vertical timber battens
damp proof membrane
280mm wood fibre insulation
vapour control layer
20 mm plywood panel
400mm glulam columns
U value Envelope
Rso: 0.06km2/W
Rsi: 0.12km2/W
R1(wood fibre insulation 0.25m, 0.043 W/m2k): 0.17km2/W
R2 (plywood 0.008m, 0.05 W/m2): 6.25km2/W
R3 (timber cladding 0.018m, 0.1 W/ m2k): 5.55km2/W
U Value= 0.08W/m2k
It fits within the passivhaus standards)
AN ODE TO TECTONICS | 1:20 Detail 0 1 2 4 DPM 80mm Rigid Insulation 215mm Reinforced Concrete Slab Insulation Oak Floor Finish Bio Filter, Water Tank Mycelium Panel Reinforced Concrete Wall 20mm Plasterboard Services Vertical Strut RAF Pedestal UH Pipes Engineered Oak Floors Operable Triple Glazed Windows Plywood Finish Wood Fibre Insulation DPM 29mm OSB Board Horizontal Timber Battens Timber Cladding Timber Beams 15mm Plasterboard 100mm High Density Mineral Fibre Wire Mesh 100x400mm Timber Joist Engineered Oak Flooring Glass Ballustrade Drain Pipe 20mm Plasterboard Vertical Strut 100x400mm Timber Joist 20mm Plasterboard 1 Planting 2 Engineered Soil 3 Reservoir Layer 4 Moisture-retention Layer 5 Aeration Layer 6 Thermal Insulation 7 Drainage Layer 8 Root Barrier 9 Membrane Protection 10 Green Roof Waterproofing Membrane 1 2 3 4 5 6 10 29mm OSB Board Wood Fibre Thermal Insulation DPM Drainage Layer Roof Lining 15mm Plasterboard Root Barrier Rainwater Collection Pipe Composite Frame (aluminium clad timber) Timber Protection Layer 150mm Insulation VCL
DETAIL SUSPENDED CELLING (BASEMENT)
DETAIL GREEN ROOF
28
TACTILE DETAIL Sitting Space Fragment
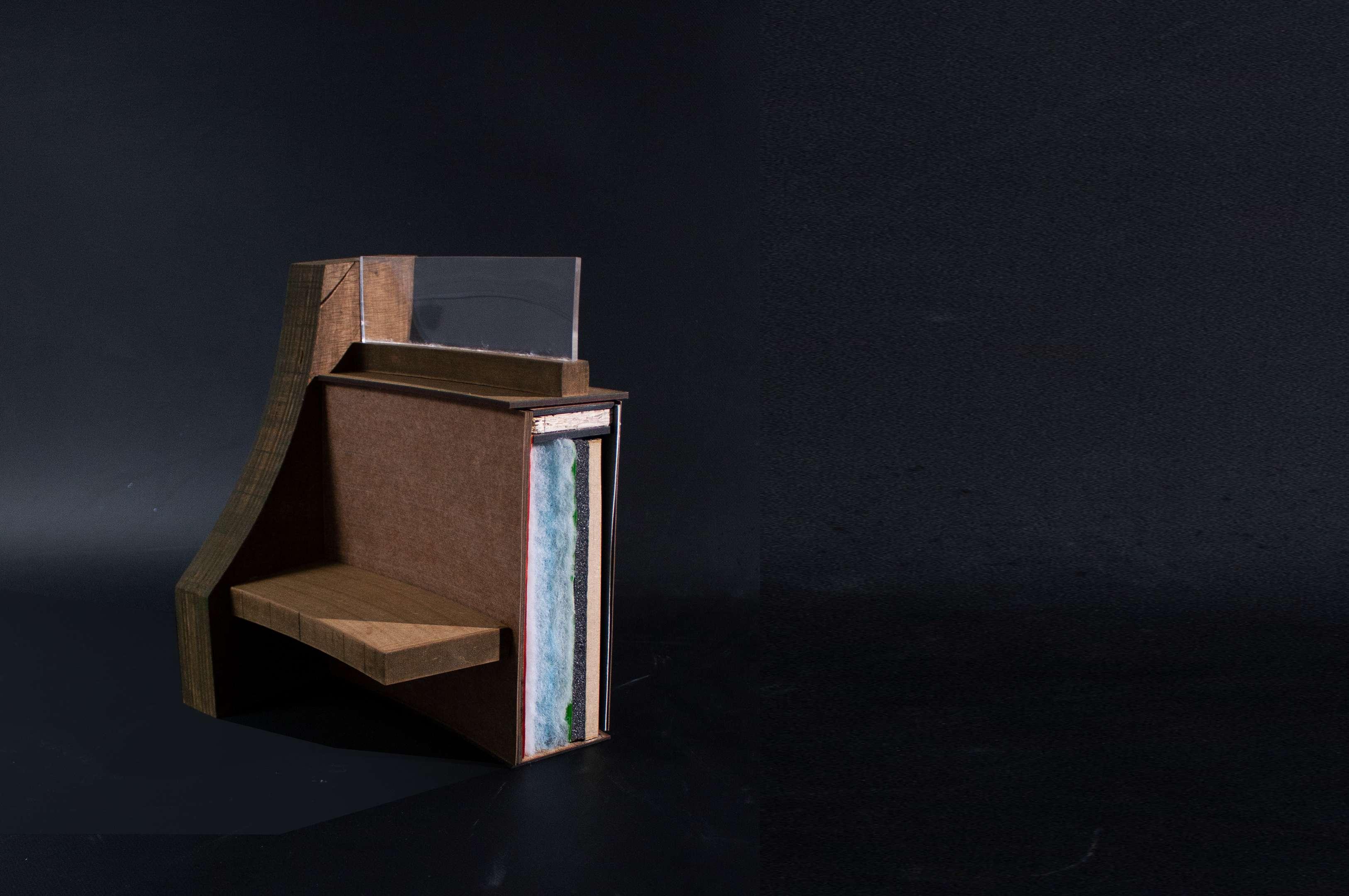
1:5
Glulam Column Tripled Glazed Window
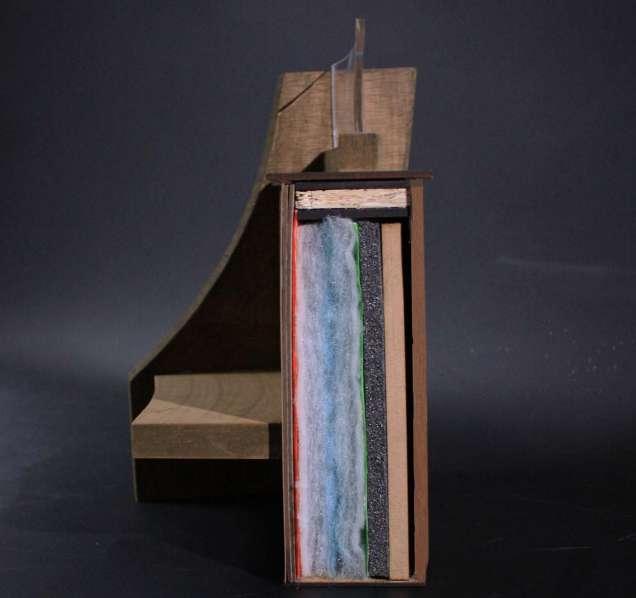
Timber Cladding
Timber Vertical Battens
Rigid Insulation
Damp Proof Membrane
Wood Fibre Insulation

Vapour Control Layer
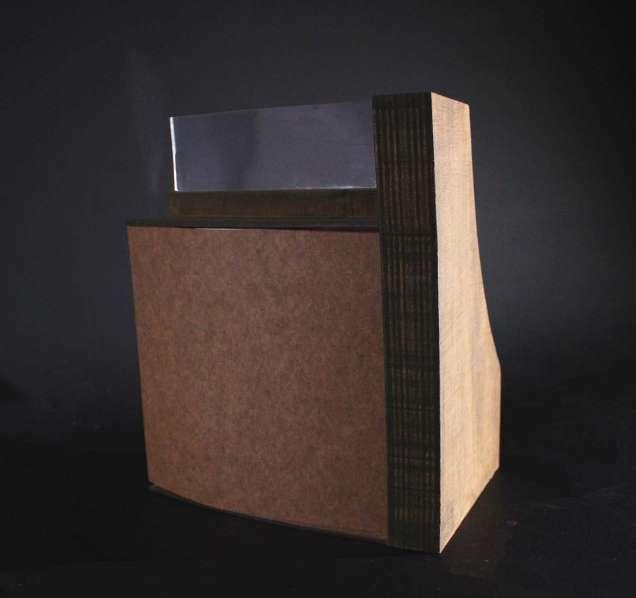
OSB Board and Internal Lining 29
01. ATELIER POSITION
&rchitecture atelier being tailored around circular economy and social injustice, helped me nurture my own view on architecture and place the user and the local community at the core of the project, while deconstructing the idea of hierarchical architect and the displacement of community.
TAKE BACK THE ECONOMY
The initial study on J.K Gibson Graham’s view on current western economy and the alternative schemes based on trade of labour helped me not only develop my scheme- Mental Health Healing Centre, but also infomed me as a future architect about current social concerns and sustainable schemes that enhance the collective sense.
02. PROPOSITION (STUDIO 3.1)
In 3.1, the analysis of the site and the engagement with the local community was extremely insightful as there had not only been organized discussions with several economic actors, but also self-conducted discussions with people from Burnley’s market. It trully opened up my view on the profession, as architecture should firstly serve the community and environment.
The workshop on masterplanning made me have a heuristic approach, analysing the existing connections and scarcities in the area, in order to shape the programme. This has been applied to the healing centre scheme, focusing on students from the UCLan Campus (Economic actor A) and the healthcare sector( Economic actor B) which is located exclusively in the northern part of the town.
03. DEVELOPMENT (STUDIO 3.2)
Being able to reflect on the initial scheme and make informed adjustments to the design was valuable as I was able to better understand the implications of a detailed environmental and structural strategy and the application of regulatory documentation. The advice given by experts (structural engineers, technicians, architects) helped me rationalize my scheme and define the design intent.
Another important aspect was the narrative, defining my architecture language for the presentation of the scheme. The use of different methods such as spatial dramaturgy and multipicity helped me illustrate the design intention.
04. TECHNOLOGIES
PART A: The Everyman Theatre
The case study offered useful information on schemes designed for longevity, as my studio scheme focudsed on longevity from a sustainable perspective(glulam structue). To add, valuable knowledge was gained through the complex environmental analysis of the scheme (passive ventilation and active and passive heating).
PART C: Design Project
The design project helped me advance my scheme, by designing a shading device which both improved the environmental performance, as well as the visual comfort. Knowledge from the case study as well as 3.2 was translated into the development of the shading system.
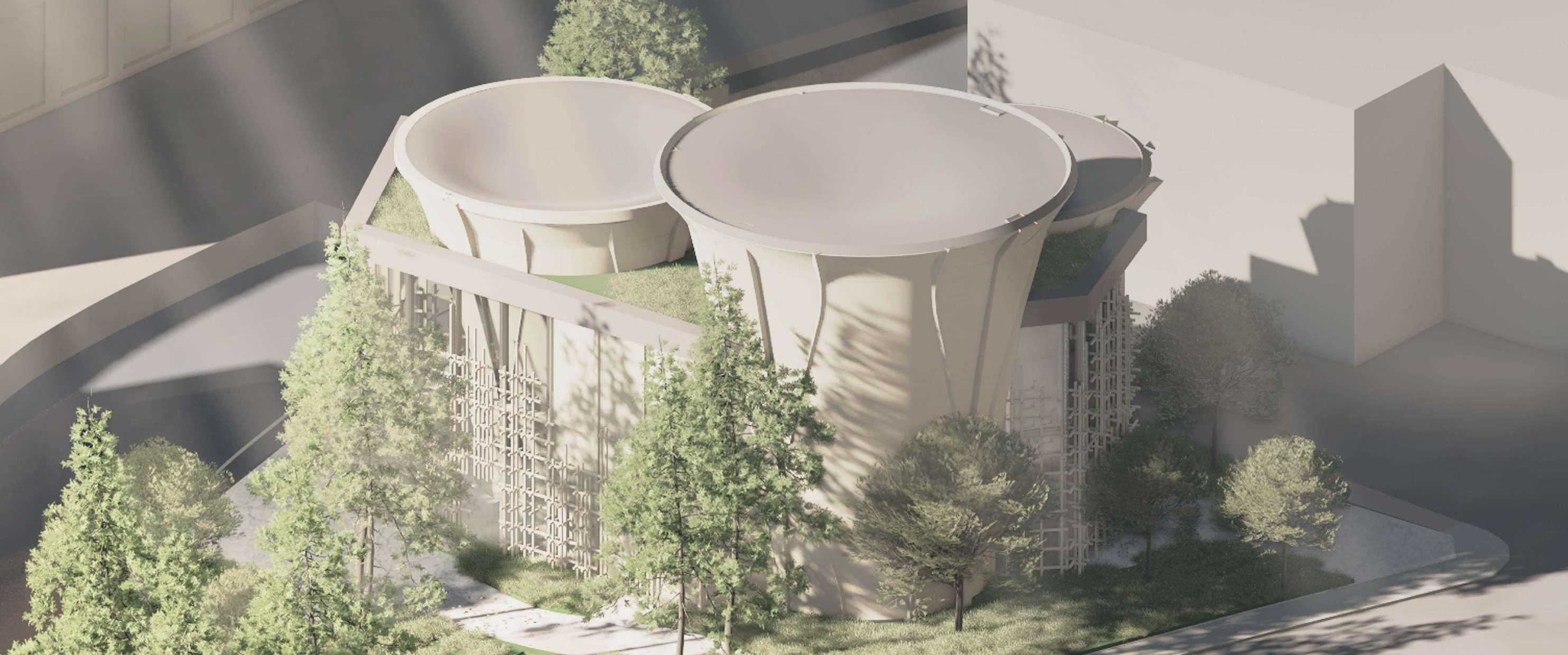
05. HUMANITIES
ARCHITECTURE IN THE AGE OF ACCELERATION
The elective series offered valuable knowledge on sustaiable architecture as a reaction to globalisation. Referring to &rchitecture agenda, the lecture of commonality analysed the sidewalk culture: architecture from a street vantage point, putting communities at the forefront. The lecture on transformation (up-cycling) reinforced my studio position. Furthermore, the trip to the Rotterdam Architecture Biennale gave valuable insights on current concerns in the context of climate emergency.
PROFESSIONAL STUDIES
The lecture series were really inspiring as a wide range of professionals presented their design approach, offering valuable insights into the profession.
REFLECTIONS
30










































































 AERIAL VIEW AT SUNRISE ORCHARD BRIDGE STREET -FACADE
AERIAL VIEW AT SUNRISE ORCHARD BRIDGE STREET -FACADE


















 SCREENING SPACE BREAKOUT ROOM BREAKOUT ROOM
SCREENING SPACE BREAKOUT ROOM BREAKOUT ROOM




























