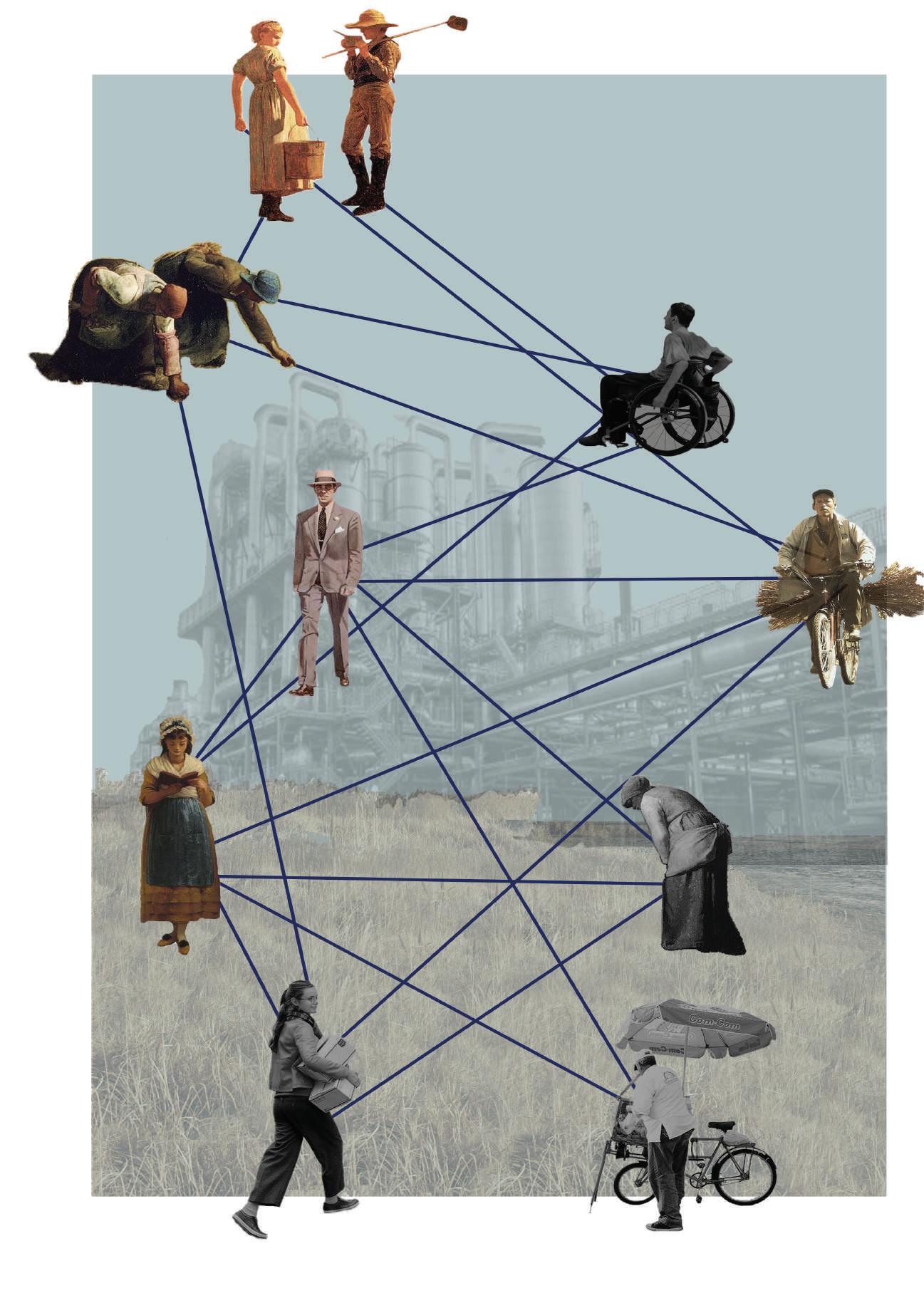Depher CIC
Economic actor: Heating and Plumbing Service Sector
Users: Elderly people, Financially unstable individuals
Pennine Lancashire Community Burnley Market
Economic actor: rRtail Service, Food Service Sectors
Users: 25 year old individuals and 30-40 year old proffessionals
Church on the Streets
Economic actor: Healthcare Service, Food Service Users: People without Housing, Financially unstable individuals. People over 18 years old
Identifies needs and responds to them: provides food, concelling services, healthcare services.
Relies mainly on donations
Given the need for healthcare support there is a conversion of counselling room into a medical room, planned to increase the space for medical care.
Economic actor:
Users: People of Burnley, mainly students
Trying to bridge divisions between people.
Educational interactive activities: teaching people about economic and environmental sustainability and social cohesion. Developed Eco therapy sessions as well as fresh food initiatives.
In the last 5 moths over half of the stalls remained empty as a consequence of inflation, high rent for stalls
Food stalls represent the main interest point, while the rest of the market remains unexplored
Retrofiting/ repurposing industrial building.
Investing in Burnley’s urban fabric Accommodating community activities while the canal works as a node of a network across Burnley.

Attracting foreign users and emerging tourism, however non inclusive for all social groups.
Providing job opportunities for young people: apprenticeship programmes.
Providing heating and plumbing services for financially unstable individuals
Mainly relies on donations from community and the money from a non-profit shop which redirects money back into the funding system.
Therefore, an emphasis in my project will be given to the relation of my proposal with Curch on the Street, as a hub to allow homeless people a place for counselling and therapy.
5 | LOCAL ECONOMIC ACTORS
*The intensity of the colour corresponds to the highest density.

REGIONAL DEMOGRAPHICS
Cultural Background
Areas with the highest density of young people (aged 16-34).




Diagram showing the cultural diversity in Burnley, with a high density of multicultural metropolitans in the Market and site area.ea, having the Burnley MArket as the core, Education Area focusing on the western part of Burnley, Healthcare Area and Residential Areas.
INEQUALITY IN THE CONTEXT OF LIVING CRISIS
The demographics analysis focuses on the innequality among the people of Burnley, in the context of living crisis, analyzing it from the view of young people, healthcare system and education. The diagram presented below shows the innequality in Bunrley, using research papers and statistics from Bunrley and across the UK. The ramification and discontinuity of opportunities and the disruption of rights is given by the inequality of race. IT ALL STARTS FROM THE ORIGINS/ ROOTS.

Opening up the analysis from the same condition, person living in Burnely, there can be seen a fluctuation between the abilities and opportunities given the cultural background.. To add, the access to aducation and the perfomance highly impacts the population, dictating their access to facilities and amenities. Therefore, the aim of the project is to reconnect the people, giving them back the accessibility erased by the social innequality and
To better understand the scarcities in the area, through the demographic analysis there were put forefront the main socio-economic constraints Burnley is facing. After the unemployement rate, which is 25% higher than the average UK standard, education is in second place, while the healthcare system is under the average standards. The educational issue will be further analysed toghether with the healthcare system, considering today’s constraints are rooted in education and performance, which are highly related to well-being.
Health impact on daily activities
Unqualified people
Rural Constrained city dwellers Cosmopolitans Hard Living Multicultural metropolitans Suburbanities UK Country of Birth Africa EU Middle East and Asia Other Countries Access to Education UK EU Middle East and Asia Other Countries Africa Middle East and Asia EU UK Other Countries Africa EU UK Middle East and Asia Other Countries Africa Educational Performance Income Health Access to Healthcare Services EU UK Middle East and Asia Other Countries Africa EU UK Middle East and Asia Other Countries Africa
6 | DEMOGRAPHICS
People of Burnley
IMMIGRATION UNEMPLOYEMENT EDUCATION HOUSING
















































































































































































































































































































































































































Mixed age part interwar Mixed age part postwar Interwar Postwar Historic Modern Buildings Age Blue and Green Infrastructure -green areas and rivers RESIDENTIAL AREA RESIDENTIAL AREA RESIDENTIAL AREA Self Sustainability -charities and self sustained local amenities Informal Spaces -gathering spaces with high social engagement 7 | MACRO SITE ANALYSIS Mixed age part interwar Mixed age part postwar Interwar Postwar Historic Modern Burnley Market Education Landmarks Site Train line Bus Line Main Road Healthcare Services (mixed use retail and services) Retail (Shops) Office Buildings Commercial Industrial Religious MASTERPLAN
Zoning the Main Programmes in the Areaw
There were chosen four main activities/ zones to further analyse: Commercial Area, having the Burnley MArket as the core, Education Area focusing on the western part of Burnley, Healthcare Area and Residential Areas.
Commercial Area Axis

Residential Area Axis
Healthcare Area Axis
Main activity flux in the northern part of Burnley. The central-southern part is lacking of healthcare services.
Commercial Area Residential Area
Education Area Axis
There has been identified an even distribution of educational facilities across the city, however an emphasis is put on the western part, accommodating UCLAN students.
Healthcare Area Educational Area Market
Site
IDENTIFYING AREAS OF SCARCITY
There were identified the main areas that include one of the four programme activities selected to further analyse: commercial, residential, healthcare services and education. By setting the Burnley Market as the core of the analysis there were drawn axes, suggesting the main city fluxes in the area. Considering them the vains of urban development there were identified four major zones all having the market as the core.


After analyzing the ‘urban veins’ there was identified a lack of healthcare services in the area of the site. To add, a great flux of activities was identified in the education sector, the market and the Orchard Bridge site becoming main landmarks for the pedestrian/ students flow.


Therefore, the project will focus on revitalizing Orchard Bridge Area by providing healthcare services to the community, a great emphasis being put of students, as the main users.

8 | ECONOMIC ACTOR
Circulation arteries- St James’s Street
CIRCULATION ARTERIES

Pedestrianizing Curzon Streetnd Residential Areas.

As part of my design concept, it is proposed the revitalization of Curzon Street, acting as the primary artery of circulation, making the connection with Brick Street and the route the the site.

Both streets act as pedestrian routes- “circulation veins”, accommodating retail spaces and local amenities. However, an emphasis has been put on St James’s Street as it makes the connection with Bunley’s ring road, leaving Curzon Street a less populated, almost abandoned artery. By revitalizing Curzon Street, a stronger connection between the market and site will help facilitate the flux of users, while balancing the pedestrian flow throughout the area.
To add, it will follow on reimagining users routes by creating a new masterplan for the area, that aims to pedestrianize Brick Street, Veever Street and Calder Street. The project will offer the people of Burnley urban-green corridors in the central area.
SERIAL VISION



Journey from the Market to the Siteesidential Areas.
As part of the site analysis, I created a serial vision to better present the local context, the pedestrian flows in relation to the existent urban fabric. is frames the journey from the market to the site, specifically Curzon Street, Brick Street, Veevers Street, Calder Street and Orchard Bridge.














There is also captured the lack of human interaction in this area which informs the reimagination of Burley’s new masterplan, pedestrianazing these streets and reconfiguring the traffic. Along these streets there are pockets of greenery which may be integrated in the proposal.

ORCHARD BRIDGE SITE
Orchard Bridge Site is the chosen site due to its great potential and suitabity regarding the function and the main users: UCLan students.



Situated next to the ring road of Burnley, the site may be developed into a landmark for the region, the site informing the program activities.
The Calder River, on the east side of the site becomes the main creative driver for the proposal tighting together the concept of green areas and built environment and neuroarchitecture.
Circulation arteries- Revitalizing Curzon






MARKET SITE St James’s Street
Curzon Street
9 | SITE ANALYSIS Site Site A’ A B B’ Section AA’ Section BB’
LANDMARKS, STRUCTURE AND MATERIALITY
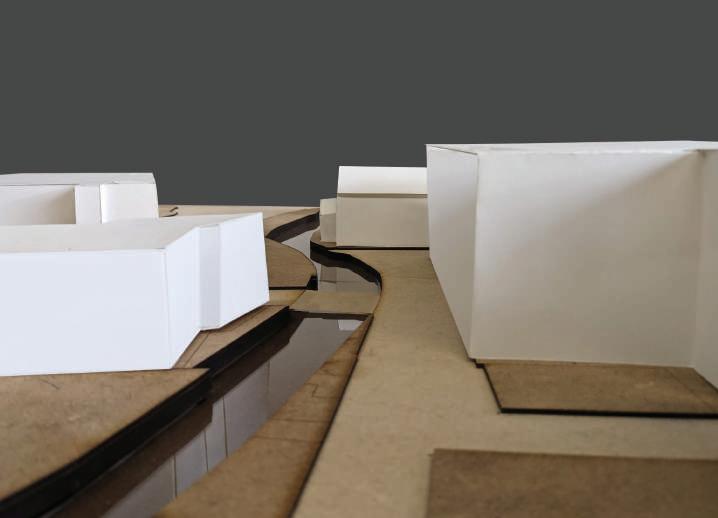


















































































To better understand the urban fabric, there were identified five landmarks that compose the structural and materiality pallete of the area: B&M home store, Burnley Furniture Store, Cacoon Mill, the Burnley Viaduct and complex building on east side.



The main distinction is represented by the vast structural and materiality pallete, from two stories industrial steel frame buildings, three level concrete structure buildings to stone work heritage builing.



























































































































Cacoon Mill -heritage building -yellow stone work -stone load bearing structure Site Burnley Viaduct -landmark -brick work Furniture Store -Retail Building -Light Structure -Corrugated metal roof -services building -concrete structure -brick cladding Services Building B&M Store -Retail Building -two stories building -Metal and brick cladding Cacoon Mill South Elevation PHYSICAL MODEL 10 | SITE ANALYSIS
Bridge
Physical
* Group Work (site base/terrain- personal contribution)
Orchard
1:200
Model
SITE ANALYSIS- MAIN CONSTRAINTS

















Shading (Site Orientation)































Due to the building arangement surrounding the site, there can be observed an underlit area on the east side in the morning. Opening up towards the west, it is lighten throughout the day
Shading and light strategies may be considered when developing the programme.







SITE RESPONSE

Bridging Connections
CAMHS (HEALTHCARE)

Shadow Analysis





Vegetation Line
Along the canal there is a vegetation line disrupted by the streets and the buildings arrangement.
The aim is to reconnect the natural feature through green pockets/ corridors that would allow continuity.


Noise Pollution
High level of noise on the west side of the site due to the intense traffic around the stores. (B&M Store).
Noise absorbtion scheme/ buffers may be considered.




Main traffic axis on the west side of the site (ring road). on the west side, Calder Street presents medium traffic flow, while Orchard Bridge and Gas Street, on the south side, partially pedestrianized.
Traffic may be considered for access strategies.
STUDENTS (YOUNG PEOPLE)
TOWN CENTER (MARKET)
Flood Vulnerable Areas
Due to the seasonal changes in the river size as well as the sloped terrain on the west side of the site, the site is exposed from both east and west sides to flood.
Elevated Structure, water drainage systems may be considered.







In developing my response to the site, chose three connection points for Burnley: young people (analyzing the placement of schools and leissure activities in the area), blue and green infrastructure (present next to the river an buildings, however highly dismissed in the urban fabric) and the wider region (creating a mental health hub for professional training and treatemment).

BLUE AND GREEN INFRASTRUCTURE
Therefore, the site can be a point of intersection of different conncetions taking place in the town, as well as the wider region. By connecting the students and the community, the site will be a place of human interraction, by bringing nature into the site, biophilia will be sonsidered, and by linking the site and the CAMHS facilities around the region, the site will act as a hub for training and consultation, further enhancing social engagement.
Reconnecting young people Reconnecting with nature Connecting the region
HUB
SITE 11 | SITE ANALYSIS
COMMUNITY NATURE
FOR THE WIDER REGION
SITE SITE SITE SITE
Traffic
Market Stall Mental Health Awareness
Through the design of a market stall informing the chosen program activity, there was developed a model that enables the perception of space as an open assemble of elements and a sense of privacy through the hidden corners. Through the timber structure and metal mesh there is informed the concept that will be translated in the final design: fluidity, openess and the idea of journey. The user is guided through the space, however given the freedom to experience the space at his own pace, moving from open areas to hidden/ private corners.
COLUMN CONCEPT: BIOME
Glimpse into mental disorders
The fluidity presented in the concept stall is translted in the column which represent the main circulation core of the building.


Similarly to Toyo Ito Sedai Mediateque Project (2012), the column has structural purpose as well as accommodating various programme activities.





Due to its conic shape, opening up at the top, it enables free movement on the ground floor, while accommodating rooms on the upper levels. The perforations allow light to come in the space, while casting shadows on the floor.




Wire mesh suggesting mental disorder and fluidity 12 | MODELS (INFORMING THE PROGRAMME)
Column suggesting neuro connections
Considering the brief as well as the most vulnerable social group in Burnley, the analysis was focused on younf people, students. Therefore, the project will develop as a response to young people’s demand for a healthier lifestyle and a better mental health through connections with the green and built environment.
Bullying (Cyber Bullying)


Mental Health (Depression)

MASTERPLAN CAMHS ( Children and Adolescent Mental Health Service)














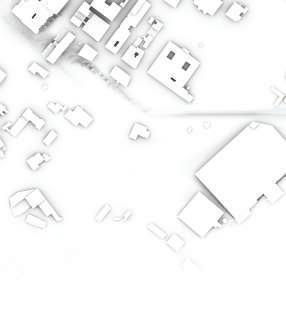















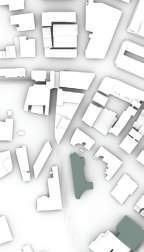

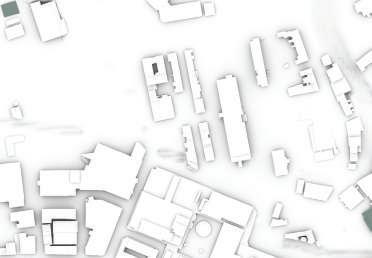













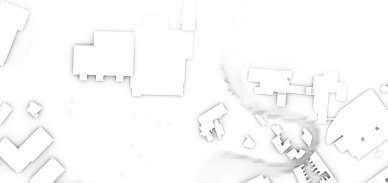
Considering education one of the contexts for the mental health issues among students, with regards to bullying (cyber bullying), dicrimination and stigma, the project aims to offer an inclusive environment to young people while educating and enhancing the importance of community involvement.
41-54% DEPRESSIONDIAGNOSIS






















Indicated by the APMS survey in Lancashire, the highest number of individuals experiencing mental health are ranged between 16 and 24 years old and over half of people (41-54%) had a diagnosis of depression. Therefore the prooject will focus on providing solutions to prevent and cure mental health issues.

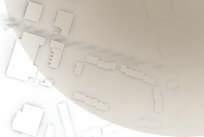



The project focuses on CAMHS as the main economic factor, identifying the main healthcare centers in Burnley and analysing the healthcare service members activity flow.
The programme arises the importance of mental health awareness, therefore the aim is to create a space there healthcare service members can benefit as well, trhough a training hub, where they are provided guidance in how to approach mental health disorders among youg people.

CAMHS (Health Care Service)




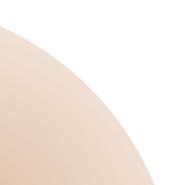
















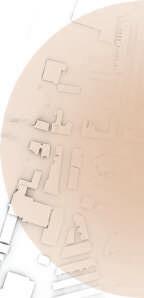




Maggie’s Center ( Nature Healing)


It is known how impacient the healthcare system is and the struggles of both practitioners and pacients. Therefore, the proposal aims to solve these issues while enhancing a closer interaction across healthcare staff memebers with the pacients as well as each other. The programme will look at a healthcare center training hub for practitioners, as well as collaborations with the Church on the Street,counselling programme.
Following the approach of the well established Maggie’s Center programme, the project aims to focus on nature related healing through neuroarchitecture, studying ways in which natural environment in relation to the built environment may impact wellbeing and cognitive responses.

MASTERPLAN STUDENTS
Healthcare Services Landmarks (Bus Station, Church on
Streets) Market Main Human Activity Area Routes to Healthcare Centres Routes to Residential Area Transport Economic actor activity zones Residential Areas Routes to Schools Routes to Residential Area Transport User activity zones Residential Areas Schools UCLAN Cam-
Landmarks (Bus Station,
Market Main Human Activity Area
the
pus, Burnley College)
Library, Theatre, Leisure Centre)
13 | USERS. ECONOMIC ACTOR MASTERPLAN
Mental Health Center for Young People
The proposal presents the step away from the large, highly centralised and inhumane healthcare system. As the mental health infrastructure has long been behind developments in the rest of the economy, the proposal aims to accommodate treatement and recovery programmes for yound people- students- affected by mental dissorders. By replacing the institutional psychiatric hospitals on the outskirts of the city to a local mental health facility in the city center, it will bring the community together, allowing human interaction and connection with the built and natural environment.
Spatial Intention Vignettes
Quiet Area
Creating a space to enhance the connection with nature, especially with a river. Using columns as the mai structure create niches for people to seat in a quiet space.
The aim to use the river as a cathalist for healing and maintain an open conncetion with the context through large openings towards the Calder River.
Counselling Space
Developing an informal counselling setting. by moving away from the rectangular box containg two chairs and a desk, enclosed and lacking of commodity and emphaty towards the pacients.
Develop the structure as a response to the need of having informal counselling spaces (as niches) where young people can seek treatement and have onversations with CAMHS members, in a private setting. Aim to use the light as a cathalist for opening up conversations and allowing freedom for discussions,
Hospital of the Future. OMA. Venice Biennale 2021

Source: labiennale.org
The proposal does not come as a critique towards the current system, but as an urgent need for change. Hospital of the Future”, a film created by OMA for the 2021 Venice Biennale presents the healthcare system coming to a dead end, systematized to exclude humans and transform them into patterns, similar to the Modulor. Reinier de Graaf, architect at OMA, explains the need to change the obsolete healthcare system into a process, symilar to an organism, allowing flexibility over time. Hence, my project aims to bring flexibility into the healhcare facilities, ecouraging human interraction and and adaptability.
PRINCIPLES
The principles that are going to be encompassed into the project focus on Neuroarchitecture, the ways built and natural environment impacts mental health and wellbeing. Therefore connectivity between pacients and nature will be regarded as well as sensory experience and journey on site.




It is known that the cureent healthcare system is based on rectilinear planes and grids, putting the pacients in boxes and not allowing interraction. The widely common health care setting, where a room is based on a square box with two chairs, a desk and underrlit is the main driver of my proposal to rethink the system by softening the edges and creating a journey for the pacients, allowing social interraction.
ROUTES
INCLUSIVITY NATURE
CONNECTIVITY
Gardening
Following the principles of neuroarchitecture, the nature impacts people‘s mental health and behaviour therefore my creating a garden space, young poeple will reconnect with nature while allowing slow healing. Utilizing the green corridor and the river, a garden space will be provided.
NEUROARCHITECTURE
SOUND PROXEMICS
A kitchen and dinning space may be considered to make the transition between gardening and conversation spaces, allowing social engagement and interraction.
Common Space
Multiple common spaces will be provided for pacients for open workshops as well as for CAMHS staff memebres for training and meeting spaces. It will be a flexible space which allows a transition from mornign to afternoon programmes: from CAMHS training hub and Church on the Streets hub in the morning to mental health center for young people (students).
14 | PROGRAMME SELECTION
Existing Grid (Boundaries) Softening the Gird (Thresholds)
Programme Zonning

The proposal focus on an open ground floor plan, enabling the users to explore the space and enable the connection between the internal built environment and the green and blue infrastructure surrounding the site.

Rather than looking from a healthcare perspective, the program is much related to Maggie’s Centre Concepts were people with certain diagnosis can find shelter and community support from staff memebrs, but more importantly from people who share a similar experience.
Therefore, the three main functions on the site are: Common Areas, Quiet Spaces and Counselling Rooms, where poeple who need can seek professional support. As moving upwards these function intersect, while keeping distinctive positions from each other. The quiet space is linked to the river, the main creative driver which seeks to bring the idea of calmness into the design. The conselling room are moved to the front, making the connections to the town and the main ring road, while the coomon spaces are placed at the centre, circulation developing on a radius axes.



CONSELLING ROOMS CIRCULATION CORE COMMON AREA QUIET SPACE GREEN AREA SERVICES SECONDARY ENTRANCE MEETING SPACES CONSELLING ROOMS MAIN
15 | PROGRAMME ZONING COMMON AREA (collective) COUNSELLING ROOMS (resource) GAREDEN (reconnection) QUIET AREA (solitude) SERVICES STORAGE RECEPTION Spatial Requirements PUBLIC SEMI-PUBLIC PRIVATE Counselling Group workshops Quiet Area Garden Services/ Circulation Counselling Common Area Garden Quiet Area Services Garden Quiet Area Common Area Group Services Garden QuietArea Services Counselling Common Area Quiet Area Services GardenCommonArea GroupRooms Counselling Common Area Group Rooms Quiet Area Garden Services Counselling GroupRooms Common Area Group Rooms Counselling Quiet Area Common Spaces Counselling spaces Services Final Zoning Diagram Initial Zoning Iterations
Maggie’s Centre Yorkshire
Heatherwick Studio. Leeds. 2020



Programme: Community center for pacients diagnosed with cancer




Given the sloped site, the building is composed of three mezannine floors connceted through a circulation core/ general access staircase placed in the middle. The functions are accommodated in three columns,;the rest of the building is occupied by common areas, enabling free movement through the space. The columns are connected through glazed walls, allowing pedestrians to observe the activity inside the building.


The circulation is done through the staircase placed at the center of the building and a lift, placed in one of the columns.
The top of the three structures serves as a garden, the green roof preventing overheating and allowing natural cooling during summer time.

Krematorium Baumschulenweg
Schultes Frank Architekten. Berlin 2021

Programme: Crematorium














The chosen precedent responds to the intend of creating a space, cathalyst for feelings, where individuals can express their struggles.


The entrance hall composed of tall columns enhances the spirituality of the place and freedom. The skylight at the top of the columns sheds shadows on the concrete floor, further enriching the vast space, by creating pathways. The rigour of the concrete construction is broken the ensamble of columns which lighten up the space and direct the visitor to the different corners of the building. To add, the hight of the columns enhance the spitrituality of the space, the idea to look up, to find hope and relief.


In my design proposal, would take forward the idea of journey on site through the columns, the atmosphere created by the careful position on these elements and light screens. As mental health represents a sensitive topic among individuals, columns and light strategies will be used to create a sheltered space, opened the the wide community.








General Circulation Vertical Circulation (Lift) General Access Staircase Column Structures Second Floor First Floor (Main Access) Ground Floor Private Spaces Common Areas
Flexibility Verticality 16 | PRECEDENT STUDY Alternating Levels Central Circulation Core
INITIAL DESIGN STRATEGIES
INITIAL STAGE





Developing a scheme based on the idea of green corridors. As the natural environment plays a significant role in wellbeing and treatement of people affected by mental health, the conncetion with nature will be translated through paths inside the building. To explore this concept, started by sketching out the footprint, plans and top views of the building. By conecting the strategies regarding community, access and views deveoped the footprint of the building.
Creating a journey- Main routes
Documenting the placement of programmes to create a journey on site, guding the pacient to the different areas of the building.
17 | CONCEPT DEVELOPMENT
Voluemtric Model- Green Corridors (Sc 1:200)
The first concept model focuses on green corridors as a form neuroarchitecture, the pacients healing though the close connection with nature, experiencing it throughout the building.




Following the vegetation path next to the river, the proposal aims to connect the two green pockets in the northern and southern parts of the area.
Considering the shaded area on the East side in the morning, the building programs are situated on the west side, however an element is placed on the east side to make the connection with the river, the main driver for the design.


With reference to Shigeru Ban’s project, the Mt Fuji Heritage Centre, the columns accommodate the activities, while functioning as circulation cores. Therefore the functions are ‘hided’ inside timber structures that aim to invite the user to explore the site. To add, the hight of the columns was chosen to capture South sunlight.
Volumetric Model- Green Pocket (Sc 1:200)


The second concept translates the distribution of programme activities and roof incline to capture sunlight, however the proposal celebrates one green pocket, an area where the users gather to be more close to nature. This concept refers to community engagement, enhancing the relationship between users/ pacients.

To add, Burnley’s landscape of valleys and hills translates into the roof structure, refering to the green infrastructure of the town.
The building’s angles create three distinct areas that introduces the three main functions: counselling rooms, common areas and quiet rooms.

18 | VOLUMETRIC STUDY
Concept I: Alternation






















Ground Floor
Precedent: House NA

Sou Fujimoto Architects. 2010. Tokyo.

Concept inspired by japanese architect Sou Fujimoto house project in Tokyo, where he uses mezannine floors to create a flexible space allowing visual connection with the rest of the house.
The initial proposal is based on the concept of intermediate floor plates, creating small mezanines across the building. Inspired by the brances of a tree, the floor plates does not follow a specific order, being places on top of each other, but rather creating a journey, being connected through staircases placed around the columns.







The initial concept shaped my proposal, deciding to explore other column forms as the geometric volume cuts away the flexibility of space. To add, circulation will be looked at as the current scheme does not allow a free movement through the space.



N 19 | INITIAL CONCEPT N N N
Counselling Rooms Common Area Workshop Space Quiet Area Open Kitchen and Dinning Space Main Entrance Secondary Access Counselling Treatement Space Common Area Void Ground Floor First Floor CAMHS Staff Room Training Space Toilets Toilets Common Area Workshop Space Second Floor Third Floor Quiet Area Storage Void Void
PHYSICAL MODEL: Inhabited Columns






The aim of the design is to enhance the social engagement in the heathcare system, strenghtening the relationship between patients and patients-practitioners. It is done by creating informal spaces through the column structures, accommodating niches that seperates the spaces as well as providing sitting spaces.

COMMON
COUNSELLING SPACES QUIET
TIMBER FINS
SPACE
AREA
extended to form the roof structure
EXPLORING COLUMN FORM AND SPATIAL QUALITY
Columns used as circulation cores as well as accommodating the programme. They allow vertical and horizontal circulation, enhancing the idea of a journey on site.
Developing the programme as part of the structure- accommodating the program activities within it
Different column heights allows maximum performance for solar gain, given the sloped roof.
20 | DEVELOPING THE CONCEPT
Internal View- The column structures allow connectivity with the rest of the building, as well as privacy and sound absorbtion.
Iteration1: Bridges
The second iteration focuses on the used of open spaces, creating an open flow on the ground floor, while connecting the columns on the upper level by using bridges. Inspired by brain connections, and using the Elastika Instalation, designed by ZHA as a precident, this iteration explores human flows both vertically and horizontally.

GREEN ROUTES BRIDGES
By placing the circulation core as a vertical ‘strip’ at the back of the building, it allows free movement throught the space on the ground and first flow.







On the grounf floor, given the open space, the paths are suggested by green corridors, while on the upper floors, by the bridges which allow visual connection with the rest of the building. The green path divide the spaces without being need of walls, creating lving/green walls across the building.

The scheme need to be reconsidered as there are two many open spaces which cause noise discomfort.










21 | ITERATIONS
Internal Vignette Circulation core Machinery Water tank and Heat Pump Room Storage Space Circulation core Basement Ground Floor Circulation Core Toilets Storage Workshop Space Counselling Space Counselling Space Common Area Atrium Quiet Area Void Bridges Treatement Space Workshop Space Staff Room/ Training Quiet Space Counselling Rooms Void Void Void Circulation
Ground Floor First Floor
Developing the concept by placing the functions more strategically. Key driver for this iteration was creating a quiet space elevated from the ground floor. The space underneath the mezannie serves as a indoor garden area/ green space.


























































































































Storage Space Water reuse machinery Water tank Heat Pump Machinery First Floor Second Floor Common Area Third Floor Void Quiet Area Ground Floor Main Access Garden Access Quiet Area First Floor Toilets Common Open Area Workshop Group Room Staff Room Helpline Room Counselling Room Waiting Space Storage Space 1.Common/Group Room 2. Entrance Sitting Space 3. Reception 4. Toilets 5. Counselling Rooms 6. Kitchen



























23| PLANS (SC 1:200 @A2) 1 2 3 4 5 6 BASEMENT Keys 1. Fire Escape Staircase 2. Lift 3. Storage 4. Storage 5. Machinery Room 6. WSHP Room

























24| PLANS ((SC 1:200 @A2) 1 2 3 4 5 6 7 8 9 10 11 Main Access Fire Escape Secondary Access 12 GROUND FLOOR Keys 1. Fire Escape Staircase 2. Lift 3. Entrance/ Lounge Area 4.Group Room 5. Reception 6. Common Area 7. Kitchen 8. Quiet Area 9. Counselling Room 10.Counselling Room 11. Toilets 12. Garden



























25 | PLANS (SC 1:200 @A2) 3 2 1 4 5 6 8 9 10 Void Void FIRST FLOOR Keys 1. Fire Escape Staircase 2. Lift 3. Common Space 4.Workshop Room 5. Group Treatement 6. Waiting Room 7. Counselling Room 8. Staff Room/ Emotional Support Line 9. Toilets 10. Storage
























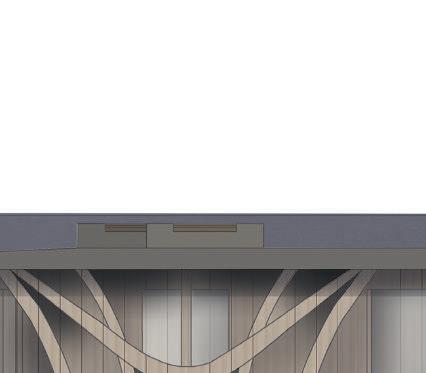












26 | SECTION. ELEVATION (SC 1:200 @A2)
SECTION AA’
SOUTH ELEVATION. ORCHARD BRIDGE STREET
Most Far Point: less than 10m from the fire escape Escape routes (minimum one on each floor)
1. Part B (Fire Safety)
Fire Protected Core, including Fire Emergency Staircases and the lift (out of use during fire emergencies)]
Means of Escape and distances of travel have been ensured, 1 fire escape in the basement, 3 fire escapes on the ground Floor (fire emergency core, main access and secondary Access), 1 fire escape on the first floor and less than 6.5m to the fire safety zone. Fire curtains will also be provided.
2.
2. Part M Access to and use of buildings
In order to provide equal access and use for all users 1 unisex wheelchair-accessible toilet (on the ground) floor and 1 lift are implemented into the proposal.



A general access is provided, connecting the ground floor and first floor (1200mm width).




2. General Access Staircase
3. Part L (Conservation of Fuel and Power)





Hydropower for heating and energy demand by utilizing the Calder River water drop located in the close vicinity to the site. Additional solar power will be used, creating a positive energy building (PEB). Service area is provided in the basement, with a water tank room, for the heat pump water source and grey water system used for water reuse (services/toilets).
Considering the Part M regulations, the staircase is 1200 width, with the rise of stairs, 166mm, and going, 275mm.




To add, 1500mm were provided for landing an an extension of the handrail (900mm tall), 300mm was assured.
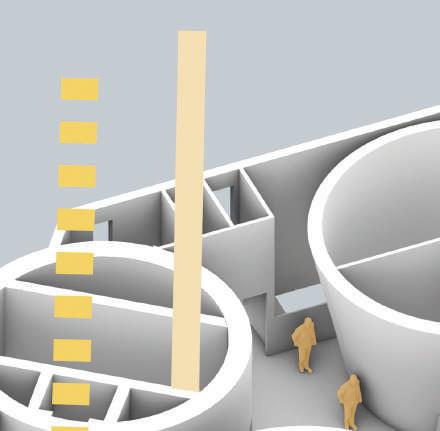
A A 2400mm 1500mm 970mm 1030mm 750mm 320mm 500mm 200mm 1500mm D1 1500mm 260mm 1100mm 400mm Vertical grab rail Sanitary dispenser Disposal Bin Finger rise basin Shelf Wall mounted grab rail Coat hooks Vertical grab rail Emergency alarm Internal re door (D1) External door (D1) Continuous handrail Anti-slip strips Internal re door (D1) 1785mm D2 D1 D1 0 5 10 D1 External door (D2) Internal re door (D1) Continuous handrail Anti-slip strips Internal re door (D1) Evacuation Chair Internal door (D1) 1100mm Fire resistant walls 1500mm 300mm 275mm 1200mm 900mm 166mm 27 | BUILDING REGULATIONS MAIN ACCESS FIRE ESCAPE SECONDARY ACCESS (Garden) FIRE PROOF CIRCULATION CORE LIFT FIRE ESCAPE STAIRCASE GENERAL ACCESS STAIRCASE BASEMENT GROUND FLOOR FIRST FLOOR 1 2 2 CIRCULATION N 10 10 20
3
1. Means of Escape
N 20
Unisex Wheelchair-accessible toilet
STRUCTURE
PRECEDENT STUDY- MATERIALITY AND STRUCTURE

Swatch Headquarters
Shigeru Ban. Biel, Switzerland. 2019
Production site and Headquarters for Swatch and Omega in an attempt to revitalize the site. The rectangular structure is covered in a grid structure envelope. The vaulted facade vaultes towards the entrance and connect to the Cite du Temps.
The grid shell consisting of 4600 timber beams accommodates honeycombs, some of which are a place for cross shape solar panels, and of different materialities, opaque, semi-transparent and transparent- weather resistant film, semi translucent polycarbonate and glass.
The concept of timber structure and semi-opaque facade will be taken into consideration









Source: designboom
STRUCTURAL GRID. SECTION




The structure represents the key element of the proposal as the whole concept is developed around the column structures. The programme activity is accommodatied in these structures, creating niches for people to seat and work.
The structural grid of each column is radial with a center which connect with the basement, supported by concrete loadbearing columns. The structural grid shows the general arangement of the columns in relation with each other.

To add, the first floor plate is showed, built of glulam joists (100x400) with a distance of 450mm between them. They are supported by the load bearing glulam beams.




EXPLODED ISOMETRIC OF PRIMARY AND SECONSDARY STRUCTURE


TIMBER JOISTS (100X400mm)























Timber Joists forming the floor plate, placed at 450mm appart. Connceted/ supported by the glulam beams
GLULAM BEAMS (350x350mm)



Glulam Beams to support the first floor plate
STEEL RING

Steel ring stiffener placed at the middle of the column for reinforcement, to prevent load delfection.











GLULAM COLUMNS (350X500mm)












Glulam, highly flexible and with high bending resistance, allows heavy curved structures. (Primary Structure)



















CONCRETE BASE (FOOTING)
Transfer the loads onto the concrete slab
CONCRETE FLOOR





Initial structure considerations: Creating a waffle structure by connecting the columns with the roof structure. Given the bending elemnts, Glulam will be used.




MATERIAL OPTIONS


3D Printed Clay (using local soil), Ceramic Membrane Clay 1.12 kg CO2/m³

GLULAM ( Locally sourced)
Glulam Structure -610.0 kg CO2 eq/m³
SUBSTRACTURE CONSIDERATIONS

















Continuous Pued Wall, Pad Foundation



















Timber ( Locally sourced)
Timber -680kh CO2eq/ m³

28 |
OPEN WATER SOURCE HEATING PUMP
The heat pump generates three times more heating/cooling energy to the building, than the emergy it consumes, making the building energy positive, and reaching the aims for a net zero operational carbon building. Grey water system will be added for water reuse for services (toilets)
LIGHT STRATEGIES








Skylights are placed on the roof to allow additional vertical light into the counselling rooms and group rooms.
Overhangs prevent overheating and glare in the summer, while solar panels are placed on the roof for energy production in the summer (due to seasonal fluctuations, demand of heating-cooling).
NOISE REDUCTION and MICROCLIMATE




Machineries are placed in the concrete structure basement to reduce the noise. The glulam structure and baffles raflet and reduce noise.
Vegetation is added into the design scheme, indoors as green corridors to regulate the microclimate and outdoors to reduce noise produced my
NATURAL VENTILATION (Cross Ventilation)


The glulam structures and skylights allow cross ventilation, allowing fresh air inside the building and releasing stale air.
FISH TUNNEL (Preserving the natural habitat)
In order to preserve the river and the protected species, as Burnley developed a project of rehabilitation of rivers for fish, fish tunnels will be placed in the Calder River
MATERIAL CHOICE



Glulam Structure -610.0 kg CO2 eq/m³ Timber -680kh CO2eq/ m³ (reclaimed wood) Mineral Wool 1.2kgCO2/ kg or Wood wool (loose)

29 | ENVIRONMENTAL STRATEGIES Toilets Toilets Fish Tunnel Water Tank Concrete cancels out machinery noise in the basemnt Bafflet on the ceiling reflet and reduce noise Overhang prevents glare and overheating in summer Skylights allow light into the building Greenery regulates microclimate Vegetation placed next to the ring road for noise reduction Stale air
Fresh Air
Five-Point Reflection
POSITION- Enhace the use of immediate context (RIVER)
Through the initial stage, I positioned my project as a connector for Burnley’s infrastructure, by bringing together the community and different social groups with the aim to solve mental health issues among young people and dilute the inhumane, impacient healthcare system which cherishes connection with others, the built environment and nature. As the natural environemnt play an important role in the project, wil further develop the design to engage with the river and implemet water into the final proposal.
PROPOSITION- Creating disctict functions within the programme
I proposed a mental health facility which aims to shift away from the usual psychatric hospitals placed at the outskirts of the city, highly standardized to one fits all approach. My proposal aims to bring the Burnley’s community together by creating a flexible space and developing programme activities which encourage healing through social activities and connection to nature. I am planning to further develop the programme, by develpoing distinctive activities with a specific role in the healing process.
PROPOSAL- Development of plans and circulation
The flexibility of the programme is given by the column structure which creates a journey on site, accommodating activities whitin as well as around them. Considering the programme, the columns enable privacy as well as interaction with the rest of the building. The aim of creating an informal setting is given by the timber sructure wich accommodates the function through niches (providing sitting and storage space). The material choice further enhances the calm environment needed for such a facility. The aim for this part is to further develop the plans, enabling a better organization of space, through different column forms that allows a more efficient use of space.

FUTURE OF THE PROJECT- Experiment more
I would like to integrate nature in a better way into the scheme, giving uniqueness to the project. Finding ways of creating a scheme that enhances the river as the main driver. Exploring and designing a scheme that would better reflect the journey through the site (trying to go back to the concept of mezannine floors and further experiment).
FURTHER DEVELOPMENT
In 3.2 would like to rationalize the structure and develop a scheme which allow both flexibility and oder. I aim to fully utilize the space by creating a strategic zoning. To add, I would like to rationalize the project, finding a scheme that fits within the urban grain, yet being a flexible and unique scheme.
30 | REFLECTION
