selected works + projects alessandro luigi martinotti
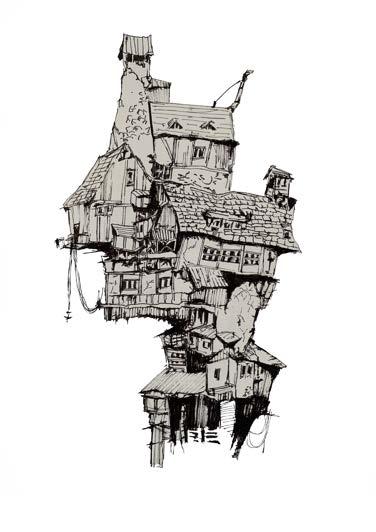
PORTFOLIO
Profle Languages
An ambitious and creative thinker that values reasoning outside the box, working on individual/collective projects and socially interacting with those who inspire. A student who seeks to maximise learning not only in the civil and architectural feld, but also in management, IT, engineering and so forth.
Experience
Workshop Supervisor - Berlin International University of Applied Sciences, November 2022 - July 2023
In charge of supervising and assisting other students and staff within the Fuculty of Architecture and Design with tools varying from the 3D printer, laser cutting machine and the poster printer. Hence, by mixing work and studies at the same time, my skill to time manage, improved drastically. Even though the work is only half time, it is surely teaching me a great deal in how to become more effcient, especially in a time consuming proffesion.
Engineering-Design Intern - Rizzani de Eccher, Rotterdam, NL, August 2022 - September 2022
Understanding and overseeing the design project of Rotterdam’s historic post offce - a project that seeks to expand the iconic and historic building, also known as the ‘Postkantoor’, projected to be fully built by September 2025. This particular project includes several well known corporations, including ODA Architects.
For more information: https://www.dezeen.com/2019/02/06/post-oda-rotterdampost-offce/
• English
• French
• Italian
• Indonesian
• German
Education
Berlin International University of Applied Sciences - BA Architecture, October 2021 - September 2025
European School of Luxembourg 1 - Secondary Education, September 2014 - July 2021
St George’s International School - Primary Education, September 2010 - June 2014
Skills
• Autodesk Revit
• Autodesk AutoCad
• Autodesk 3DS Max
• Adobe Creative Suite
• Lumion
• Microsoft Word
• Microsoft Excel
• Blender
• Hand Drawing
Name Date of Birth Nationality Degree Semester Contact Alessandro
22/10/2001 Italian/Indonesian BA Architecture 3rd Semester (Year 2)
+352 691 804 106
Luigi Martinotti
martinotti.alex@gmail.com






Harmony House 16 - 22 Ø17 Inclusive Avenue The Nomad Land Scraper content 1 - 6 7 - 11 12 - 15 23 - 26 Pen & Ink 27 - 31
Ø17
In collaboration with Chrsitian Buddenbohm and Aimé Buss

Project Date: 3rd Semester
Time Duration: 10 weeks
The site at Kopenhagener Straße 17, takes a central role within the dense urban fabric of Prenzlauer Berg, Berlin. Its relative openness and location on a “natural plaza” serve as excellent preconditions for the creation of a community centre.
Ø17 carefully reacts to the existing qualities by means of juxtaposition and integration. The community centre relates its own volume to the scale of the existing building stock and only slightly imposes in height to create a visually pleasing end-of-block situation.

1
Since we enderstood a community centre as a cultural building that should be easily adaptable for individual use cases, the creation of an intricate, related, but also versatile room layout was inevitable.

Within the design, the structural grid disallows for the insertion of rooms as desired. A timber post and beam structure fulfls these needs best, while also providing excellent internal qualities. The structural system will be left exposed from within.


The existing grid is then perturbed by two means of circulation. Internally, through a core, and externally on balconies.
Instead of having one central performance room. Several attractive and individual spaces are inserted into the grid.


The volume is wrapped in its characteristics red timber façade, combined with large windows to produce, an interaction between inside and outside.
All programatic decisions derive from a close analysis of the neighbourhood and community at Prenzlauer Berg. The plot is located centrally within Kiez and thus serves mostly the local population.
Prenzlauer Berg as one of the most desirable areas to live in Berlin has recently seen an infux of young professionals and families. However, still at the same time many of the old residents still inhabit the area, resulting in a mix of different age groups within the demography.
In order to achieve maximum effciency, the goal was to create a series of space that are reusable for different activities throughout the day and therefor serve as an attractive space for all age groups.
A central idea of this is to enhance the relation between the centre and its neighbourhood. We wanted to activate the immediate surrounding spaces, which is already an attractive spot to stop by, as one of the streets is cut off, making it a dead end. Thus, to achieve this the external circulation connects to the street with a staircase that invites to sit down. Towards the plot’s corner, some free space eases the street’s level of density.
 Structural Grid Circulation Volume Design
Structural Grid Circulation Volume Design
2




3


4


5

6
INCLUSIVE AVENUE
Project Date: 4th Semester
Time Duration: 6 weeks
Inclusive Avenue is designed to bridge the gap between the old town and the new town in Marzahn’s South East area. Spanning a length of 500 meters, this transformative project aims to create a vibrant and inclusive space that connects and revitalizes the two distinct areas. With its multifunctional programs and thoughtful design, Inclusive Avenue seeks to foster community engagement, enhance accessibility, and provide a range of amenities for residents and

IA
7

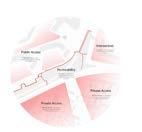
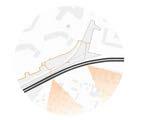
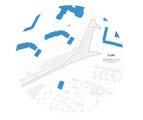
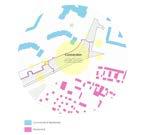
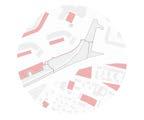

GREENERY
SCALE PROGRAMS PARKING Lack of natural canopy Lack of Direct Circulation Lack of Connection Lack of intermediate balance Lack of social & community spaces Abundance of parking spaces 8
CIRCULATION CROSSINGS

9


10

11
The Nomad
Project Date: 2nd Semester
Time Duration: 8 weeks
The Nomad is a concept design that answers the fundamental question of ‘How could we live together?’. Its main inspiration is characterised by the fundamental analysis of the surrounding site: embracing a community through locality.

12
Designed to have a mix set of programs - Commercial & Residential, this design concept aims to hammer home the idea of ‘public and private’ living along with the commitment to stay local, hence a design proposal that stresses out the importance of sustainability.
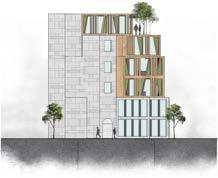
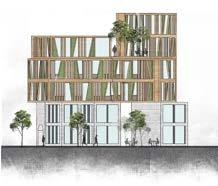
e Nomad provides 1 restaurant, 1 café/bar and 7 apartments in which 2 are duplexes. It also provides a roo op garden, open to all residents of e Nomad, inspired by the surrounding courtyards of the area. e commercial sector also provides an inner courtyard, used and owned by the restaurants and cafés, open for the public.
e shapes of the building are well varied, di erentiating from one another except for the ground oor and oor 2. e architect has purposely done this to re ect the message of the project - embracing this particular neighbourhood’s ability to stay local. us, the morphology of the shapes are inspired by the shapes of the courtyards found around the surrounding neighbourhood.
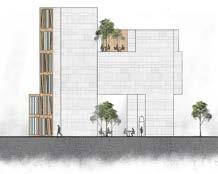

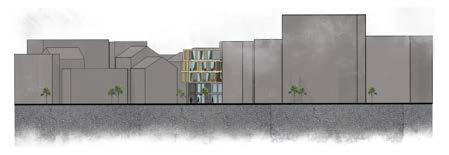
13





















14

15
HARMONY HOUSE

HHProject Date: 4th Semester
Time Duration: 10 weeks
Current State: In Development
Harmony House, situated at Tchaikowski street in Pankow, Berlin, is an architectural endeavor that breathes new life into an old abandoned embassy building, transforming it into a vibrant community center while seamlessly integrat- ing an additional extension to serve as a residential build- ing. This project embodies the essence of adaptive reuse, historic preservation, and community-oriented design.

16

17

18
Materiality Structural Grid
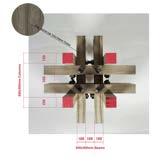
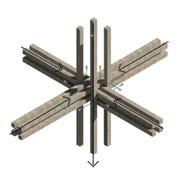
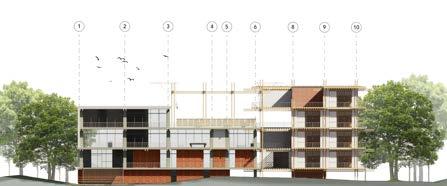

Contrasting the existing building, the extension is designed to create a bold visual statement through the use of exposed timber materials. The juxtaposition of timber against the original structure’s more rigid architectural language creates a harmo- nious yet striking contrast that adds a contempo- rary touch to the overall composition.
The extension’s exposed timber design refects a sustainable and eco-friendly approach, show- casing the beauty and warmth of natural materials. Large timber panels form the exterior walls are used, creating a visually captivating pattern and texture. The rhythmic arrangement of the timber pan- els
The shared structural grid between the existing building and the extension not only provides a cohesive visual lan- guage but also reinforces the idea of unity within the over- all design. It creates a sense of continuity and connectivity, ensuring a seamless fow between the refurbished spaces and the new extension.
Through the combination of contrasting materials and programs, the project achieves a harmonious balance between the old and the new, creating a space that celebrates both the historical signifcance of the existing structure and the contemporary expression of the timber clad.
19

20




21


22
L-S
LAND SCRAPER
ct designed to bridge the gap between the old town and the new town in Marzahn’s South East area. Spanning a length of 500 meters, this transformative project aims to create a vibrant and inclusive space that connects and revitalizes the two distinct areas. With its multifunctional programs and thoughtful design, Inclusive Avenue seeks to foster community engagement, enhance accessibility, and provide a range of amenities for residents and visitors alike.

23
Project Type: Competition
In collaboration with Chrsitian Buddenbohm and Aimé Buss
SITE + VERTICAL FARMING
Hong Kong, with its unique combination of urban density, limited land resources, and a high demand for food, presents an ideal setting for a skyscraper that incorporates vertical farming as its primary function. Here are some reasons why Hong Kong is well-suited for such an innovative project:
- Limited Land Availability: As one of the most densely populated cities in the world, Hong Kong faces signifcant challenges in terms of available land for agricultural purposes.

- Urban Food Security: Hong Kong relies heavily on food imports due to its limited agricultural capabilities.
- Environmental Sustainability: Hong Kong has been actively seeking sustainable solutions to mitigate its environmental impact.
- Maximizing Space Effciency: Skyscrapers are a hallmark of Hong Kong’s architectural landscape, symbolizing its vertical growth.
24


25
PROPOSAL TO REALITY

Land Scraper envisions itself as a catalyst for sustainable urban development, setting a precedent for future architectural endeavors. By integrating vertical farming and residential living, it seeks to create a harmonious relationship between humans and nature within the confnes of a vertical metropolis. This innovative project aims to inspire other cities to explore sustainable solutions that prioritize food security, green living, and community well-being.

26
Pen & Ink
Pen & Ink is part of a collection of my artistic drawings inspired by architecture. is collection has grown to be part of a general interest for many people, in which today I am proud to be selling prints of my work through my website: Twenty2-Studio.net
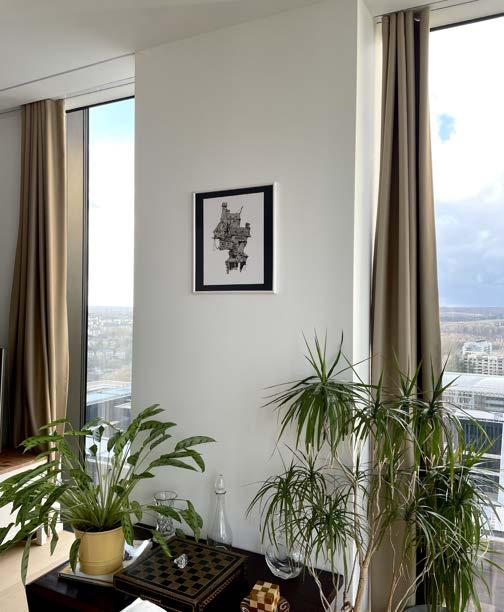
27
e Devil’s Nest
e Devil’s Nest was a prison used to lock up criminals guilty of the worst o ences. However, since the abandonment of the prison took place, the prison developed into a tourist attraction, drawing in millions of revenue each year.
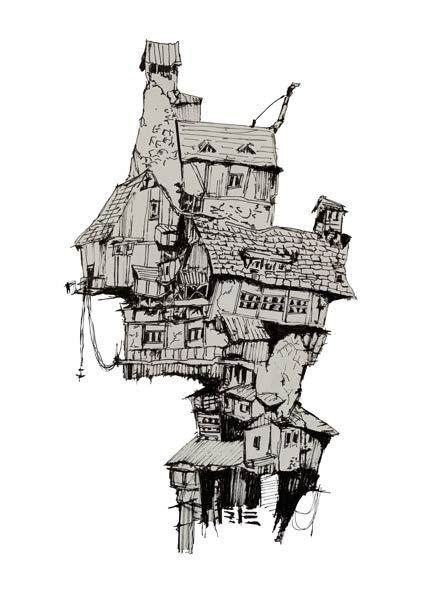
28
Project P
“Project P” illustrates the di erent social hierarchies that exists within the city itself, in which the Rich, Middle and Poor are portrayed equivalently to the heights of the buildings. ose with taller roofs, are those who hold the wealth. to the overall aesthetic while reinforc- ing the structural grid shared with the existing building.
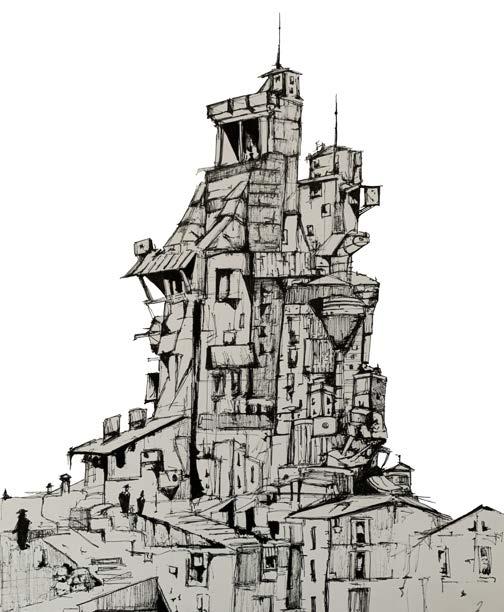
29
Back at Uncle Wick’s
Back at Uncle Wick’s tells a story about a rich billionaire who seeks to widen his empire. e term, ‘back’, is a reference to display the gap between the poor and the rich - In which the disparity had grown large enough, that Uncle Wick holds more power and authority than government o cials.
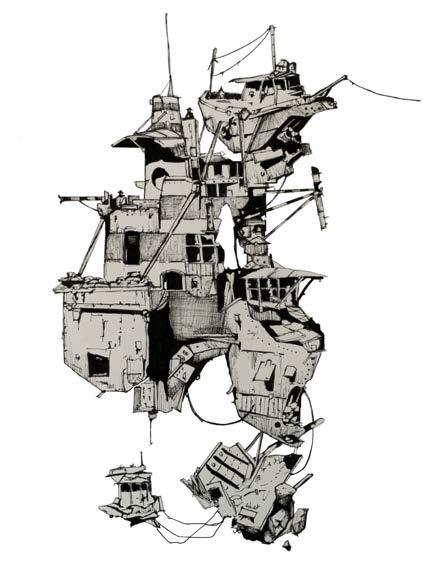
30
John John’s Diner
John John’s Diner is a fast food restaurant that has recently got a lot of success by managing to serve to its community by hiring locals who have a broad connection to new customers.
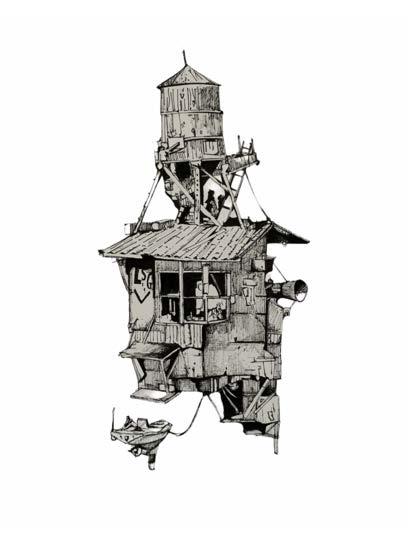
31















 Structural Grid Circulation Volume Design
Structural Grid Circulation Volume Design
































































