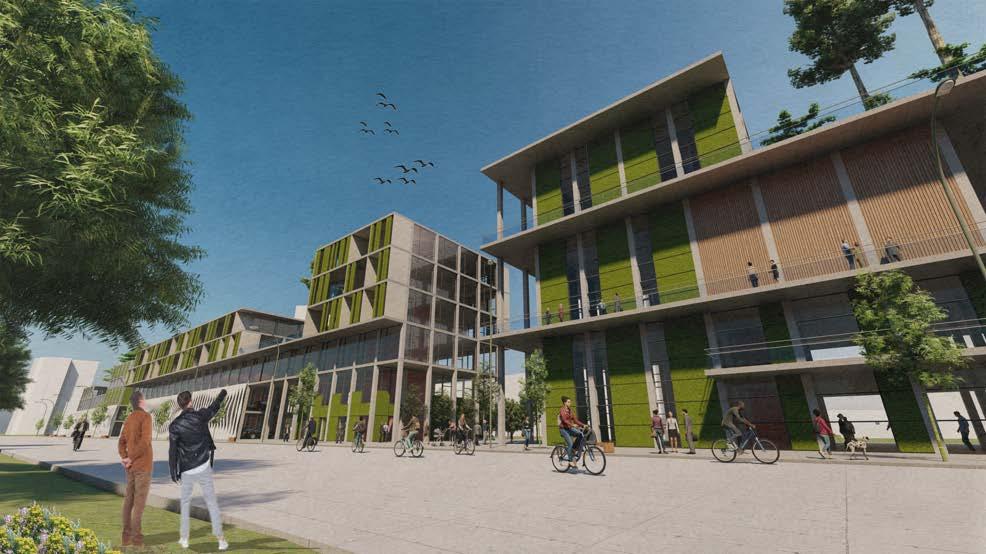
2 minute read
Ø17
In collaboration with Chrsitian Buddenbohm and Aimé Buss
Project Date: 3rd Semester
Advertisement
Time Duration: 10 weeks
The site at Kopenhagener Straße 17, takes a central role within the dense urban fabric of Prenzlauer Berg, Berlin. Its relative openness and location on a “natural plaza” serve as excellent preconditions for the creation of a community centre.
Ø17 carefully reacts to the existing qualities by means of juxtaposition and integration. The community centre relates its own volume to the scale of the existing building stock and only slightly imposes in height to create a visually pleasing end-of-block situation.
Since we enderstood a community centre as a cultural building that should be easily adaptable for individual use cases, the creation of an intricate, related, but also versatile room layout was inevitable.

Within the design, the structural grid disallows for the insertion of rooms as desired. A timber post and beam structure fulfls these needs best, while also providing excellent internal qualities. The structural system will be left exposed from within.
The existing grid is then perturbed by two means of circulation. Internally, through a core, and externally on balconies.
Instead of having one central performance room. Several attractive and individual spaces are inserted into the grid.
The volume is wrapped in its characteristics red timber façade, combined with large windows to produce, an interaction between inside and outside.
All programatic decisions derive from a close analysis of the neighbourhood and community at Prenzlauer Berg. The plot is located centrally within Kiez and thus serves mostly the local population.
Prenzlauer Berg as one of the most desirable areas to live in Berlin has recently seen an infux of young professionals and families. However, still at the same time many of the old residents still inhabit the area, resulting in a mix of different age groups within the demography.
In order to achieve maximum effciency, the goal was to create a series of space that are reusable for different activities throughout the day and therefor serve as an attractive space for all age groups.
A central idea of this is to enhance the relation between the centre and its neighbourhood. We wanted to activate the immediate surrounding spaces, which is already an attractive spot to stop by, as one of the streets is cut off, making it a dead end. Thus, to achieve this the external circulation connects to the street with a staircase that invites to sit down. Towards the plot’s corner, some free space eases the street’s level of density.



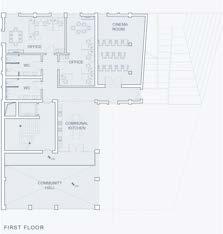
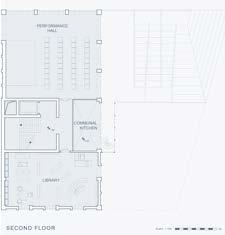


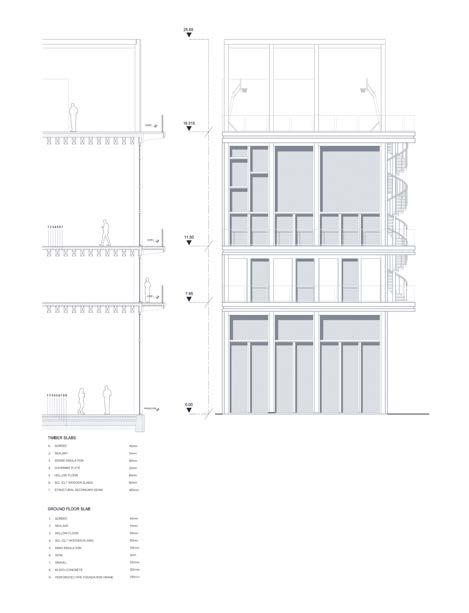
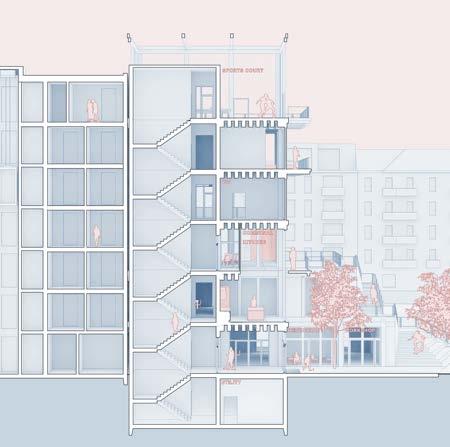
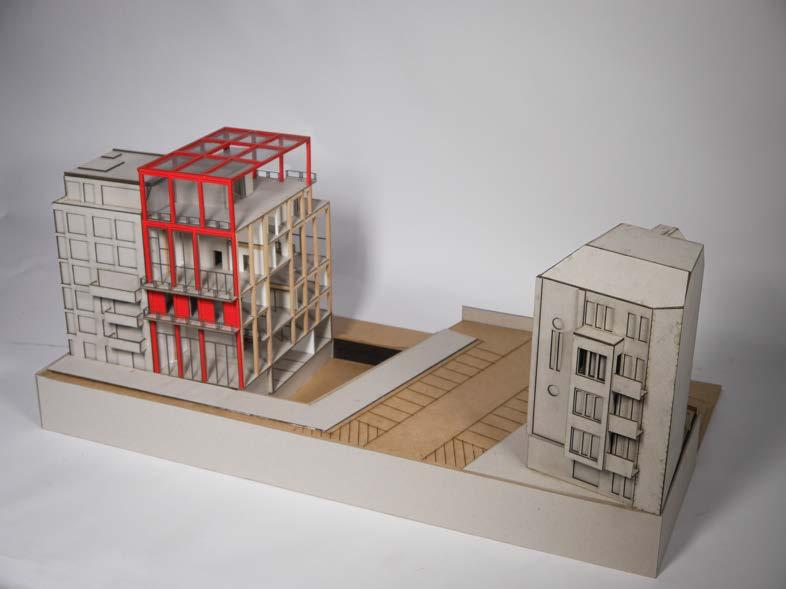
Inclusive Avenue
Project Date: 4th Semester
Time Duration: 6 weeks
Inclusive Avenue is designed to bridge the gap between the old town and the new town in Marzahn’s South East area. Spanning a length of 500 meters, this transformative project aims to create a vibrant and inclusive space that connects and revitalizes the two distinct areas. With its multifunctional programs and thoughtful design, Inclusive Avenue seeks to foster community engagement, enhance accessibility, and provide a range of amenities for residents and





