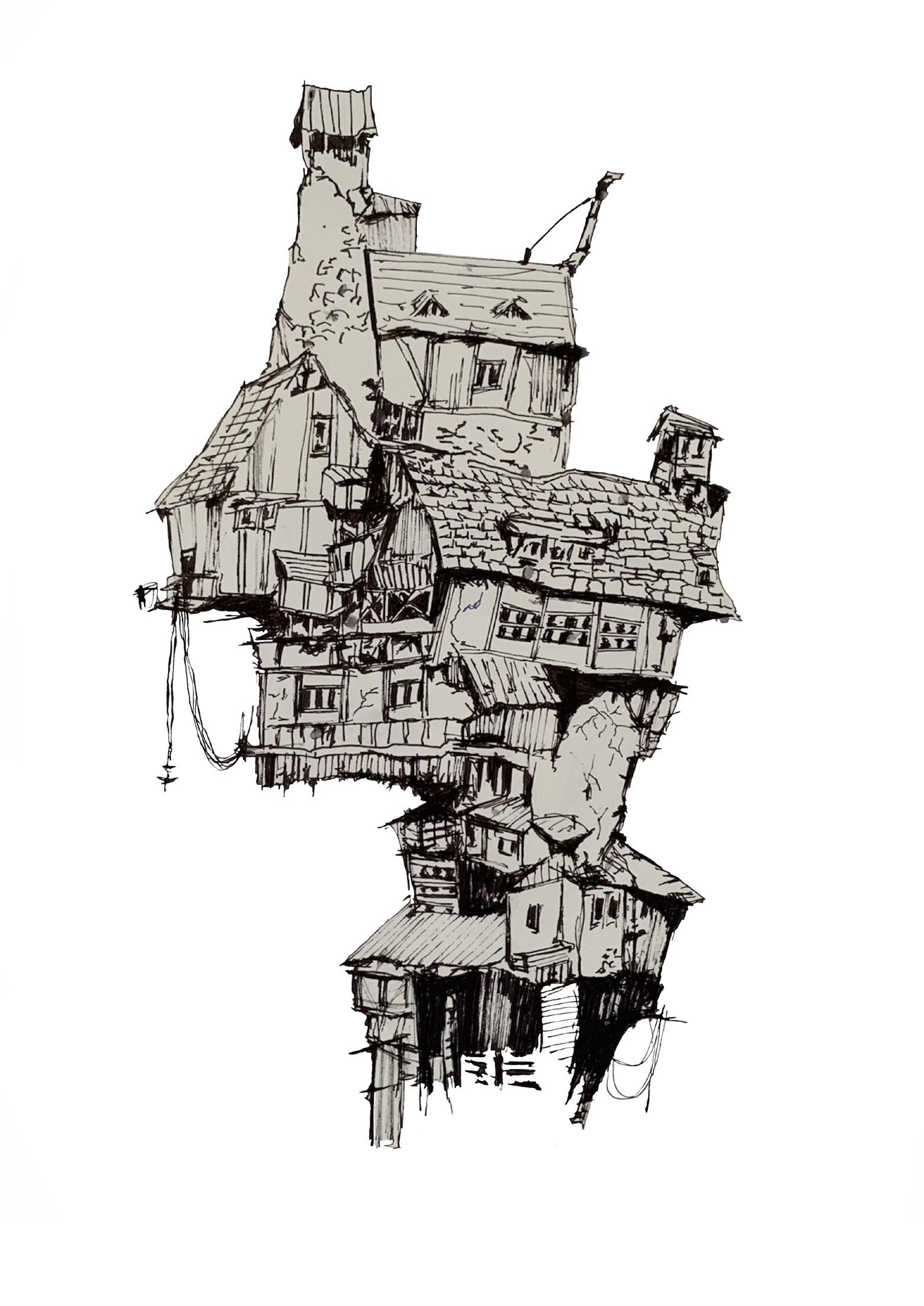
PORTFOLIO
selected works + projects alessandro luigi martinotti

Name Date of Birth Nationality Degree Semester Contact Alessandro Luigi Martinotti 22/10/2001 Italian/Indonesian BA Architecture 6th Semester (Year 3) martinotti.alex@gmail.com +352 691 804 106
A forward-thinking visionary who thrives on pushing the boundaries of conventional thought, I am deeply committed to innovative problem-solving and collaboration. With a passion for engaging with inspiring individuals, I value both individual and collective projects that challenge me to think creatively and expand my horizons. As a student, I am dedicated to maximizing my learning across diverse fields including civil and architectural disciplines, as well as management, IT, engineering, and beyond.
Workshop Supervisor - Berlin International University of Applied Sciences, November 2022July 2023
In charge of supervising and assisting other students and staff within the Fuculty of Architecture and Design with tools varying from the 3D printer, laser cutting machine and the poster printer. Hence, by mixing work and studies at the same time, my skill to time manage, improved drastically. Even though the work is only half time, it is surely teaching me a great deal in how to become more efficient, especially in a time consuming proffesion.
Engineering-Design Intern - Rizzani de Eccher, Rotterdam, NL, August 2022 - September 2022
Understanding and overseeing the design project of Rotterdam’s historic post office - a project that seeks to expand the iconic and historic building, also known as the ‘Postkantoor’, projected to be fully built by September 2025. This particular project includes several well known corporations, including ODA Architects.
For more information: https://www.dezeen.com/2019/02/06/post-oda-rotterdam-post-office/
Founder of Twenty2 Studio - Luxembourg City, Luxembourg, March 2022 - Present date
Twenty2 Studio is an online store created successive to the artworks that I create. Art has allowed me to further enhance my creative skills that is often inspired by architecture and politics.
As of today, I currently sell all my artworks online while also atending exhibitions temporarily throughout the year. .
For more information:
https:/.www.Twenty2-Studio.net
• English
• Italian
• French
• Indonesian
Full Proffesional Proficiency
Full Proffesional Proficiency Intermediate
• German Native Native
Berlin International University of Applied Sciences - BA Architecture, October 2021 - September 2025
Current focused modules (Year 3) : Lighting Design, Sustainable Material Practice, Conservation + Restoration & Urban Design
European School of Luxembourg 1 - Secondary Education, September 2014 - July 2021
St George’s International School - Primary Education, September 2010 - June 2014
The AEDES Metropolitan Laboratory Newsletter Cover Award - January 2024
Chosen as the best overall main graphic used to for The AEDES Metropolitan Labaratory’s marketing newsletter, showcasing the exhibition of ‘University of the Future’.
https://www.instagram.com/p/C2P4kTFIy3O/?utm_source=ig_web_copy_link&igsh=MzRlODBiNWFlZA==
• Autodesk Revit, AutoCAD & 3DS Max
• Rhino 3D
• Adobe Creative Suite
• Lumion & Twinmotion
• Microsoft 365
• Blender
• Hand Drawing
Profile Languages Education Experience Awards Skills
Berlin, DE
nieder-schoenhausen tegel
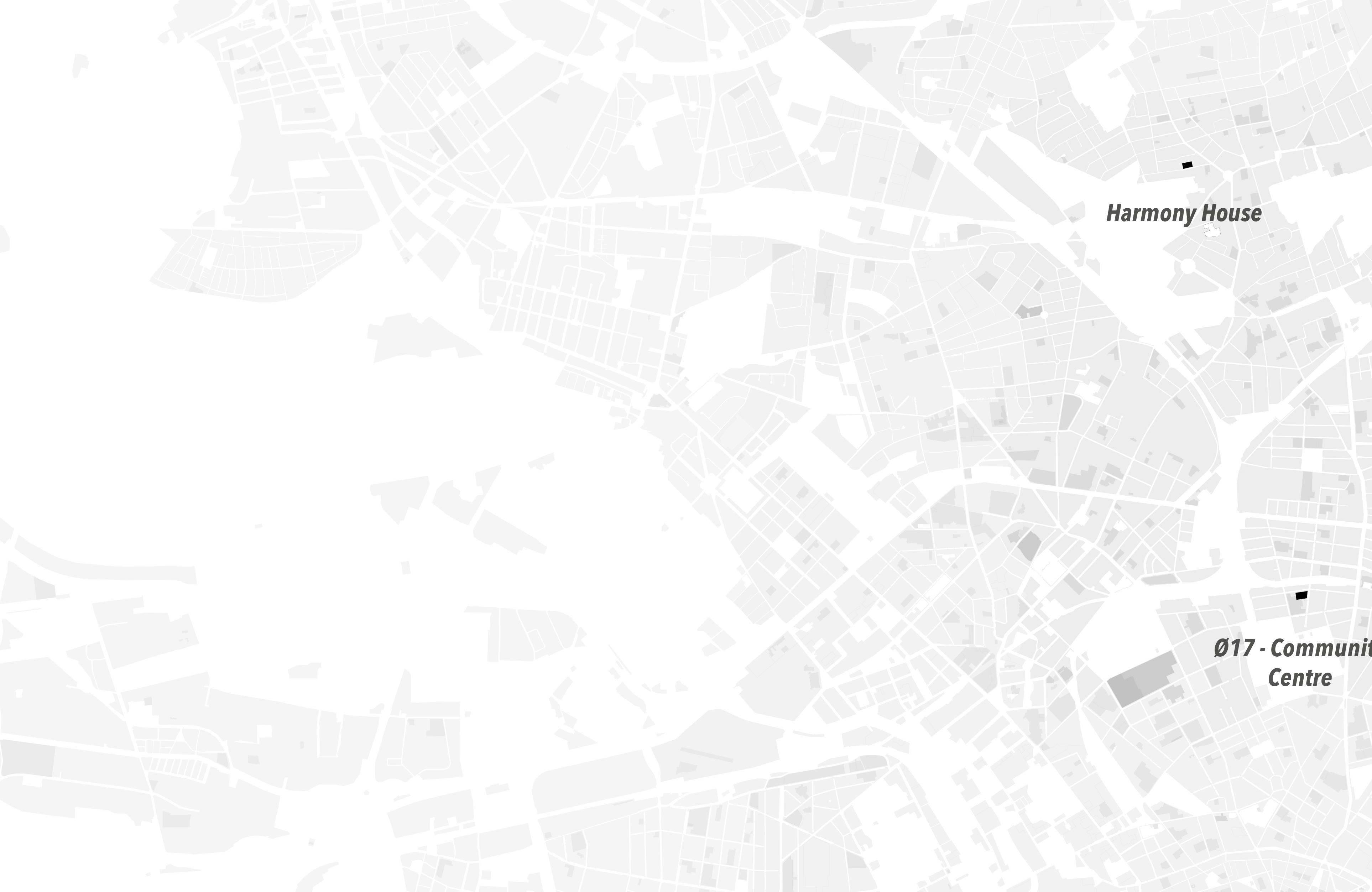
charlottenburg-nord
reinickendorf
pankow wedding moabit
gesundbrunnen
charlottenburg
hansaviertel
mitte
blankenburg

heinersdorf
prenzlauer-berg
weissensee
neu-hohenschoenhausen
marzahn
alt-hohenschoenhausen
marzahn-hellesdorf
hellesdorf
lichtenberg
friedrichschain
malsdorf
biesdorf
friedrichsfelde
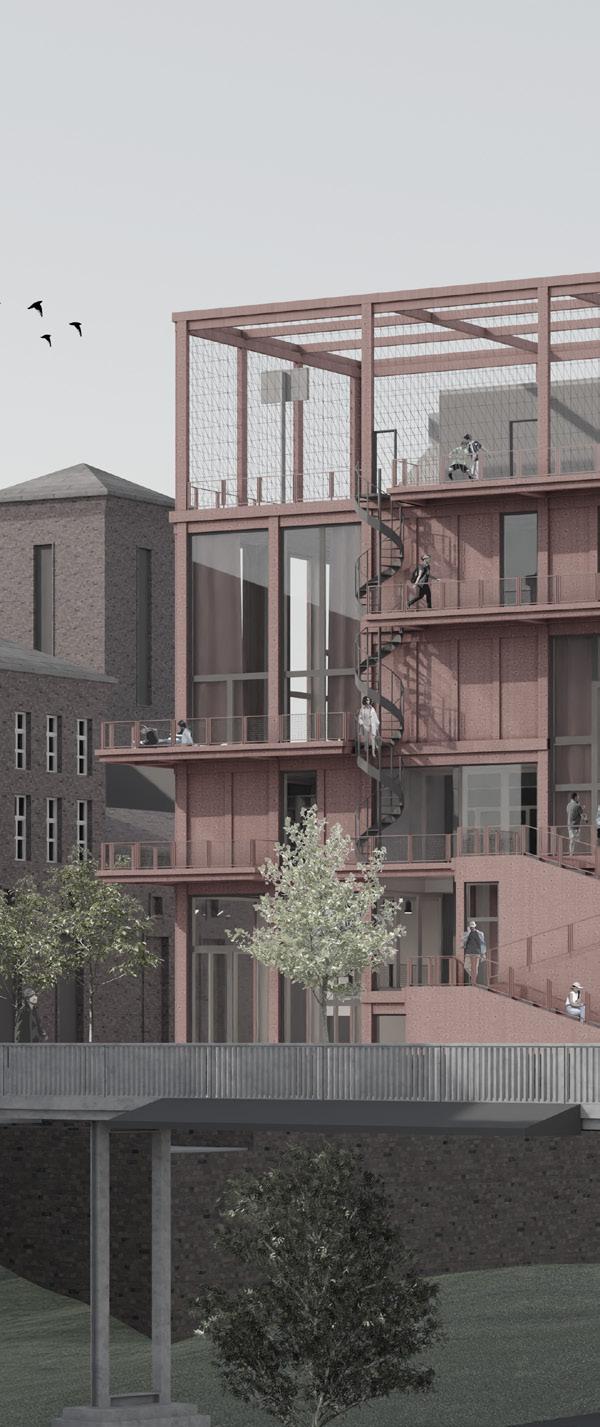

 Ø17 - Community Centre Harmony House Open House
Ø17 - Community Centre Harmony House Open House
Content
In my architectural portfolio, I feature three architectural projects: ‘Ø17 - Community Centre’, ‘Harmony House’, and ‘Open House’.
These endeavors are a testament to my exploration of timber as a design medium, a niche that has brought interest to my liking, infusing each project with warmth, sustainability, and unique character.
Through these works, I strive to showcase the versatility and beauty of timber in architectural expression, offering innovative solutions to diverse challenges while maintaining a strong aesthetic appeal.
Ø17 Community Centre
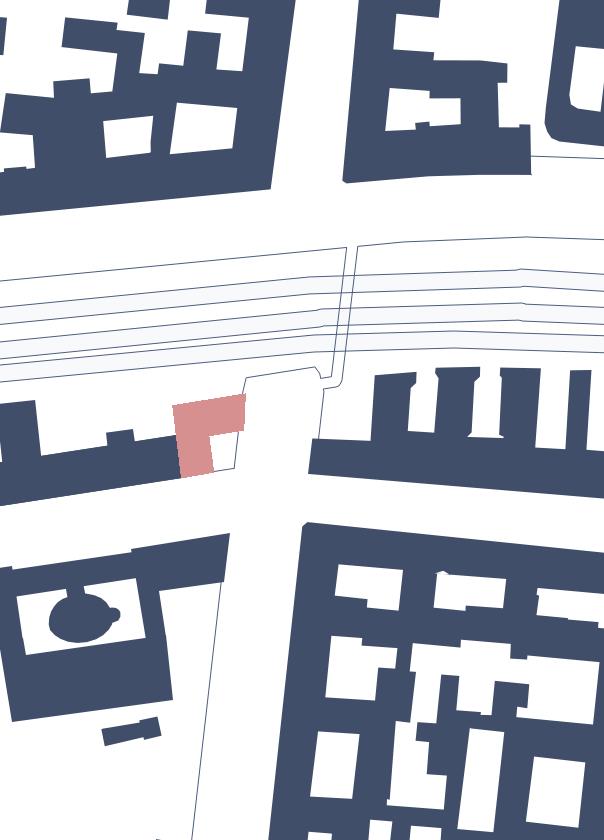
Course: Architectural Design
Project 1 (ADP1)
Semester: 3
Duration: 8 weeks
The site at Kopenhagener Straße 17 takes a central role within the dense urban fabric of Prenzlauer Berg. Its relative openness and location on a “natural plaza” serve as excellent preconditions for the creation of a community centre.
Ø17 carefully reacts to the existing qualities by means of juxtaposition and integration. The proposal relates its own volume to the scale of the existing building stock and only slightly imposes in height to create a visually pleasing endof-block situation.
In respect to the context, this design sought to maximize integration of the whole community of Prenzlauerberg, bridging the diversification of age, ethnicity and genders within the neighbourhood.
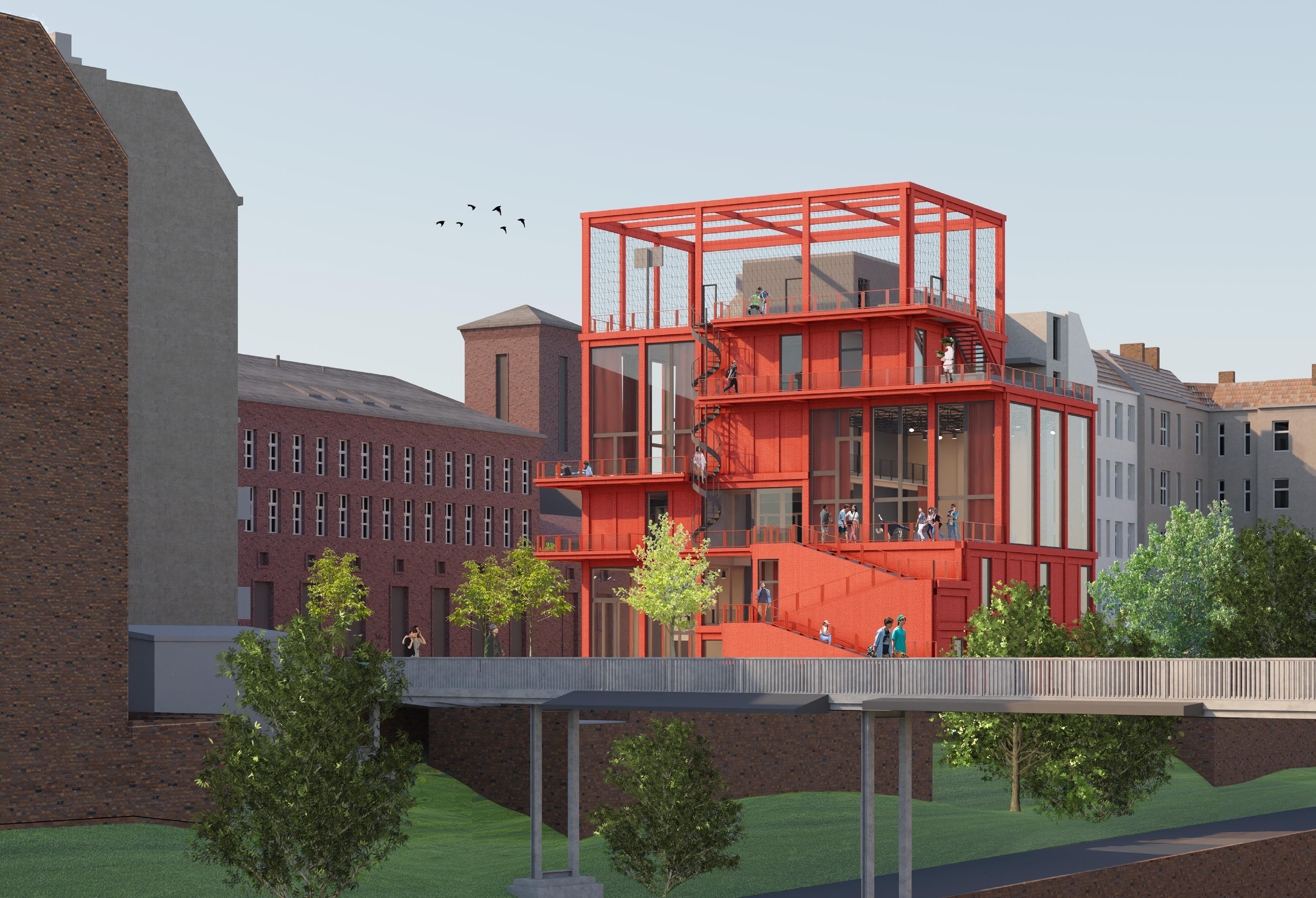
Concept
All programatic decisions derive from a close analysis of the neighbourhood and community at Prenzlauer Berg. The plot is located centrally within Kiez and thus serves mostly the local population.
Prenzlauer Berg as one of the most desirable areas to live in Berlin has recently seen an influx of young professionals and families. However, still at the same time many of the old residents still inhabit the area, resulting in a mix of different age groups within the demography.
In order to achieve maximum efficiency, the goal was to create a series of space that are reusable for different activities throughout the day and therefore serve as an attractive space for all age groups.
A central idea of this is to enhance the relation between the centre and its neighbourhood. We wanted to activate the immediate surrounding spaces, which is already an attractive spot to stop by, as one of the streets is cut off, making it a dead end. Thus, to achieve this the external circulation connects to the street with a staircase that invites to sit down. Towards the plot’s corner, some free space eases the street’s level of density.

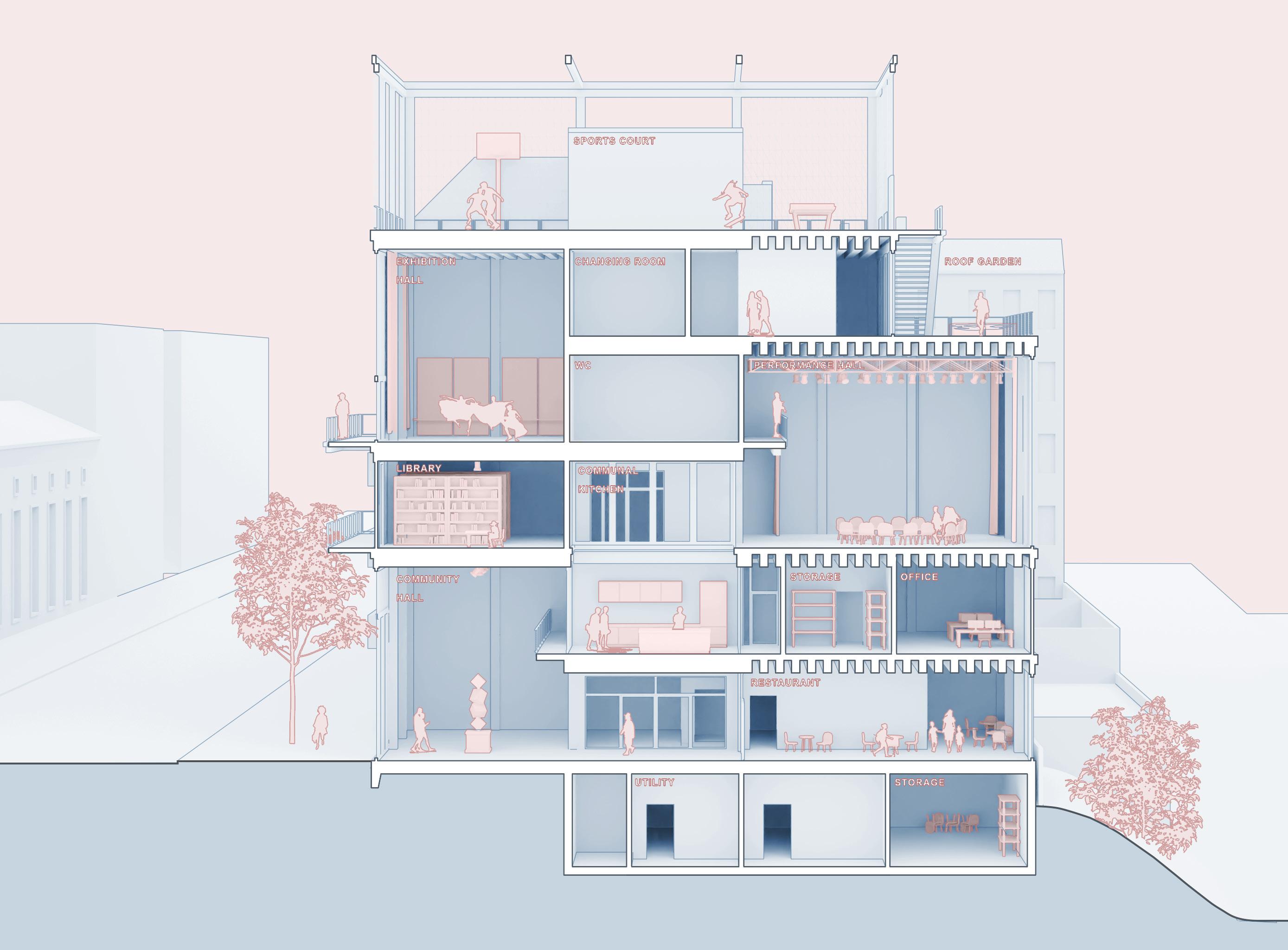

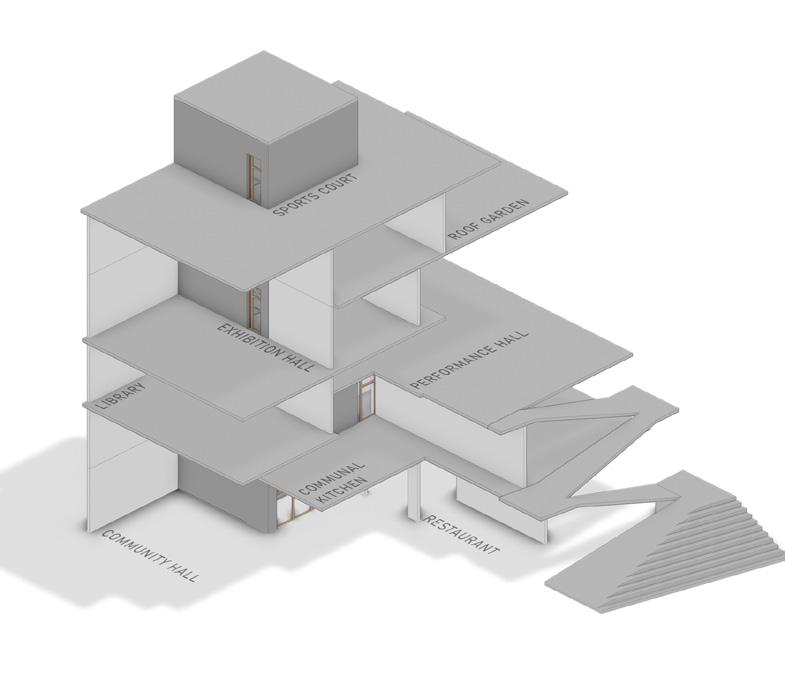
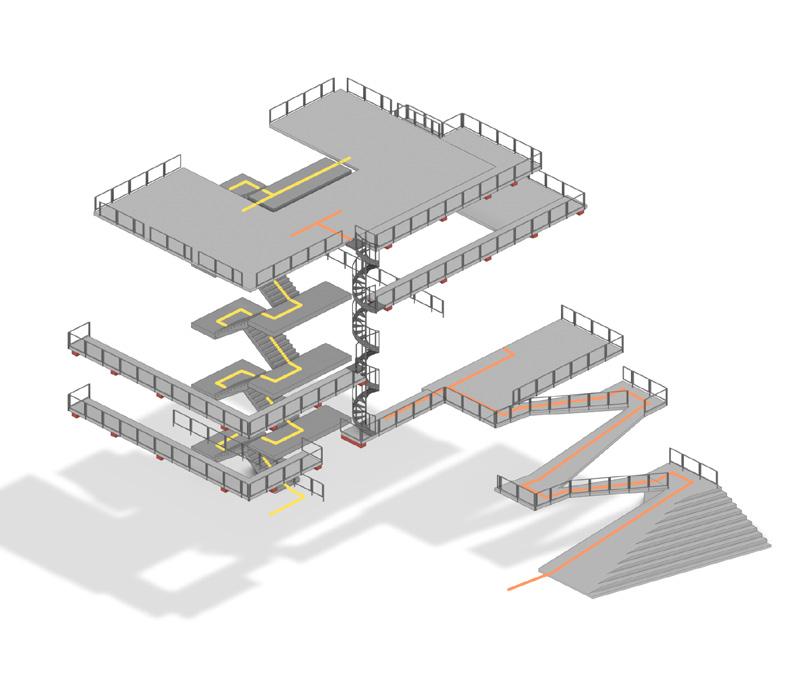
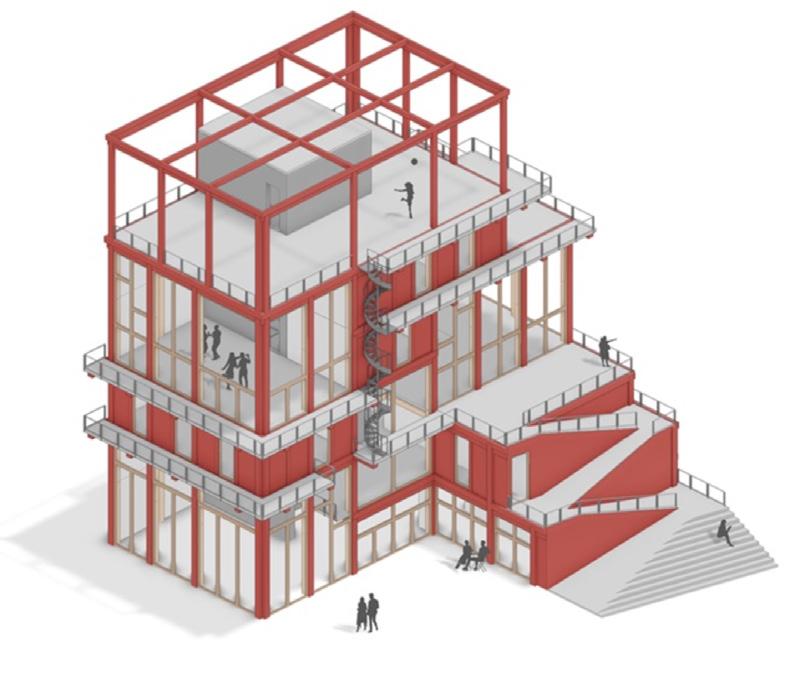

structural grid volume circulation finished product
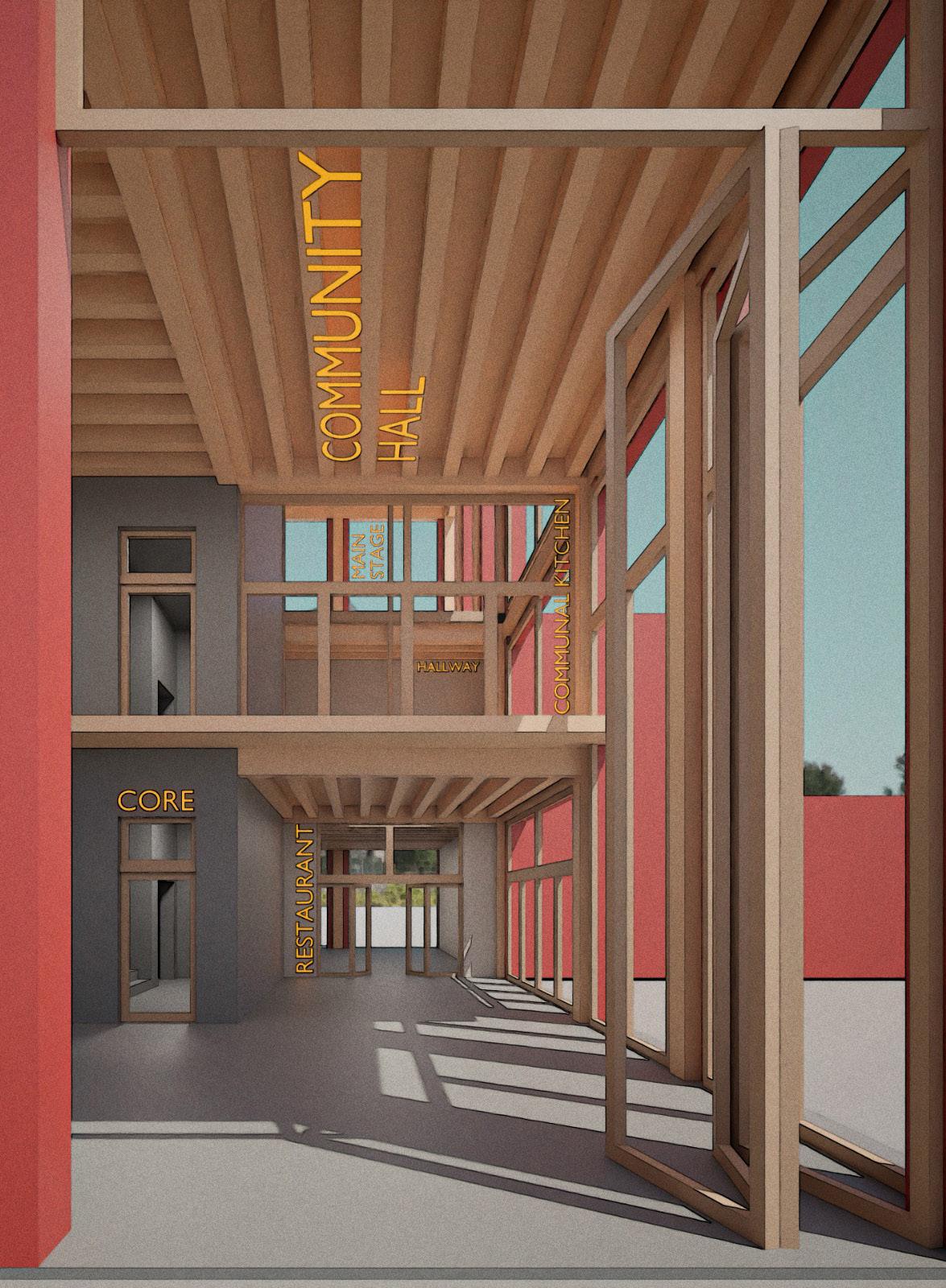
Structure & Design
The structural disallows for the insertion of rooms as desired. A timber post and beam structure fulfils these needs best, while also providing excellent internal qualities. The structural system will be left exposed from within.
Double height ceilings are common characteristics within the design, enhancing the performance and activity spaces.
The existing grid is then perturbed by two means of circulation. Internally, through a core, and externally on balconies.Instead of having one central performance room. Several attractive and individual spaces are inserted into the grid.
The volume is wrapped in its characteristics red timber façade, combined with large windows to produce, an interaction between inside and outside.

1. screed 2. solid support
3. steel profiles (80mm x 80mm)
+ cavity
4. rigid insulation
5. WPM
6. gravel
7. in-situ concrete
8. perforated pipe (drane) 40mm 30mm 80mm 125mm 3mm 120mm 300mm 250mm
1. screed
2. solid support
3. steel profiles (80mm x 80mm)
+ cavity
4. SCL (CLT wooden slabs)
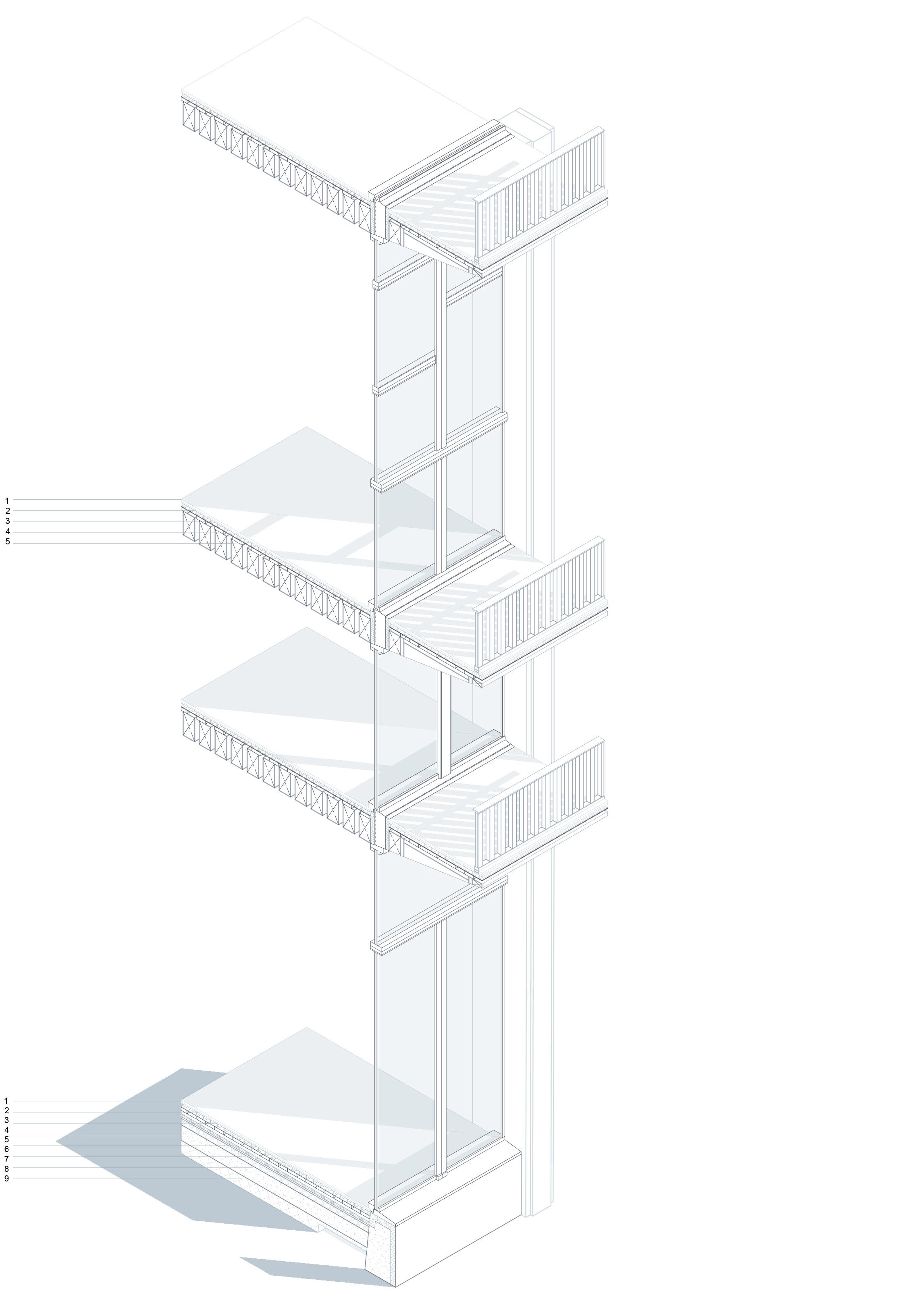
5. structural secondary beam 40mm 30mm 80mm 60mm 450mm
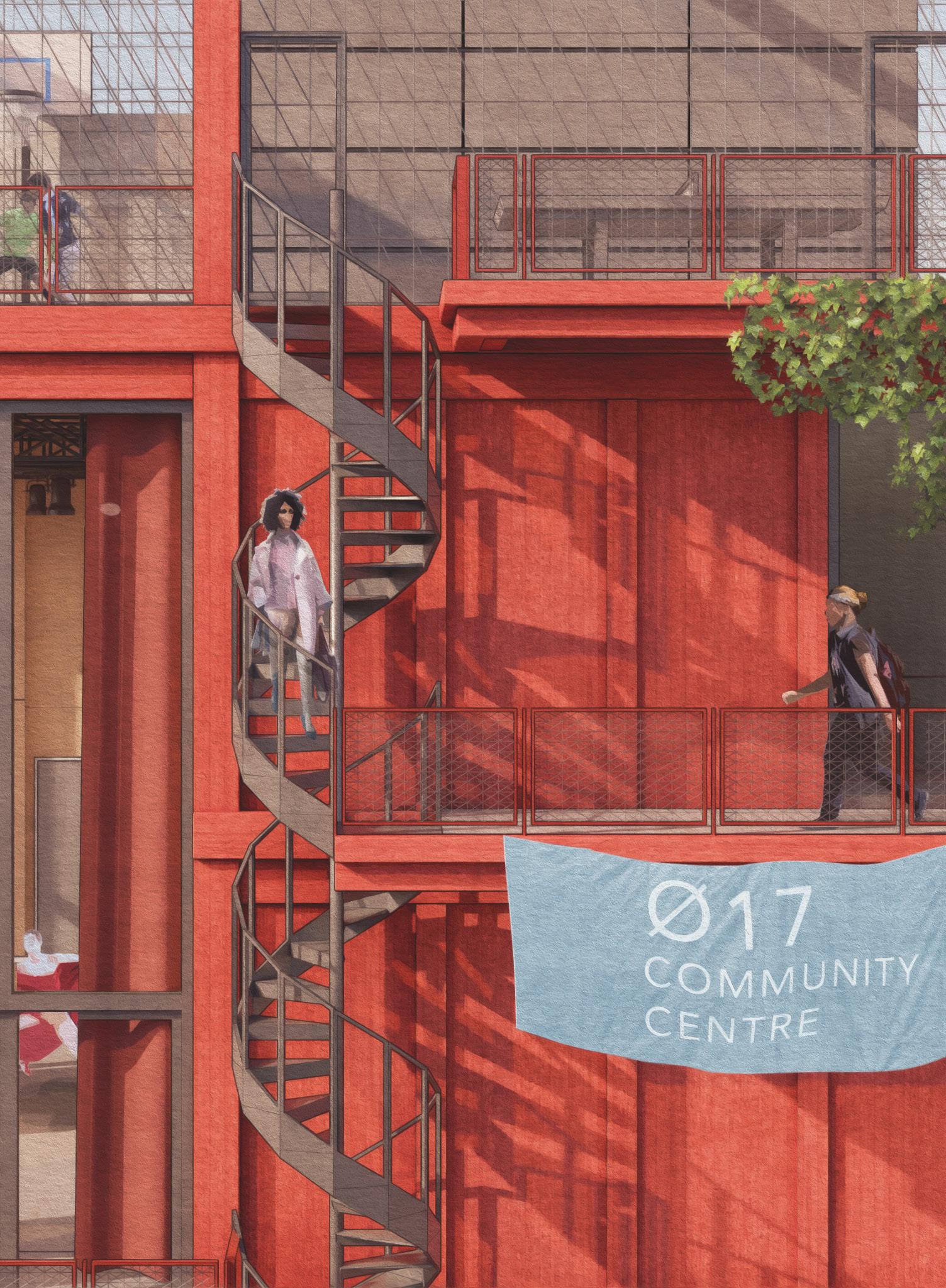

1. screed
2. solid support
3. steel profiles (80mm x 80mm)
+ cavity
4. rigid insulation
5. WPM
6. gravel
7. in-situ concrete
8. perforated pipe (drane)
1. screed
2. solid support
3. steel profiles (80mm x 80mm)
+ cavity
4. SCL (CLT wooden slabs)
5. structural secondary beam
40mm 30mm 80mm 125mm 3mm 120mm 300mm 250mm 40mm 30mm 80mm 60mm 450mm
HH
Harmony House

Course: Architectural Design Project 2 (ADP2)
Semester: 4
Duration: 8 weeks
Harmony House, located on Tchaikowskistrasse, is surrounded by primarily residential family homes and a few diplomatic embassies, such as the old Australian Embassy to the GDR, mirroring the Iraqi Embassy’s floor plans.
Upon closer examination of the site, the abundance of trees emerged as significant spatial qualities to be preserved. Through data collection and analysis, expansion plans were tailored to minimize disturbance to the trees, leaving voids where density was highest.
The refurbishment strategy focused on addressing community needs, with the building split into public and semi-public spaces. This allows for a blend of community entertainment during working hours and communal facilities accessible 24/7 to tenants.
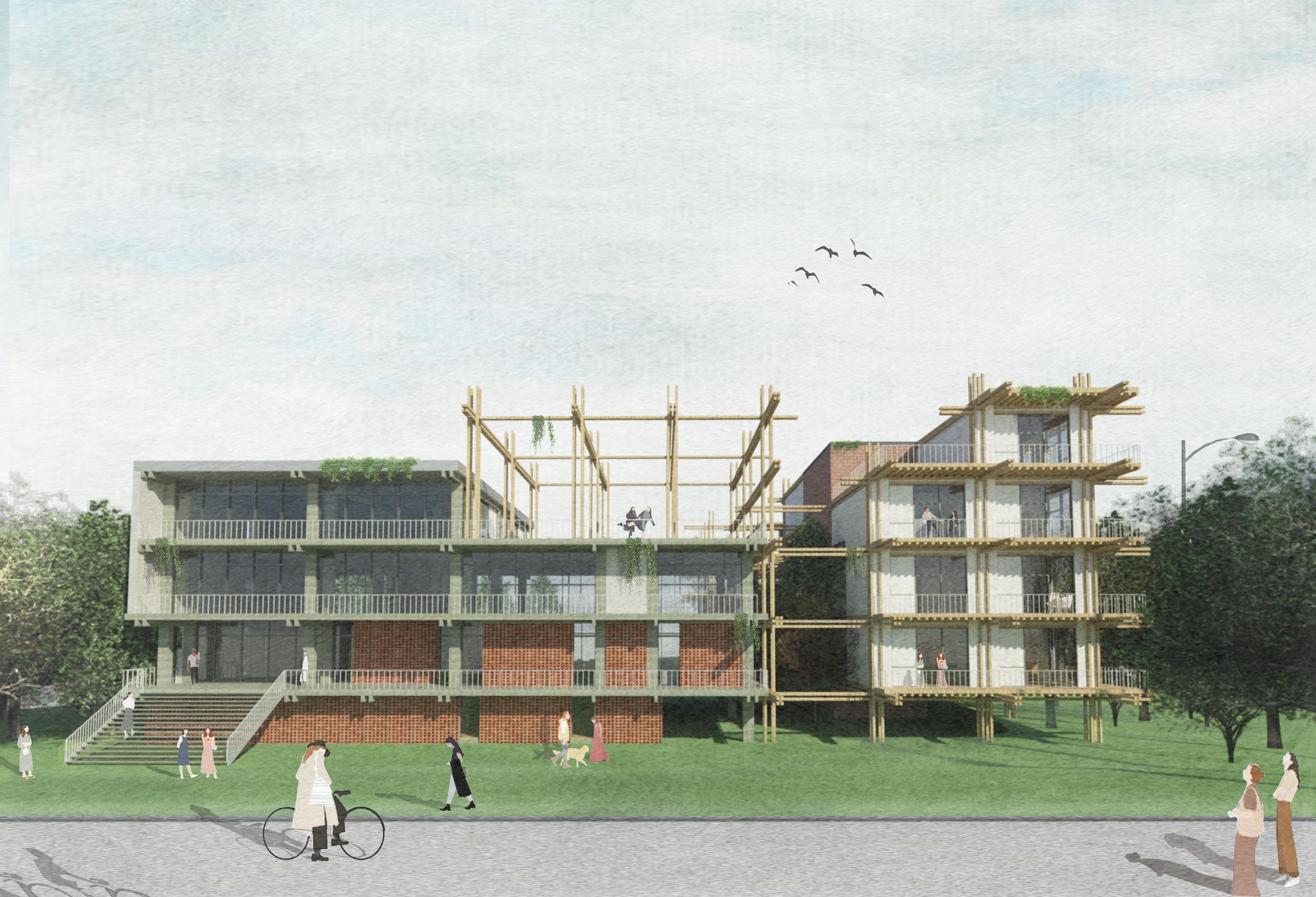
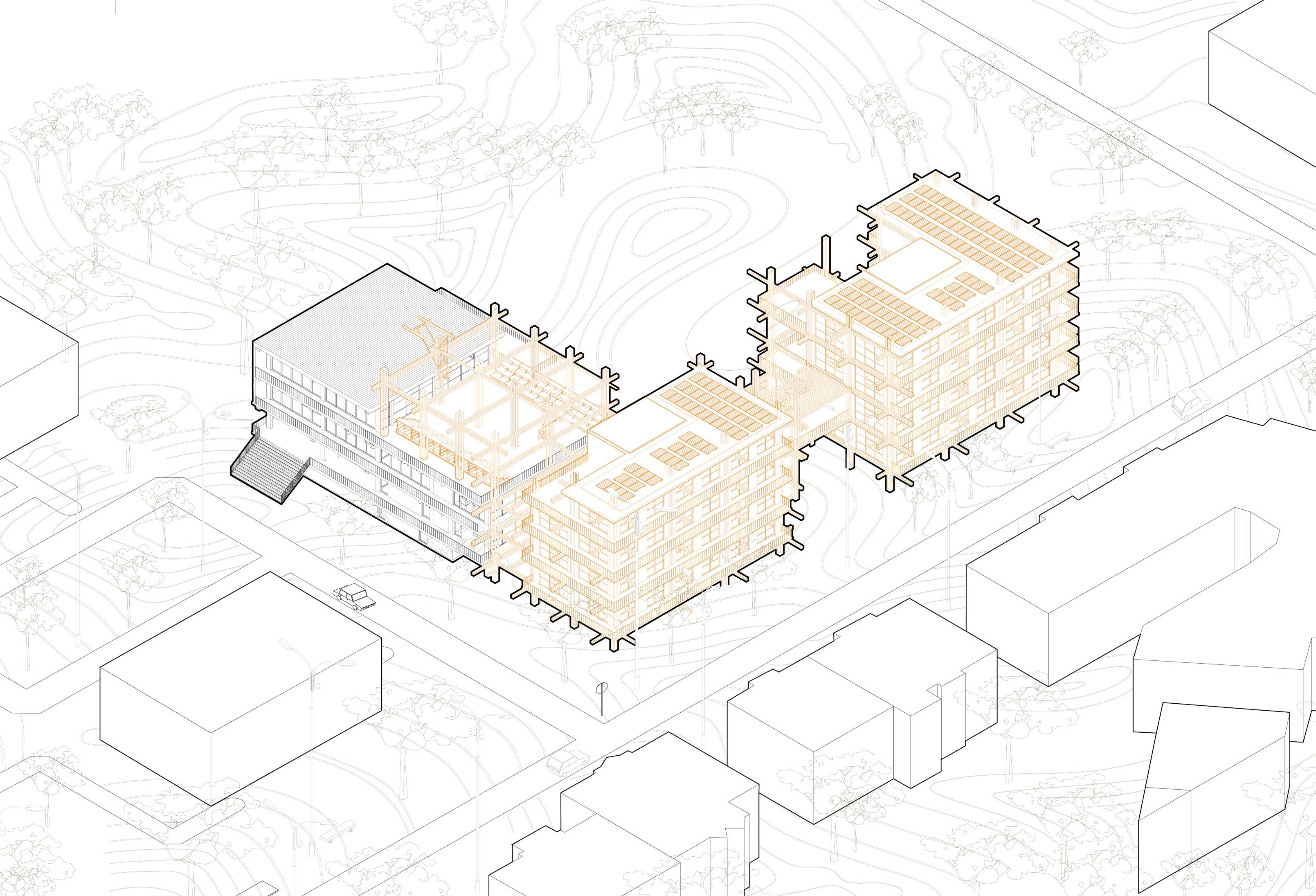
Refurbishment & Extension
The transformation strategy for the GDR Embassy in Pankow introduces a unique timber structure contrasting the existing materials. Prefabricated concrete elements, supported by connected columns and beams, compose the GDR Iraqi embassy. To complement the grid layout while opposing materials, four separate timber elements act as a single column and beam system.
The extension adds 3850m2 of living space, with an open ground floor for easy courtyard access. Two concrete cores serve as both bracing and circulation systems. The refurbishment replaces non-load-bearing elements with curtain panels, emphasizing program separation and natural light flow. This design enhances functionality and aesthetics while maintaining integration with the surrounding environment.

Programs & Circulation
Co-living units feature 27m2 to 35m2 bedrooms, accommodating 2 to 3 tenants with a shared balcony. Shared kitchen and bathroom facilities are also accessible to tenants. In addition, Semi-public balconies in Block B of the extension are exclusively for co-living apartment tenants, maximizing their use of the site’s spatial qualities
Event spaces cater to the general public and residential community. The outdoor terrace adapts flexibly to various event themes such as sports, music, art, and dance.
he study room is exclusive to residents, creating a semi-private space. Targeting the younger generation, we accommodated a study/co-working space.
Circulation is integrated throughout existing and new areas. Main staircases stay, with modified balustrades, one to level 3, the other to level 2. An elevator is added near the main staircase. The extension employs 2 concrete cores for both bracing and circulation, reaching up to floor 4.
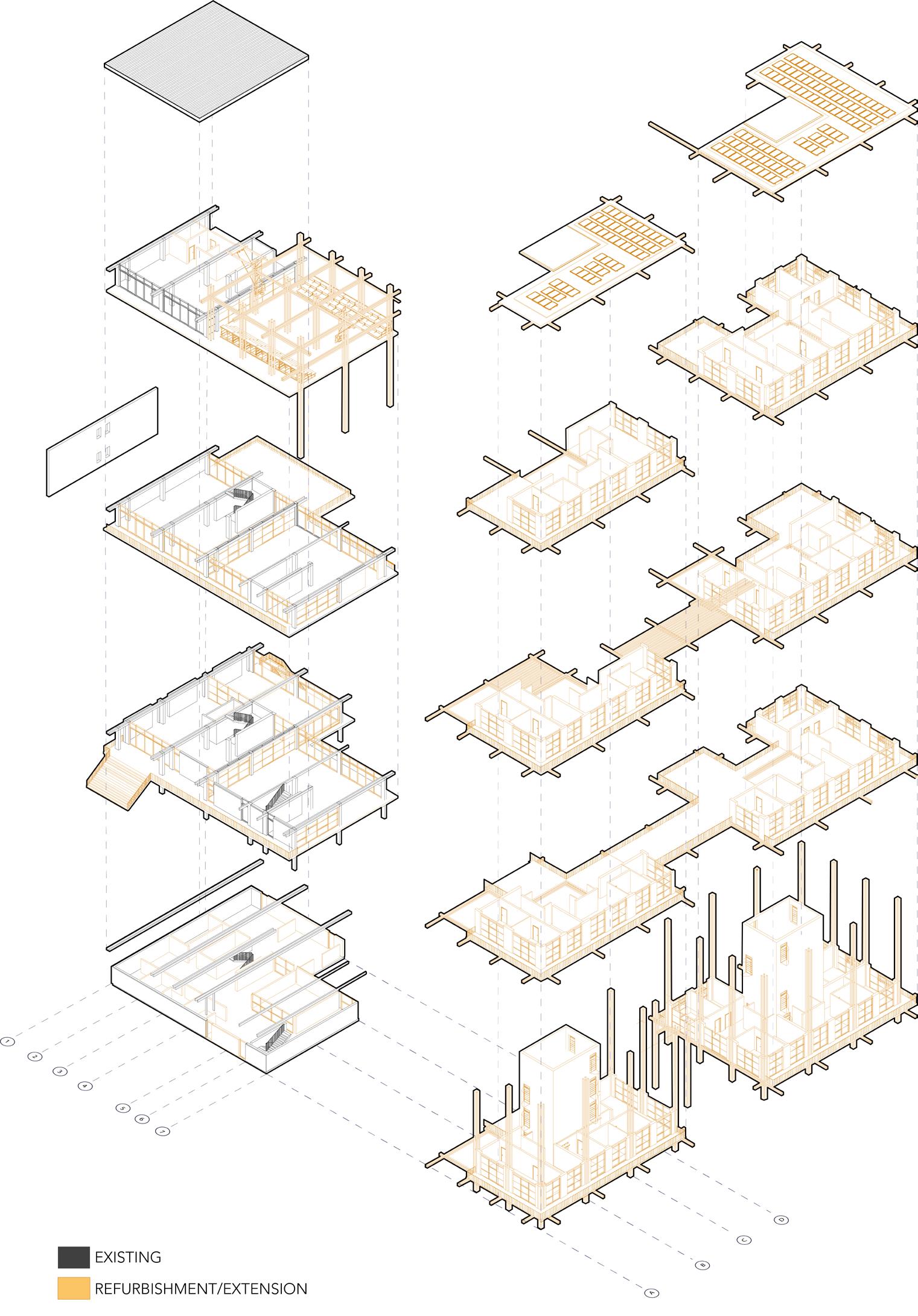


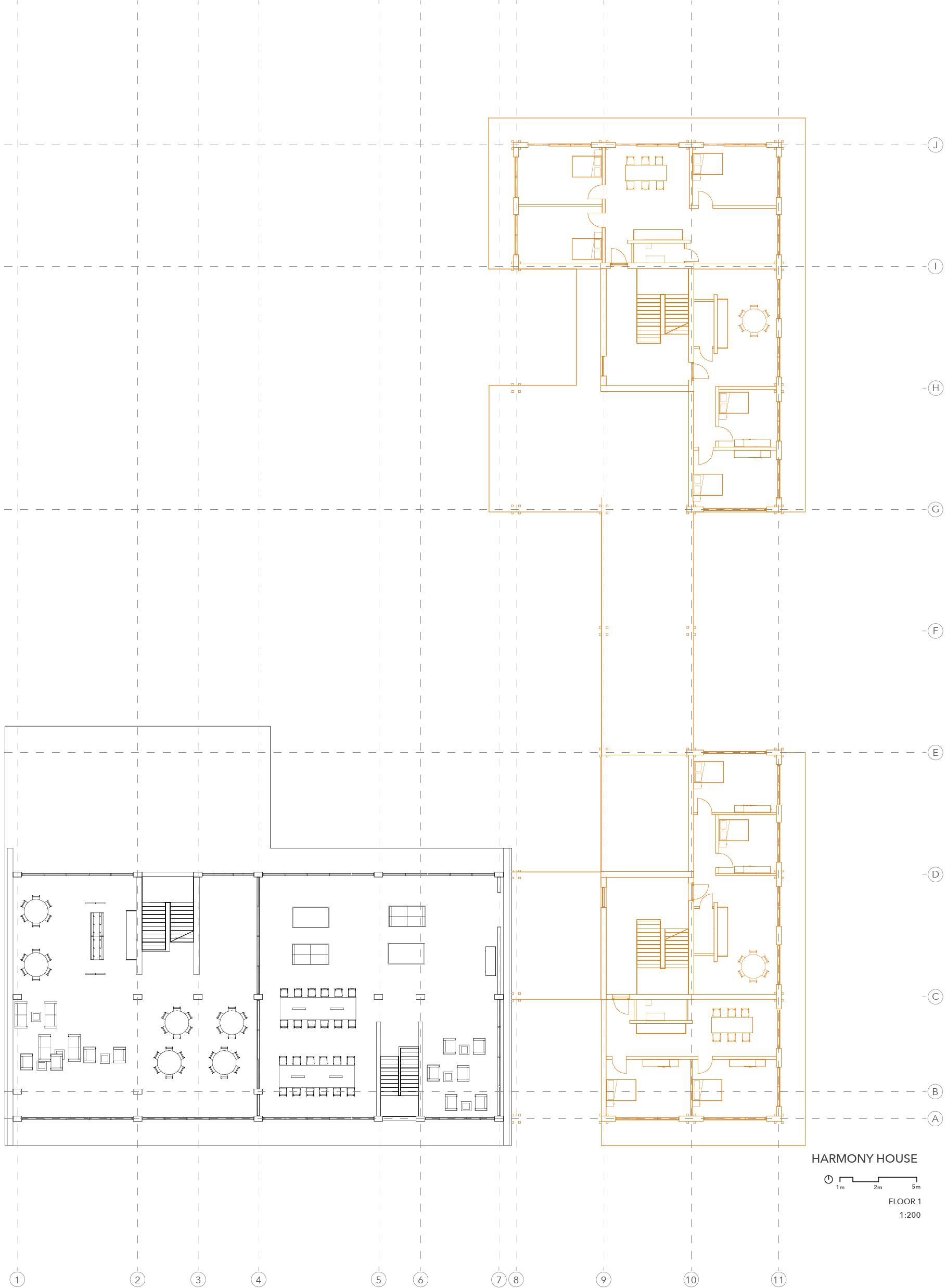
OH Open House

In collaboration with Christian Buddenbohm (Arch.), Tereza Petrova (Int. Arch.), Bety Novotna (Int. Arch.) & Margarita Lubkova (G.Des.)
Course: Interdisciplinary Design
Semester: 5
Duration: 6 weeks
Organized and exhibitioned by the AEDES Metropolitan Laboratory, along with 5 other proposals that presented form other groups, Open House was chosen as the winner of the best graphical representation of the theme of the competition, “The Future of Education.”
Open House is an inclusive educational space in Weissensee, merging academic studies with social engagement. Prioritizing soft skills over traditional academics, it offers a diverse learning experience. Providing comfort and structure, Open House serves as a community hub for personal growth and social interaction, fostering open minds in a supportive environment.
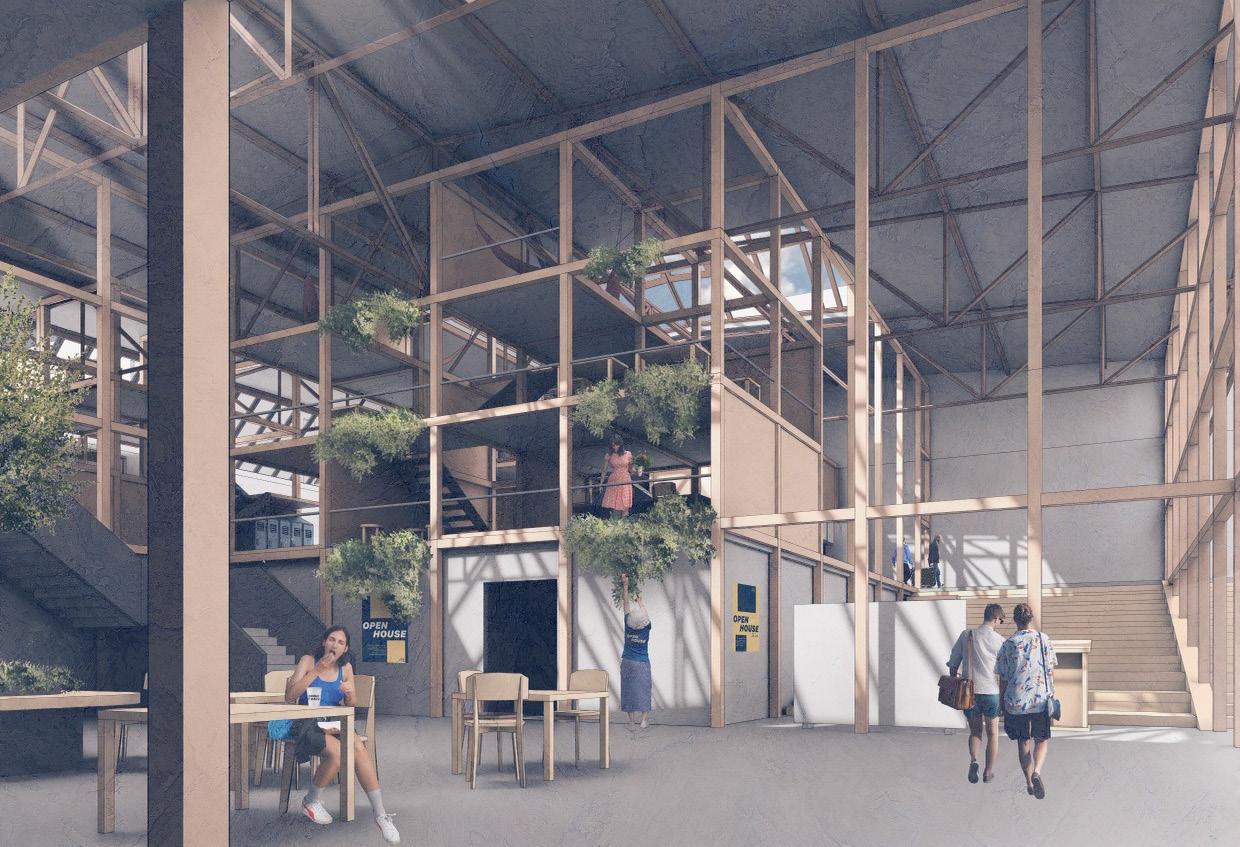

“The Future of Education”
Open House integrates its design within established grids, guiding the placement of wooden constructions. The project aims to delineate clear boundaries between volumes and voids, facilitating circulation through open intersections. These “volumes” serve as wooden construction units, housing diverse functions across multiple floors. To ensure cohesion, a maximum distance of 4 meters separates each volume.
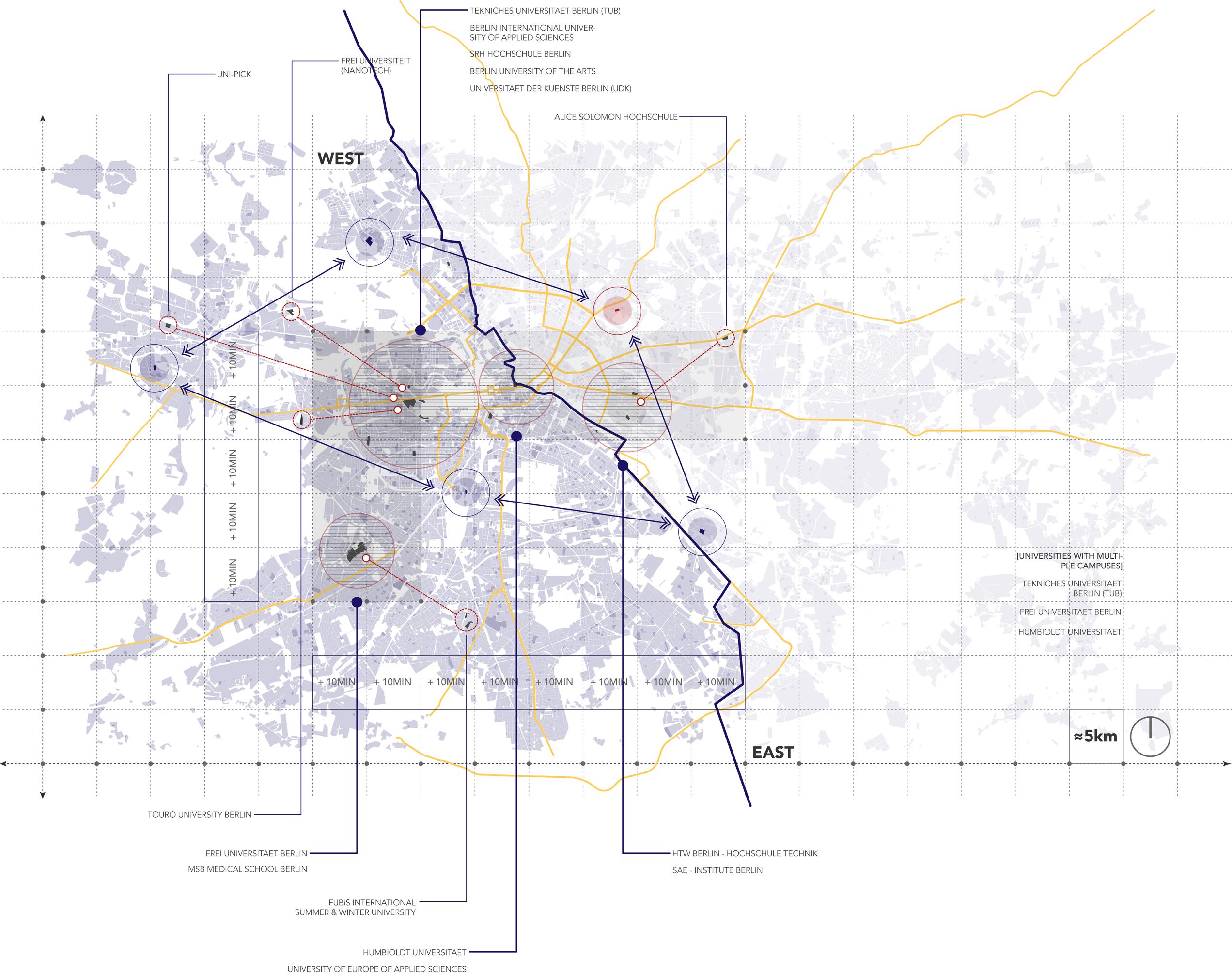
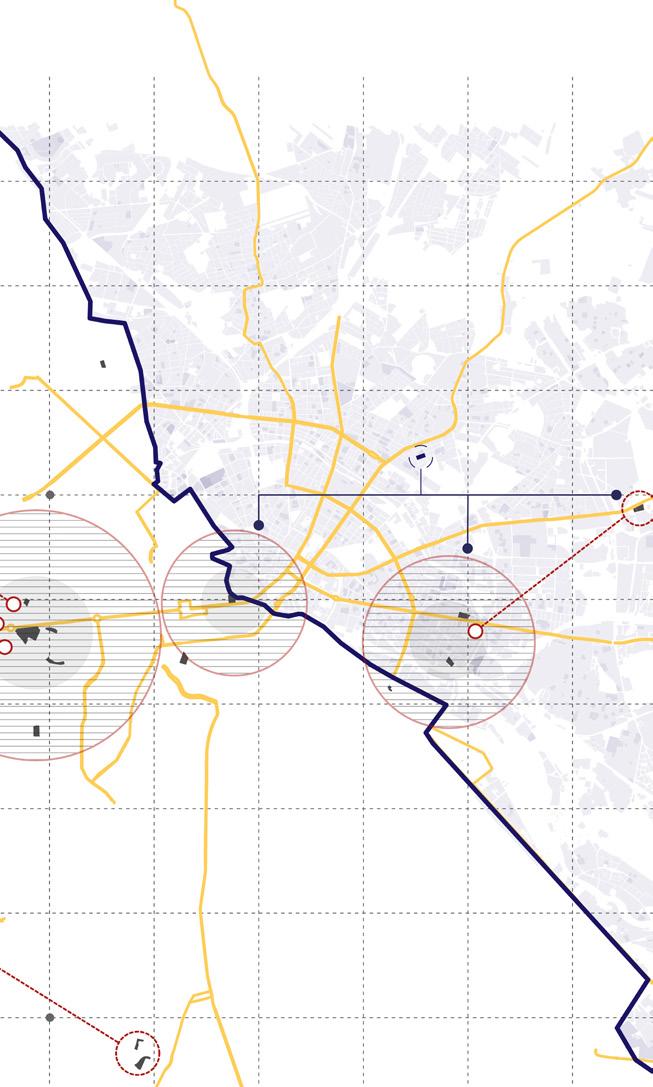
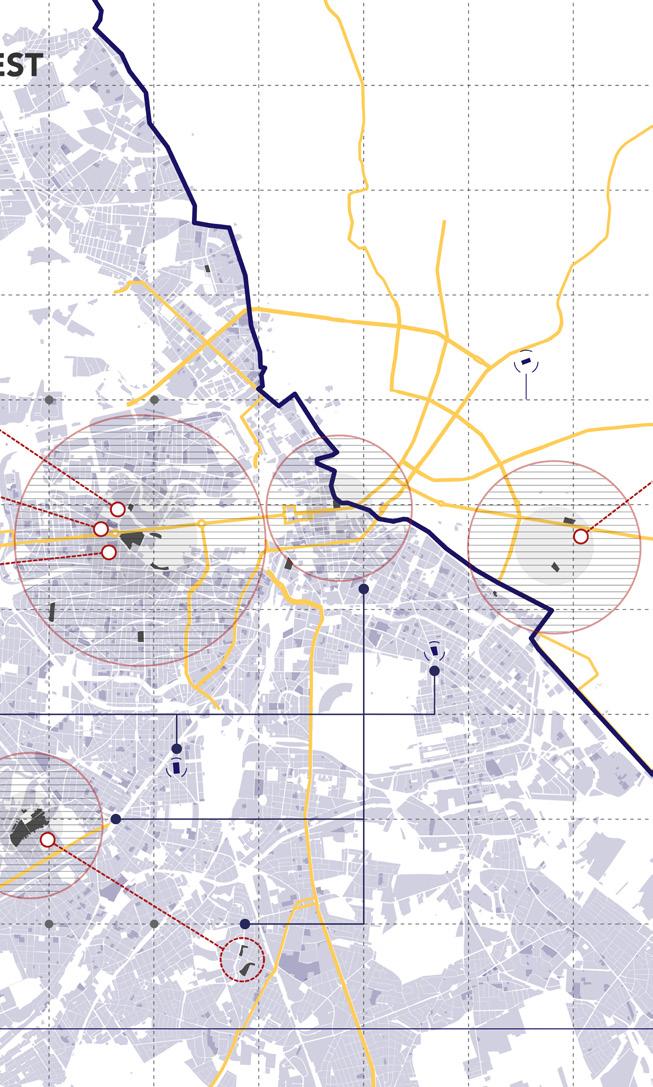
The Start of a Franchise
The concept aims tackle the issue of loneliness within students and young adults by generating a series of programs that correlate to form a community within the area. Furthermore, these design goals are represented in our 6 met criterias, such as:
1. Being able to spend more time on campus
2. Creating a comfortable environment for meeting and making friends
3. Finding an adequate replacement for studying at home
4. Meaningful extracurricular activities
5. Feeling of identity and having a sense of belonging
6. Bringing campus closer to where students are
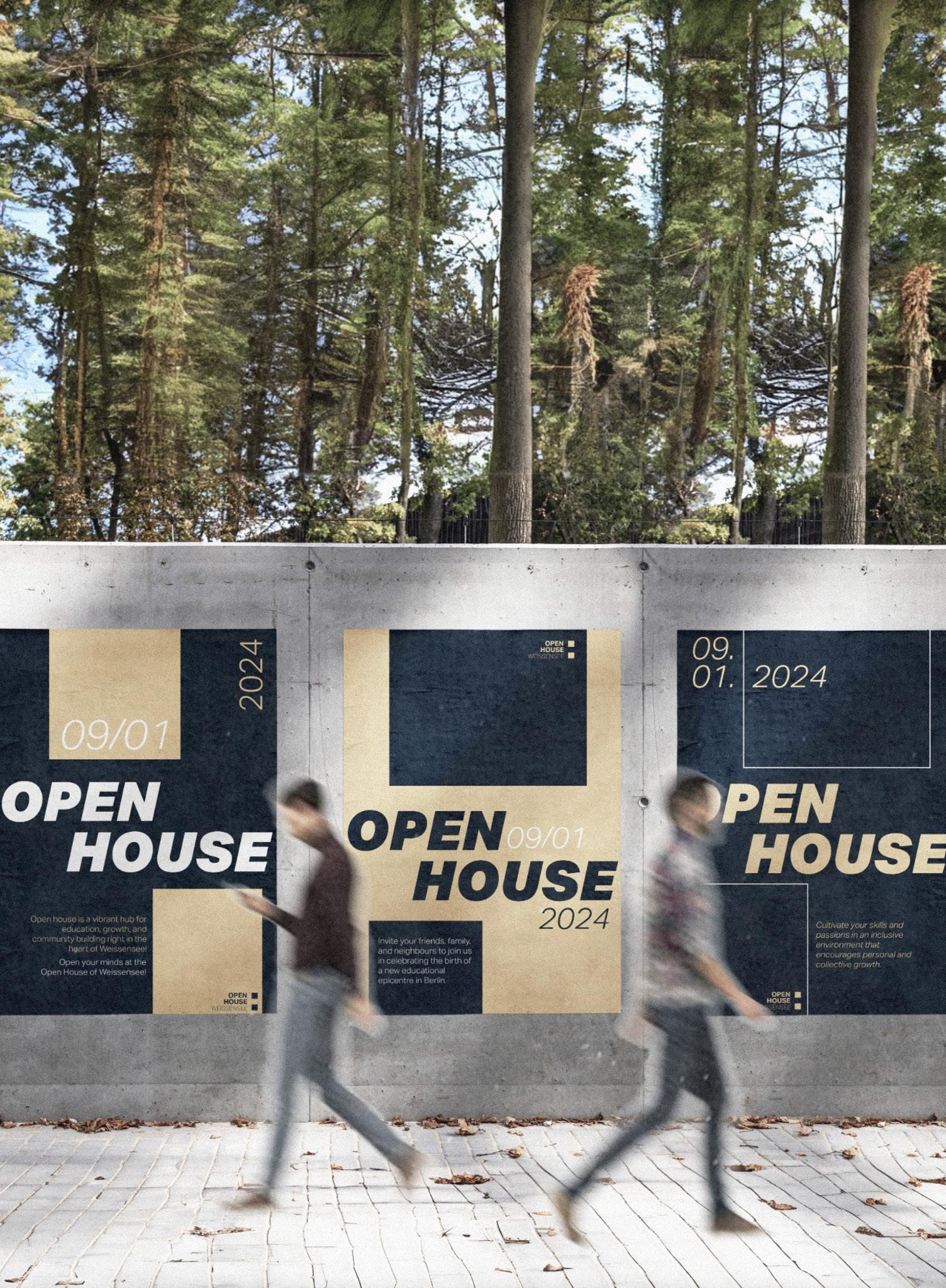




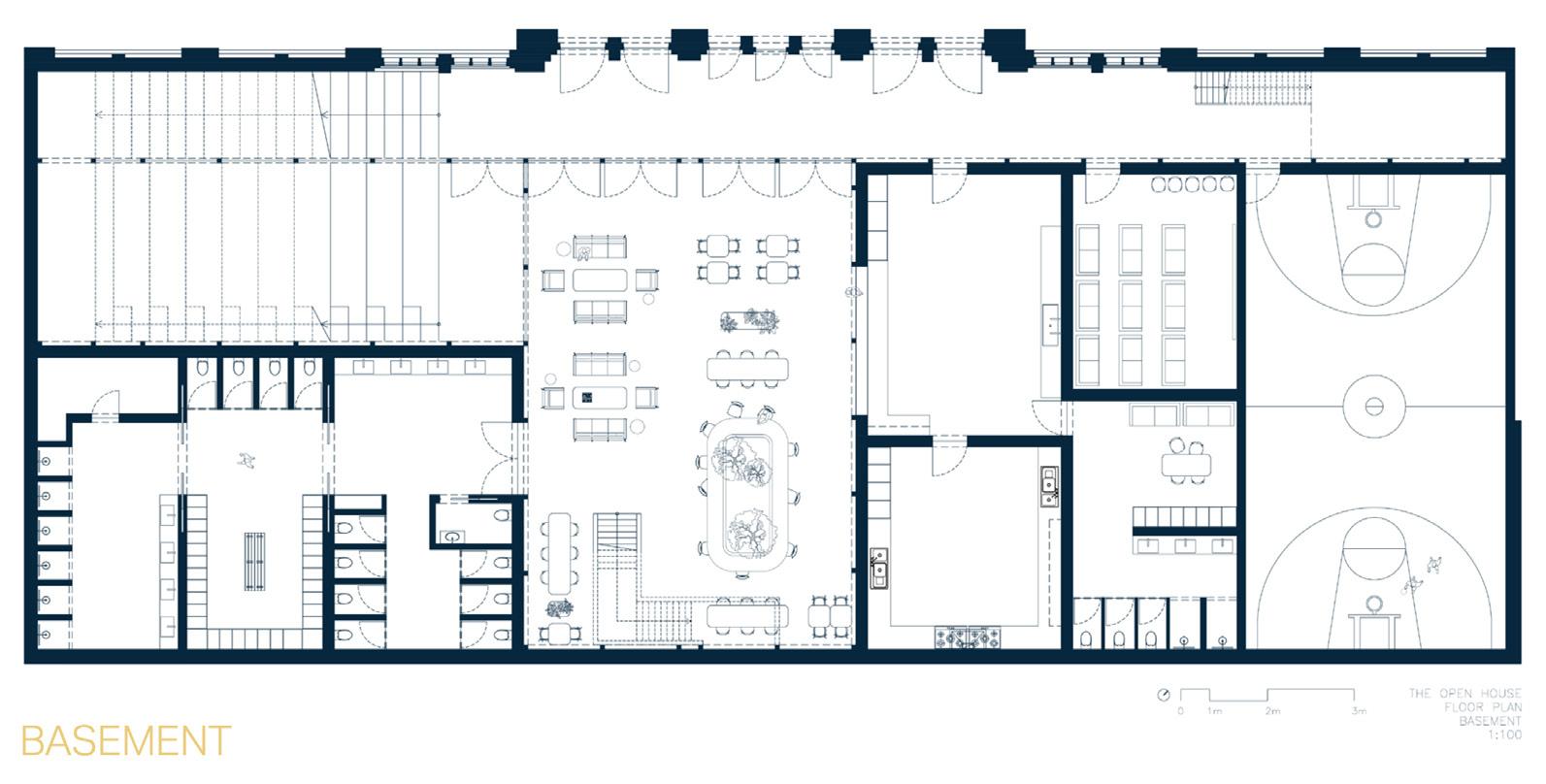
Gridlike Structure
Open House utilizes existing grids to implement its design, ensuring calculated placement of wooden construction. The project aims to delineate volumes and voids, fostering open intersections for circulation. These volumes serve as construction units, accommodating various functions across multiple floors. To maintain connectivity, volumes are spaced no more than 4 meters apart.


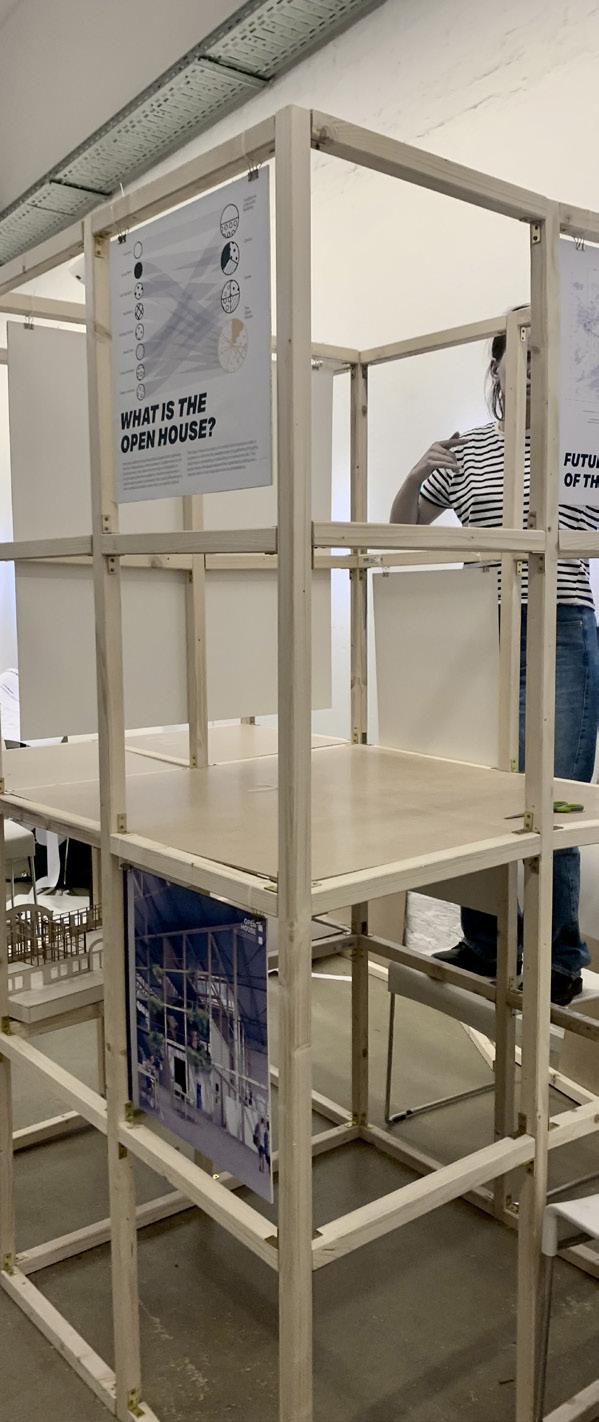
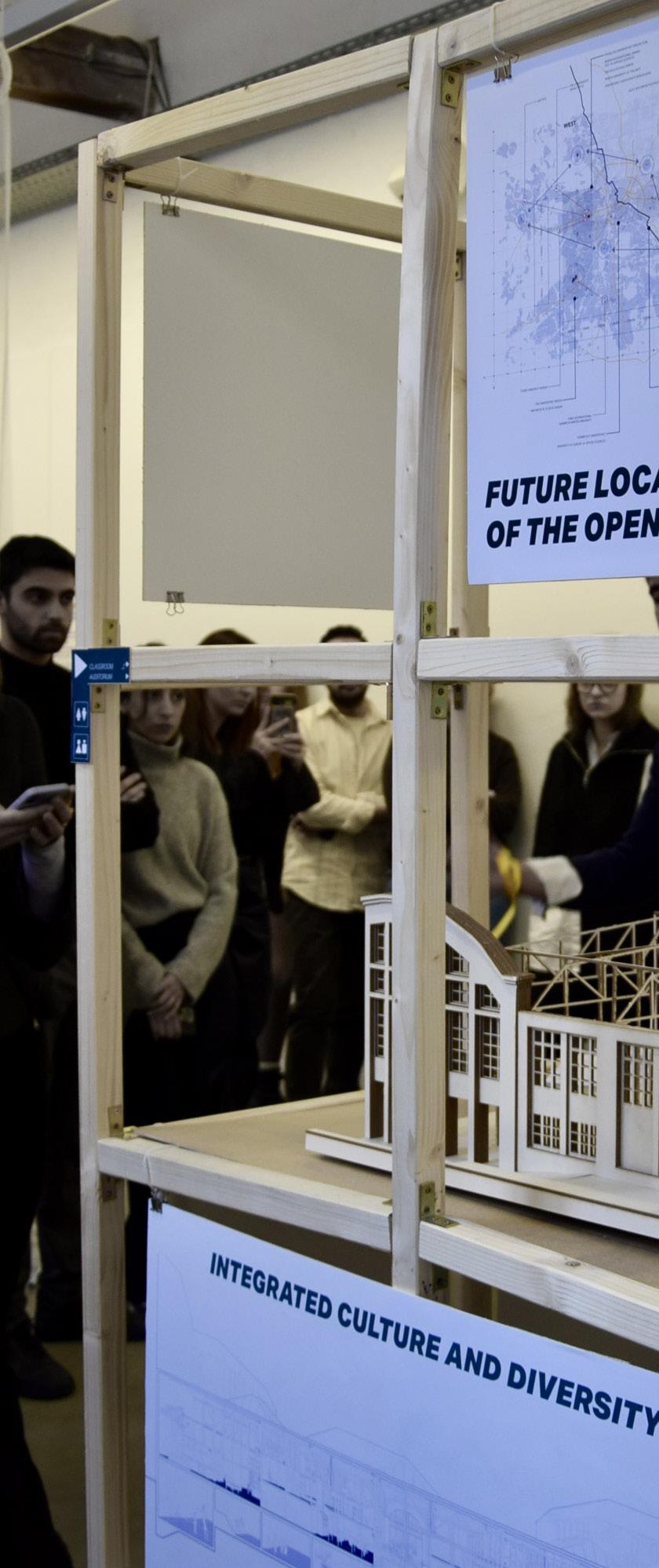
exhibition week
19.01.24
exhibition 16.01.24 18.01.24 19.01.24
15 .01.24 -
concept grid graphics to grid final
Open House Exhibition
The main of ‘Open House’ is to create a ‘home-like’ space using light wooden timber construction. It will serve multiple functions including inclusive study areas, entertainment zones, resting rooms with hammocks, and private reading areas. The design will incorporate interactive and semi-private features to cater to diverse needs.
Hence, we tried to recreate the image of ‘Open House’ through our exhibition. The structural system of the stand allowed it to feel as if they were the real interpretation of the wooden frames placed within the building (in a much larger scale).






 Ø17 - Community Centre Harmony House Open House
Ø17 - Community Centre Harmony House Open House






































