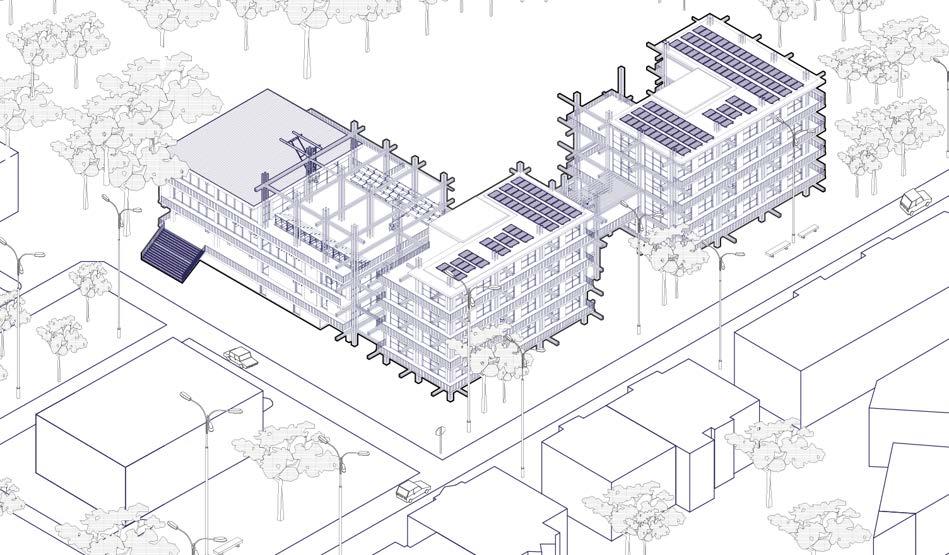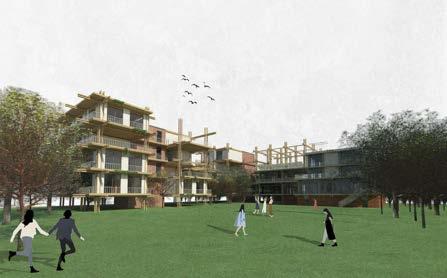
1 minute read
The Nomad
Project Date: 2nd Semester
Time Duration: 8 weeks e Nomad provides 1 restaurant, 1 café/bar and 7 apartments in which 2 are duplexes. It also provides a roo op garden, open to all residents of e Nomad, inspired by the surrounding courtyards of the area. e commercial sector also provides an inner courtyard, used and owned by the restaurants and cafés, open for the public. e shapes of the building are well varied, di erentiating from one another except for the ground oor and oor 2. e architect has purposely done this to re ect the message of the project - embracing this particular neighbourhood’s ability to stay local. us, the morphology of the shapes are inspired by the shapes of the courtyards found around the surrounding neighbourhood.
Advertisement
The Nomad is a concept design that answers the fundamental question of ‘How could we live together?’. Its main inspiration is characterised by the fundamental analysis of the surrounding site: embracing a community through locality.
Designed to have a mix set of programs - Commercial & Residential, this design concept aims to hammer home the idea of ‘public and private’ living along with the commitment to stay local, hence a design proposal that stresses out the importance of sustainability.


Harmony House

HHProject Date: 4th Semester
Time Duration: 10 weeks
Current State: In Development
Harmony House, situated at Tchaikowski street in Pankow, Berlin, is an architectural endeavor that breathes new life into an old abandoned embassy building, transforming it into a vibrant community center while seamlessly integrat- ing an additional extension to serve as a residential build- ing. This project embodies the essence of adaptive reuse, historic preservation, and community-oriented design.


Materiality Structural Grid

Contrasting the existing building, the extension is designed to create a bold visual statement through the use of exposed timber materials. The juxtaposition of timber against the original structure’s more rigid architectural language creates a harmo- nious yet striking contrast that adds a contempo- rary touch to the overall composition.
The extension’s exposed timber design refects a sustainable and eco-friendly approach, show- casing the beauty and warmth of natural materials. Large timber panels form the exterior walls are used, creating a visually captivating pattern and texture. The rhythmic arrangement of the timber pan- els
The shared structural grid between the existing building and the extension not only provides a cohesive visual lan- guage but also reinforces the idea of unity within the over- all design. It creates a sense of continuity and connectivity, ensuring a seamless fow between the refurbished spaces and the new extension.
Through the combination of contrasting materials and programs, the project achieves a harmonious balance between the old and the new, creating a space that celebrates both the historical signifcance of the existing structure and the contemporary expression of the timber clad.










