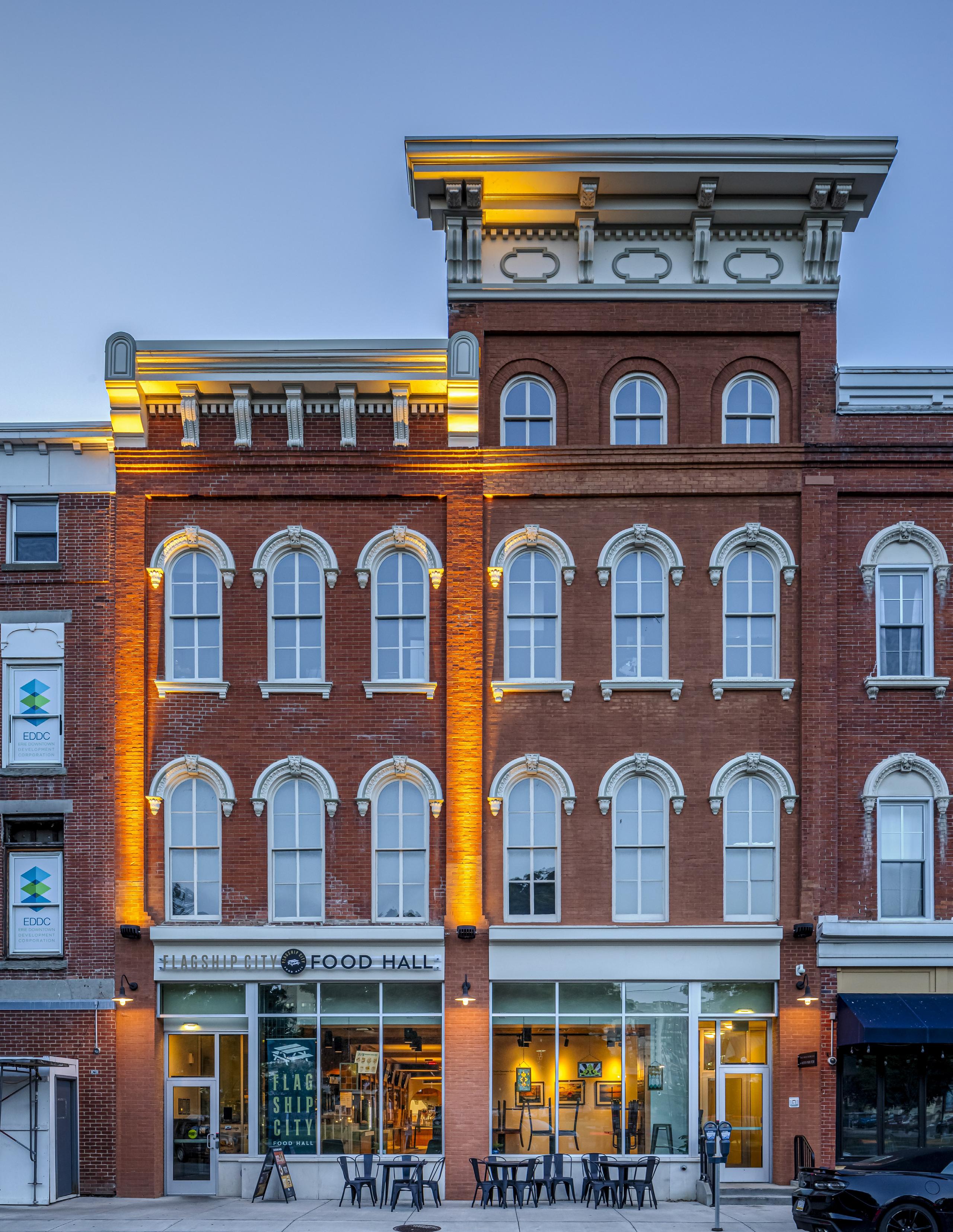
ALBERT KAHN


ALBERT KAHN
Guided by the legacy of our founder, Albert Kahn, and a passion for architecture and engineering, Kahn commits to putting our clients first and delivering a remarkable product. Having designed over 45,000 projects around the world, Kahn’s expertise starts with architecture, engineering, interior design, landscape architecture, program management, and master planning, and spans through commissioning, business and management needs, strategic facilities planning, value and sustainability analysis.
It has always been our clients who inspire the work that we do. Known for award-winning designs and historic projects, the professional team at Albert Kahn Associates, Inc. takes pride in its ability to collaboratively create environments distinct to the needs of each client.
Our multi-disciplinary teams approach each project from a unique perspective to ensure that you are equipped with the very best solution.
We relentlessly explore fresh ideas, pushing boundaries to provide solutions that redefine possibility, captivate, and set new benchmarks in design and experience.
We use design-thinking to continually question and uncover the heart of the challenge.
Only once we fully understand can we infuse ingenuity into every aspect of our work, fostering unique and imaginative solutions that transcend convention and inspire awe.
We foster an inclusive culture where every individual is valued, embraced, and empowered. We operate with an open and approachable demeanor, ensuring clear communication and a seamless collaborative experience, to create an environment of trust and ease that resonates throughout every engagement. This commitment extends externally as we design spaces that not only reflect this ethos but also invite a profound sense of connection and ownership, enabling all to find their place within our creations.
For nearly 130 years, Albert Kahn Associates, Inc. has committed to designing and engineering innovative facilities that surpass the needs of our clients.
ALBERT KAHN ASSOCIATES HAS DESIGNED OVER
45,000
PROJECTS AROUND THE WORLD

We are driven to question the status quo in search of creative and long-lasting solutions that solve your unique challenge. We engage our clients in the design of the built and natural environments to foster genuine belonging and leave a positive impact on our world.


Albert Kahn’s expertise starts with architecture, engineering, interior design, program management, and master planning, and spans through commissioning, business and management needs, strategic facilities planning, and sustainability analysis.
COLLABORATION Our team believes the best solutions are discovered when a team works together. Through collaborative working relationships with internal and external team members, our clients experience a synergy unique to our enjoyable working culture. Through years of collaboration, our team understands the nuances of your market, as well as the key relationships, to assure your project runs smoothly.
COMPLEX PROJECTS Our team’s most successful projects are the most complex in the industry. Our experienced team loves to solve problems. Organized around a multi-discipline team means we look at each challenge from a variety of angles, discovering the best solution to align with the specific priorities of each client. Our depth of cross market technical skills allow our team to have deeper thinking and more innovative solutions, providing results unmatched by our competition.
MACRO TO MICRO Our team’s depth of expertise allows our professionals to see solutions others don’t. Through years of successfully leading clients through major and minor projects, our team understands that the big picture of a master plan is best realized from the thorough understanding of the micro details that make each component most efficient and successful. When the components are analyzed and combined in the most effective ways, our clients realize efficiencies and flexibility that result in better, more efficient operations.
SPEED TO MARKET Our team has a unique advantage when it comes to speed to market. It is in our DNA to fast track projects. Our team is nimble to adjust the decision making process to meet the client’s delivery goals. We know which decisions need to be made quickly to expedite the desired results. We continue to amaze and delight our clients with our ability to deliver quality in a short time frame.
PROCESS UNDERSTANDING Successful design and planning maintains a fundamental element; stop and listen. As planing design and management professionals, our job is to understand our clients experiential and operative objectives and then and then express these goals through design. We accomplish this by conducting interactive research and discovery to determine key elements which enhance the overall process, your expectations are defined from the start,and our team’s goal is to exceed those expectations.
As a full-service Architecture and Engineering firm, Albert Kahn offers a multi-disciplinary team that is equipped to handle every aspect of your project. The desires of our clients come first and guide the project based on budget, program requirements, and the overall nature of the project. This approach, coupled with highly qualified project teams, assure that Kahn’s design solutions are unique and specific to each client’s desired objectives.
Condition Assessment Report
Existing Facilities Evaluation
Site and Utilities Analysis
Code Analysis
Construction Documents
Value Analysis
Historic Preservation
Building Envelope
Structural Analysis
Structural Engineering
Mechanical Systems
Mechanical Engineering
Electrical Engineering
IT Systems Engineering
Programming & Planning
Site Design
Interior Design
Landscape Architecture
Sustainable Design Design
Strategic Facilities Planning
Program Management
Commissioning
Decommissioning
Asset Optimization
Conceptual Estimate
Environmental Surveys
Urban Planning & Design
Land Planning
Campus Planning
Site Master Planning
Albert Kahn is committed to inspiring our clients with environments that respond to the needs of their organization. Often, the first and most critical step we can take is working with our clients to develop a Master Plan. This master planning process can range from a Site and Facility Master Plan, which digs into your specific needs and goals, to a deep-dive Strategic Facilities Maser Plan, which gives you the best alignments with your strategic vision and strategy to accomplish your vision throughout your operations. The following is a description of each of these processes.
01
A Level 1 Master Plan gives a blueprint for future development before any specific project is known. We focus on documenting the existing site boundaries and physical improvements for buildings and parking. Using zoning code requirements, we then identify total usable capacity for site development and identify the course of future development.
02
A Level 2 Master Plan examines the specific drivers for targeted campus development. This approach yields a targeted plan for immediate or phased development of current targeted projects. Space needs and infrastructure requirements are studied so that a realistic budget can be prepared and the recommended projects can be approved for implementation.
03 04
A Level 3 Master Plan is a detailed master plan and it is extensive in scope. This considers existing and proposal needs of all components of your campus, prior to any prioritization or budgeting limitations. This process is implemented when significant reorganization of existing facilities is anticipated or where a greenfield project is contemplated.
A Level 4 Master Plan incorporates the strategic business goals and priorities to align the strategic goals with the physical needs for your facilities. This process incorporates a tool designed to use data points to measure and manipulate until the ideal alignment is realized.
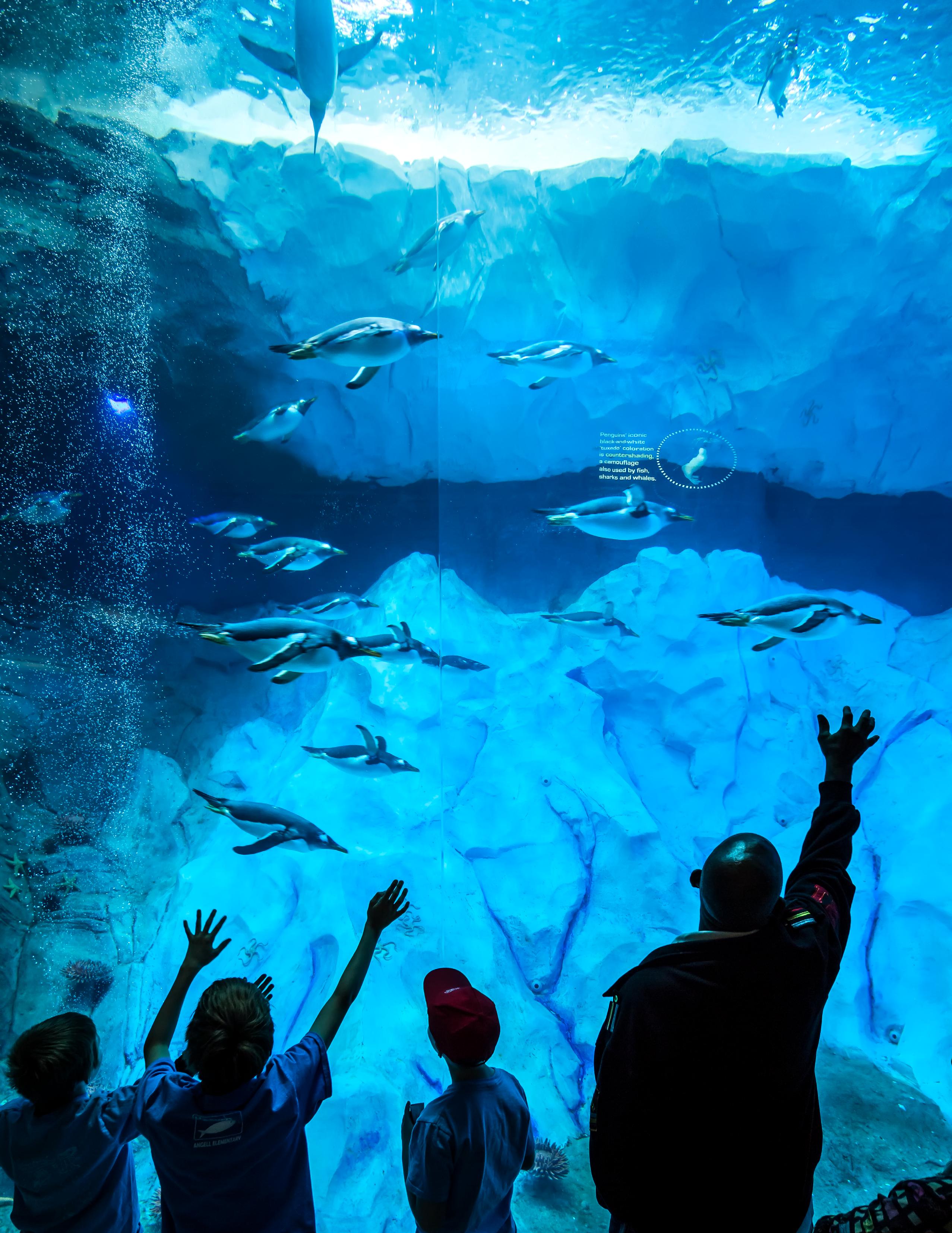

Albert Kahn Associates is working with the Erie Downtown Development Corporation on a $100 million revitalization near Perry Square, creating 11 mixed-use buildings with historic restorations and modern amenities to boost housing, retail, and quality of life in downtown Erie.
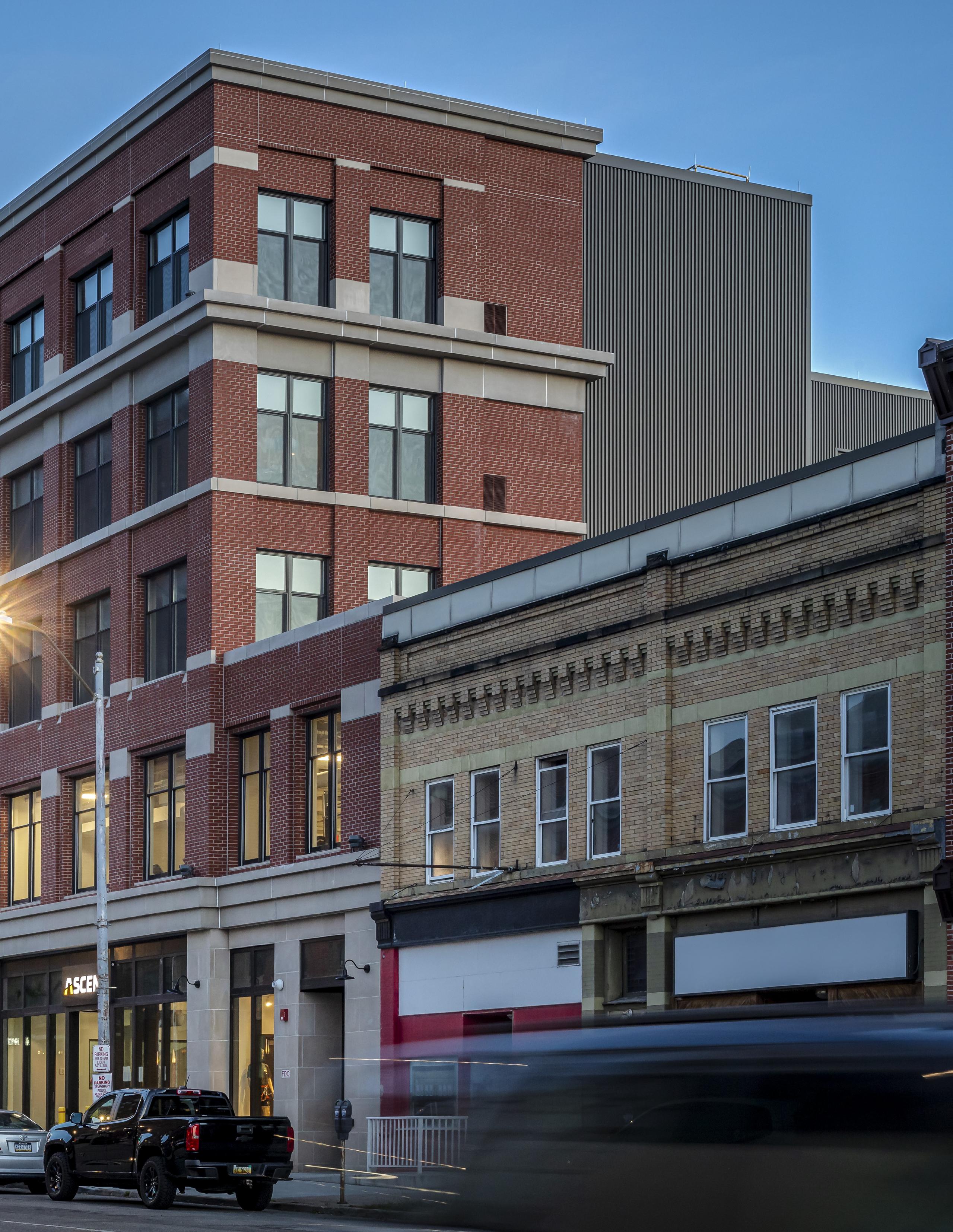

Over the next three years, the EDDC will invest more than $100 million to boost the local housing market and raise residents’ quality of life.
The vision is to restore historic properties, create new economic opportunities, and provide first-class amenities. The entire project consists of 11 renovated and newly constructed buildings, over three blocks adjacent to Perry Square, in the heart of downtown Erie. Funding for the project is a collaborative effort with local investments, utilizing, Opportunity Zones, New Markets, and Historic tax credits.
Phase one includes a full block culinary destination consisting of a Food Hall, Food Market, and several contributing restaurants, cafes, and a distillery renovated from 1860’s structures. Phase two continues the traditional character by combining renovation and new construction in residential and retail mixed-use functions.
This development will modernize the older buildings with updated technology and infrastructure while maintaining the area’s historic character. The synergy will support the growth of nearby businesses with new housing, retail, food, and entertainment for their personnel - sustaining the downtown expansion.



After 100 years, the landscape was unrecognizable. The team restored part of a historic estate originally designed by two 20th-century legends: an influential landscape architect and architect.


Grosse Pointe Shores, Michigan
Relying on historical drawings, photographs, and family videos, the team incorporated new technology and a skillful team of subcontractors to rehabilitate the pool, lagoon, and landscape to transport visitors back to the 1930s. The reinforced concrete pool was repaired with its innovative infinity edge and original fixtures, and the iconic waterfall was refurbished. The intention of the natural oasis was restored with quality details to allow the landscape to remain universally accessible for another 100 years.
Located within the grounds of a National Historic Landmark in Grosse Pointe Shores, MI, the pool, lagoon, and landscape no longer reflected the sense of place envisioned in 1928.
This site is one of the only collaborations between a significant landscape architect and an architect who substantially impacted their respective fields. The Kahn team repaired and restored the 185,000-gallon pool with its infinity edge to a waterfall and lagoon, mechanical infrastructure, surrounding stone hard-scape, natural canopy, ornamental understory, birch grove, shrub massing, perennials, submergent and emergent plant species. Now, the environment incorporates universal accessibility and sensory opportunities to increase visitor access while preserving wildlife habitat.





Albert Kahn Associates’ master planning expertise has been crucial in revitalizing Detroit’s riverfront, creating interconnected public spaces that blend historical preservation with modern urban design.


Albert Kahn Associates has been instrumental in the master planning of Detroit’s riverfront, transforming underutilized spaces into vibrant public destinations that connect the community to the waterfront. In the final phase of RiverWalk East, Kahn revitalized the historic Uniroyal property into a linear park that links parks and promenades from the MacArthur Bridge to downtown, creating accessible pathways for walking, running, and cycling. At Mt. Elliott Park, Kahn engaged the community to reimagine the space with features like the “Great Lakes Beached Schooner” water feature, while also implementing sustainable elements such as stormwater-harvesting cisterns.
Other key projects include GM Riverfront Plaza and Promenade, which now serves as a community hub with terraced seating and a programmable fountain, and Gabriel Richard Park, where Kahn designed a dual-purpose parking and event area with natural rainwater management. These projects exemplify Kahn’s master planning approach, blending historical preservation with accessible, communitycentered design to enhance Detroit’s riverfront.



Creating tranquility between the site and campus can be difficult, but Henry Ford Health System sought that and much more for its new hospital. The master plan developed the site – a quiet, wooded preserve, one mile long and a quarter-mile wide, in the midst of a busy suburban region, to a full-service, holistic health park, integrating facilities for fitness, education and research at the new Henry Ford West Bloomfield Hospital and adjacent outpatient facility. Roads were routed with care to make the campus easy to navigate, while vehicle entrances, building locations, and parking facilities were sensitively placed to encourage a feeling of harmony with the land. The site’s natural pond was expanded to act as a detention basin, cleaning run-off before it enters the underlying ground water.
Using an evidence-based planning process to incorporate the site’s natural elements into Henry Ford Health System’s mission of health and healing, ensured that community standards for the preservation of woodlands and wetlands were strictly observed. With this careful preparation, the hospital became an oasis in the woods, with unspoiled green space serving as a pleasant buffer between the health care facilities and the surrounding neighborhoods.
Birmingham, Michigan
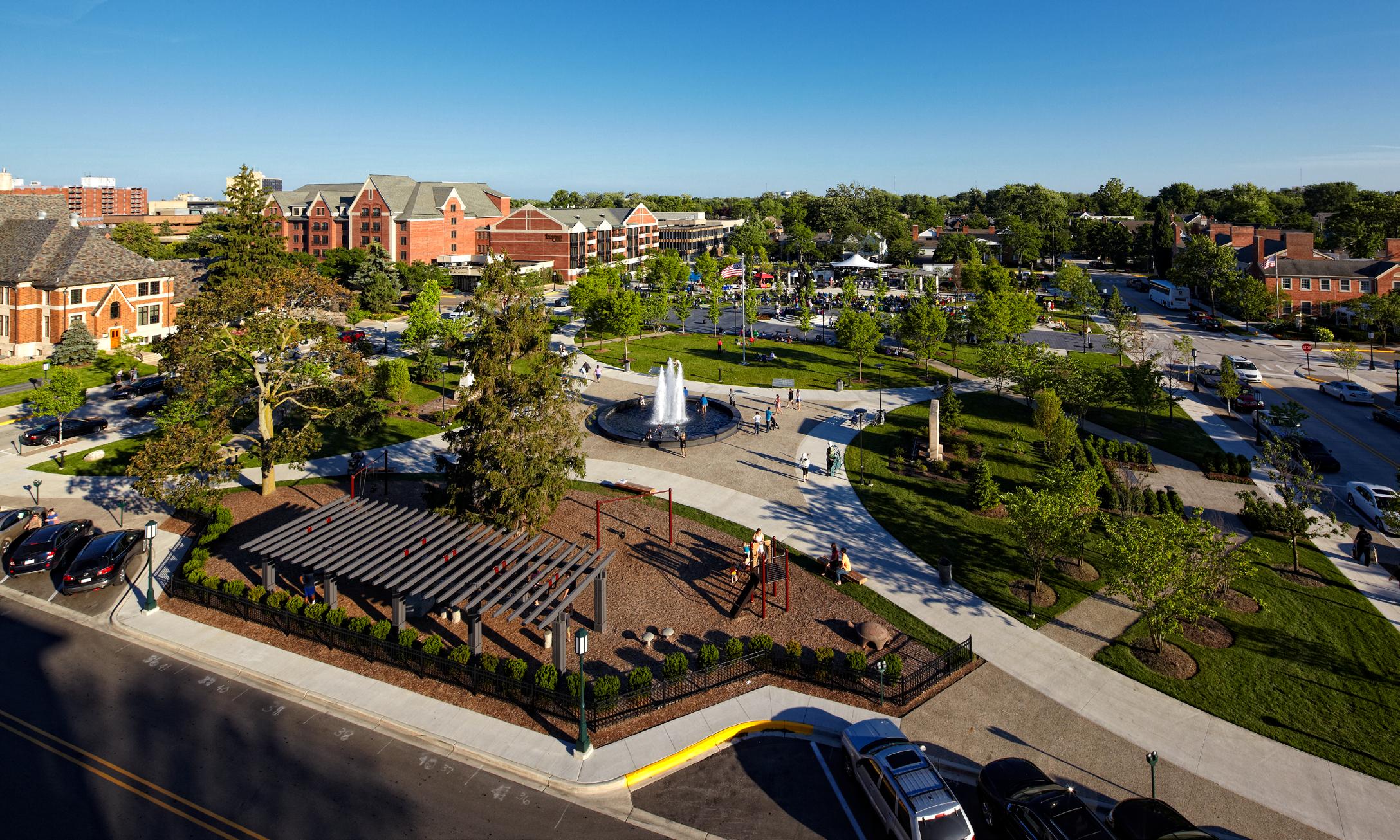
Expanding the impact of Shain Park, Birmingham’s central park to become a destination for community gatherings and event space was the vision for Birmingham City leaders. Understanding the desire to create a vibrant destination point within the city not only has an economic impact for local businesses, but enhances the quality of life for the community.
Kahn engaged the community to listen to the various voices of what they would like to experience. This feedback inspired the existing park’s expansion to an updated Town-Square concept. Beginning with relocating the sculpture “Freedom of the Human Spirit” will be the center focus, with radial pathways, plantings, and ceremonial lawns as a backdrop for various events and festivals.
The park expansion included transforming Merrill Street into a granite pedestrian walkway while the adjacent parking lot was converted into the expanded park. Site elements include a children’s park, a decorative fountain, and a contemporary trellis, which doubles as a band shell and stage, while the adjacent open lawn accommodates public seating. Sustainable features are incorporated to provide long-life and efficient operations.
Whether strolling the decorative concrete walkways, seeing the joy on children’s faces, or hearing the music from the stage, Shain Park has become a vital part of the fabric of the Birmingham community.
Detroit, Michigan

The capital improvement plan is the first step in a long-term 20-plus year master plan for the campus. Kahn developed a campus improvement plan for the University of Detroit Mercy’s (UDM) 75-acre McNichols Campus.
As Michigan’s oldest and largest Catholic university, UDM’s vision is to be recognized as a premier private university in the Great Lakes region and to increase enrollment on campus and within the professional and graduate departments.
Kahn developed a framework for growth that allows the University to design and construct planned campus improvements in a strategic manner while creating an environment that reinforces and supports its mission and vision and enhances the existing character and ambiance of the historic campus.
The plan provides for new campus facilities, such as a student recreation and fitness center, a multi-purpose theatre, a multi-purpose athletic field, and other outdoor recreational amenities, and improvements to pedestrian and vehicular circulation.
Detroit, Michigan
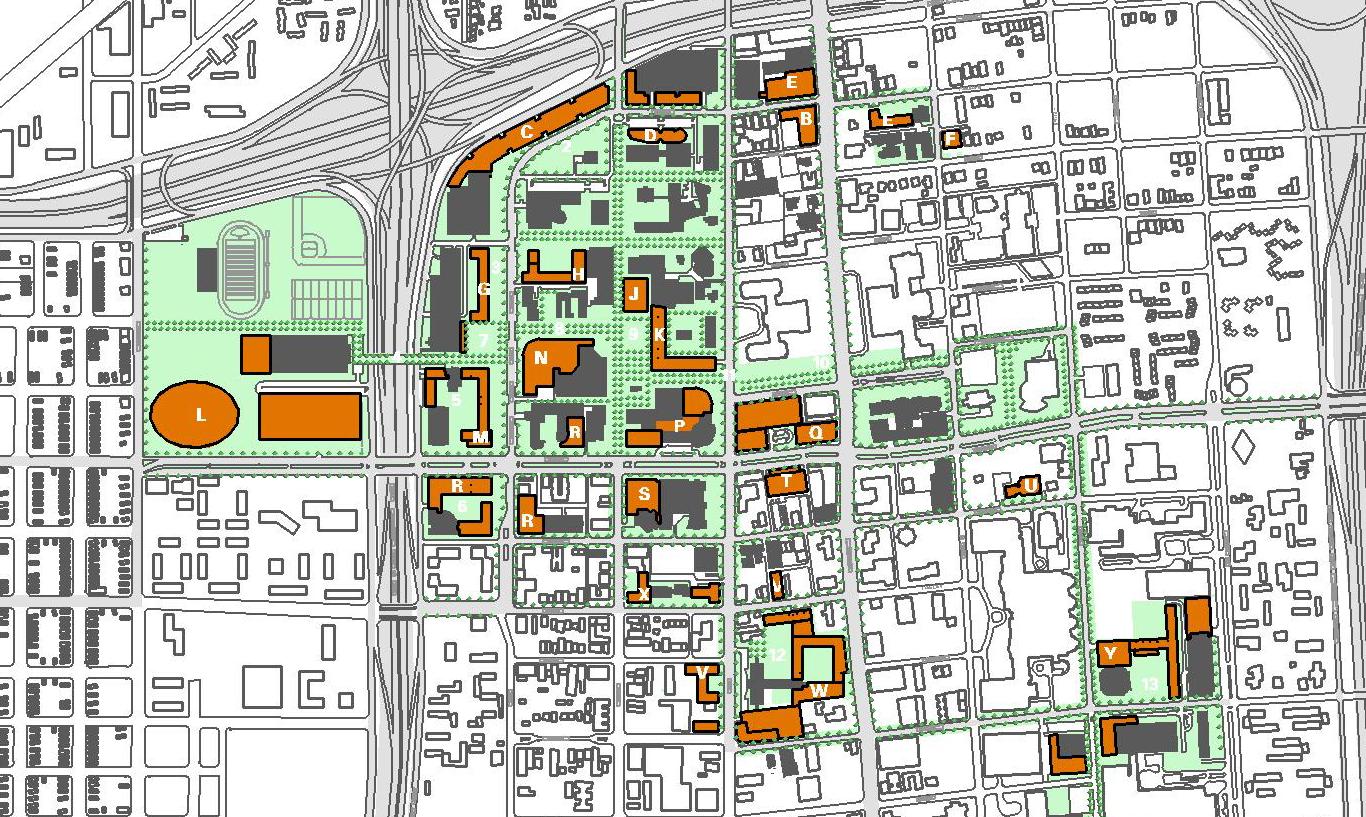
Kahn led an international team of planning and economic development consultants in preparing the master plan for Wayne State University (WSU). The process included two phases. The guiding principles of the Phase One Strategic Vision for the campus include:
• A Campus in the City: WSU will embrace the City as a vibrant and positive environment offering opportunities or overlap and synergy.
• A Campus as a Place of Learning: WSU will foster academic pursuits, be accessible, welcoming, and encourage social activities.
• An Extended Campus: WSU will reach out to the surrounding Cultural Center, Medical Center, and New Center contexts.
• A Consolidated Campus: WSU will grow primarily within the territory which it already occupies.
• Living On and Near the Campus: WSU will create a lively, safe and stimulating environment enhanced by housing and retail alternatives that serve the diverse needs of students, faculty and staff.
The planning team formulated policies, objectives and strategies for near and long-term capital improvements on the urban campus. Kahn also worked with the University to implement the master plan, Phase Two of the project.
